14498 SW 1000 Ave, Tuskahoma, OK 74574
|
|||||||||||||||||||||||||||||||||||||||||||||||||||||
|
|
||||||||||||||||||||||||||||||||||||||||||||||||
Virtual Tour
Lakefront Custom HomeNestled on the edge of shimmering Sardis Lake in Southeast Oklahoma, this one-of-a-kind retreat tells a story of modern craftsmanship meeting rustic charm. As you enter the 15.5 acres through a distinctive pipe entrance, a welcoming driveway and expansive lawn stretches to the 4 bedroom 2 bath home that hints at the warm embrace that awaits inside. Built with precision and care, the home's exterior is a blend of robust modern materials and natural accents. Under-roof, this home is 3,072 square feet including porch and patio. Step inside to discover 1,904 square feet of thoughtfully designed living space that opens up to a realm of comfort and sophistication. The interior is bathed in natural light, thanks to vaulted ceilings and knotty pine details in the living area. A wood-burning fireplace, crowned by a custom-built chimney cap, becomes the heart of the space, where stained concrete floors add a modern yet timeless appeal. The open concept layout unites the living room and kitchen in a seamless flow. In the kitchen, custom cabinetry frame a generous island/bar adorned with gleaming granite countertops. Here, every meal becomes a celebration of style and function. Just beyond the kitchen, the dining area spills out onto a back porch with a vaulted ceiling, a perfect setting for family gatherings, quiet mornings, or lively weekend get-togethers. Retreat to the master suite, a private sanctuary complete with his and her walk-in closets and an expansive en-suite bathroom. Relax in a luxurious walk-in shower, soak in a large oval bathtub, and enjoy the convenience of double granite-sink vanities. Three additional bedrooms and a well-appointed bathroom, located conveniently on the opposite side of the home, provide ample space and privacy for family and guests. Every detail of this home has been considered-from the built-in gun safe with ammo shelving to the practical mudroom, an 8x12 laundry room designed with space for a freezer. An aerobic septic system ensures the property functions seamlessly, complementing the home's many thoughtful touches. Outside, the property truly comes alive. A large backyard and three charming ponds and mature trees create a serene landscape perfect for outdoor recreation and peaceful reflection. The dedicated garden area, complete with a water well, offers the ideal space for cultivating your own oasis. Beyond the property lines, the land joins with Corps of Engineers and Sardis Lake, further enhancing the appeal of a lakeside lifestyle. This home isn't just a place to live-it's a lifestyle. Whether you're seeking a forever home, a dreamy weekend escape by the lake, or a promising vacation rental opportunity, this property invites you to be part of its story. Experience the perfect fusion of modern amenities, natural beauty, and timeless design, all set against the stunning backdrop of Sardis Lake. Located on a dead end blacktop road and within walking distance from Sardis Lake. 3 hours from the DFW area and OKC. Home facts: This home is 3,072 covered square feet including porches, built in 2022 and has 26-gauge metal construction with spray foam insulation, anchored by a sturdy 2'x2' footing and a 6-inch slab. Adding character, 4-inch chop limestone rock siding wraps the home, while proud 8-inch Douglas Fir posts and 12-inch beams lend a touch of nature-inspired elegance. The Manabloc system with PEX plumbing ensures reliability and efficiency throughout. |
Property Details
- 4 Total Bedrooms
- 2 Full Baths
- 1904 SF
- 15.00 Acres
- Built in 2022
- Available 2/12/2025
- Cabin Style
Interior Features
- Galley Kitchen
- Granite Kitchen Counter
- Oven/Range
- Refrigerator
- Dishwasher
- Living Room
- Dining Room
- Primary Bedroom
- Walk-in Closet
- Kitchen
- Laundry
- Wood Stove
- Forced Air
- Electric Fuel
- Propane Fuel
Exterior Features
- Frame Construction
- Stone Siding
- Steel Siding
- Metal Roof
- Municipal Water
- Private Septic
- Covered Porch
- Room For Pool
- Driveway
- Trees
- Utilities
- Shed
- Office
- Outbuilding
- Water View
- Pond View
- Lake View
- Wooded View
- Private View
- Scenic View
- Lake Waterfront
Taxes and Fees
- $2,655 Total Tax
- Tax Year 2024
Listed By

|
Talihina Realty
Office: 918-413-0302 Cell: 918-413-5256 |
Request More Information
Request Showing
Mortgage Calculator
Estimate your mortgage payment, including the principal and interest, taxes, insurance, HOA, and PMI.
Amortization Schedule
Advanced Options
Listing data is deemed reliable but is NOT guaranteed accurate.
Contact Us
Who Would You Like to Contact Today?
I want to contact an agent about this property!
I wish to provide feedback about the website functionality
Contact Agent



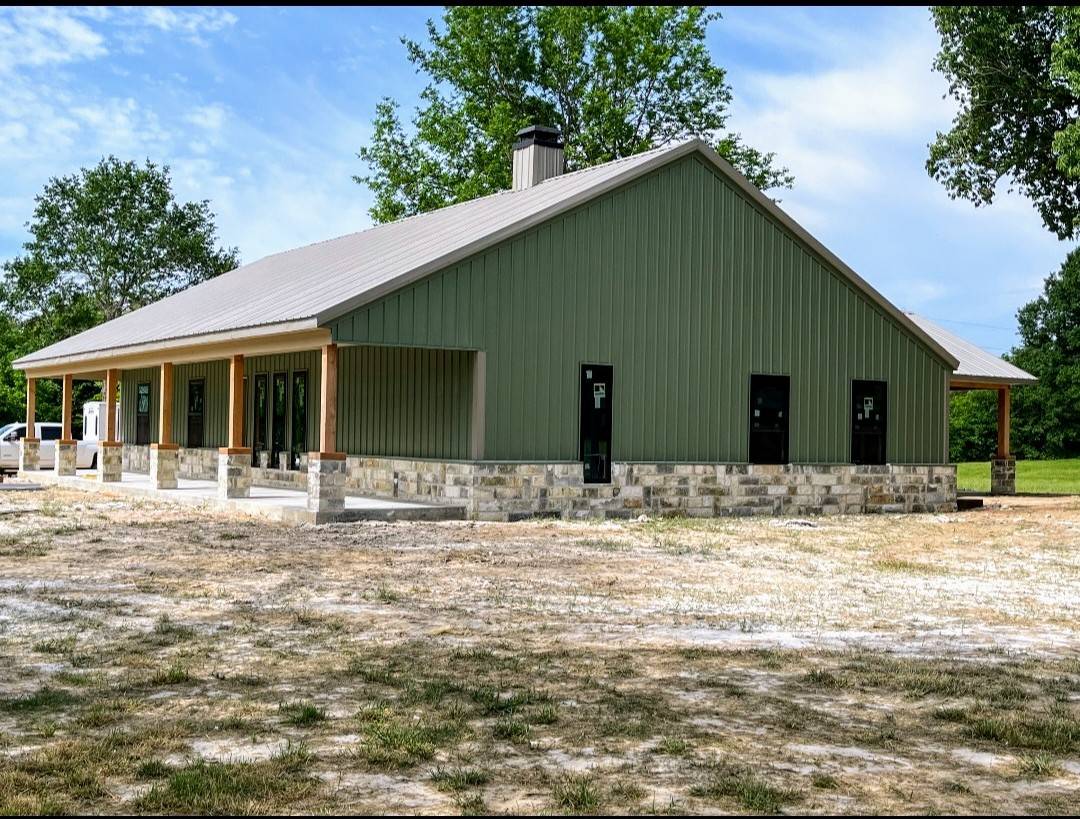

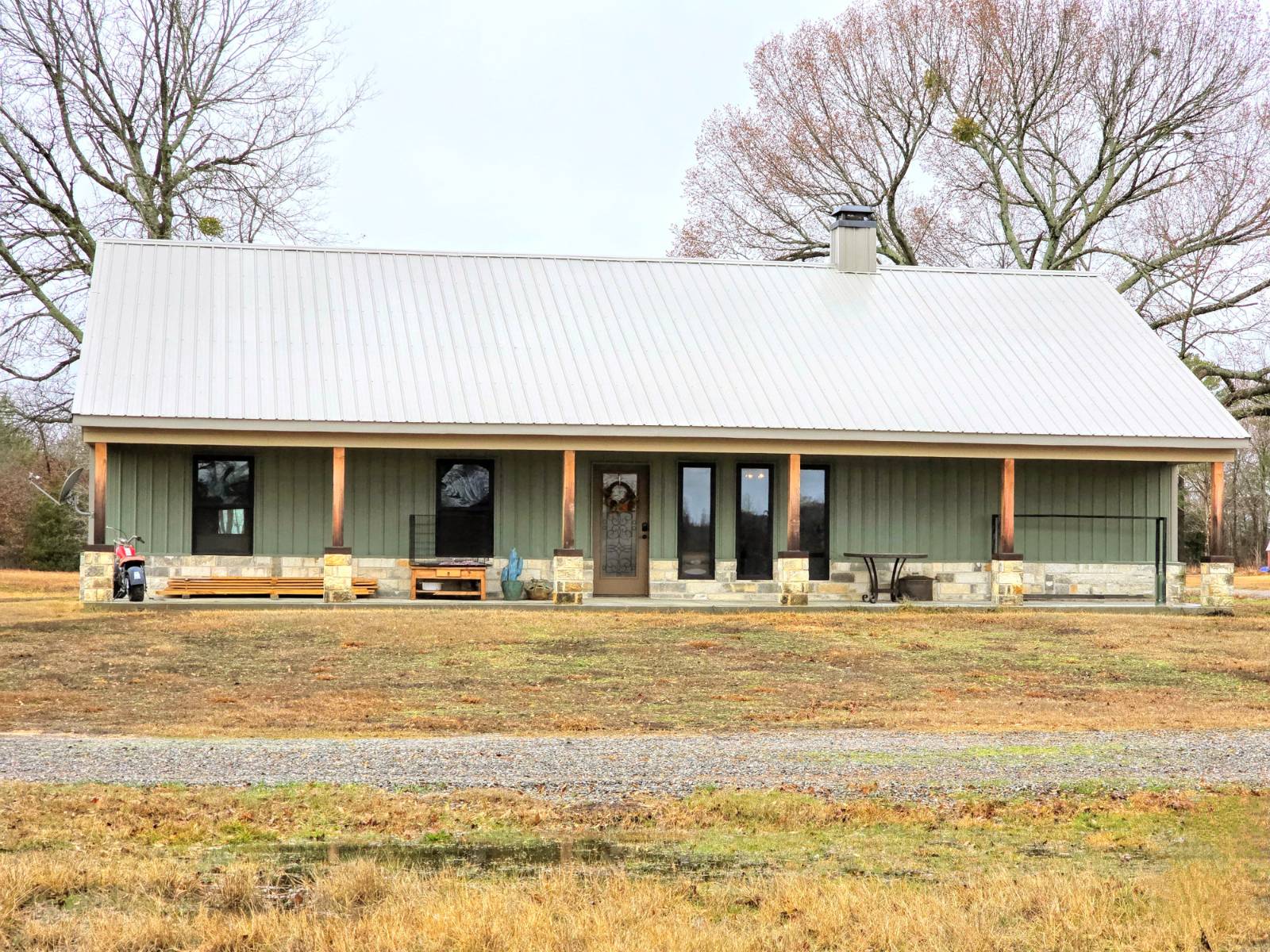 ;
;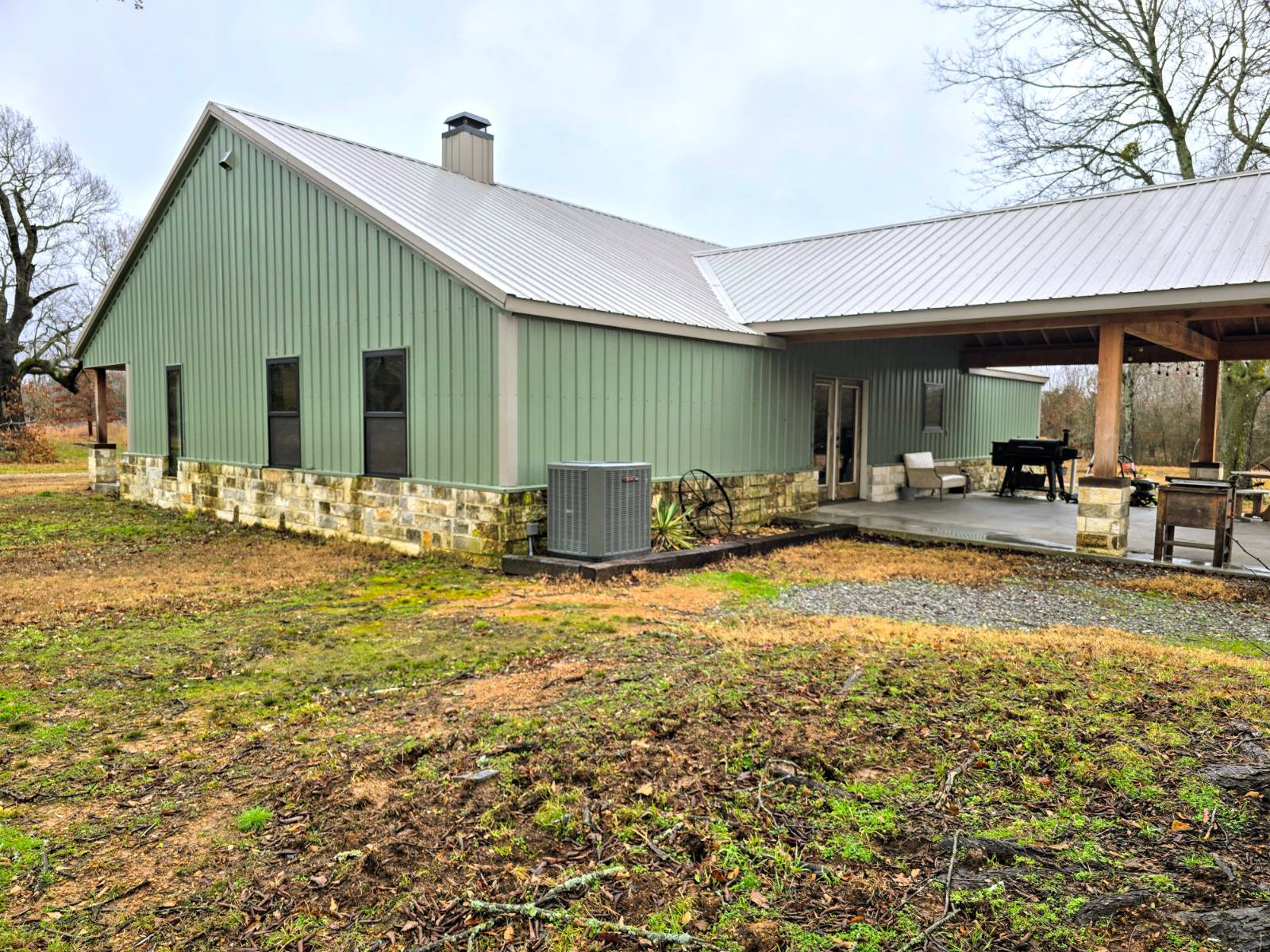 ;
;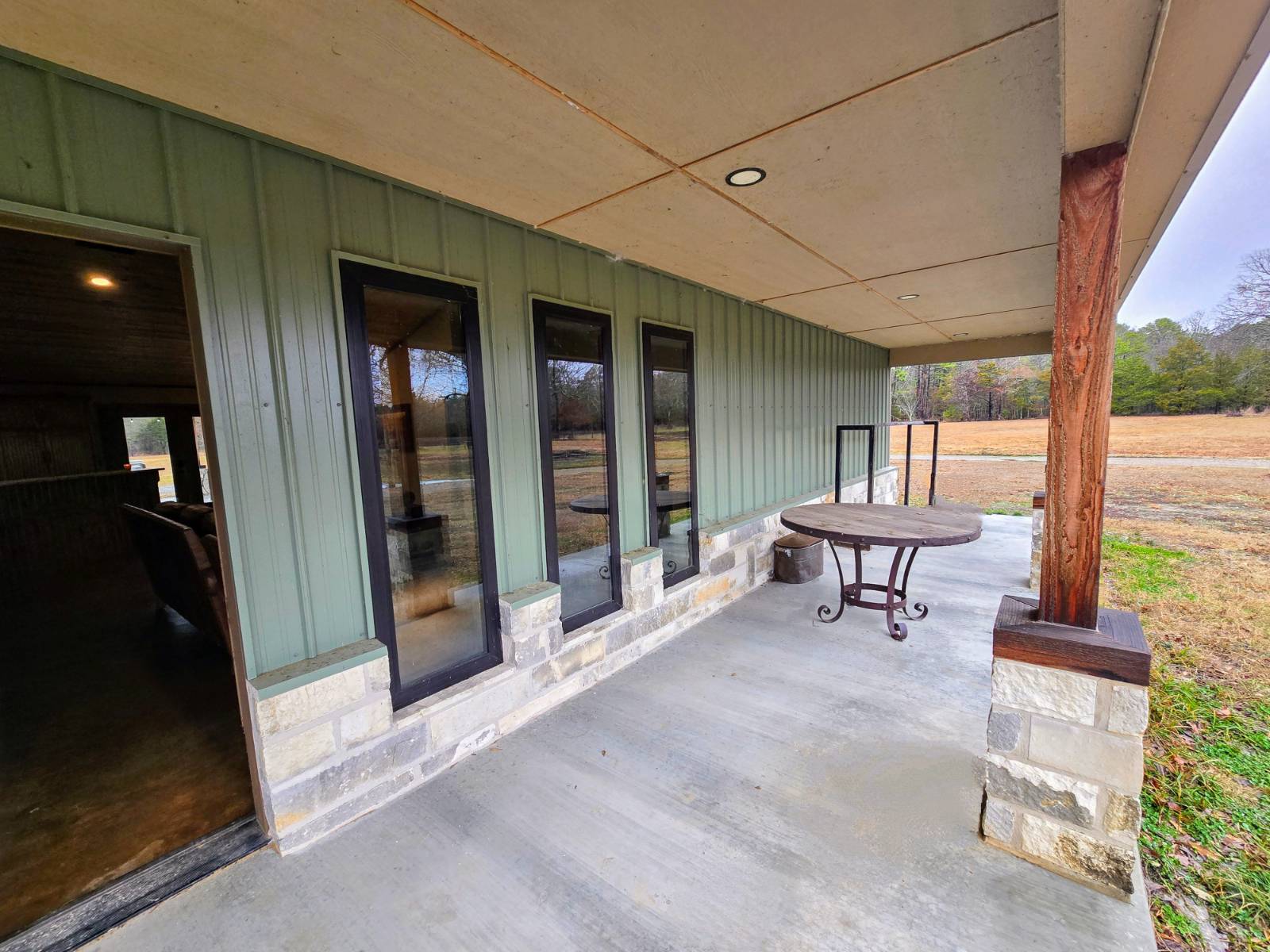 ;
;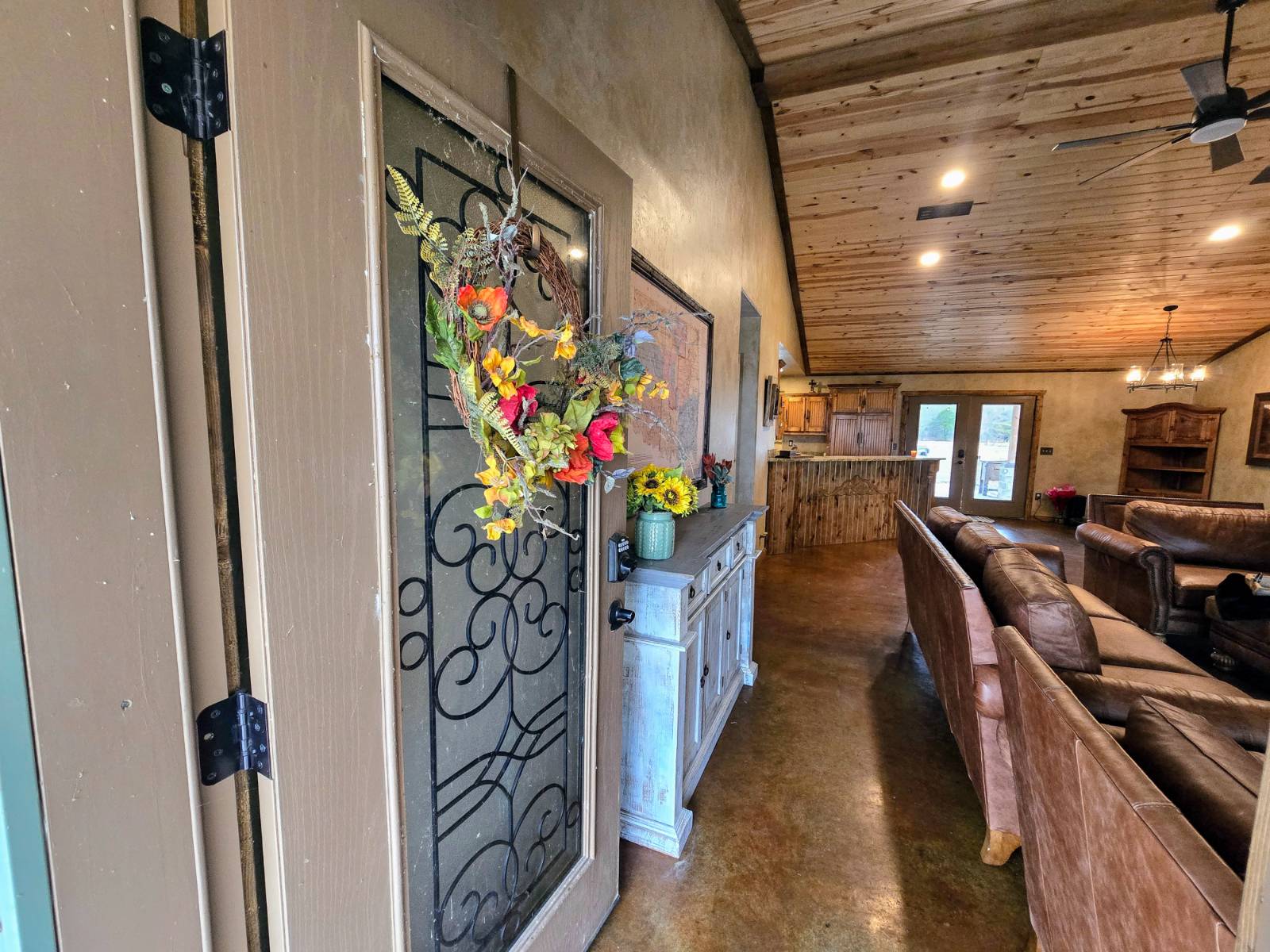 ;
;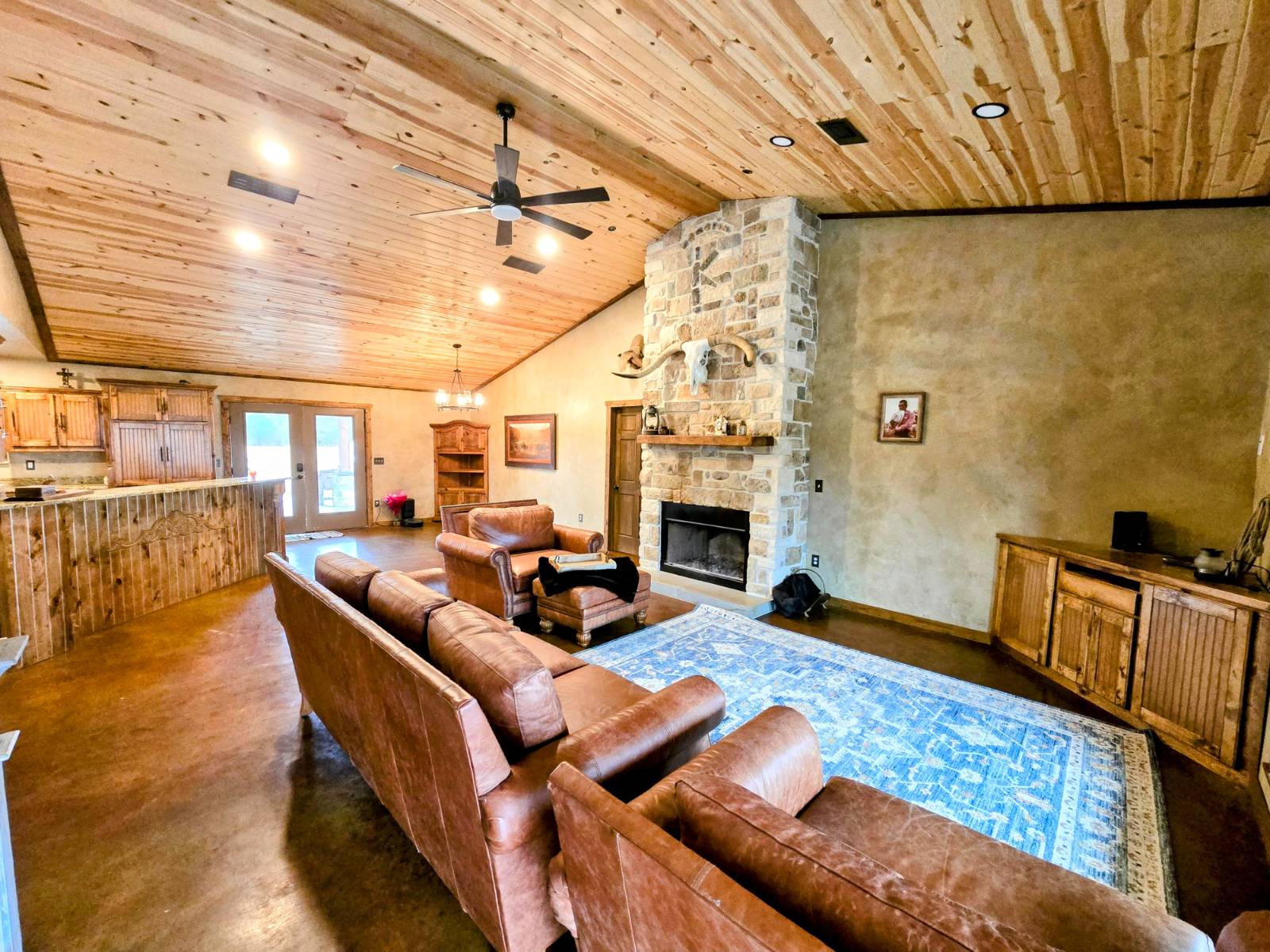 ;
;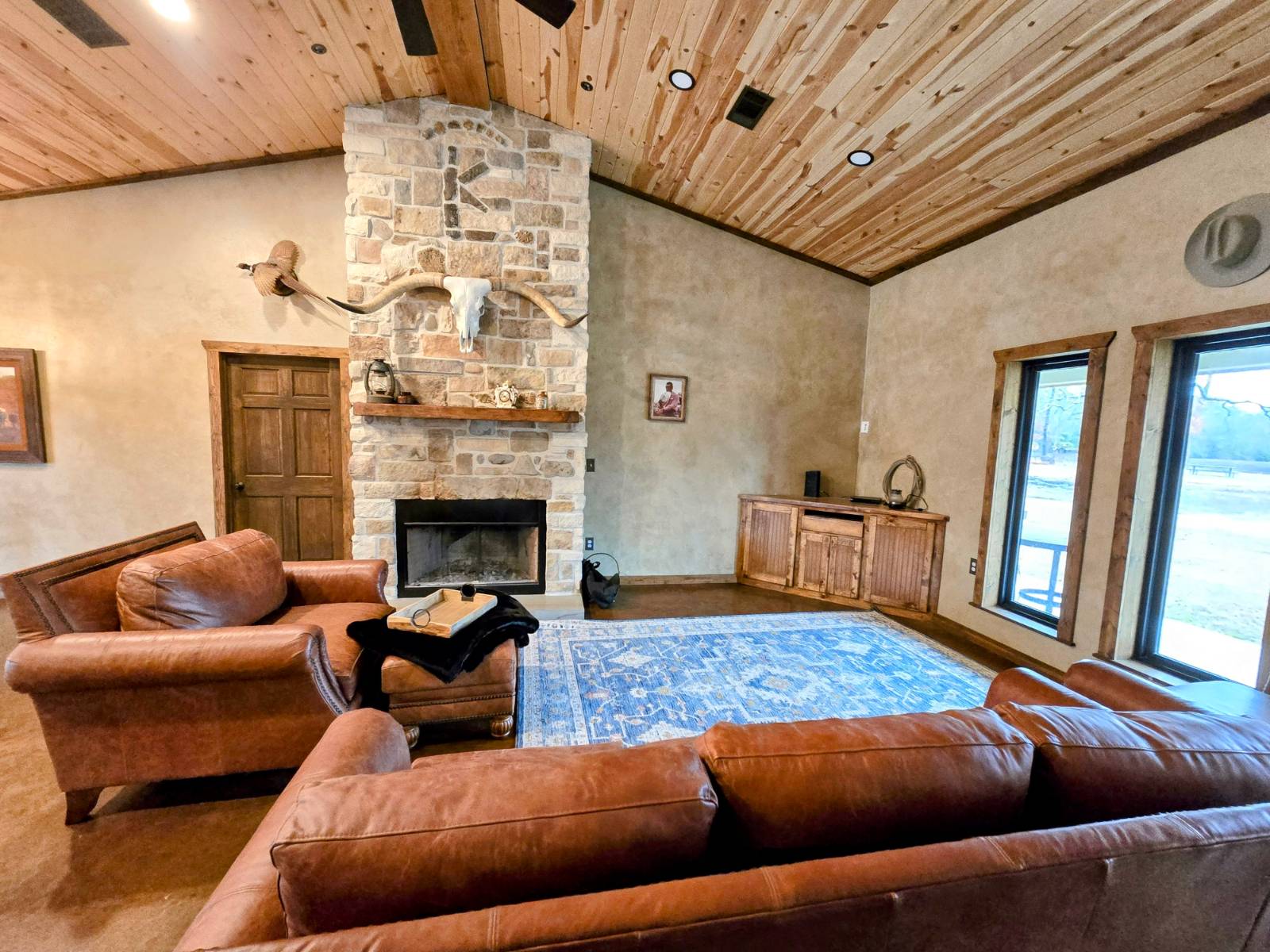 ;
;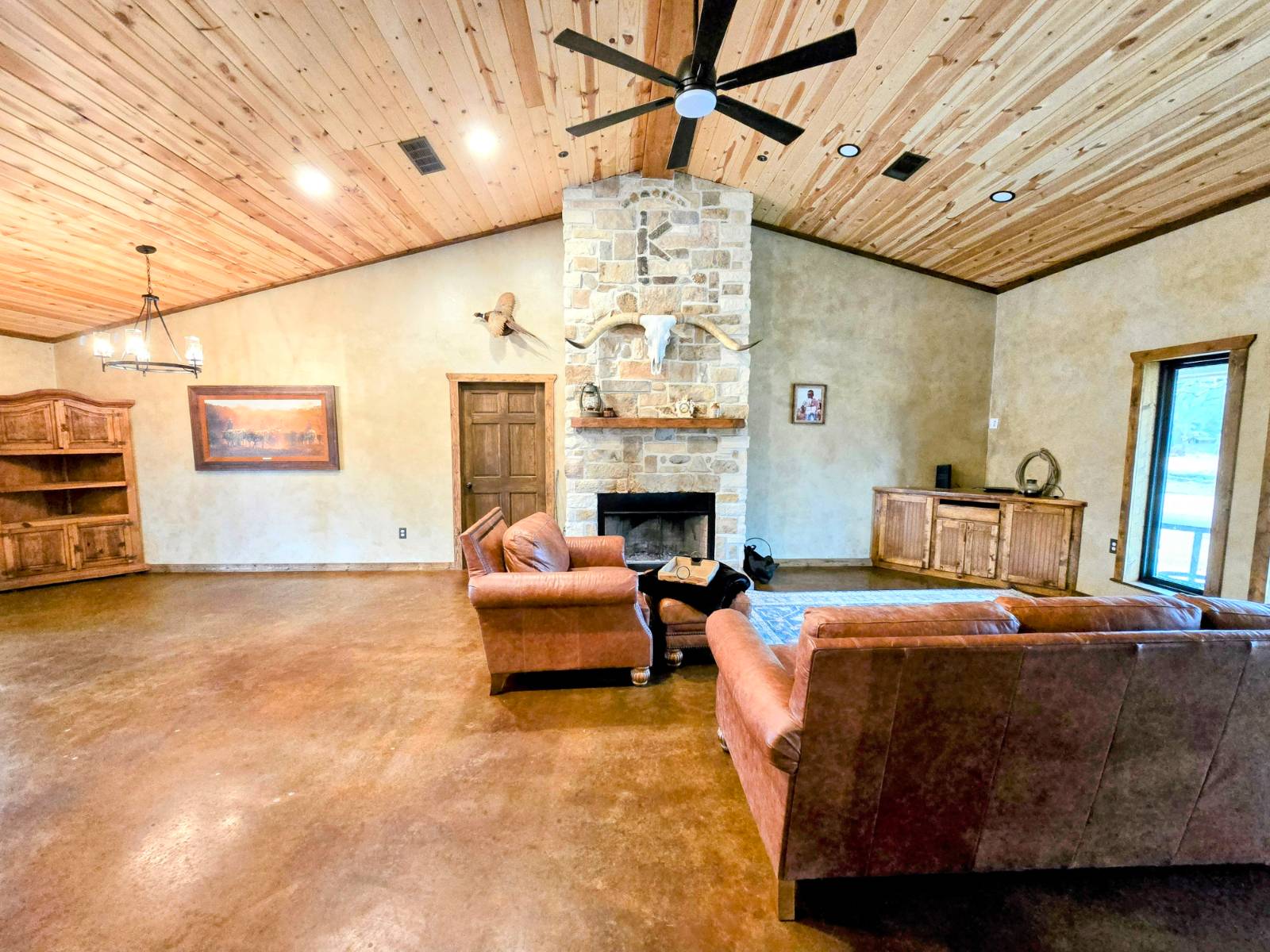 ;
;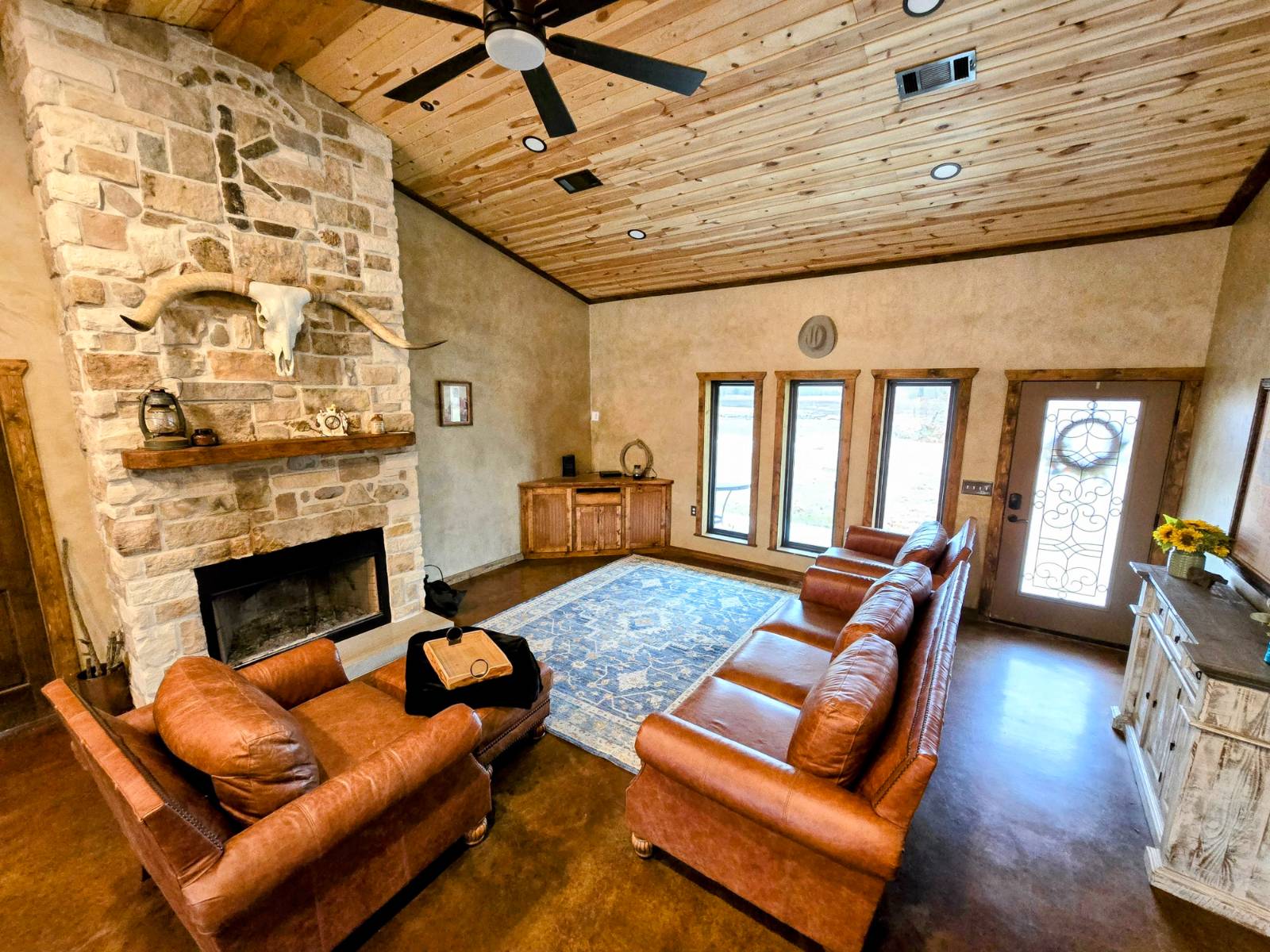 ;
;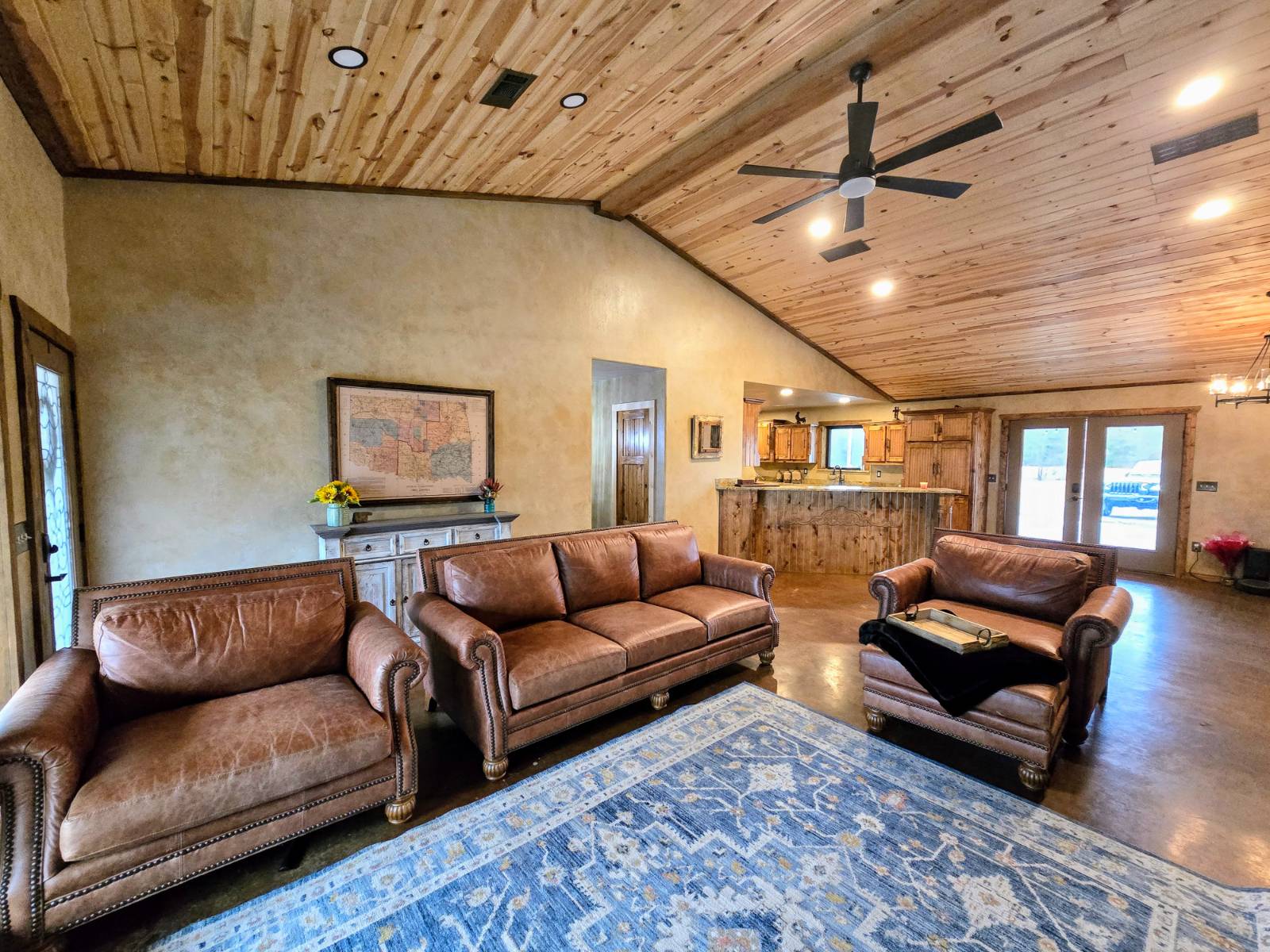 ;
;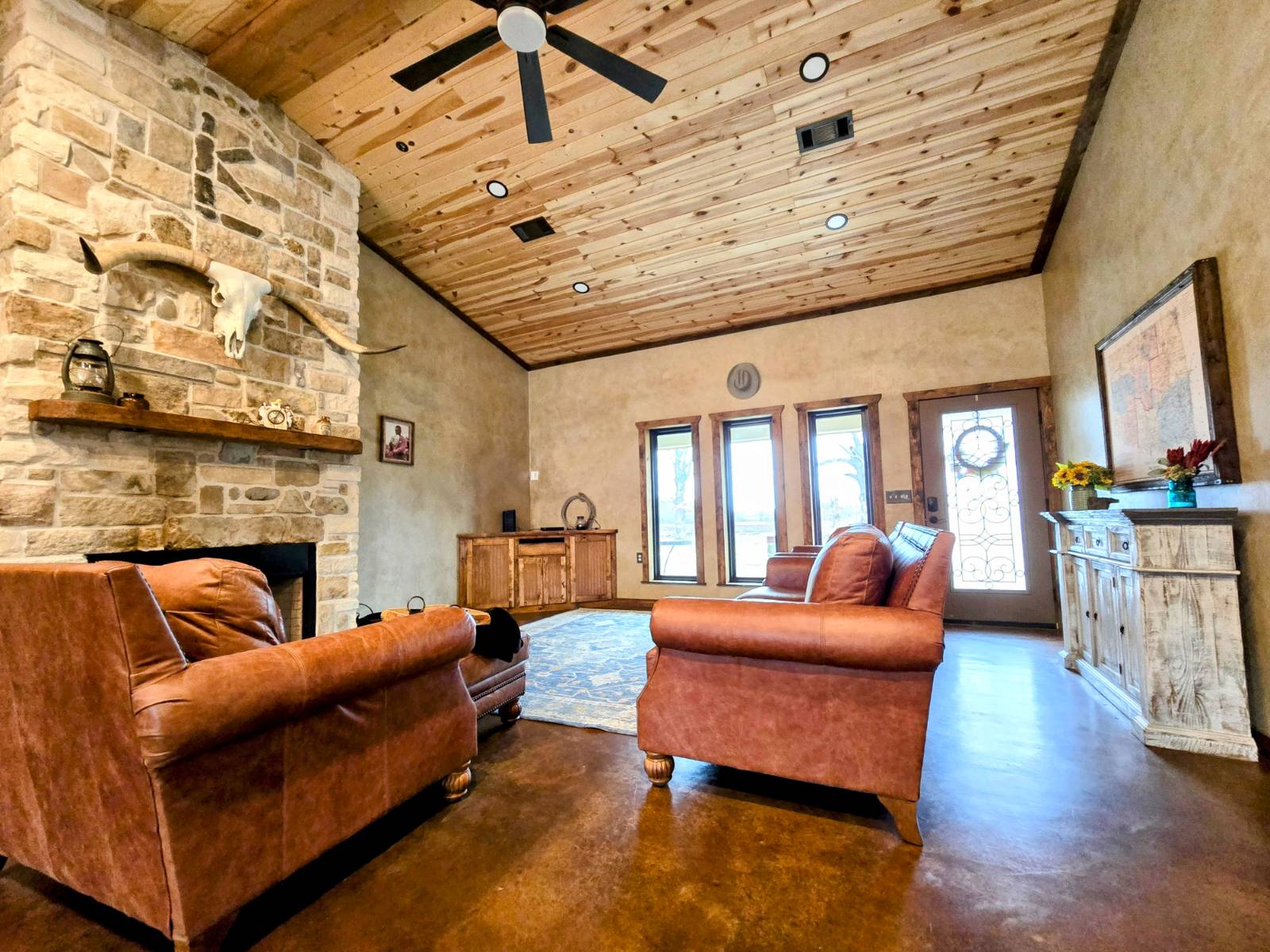 ;
;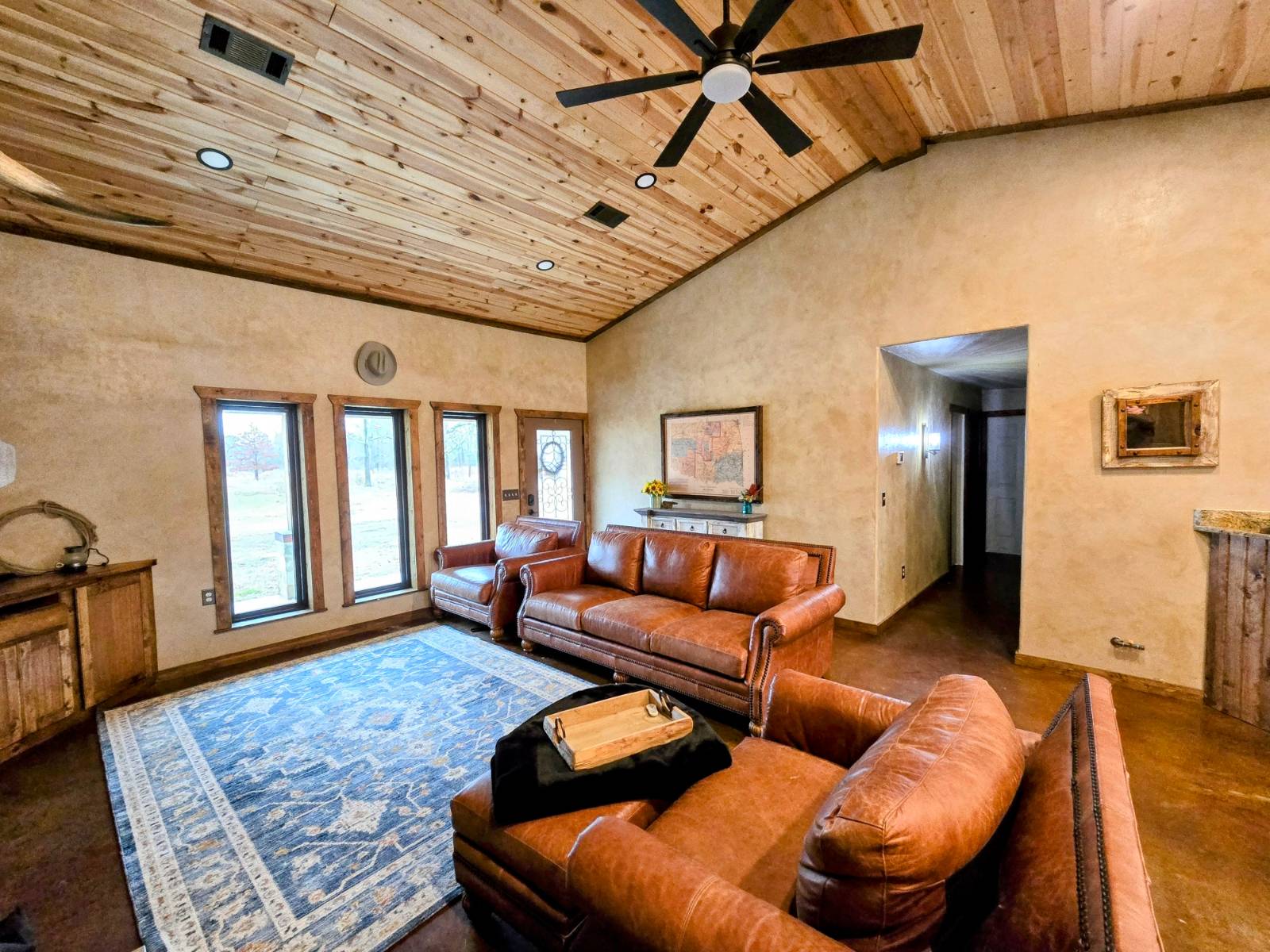 ;
;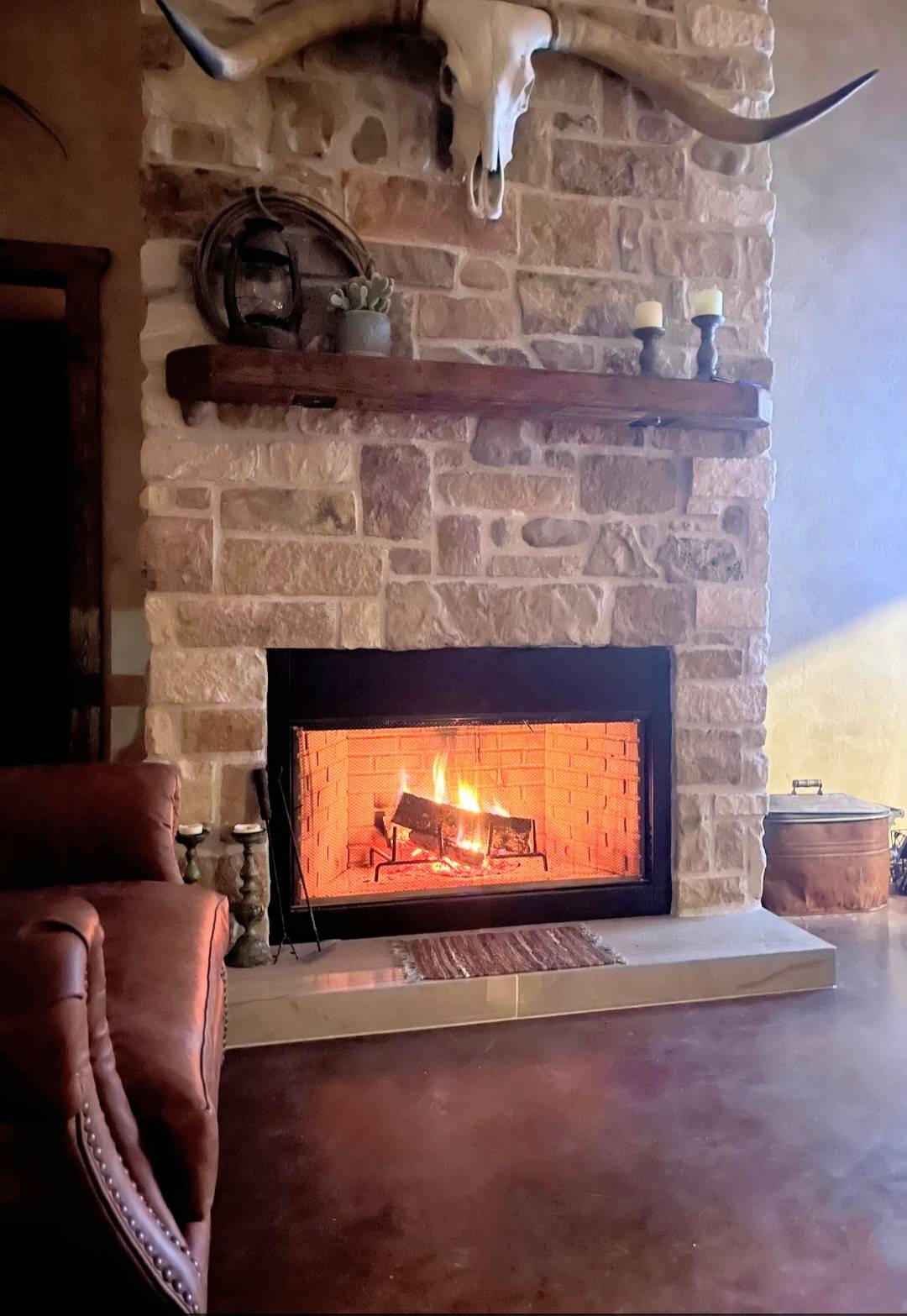 ;
;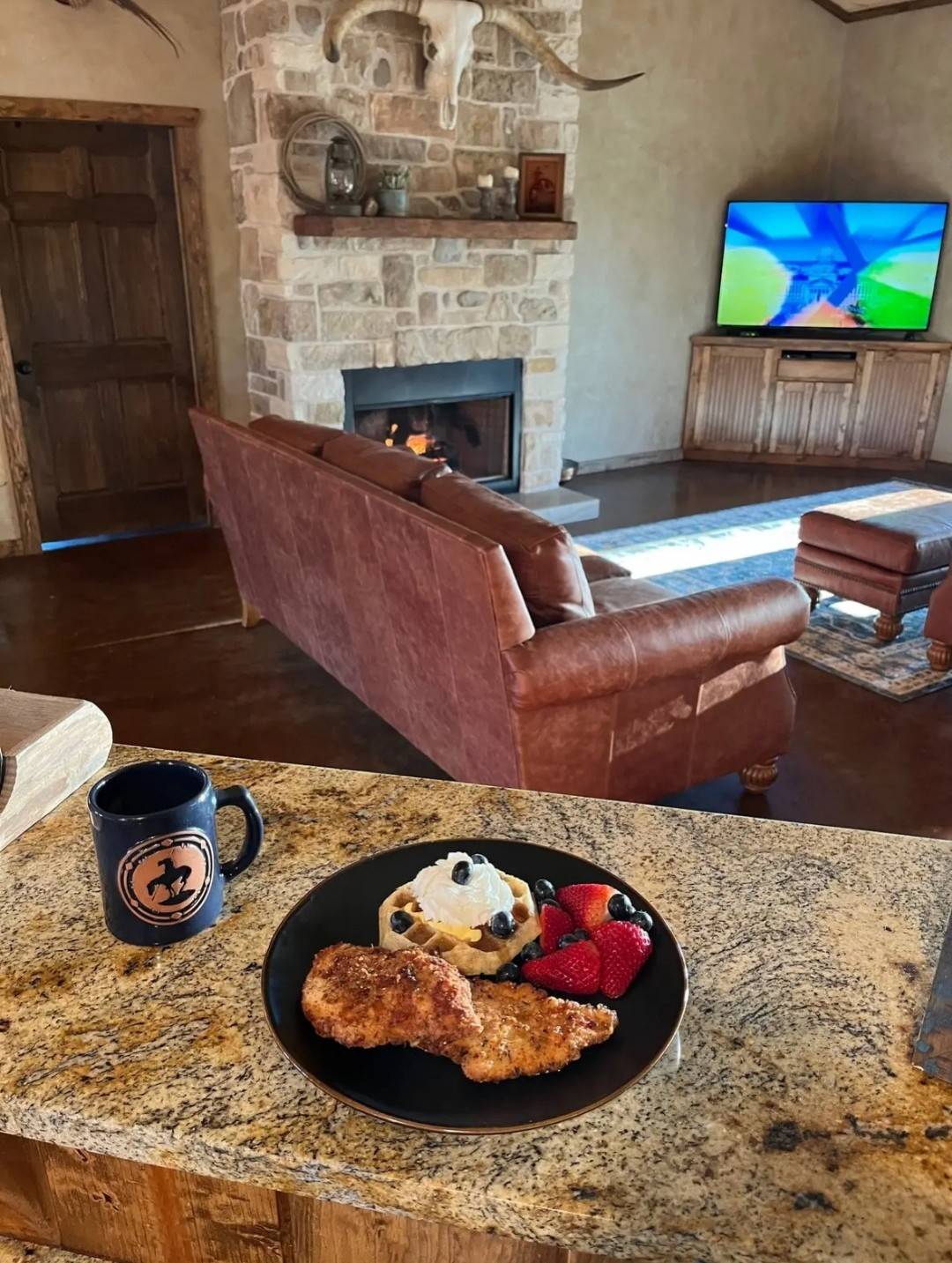 ;
;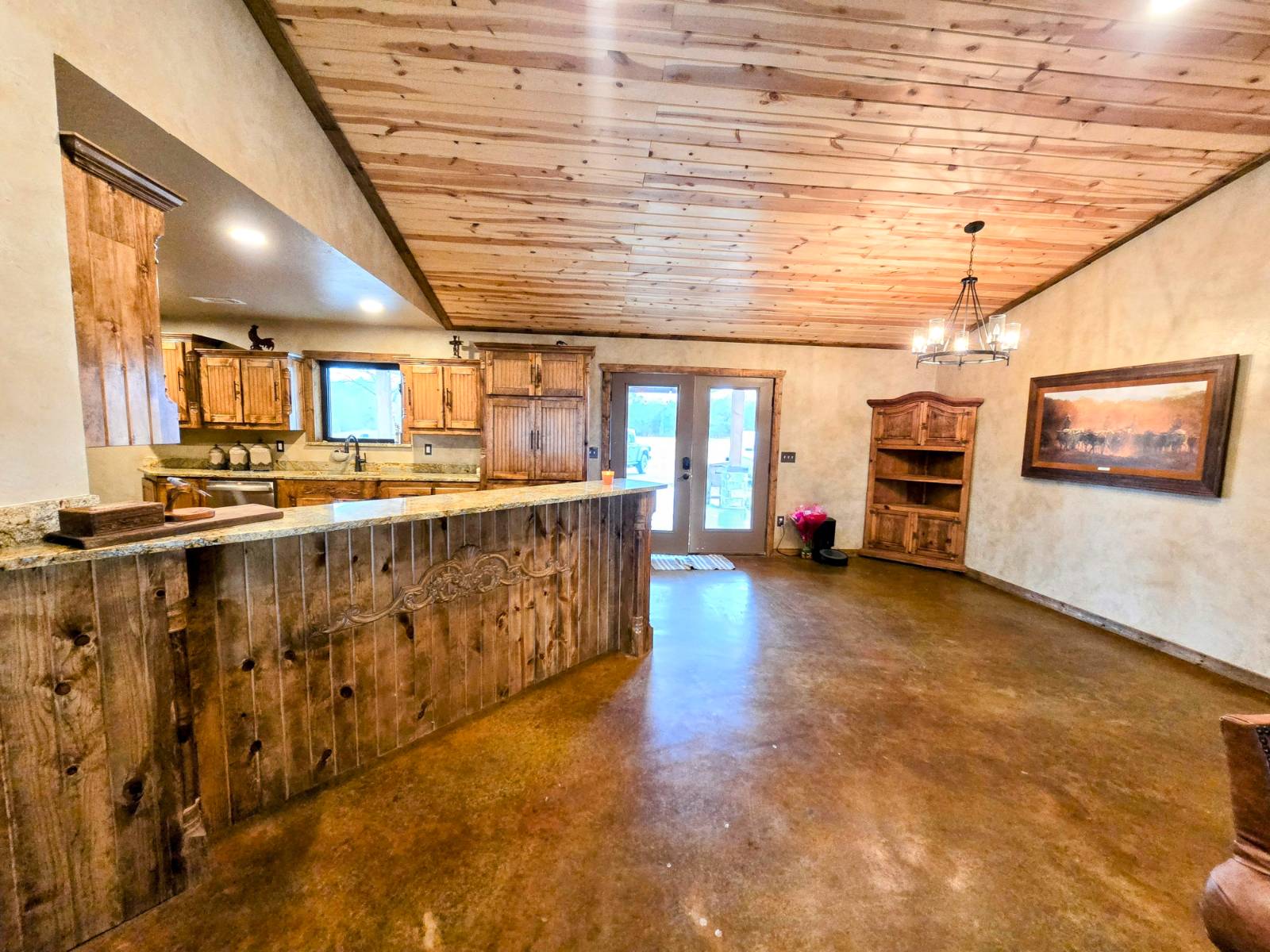 ;
;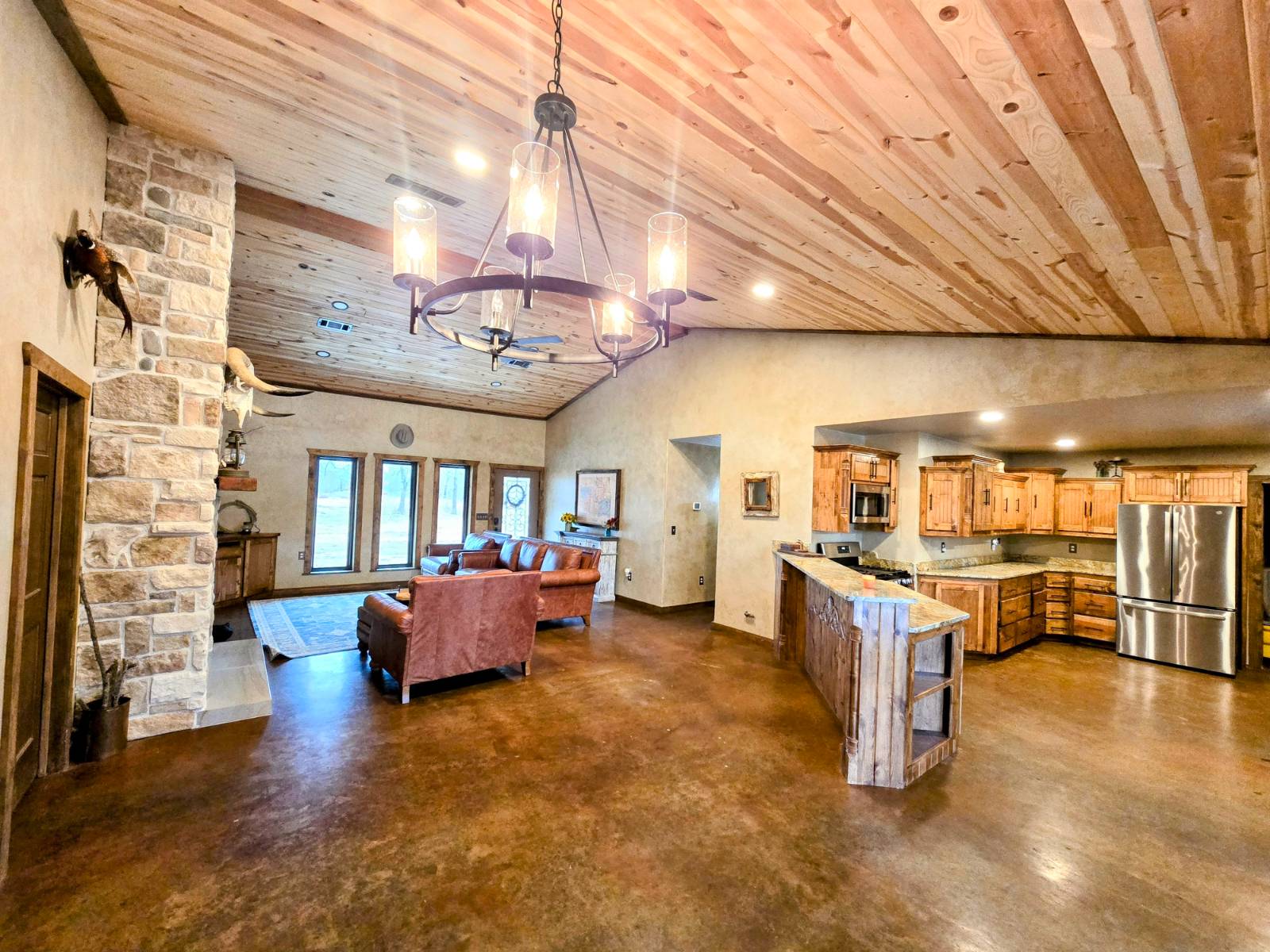 ;
;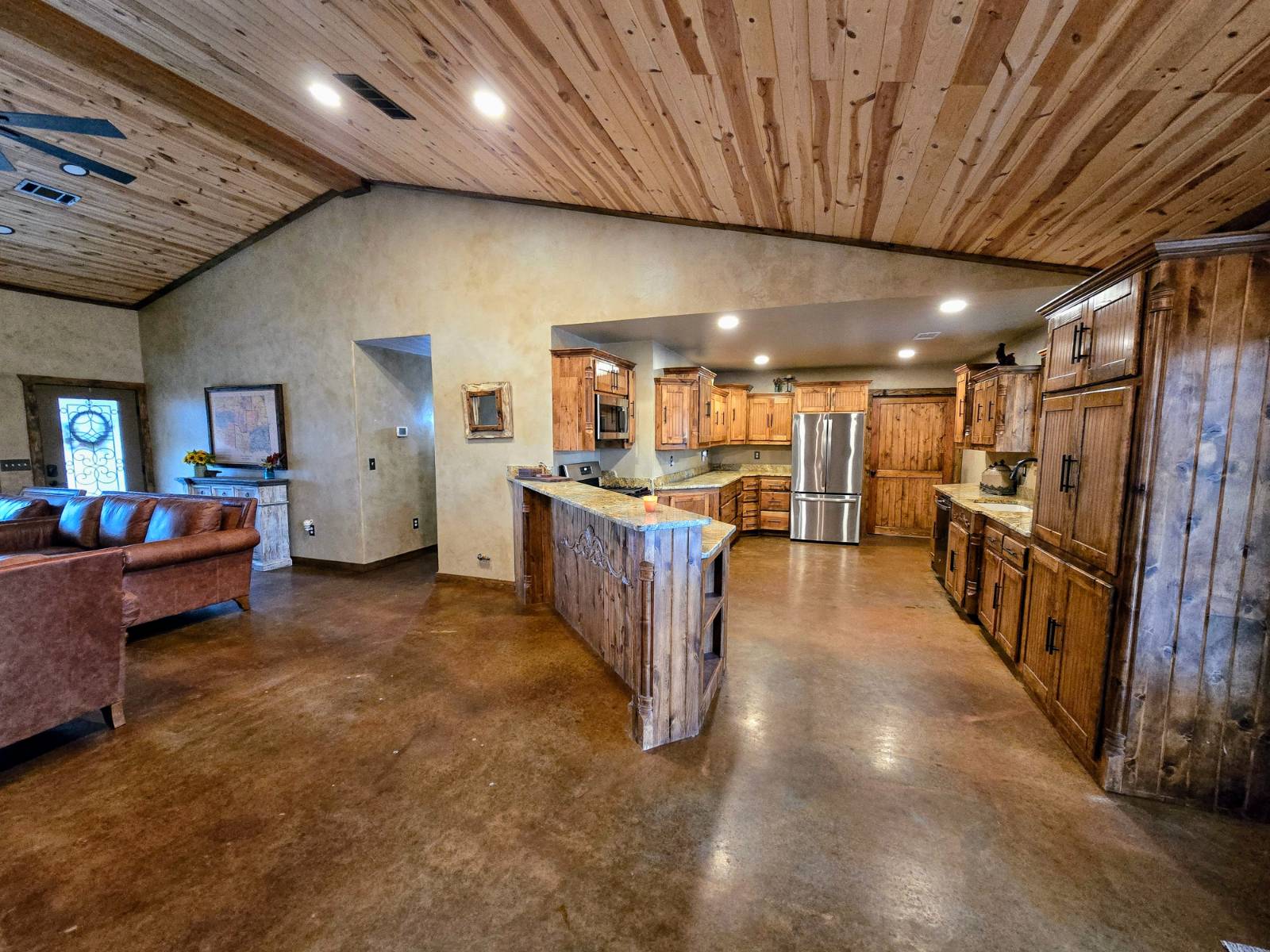 ;
;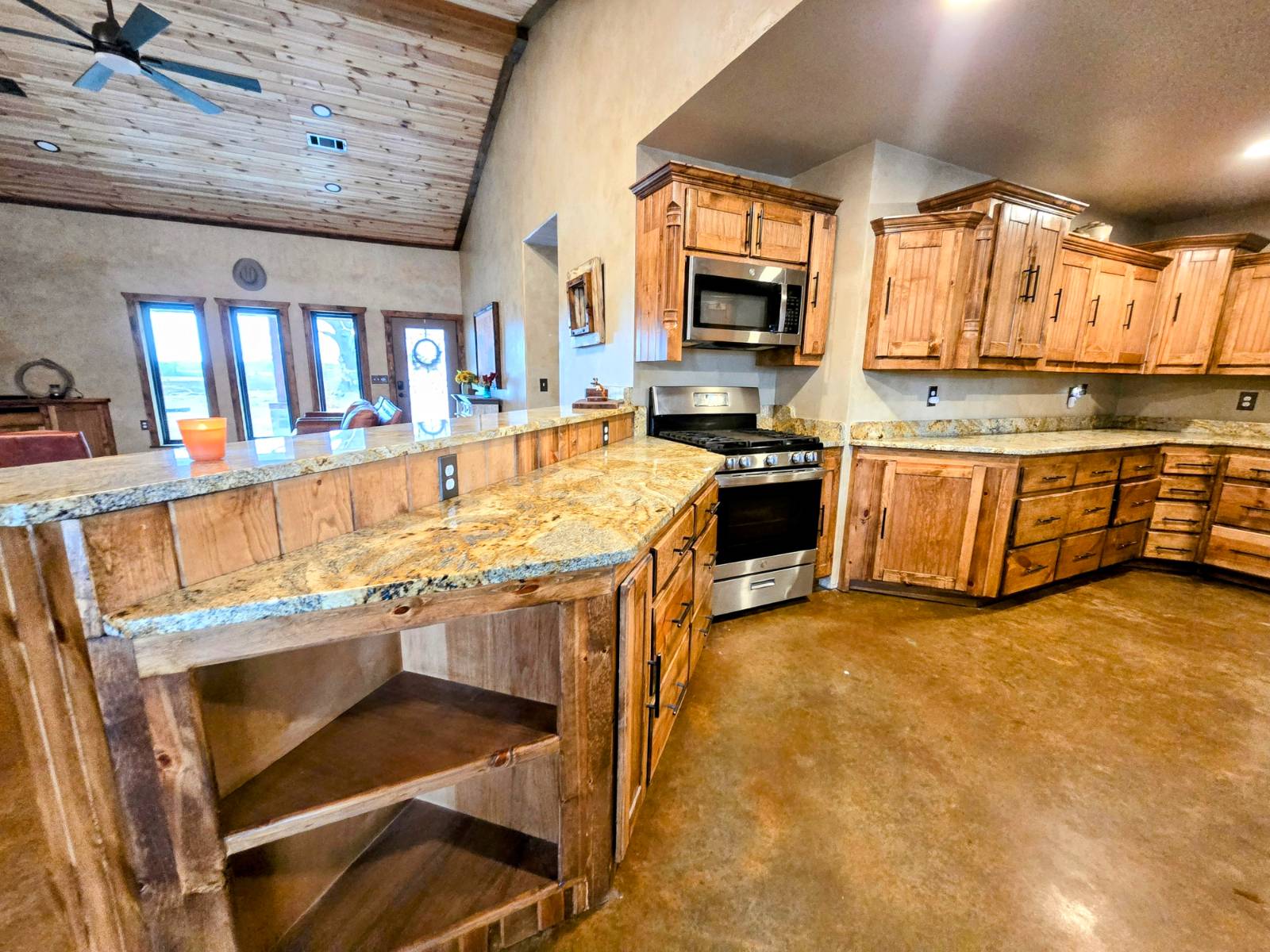 ;
;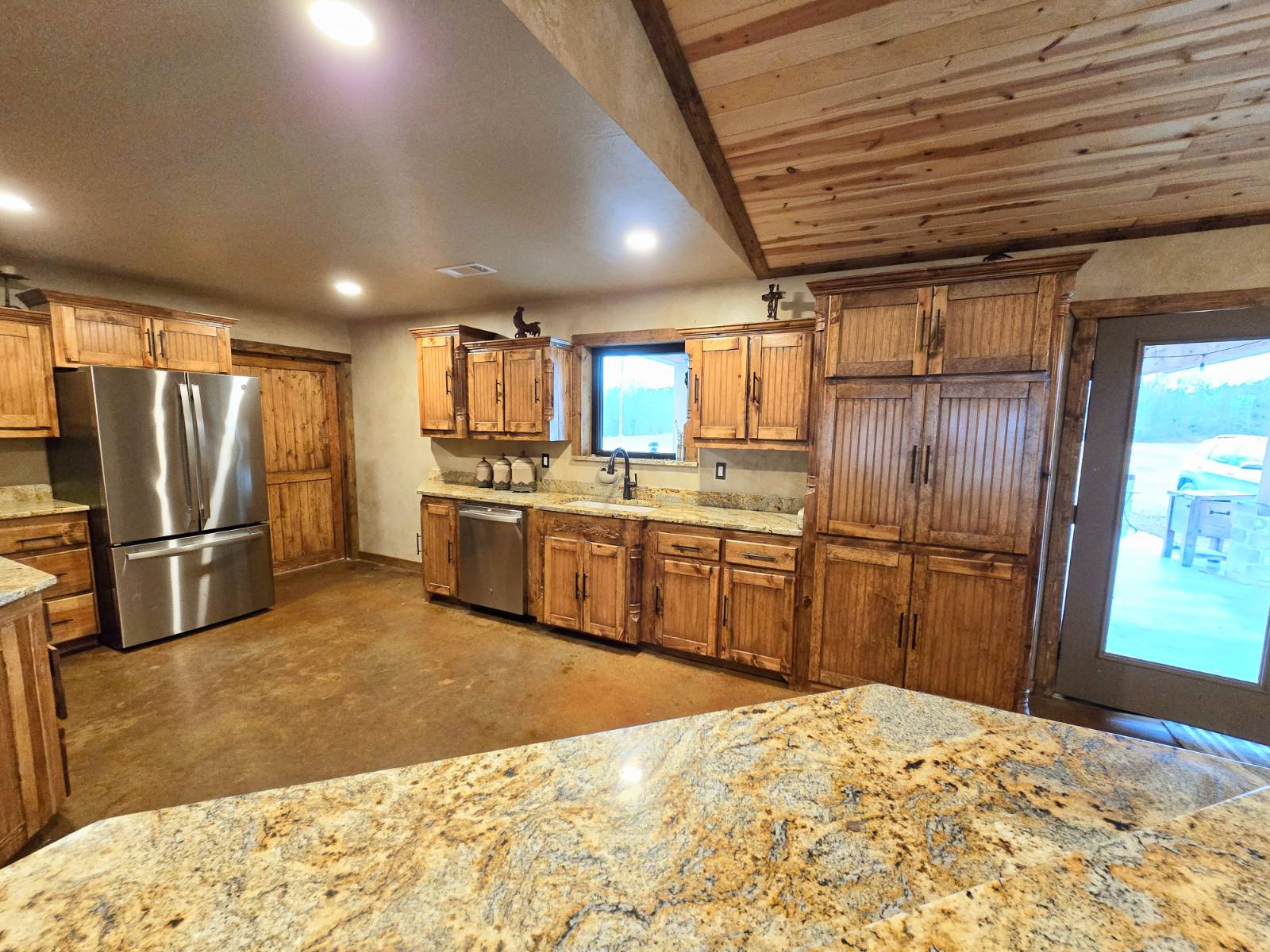 ;
;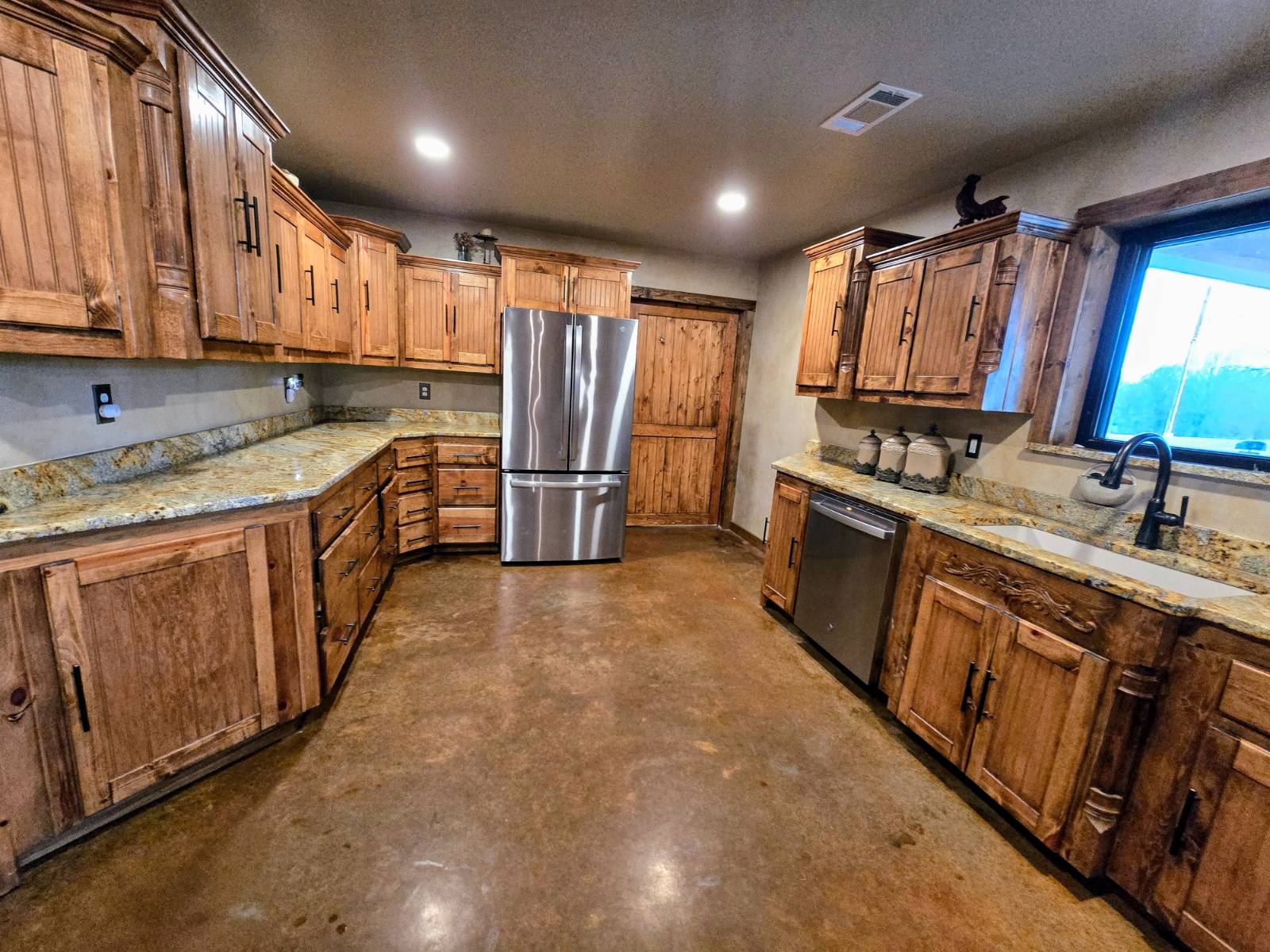 ;
;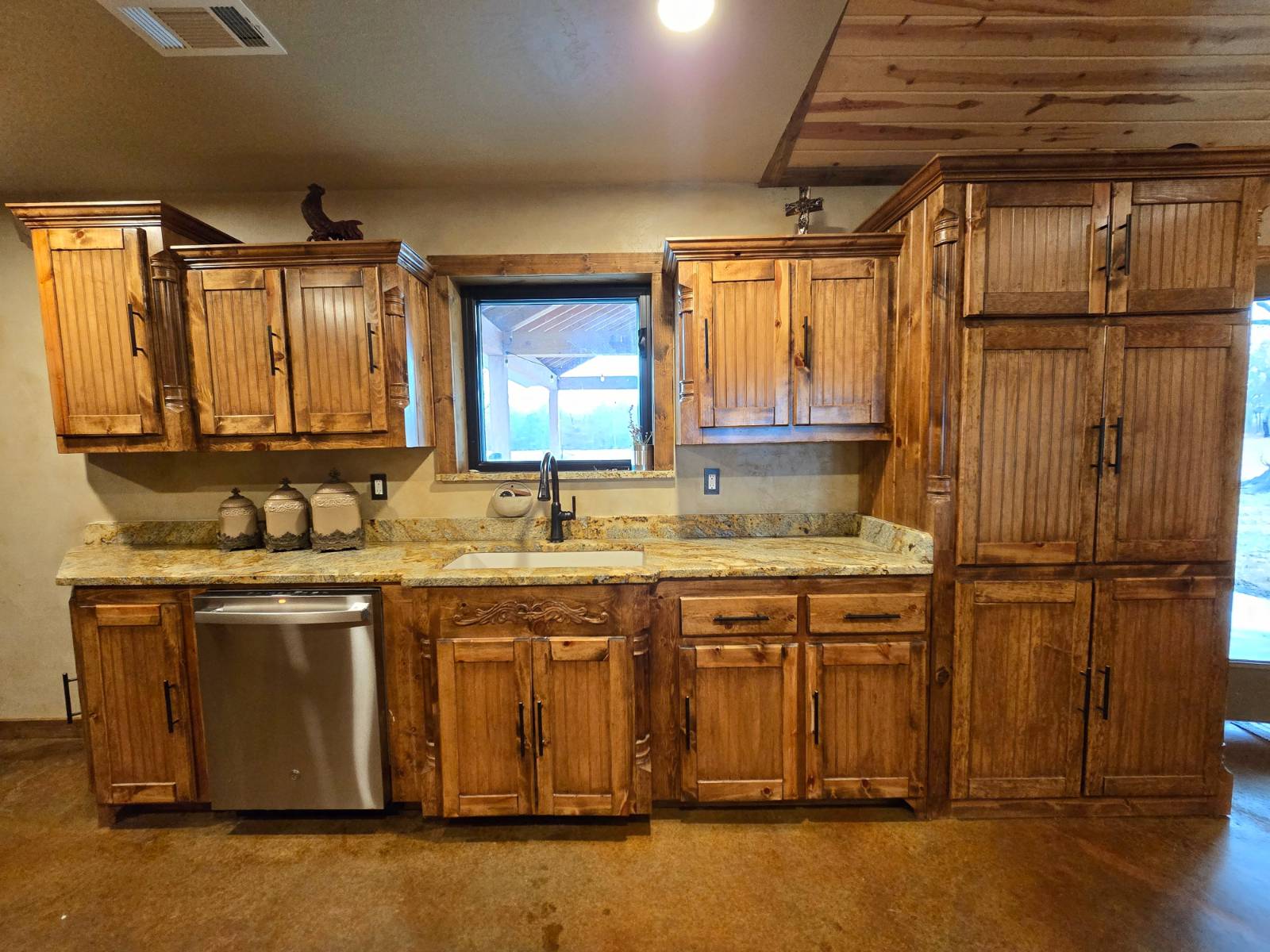 ;
;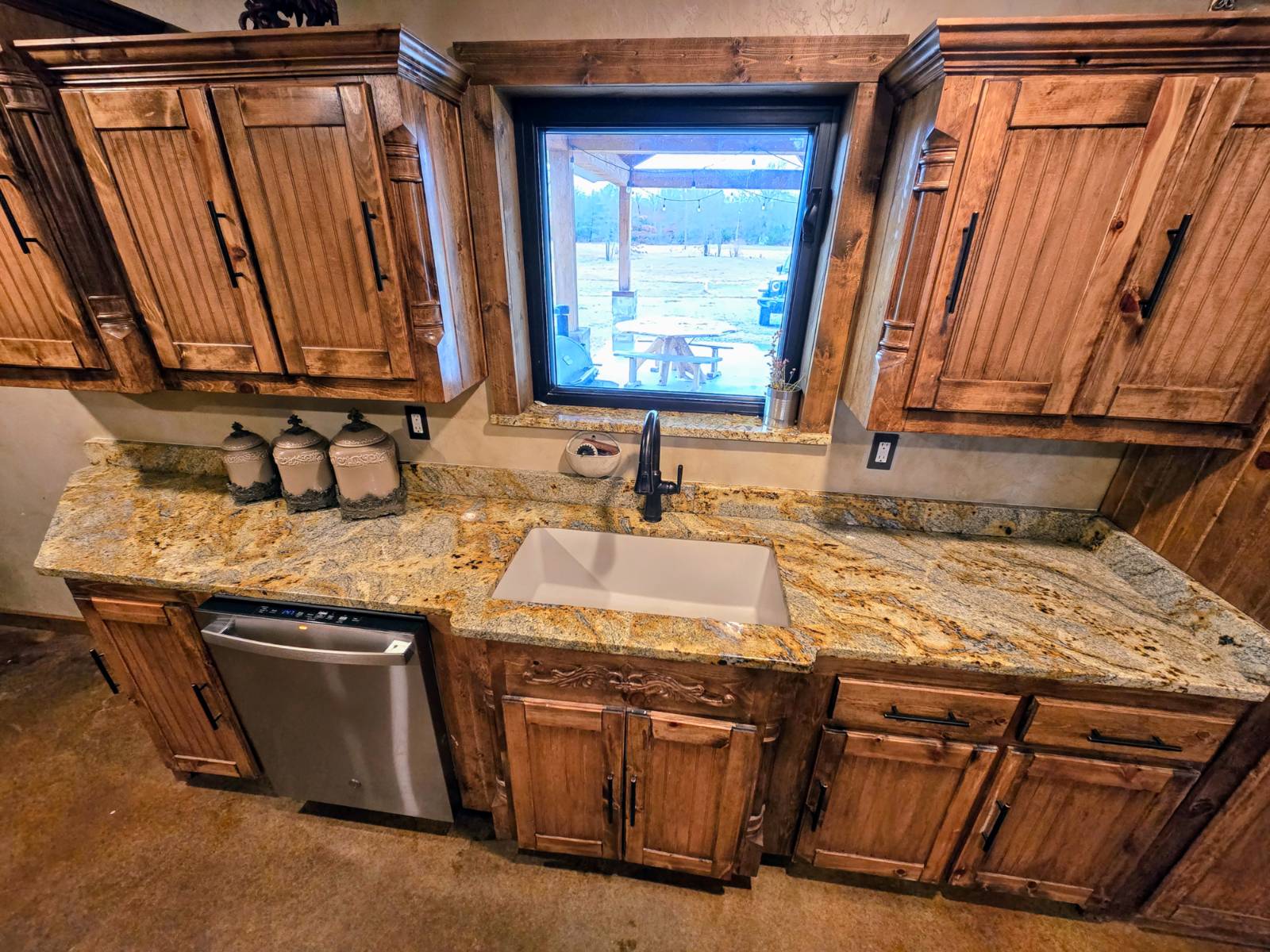 ;
;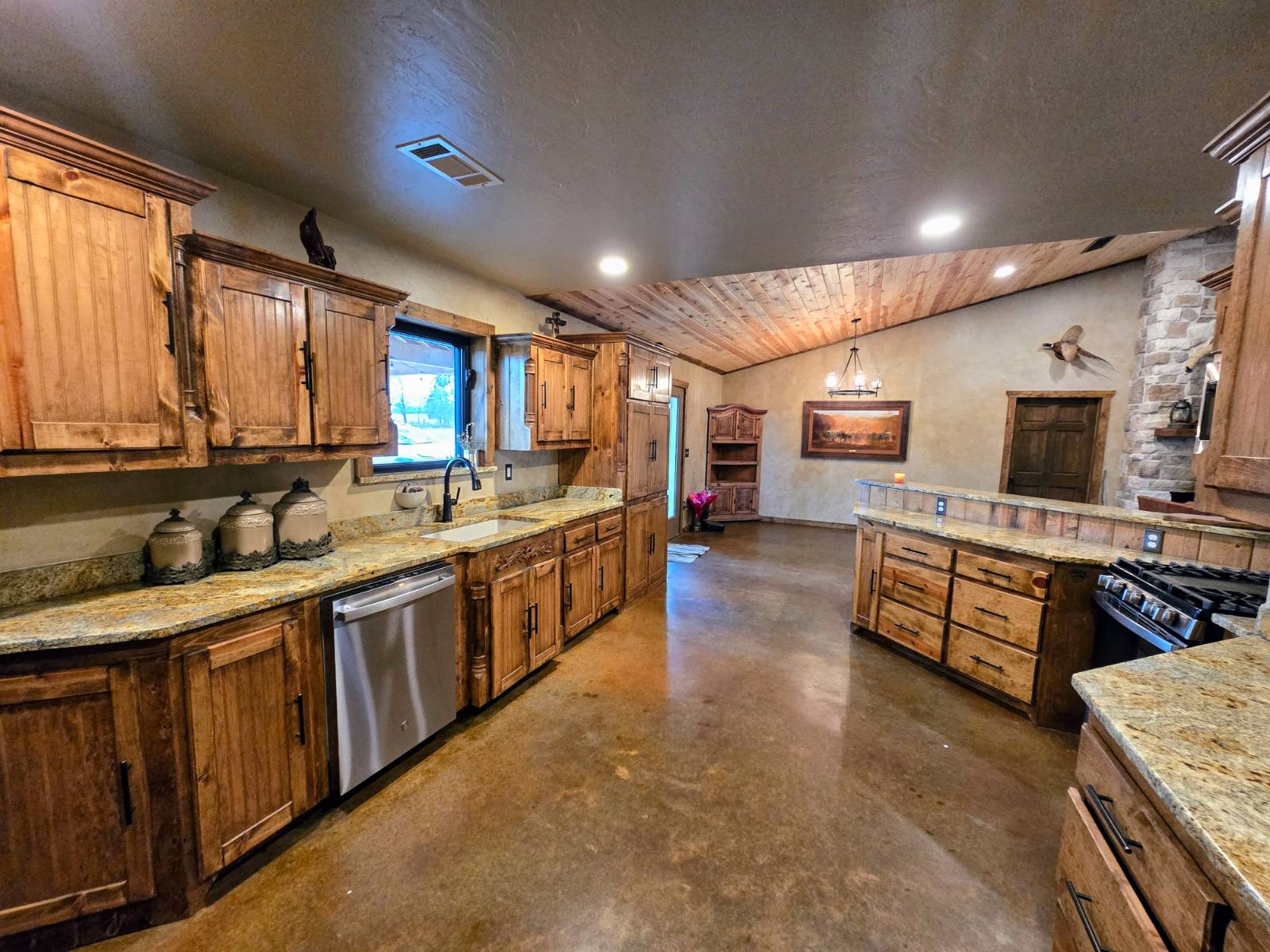 ;
;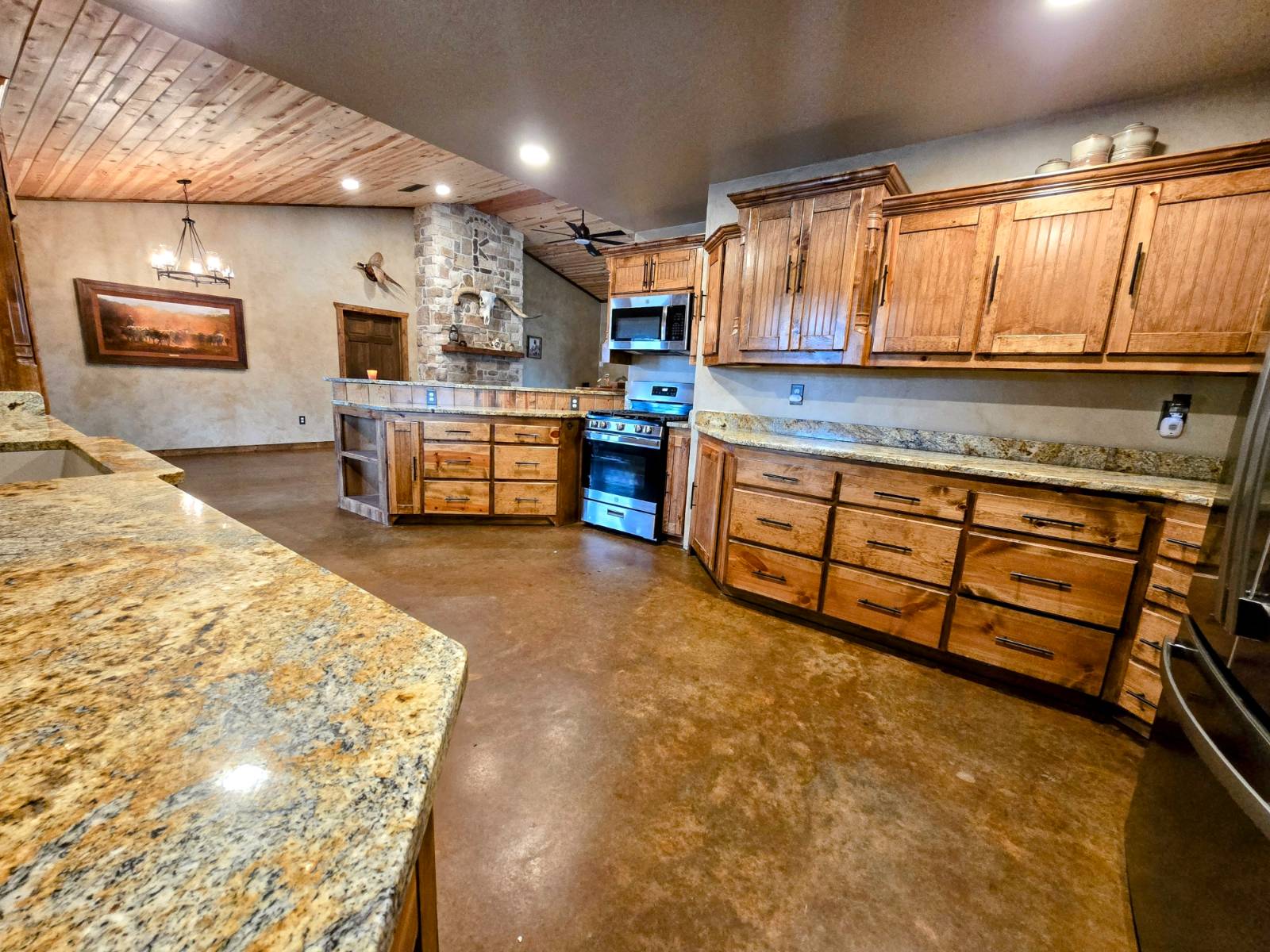 ;
;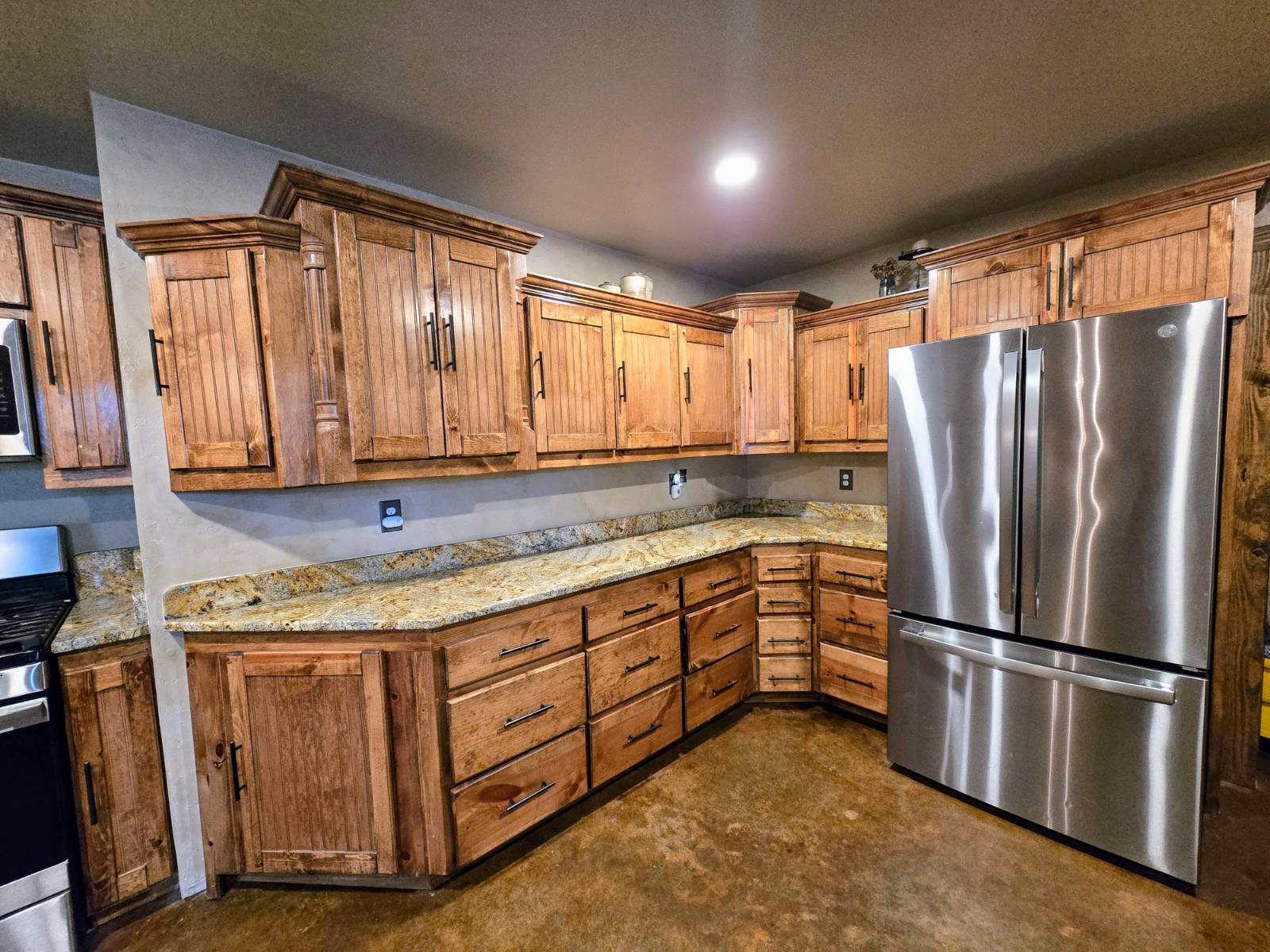 ;
;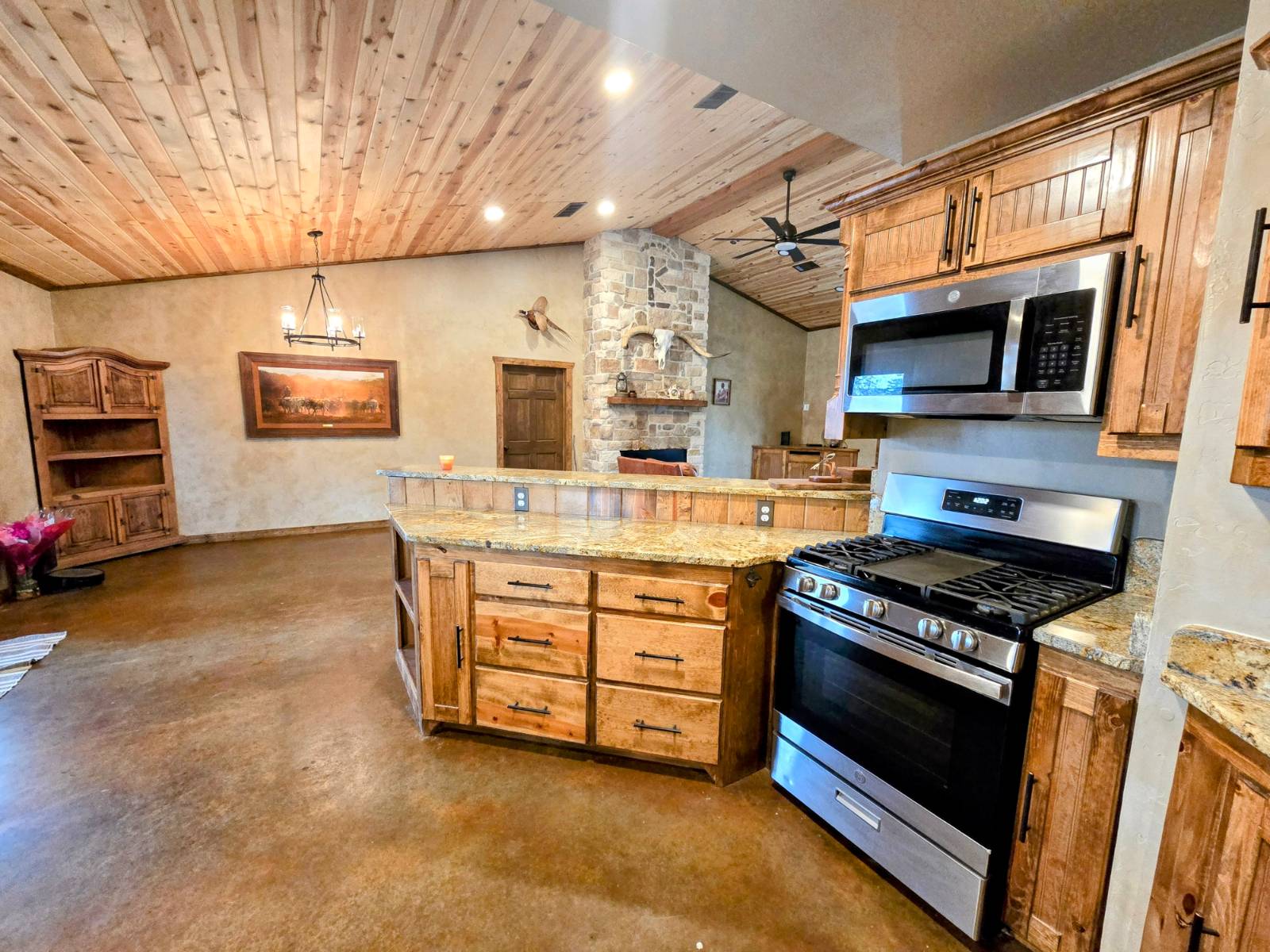 ;
;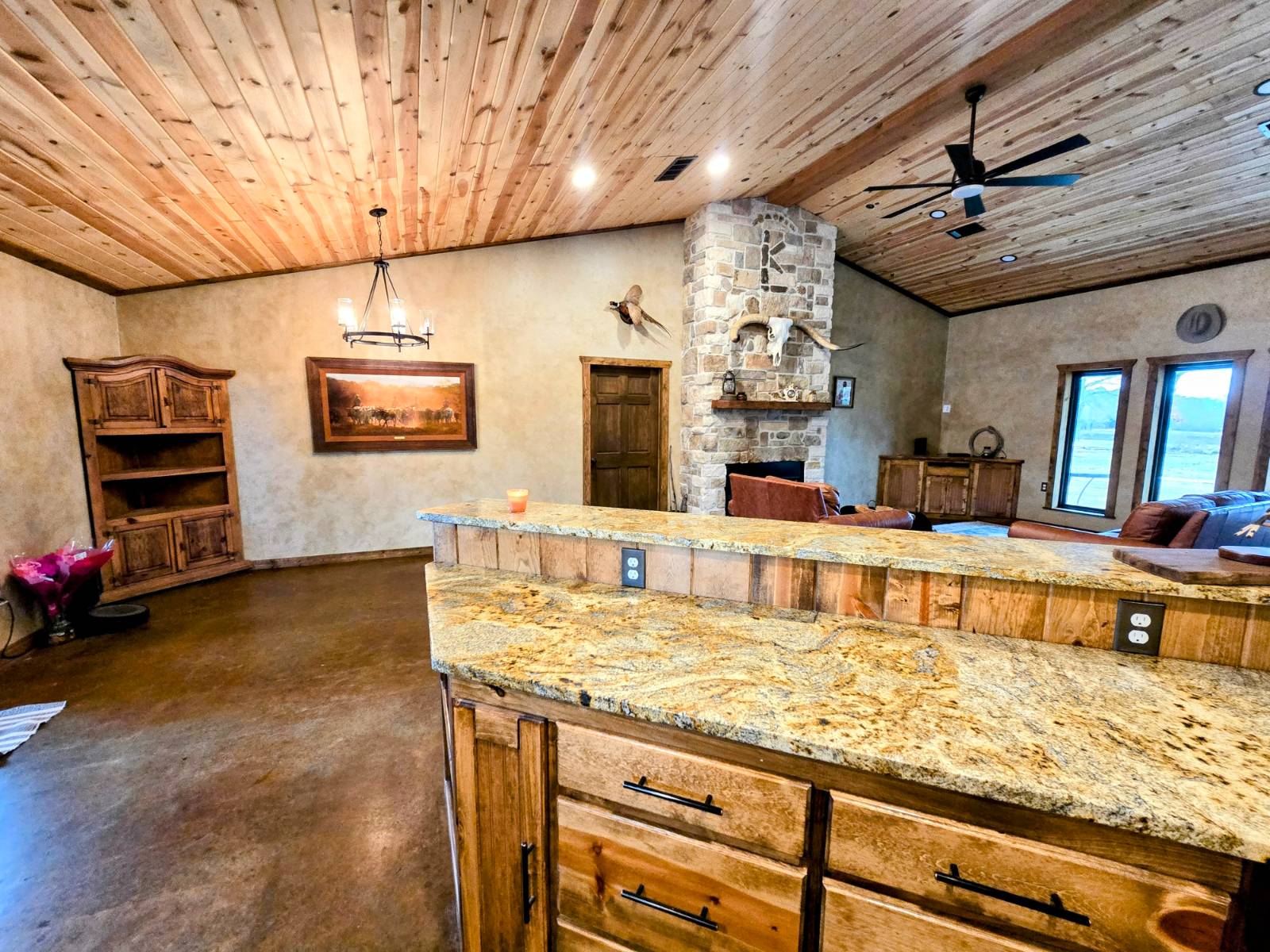 ;
;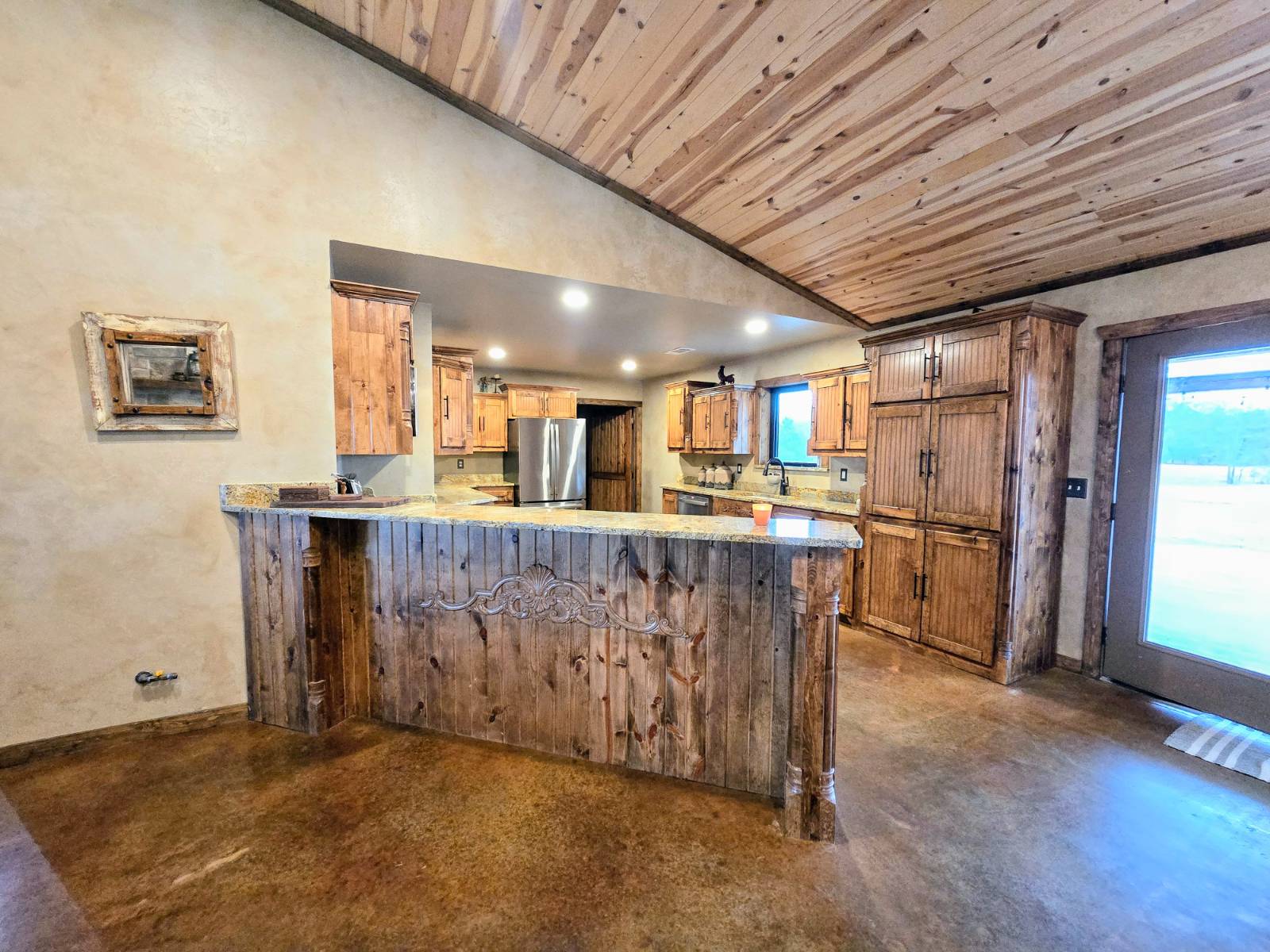 ;
;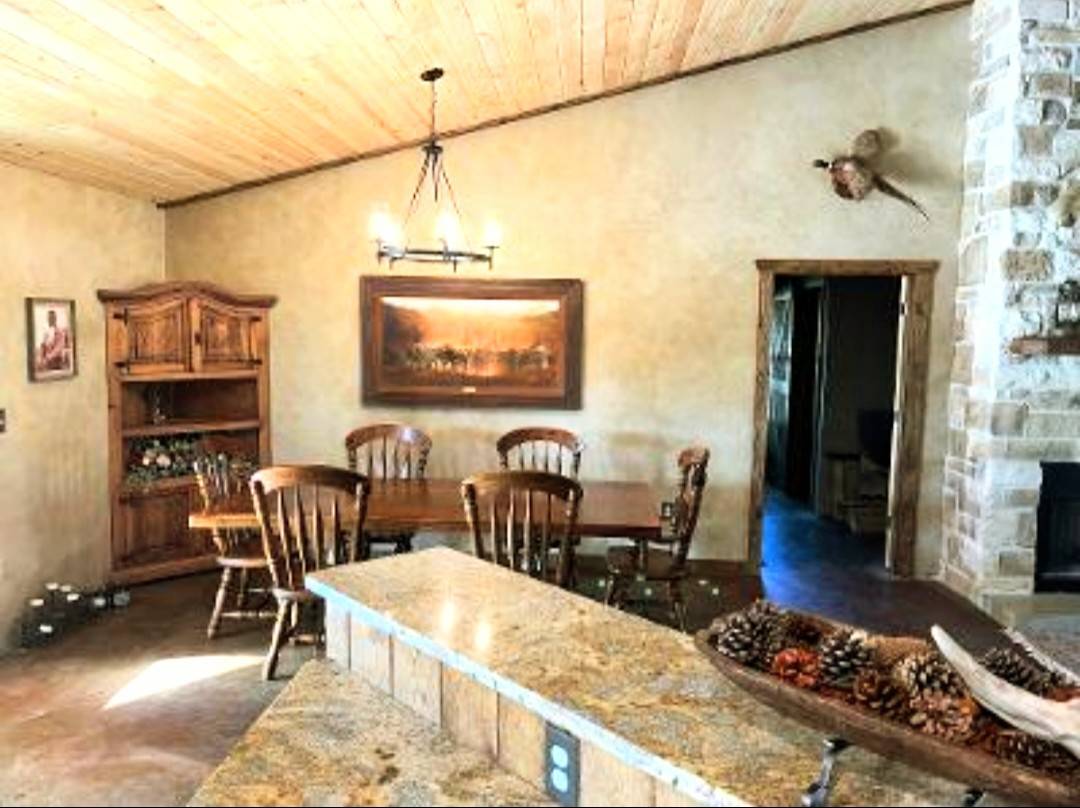 ;
;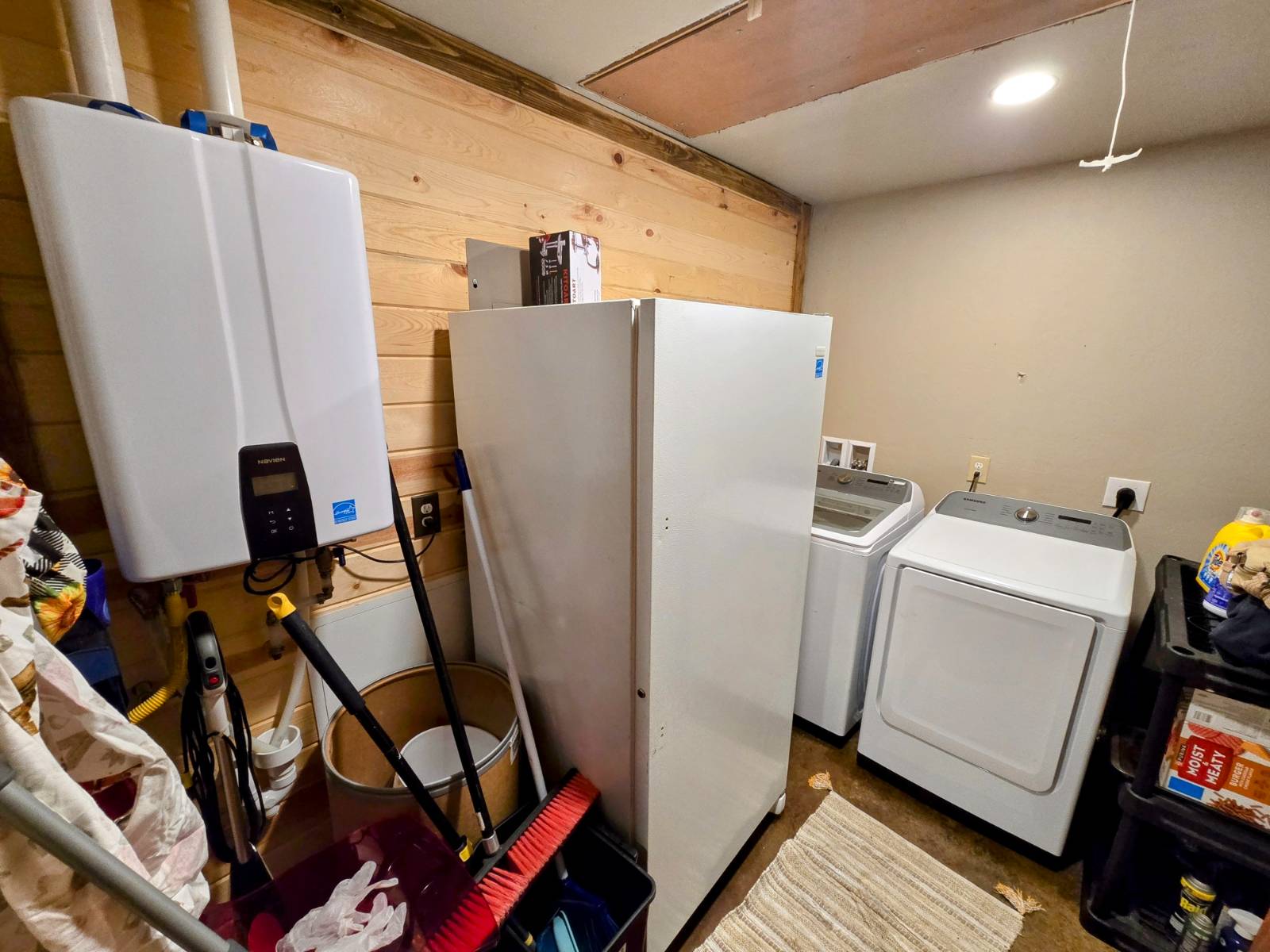 ;
;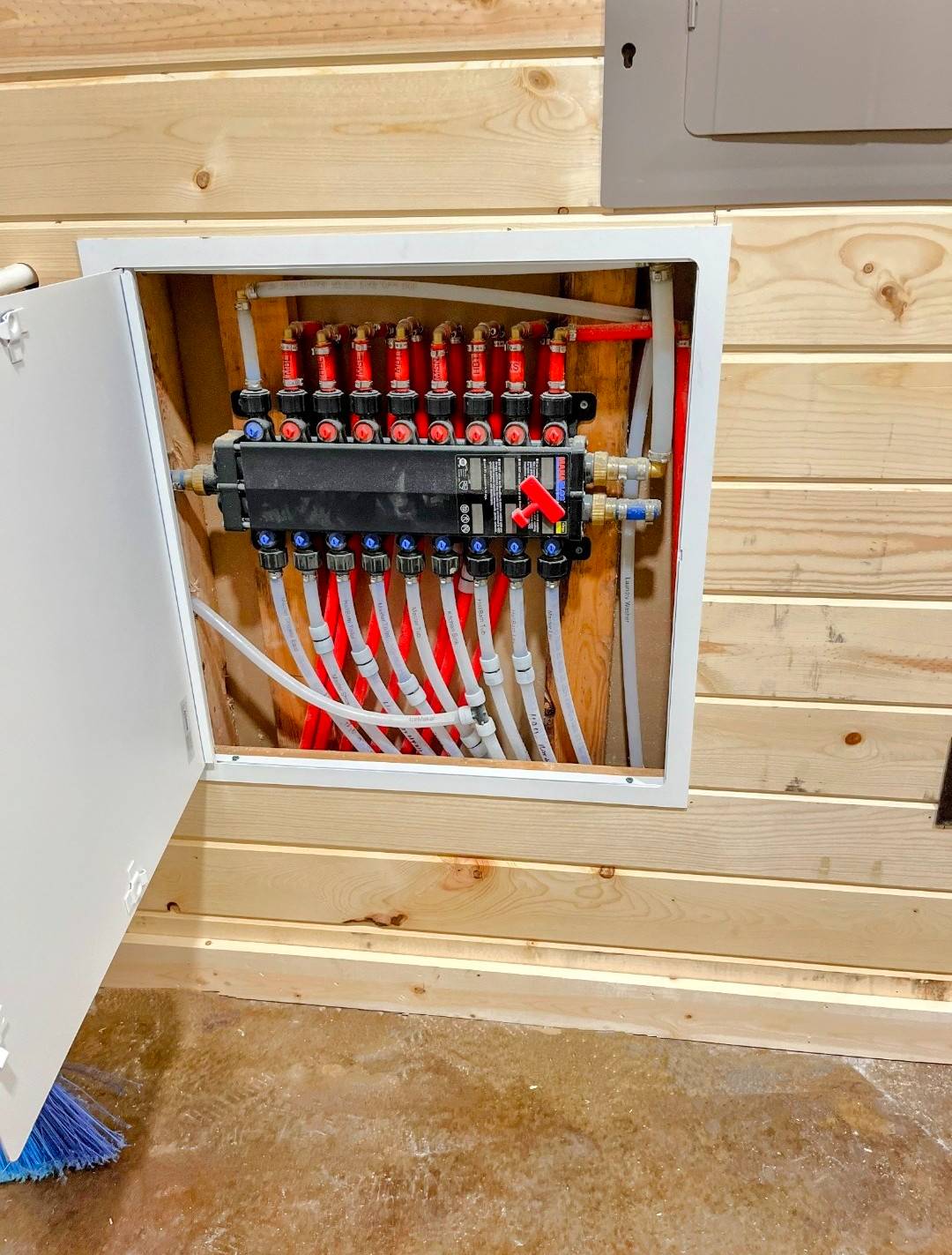 ;
;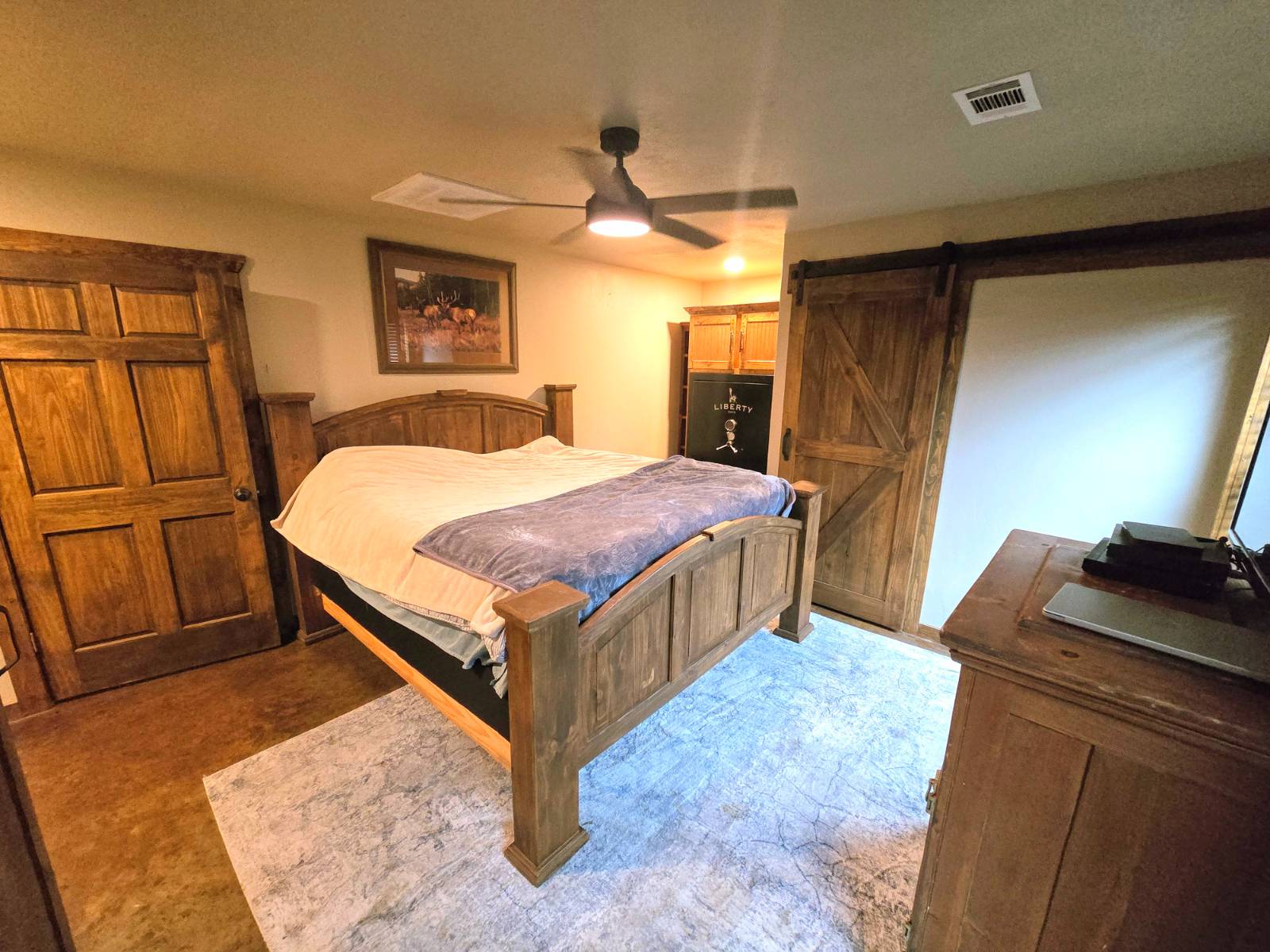 ;
;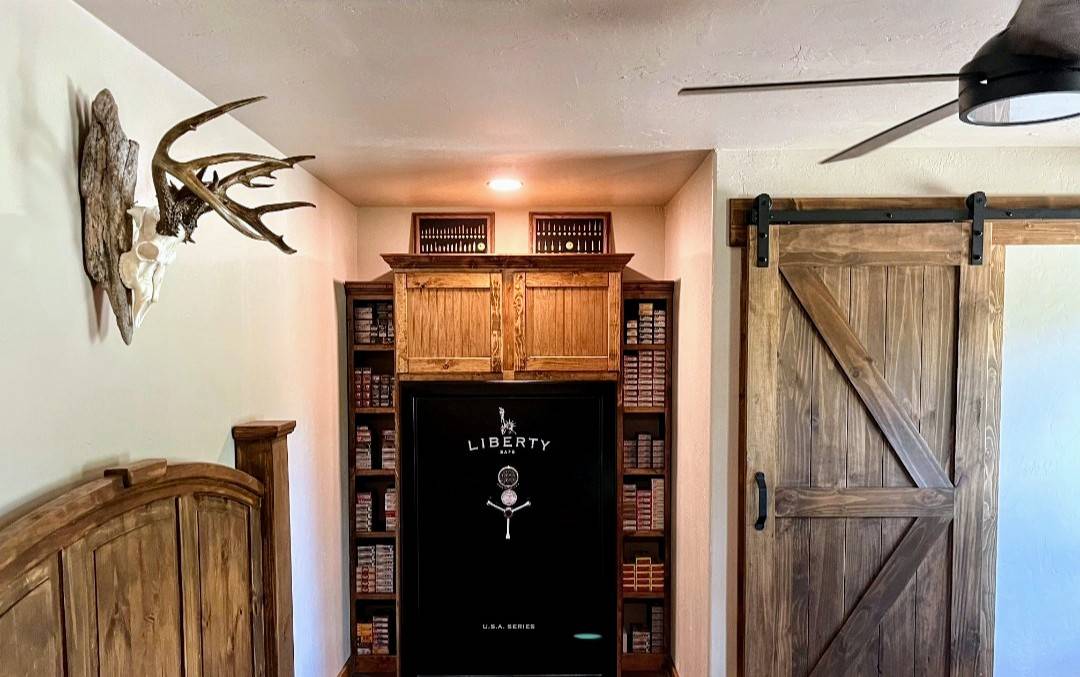 ;
;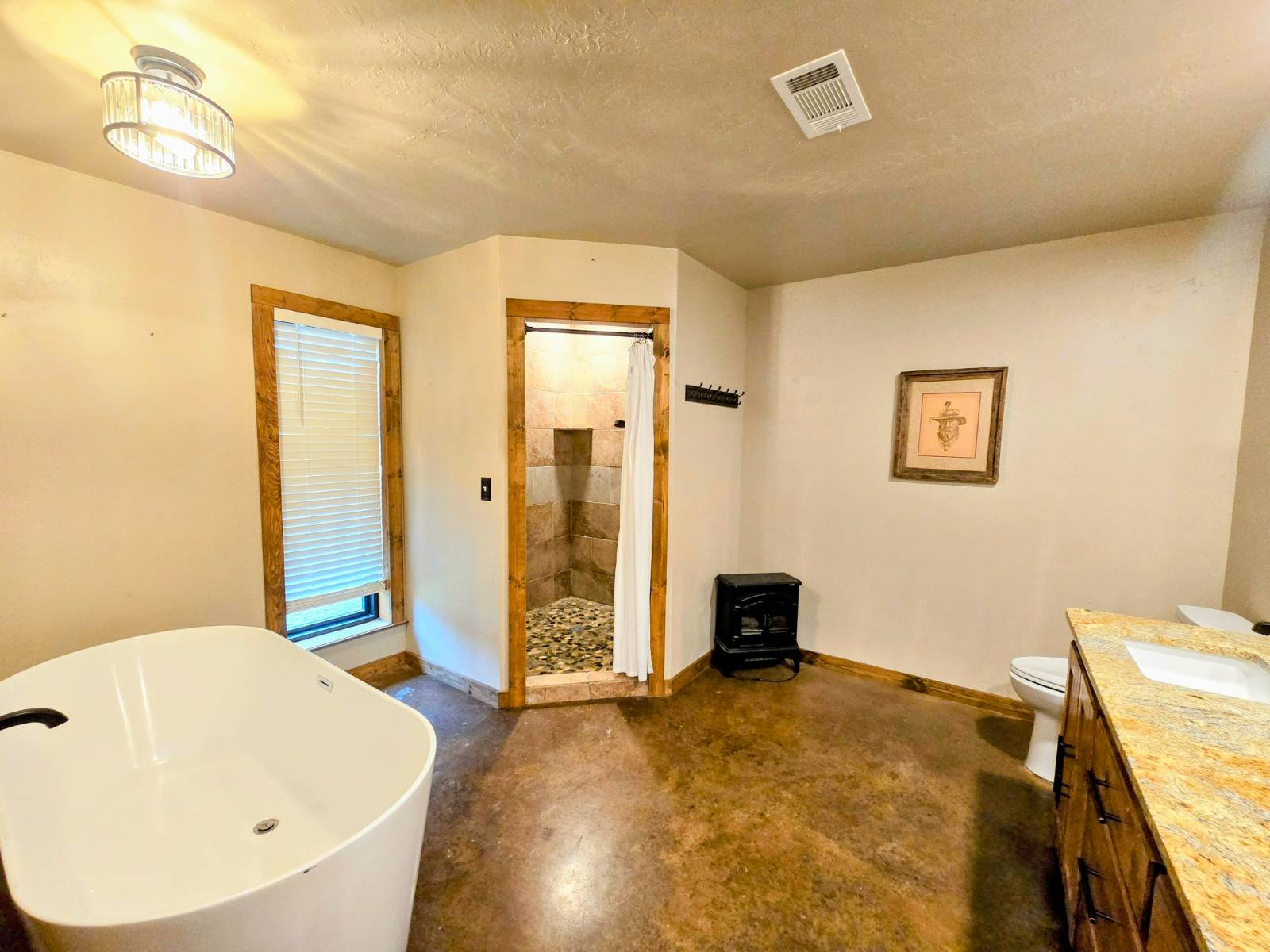 ;
;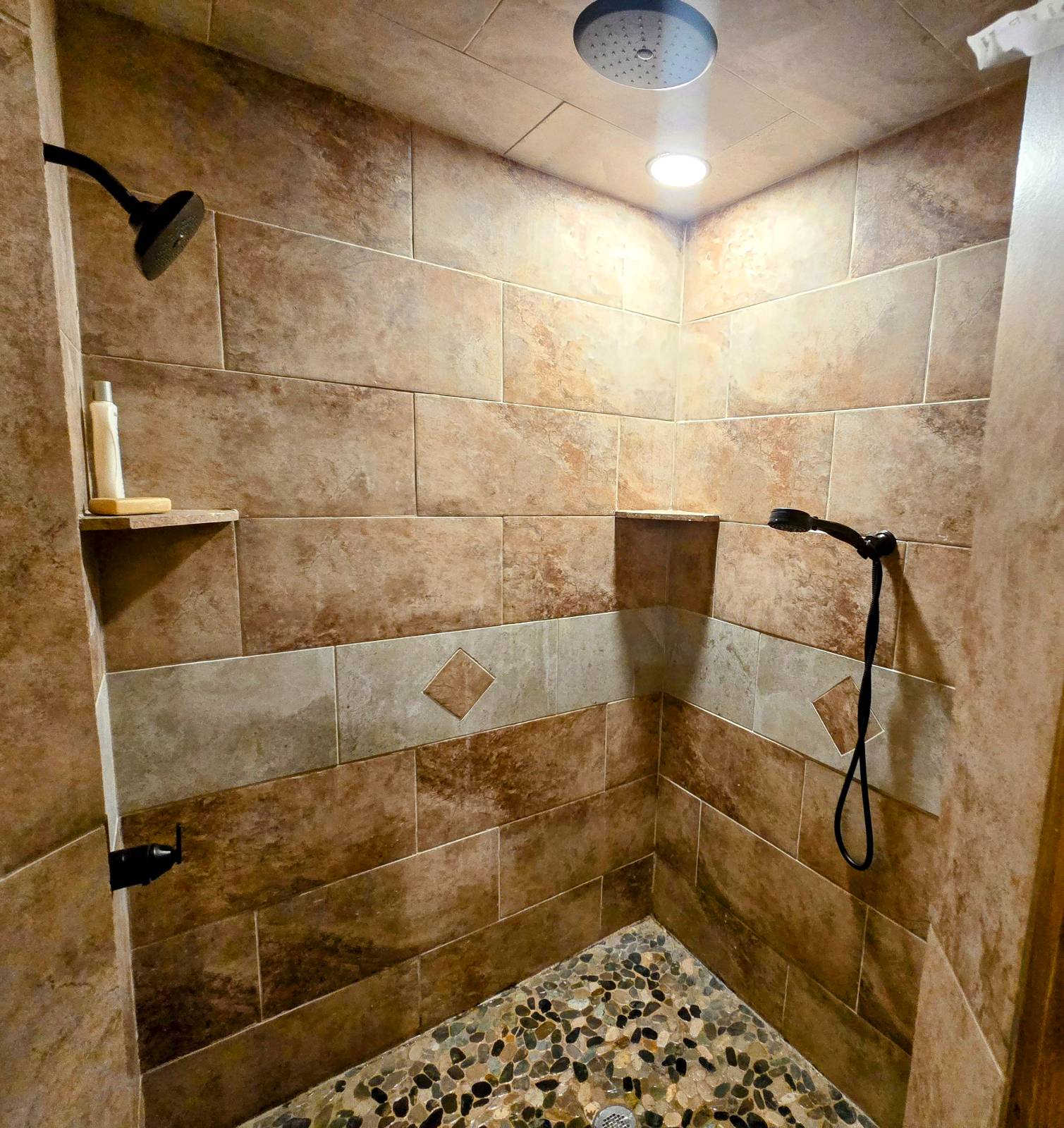 ;
; ;
;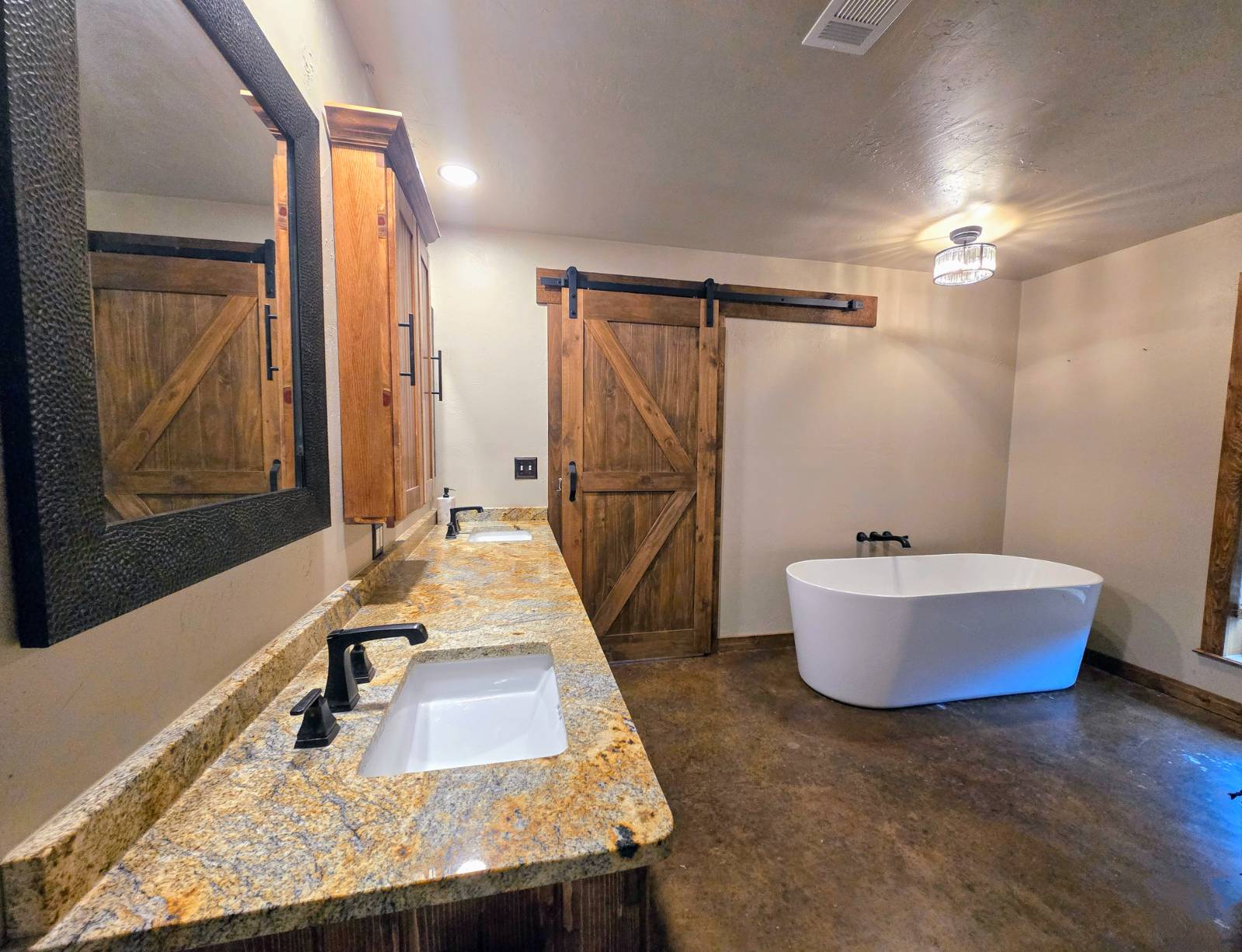 ;
;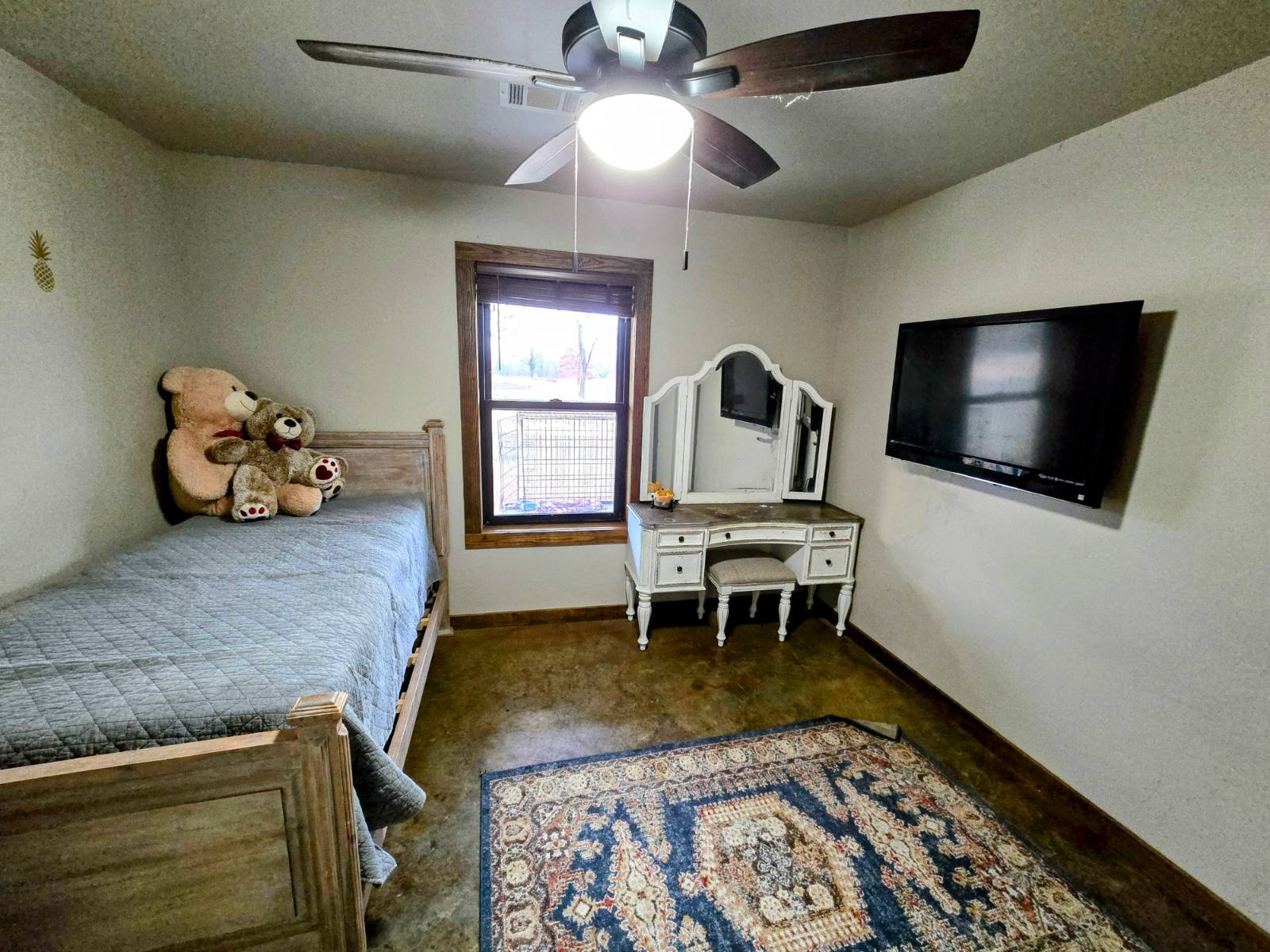 ;
; ;
;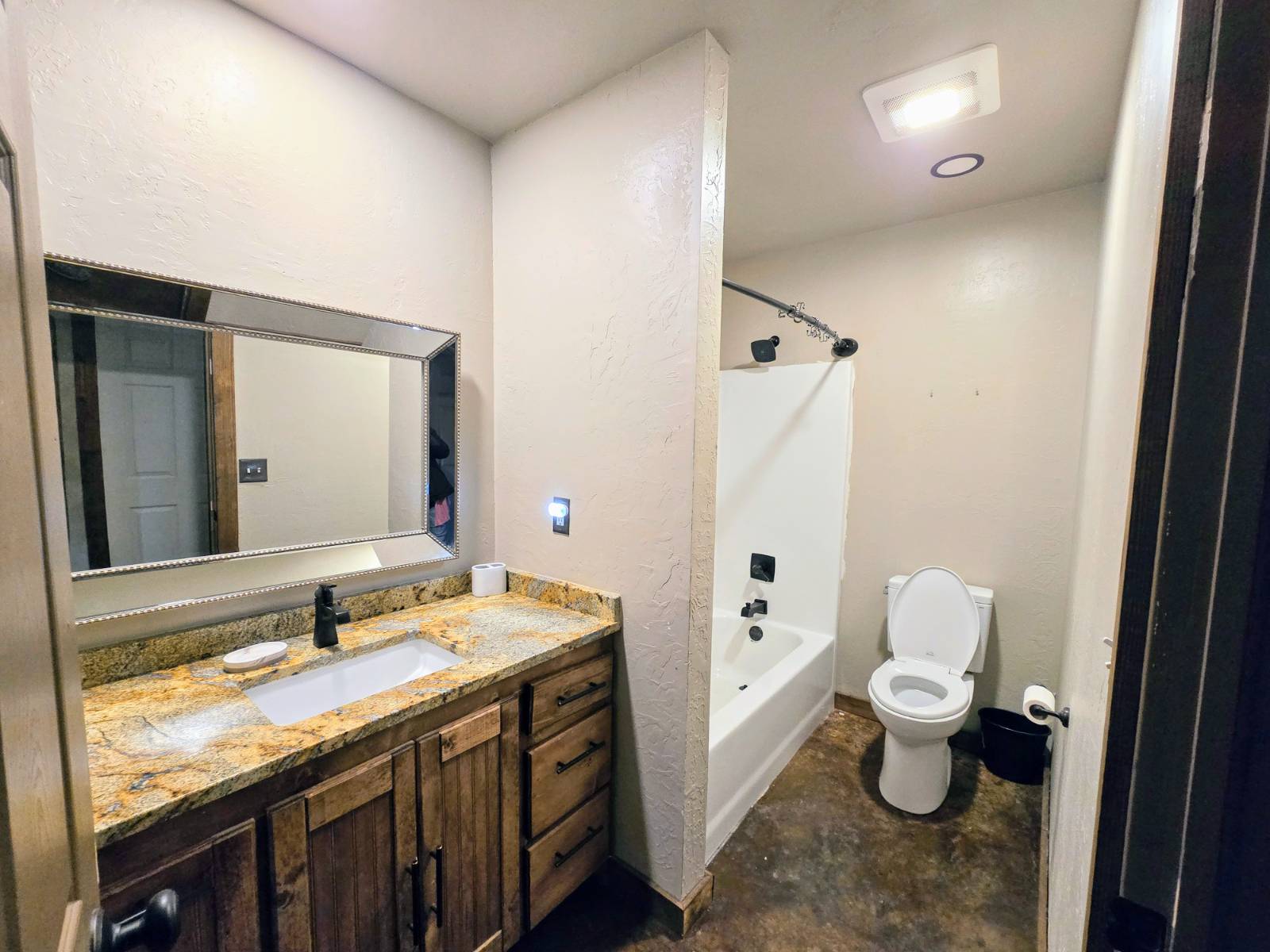 ;
;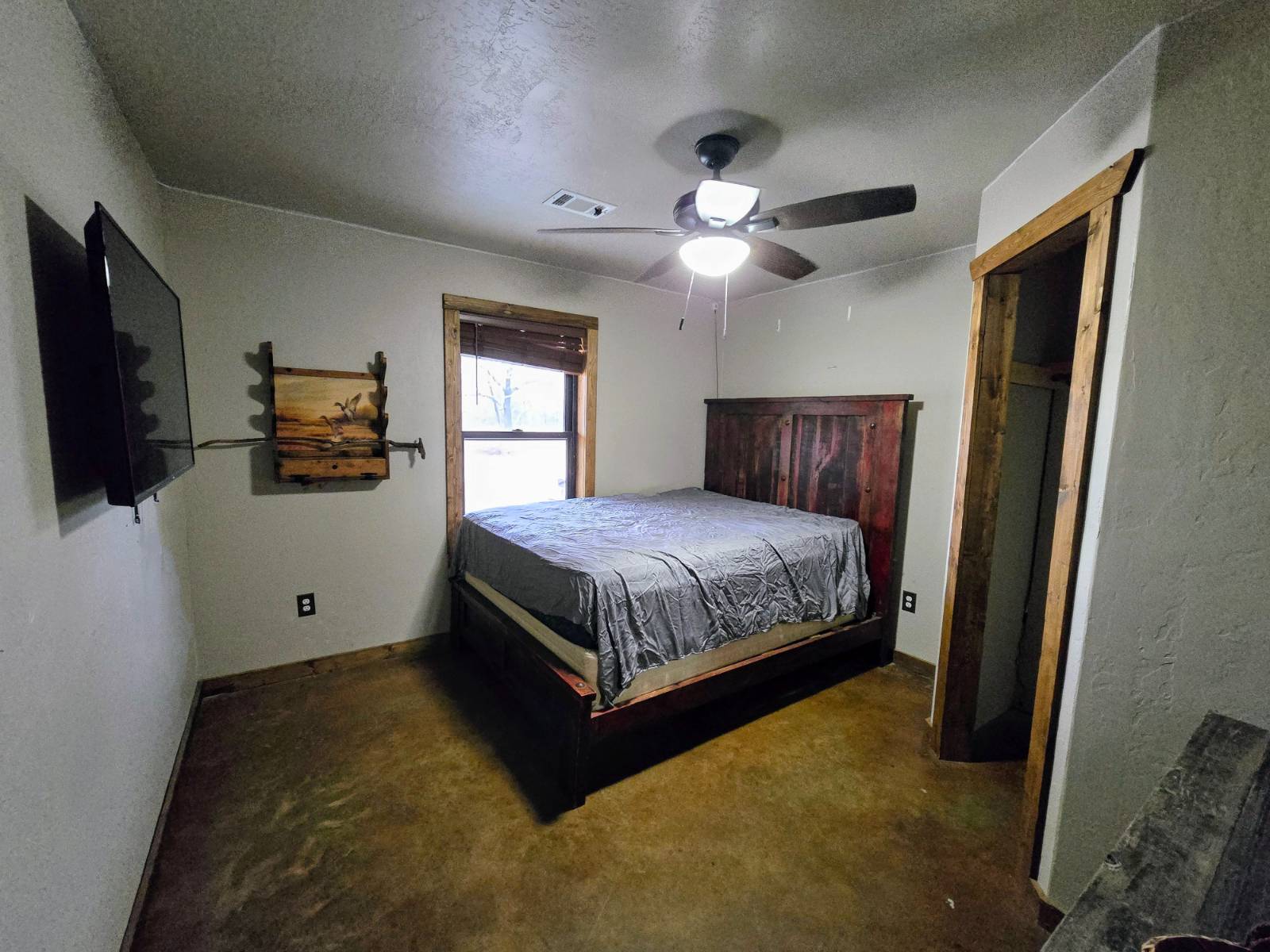 ;
;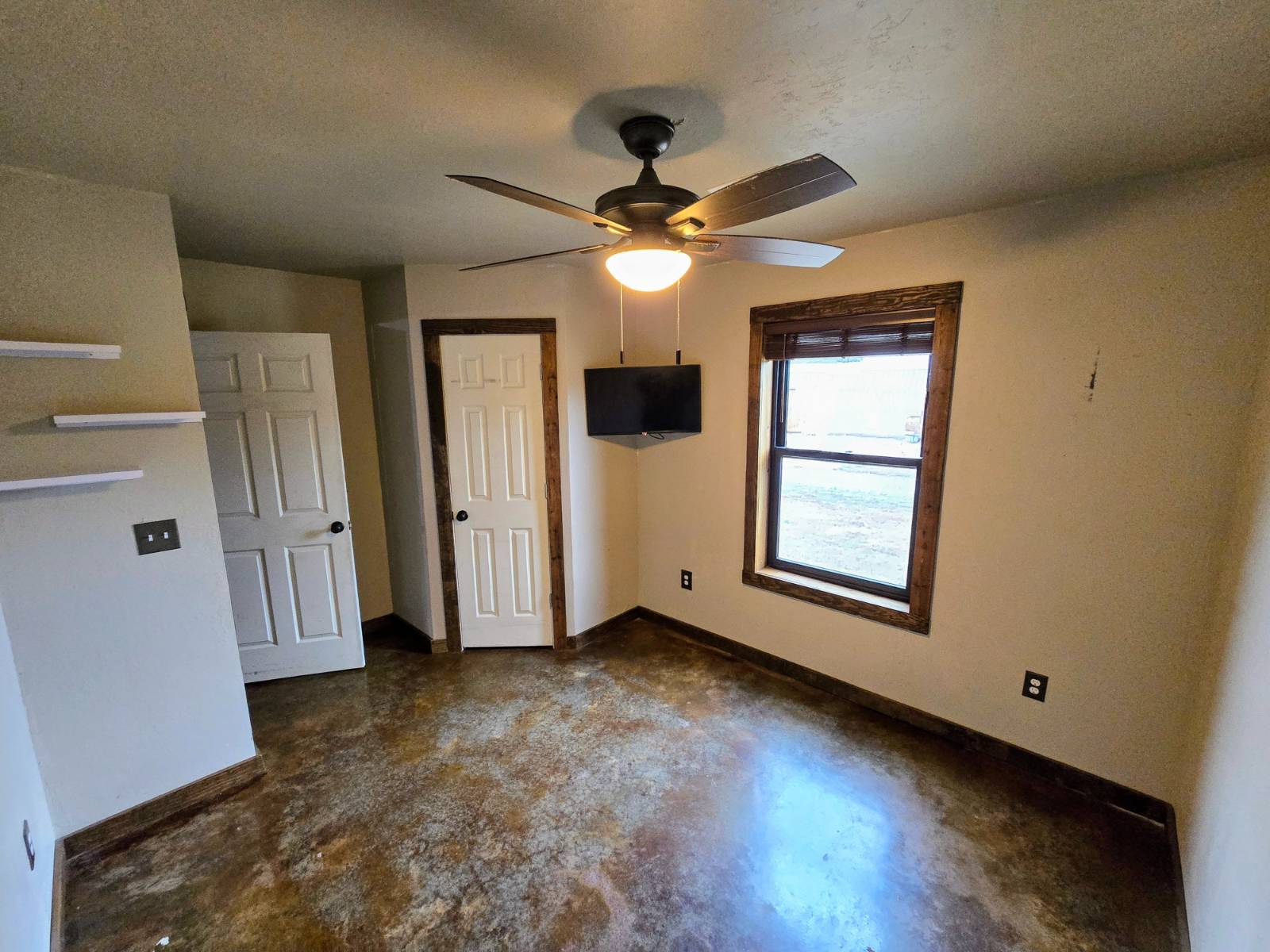 ;
;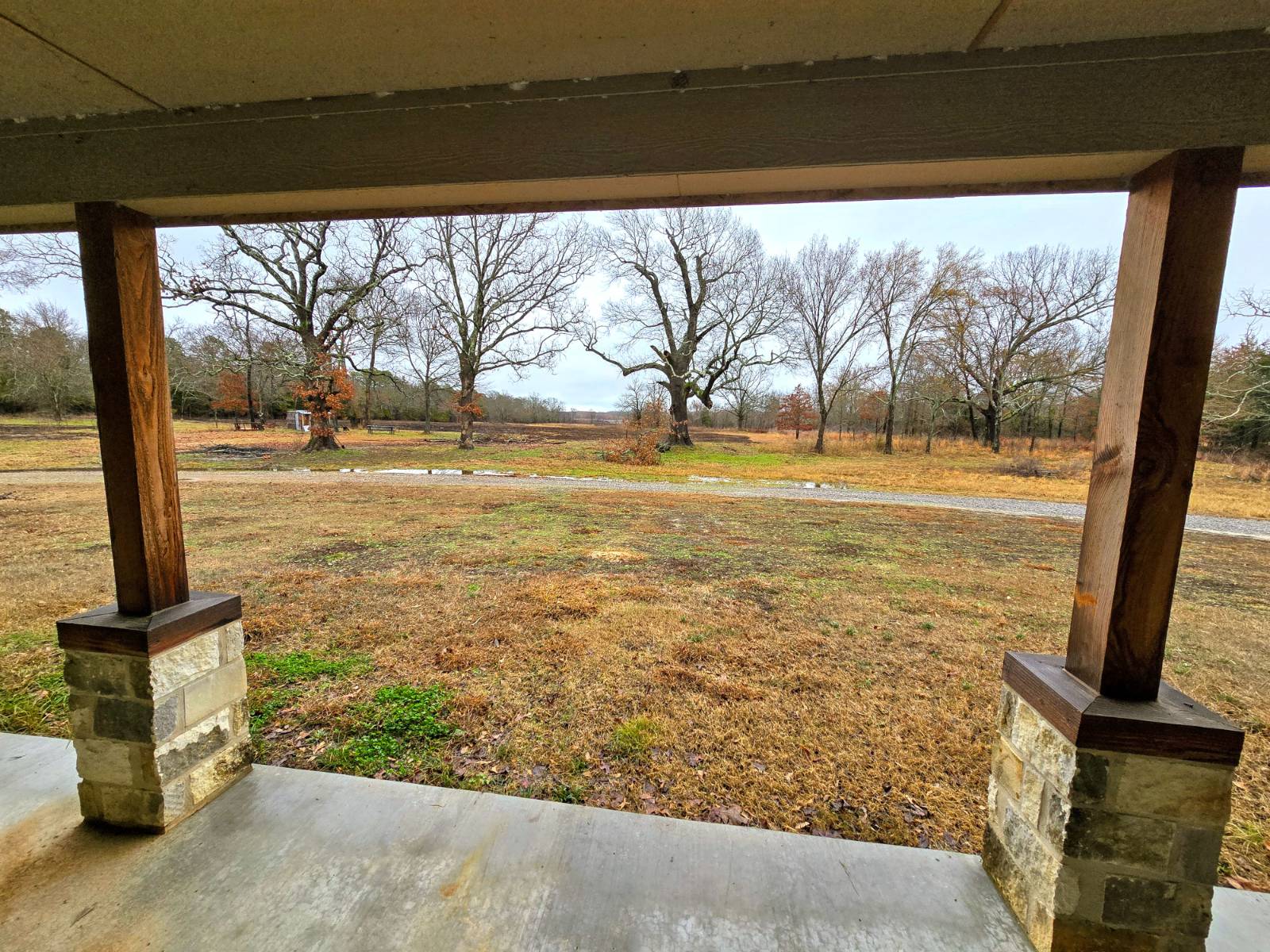 ;
;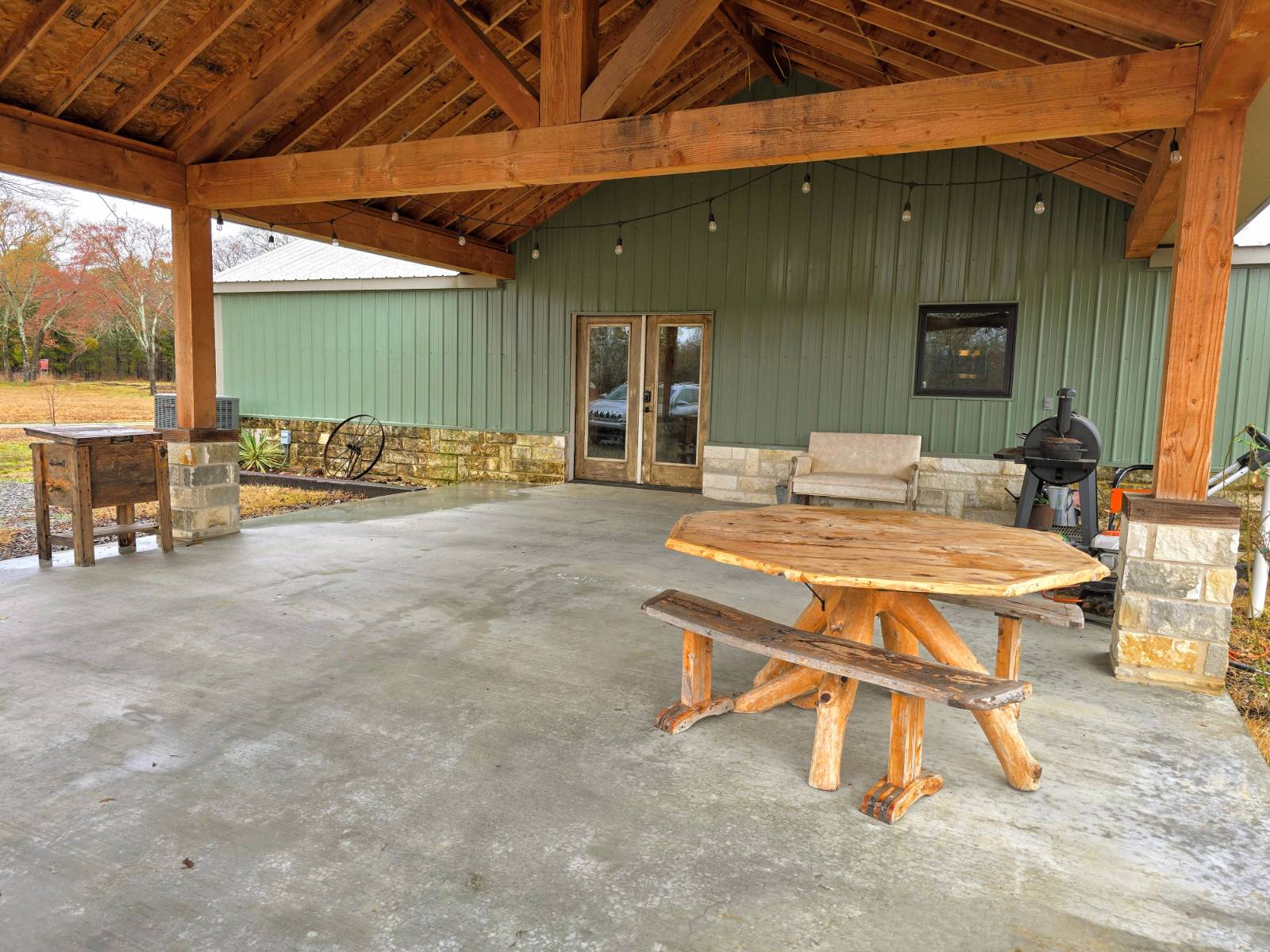 ;
;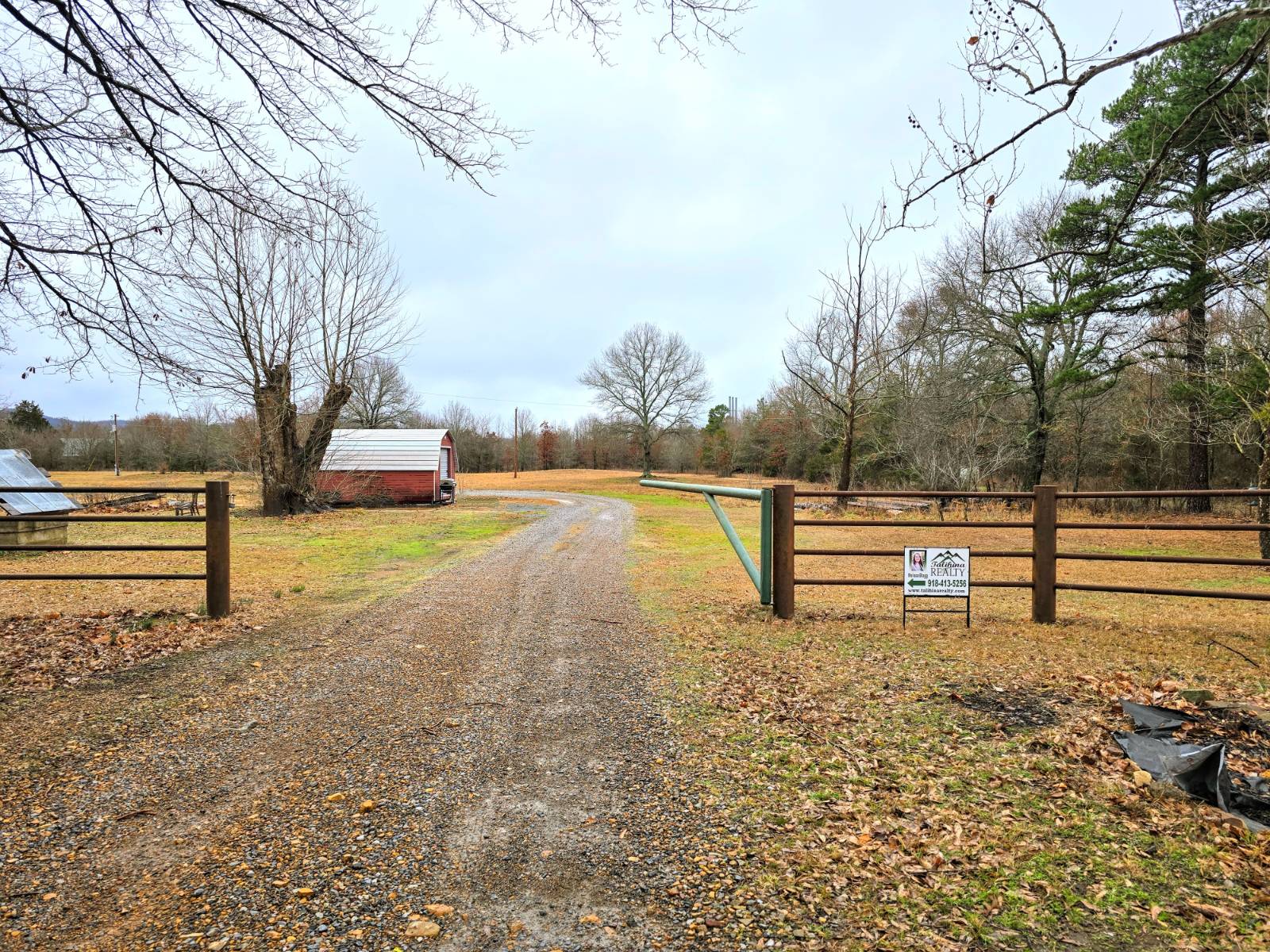 ;
;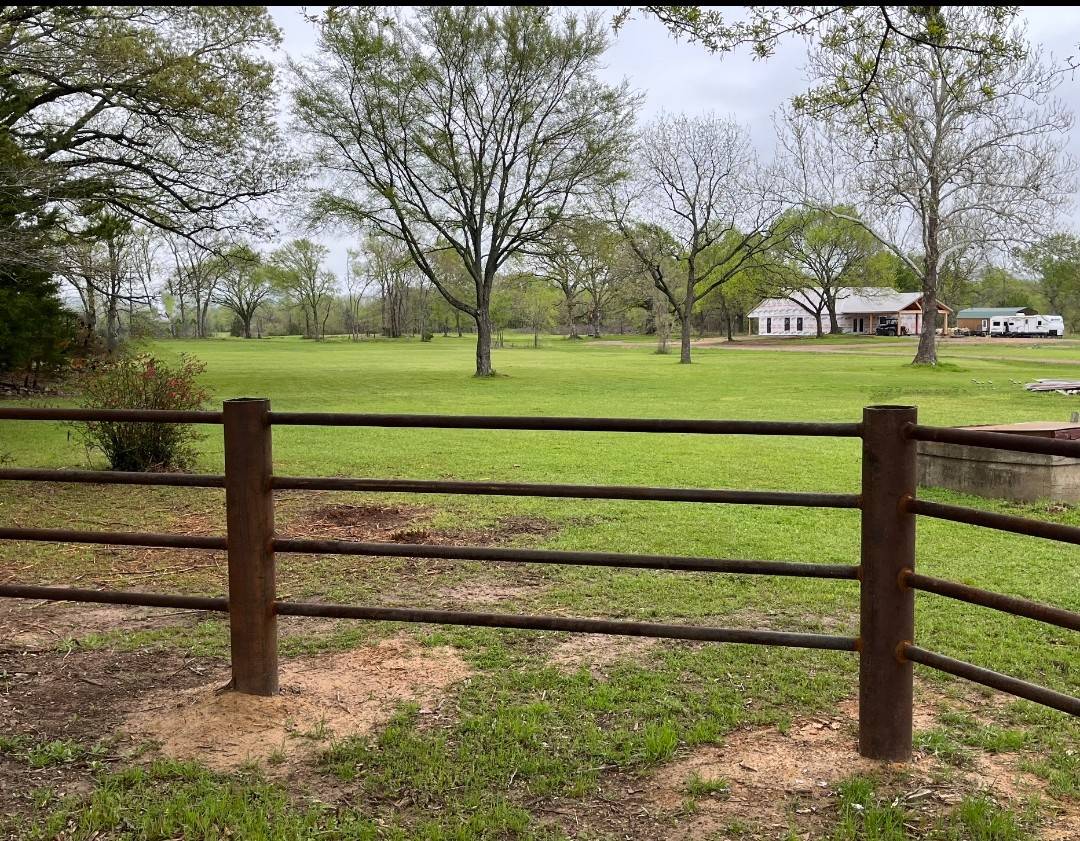 ;
;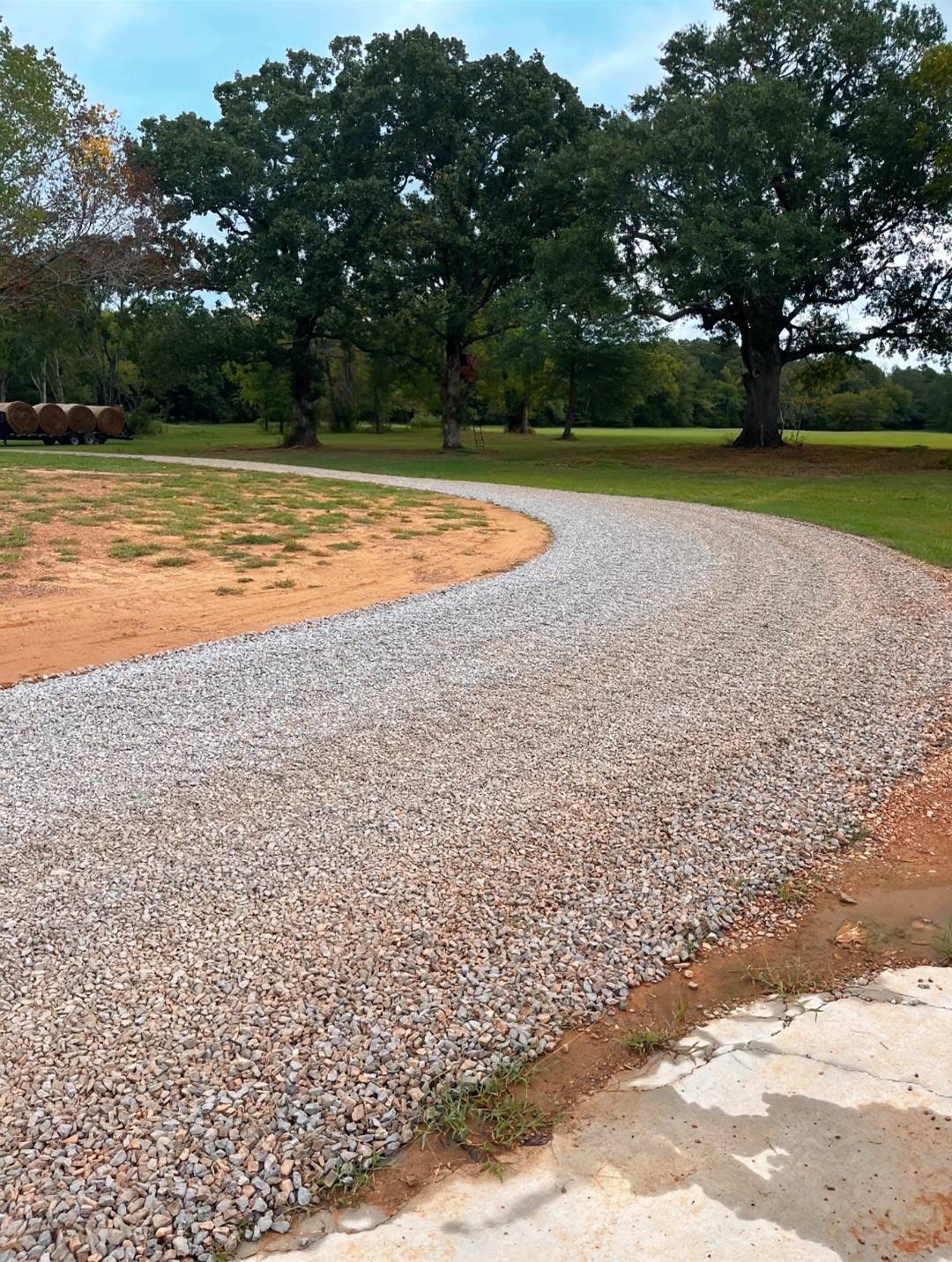 ;
;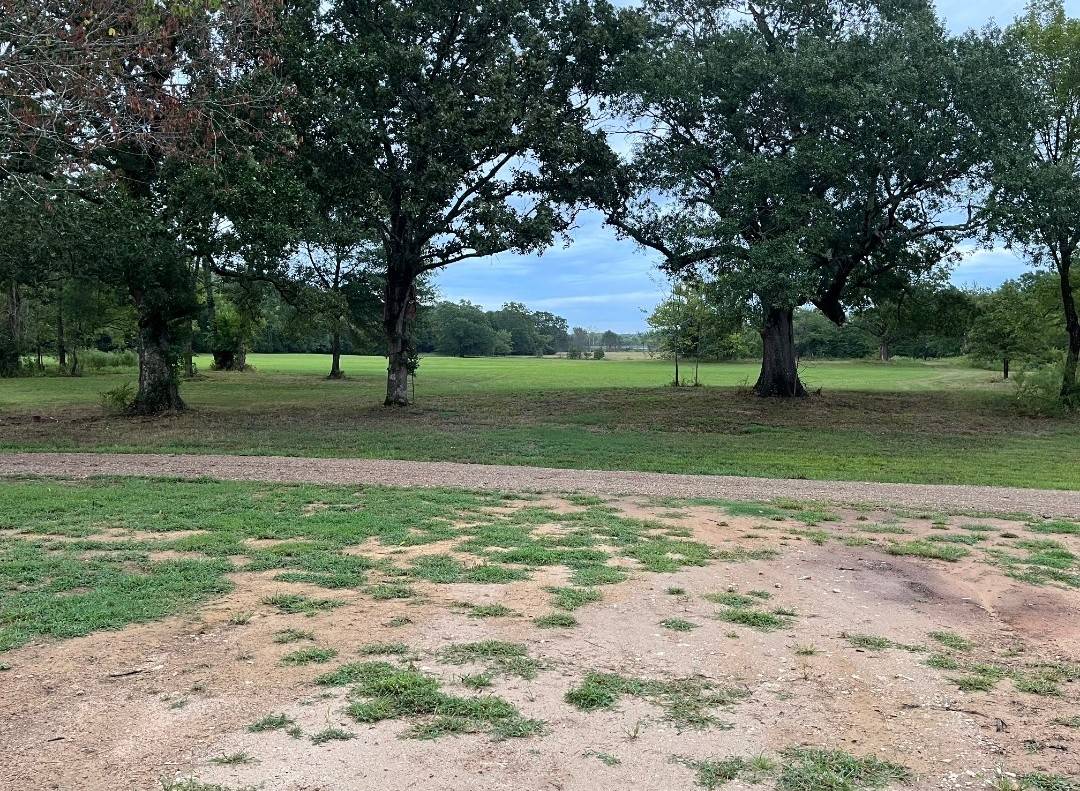 ;
;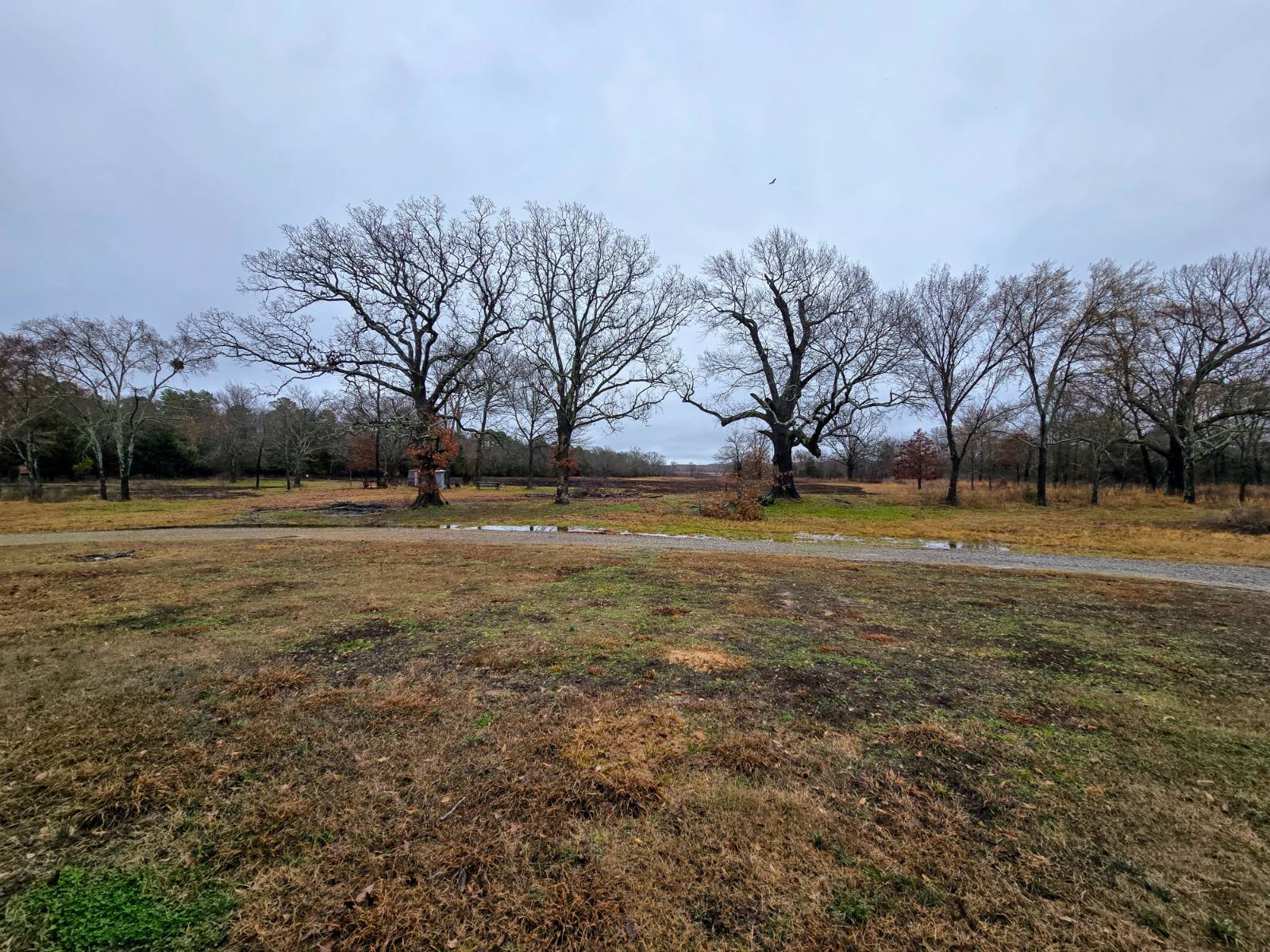 ;
;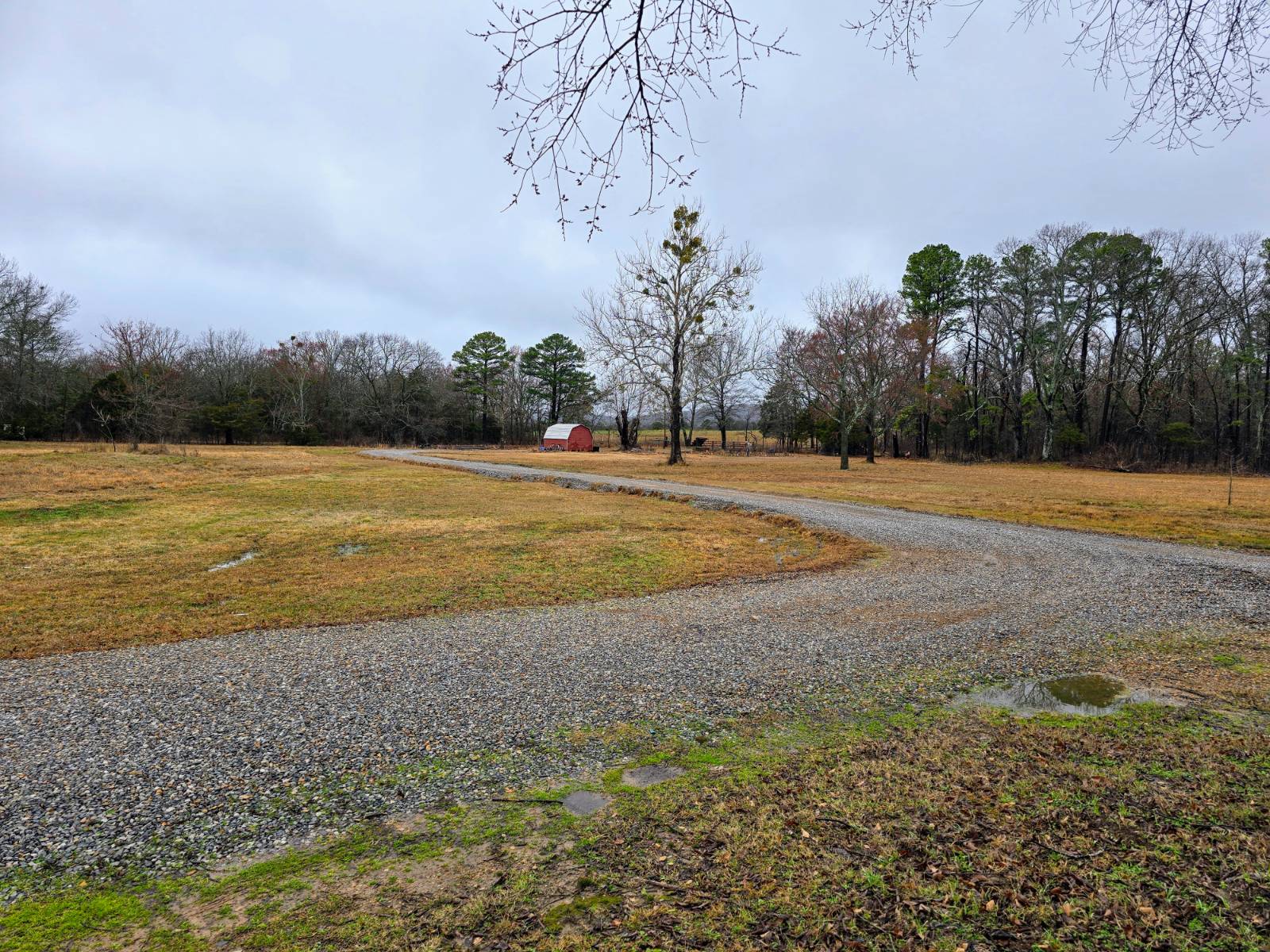 ;
;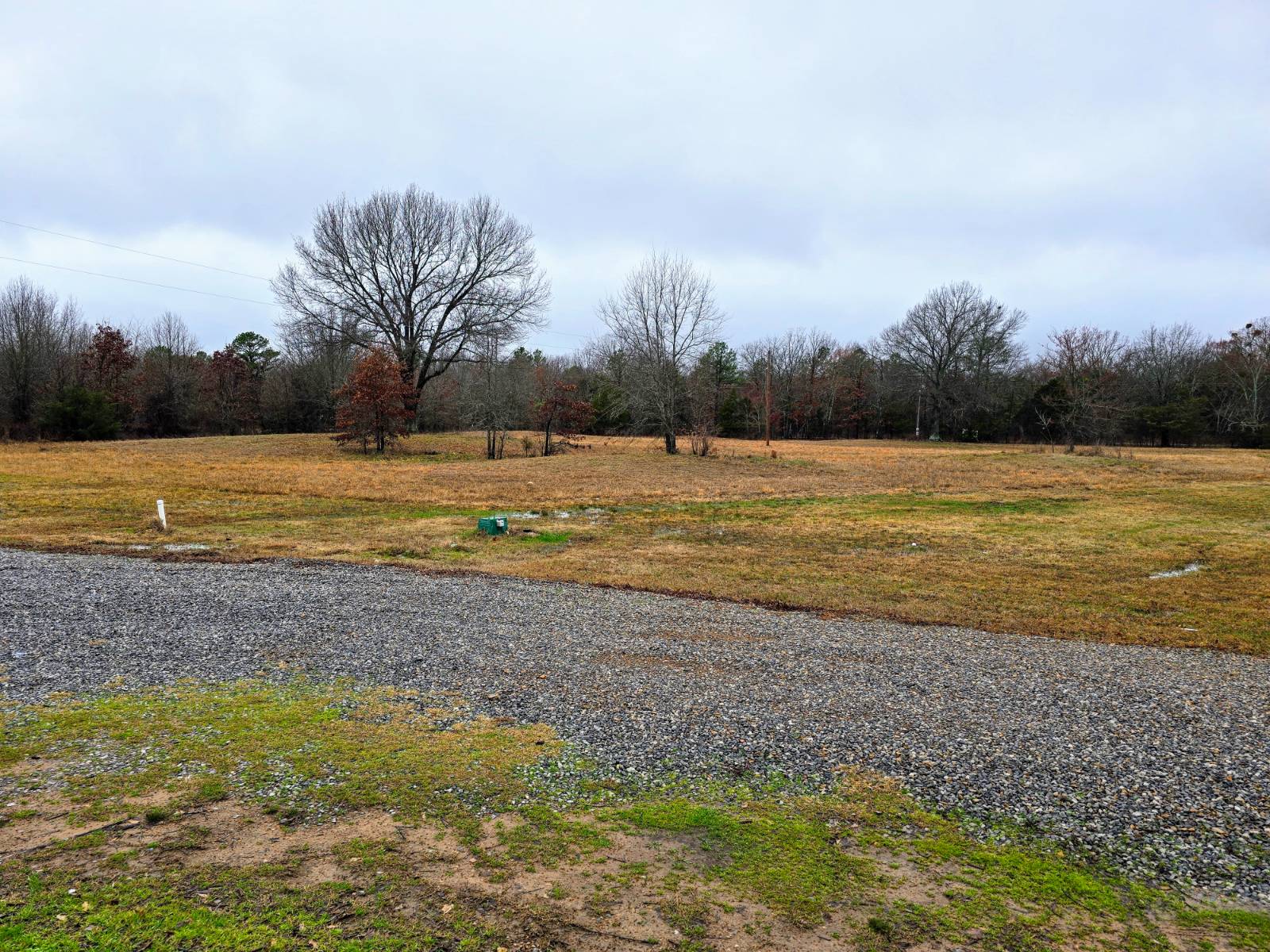 ;
;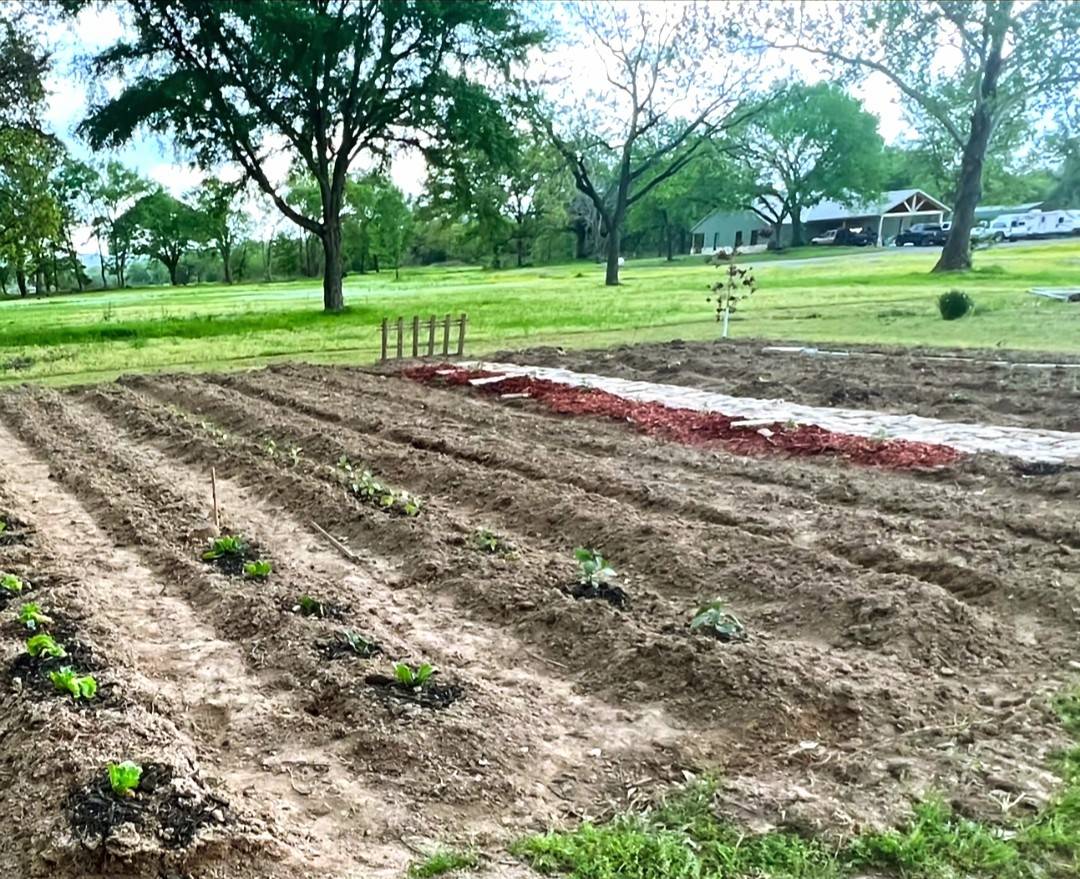 ;
;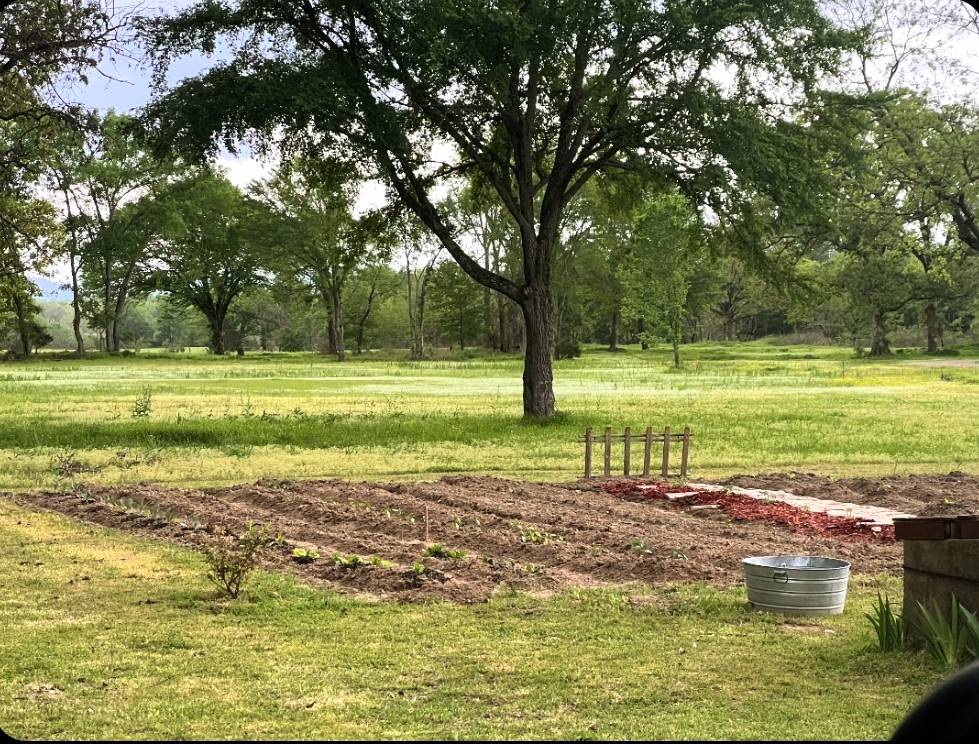 ;
;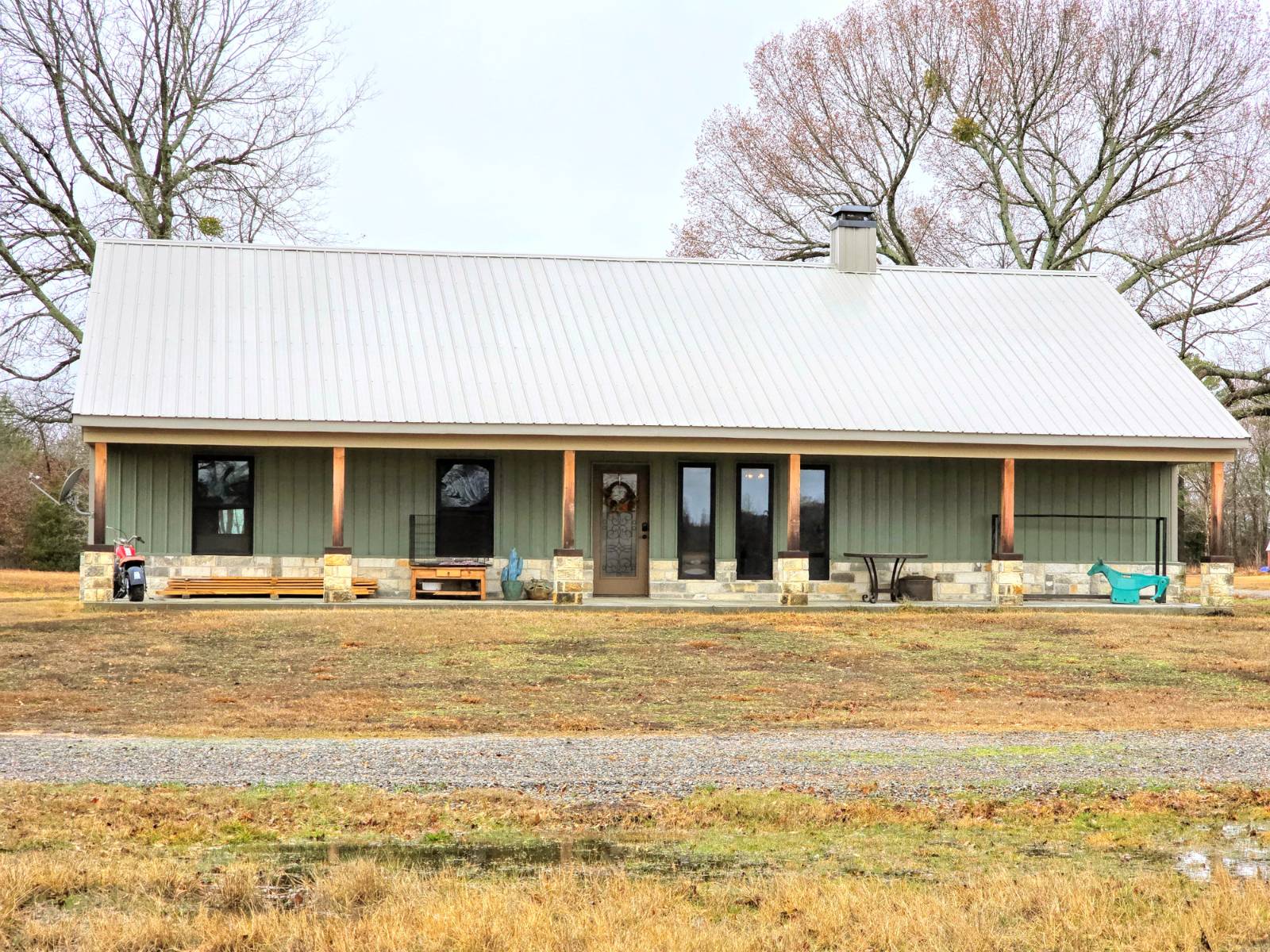 ;
;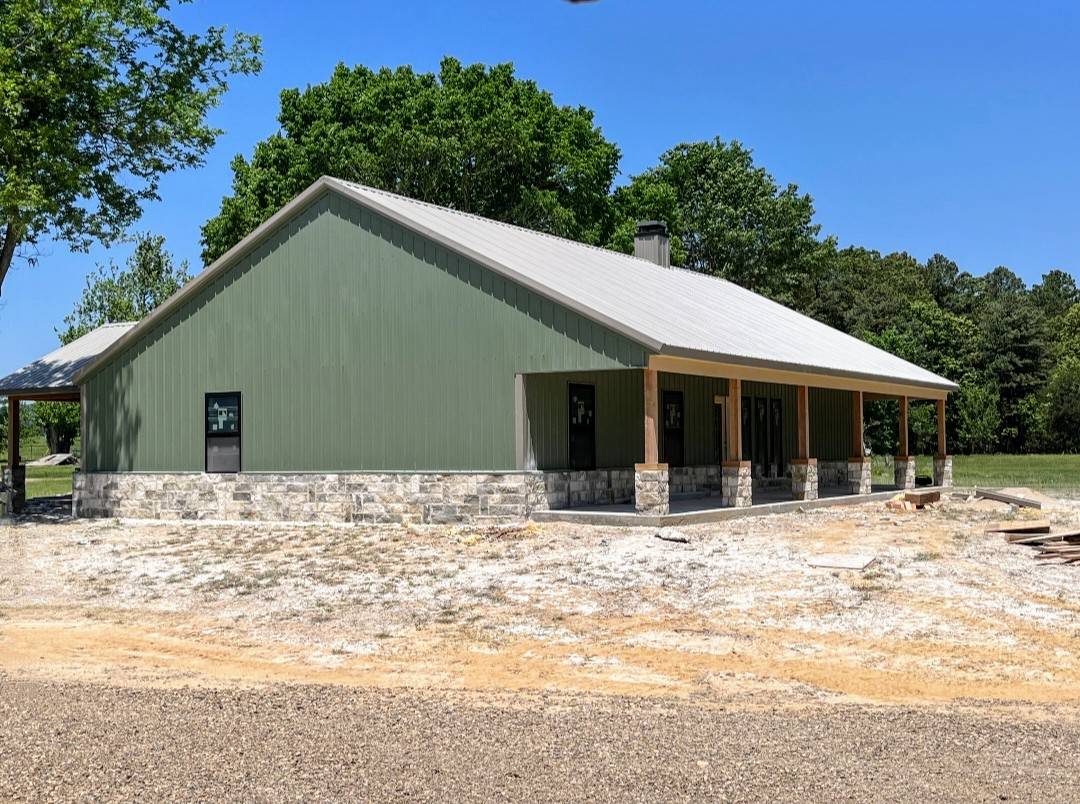 ;
;