3725 Emerald Park Dr., Milford, MI 48380
|
|||||||||||||||||||||||||||||||||||||||||||||||||||||||||||||||||||||
|
|
||||||||||||||||||||||||||||||||||||||||||||||||||||||||||||||||
Virtual Tour
COVERED FRONT PORCH - PERIMETER LOT - FULL DRYWALLIf you would like more information about this home or would like to schedule a showing, please contact the Dealer directly, NOT the park office. Welcome to 3725 Emerald Park Drive (lot 452), Milford, MI 48380 located in the VERY DESIRABLE manufactured home community of Ridgewood MHC, in the Huron Valley School District. Community amenities include the following: Recreational Facilities, Clubhouse, Pool, Playground, Sidewalks, Horseshoes, Volleyball Court, Basketball Court and Planned Social Activities. Lot rent is currently $685/mo. + water/sewer. THIS HOME SHOWS LIKE A MODEL! It's absolutely stunning! It's a 2018 Mansion, FULL DRYWALL HOME, measuring 30x52 with a 14x8 COVERED FRONT PORCH and sits on a PERIMETER LOT with trees and greenery as your rear neighbor. Exterior features include VINYL SIDING, ASPHALT ROOF, GUTTERS, a SHED, and of course, the FRONT COVERED PORCH that will make you the envy of many neighbors! Coming in the front door, you'll enter into the spacious LIVING ROOM. This room has CARPETED FLOORING and a CEILING FAN. Whether you're looking to relax after a long day at work or to gather with your friends/family, this space will accommodate! You'll notice throughout the home, there's ROUNDED CORNERS. The ISLAND KITCHEN is amazing and a CHEF'S DREAM! The APPLIANCES will stay with the home (GAS RANGE, DISHWASHER, REFRIGERATOR). The extra-large ISLAND has additional storage and workspace and can be a great central location for your entertaining needs. There's no such thing as too many cooks in the kitchen-- they'll all fit here! There's ample cabinetry and countertop space as well as a large PANTRY. Sitting adjacent to the kitchen is the DINING AREA in the back of the home that has the rear perimeter views. The MASTER BEDROOM sits at the front of the home. There's a beautiful PRIVATE MASTER BATHROOM with double porcelain sinks, Luxury Vinyl flooring, a double-seated shower, and a large Linen Closet. The bathroom also holds the HUGE WALK-IN CLOSET for the Master Bedroom. The remaining 2 BEDROOMS sit on each side of the GUEST BATHROOM. The bathroom features Luxury Vinyl floors, a Porcelain sink, and a Tub/Shower combo. There's 3 exits in this home - the front door, the slider/doorwall at the rear of the home, and the side entry door, coming in/out from the driveway. This side-entry door enters into the LAUNDRY ROOM, so it a great option for daily use because the laundry room can double as your MUDROOM. Rarely seen in a manufactured home, this home also has a LAUNDRY TUB. 3rd party financing is available with approved credit. Contact us today to schedule your private viewing! |
Property Details
- 3 Total Bedrooms
- 2 Full Baths
- 1560 SF
- Built in 2018
- 1 Story
- Available 2/11/2025
- Mobile Home Style
- Make: Mansion
- Serial Number 1: MO41141
- Dimensions: 30x52
Interior Features
- Open Kitchen
- Laminate Kitchen Counter
- Oven/Range
- Refrigerator
- Dishwasher
- Carpet Flooring
- Luxury Vinyl Tile Flooring
- Laundry in Unit
- 9 Rooms
- Living Room
- Dining Room
- Primary Bedroom
- en Suite Bathroom
- Walk-in Closet
- Kitchen
- Breakfast
- Laundry
- First Floor Primary Bedroom
- First Floor Bathroom
- Forced Air
- Gas Fuel
- Natural Gas Avail
- Central A/C
- 100 Amps
Exterior Features
- Manufactured (Multi-Section) Construction
- Land Lease Fee $685
- Vinyl Siding
- Asphalt Shingles Roof
- Municipal Water
- Municipal Sewer
- Patio
- Covered Porch
- Driveway
- Trees
- Shed
- Wooded View
- Scenic View
Community Details
- Ridgewood
- Community: RIDGEWOOD, MILFORD, MI (#31104)
- Rec Room
- Pool
- Pets Allowed
- Clubhouse
- Playground
Listed By

|
Dantes Manufactured Homes, LLC
Office: 248-278-6285 Cell: 248-880-5304 |
Request More Information
Request Showing
Listing data is deemed reliable but is NOT guaranteed accurate.
Contact Us
Who Would You Like to Contact Today?
I want to contact an agent about this property!
I wish to provide feedback about the website functionality
Contact Agent



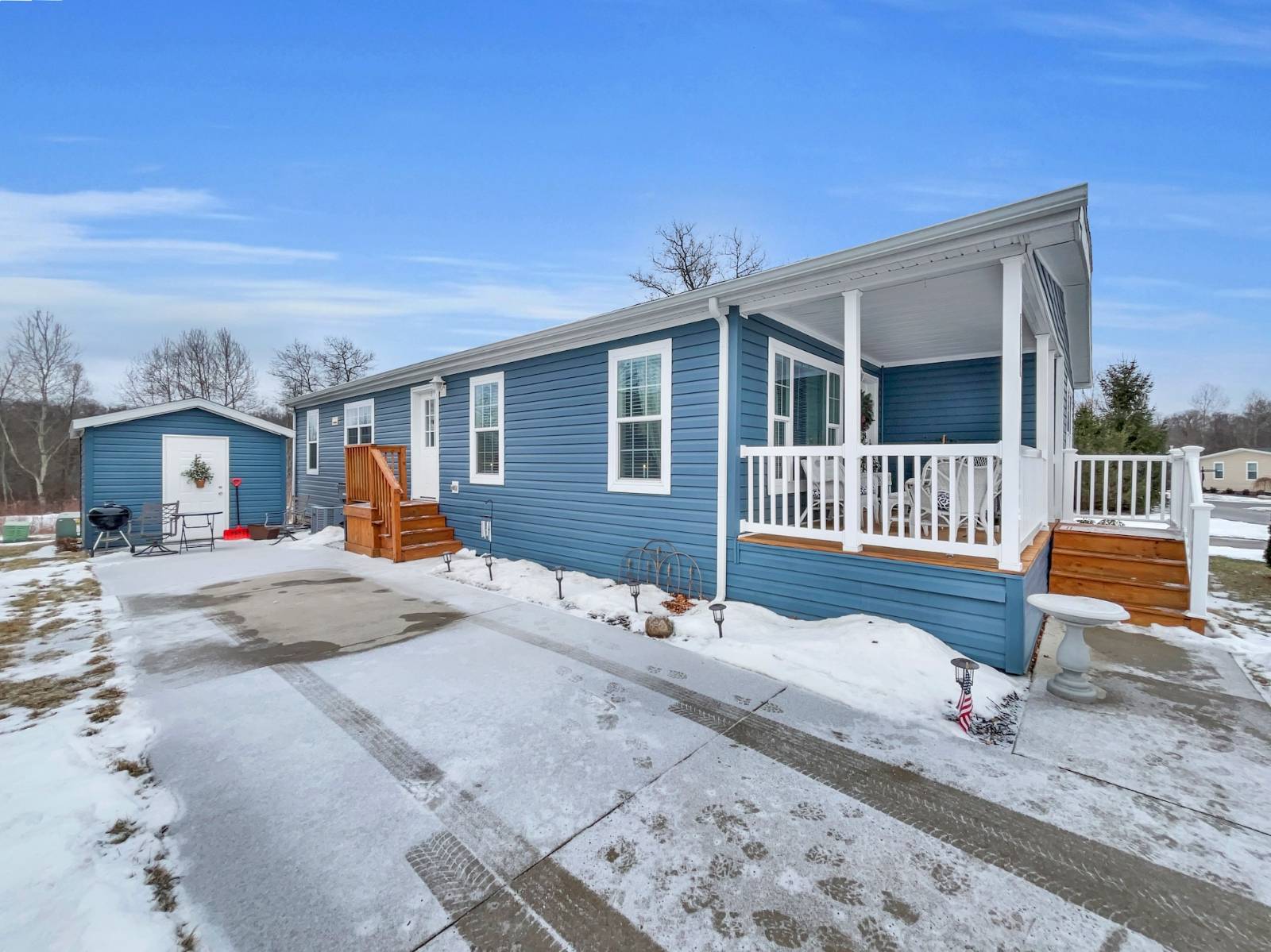

 ;
;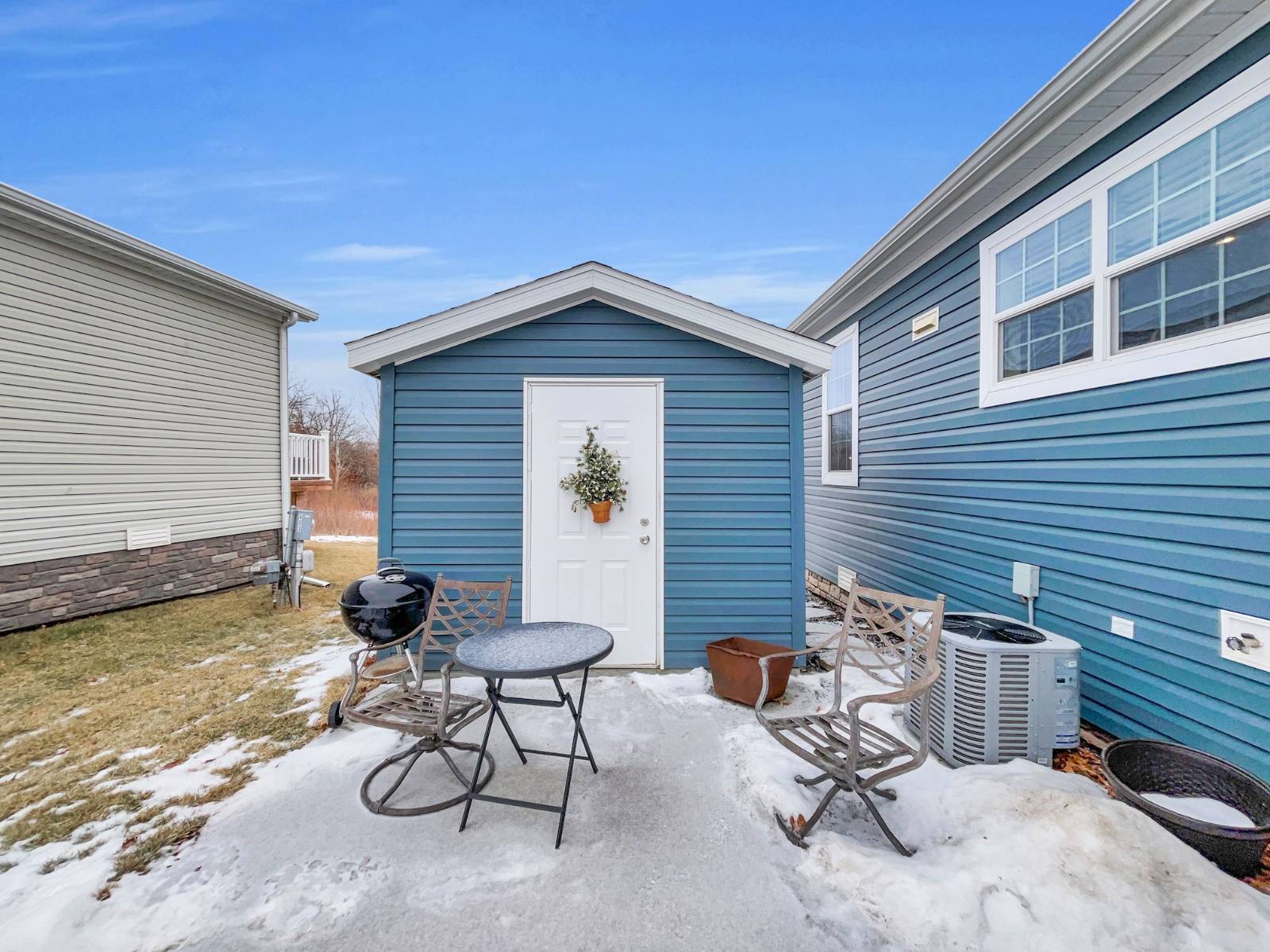 ;
;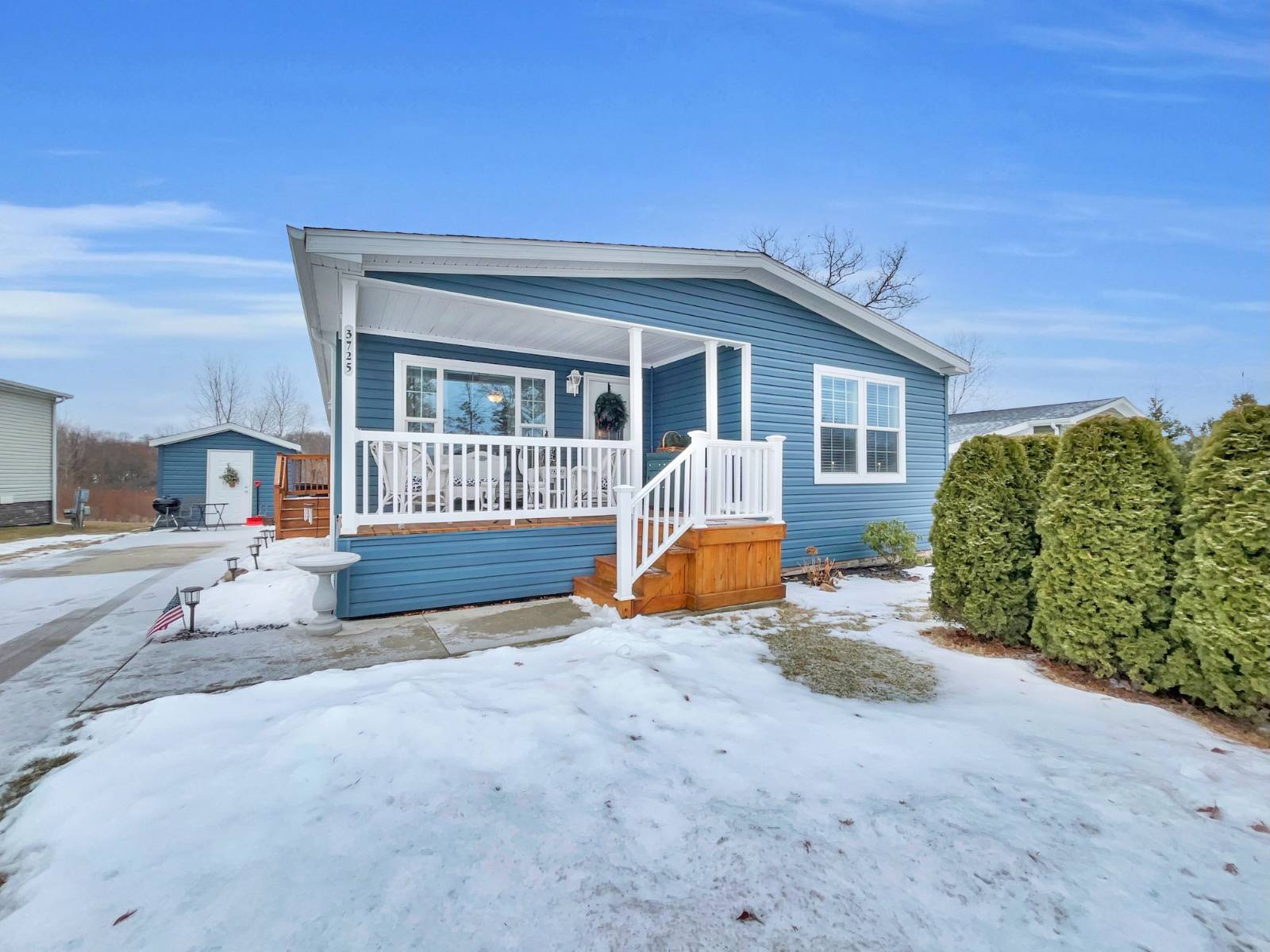 ;
;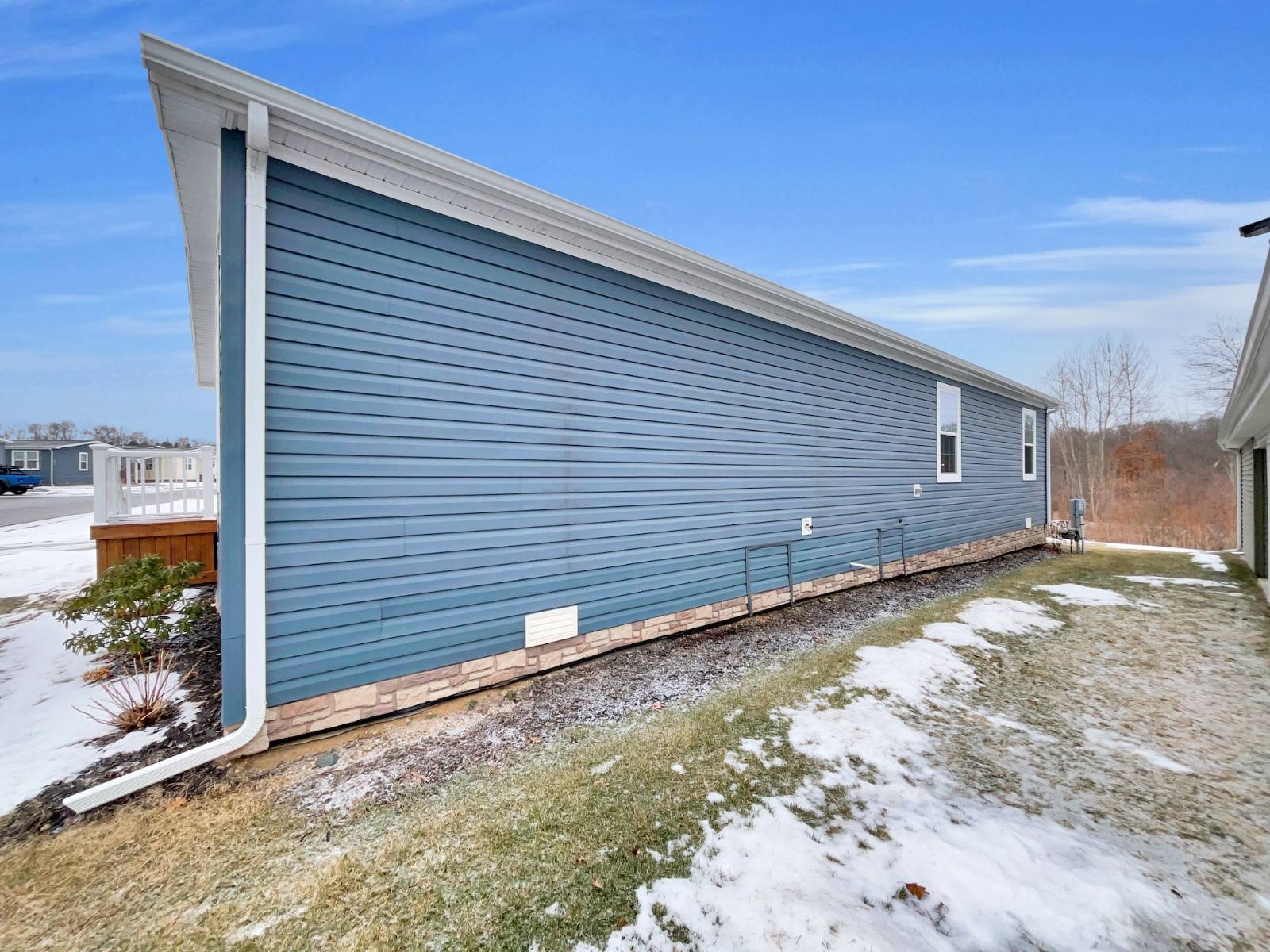 ;
; ;
;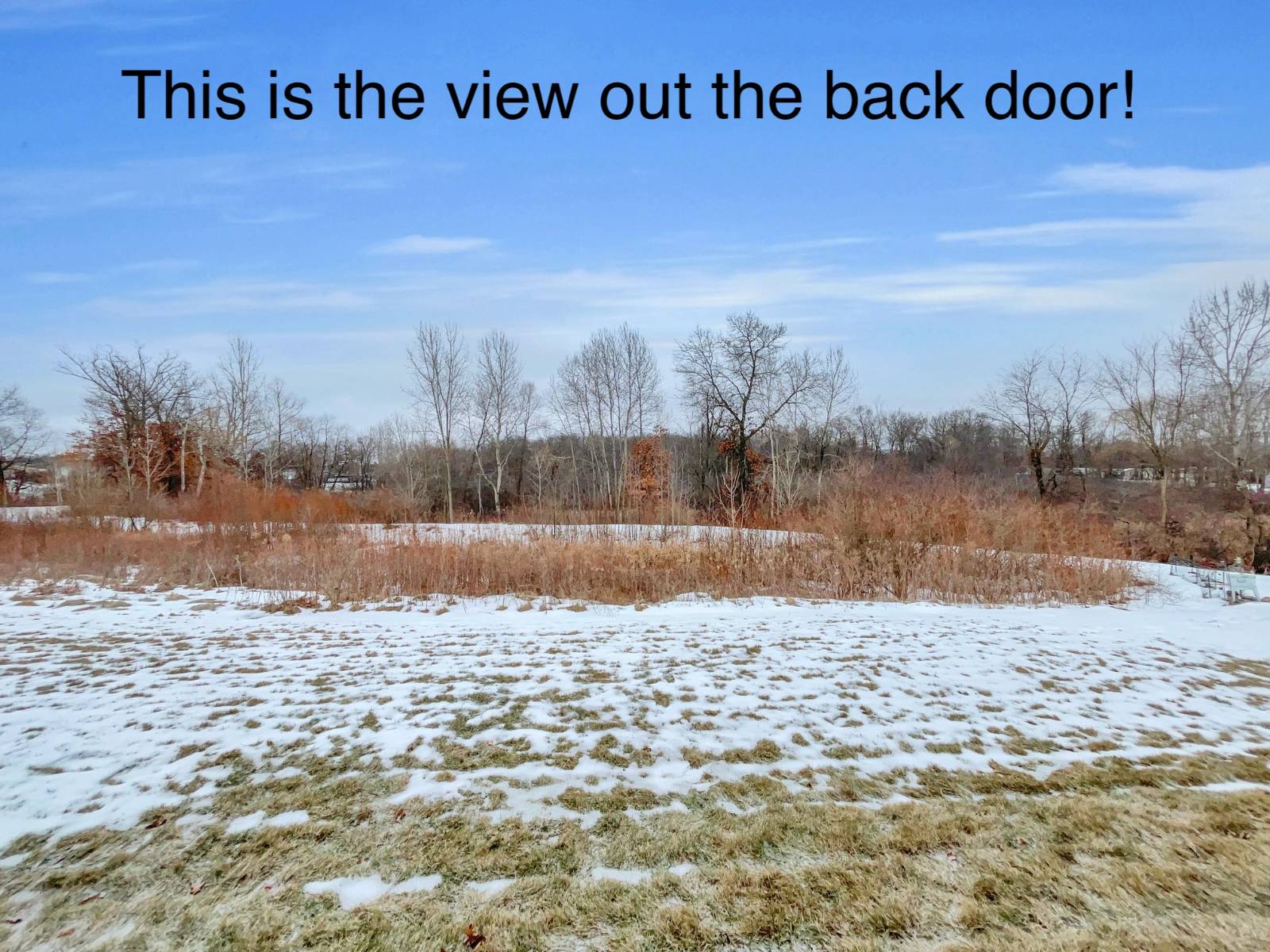 ;
; ;
;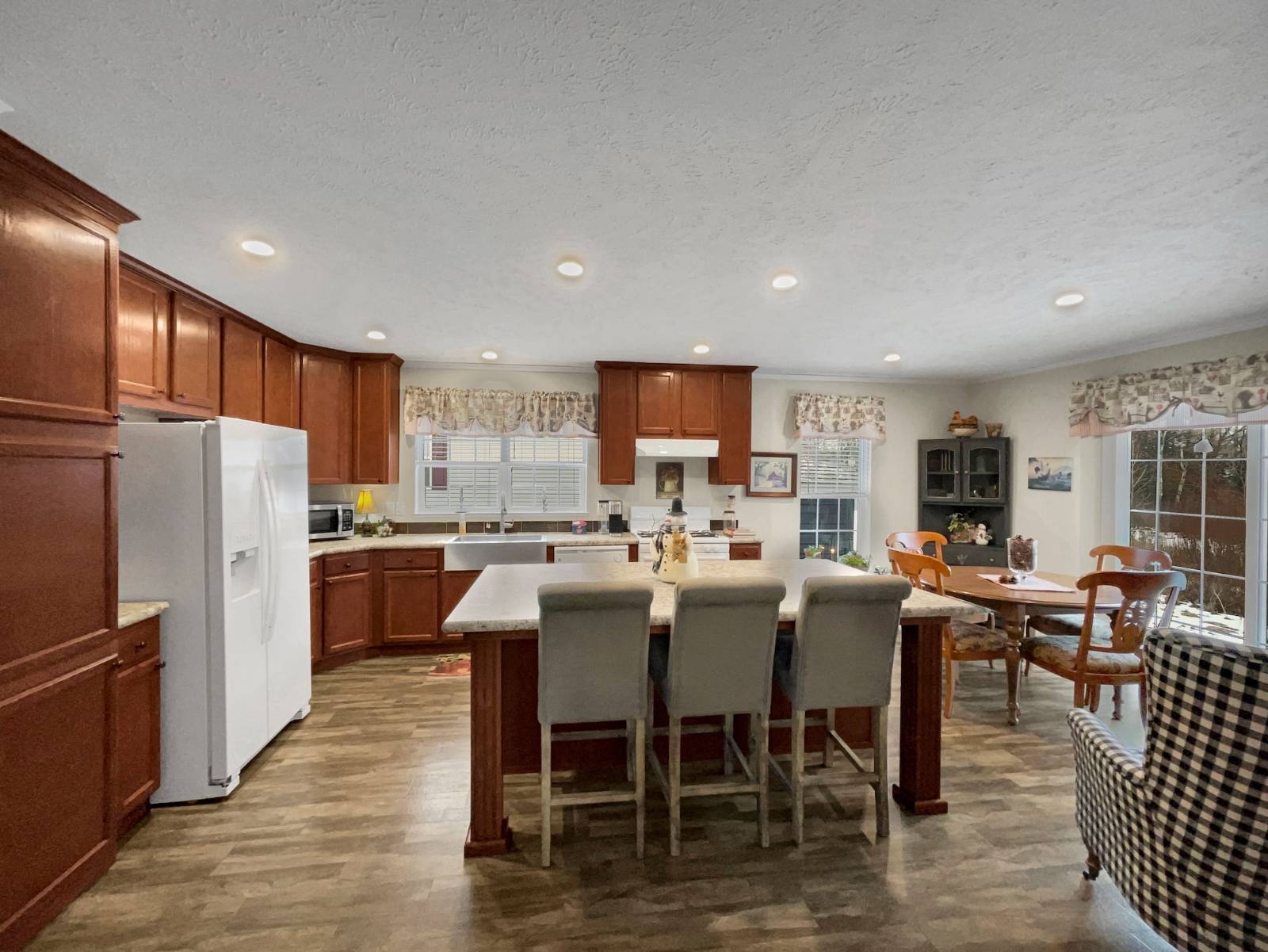 ;
;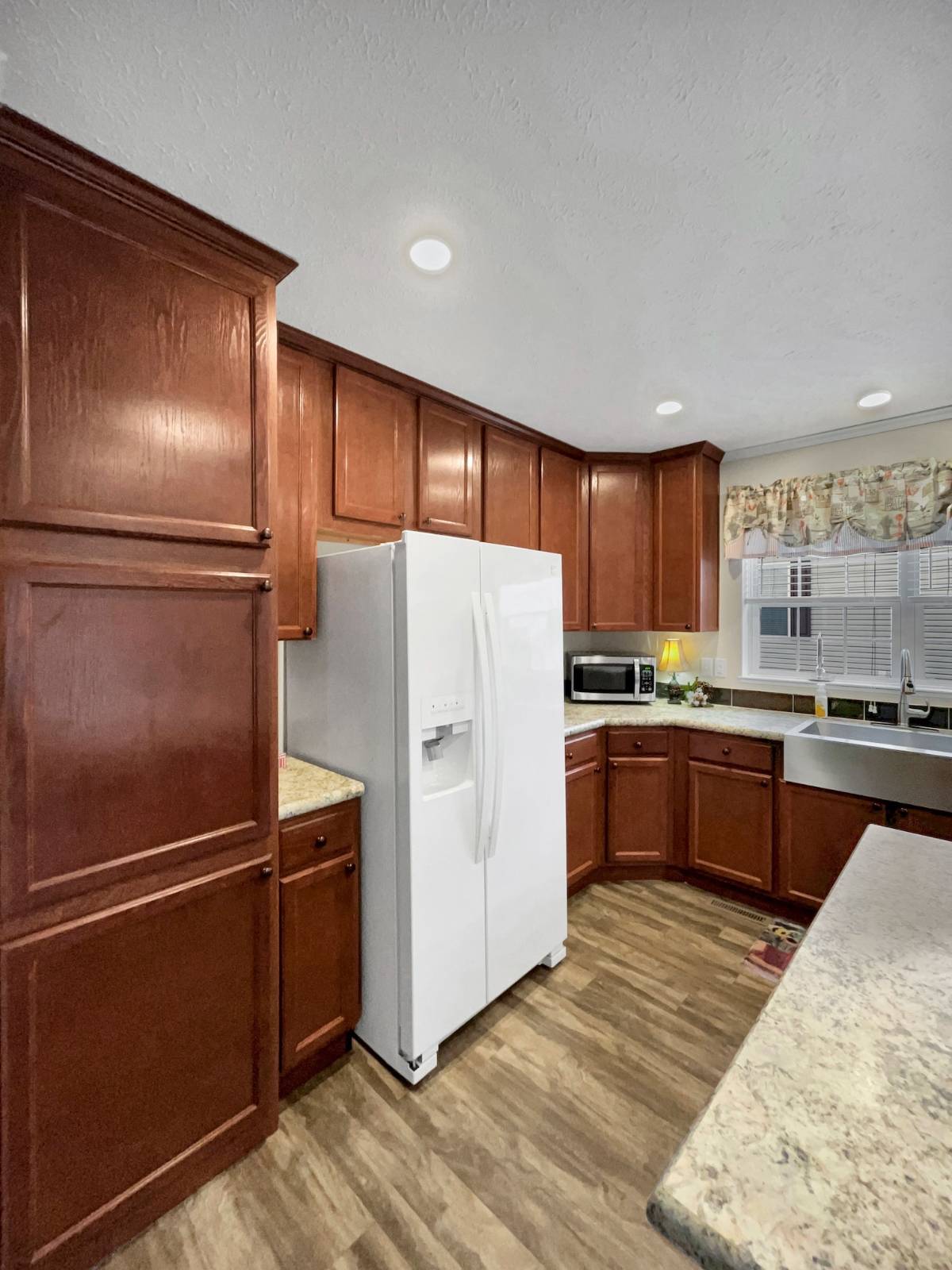 ;
; ;
; ;
;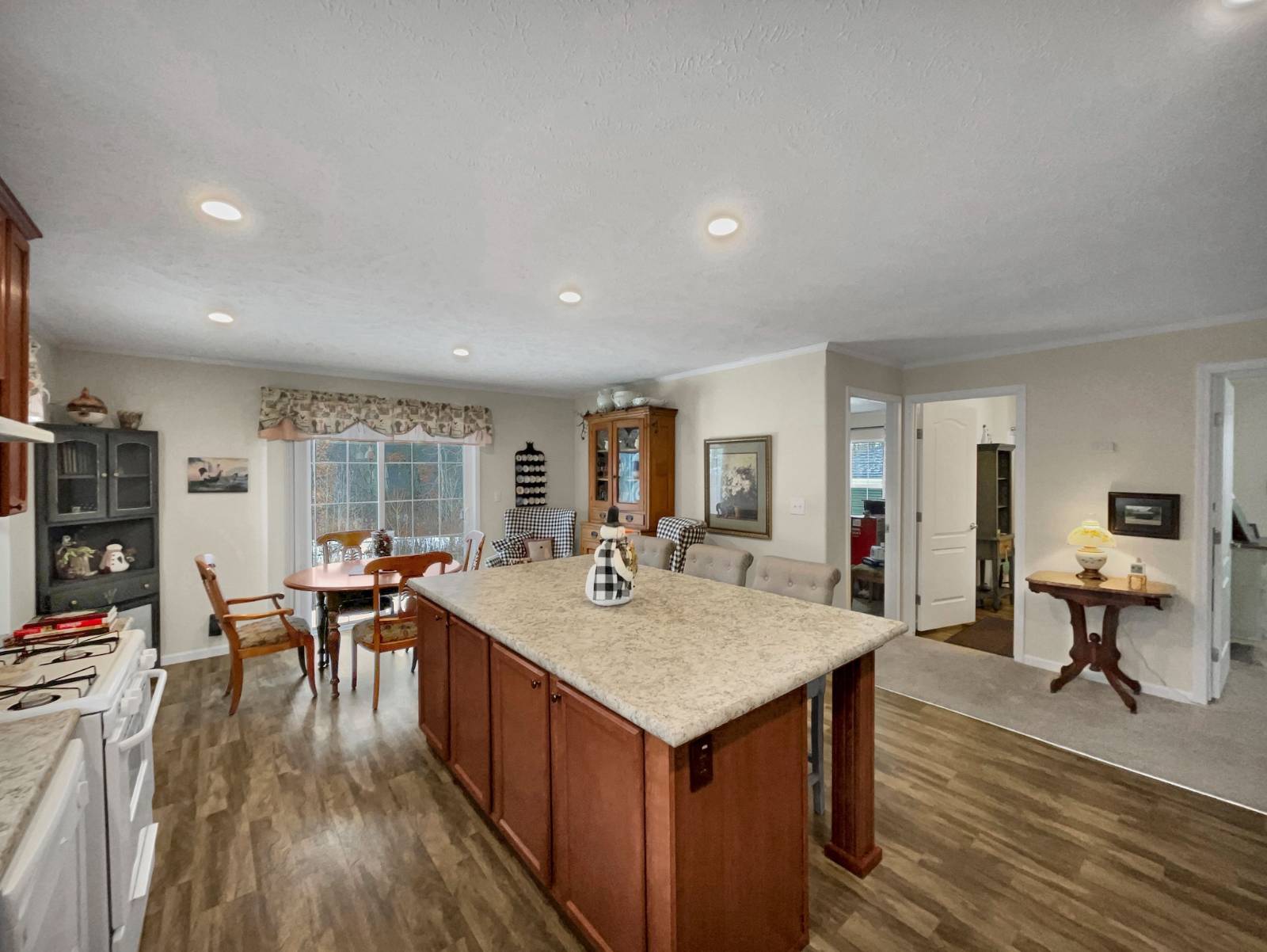 ;
; ;
;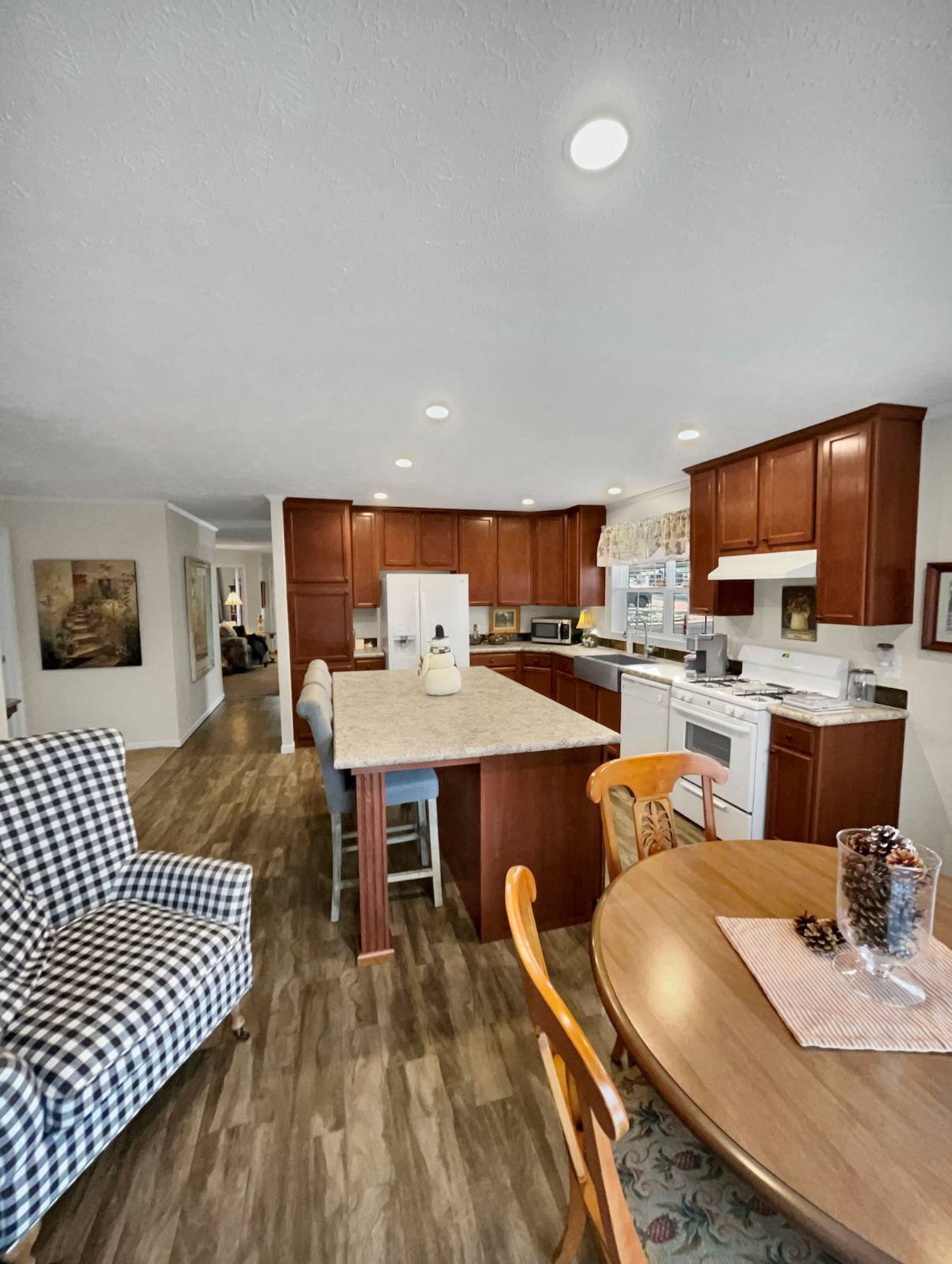 ;
; ;
; ;
; ;
;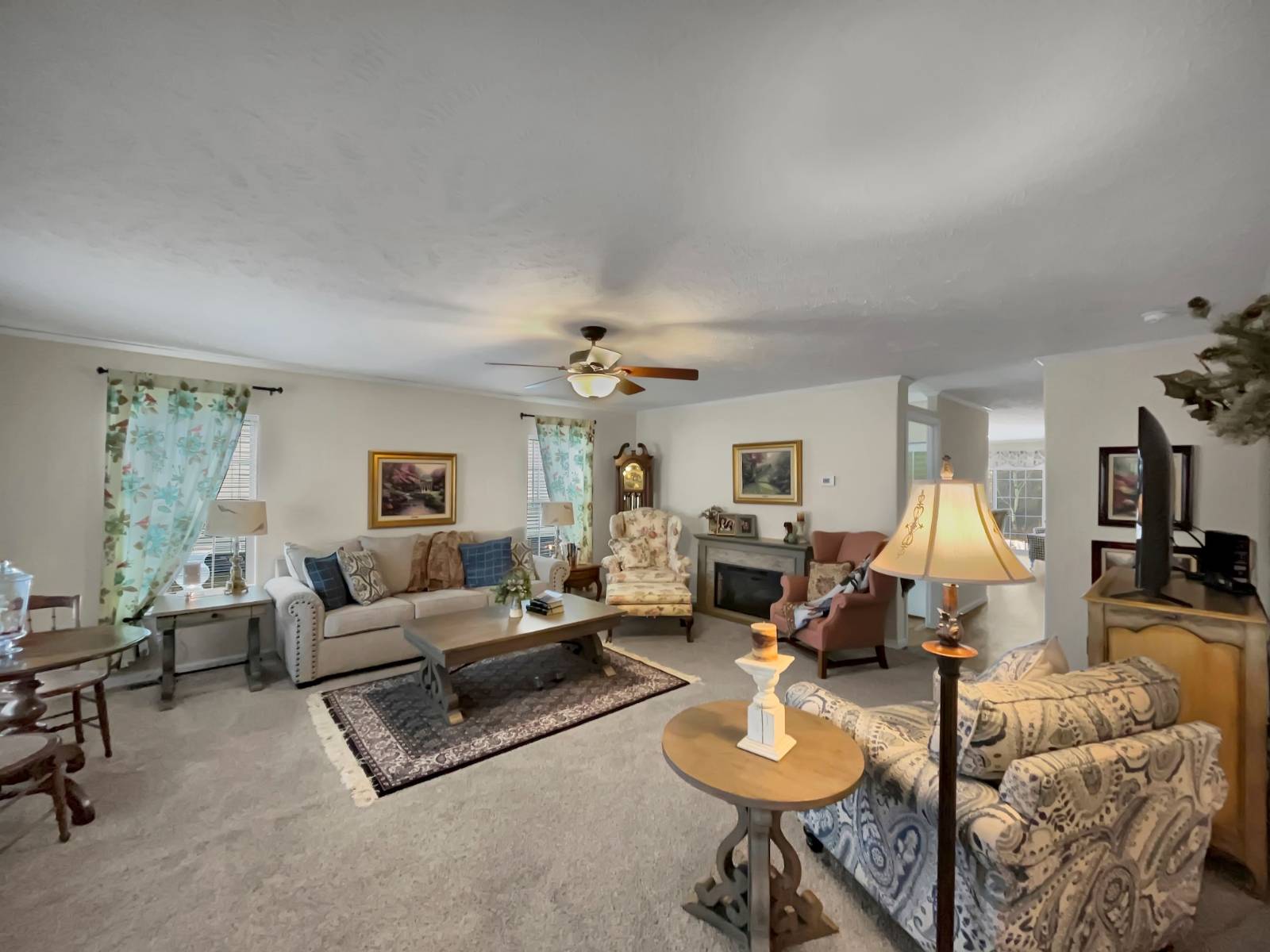 ;
; ;
; ;
;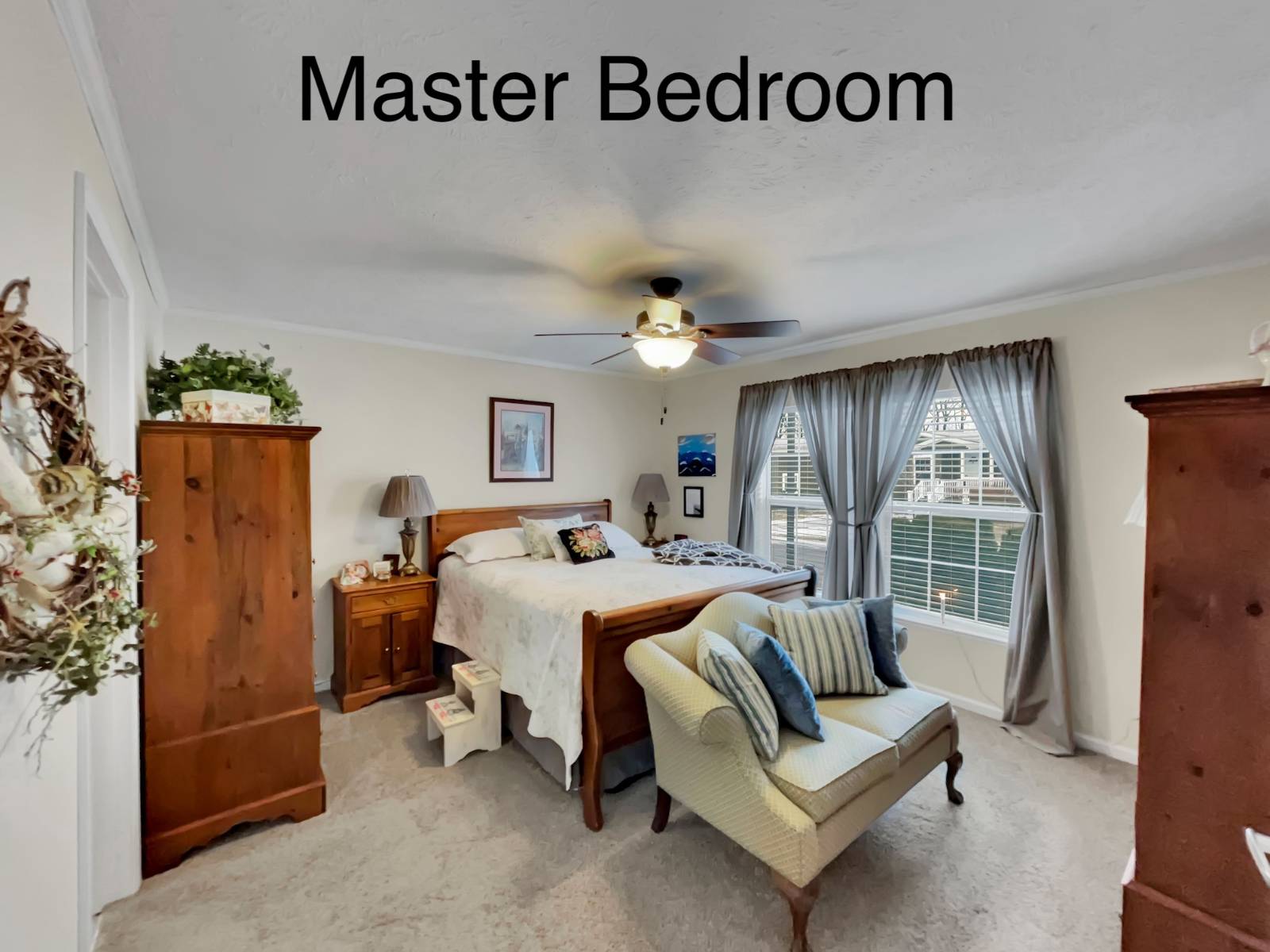 ;
;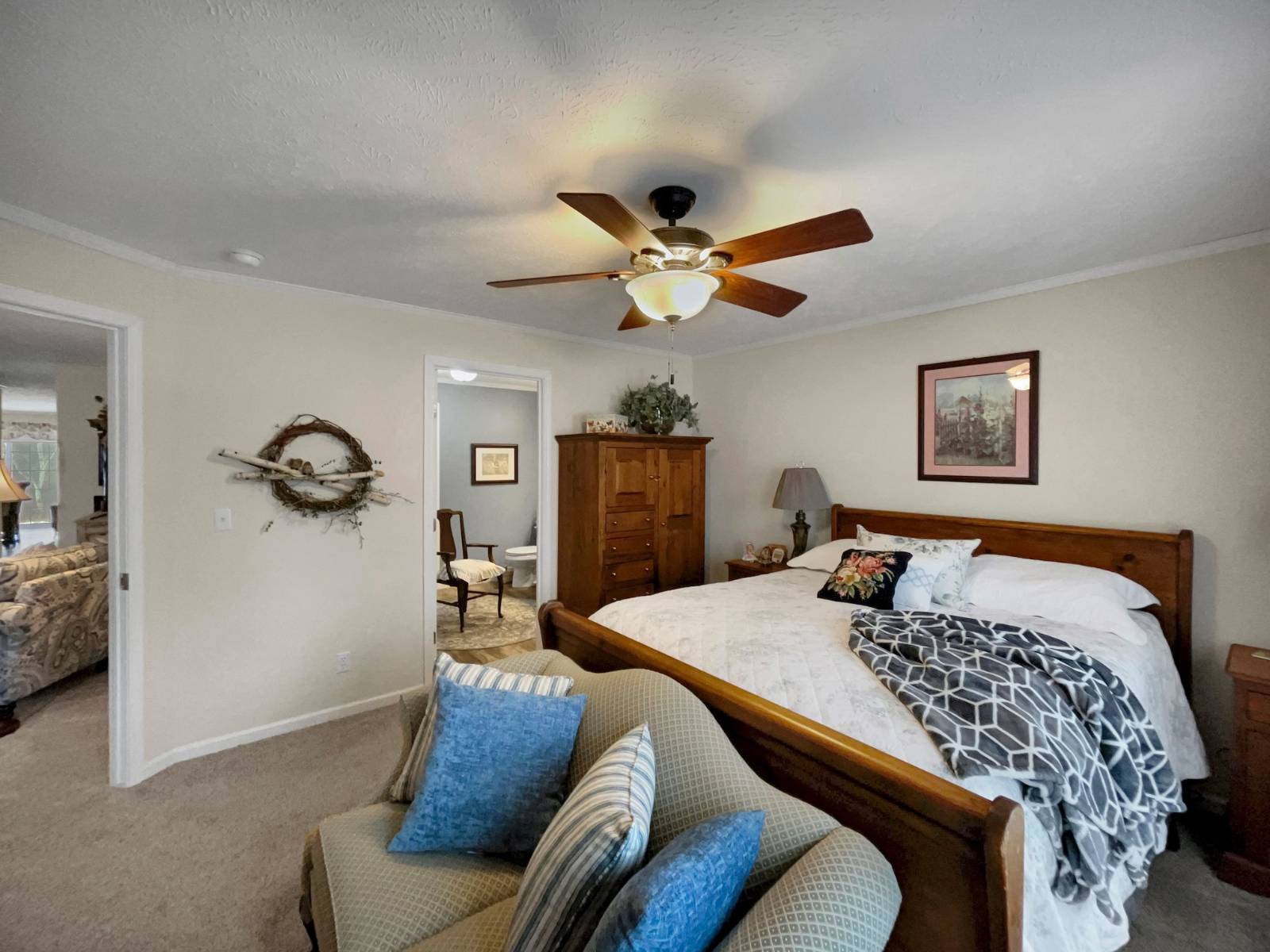 ;
; ;
; ;
;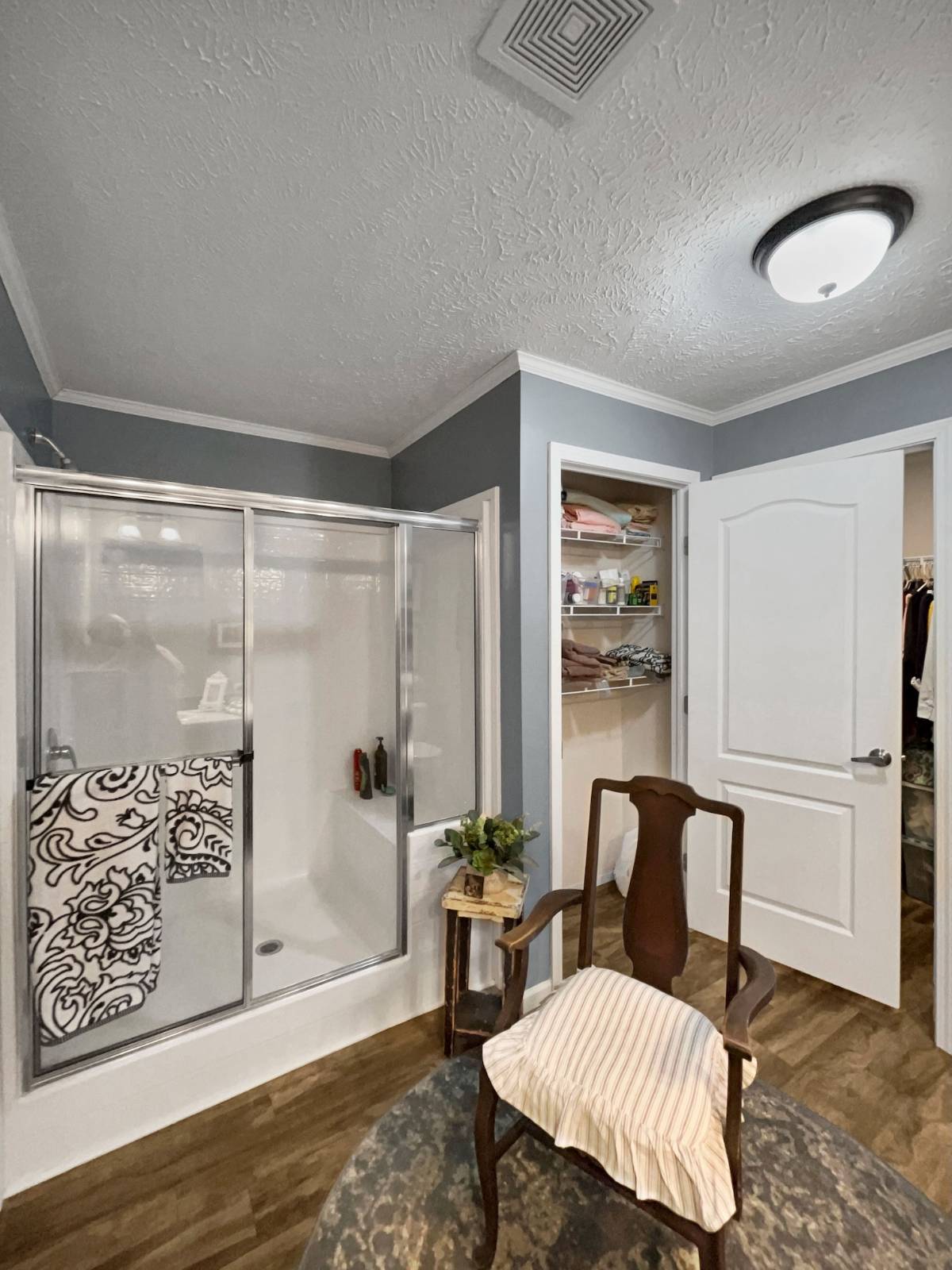 ;
;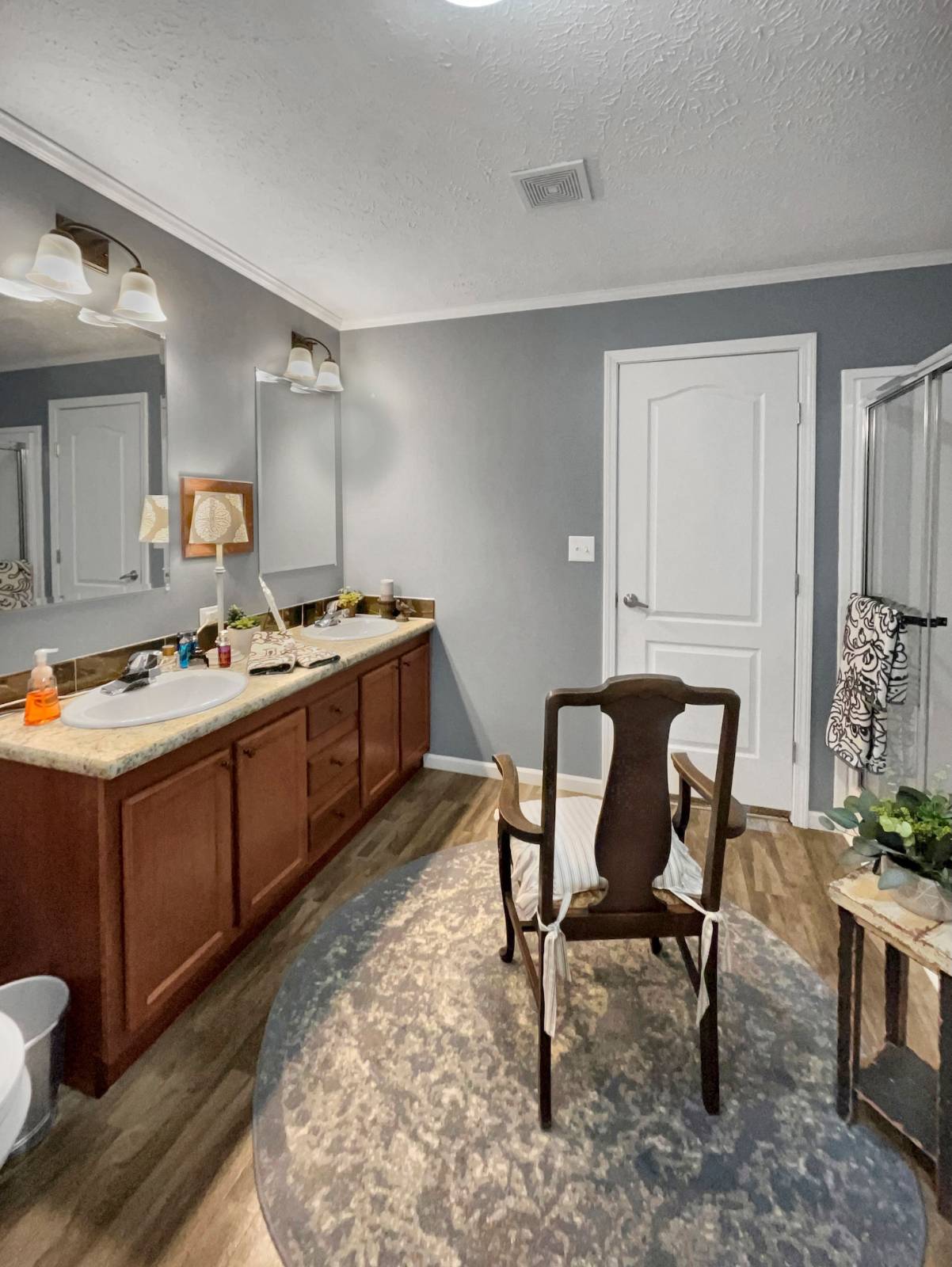 ;
;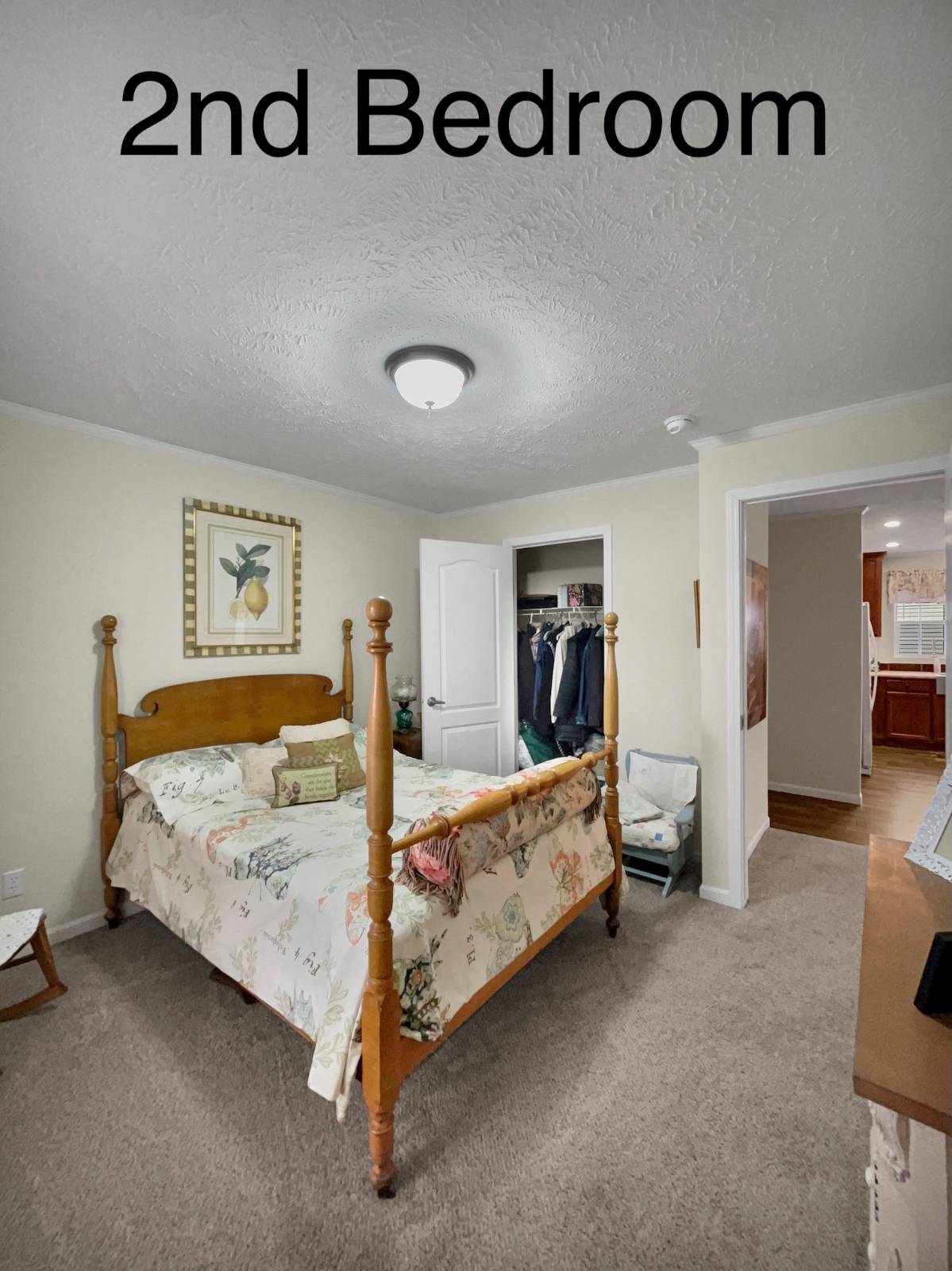 ;
;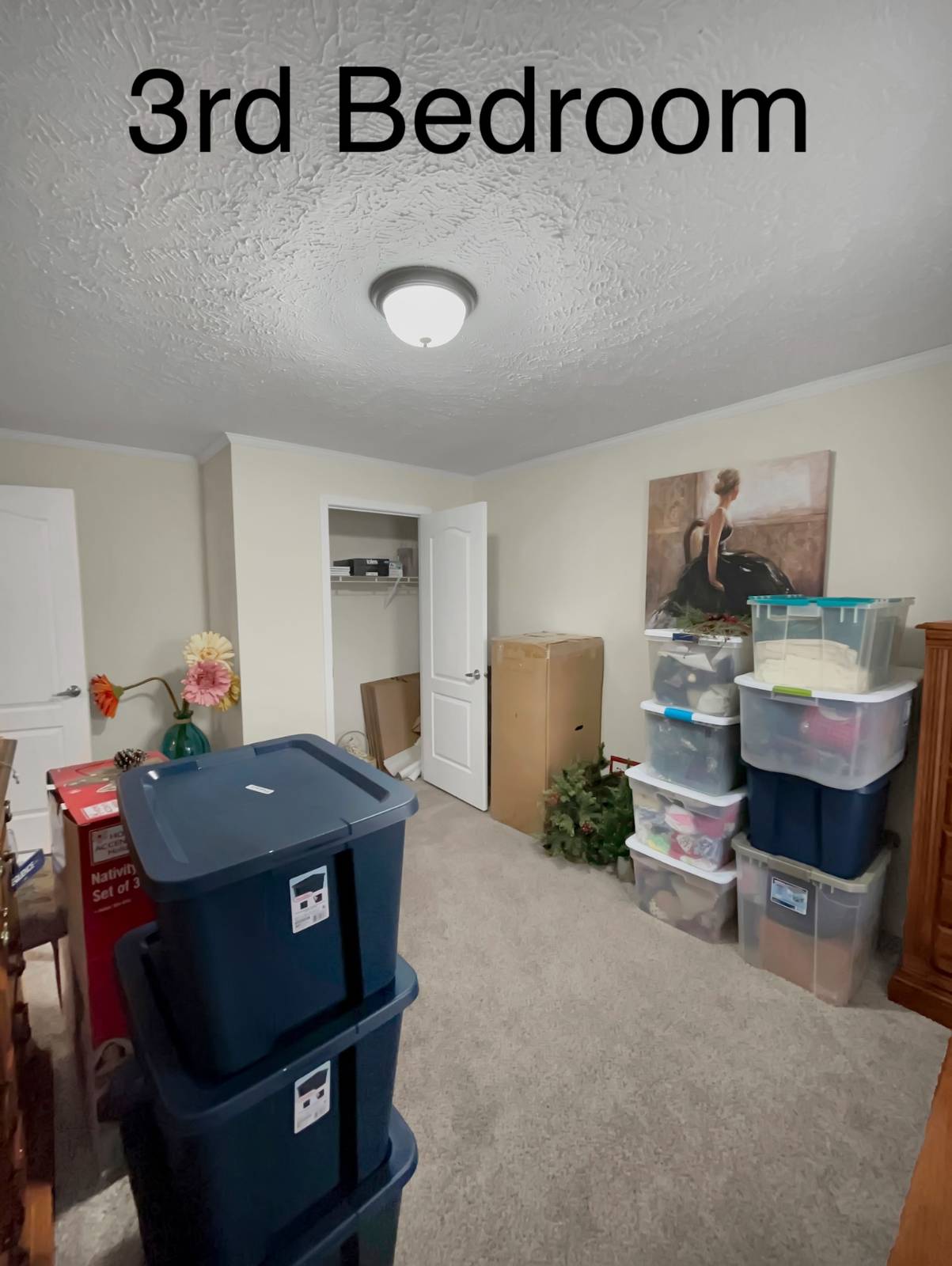 ;
;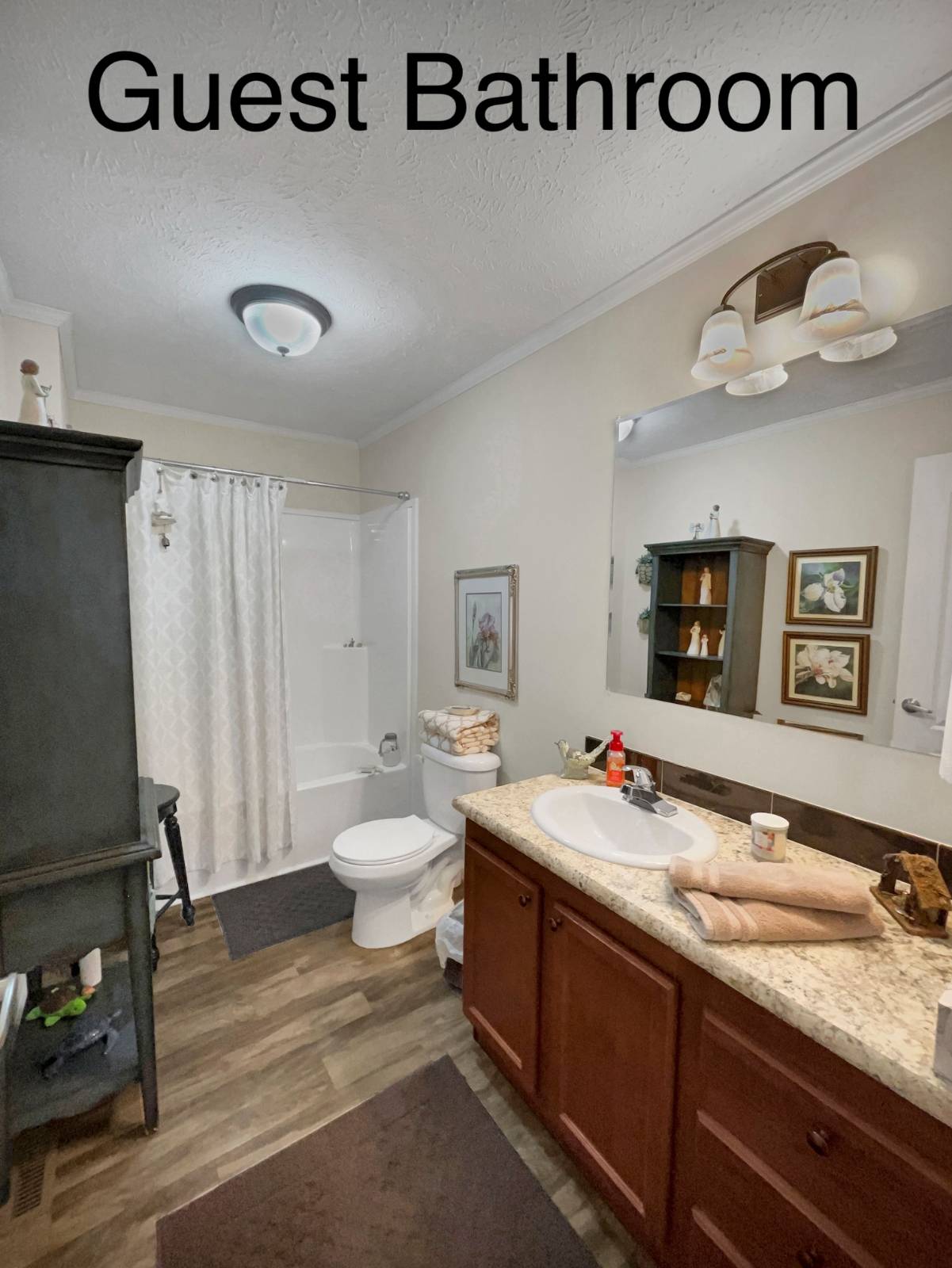 ;
; ;
;