1145 Trevor Cir, Thomasville, AL 36784
| Listing ID |
11084269 |
|
|
|
| Property Type |
House |
|
|
|
| County |
Clarke |
|
|
|
|
|
Quality Custom Built
Nestled in the heart of Thomasville, this stunning custom-built home is a testament to quality craftsmanship and thoughtful design. As you approach, you'll be captivated by the property's curb appeal and the promise of luxury within. Step inside, and you'll be greeted by a spacious interior boasting 4,039 square feet of living space. The home features four bedrooms and three and a half bathrooms, providing ample room for family and guests alike. The primary bedroom offers a private retreat, while the additional bedrooms ensure comfort for all occupants. The crowning jewel of this residence is undoubtedly the custom kitchen. A culinary enthusiast's dream, it showcases granite countertops and ample storage, perfect for whipping up gourmet meals or casual family dinners. The adjacent den/office impresses with its vaulted ceiling, creating an airy and inspiring workspace or relaxation area. For those who love to entertain, this home is a true gem. The large covered porch and outdoor room provide the perfect setting for gatherings, whether you're hosting a summer barbecue or enjoying a quiet evening under the stars, or watching sporting events on TV. The piece de resistance is the heated custom salt water pool with a hot tub, all enclosed within a screen for bug-free enjoyment year-round. Located in a desirable neighborhood, this property offers the best of both worlds - tranquility and convenience. The Thomasville Recreation Department with a golf course and a water park is nearby, offering outdoor activities for the whole family. With its move-in ready status, high-quality build, and custom features like the designed fireplace, this home is more than just a house - it's a place where memories are waiting to be made. Don't miss your chance to make this exceptional property your own! Call Pope's Real Estate today to arrange your private showing.
|
- 4 Total Bedrooms
- 3 Full Baths
- 2 Half Baths
- 4039 SF
- 27180 SF Lot
- Built in 2007
- 2 Stories
- Available 8/24/2023
- Contemporary Style
- Granite Kitchen Counter
- Oven/Range
- Refrigerator
- Dishwasher
- Garbage Disposal
- Stainless Steel
- Carpet Flooring
- Ceramic Tile Flooring
- Hardwood Flooring
- 10 Rooms
- Living Room
- Dining Room
- Family Room
- Den/Office
- Study
- Primary Bedroom
- en Suite Bathroom
- Walk-in Closet
- Bonus Room
- Kitchen
- Breakfast
- Laundry
- First Floor Primary Bedroom
- First Floor Bathroom
- 1 Fireplace
- Forced Air
- 2 Heat/AC Zones
- Electric Fuel
- Natural Gas Avail
- Central A/C
- Frame Construction
- Brick Siding
- Stone Siding
- Asphalt Shingles Roof
- Attached Garage
- 2 Garage Spaces
- Municipal Water
- Municipal Sewer
- Pool: In Ground, Vinyl, Heated, Salt Water, Fencing
- Patio
- Open Porch
- Screened Porch
- Covered Porch
- Driveway
- Subdivision: Lake Wood
Listing data is deemed reliable but is NOT guaranteed accurate.
|



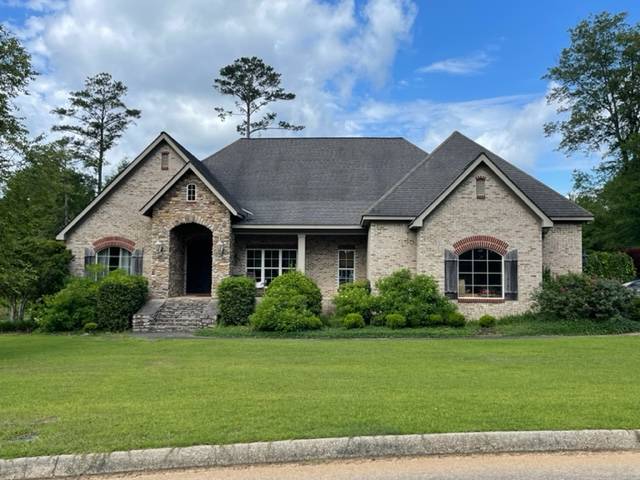

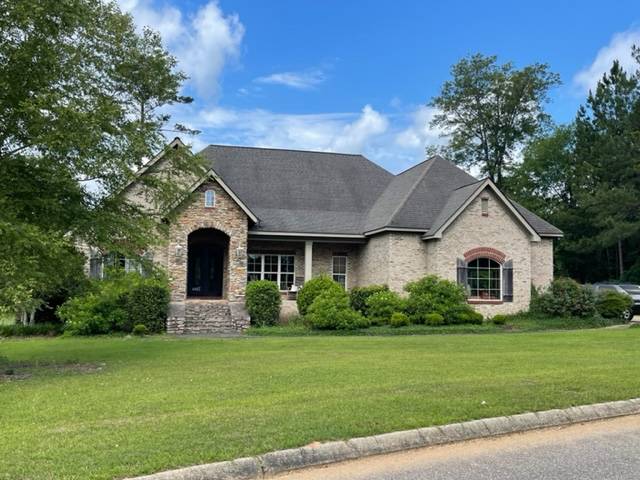 ;
;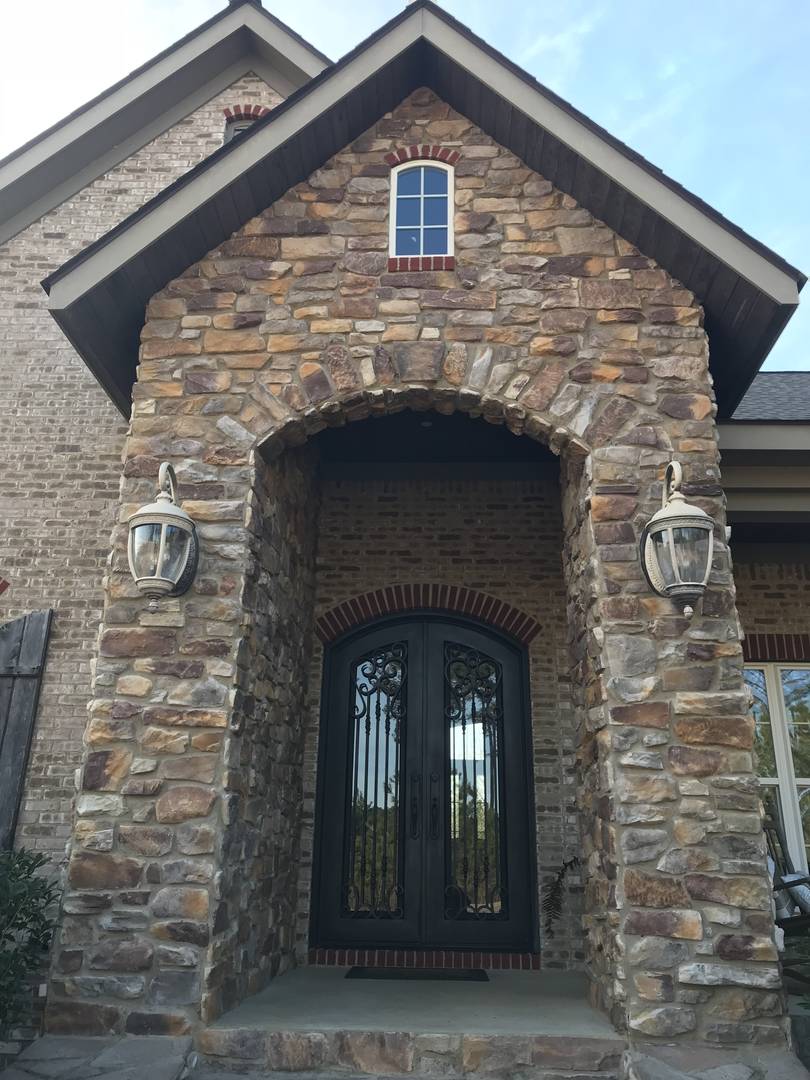 ;
;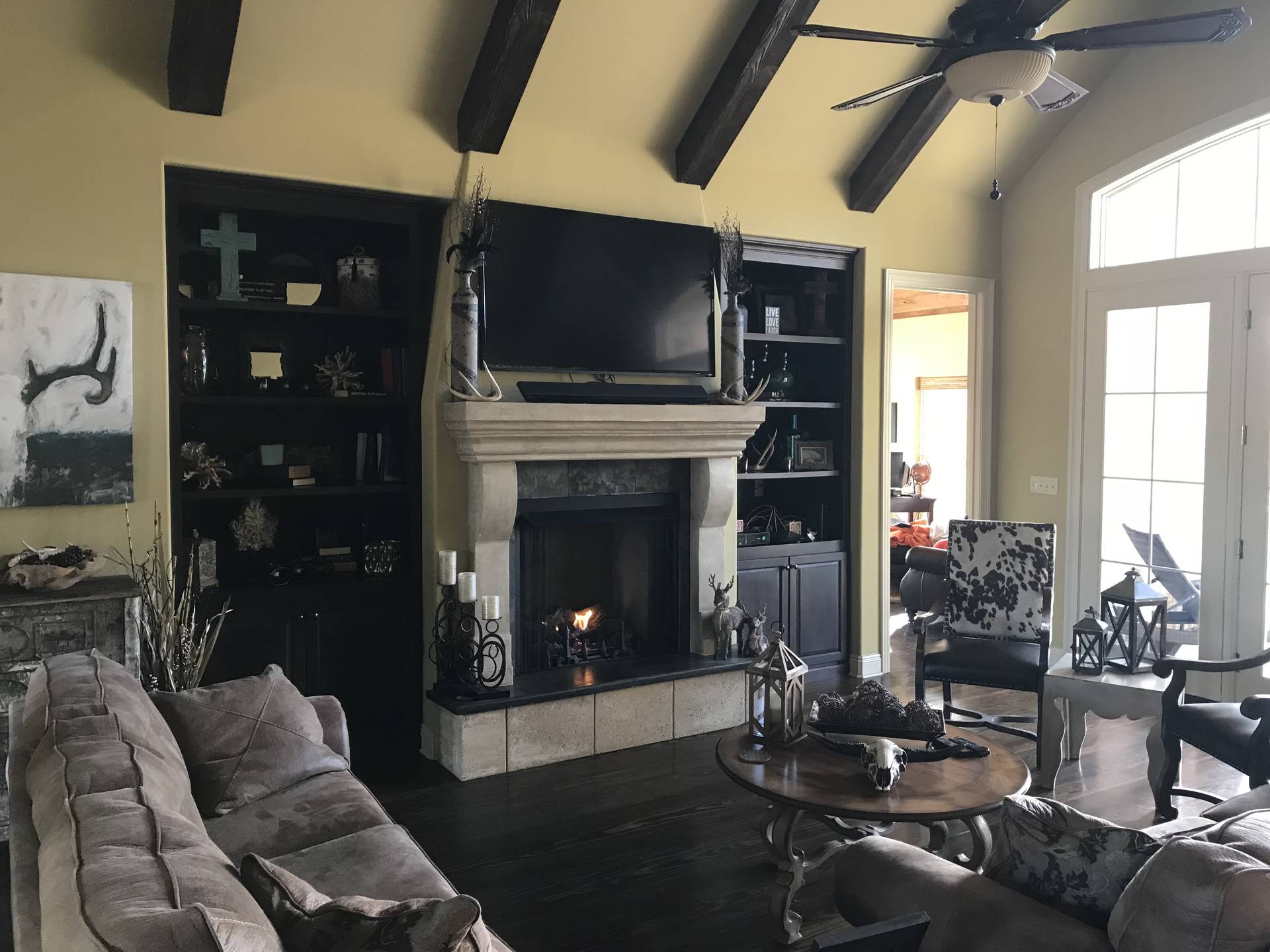 ;
;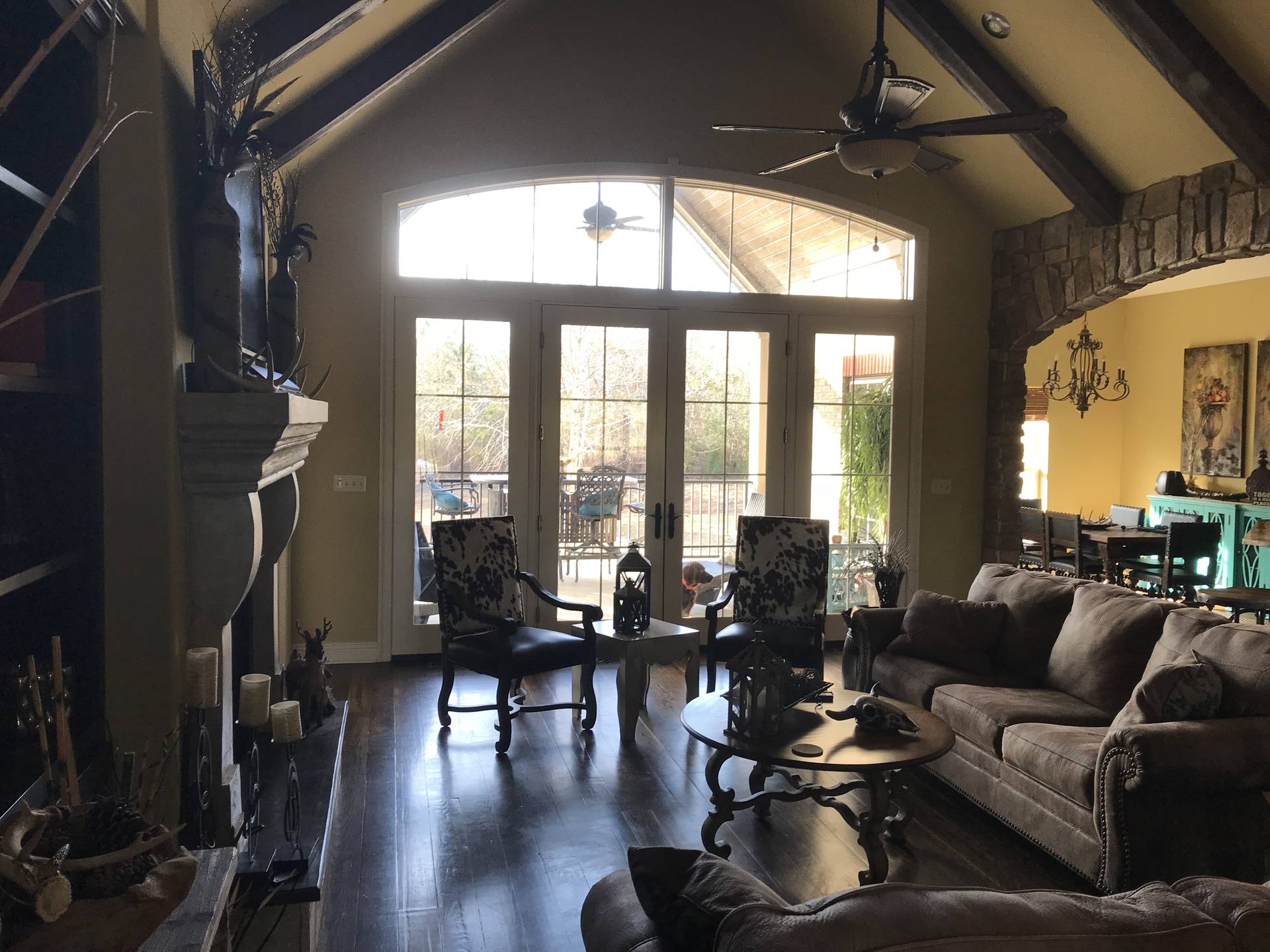 ;
;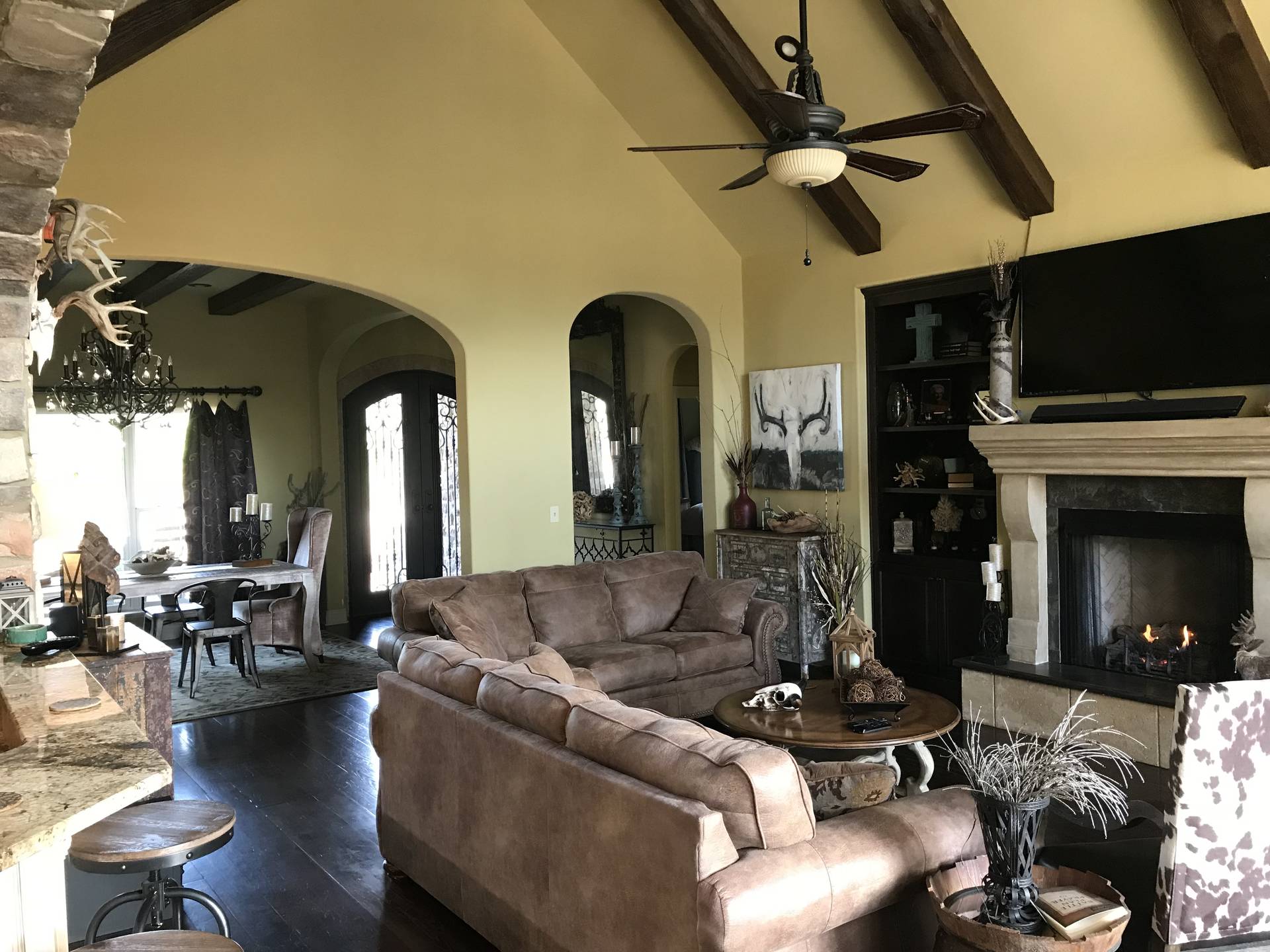 ;
;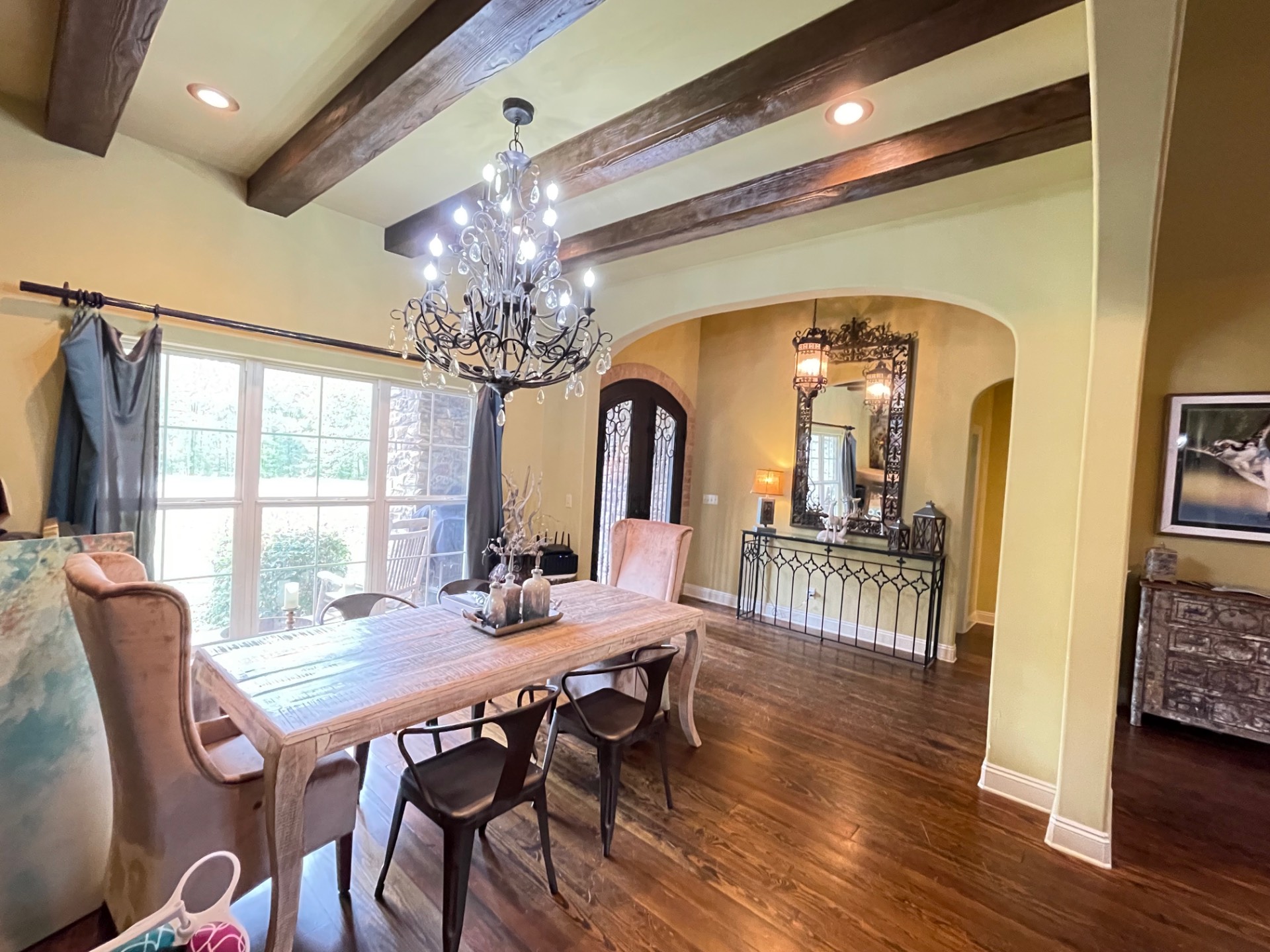 ;
;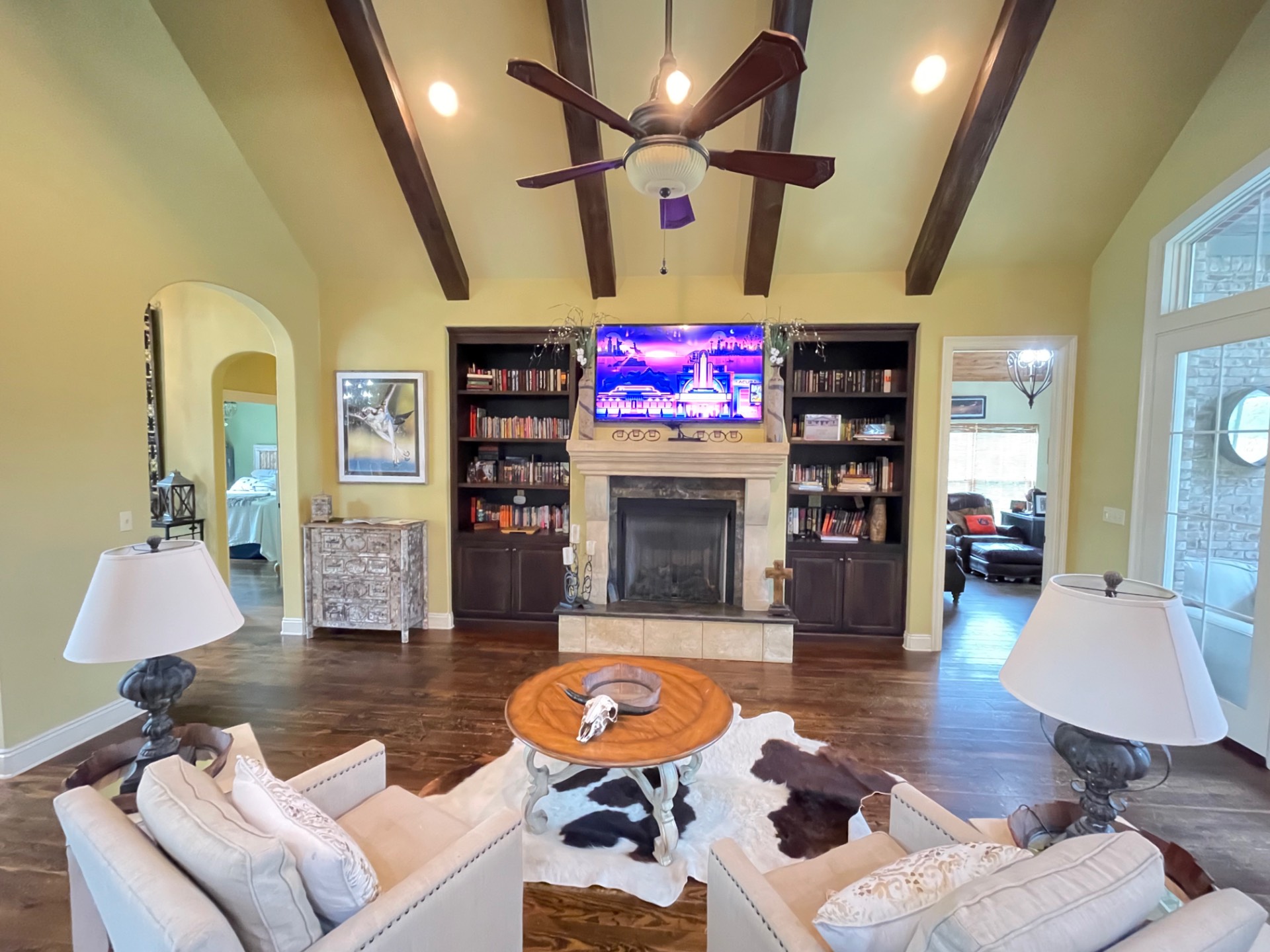 ;
;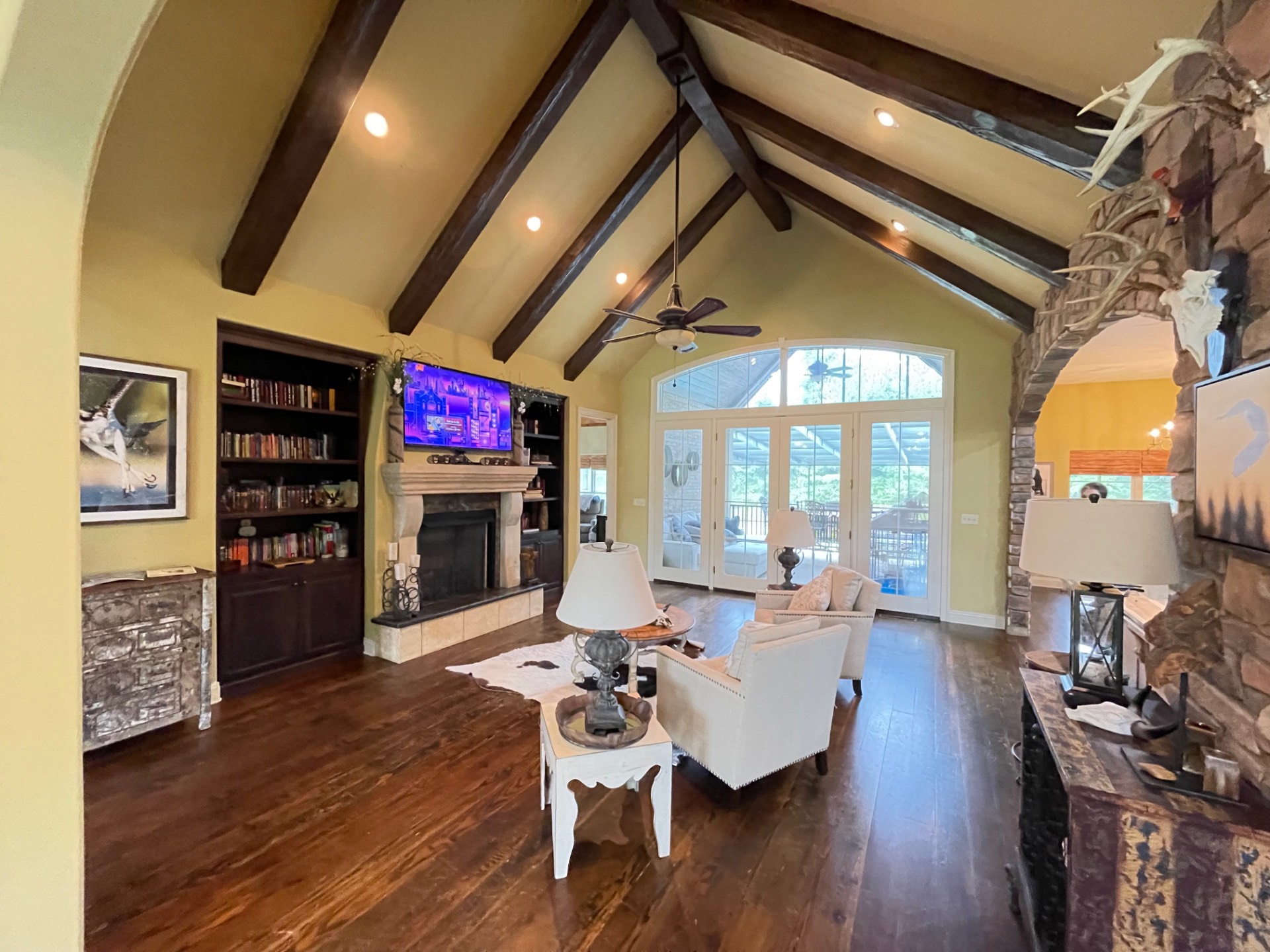 ;
;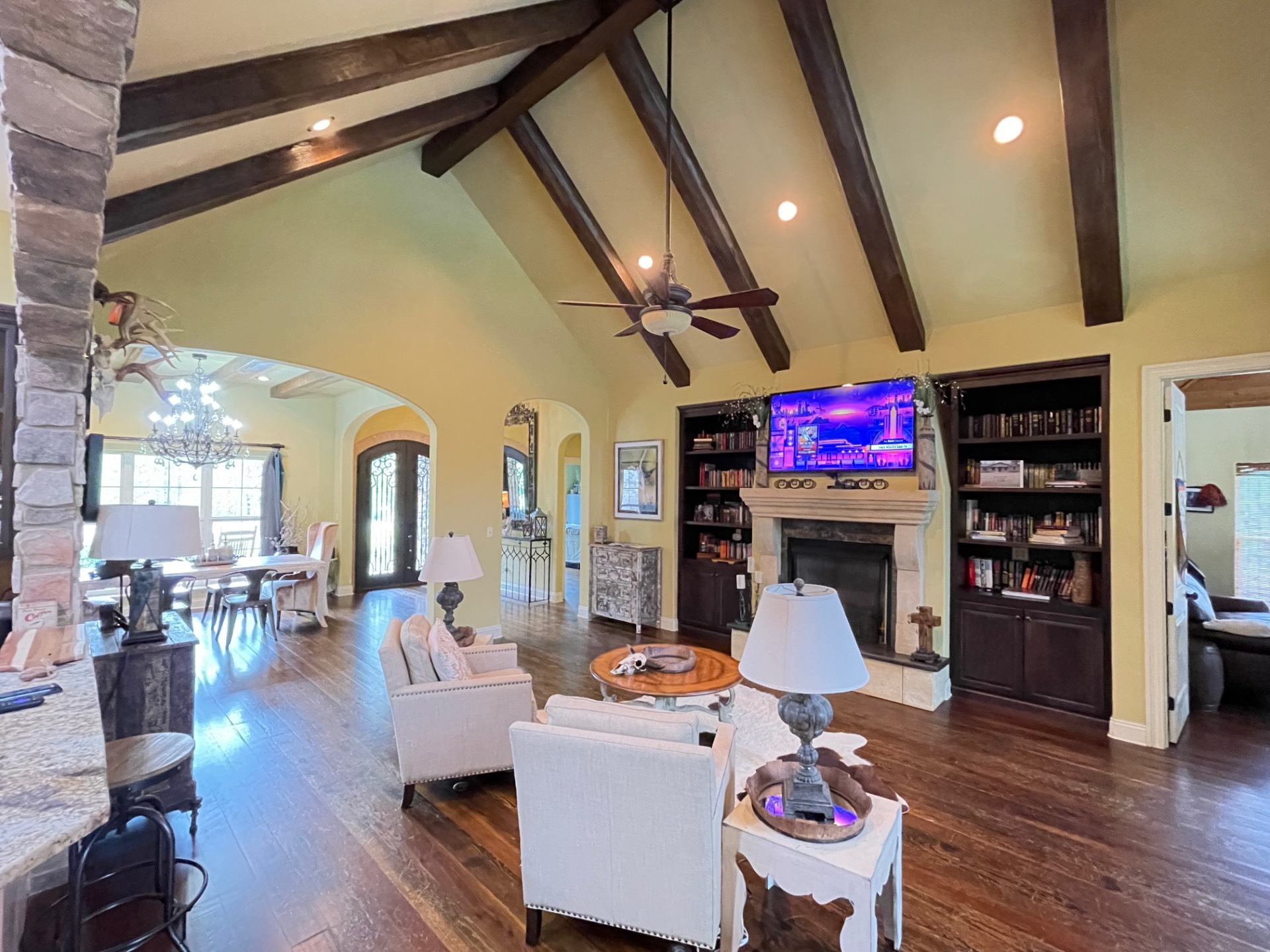 ;
;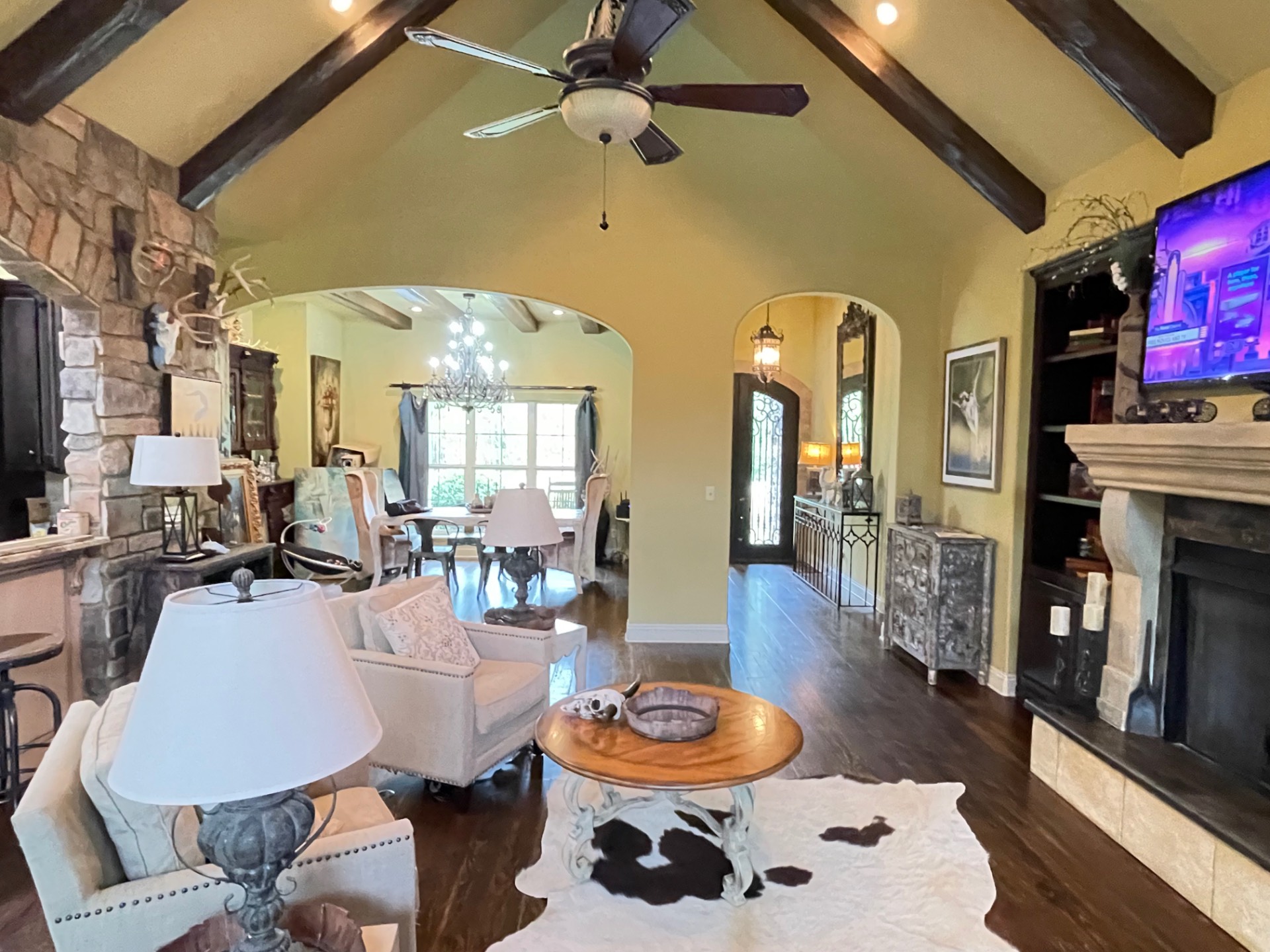 ;
;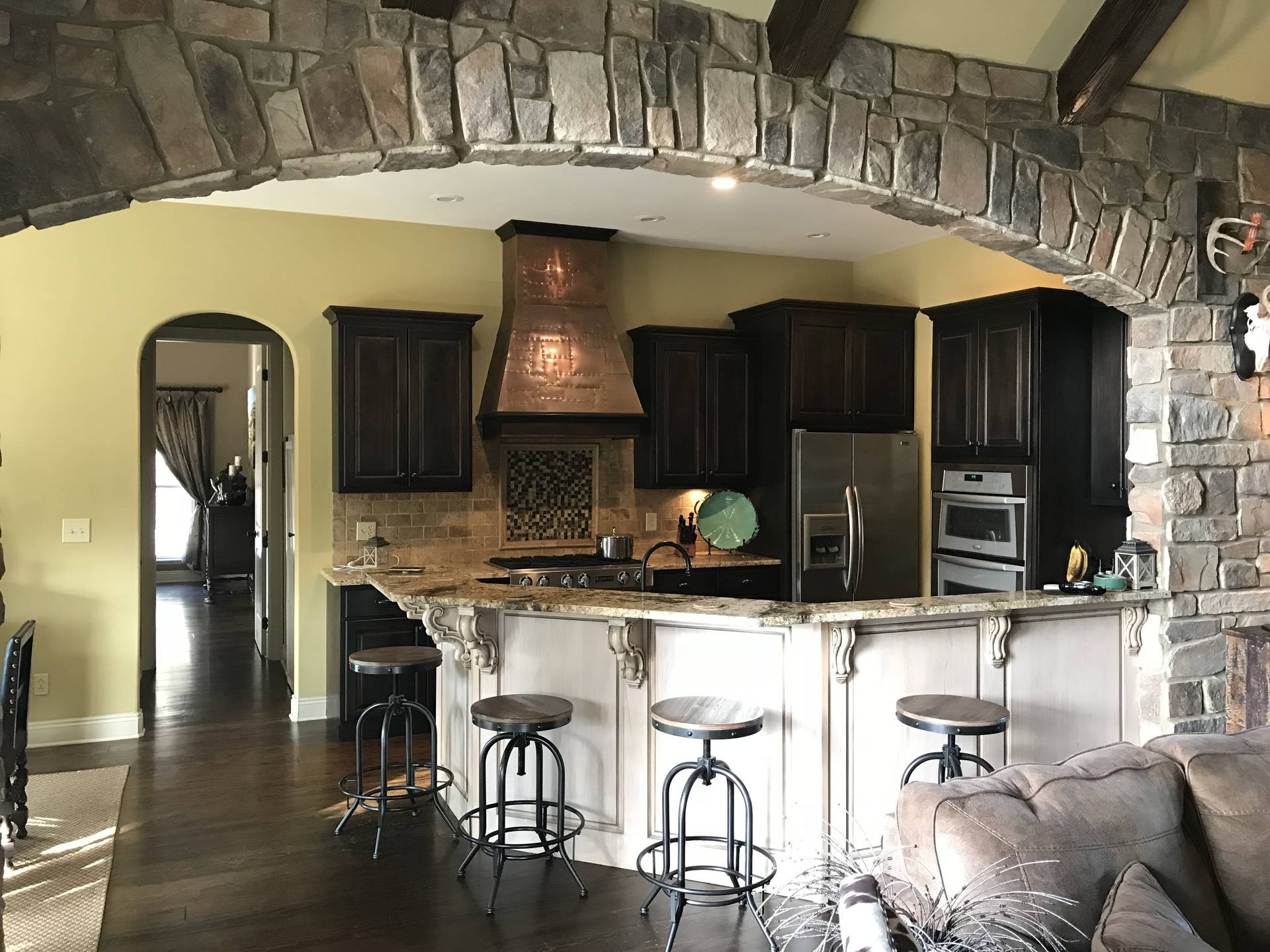 ;
;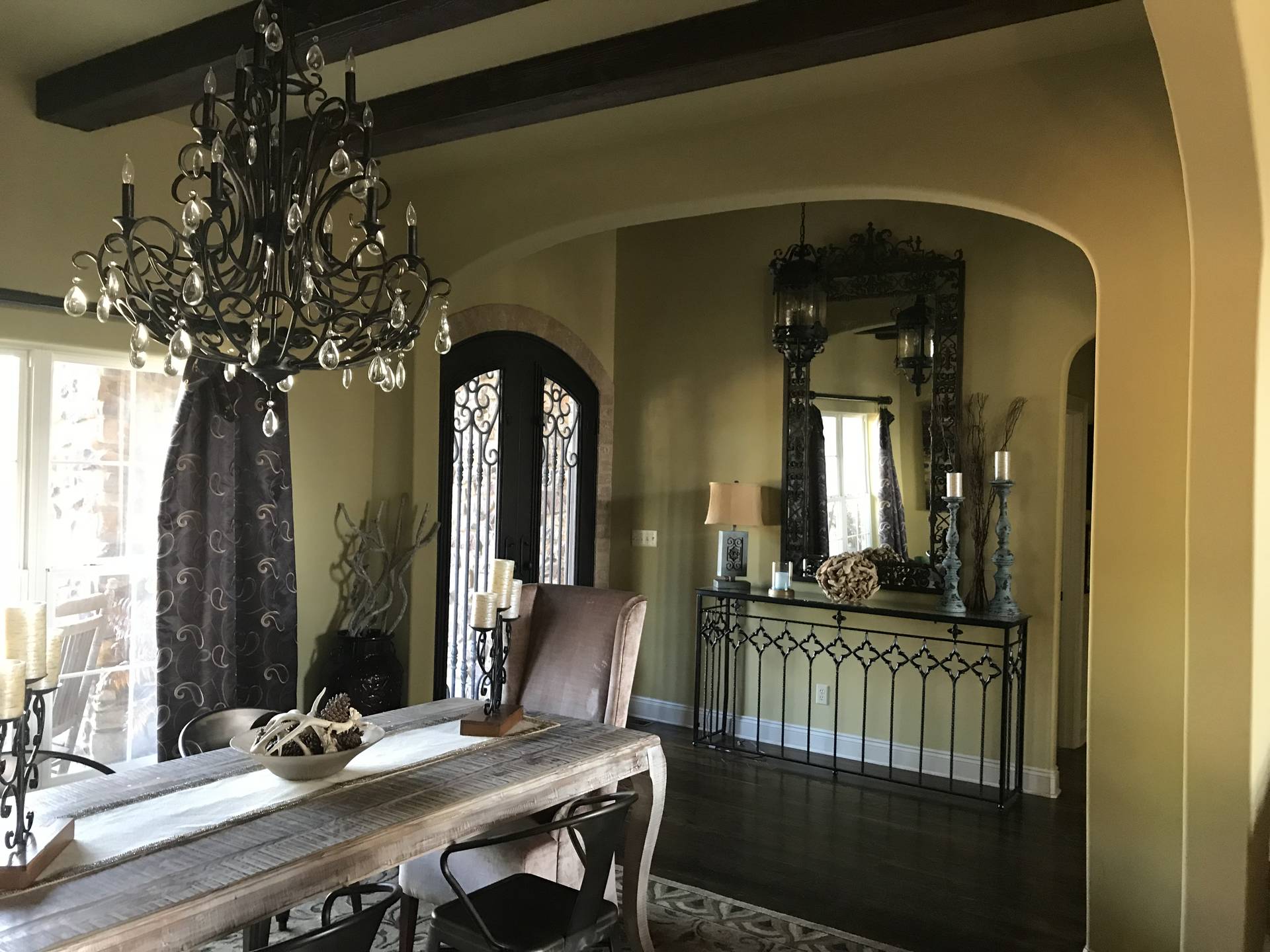 ;
;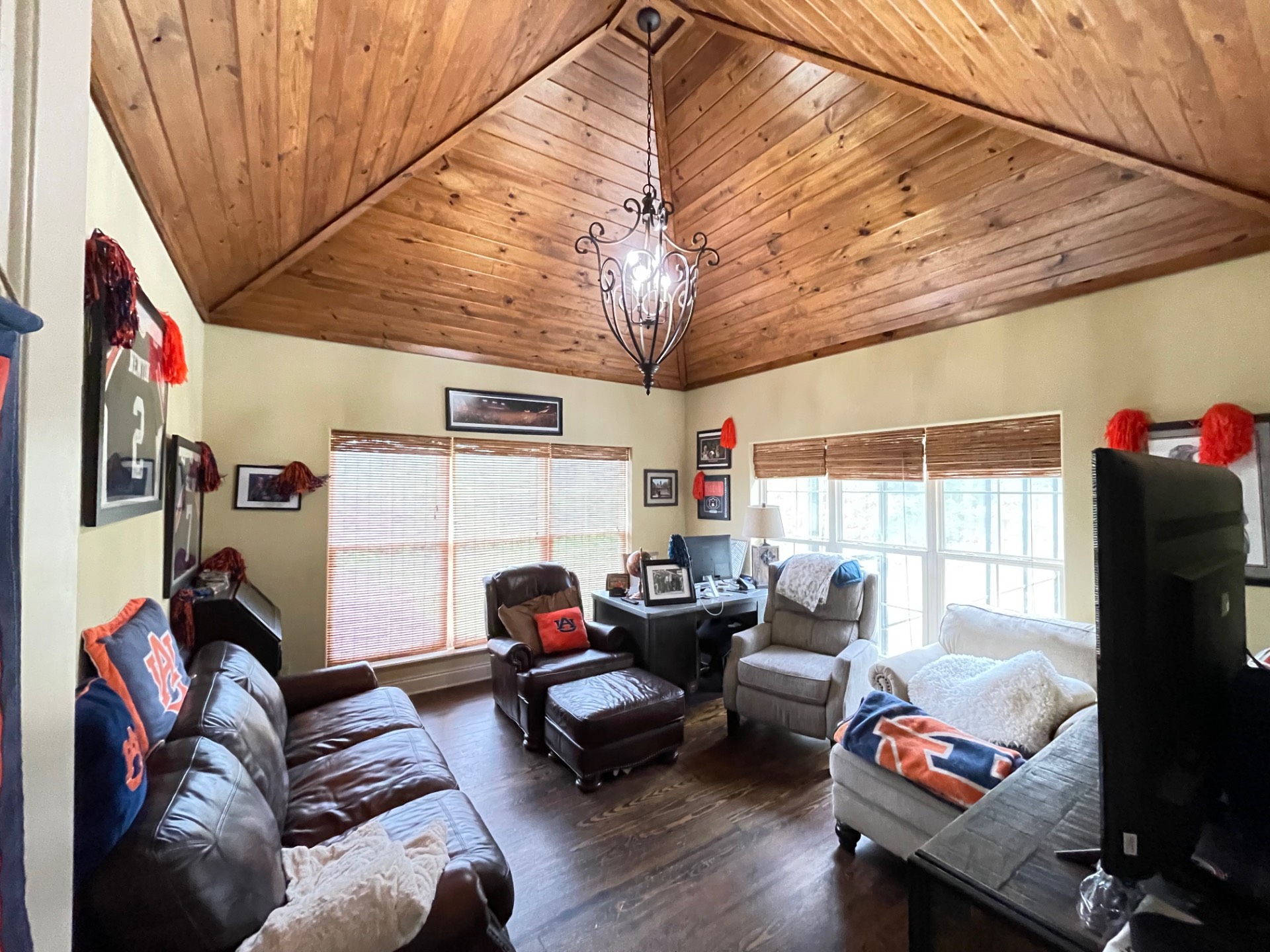 ;
;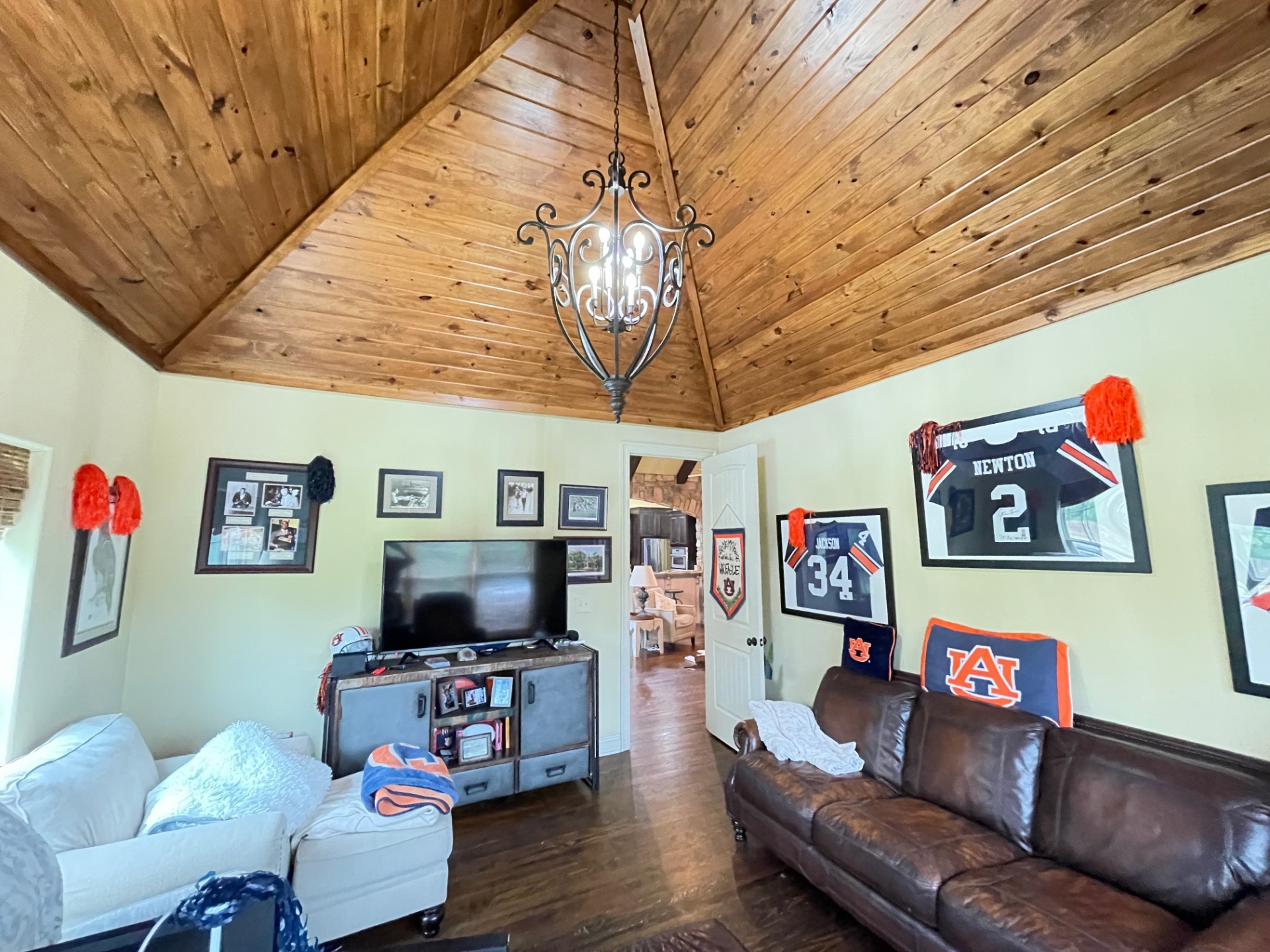 ;
;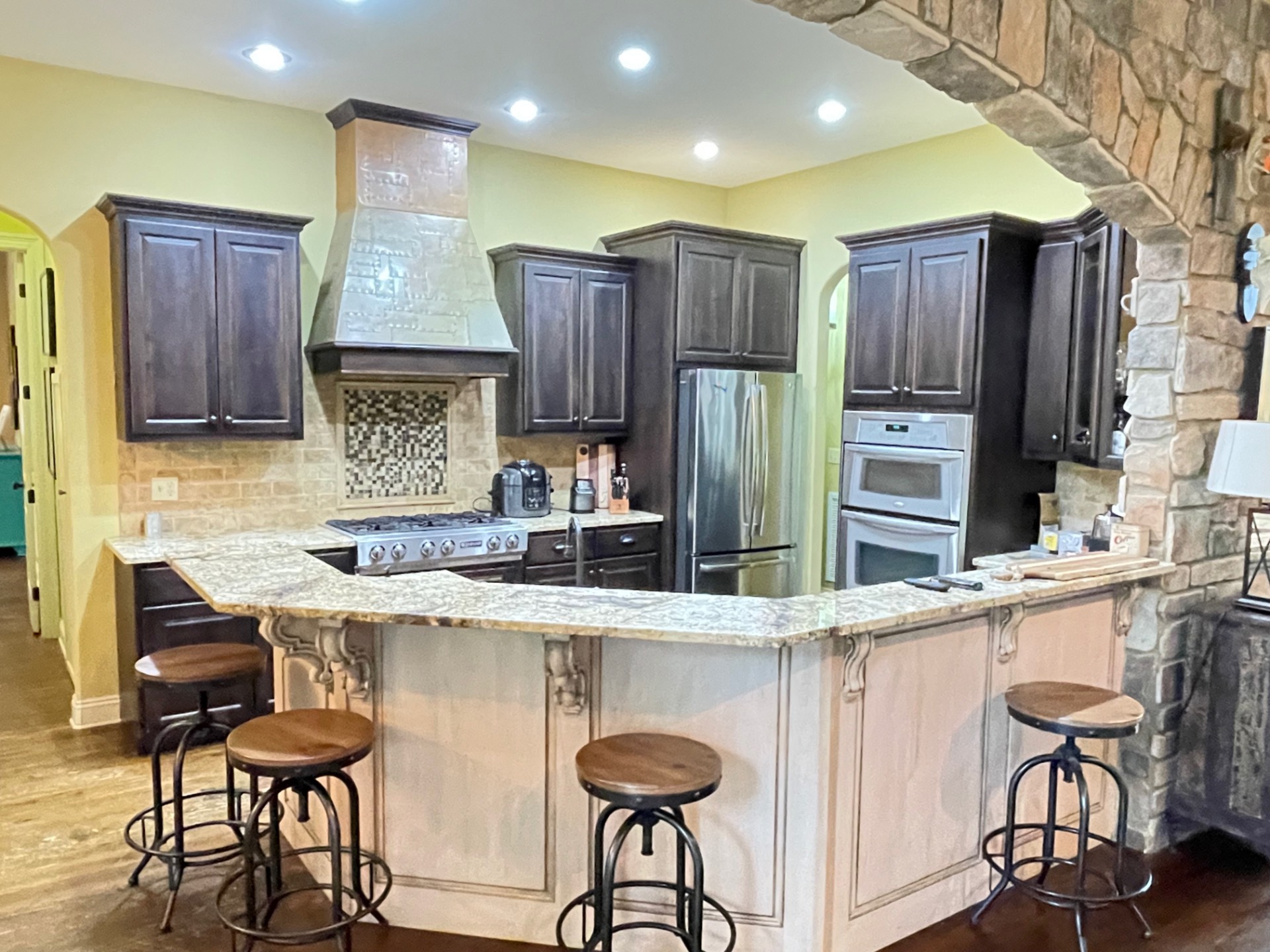 ;
;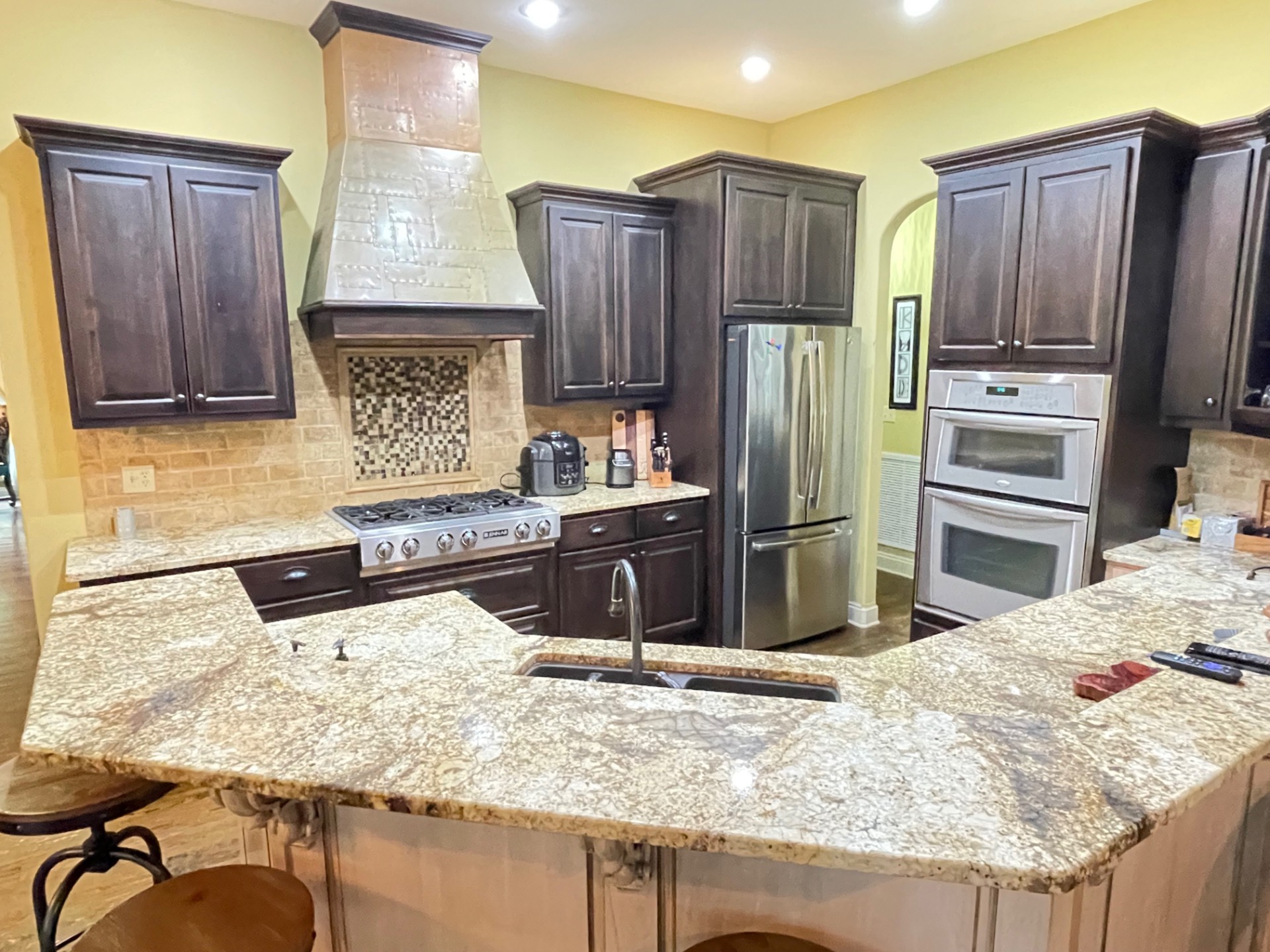 ;
;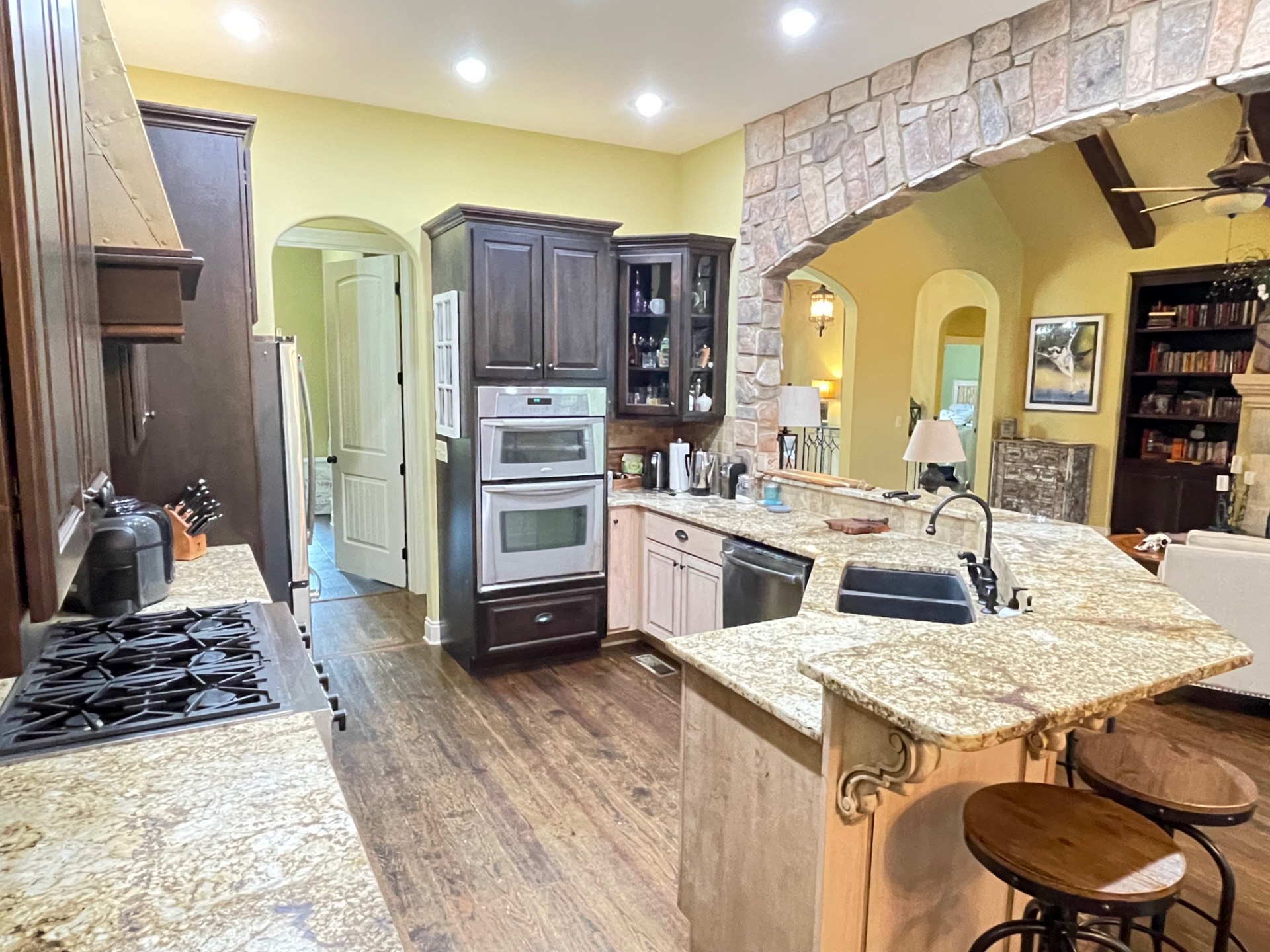 ;
;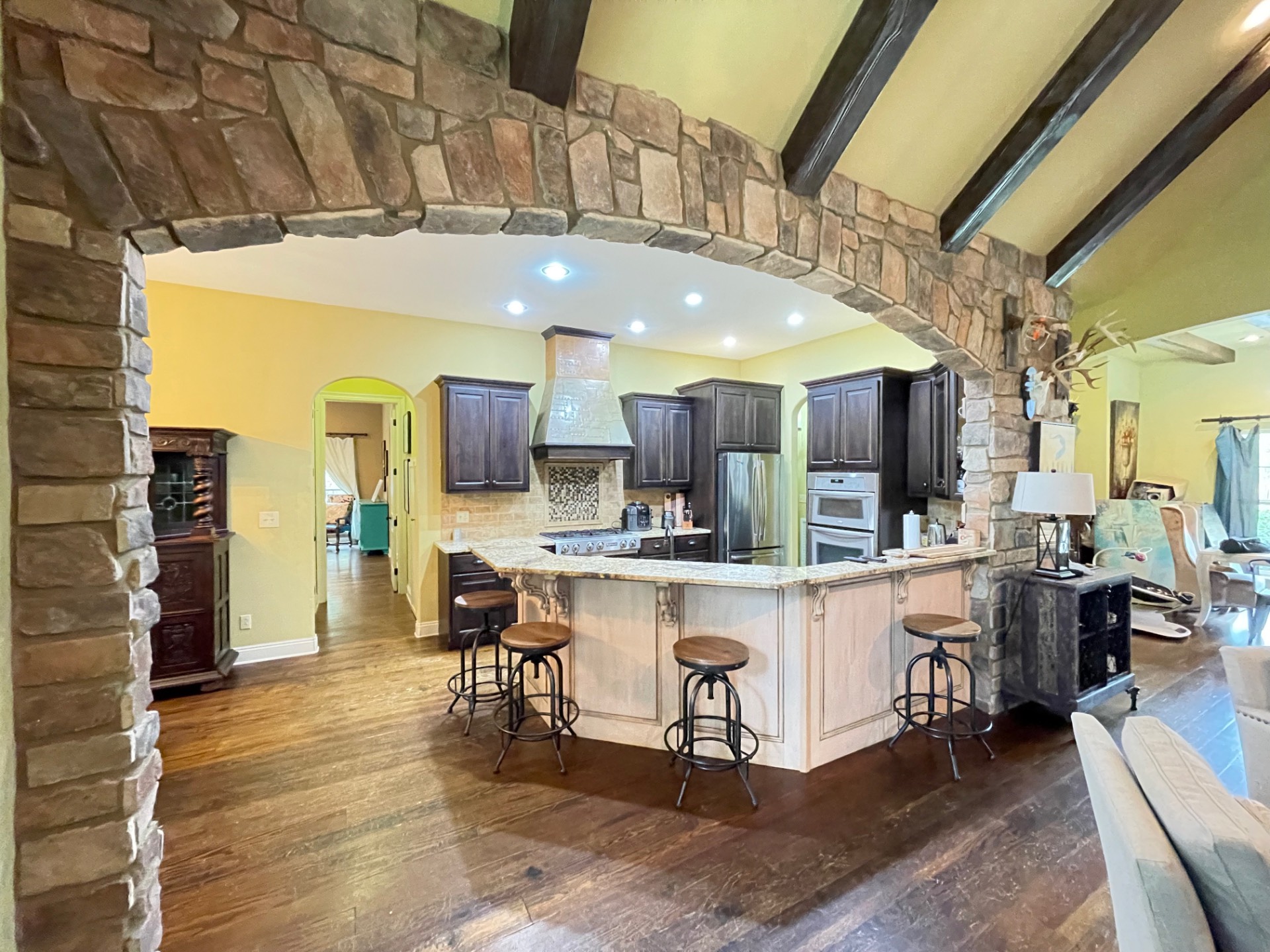 ;
;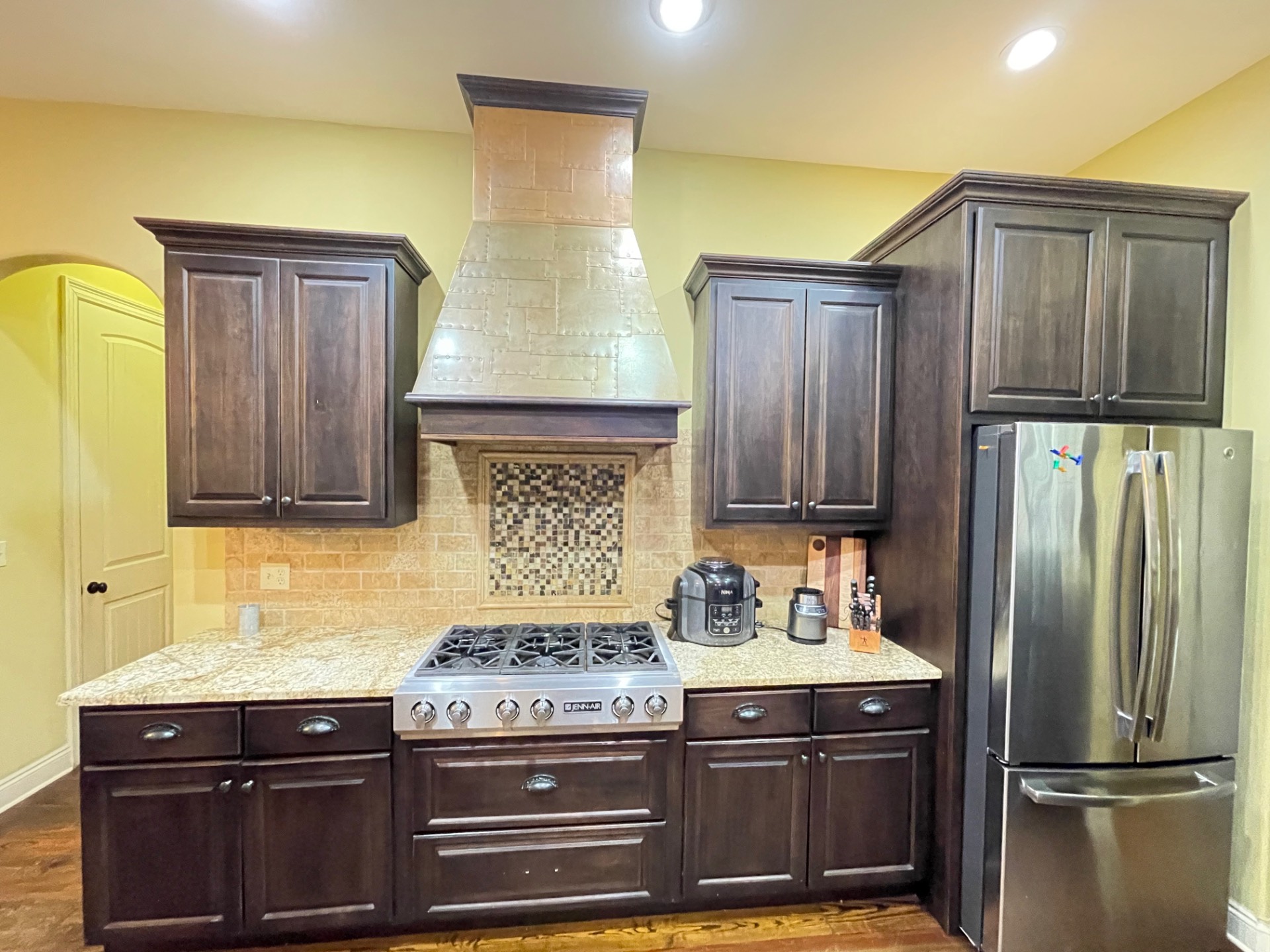 ;
;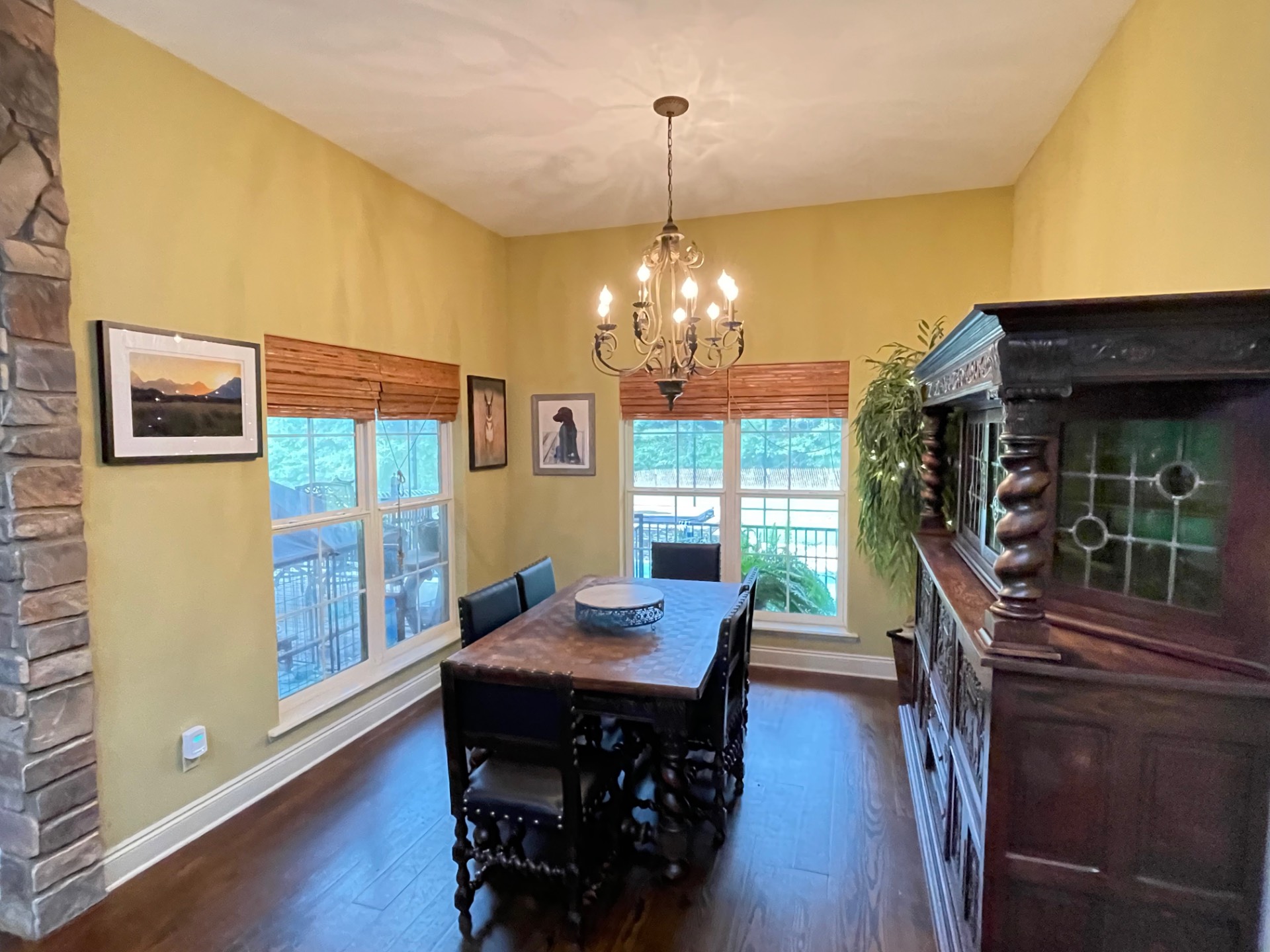 ;
;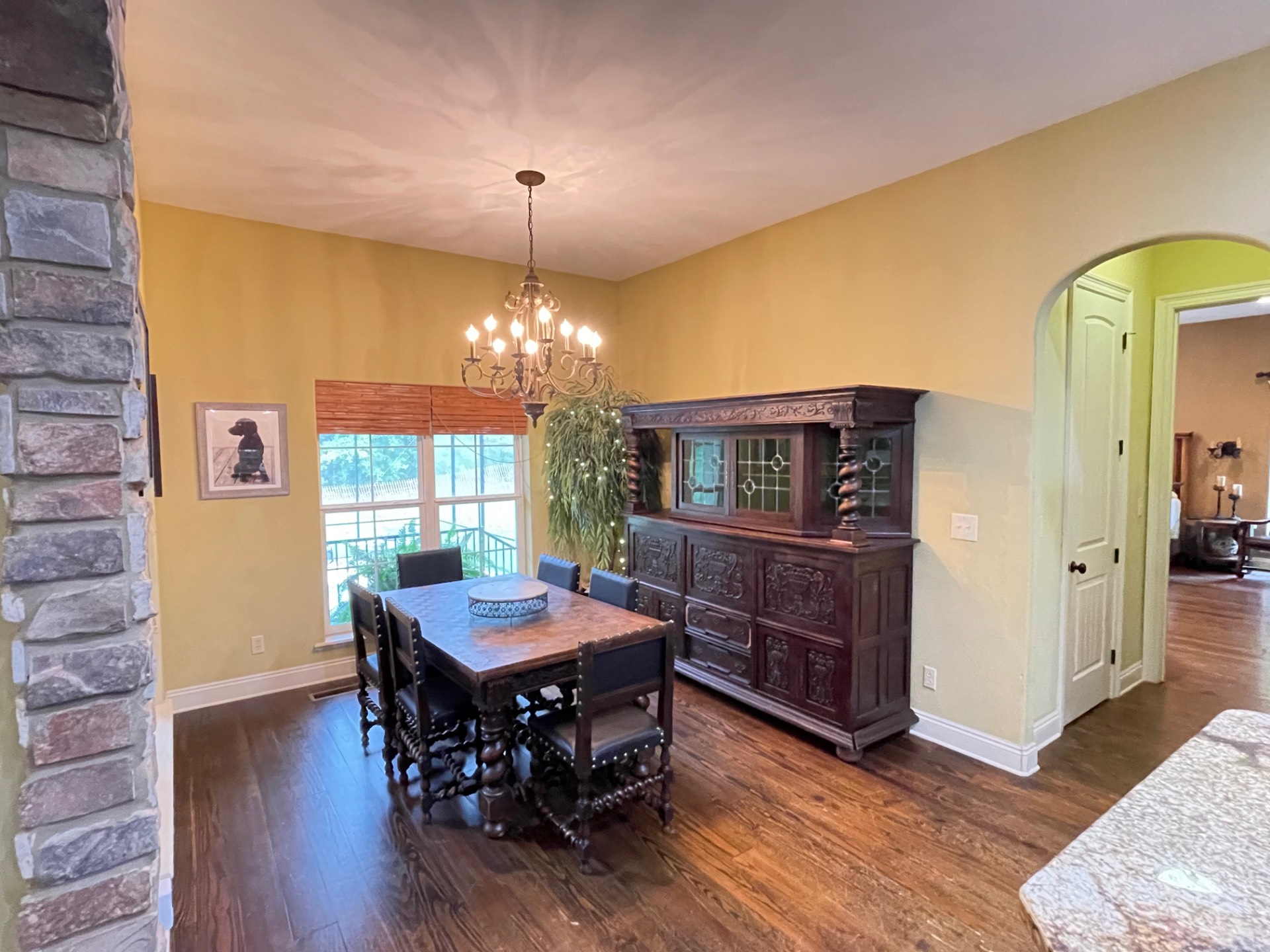 ;
;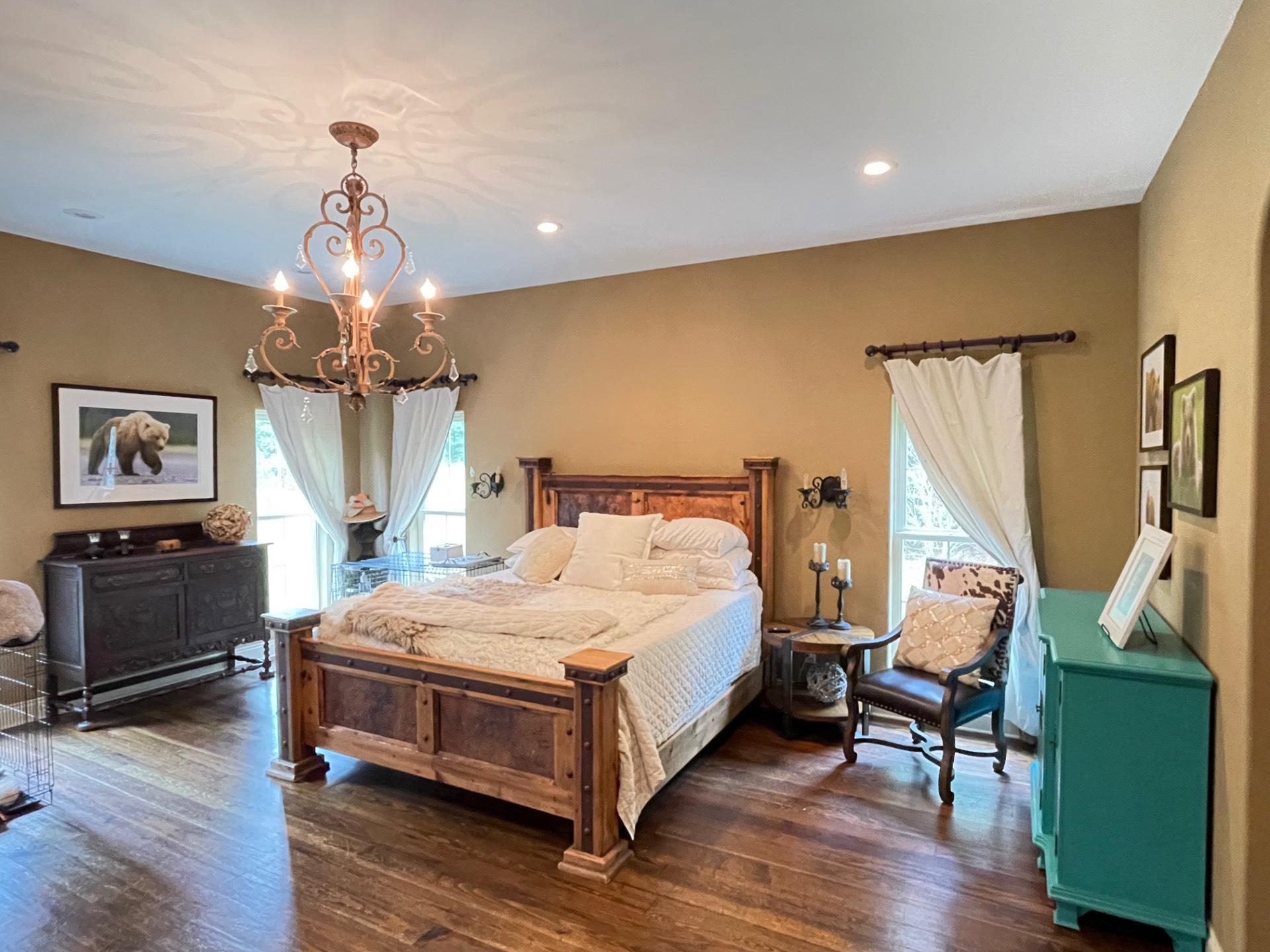 ;
;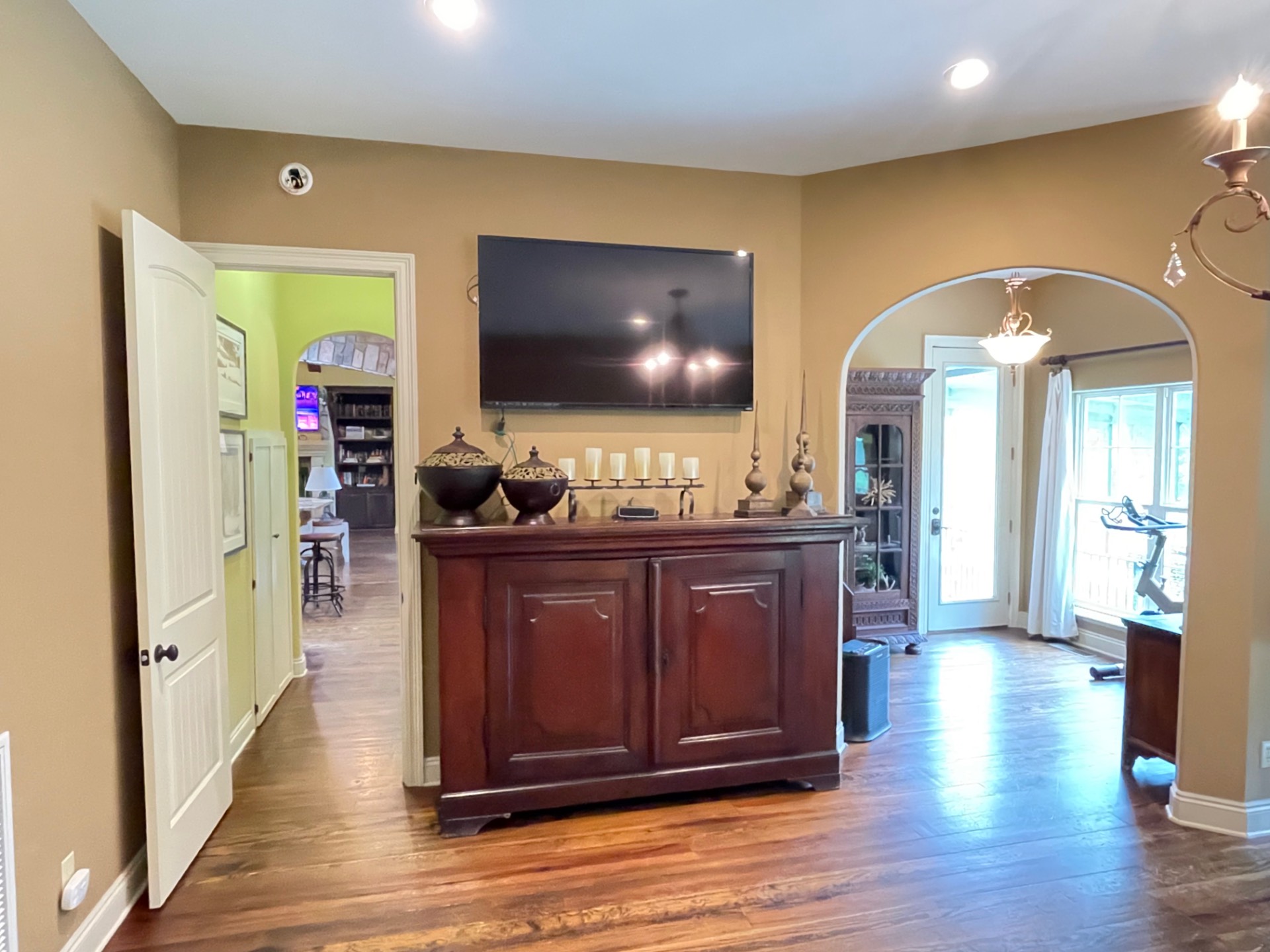 ;
;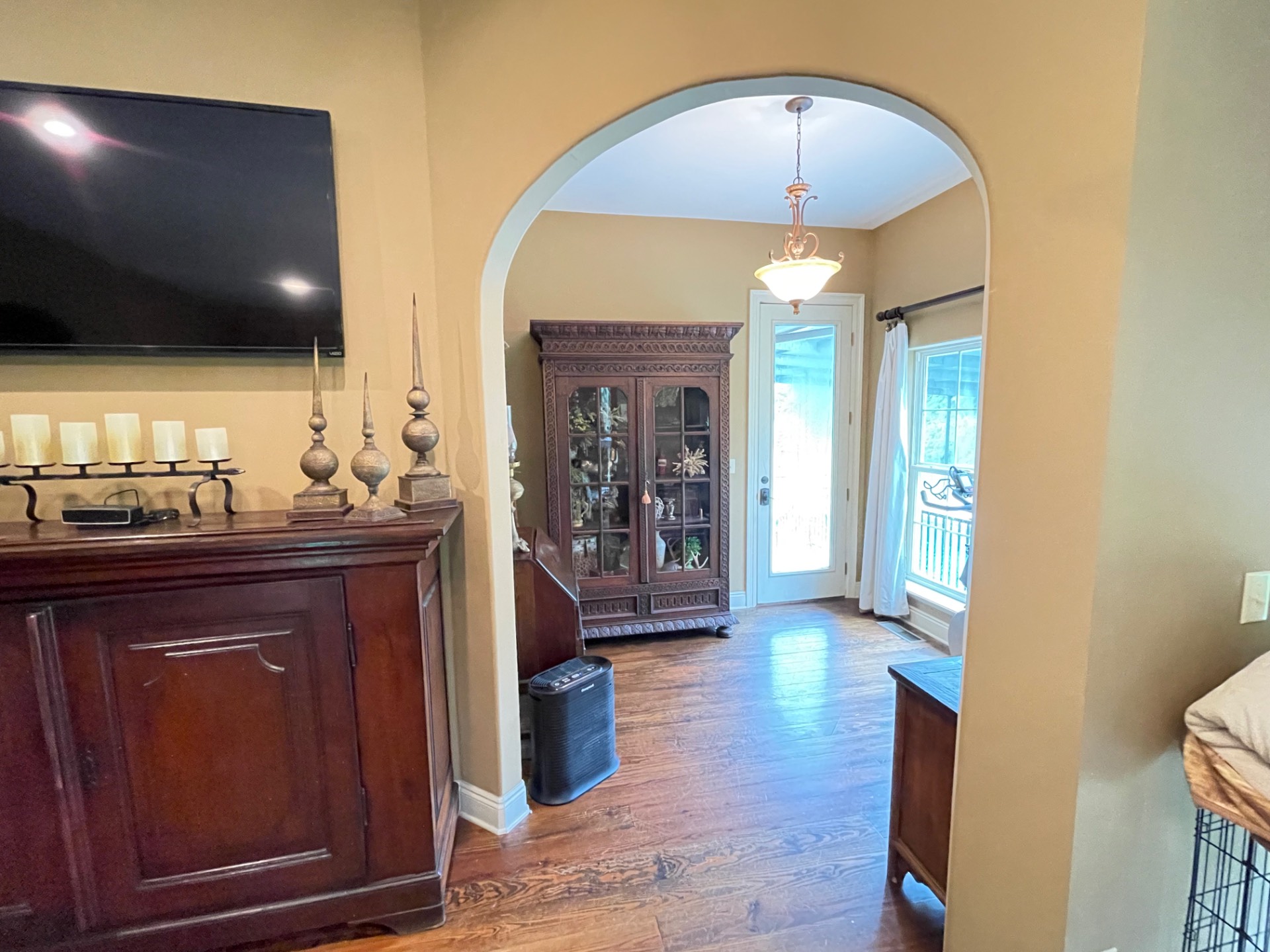 ;
;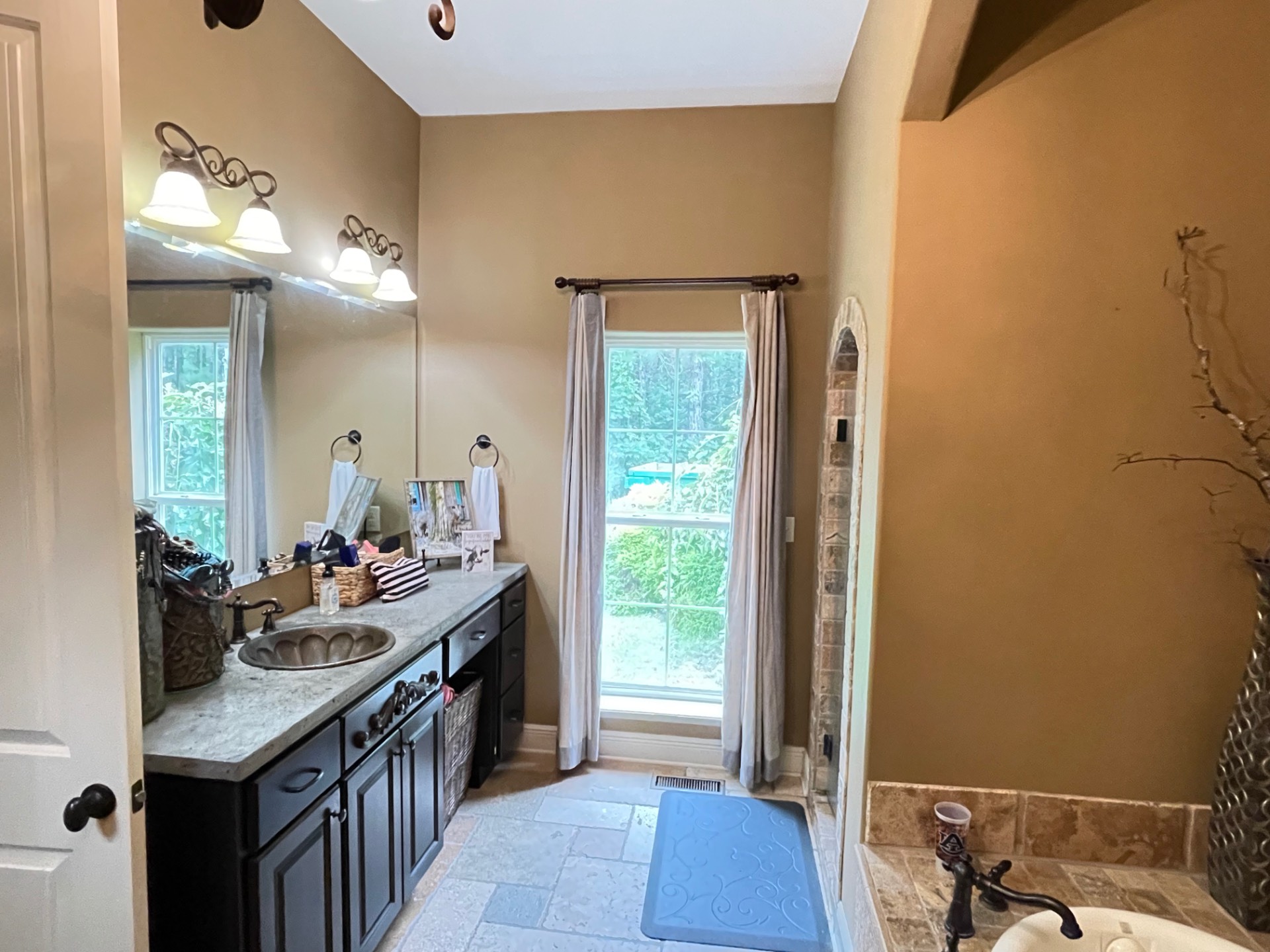 ;
;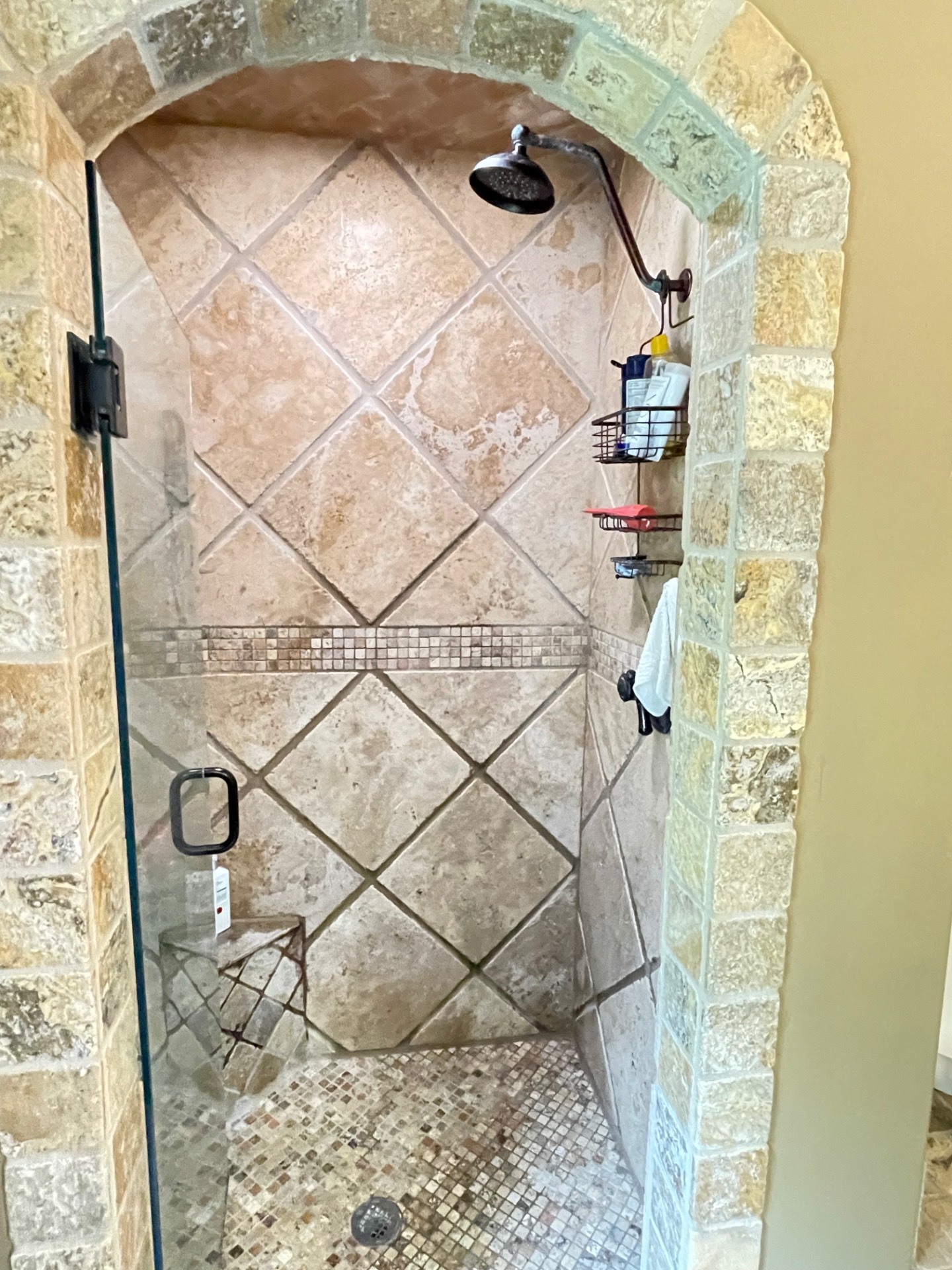 ;
;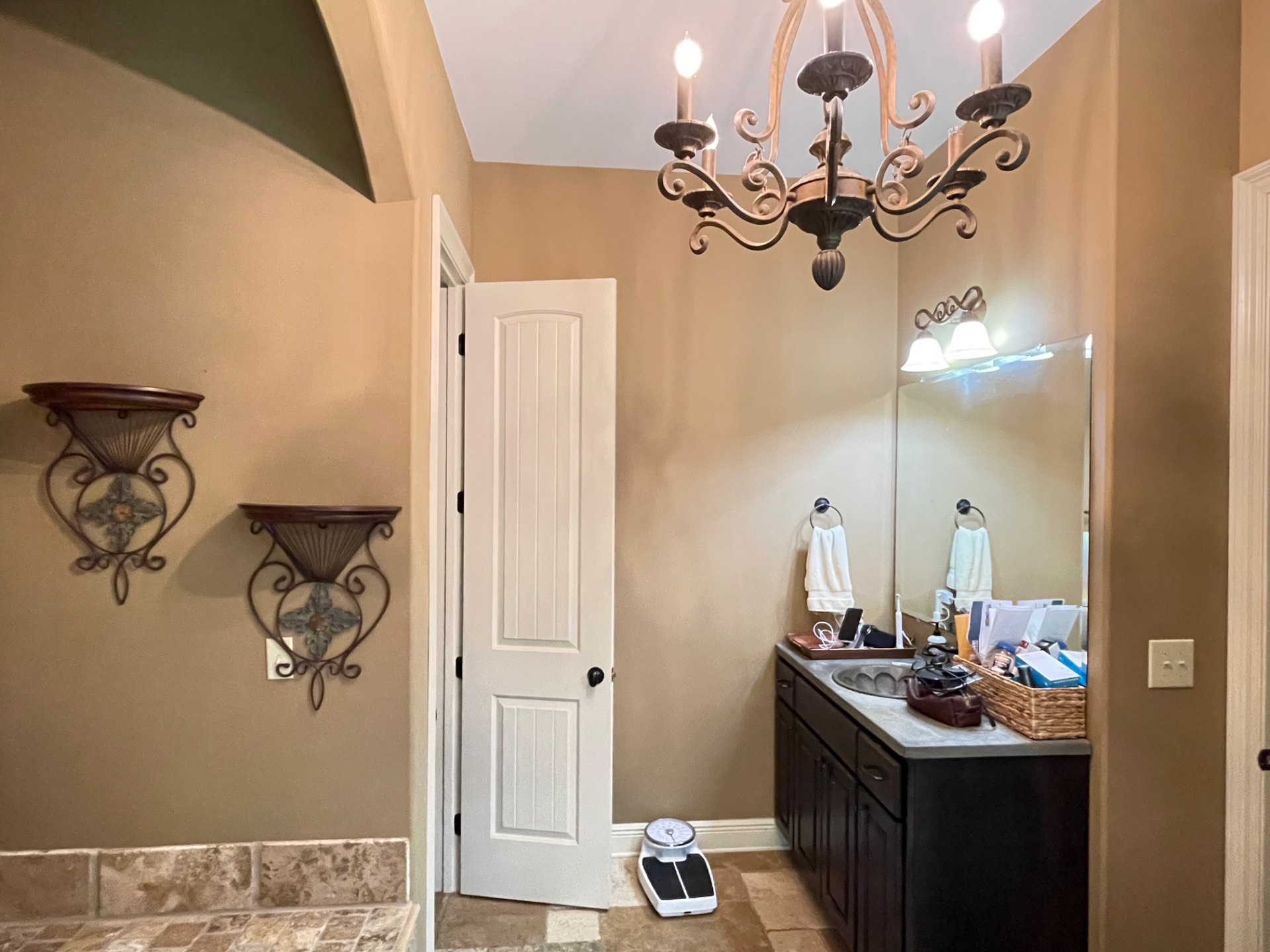 ;
;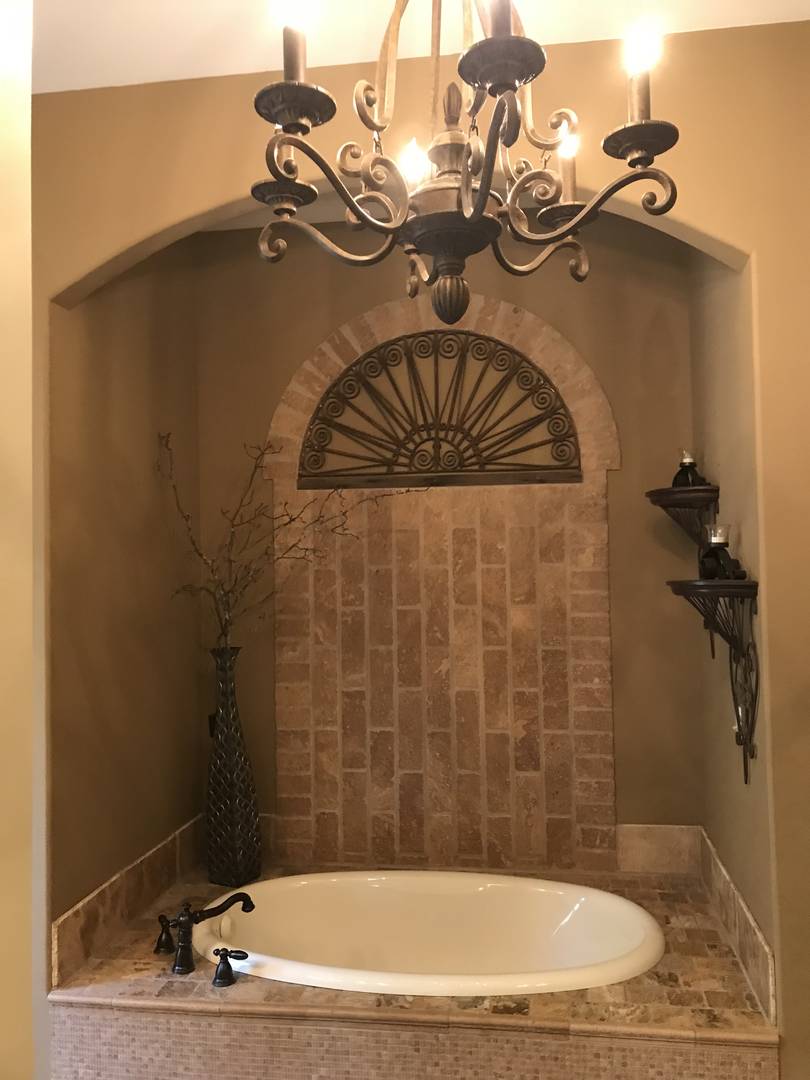 ;
;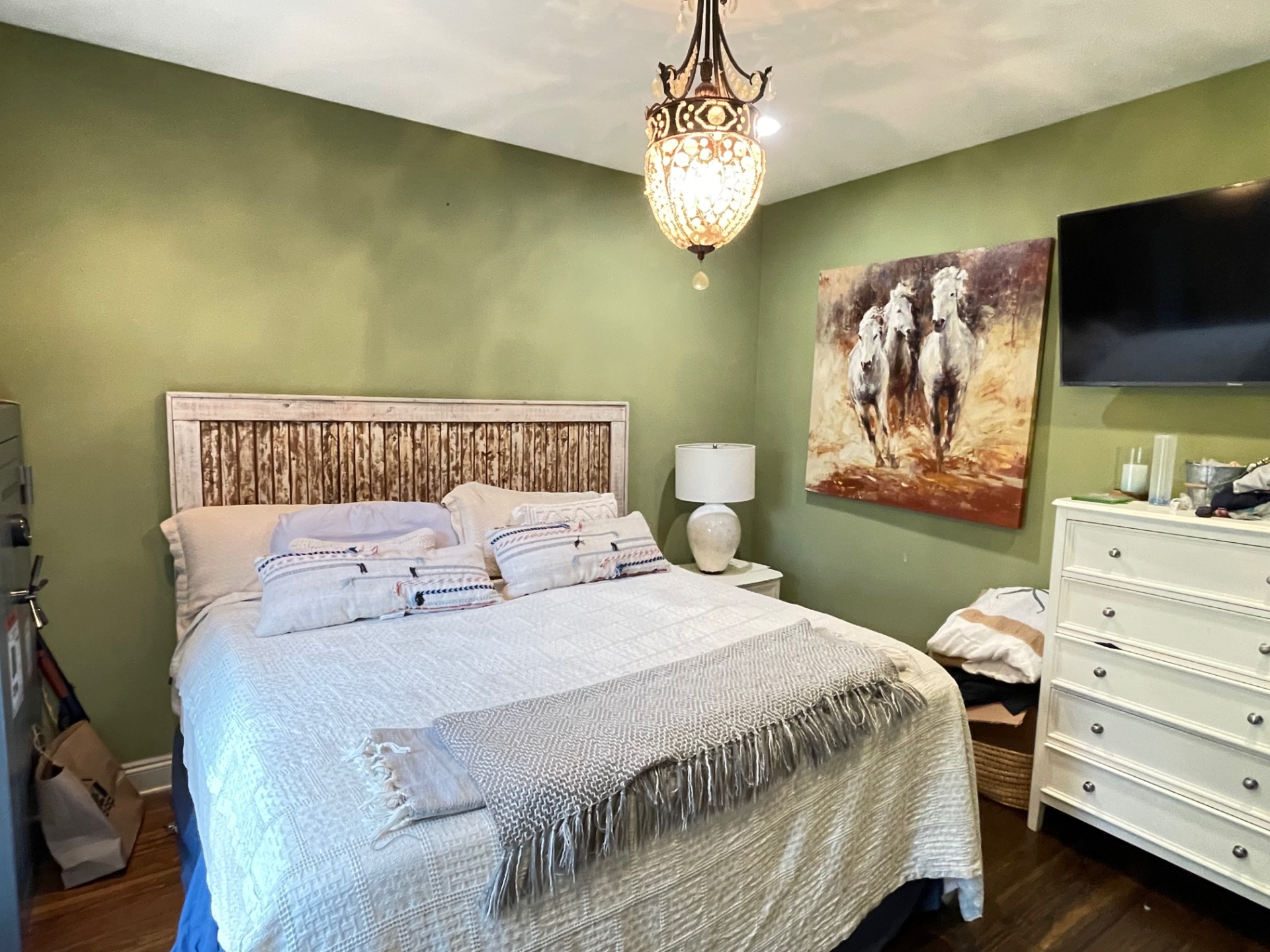 ;
;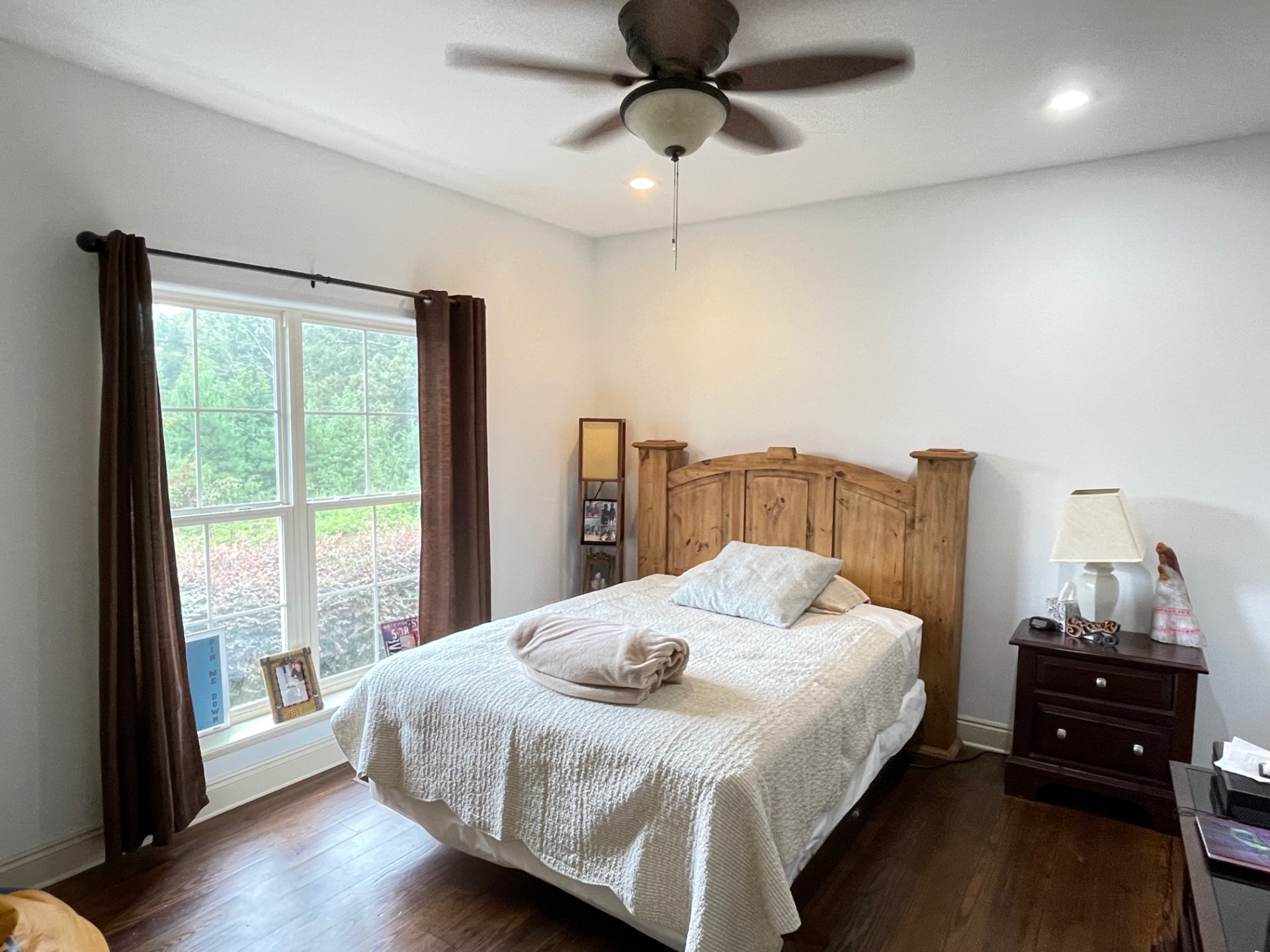 ;
;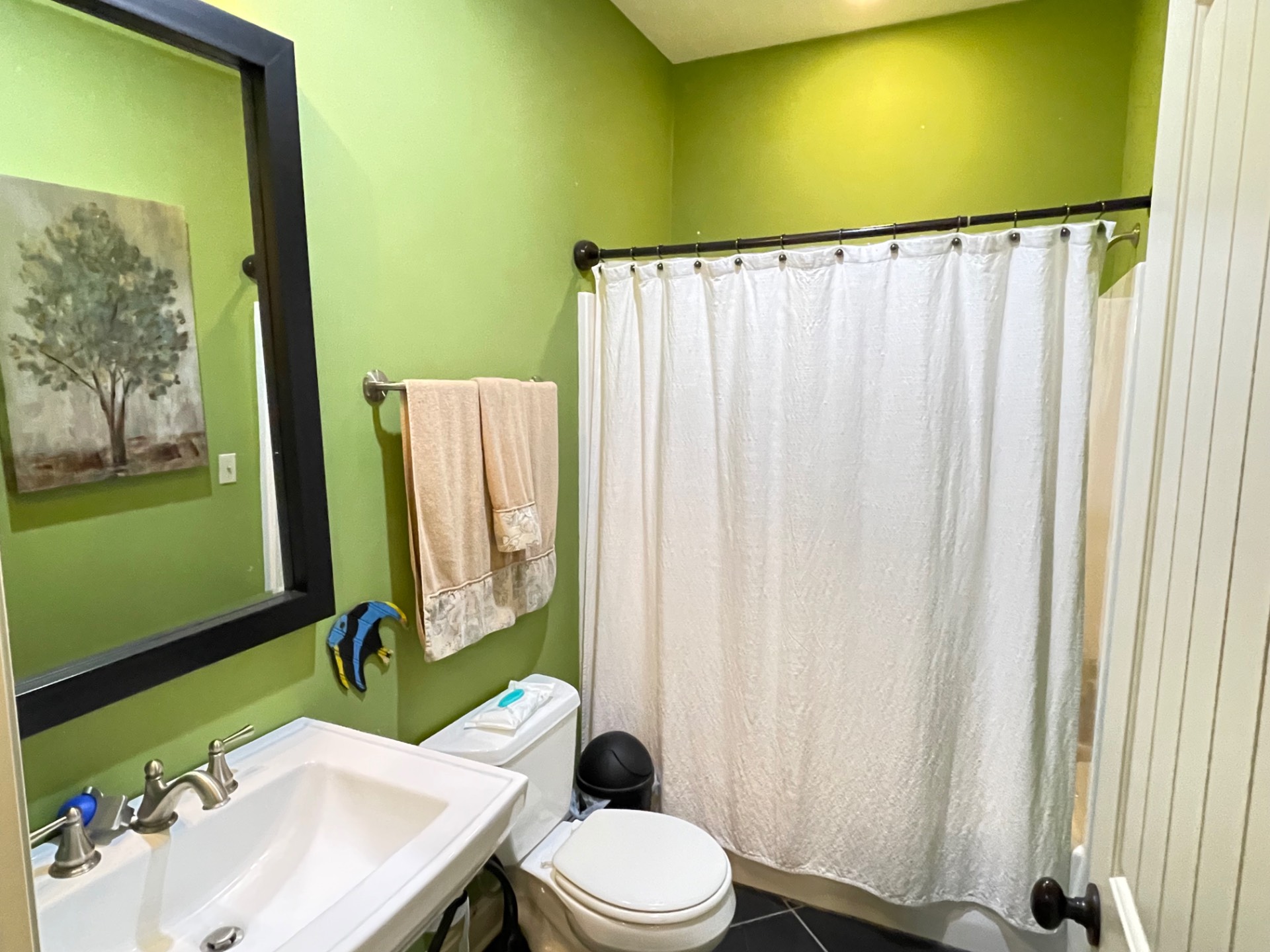 ;
;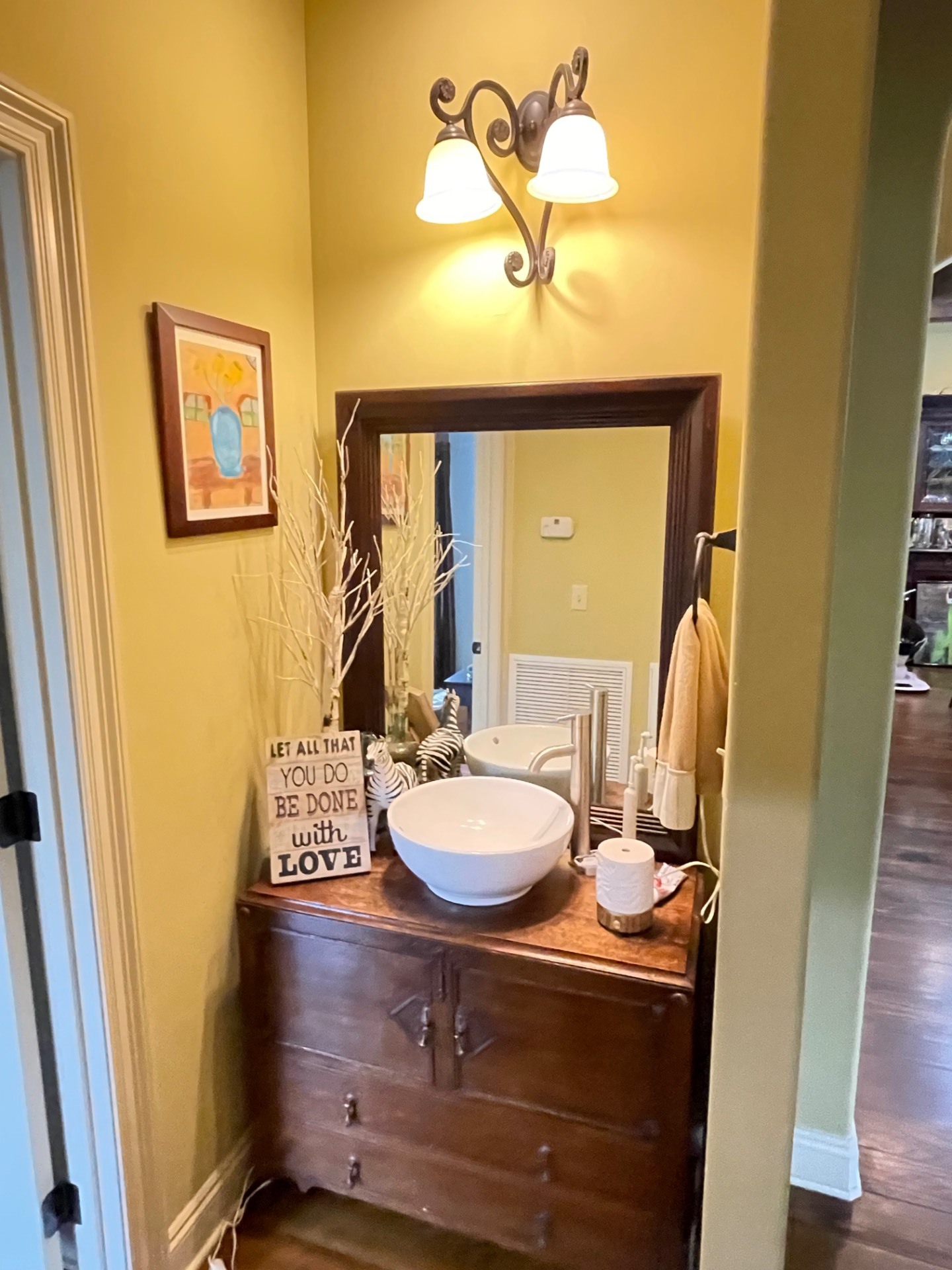 ;
;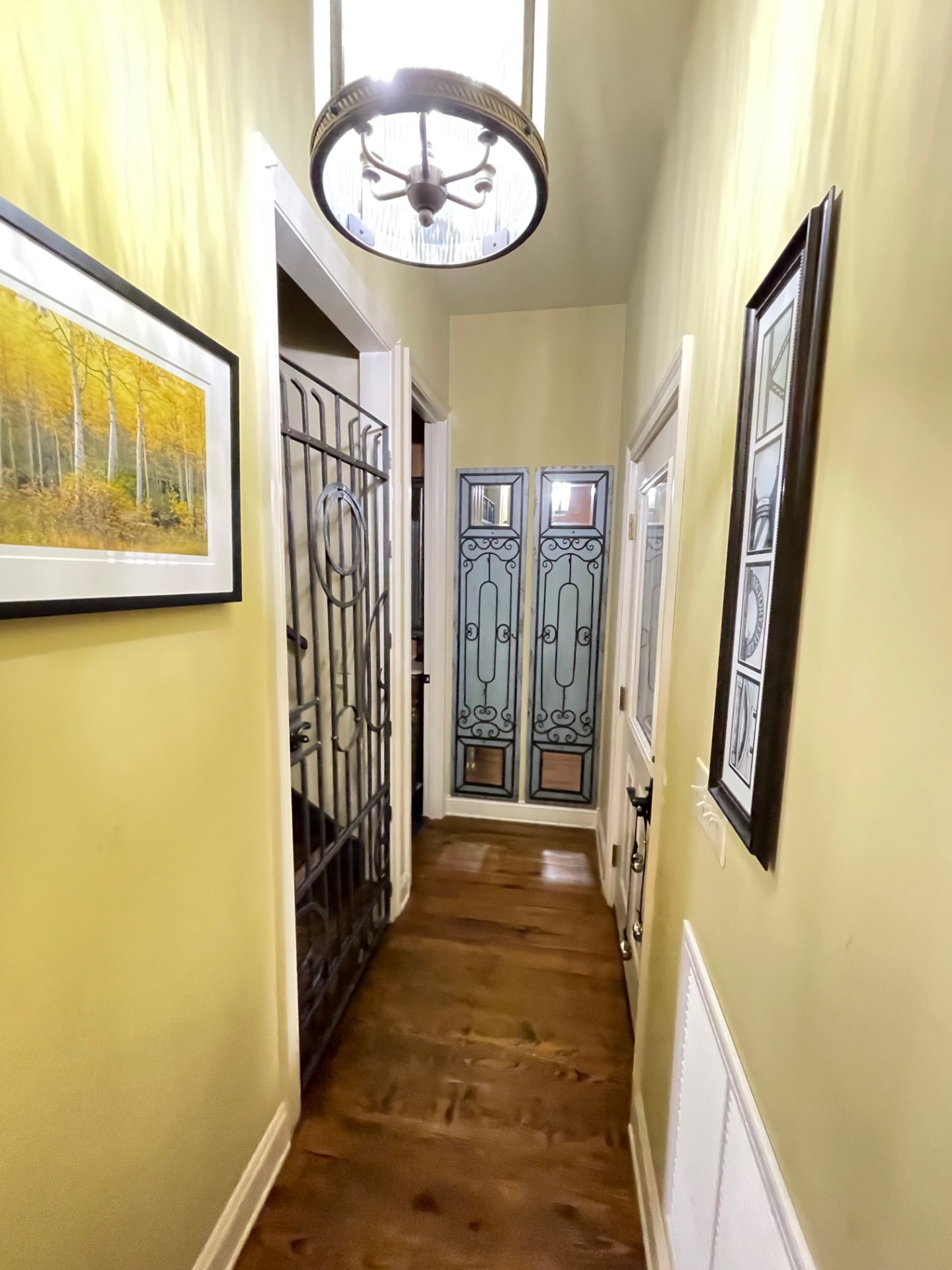 ;
;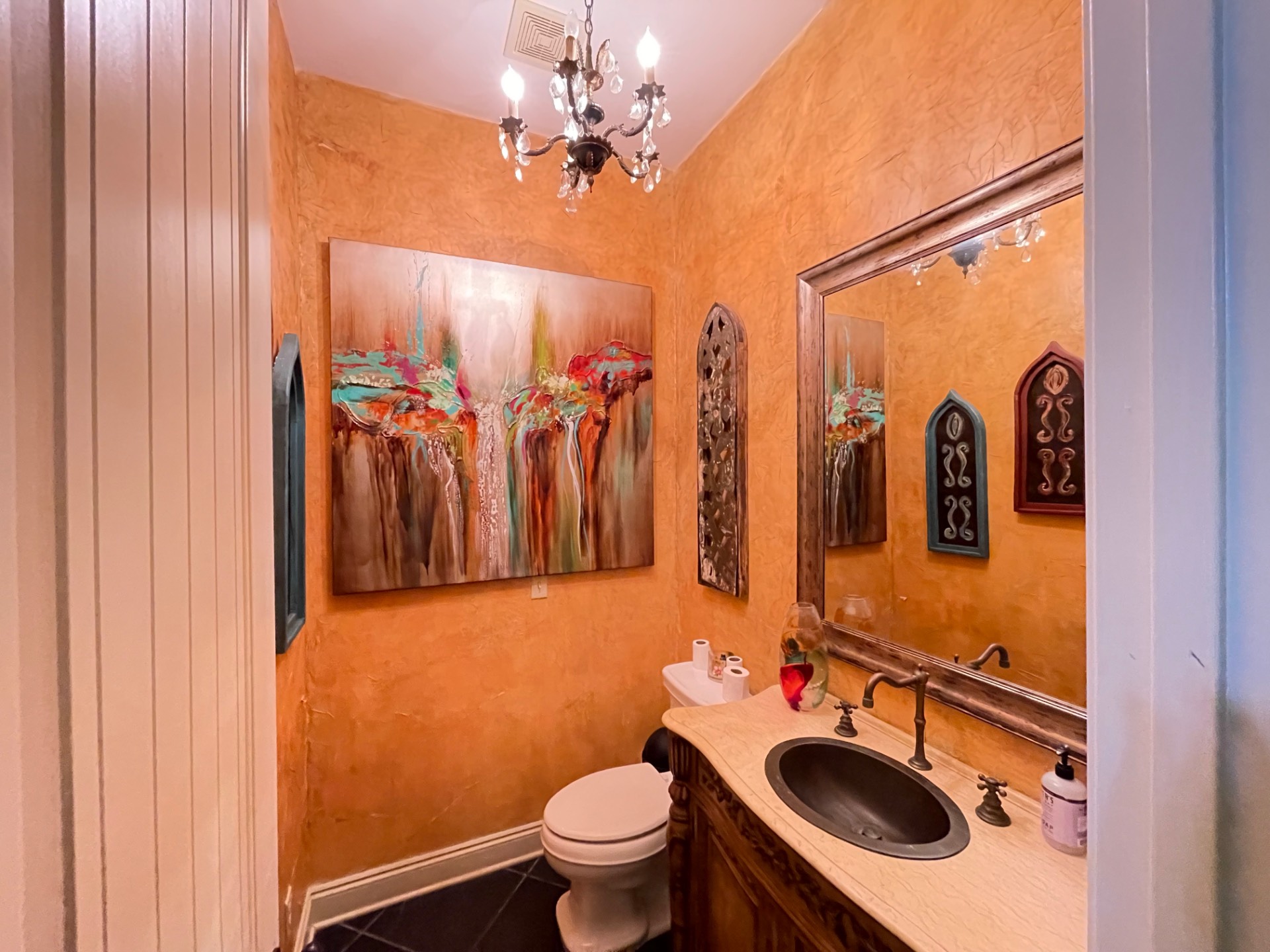 ;
;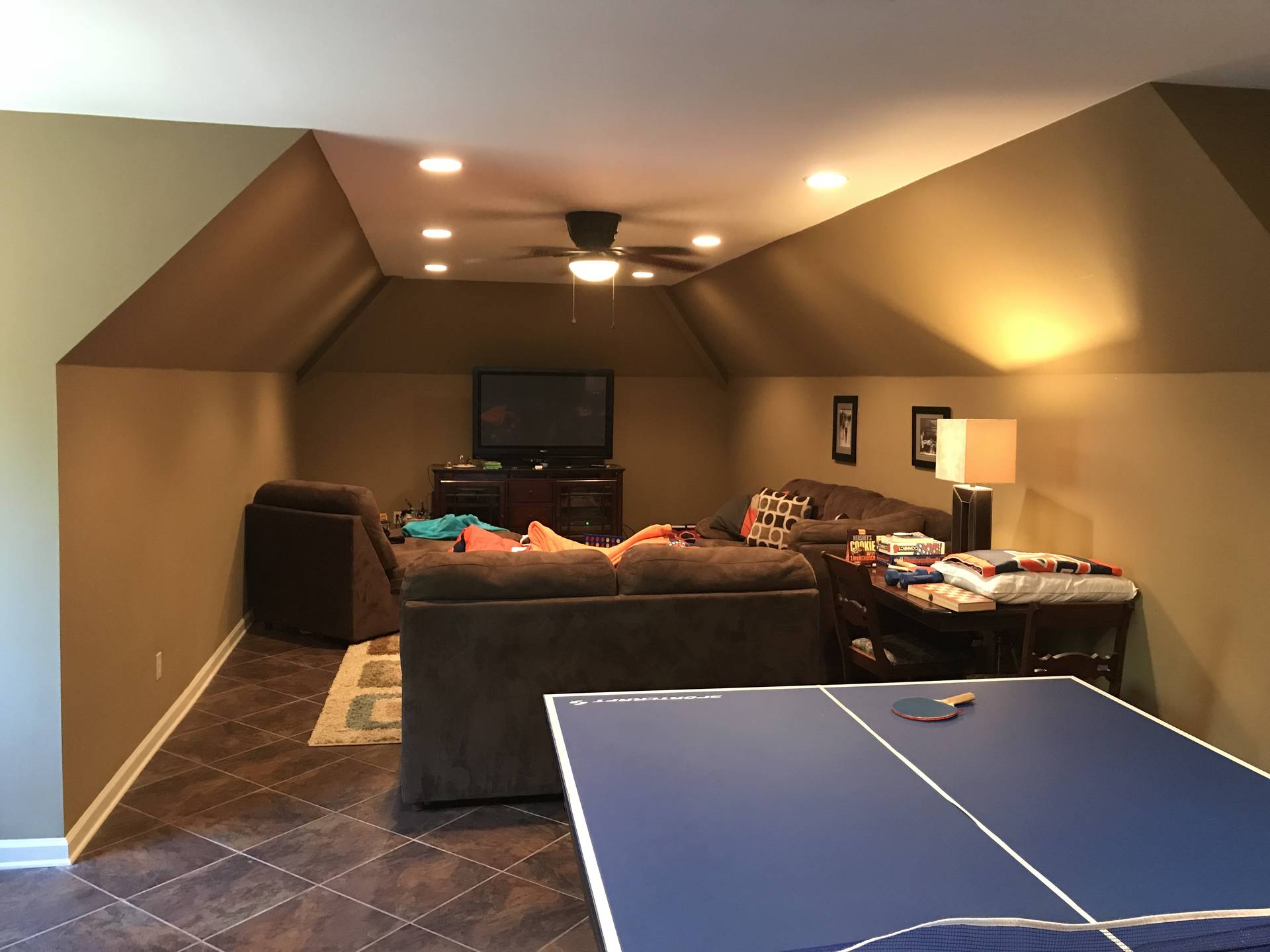 ;
;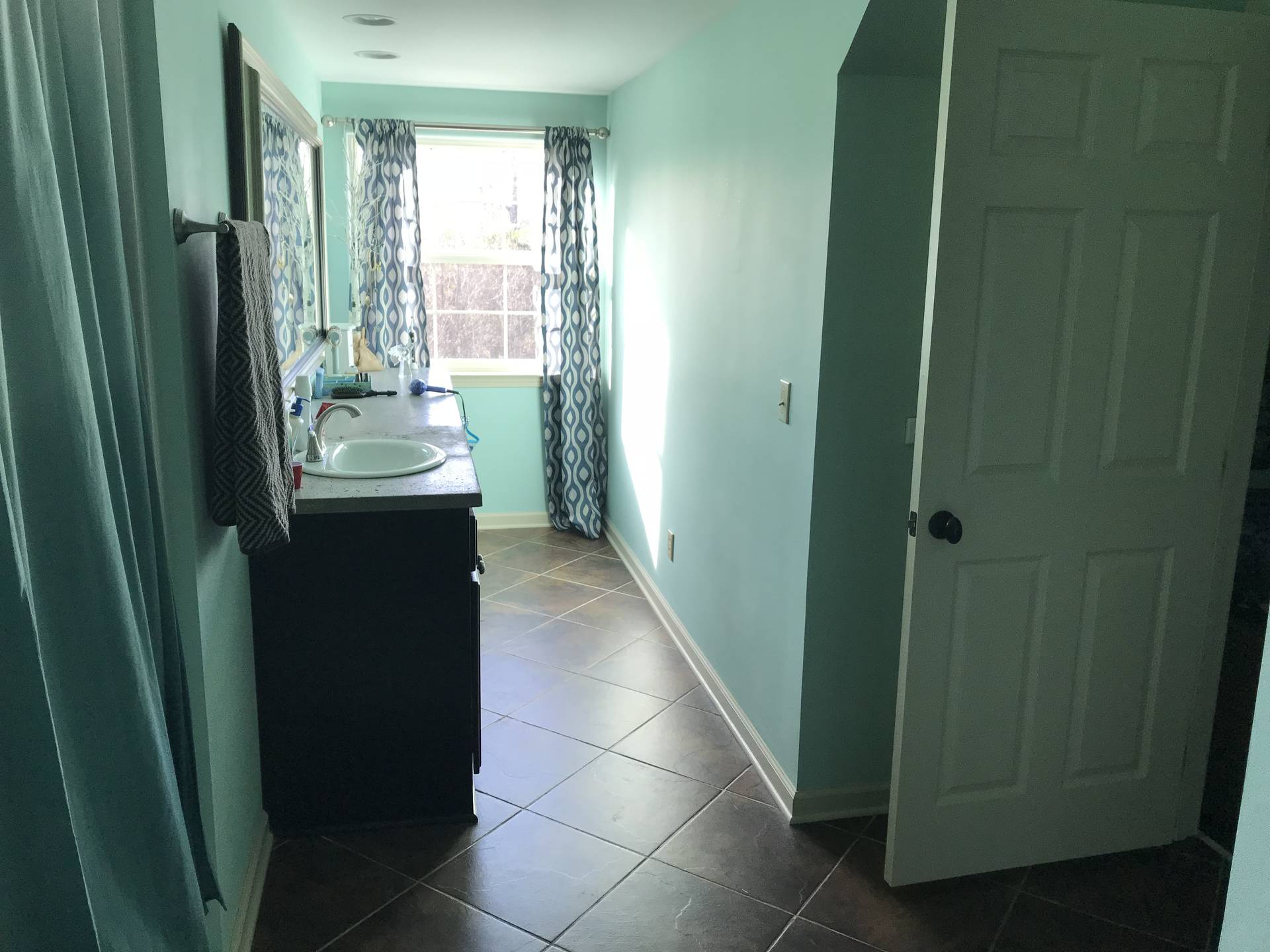 ;
;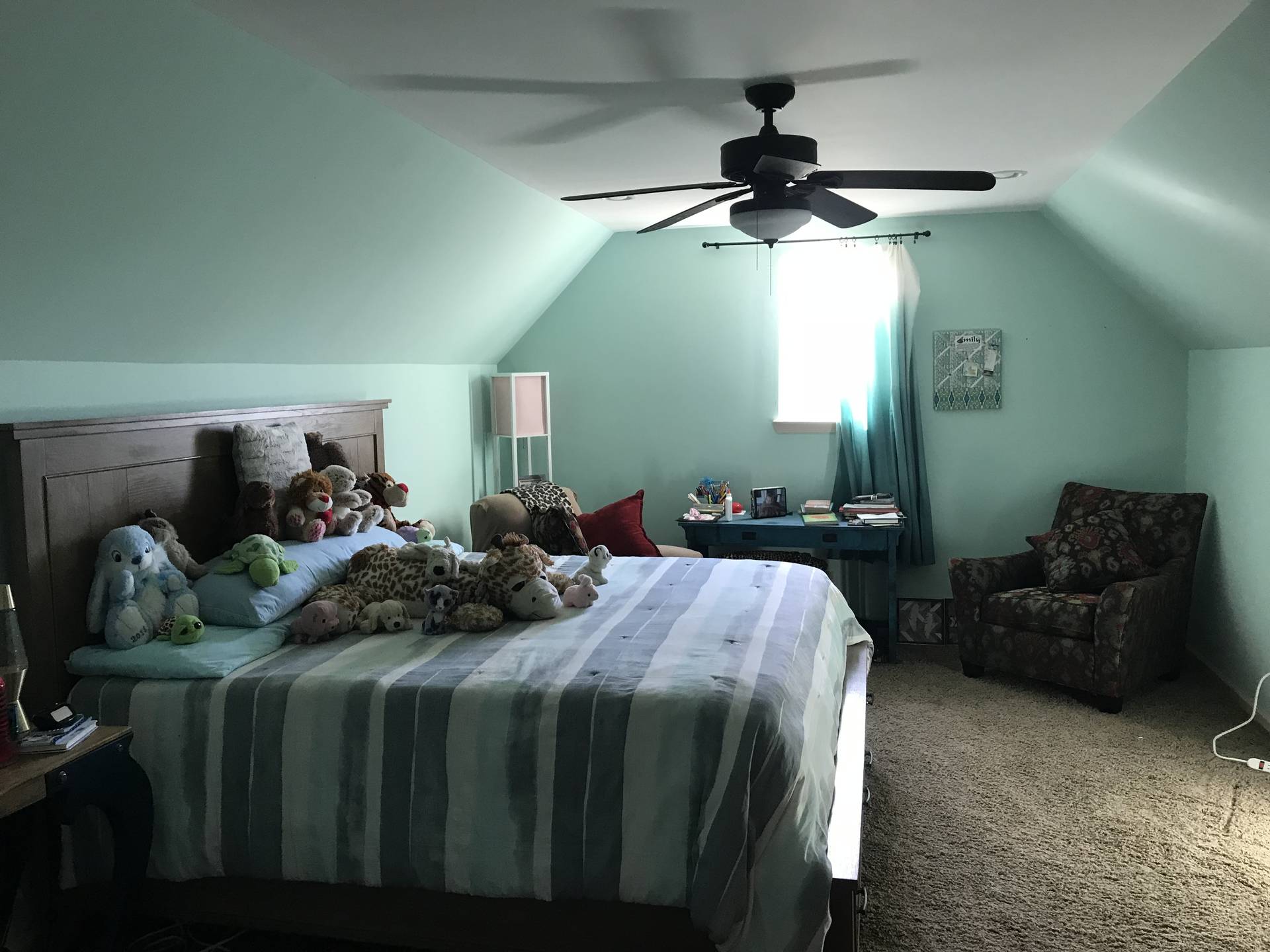 ;
;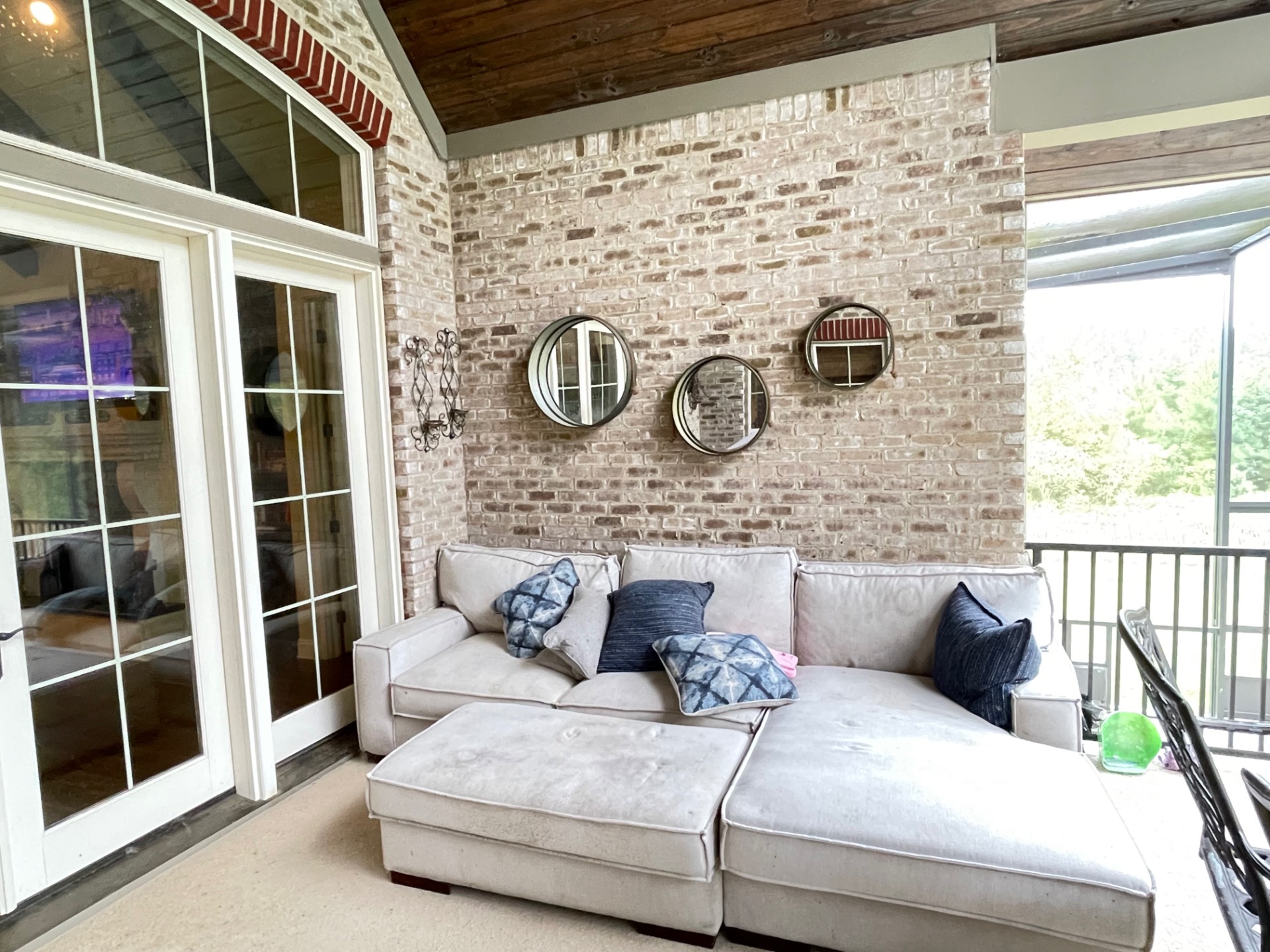 ;
;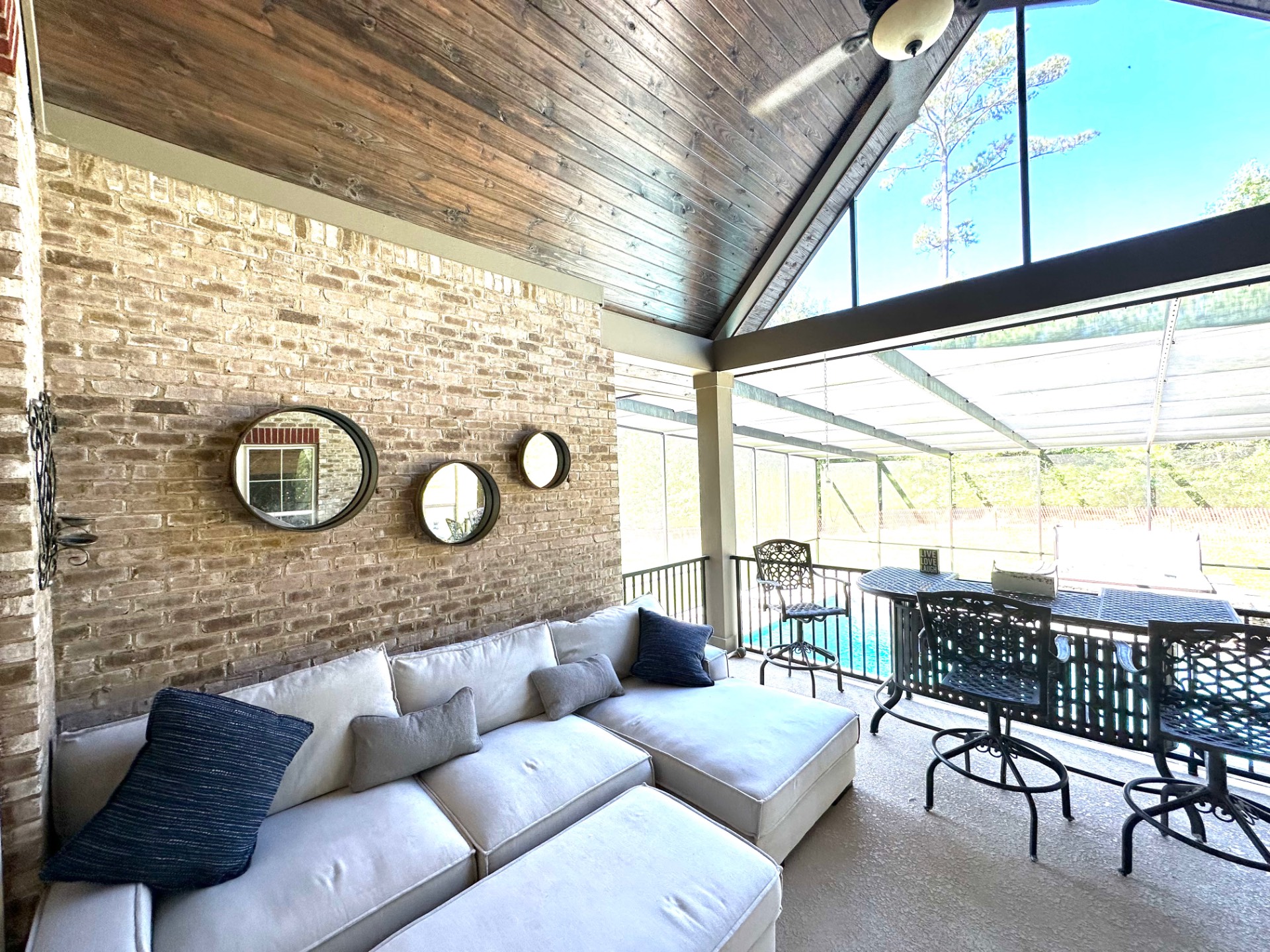 ;
;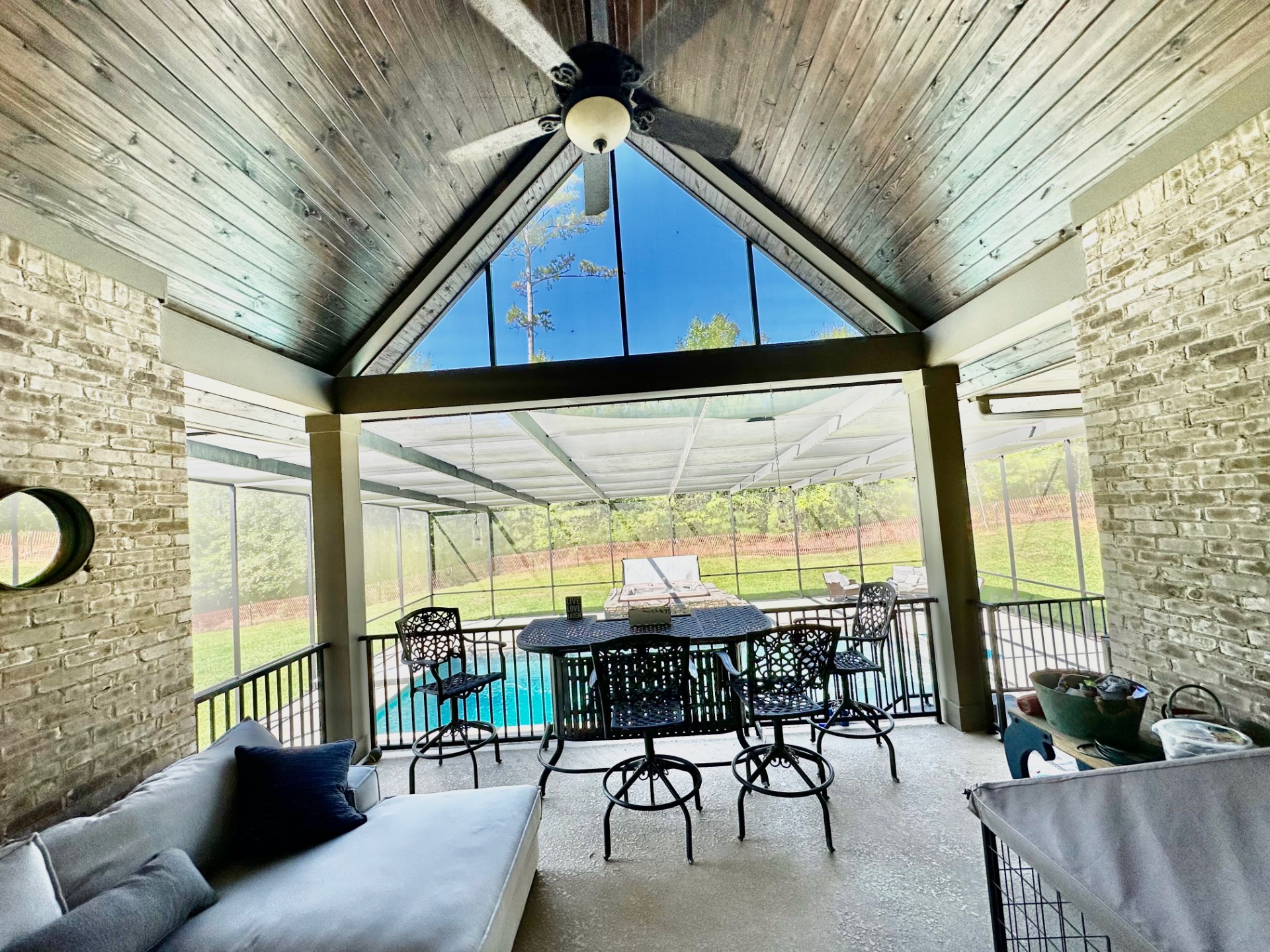 ;
;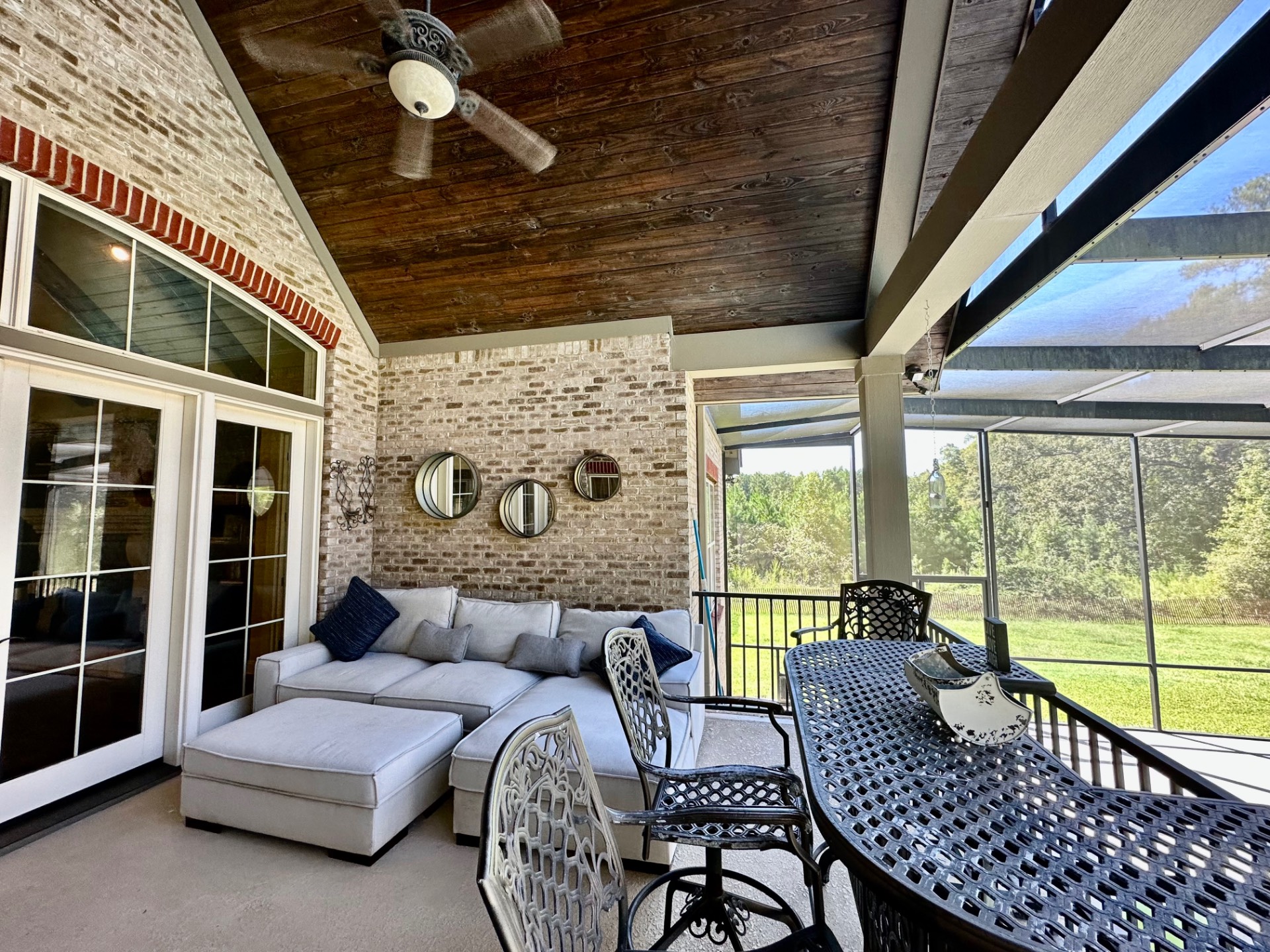 ;
;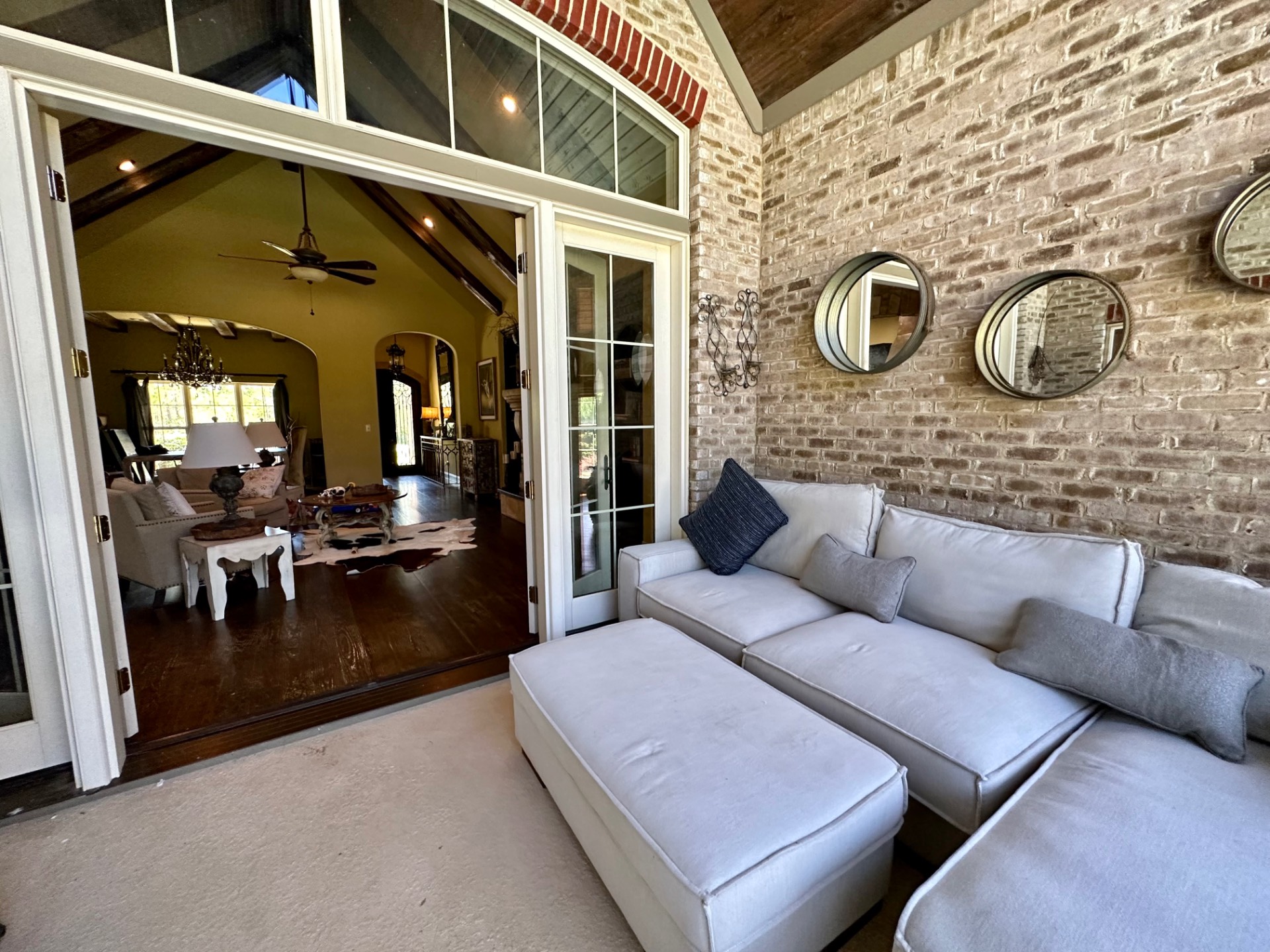 ;
;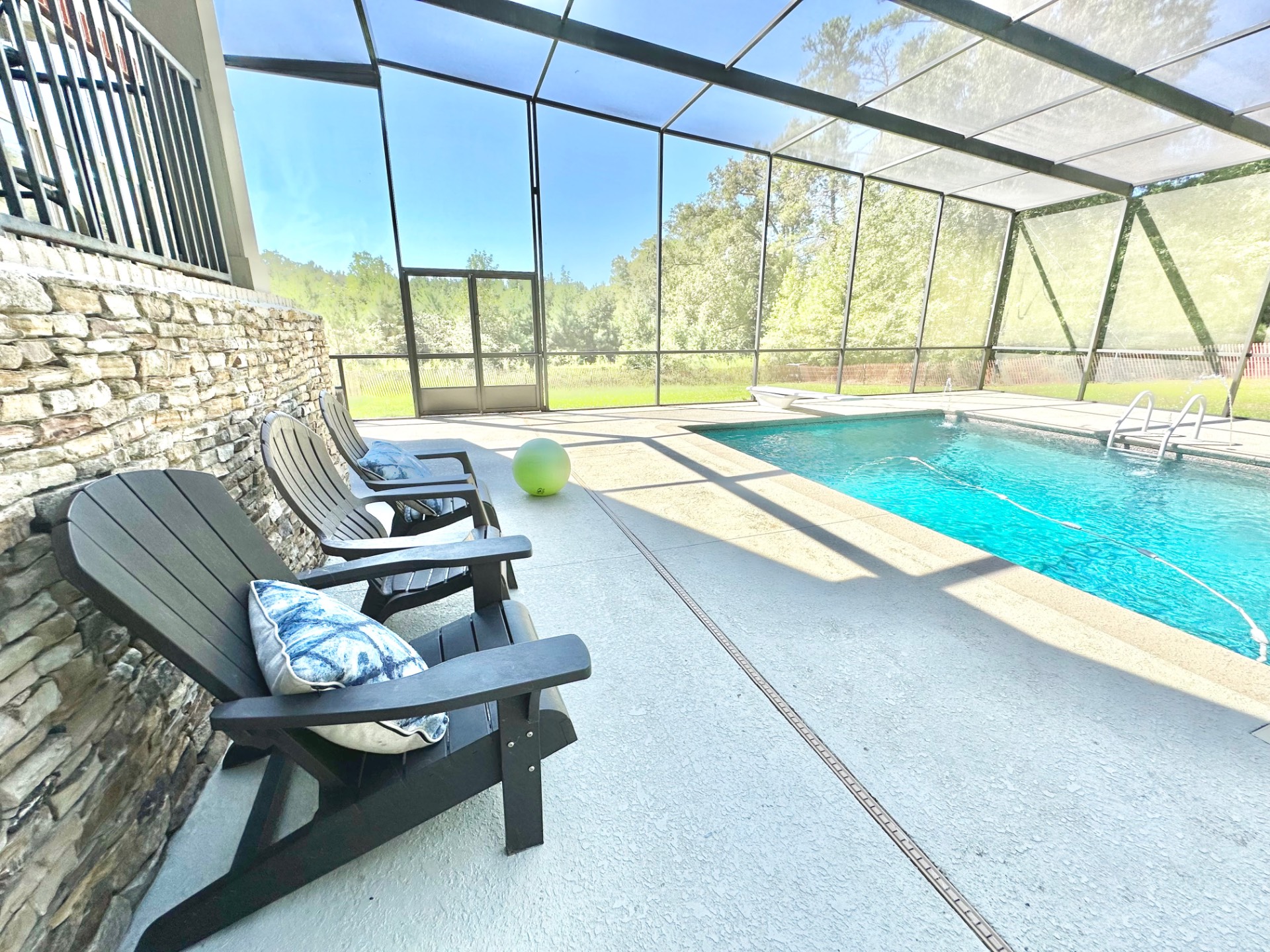 ;
;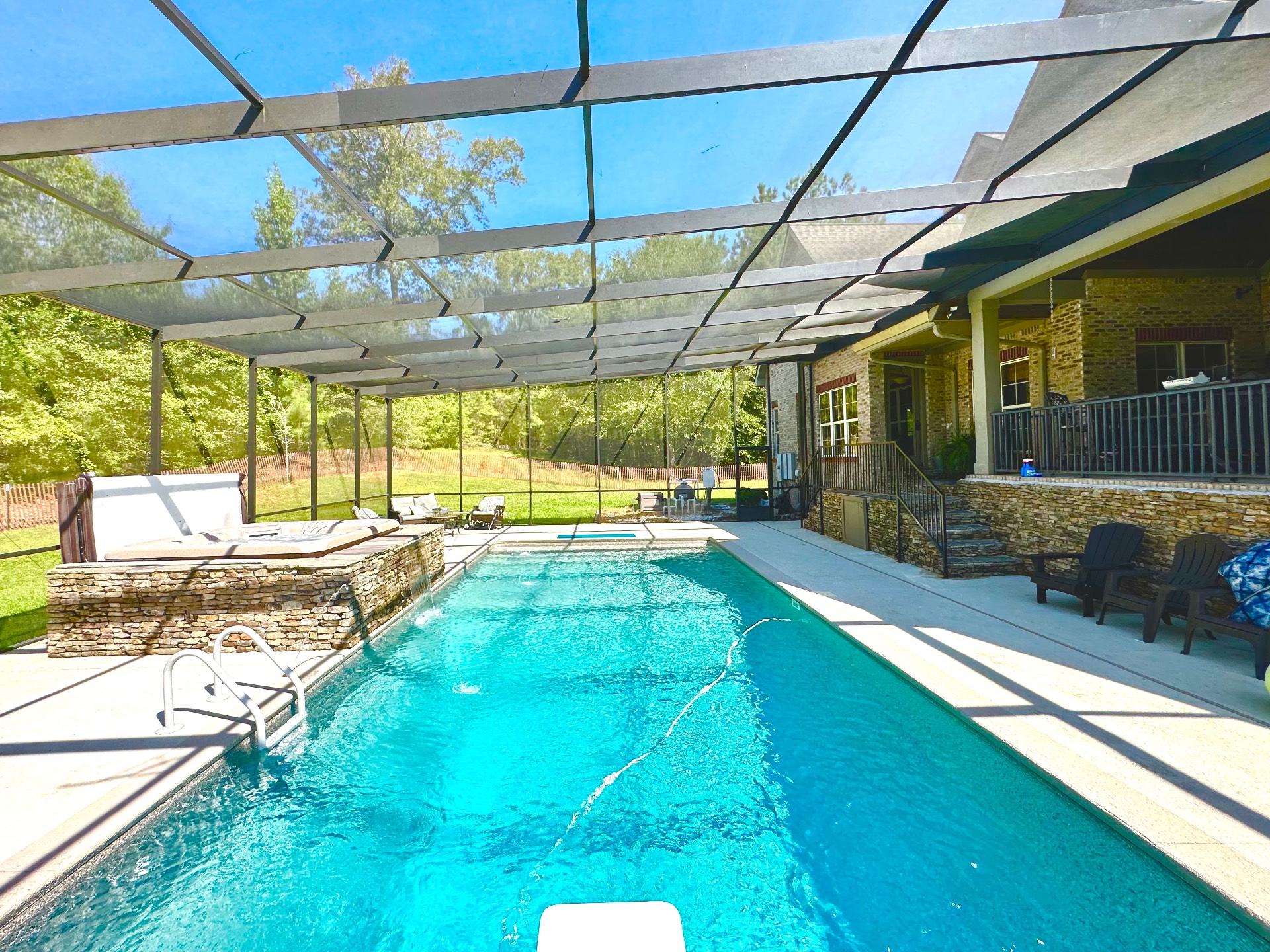 ;
;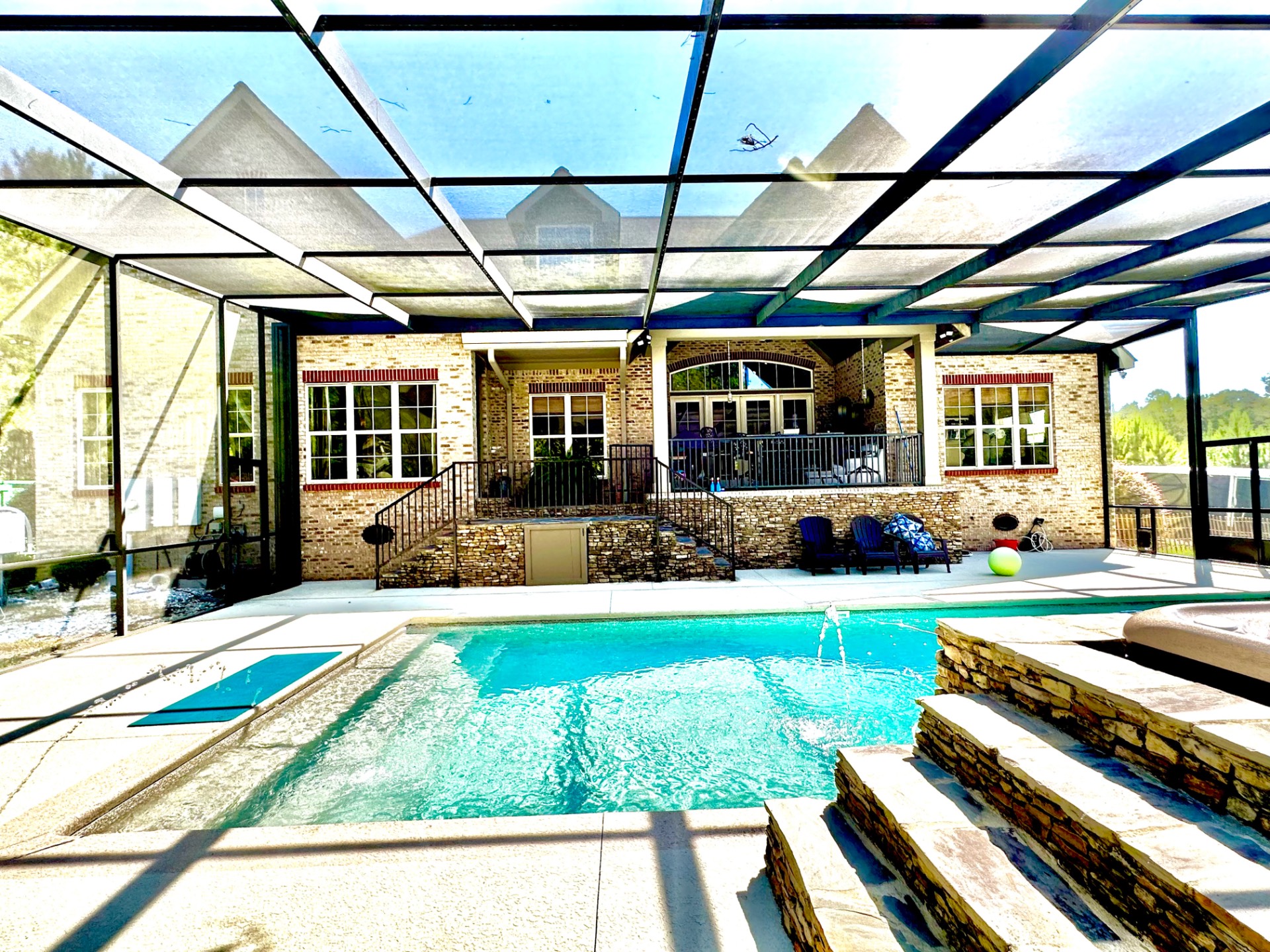 ;
;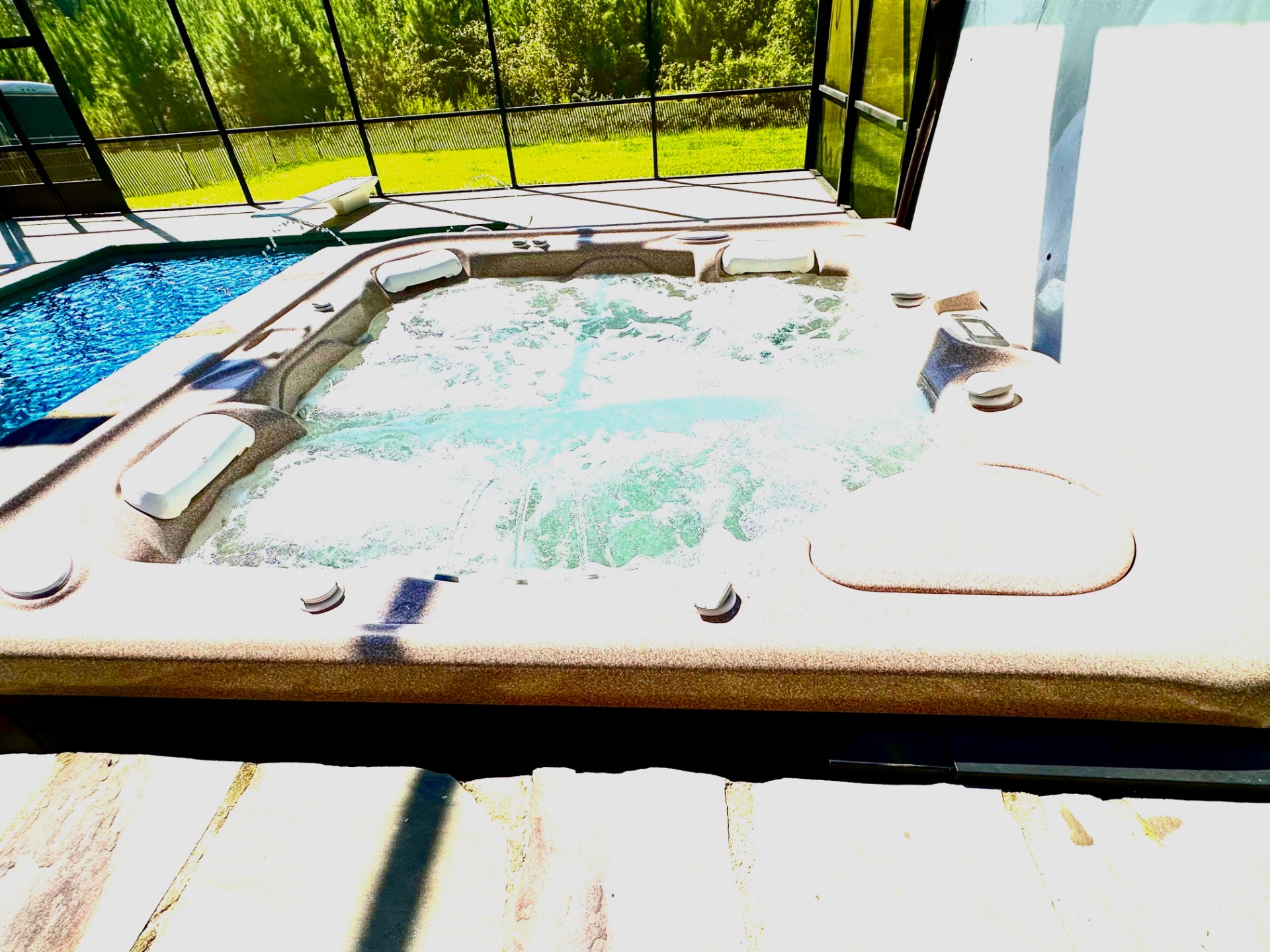 ;
;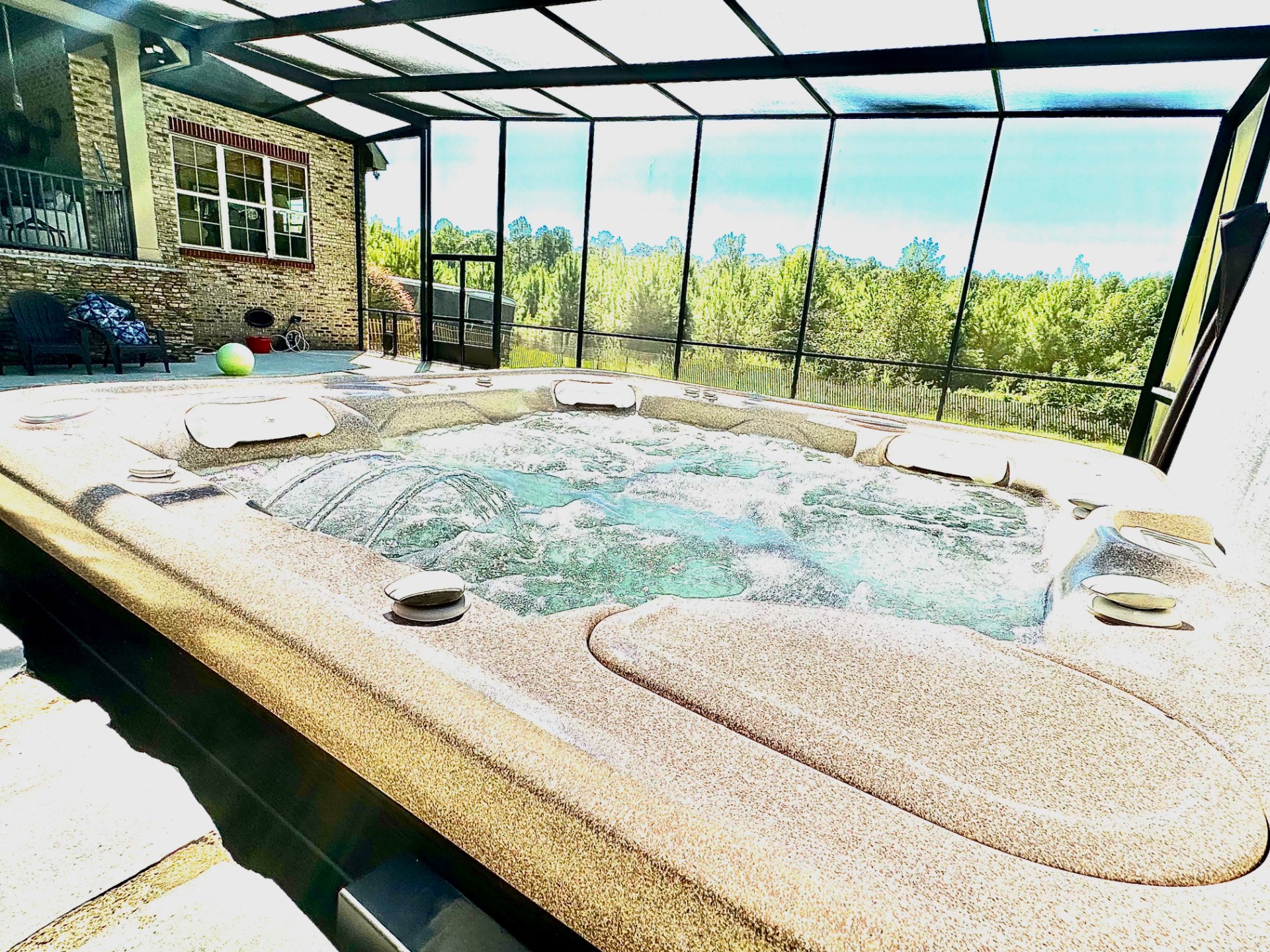 ;
;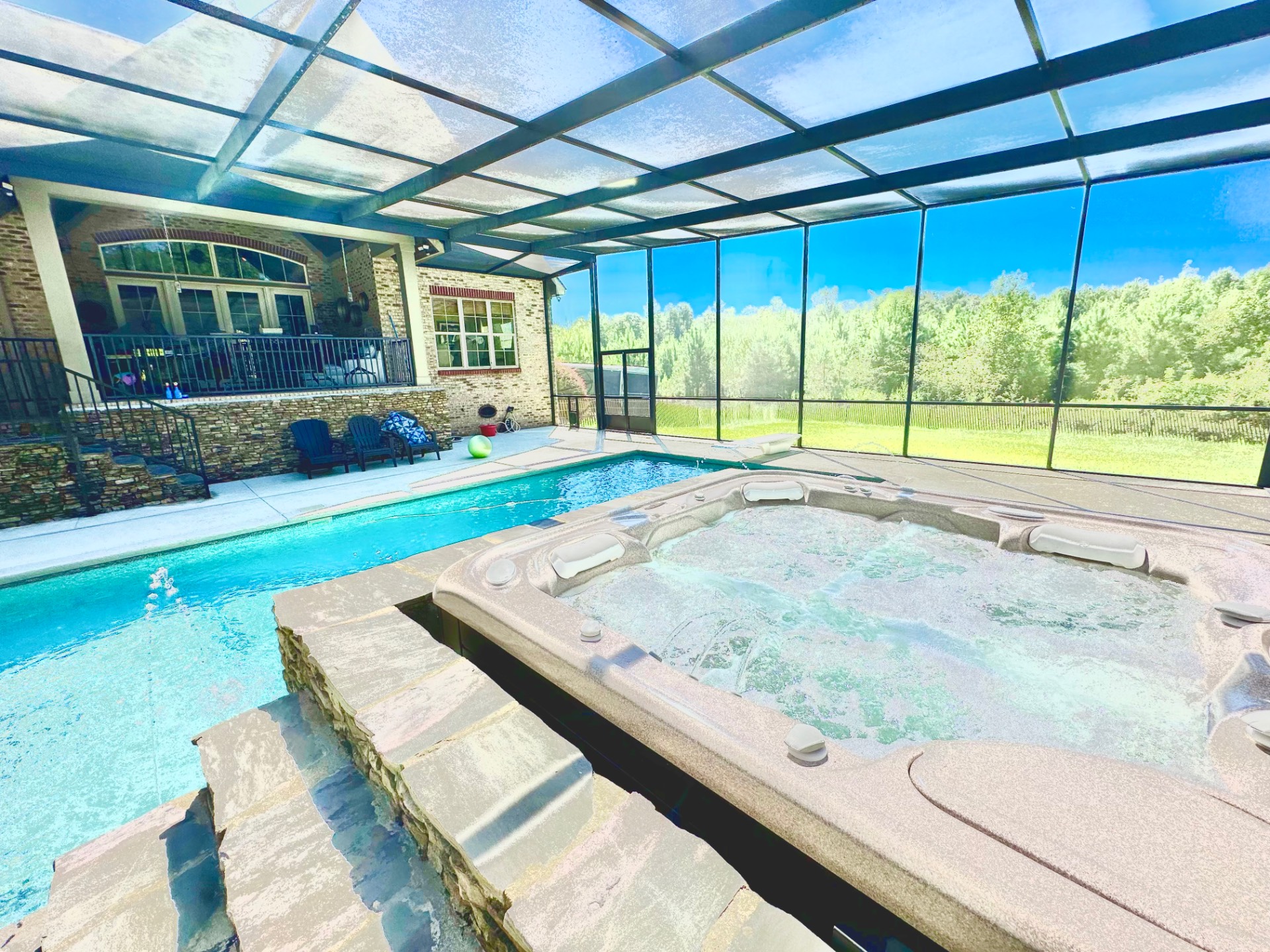 ;
;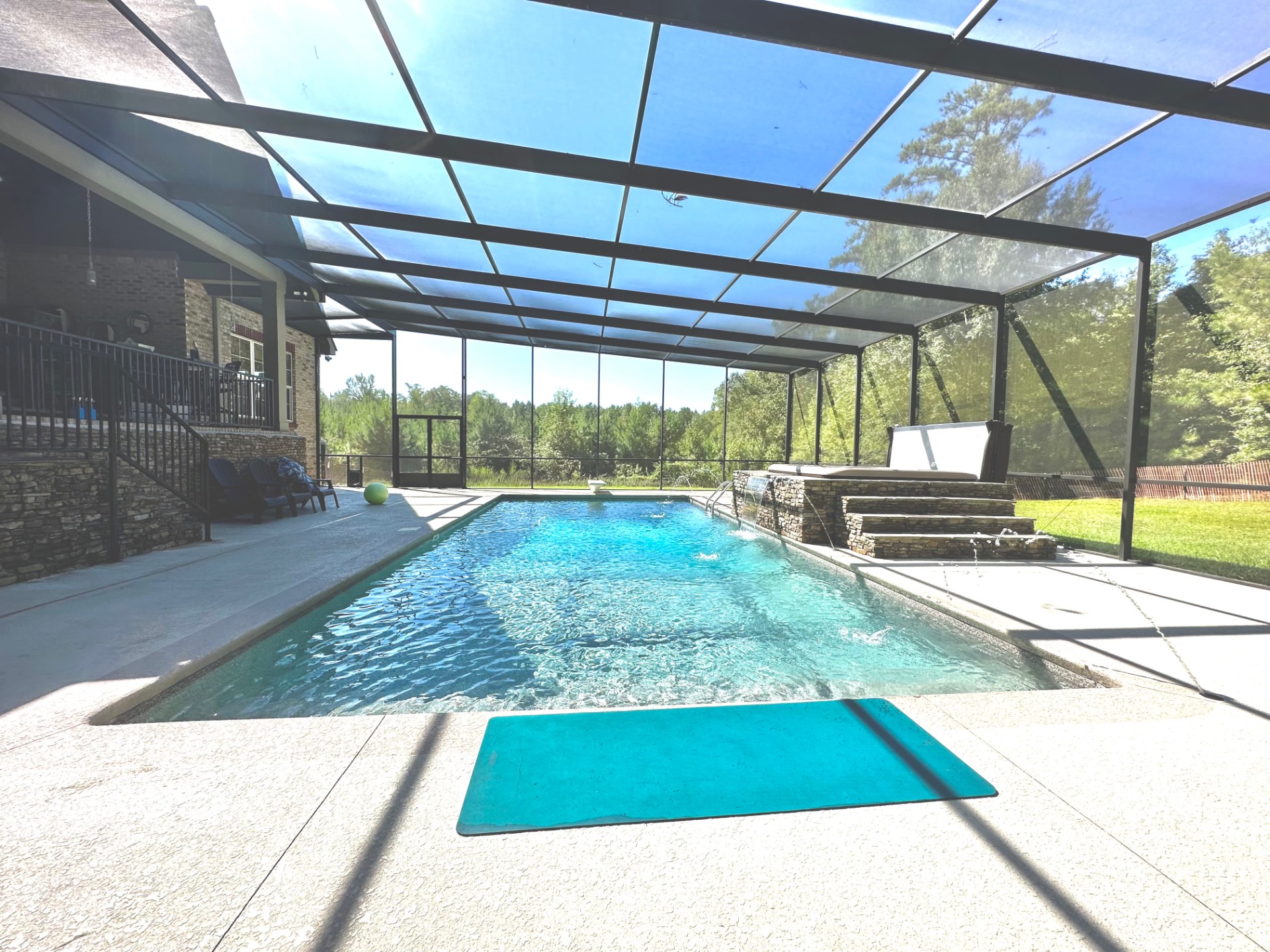 ;
;