1609 Custer Street, St Paul, NE 68873
|
|||||||||||||||||||||||||||||||||||||||||||||||||||||||||||||||||||||||
| Saturday April 26th 10:30am to 11:30am |
Virtual Tour Meeting Information
|
|
||||||||||||||||||||||||||||||||||||||||||||||||||||||||||||||||
Virtual Tour
One-owner home with lots of updates!This custom built home has been beautifully taken care of and has many modern updates. Front door entrance provides an open view to family area and open kitchen with eating area. New vinyl planking on main level. All new high quality "chef connect" kitchen appliances in 2023 with new backsplash, blinds and granite countertops with unique "leather" finish. Unique floor plan areas. Large windows for lots of natural light but wider overhang to filter out southern heat. Upstairs split level has 3 bedrooms and 2 bathrooms. Primary bedroom has walk-in closet plus full bathroom with two additional closets - clothes chute to laundry room is a plus! Lots of updates on this level as of 2023. Once in the downstairs split, you will see a large family room, full bathroom and additional bedroom. The family room has a cozy, gas fireplace and lots of built-in storage. The floor in the laundry room updated just months ago. The laundry room has lots of additional storage and a built in ironing board. Another set of stairs will lead you down to an extra large unfinished basement with even more storage! Mechanical units in the basement. French doors will lead you from the formal dining area to a covered patio. Lots of mature landscaping and fenced garden area. The home has underground sprinklers on private well. Enjoy the extra space in the double car garage - with new garage doors and openers in 2022. High impact shingles top off this well loved home. Give me a call for a private showing - homes like this do not come along very often! |
Property Details
- 4 Total Bedrooms
- 3 Full Baths
- 2550 SF
- 9733 SF Lot
- Built in 1985
- Renovated 2024
- Available 3/31/2025
- Split Level Style
- Full Basement
- 700 Lower Level SF
- Lower Level: Unfinished
- Renovation: 2024 - LVP flooring, 2023 new carpet, appliances, bathroom updates, 2022 new garage doors and openers. Lots of new paint throughout this year.
Interior Features
- Open Kitchen
- Granite Kitchen Counter
- Oven/Range
- Refrigerator
- Dishwasher
- Microwave
- Garbage Disposal
- Appliance Hot Water Heater
- Carpet Flooring
- Vinyl Plank Flooring
- 11 Rooms
- Entry Foyer
- Living Room
- Dining Room
- Family Room
- Primary Bedroom
- en Suite Bathroom
- Walk-in Closet
- Bonus Room
- Kitchen
- Laundry
- 1 Fireplace
- Hydro Forced Air
- Natural Gas Fuel
- Natural Gas Avail
- Central A/C
- 200 Amps
Exterior Features
- Frame Construction
- Cement Board Siding
- Masonry Siding
- Asphalt Shingles Roof
- Attached Garage
- 2 Garage Spaces
- Municipal Water
- Municipal Sewer
- Patio
- Irrigation System
- Driveway
- Corner
- Survey
- Trees
- Utilities
- Street View
Taxes and Fees
- $3,290 Total Tax
- Tax Year 2024
Listed By

|
Mach 1 Realty
Office: 308-750-7967 Cell: 308-750-7967 |
Request More Information
Request Showing
Request Cobroke
If you're not a member, fill in the following form to request cobroke participation.
Already a member? Log in to request cobroke
Mortgage Calculator
Estimate your mortgage payment, including the principal and interest, taxes, insurance, HOA, and PMI.
Amortization Schedule
Advanced Options
Listing data is deemed reliable but is NOT guaranteed accurate.
Contact Us
Who Would You Like to Contact Today?
I want to contact an agent about this property!
I wish to provide feedback about the website functionality
Contact Agent



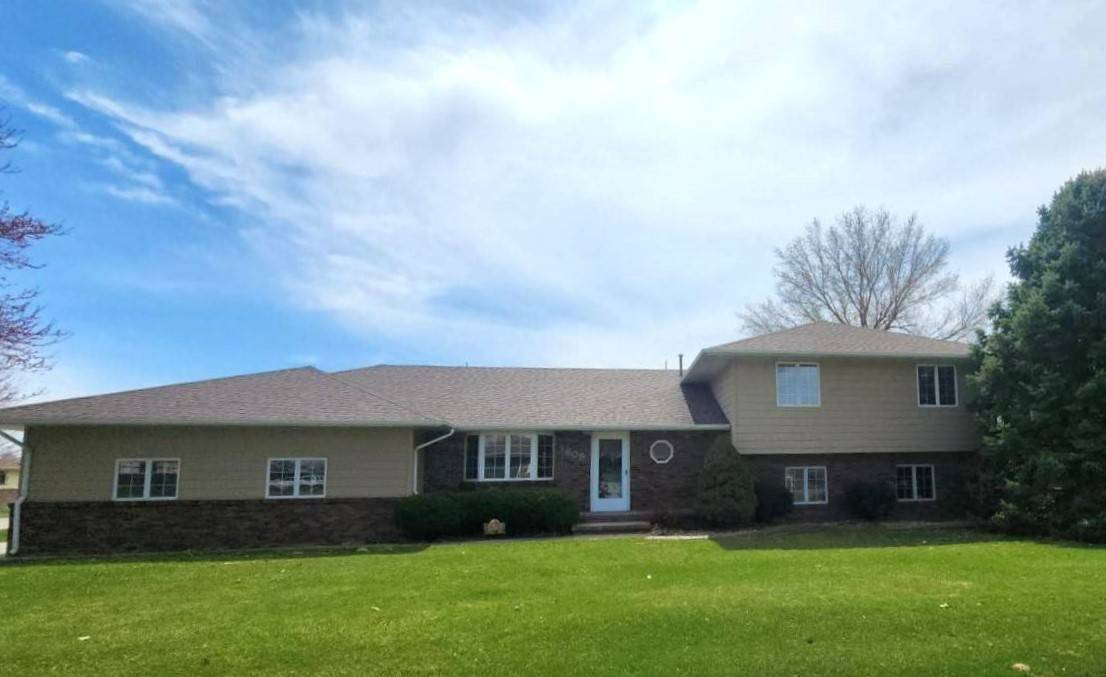

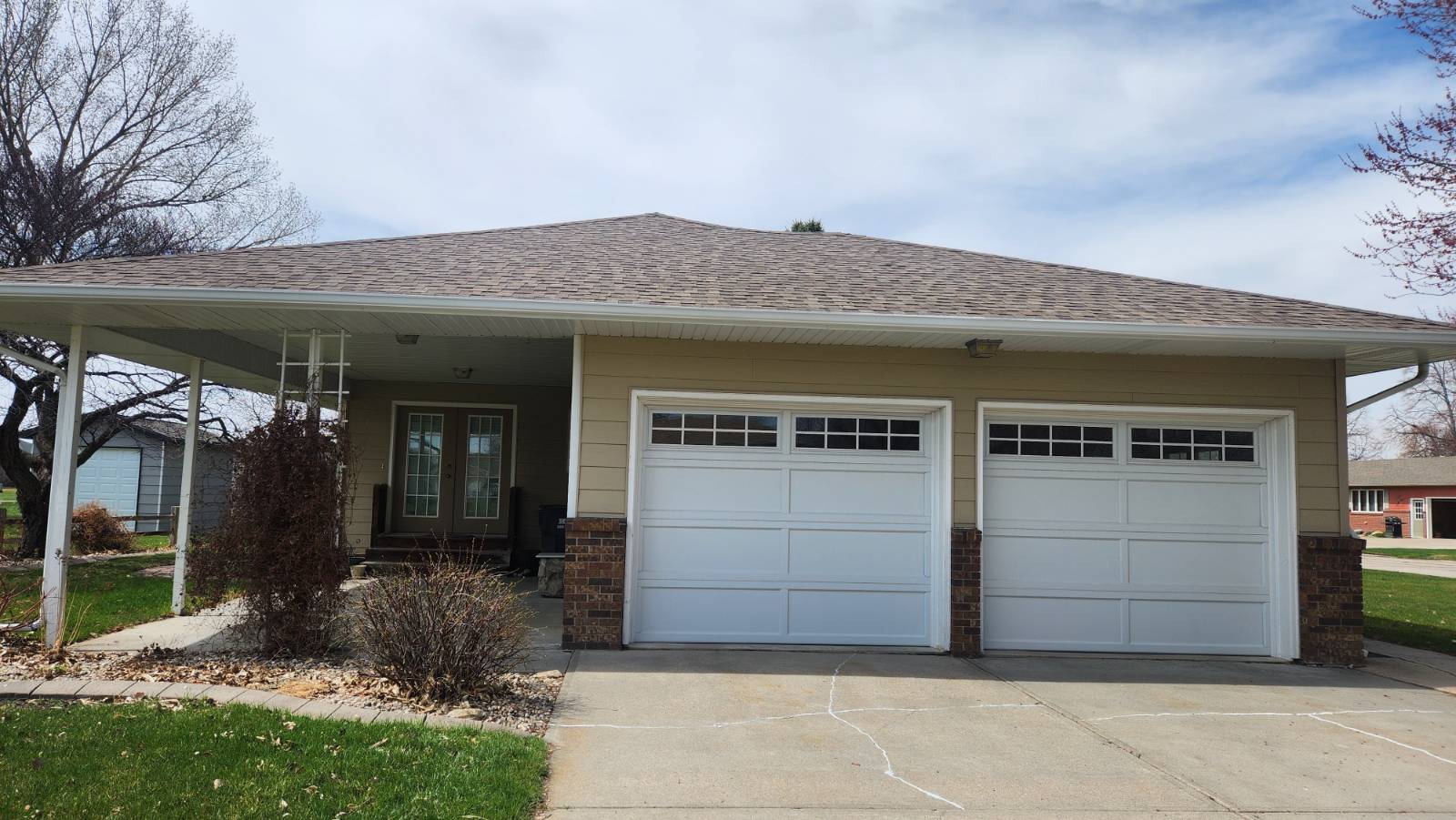 ;
;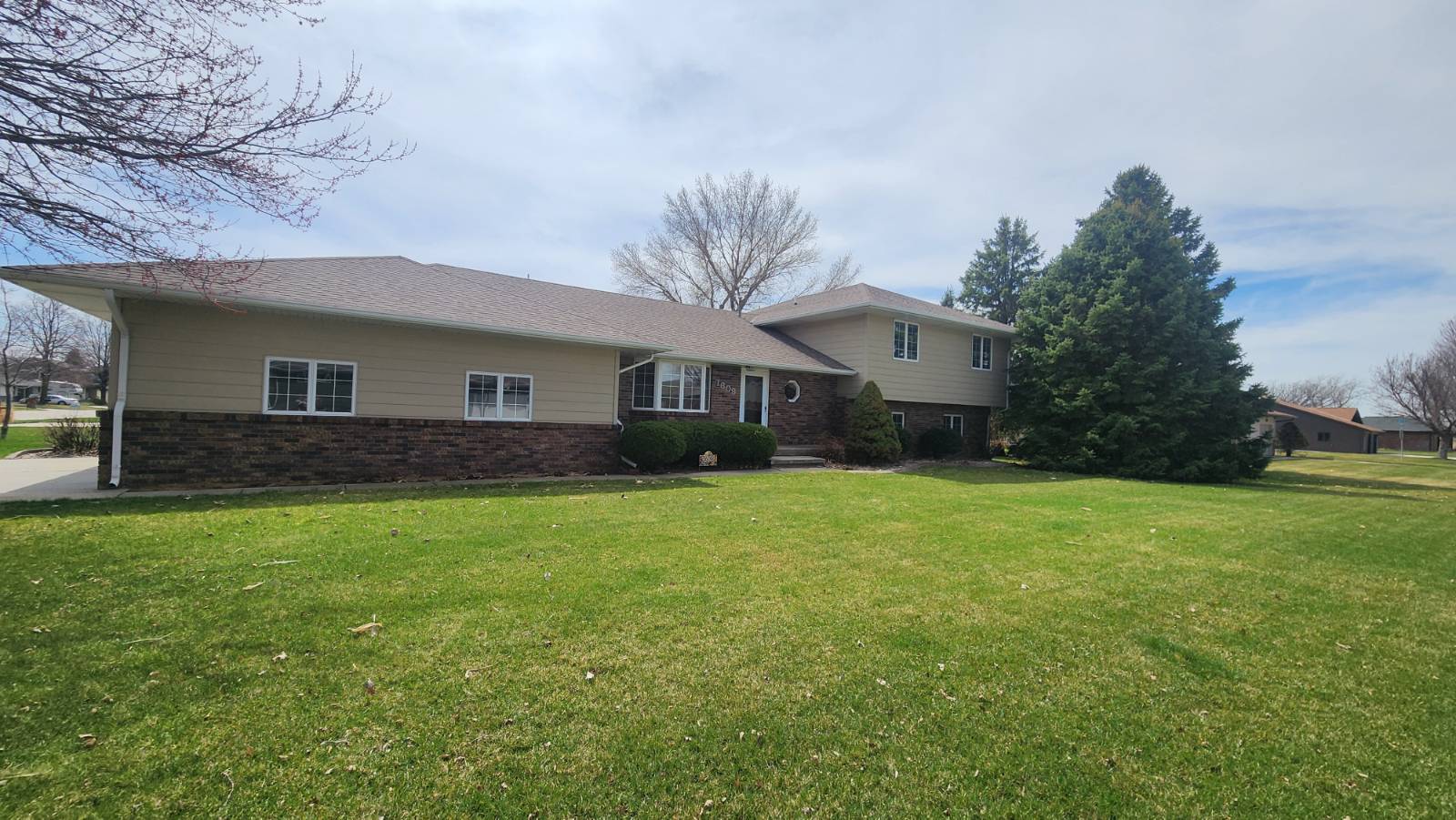 ;
;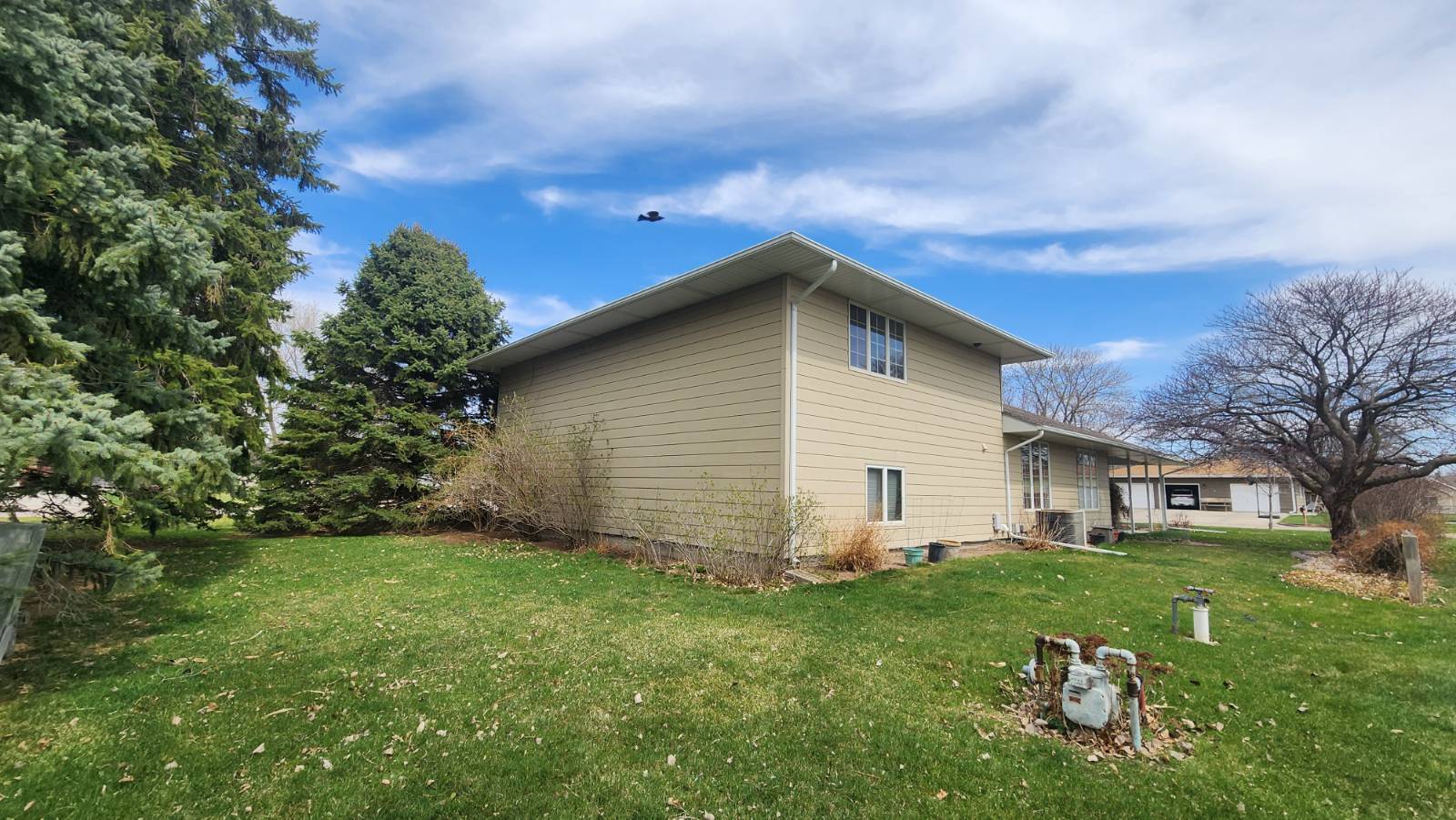 ;
;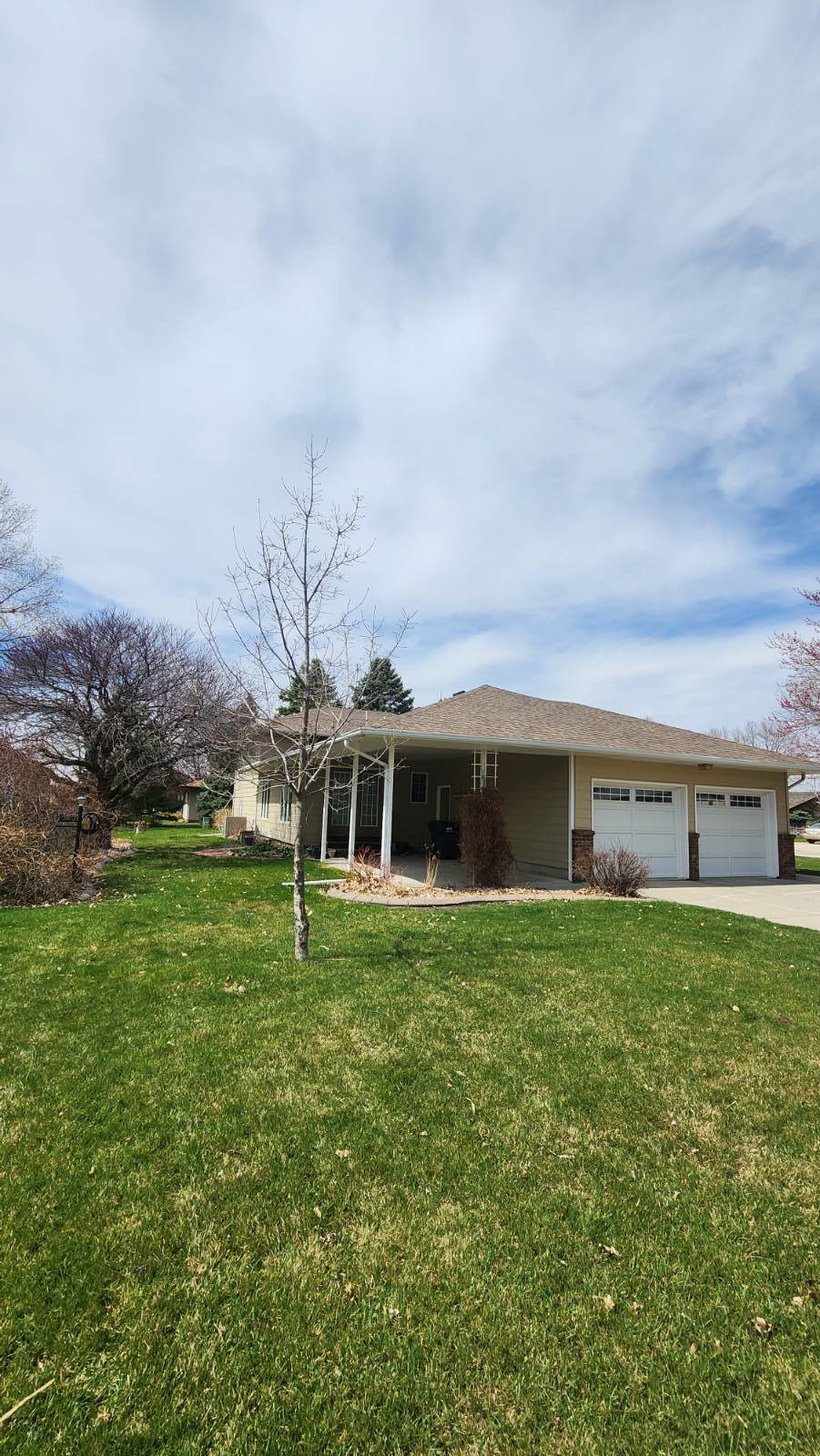 ;
;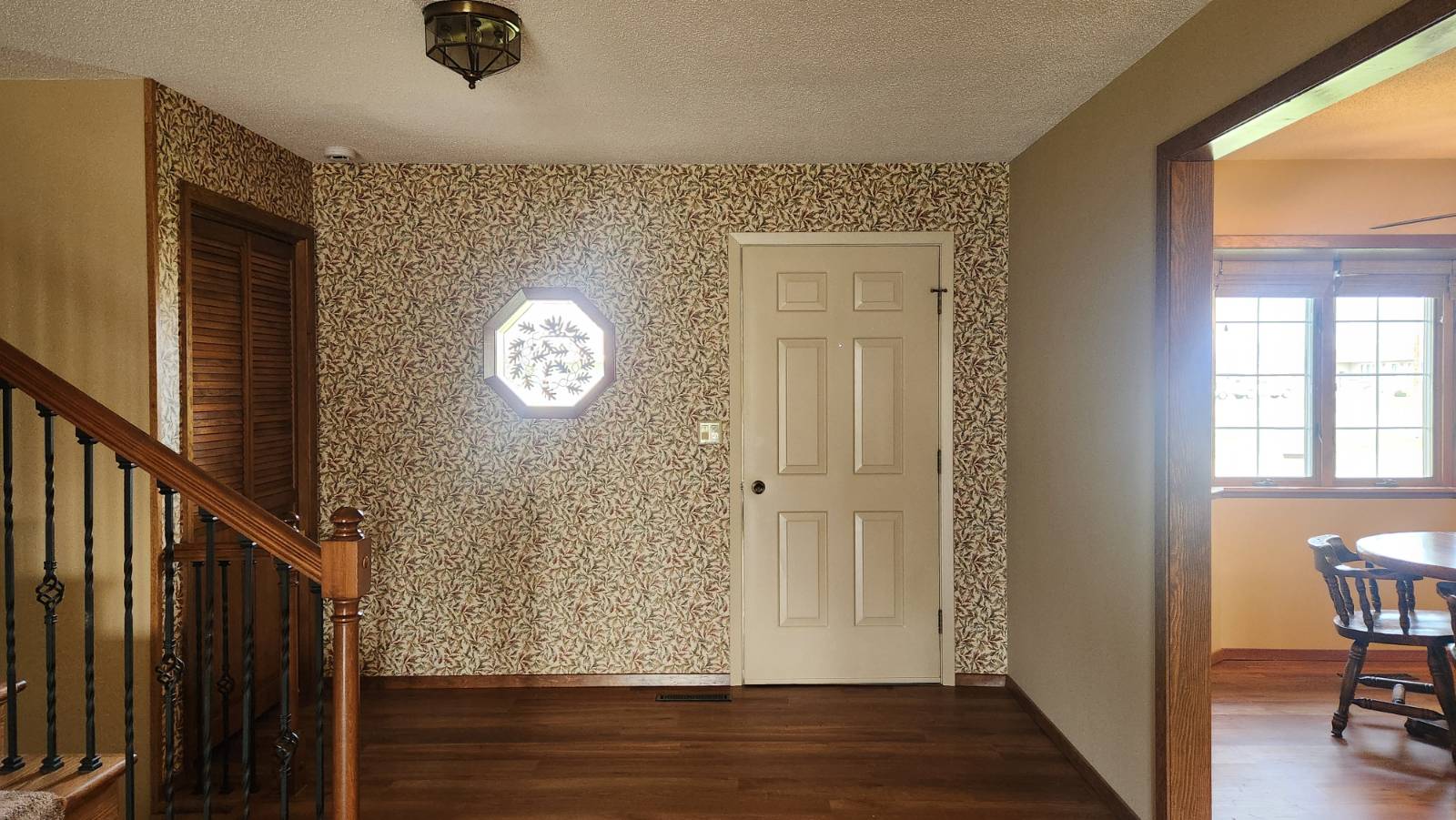 ;
;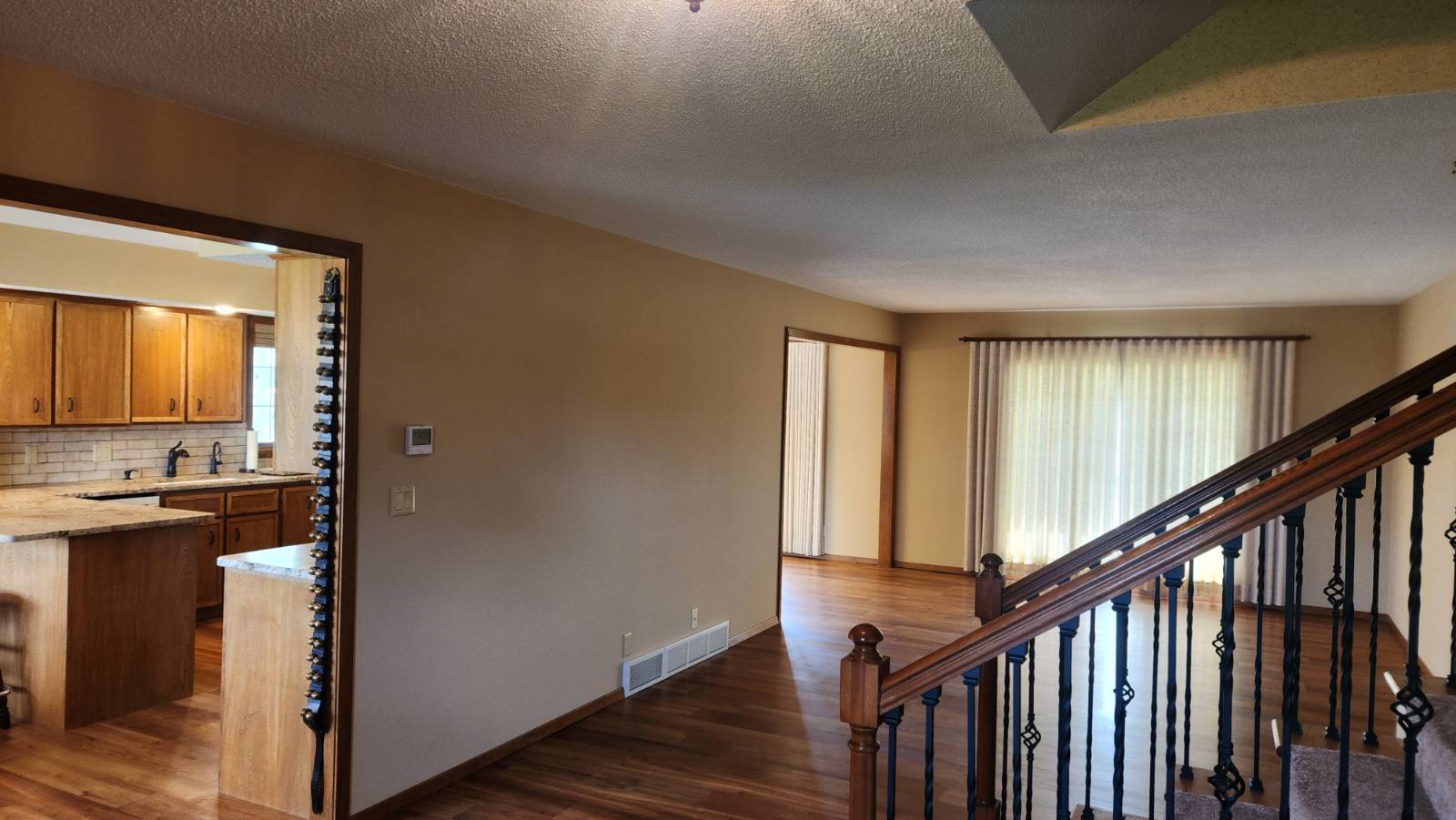 ;
;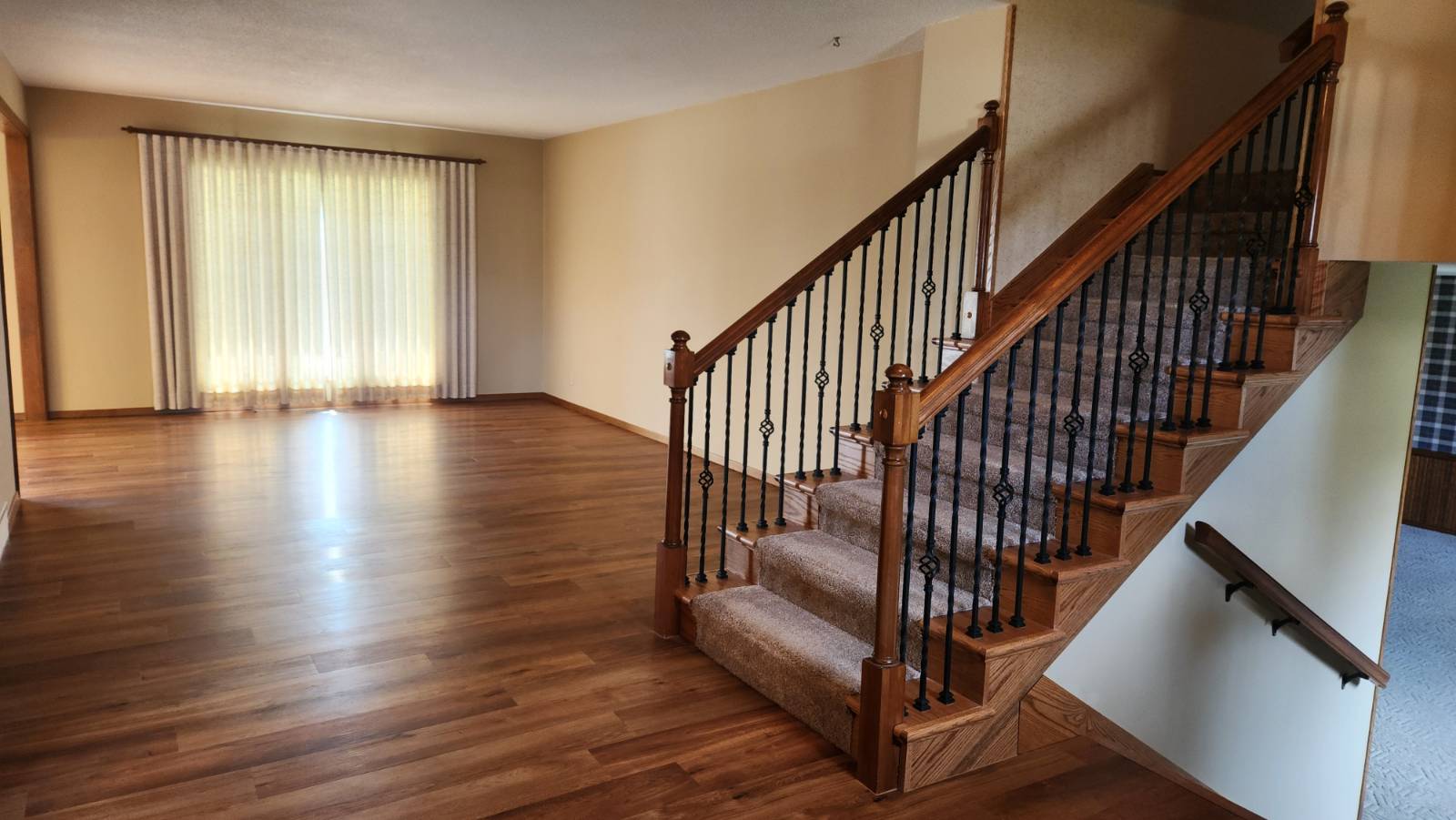 ;
;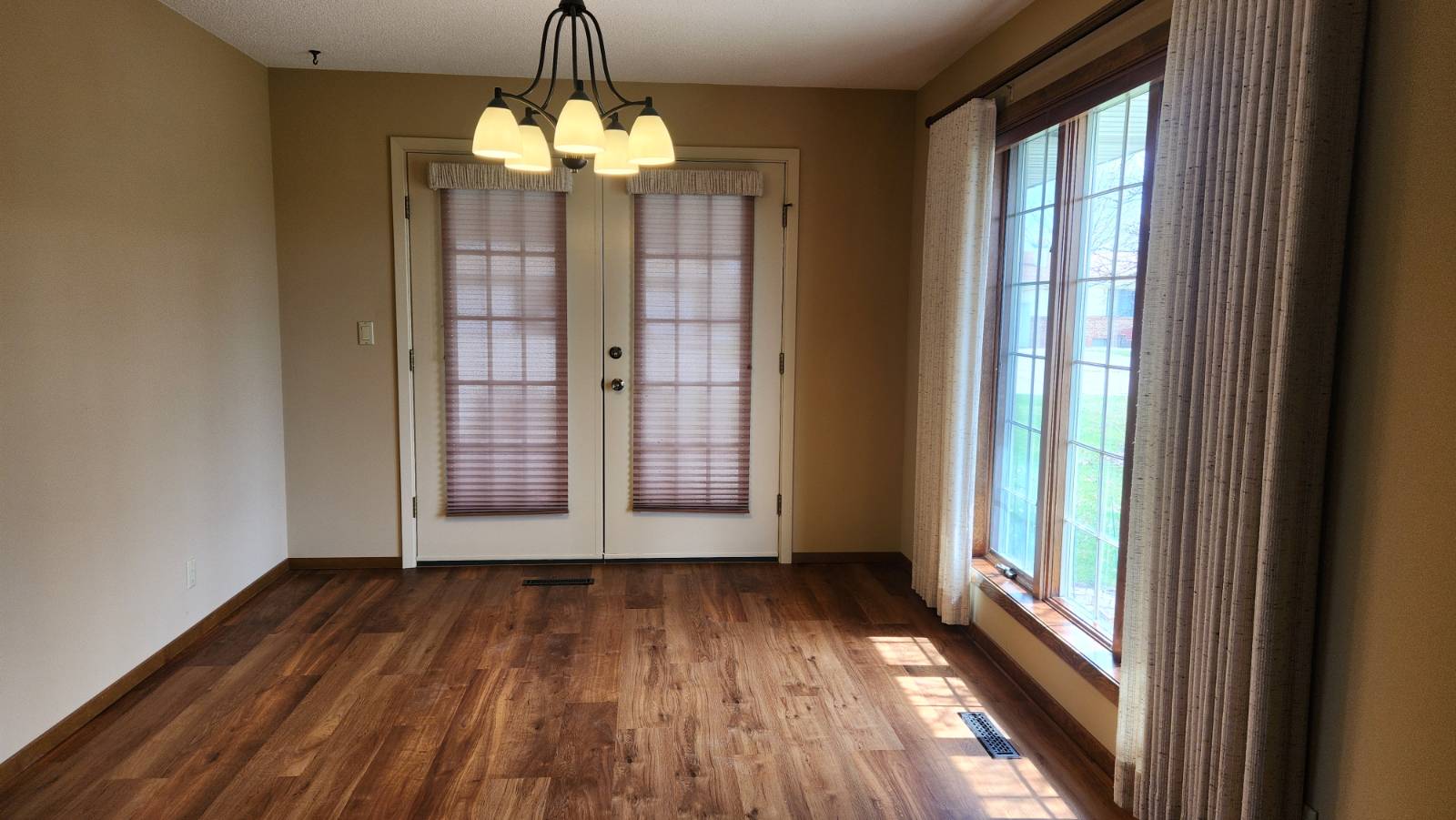 ;
;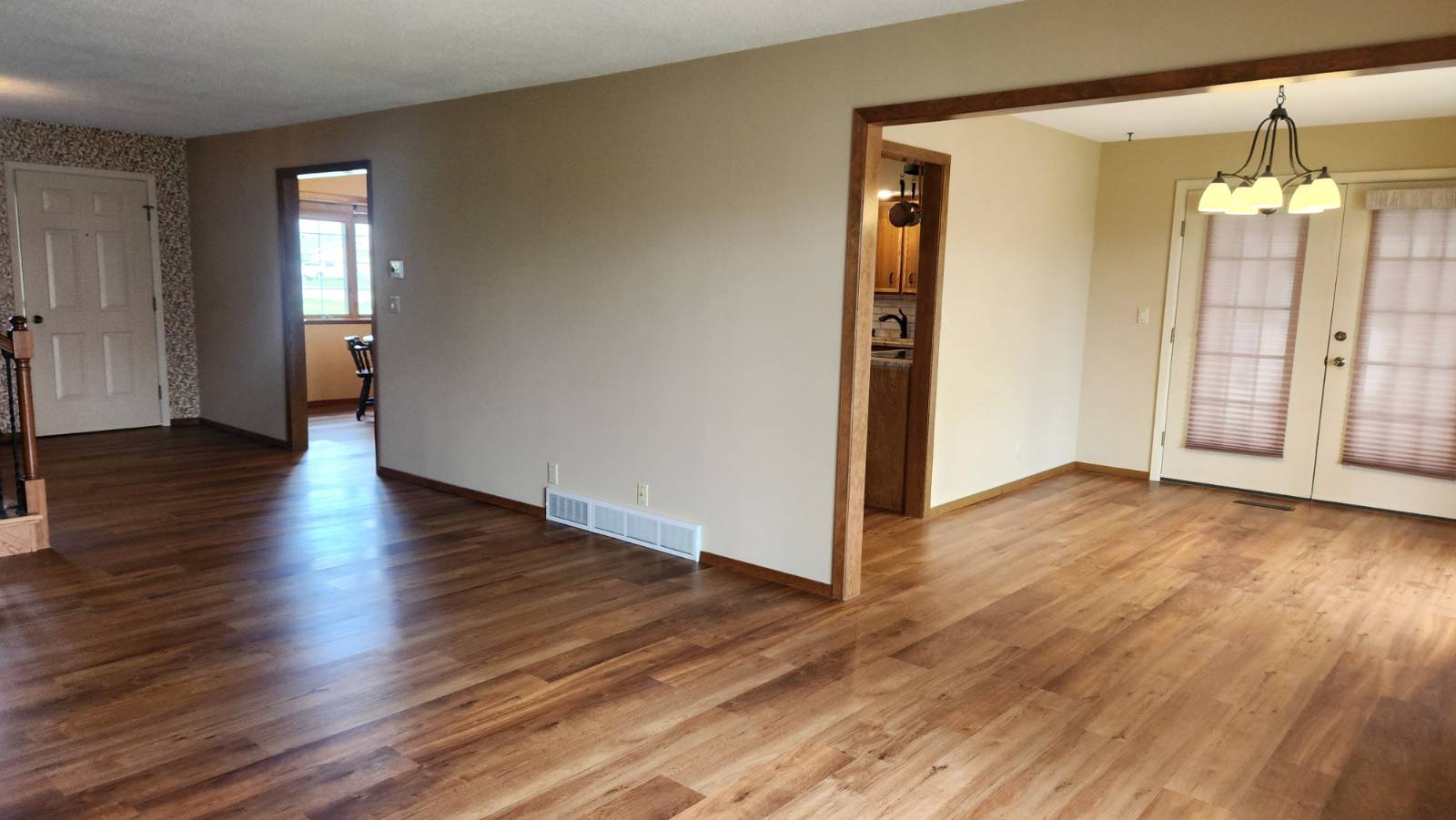 ;
;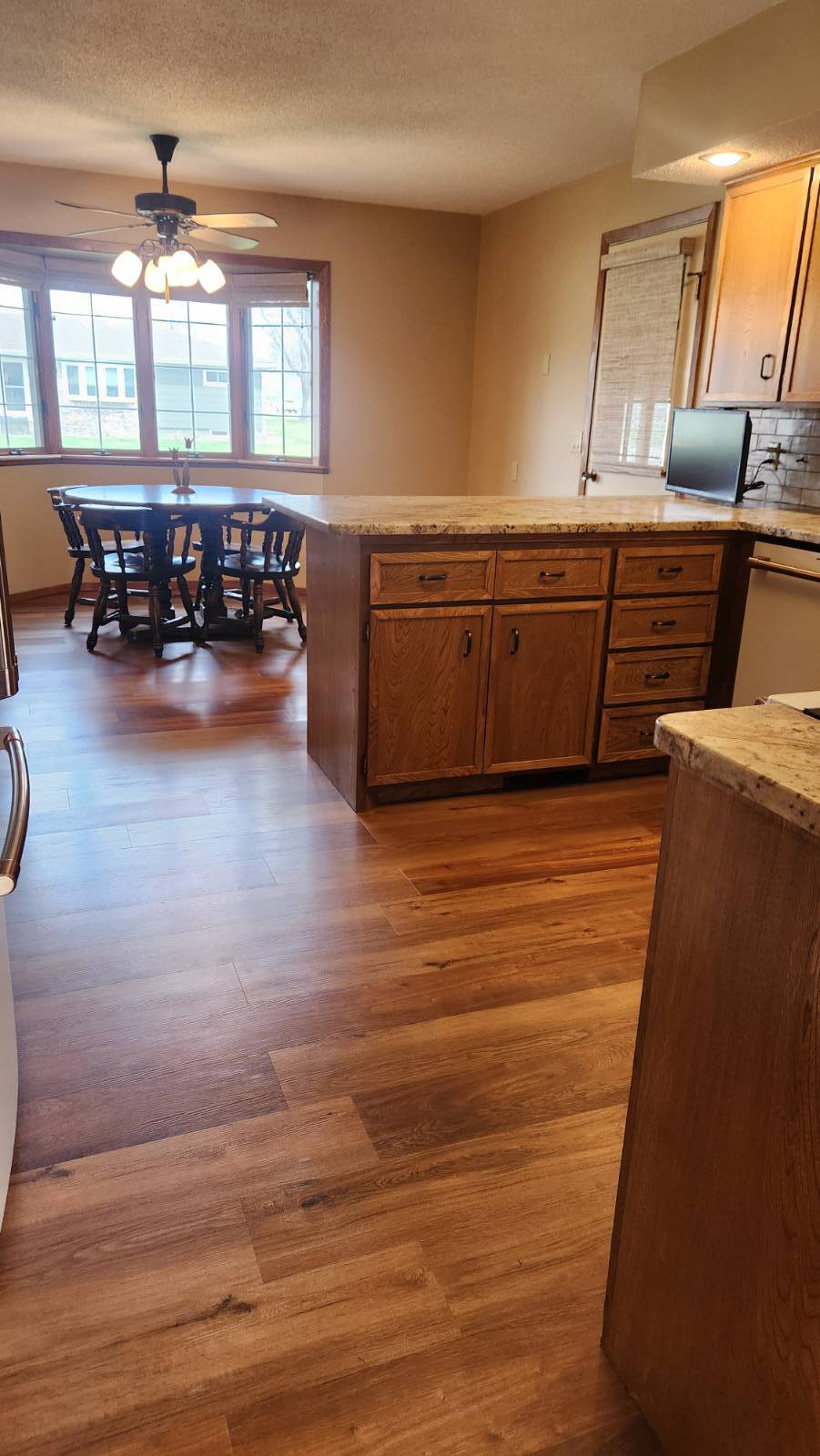 ;
;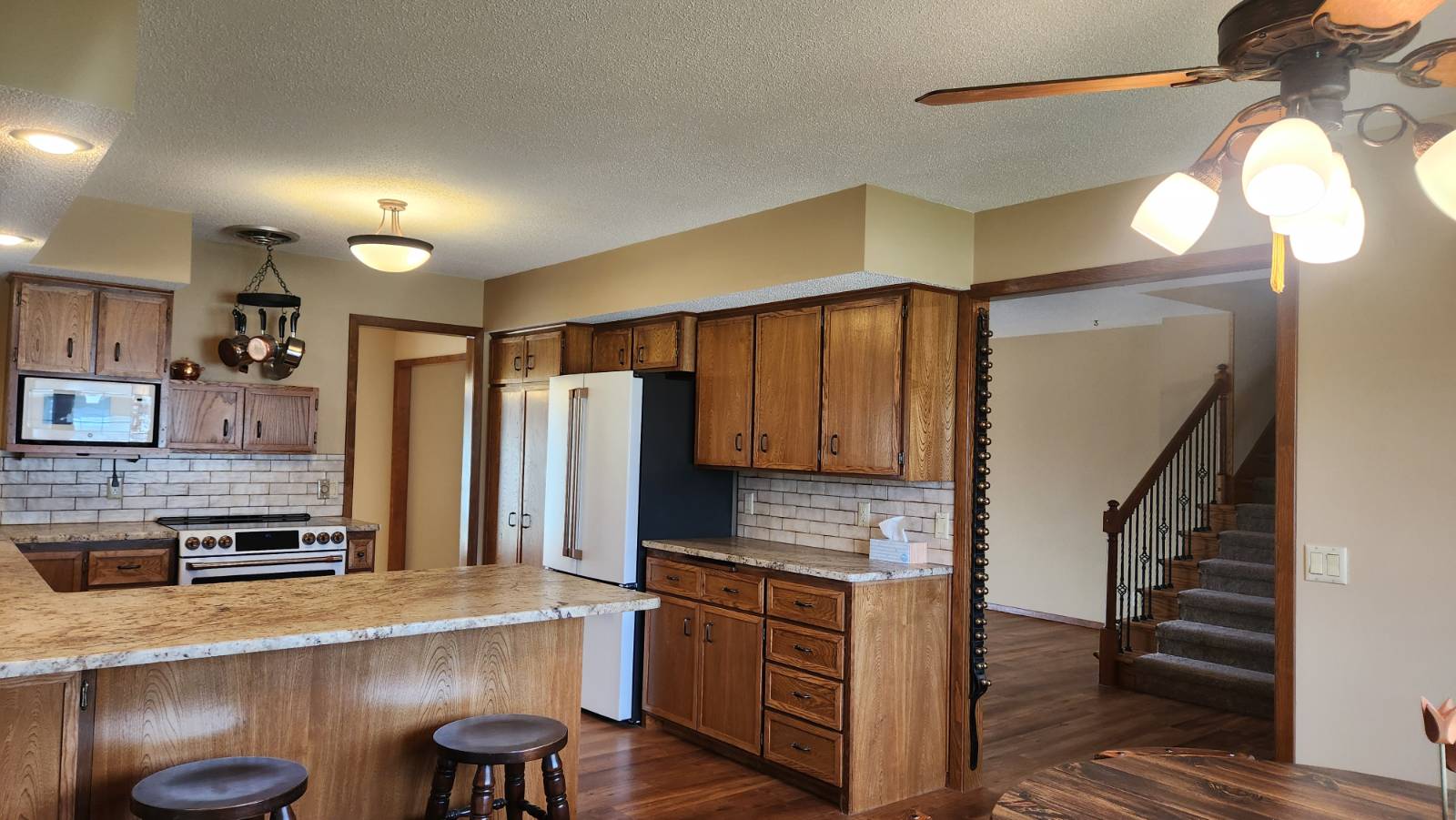 ;
;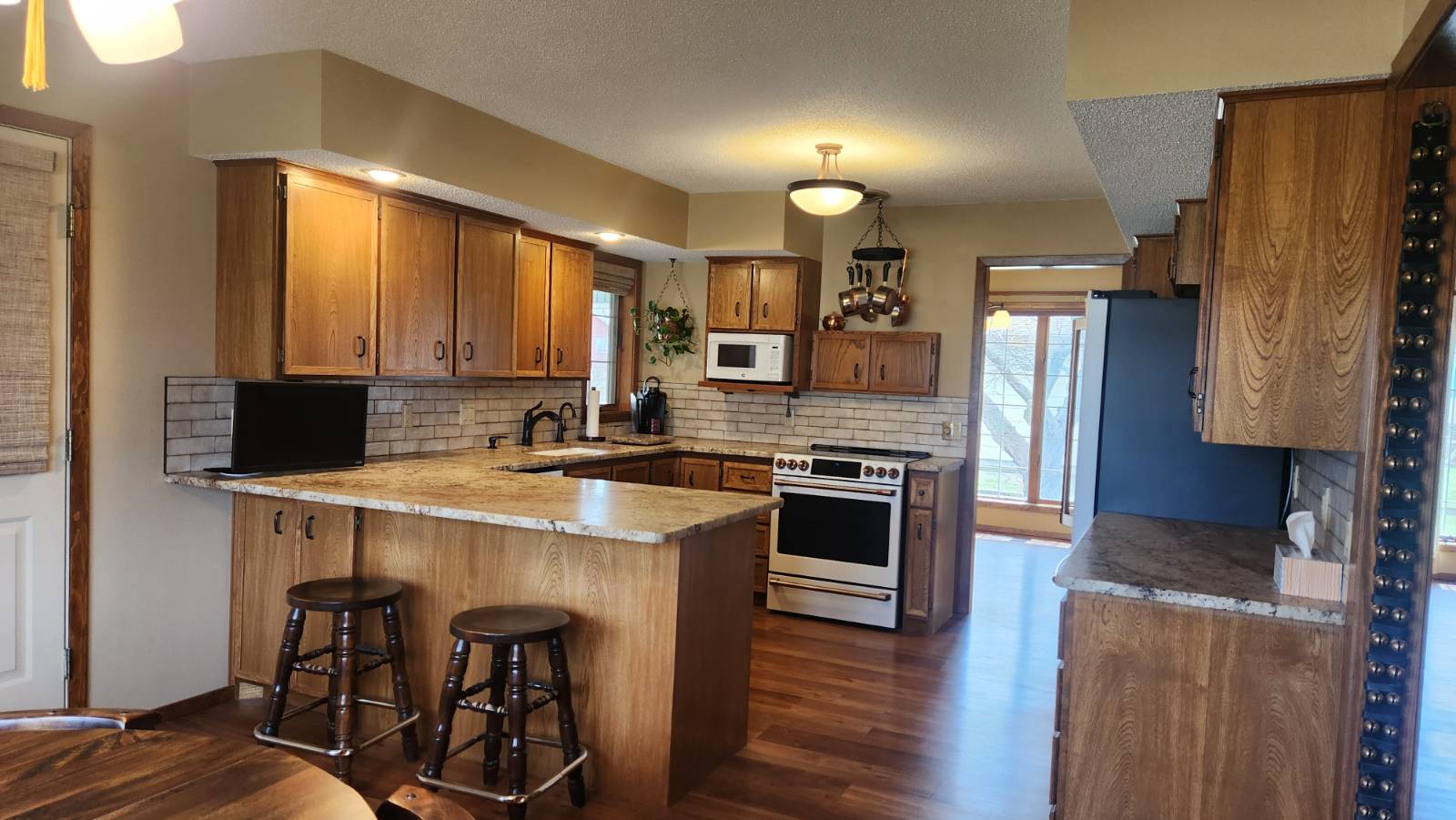 ;
;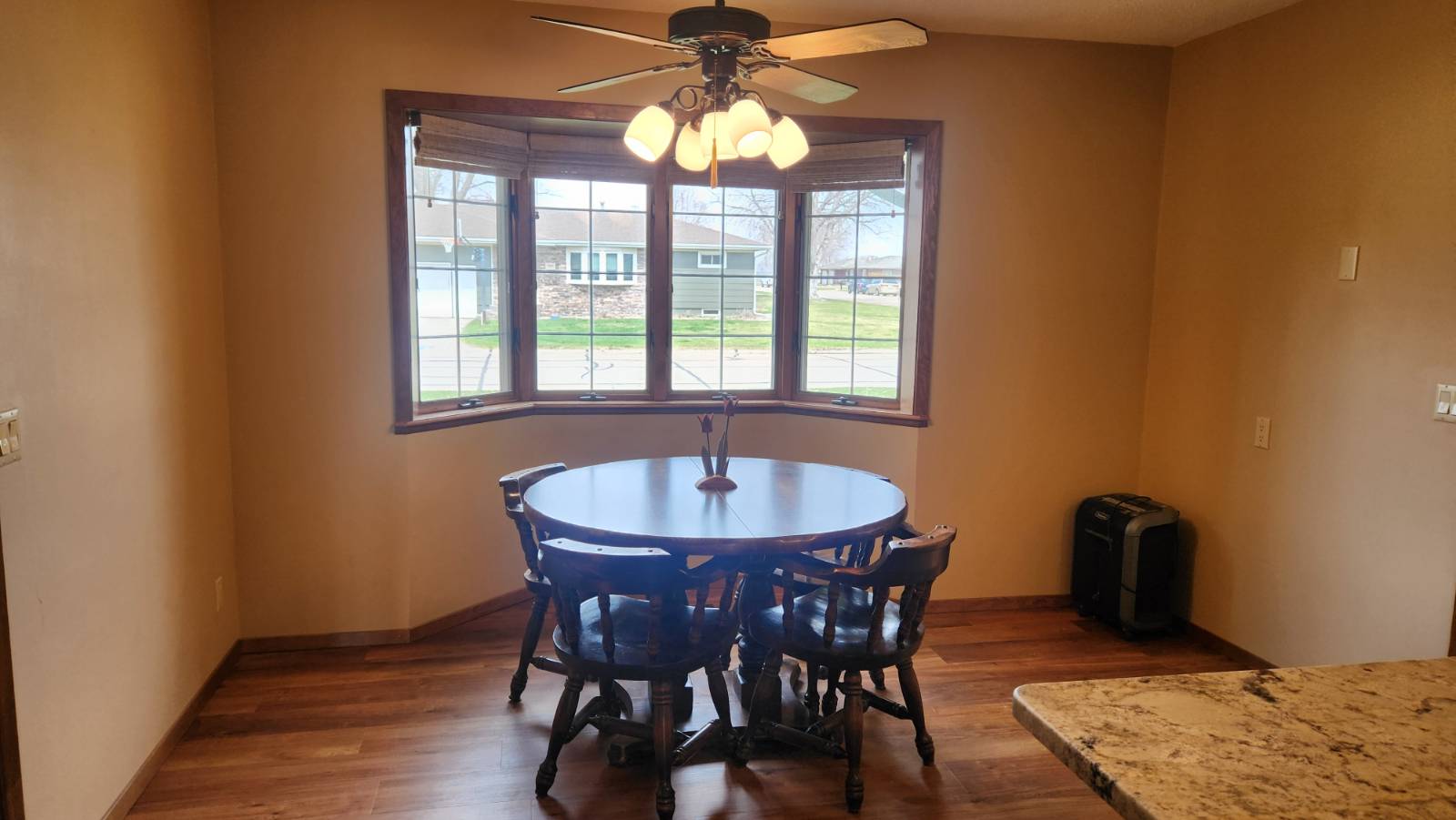 ;
;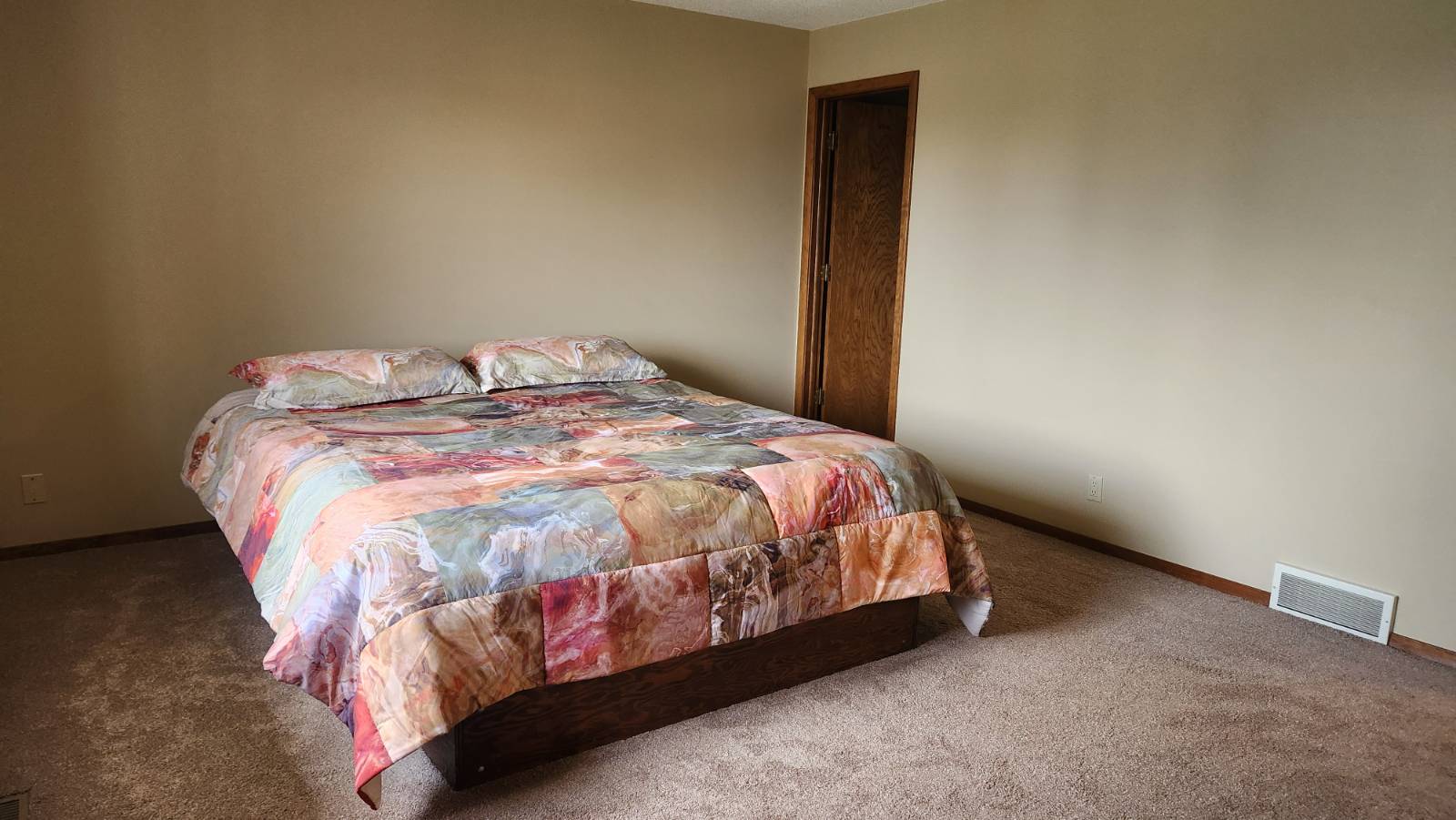 ;
;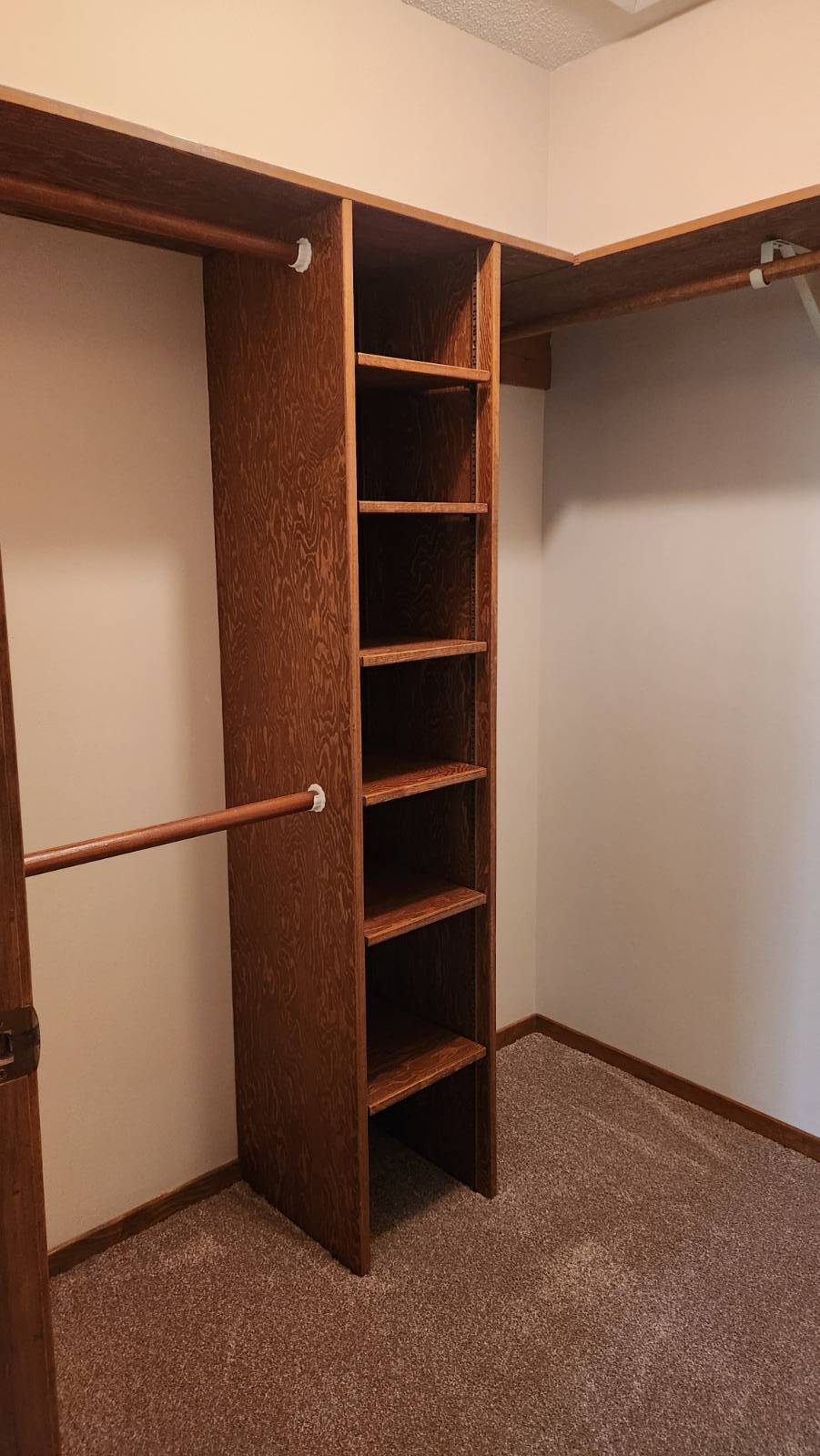 ;
;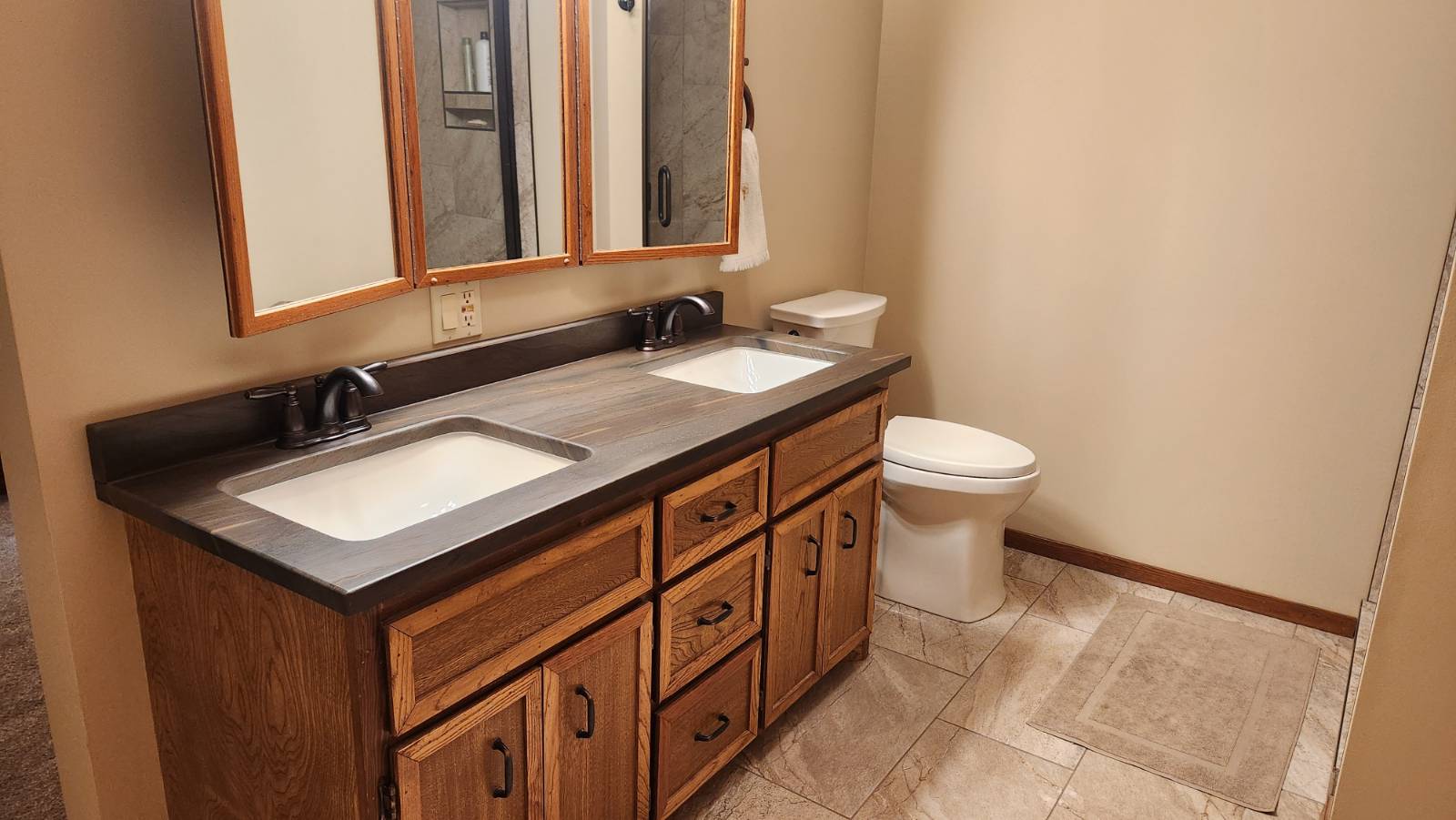 ;
;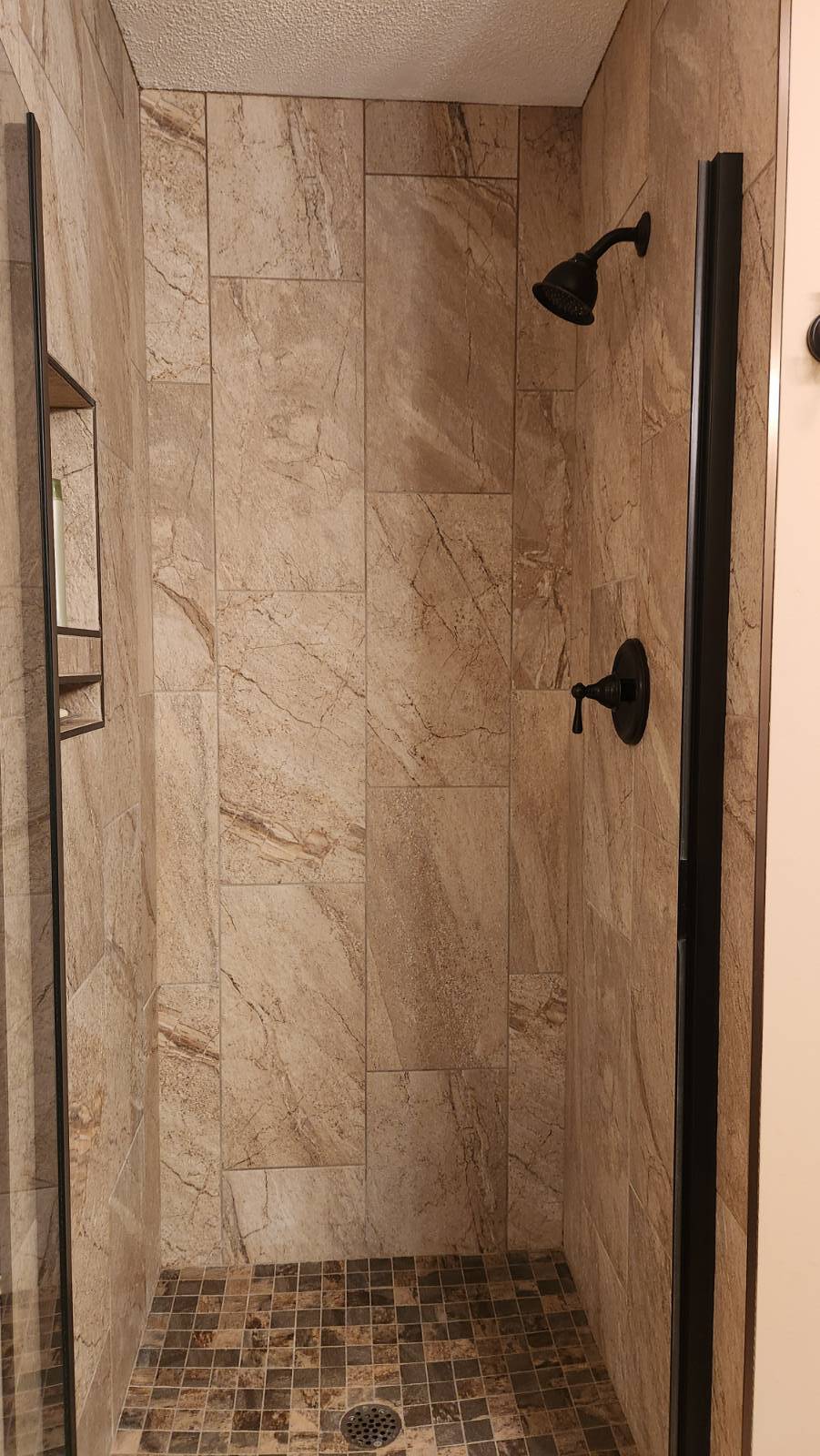 ;
;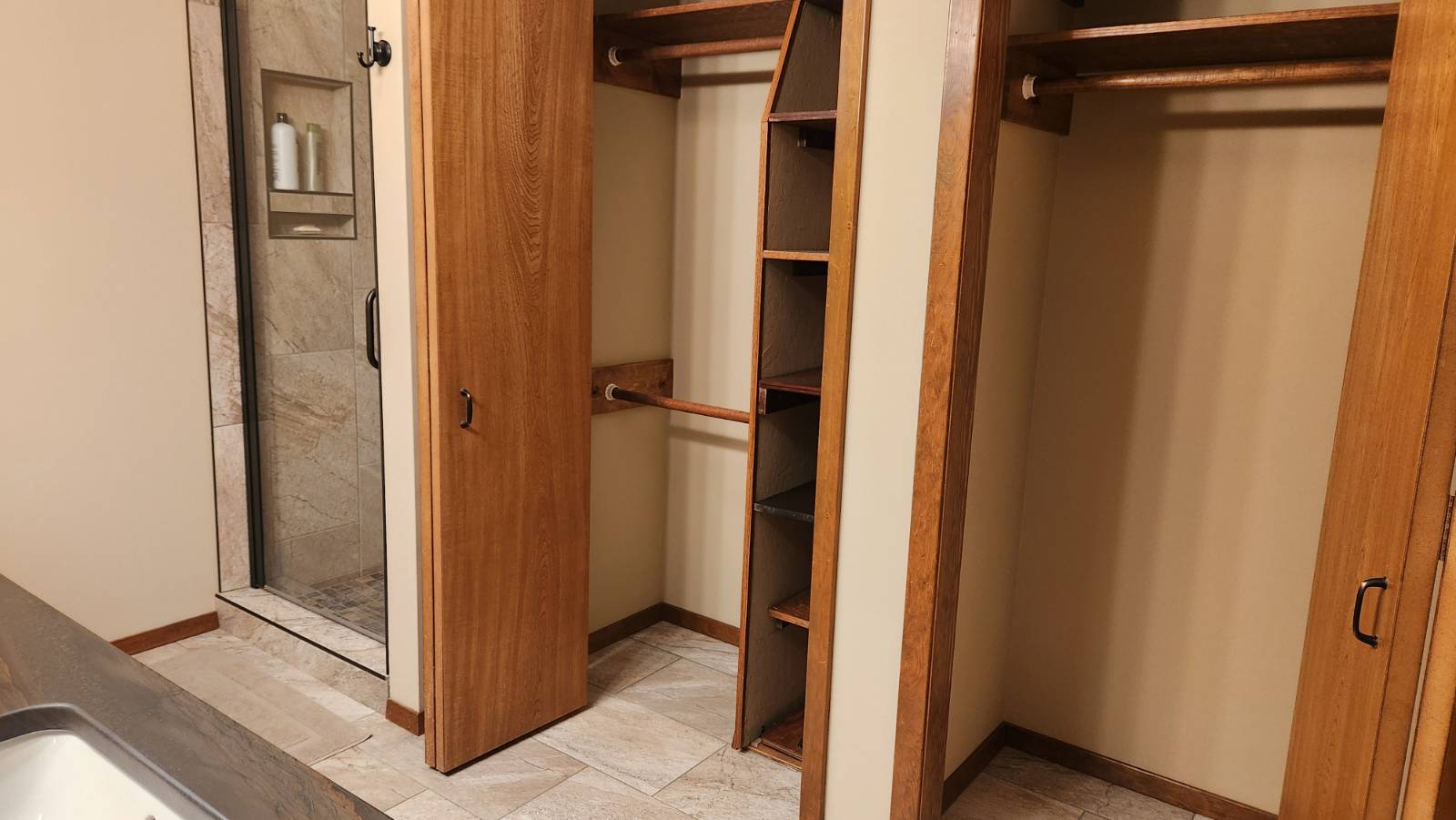 ;
;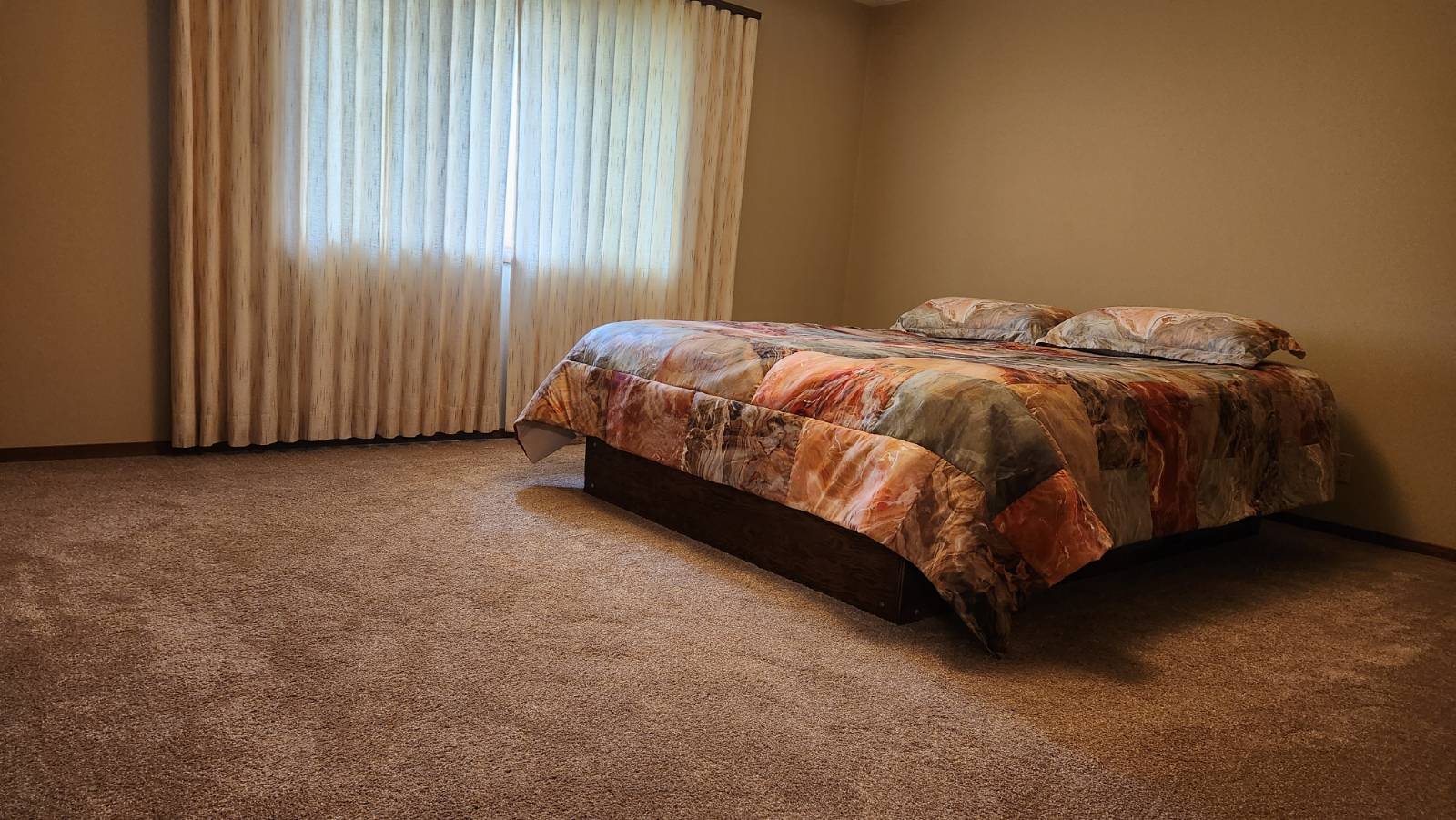 ;
;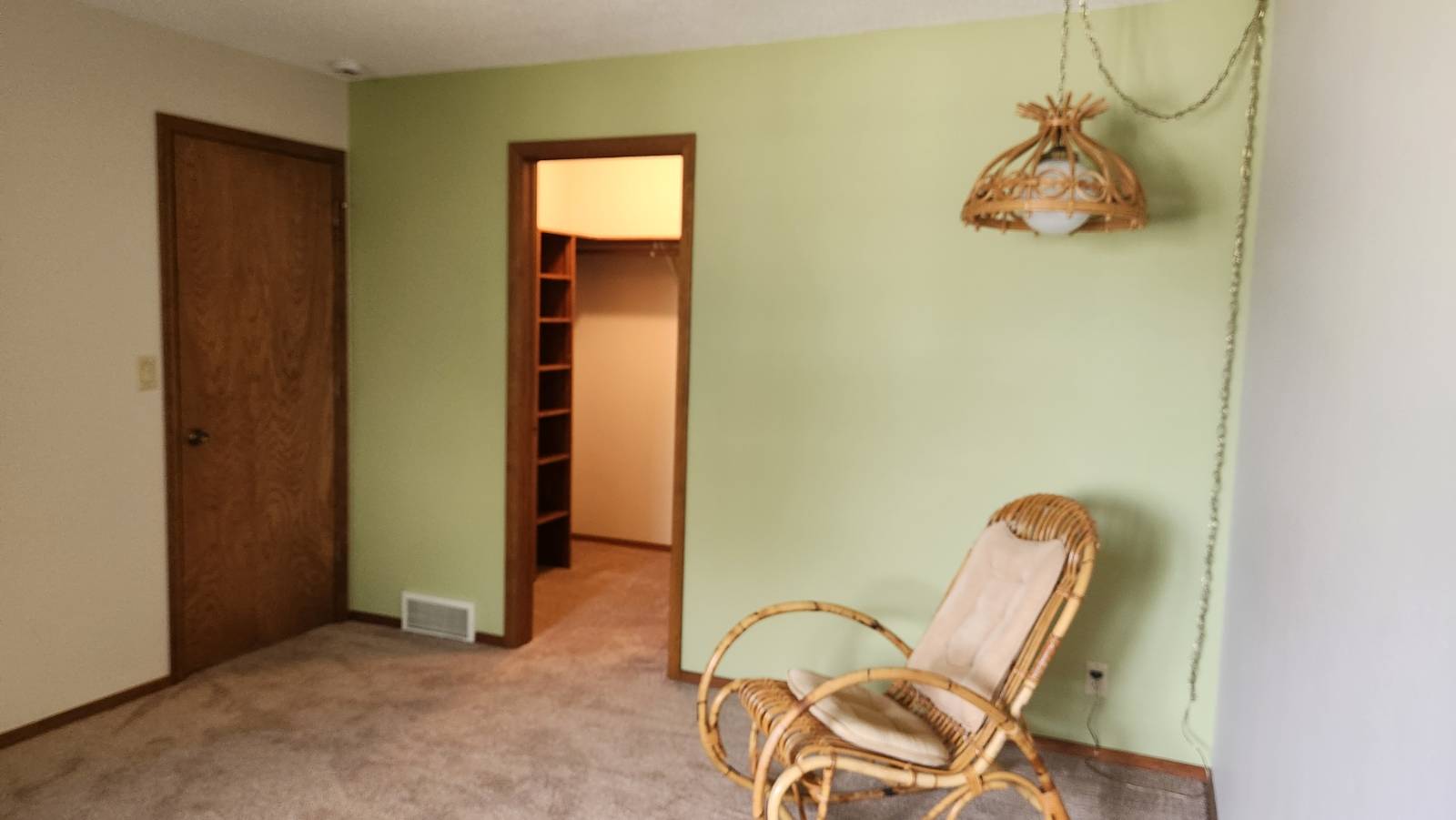 ;
;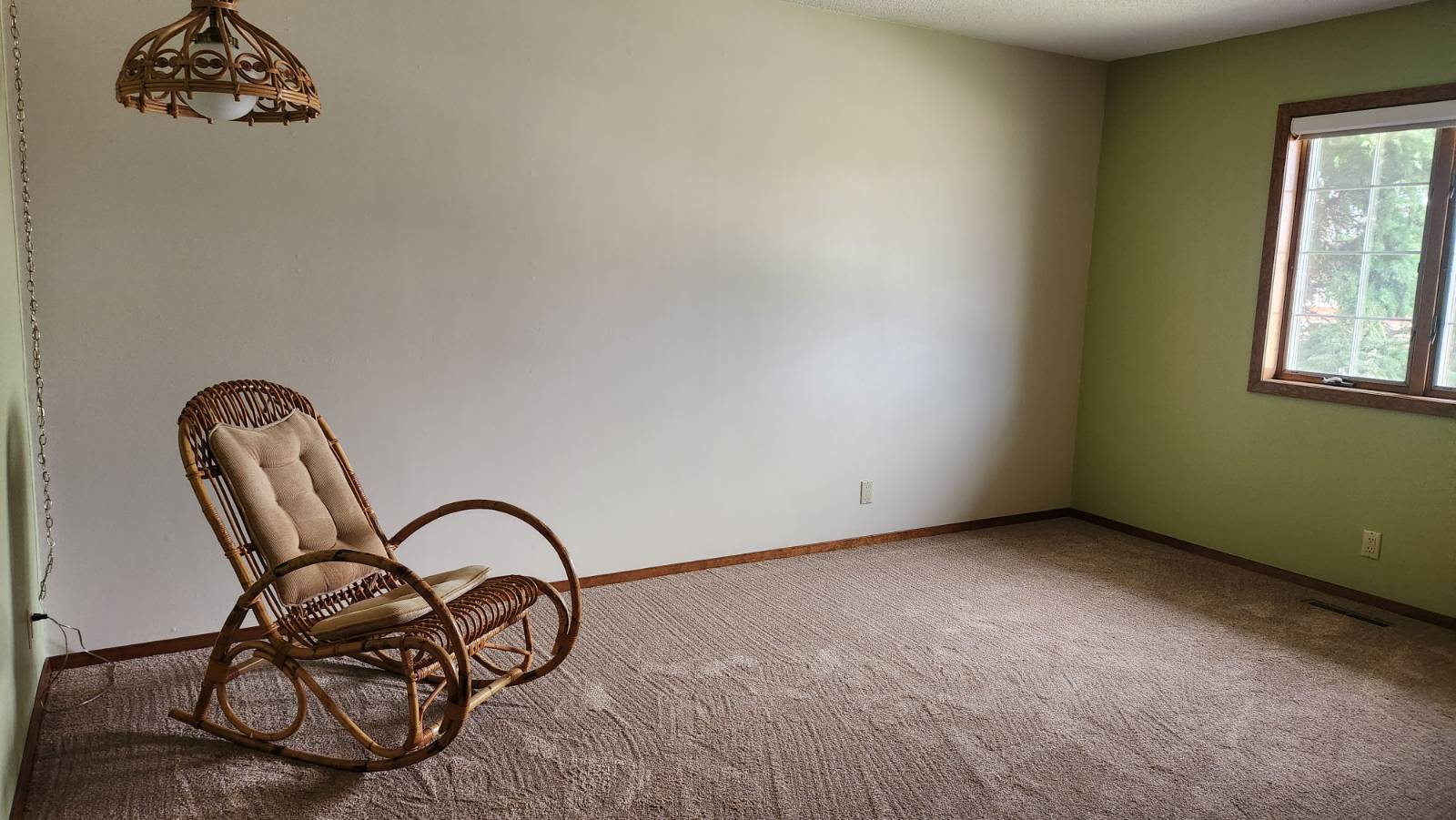 ;
;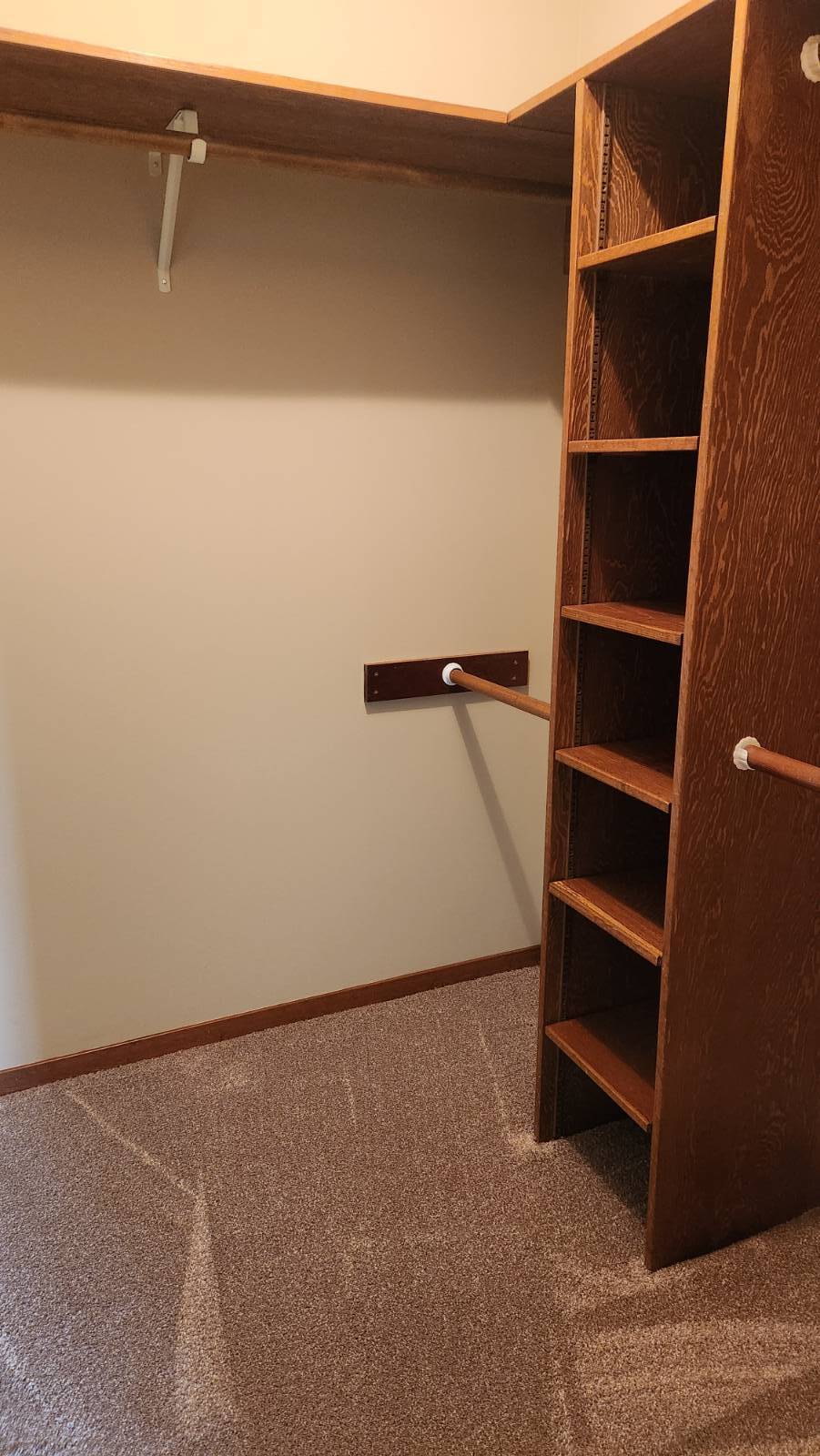 ;
;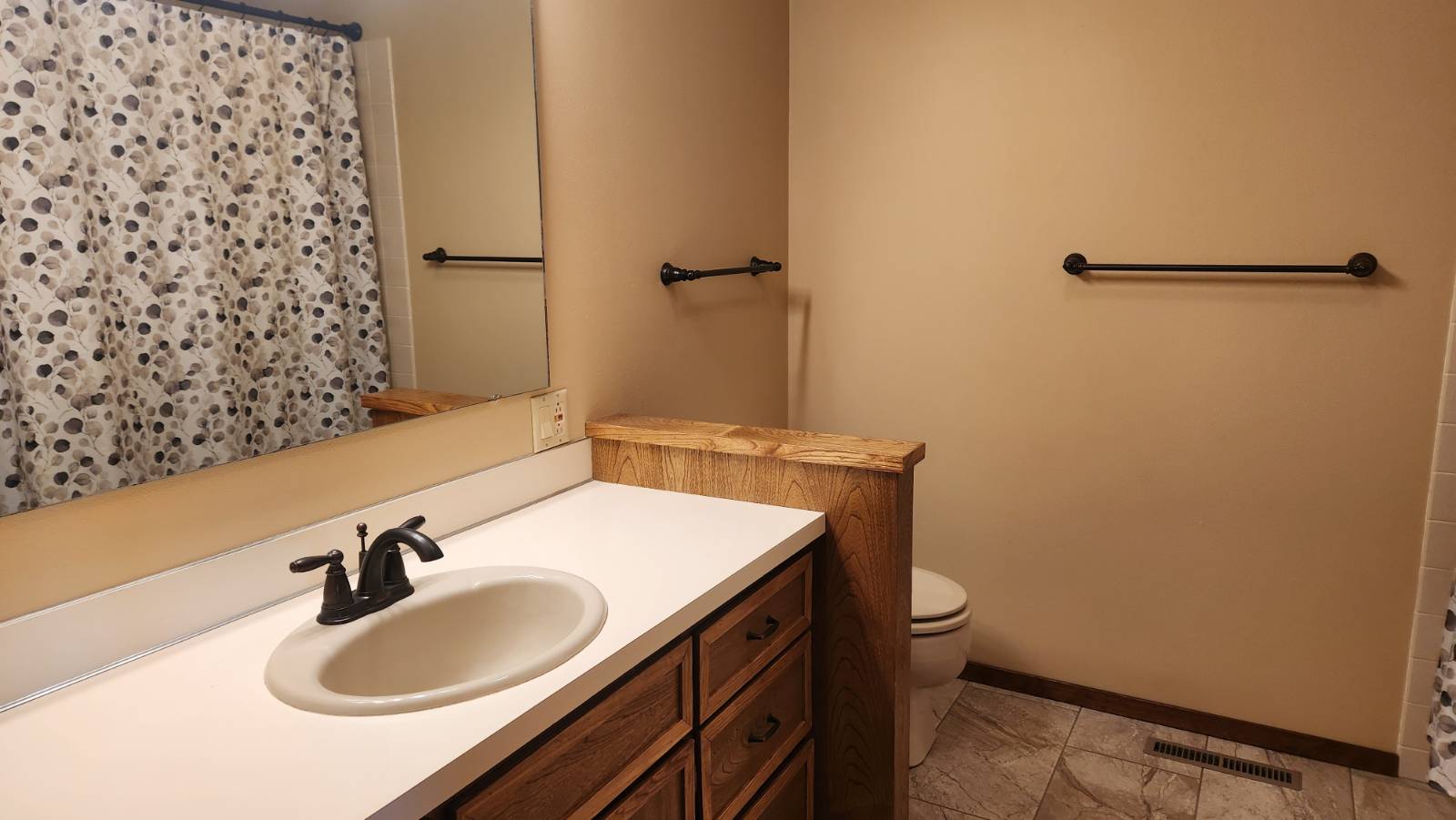 ;
;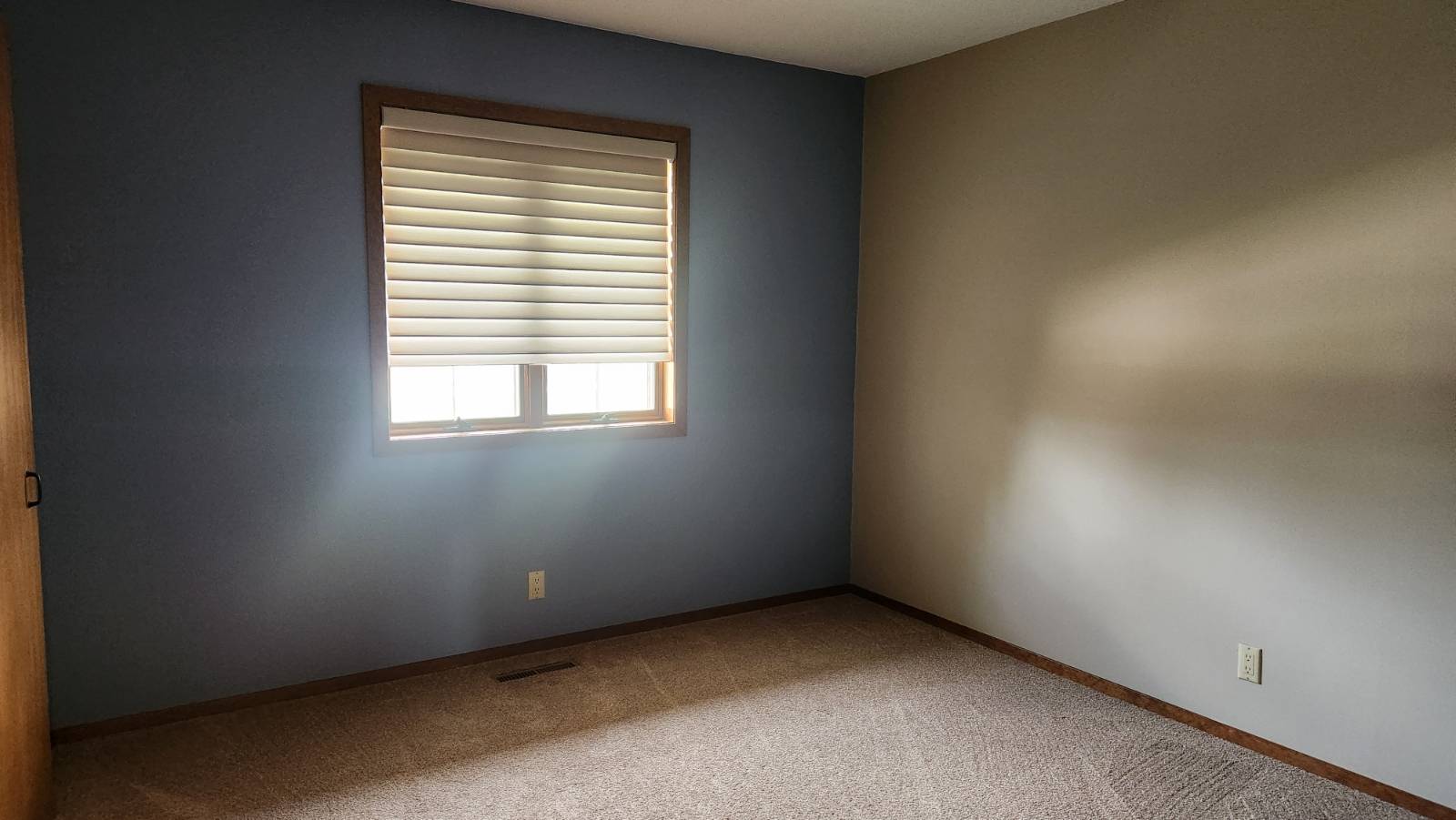 ;
;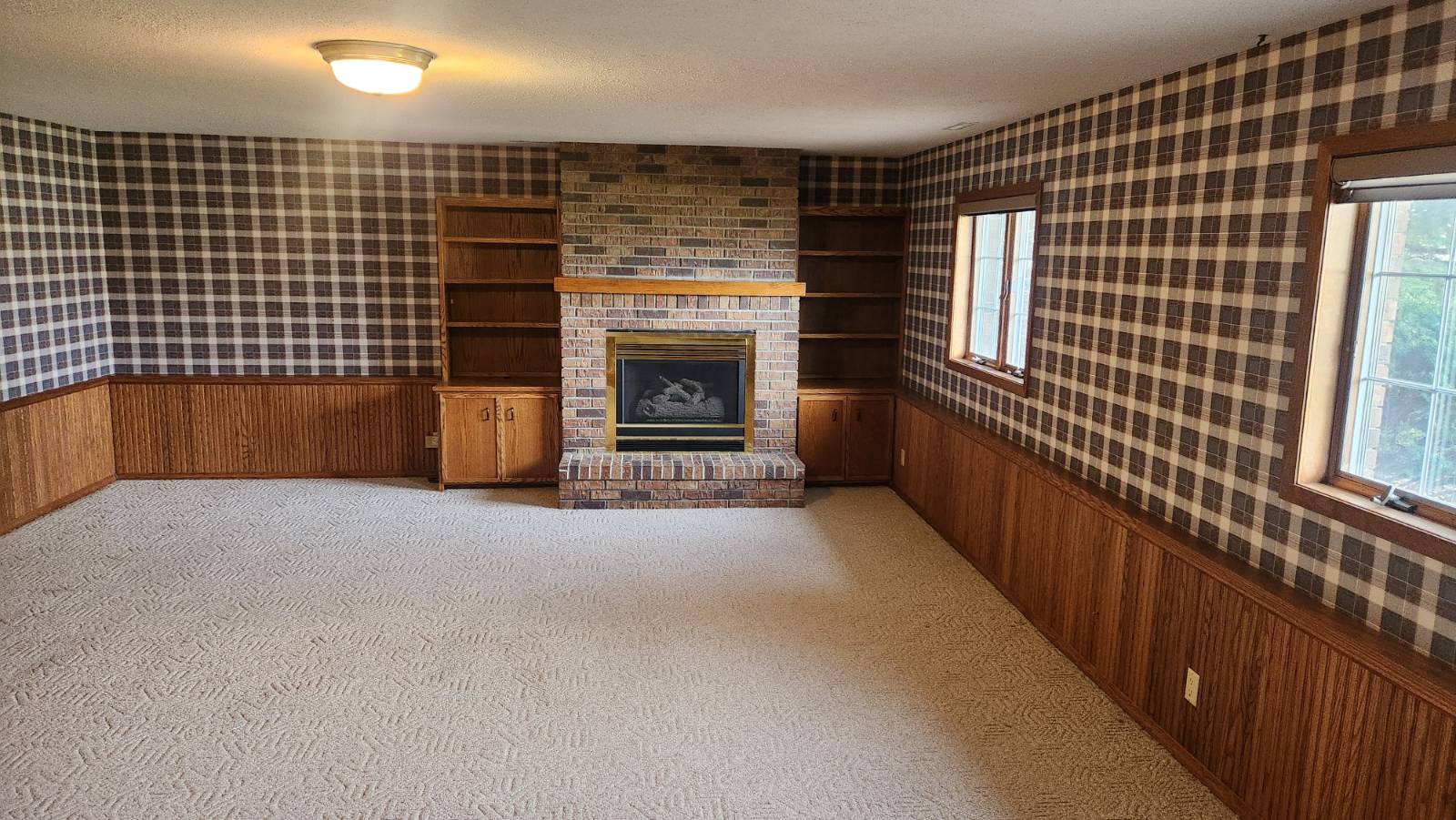 ;
;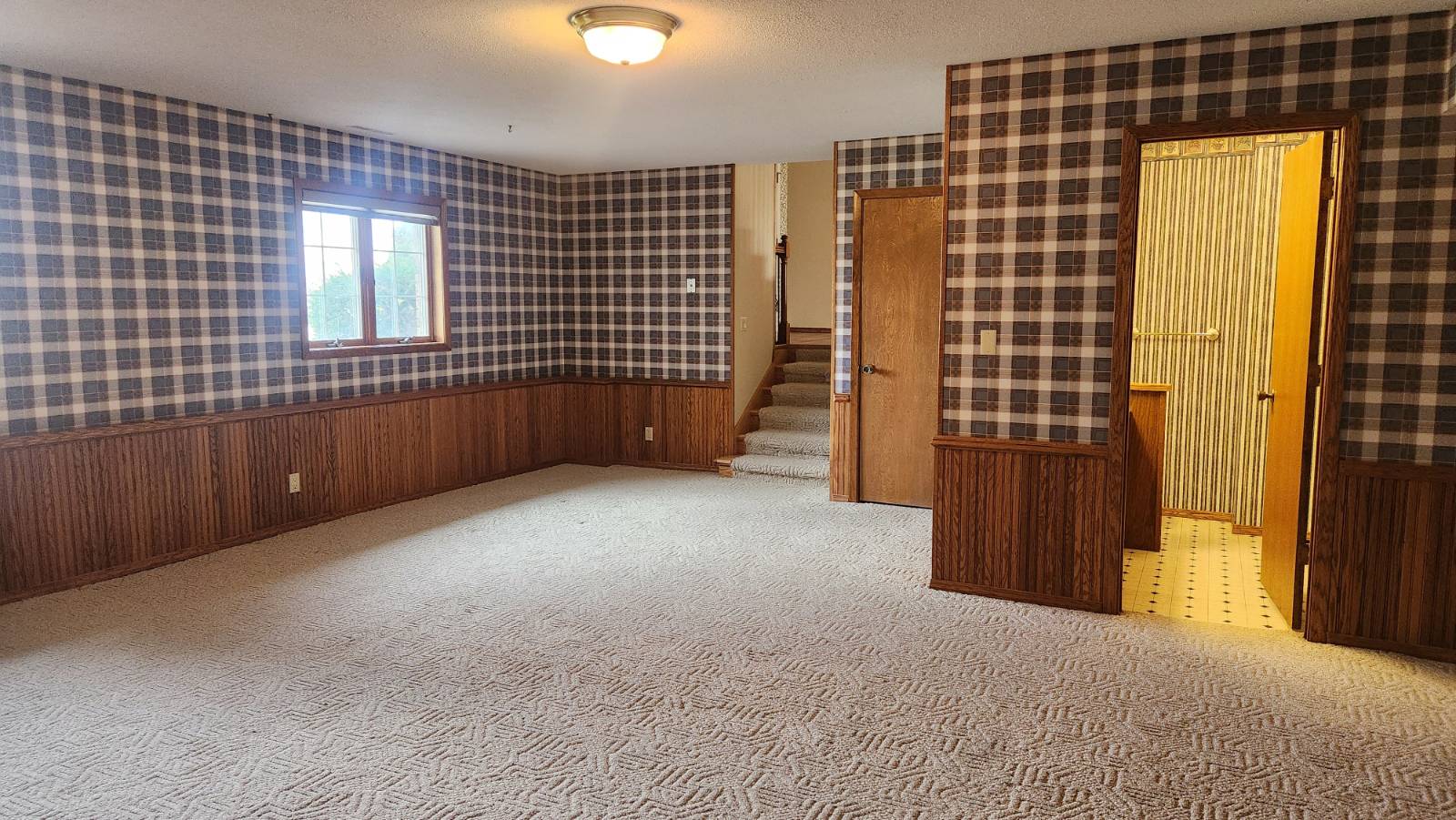 ;
;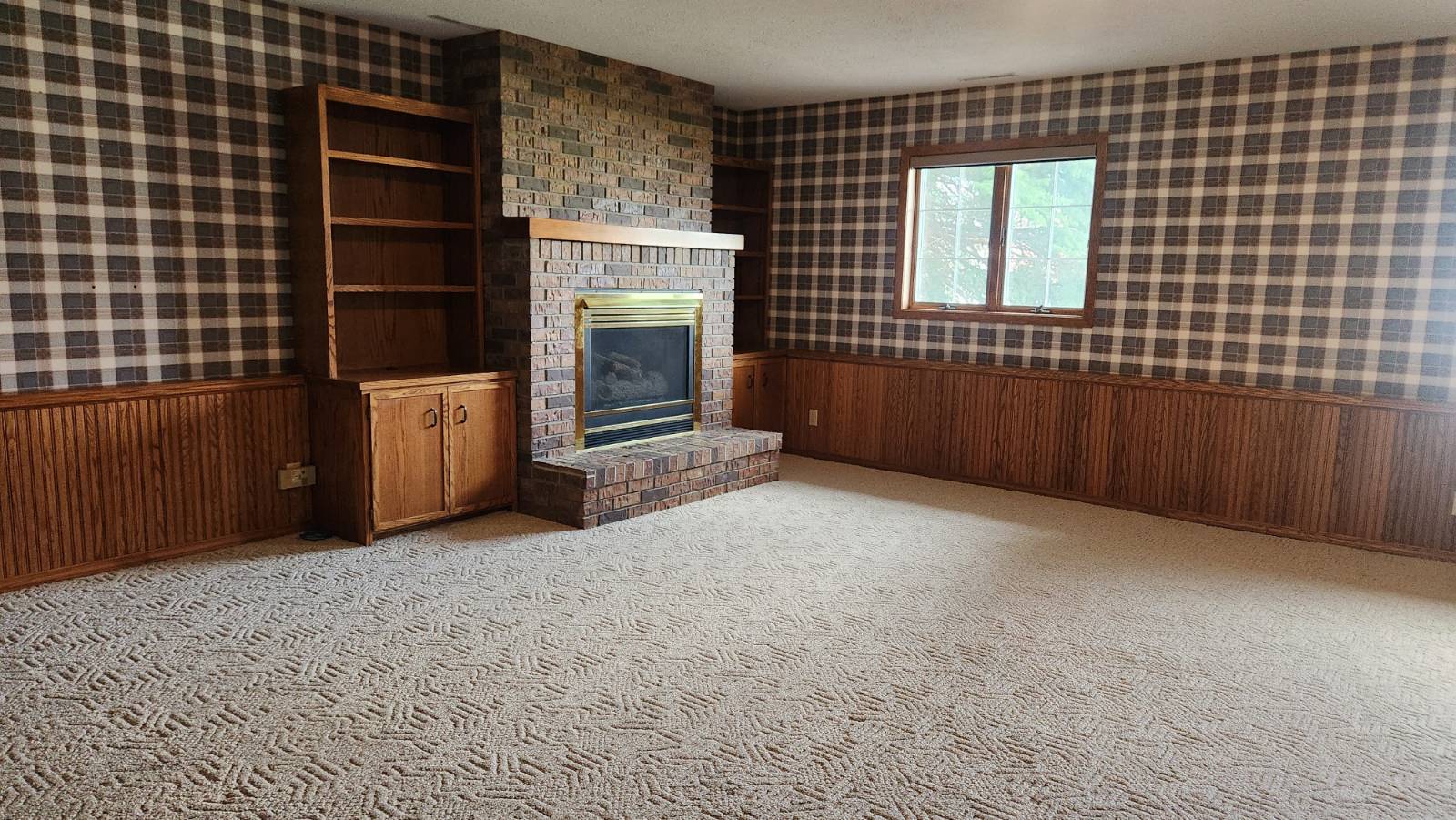 ;
;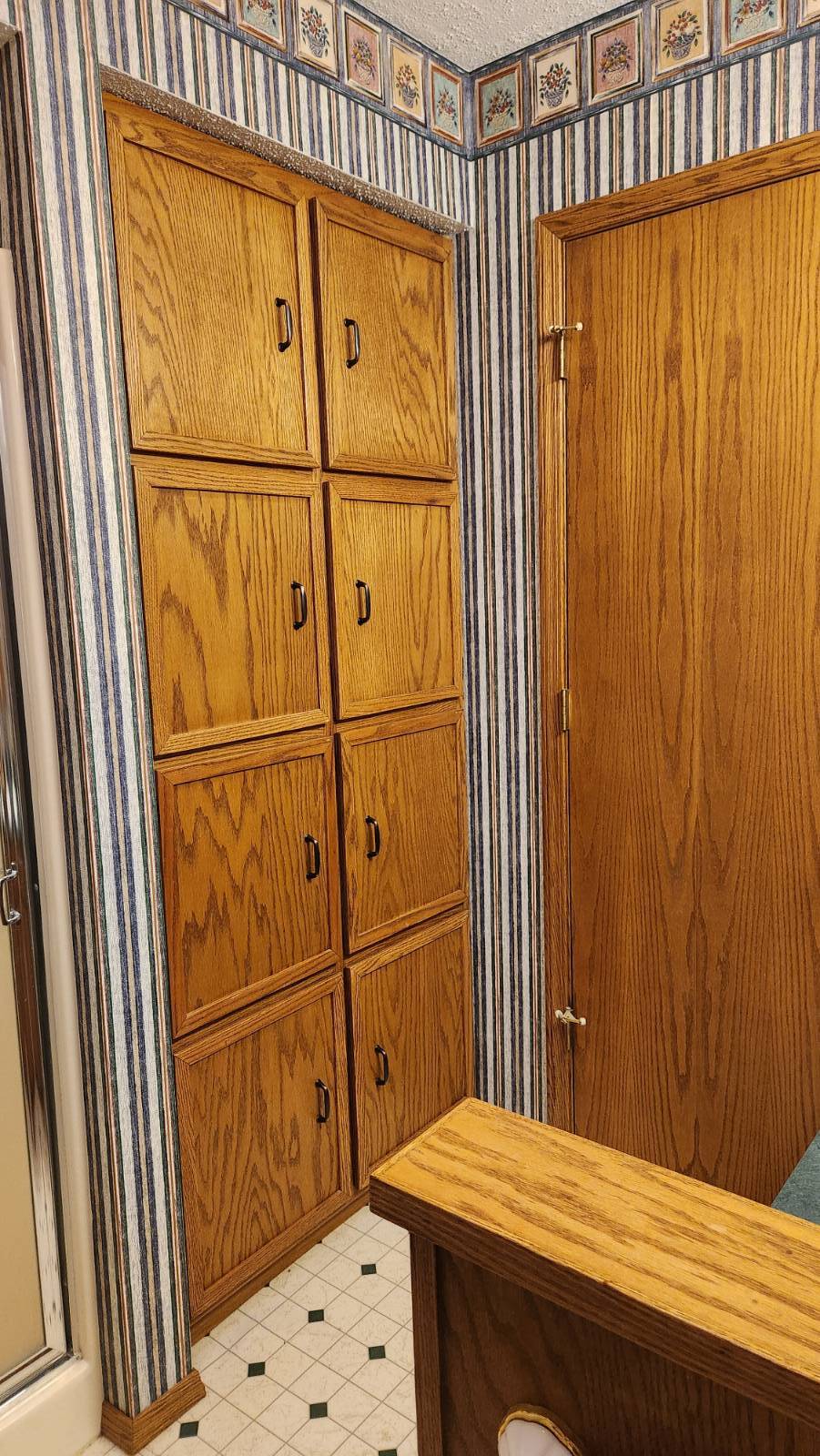 ;
;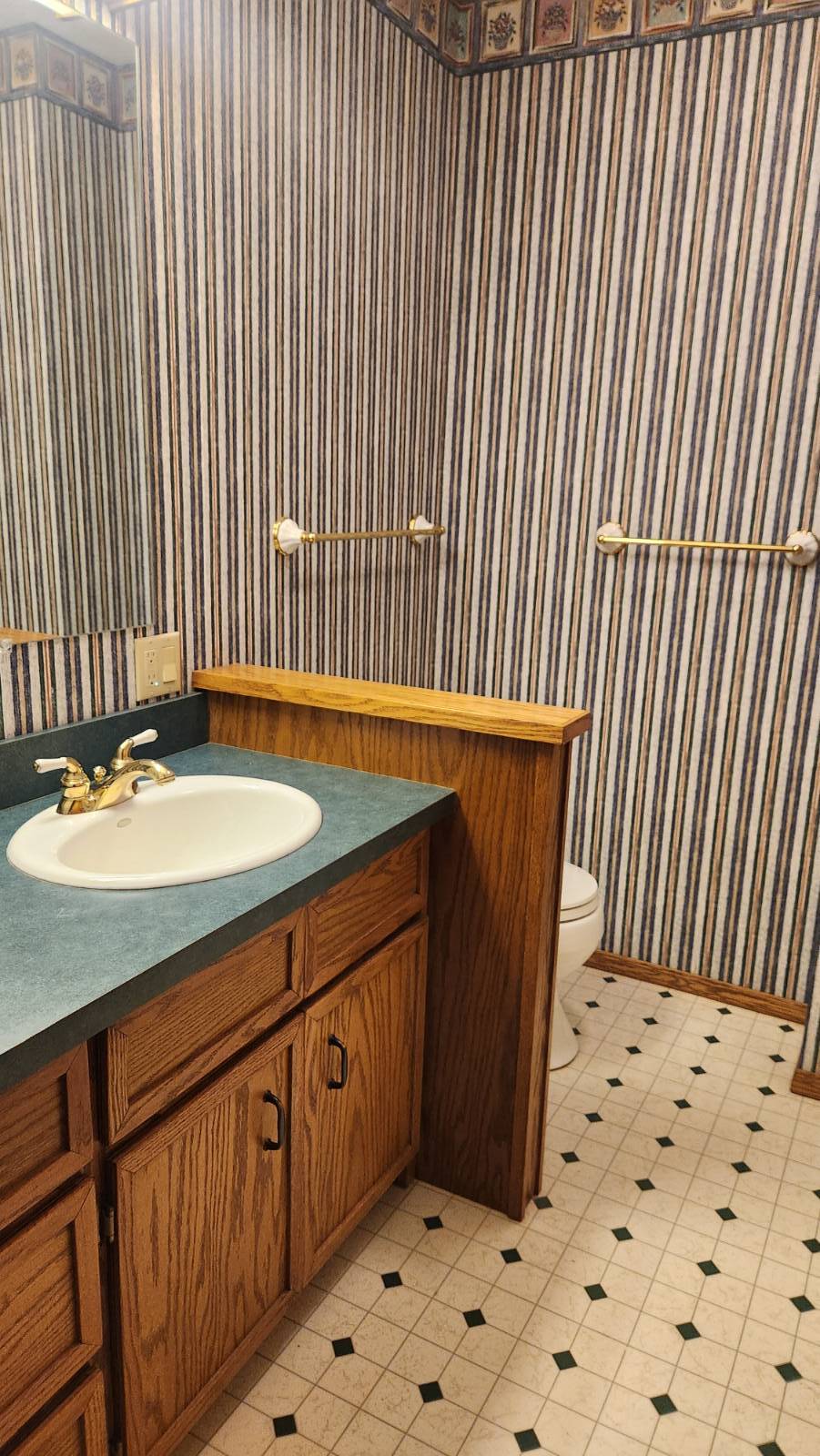 ;
;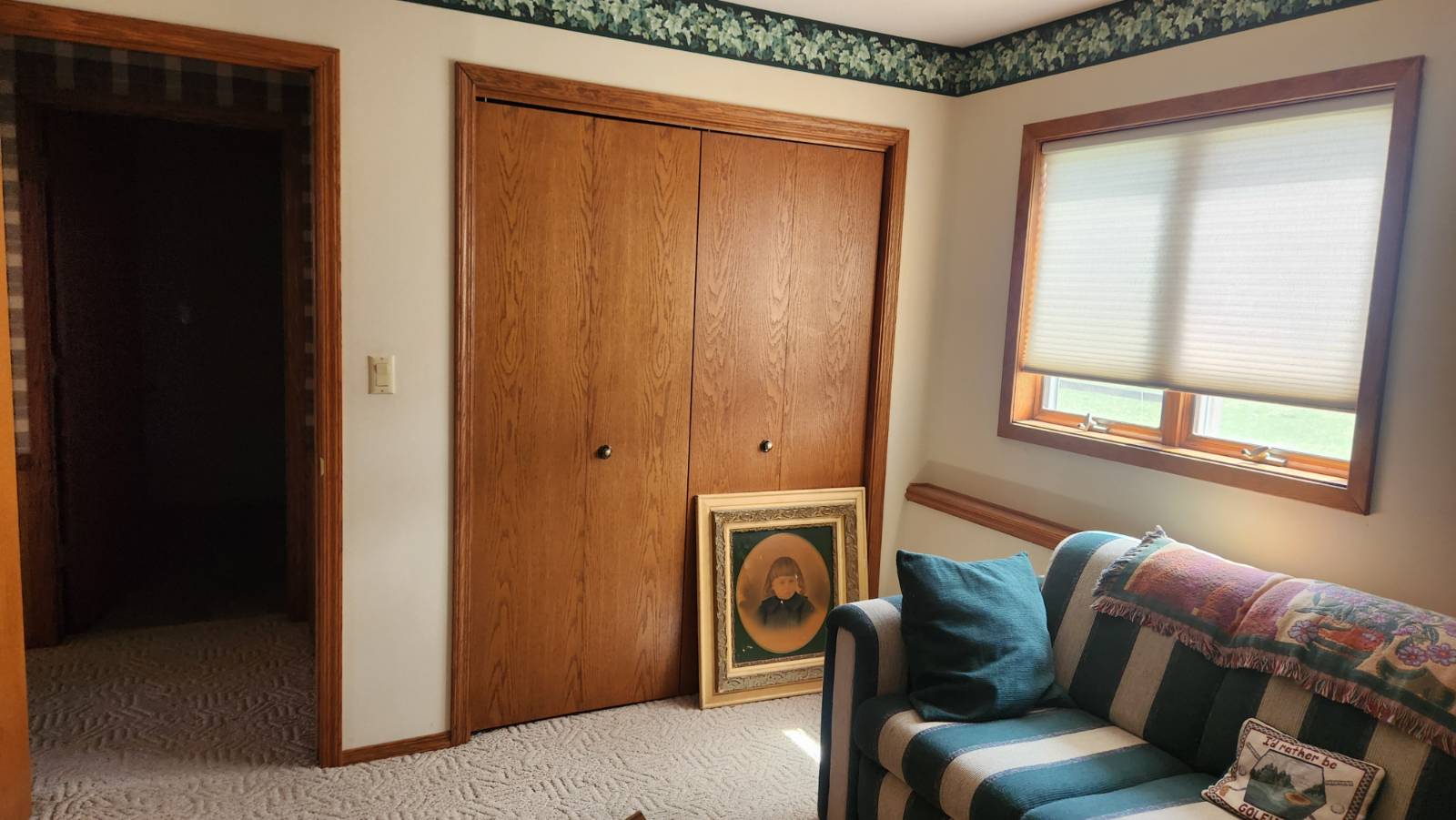 ;
;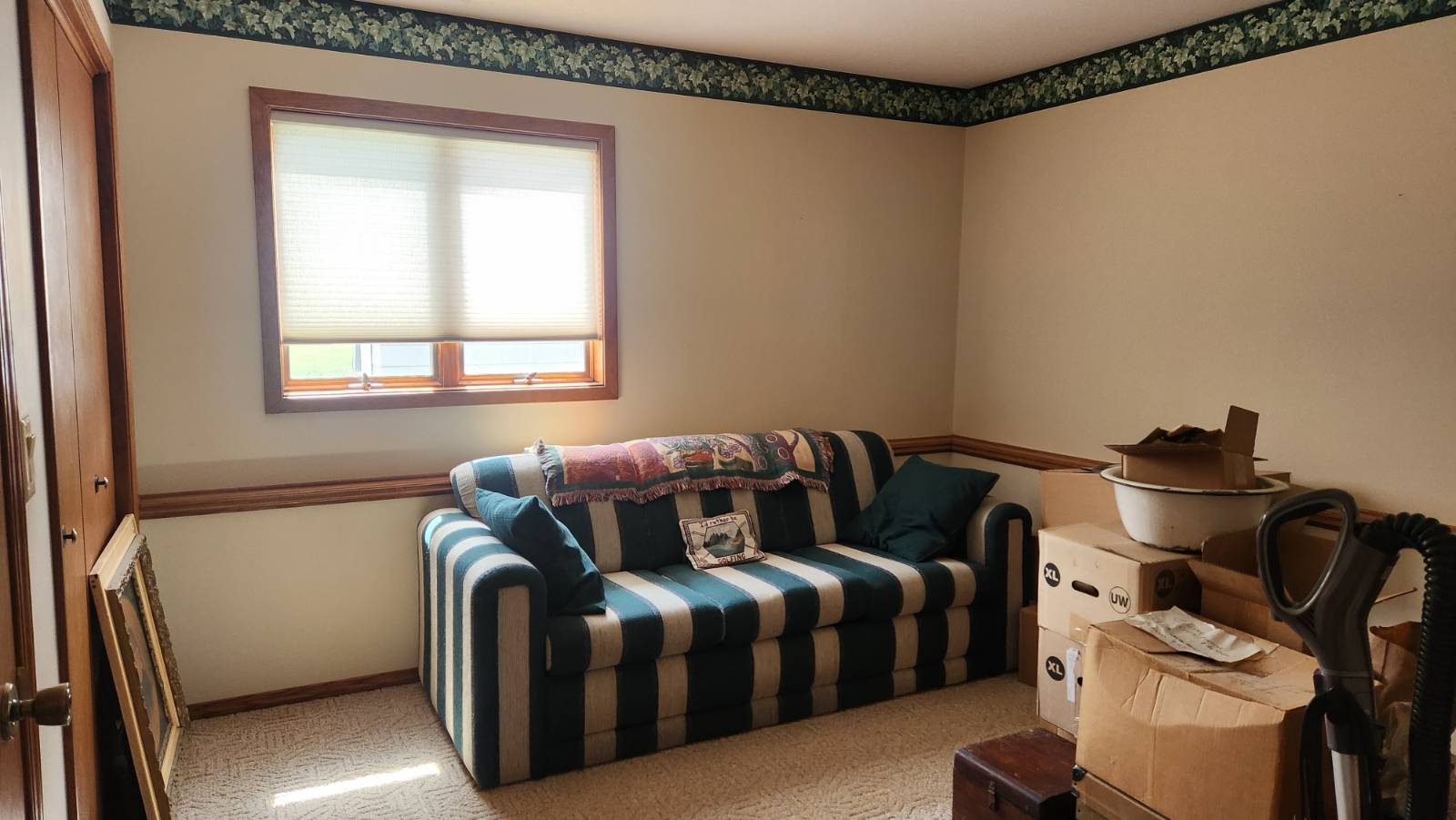 ;
;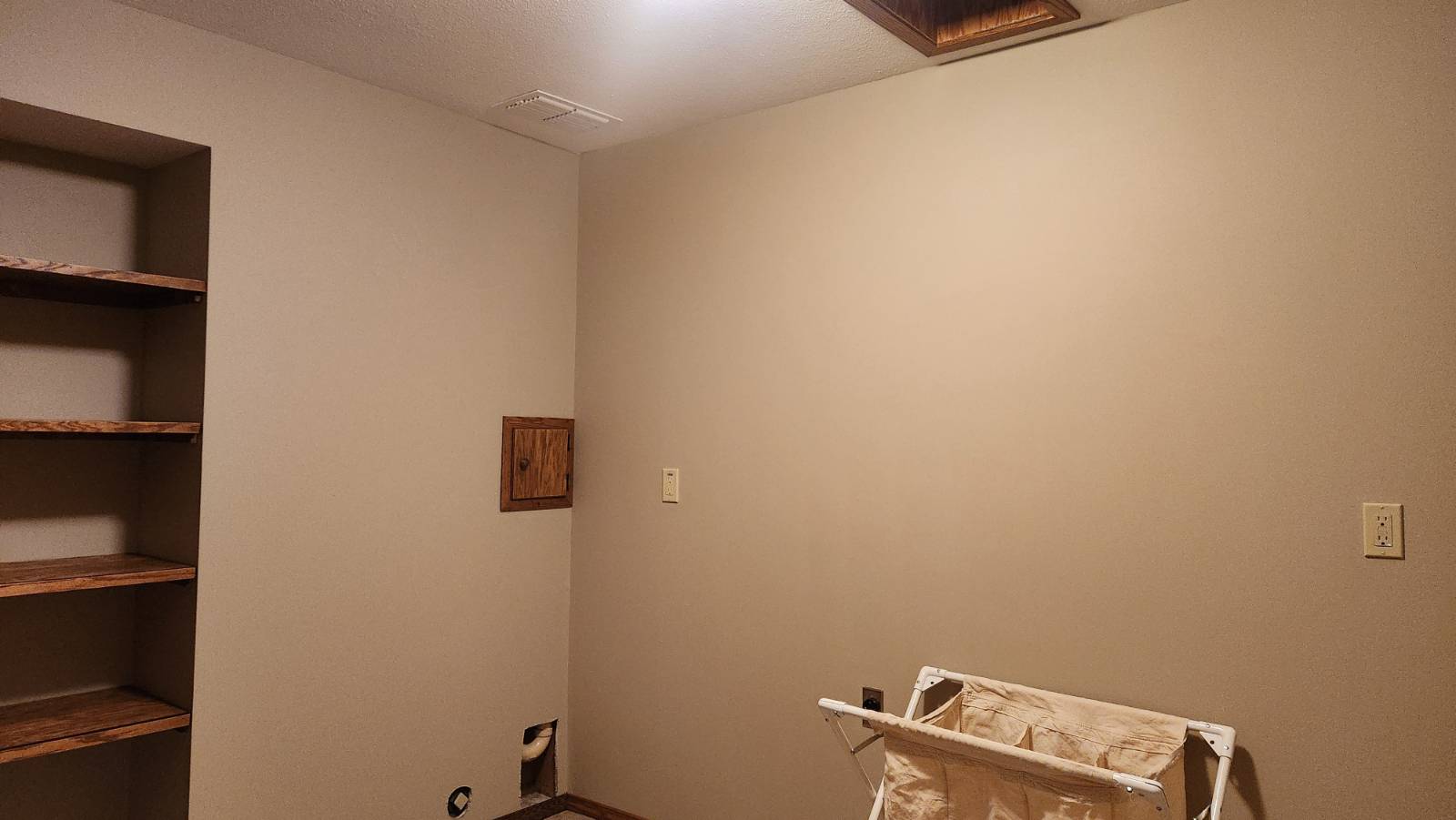 ;
;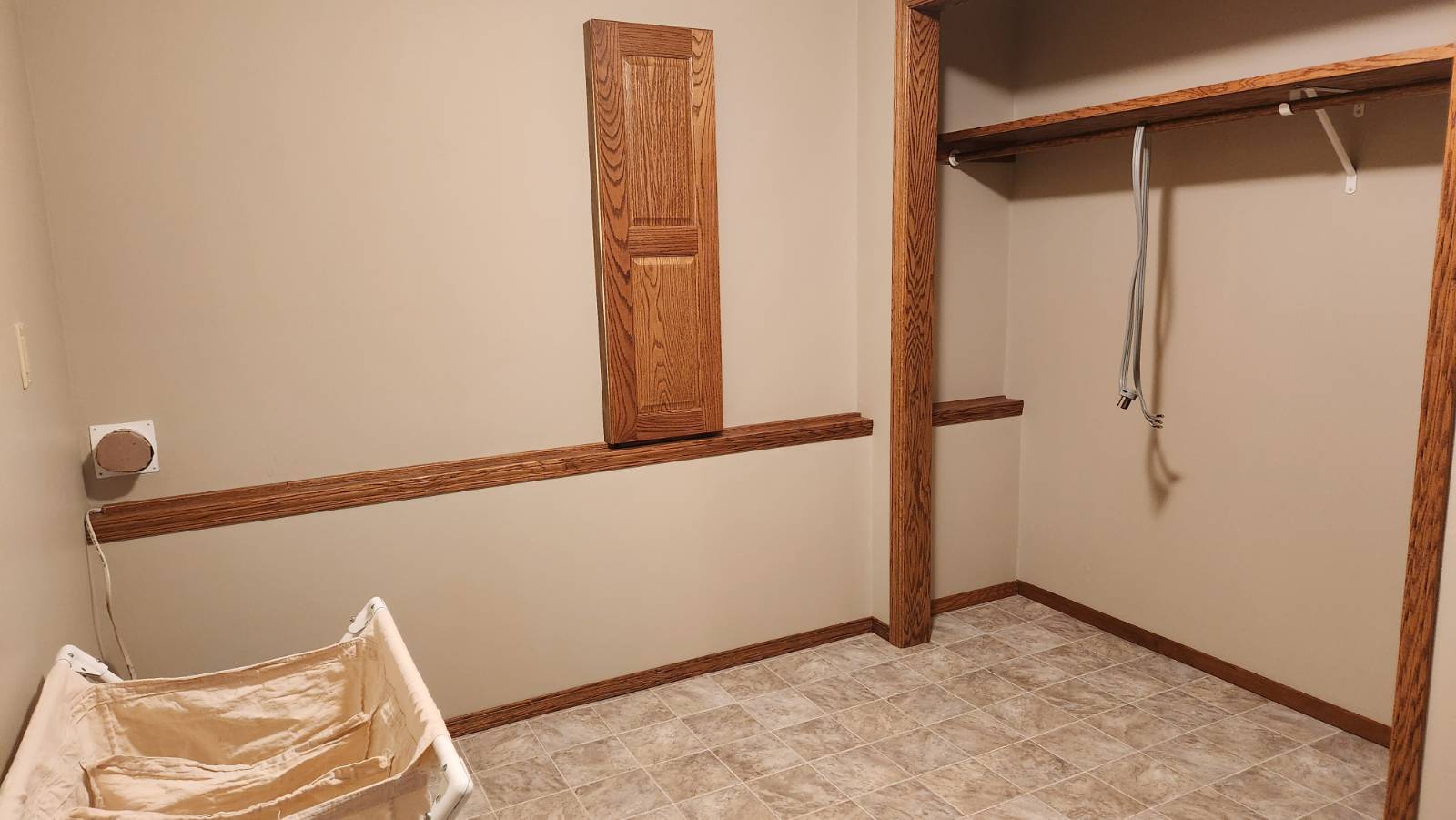 ;
;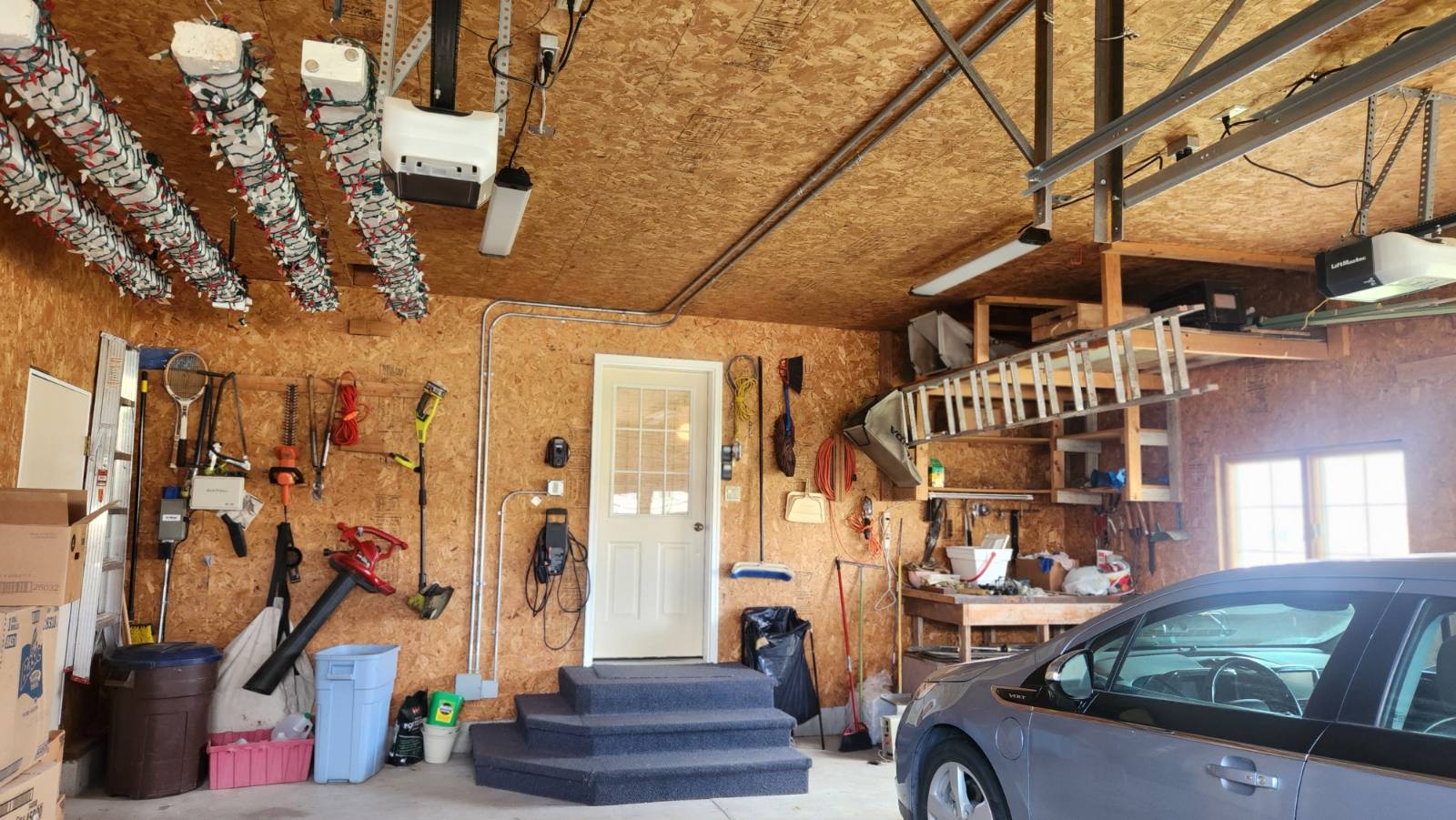 ;
;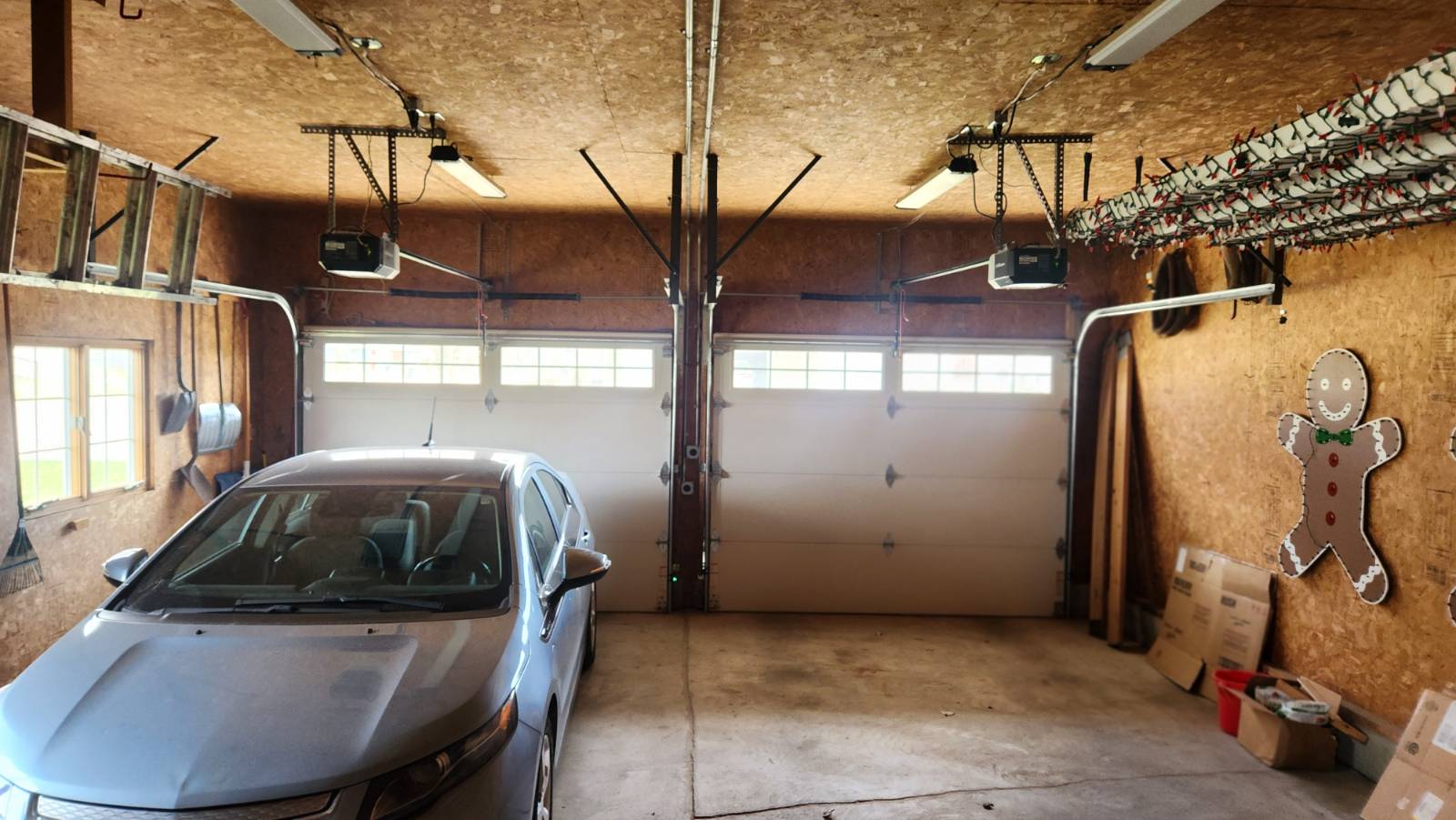 ;
;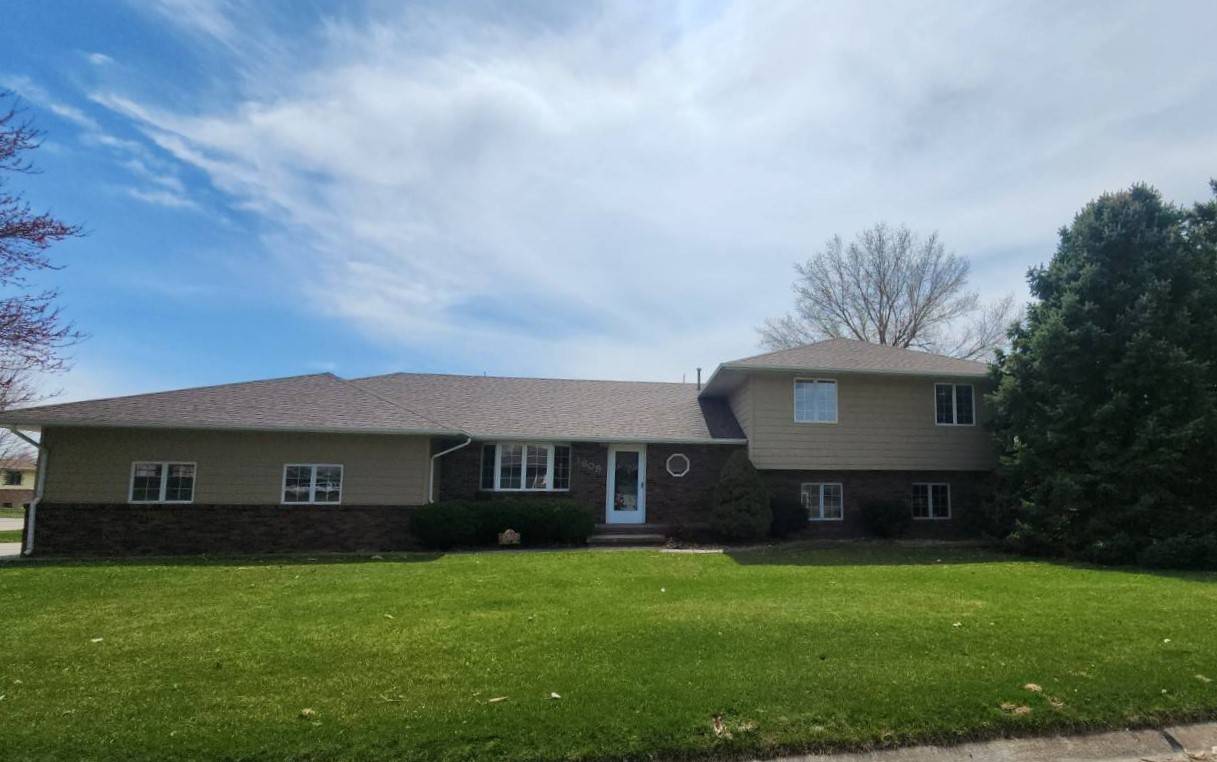 ;
;