1149 Earl Jones Rd, Crossville, TN 38555
| Listing ID |
11353343 |
|
|
|
| Property Type |
House |
|
|
|
| County |
Cumberland |
|
|
|
| Total Tax |
$693 |
|
|
|
|
| Tax ID |
000000-000.000-0000-000.000 |
|
|
|
| FEMA Flood Map |
fema.gov/portal |
|
|
|
| Year Built |
1987 |
|
|
|
| |
|
|
|
|
|
FULL BRICK- 1840sf- 1.06ACRE- 2 CAR HEATED GARAGE- CONVENIENCE
Take a look at this full brick home on a 1.06 acre level lot- country living only 4 miles to town! This beautiful property has it all: * Spacious Living Area: 1840sf of comfortable living space- NO HOA. * Prime Location: Just 4 miles from town for easy access to all the amenities. * Generous Lot Size: Over an acre of level land, perfect for outdoor activities. INSIDE THE HOME: * 3 Bedrooms & 2.5 Baths: Plenty of space for the whole family. * No Carpet: Enjoy easy maintenance with laminate flooring throughout and tile in the kitchen. * Cozy Living Room: Features a gas log stone fireplace, crown moulding, and spacious layout. * Eat-In Kitchen: Equipped with white cabinets, solid surface countertops, tile flooring & backsplash, and stainless steel appliances, including: - Slide-in smooth top range - Over-the-range microwave - Dishwasher * Formal Dining Room: Perfect for hosting family gatherings. MASTER SUITE HIGHLIGHTS: * Spacious Bedroom: Ample room to relax. * En-Suite Bath: Includes a tile walk-in shower with glass doors, an oversized vanity with linen cabinets, and a walk-in cedar closet. ADDITIONAL FEATURES: * Guest Bathroom: Offers a jetted tub and pedestal sink. * Heated Oversized 2-Car Garage: Plenty of extra storage space and a half bath. * Outdoor Living: Enjoy the backyard patio, deck area, and a covered front porch-ideal for relaxing or entertaining. * Vinyl windows with 2' blinds. * Asphalt Circle Driveway: Convenient for easy access and parking. * 12x24 Storage Building: Extra storage for all your needs. * High speed Spectrum internet available. Don't miss out on this charming, conveniently located home! Call today to schedule a showing! *Buyer to verify all information & measurements before making an informed offer*
|
- 3 Total Bedrooms
- 2 Full Baths
- 1 Half Bath
- 1840 SF
- 1.06 Acres
- Built in 1987
- Renovated 2018
- 1 Story
- Renovation: New roof, water heater, stainless appliances, paint, ductwork, attic insulation, laminate flooring, tile flooring. 2015- new vinyl windows
- Eat-In Kitchen
- Solid Surface Kitchen Counter
- Oven/Range
- Dishwasher
- Microwave
- Stainless Steel
- Ceramic Tile Flooring
- Laminate Flooring
- 7 Rooms
- Entry Foyer
- Living Room
- Dining Room
- Primary Bedroom
- en Suite Bathroom
- Walk-in Closet
- Kitchen
- Breakfast
- Laundry
- First Floor Primary Bedroom
- First Floor Bathroom
- 1 Fireplace
- Heat Pump
- 1 Heat/AC Zones
- Electric Fuel
- Natural Gas Avail
- Central A/C
- Brick Siding
- Asphalt Shingles Roof
- Attached Garage
- 2 Garage Spaces
- Municipal Water
- Private Septic
- Deck
- Patio
- Covered Porch
- Driveway
- Trees
- Utilities
- Outbuilding
- $693 County Tax
- $693 Total Tax
Listing data is deemed reliable but is NOT guaranteed accurate.
|



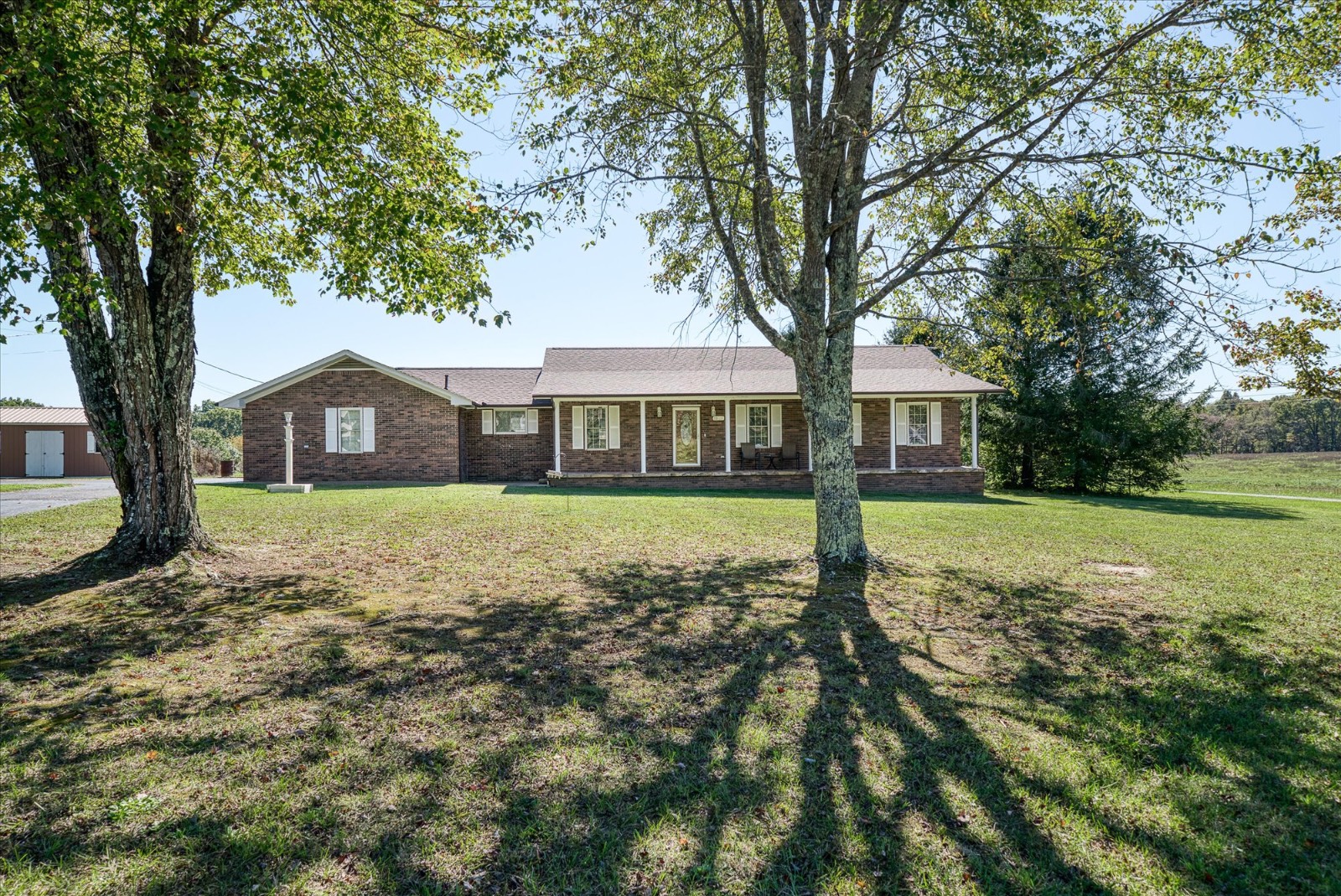


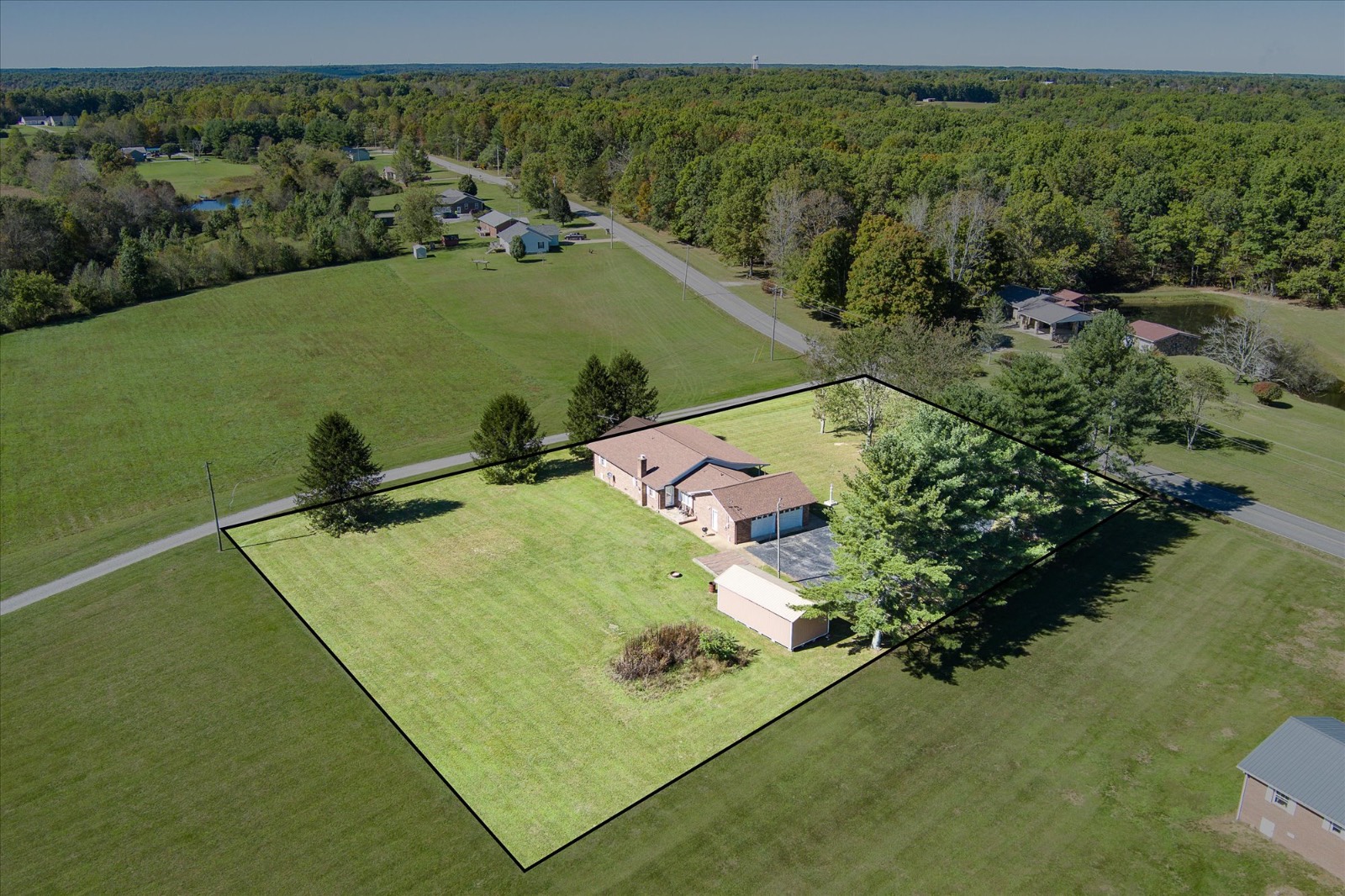 ;
;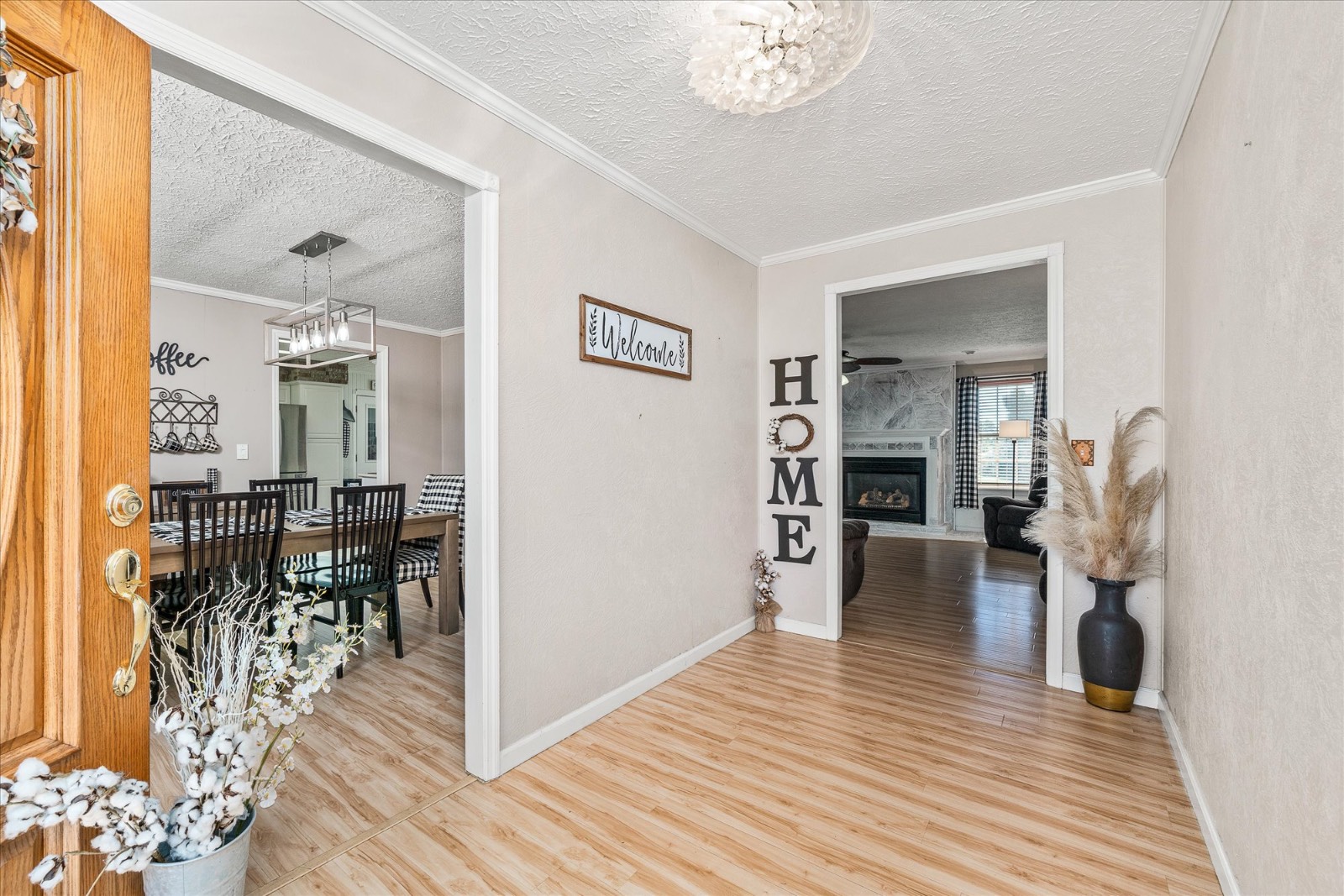 ;
;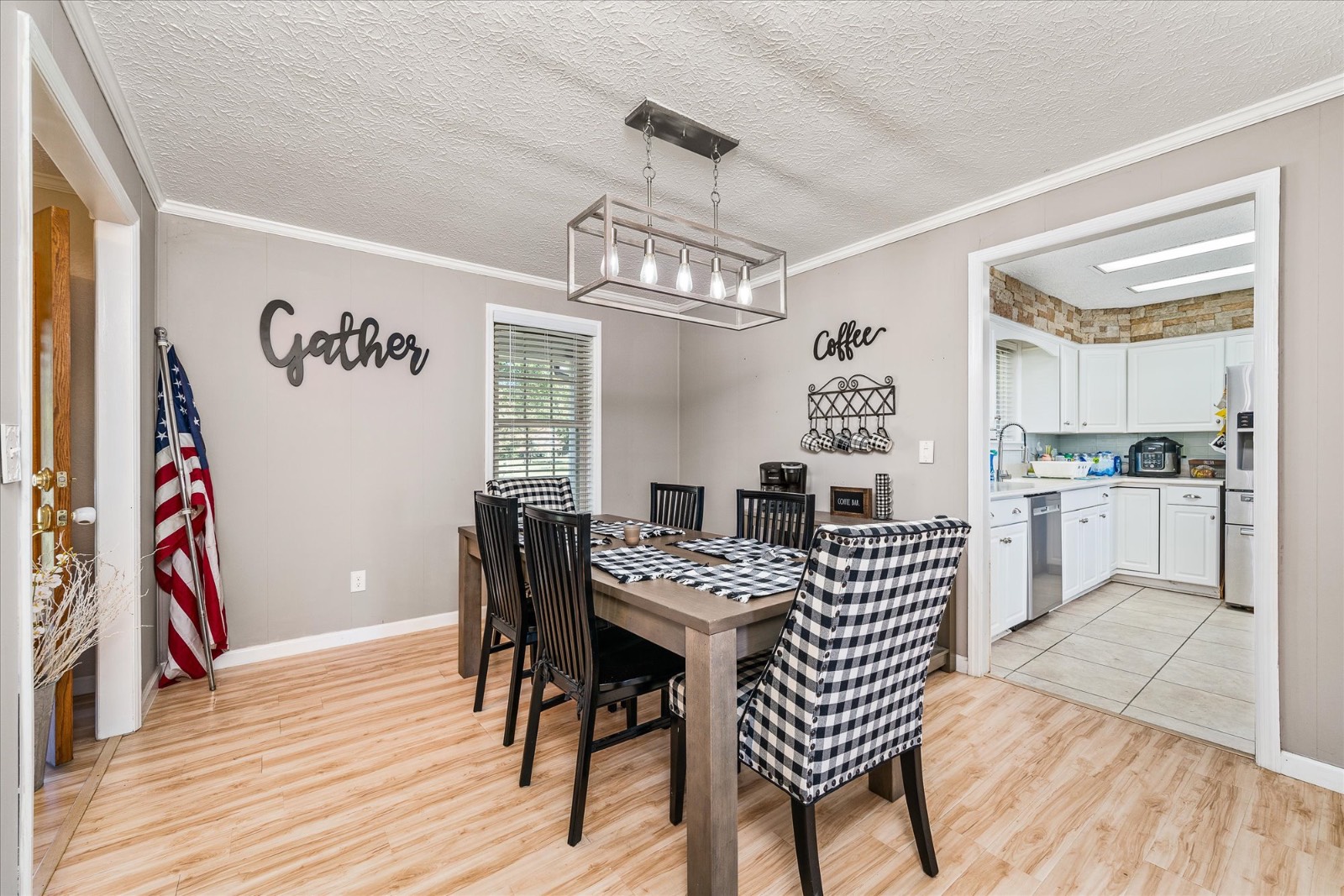 ;
;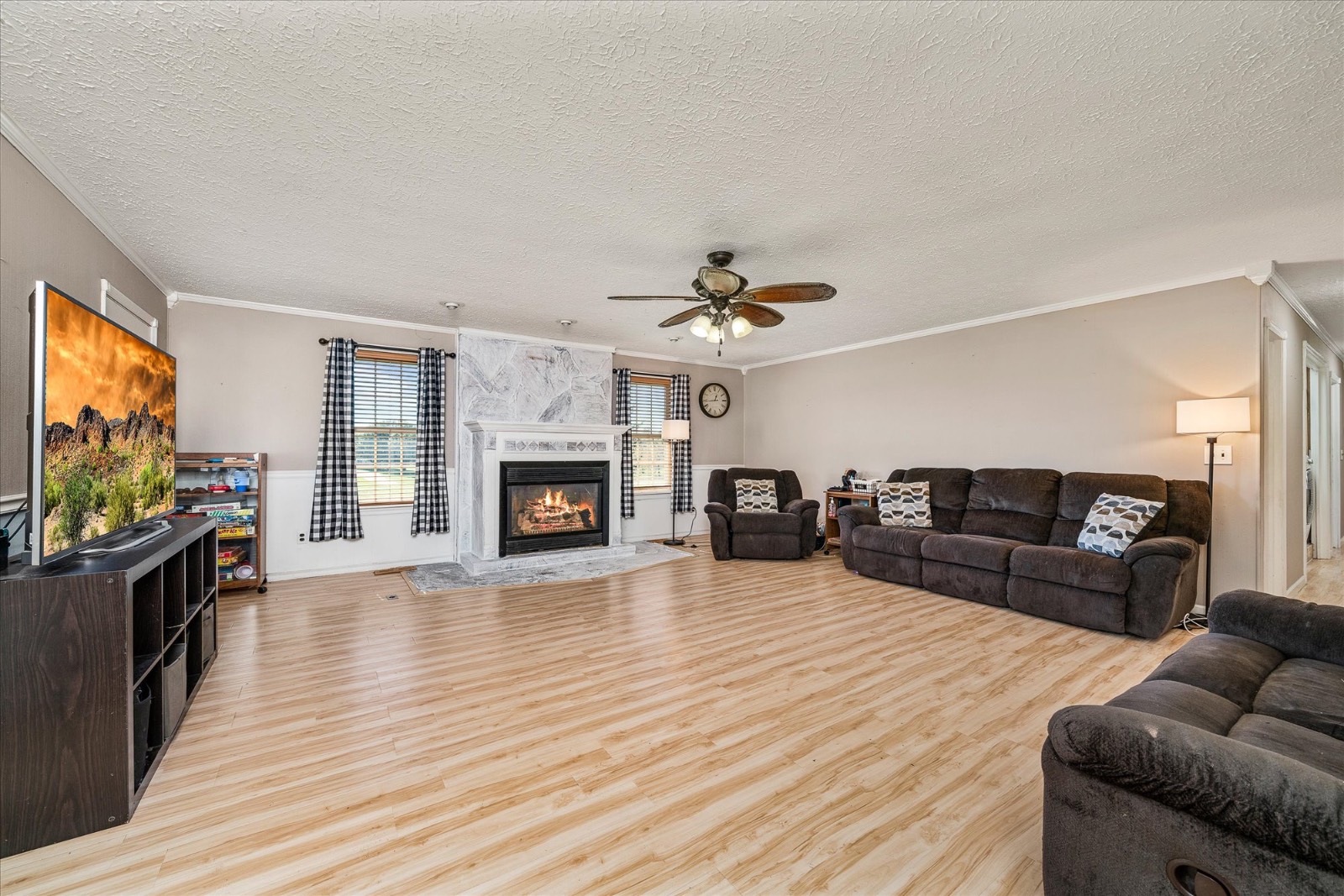 ;
;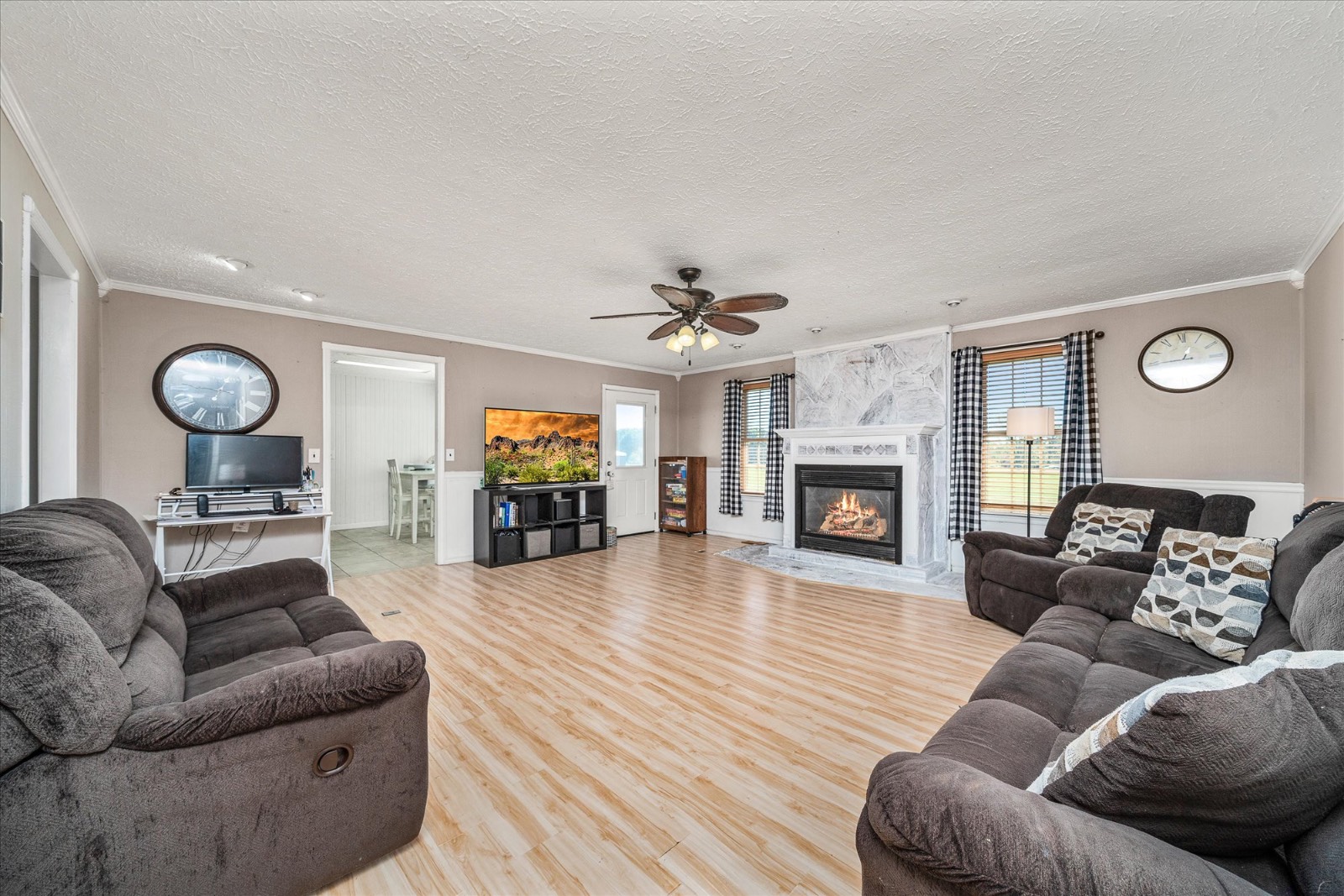 ;
;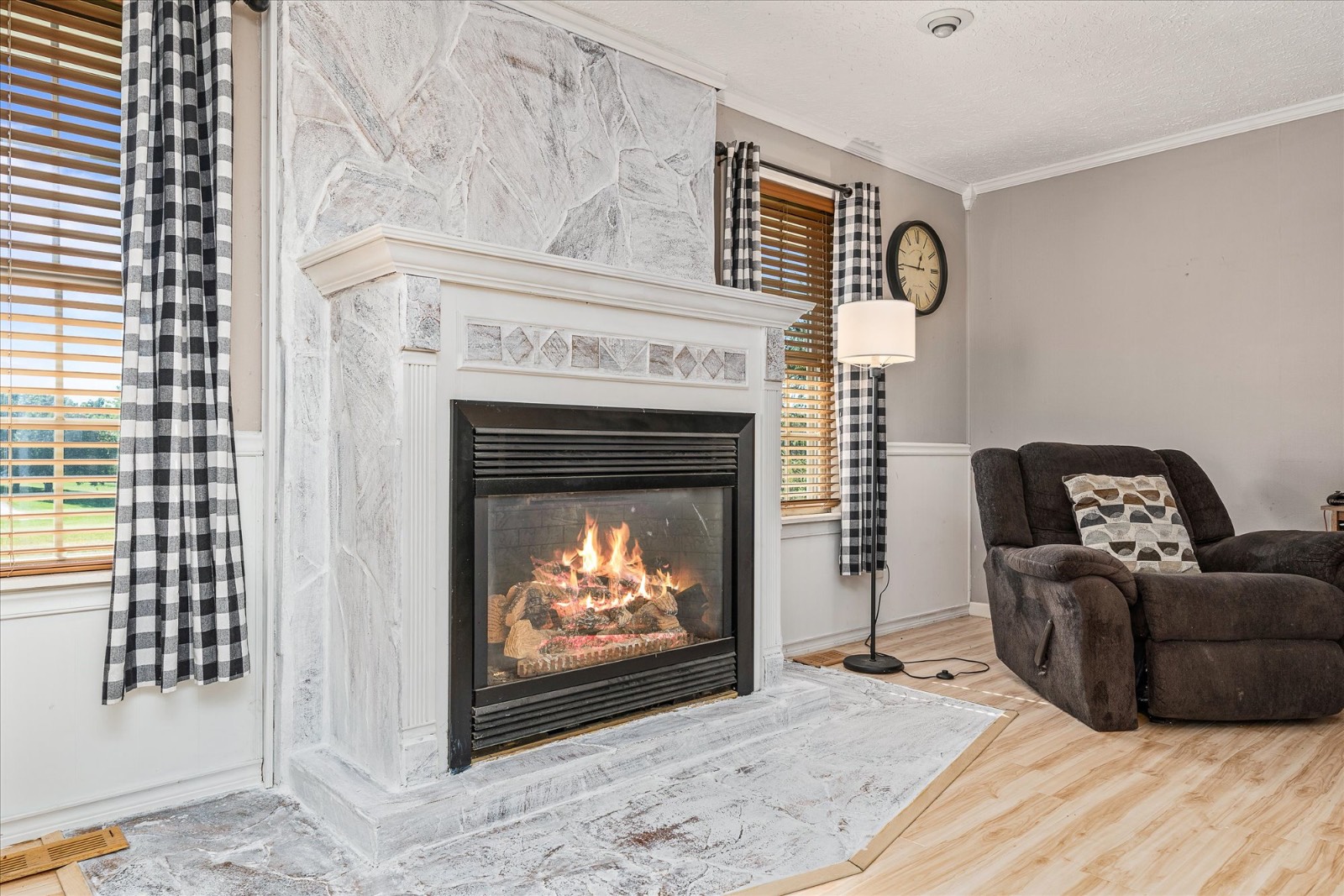 ;
;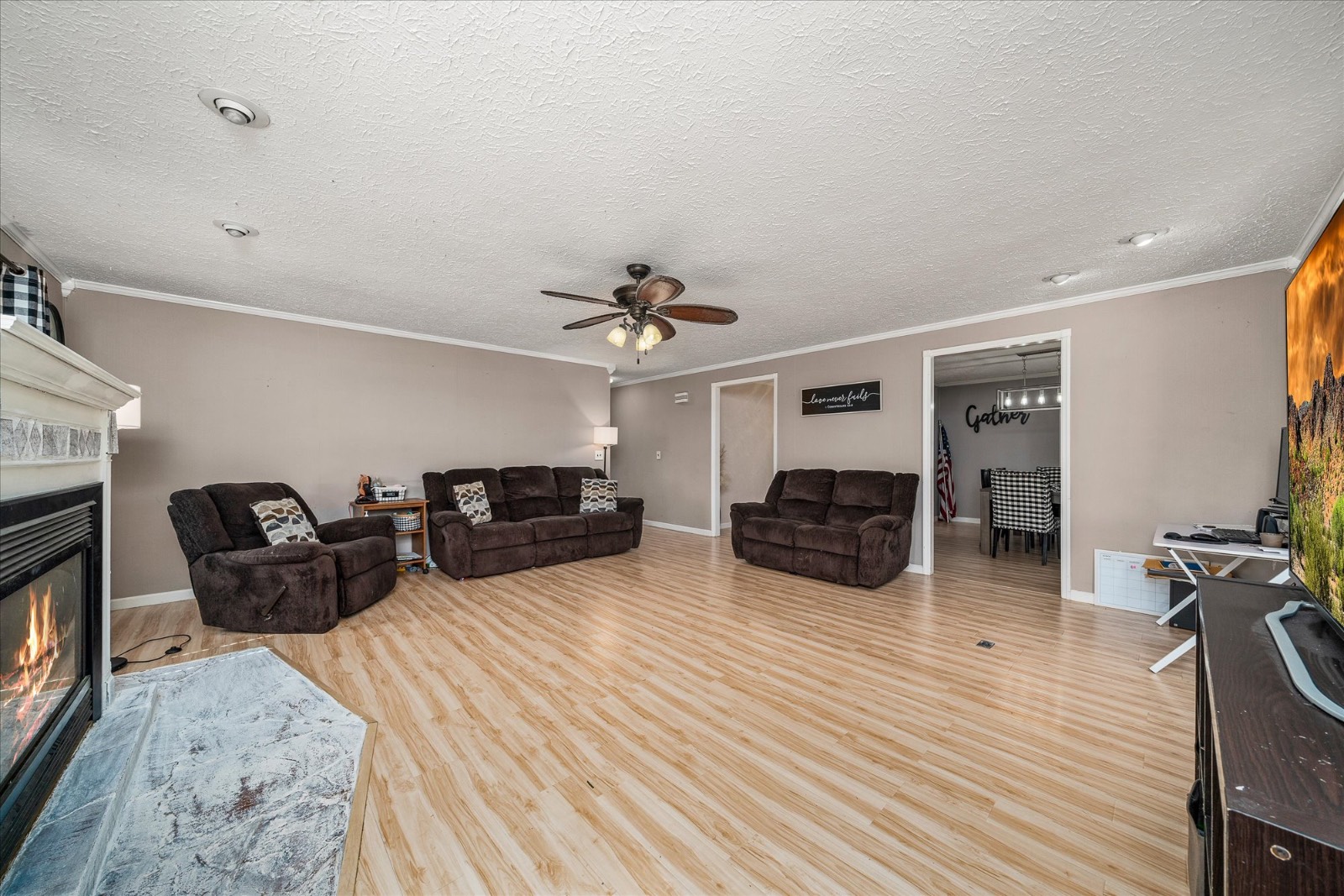 ;
;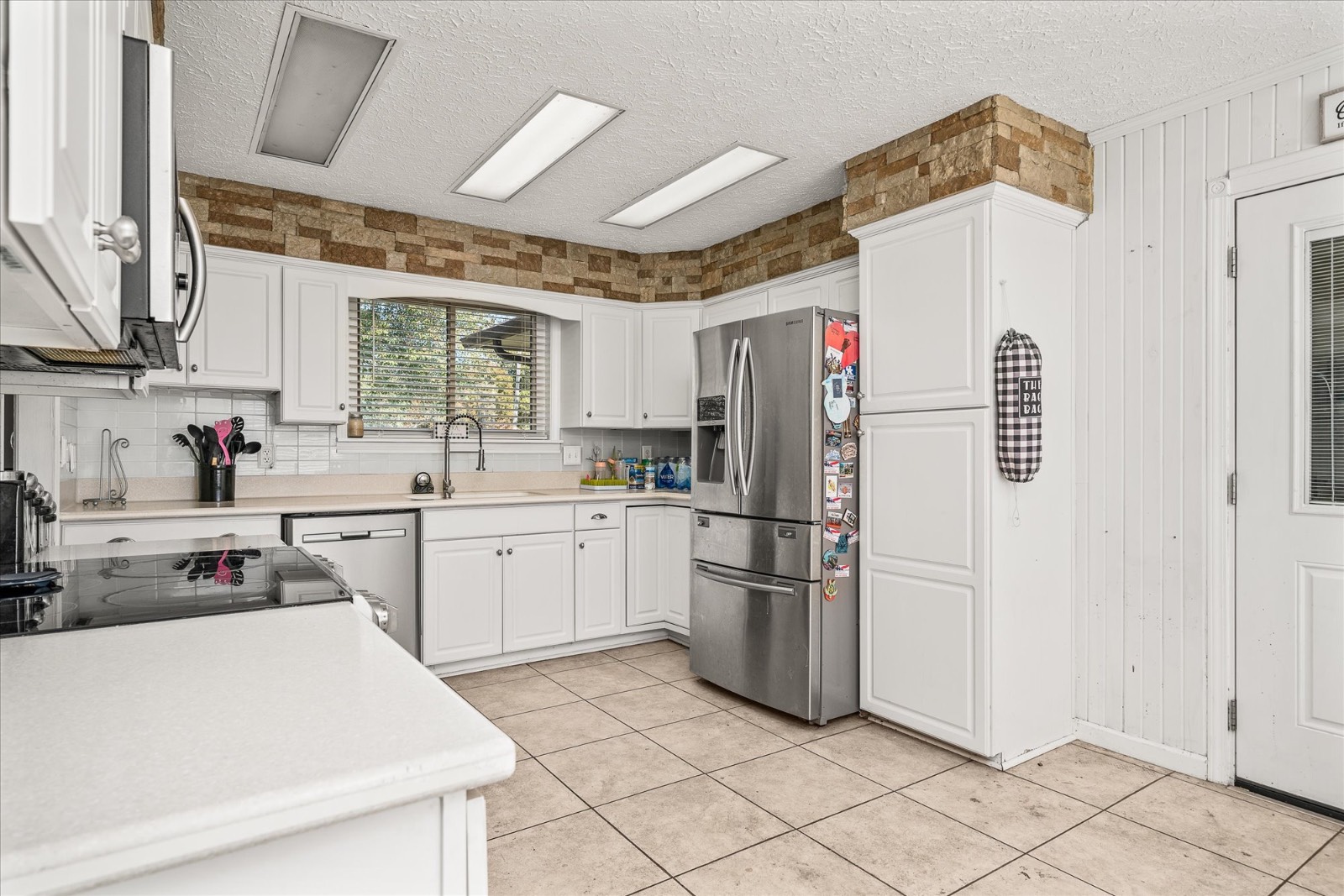 ;
;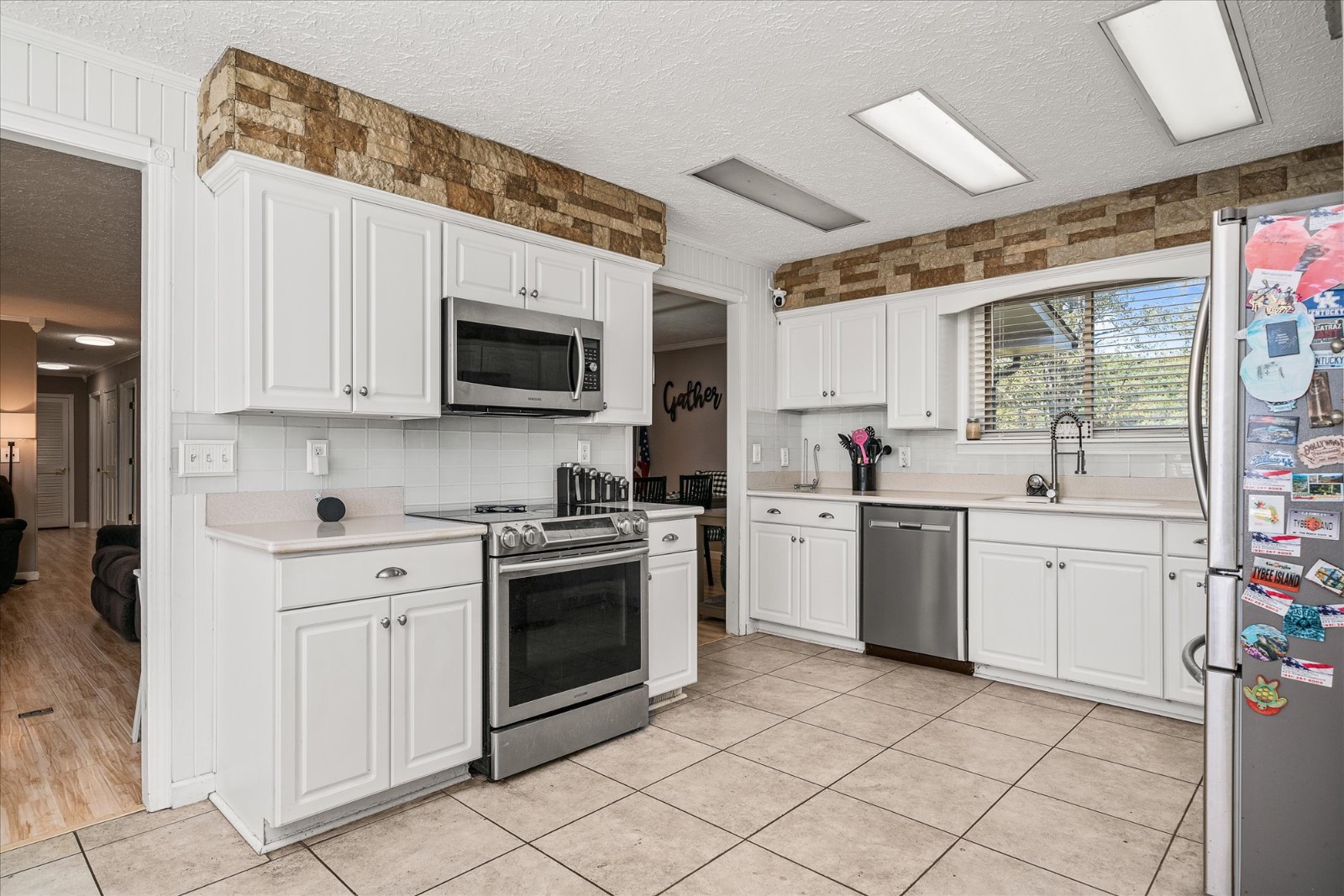 ;
;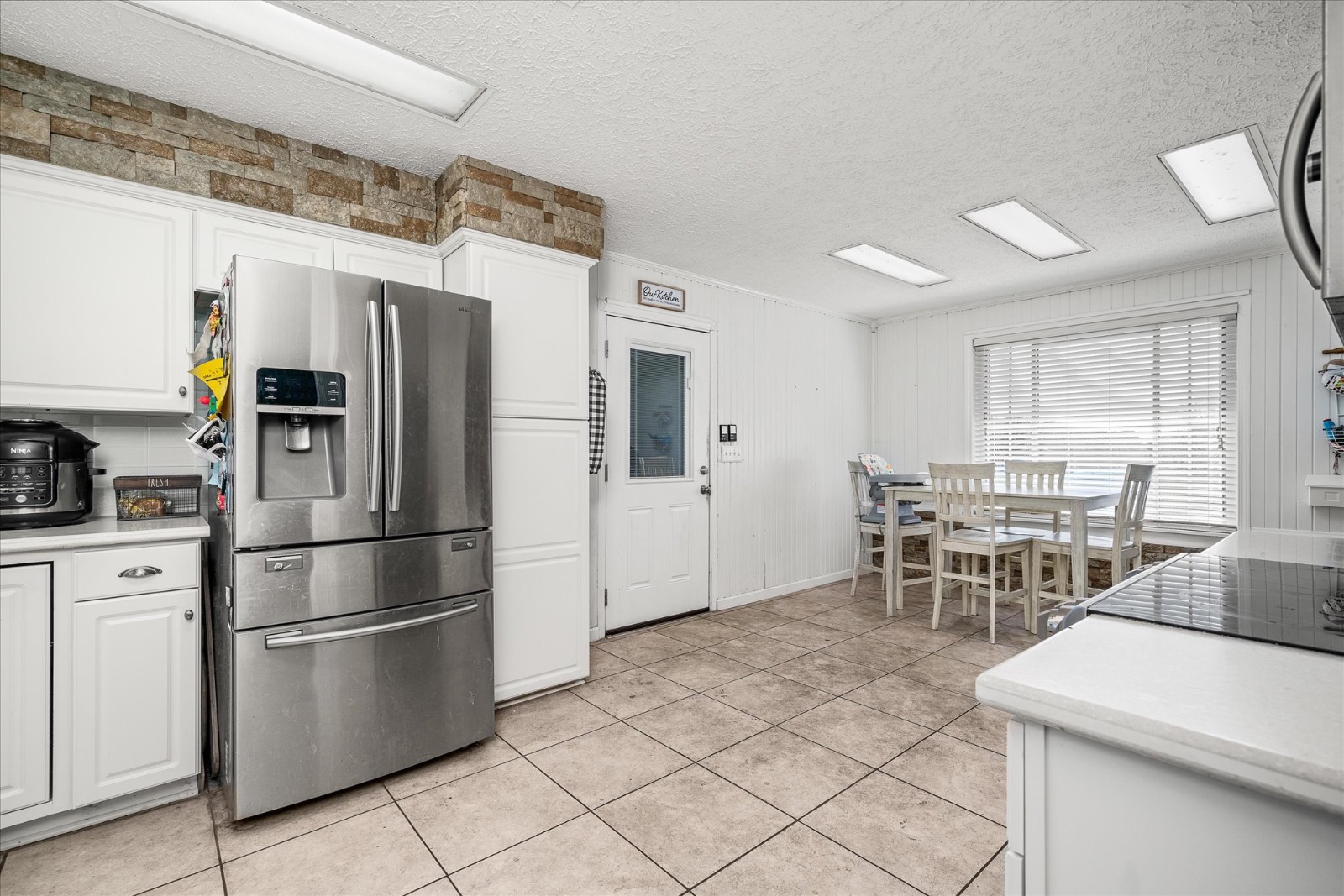 ;
;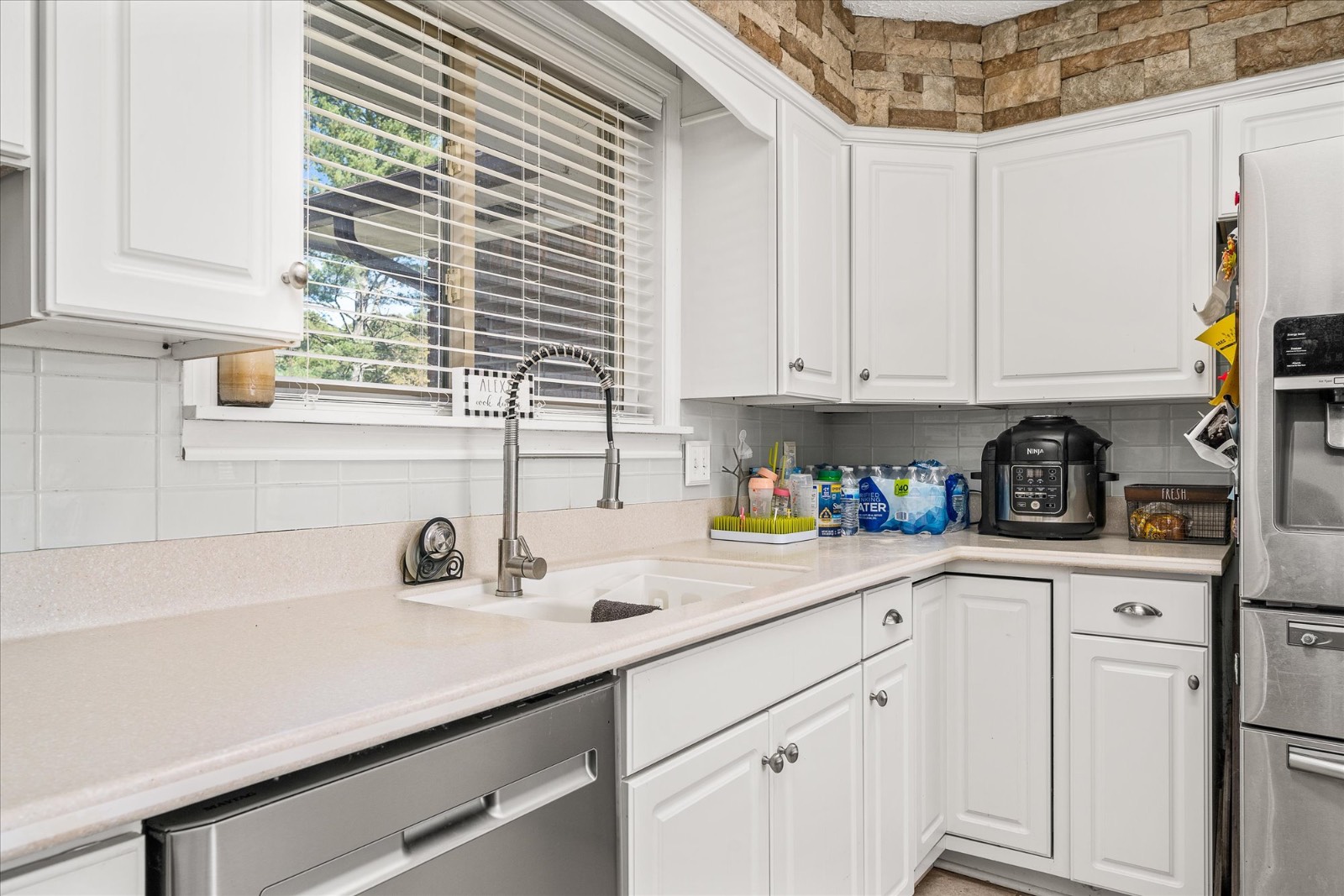 ;
;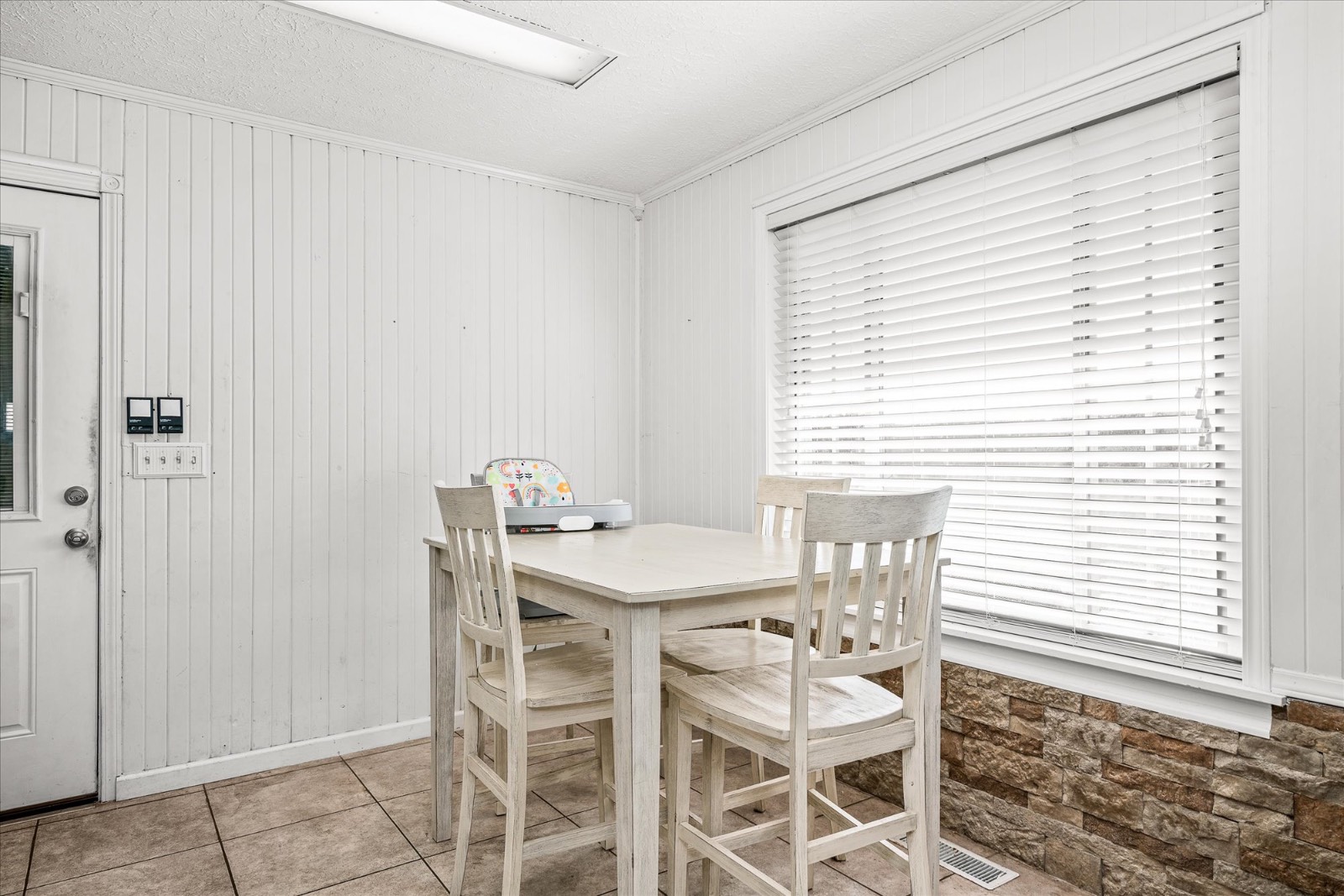 ;
;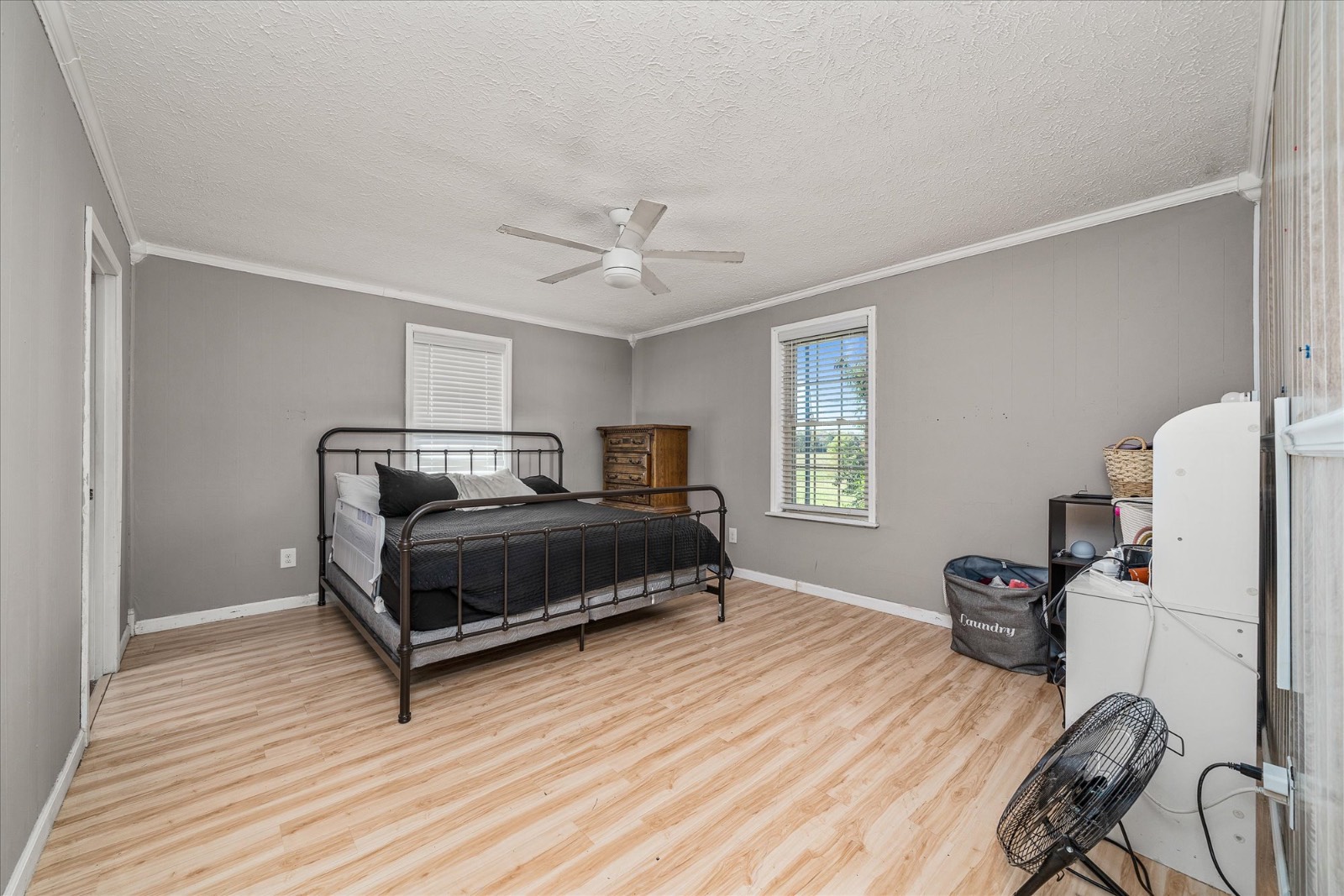 ;
;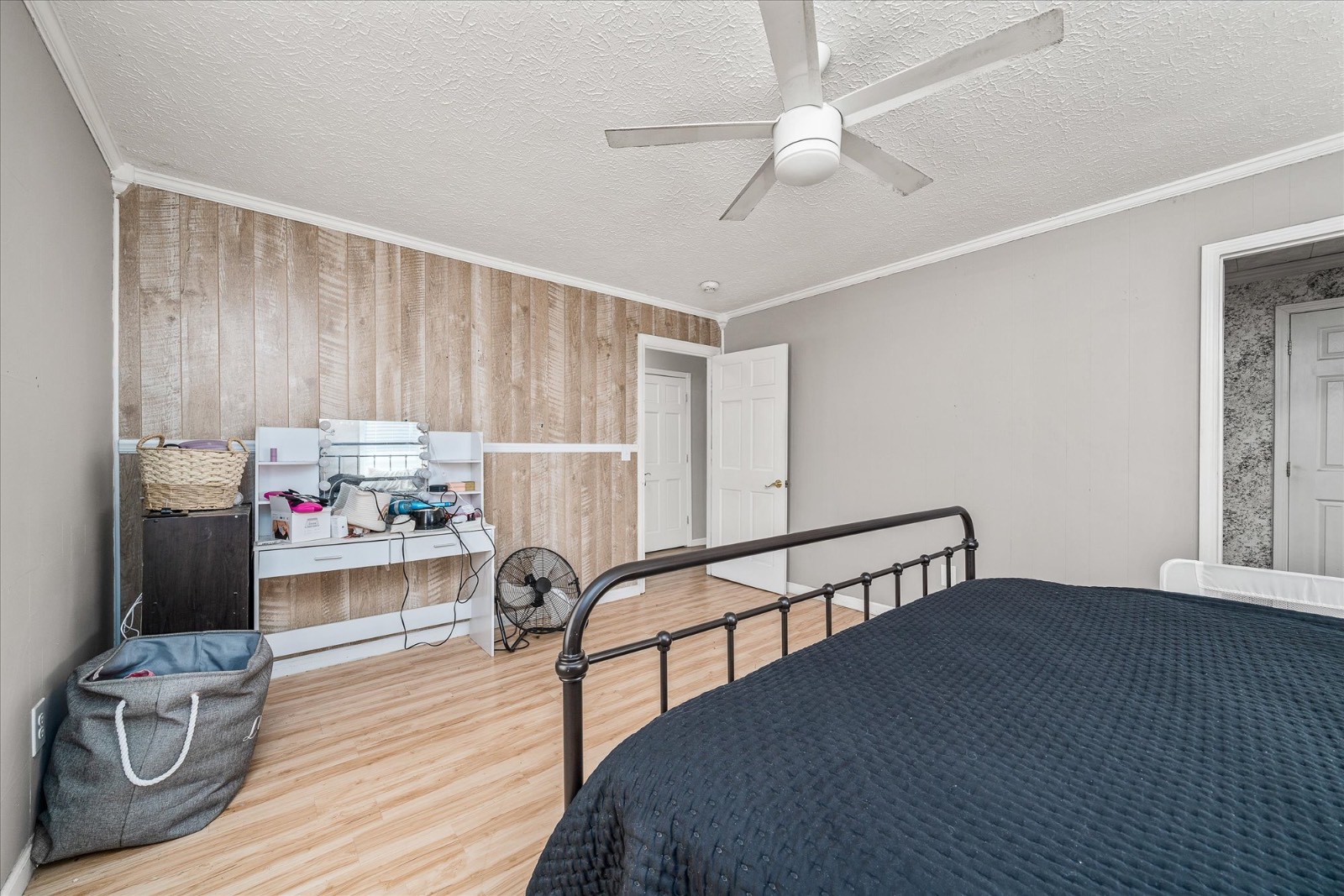 ;
;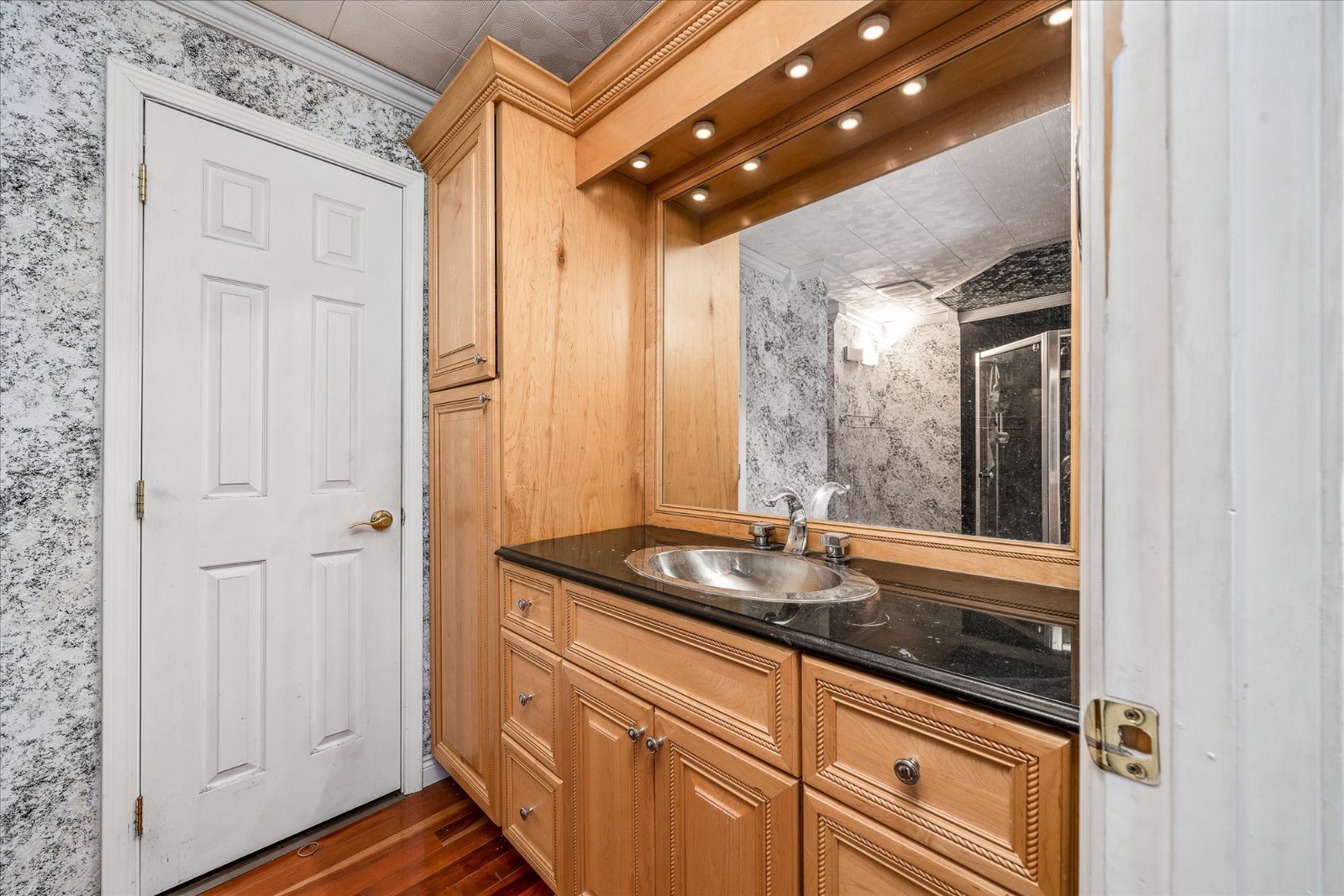 ;
;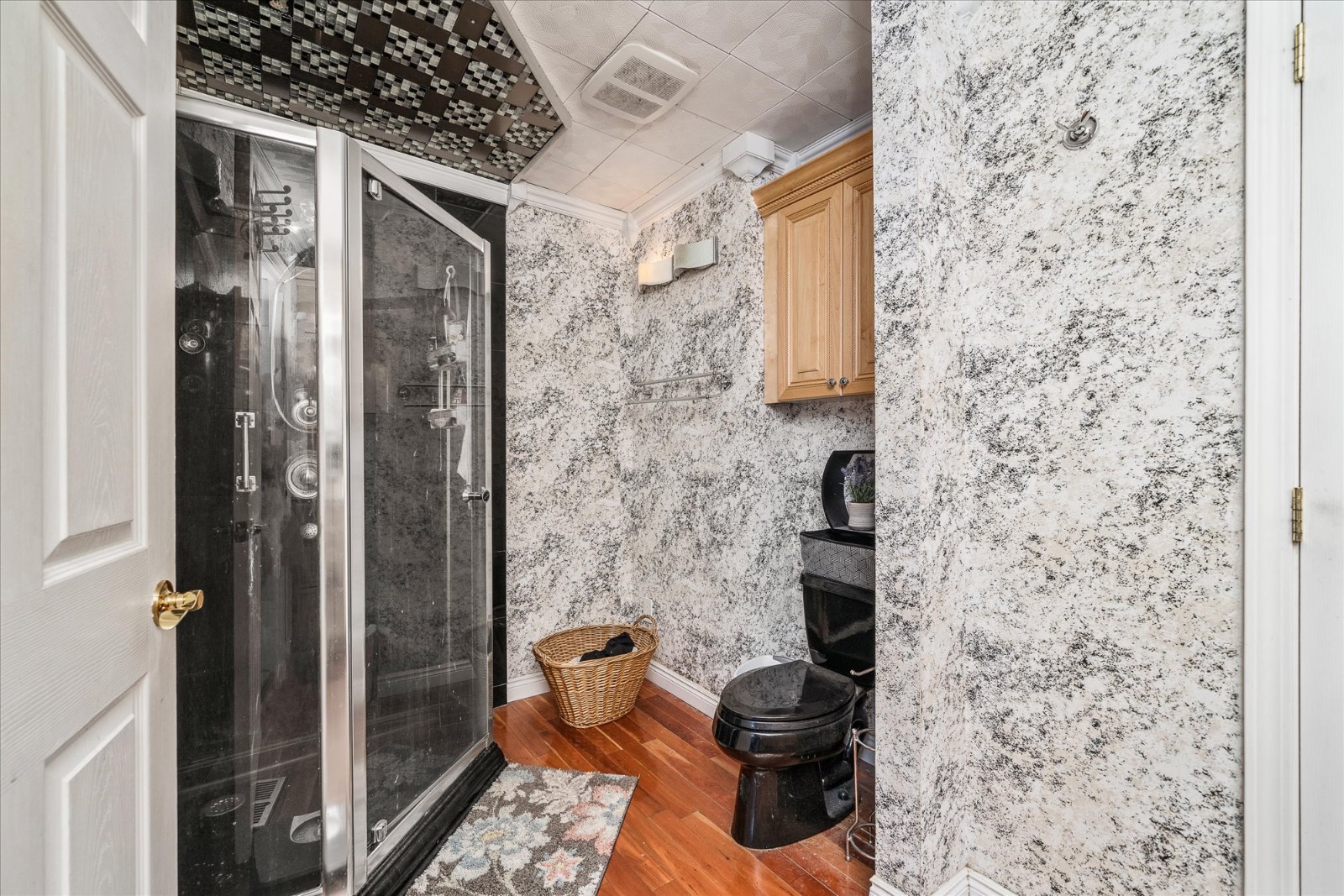 ;
;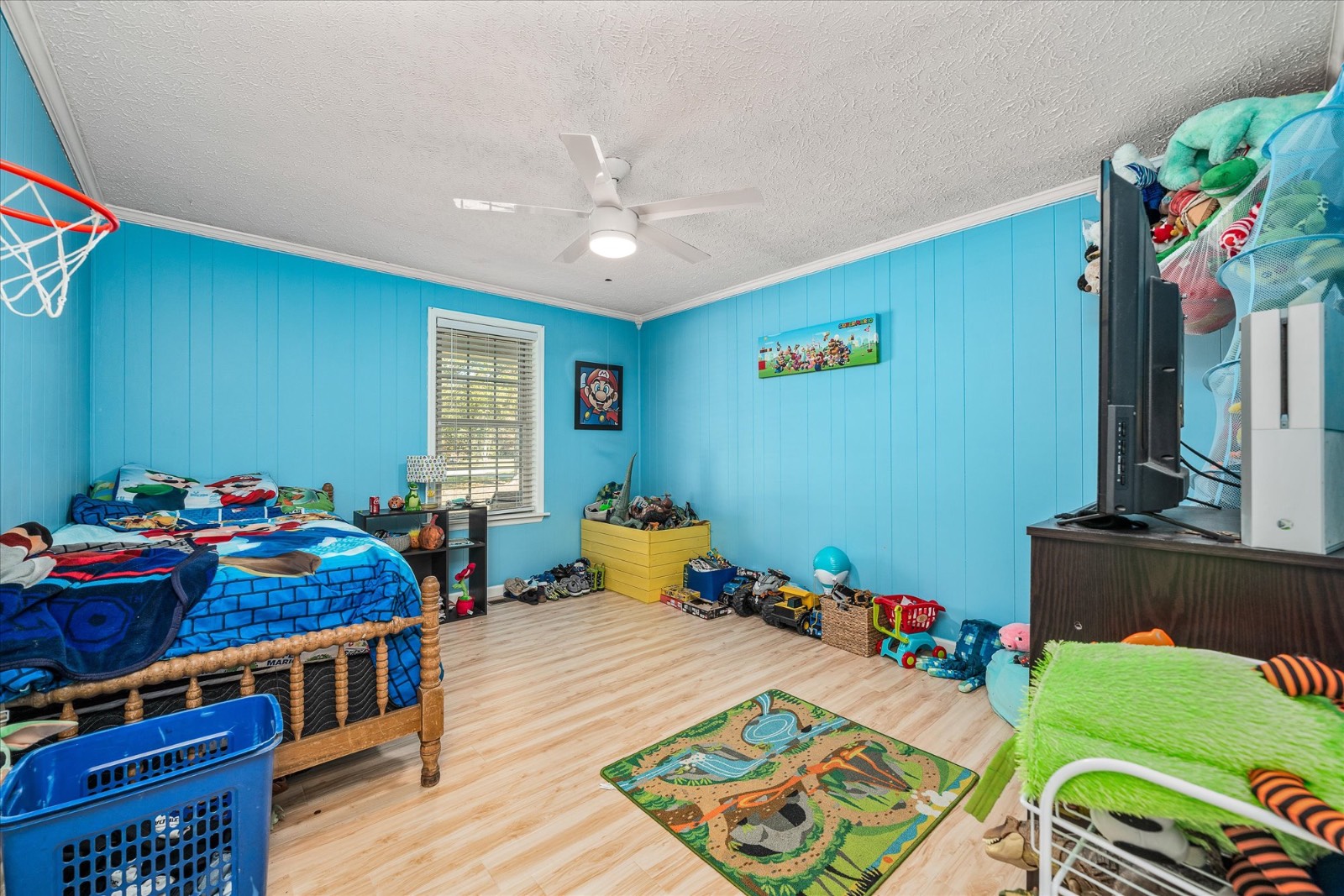 ;
;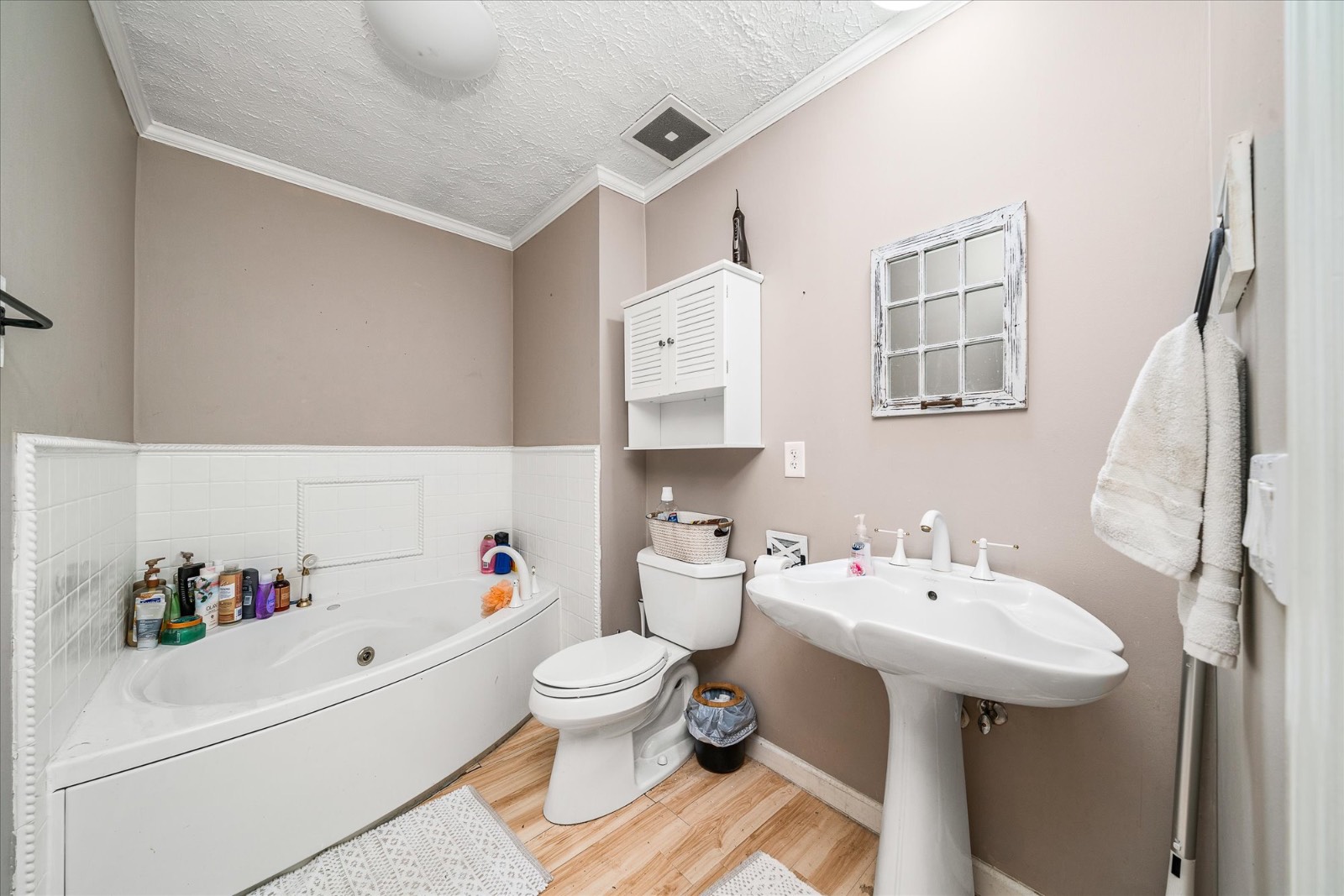 ;
;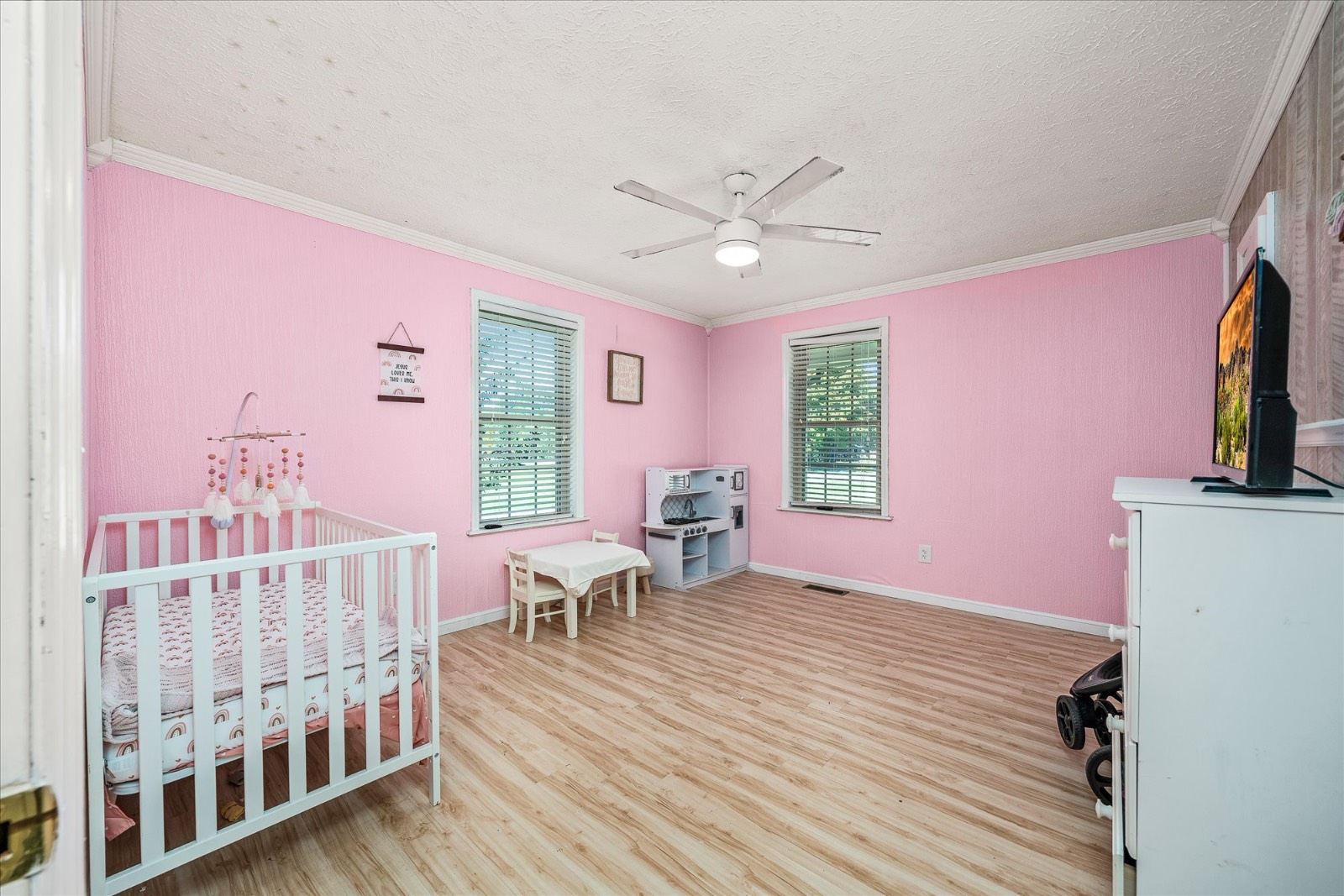 ;
;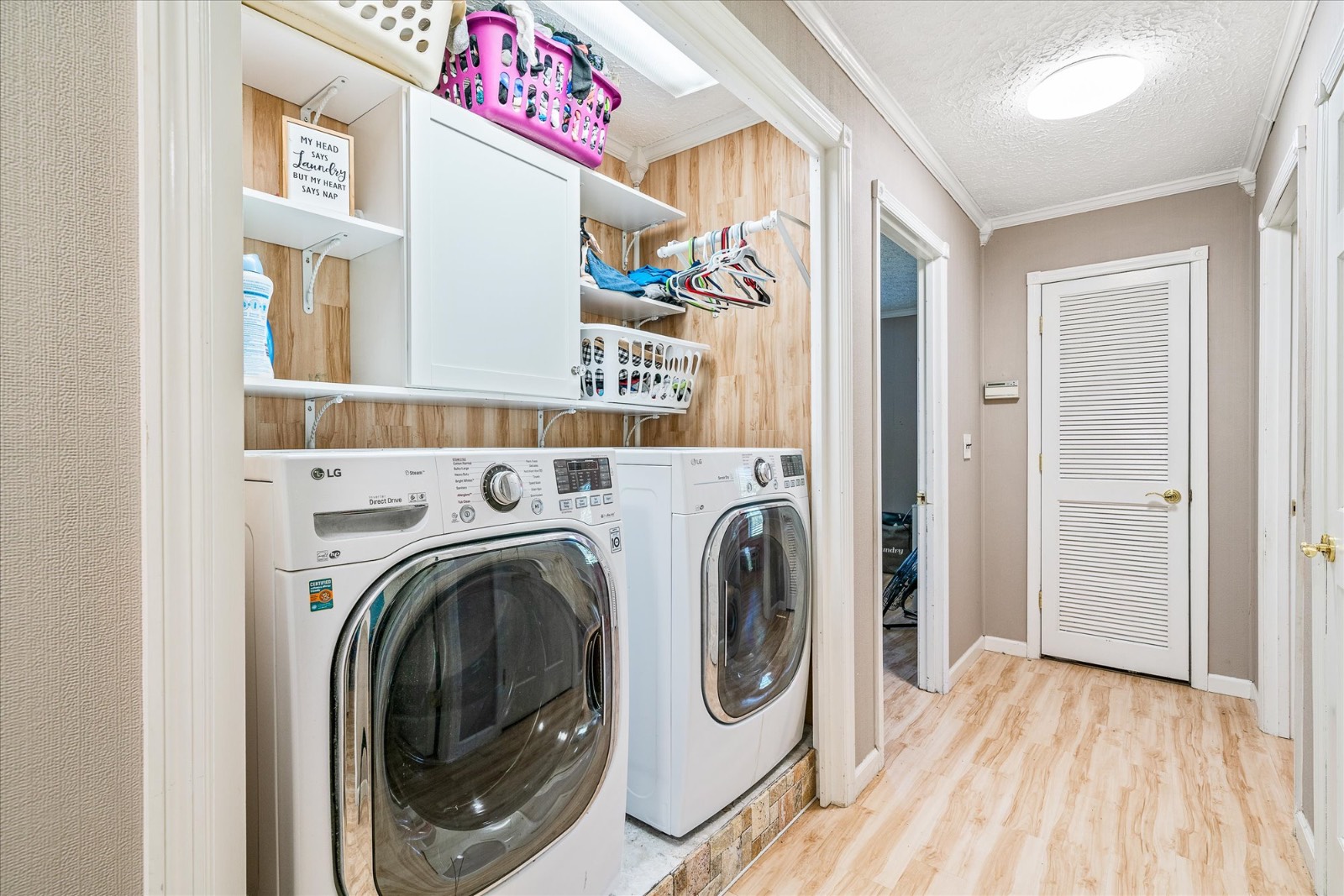 ;
;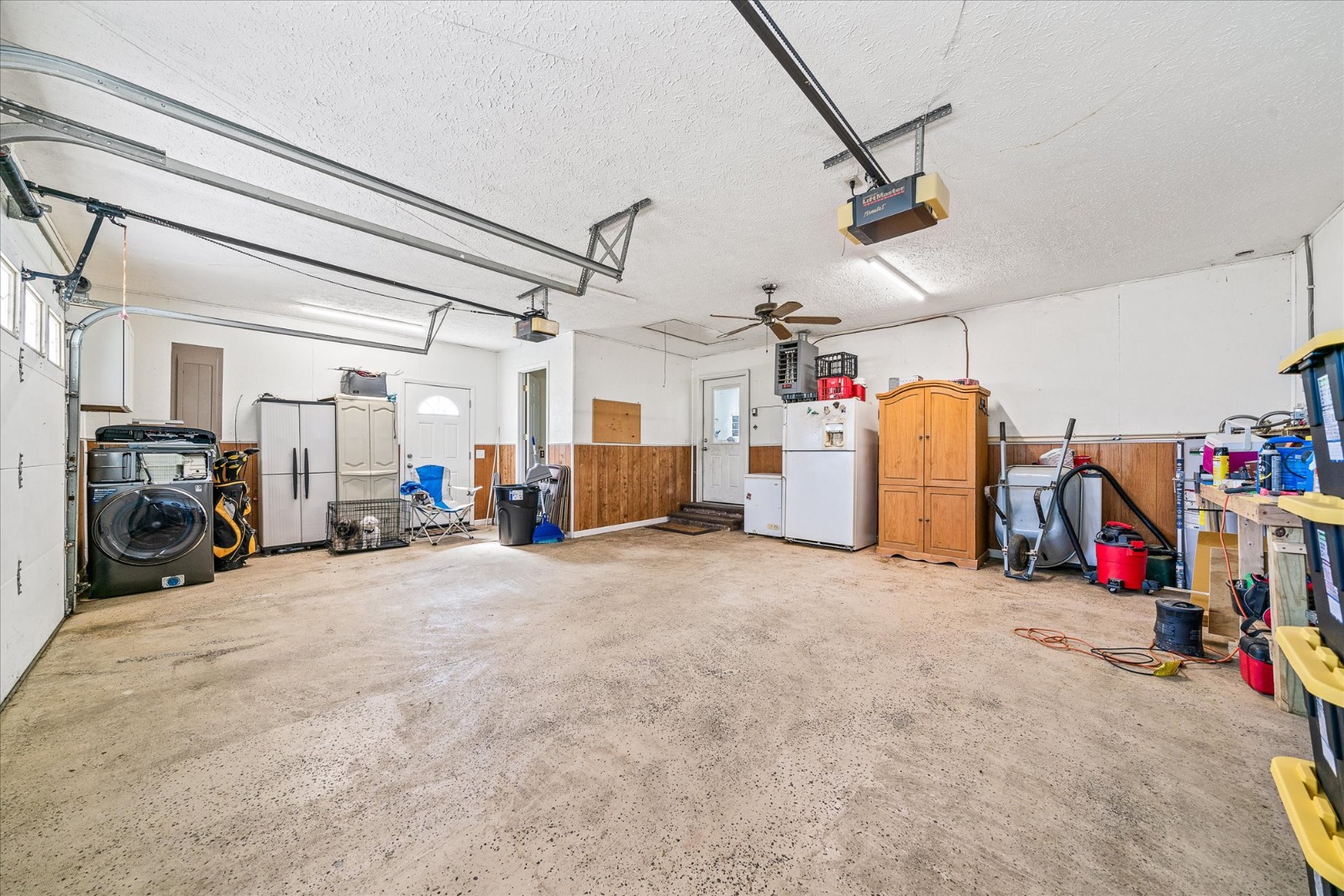 ;
;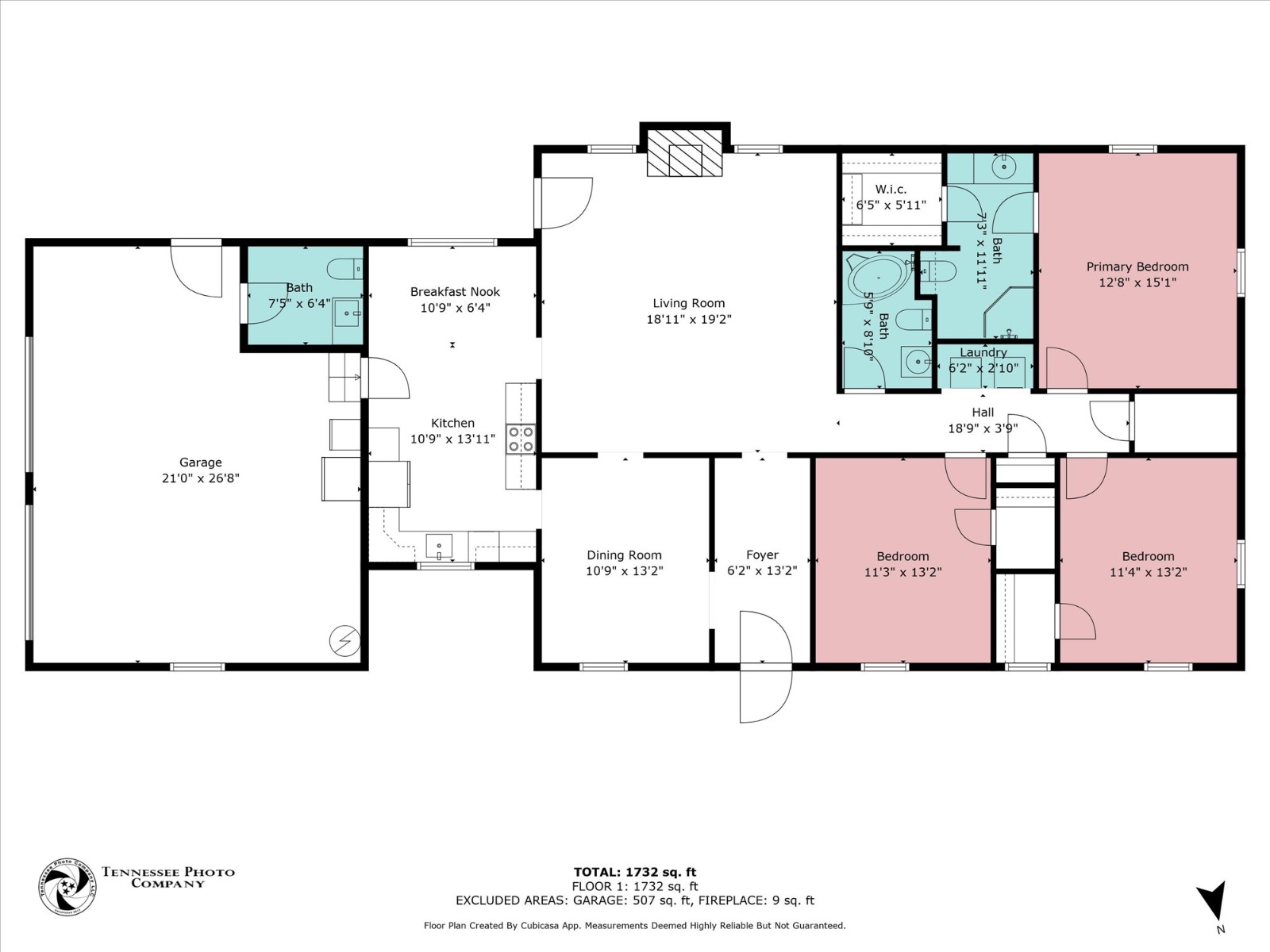 ;
;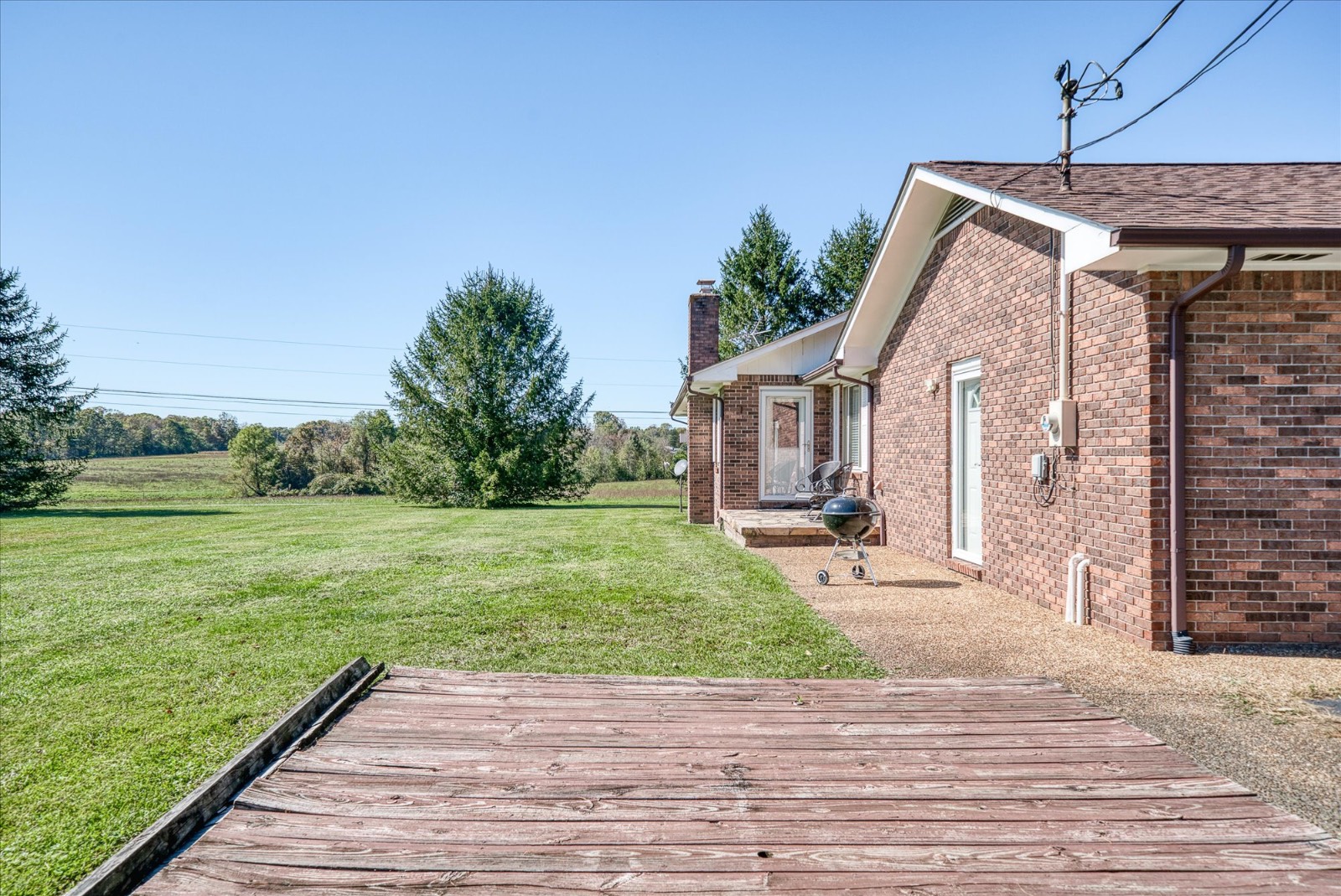 ;
;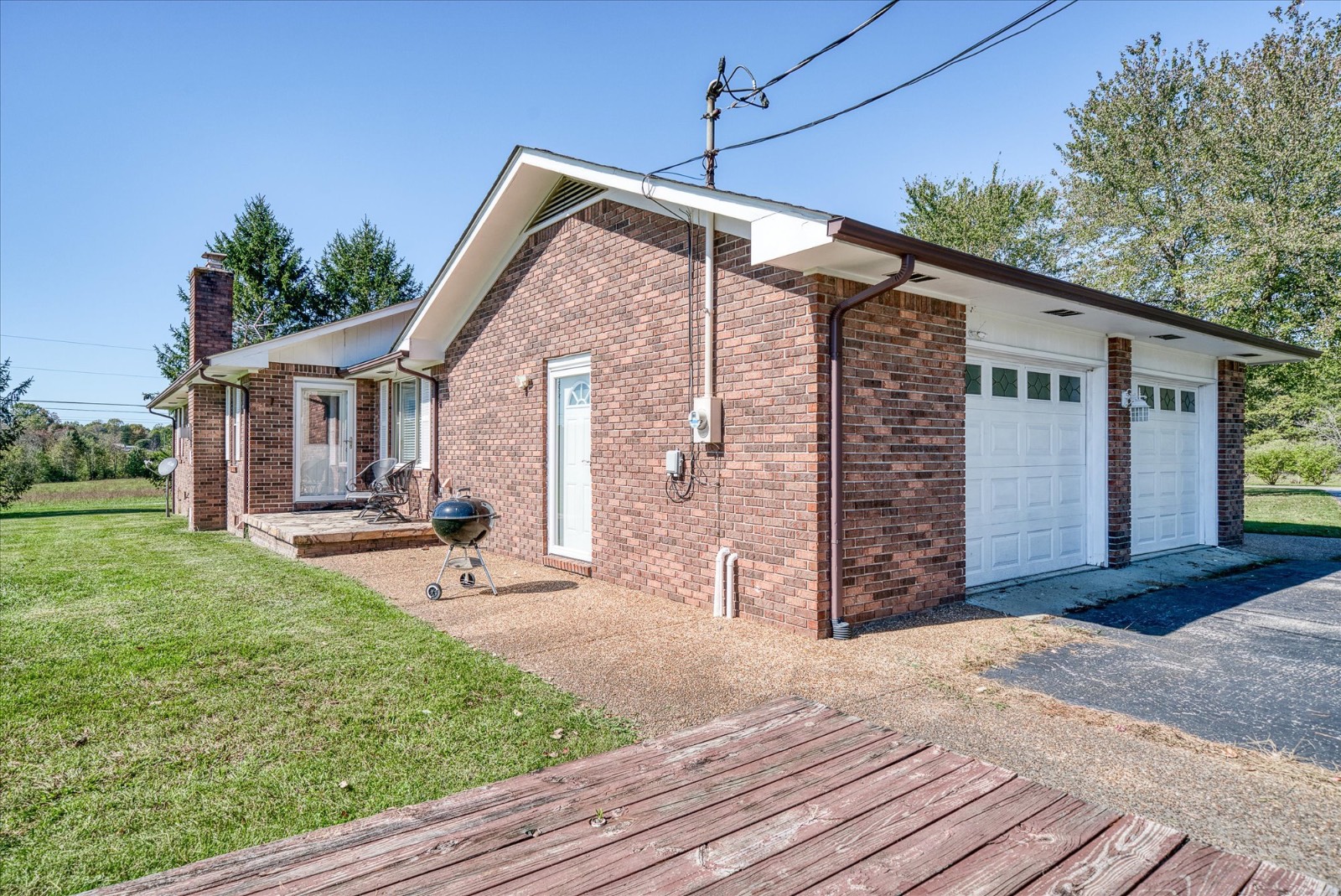 ;
;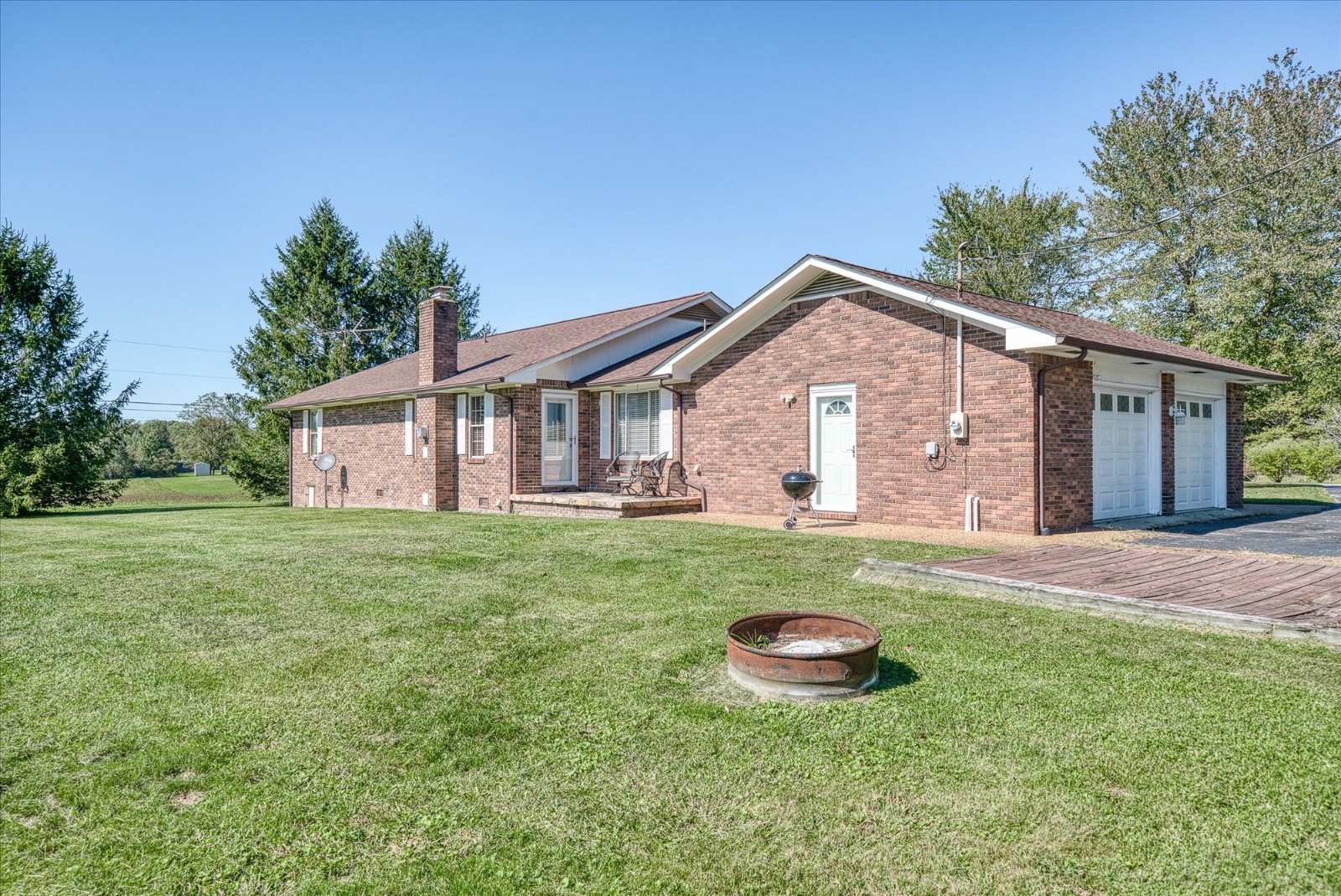 ;
;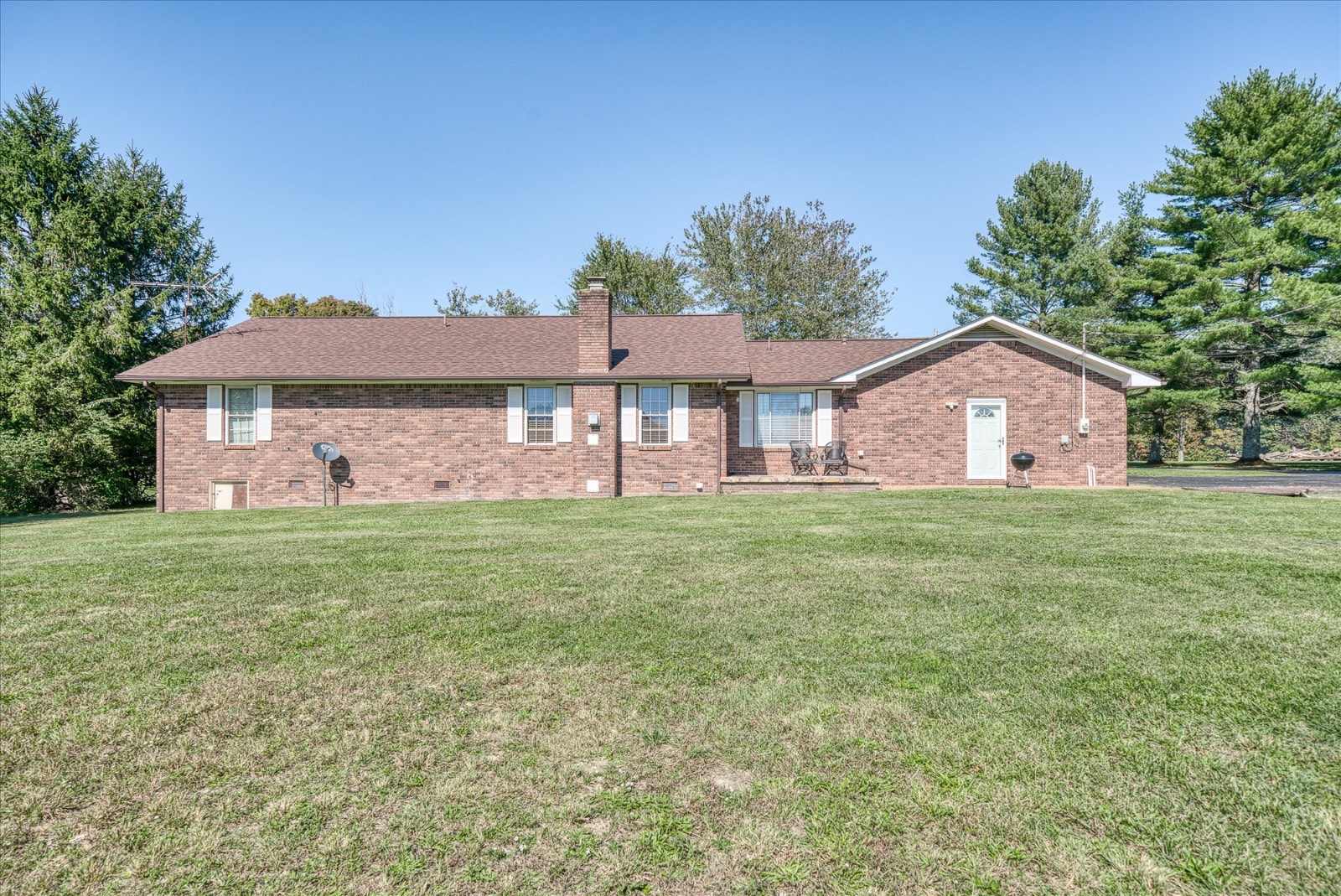 ;
;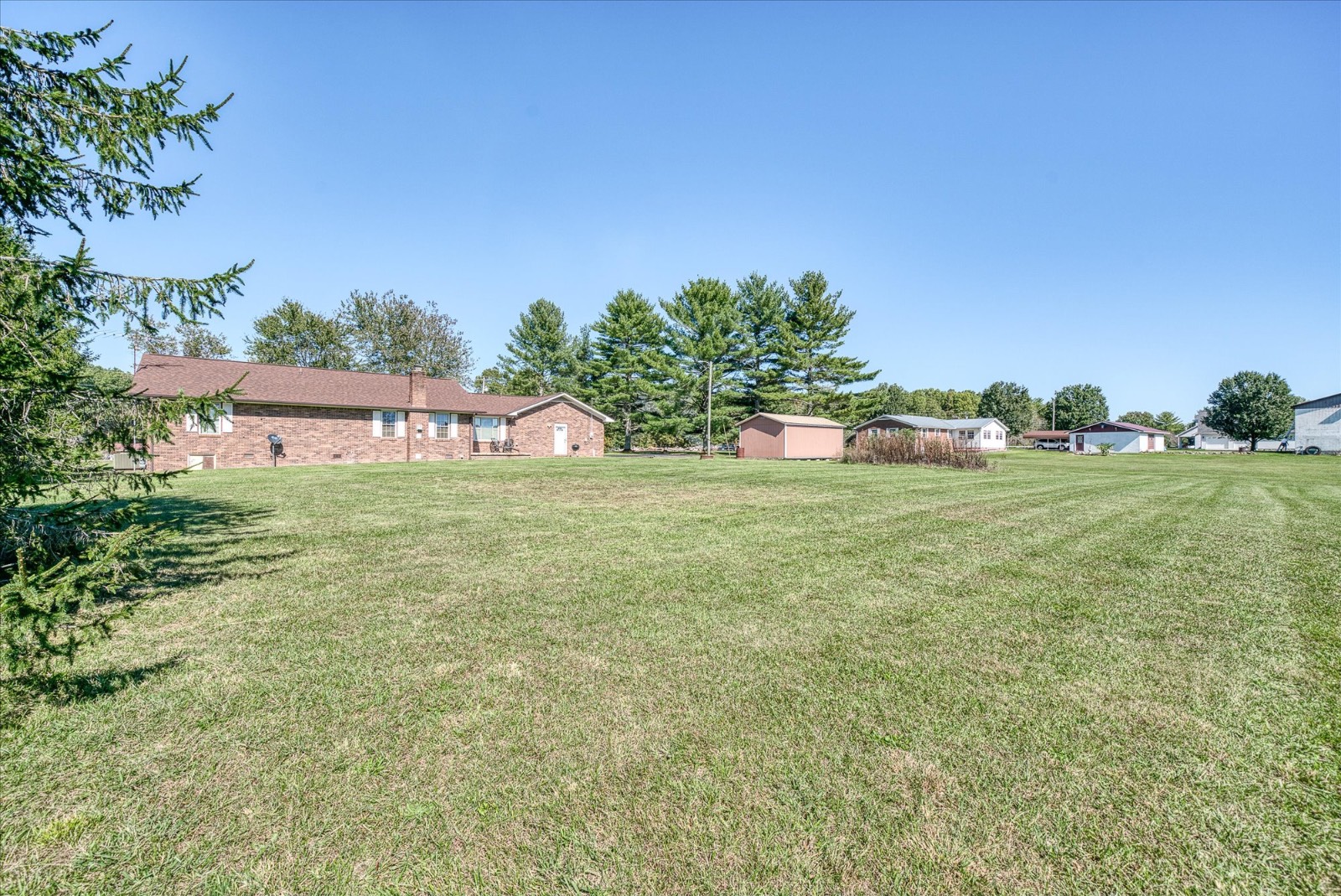 ;
;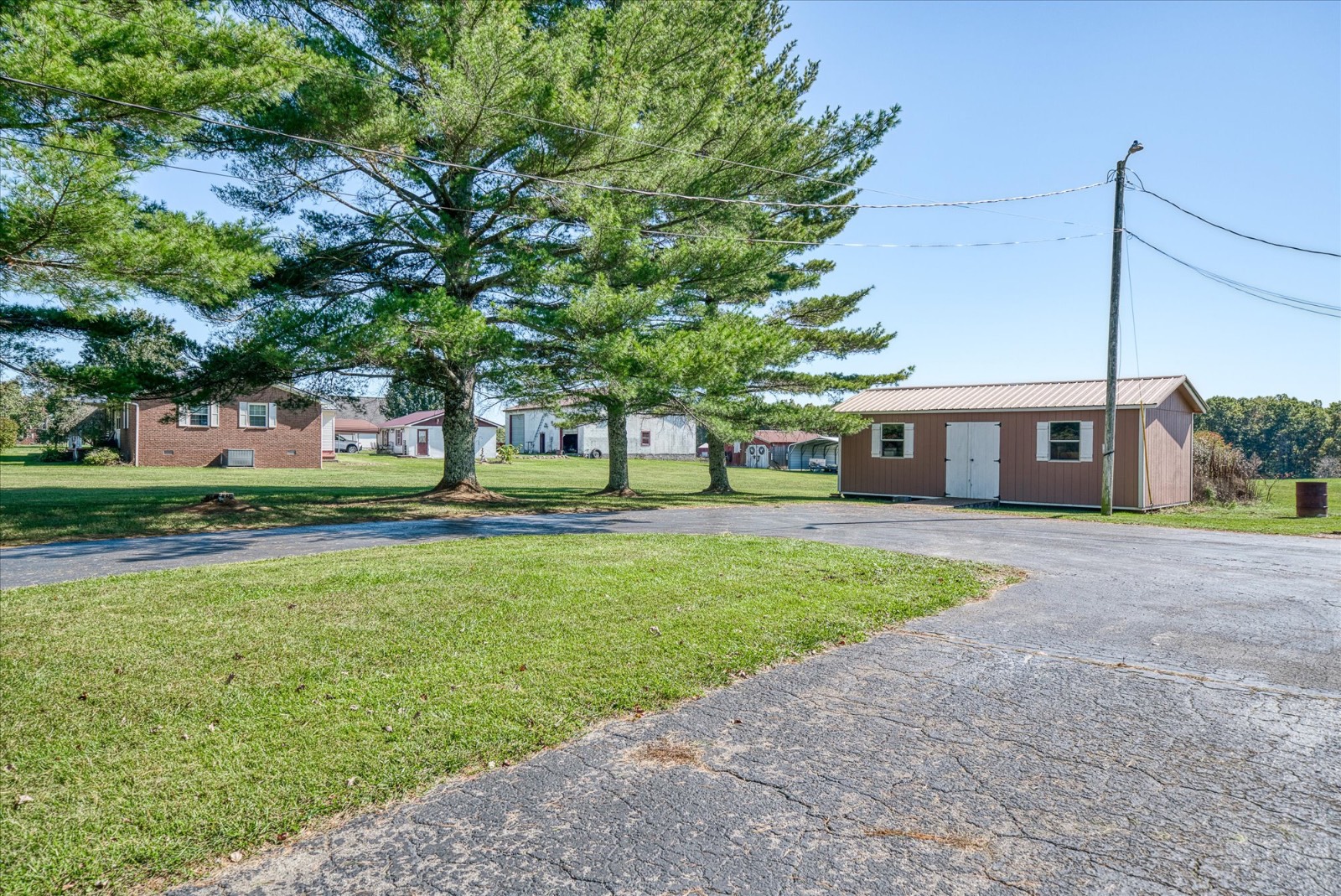 ;
;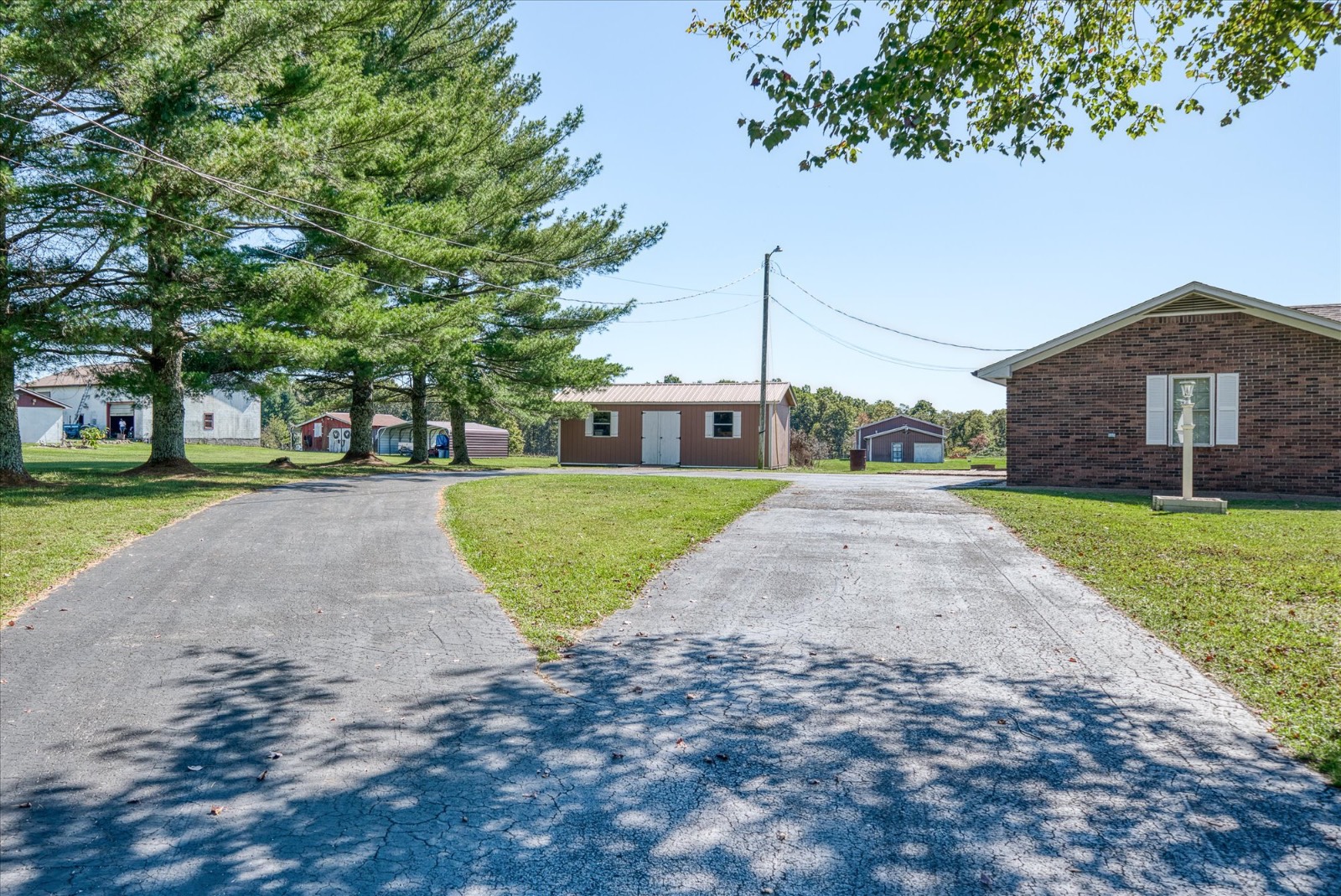 ;
;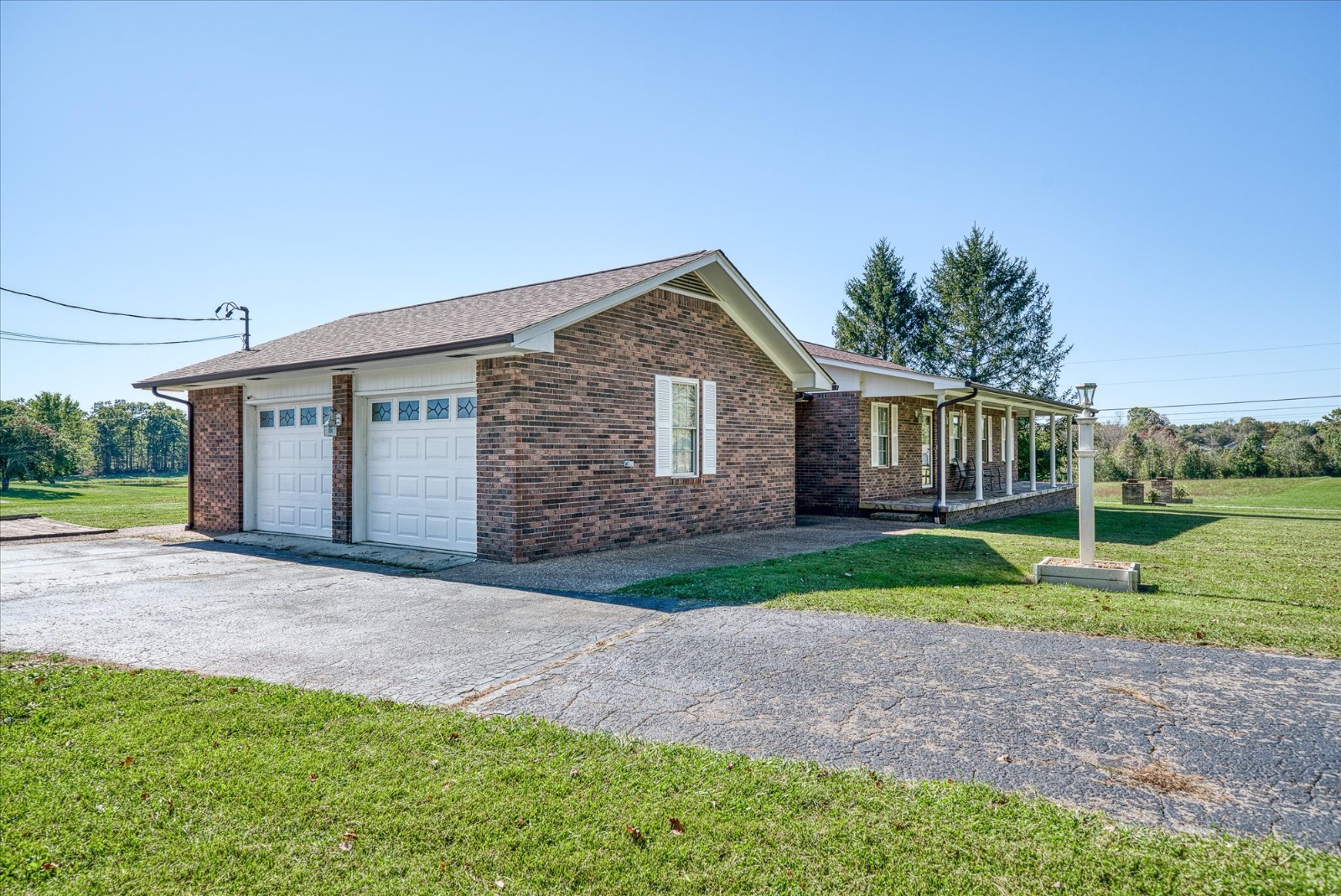 ;
;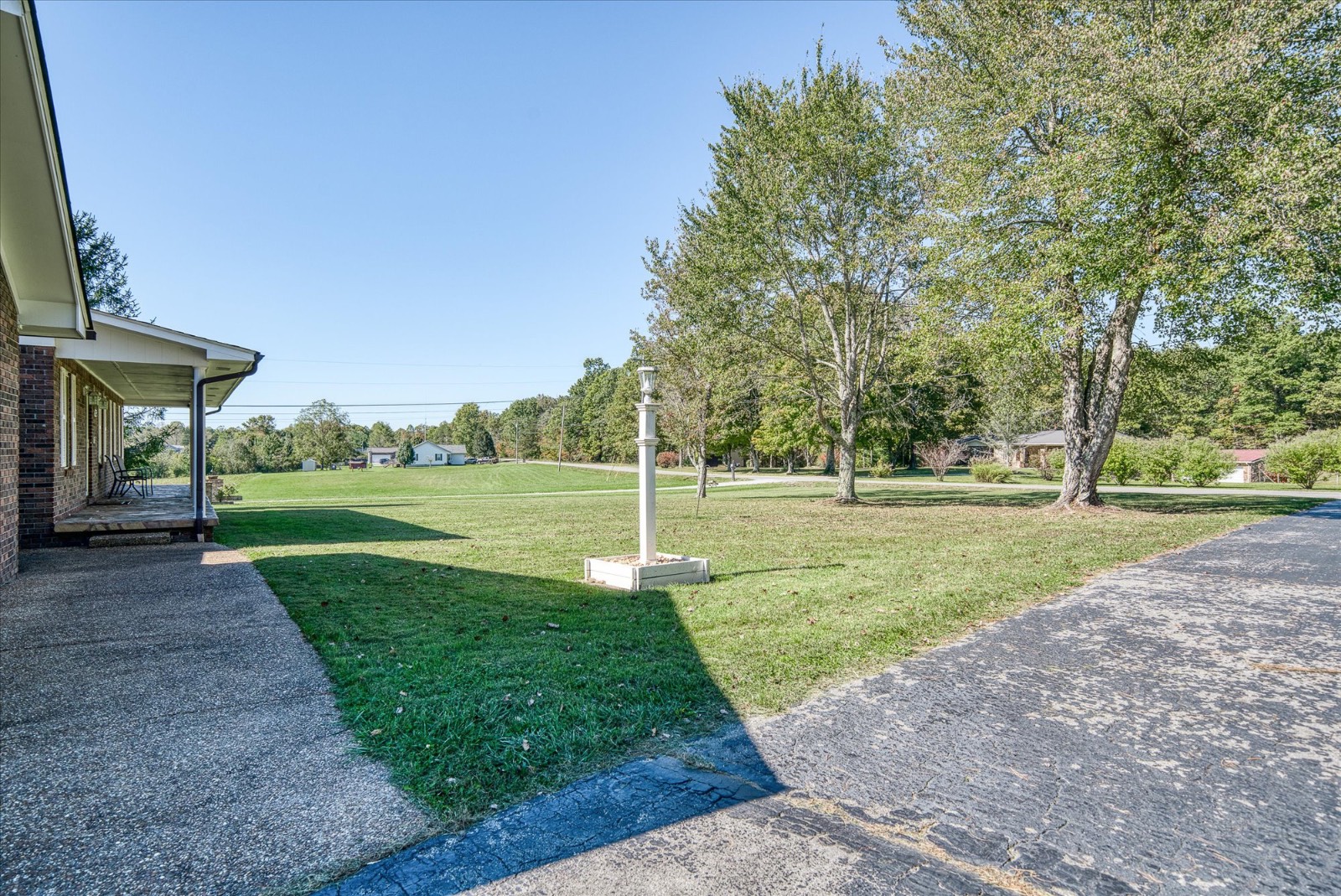 ;
;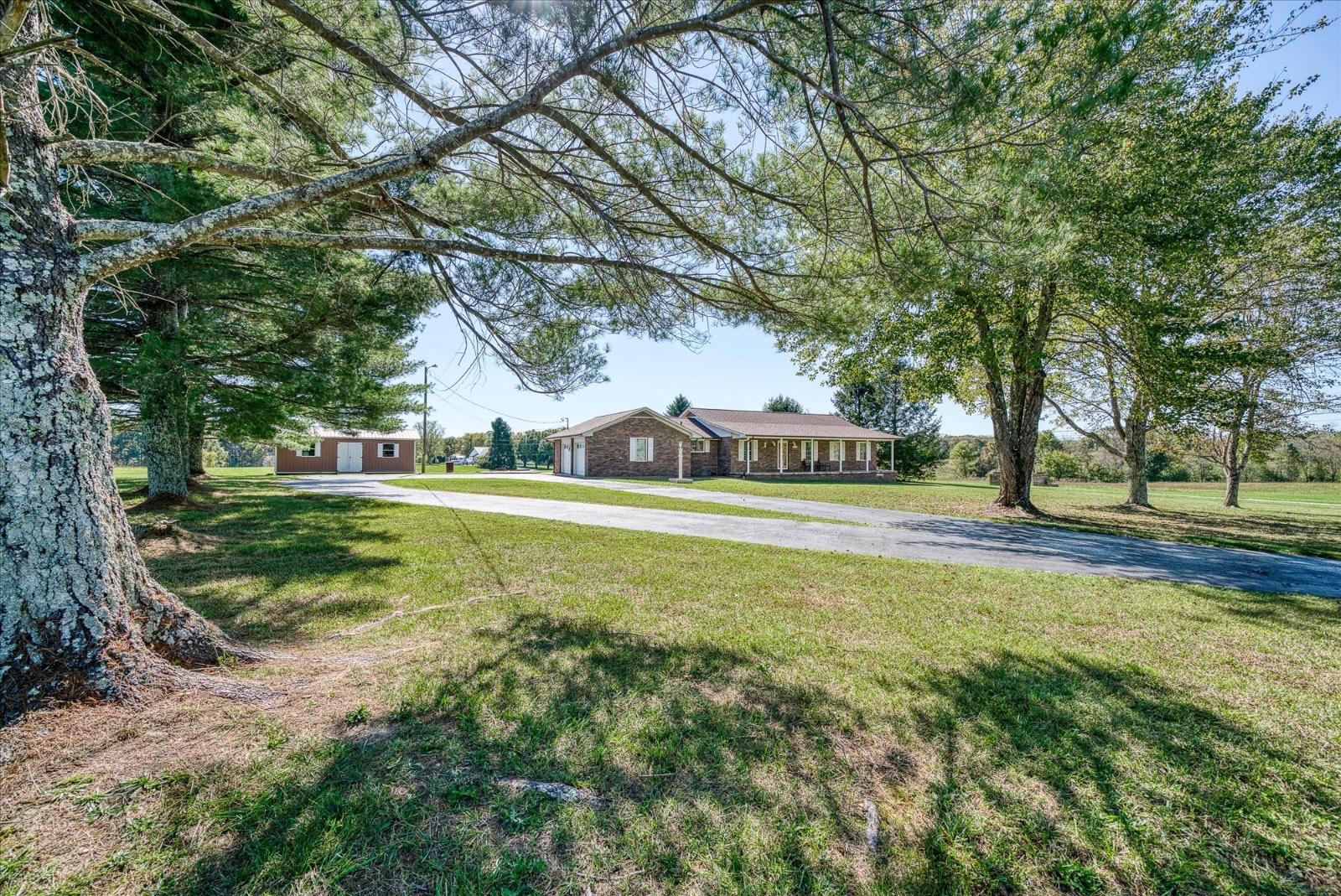 ;
;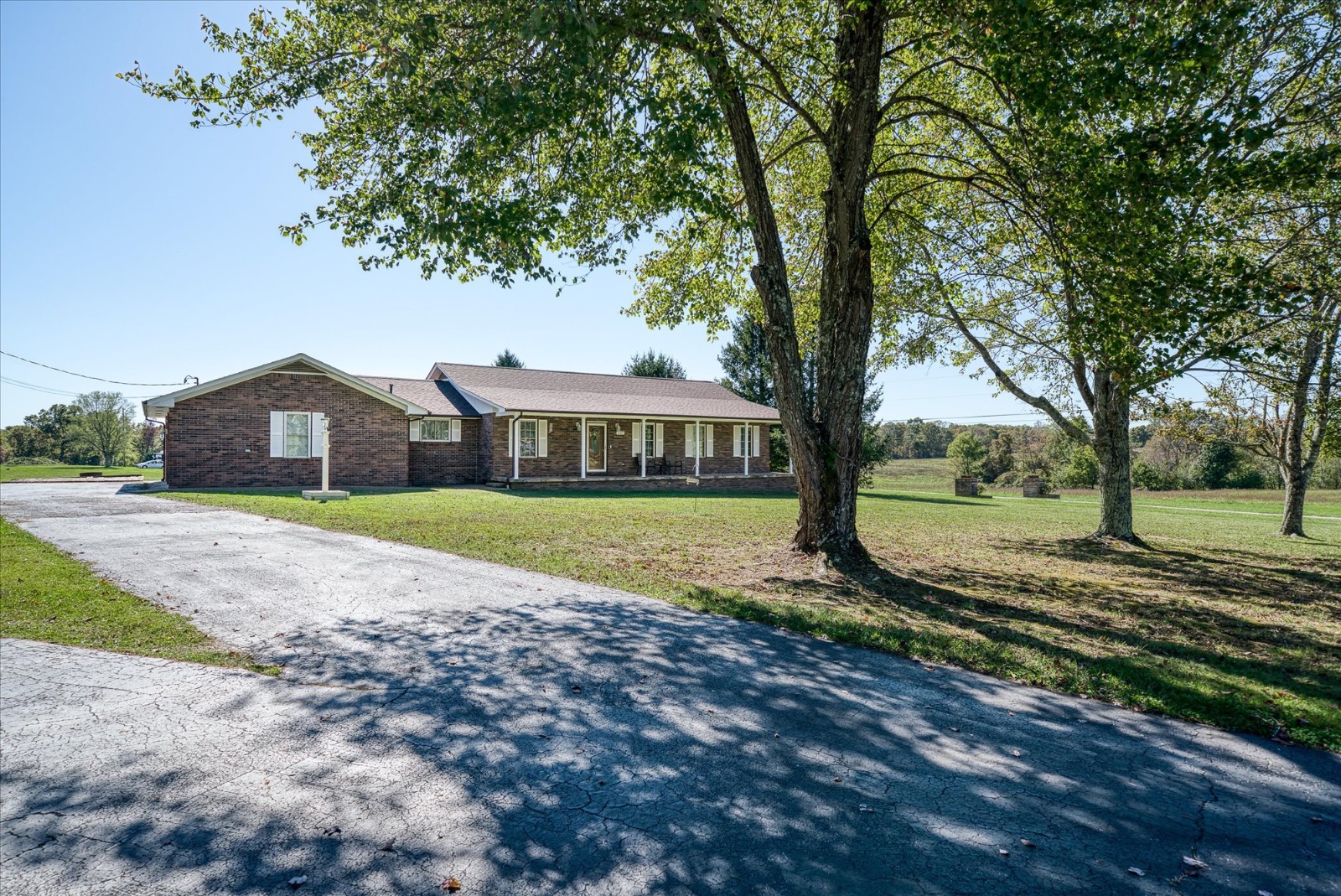 ;
;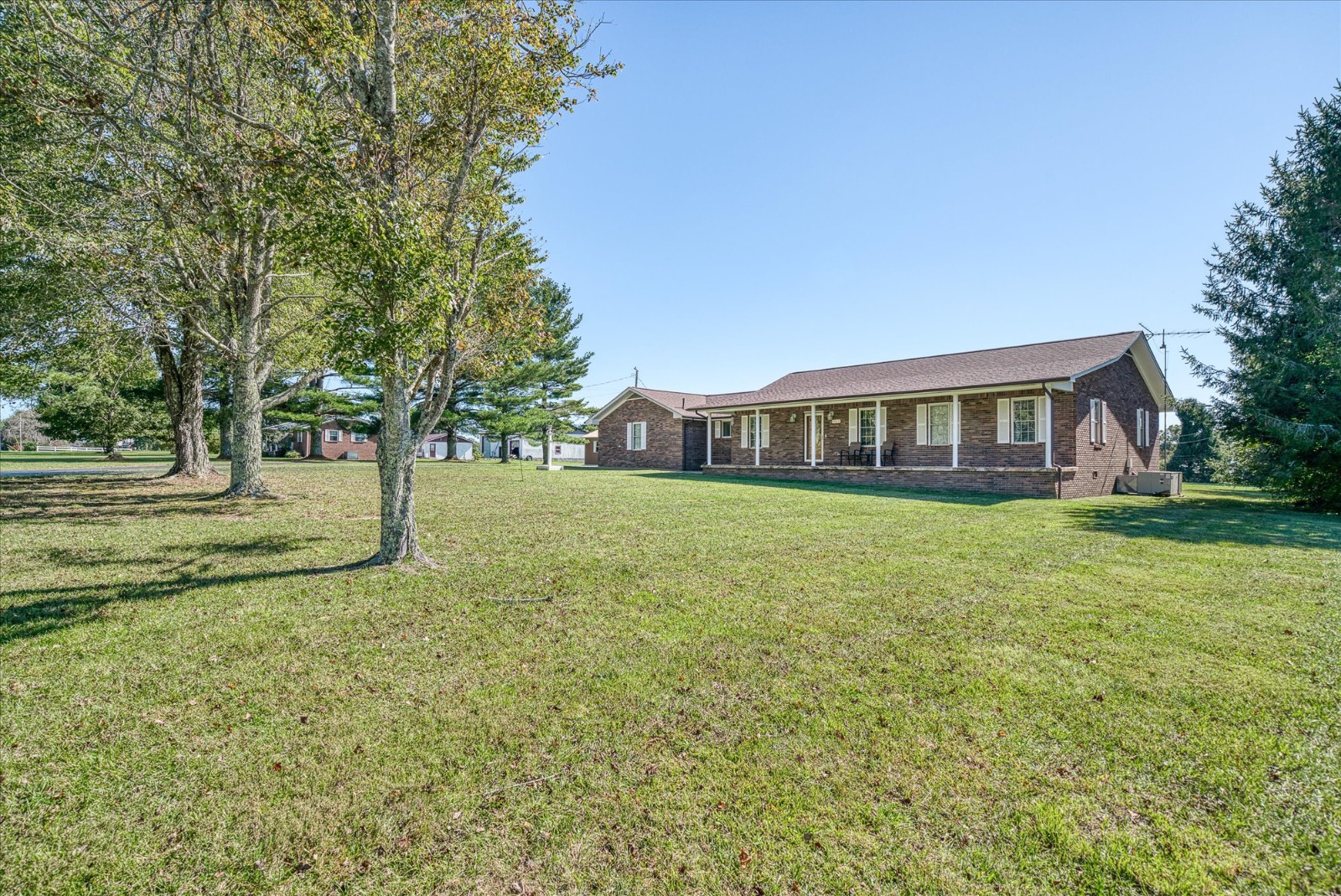 ;
;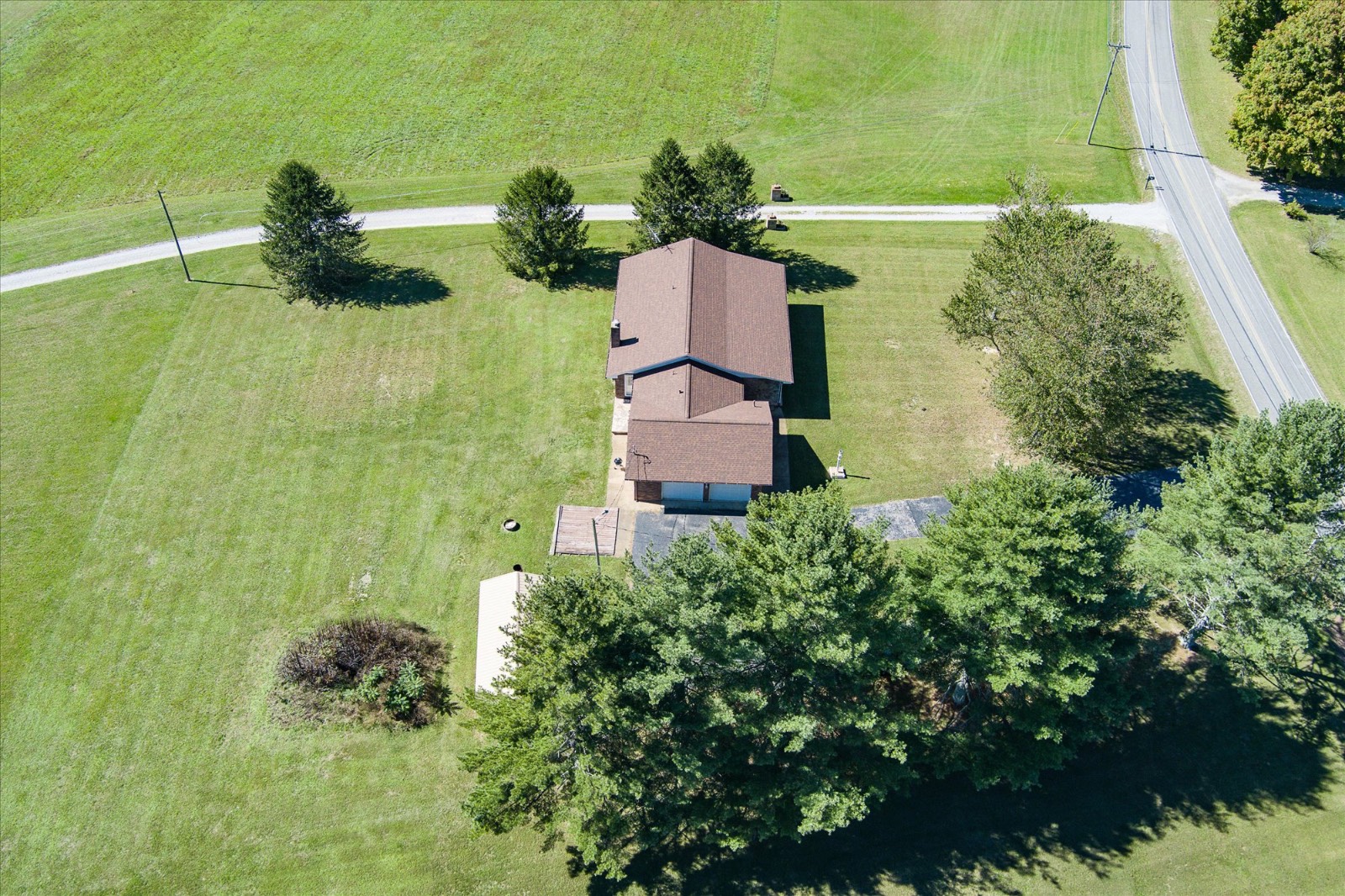 ;
;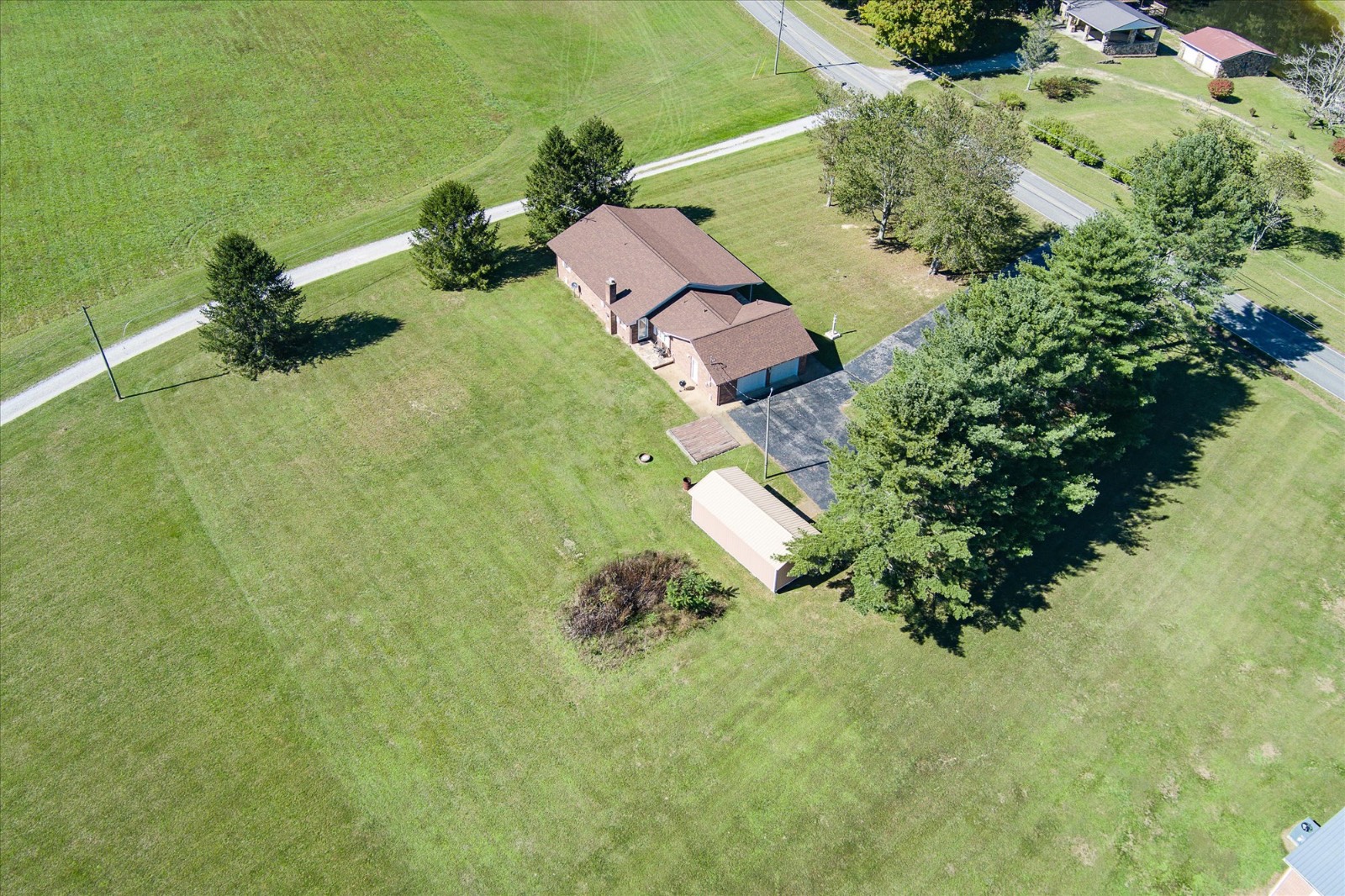 ;
;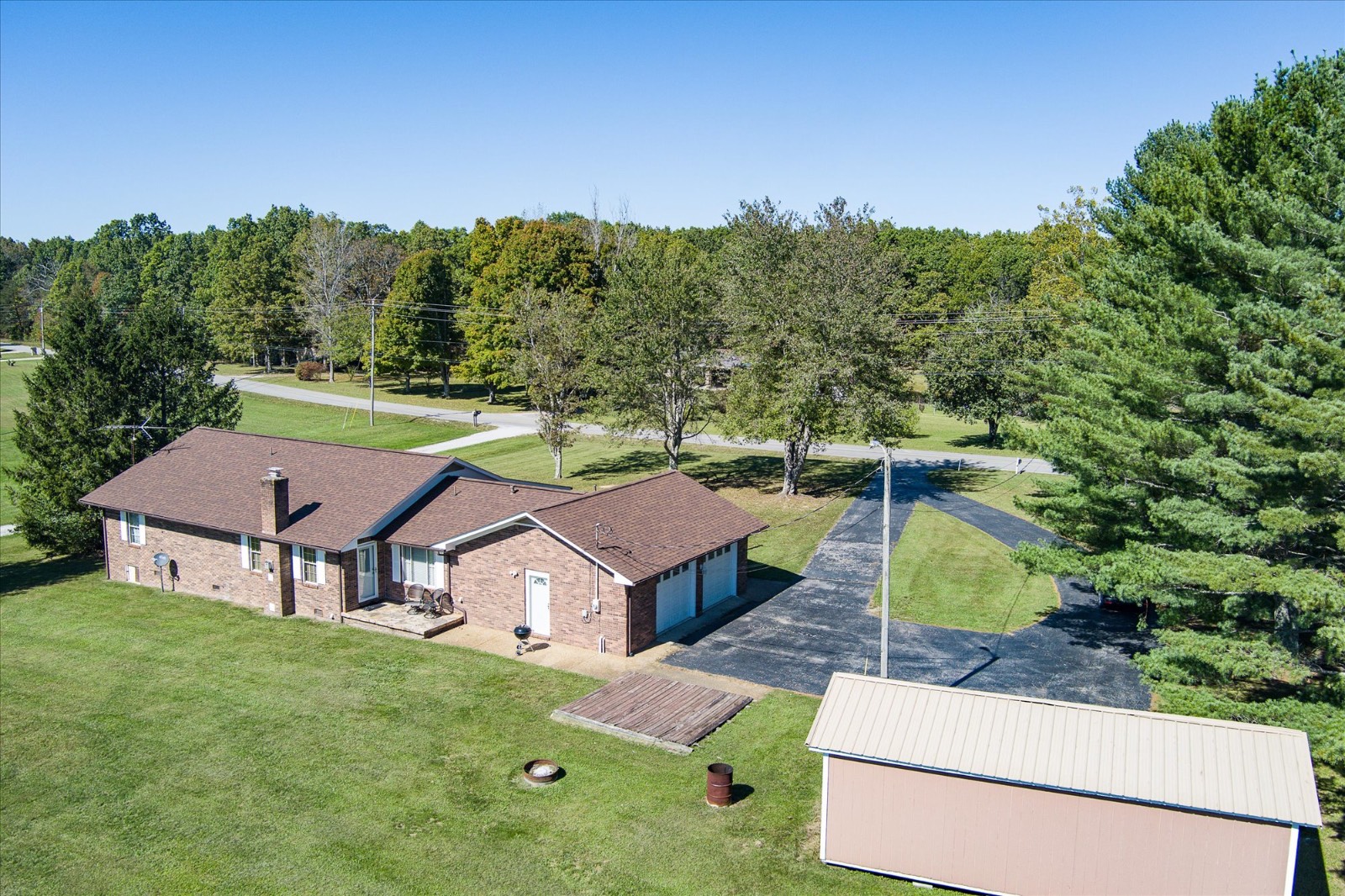 ;
;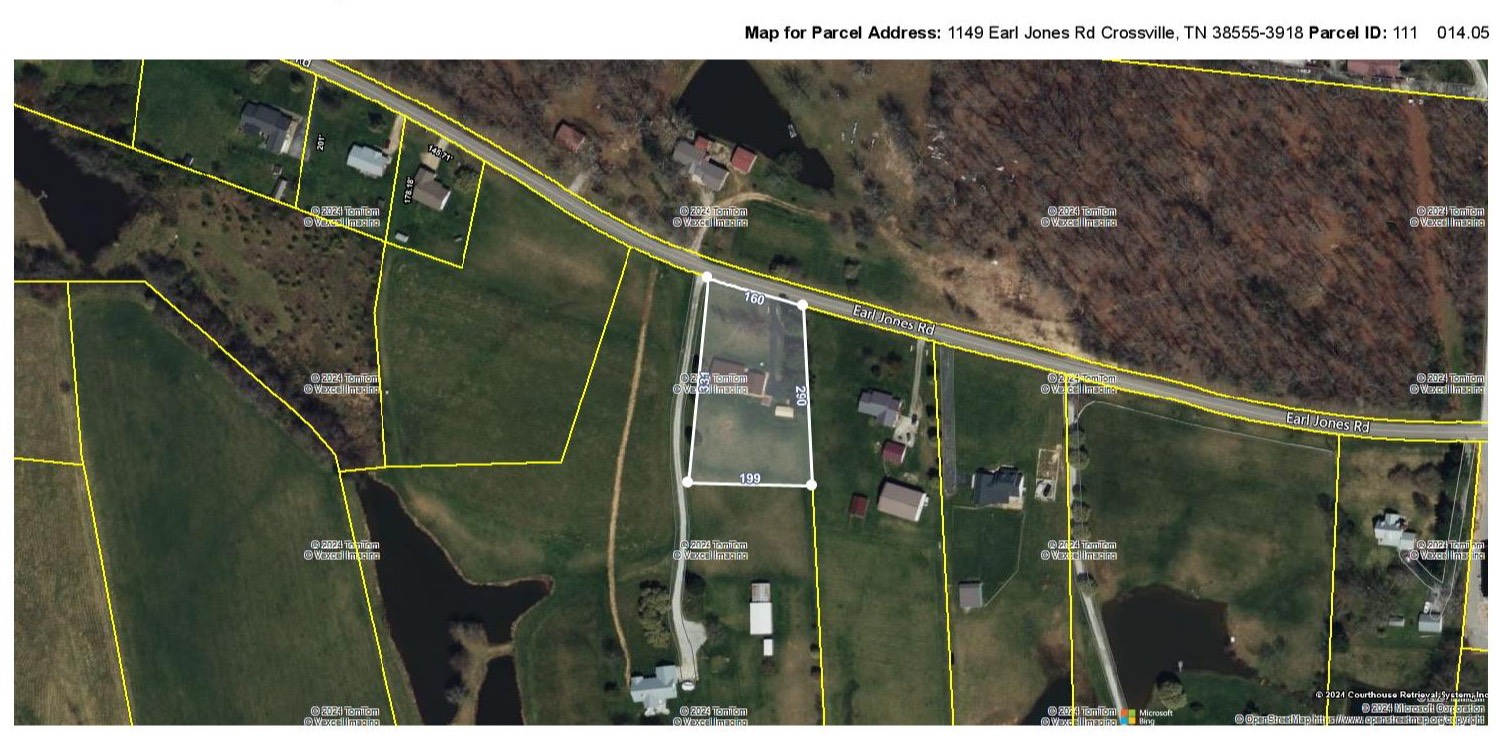 ;
;