115 Bayview Ave, Staten Island, NY 10309
$1,099,000
List Price
Off Market
| Listing ID |
10487956 |
|
|
|
| Property Type |
Multi-Unit (2-4) |
|
|
|
| County |
Richmond |
|
|
|
| Township |
Richmond |
|
|
|
| Neighborhood |
Prince's Bay |
|
|
|
|
| Total Tax |
$9,356 |
|
|
|
| Tax ID |
06712-0020 |
|
|
|
| FEMA Flood Map |
fema.gov/portal |
|
|
|
| Year Built |
2010 |
|
|
|
| |
|
|
|
|
|
Now that special home that you've been waiting for is here your dream come true, gorgeous 2 Family & 2 Bedroom rental custom CHC home with lots of amenities. Better than new this home offers a 2 story entry, Gourmet kitchen w/custom cherry wood cabinets, granite countertops & top of the line SS appliances. Radiant heat under all tiles, Hardwood floor in living room, dining room & family room also upstairs and in all bedrooms & hallway. Crown & chair moldings, gas fireplace, Master bedroom w/cathedral ceilings & Master Bath Suite w/Jacuzzi & separate shower, walk in closet, smoke alarm wired & alarm system, sprinkler system throughout house. 5 zone baseboard heat & 2 zone A/C-Central Vac, Rathiron fence surrounds this home. Plus house was built by Award Wining Builder. LEVEL 1: 2 STORY ENTRY, SEP LIVING ROOM & FORMAL DINING ROOM, LARGE GOURMET EAT IN KITCHEN, 1/2 BATH, FAMILY ROOM W/GAS FIREPLACE & SLIDERS TO DECK & YARD PLUS DETACHED GARAGE. LEVEL 2: MASTER BEDROOM SUITE W/CATHEDRAL CEILING & WALK IN CLOSET, 4 PIECE MASTER BATH W/JACUZZI & SEPARATE SHOWER. PLUS 3 LARGE BEDROOMS W/FULL BATH. ATTIC: PULL DOWN STEPS - STORAGE - SOLAR ATTIC FAN. BASEMENT: HUGE FINISHED BASEMENT W/2 ADDITIONAL ROOMS, LOTS OF CLOSETS FOR STORAGE - ALSO LARGE 2 BEDROOM APT. W/EAT IN KITCHEN, SS APPLIANCES, DISHWASHER & SEPARATE SIDE ENTRANCE, WASHER/DRYER HOOKUPS. DON'T MISS THIS OPPORTUNITY TO LIVE IN A BEAUTIFUL HOME AND GREAT NEIGHBORHOOD WITH A 2 BEDROOM APT. KITCHEN & UPSTAIRS FULL BATH & MASTER BATH, LIGHTING FIXTURE WILL NOT STAY.
|
- 4 Total Bedrooms
- 3 Full Baths
- 1 Half Bath
- 2700 SF
- 5775 SF Lot
- Built in 2010
- 2 Stories
- Available 5/01/2018
- Colonial Style
- Lower Level: Finished
Unit #1 –
Bedrooms: 2, Full Baths: 1
- Eat-In Kitchen
- 8 Rooms
- Living Room
- Dining Room
- Family Room
- Primary Bedroom
- Walk-in Closet
- 1 Fireplace
- Hot Water
- 2 Heat/AC Zones
- Gas Fuel
- Vinyl Siding
- Stone Siding
- Detached Garage
- 1 Garage Space
- Municipal Sewer
- Deck
- Near Bus
|
|
ROBERT DEFALCO REALTY INC
|
Listing data is deemed reliable but is NOT guaranteed accurate.
|



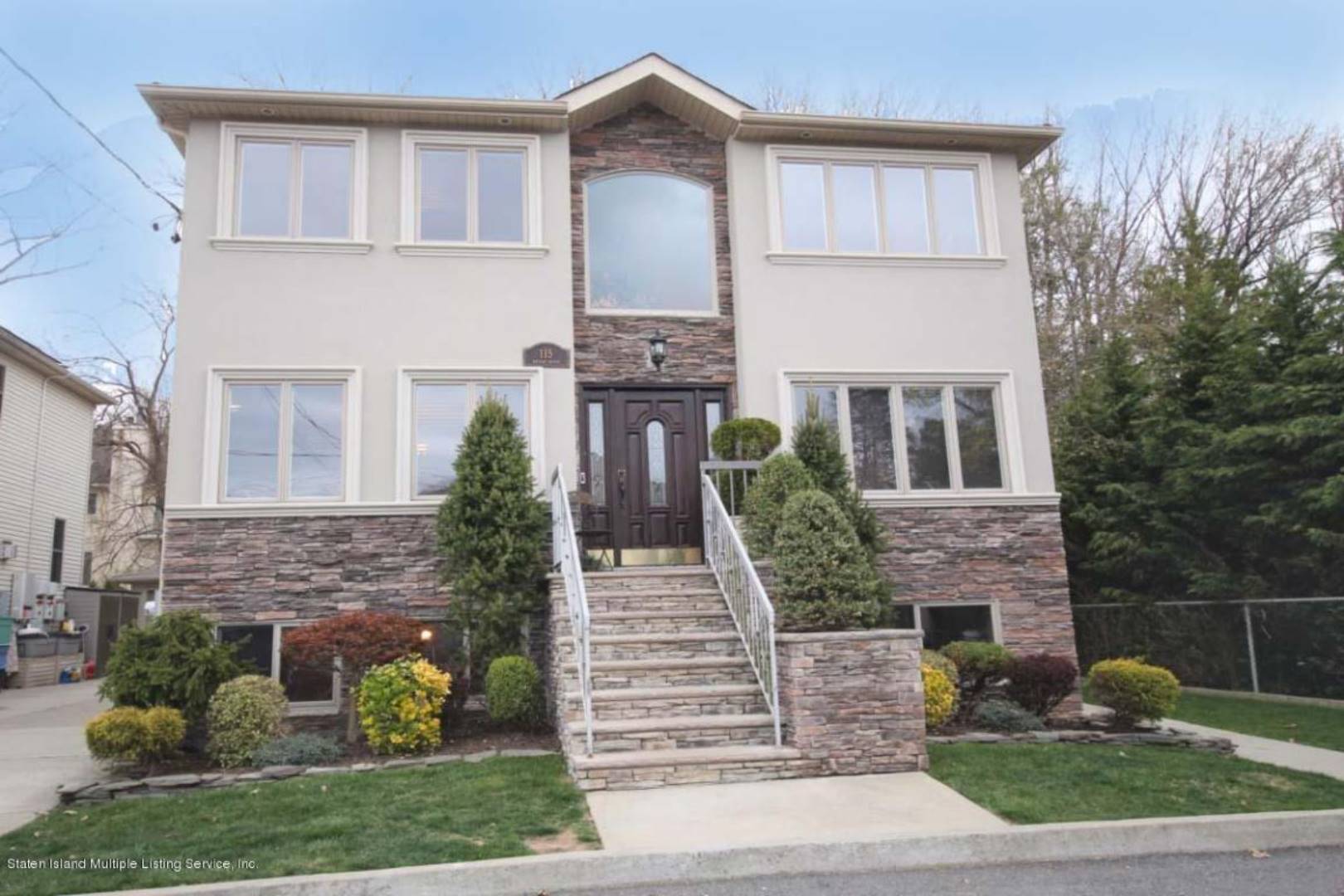


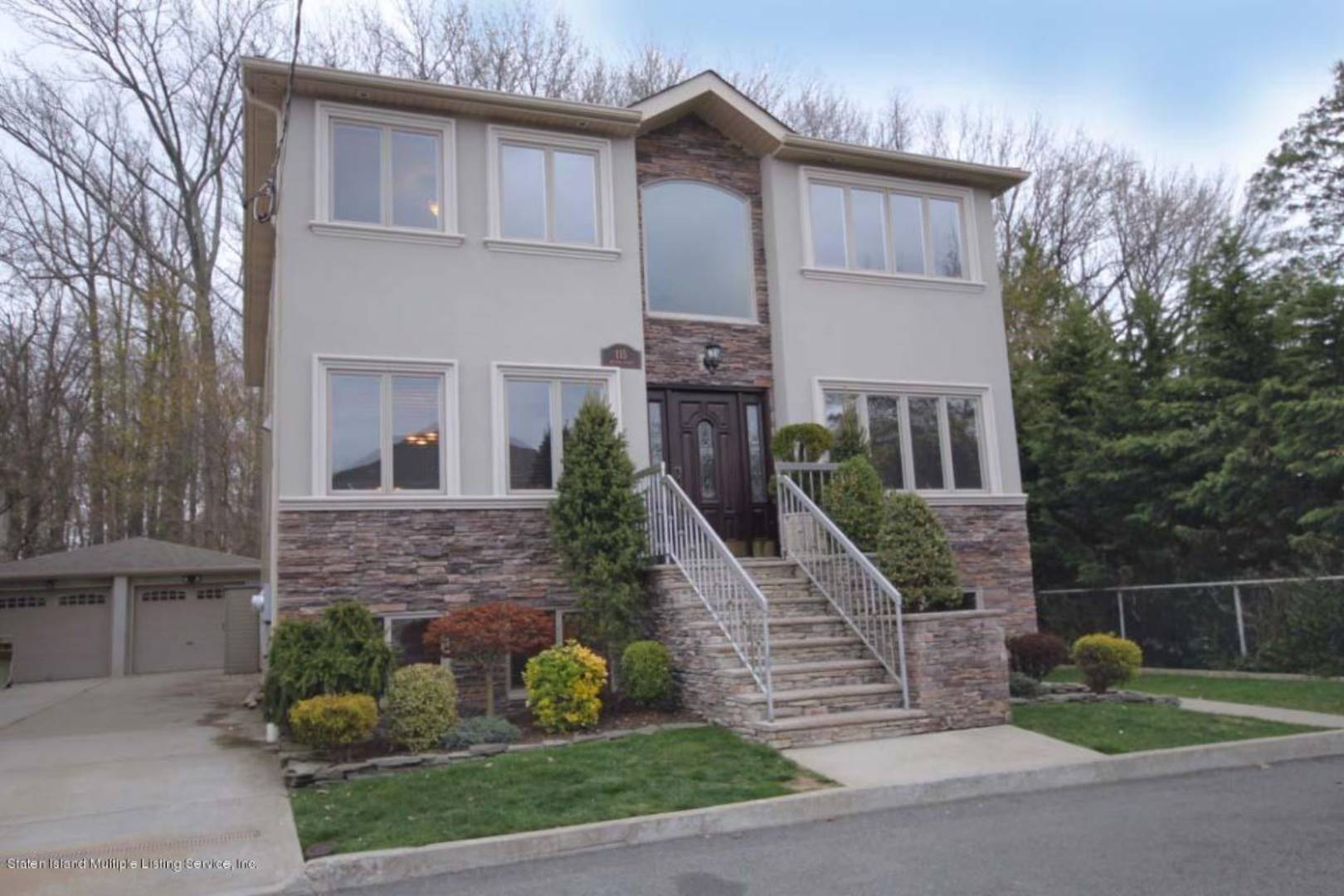 ;
;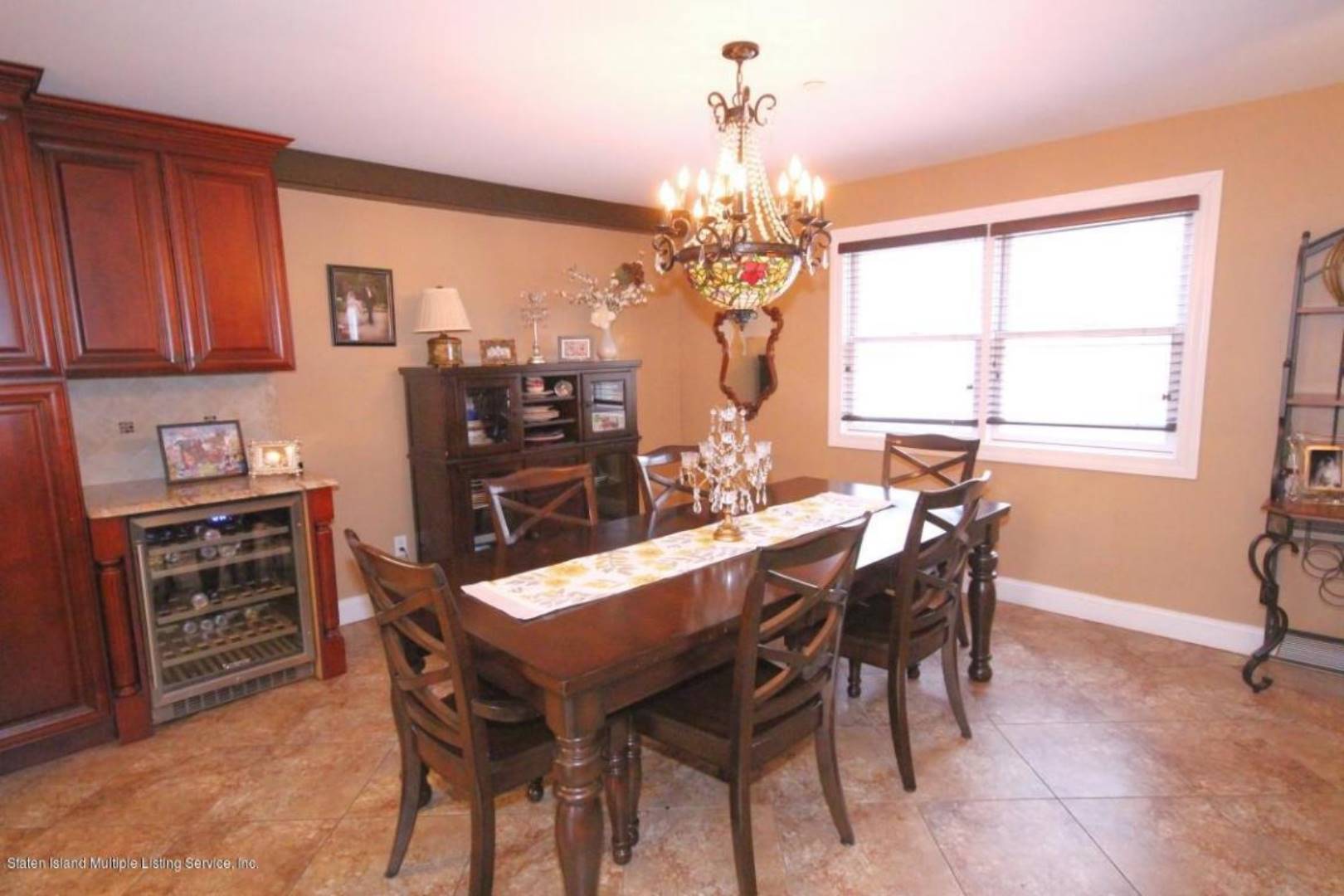 ;
;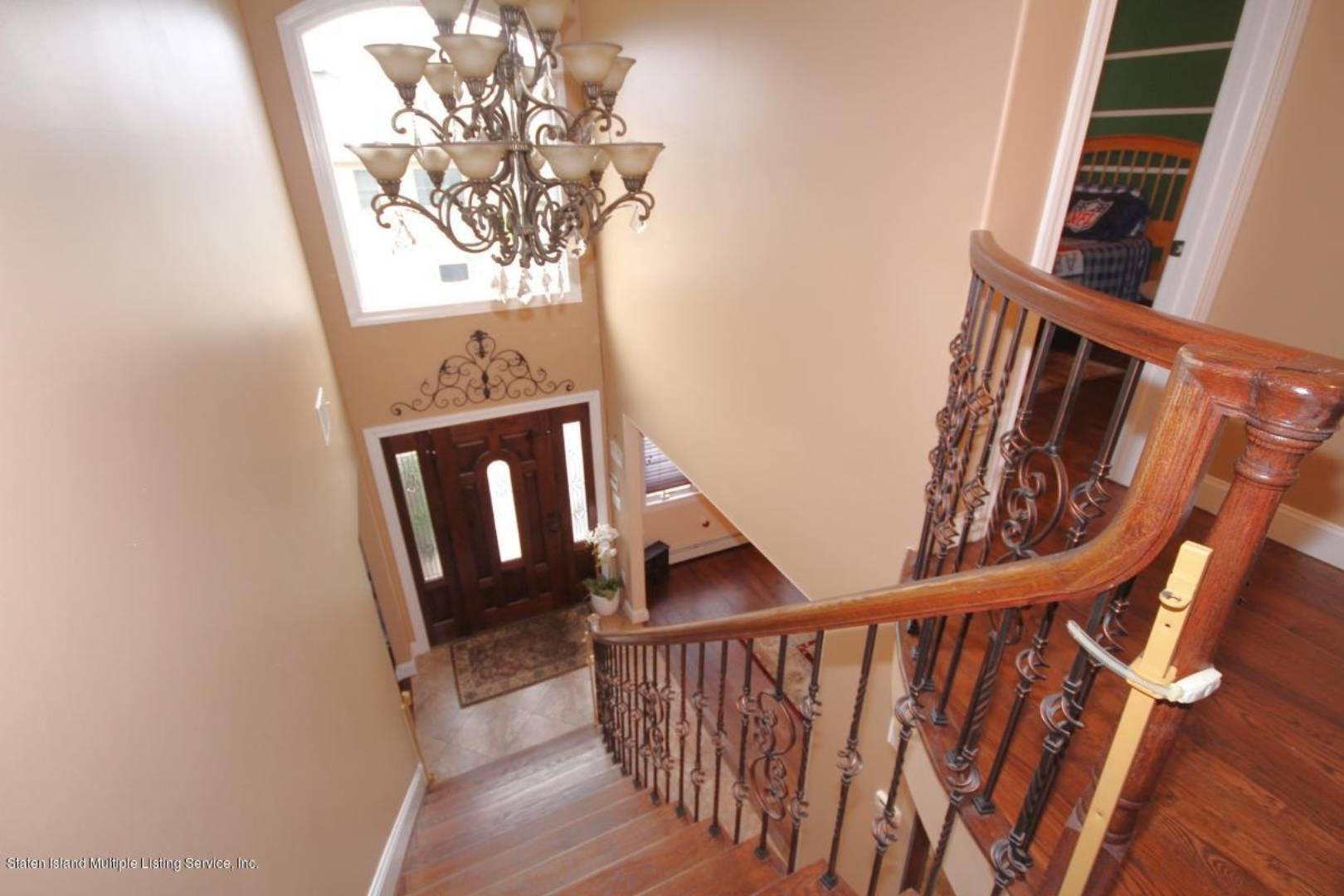 ;
;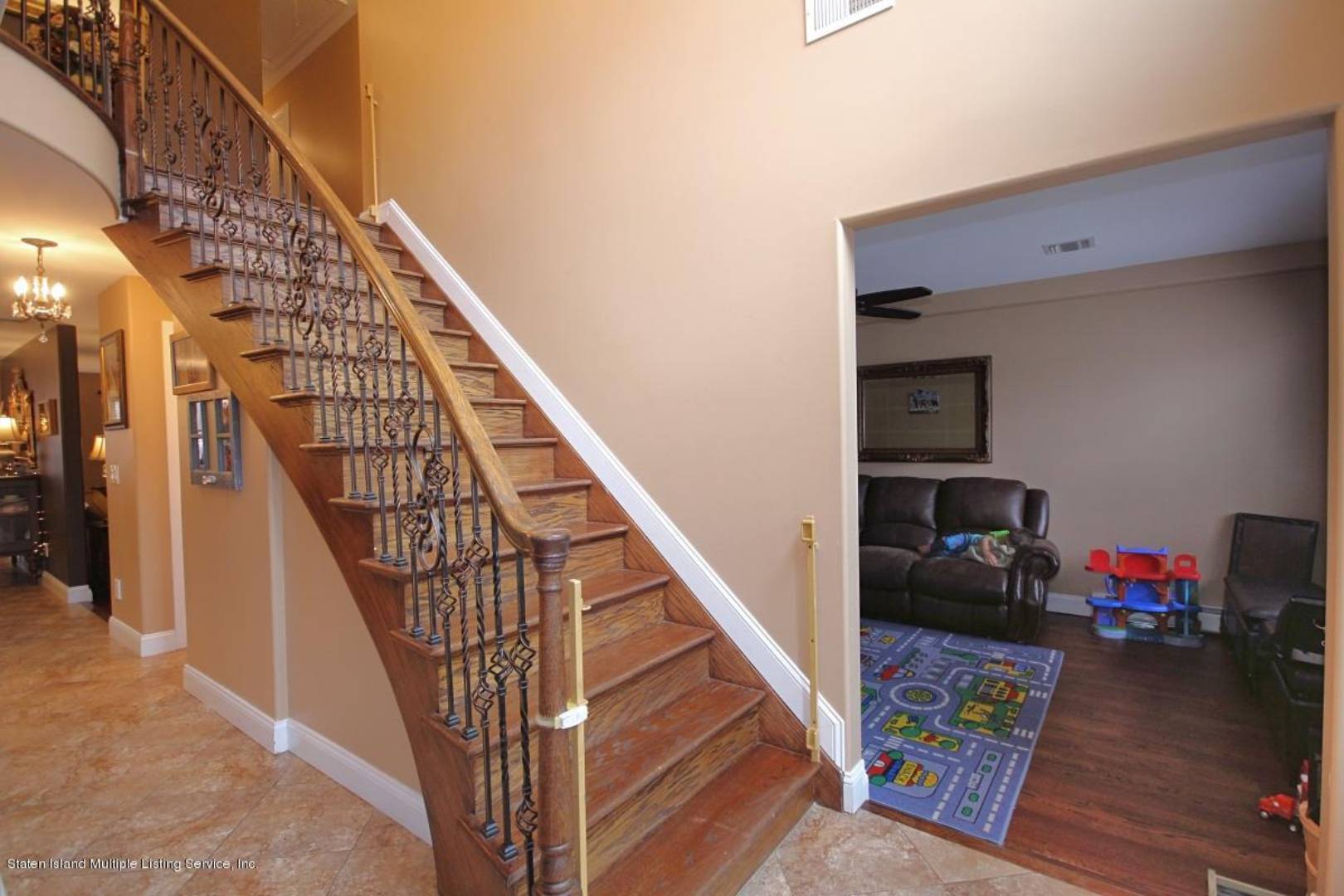 ;
;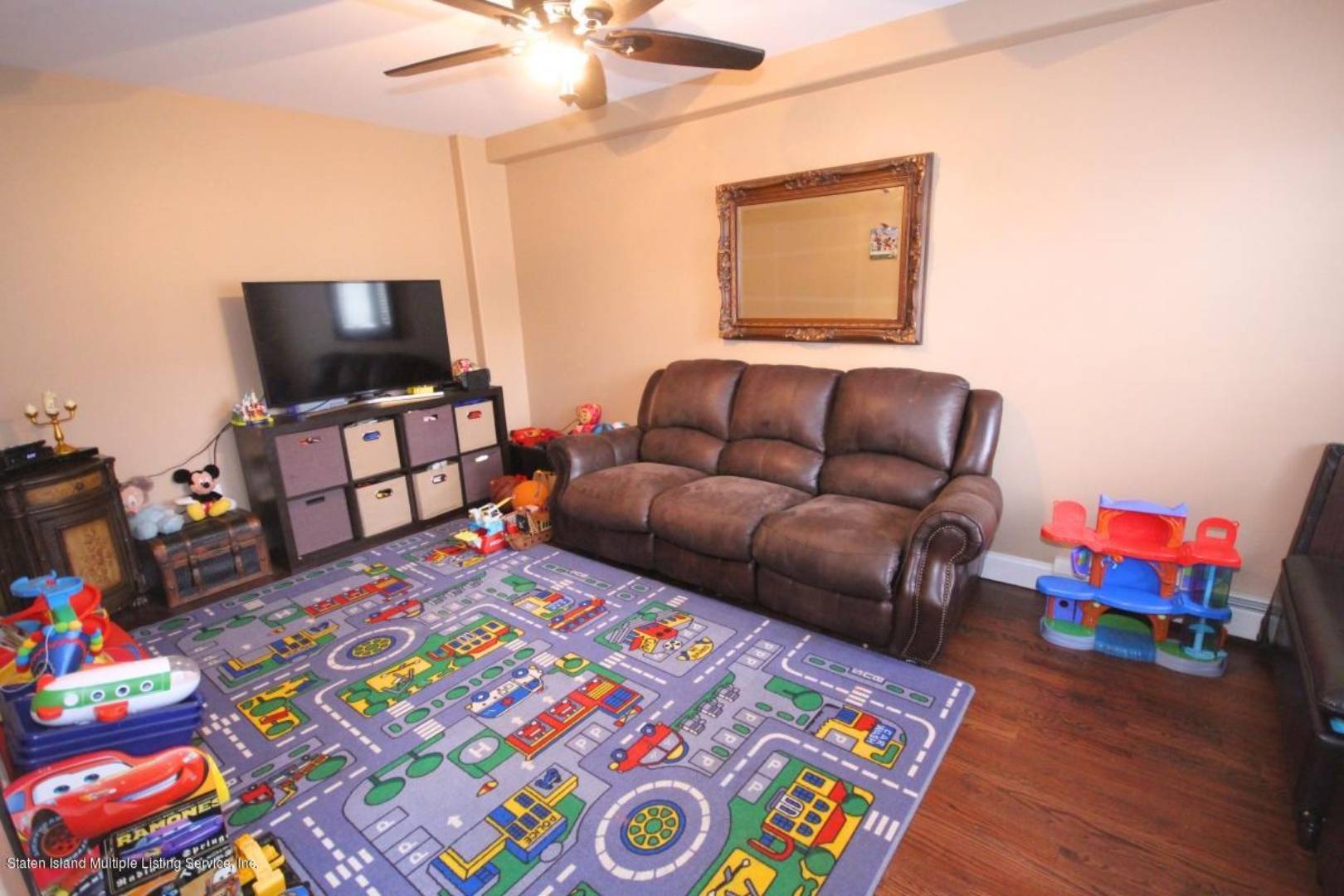 ;
;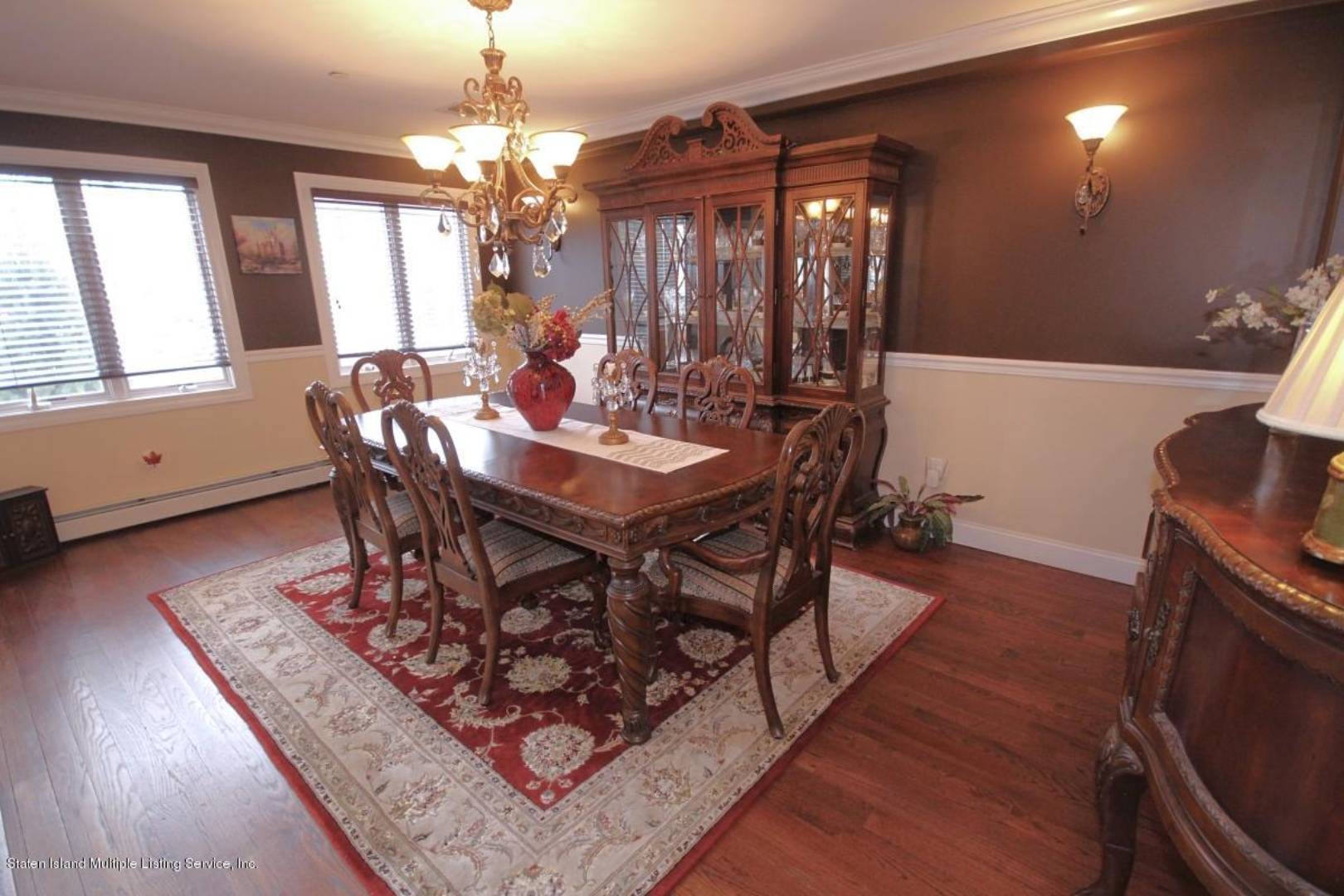 ;
;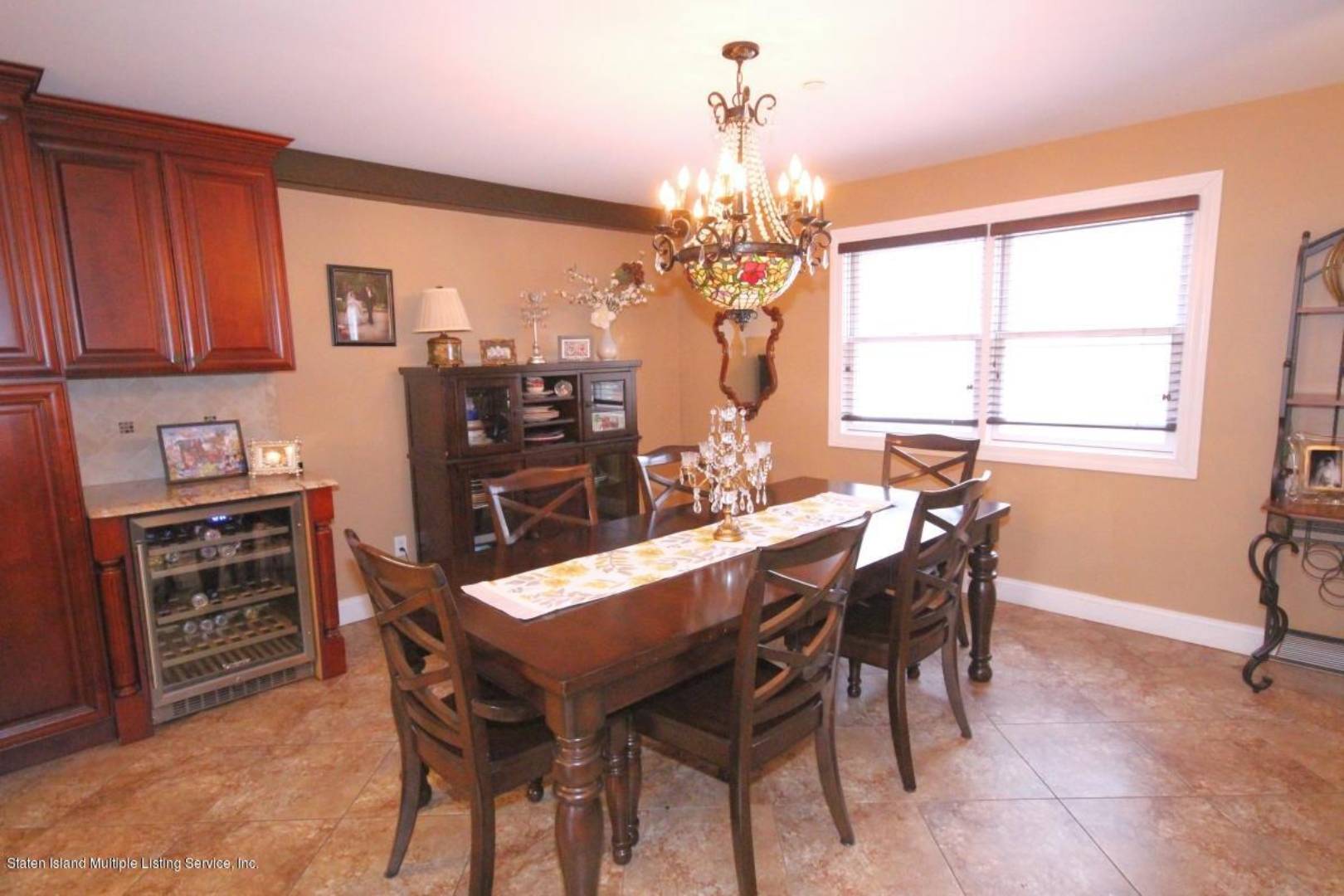 ;
;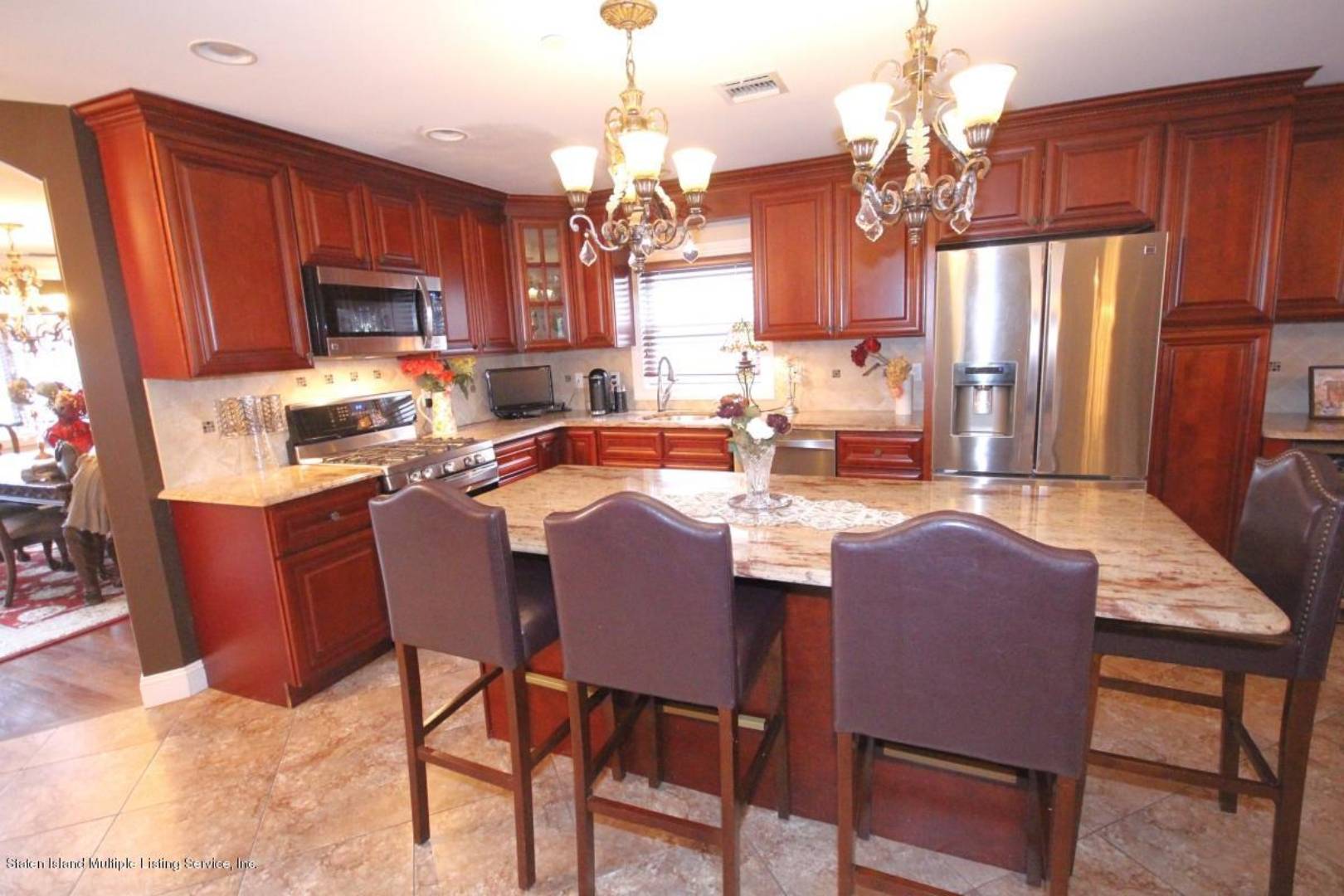 ;
;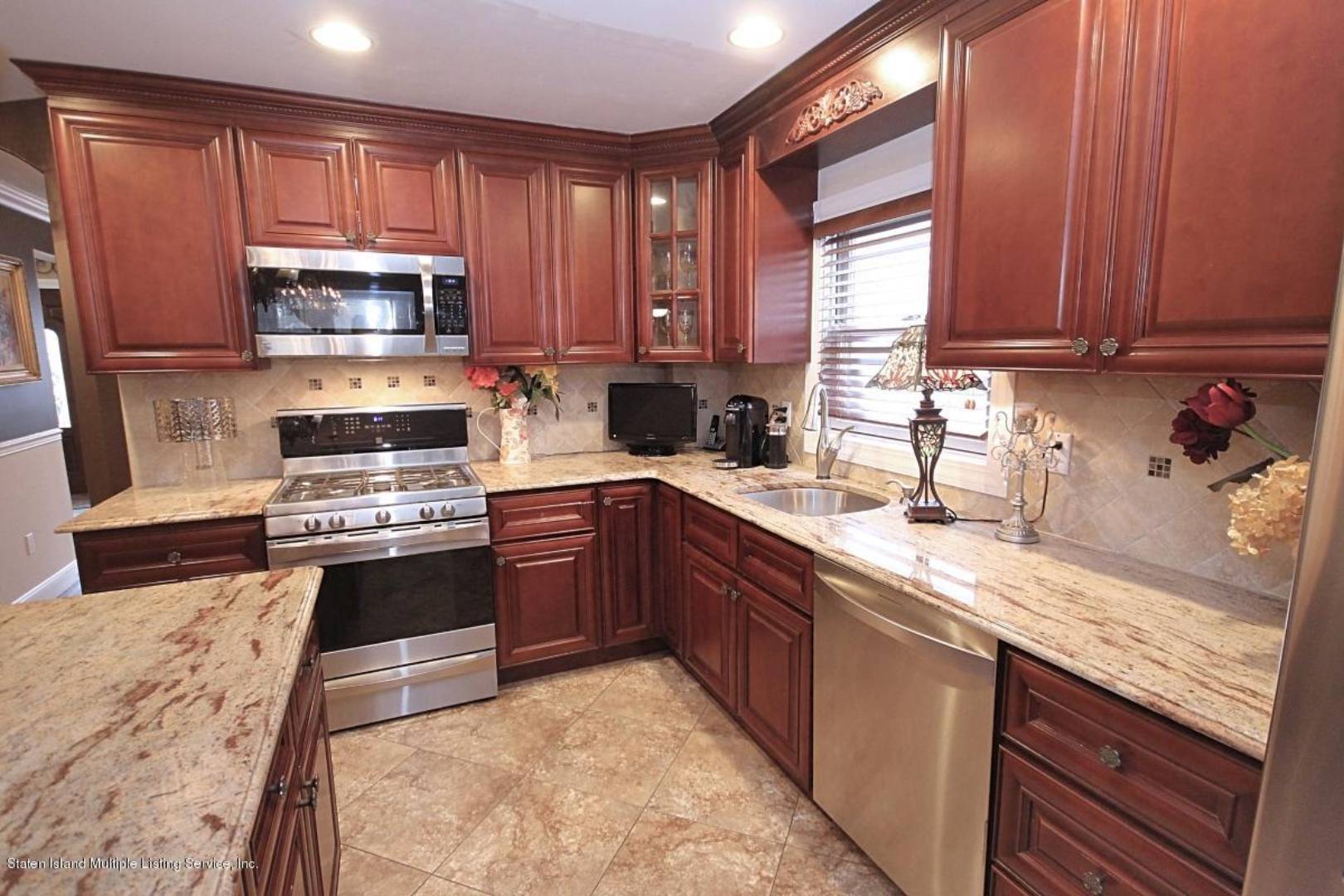 ;
;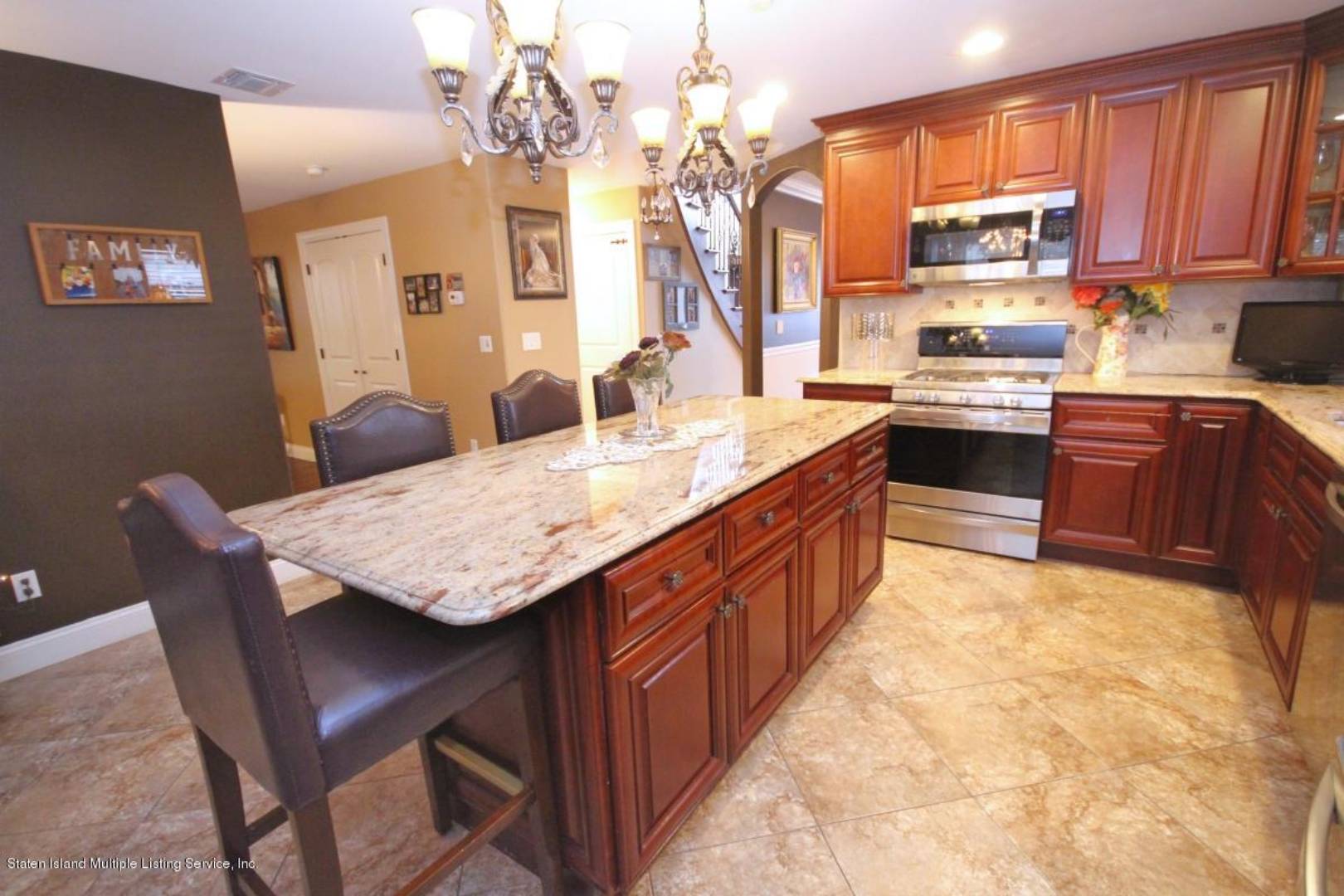 ;
;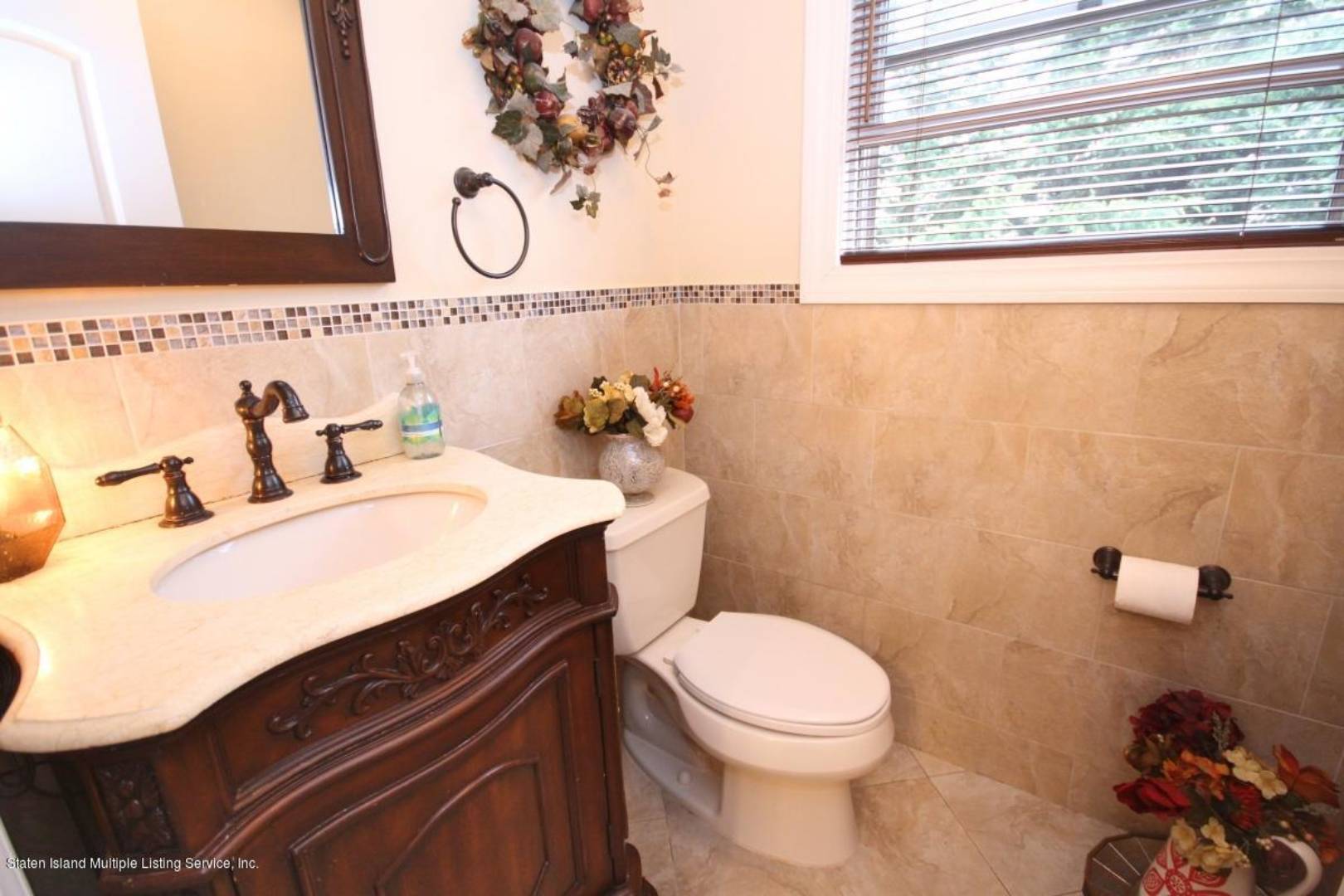 ;
;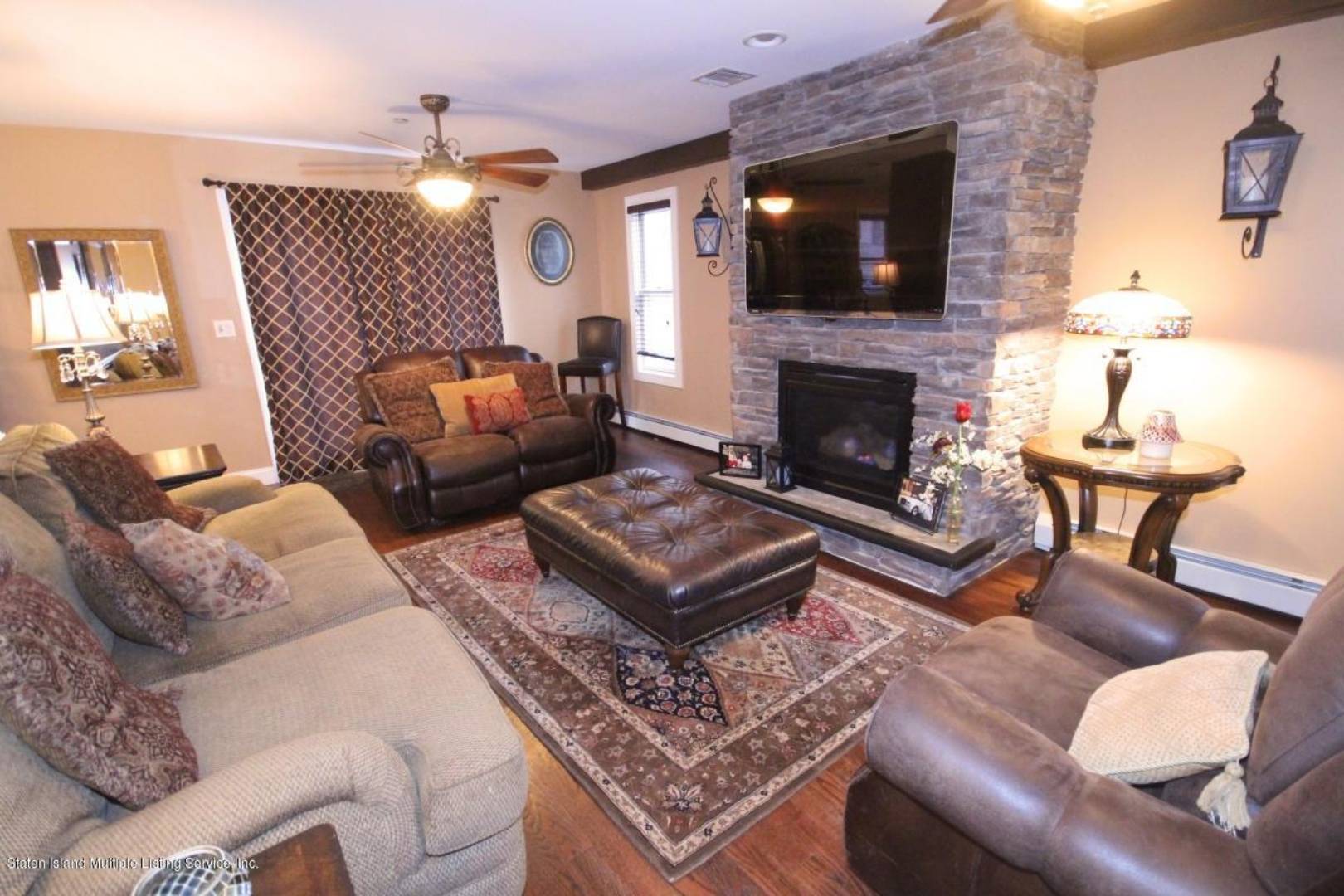 ;
;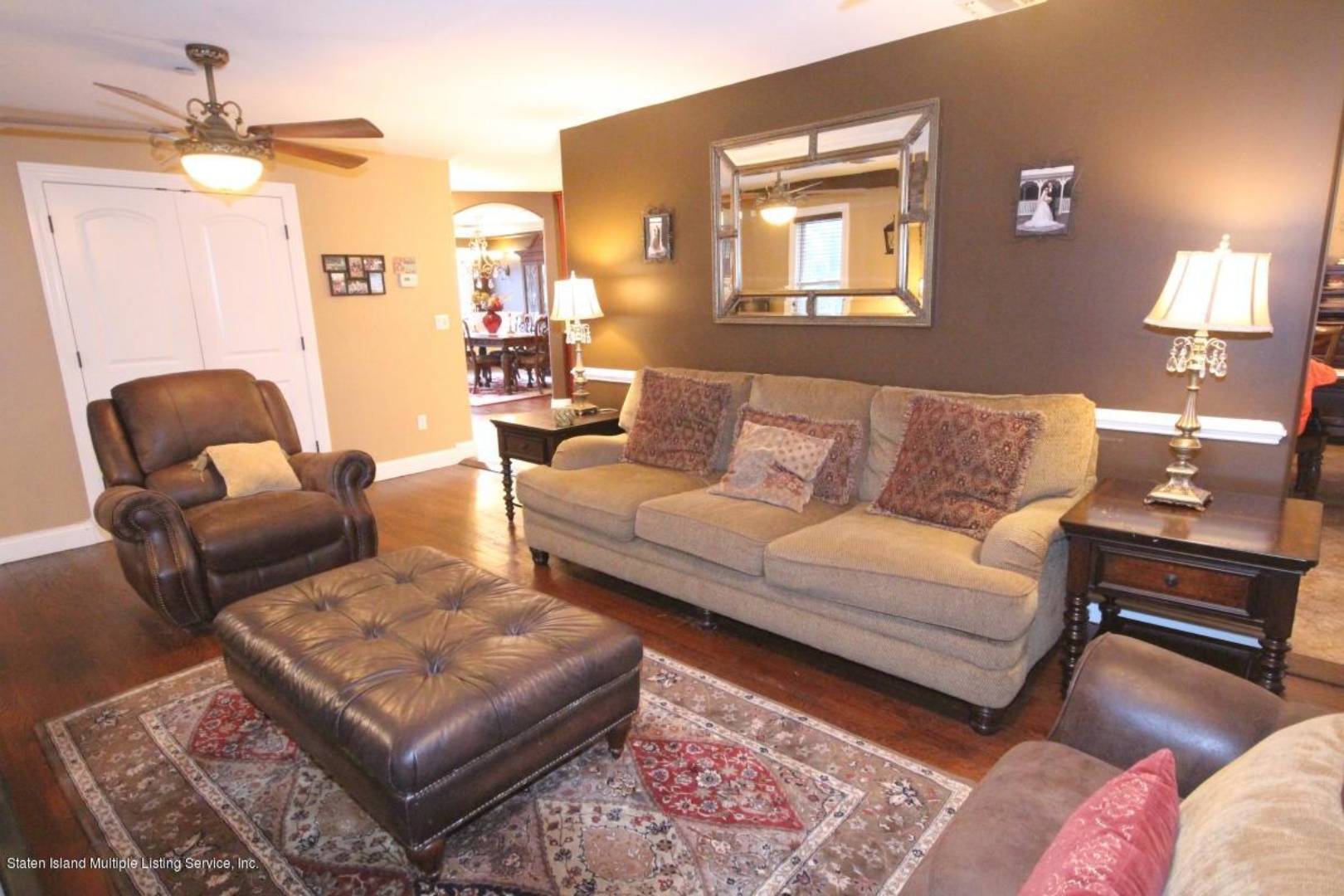 ;
;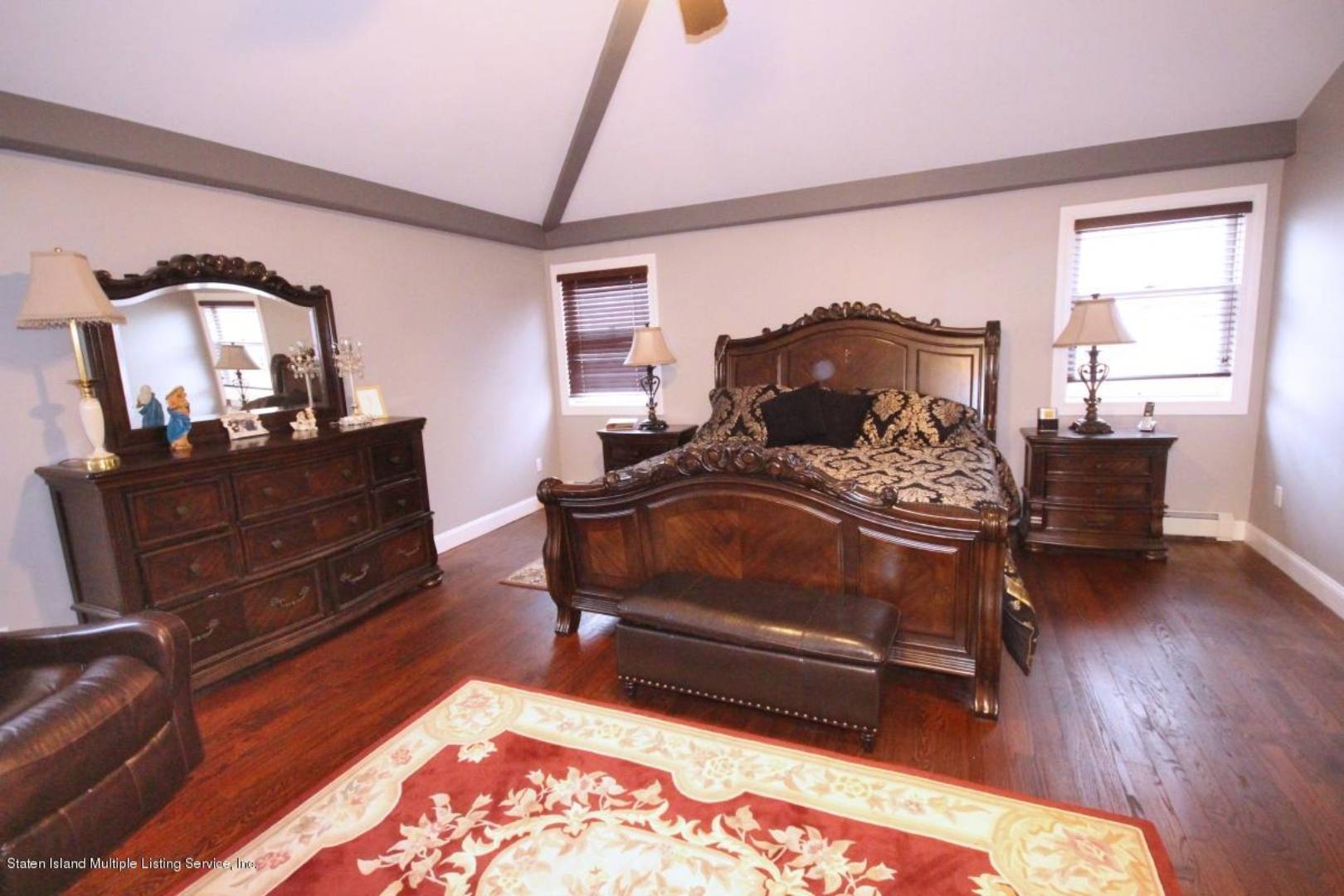 ;
;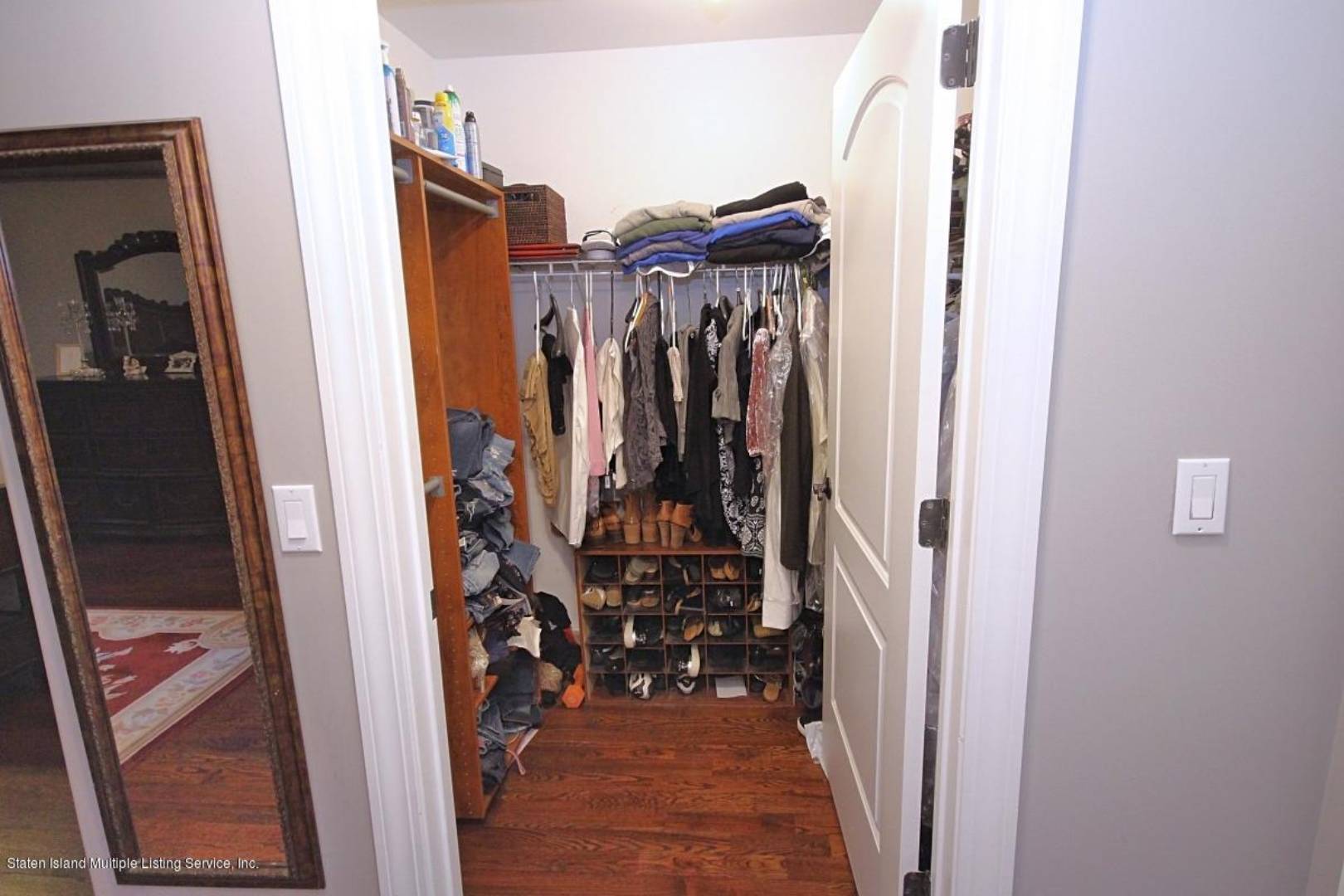 ;
;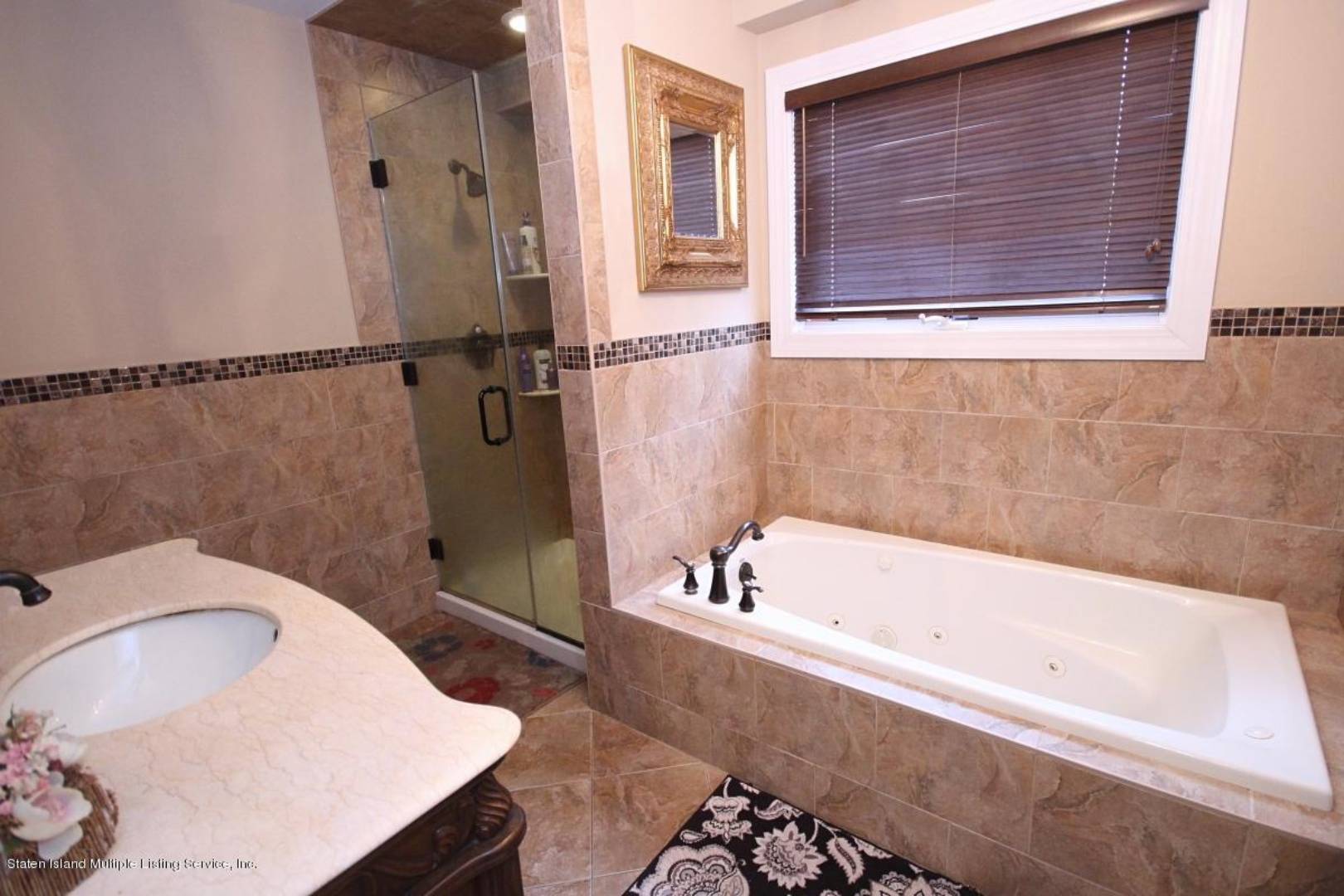 ;
;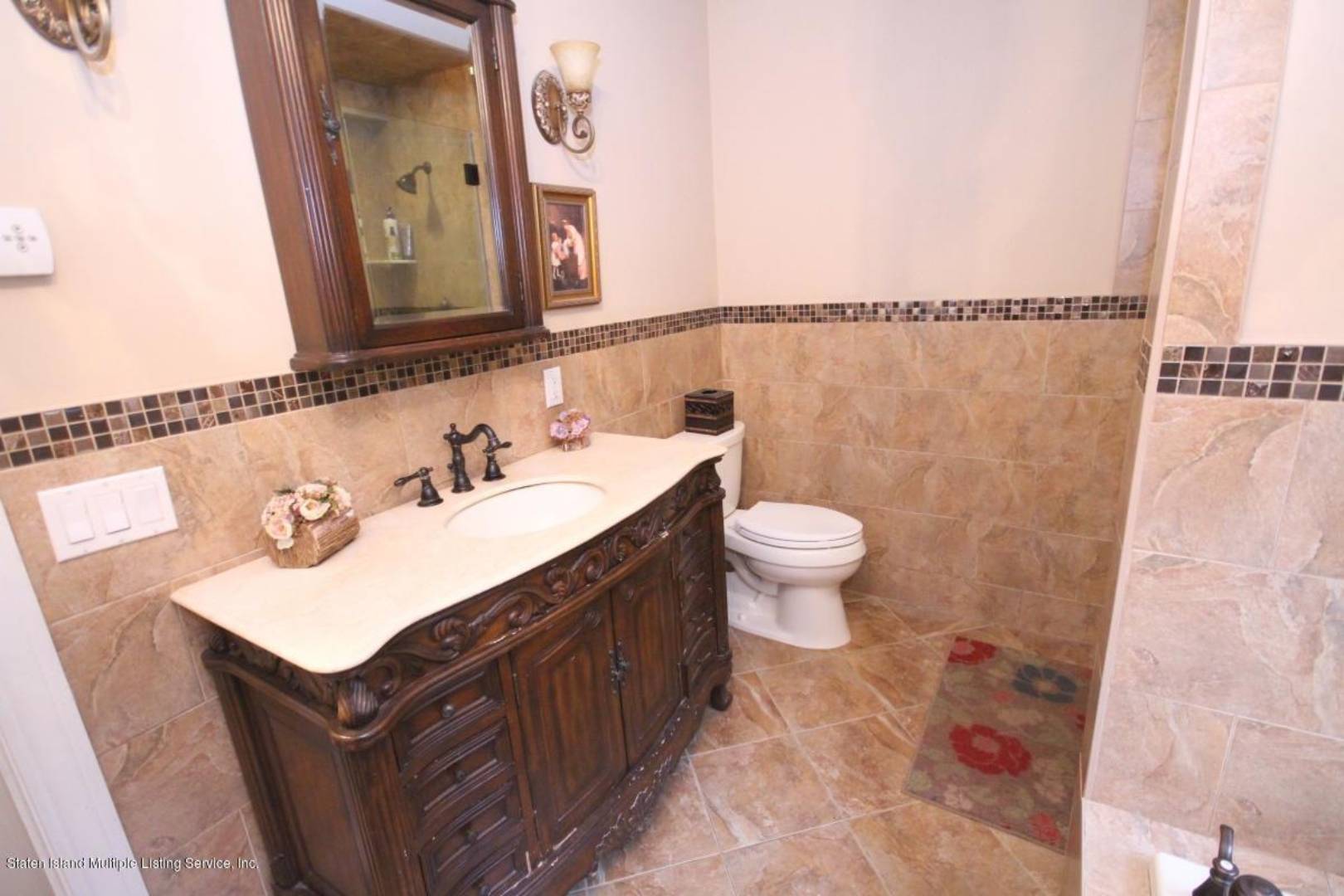 ;
;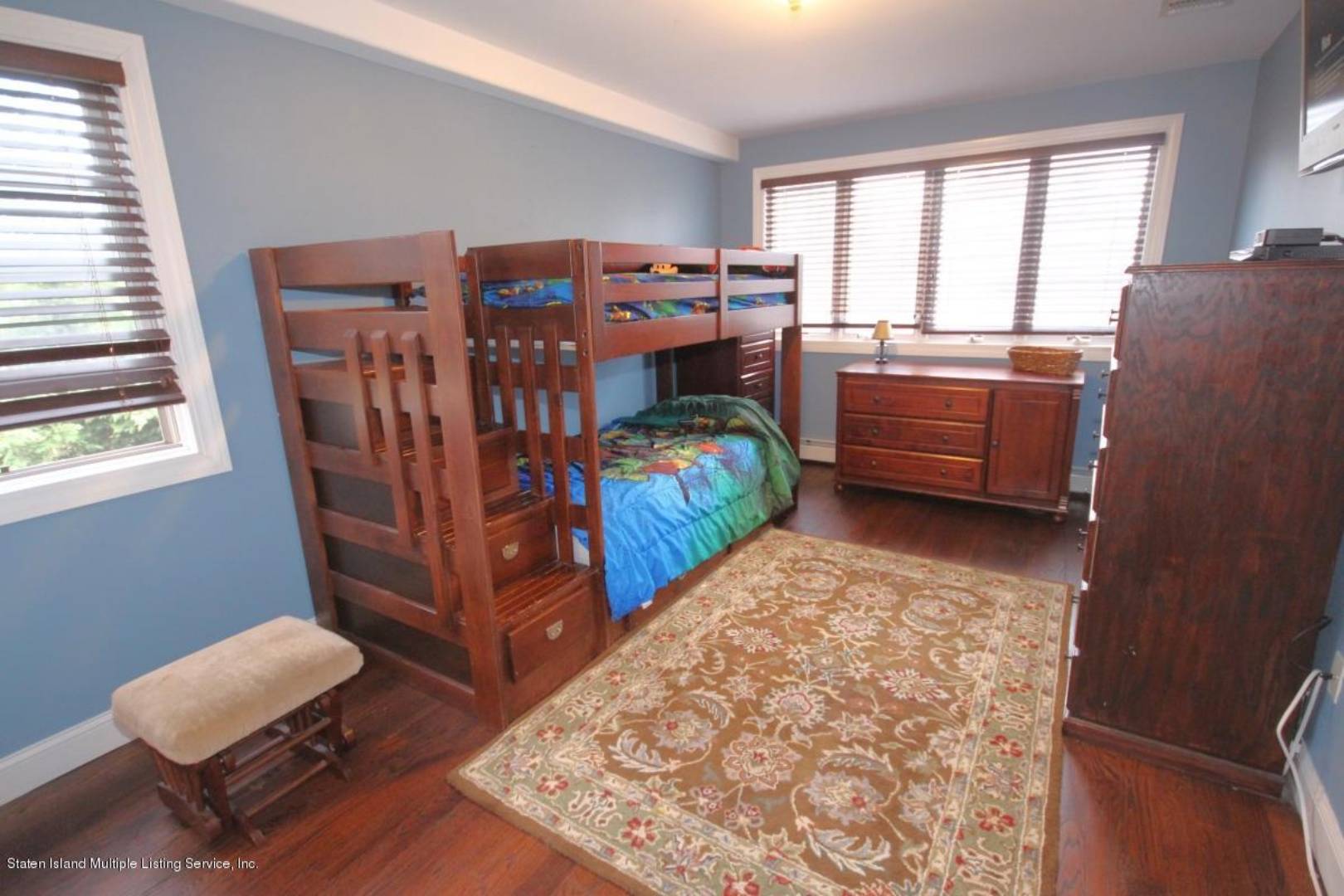 ;
;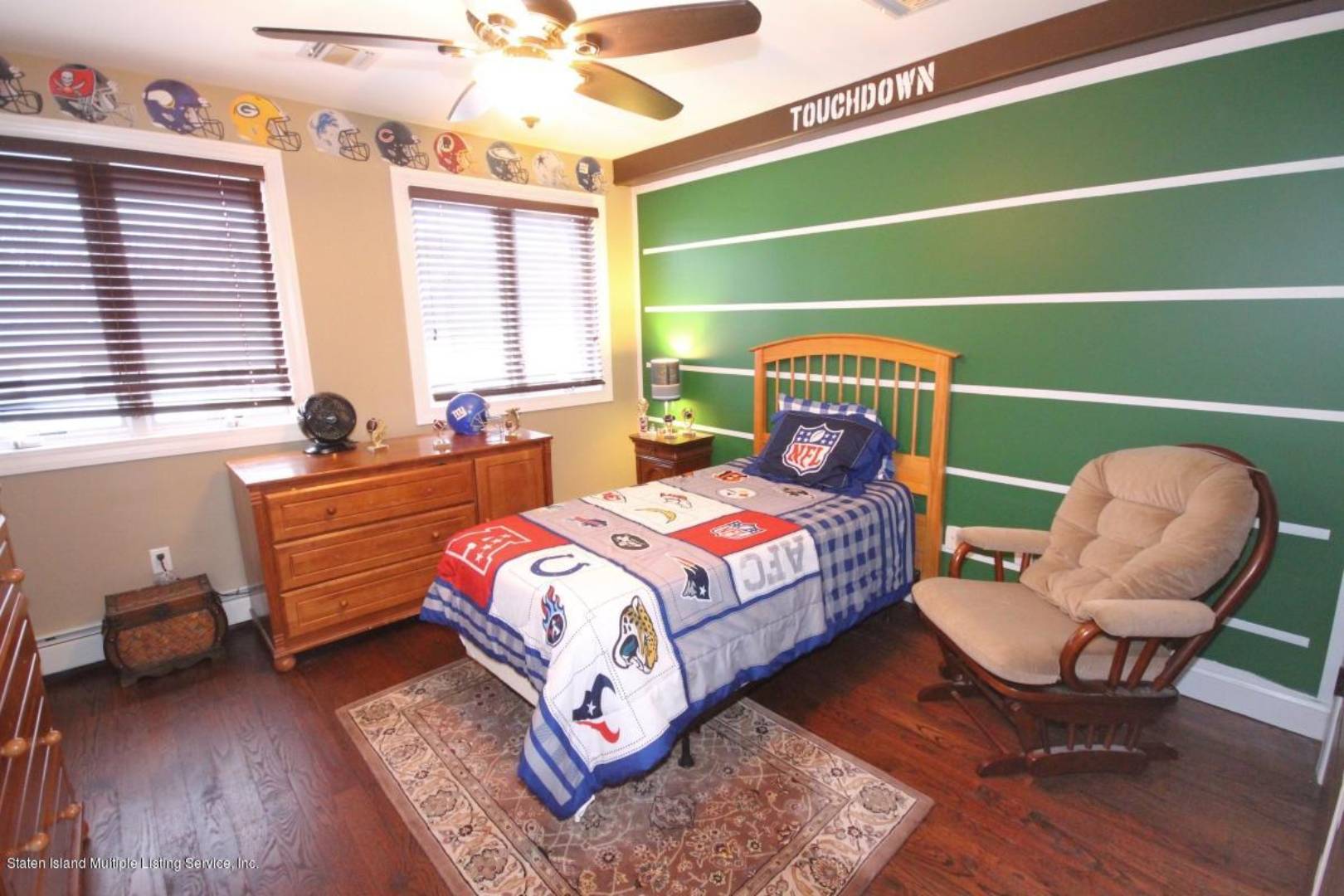 ;
;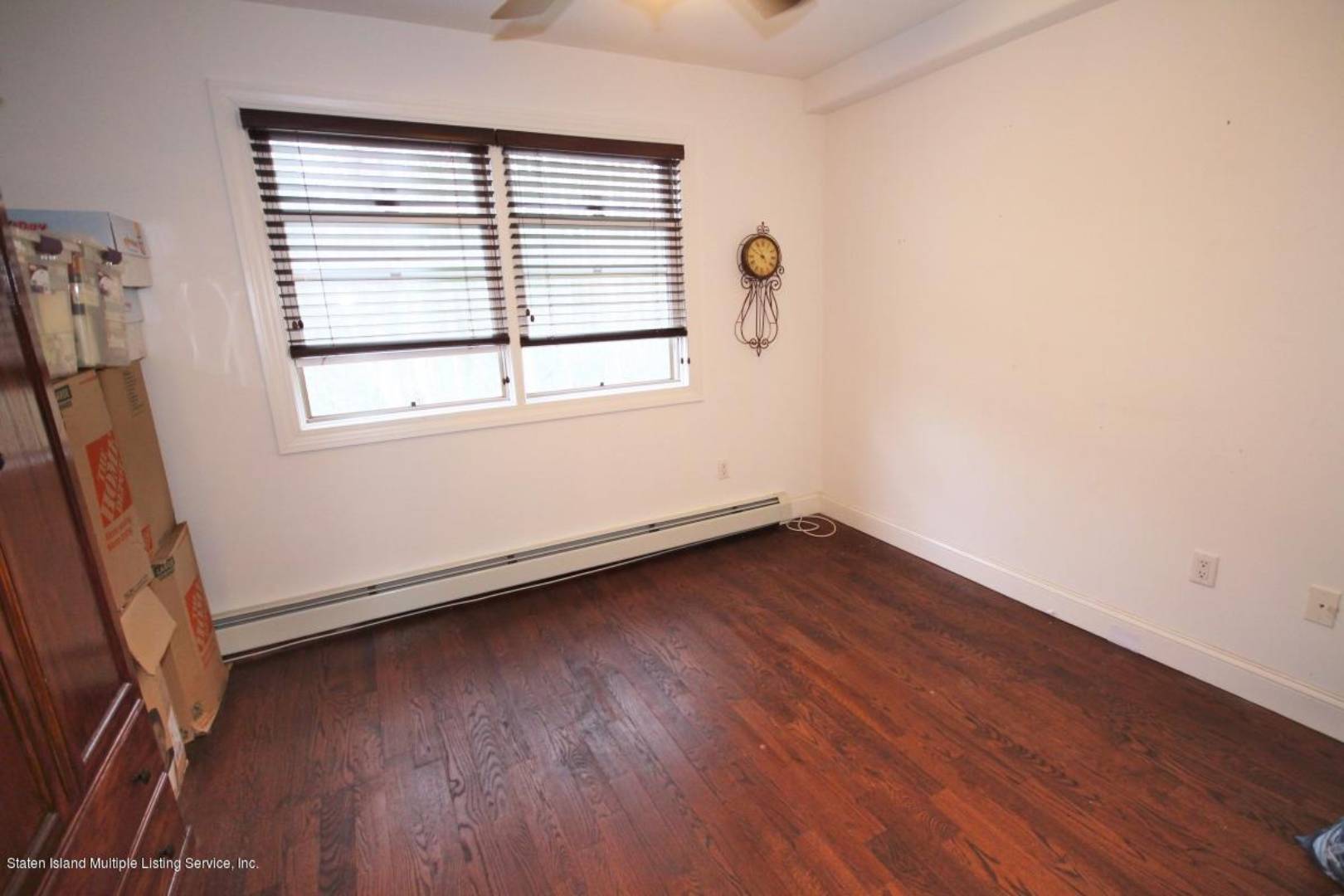 ;
;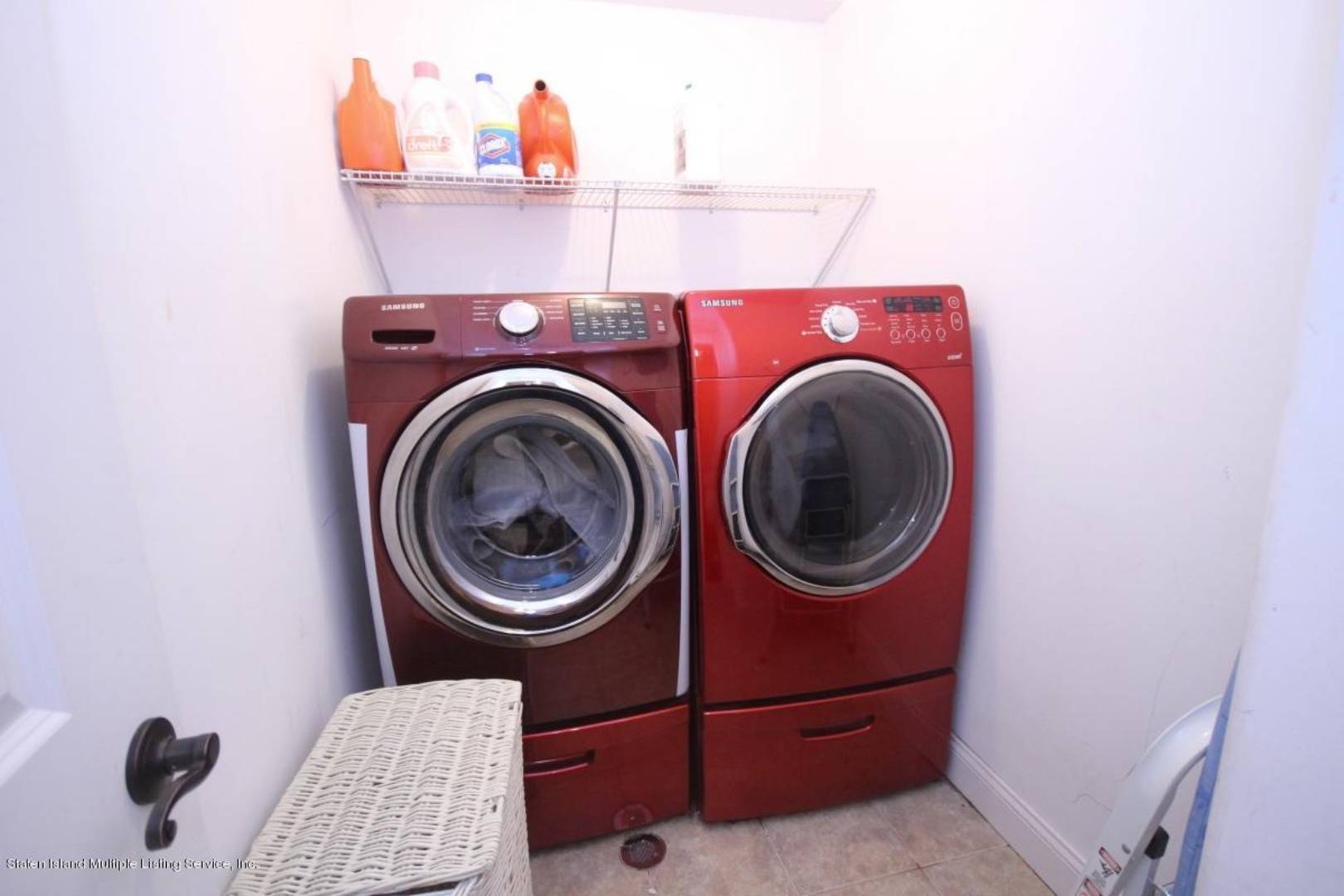 ;
;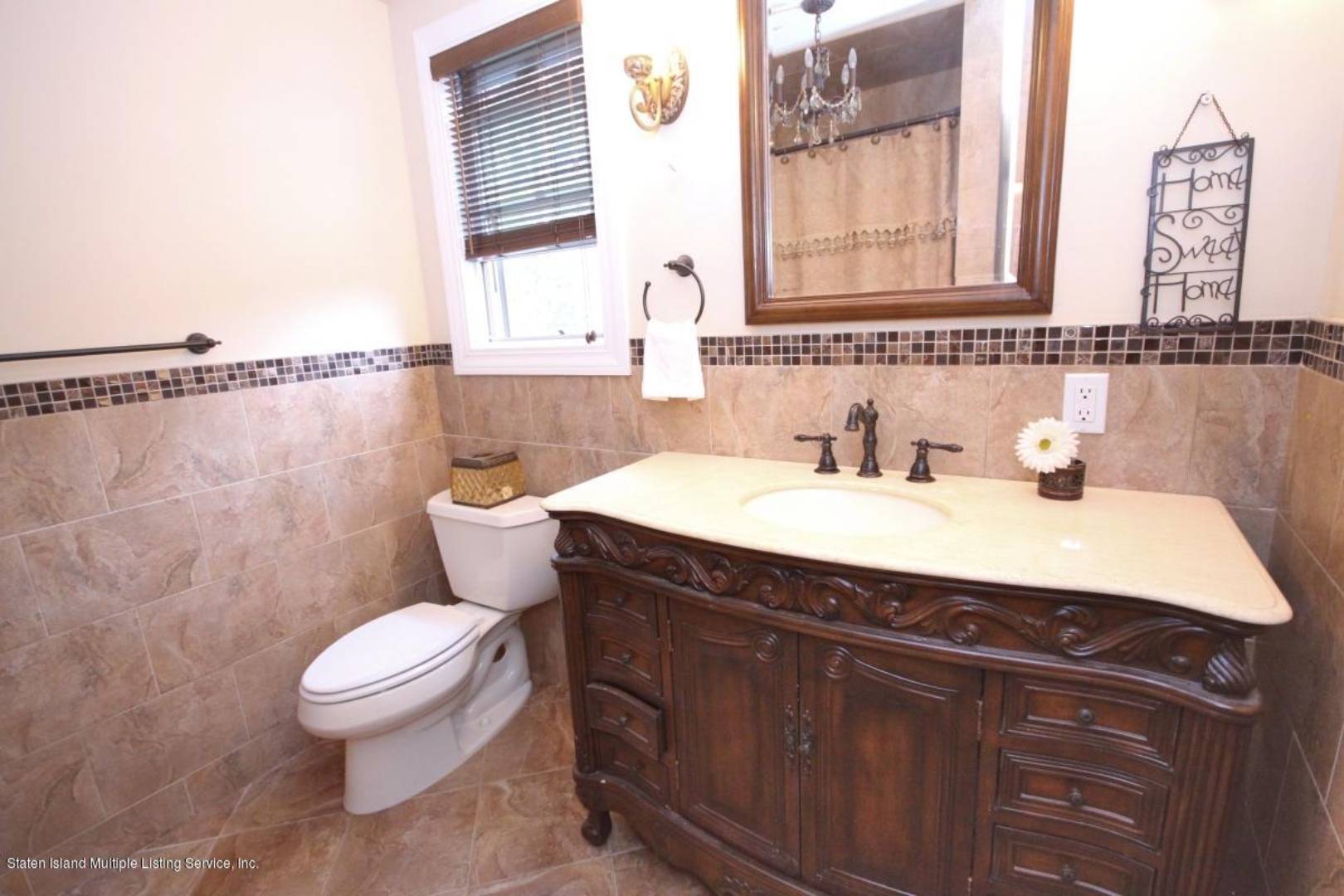 ;
;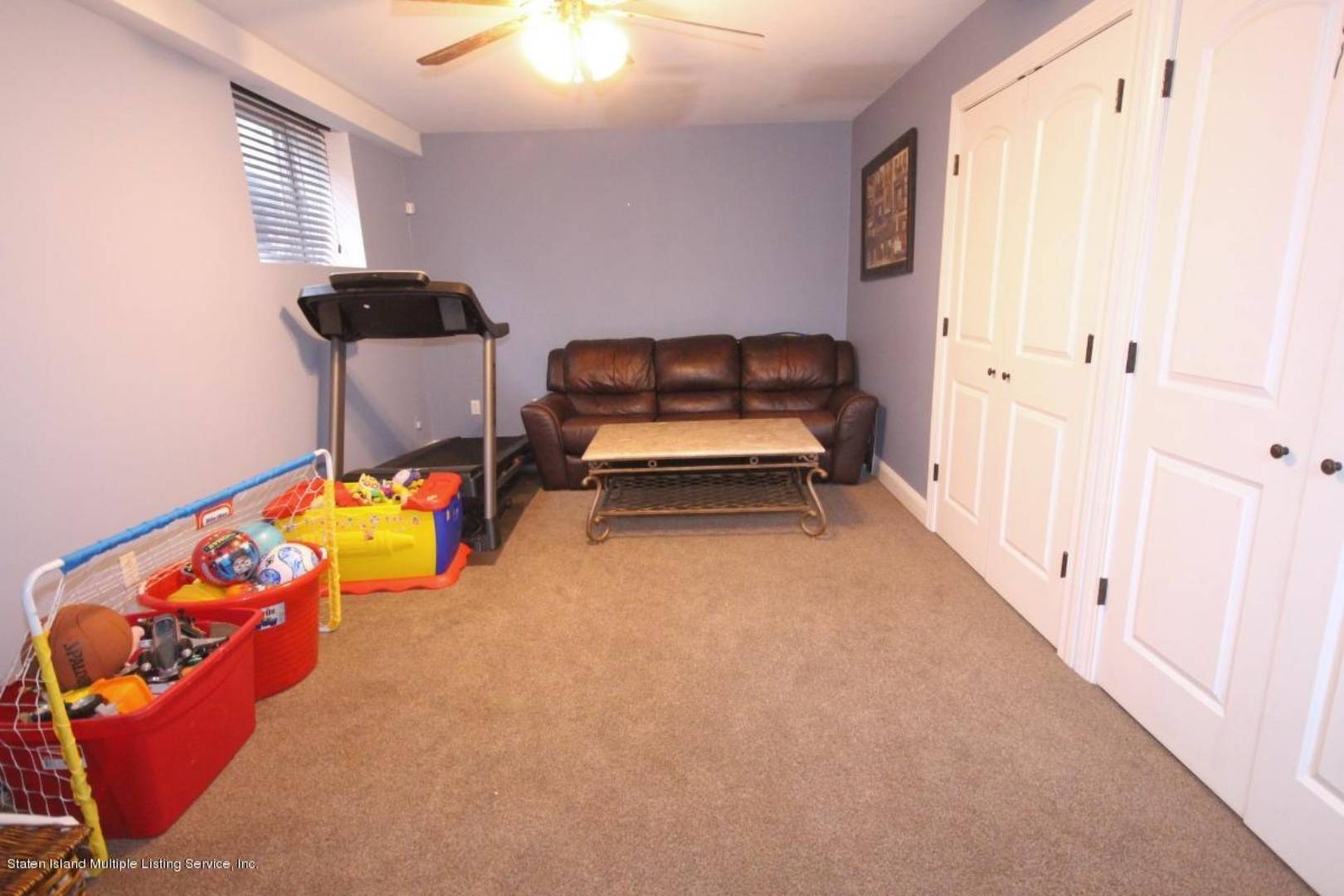 ;
;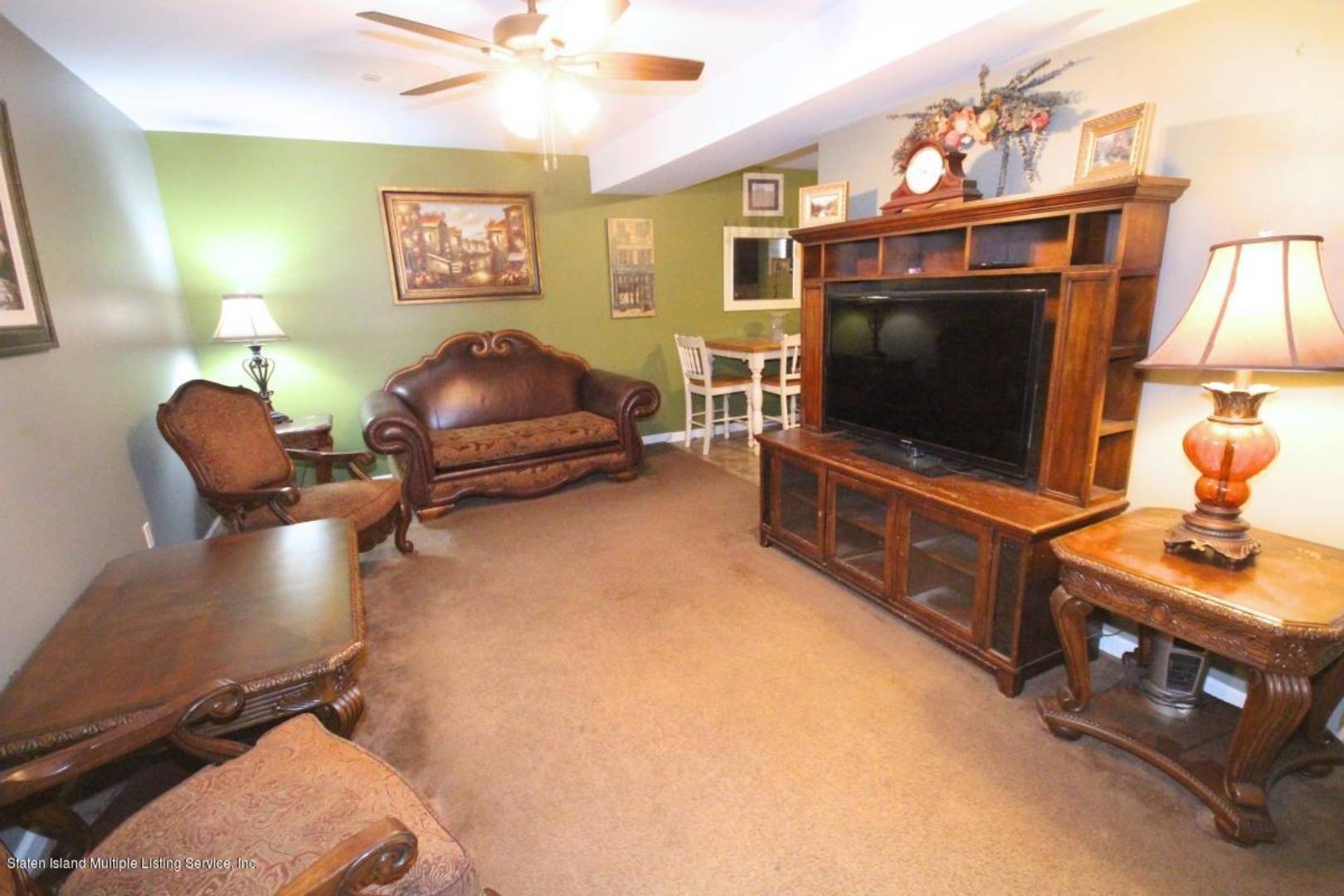 ;
;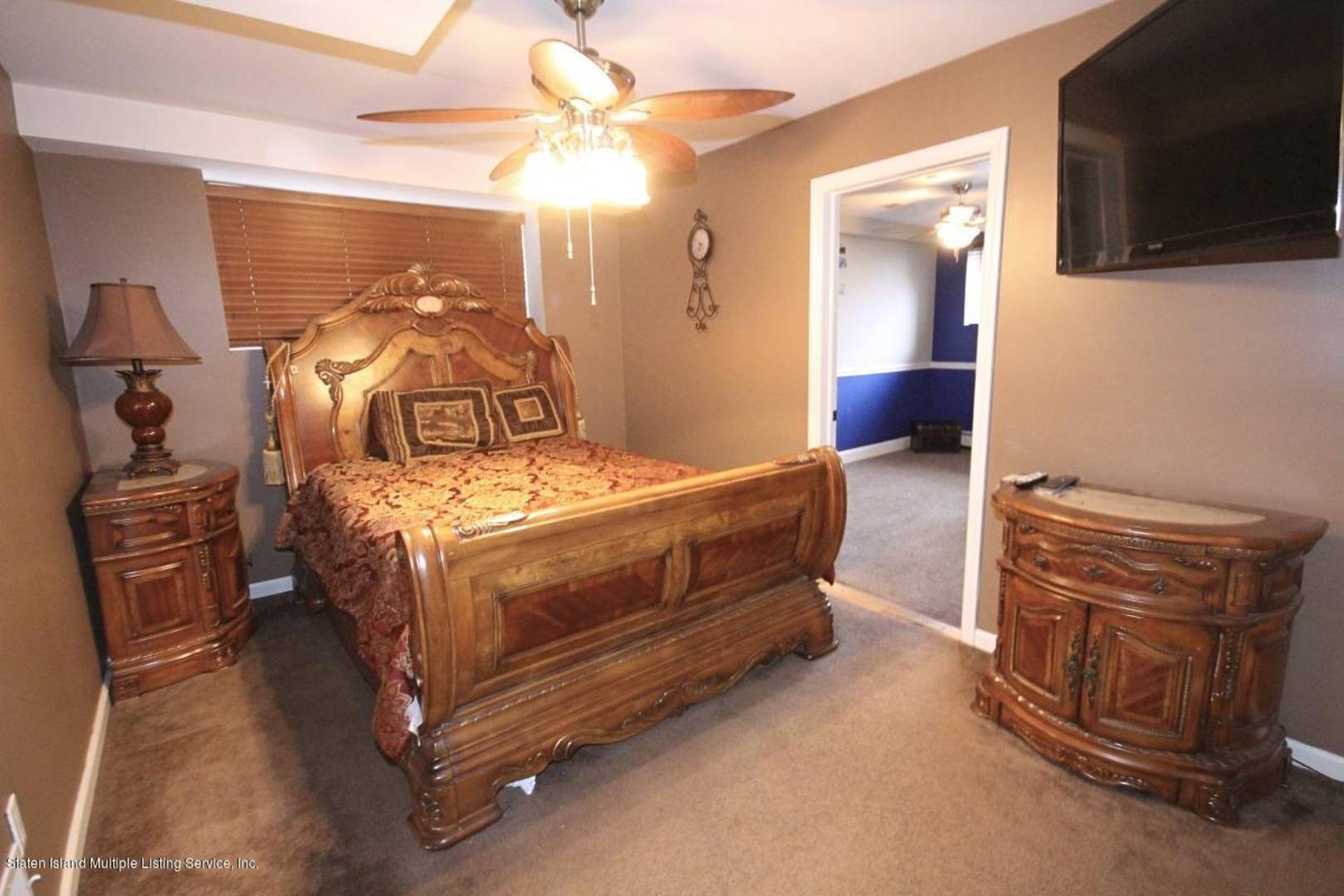 ;
;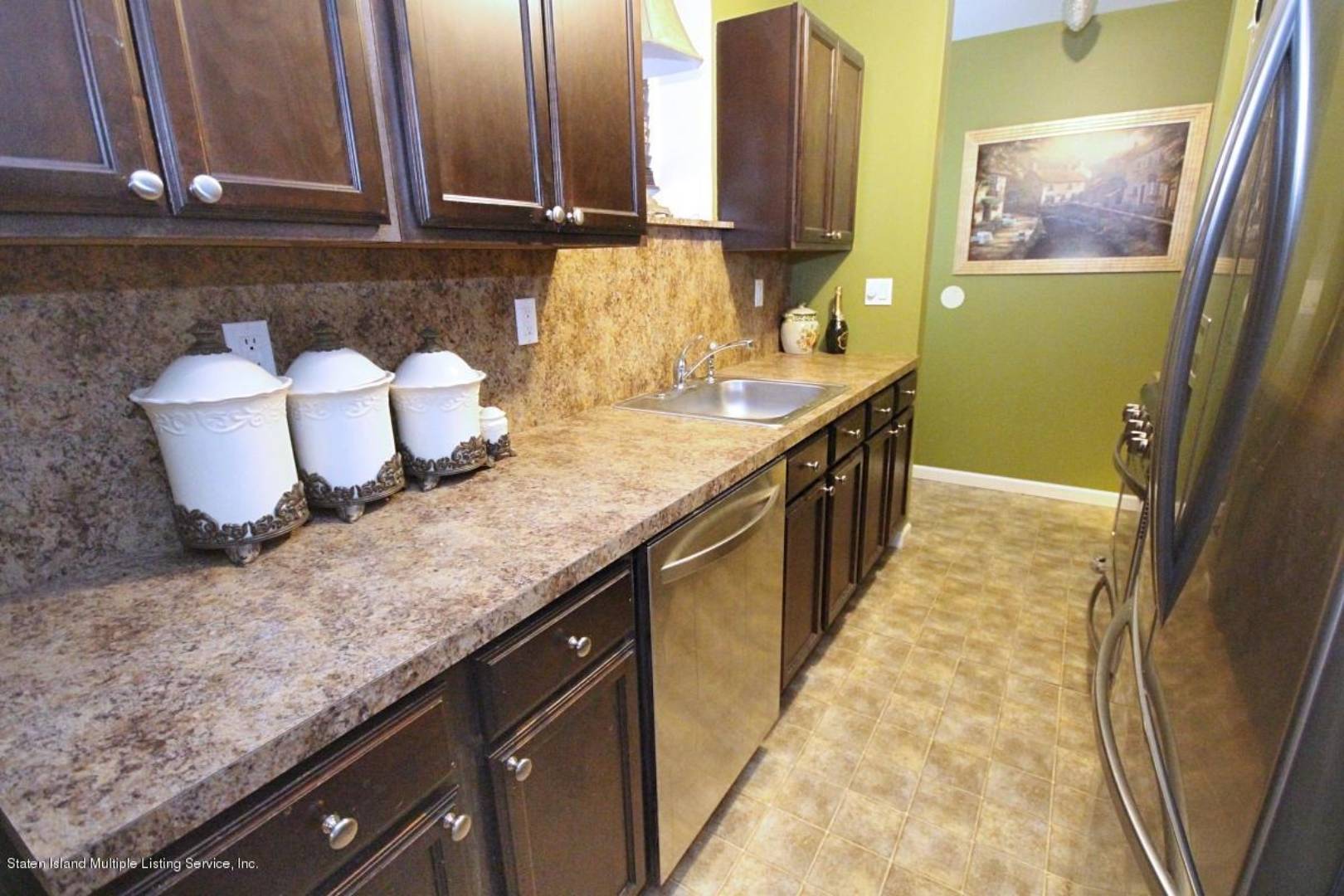 ;
;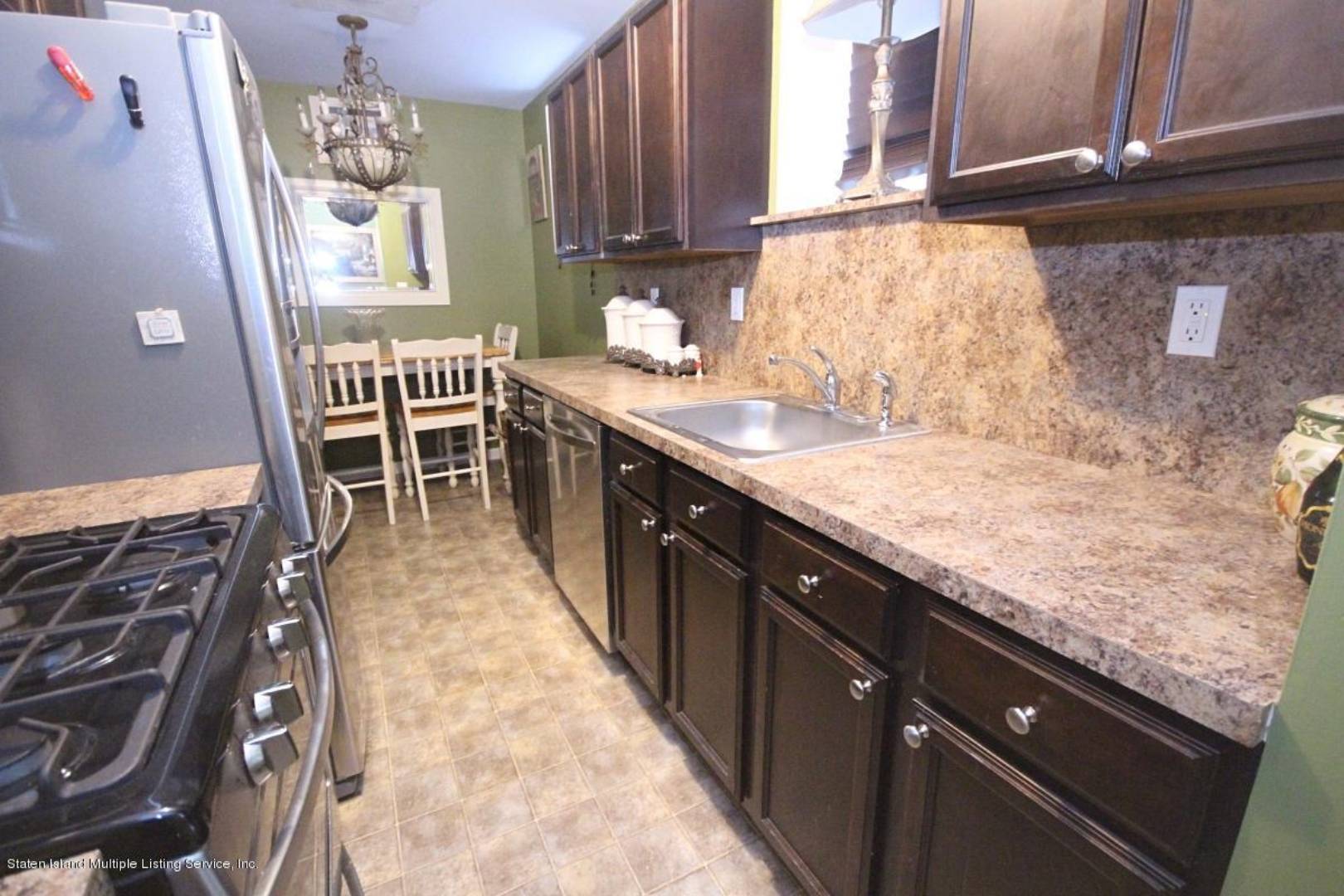 ;
;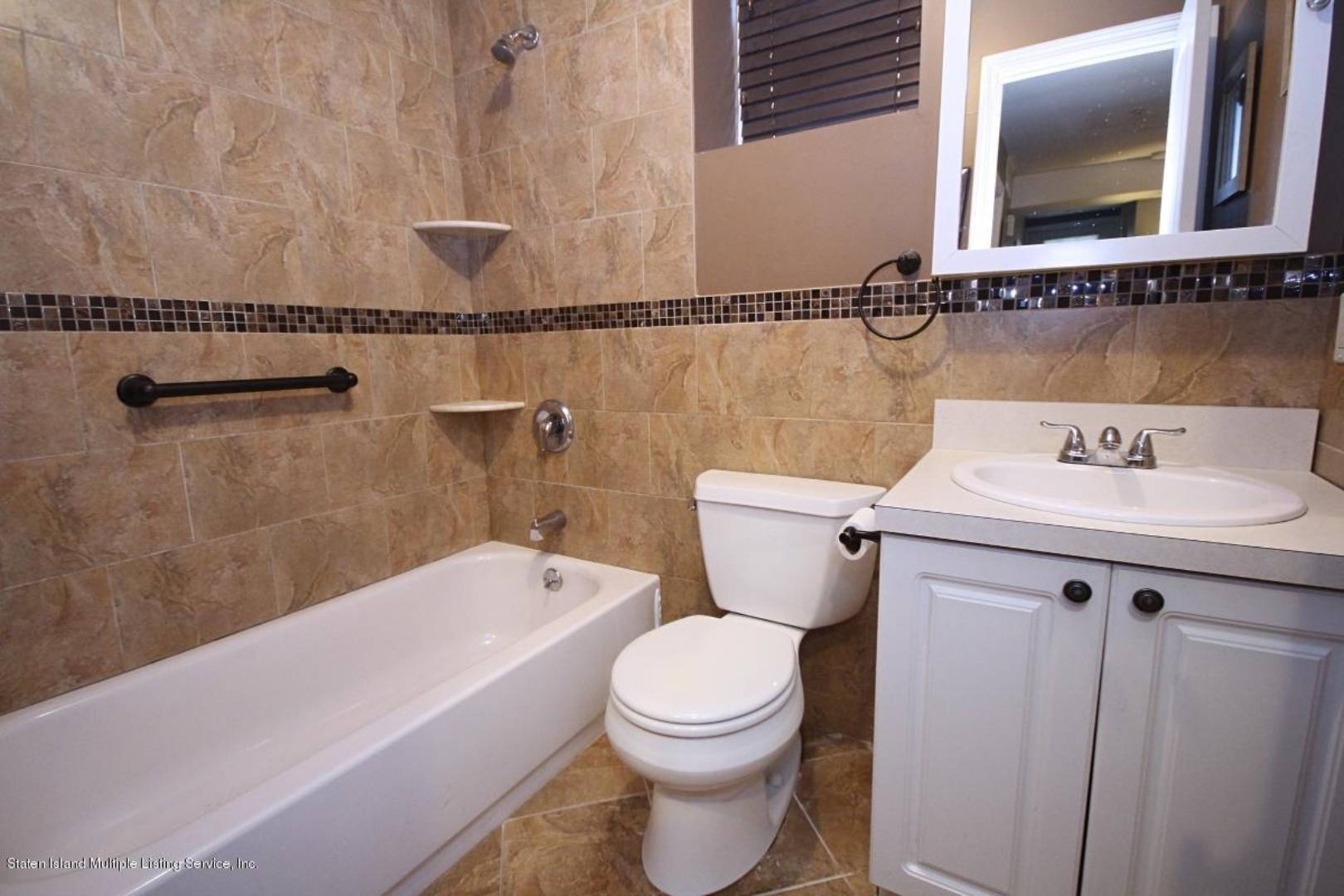 ;
;