11510 E 32nd St S, Independence, MO 64052
| Listing ID |
11336595 |
|
|
|
| Property Type |
House |
|
|
|
| County |
Jackson |
|
|
|
| Neighborhood |
Twin Oaks |
|
|
|
| School |
INDEPENDENCE 30 |
|
|
|
|
| Total Tax |
$2,634 |
|
|
|
| Tax ID |
26-930-05-17-00-0-00-000 |
|
|
|
| FEMA Flood Map |
fema.gov/portal |
|
|
|
| Year Built |
1958 |
|
|
|
| |
|
|
|
|
|
PERFECT PLACE TO CREATE MEMORIES
This immaculate home combines design and character, featuring white 42" soft-close cabinetry, quartz countertops, a subway tile backsplash, and stainless-steel GE appliances with a gas range. Bathrooms are updated with newer cabinetry, quartz countertops, modern fixtures, and tile surrounds with 3/4 glass shower doors. Beautiful crown molding, newer doors and trim, and refinished hardwood floors with Waterlox Tung Oil to add rich elegance throughout. Additional highlights include newer high-efficiency HVAC, upgraded electrical, LED recessed lighting, newer plumbing, garage doors, fireplace liners, fresh paint inside and out, and newer window treatments. No detail has been overlooked in crafting this extraordinary home seize the opportunity to make it yours today!
|
- 3 Total Bedrooms
- 2 Full Baths
- 1 Half Bath
- 2106 SF
- 0.32 Acres
- Built in 1958
- Renovated 2019
- 2 Stories
- Split Level Style
- Full Basement
- Lower Level: Finished, Garage Access, Walk Out
- Renovation: his immaculate home combines design and character, featuring white 42" soft-close cabinetry, quartz countertops, a subway tile backsplash, and GE appliances with a gas range. Bathrooms are updated with newer cabinetry, quartz countertops, m
- Eat-In Kitchen
- Quartz Kitchen Counter
- Oven/Range
- Refrigerator
- Dishwasher
- Microwave
- Garbage Disposal
- Washer
- Dryer
- Stainless Steel
- Ceramic Tile Flooring
- Hardwood Flooring
- Laminate Flooring
- 6 Rooms
- Entry Foyer
- Living Room
- Family Room
- 2 Fireplaces
- Forced Air
- Gas Fuel
- Natural Gas Avail
- Central A/C
- Frame Construction
- Brick Siding
- Wood Siding
- Asphalt Shingles Roof
- Attached Garage
- 2 Garage Spaces
- Municipal Water
- Municipal Sewer
- Patio
- Fence
- Corner
- Subdivision: Twin Oaks
- Shed
- $2,634 Total Tax
- Tax Year 2023
- Sold on 12/06/2024
- Sold for $273,750
- Buyer's Agent: Vince Walk
- Company: RE MAX Realty Suburban Inc
|
|
Realty Platinum Professionals Inc
|
Listing data is deemed reliable but is NOT guaranteed accurate.
|



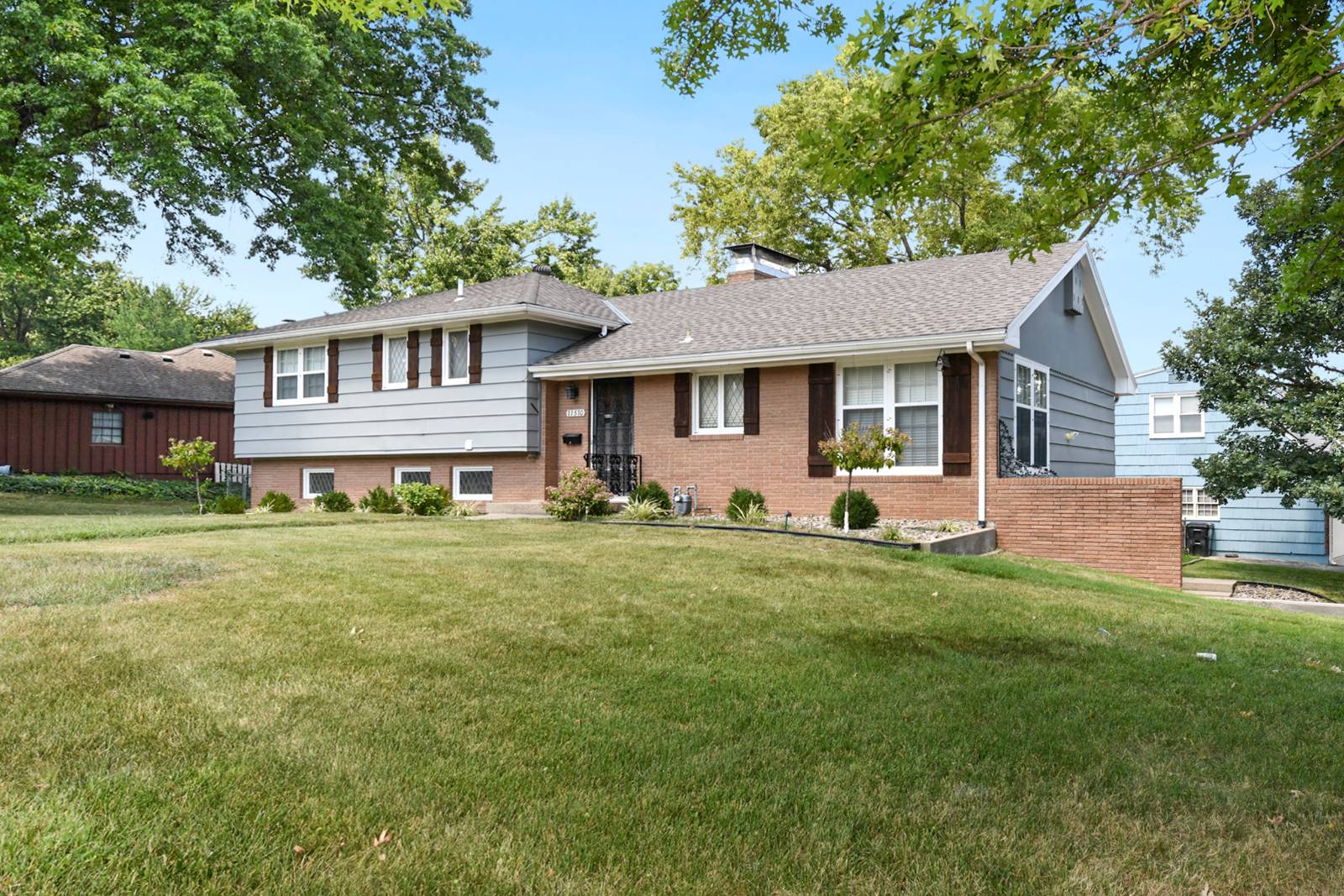


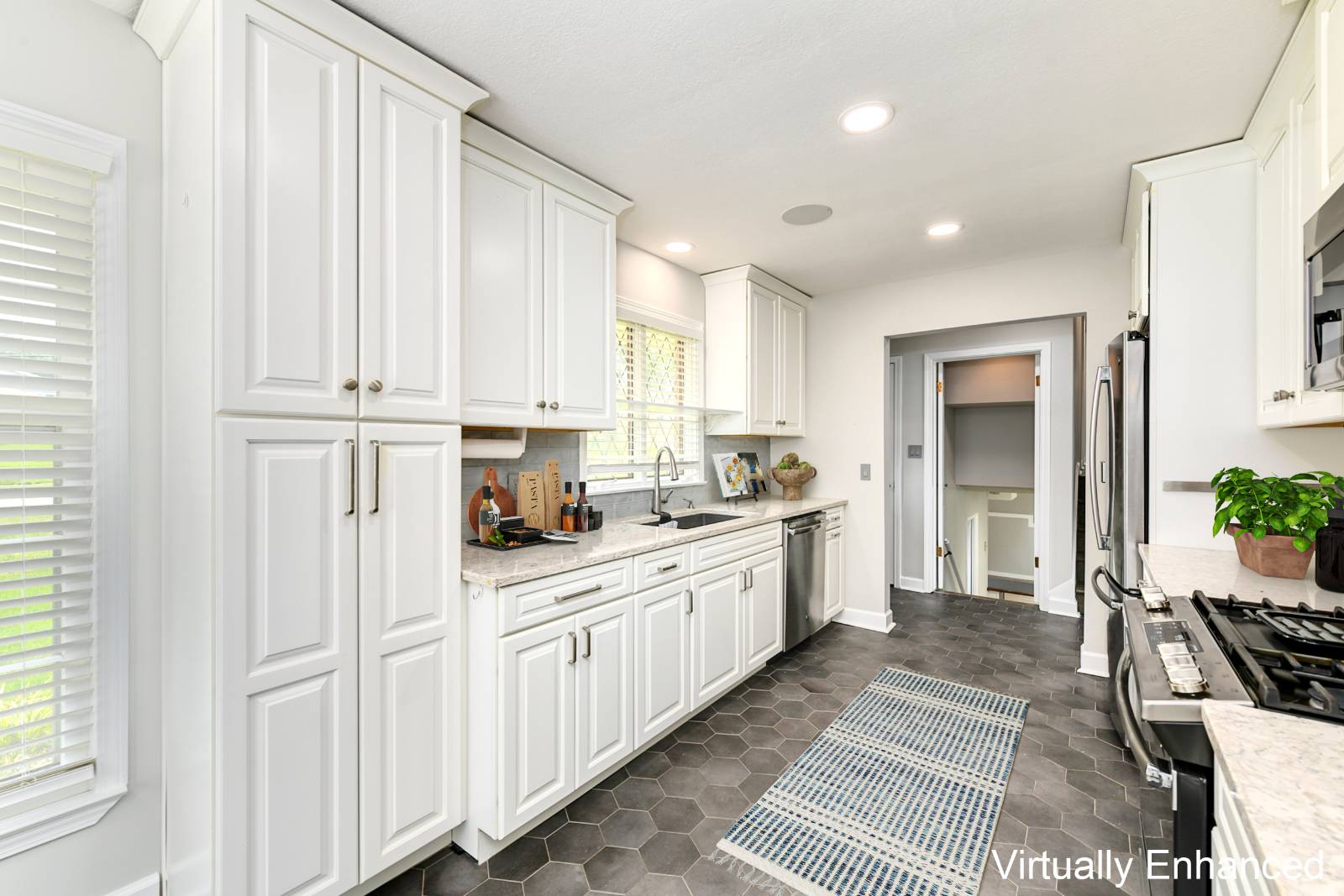 ;
;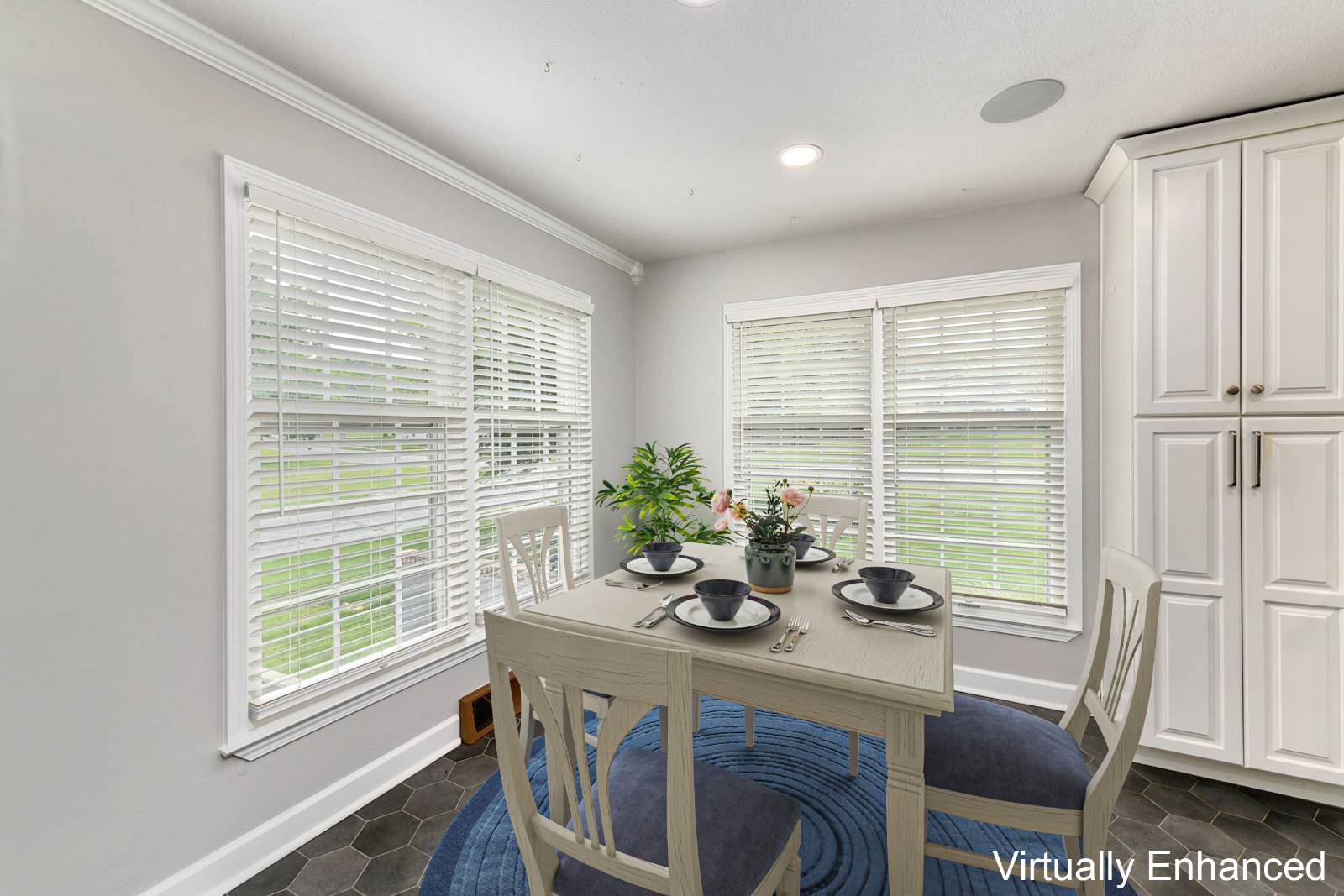 ;
;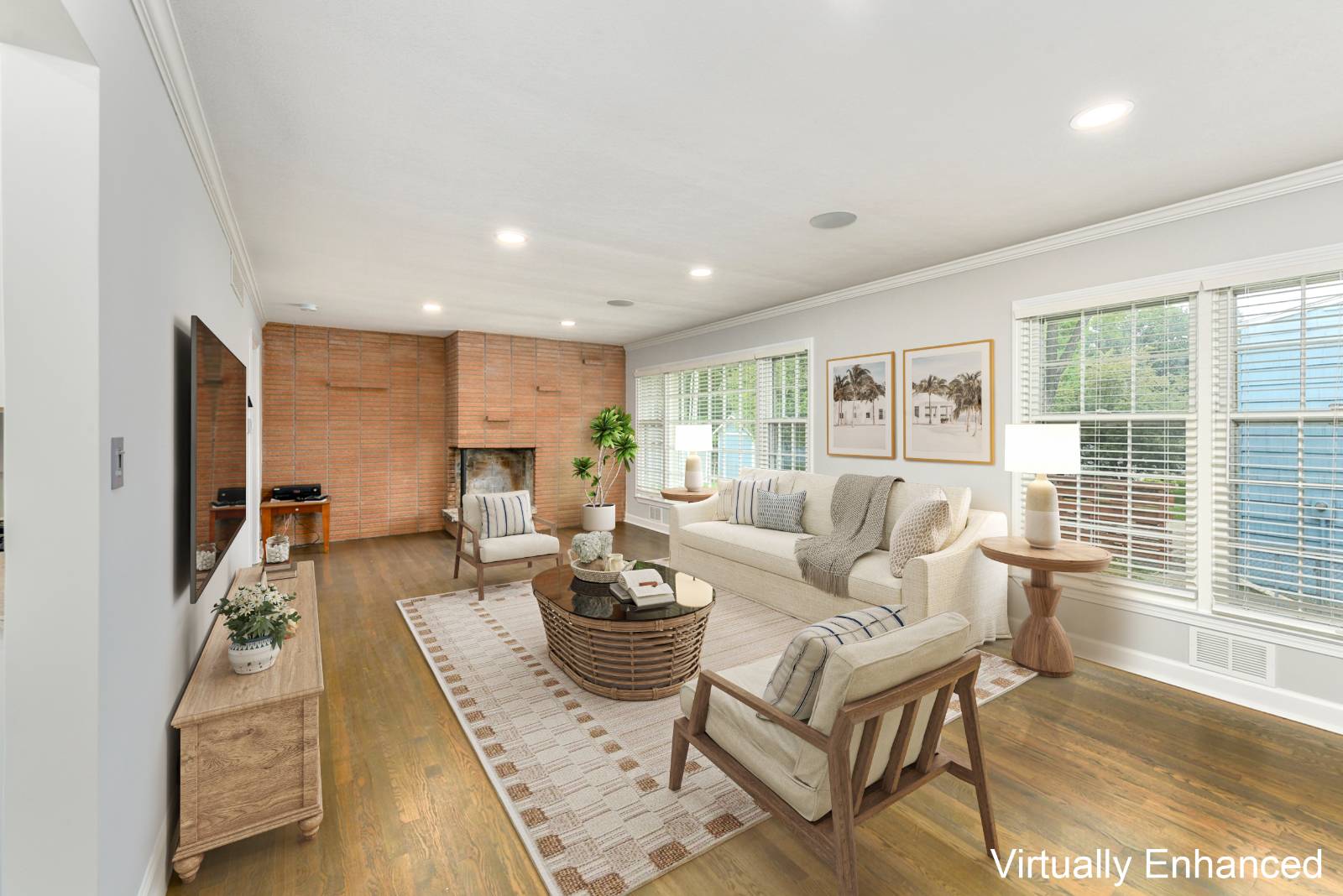 ;
;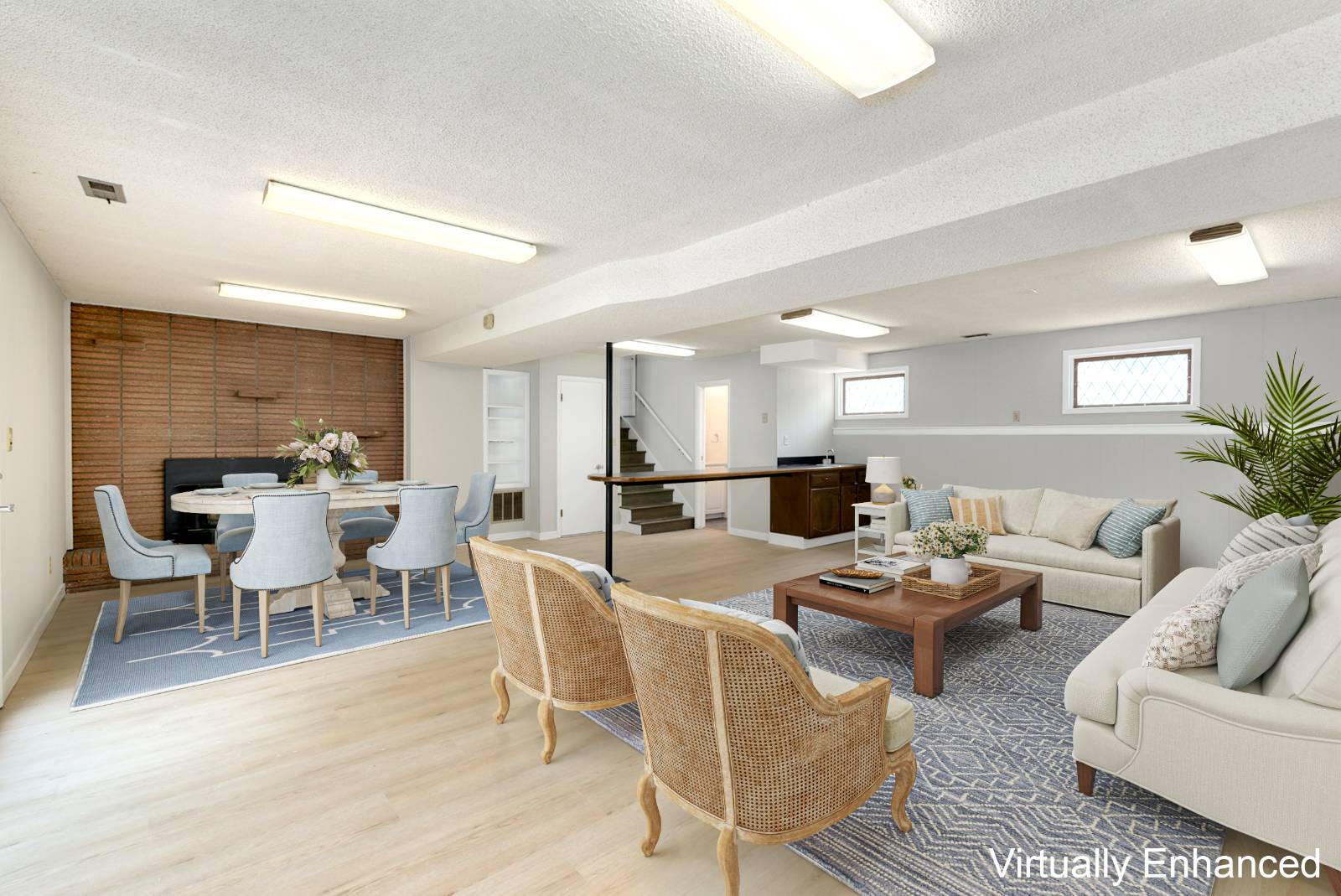 ;
;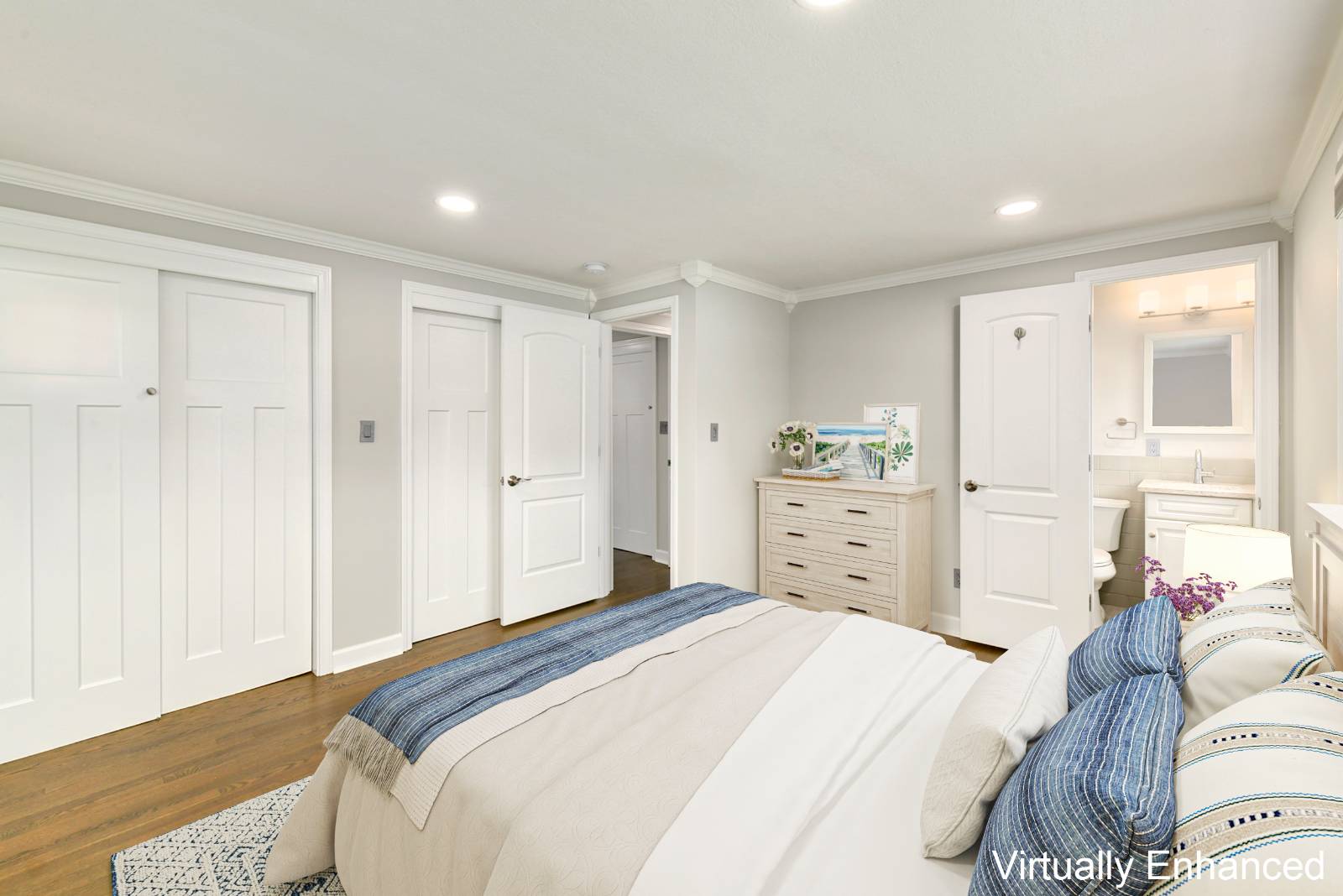 ;
;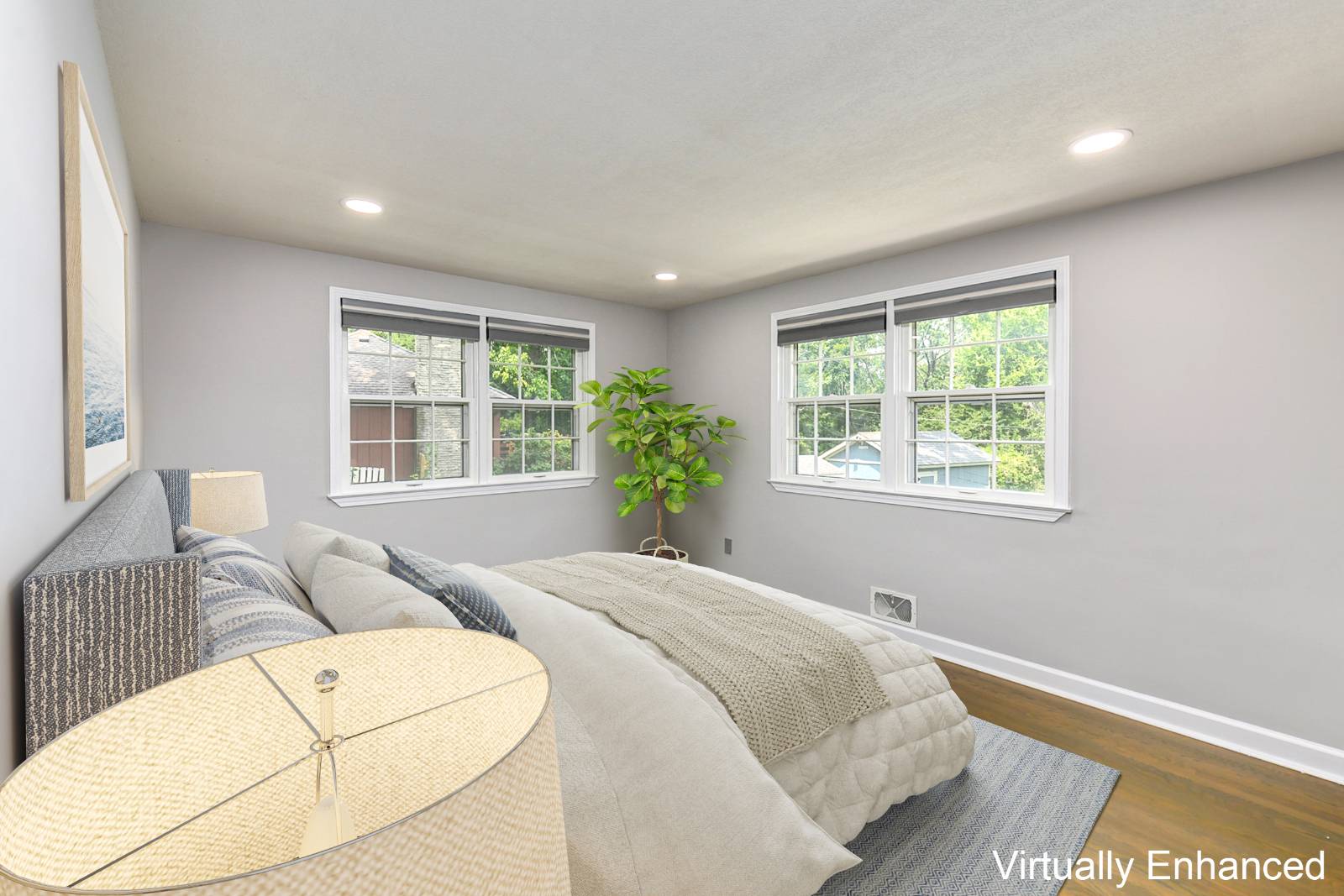 ;
;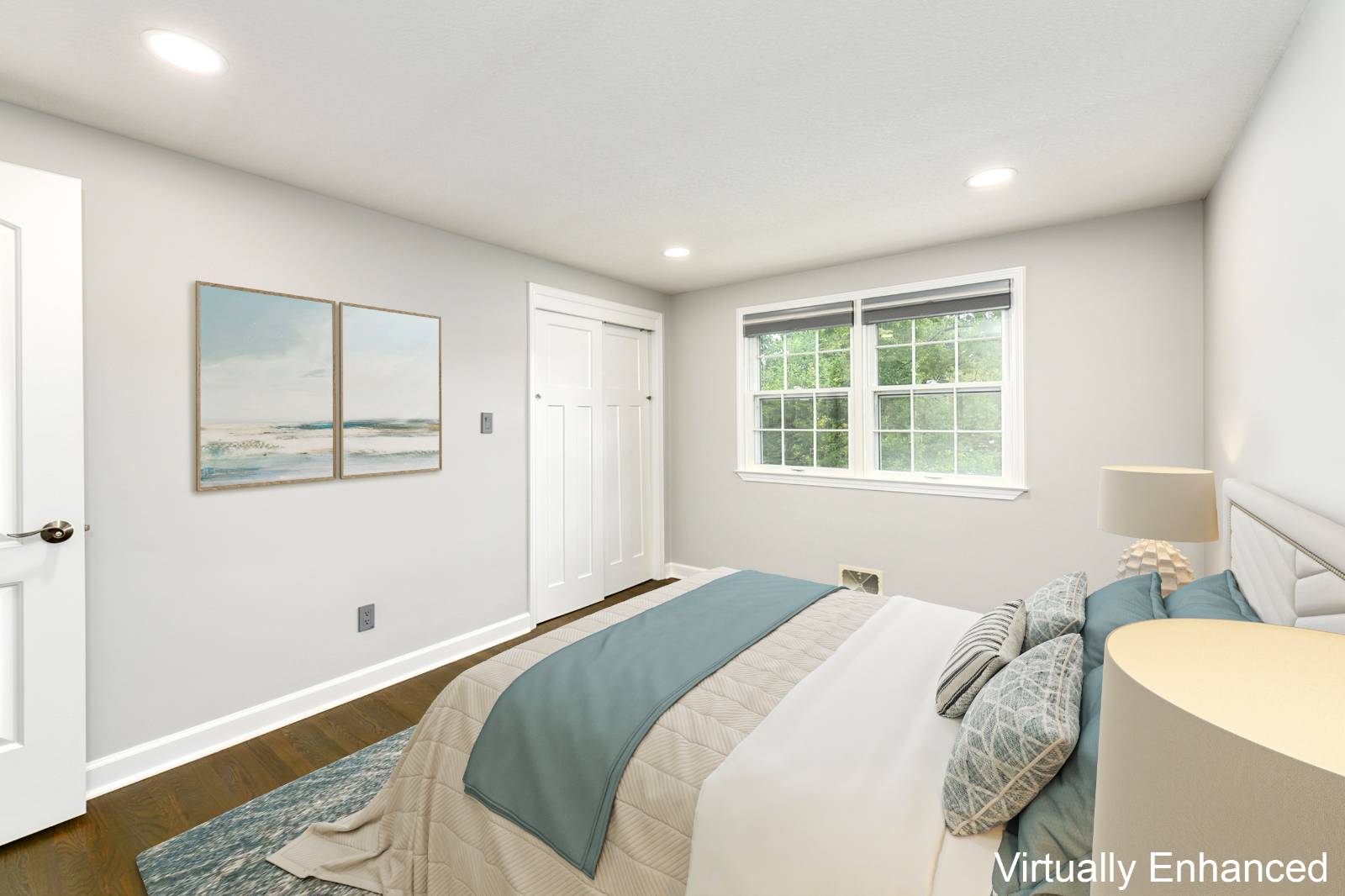 ;
;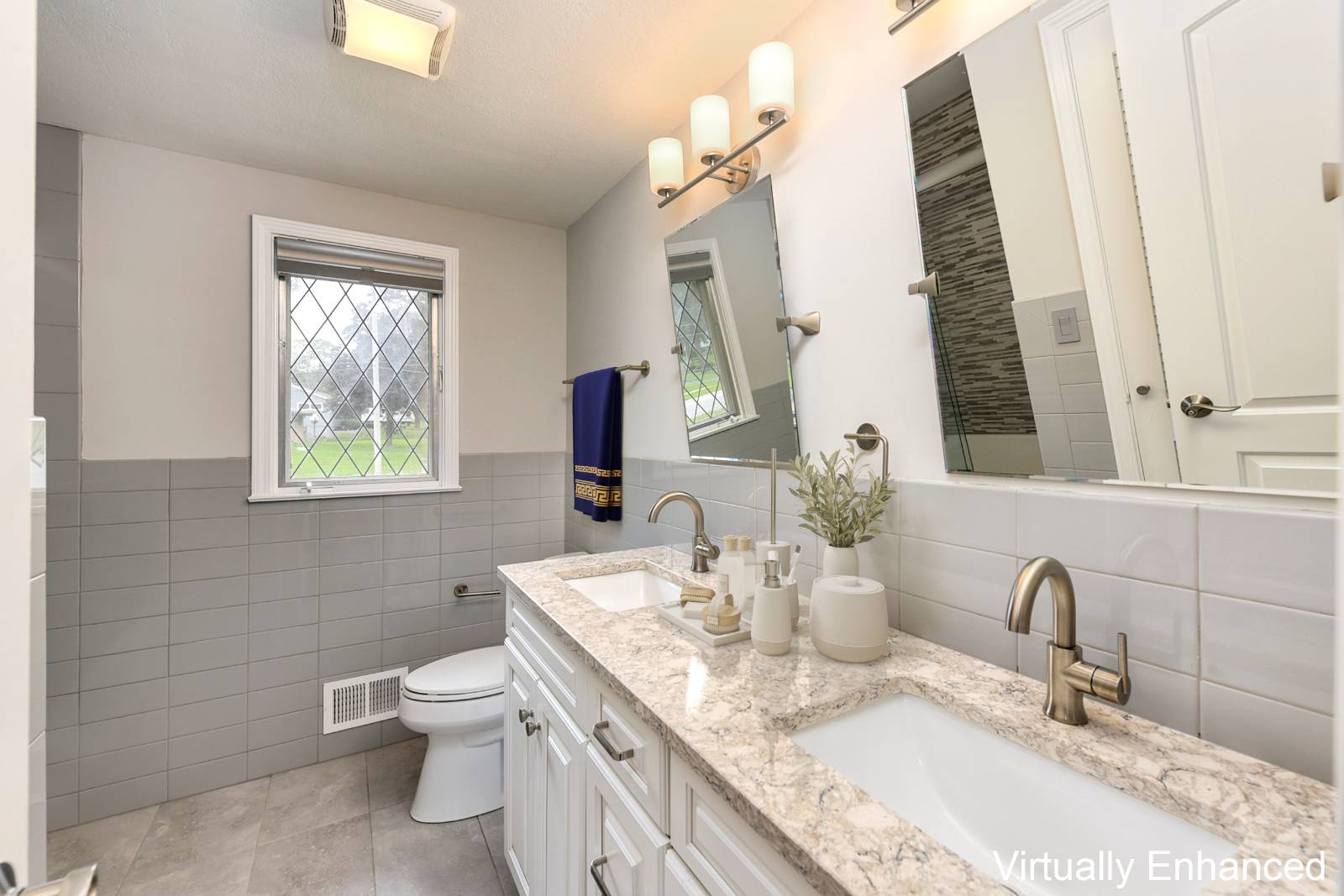 ;
;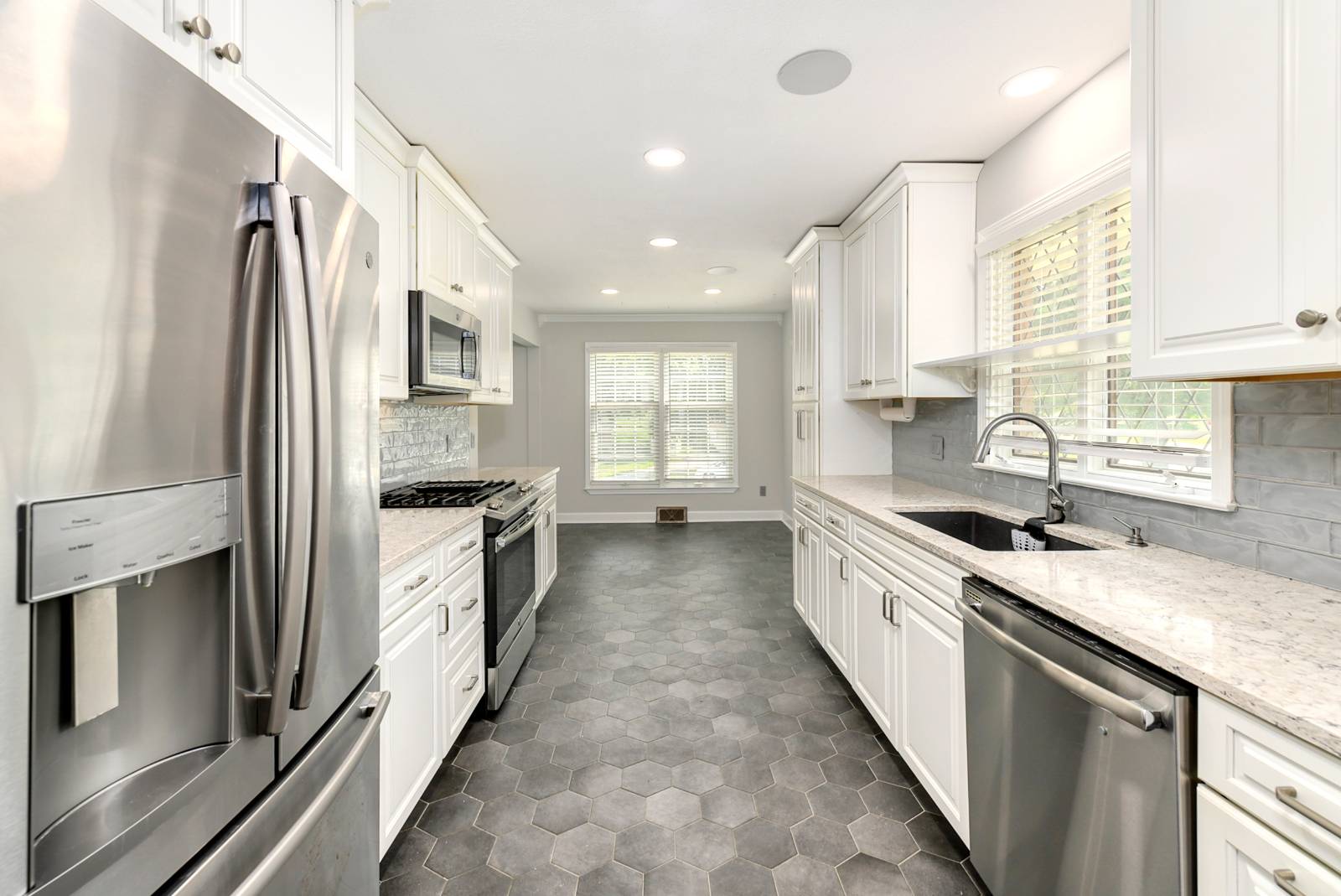 ;
;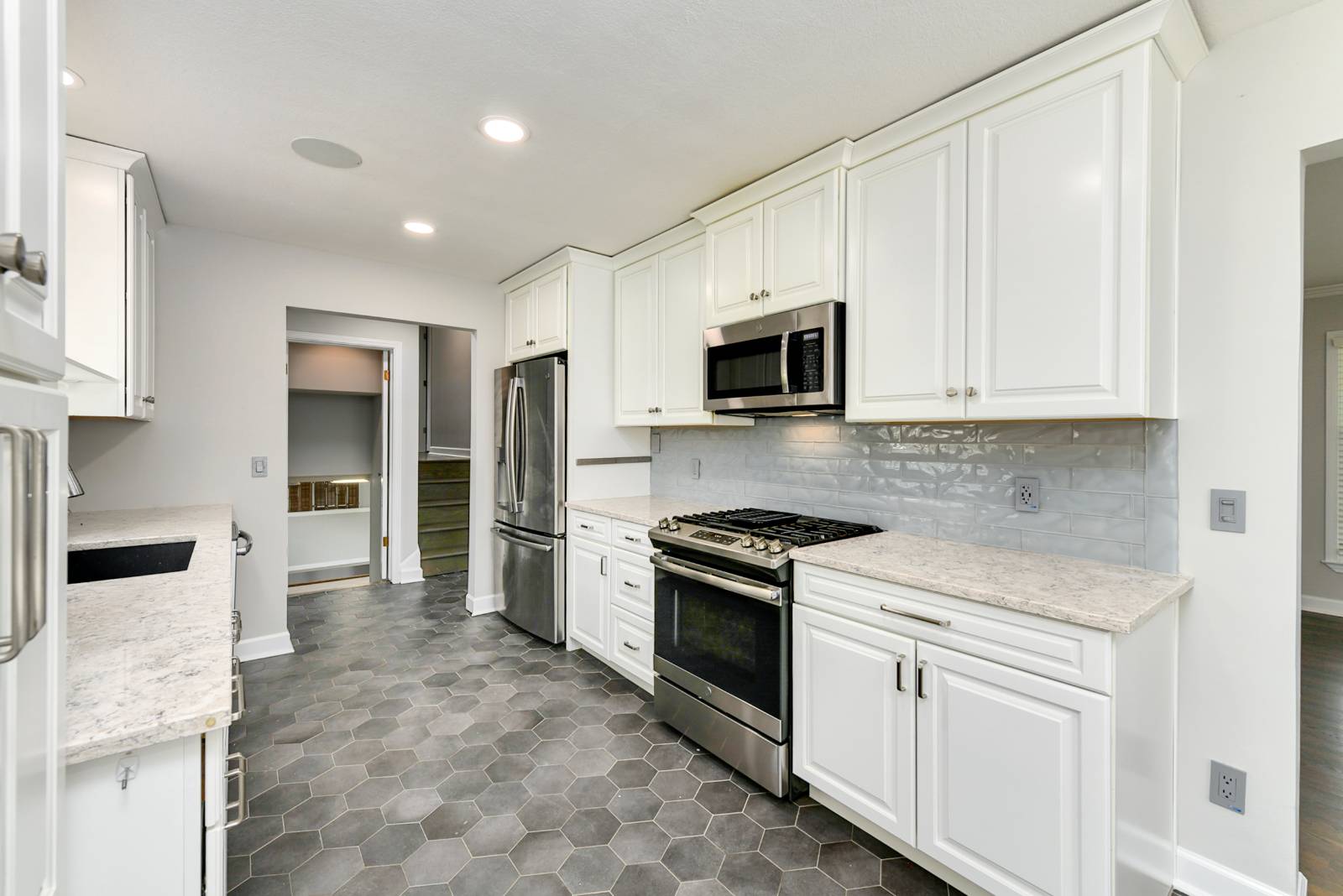 ;
;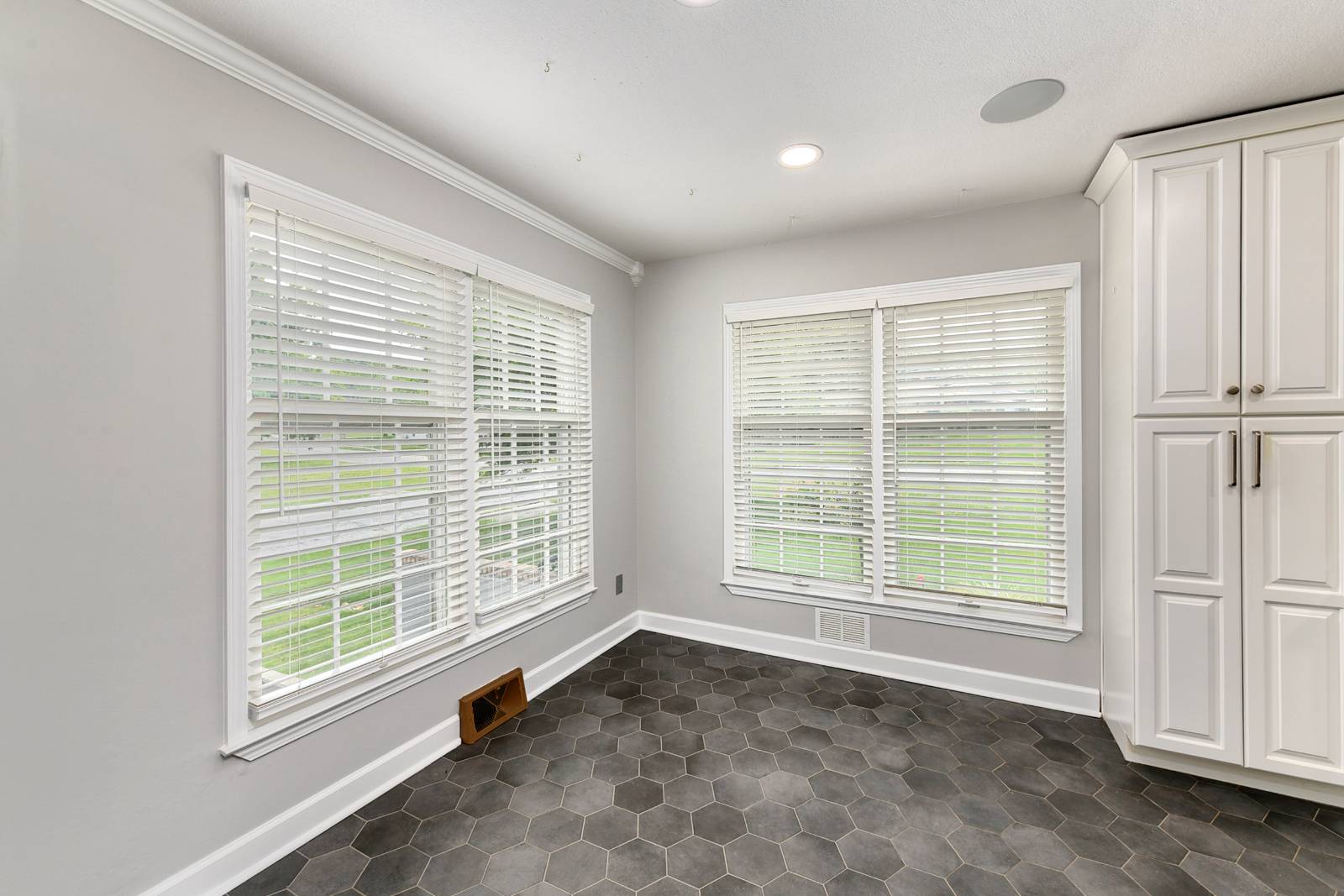 ;
;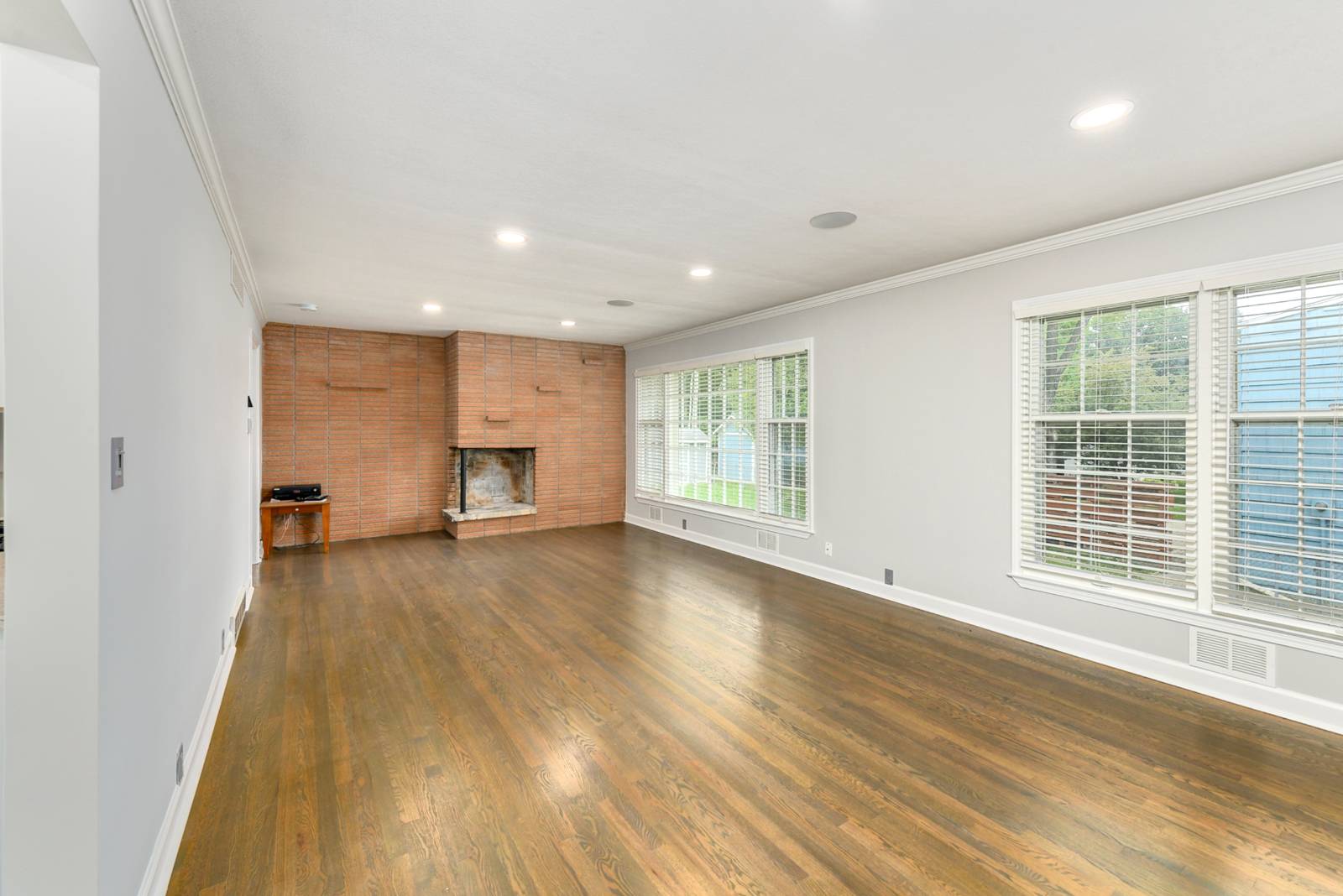 ;
;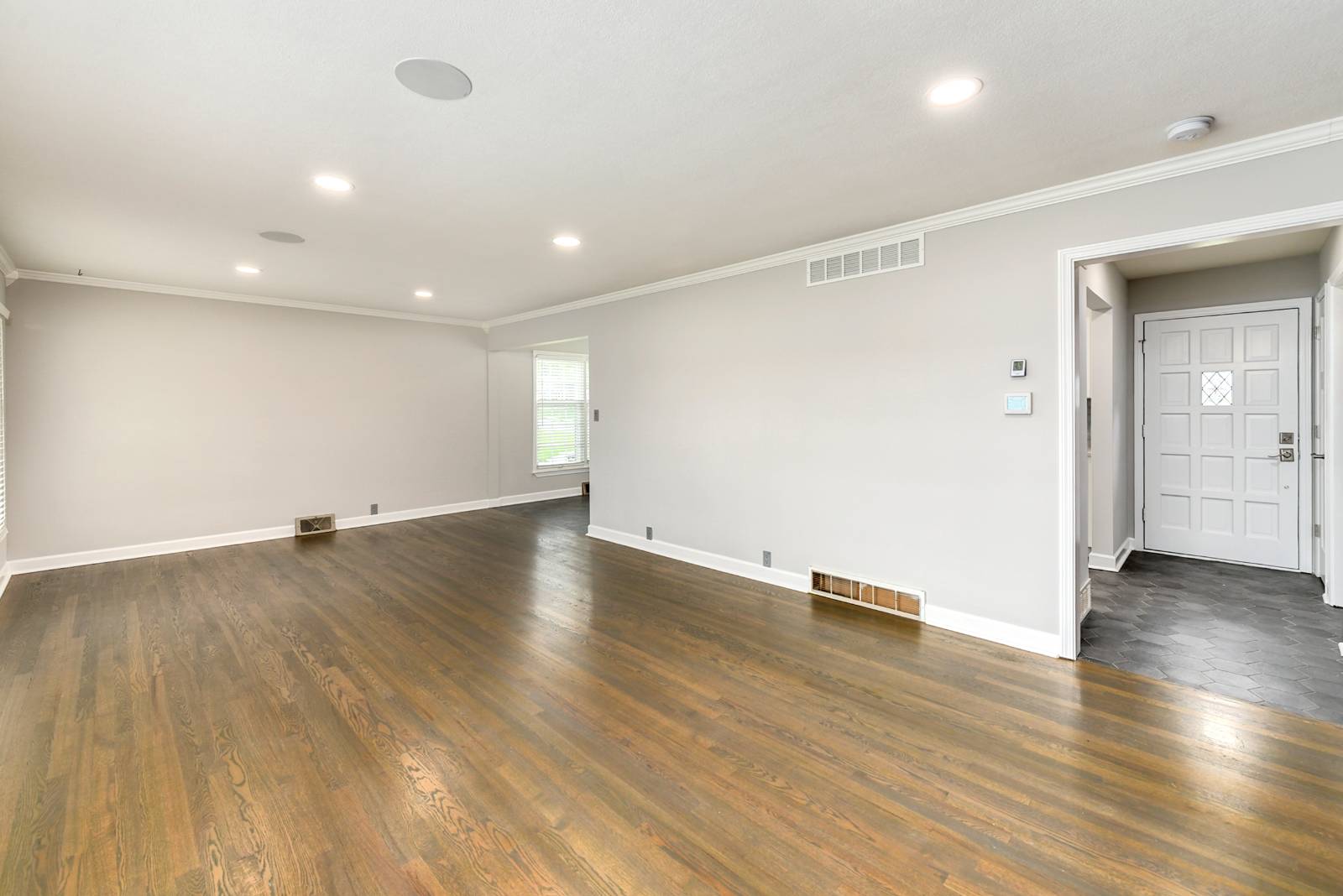 ;
;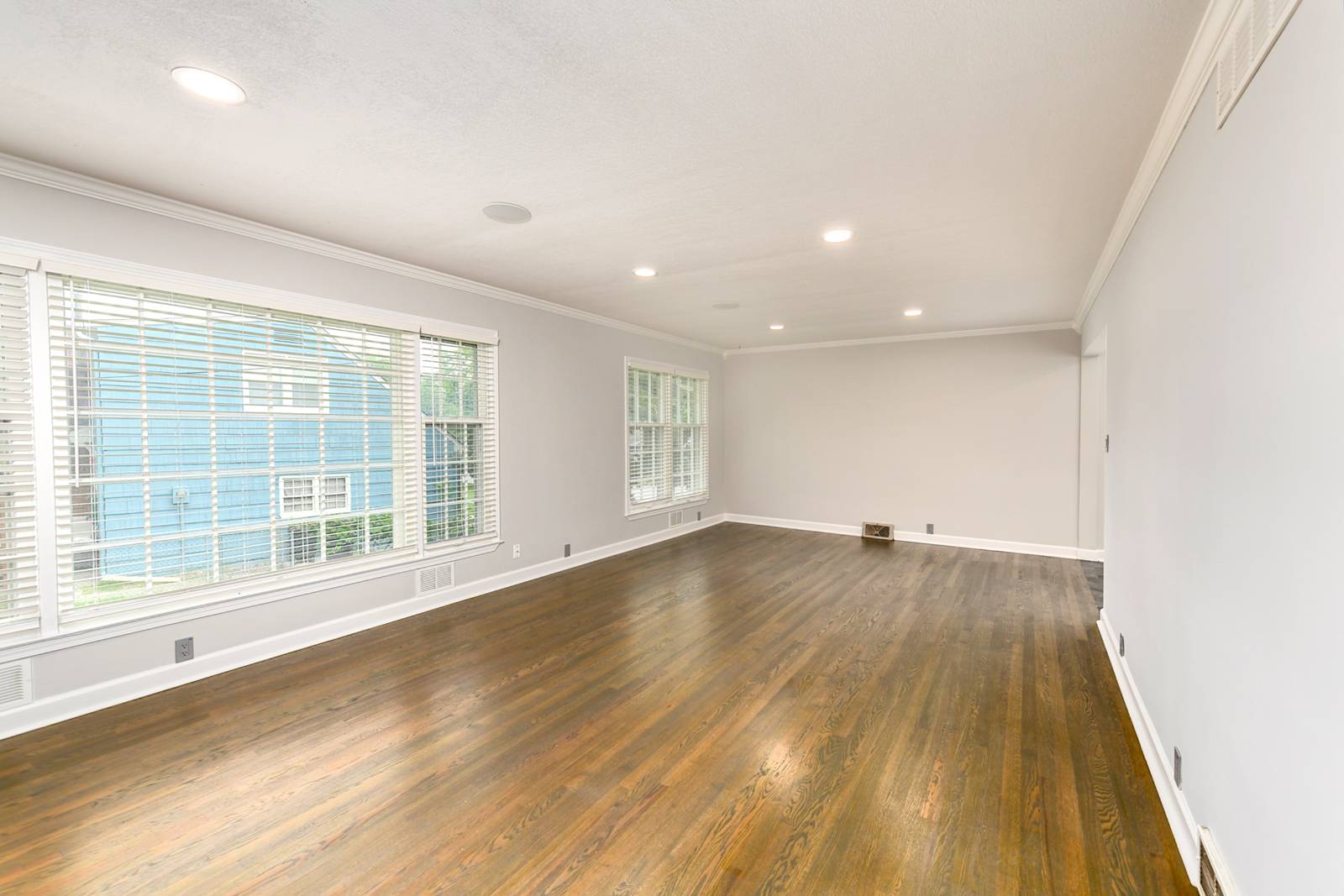 ;
;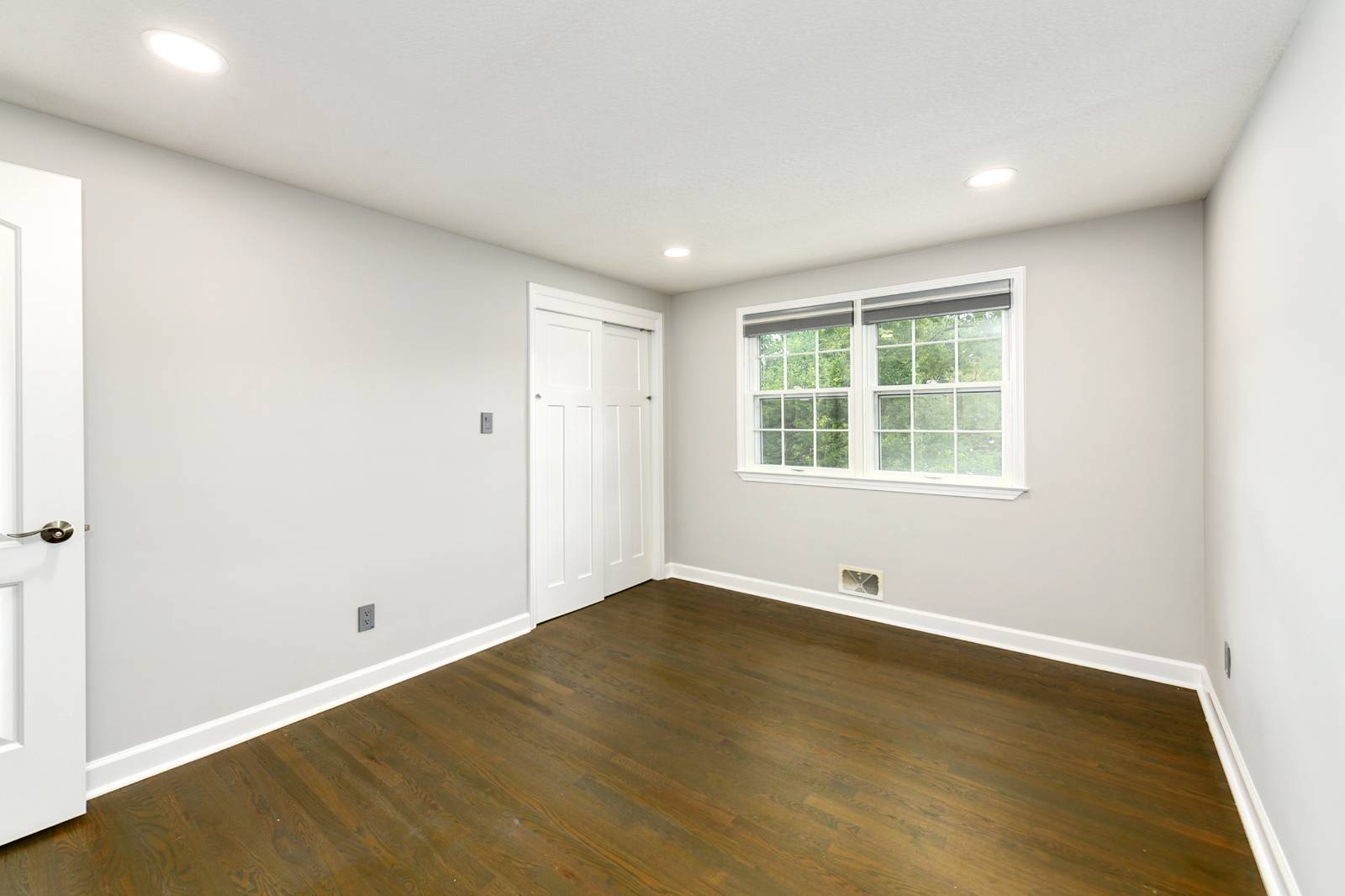 ;
;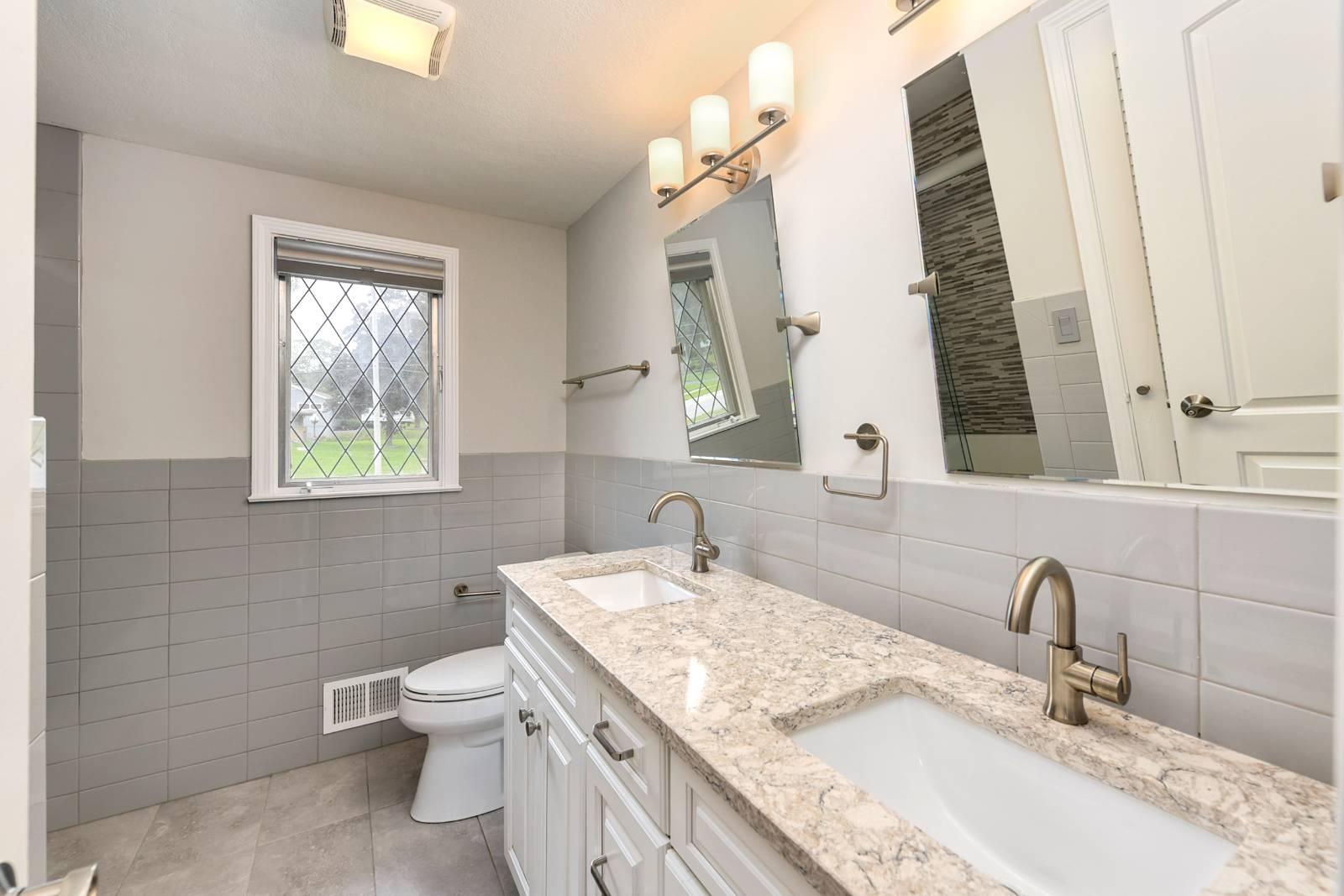 ;
;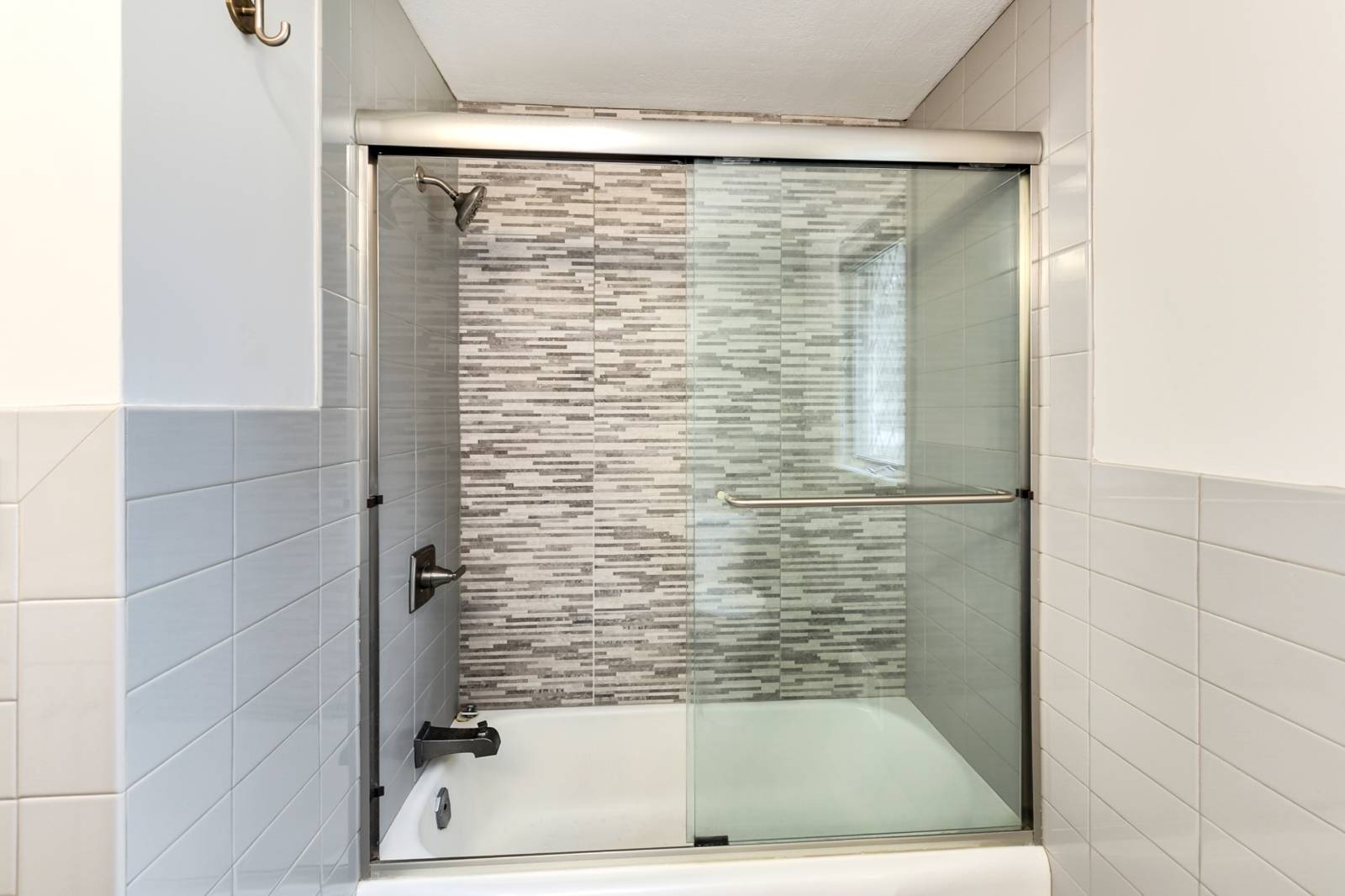 ;
;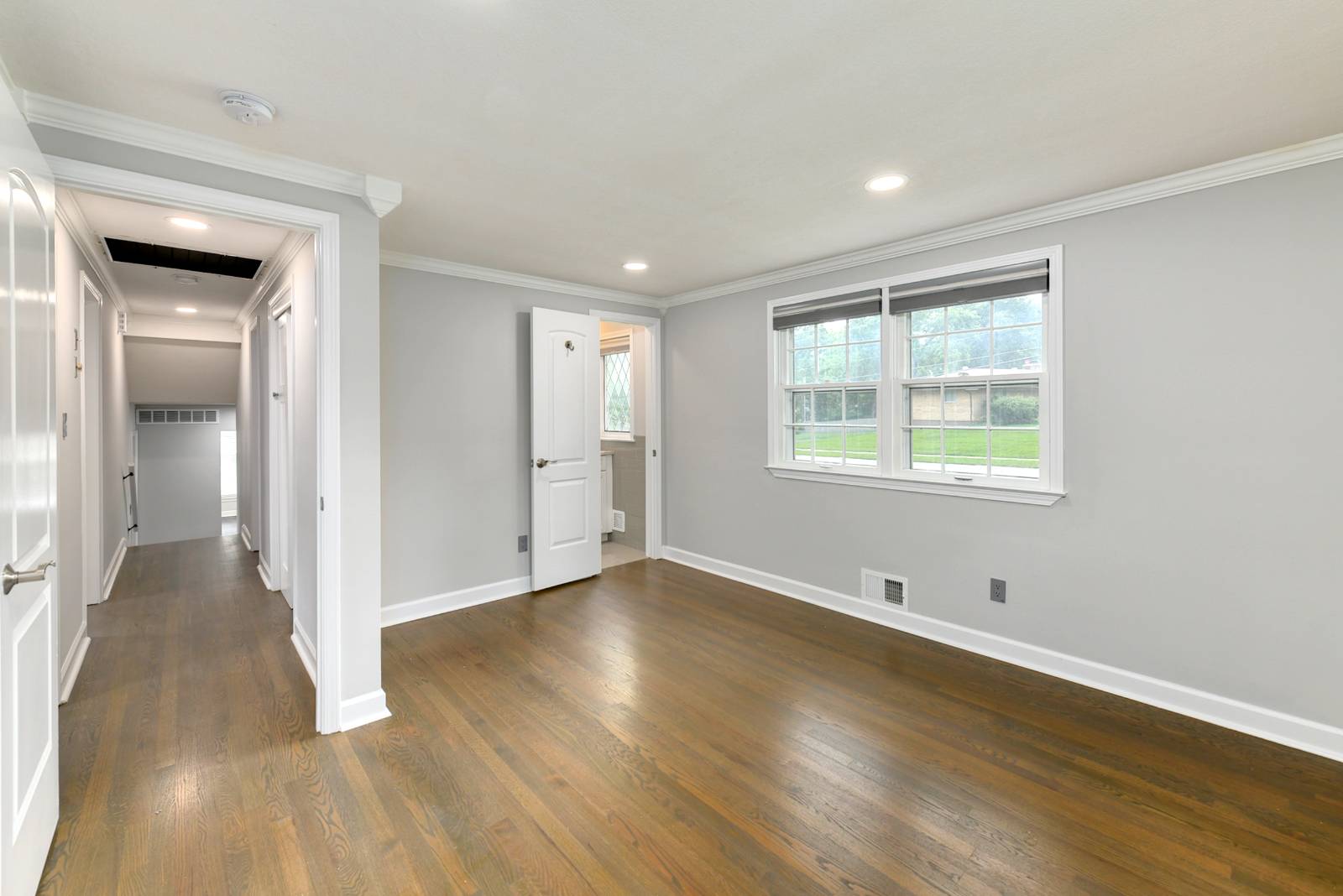 ;
;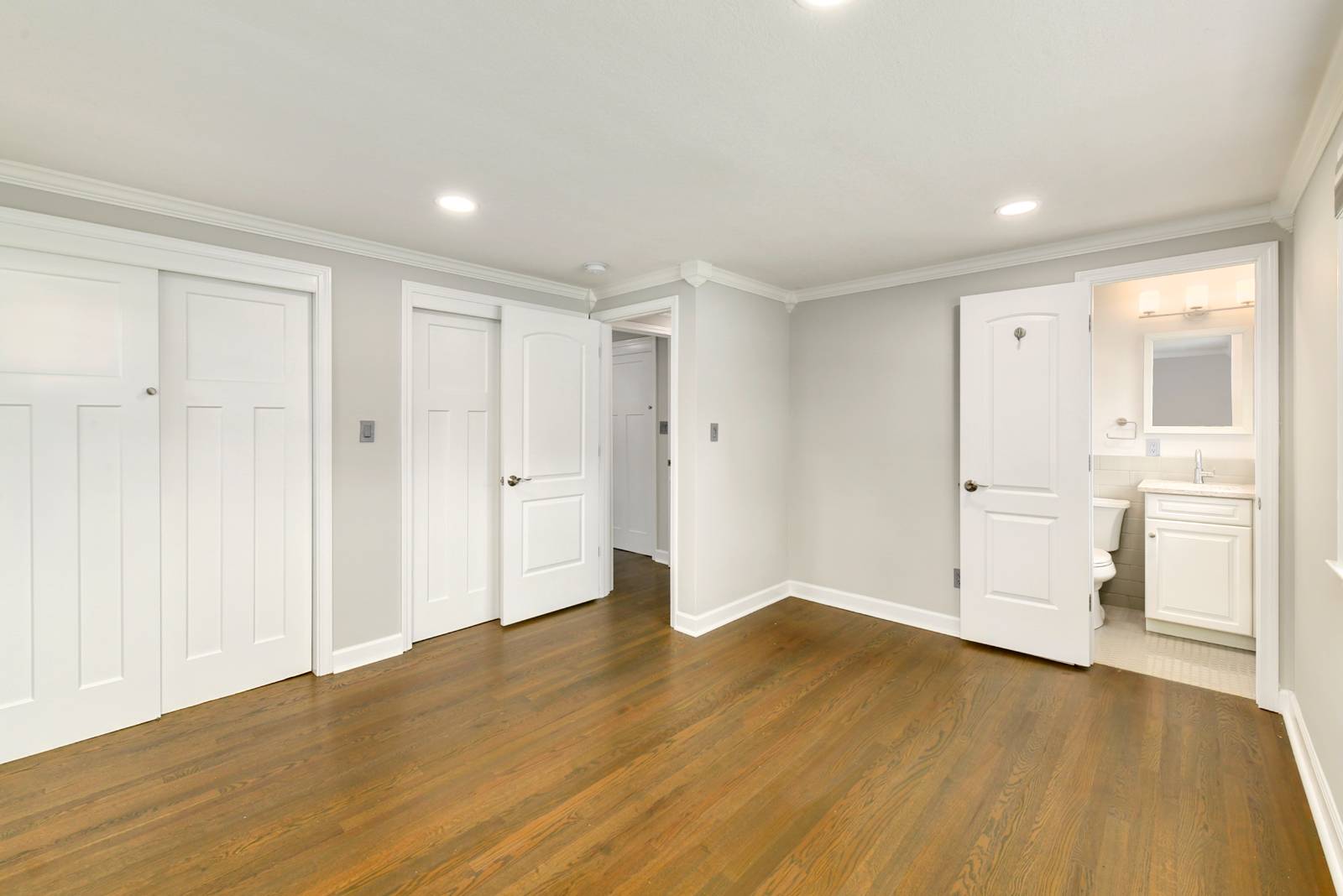 ;
;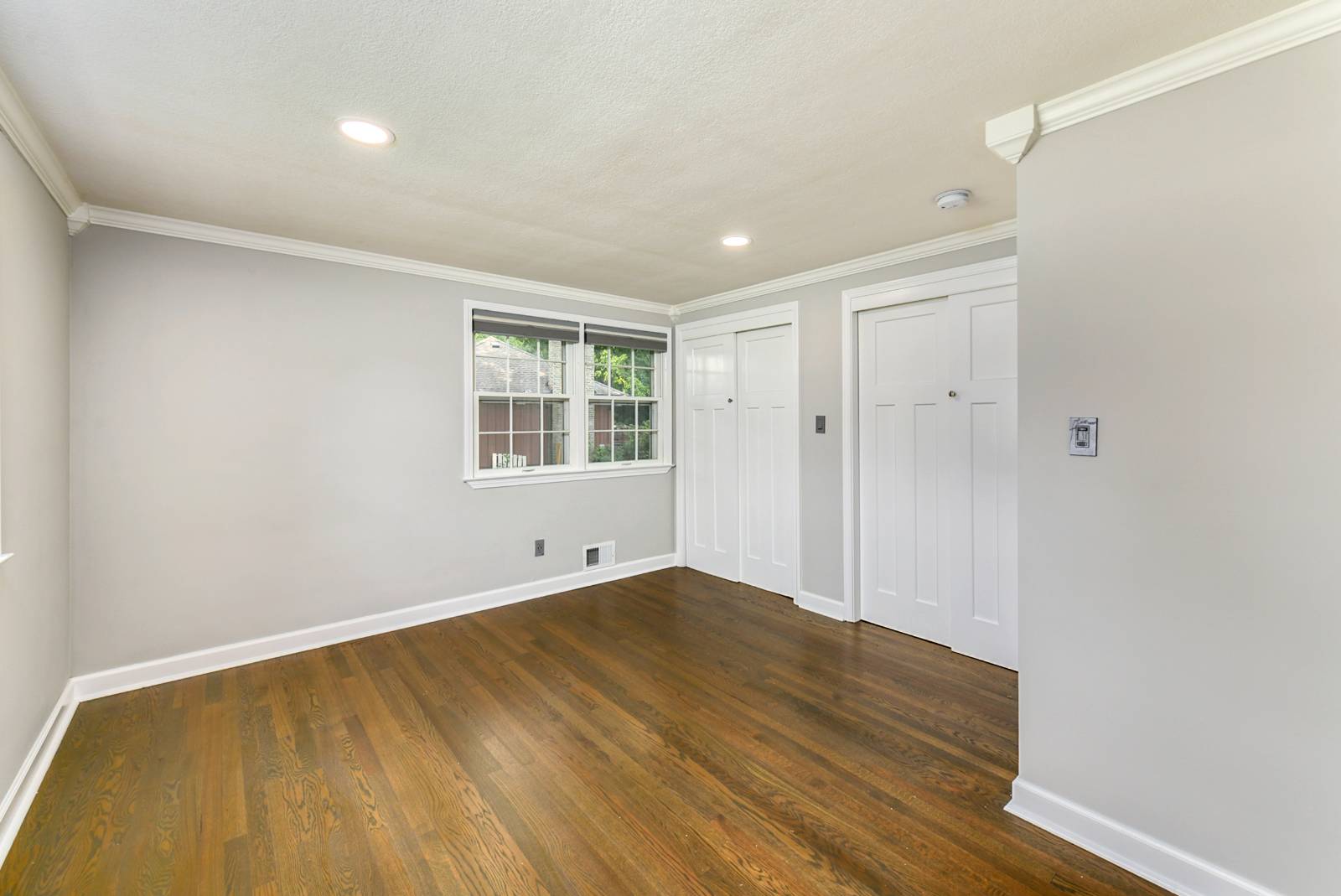 ;
;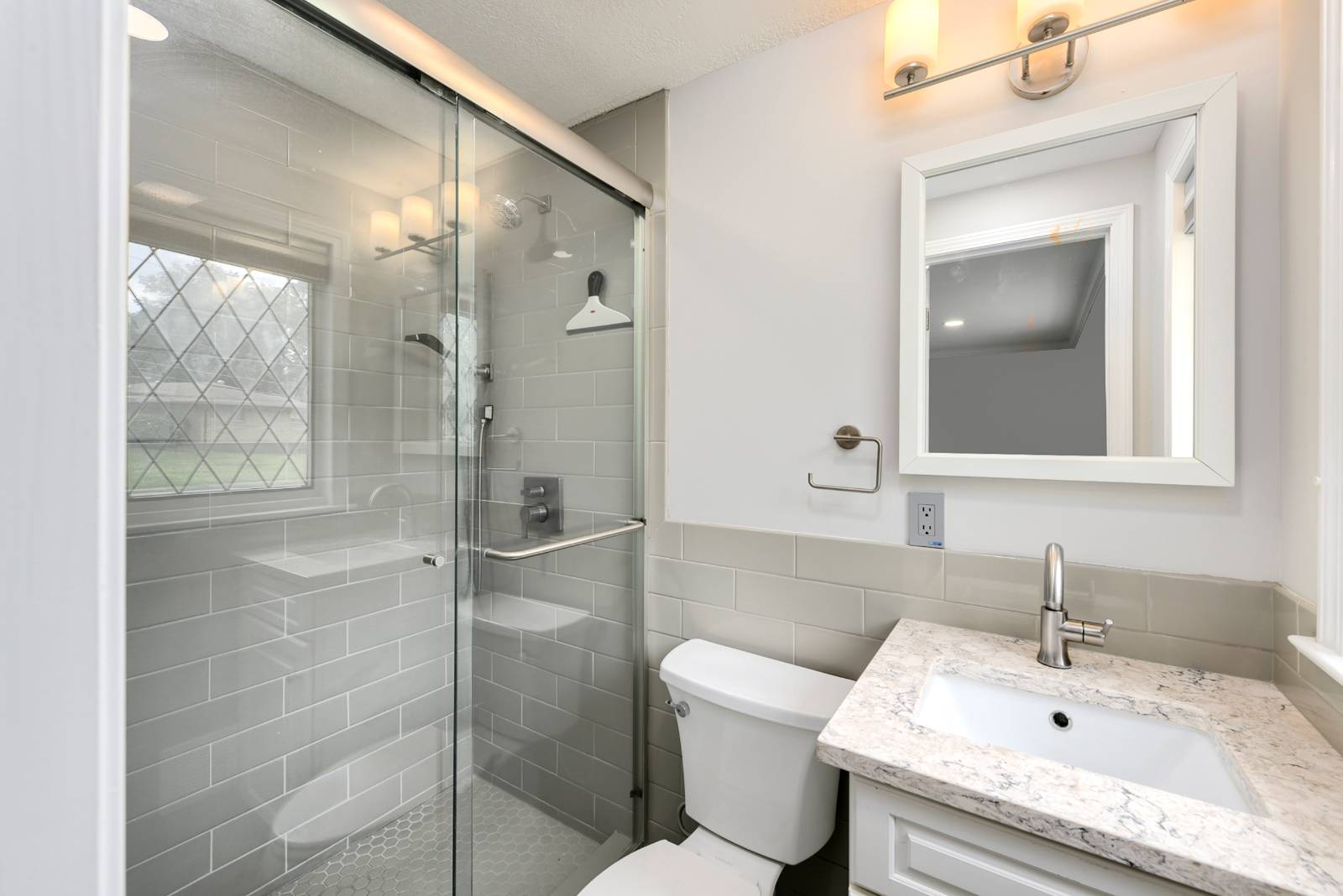 ;
;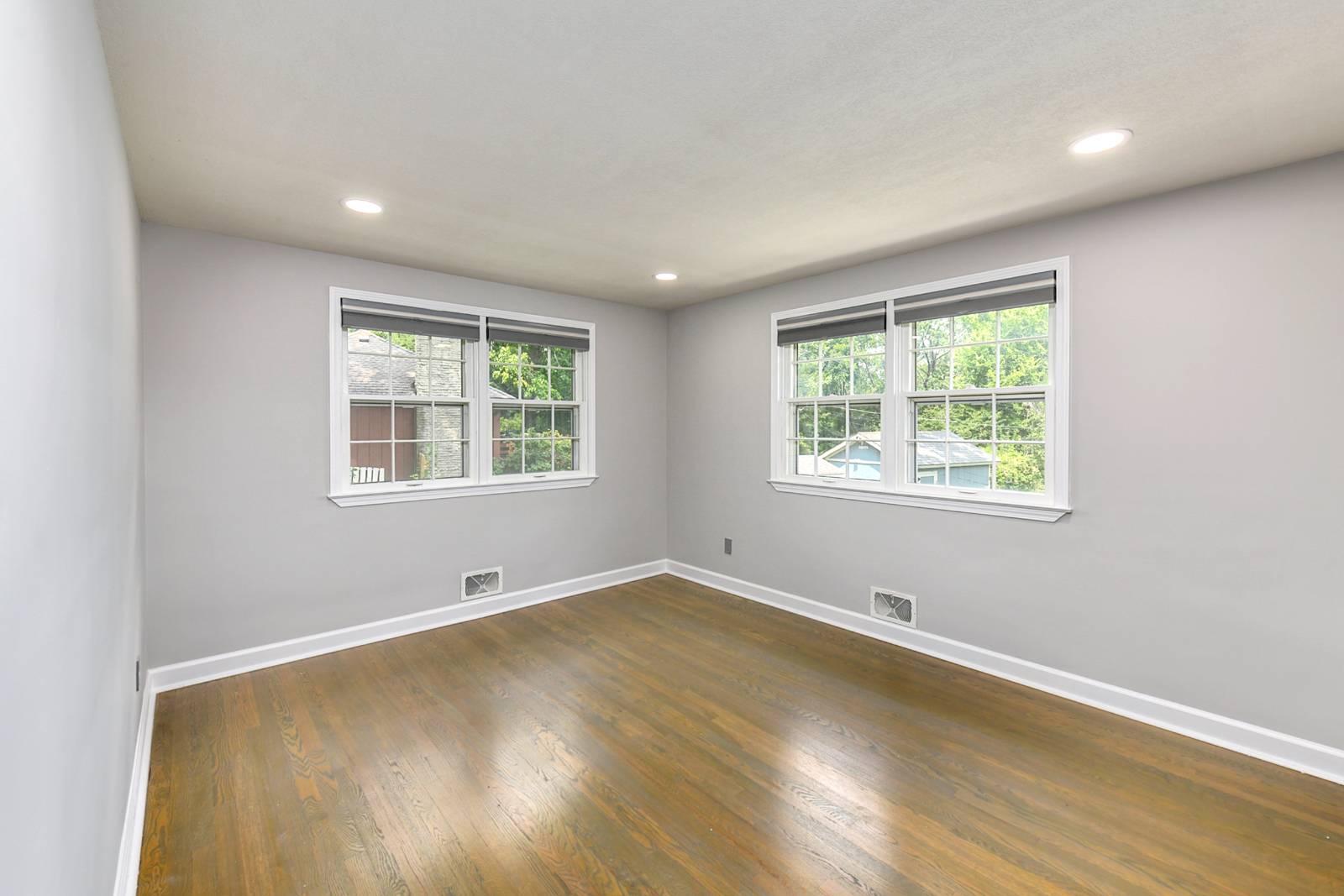 ;
;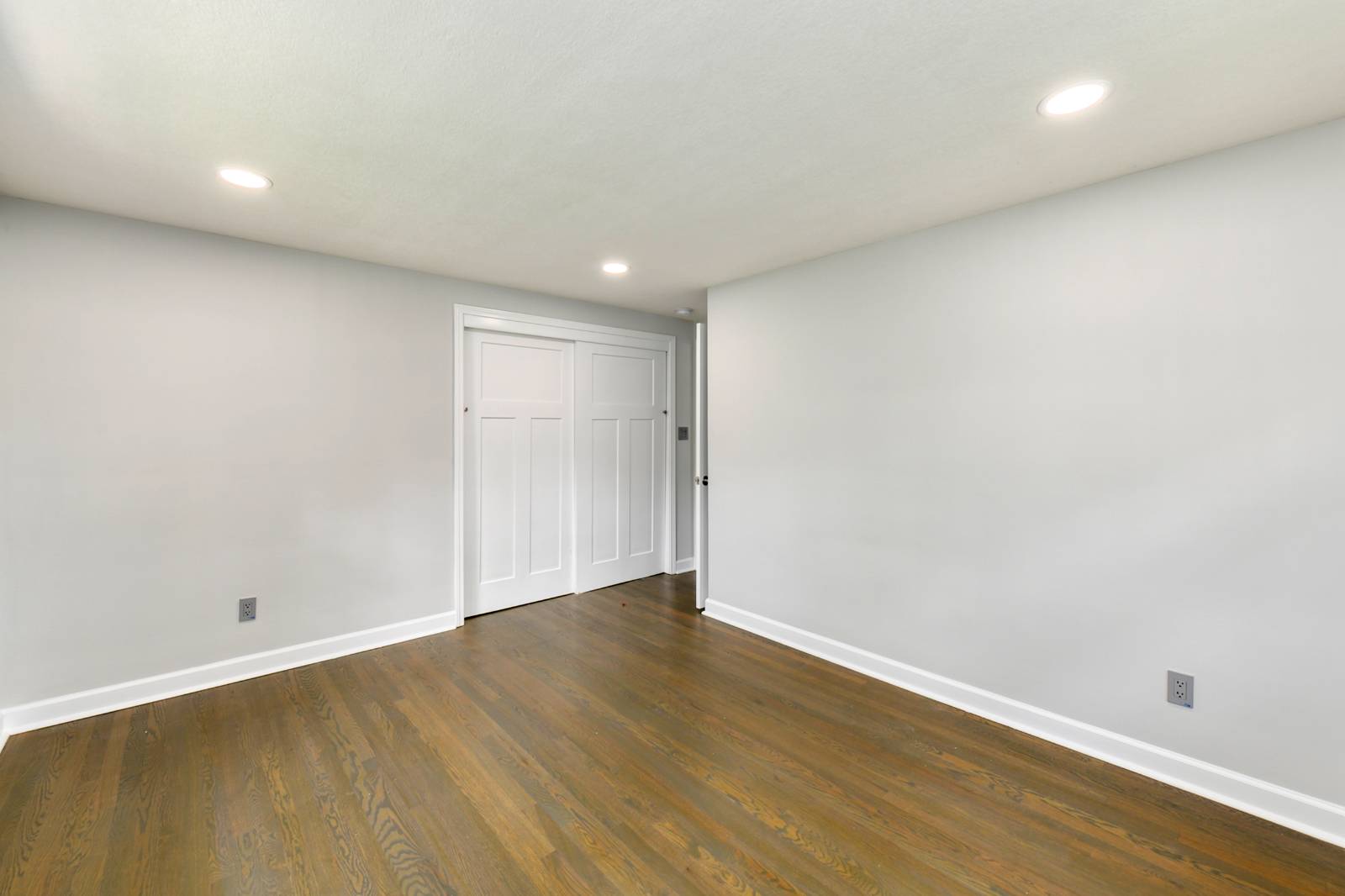 ;
;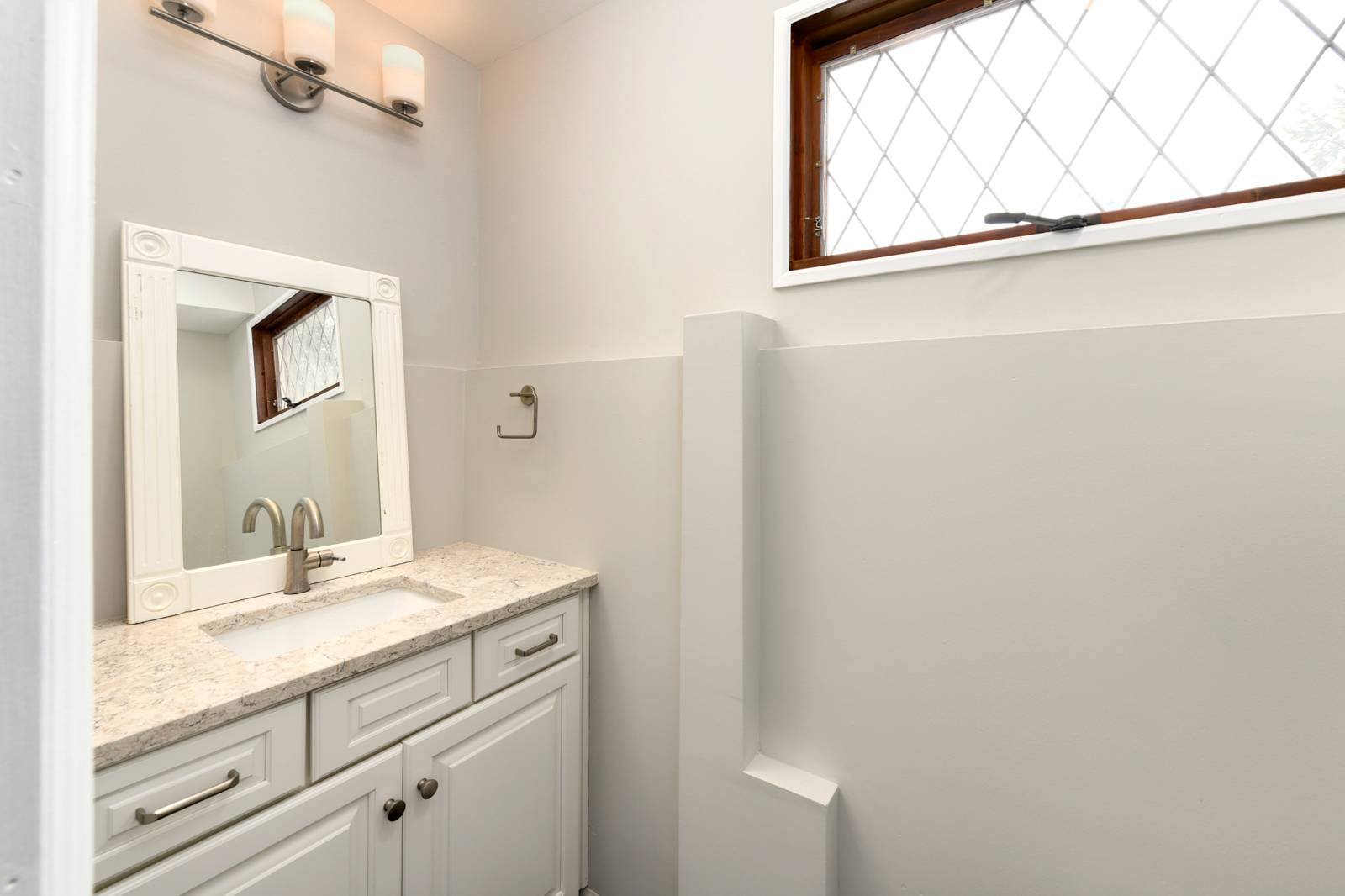 ;
;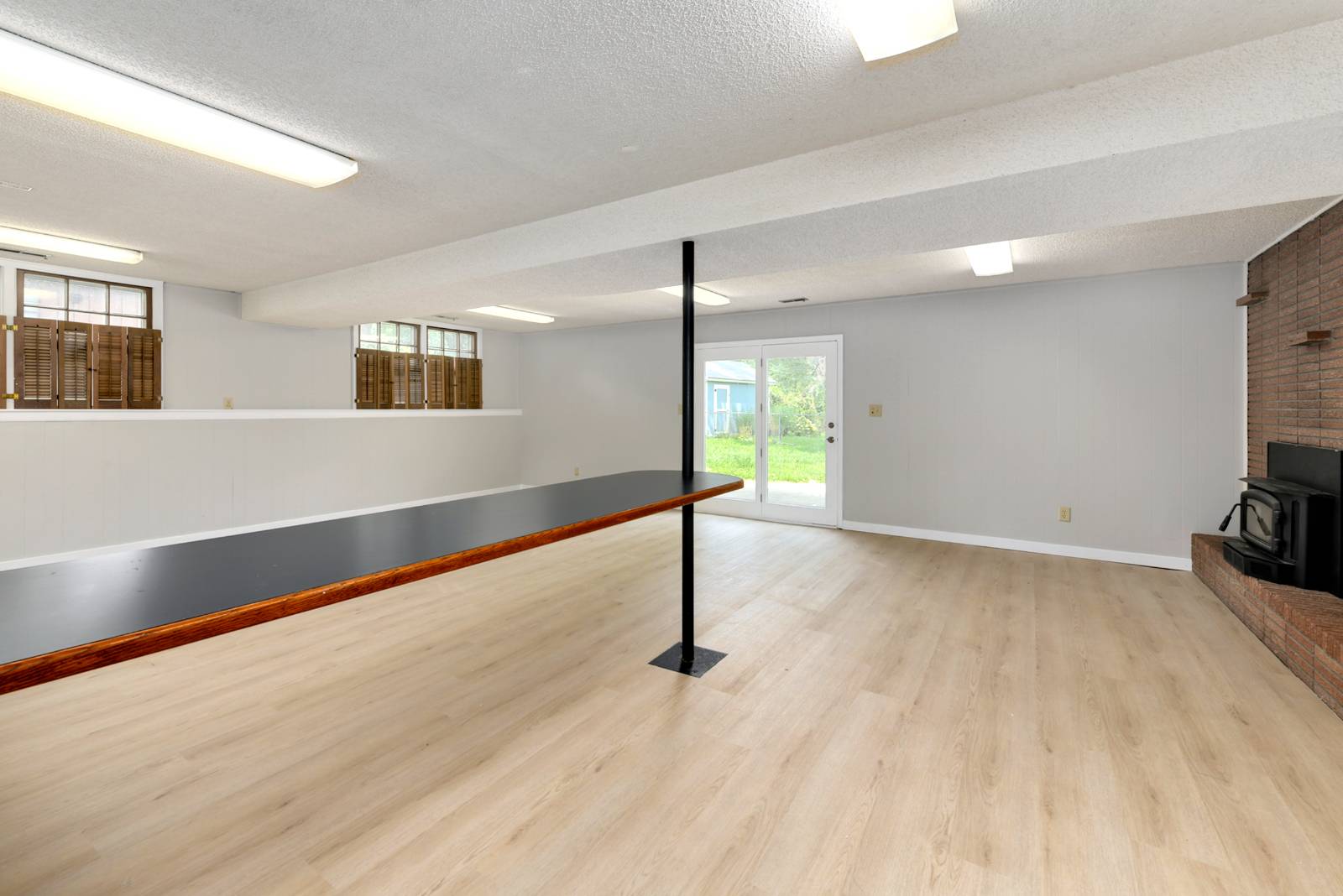 ;
;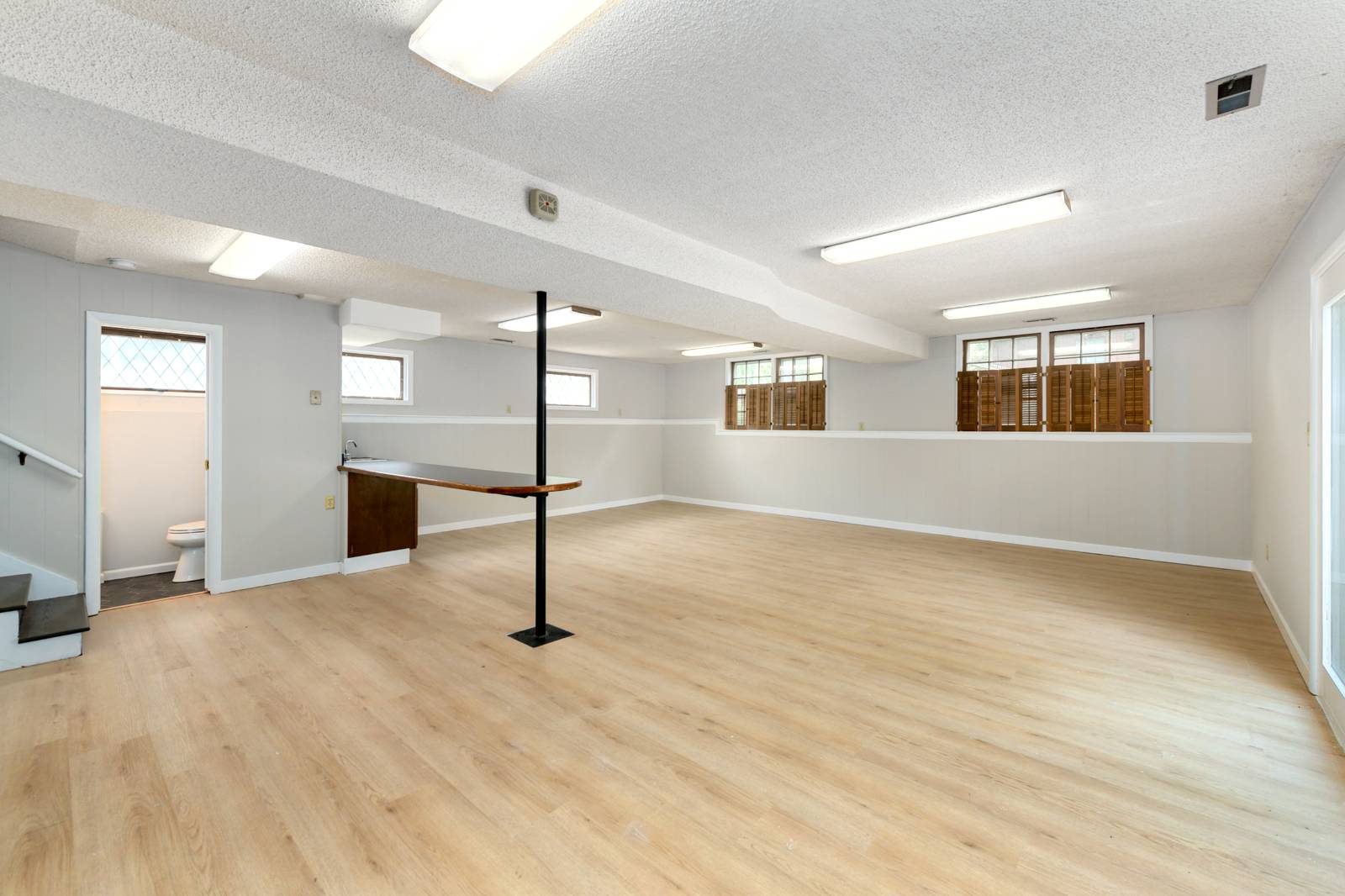 ;
;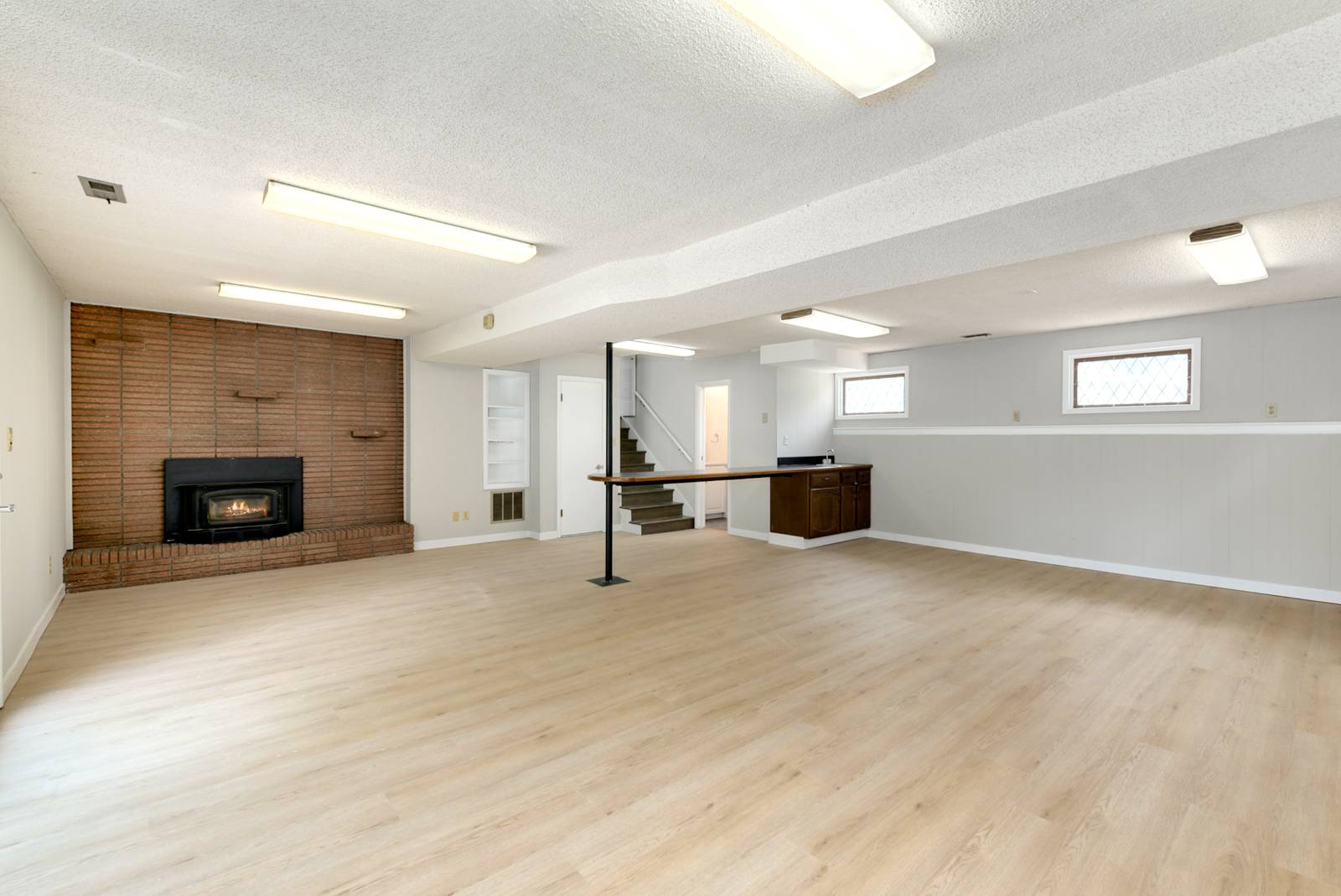 ;
;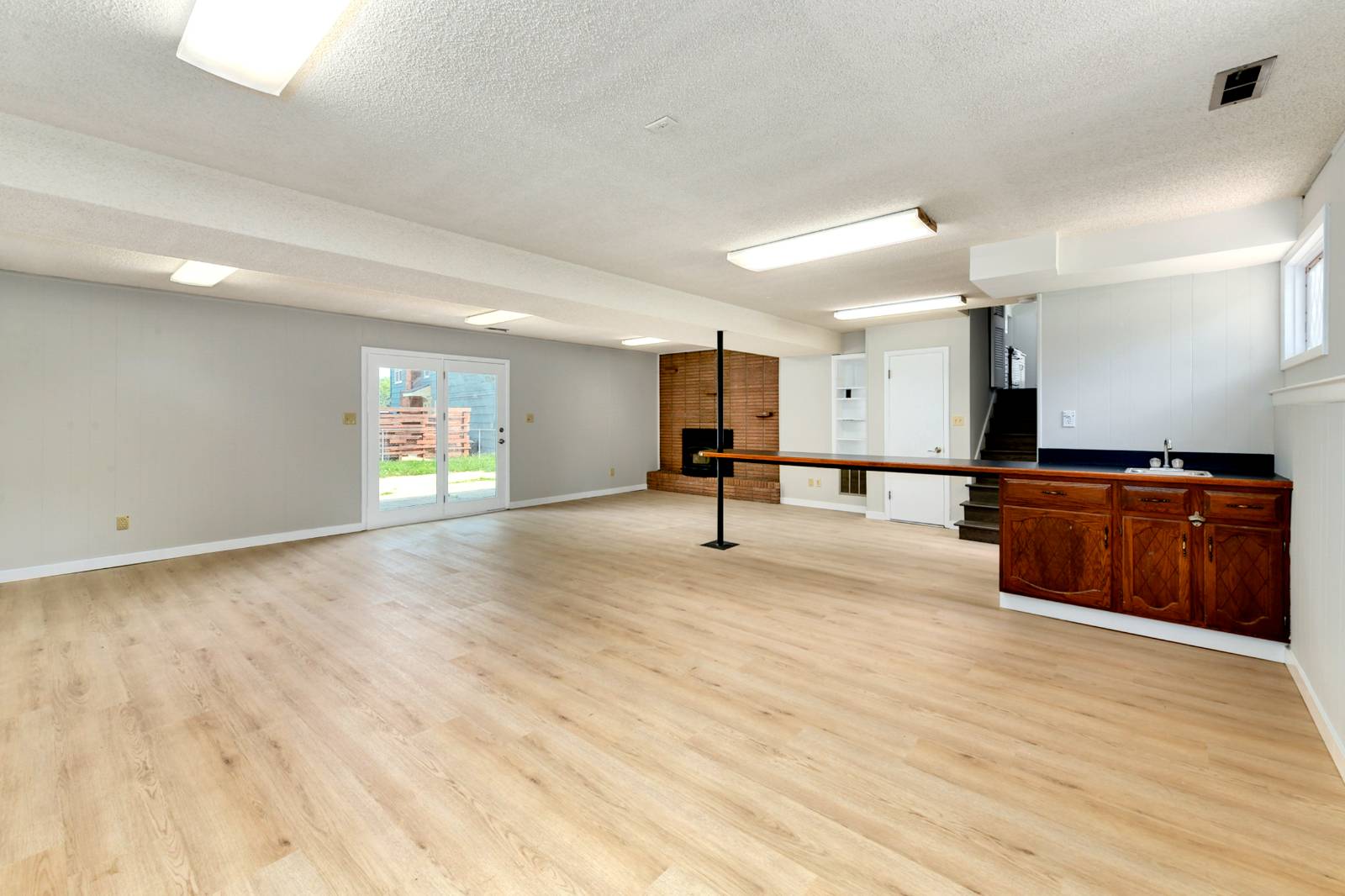 ;
;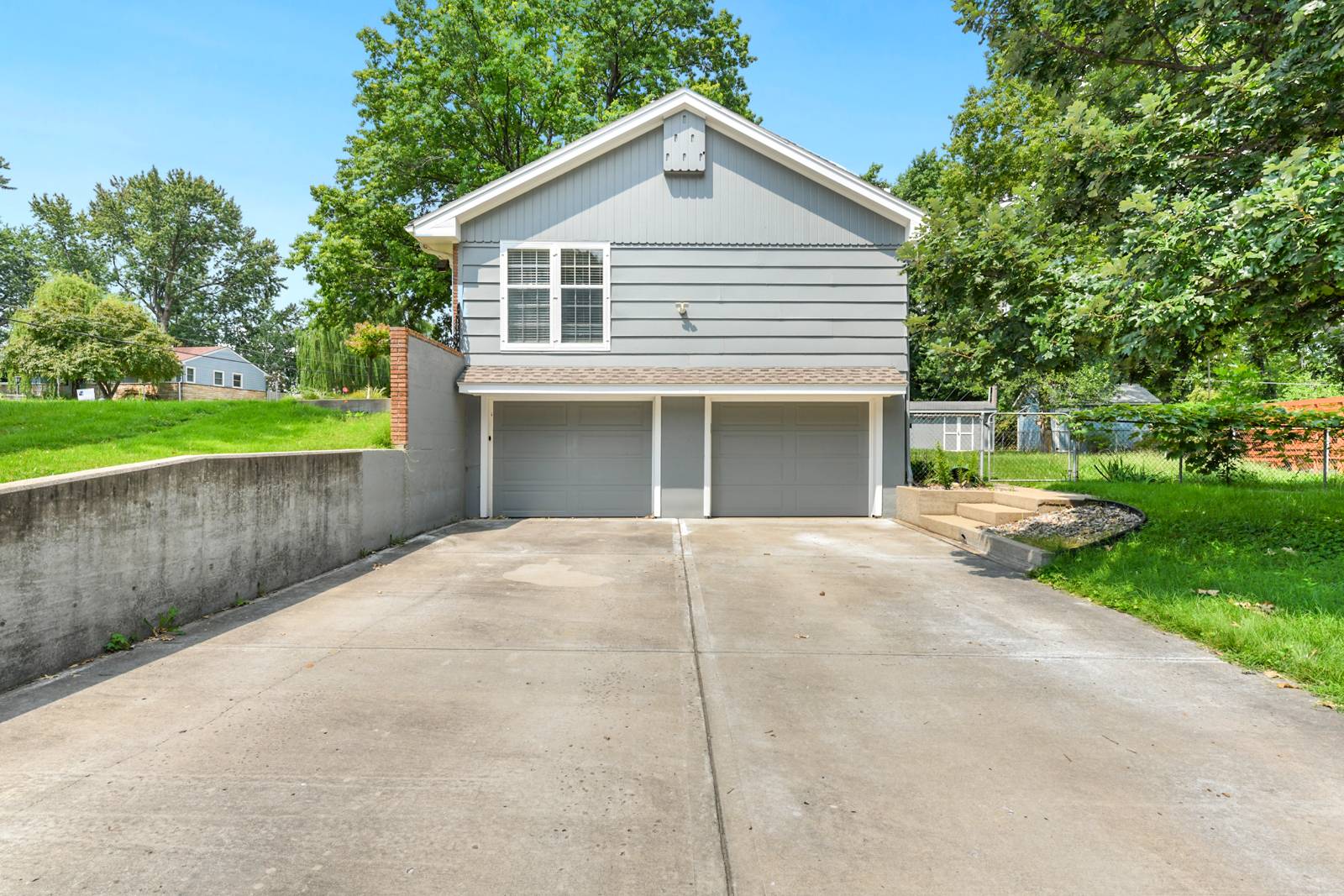 ;
;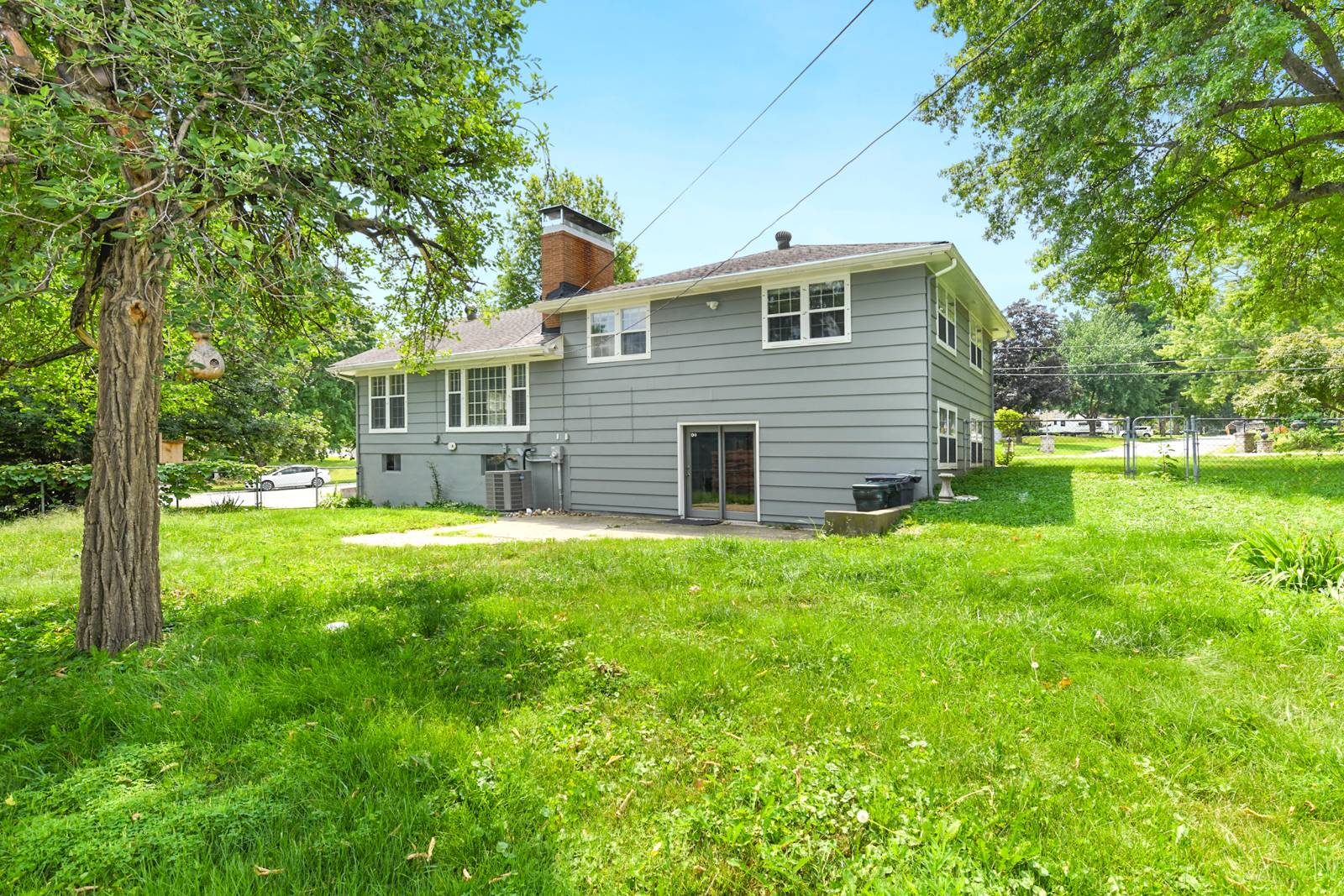 ;
;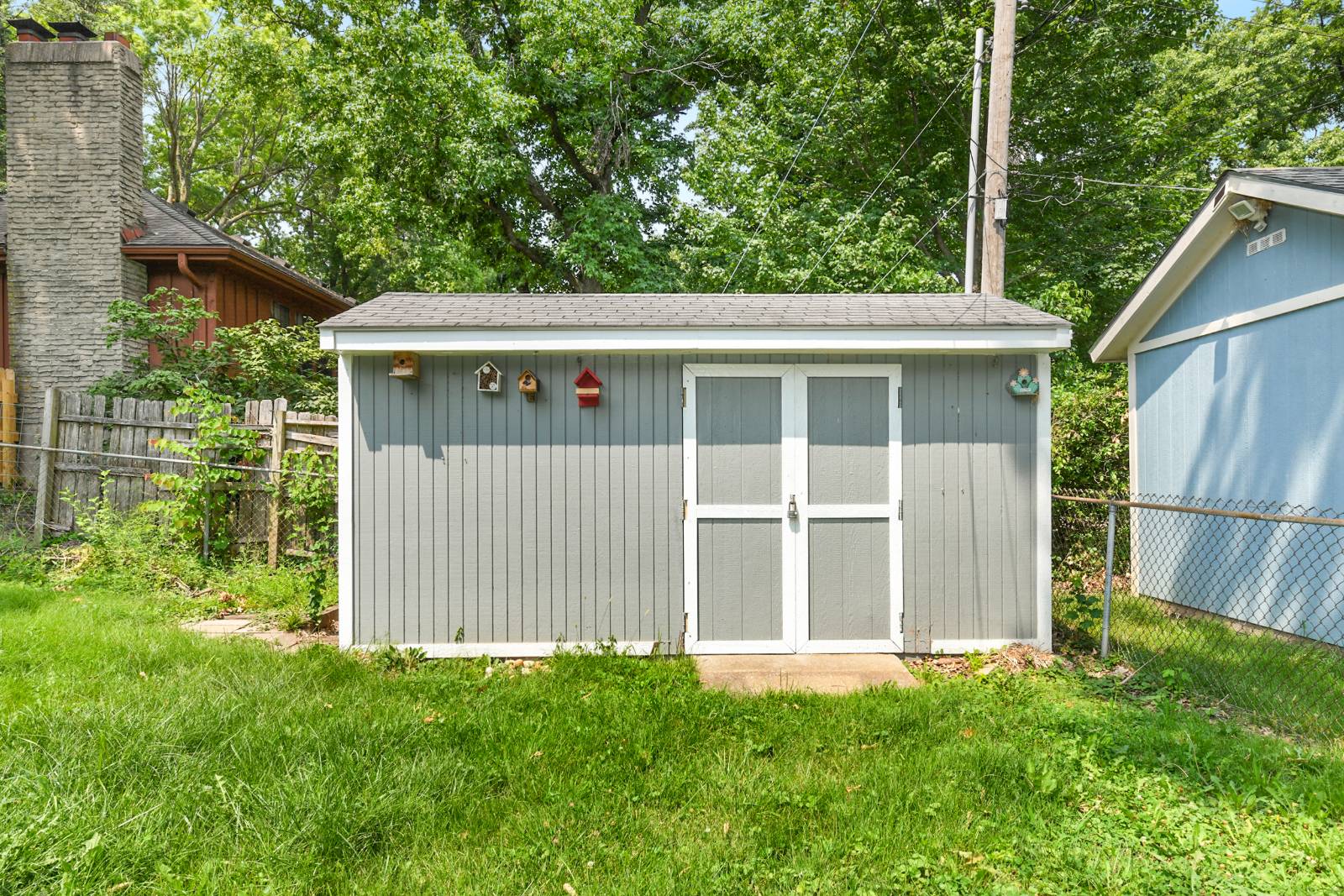 ;
;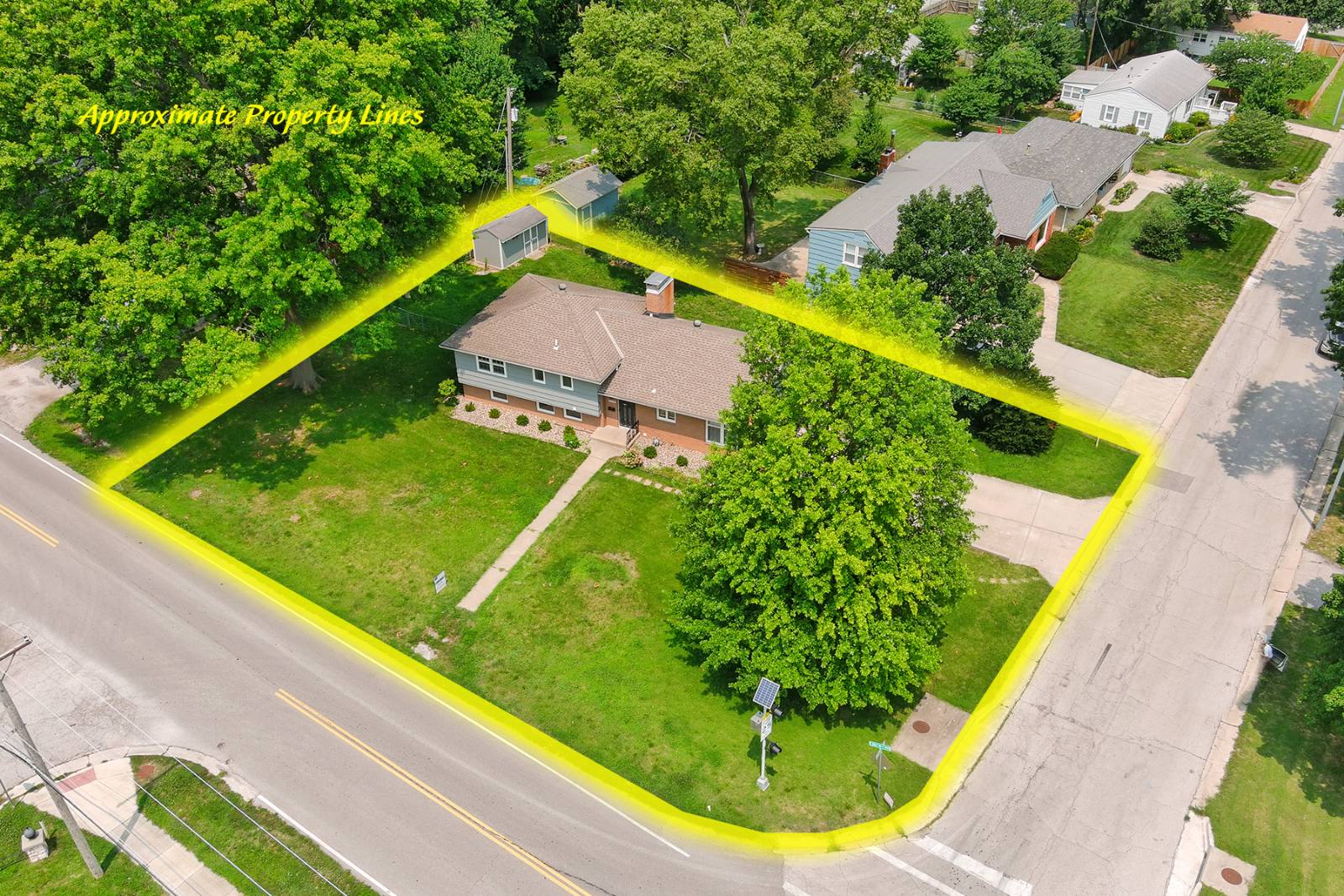 ;
;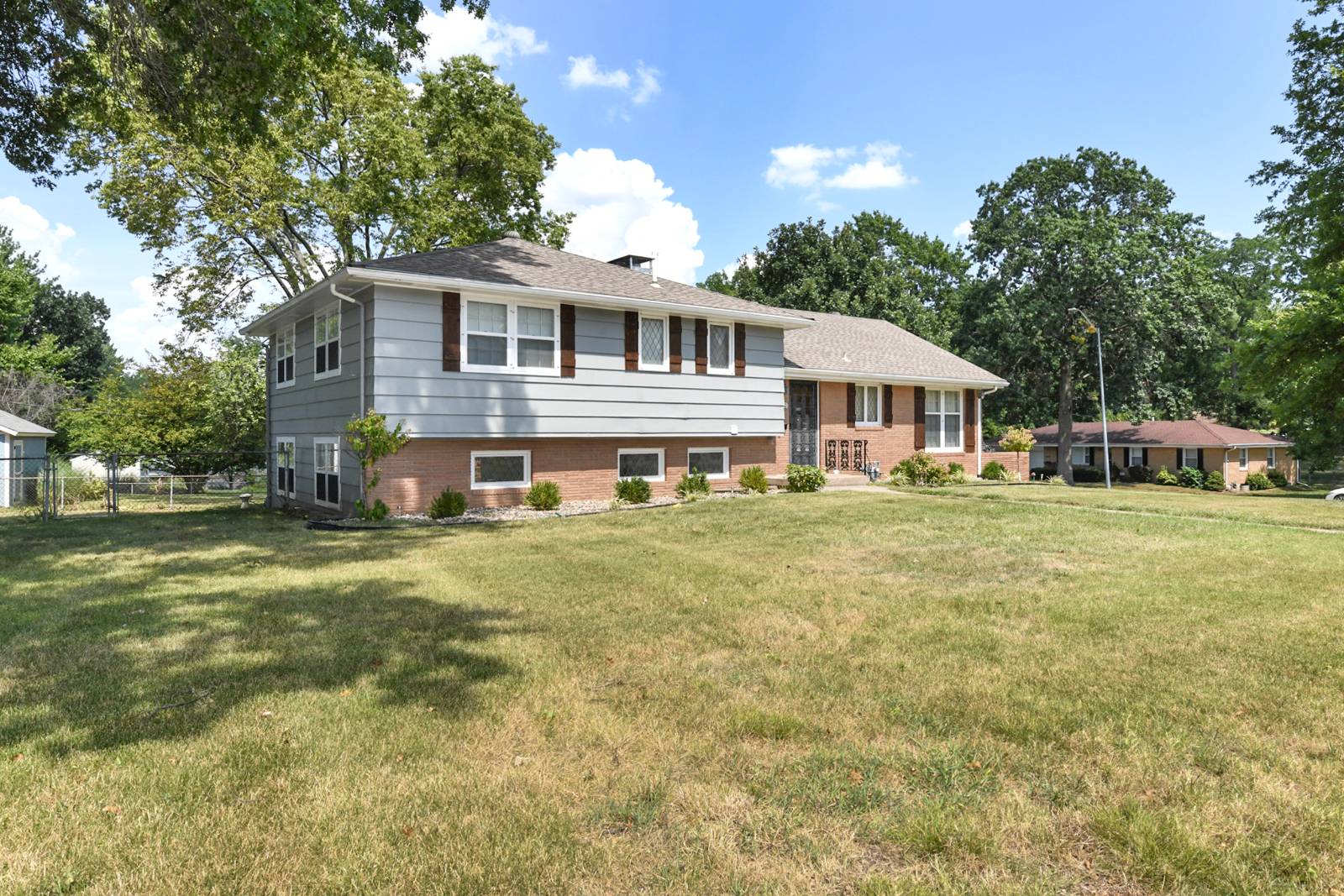 ;
;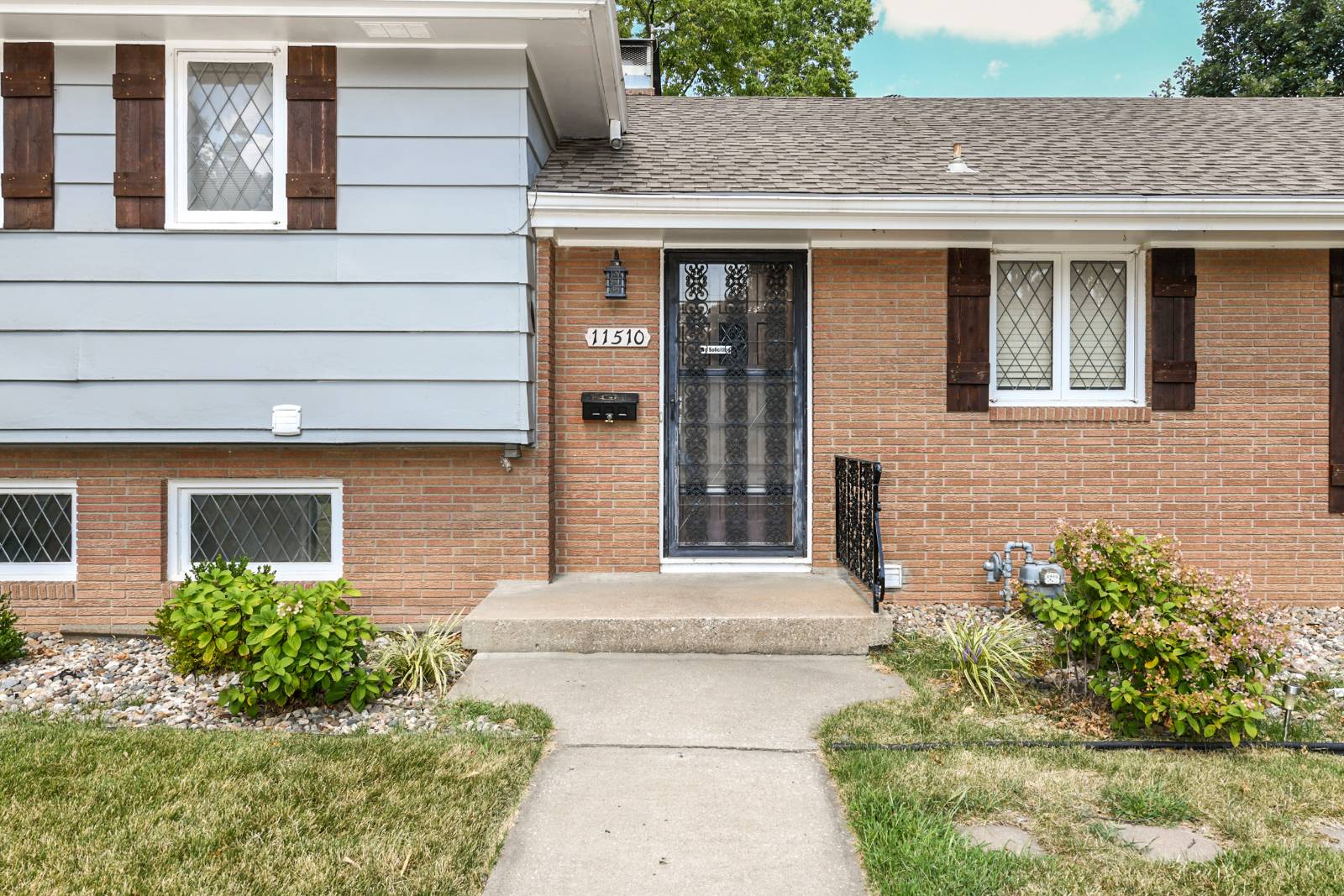 ;
;