116 Middle Line Highway, Southampton, NY 11968
| Listing ID |
11276052 |
|
|
|
| Property Type |
House |
|
|
|
| County |
Suffolk |
|
|
|
| Township |
Southampton |
|
|
|
| School |
Southampton |
|
|
|
|
| Total Tax |
$2,357 |
|
|
|
| Tax ID |
0900-034.000-0002-013.000 |
|
|
|
| FEMA Flood Map |
fema.gov/portal |
|
|
|
| Year Built |
2024 |
|
|
|
| |
|
|
|
|
|
Discover your retreat at 116 Middle Line Highway, a new construction home in Southampton. Set back 100 feet from a tree-lined, peaceful road, this property offers tranquility and privacy, surrounded by nature and natural light. The landscaped gardens and a 40-foot heated Gunite pool create a serene outdoor space. Inside, experience quality craftsmanship with a grand foyer featuring 24-foot ceilings that seamlessly connect indoor and outdoor areas. The chef's kitchen includes custom cabinets, Quartzite counters, and a 12-foot island, along with top appliances like a 48-inch Wolf six-burner stove, Sub-Zero wine cooler, and two refrigerators. This home features five bedrooms upstairs, each with en-suite baths for comfort. The primary suite includes a spa-like bath and access to a private deck, while the first floor offers a guest suite with an en-suite bath. The finished lower level adds 2,600 square feet, including another bedroom and flexible space for various uses. With approximately 8000 square feet across three floors, this property allows for indoor-outdoor living, ideal for creating your dream space-be it a gym or home spa. The exterior includes Board and Batten siding with cedar wrap and solar panels for energy efficiency. Located centrally between Sag Harbor, Water Mill, Bridgehampton, and Southampton Village, this home is perfect for year-round living or seasonal escapes. Enjoy nearby dining at Pellegrino's Pizza Bar and fresh produce from North Sea Farms. Golf enthusiasts can access Noyac Golf Club and The Bridge Golf Club, while boaters will find Peconic Marina just two minutes away. Experience refined living at 116 Middle Line Highway-your East End sanctuary awaits!
|
- 7 Total Bedrooms
- 7 Full Baths
- 2 Half Baths
- 5650 SF
- 0.91 Acres
- Built in 2024
- 2 Stories
- Modern Style
- Full Basement
- Lower Level: Finished, Walk Out
- Open Kitchen
- Quartz Kitchen Counter
- Oven/Range
- Refrigerator
- Dishwasher
- Microwave
- Washer
- Dryer
- Stainless Steel
- Ceramic Tile Flooring
- Hardwood Flooring
- Stone Flooring
- 13 Rooms
- Entry Foyer
- Living Room
- Dining Room
- Den/Office
- Primary Bedroom
- en Suite Bathroom
- Walk-in Closet
- Kitchen
- 2 Fireplaces
- Forced Air
- Propane Fuel
- Central A/C
- Frame Construction
- Cedar Clapboard Siding
- Asphalt Shingles Roof
- Attached Garage
- 2 Garage Spaces
- Private Well Water
- Private Septic
- Pool: In Ground, Gunite, Heated, Salt Water
- Deck
- Patio
- Fence
- Street View
- Wooded View
- Private View
- Scenic View
- $2,357 City Tax
- $2,357 Total Tax
|
|
Corcoran Group (Westhampton Beach)
|
Listing data is deemed reliable but is NOT guaranteed accurate.
|



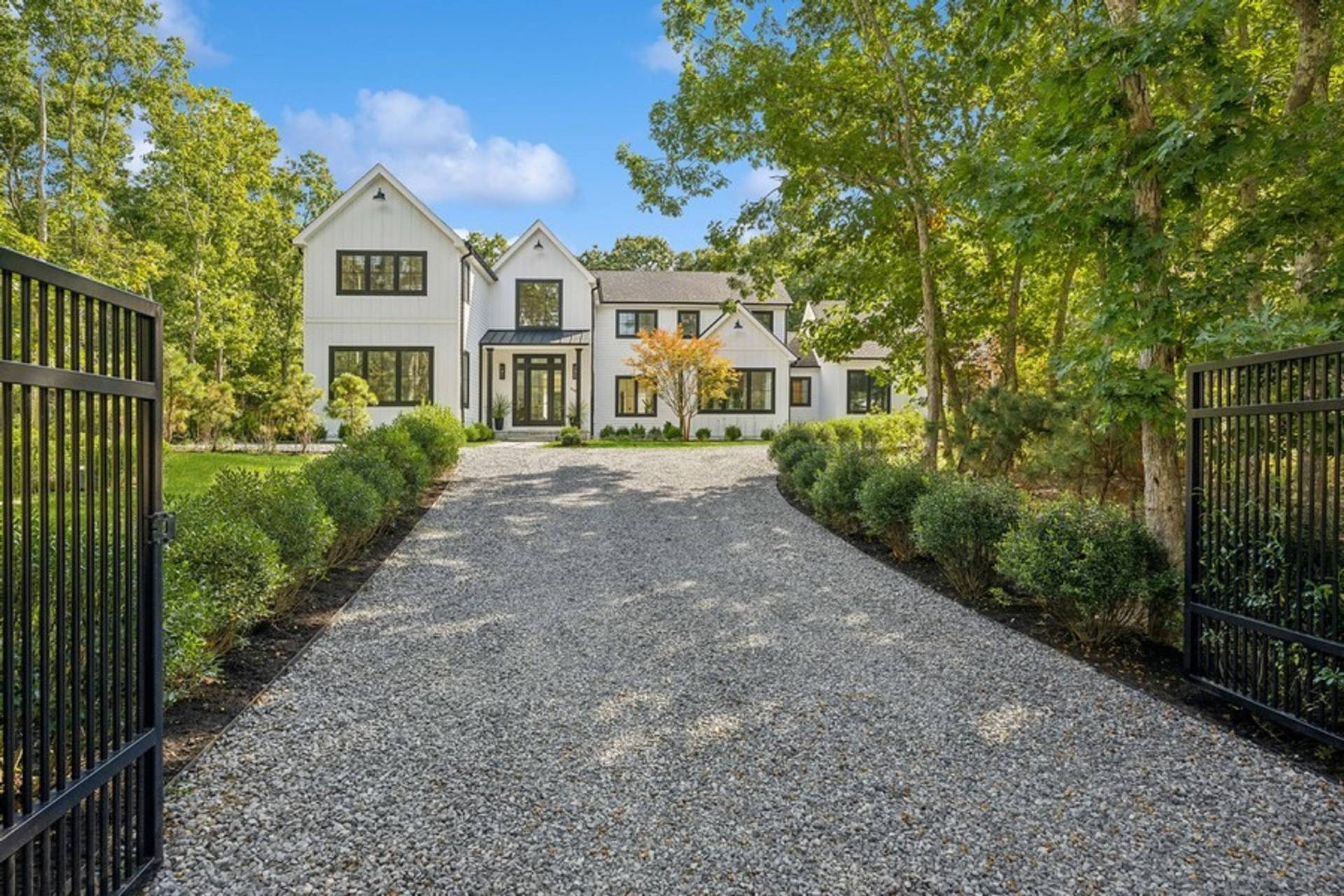


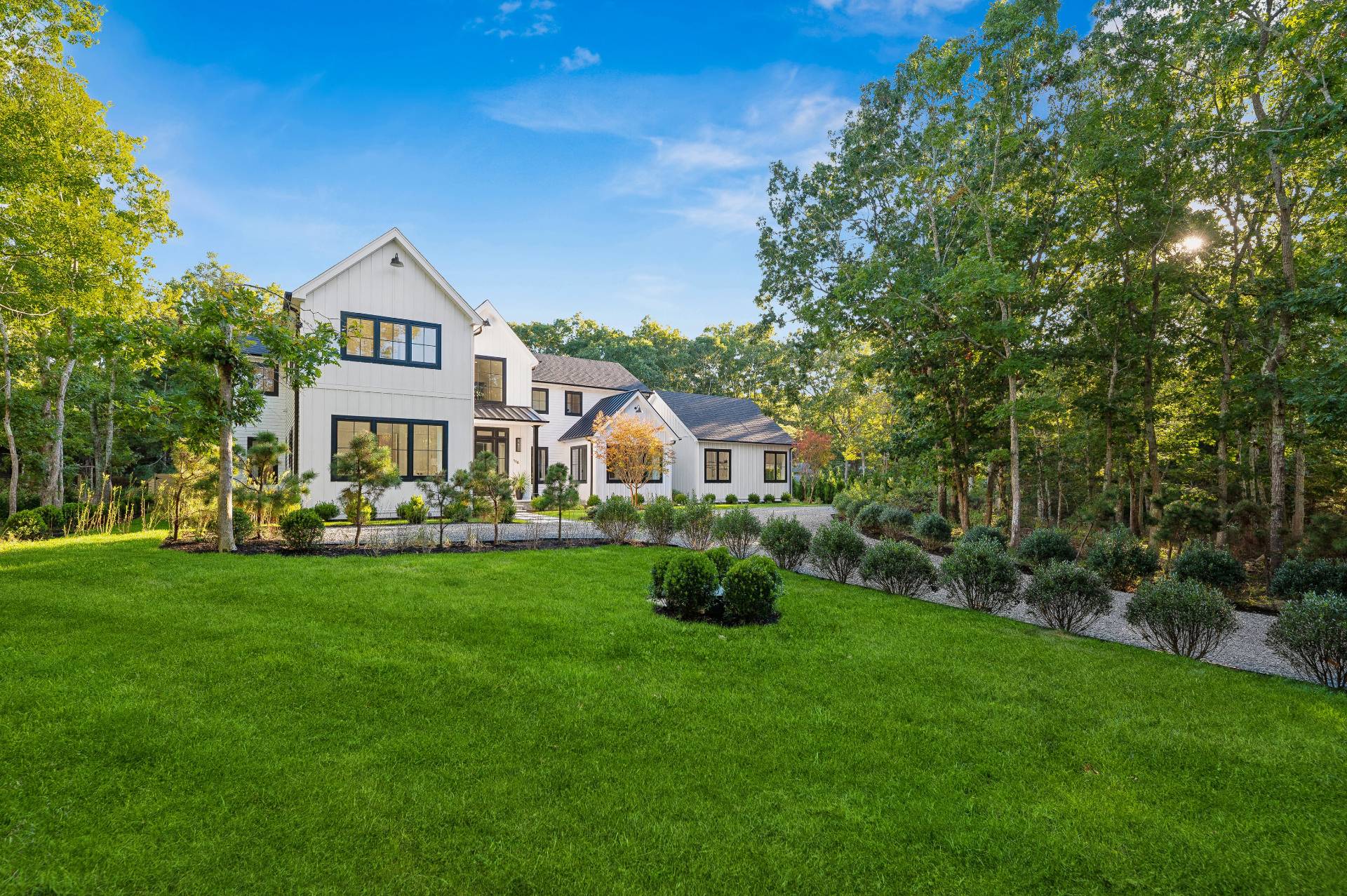 ;
;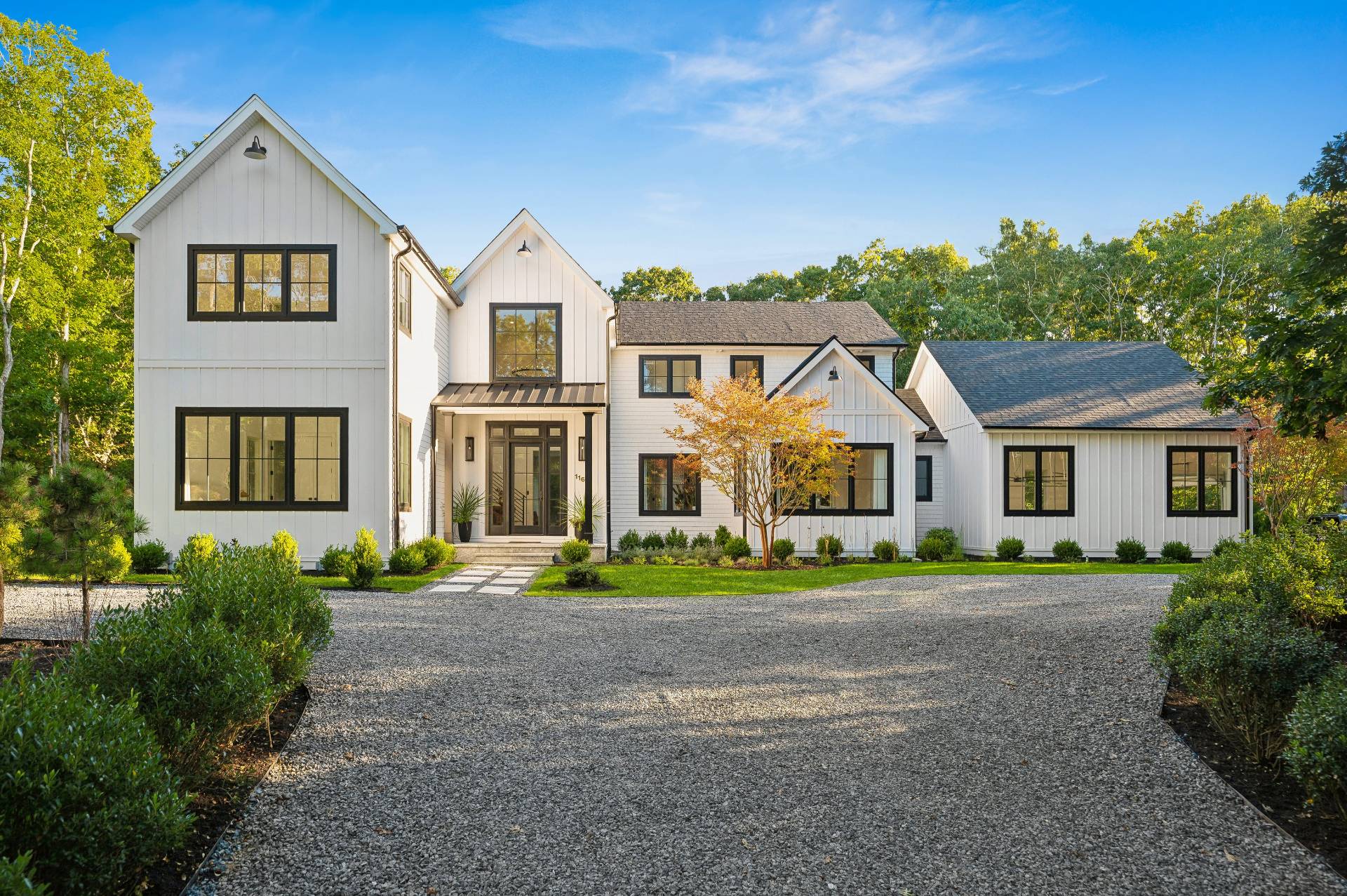 ;
;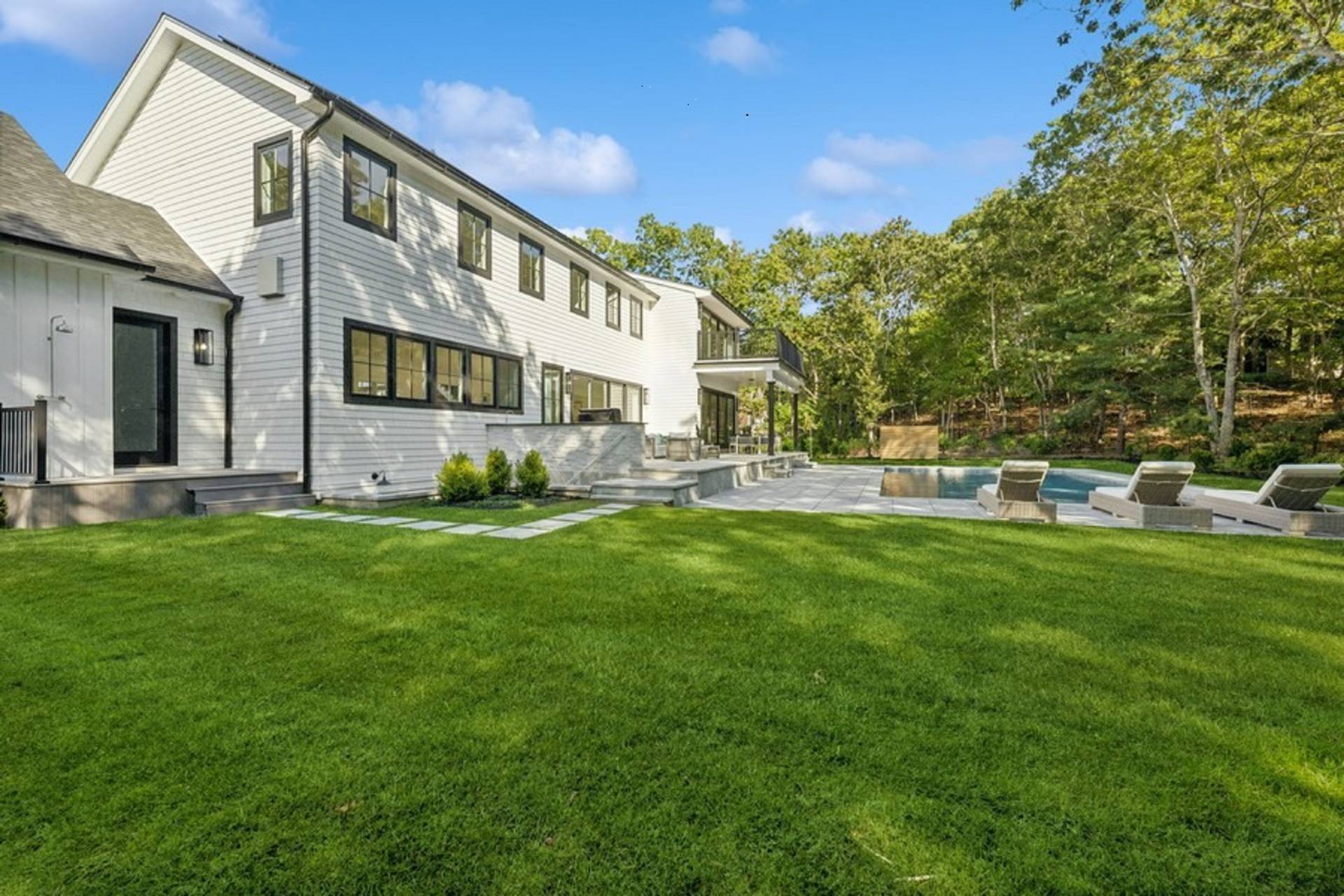 ;
;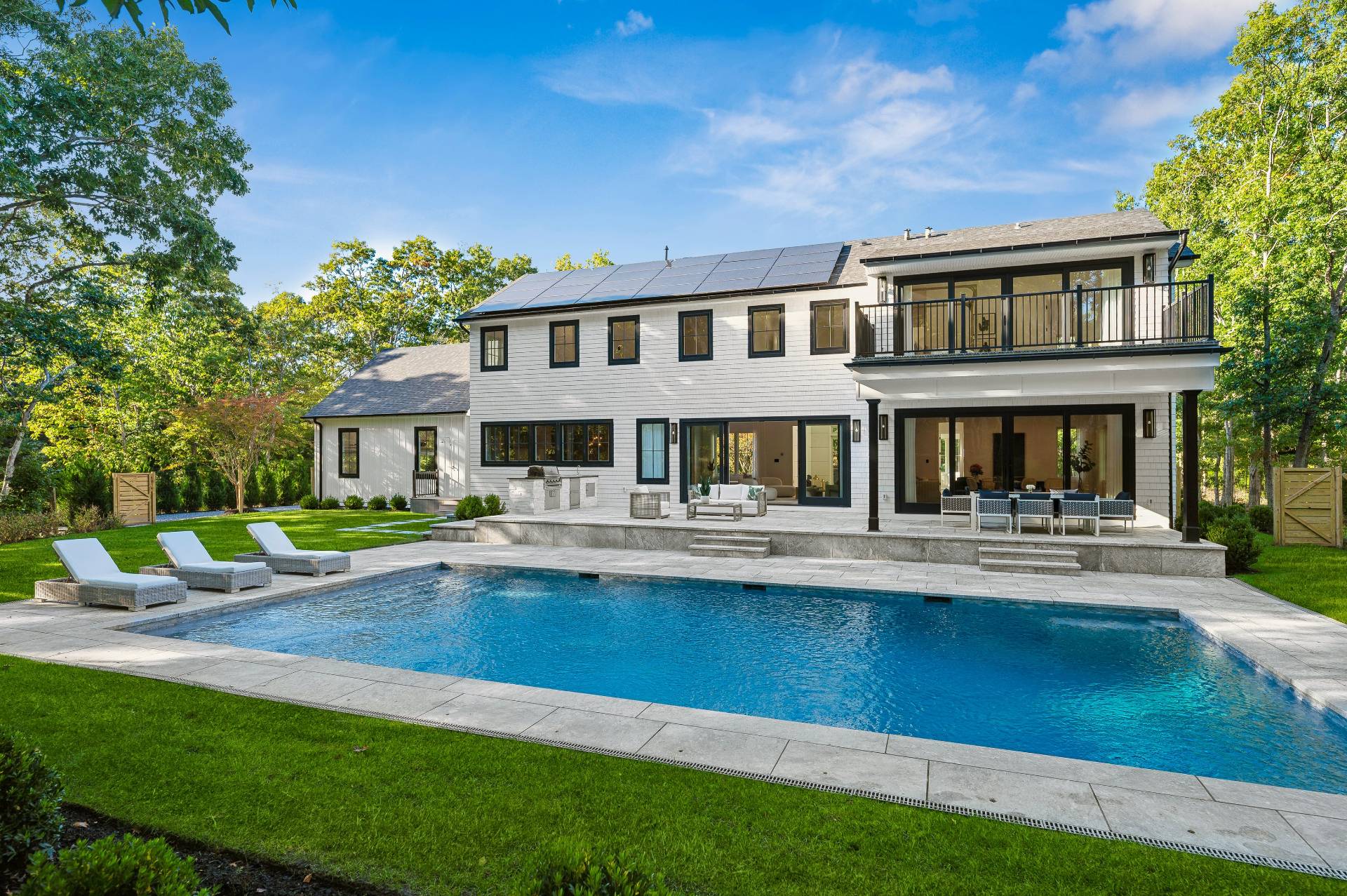 ;
;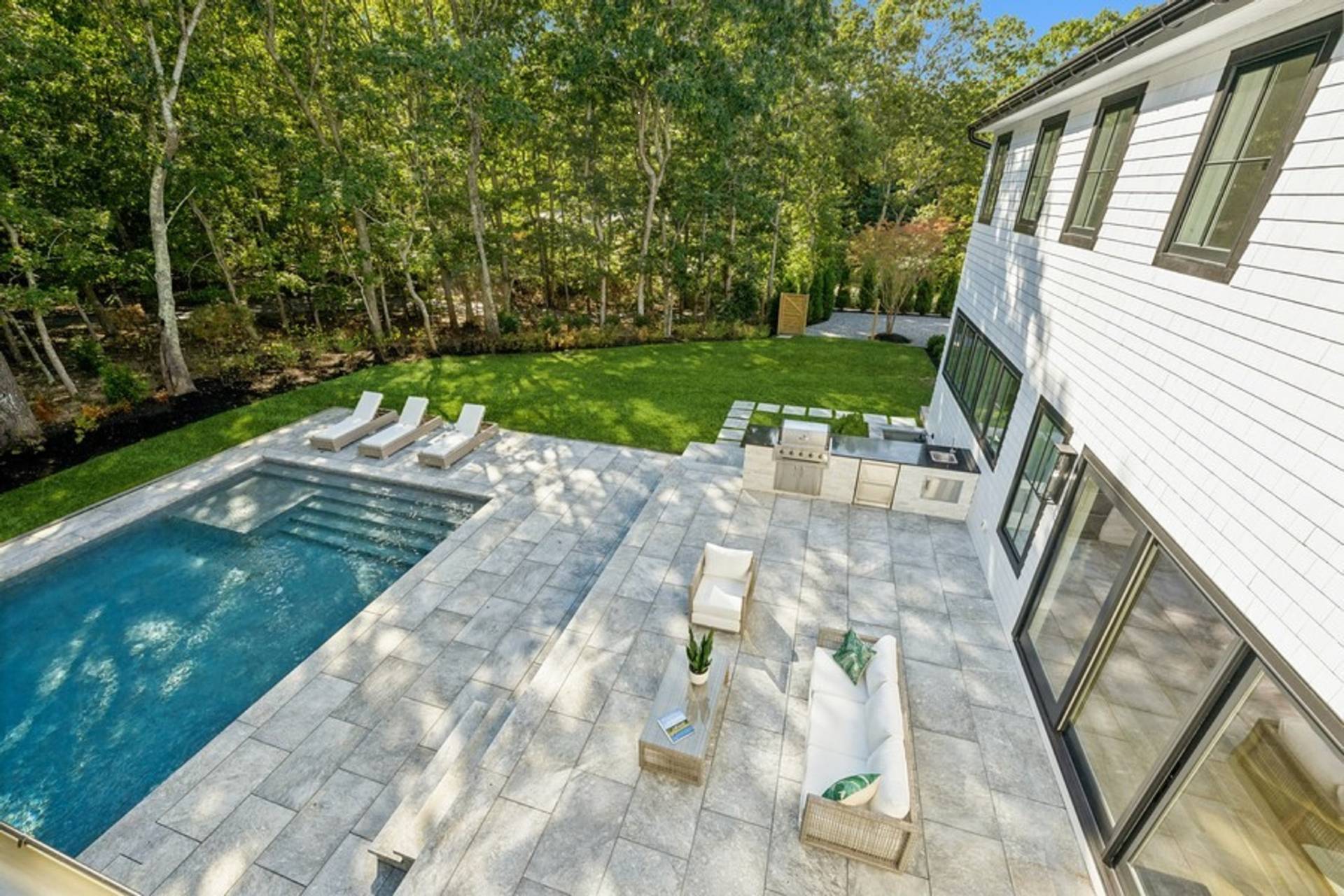 ;
;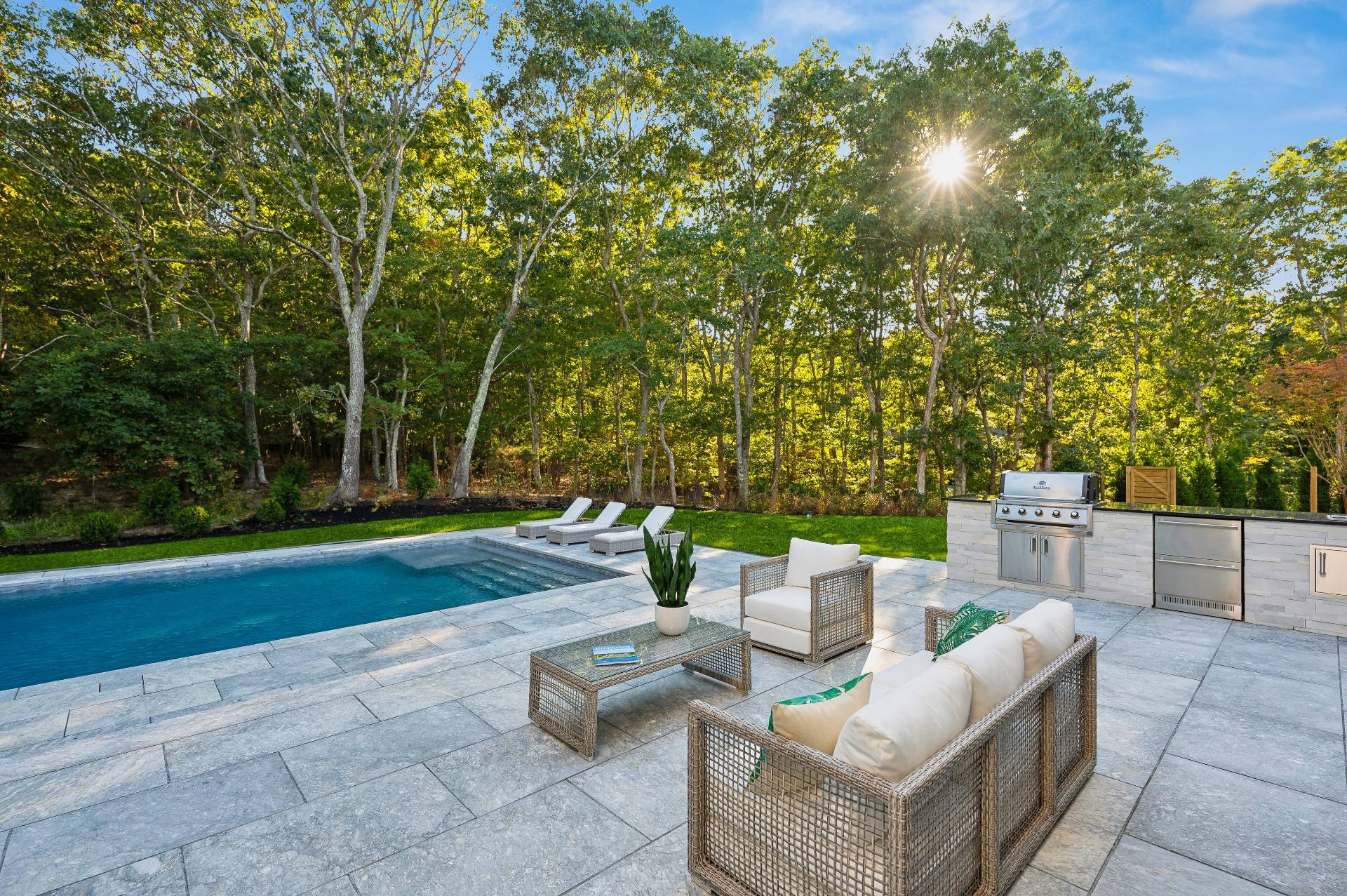 ;
;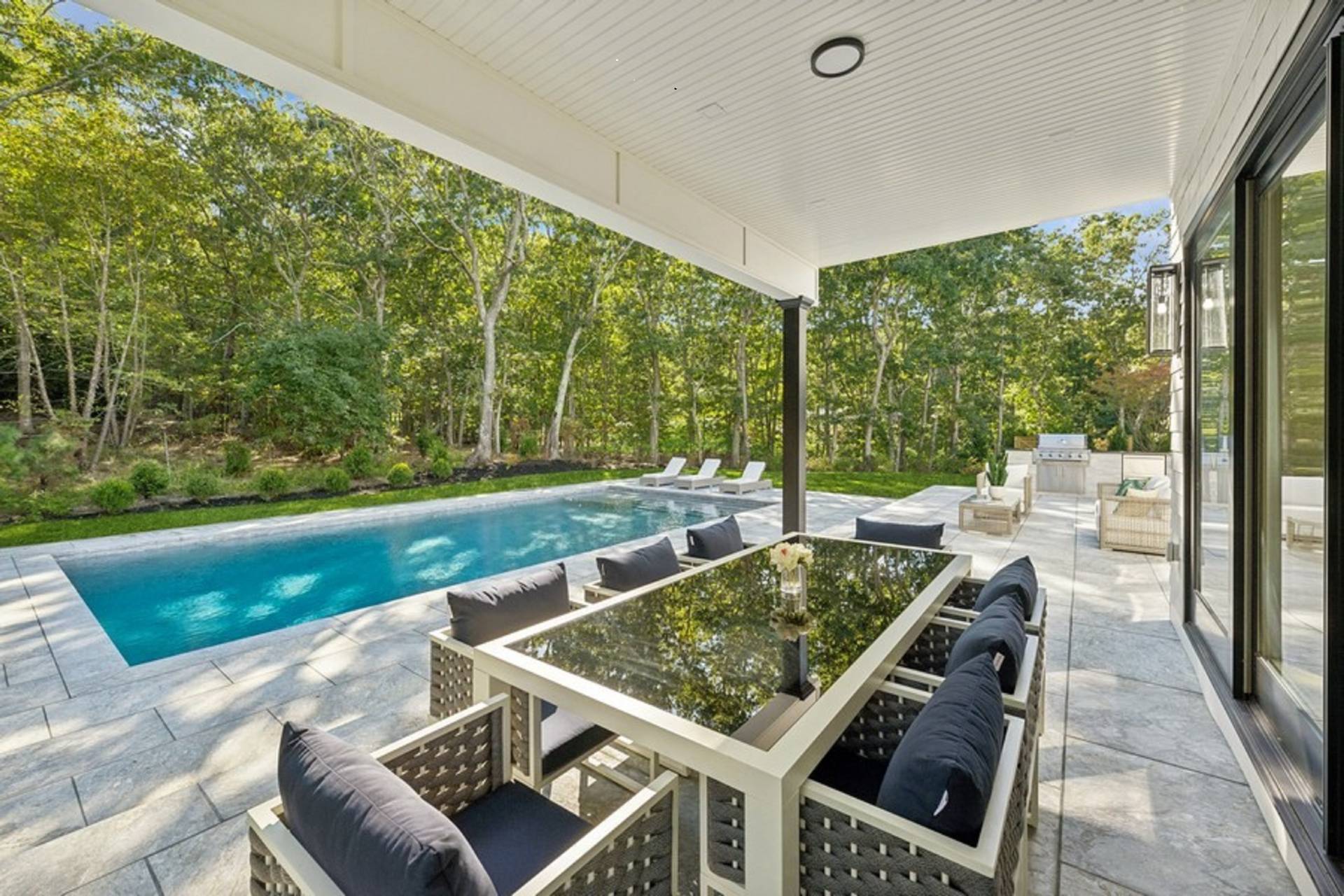 ;
;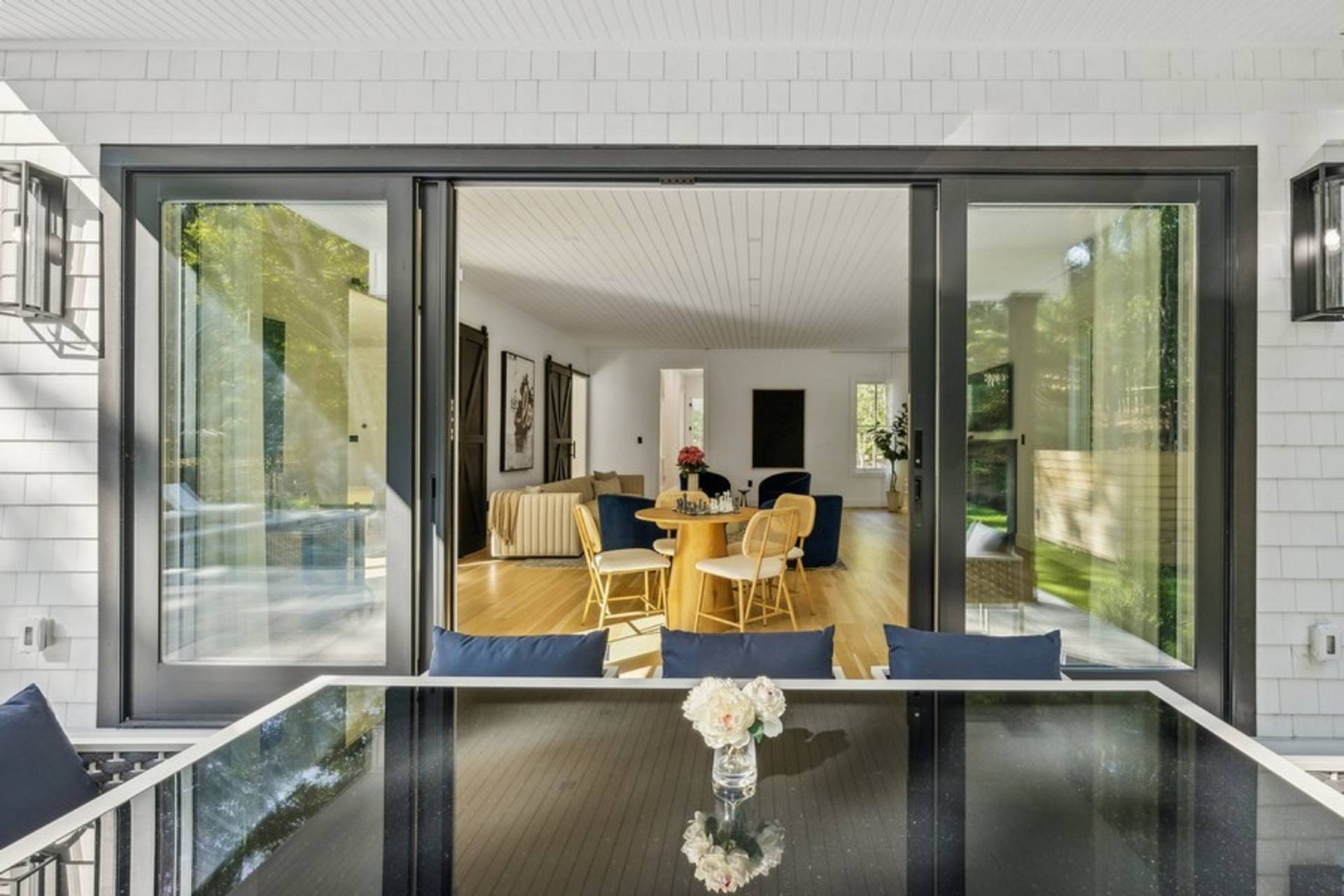 ;
;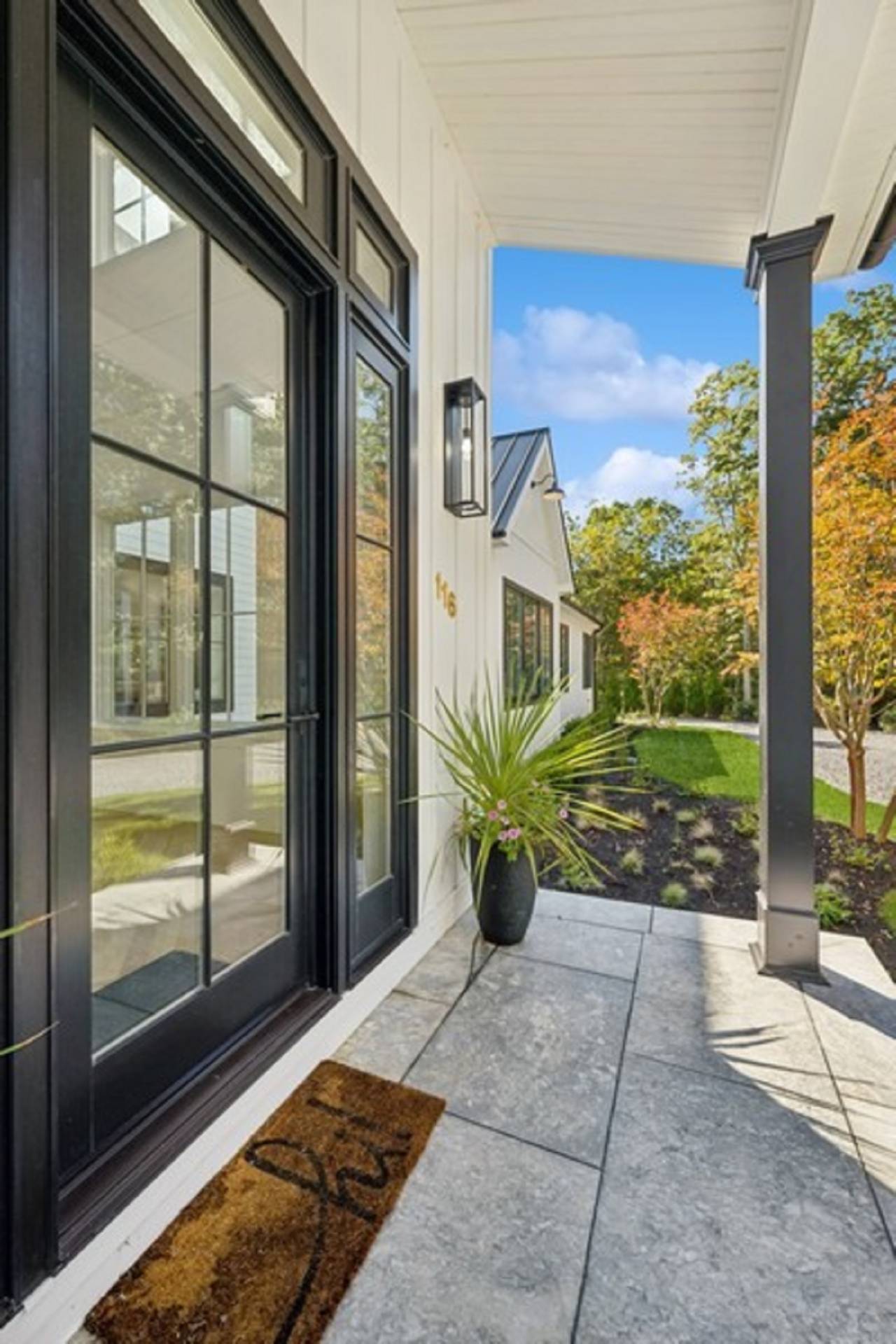 ;
;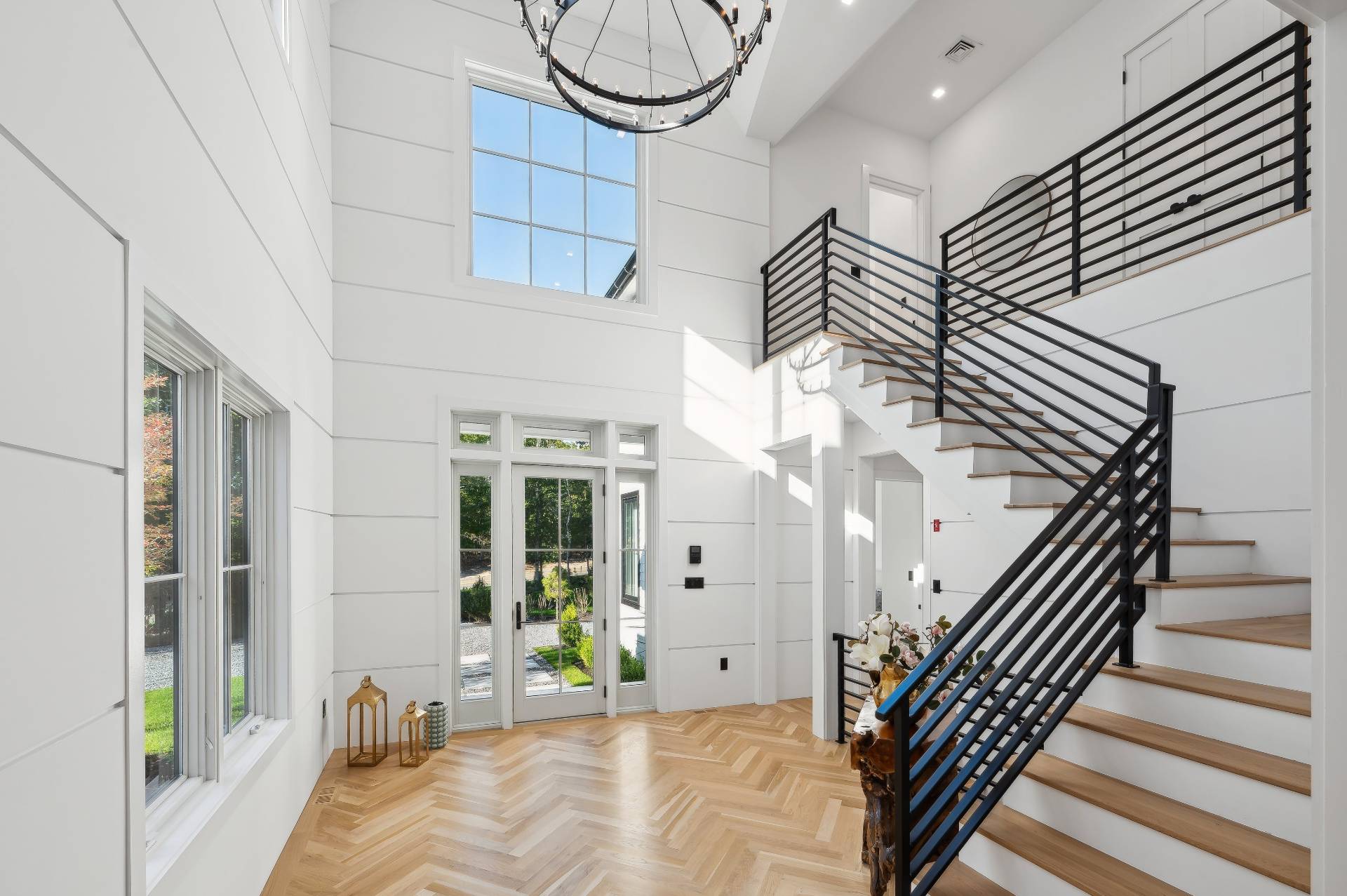 ;
;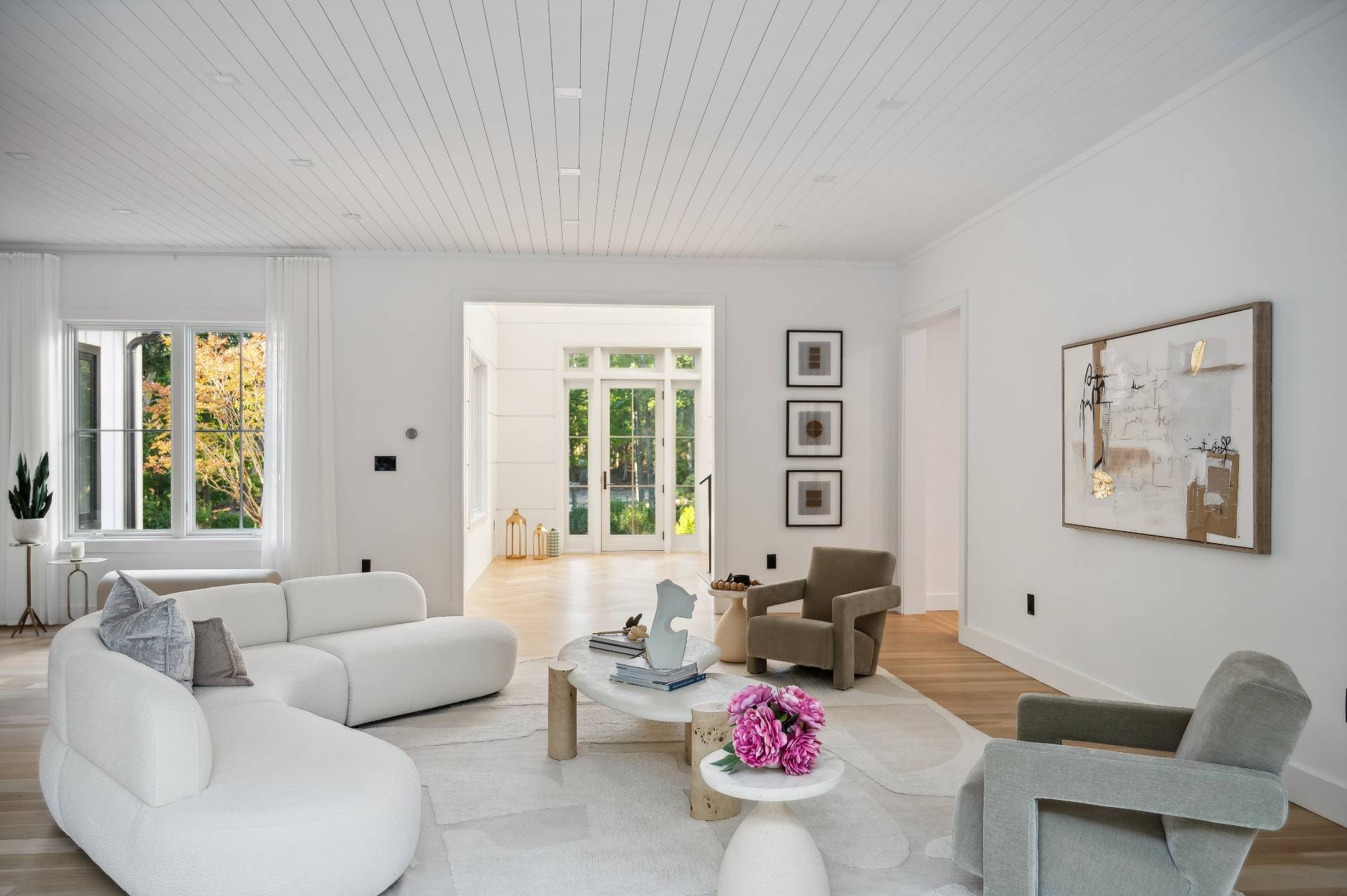 ;
;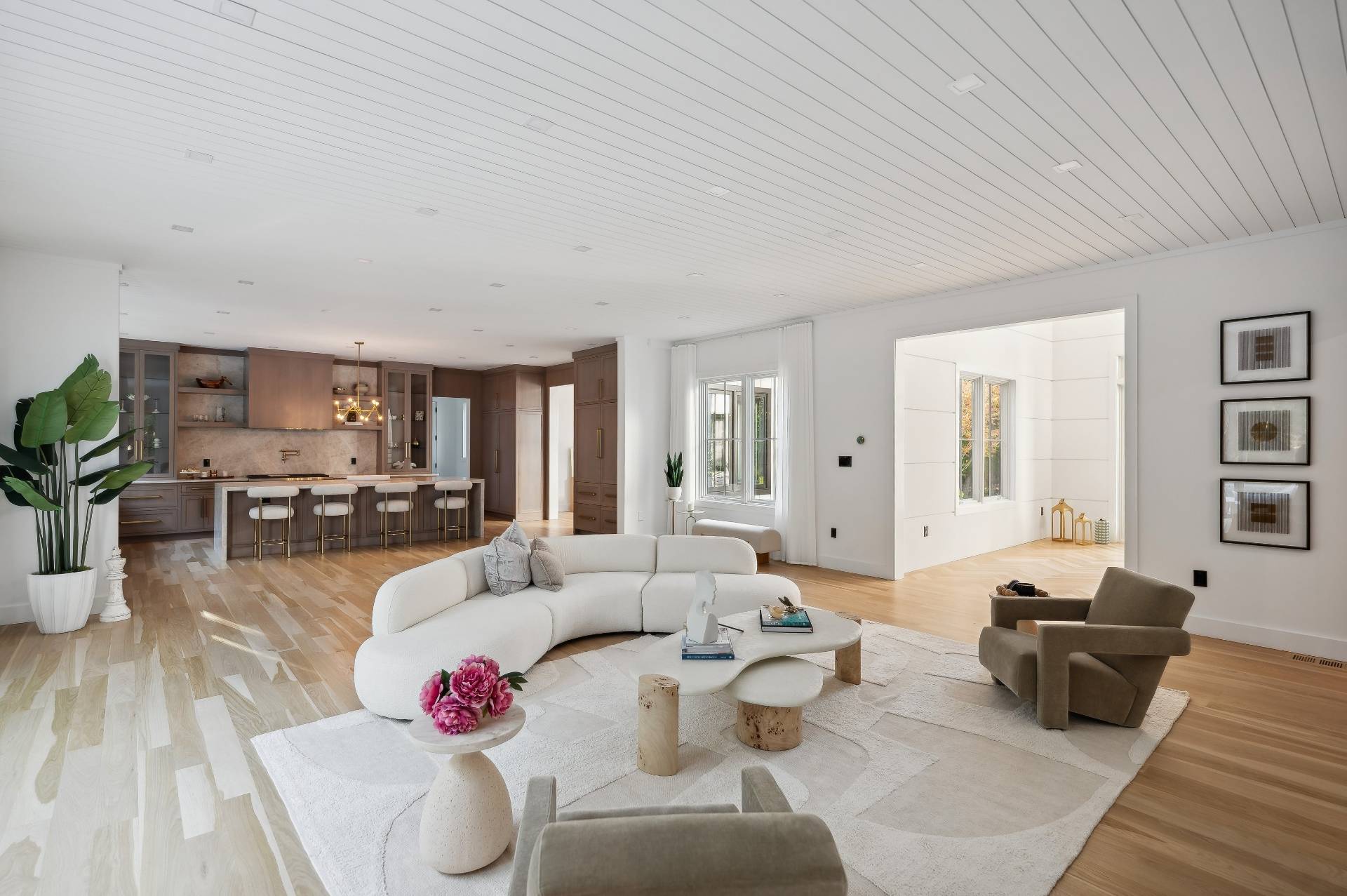 ;
;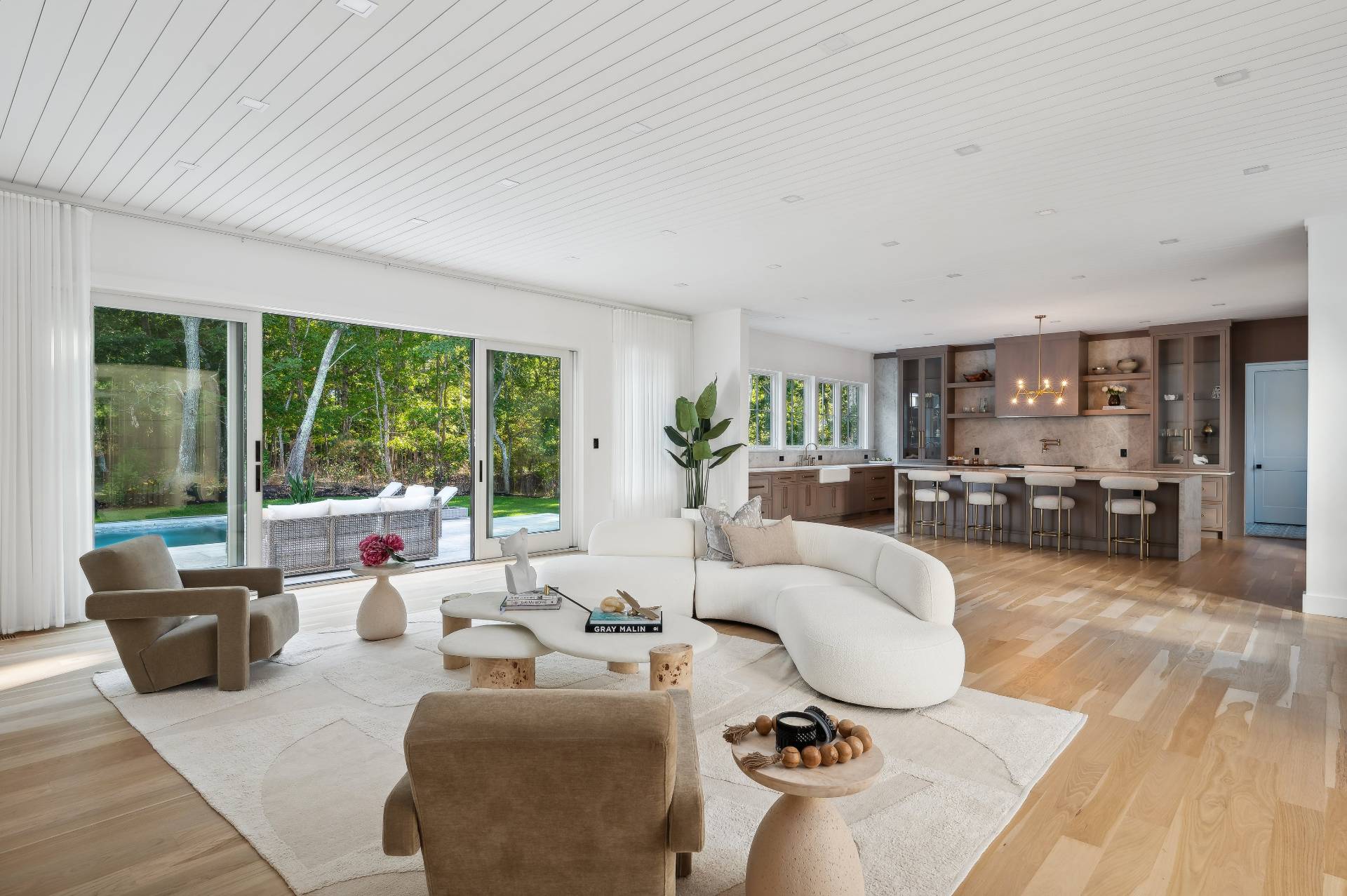 ;
;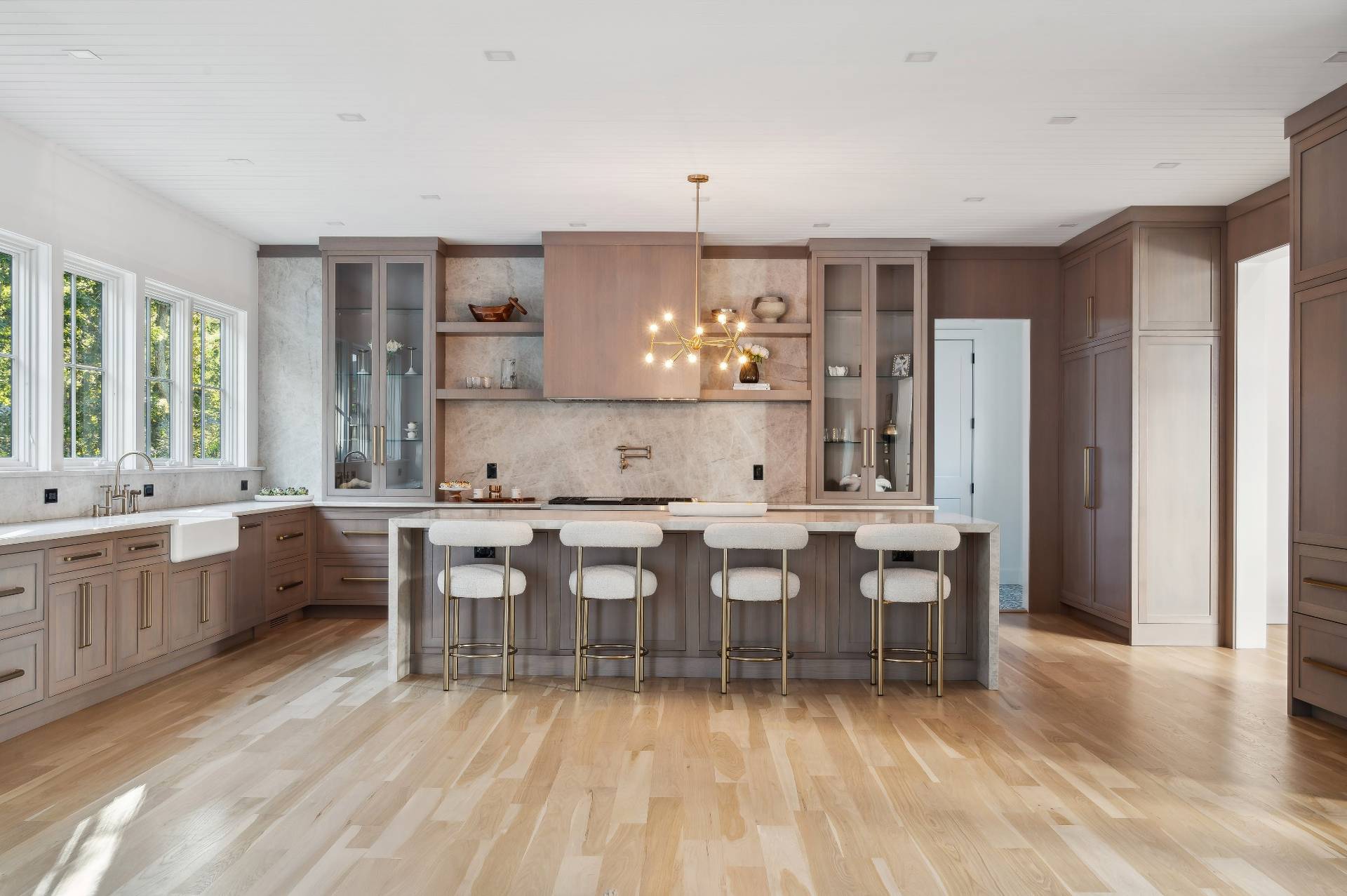 ;
;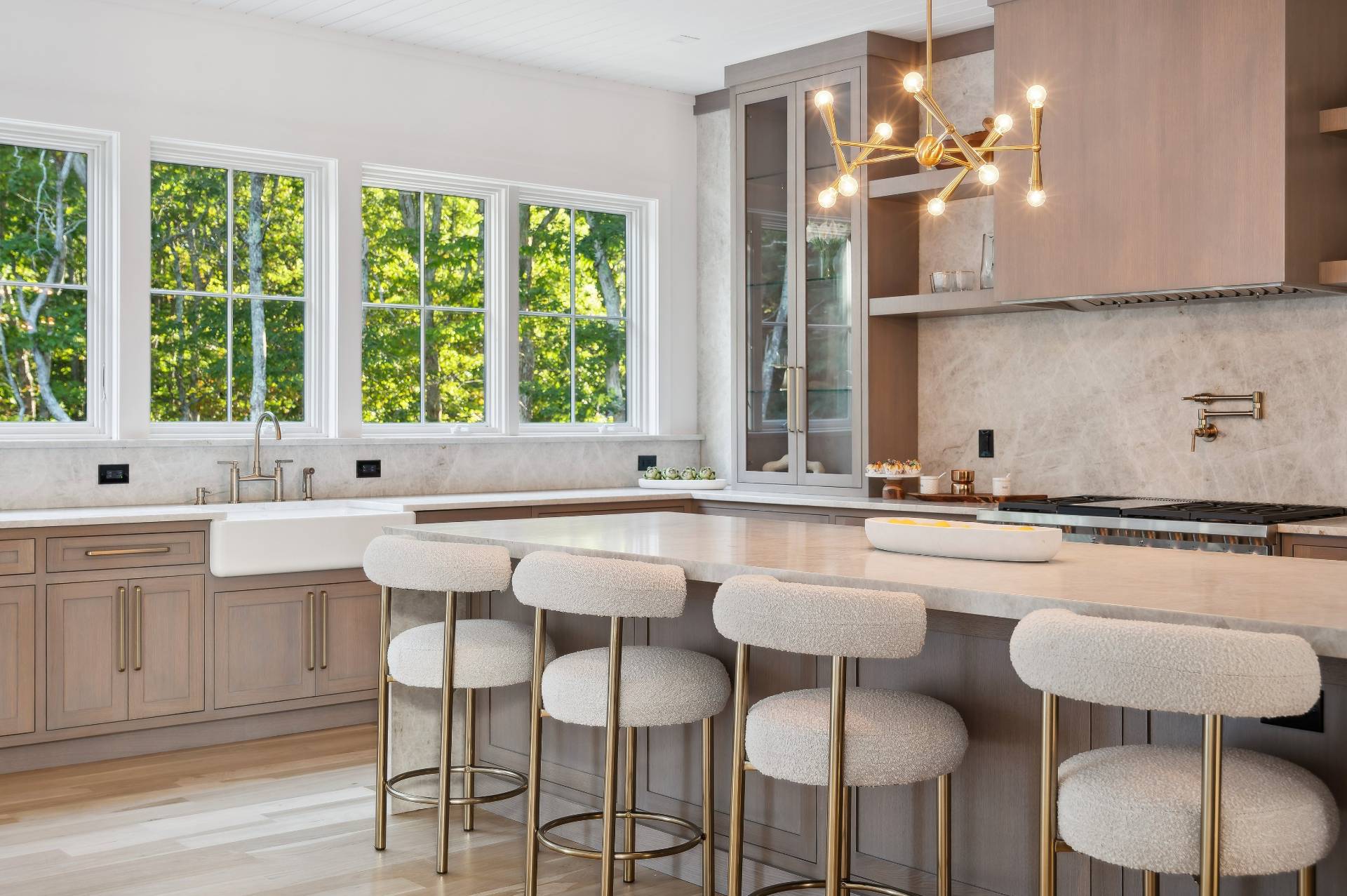 ;
;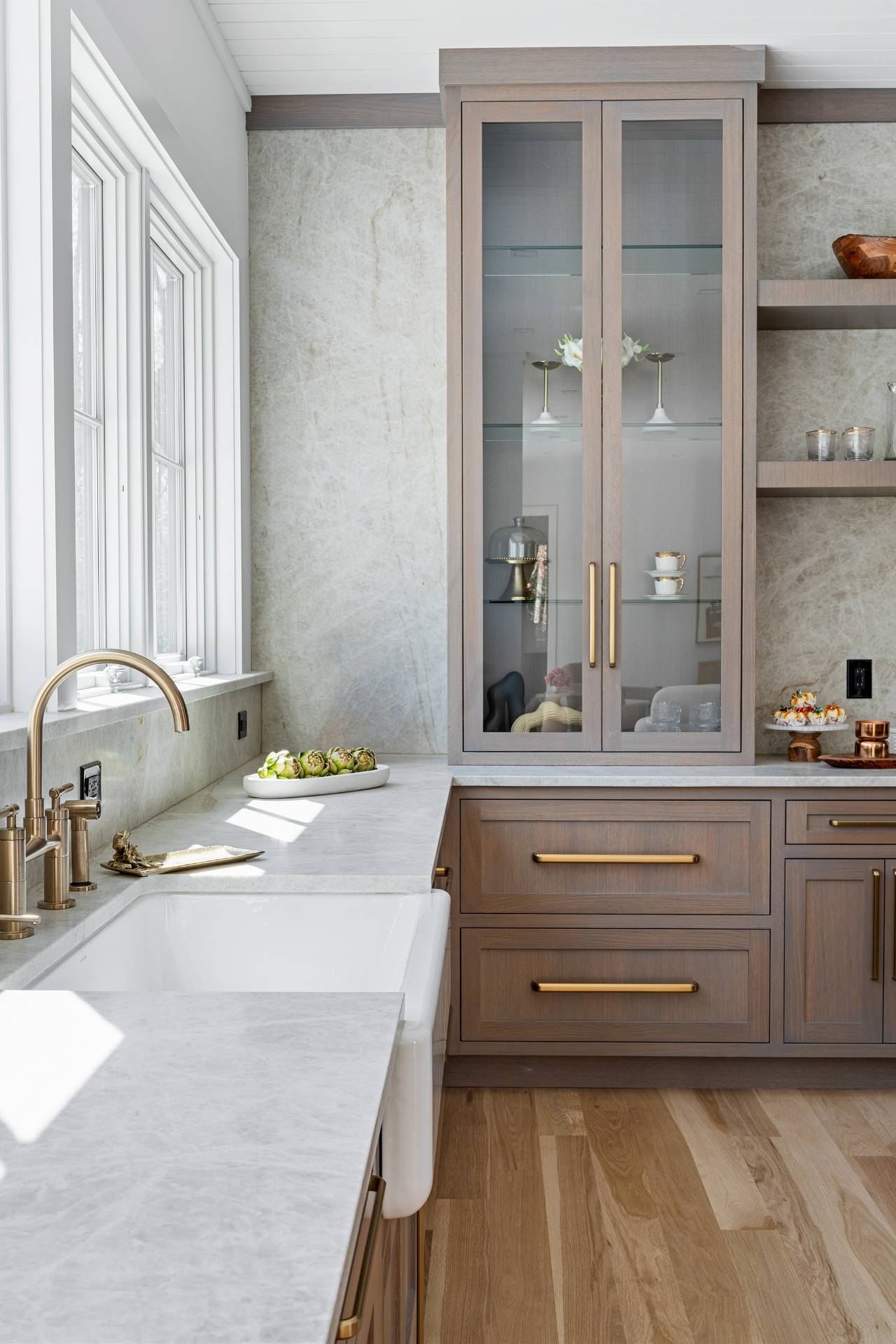 ;
;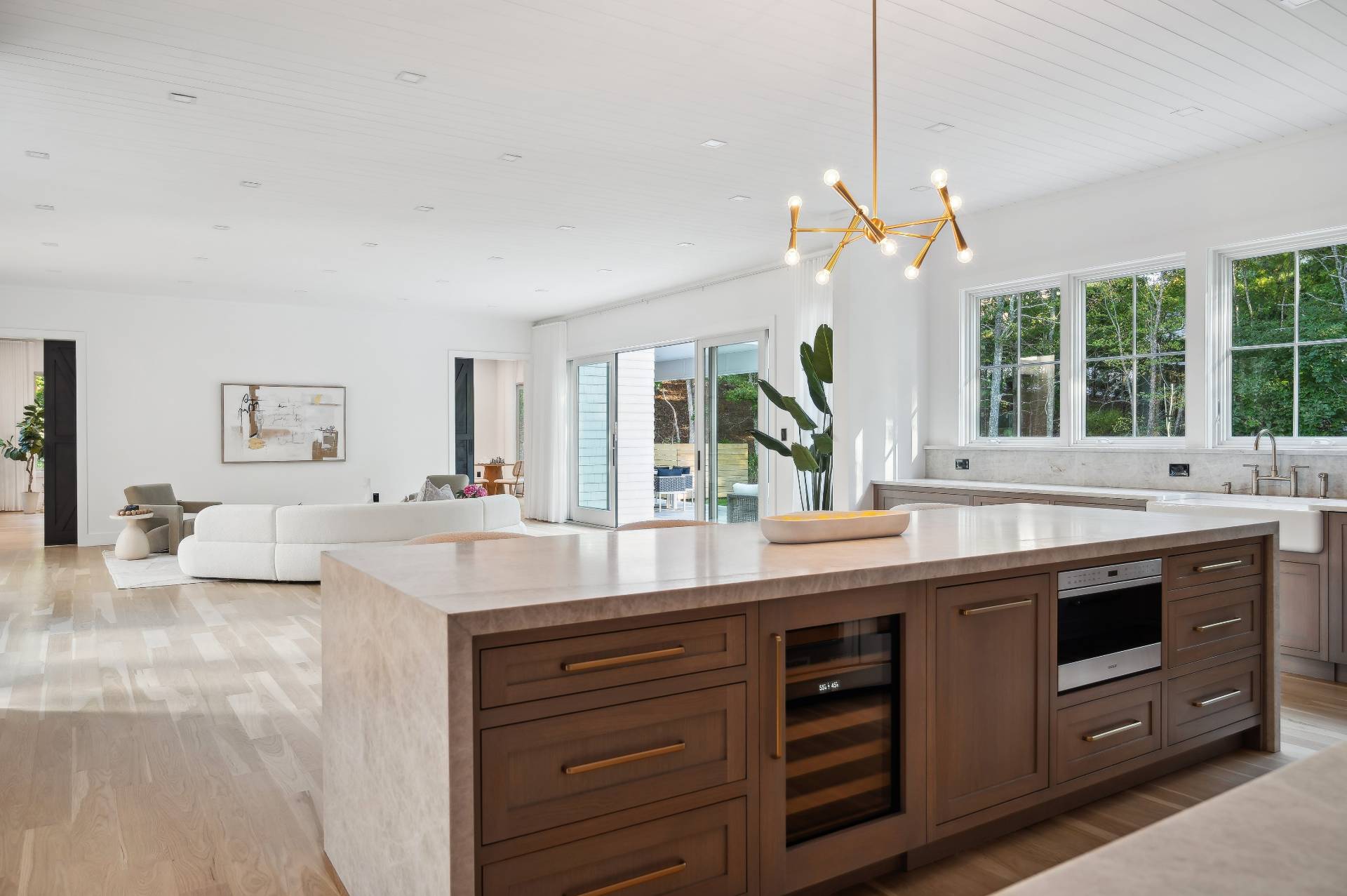 ;
;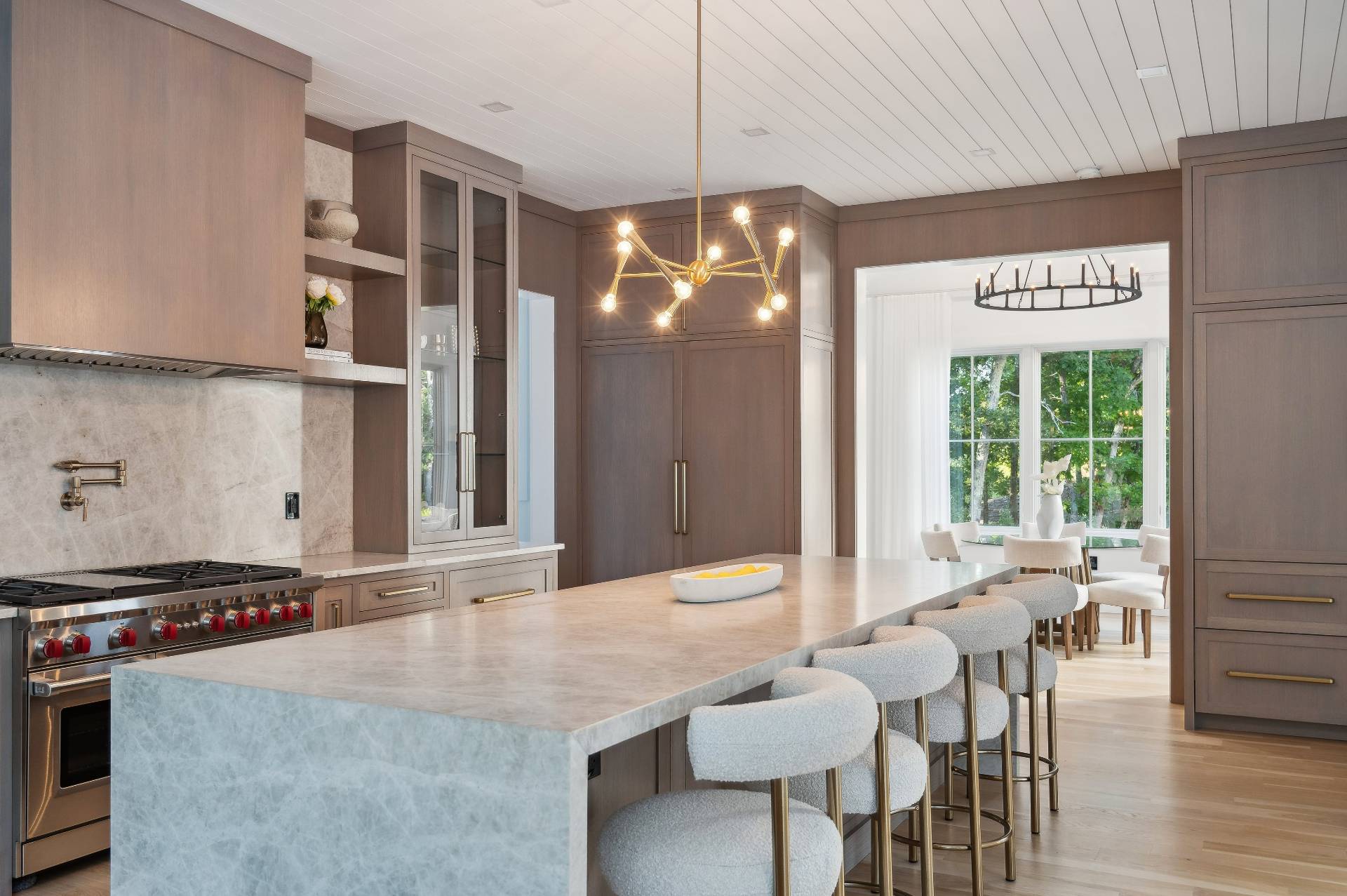 ;
;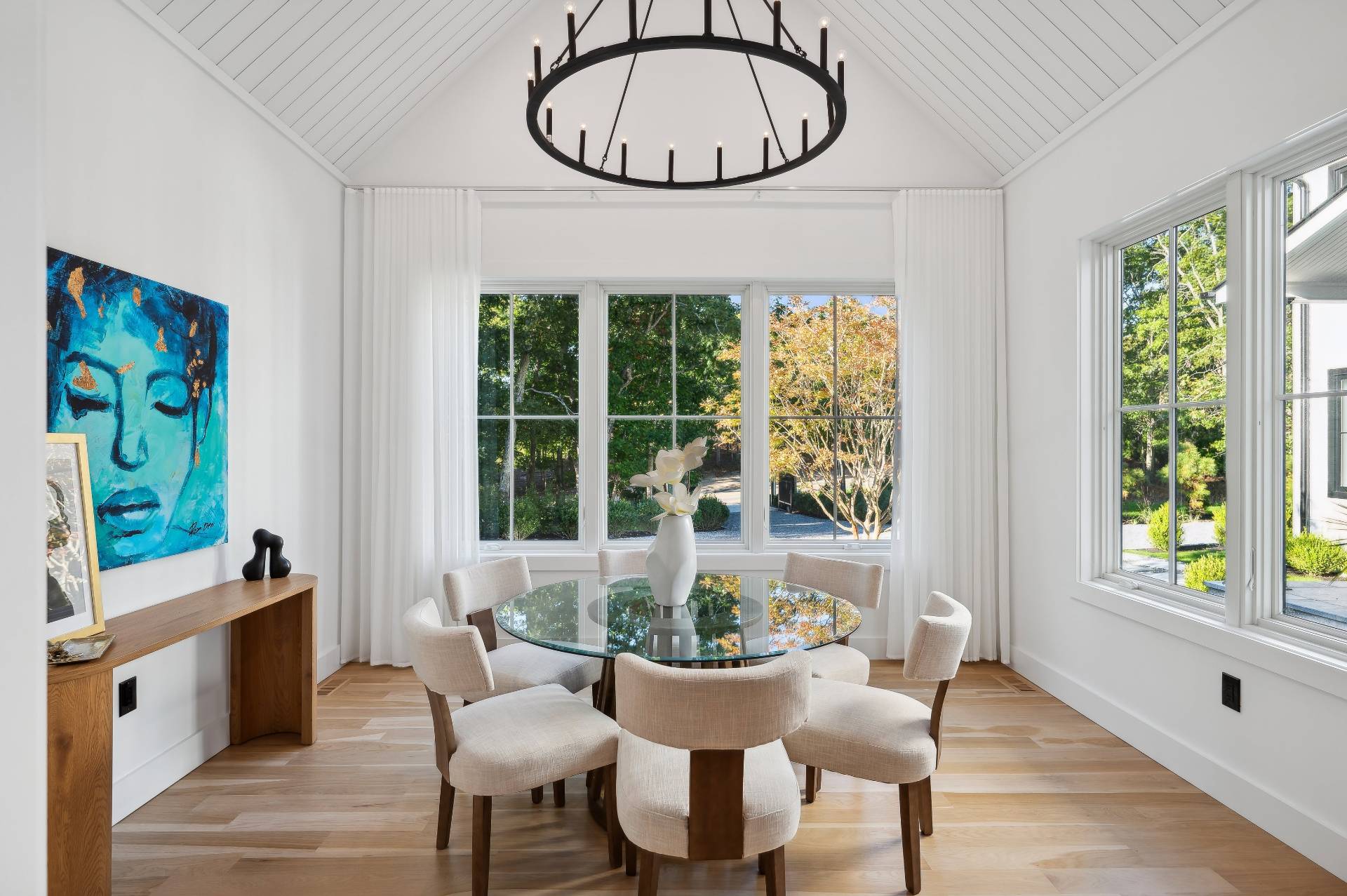 ;
;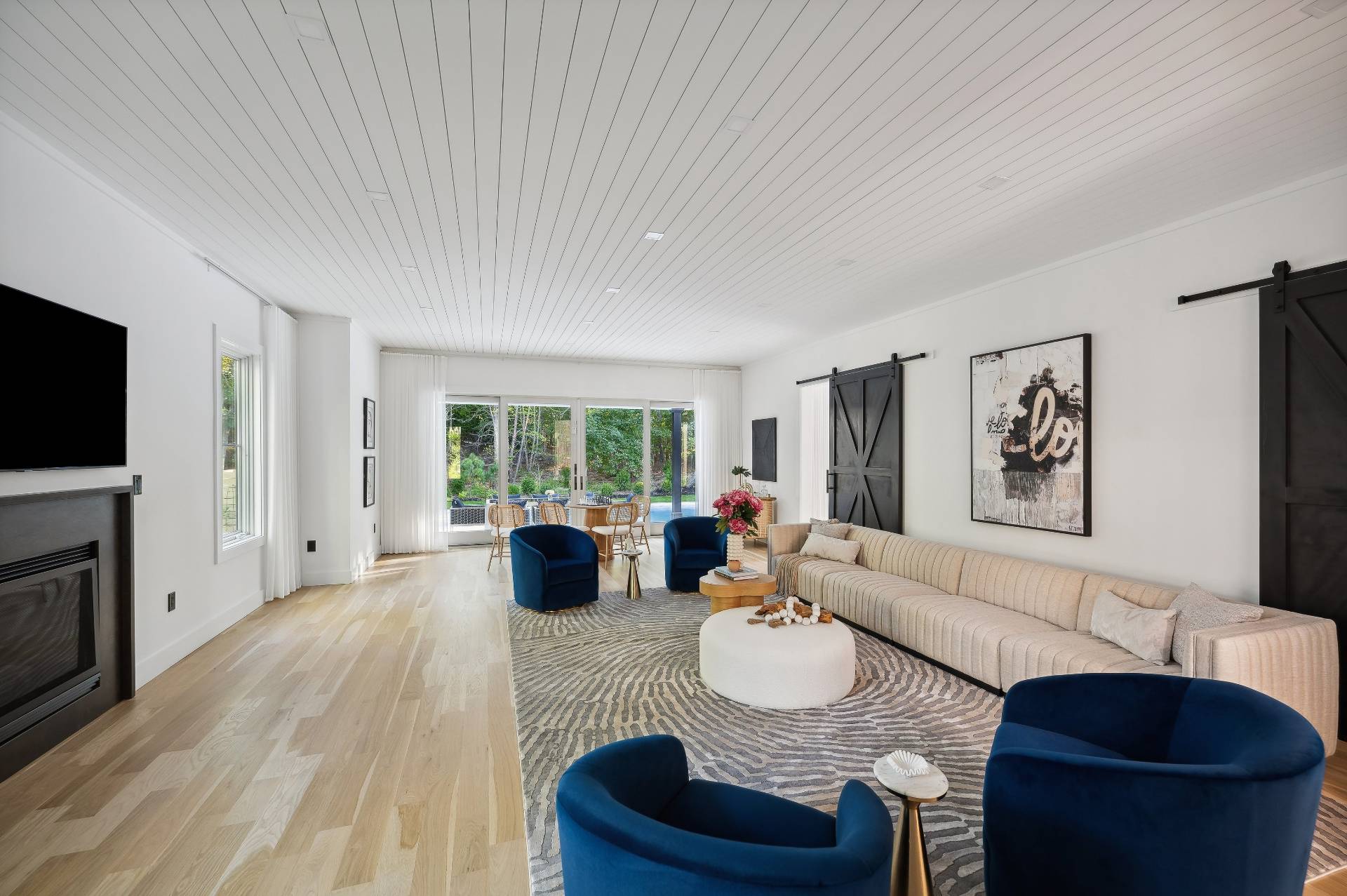 ;
;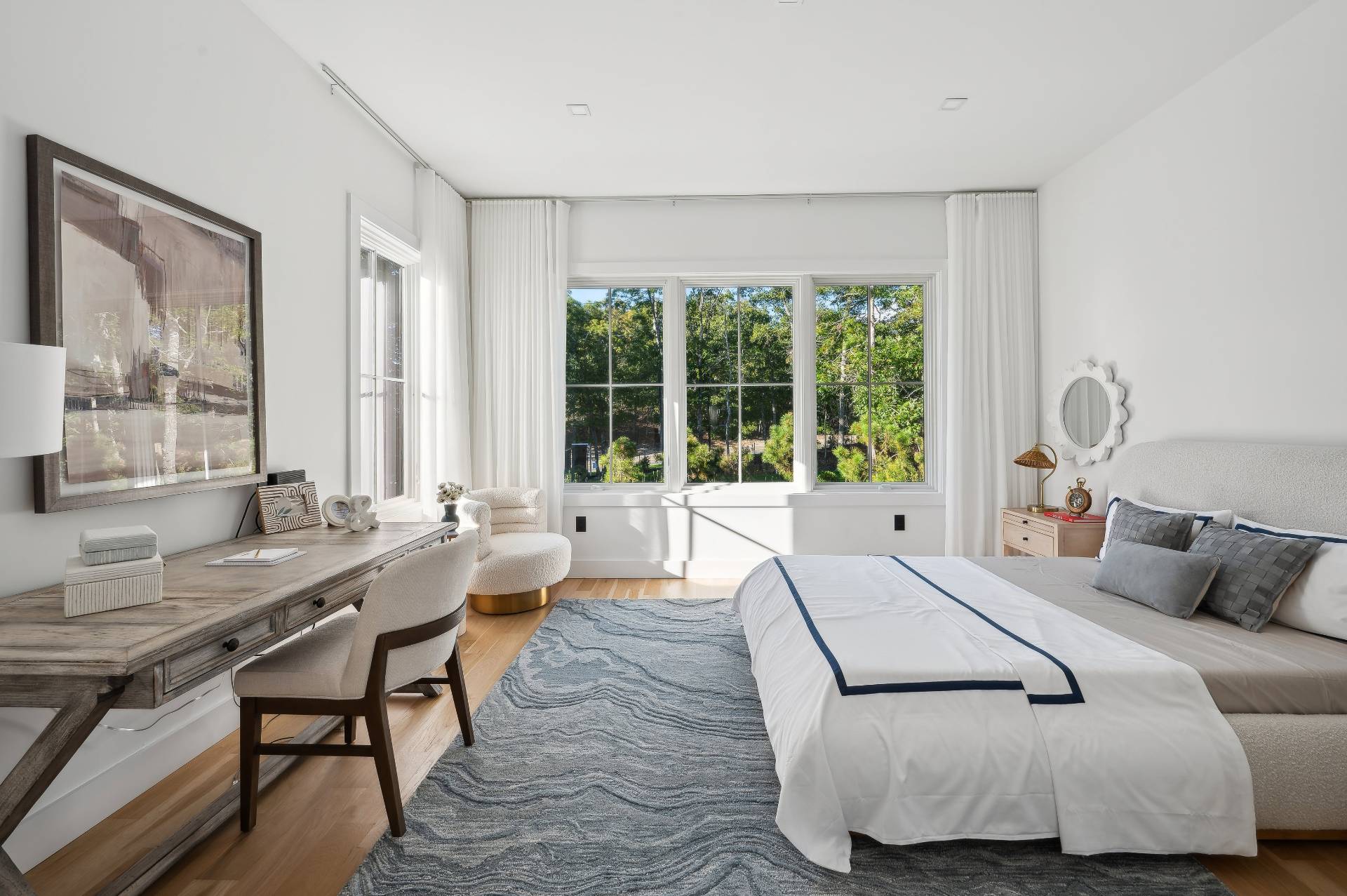 ;
;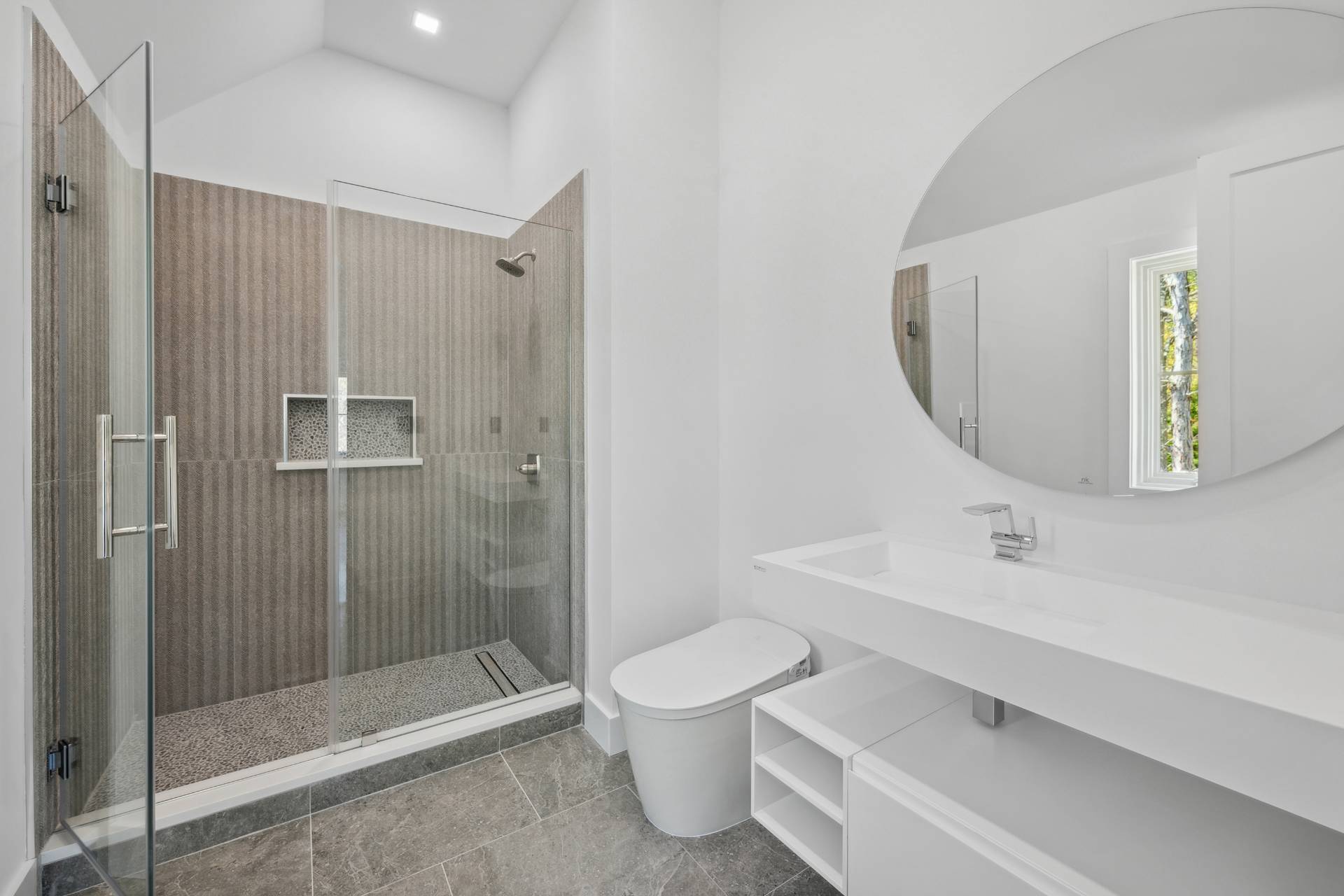 ;
;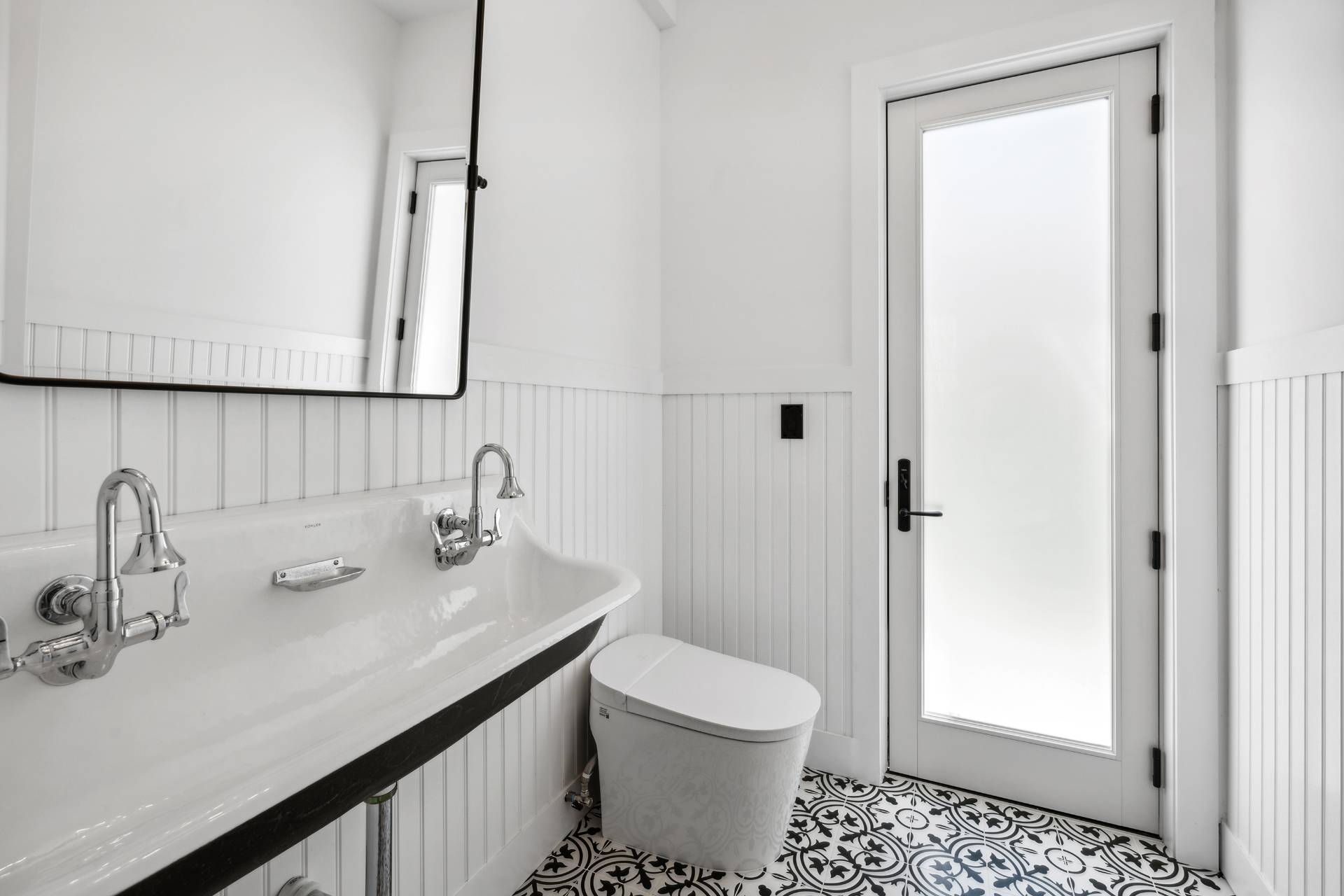 ;
;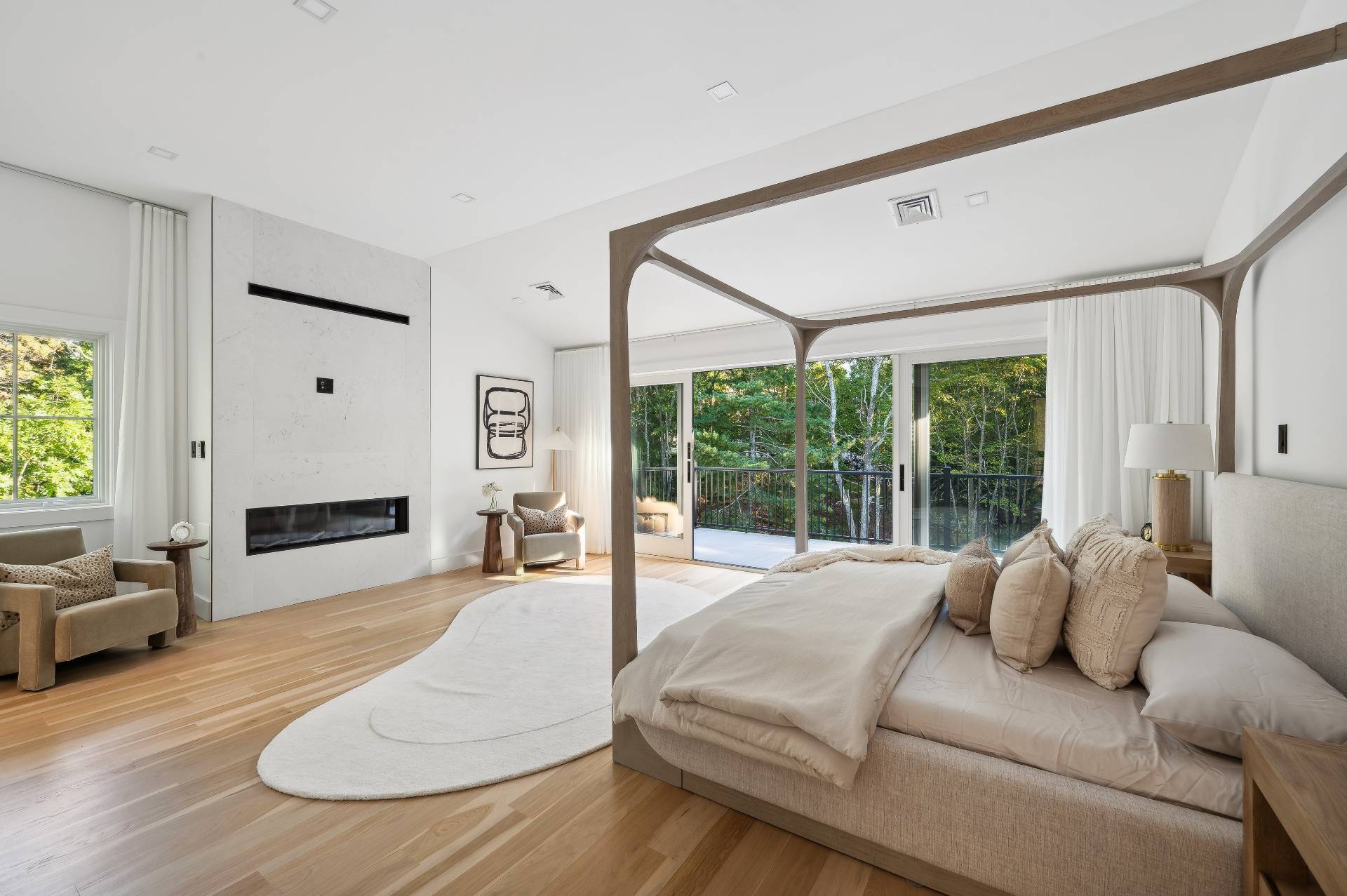 ;
;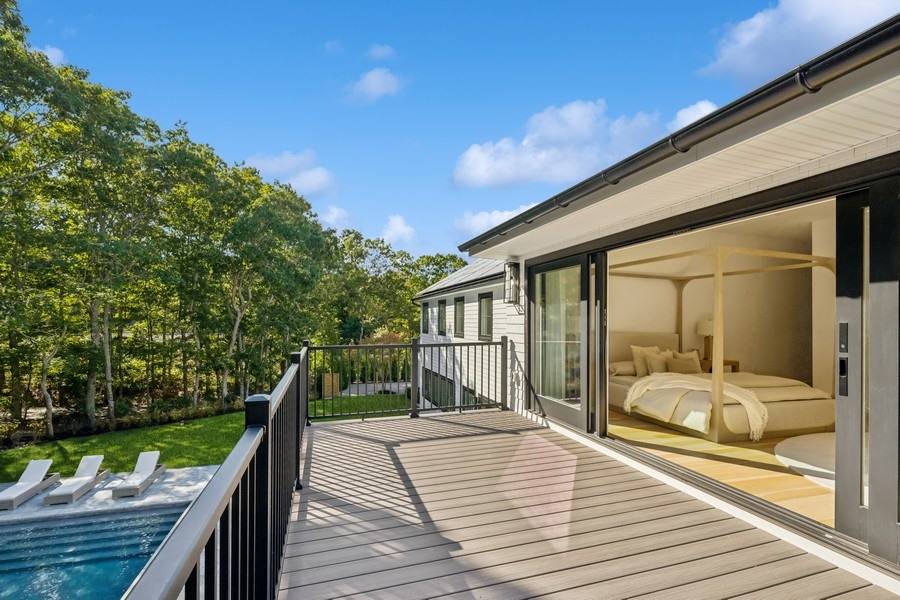 ;
;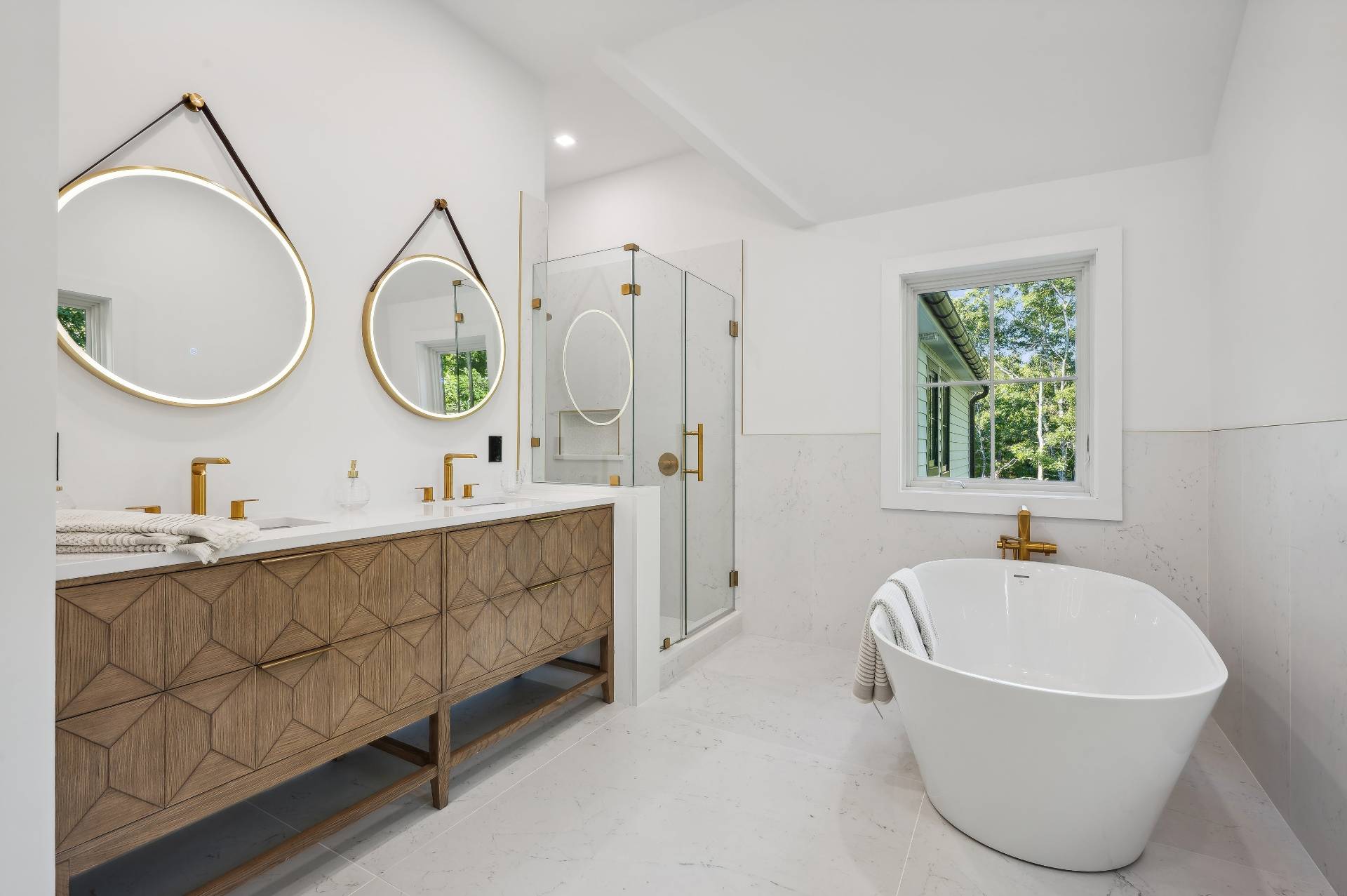 ;
;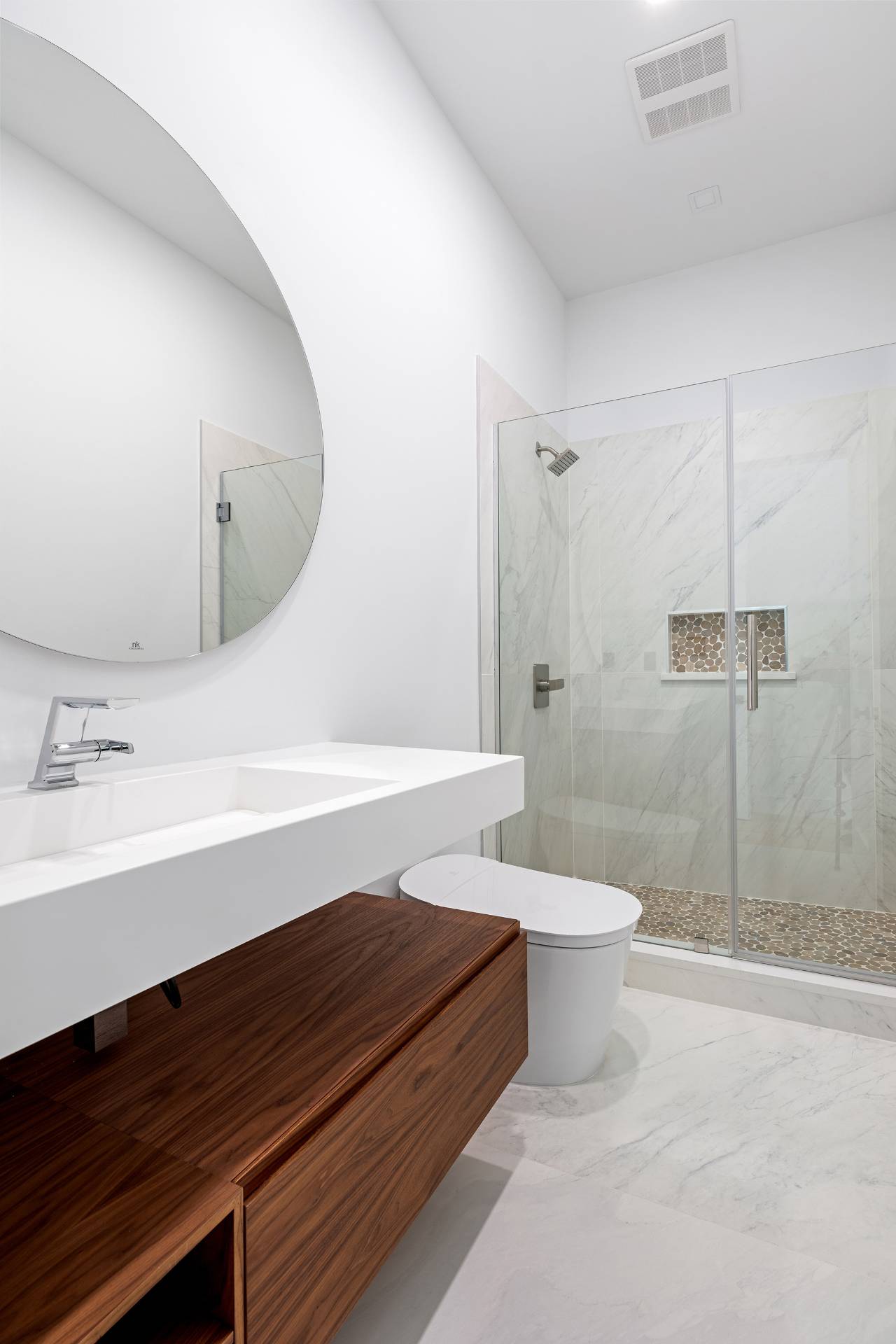 ;
;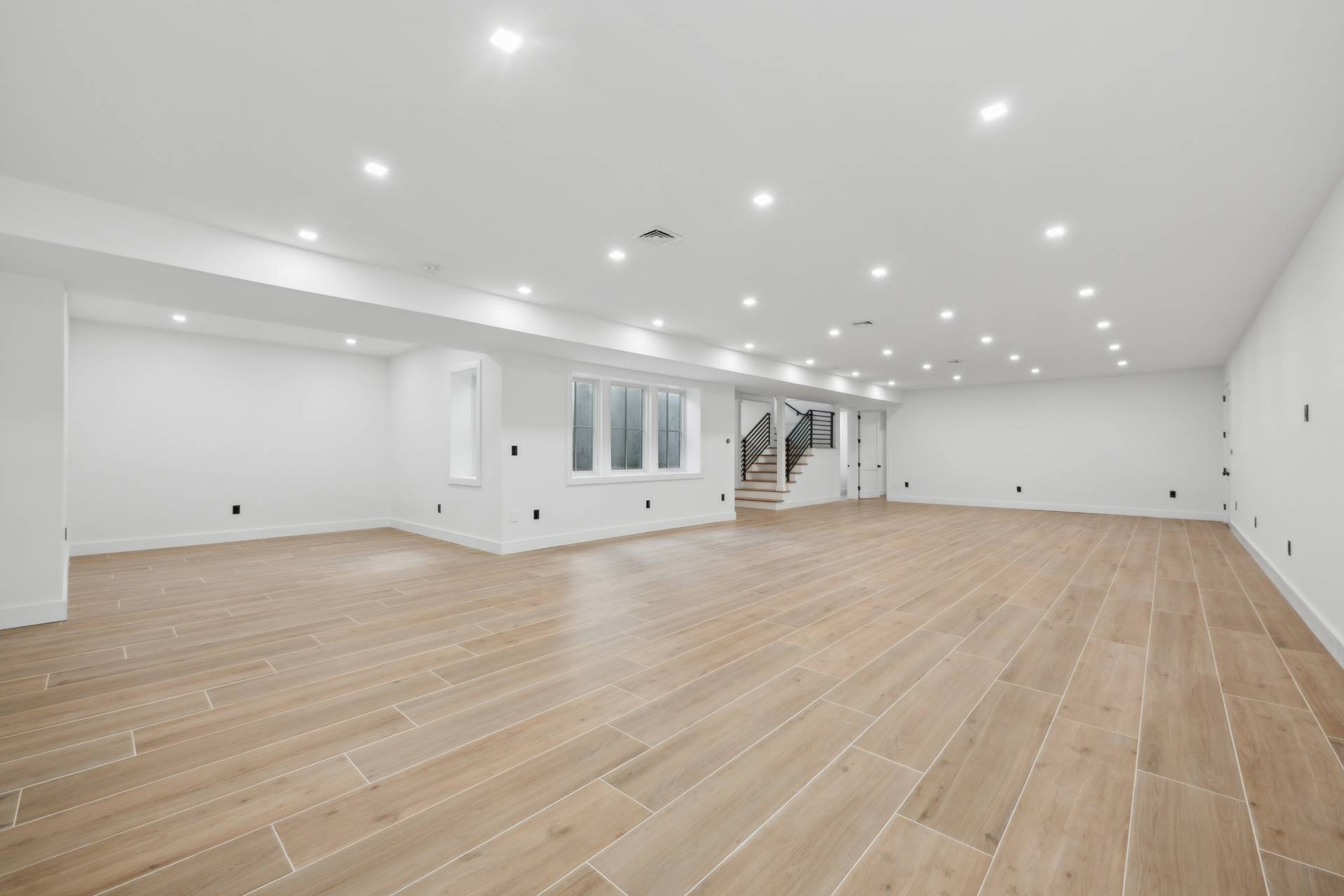 ;
;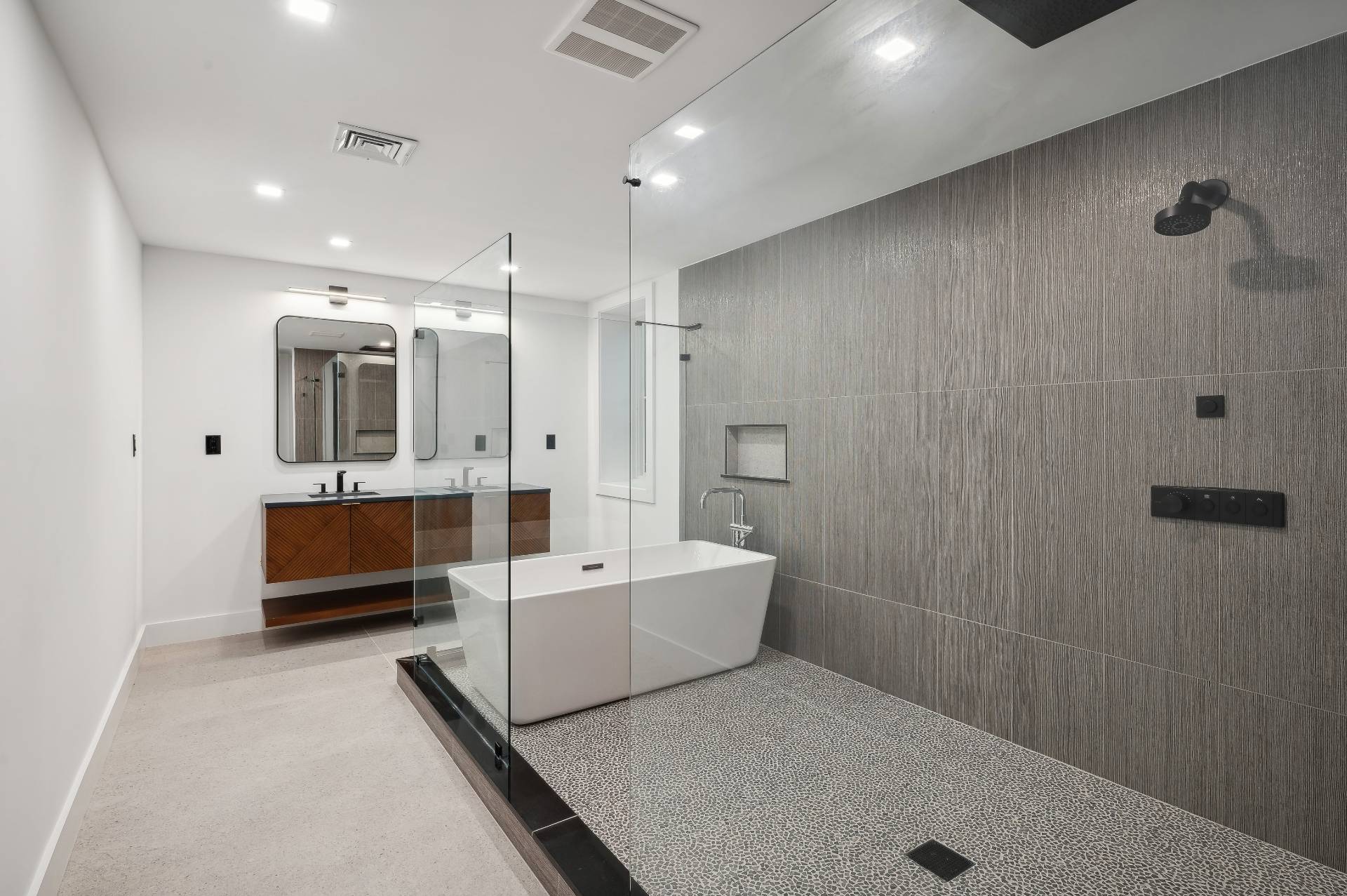 ;
;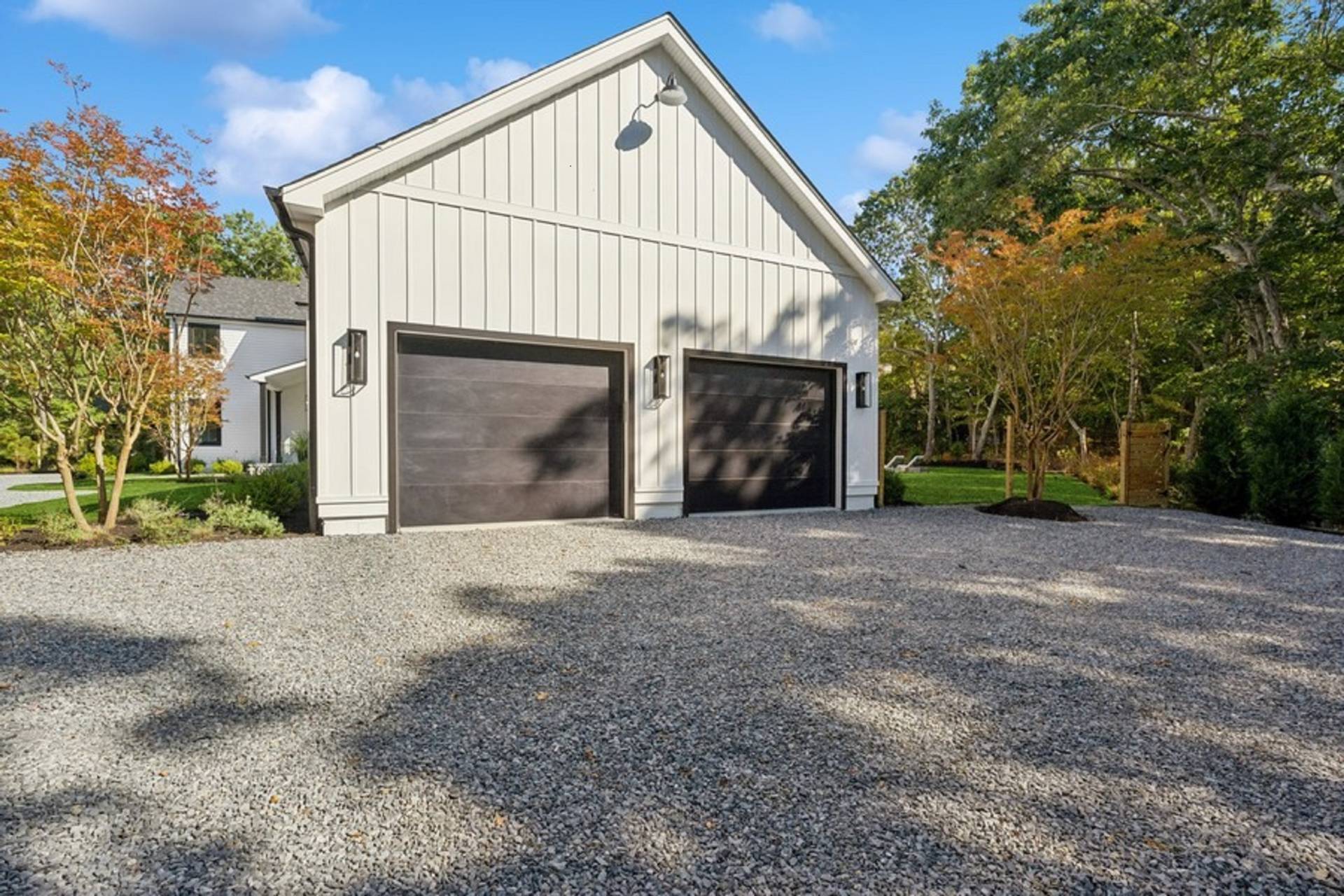 ;
;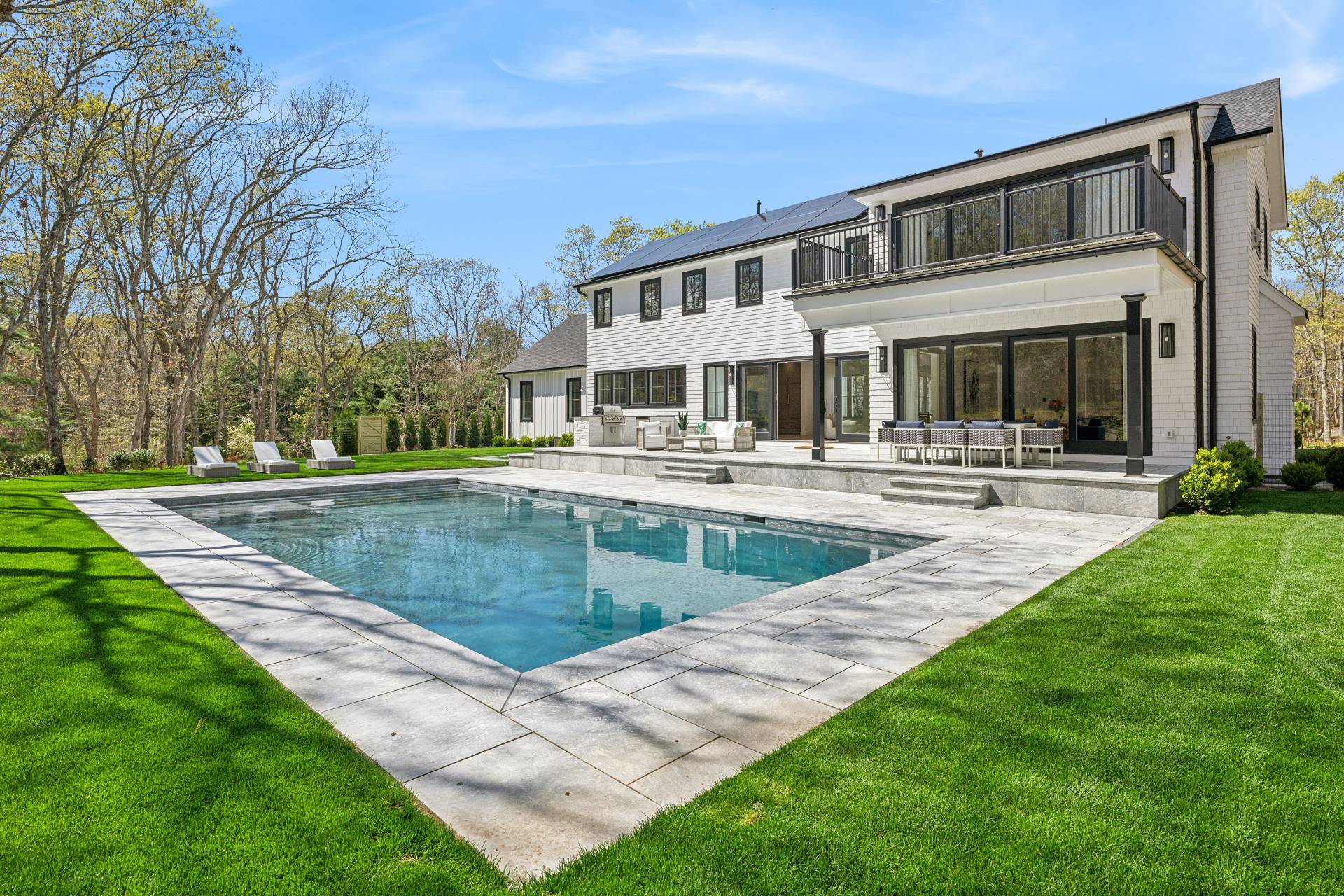 ;
;