1163 Avon Rd, Schenectady, NY 12308
| Listing ID |
11112722 |
|
|
|
| Property Type |
Residential |
|
|
|
| County |
Schenectady |
|
|
|
| Township |
Schenectady |
|
|
|
| School |
SCHENECTADY CITY SCHOOL DISTRICT |
|
|
|
|
| Total Tax |
$13,343 |
|
|
|
| Tax ID |
421500-039.060-0002-017.000 |
|
|
|
| FEMA Flood Map |
fema.gov/portal |
|
|
|
| Year Built |
1923 |
|
|
|
| |
|
|
|
|
|
Schedule Your Appointment Today!
Here is your chance to own one of the finest homes in Schenectady located in the historic GE Plot. This center hall colonial is an award-winning home that has been lovingly maintained and updated and has everything you could want in a home with custom original red birch moldings and doors. Great for everyday living and entertaining. Gourmet kitchen with breakfast nook / butler's pantry that leads to your formal dining room. Formal living area with gas fireplace that leads into the 4 seasons room also with fireplace. On the second floor the master suite has a fireplace, dressing area / closet, and stand-up shower. There are two other well apportioned bedrooms on the second floor along with a full bathroom. Third floor retreat with another full bathroom with an antique soaker tub and a bedroom for your guests. Zoned heating and central air conditioning throughout the house. Newer tile roof with 50 year warranty, newer Andersen and Marvin wood windows, heated inground pool, and large detached two car garage. Mudroom / Laundry Room on the first floor off the kitchen. Schedule your appointment today!
|
- 4 Total Bedrooms
- 3 Full Baths
- 1 Half Bath
- 3157 SF
- 0.41 Acres
- Built in 1923
- Available 10/07/2022
- Colonial Style
- Full Basement
- Lower Level: Unfinished, Walk Out
- Oven/Range
- Refrigerator
- Dishwasher
- Garbage Disposal
- Washer
- Dryer
- Ceramic Tile Flooring
- Hardwood Flooring
- Marble Flooring
- 8 Rooms
- Living Room
- Dining Room
- Primary Bedroom
- Bonus Room
- Kitchen
- Breakfast
- First Floor Bathroom
- 3 Fireplaces
- Hot Water
- Radiant
- Natural Gas Fuel
- Natural Gas Avail
- Central A/C
- 200 Amps
- Brick Siding
- Wood Siding
- Tile Roof
- Metal Roof
- Rubber Roof
- Flat Roof
- 2 Garage Spaces
- Municipal Water
- Municipal Sewer
- Pool: In Ground, Heated
- $6,086 School Tax
- $7,257 County Tax
- $13,343 Total Tax
|
|
MCCURDY REAL ESTATE GROUP INC
|
Listing data is deemed reliable but is NOT guaranteed accurate.
|



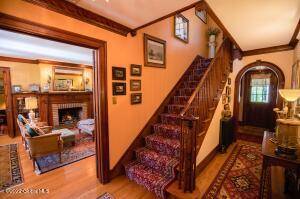


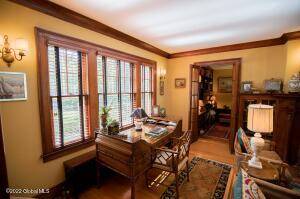 ;
;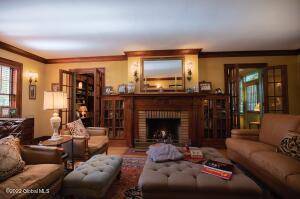 ;
;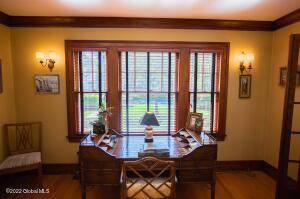 ;
;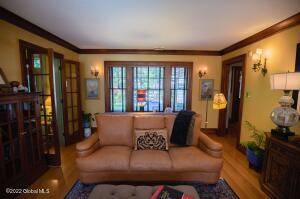 ;
;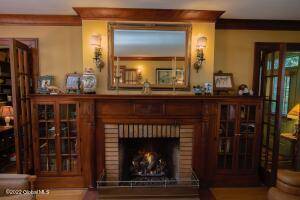 ;
;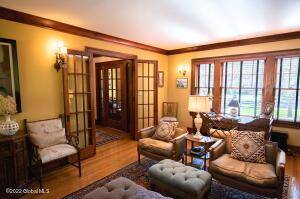 ;
;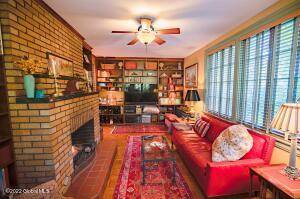 ;
;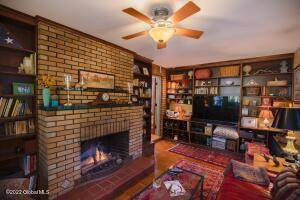 ;
;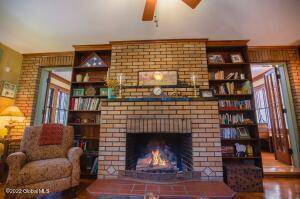 ;
;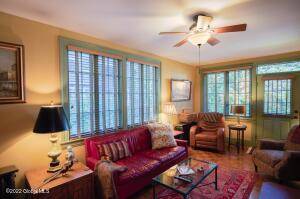 ;
;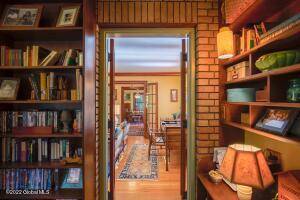 ;
;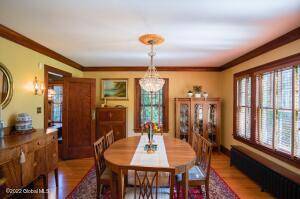 ;
;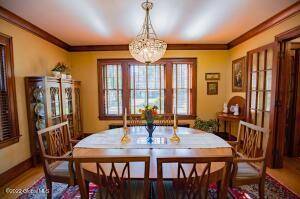 ;
;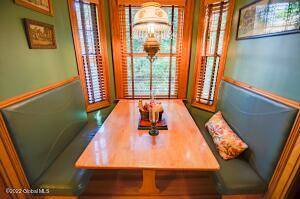 ;
;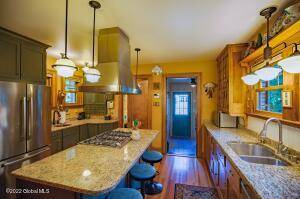 ;
;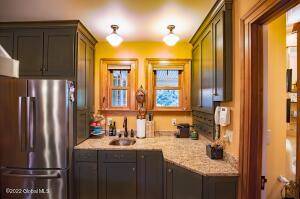 ;
;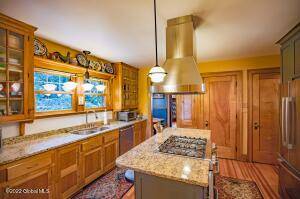 ;
;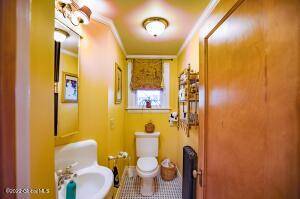 ;
;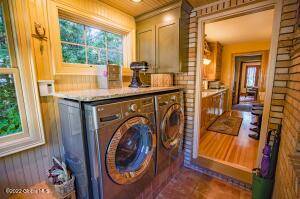 ;
;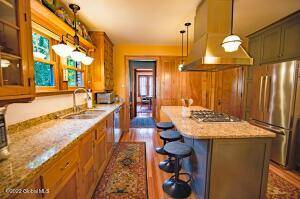 ;
;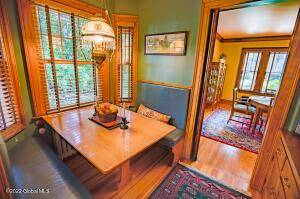 ;
;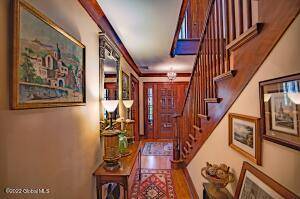 ;
;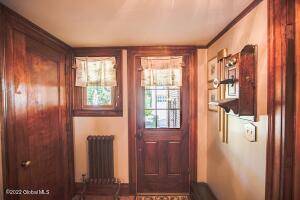 ;
;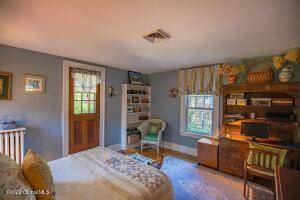 ;
;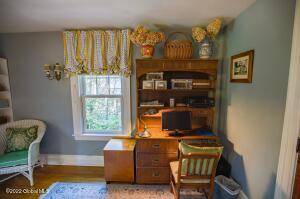 ;
;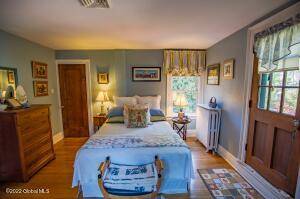 ;
;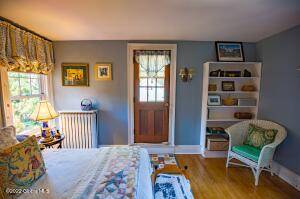 ;
;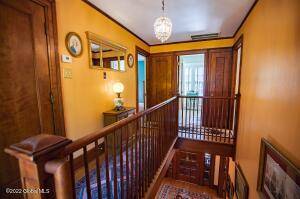 ;
;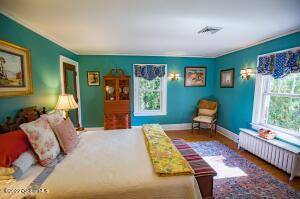 ;
;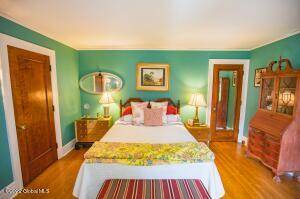 ;
;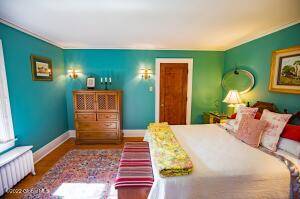 ;
;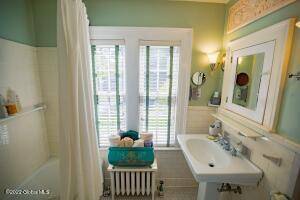 ;
; ;
;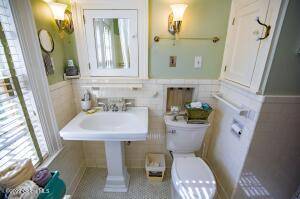 ;
;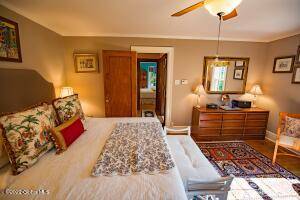 ;
;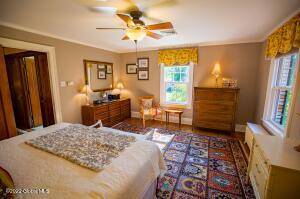 ;
;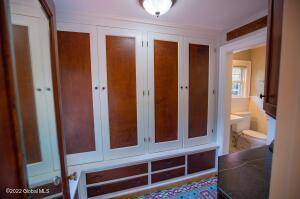 ;
;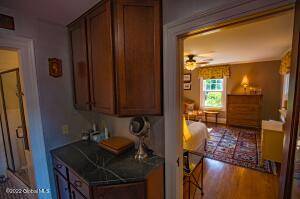 ;
;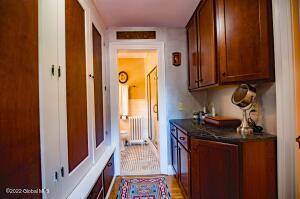 ;
;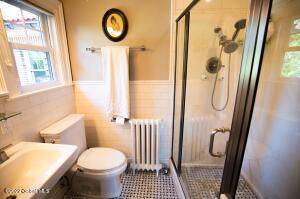 ;
; ;
;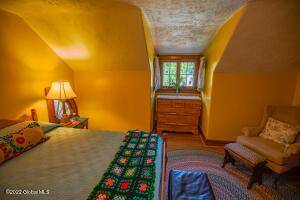 ;
;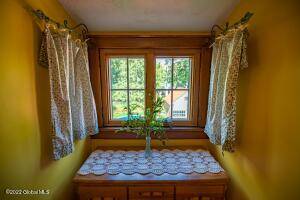 ;
;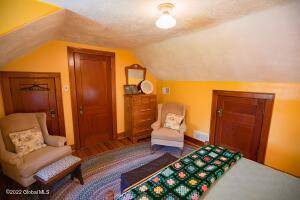 ;
;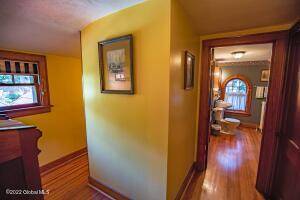 ;
;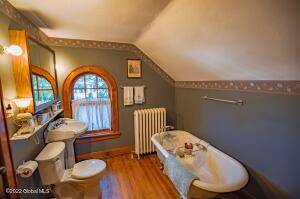 ;
;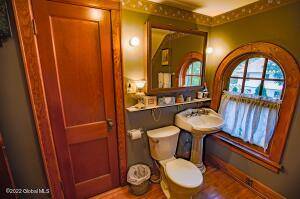 ;
;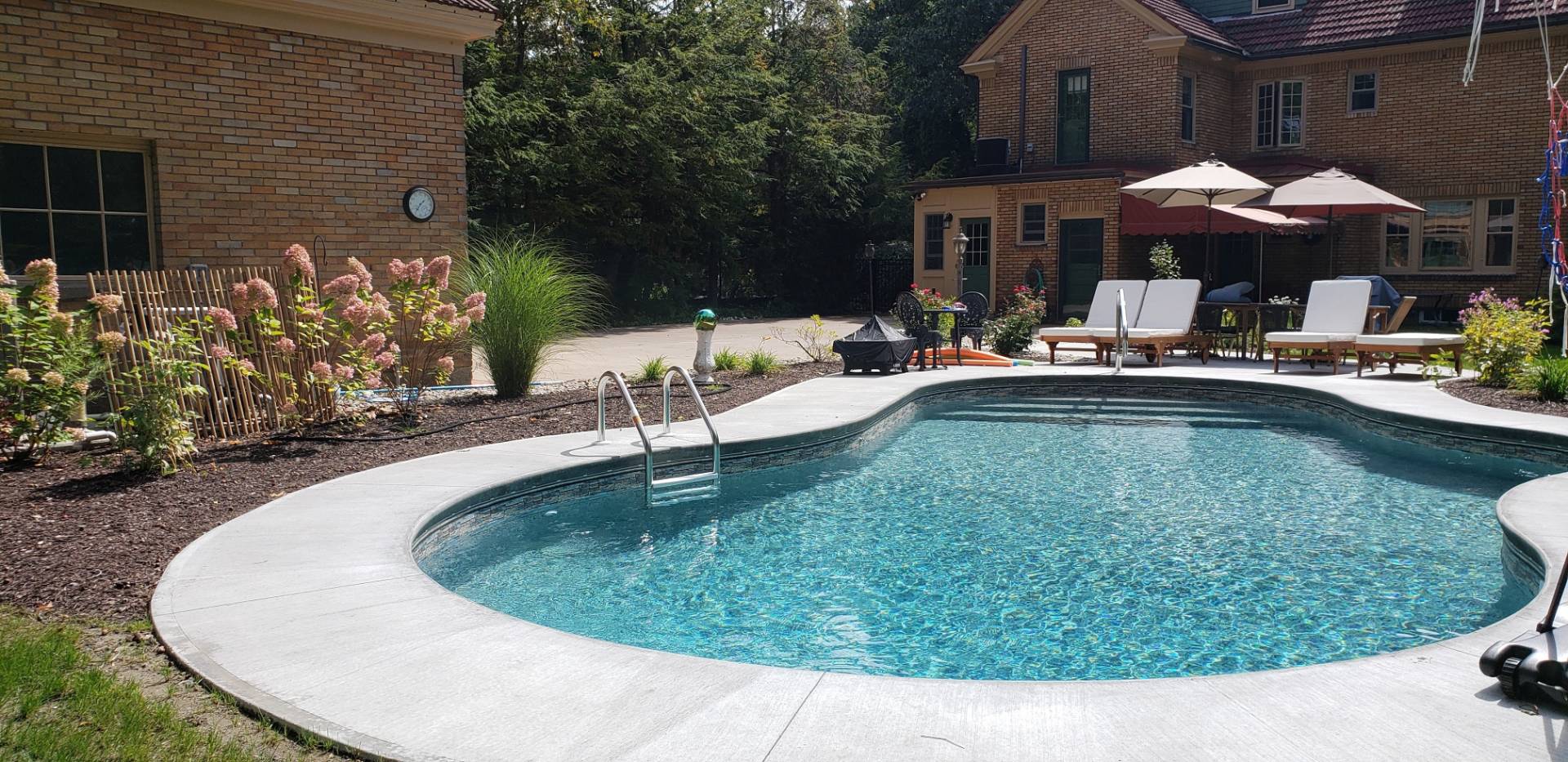 ;
;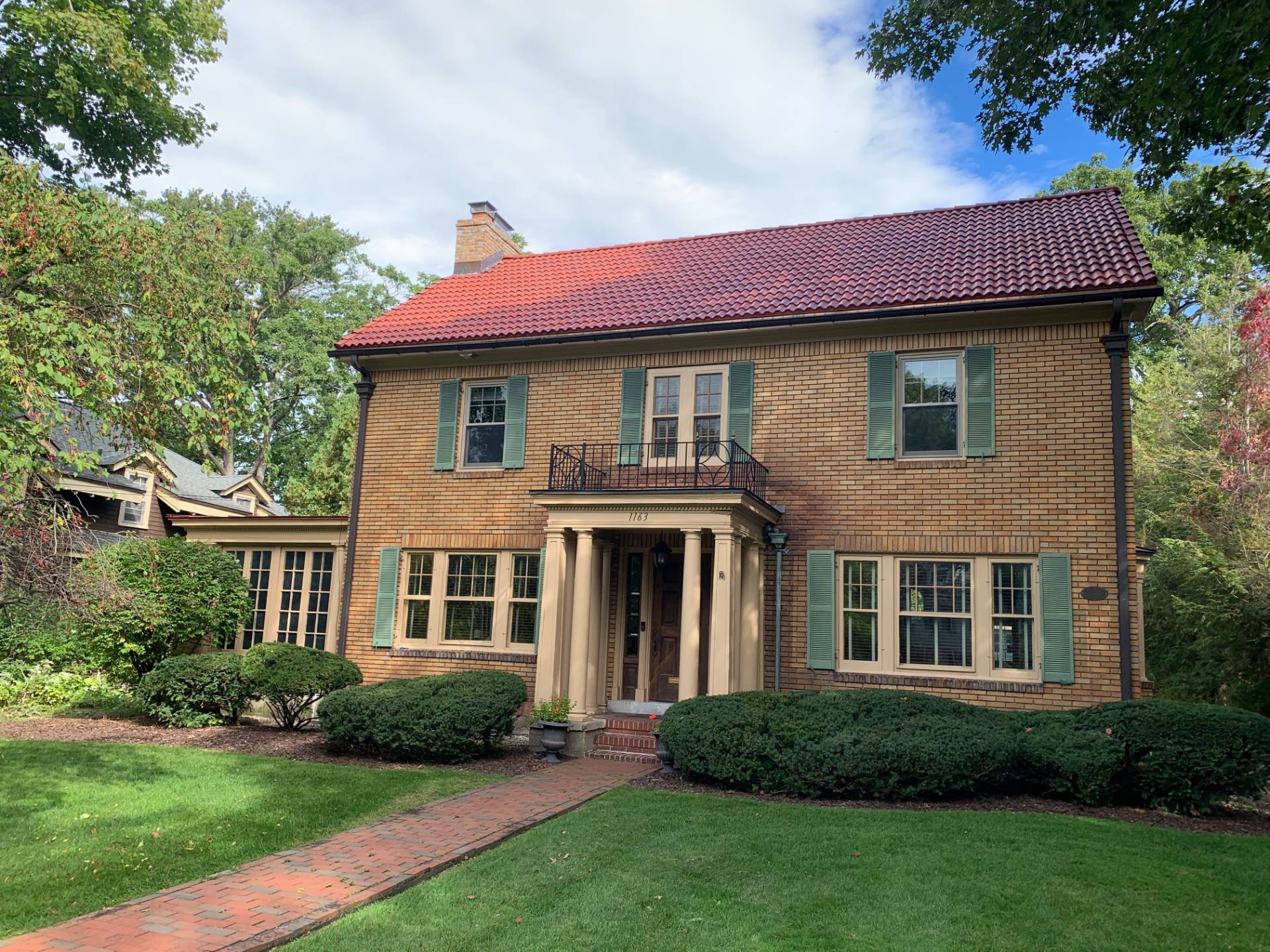 ;
;