117 Nebraska, Lenox, IA 50851
| Listing ID |
11204494 |
|
|
|
| Property Type |
House |
|
|
|
| County |
Taylor |
|
|
|
| School |
Lenox Comm School District |
|
|
|
|
|
3+ Bedroom Farm House design with 2.5 bath. 4 car garage.
Plenty of room to roam in this 3+, 2.5 Bath home with large eat-in kitchen, kitchen island, large bar for added seating and has plenty of room for large family gatherings or just room to spread out. The 2nd floor has 2+ bedrooms with closets and plumbing for the half bath. The primary bedroom is on the main floor, has walk in closet, walk in shower in the bath, laundry room off the bathroom (second laundry in the main bath). Patio doors off the primary bedroom and also a set of patio doors off of the kitchen to large wood deck. There is a pantry closet in the kitchen and a larger walk-in pantry in the hallway off the kitchen. Coat closets, broom closets, bathroom closets! Storage is everywhere! If you run out of storage room in the house, there is also the 4 car attached garage with more storage space. The home has steel roof, vinyl siding, replacement windows except for the front living room window as the owner wanted to preserve the beautiful colored glass in this window. The formal dining room has the original (decorate use only) fireplace, perfect for hanging Christmas Stockings.
|
- 3 Total Bedrooms
- 2 Full Baths
- 1 Half Bath
- 2852 SF
- 0.84 Acres
- Built in 1900
- Renovated 2013
- 2 Stories
- Available 9/05/2023
- Colonial Style
- Full Basement
- 736 Lower Level SF
- Lower Level: Unfinished
- Renovation: Home has been worked on over the years, the 4 car garage was added in 2016
- Open Kitchen
- Laminate Kitchen Counter
- Oven/Range
- Refrigerator
- Dishwasher
- Microwave
- Washer
- Dryer
- Appliance Hot Water Heater
- Carpet Flooring
- Hardwood Flooring
- Laminate Flooring
- 8 Rooms
- Entry Foyer
- Living Room
- Dining Room
- Primary Bedroom
- en Suite Bathroom
- Walk-in Closet
- Kitchen
- Laundry
- First Floor Primary Bedroom
- First Floor Bathroom
- 1 Fireplace
- Radiant
- Electric Fuel
- Natural Gas Avail
- Central A/C
- Frame Construction
- Vinyl Siding
- Metal Roof
- Attached Garage
- 4 Garage Spaces
- Municipal Water
- Municipal Sewer
- Deck
- Open Porch
- Covered Porch
- Room For Pool
- Driveway
- Trees
- Utilities
- Shed
- Sold on 12/07/2023
- Sold for $210,000
- Buyer's Agent: Connie Parrish
- Company: Maynes Real Estate Inc
Listing data is deemed reliable but is NOT guaranteed accurate.
|



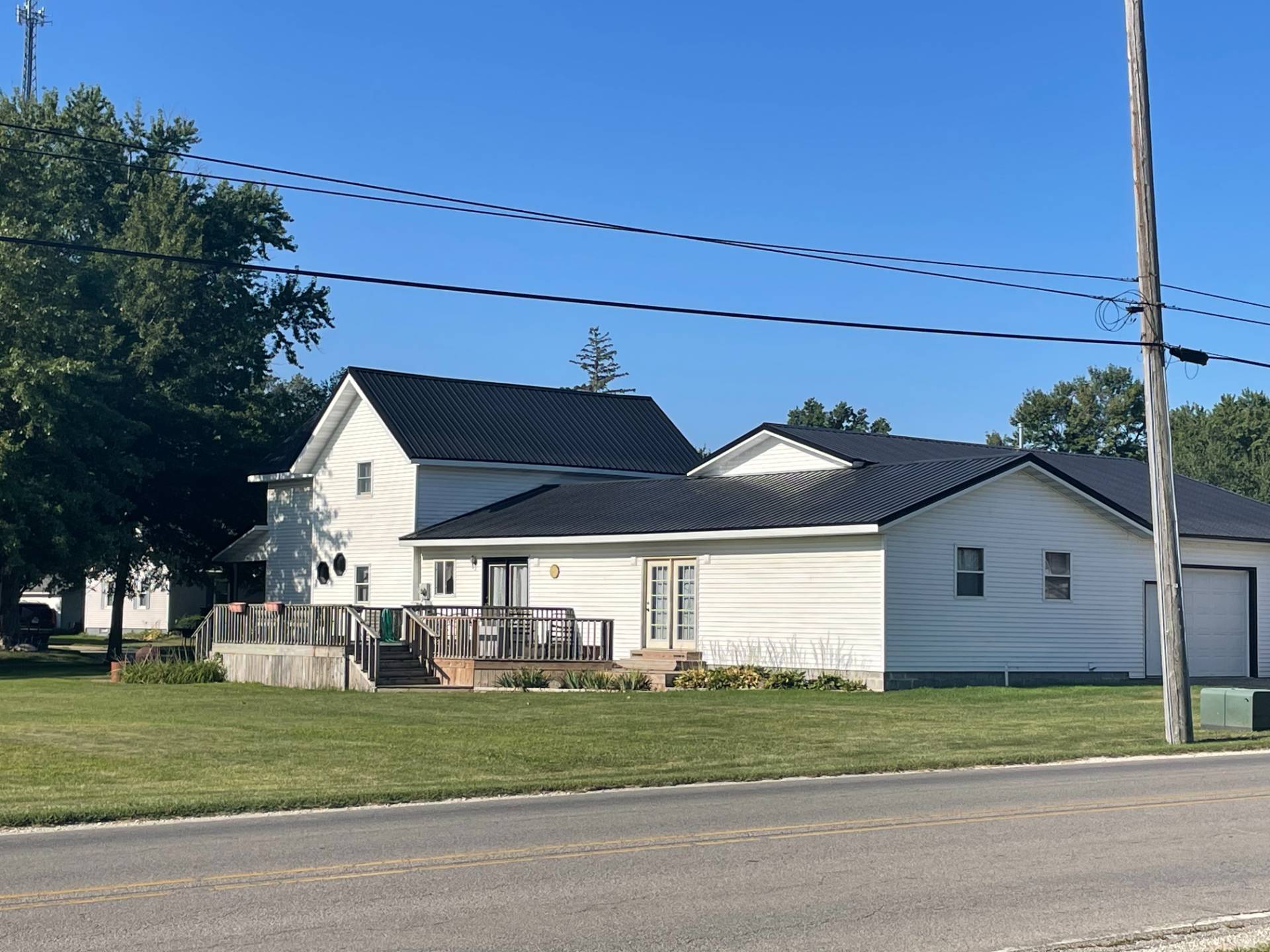

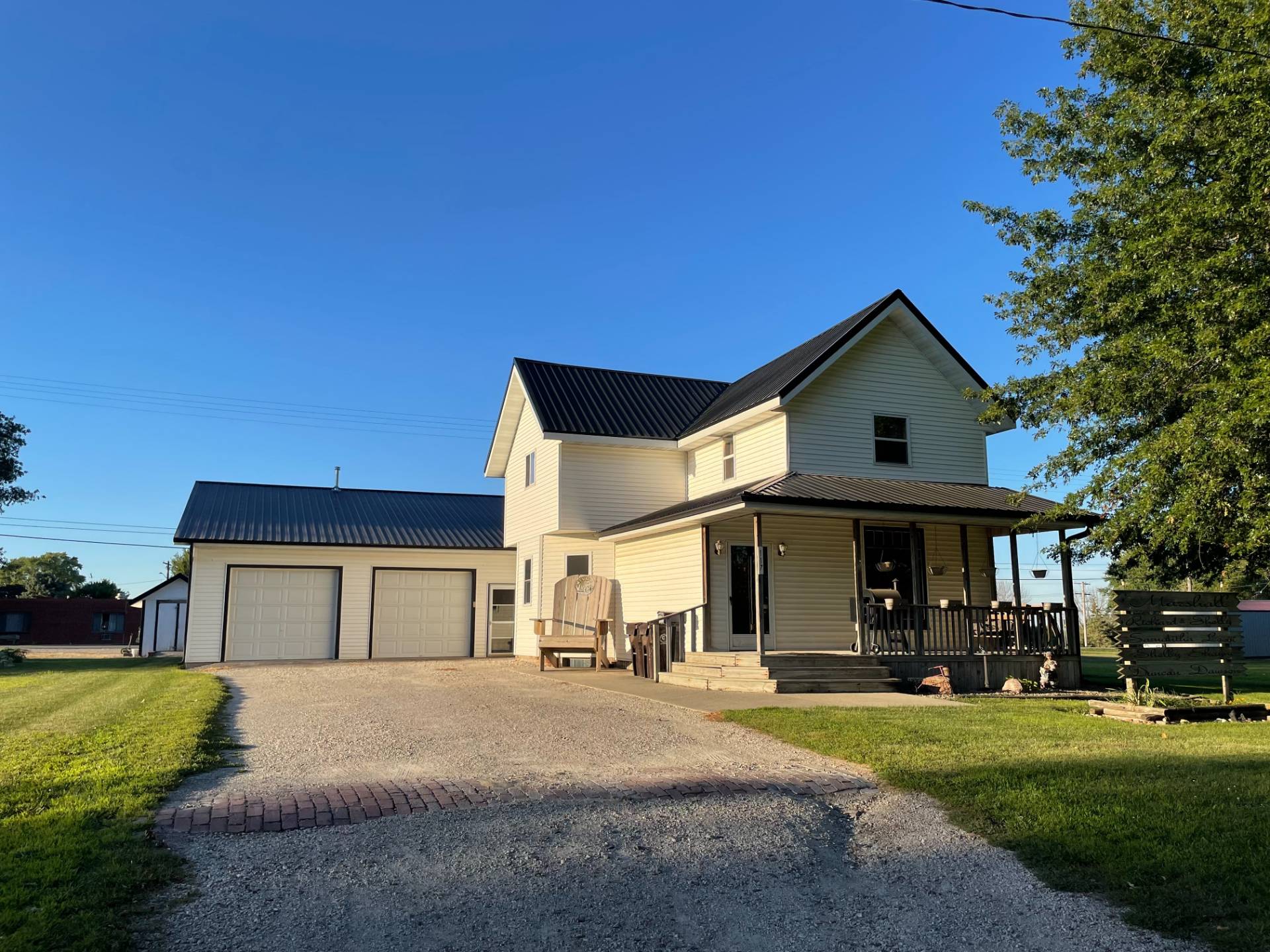 ;
;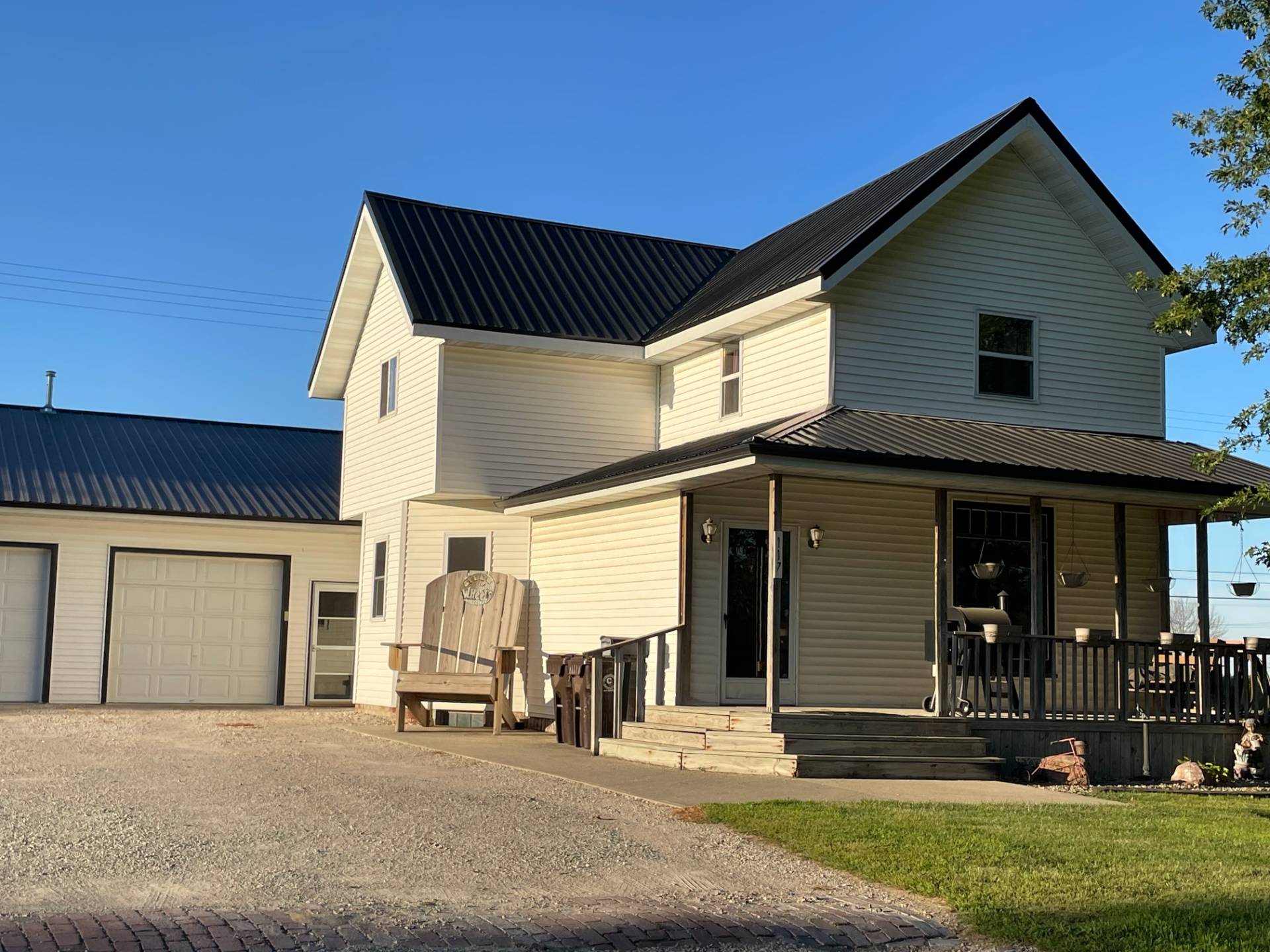 ;
;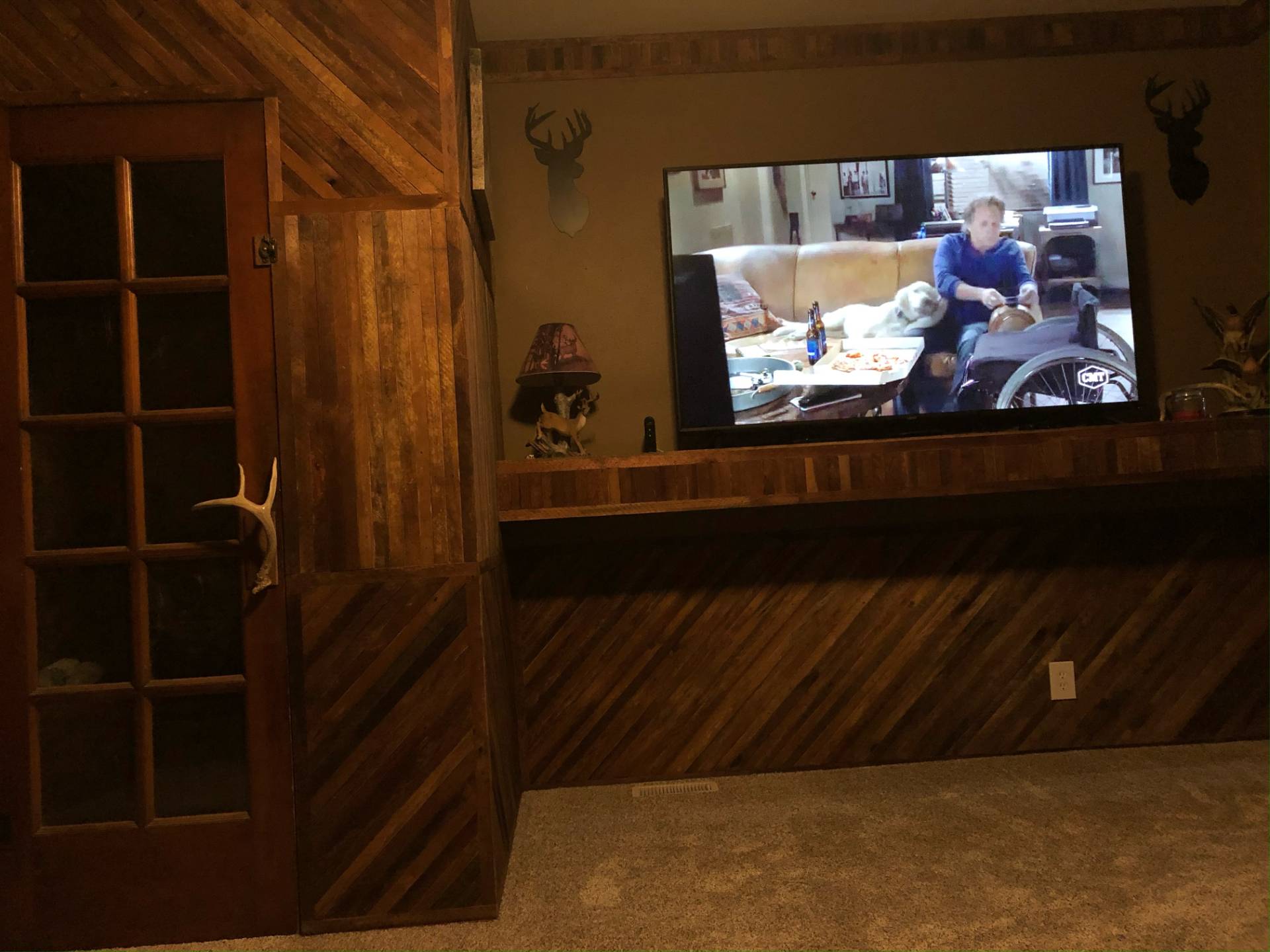 ;
;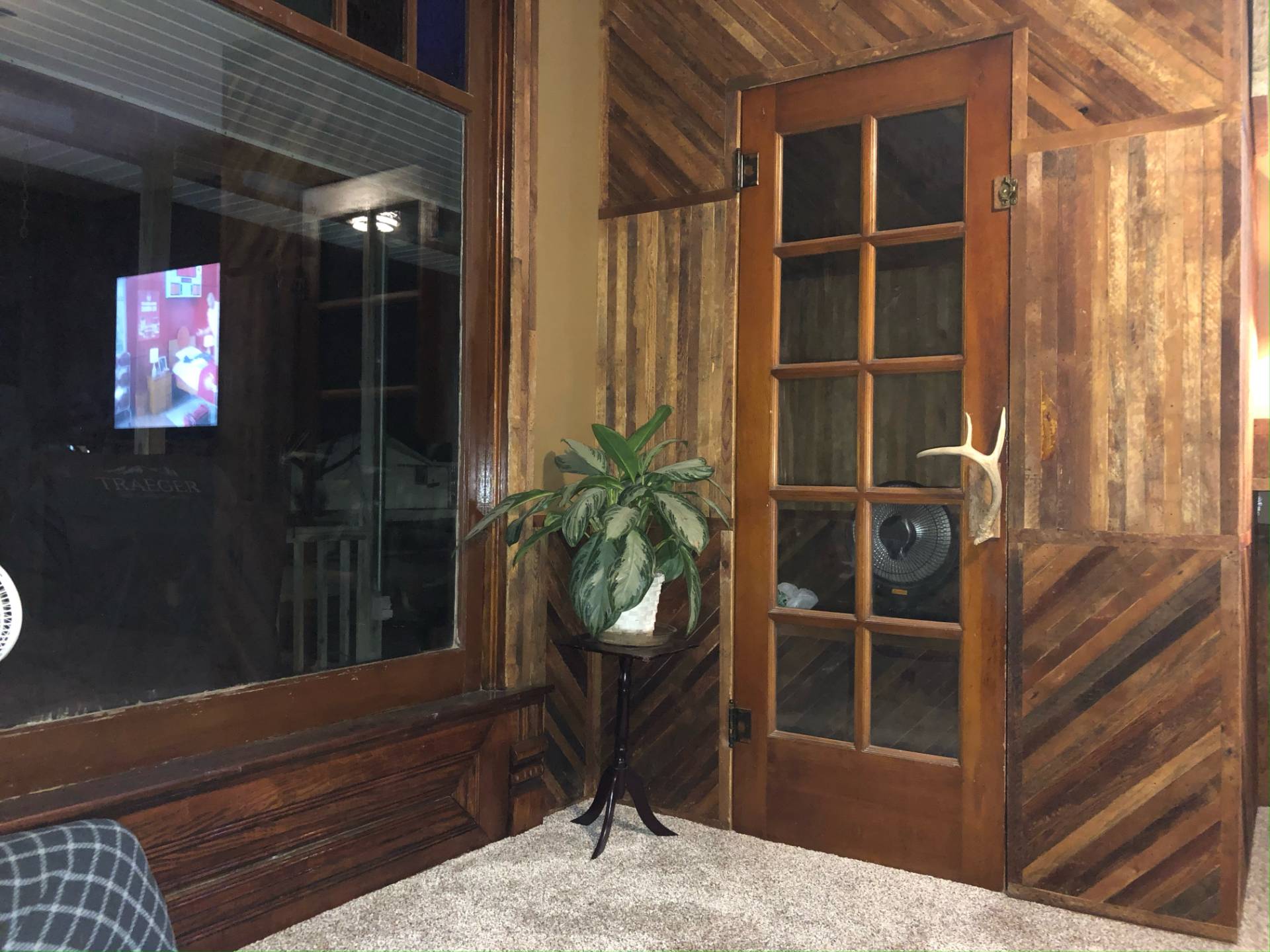 ;
;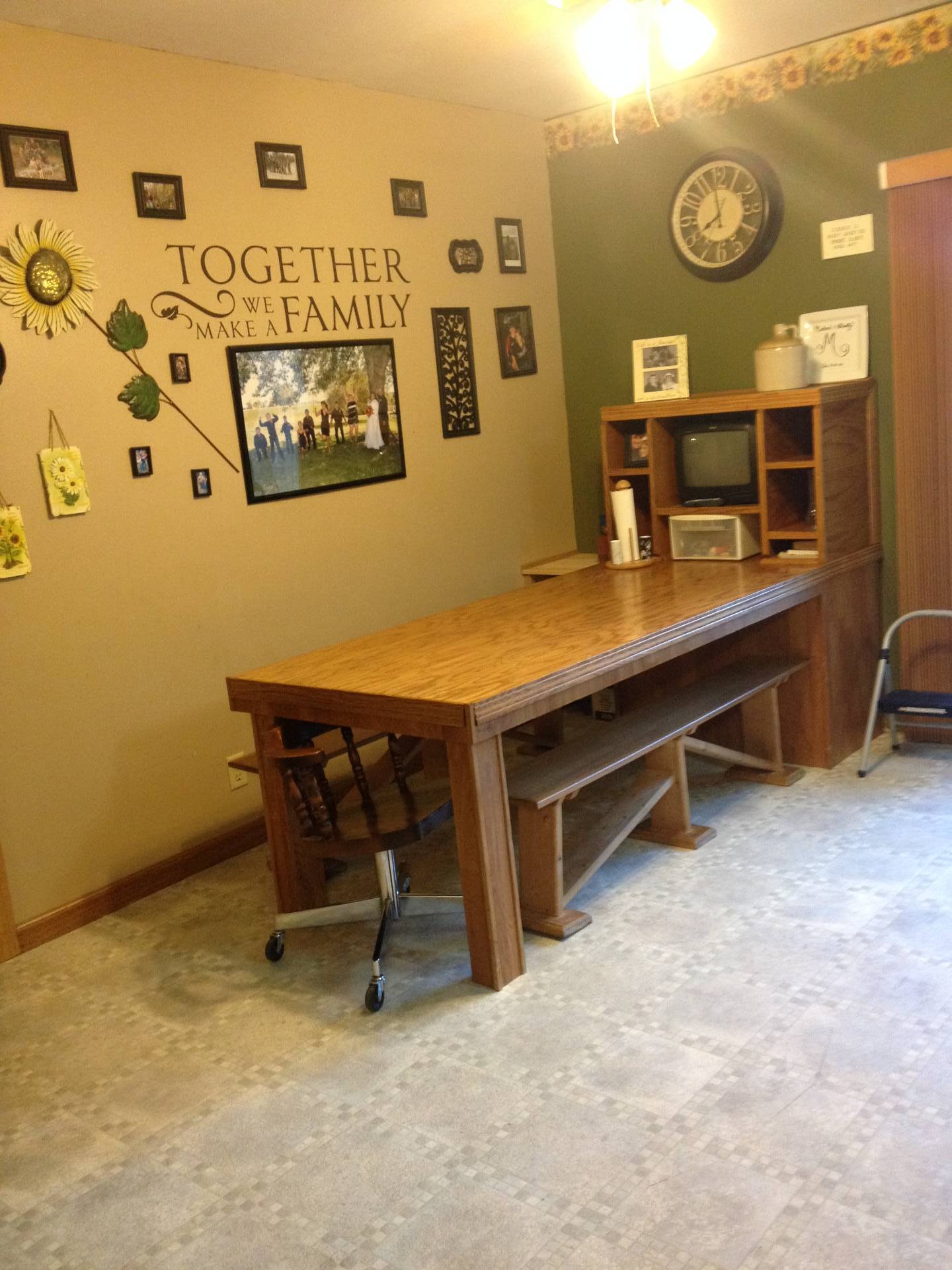 ;
;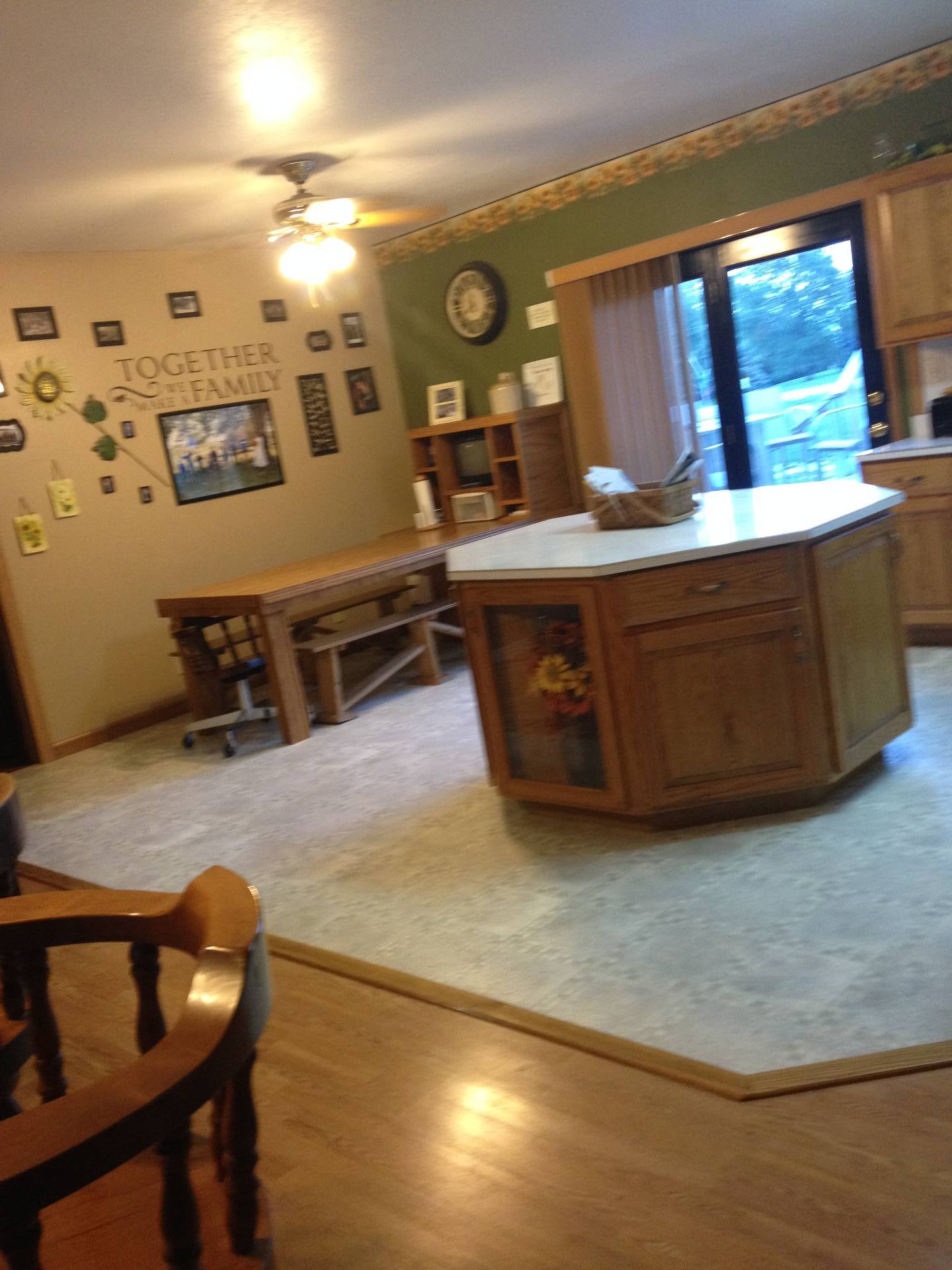 ;
;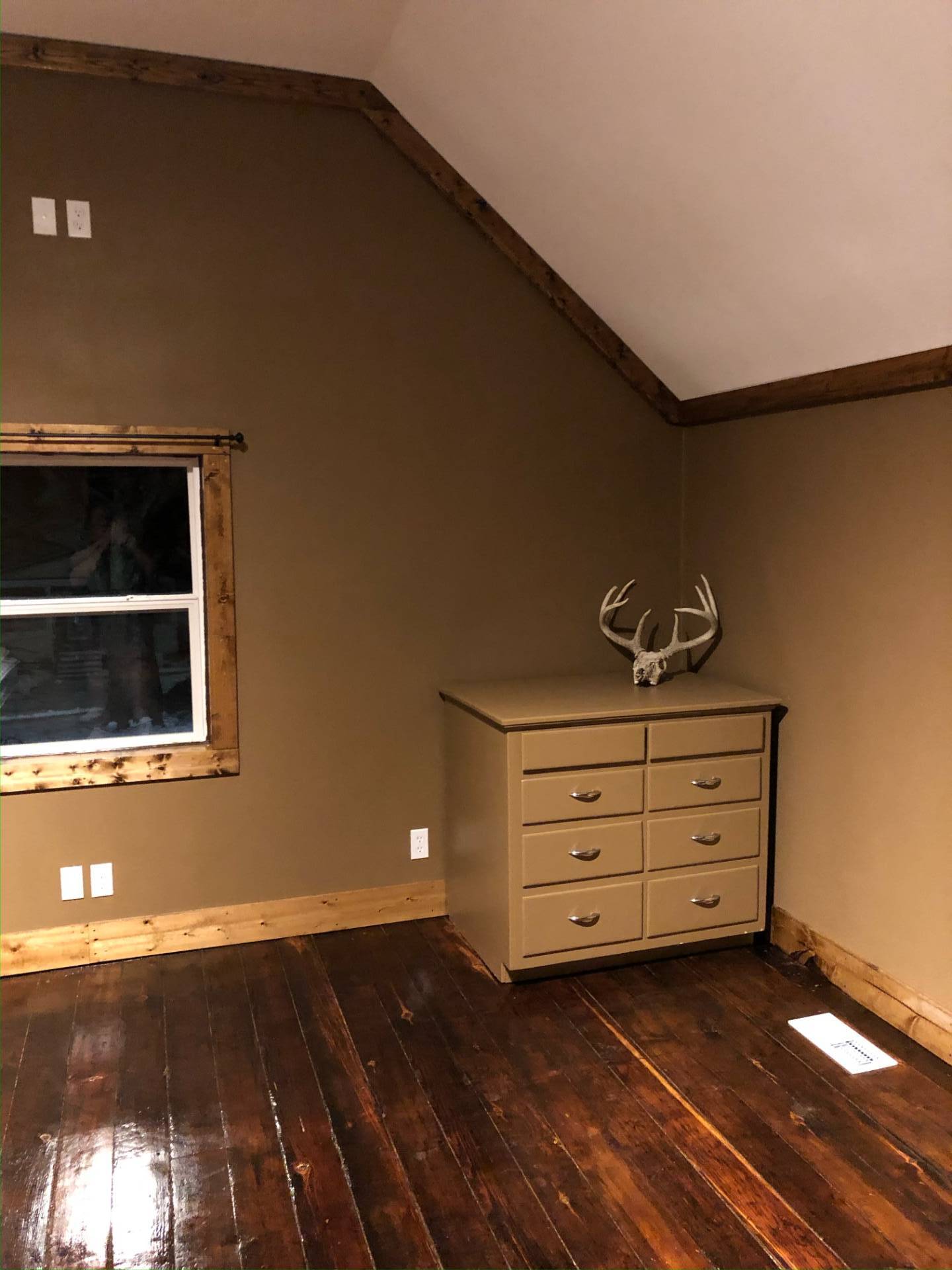 ;
;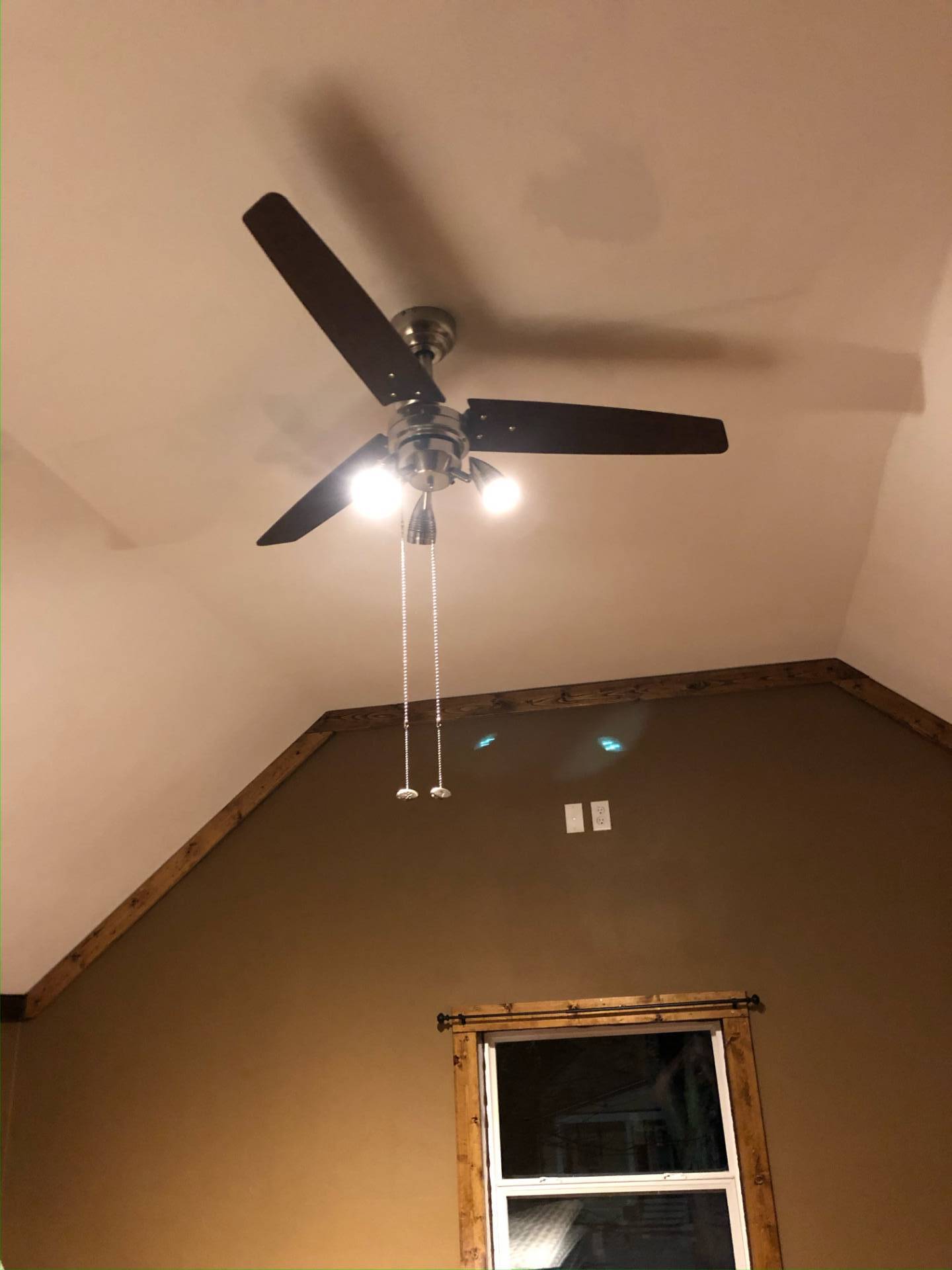 ;
;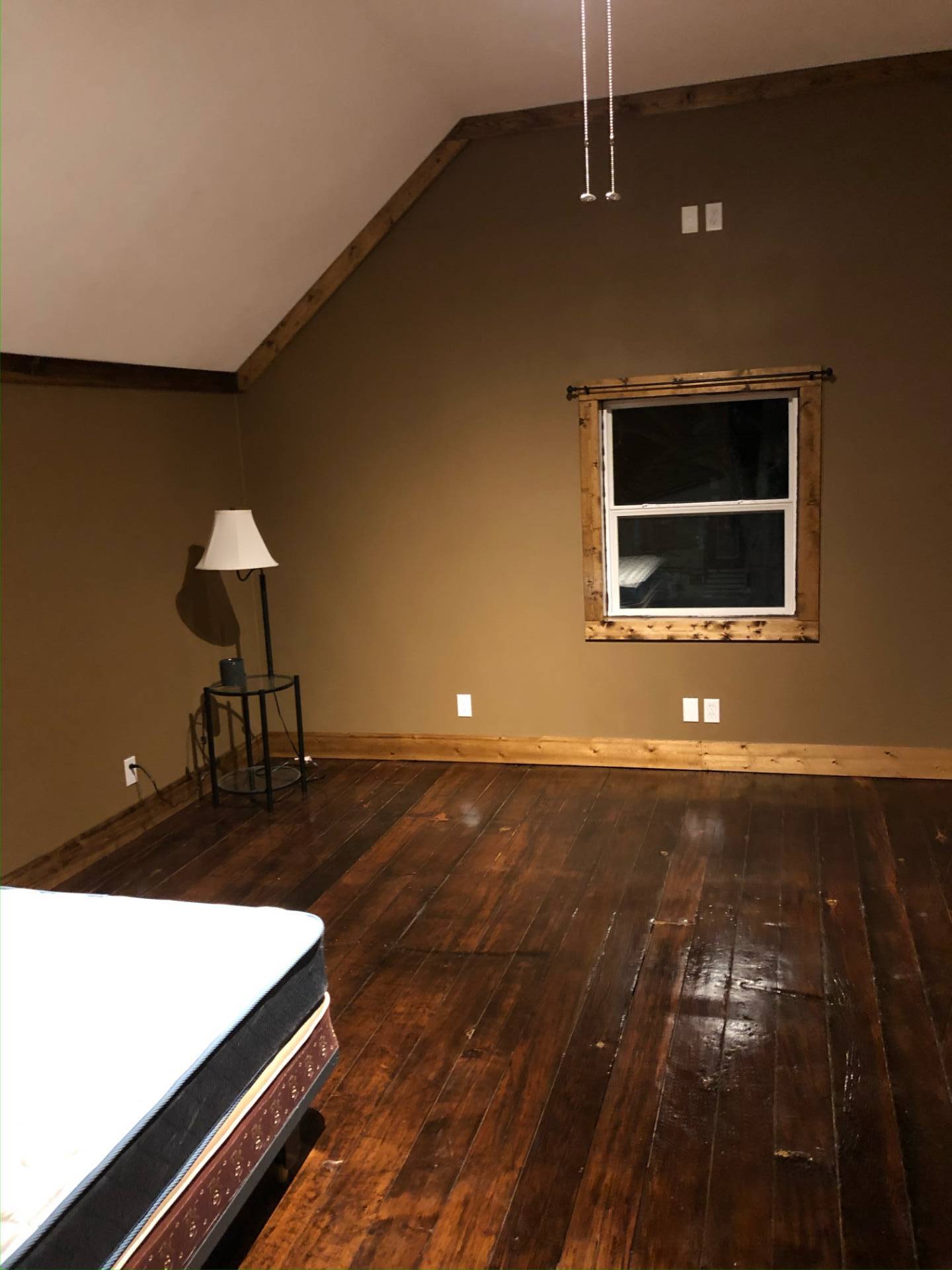 ;
;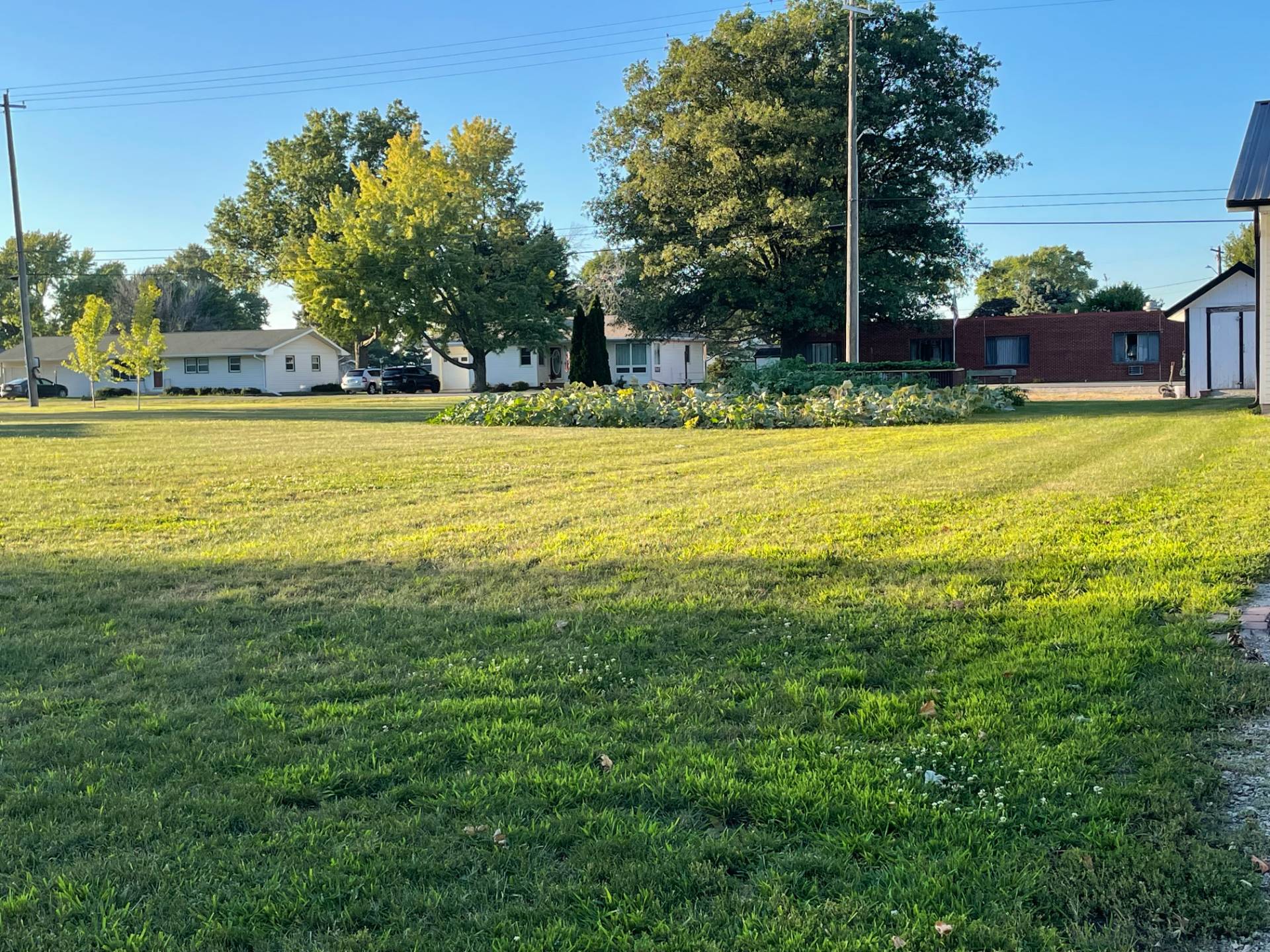 ;
;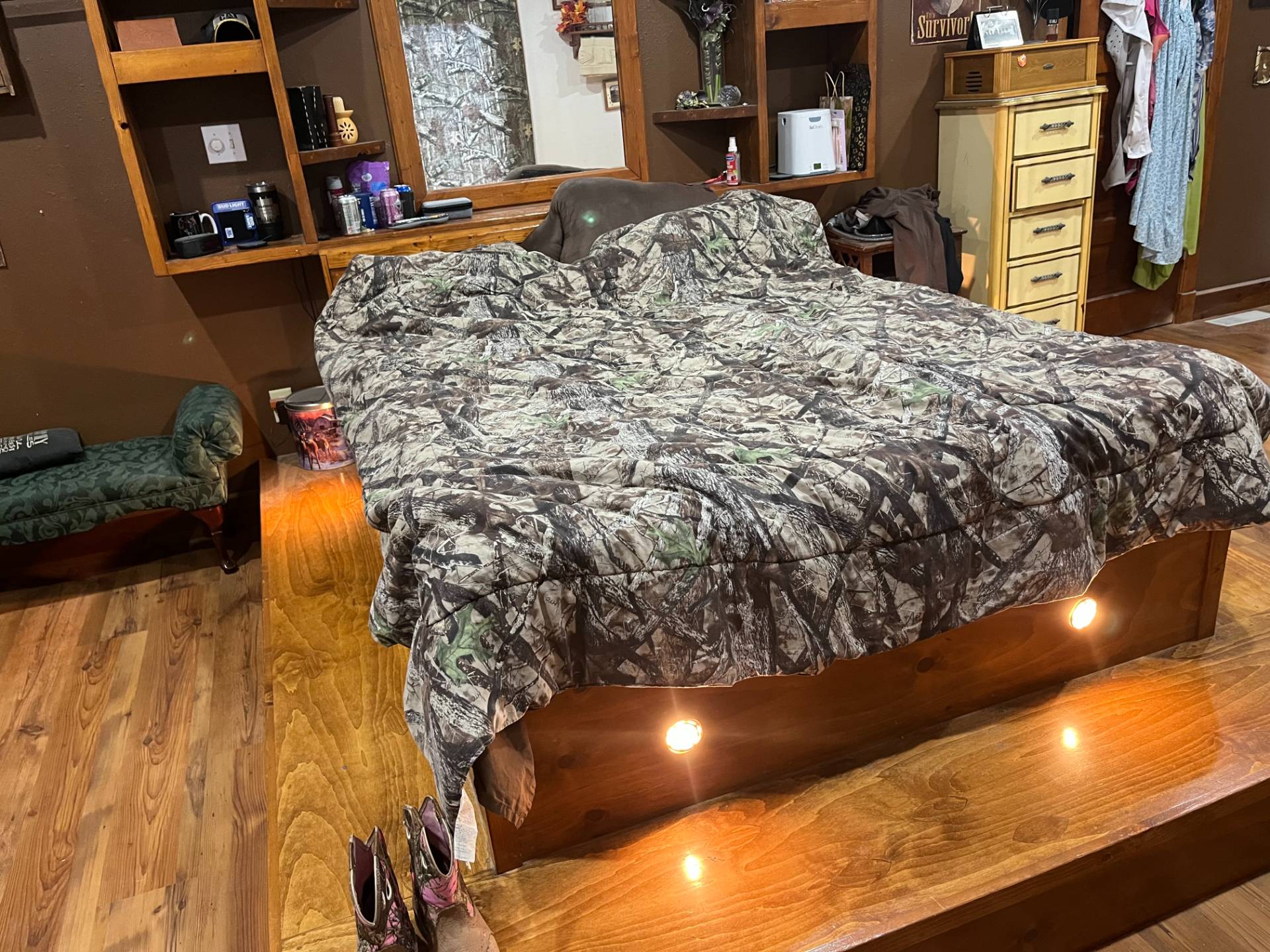 ;
;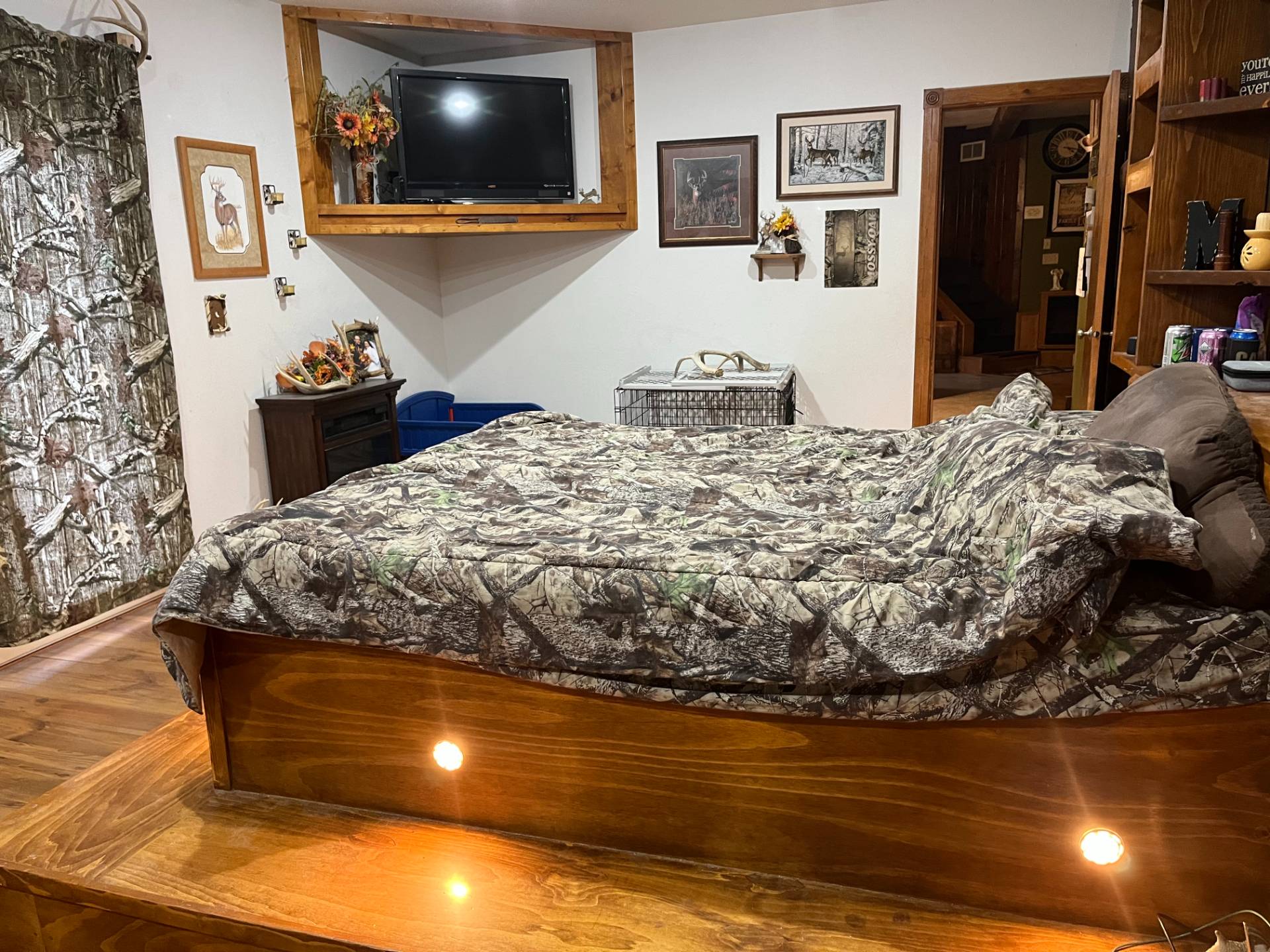 ;
;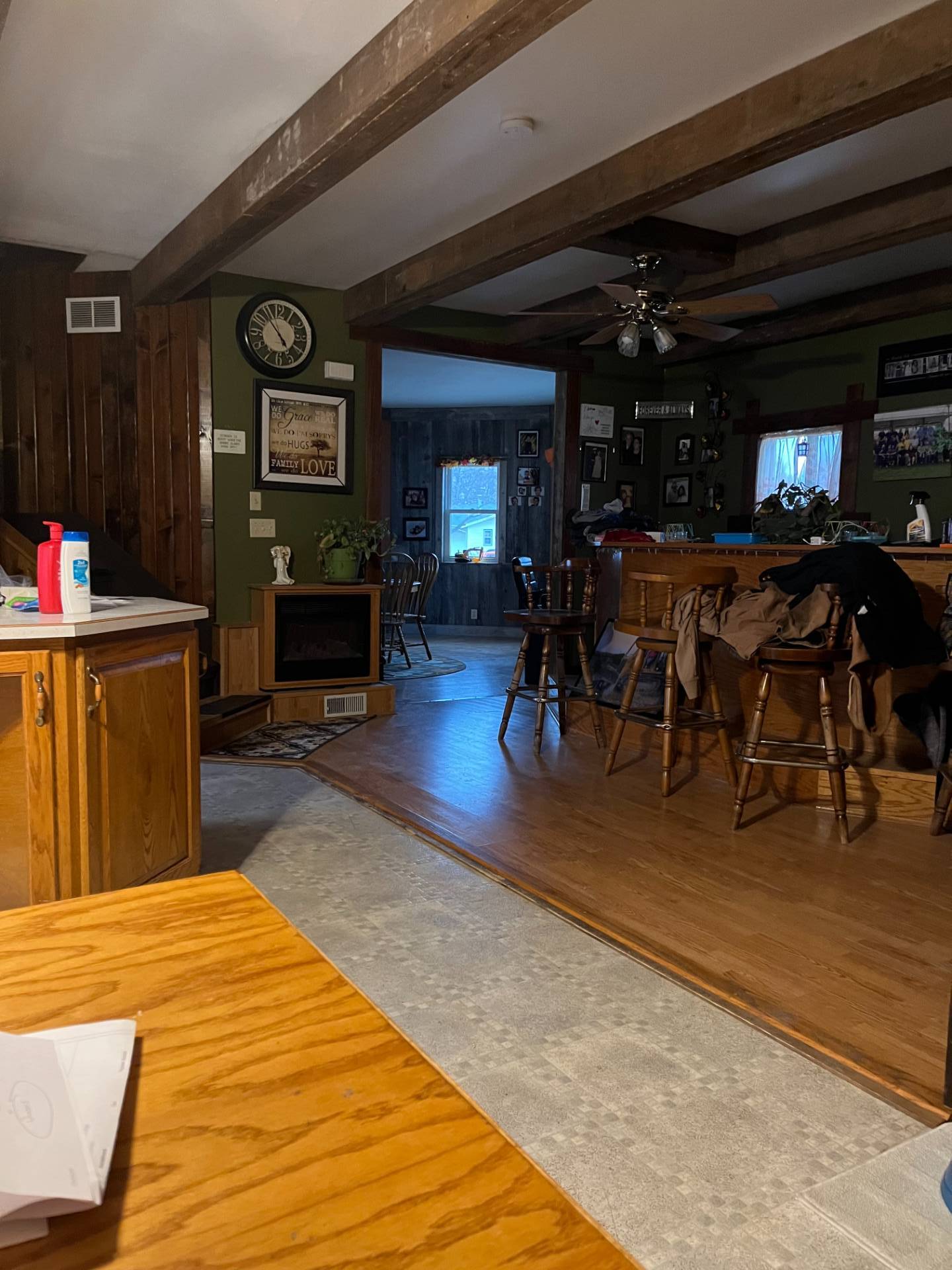 ;
;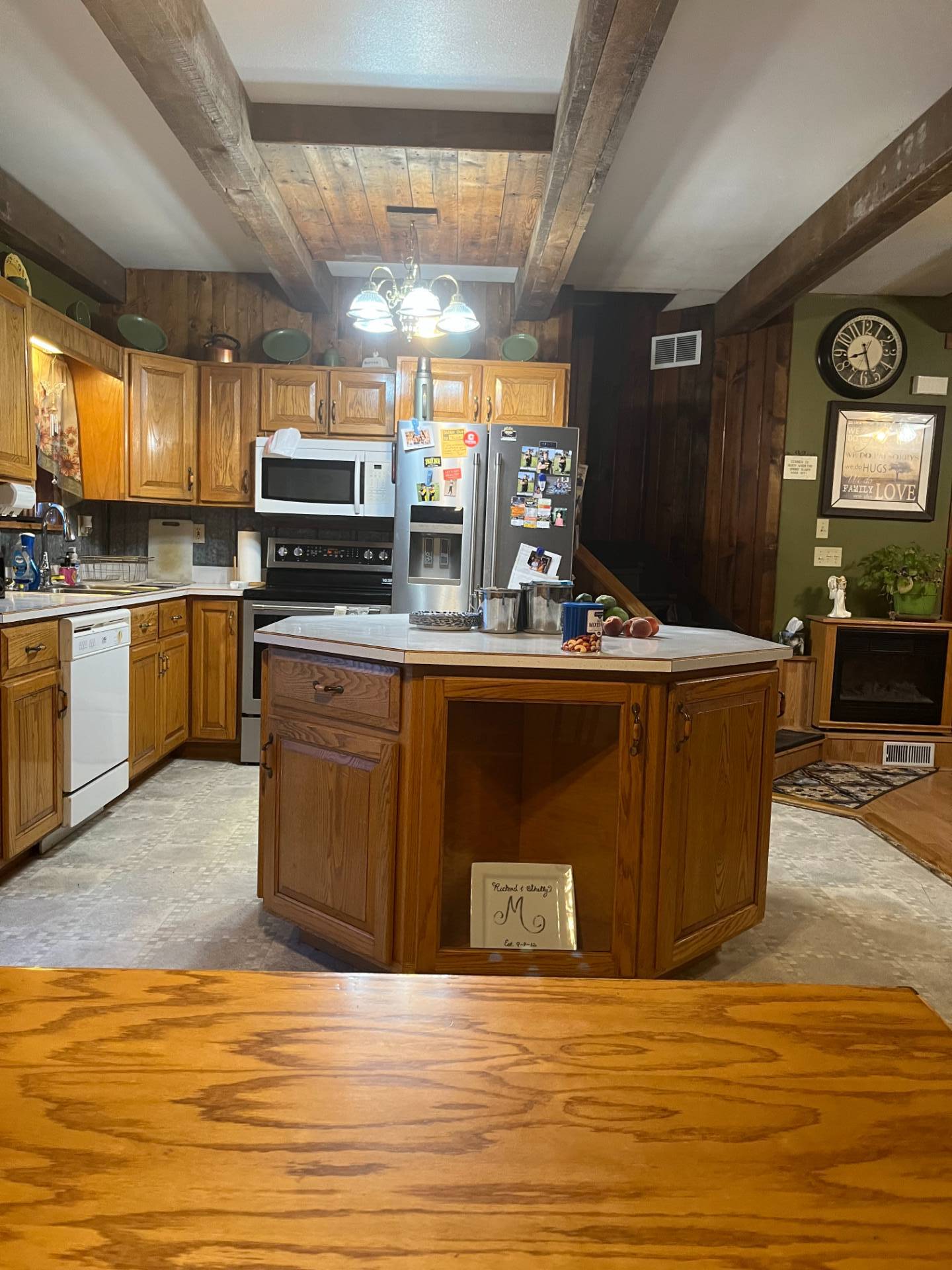 ;
;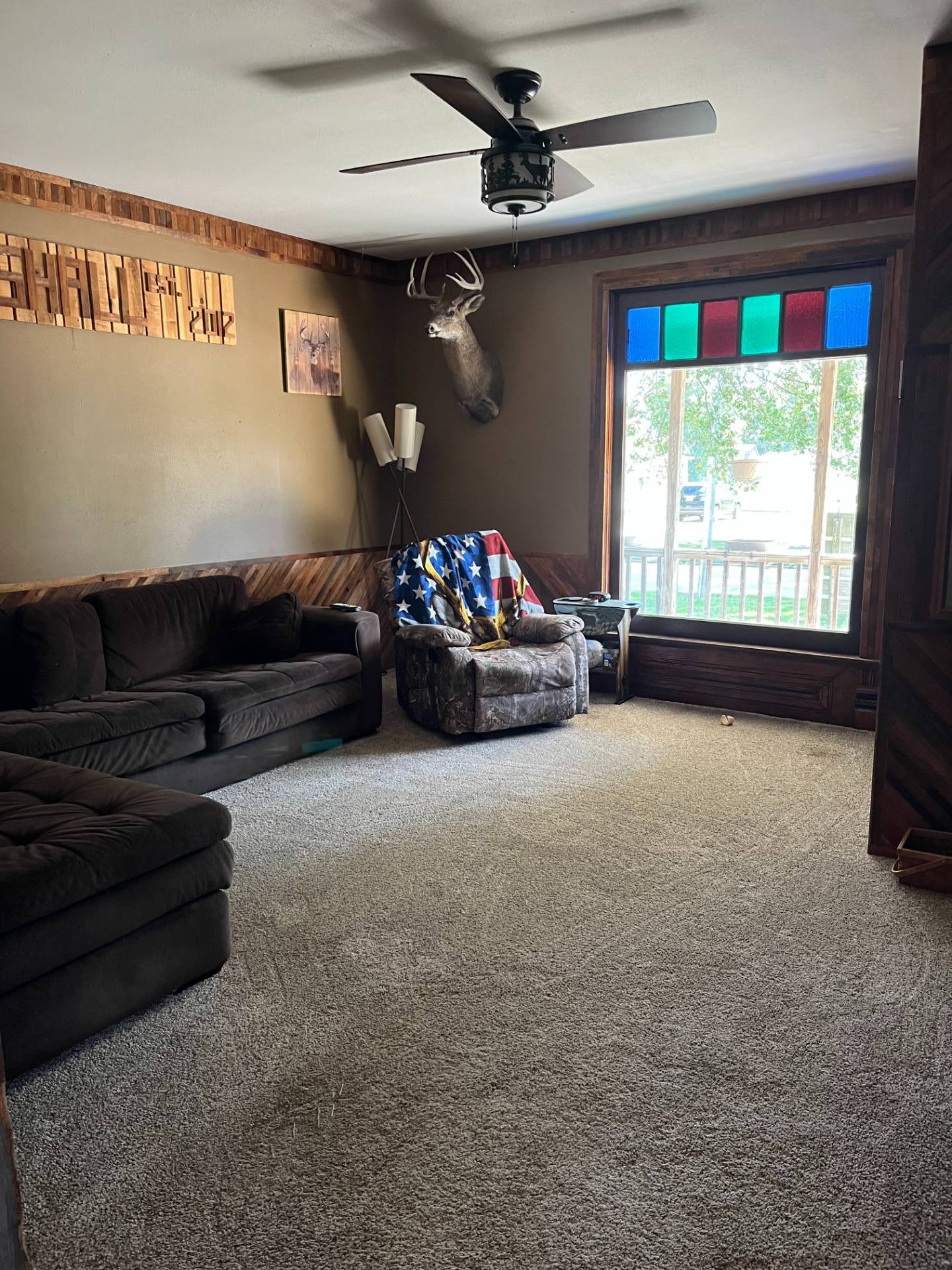 ;
;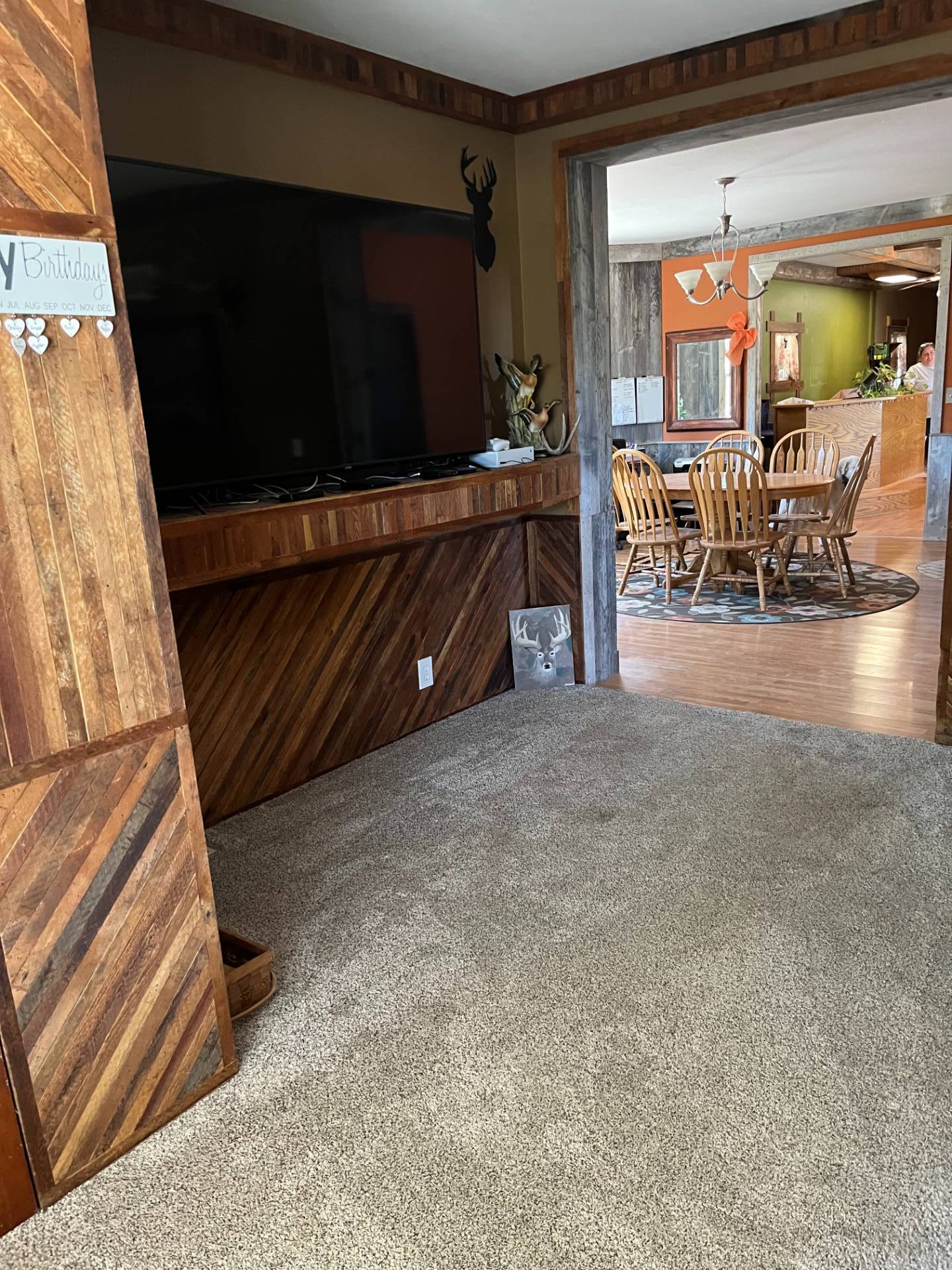 ;
;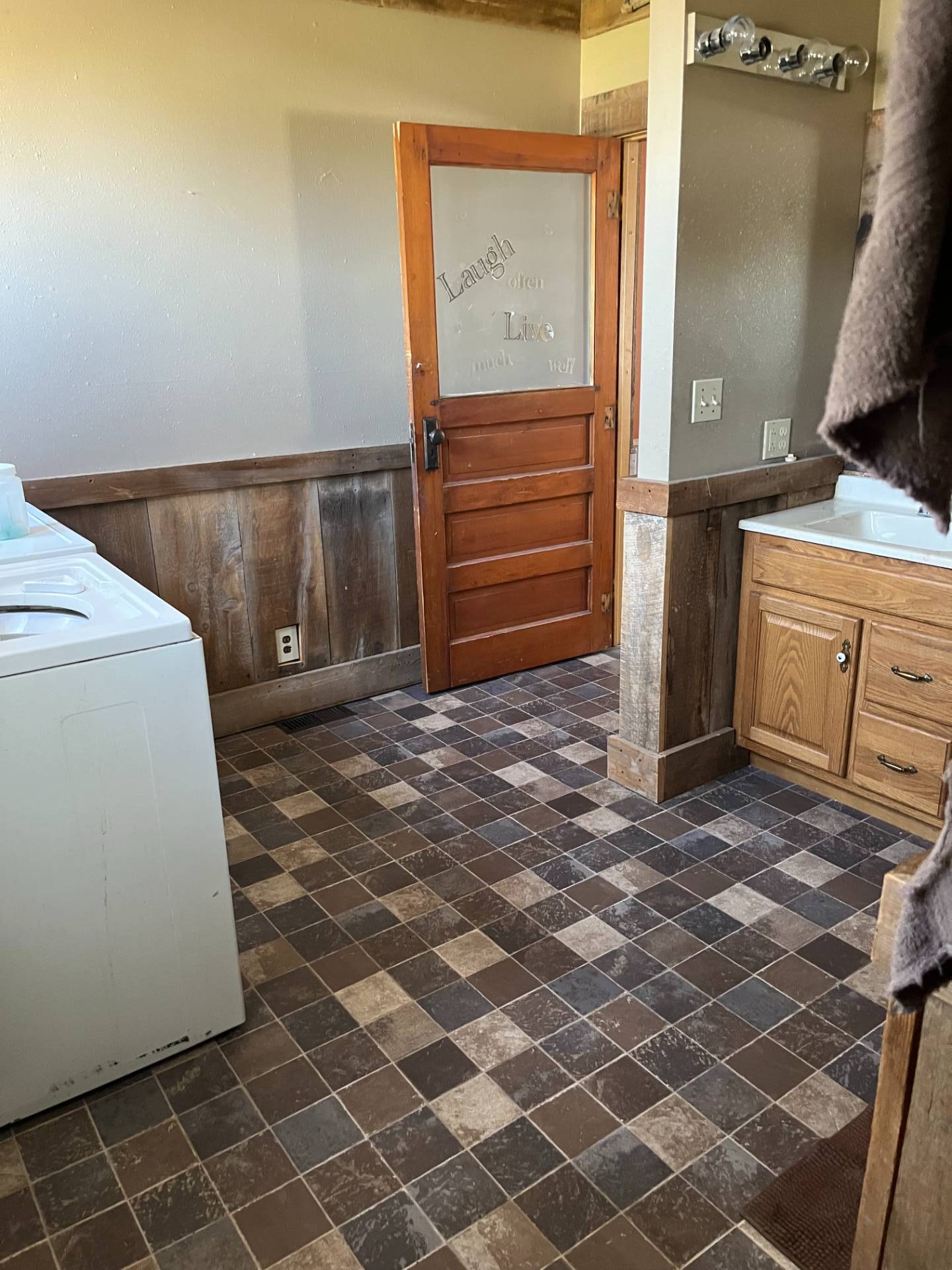 ;
;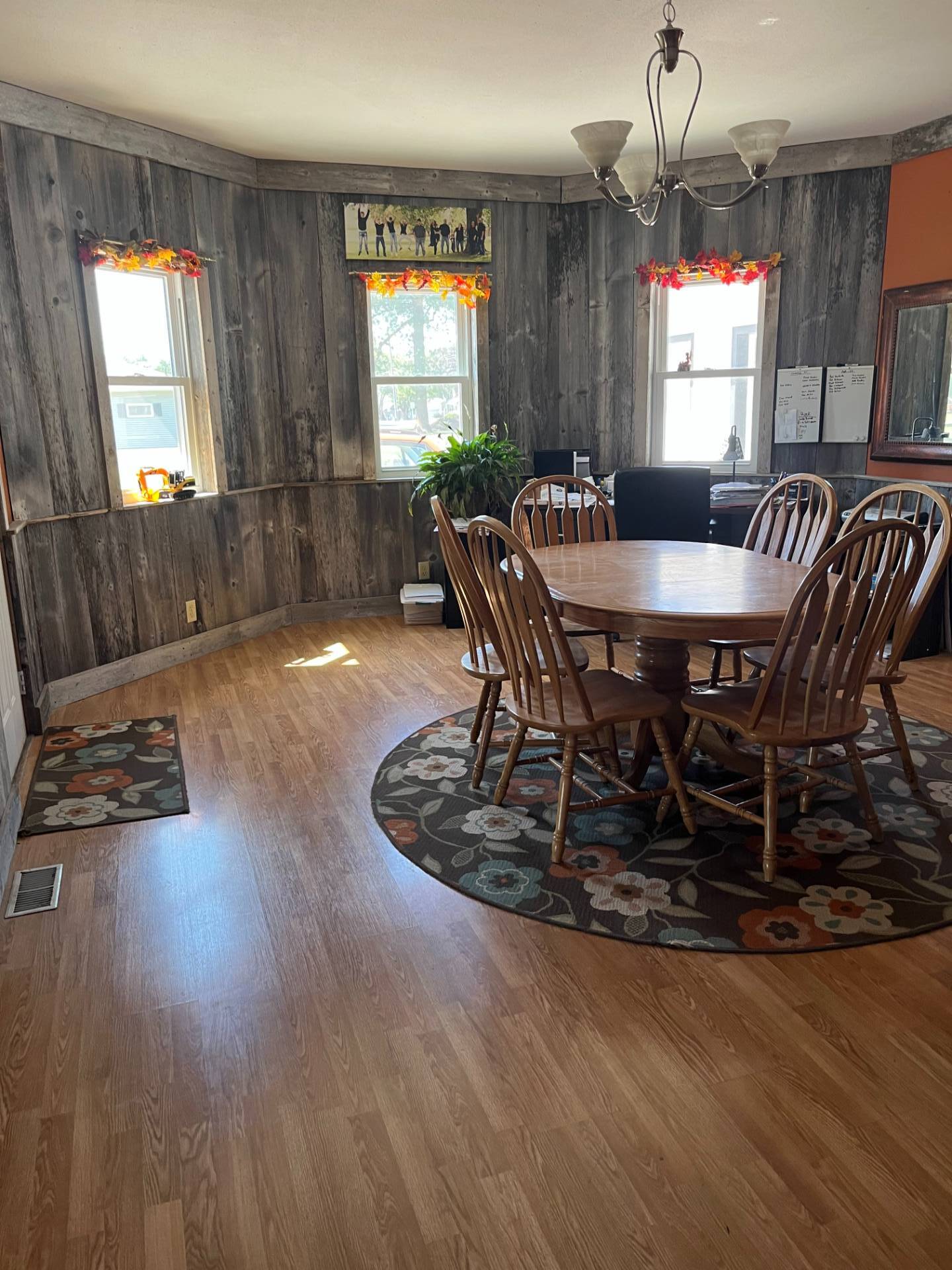 ;
;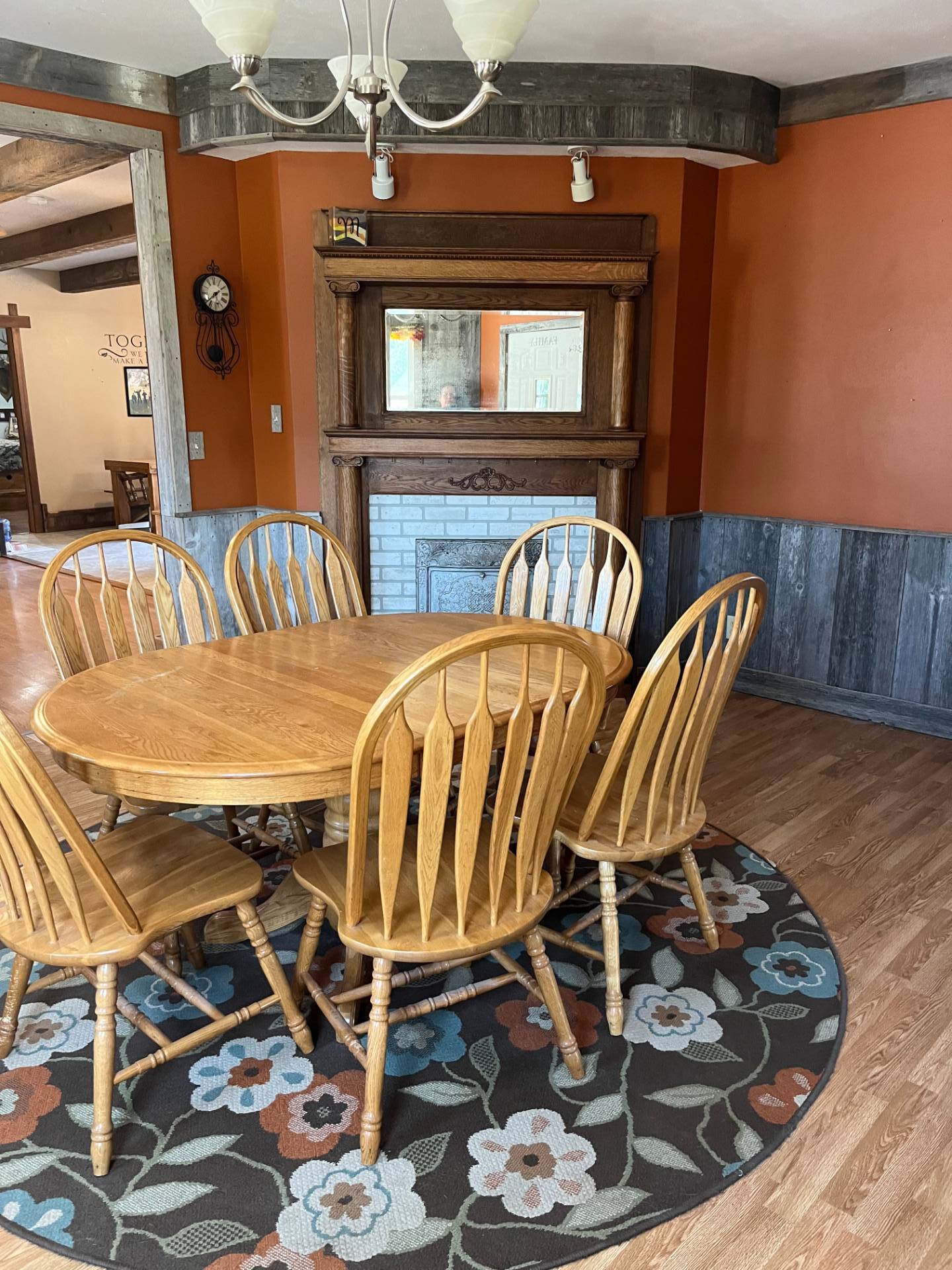 ;
;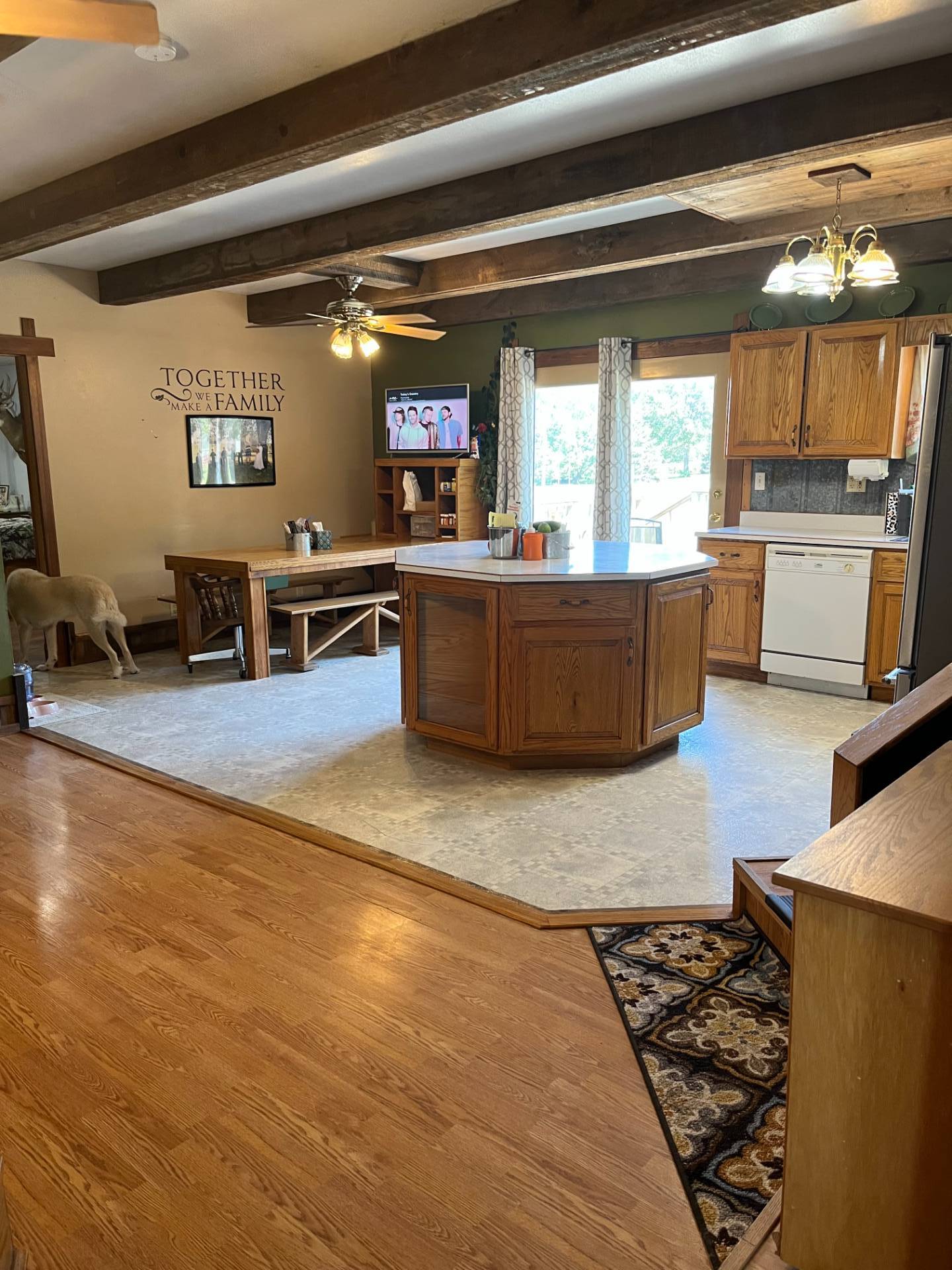 ;
;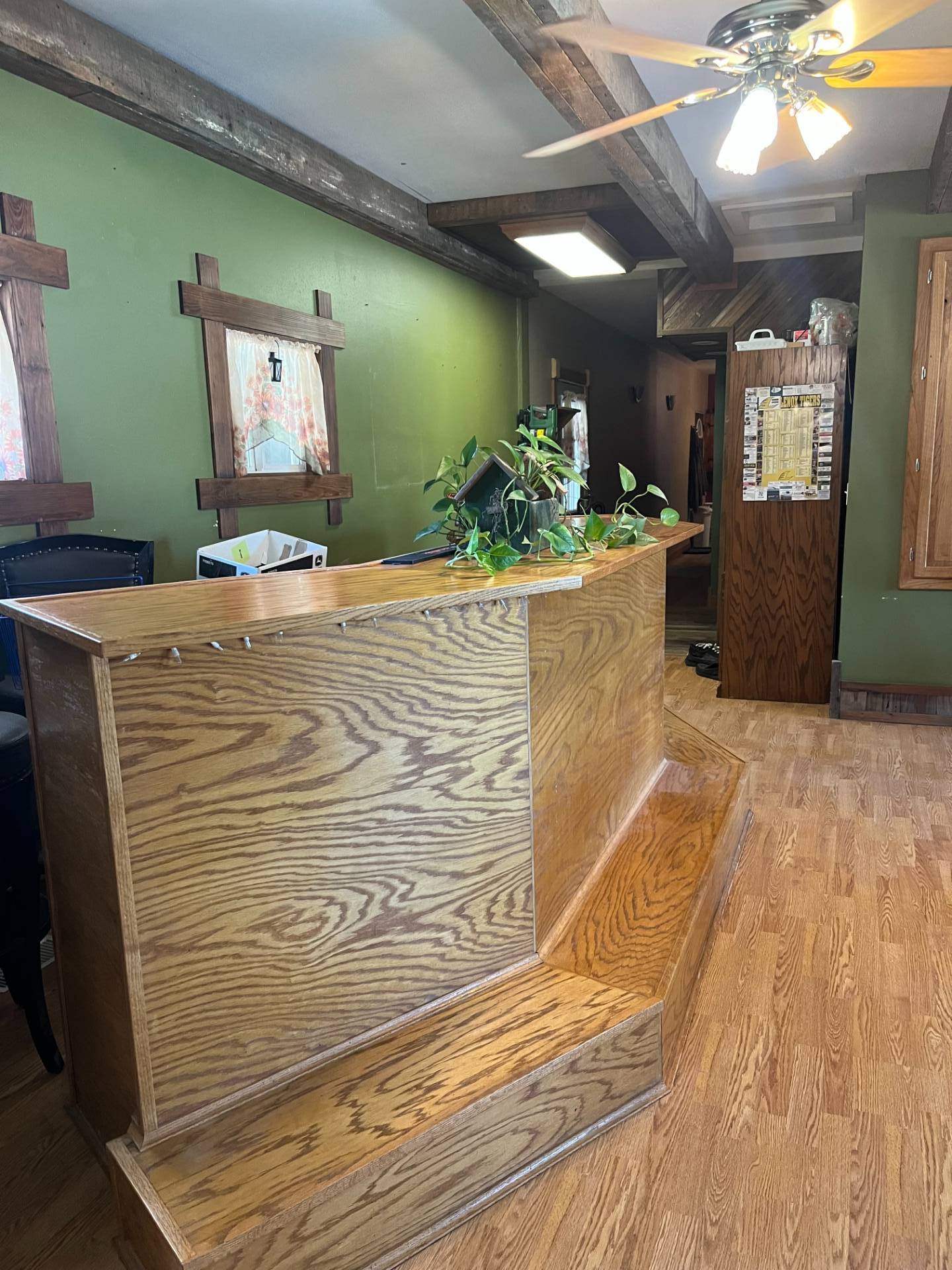 ;
;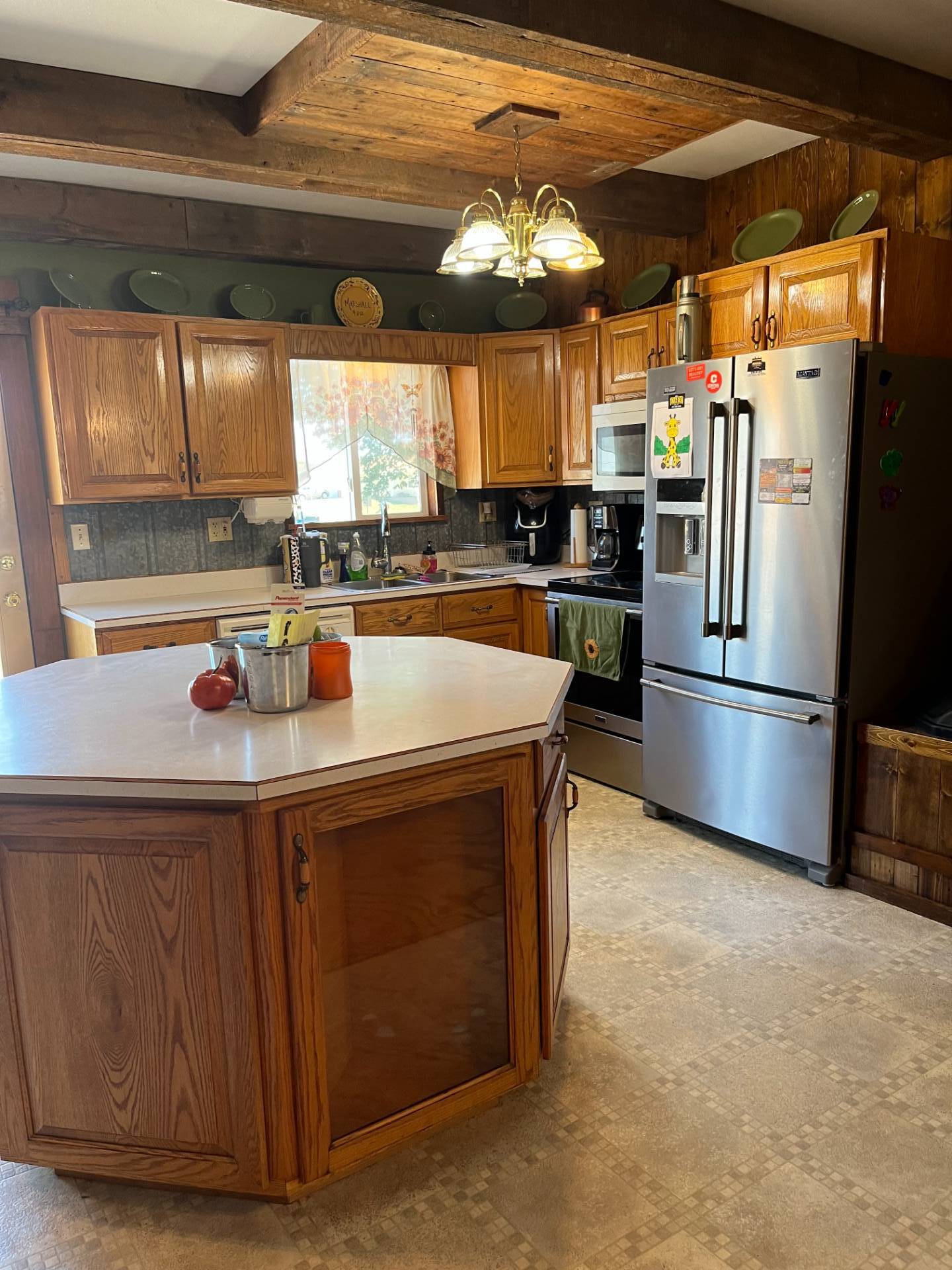 ;
;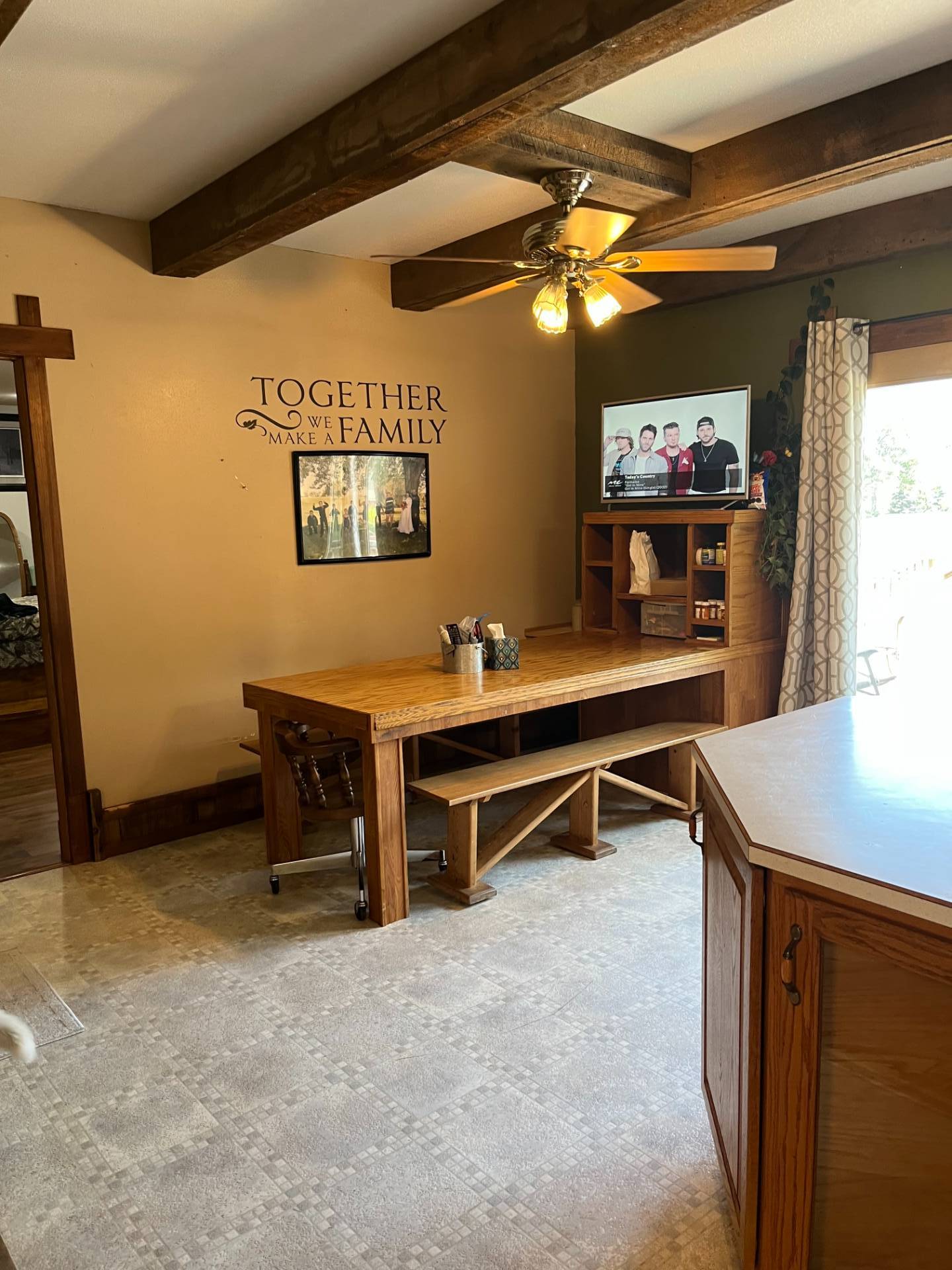 ;
;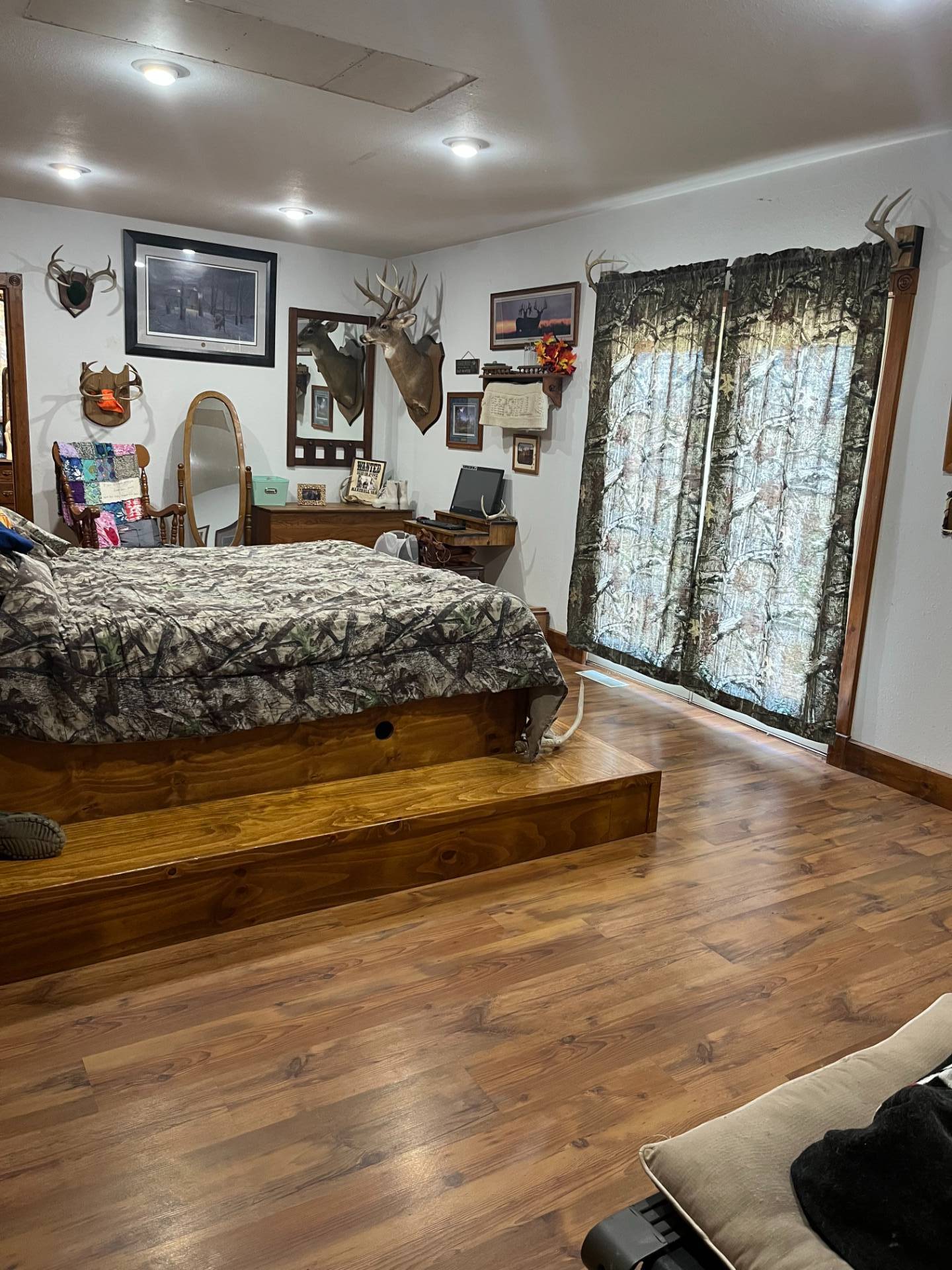 ;
;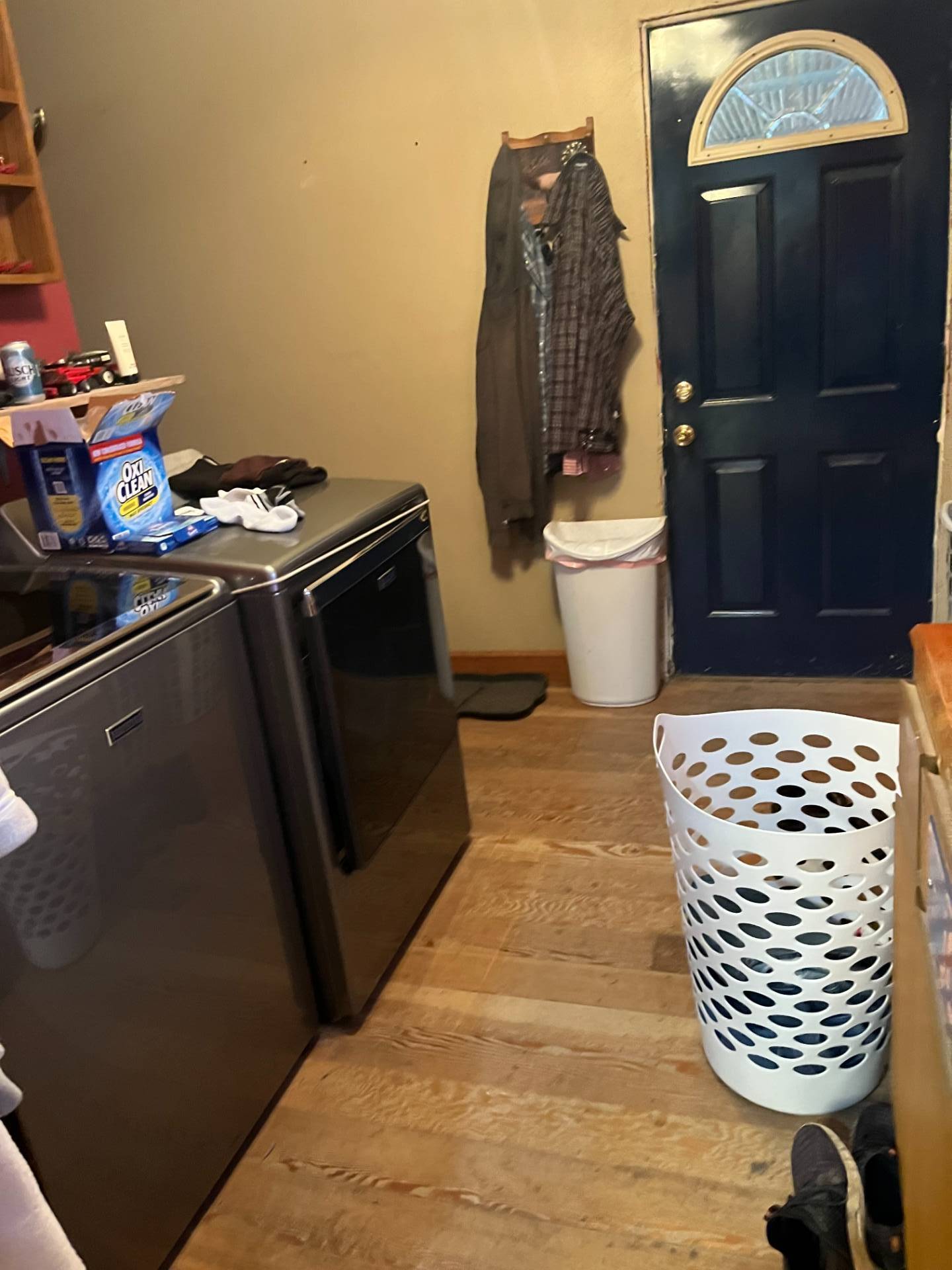 ;
;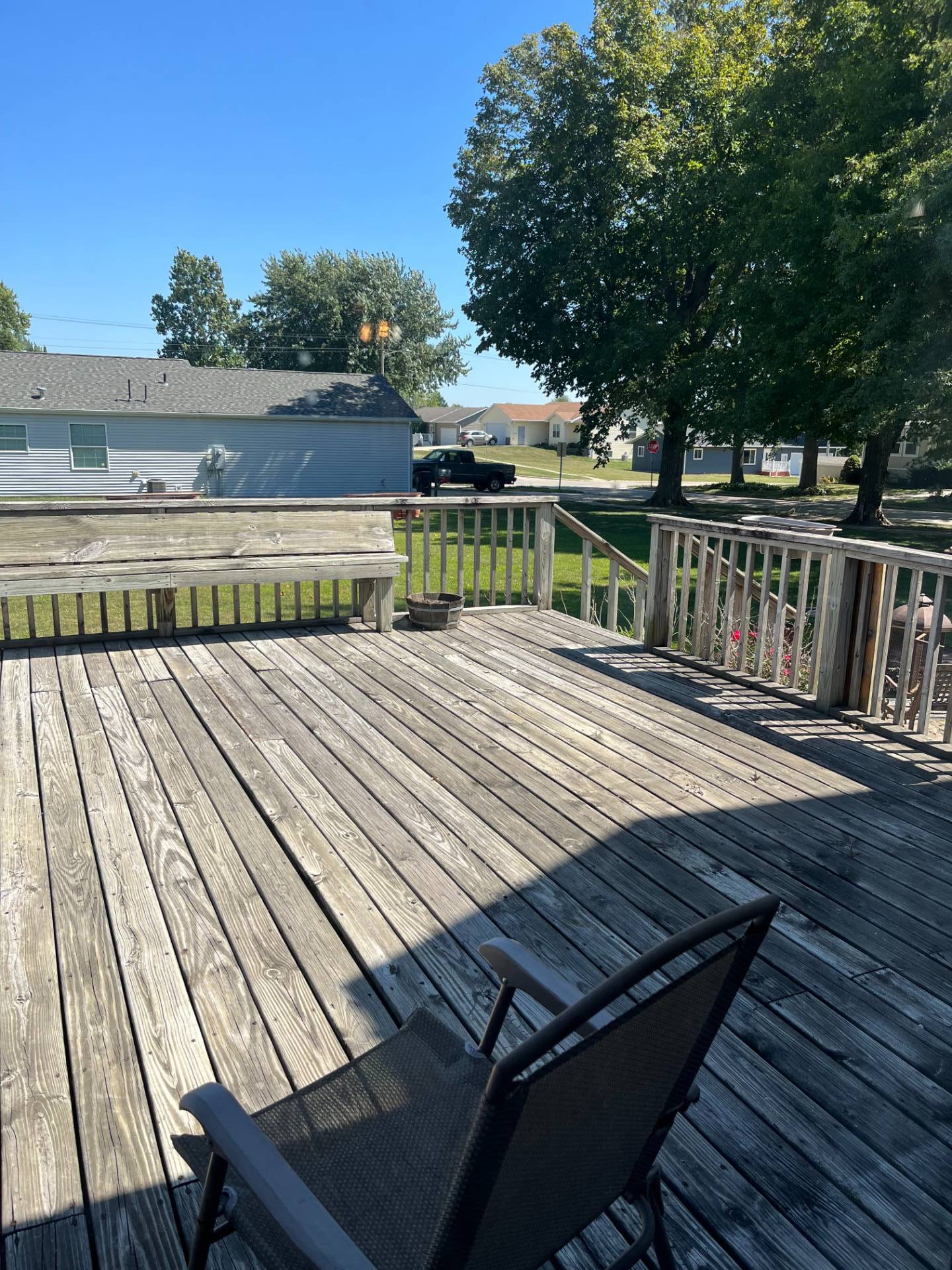 ;
;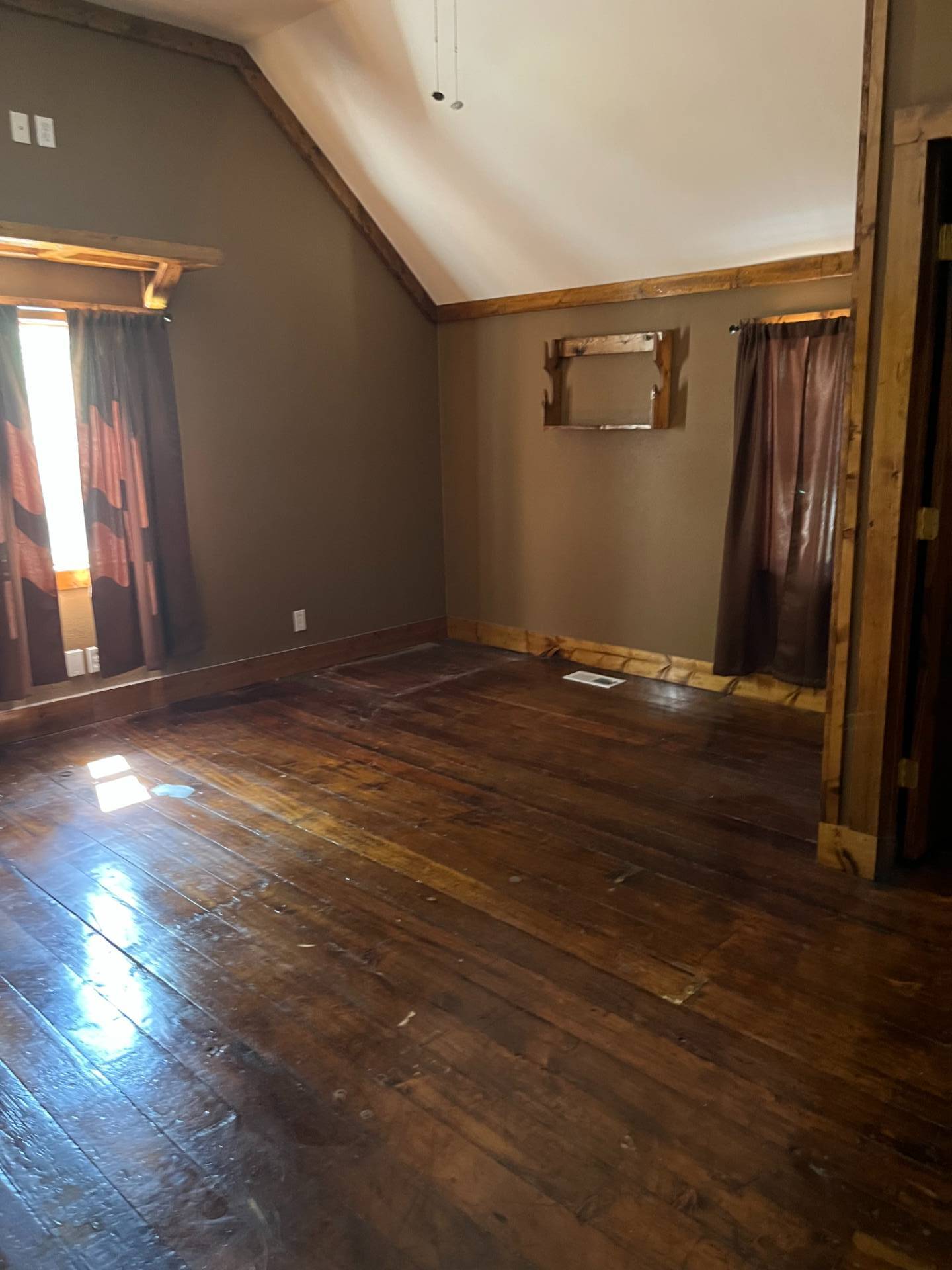 ;
;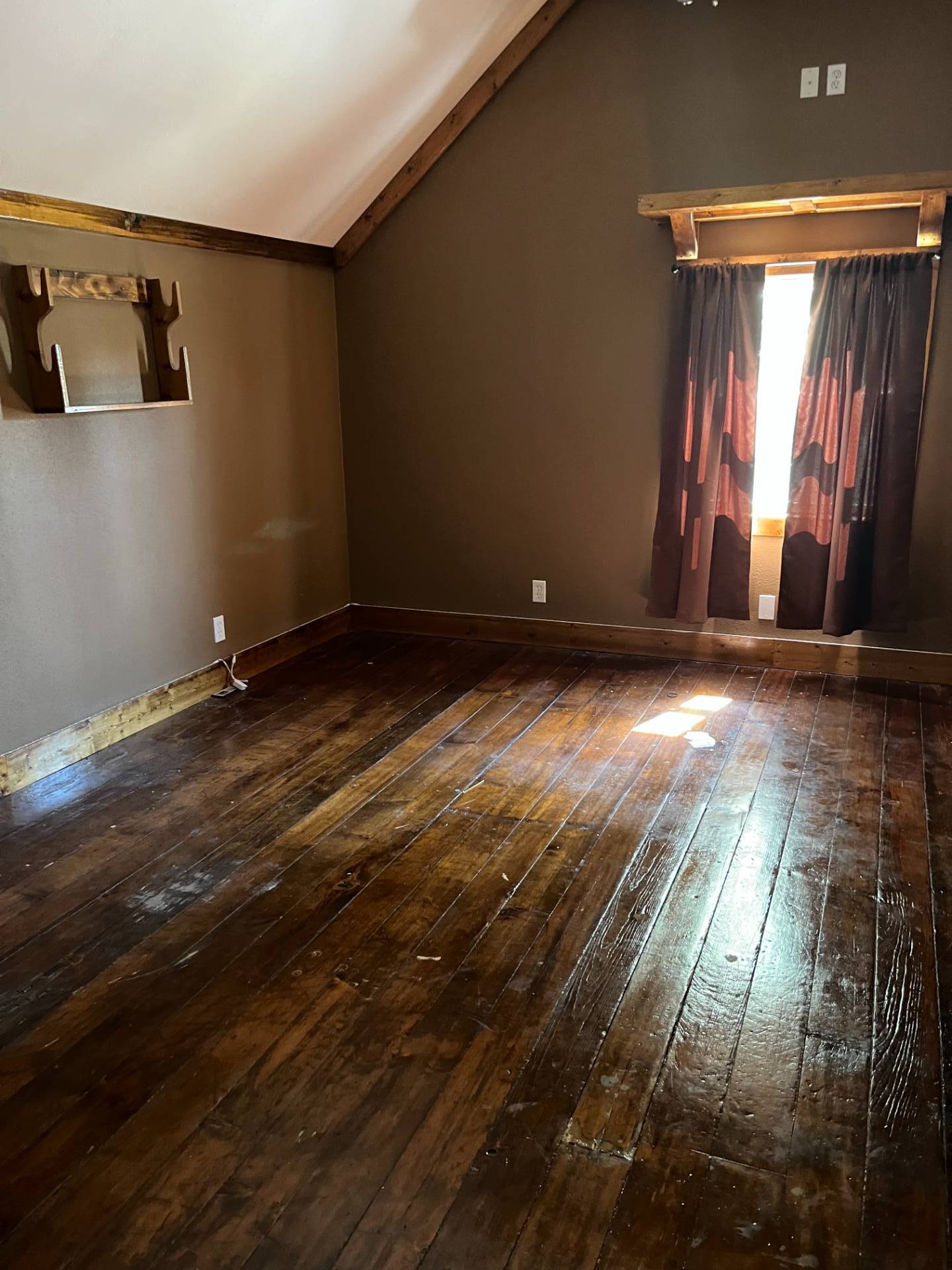 ;
;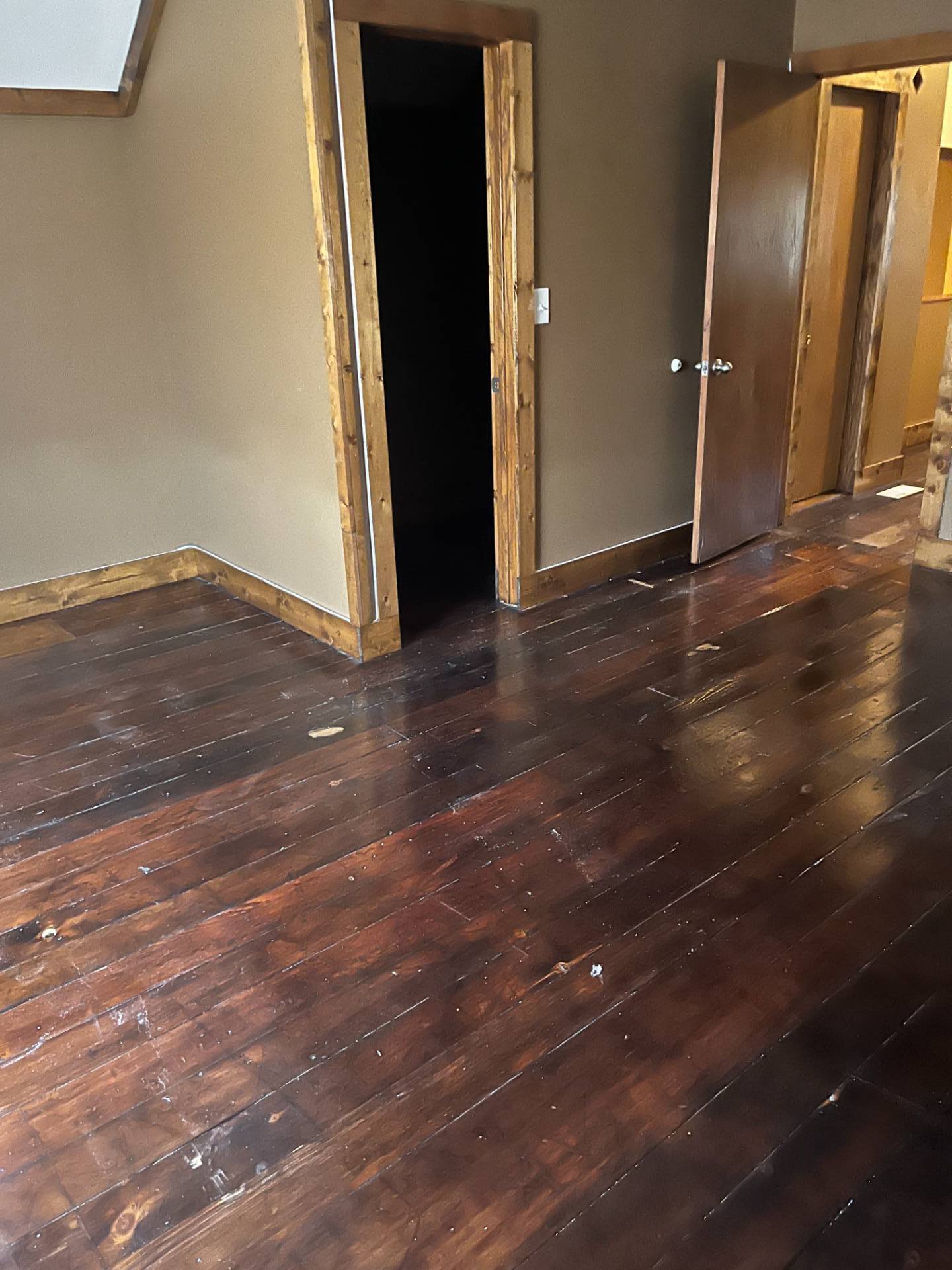 ;
;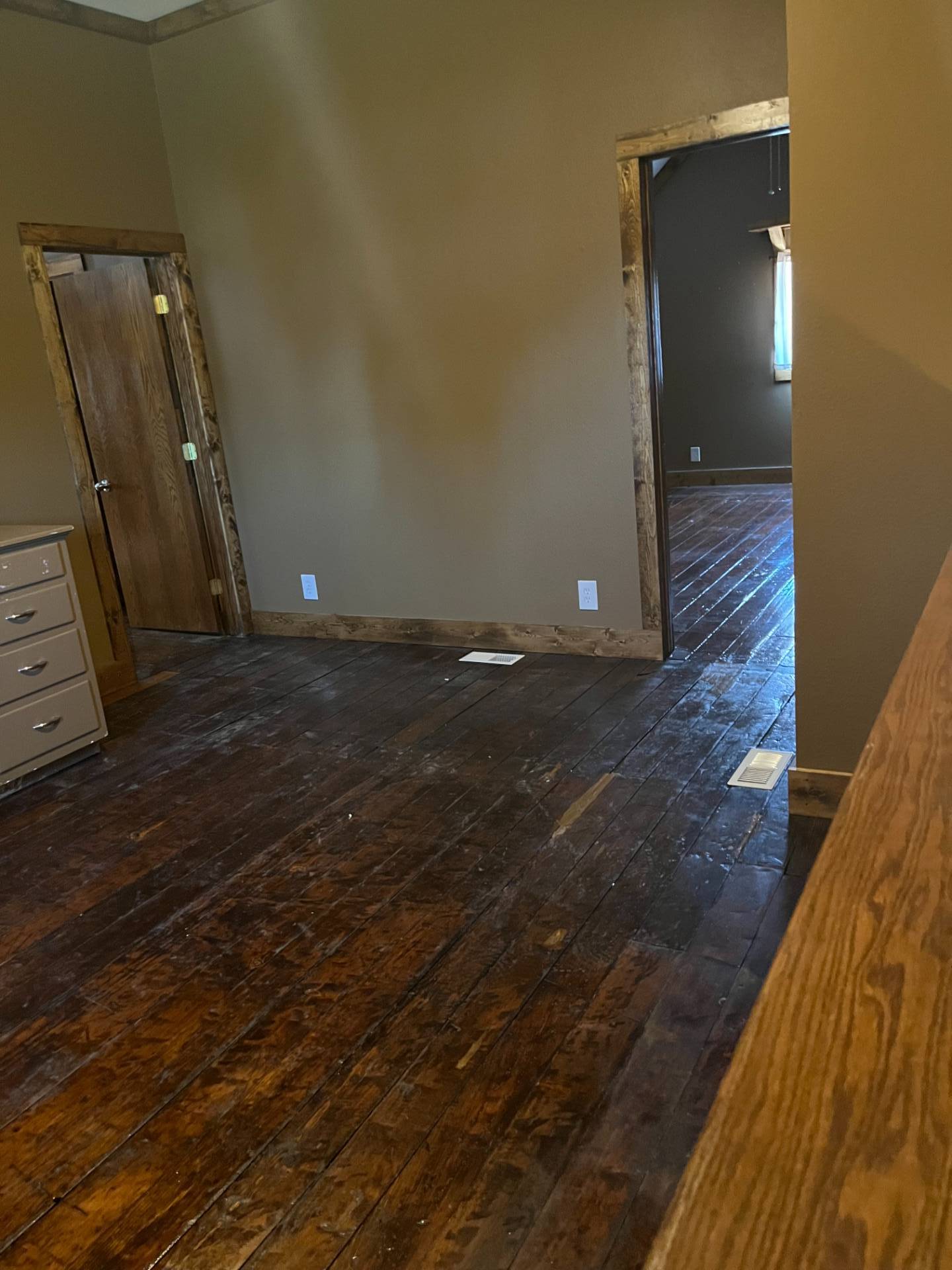 ;
;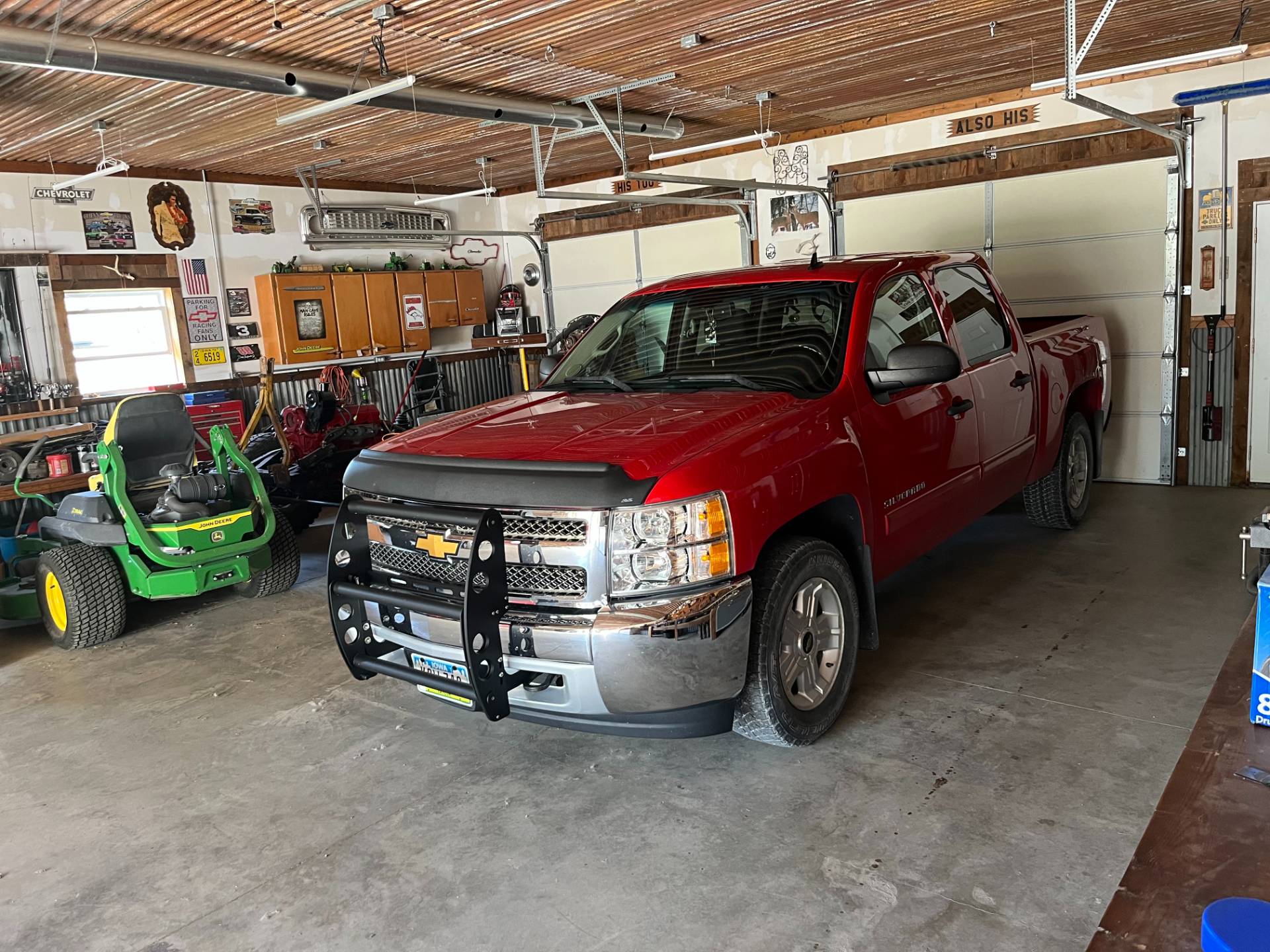 ;
;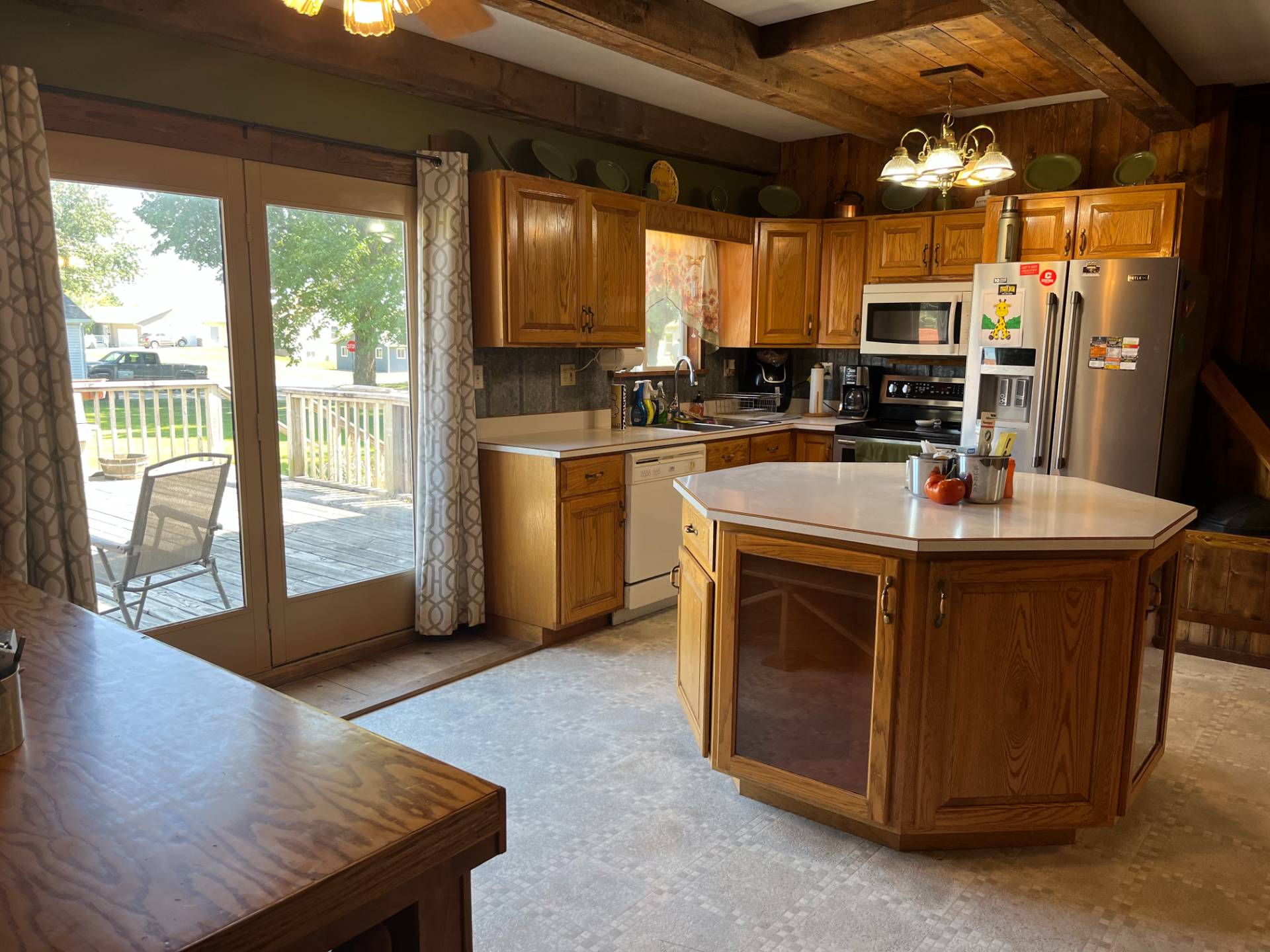 ;
;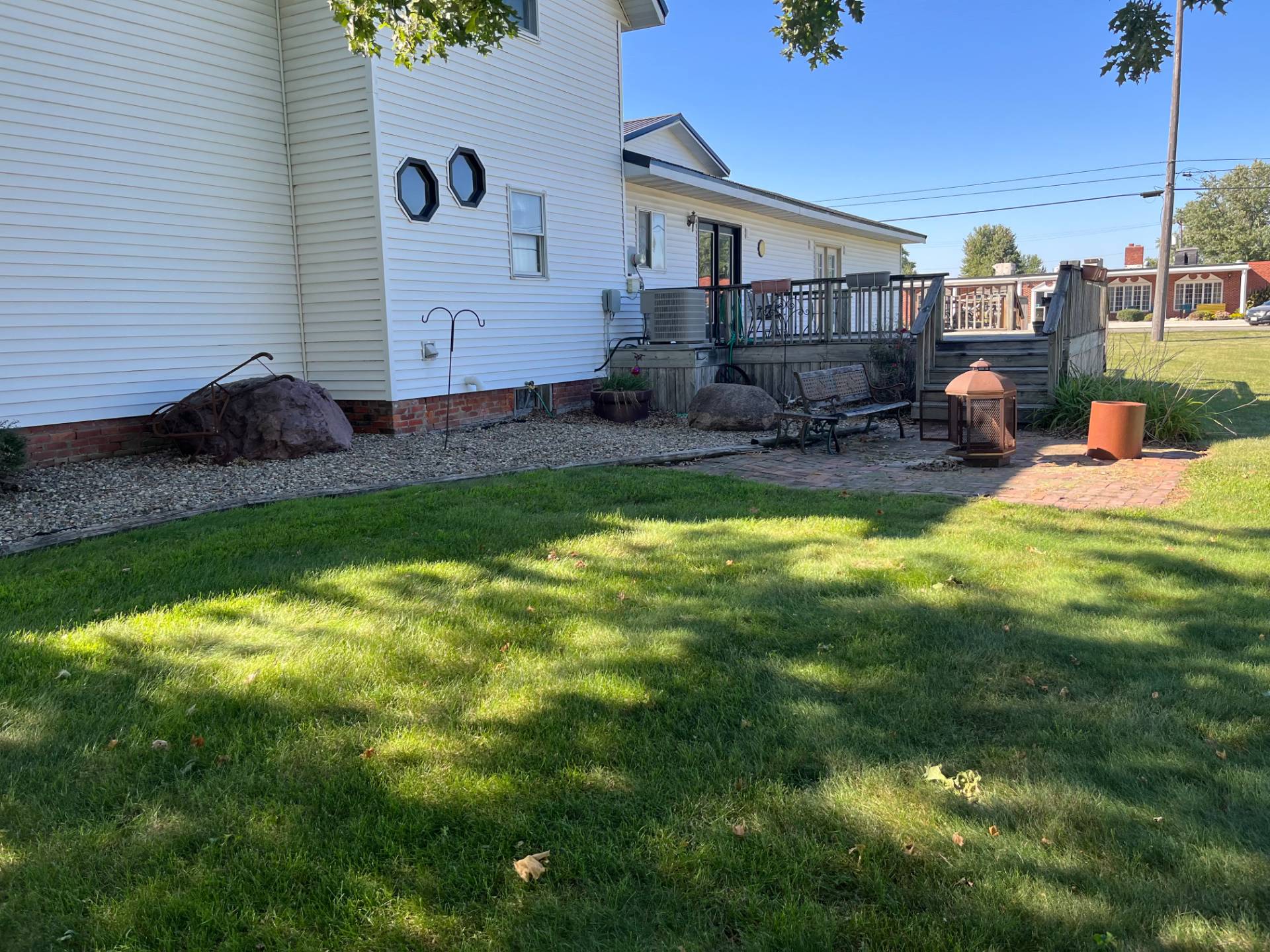 ;
;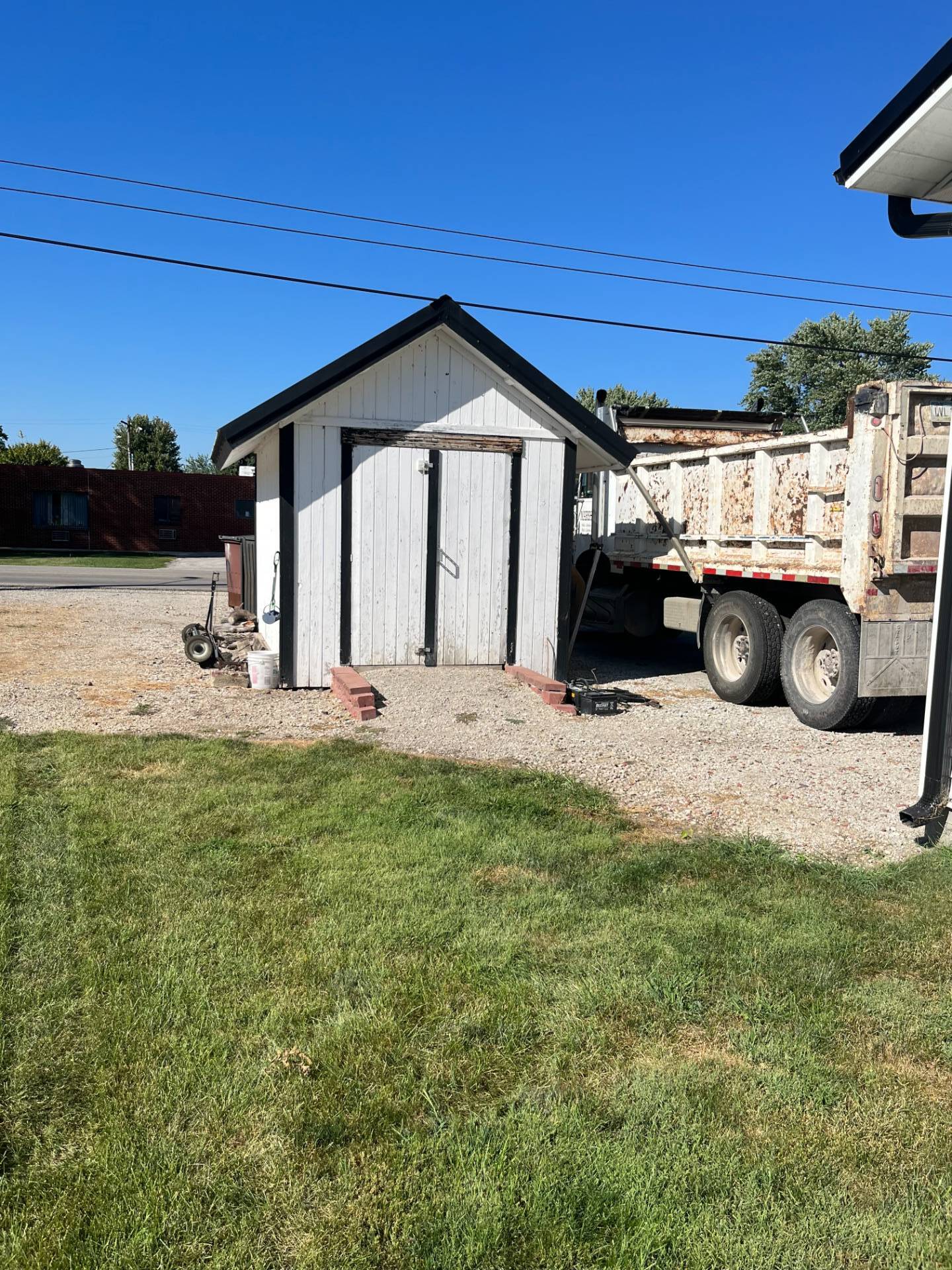 ;
;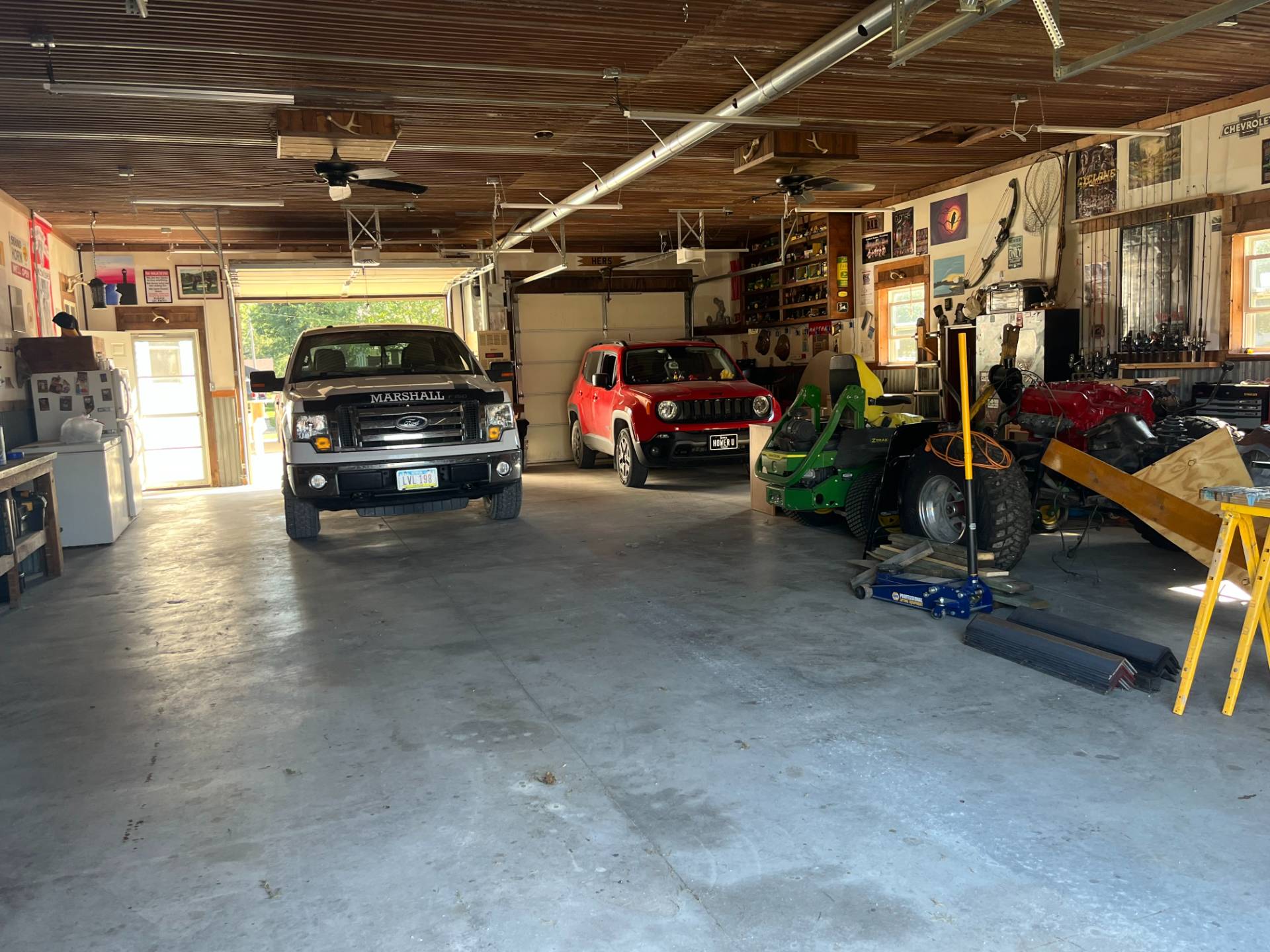 ;
;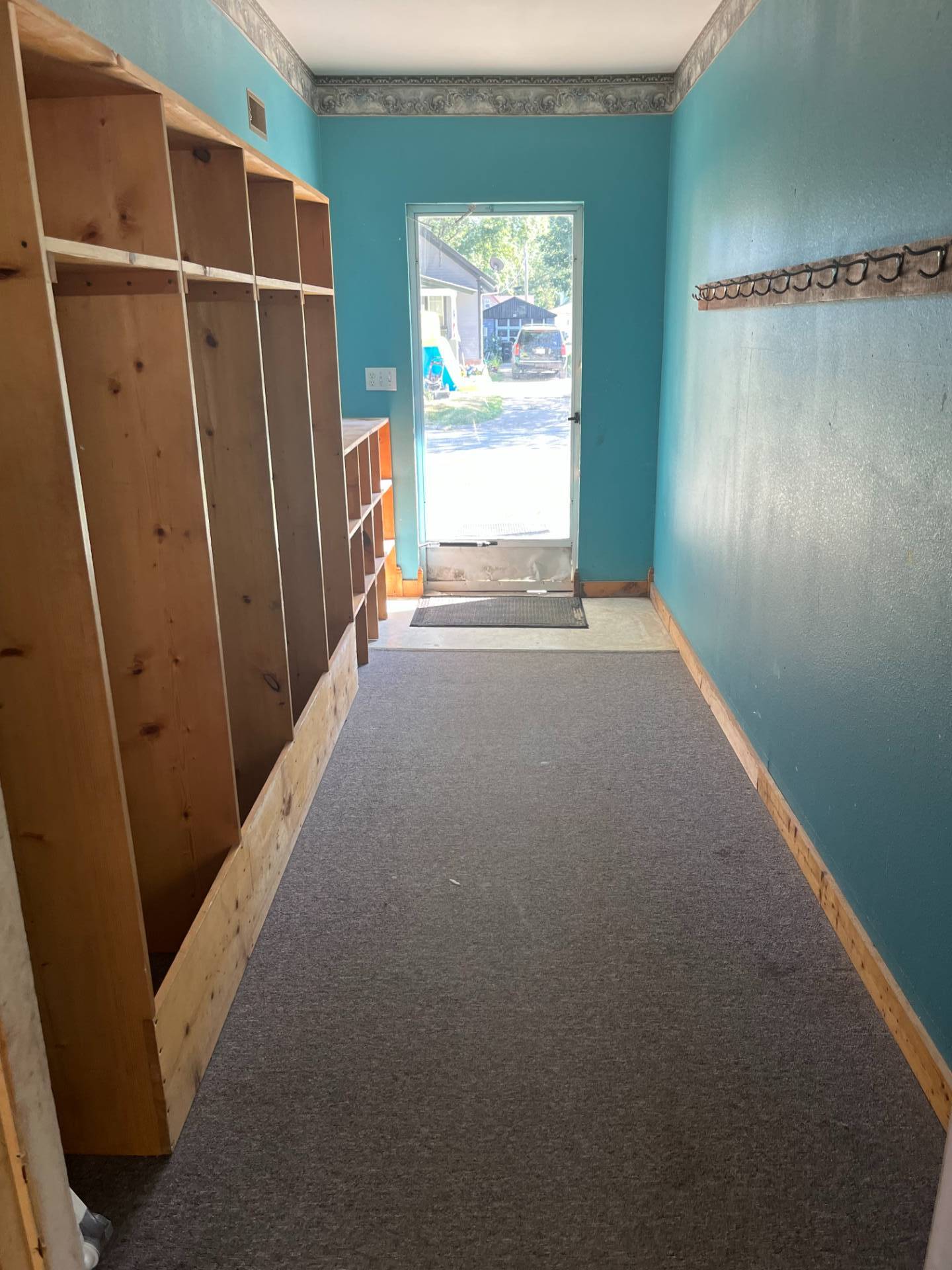 ;
;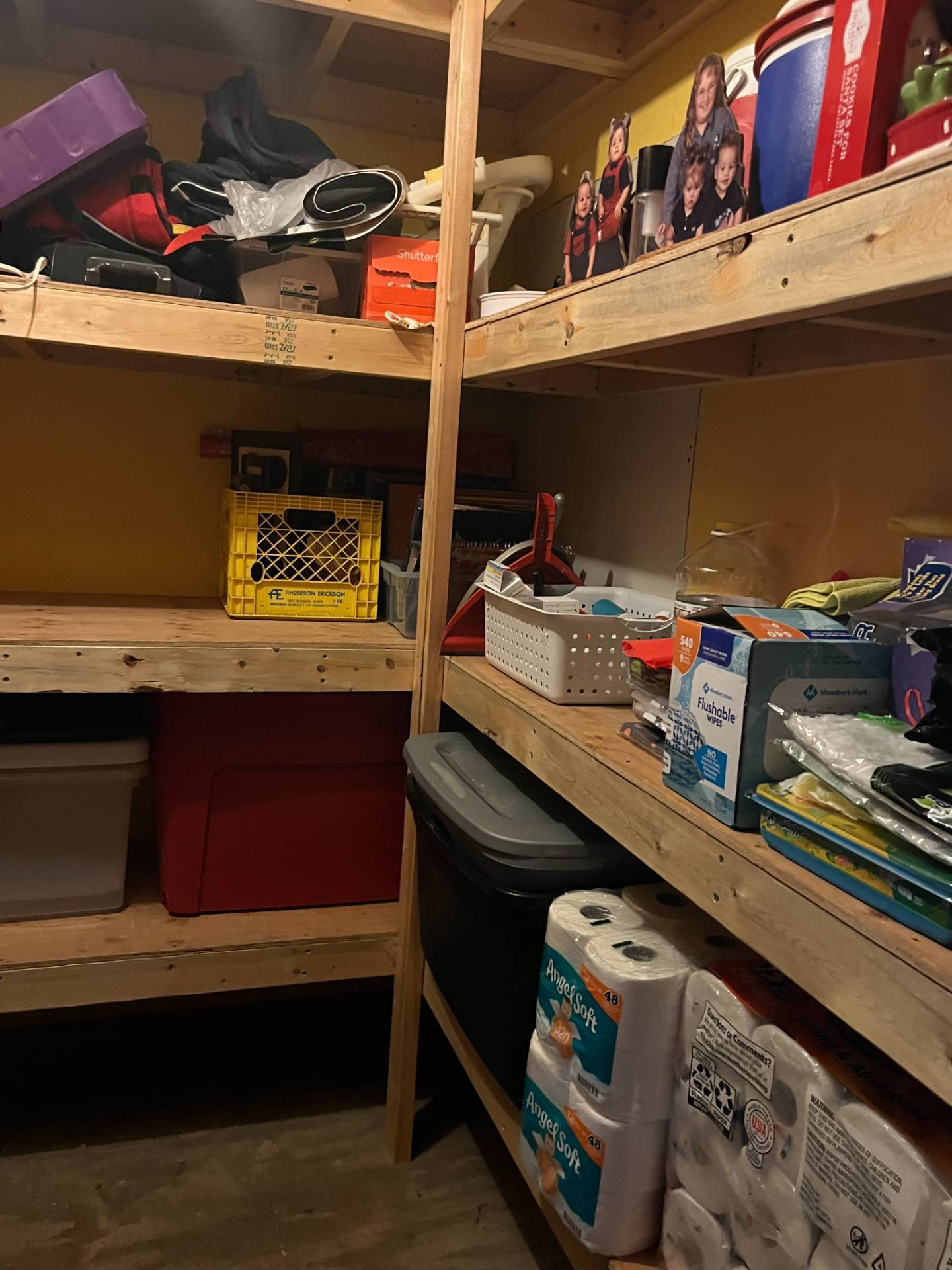 ;
;