Linden House Plantation on 204 +/- Ac. Fronting Rt. 17--Essex Co
"PLEASE VISIT OUR WEBSITE FOR MORE DETAILS" ***AUCTION*** List price is STARTING BID only. Price TBD at live auction on Friday, May 3rd, 2019 @ 2:00 pm EDT. Commission is contingent upon and will ONLY be paid if Broker Participation Form is received by auction company no later than 5:00 pm EDT on Thursday, May 2nd, 2019. NO EXCEPTIONS. Please contact auction company for more information. From the Estate of A.N. Johnston III (J. Robert Yeaman III, Executor): We have been contracted to market and sell the historic Linden House Plantation on 204 +/- acres in Essex County, VA at public auction. This property has been long been utilized as a bed and breakfast, but would also make a wonderful primary residence or retreat center......ideal for livestock!! Historic Linden House Plantation on 204 +/- acres located on Tidewater Trail (Rt. 17) in Essex County, VA. All three of these buildings will be sold with all furnishings....ready to work, live or both!! NOTE: Auction conducted on site at the property Manor House (circa 1825) Federal Style house containing a gross floor area of 5,054 +/- sf. on 4 levels Entering the English basement level there is a long hall with pine flooring, a large dining room w/fireplace. The kitchen has tile flooring, stainless steel 3-well sink, a small bar sink, a gas commercial range, fireplace, wood base cabinets and wood/glass wall cabinetry and dishwasher. The basement also has a utility room which includes washer and dryer hook-up as well as a bathroom. On the main level is the entry hall, off which is a large parlor w/fireplace, plaster walls and dentil crown molding. To the rear of the main floor is another parlor w/pine flooring, built-in bookcases and dentil trim. At the end of the hall is a sunroom. On the second level there is pine flooring, 2 bedrooms both with fireplaces and private bathrooms. On the third level there is pine flooring, 2 bedrooms and 2 private bathrooms There are 2 porches. The front covered porch is raised and measures 9' x 10'. The covered side porch measures 12' x 12' Carriage House This brick 2 story structure was constructed in 1992, and has a gable roof, solid masonry foundation, framed dormers and covered front porch w/brick floor (794 +/- sf. footprint and 1,282 +/- total sf). Access to the upper level is via the outdoor stairs leading to a raised wood deck (4' x 19'). The main level features a large living room/bedroom w/fireplace, ceramic tile flooring and bathroom w/Jacuzzi tub, tile flooring, vanity, toilet and corner shower. The upper level has pine flooring and includes 2 guestrooms each with connecting bath (tile flooring, corner shower, toilet and sink). Reception/Banquet Building This brick structure was constructed in 1999 (2,000 +/- sf. footprint and 2,960 +/- sf gross floor area) 10' x 40' covered front porch, dormers across the front and frame she dormer across the rear The main level is designed for banquet and reception. It has 3 front entry doors, a large central banquet/dining area w/composition floor covering, drywall walls and ceilings and chair rail. The left wing includes women and men's restrooms. The right wing is a complete commercial-grade kitchen w/stainless steel 3-well sink, washer and dryer hook-up and kitchen cabinetry. To the rear of the dining area is brick floored covered enclosed porch. The second level is accessed from rear stairs leading to a deck, and it includes a living area featuring a large living room/kitchen combination, a bedroom and a full bathroom. The land features approx. 25 +/- acres open, 159 +/- acres of woodland, 19 +/- acres of wet land and 1 +/- acre pond 2,400' +/- of frontage on Rt. 17 (Tidewater Trail) There are 2 barns, a gazebo and a trellis The property features rail fencing, gravel drive, brick walks and patios, exterior lighting and mature landscaping All buildings are serviced by well and septic



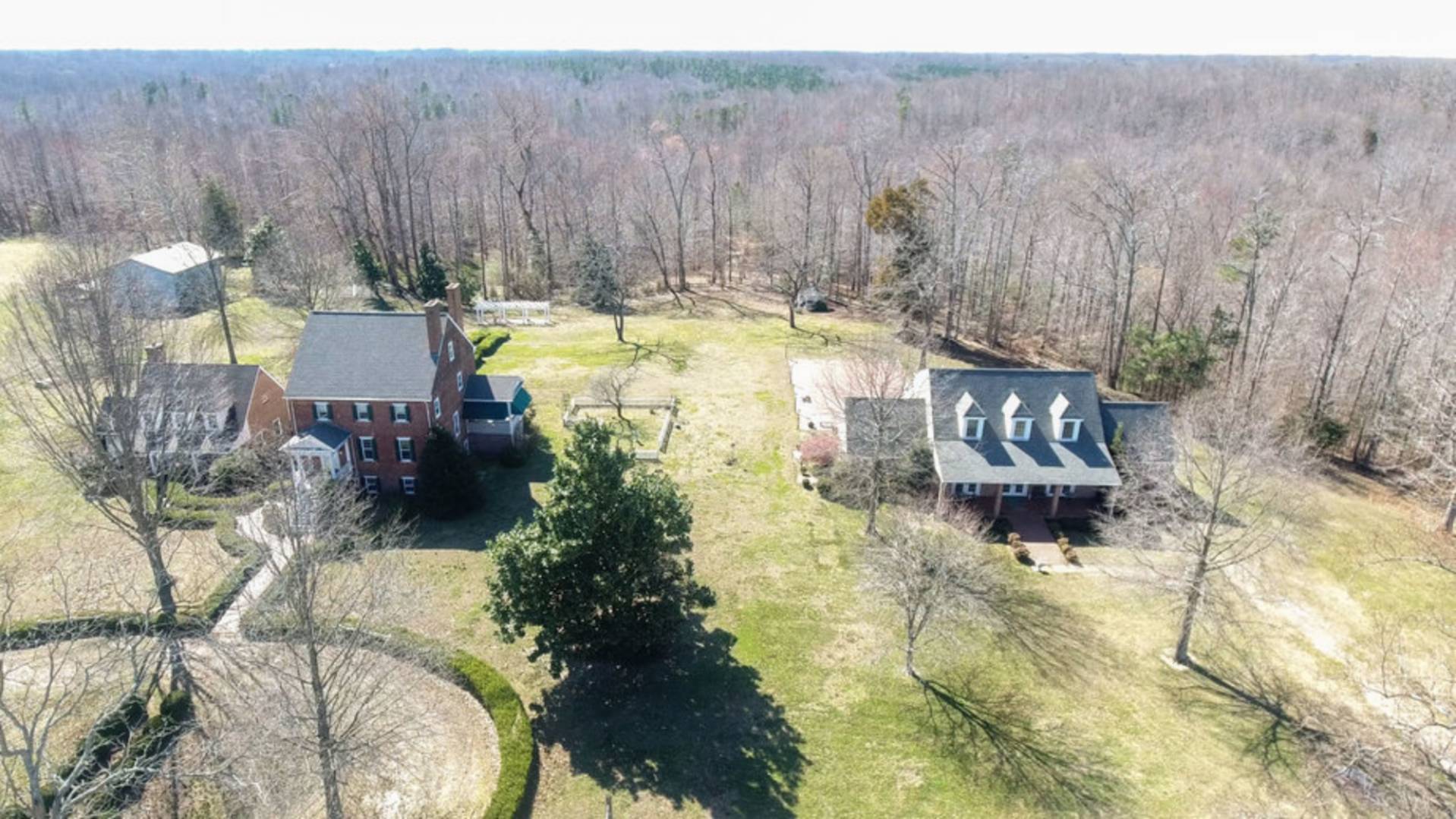

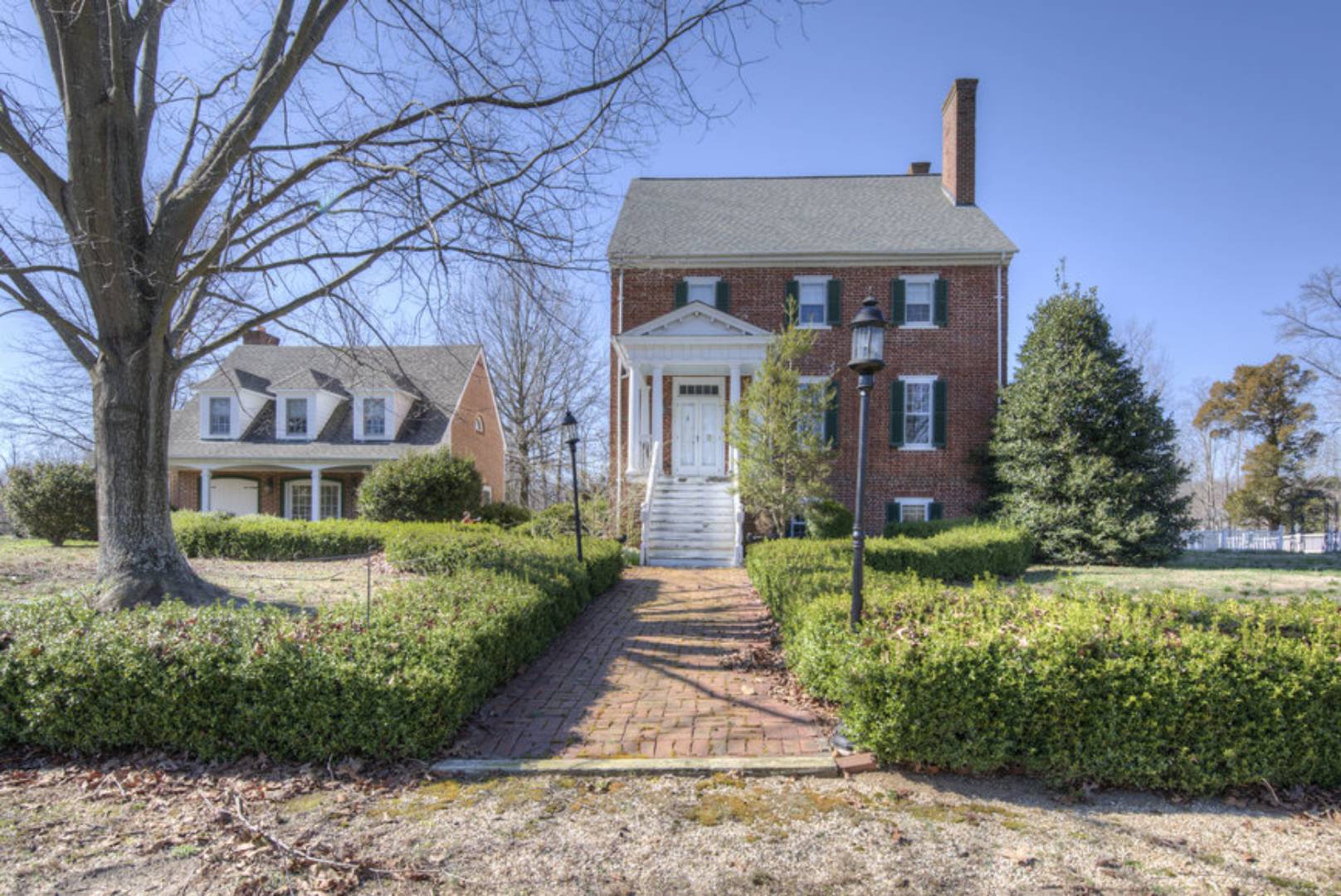 ;
;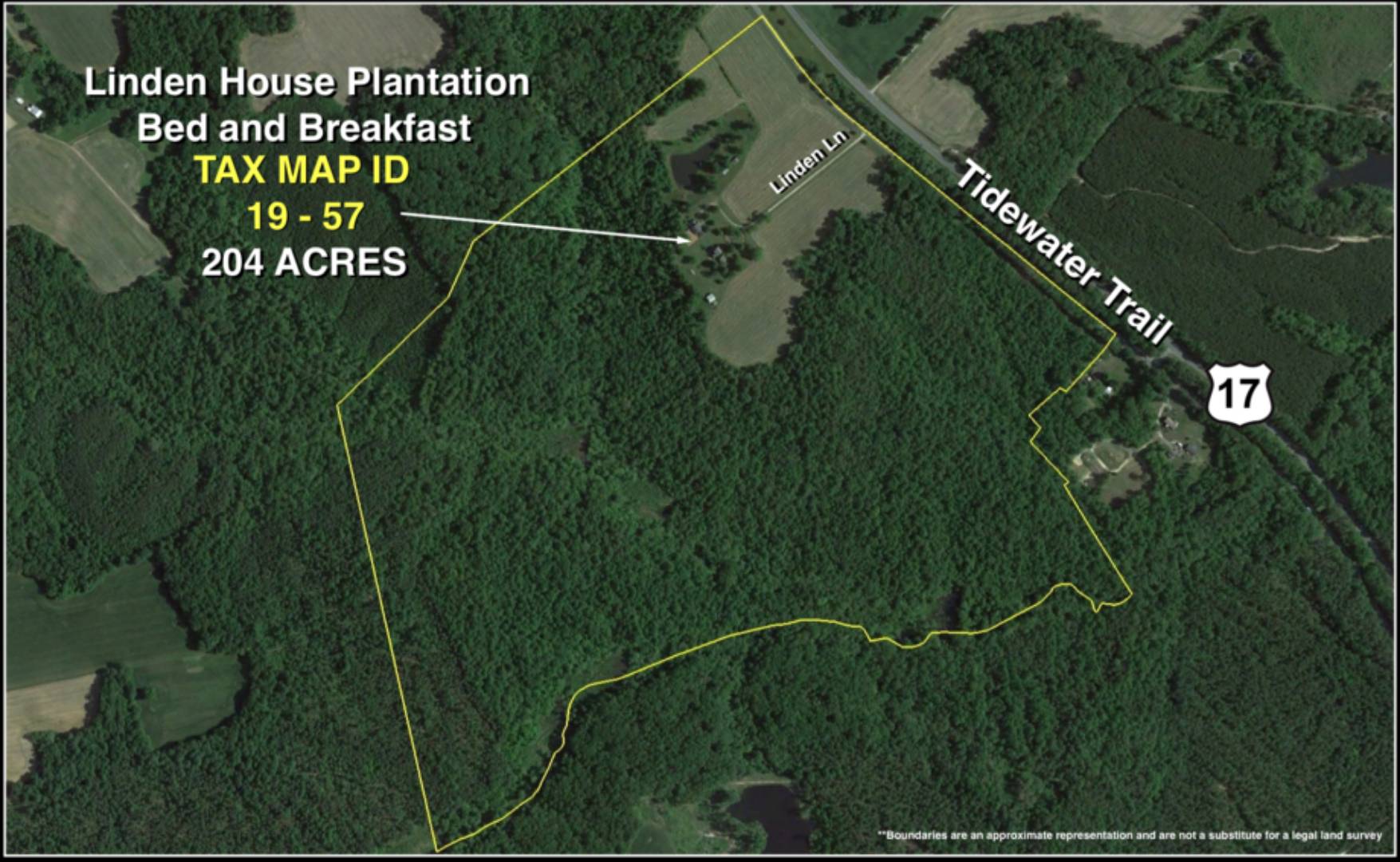 ;
;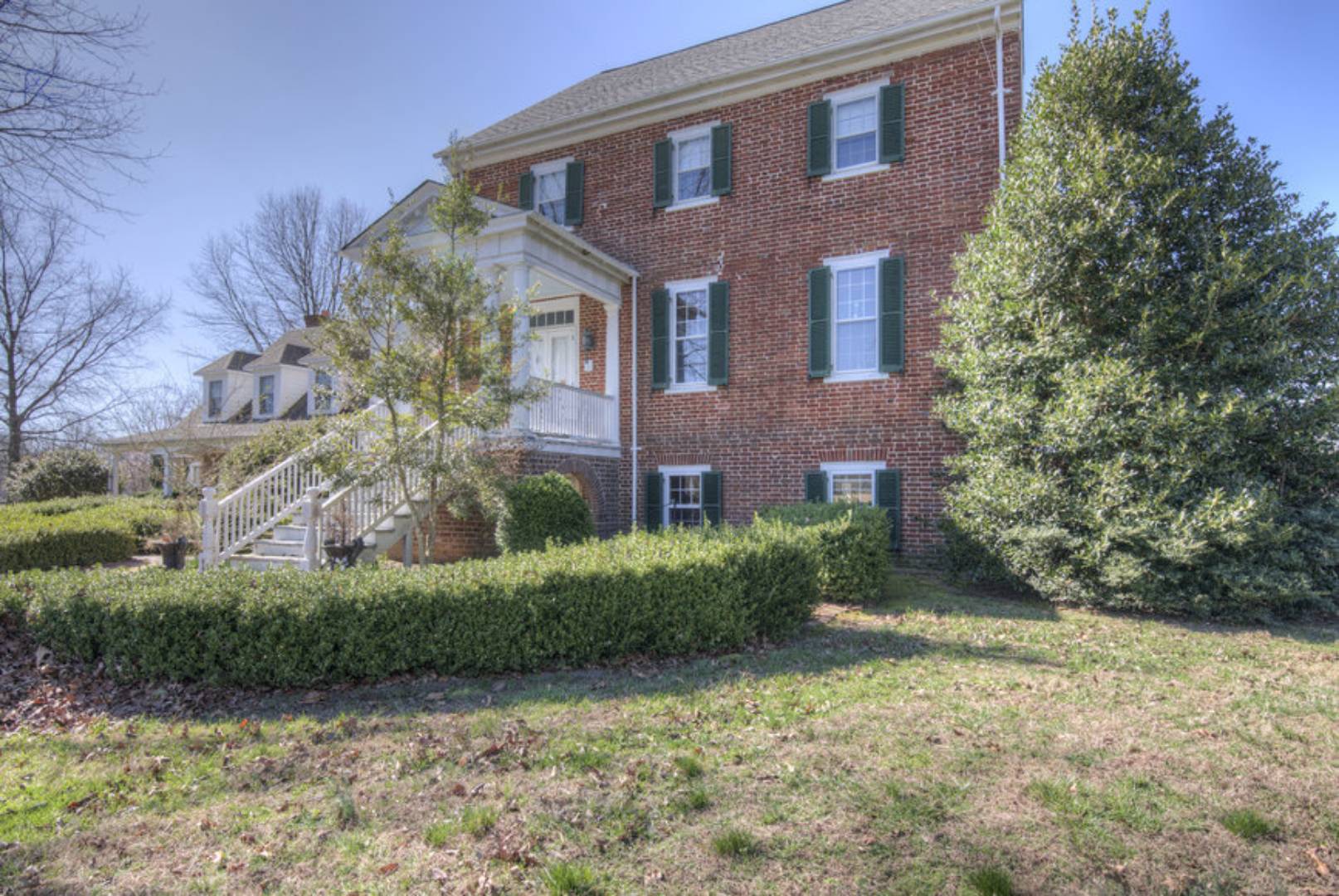 ;
;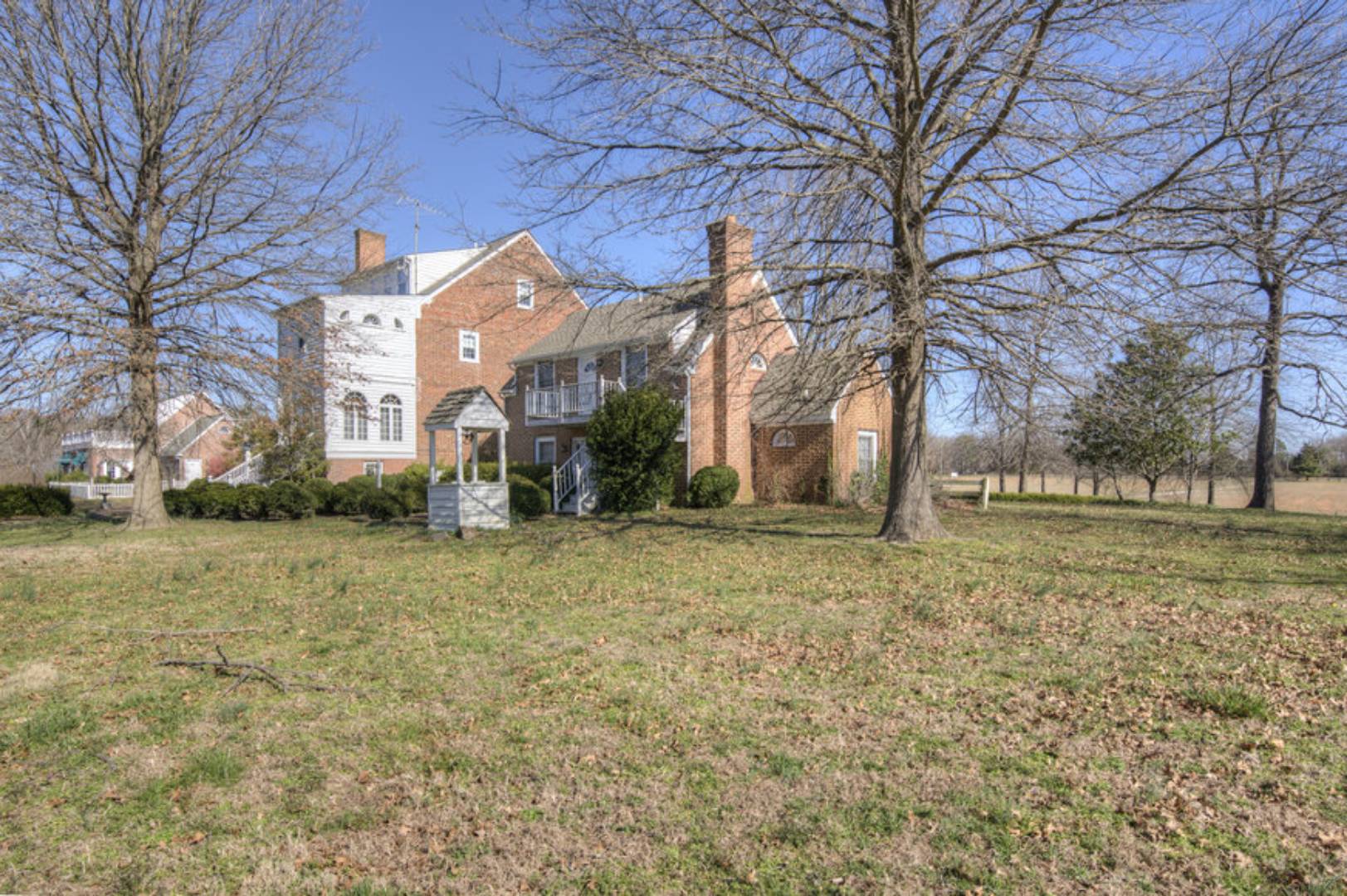 ;
;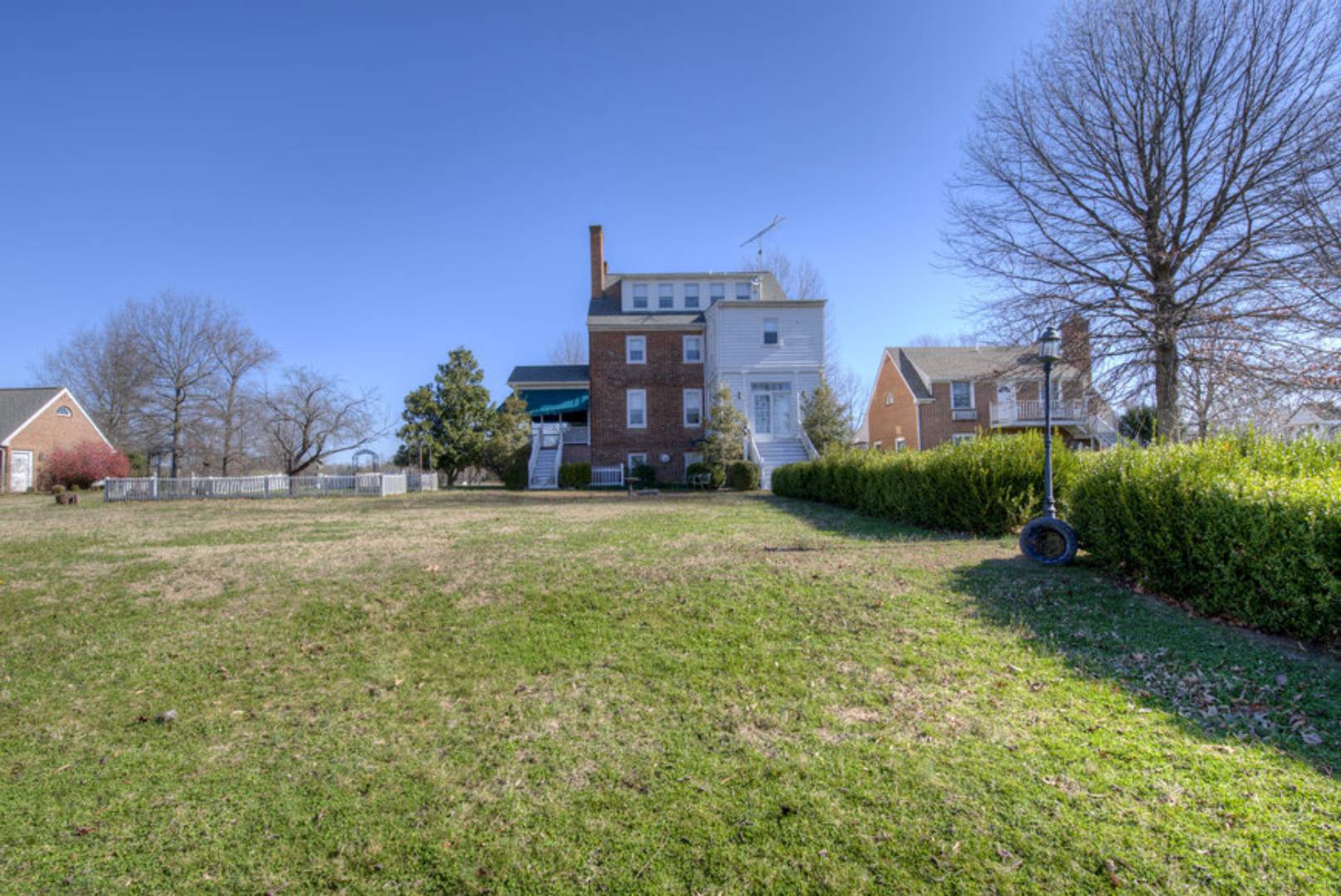 ;
;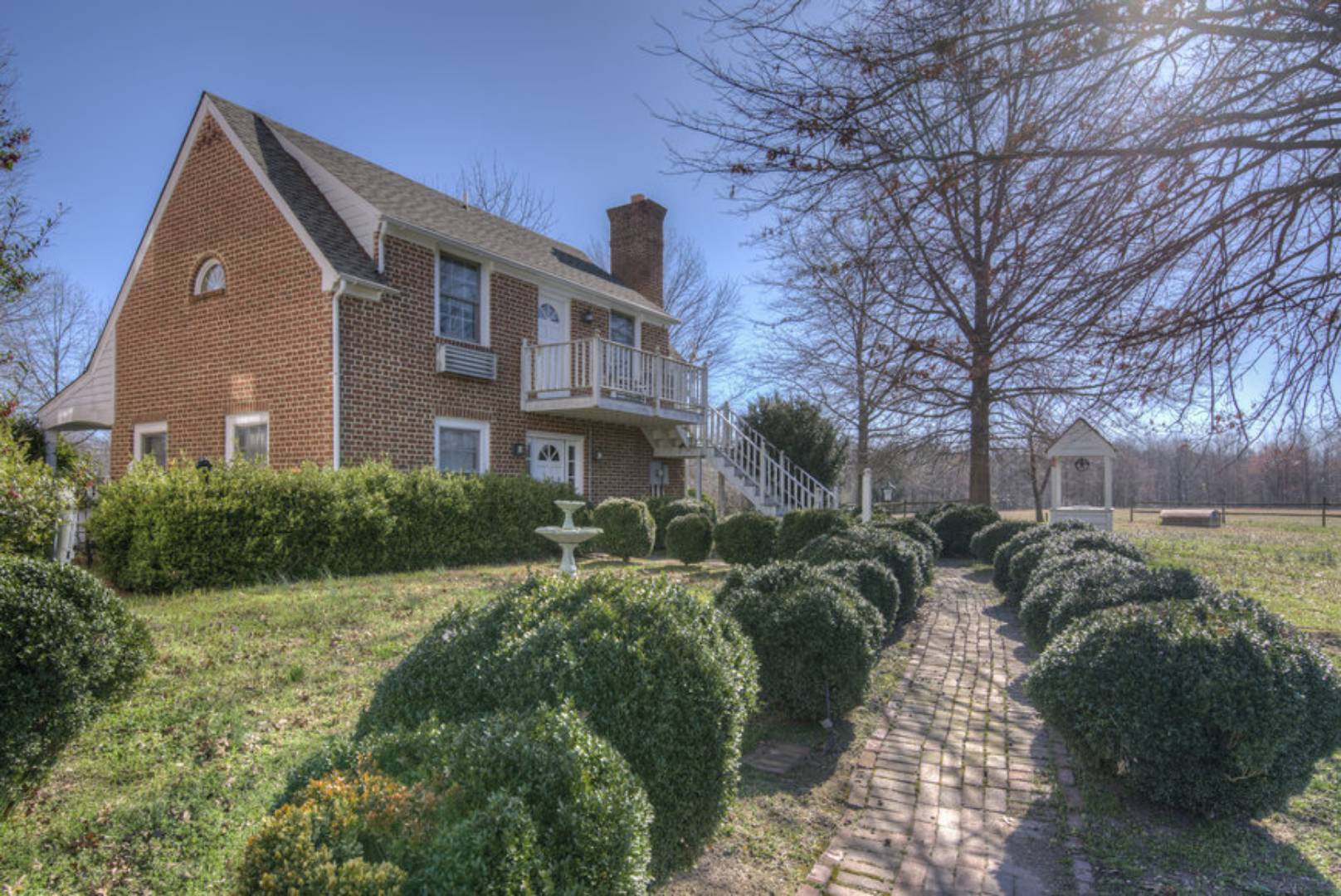 ;
;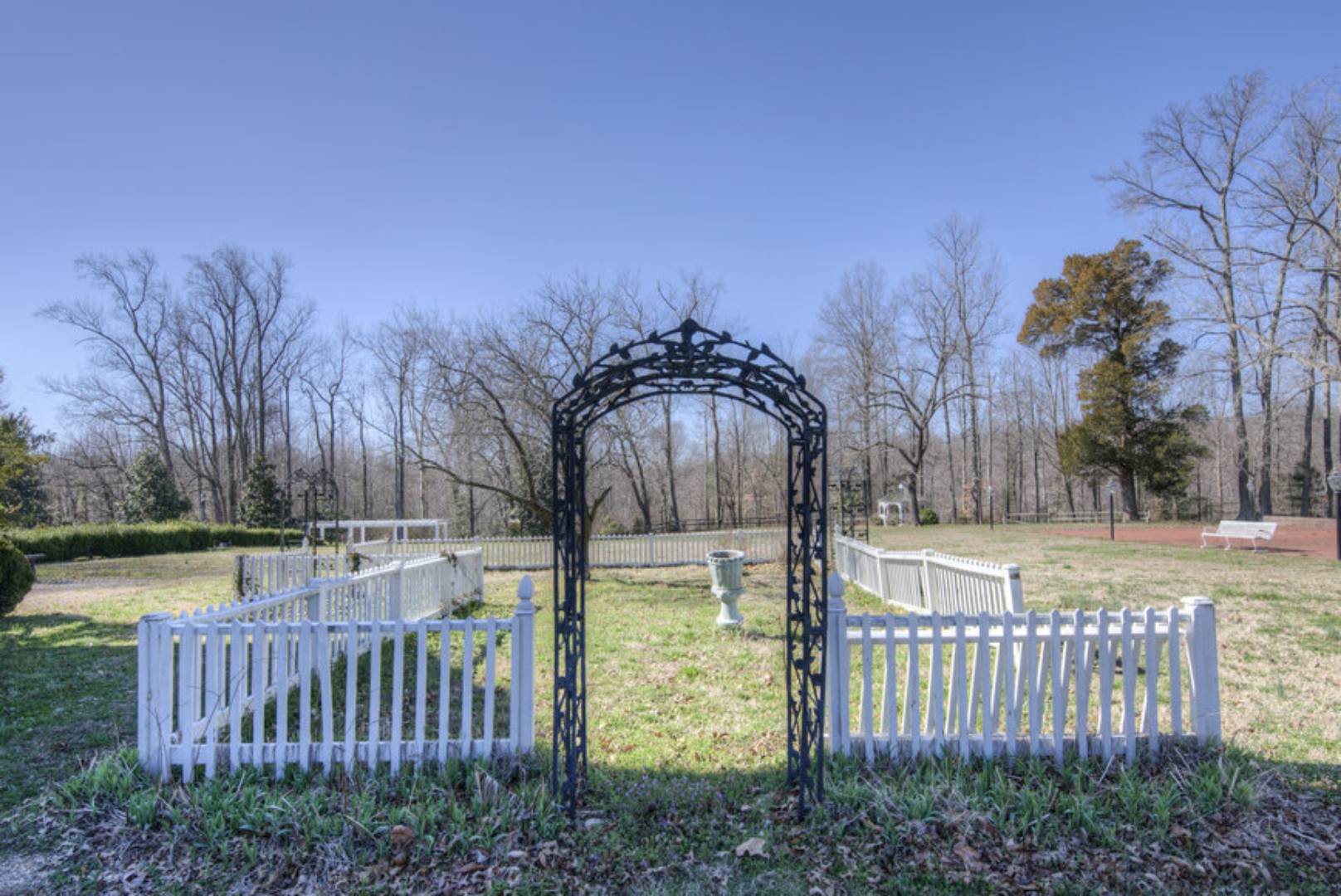 ;
;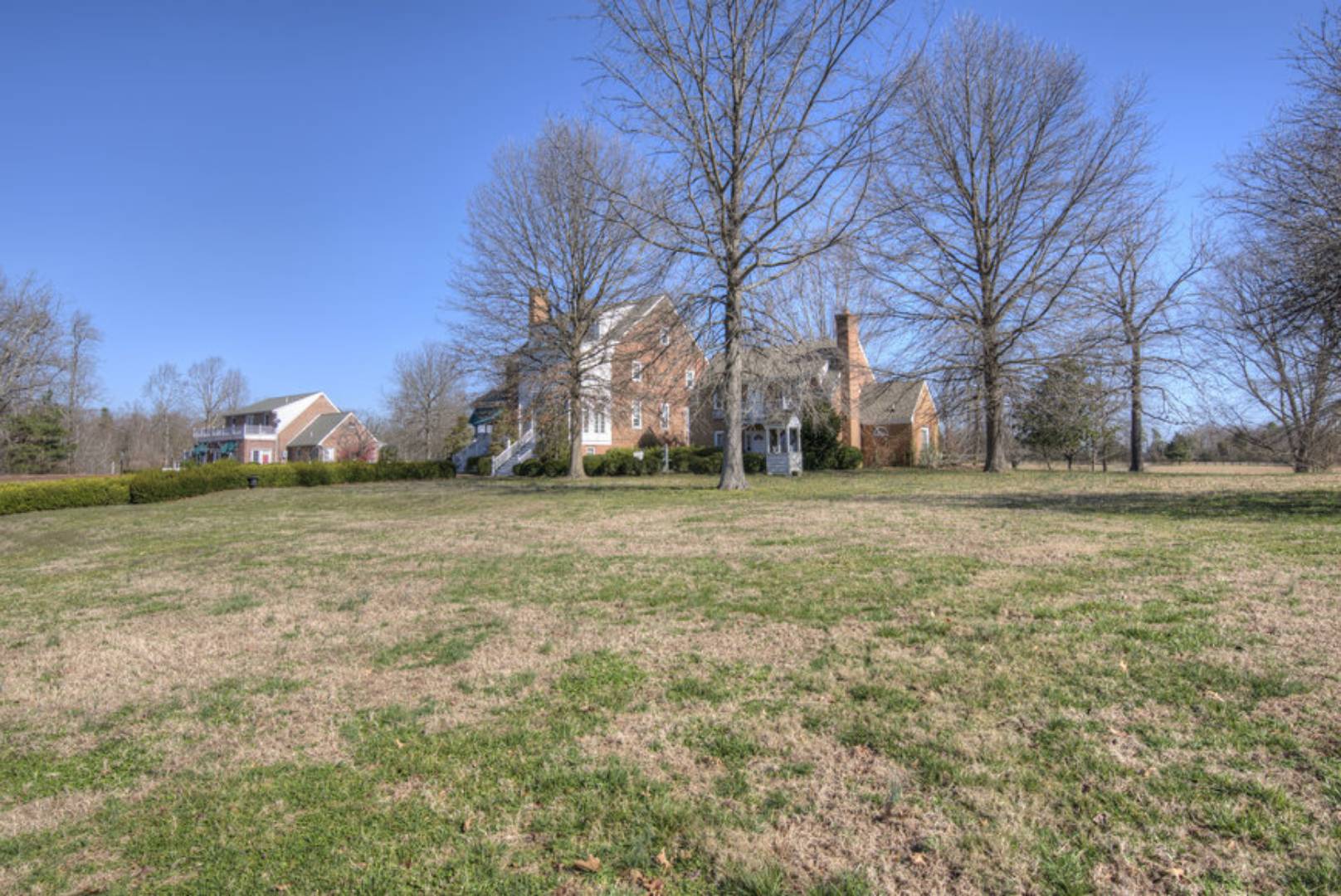 ;
;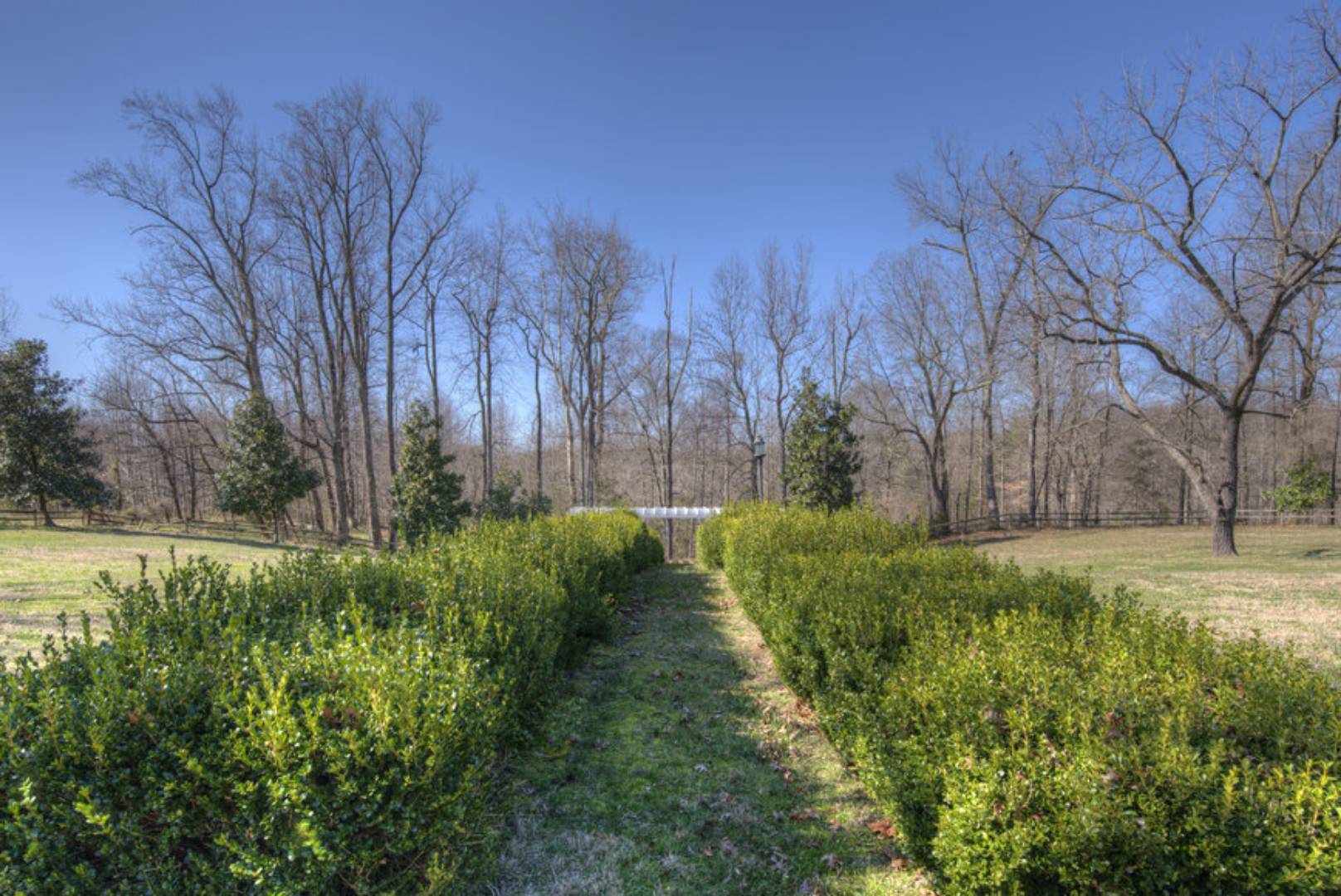 ;
;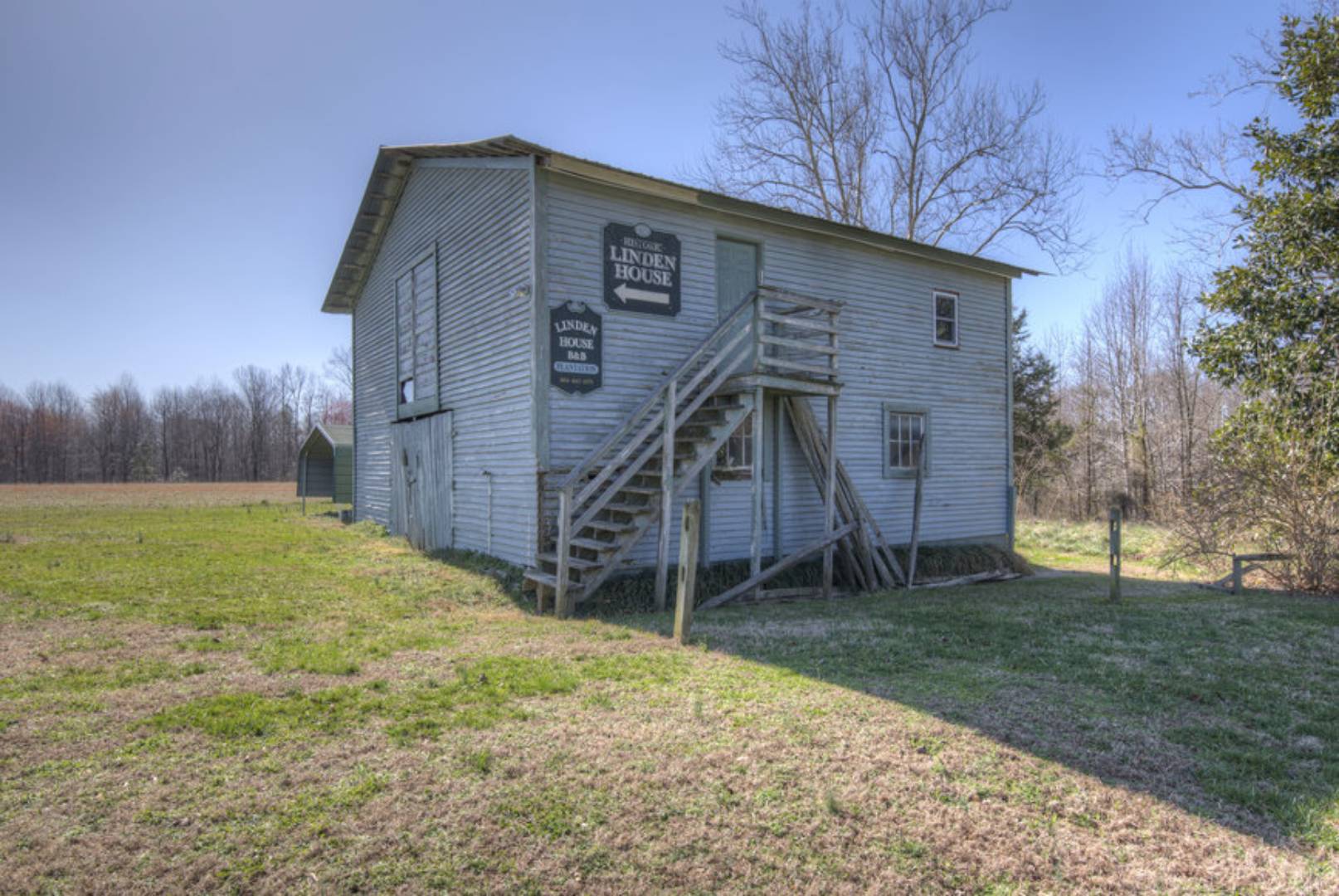 ;
;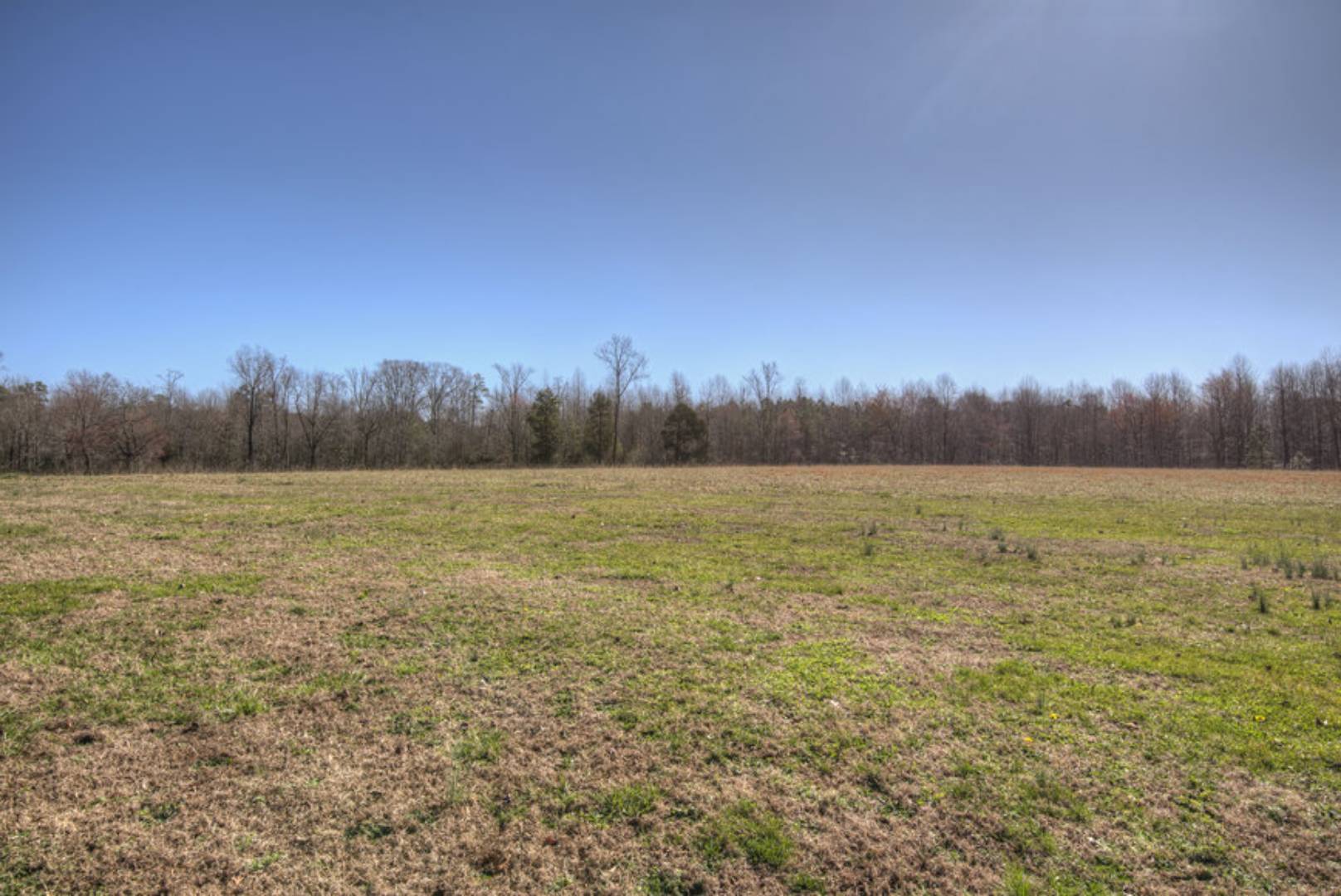 ;
;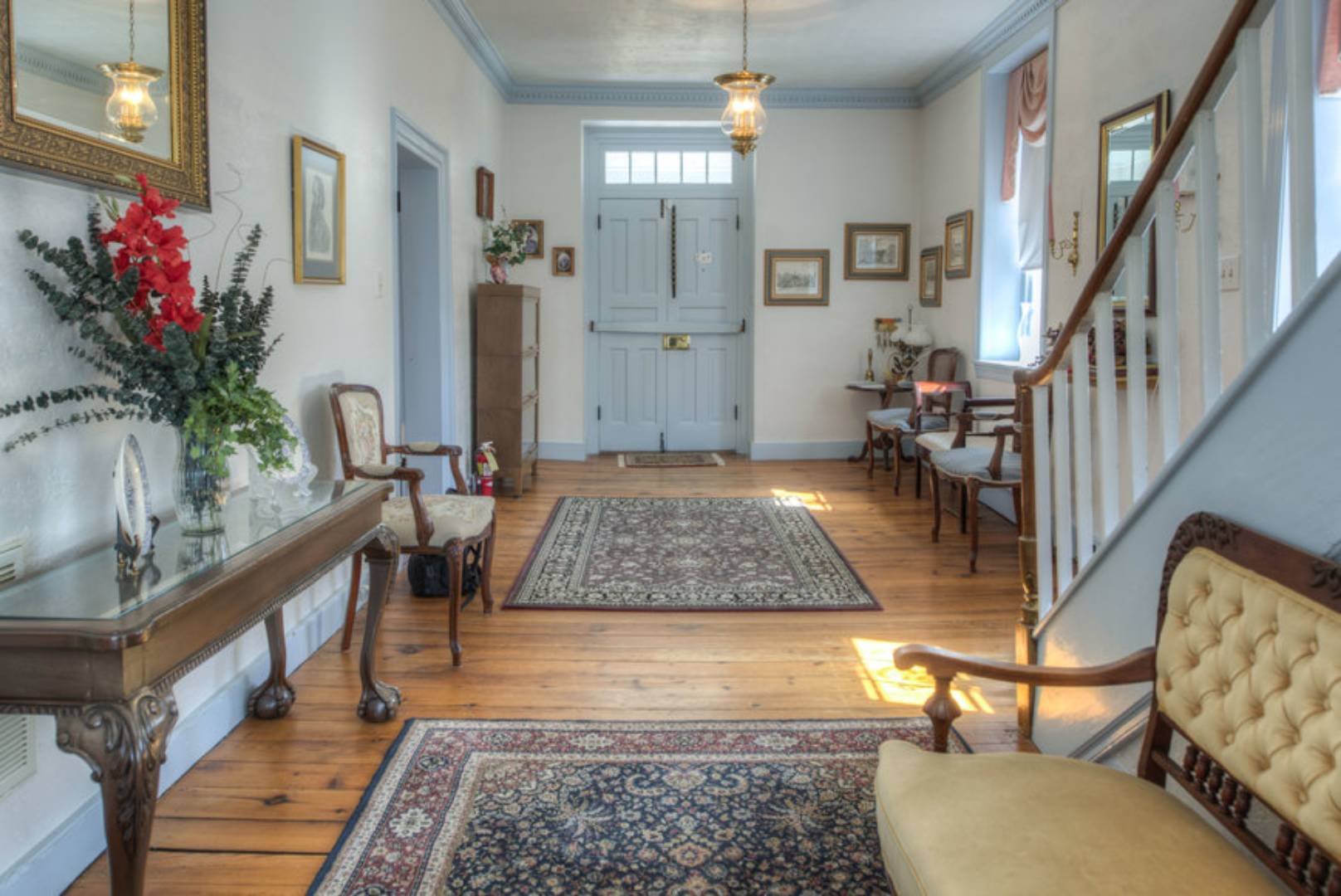 ;
;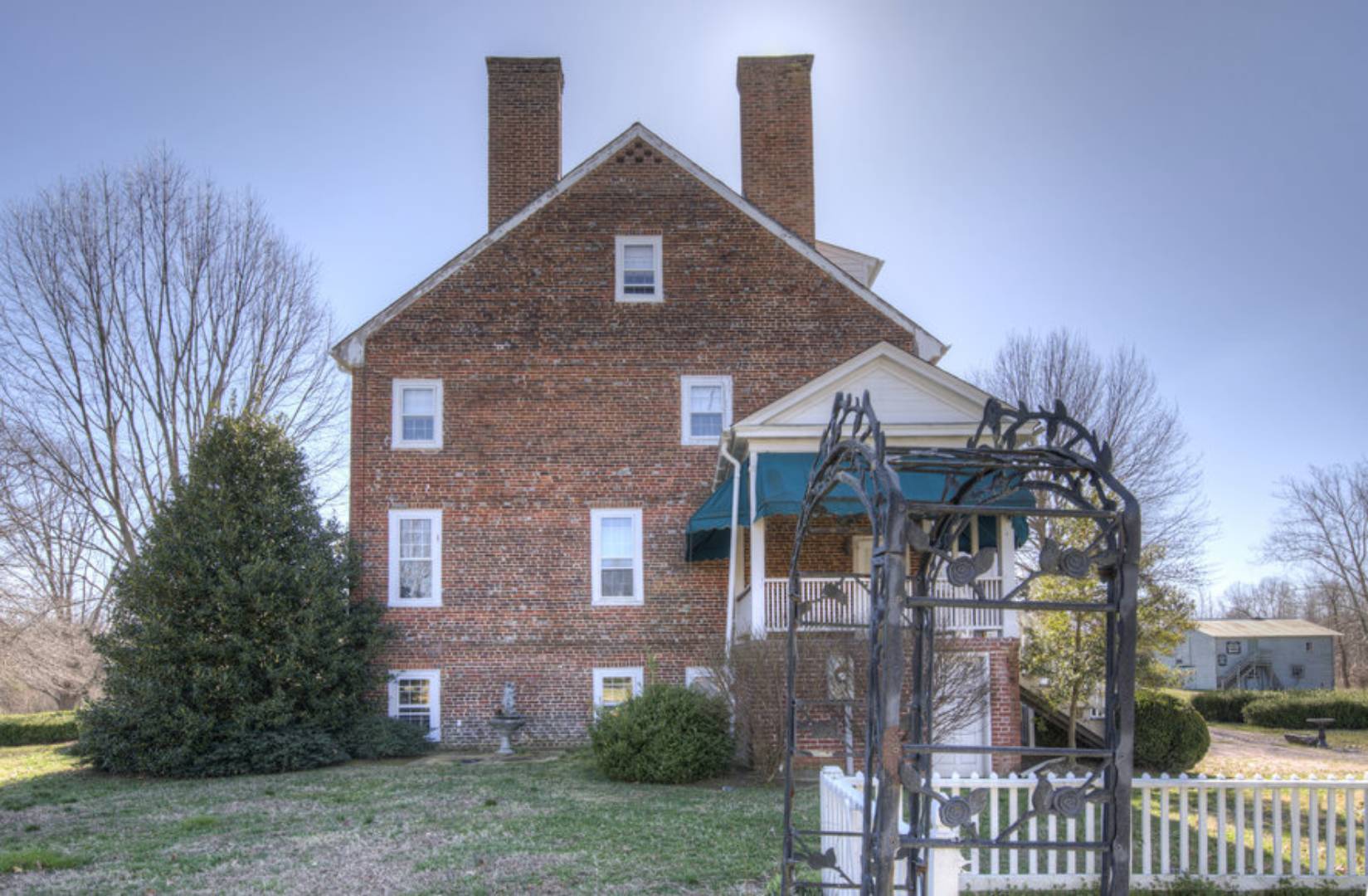 ;
;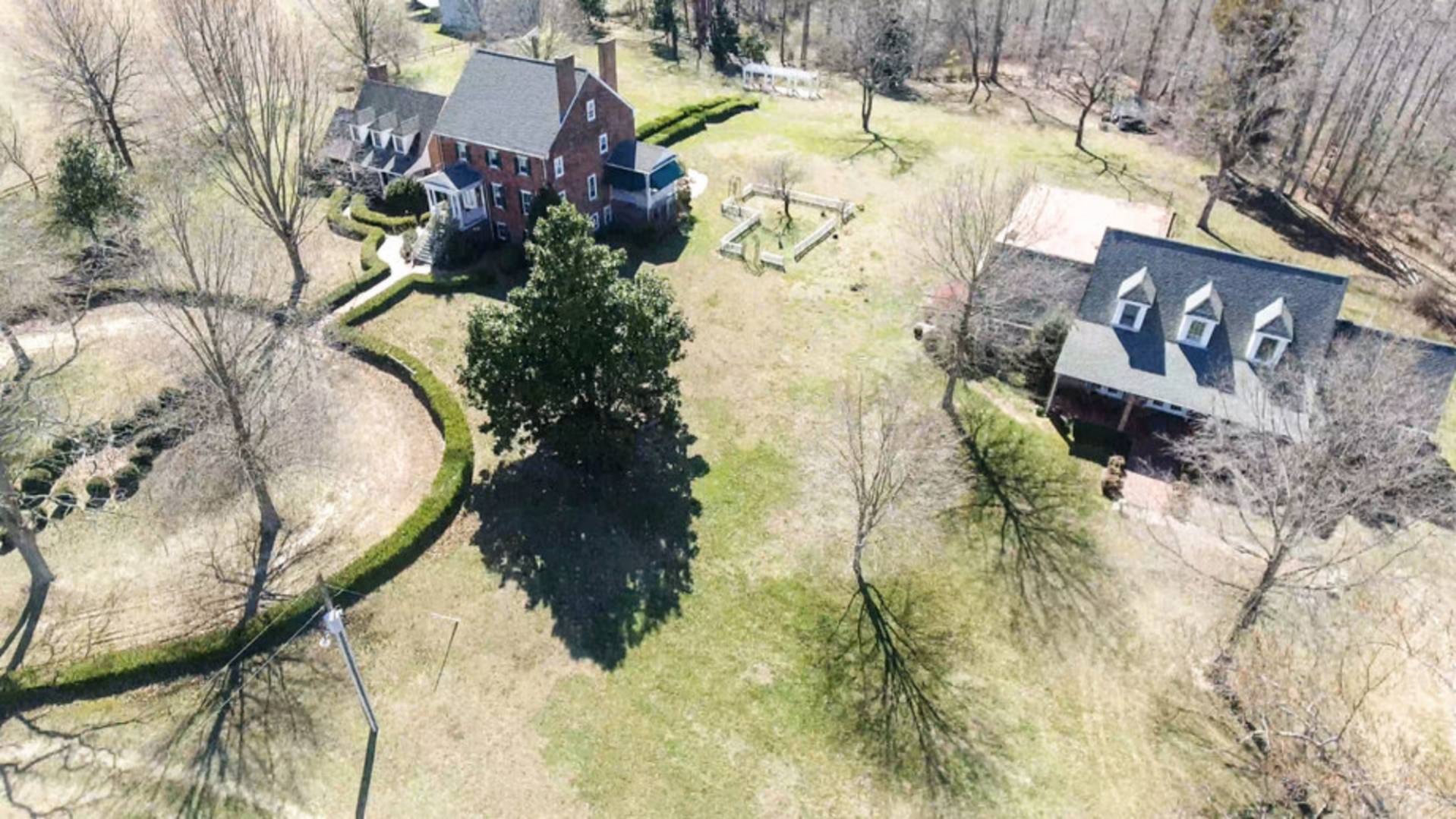 ;
;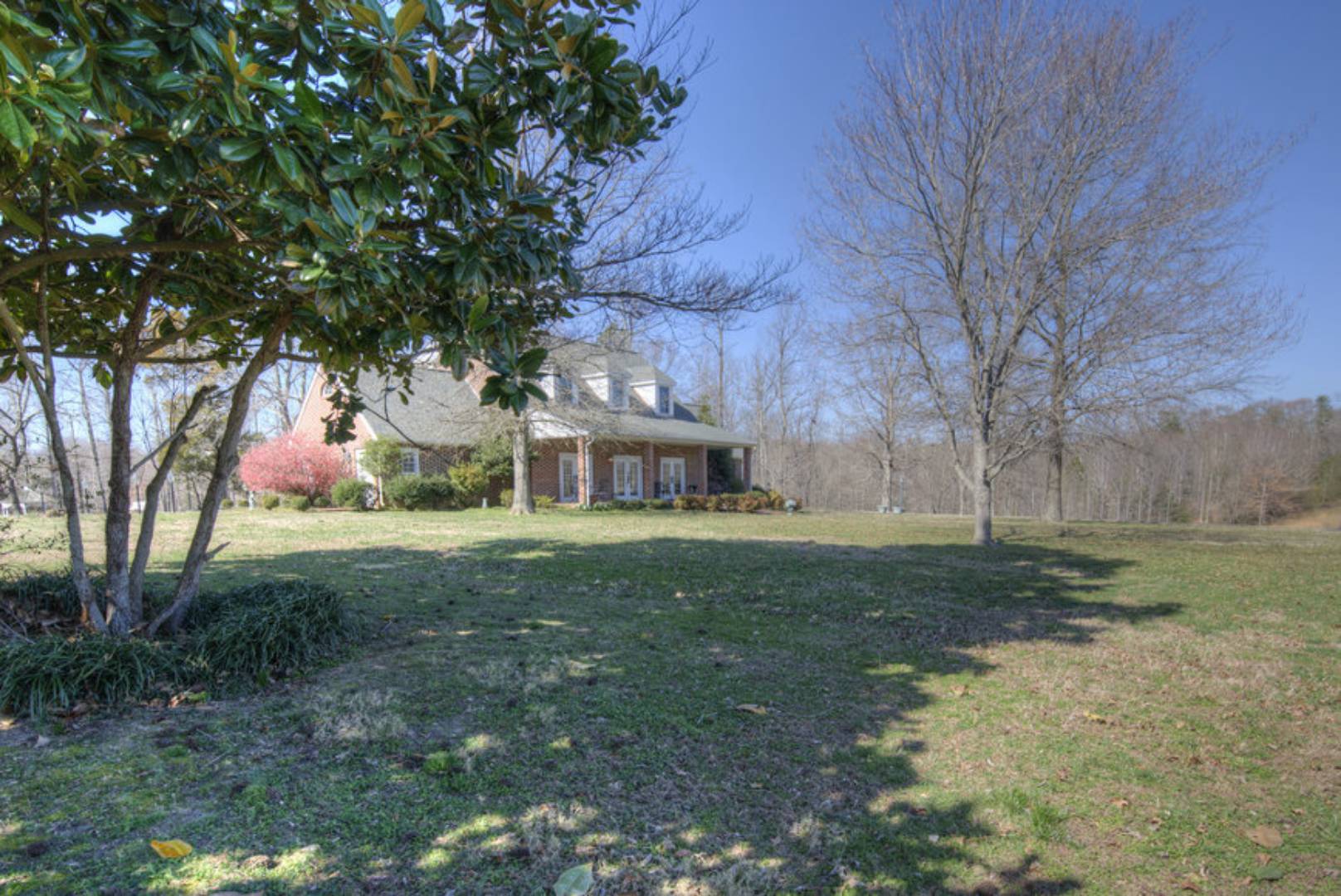 ;
;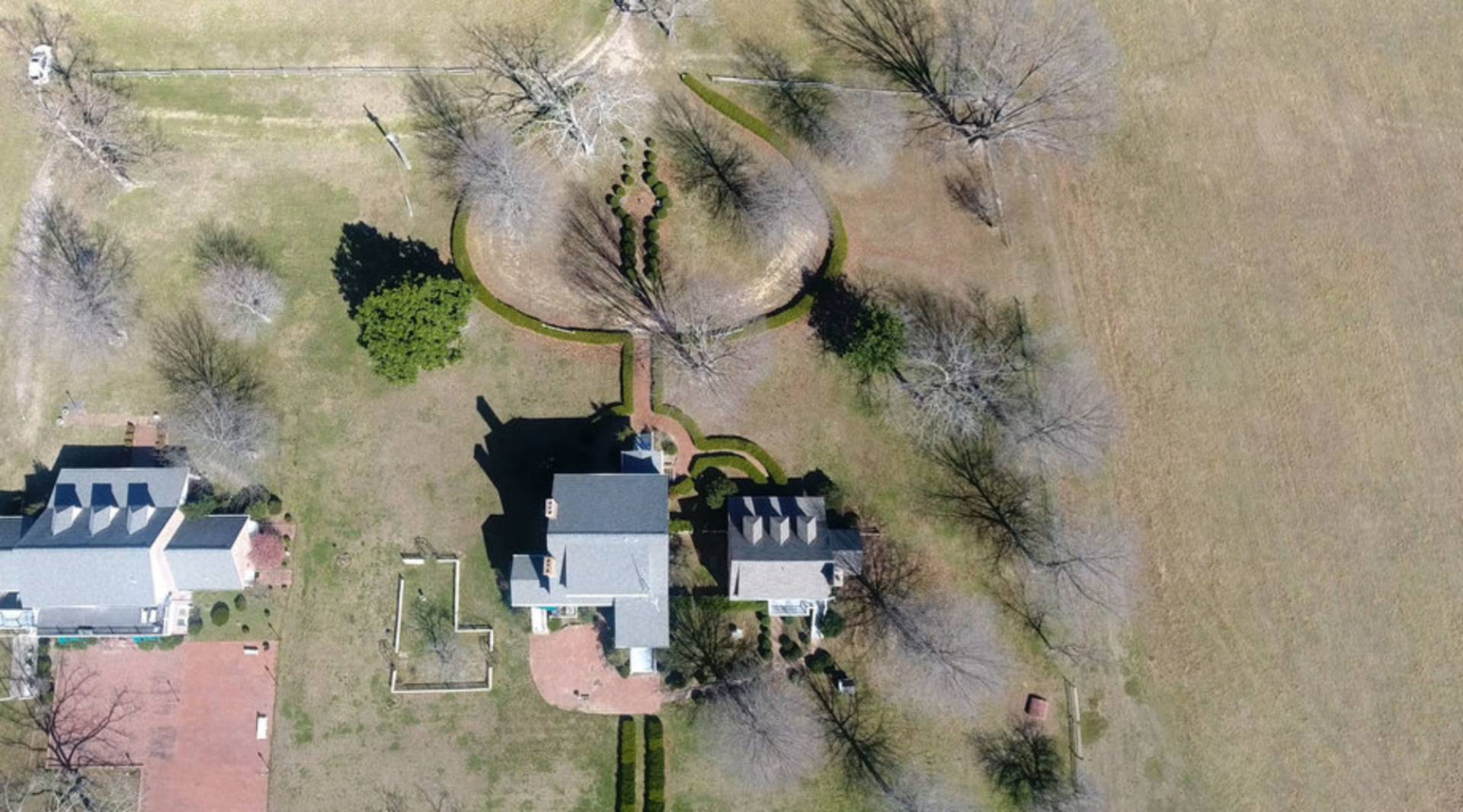 ;
;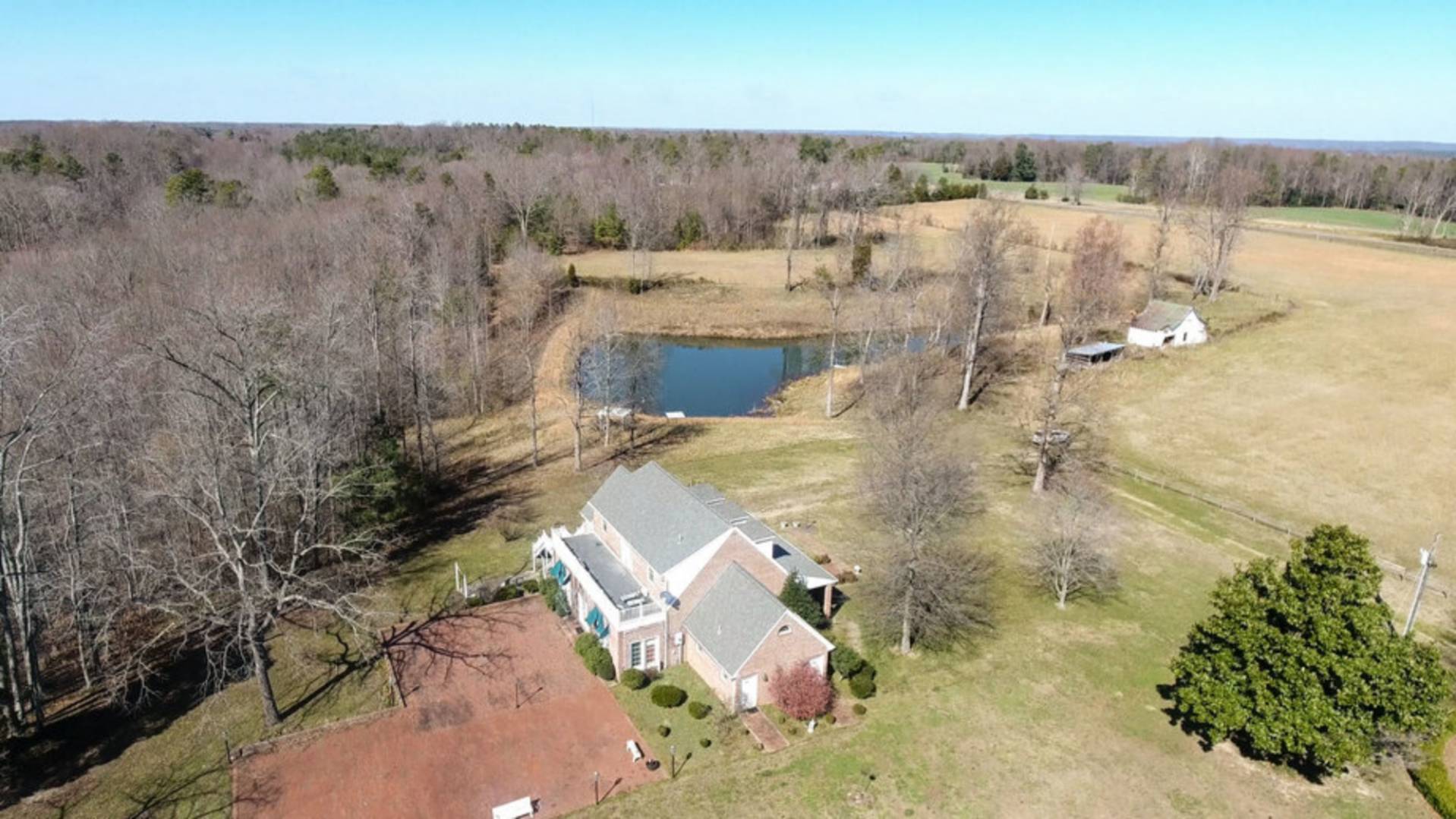 ;
;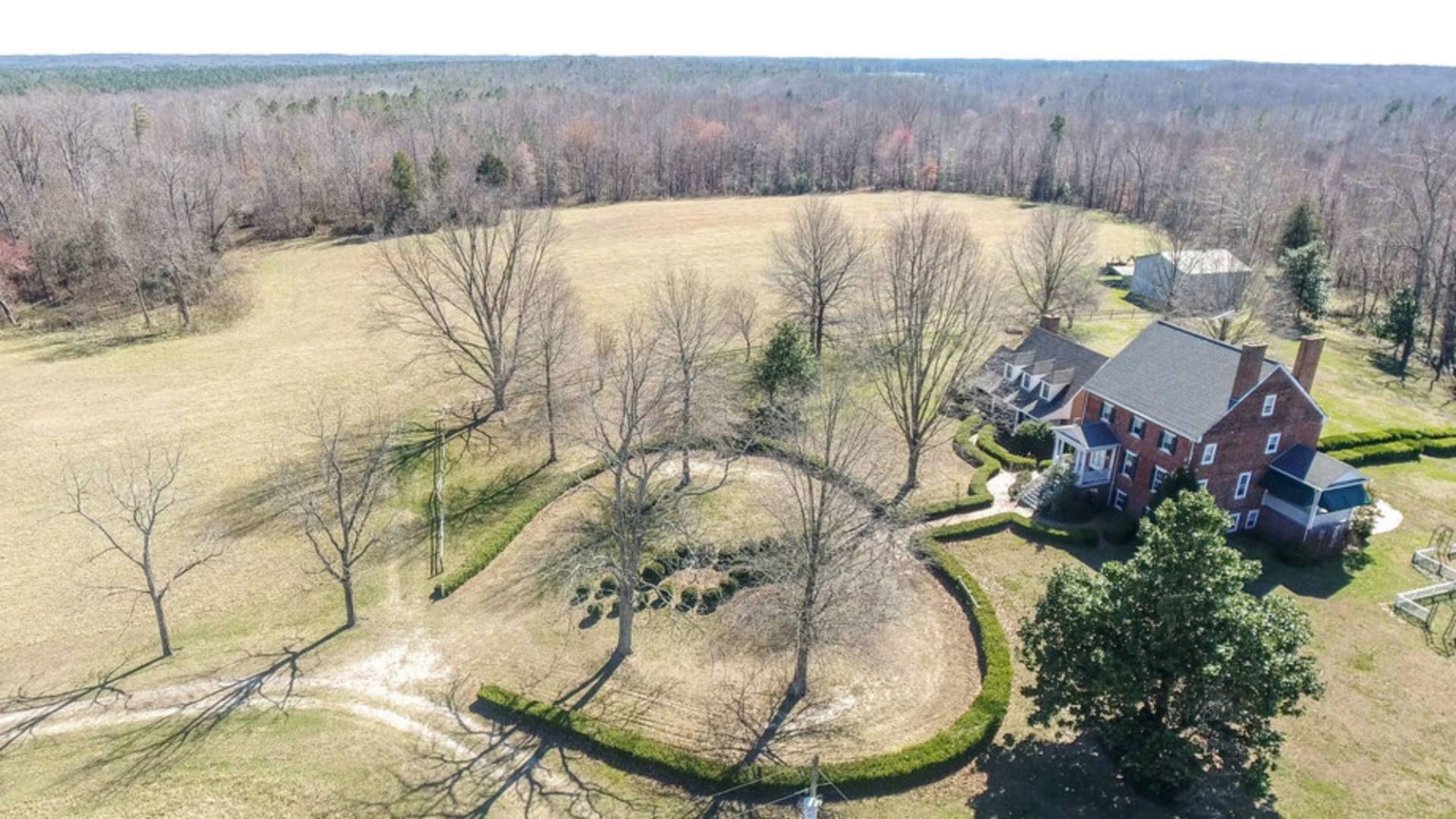 ;
;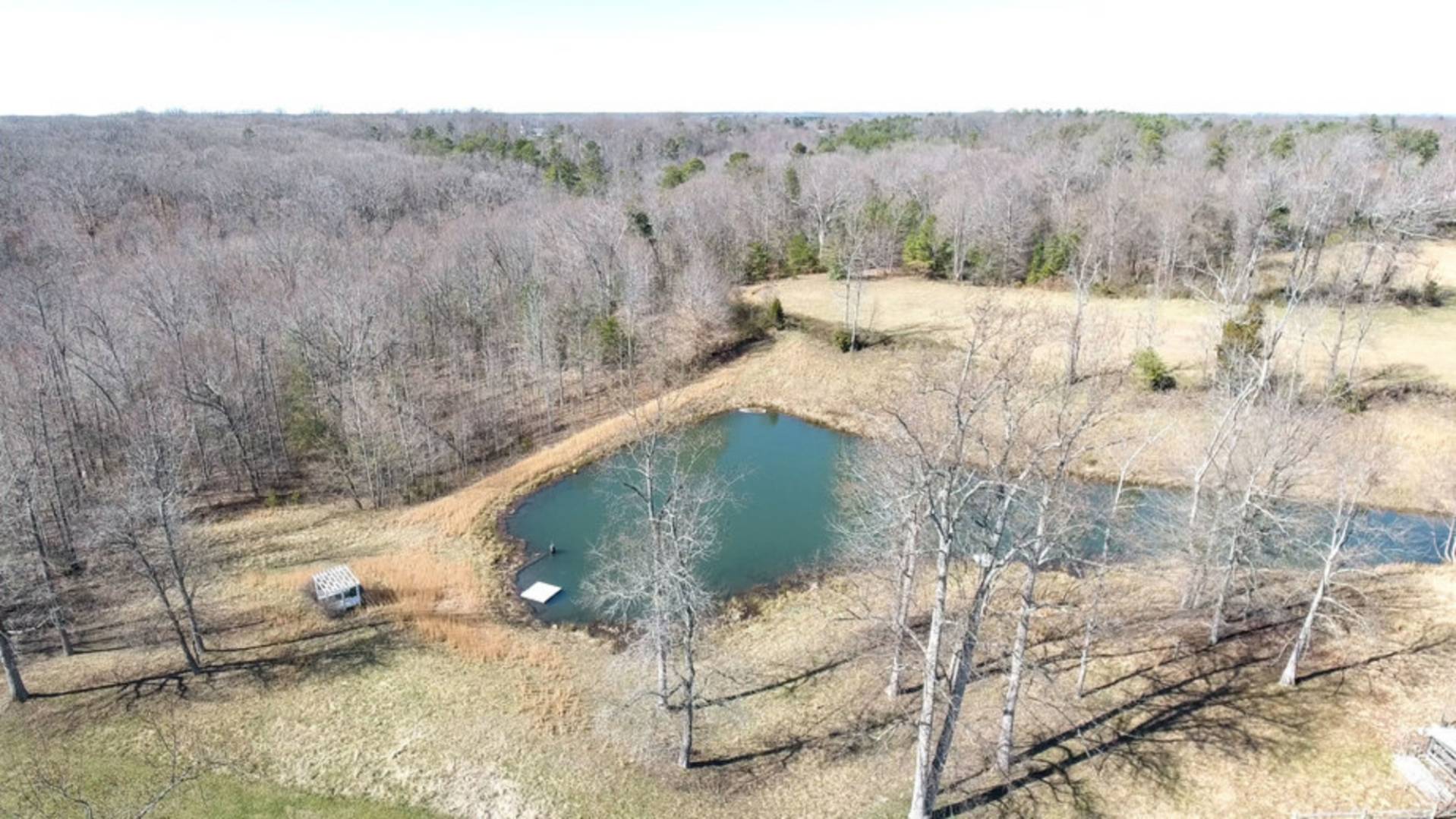 ;
;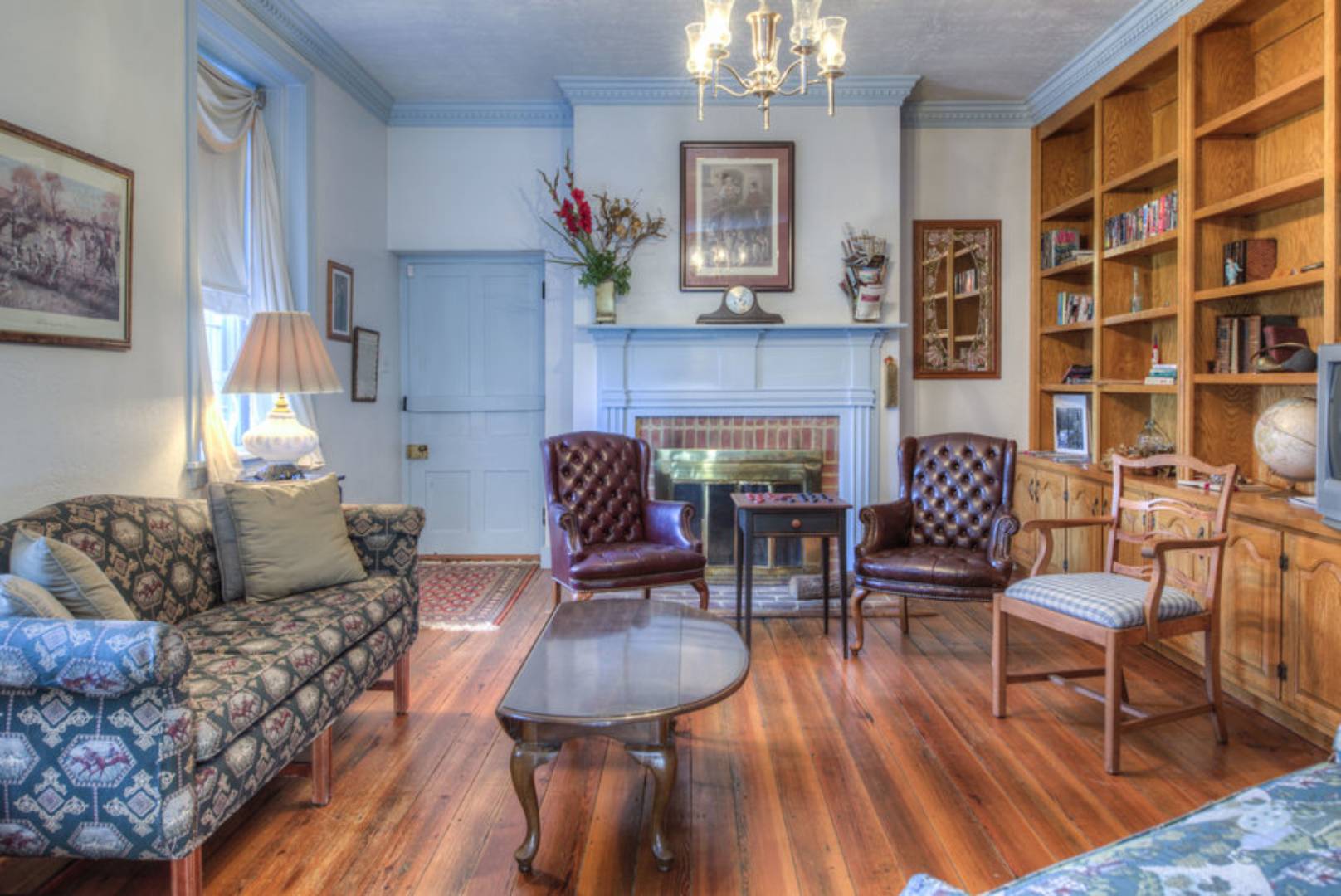 ;
;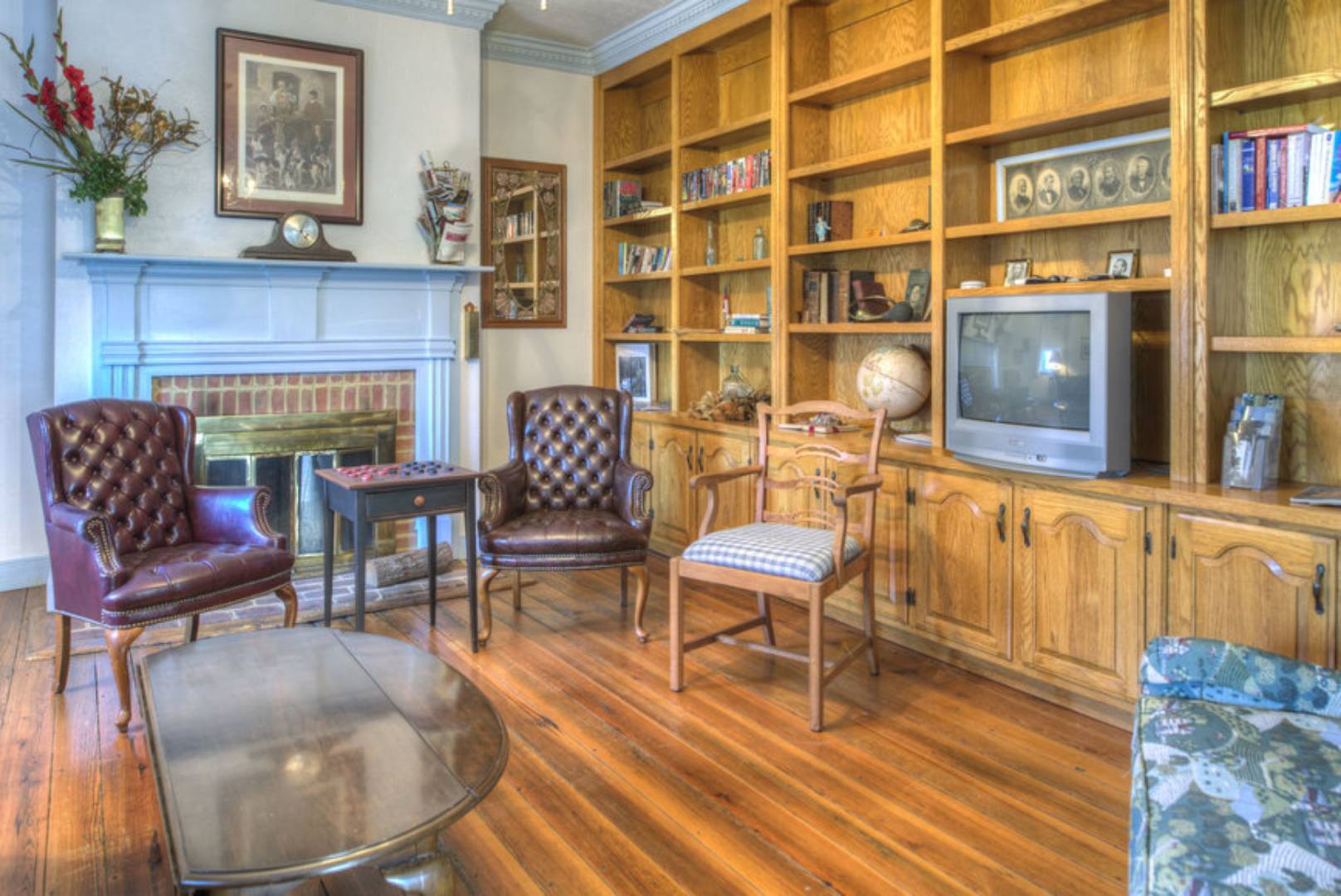 ;
;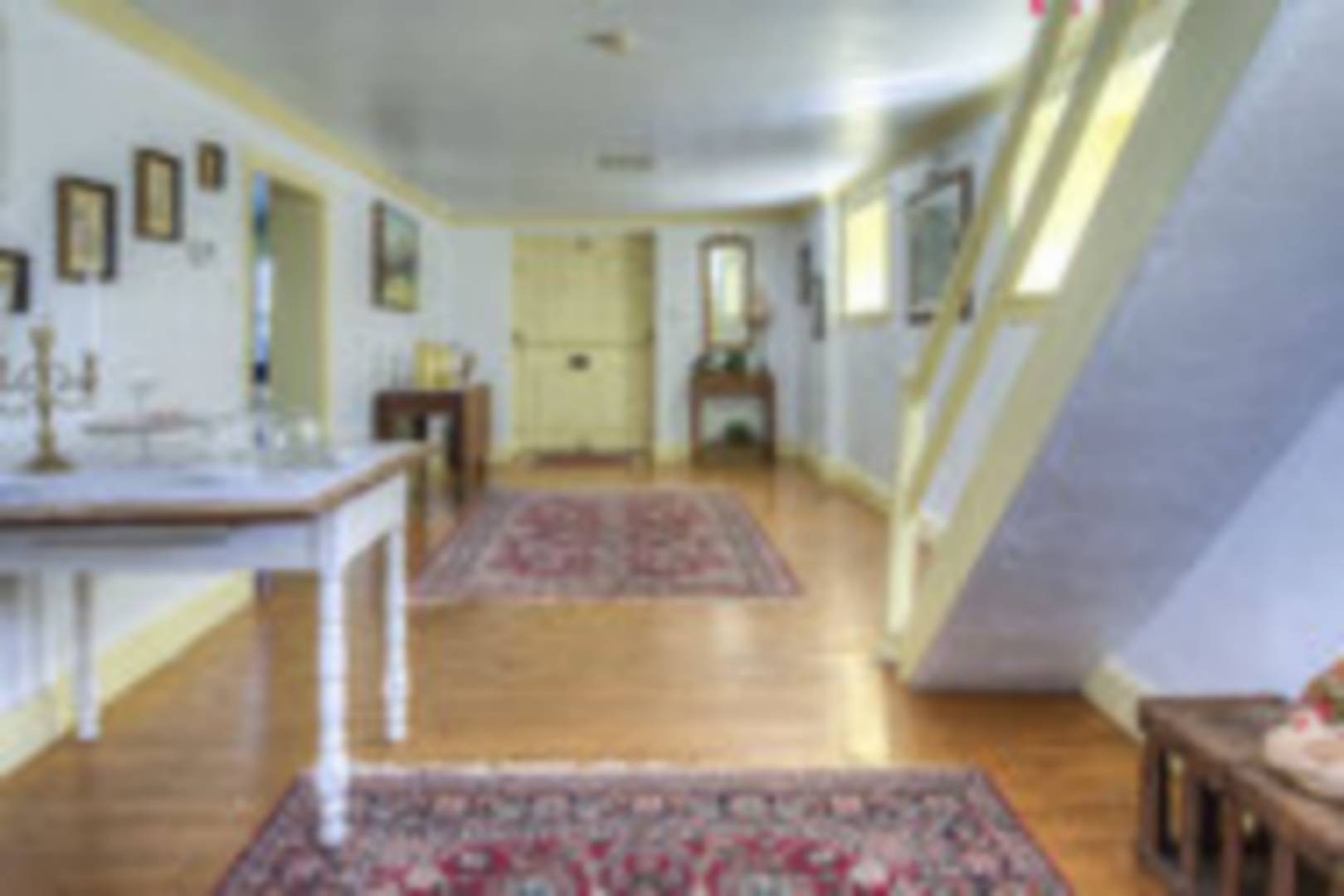 ;
;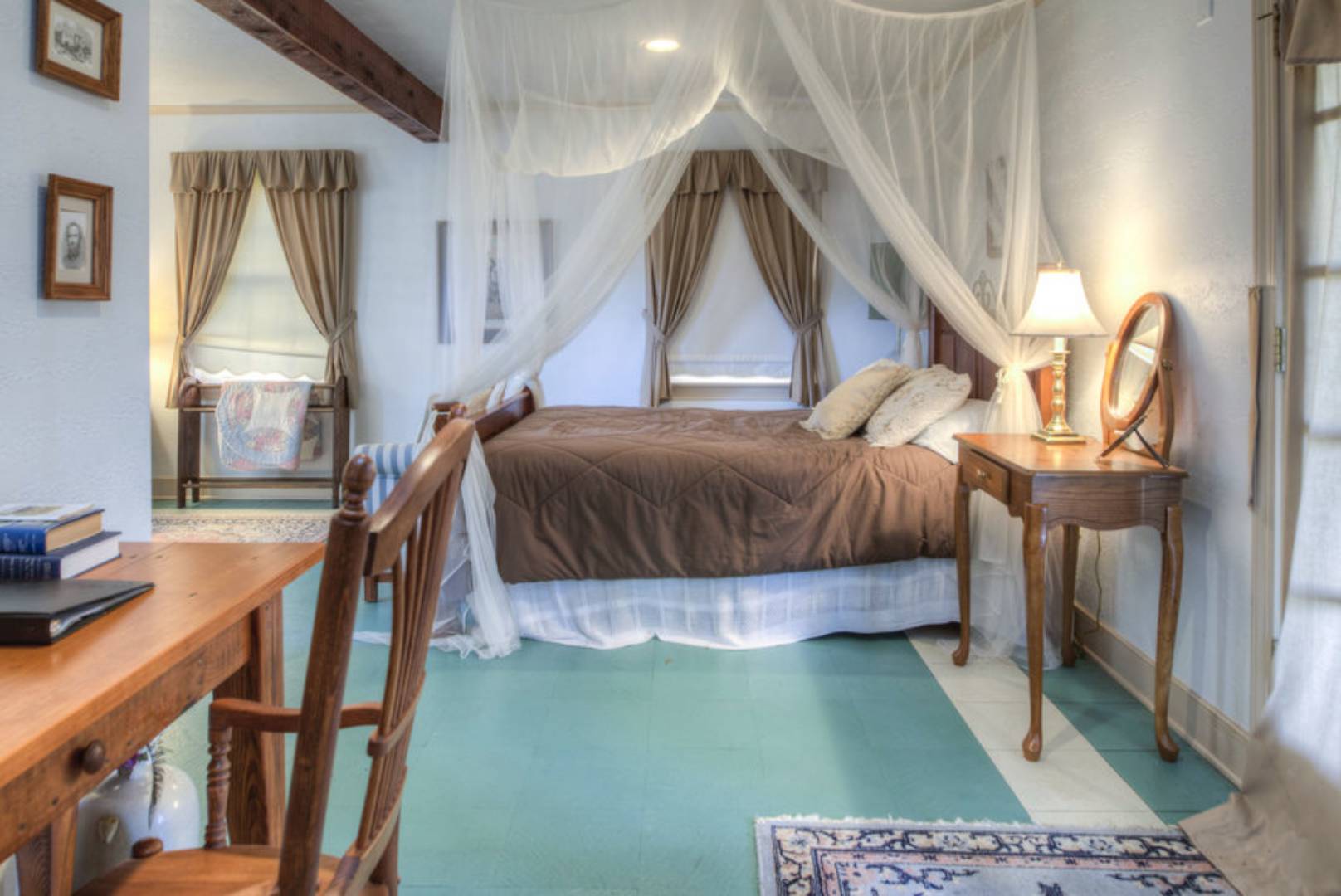 ;
;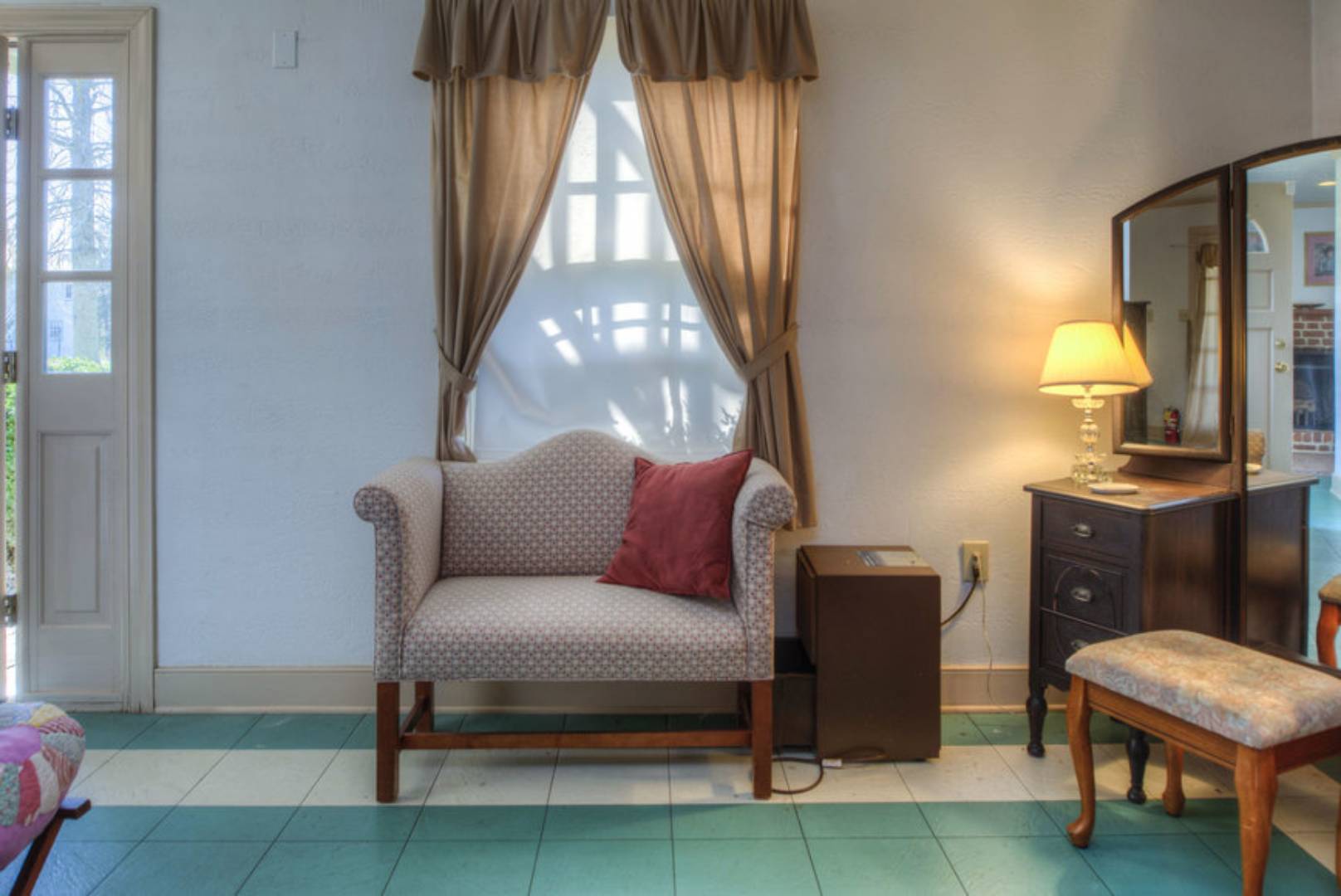 ;
;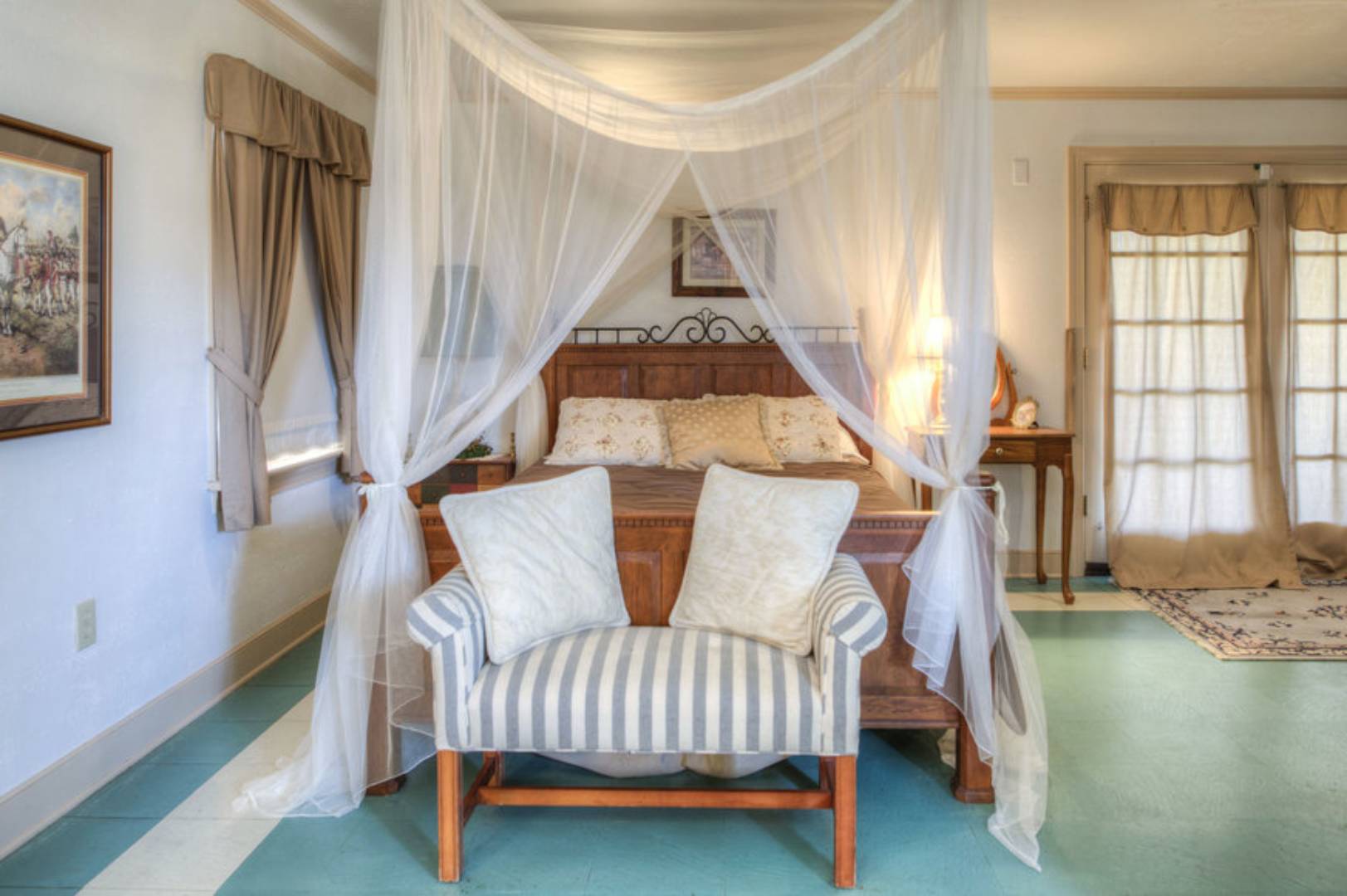 ;
;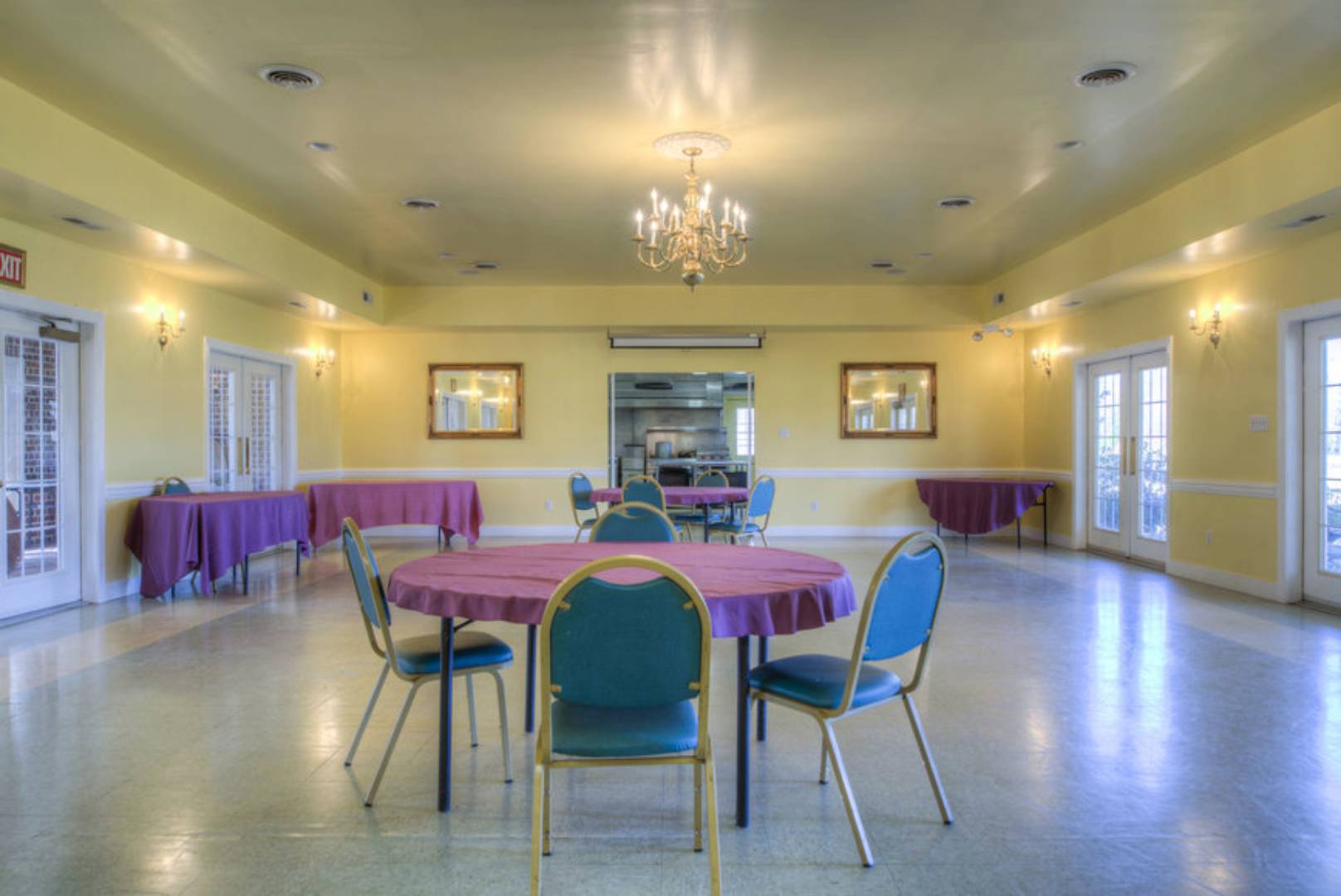 ;
;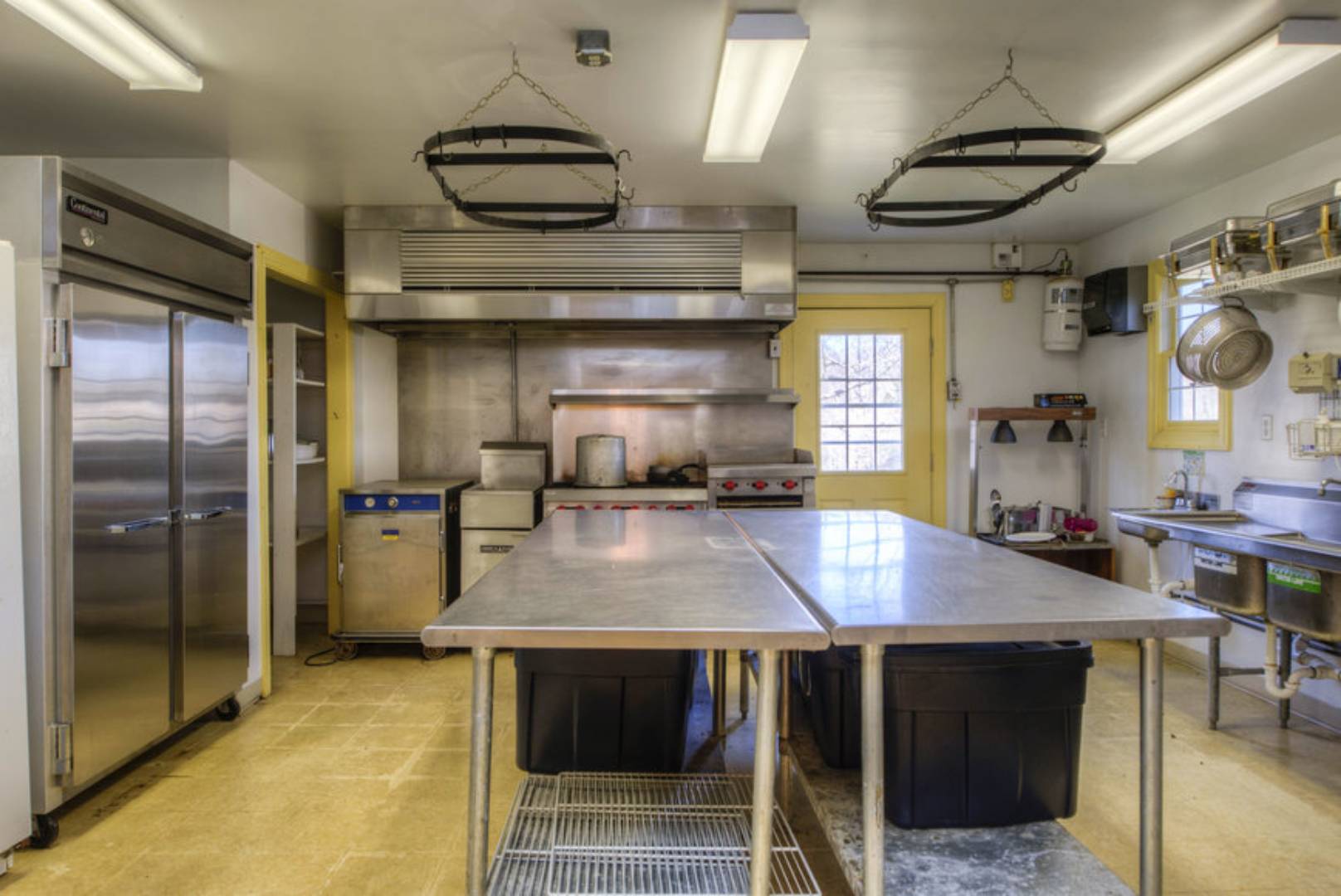 ;
;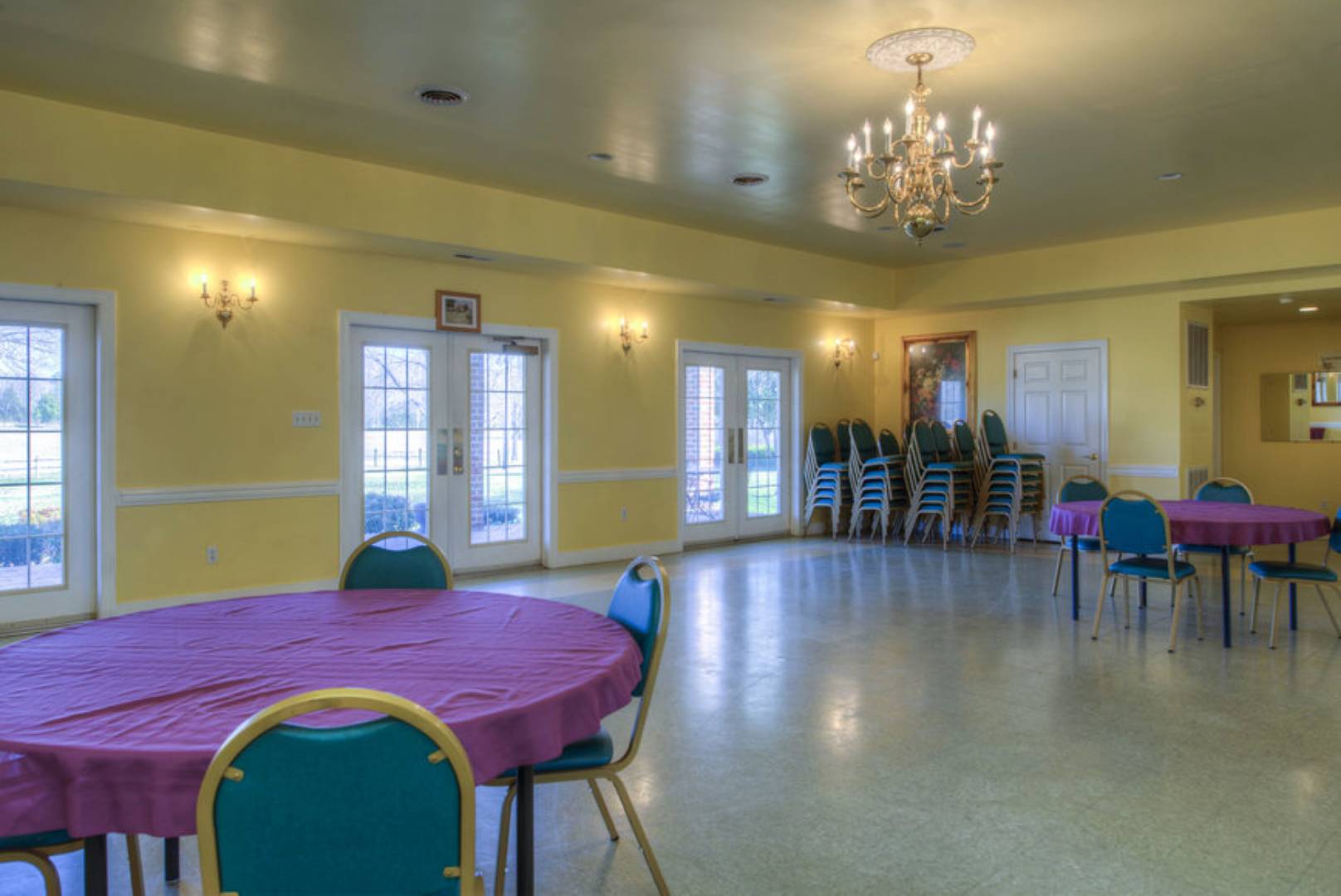 ;
;