118 Northwest Path, Sagaponack, NY 11962
| Listing ID |
11087754 |
|
|
|
| Property Type |
House |
|
|
|
| County |
Suffolk |
|
|
|
| Township |
Southampton |
|
|
|
| School |
Sag Harbor |
|
|
|
|
| Total Tax |
$25,641 |
|
|
|
| Tax ID |
0900-055.000-0001-027.005 |
|
|
|
| FEMA Flood Map |
fema.gov/portal |
|
|
|
| Year Built |
2007 |
|
|
|
| |
|
|
|
|
|
Situated less than 3-miles to the charms of Bridgehampton's Main Street lies 118 Northwest Path. This custom built Post & Beam residence rests on 3.2 acres within Sagaponack and boasts 8500-square feet of living space that encompasses six bedrooms (including three primary suites) and six and one half bathrooms. Past the north-south Har Tru tennis court sited outside the front of the house you enter the home's foyer where you are greeted on the right by a formal dining room and by a jewel-box office on the left. Each reflects the builders obsession with symmetry. In the adjacent living room, 26' long curtains appear as sentinels flanking a wall of windows and sliding doors, their size indicating their role as bodyguards to the outdoor stone patio and free-form pool in the foreground. The floor to ceiling stone fireplace surrounded by custom book shelves demands a second look. The first level is anchored on one end by a large primary bedroom suite and on the other by the handsome den/library. The first floor primary suite, which includes the office and wet-bar, provides a gas burning stone fireplace, custom walk-in closet, large bathroom with soaking tub, and two egress doors to a covered porch and patio in which to rest and rejuvenate, alone or together. The flawless Bakes & Kropp chef's kitchen is equipped with two Sub-Zero full-size refrigerator freezers, a professional Wolf stove, marble countertops, and a large walk-in butler's pantry. The breakfast area, inclusive of a living area with large gas burning fireplace, offers ample space for all types of entertaining. The first floor is complete with a wet-bar, powder room, mud room, laundry room, and two-car attached garage. Upstairs, you'll find two large primary bedroom suites, two generously proportioned guest bedroom suites, and a second level laundry room. The home's finished lower level features a glass-enclosed gym for fitness enthusiasts, a beautiful home theatre, large bedroom with sitting room, full bathroom, and ample storage space. Enjoy seasonal cuisine in a al fresco setting on the covered rear veranda replete with television and wood burning fireplace. Truly, I can't think of a more unique, relevant, and timeless home in Sagaponack.
|
- 6 Total Bedrooms
- 6 Full Baths
- 1 Half Bath
- 8500 SF
- 3.21 Acres
- 139827 SF Lot
- Built in 2007
- 2 Stories
- Available 6/23/2022
- Full Basement
- Lower Level: Finished
- Open Kitchen
- Marble Kitchen Counter
- Oven/Range
- Refrigerator
- Dishwasher
- Microwave
- Washer
- Dryer
- Stainless Steel
- Hardwood Flooring
- Furnished
- 18 Rooms
- Entry Foyer
- Living Room
- Dining Room
- Family Room
- Den/Office
- Primary Bedroom
- en Suite Bathroom
- Walk-in Closet
- Media Room
- Bonus Room
- Library
- Kitchen
- 3 Fireplaces
- Forced Air
- Propane Fuel
- Central A/C
- Wood Siding
- Cedar Shake Siding
- Cedar Roof
- Attached Garage
- 2 Garage Spaces
- Private Well Water
- Pool: Gunite, Heated, Spa
- Deck
- Patio
- Wooded View
Listing data is deemed reliable but is NOT guaranteed accurate.
|



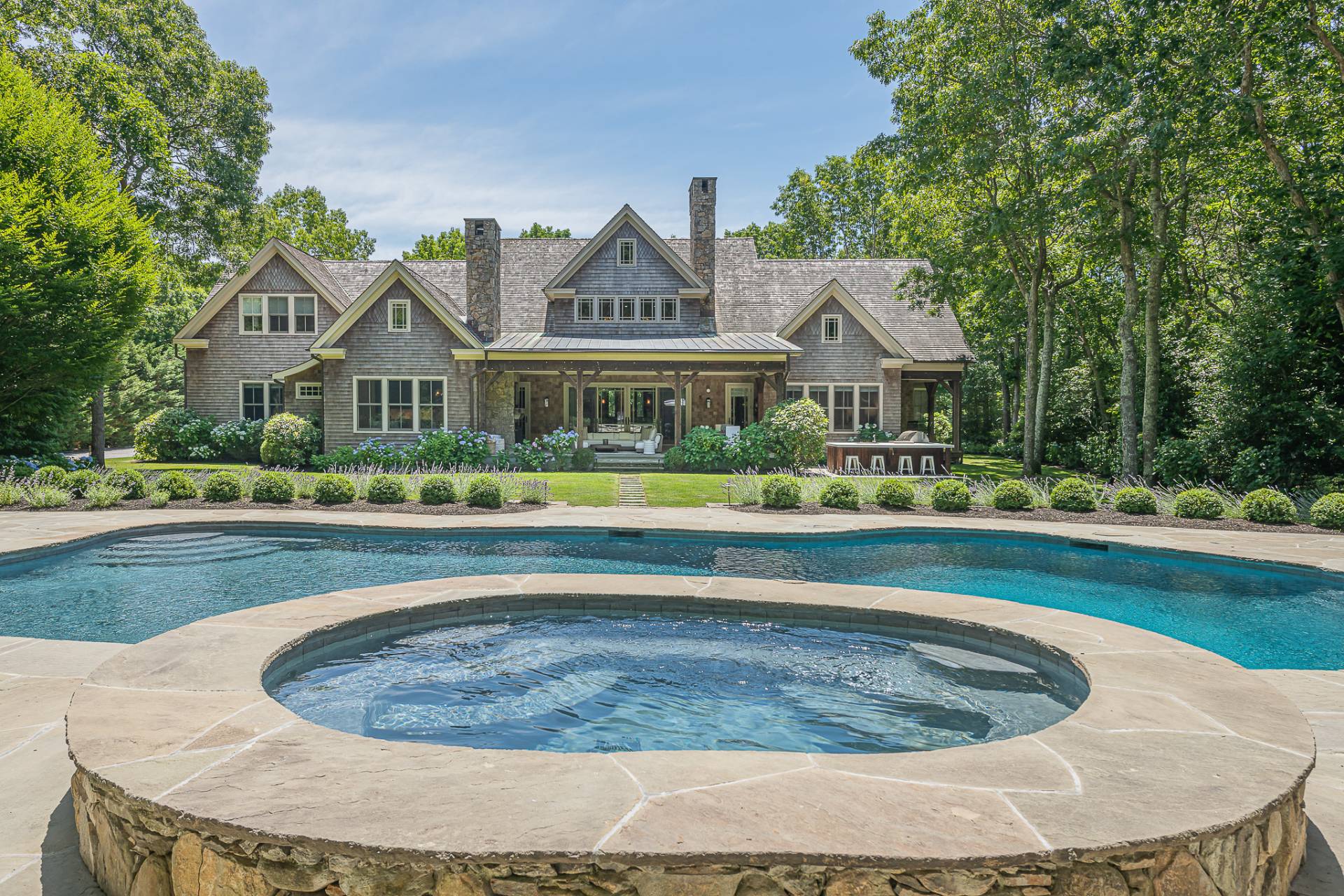



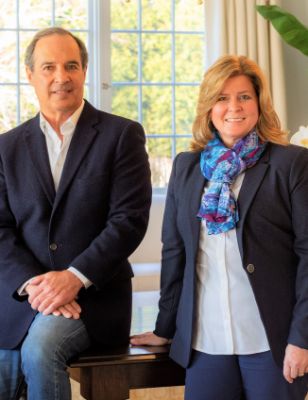
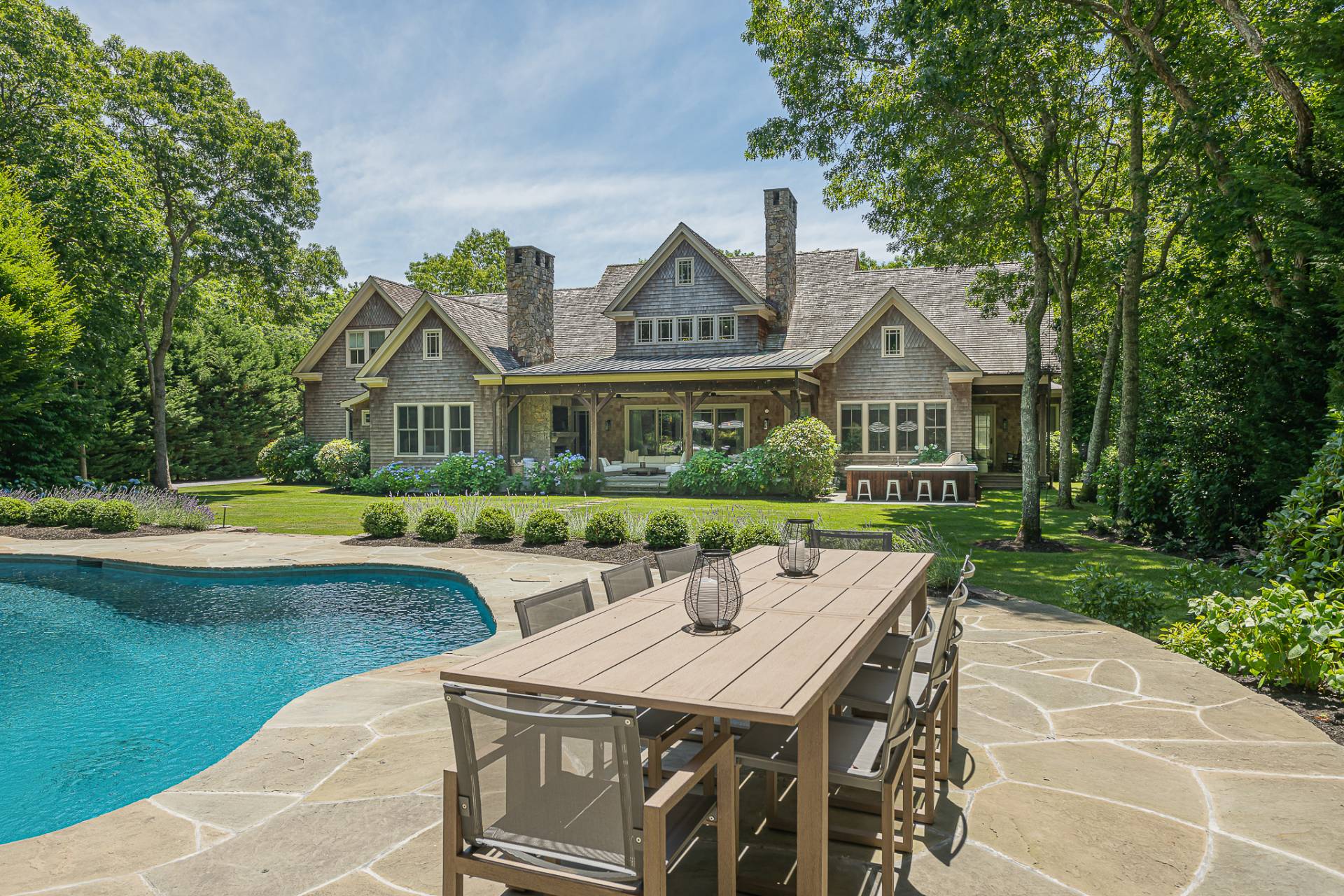 ;
;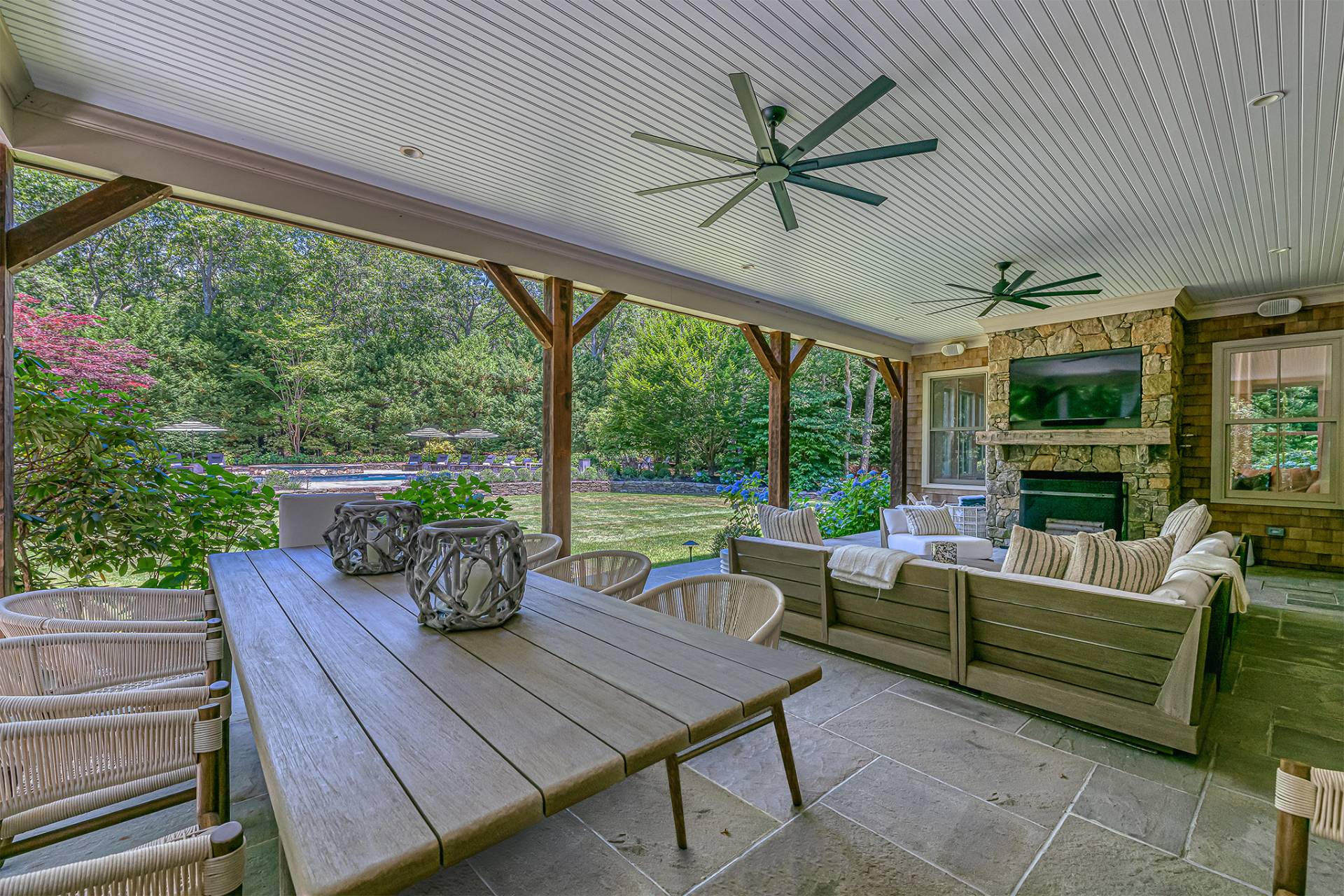 ;
;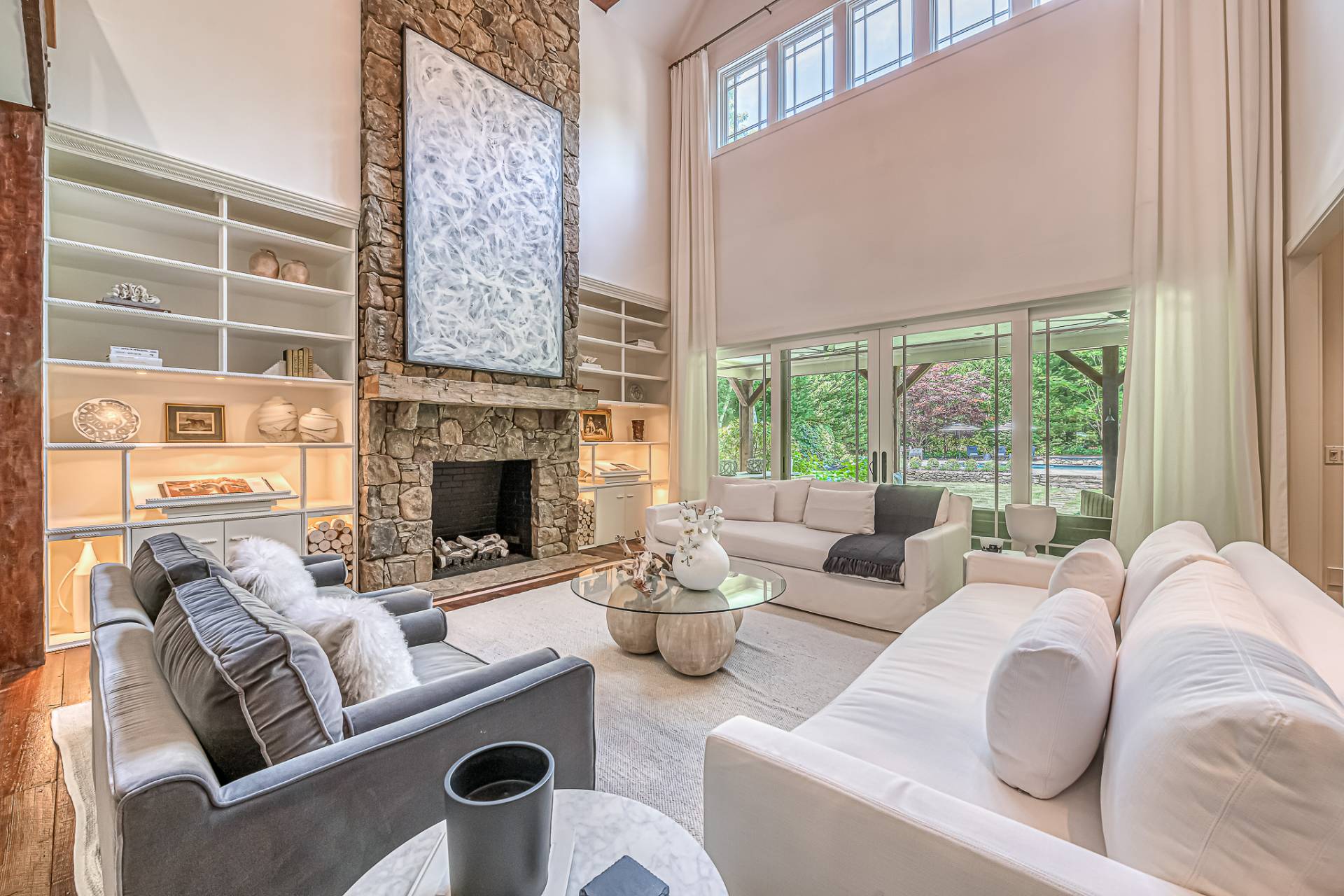 ;
;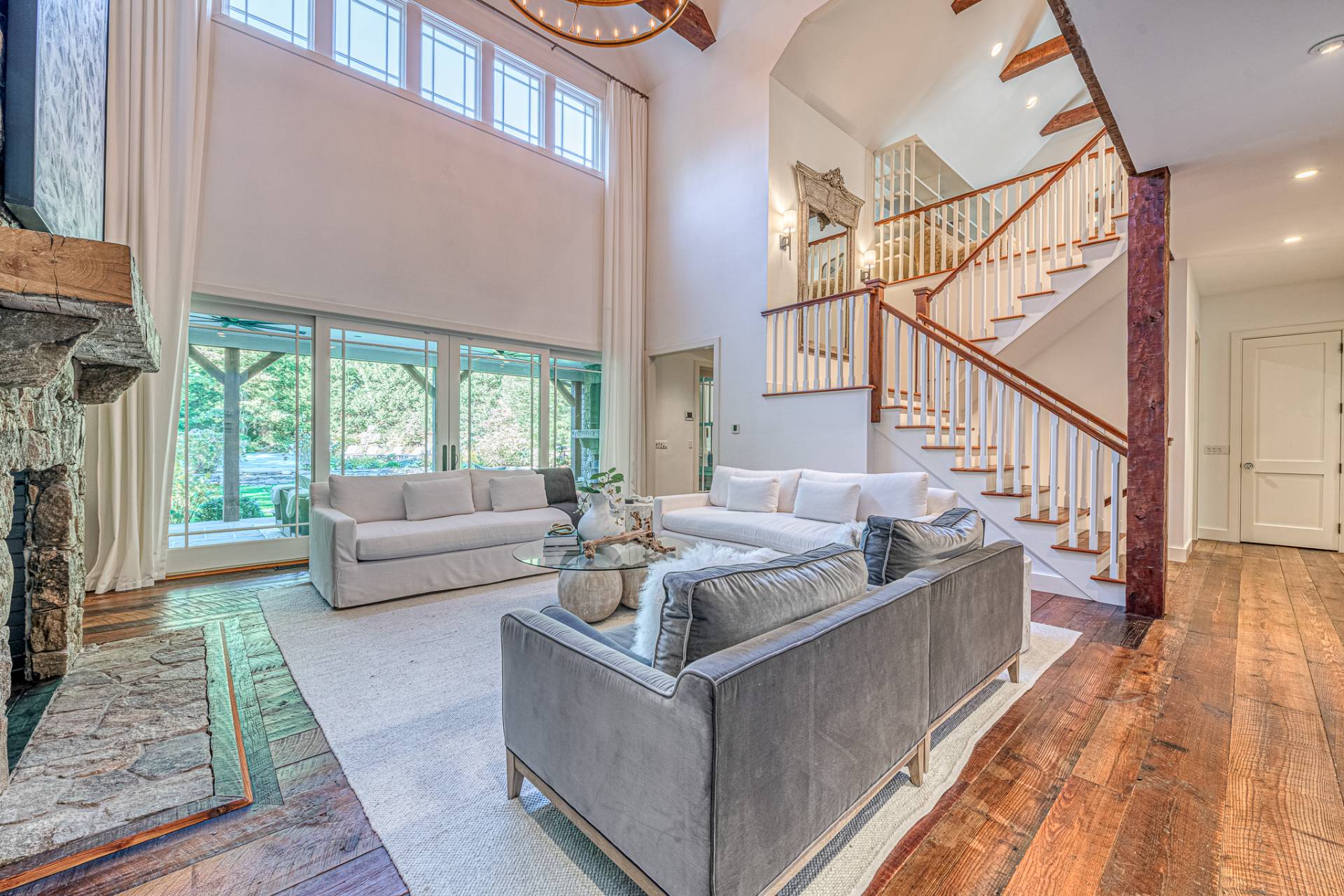 ;
;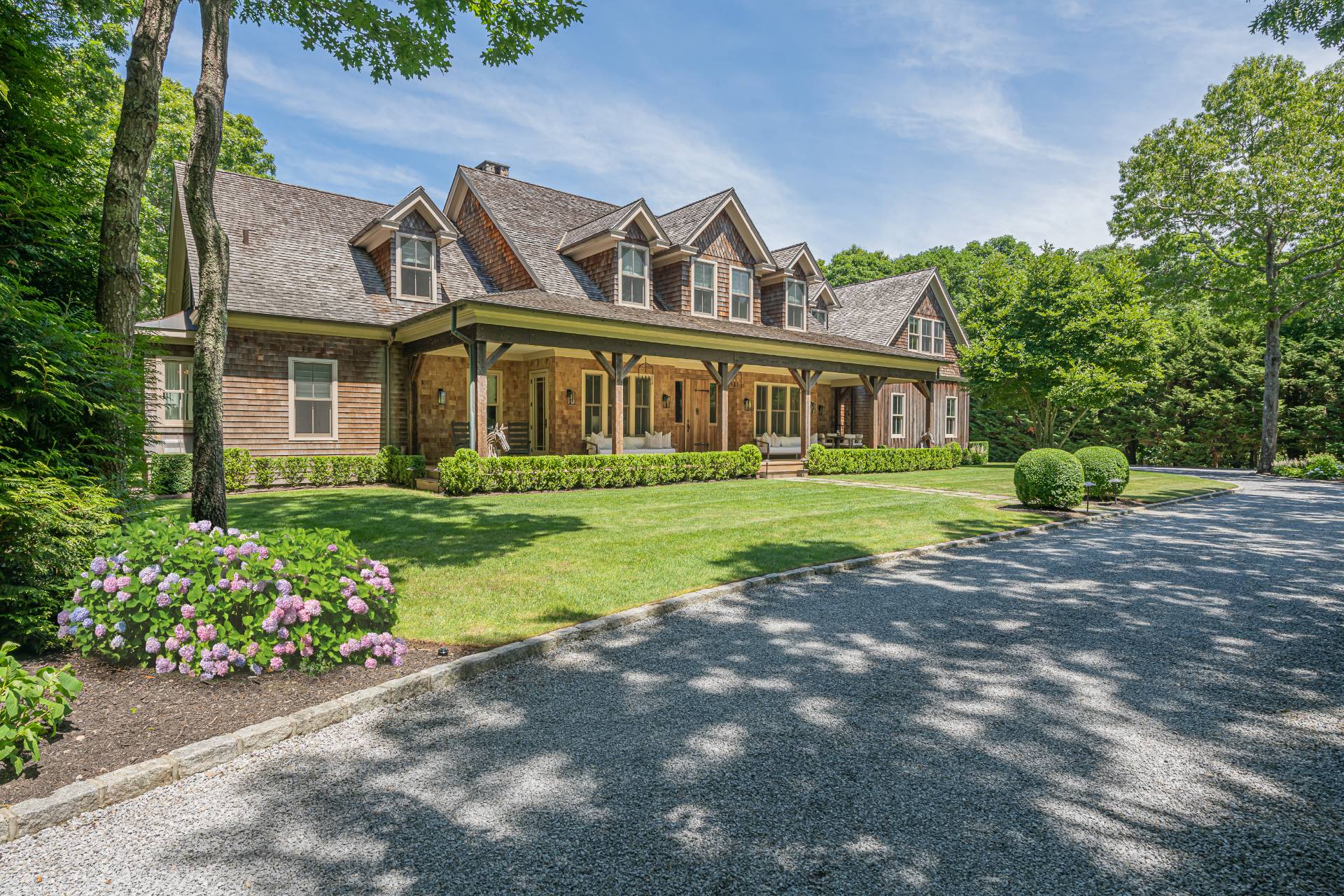 ;
;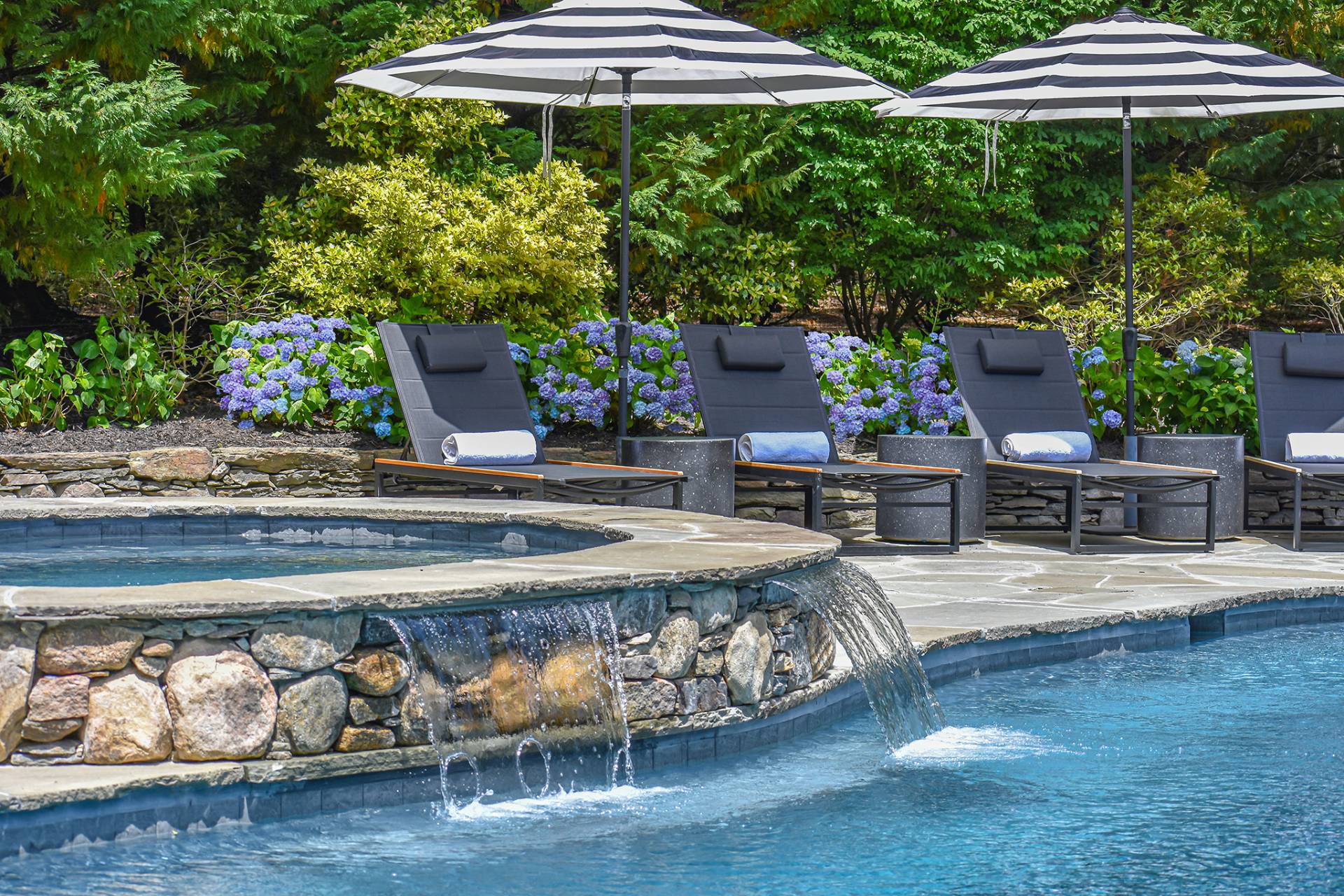 ;
;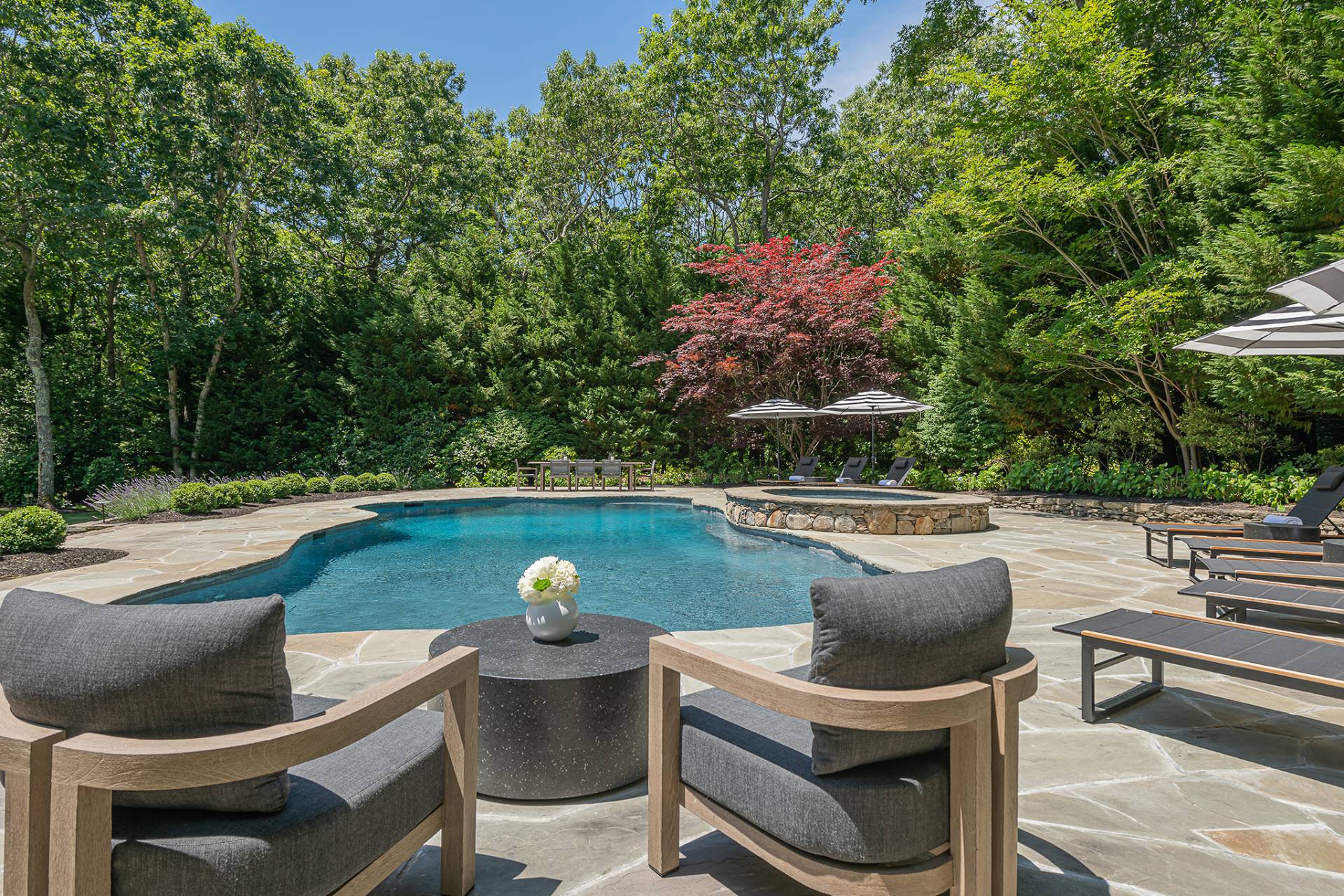 ;
;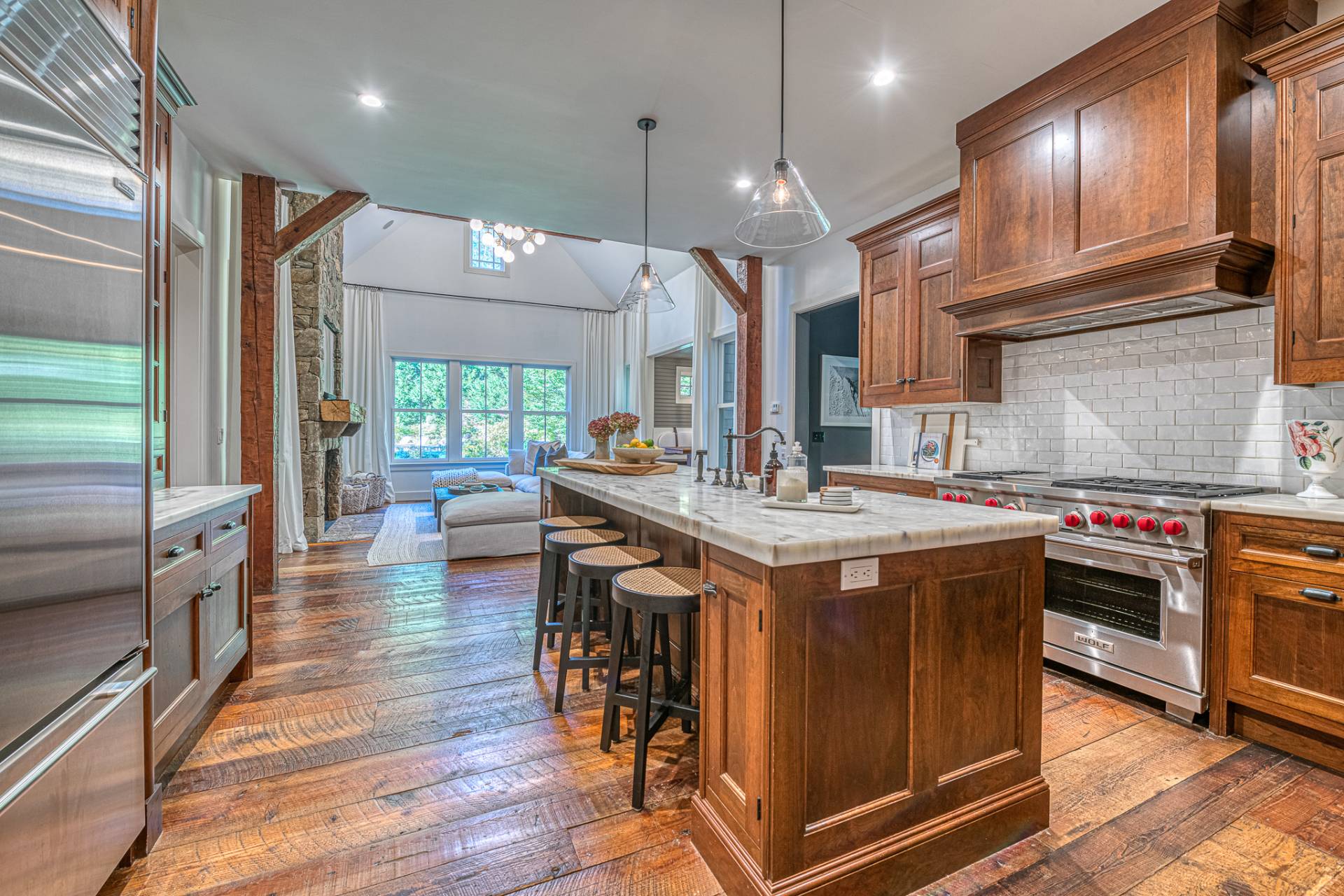 ;
;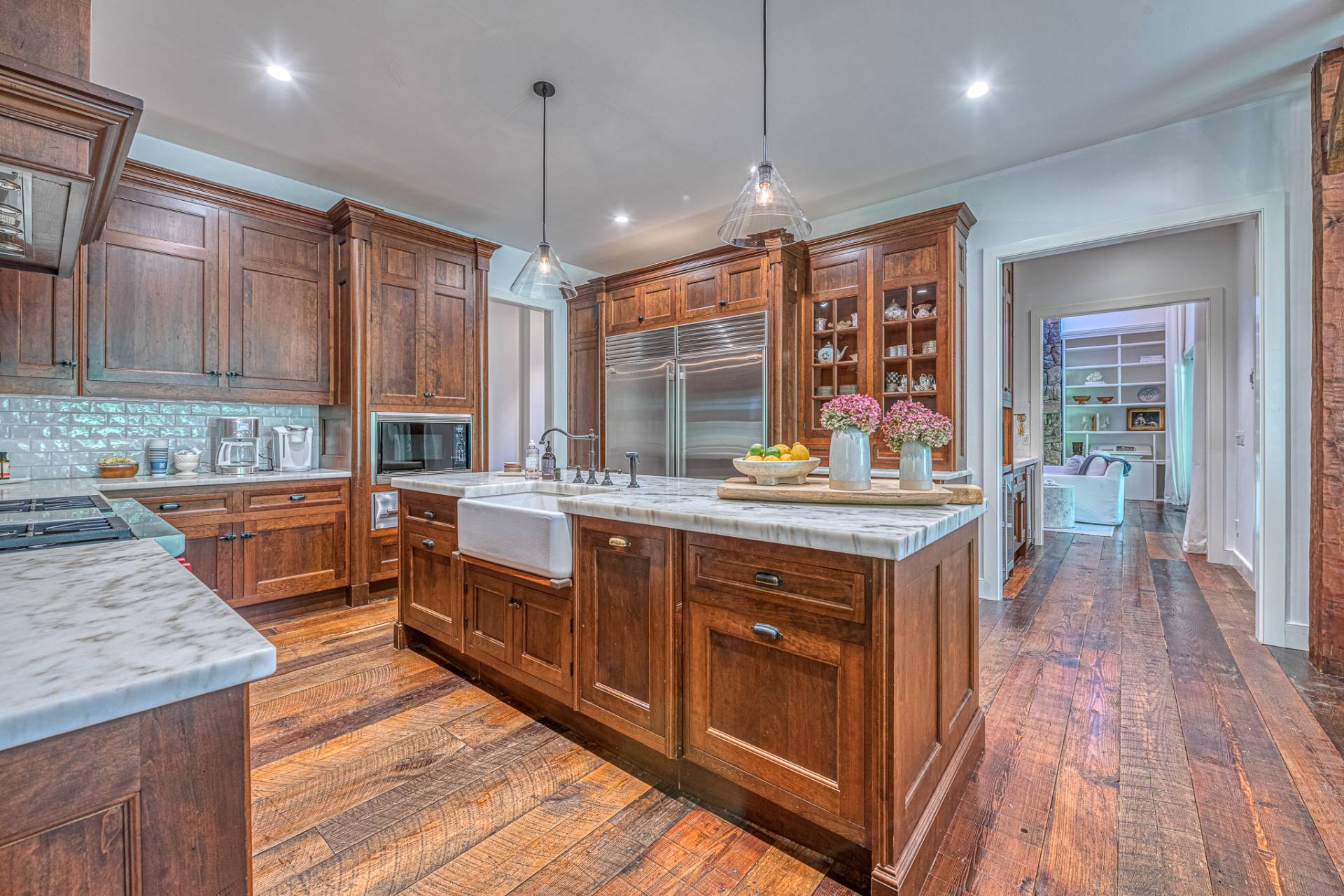 ;
;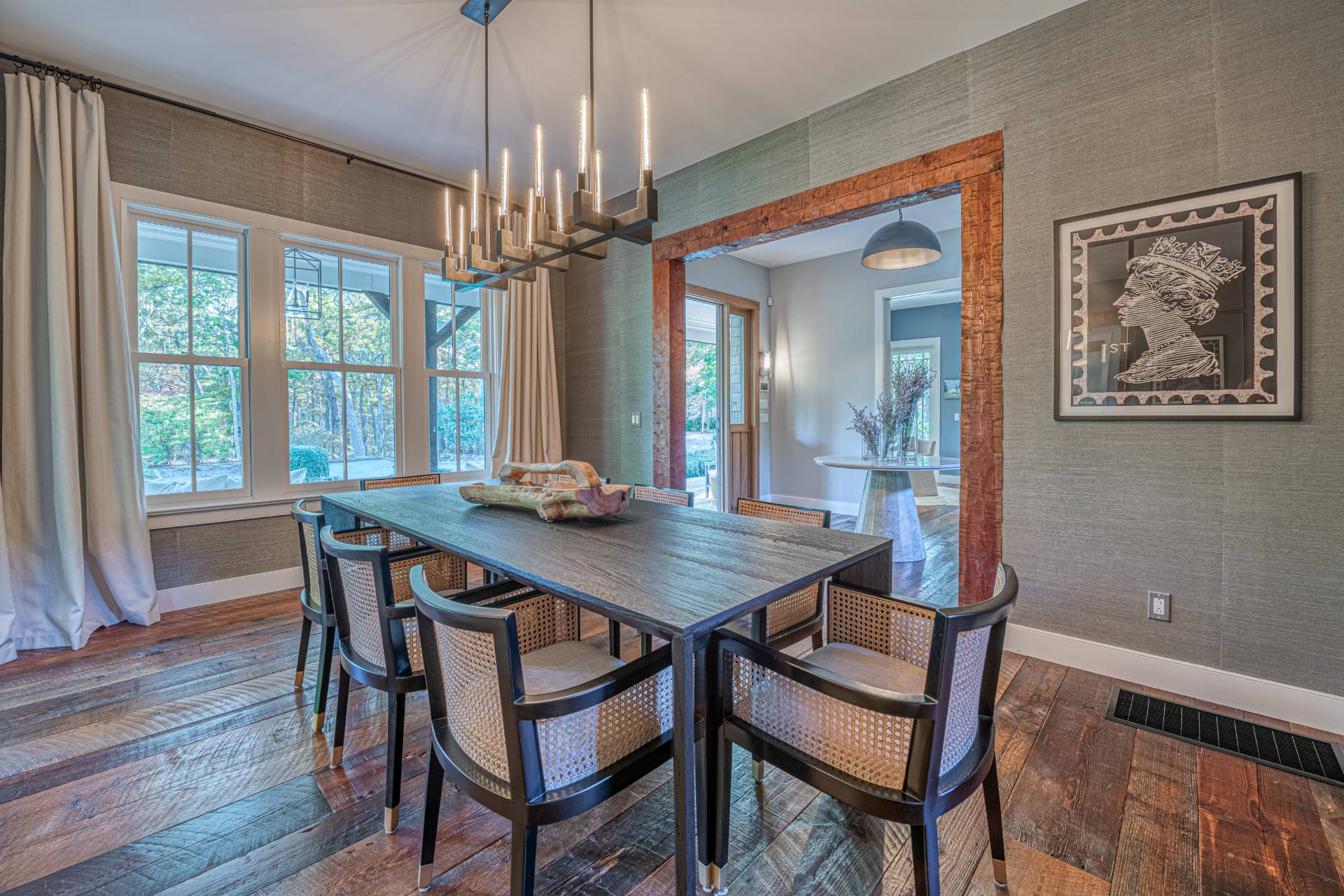 ;
;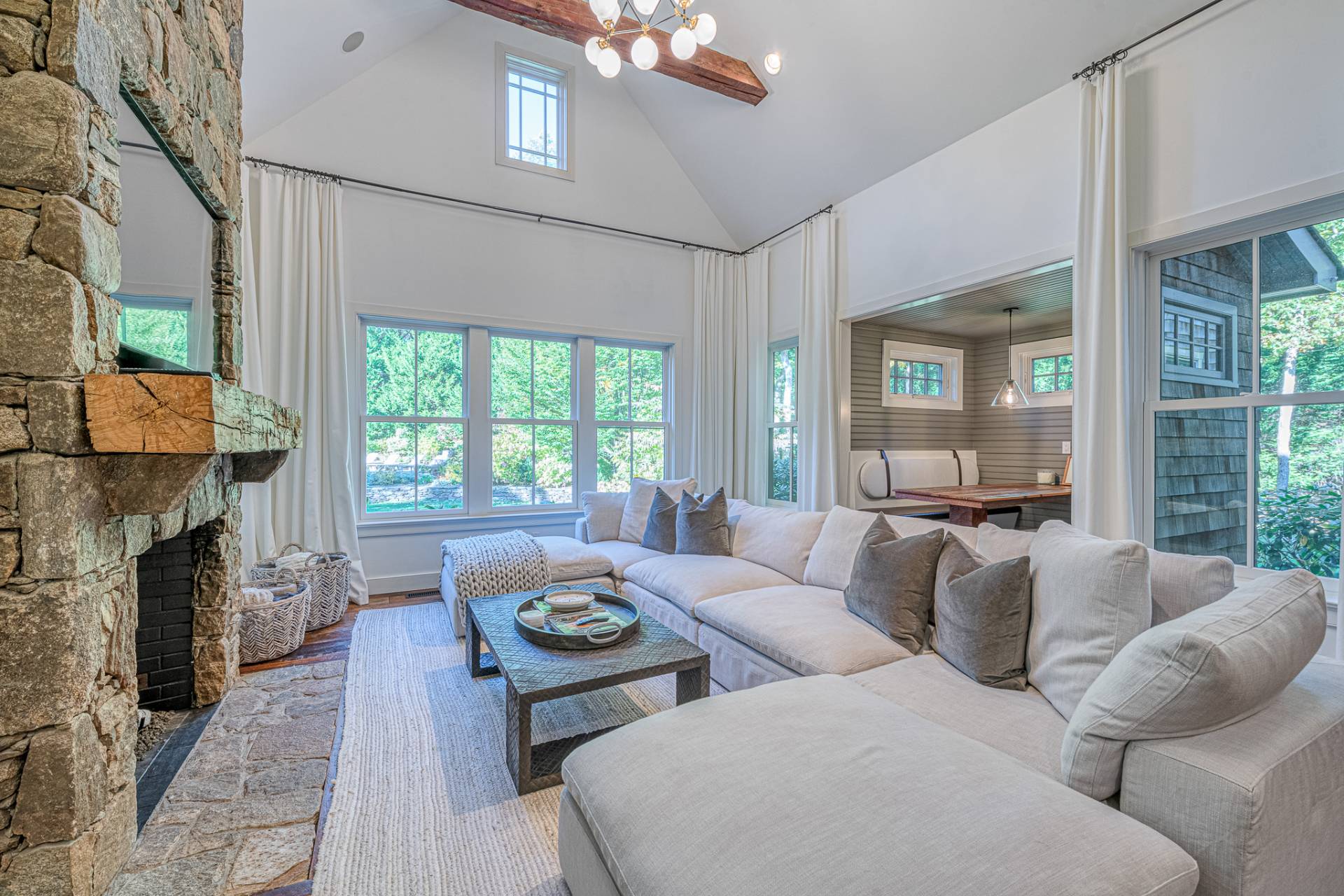 ;
;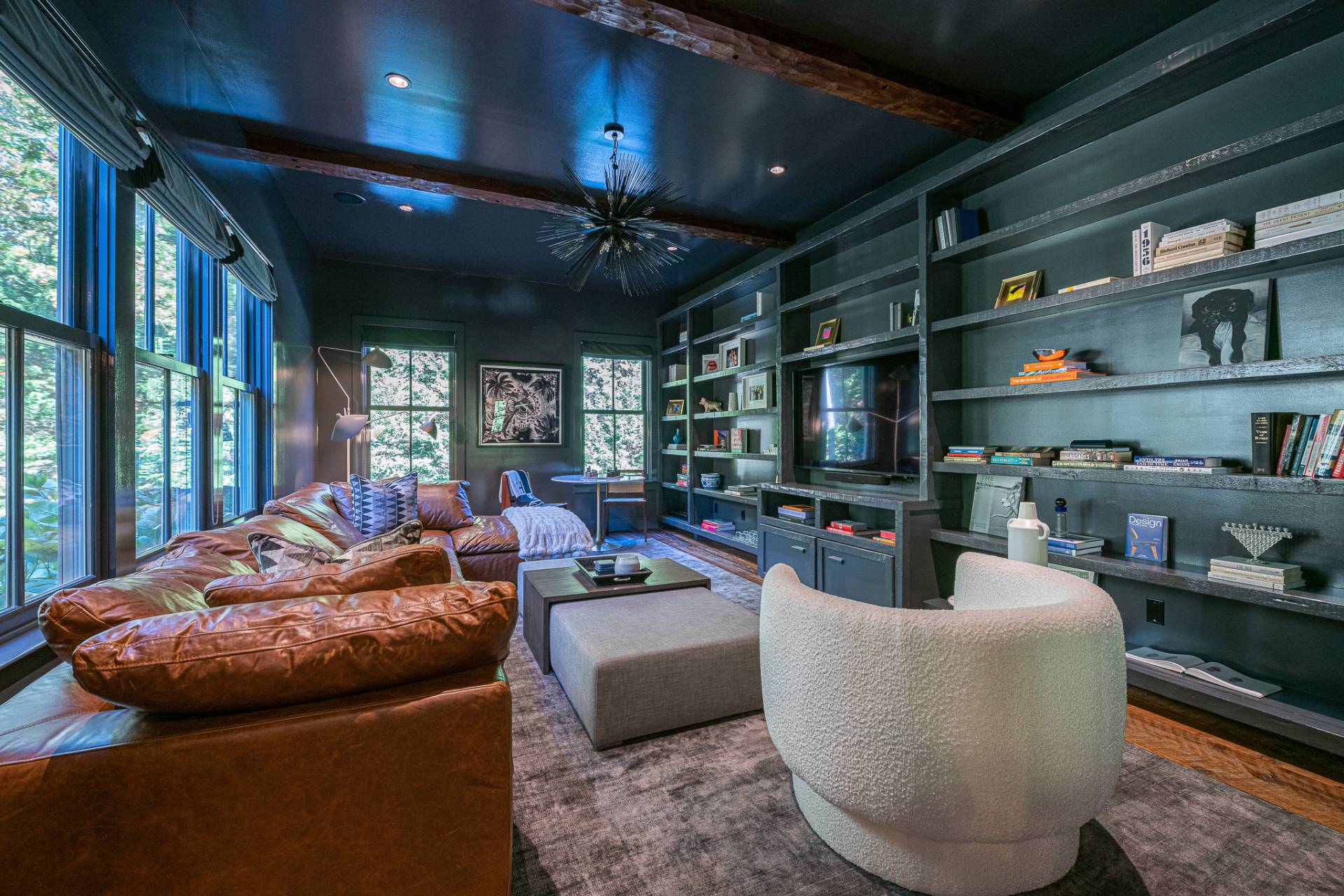 ;
;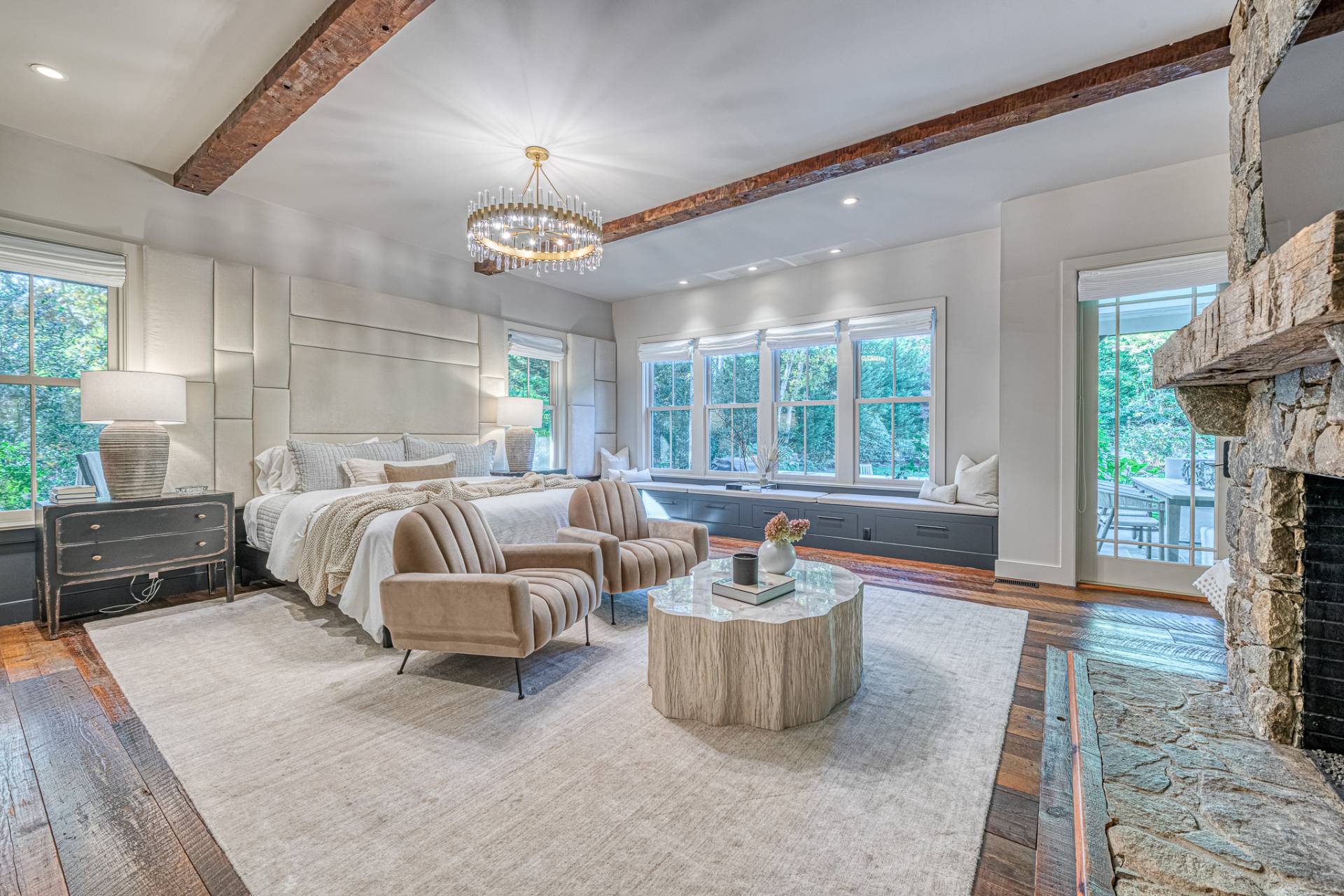 ;
;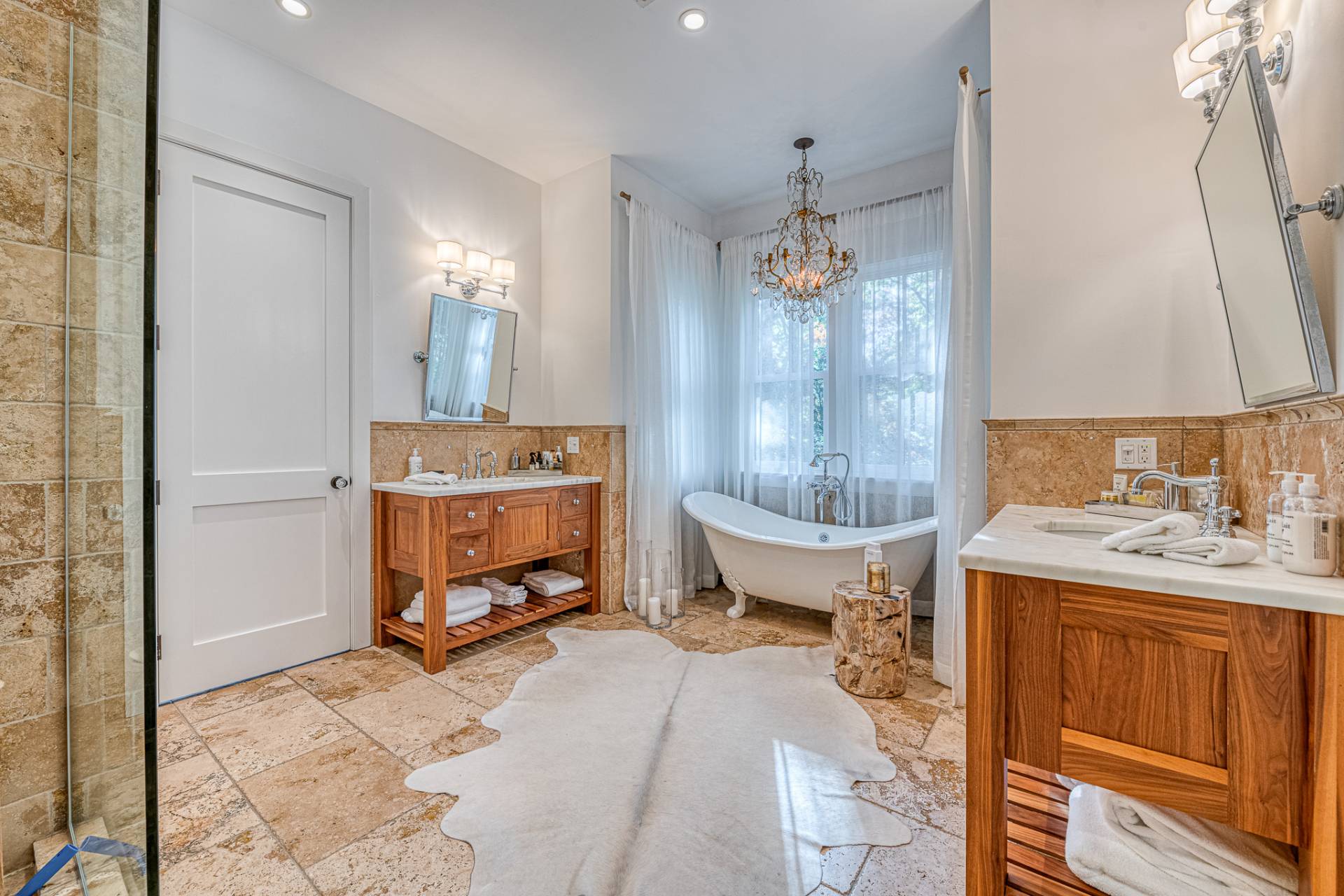 ;
;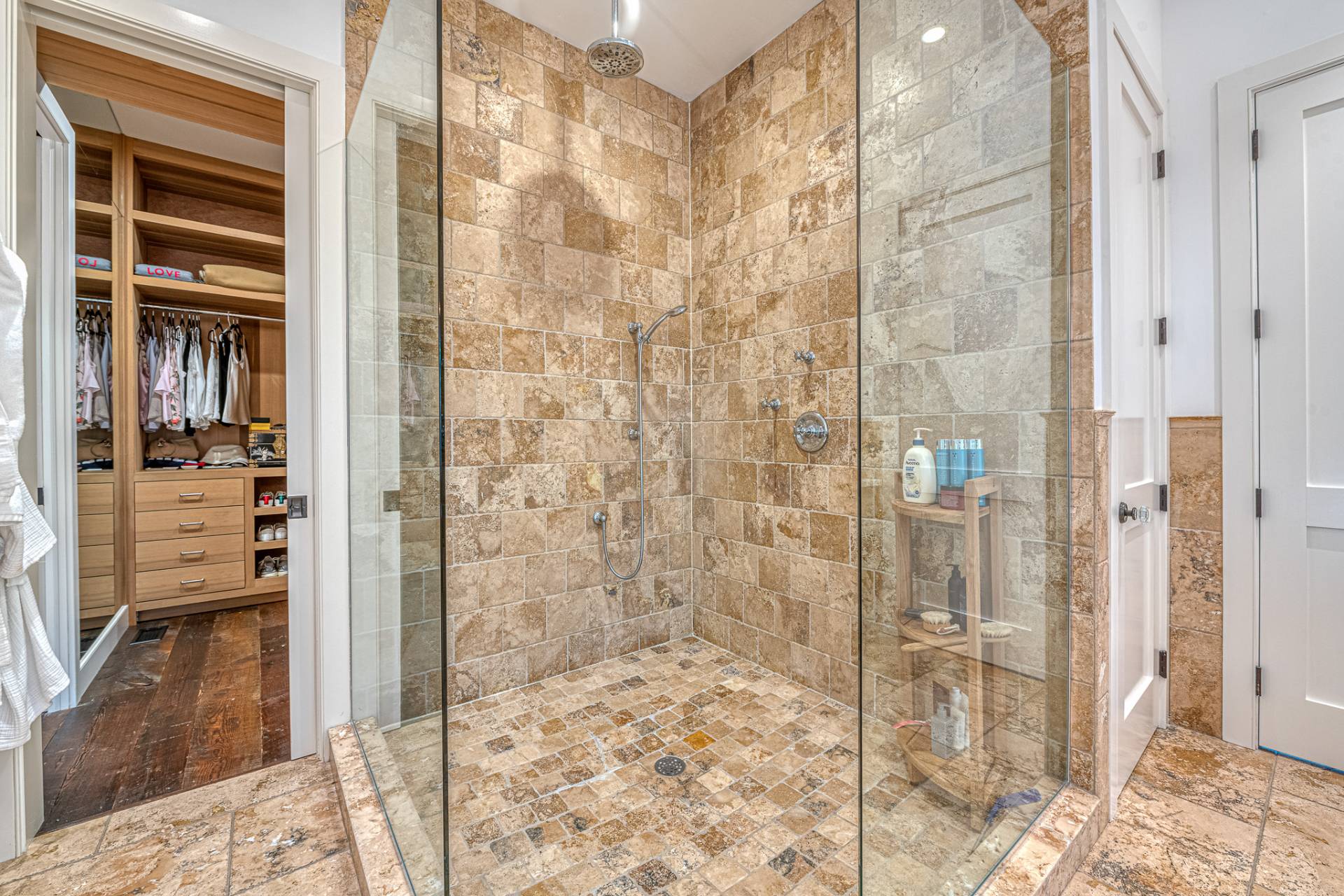 ;
;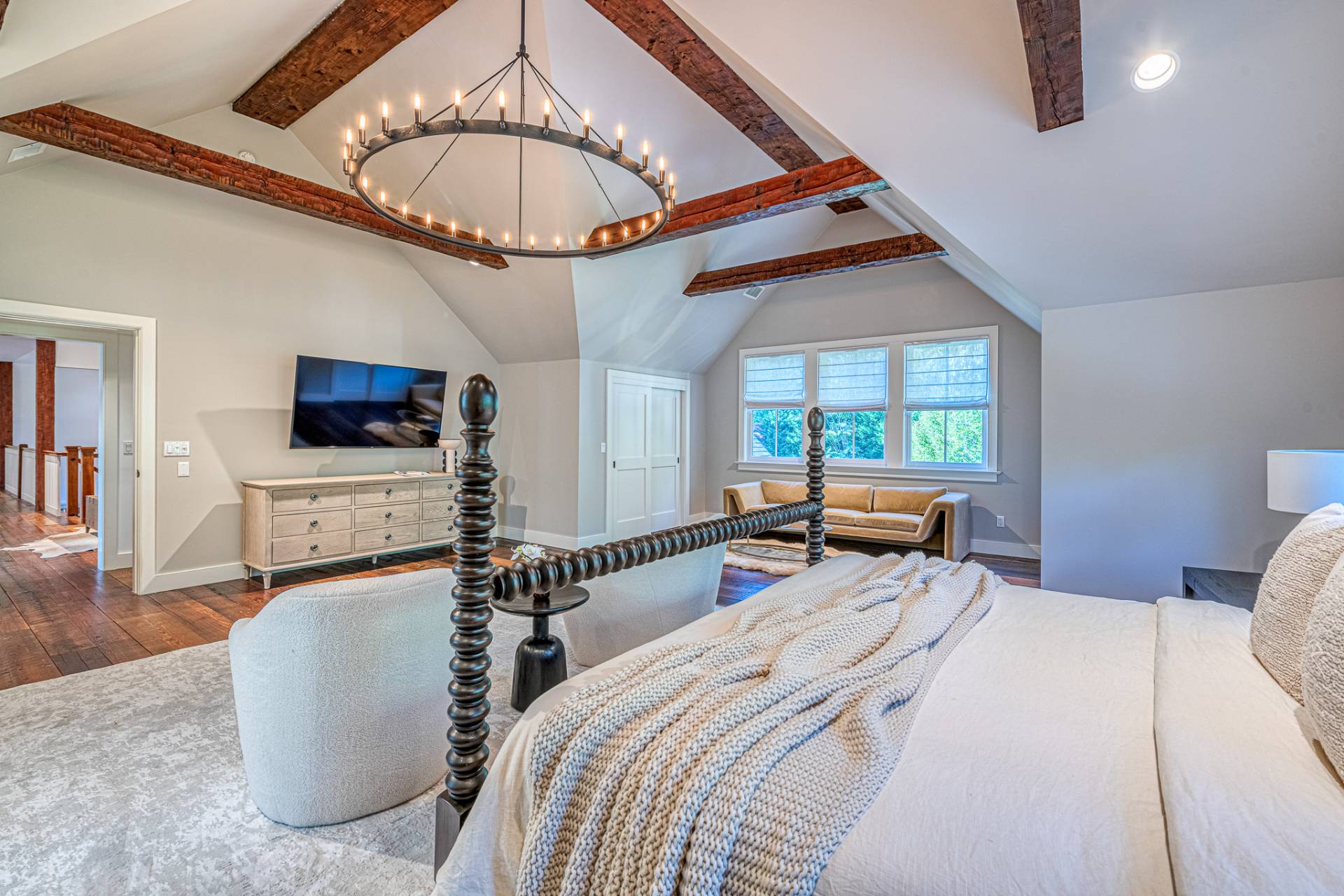 ;
;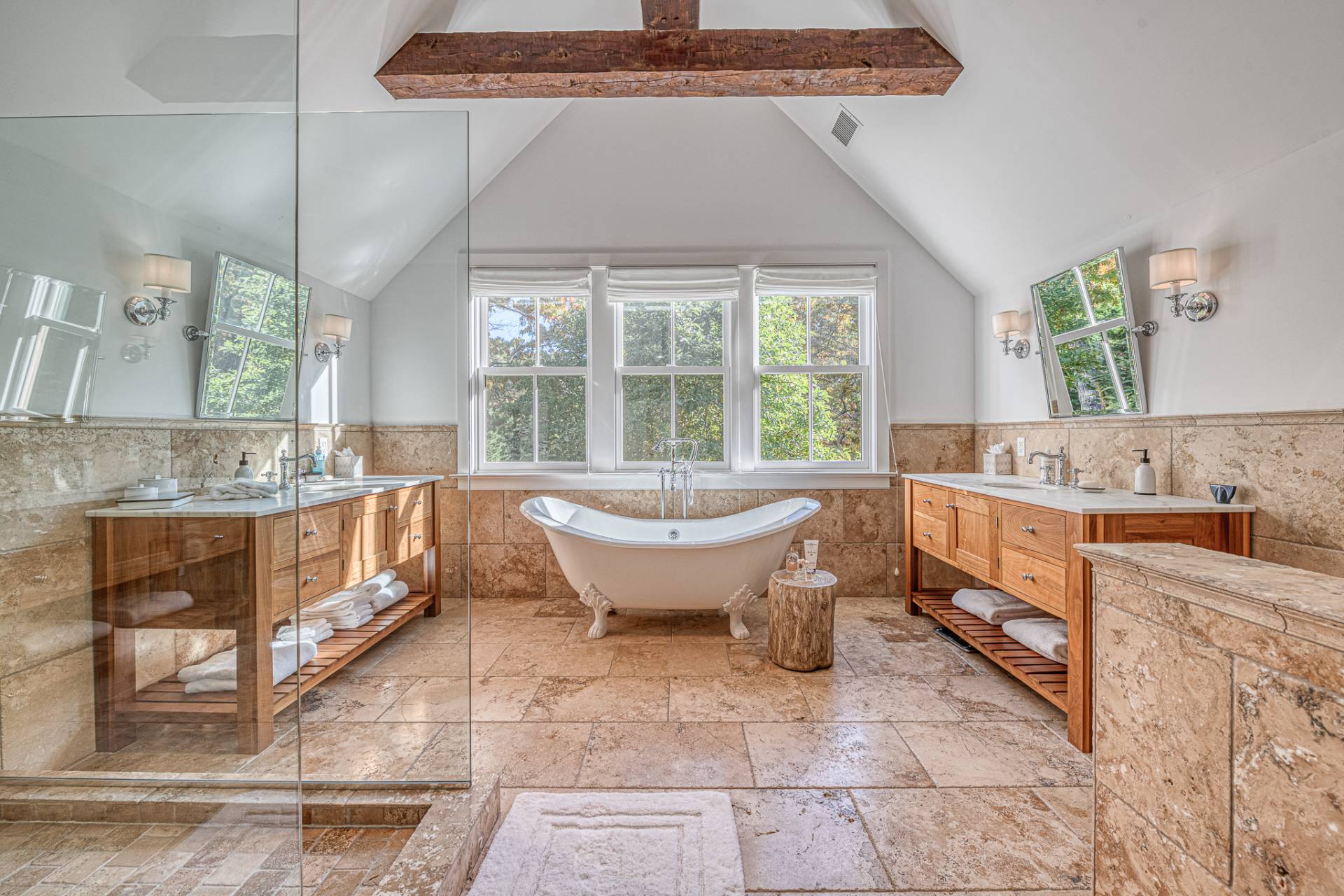 ;
;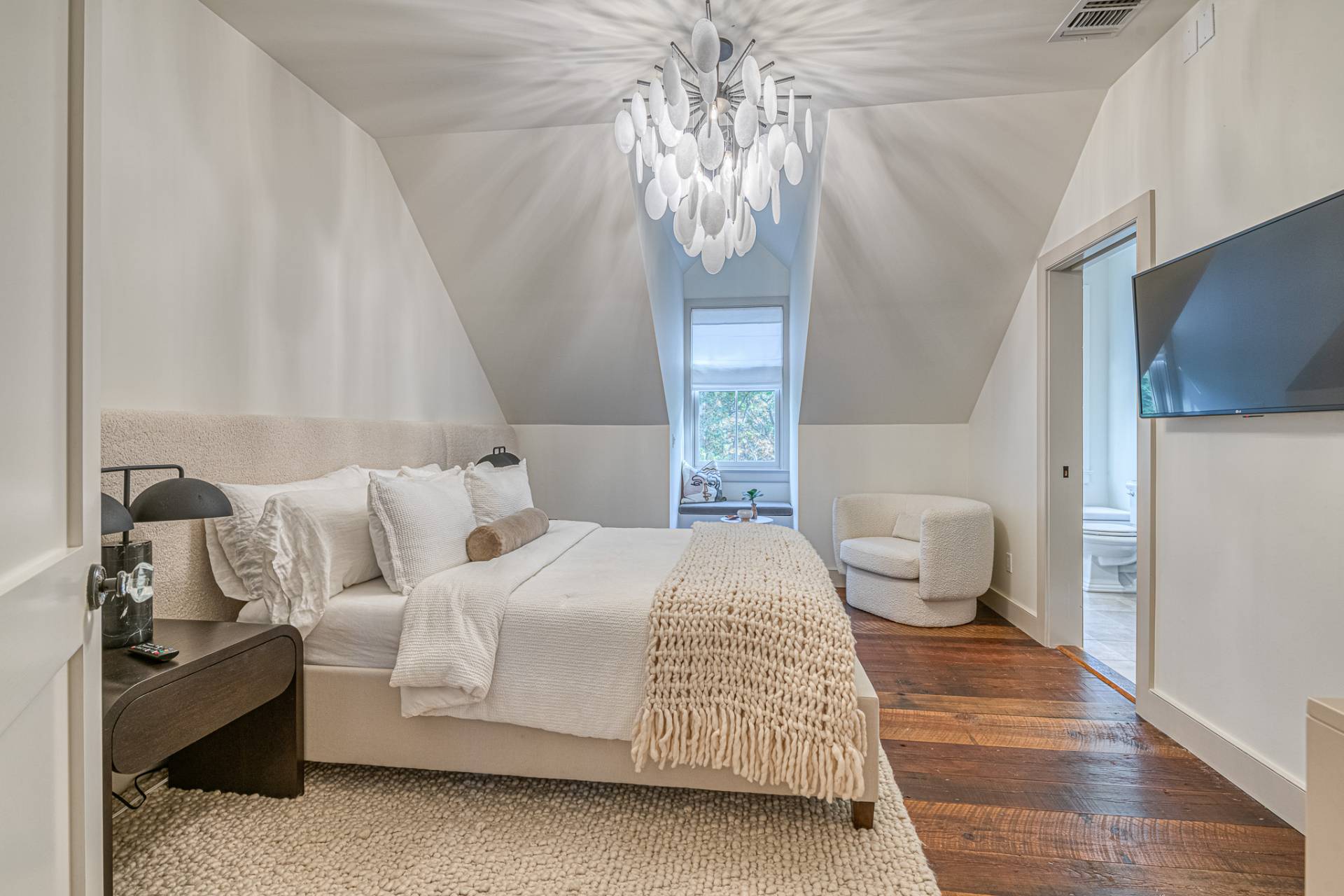 ;
; ;
;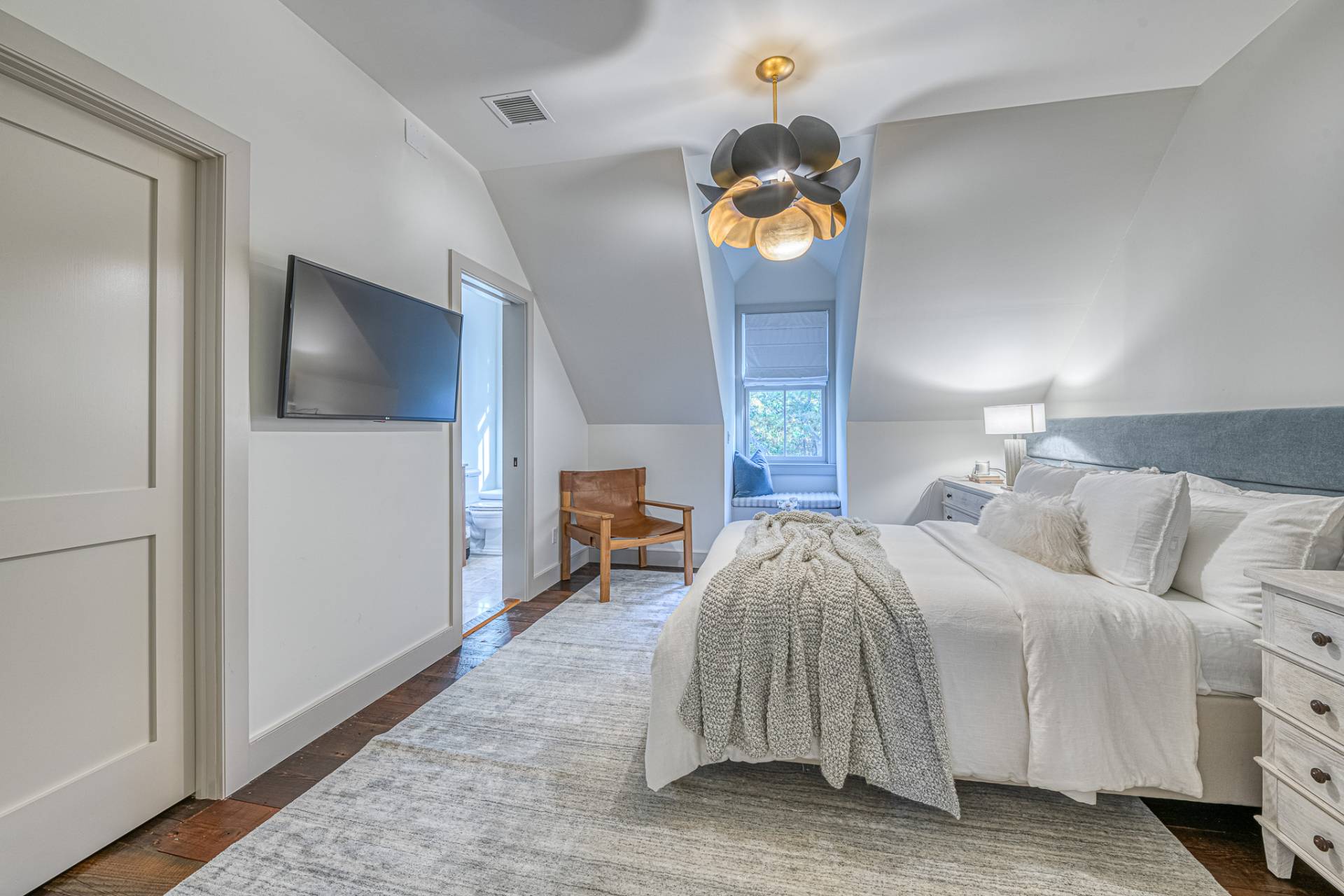 ;
;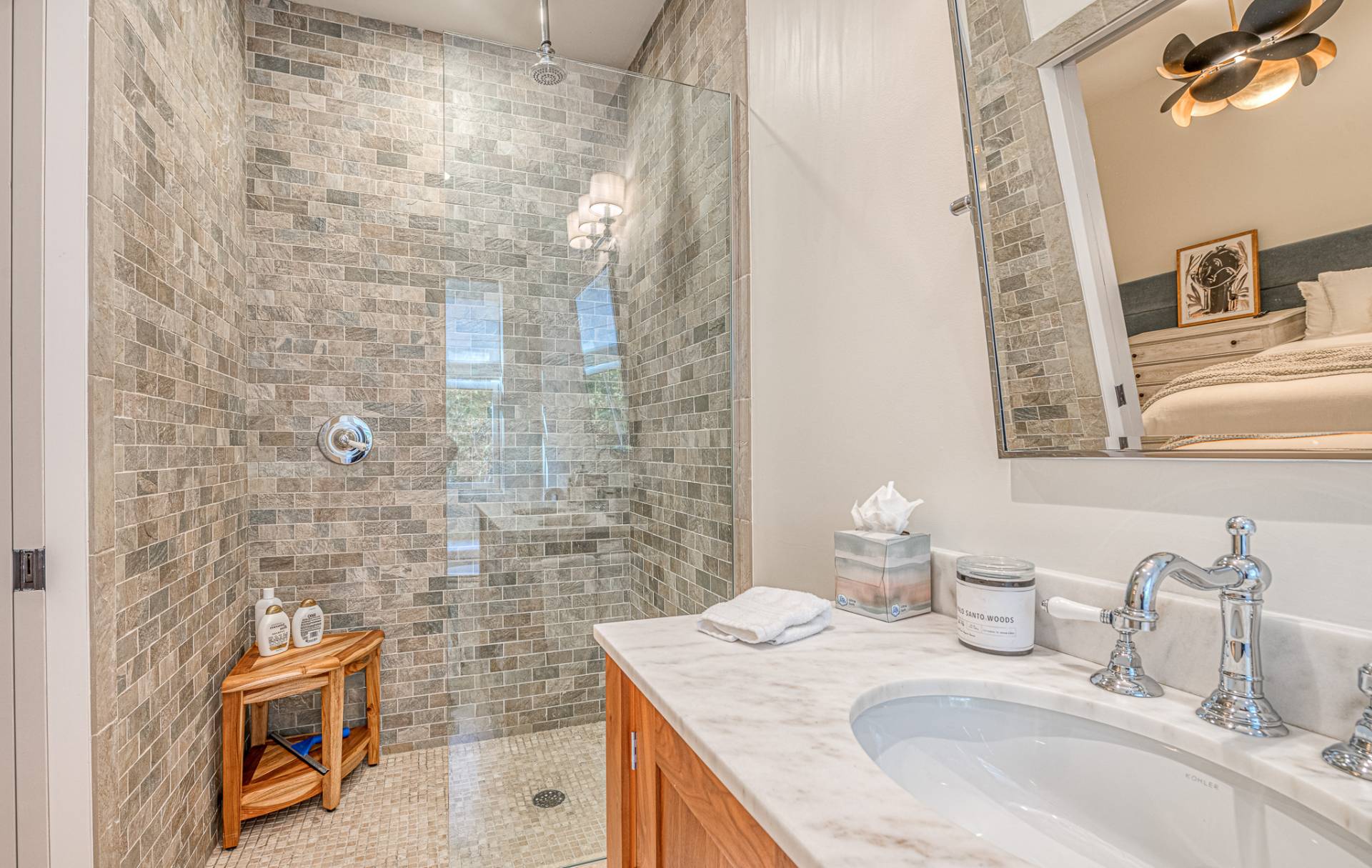 ;
;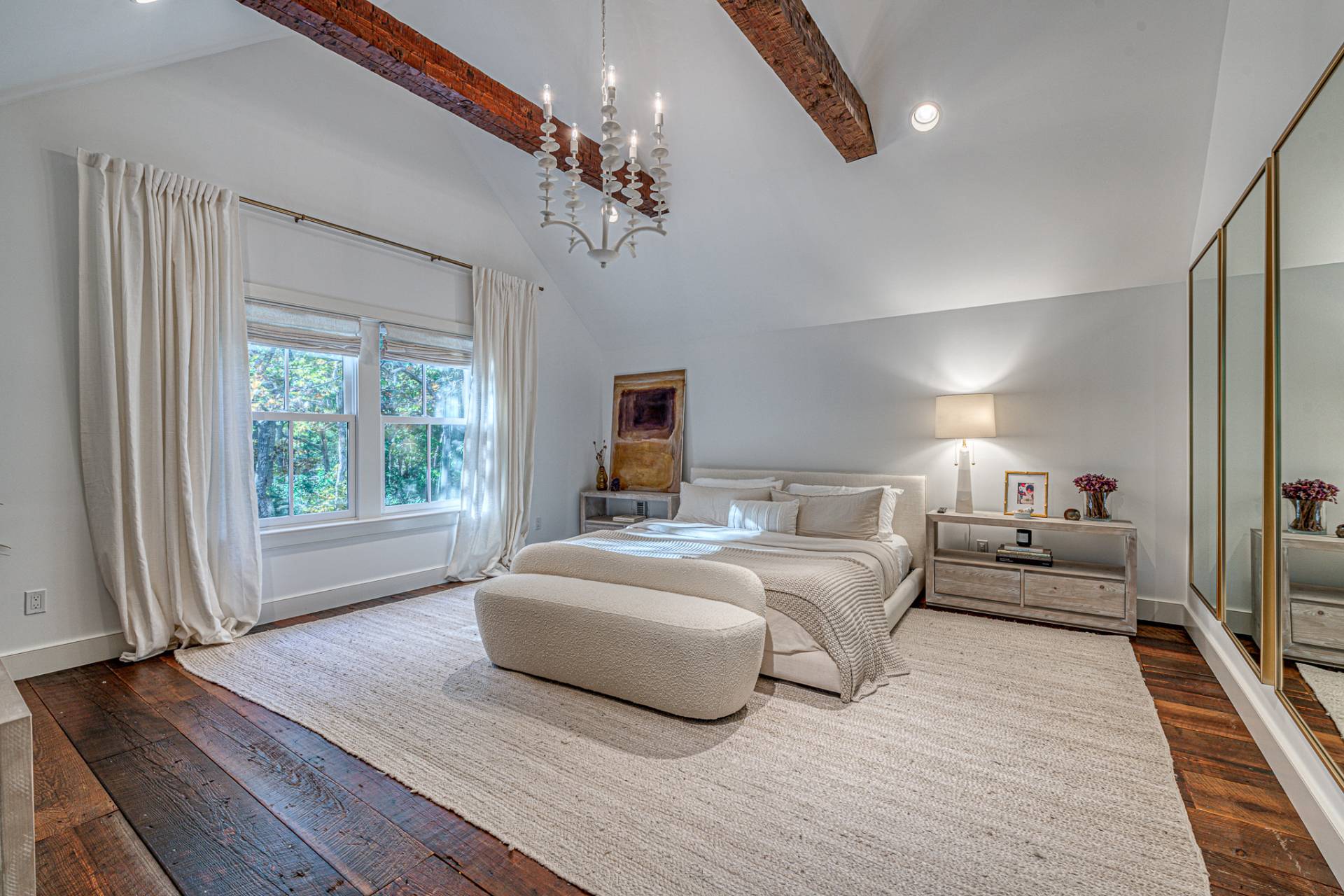 ;
;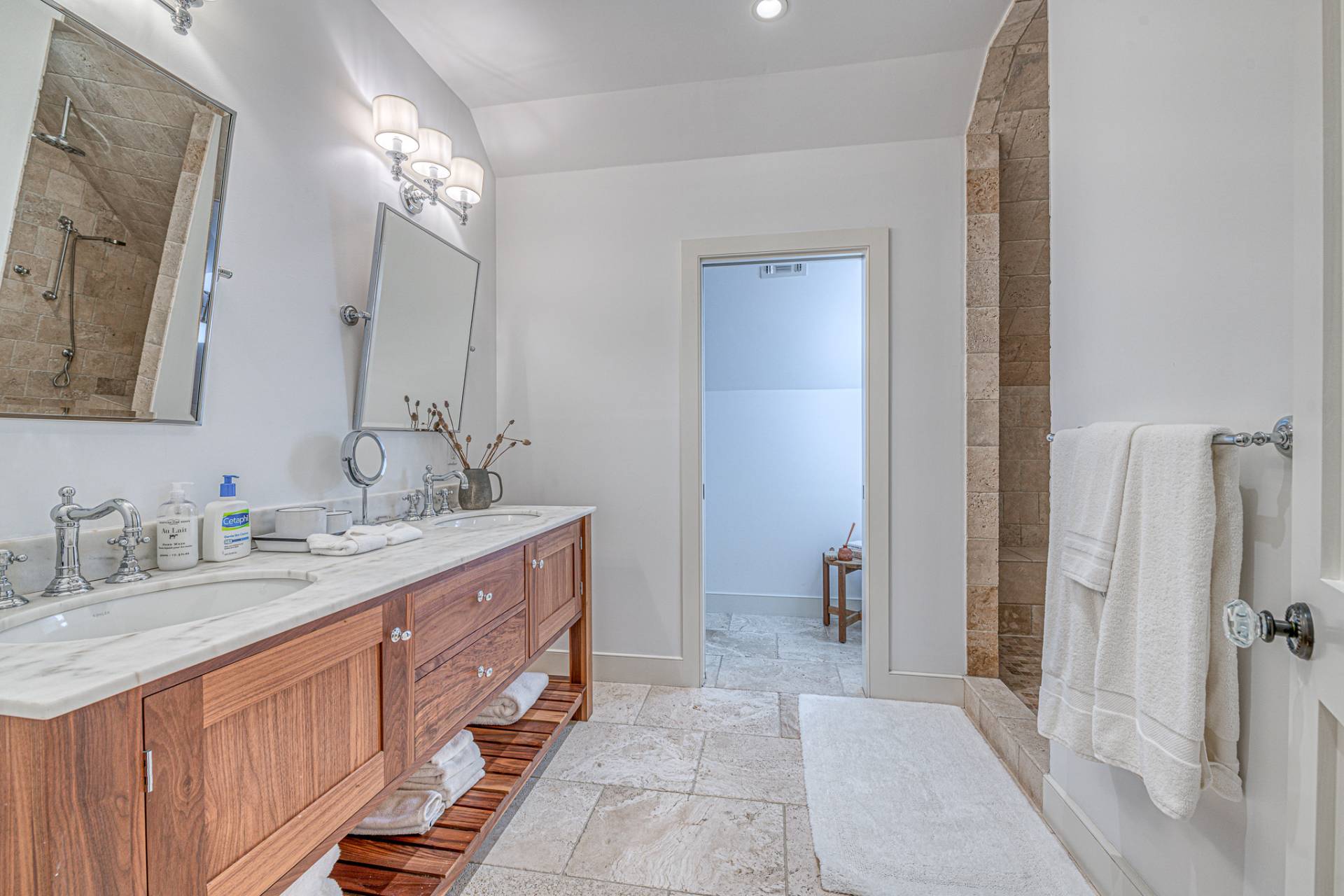 ;
;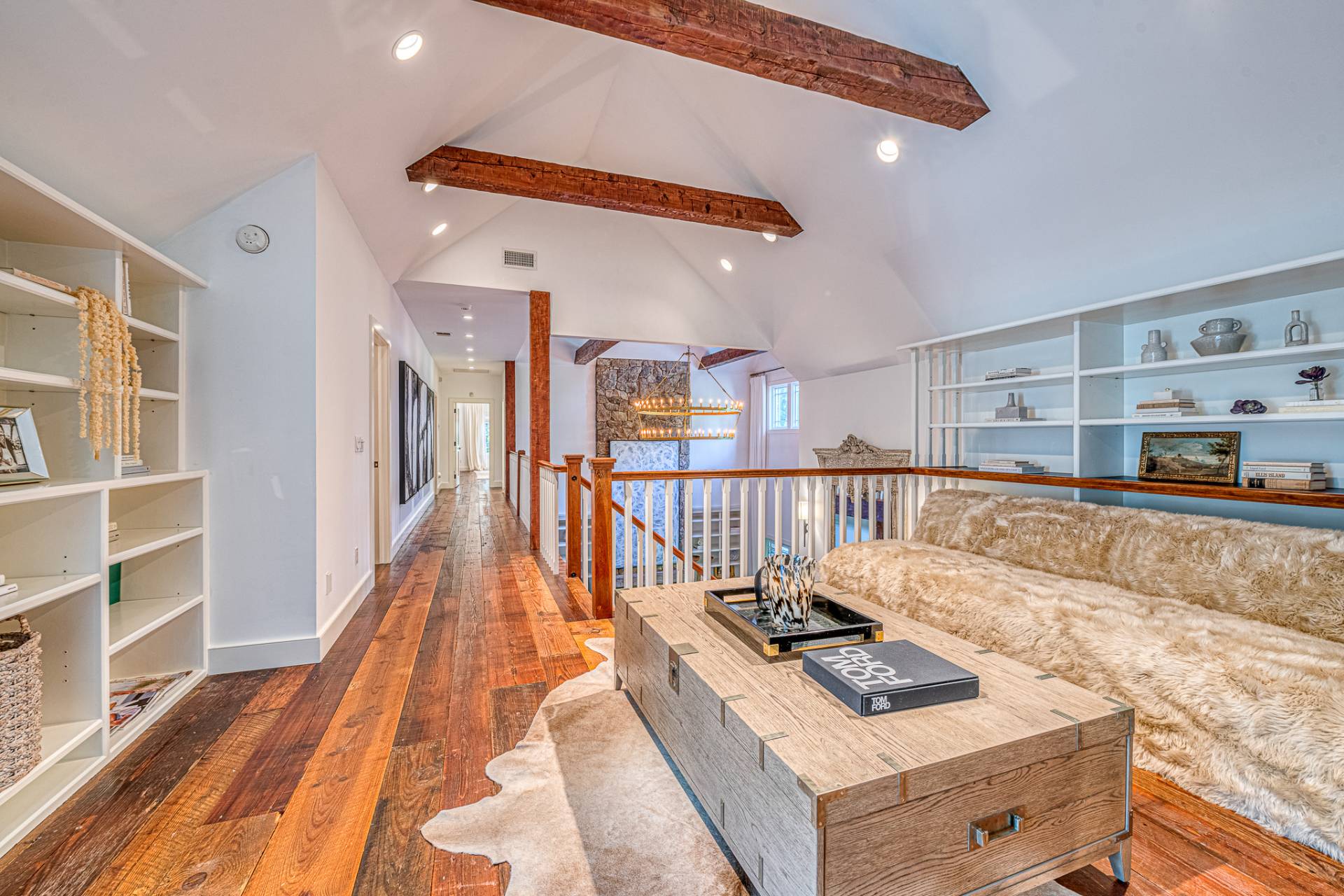 ;
;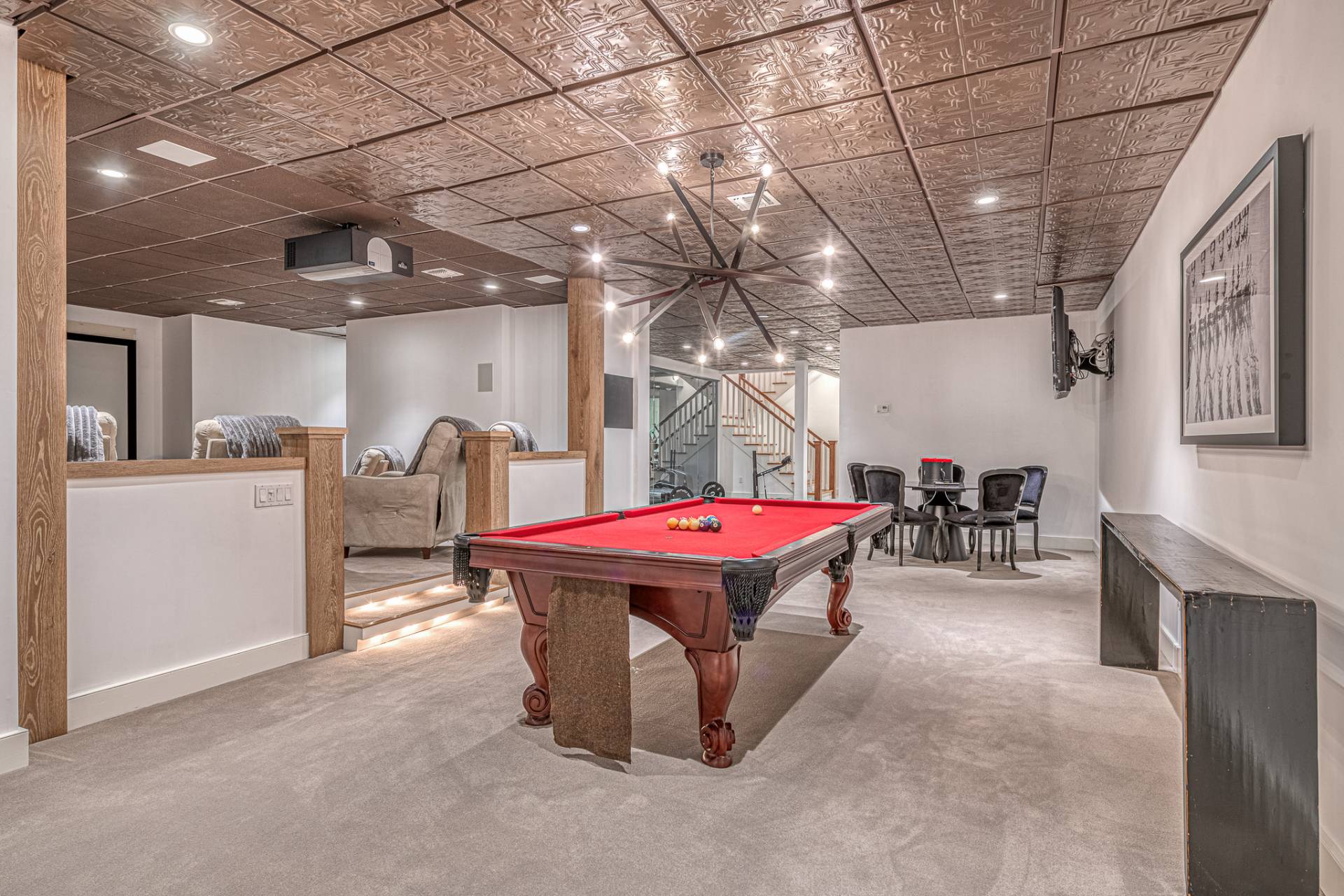 ;
;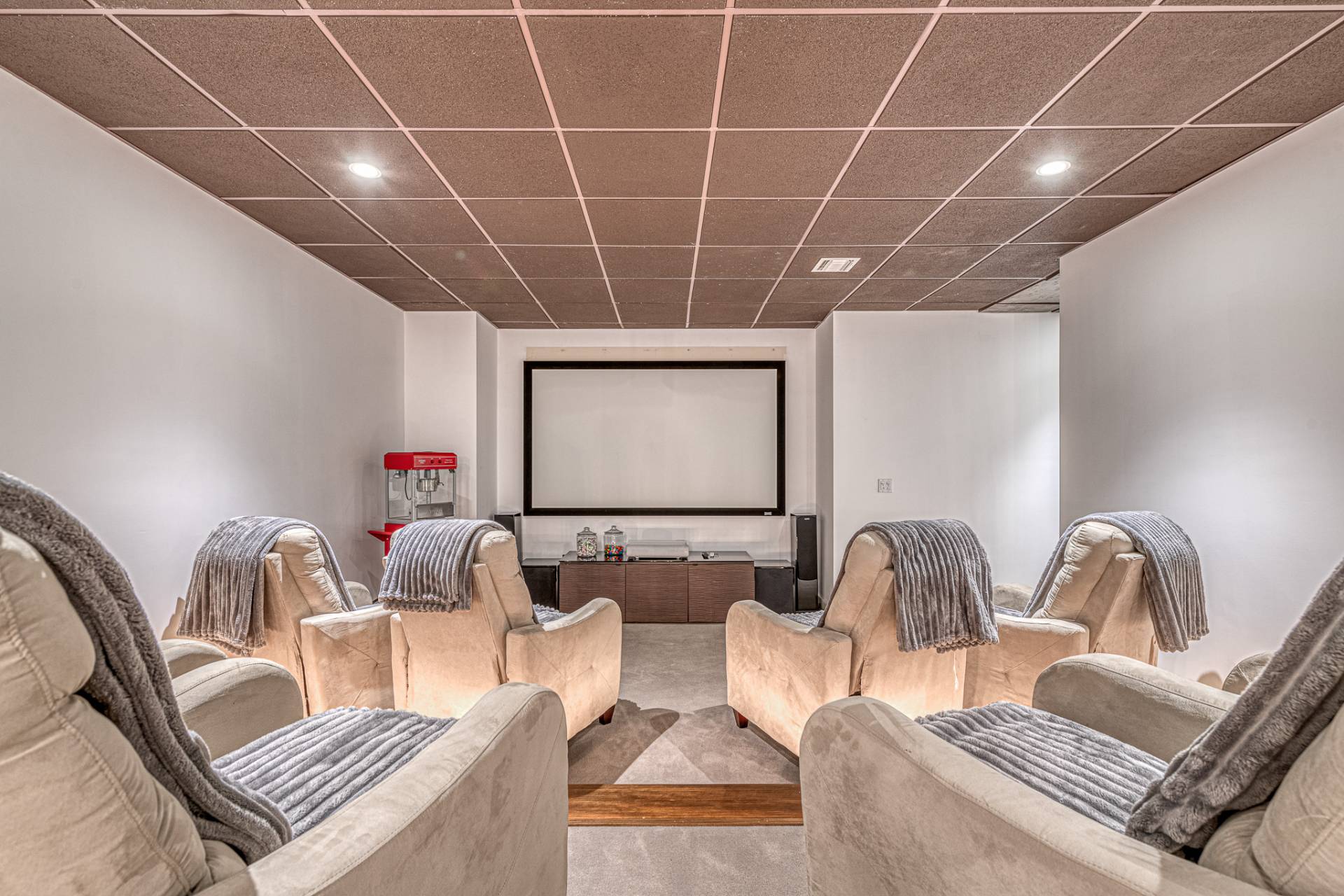 ;
;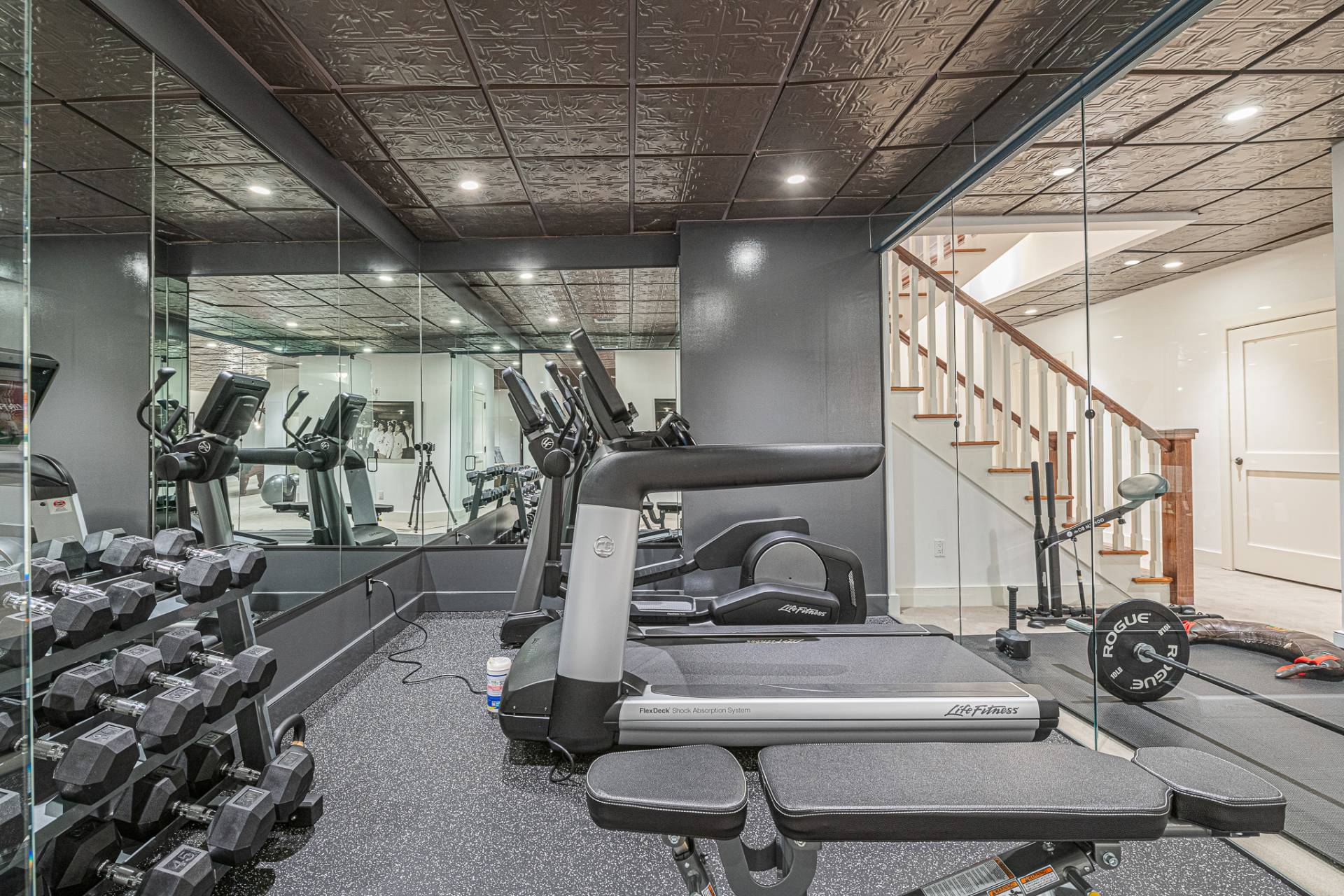 ;
;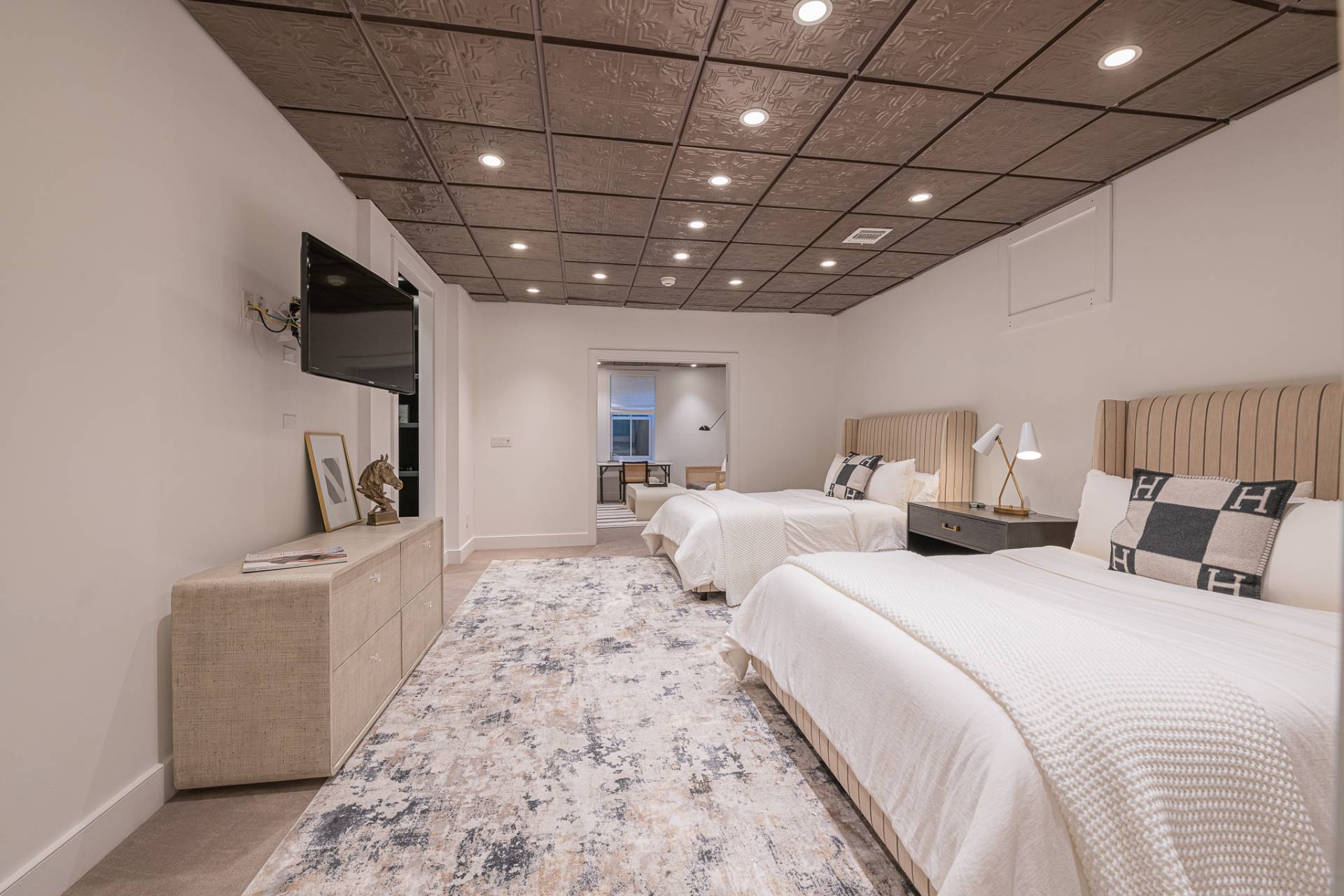 ;
;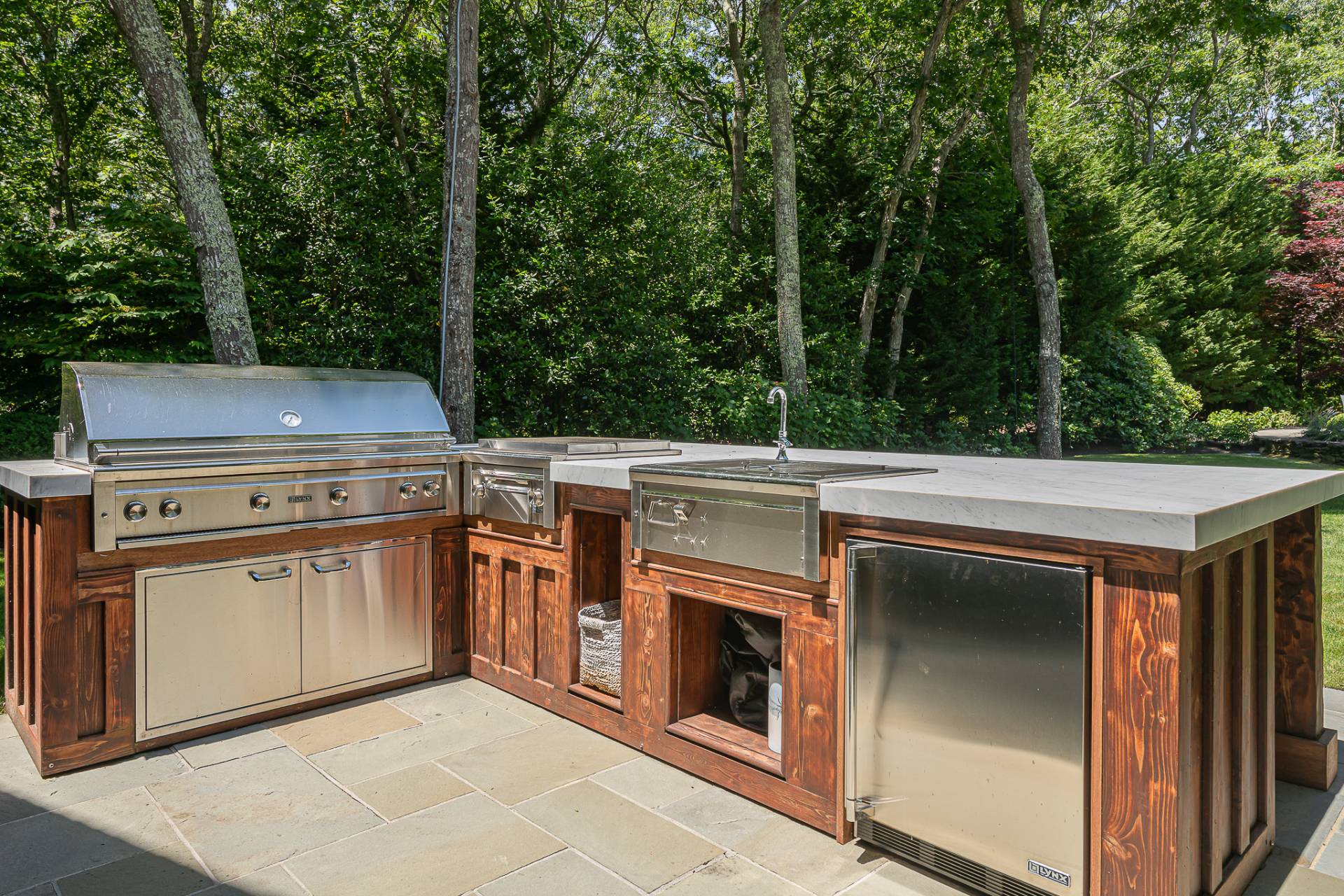 ;
;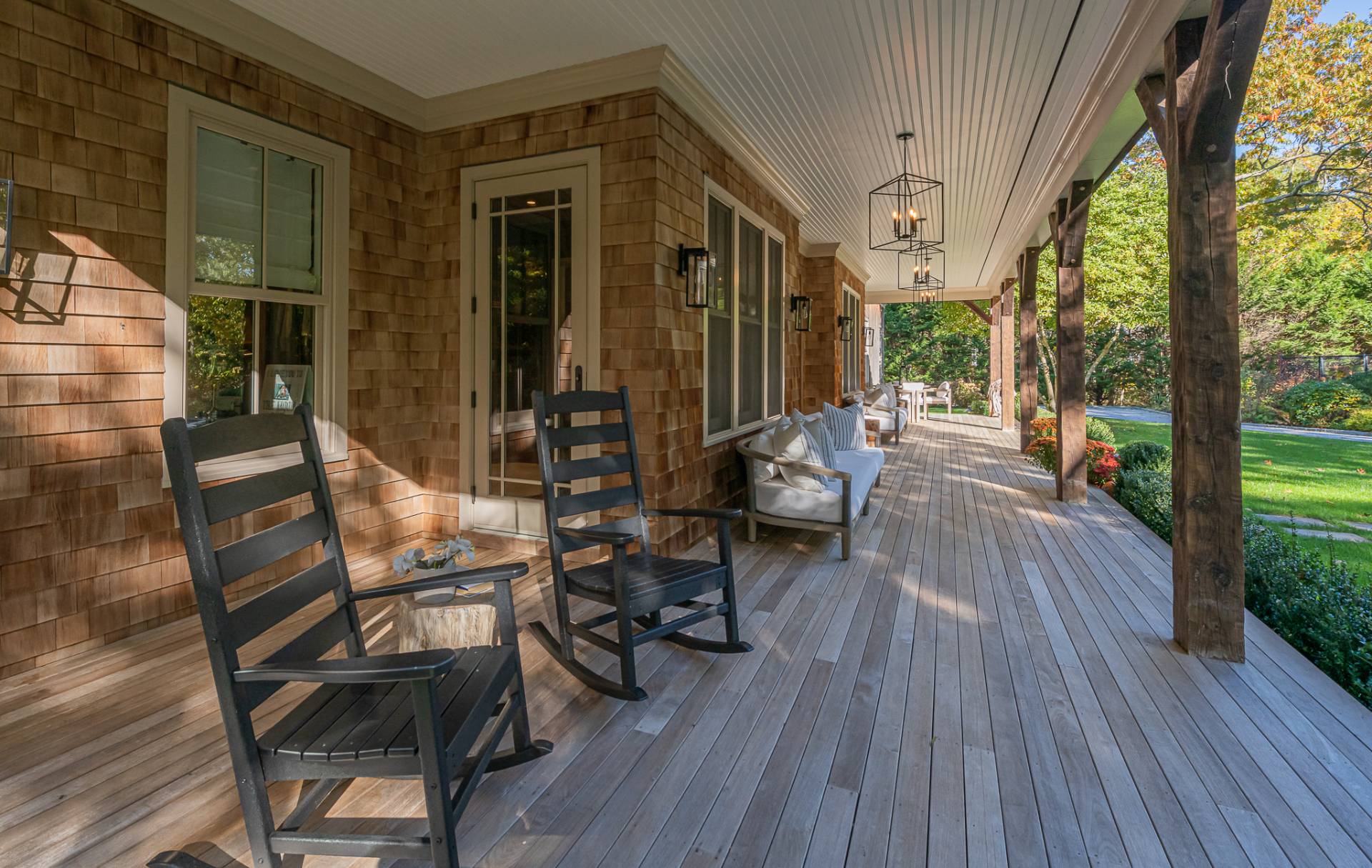 ;
;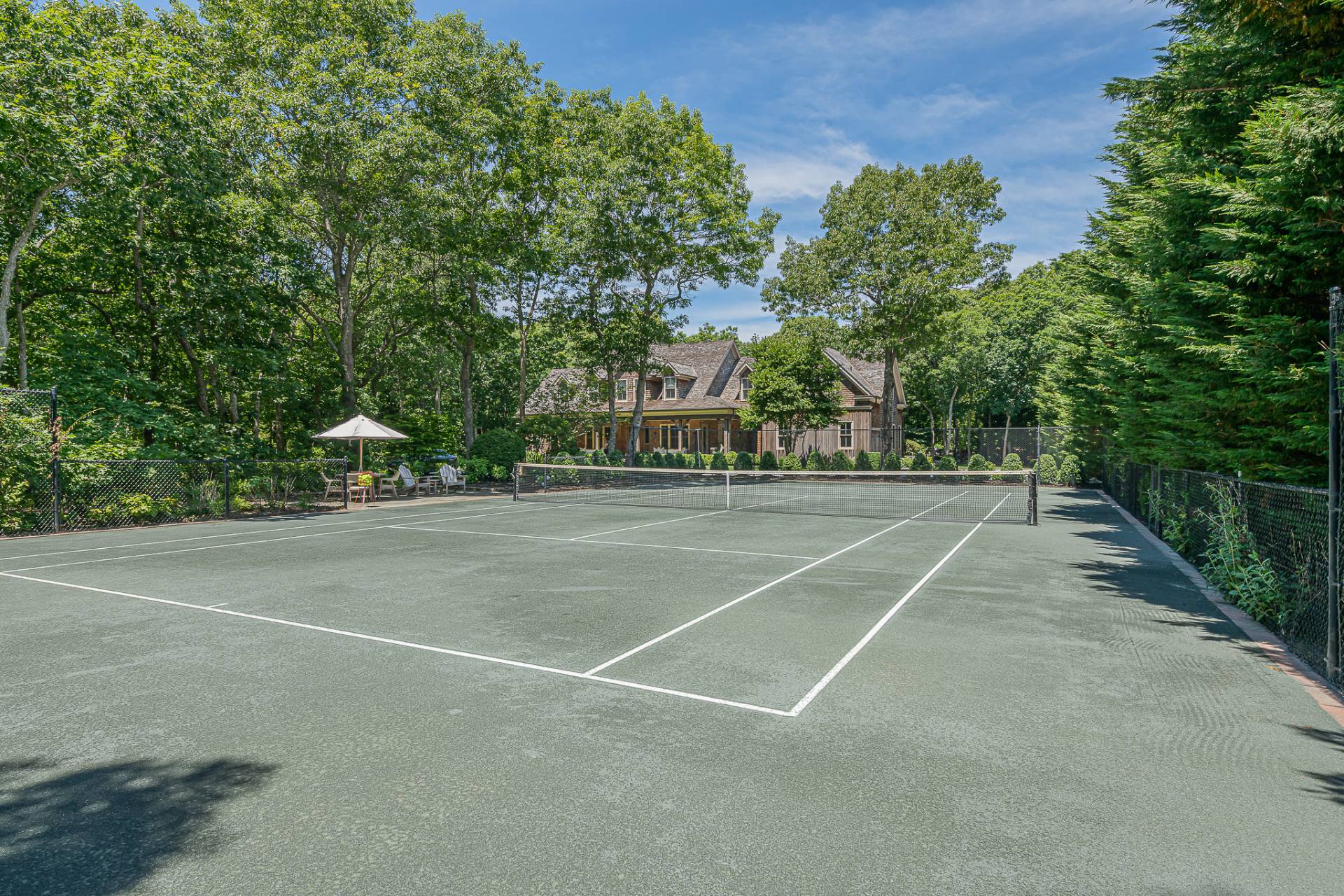 ;
;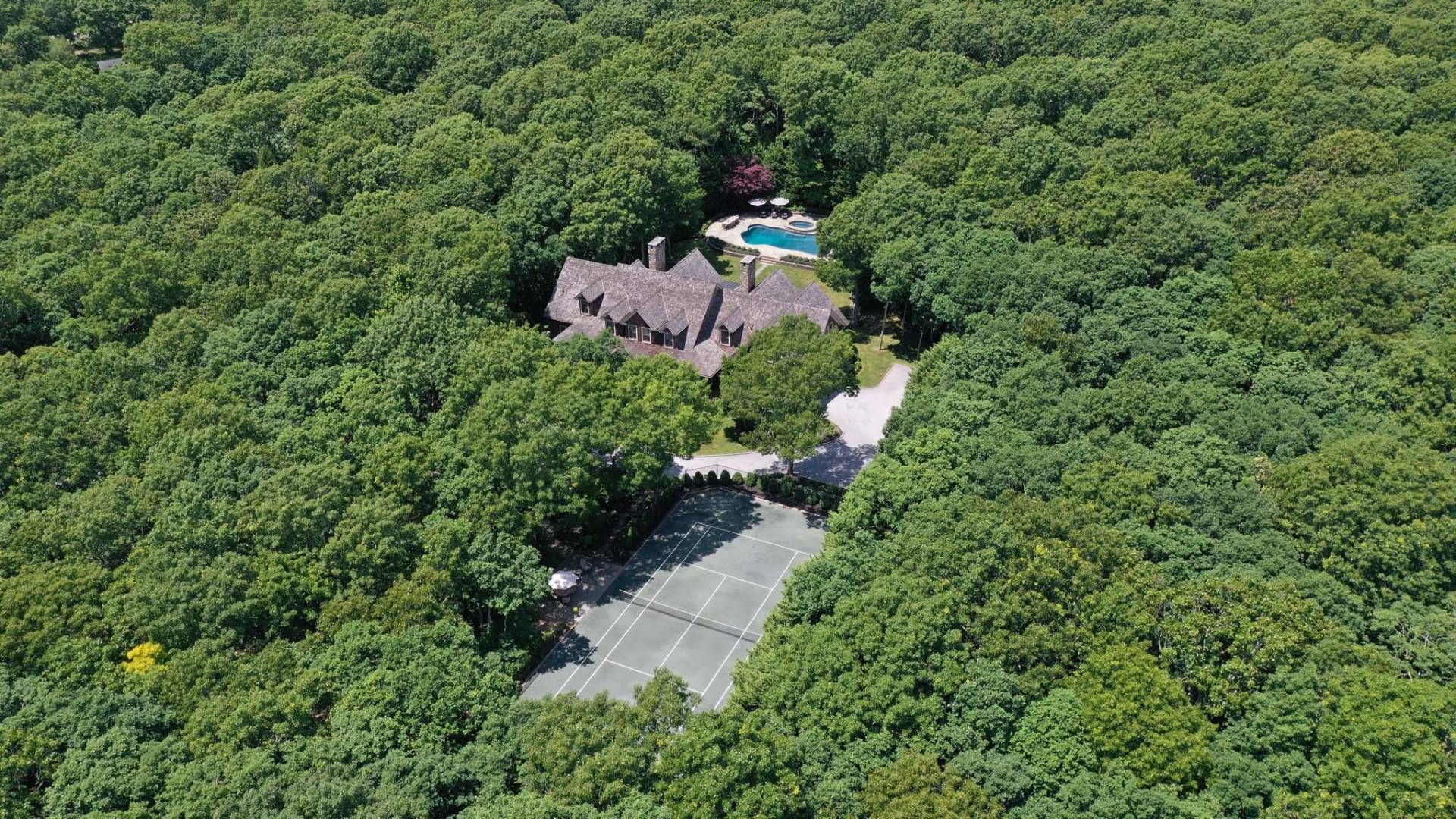 ;
;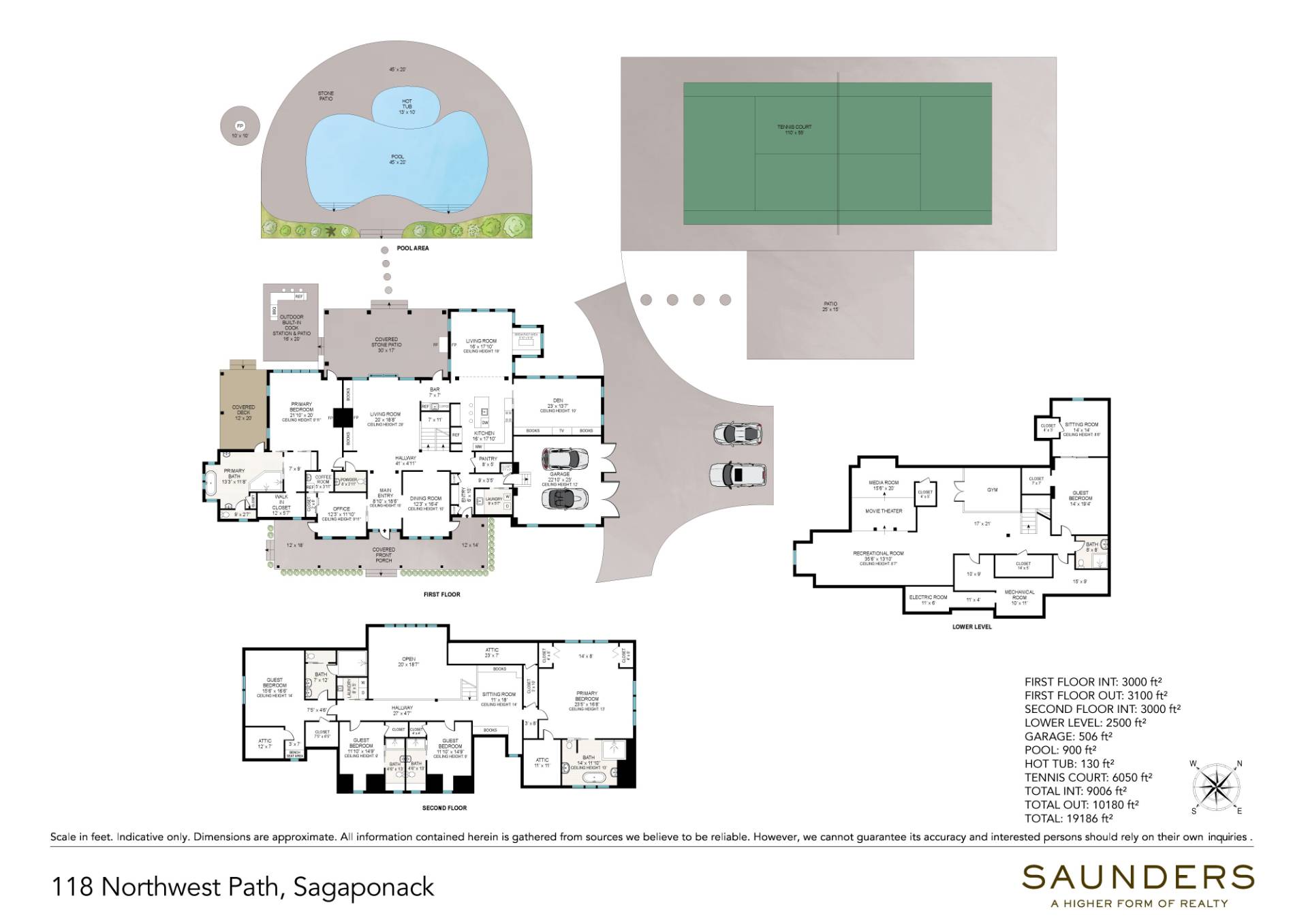 ;
;