119 Durby Ln, Foley, AL 36535
| Listing ID |
11333679 |
|
|
|
| Property Type |
Residential |
|
|
|
| County |
Baldwin |
|
|
|
| Neighborhood |
Cambridge Parke |
|
|
|
| School |
Foley |
|
|
|
|
| Total Tax |
$1,662 |
|
|
|
| Tax ID |
000000-015.000-0000-028.000 |
|
|
|
| FEMA Flood Map |
fema.gov/portal |
|
|
|
| Year Built |
2004 |
|
|
|
| |
|
|
|
|
|
Beautiful 4 bedroom 3 bathroom Brick Home in Foley, Alabama
Welcome to your dream home in the sought after Cambridge Parke neighborhood! This beautifully renovated 4-bedroom, 3-bathroom residence offers a perfect blend of modern amenities and elegant design. Entertain guests in the spacious, open floor plan home with a large kitchen with stainless steel appliances, white cabinets, granite countertops and updated lighting. There is a dining area and an additional bonus area that can be used as a sitting area or playroom. The split floor plan ensures privacy thoughtfully separated from the primary suite. There are two spacious bedrooms that share a hall bathroom on one side of the great room, and another bedroom with its own en-suite off the other side of the great room. The primary suite features a tiled shower, a garden tub with shiplap accents, and a custom chandelier, and an oversized closet. An office space provides the ideal environment for remote work or study. The side-entry garage adds both convenience and curb appeal. The seller is offering potential owner financing. Buyer to verify all information during due diligence.
|
- 4 Total Bedrooms
- 3 Full Baths
- 2624 SF
- 0.45 Acres
- Built in 2004
- Renovated 2023
- Available 7/26/2024
- Traditional Style
- Renovation: Home has new roof, updated electrical and plumbing, new LVP flooring throughout, granite countertops, new cabinets, new hot water heater.
- Open Kitchen
- Granite Kitchen Counter
- Oven/Range
- Refrigerator
- Dishwasher
- Microwave
- Garbage Disposal
- Stainless Steel
- Appliance Hot Water Heater
- Vinyl Plank Flooring
- Den/Office
- Primary Bedroom
- en Suite Bathroom
- Walk-in Closet
- Great Room
- Kitchen
- Breakfast
- Laundry
- First Floor Primary Bedroom
- Alarm System
- Heat Pump
- 1 Heat/AC Zones
- Electric Fuel
- Central A/C
- Masonry - Brick Construction
- Brick Siding
- Asphalt Shingles Roof
- Attached Garage
- 2 Garage Spaces
- Municipal Water
- Municipal Sewer
- Patio
- Room For Pool
- Driveway
- Corner
- Utilities
- Subdivision: Cambridge Parke
- Shed
- Wooded View
- Scenic View
- Community: Cambridge Parke
- Pets Allowed
- $1,662 Total Tax
- Tax Year 2023
- $27 per month Maintenance
- HOA: Cambridge Parke POA
- HOA Contact: 251-200-8807
|
|
Elite Real Estate Solutions
|
Listing data is deemed reliable but is NOT guaranteed accurate.
|



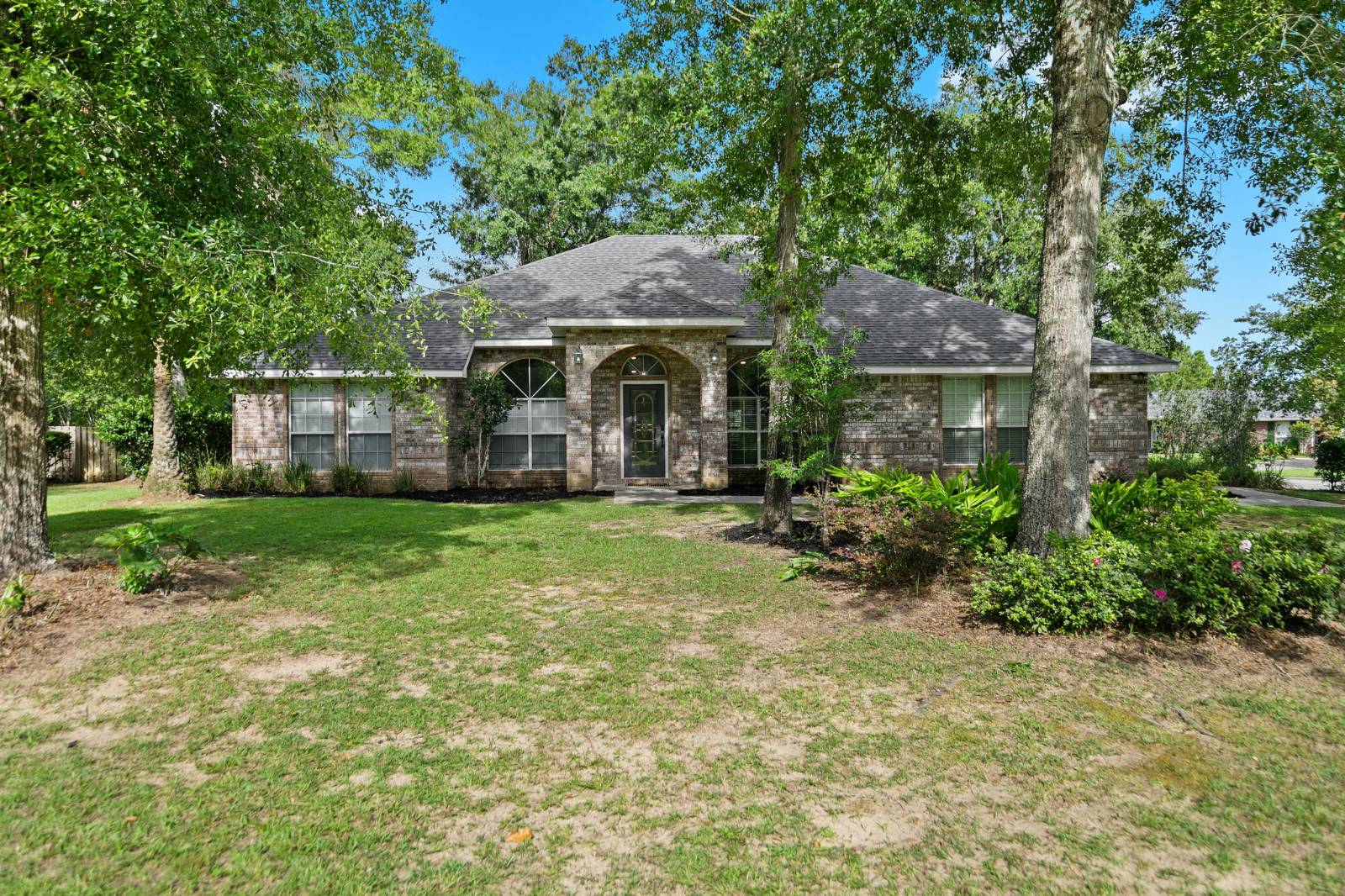

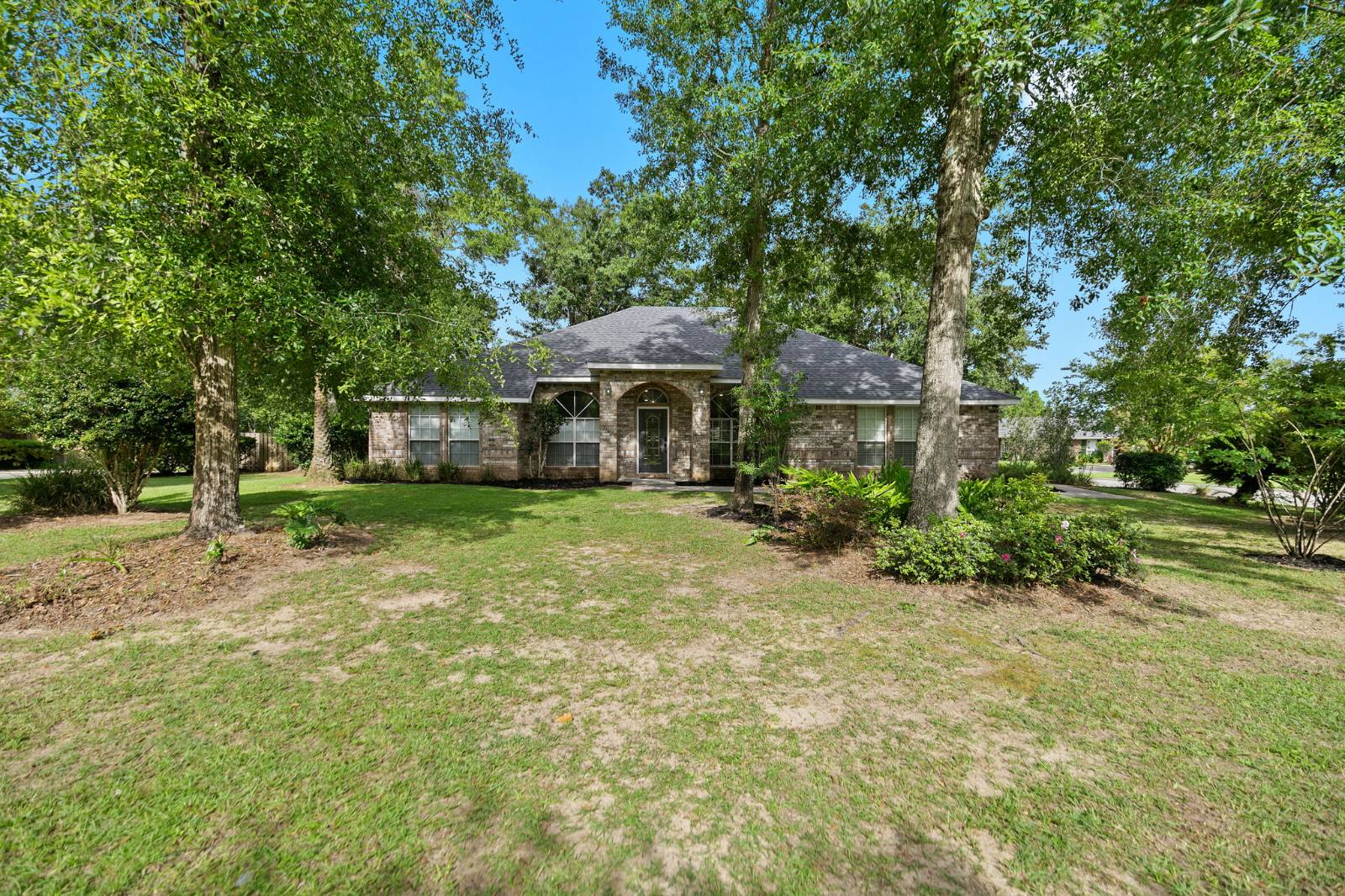 ;
;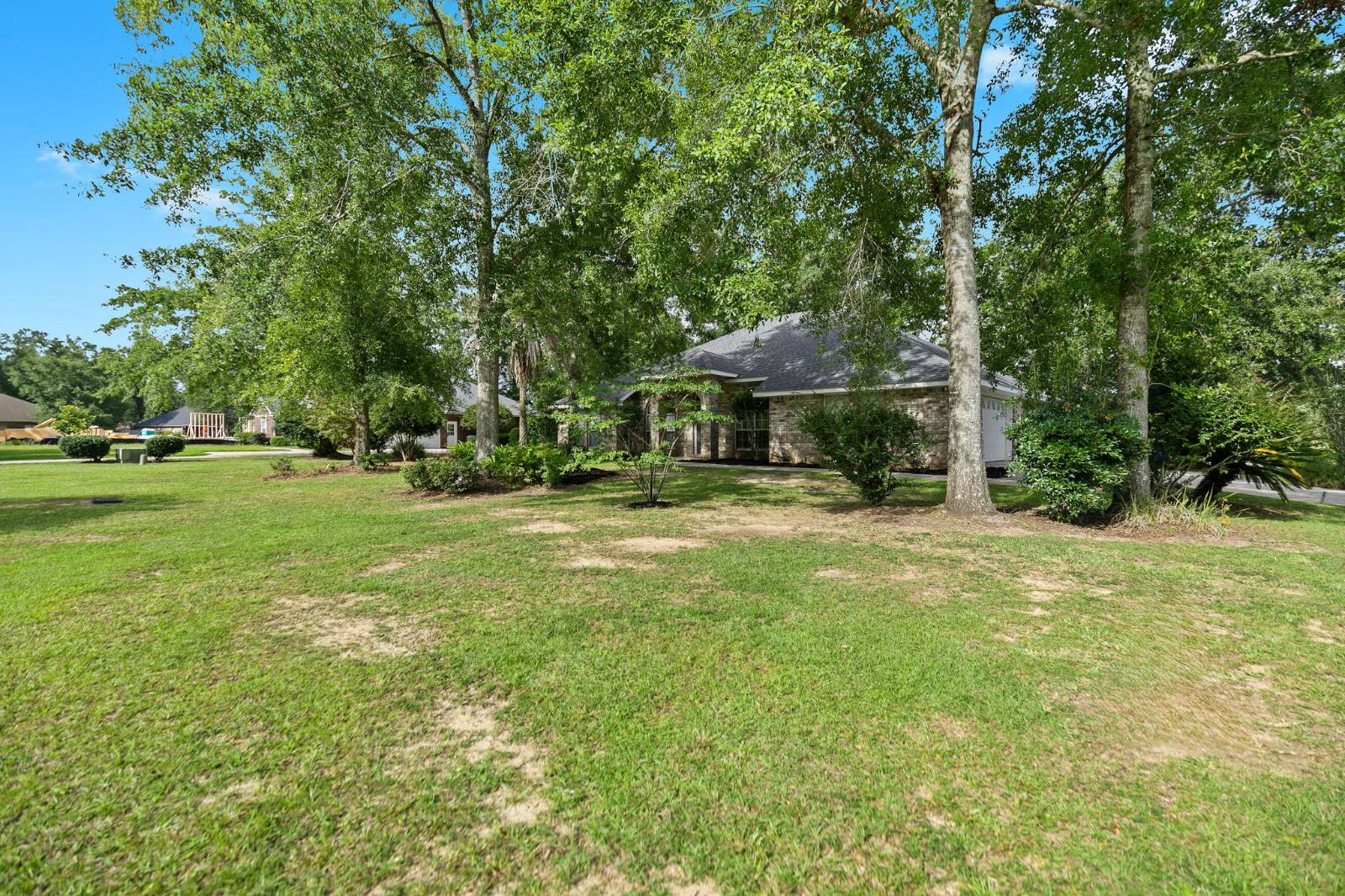 ;
;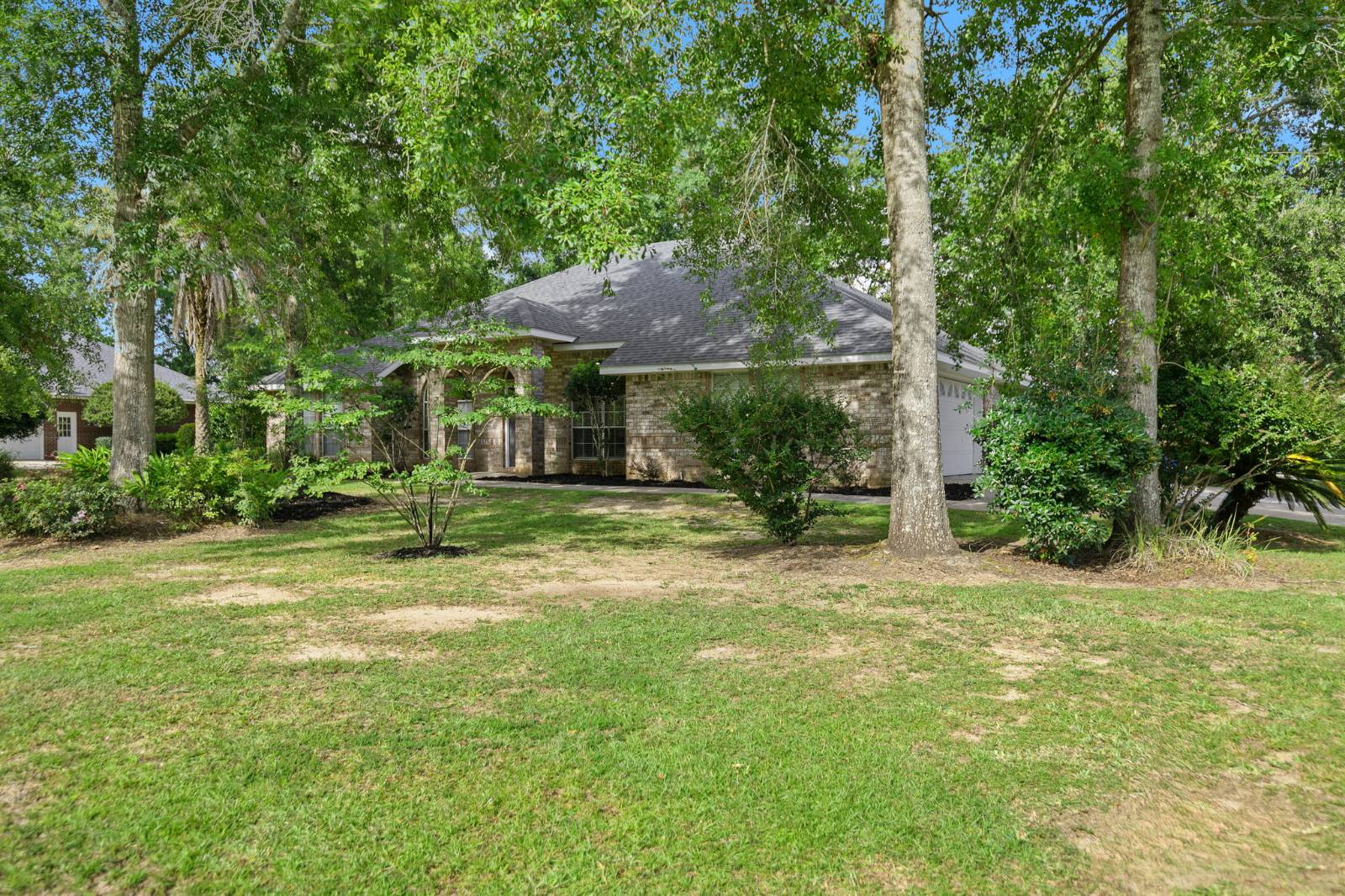 ;
;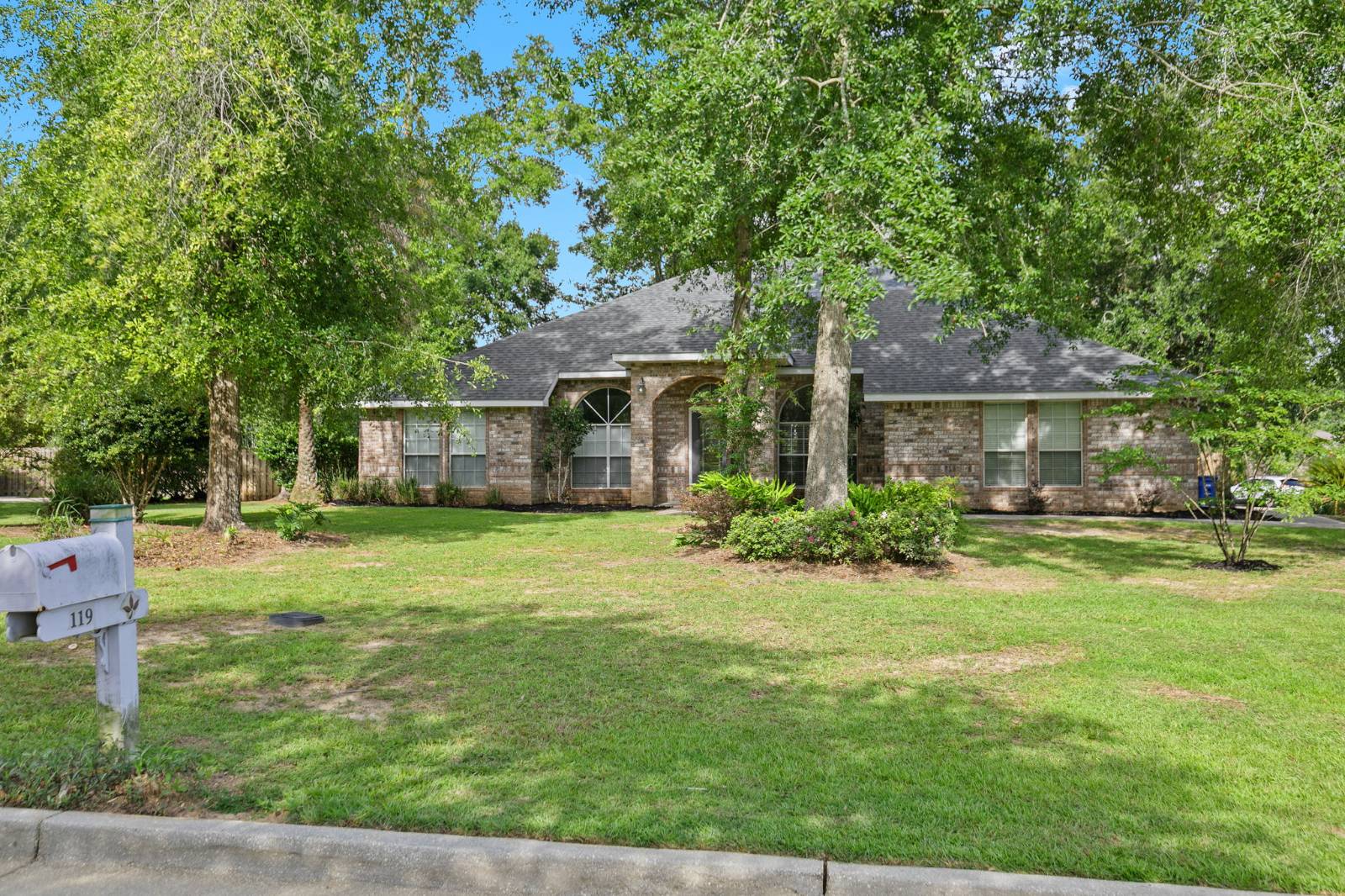 ;
;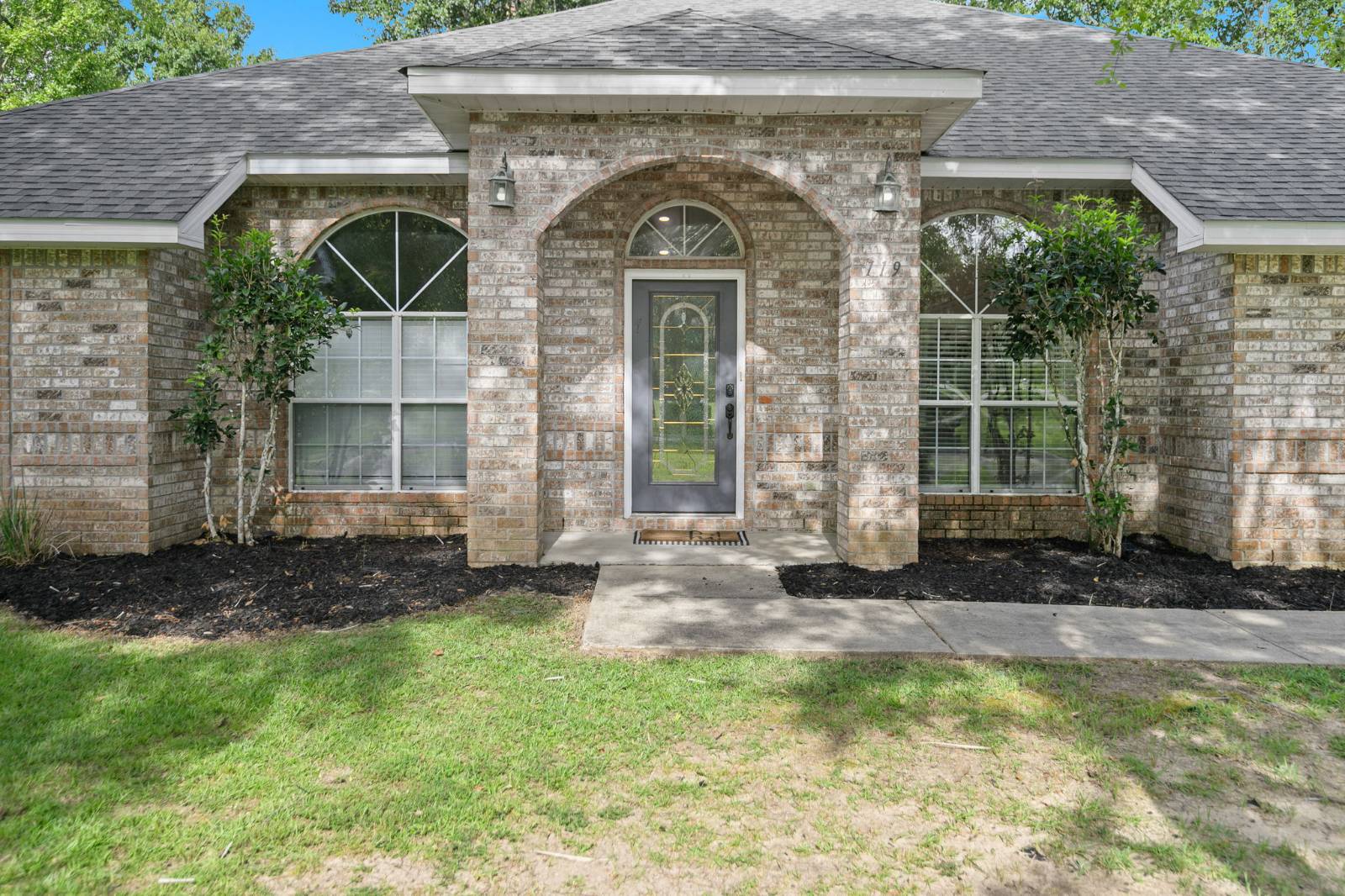 ;
;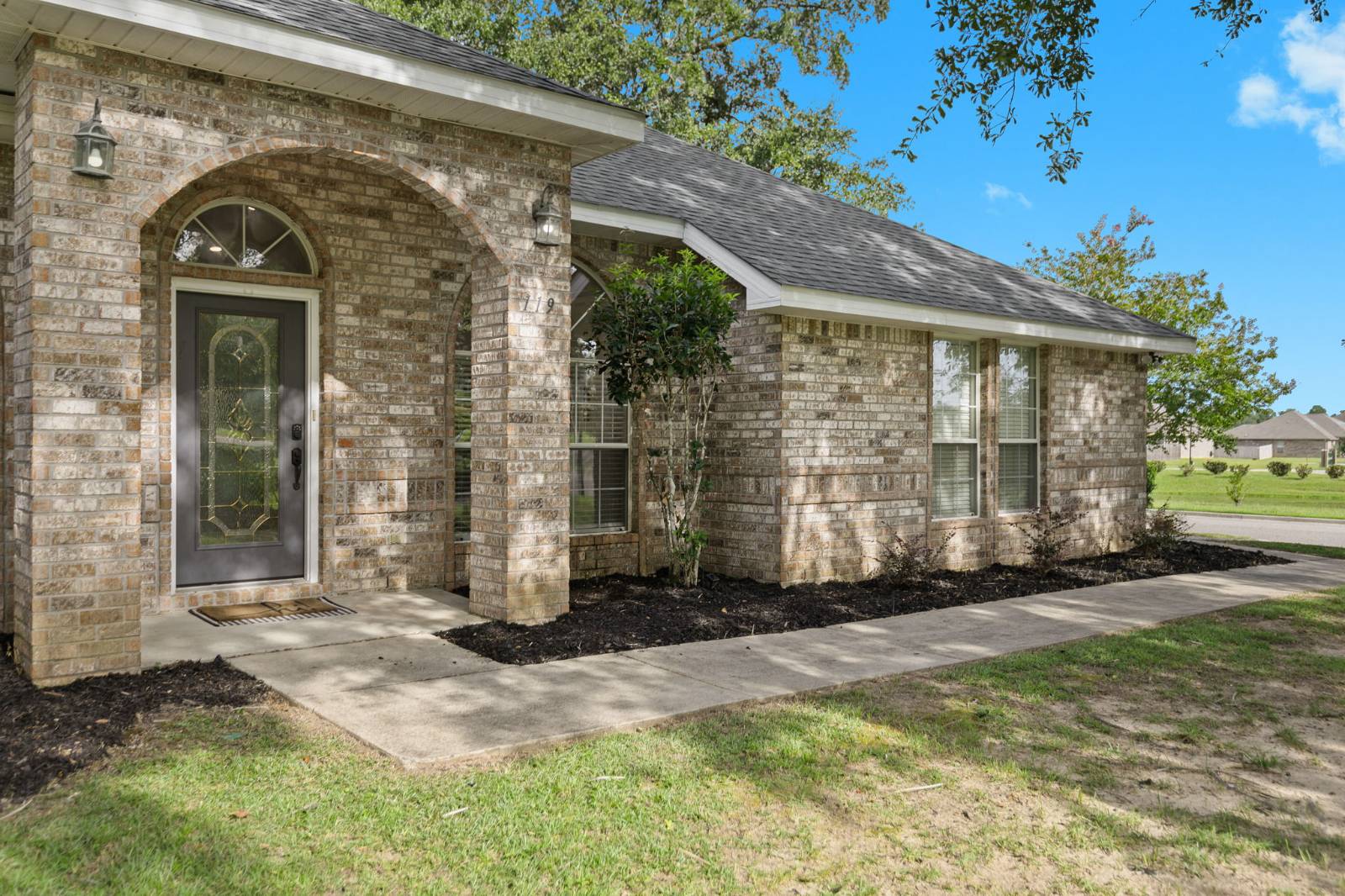 ;
;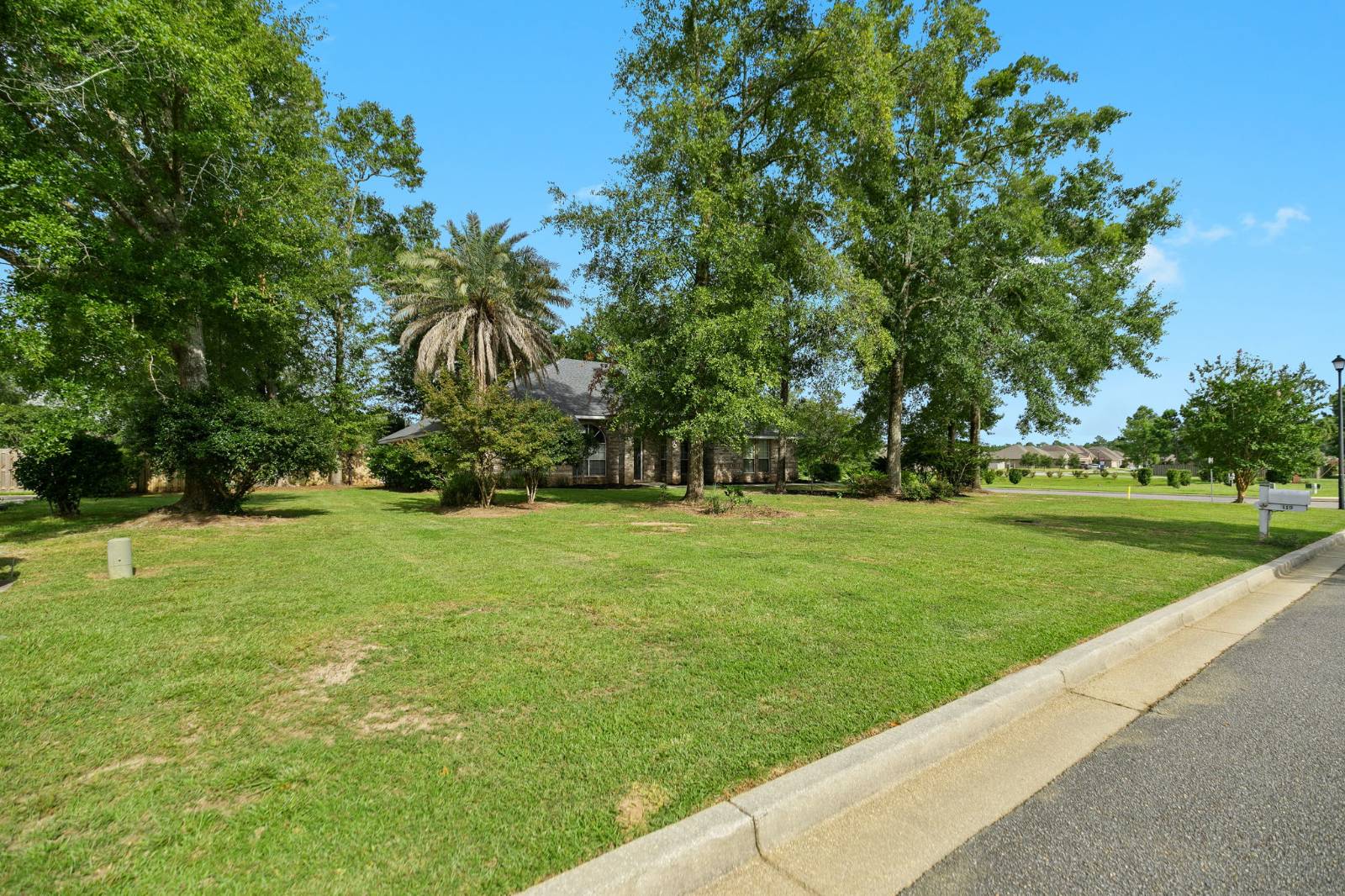 ;
;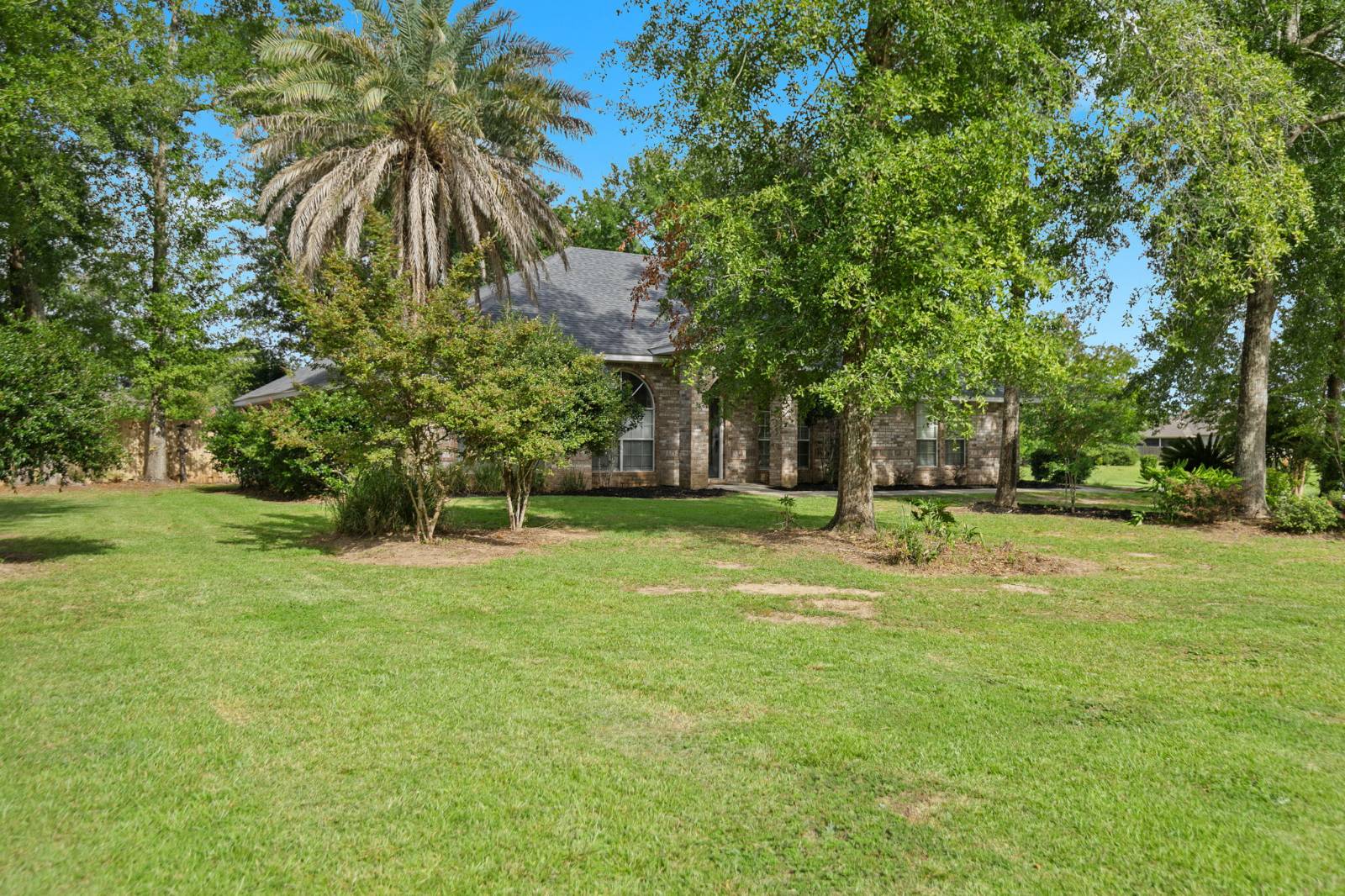 ;
;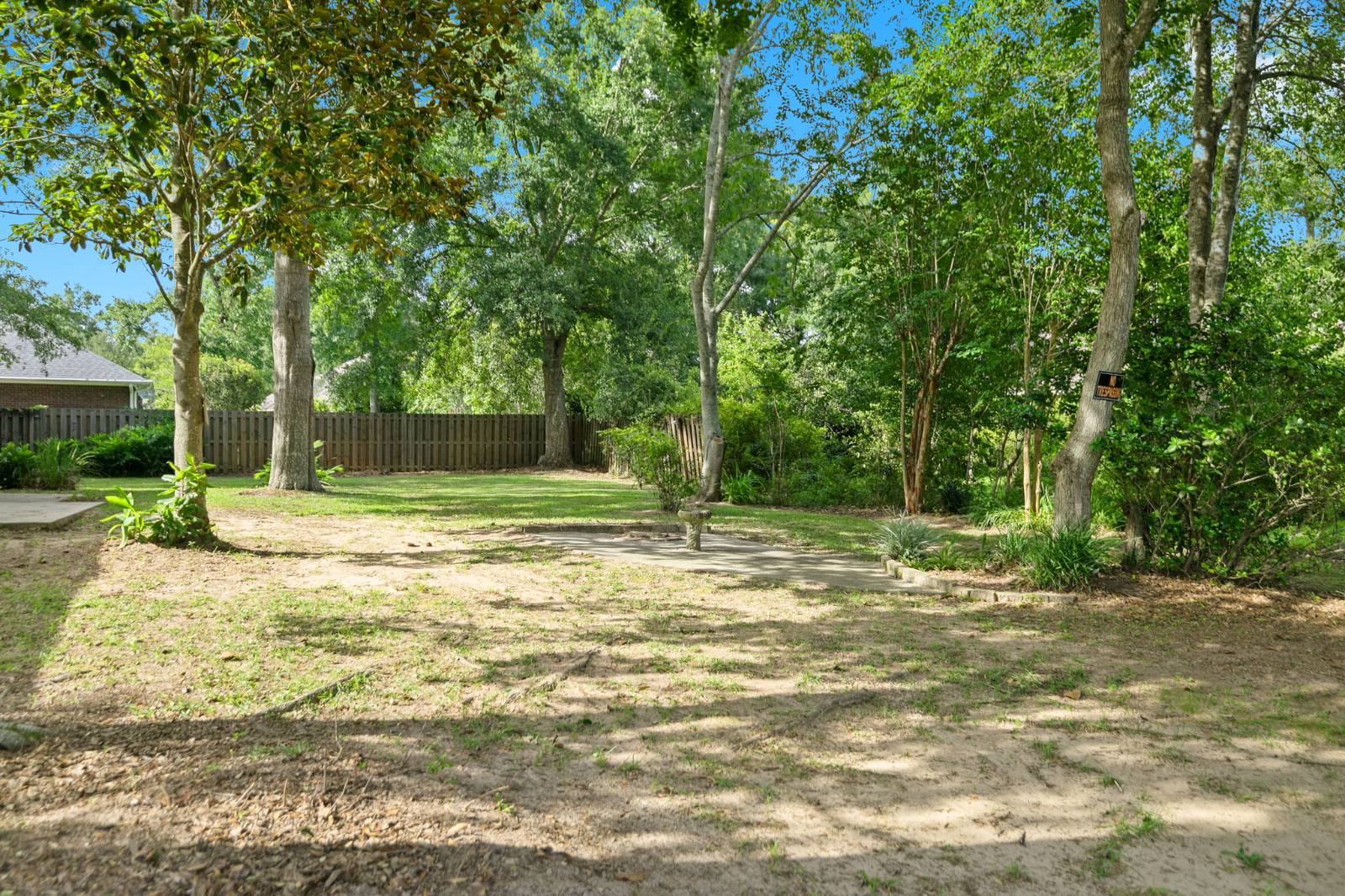 ;
;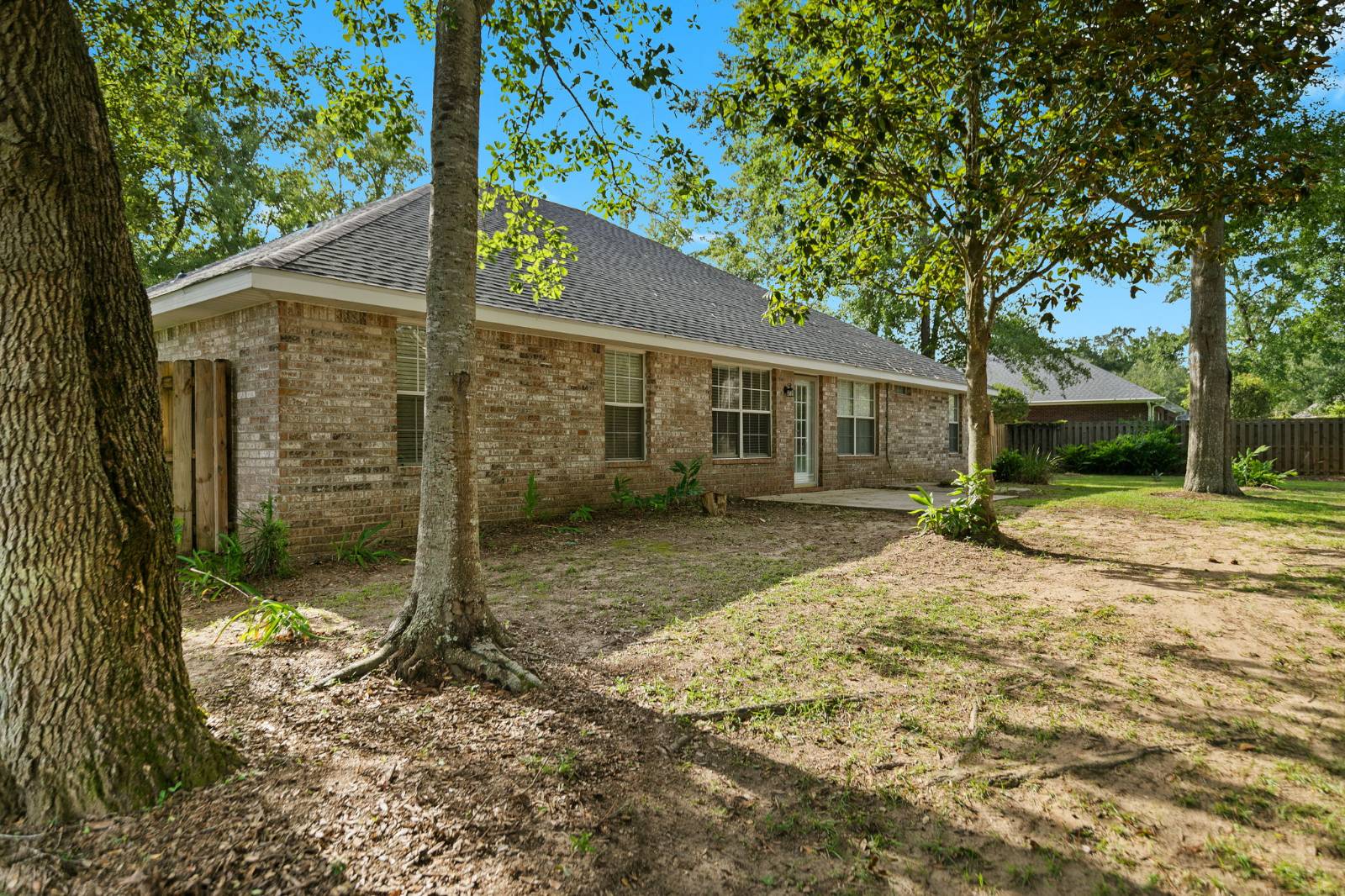 ;
;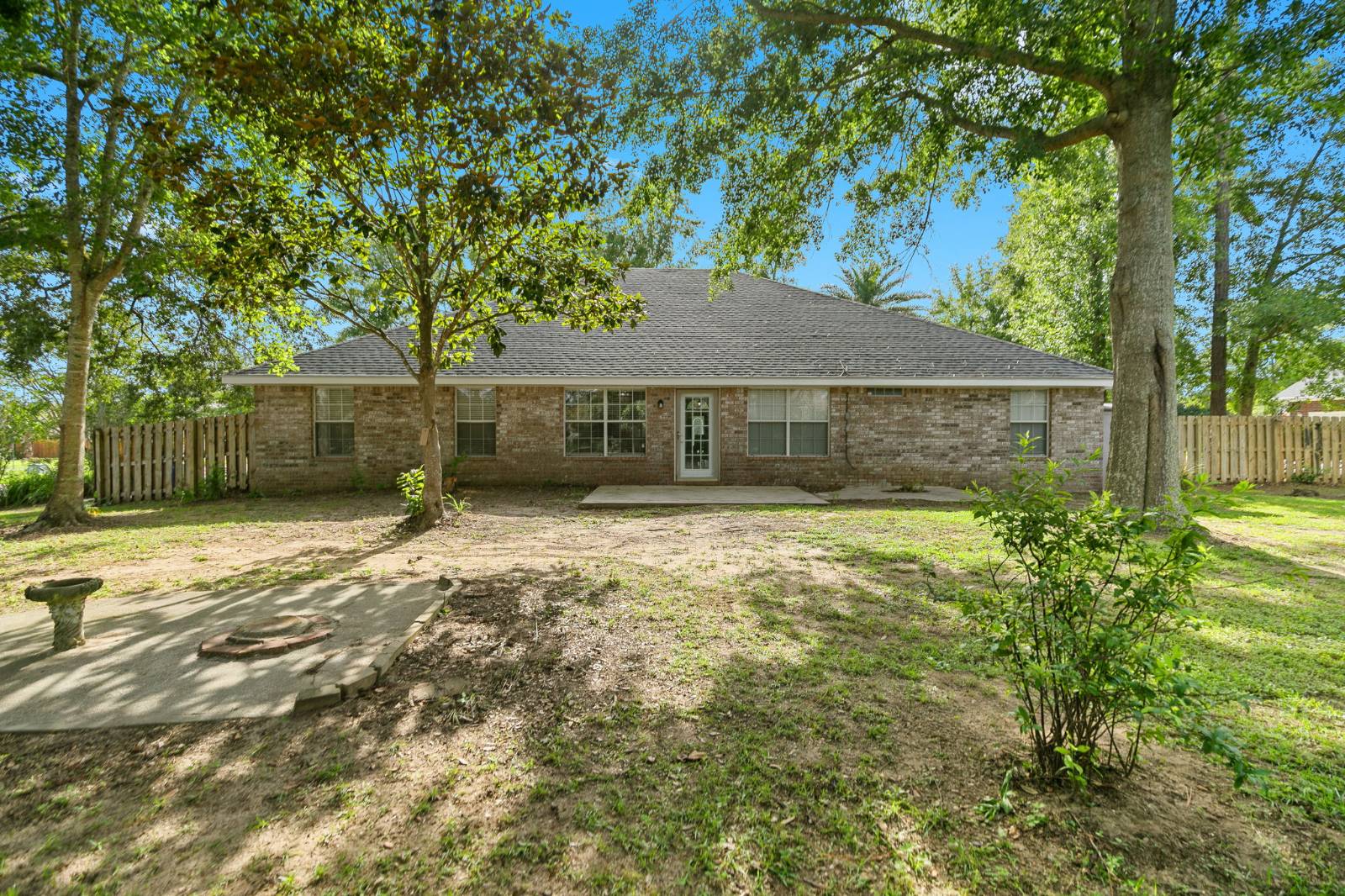 ;
;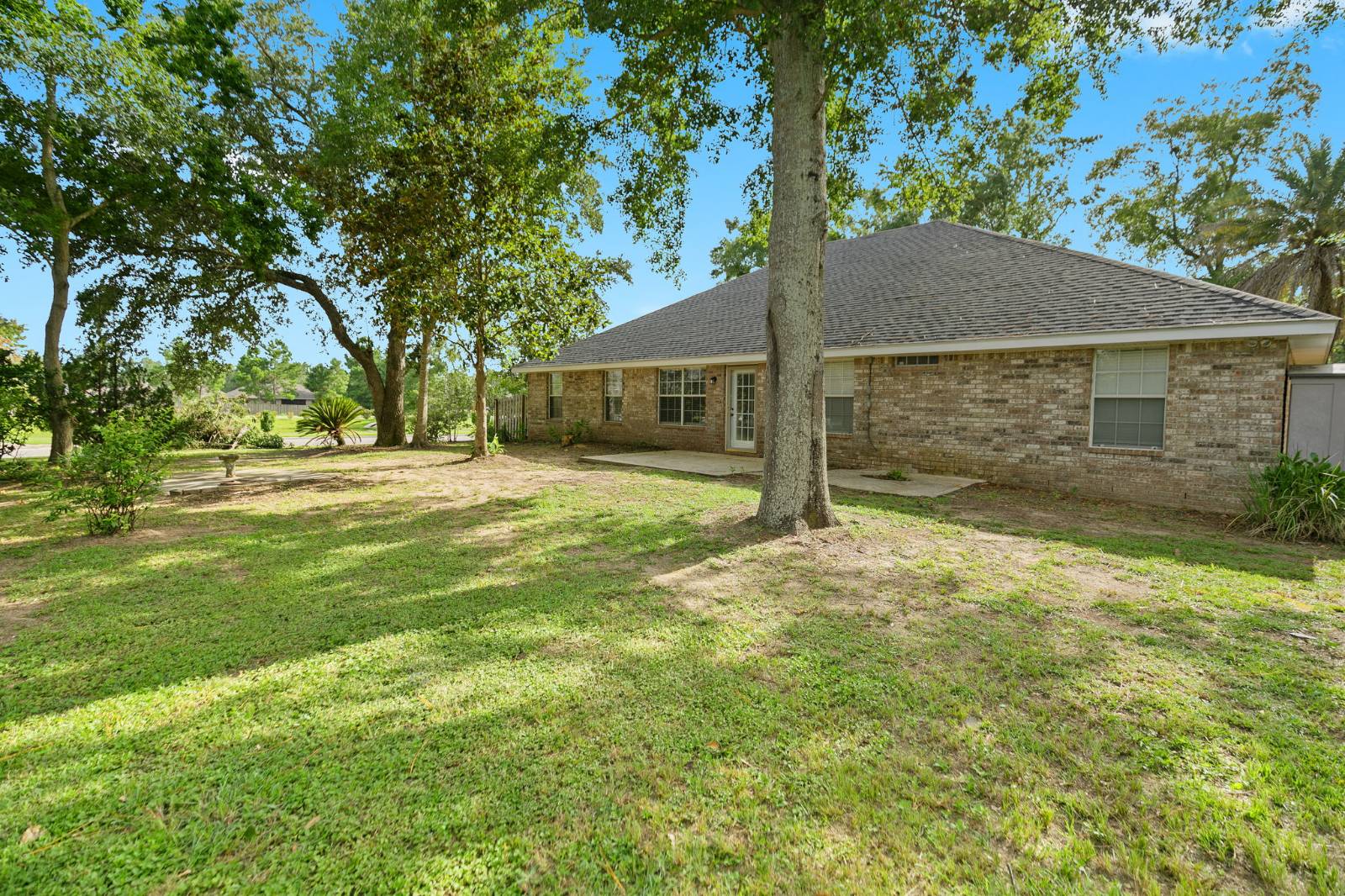 ;
;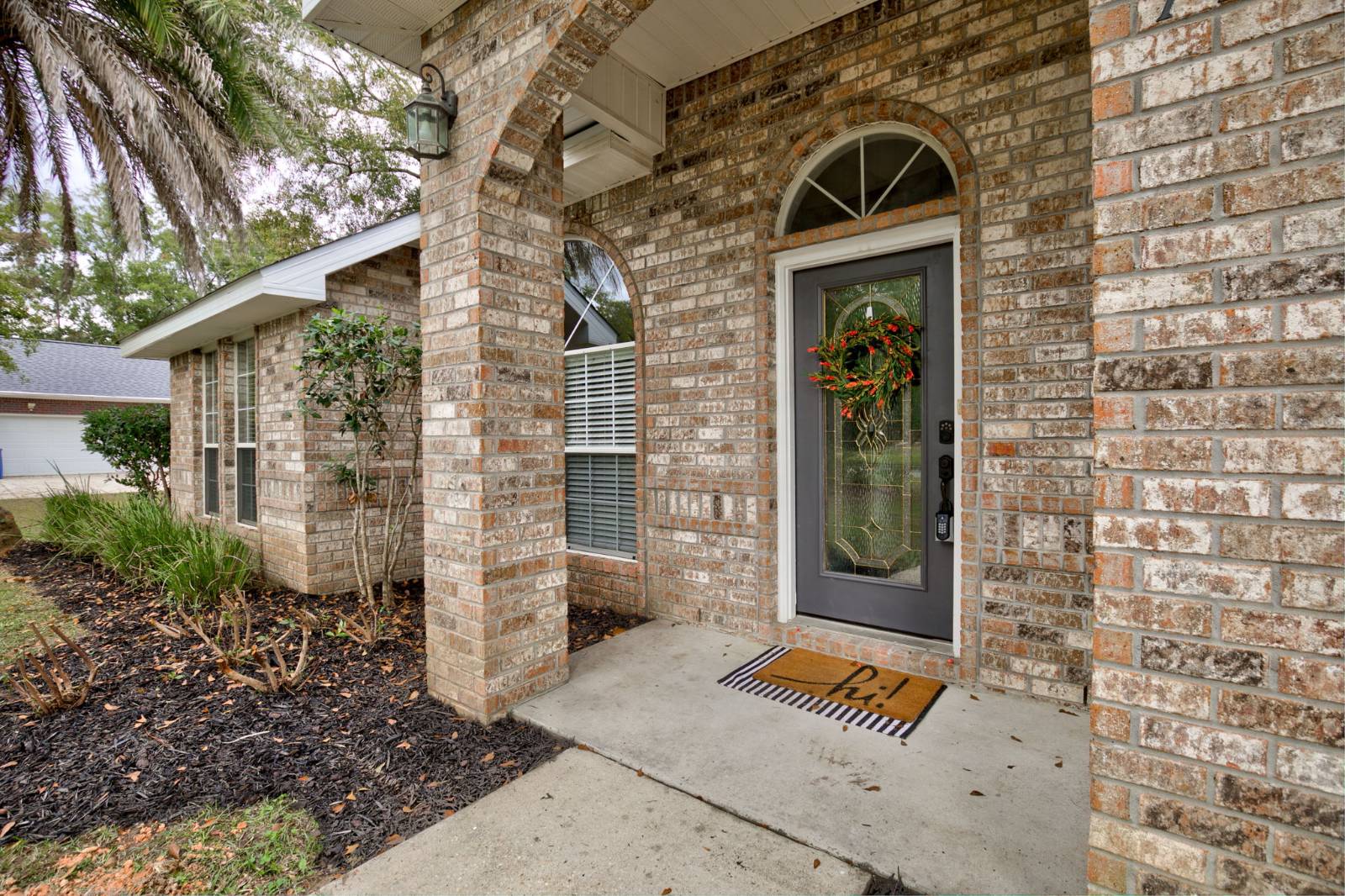 ;
;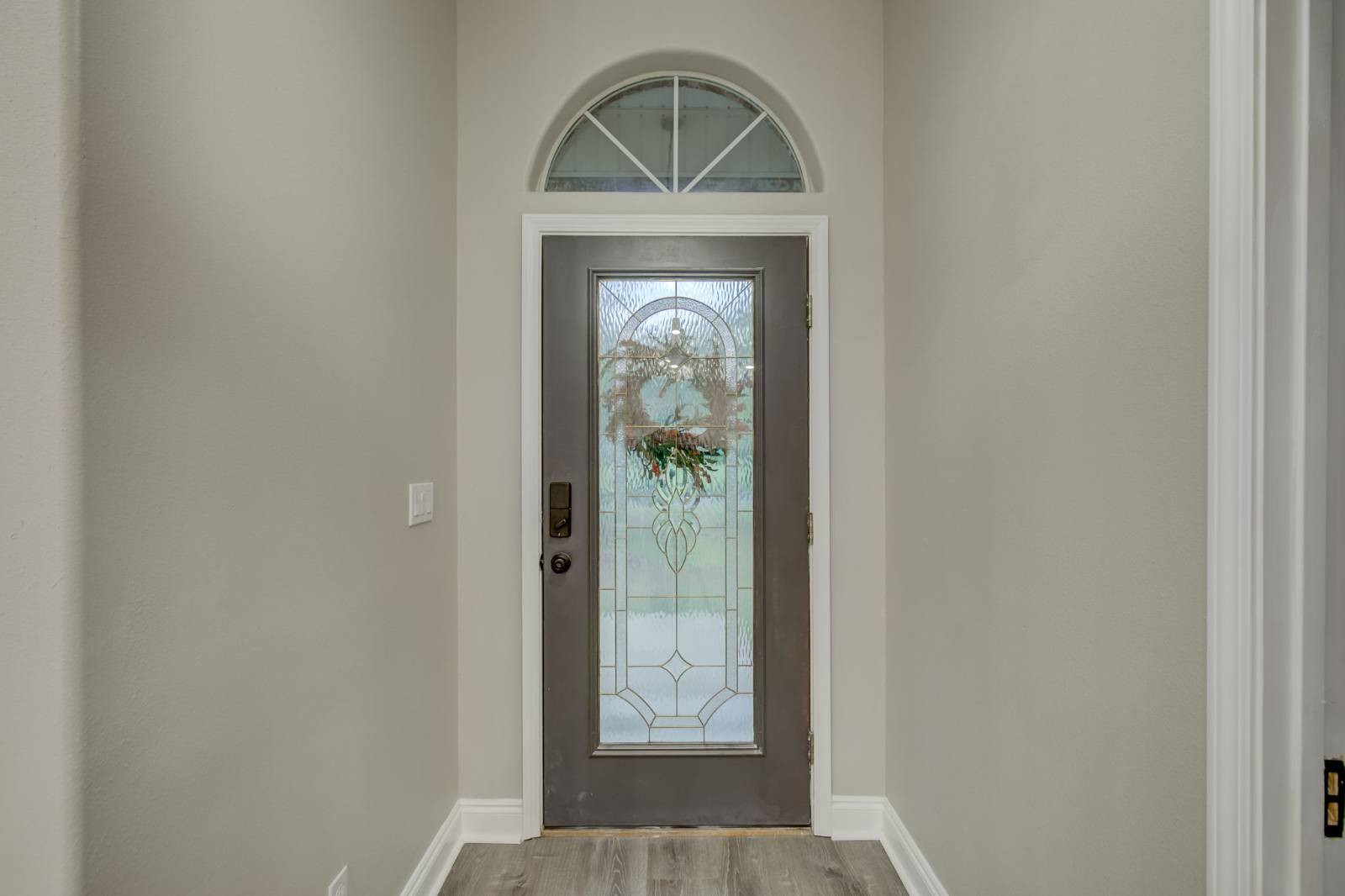 ;
;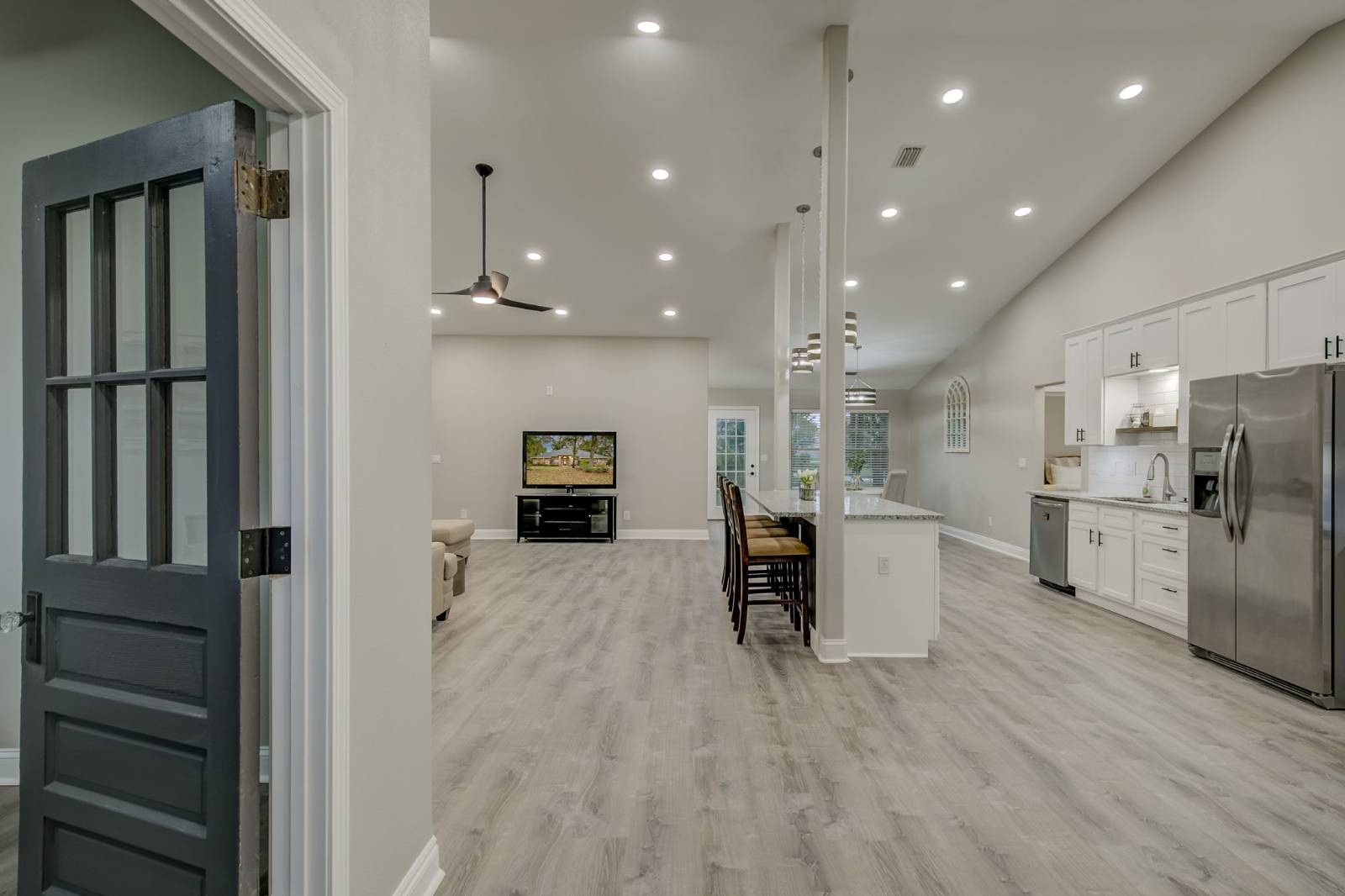 ;
;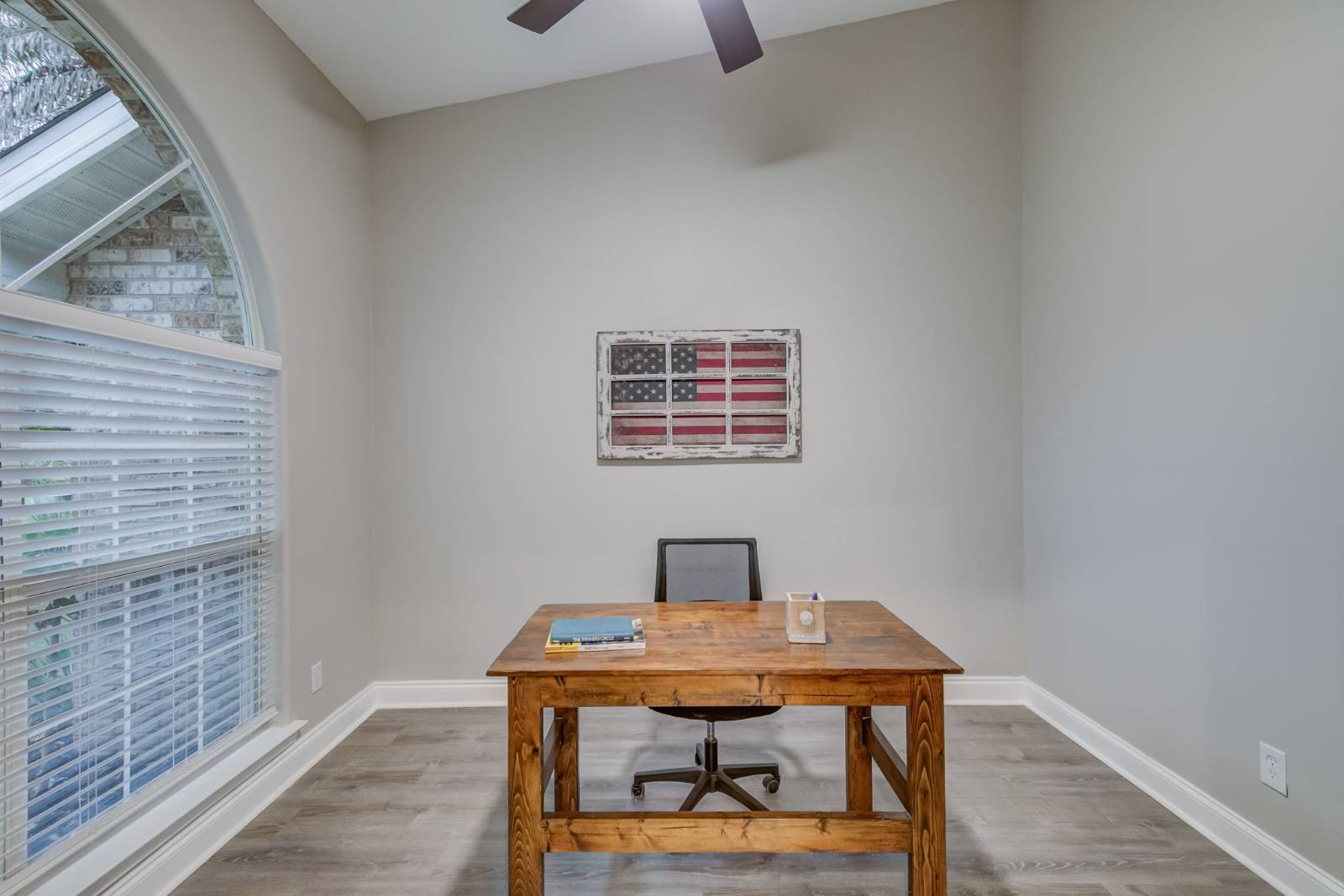 ;
;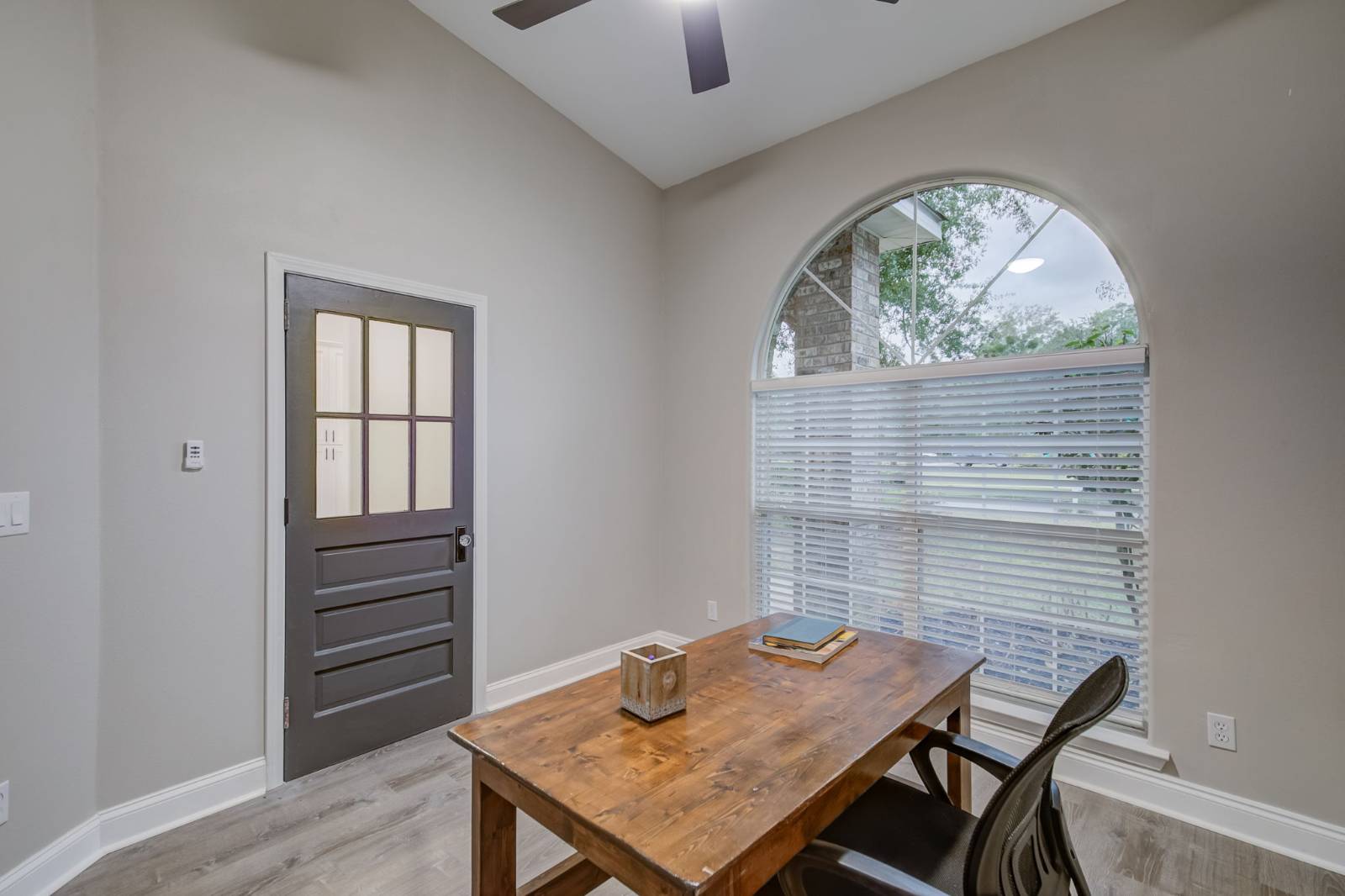 ;
;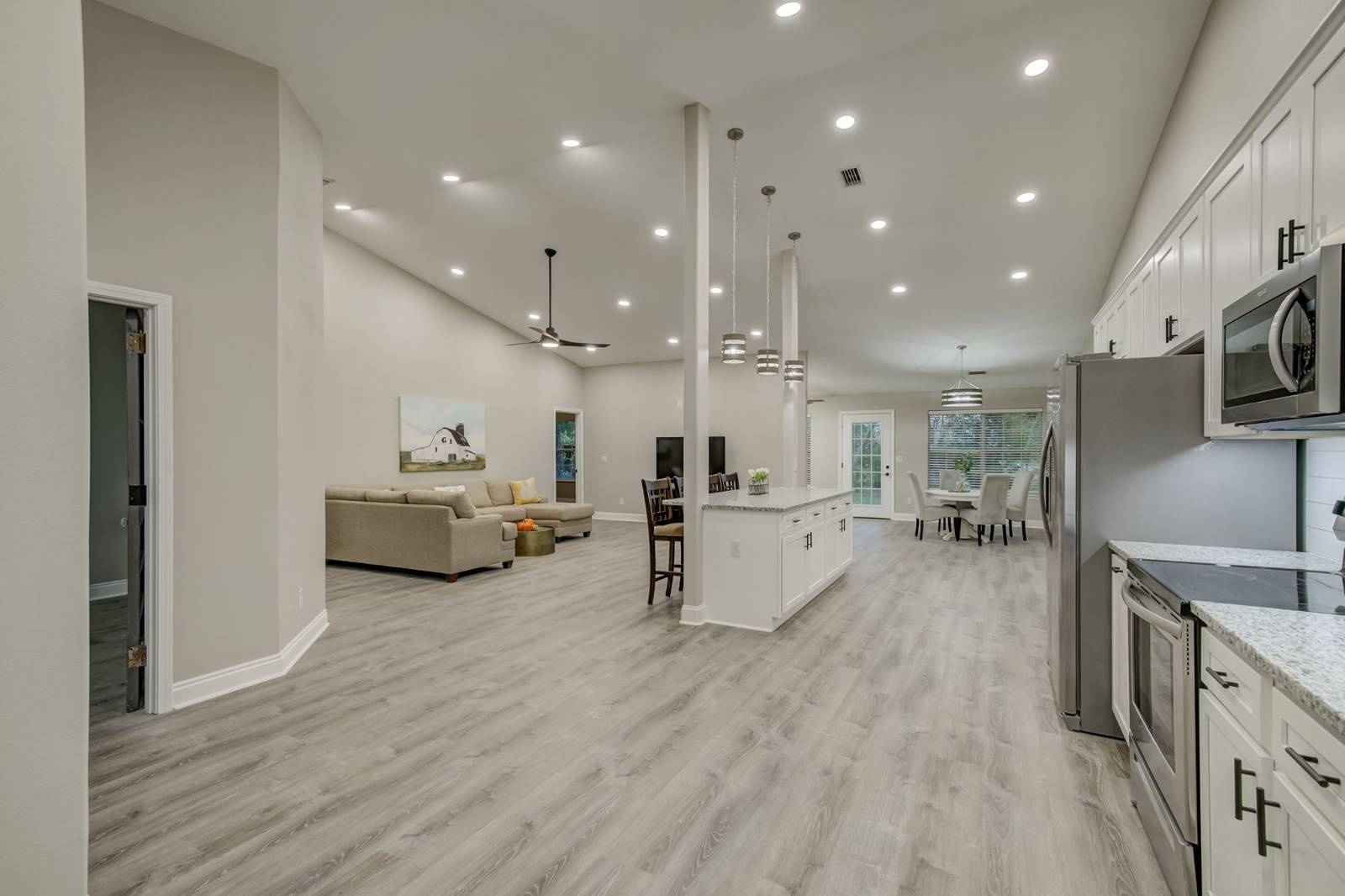 ;
;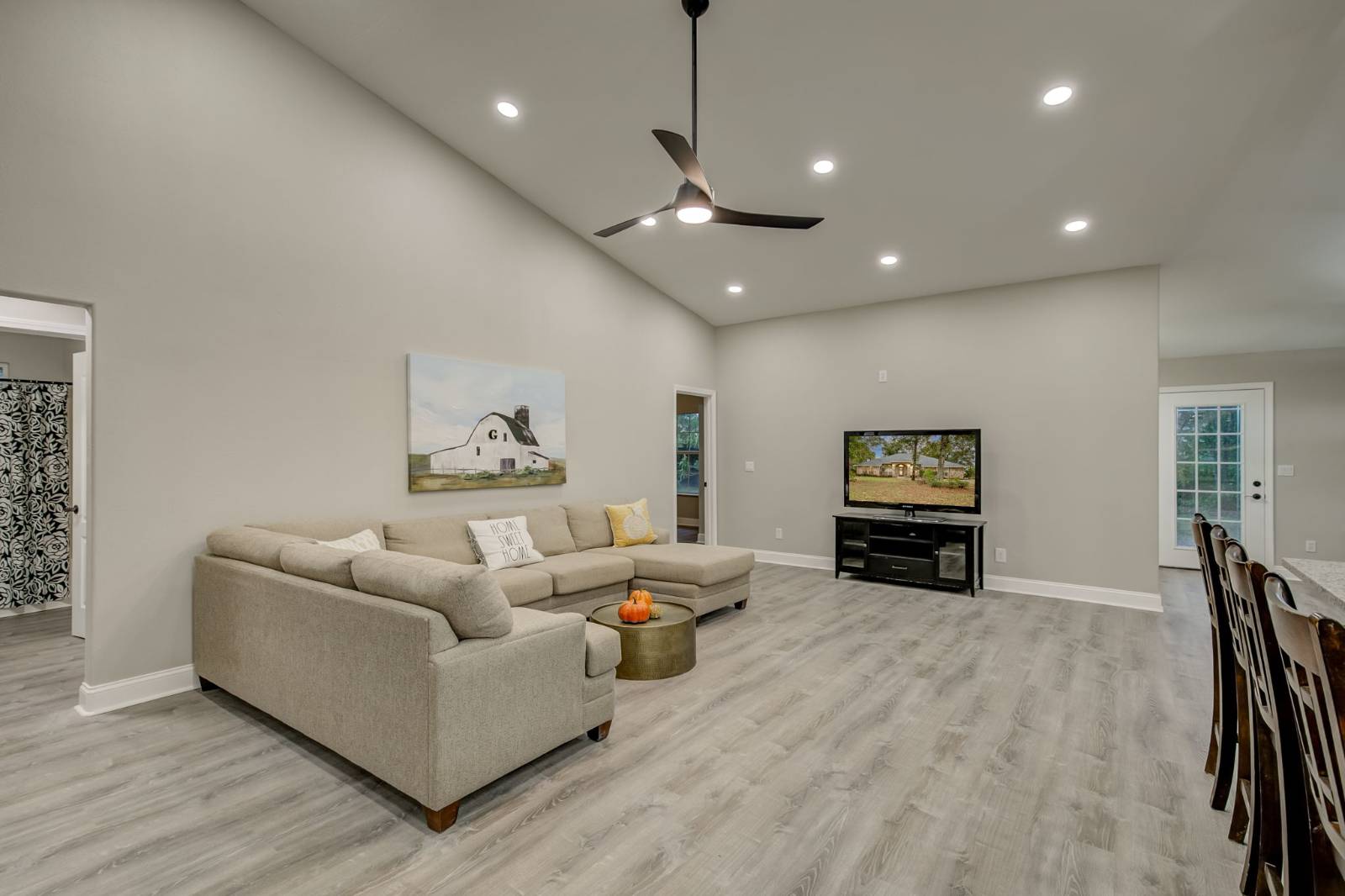 ;
;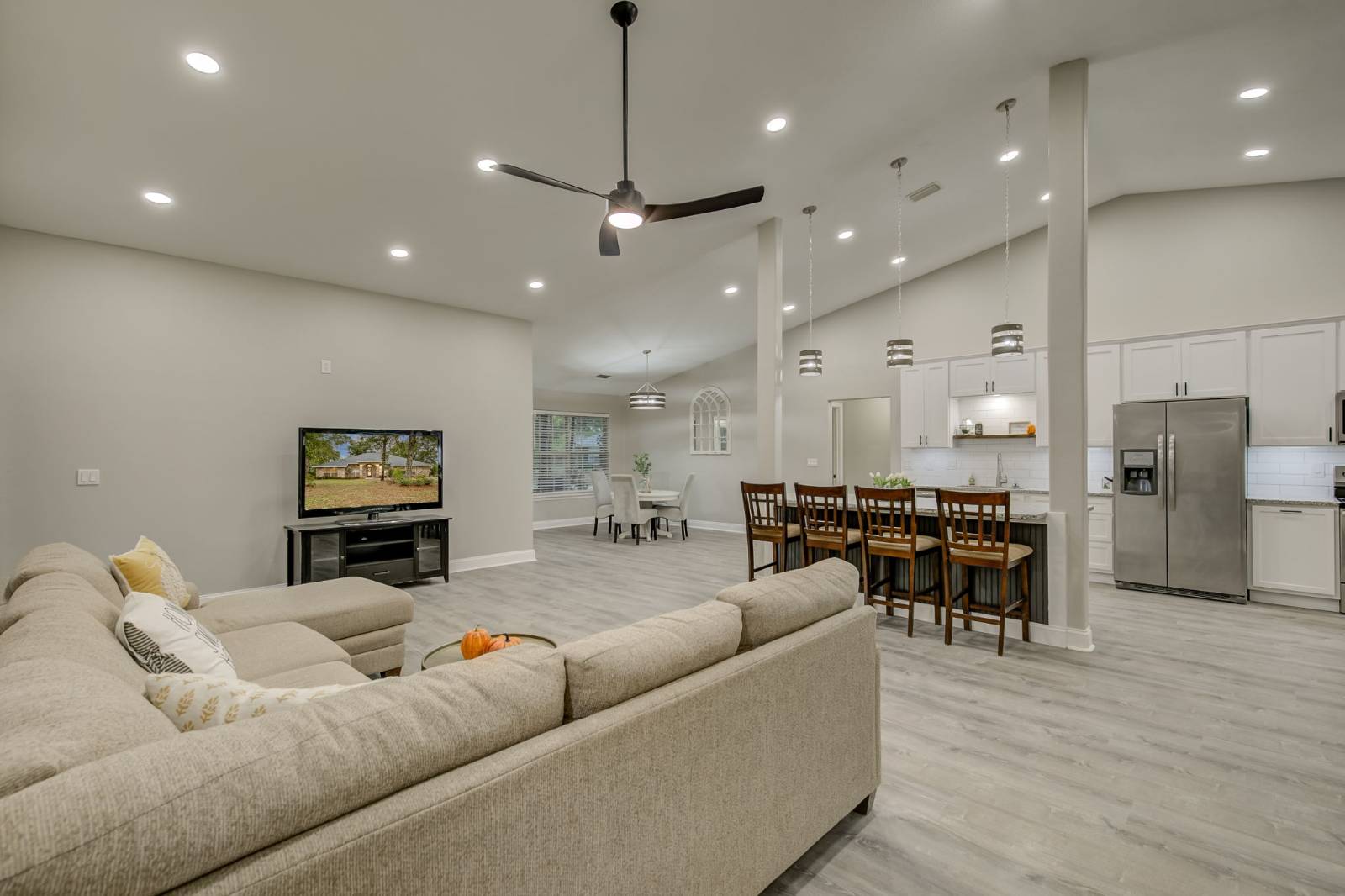 ;
;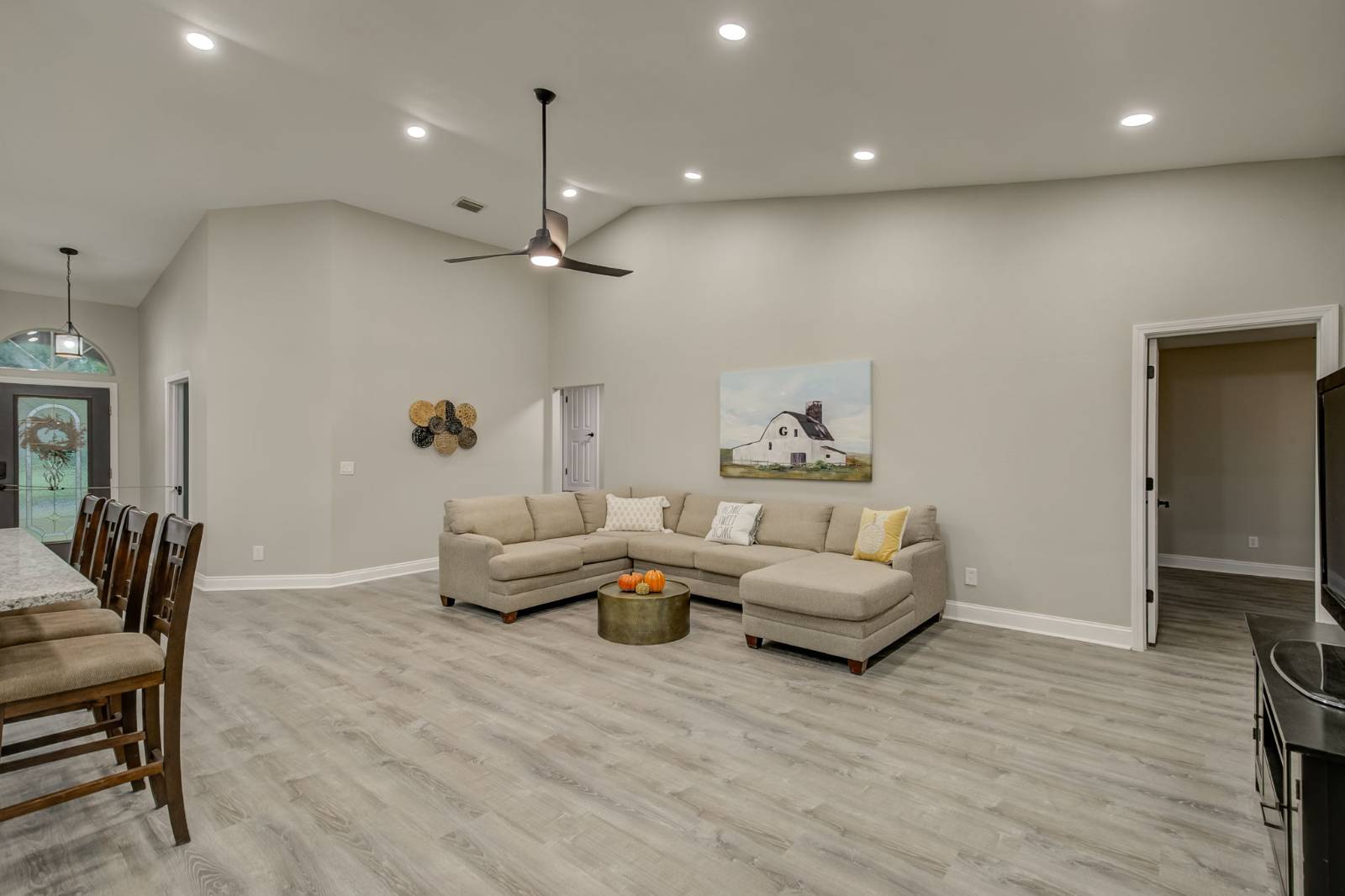 ;
;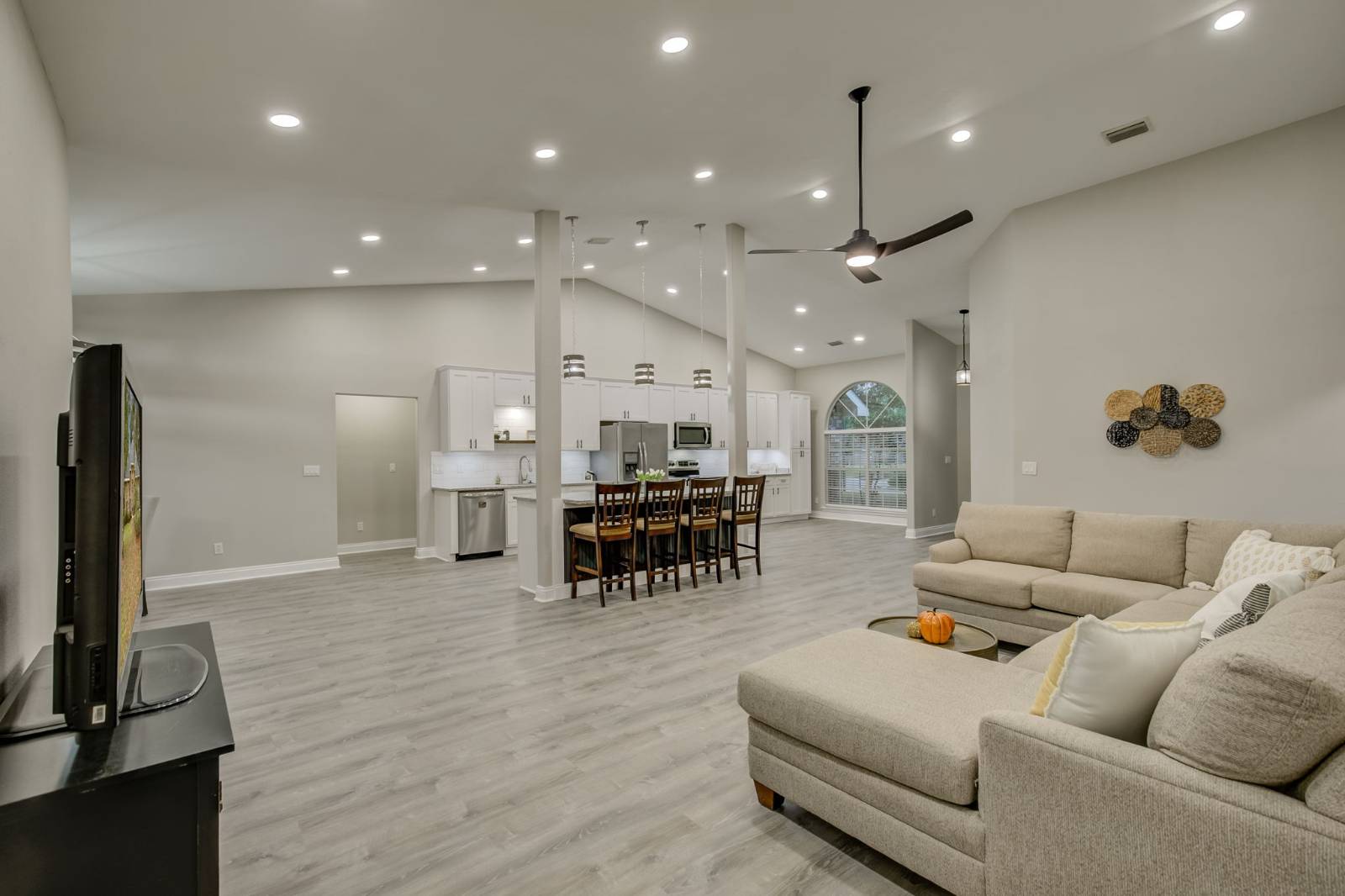 ;
;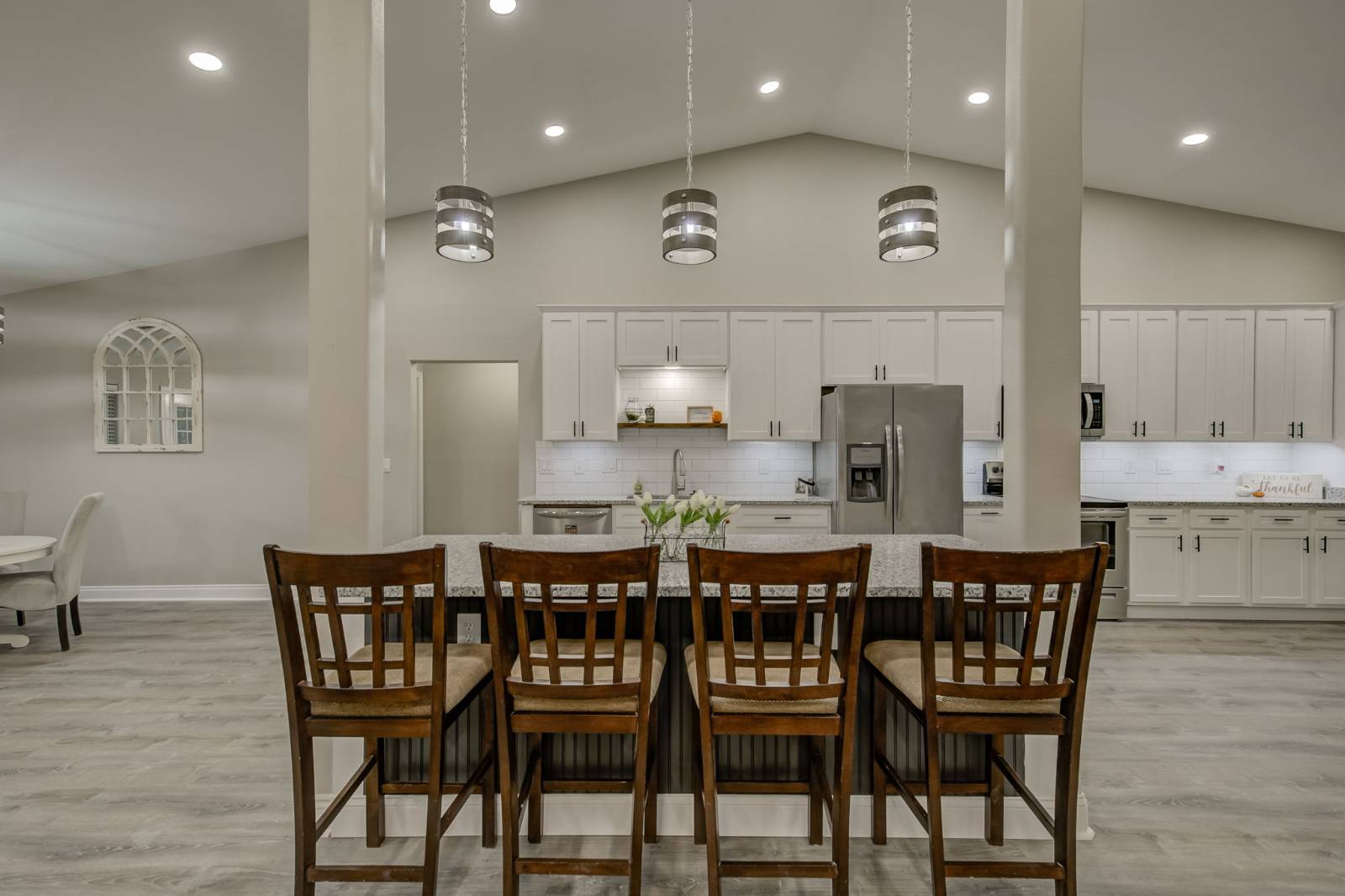 ;
;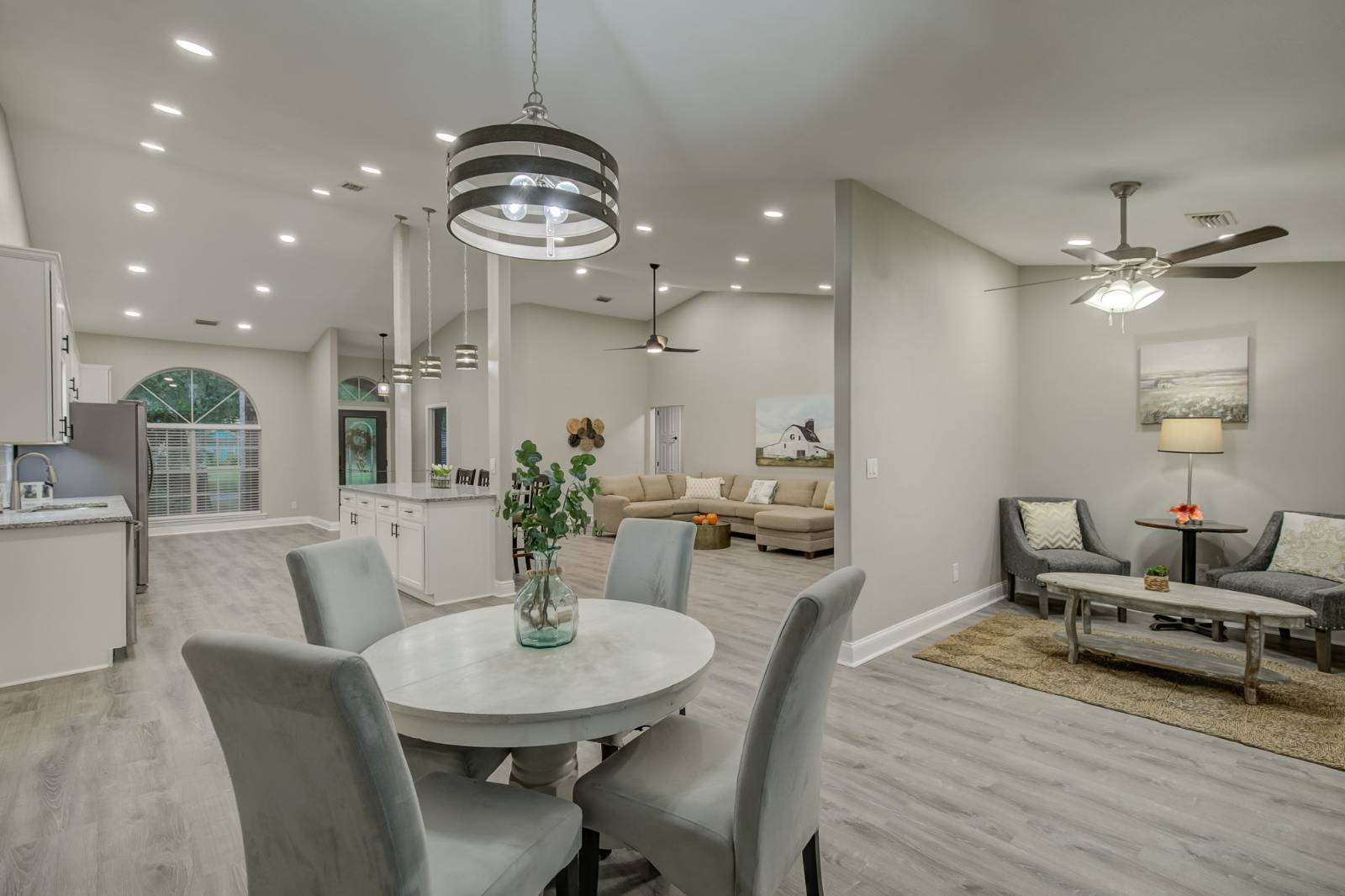 ;
;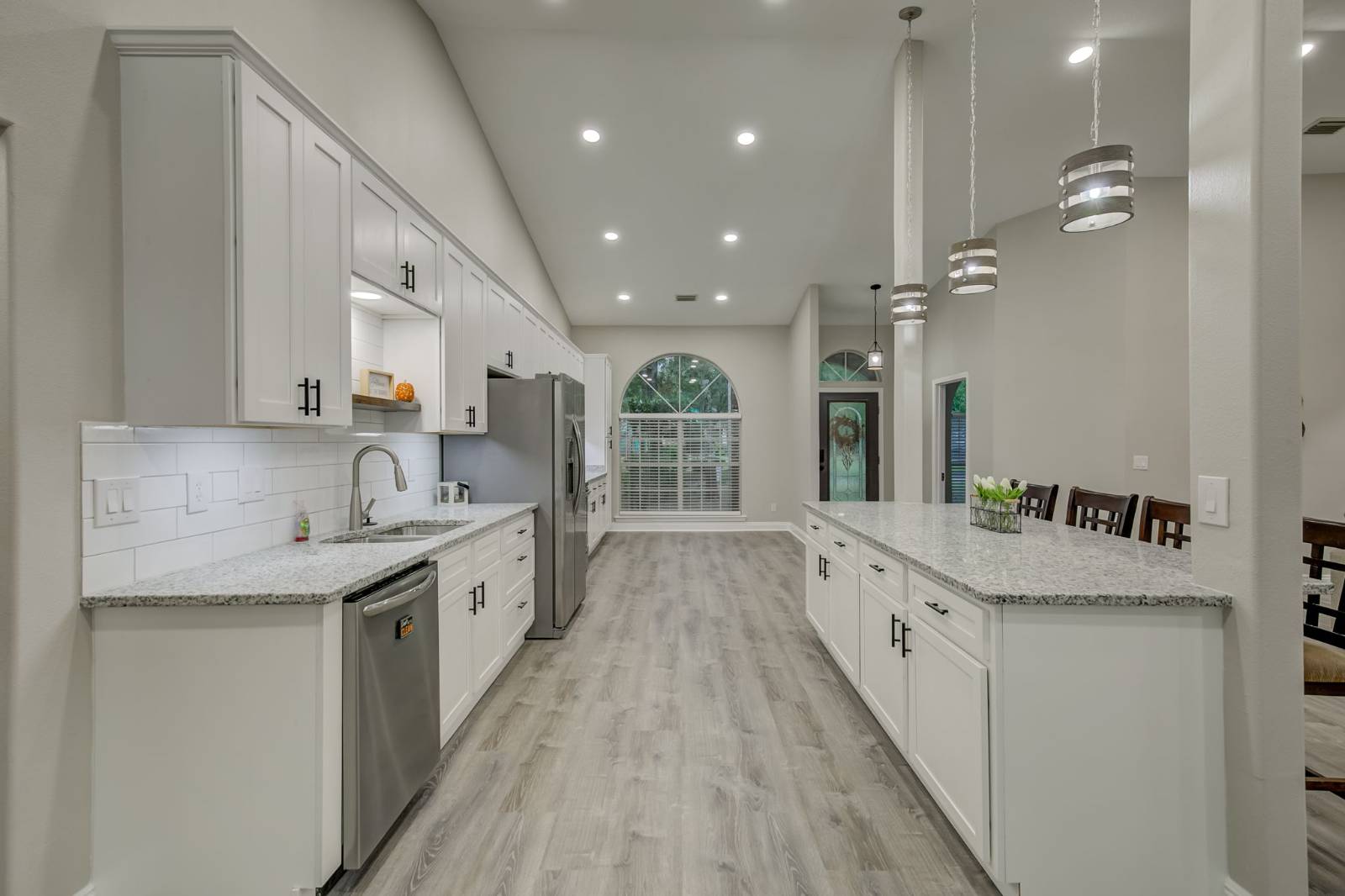 ;
;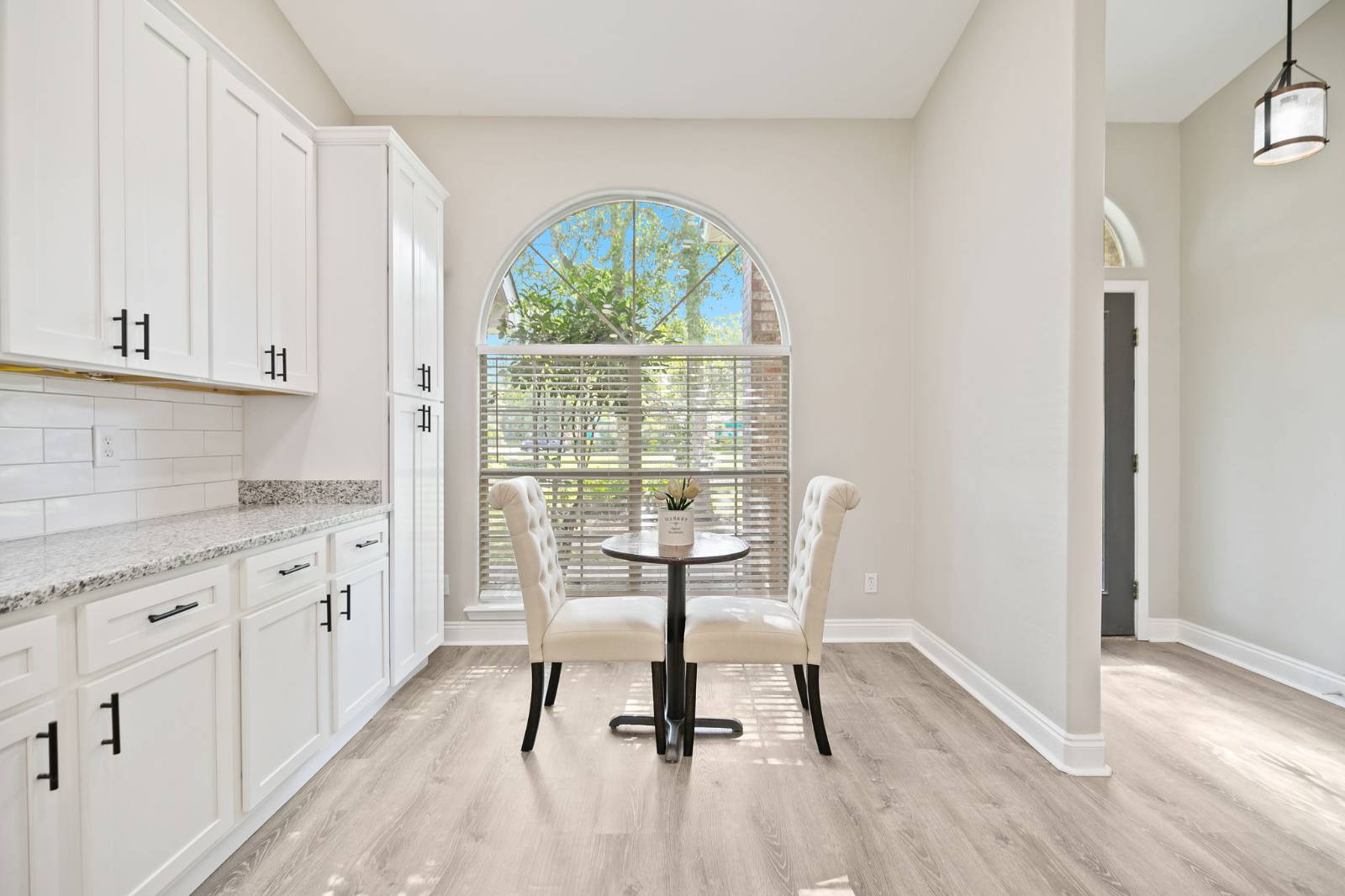 ;
;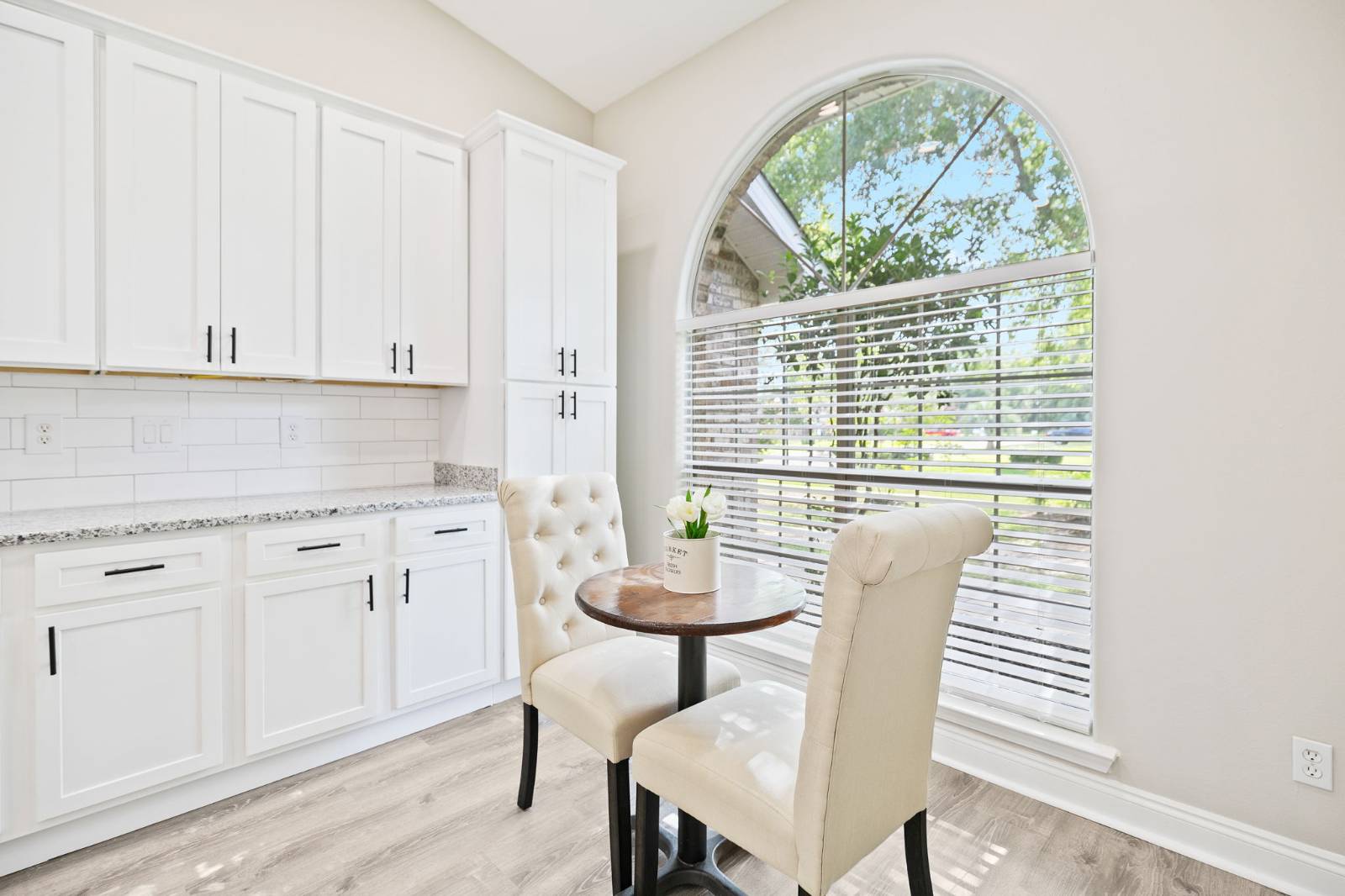 ;
;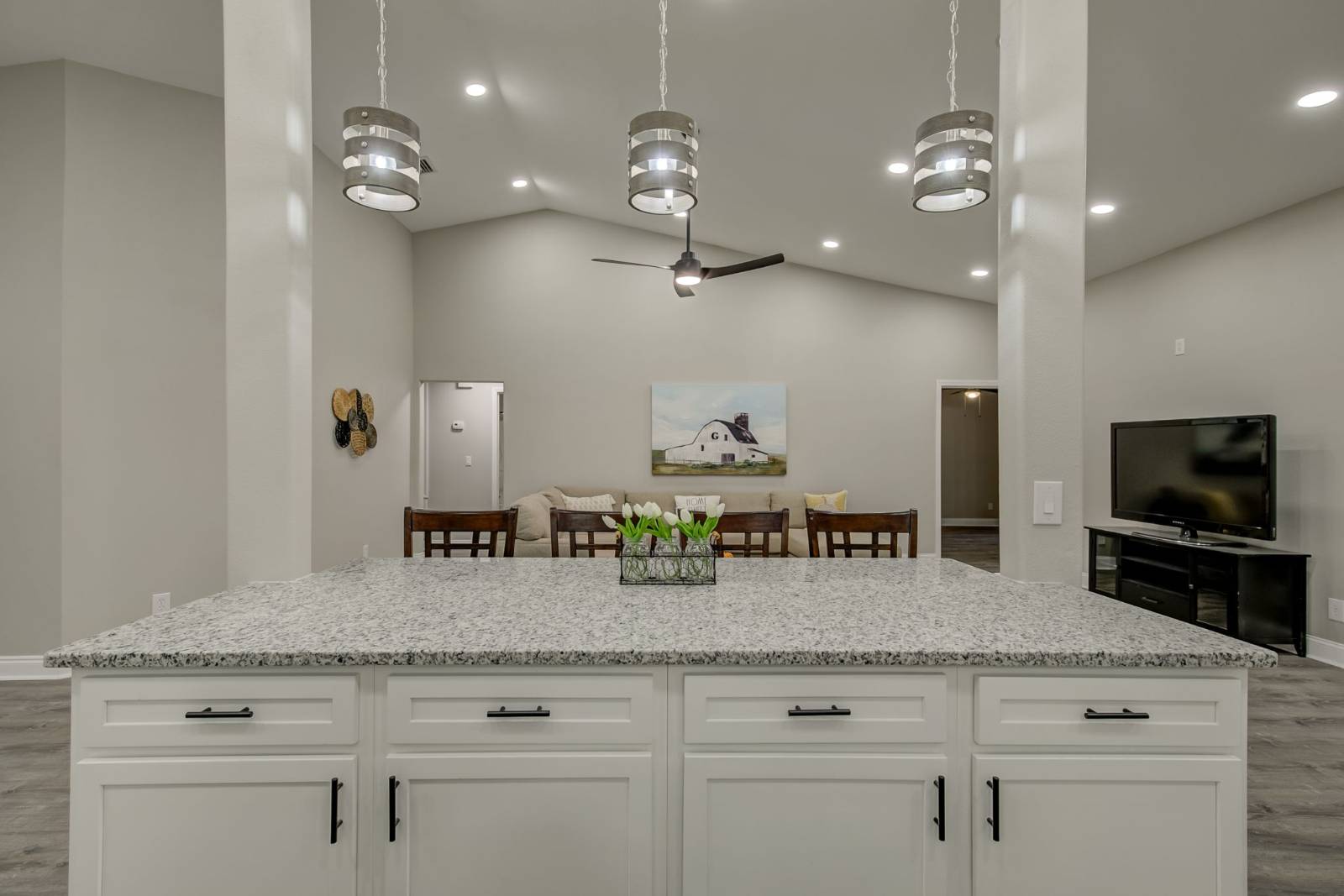 ;
;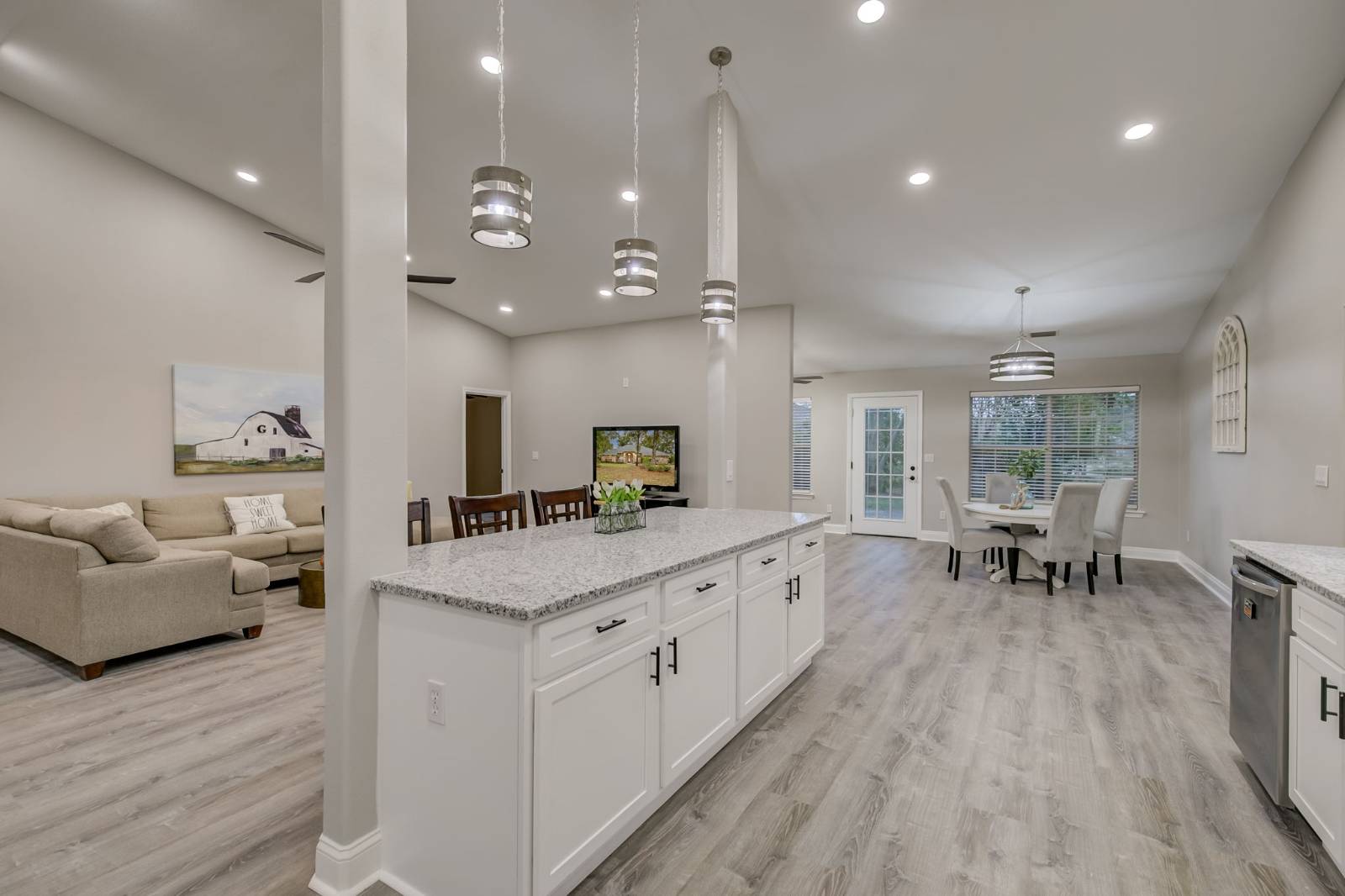 ;
;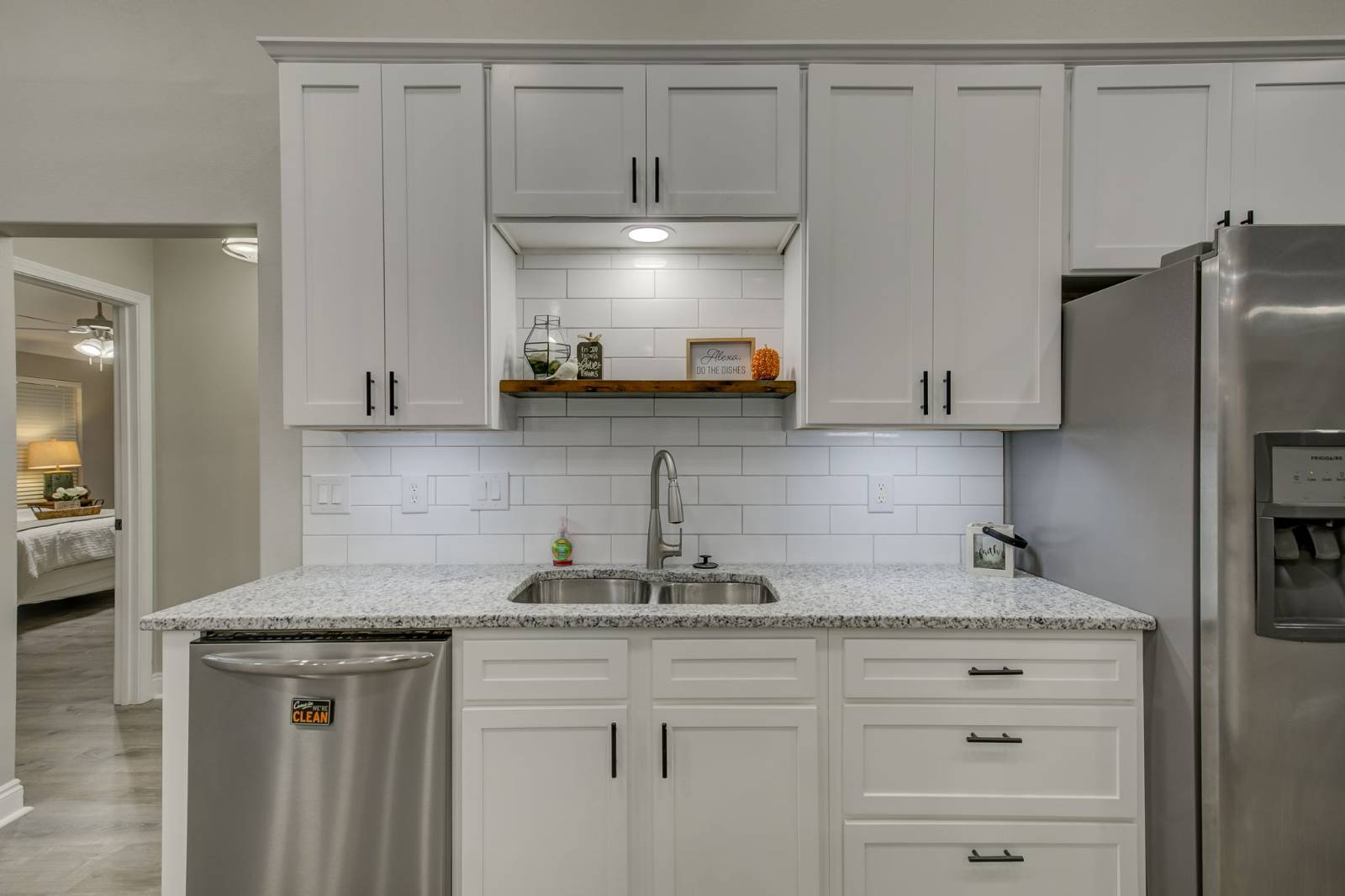 ;
;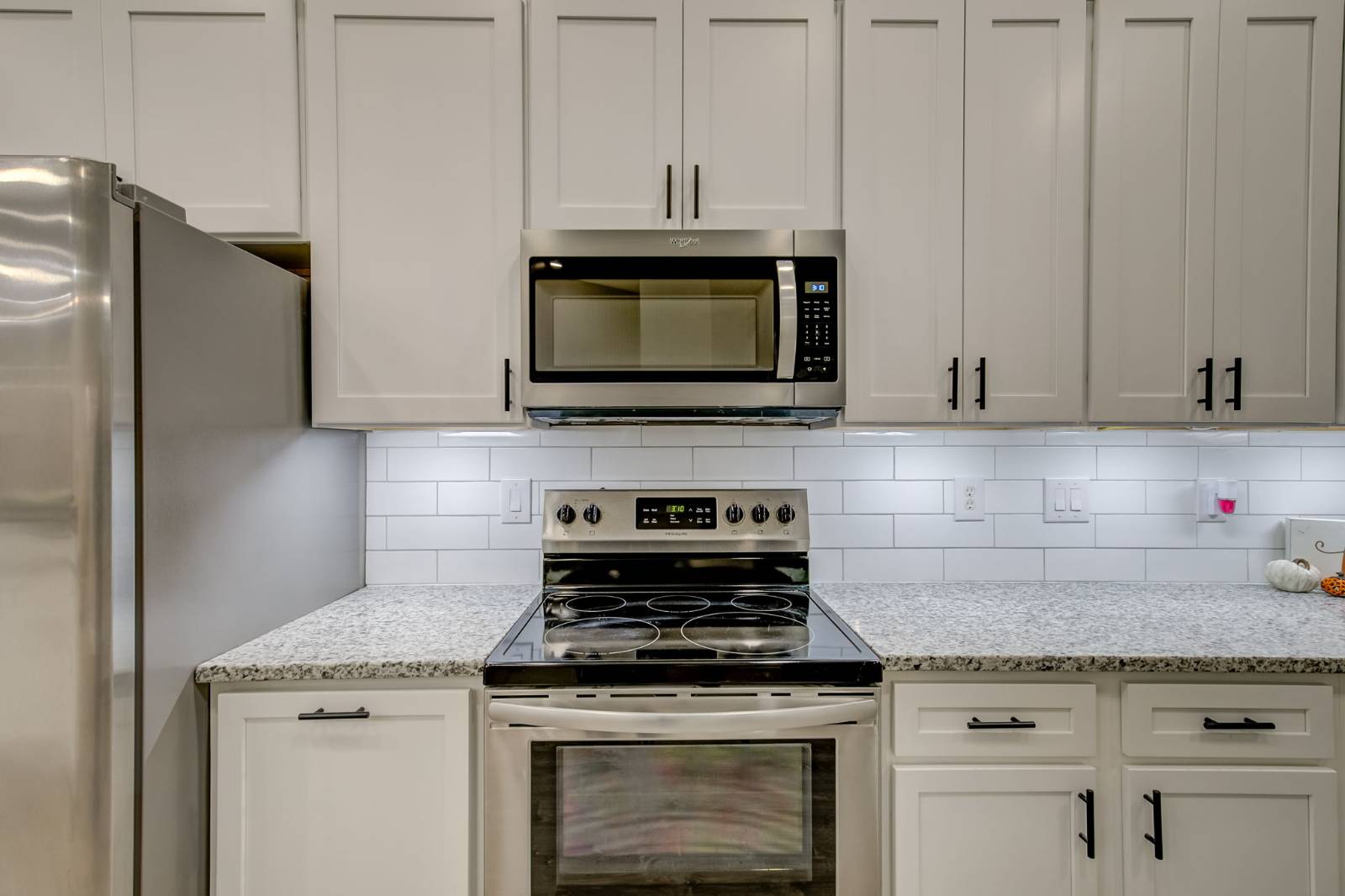 ;
;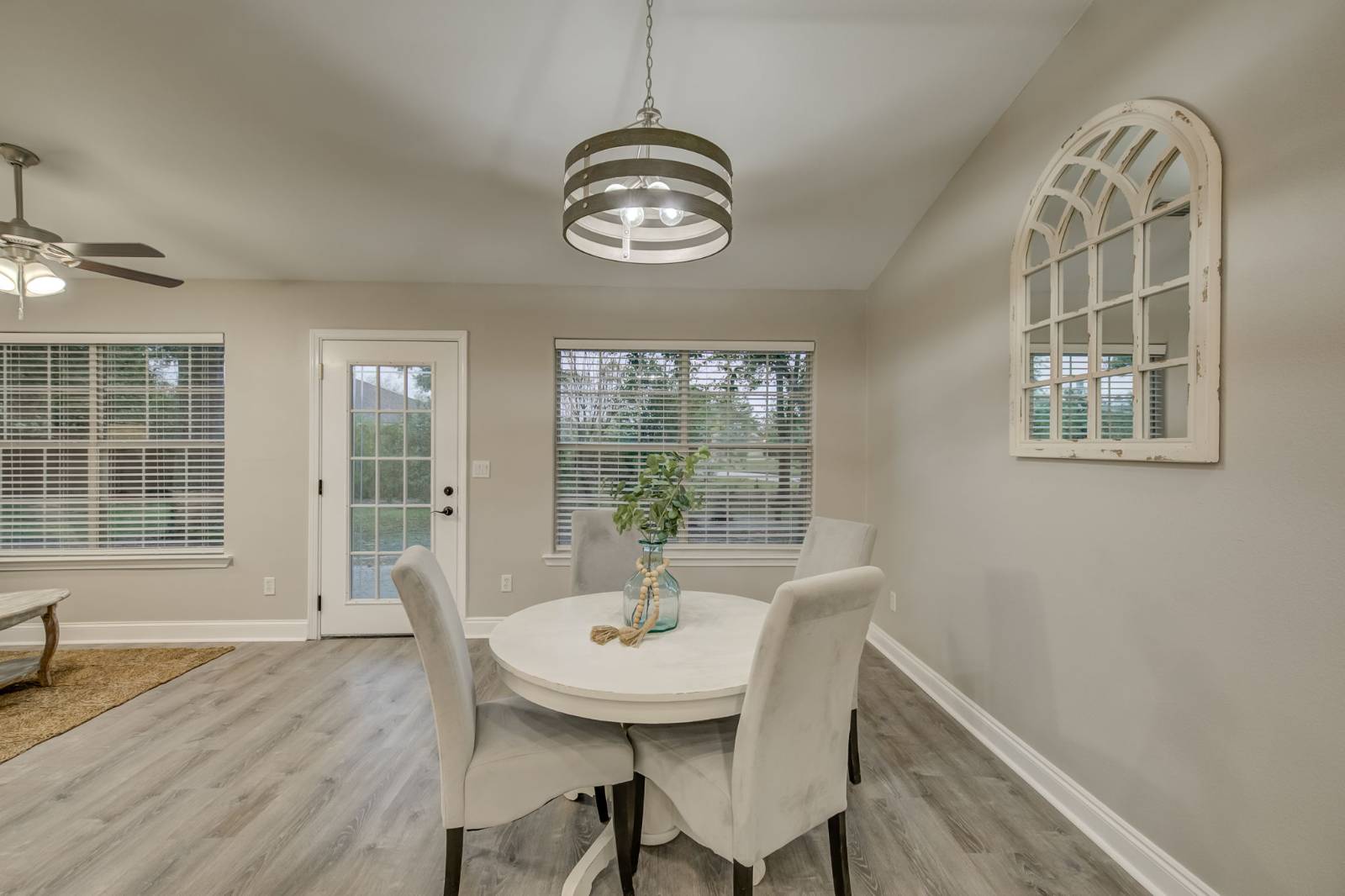 ;
;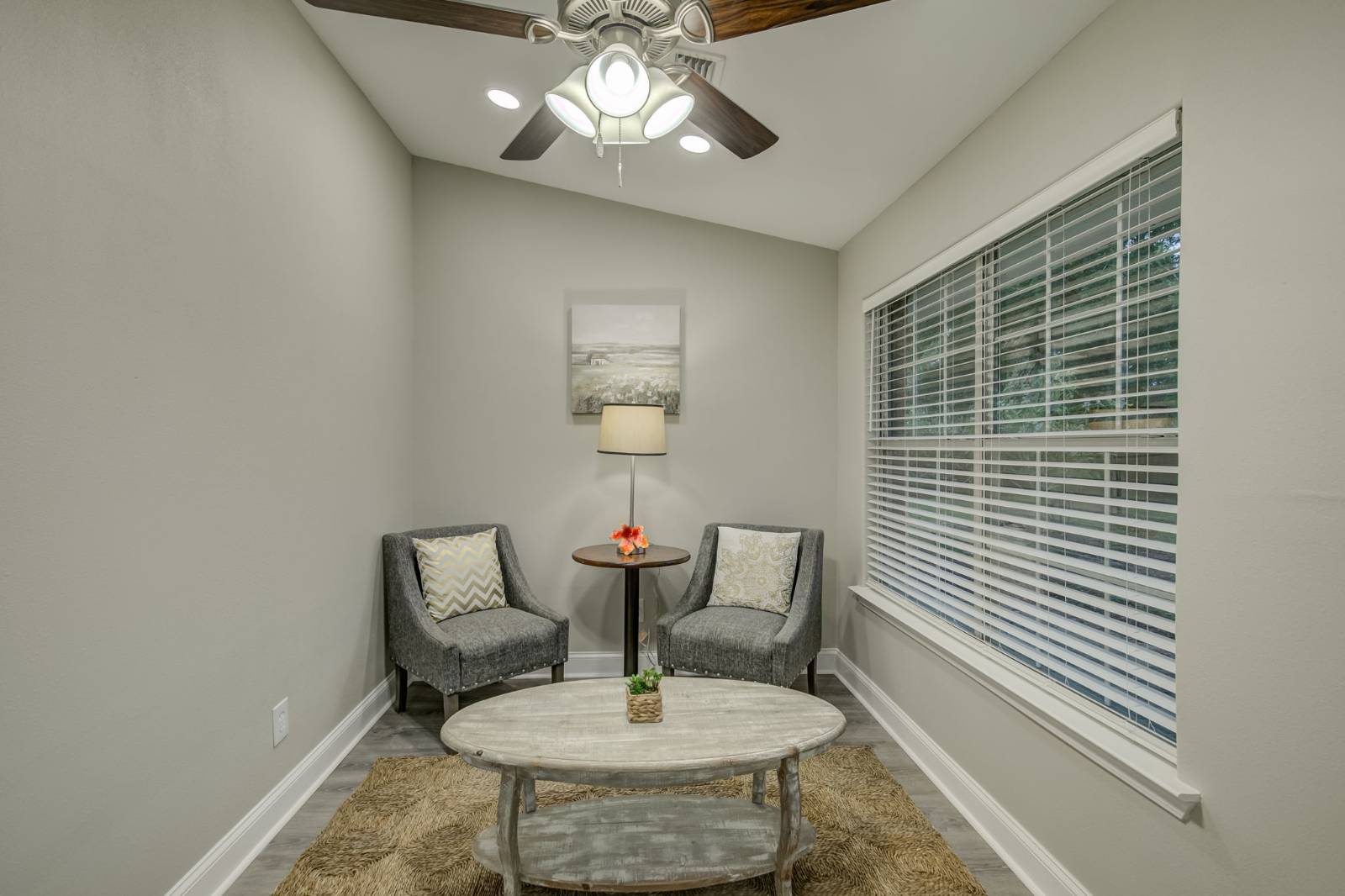 ;
;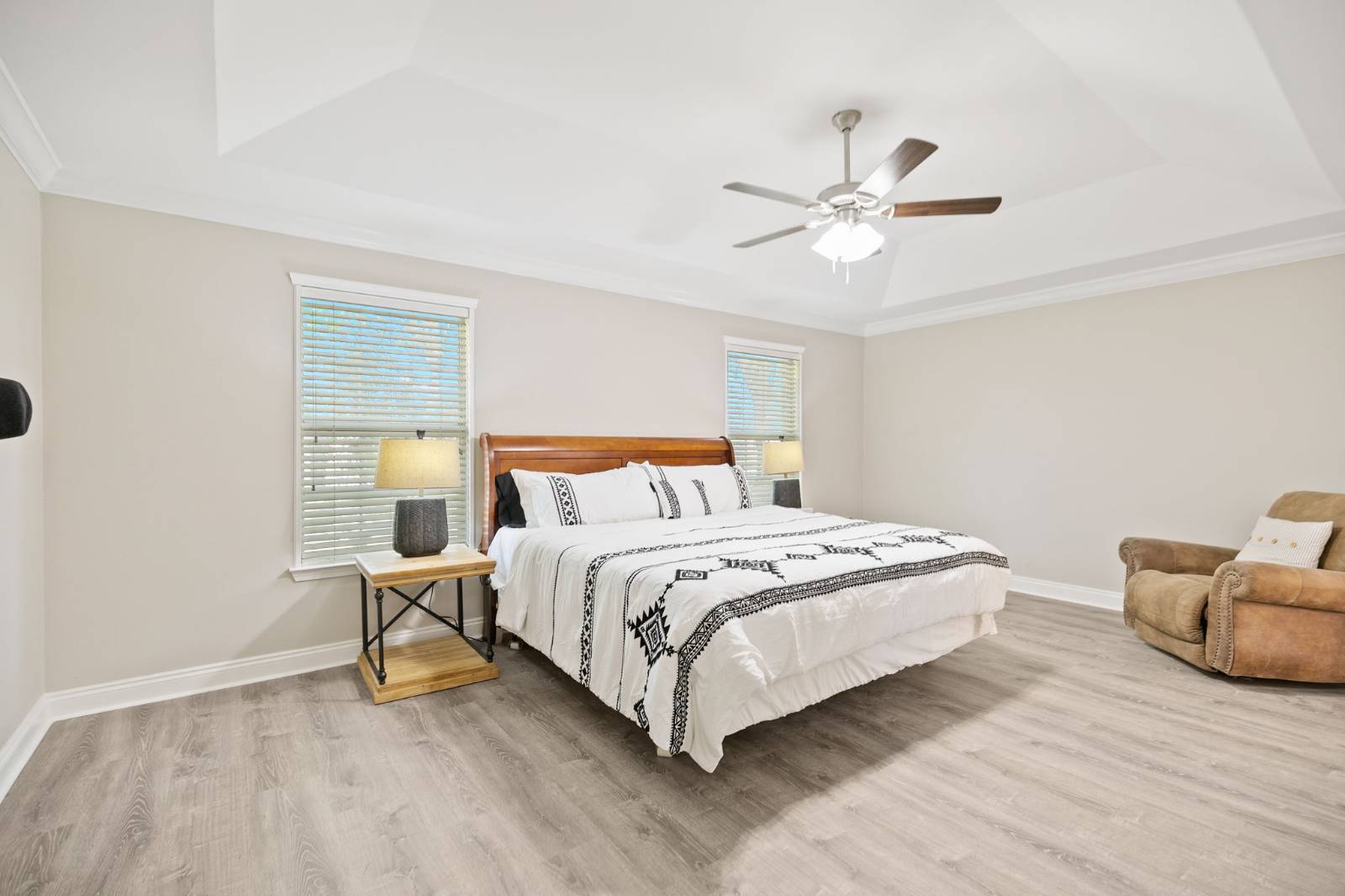 ;
;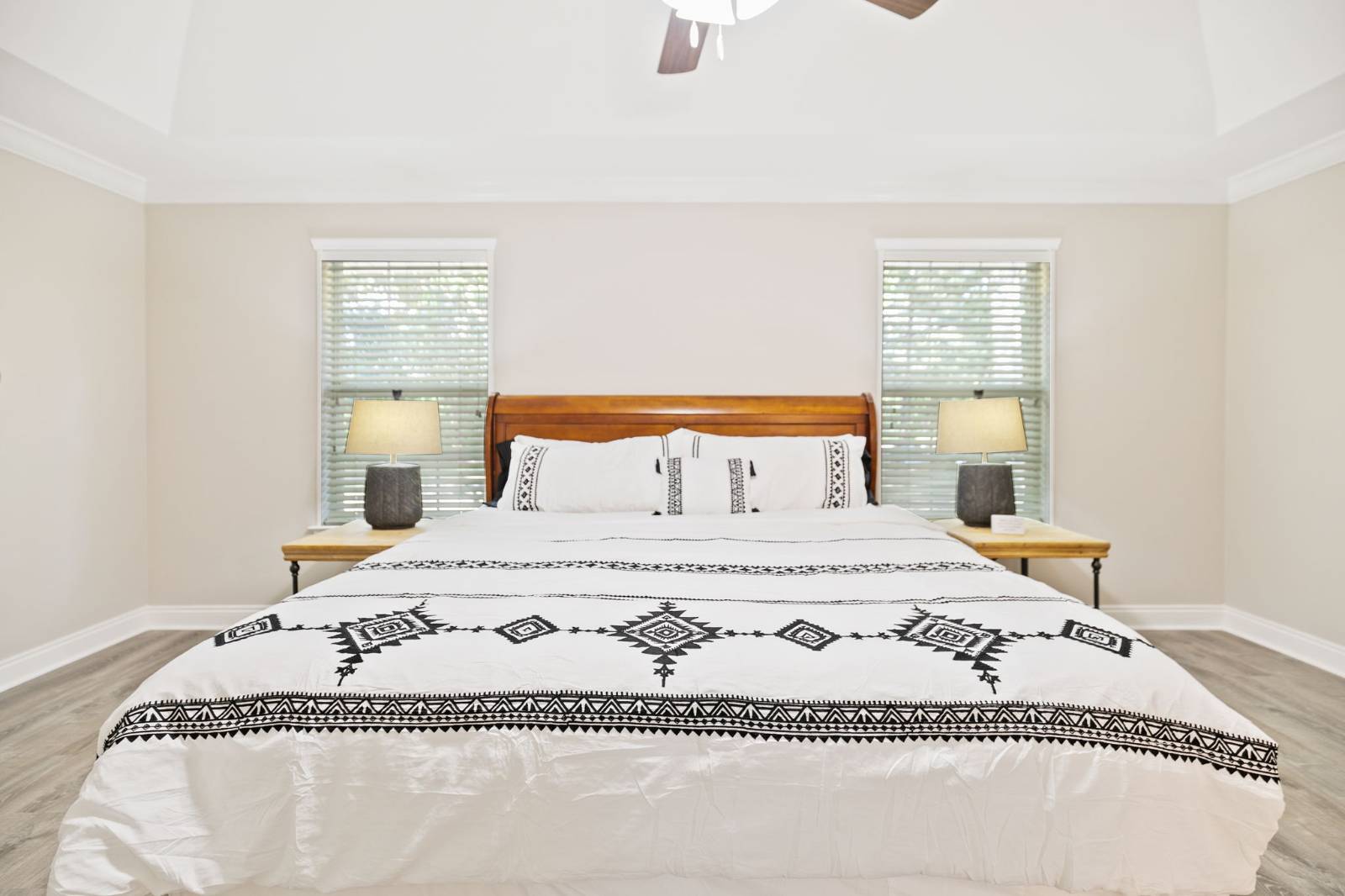 ;
;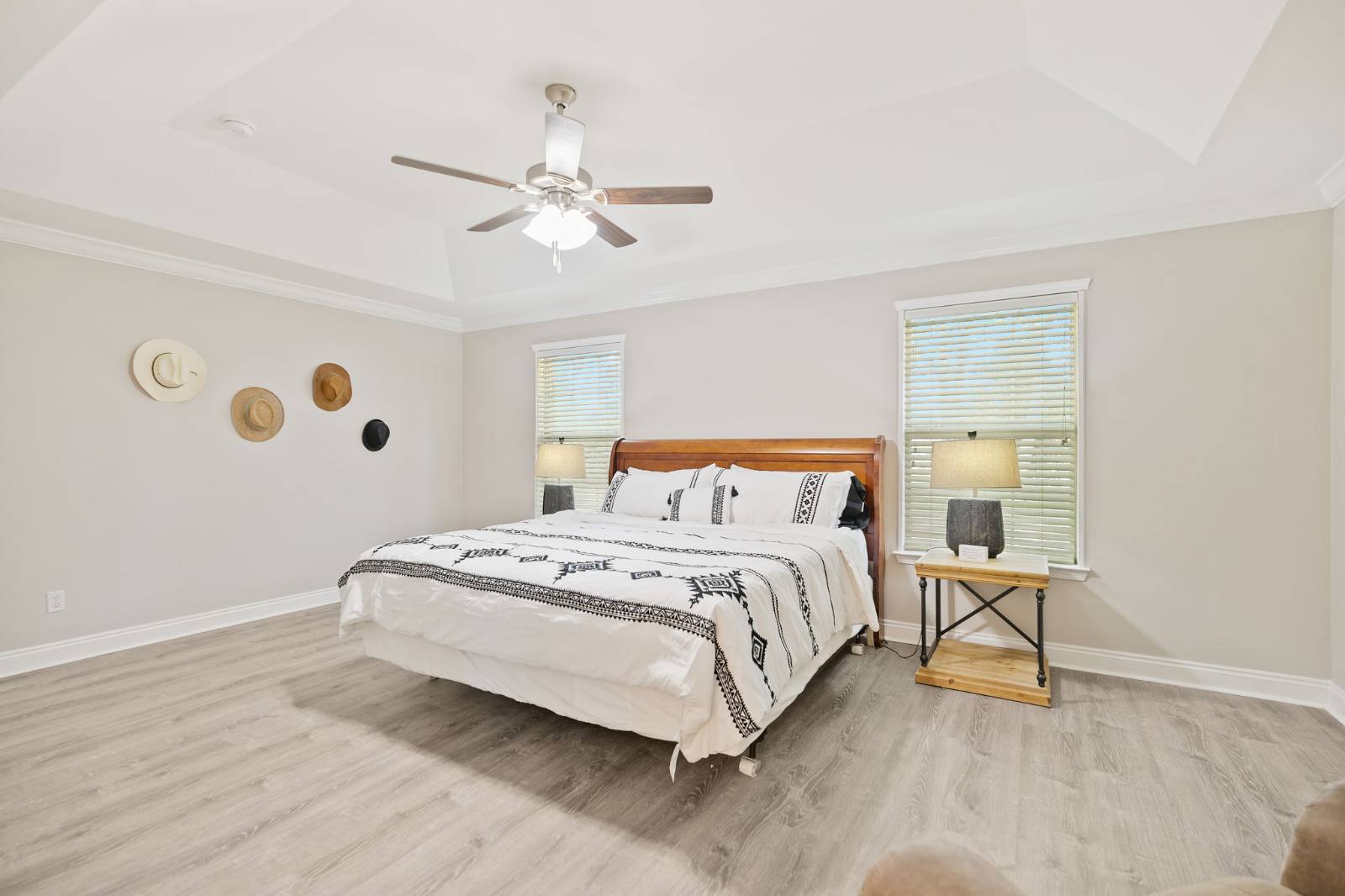 ;
;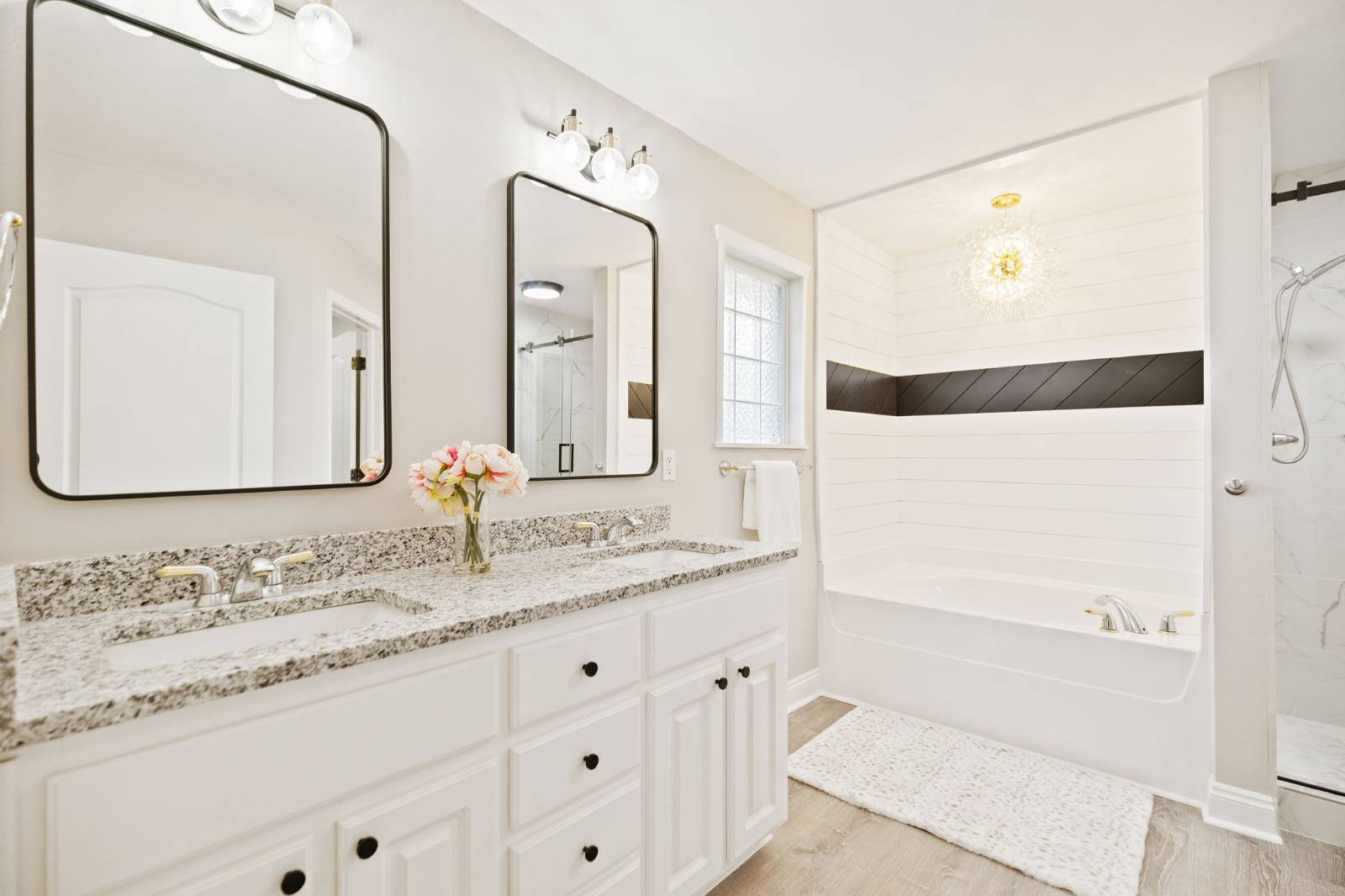 ;
;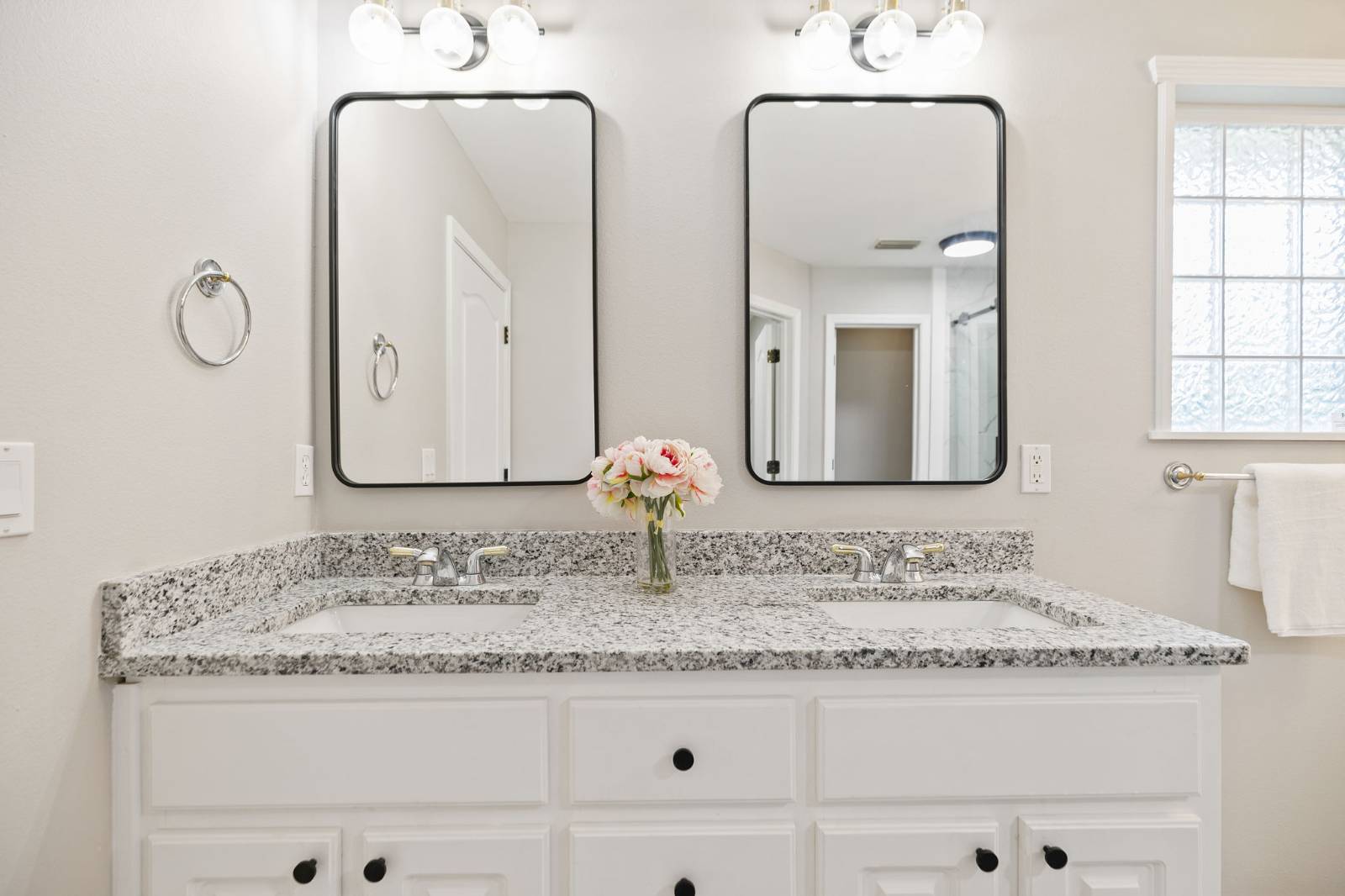 ;
;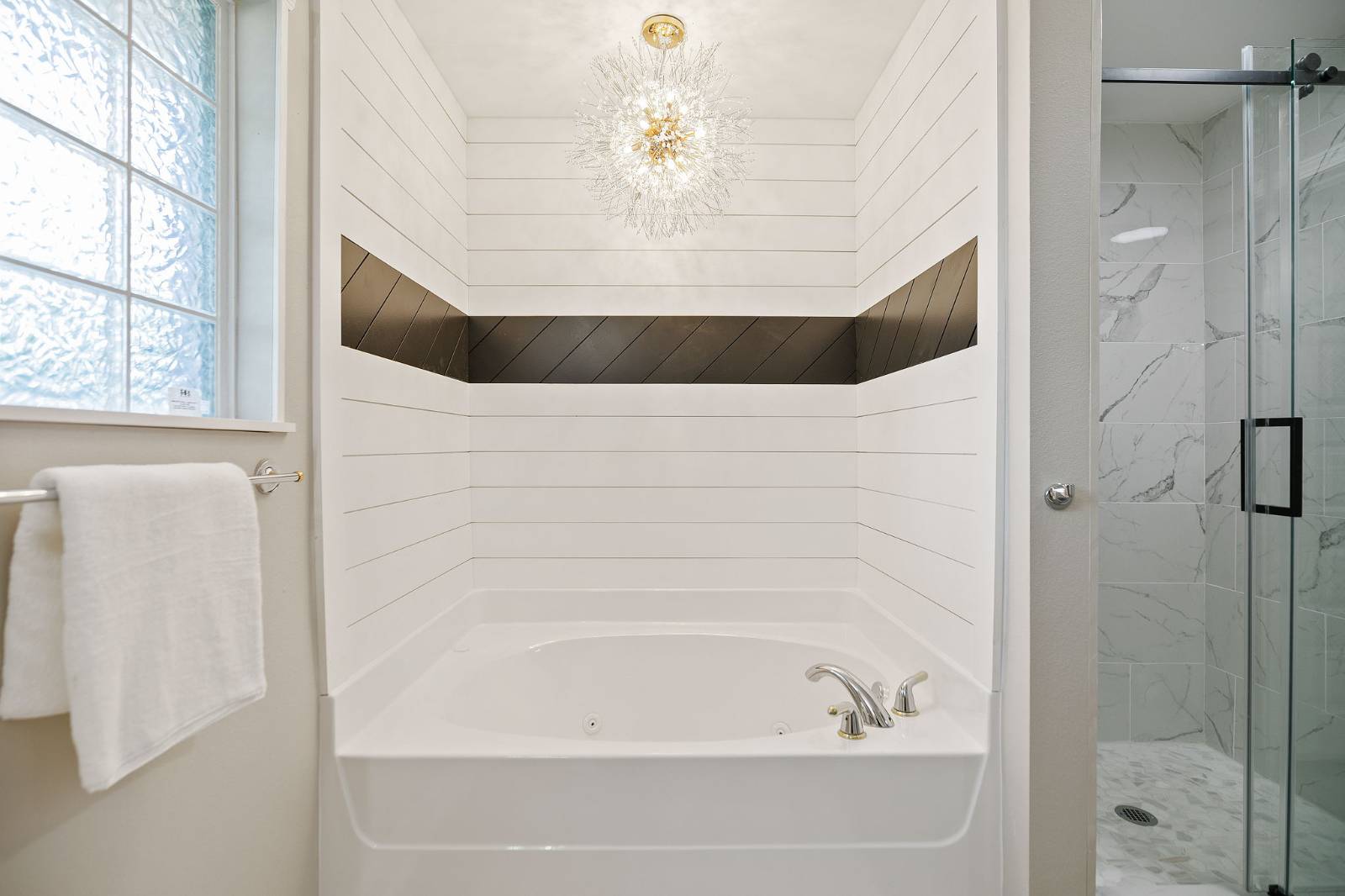 ;
;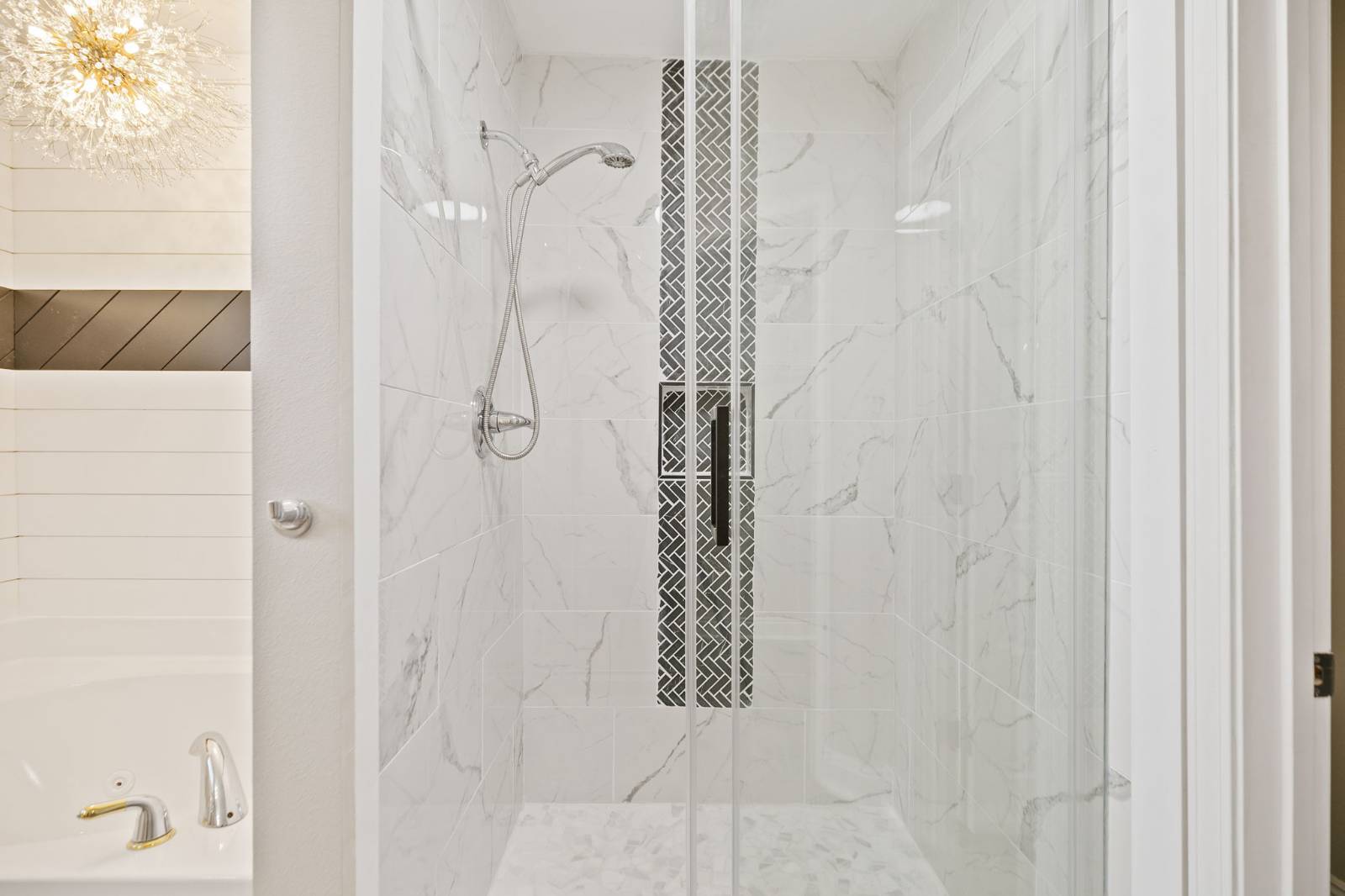 ;
;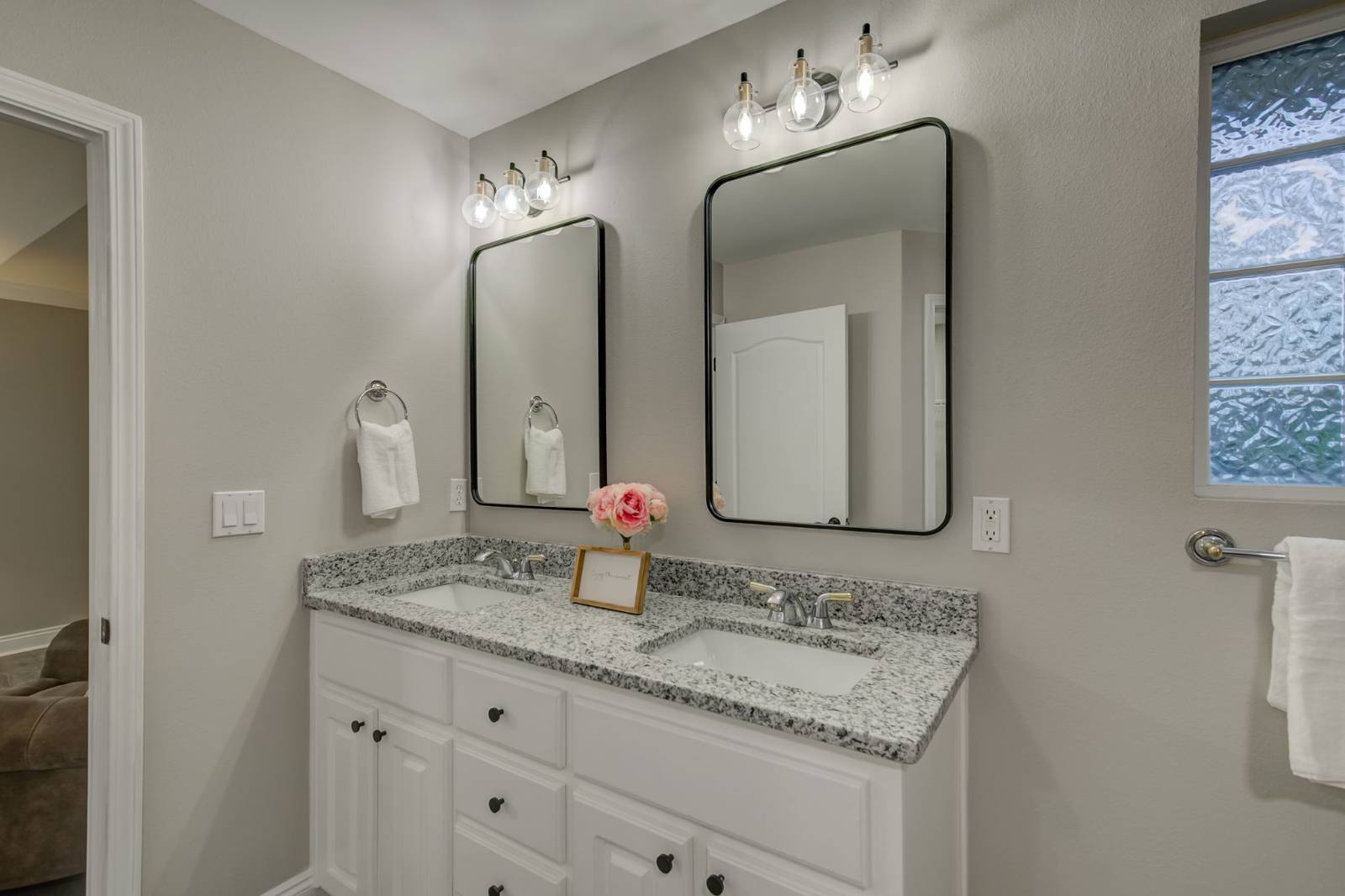 ;
;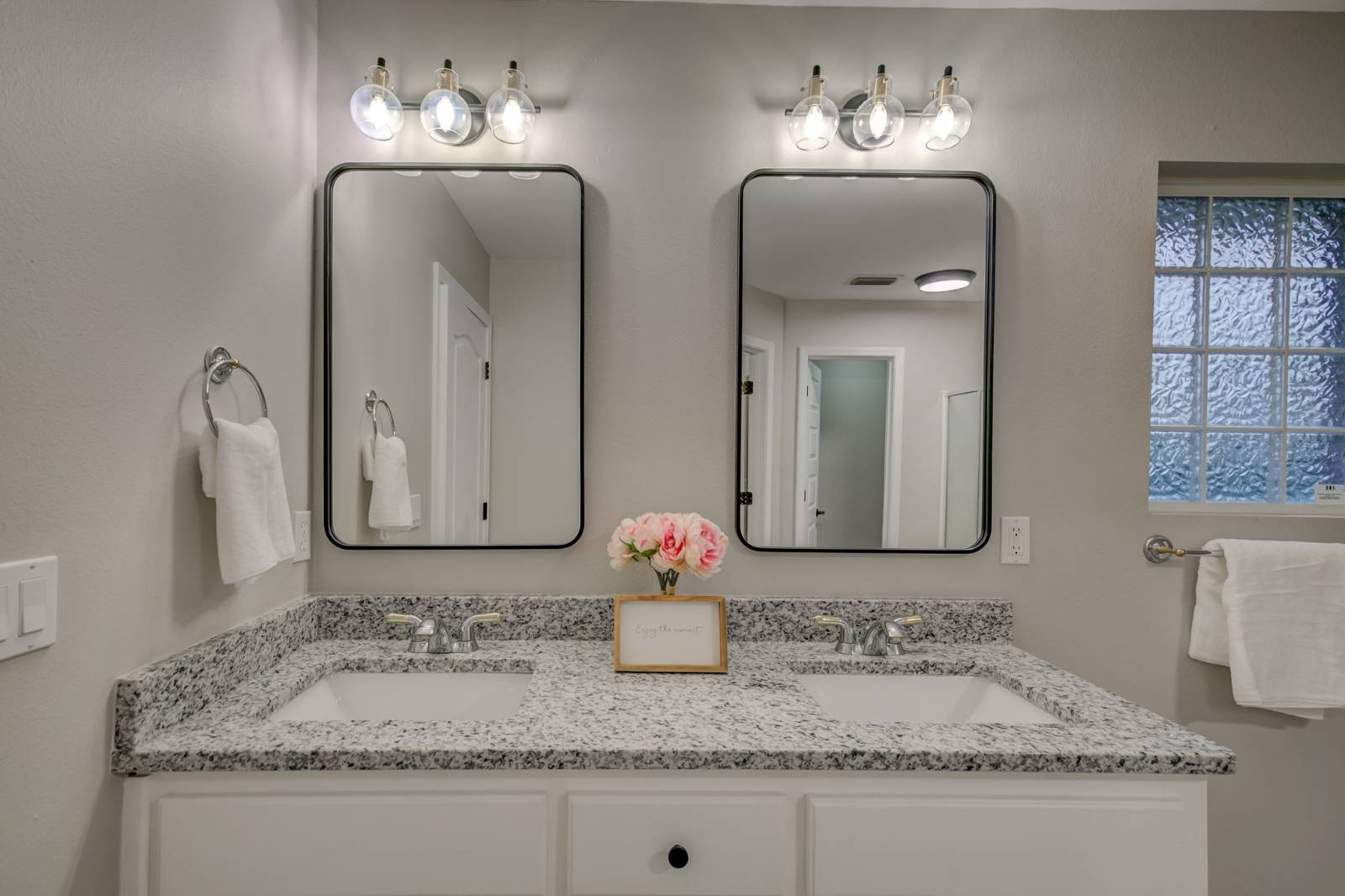 ;
;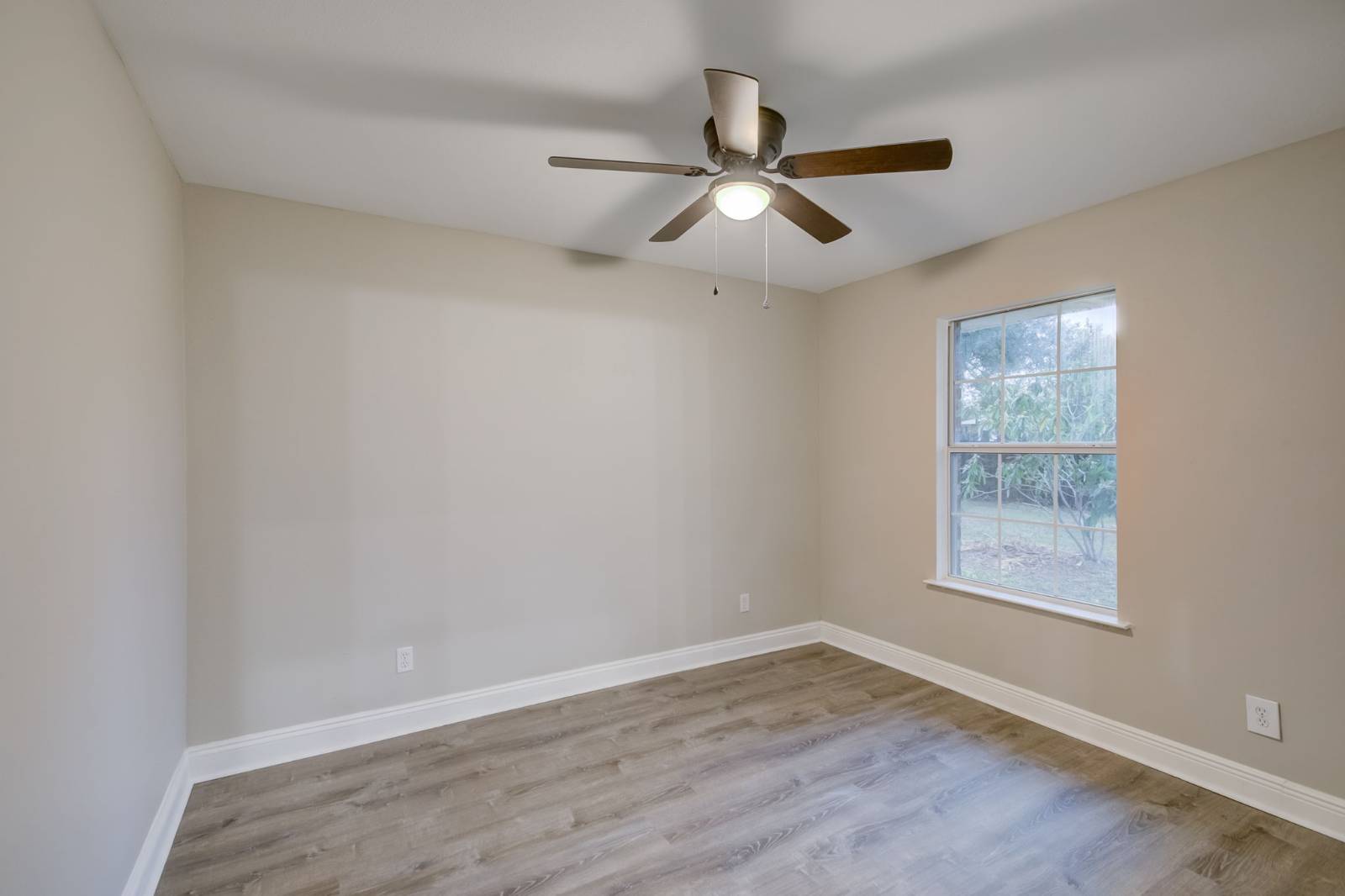 ;
;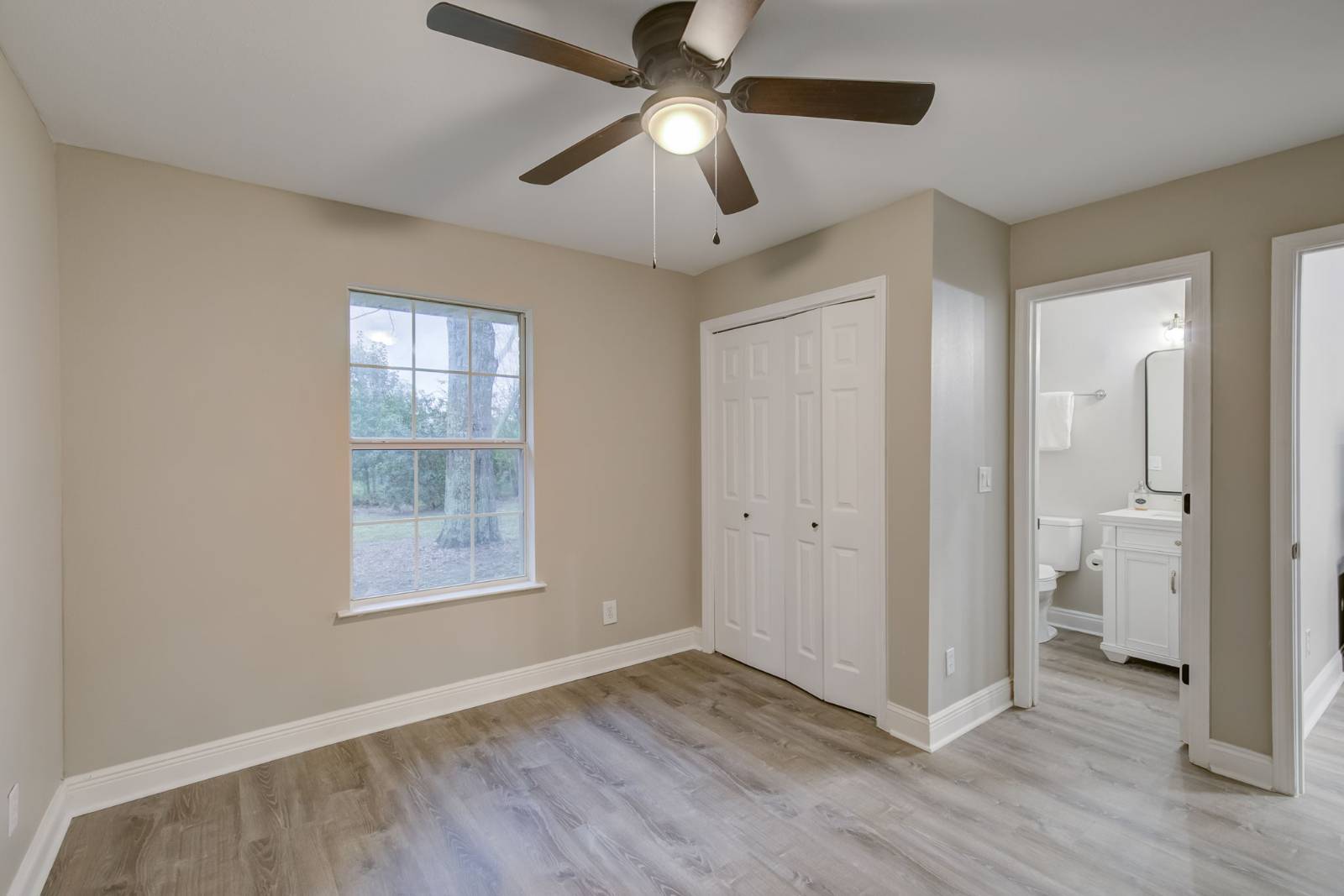 ;
;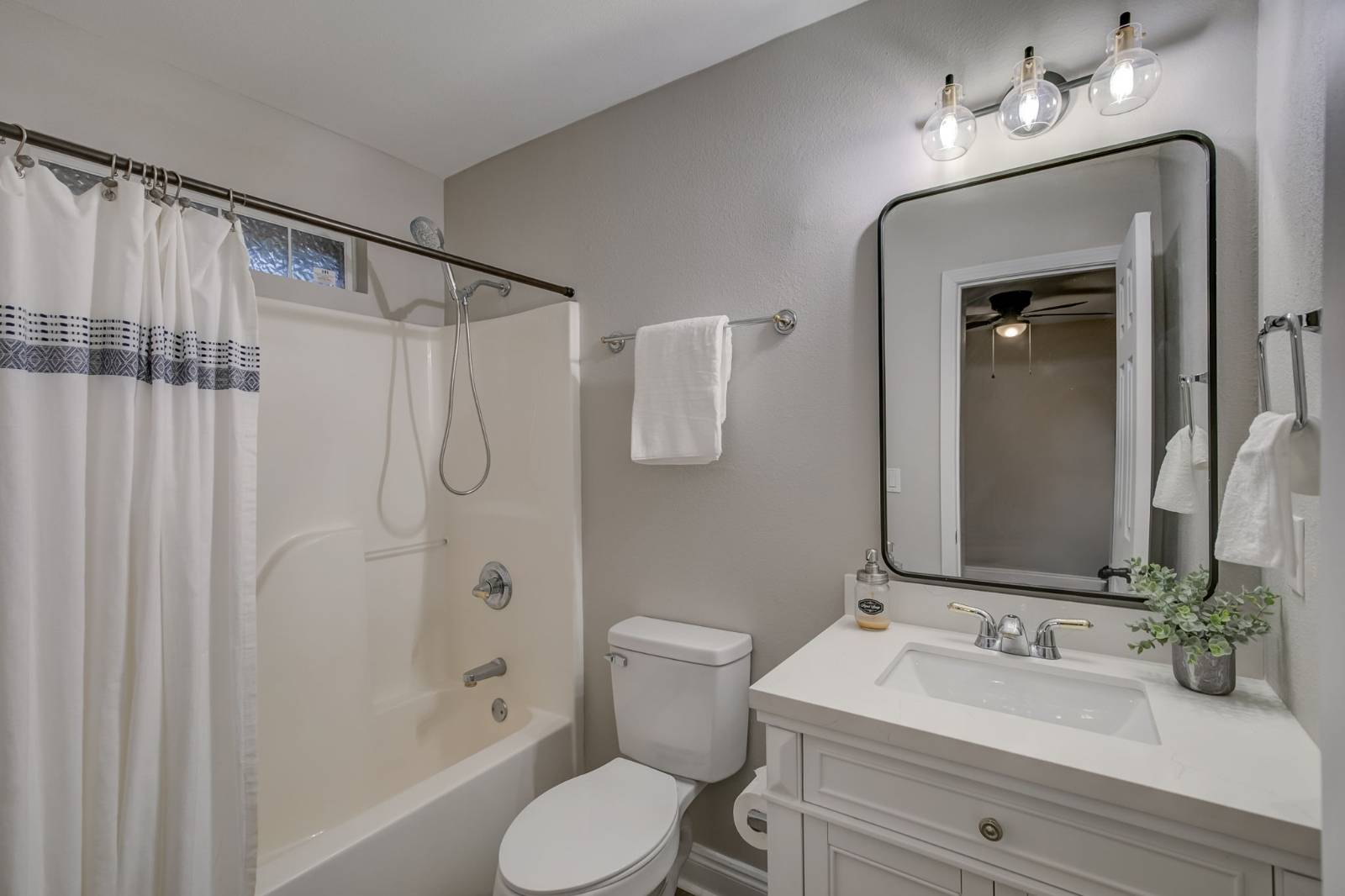 ;
;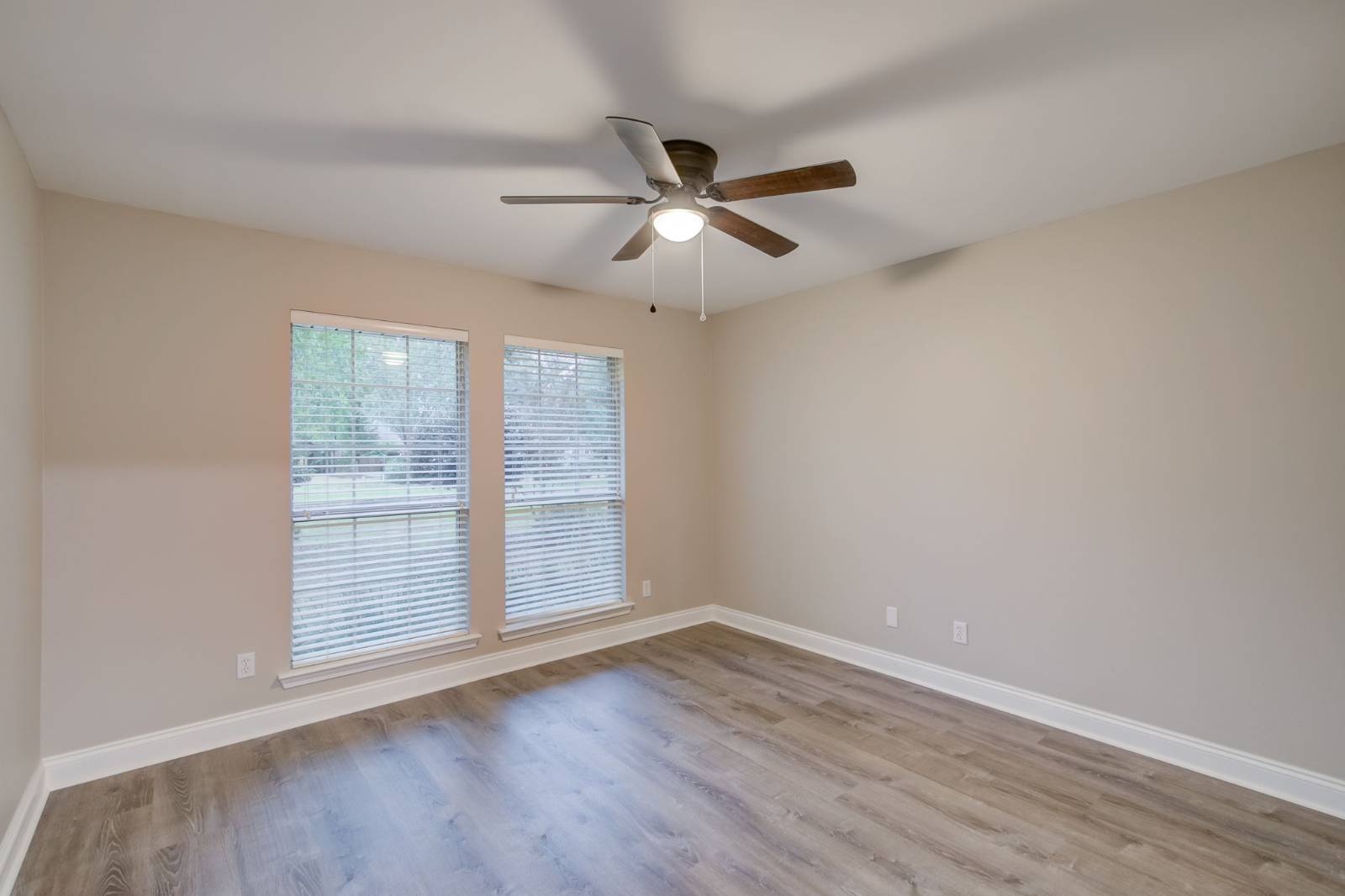 ;
;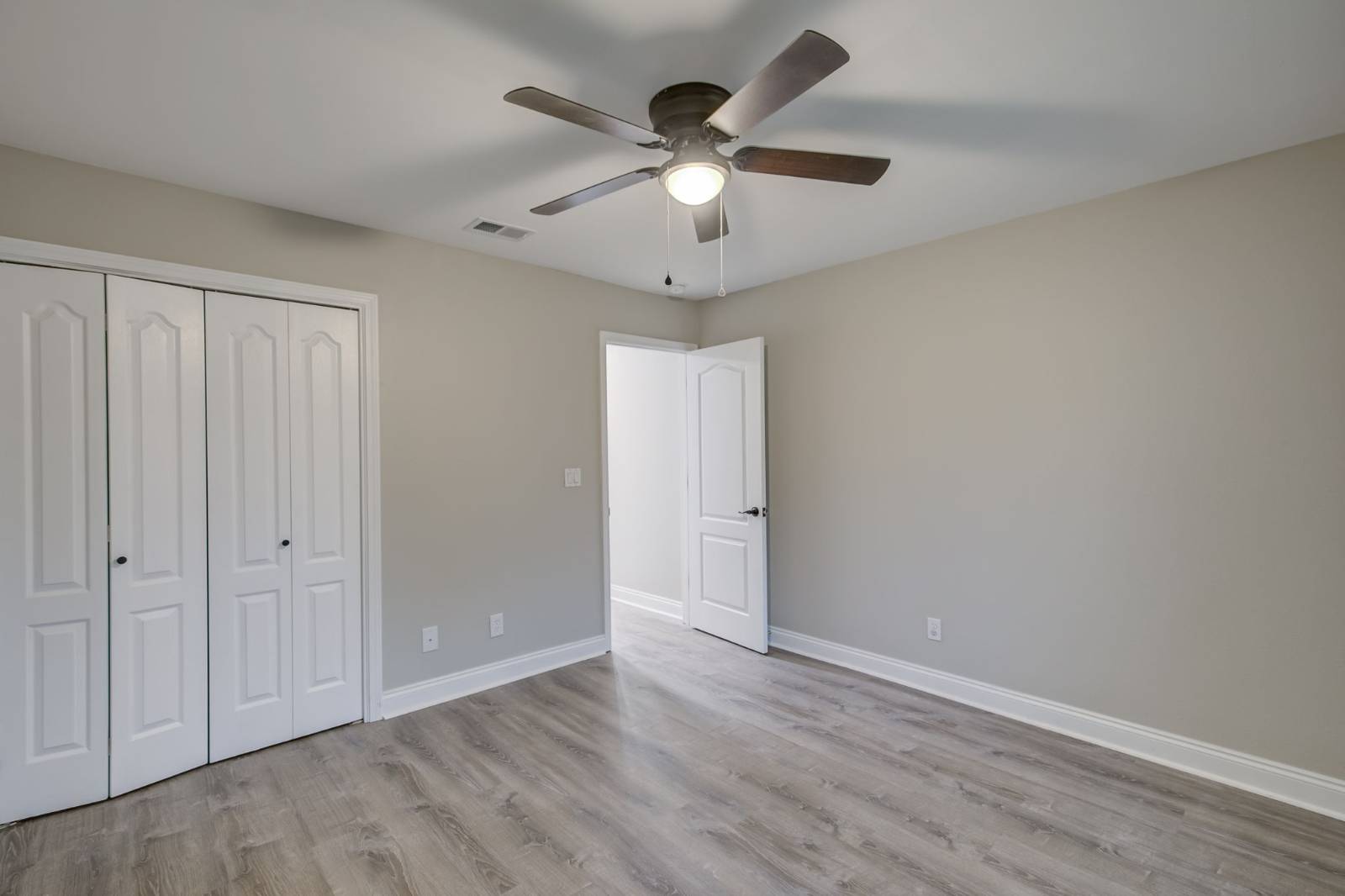 ;
;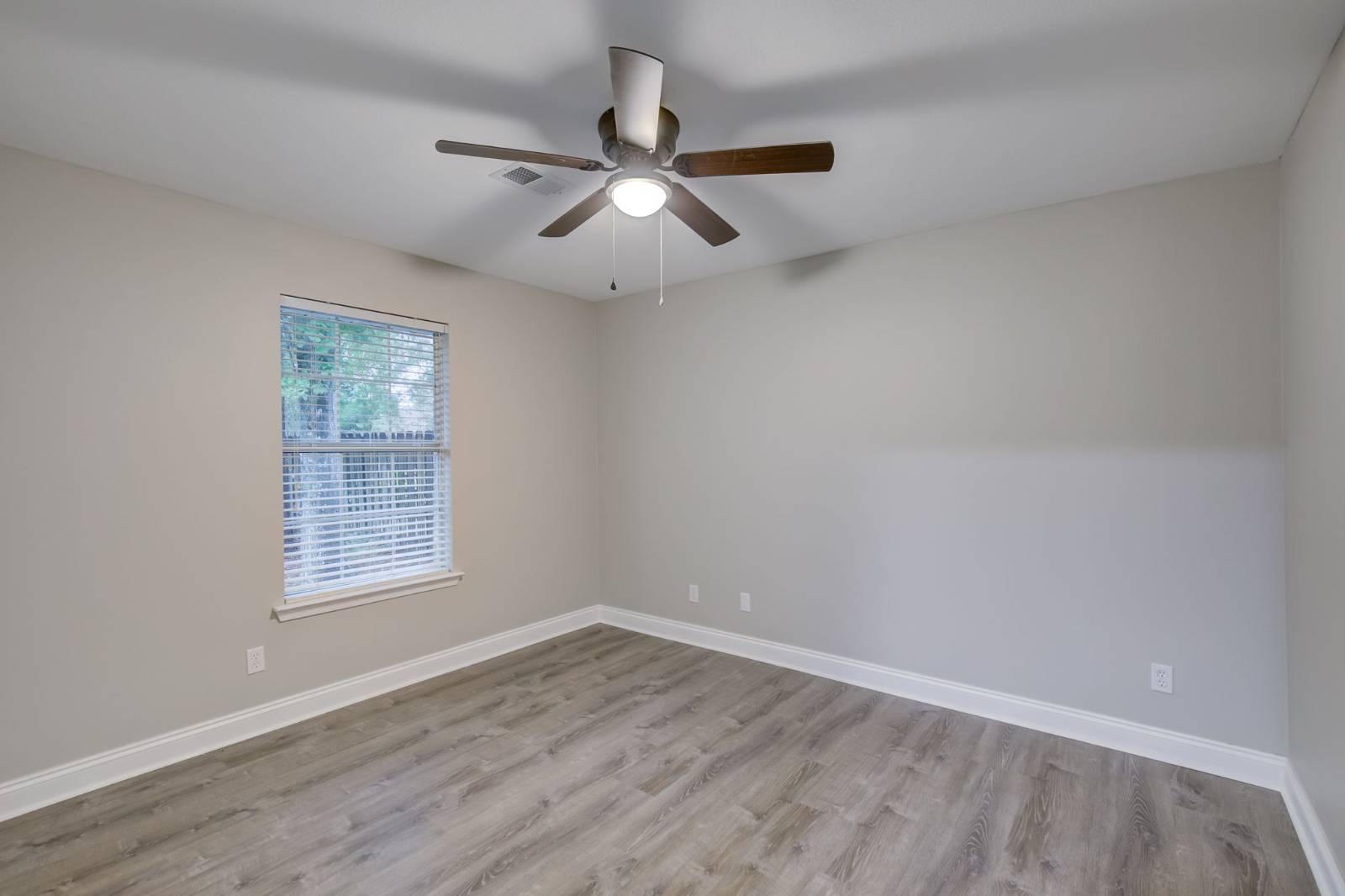 ;
;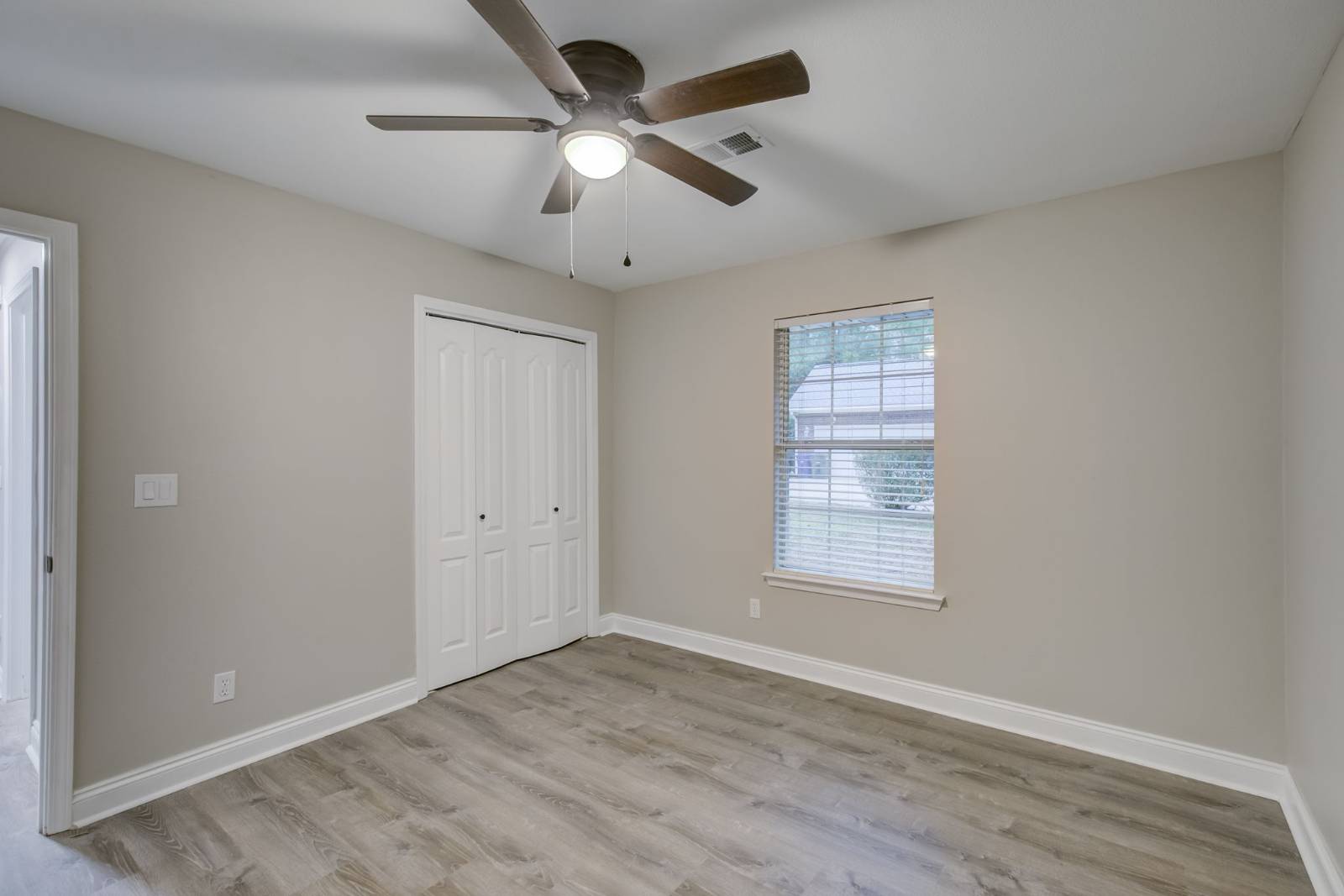 ;
;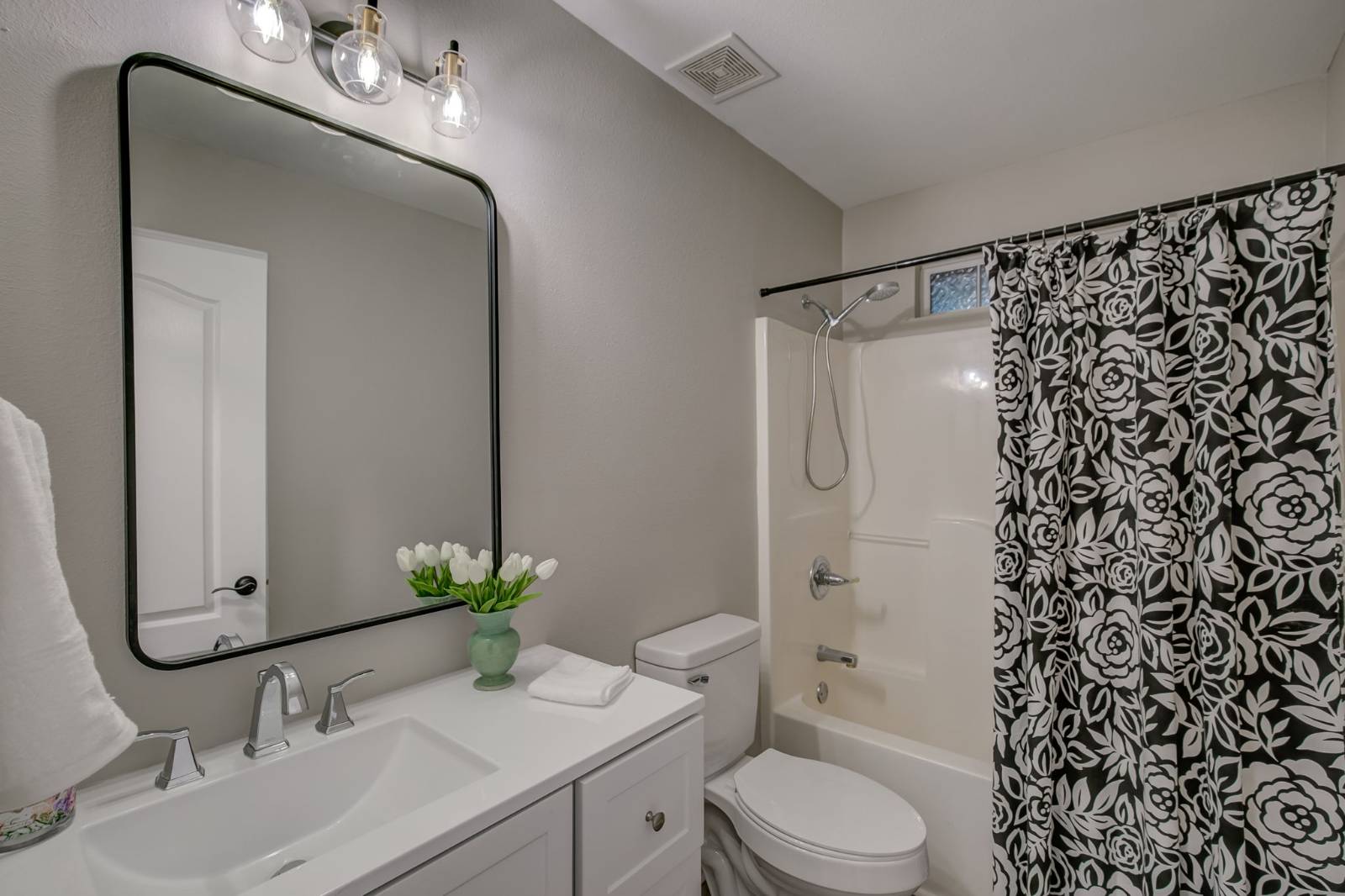 ;
;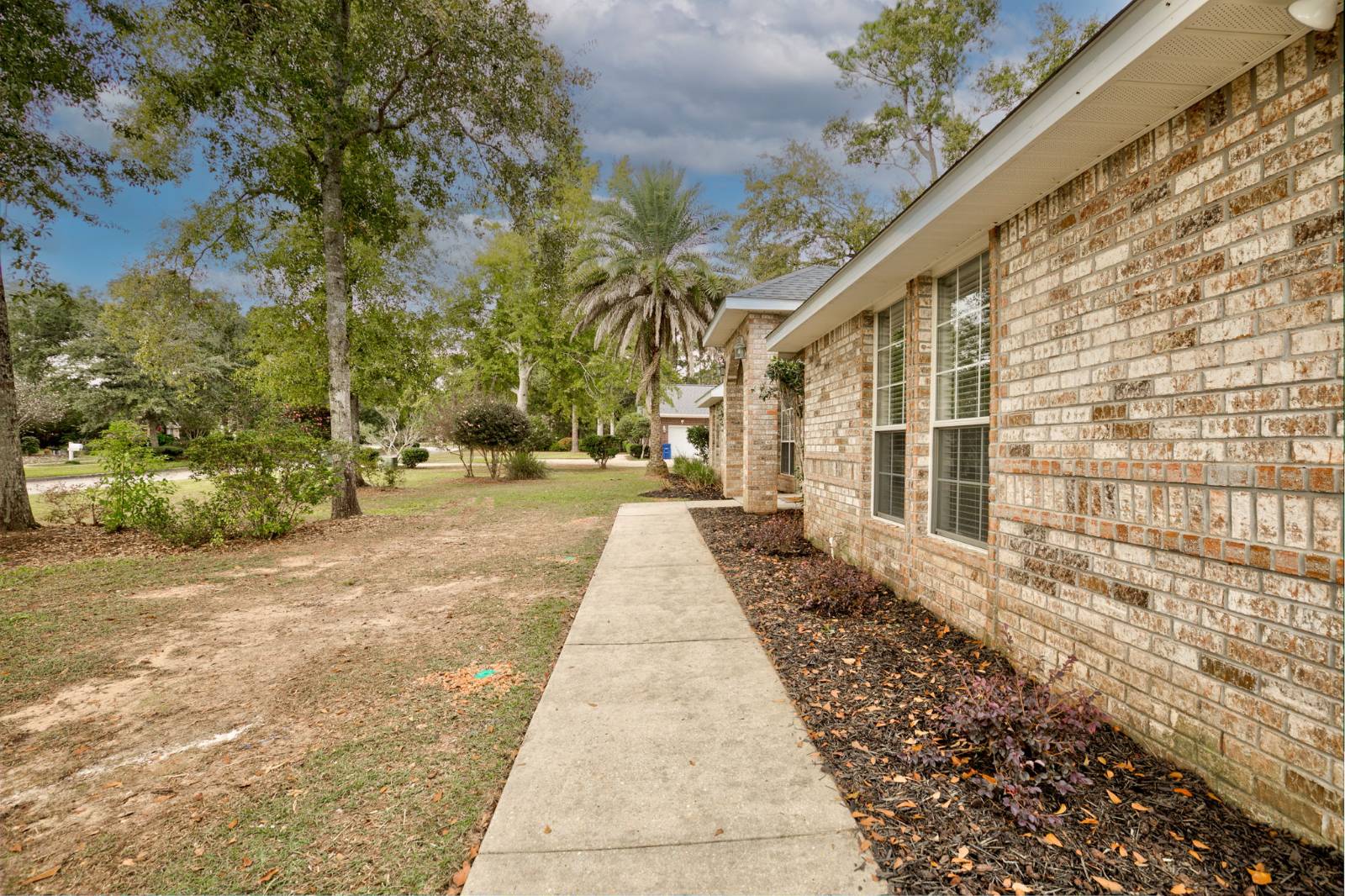 ;
;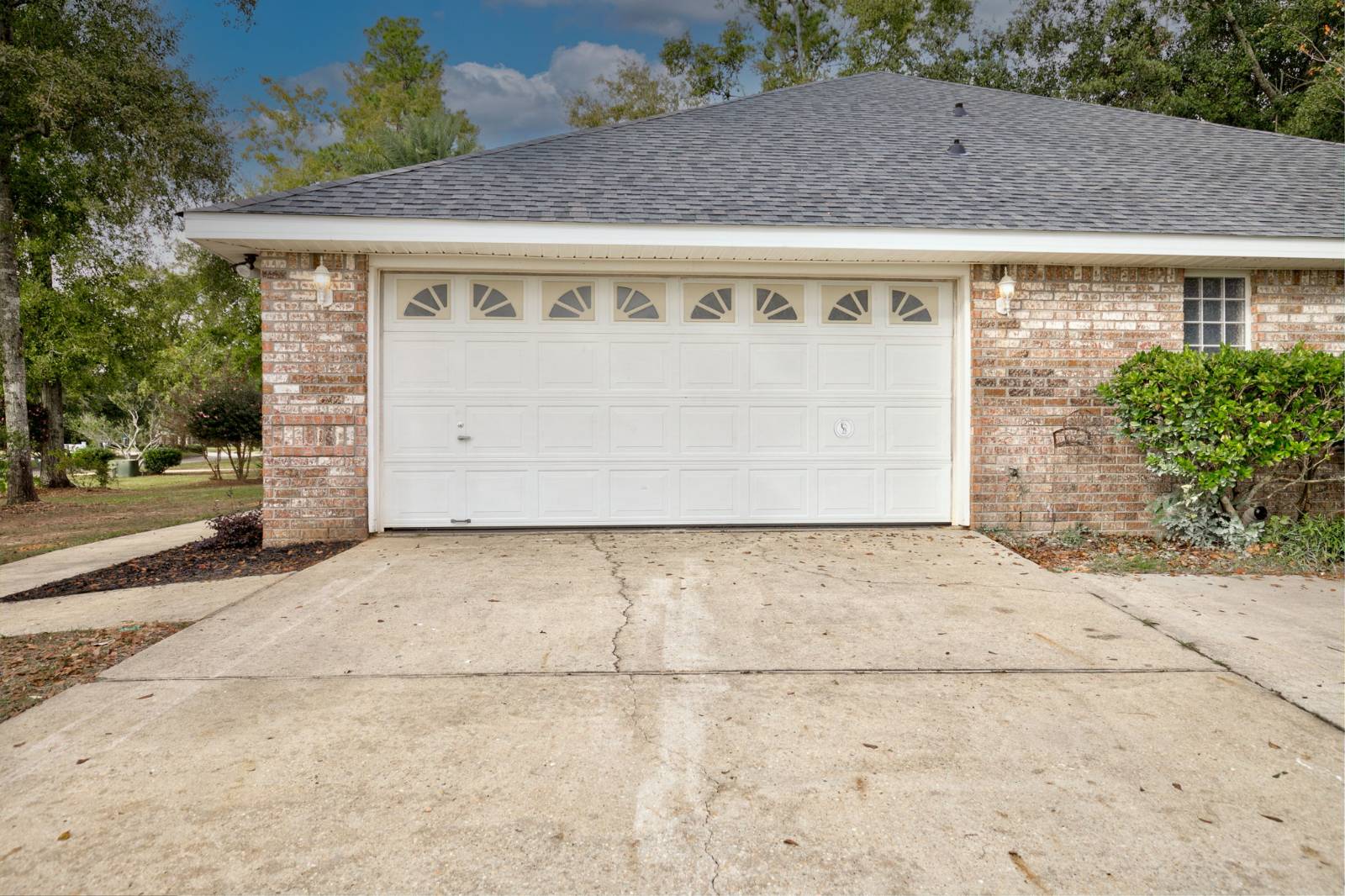 ;
;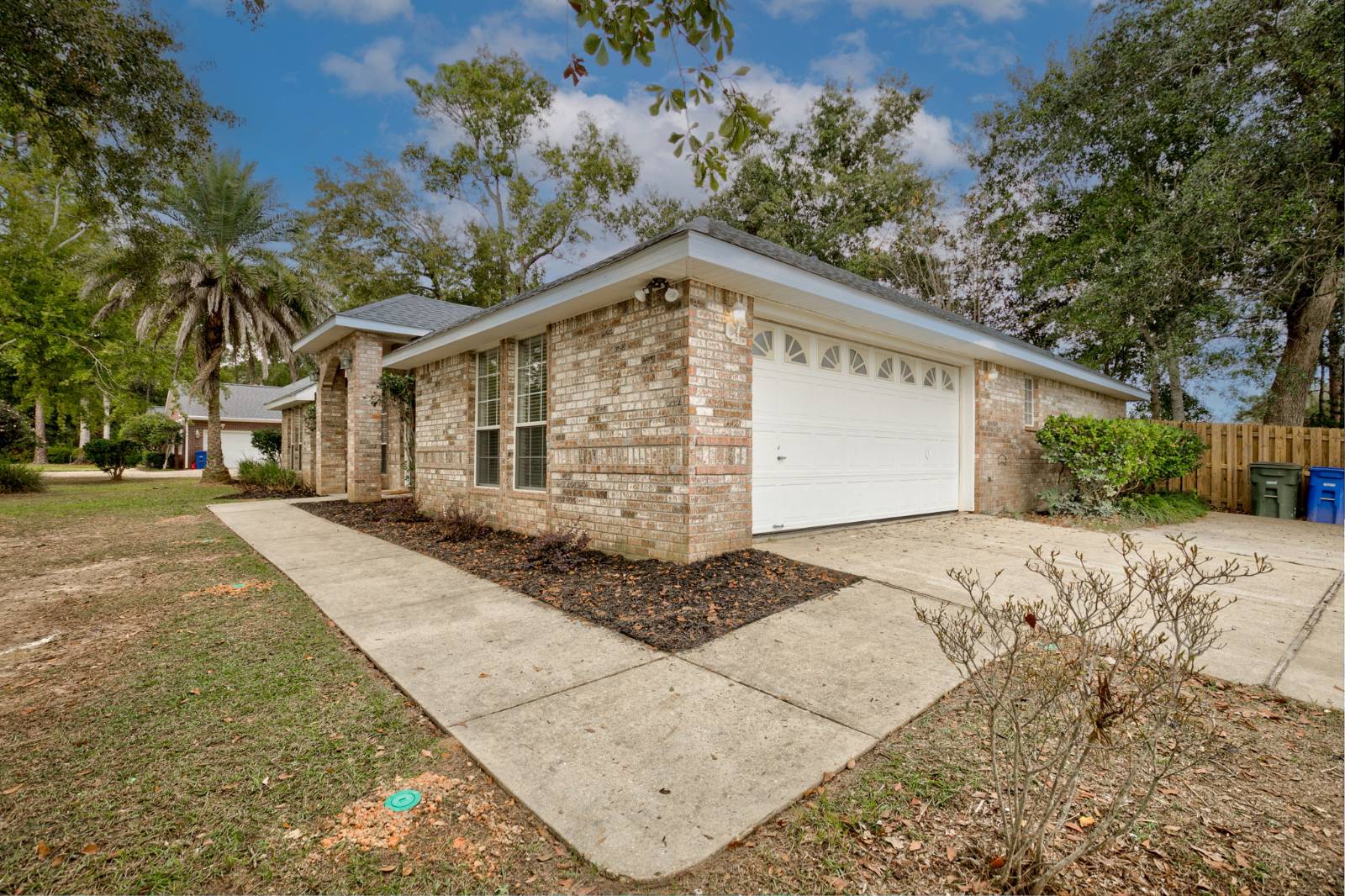 ;
;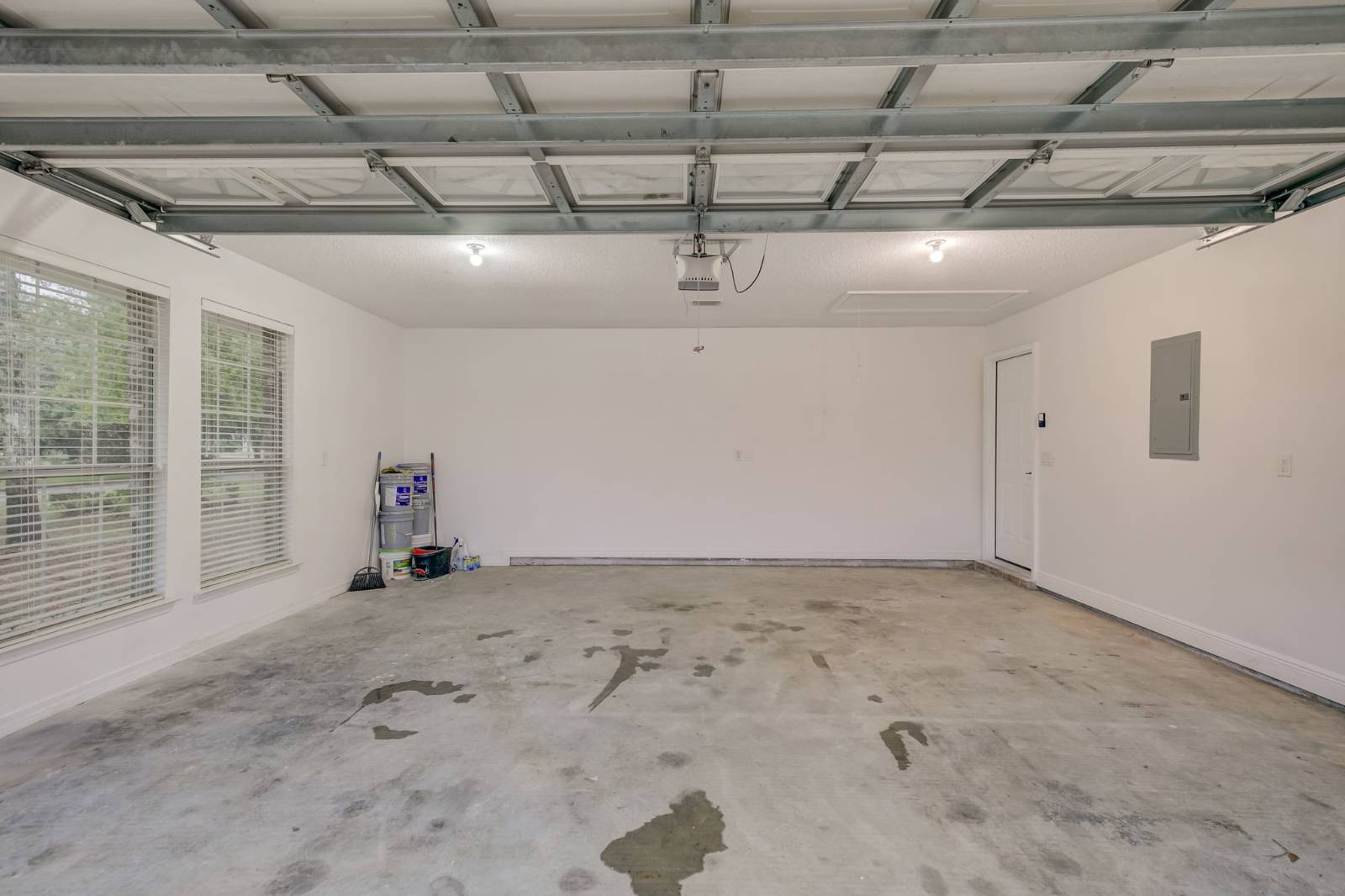 ;
;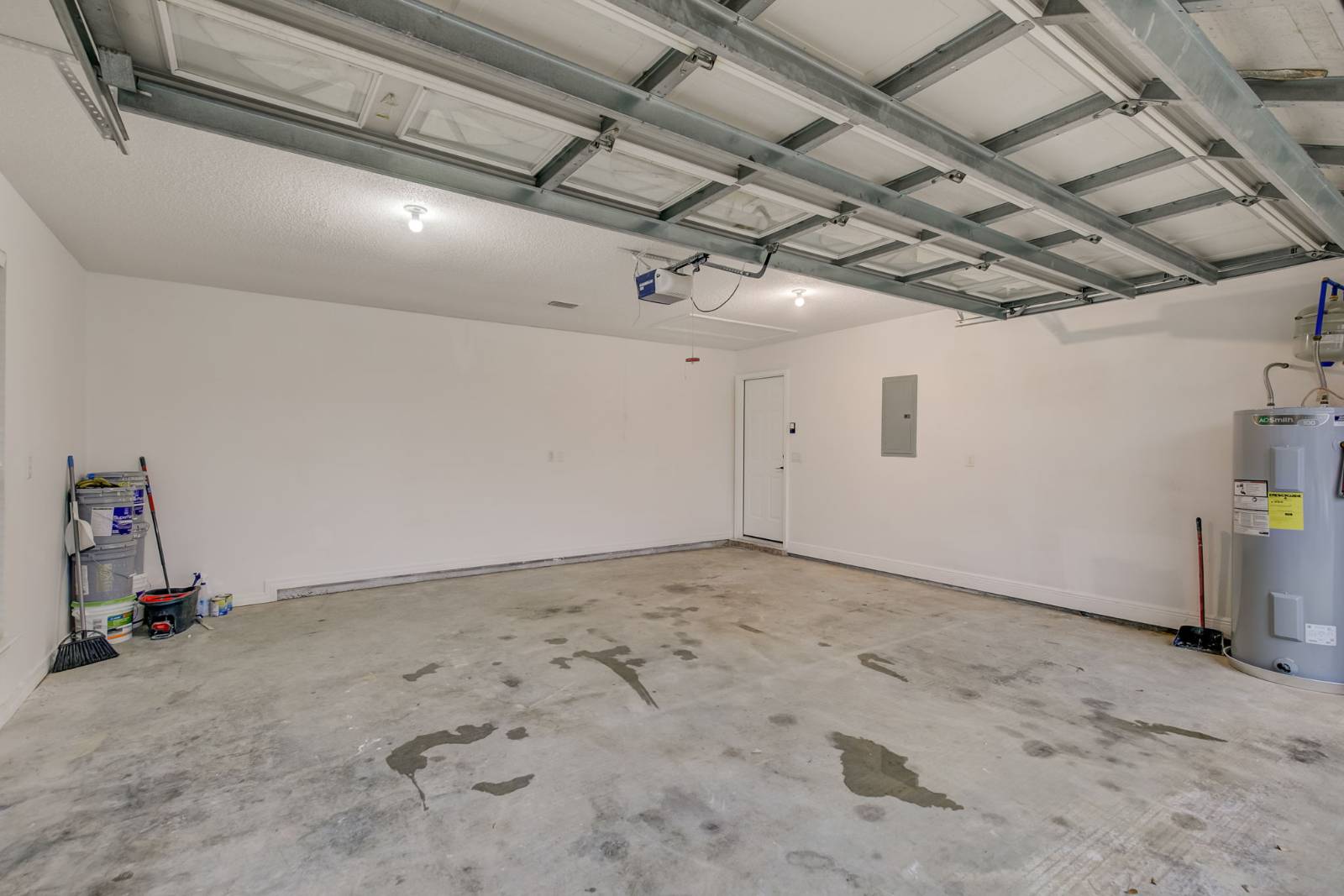 ;
;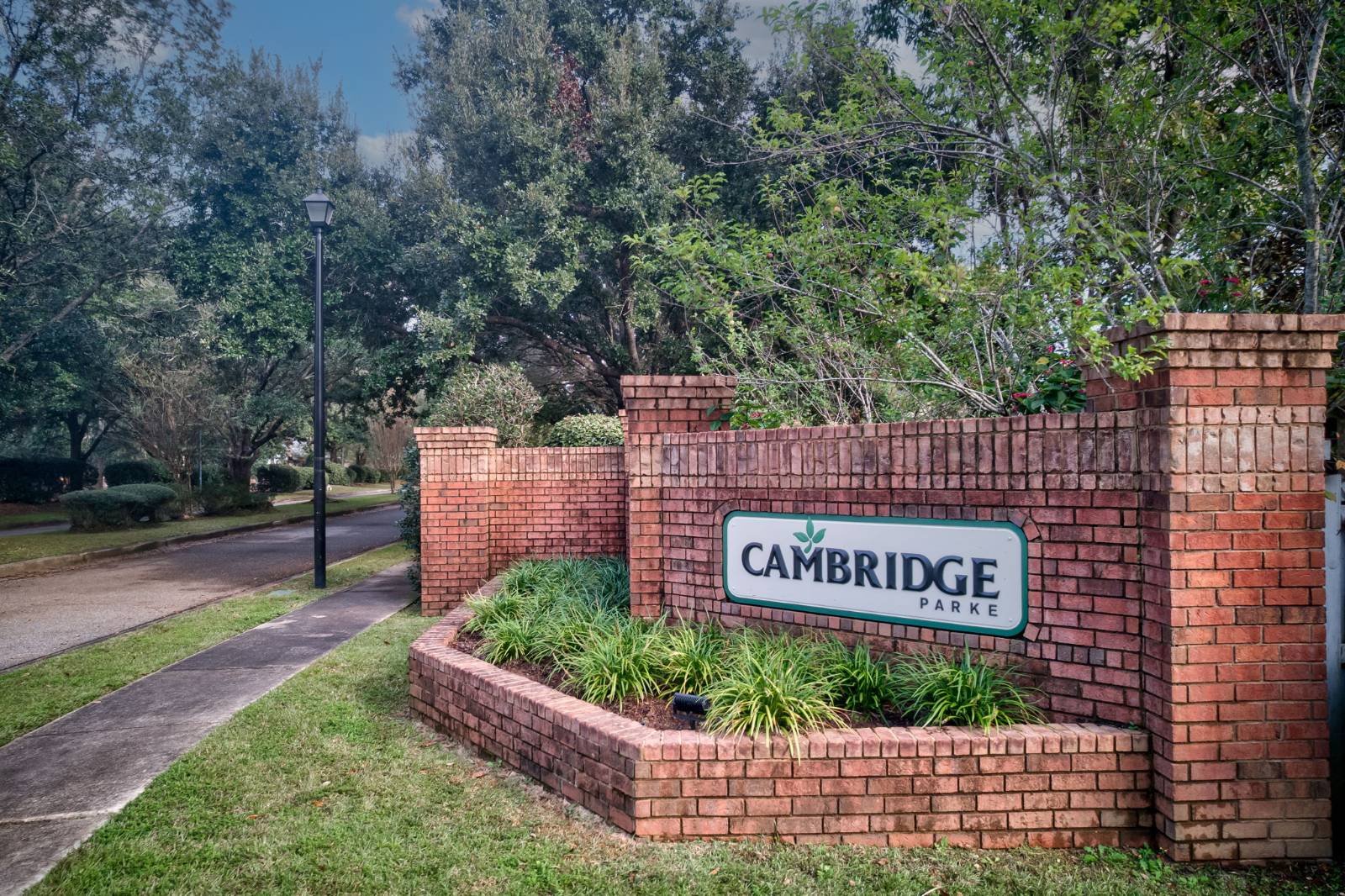 ;
;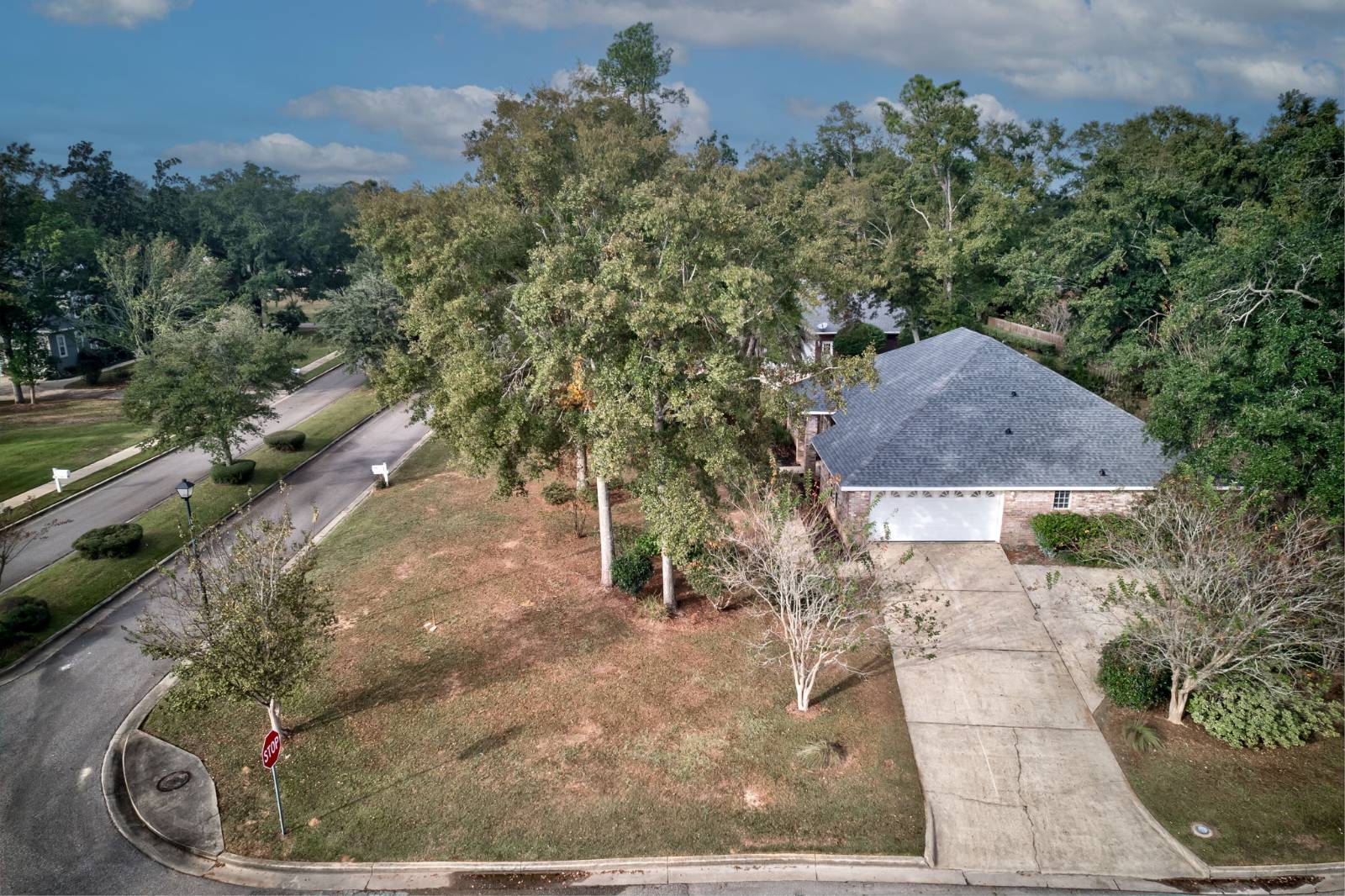 ;
;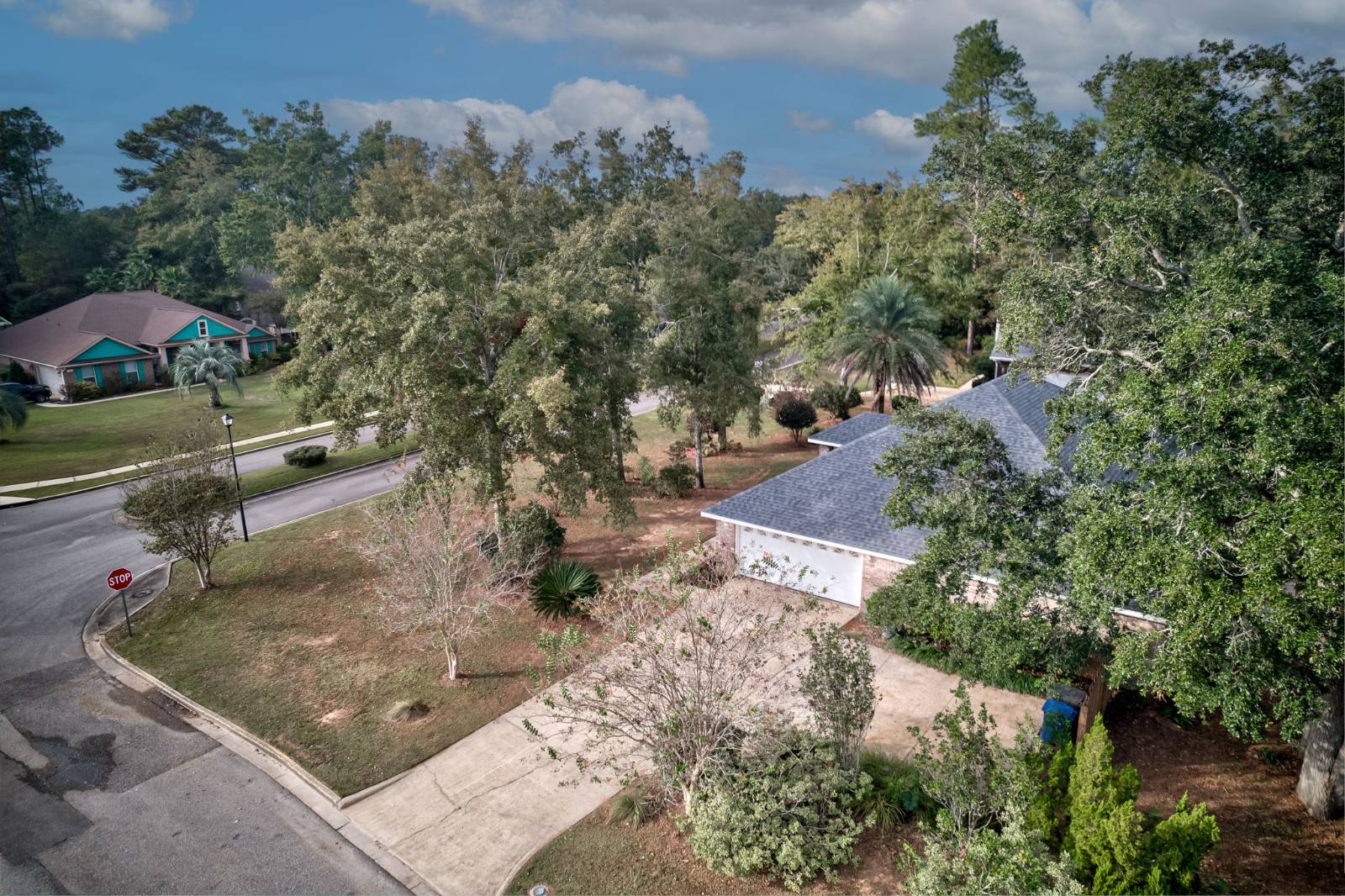 ;
;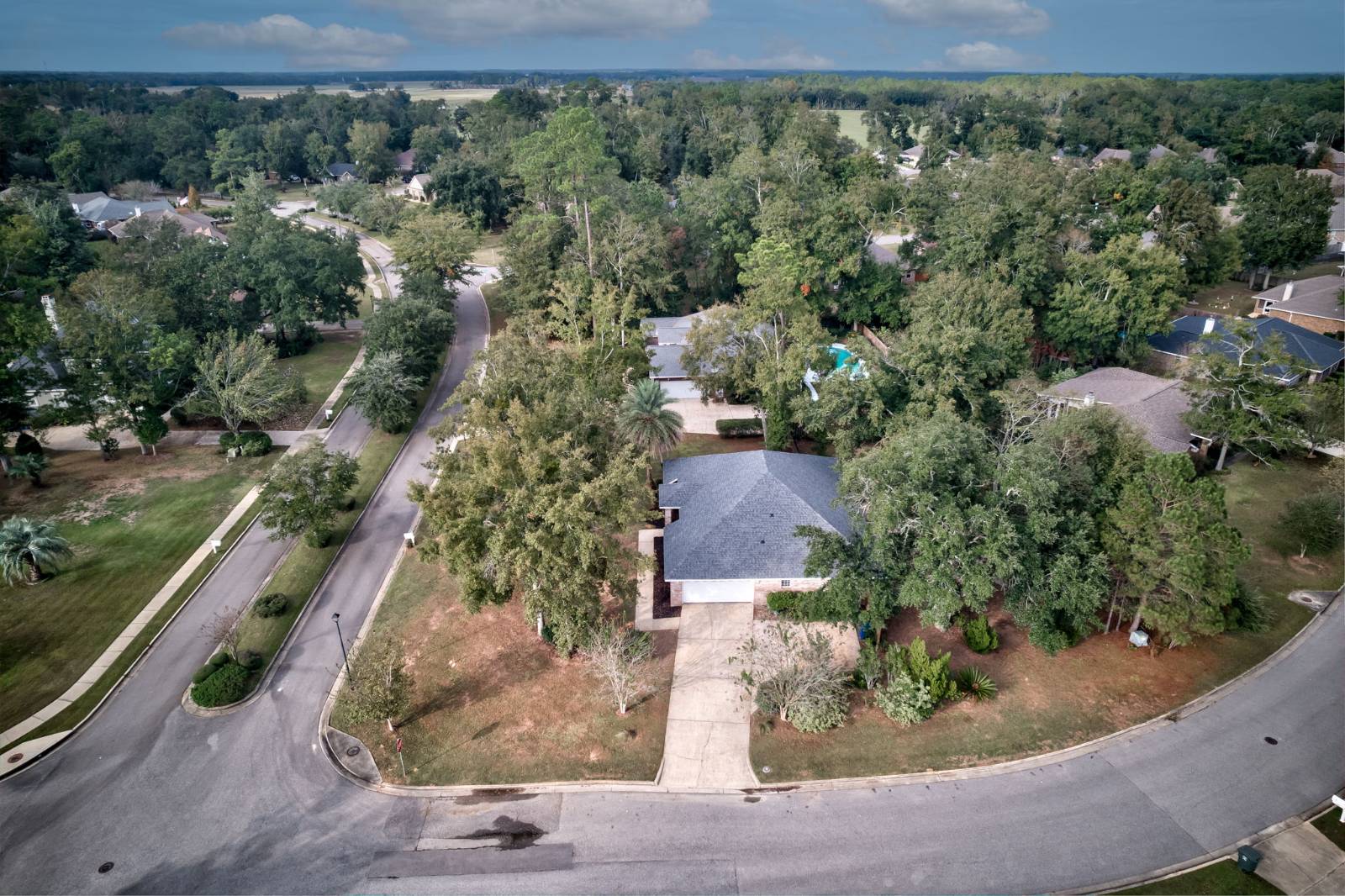 ;
;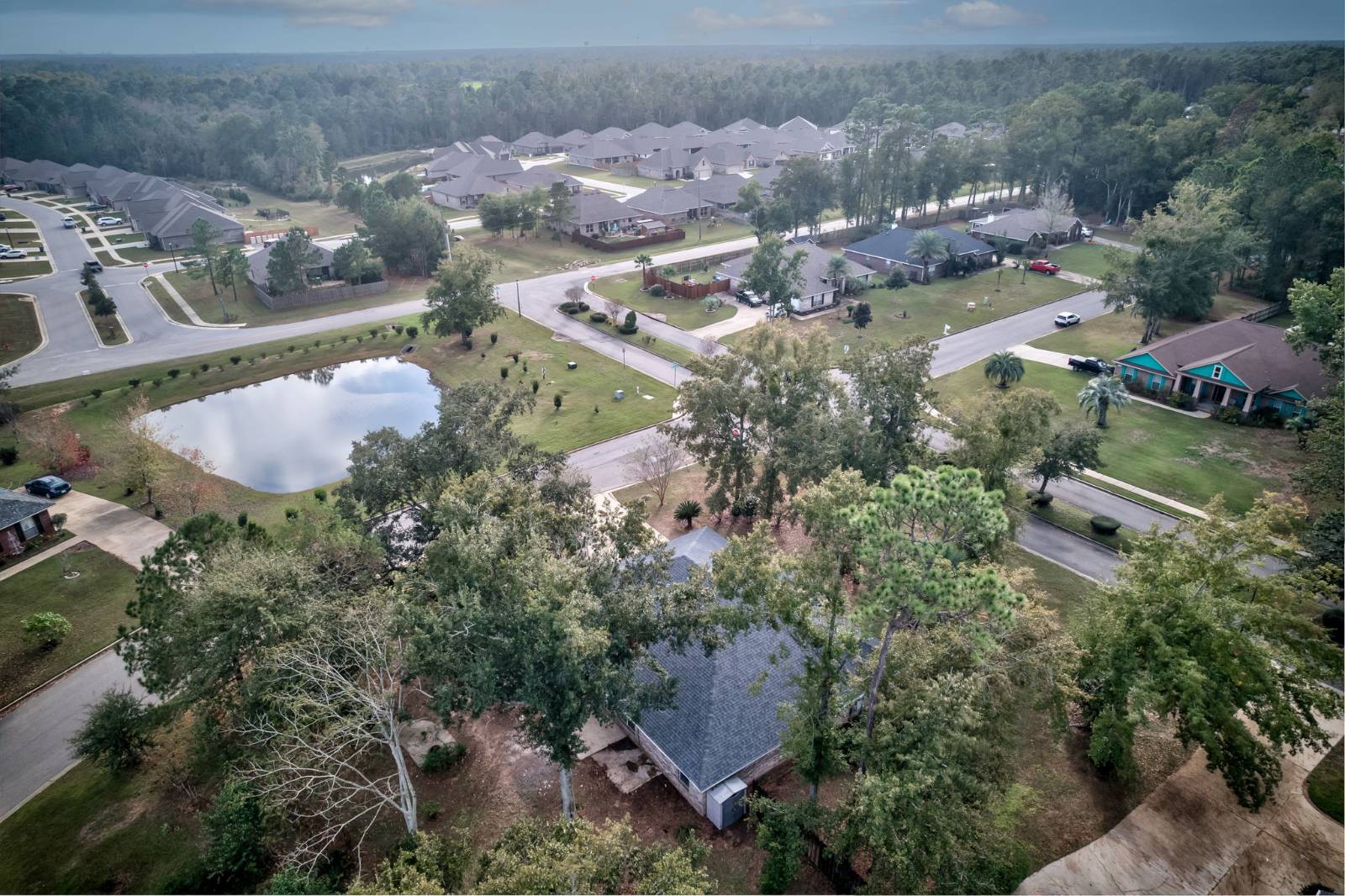 ;
;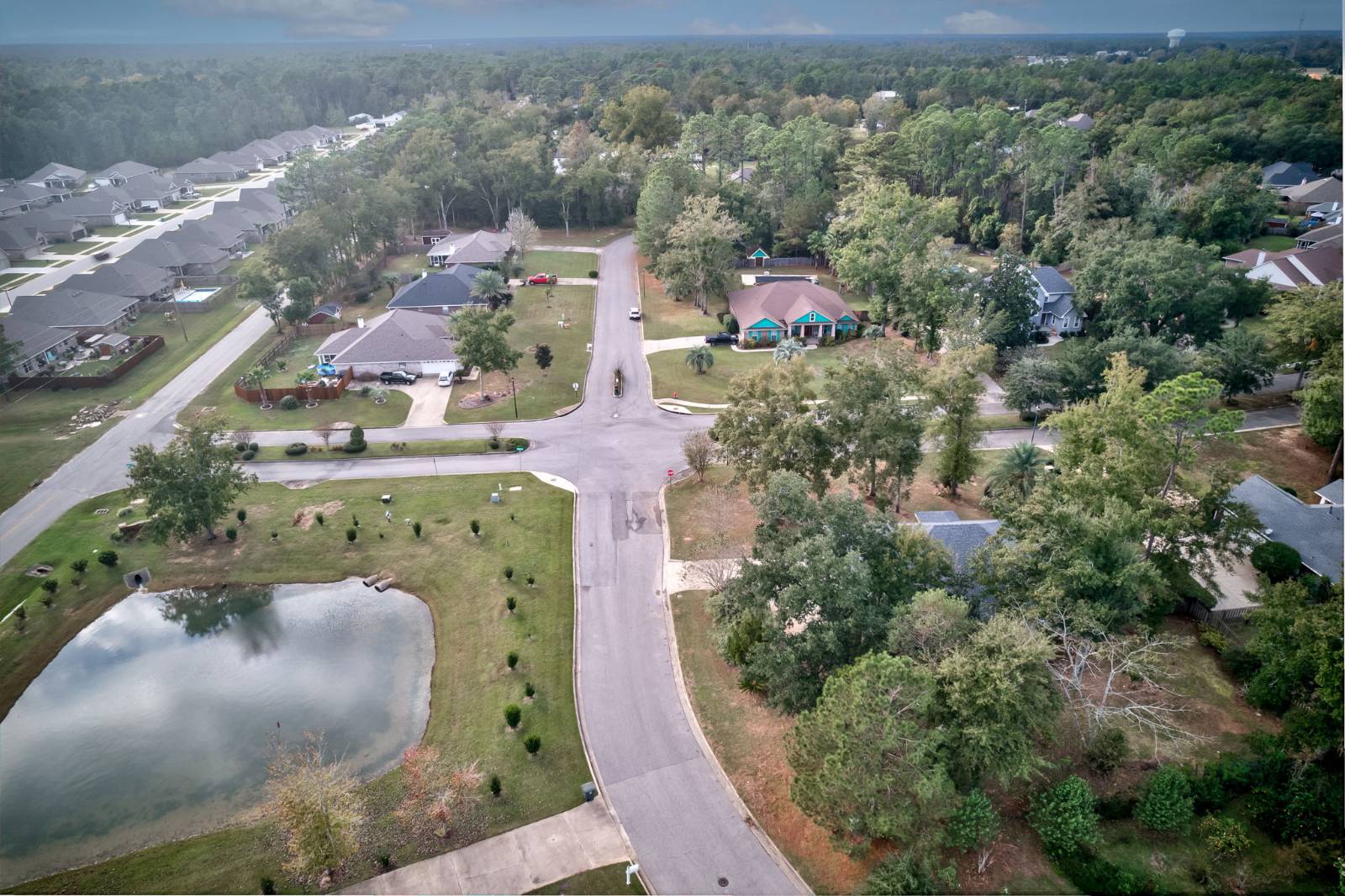 ;
;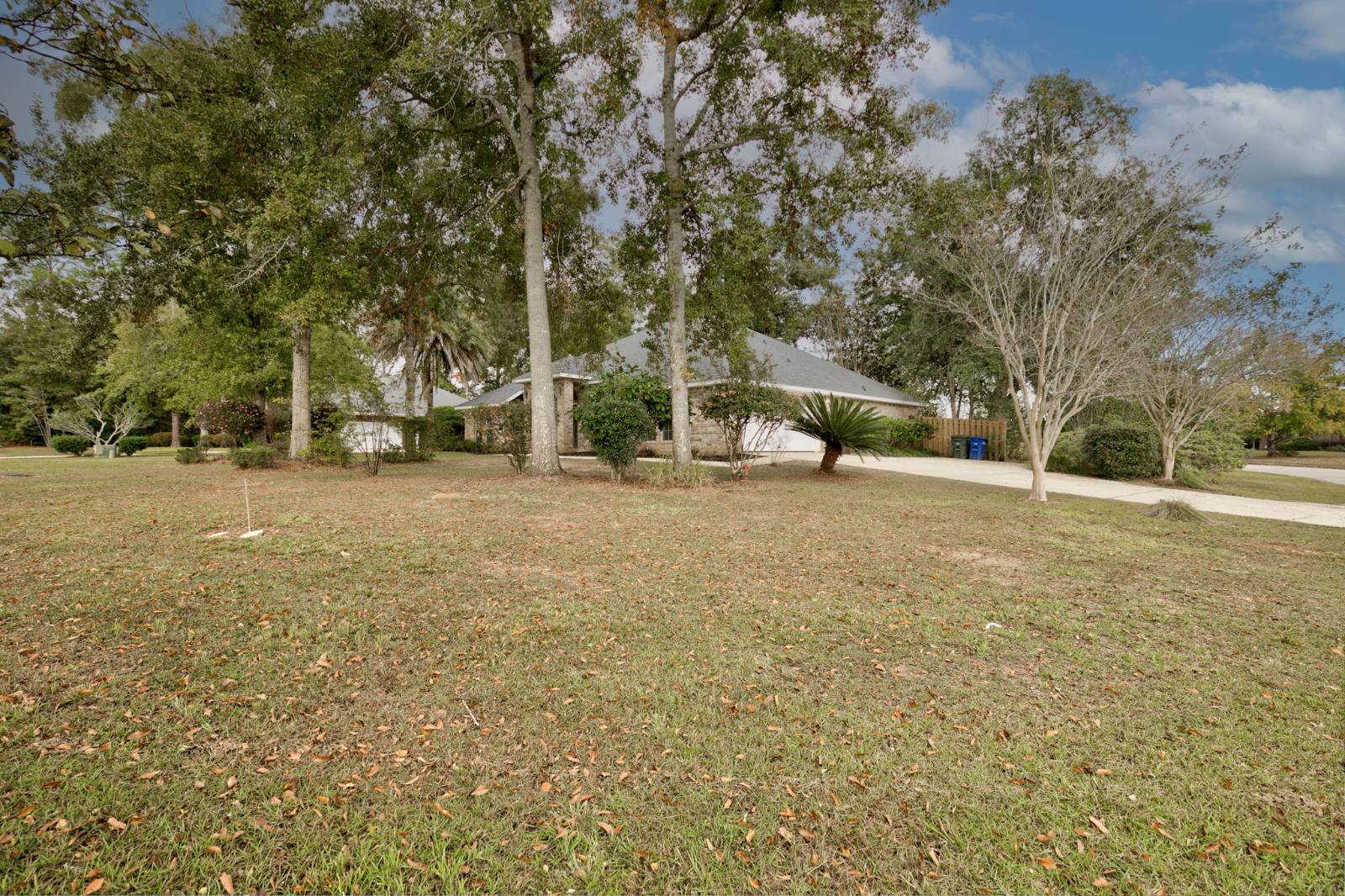 ;
;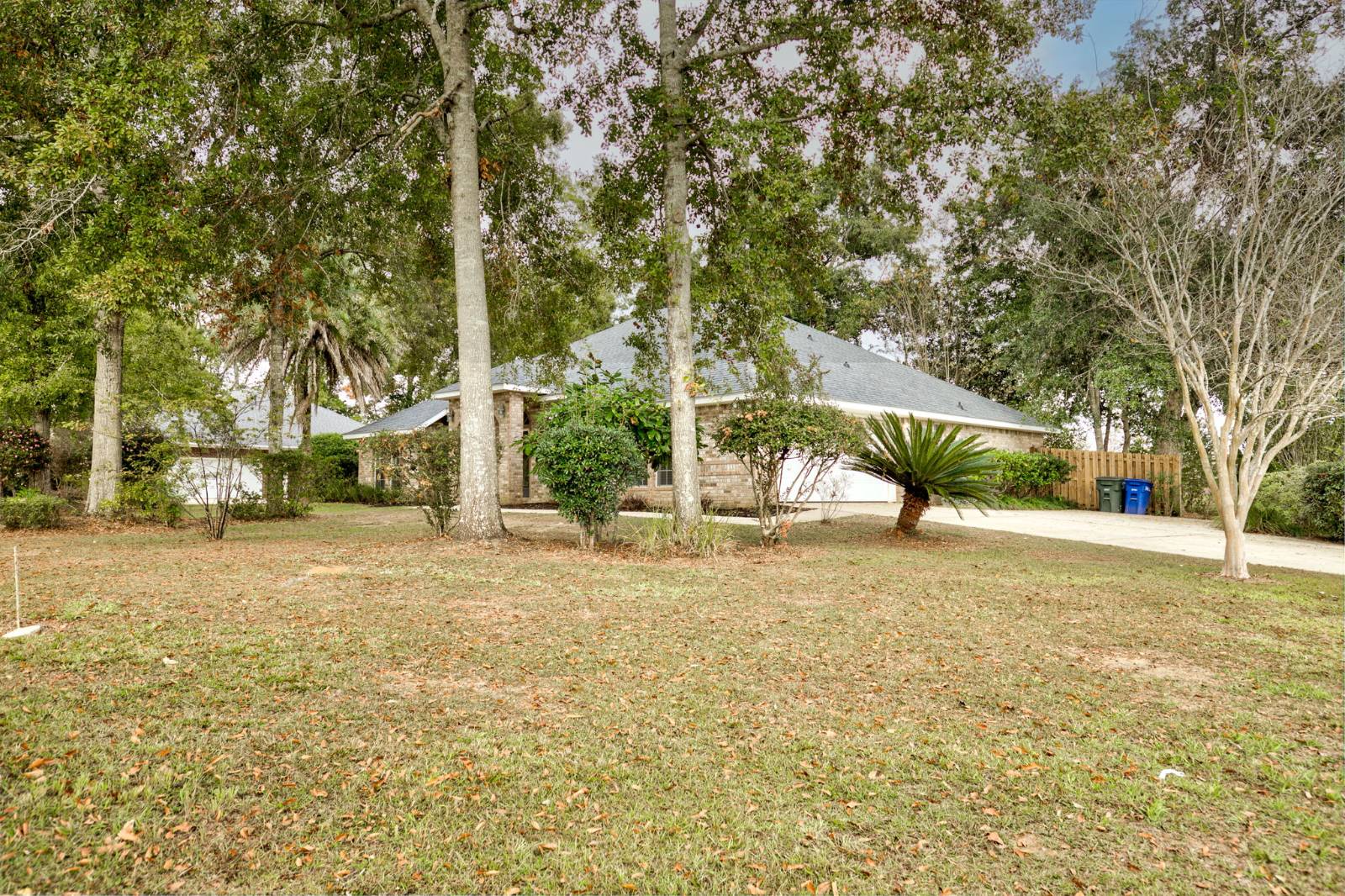 ;
;