11966 Hemlock Ct, #66, Shelby Township, MI 48315
| Listing ID |
11290484 |
|
|
|
| Property Type |
Mobile/Manufactured |
|
|
|
| County |
Macomb |
|
|
|
| Unit |
66 |
|
|
|
|
| School |
Utica Community Schools |
|
|
|
| FEMA Flood Map |
fema.gov/portal |
|
|
|
| Year Built |
1988 |
|
|
|
| |
|
|
|
|
|
This Spectacular Home Has Been Totally Remodeled! Freshly Painted W/Finished Drywall. Special LED LIghts in All Rooms Create an Awesome Effect. Everything is Newer & Tastefully Done: New Roof, Skylights, Siding w/Extra Insulation, Skirting, & Porch. New Residential Front Door w/Leaded Glass, New Storm Door w/Self Storing Screen. Upgraded Kitchen Cabinets, & New Counter Tops. Newer SS Appliances, Bosch Dishwasher, 5 Burner Gas Stove, & Garbage Disposal. First Floor Laundry w/Newer Washer & Dryer. All New High Boy Toilets in Both Baths, New Tub/Shower Combo in 2nd Bath, New Walk-In Shower in Master, & All New Sinks and Faucets in Both Baths. All New Flooring Throughout the Home, New Light Fixtures & Fans. New Furnace, Central Air, & 40 Gallon Hot Water Heater. This Home Has the Perfect Location in Shelby West, w/Carport, Shed, & Patio. Partially Furnished Home Includes Four Brand New Leather Sofas, and Most Rooms Have Flat Screen TV's. Dining Room w/Table & Chairs & Upscale Dresser in Master.
|
- 3 Total Bedrooms
- 2 Full Baths
- 1680 SF
- Built in 1988
- 1 Story
- Unit 66
- Available 6/18/2024
- Mobile Home Style
- Make: Schult
- Dimensions: 28 X 60
- Pass-Through Kitchen
- Laminate Kitchen Counter
- Oven/Range
- Refrigerator
- Dishwasher
- Microwave
- Garbage Disposal
- Washer
- Dryer
- Stainless Steel
- Carpet Flooring
- Luxury Vinyl Tile Flooring
- Furnished
- 7 Rooms
- Living Room
- Dining Room
- Family Room
- Primary Bedroom
- en Suite Bathroom
- Walk-in Closet
- Kitchen
- Laundry
- Private Guestroom
- First Floor Primary Bedroom
- First Floor Bathroom
- 1 Fireplace
- Forced Air
- Natural Gas Fuel
- Natural Gas Avail
- Central A/C
- Manufactured (Multi-Section) Construction
- Land Lease Fee $689
- Vinyl Siding
- Asphalt Shingles Roof
- Municipal Water
- Municipal Sewer
- Pool: In Ground
- Patio
- Driveway
- Shed
- Carport
- Street View
- Wooded View
- Scenic View
- Community: Shelby West, Shelby Twp., MI (#31189)
- Pool
- Clubhouse
- $689 per month Maintenance
- Sold on 10/17/2024
- Sold for $85,000
- Buyer's Agent: Christine Ziejka
- Company: Sunrise Homes
Listing data is deemed reliable but is NOT guaranteed accurate.
|



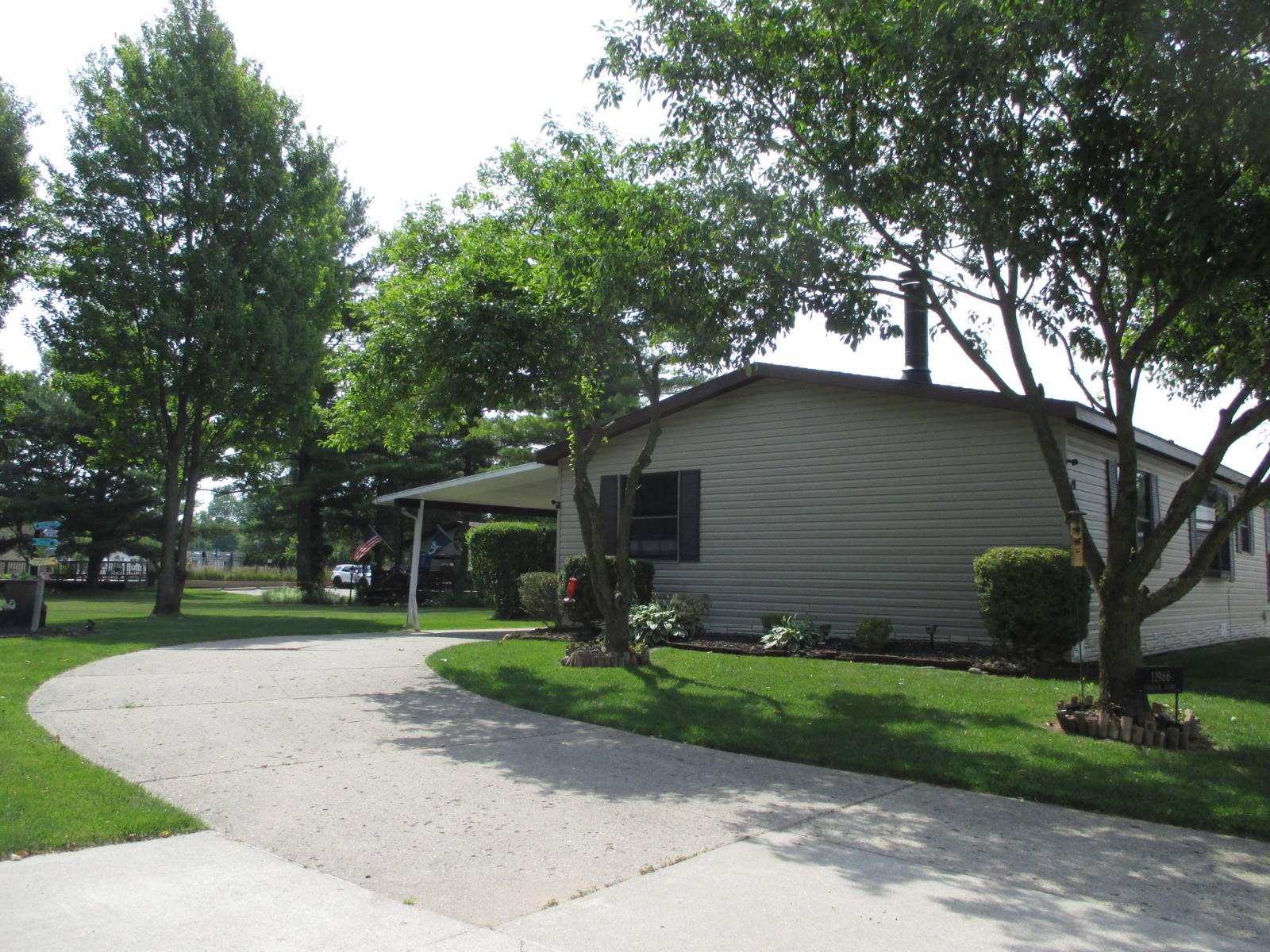



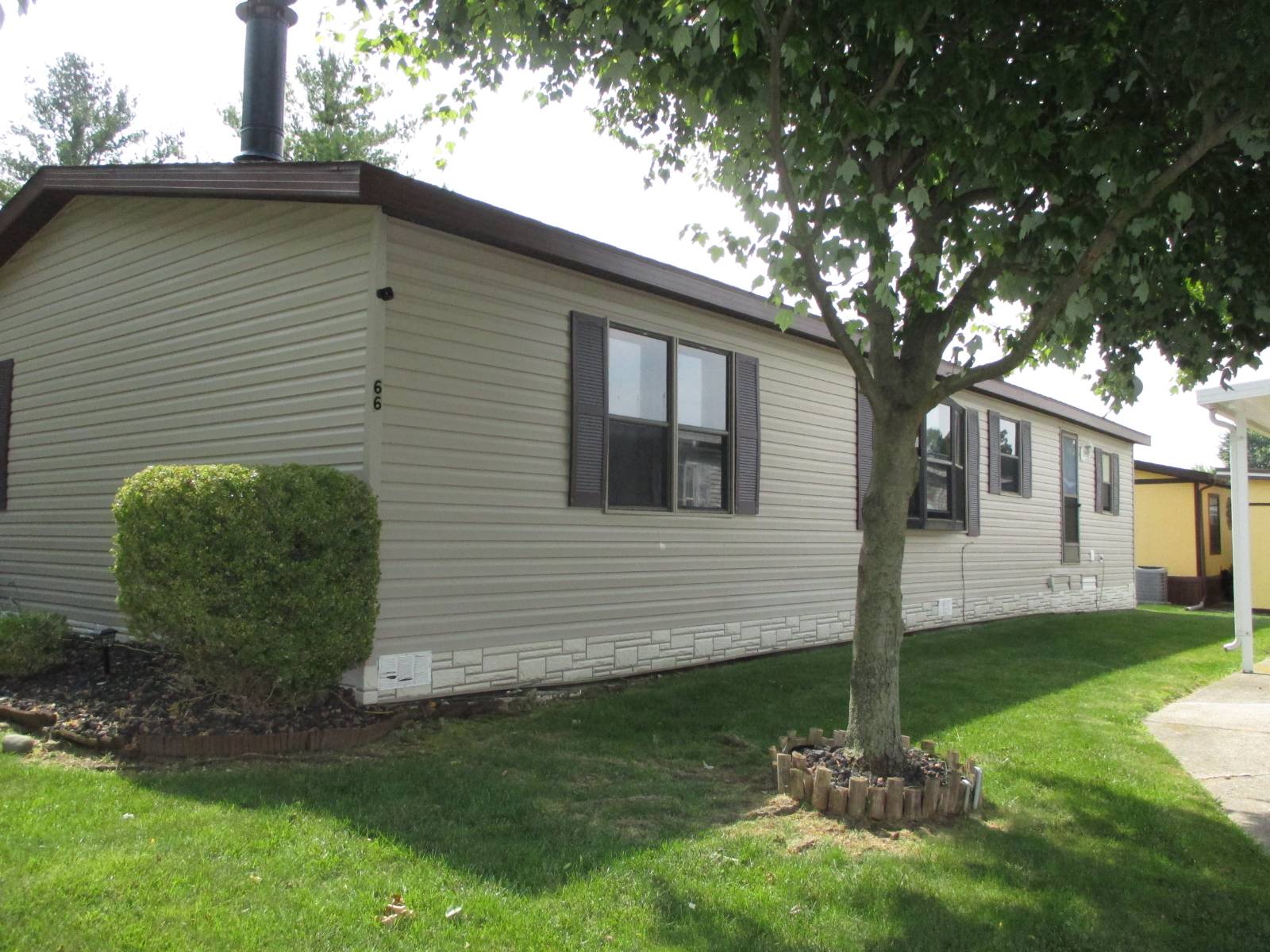 ;
;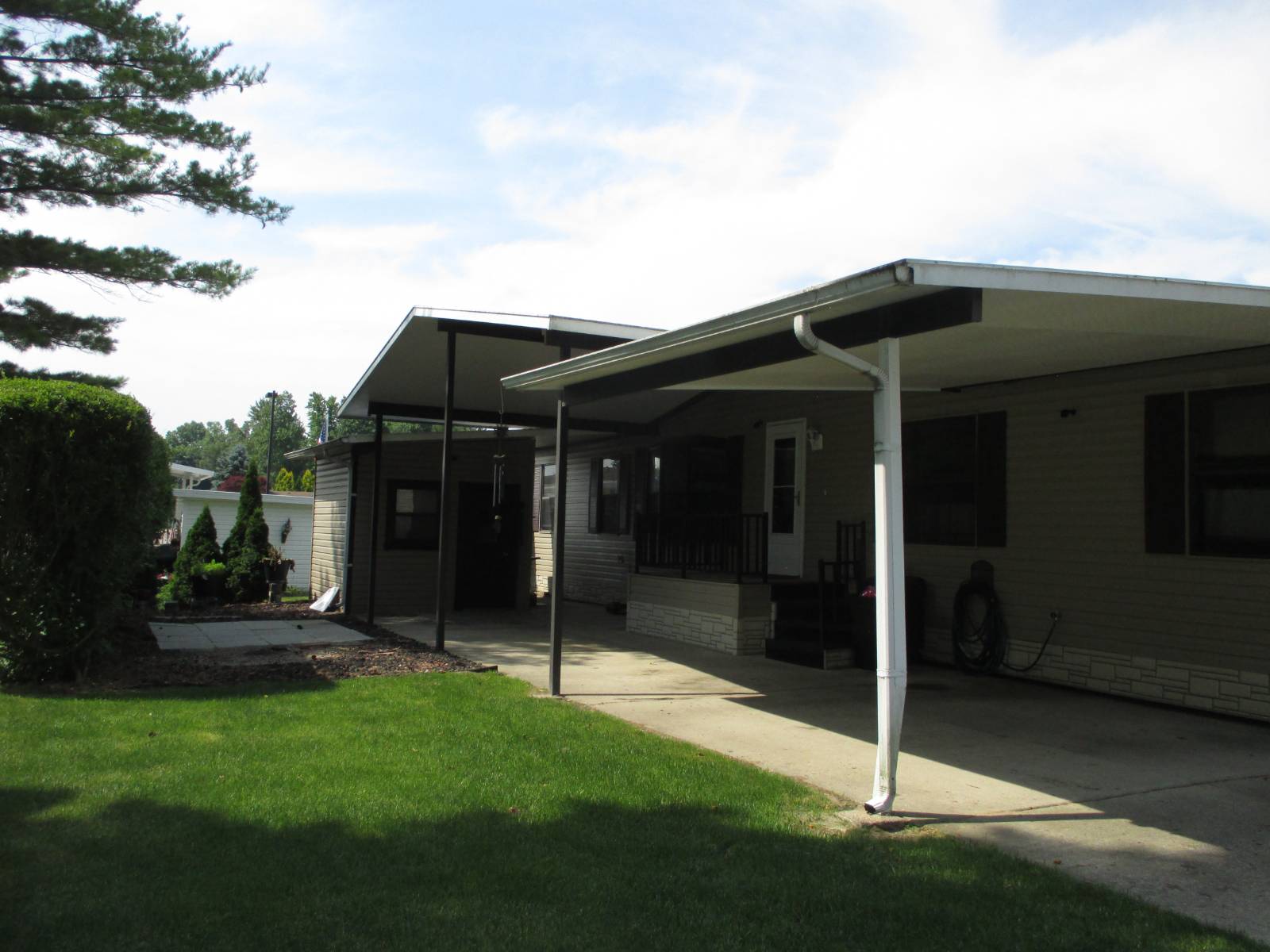 ;
;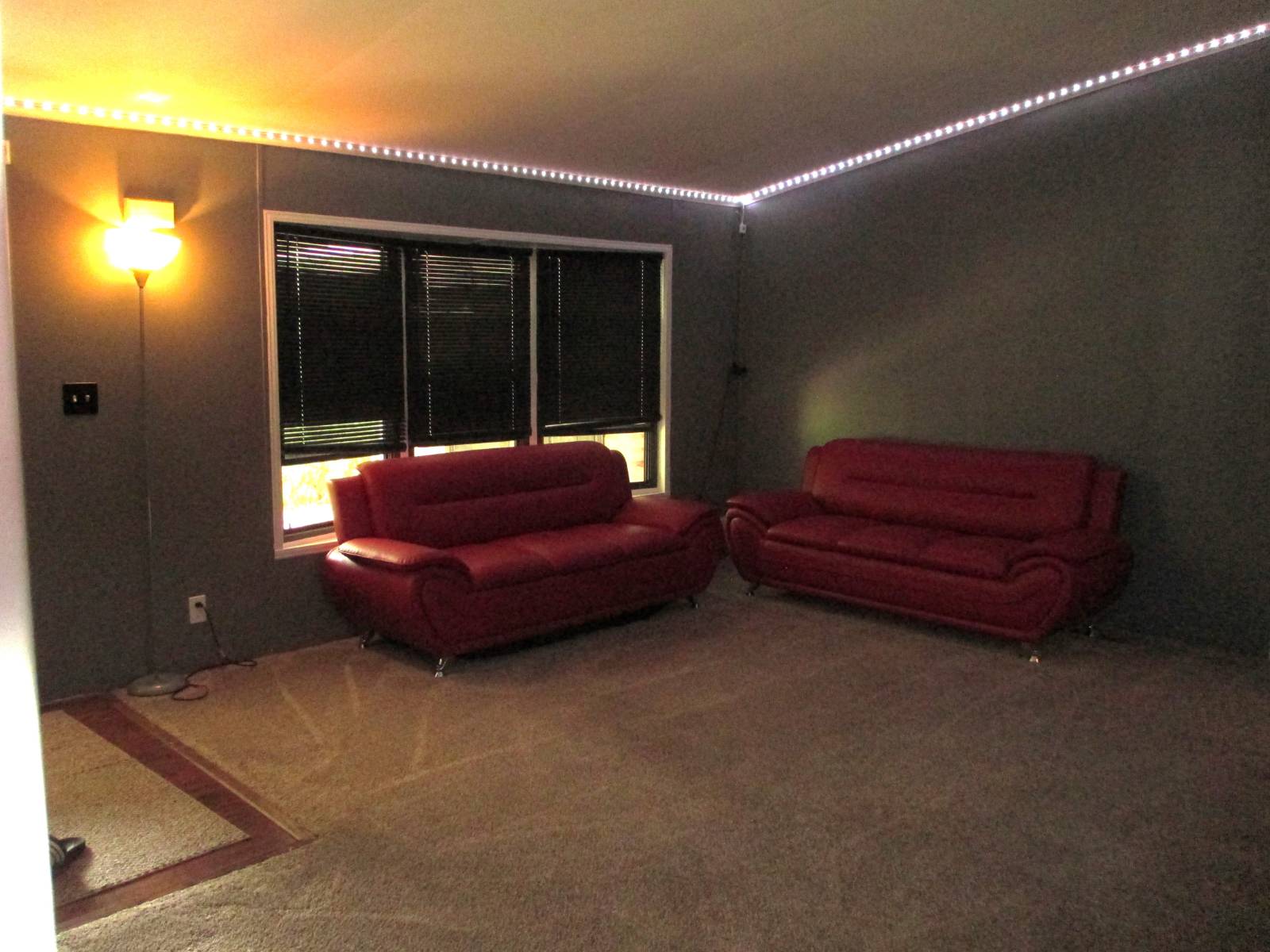 ;
;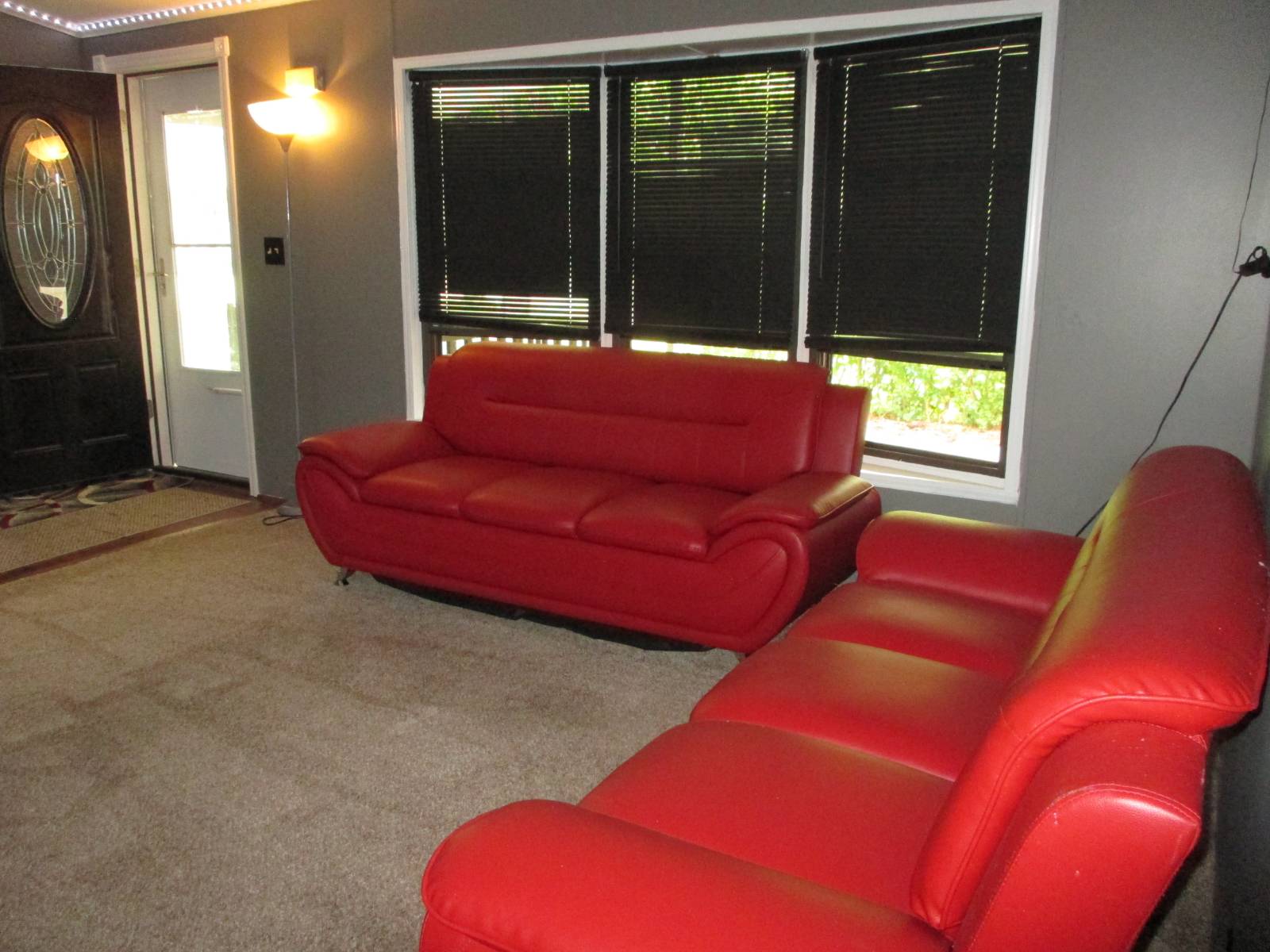 ;
;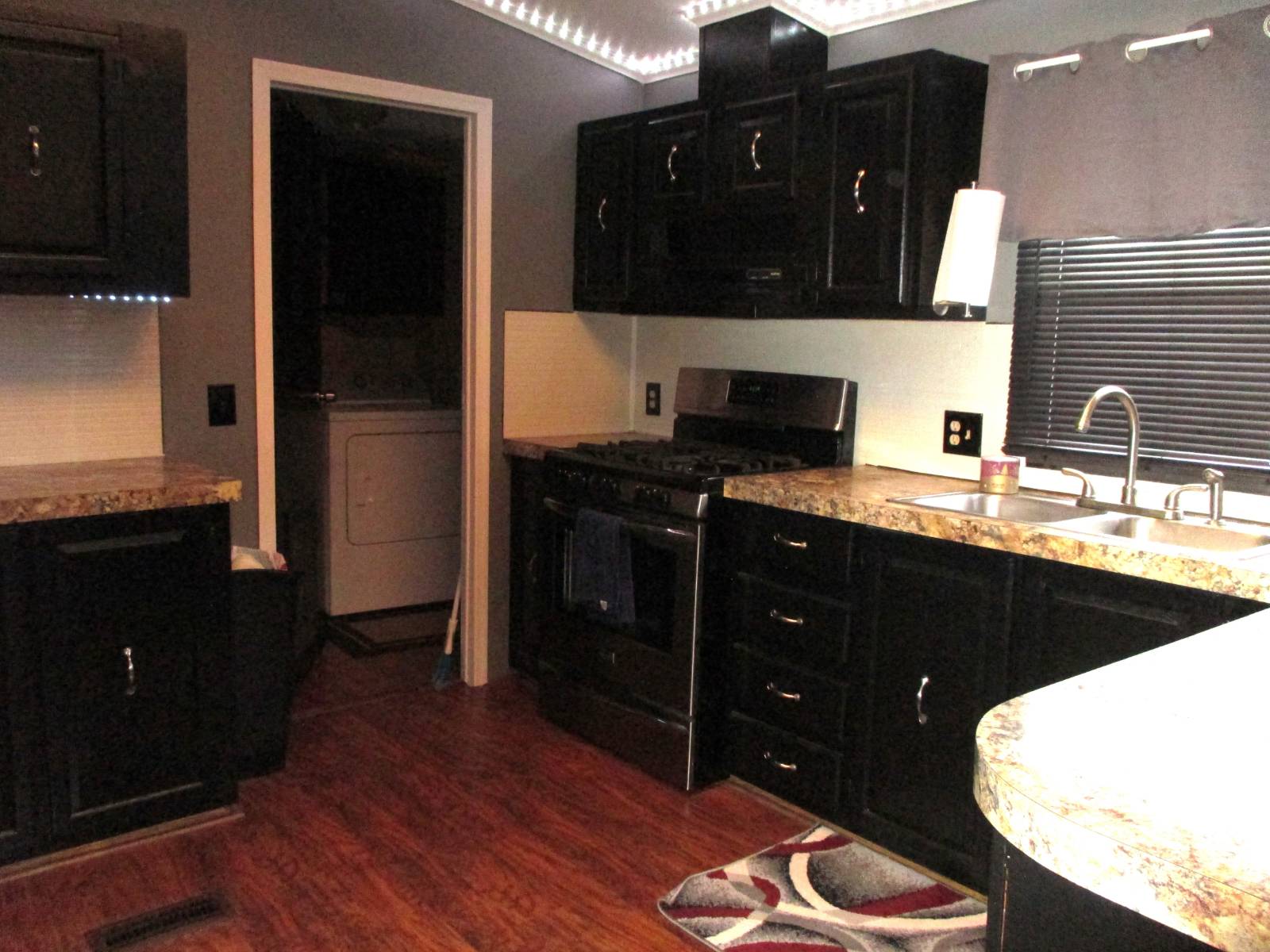 ;
;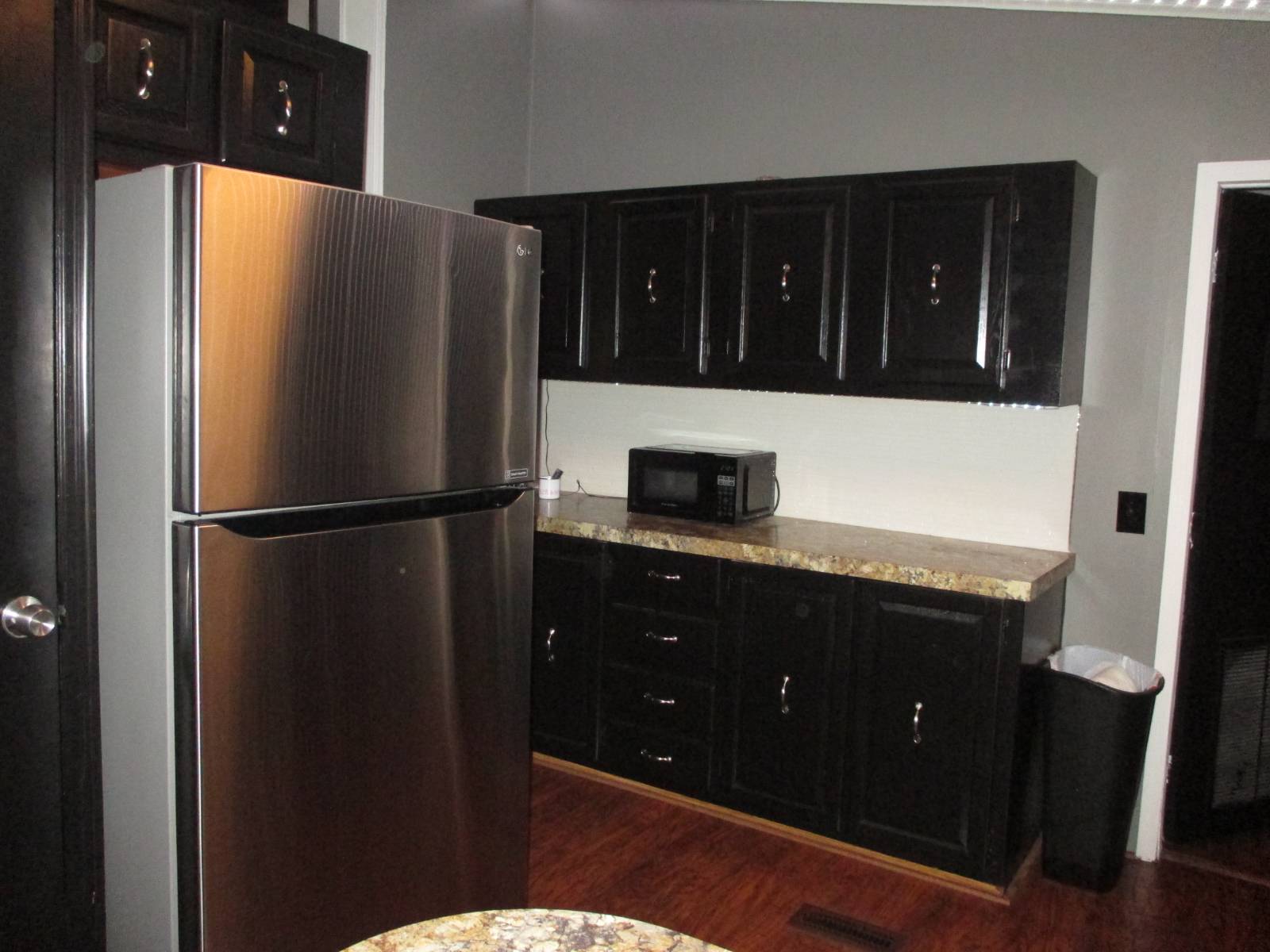 ;
;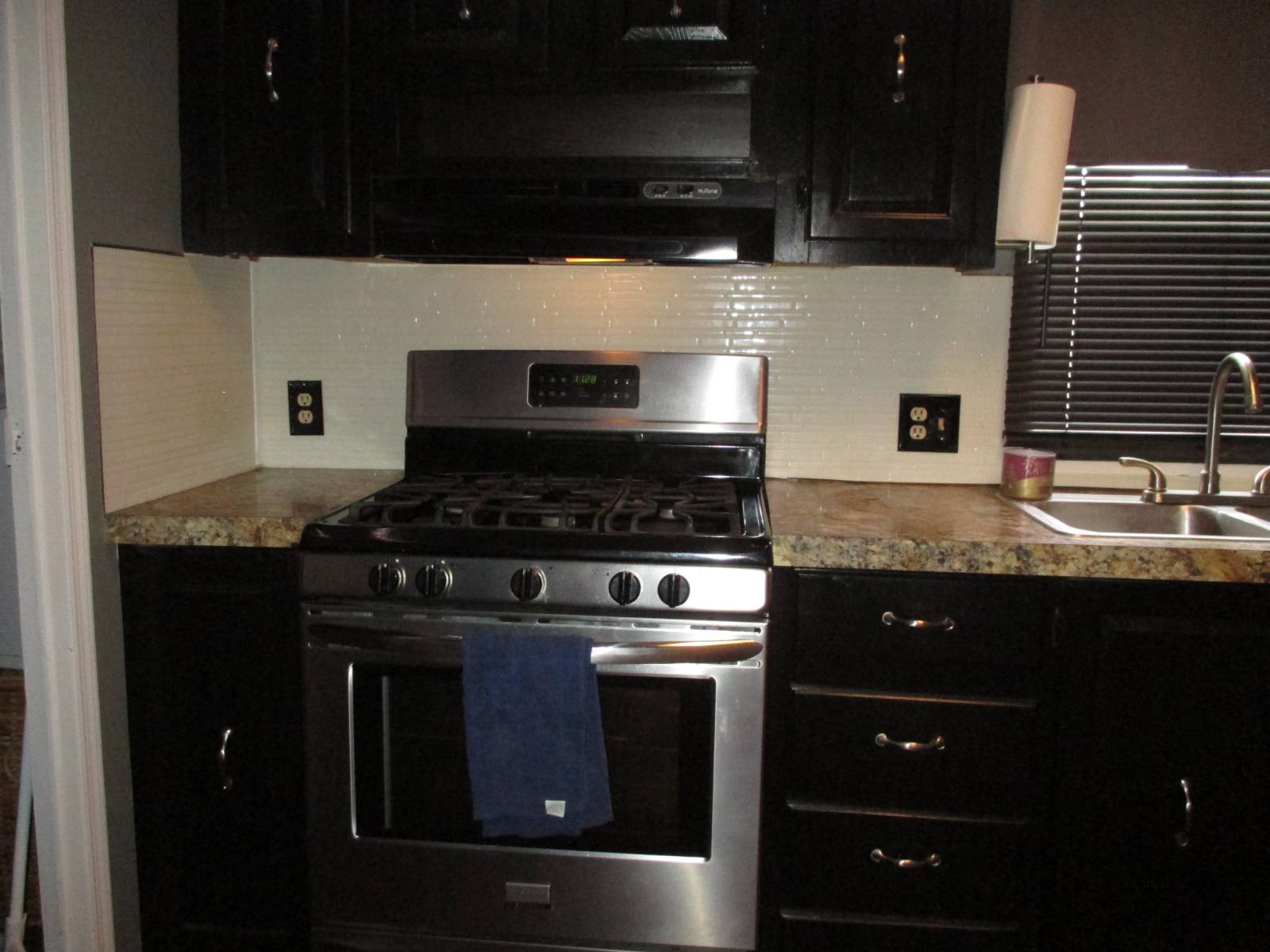 ;
;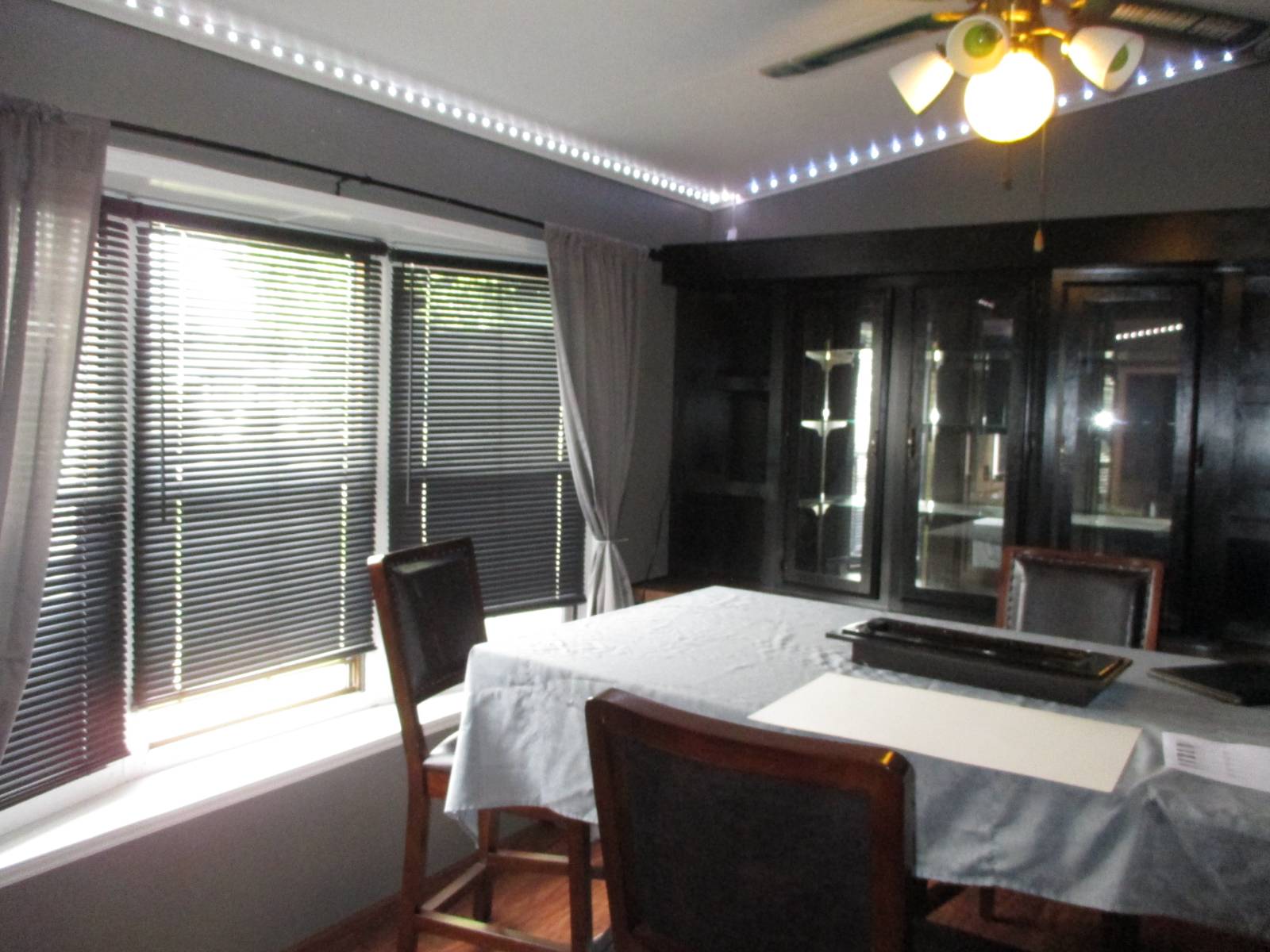 ;
;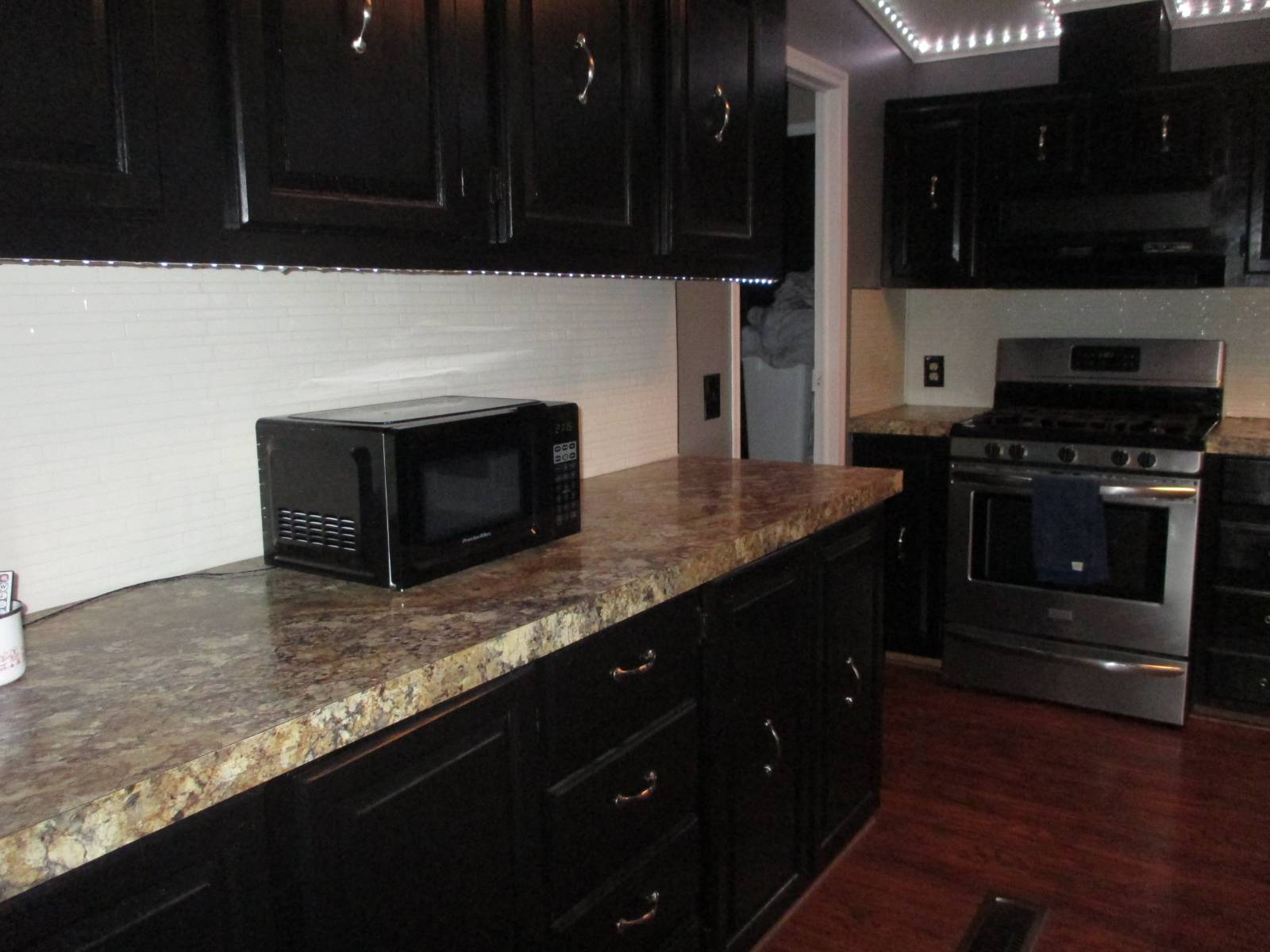 ;
;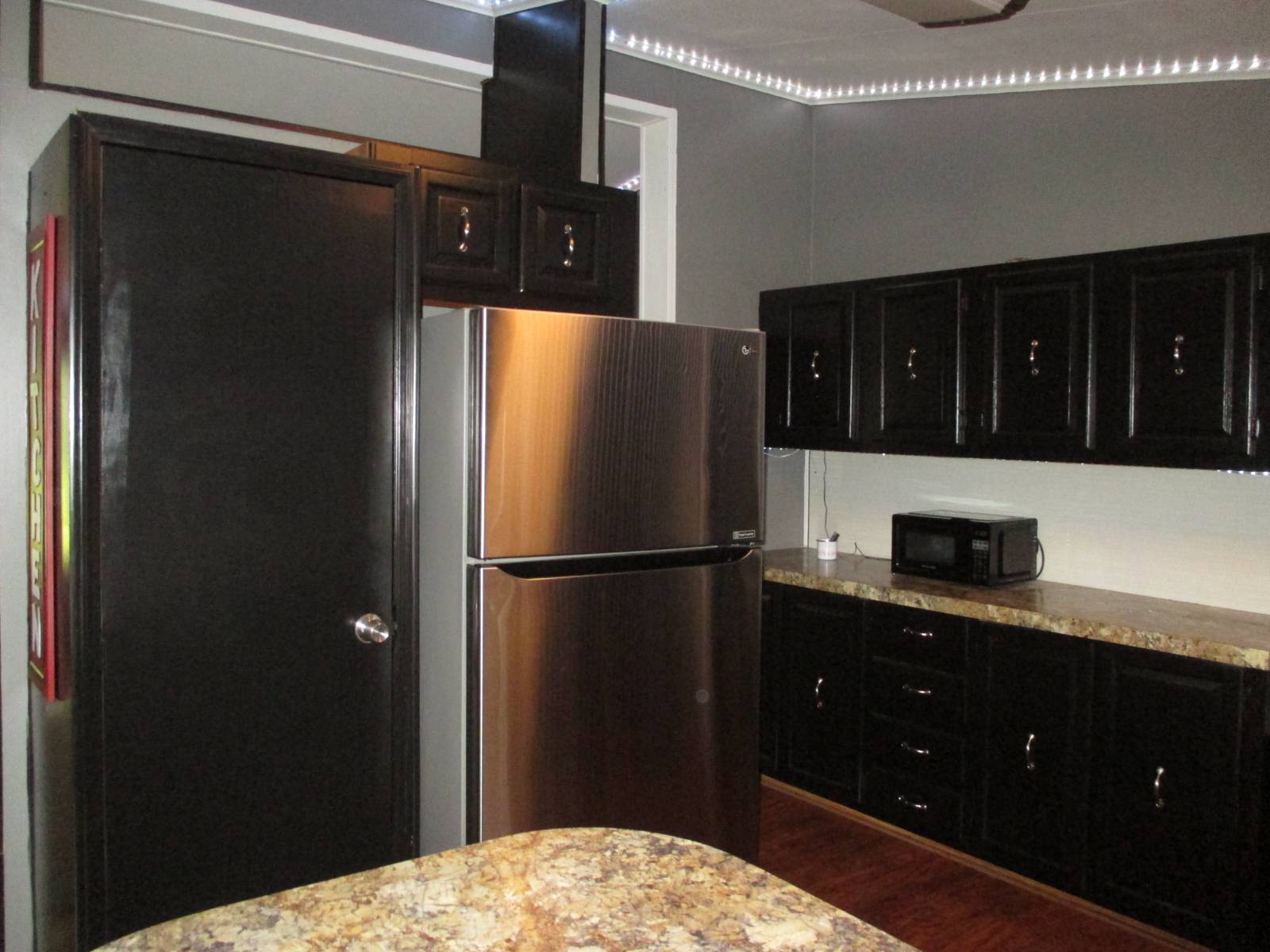 ;
;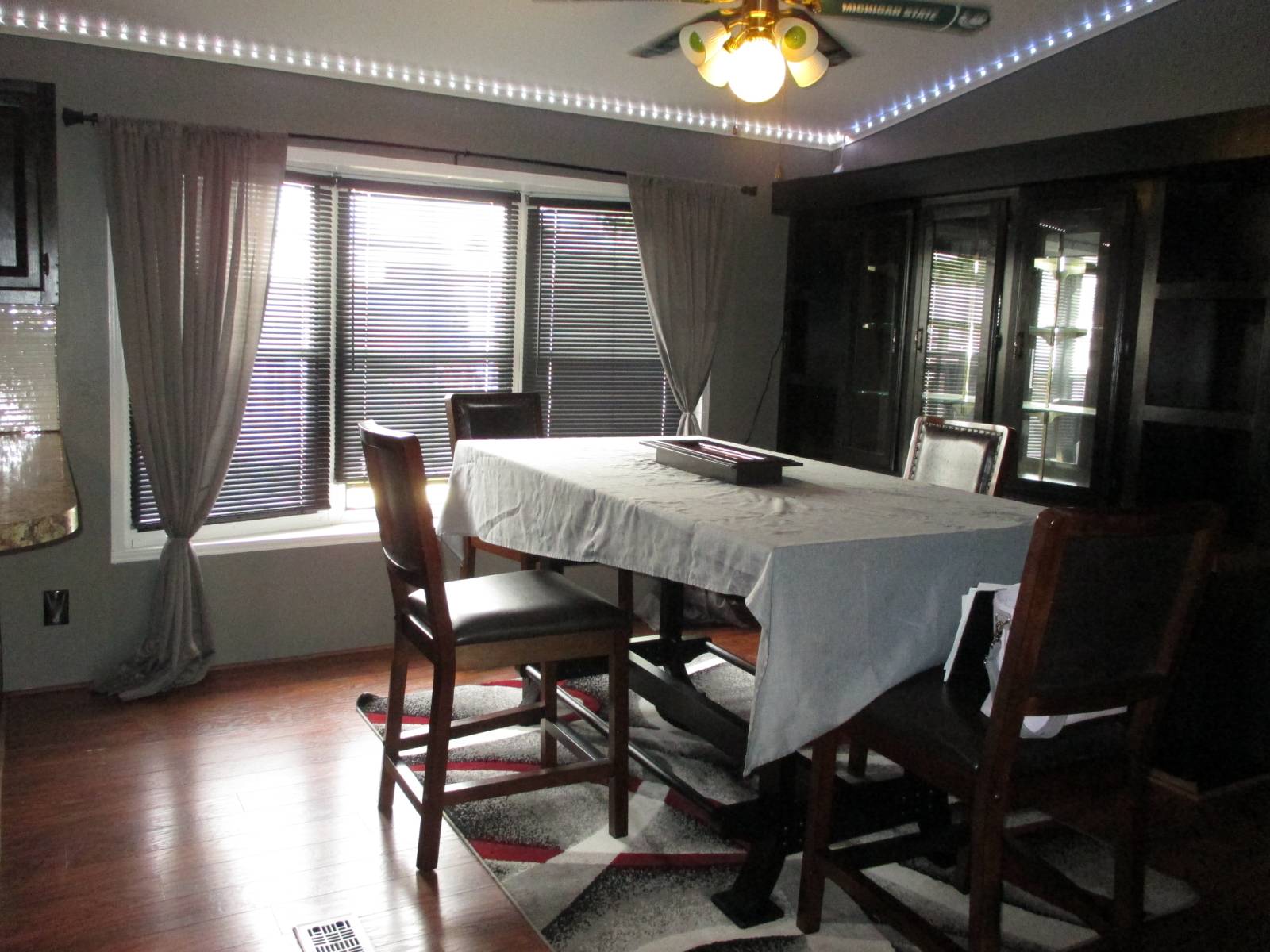 ;
;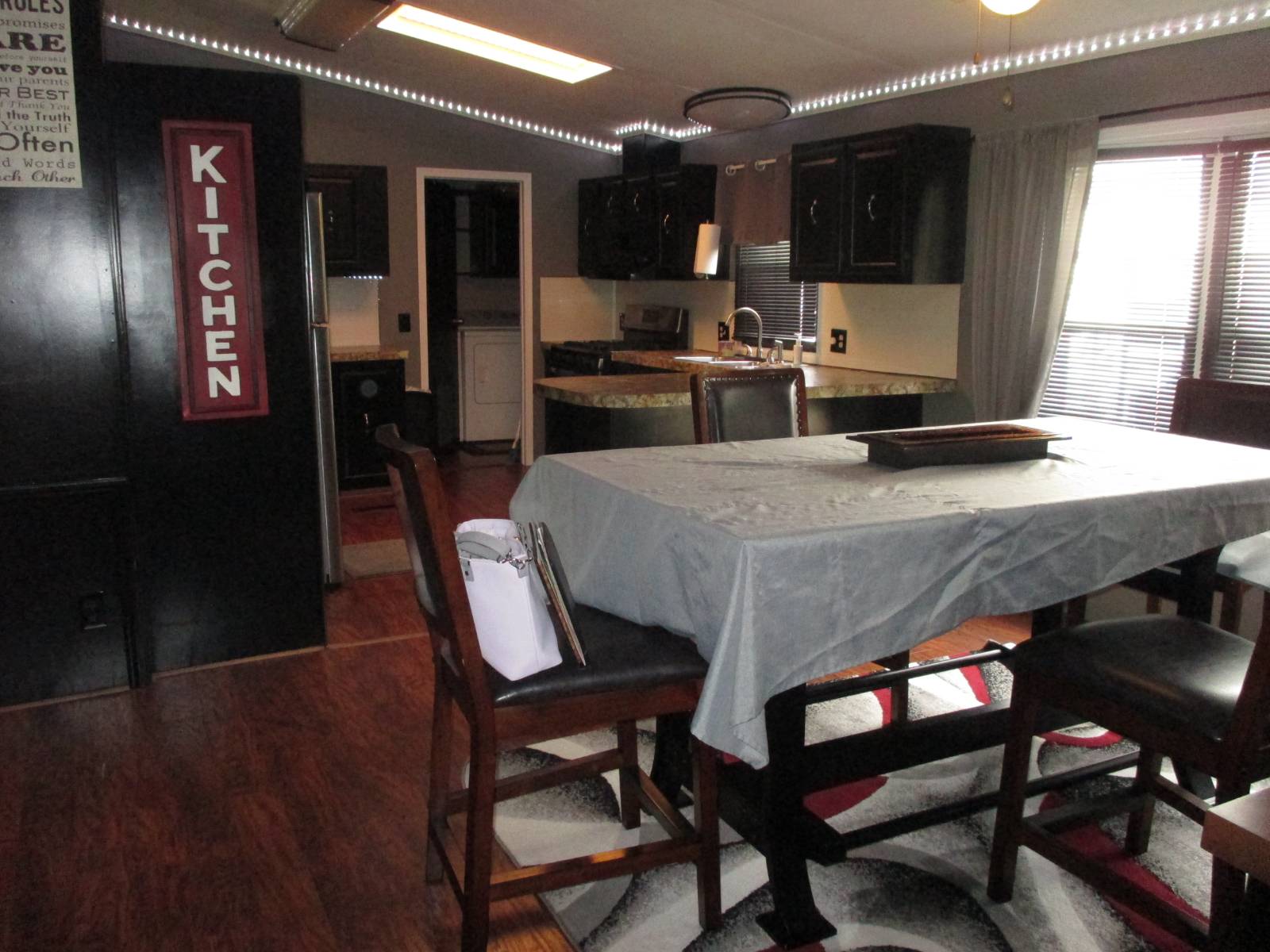 ;
;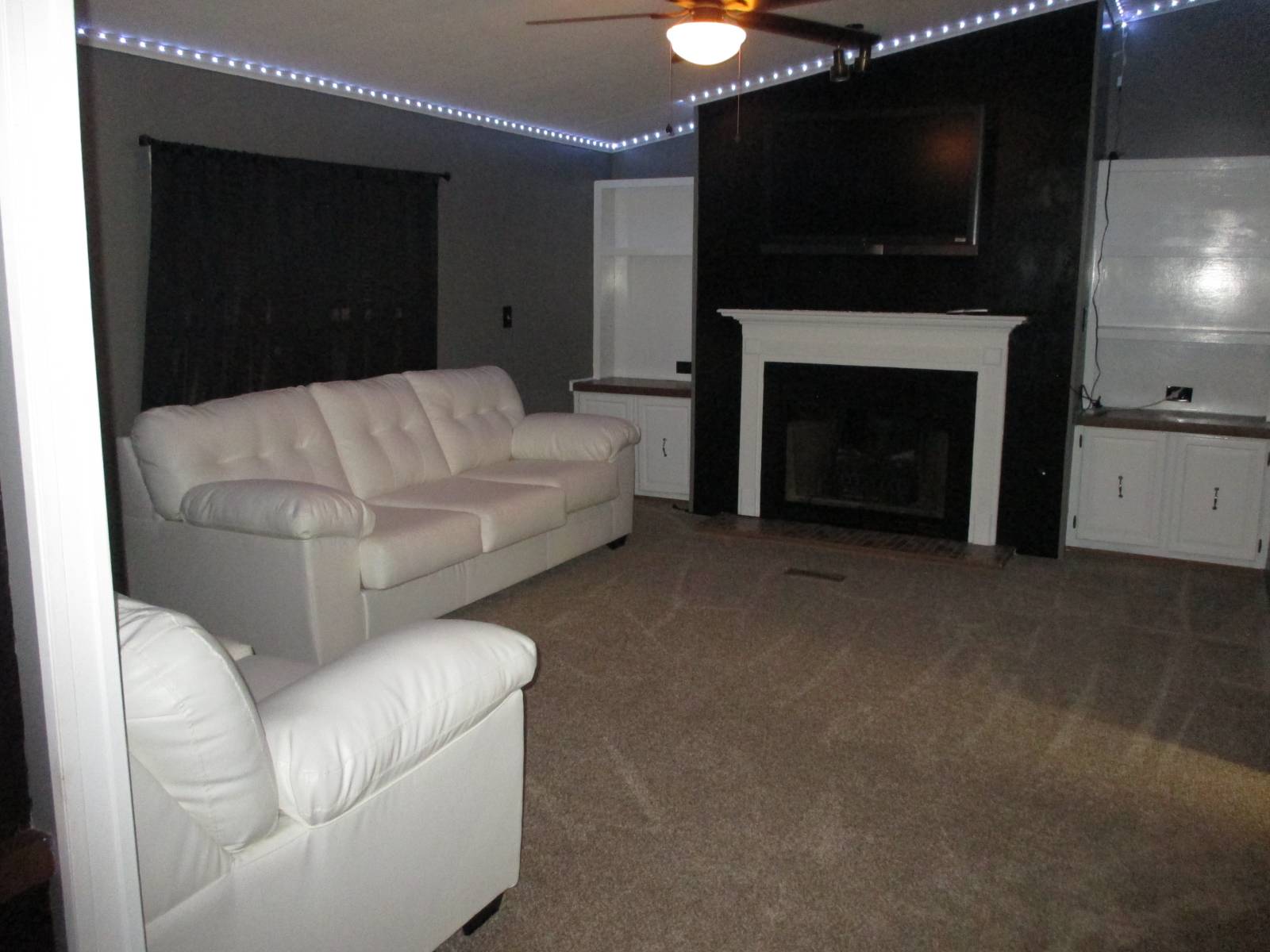 ;
;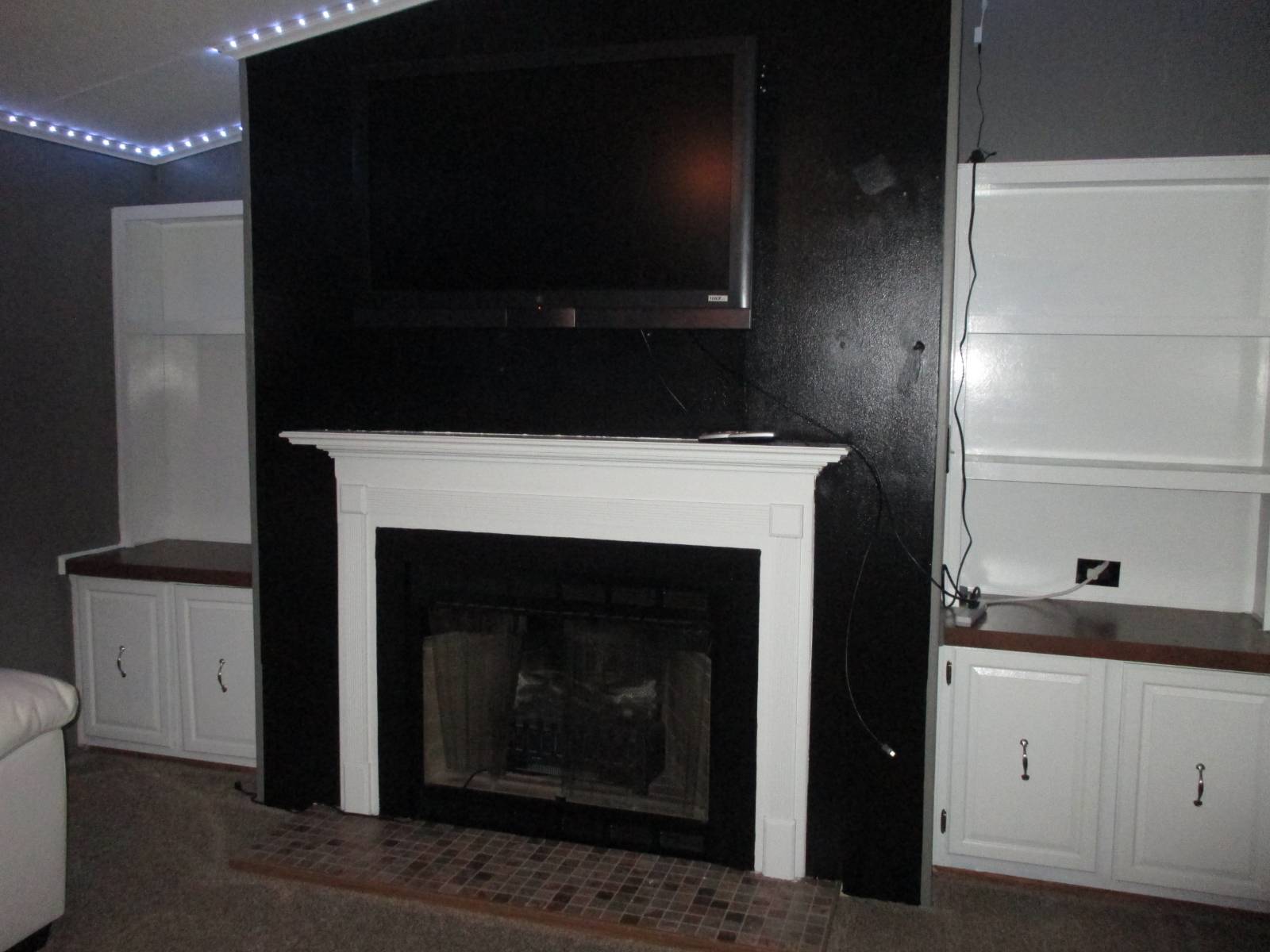 ;
;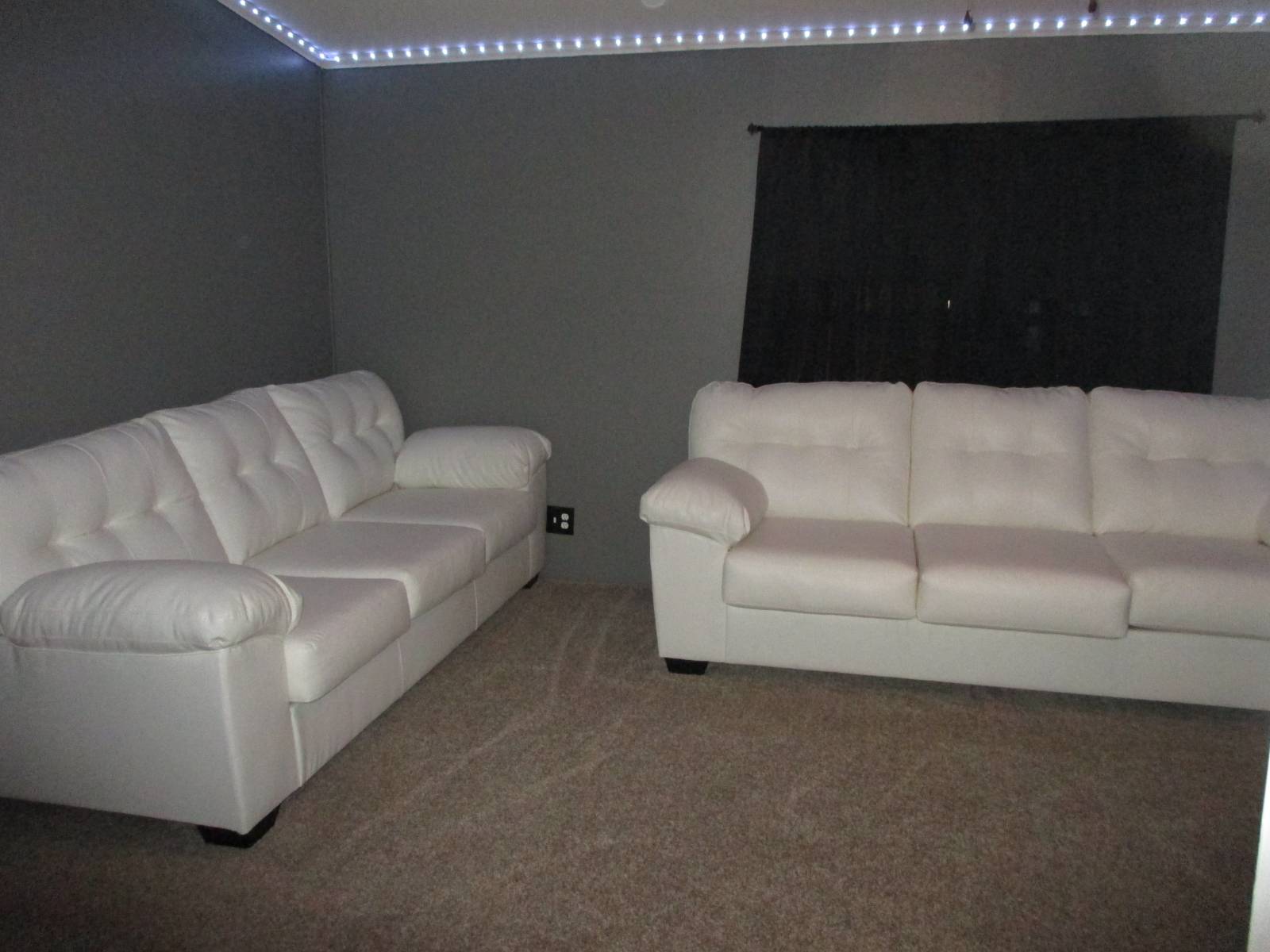 ;
;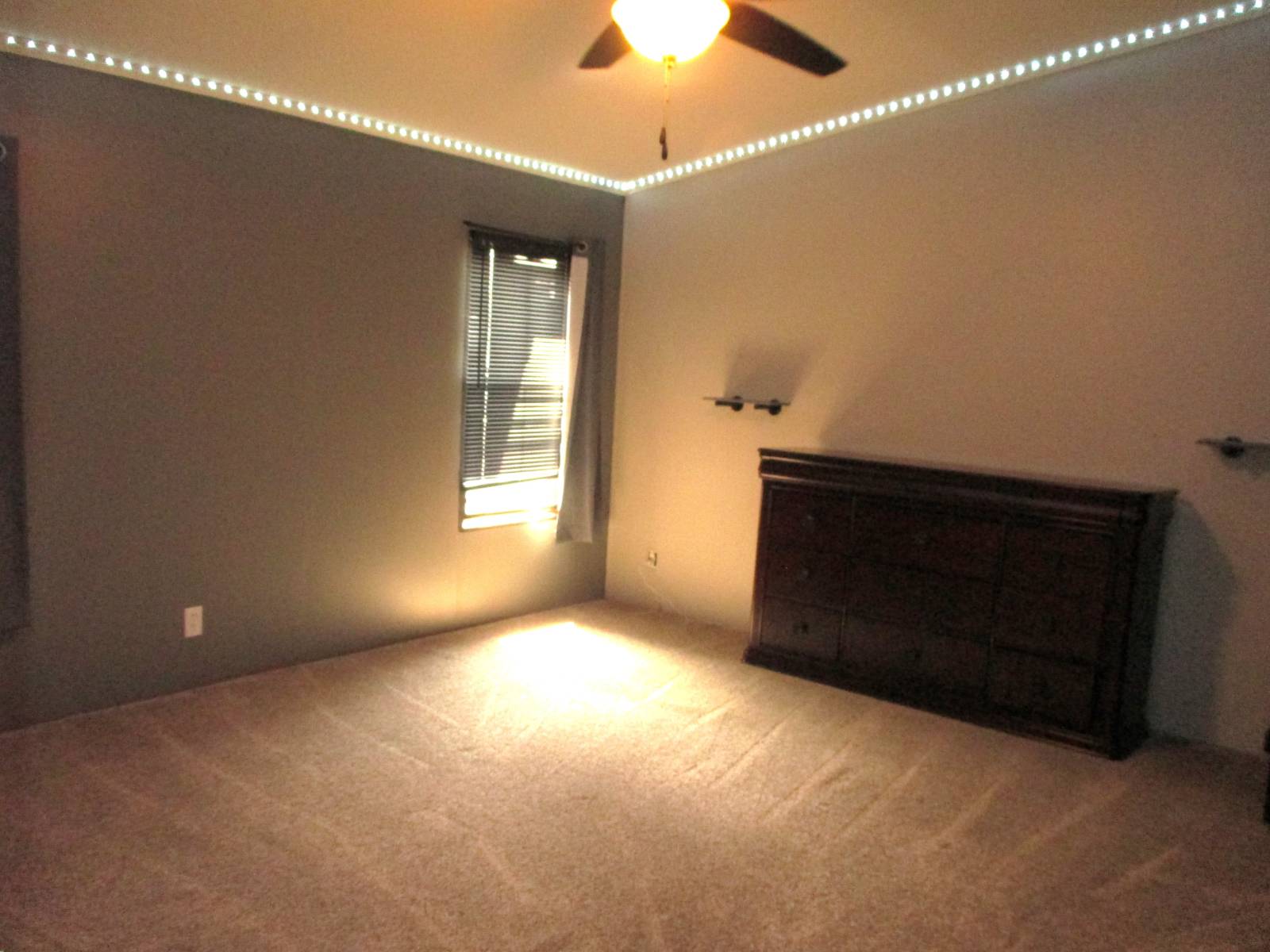 ;
;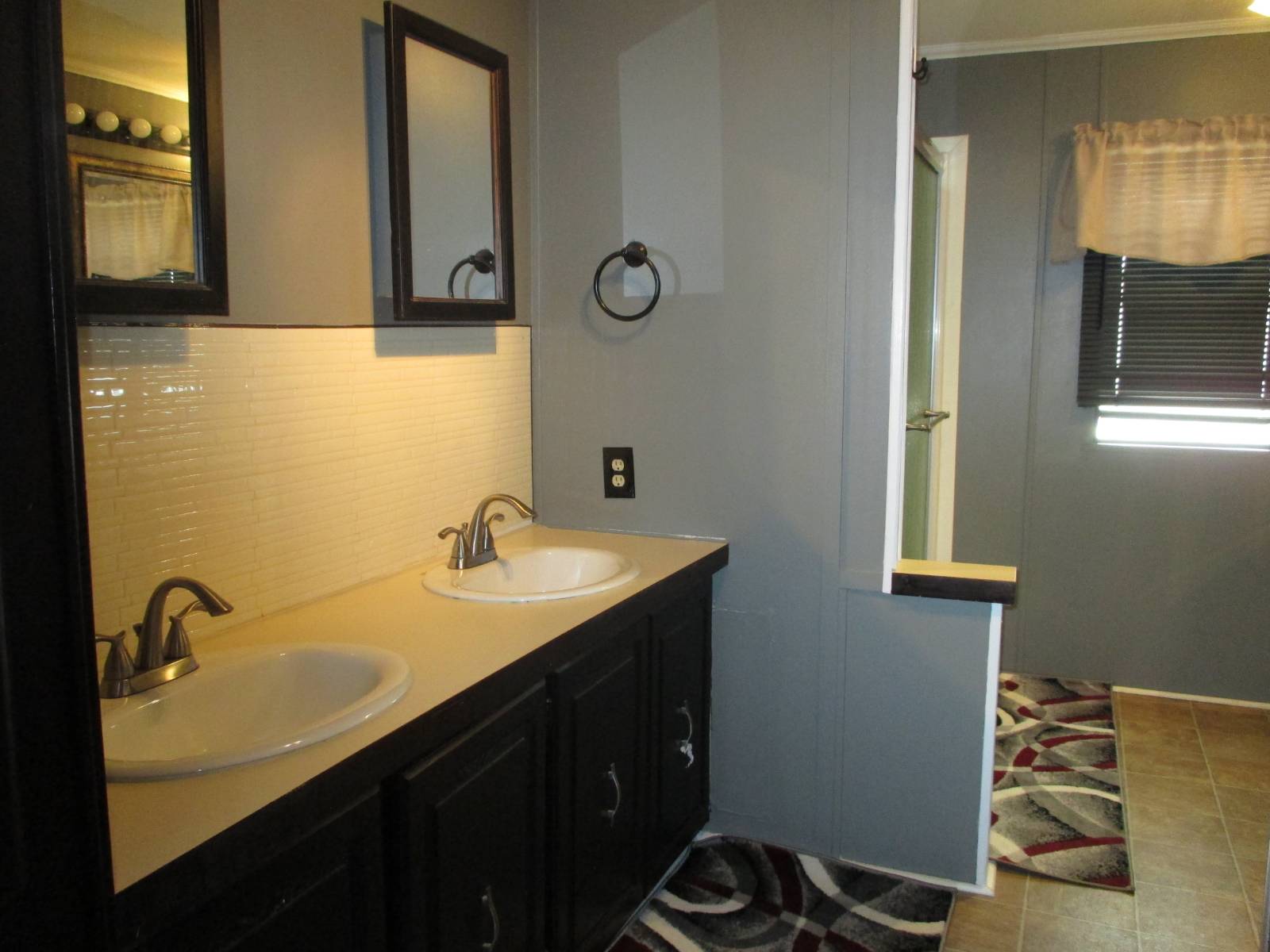 ;
;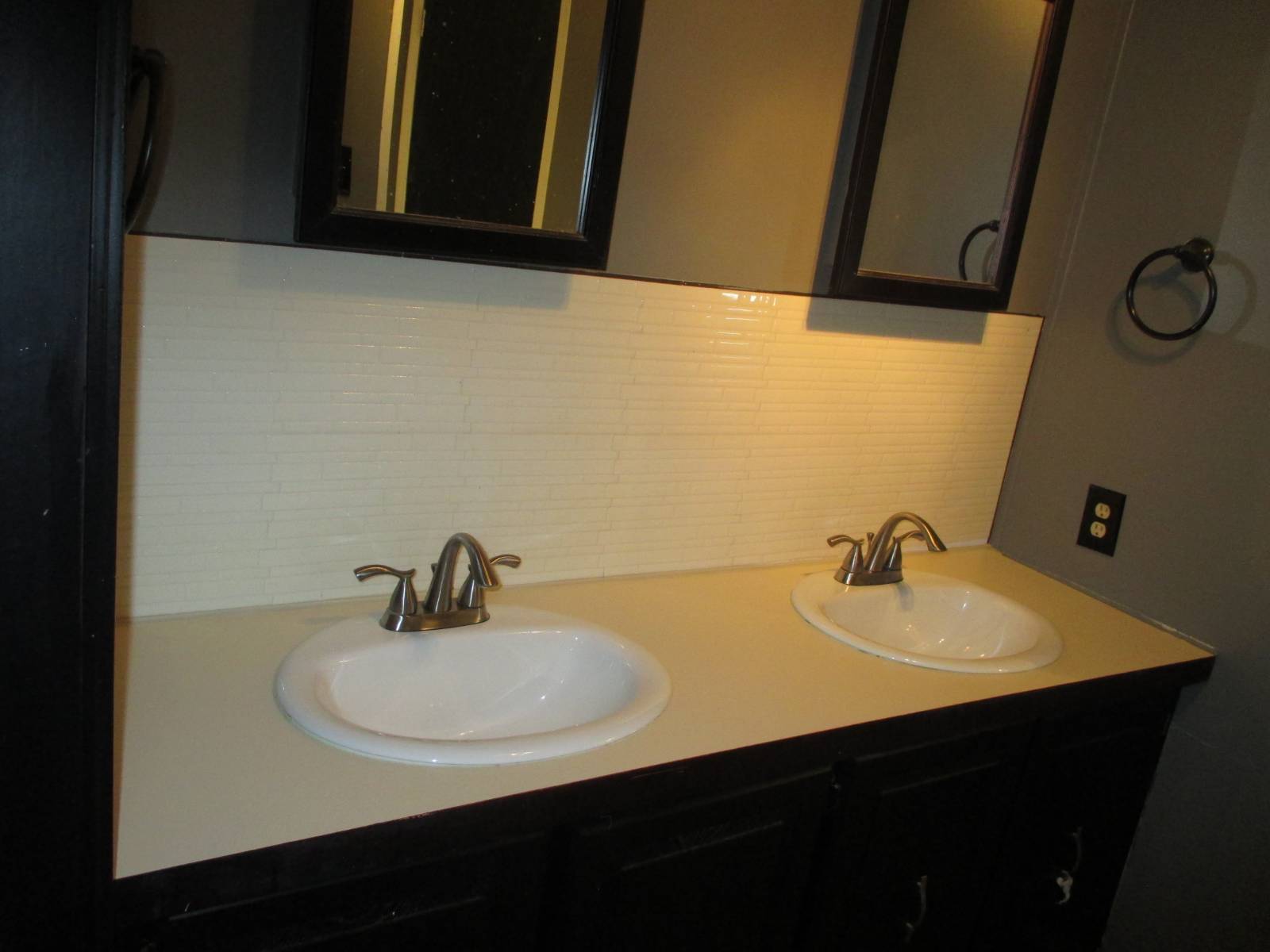 ;
;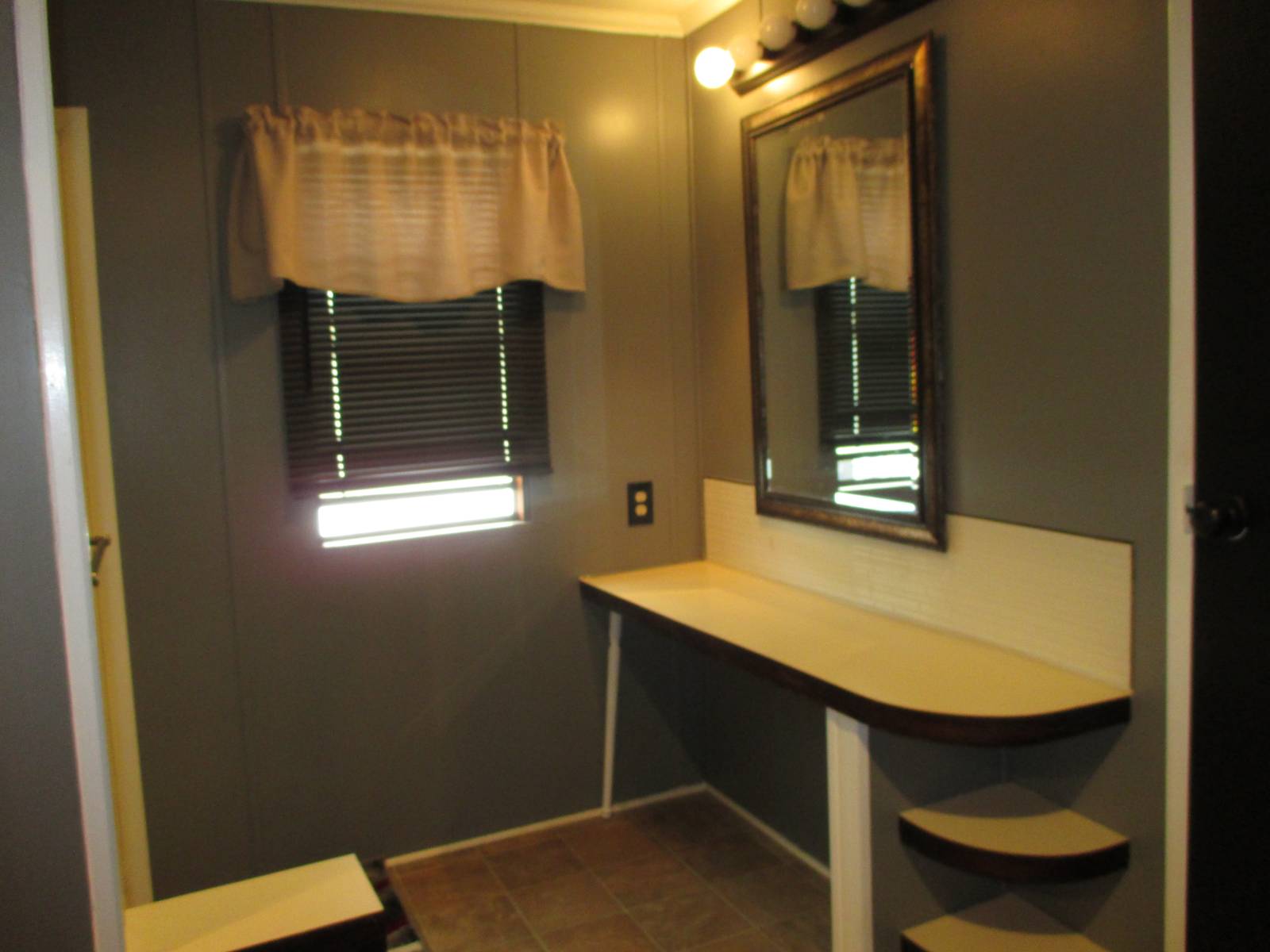 ;
;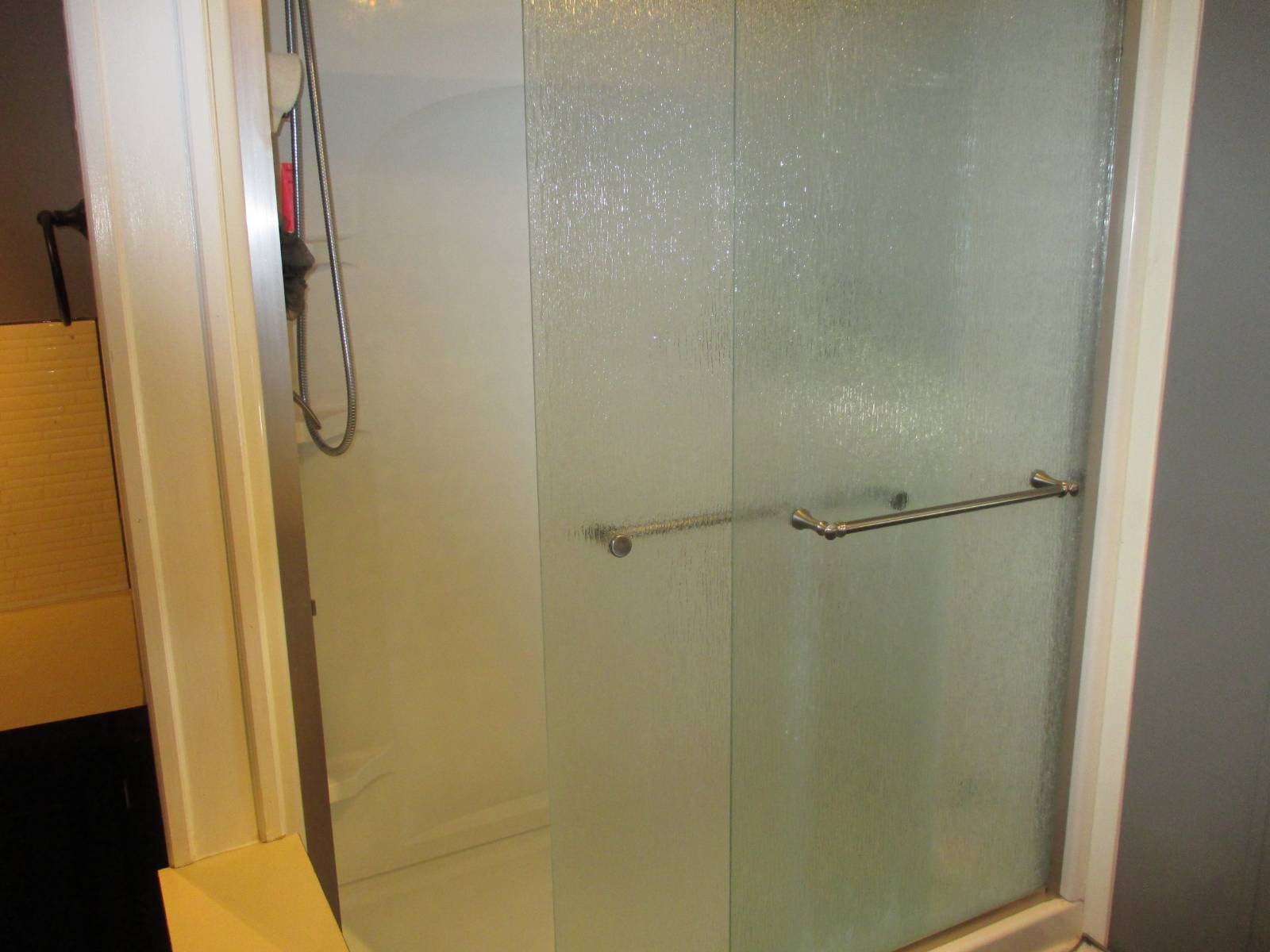 ;
;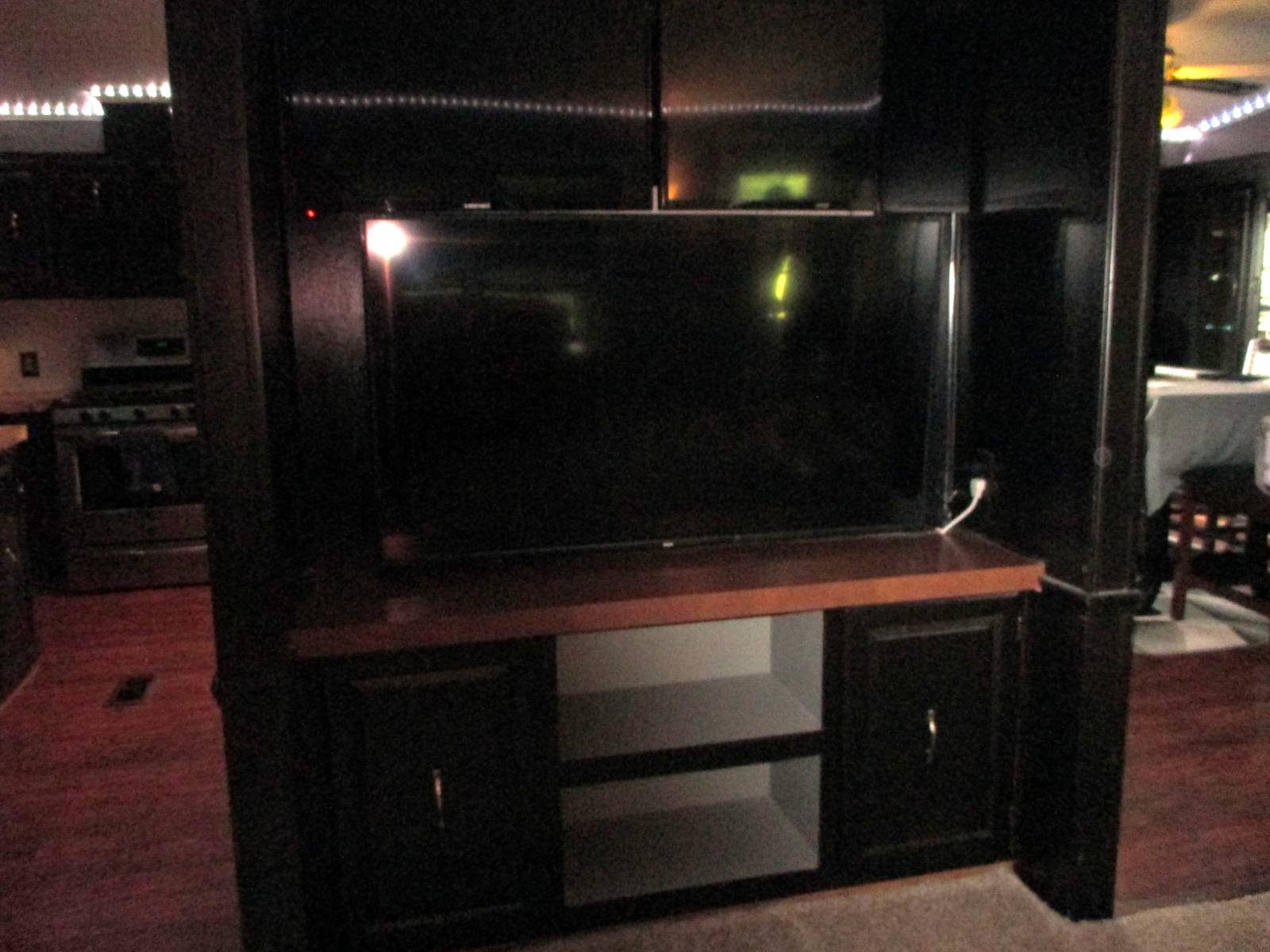 ;
;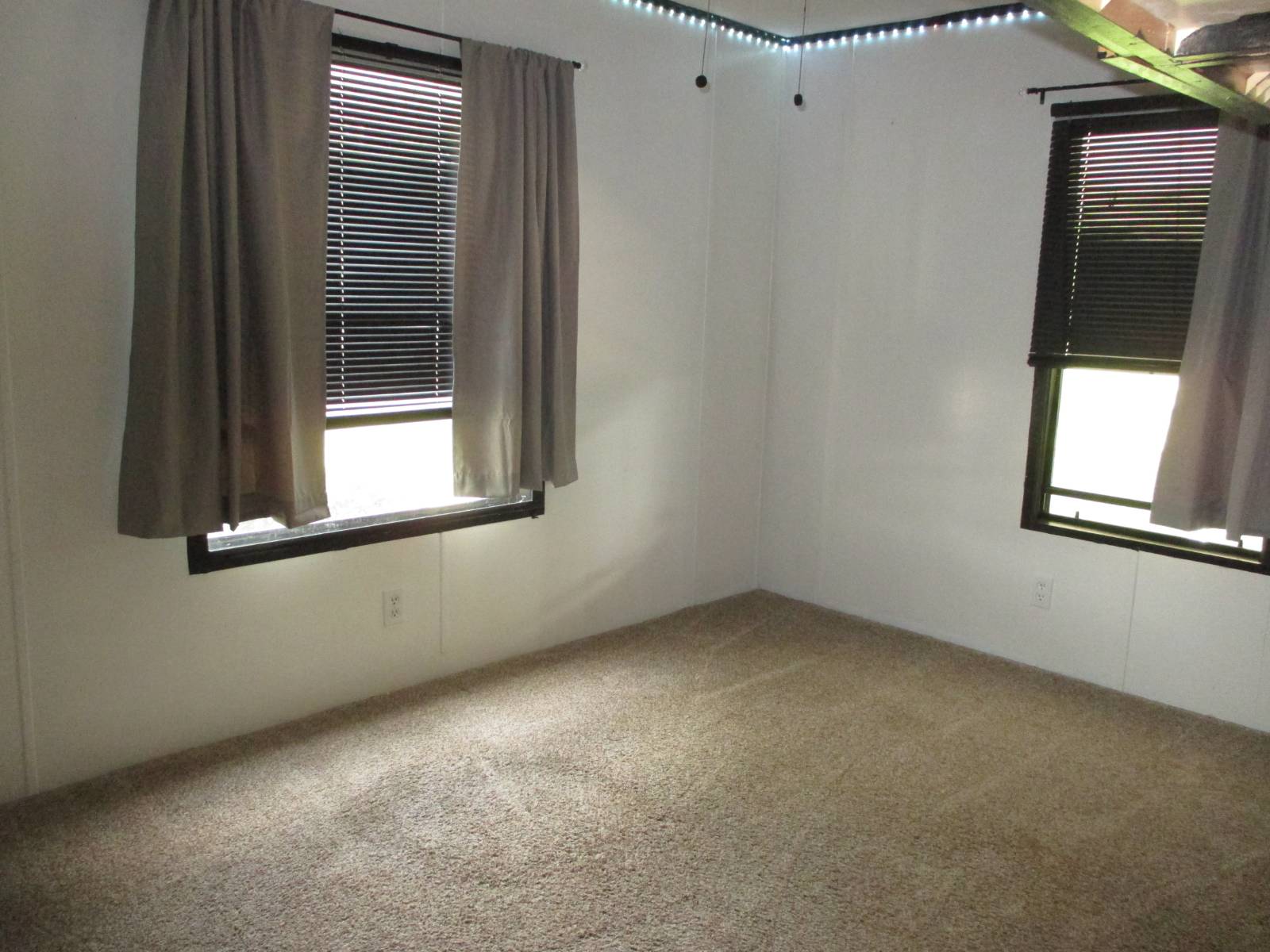 ;
;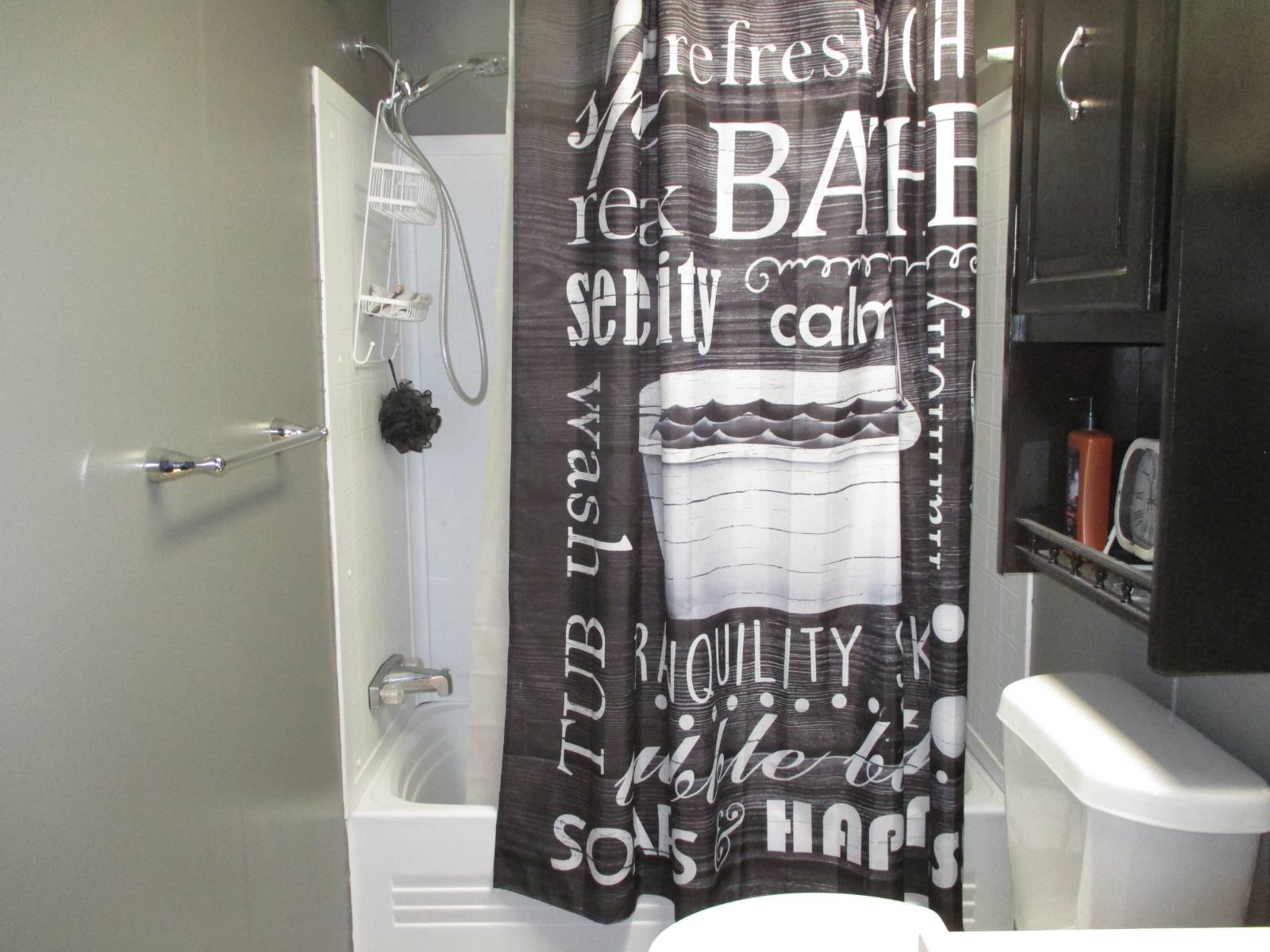 ;
;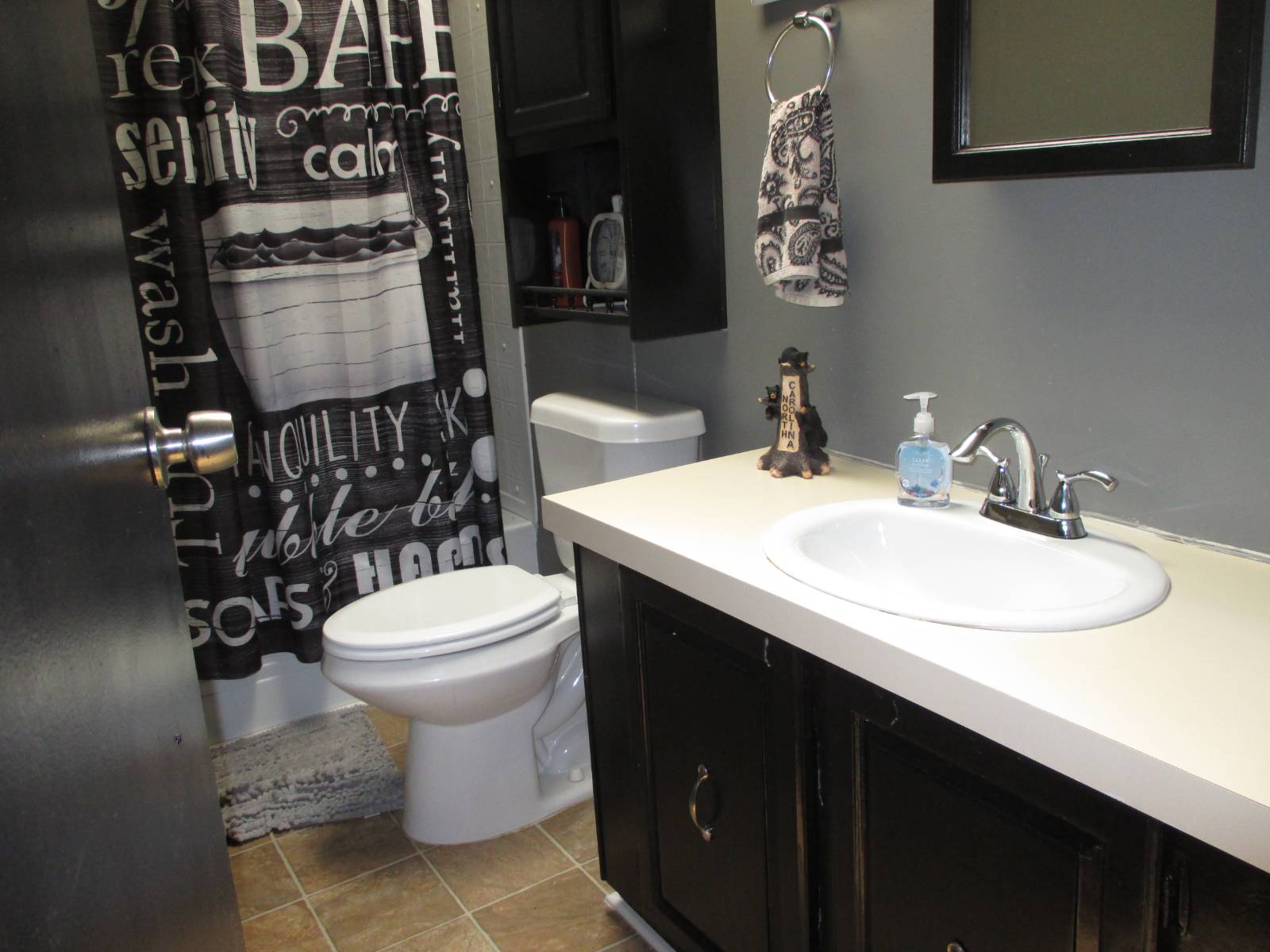 ;
;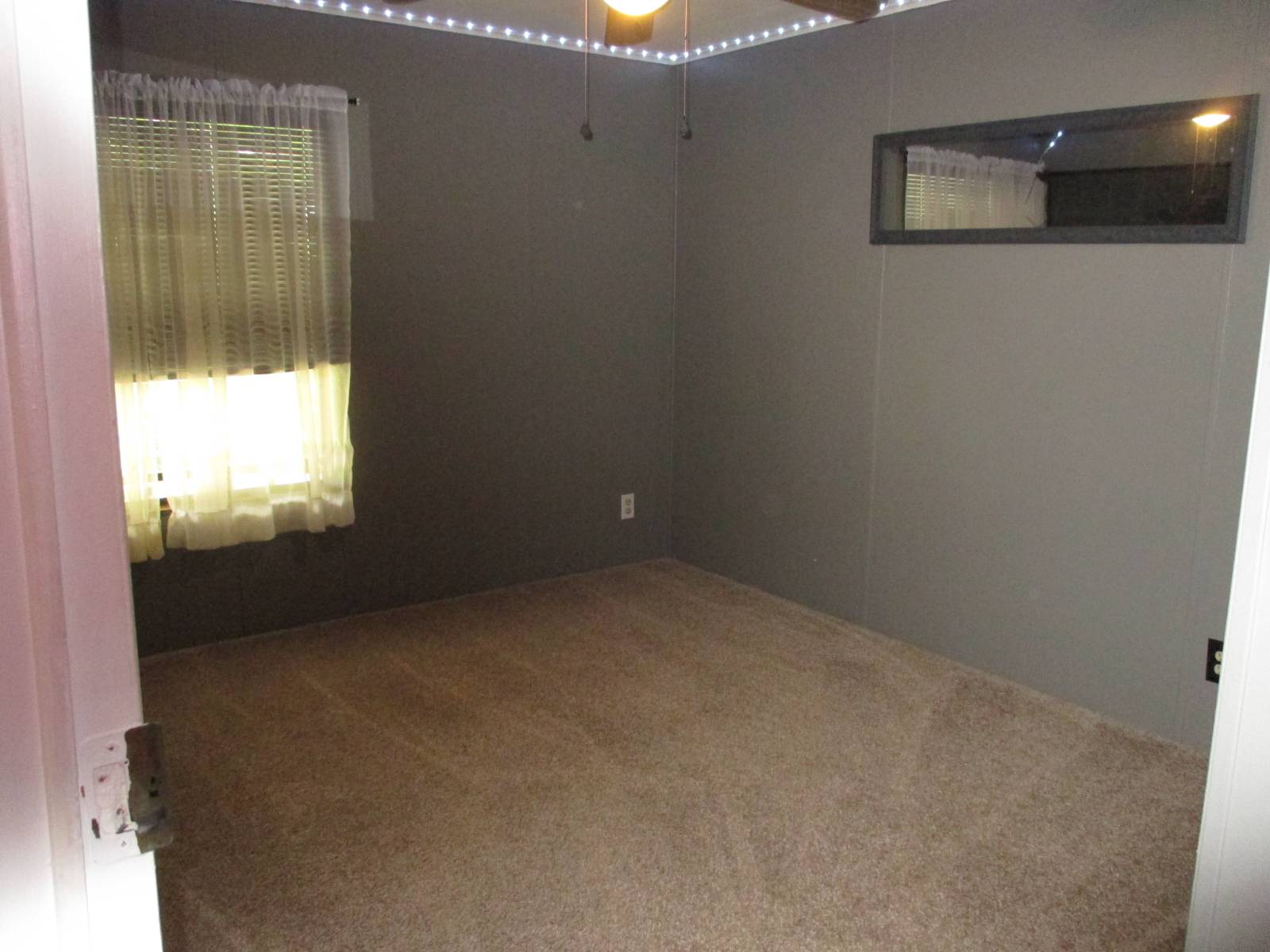 ;
;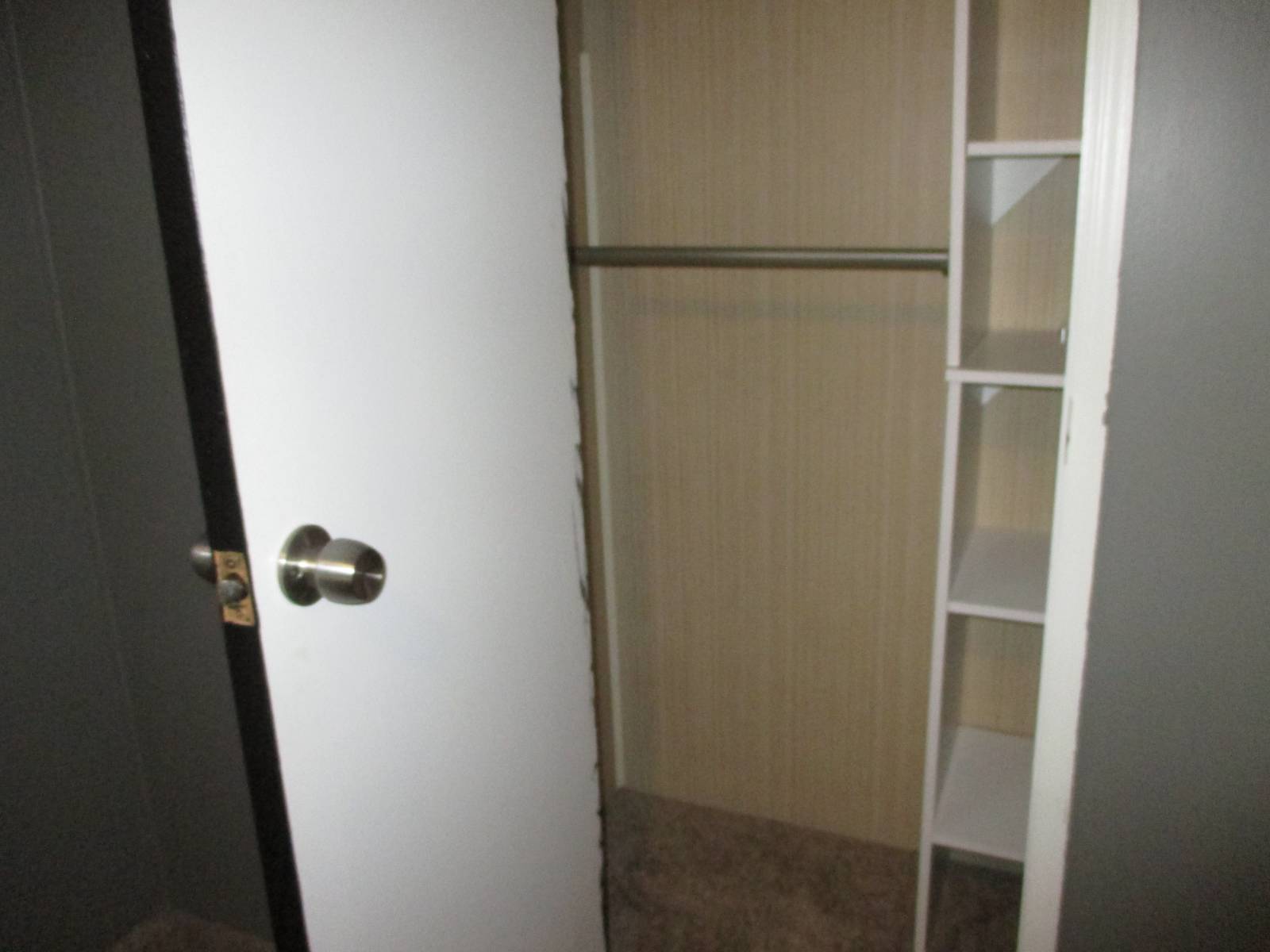 ;
;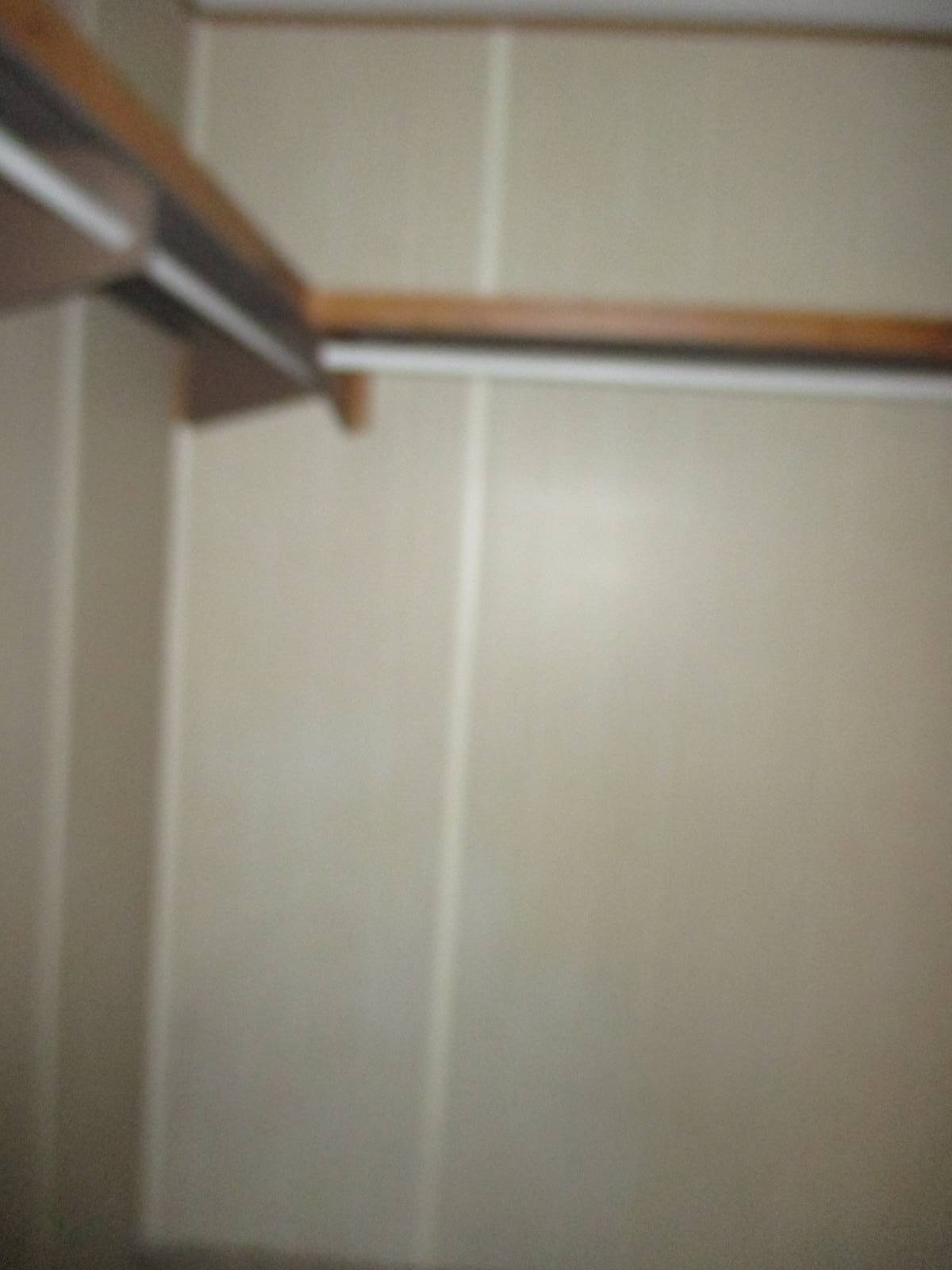 ;
;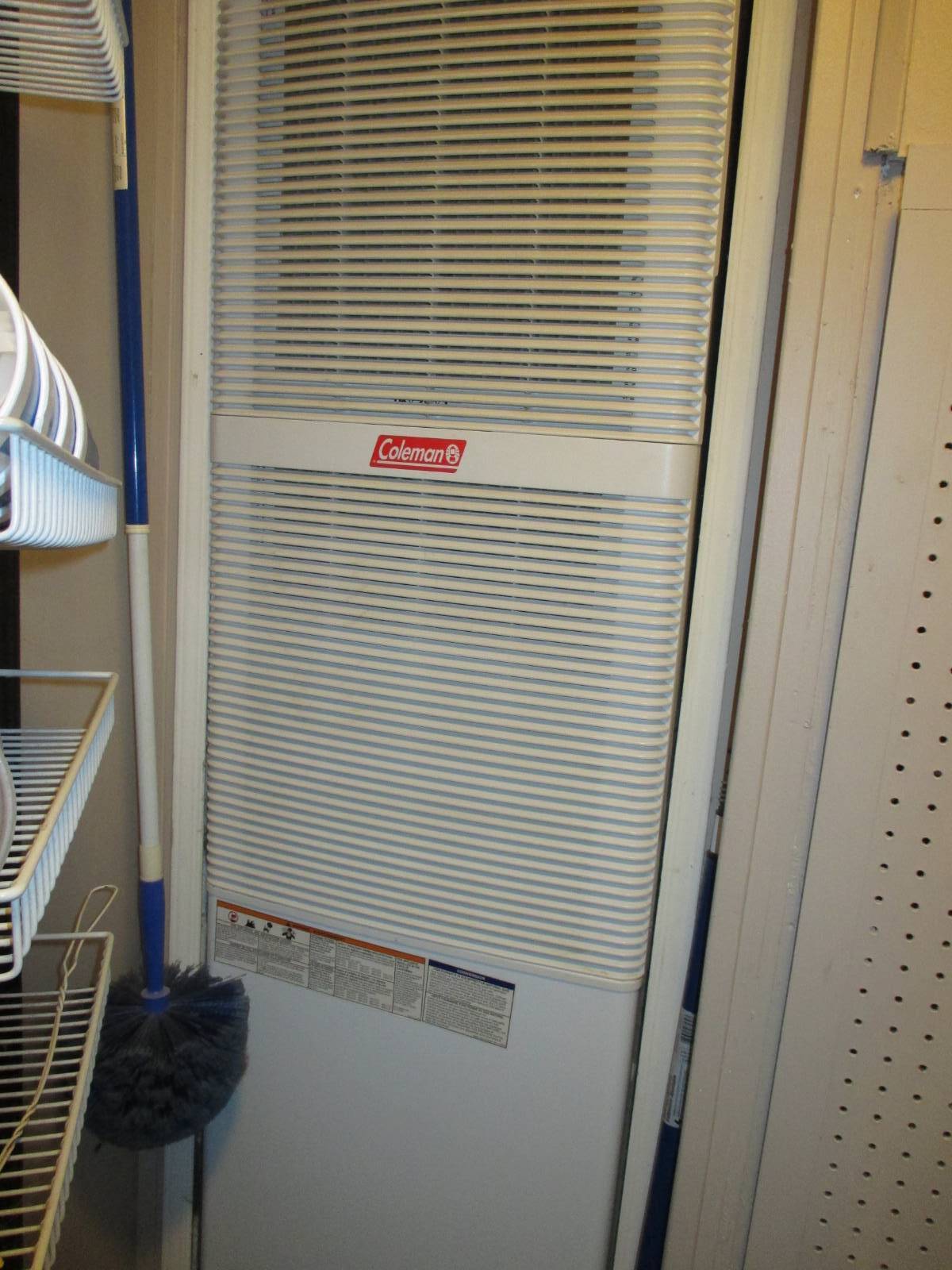 ;
;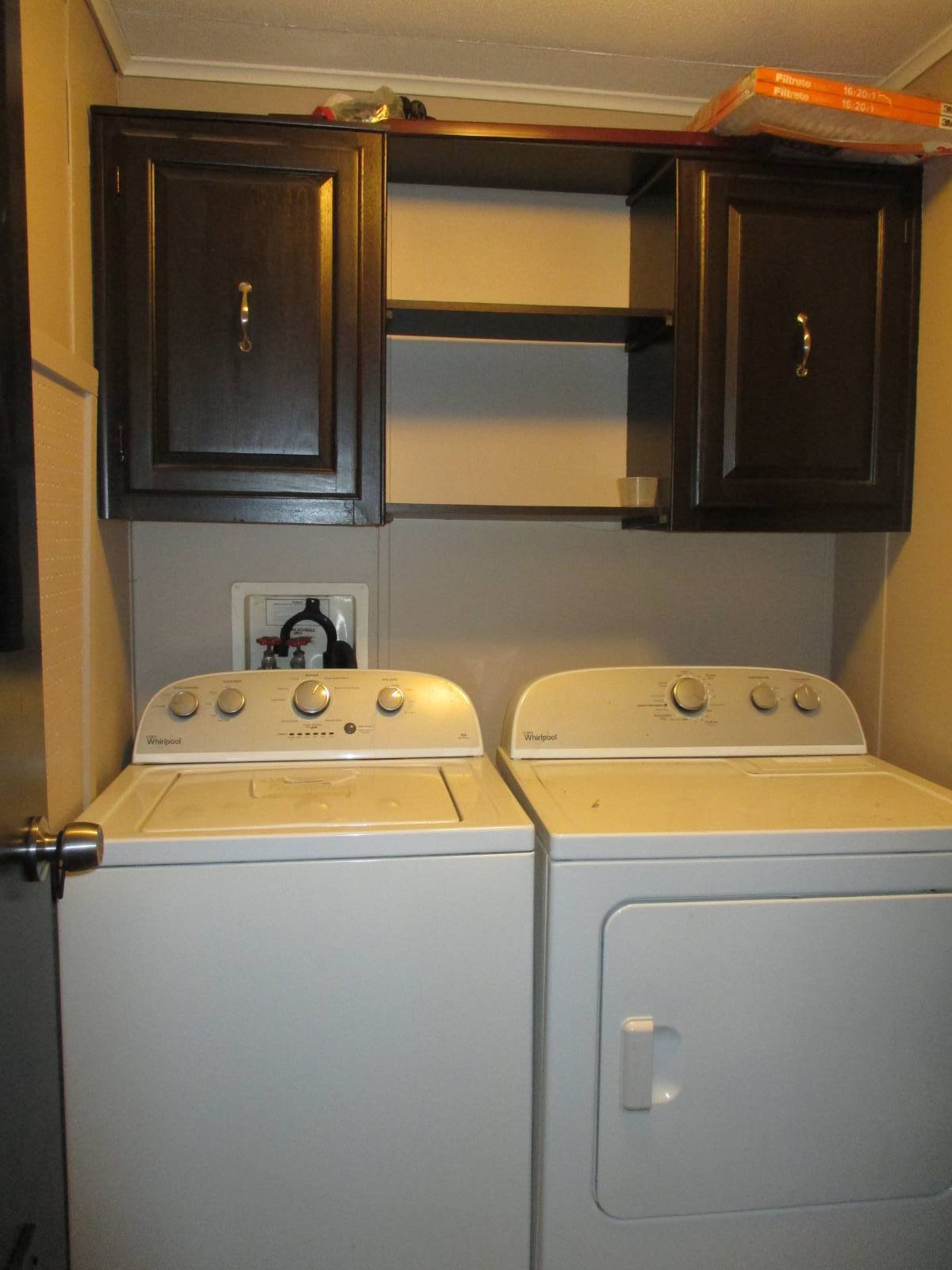 ;
;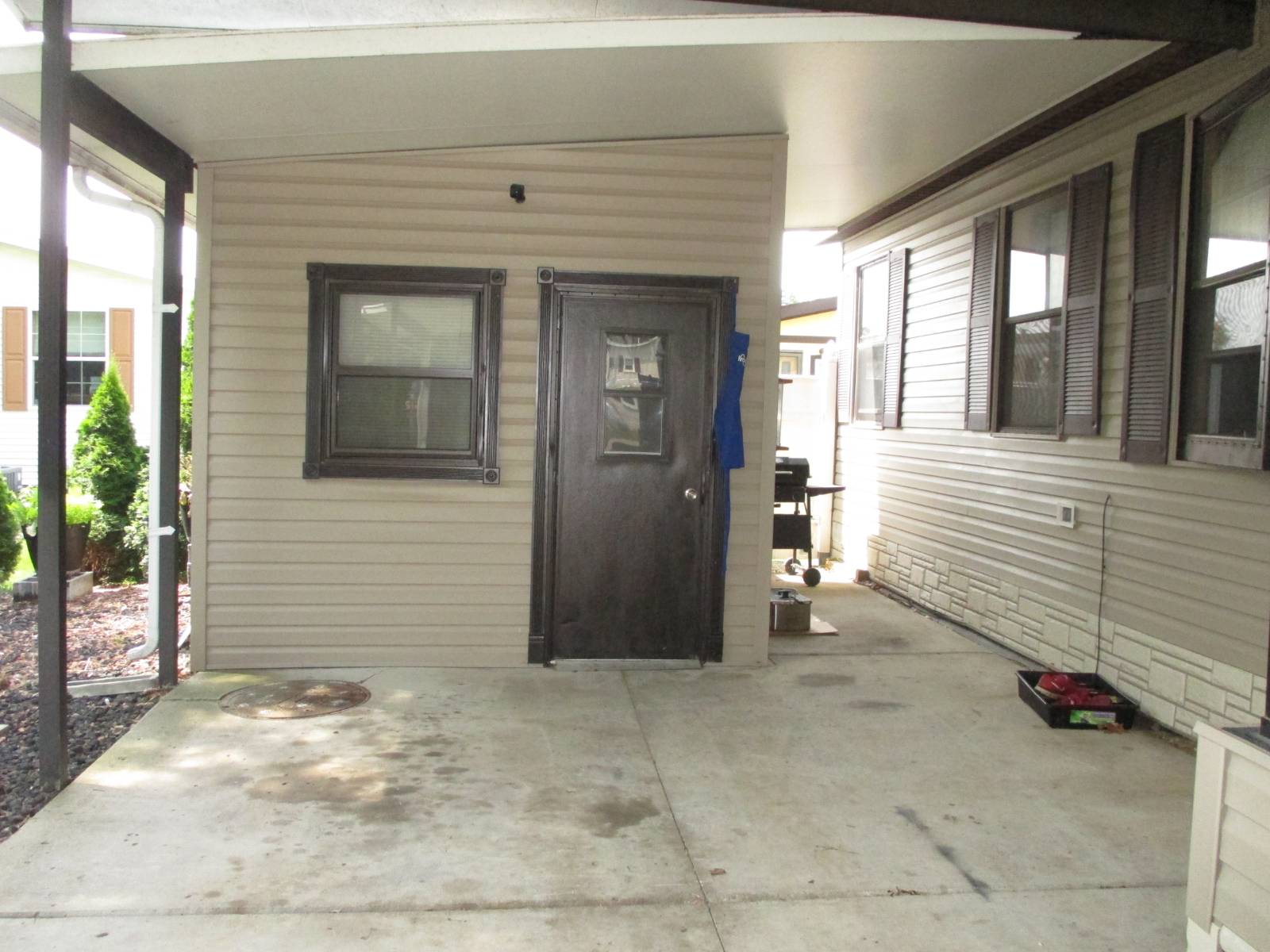 ;
;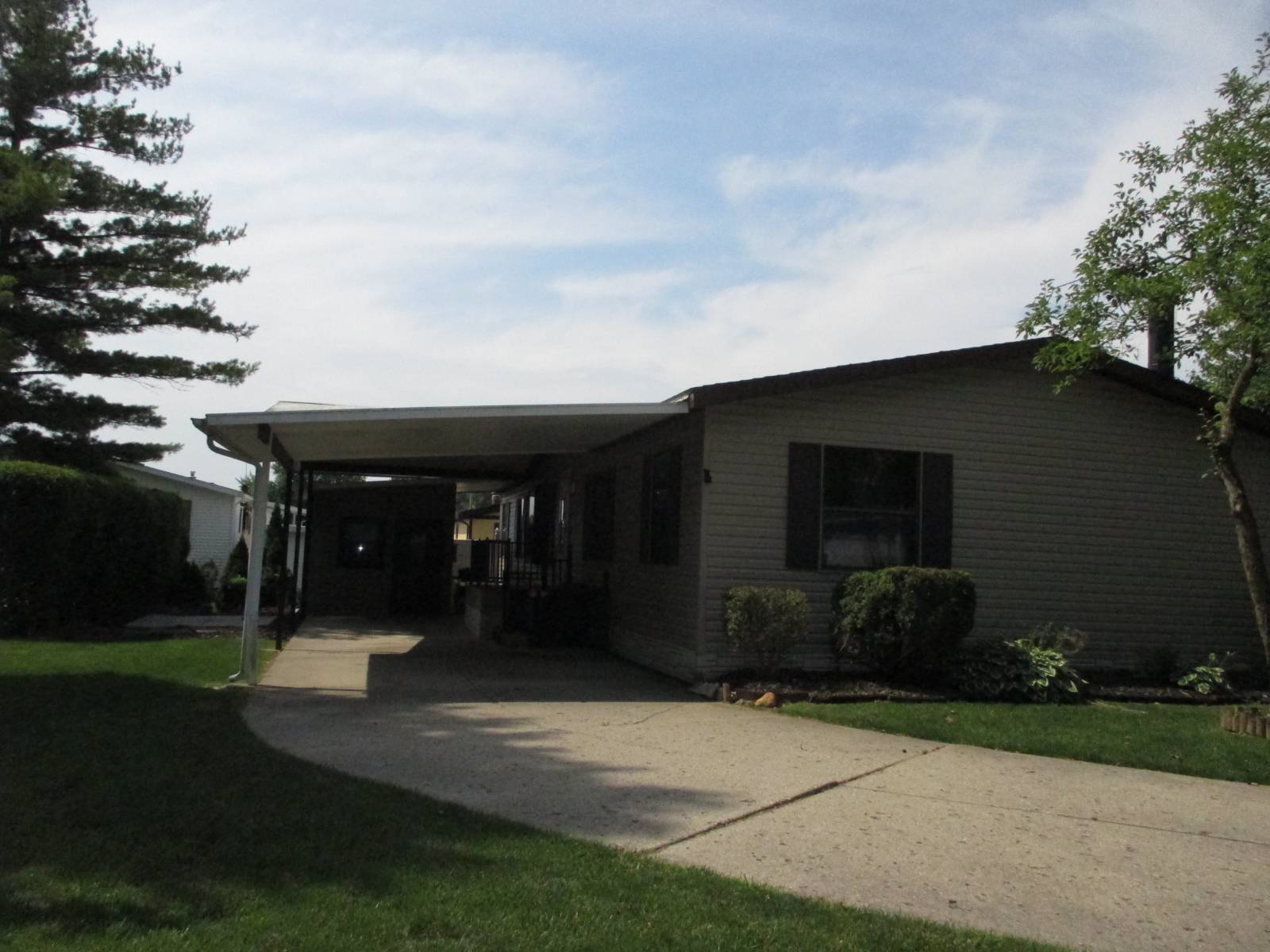 ;
;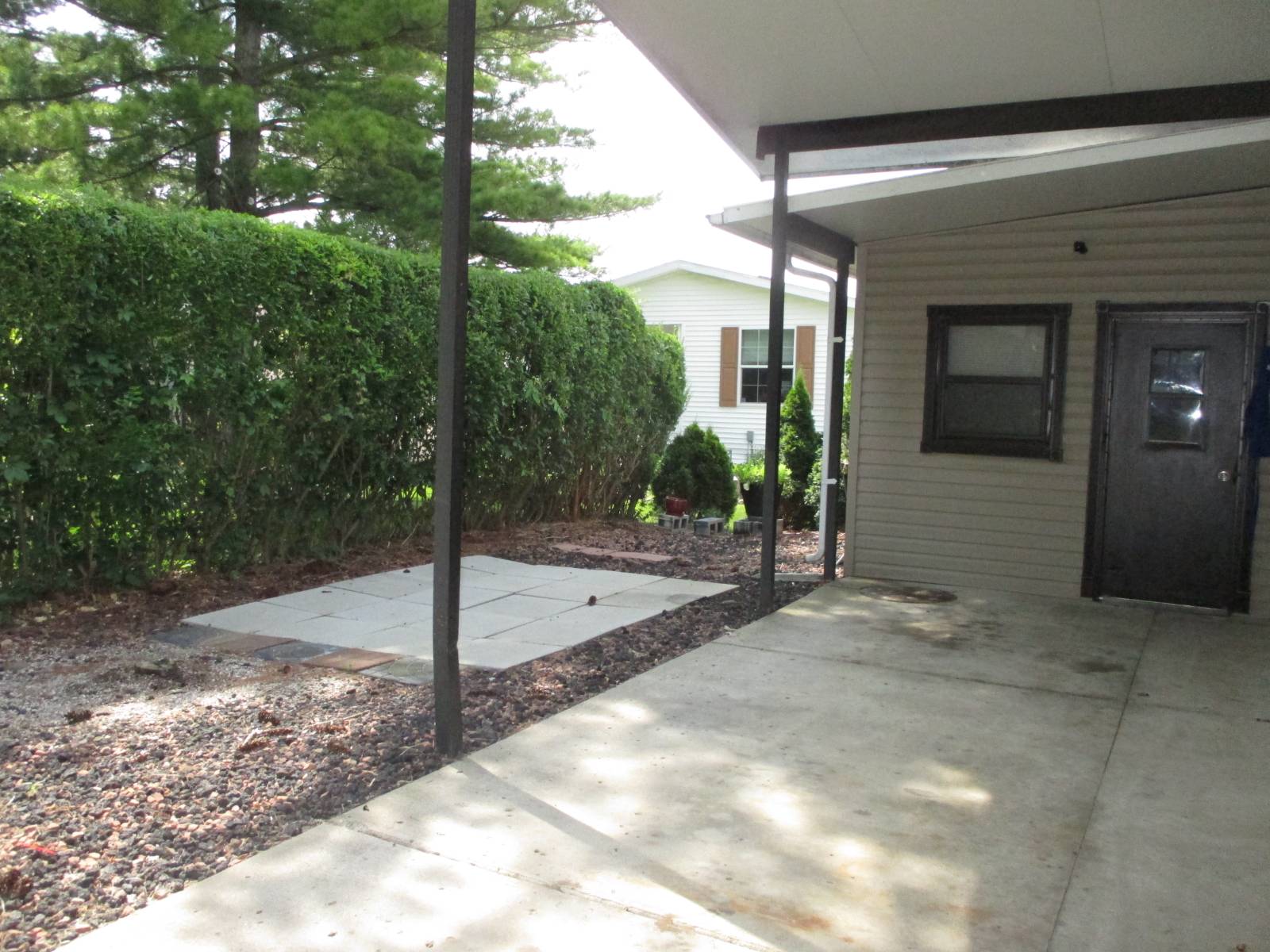 ;
;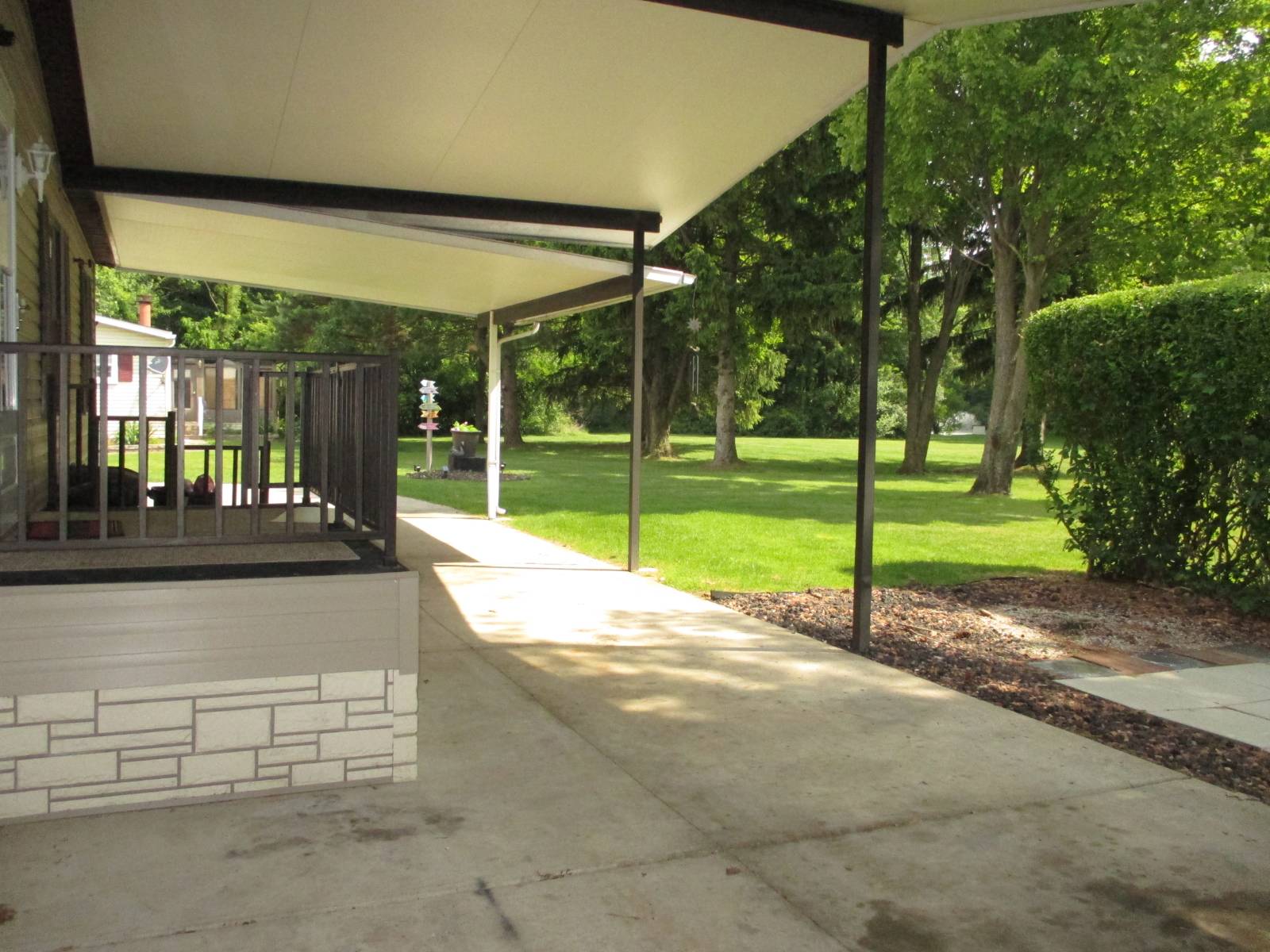 ;
;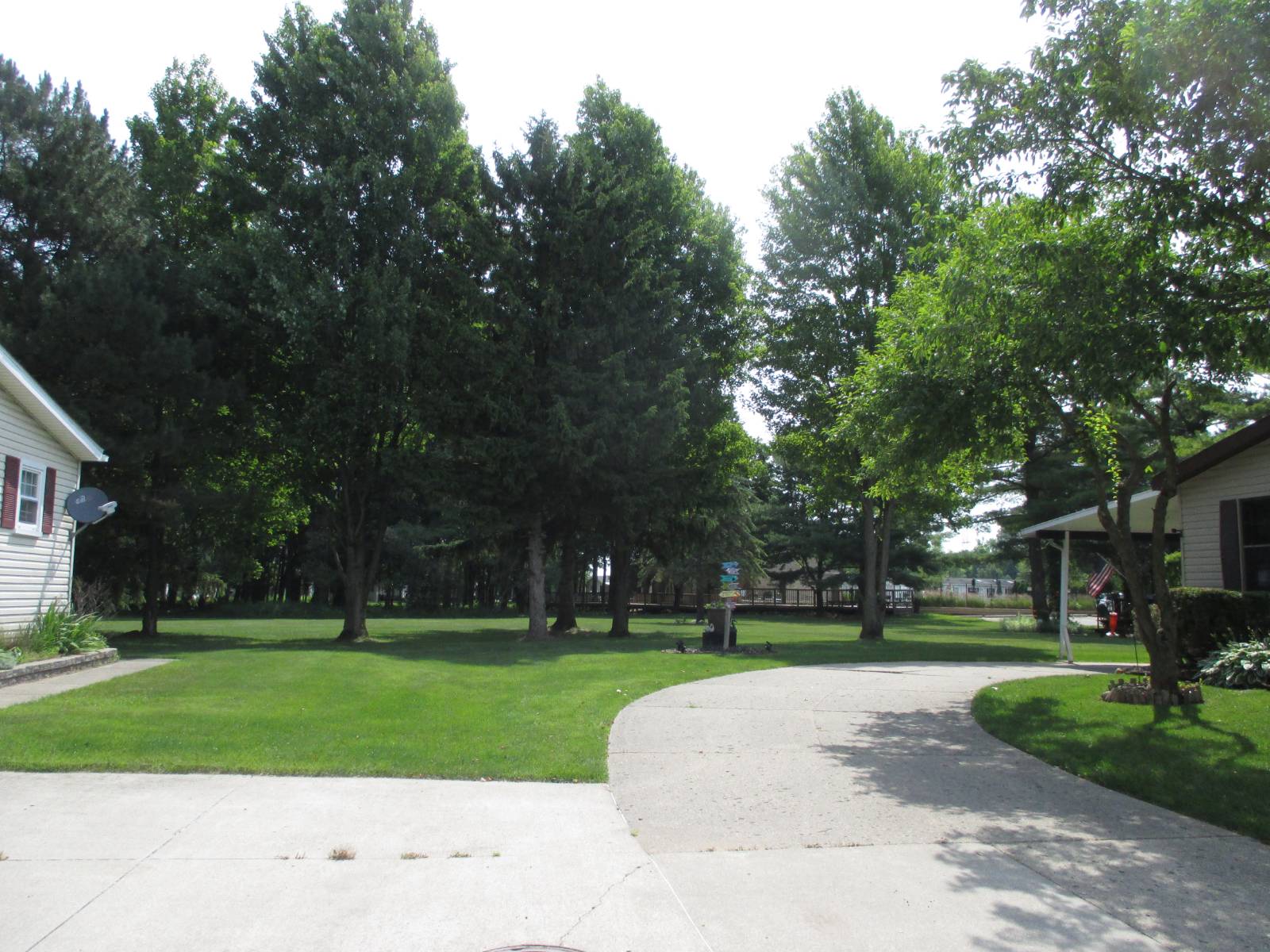 ;
;