12 City Shop Road, Shelby, MT 59474
| Listing ID |
10401502 |
|
|
|
| Property Type |
Residential |
|
|
|
| County |
Toole |
|
|
|
|
|
Looking for room to breathe? This extraordinary property is Located on 12 acres on the east side of Shelby; This 3 bedroom, 3 bath home features 1496 square feet of comfort on the main floor plus an additional 1156 in the completely finished daylight basement ( 2652 Sq. Ft total ). The cathedral ceiling island kitchen features granite counter tops, soft close cabinetry, all stainless steel appliances, duel fuel range, and the skylights provide lots of natural light. The master bedroom has a nice walk-in closet and a master bath that includes a double jetted tub, two raised ceramic sinks, and a large tiled shower. There is also a private office, lots of natural light in the living room plus a large family room downstairs. This home features natural stone accents and lots of updates including new windows, hardwood flooring, carpeting, fixtures, hot water heater, and appliances. The roof and siding have been updated, and a large front deck. There is a large finished double garage, a fenced back yard with underground sprinklers and a separate garden area with a nice 8 x 10' yard shed. Also included is a newer 40' x 60' heated shop featuring a 14' overhead door as well as a vehicle entrance door. This clear span constructed shop is completely insulated, wired and clean as it gets. Other amenities include a sump drain, city water and workbench. This is an extremely well cared for and modern country style property
|
- 3 Total Bedrooms
- 3 Full Baths
- 1495 SF
- 12.00 Acres
- Built in 1993
- Renovated 2013
- 1 Story
- Available 6/12/2017
- Ranch Style
- Full Basement
- 1156 Lower Level SF
- Lower Level: Finished, Walk Out
- 2 Lower Level Bedrooms
- 1 Lower Level Bathroom
- Renovation: New windows, hardwood flooring, carpeting, fixtures, hot water heater and appliances
- Open Kitchen
- Granite Kitchen Counter
- Oven/Range
- Dishwasher
- Carpet Flooring
- Hardwood Flooring
- Entry Foyer
- Living Room
- Family Room
- Den/Office
- Primary Bedroom
- Walk-in Closet
- Kitchen
- Laundry
- First Floor Primary Bedroom
- First Floor Bathroom
- Fire Sprinklers
- Forced Air
- Natural Gas Avail
- Central A/C
- Frame Construction
- Aluminum Siding
- Asphalt Shingles Roof
- Attached Garage
- 2 Garage Spaces
- Municipal Water
- Private Septic
- Deck
- Fence
- Irrigation System
- Outbuilding
|
|
Gordon Smedsrud
Tiber Agency, Inc
|
Listing data is deemed reliable but is NOT guaranteed accurate.
|



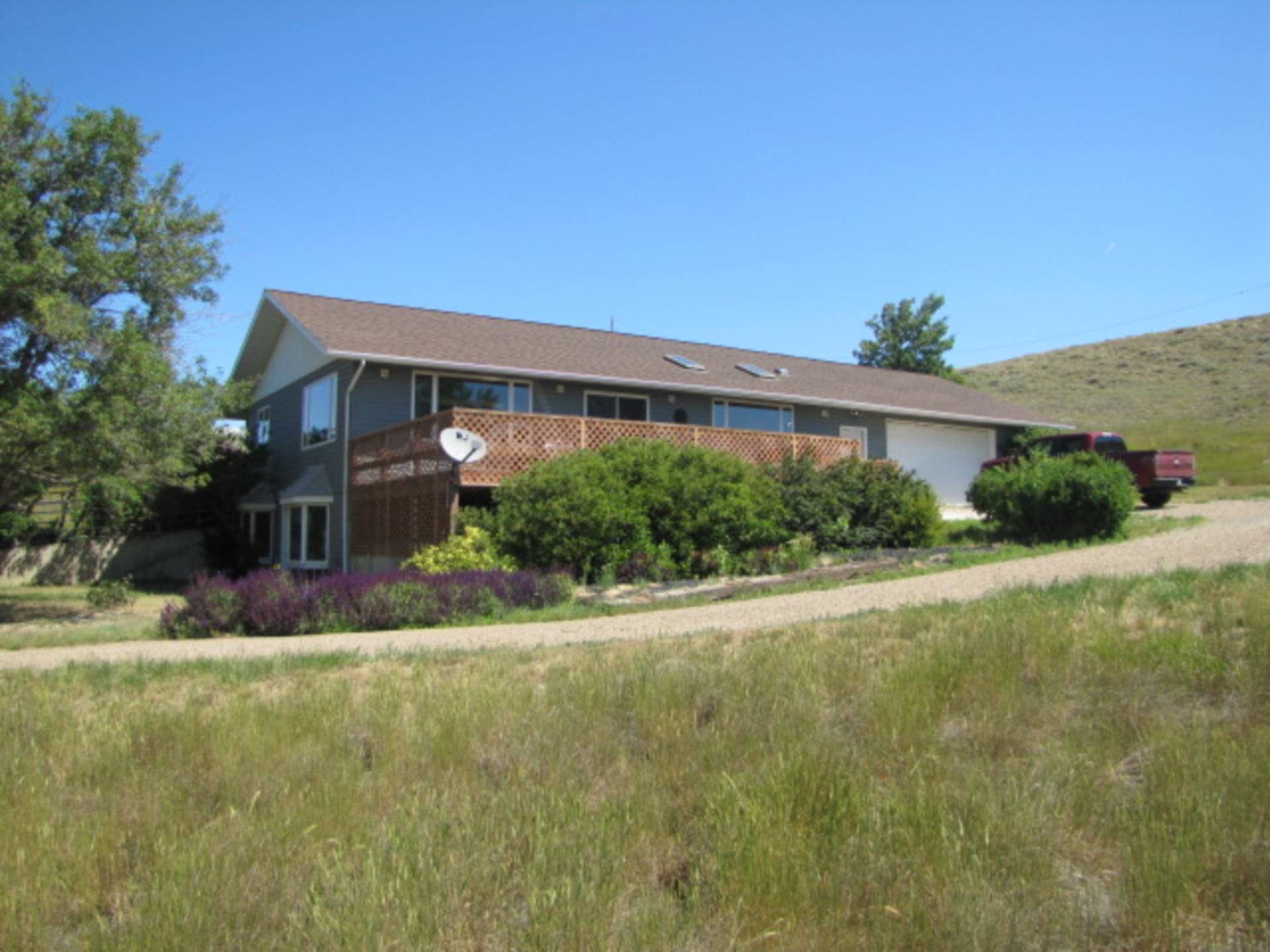

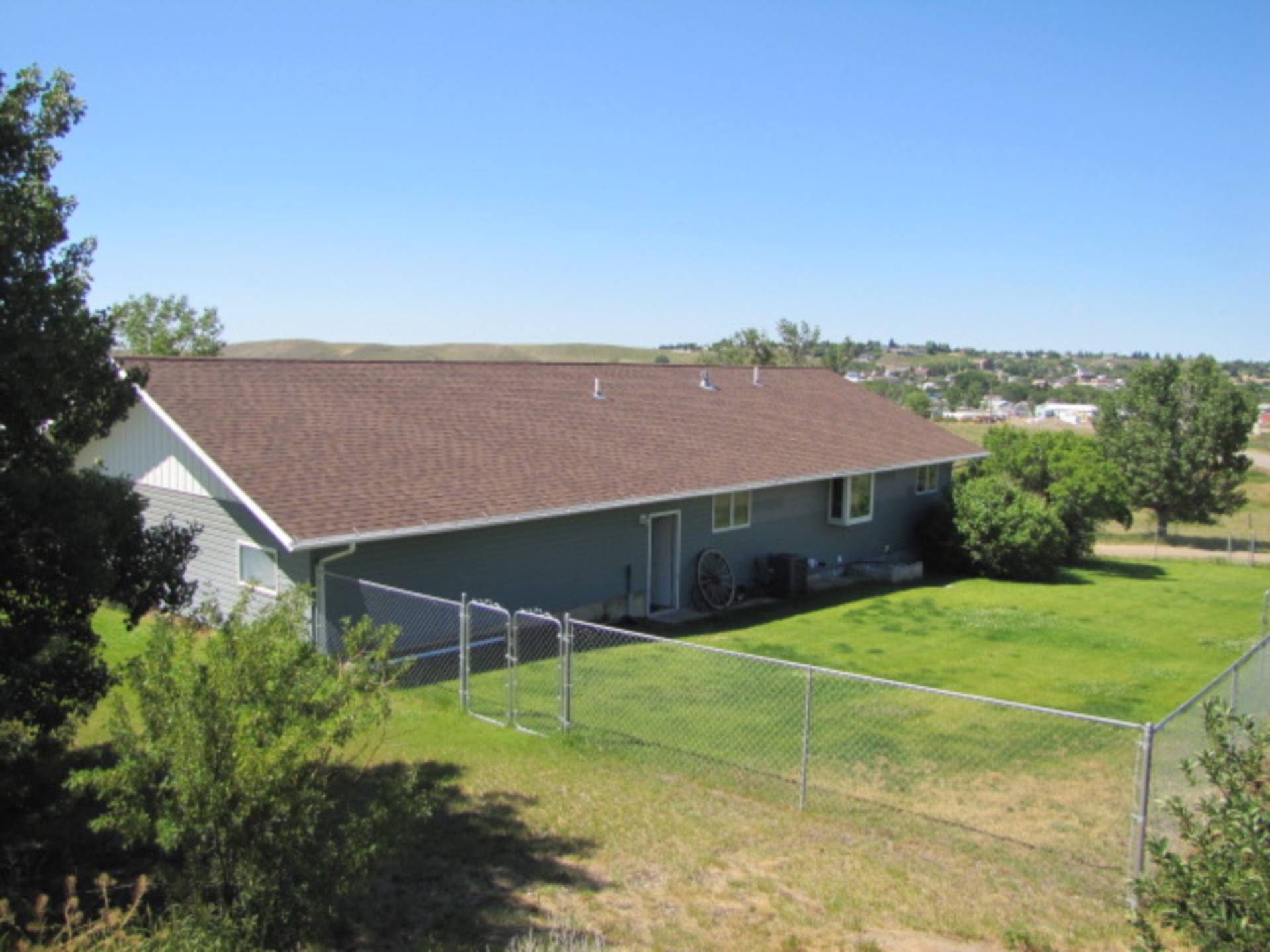 ;
;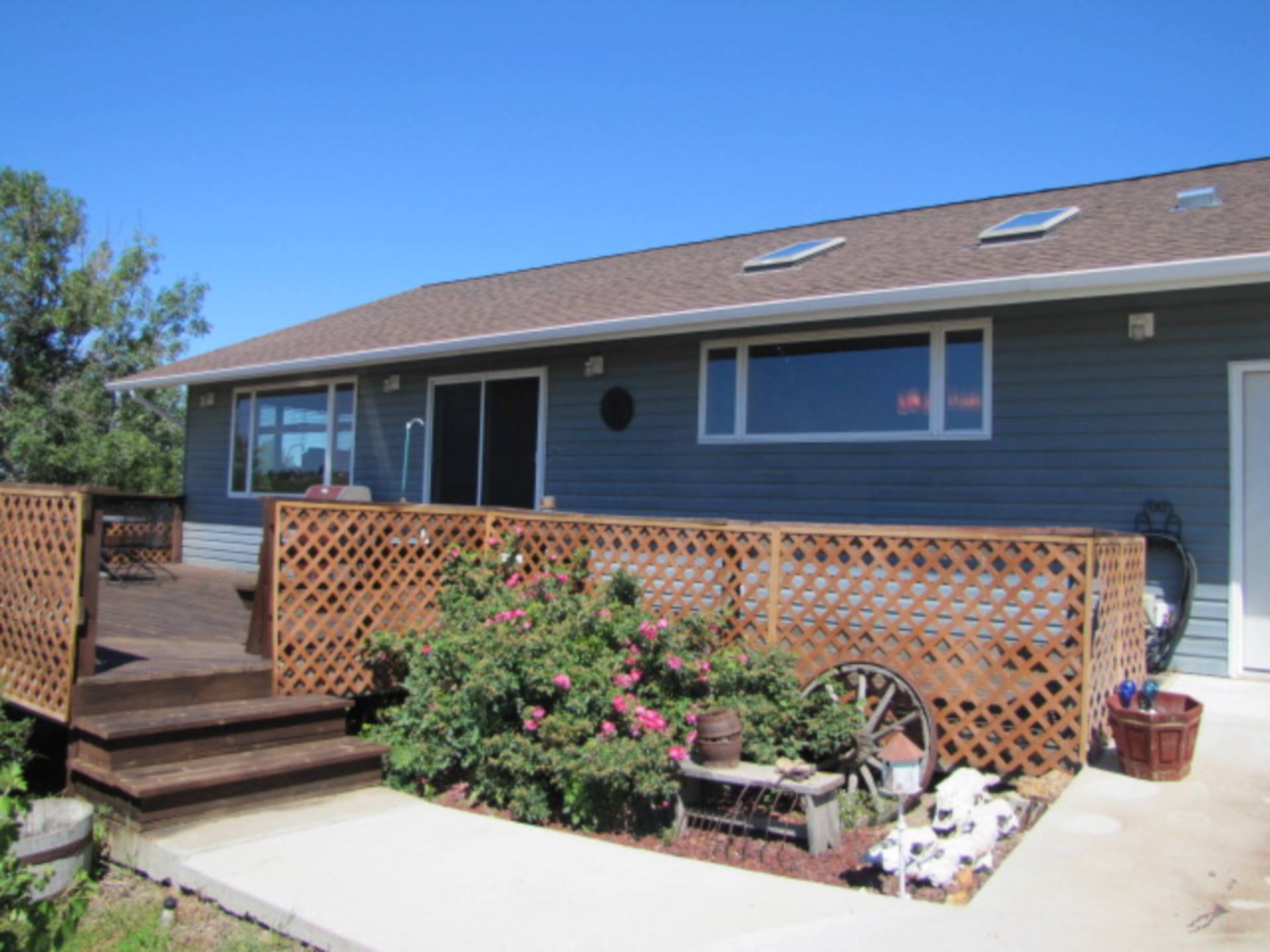 ;
;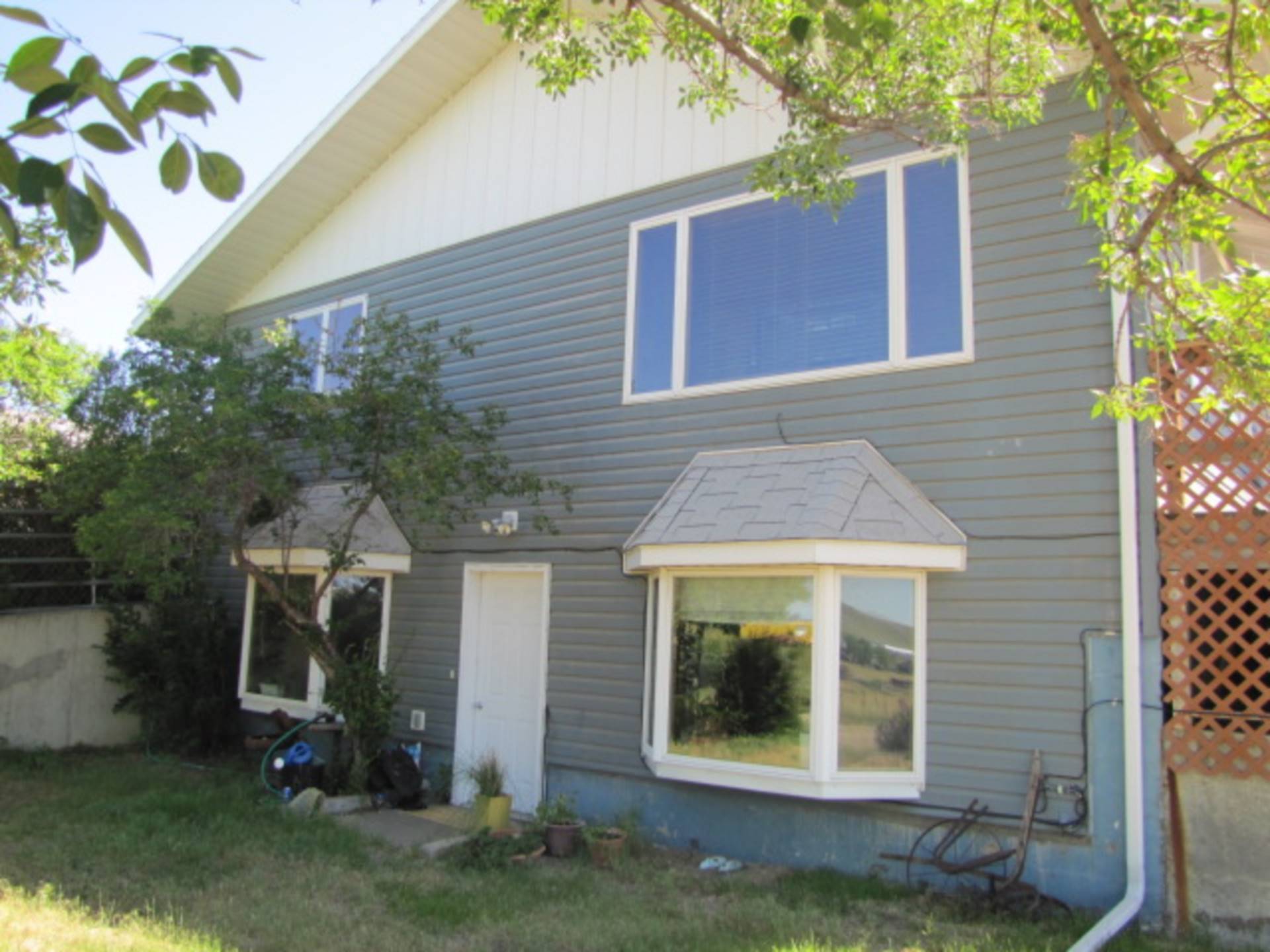 ;
;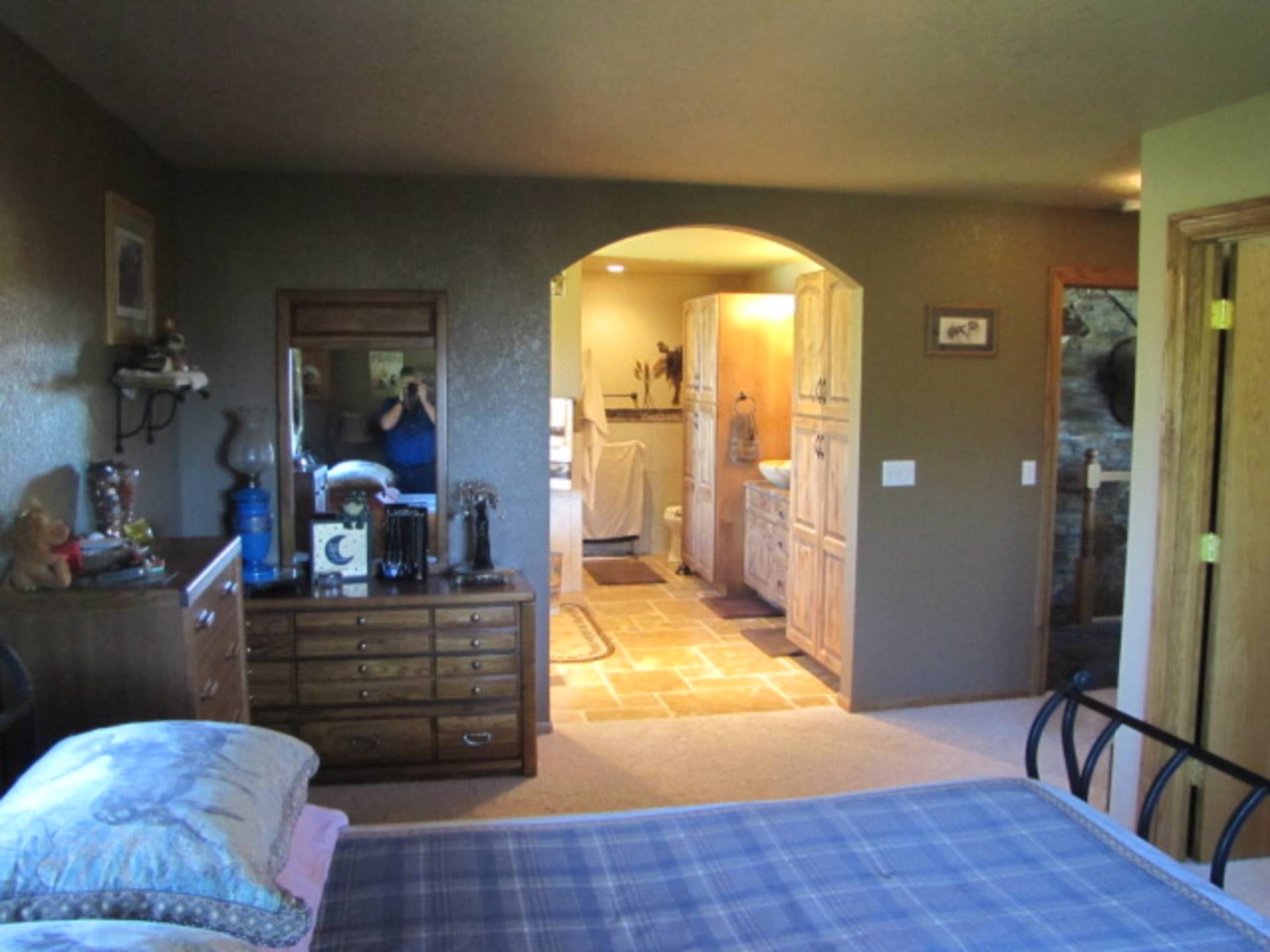 ;
;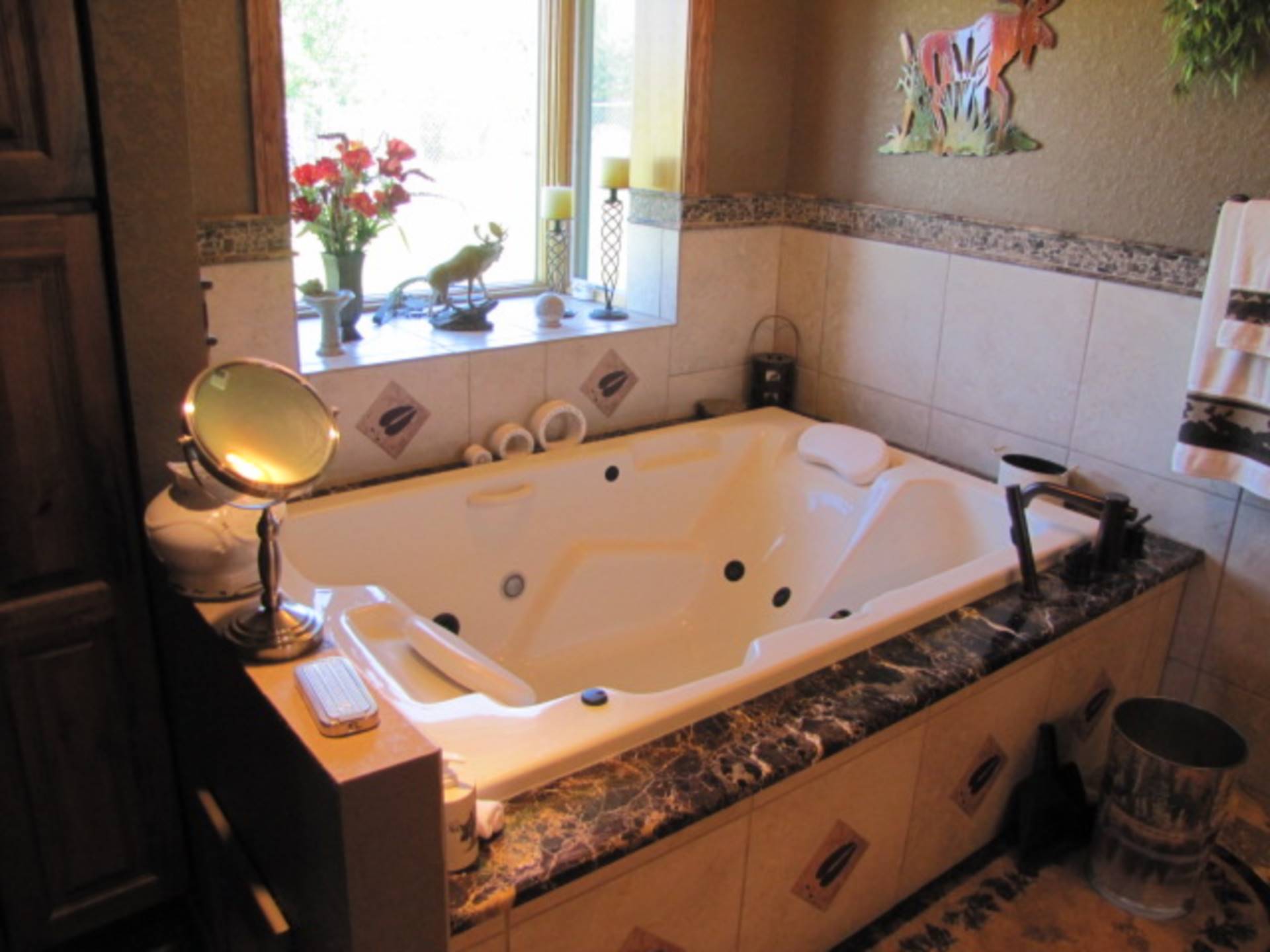 ;
;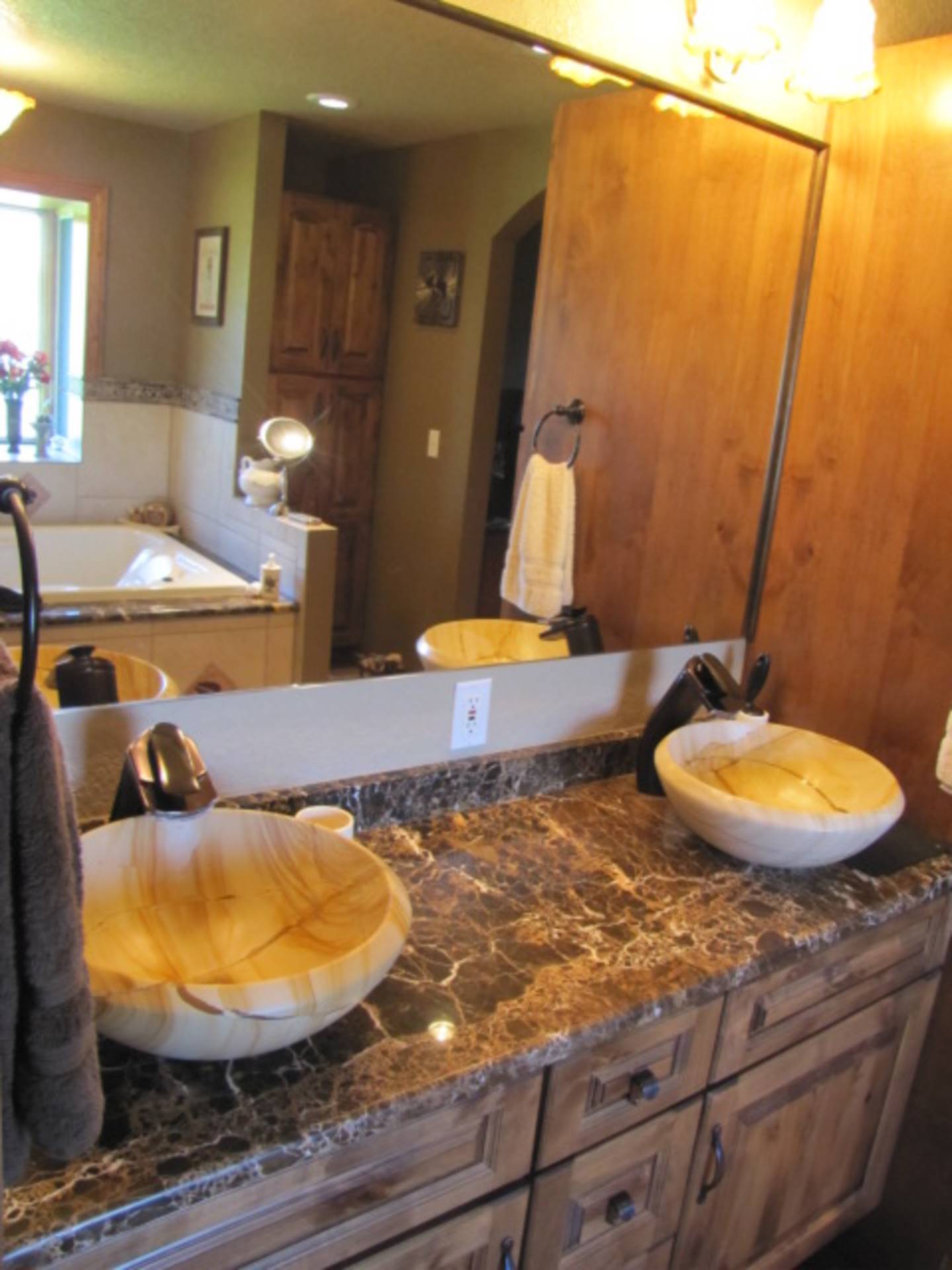 ;
;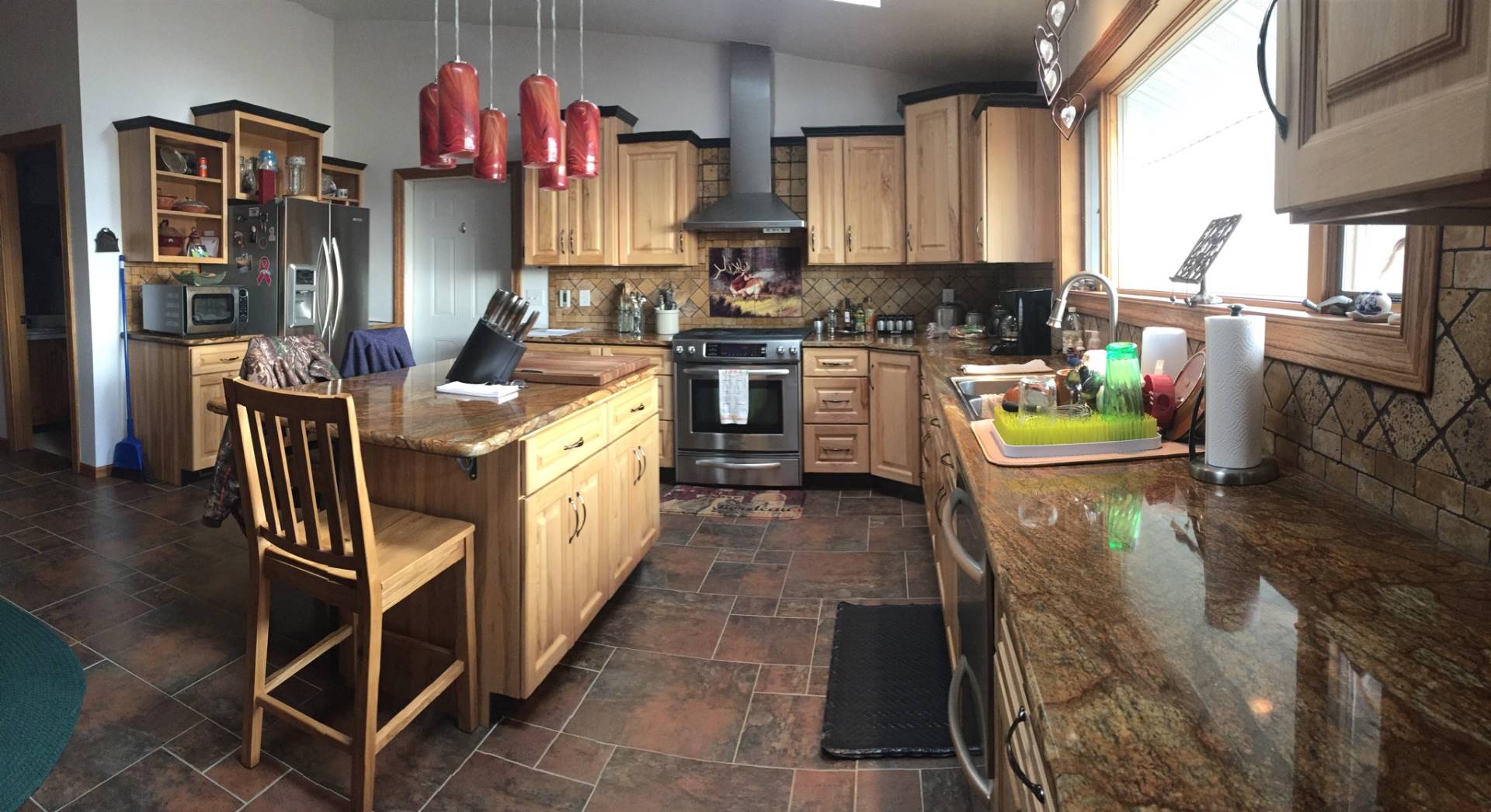 ;
;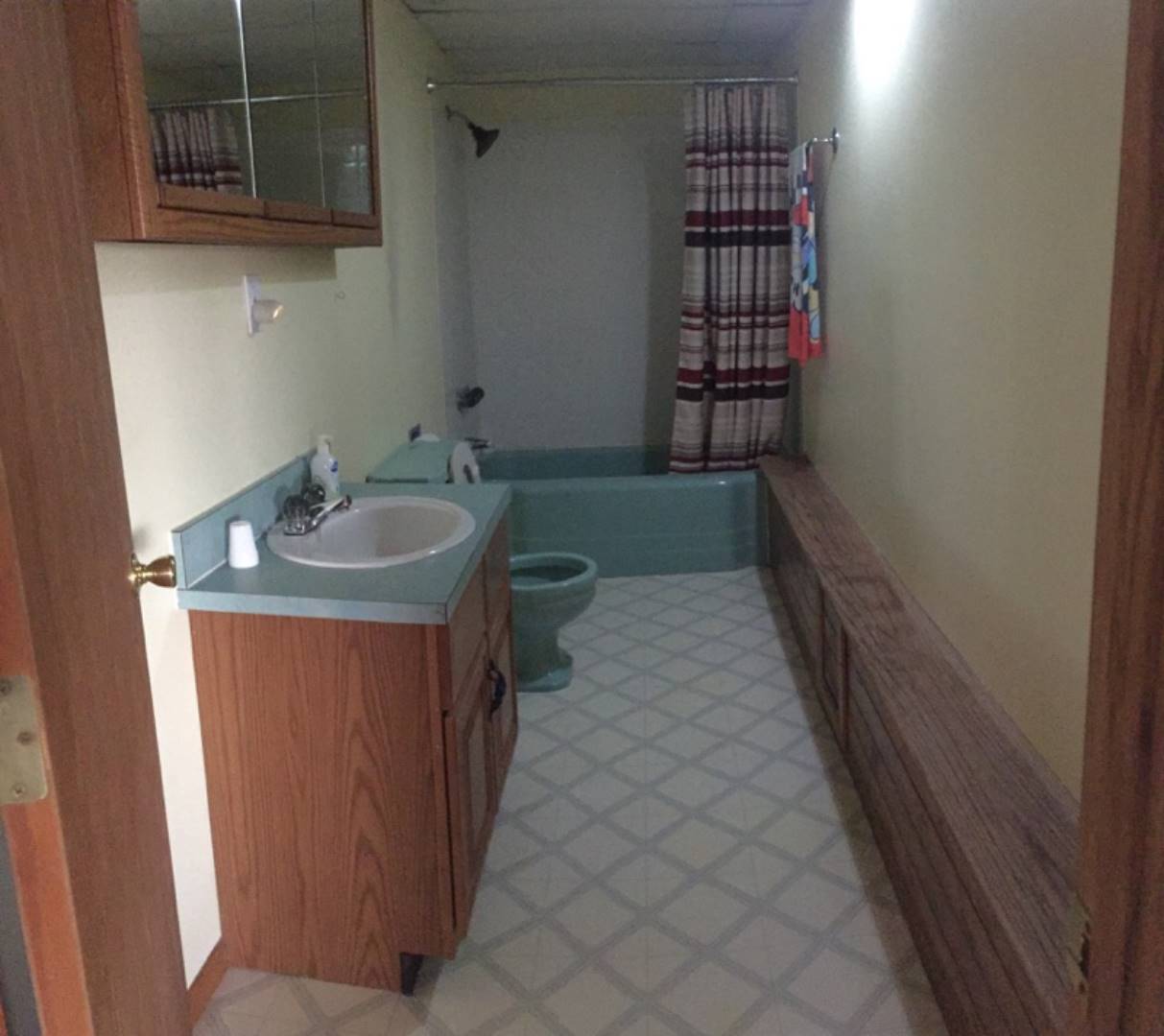 ;
;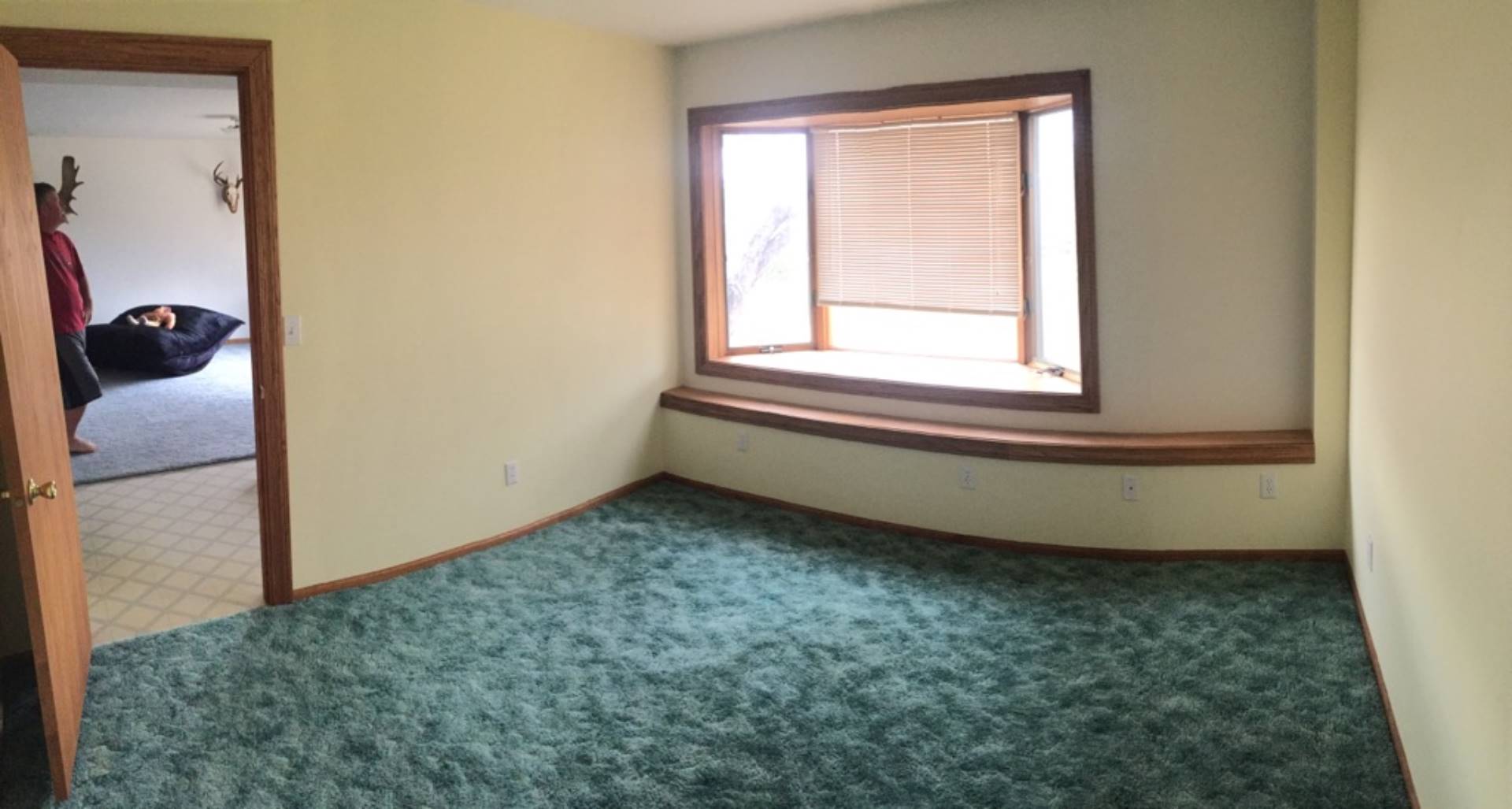 ;
;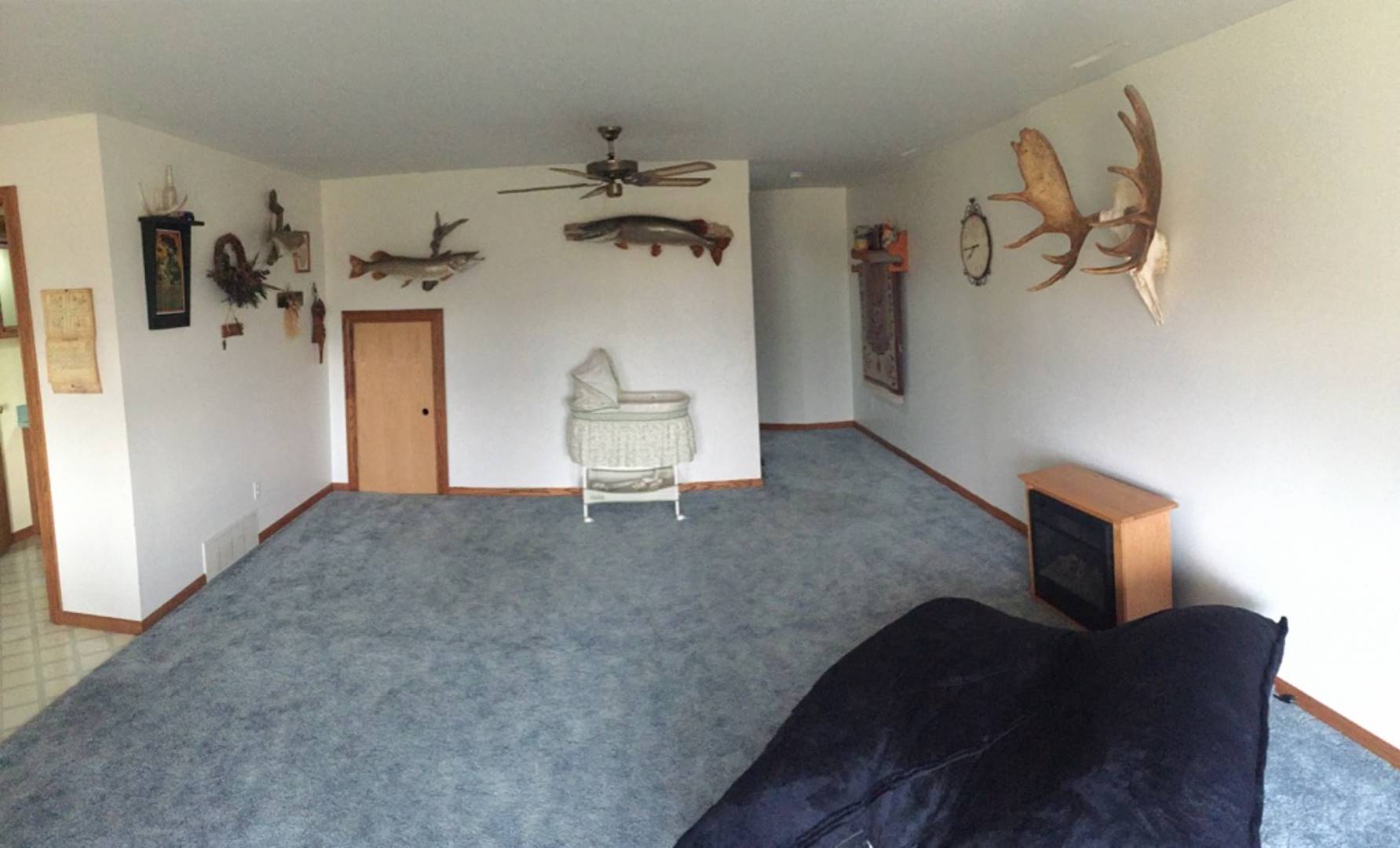 ;
;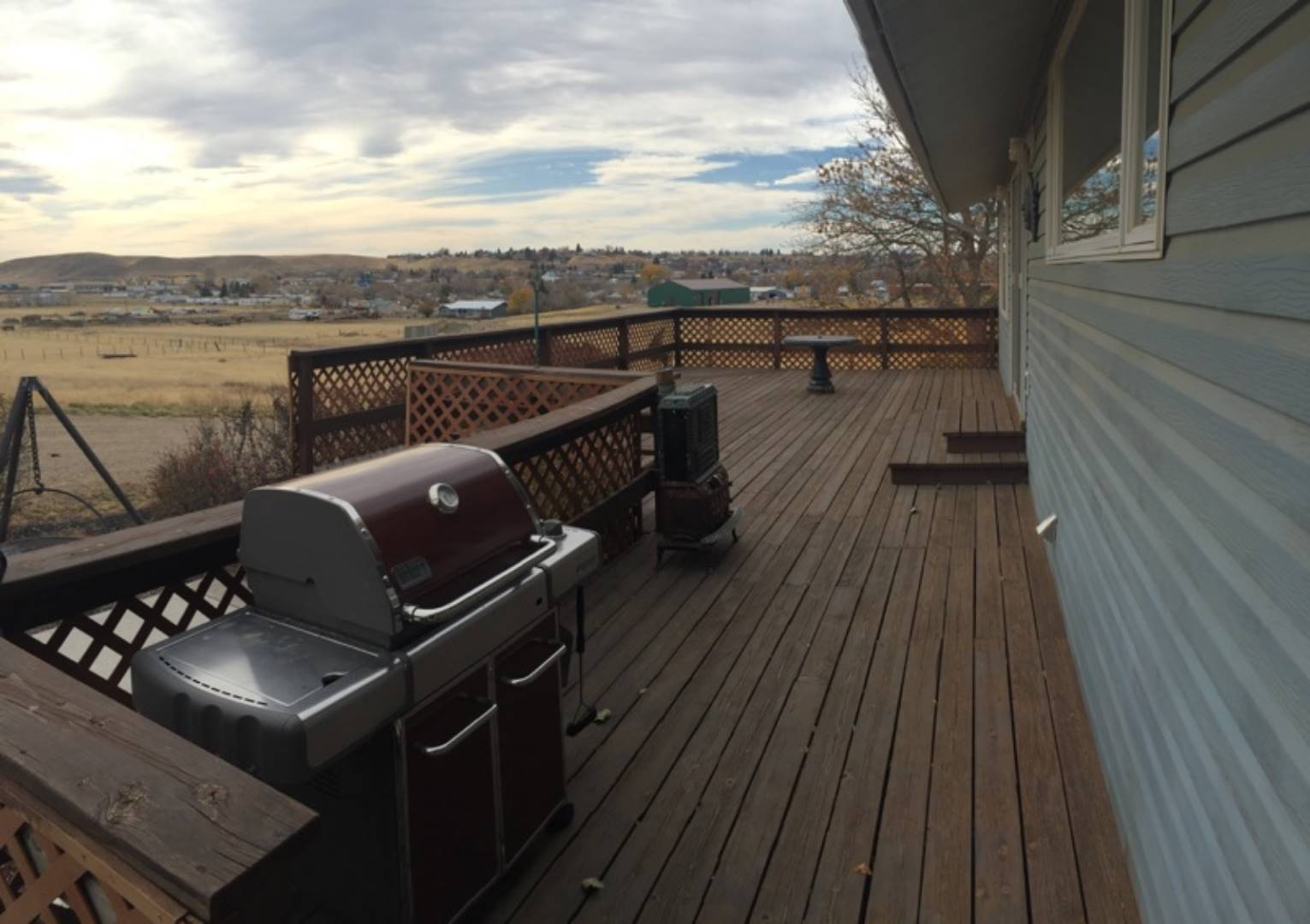 ;
;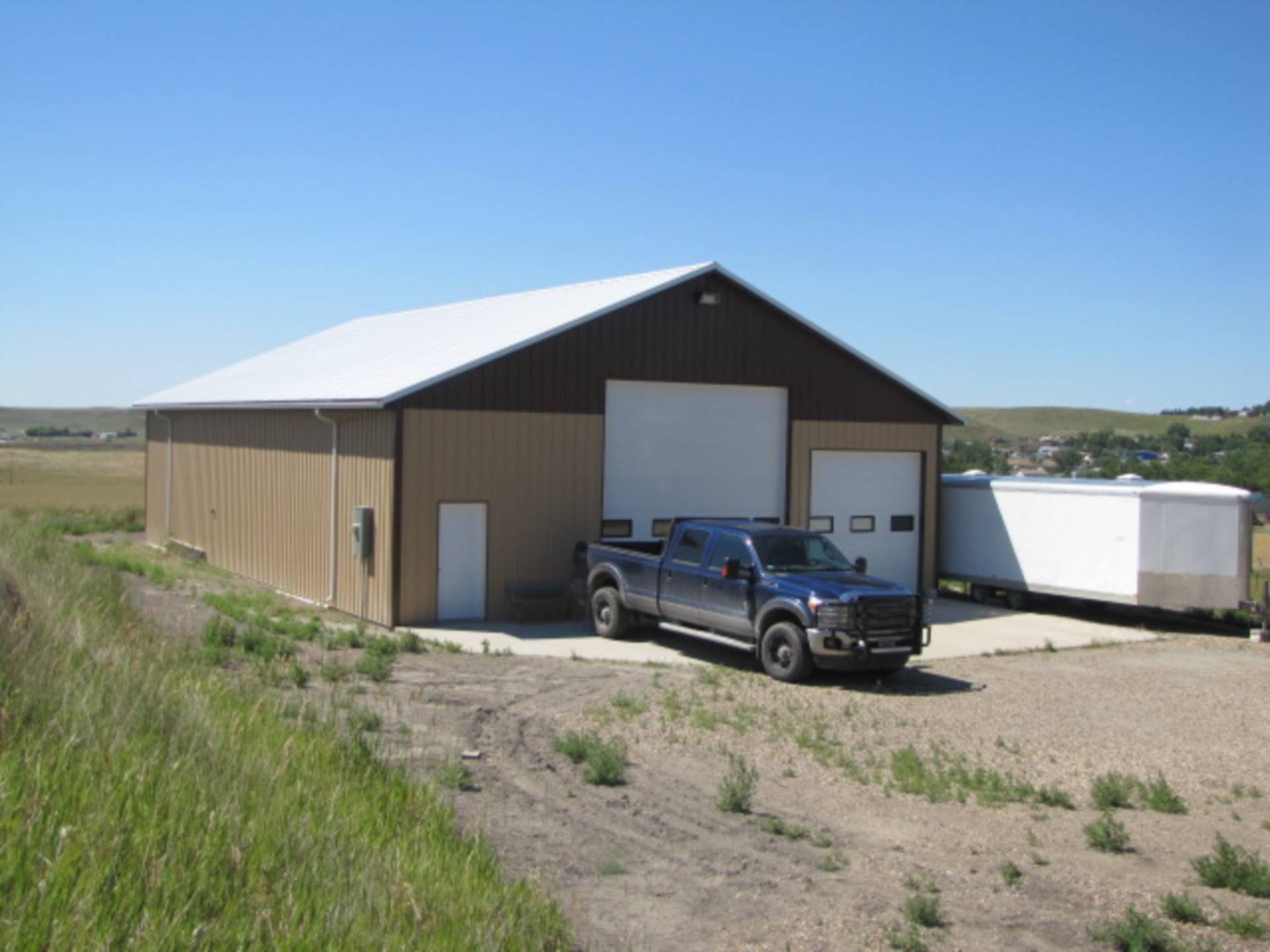 ;
;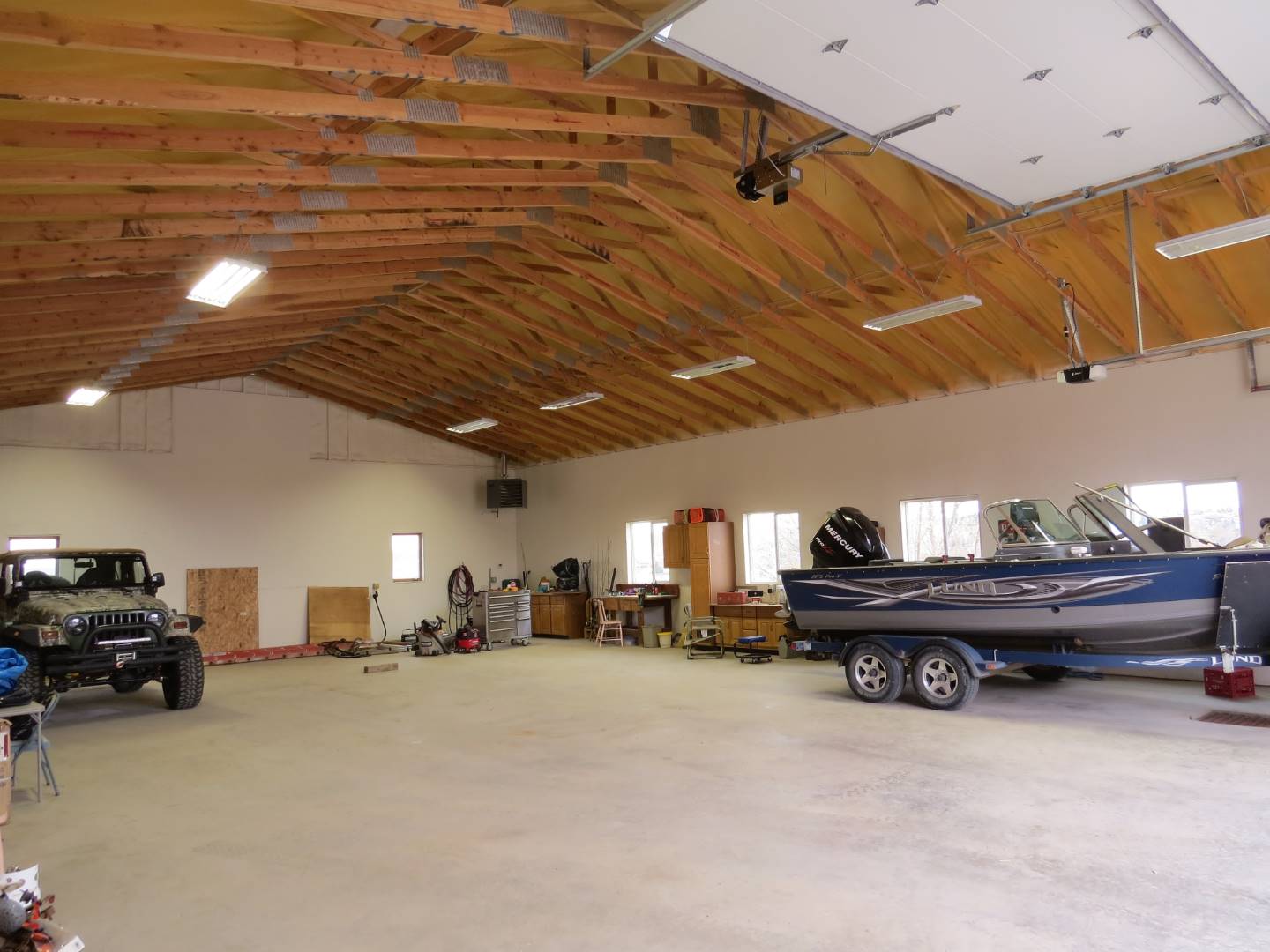 ;
;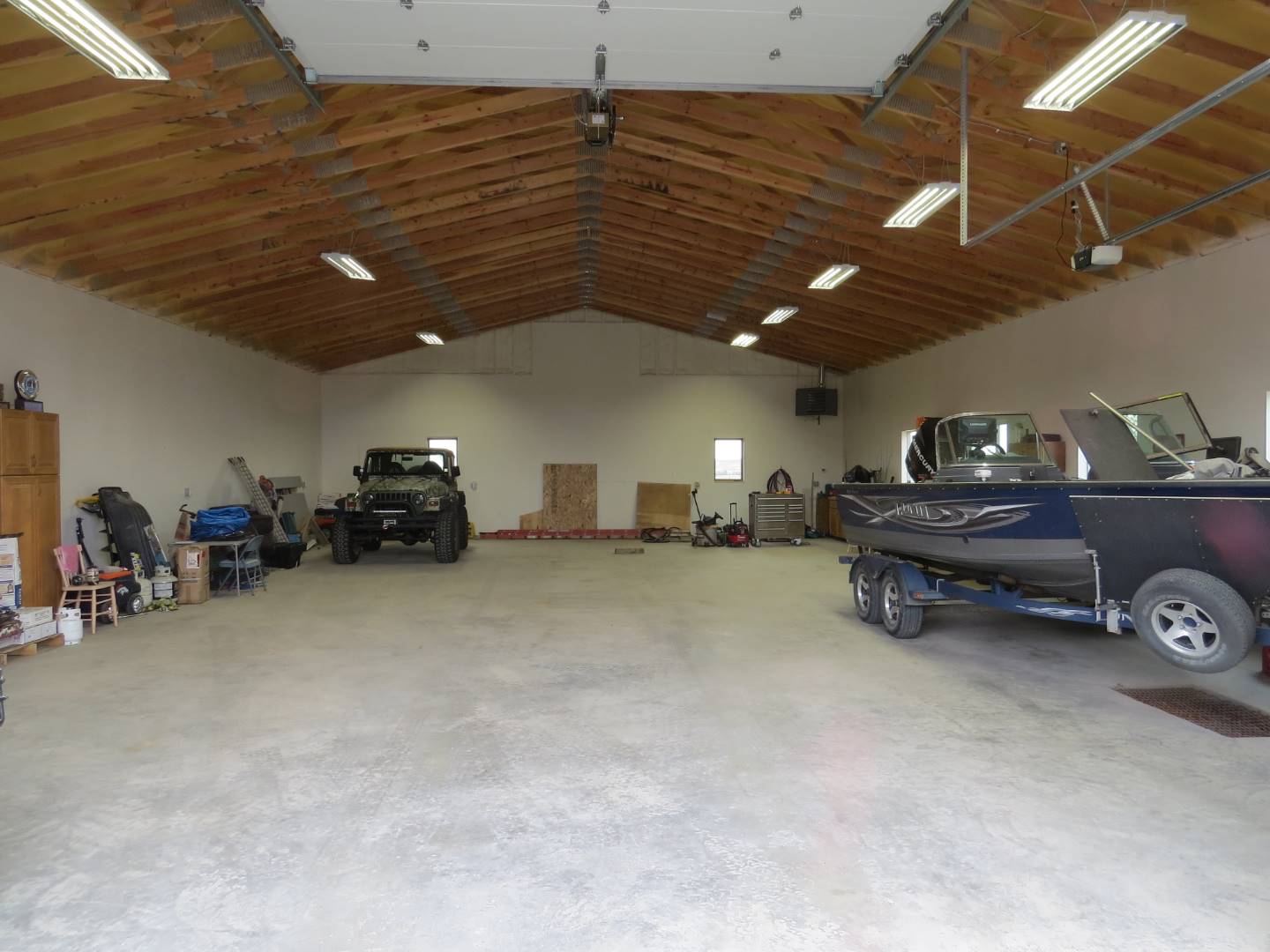 ;
;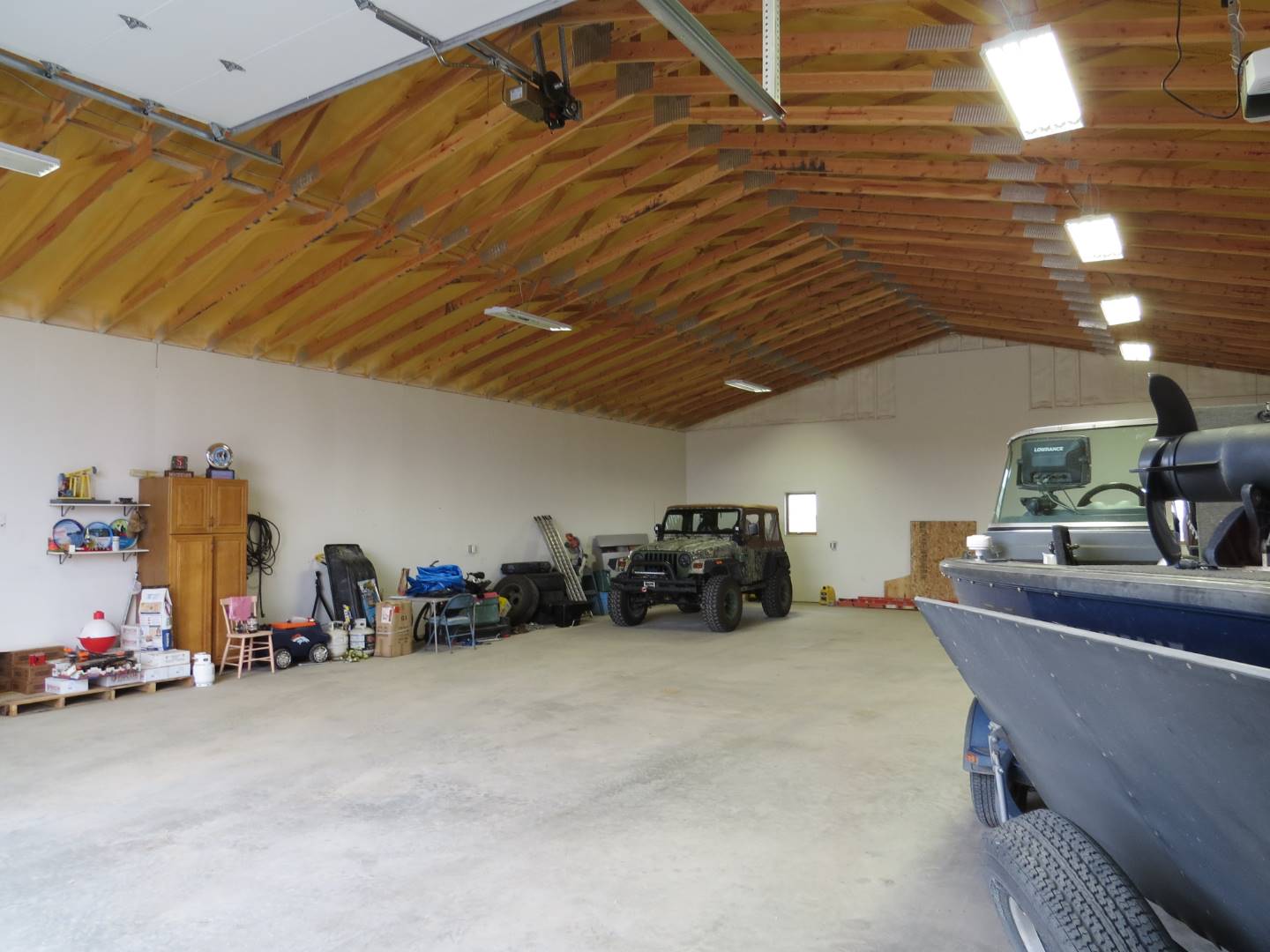 ;
;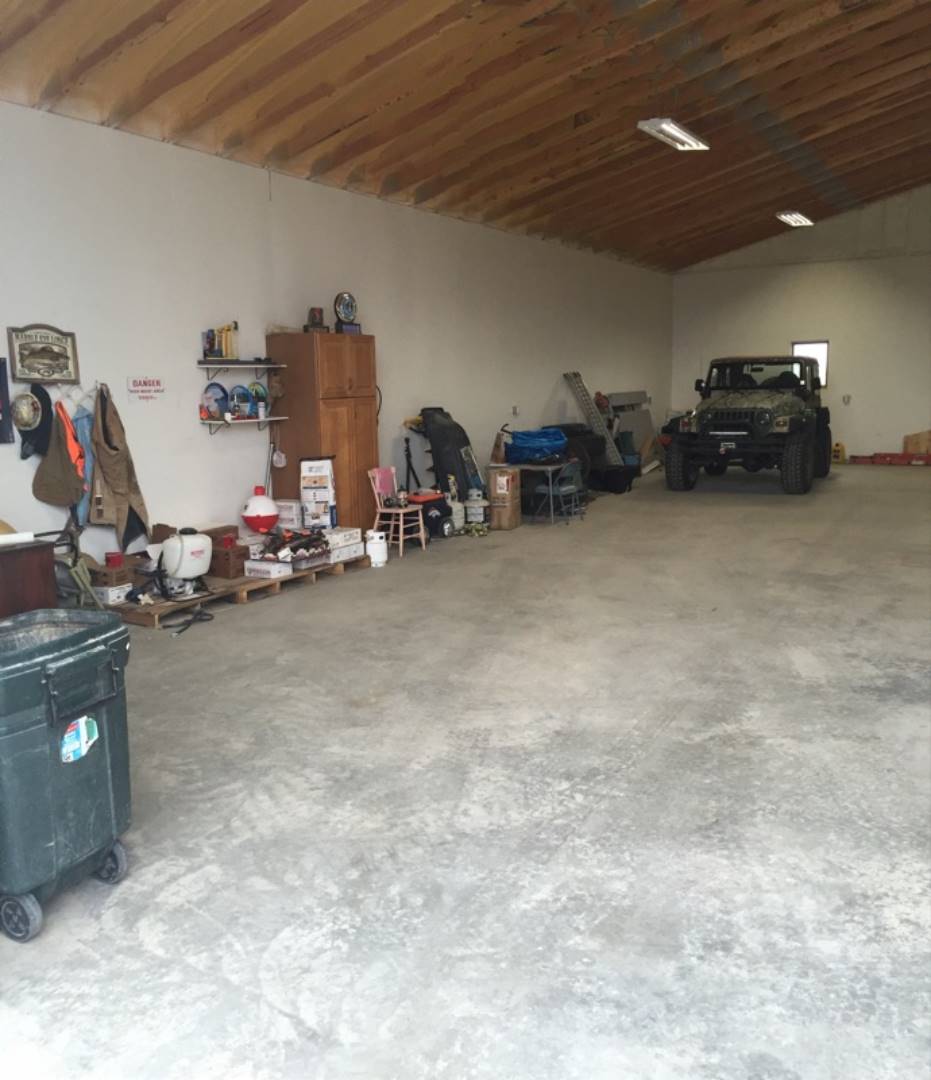 ;
;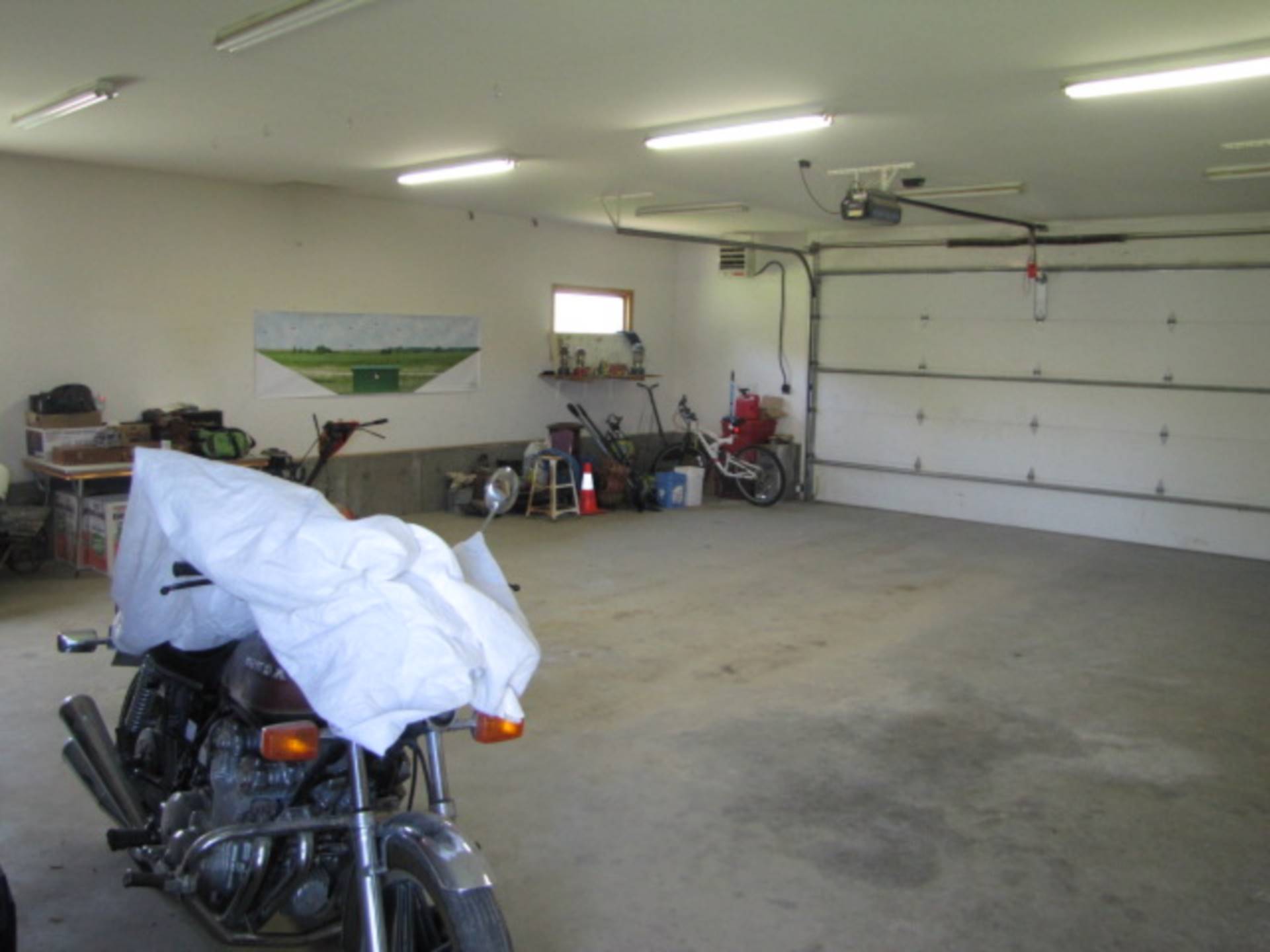 ;
;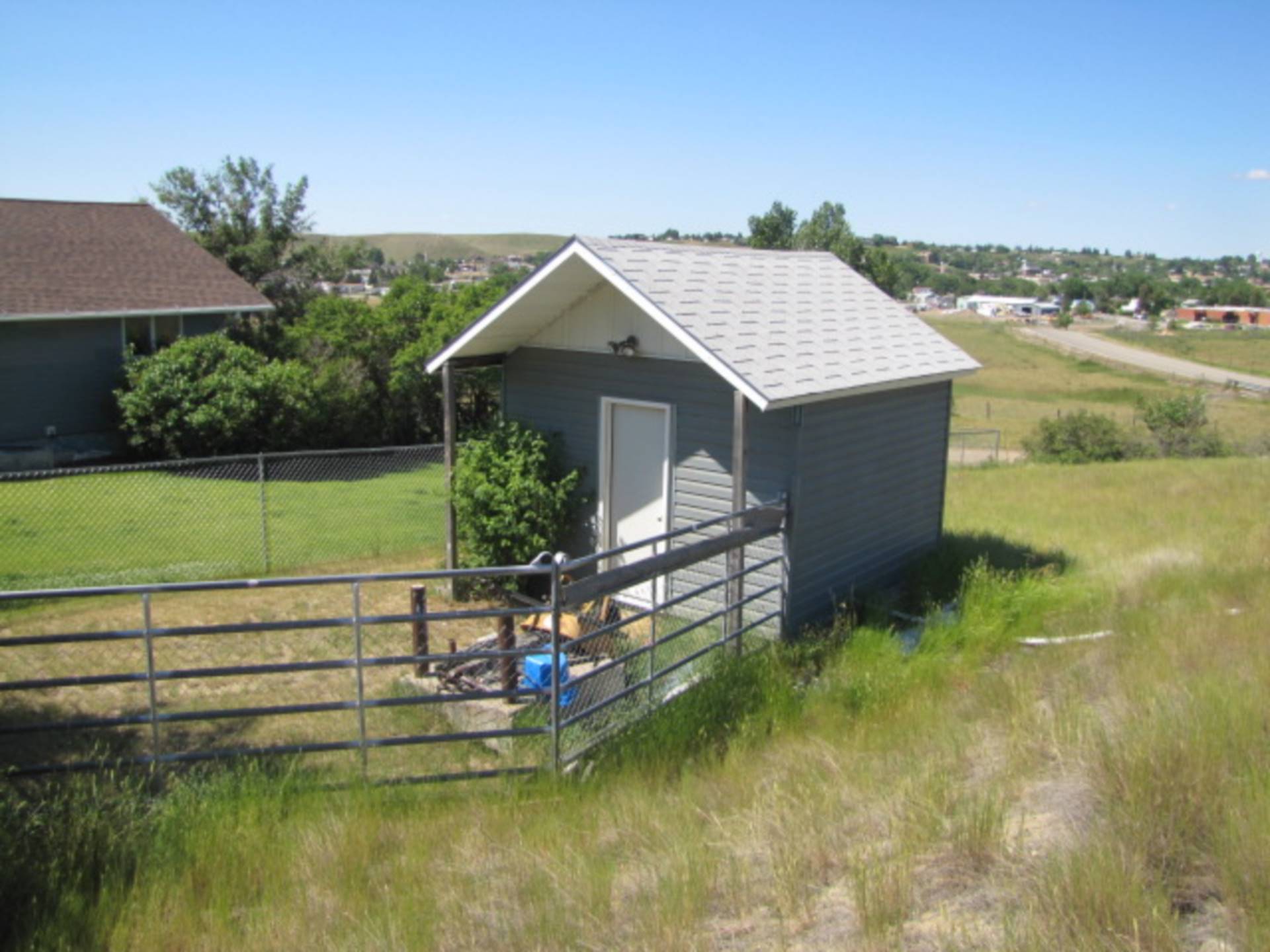 ;
;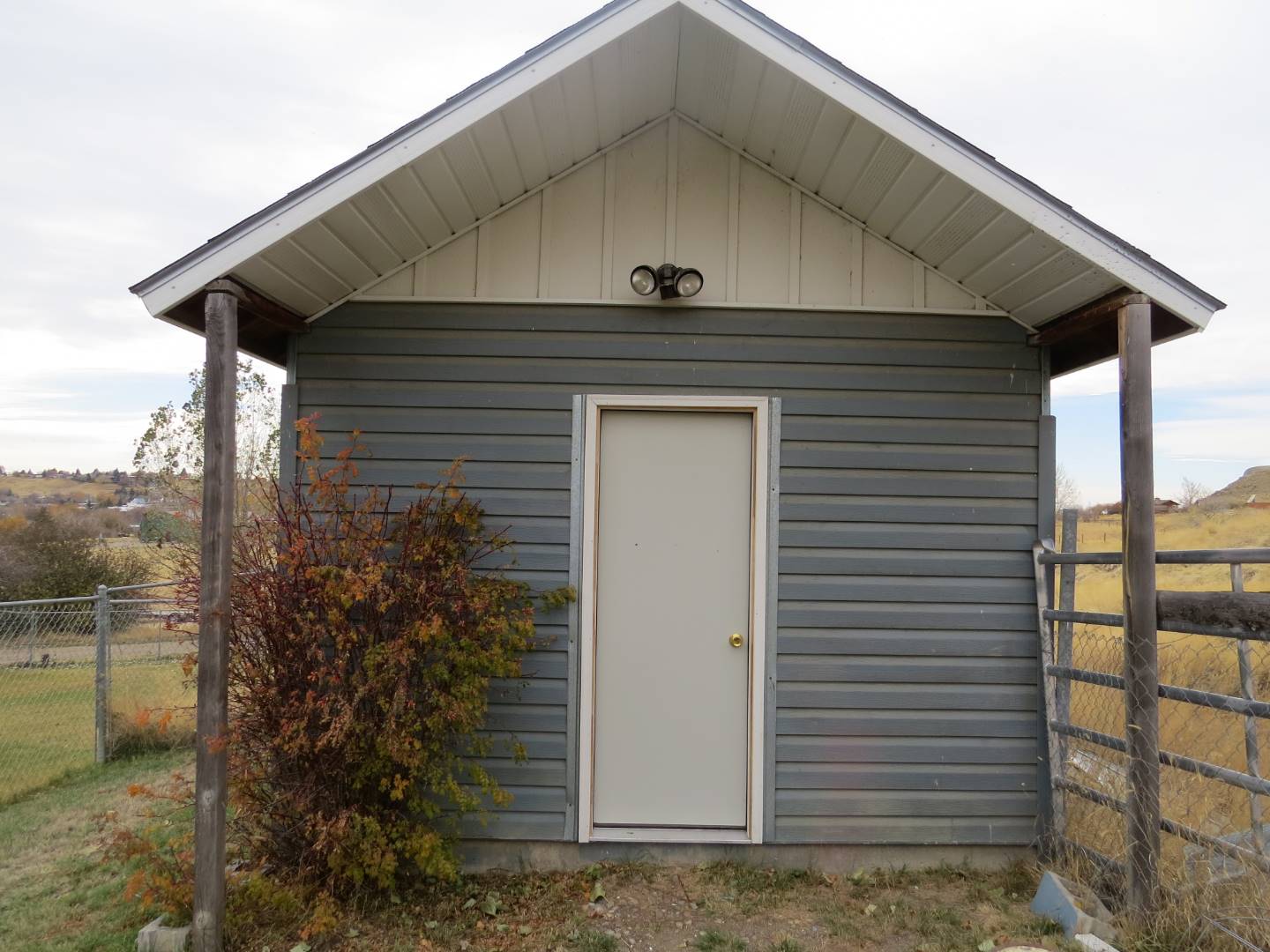 ;
;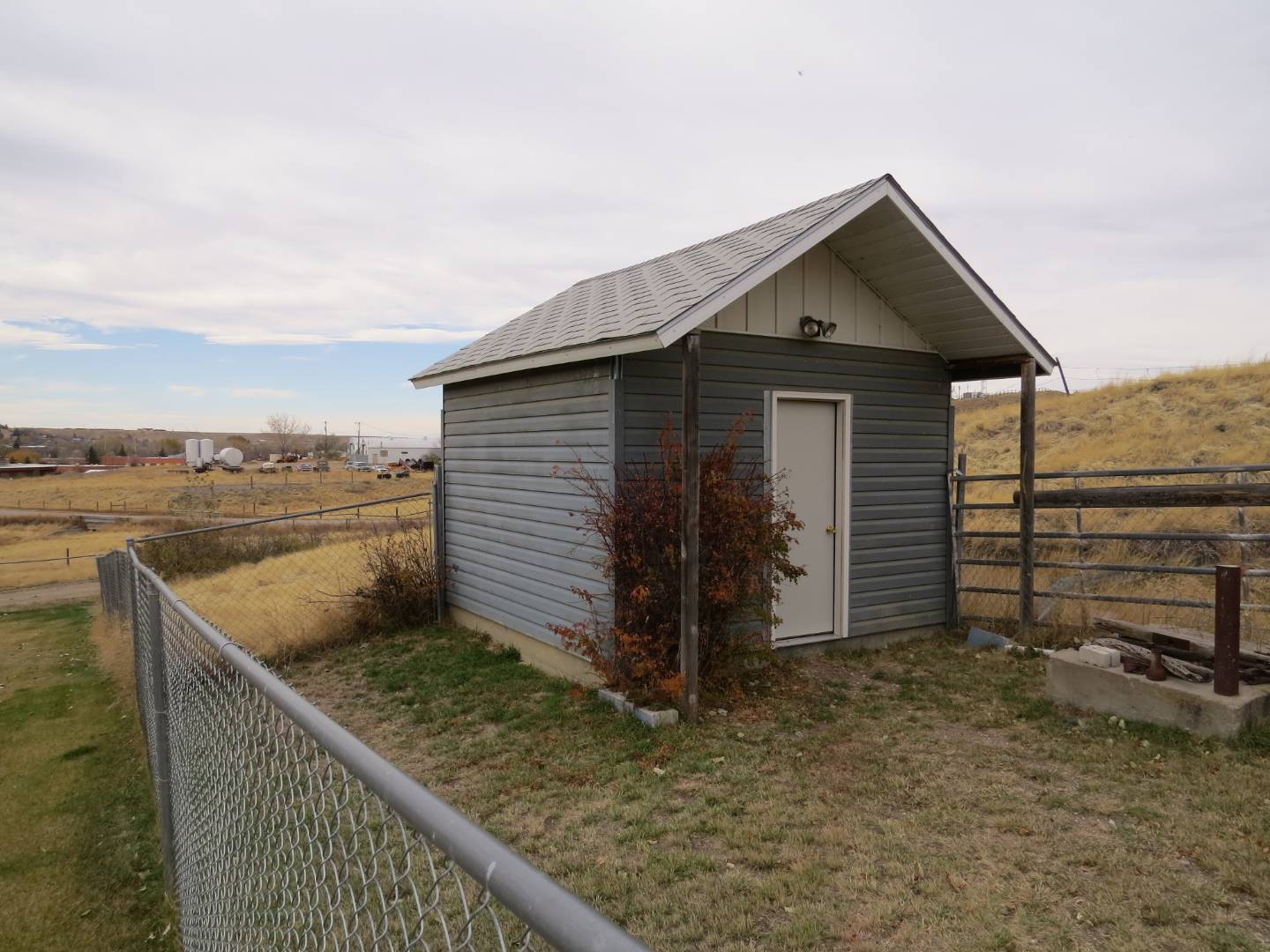 ;
;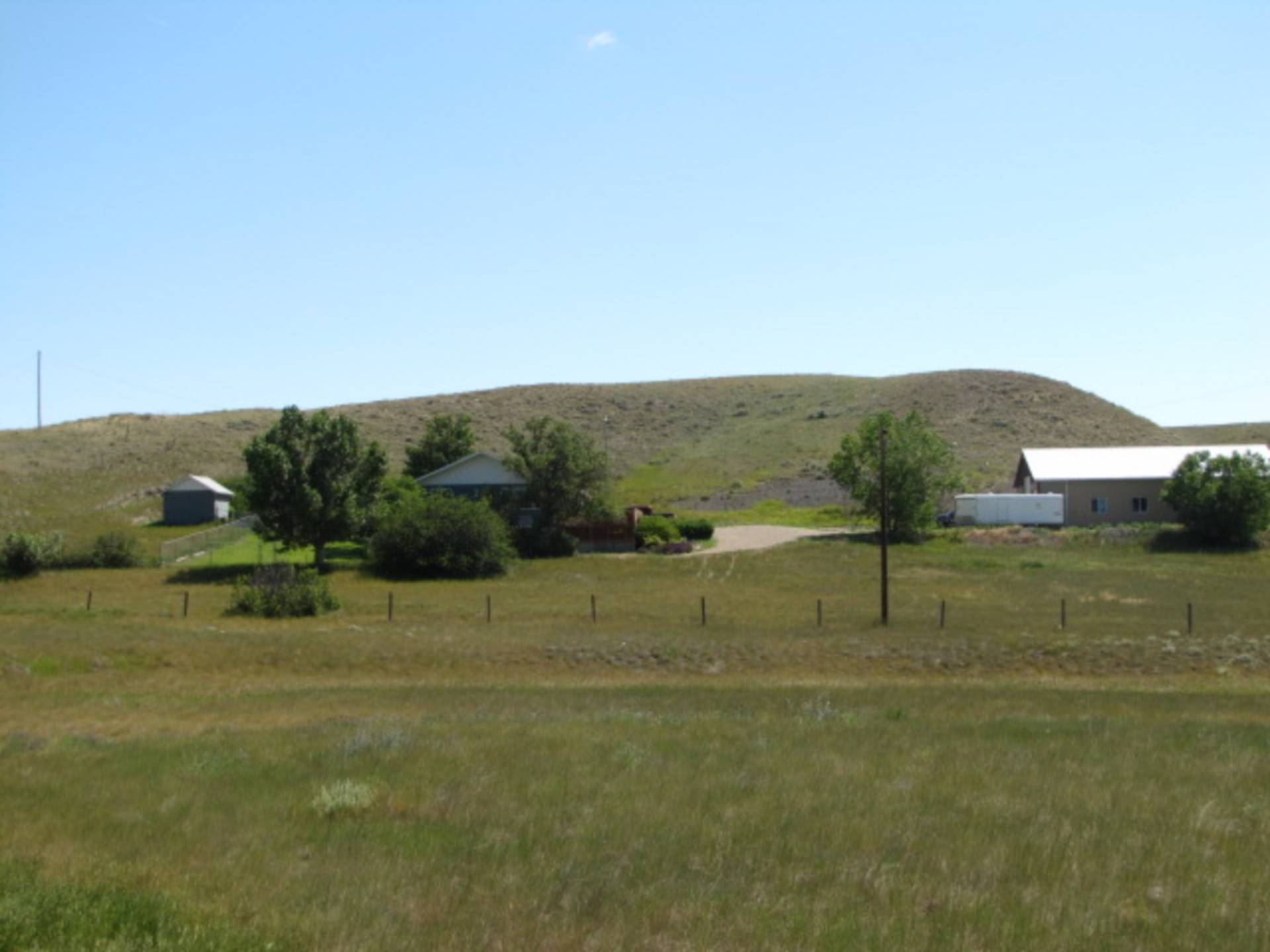 ;
;