12 Glen Oak Court, Wainscott, NY 11975
| Listing ID |
10981957 |
|
|
|
| Property Type |
Residential |
|
|
|
| County |
Suffolk |
|
|
|
| Township |
East Hampton |
|
|
|
| Neighborhood |
Wains South |
|
|
|
|
| Total Tax |
$20,522 |
|
|
|
| Tax ID |
0300-197.00-07.00-003.008 |
|
|
|
| FEMA Flood Map |
fema.gov/portal |
|
|
|
| Year Built |
1993 |
|
|
|
| |
|
|
|
|
|
PRICE IMPROVEMENT: Behind a most unique all white stucco wall stands a one-of-a-kind Mid-Century architectural statement of approximately 13,800 sf. (8069sf of living space. 6896sf of roofed structure, over 5700sf of storage & mechanicals, 575sf garage and 72sf pool cabana) built for longevity and endless entertainment. Honoring modernism, the thick walls surrounding the home are not only sculptural but offer privacy, creating an inner courtyard. Soaring 28 foot ceilings hold center stage for its Pantheon-inspired skylight; the room offers an oversized fireplace (one of two) in perfect proportion to its massive wall of window/slider doors that bring the luscious landscaping in focus. Further common spaces include an ample office/media room with extensive built-ins and a second wood-burning fireplace; the Lutron window shades and pocket doors can create a bonus sleeping area. The kitchen has just completed a new update with sleek designer sinks, a giant island, and new counters meticulously installed. There is also a laundry room (one of two) and an attached garage. Designed in a U shape where nearly every room has glass doors facing and accessing the Spa like amenities that surround the magnificent gunite heated pool, custom oversized 64sf stainless steel hot tub, covered and opened patios, lush lawn with flowering gardens, covered outdoor chef's kitchen with large dining area and cabana with full bathroom. The secluded grand primary bedroom suite has a spa-like bathroom with a huge glass-enclosed shower, a marble tub, a dressing area, and a walk-in closet. The other main level 3 bedrooms (a total of 6) all enjoy en-suite bathrooms with oversized closets as well as their own glass doors to the outdoors. The two entry powder rooms are perfect for your soirees. The finished lower level offers two bedrooms (one currently used as a gym), a living room, a half kitchen/bar, and a full marble bathroom with a large walk-in shower, a laundry room, and with its two accesses makes for a perfect private guest apartment Nearly a $1M of improvements, new mechanicals, addition of recent new roof with solar panels, new Lutron lighting, Sonos zones in every room in the house plus the outdoors, all new custom high-end SABaxter hardware on every door, fixture and light switch, boiler & hot water heater replaced. A 20KW generator adds to the convenience. A 25000kW Solar power system with net metering, 240 high hats replaced with LED that last 25 years, a complete upgrade to lighting with Lutron system, and central humidification for the entire house. Wall, pool, and greenery define the manicured gardens, considered the dramatic interplay between light and geometric forms is not to be missed. All just less than a mile to a sandy ocean beach. FEATURED IN 27EAST.COM
|
- 6 Total Bedrooms
- 6 Full Baths
- 2 Half Baths
- 8069 SF
- 0.92 Acres
- Built in 1993
- 1 Story
- Available 9/29/2023
- Modern Style
- Full Basement
- Lower Level: Partly Finished, Garage Access
- Separate Kitchen
- Granite Kitchen Counter
- Oven/Range
- Refrigerator
- Dishwasher
- Microwave
- Washer
- Dryer
- Stainless Steel
- Hardwood Flooring
- 19 Rooms
- Entry Foyer
- Living Room
- Dining Room
- Family Room
- Den/Office
- Primary Bedroom
- en Suite Bathroom
- Walk-in Closet
- Media Room
- Bonus Room
- Library
- Kitchen
- 2 Fireplaces
- Forced Air
- Oil Fuel
- Solar Fuel
- Central A/C
- Masonry - Stucco Construction
- Stucco Siding
- Attached Garage
- 2 Garage Spaces
- Private Well Water
- Private Septic
- Pool: In Ground, Gunite, Heated, Solar, Spa
- Patio
- Fence
- Cabana
|
|
Corcoran Group (East Hampton)
|
Listing data is deemed reliable but is NOT guaranteed accurate.
|



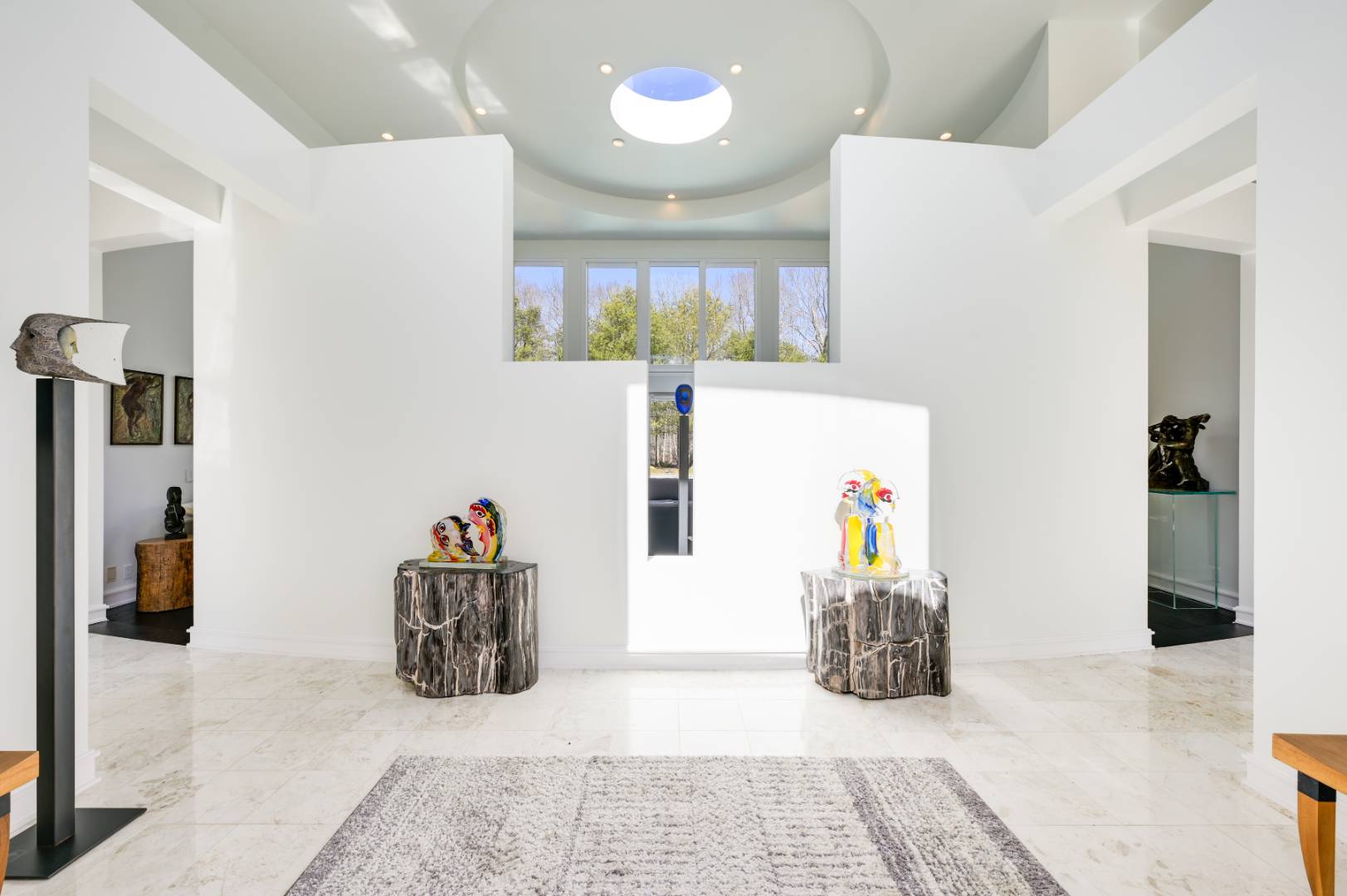


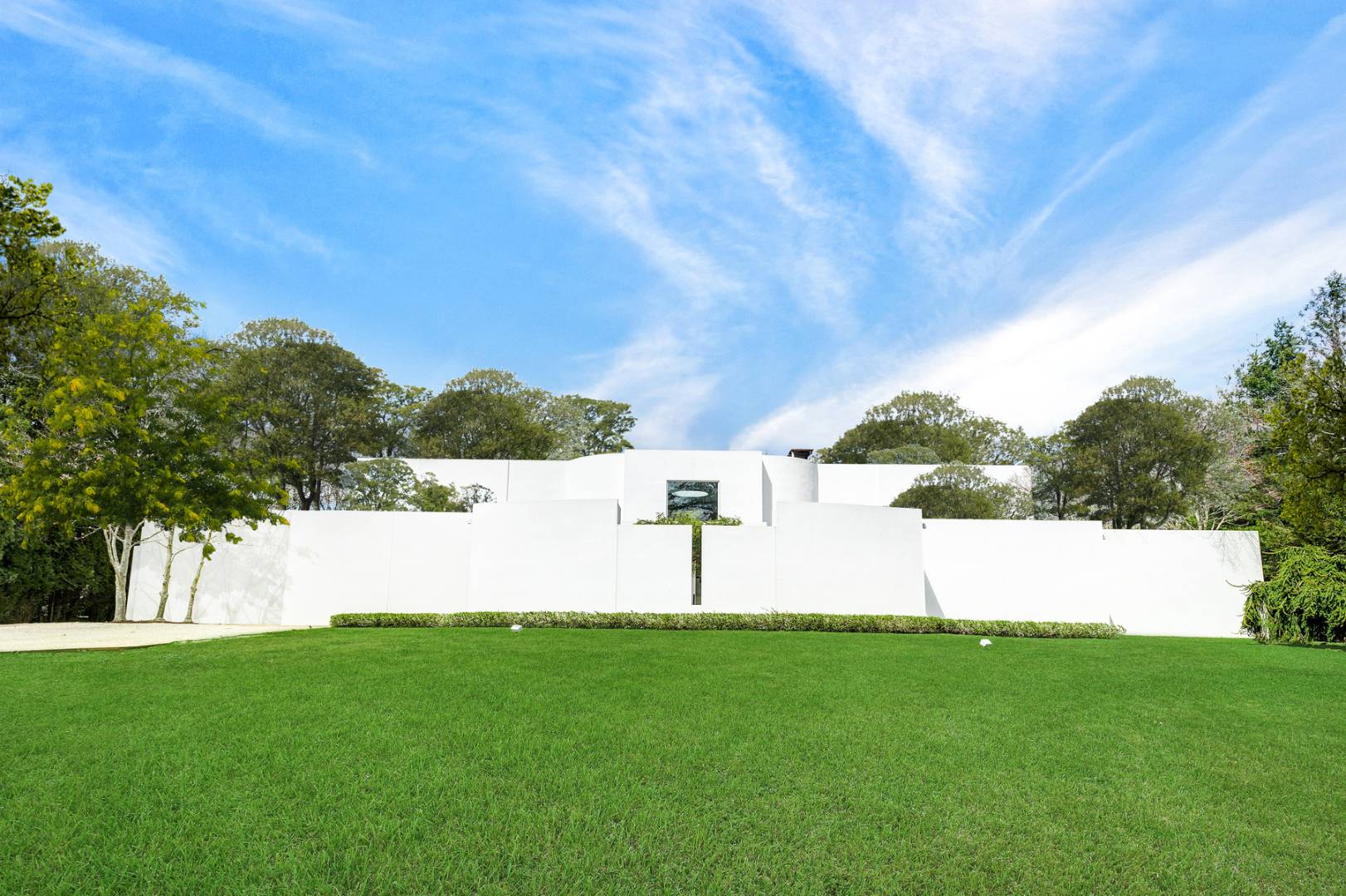 ;
;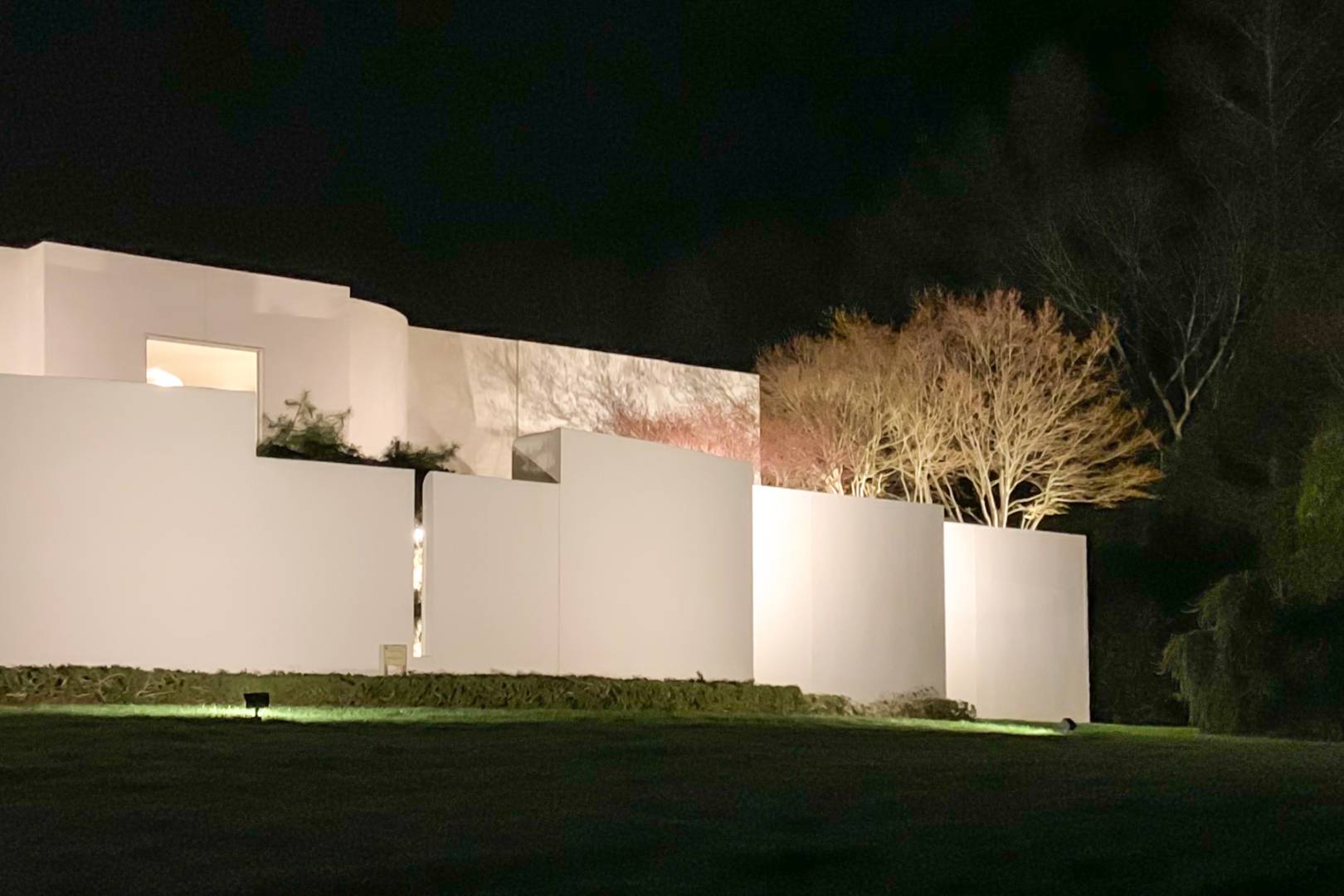 ;
;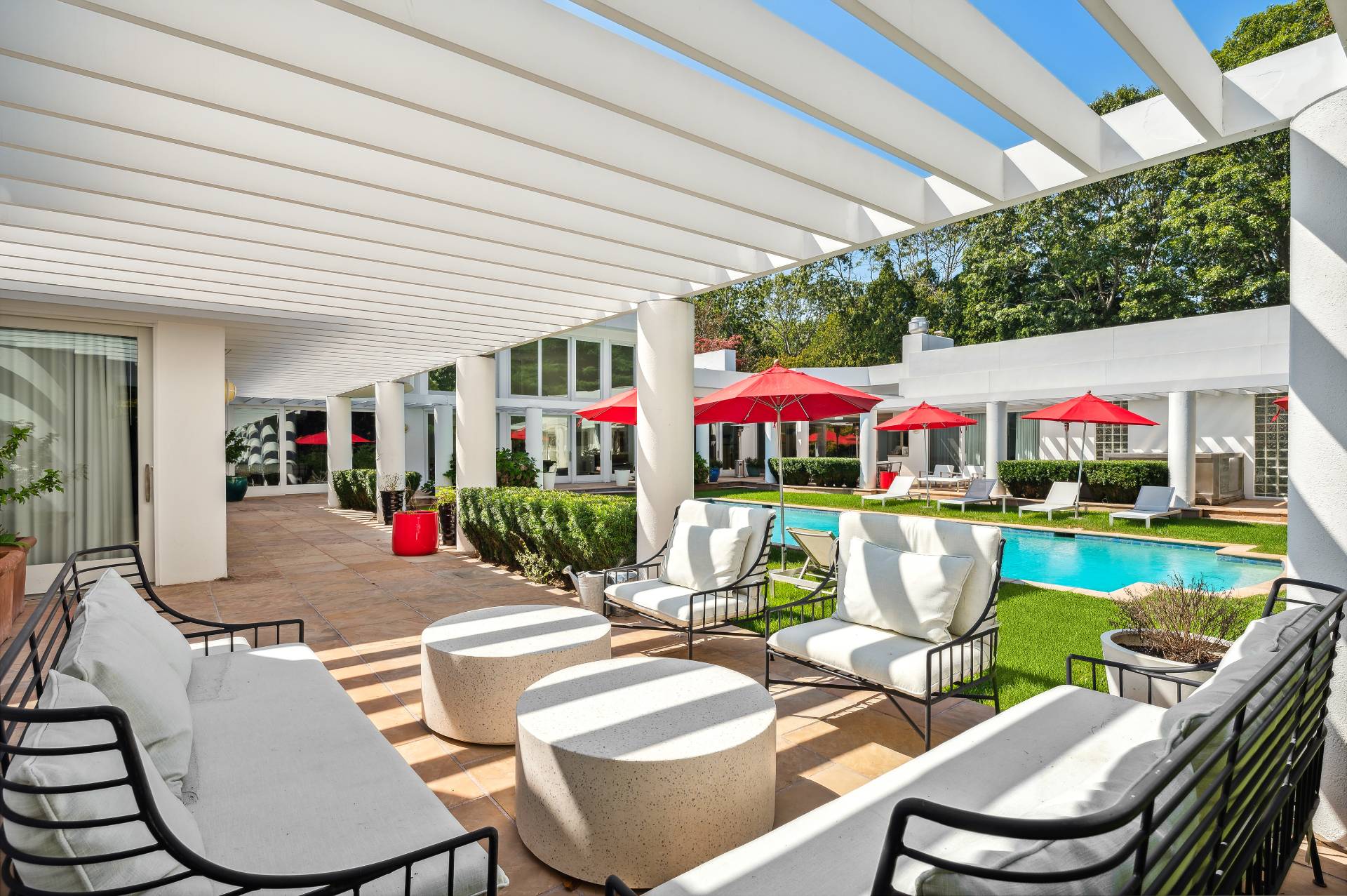 ;
;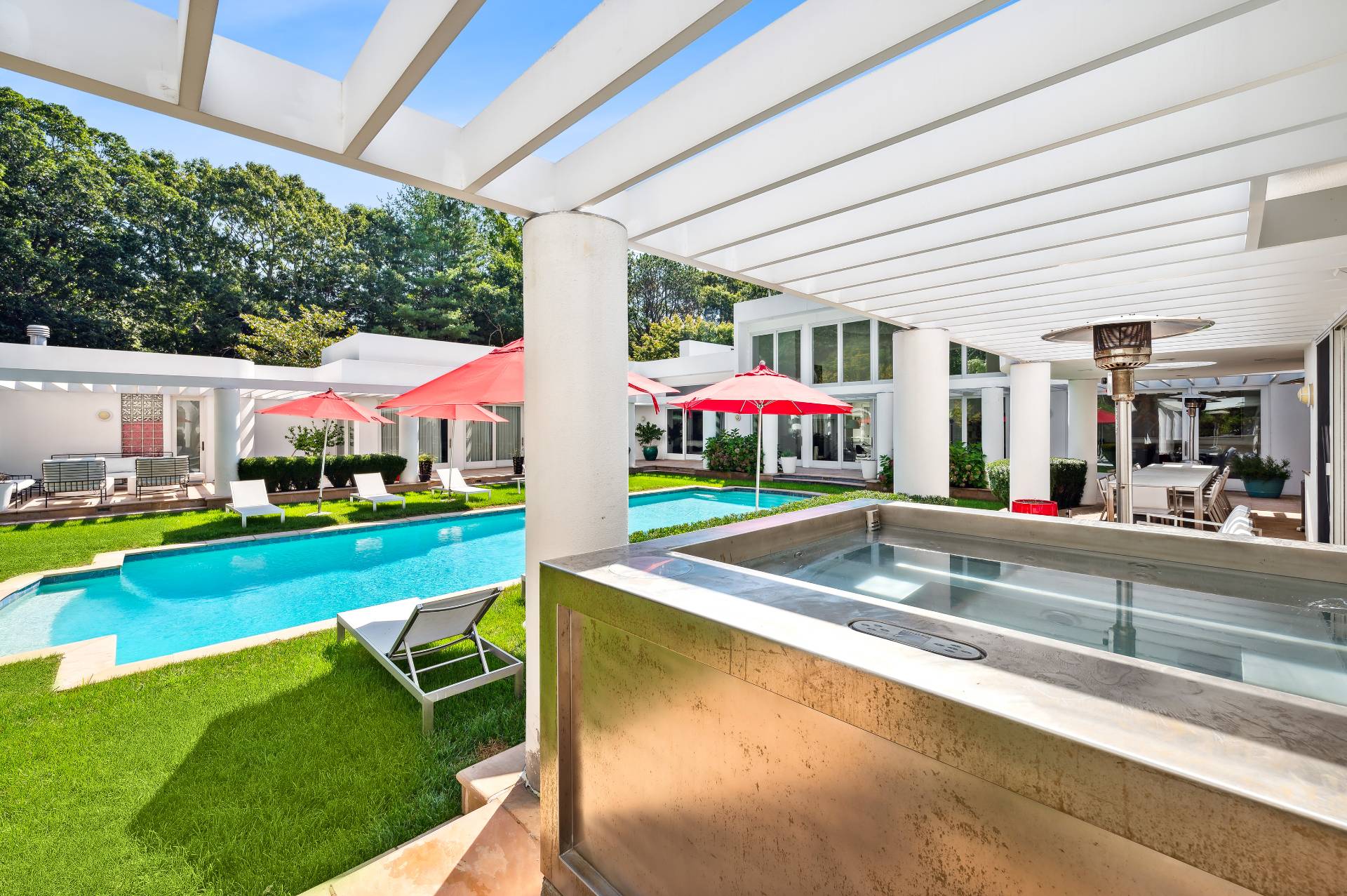 ;
;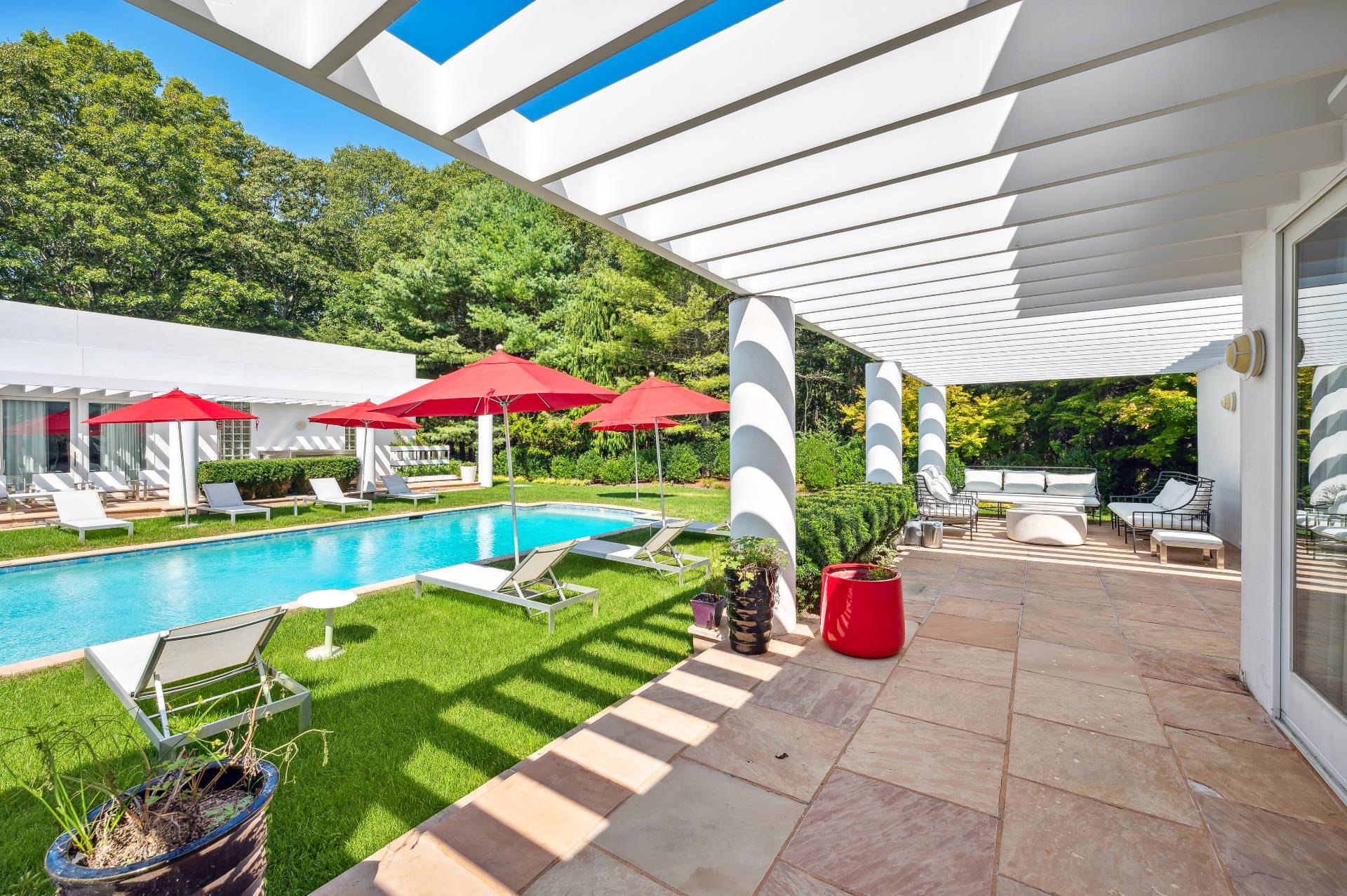 ;
;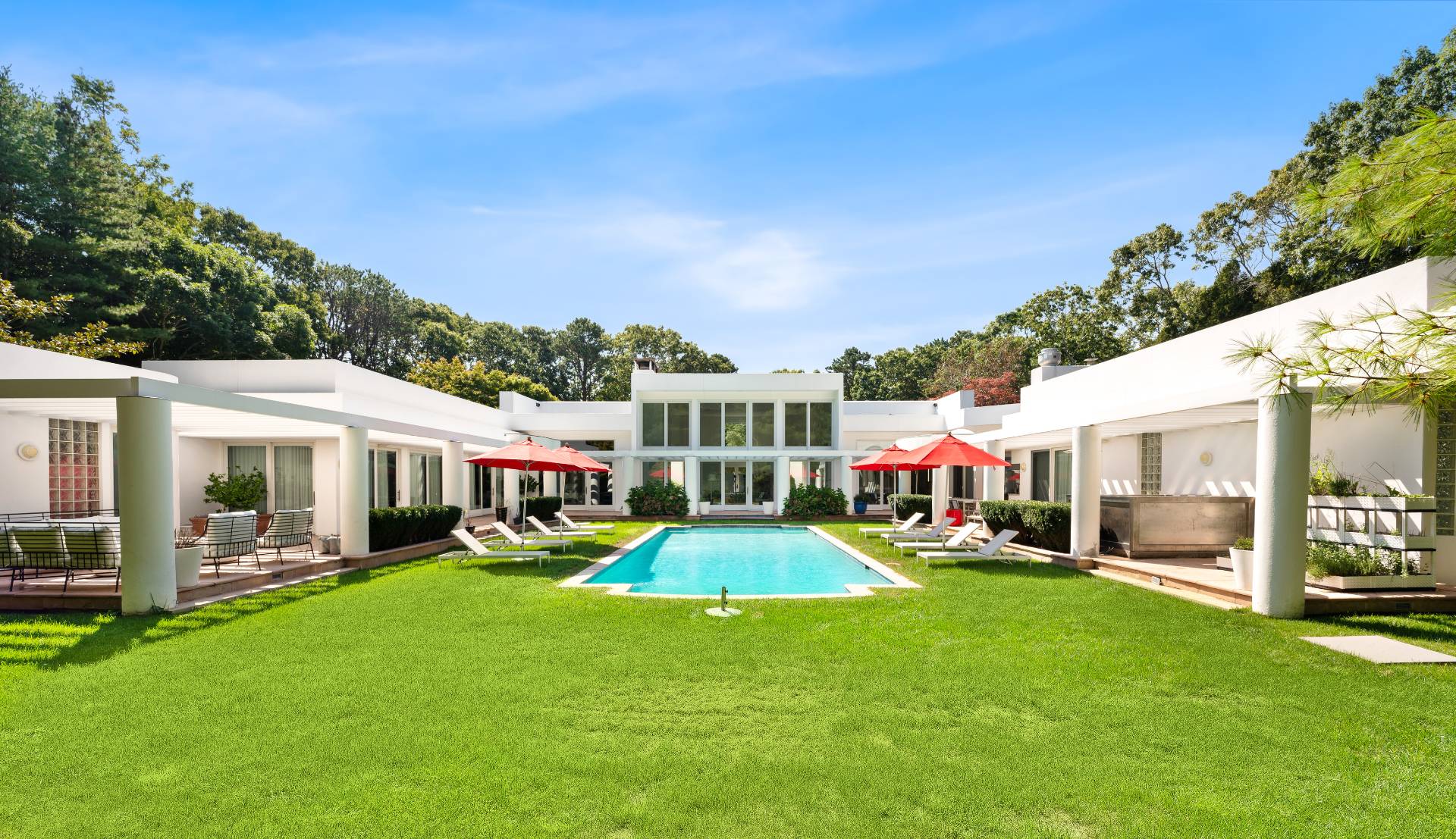 ;
;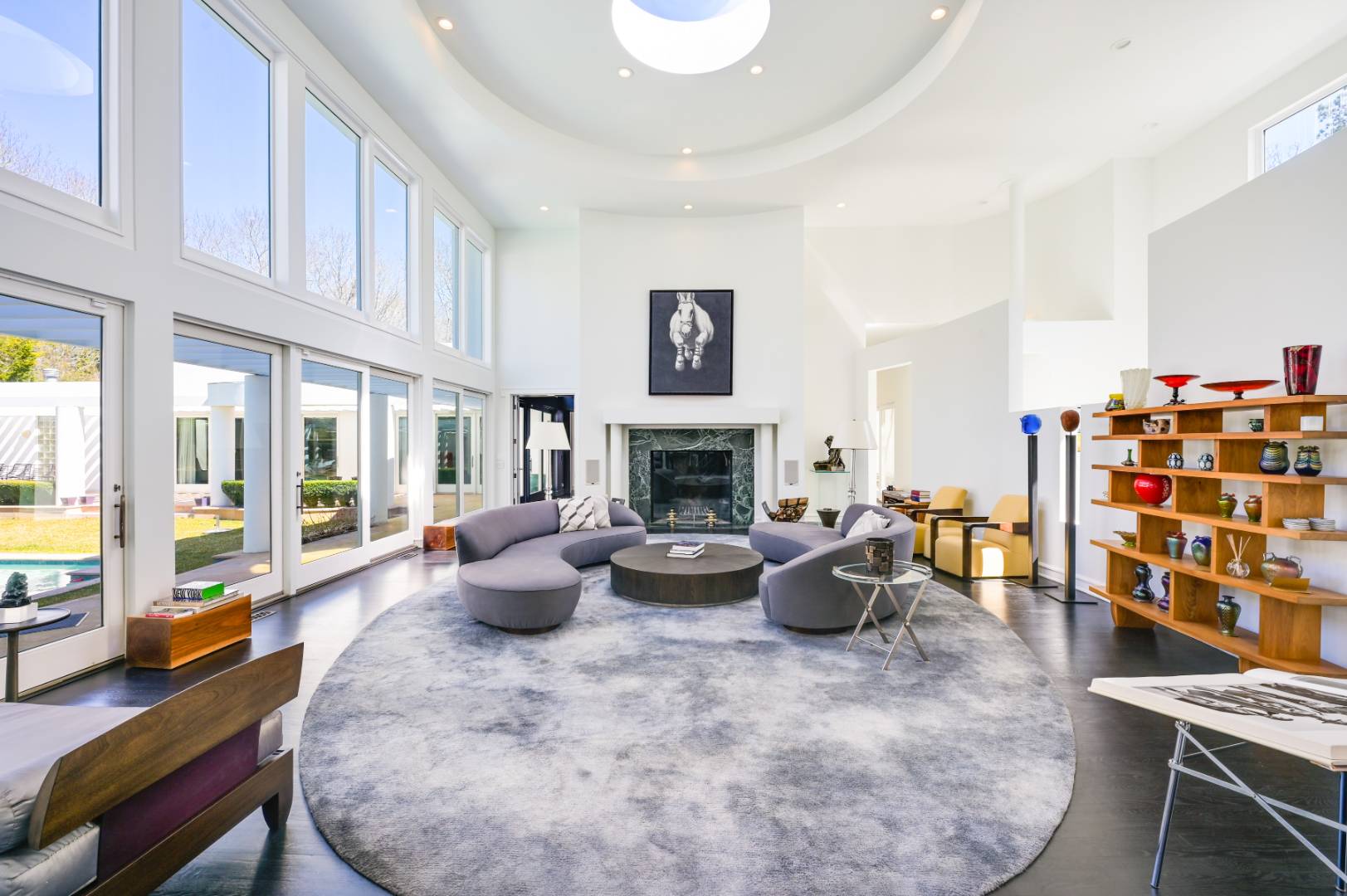 ;
;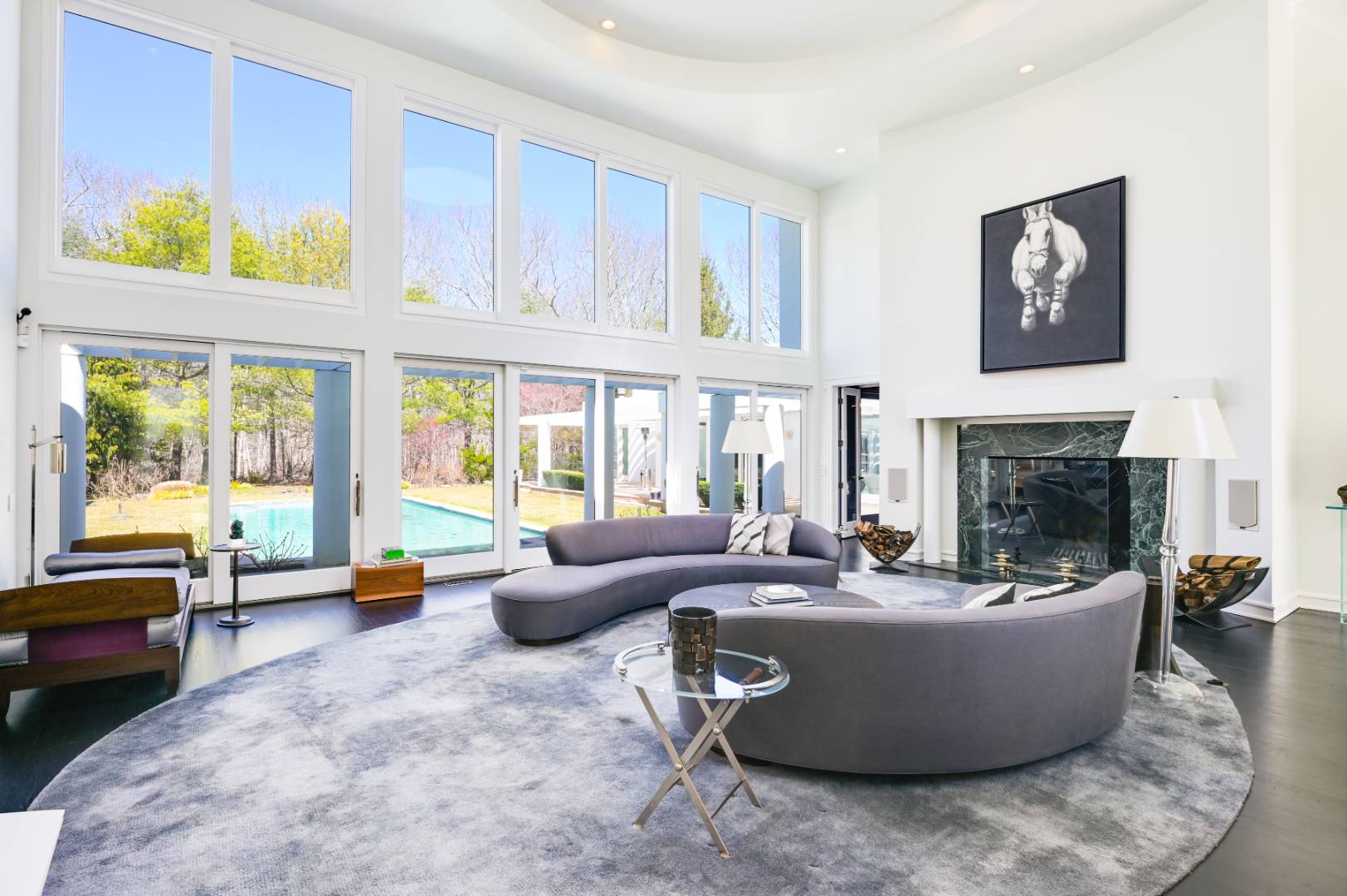 ;
;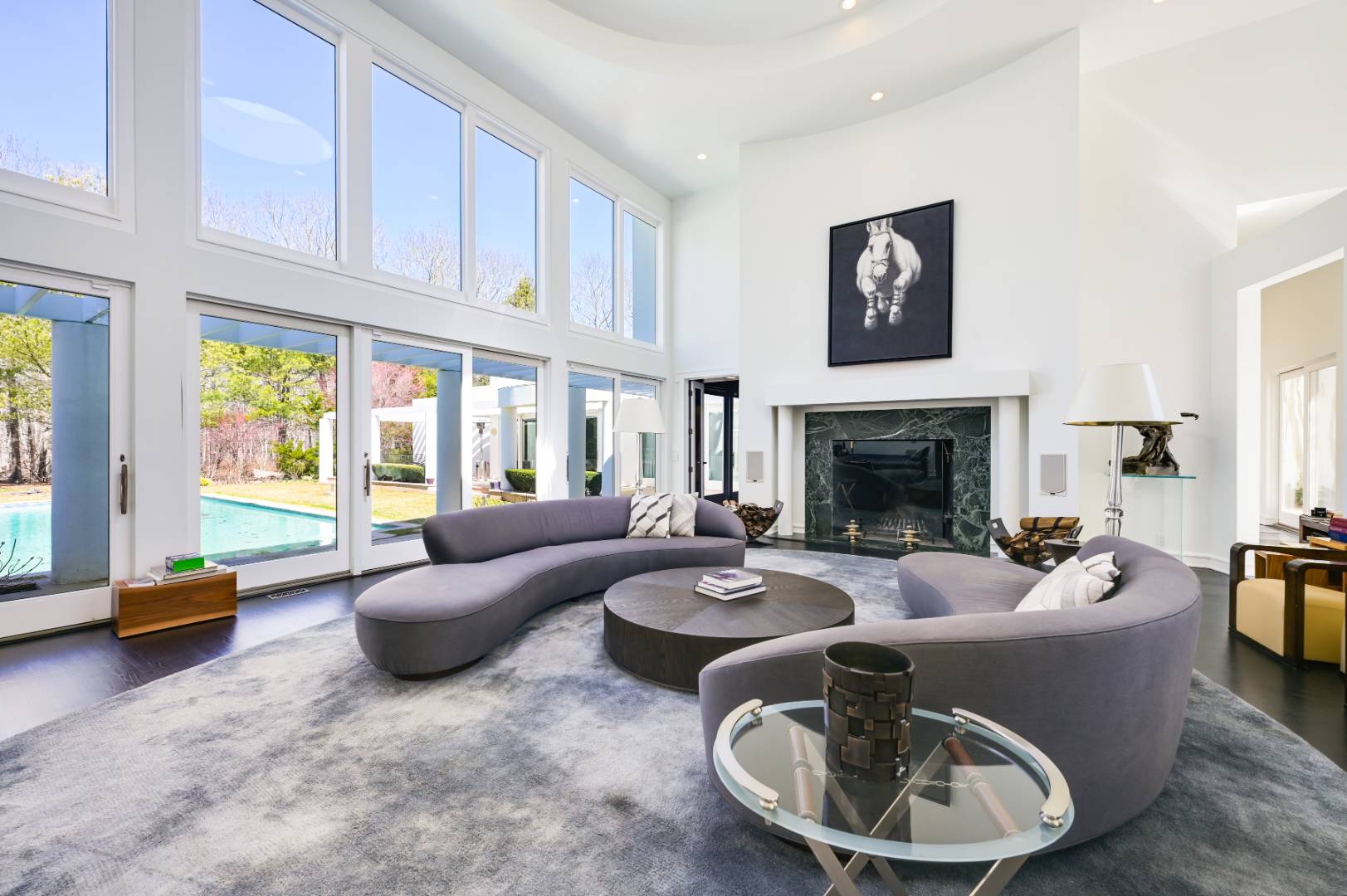 ;
;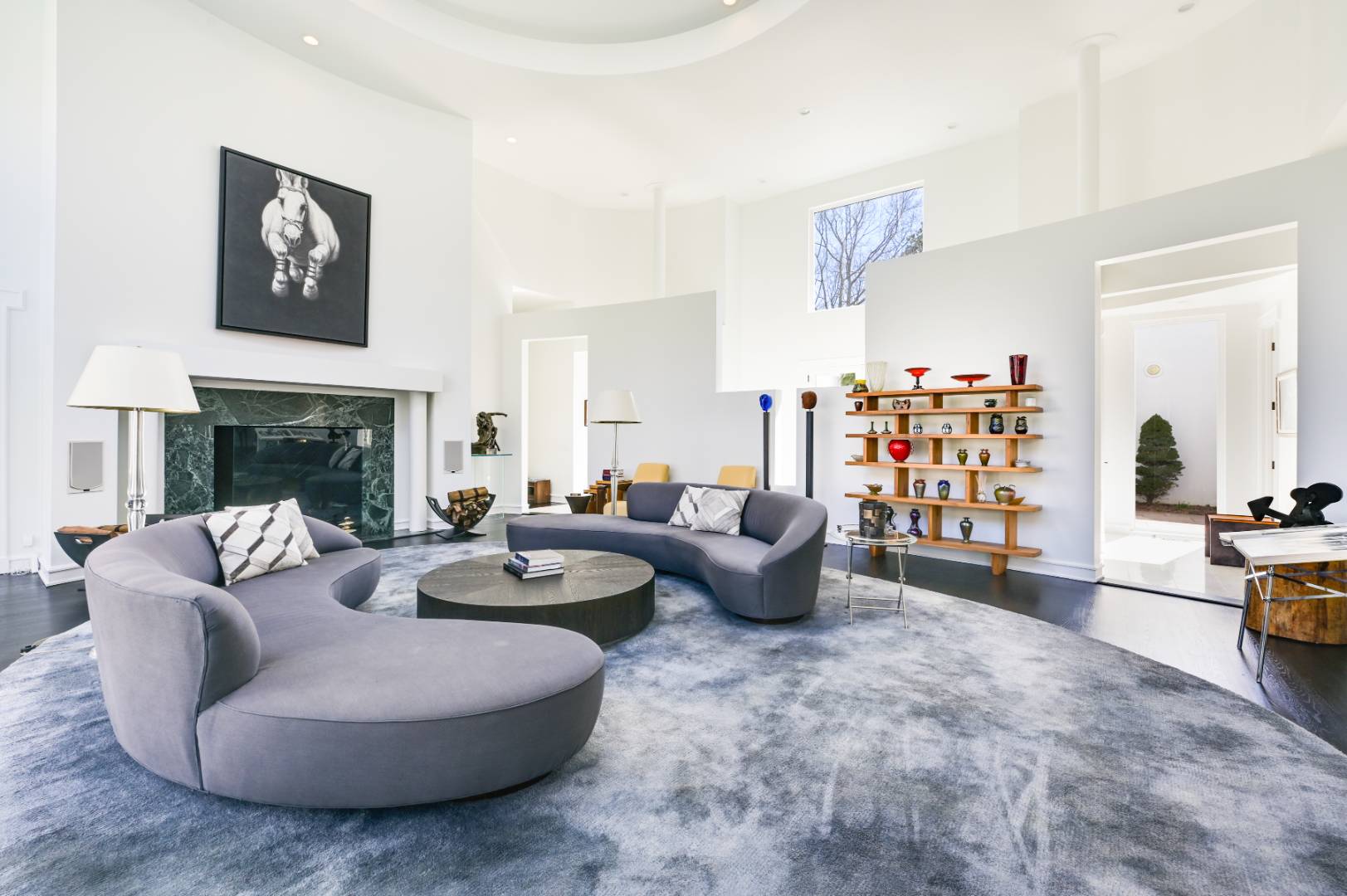 ;
;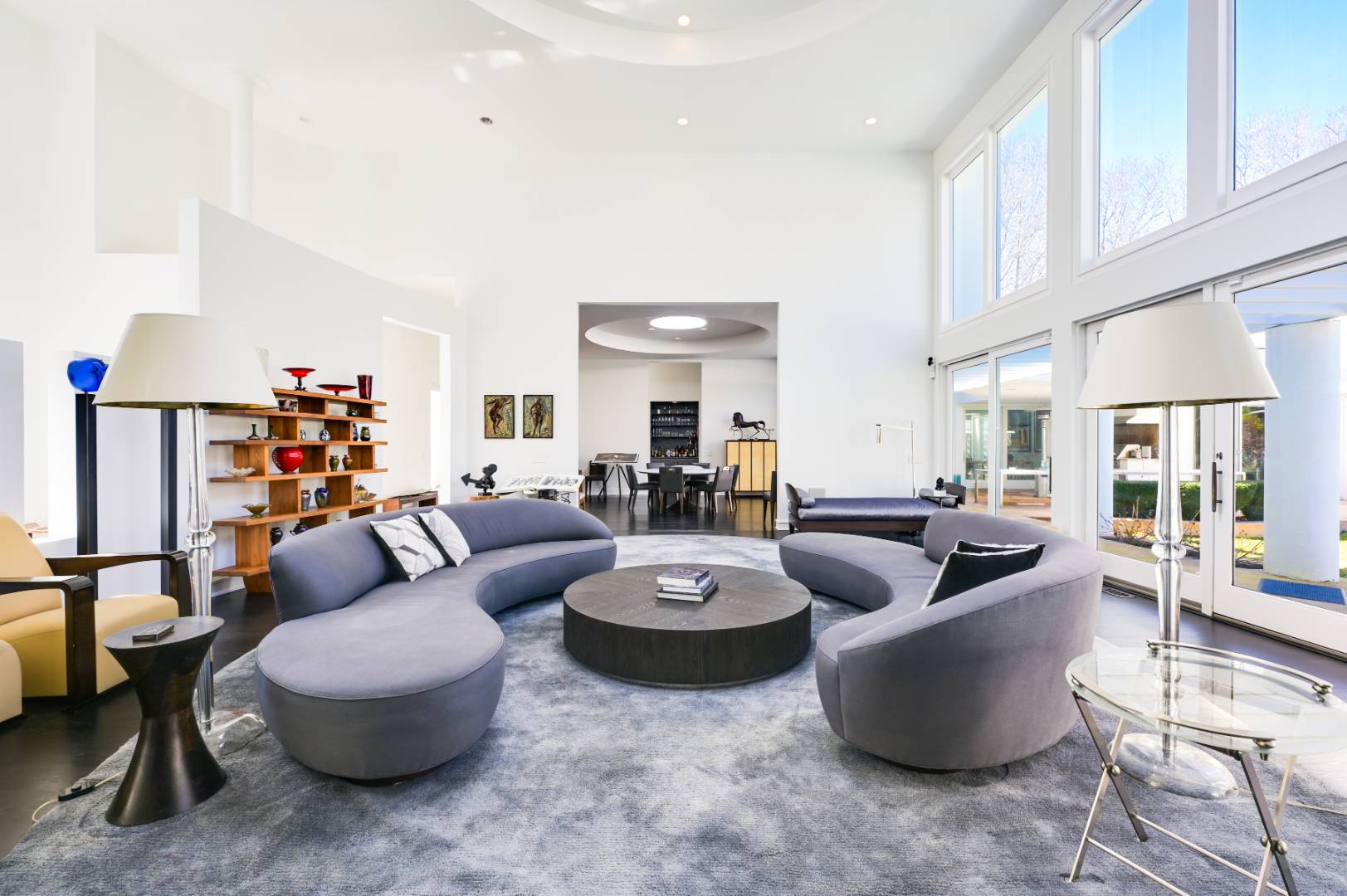 ;
;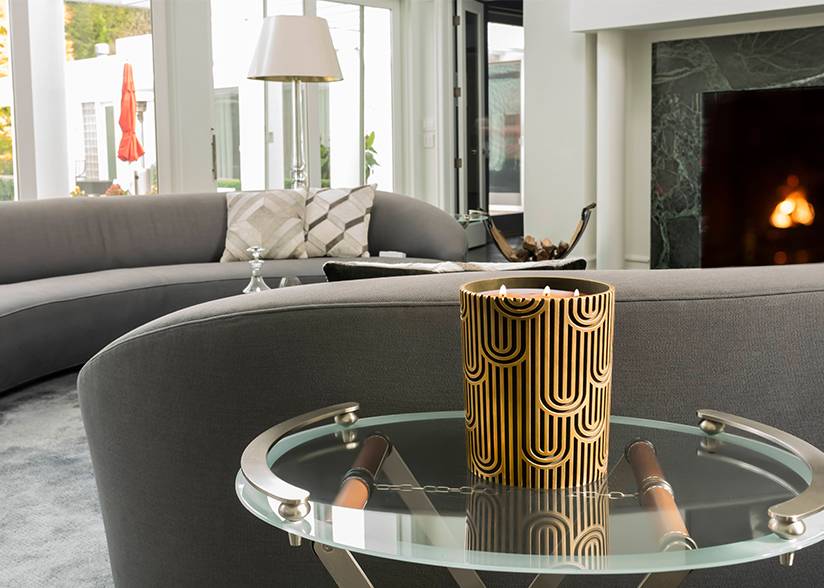 ;
;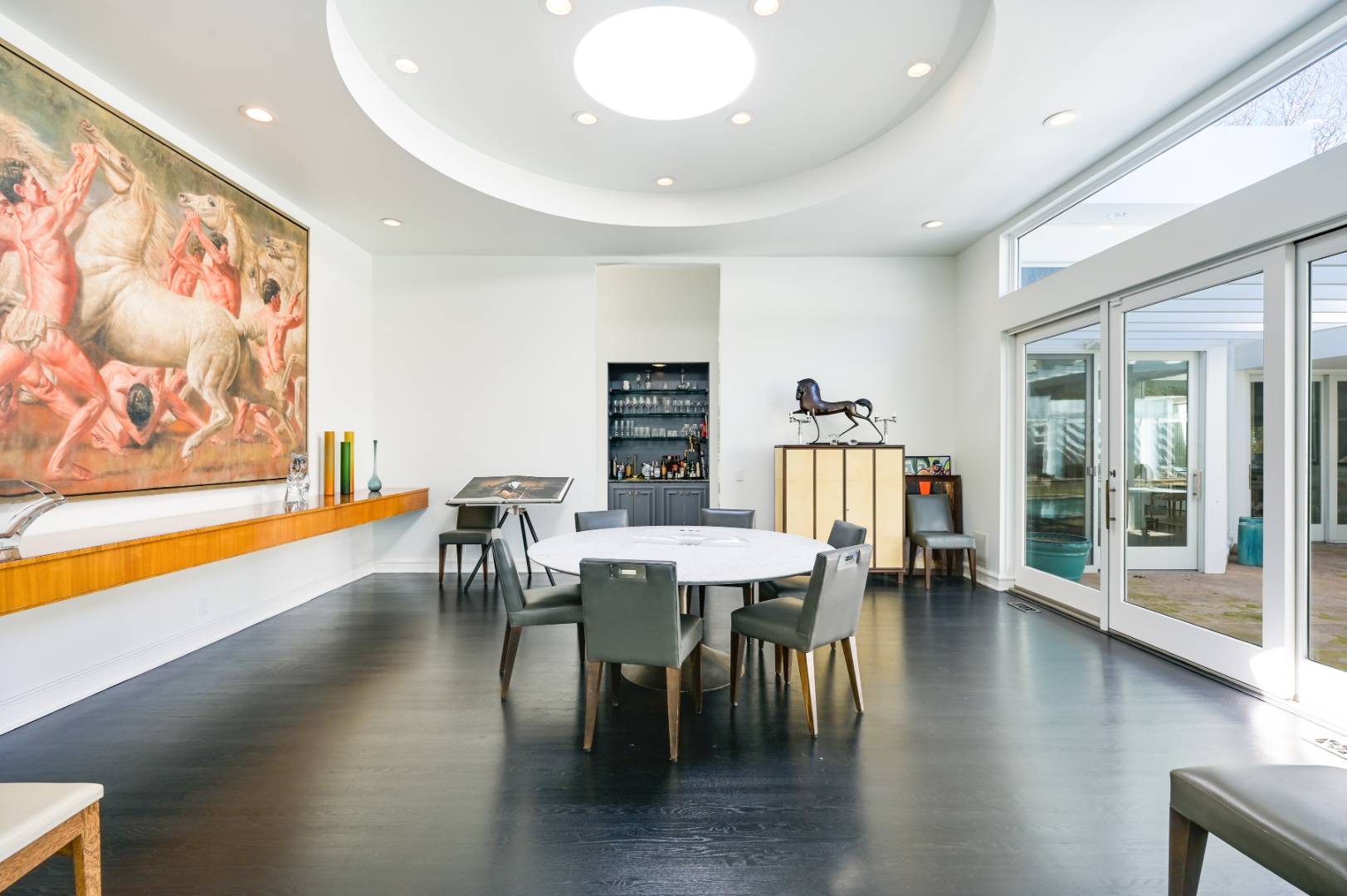 ;
;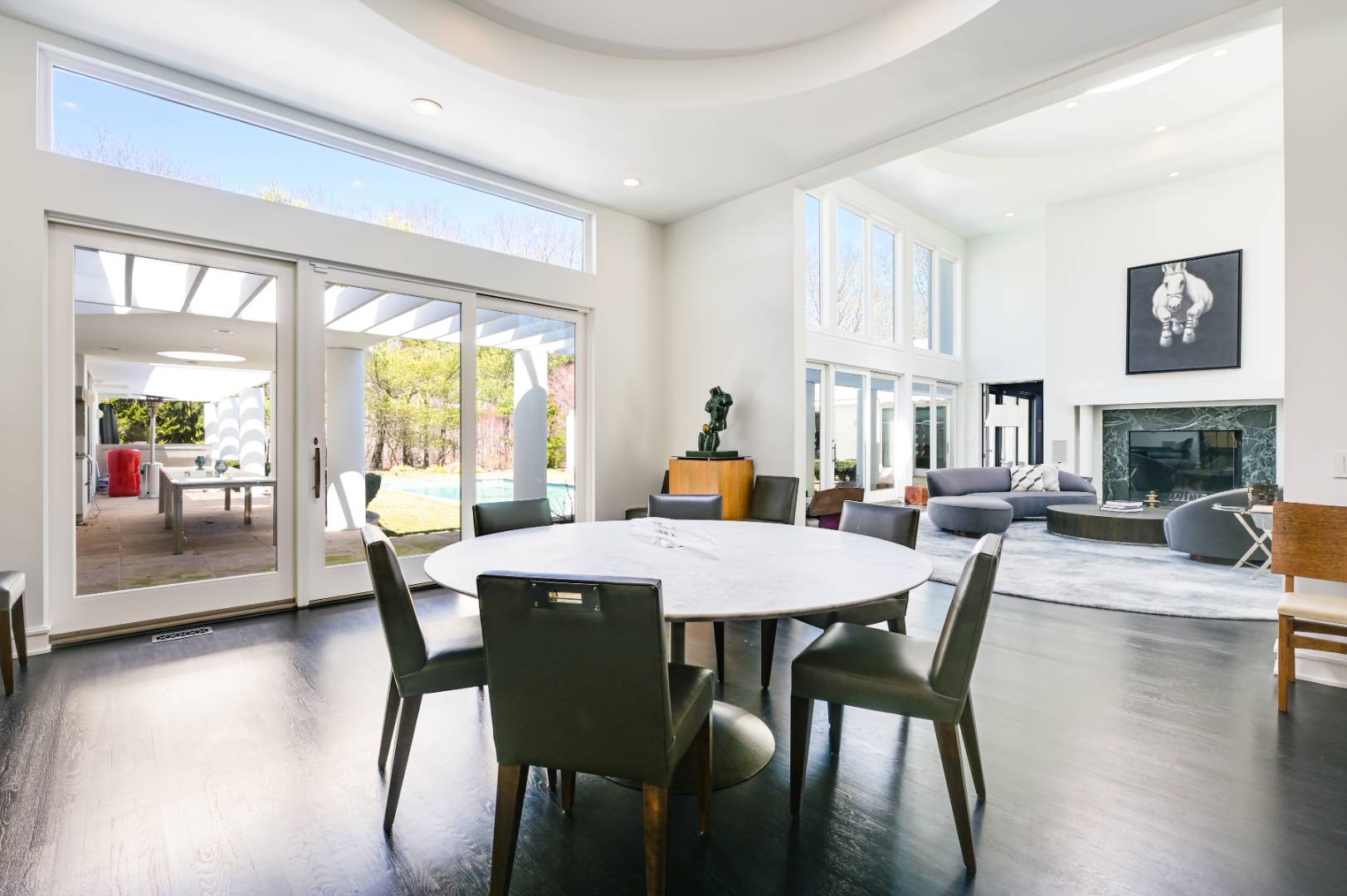 ;
;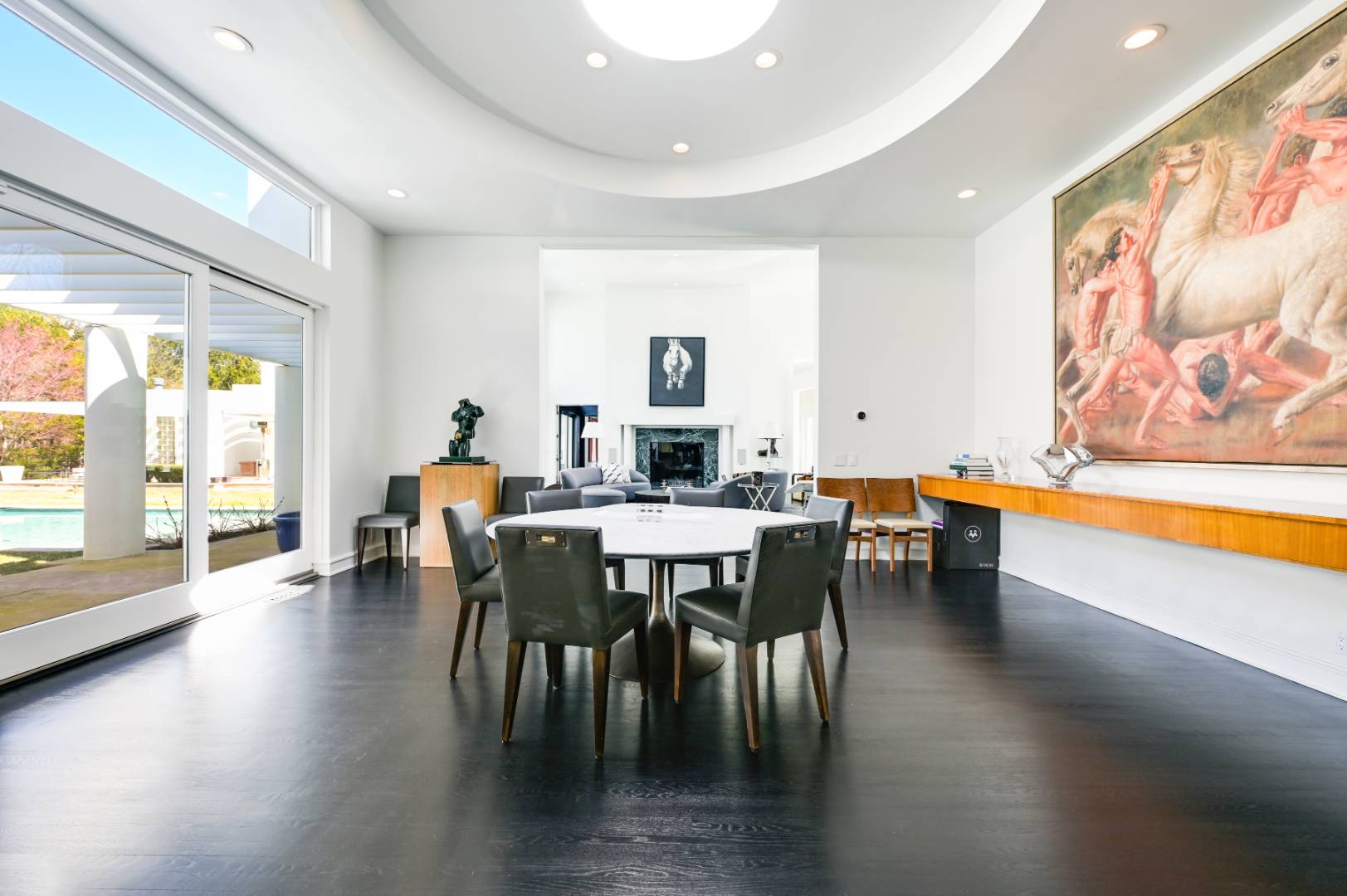 ;
;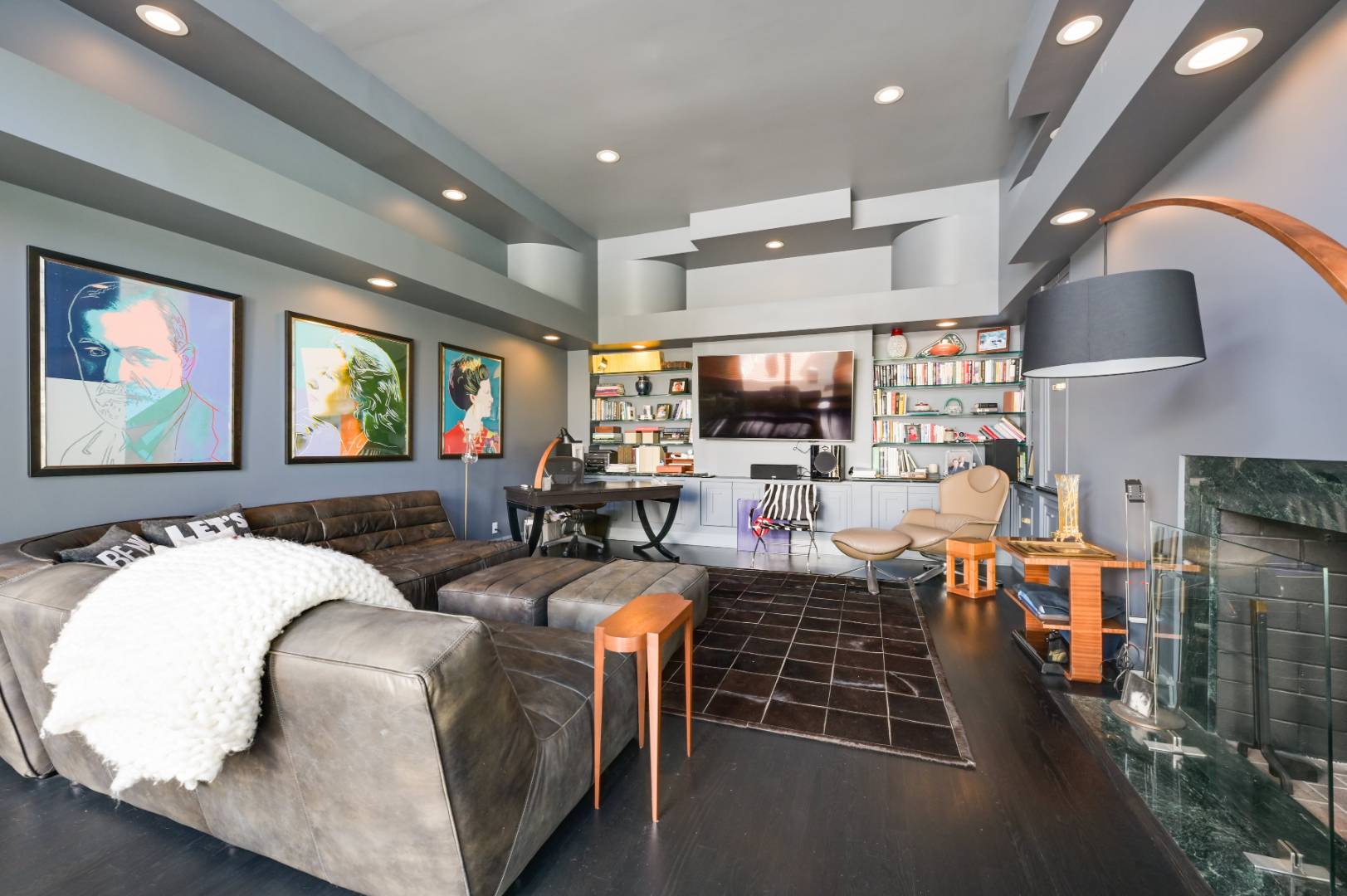 ;
;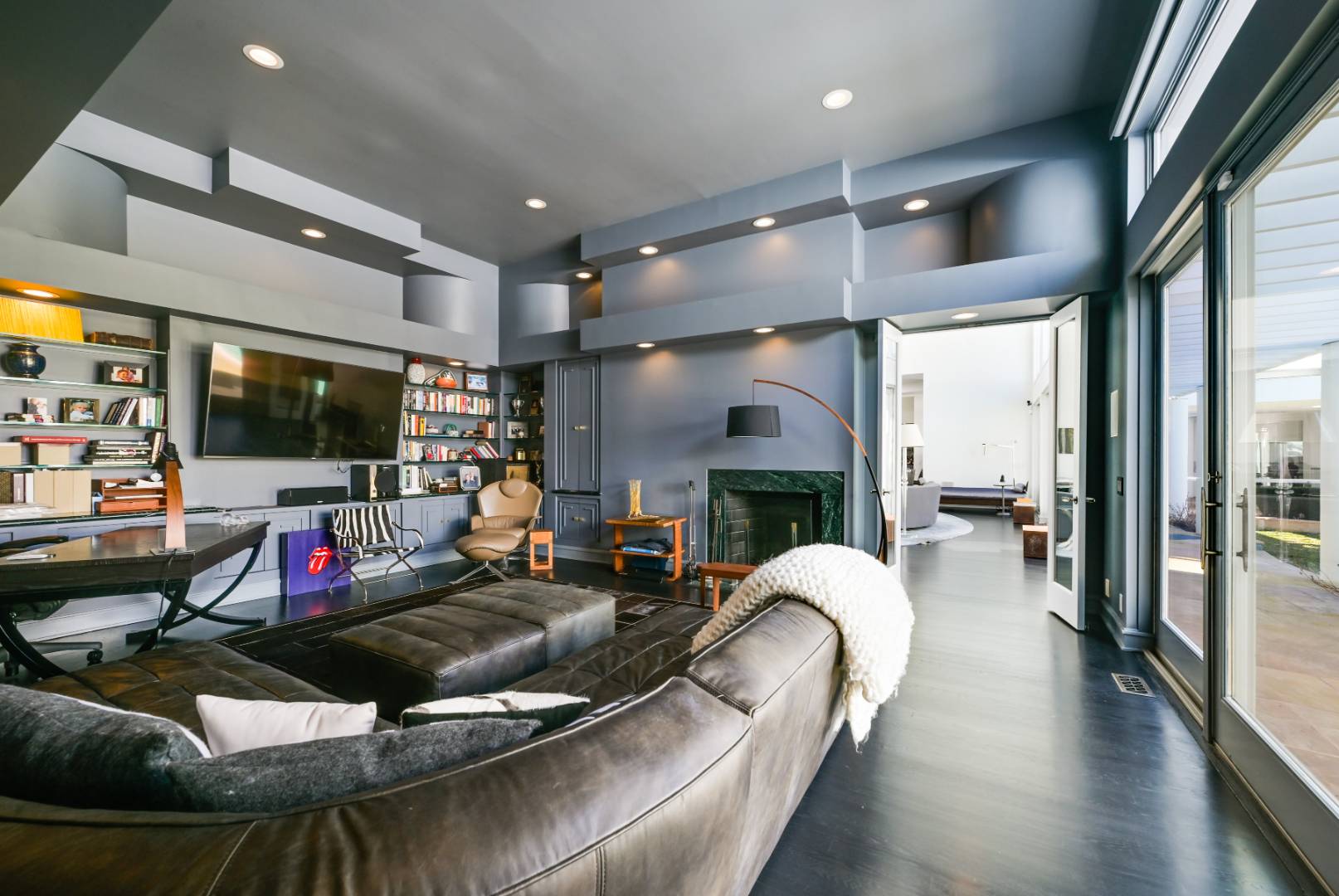 ;
;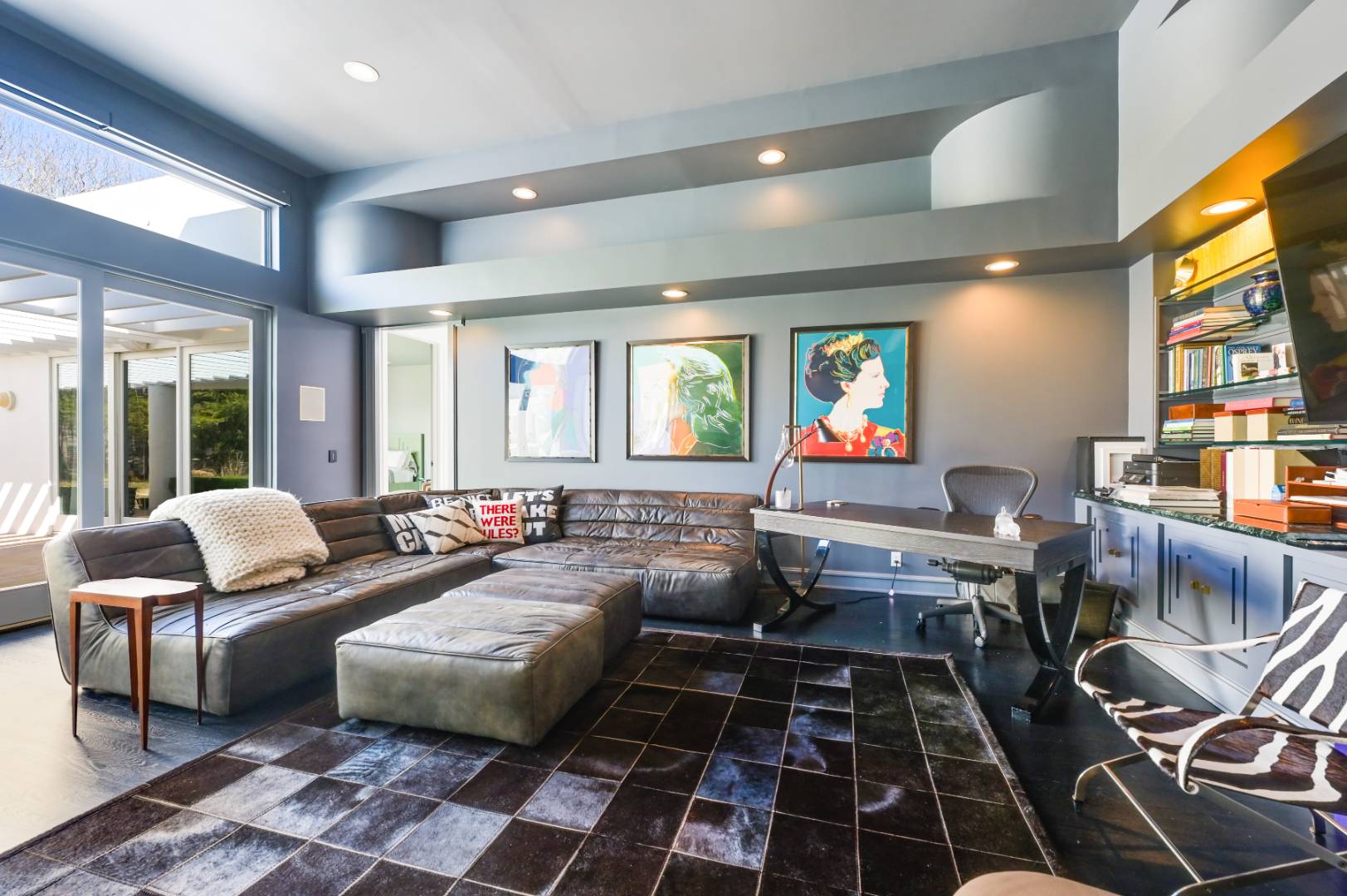 ;
;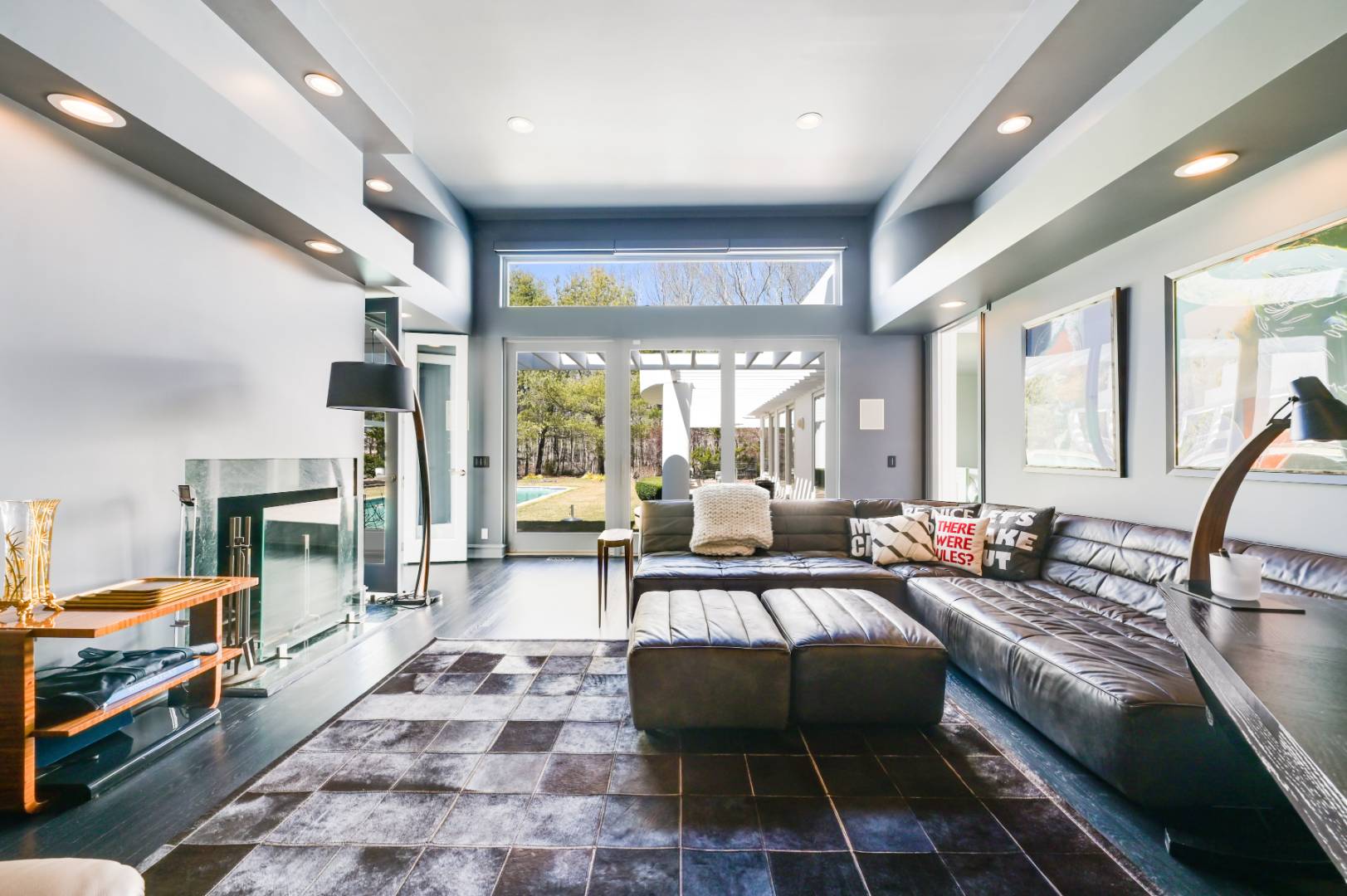 ;
;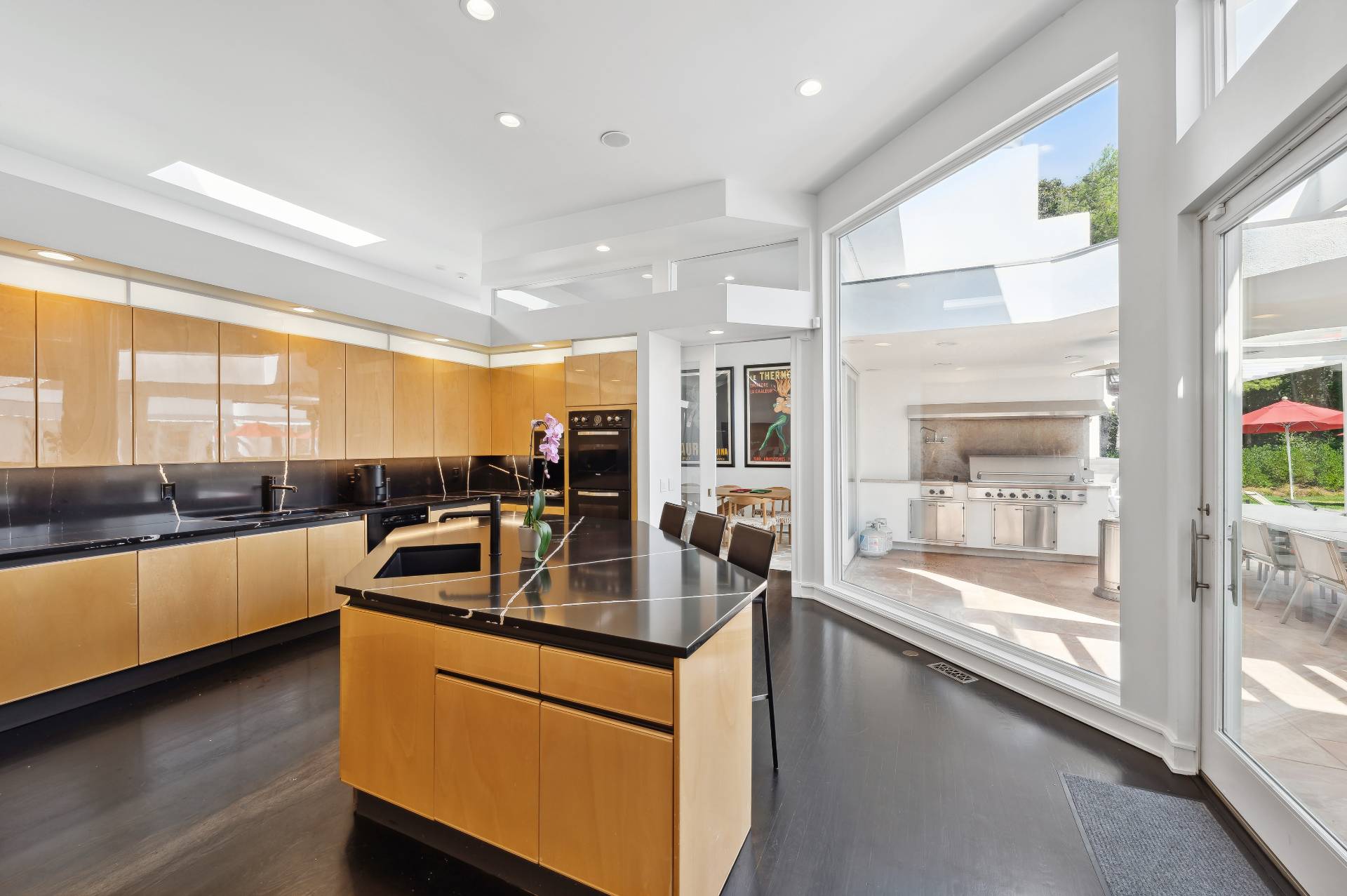 ;
;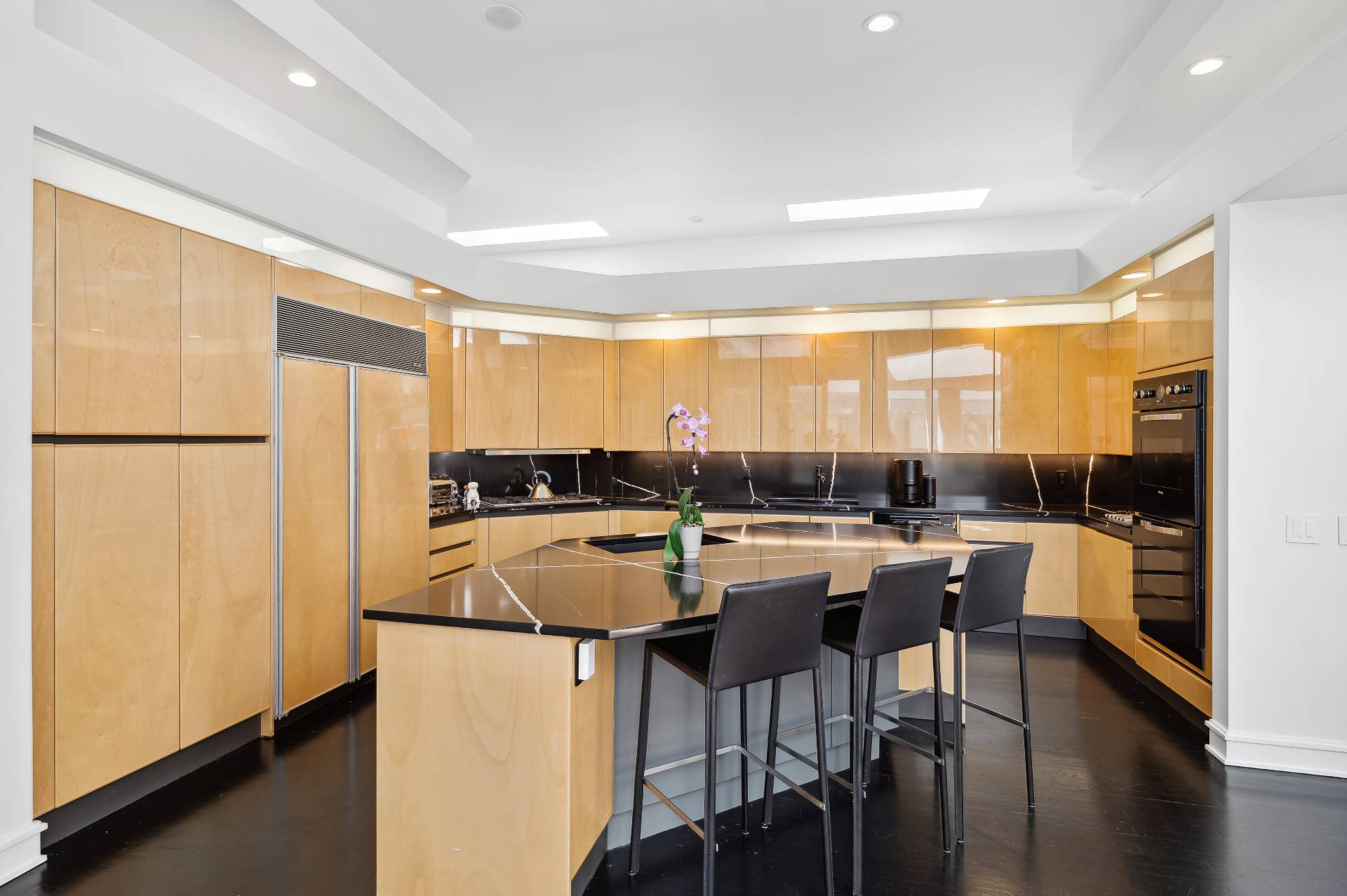 ;
;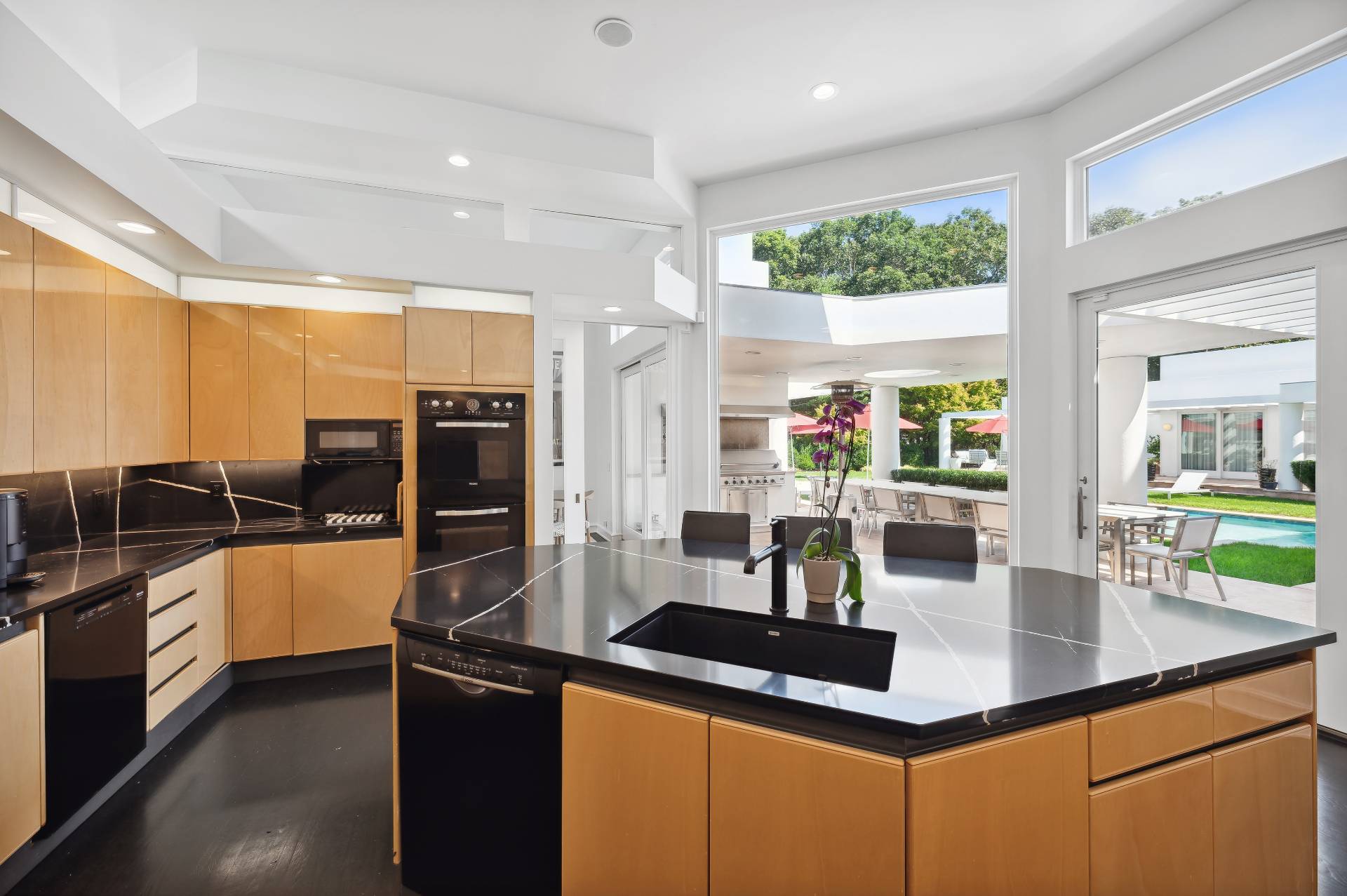 ;
;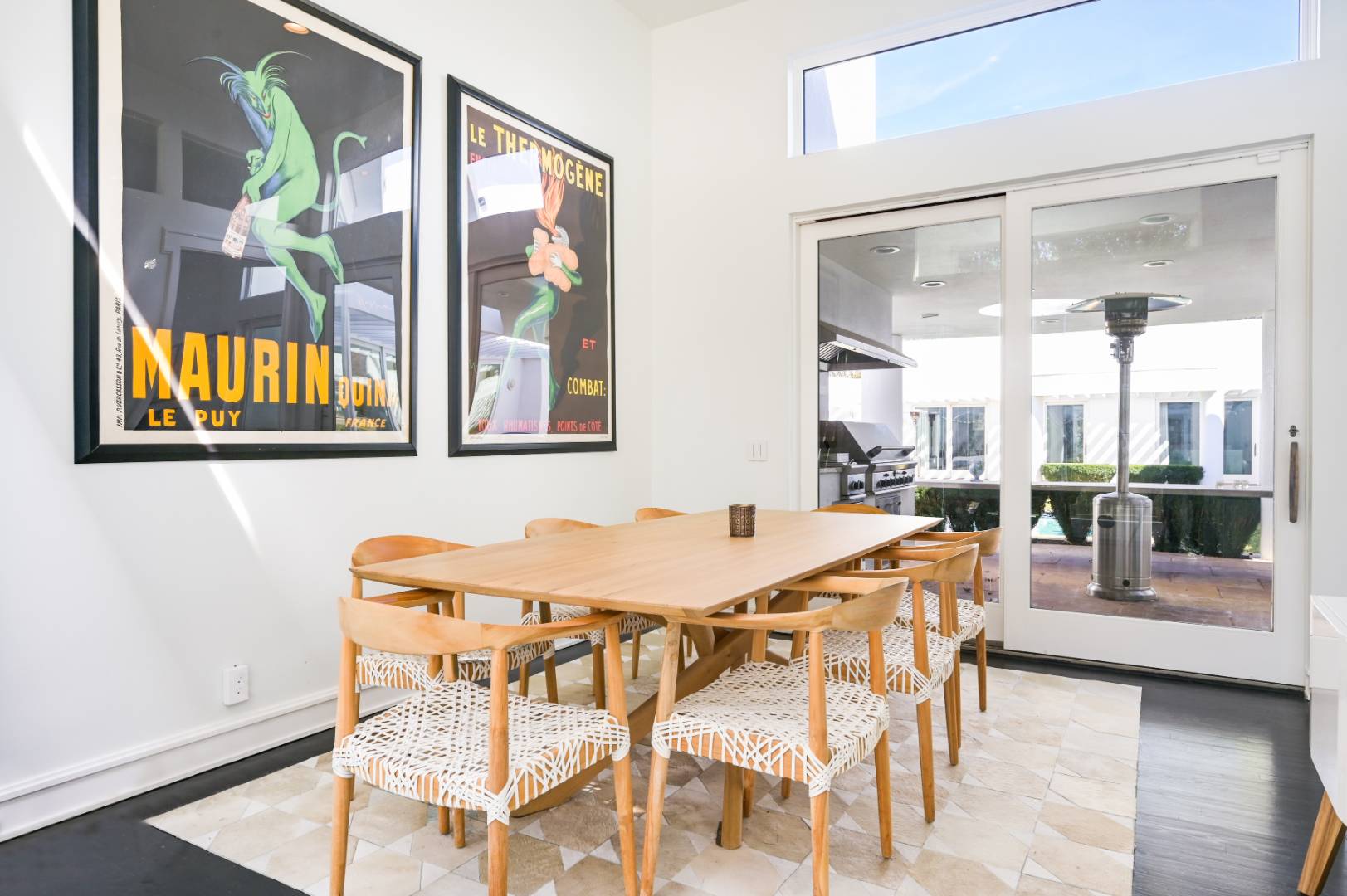 ;
;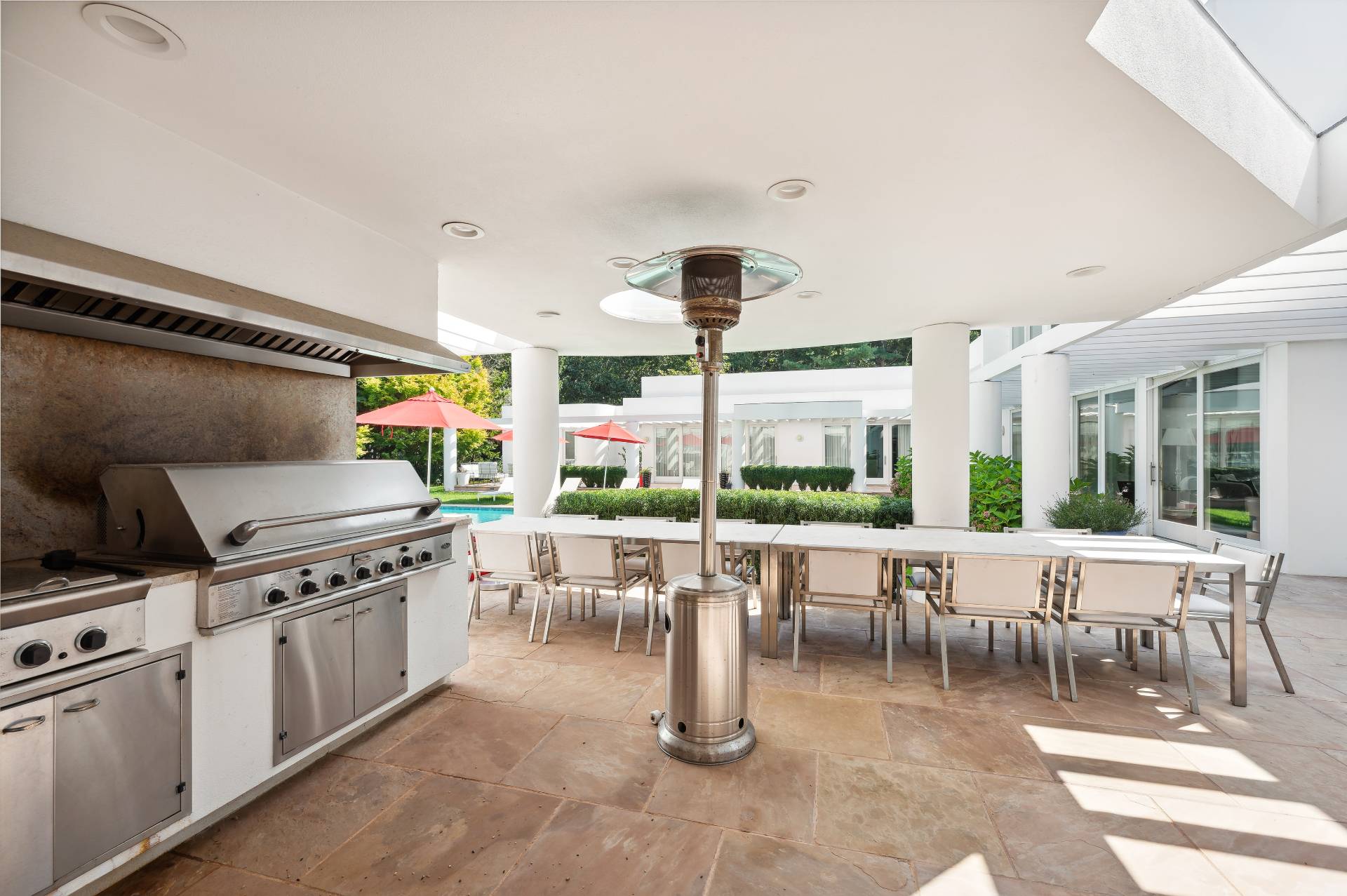 ;
;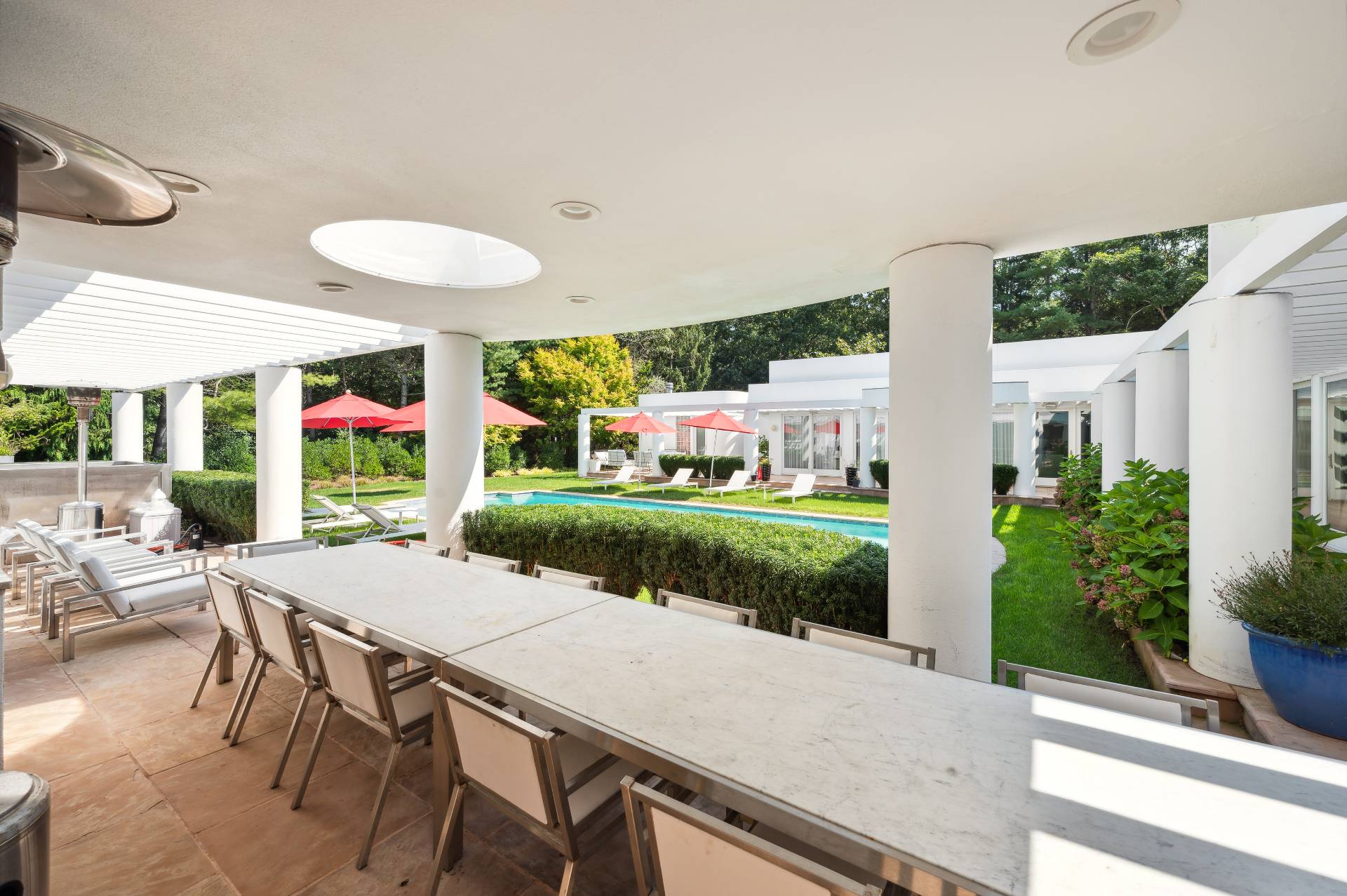 ;
;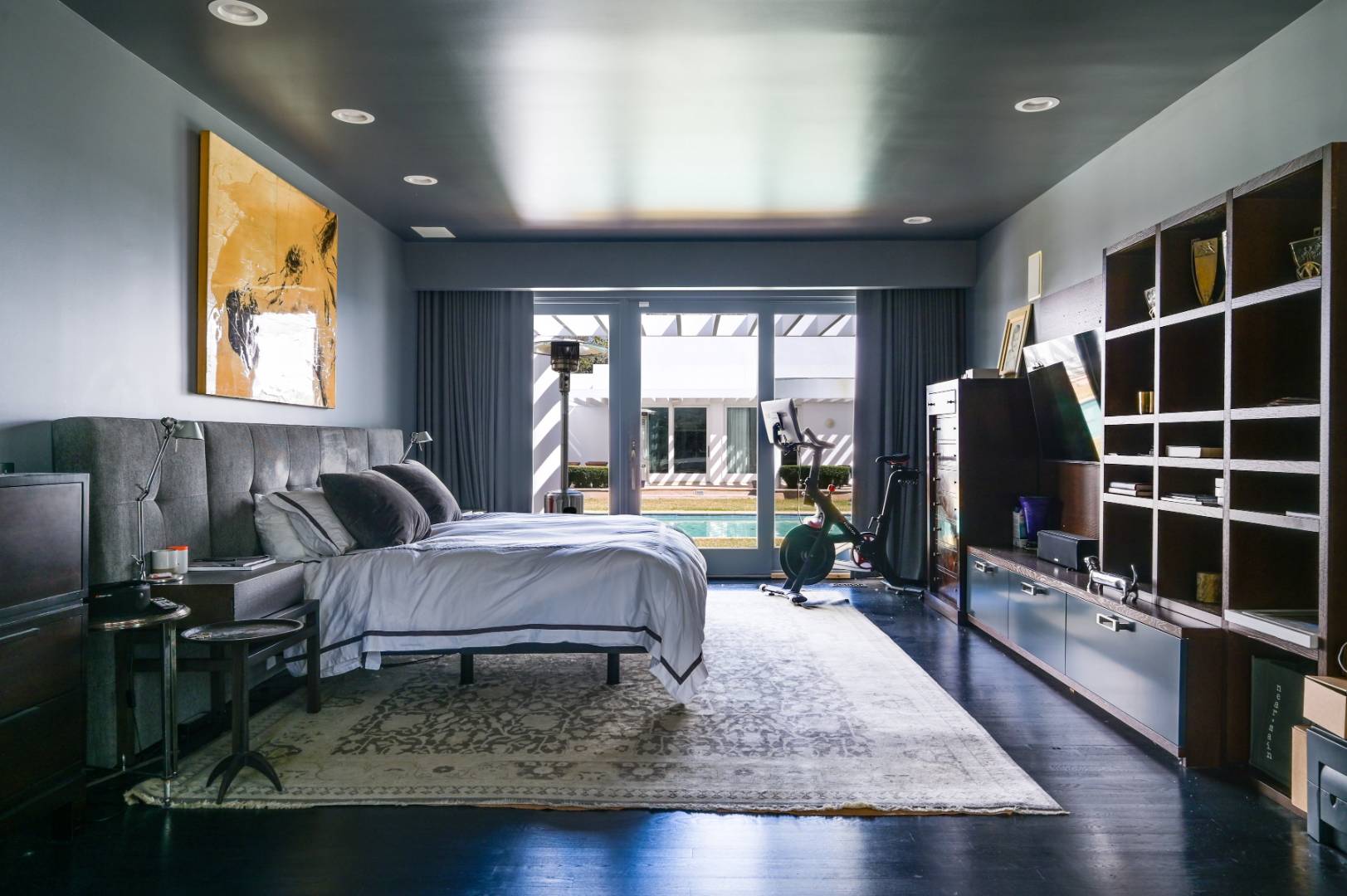 ;
;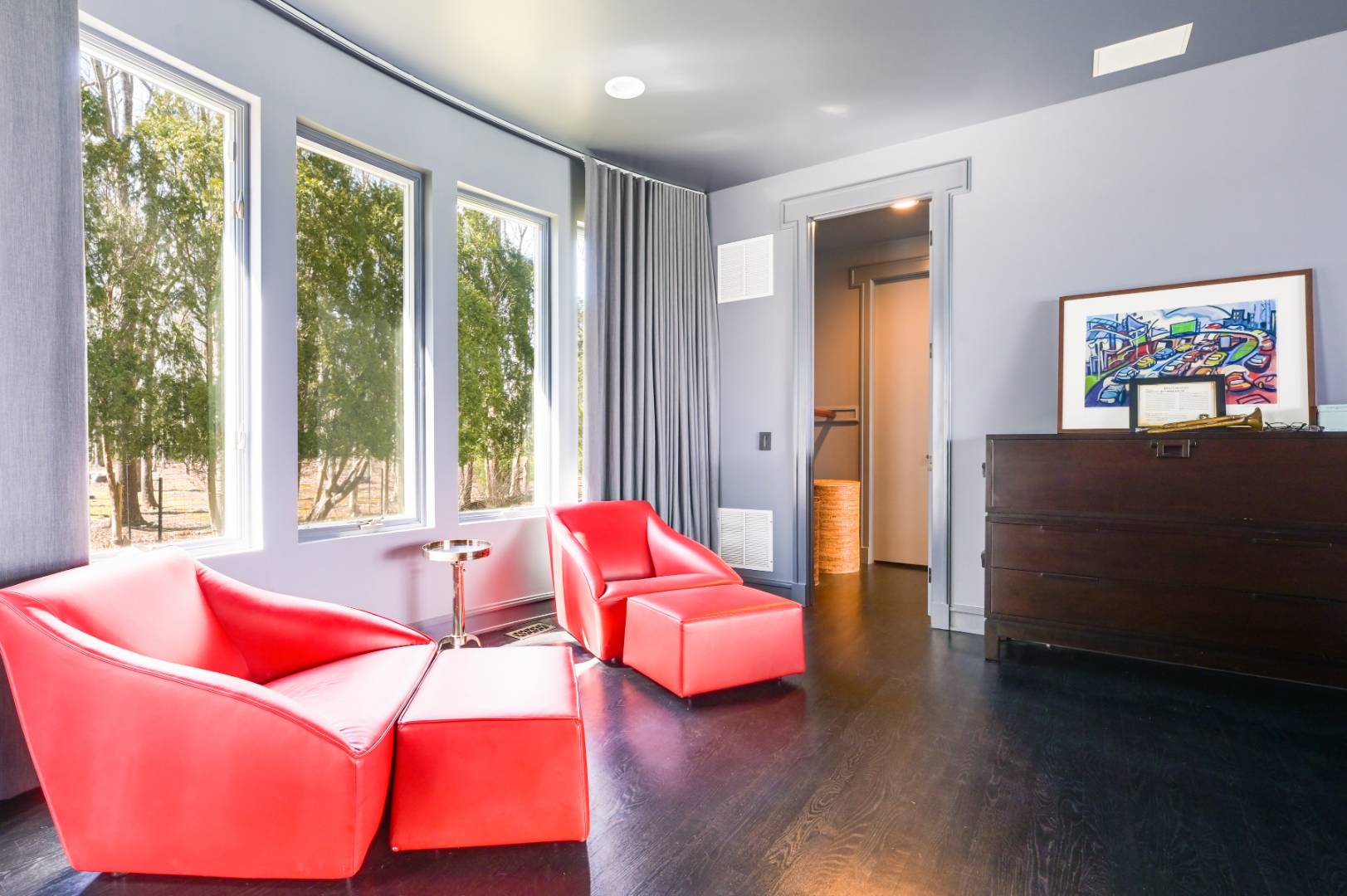 ;
;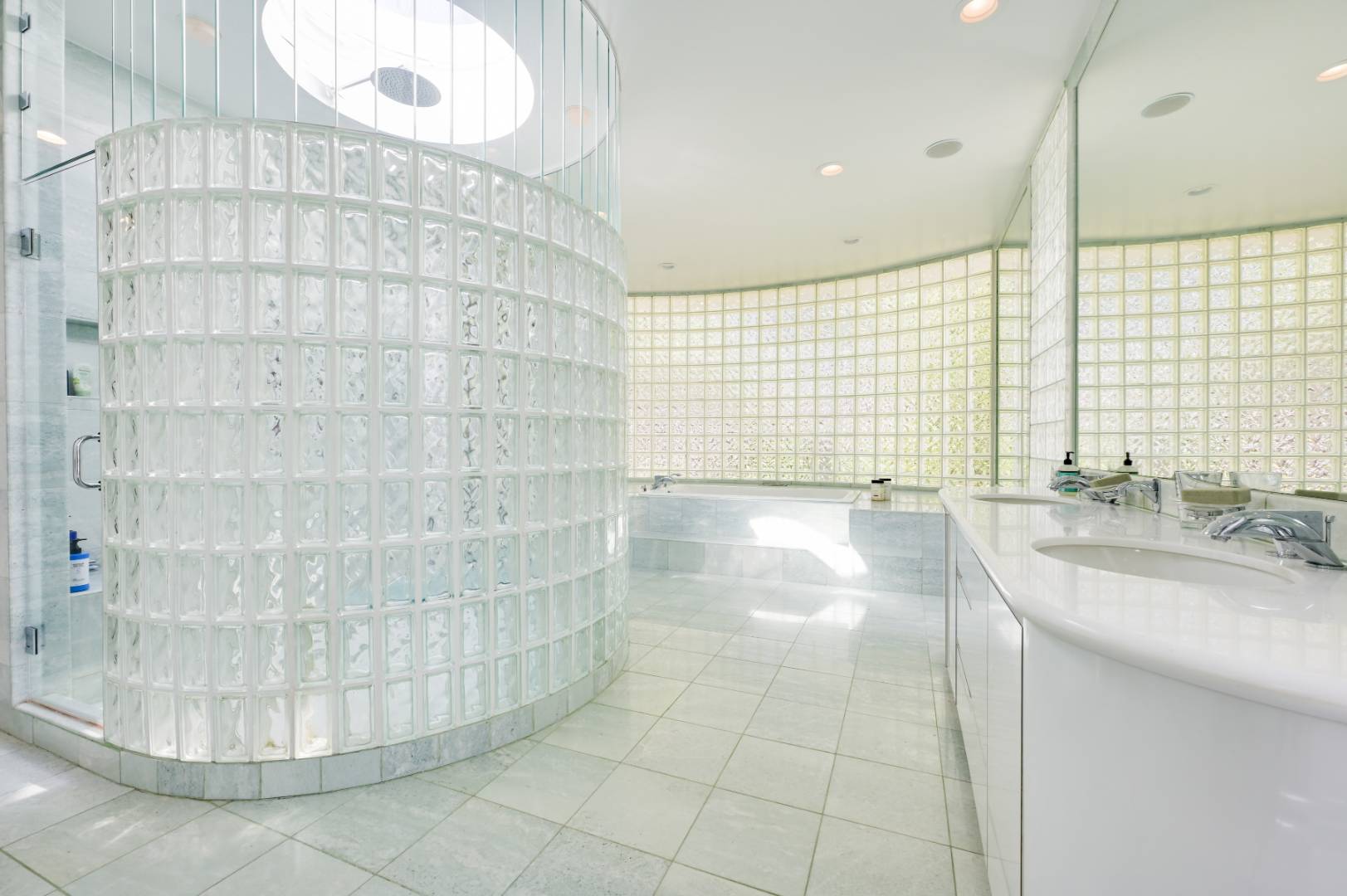 ;
;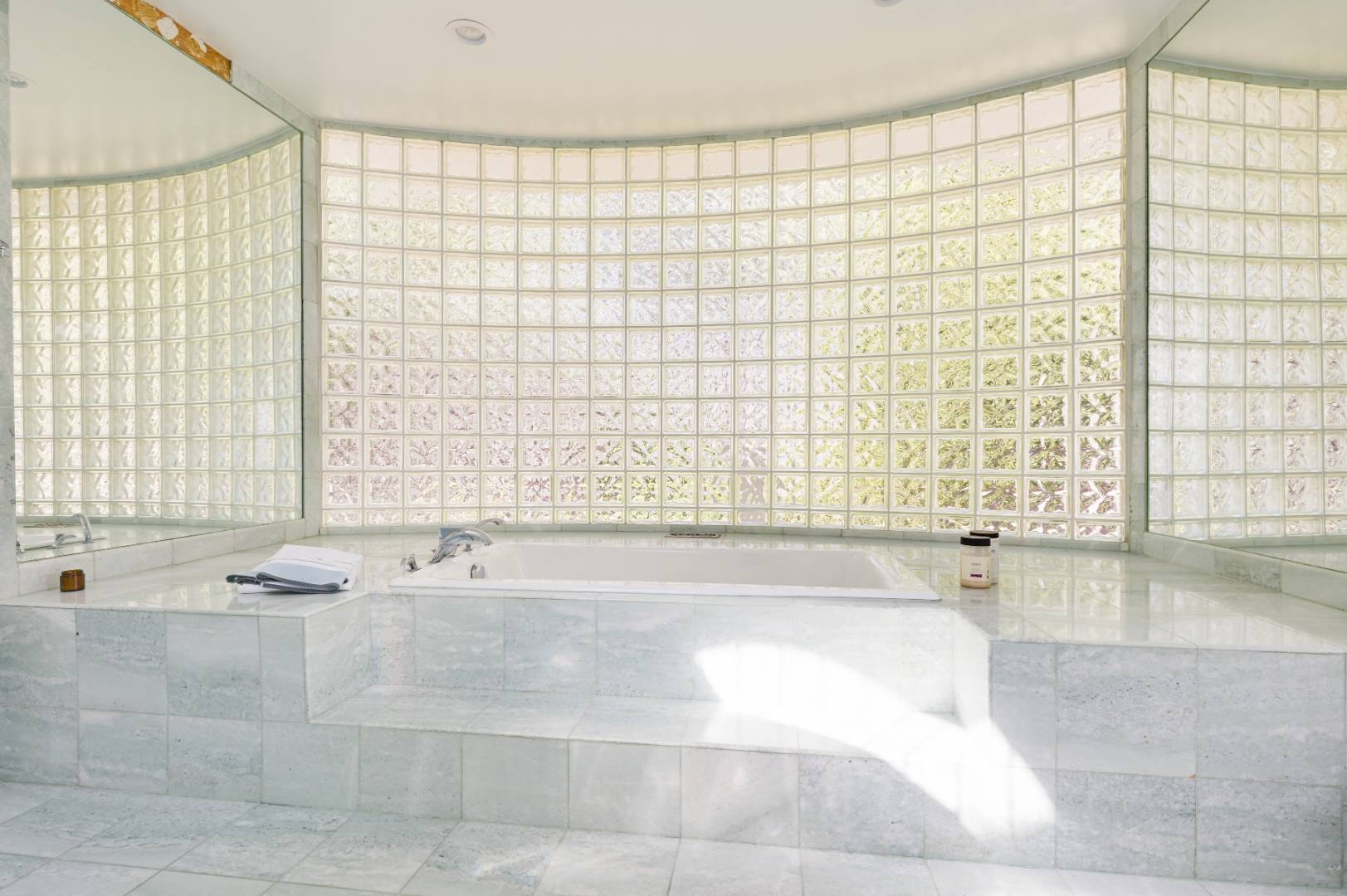 ;
;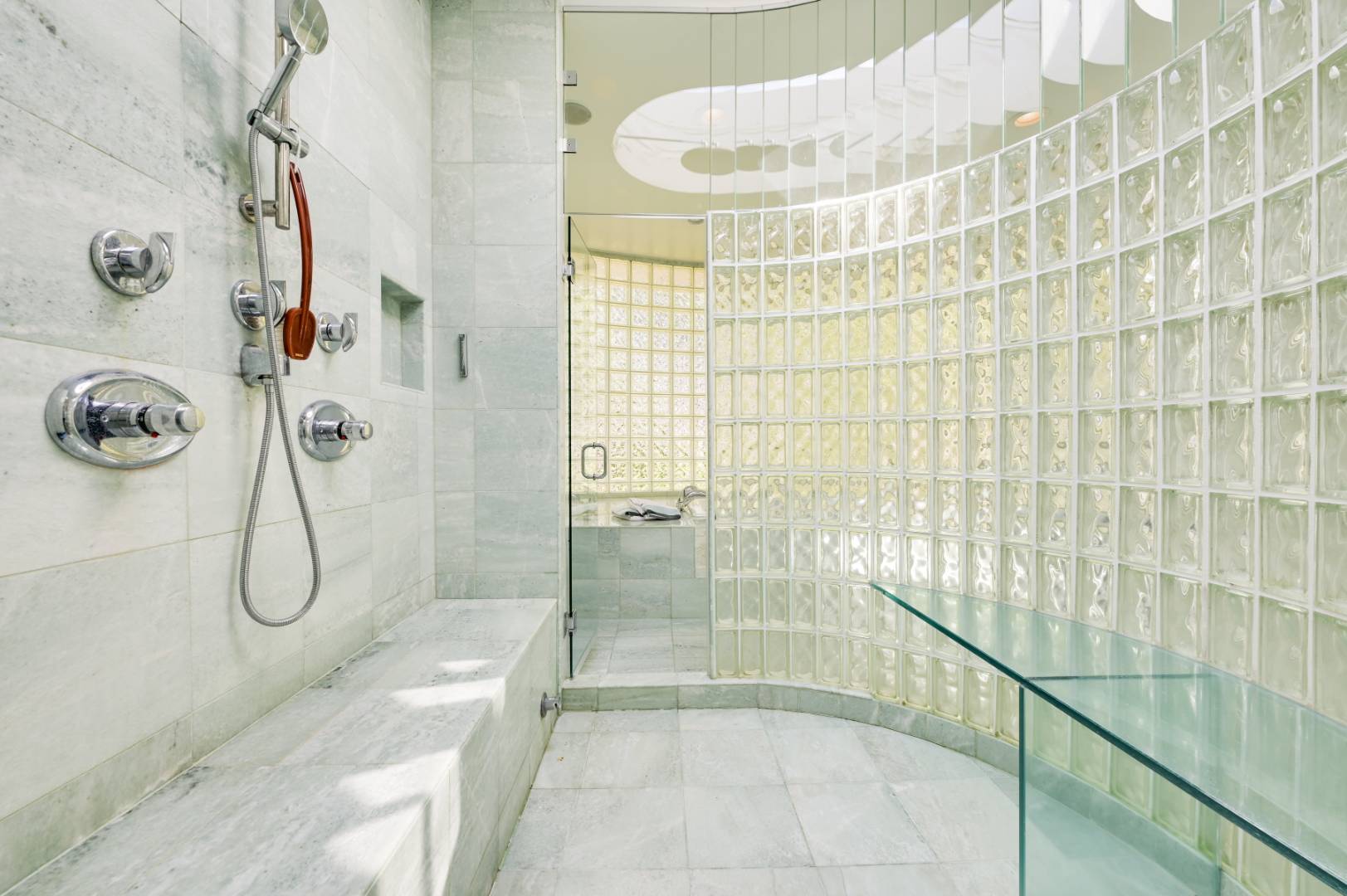 ;
;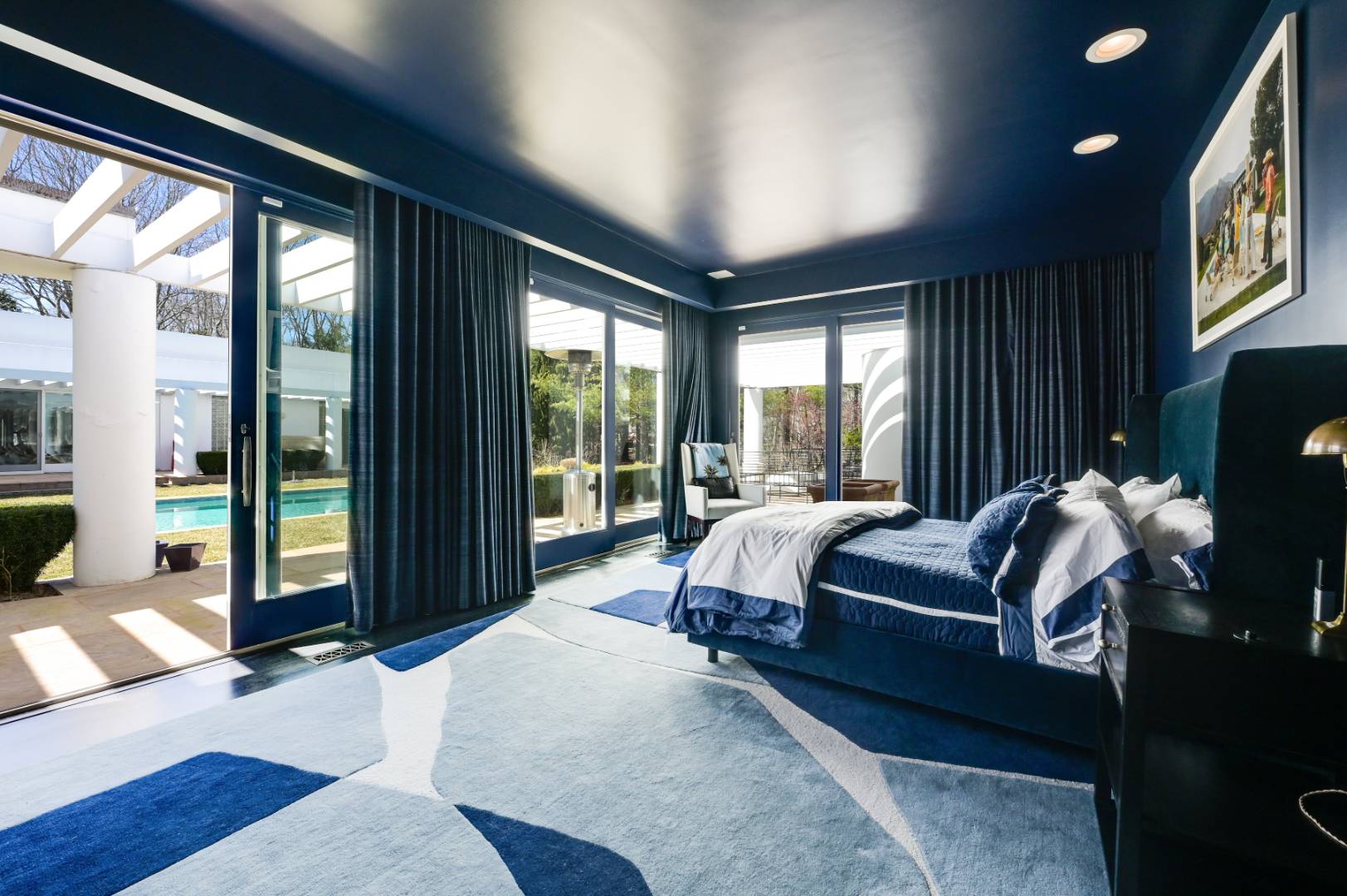 ;
;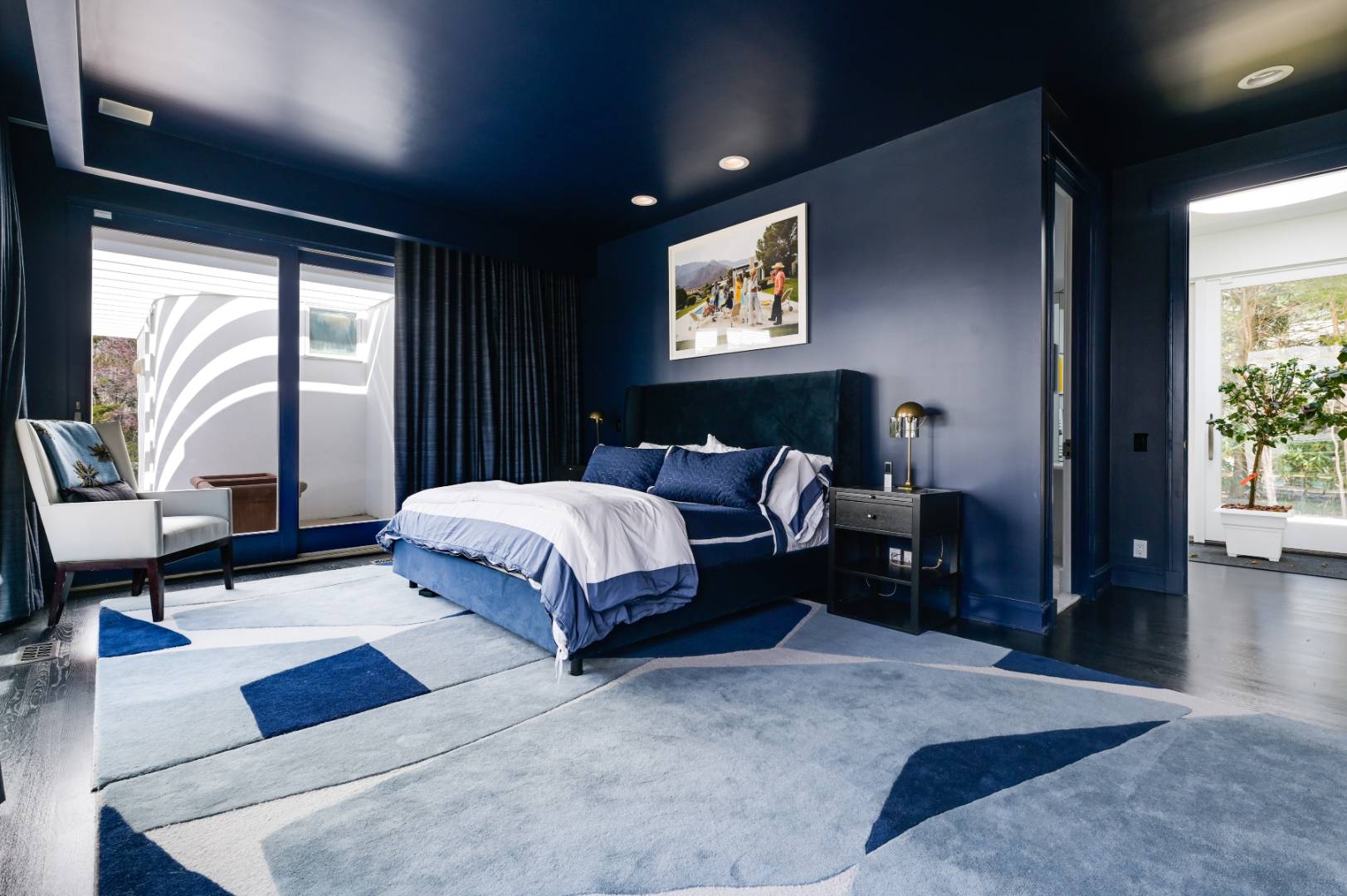 ;
;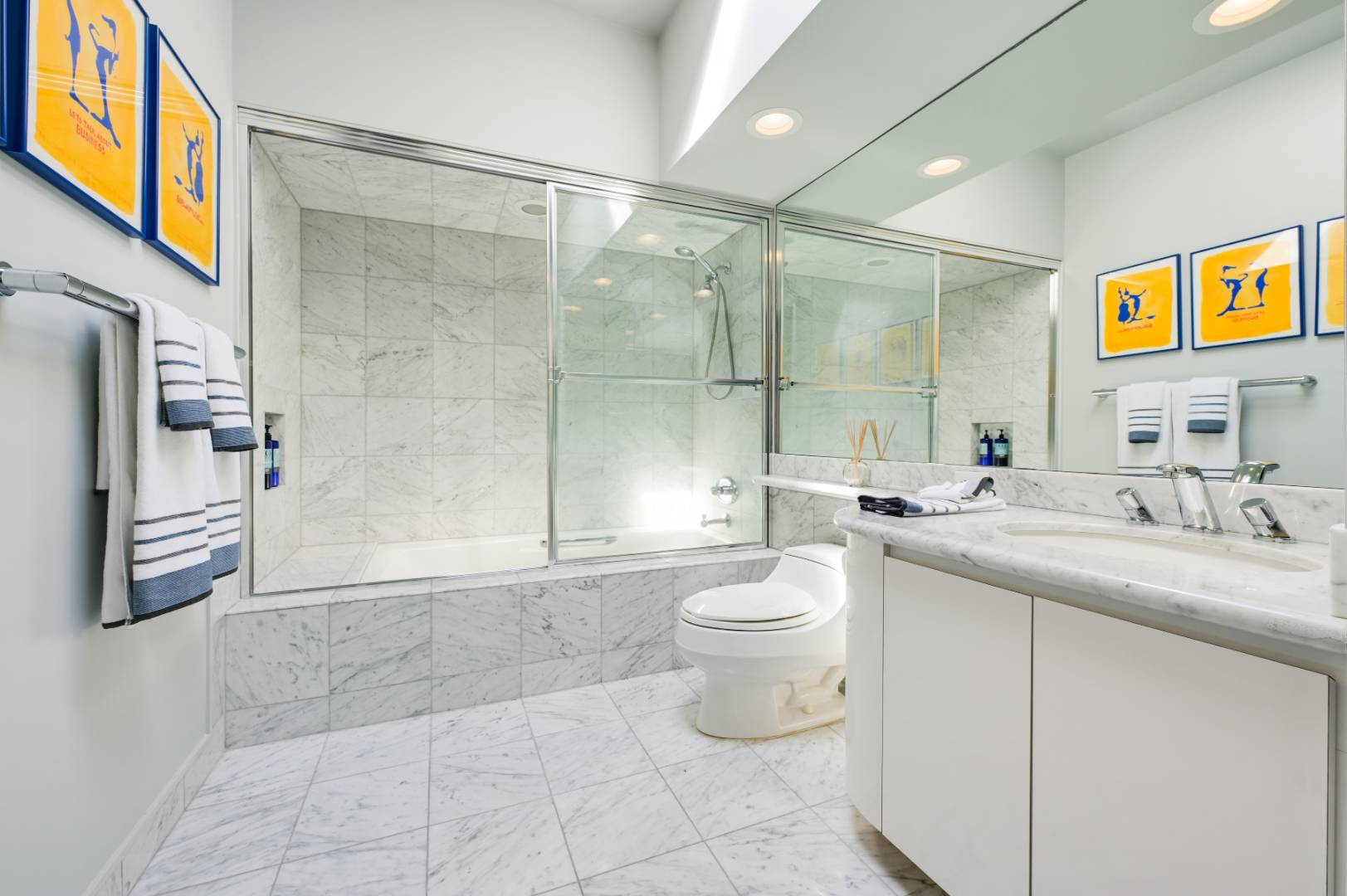 ;
;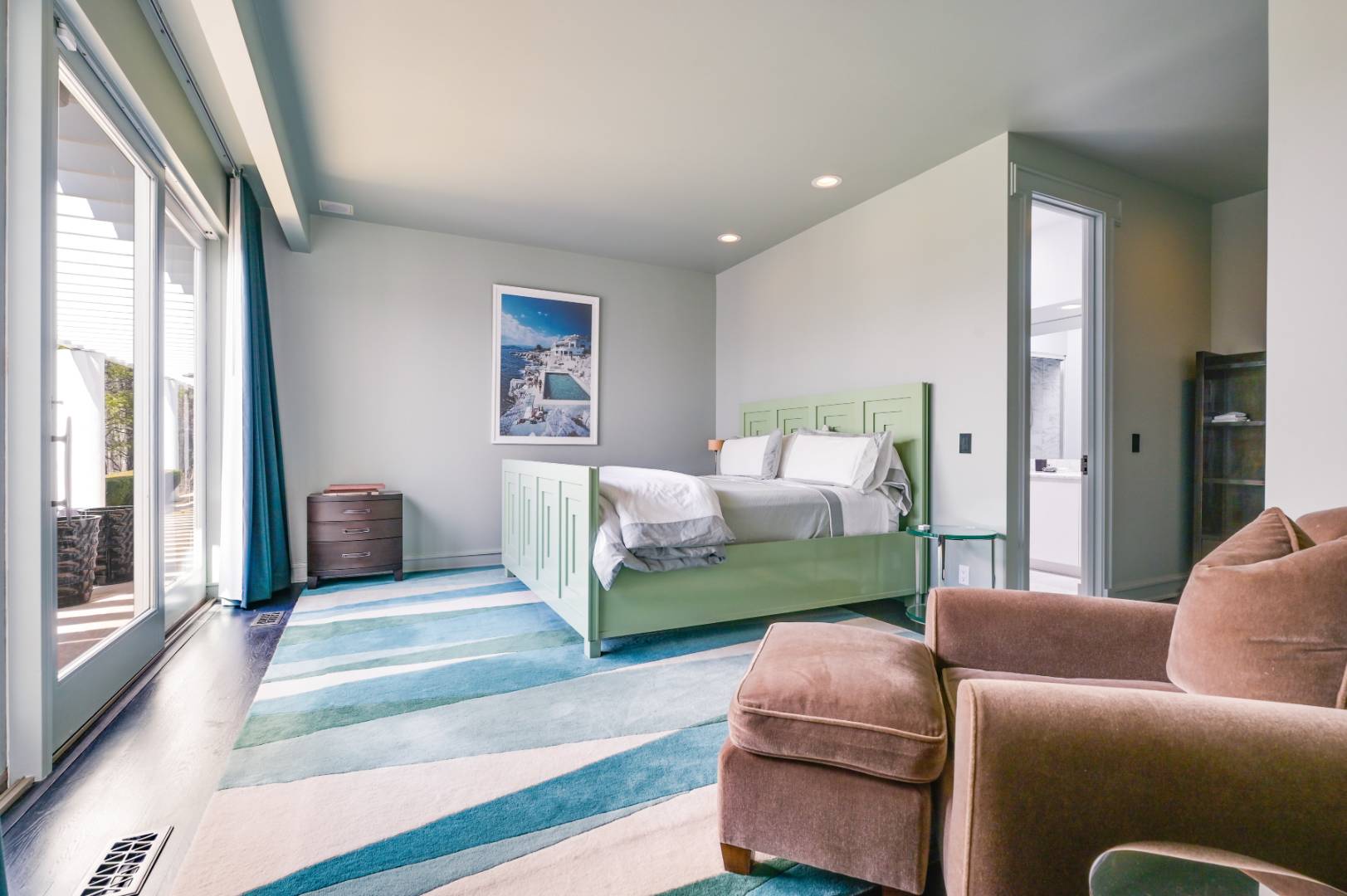 ;
;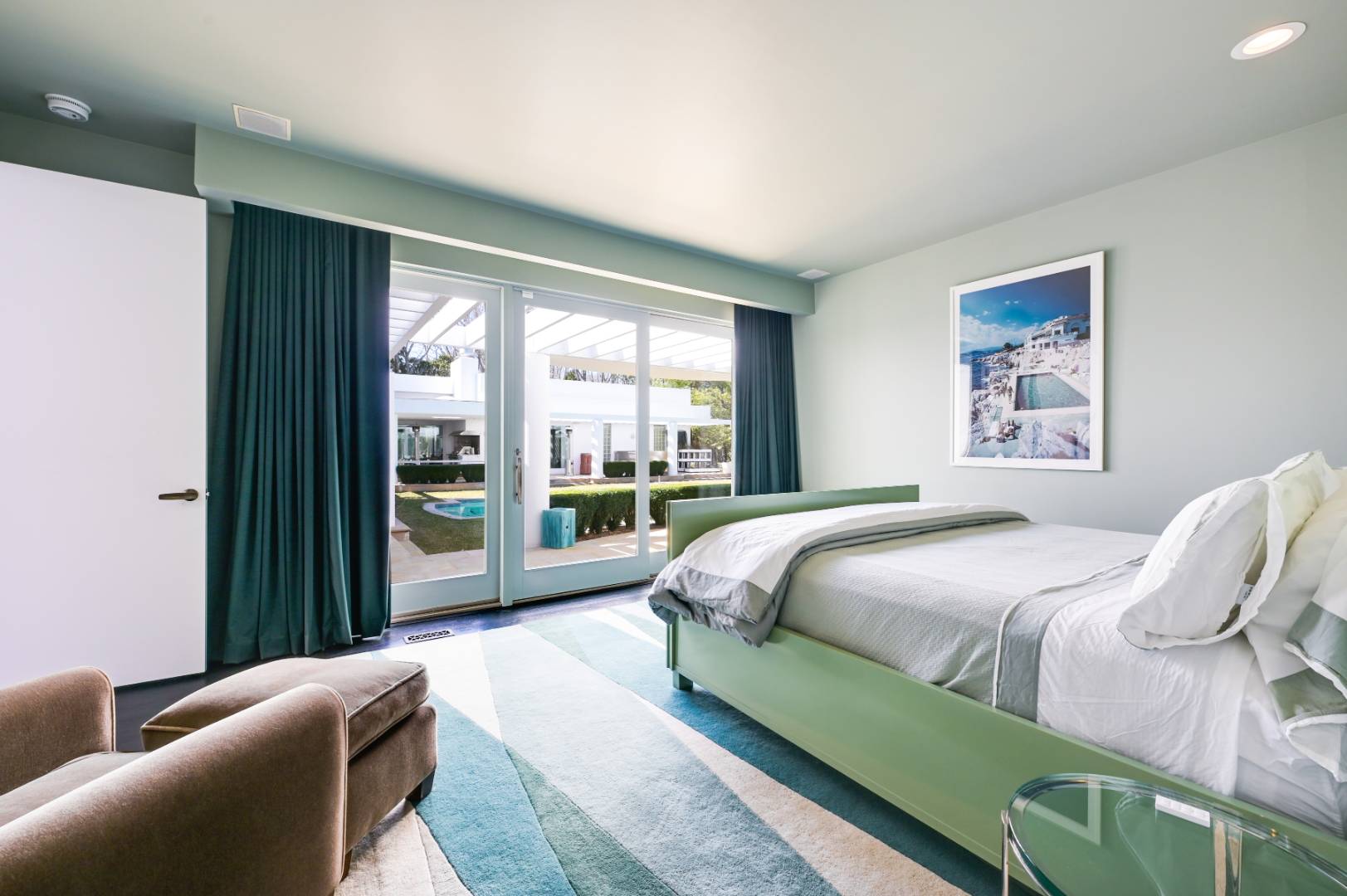 ;
;