12 Marsden Street, Sag Harbor, NY 11963
| Listing ID |
11292597 |
|
|
|
| Property Type |
House |
|
|
|
| County |
Albany |
|
|
|
| Township |
Southampton |
|
|
|
|
| Total Tax |
$6,183 |
|
|
|
| Tax ID |
0903-006.000-0004-056.000 |
|
|
|
| FEMA Flood Map |
fema.gov/portal |
|
|
|
| Year Built |
2024 |
|
|
|
|
You can HAVE IT ALL in this new constructed home being built by custom builder Trunzo Building Contractors, now in its third generation. On a rare, large .76 acre property located just half a mile from the Sag Harbor's Main Street restaurants and shops and just 1 mile from the beach. This generous well-proportional, warm-toned, metal-roofed contemporary farmhouse style residence is accompanied by a detached two-car garage with breezeway, screened-in porch, heated, full-size in-ground gunite swimming pool with a pool cabana with its own terrace. The house boasts two, large terraces with an outdoor fireplace for grand entertaining and everything within a lushly landscaped grounds that are fully greened for privacy. At over 6,000 SF of habitable space on three levels, the main floor boasts a spacious open floor plan, light-filled living space with high ceilings that includes a gracious living room with a double -sided fireplace that is shared with an open chef's kitchen with breakfast nook and large walk-in pantry, separate dining room, a primary guest bedroom suite with private bath and fireplace, home office, first floor laundry room, mudroom and two half baths. On the second floor, the 3 generous bedroom suites, one with French doors onto a Juliet balcony, are privately spaced from one another and these are in addition to the primary bedroom suite which is also complete with a fireplace, luxury bath, and large his and her walk-in closets. And, if that is not enough the lower level with 9' ceiling height includes a light-welled gym with sauna/steam bath, playroom, home theater, billiards room, wine cellar, storage room and a 6th light-welled bedroom with ensuite bath. This unique property in the historic heart of Sag Harbor is truly special.
|
- 6 Total Bedrooms
- 6 Full Baths
- 4 Half Baths
- 4635 SF
- 0.76 Acres
- Built in 2024
- 2 Stories
- Available 8/15/2024
- Contemporary Style
- Full Basement
- Lower Level: Finished
- Open Kitchen
- Marble Kitchen Counter
- Oven/Range
- Refrigerator
- Dishwasher
- Microwave
- Washer
- Dryer
- Hardwood Flooring
- 22 Rooms
- Entry Foyer
- Living Room
- Dining Room
- Family Room
- Den/Office
- Primary Bedroom
- en Suite Bathroom
- Walk-in Closet
- Media Room
- Kitchen
- 5 Fireplaces
- Forced Air
- Central A/C
- Frame Construction
- Wood Siding
- Metal Roof
- Detached Garage
- 2 Garage Spaces
- Municipal Water
- Private Septic
- Pool: In Ground, Gunite, Heated
- Deck
- Patio
- Pool House
|
|
April Sanicola
Saunders & Associates
|
Listing data is deemed reliable but is NOT guaranteed accurate.
|



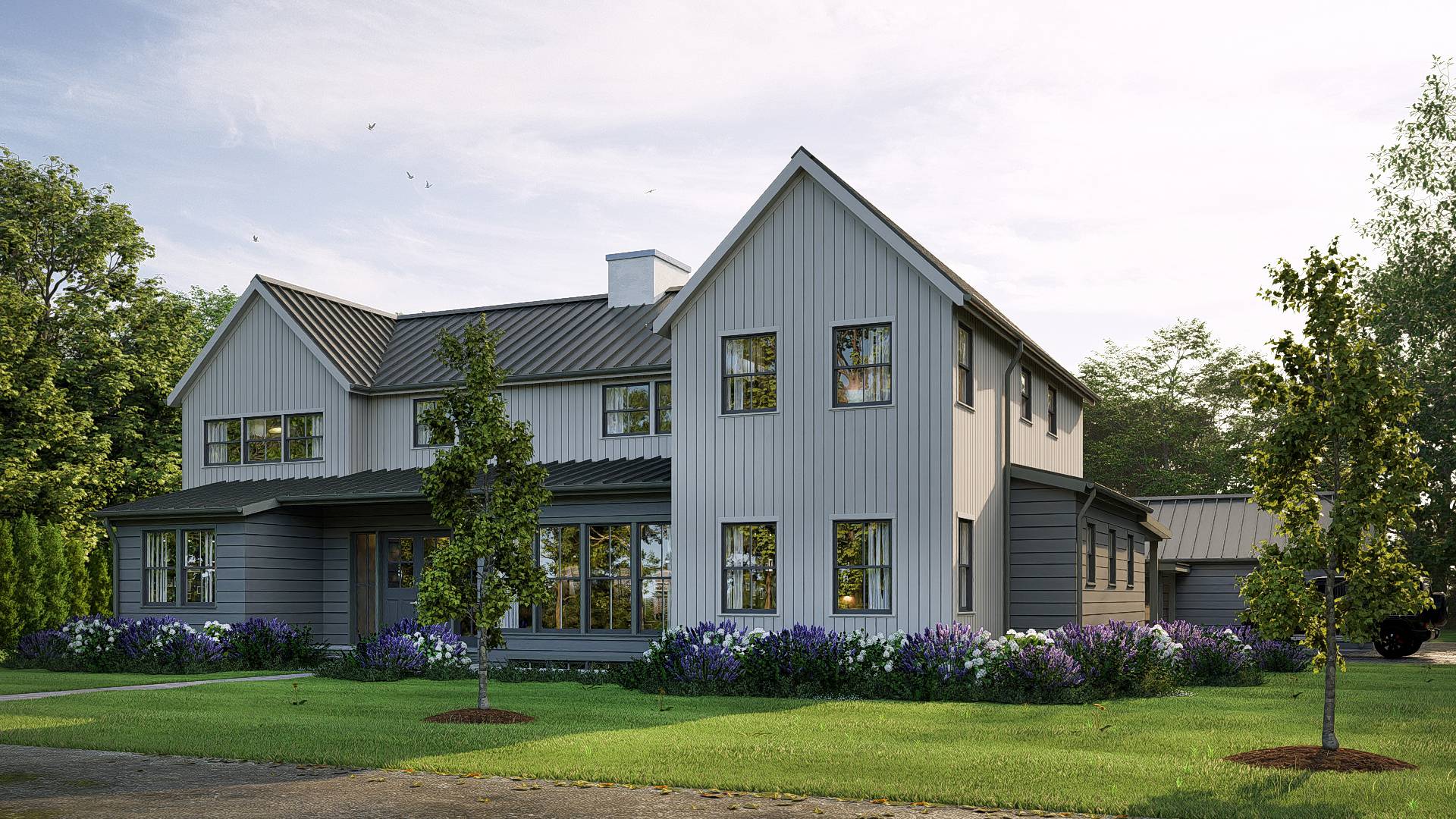

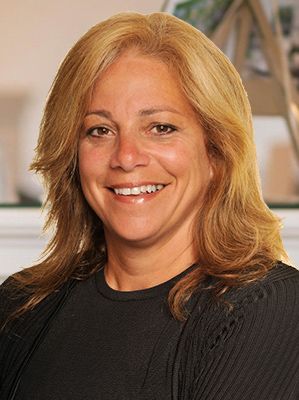

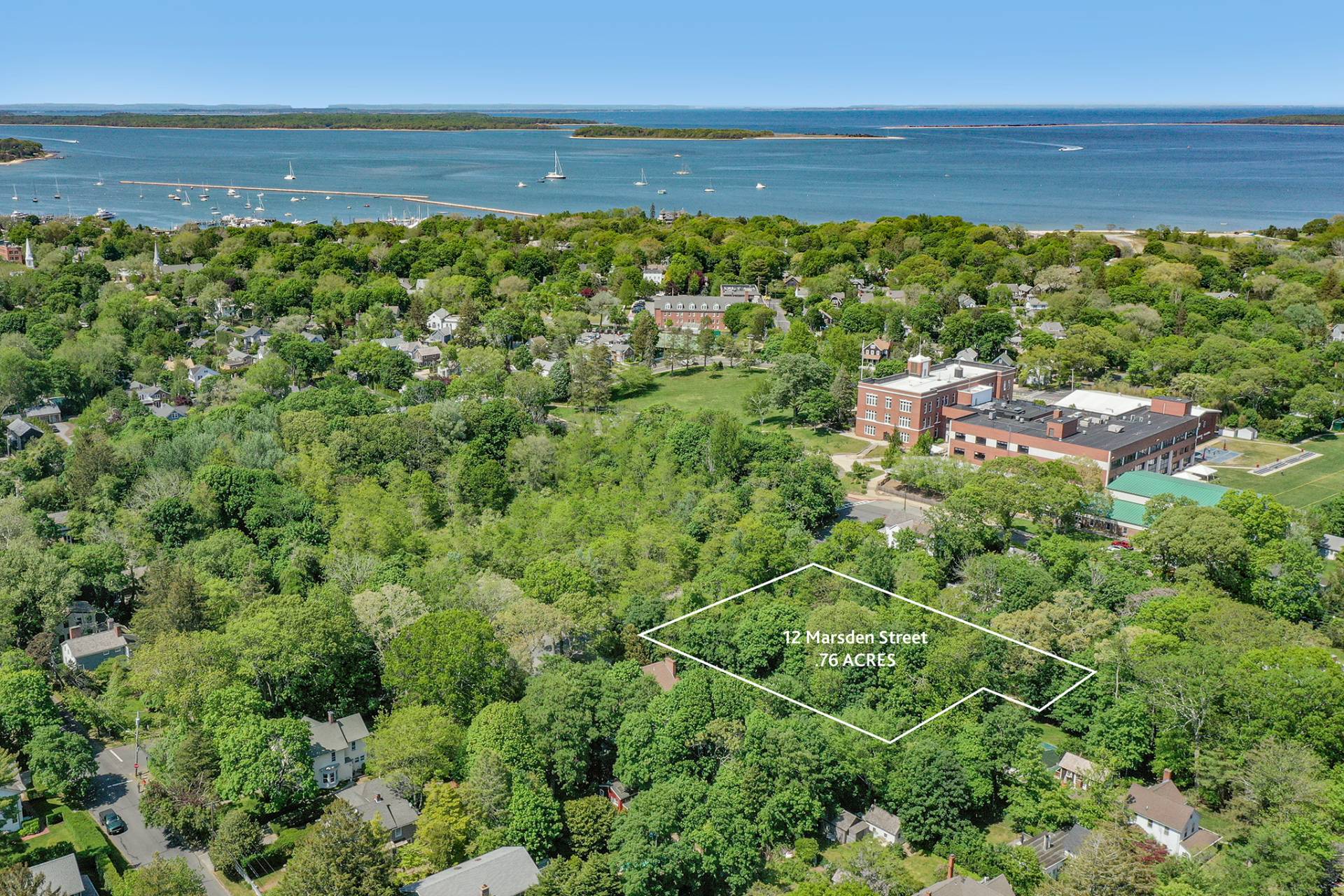 ;
;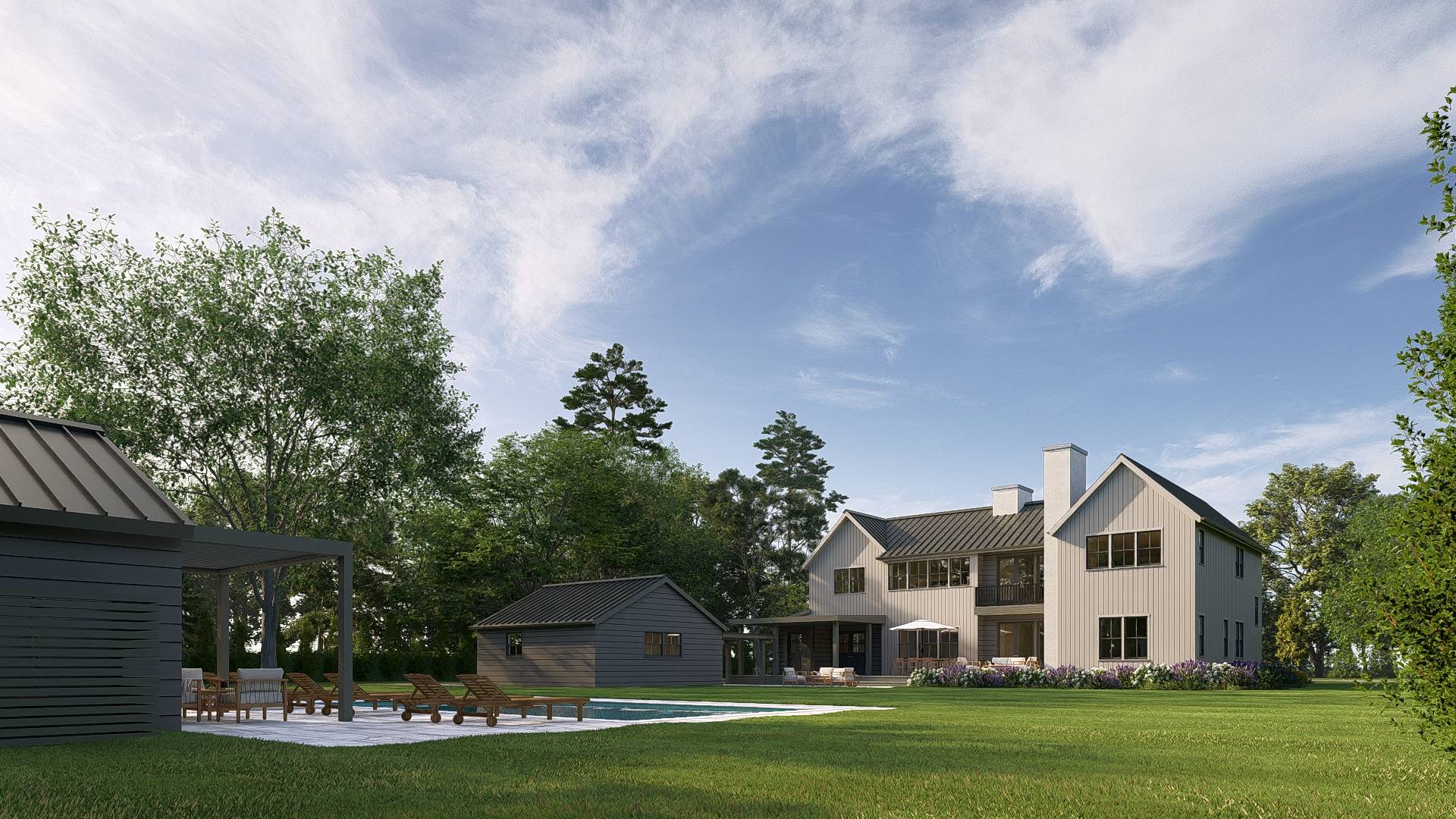 ;
;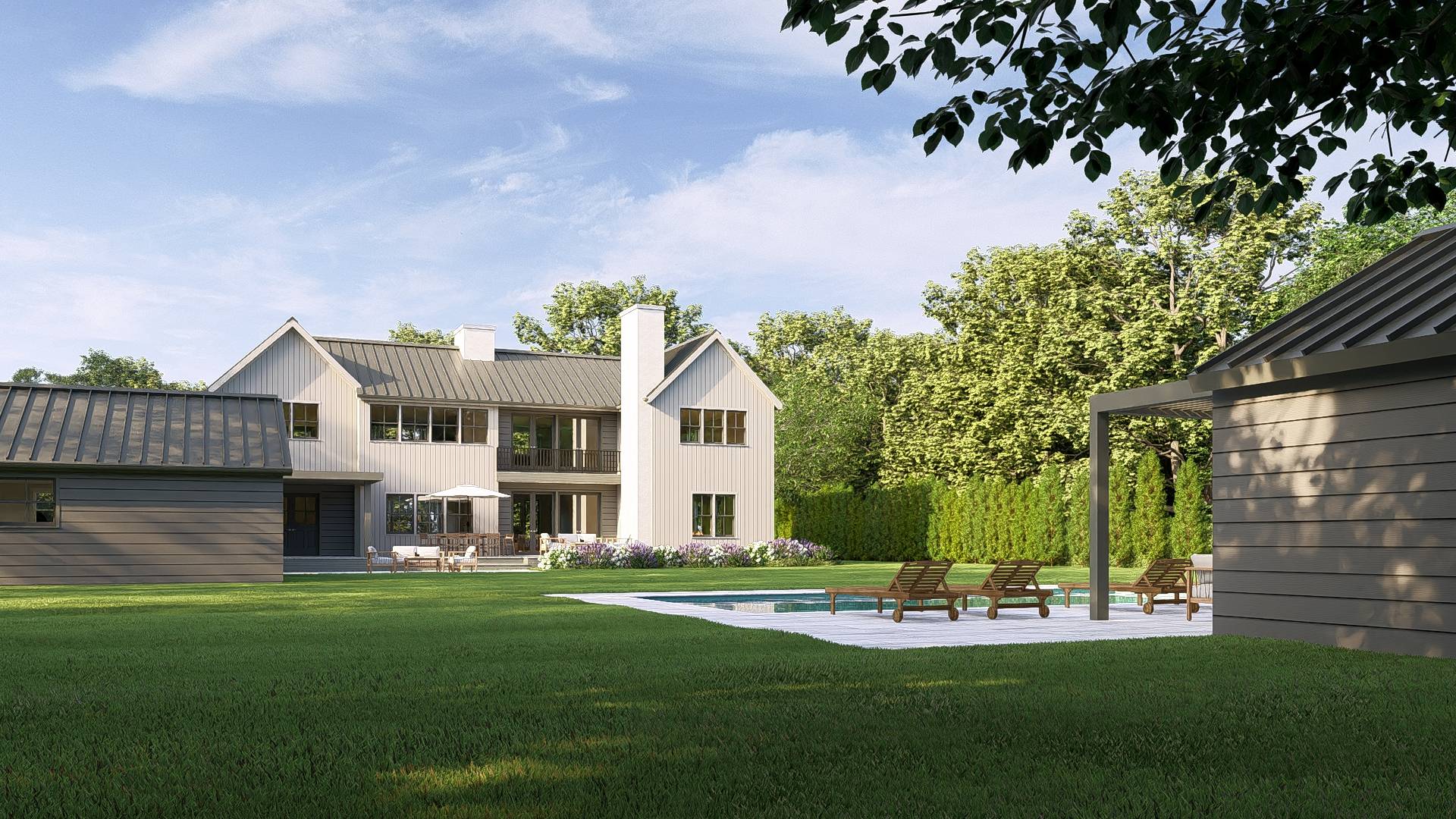 ;
;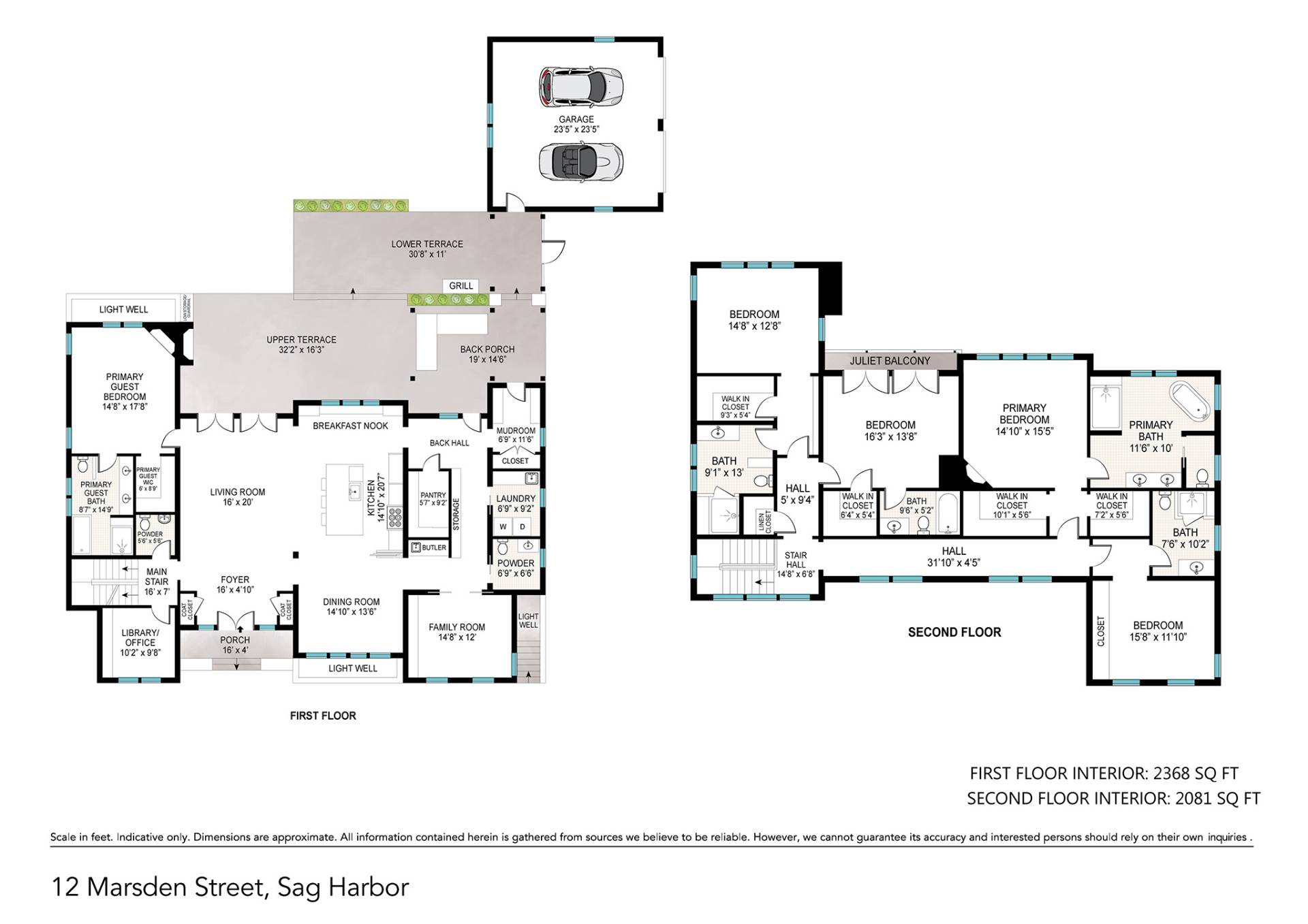 ;
;