12 Pheasant Cove Court, Water Mill, NY 11976
| Listing ID |
11001895 |
|
|
|
| Property Type |
House |
|
|
|
| County |
Suffolk |
|
|
|
| Township |
Southampton |
|
|
|
| School |
Southampton |
|
|
|
|
| Total Tax |
$10,700 |
|
|
|
| Tax ID |
0900-133.000-0002-011.024 |
|
|
|
| FEMA Flood Map |
fema.gov/portal |
|
|
|
| Year Built |
1996 |
|
|
|
| |
|
|
|
|
|
Set on nearly an acre of prime south-of-the-highway Water Mill land, this recently renovated Hamptons haven boasts privacy, loft-like flexibility, and effortless flow for seamless indoor / outdoor living and entertaining. Encompassing 3,820+/- sq. ft. of living space (inclusive of lower level) with 4 bedrooms, 3 full and 1 half bathrooms, this contemporary two-story residence features a gracious approach, discreetly situated tennis court with basketball hoops, expansive mahogany deck, heated vinyl pool, separate spa, swing set, play area, and in-ground trampoline. Heritage trees, lush cutting gardens and mature plantings create multiple settings, including a barbecue and dining area, to enjoy for private gatherings or relaxing summer afternoons. Situated on a quiet residential cul-de-sac, this centrally located sanctuary sits among some of Water Mill's most desirable swaths of legacy farmland and waterfront property. Skip the traffic on Montauk Highway and travel exclusive back country roads to Flying Point Beach, Mecox Bay and the finest shopping and dining that Southampton Village has to offer. Enter the well-appointed property from the foyer into dramatic, sun-drenched, double height open plan living and dining areas that open to the garden and pool beyond. Casual living room seating areas with views of the garden and pool are complimented by the elegant, modern profile of a feature stone clad fireplace. The home's wide plank oak finish floors are further accented by the kitchen's clean, modern wood finish and white lacquer kitchen cabinetry, sleek white countertops, white Schott ceramic cooktop and a Sub-Zero refrigerator. Designed for ease, the kitchen's open serving peninsula is the heart of the kitchen - equally convenient for morning coffee with your family or an impromptu cocktail gathering with friends. The beauty of the home's open plan layout on the ground floor is further accentuated by a prized, second story retreat featuring garden views, a balcony overlooking the pool and wall-to-wall built-ins that are move-in ready as a private office, library, or recreation room. A sprawling, double-height first floor master suite, adjacent to the living room, adds drama with a Palladian window and sliding glass doors that open to the deck and cutting garden. The inviting master suite bathroom showcases a dramatic ceiling height, soaking tub, steam shower and double vanity. A spacious bedroom with an en suite bathroom, ideal for guests, boasts generous windows and daylight. Two distinctive ground floor bedrooms with garden views share a pristine bathroom. The finished lower level is home to generous storage space, cedar closets, laundry and ample, carpeted space for additional fitness, playroom, or service use. The attached 2-car garage is the finishing touch on this uniquely accommodating and private Water Mill estate.
|
- 4 Total Bedrooms
- 3 Full Baths
- 1 Half Bath
- 3820 SF
- 0.95 Acres
- Built in 1996
- 2 Stories
- Transitional Style
- Full Basement
- Lower Level: Finished
- Eat-In Kitchen
- Oven/Range
- Refrigerator
- Dishwasher
- Washer
- Dryer
- Stainless Steel
- Hardwood Flooring
- Entry Foyer
- Living Room
- Dining Room
- Family Room
- Primary Bedroom
- en Suite Bathroom
- Walk-in Closet
- Kitchen
- 1 Fireplace
- Forced Air
- Central A/C
- Attached Garage
- 2 Garage Spaces
- Municipal Water
- Private Septic
- Pool: In Ground, Spa
- Deck
|
|
Bridgehampton Office
Saunders & Associates
|
|
|
Jon Vaccari
Saunders & Associates
|
Listing data is deemed reliable but is NOT guaranteed accurate.
|



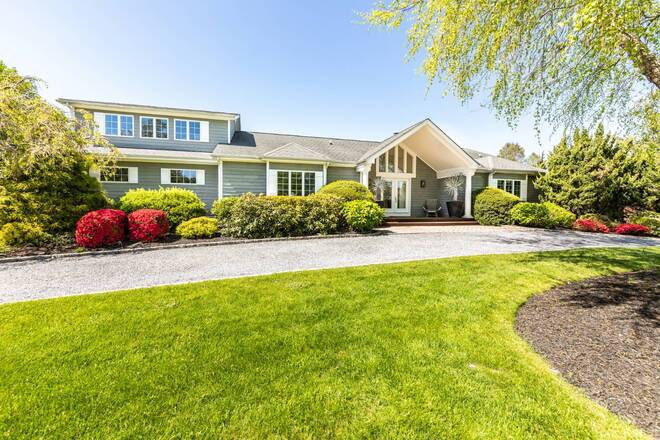


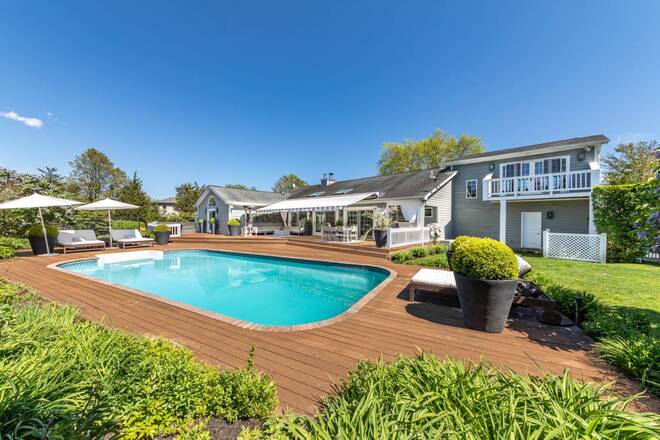 ;
;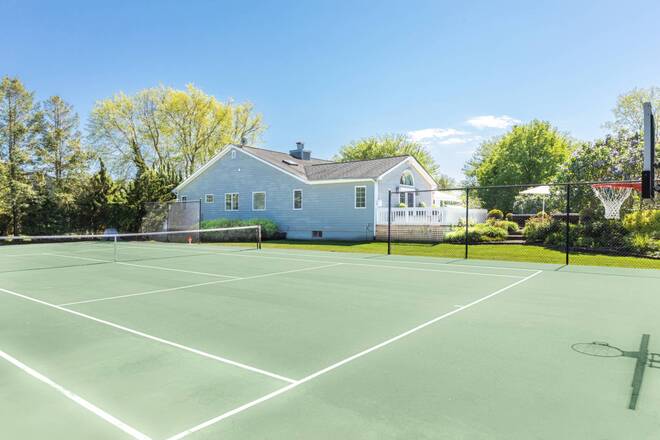 ;
;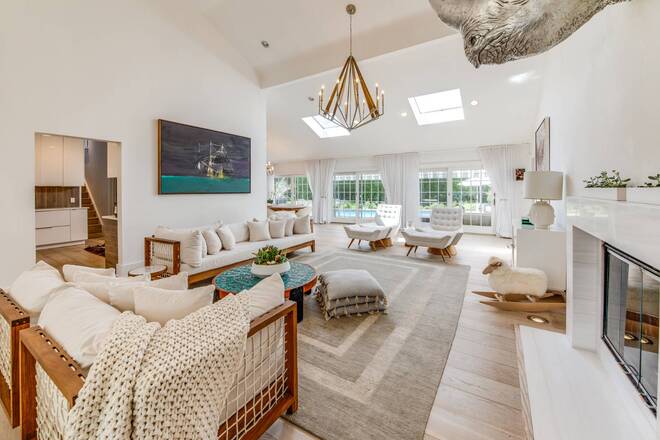 ;
;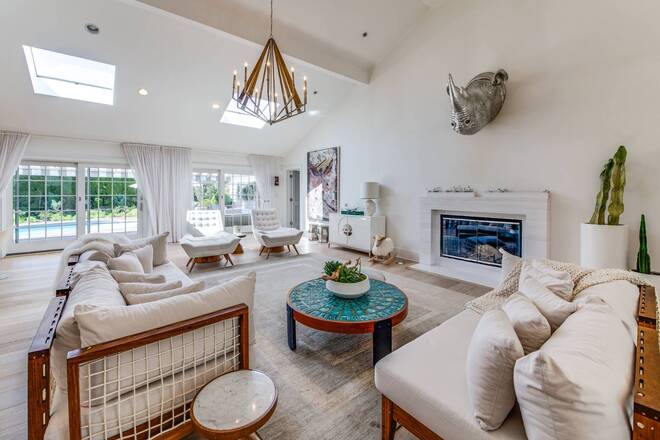 ;
;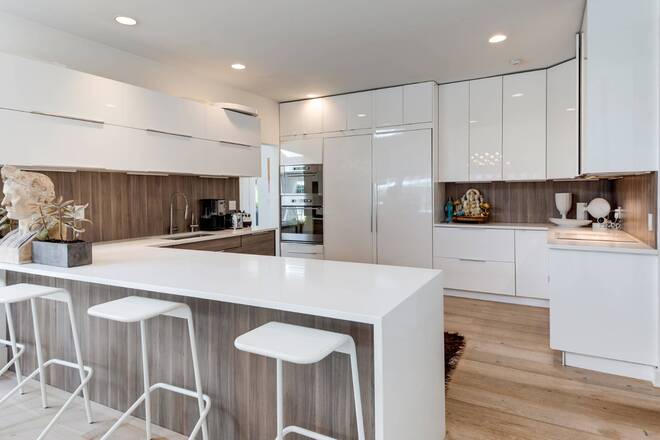 ;
;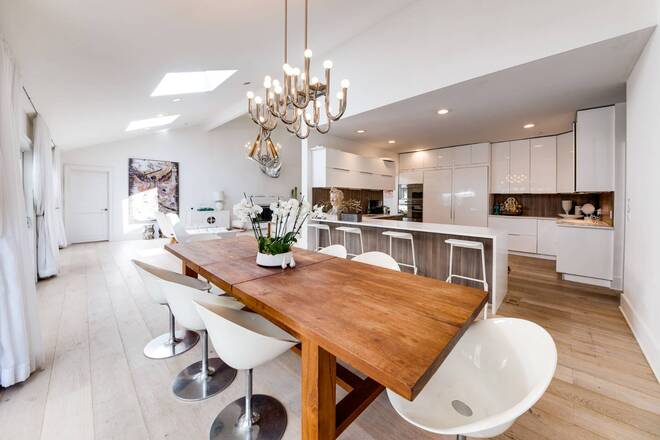 ;
;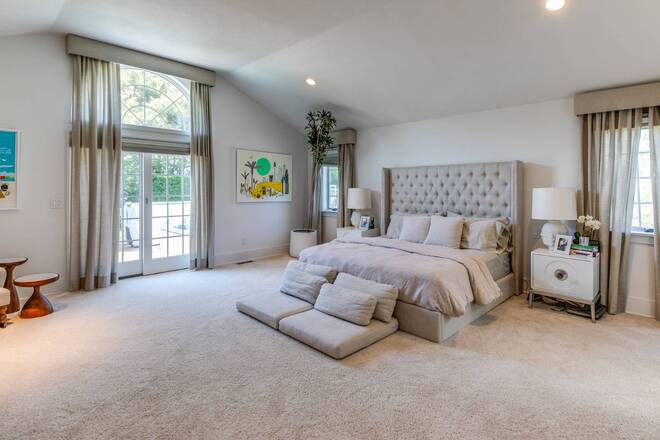 ;
;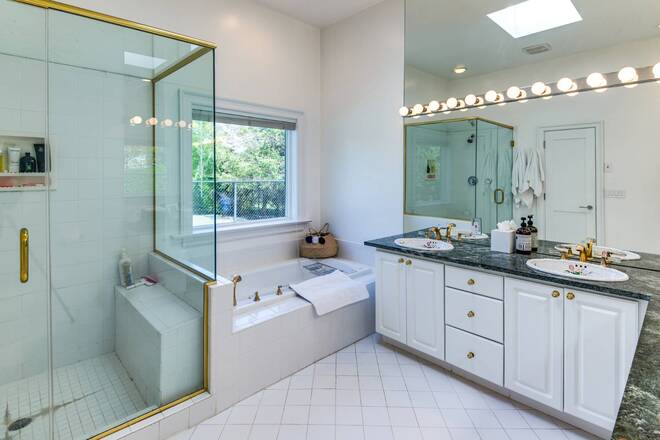 ;
;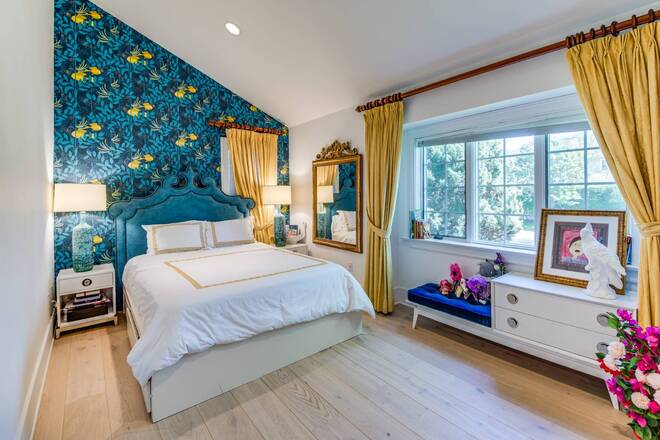 ;
;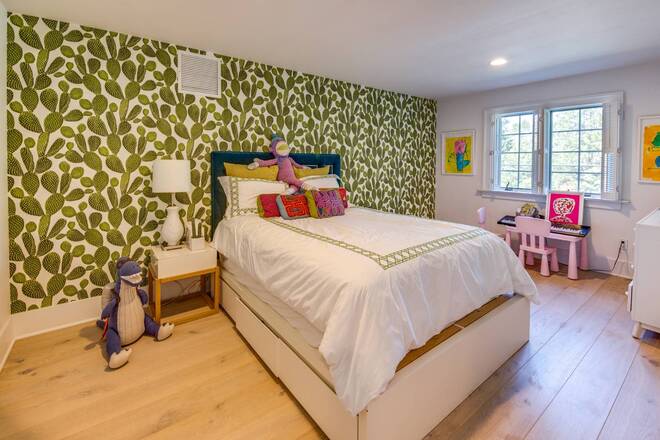 ;
;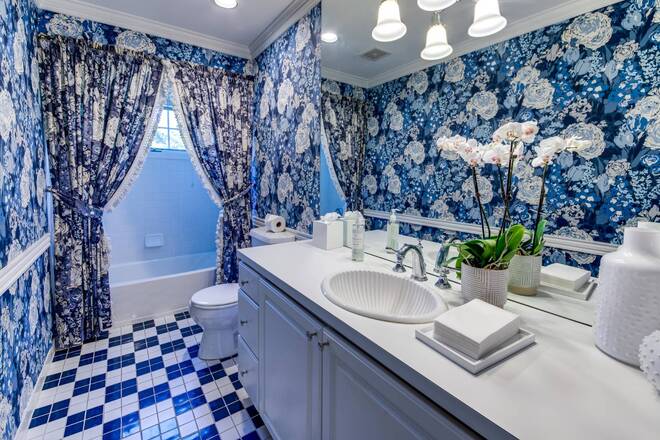 ;
;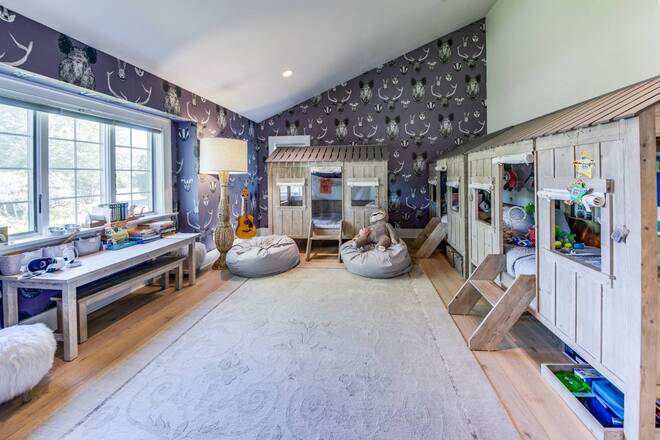 ;
;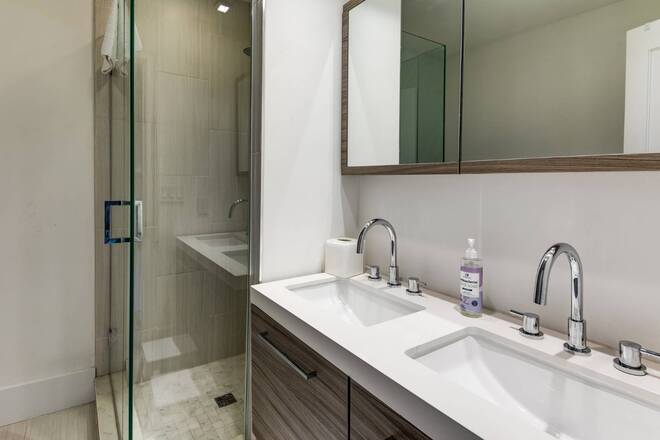 ;
;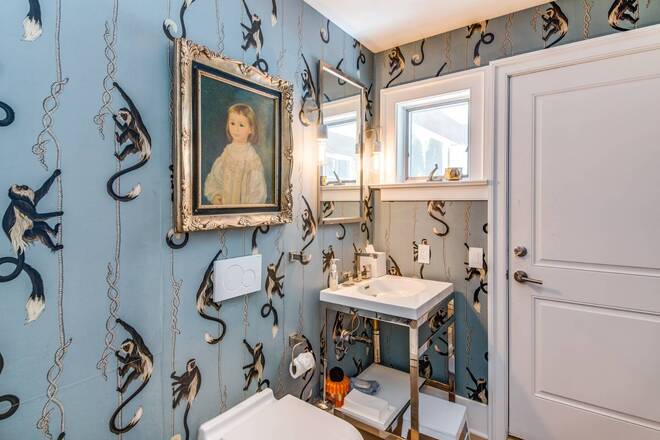 ;
;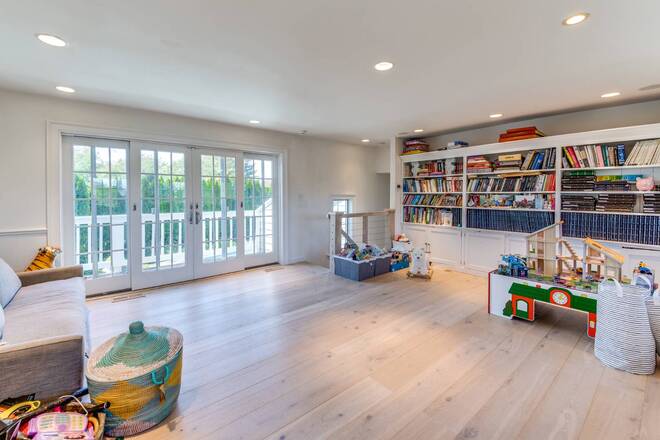 ;
;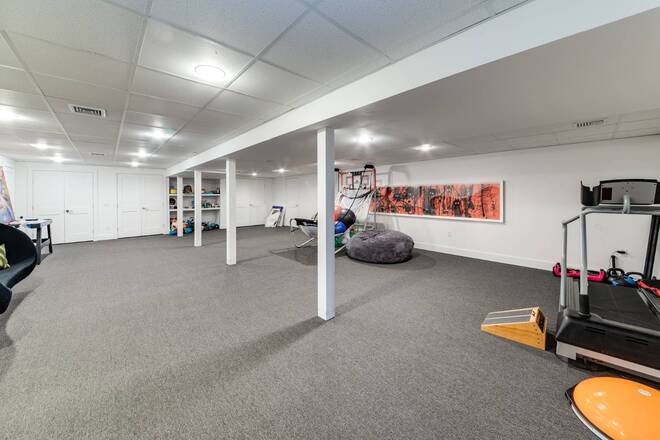 ;
;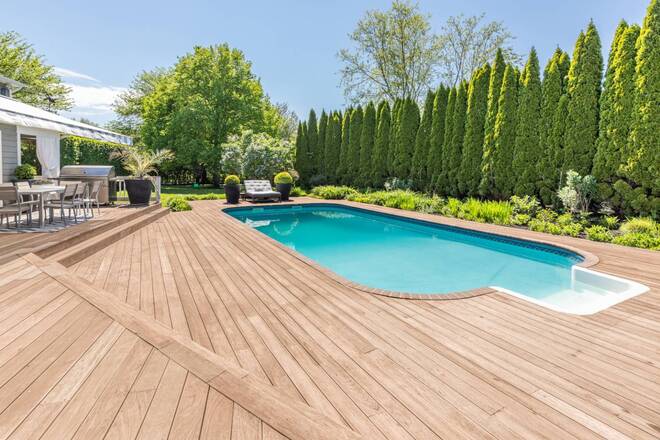 ;
;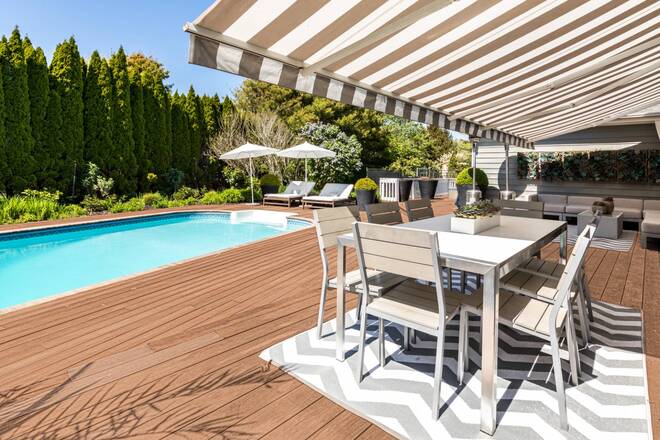 ;
;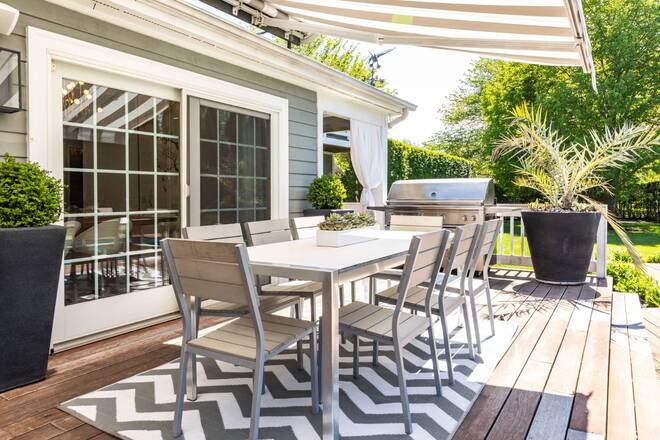 ;
;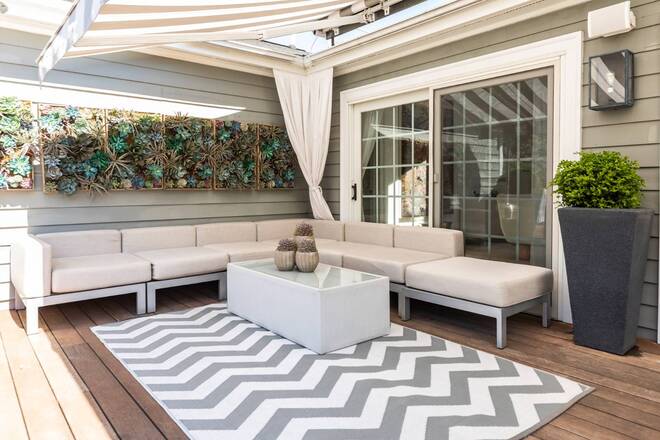 ;
;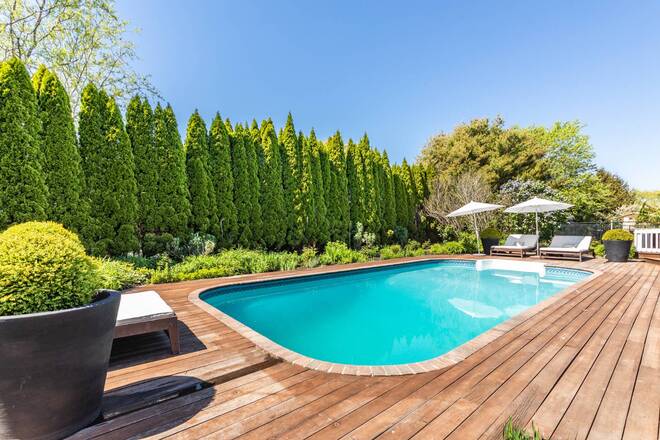 ;
;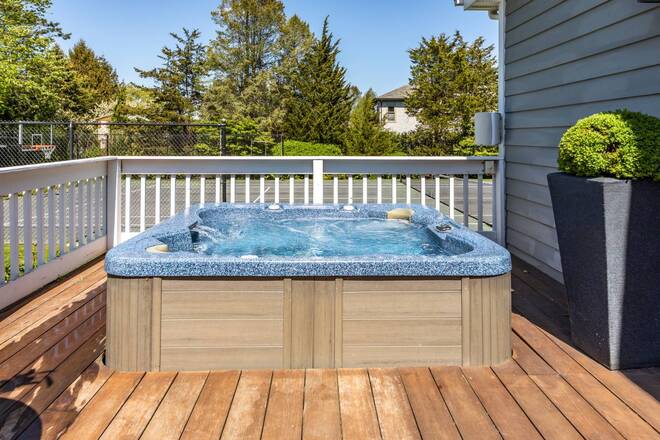 ;
;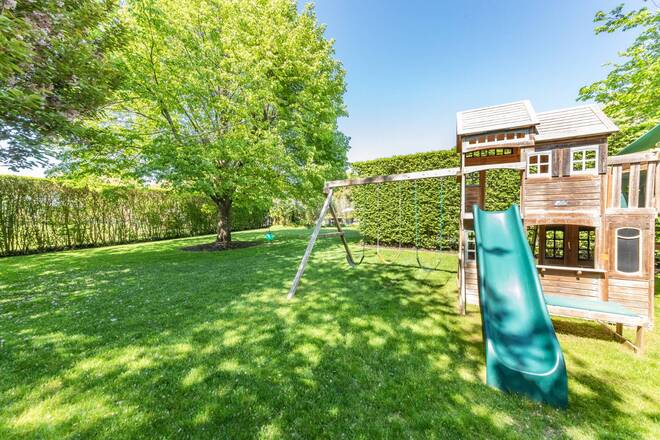 ;
;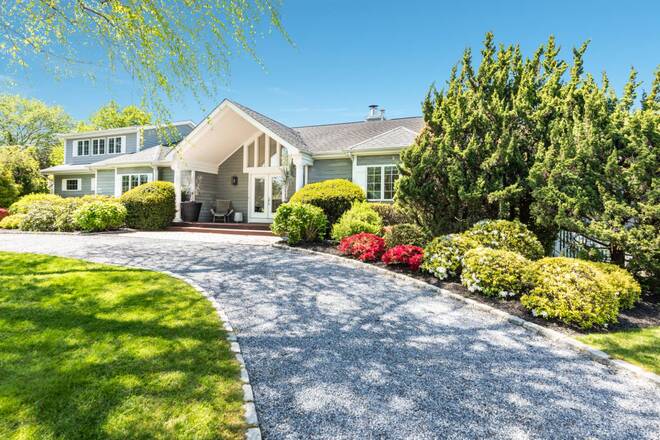 ;
;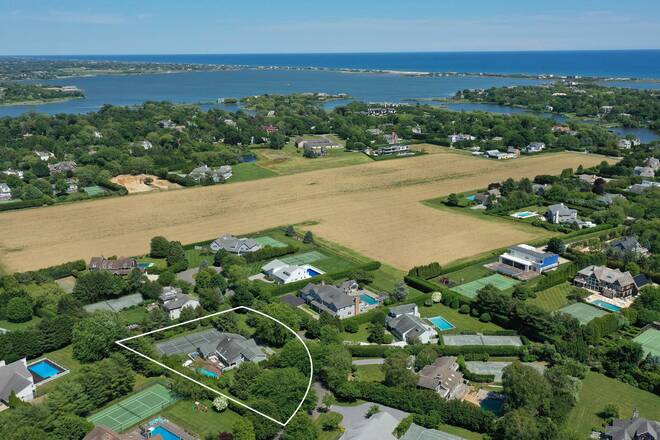 ;
;