12 W. Main St., Sunburst, MT 59482
| Listing ID |
10581216 |
|
|
|
| Property Type |
House |
|
|
|
| County |
Toole |
|
|
|
|
|
This is a two story home. The ground floor is a 45'x 45'x14" garage. This is capable of having as many as four or 5 vehicles in it. It is heated by a natural gas heater. There are two large garage door's for easy access into the garage. It is completely insulated which makes it easy to heat in the winter. There is a door on the side with access to the home. When you walk in, you walk into a hot tub room with bath and laundry, and the steps leading to the upstairs living area. The living area of the home is approximately 45' x 45' x 8'. Part of this is a 12' x 22' foot outside balcony with doors to it leading from the living room and the master bedroom. From it you can see the famous Sweetgrass Hills of Montana. A very unique set of volcanic mountains, sitting out in the prairies of Montana. The home features kitchen with a very large walk-in pantry. 2 bedrooms, one is a master bedroom with a large closet, there is a bonus room, and a full bathroom. This is heated by electric base board heat. Included with this property there is a 14' x 66' 1971 Magnolia mobile home. This mobile home located at 14 West Main St. is used as a rental. It is presently rented. Although an older mobile home it has many updates to it. It has separate utilities to this property. These same people have a close by commercial building that they are selling located at 2 Railroad Avenue So. If interested in that building, you can find that under the commercial area on Zillow and other Real Estate websites.
|
- 2 Total Bedrooms
- 2 Full Baths
- 1749 SF
- 14000 SF Lot
- Built in 2012
- Available 2/26/2019
- Two Story Style
- 1746 Lower Level SF
- Lower Level: Unfinished, Garage Access, Walk Out
- Open Kitchen
- Laminate Kitchen Counter
- Oven/Range
- Refrigerator
- Dishwasher
- Washer
- Dryer
- Living Room
- Primary Bedroom
- Walk-in Closet
- Bonus Room
- Kitchen
- Laundry
- First Floor Bathroom
- Baseboard
- Electric Fuel
- Natural Gas Fuel
- Natural Gas Avail
- Frame Construction
- Aluminum Siding
- Metal Roof
- Built In (Basement) Garage
- 5 Garage Spaces
- Municipal Water
- Municipal Sewer
- Deck
|
|
Marvin Jeppesen
Tiber Agency, Inc
|
Listing data is deemed reliable but is NOT guaranteed accurate.
|



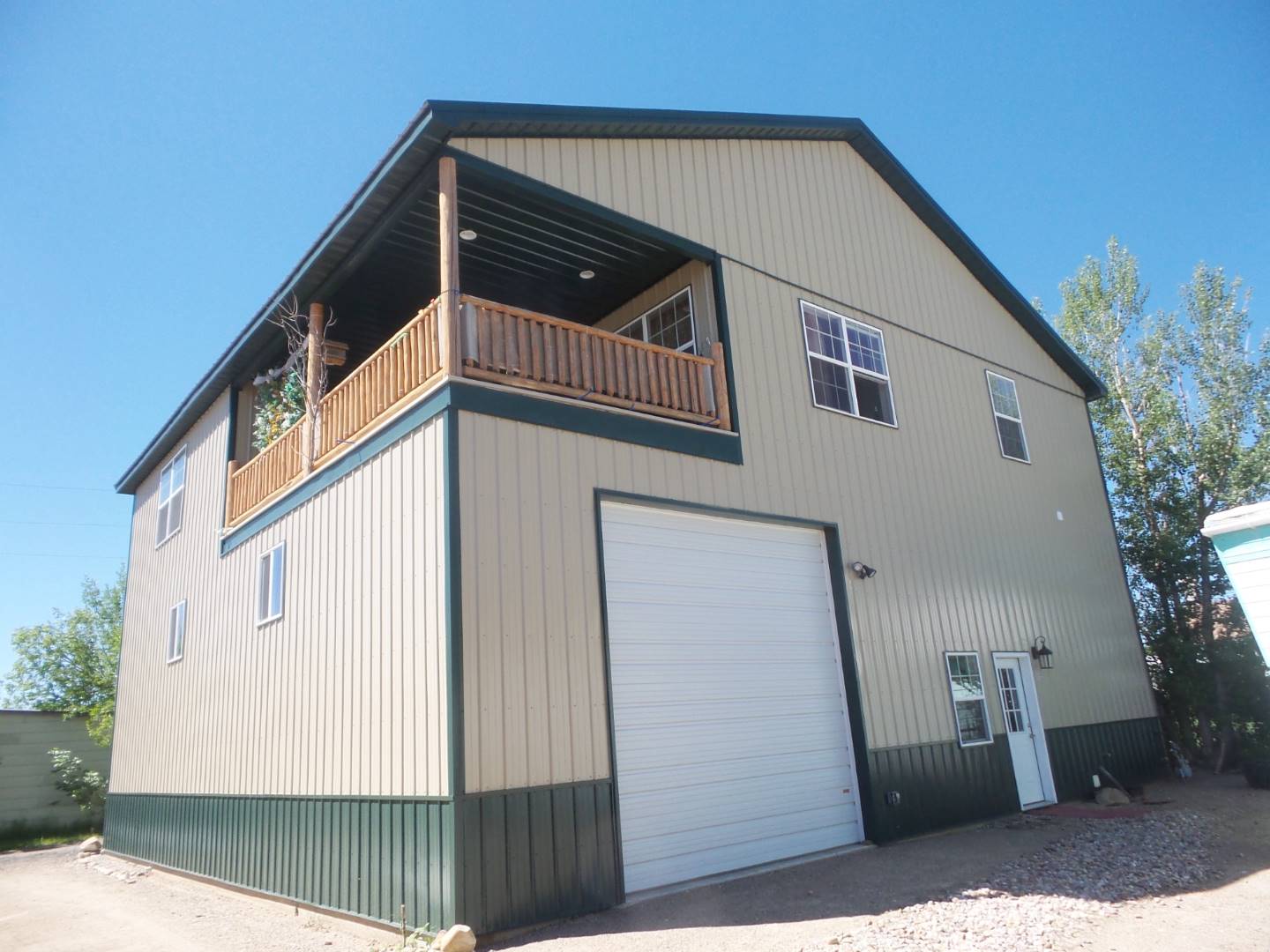

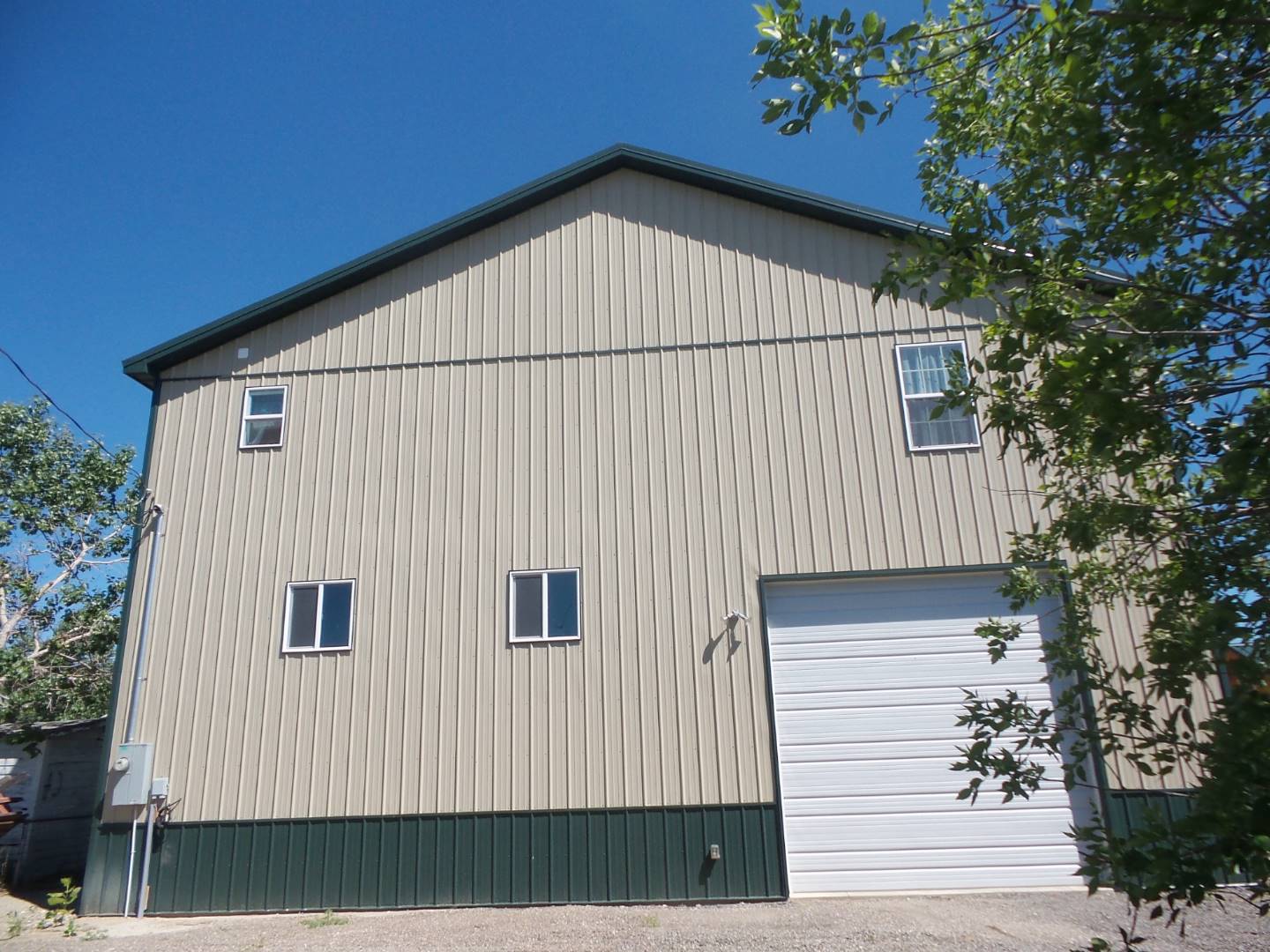 ;
;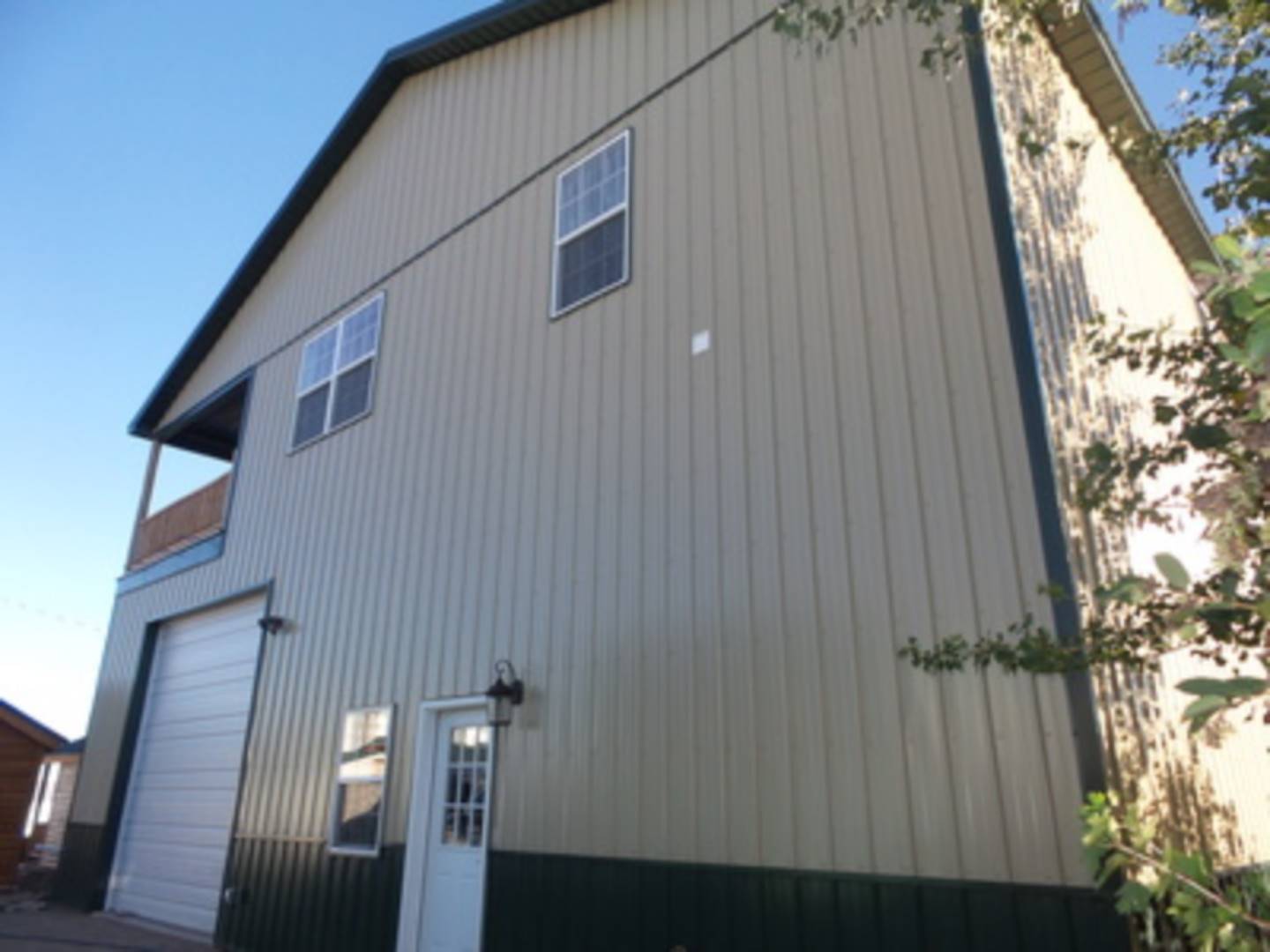 ;
;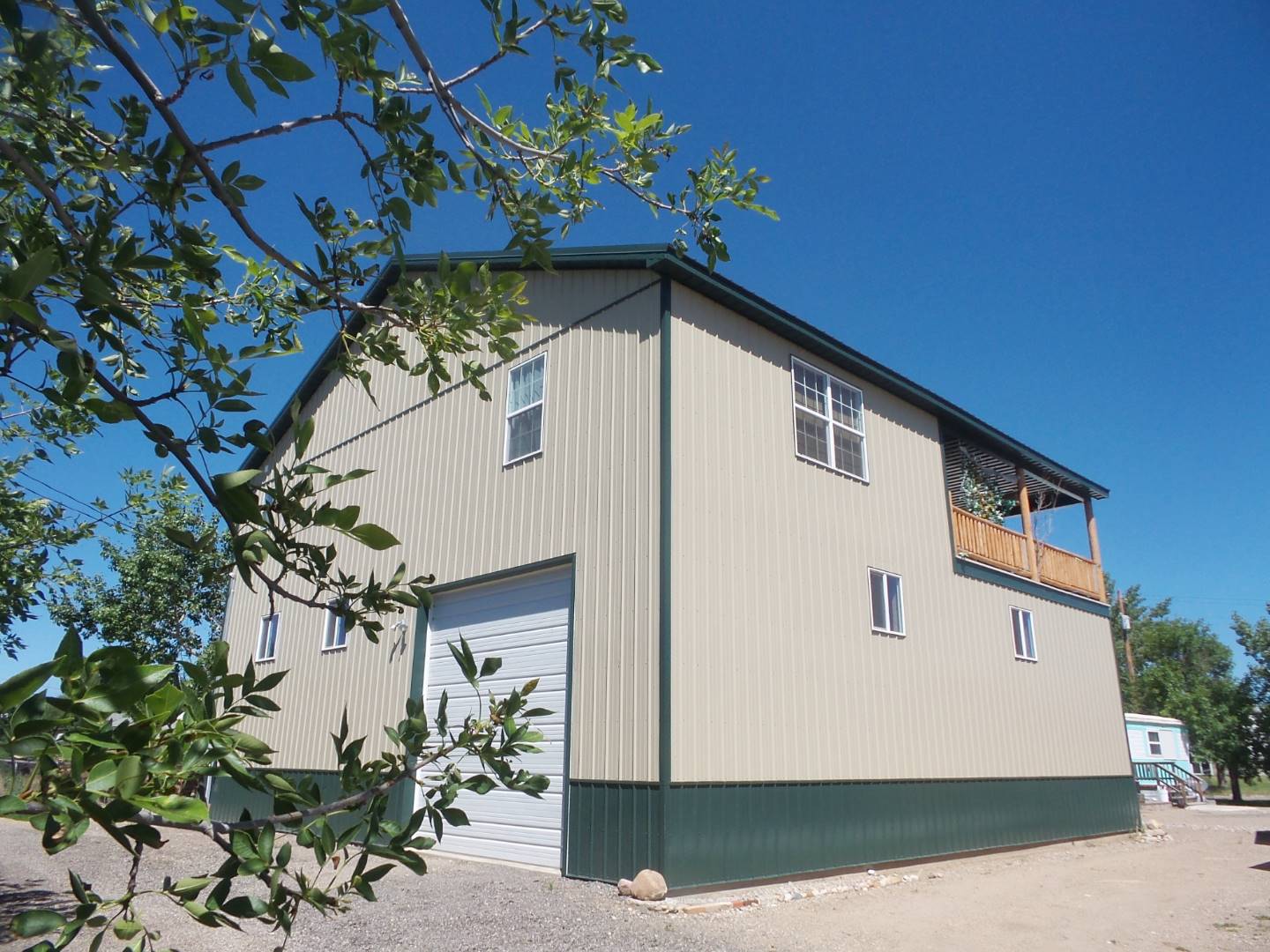 ;
;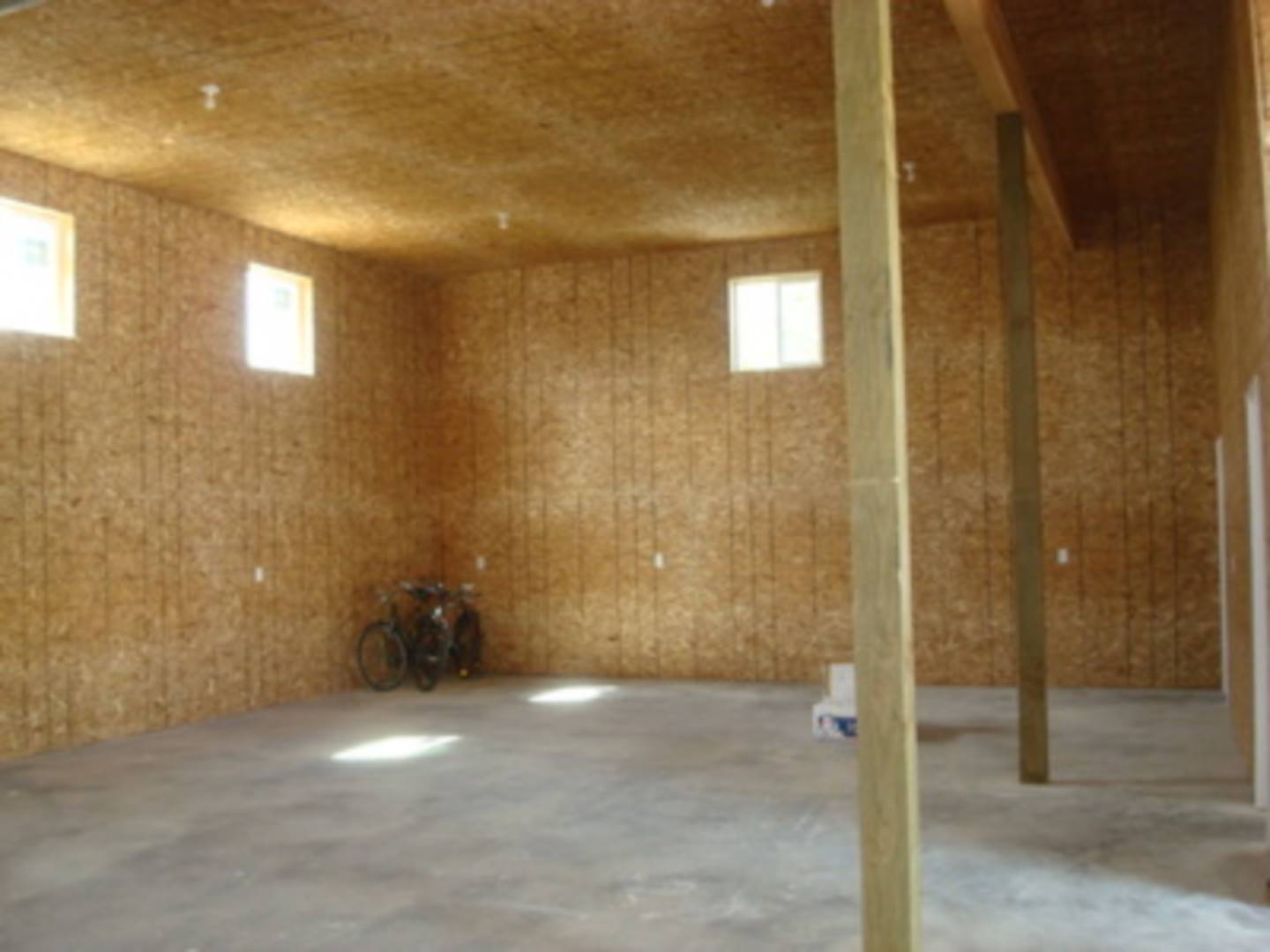 ;
;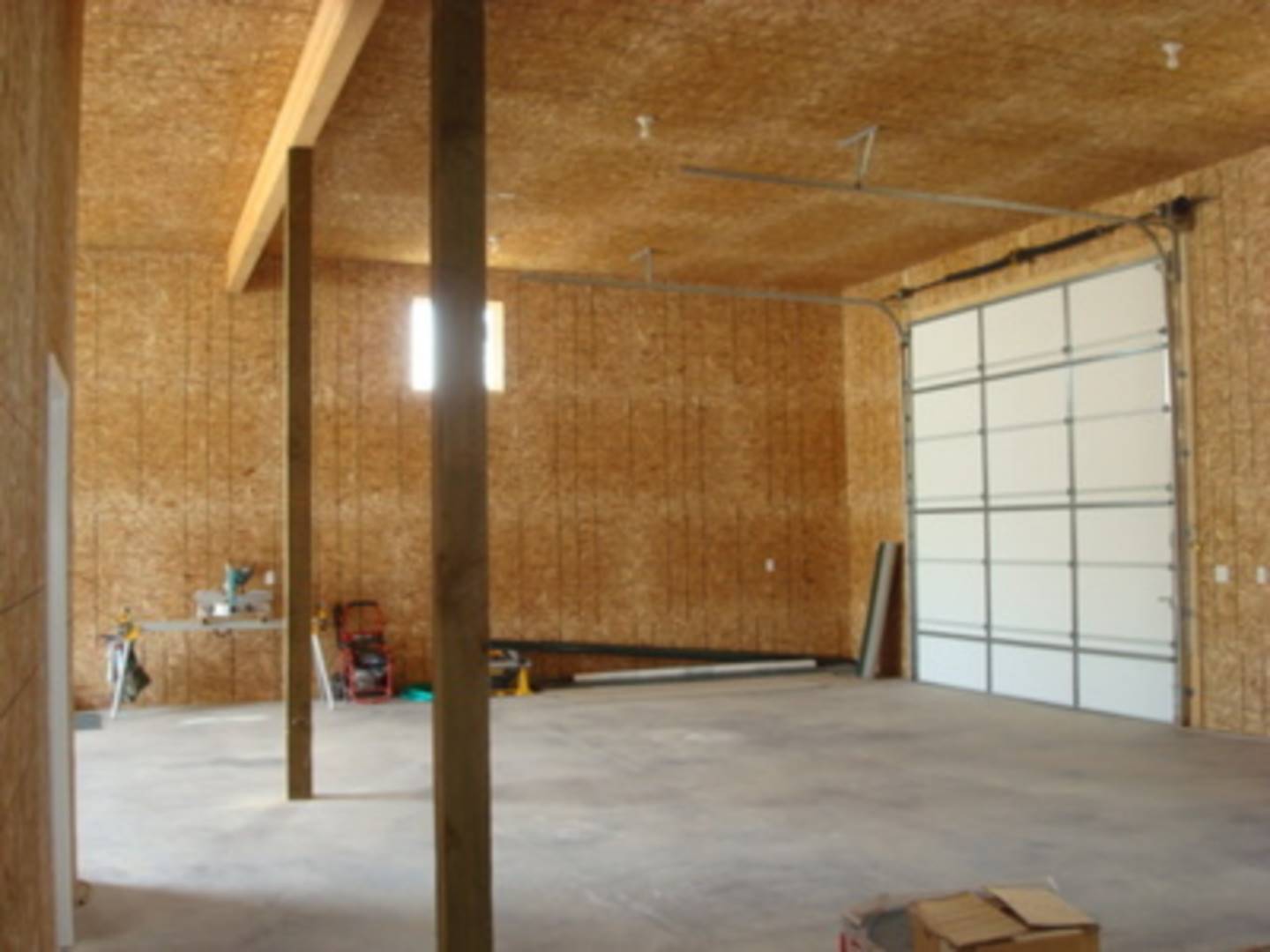 ;
;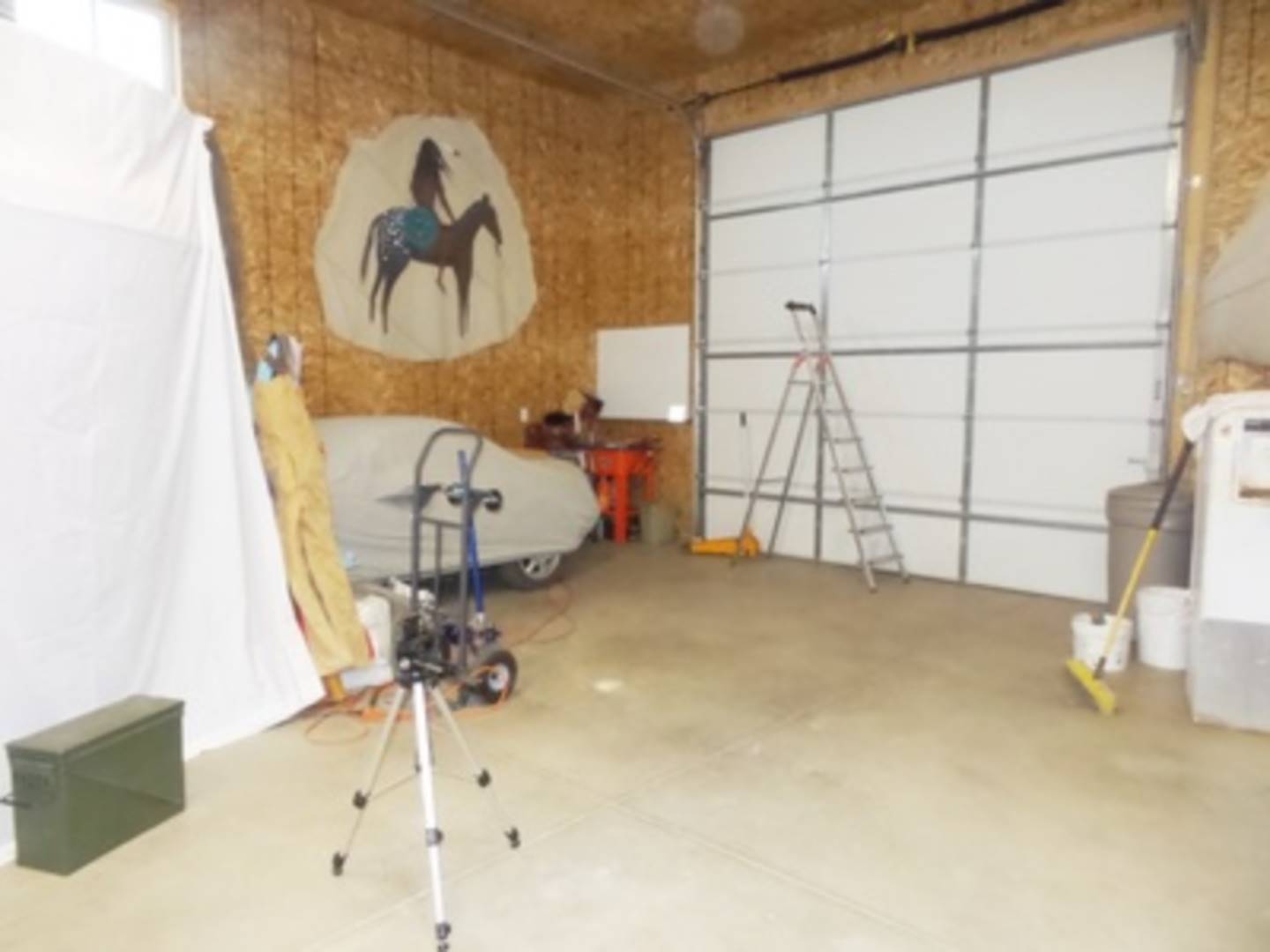 ;
;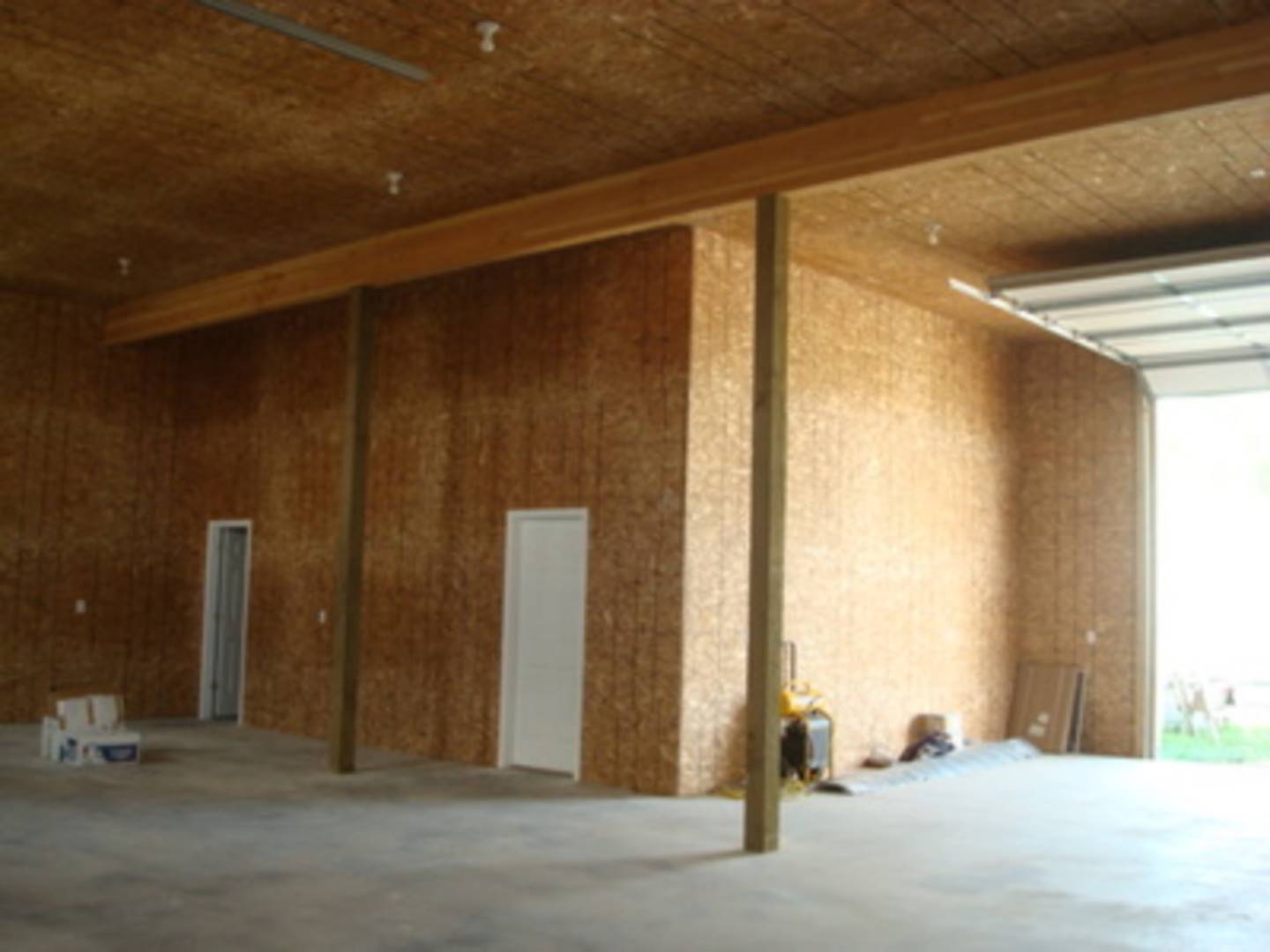 ;
;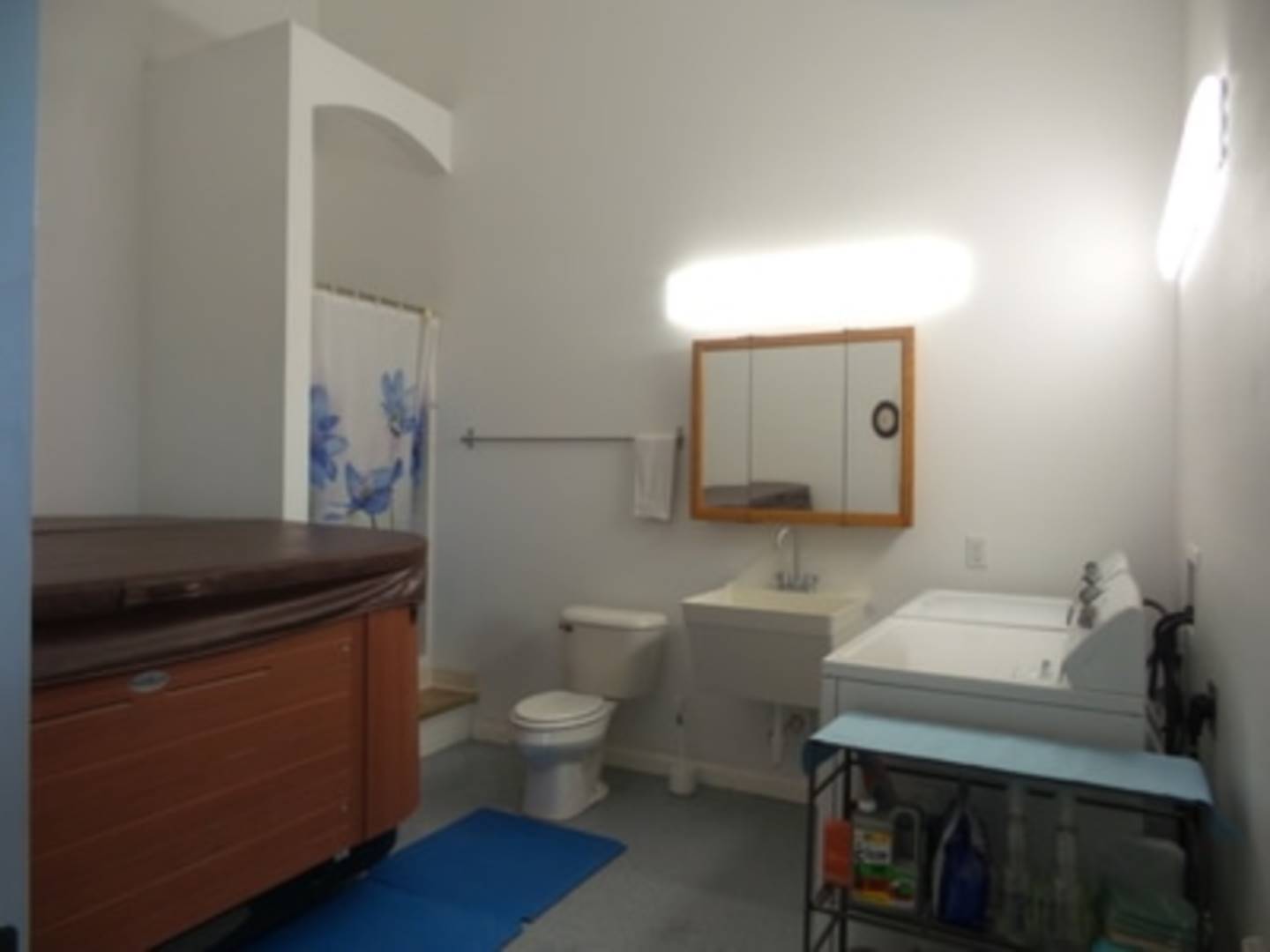 ;
;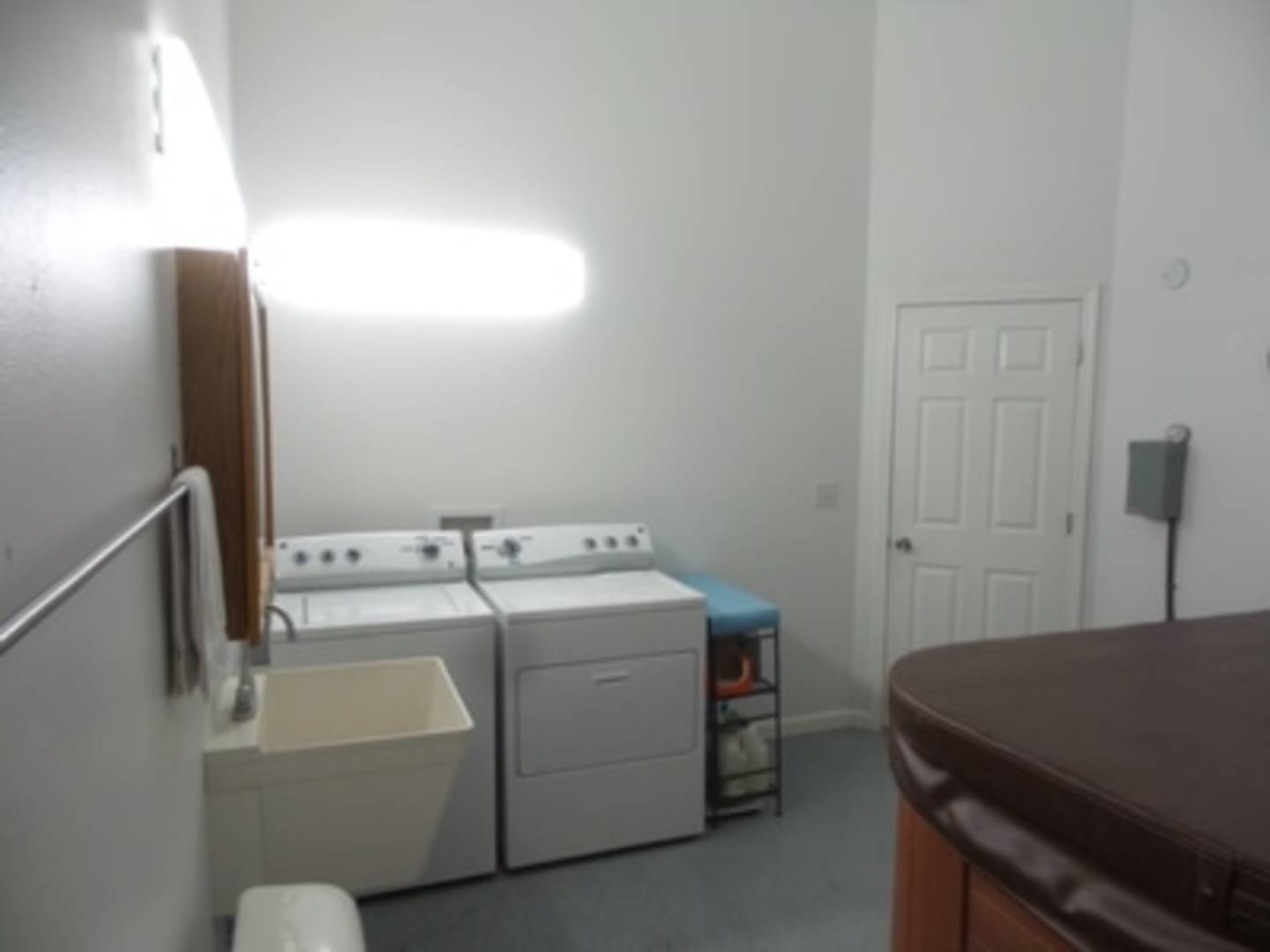 ;
;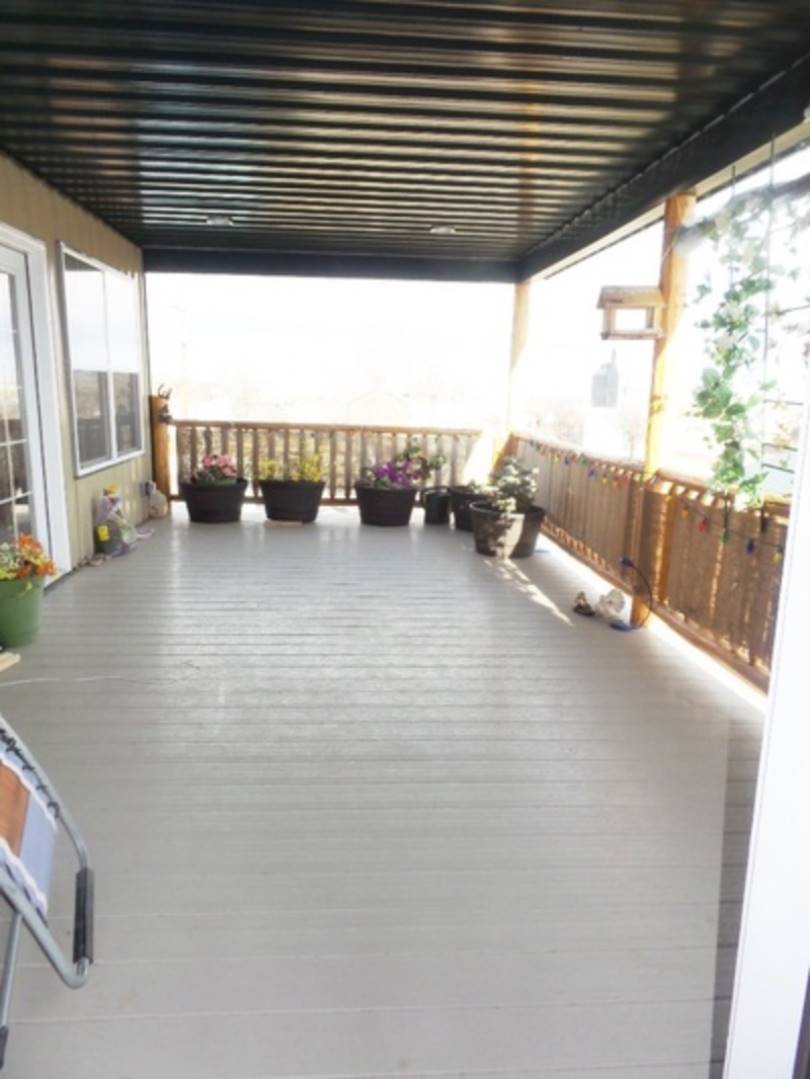 ;
;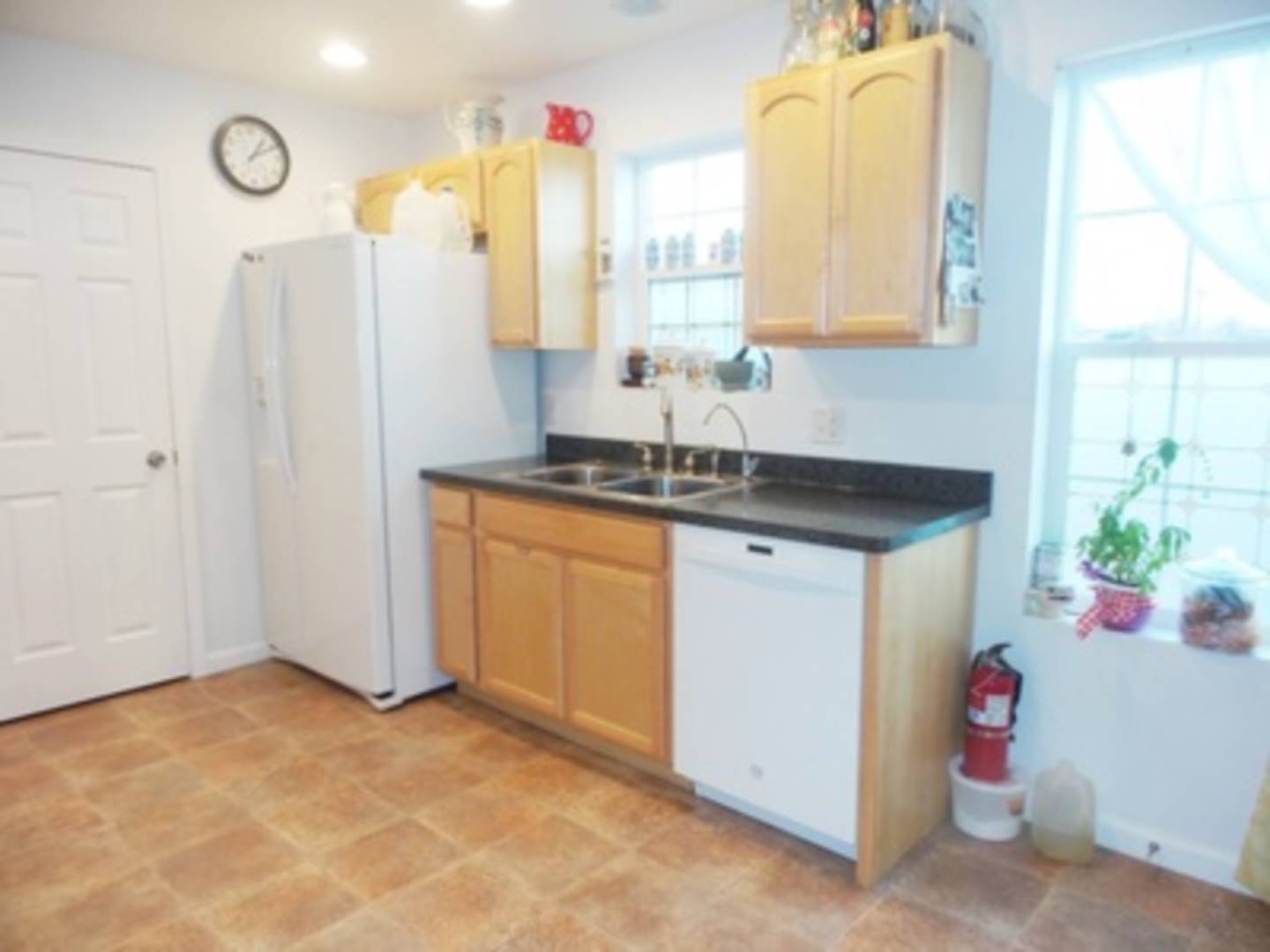 ;
;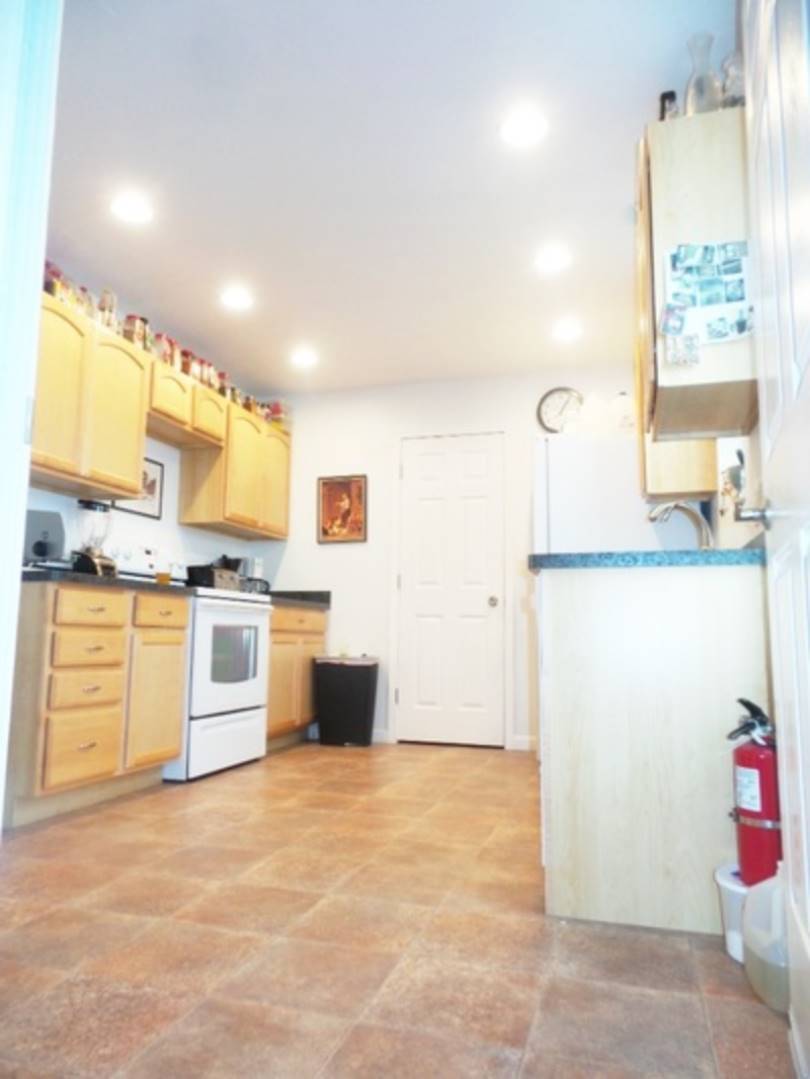 ;
;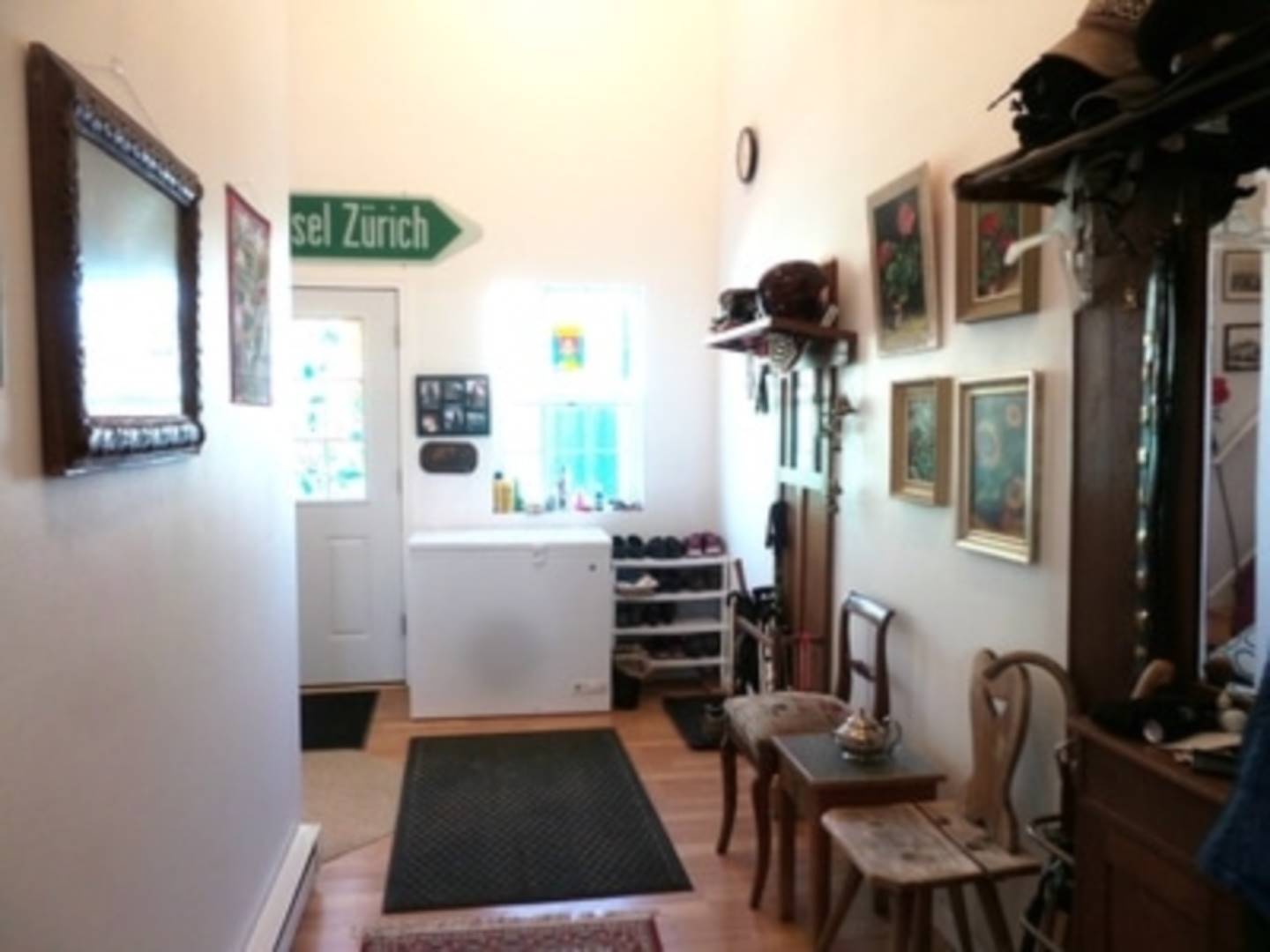 ;
;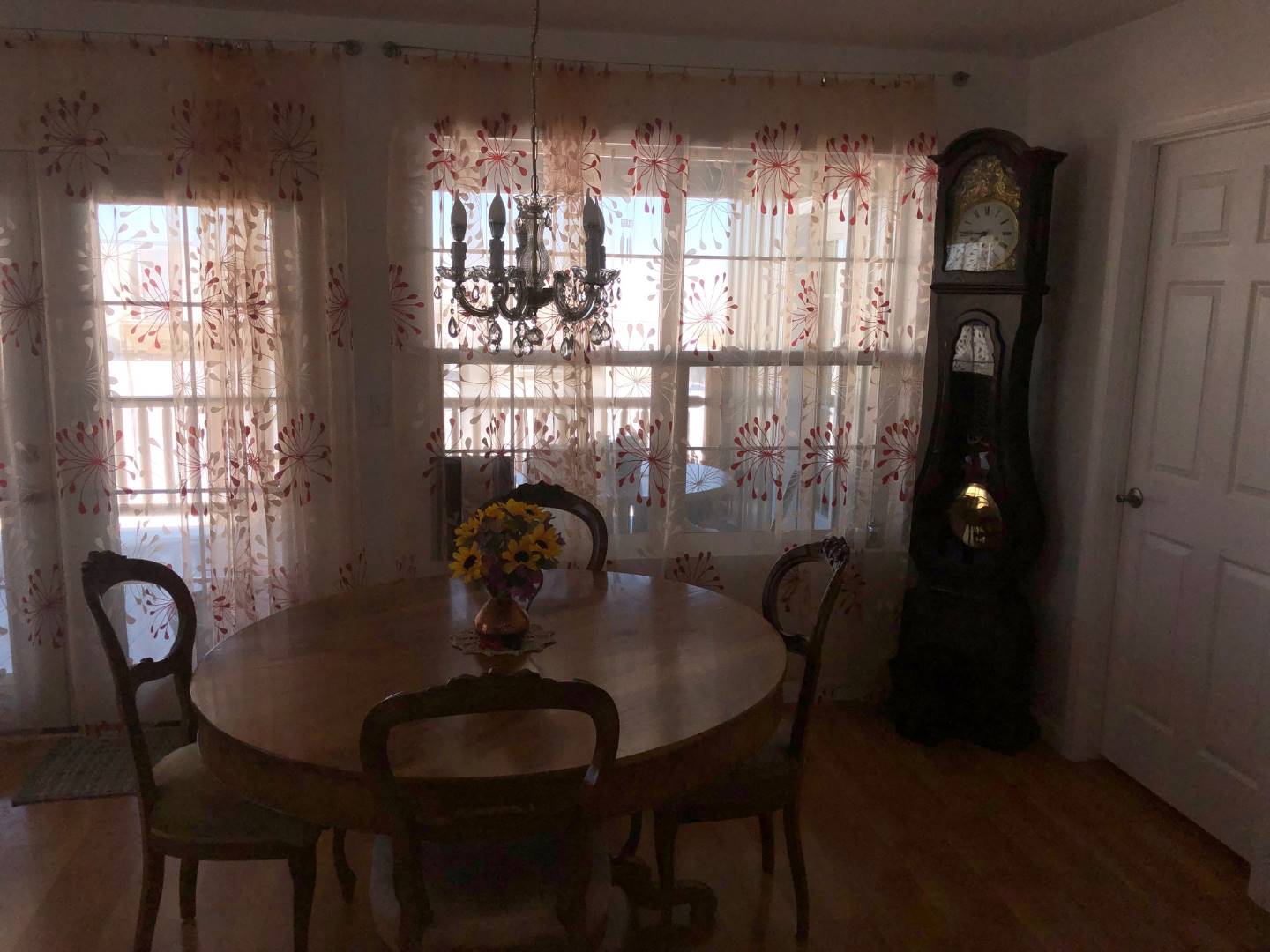 ;
;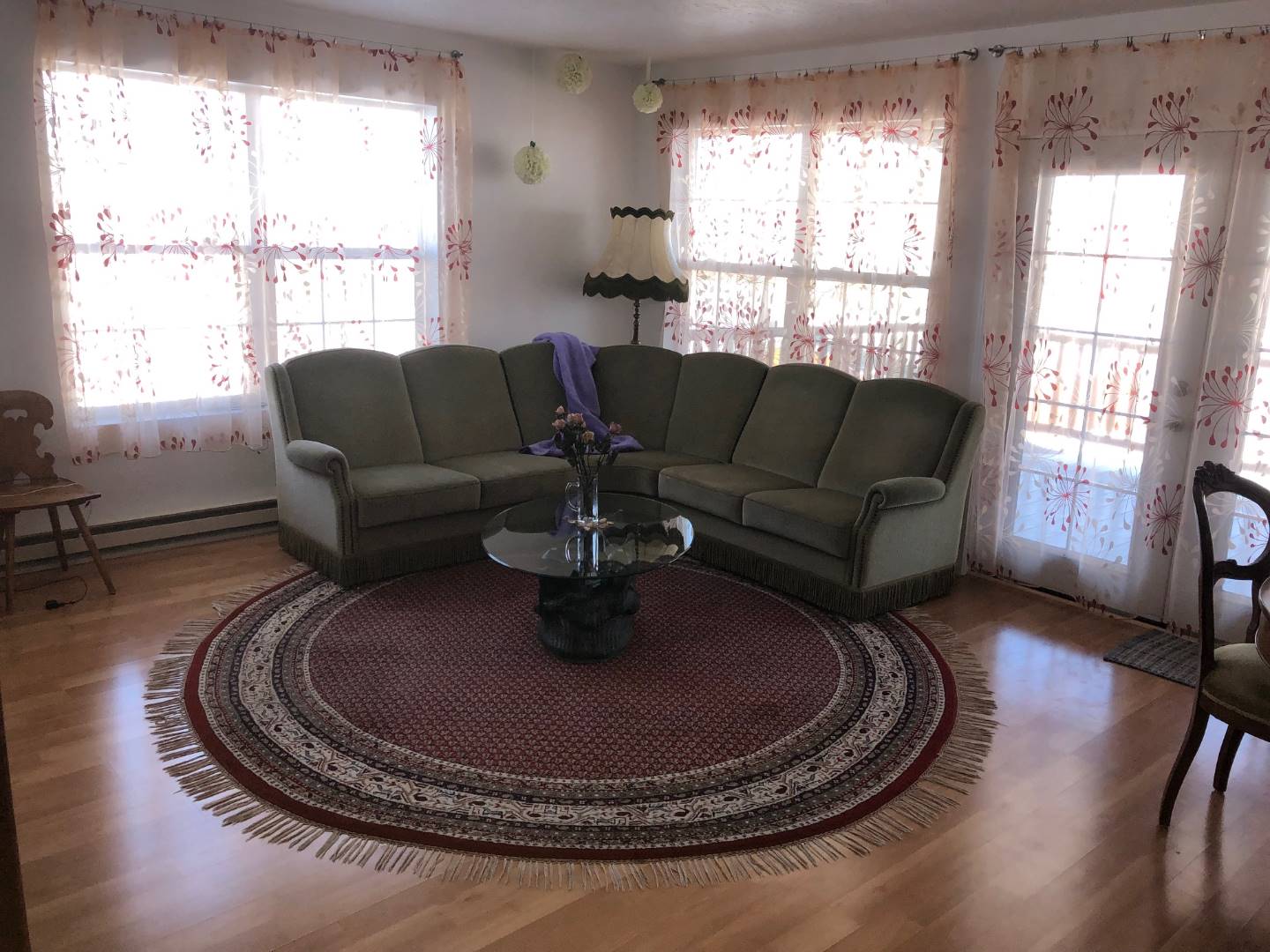 ;
;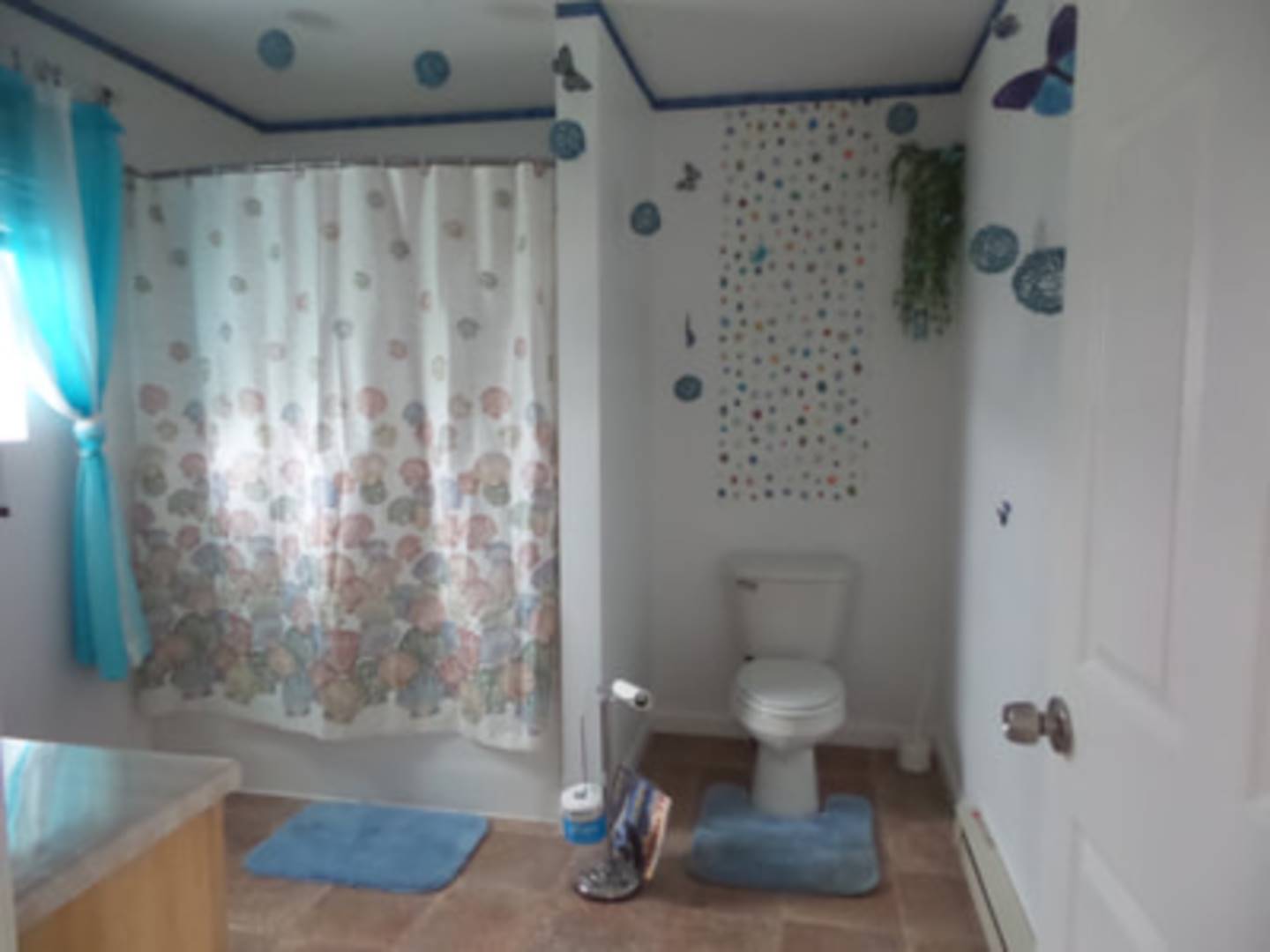 ;
;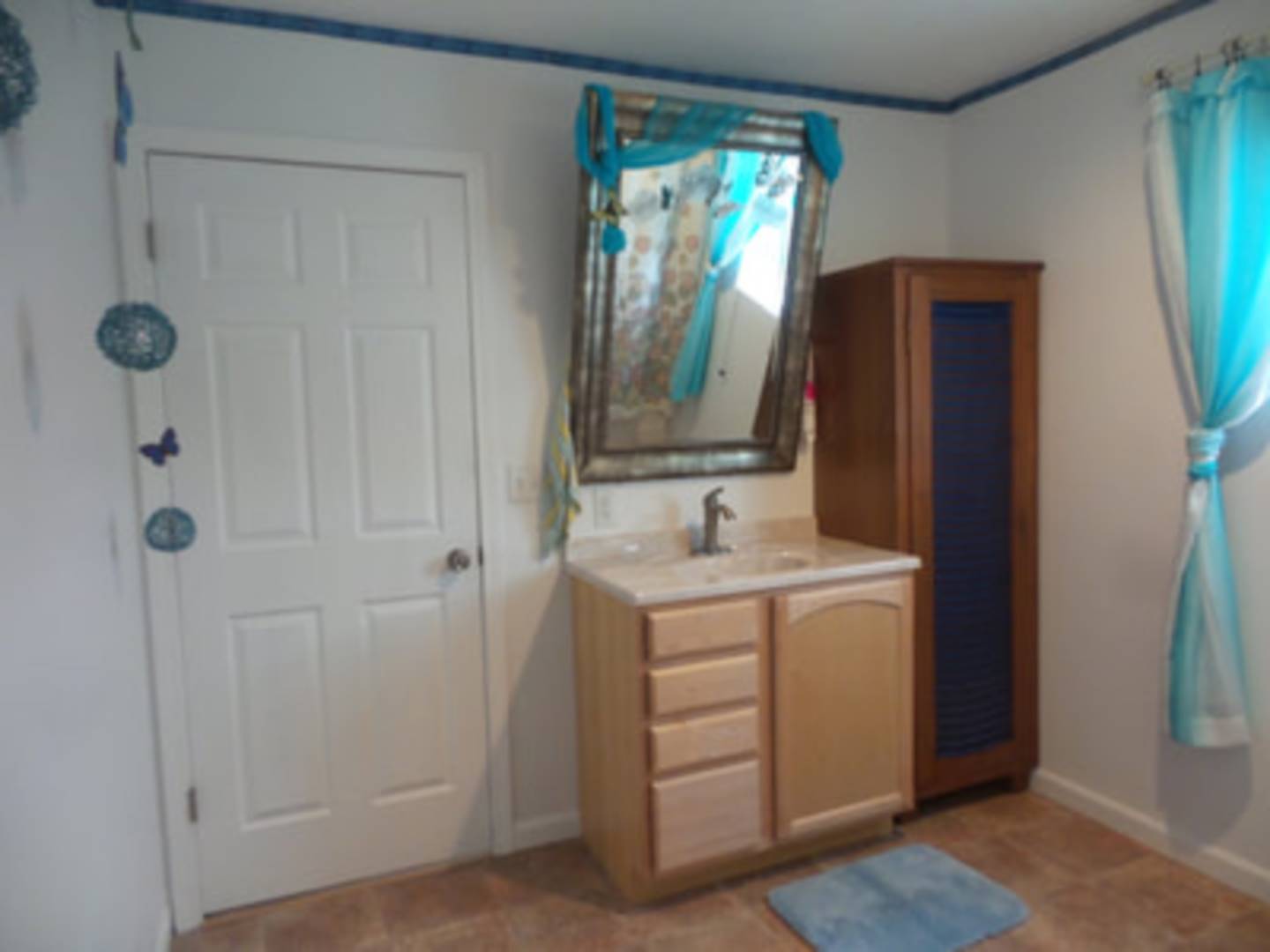 ;
;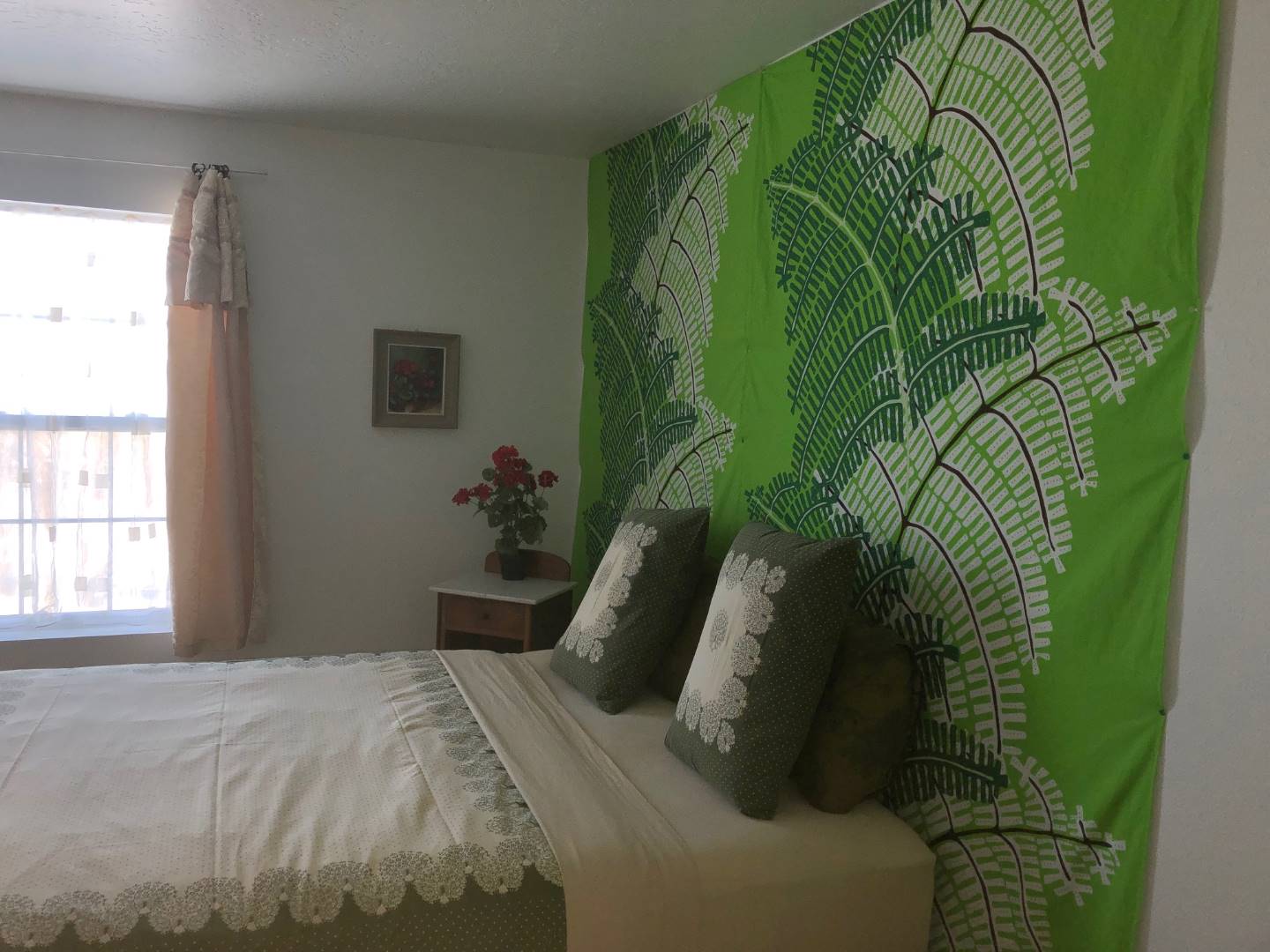 ;
;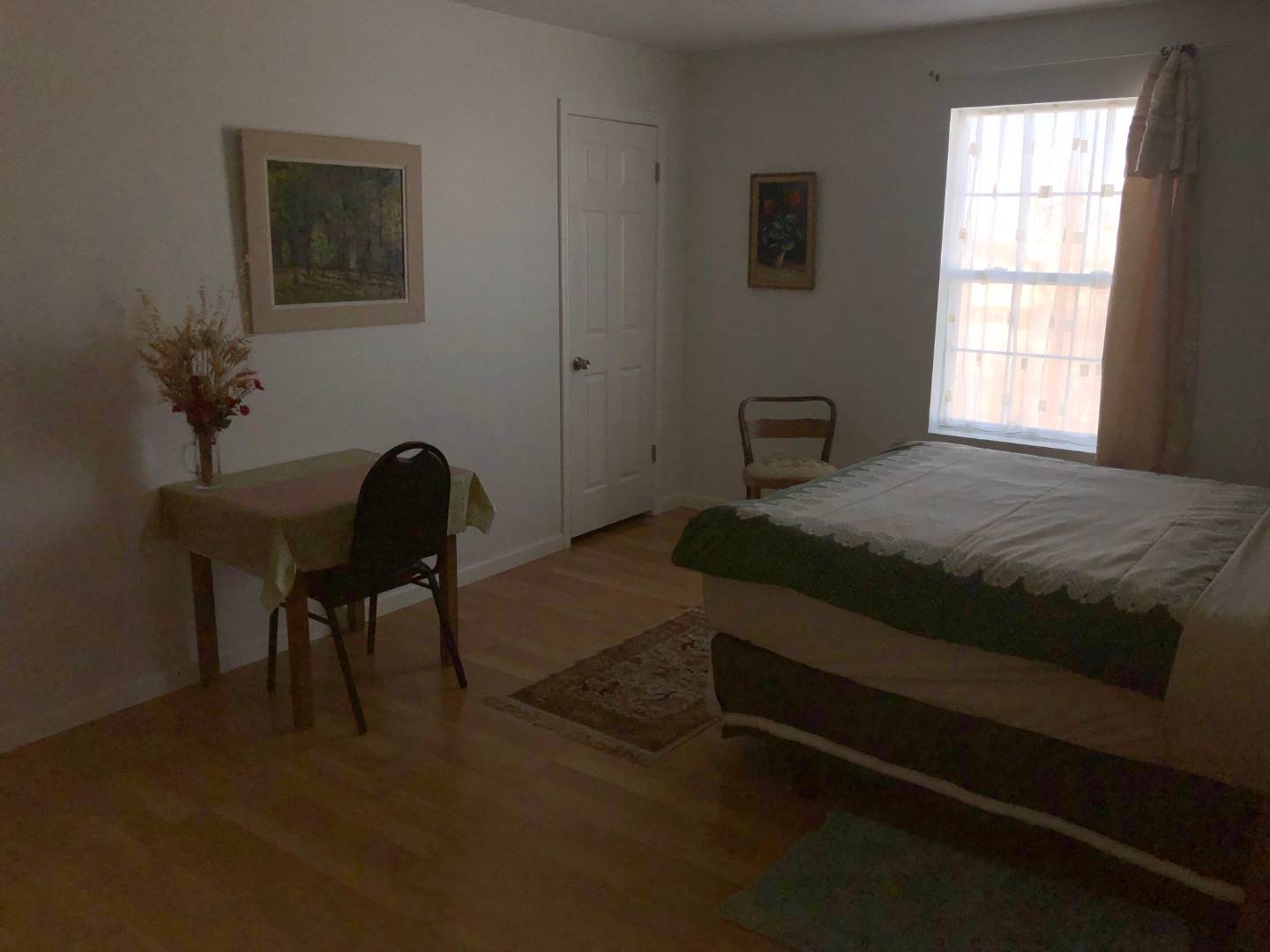 ;
;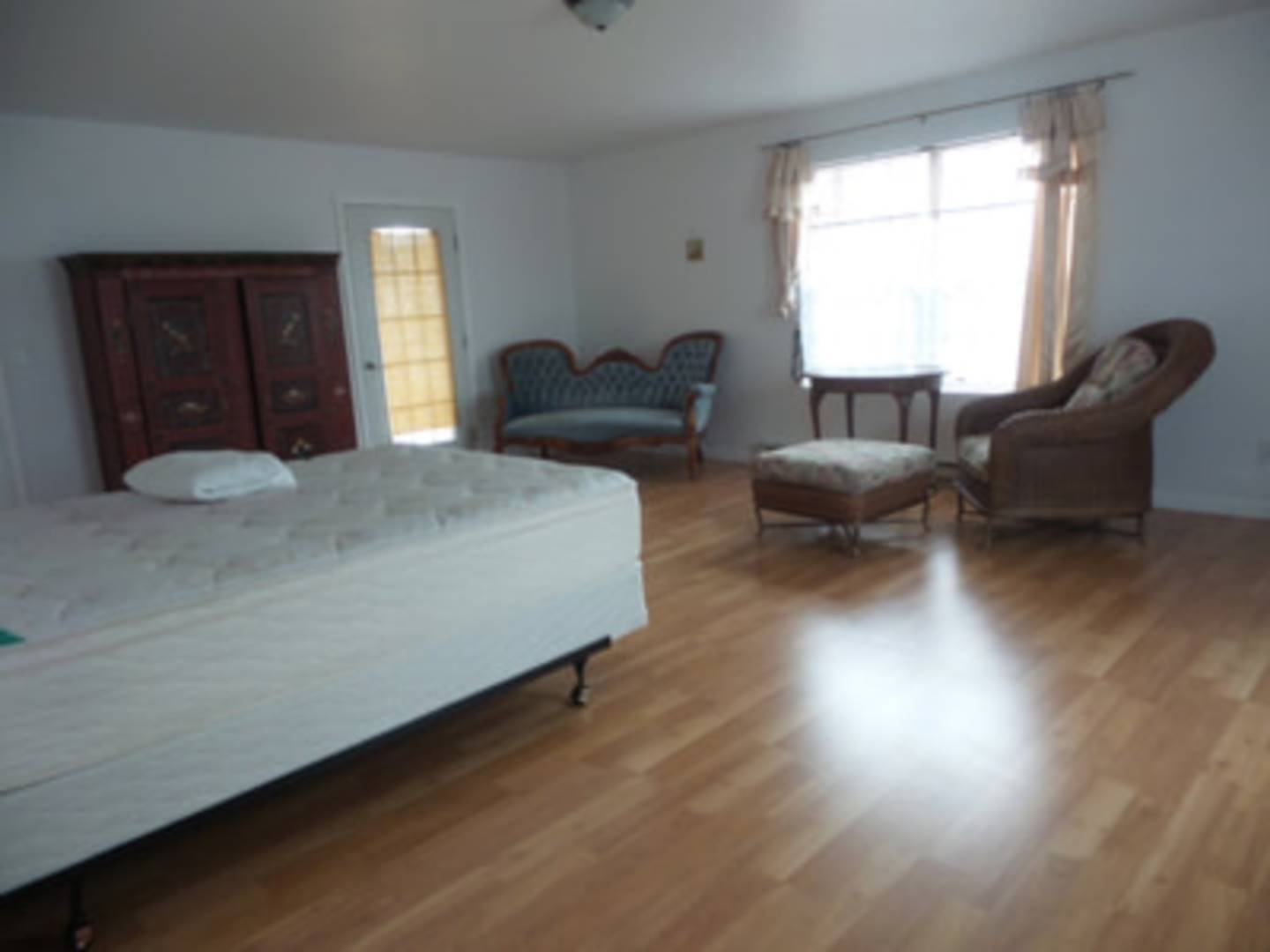 ;
;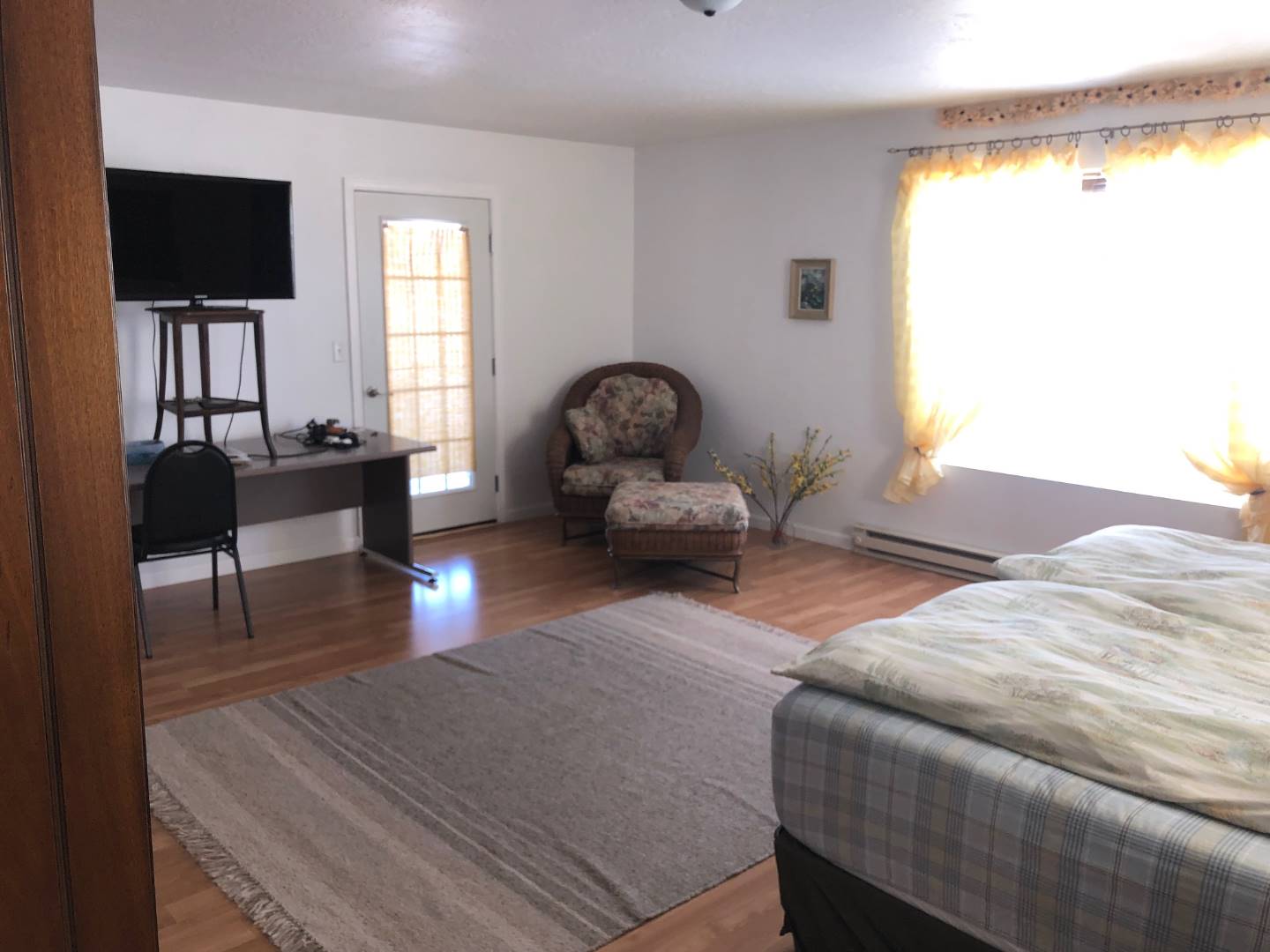 ;
;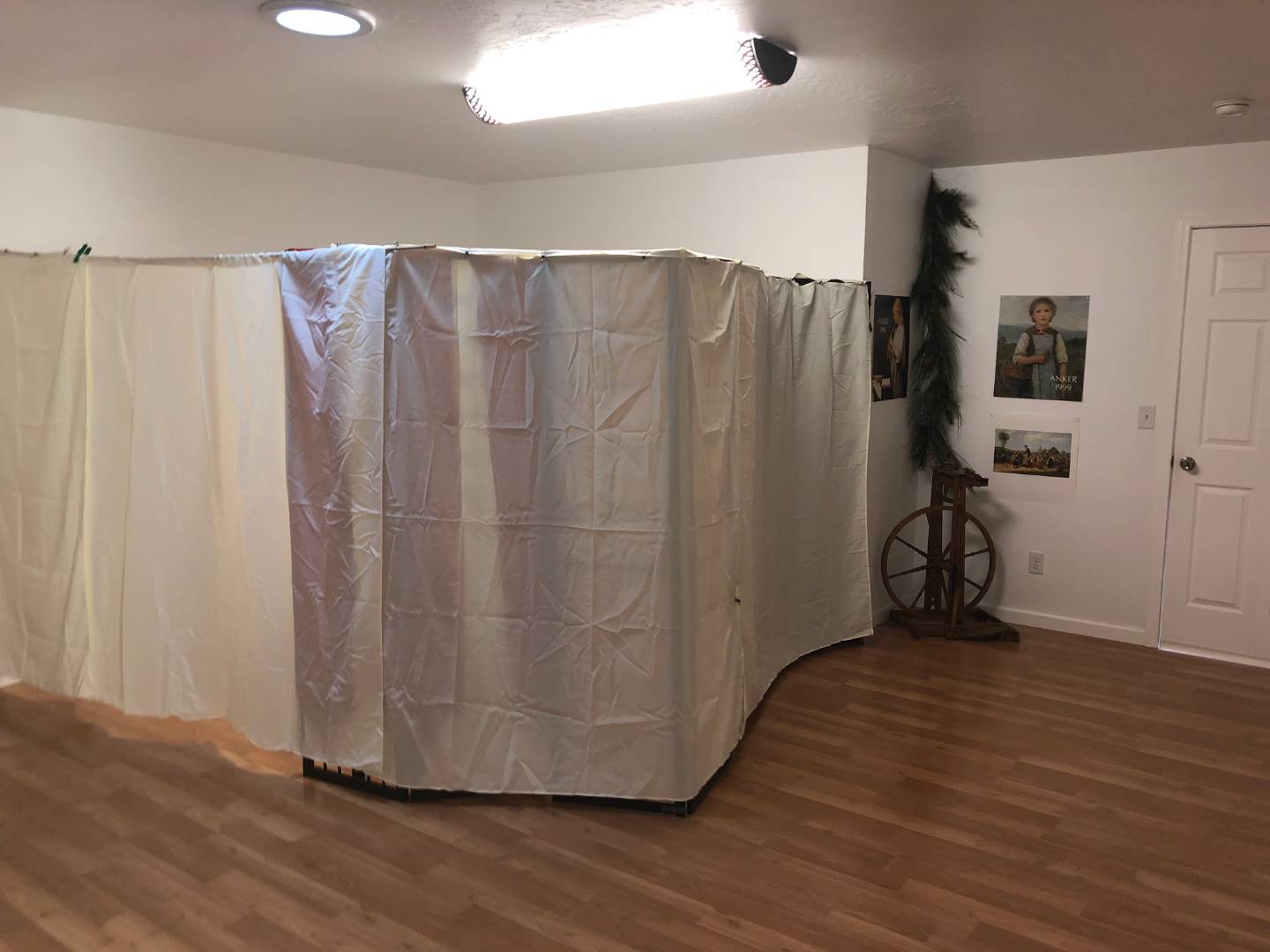 ;
;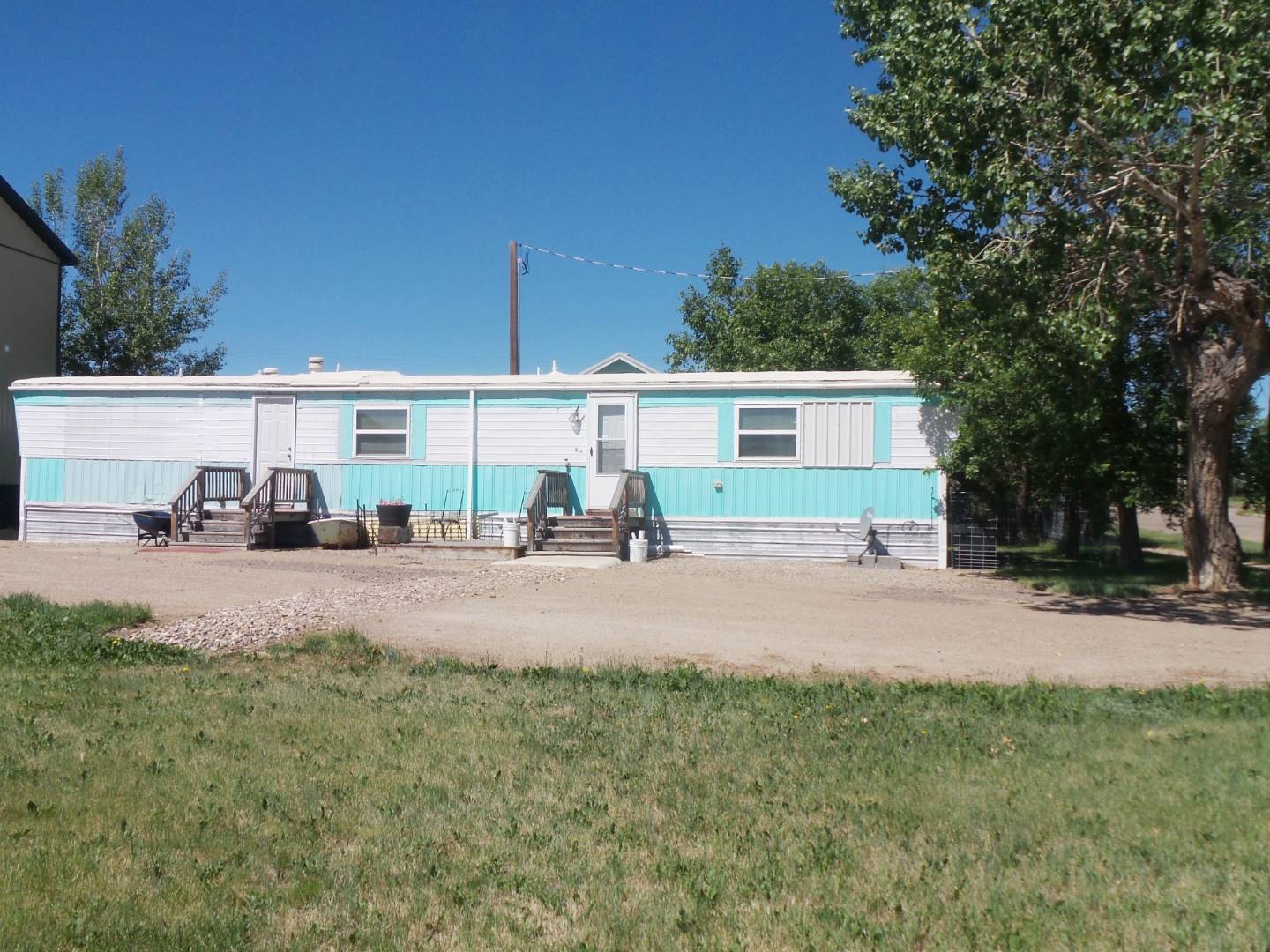 ;
;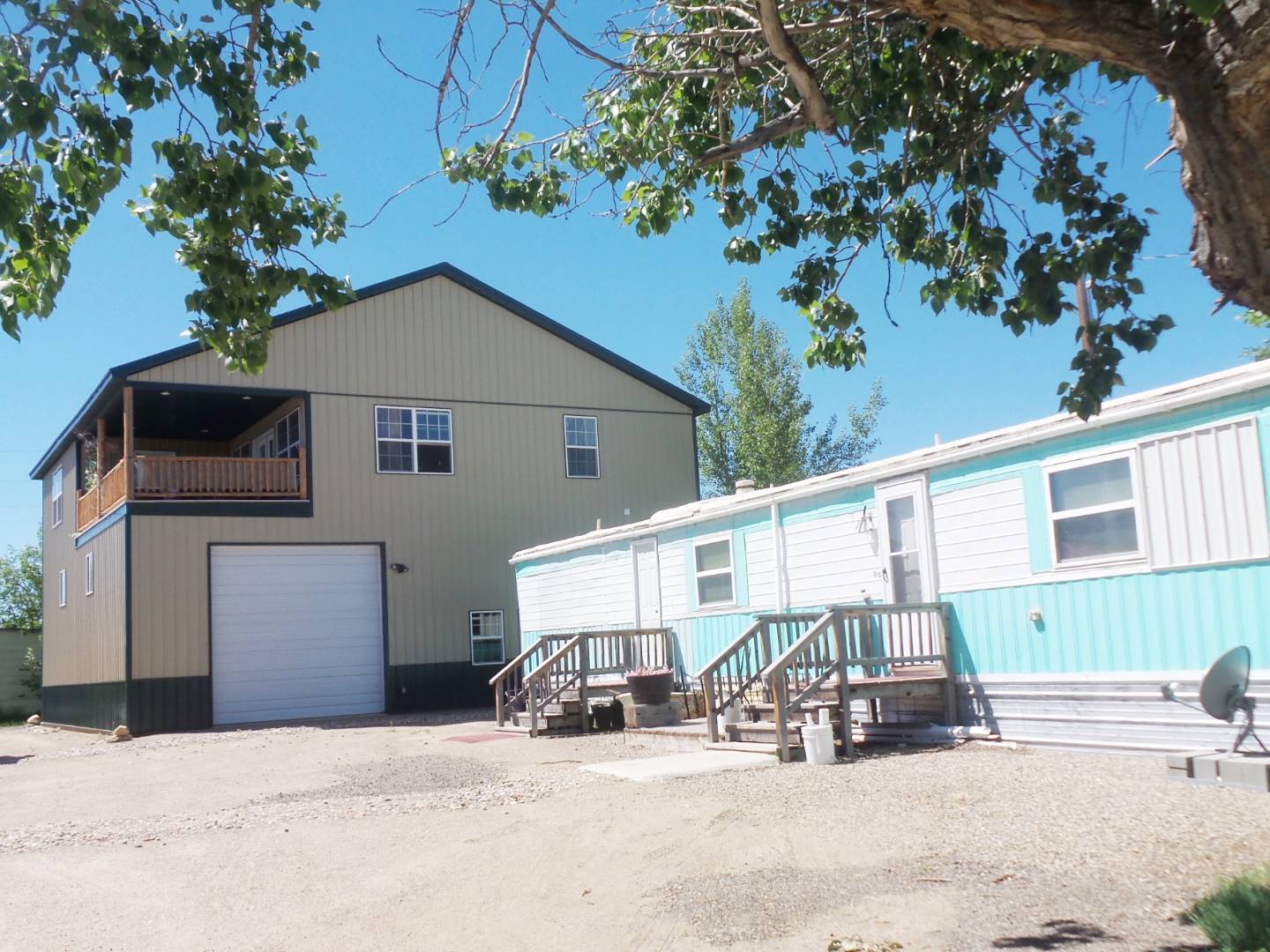 ;
;