12 Weeping Cherry Lane, Commack, NY 11725
| Listing ID |
11351882 |
|
|
|
| Property Type |
Residential |
|
|
|
| County |
Suffolk |
|
|
|
| School |
Commack |
|
|
|
|
| Total Tax |
$25,597 |
|
|
|
| Tax ID |
0800-121-00-03-00-004-007 |
|
|
|
| FEMA Flood Map |
fema.gov/portal |
|
|
|
| Year Built |
2000 |
|
|
|
|
Completely renovated 5 Bedroom, 3.5 Bath Brick Colonial in Commack! Step into luxury with this completely renovated brick Colonial with a new roof in Alicia Estates. This home offers 5 spacious bedrooms and 3.5 baths, featuring all-new hardwood floors throughout. Upon entering, you are greeted by a grand foyer that flows into a Formal living room with cathedral ceilings, creating a bright and open atmosphere. The Formal dining room is the perfect setting for hosting your next dinner party or holiday gathering. The open-concept layout seamlessly connects the family room to the spacious eat-in kitchen, which boasts brand new appliances, quartz countertops, and ample space for cooking and entertaining. A separate guest suite with a fully updated bathroom offers privacy and comfort for visitors. The Primary bedroom suite features custom built-ins, a walk-in closet, and an en-suite bath with a separate jacuzzi tub and shower. Outside, the backyard is an entertainer's dream, complete with a fully equipped outdoor kitchen, new pool liner, and a hot tub. Perfect for summer gatherings or peaceful evenings at home. Don't miss the chance to own this incredible home!, Additional information: Appearance:Mint,Interior Features:Guest Quarters,Separate Hotwater Heater:Y
|
- 5 Total Bedrooms
- 3 Full Baths
- 1 Half Bath
- 3212 SF
- 19602 SF Lot
- Built in 2000
- Colonial Style
- Lot Dimensions/Acres: 121.6 X 156.
- Oven/Range
- Refrigerator
- Dishwasher
- Microwave
- Washer
- Dryer
- Hardwood Flooring
- 9 Rooms
- Entry Foyer
- Family Room
- Den/Office
- Walk-in Closet
- Private Guestroom
- 1 Fireplace
- Forced Air
- Natural Gas Fuel
- Central A/C
- basement: Full
- Features: Chandelier, Cathedral Ceiling(s), Eat-in Kitchen, Formal Dining, Primary Bathroom
- Brick Siding
- Vinyl Siding
- Attached Garage
- Community Water
- Other Waste Removal
- Pool
- Subdivision: Alicia Estates
- Construction Materials: Frame
- Parking Features: Attached, Private
- Pool Features: In Ground
- Lot Features: Sprinklers In Front, Sprinklers In Rear
- Sold on 12/17/2024
- Sold for $1,510,000
- Buyer's Agent: Timothy Galligan
- Company: Keller Williams Points North
|
|
Signature Premier Properties
|
|
|
Signature Premier Properties
|
Listing data is deemed reliable but is NOT guaranteed accurate.
|



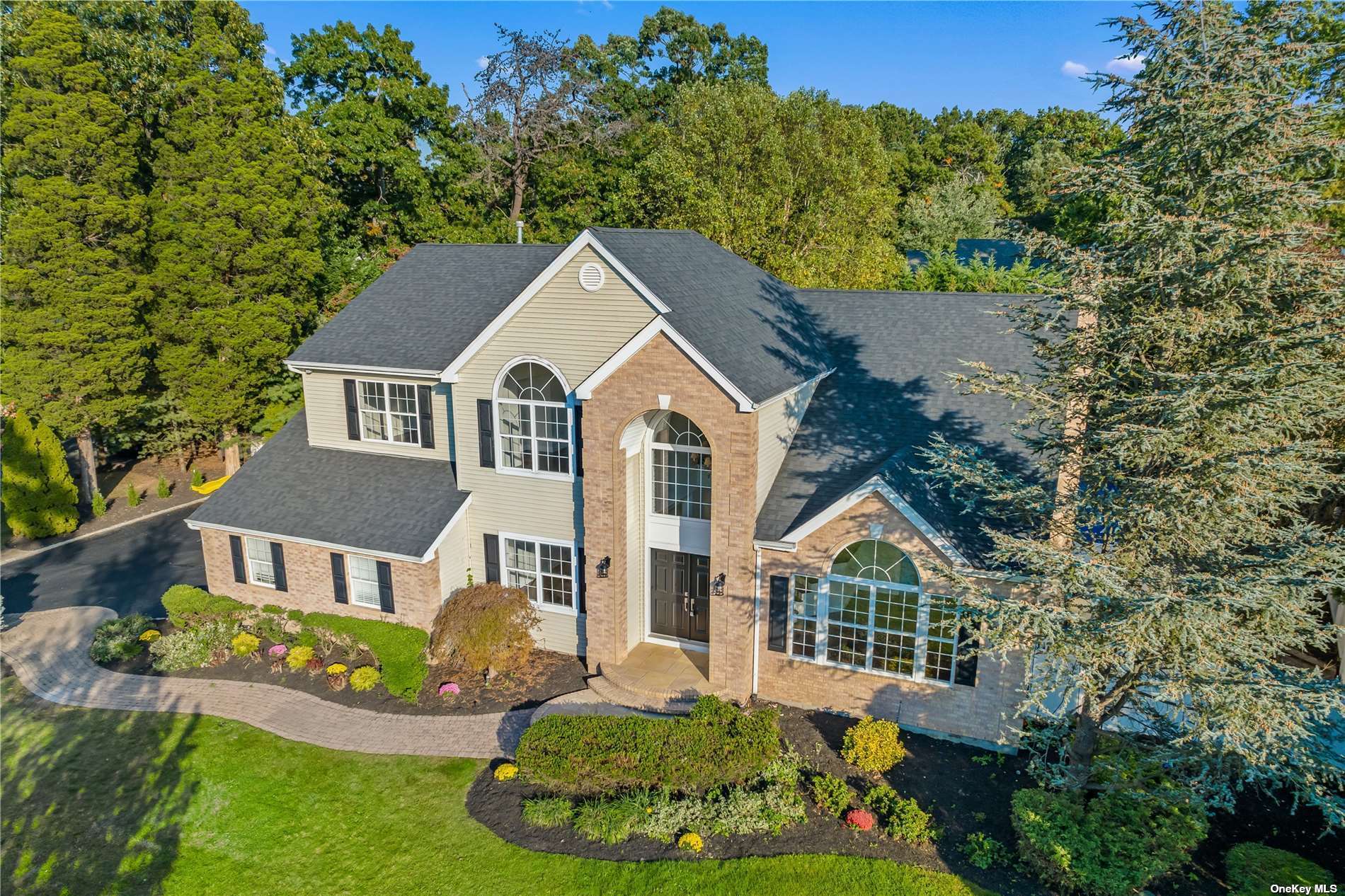

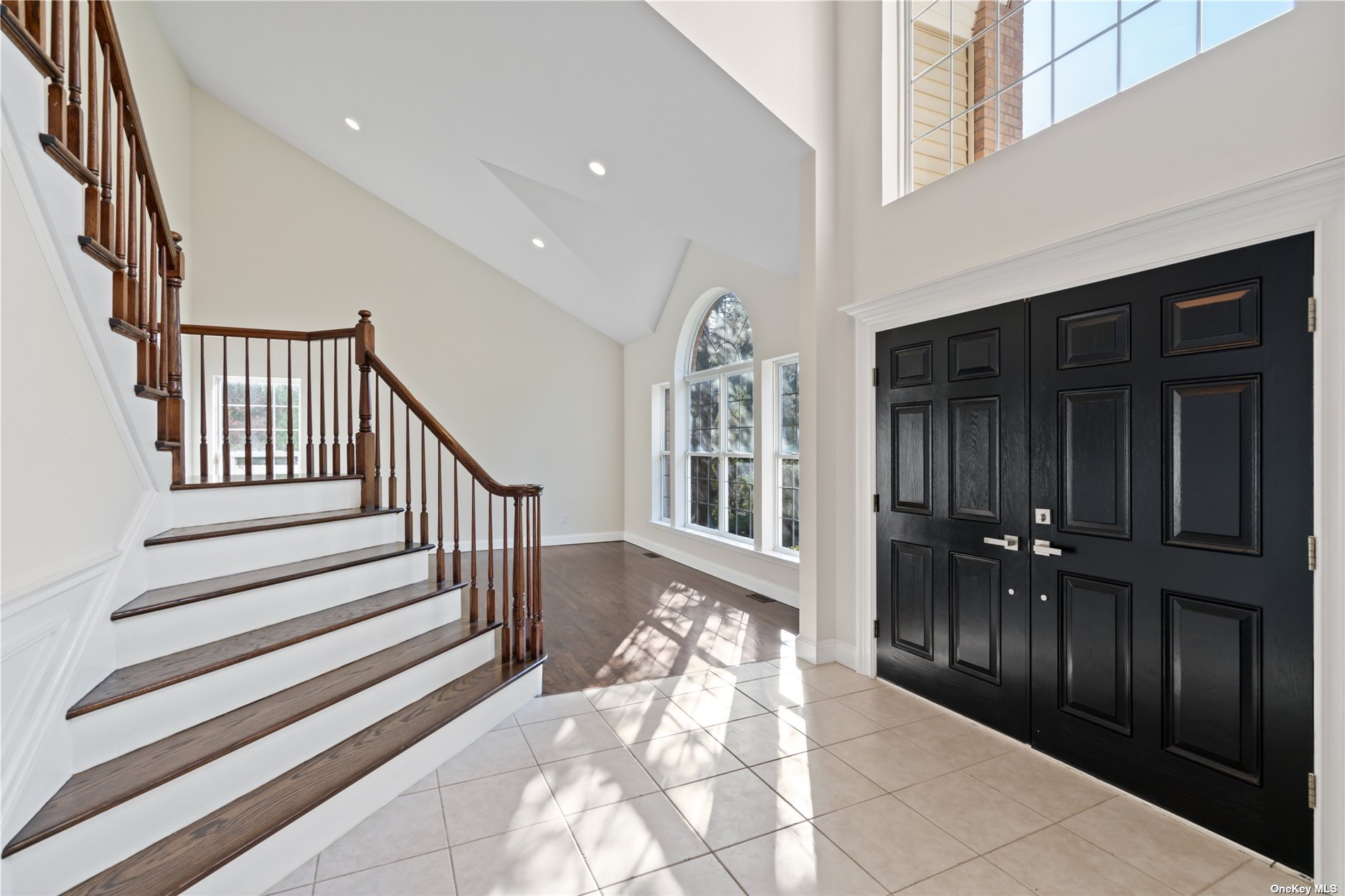 ;
;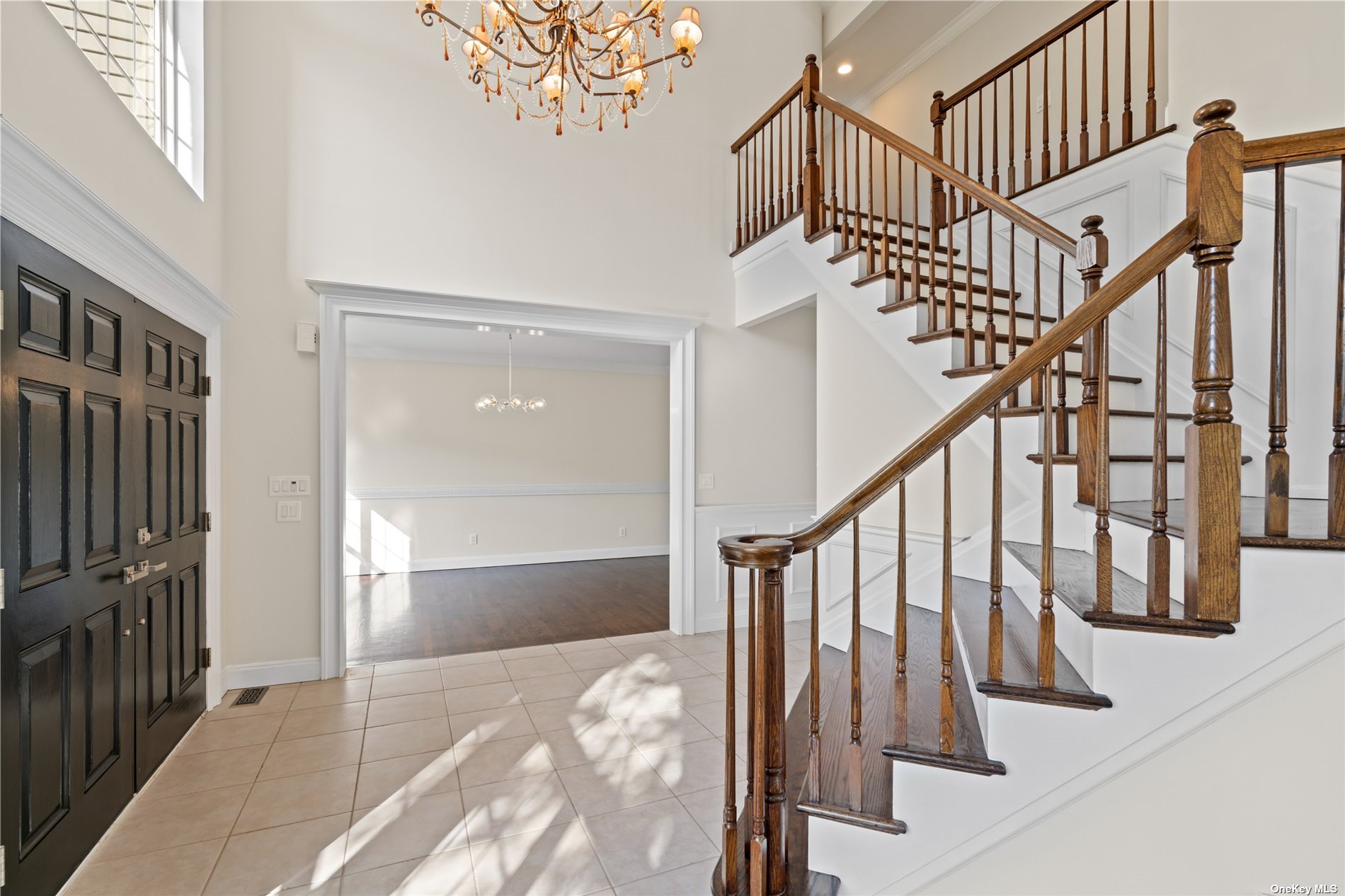 ;
;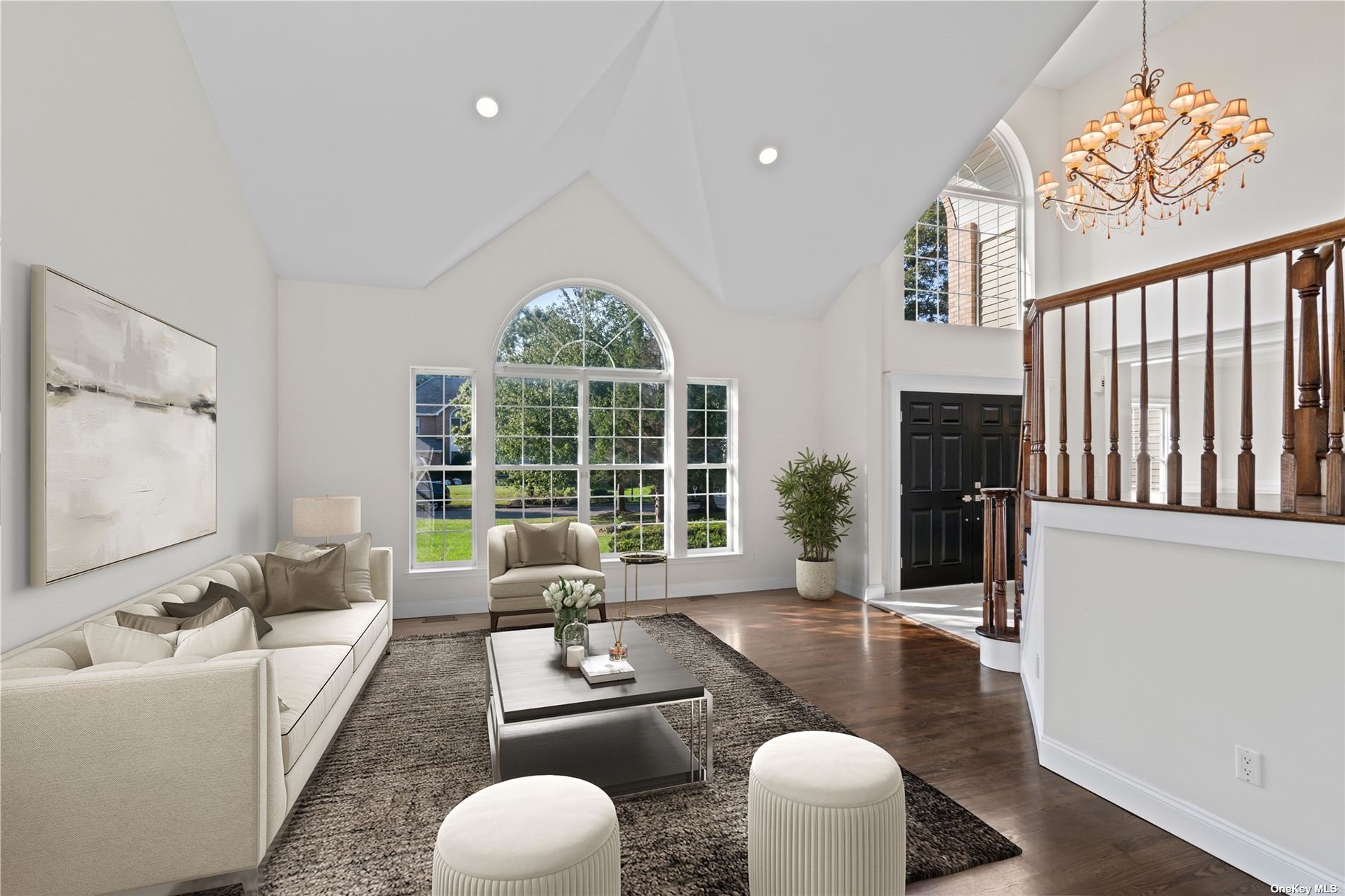 ;
;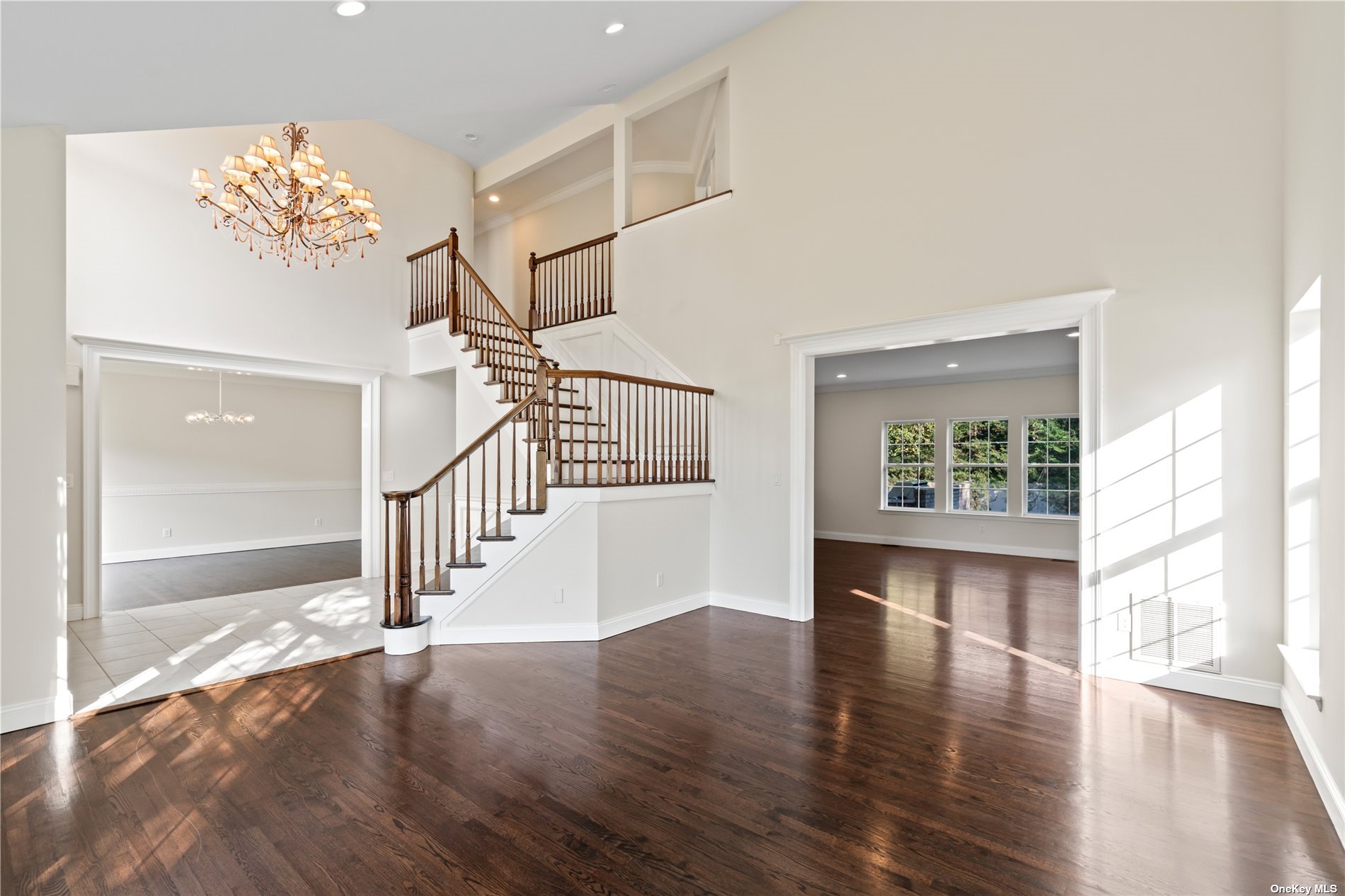 ;
;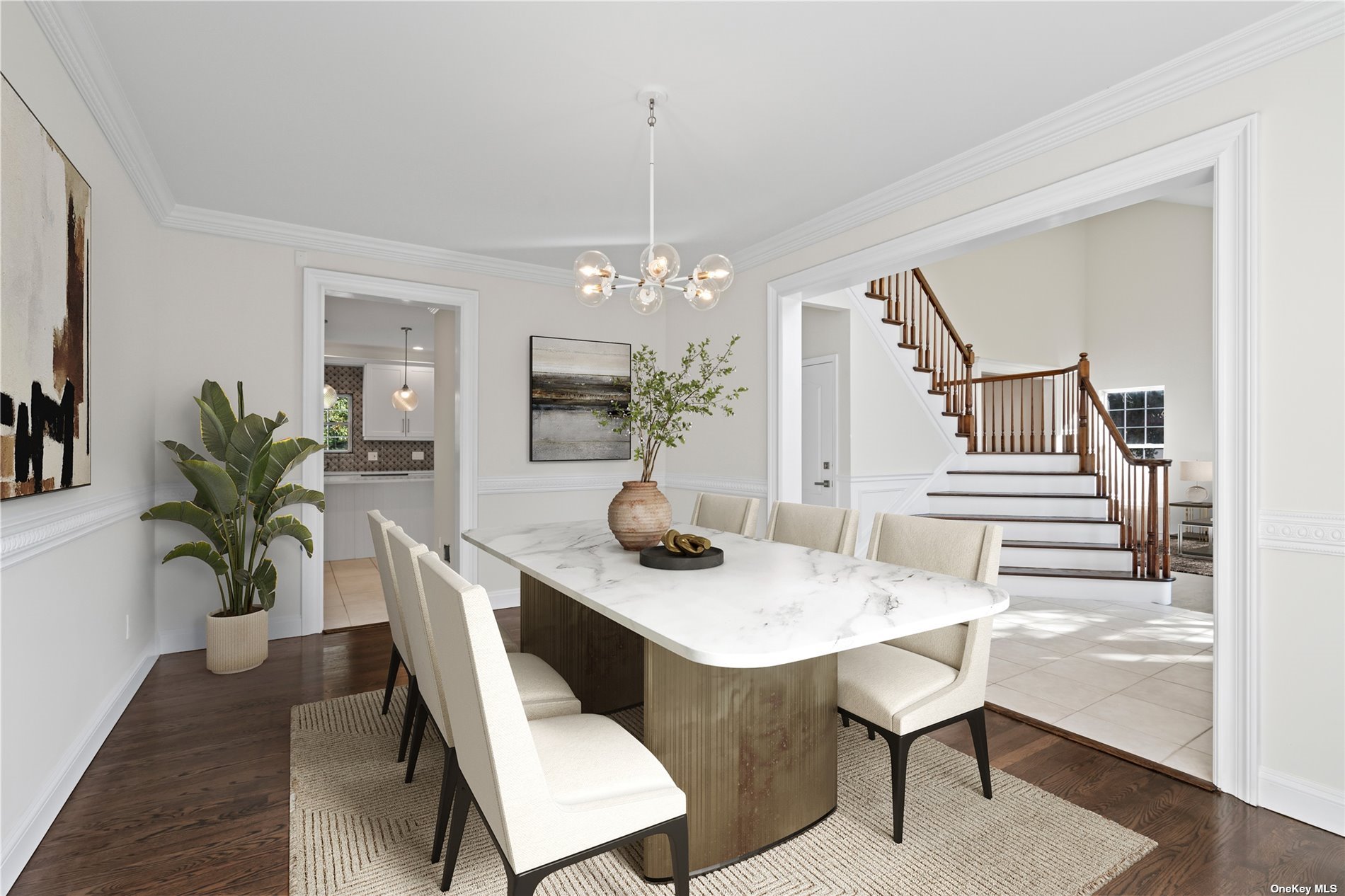 ;
;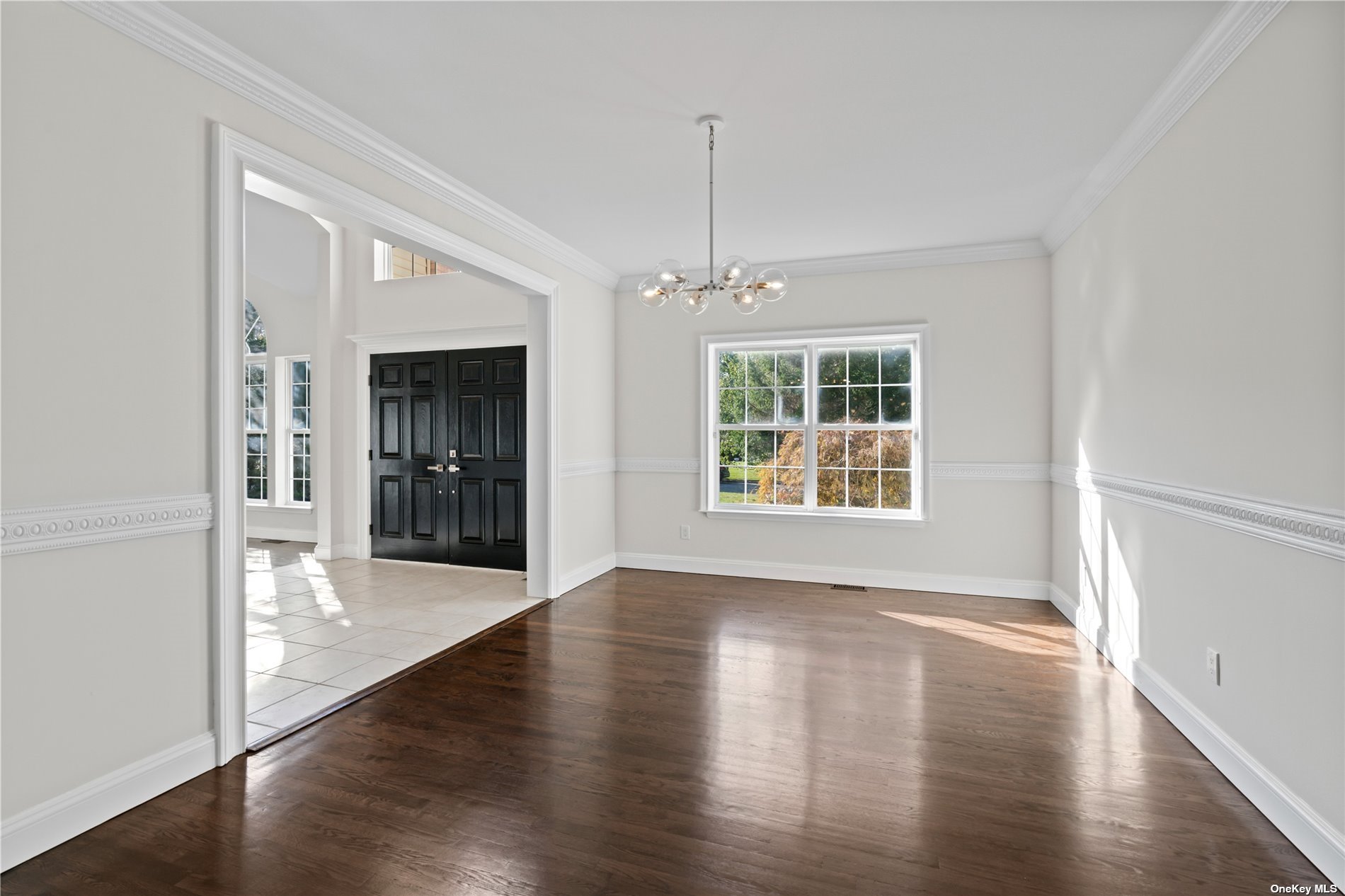 ;
;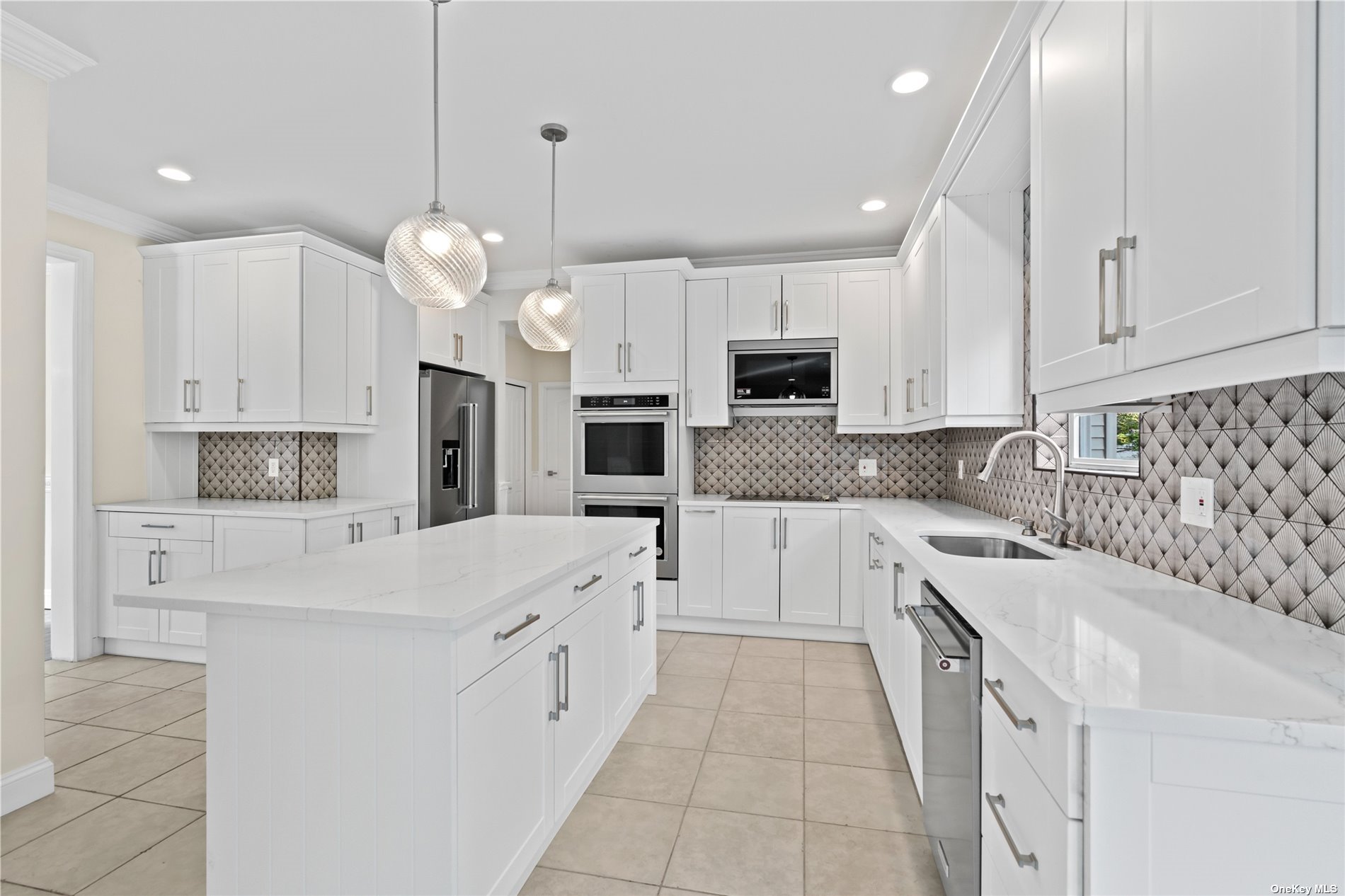 ;
;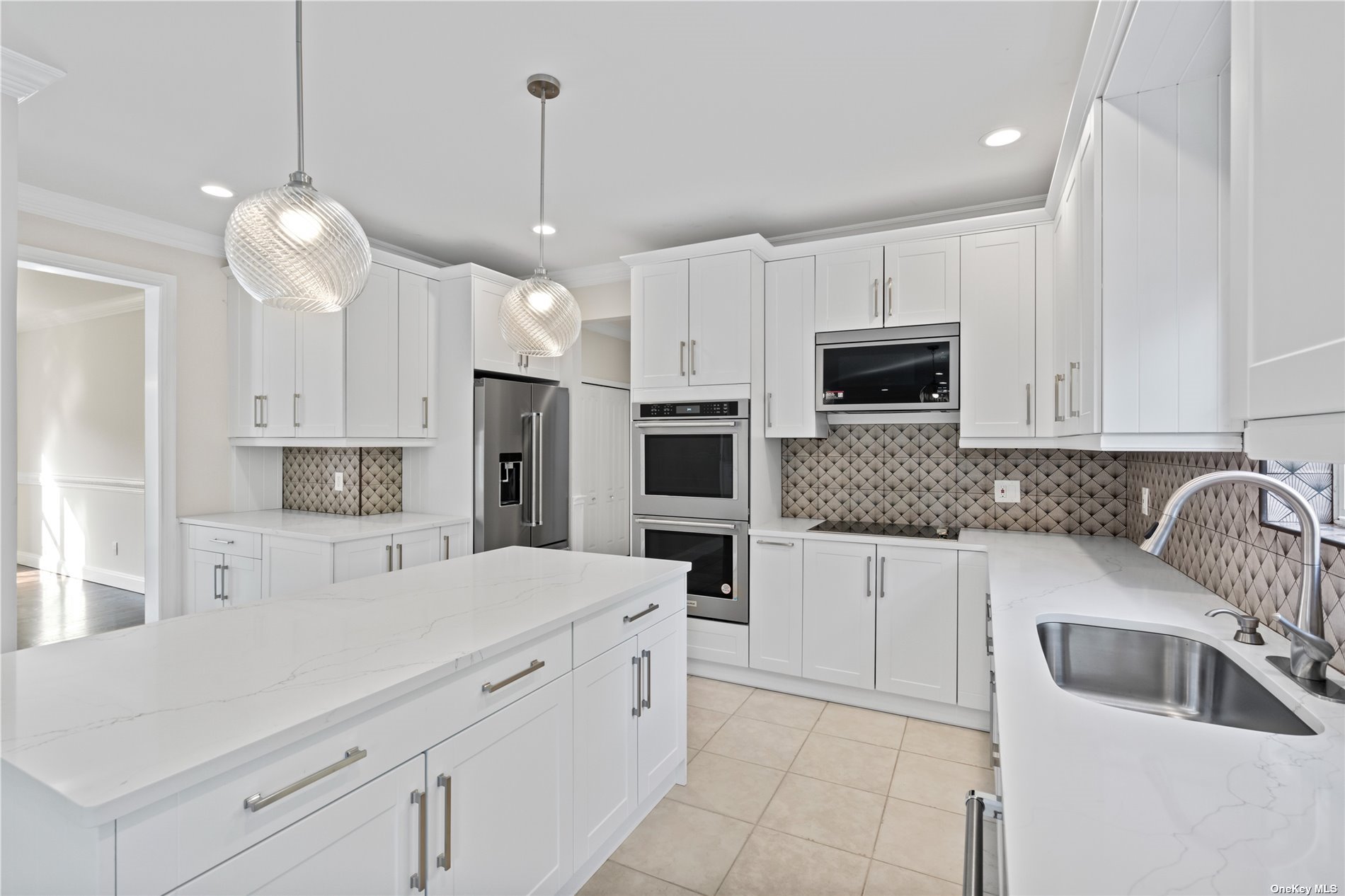 ;
;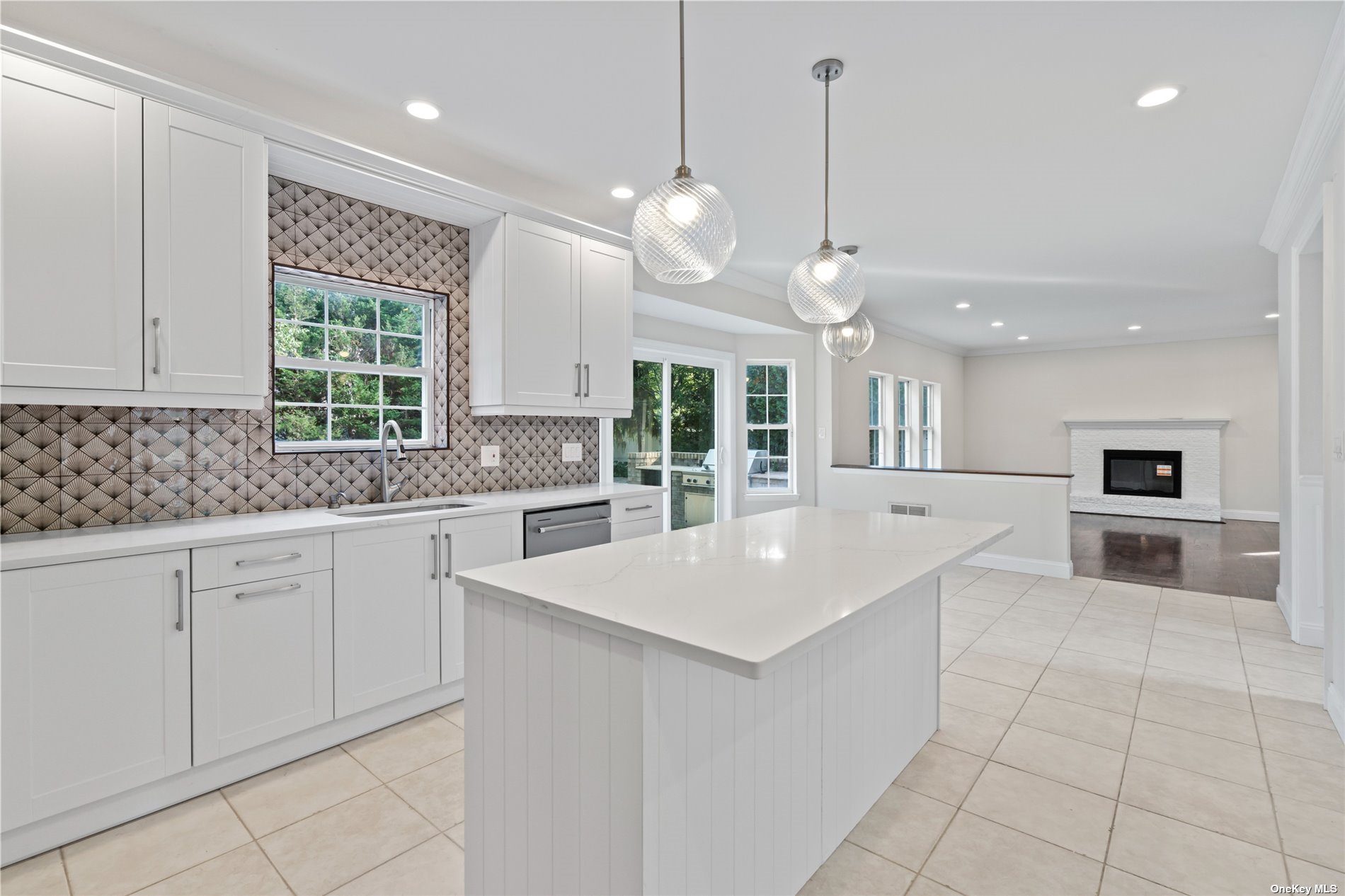 ;
;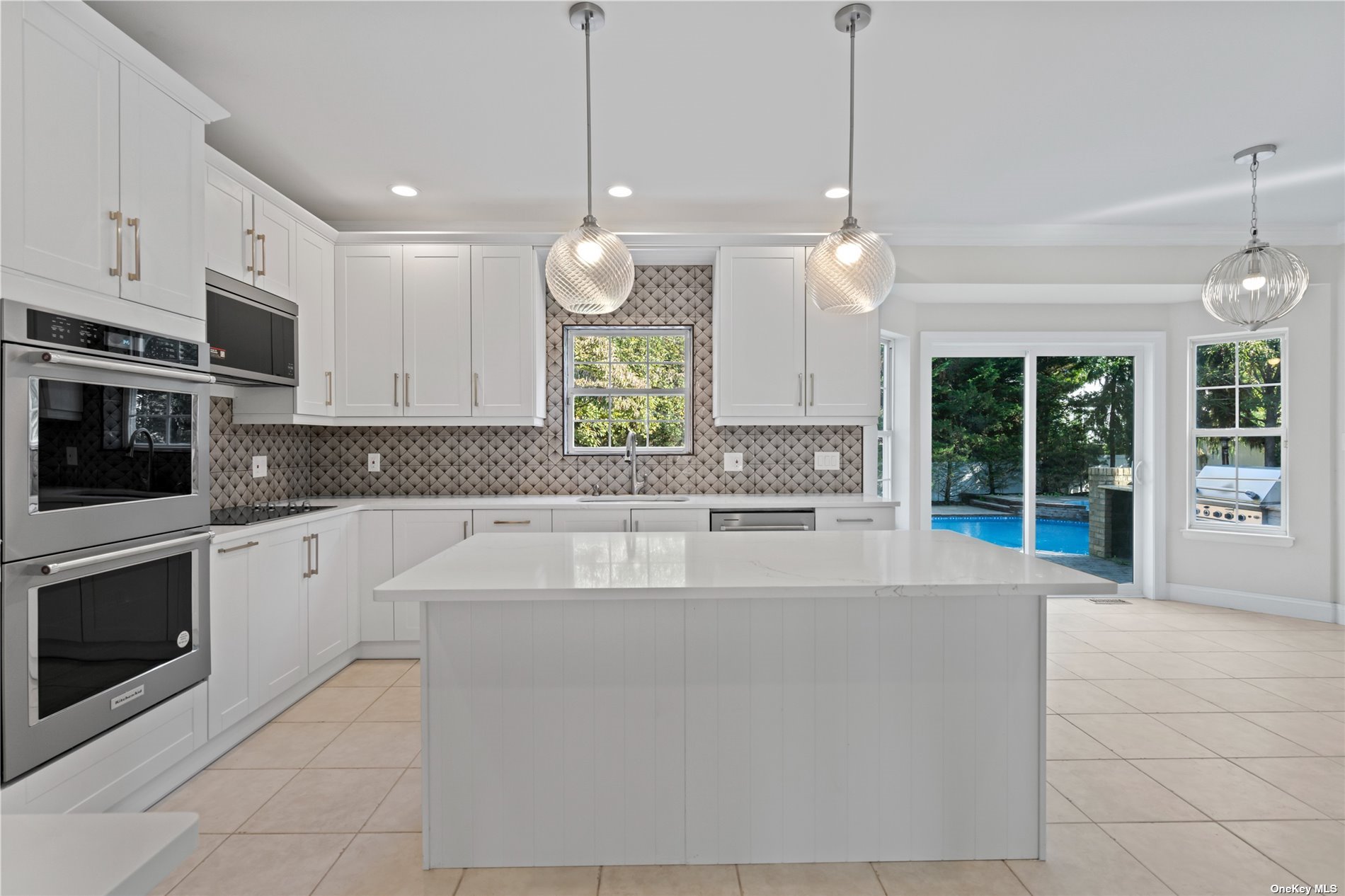 ;
;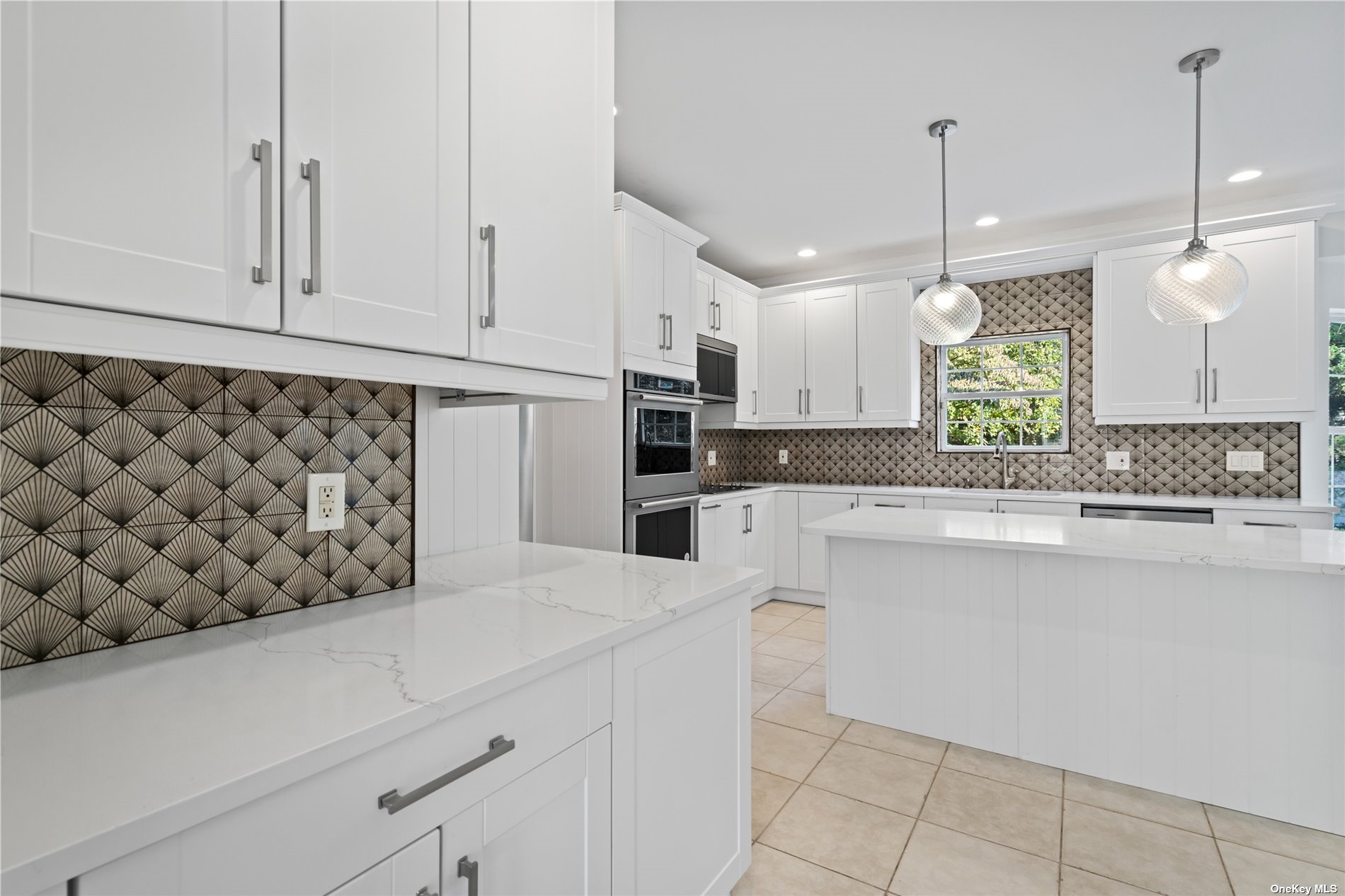 ;
;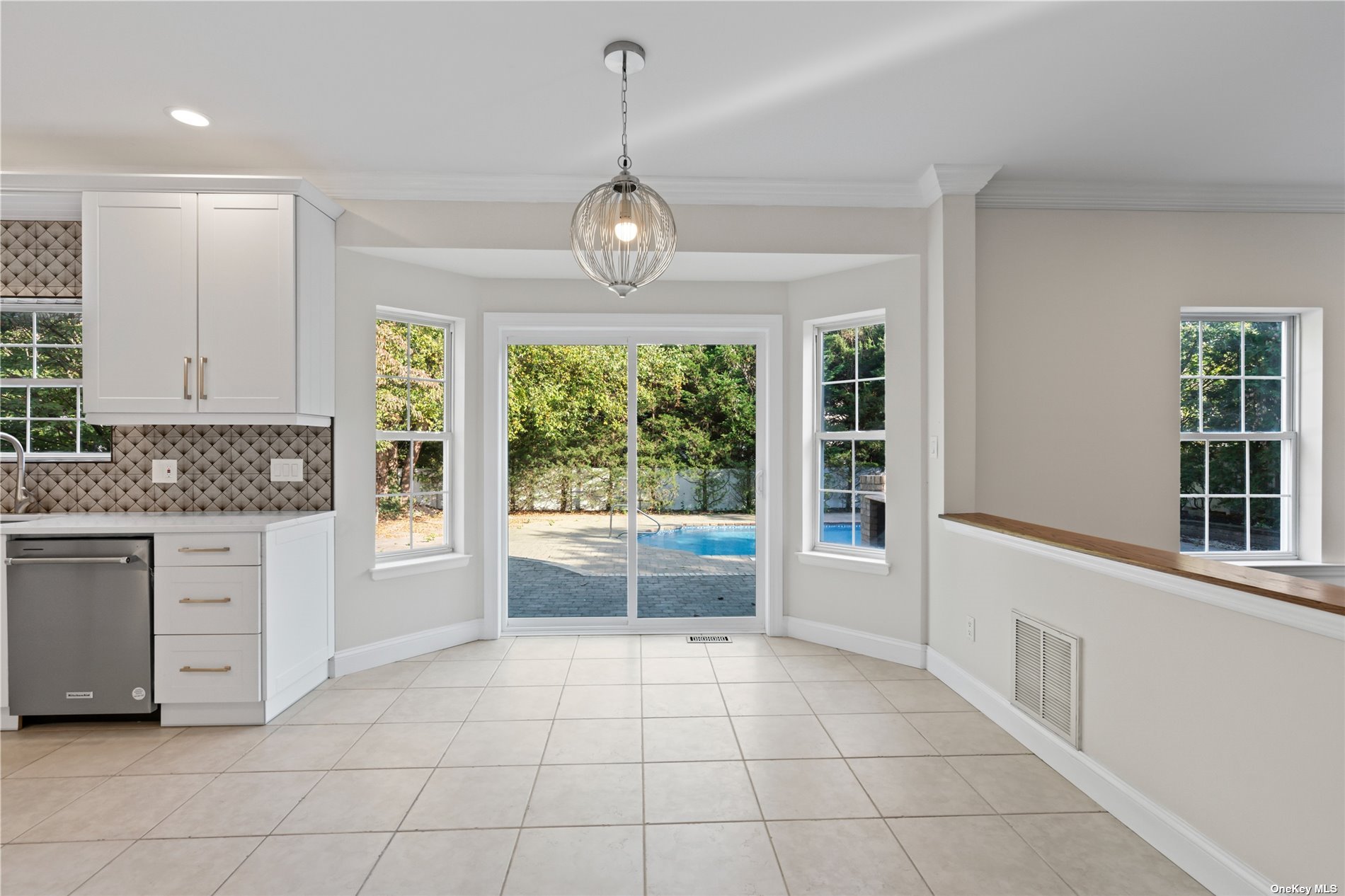 ;
;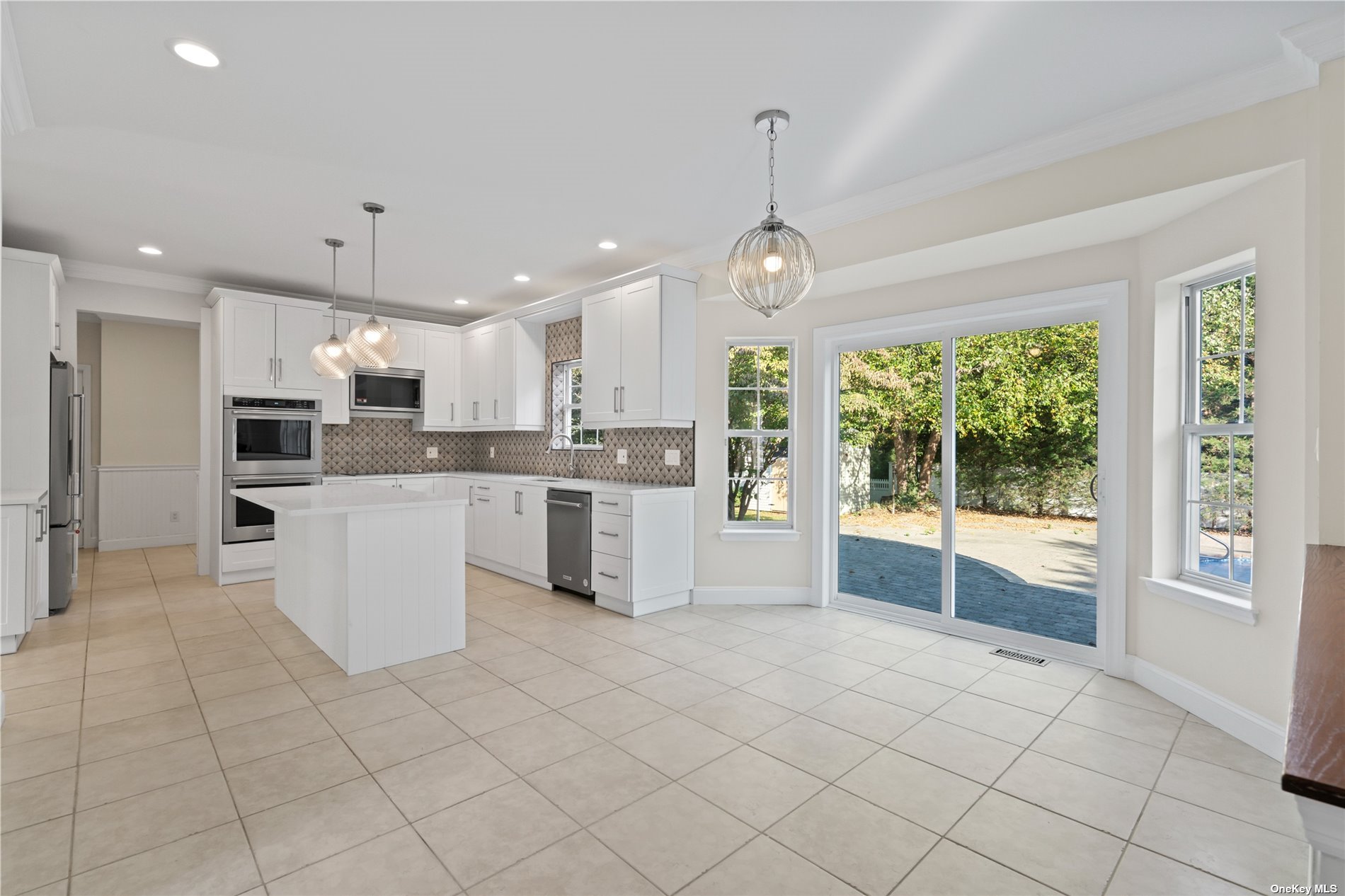 ;
;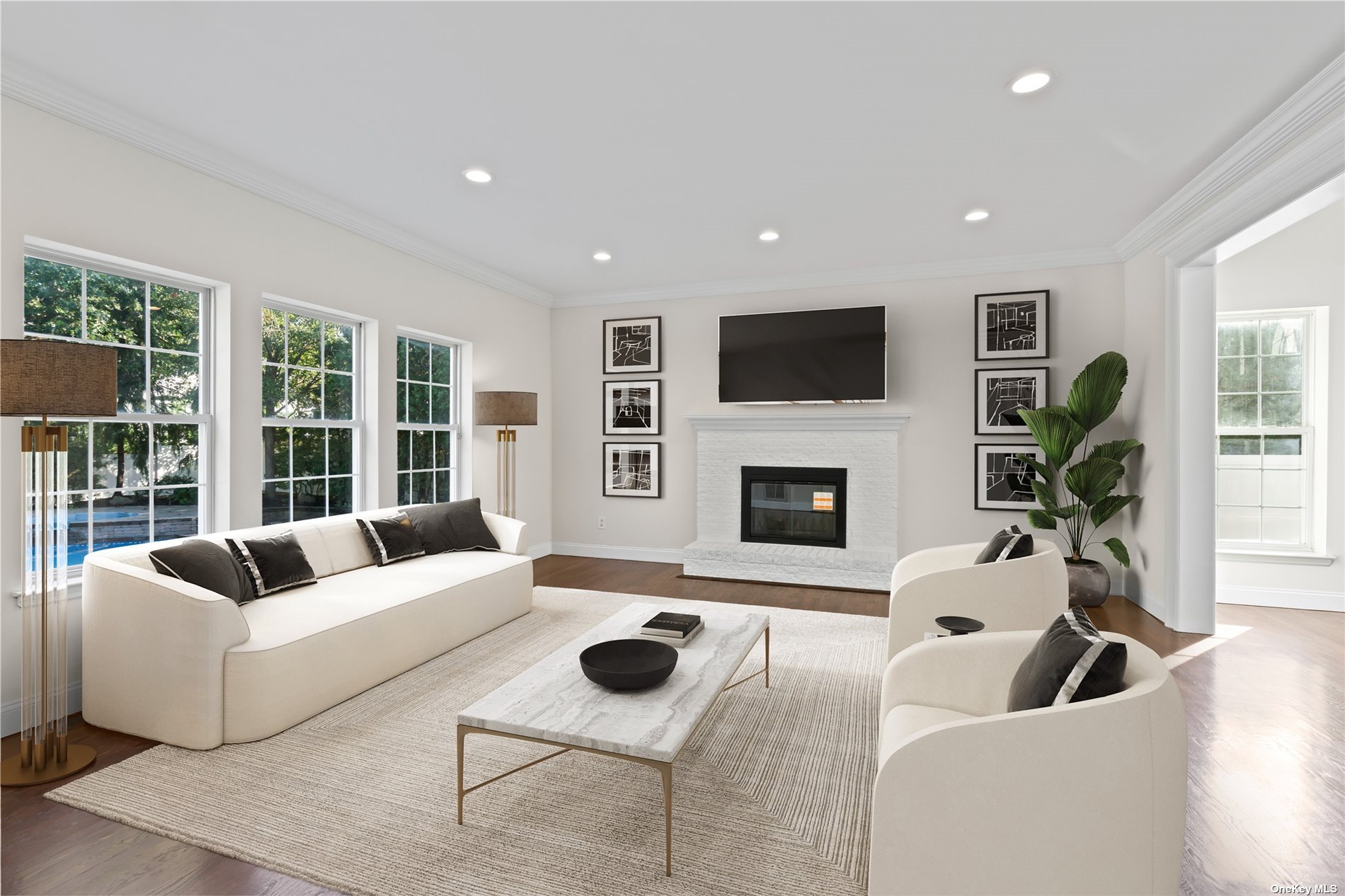 ;
;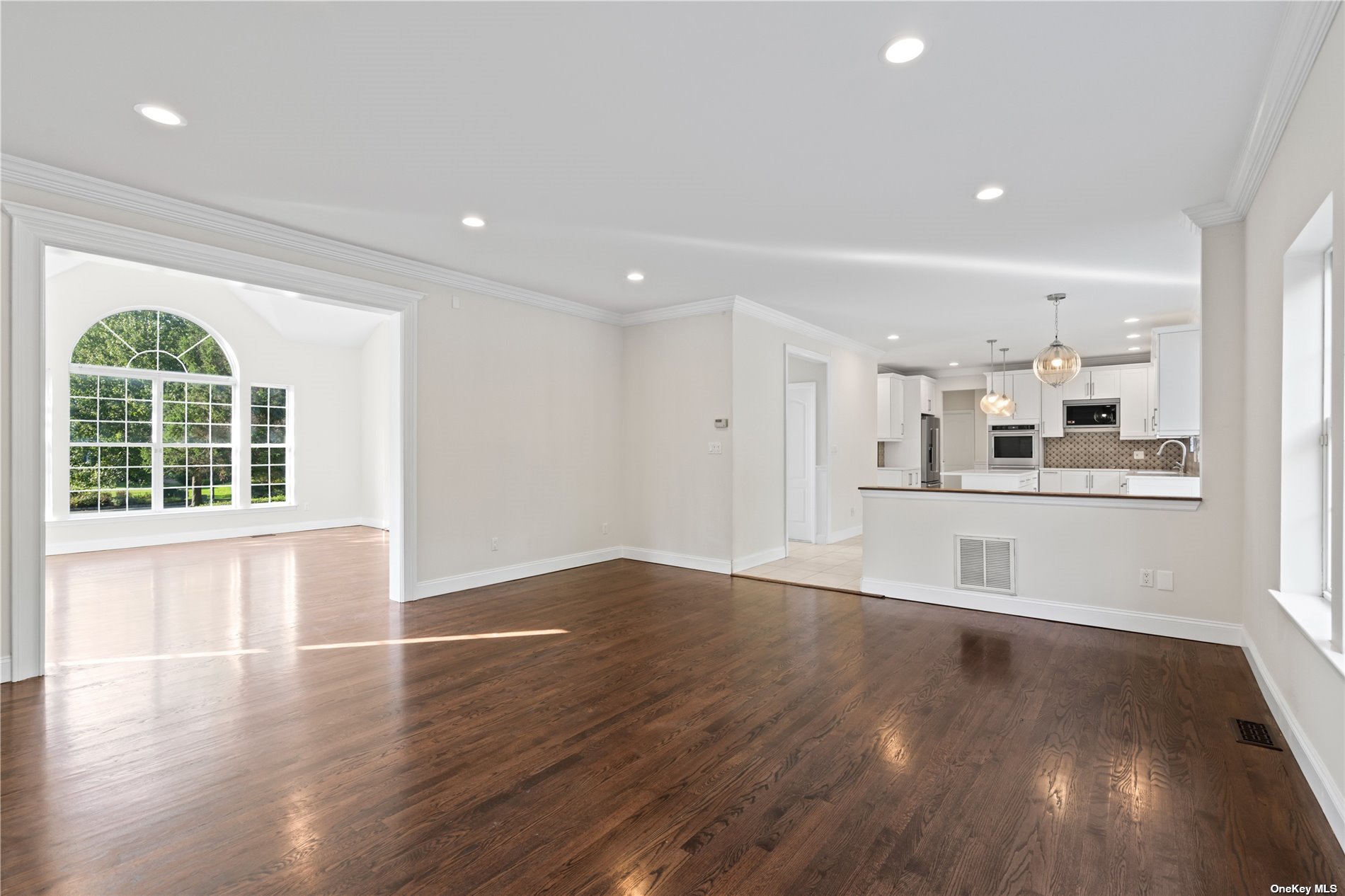 ;
;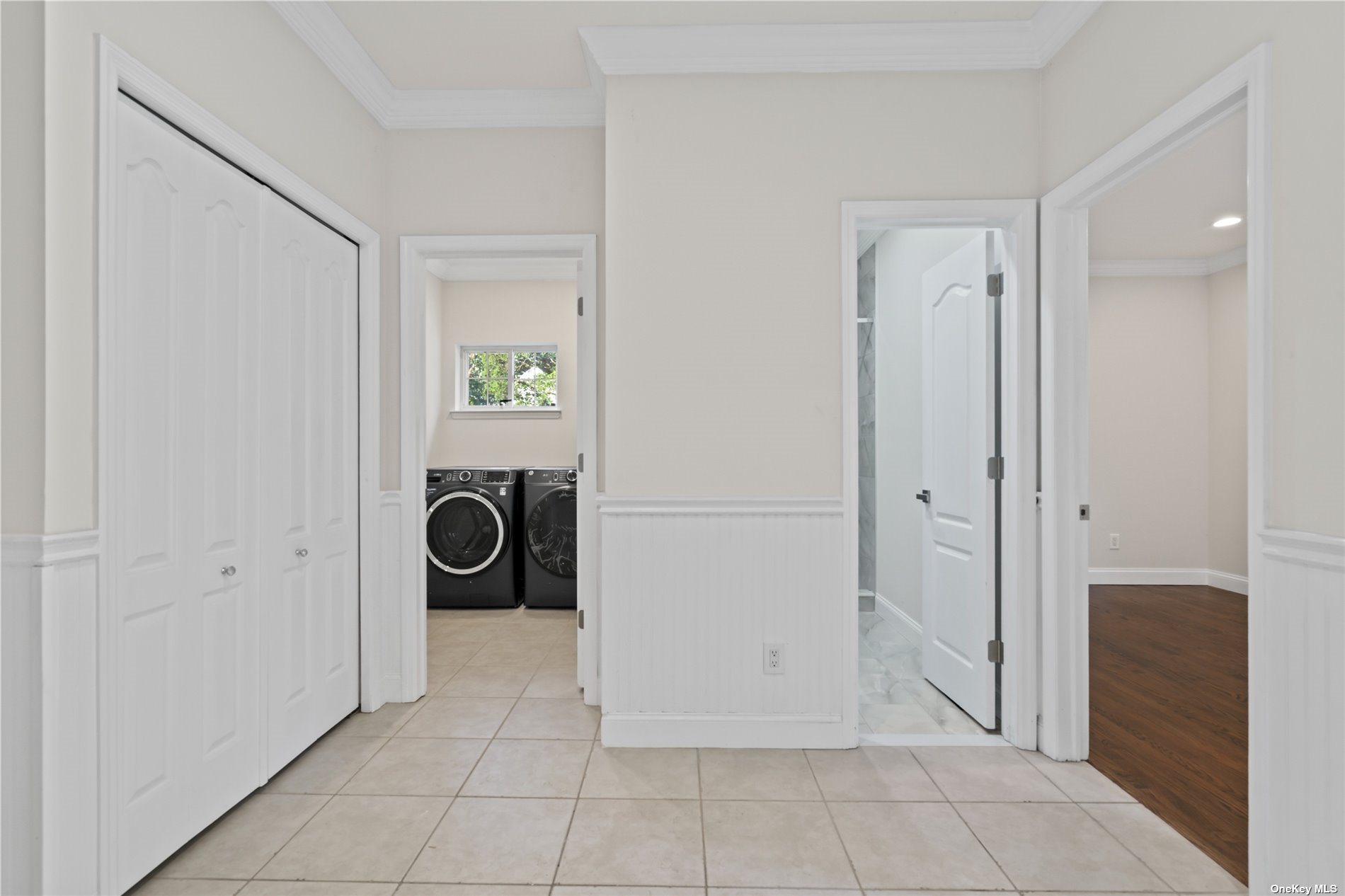 ;
;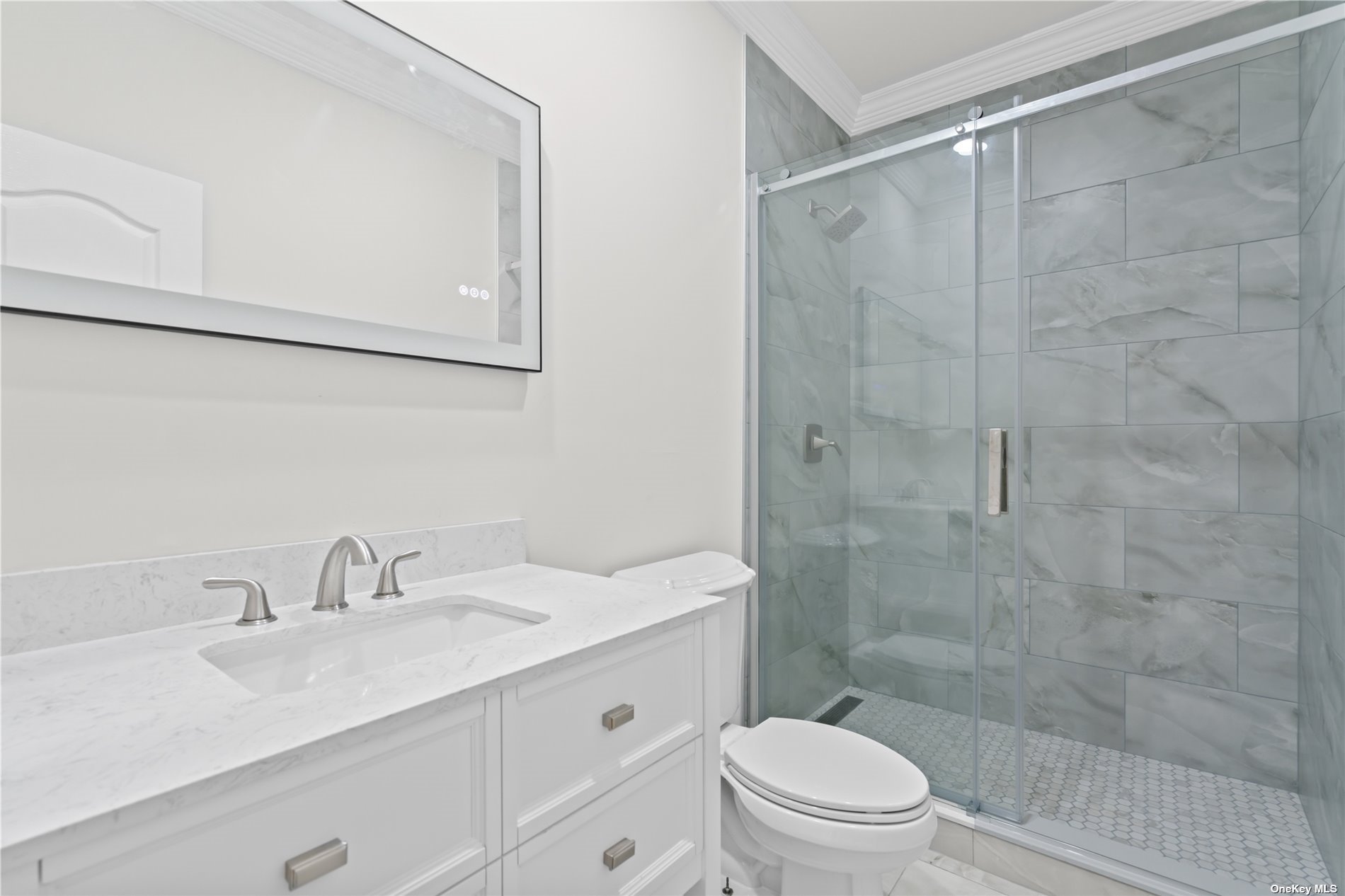 ;
;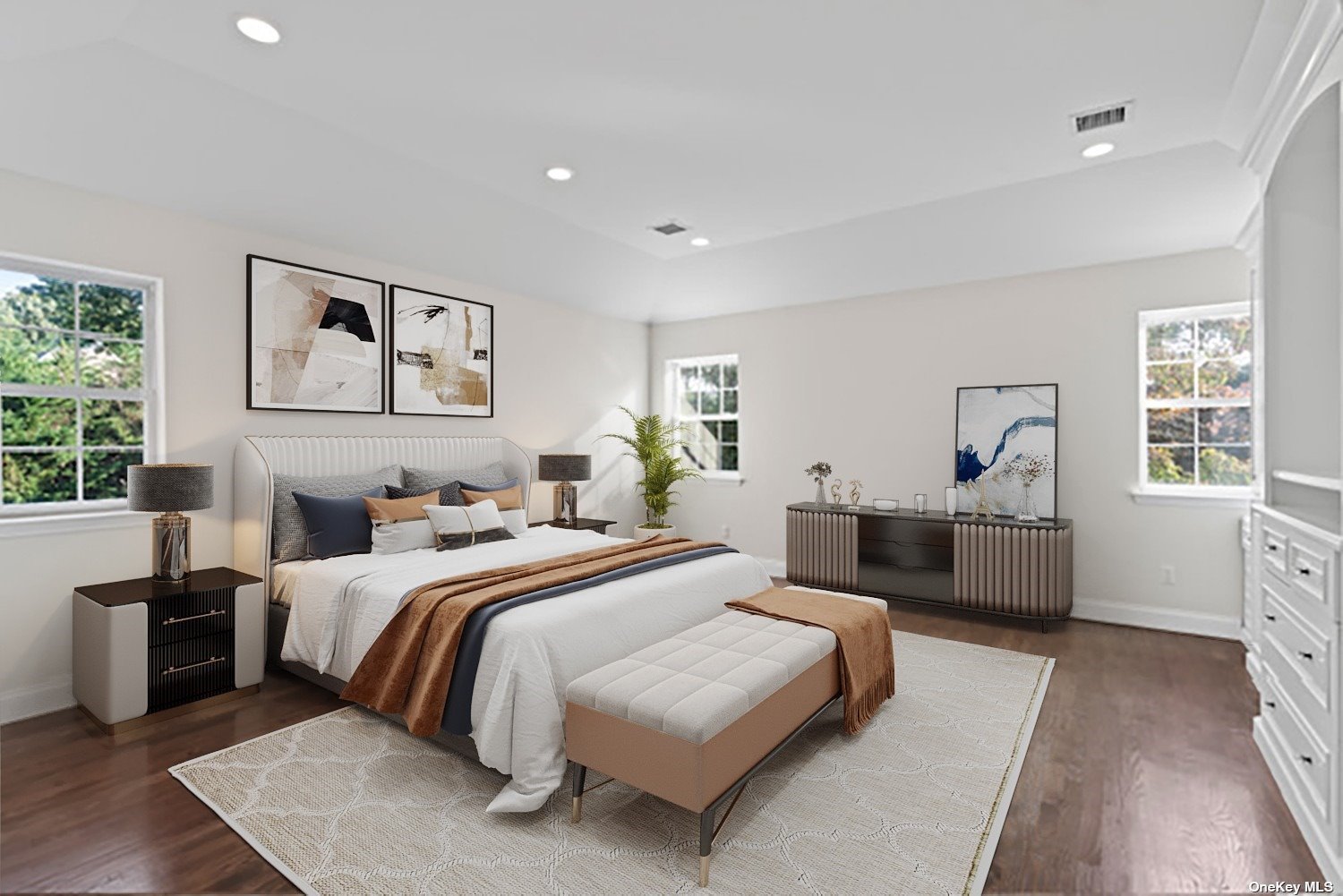 ;
; ;
;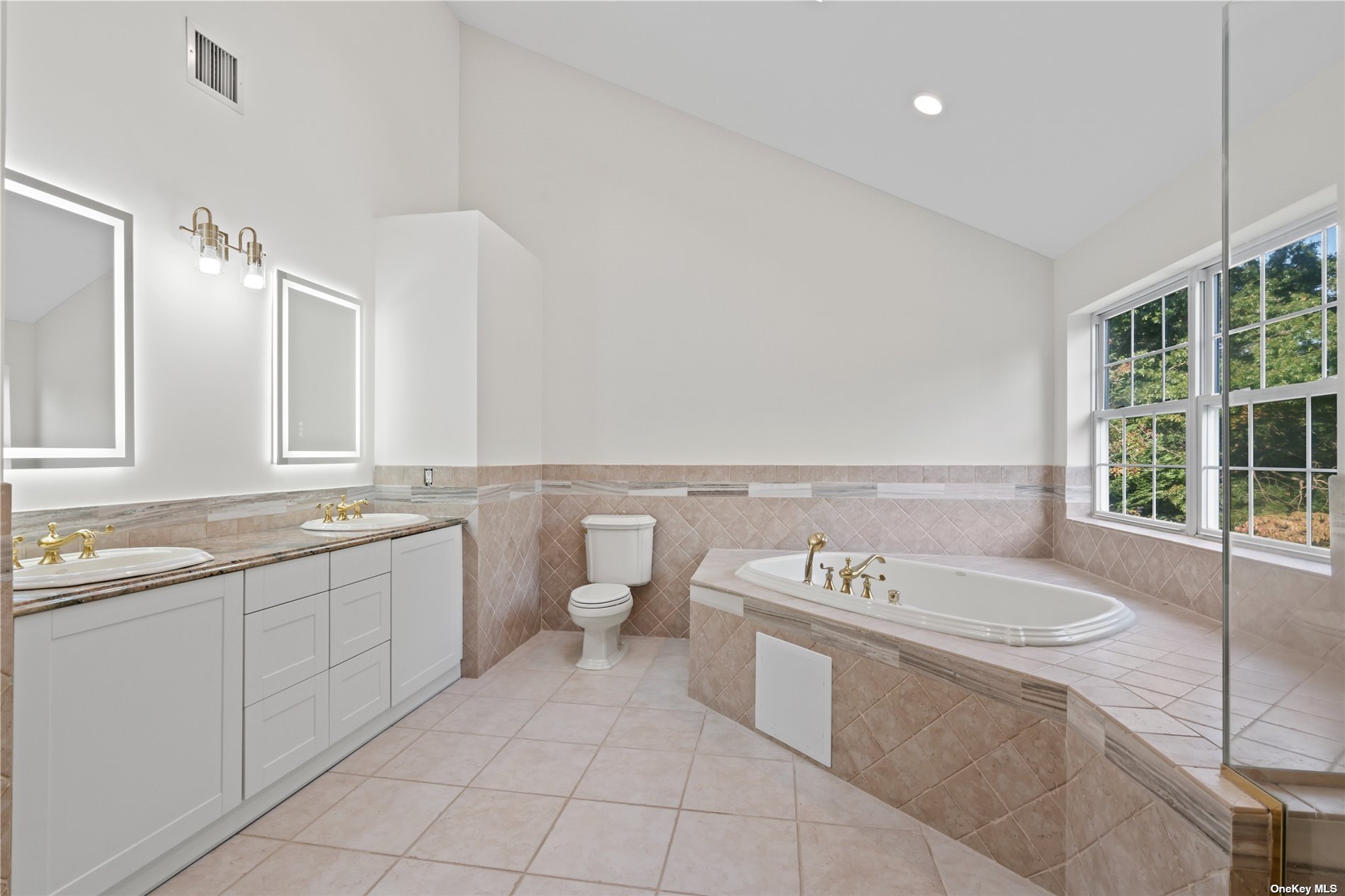 ;
;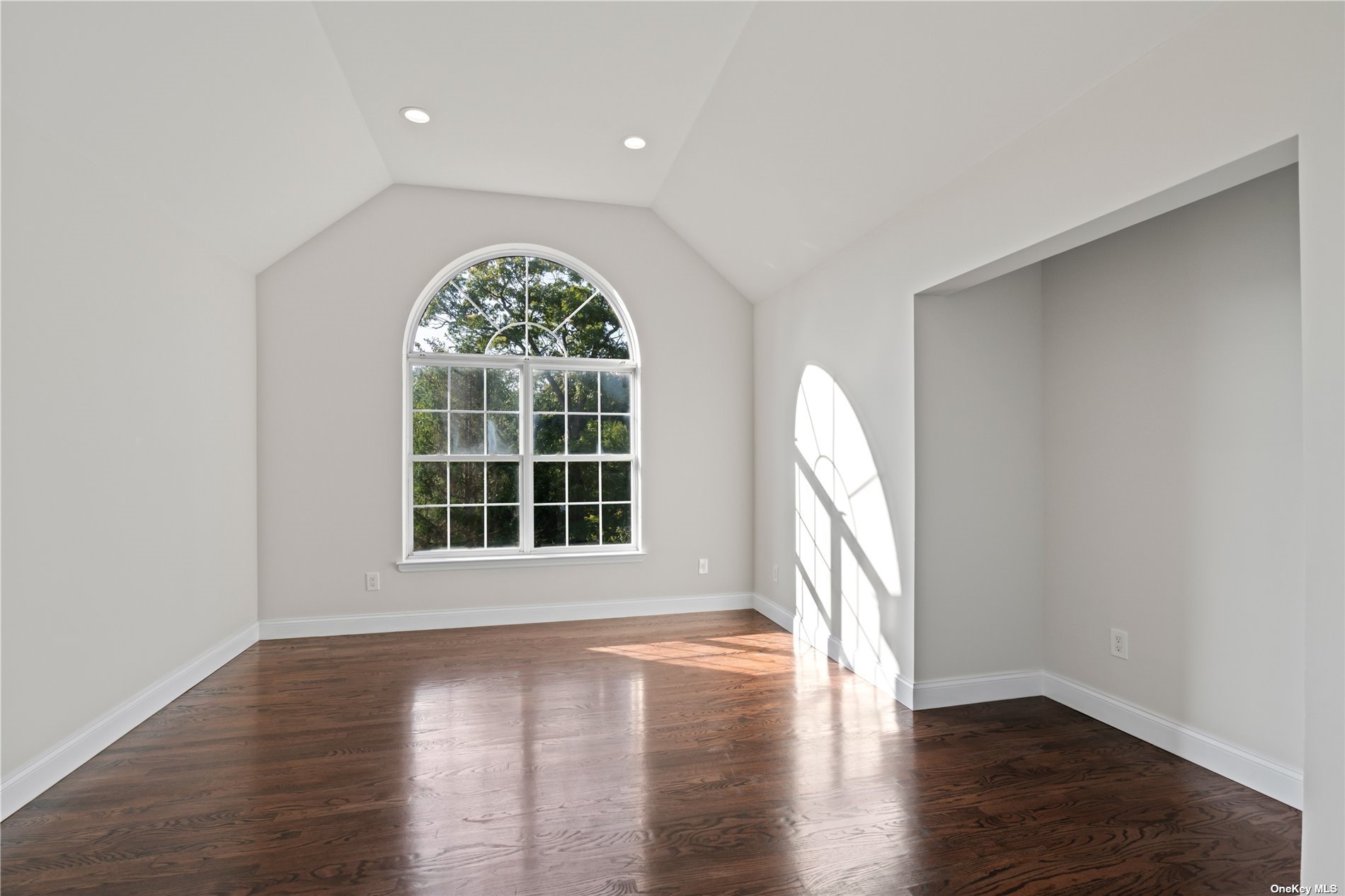 ;
;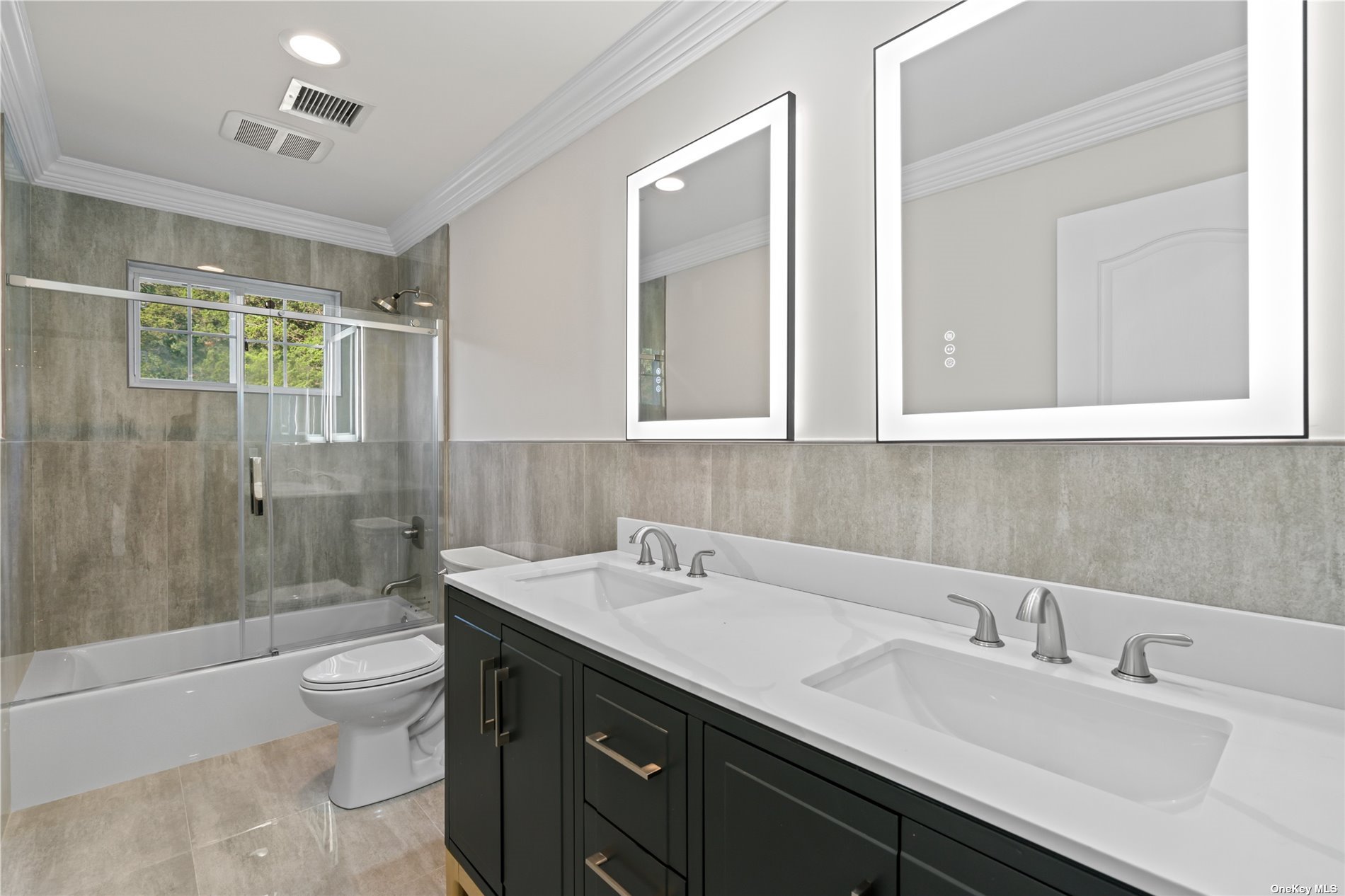 ;
;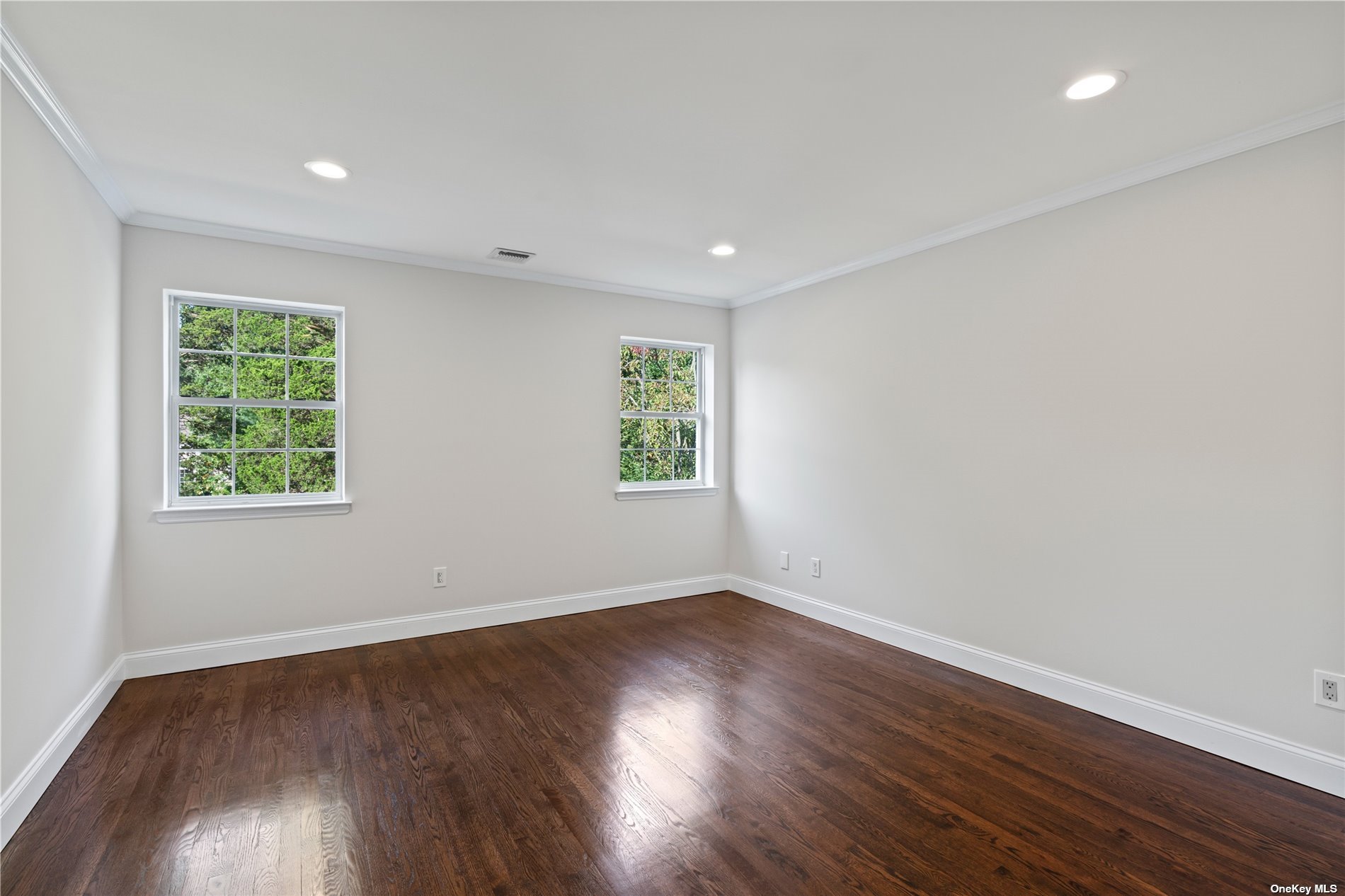 ;
;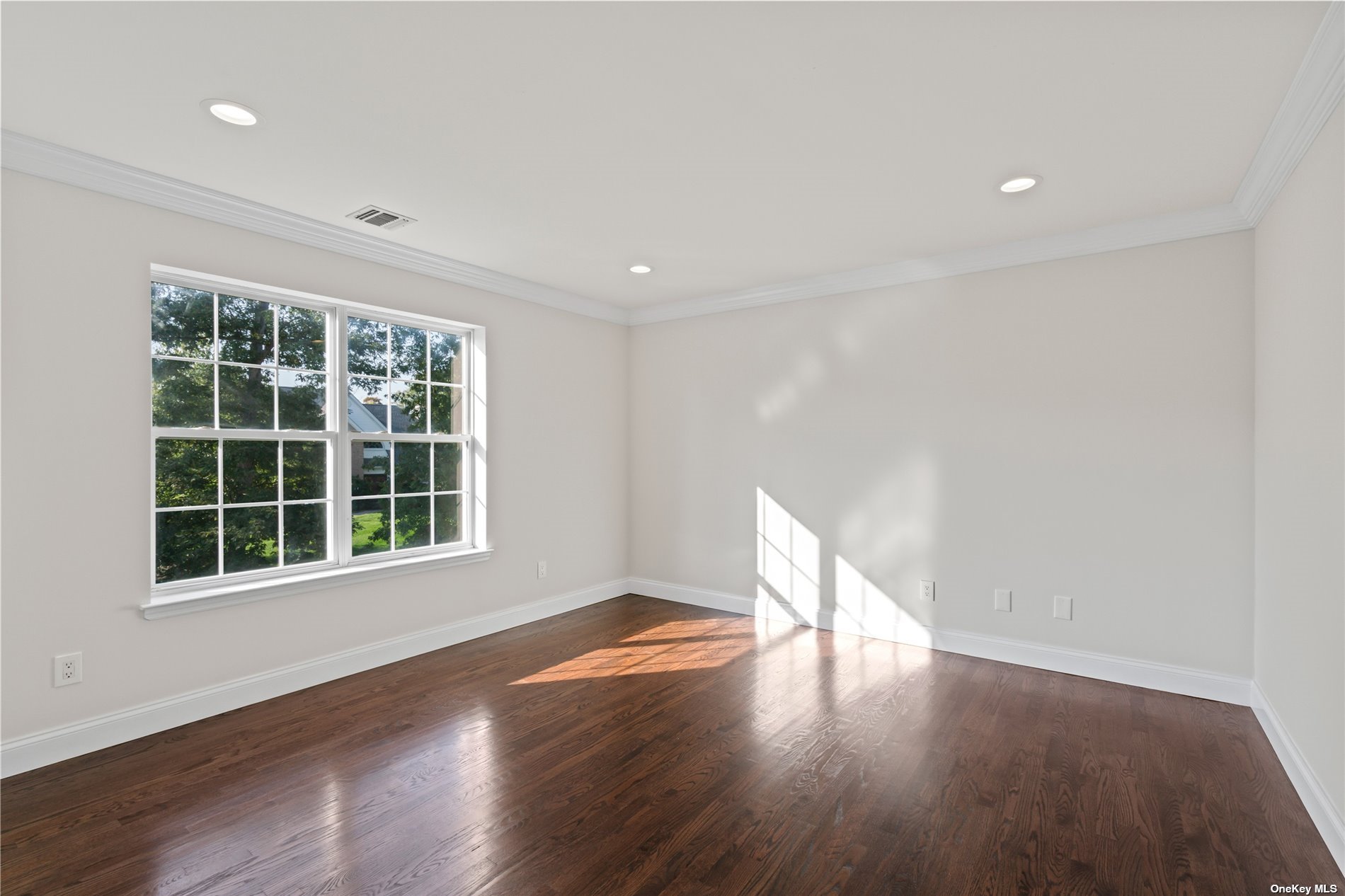 ;
;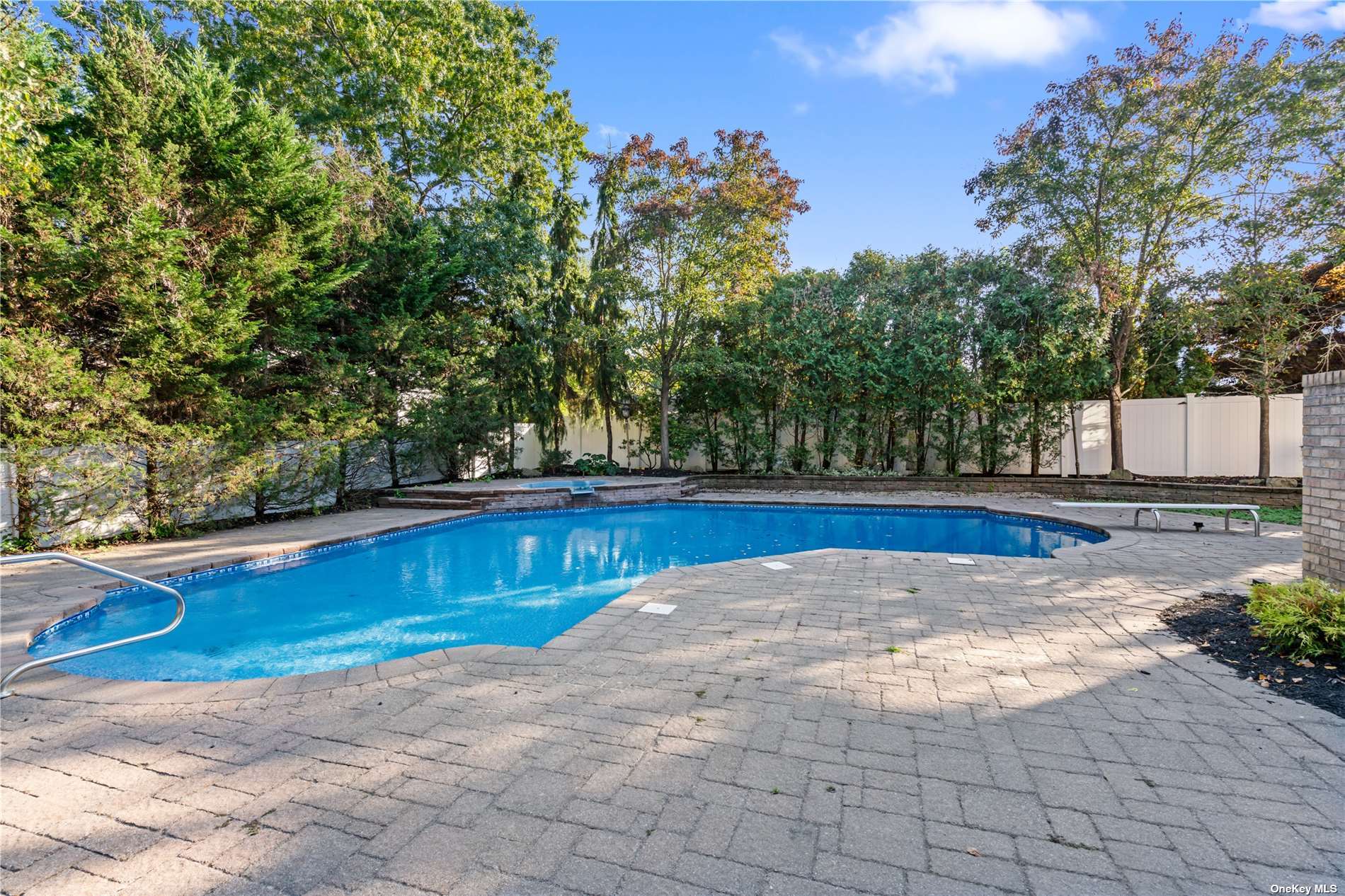 ;
;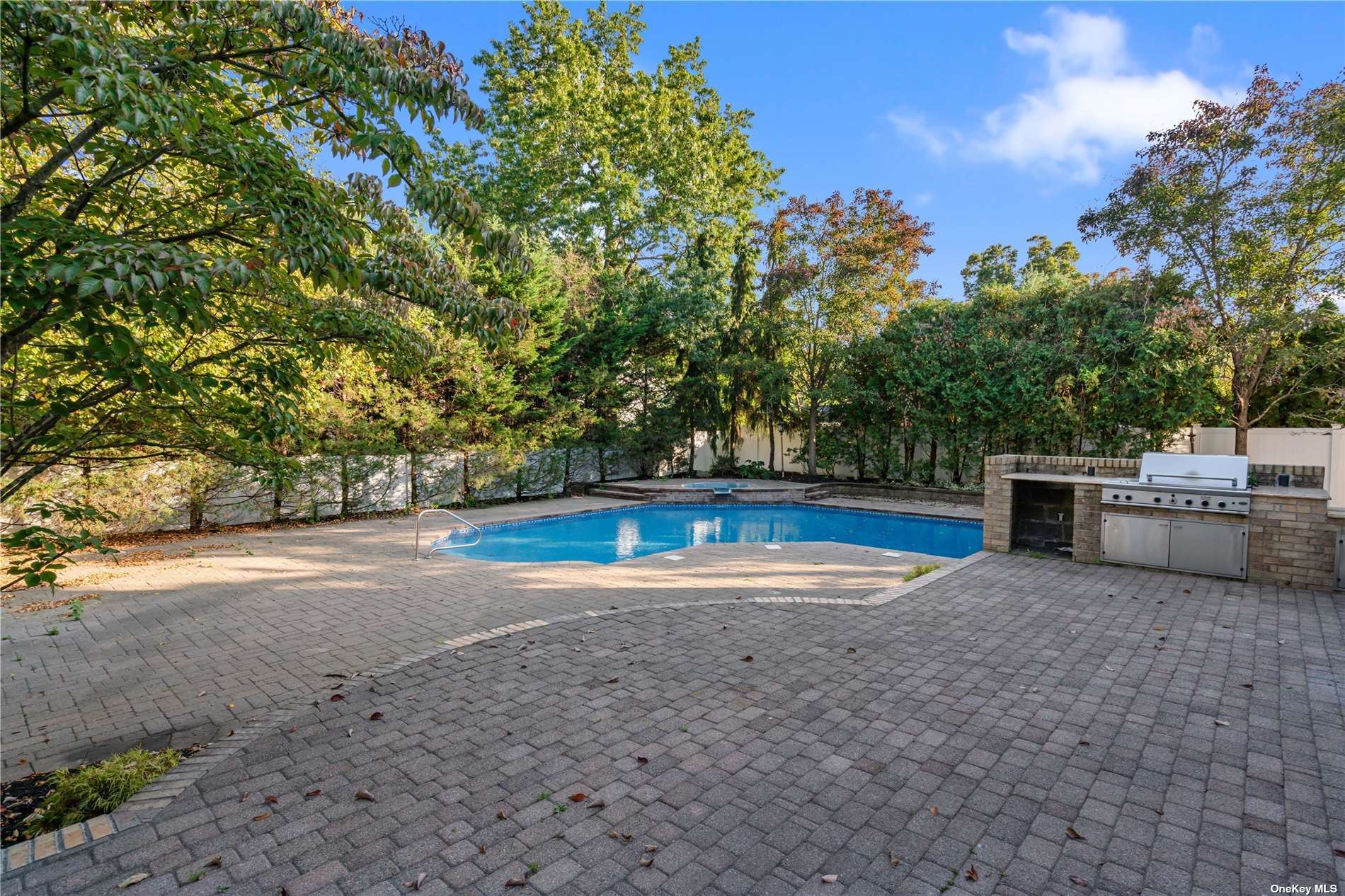 ;
;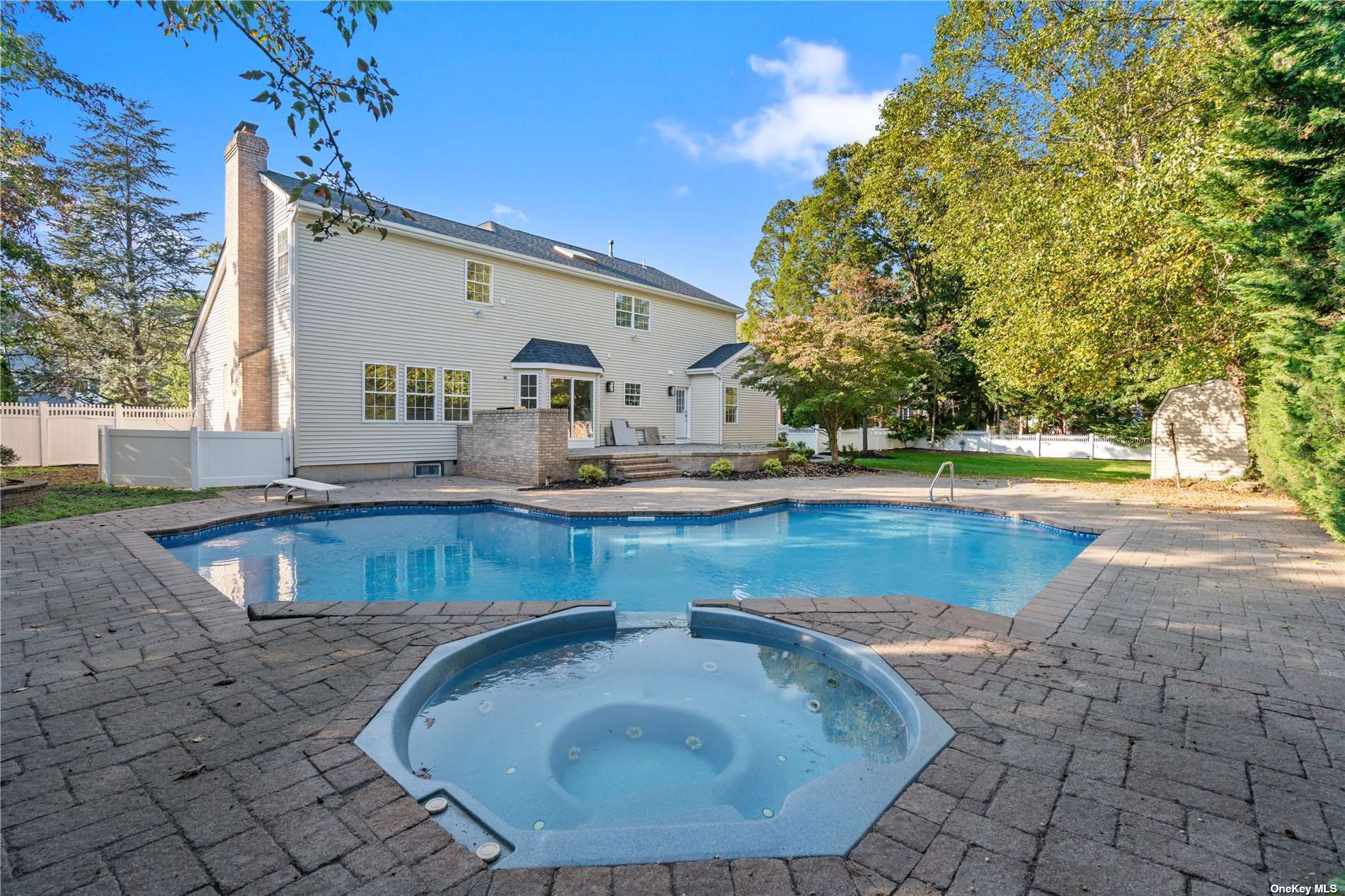 ;
;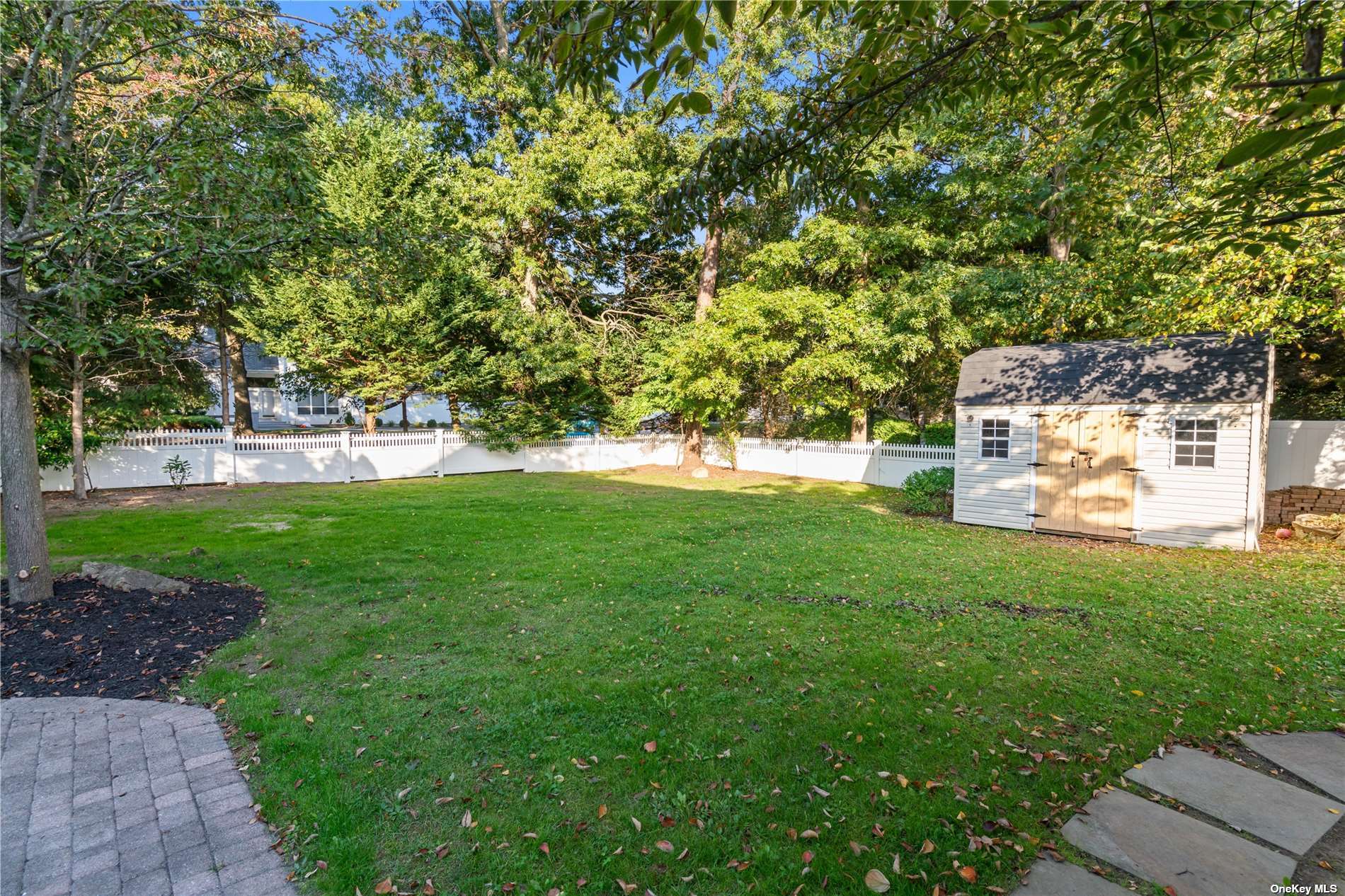 ;
;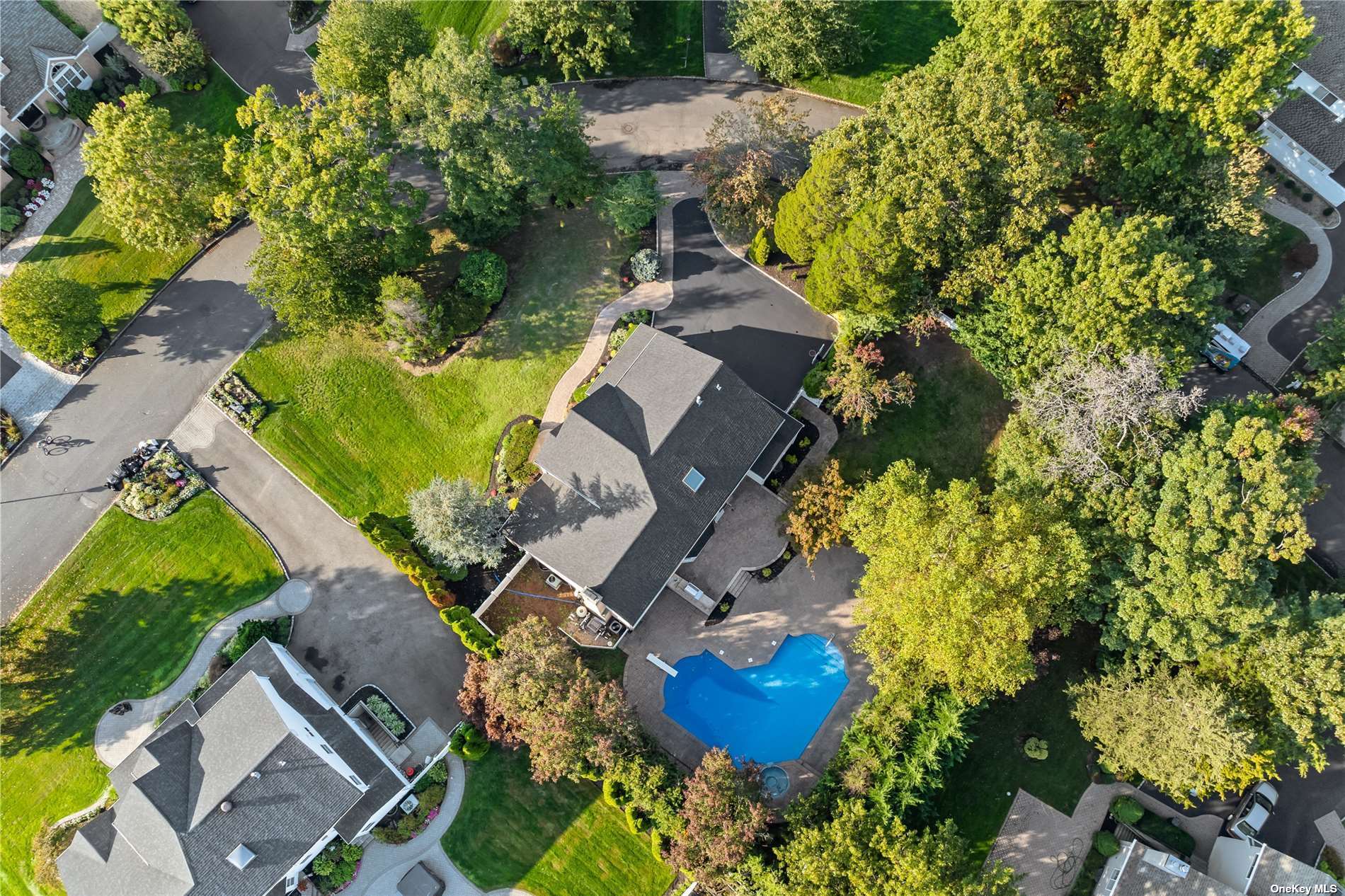 ;
;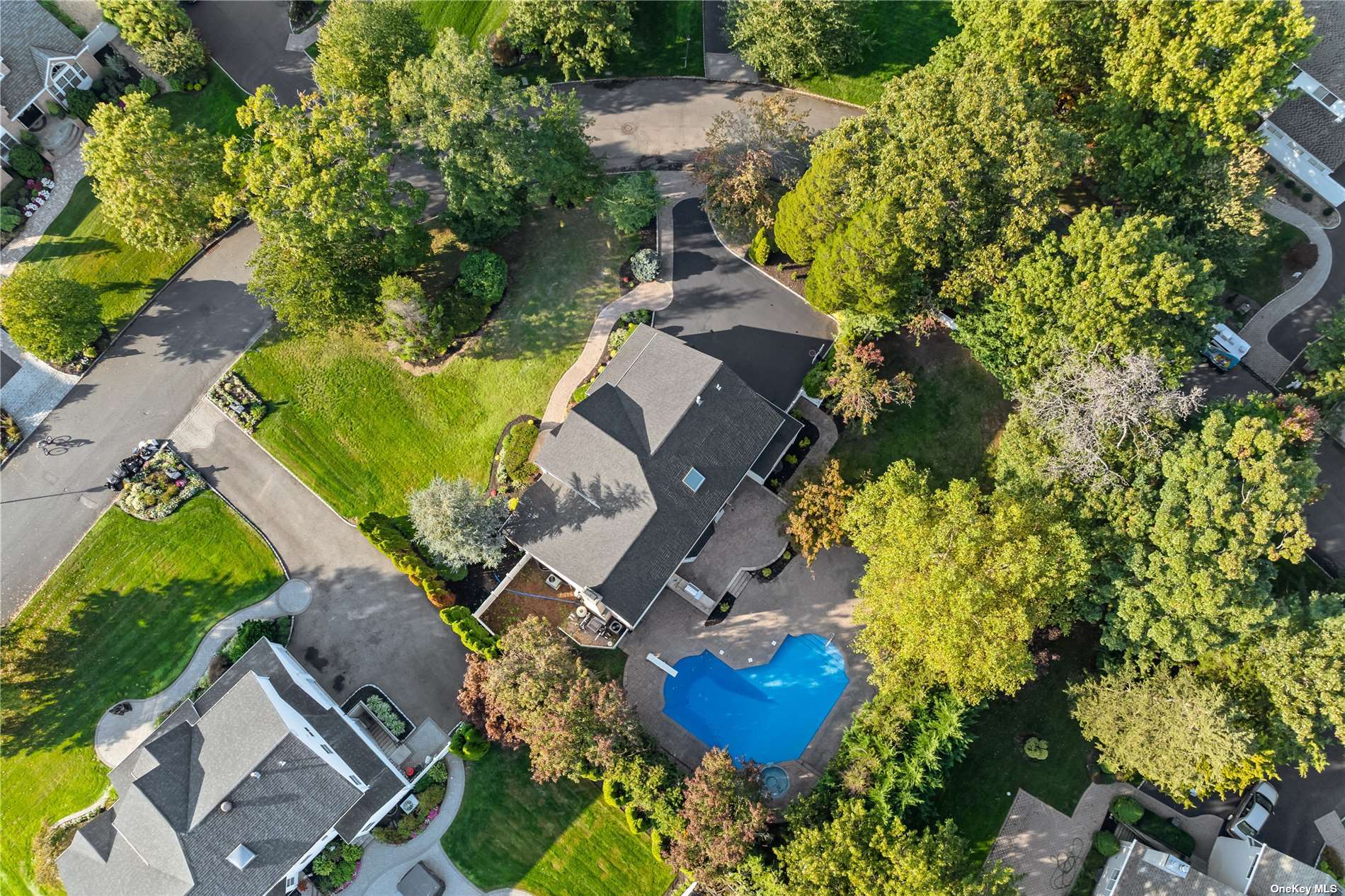 ;
;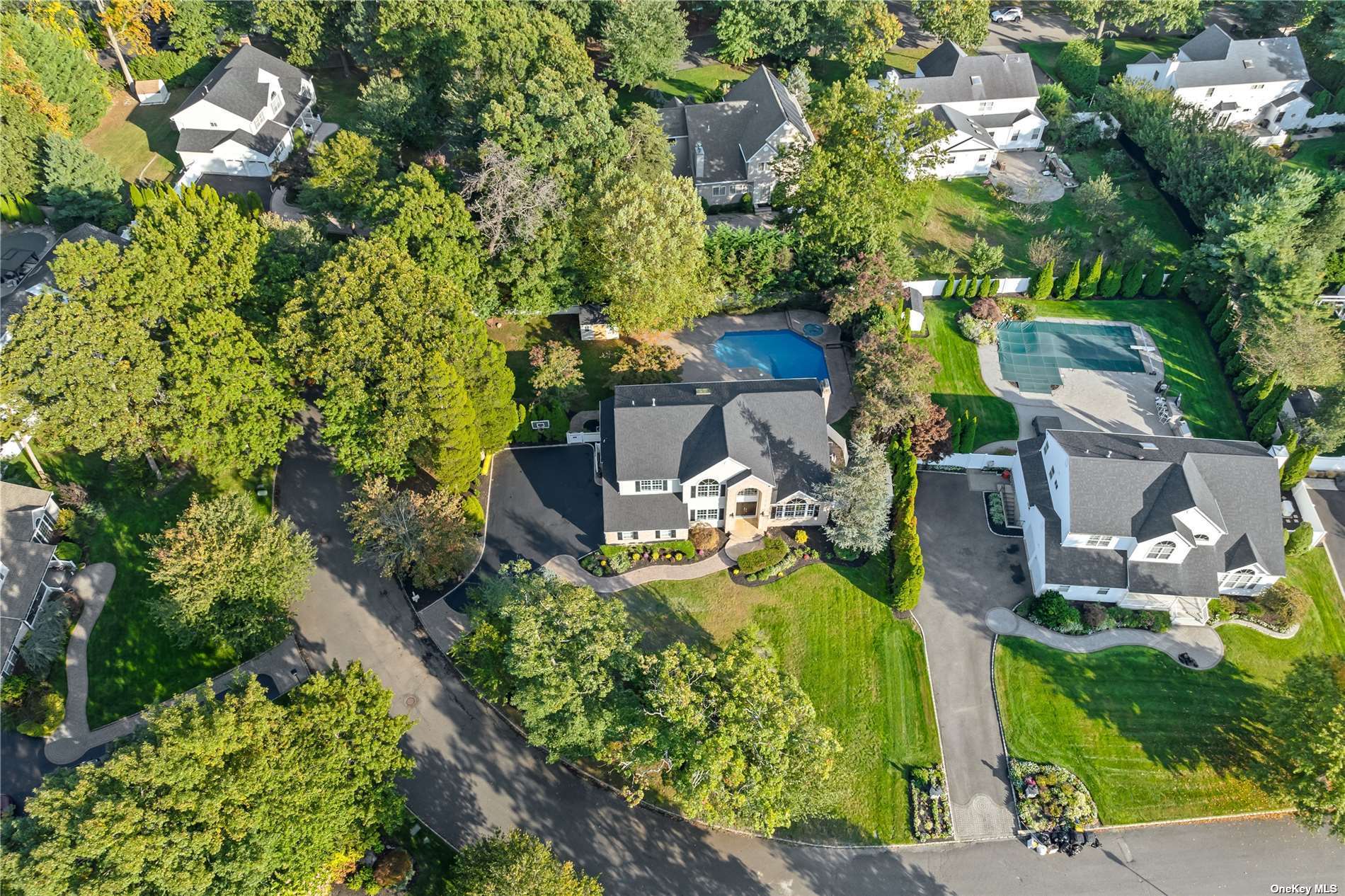 ;
;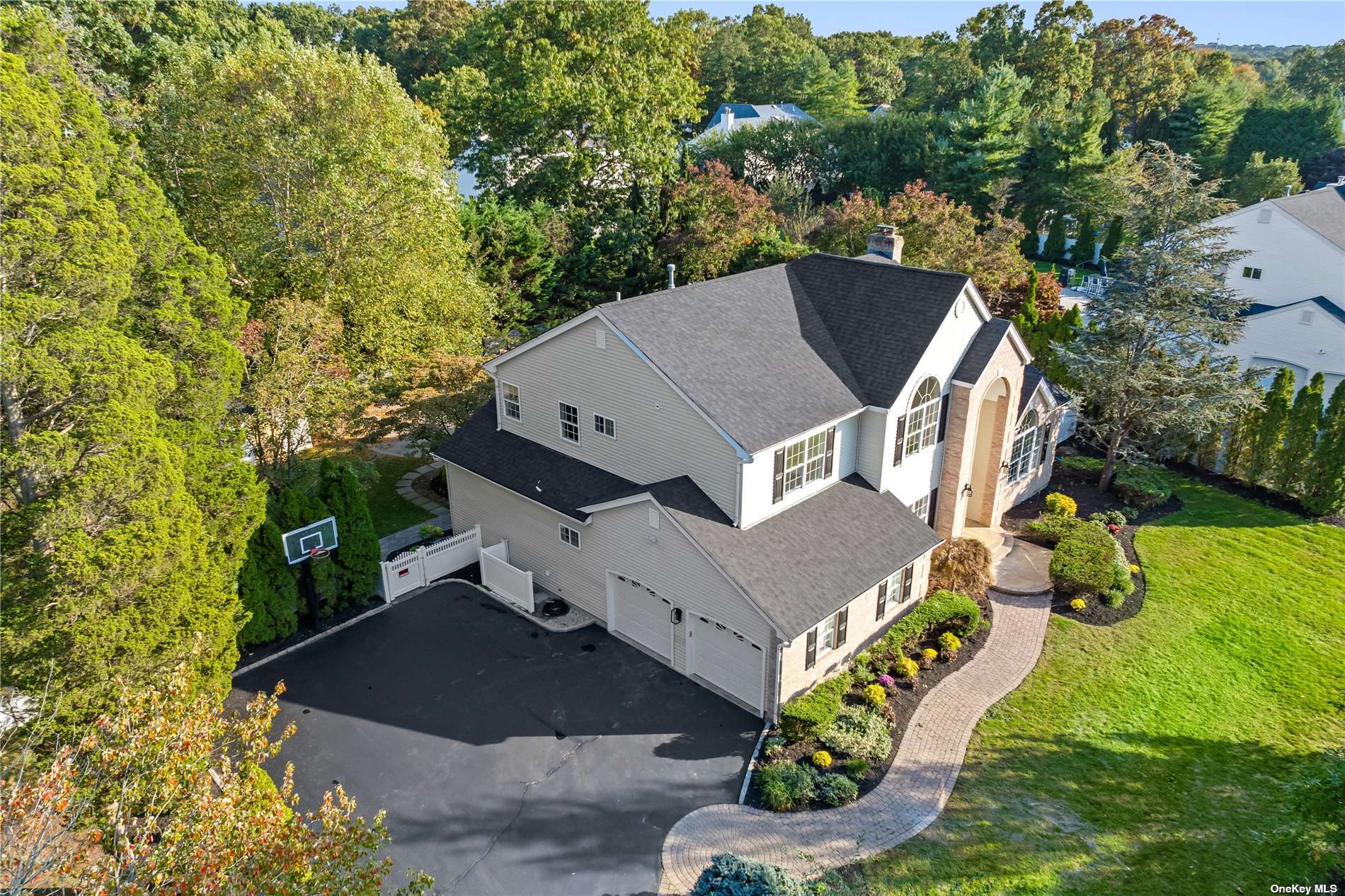 ;
; ;
;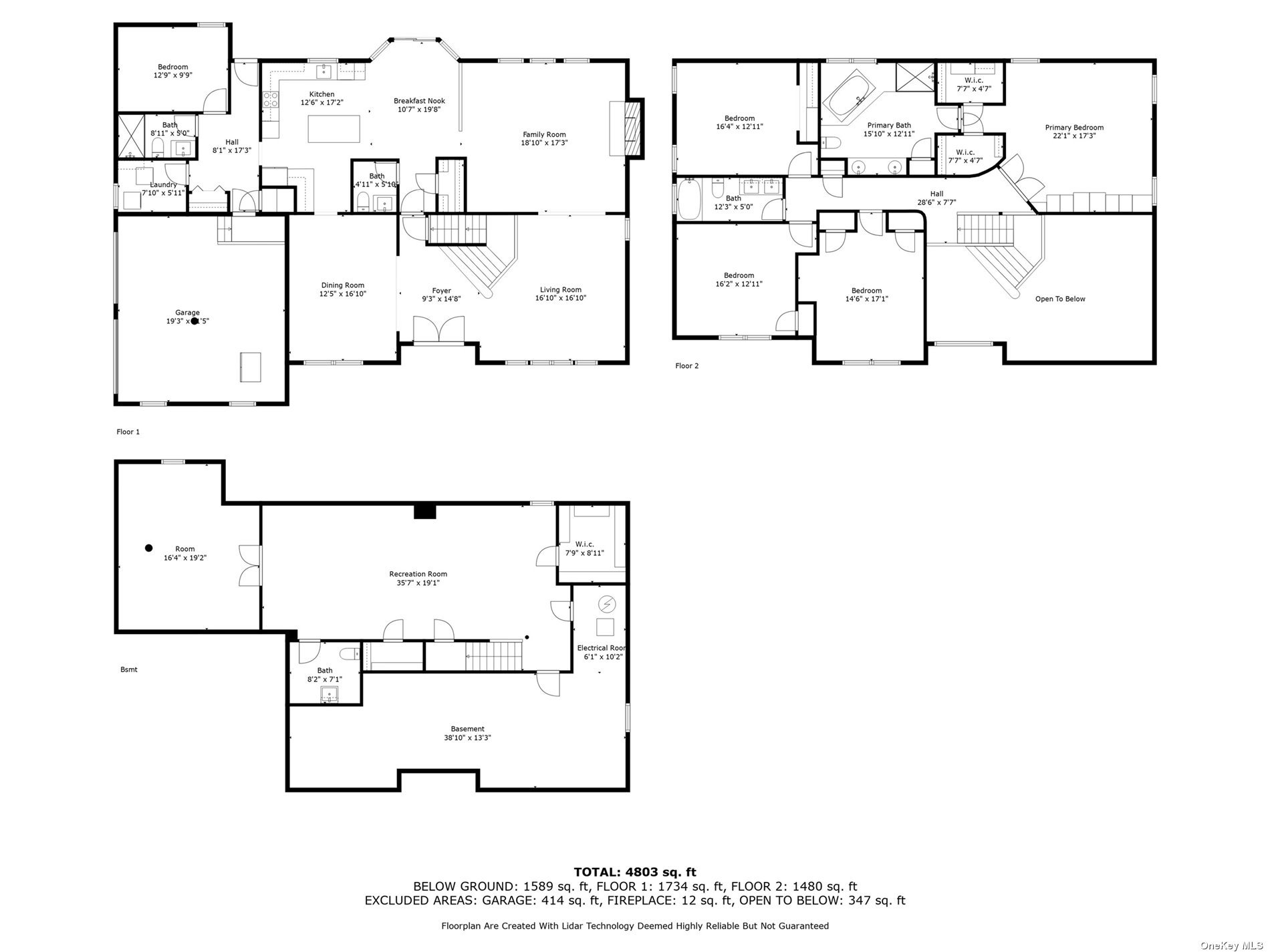 ;
;