12 Woods Lane, East Hampton, NY 11937
$2,850,000
Sold Price
Sold on 5/22/2024
 6
Beds
6
Beds
 3.5
Baths
3.5
Baths
 Built In
1893
Built In
1893
| Listing ID |
11186584 |
|
|
|
| Property Type |
Residential |
|
|
|
| County |
Suffolk |
|
|
|
| Township |
East Hampton |
|
|
|
| School |
East Hampton |
|
|
|
|
| Total Tax |
$9,448 |
|
|
|
| Tax ID |
0301-008.000-0007-054.000 |
|
|
|
| FEMA Flood Map |
fema.gov/portal |
|
|
|
| Year Built |
1893 |
|
|
|
| |
|
|
|
|
|
All this in an unbeatable East Hampton Village location, close in proximity of world-famous Ocean beaches, exclusive experiences, designer shops, and elevated restaurants. Built in 1893 by the renowned architect Josef Greenleaf Thorp for his family, this historic home in the heart of East Hampton Village embodies Hamptons elegance and allows for expansion, plus room for a pool and accessory structure. Sited on a shy acre and lined with privacy-affording mature plantings and specimen trees, the gorgeous 3-level home offers 6 bedrooms, 3.5 half baths with plenty of living spaces, 4 fireplaces 3 which are wood burning and a detached 2-car garage. You will appreciate the unique character of this artfully-designed home, including a formal dining room with a stunning wood-burning fireplace, kitchen and spacious butler's pantry, unique coffered ceilings in most of the home and hardwood floors throughout. The living room adds another wood-burning fireplace and is thoughtfully designed to capture natural light from 3 walls of beautiful stained historic windows. Large bedrooms can easily accommodate, plus a fully finished 3rd level encompassing 2 guest bedrooms and a vaulted lounge area. Expand and update to create your dream home blending modern luxury with historical character. Room for a pool and accessory structure will transform this home into your own private paradise. This offering won't last long!
|
- 6 Total Bedrooms
- 3 Full Baths
- 1 Half Bath
- 0.93 Acres
- Built in 1893
- 3 Stories
- Historic Style
- Partial Basement
- Lower Level: Unfinished, No Access
- Separate Kitchen
- Other Kitchen Counter
- Oven/Range
- Refrigerator
- Dishwasher
- Microwave
- Washer
- Dryer
- Hardwood Flooring
- Living Room
- Dining Room
- Den/Office
- Primary Bedroom
- en Suite Bathroom
- Kitchen
- 4 Fireplaces
- Forced Air
- Propane Fuel
- Post and Beam Construction
- Wood Siding
- Masonry Siding
- Asphalt Shingles Roof
- Municipal Water
- Private Septic
- Sold on 5/22/2024
- Sold for $2,850,000
- Buyer's Agent: Liz Doyle Carey and Deirdre DeVita
- Company: Sotheby's International Realty
Listing data is deemed reliable but is NOT guaranteed accurate.
|



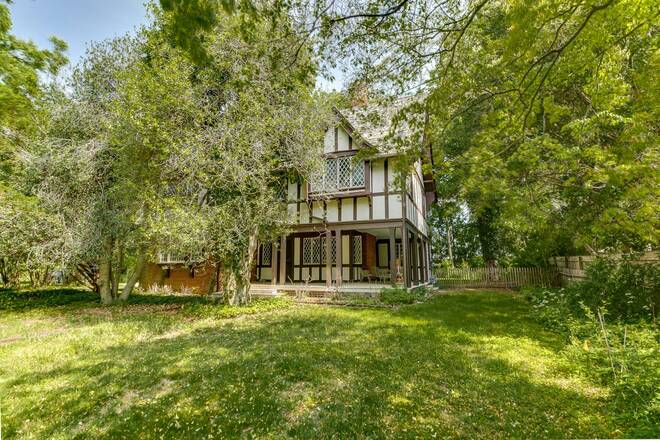


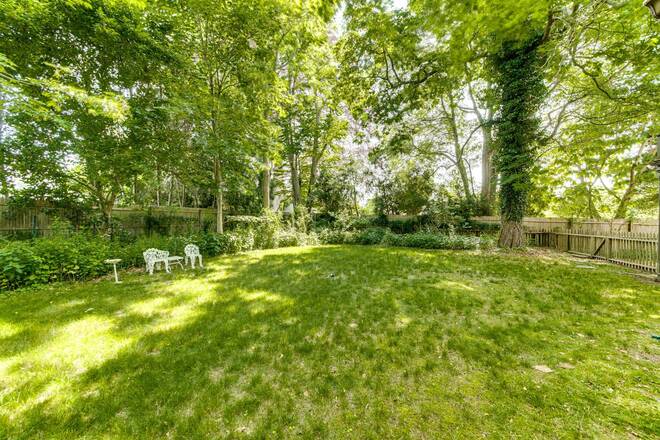 ;
;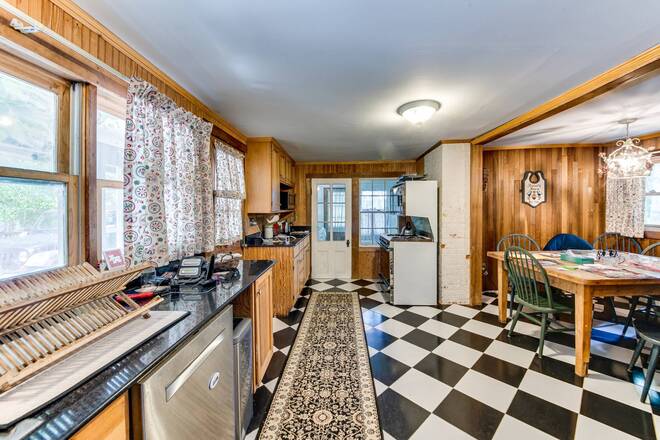 ;
;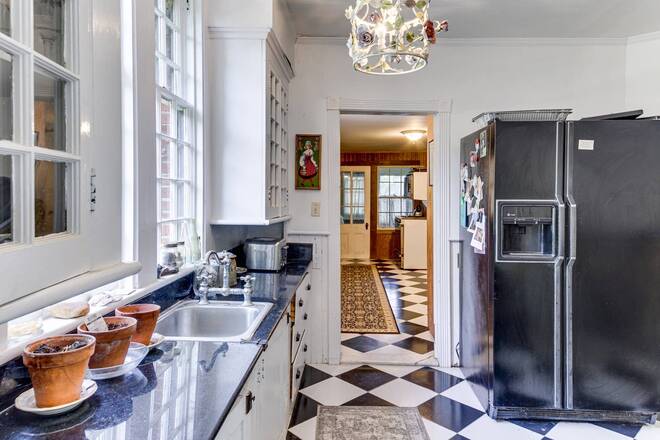 ;
;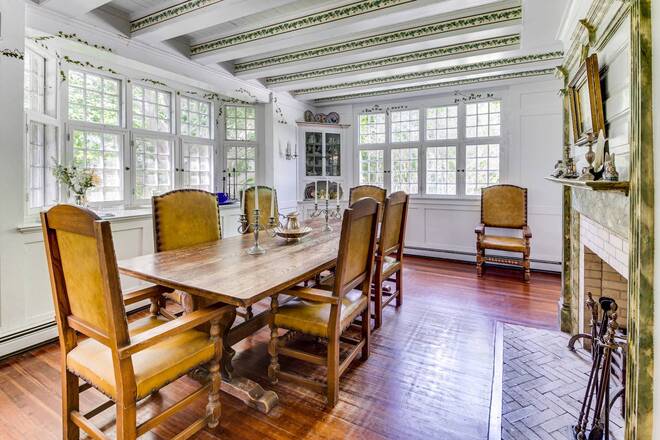 ;
;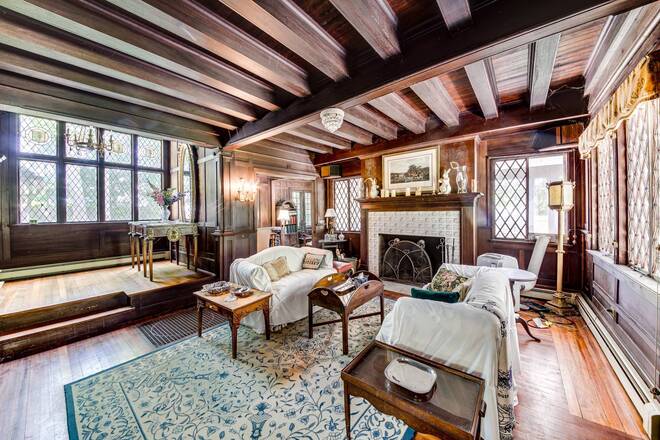 ;
;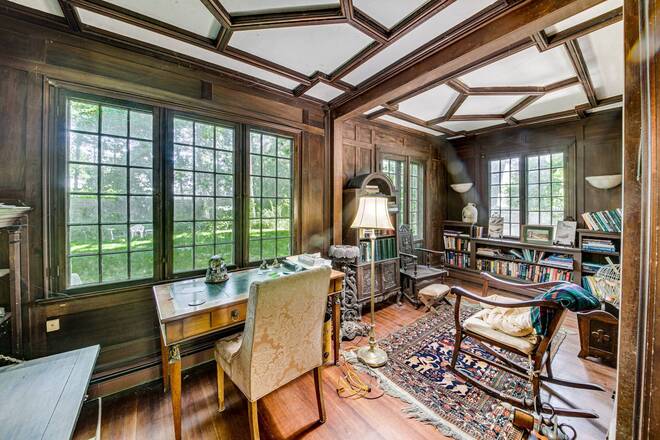 ;
;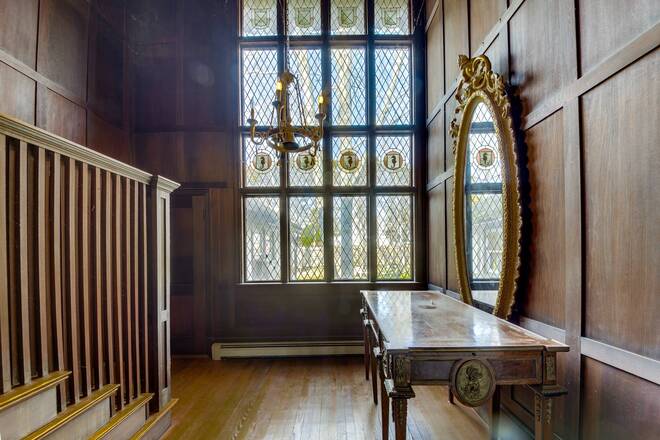 ;
;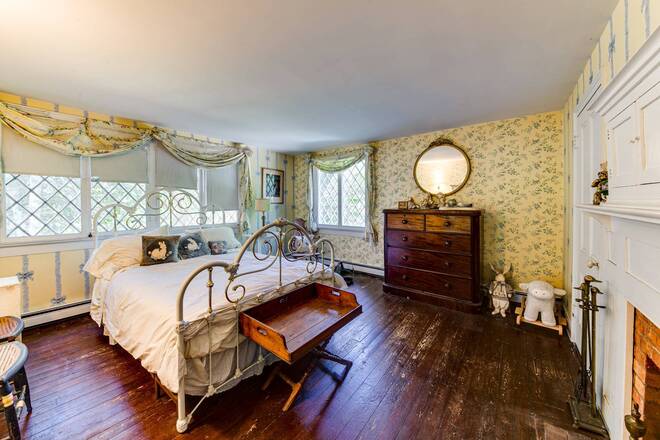 ;
;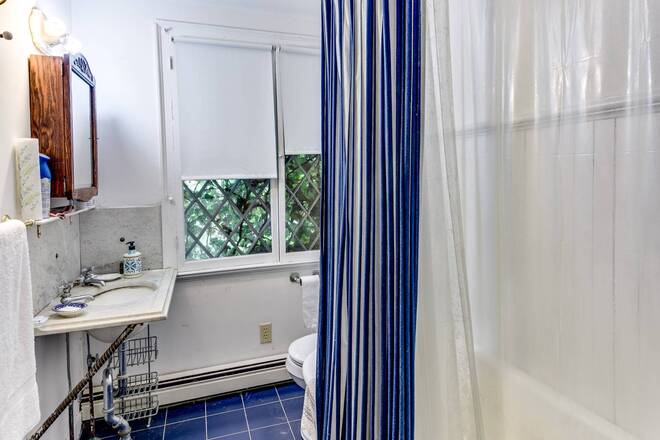 ;
;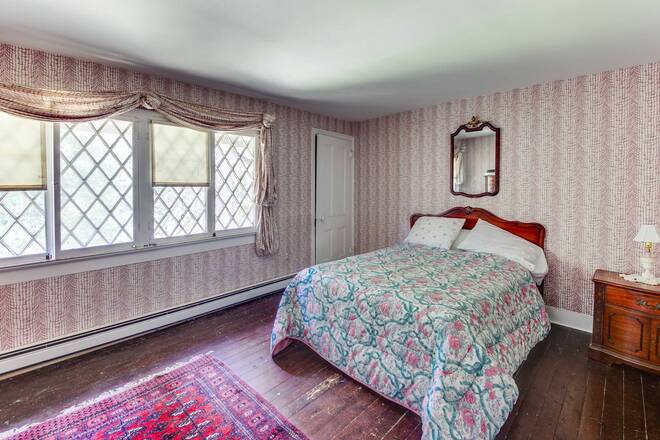 ;
;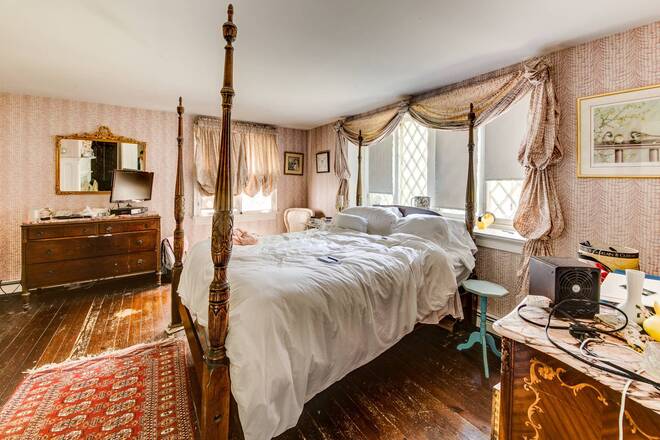 ;
;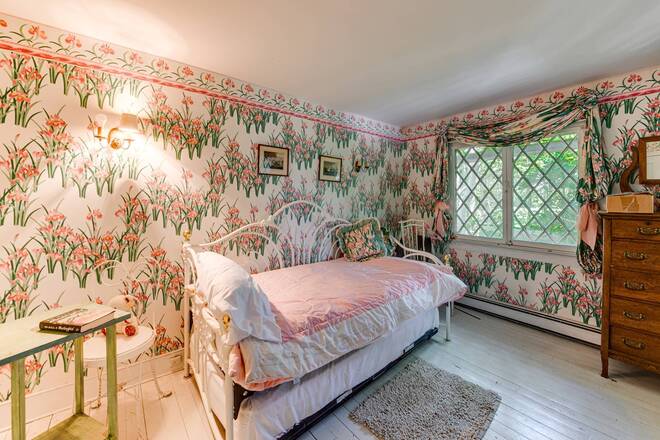 ;
;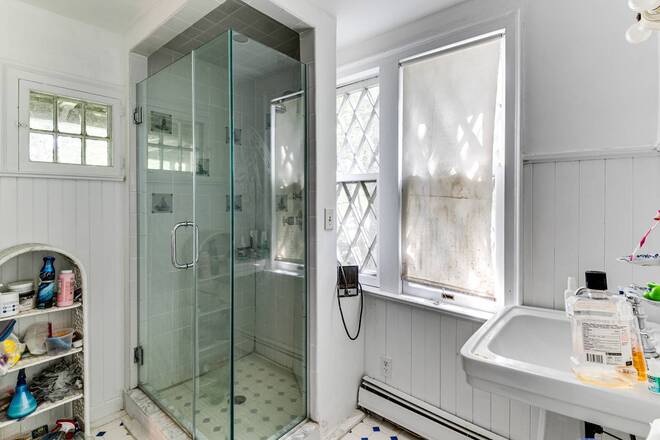 ;
;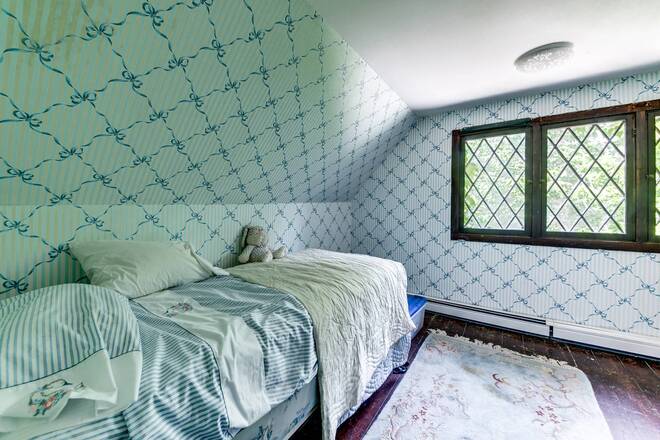 ;
;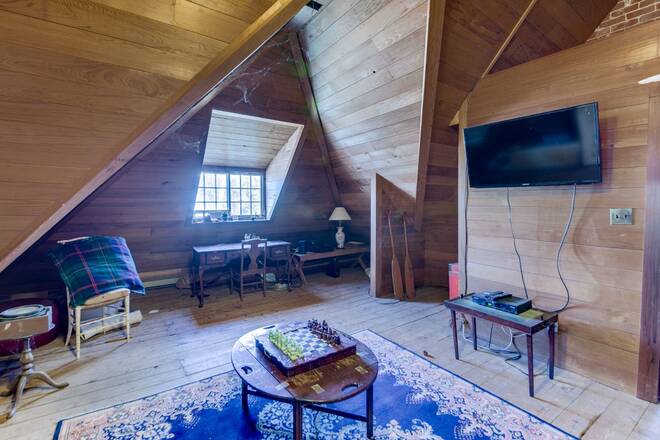 ;
;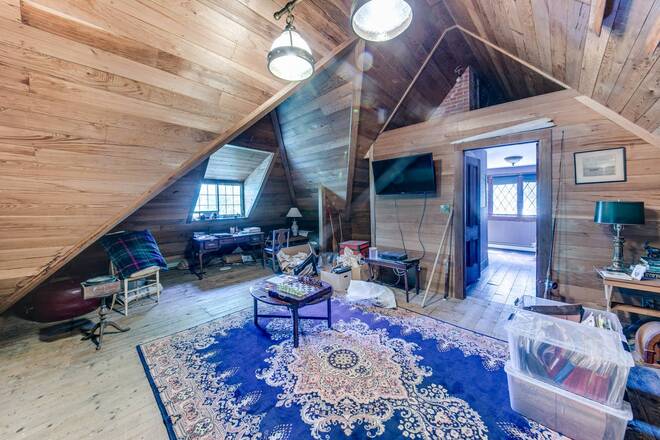 ;
;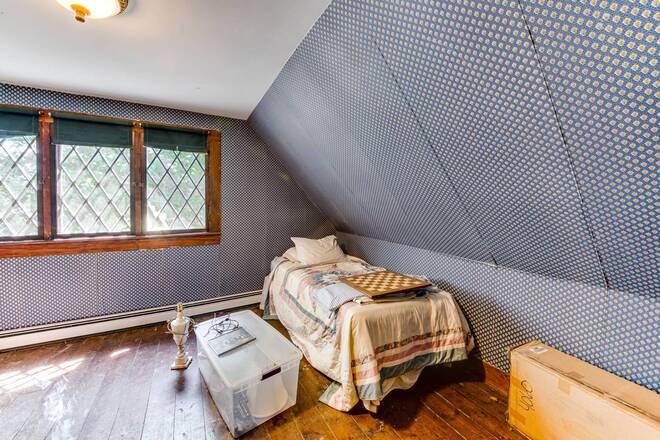 ;
;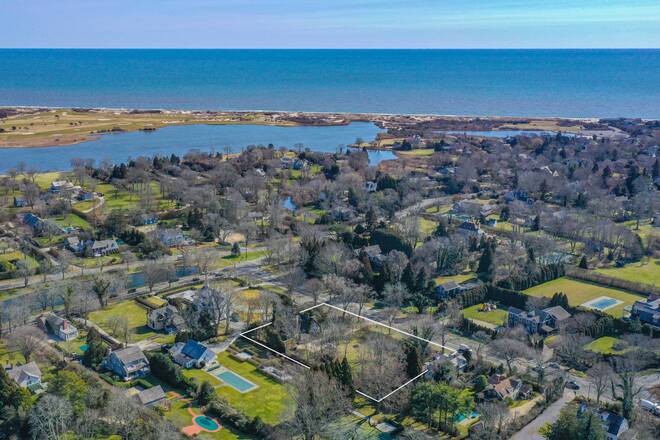 ;
;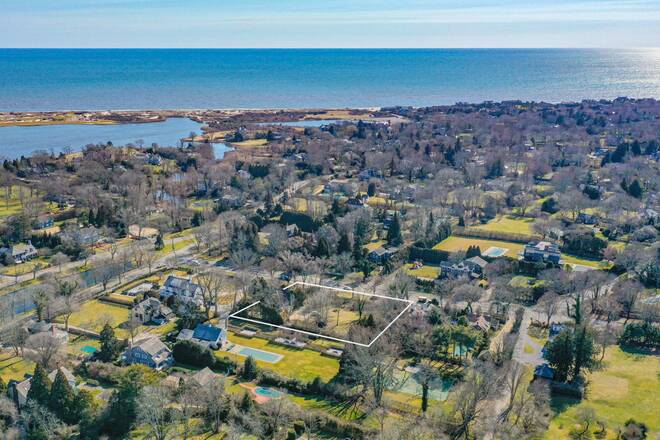 ;
;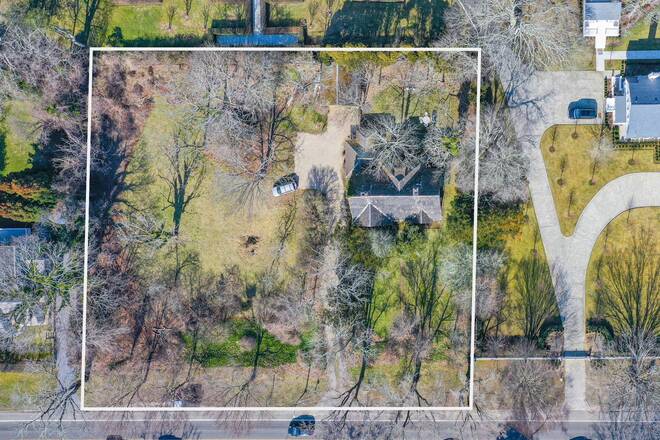 ;
;