120 Forest Ln, West Oneonta, NY 13861
| Listing ID |
11098707 |
|
|
|
| Property Type |
Residential |
|
|
|
| County |
Otsego |
|
|
|
| Township |
Oneonta |
|
|
|
| School |
ONEONTA CITY SCHOOL DISTRICT |
|
|
|
|
| Total Tax |
$5,073 |
|
|
|
| Tax ID |
364600-287.005-0001-009.000 |
|
|
|
| FEMA Flood Map |
fema.gov/portal |
|
|
|
| Year Built |
1970 |
|
|
|
| |
|
|
|
|
|
Rare air! Beautiful move-in-ready RANCH HOME! Super curb appeal!! Drive by and you will see mature shade trees, lawn and landscape, and a home with new roof, fresh paint and gutters, and a nice rear deck to enjoy the expansive backyard! Inside, everything is an upgrade! Charming galley kitchen with upgraded counters, appliances, and flooring. The living room features a pellet stove for the Fall and Winter seasons, and a newer slider from the living room makes it just a step away to enjoy Spring and Summer from your deck! Hall bath and Master bath have each been upgraded to modern- you will be impressed! One of the biggest surprises? The massive basement! Full basement is finished, and features a wood-burning fireplace, complete with insert, plus a built-in, oak finished shelving wall, AND oak trimmed bar level counter. The attached two car garage also has finished basement underneath, with easy access through from the family room. The storage spaces just go on and on, and are clean and dry! Call today to take a look at this sweet ranch home tucked away in a private, quiet West End development!
|
- 3 Total Bedrooms
- 2 Full Baths
- 1422 SF
- 1.10 Acres
- Built in 1970
- 1 Story
- Available 8/05/2022
- Ranch Style
- Full Basement
- Lower Level: Finished
- Oven/Range
- Refrigerator
- Dishwasher
- Carpet Flooring
- Ceramic Tile Flooring
- Hardwood Flooring
- Laminate Flooring
- Vinyl Flooring
- Living Room
- Dining Room
- Family Room
- Kitchen
- Laundry
- Pellet Stove
- Wood Stove
- Baseboard
- Electric Fuel
- Frame Construction
- Wood Siding
- Asphalt Shingles Roof
- Attached Garage
- 2 Garage Spaces
- Private Well Water
- Private Septic
- Deck
- Outbuilding
- $3,767 School Tax
- $1,306 County Tax
- $5,073 Total Tax
|
|
BENSON AGENCY REAL ESTATE LLC
|
Listing data is deemed reliable but is NOT guaranteed accurate.
|



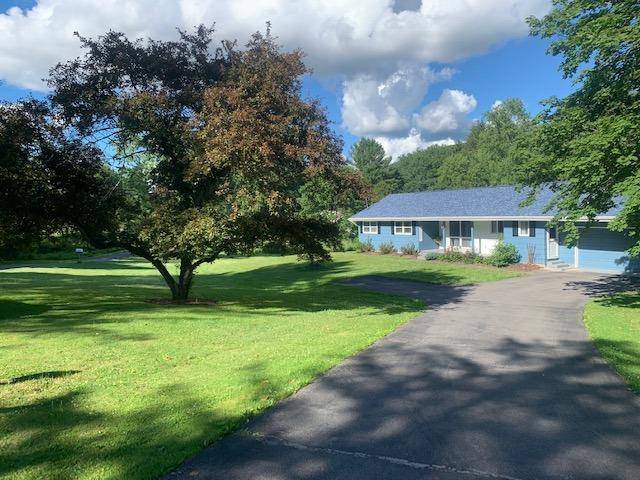


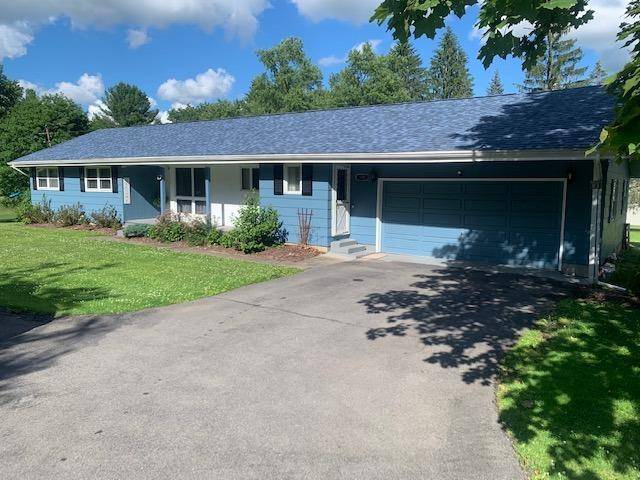 ;
;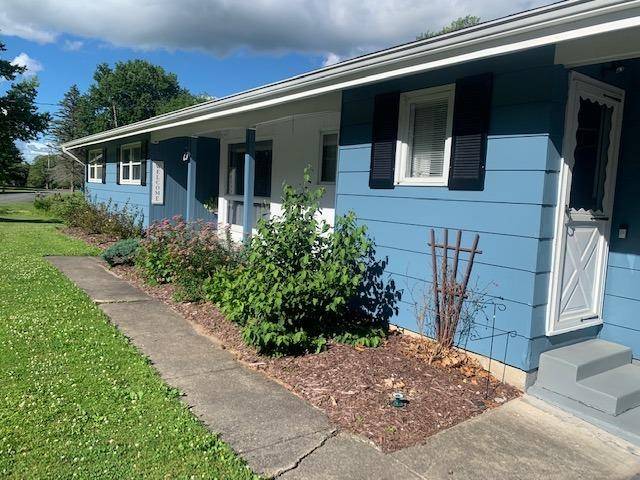 ;
;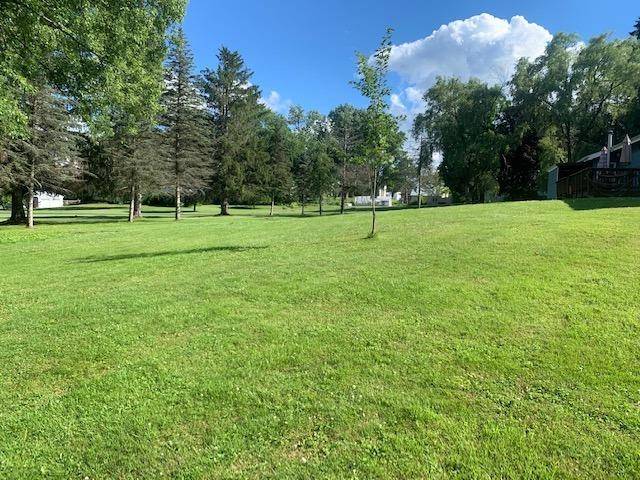 ;
;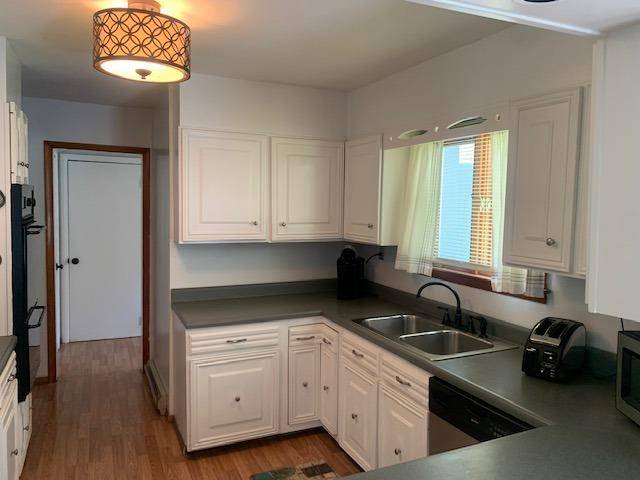 ;
;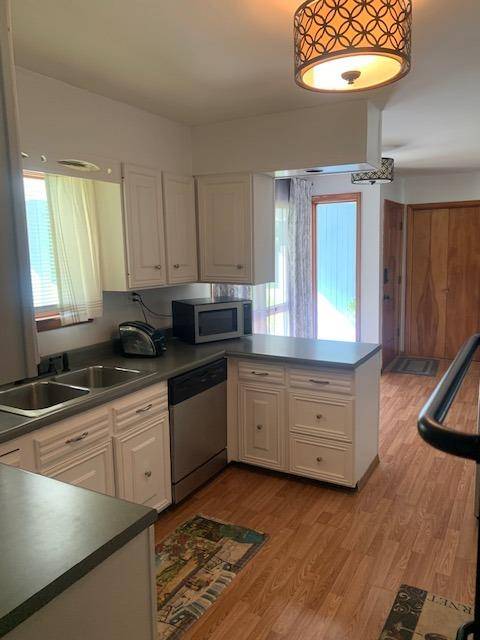 ;
;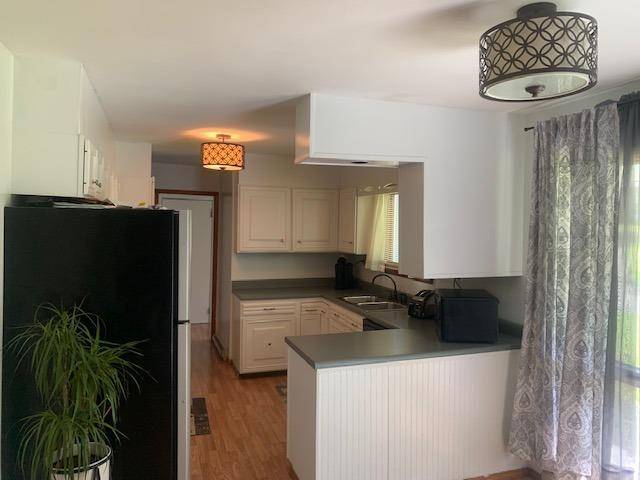 ;
;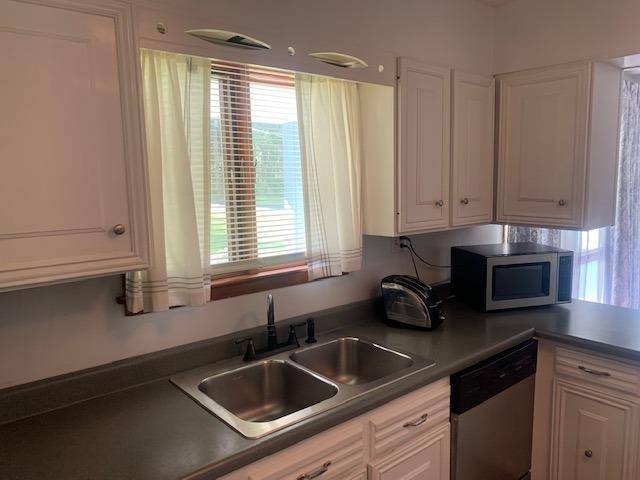 ;
;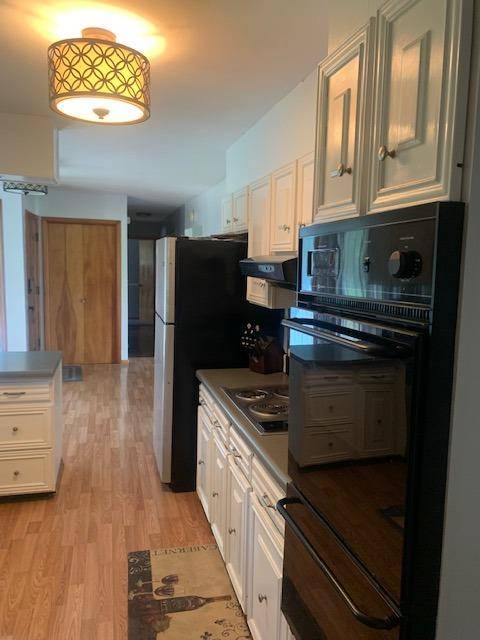 ;
;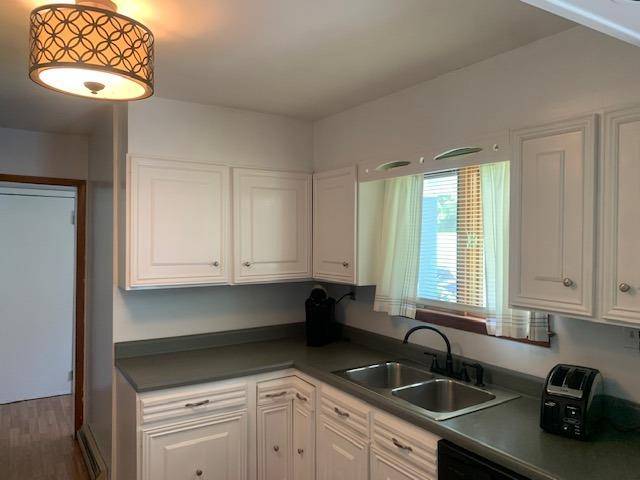 ;
;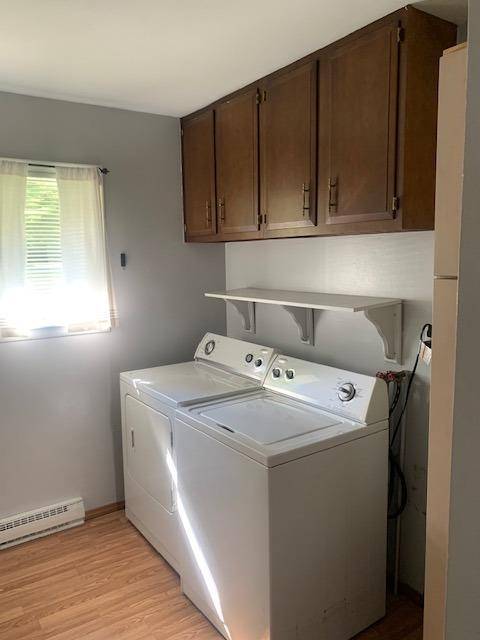 ;
;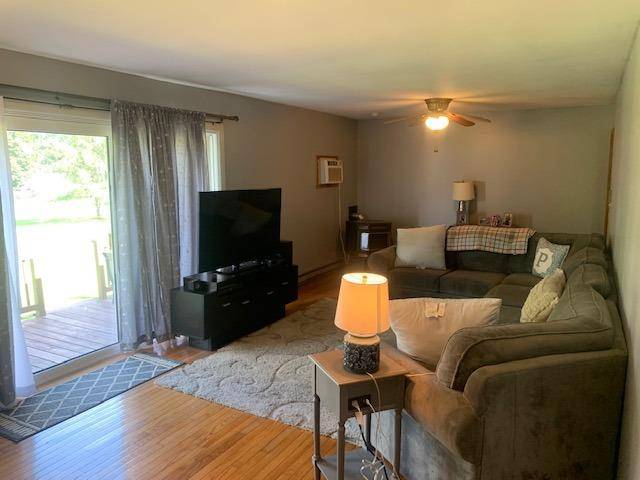 ;
;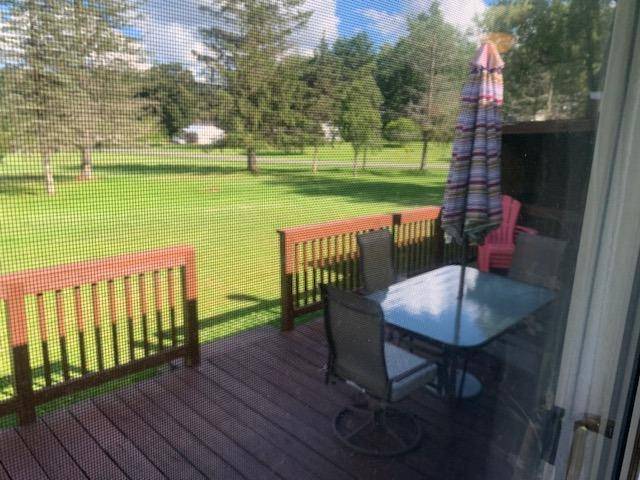 ;
;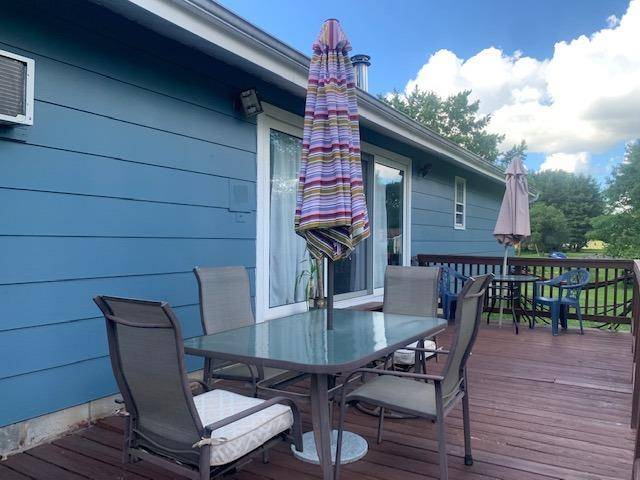 ;
;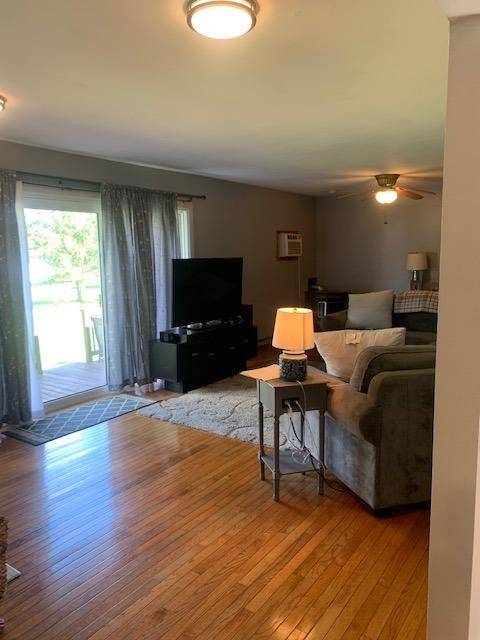 ;
;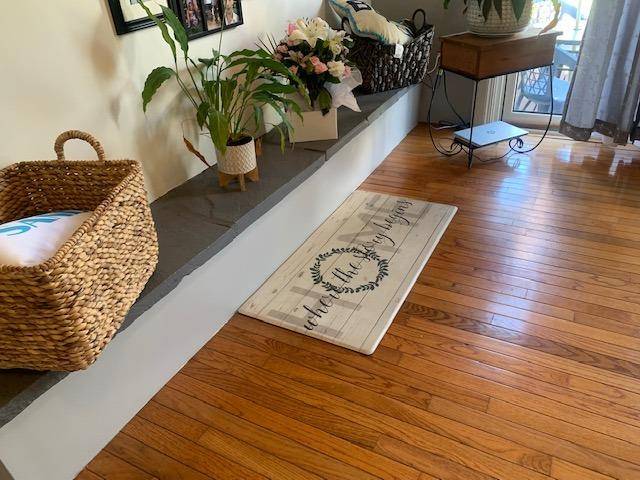 ;
;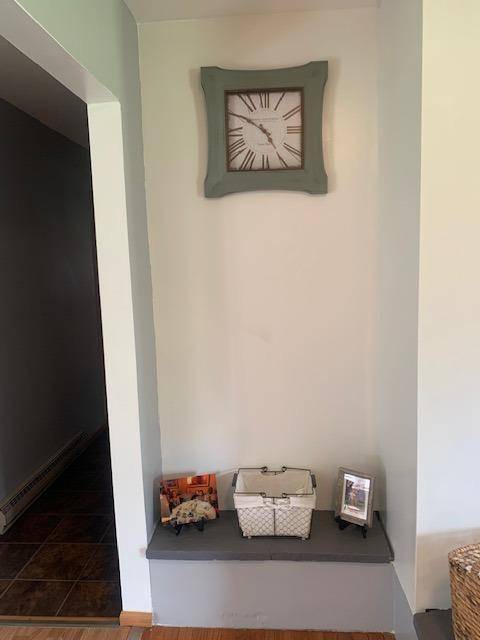 ;
;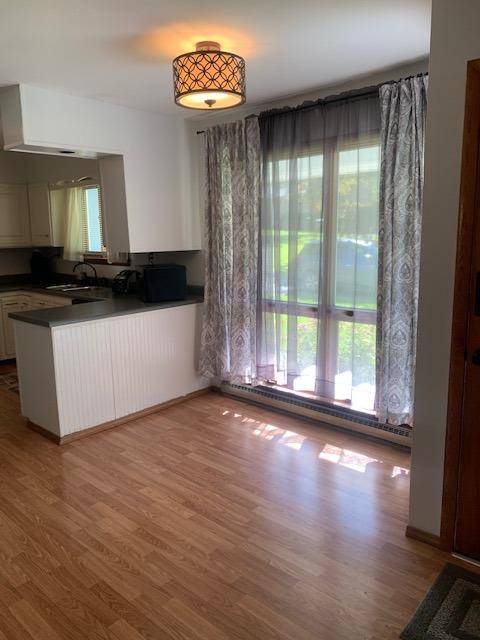 ;
;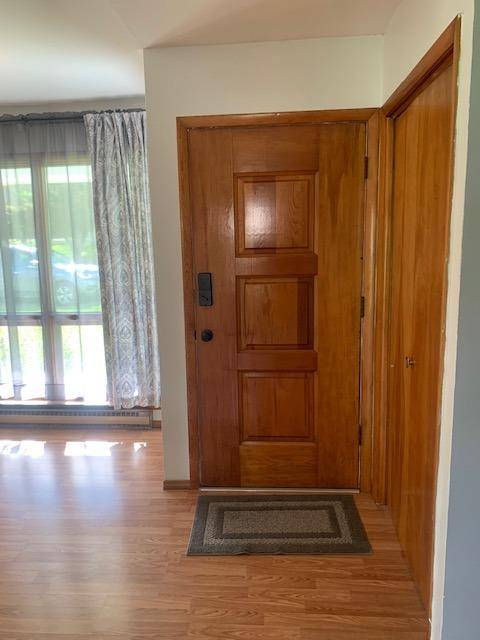 ;
;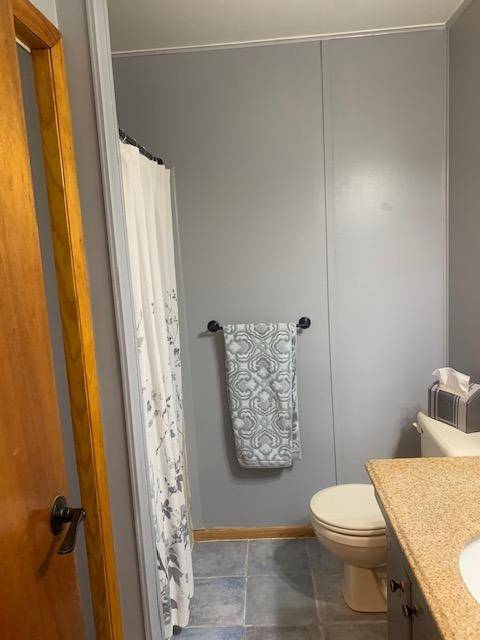 ;
;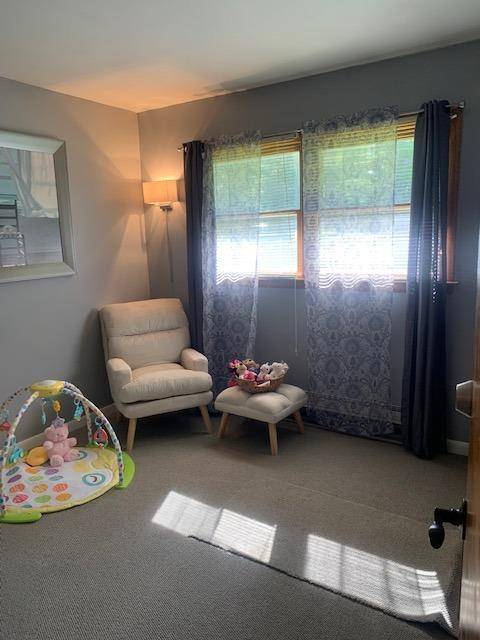 ;
;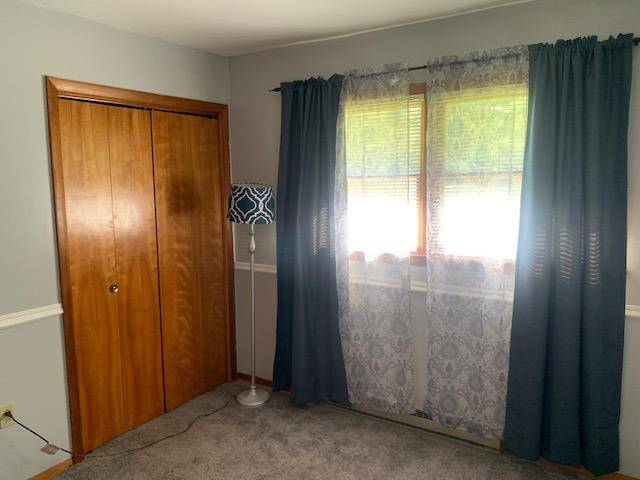 ;
;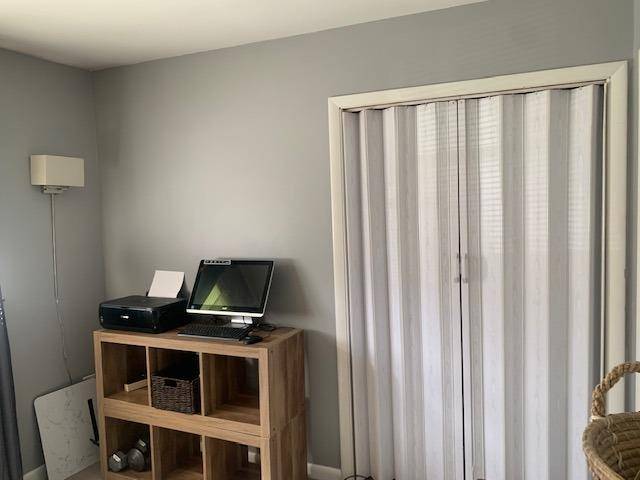 ;
;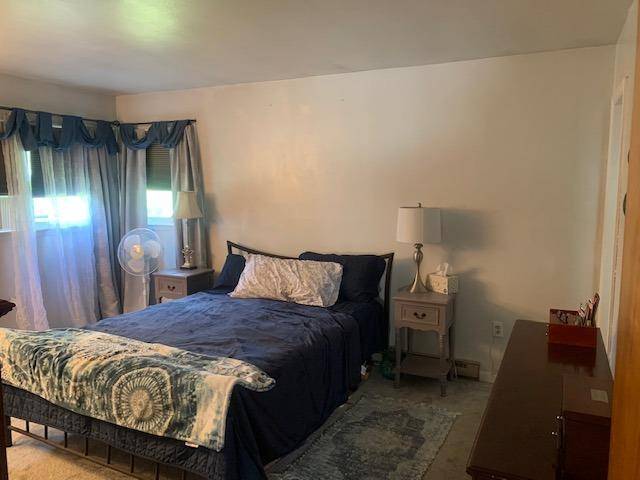 ;
;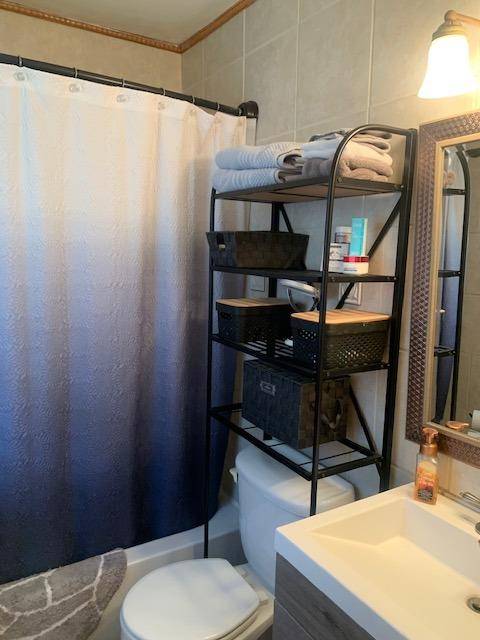 ;
;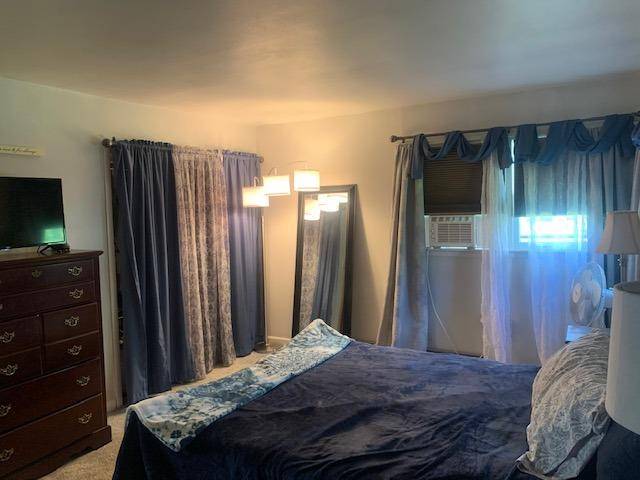 ;
;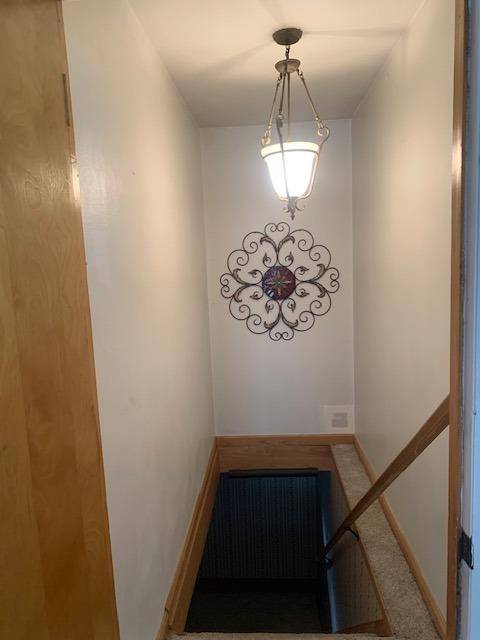 ;
;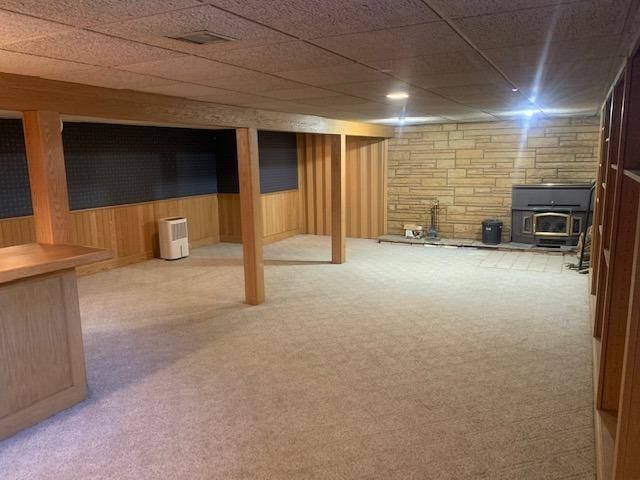 ;
;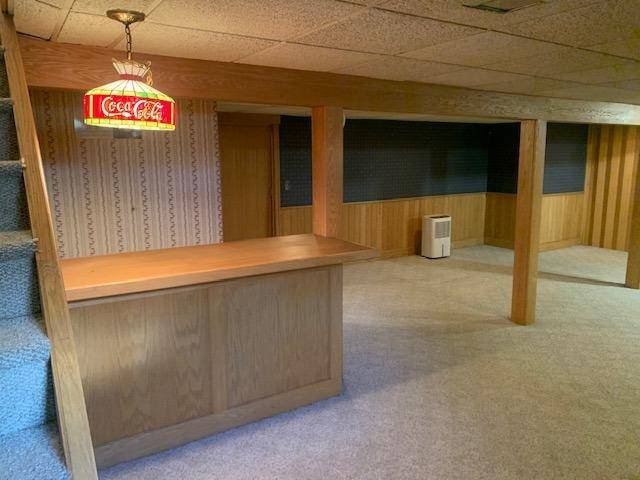 ;
;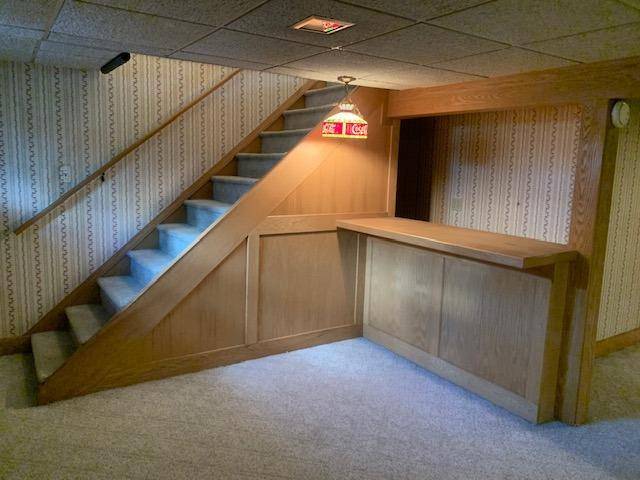 ;
;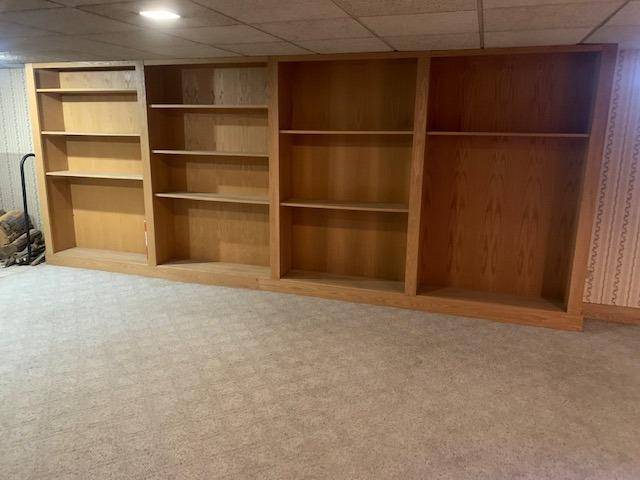 ;
;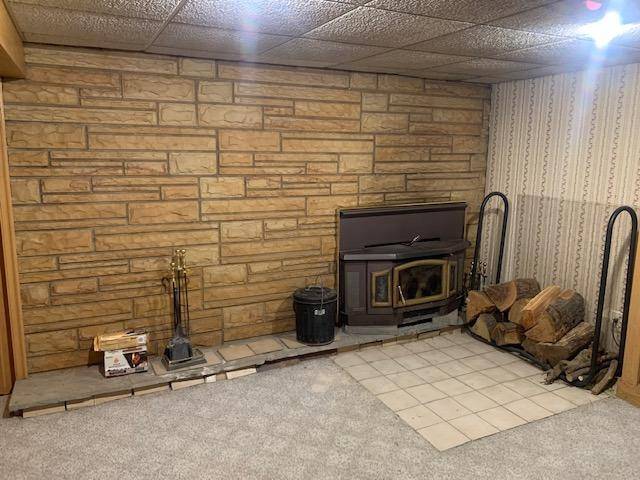 ;
;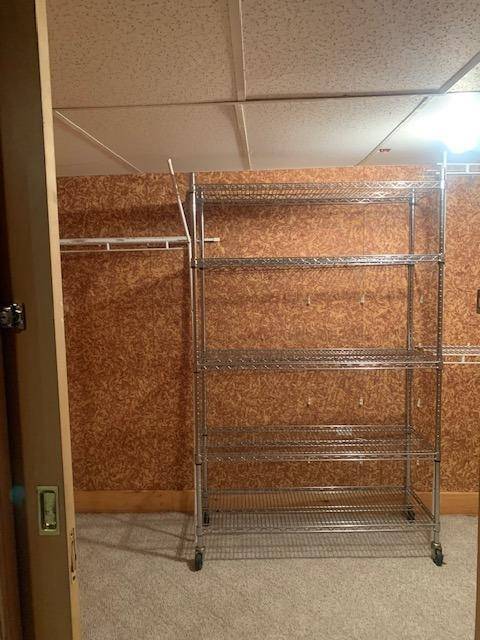 ;
;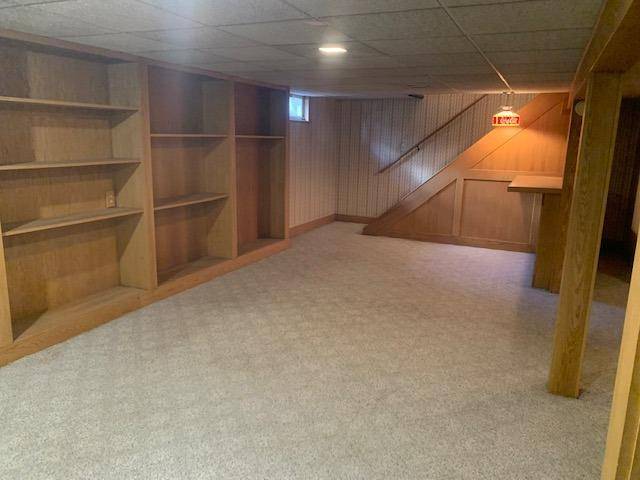 ;
;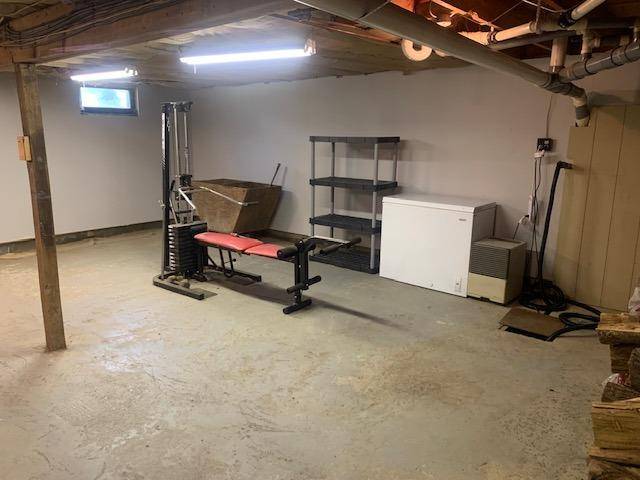 ;
;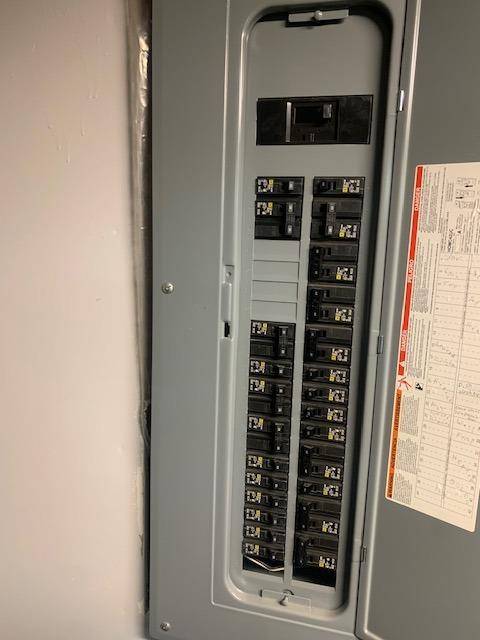 ;
;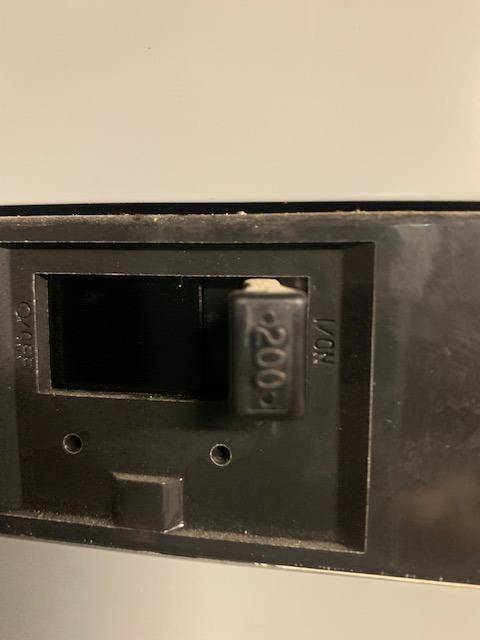 ;
;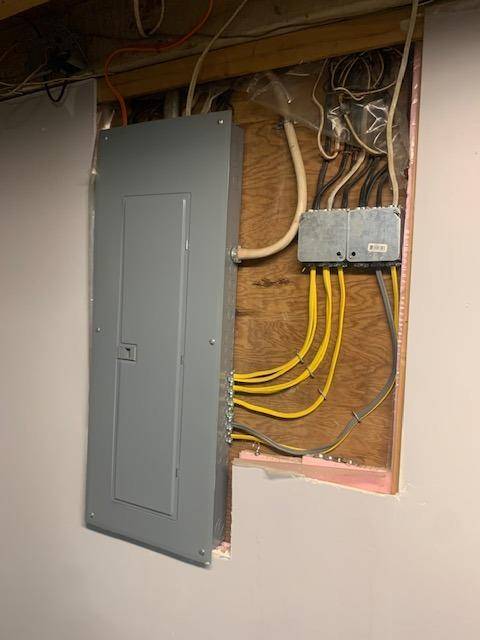 ;
;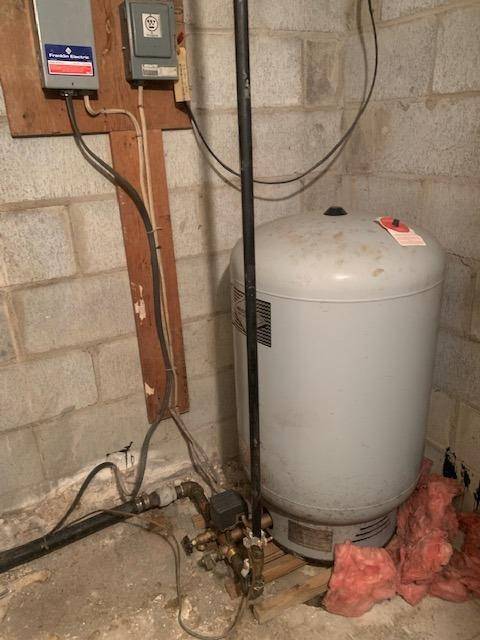 ;
;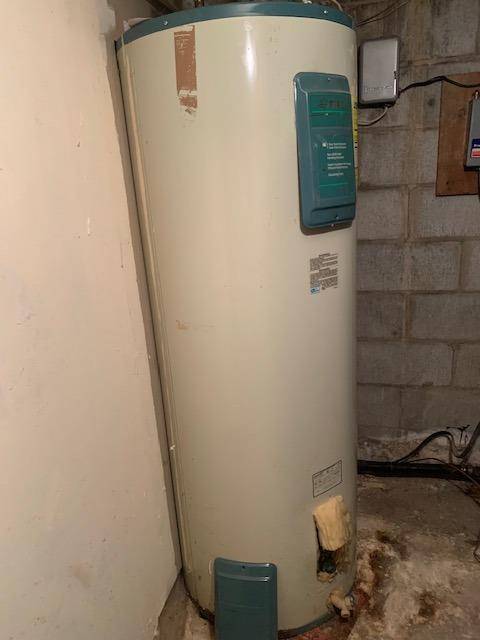 ;
;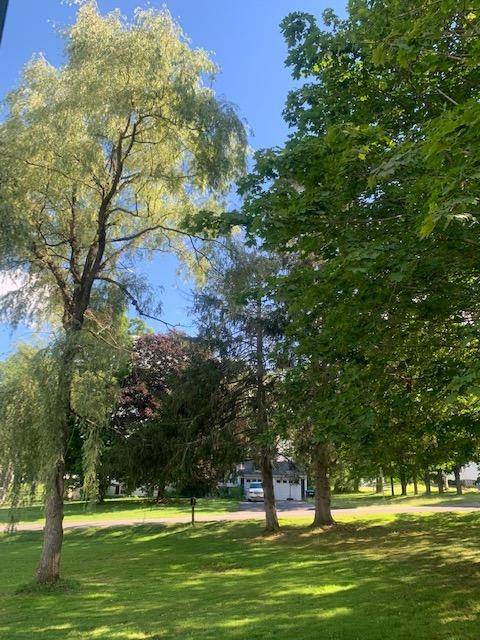 ;
;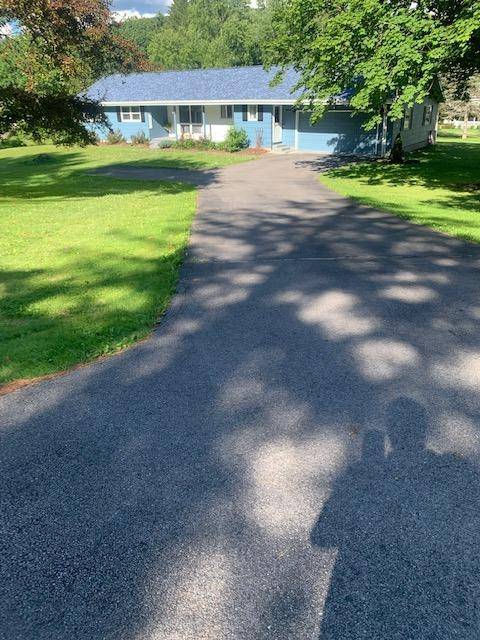 ;
;