120 Galway Road, Aurora, NE 68818
| Listing ID |
11051968 |
|
|
|
| Property Type |
House |
|
|
|
| County |
Hamilton |
|
|
|
| Township |
Aurora |
|
|
|
| School |
Aurora Public Schools |
|
|
|
|
| Total Tax |
$3,598 |
|
|
|
| Tax ID |
410130478 |
|
|
|
| FEMA Flood Map |
fema.gov/portal |
|
|
|
| Year Built |
1998 |
|
|
|
| |
|
|
|
|
|
MORE THAN MOVE-IN-READY
This home at 120 Galway Rd is more than move-in-ready with spacious living room adjoing the dining area and updated kitchen with new snap-loc flooring and solid surface countertops, (appliances included). The main floor offers three bedrooms and 2.5 baths. The master Bath featuring new onyx shower and countertop. The daylight basement features two large bedrooms, a bonus or multi purpose room, family room and spacious bath. The two plus, heated car garage come complete with storage cabinets, workbench and sink. The enclose back yard has a synthetic deck and storage shed.
|
- 5 Total Bedrooms
- 3 Full Baths
- 1 Half Bath
- 1459 SF
- Built in 1998
- 1 Story
- Available 2/01/2022
- Ranch Style
- Full Basement
- 1 Lower Level SF
- Lower Level: Finished
- 2 Lower Level Bedrooms
- 1 Lower Level Bathroom
- Renovation: New Siding, flooring and updated kitchen with snap-loc flooring and solid surface countertops and baths withonyx shower and vanity in master. Radon mitigation system installed, new furnace and AC. Newer roof, gutters and downspouts.
- Open Kitchen
- Other Kitchen Counter
- Oven/Range
- Refrigerator
- Dishwasher
- Microwave
- Garbage Disposal
- Stainless Steel
- Carpet Flooring
- Laminate Flooring
- Linoleum Flooring
- 14 Rooms
- Living Room
- Dining Room
- Family Room
- Den/Office
- Study
- Primary Bedroom
- Walk-in Closet
- Bonus Room
- Gym
- Kitchen
- Laundry
- First Floor Primary Bedroom
- First Floor Bathroom
- Fire Sprinklers
- Forced Air
- Natural Gas Fuel
- Natural Gas Avail
- Central A/C
- Frame Construction
- Brick Siding
- Vinyl Siding
- Asphalt Shingles Roof
- Attached Garage
- 2 Garage Spaces
- Municipal Water
- Municipal Sewer
- Deck
- Fence
- Irrigation System
- Room For Pool
- Room For Tennis
- Subdivision: McBride 2nd Sub
- Shed
|
|
Thomas Realty & Auction Company
|
Listing data is deemed reliable but is NOT guaranteed accurate.
|



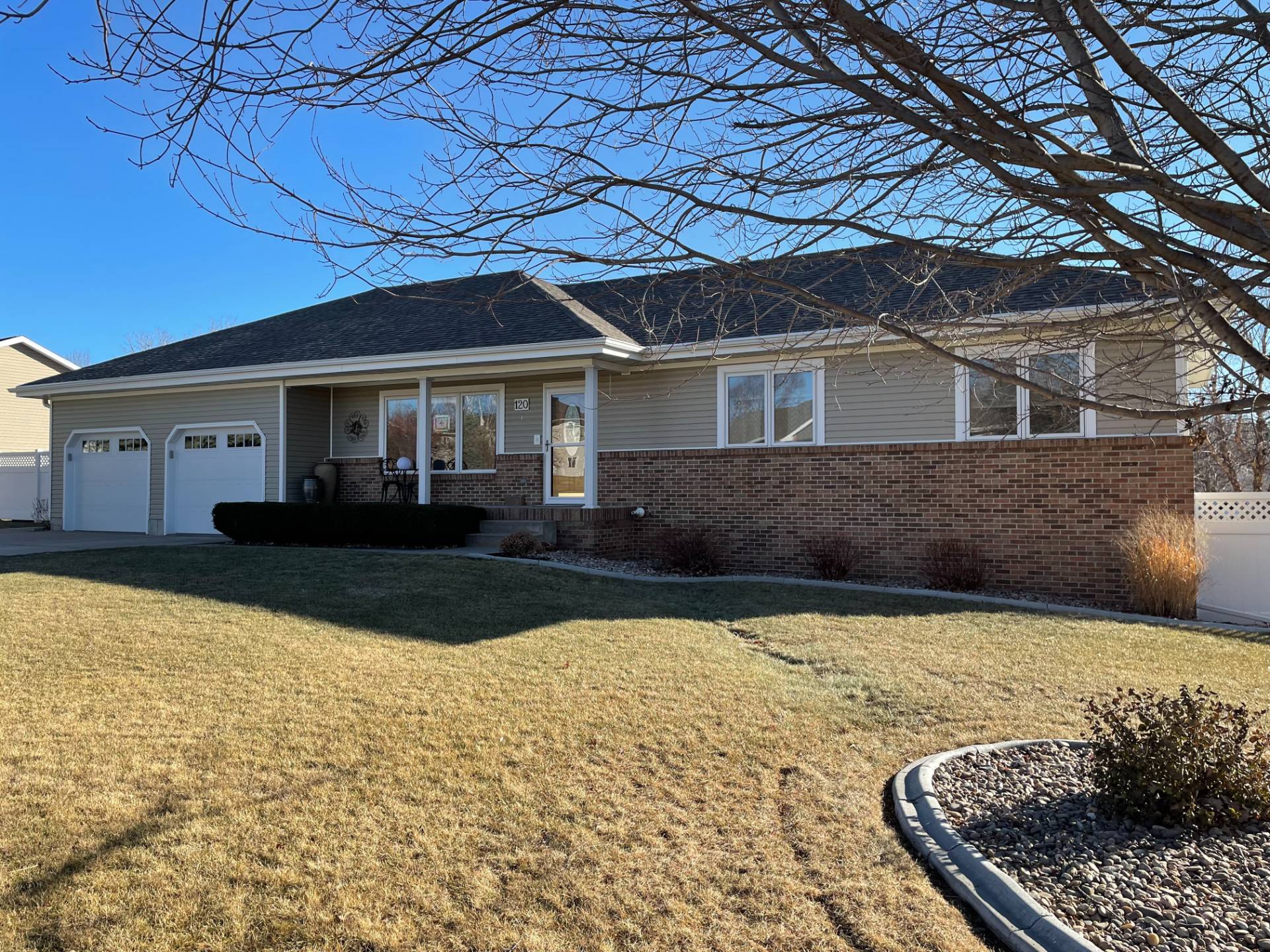

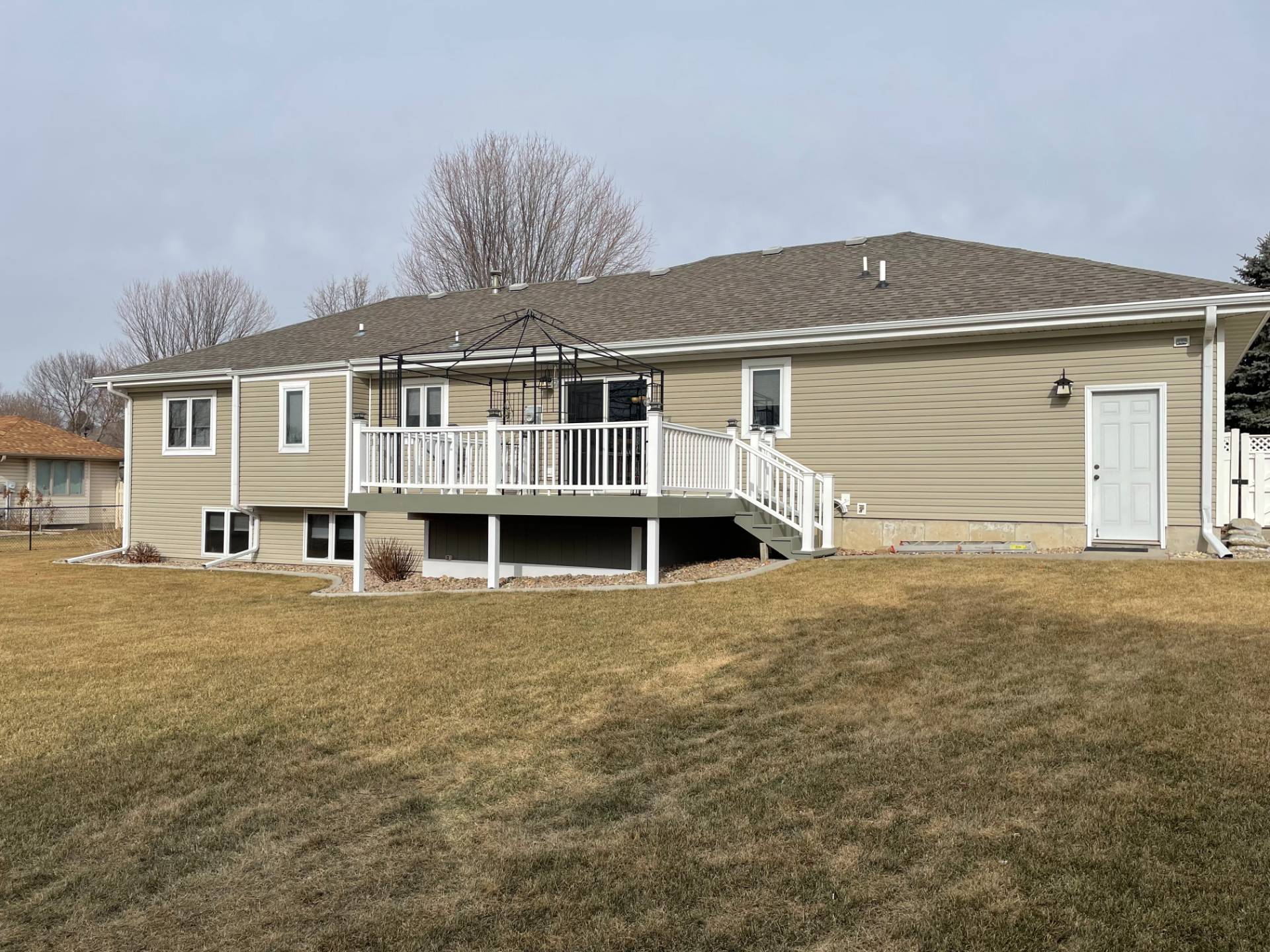 ;
; ;
; ;
; ;
;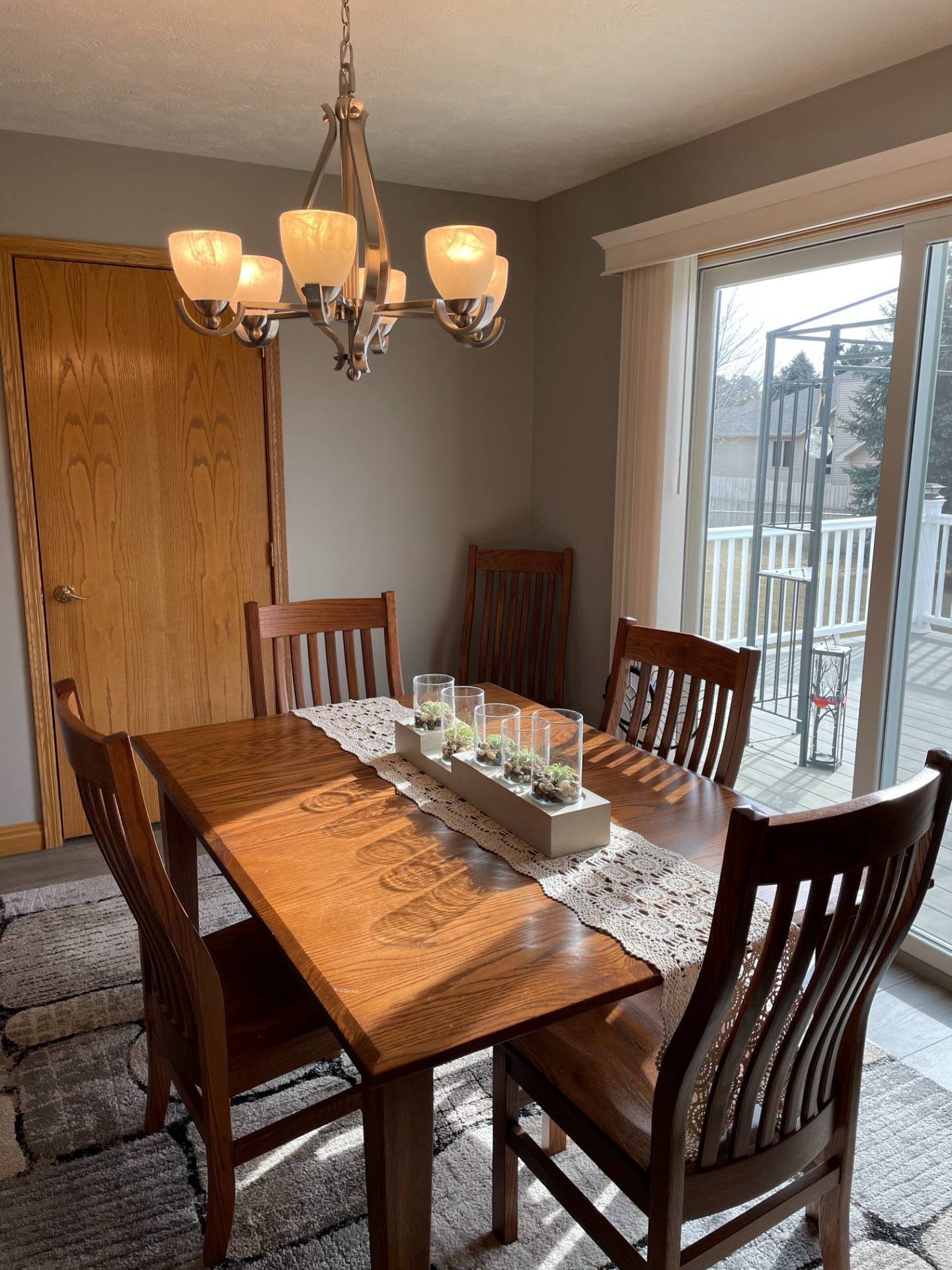 ;
;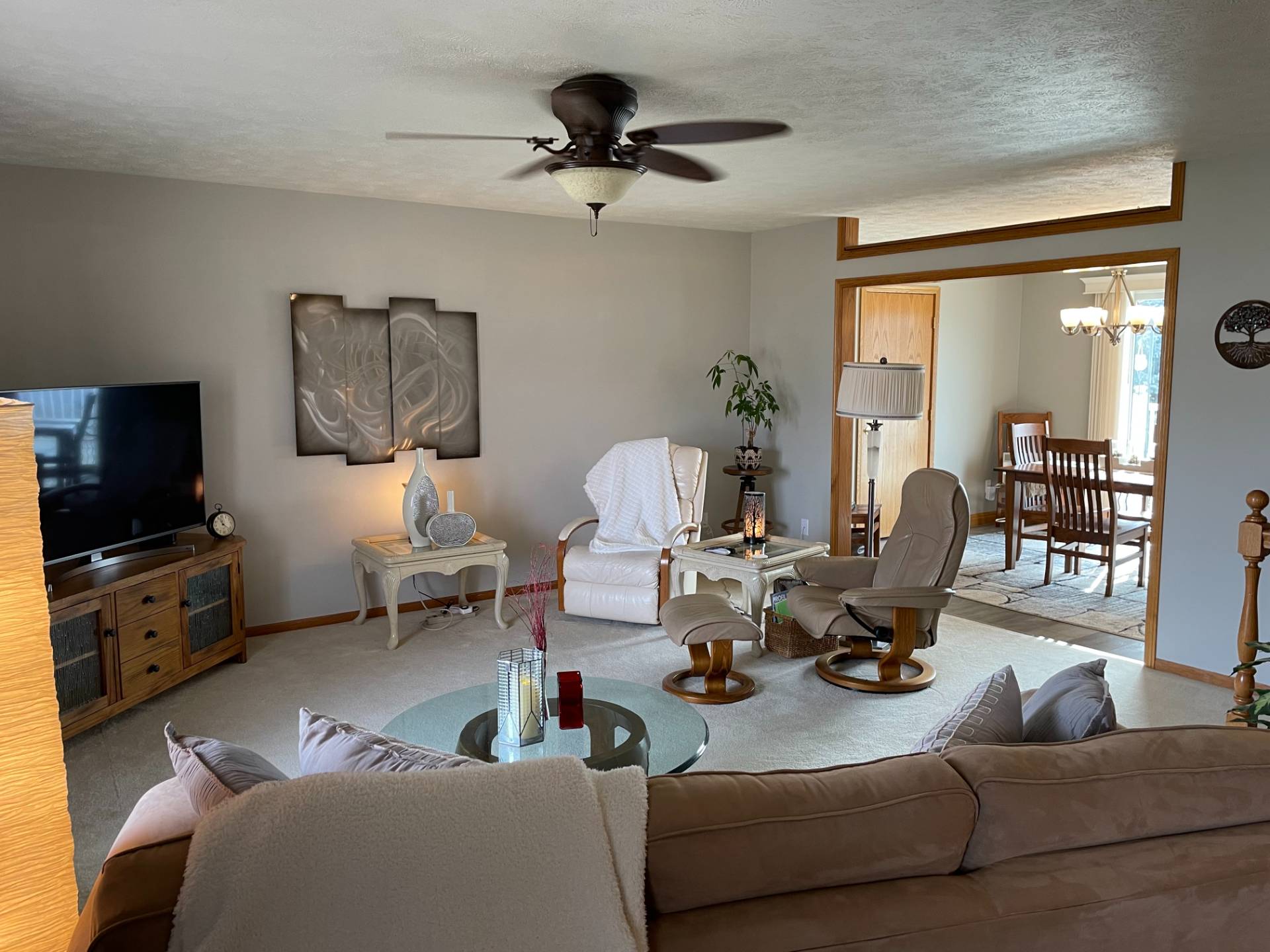 ;
; ;
; ;
;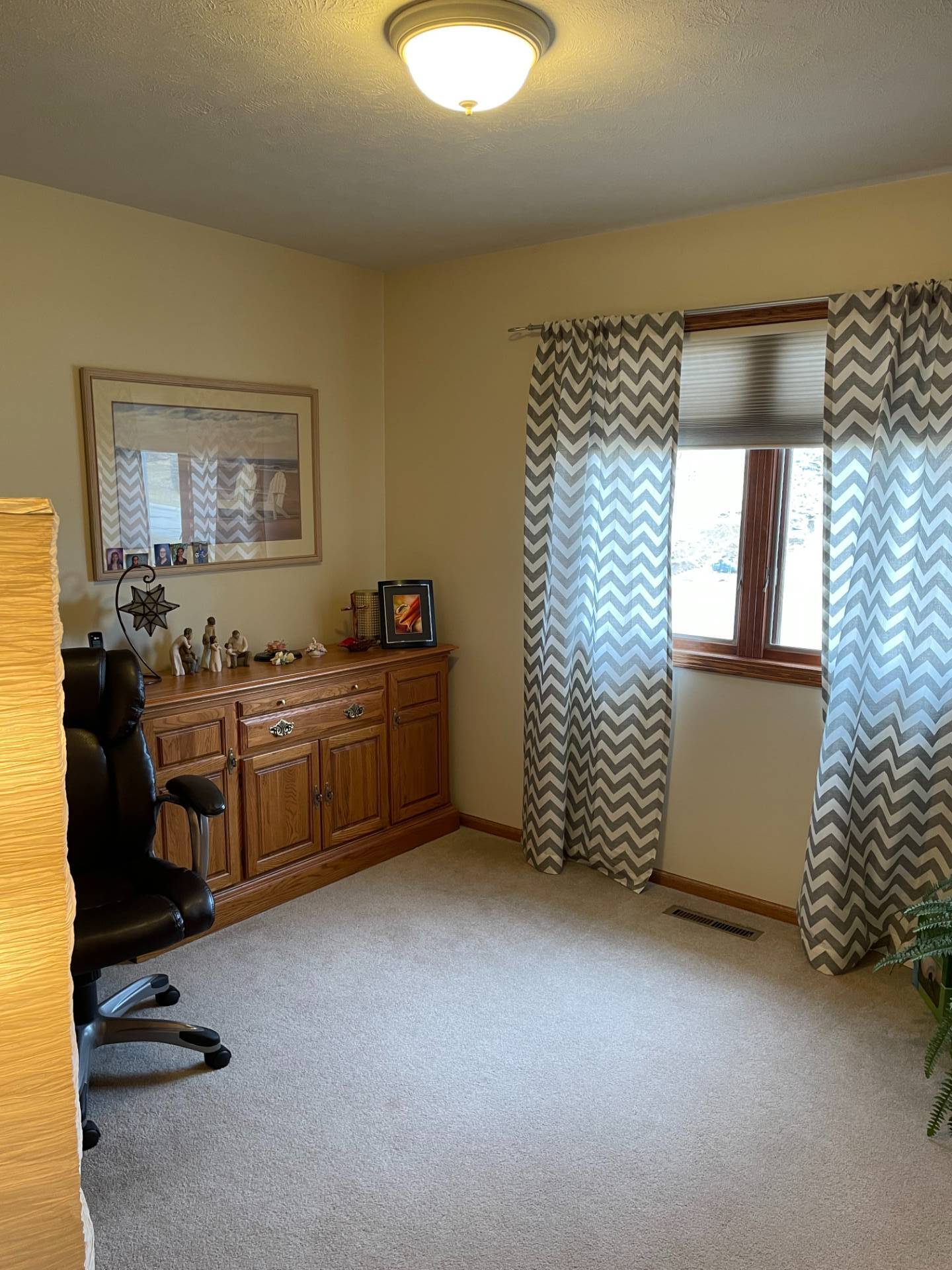 ;
; ;
;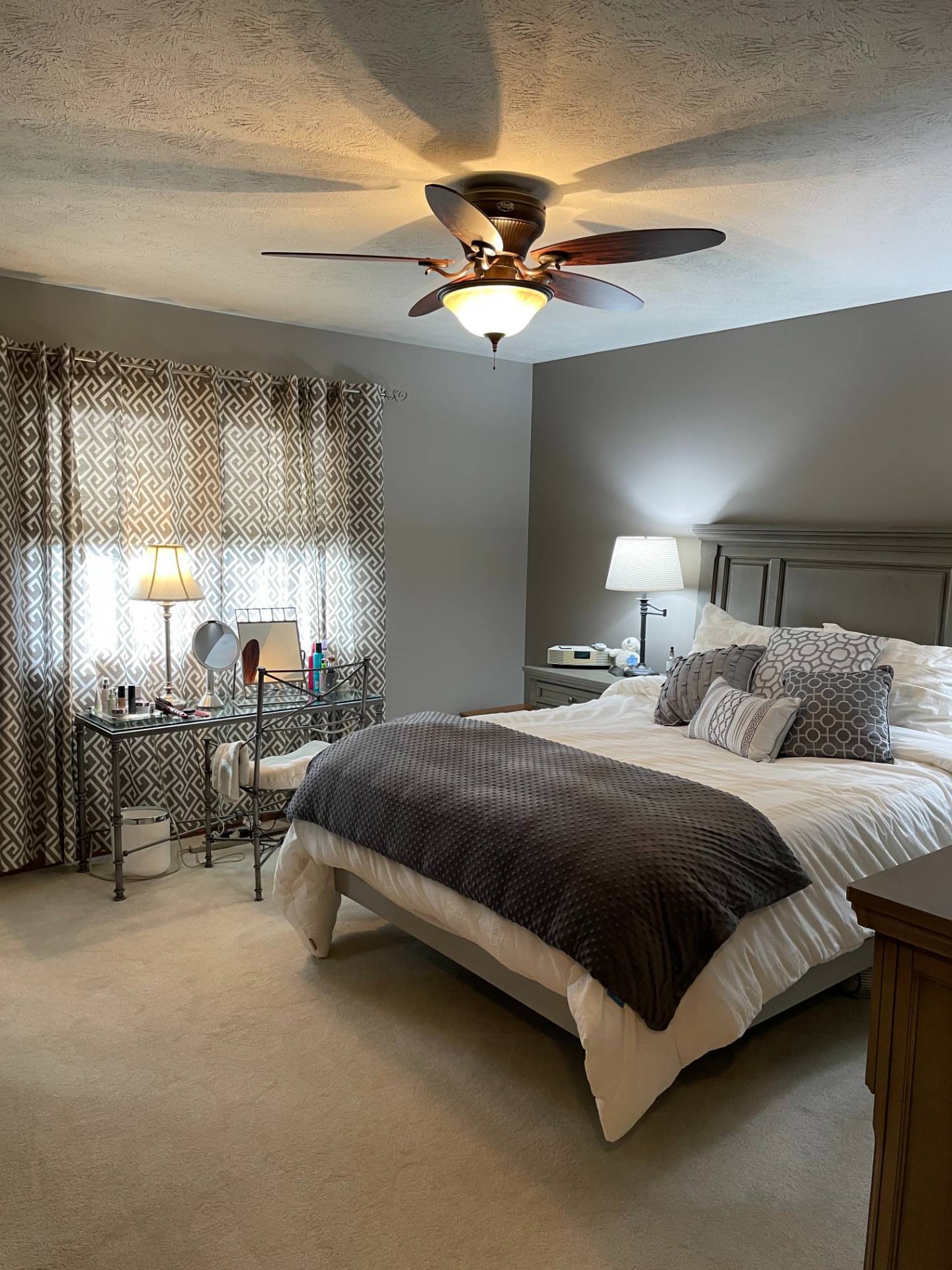 ;
;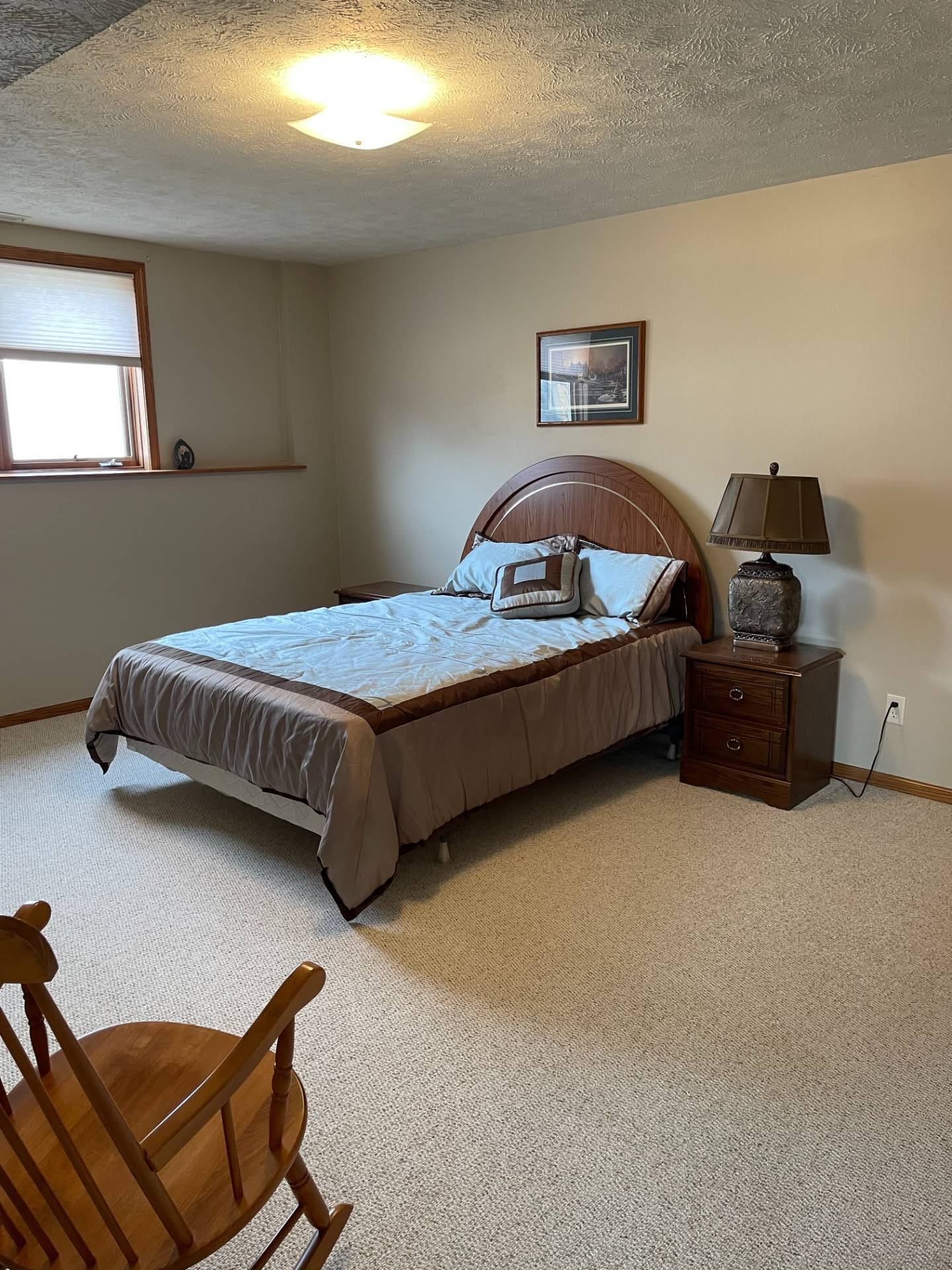 ;
;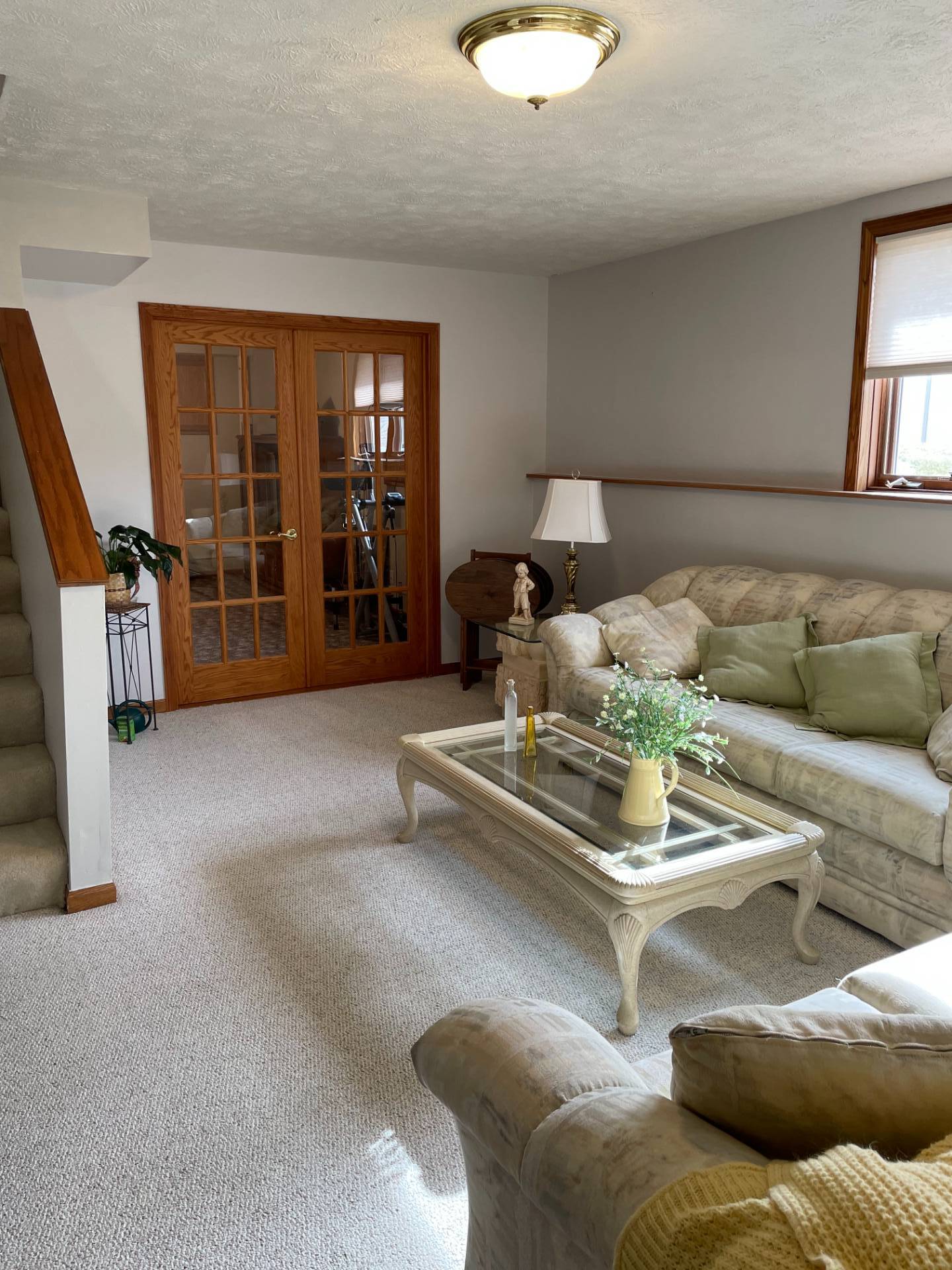 ;
;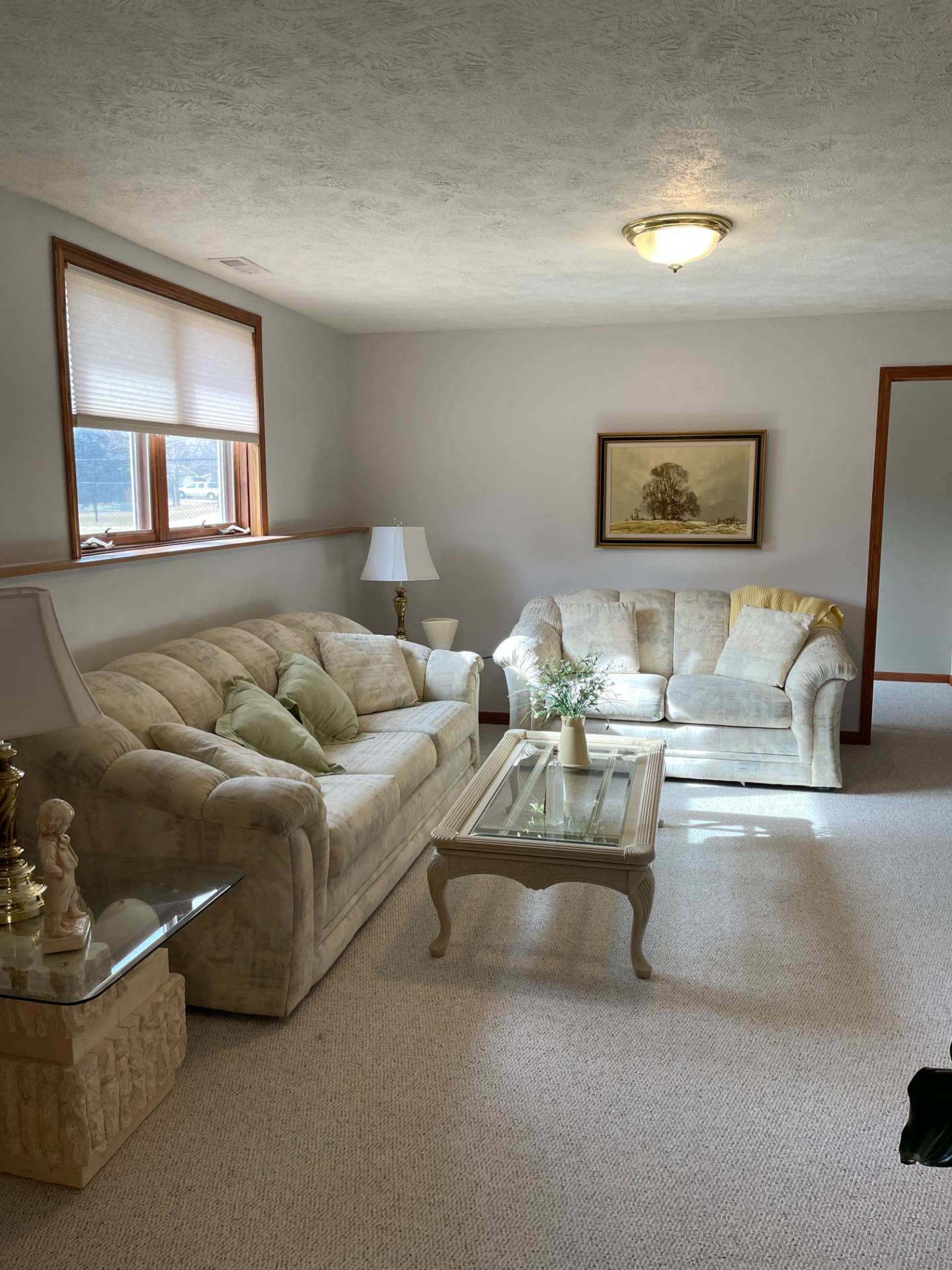 ;
;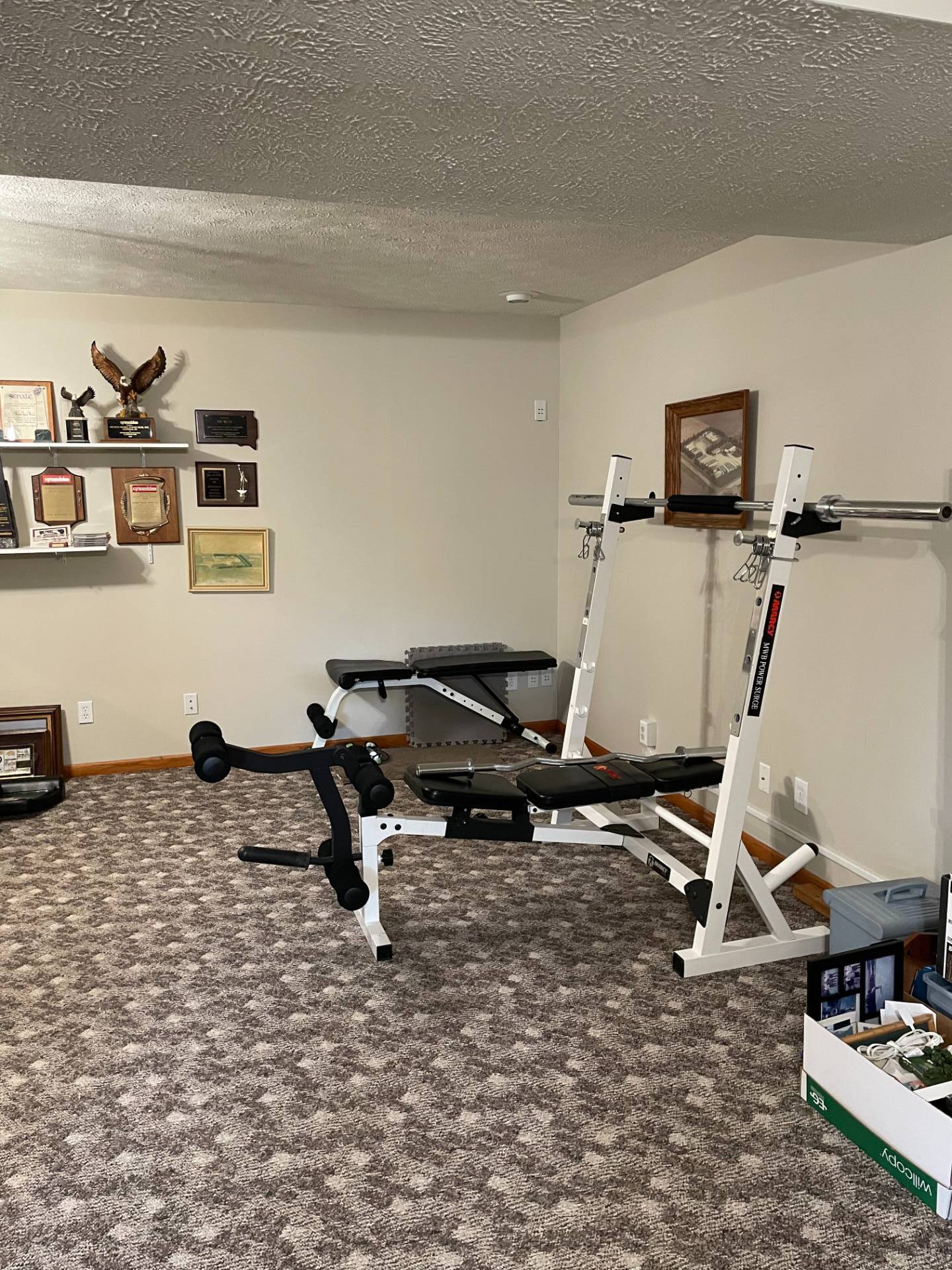 ;
;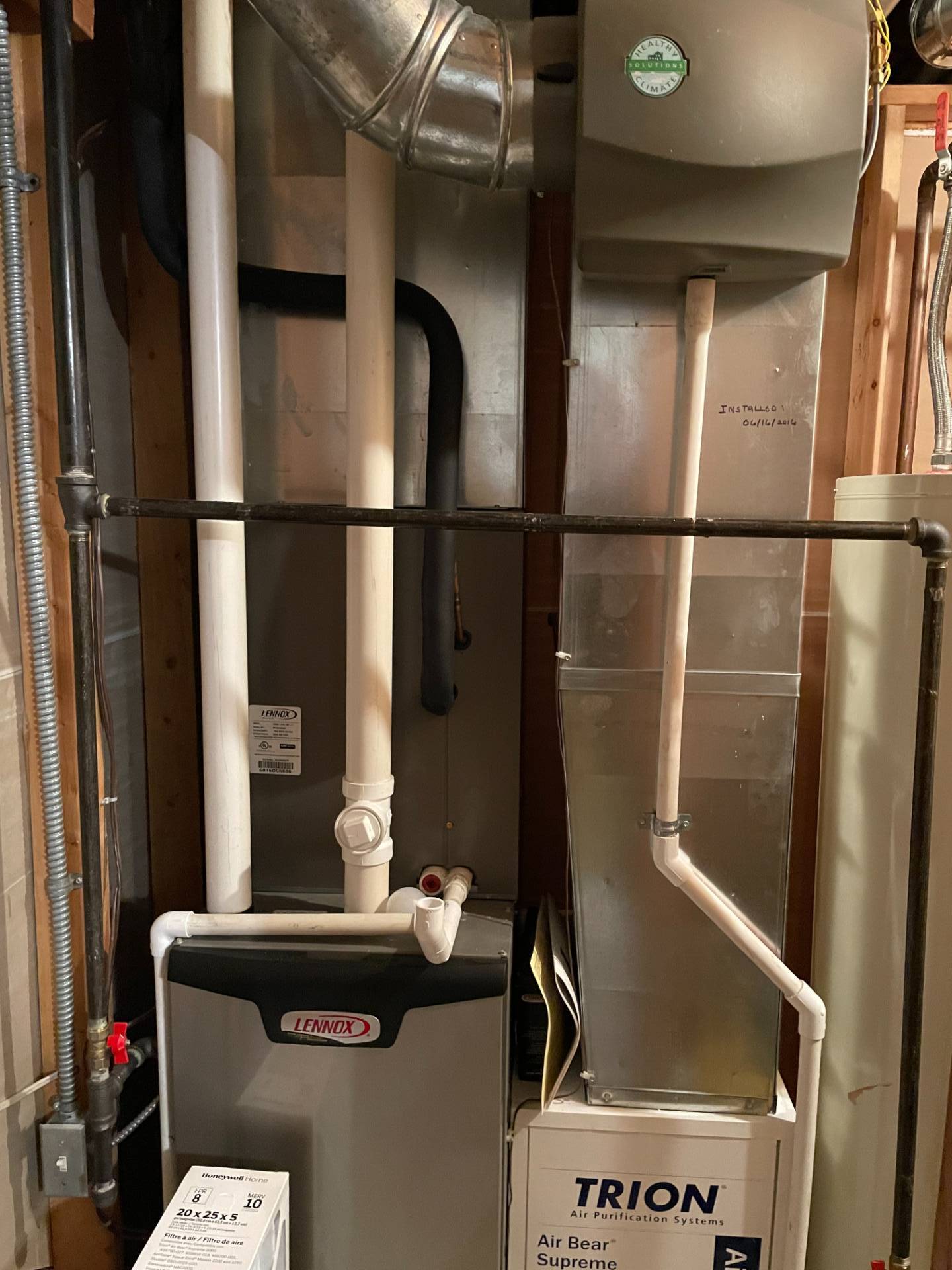 ;
; ;
;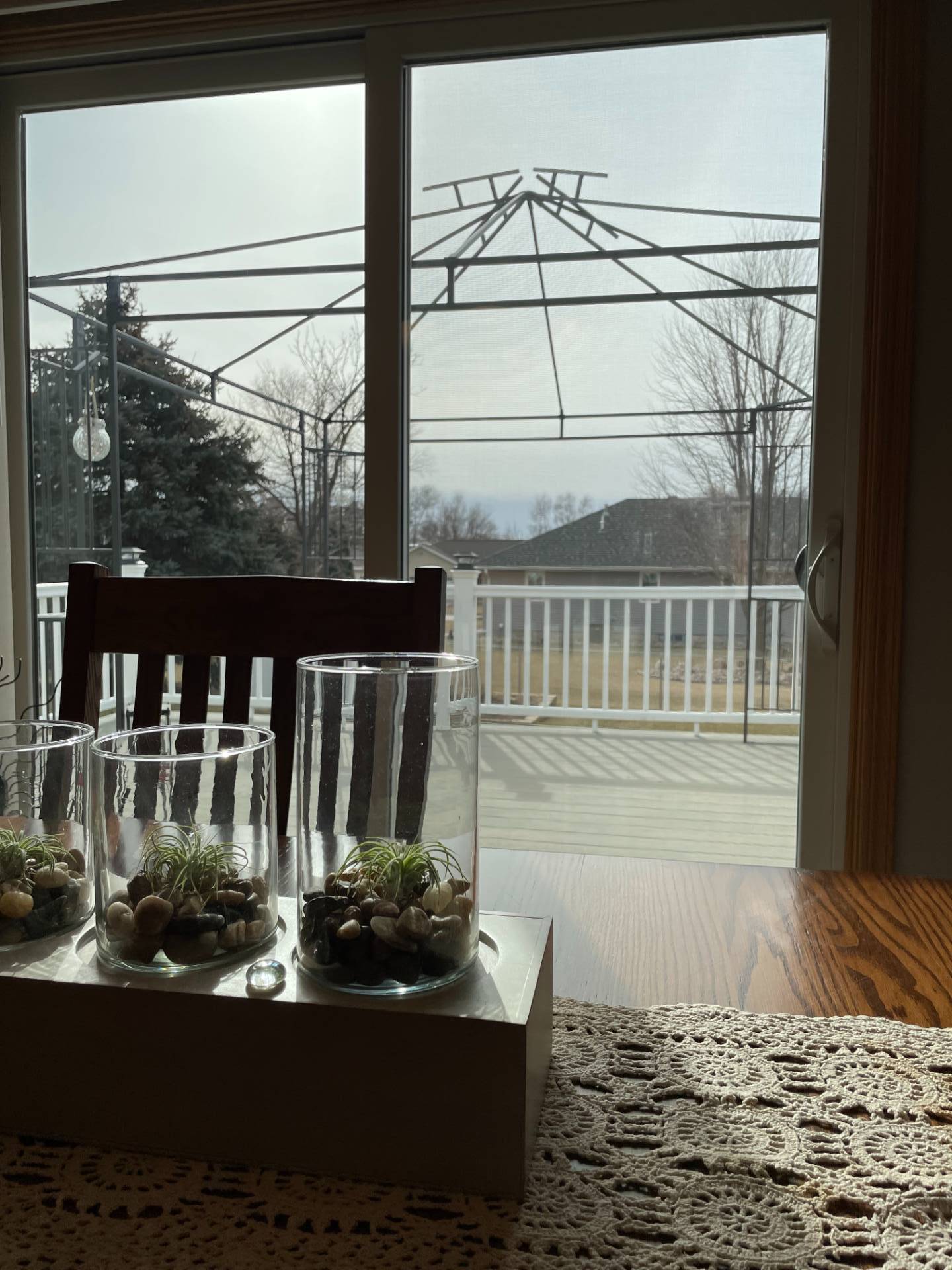 ;
;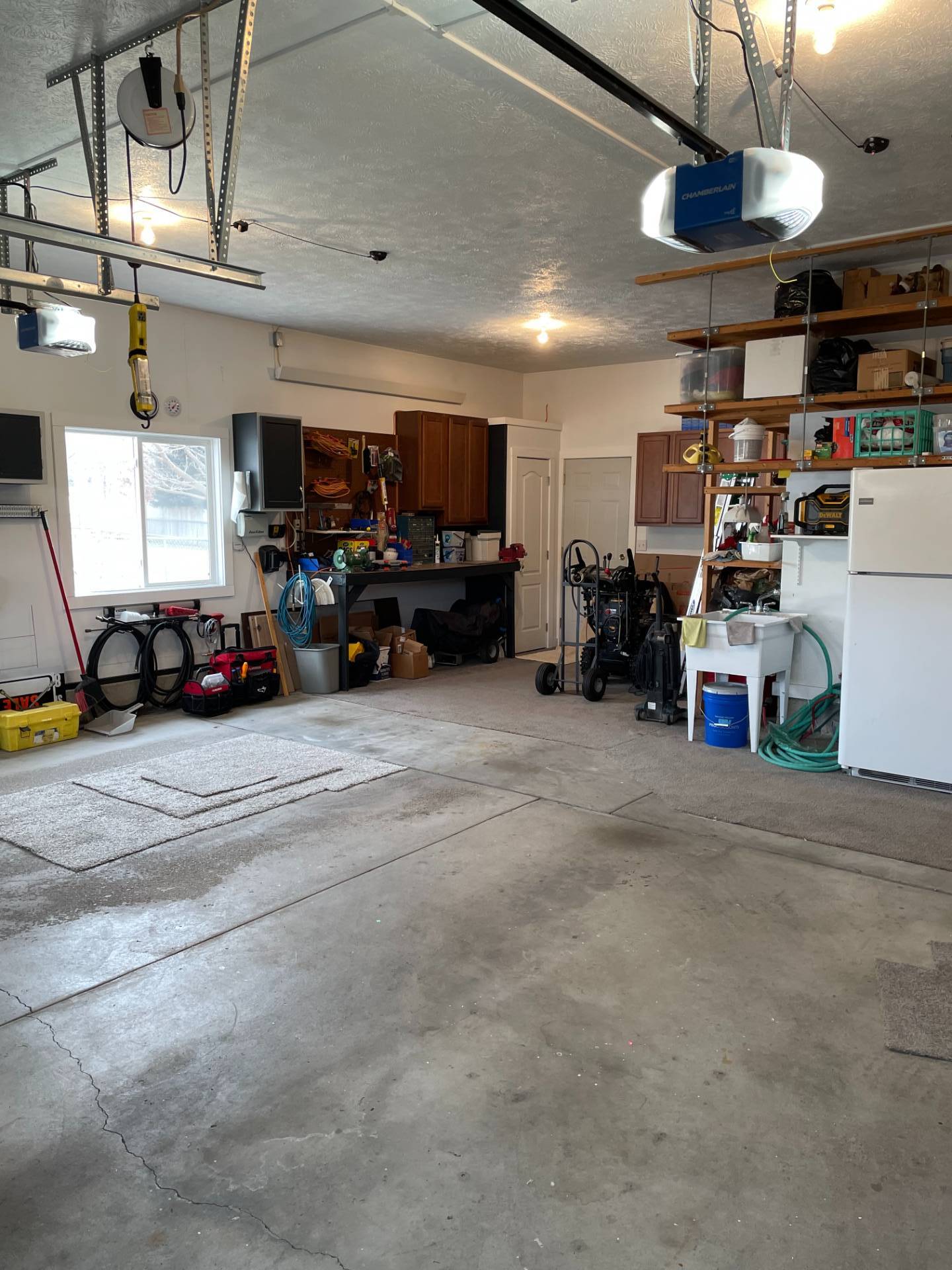 ;
; ;
;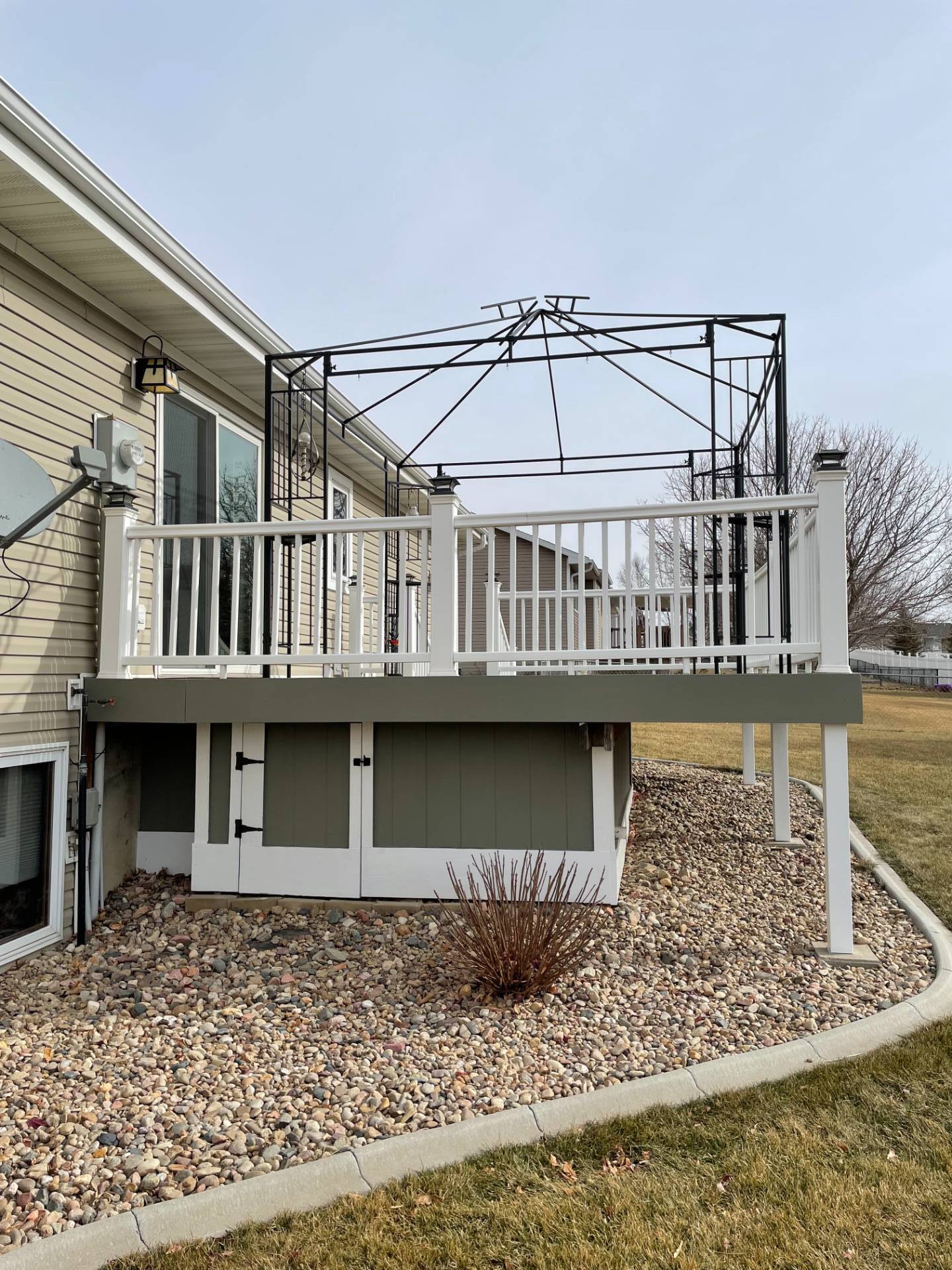 ;
;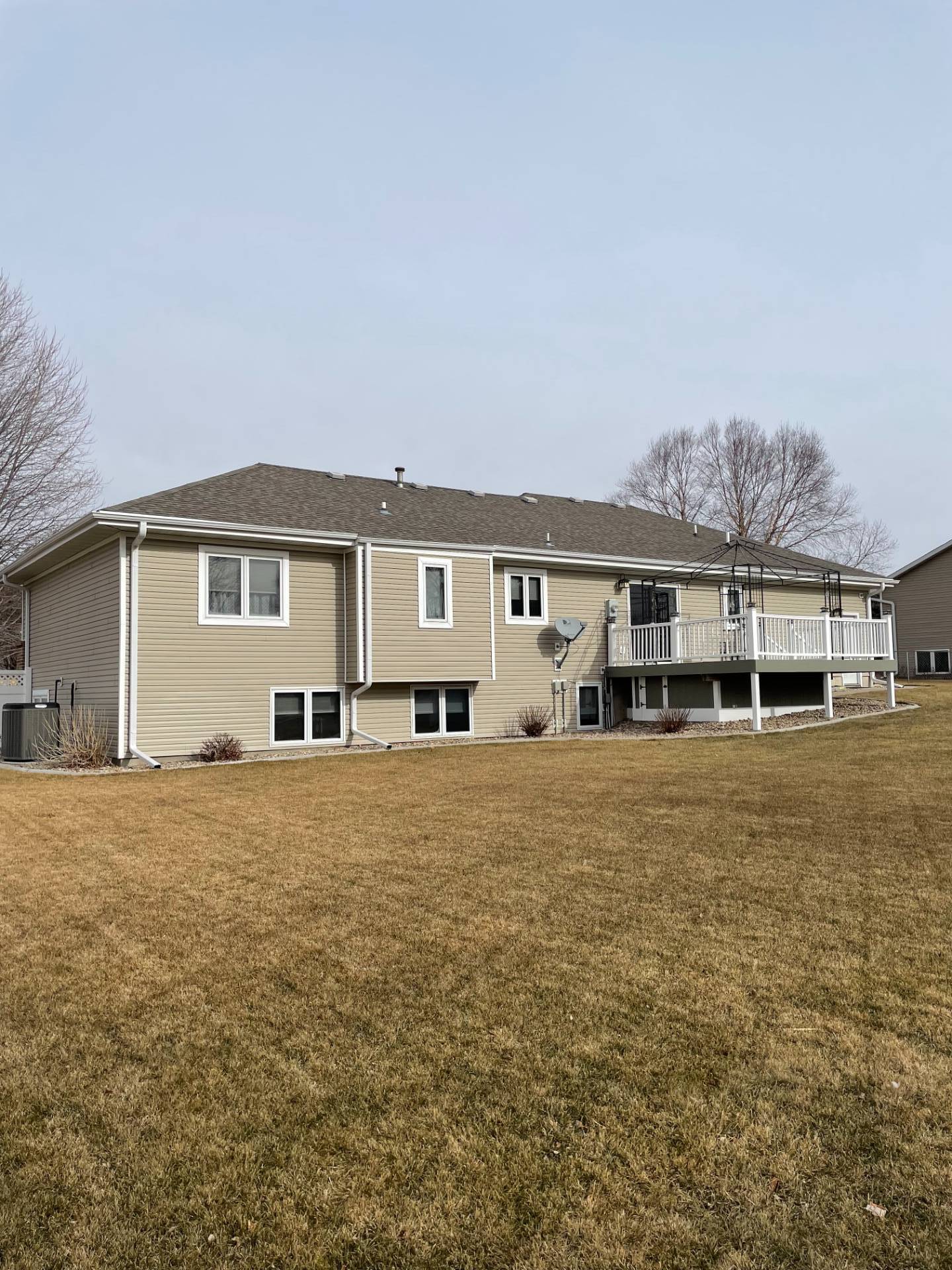 ;
;