120 N Val Vista Dr, #107, Mesa, AZ 85213
| Listing ID |
11177633 |
|
|
|
| Property Type |
Mobile/Manufactured |
|
|
|
| County |
Maricopa |
|
|
|
| Neighborhood |
The Groves |
|
|
|
|
|
Absolute Beauty in 55+ community of The Highlands of Brentwood
Drastically reduced in price! The owner needs to move. BRING ALL OFFERS! This home is upgraded from top to bottom, with 1344 sq ft of gorgeous living. this owner has impeccable taste and it shows at every turn. The kitchen has all high-end appliances including double oven/convection, and granite countertops and the refrigerator is side by side with an ice maker & water. the laundry room features an Electrolux washer & steam dryer and has an entrance to the covered carport and outside shed. The blinds throughout the home are 1 1/2 wood slats. The dining room has a built-in china buffet & glass door cabinets. The bathrooms are beautifully done. the sliding glass patio door from the den is the entrance into the AZ room and has an area with turf with an in-ground umbrella pole for those warm/sunny days. This was put in for her dog Bella. The backyard is enclosed with 5ft white vinyl fencing. The A/C. furnace, water heater, plumbing, and flooring throughout have all been replaced within the last 1-2 years (owner has all receipts). The home has been newly leveled with steel piers on gravel, all new struts, added metal framing, and has new insulation done in February of 2022. This home is truly move-in ready. The park has every amenity imaginable. 9-hole golf course, Pickle Ball, Pool/spa, exercise area, and a very active clubhouse. 3 pet limit with no size restrictions. The owner is very motivated. Bring all offers.
|
- 2 Total Bedrooms
- 2 Full Baths
- 1344 SF
- Built in 1975
- Renovated 2021
- Unit 107
- Available 12/10/2022
- Mobile Home Style
- Make: Sunnybrook
- Model: MH
- Serial Number 1: K57431A2767
- Serial Number 2: K57431B2767
- Dimensions: 24x56
- Renovation: This home has been upgraded from top to bottom. The kitchen has granite countertops and all high-end appliances. The A/C, furnace water heater, plumbing, and flooring have all been upgraded in the last 1-2 years.Newly leveled with steel piers on gravel.
- Open Kitchen
- Granite Kitchen Counter
- Oven/Range
- Refrigerator
- Microwave
- Washer
- Dryer
- Stainless Steel
- Laminate Flooring
- Furnished
- Entry Foyer
- Living Room
- Dining Room
- Den/Office
- Primary Bedroom
- en Suite Bathroom
- Kitchen
- Laundry
- Forced Air
- Electric Fuel
- Central A/C
- Manufactured (Multi-Section) Construction
- Land Lease Fee $1,000
- Aluminum Siding
- Metal Roof
- Community Water
- Municipal Sewer
- Patio
- Shed
- Carport
- Community: the Highlands of Brentwood
- Sold on 12/29/2023
- Sold for $99,500
- Buyer's Agent: Carol Camargo
- Company: WinterHaven Mobile Home Sales
|
|
WinterHaven Mobile Home Sales
|
Listing data is deemed reliable but is NOT guaranteed accurate.
|



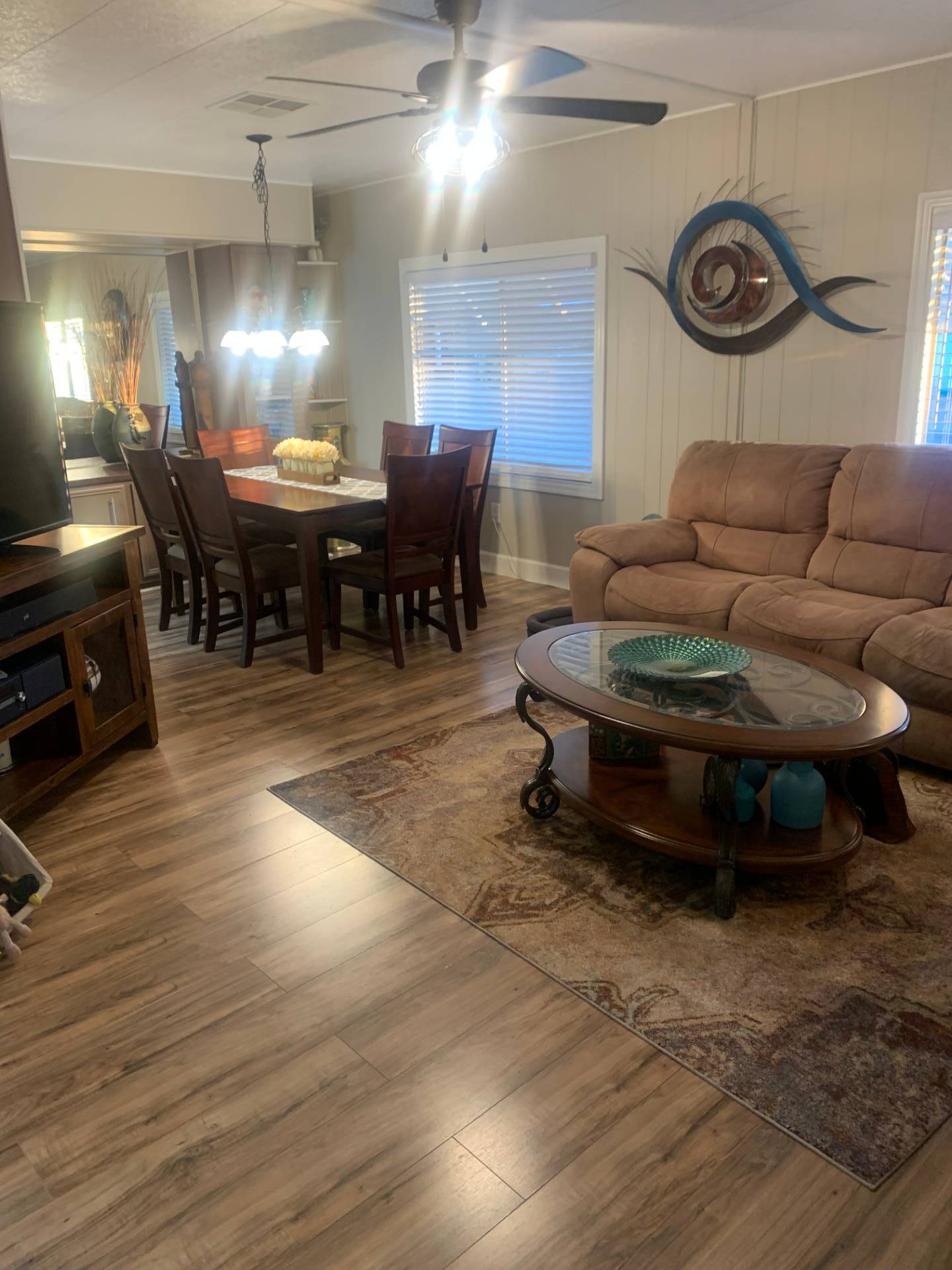


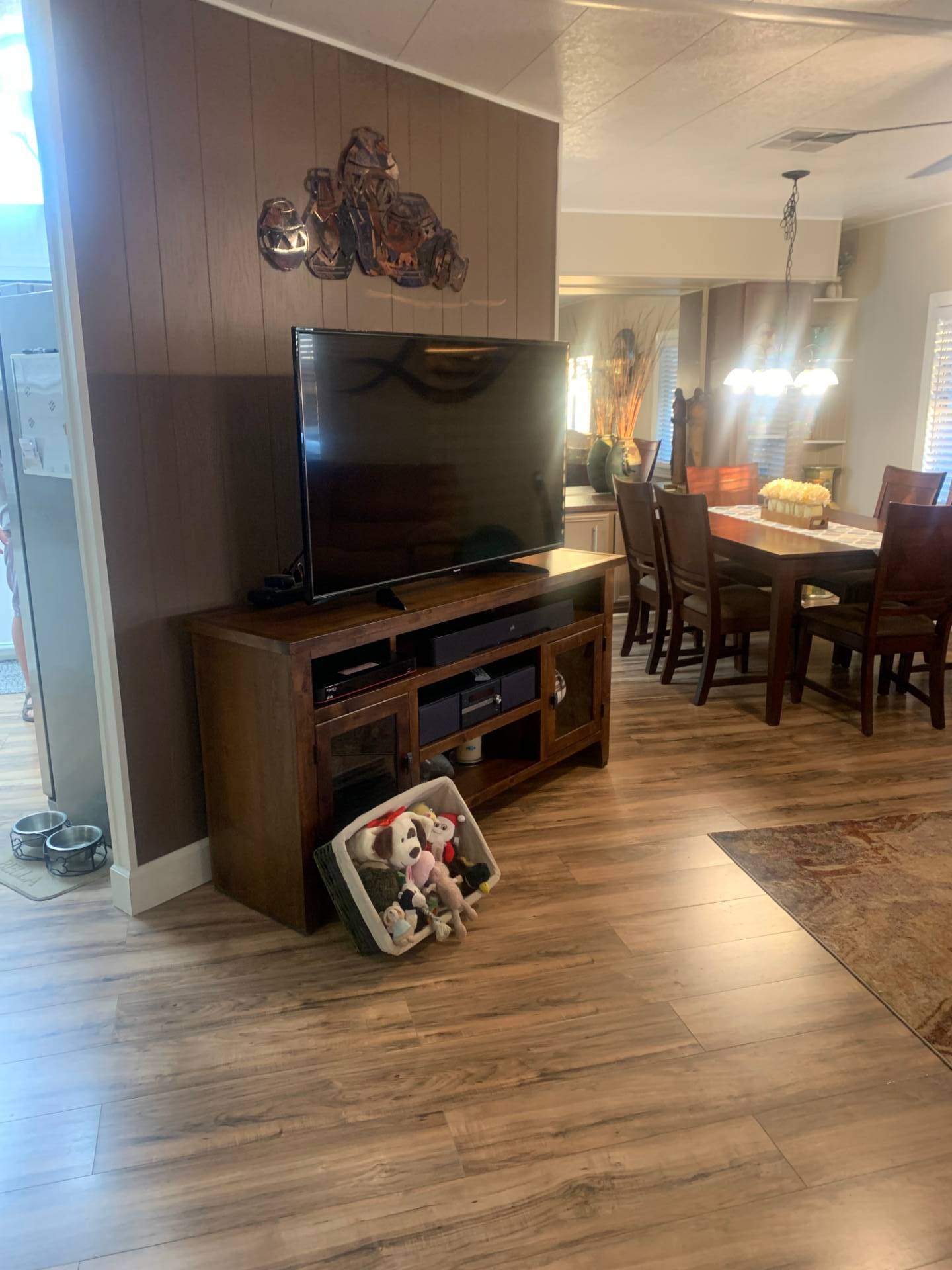 ;
;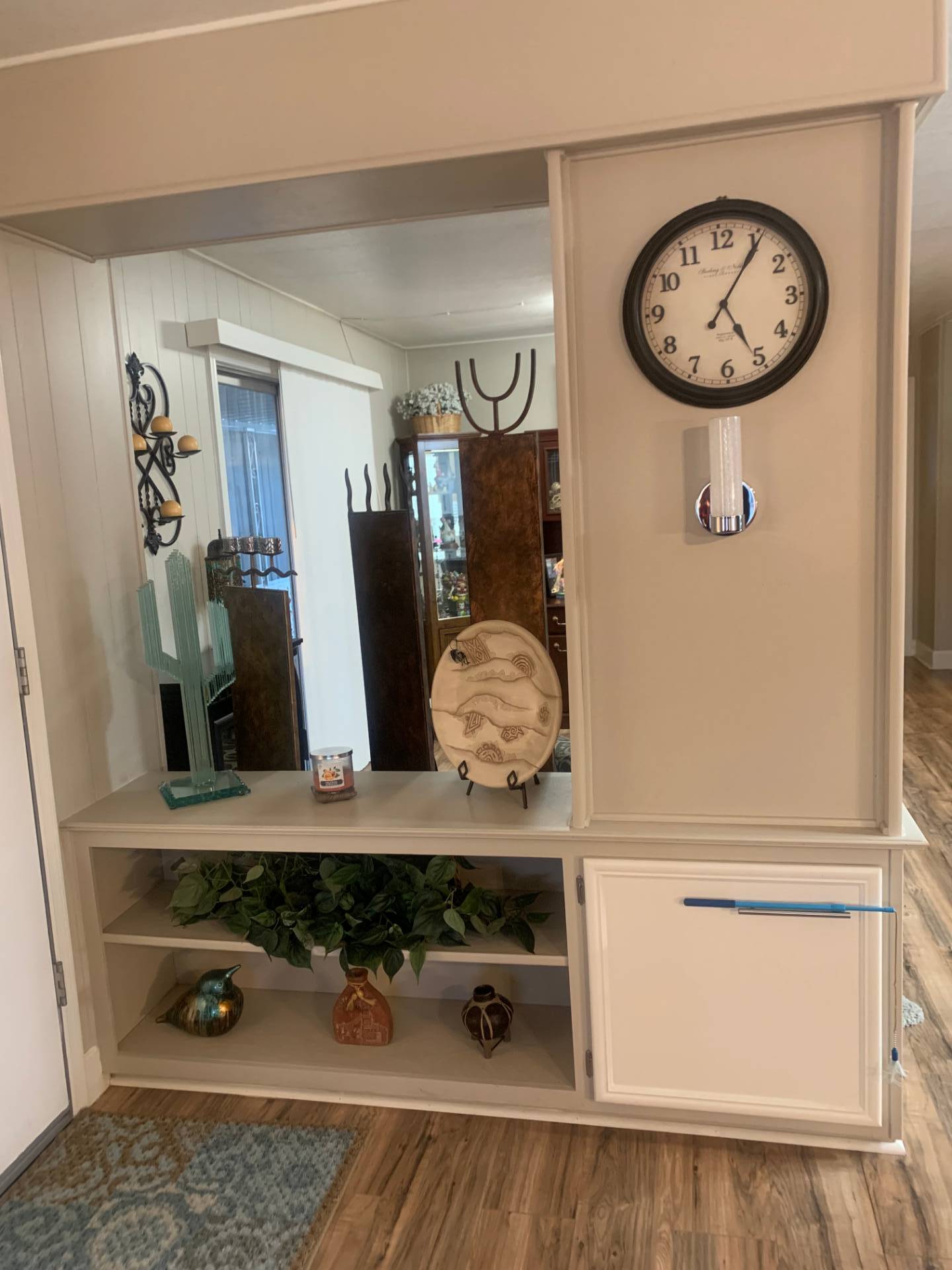 ;
; ;
;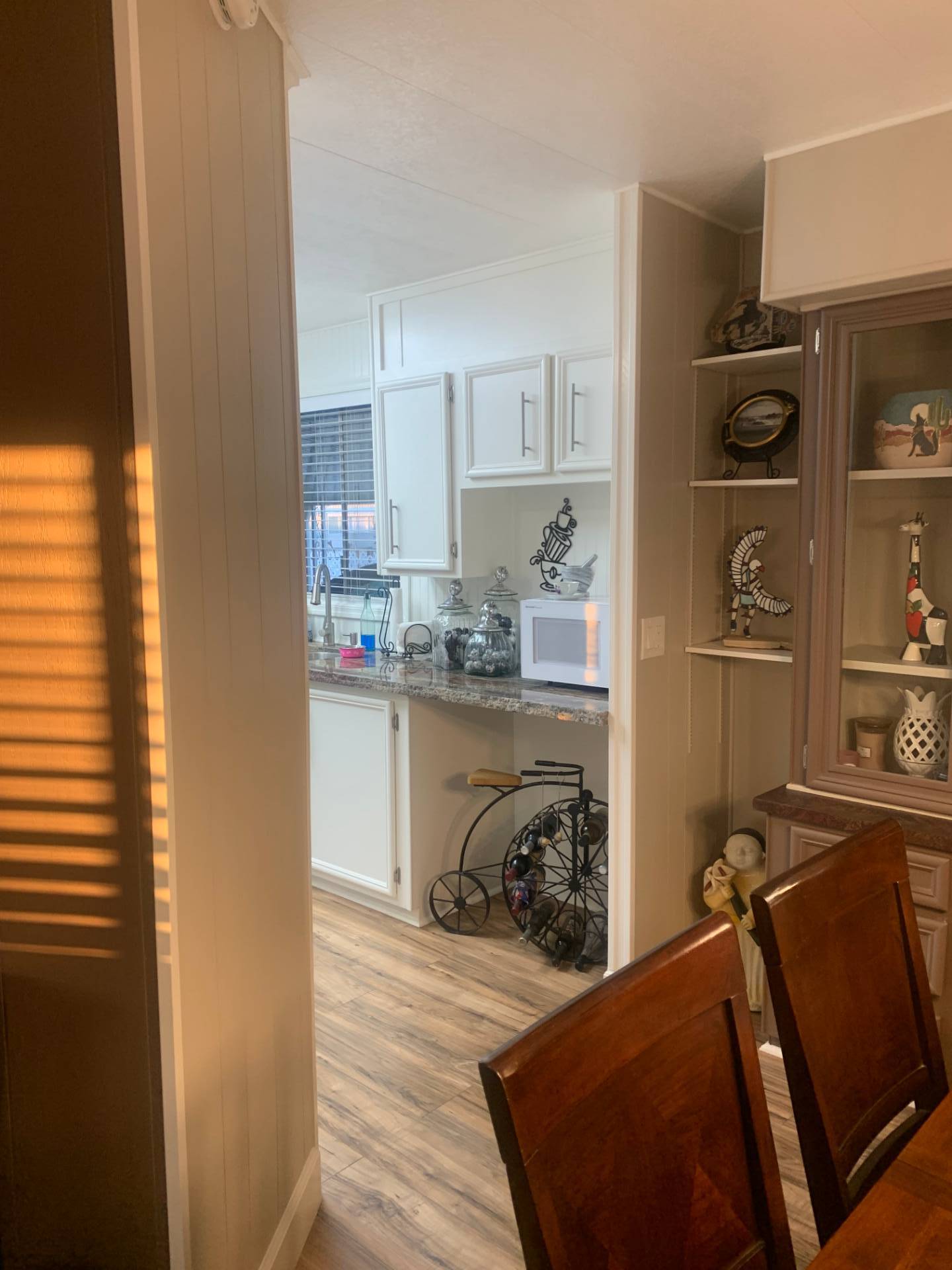 ;
;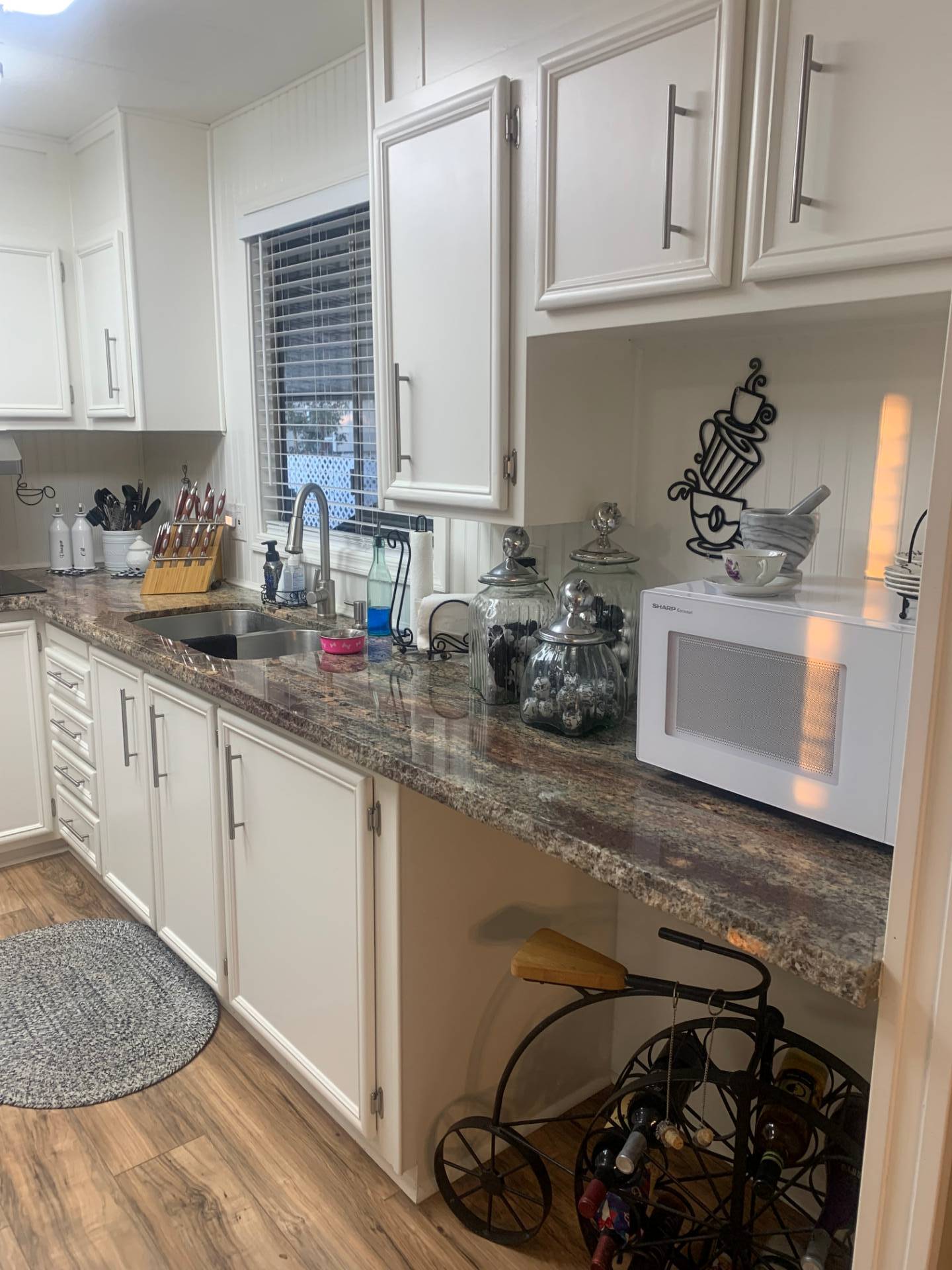 ;
;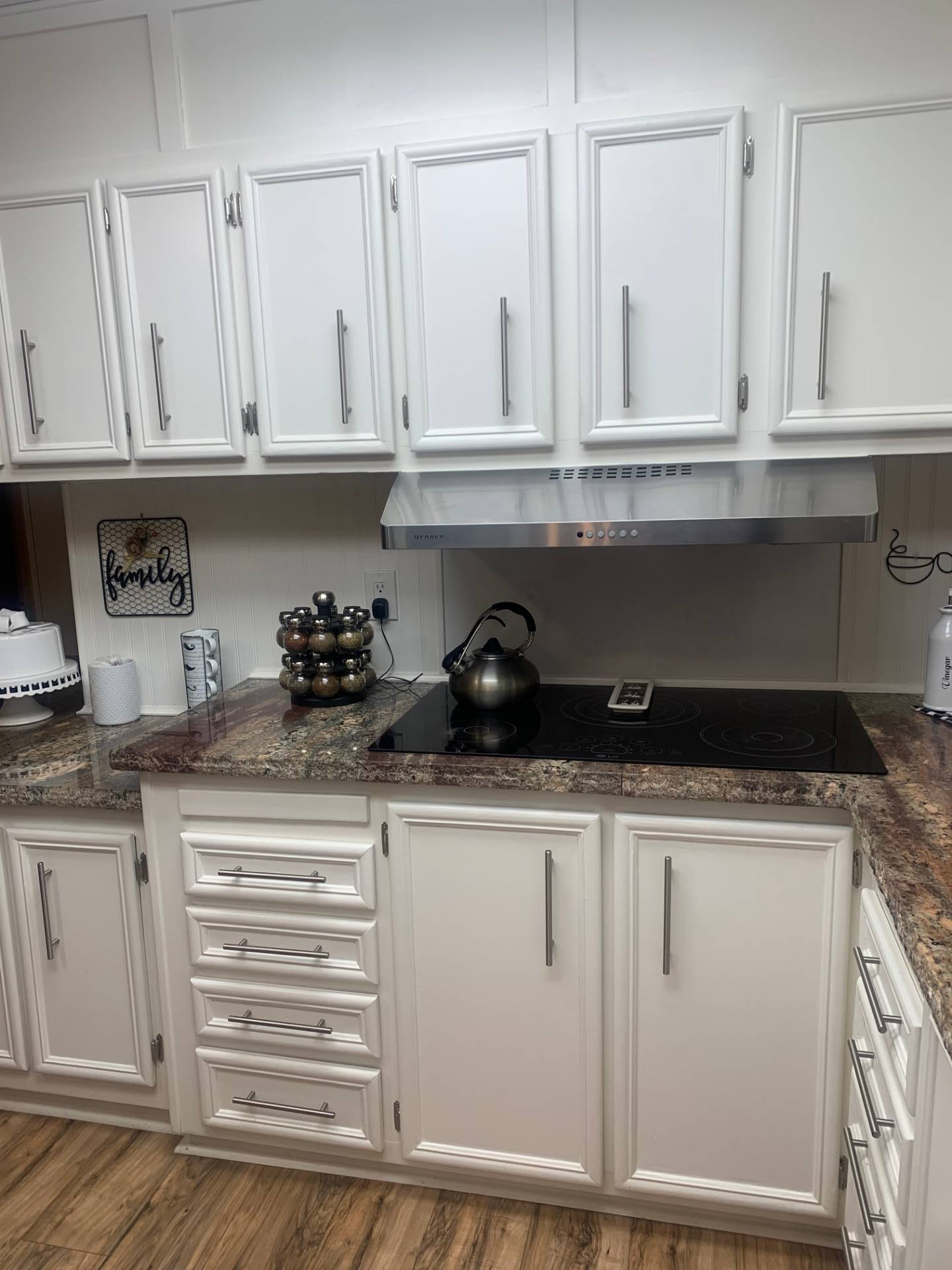 ;
;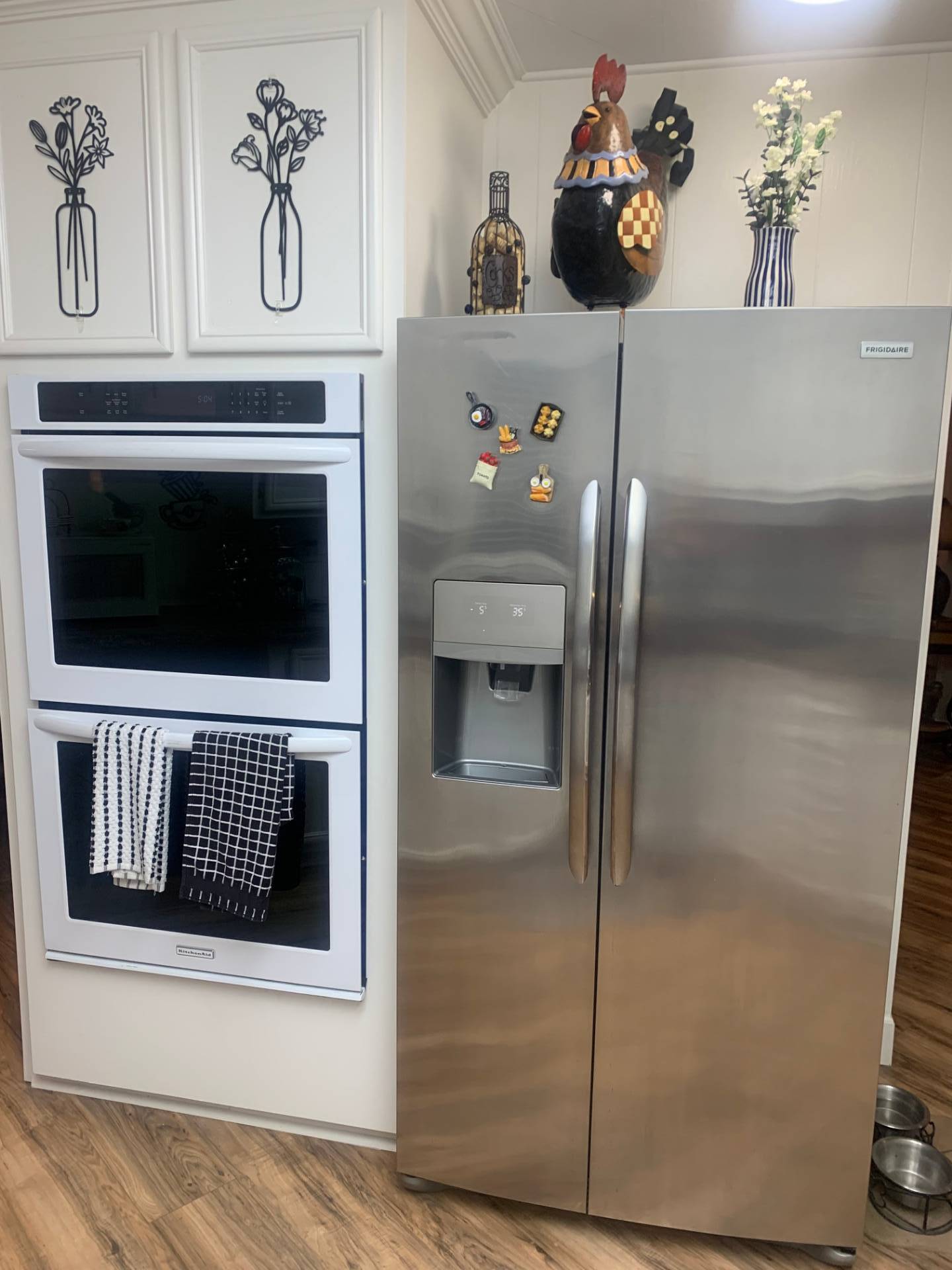 ;
;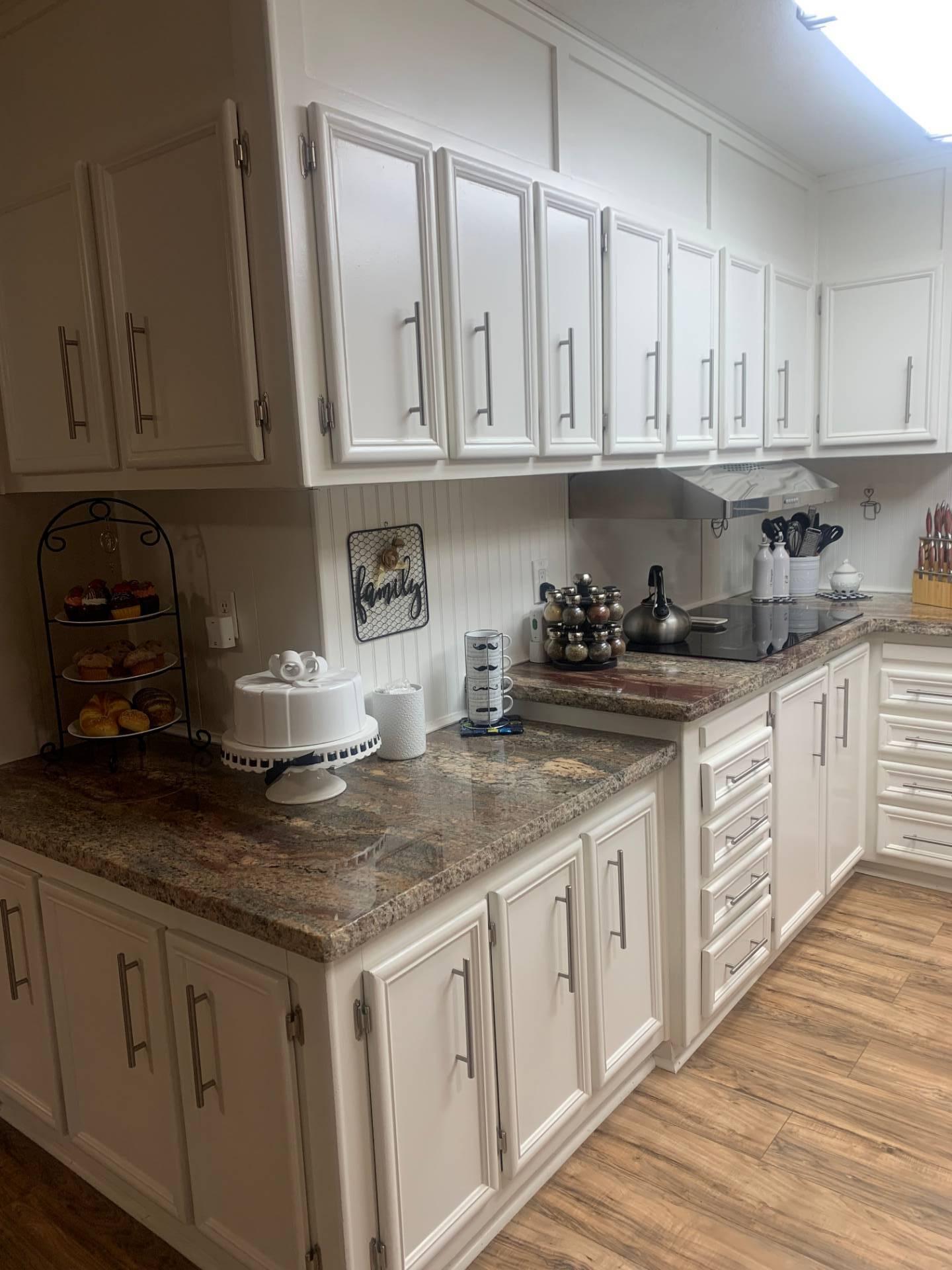 ;
; ;
;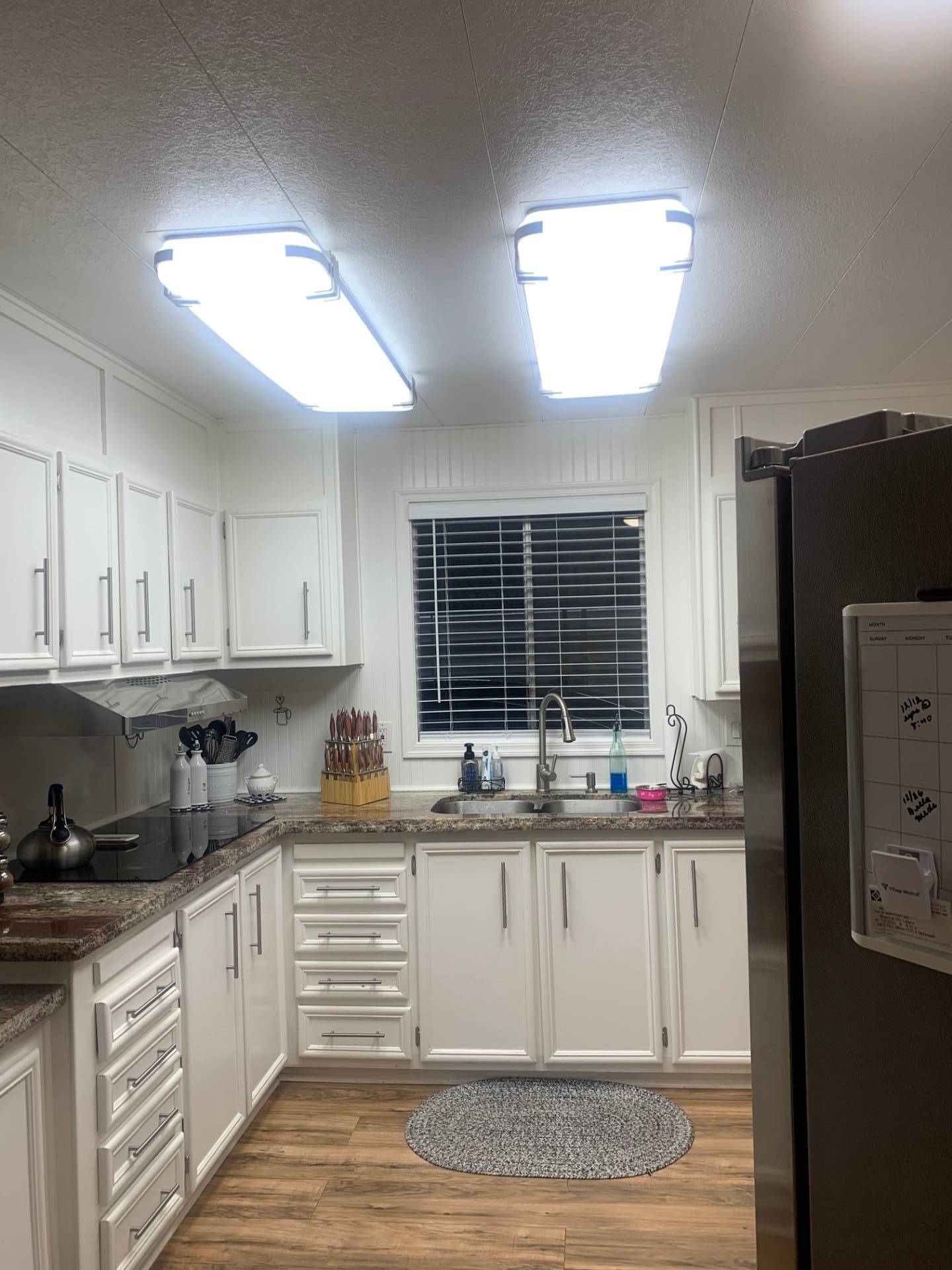 ;
;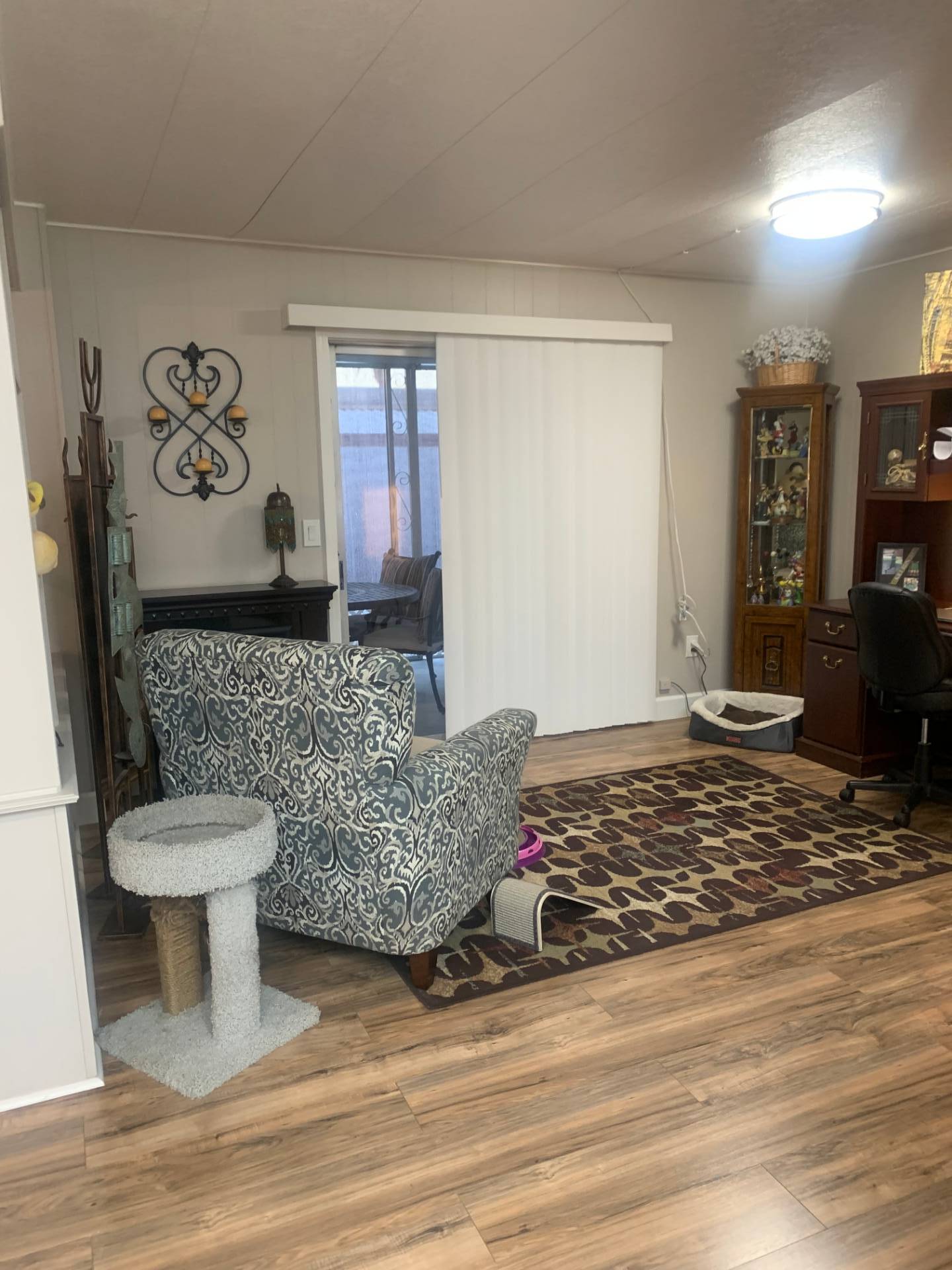 ;
;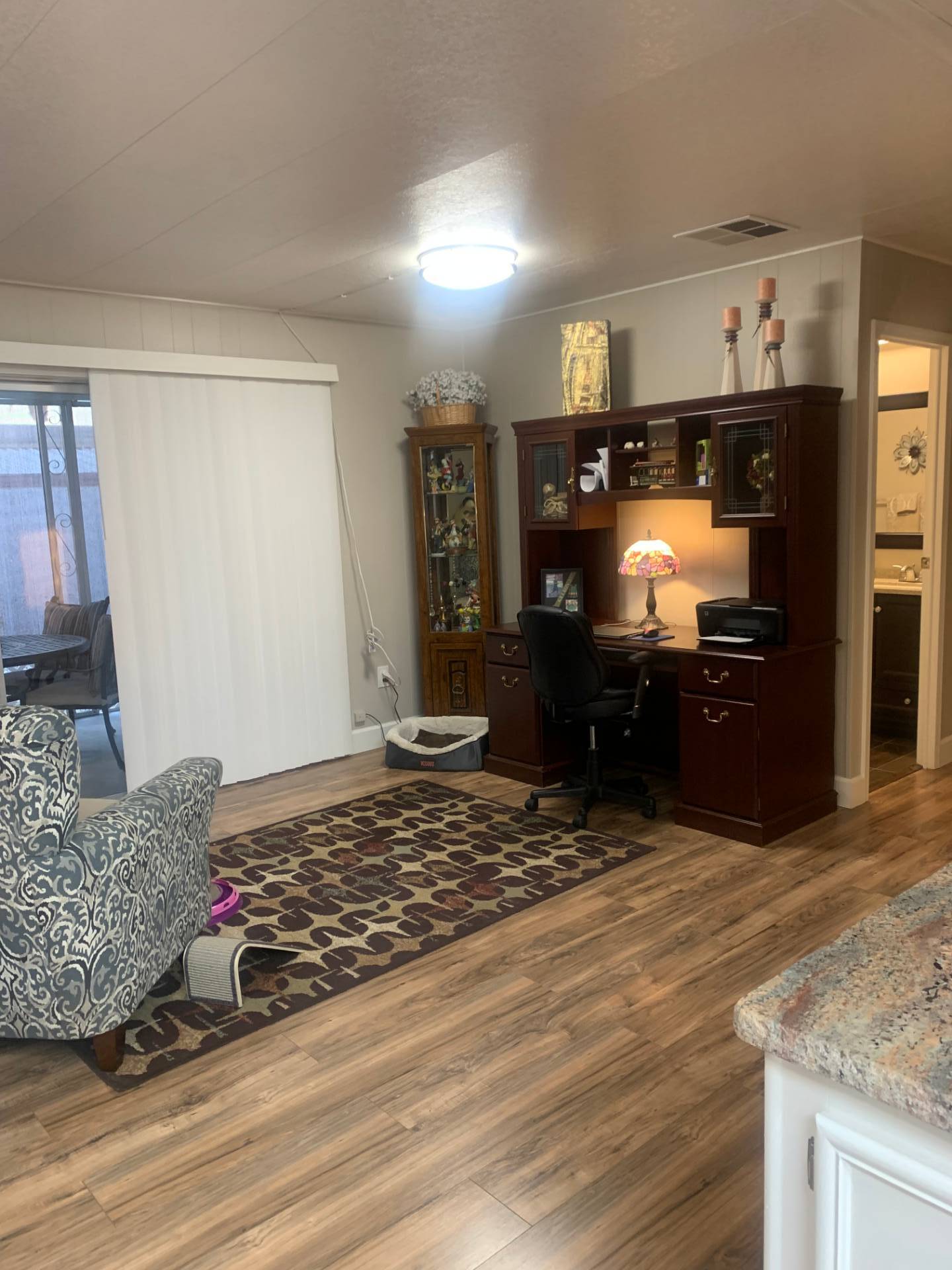 ;
;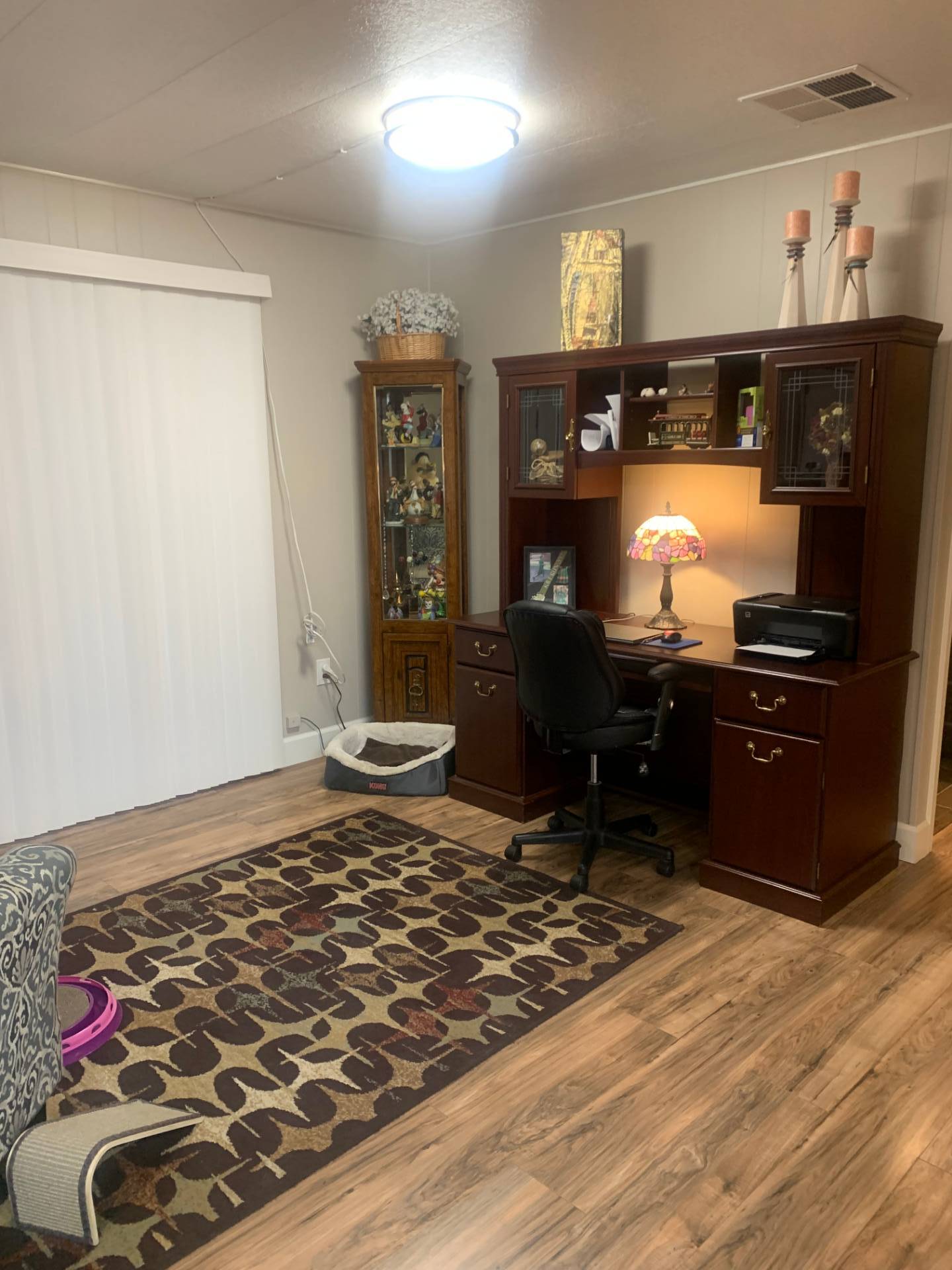 ;
;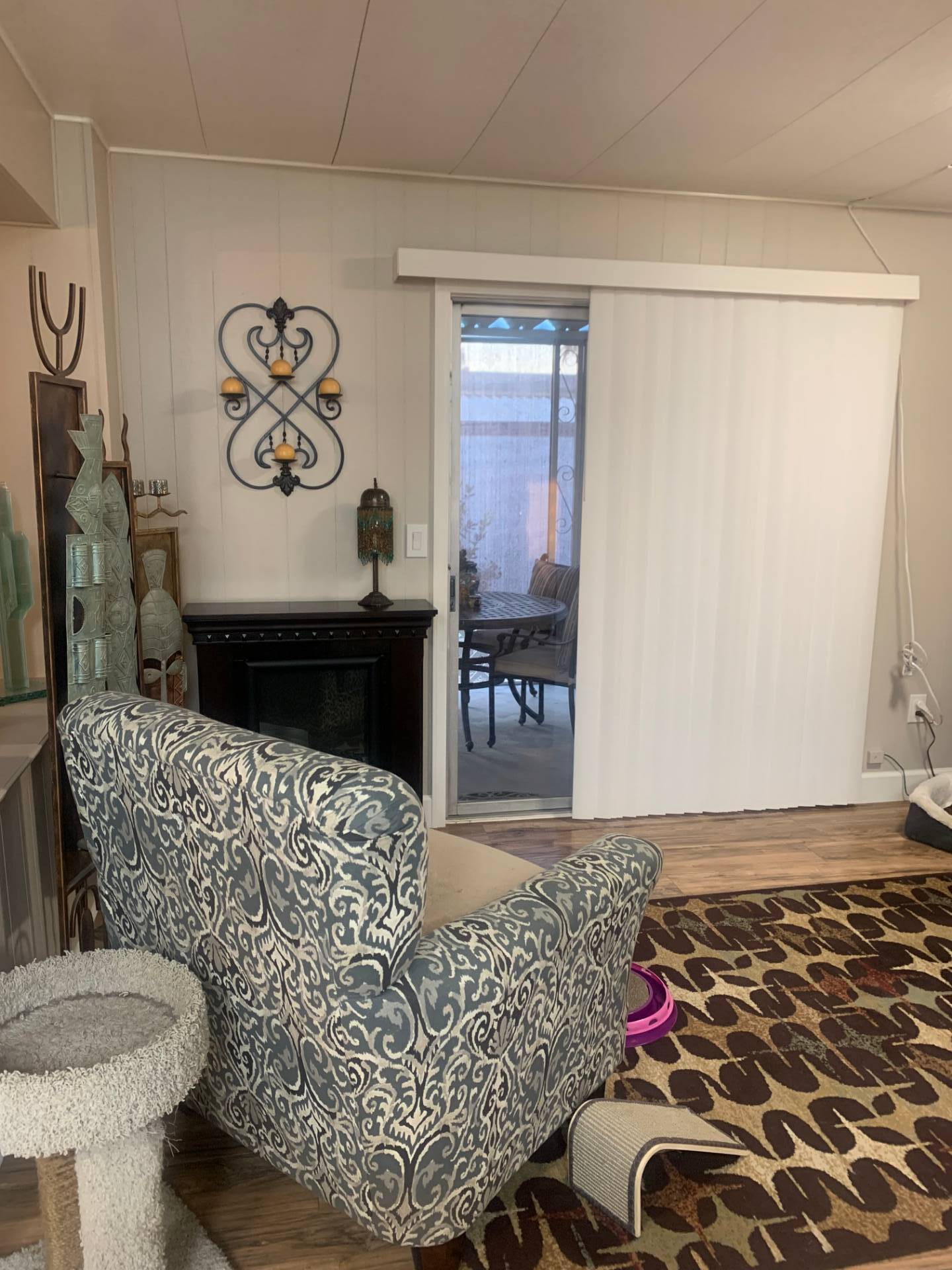 ;
;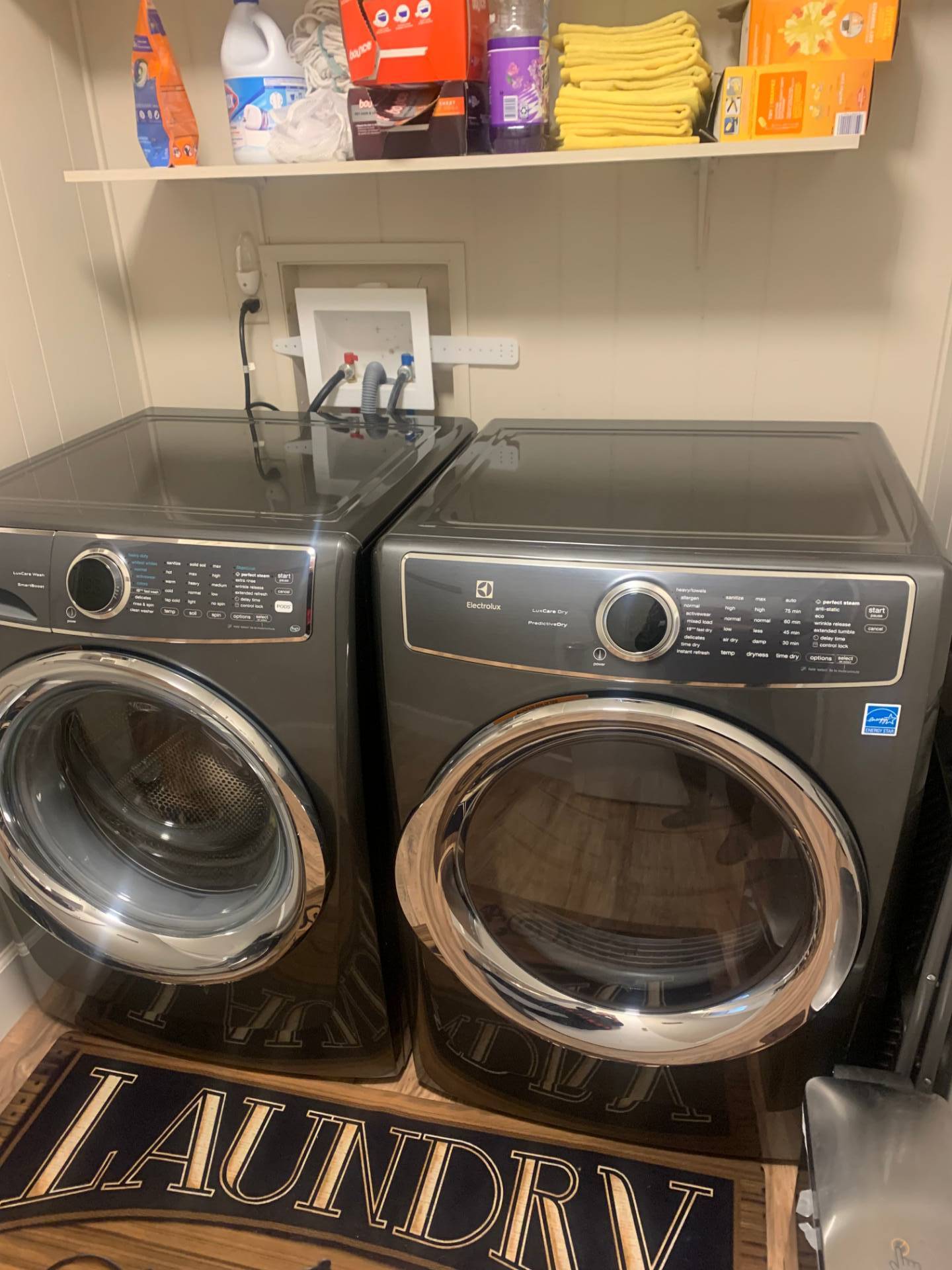 ;
;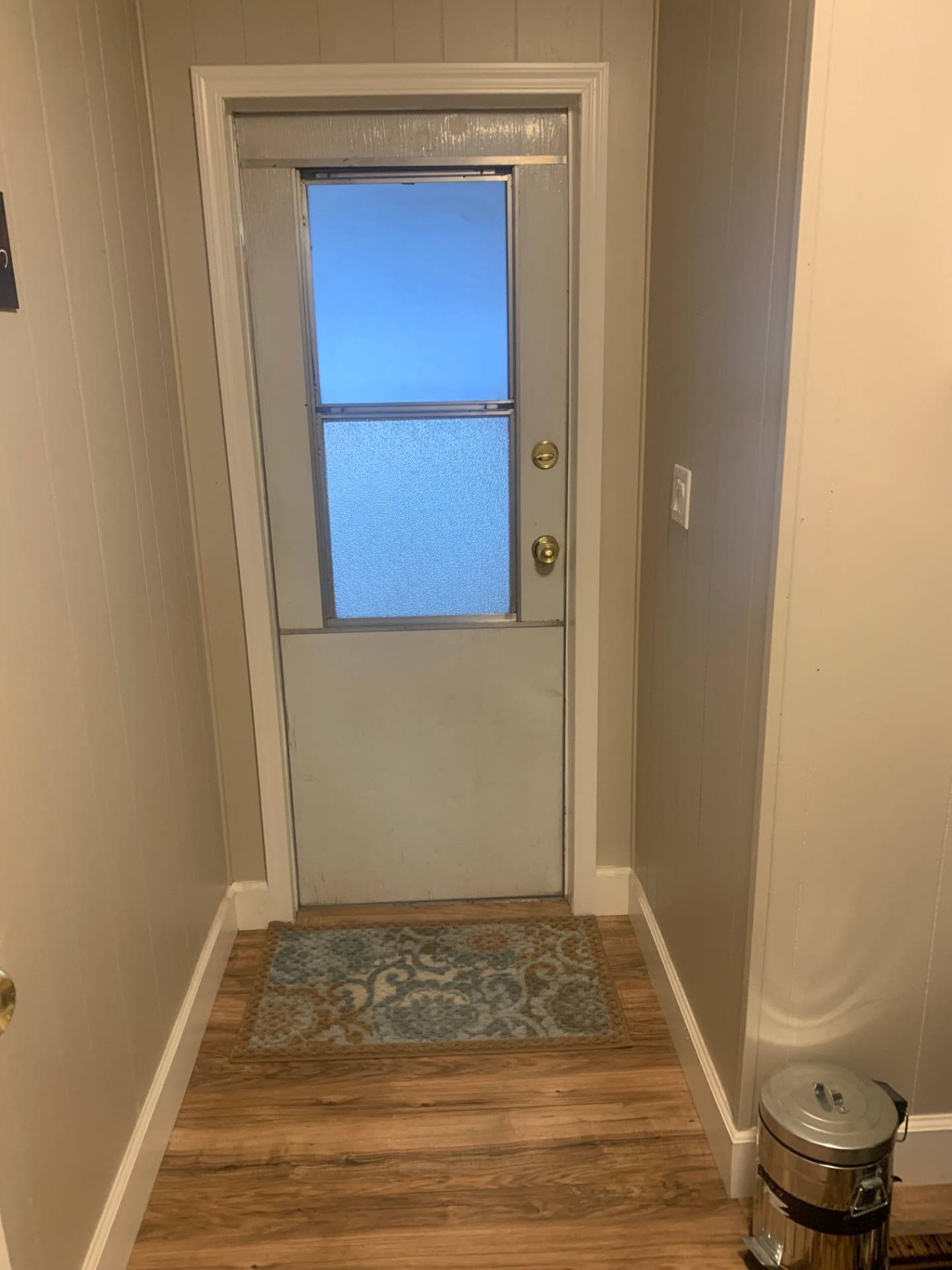 ;
;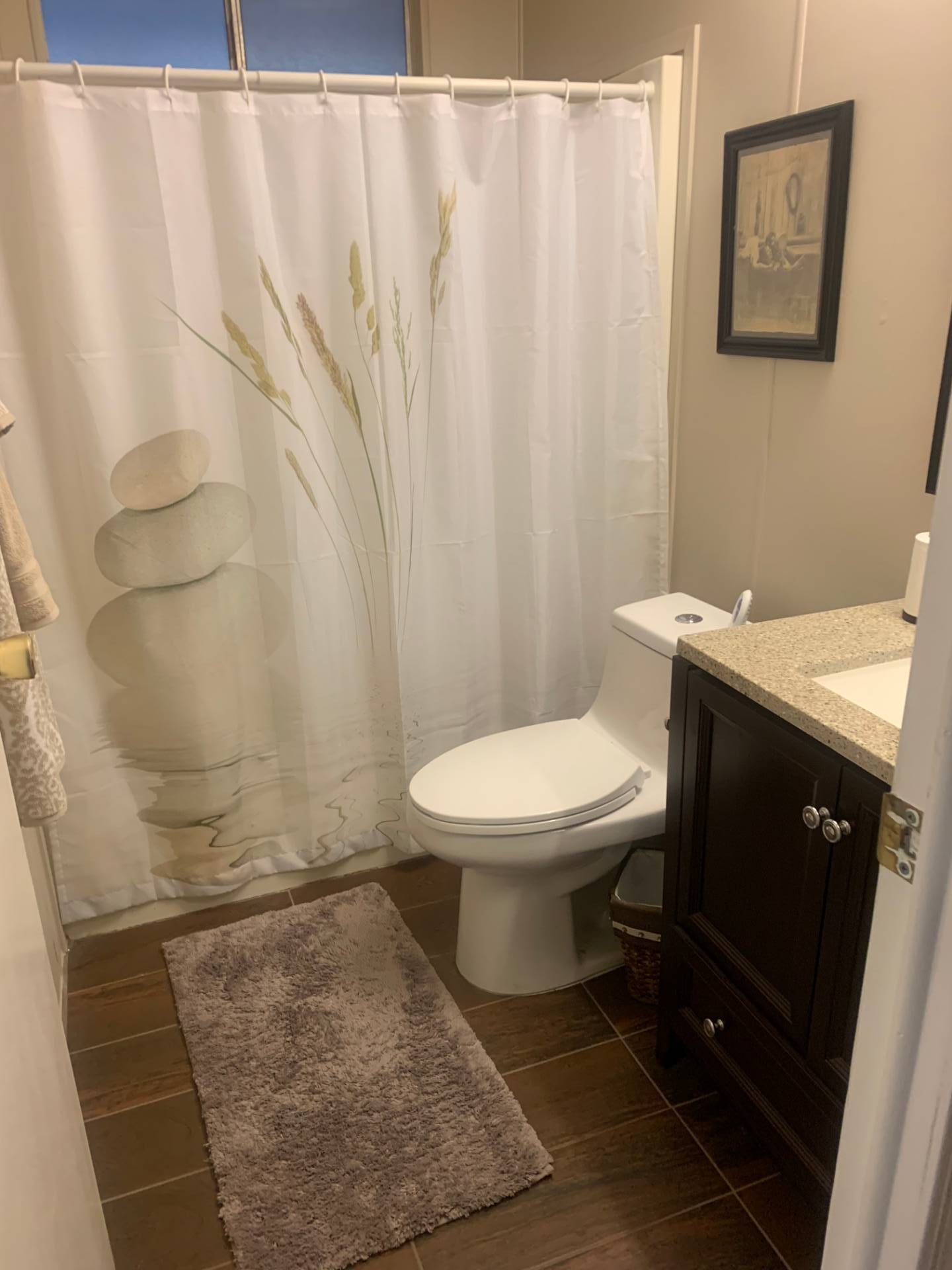 ;
;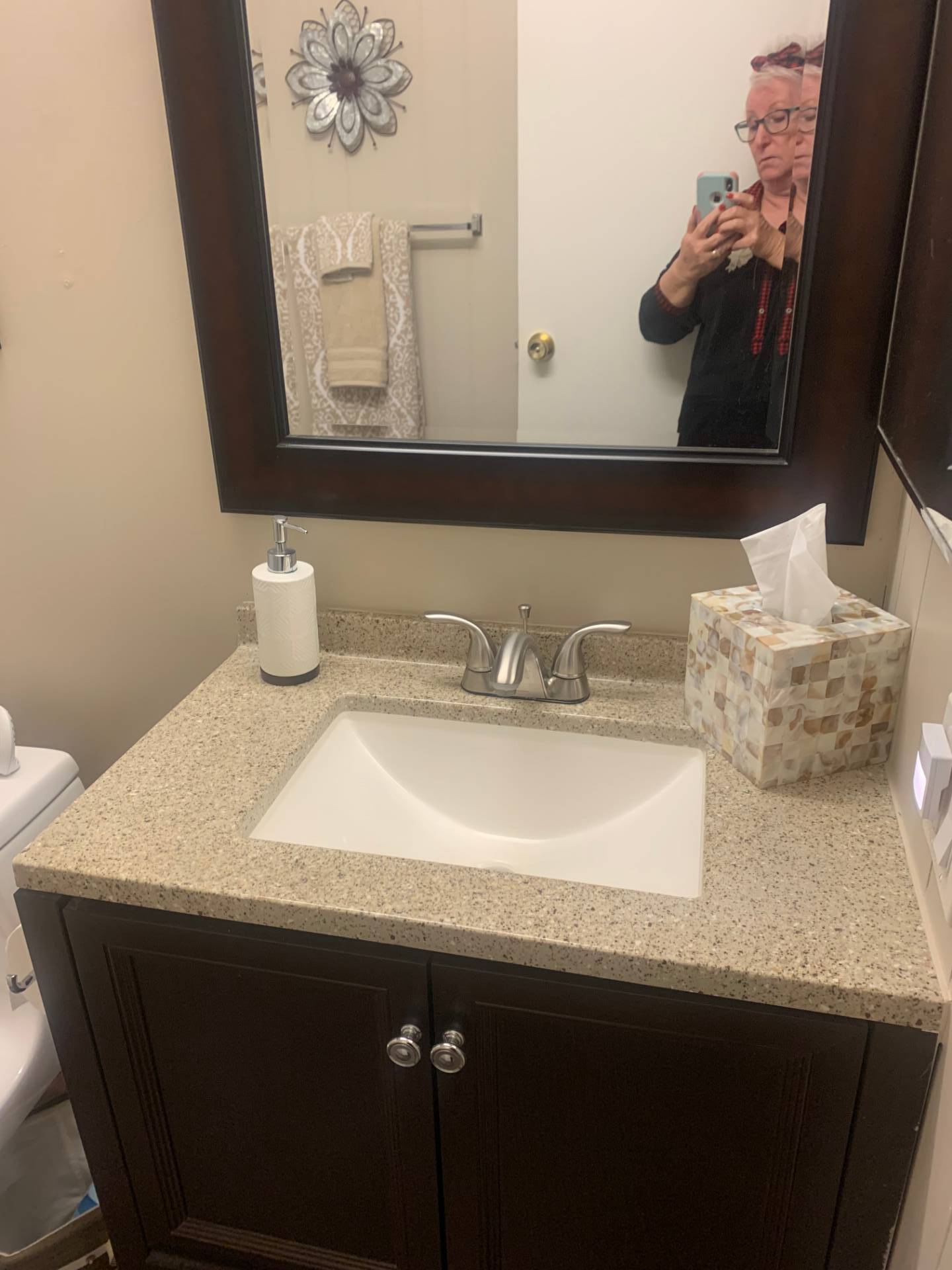 ;
;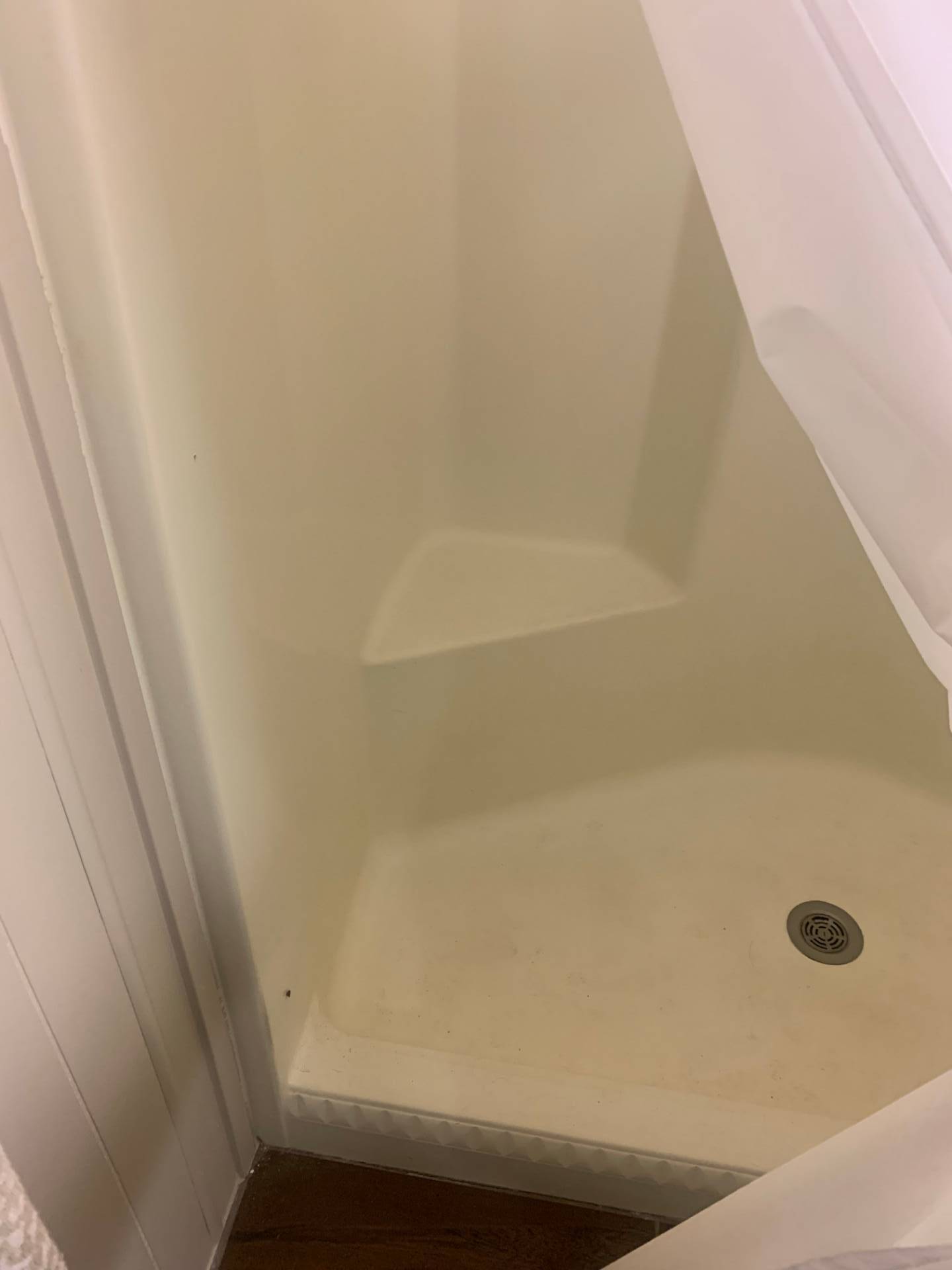 ;
;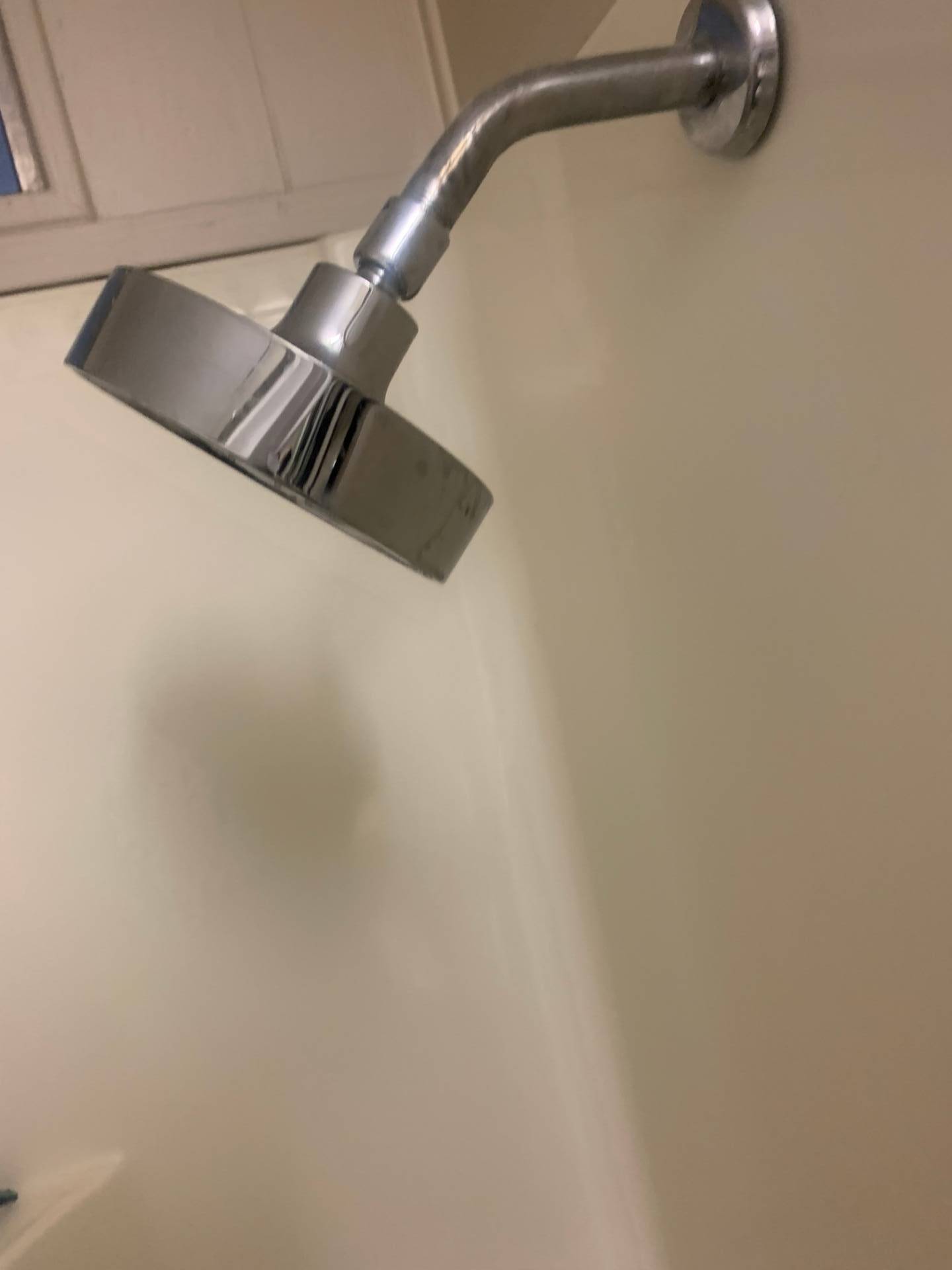 ;
;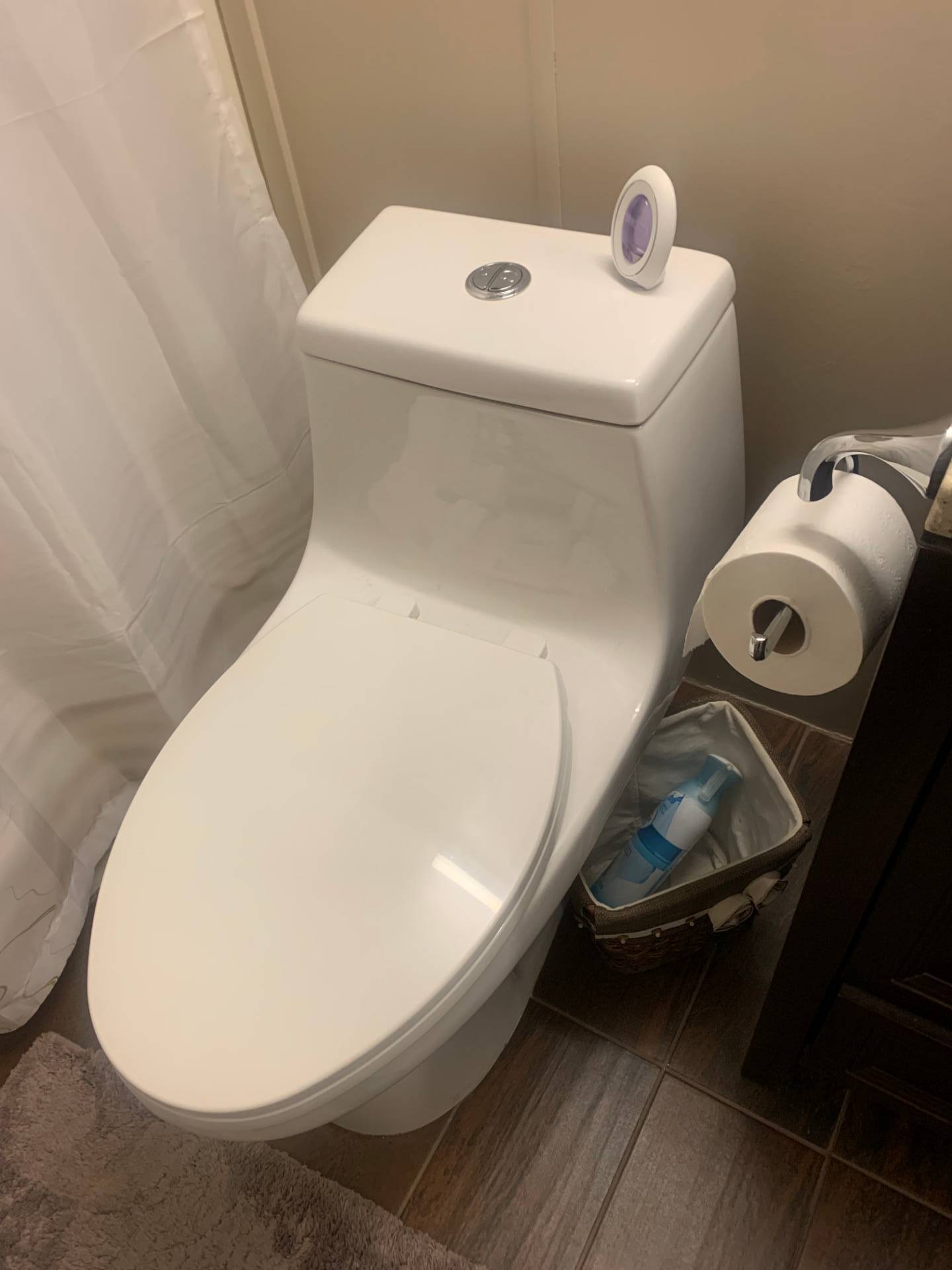 ;
;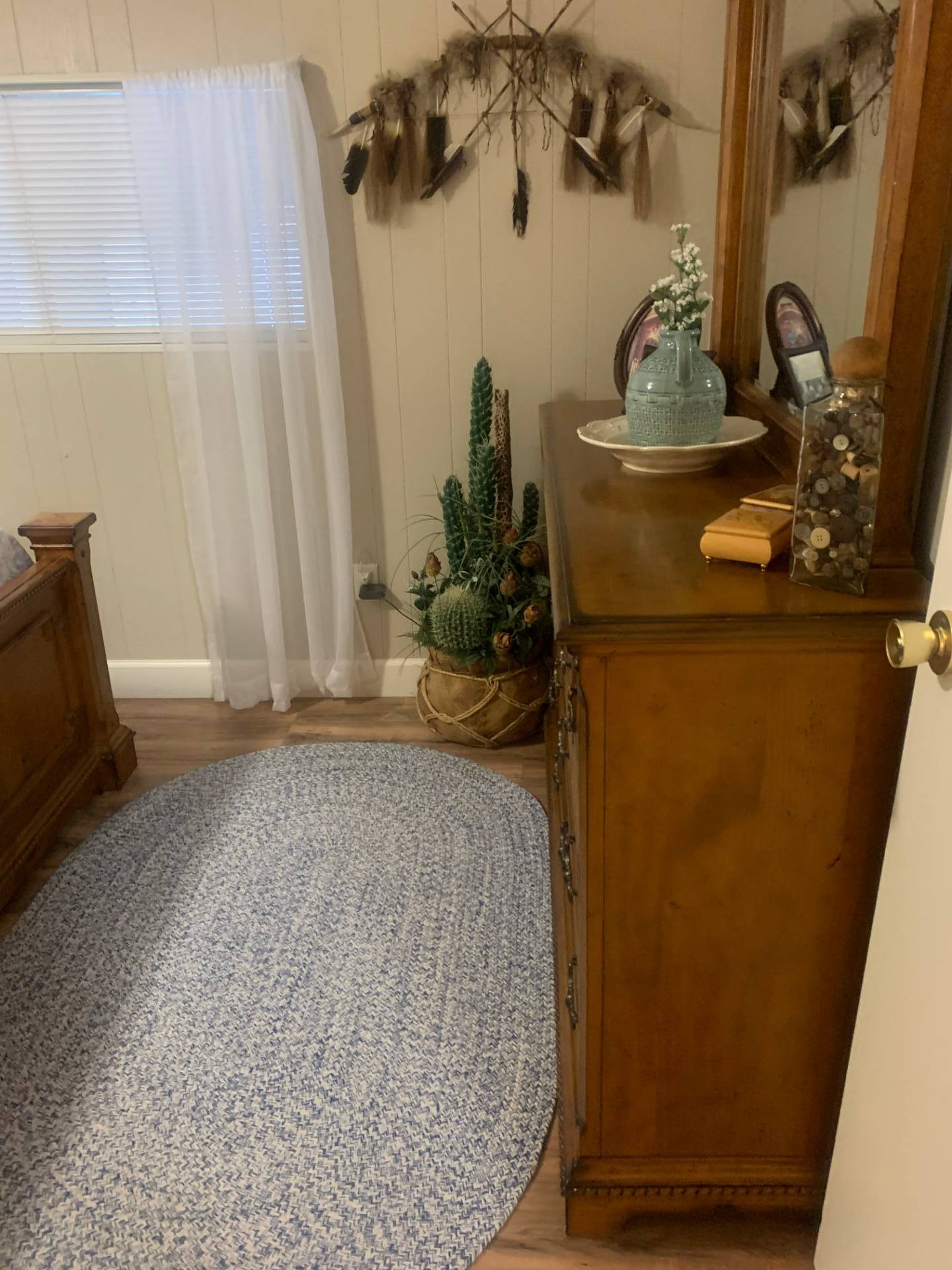 ;
;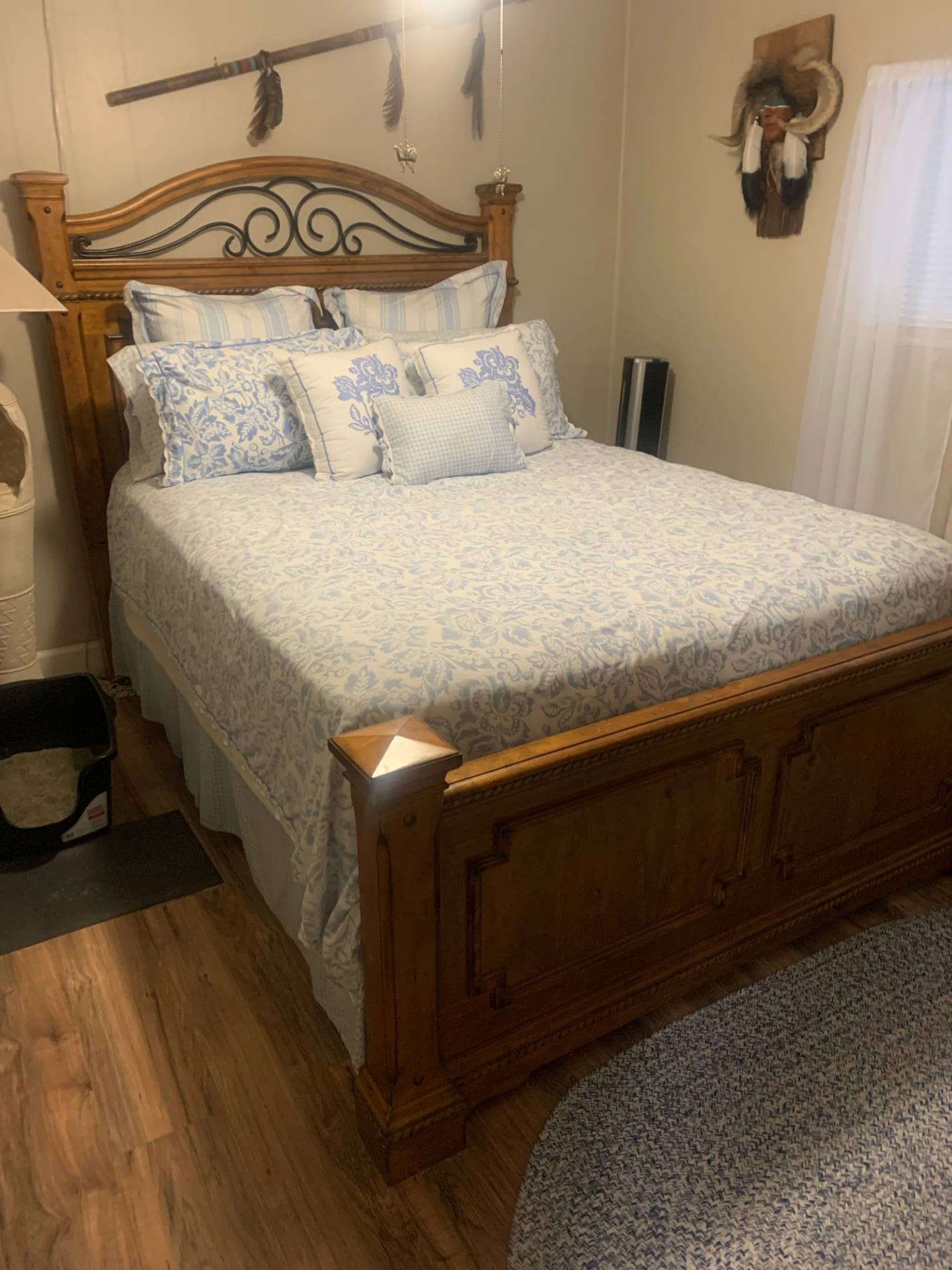 ;
;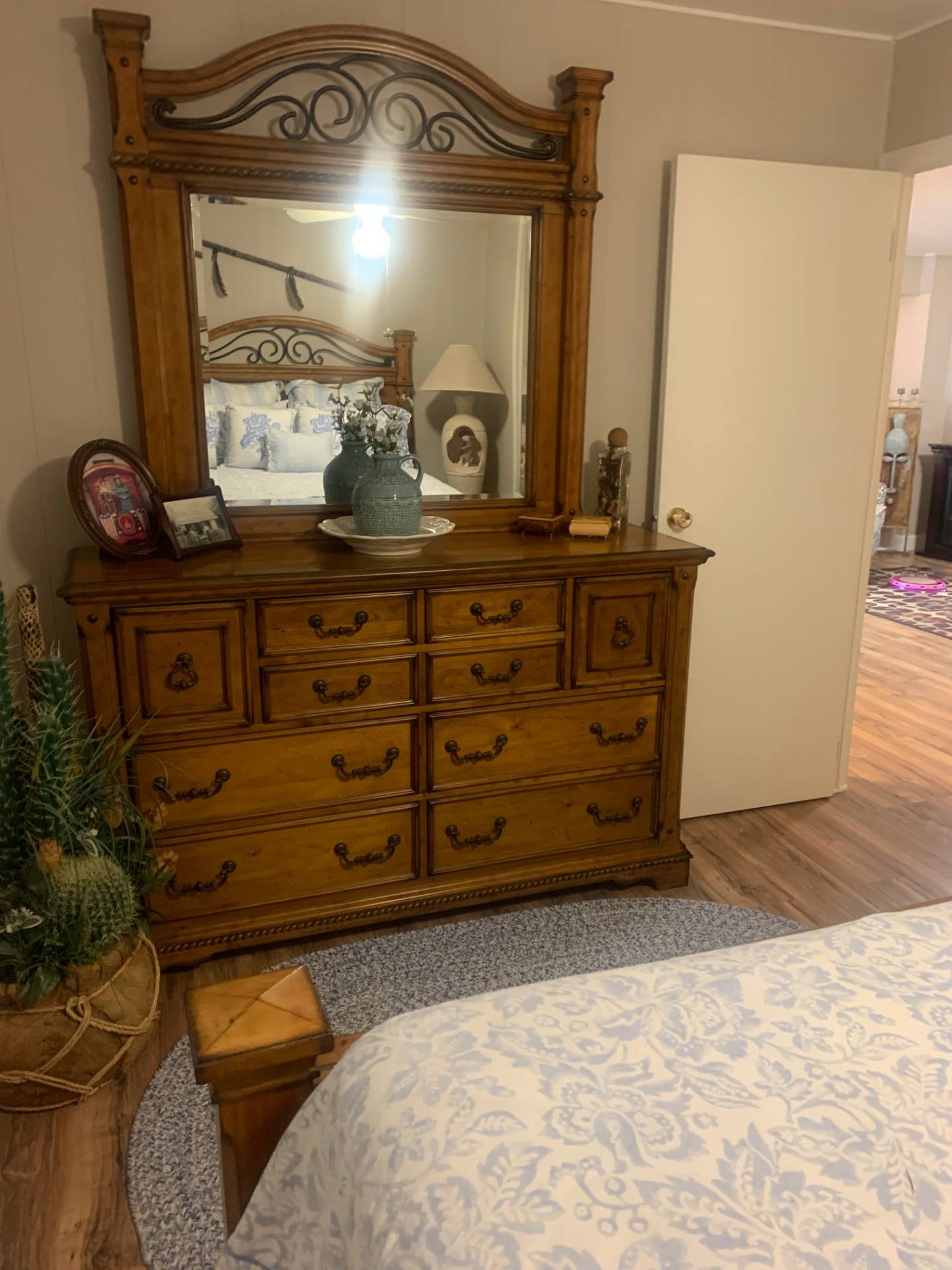 ;
;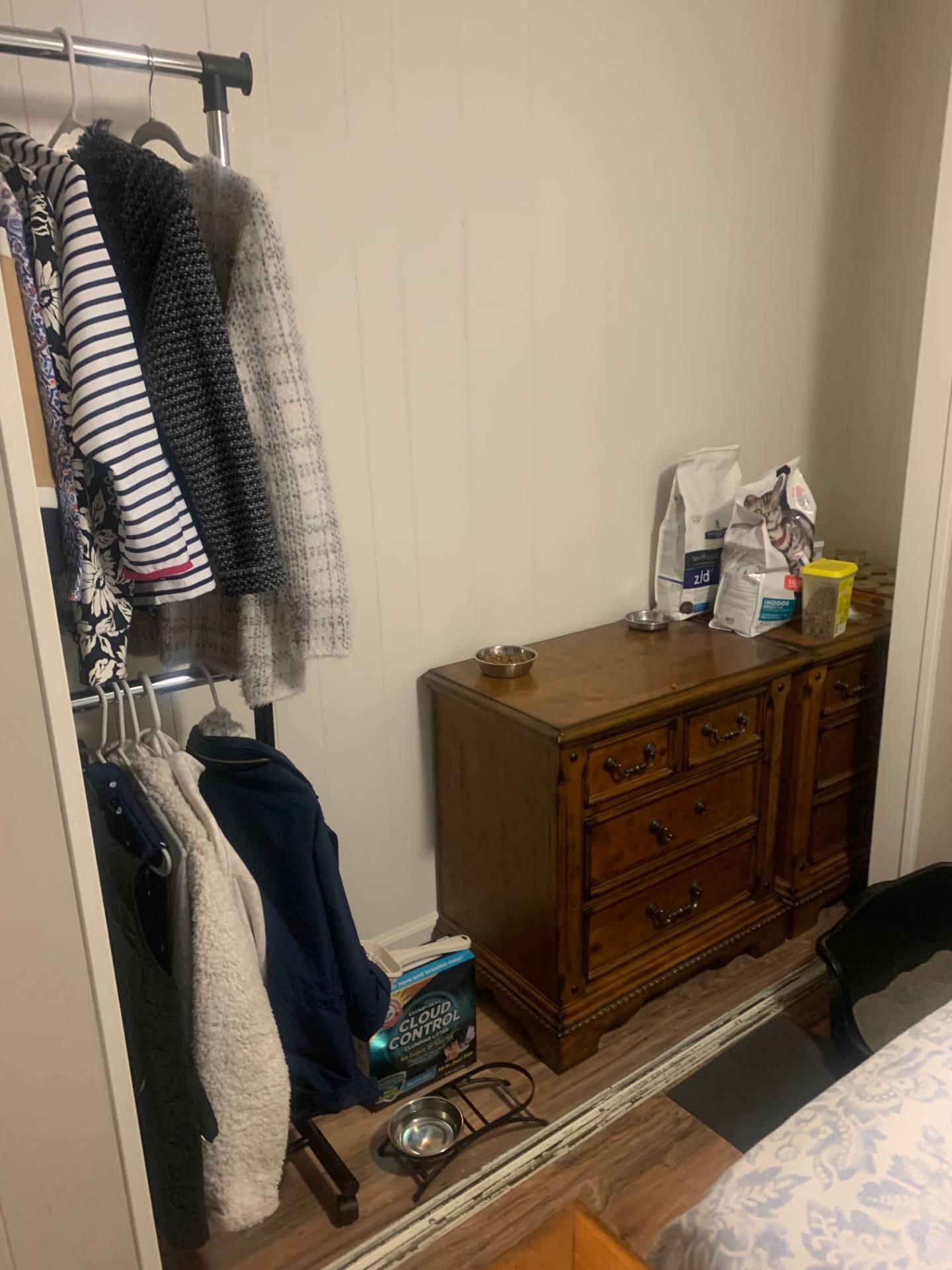 ;
;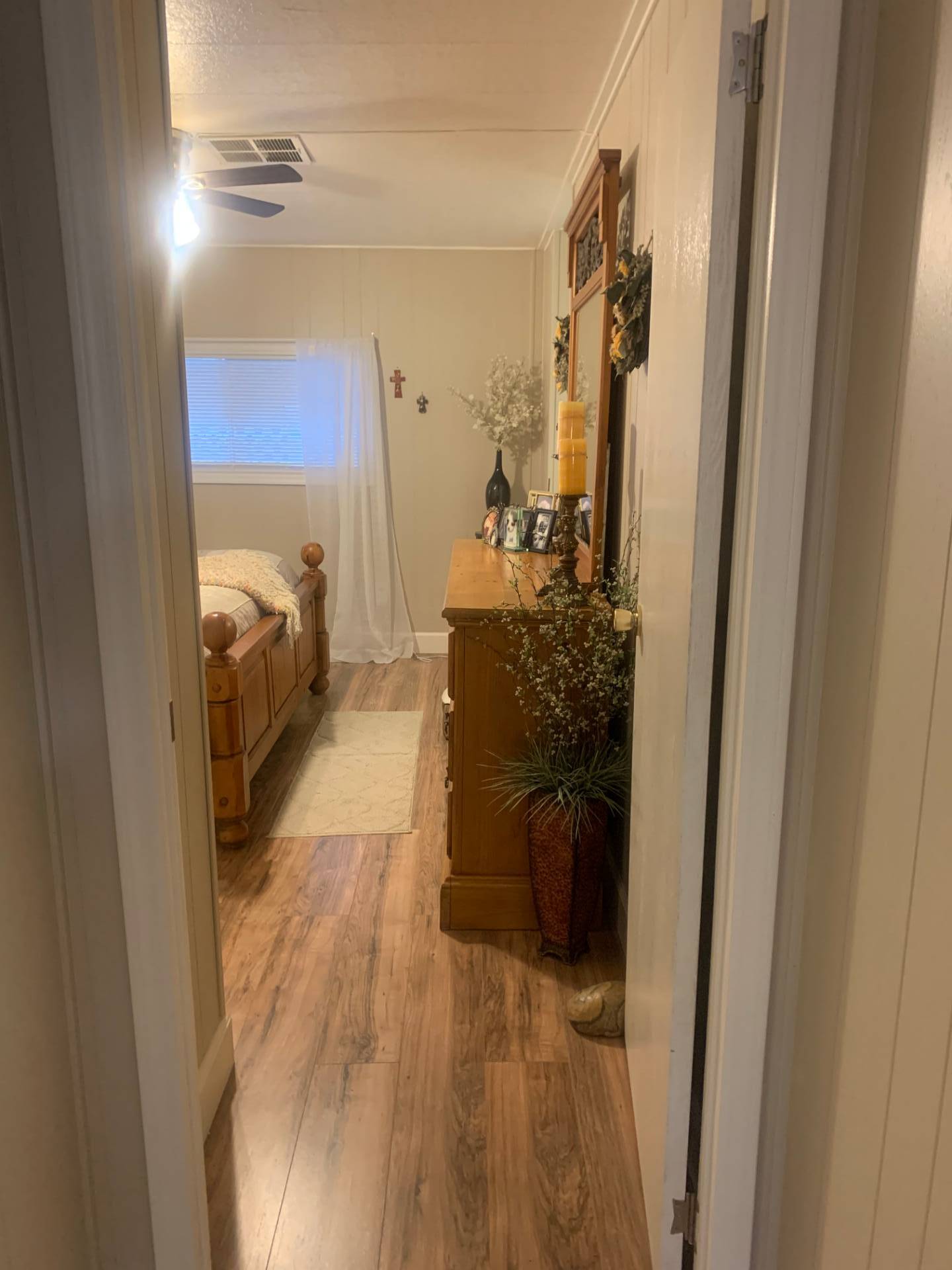 ;
;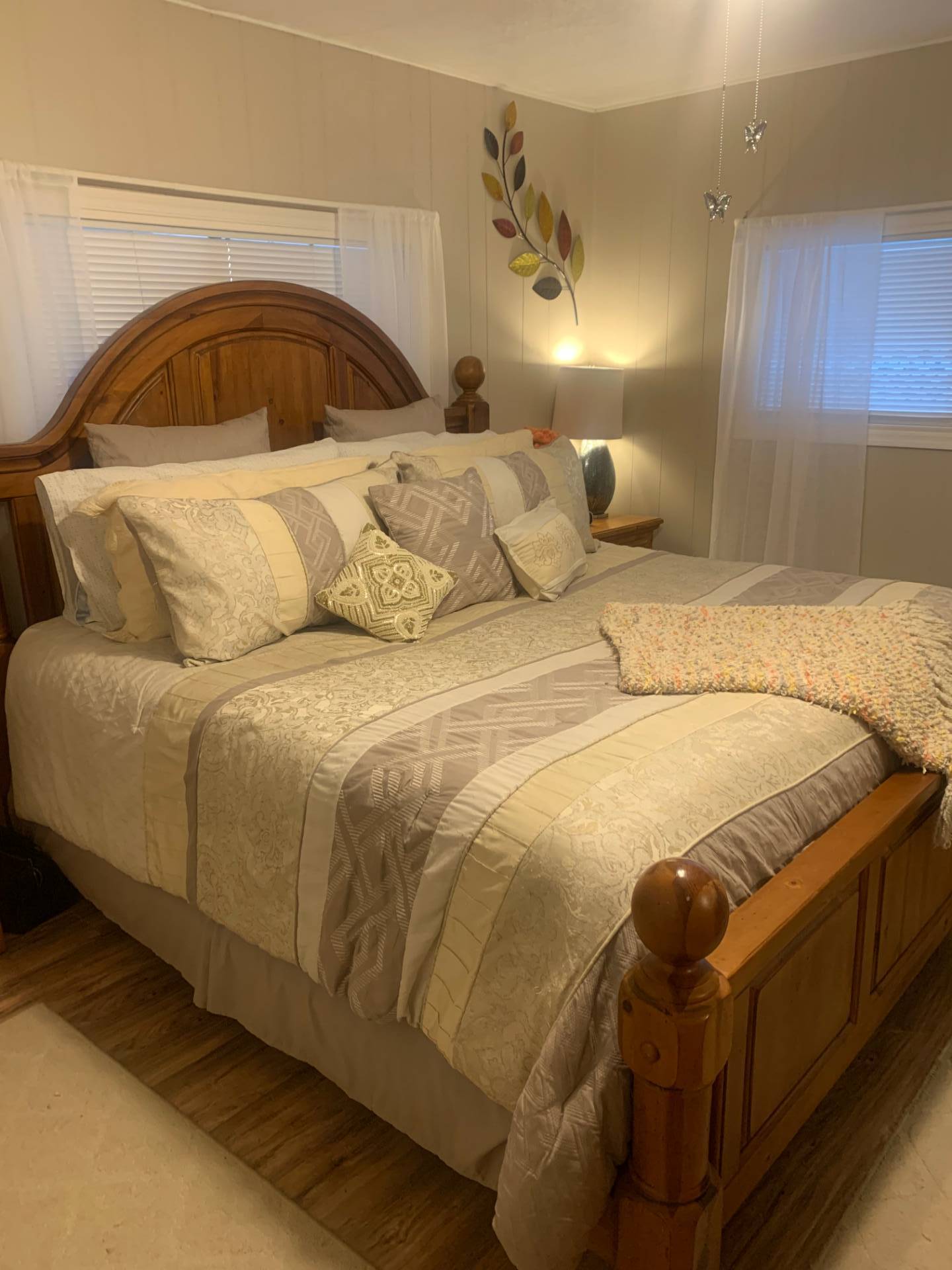 ;
;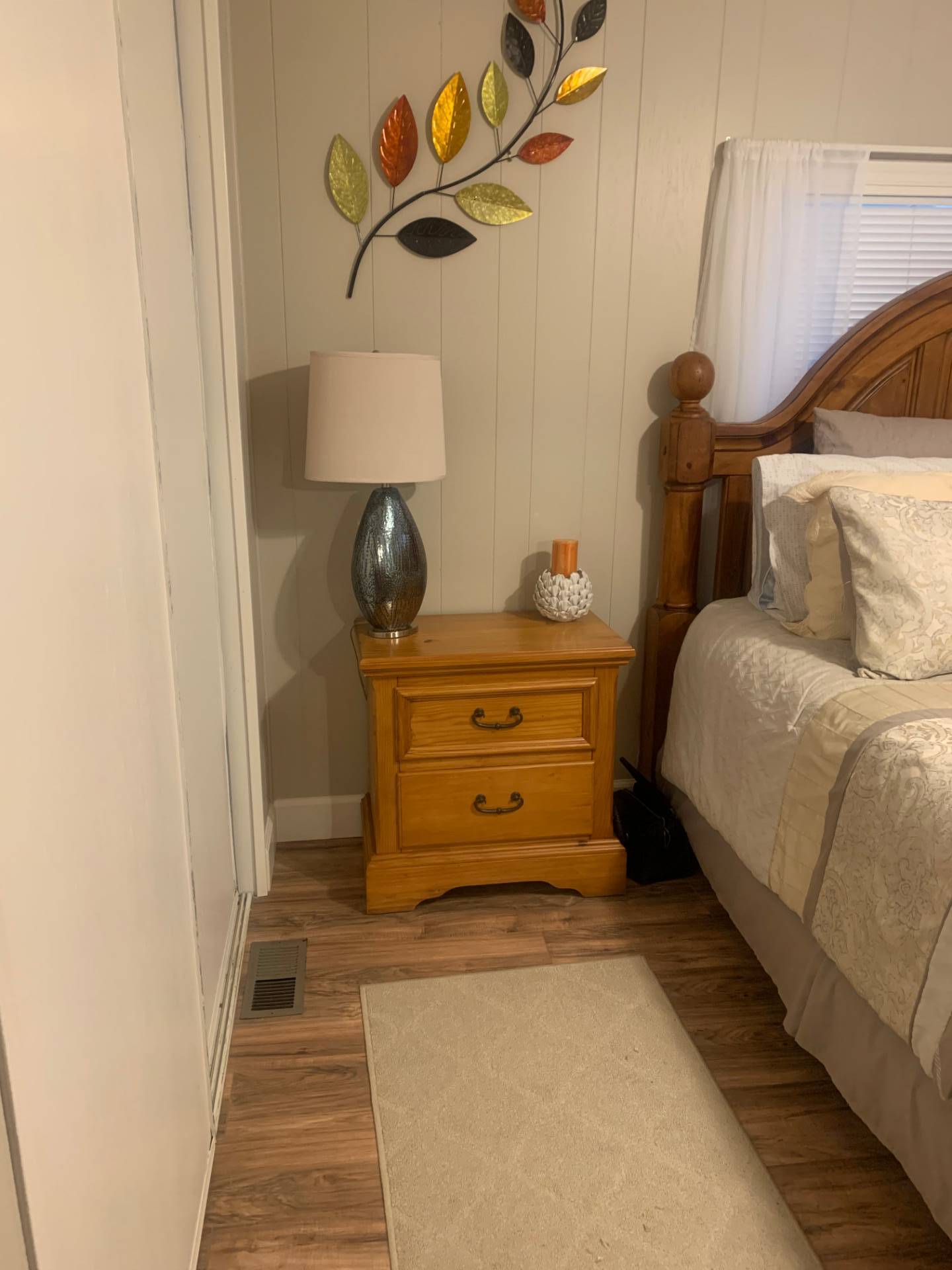 ;
;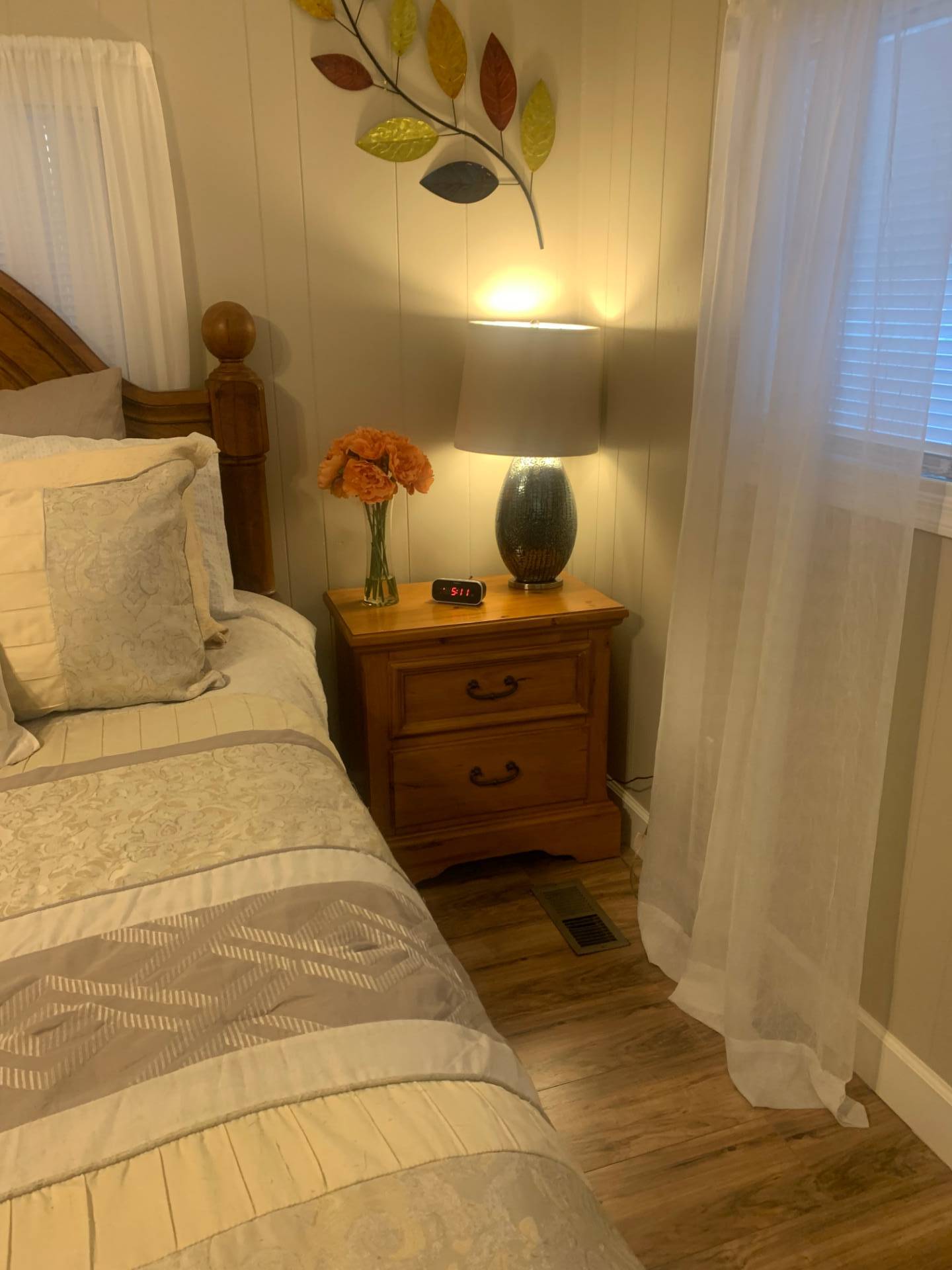 ;
;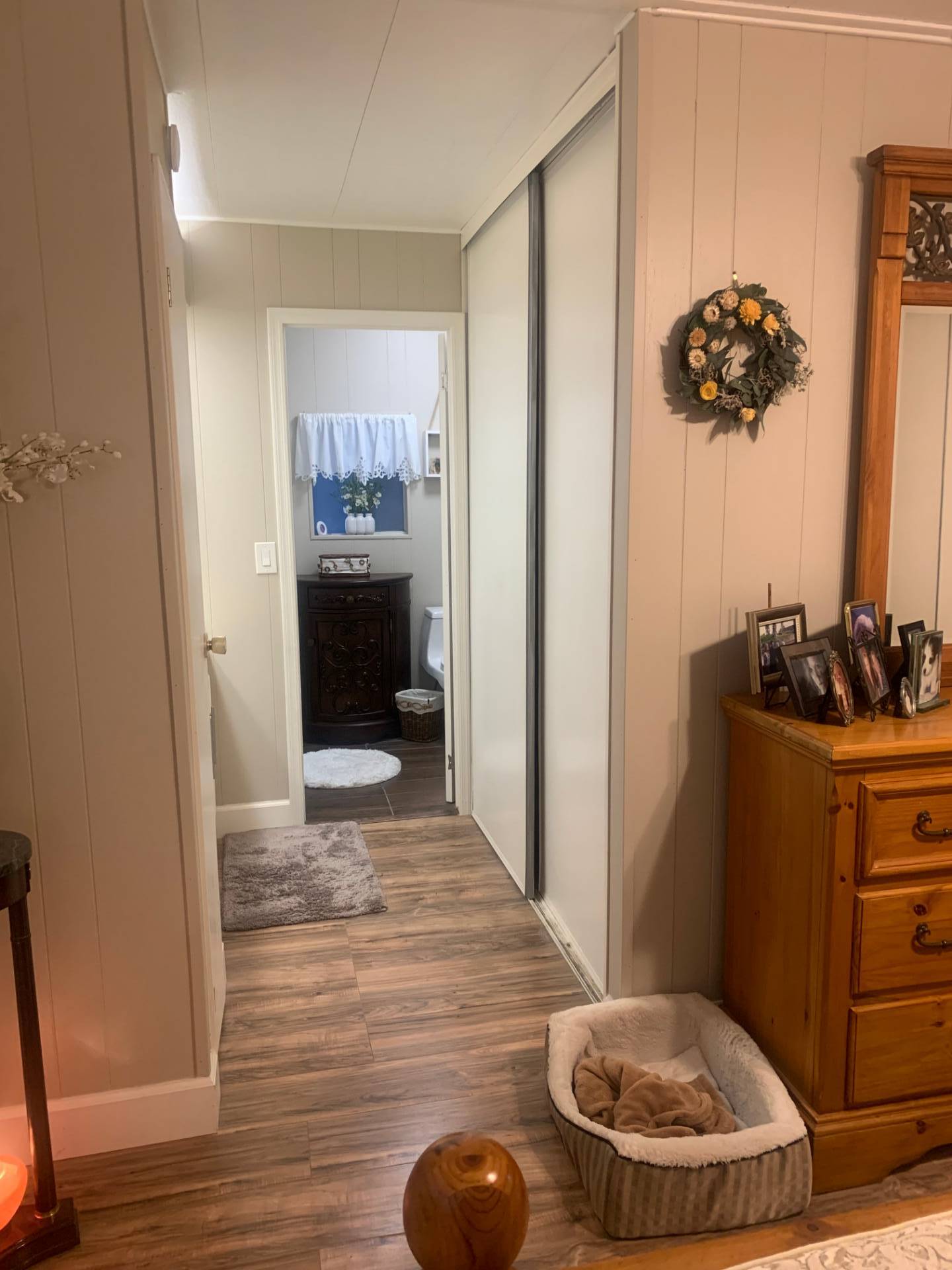 ;
;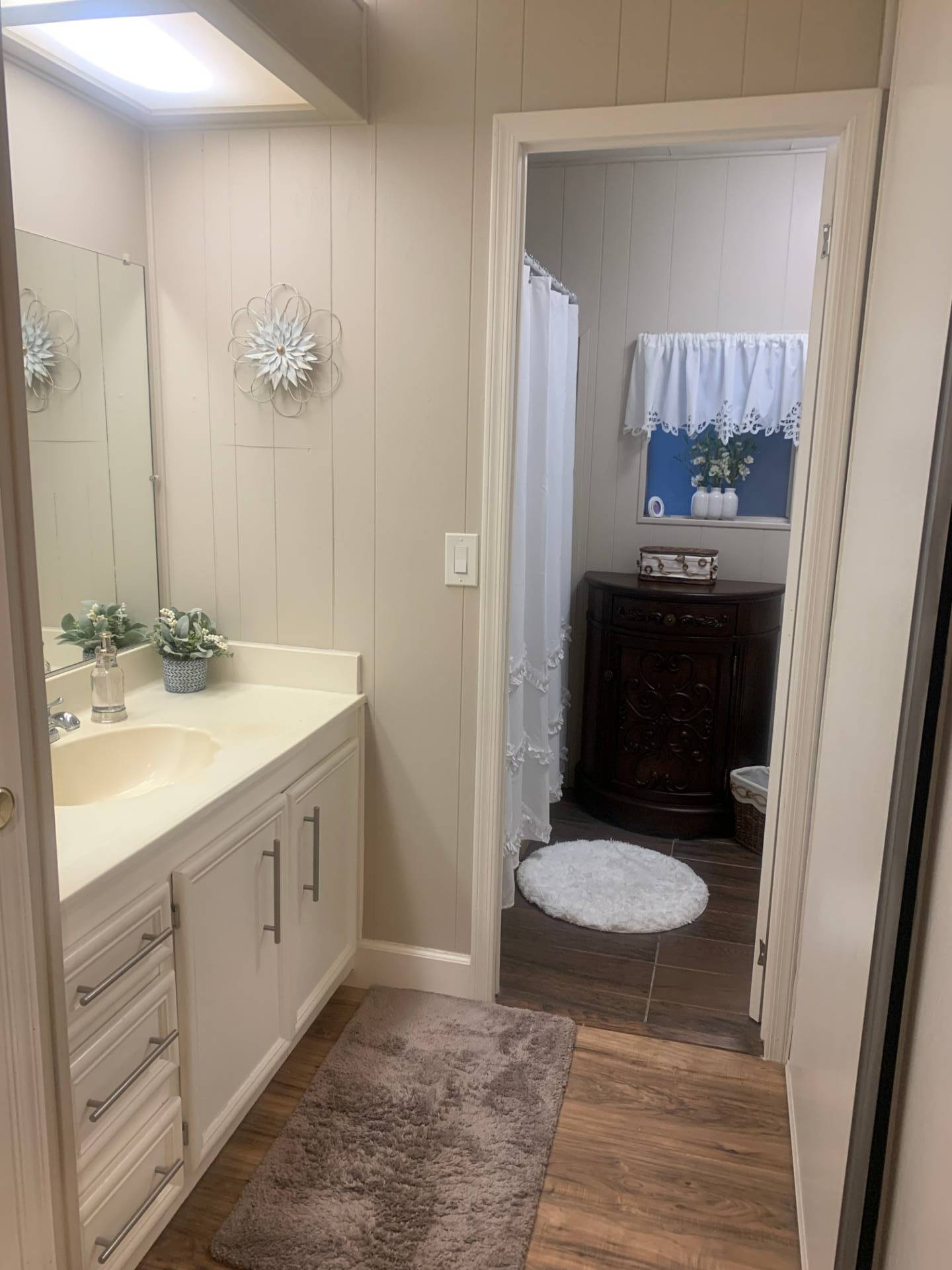 ;
;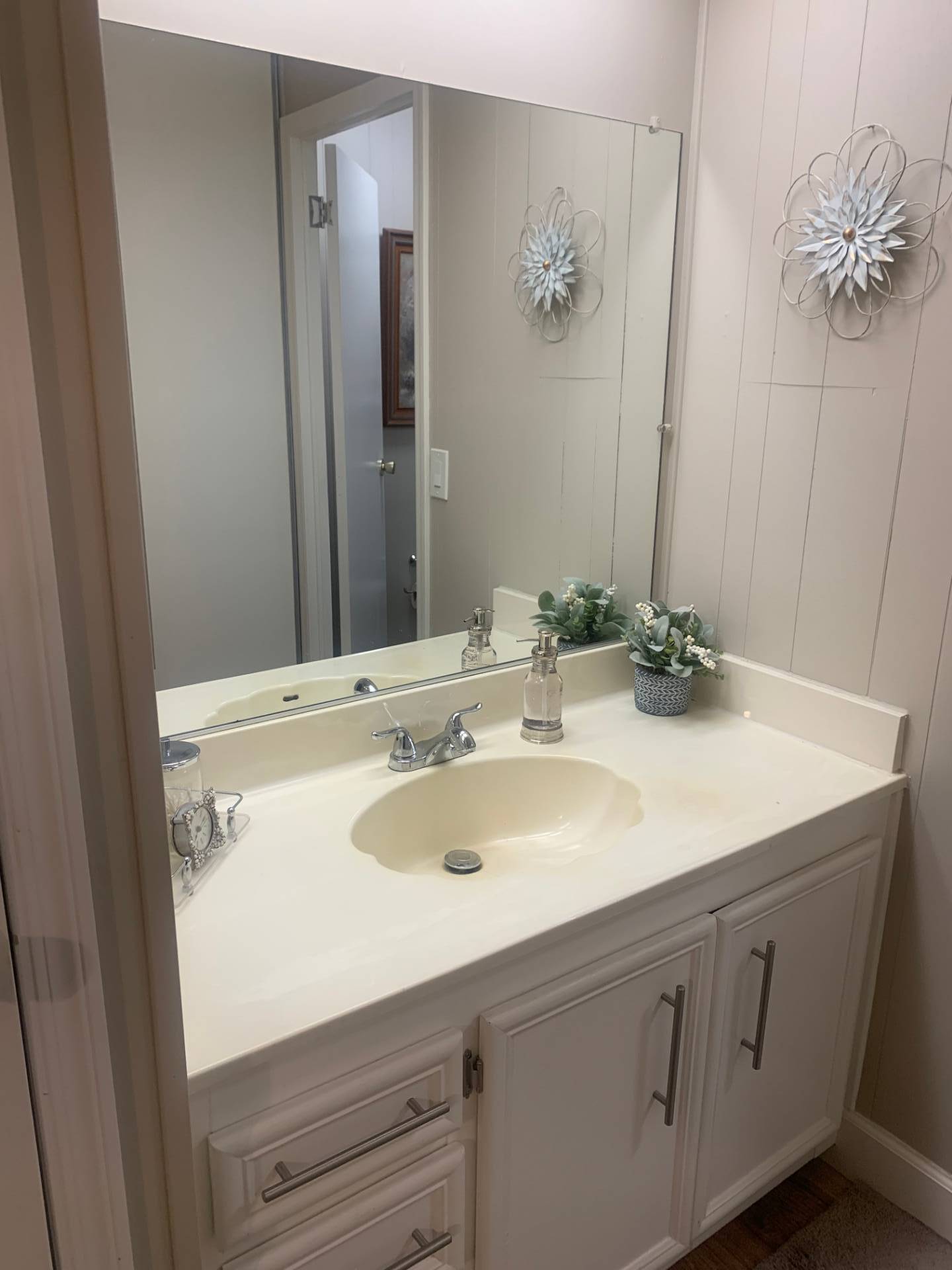 ;
;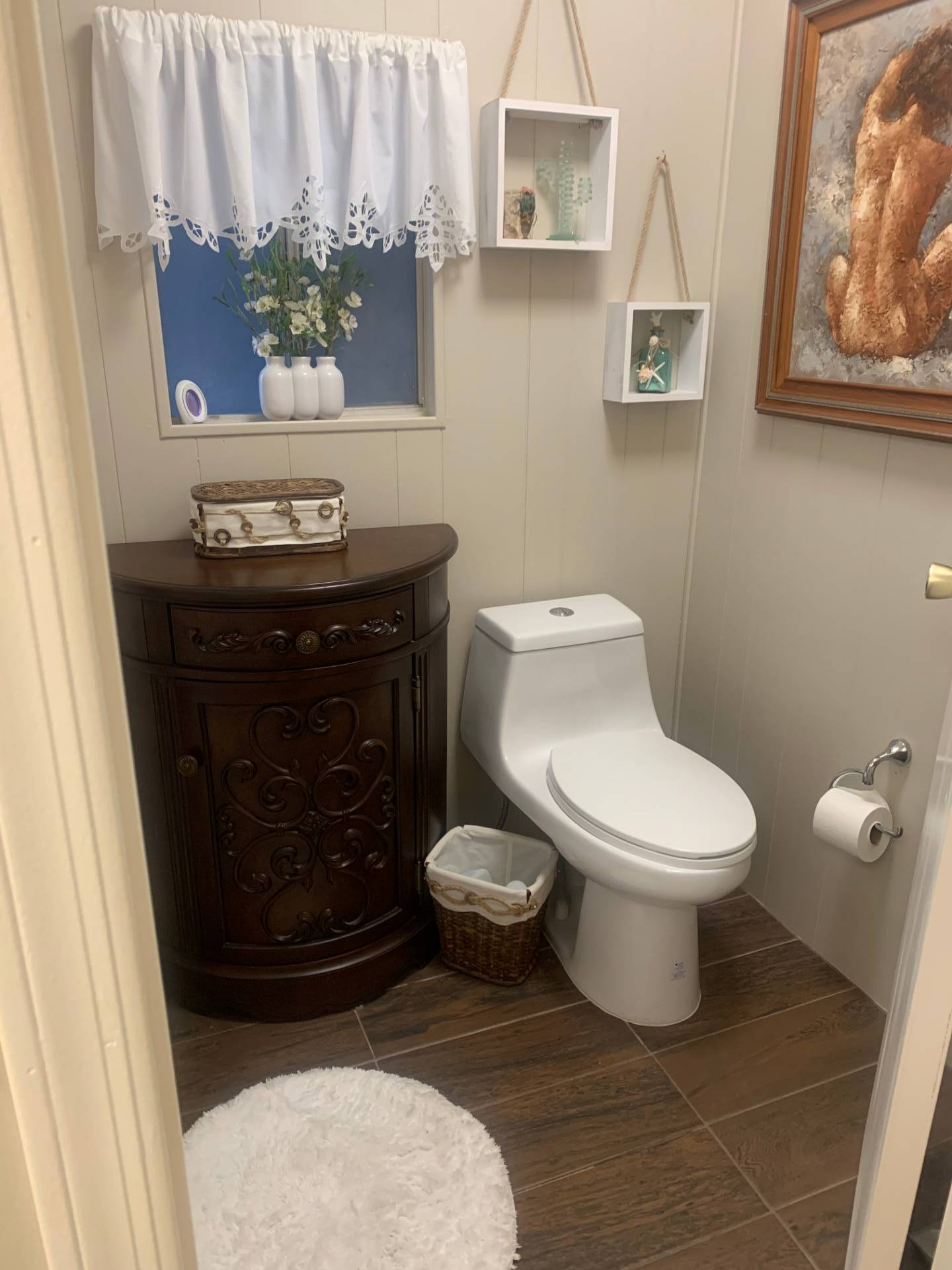 ;
;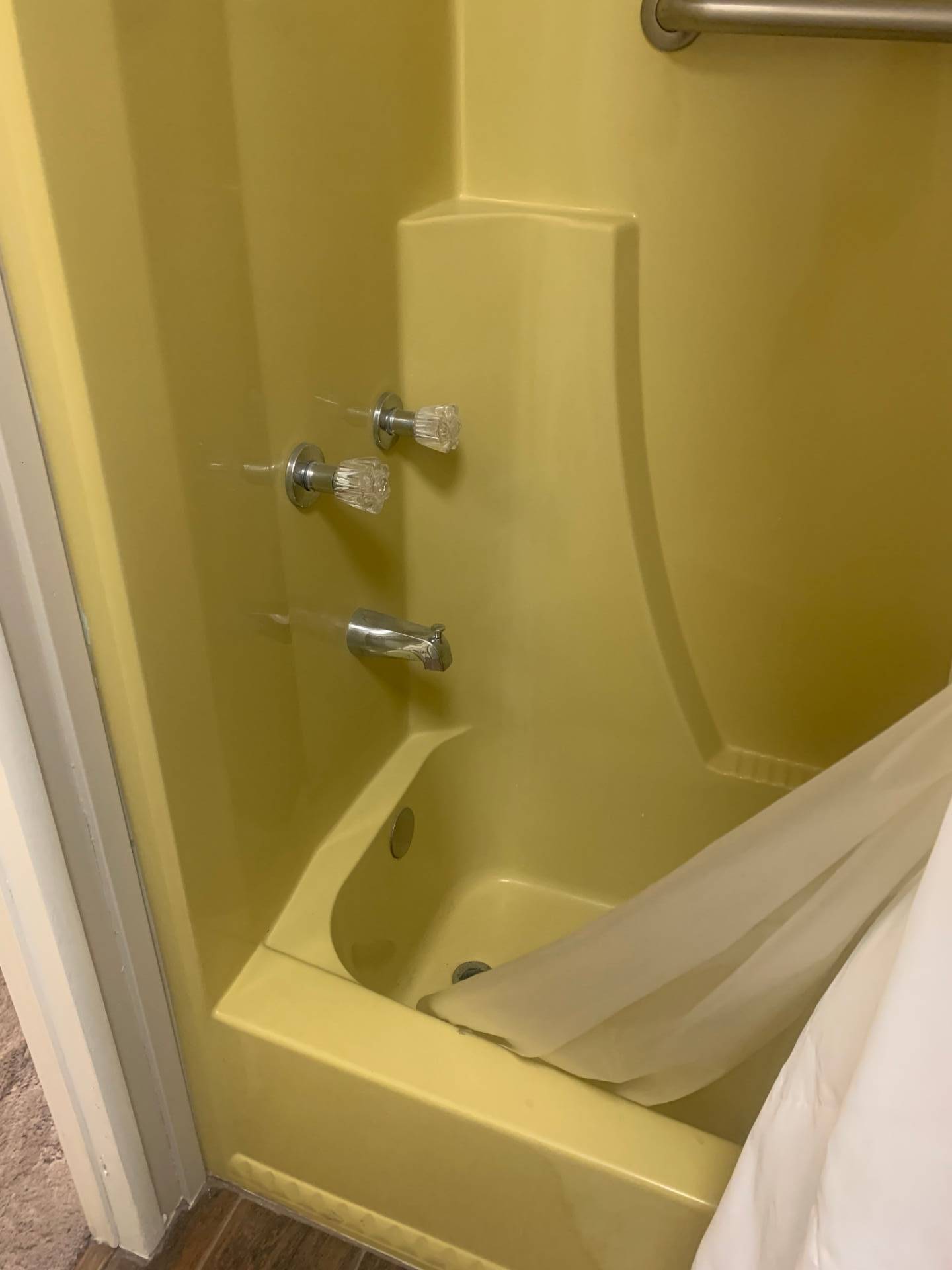 ;
;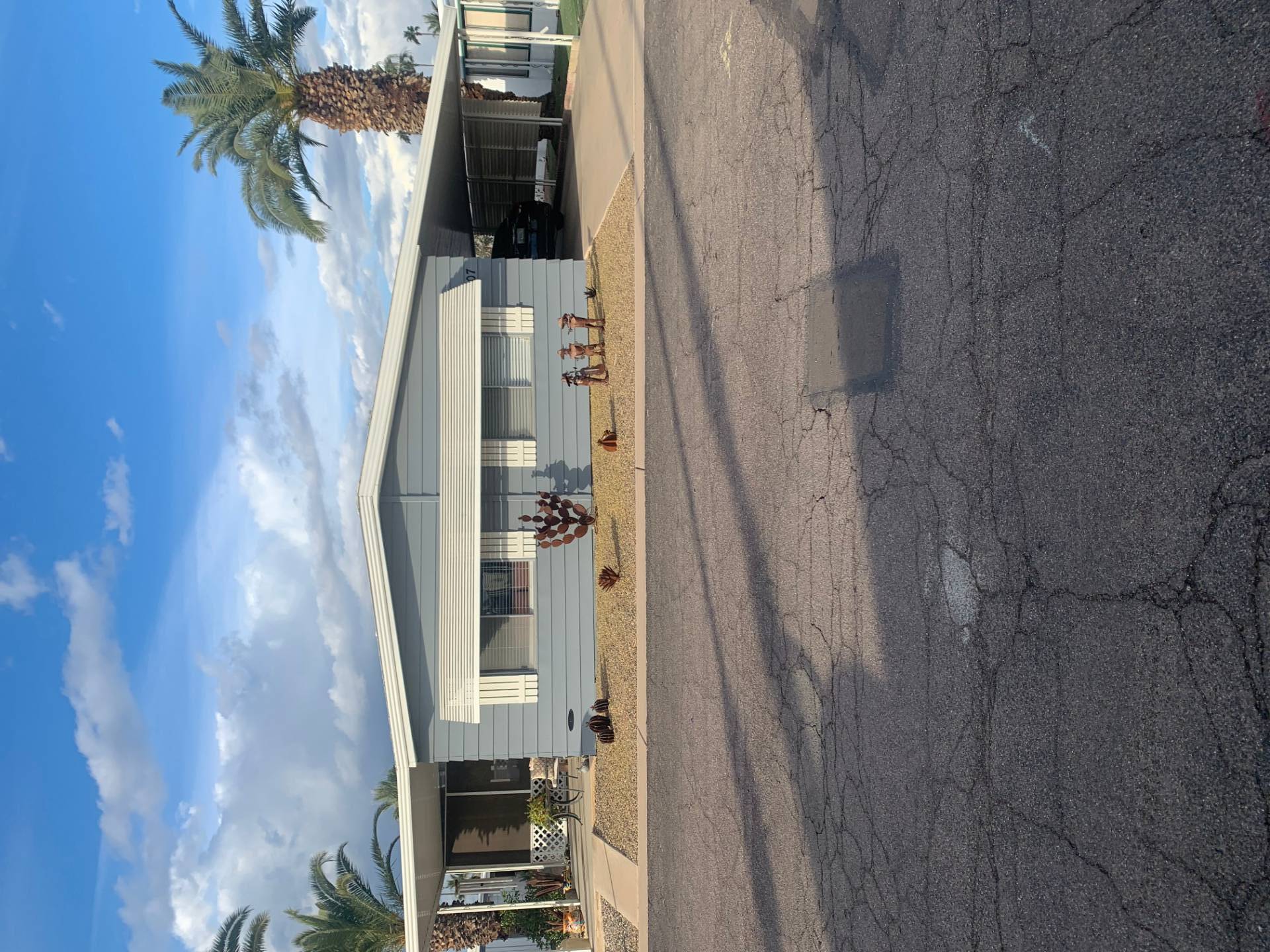 ;
;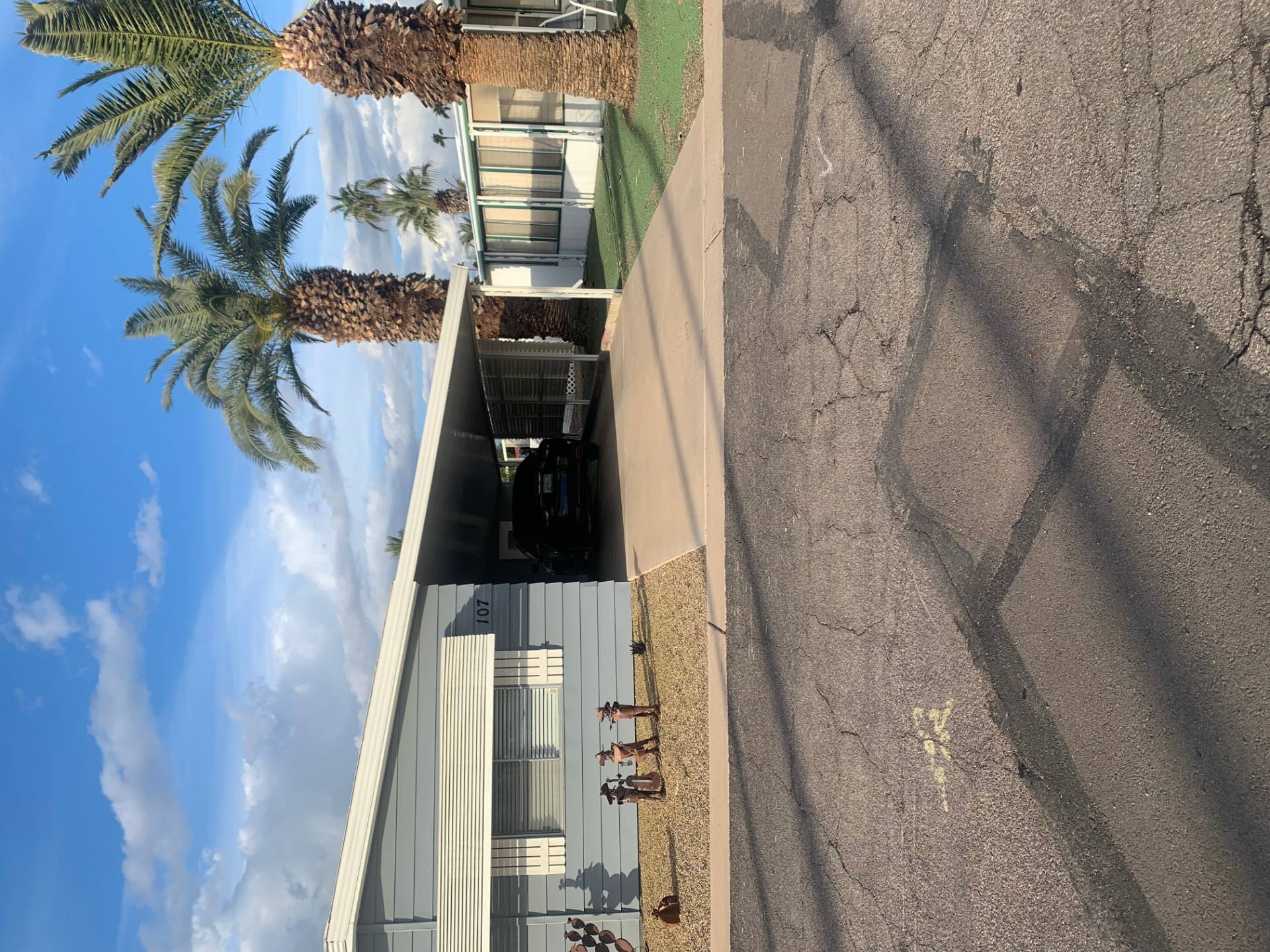 ;
;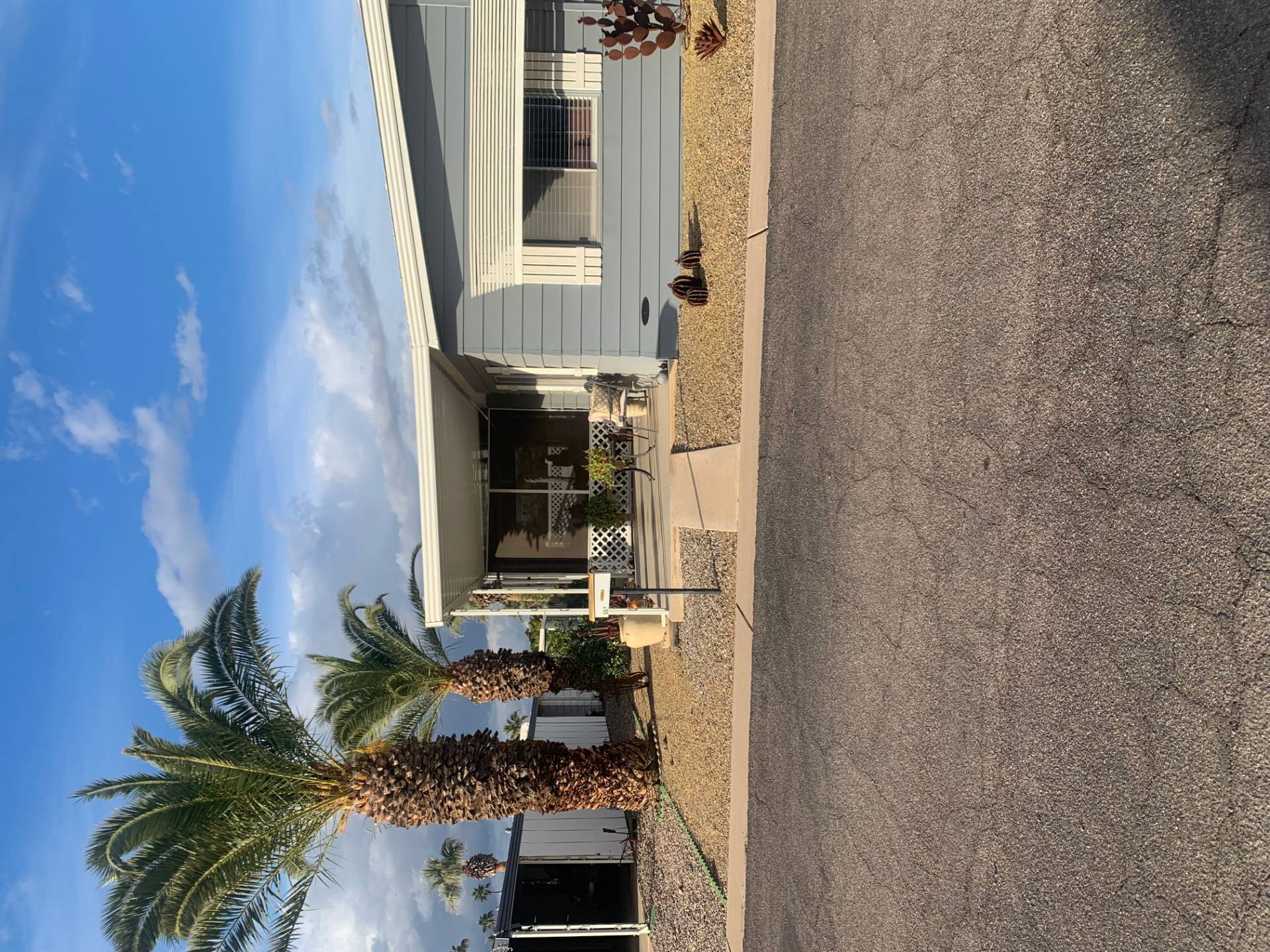 ;
;