1202 E 2nd Street Ter, Cameron, MO 64429
| Listing ID |
11349788 |
|
|
|
| Property Type |
Residential |
|
|
|
| County |
Clinton |
|
|
|
| School |
CAMERON R-I |
|
|
|
|
| Total Tax |
$1,749 |
|
|
|
| Tax ID |
000000-000.000-0000-006.000 |
|
|
|
| FEMA Flood Map |
fema.gov/portal |
|
|
|
| Year Built |
1995 |
|
|
|
|
Stunning Home in Charming Subdivision
Stunning 3-Bedroom, 2 1/2 Bath Two-Story Home in Charming Subdivision. Discover this beautifully maintained 3-bedroom, 2 1/2 bath two-story home, nestled in a quiet, small subdivision that offers the perfect combination of privacy and community. Featuring a 2-car garage, this home is designed with convenience and comfort in mind. This functional floorplan features numerous updates throughout, including modern fixtures, fresh paint, remodeled bathrooms, and upgraded flooring. Upstairs are three spacious bedrooms with the master suite featuring an en-suite bath for added luxury. A standout feature of this home is the large family room located in the walk-out basement-perfect for entertaining, movie nights, or creating a separate recreational space. The home sits on a fantastic lot with a great yard, perfect for outdoor activities, gardening, or just relaxing in your private oasis. The walk-out basement leads directly to the backyard, enhancing the home's livability and connection to the outdoor space. Situated in a small subdivision, this home provides a peaceful retreat while still being close to local amenities. With its numerous updates and expansive living spaces, this property is ready for you to call home!
|
- 3 Total Bedrooms
- 2 Full Baths
- 1 Half Bath
- 1773 SF
- 0.34 Acres
- Built in 1995
- Traditional Style
- Full Basement
- 342 Lower Level SF
- Lower Level: Finished, Walk Out
- Oven/Range
- Refrigerator
- Dishwasher
- Microwave
- Garbage Disposal
- Washer
- Dryer
- Carpet Flooring
- Vinyl Plank Flooring
- Living Room
- Dining Room
- Family Room
- Primary Bedroom
- Kitchen
- Laundry
- First Floor Bathroom
- Forced Air
- Natural Gas Fuel
- Natural Gas Avail
- Central A/C
- Frame Construction
- Wood Siding
- Asphalt Shingles Roof
- Attached Garage
- 2 Garage Spaces
- Municipal Water
- Municipal Sewer
- Deck
- Subdivision: East Grand Estates
- $1,749 County Tax
- $1,749 Total Tax
|
|
Berkshire Hathaway HomeServices Hahn, REALTORS
|
Listing data is deemed reliable but is NOT guaranteed accurate.
|



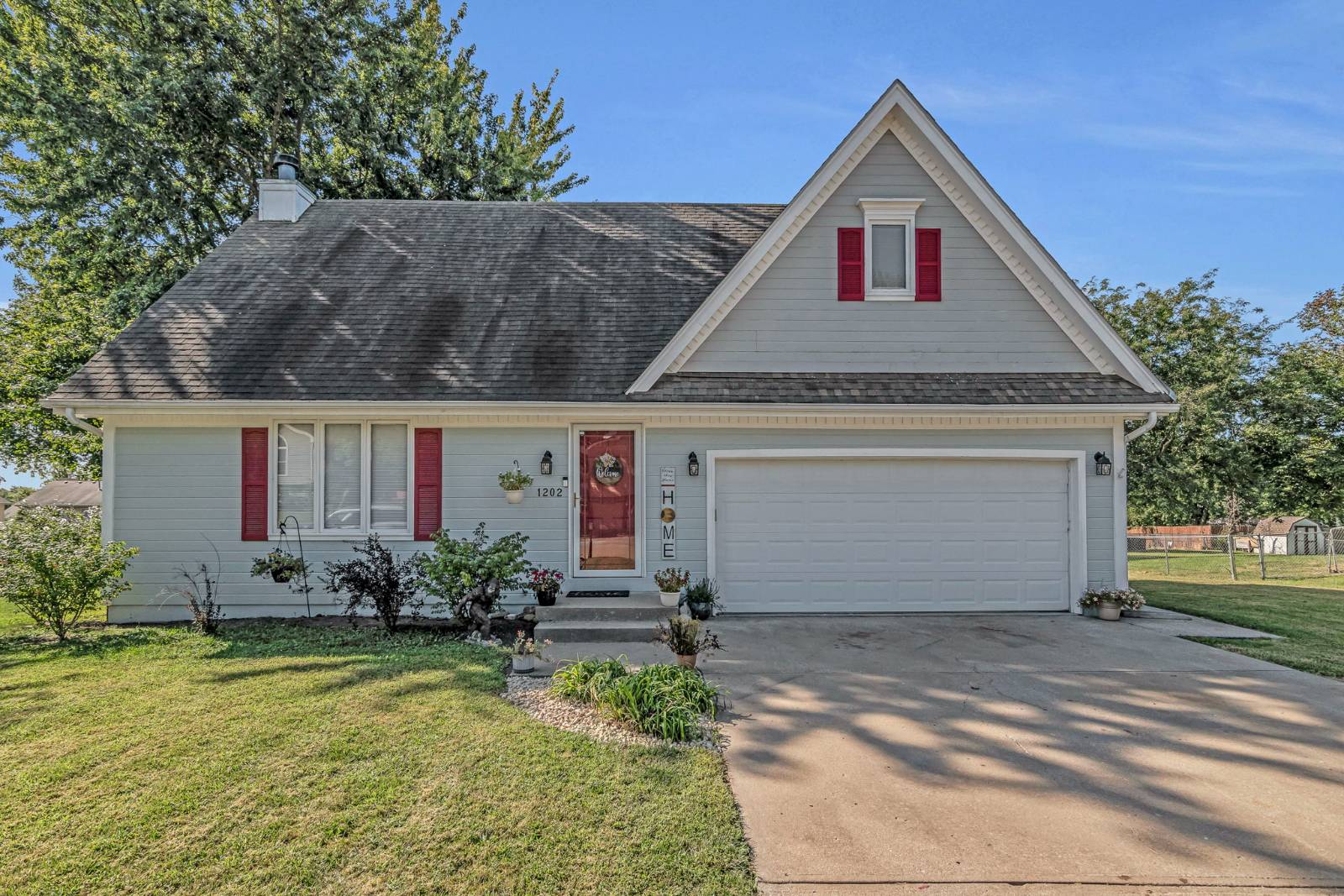


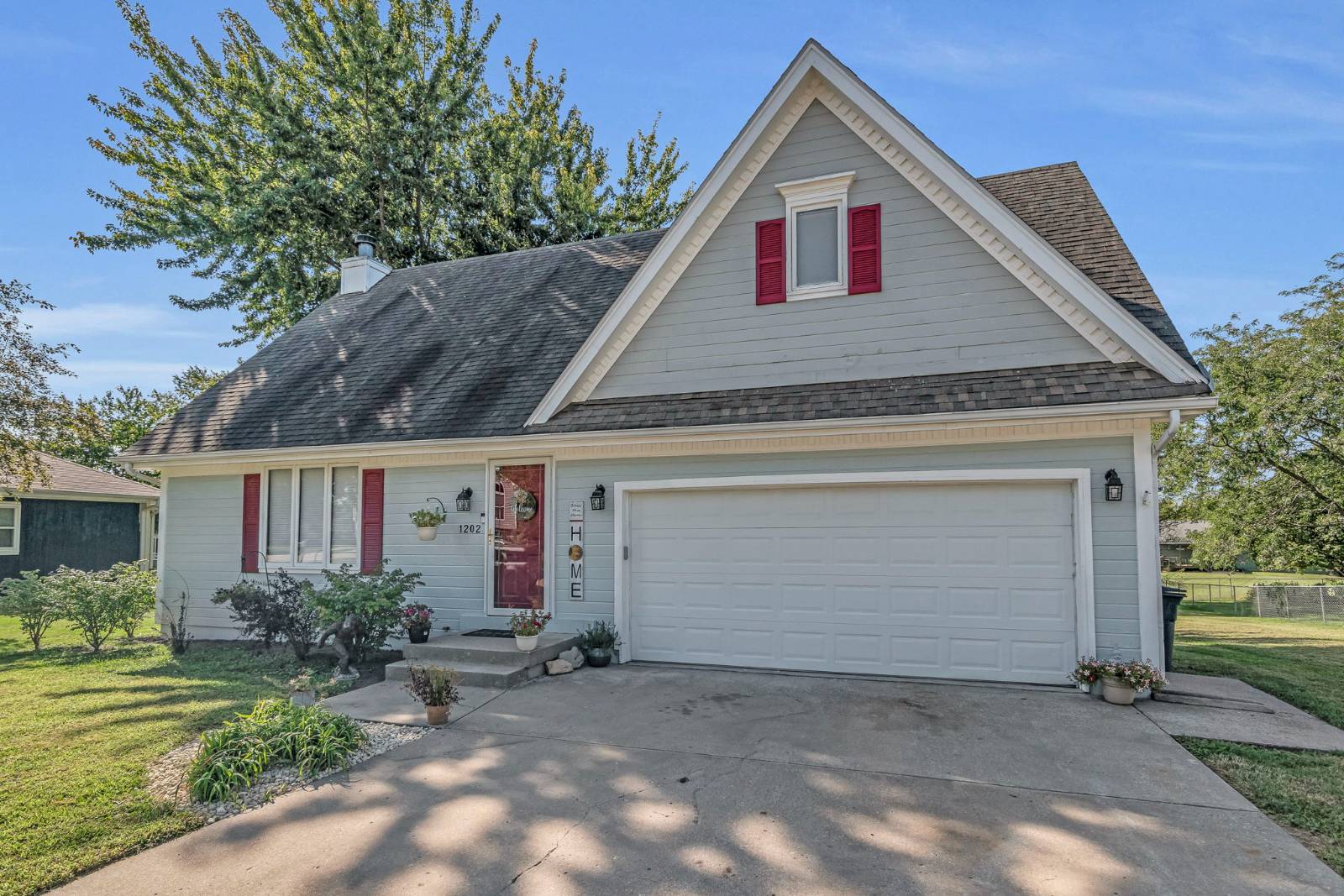 ;
;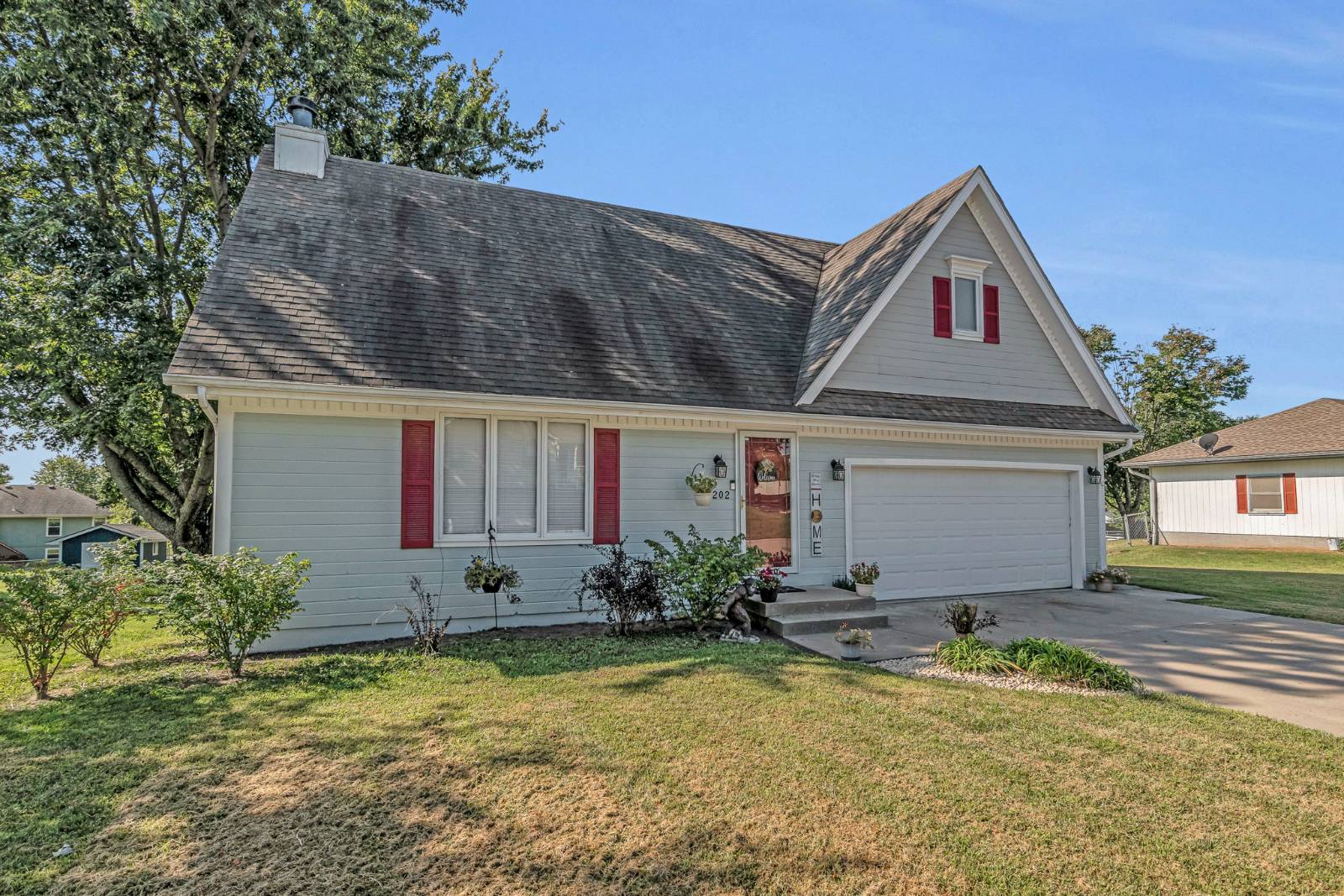 ;
;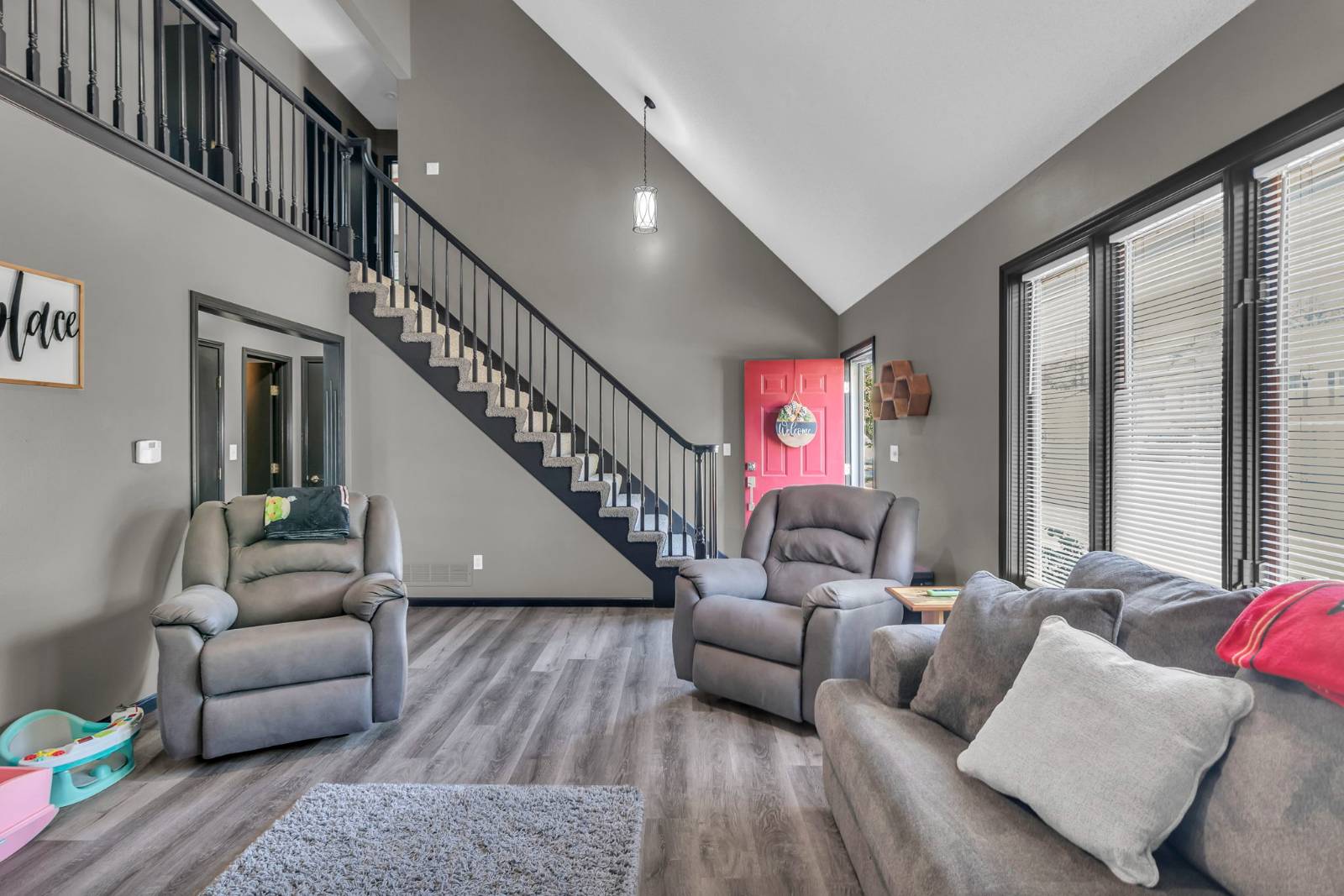 ;
;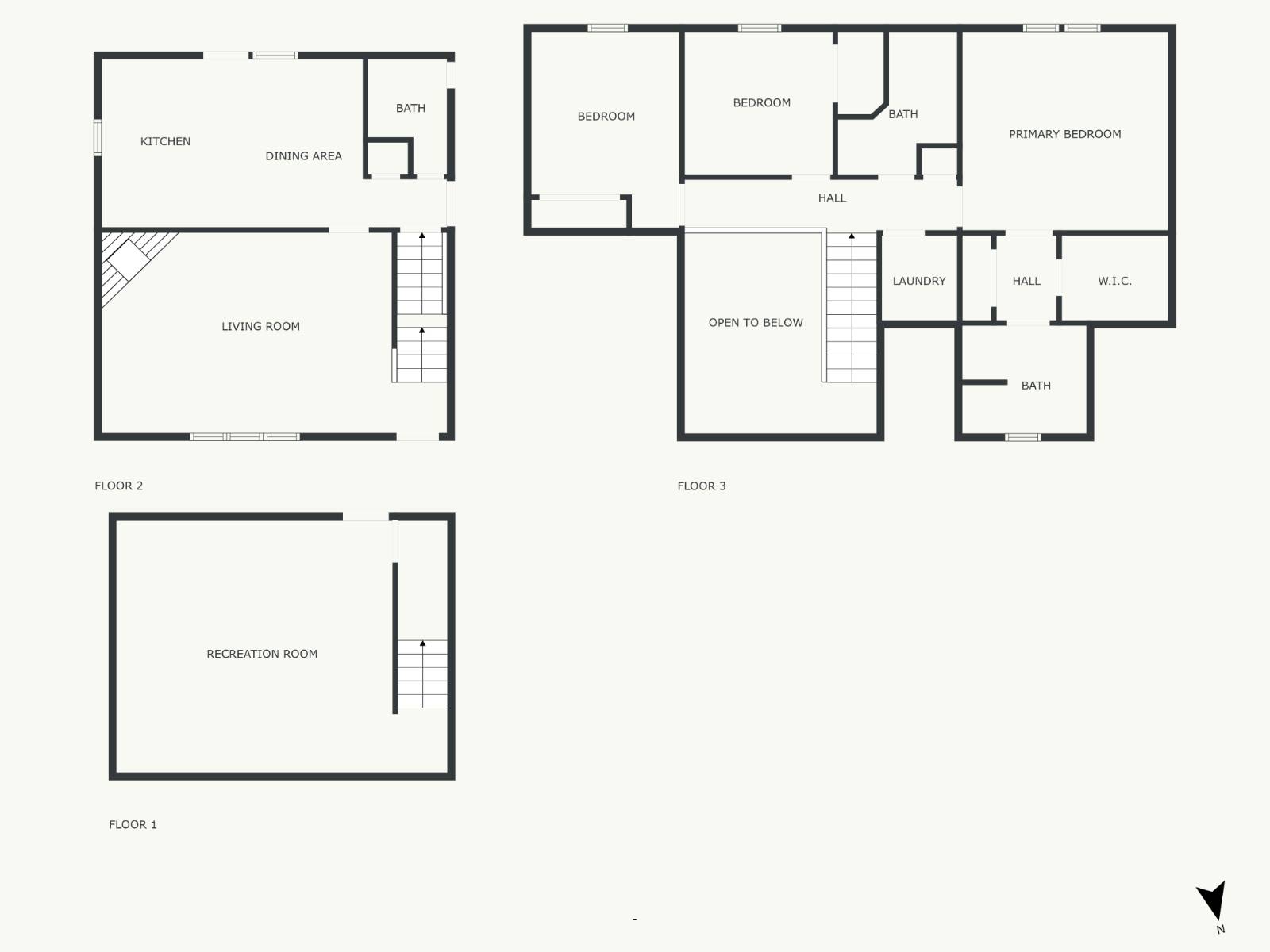 ;
;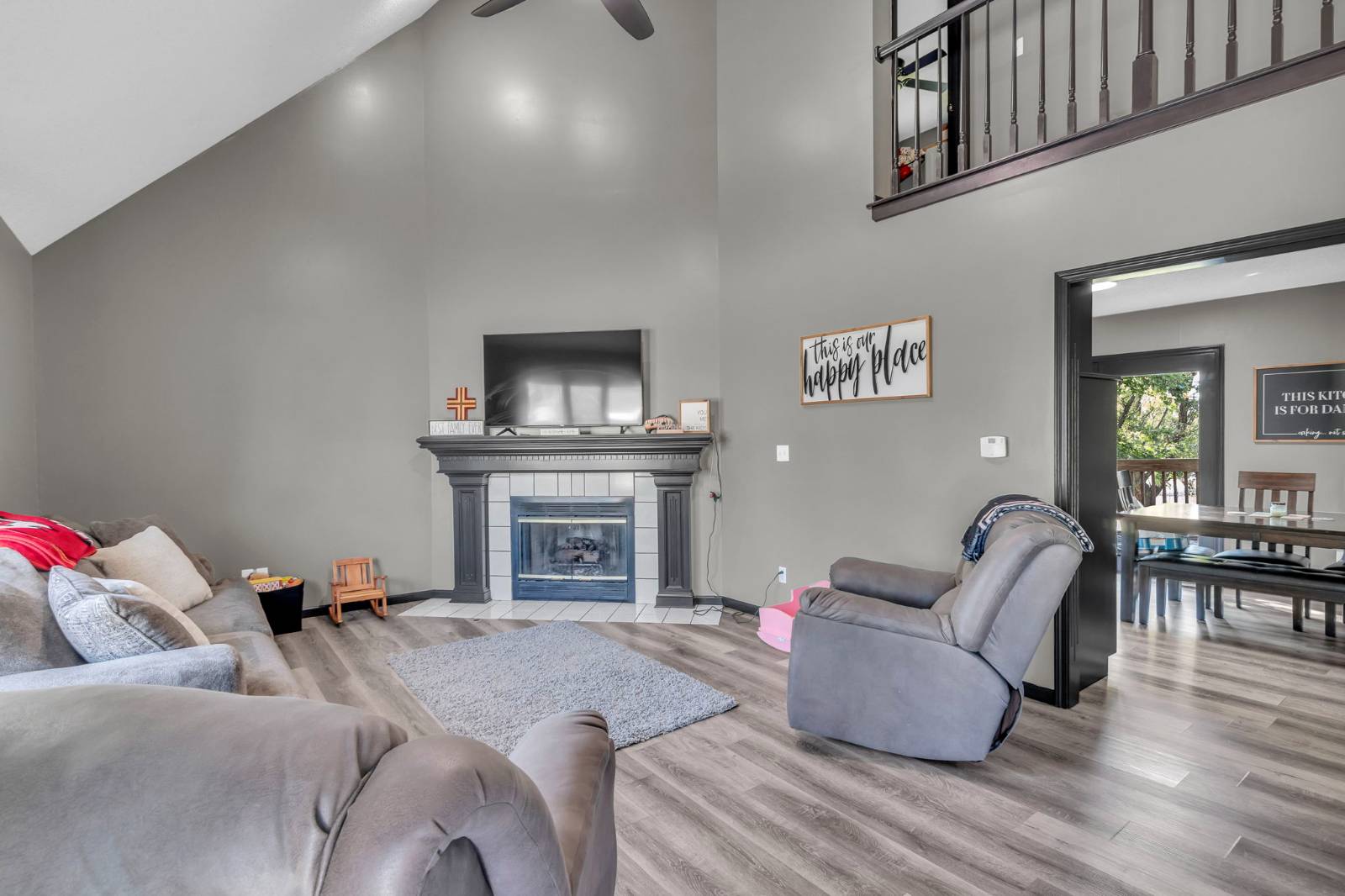 ;
;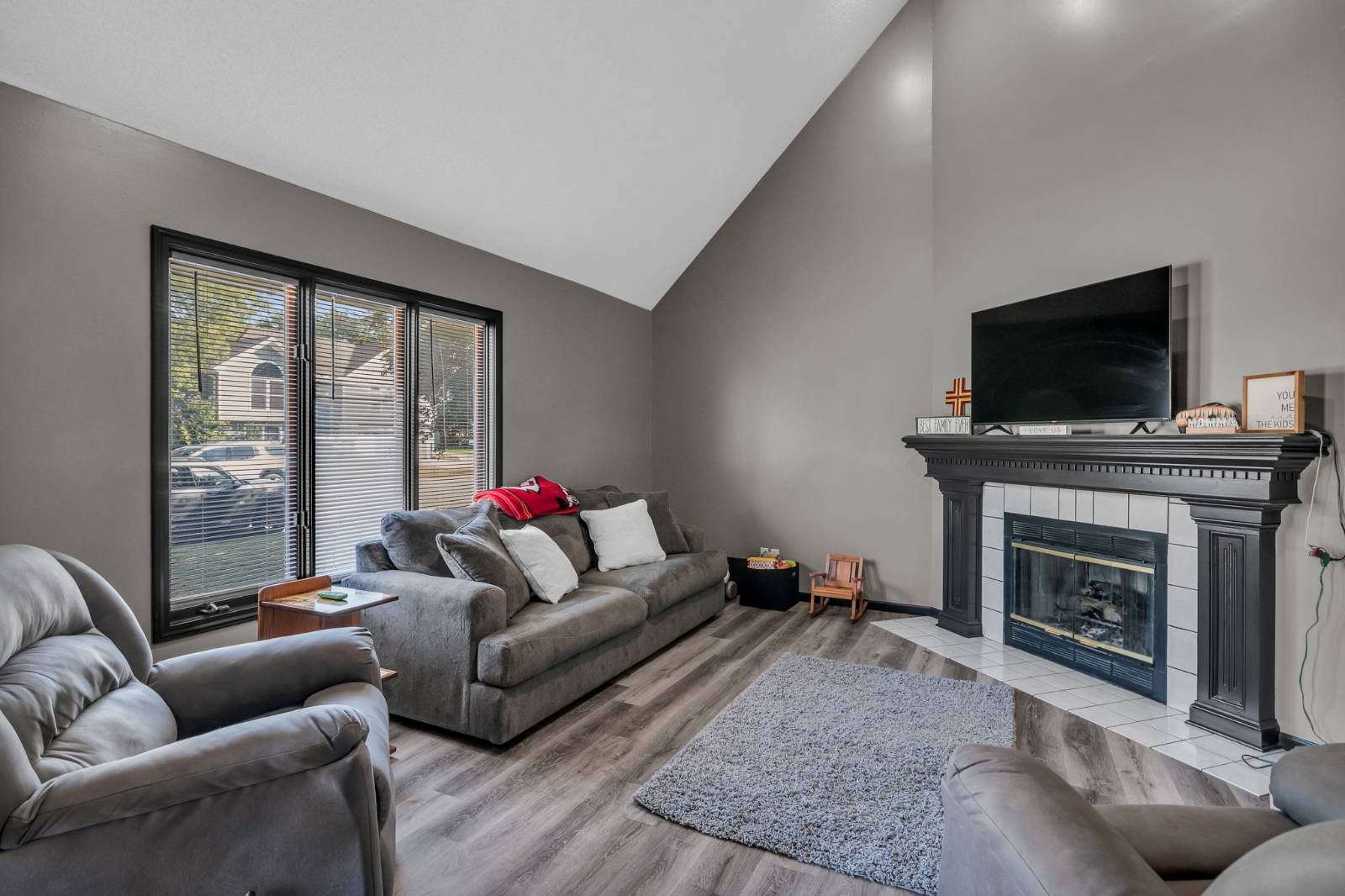 ;
;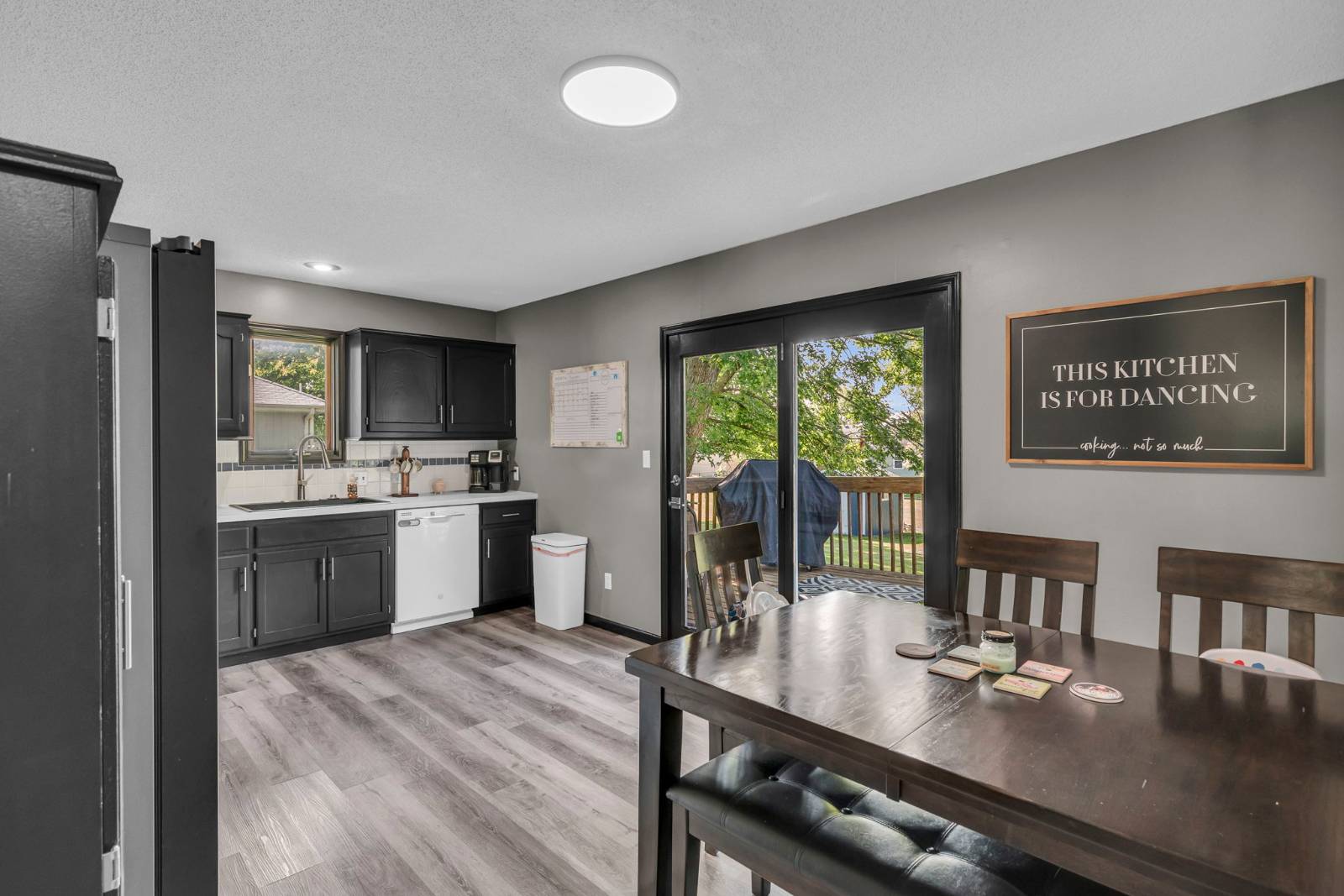 ;
;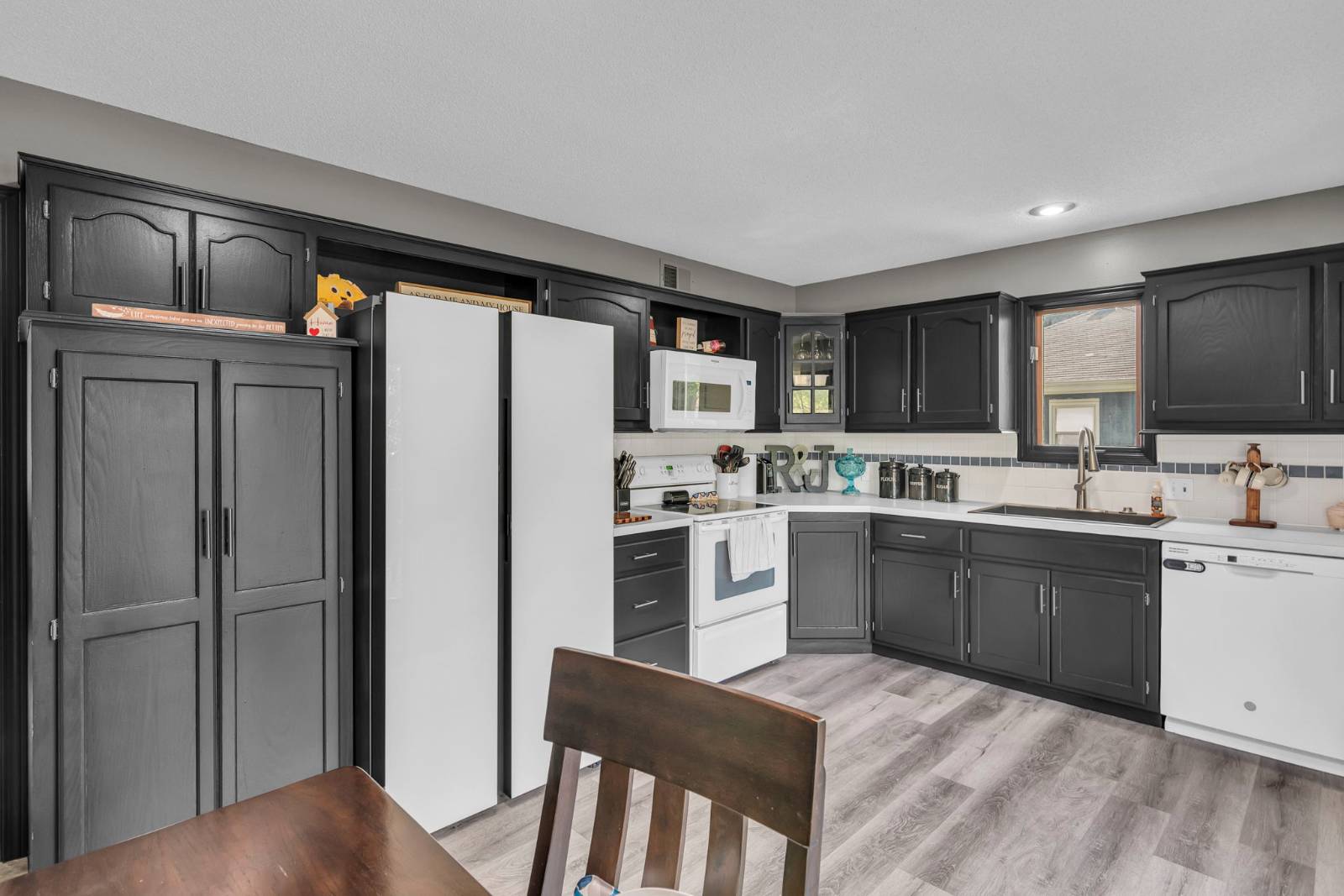 ;
;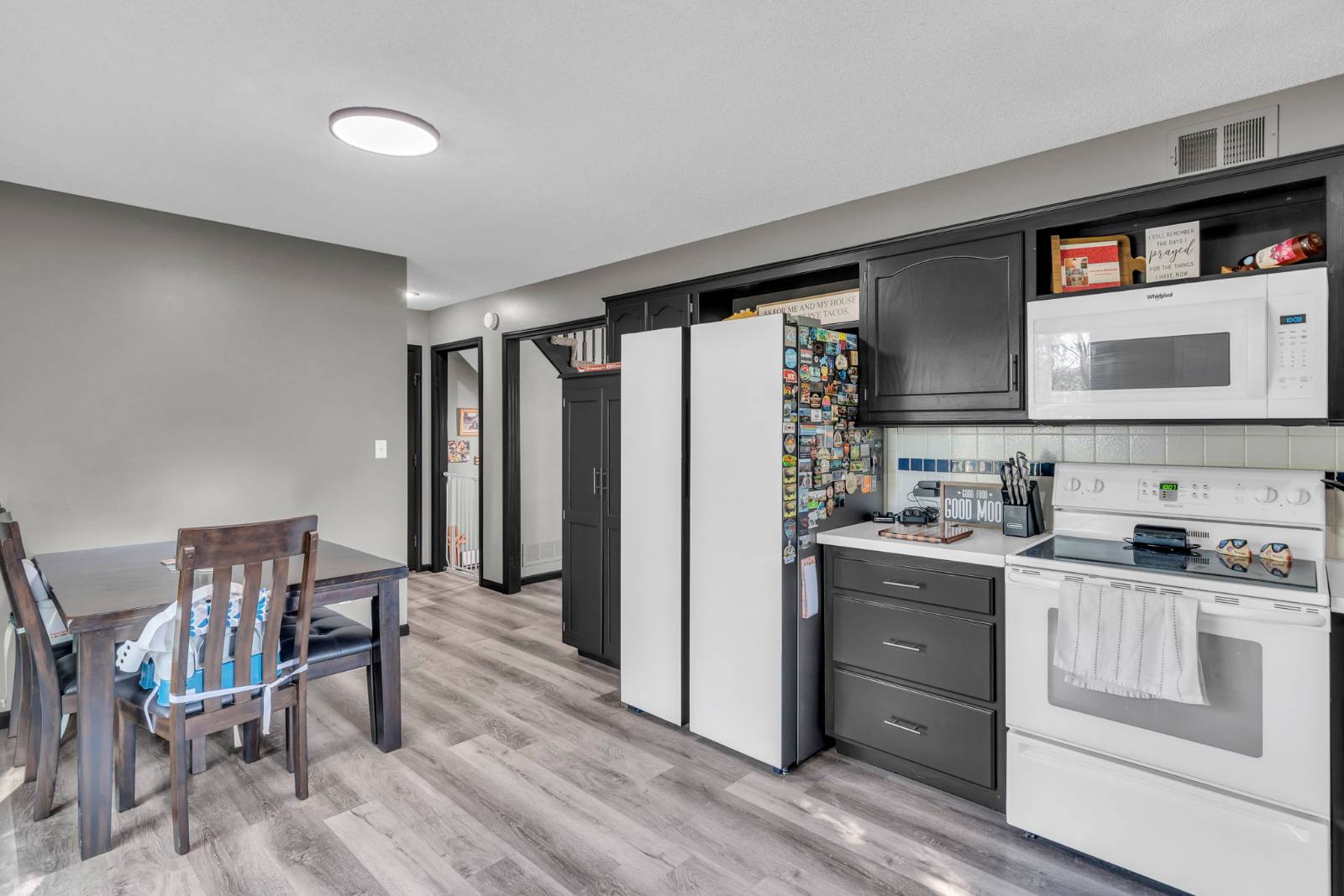 ;
;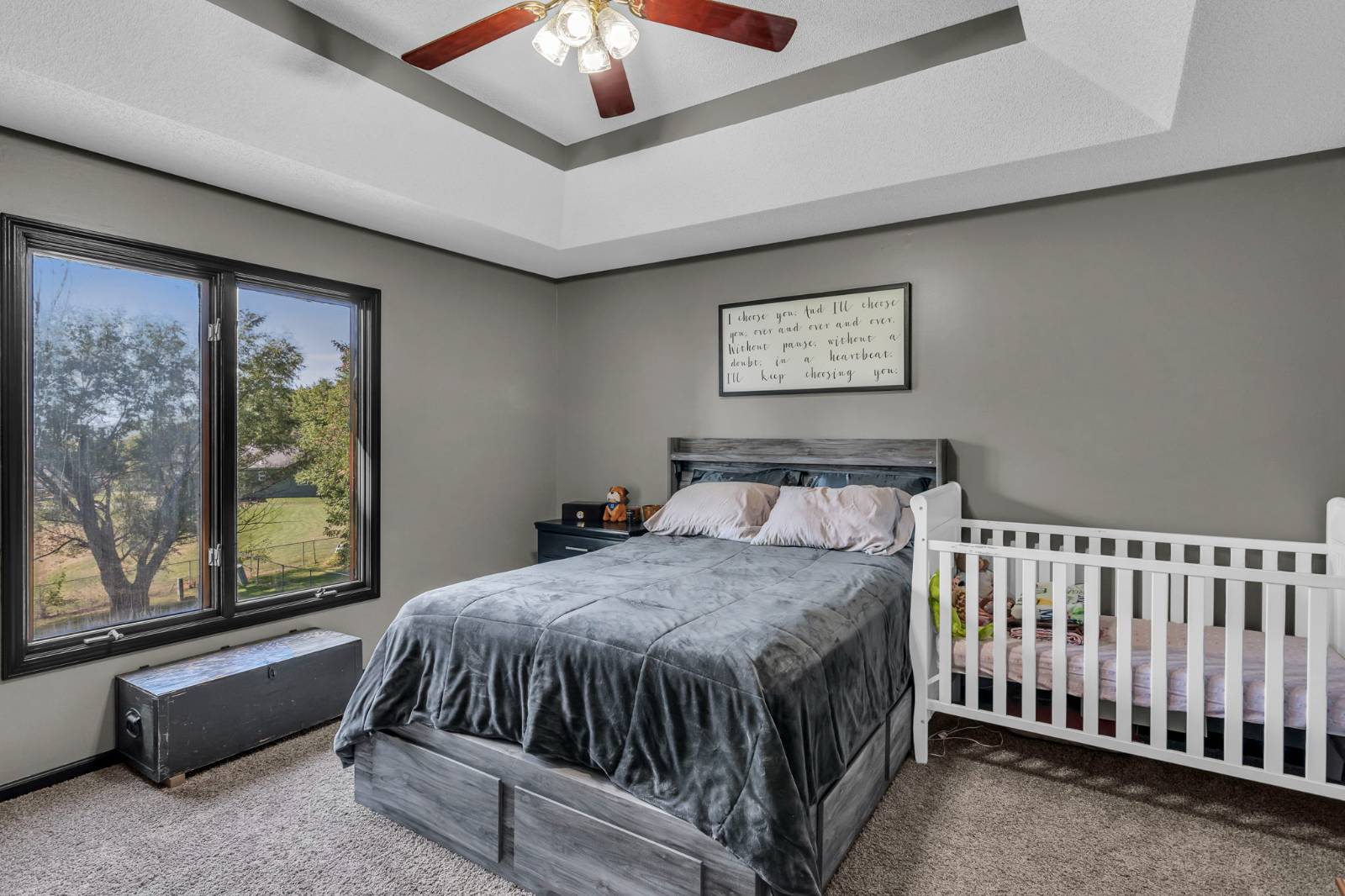 ;
;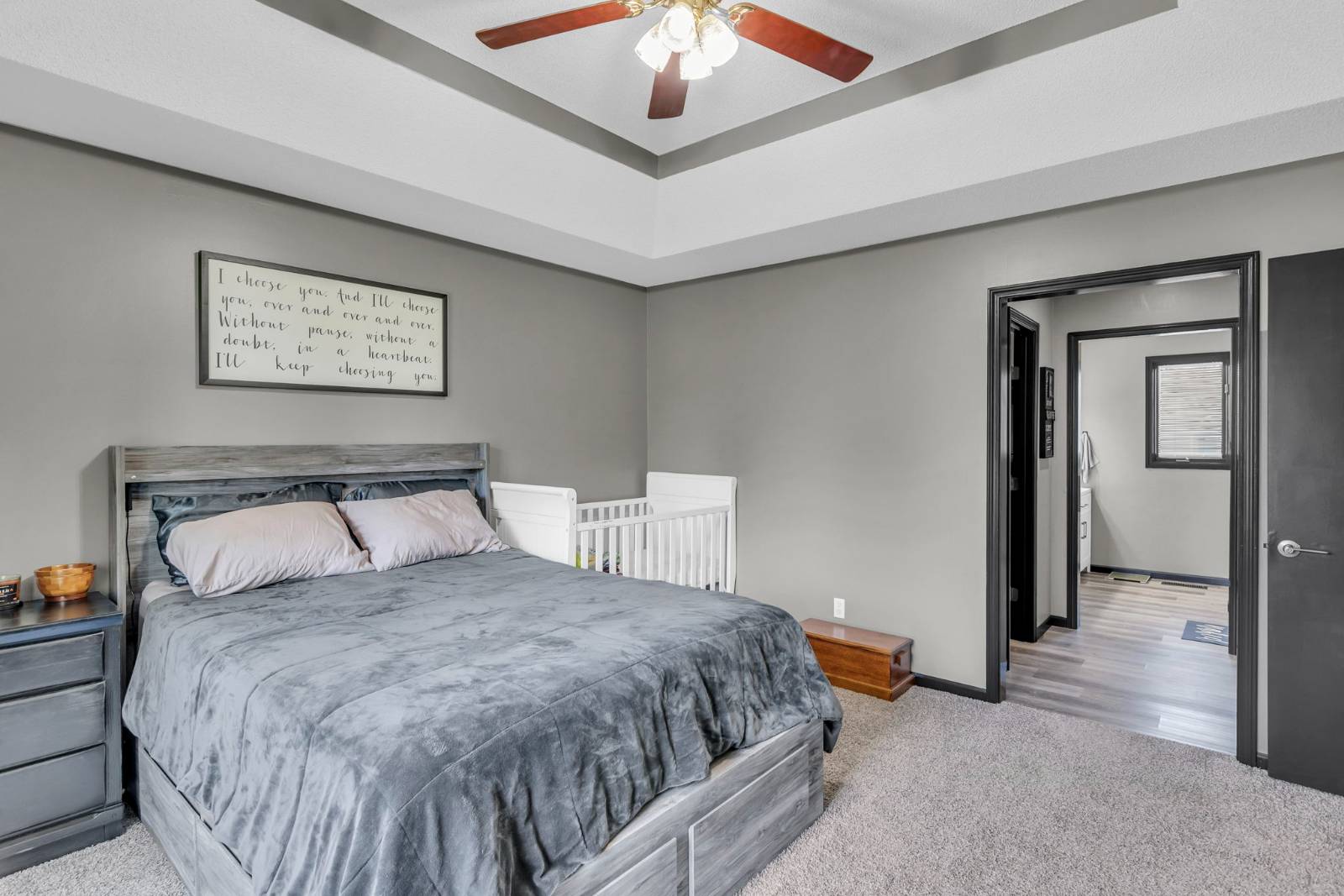 ;
;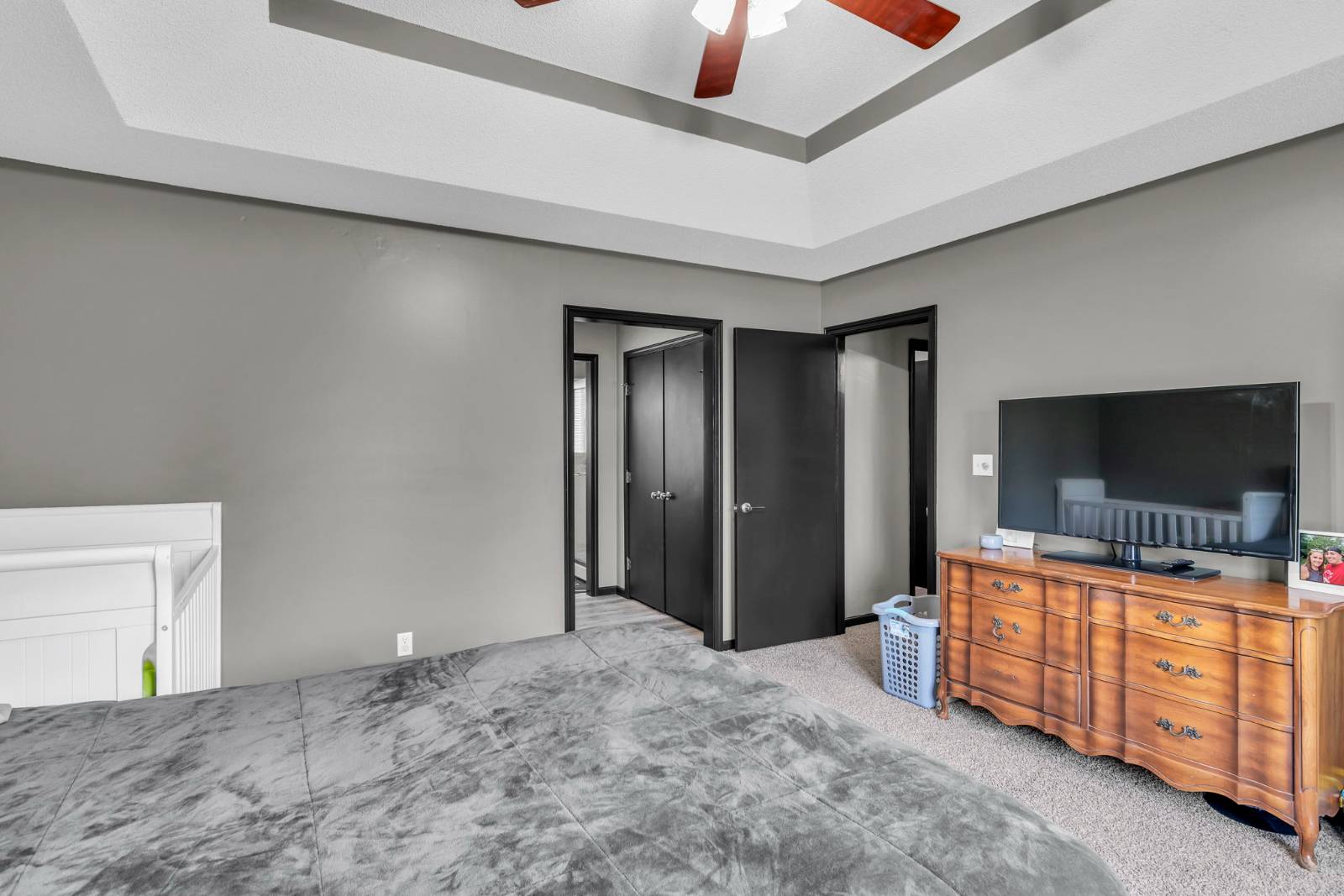 ;
;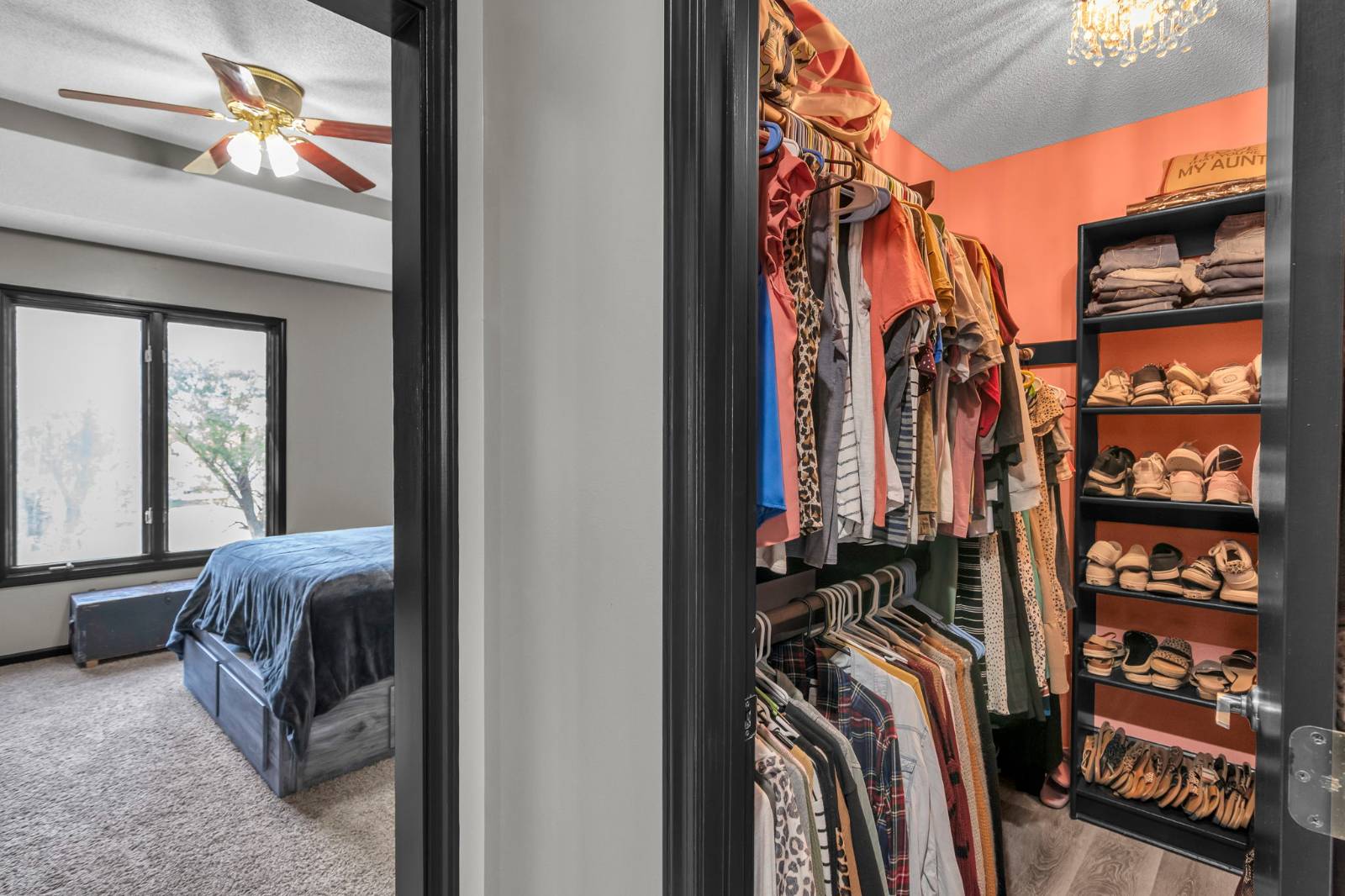 ;
;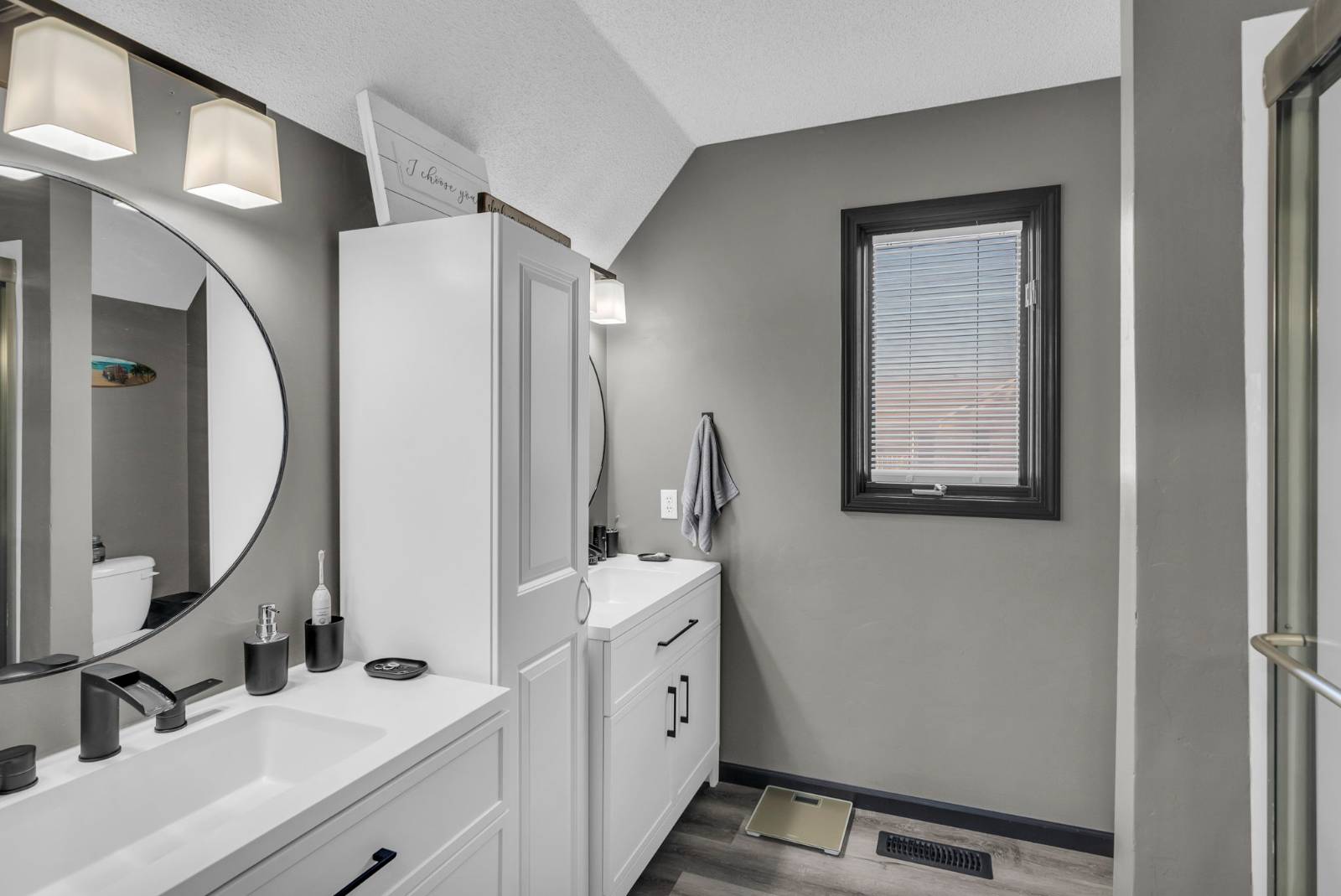 ;
;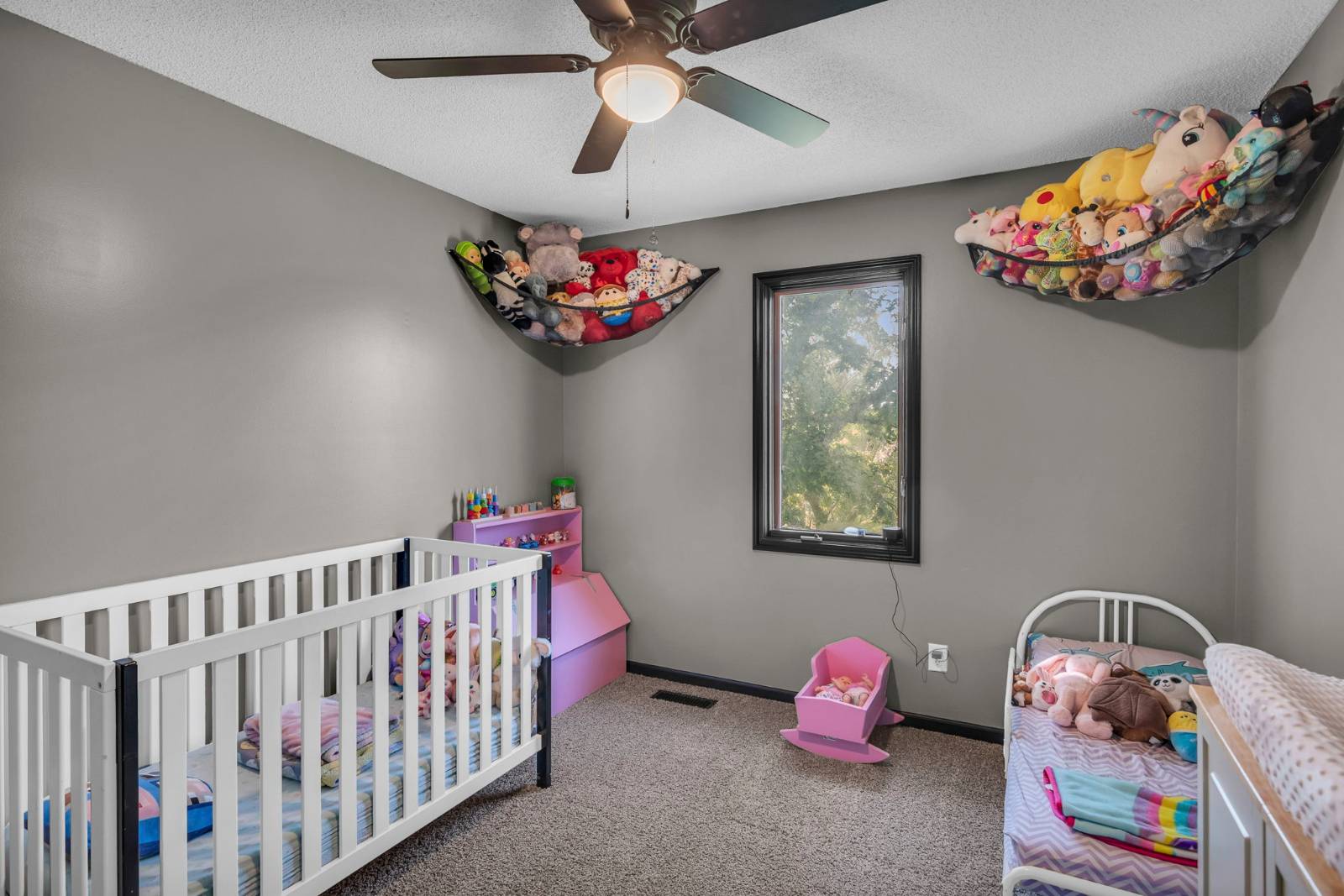 ;
;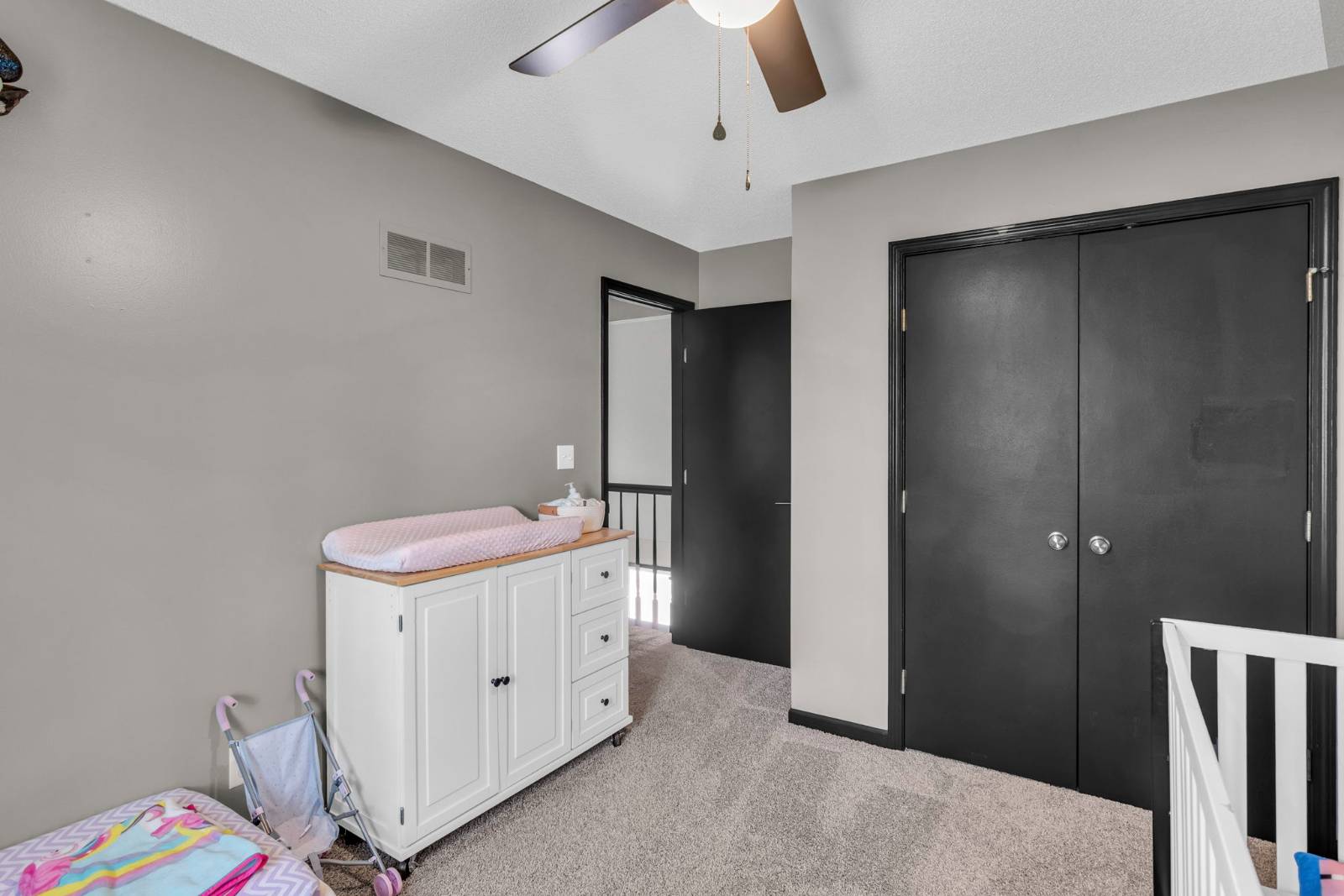 ;
;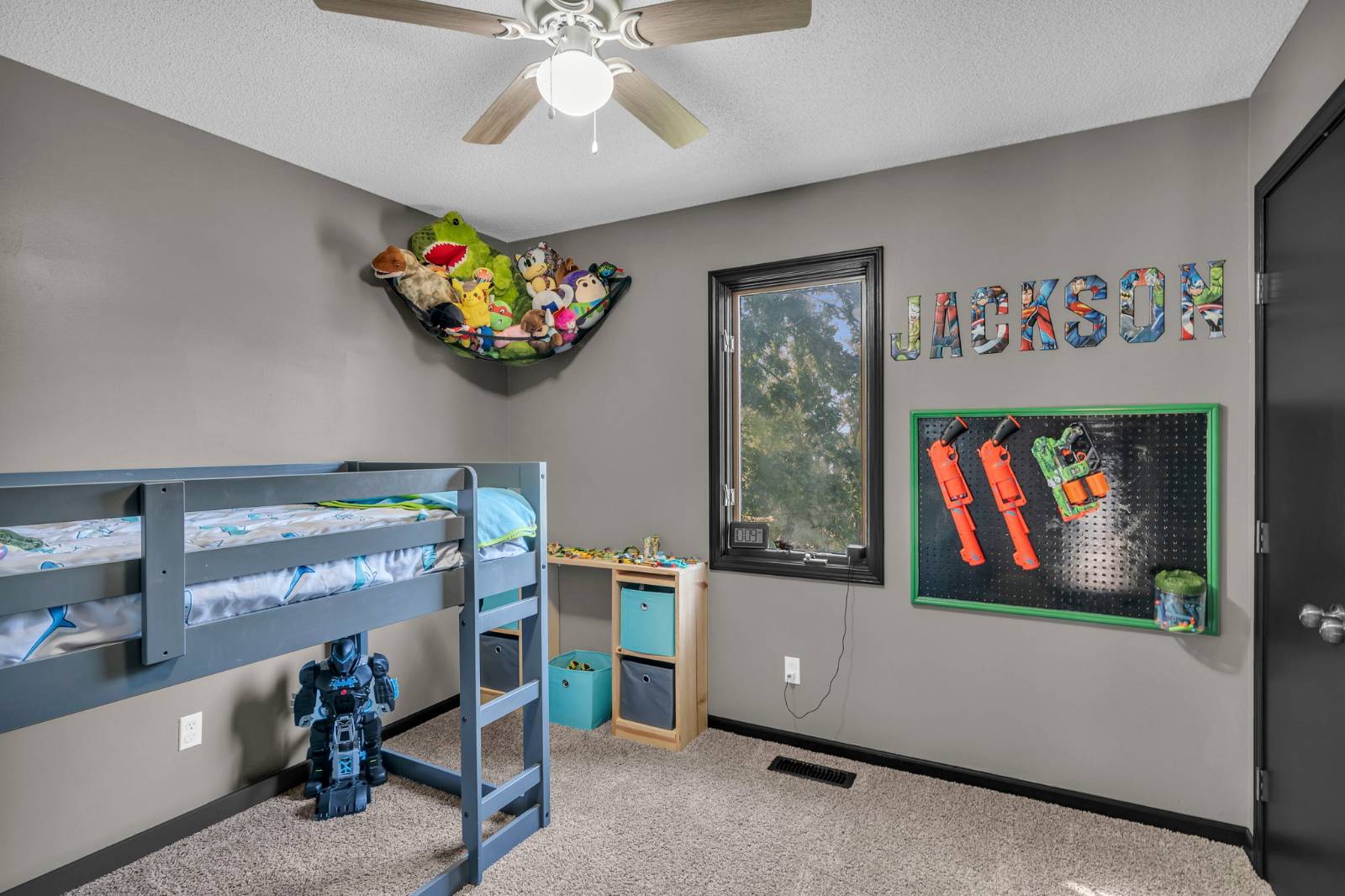 ;
;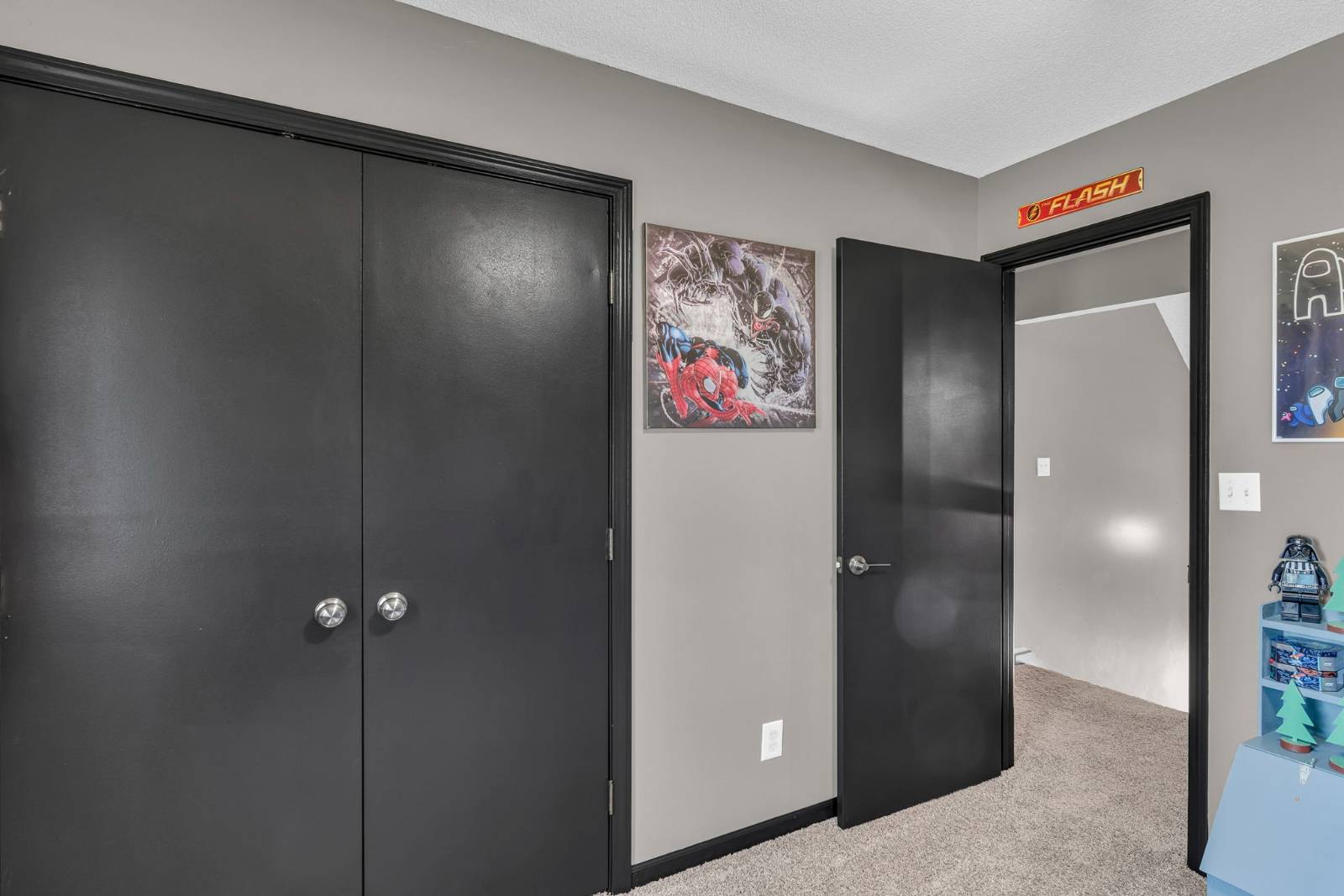 ;
;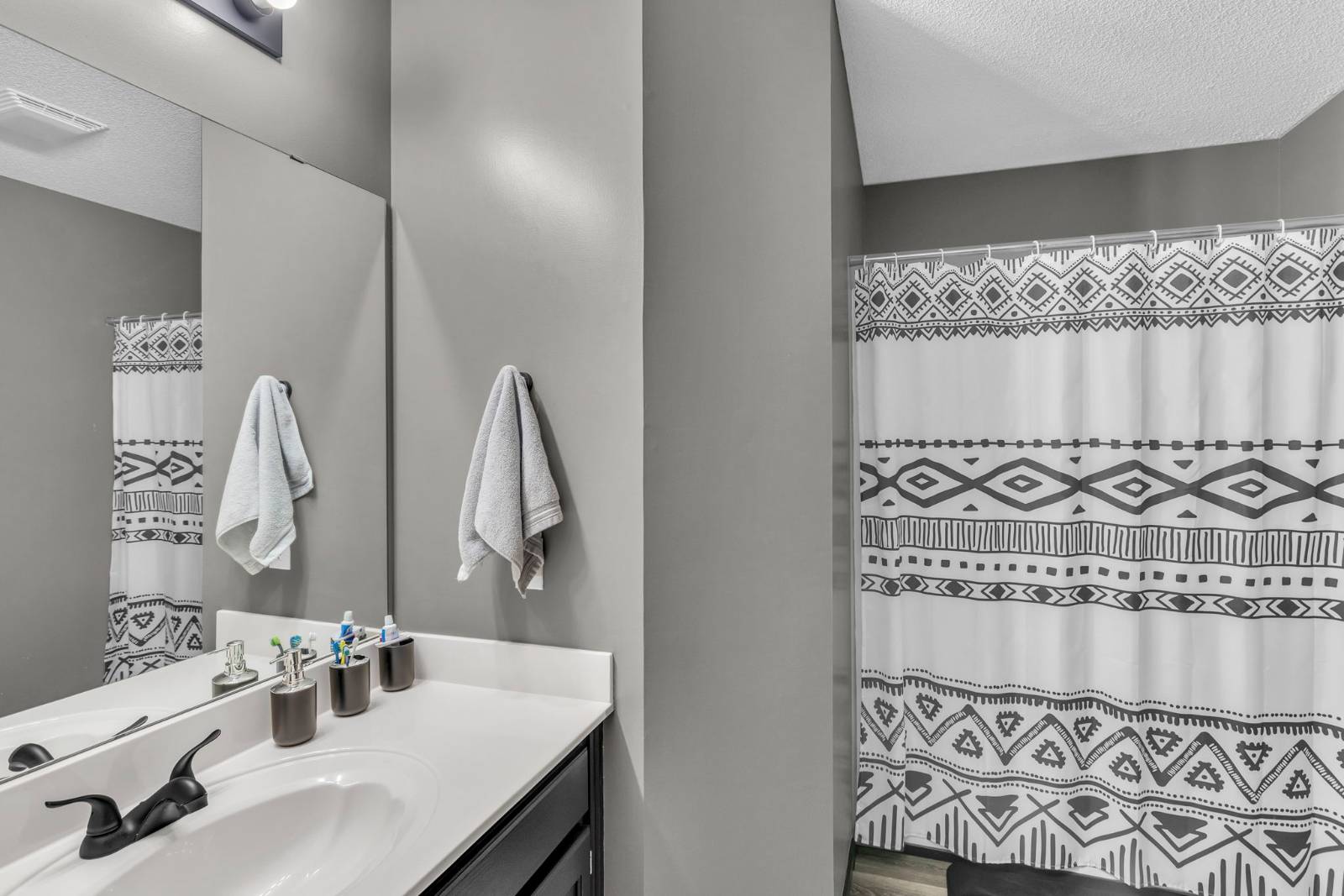 ;
;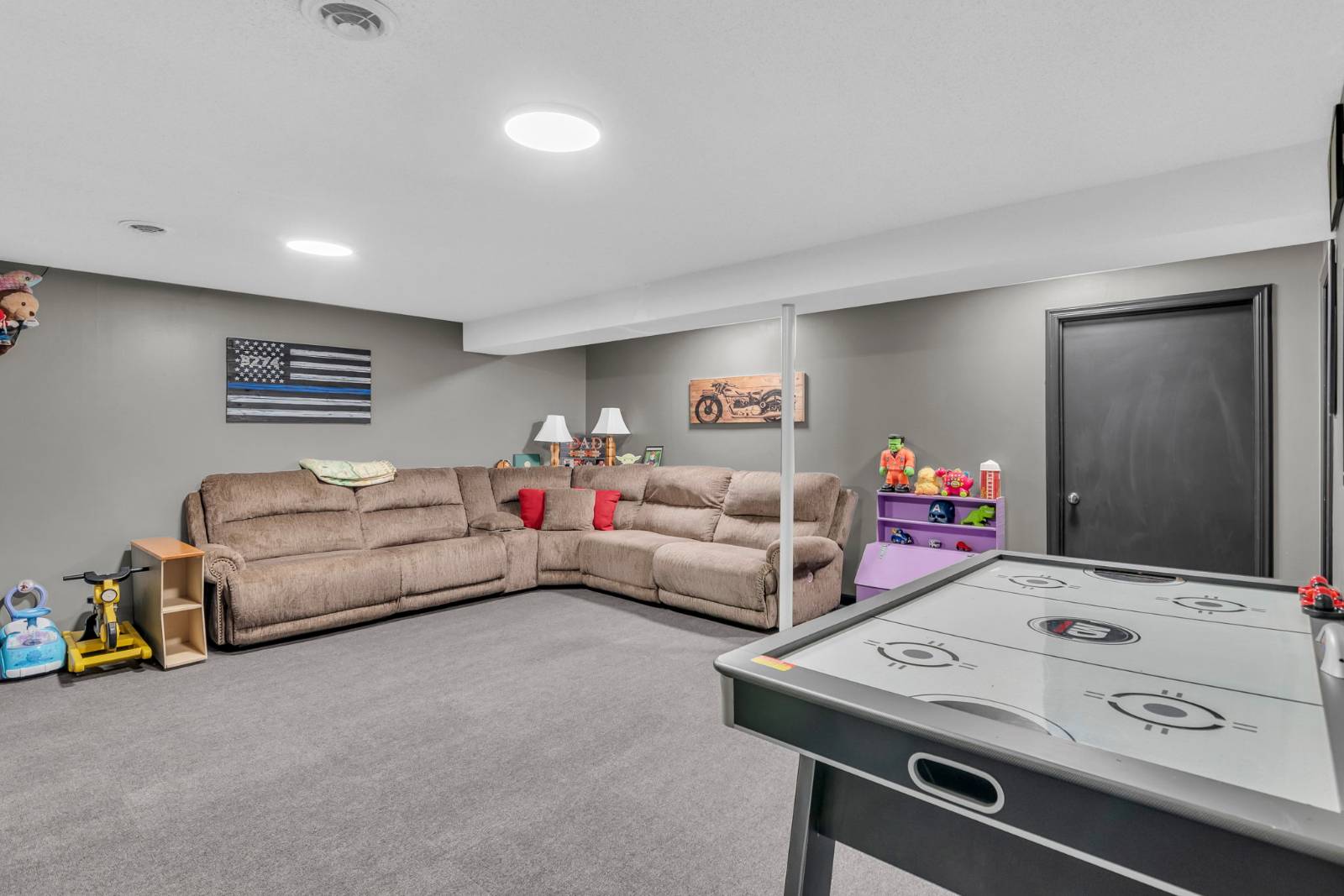 ;
;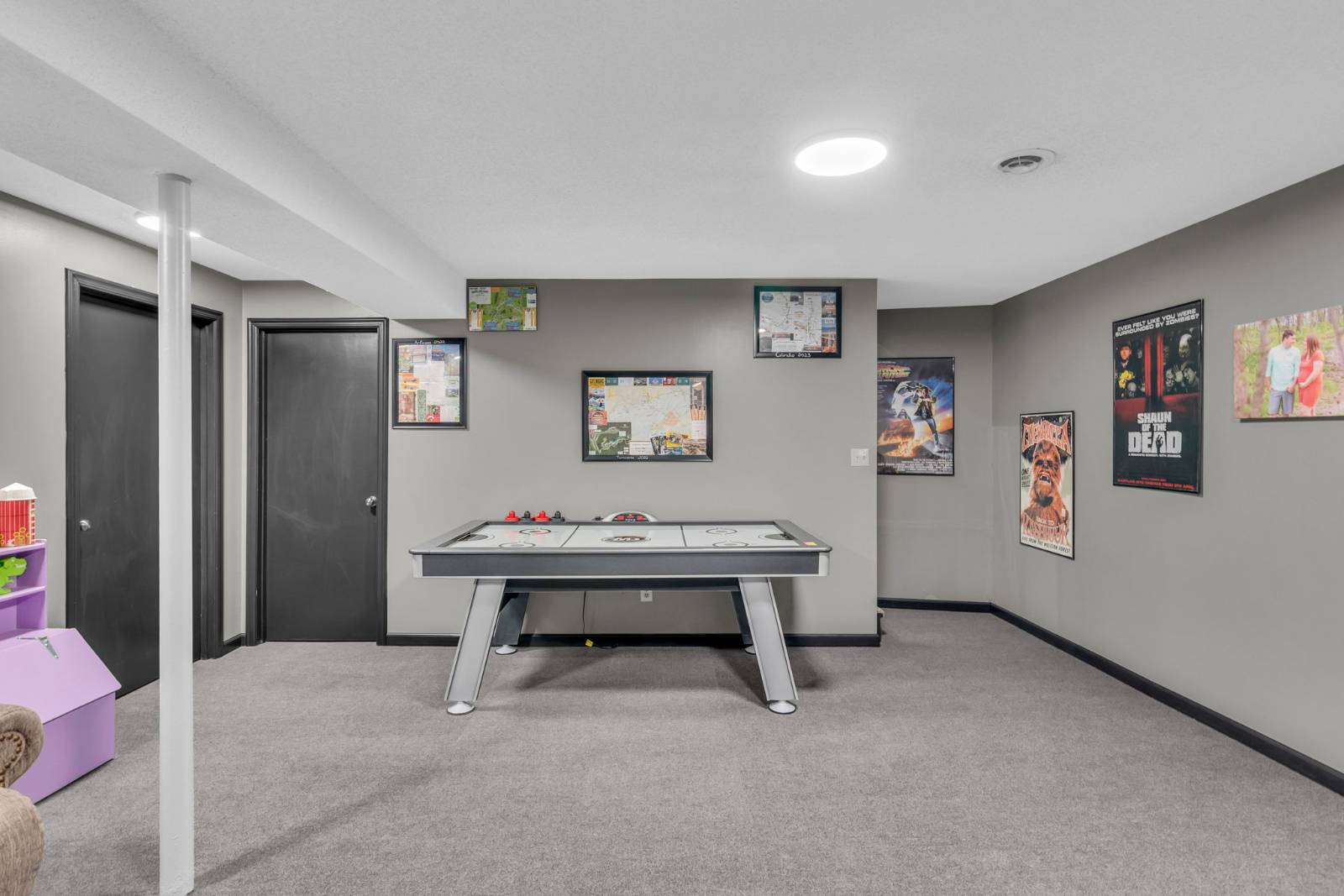 ;
;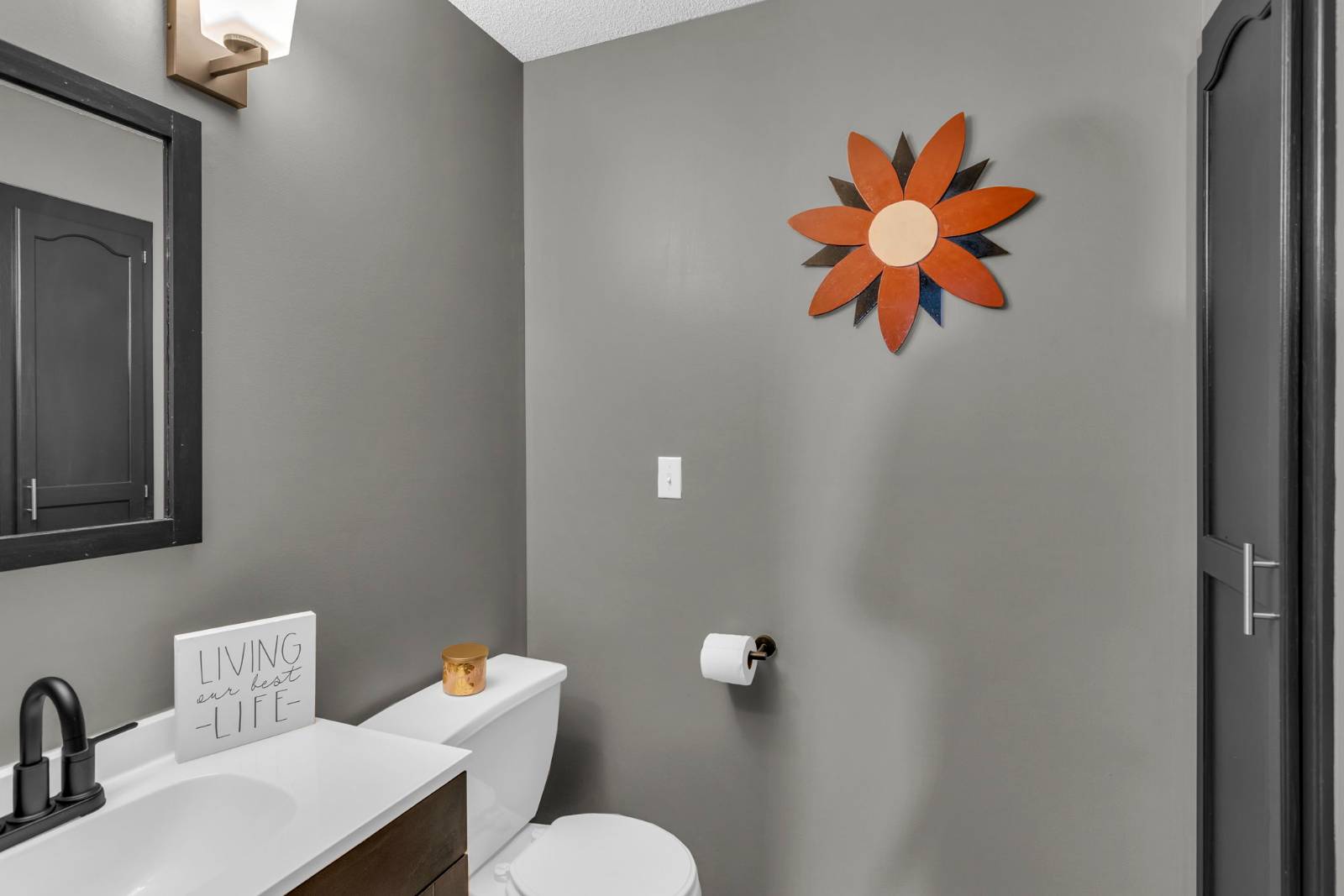 ;
;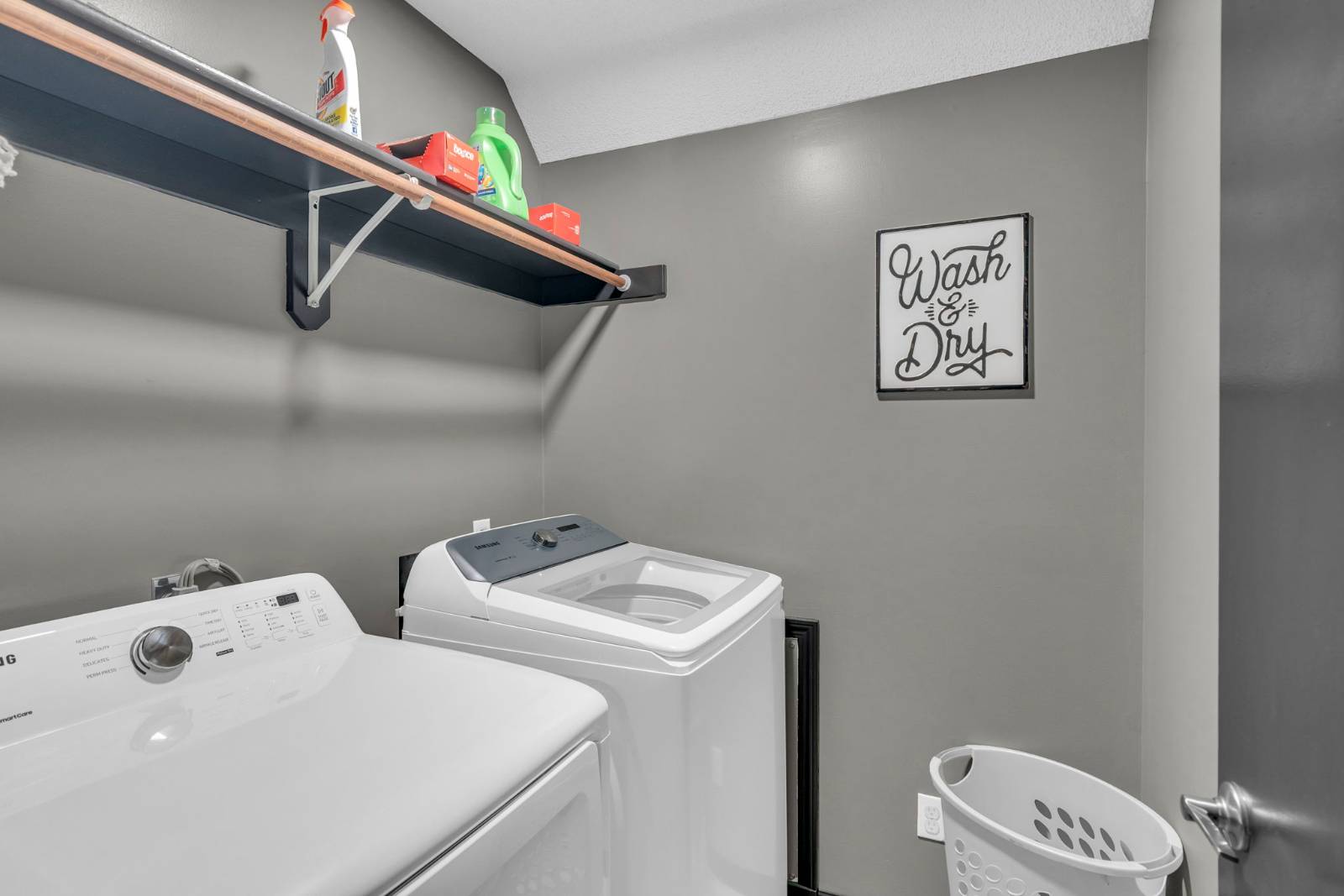 ;
;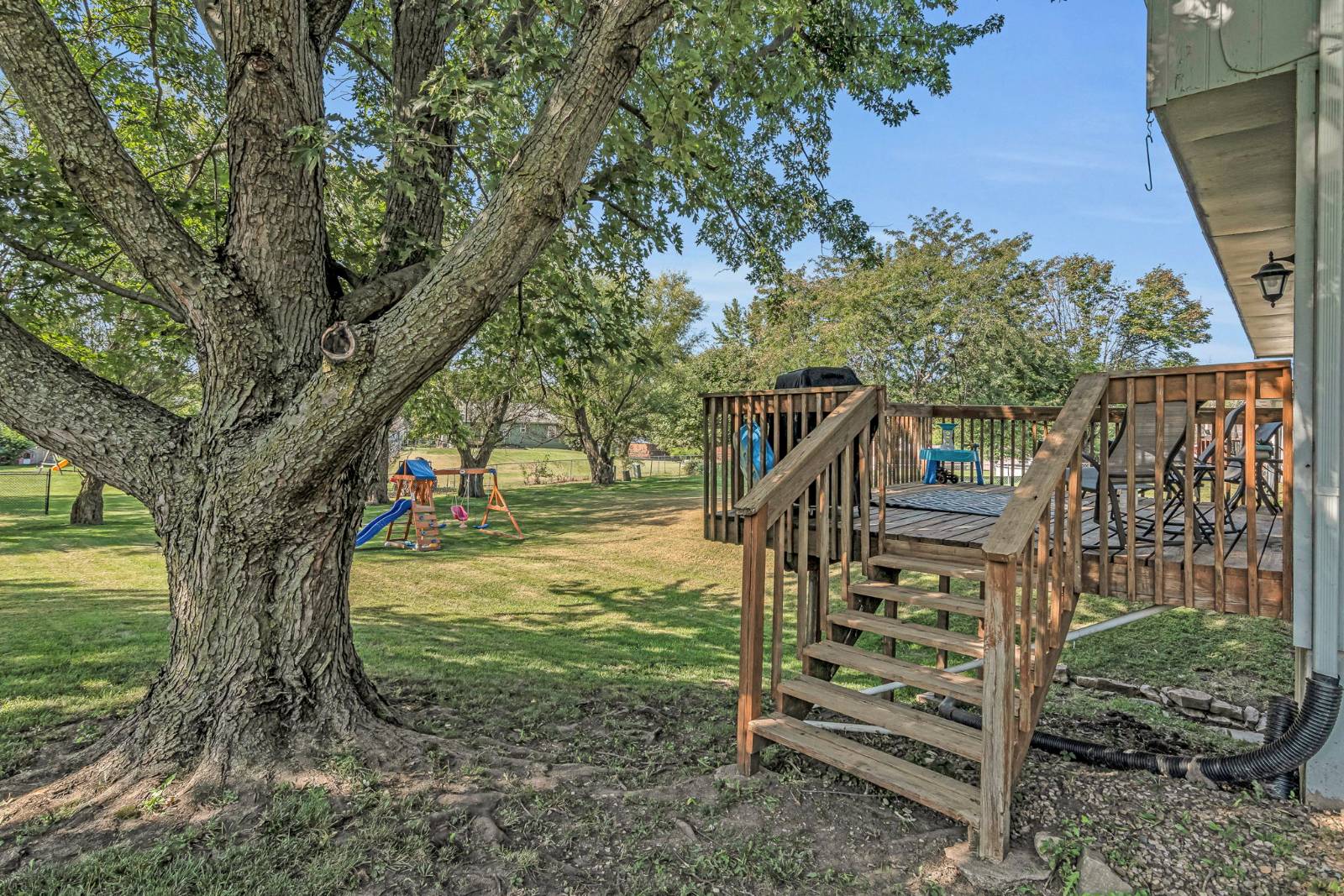 ;
;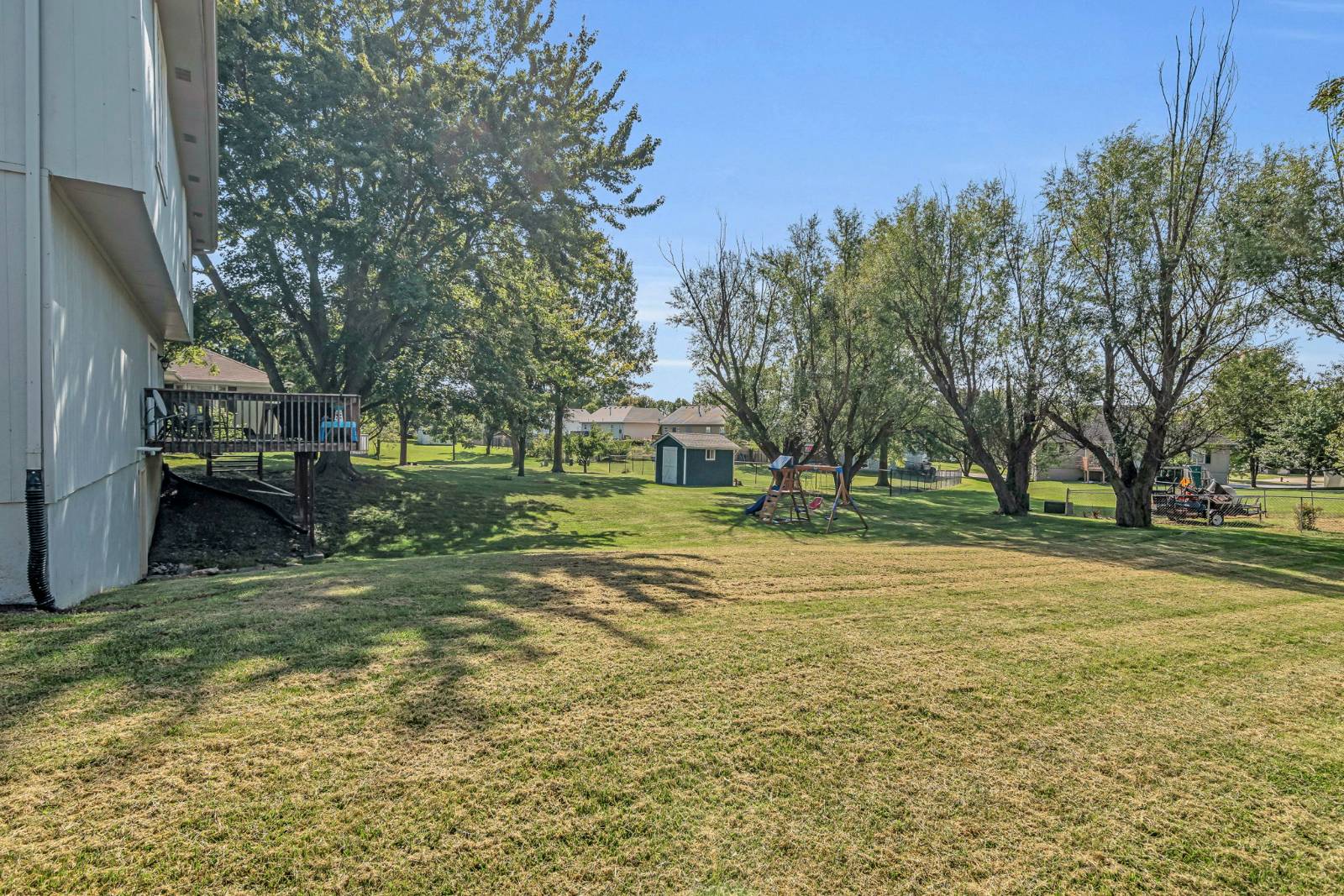 ;
;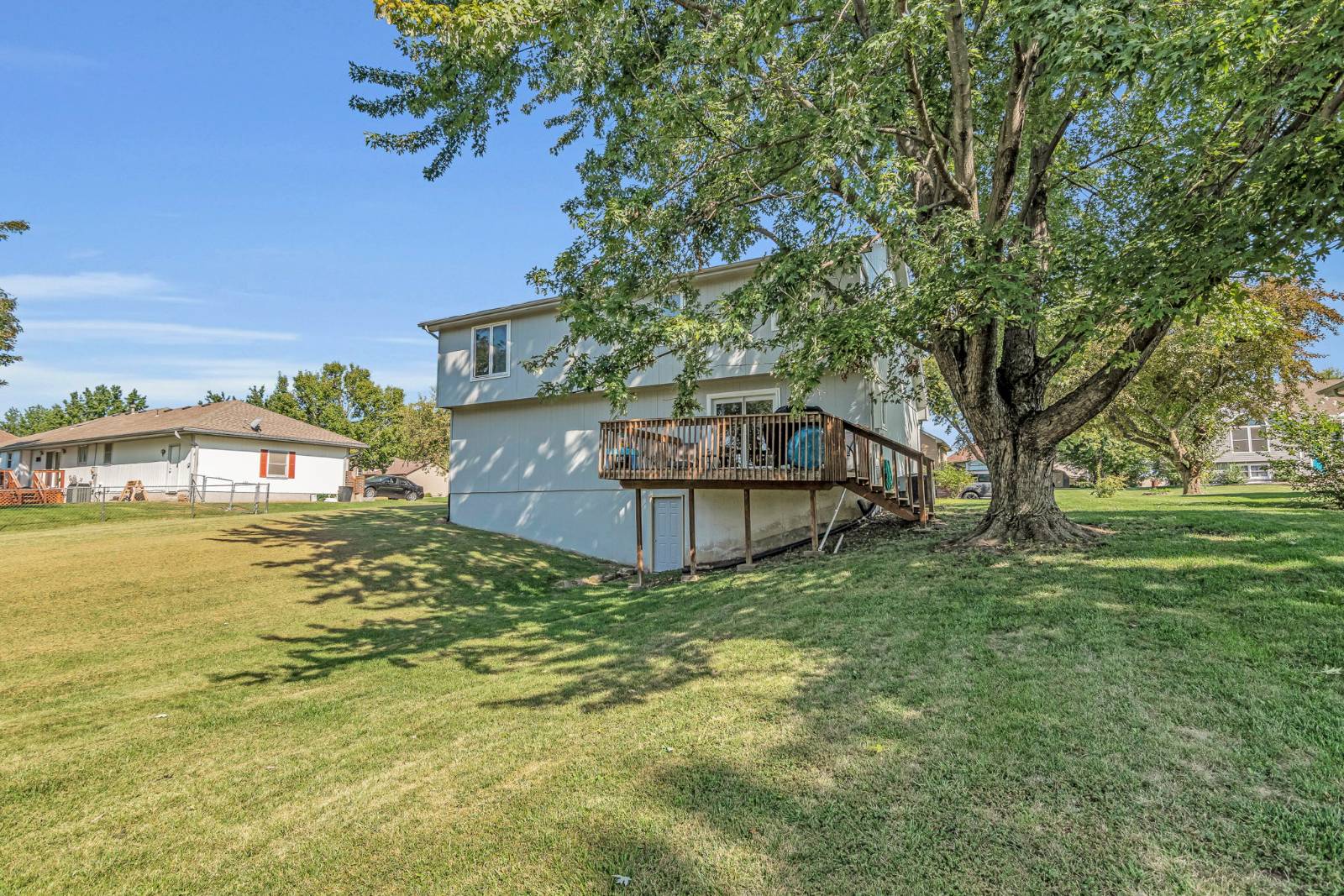 ;
;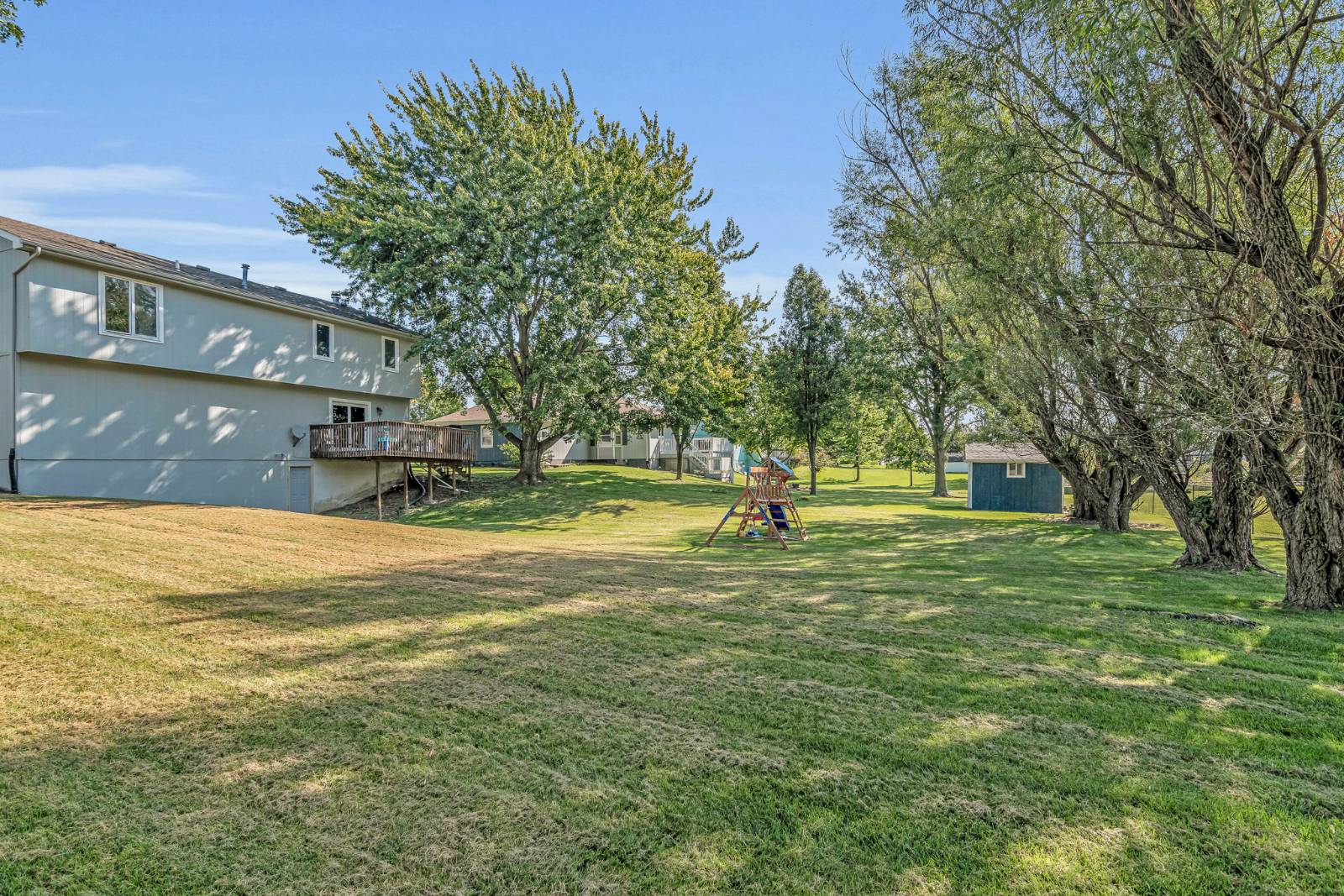 ;
;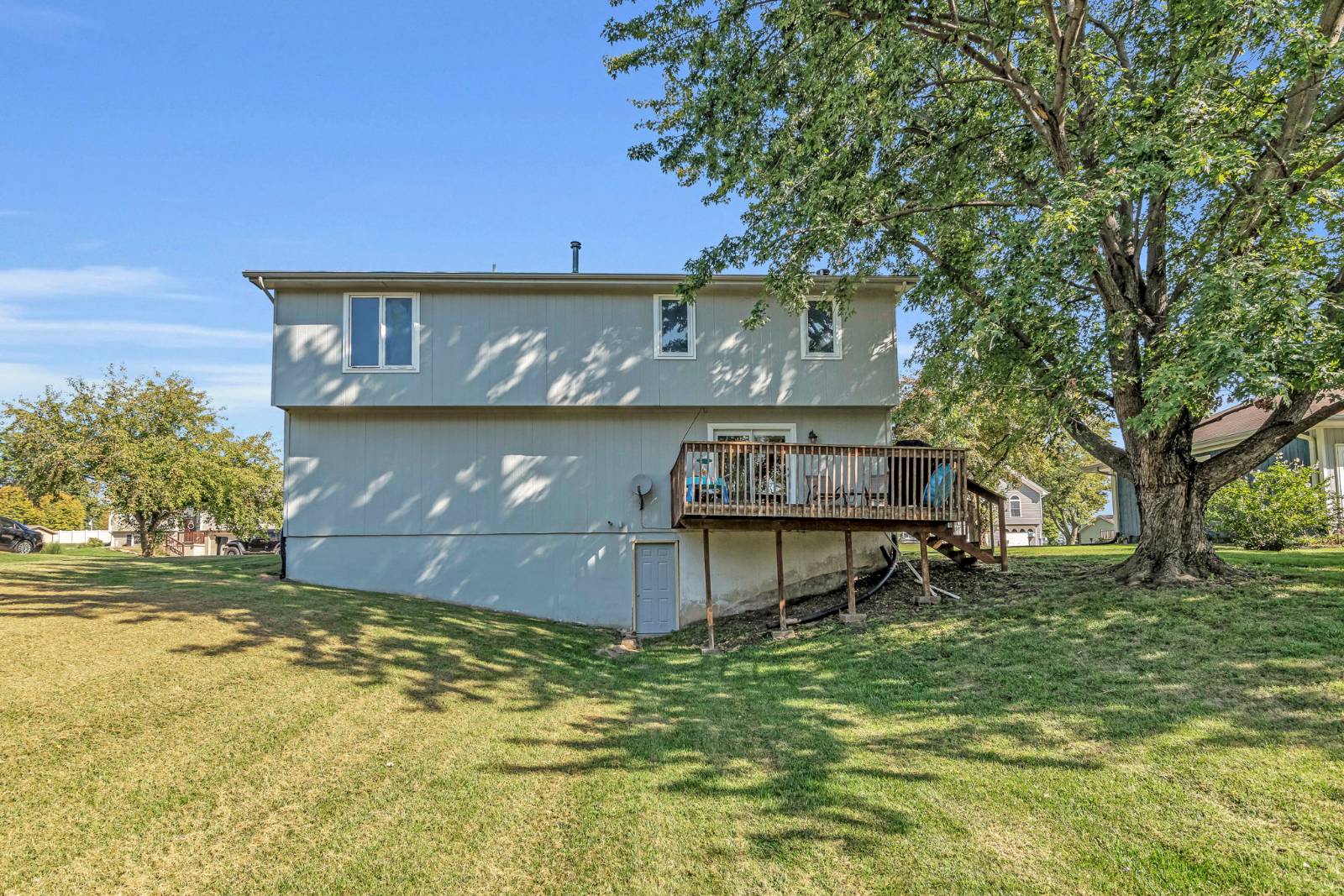 ;
;