1205 Sherman St, Longmont, CO 80501
| Listing ID |
11343049 |
|
|
|
| Property Type |
Residential |
|
|
|
| County |
Boulder |
|
|
|
| Neighborhood |
Old Town North |
|
|
|
|
| School |
BOULDER RE-1J ST VRAIN |
|
|
|
| FEMA Flood Map |
fema.gov/portal |
|
|
|
| Year Built |
1960 |
|
|
|
| |
|
|
|
|
|
Beautiful Longmont, CO Home
Experience Longmont living at its finest in this charming, remodeled ranch home located on a spacious corner lot. The home was recently renovated with custom finishes visible in every room of the open concept home. The all-white kitchen that includes quartz counter tops and all pull-out lowers creates an elegant environment to be enjoyed by all. Move from the kitchen to the gorgeous backyard patio that is kept private by a large fenced in yard and a beautiful old crabapple tree. The yard also has a recently updated irrigation system to meet your watering needs. As you flow through the house you will notice the warmth created by the wood burning fireplace with a custom walnut mantel that draws you in from the main kitchen and dining area. The guest room/study is spacious making it the perfect place for guests or your own home office. Additional updates include a new A/C, garage door and motor, modern kitchen appliances, well-kept laminate/wood flooring, new windows, new doors, recessed lighting and new light fixtures. While you will be cozy in your new home, the location is also walking distance from plenty of local shops and restaurants for you to explore. This home is truly move-in ready, are you?
|
- 4 Total Bedrooms
- 2 Full Baths
- 1510 SF
- 1.66 Acres
- 7255 SF Lot
- Built in 1960
- Renovated 2021
- Available 9/13/2024
- Ranch Style
- Crawl Basement
- Renovation: New flooring, new quartz counters in kitchen, new cabinets in kitchen, new appliances in kitchen, new garage door and motor, new A/C
- Open Kitchen
- Quartz Kitchen Counter
- Oven/Range
- Refrigerator
- Dishwasher
- Microwave
- Garbage Disposal
- Washer
- Dryer
- Stainless Steel
- Appliance Hot Water Heater
- Carpet Flooring
- Ceramic Tile Flooring
- Laminate Flooring
- 6 Rooms
- Living Room
- Dining Room
- Family Room
- Primary Bedroom
- Kitchen
- Private Guestroom
- 1 Fireplace
- Baseboard
- Forced Air
- Natural Gas Avail
- Central A/C
- Attached Garage
- 1 Garage Space
- Municipal Water
- Municipal Sewer
- Patio
- Fence
- Irrigation System
- Driveway
- Corner
- Near Bus
Listing data is deemed reliable but is NOT guaranteed accurate.
|



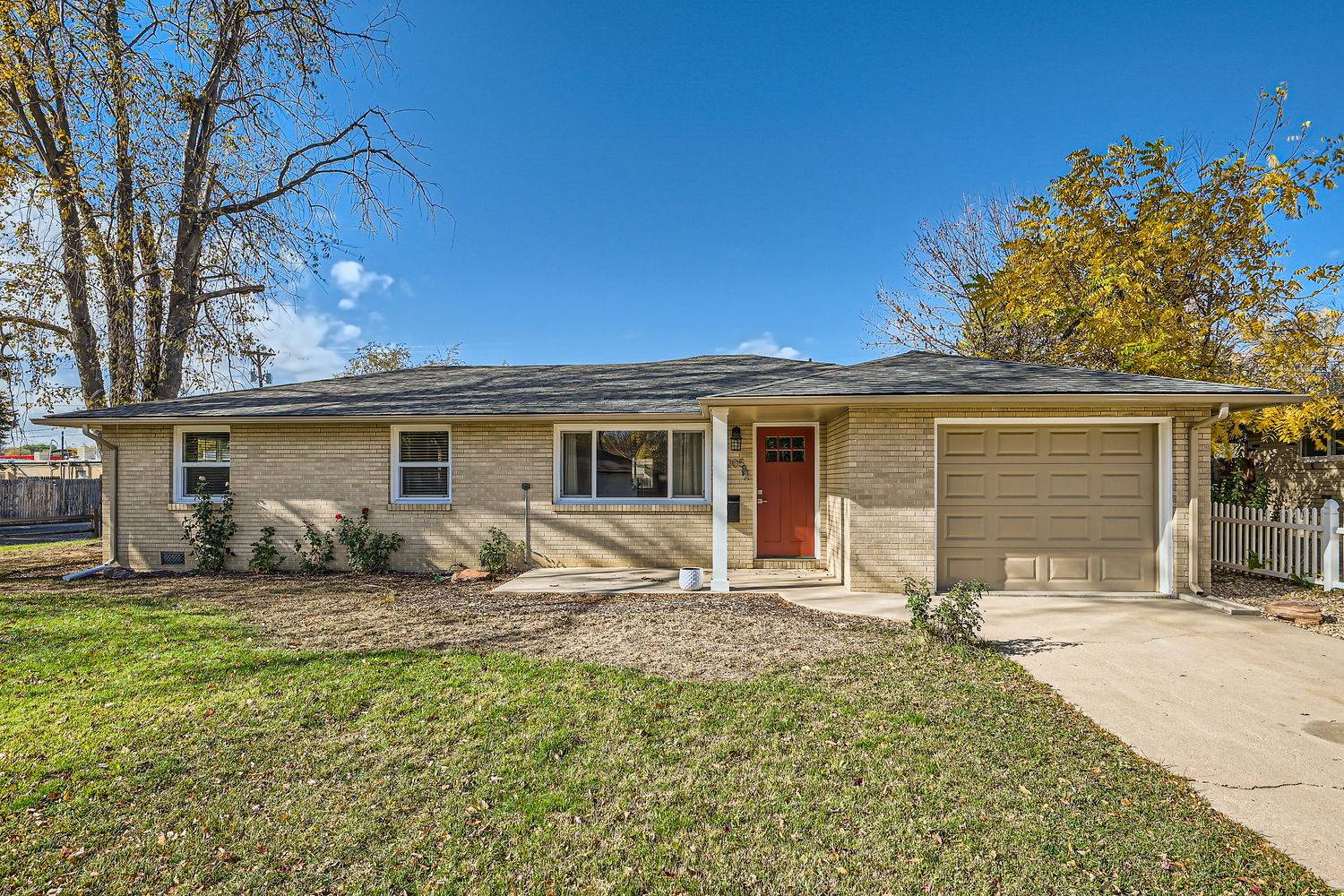

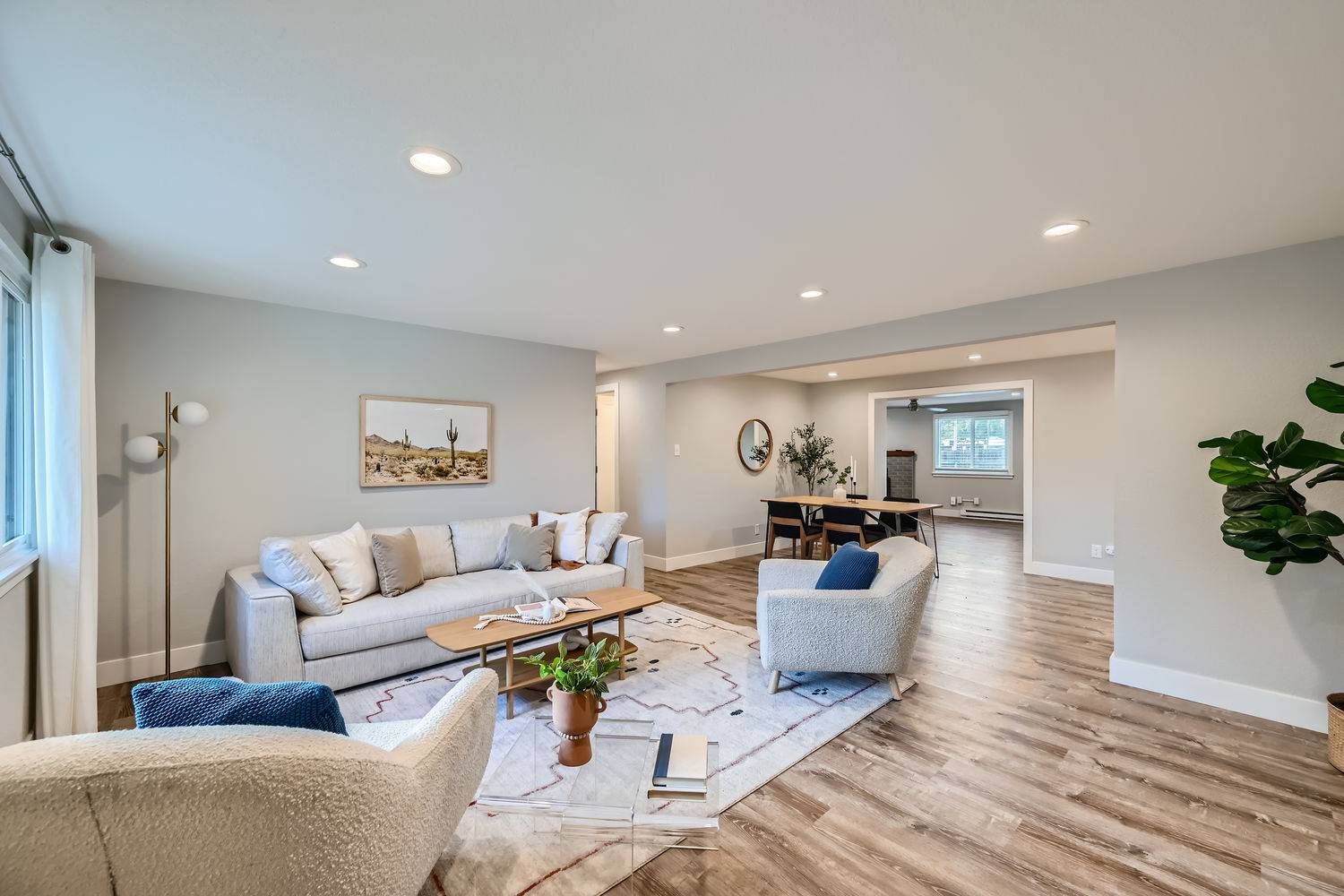 ;
;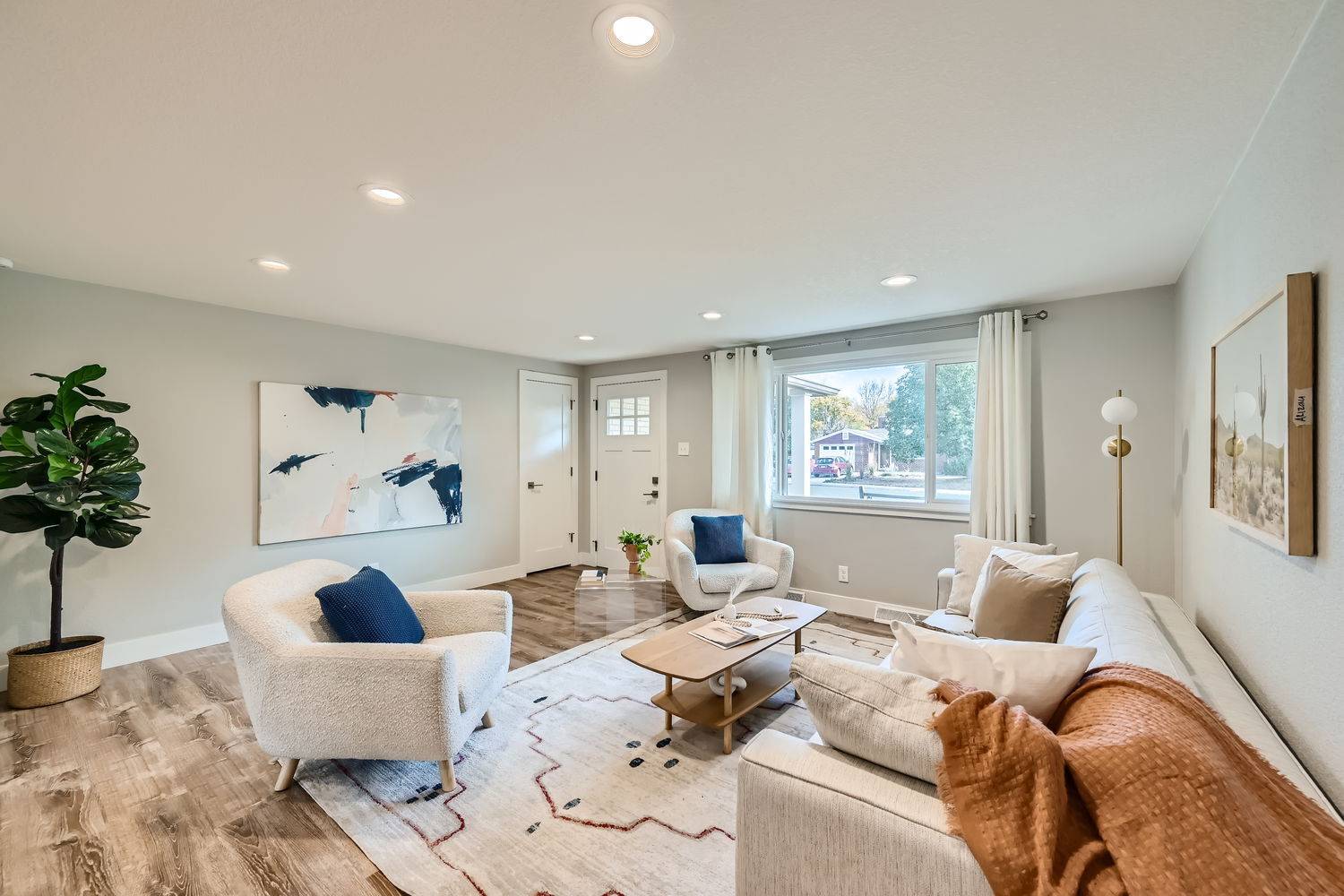 ;
;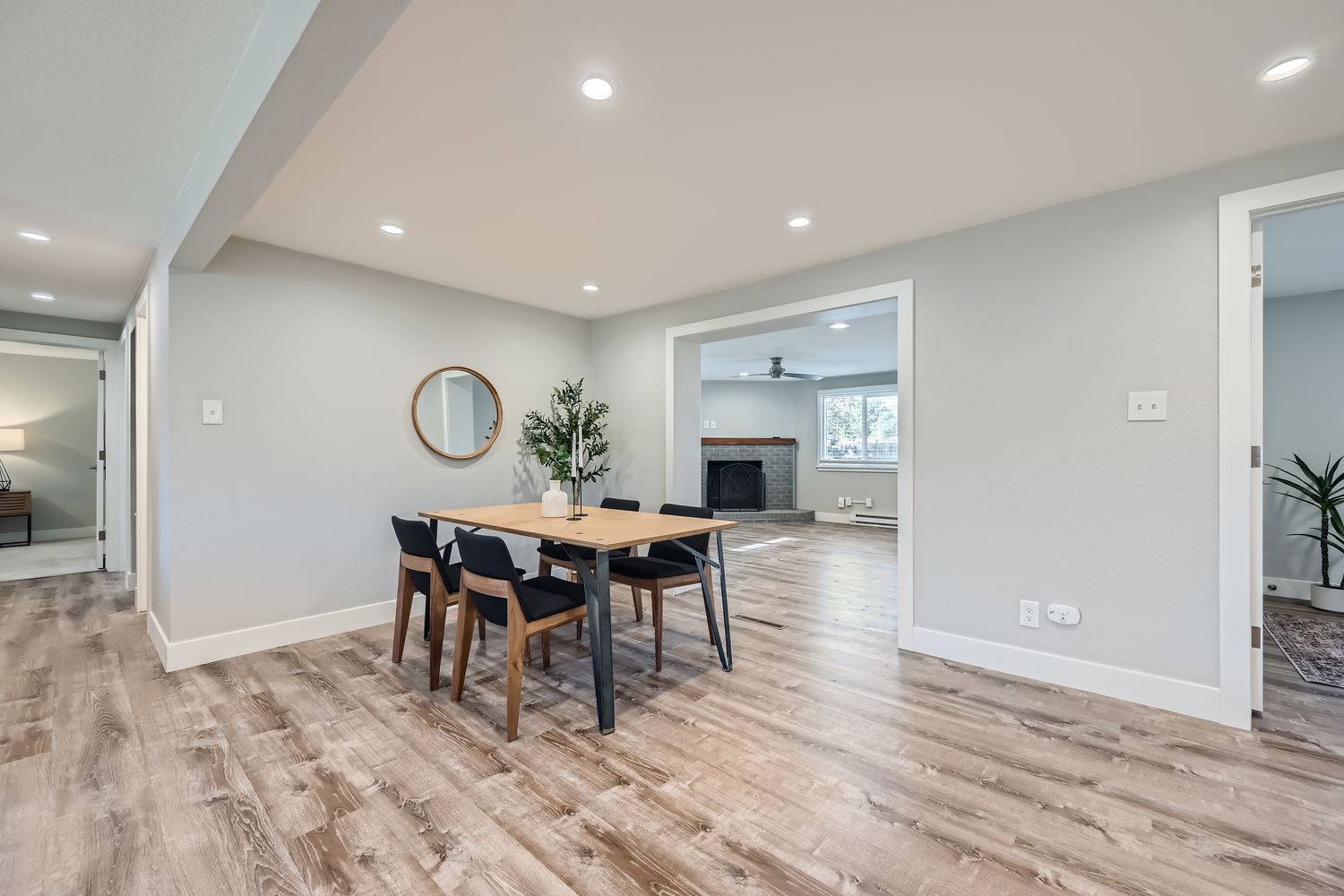 ;
;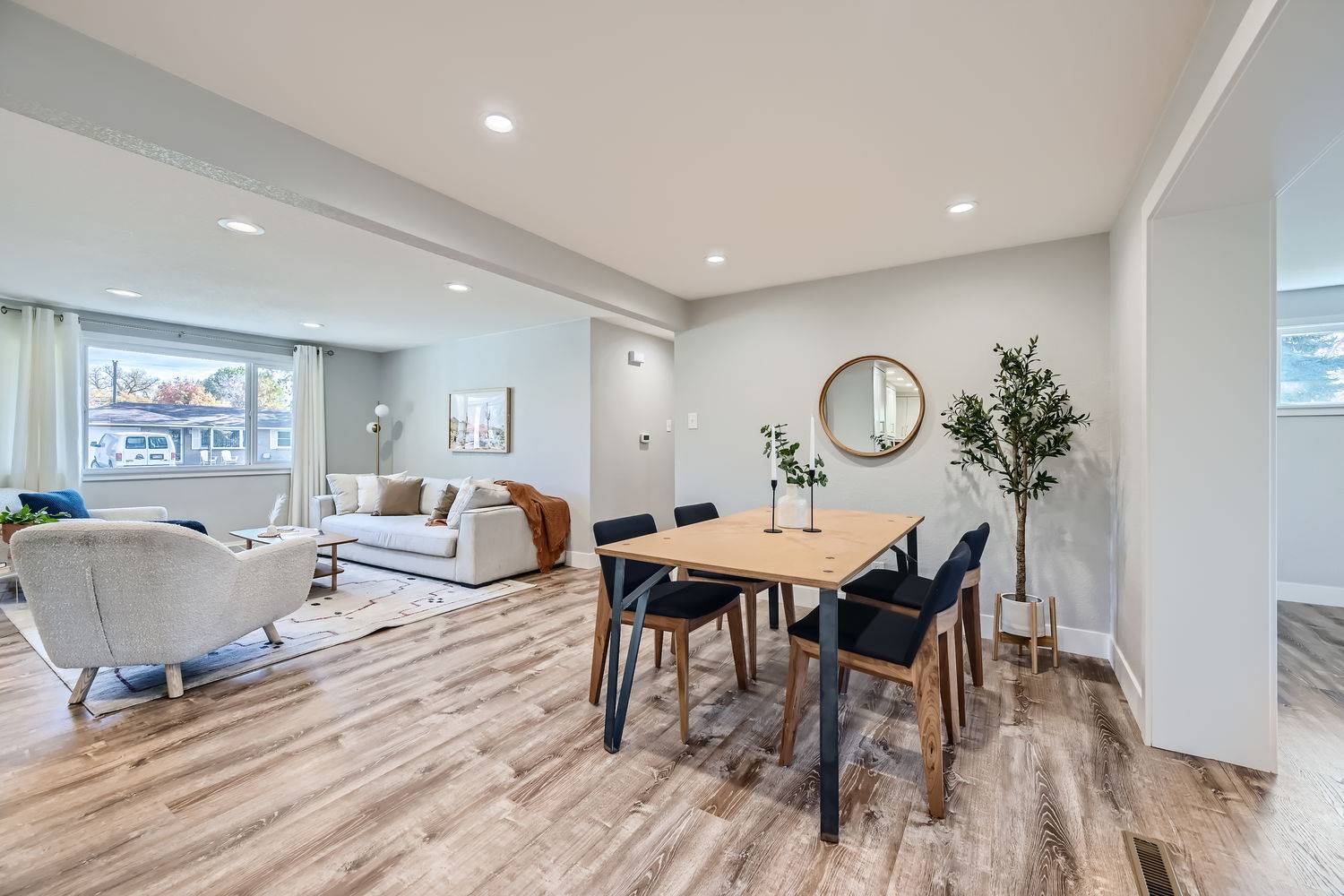 ;
;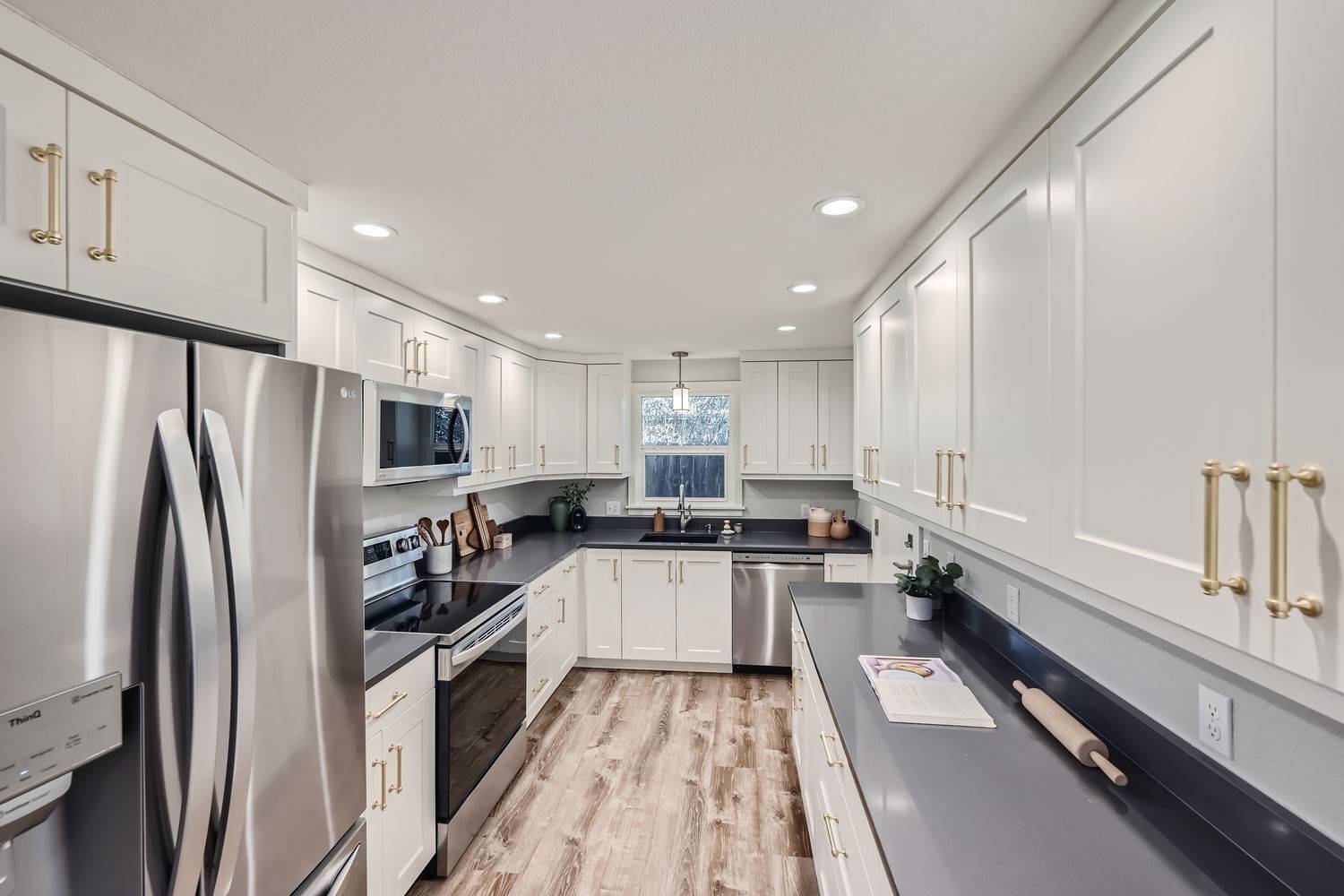 ;
;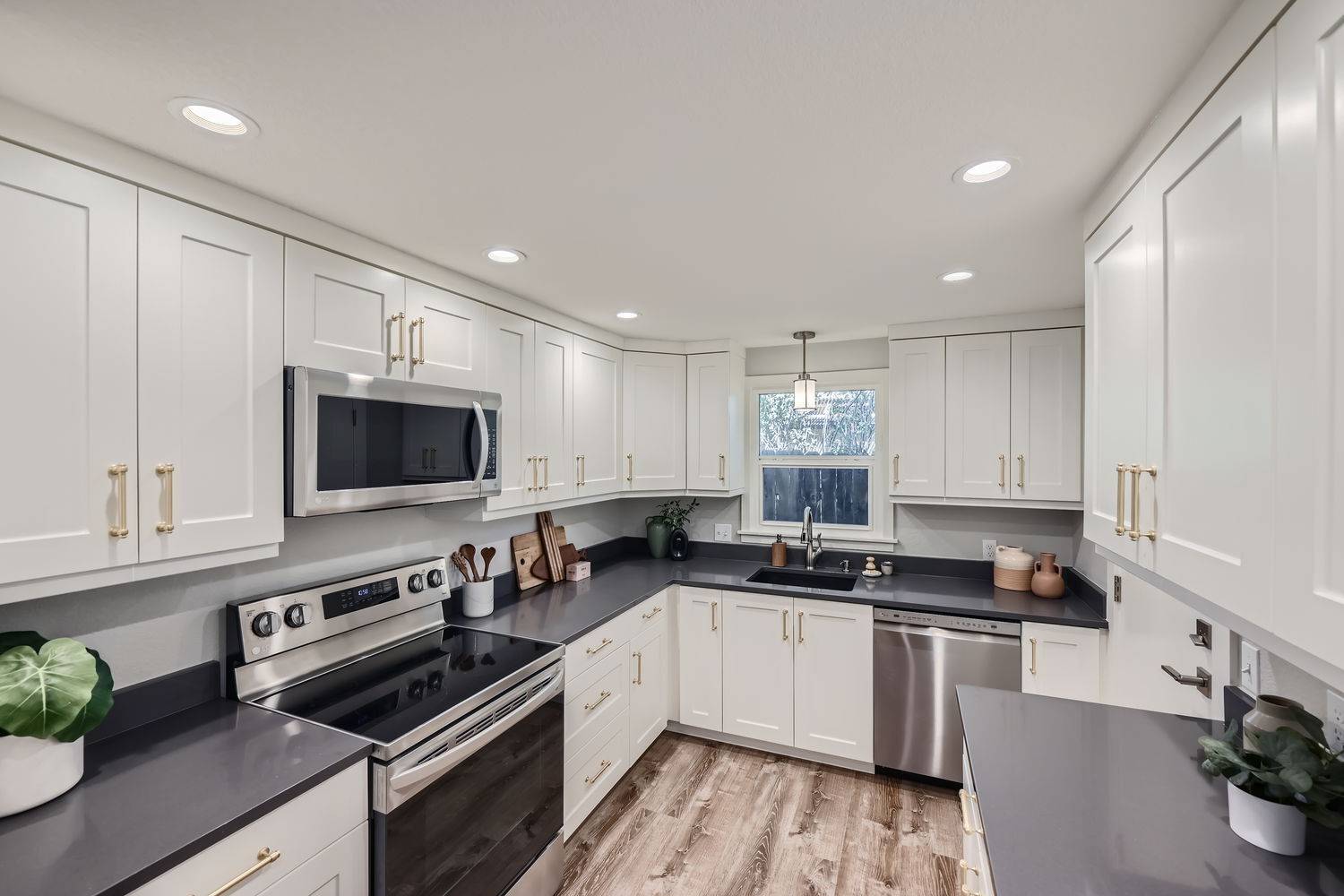 ;
;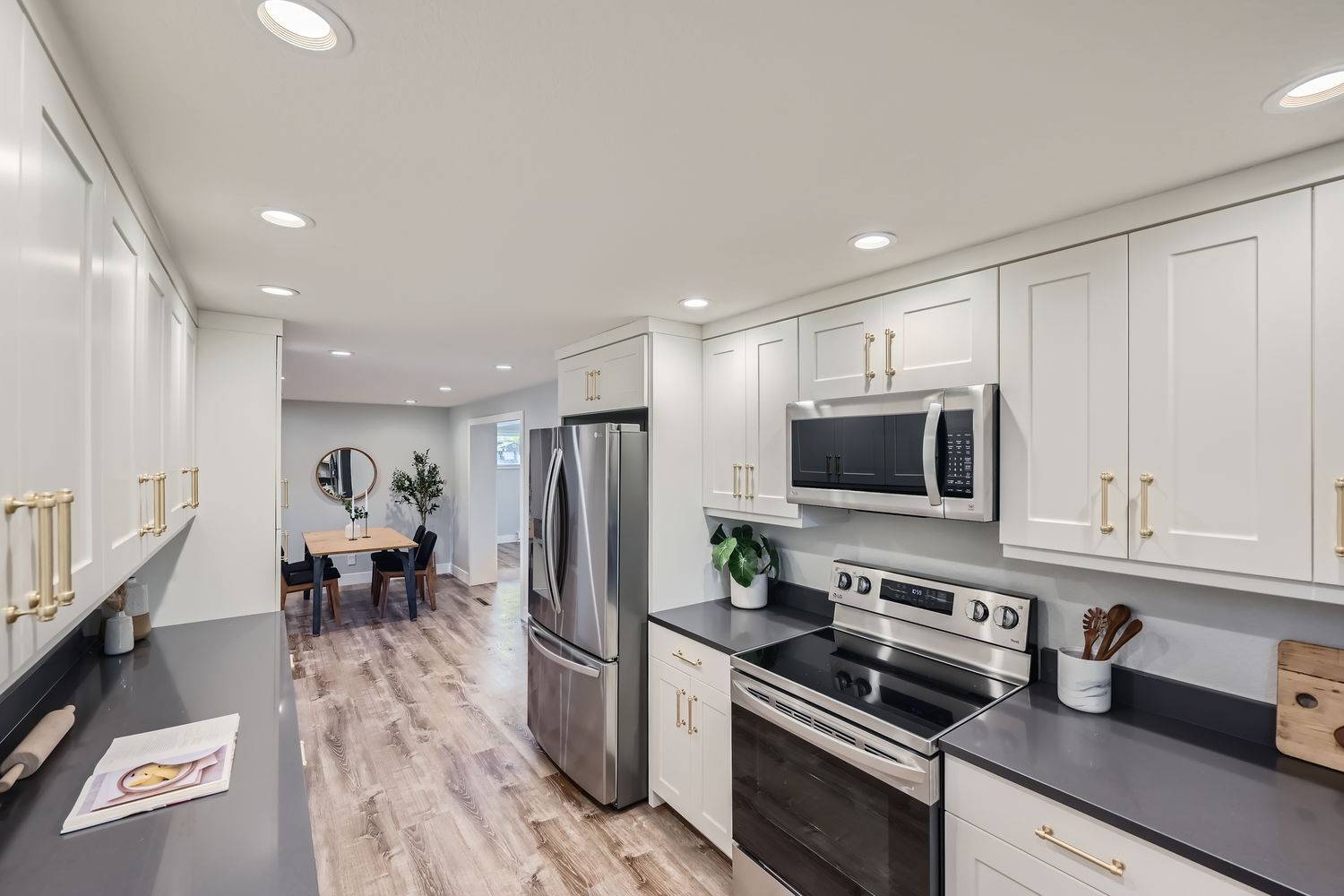 ;
;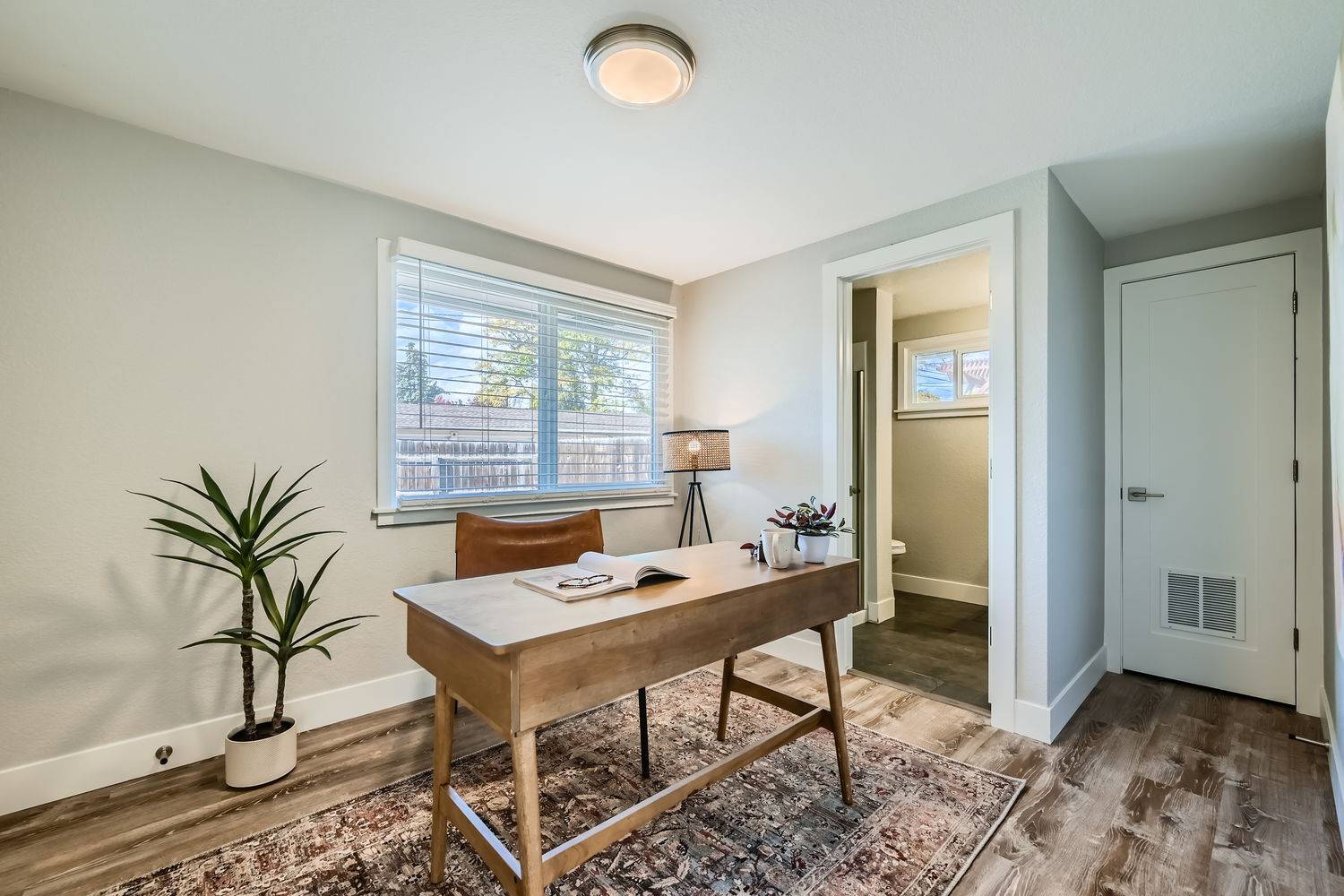 ;
;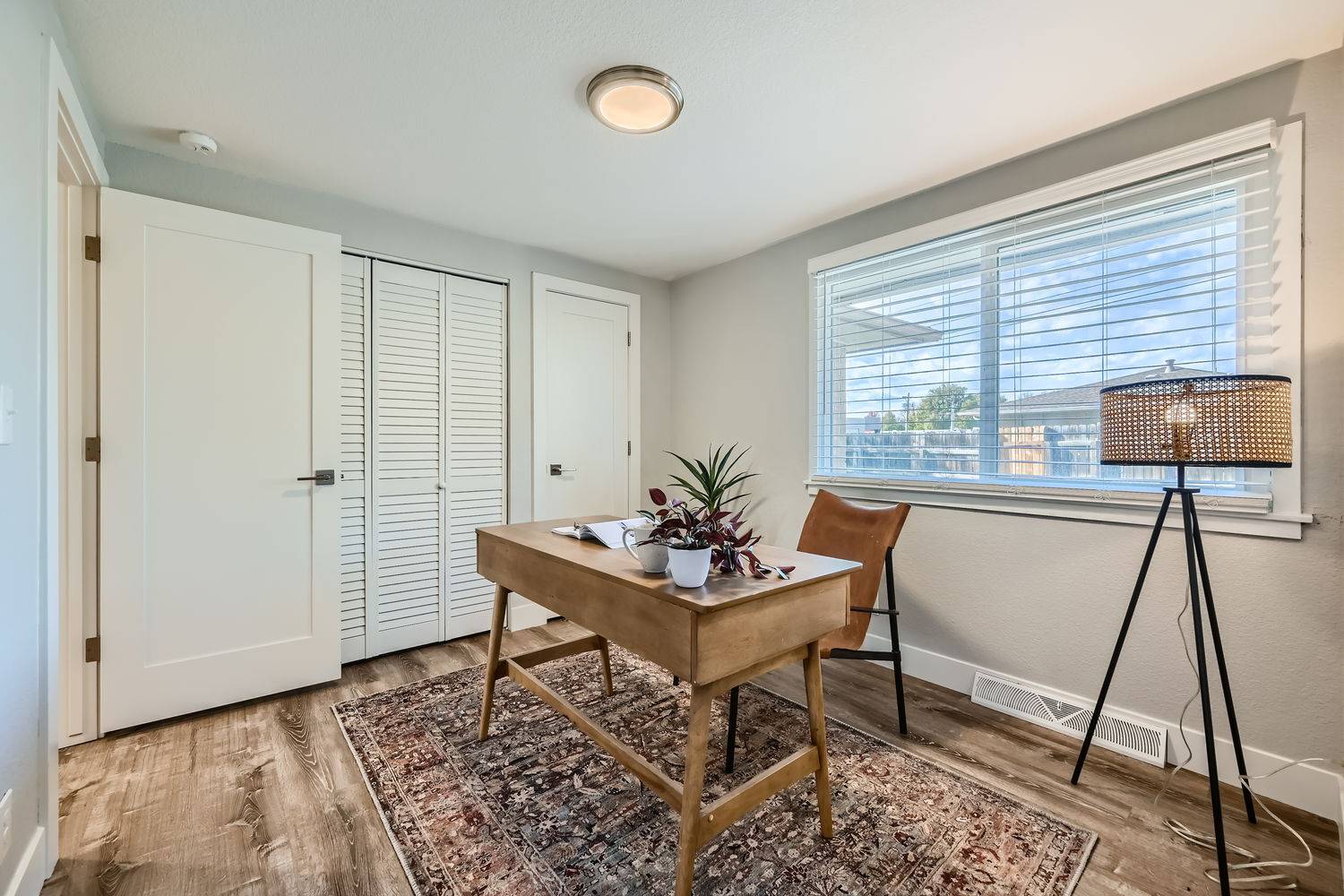 ;
;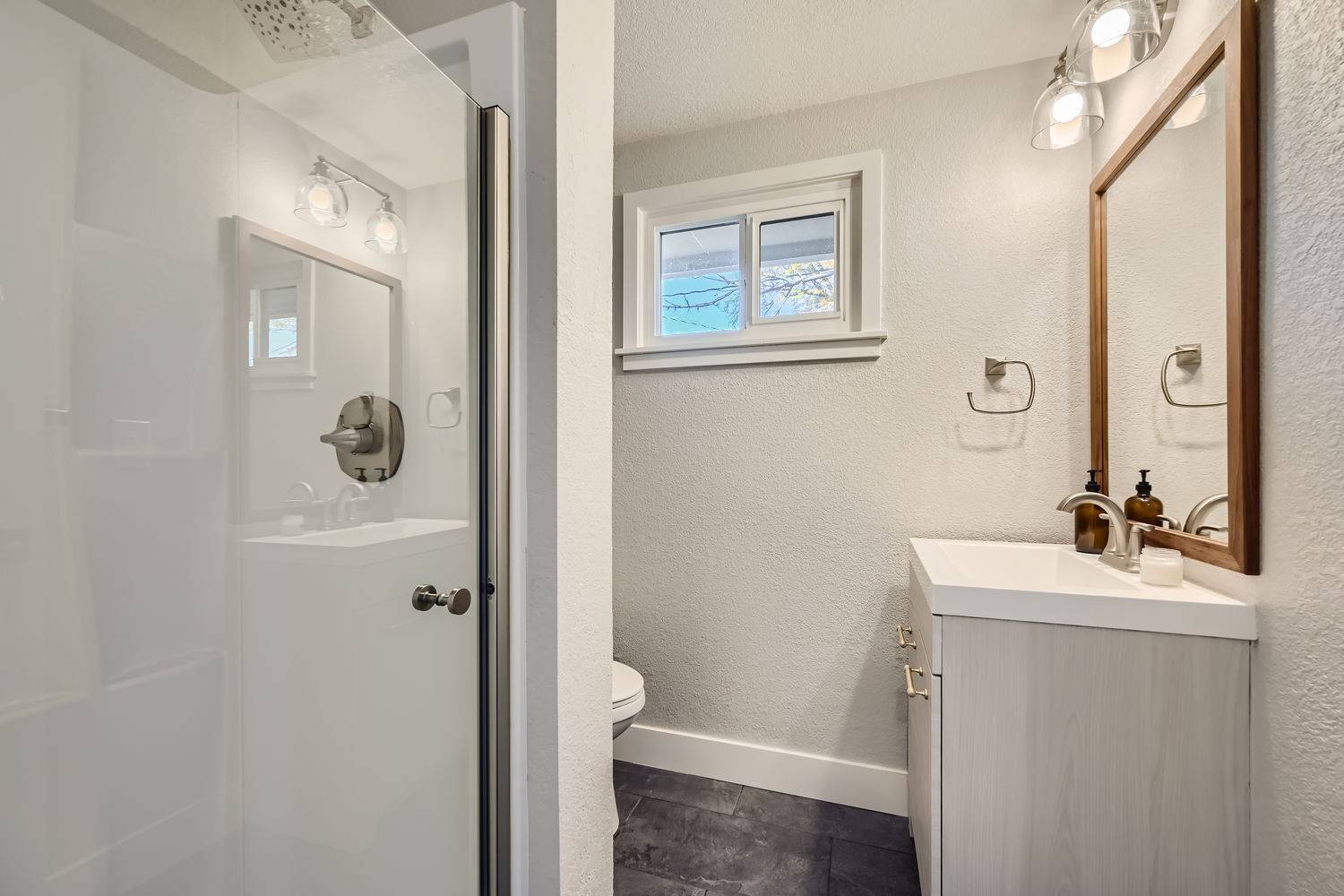 ;
;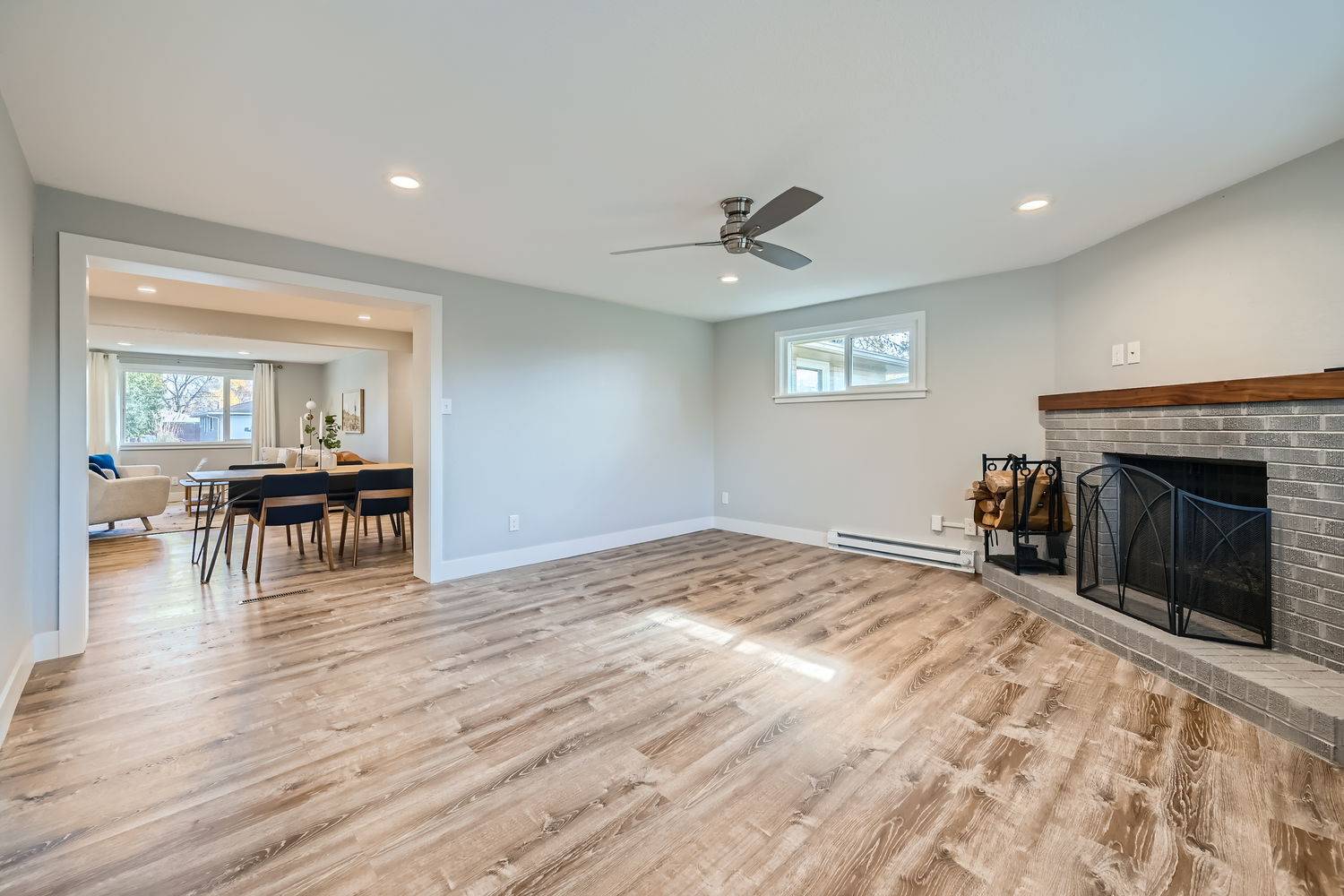 ;
;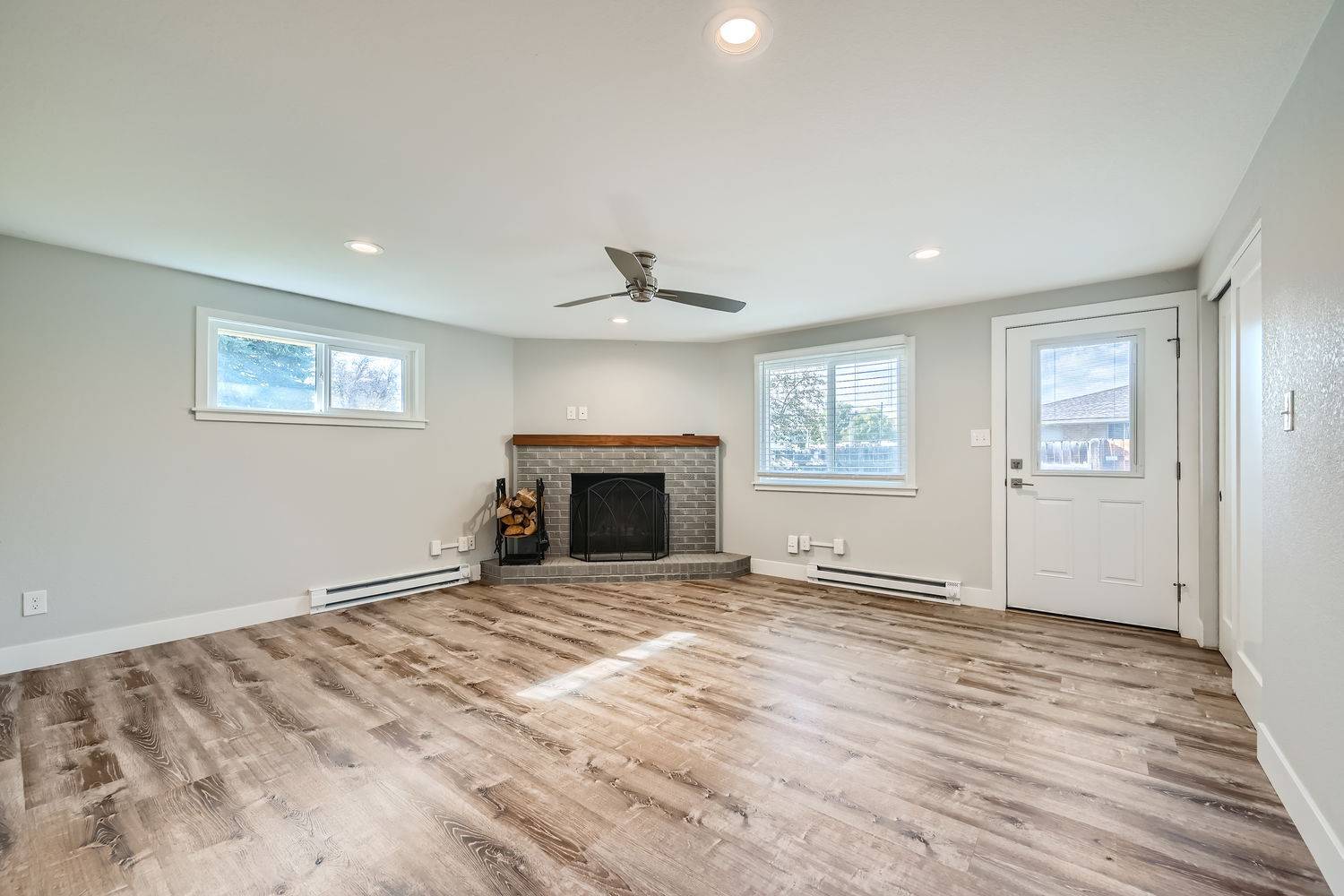 ;
;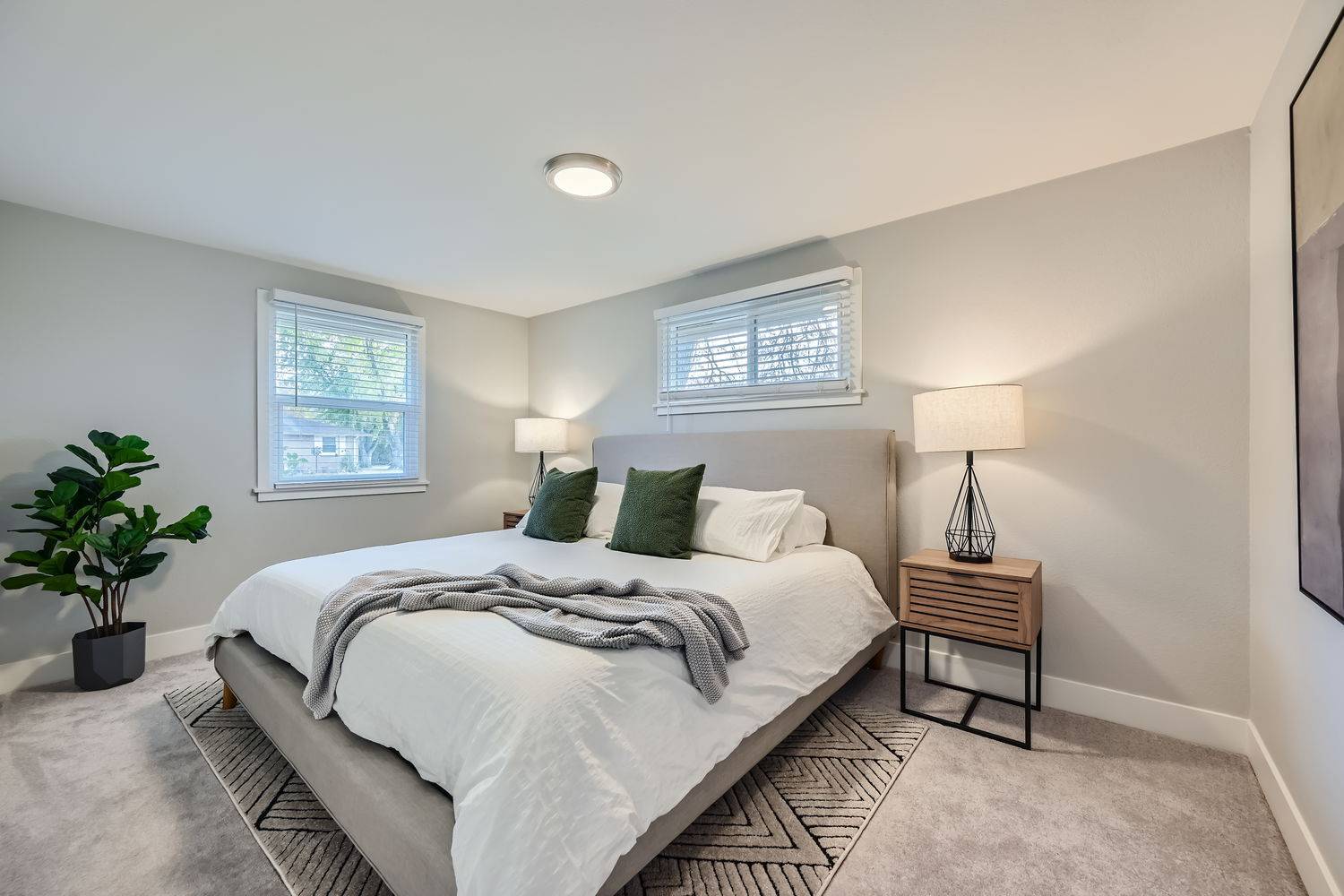 ;
;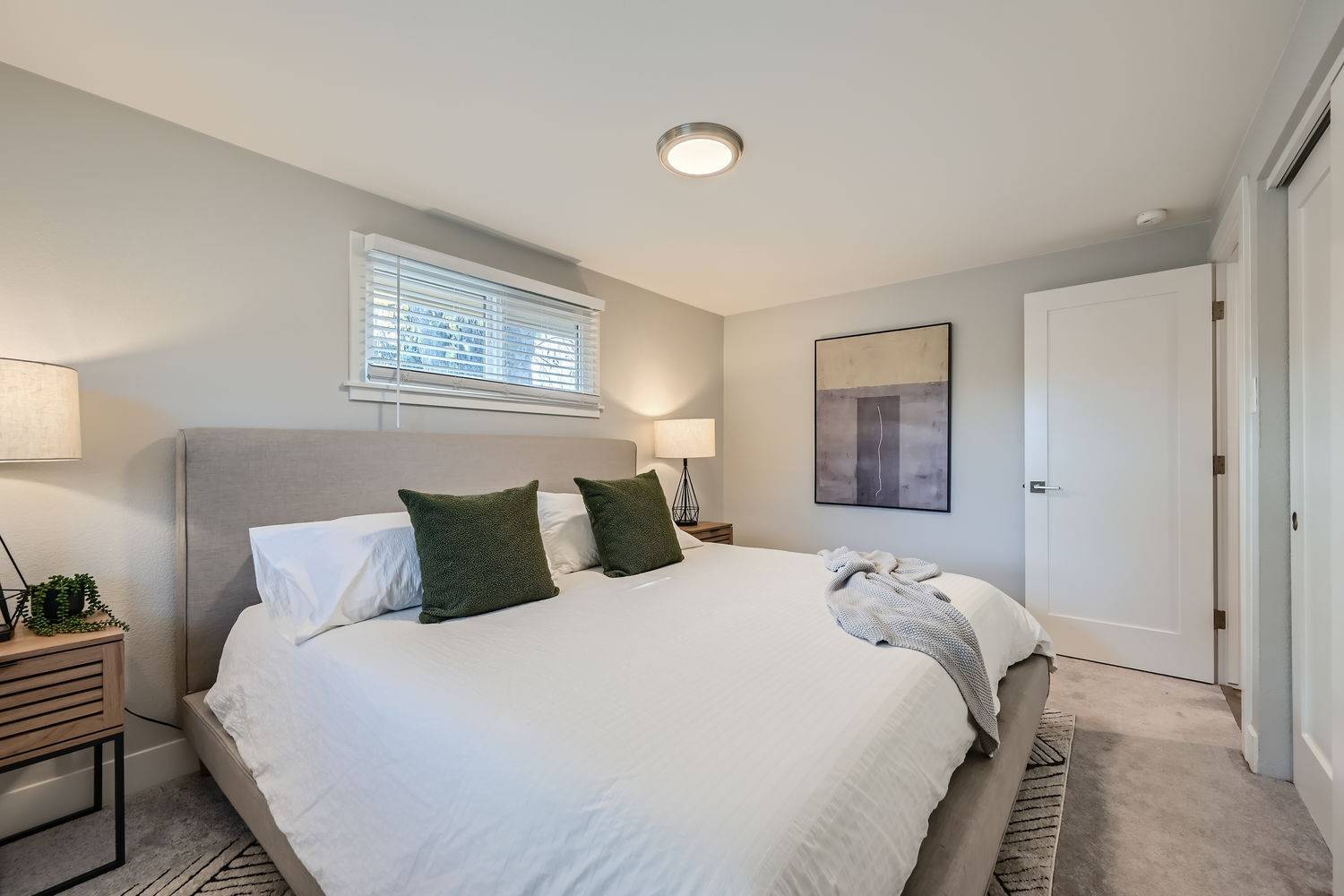 ;
;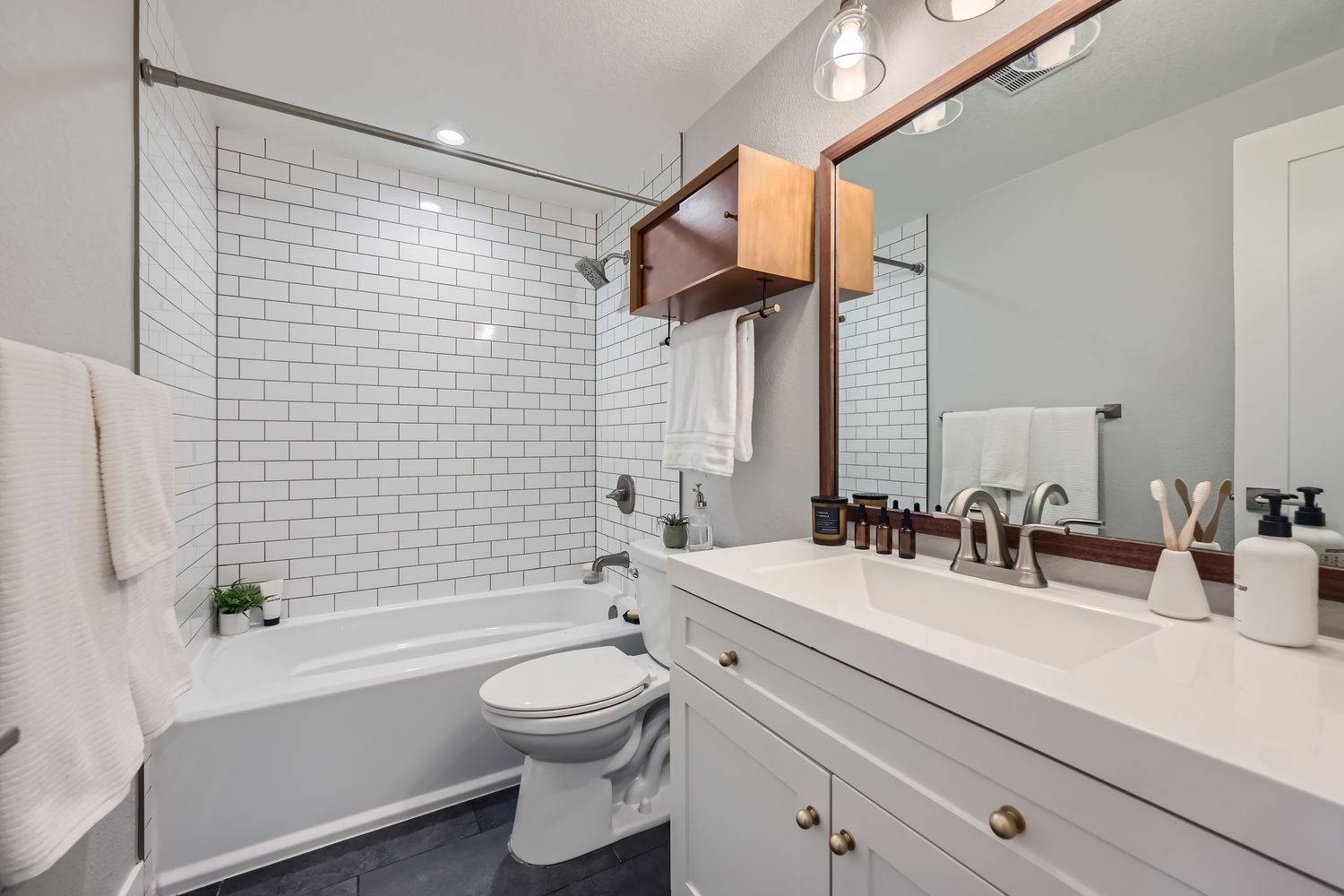 ;
;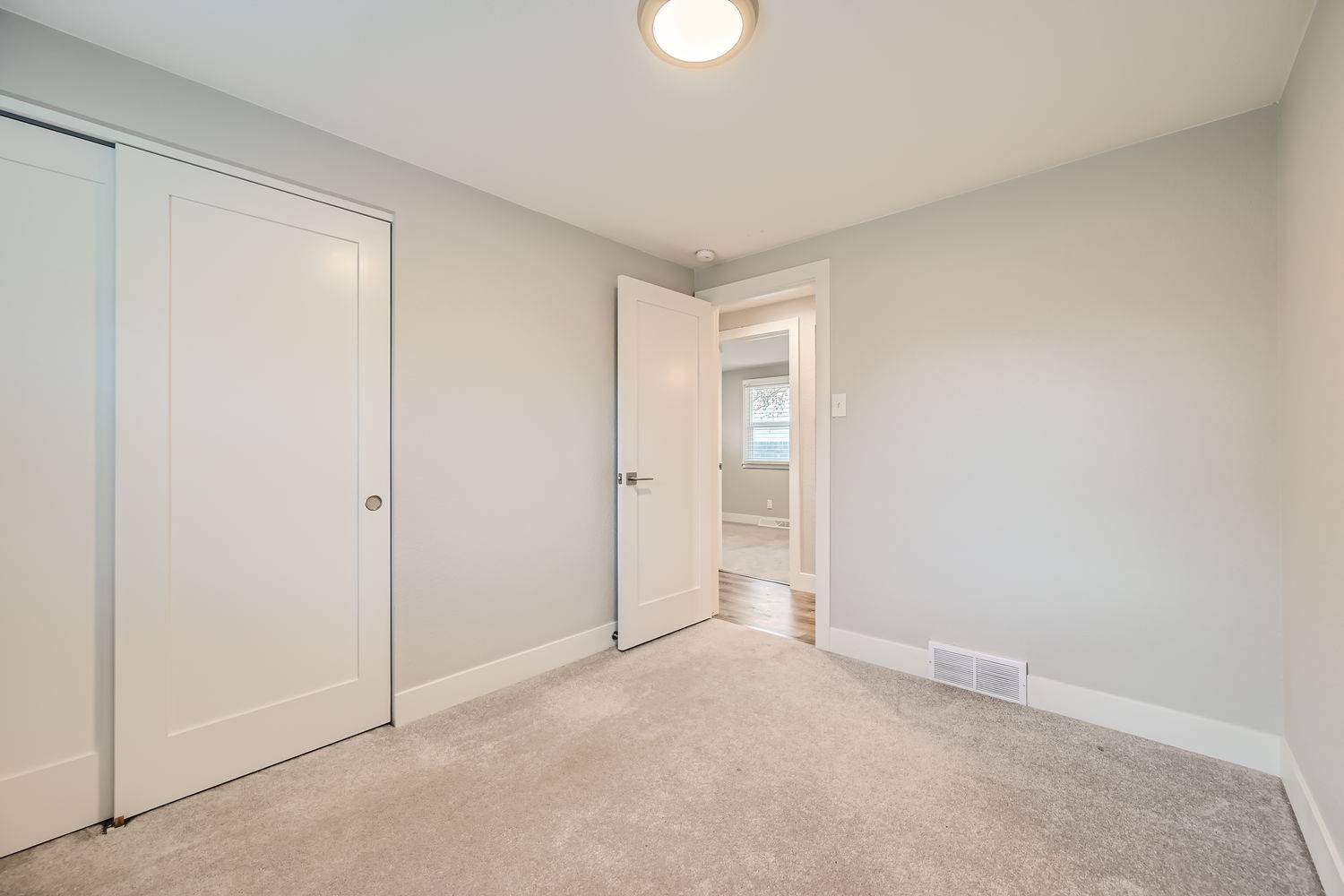 ;
;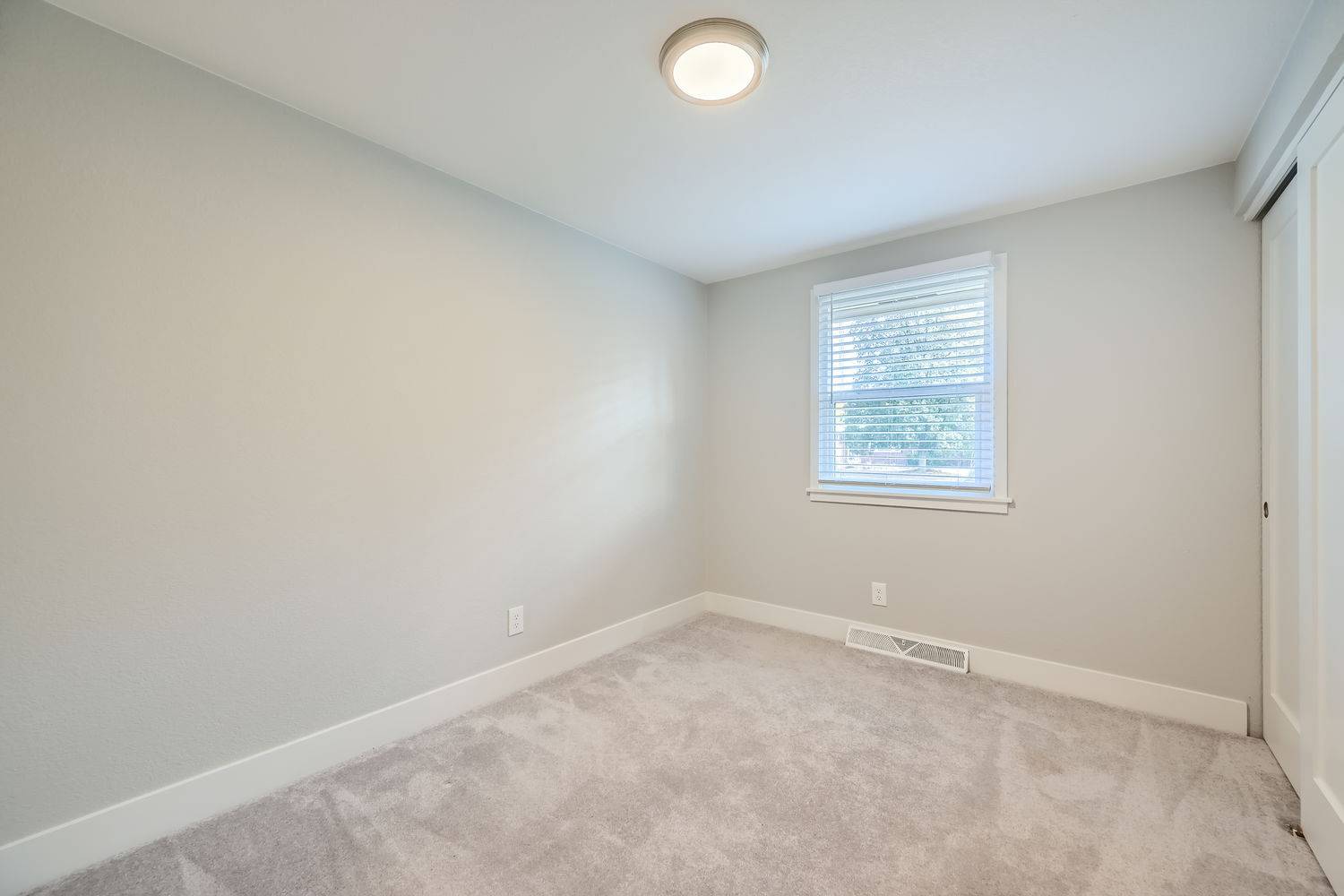 ;
;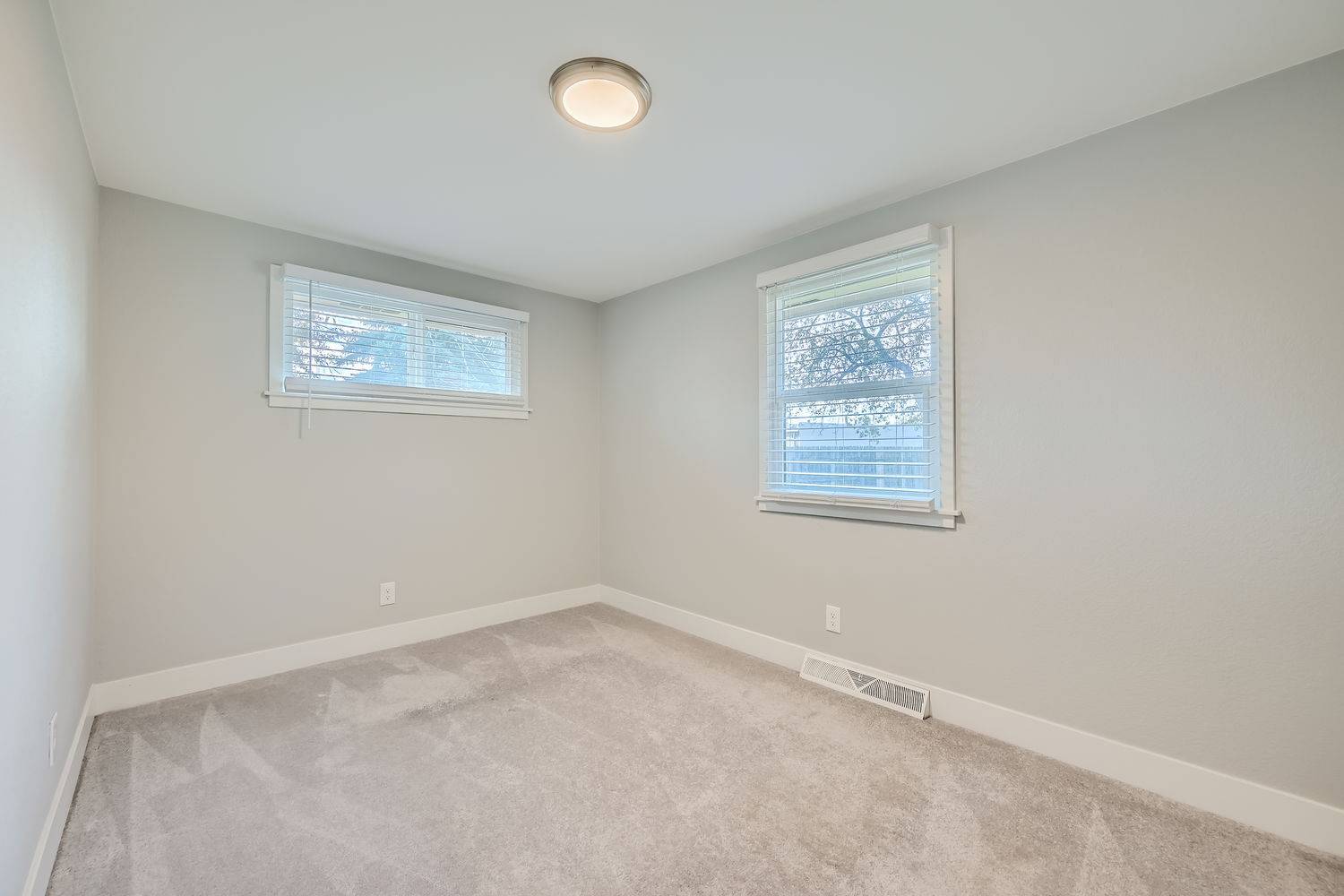 ;
;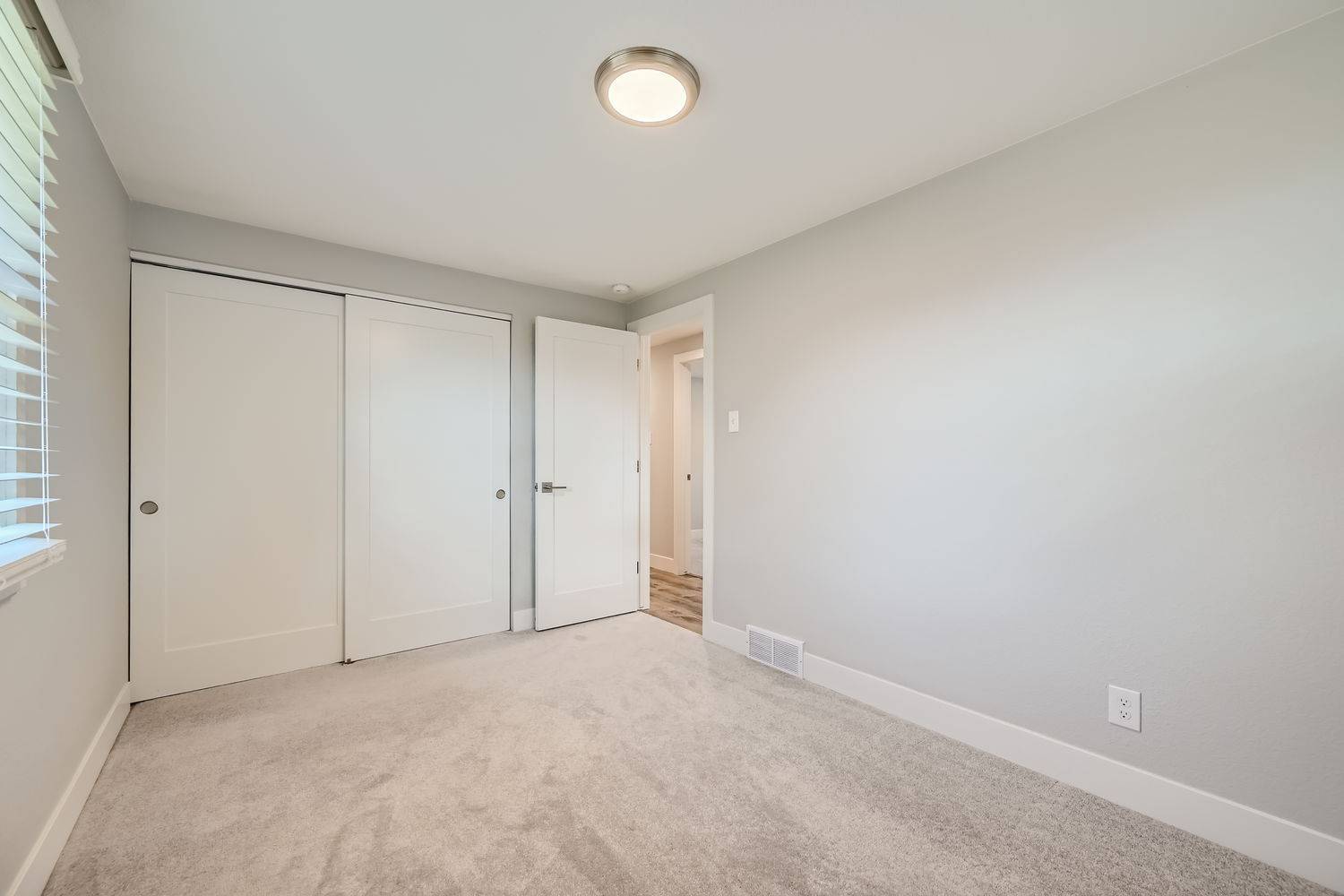 ;
;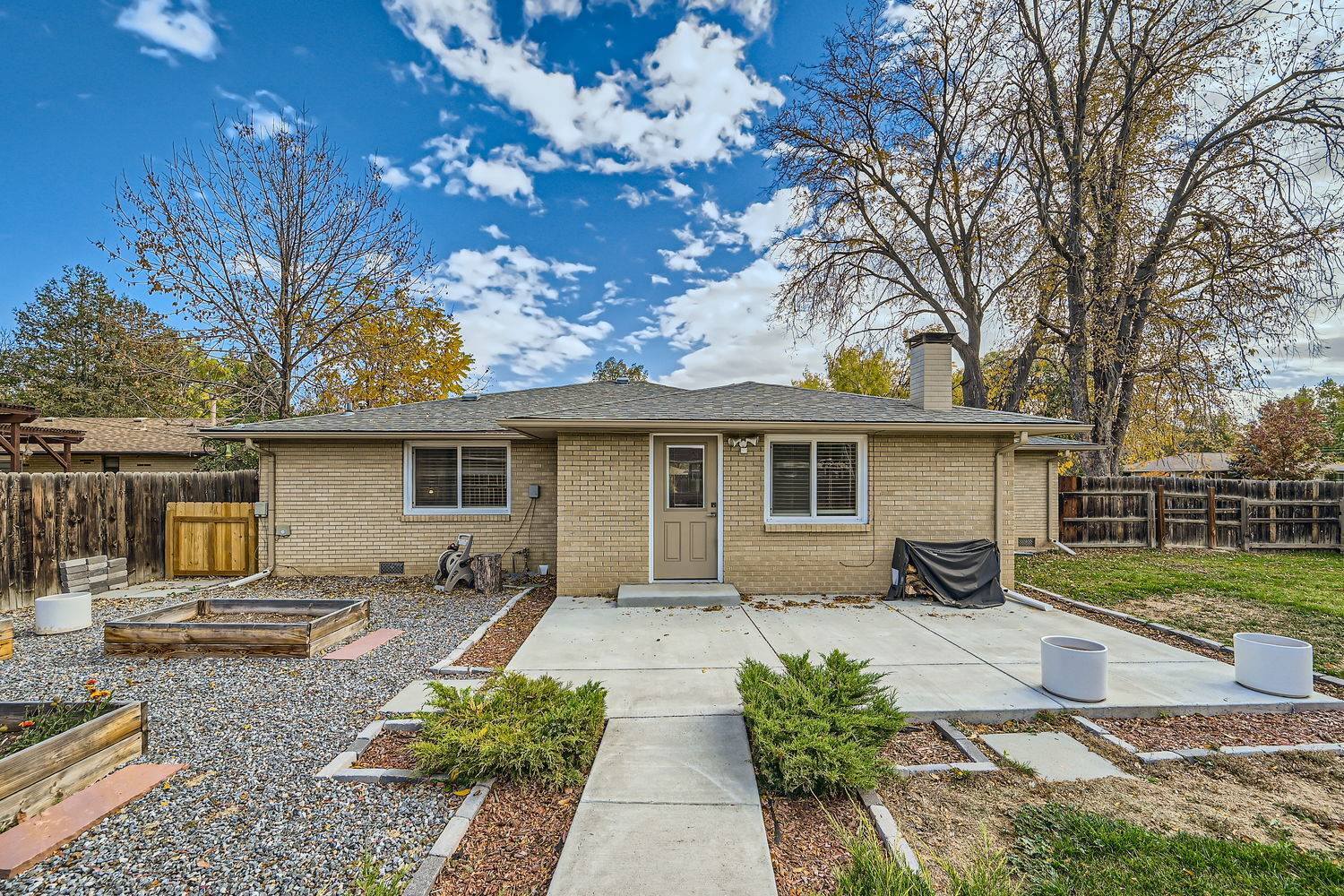 ;
;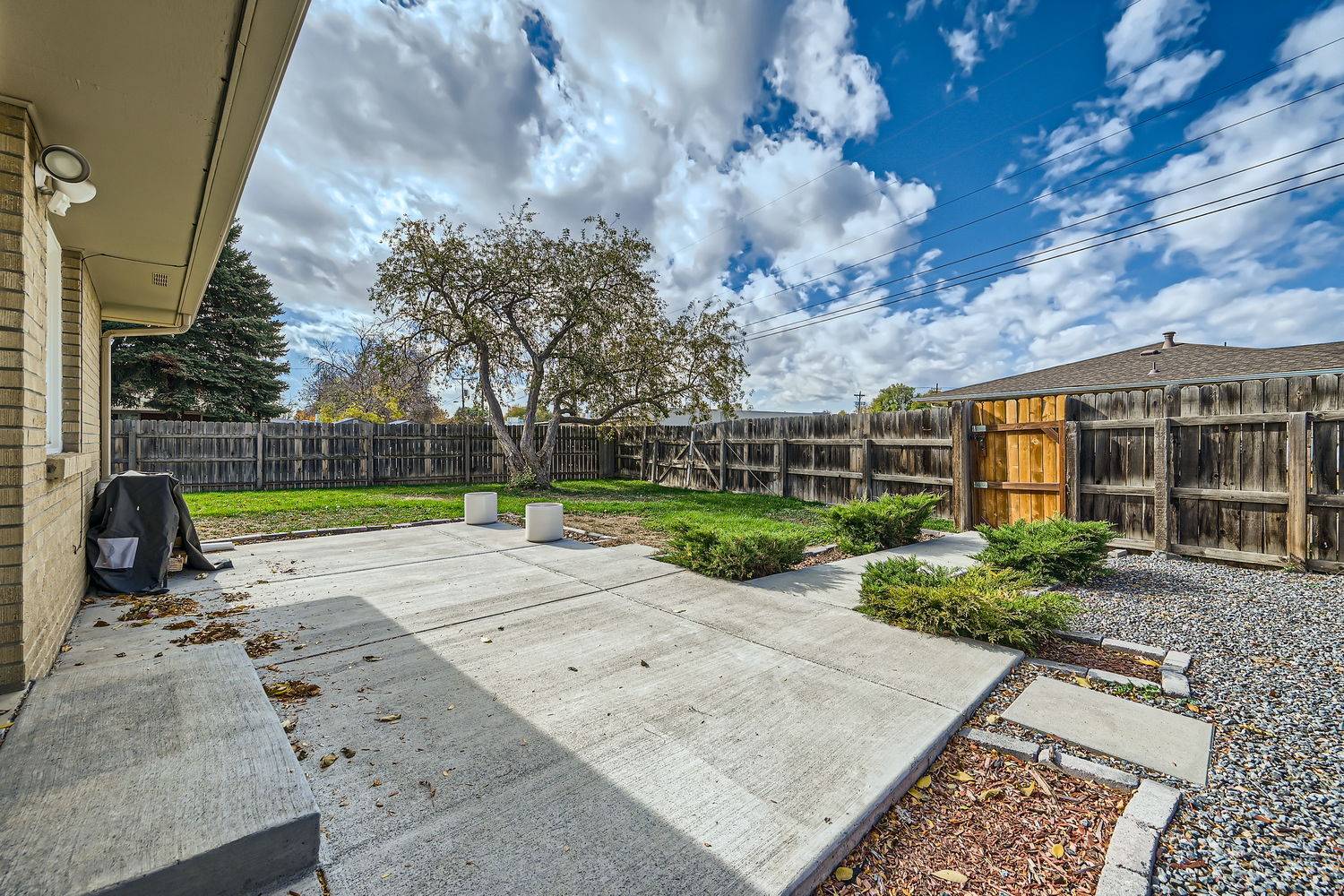 ;
;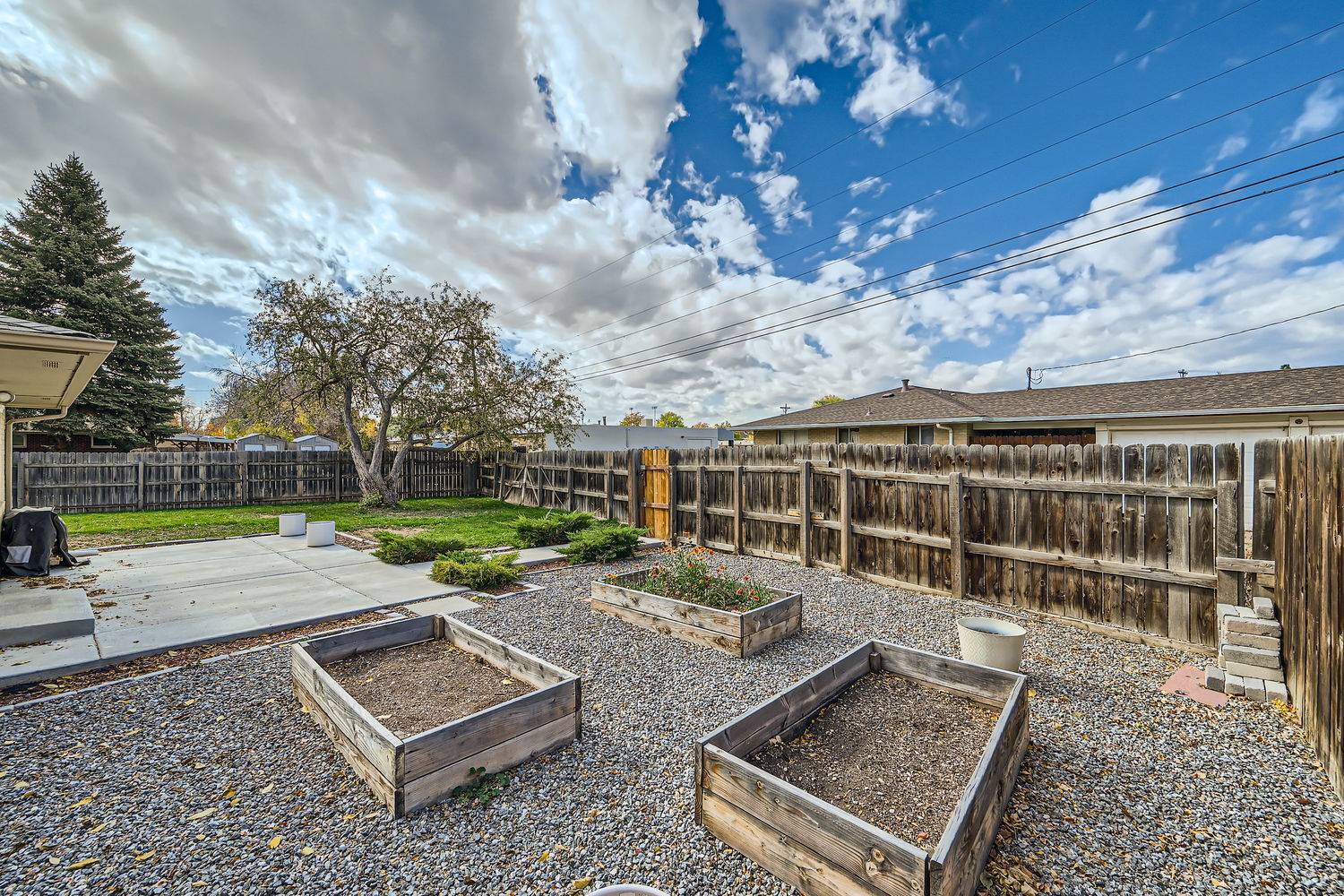 ;
;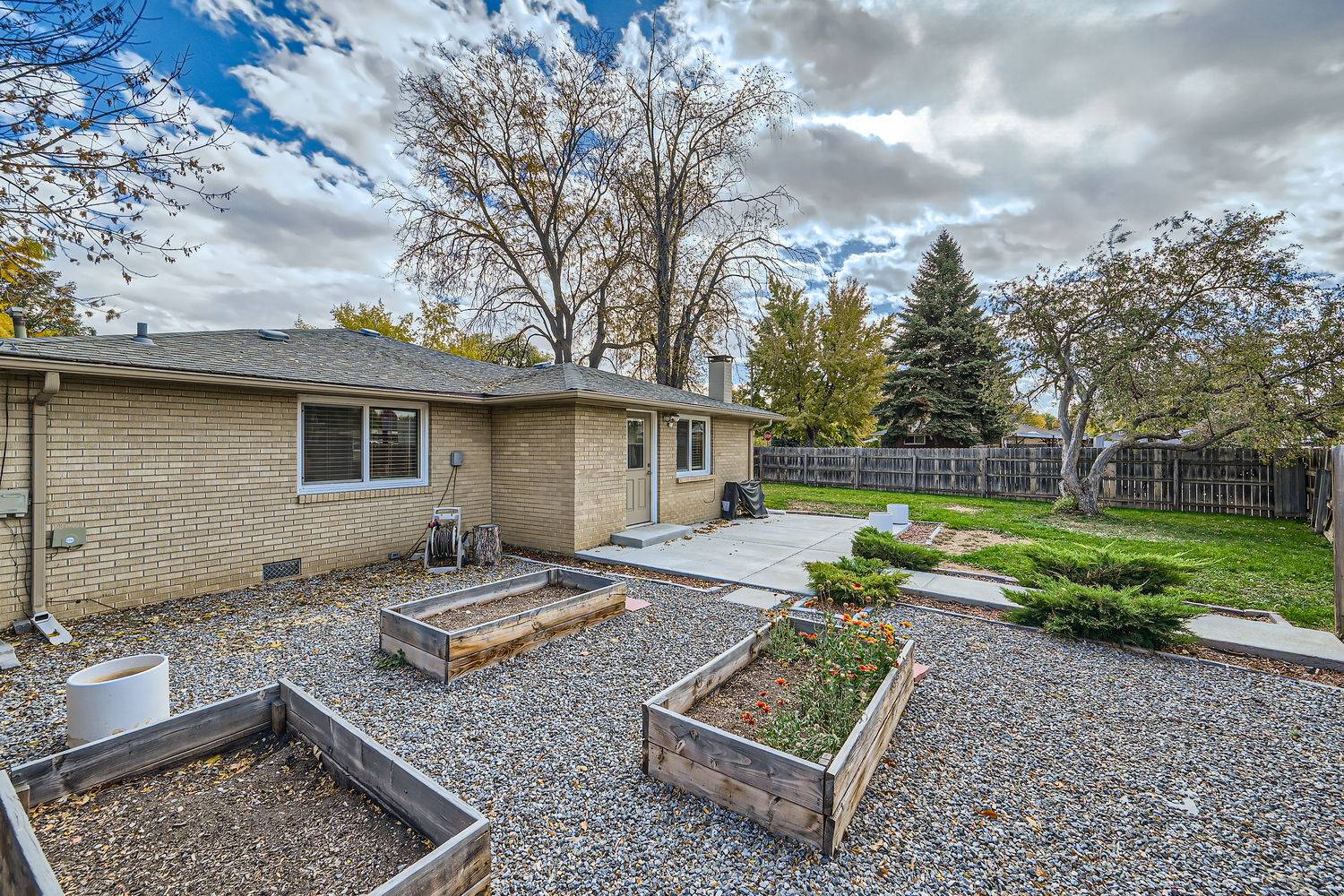 ;
;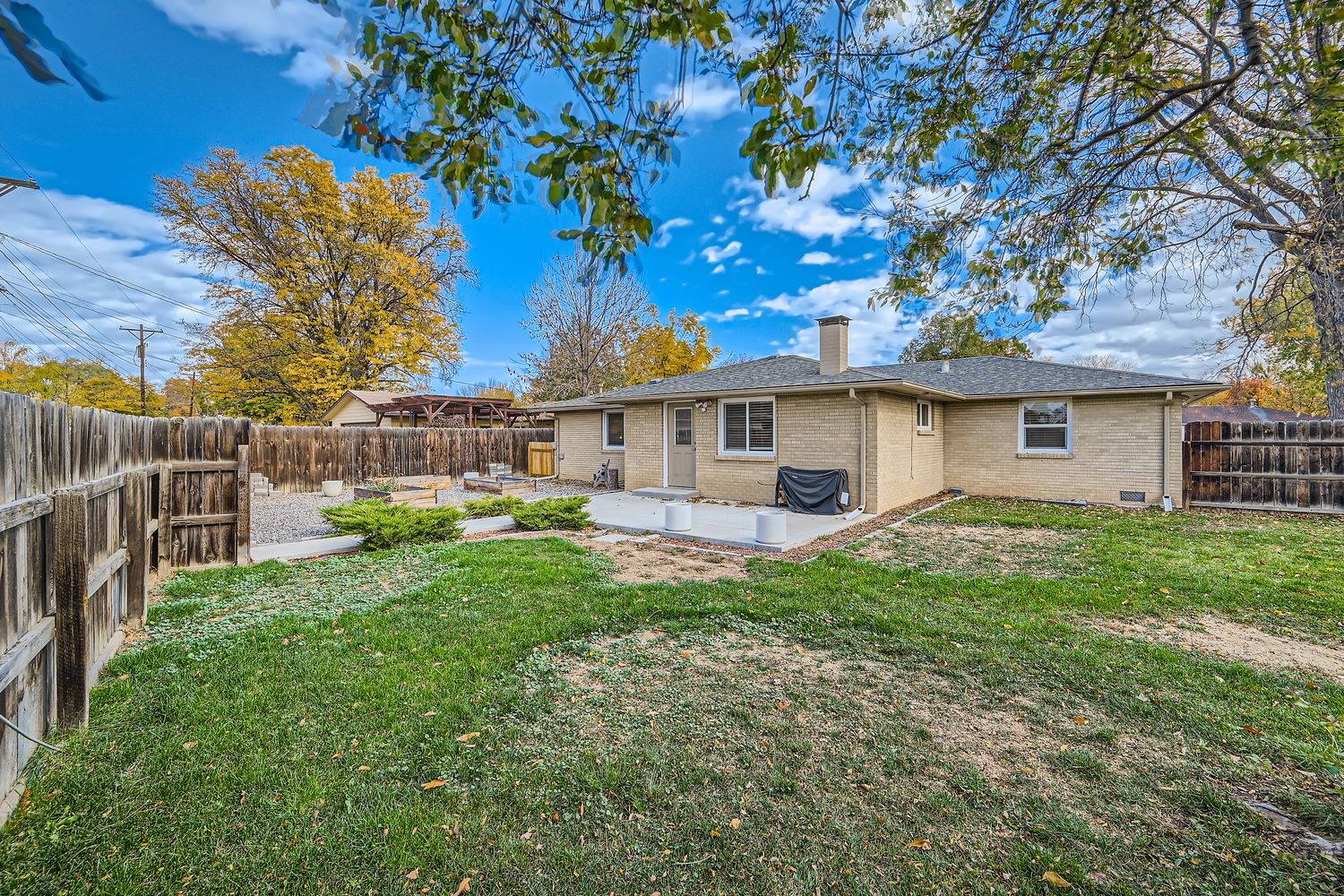 ;
;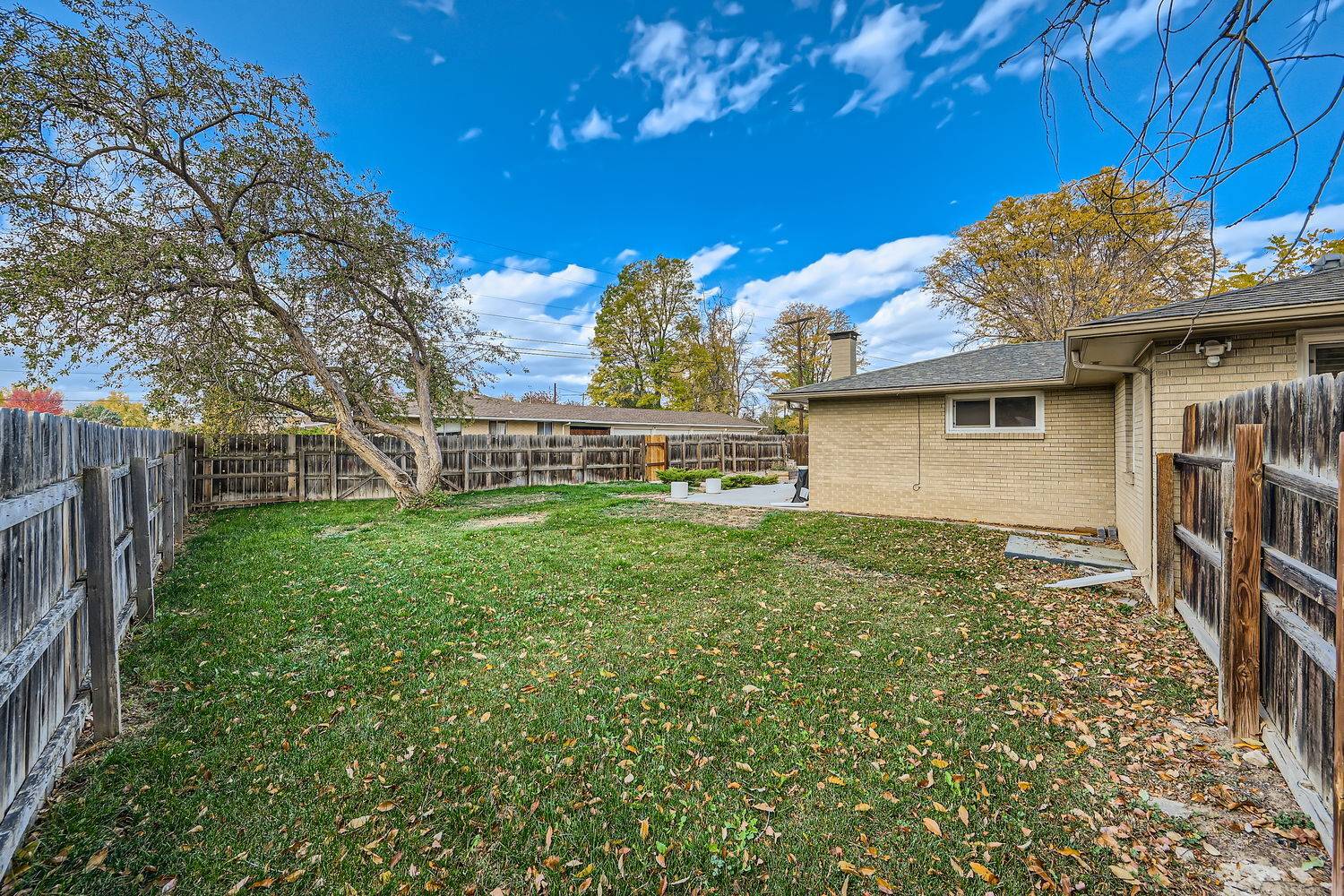 ;
;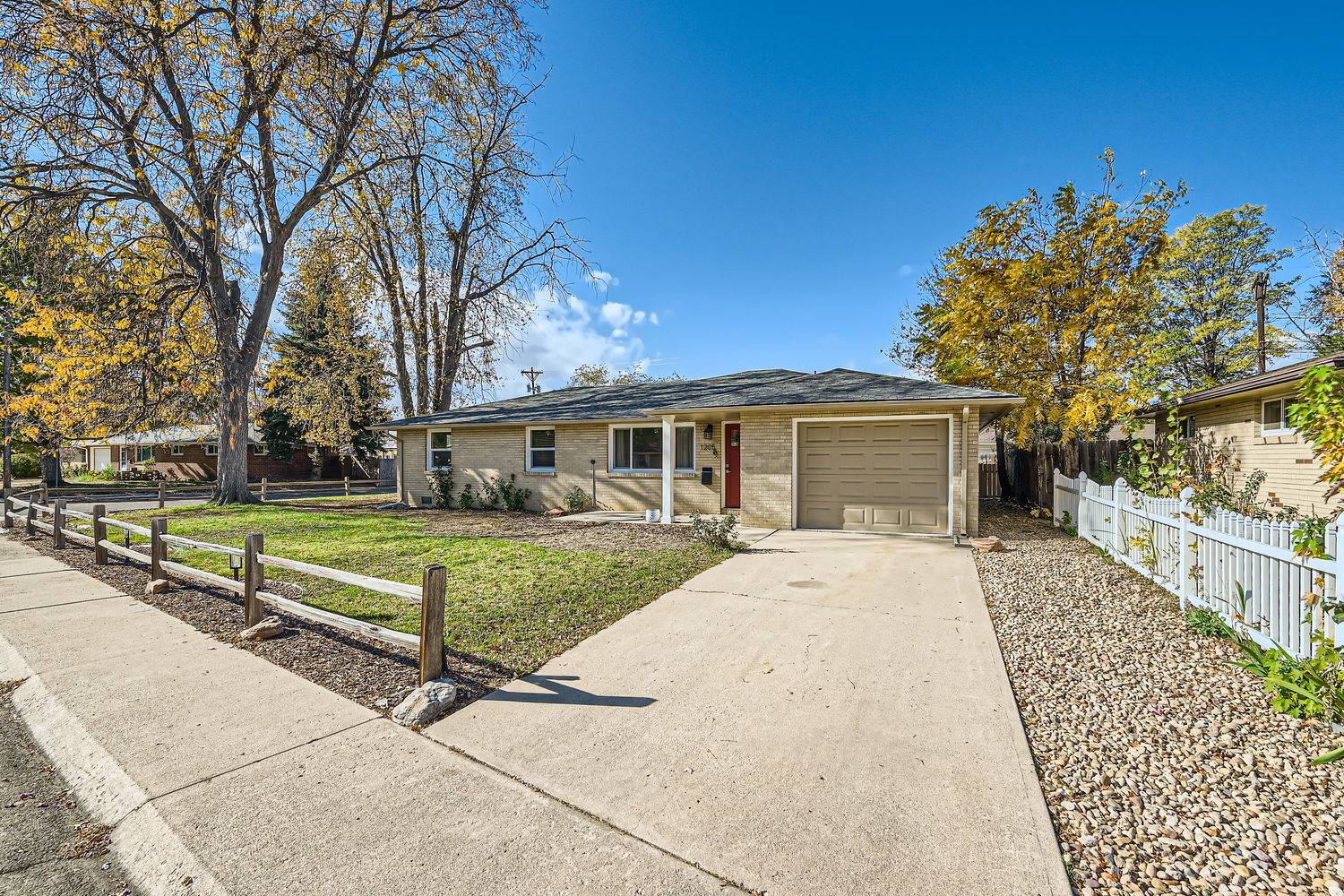 ;
;