121 D Street, Central City, NE 68826
|
|||||||||||||||||||||||||||||||||||||||||||||||||||||||||||||||||||||
|
|
||||||||||||||||||||||||||||||||||||||||||||||||||||||||||||||||
Virtual Tour
Original oak hardwood floors and beautiful stained glass windowThis one and a half story home has been very well kept and is ready for your family to move right in. Family Room has oak hardwood floors and a Ben Franklin stove. Dining room features a beautiful original stained glass window and hardwood floors. Custom cabinets in the kitchen and all appliances are newer. Main bathroom remodeled with new vanity and tub/shower combo. Half bath/laundry area by the back door. 3 nice sized bedrooms upstairs and a half bath off primary bedroom. Detached double car garage. Storage shed. UGSP on own well and 4 foot wood privacy fence. Patio in back yard with concrete pavers. Vinyl siding and a 5 year old roof on house. |
Property Details
- 3 Total Bedrooms
- 1 Full Bath
- 2 Half Baths
- 1832 SF
- 9108 SF Lot
- Built in 1910
- Renovated 2019
- 2 Stories
- Available 1/10/2025
- Two Story Style
- Partial Basement
- Lower Level: Unfinished
- Renovation: New roof, some new windows in Living Room. Refinished hardwood oak floors in Living Room. New stone behind woodstove. Remodeled main bathroom. Remodeled half bath/laundry room. New windows being installed in main bathroom in Dec 2024. Front porch rebuilt
Interior Features
- Separate Kitchen
- Laminate Kitchen Counter
- Oven/Range
- Refrigerator
- Dishwasher
- Microwave
- Carpet Flooring
- Hardwood Flooring
- Linoleum Flooring
- Living Room
- Dining Room
- Kitchen
- Laundry
- First Floor Bathroom
- 1 Fireplace
- Wood Stove
- Forced Air
- Natural Gas Fuel
- Natural Gas Avail
- Central A/C
- 125 Amps
Exterior Features
- Frame Construction
- Vinyl Siding
- Asphalt Shingles Roof
- Detached Garage
- 2 Garage Spaces
- Municipal Water
- Municipal Sewer
- Patio
- Fence
- Covered Porch
- Irrigation System
- Driveway
- Corner
- Utilities
- Shed
- Street View
- Near Train
Taxes and Fees
- $1,631 Total Tax
Listed By

|
Central Realty Inc.
Office: 308-946-3263 Cell: 308-940-1003 |
Listing data is deemed reliable but is NOT guaranteed accurate.
Contact Us
Who Would You Like to Contact Today?
I want to contact an agent about this property!
I wish to provide feedback about the website functionality
Contact Agent



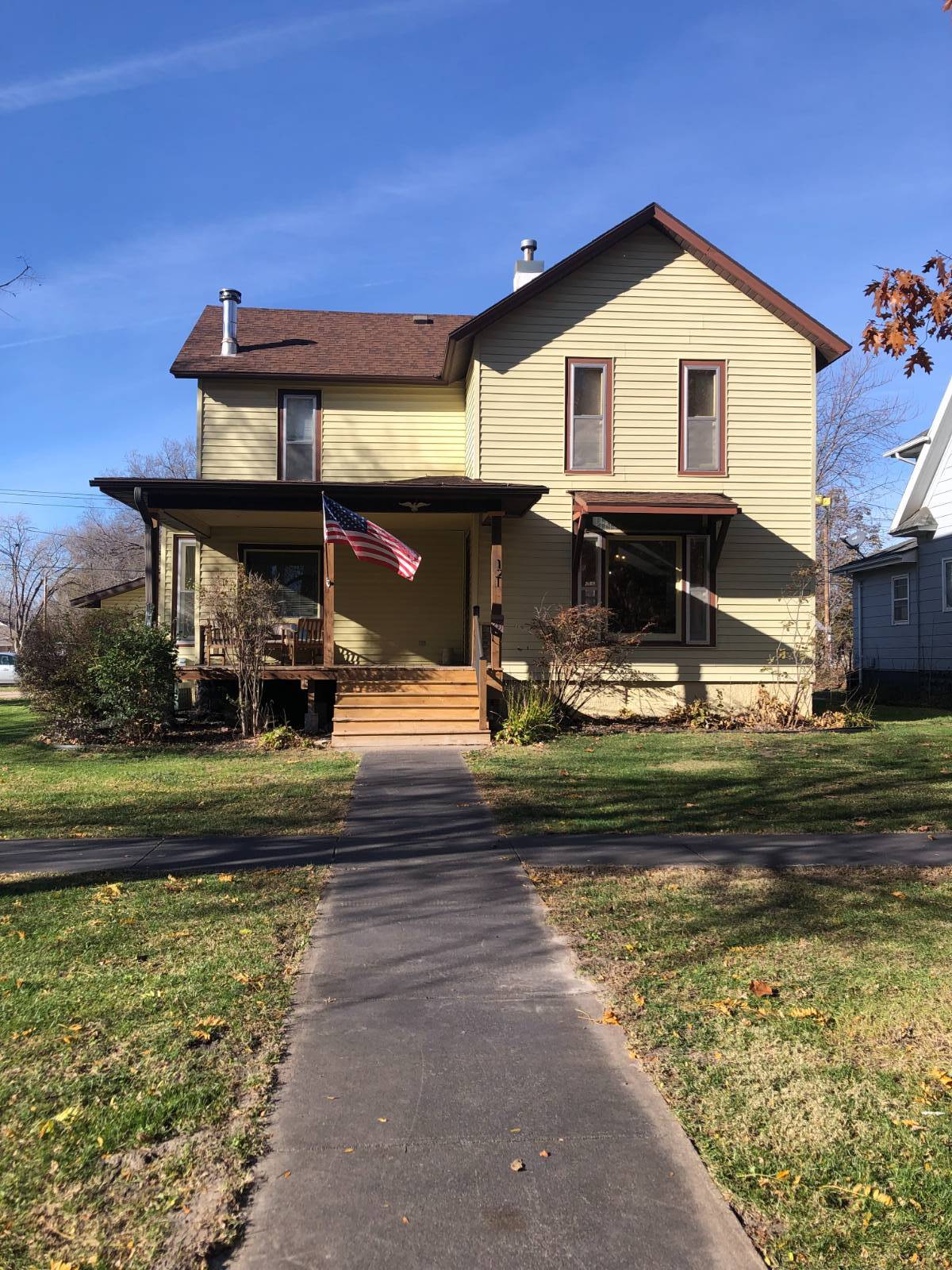

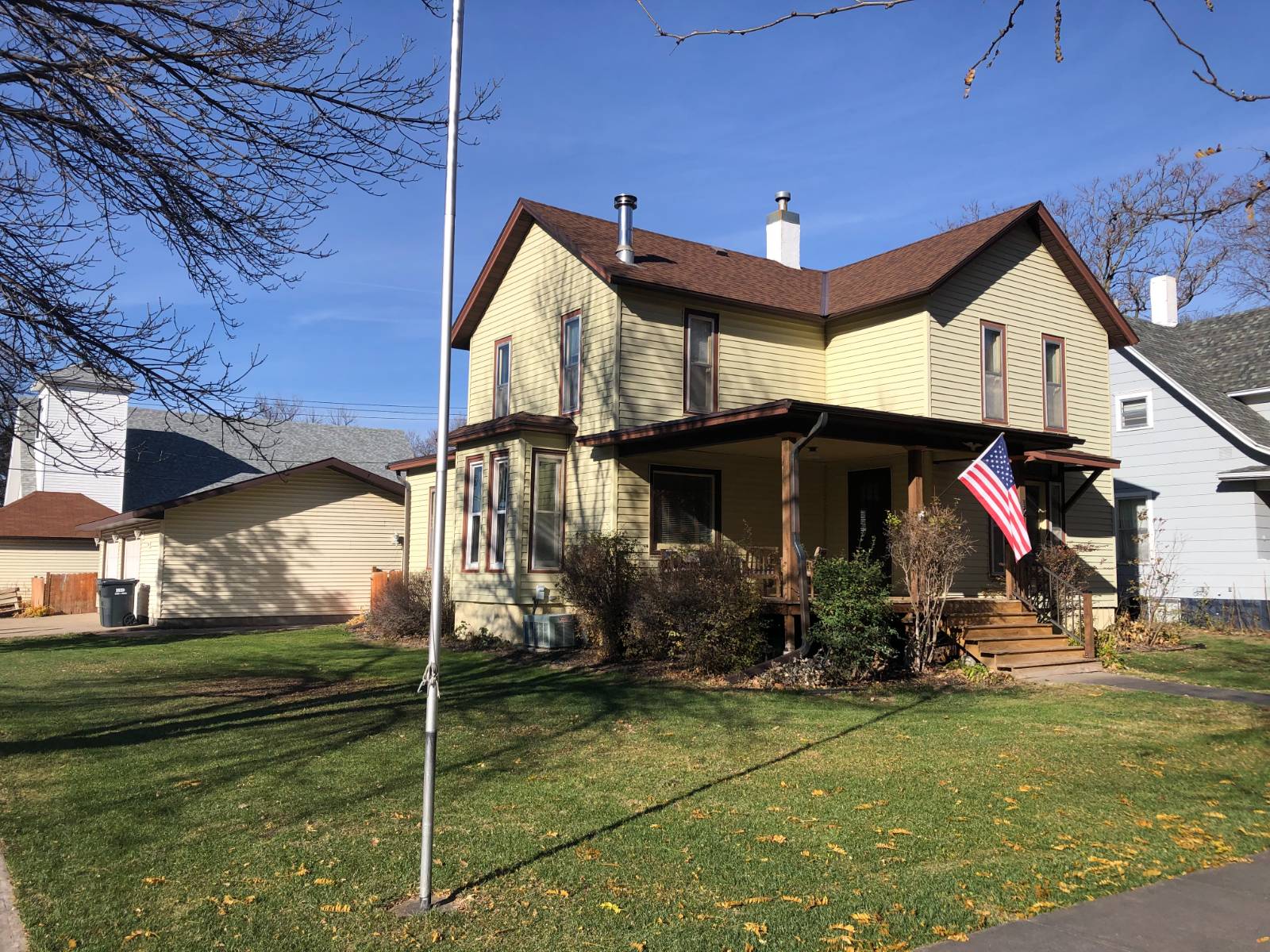 ;
;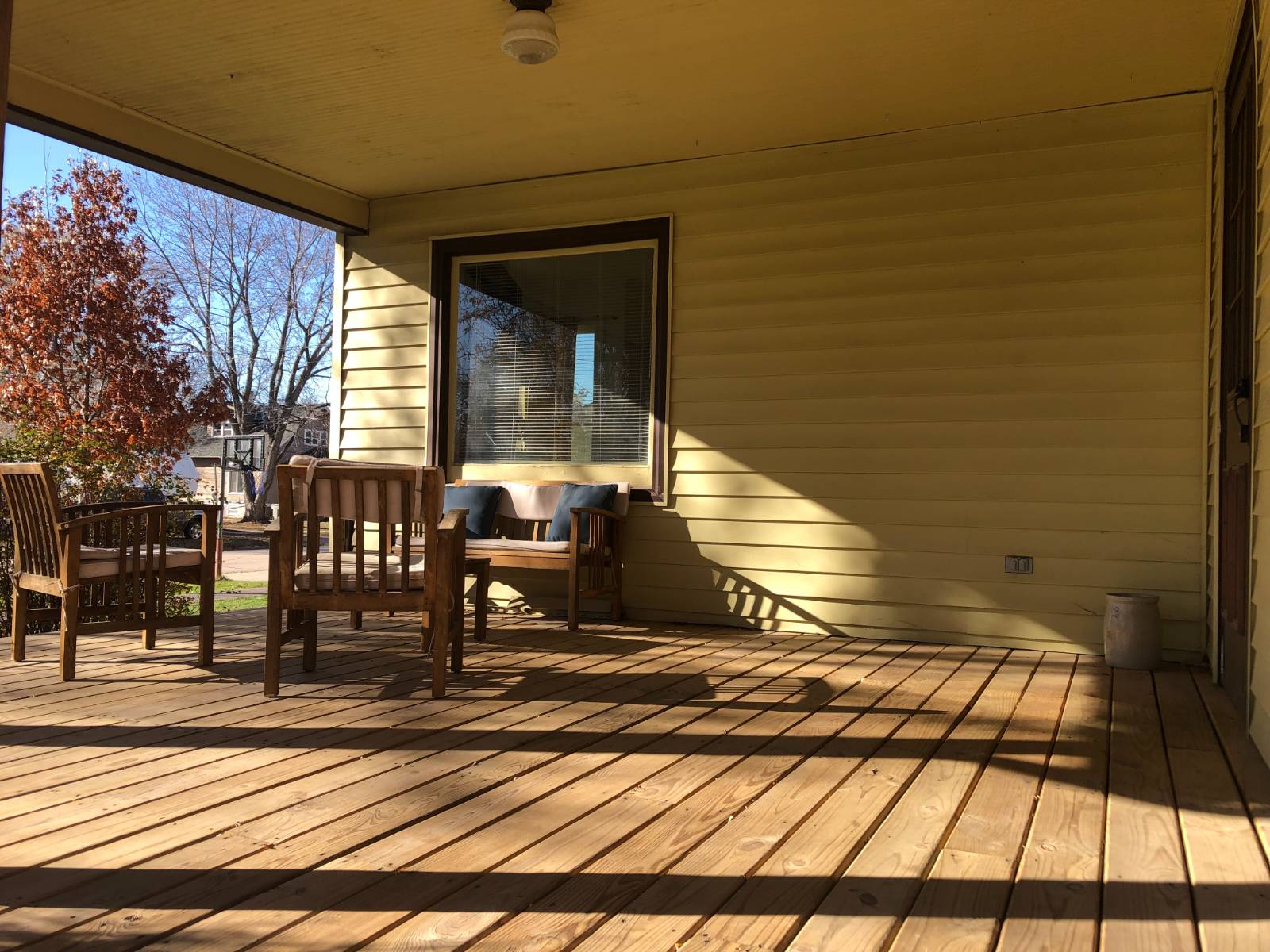 ;
;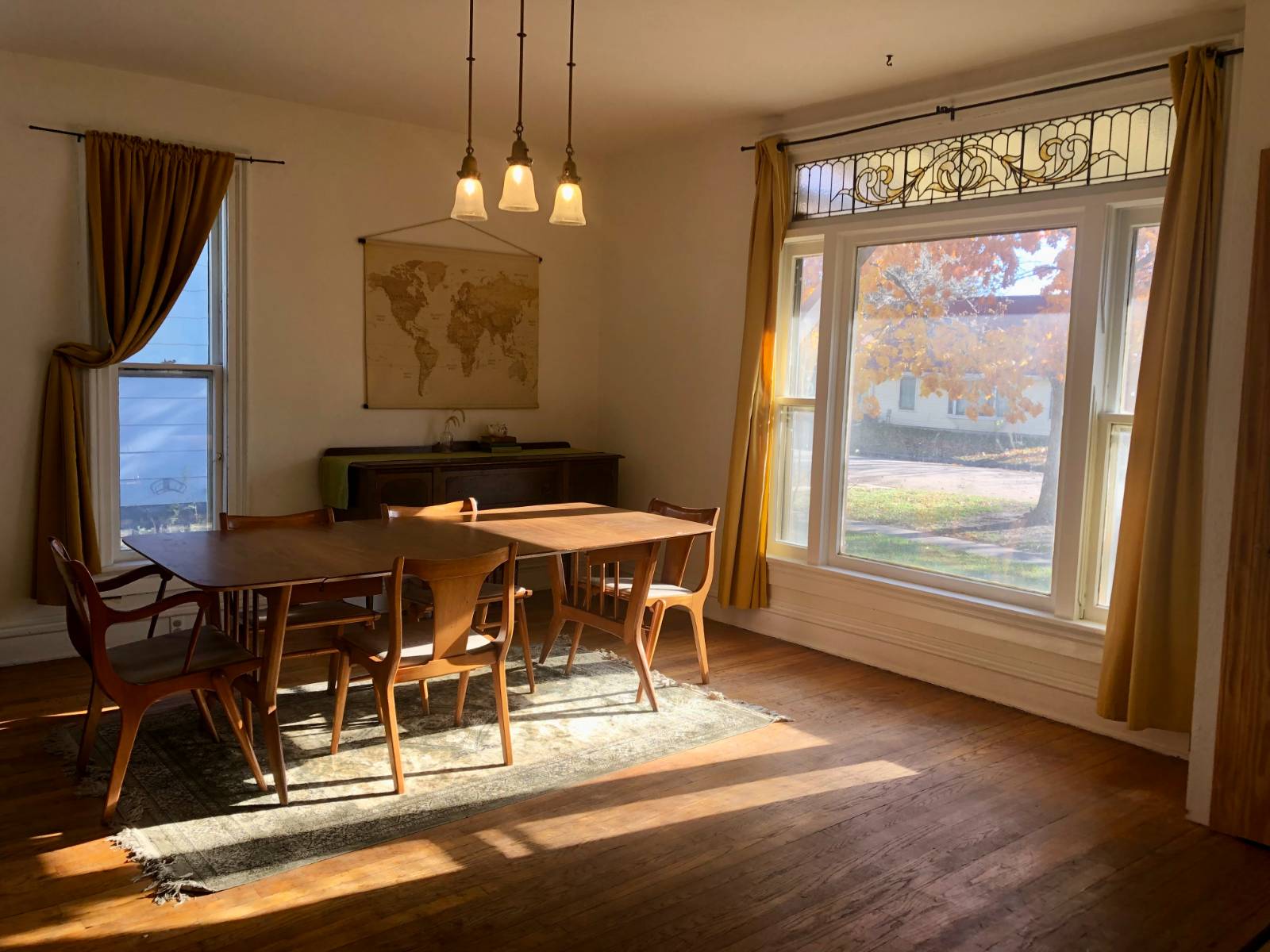 ;
;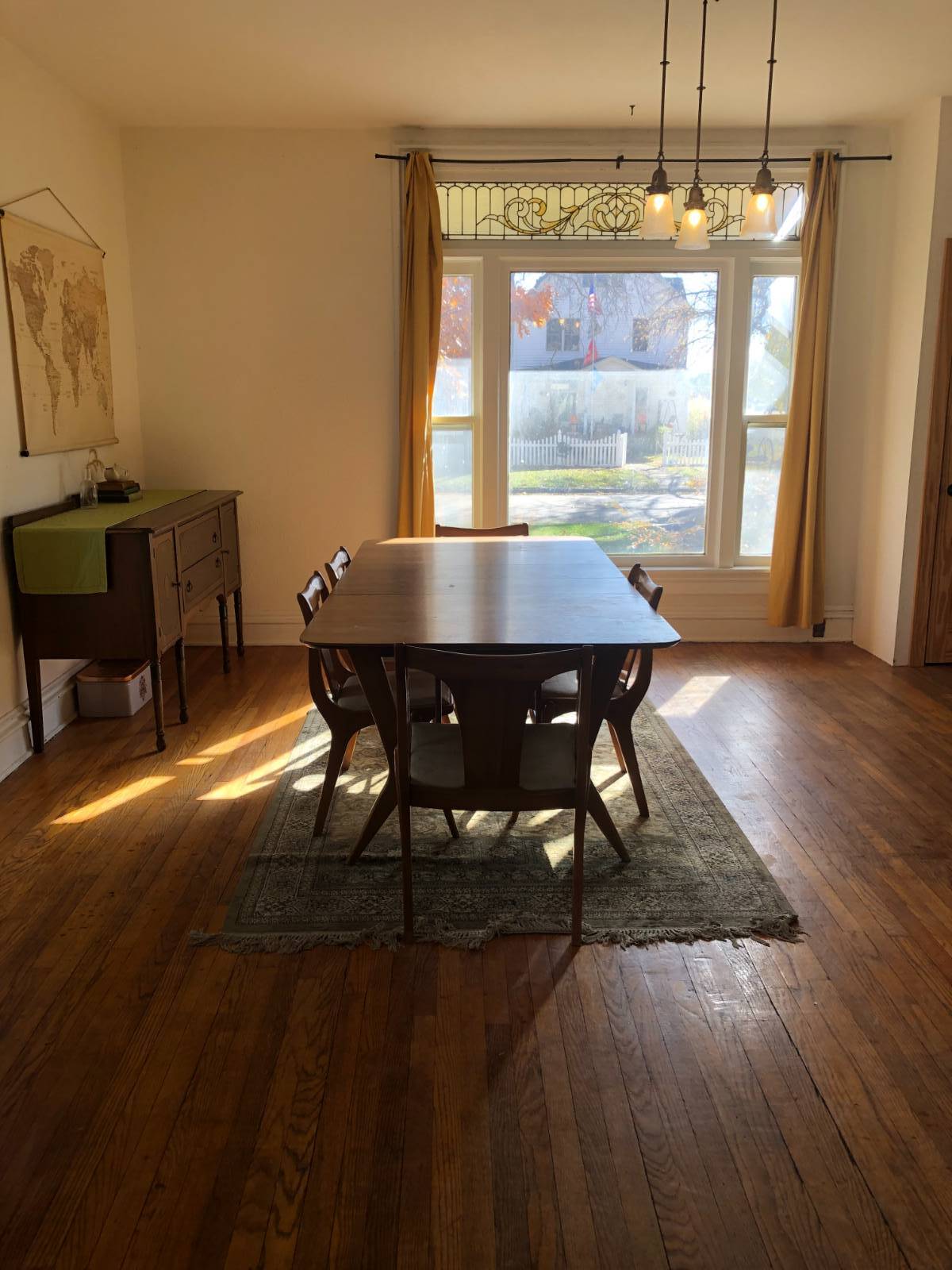 ;
;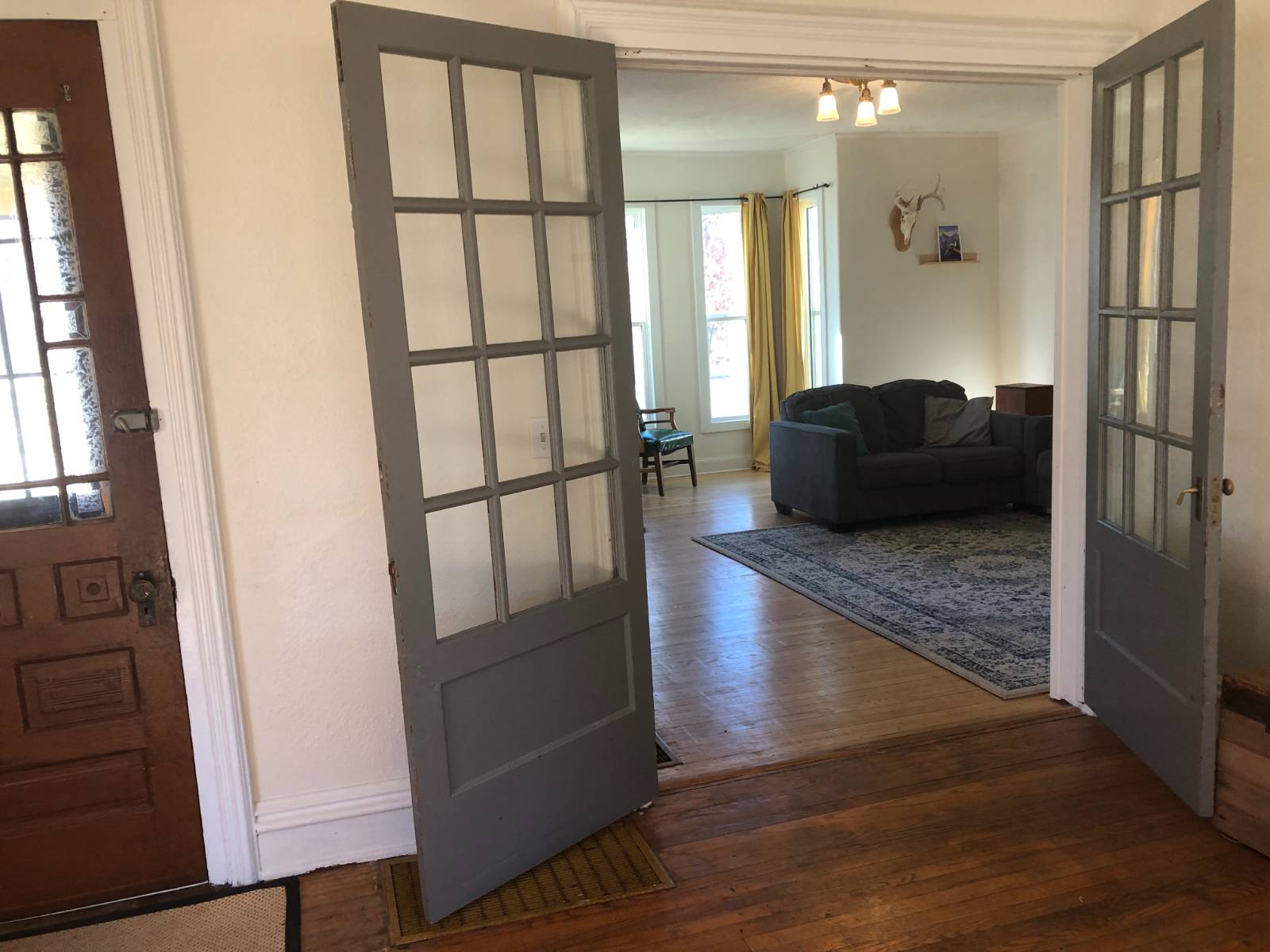 ;
;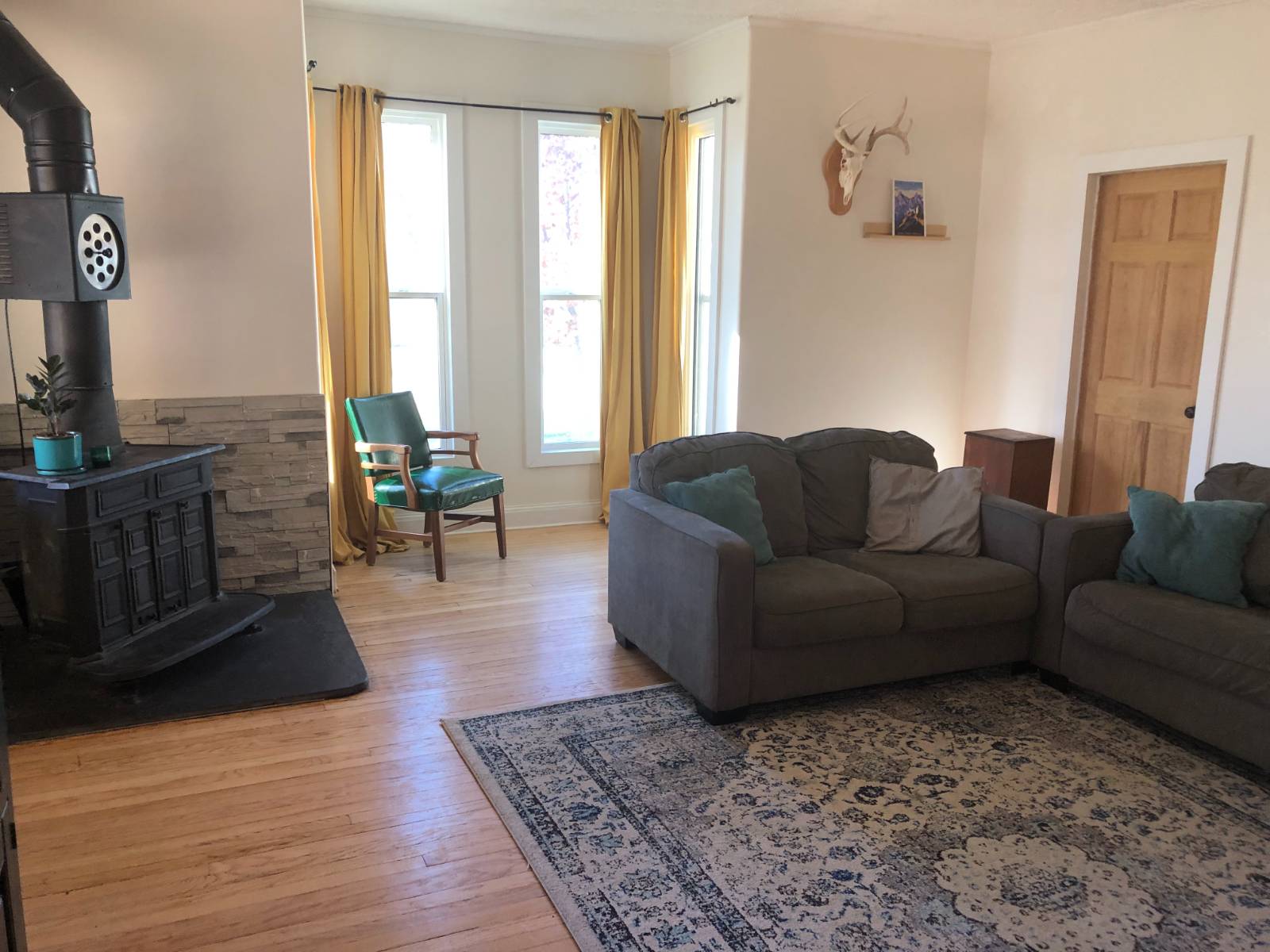 ;
;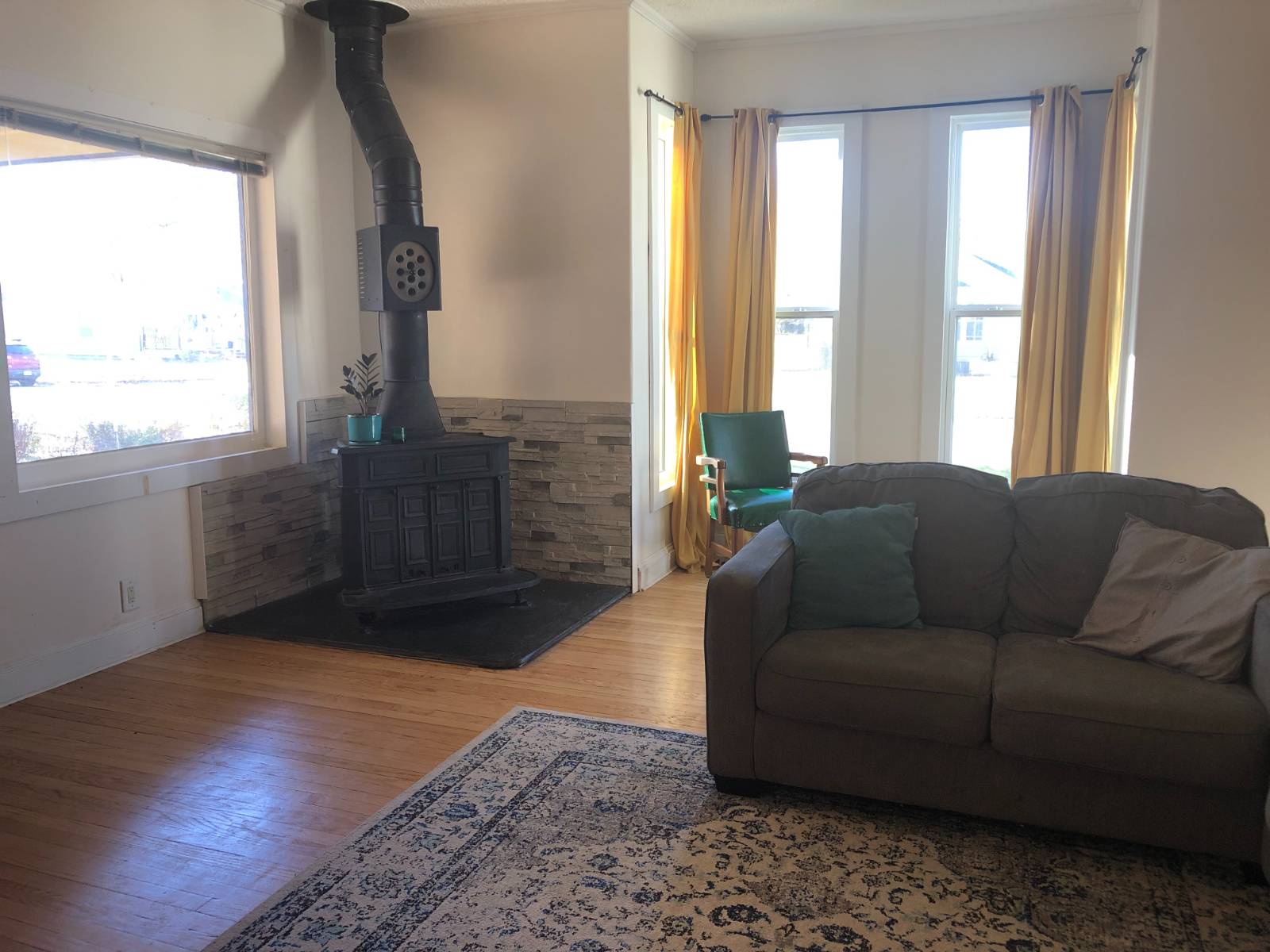 ;
;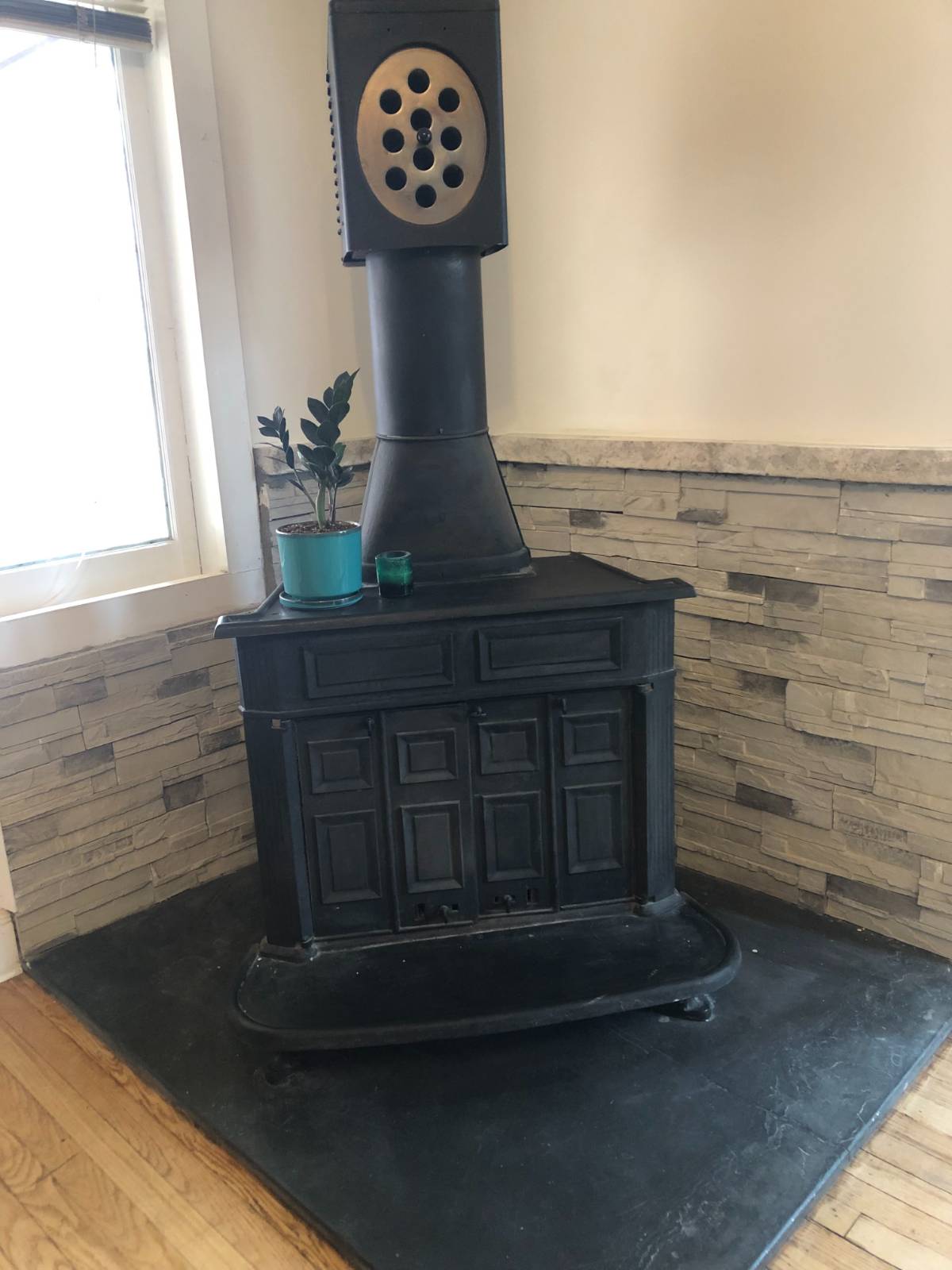 ;
;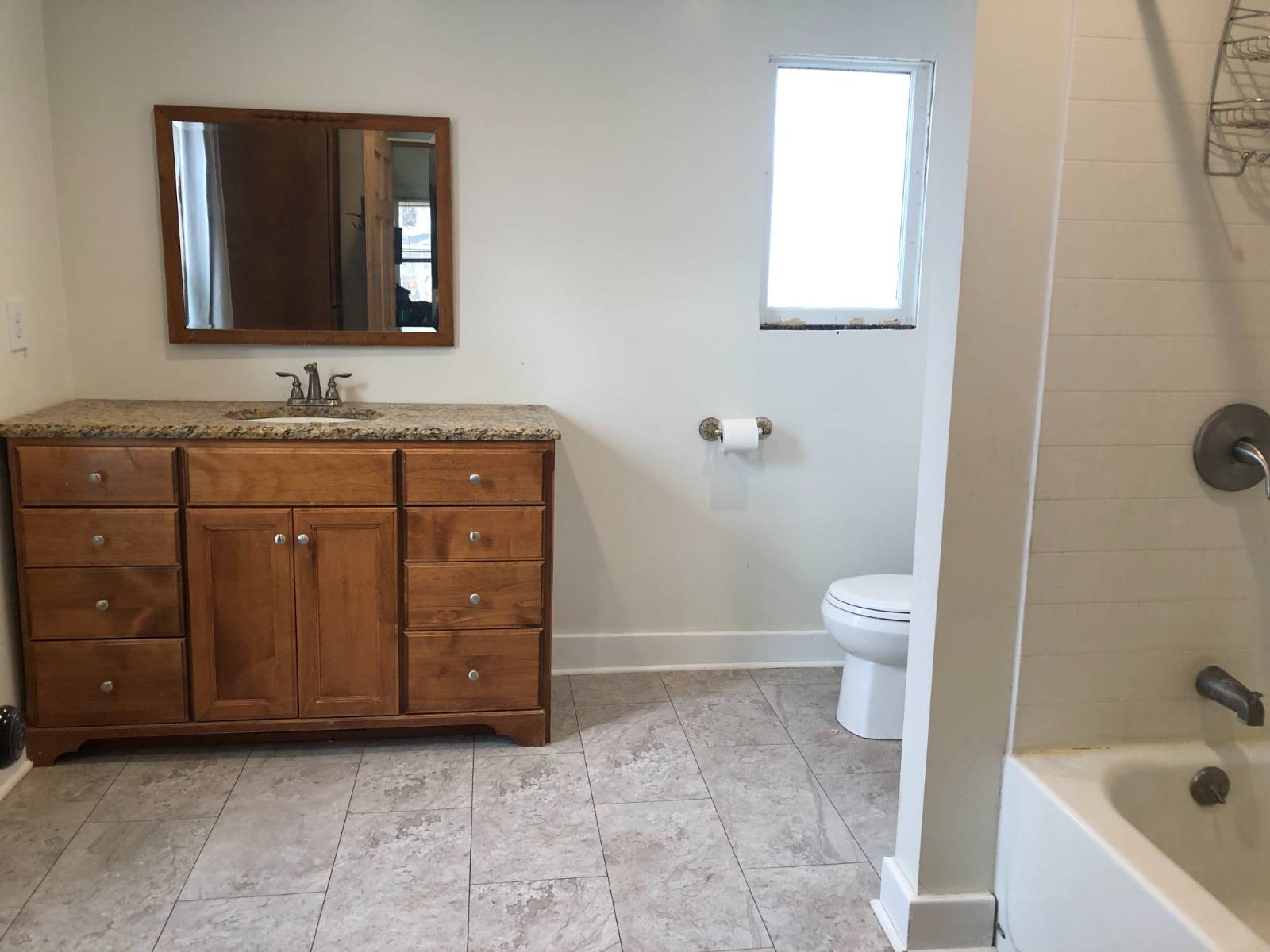 ;
;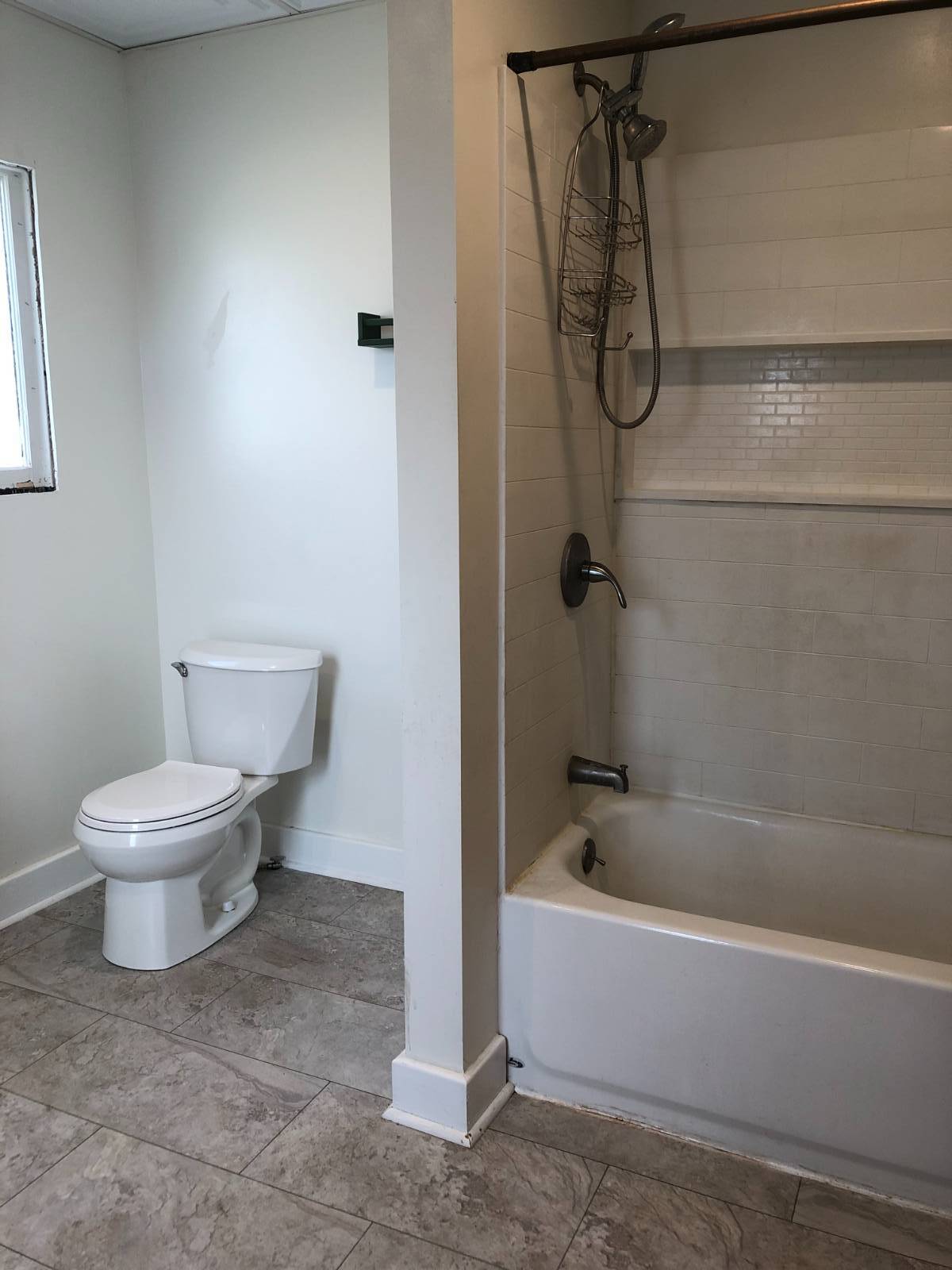 ;
;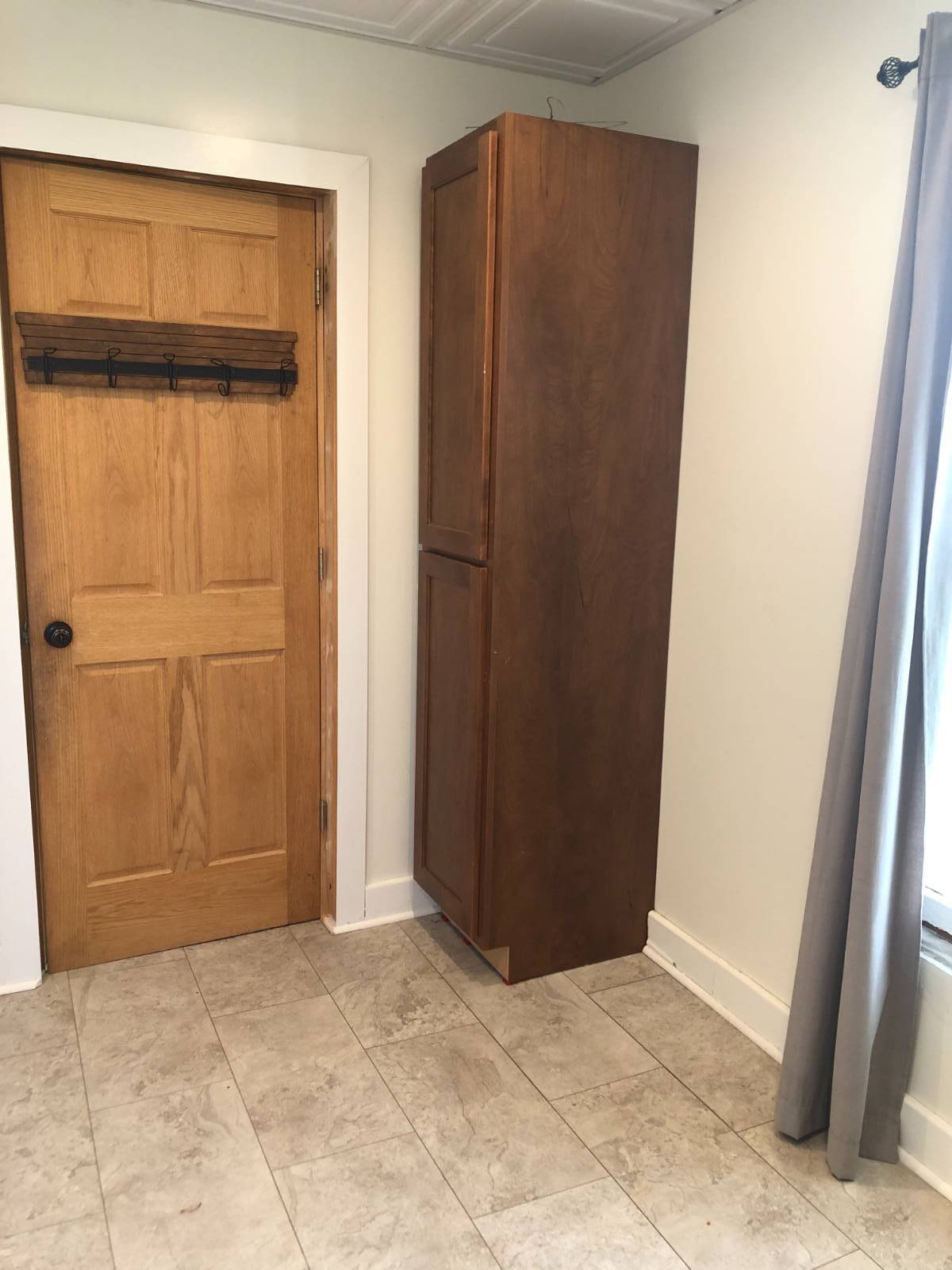 ;
;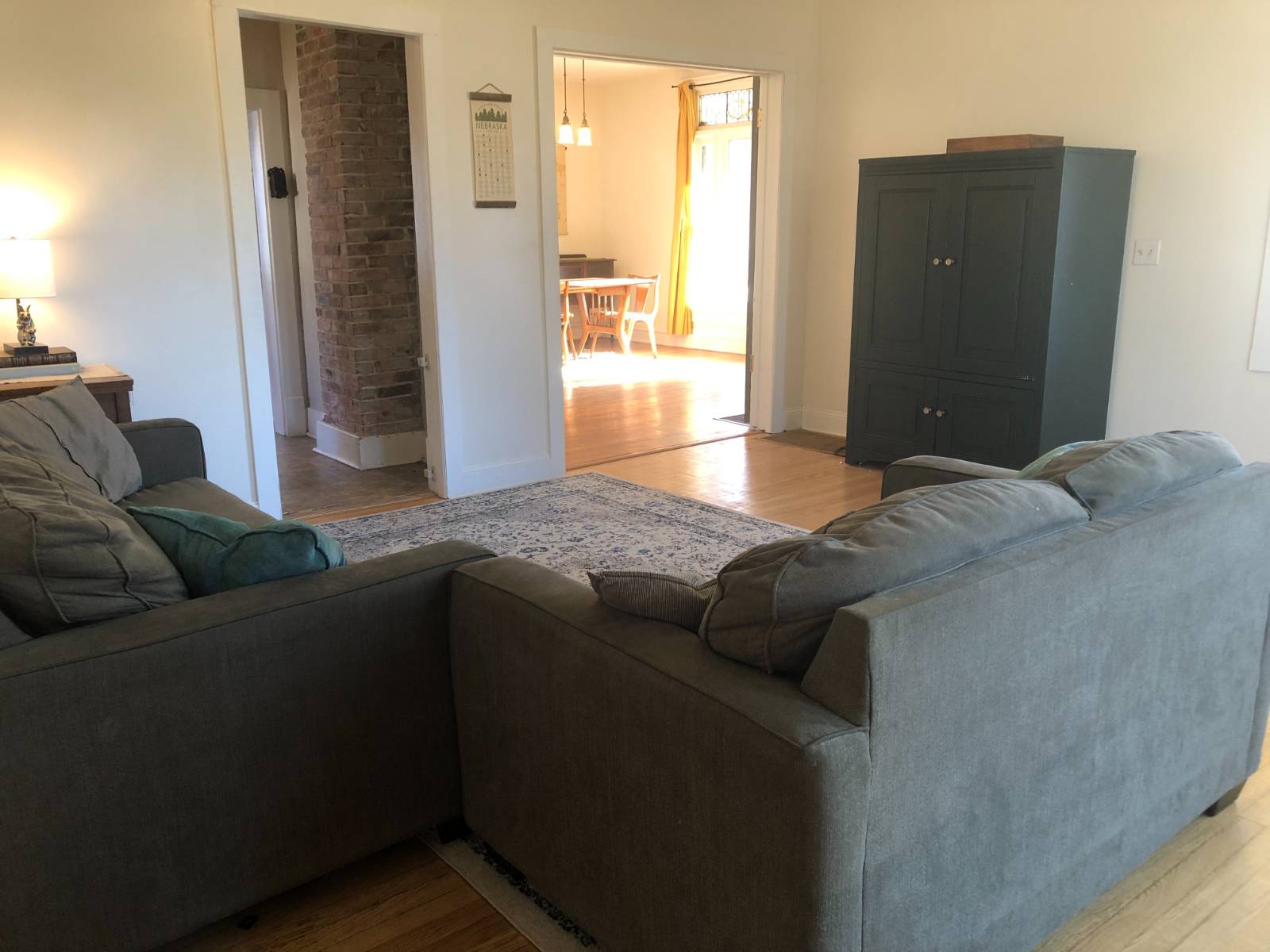 ;
;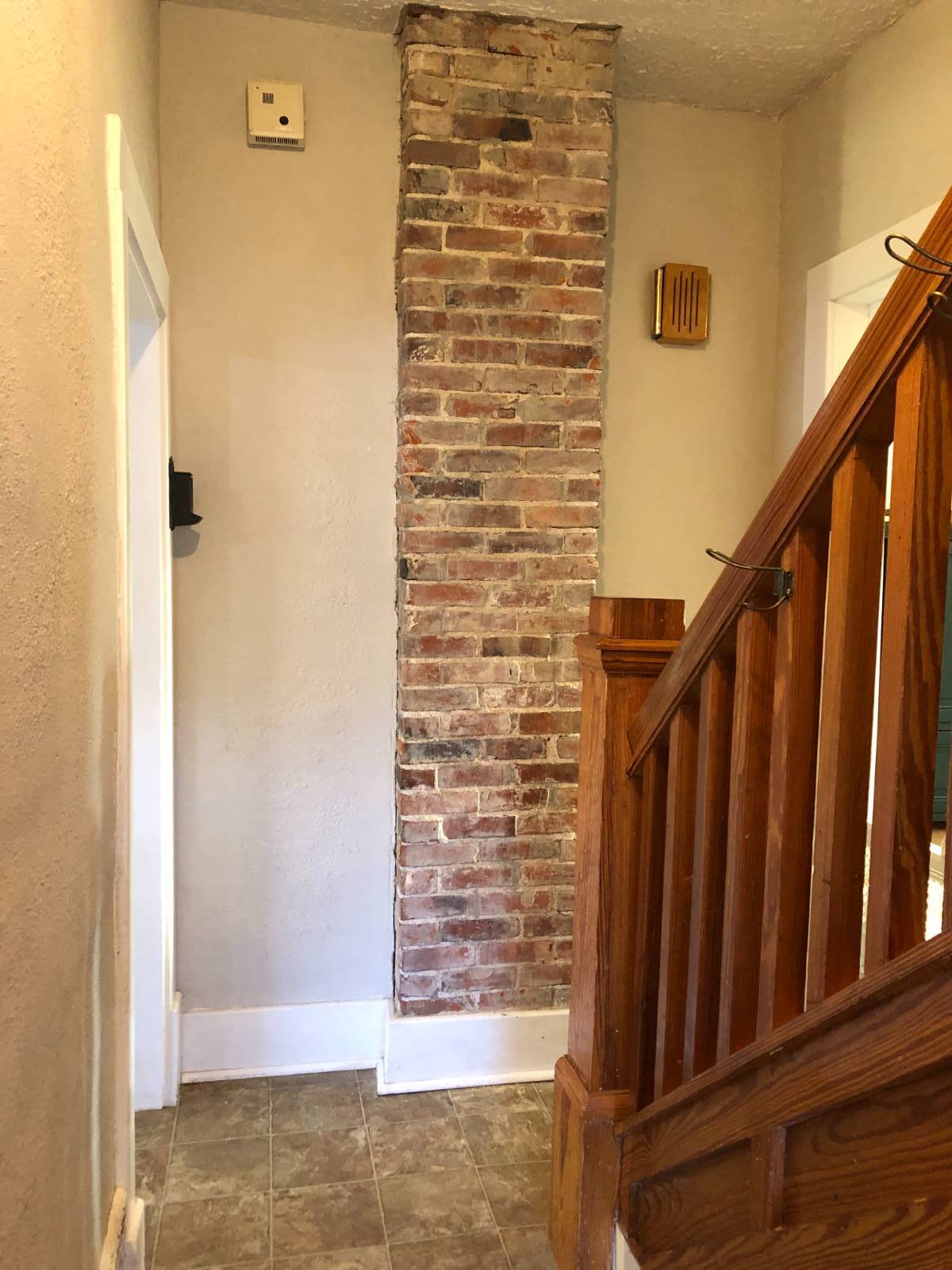 ;
;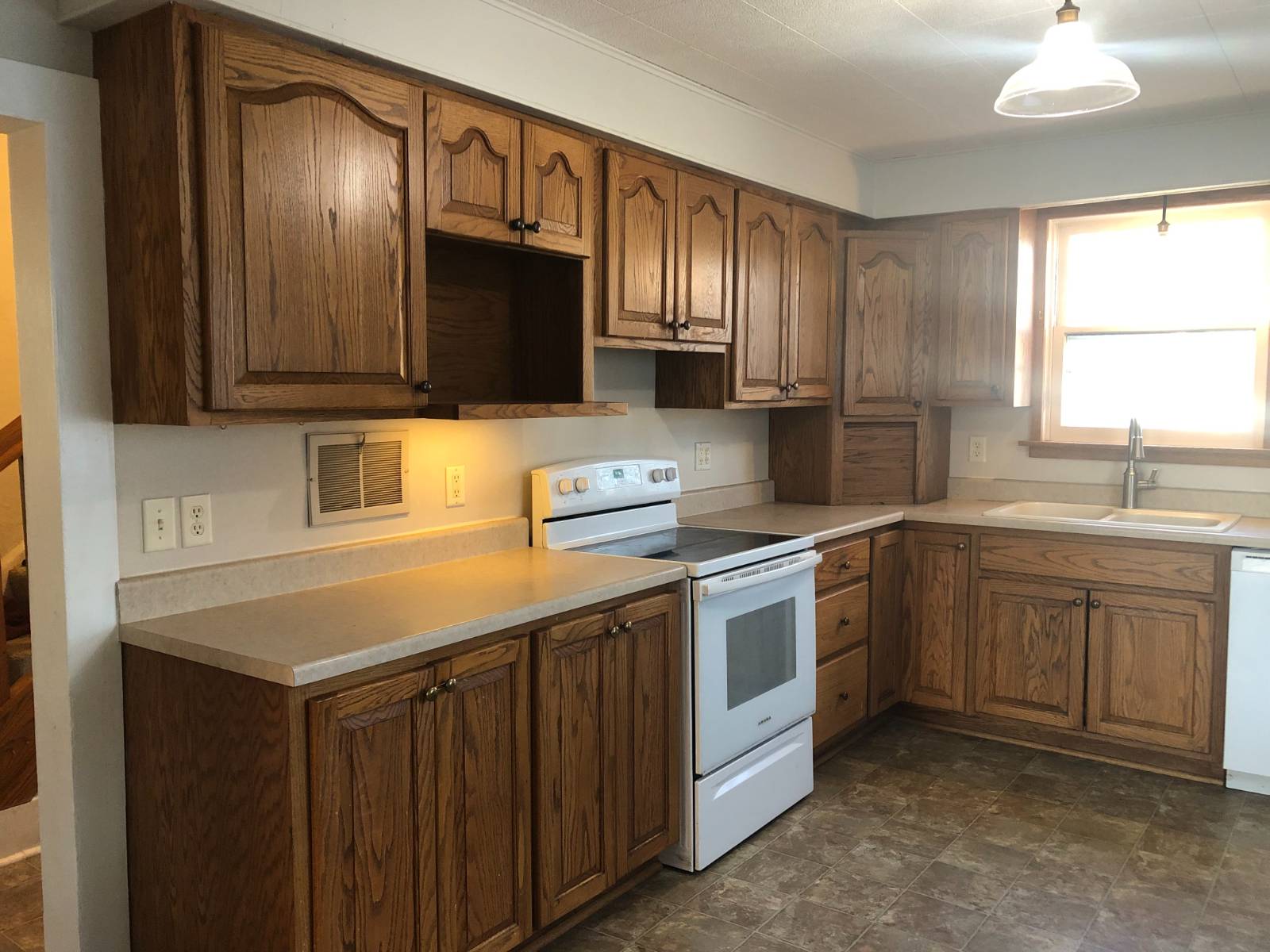 ;
;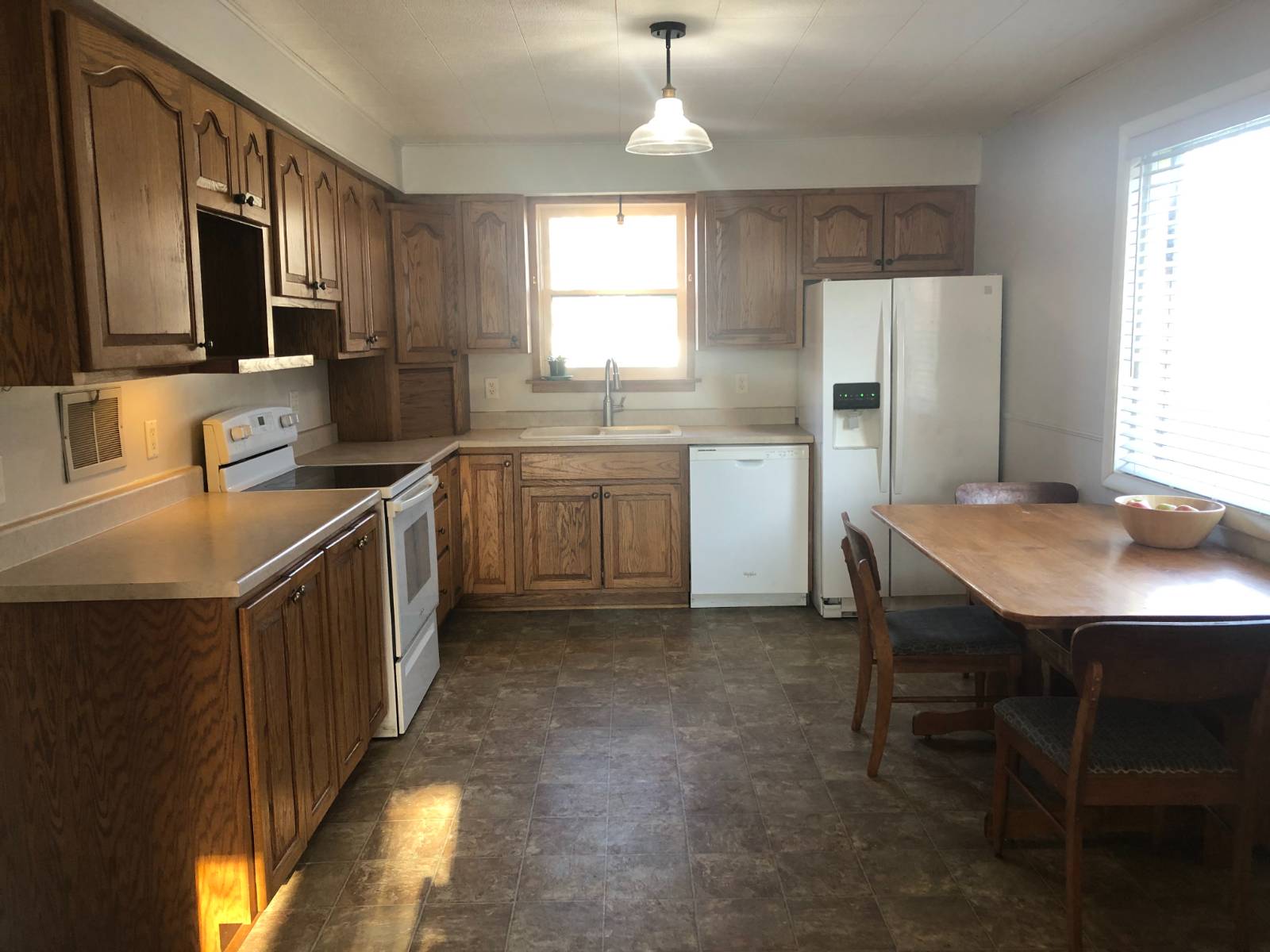 ;
;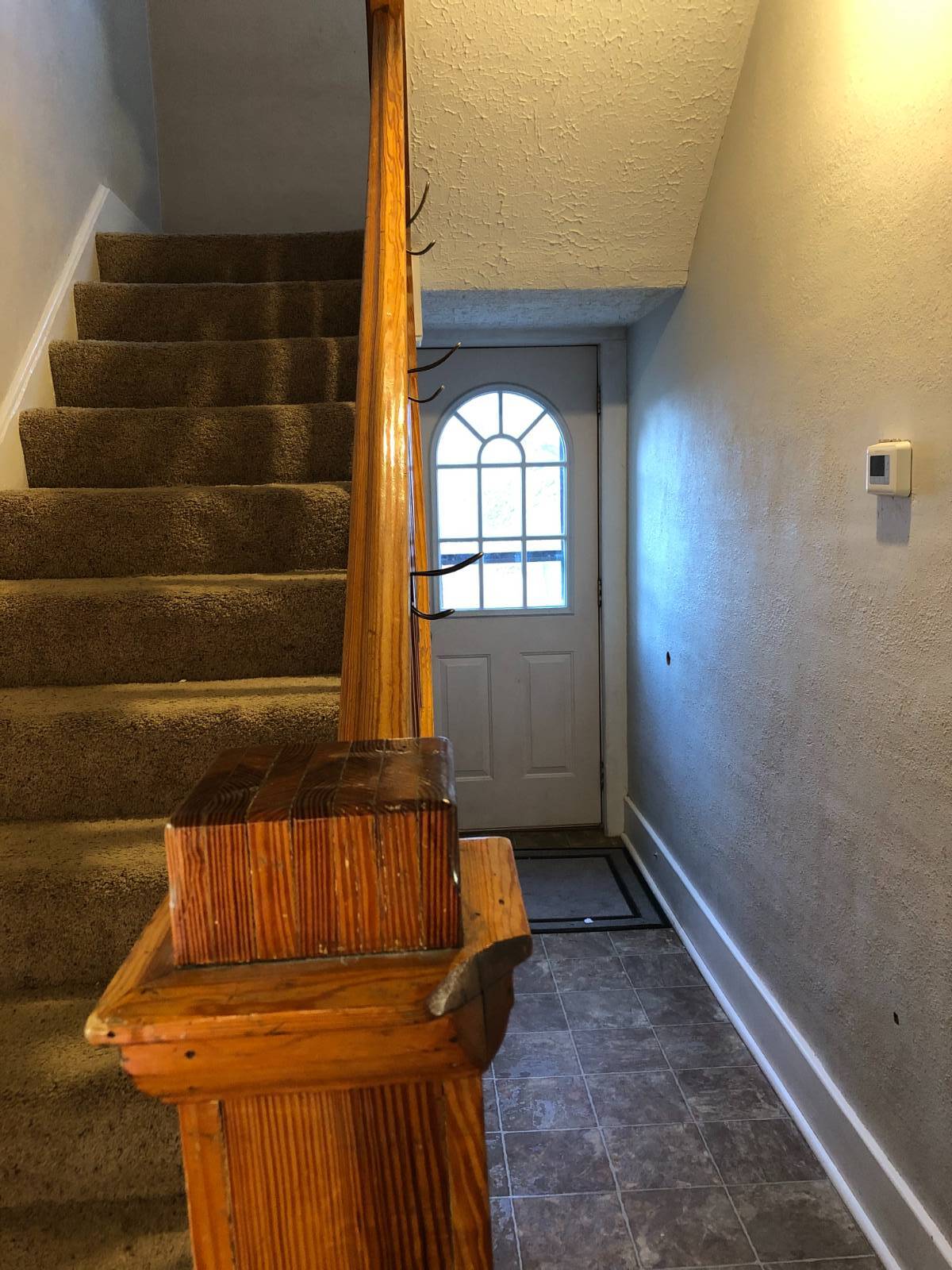 ;
;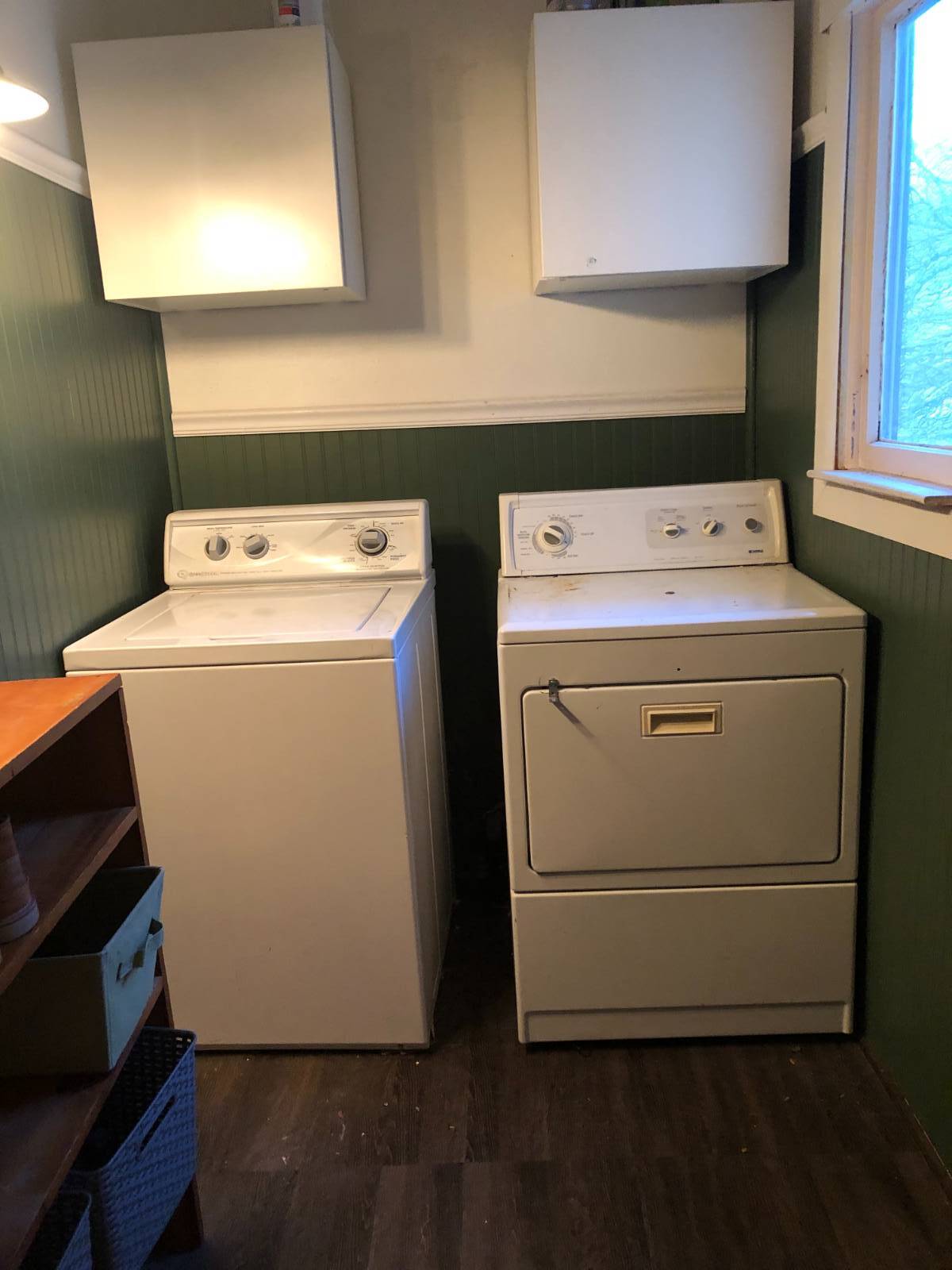 ;
;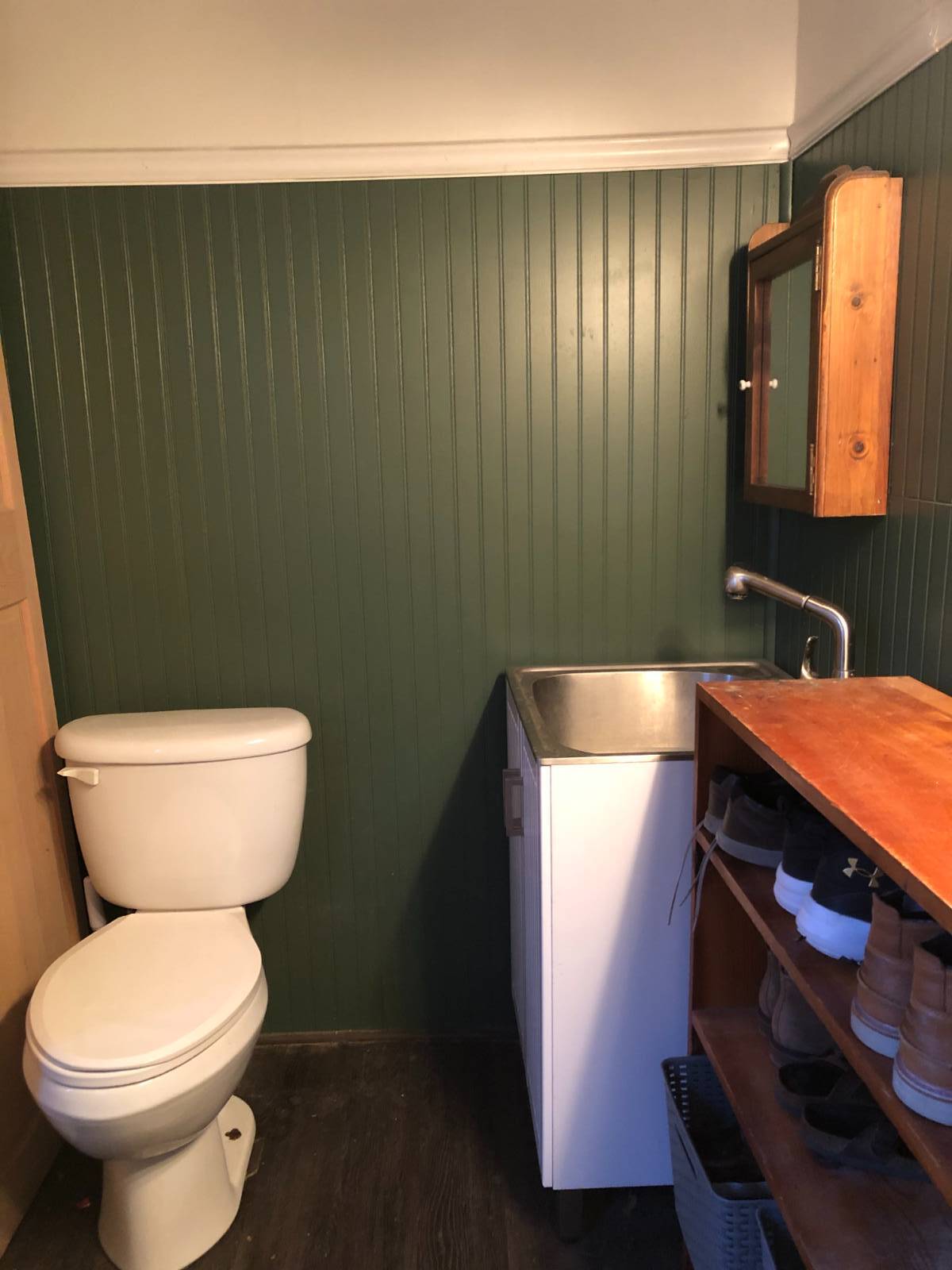 ;
;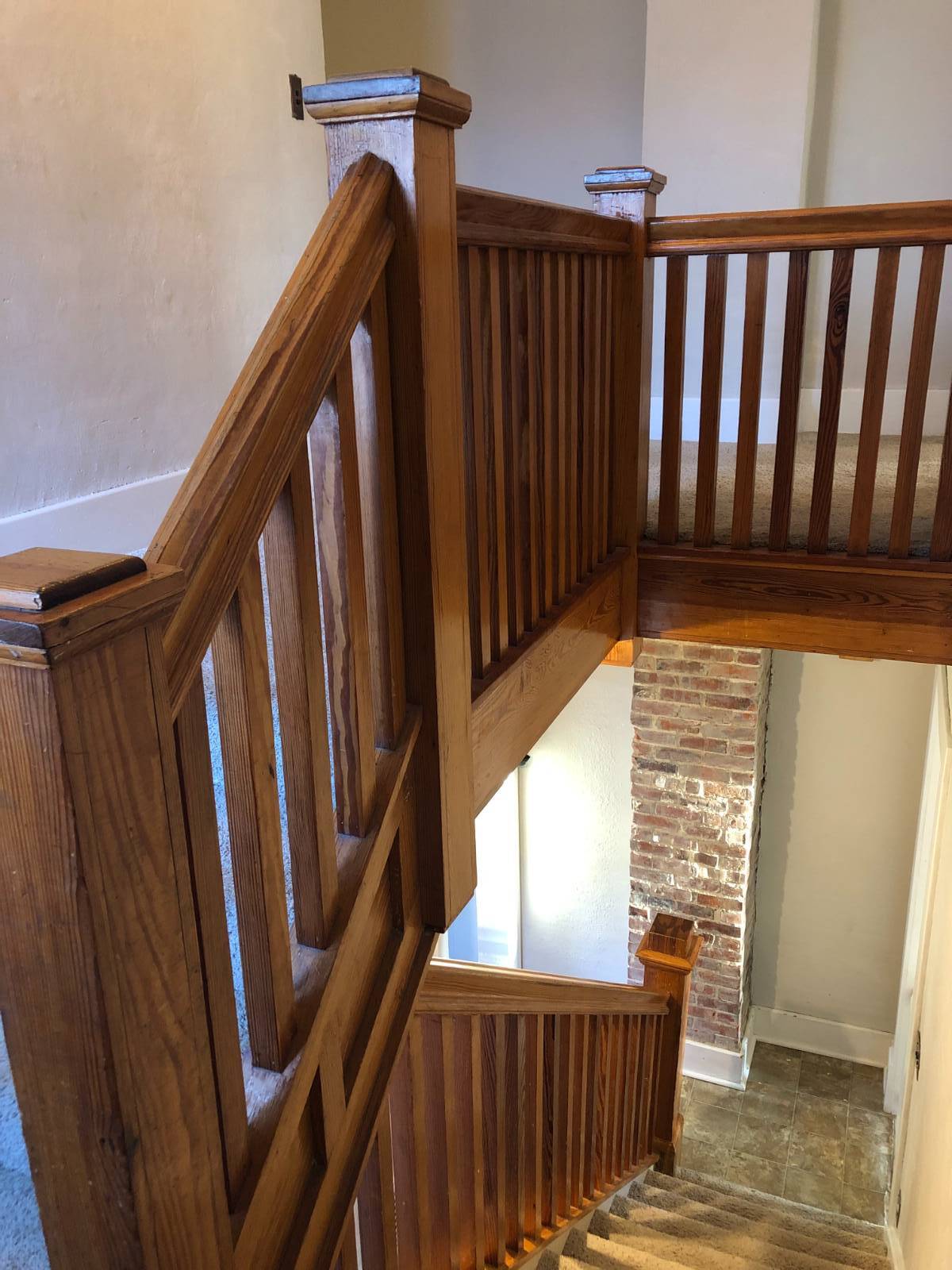 ;
;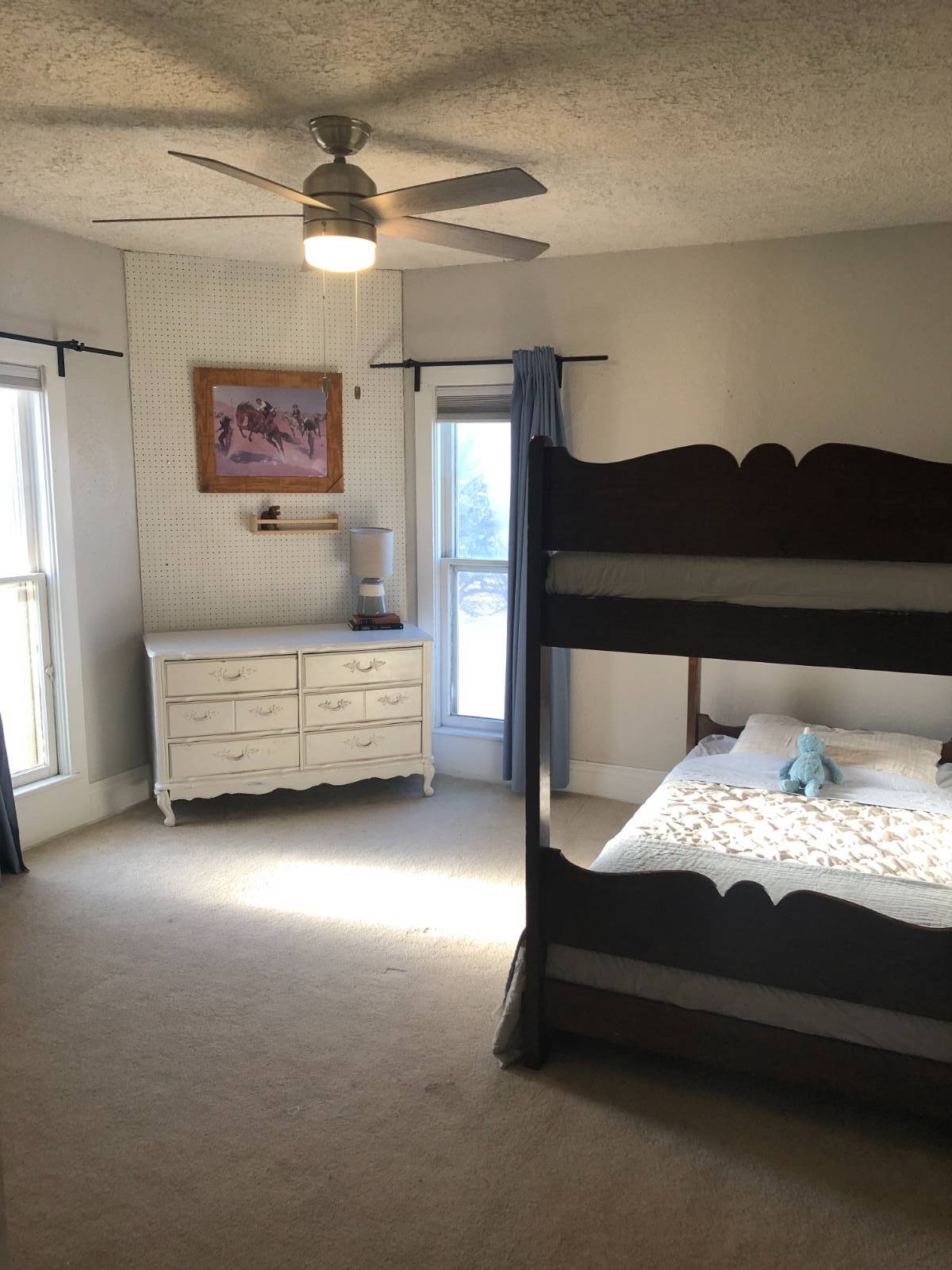 ;
;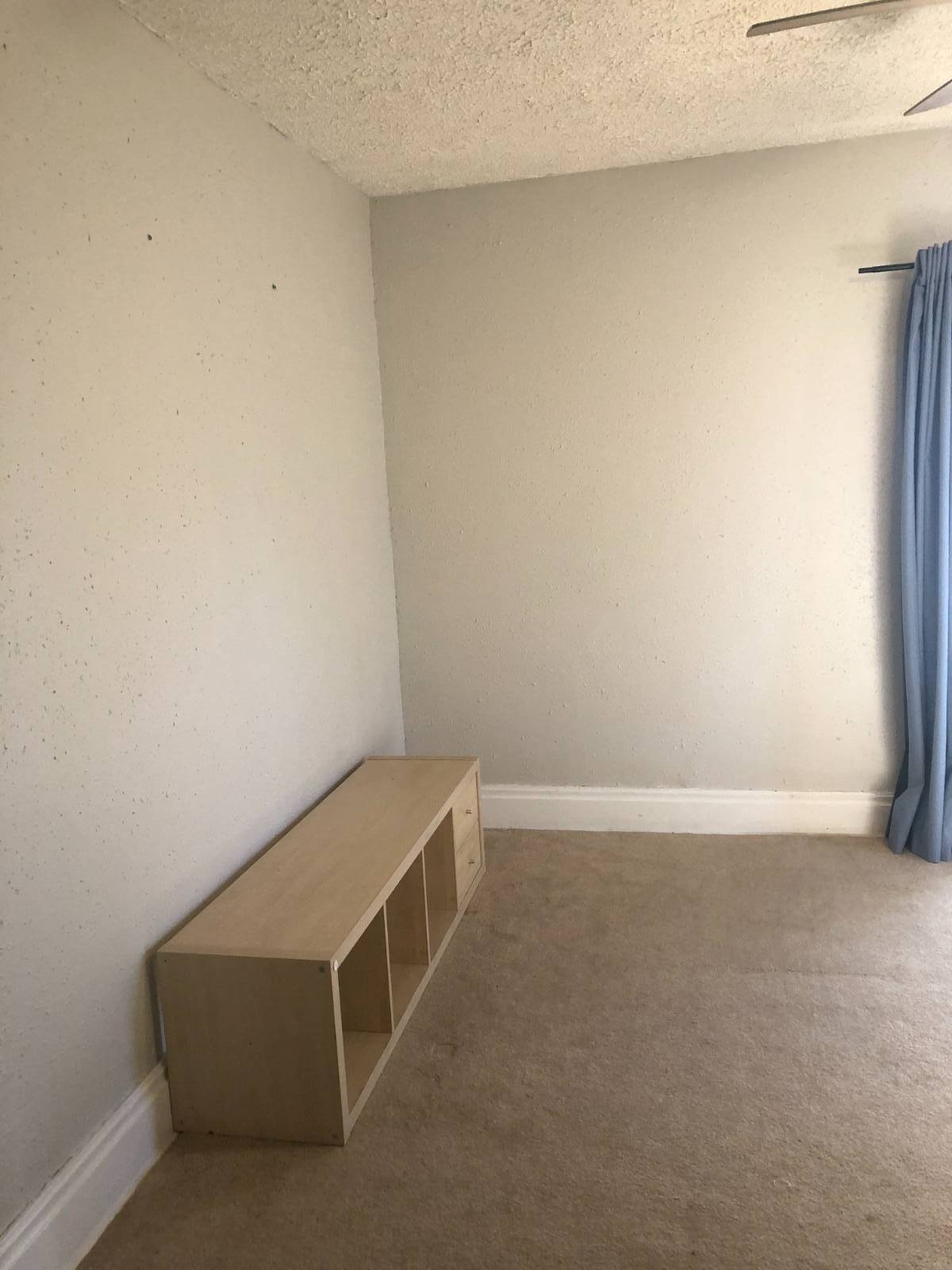 ;
;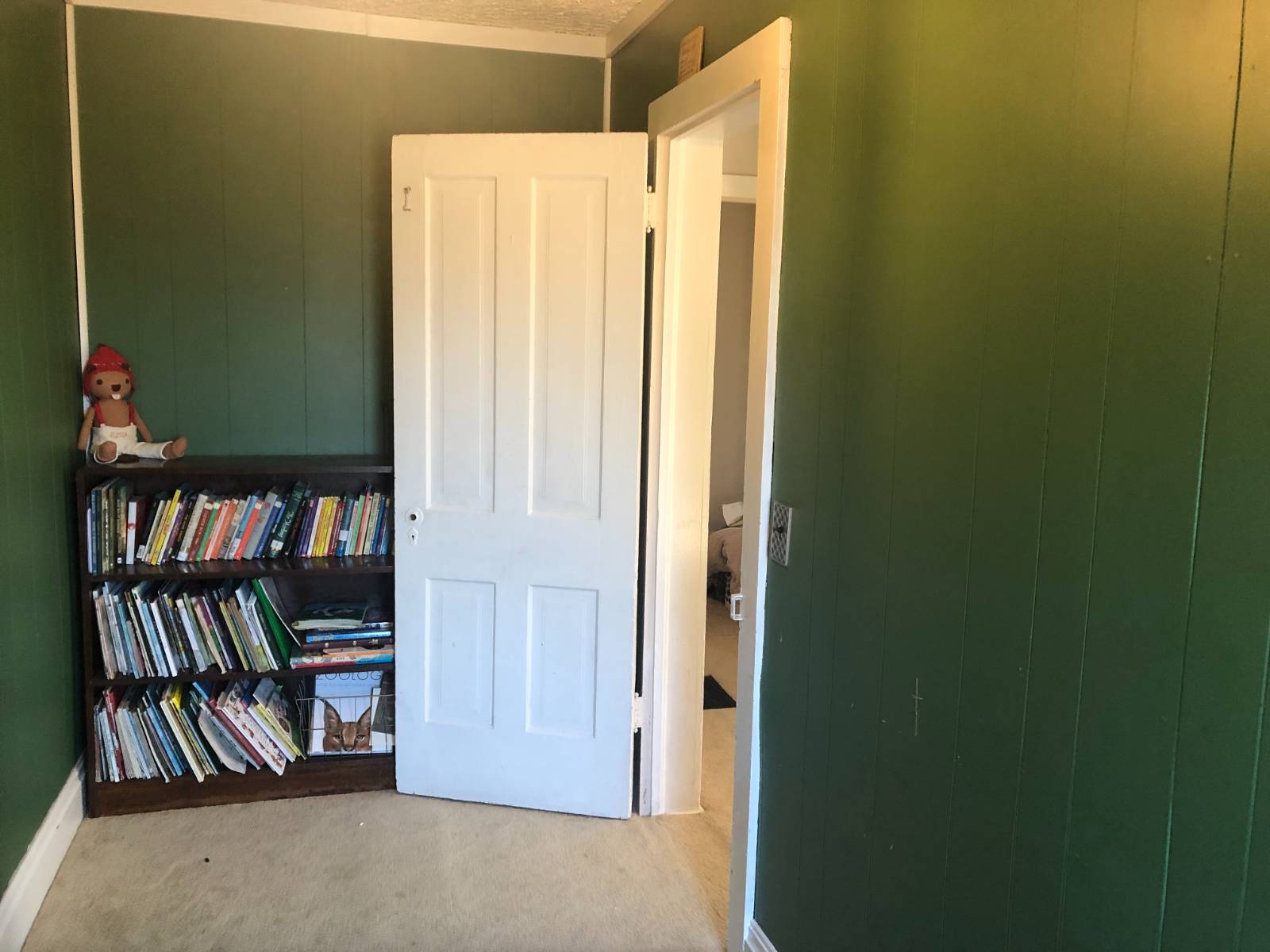 ;
;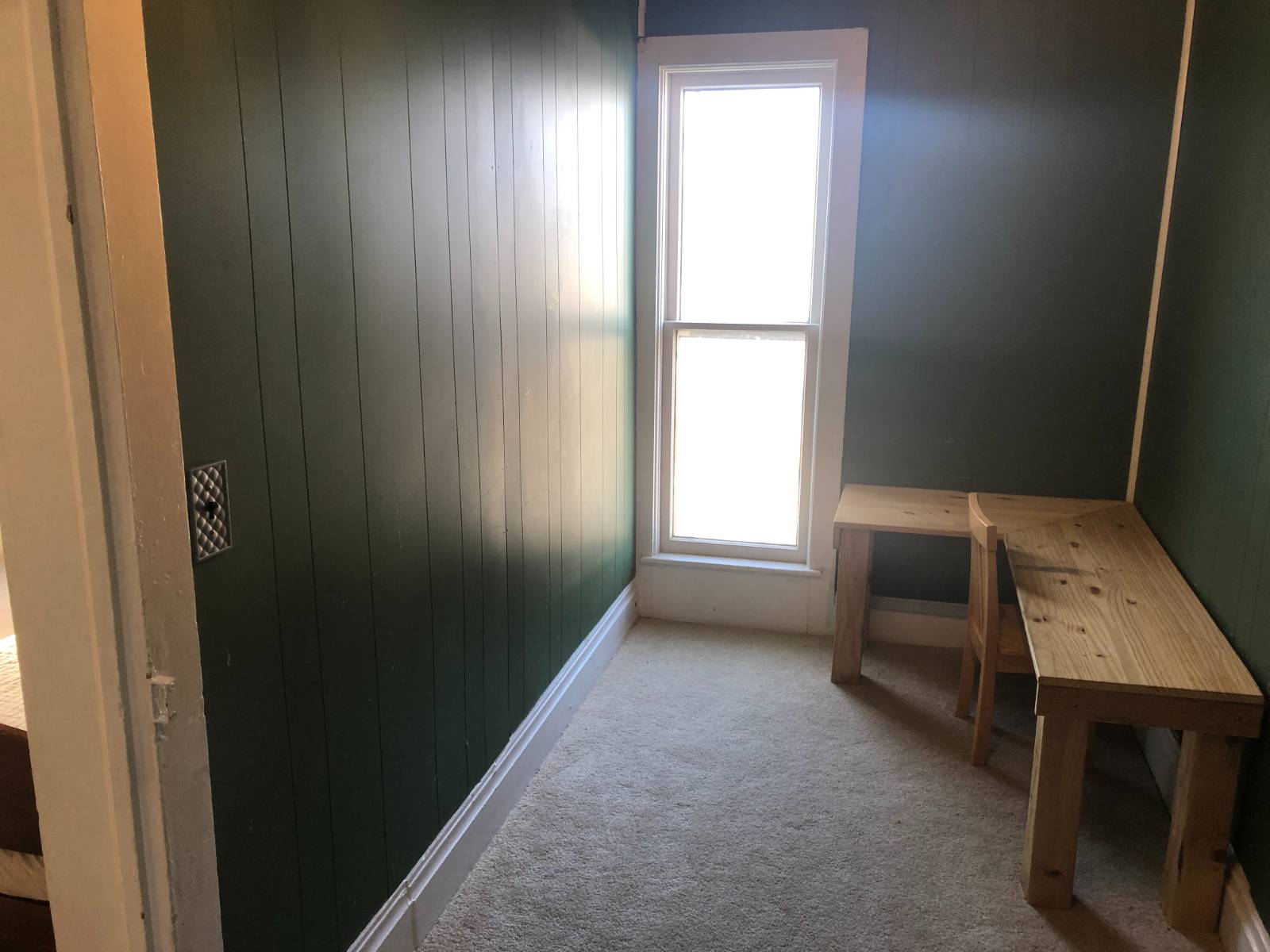 ;
;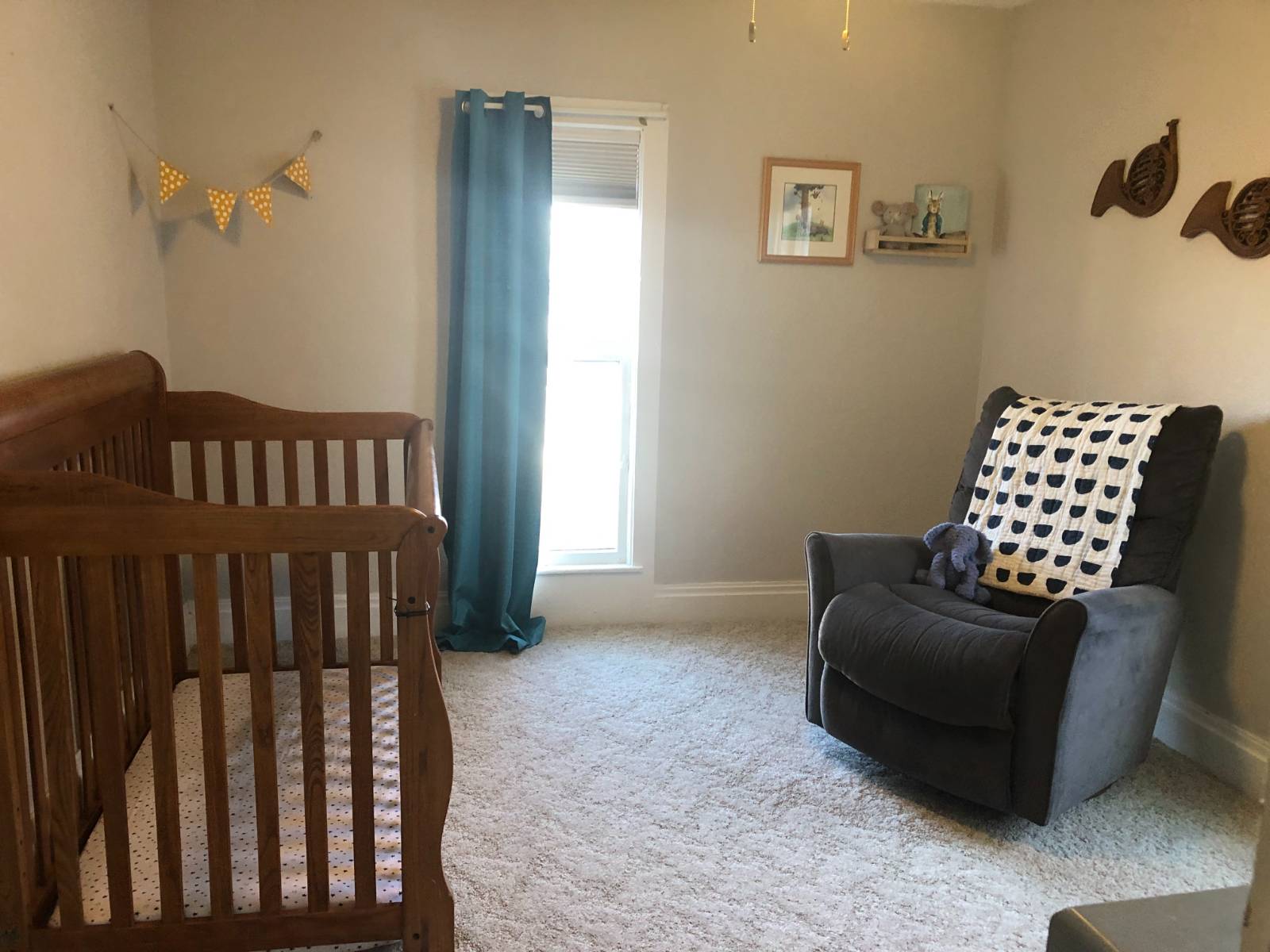 ;
;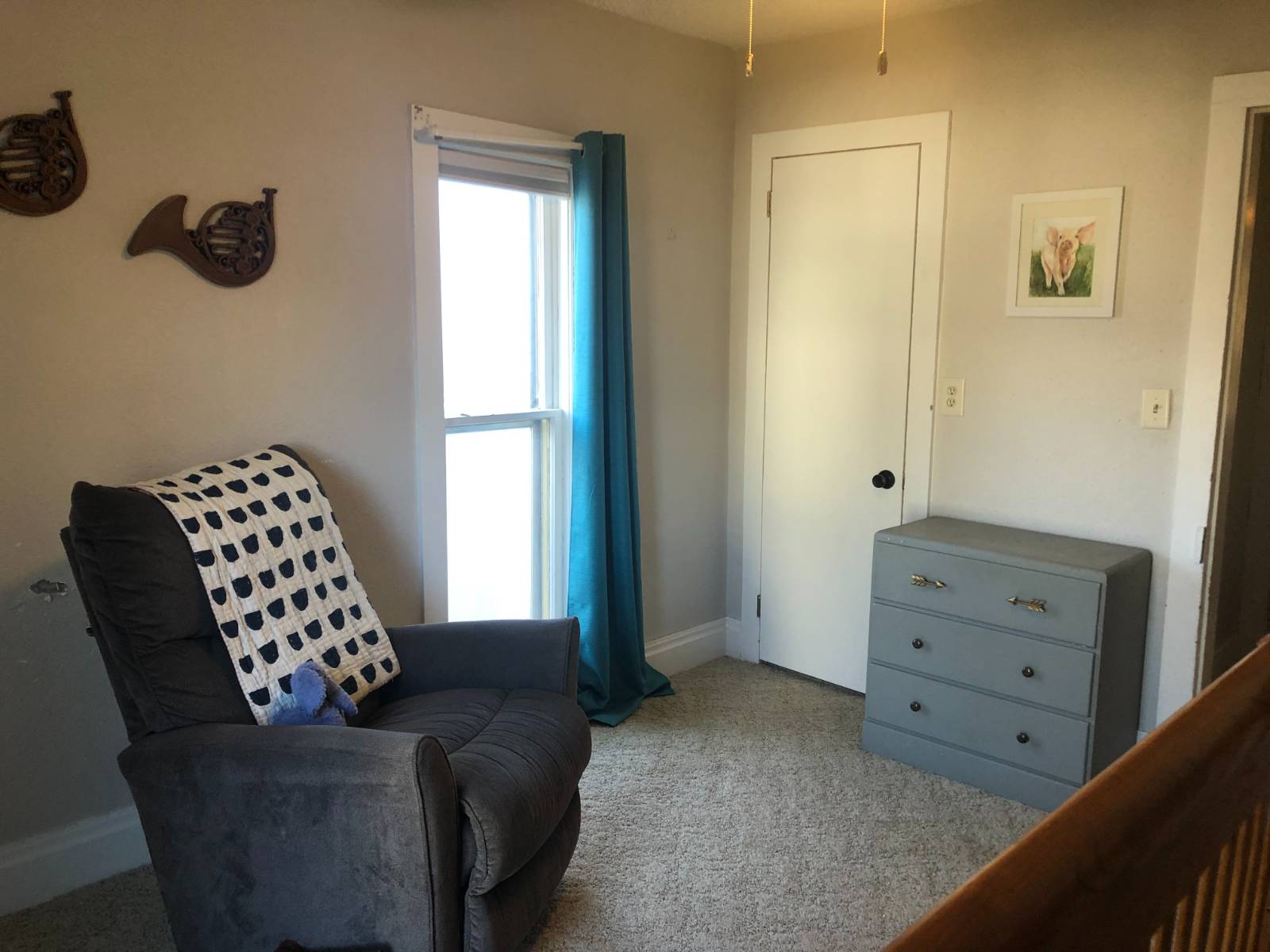 ;
;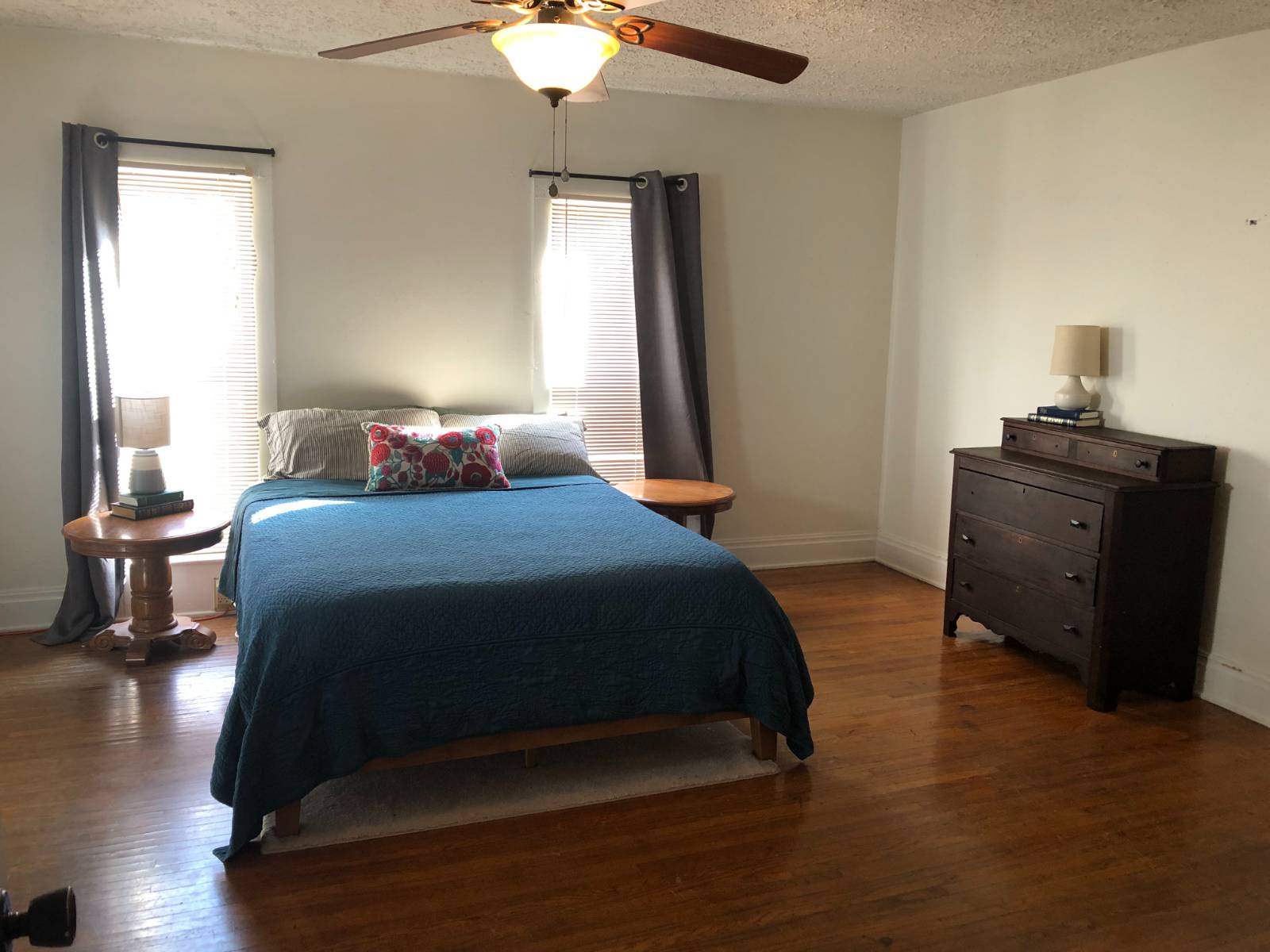 ;
;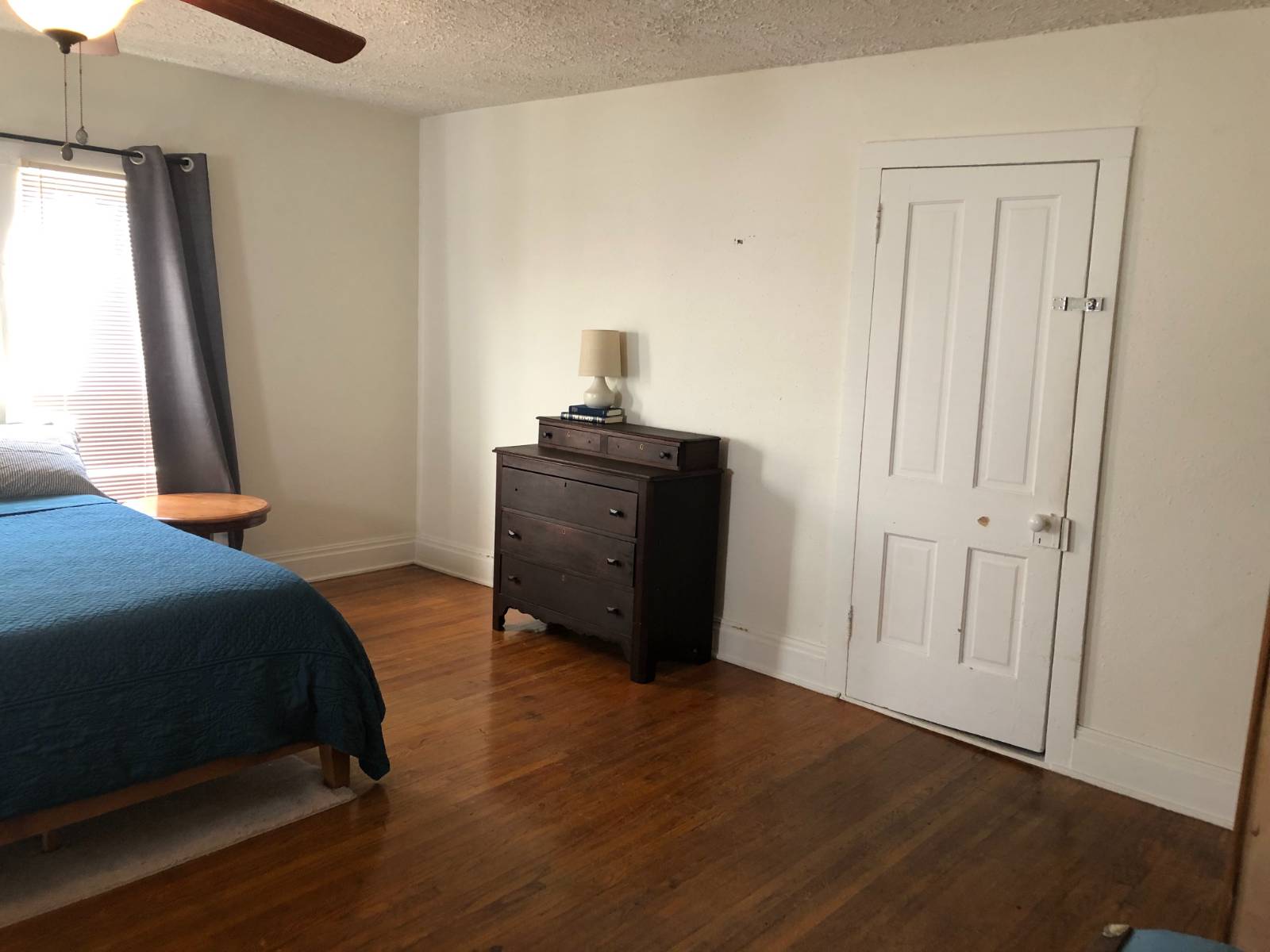 ;
;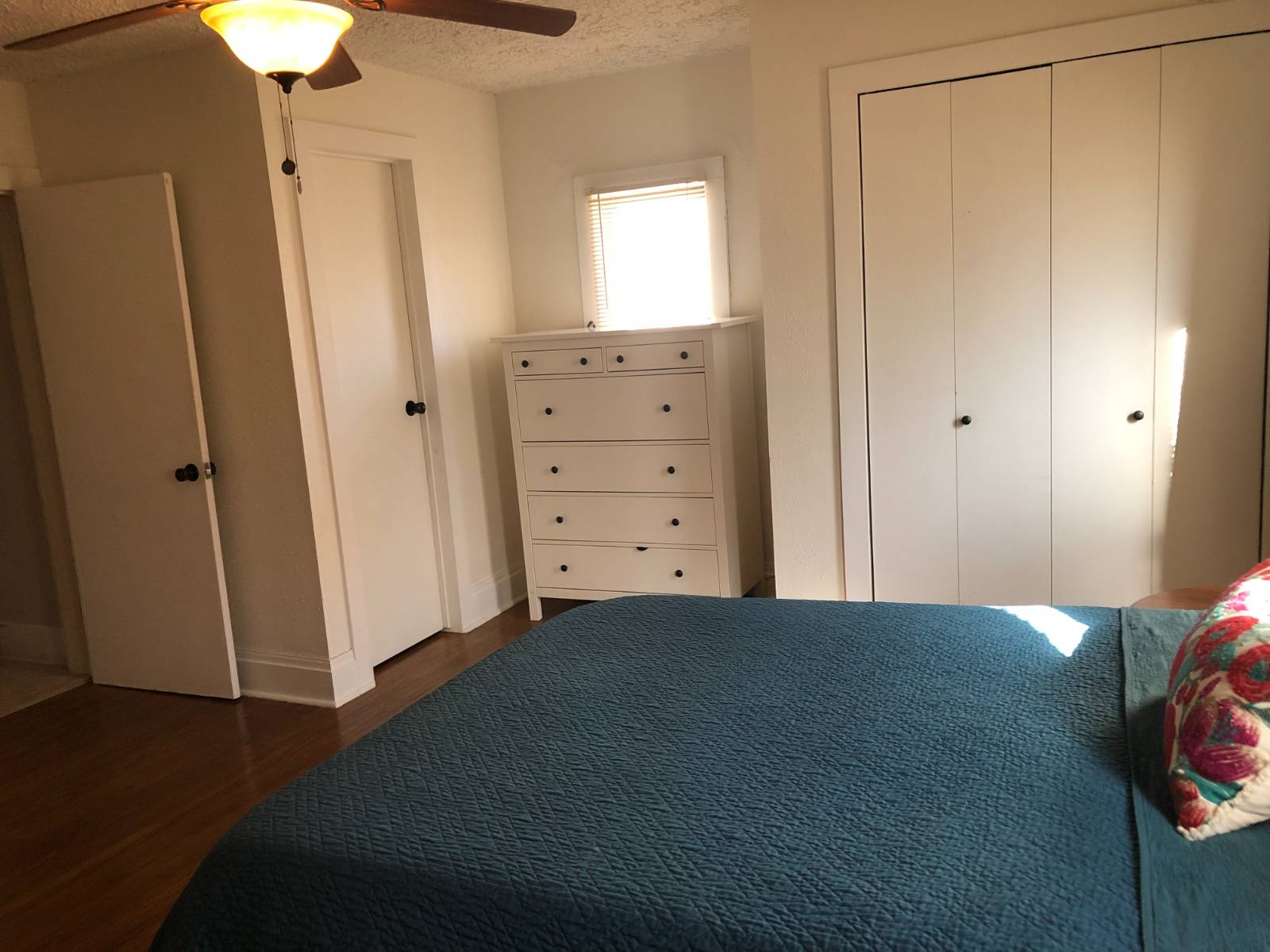 ;
;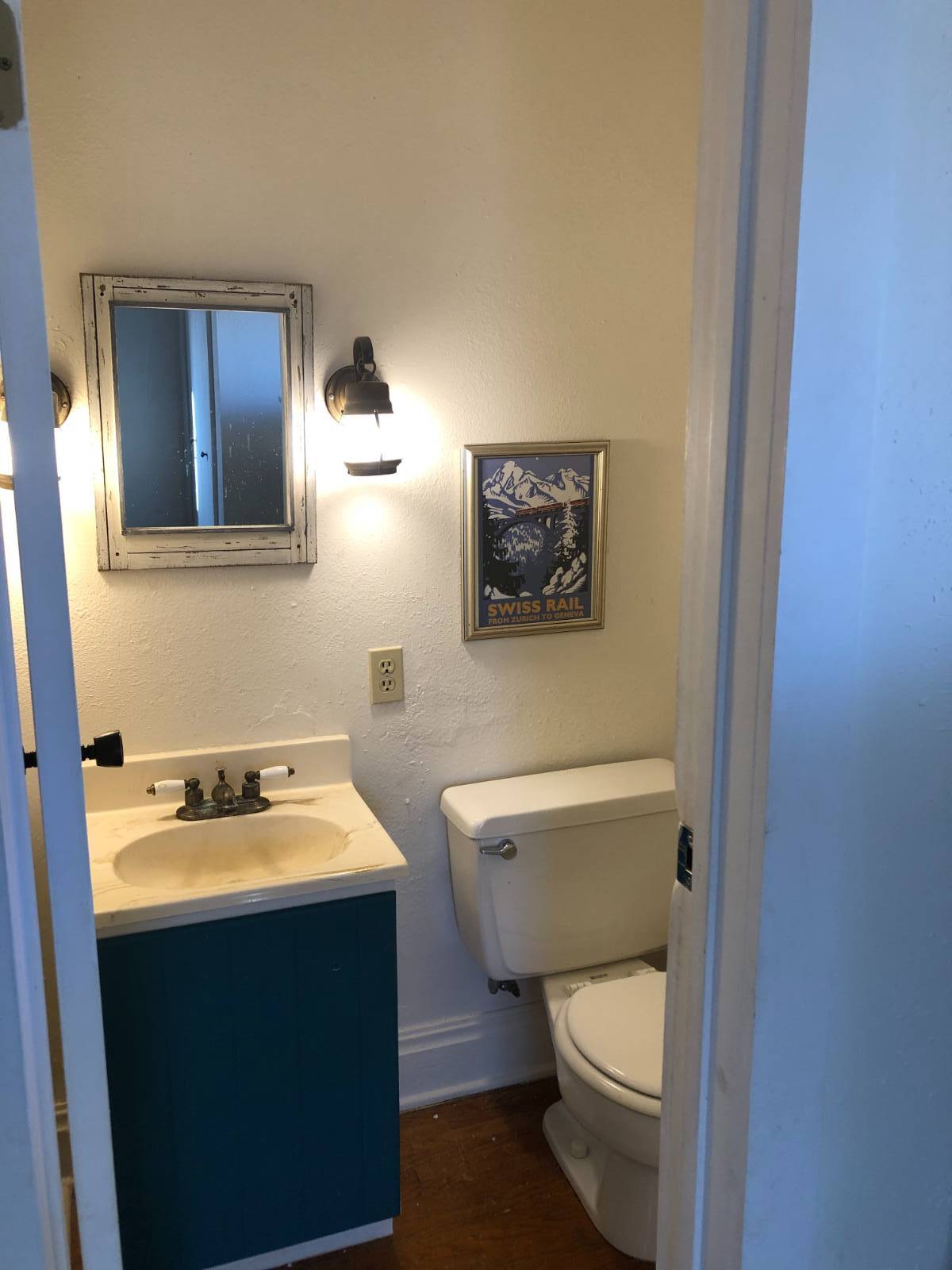 ;
;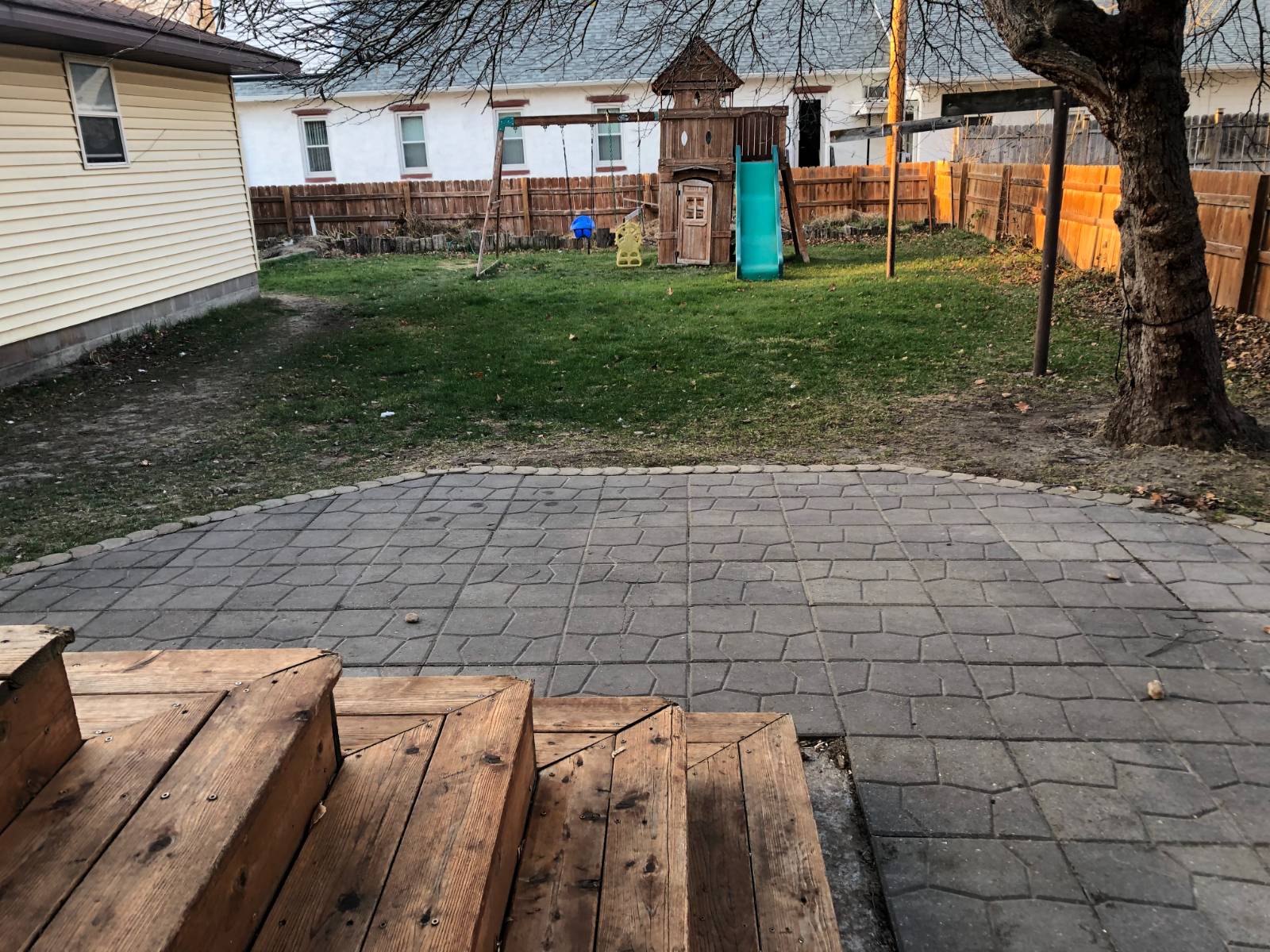 ;
;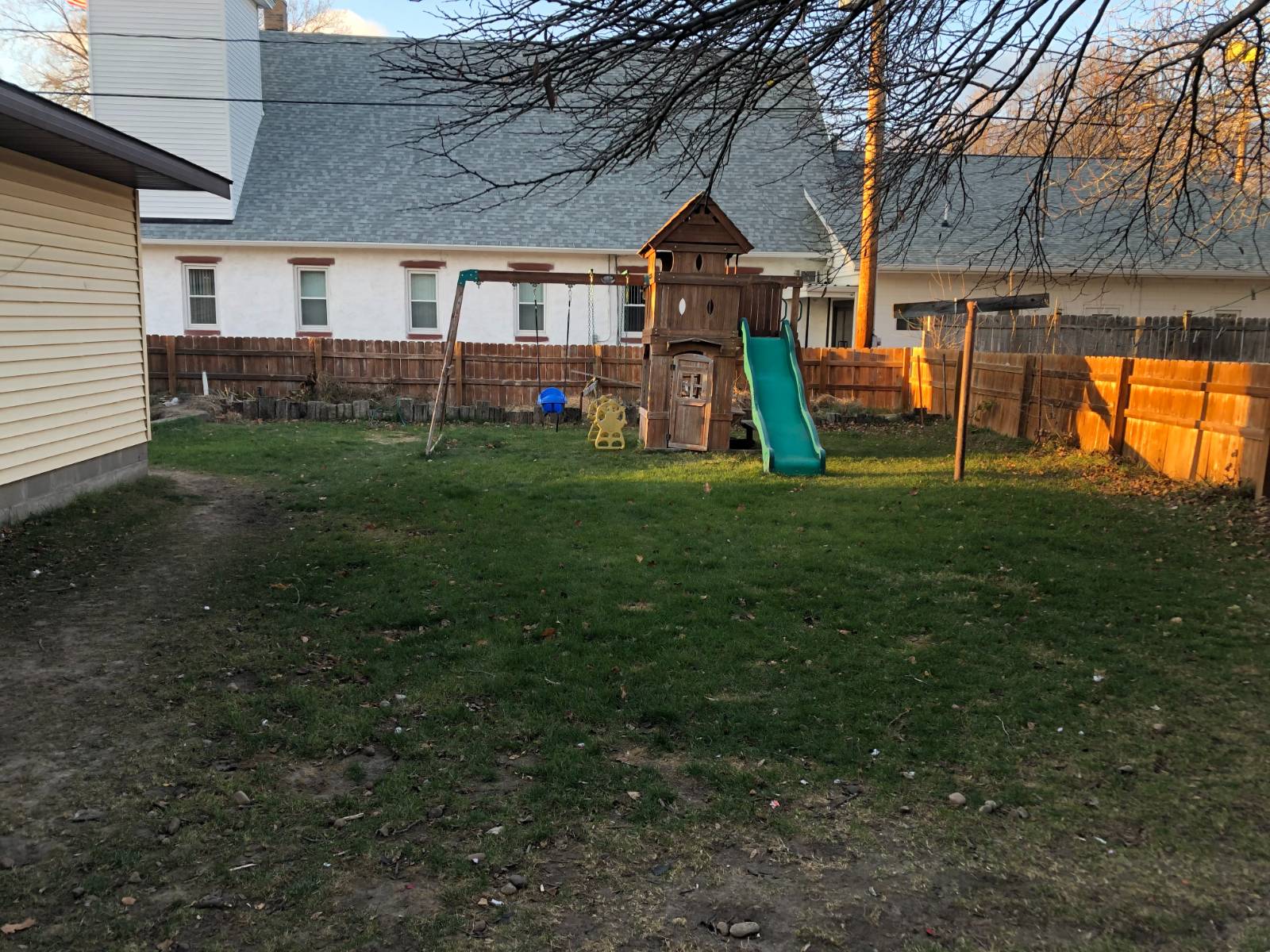 ;
;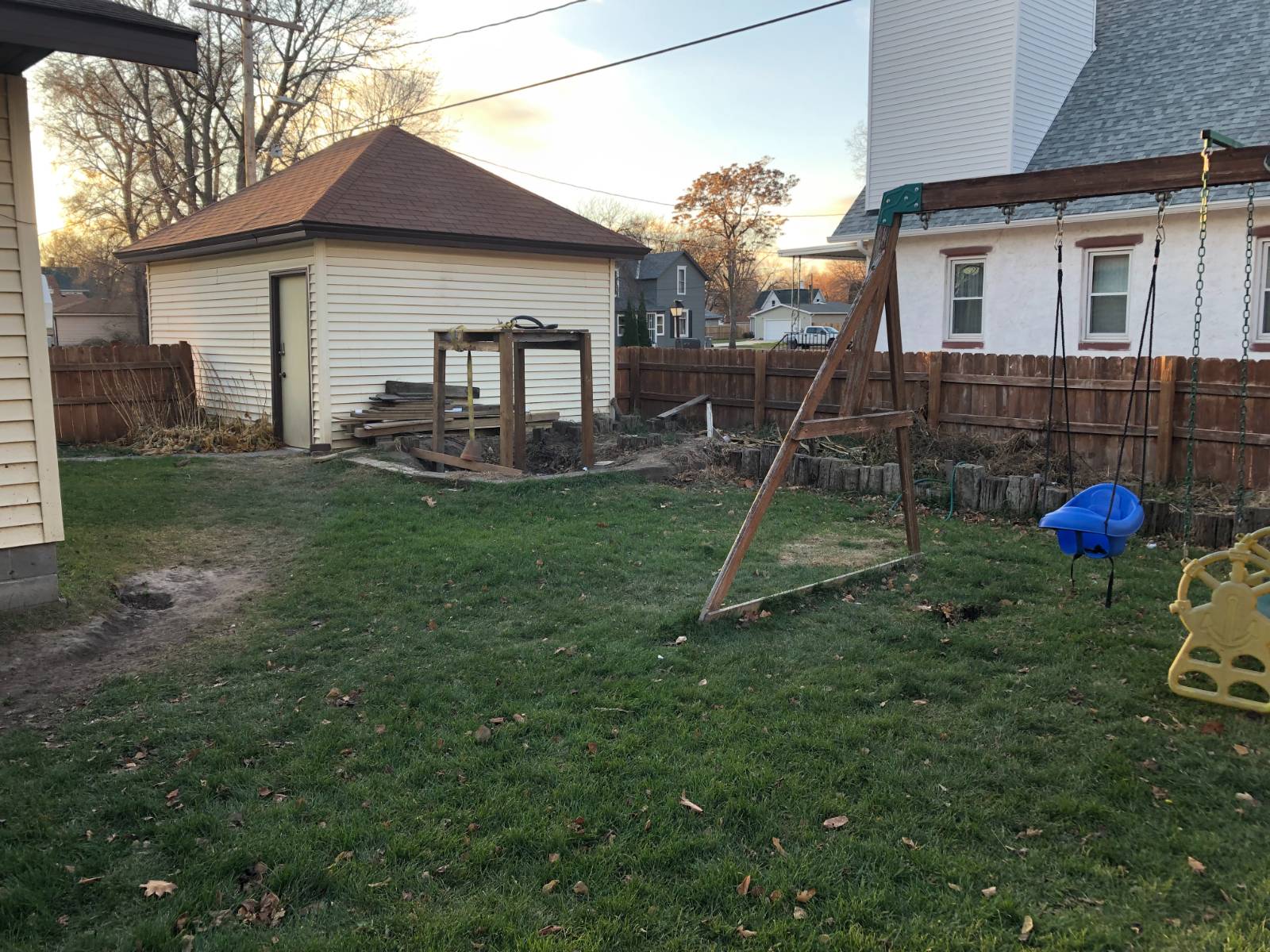 ;
;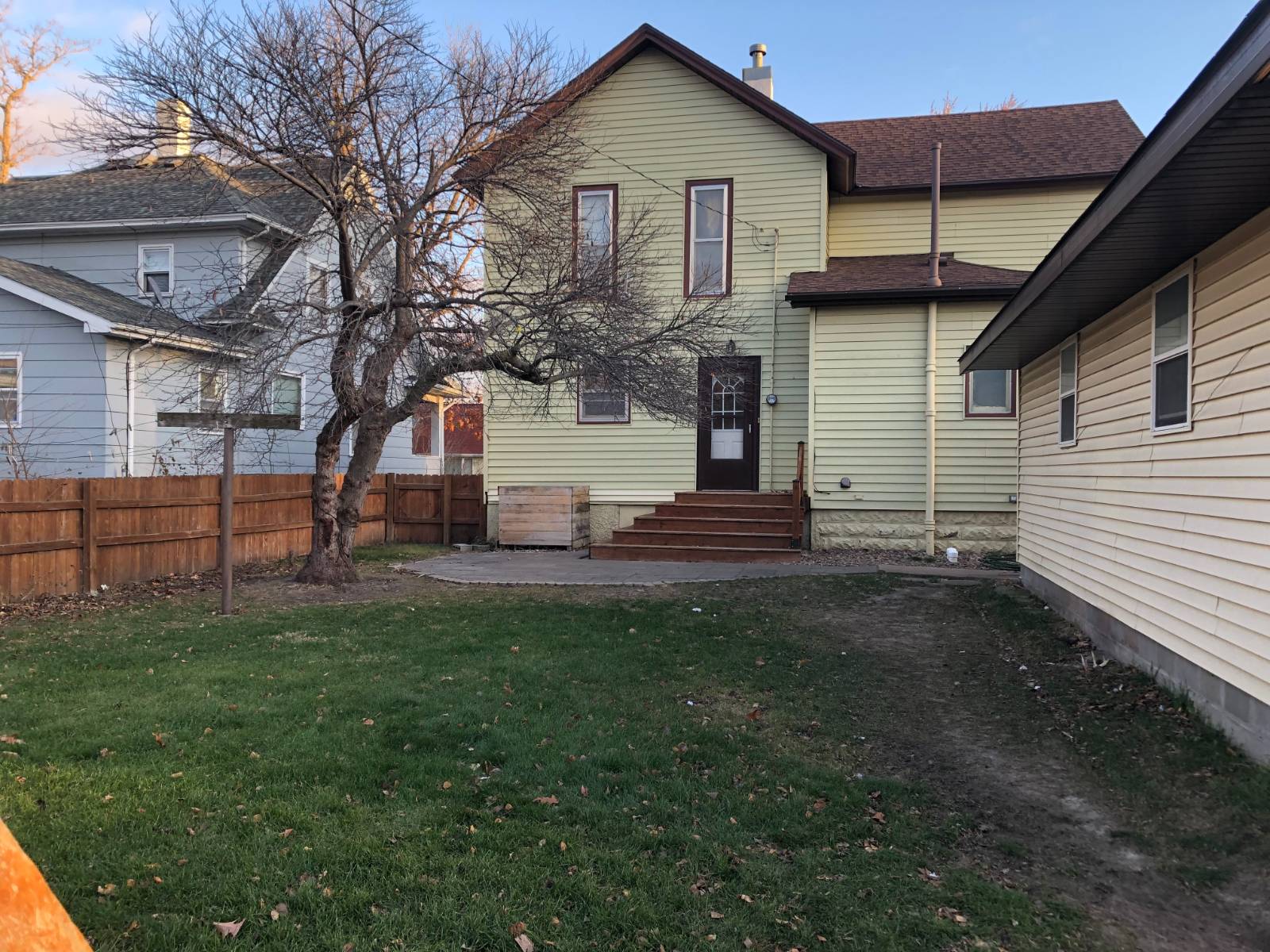 ;
;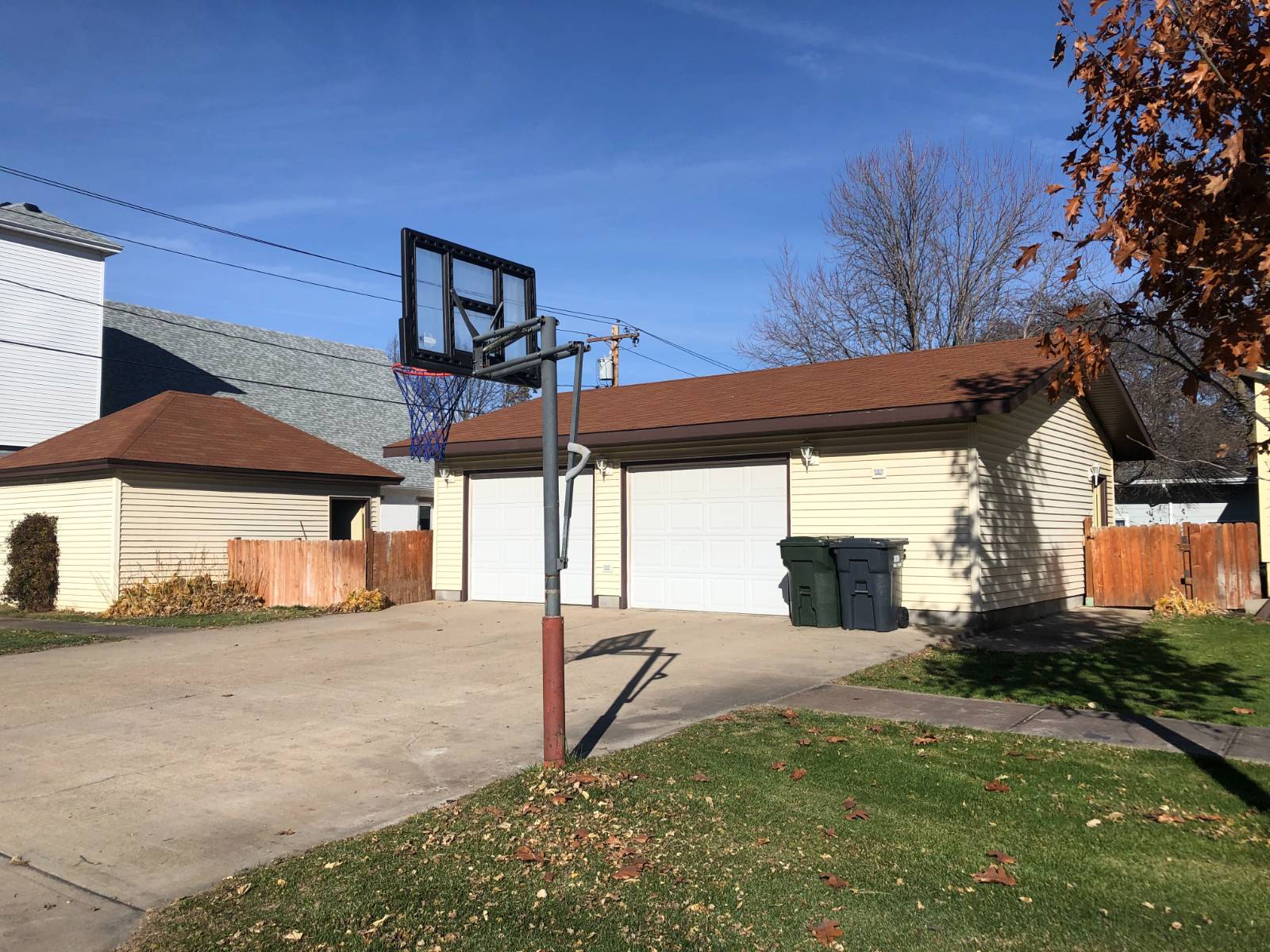 ;
;