1217 5th St, St Paul, NE 68873
| Listing ID |
11192366 |
|
|
|
| Property Type |
House |
|
|
|
| County |
Howard |
|
|
|
| School |
ST PAUL PUBLIC SCHOOLS |
|
|
|
|
| Total Tax |
$2,735 |
|
|
|
| Tax ID |
474770497 |
|
|
|
| FEMA Flood Map |
fema.gov/portal |
|
|
|
| Year Built |
2001 |
|
|
|
|
Updated main floor living - large fenced yard - walk-in ready!
This super cute home is larger than it looks! With 3 bedrooms and 3 bathrooms, everyone can have their own personal space. The kitchen has been recently updated - new countertops and sink, vinyl planking and fresh paint. Updated flooring continues through the family room, eating area and foyer. The master bedroom has plenty of space for a king bed. Large walk-in closet, plus additional closet. The en suite bathroom has been updated as well. Additional main floor bedroom, bathroom and laundry. The basement has lots of possibilities. There is one extra large bedroom, full bathroom, family room and lots of storage. Enjoy the large fenced in backyard with patio. This home is completely ready for it's new owner(s)!
|
- 3 Total Bedrooms
- 3 Full Baths
- 1275 SF
- 9372 SF Lot
- Built in 2001
- Renovated 2021
- Available 7/19/2023
- Ranch Style
- Full Basement
- 1200 Lower Level SF
- Lower Level: Finished
- 1 Lower Level Bedroom
- 1 Lower Level Bathroom
- Renovation: New water heater - 2022, Paint, vinyl planking, new counter-tops and sink, some new carpeting, updated master bathroom - 2021 and HVAC - 2019
- Open Kitchen
- Laminate Kitchen Counter
- Oven/Range
- Refrigerator
- Dishwasher
- Microwave
- Garbage Disposal
- Appliance Hot Water Heater
- Carpet Flooring
- Vinyl Plank Flooring
- 10 Rooms
- Entry Foyer
- Living Room
- Family Room
- Primary Bedroom
- en Suite Bathroom
- Walk-in Closet
- Bonus Room
- Laundry
- First Floor Primary Bedroom
- First Floor Bathroom
- Hot Water
- 1 Heat/AC Zones
- Electric Fuel
- Central A/C
- Frame Construction
- Vinyl Siding
- Asphalt Shingles Roof
- Attached Garage
- 1 Garage Space
- Municipal Water
- Municipal Sewer
- Patio
- Open Porch
- Driveway
- Trees
- Utilities
- Street View
- $2,735 Total Tax
- Tax Year 2022
Listing data is deemed reliable but is NOT guaranteed accurate.
|






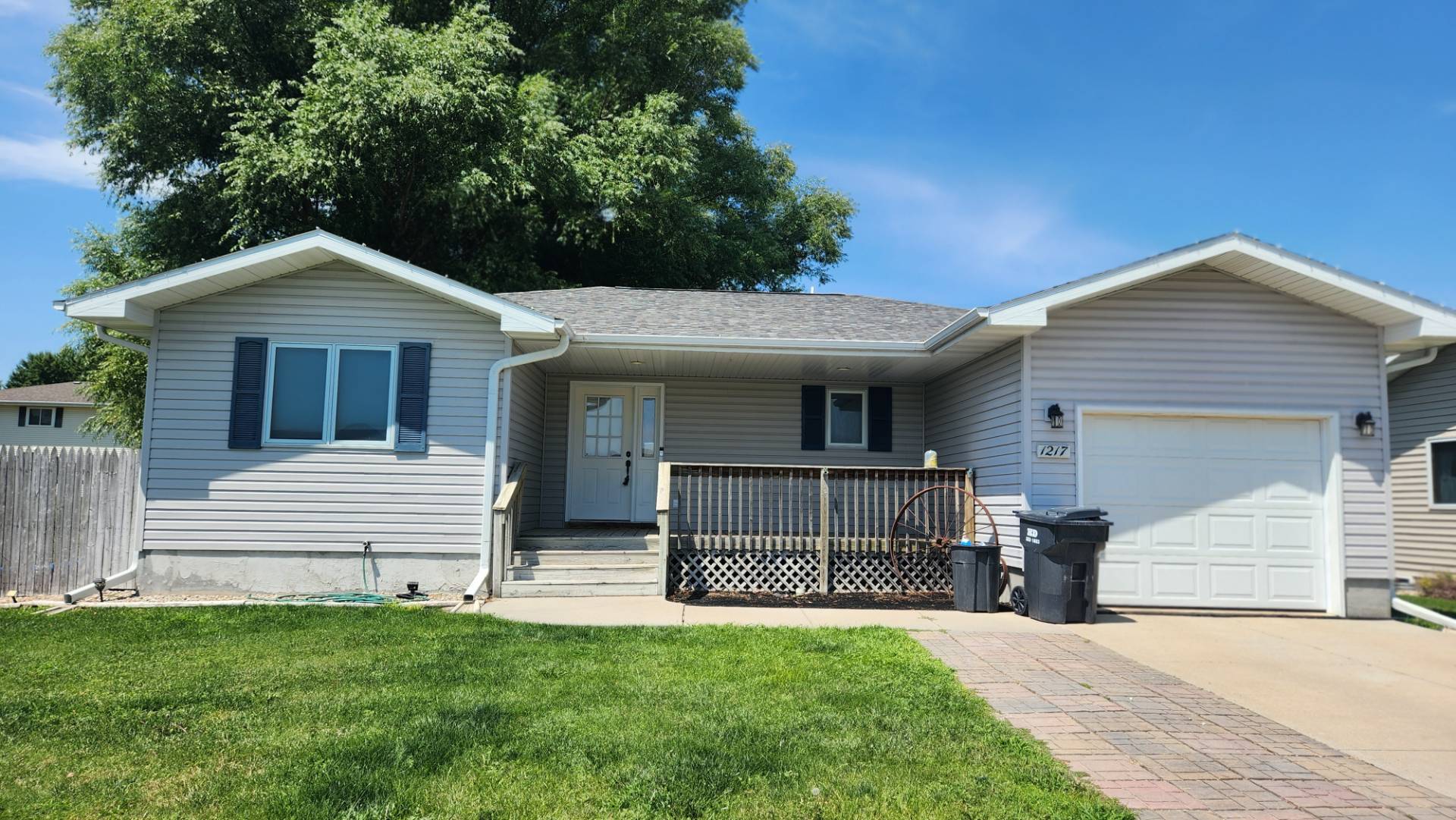 ;
;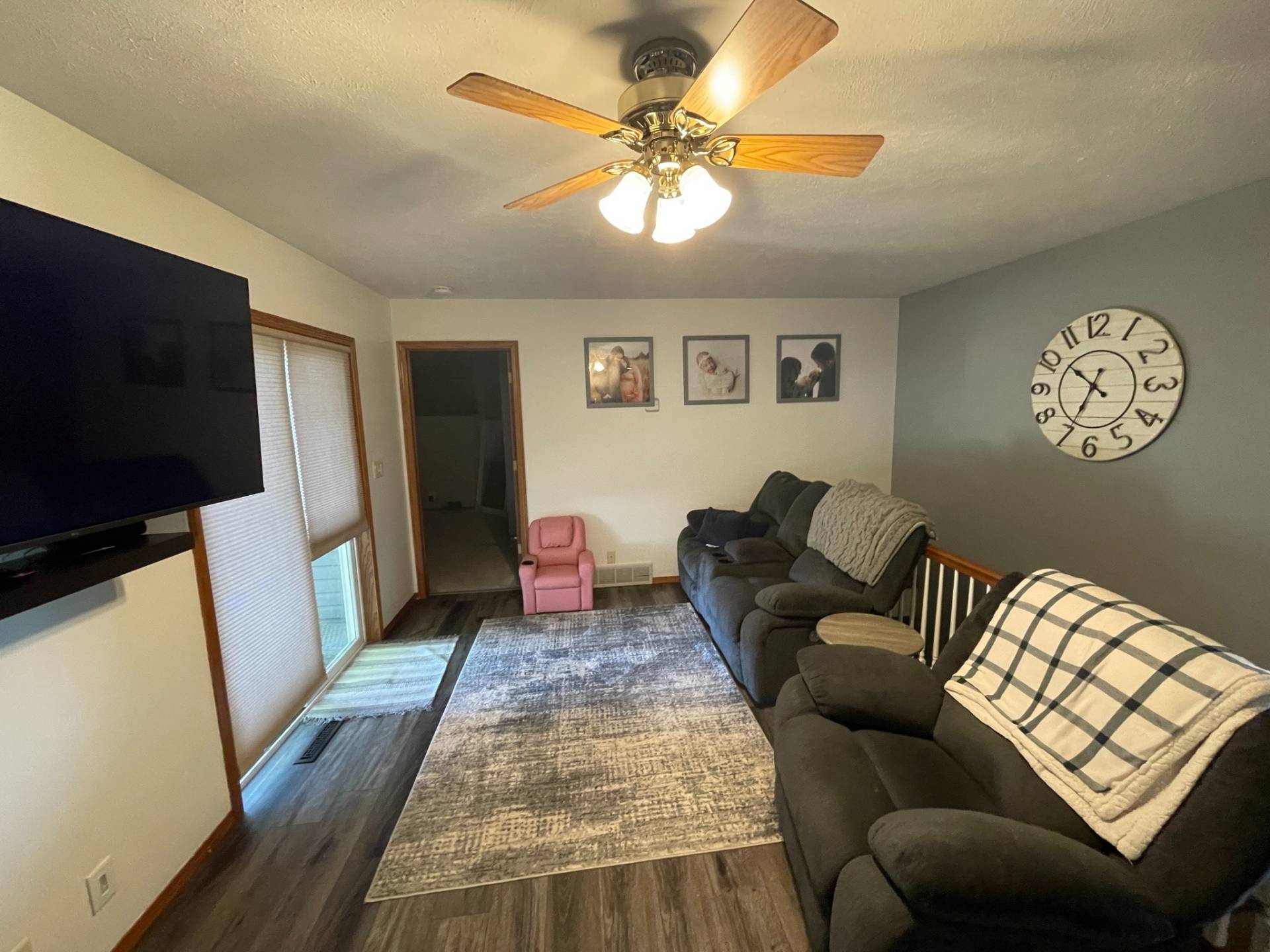 ;
;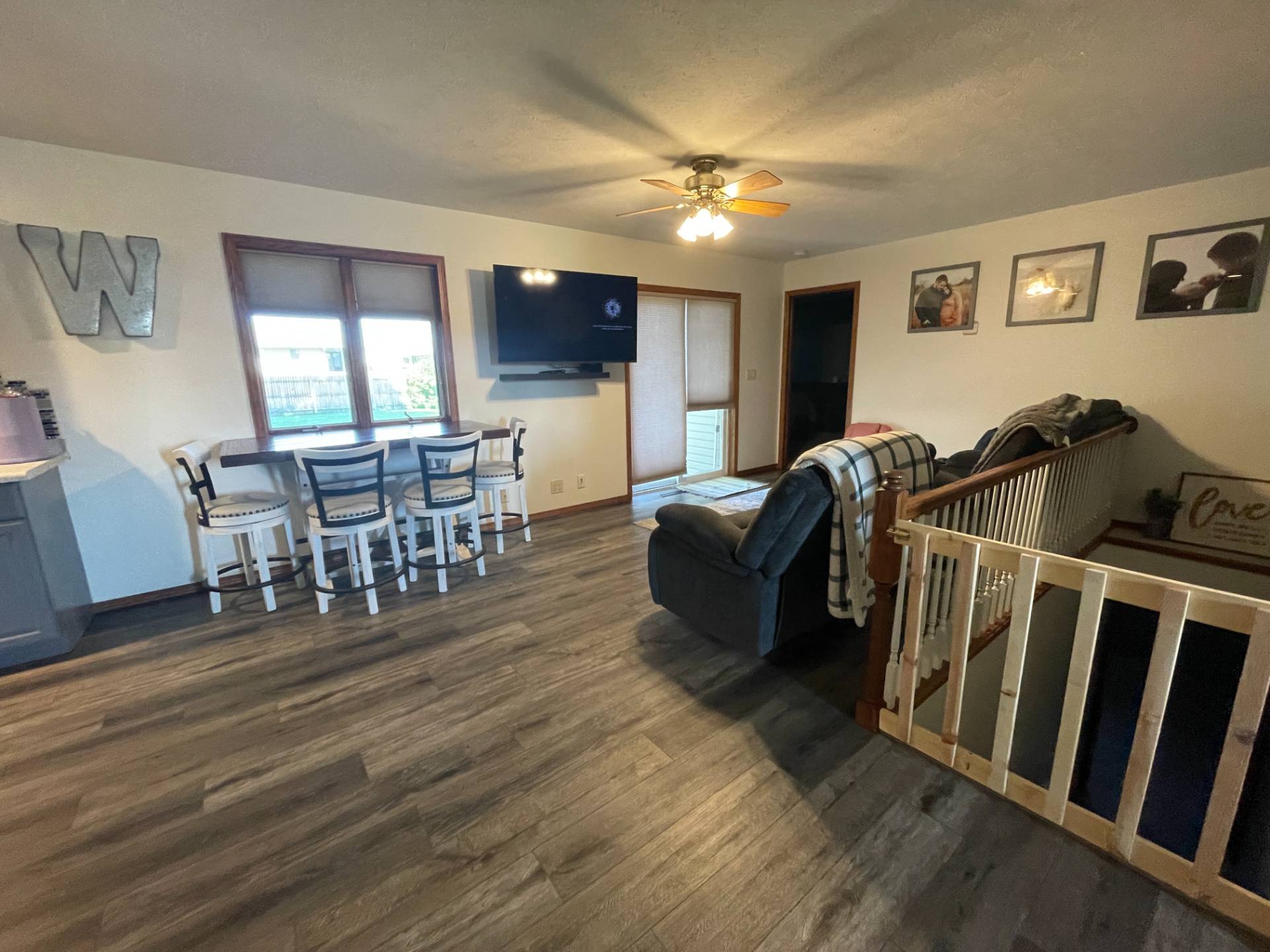 ;
; ;
; ;
; ;
; ;
;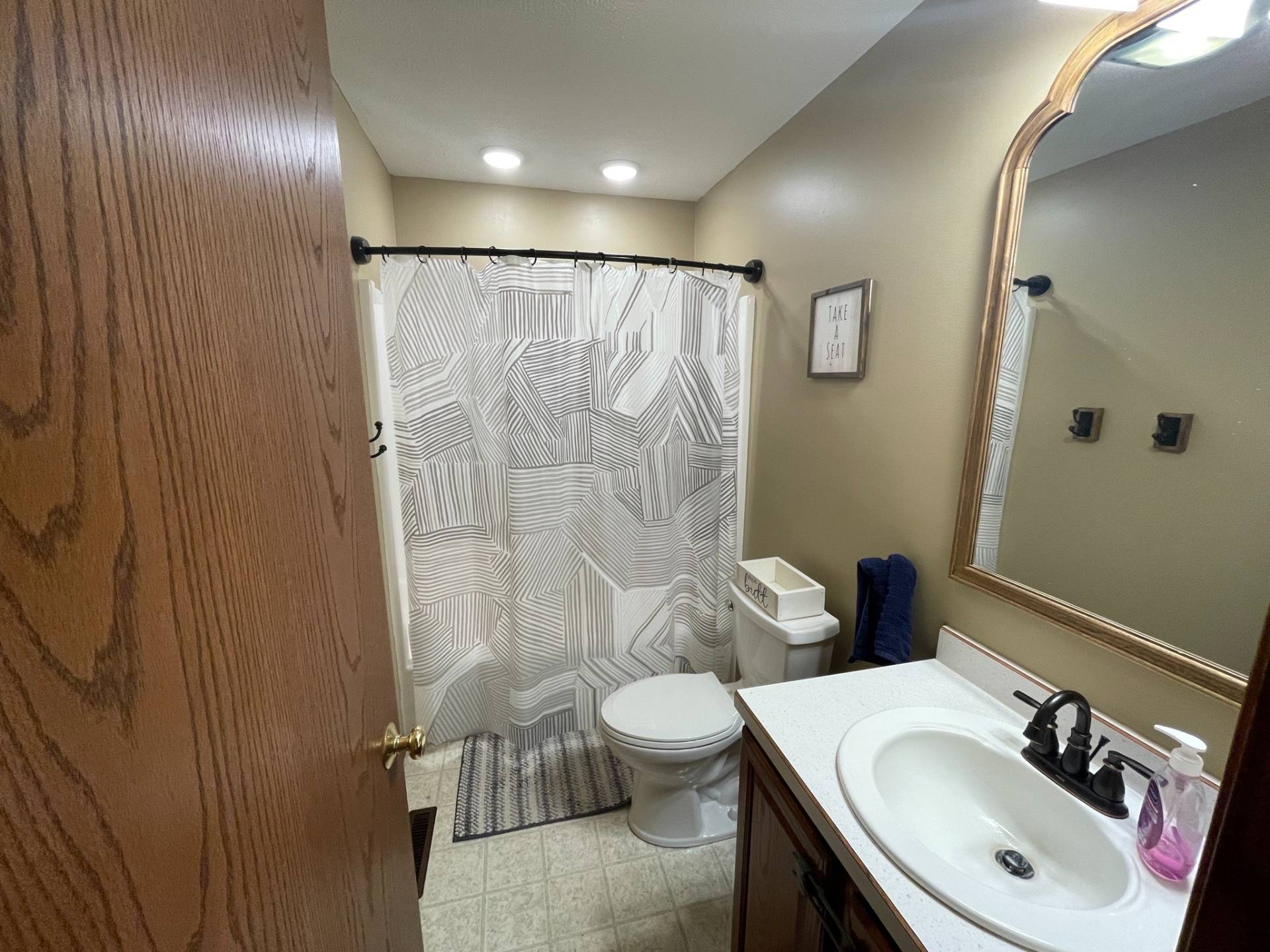 ;
; ;
;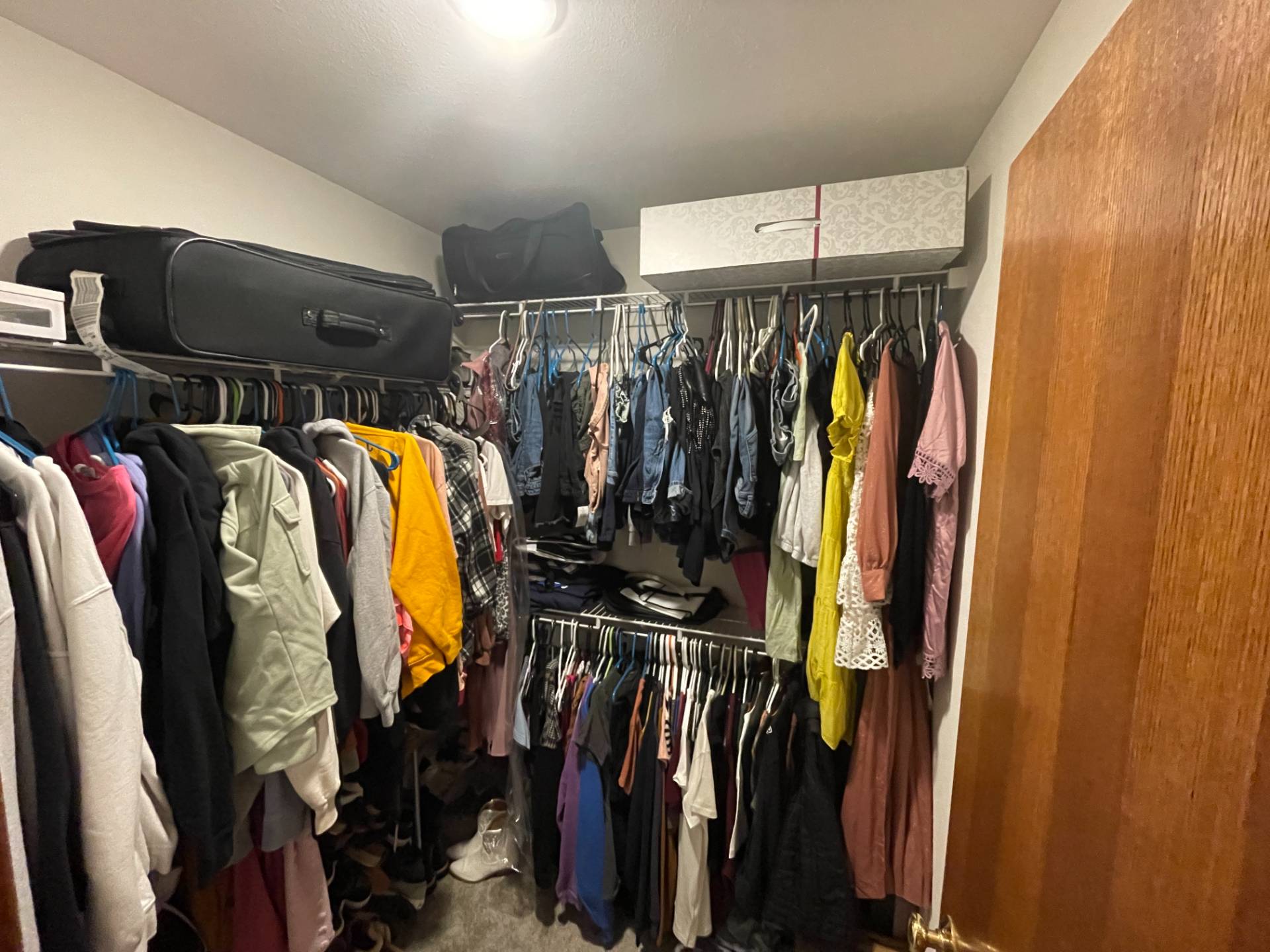 ;
;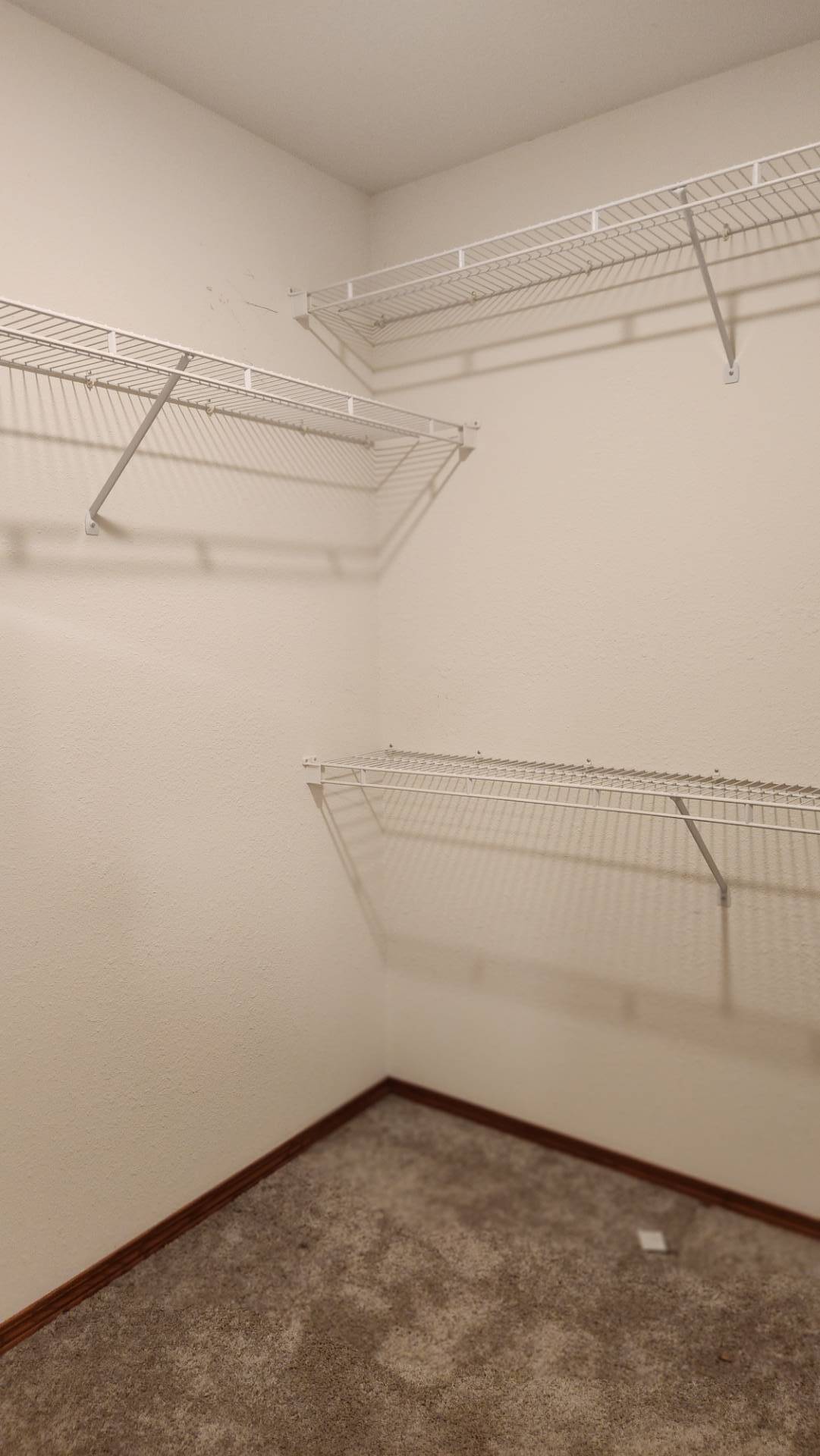 ;
;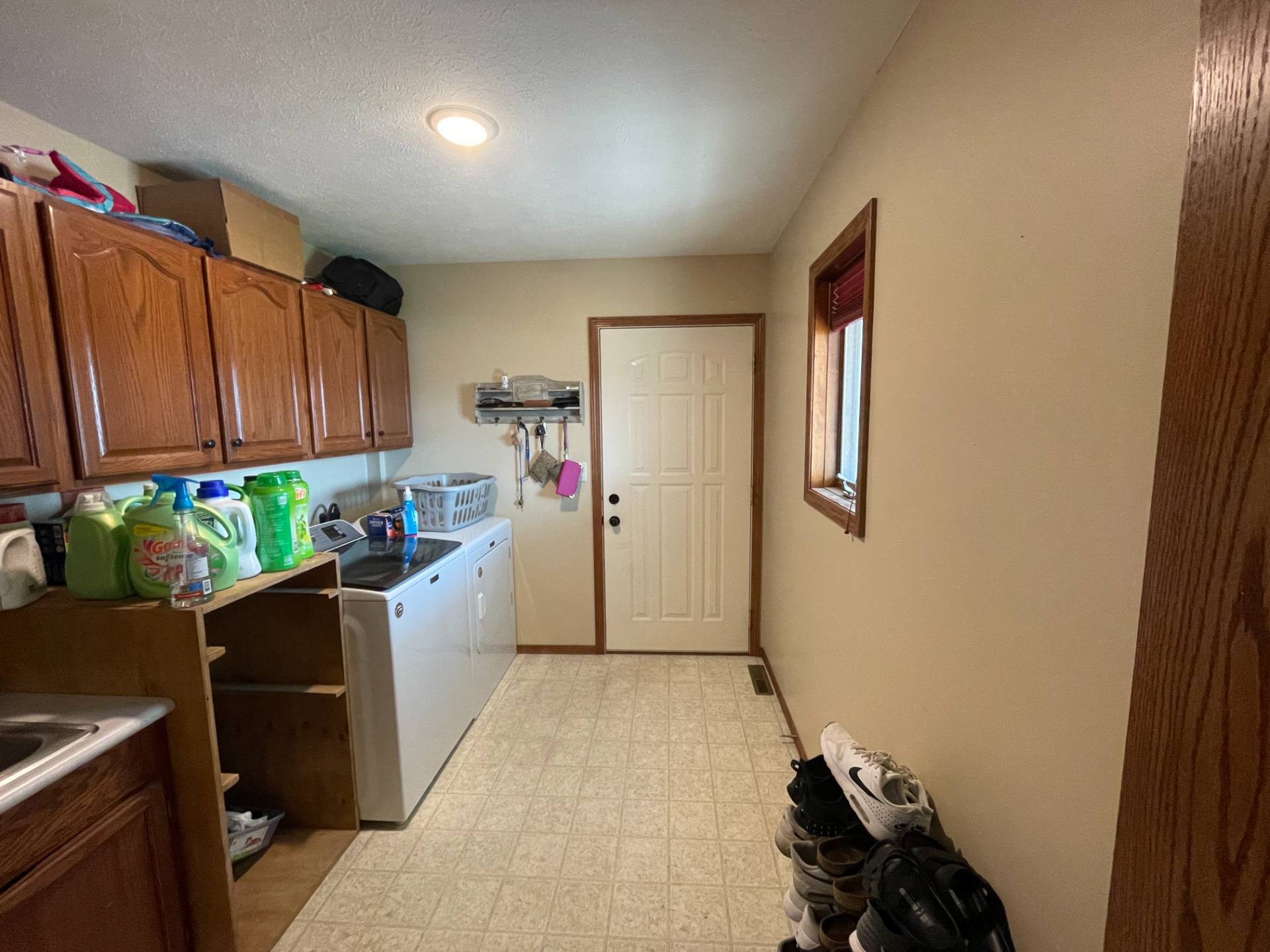 ;
; ;
;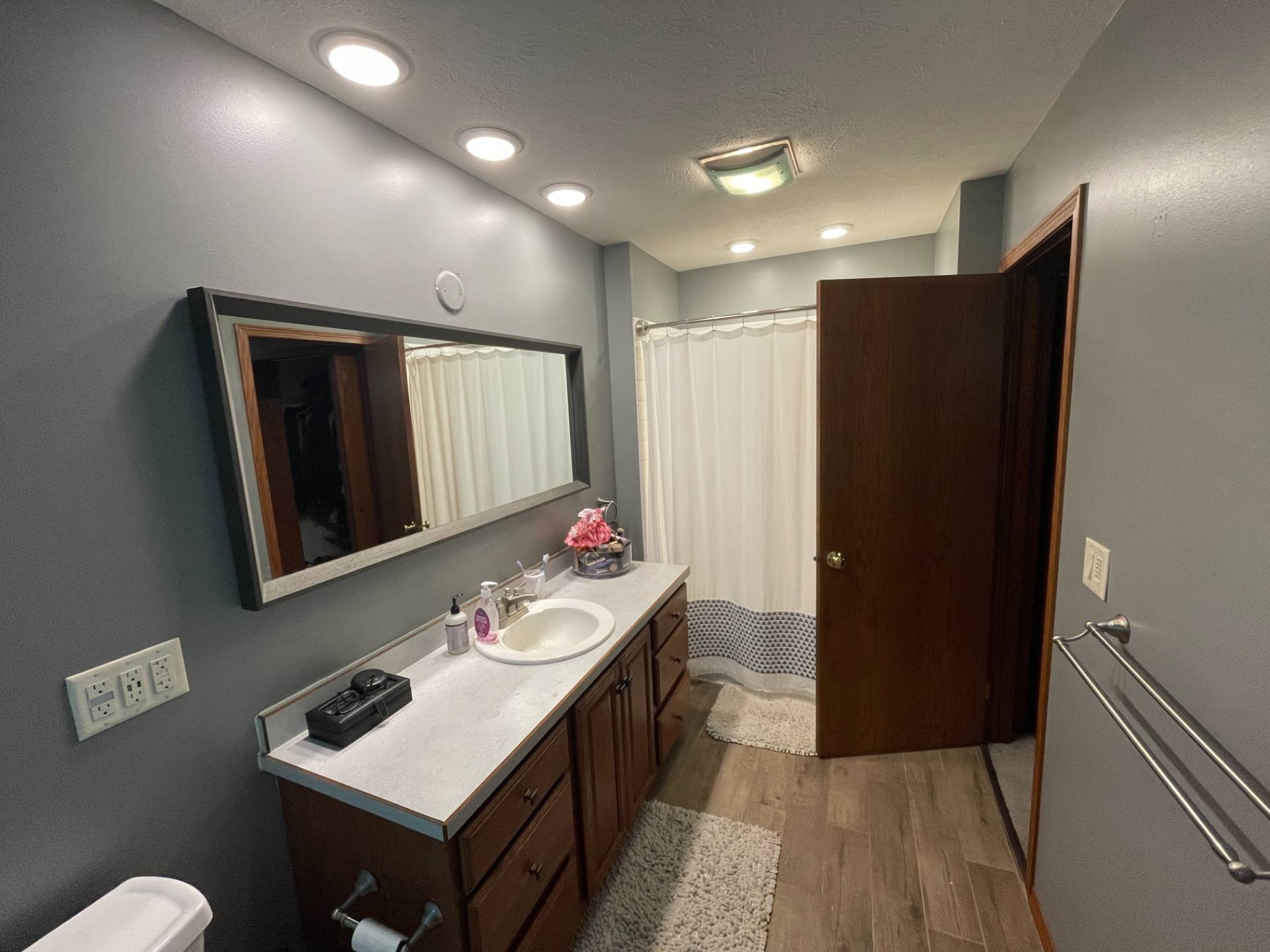 ;
;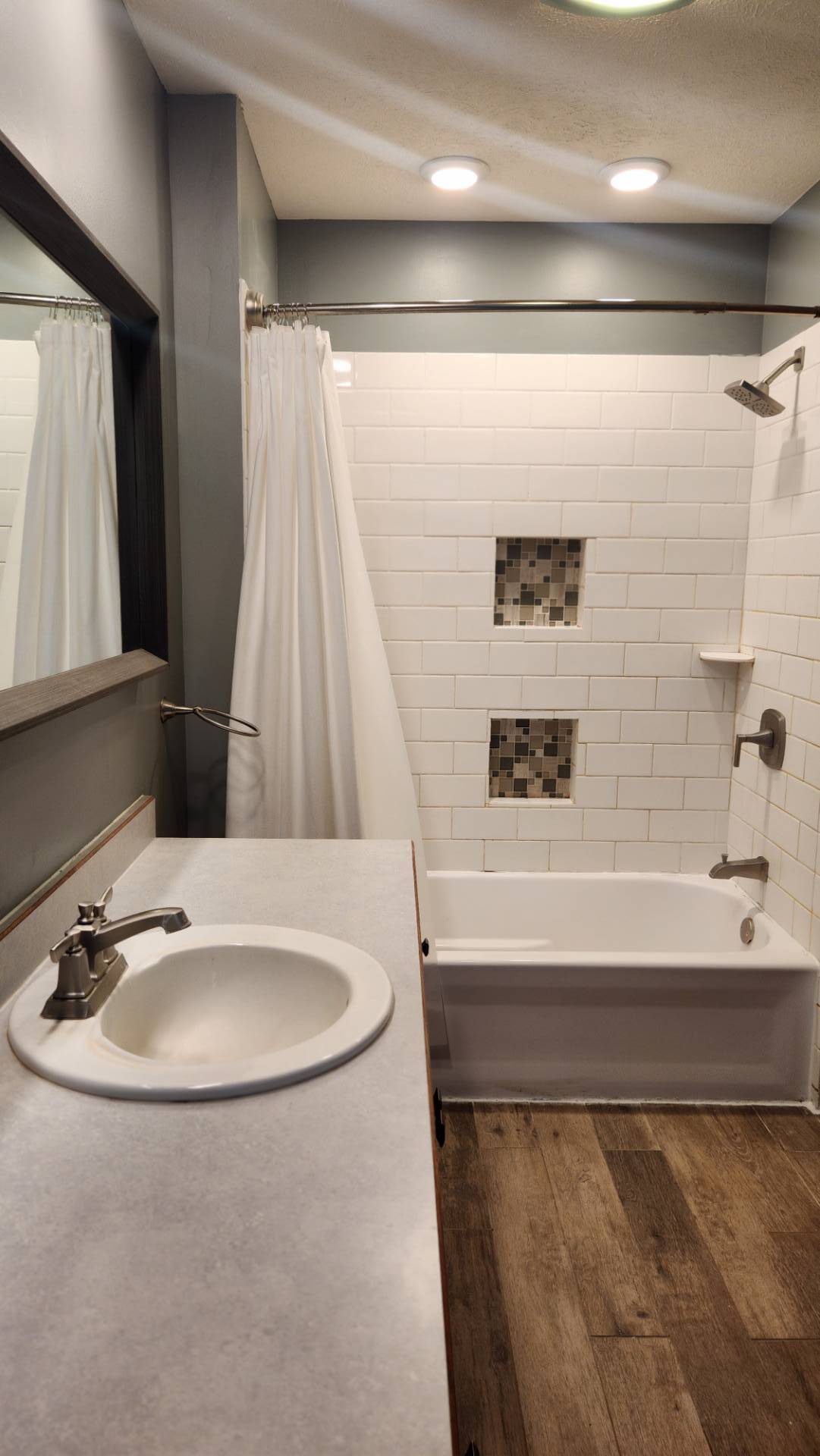 ;
;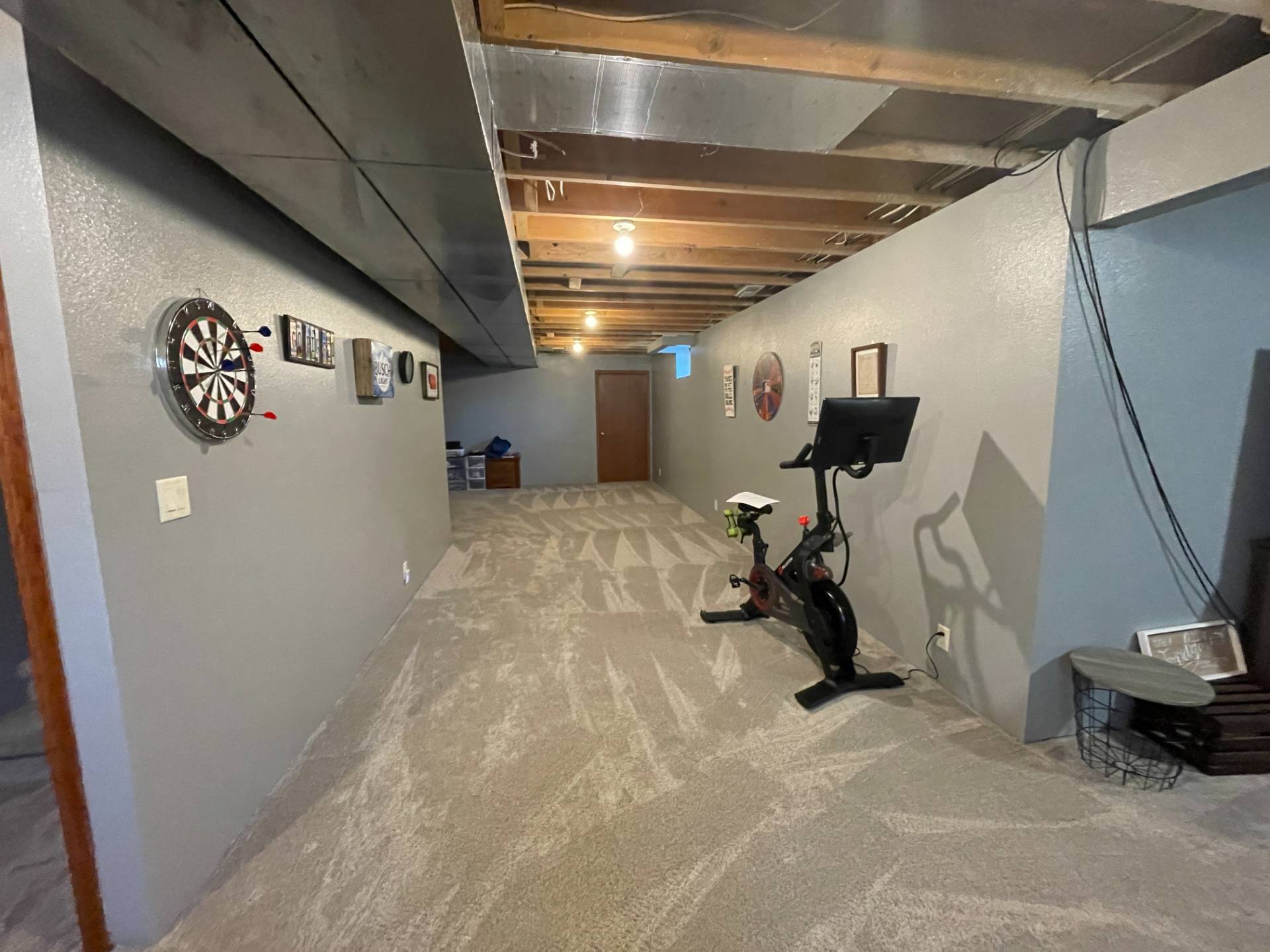 ;
;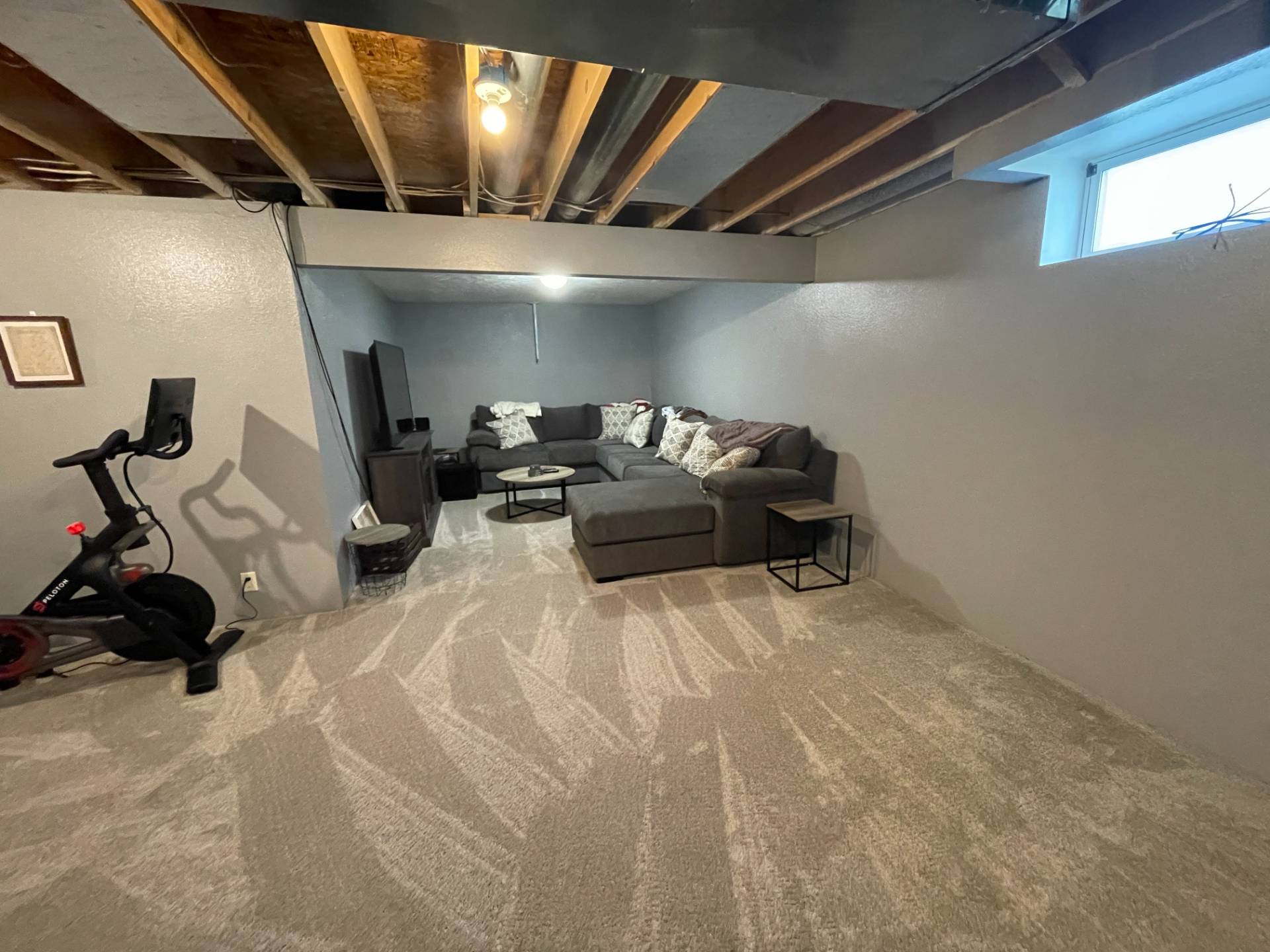 ;
; ;
;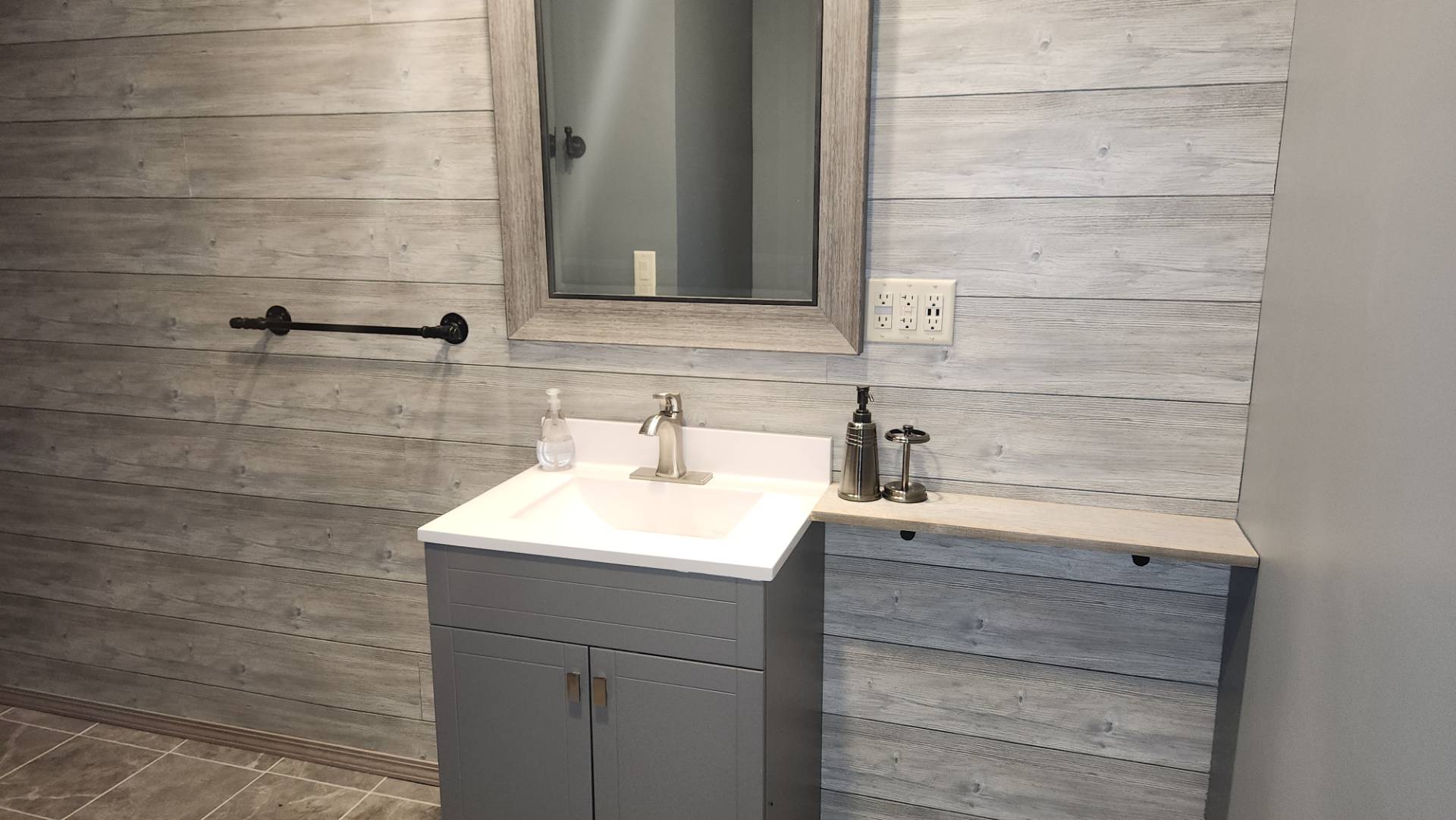 ;
;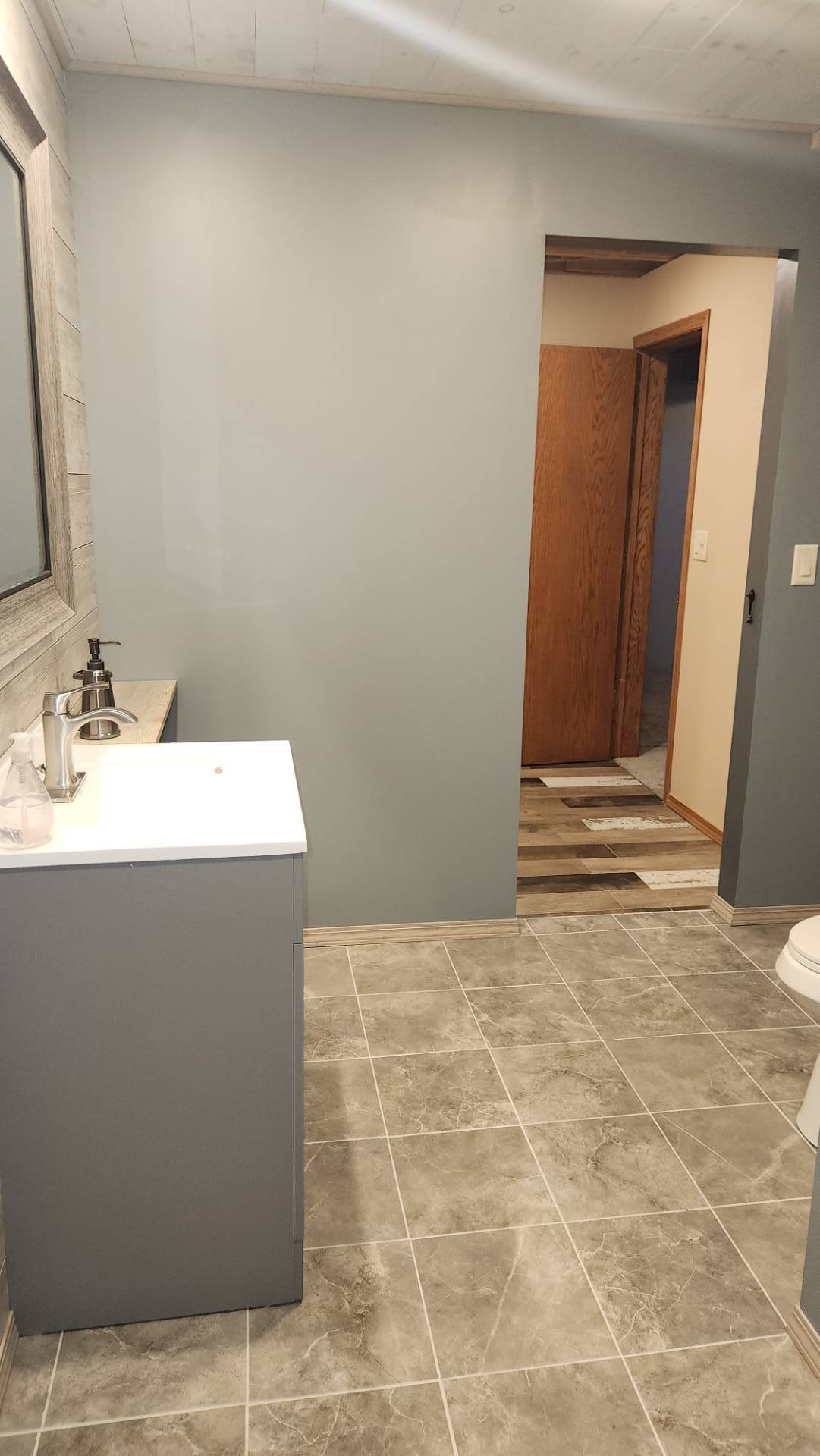 ;
; ;
; ;
; ;
; ;
;