122 Paint Creek Lane, Carmi, IL 62821
| Listing ID |
11350415 |
|
|
|
| Property Type |
House |
|
|
|
| County |
White |
|
|
|
| School |
Carmi-White County CUSD 5 |
|
|
|
|
| Total Tax |
$1,696 |
|
|
|
| Tax ID |
1324203006 |
|
|
|
| FEMA Flood Map |
fema.gov/portal |
|
|
|
| Year Built |
1955 |
|
|
|
|
3 Bedroom, 2 Bath Ranch with Complete Upscale Renovation!
This rare find is a 3 bedroom, 2 bath ranch with an upscale renovation already complete! This mid-century home has been made modern with a total redo from roof to floors and everything in between. The original wood floors have been painstakingly refinished and are a beautiful statement as soon as you enter. The open floor plan is perfect for entertaining and conducive to daily living. The house is light and bright with many replacement windows including the large picture window in the main living space. The open kitchen is a cook's dream with granite countertops, new white cabinetry, oversized farmhouse sink, well placed kitchen island, convenient built in dining nook, and cozy window seat. The upgraded stainless steel appliance package is included. The primary bedroom boasts a walk in closet and its own ensuite bathroom. Custom is the theme for this upscale reno! The spacious walk-in shower has a rainfall shower head, custom tile from floor to ceiling, built in bench and handy shower niche. The beautiful vanity is also custom with a large trough sink and tile backsplash. The other 2 bedrooms share the hall bath which is oversized from the custom tiled bathtub/shower combo to the double vanities. Just off the back door is the tiled laundry area and drop zone. Outside, in this quiet neighborhood, there is a nice sized storage area connected to the carport, new landscaping, and a backyard large enough for outdoor living and entertaining. Professionally seeded yard coming soon!
|
- 3 Total Bedrooms
- 2 Full Baths
- 1560 SF
- 12000 SF Lot
- Built in 1955
- Renovated 2023
- 1 Story
- Available 10/04/2024
- Ranch Style
- Renovation: 2023 Roof and interior whole house remodel2024 Additional replacement windows, gutters
- Open Kitchen
- Granite Kitchen Counter
- Oven/Range
- Refrigerator
- Dishwasher
- Garbage Disposal
- Stainless Steel
- Carpet Flooring
- Ceramic Tile Flooring
- Hardwood Flooring
- Living Room
- Primary Bedroom
- en Suite Bathroom
- Walk-in Closet
- Kitchen
- Laundry
- Private Guestroom
- First Floor Primary Bedroom
- First Floor Bathroom
- Forced Air
- Gas Fuel
- Natural Gas Avail
- Central A/C
- Frame Construction
- Vinyl Siding
- Asphalt Shingles Roof
- 1 Garage Space
- Municipal Water
- Municipal Sewer
- Driveway
- Corner
- Utilities
- Carport
- Outbuilding
- $1,696 Total Tax
- Tax Year 2023
- Sold on 11/22/2024
- Sold for $219,000
- Buyer's Agent: Ron Jones
- Company: Homefinders Realty
Listing data is deemed reliable but is NOT guaranteed accurate.
|



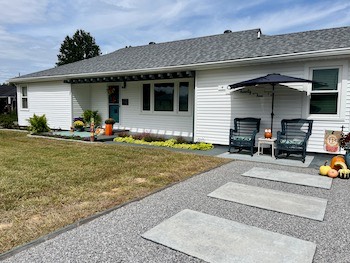


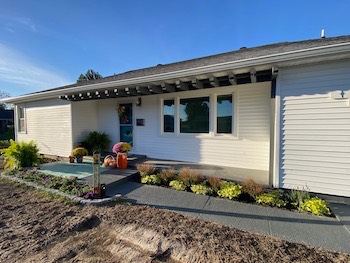 ;
;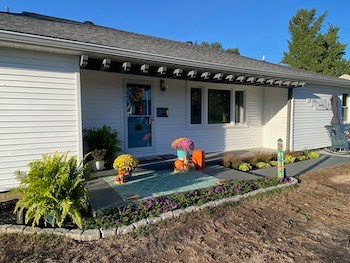 ;
;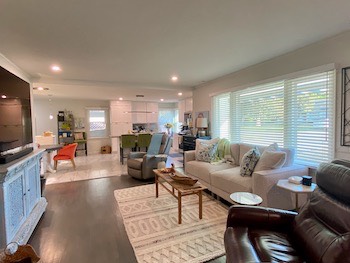 ;
;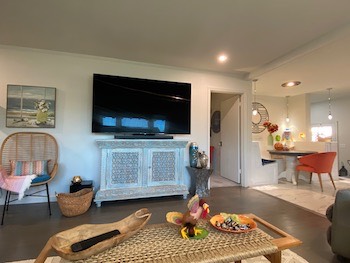 ;
;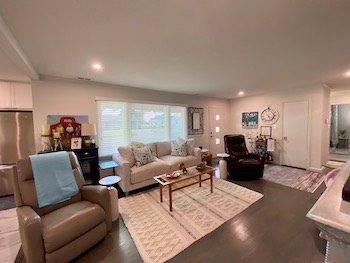 ;
;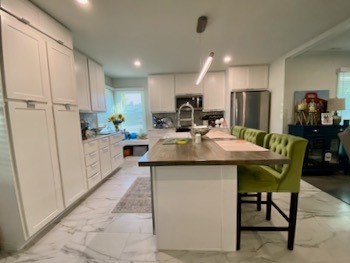 ;
;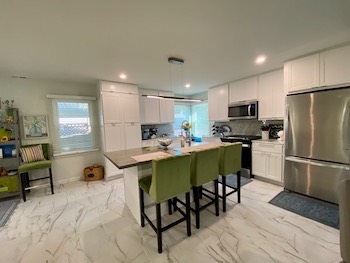 ;
;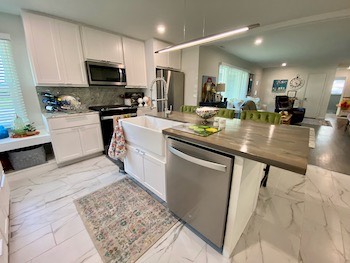 ;
;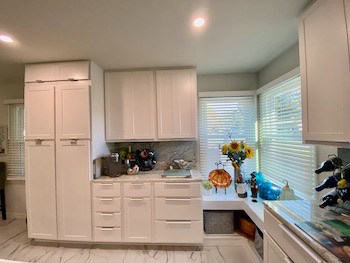 ;
;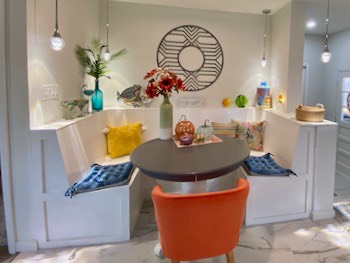 ;
;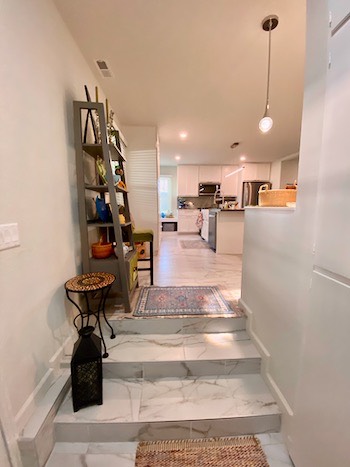 ;
;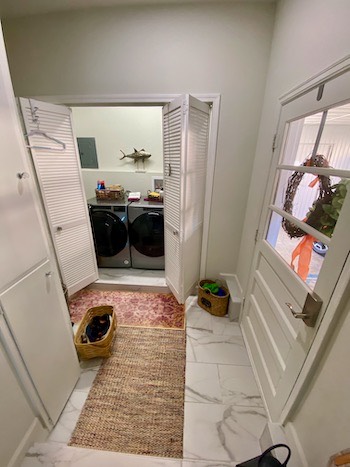 ;
;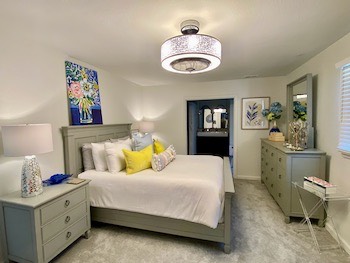 ;
;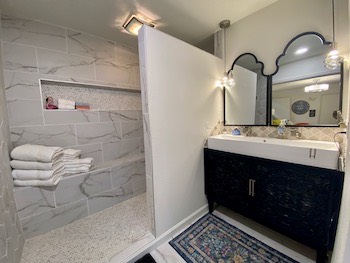 ;
;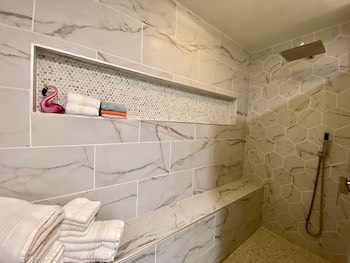 ;
;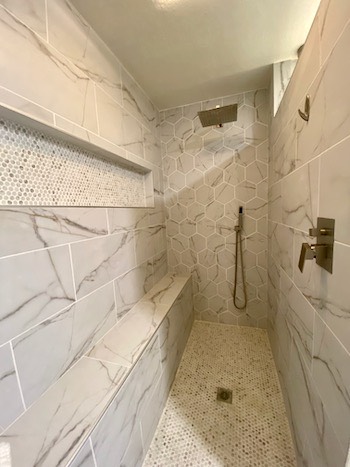 ;
;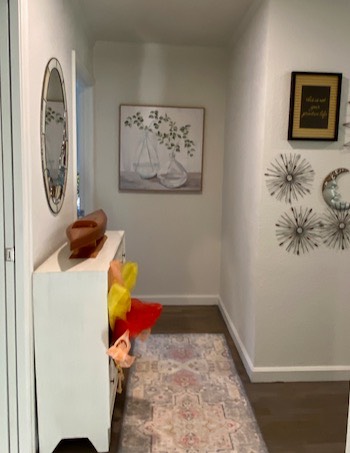 ;
;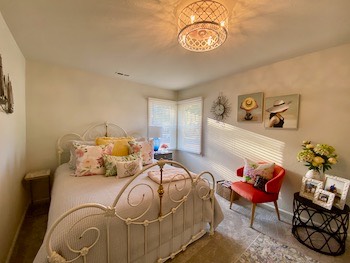 ;
;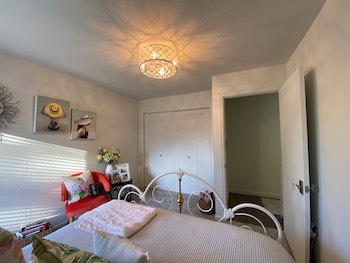 ;
;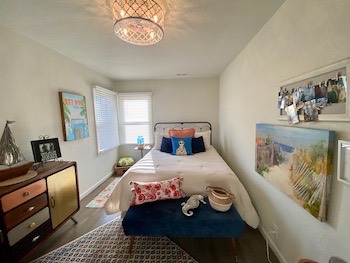 ;
;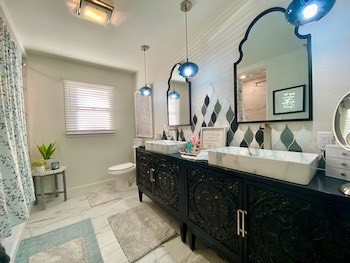 ;
;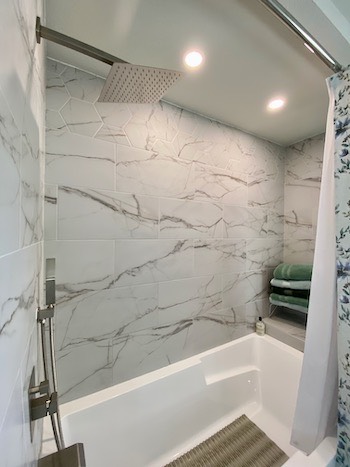 ;
;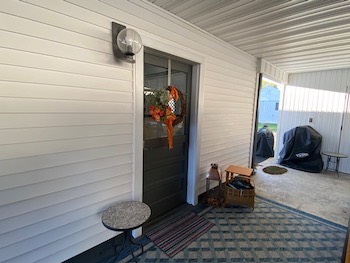 ;
;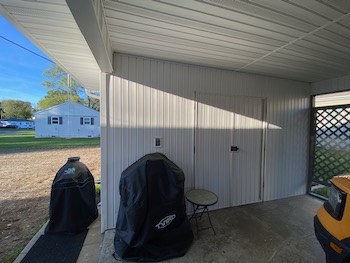 ;
;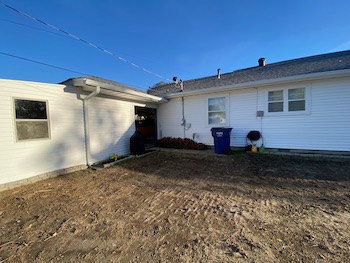 ;
;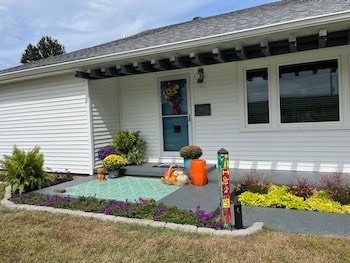 ;
;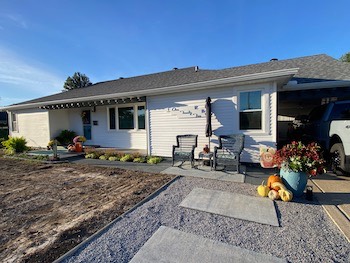 ;
;