1227 E 100 North Road, Atwood, IL 61913
| Listing ID |
11205675 |
|
|
|
| Property Type |
House |
|
|
|
| County |
Piatt |
|
|
|
| Township |
Unity |
|
|
|
|
| Total Tax |
$2,453 |
|
|
|
| Tax ID |
07-34-16-006-003-05 |
|
|
|
| FEMA Flood Map |
fema.gov/portal |
|
|
|
| Year Built |
1875 |
|
|
|
|
If you're looking for your peace of rural living - look no further. This 4BR/3BA two story on 2.8 acres with multiple outbuildings is for you. Remodeled in 2019, this home boasts new flooring, remodeled bathrooms, remodeled upstairs, new plumbing, and reverse osmosis solar water heater. Nicely landscaped, multiple outbuildings - 2 car heated garage, 40x67 machine shed, barn and grainery. Master suite bathroom remodeled with shower and walk in closet. Additional full bath downstairs. Eat In kitchen also has two pantries (one walk in). Sliding doors lead from kitchen to outside deck. Plenty of room outside for large garden. Many replacement windows. Upstairs boasts 2 oversized bedrooms with full bath. A must see property if you're looking for a country life-style. Home is currently run on propane lighting, however all electrical is still intact. Room Dimensions: Master BR: 15x12; Master BA: 7x11; Living Room: 28x19; Downstairs Bath: 7x8; Utility/BR: 9x7: Kitchen: 23x11; Back Porch: 9x9; Upstairs: BR1/BR2: 20x15.5; BA: 8x9; Library: 12x12.5.
|
- 4 Total Bedrooms
- 3 Full Baths
- 2900 SF
- 2.80 Acres
- Built in 1875
- Renovated 2019
- 2 Stories
- Available 9/15/2023
- Farmhouse Style
- Partial Basement
- Lower Level: Unfinished, Bilco Doors
- Eat-In Kitchen
- Laminate Kitchen Counter
- Oven/Range
- Refrigerator
- Appliance Hot Water Heater
- Hardwood Flooring
- Laminate Flooring
- Linoleum Flooring
- 12 Rooms
- Living Room
- Primary Bedroom
- Walk-in Closet
- Kitchen
- Private Guestroom
- First Floor Primary Bedroom
- First Floor Bathroom
- Wood Stove
- Forced Air
- Central A/C
- Frame Construction
- Vinyl Siding
- Asphalt Shingles Roof
- Detached Garage
- 2 Garage Spaces
- Private Well Water
- Private Septic
- Deck
- Open Porch
- Driveway
- Trees
- Utilities
- Barn
- Shed
- Workshop
- Street View
- Scenic View
- Tax Exemptions
- $2,453 Total Tax
- Tax Year 2022
Listing data is deemed reliable but is NOT guaranteed accurate.
|






 ;
; ;
; ;
; ;
;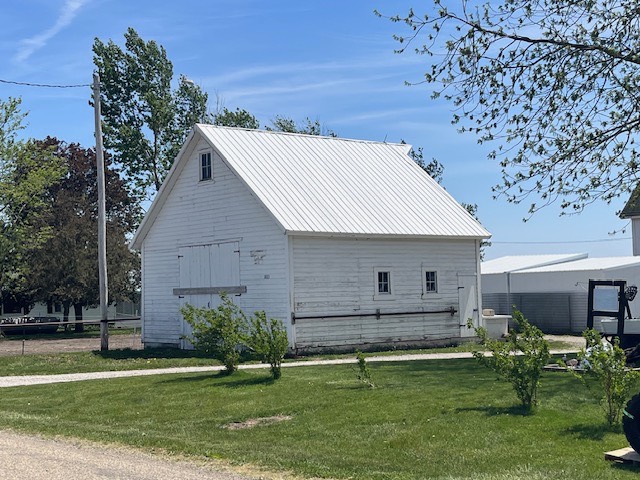 ;
;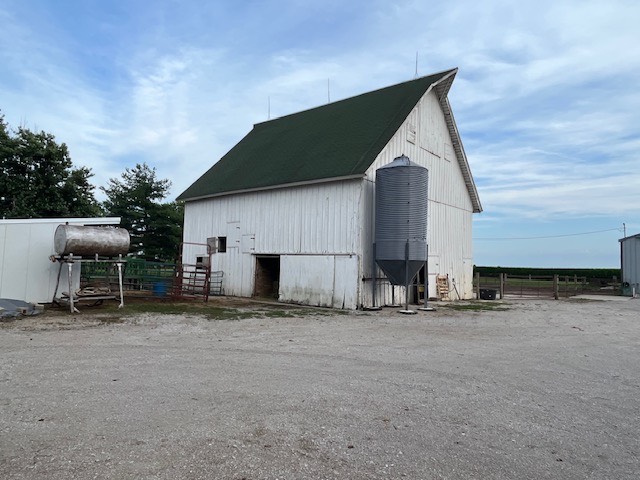 ;
;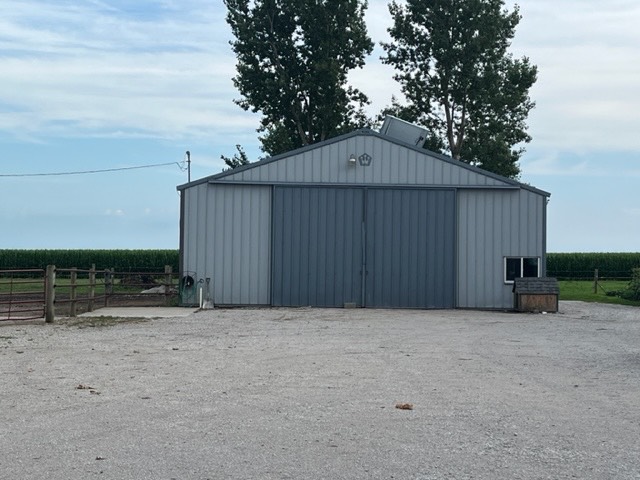 ;
;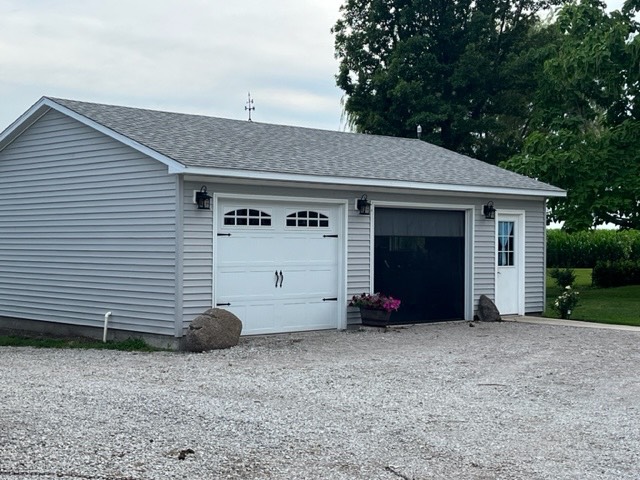 ;
; ;
;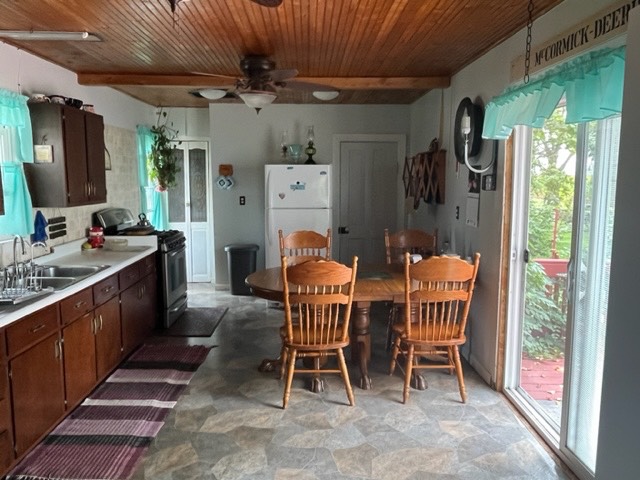 ;
;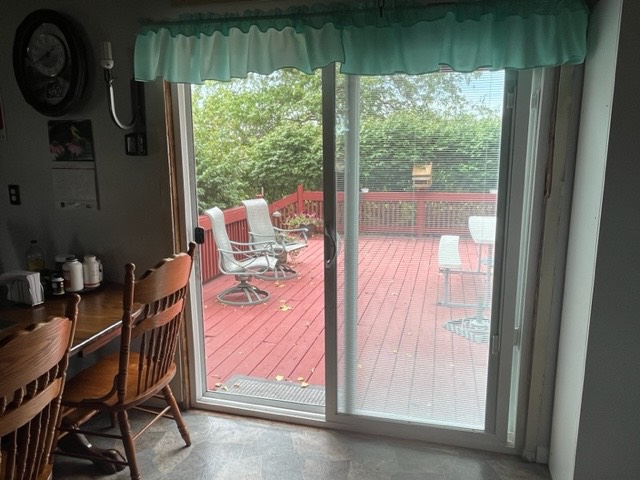 ;
;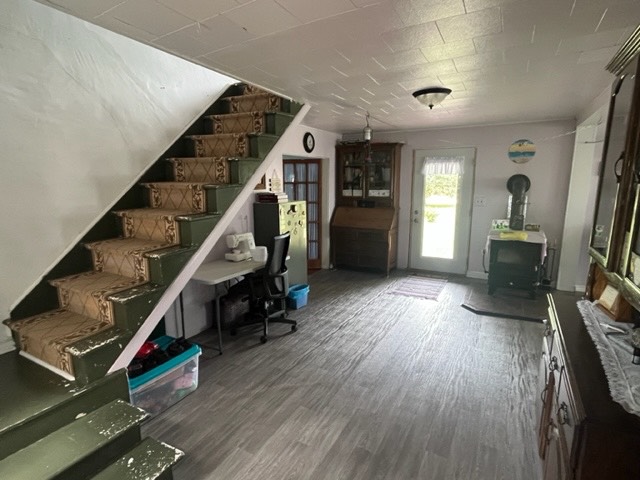 ;
;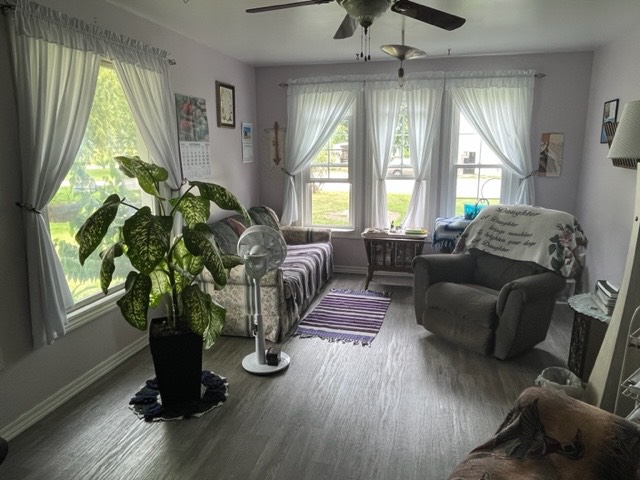 ;
;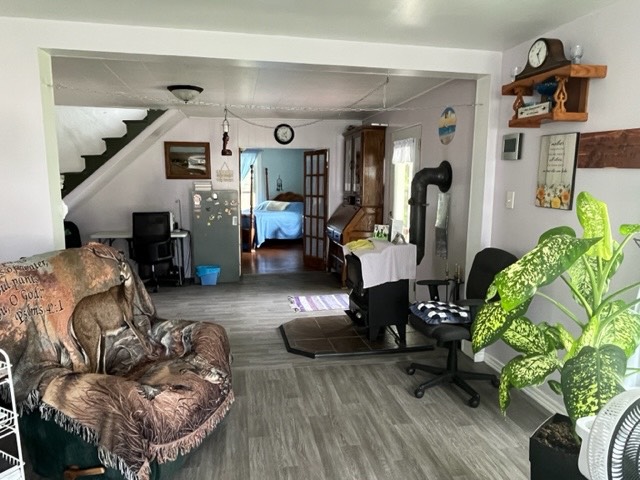 ;
;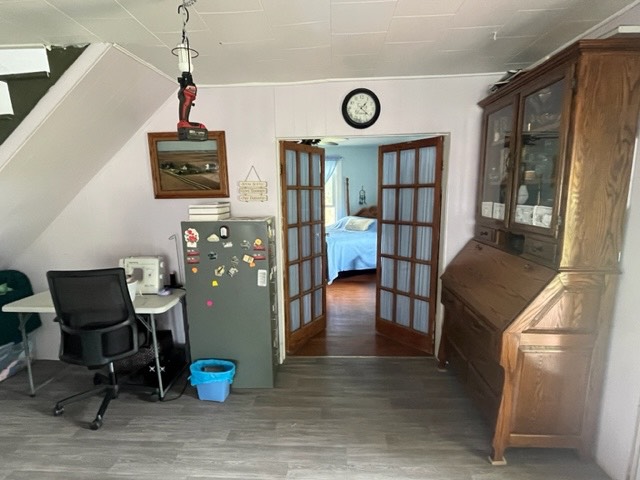 ;
;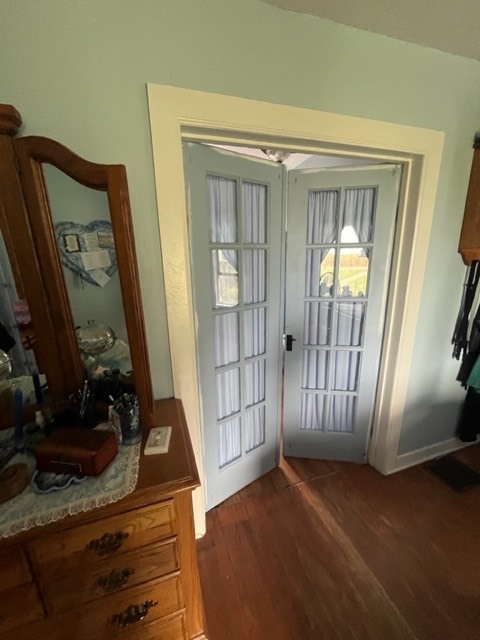 ;
;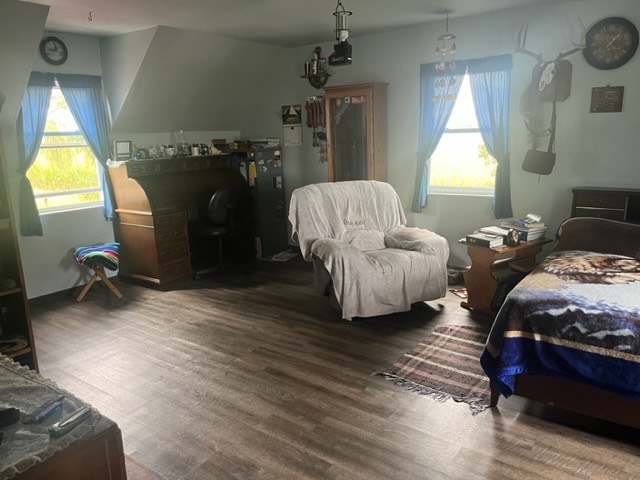 ;
;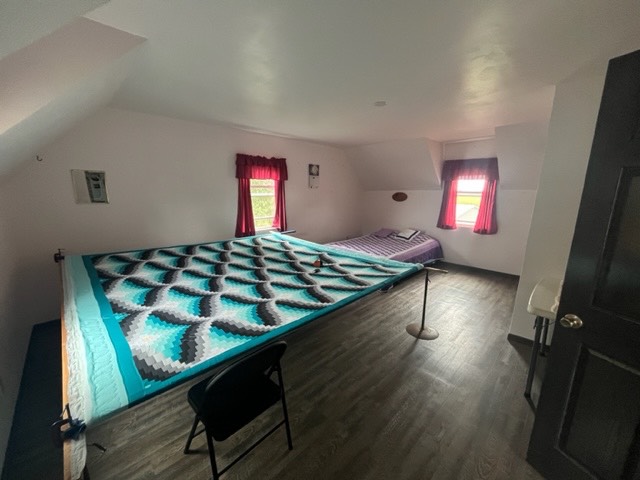 ;
;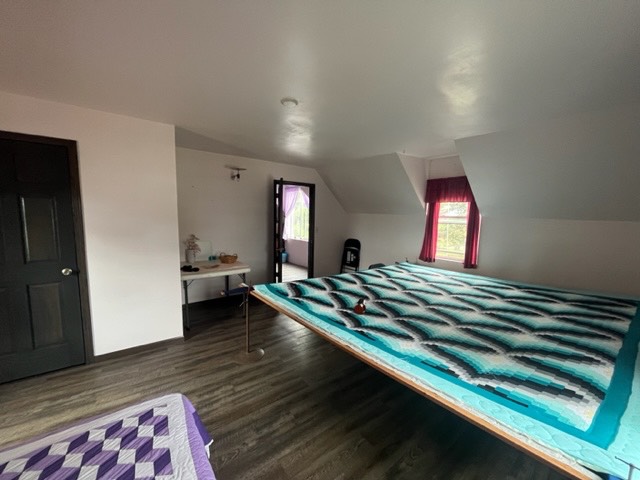 ;
;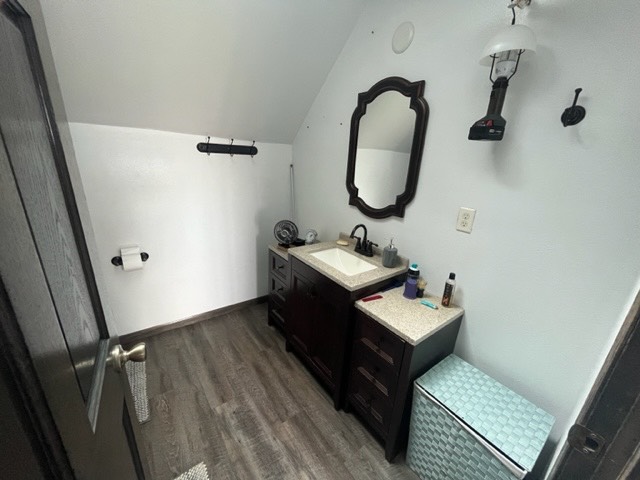 ;
;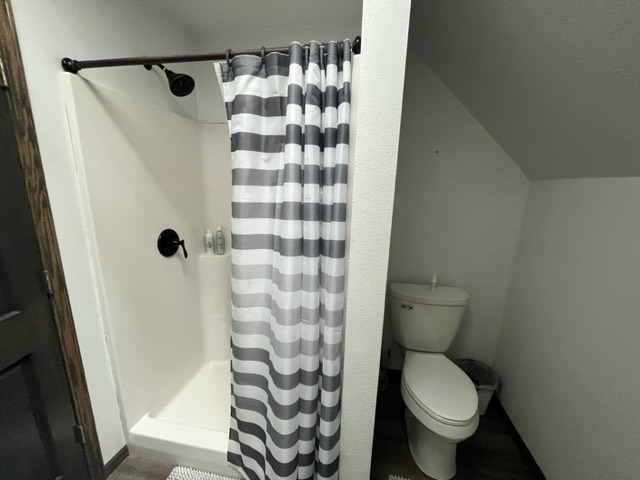 ;
;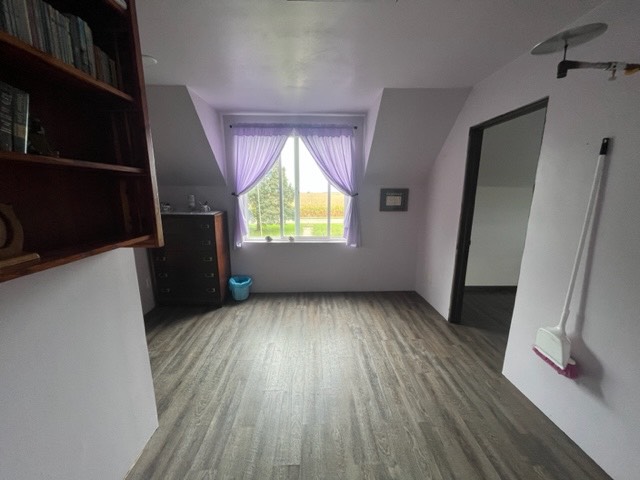 ;
;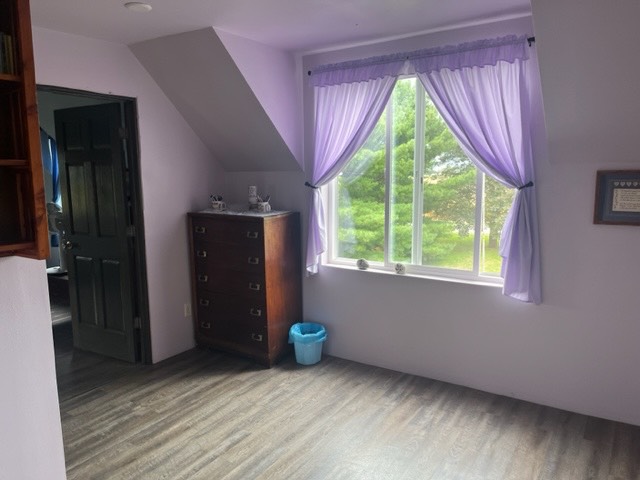 ;
;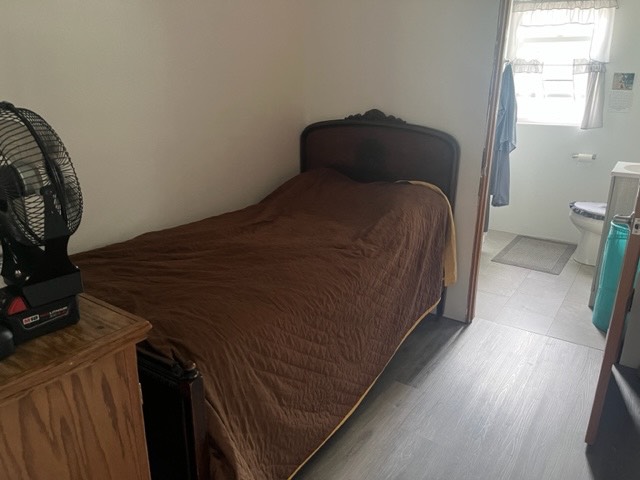 ;
;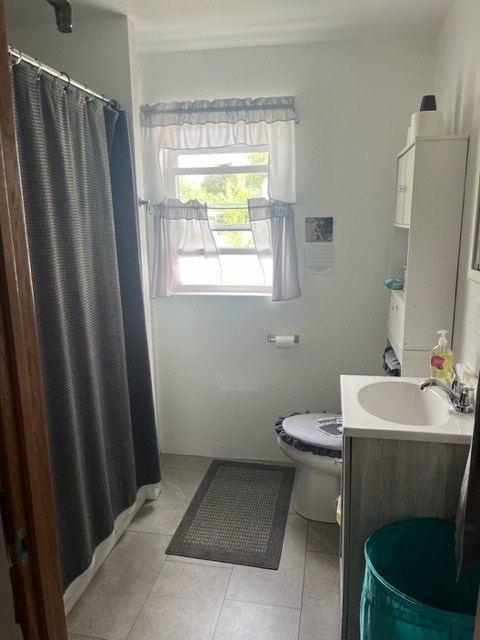 ;
;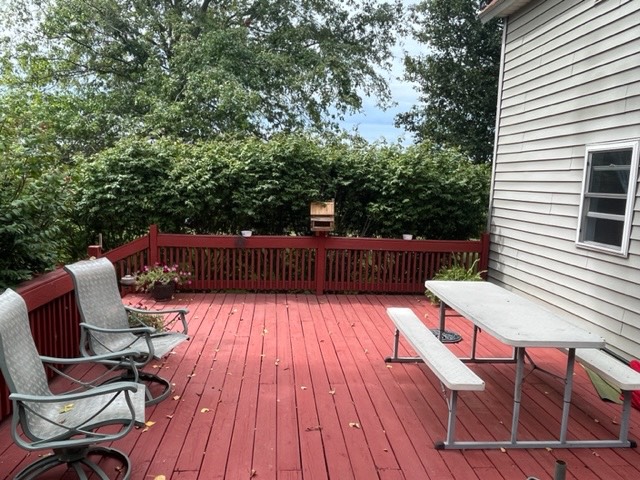 ;
;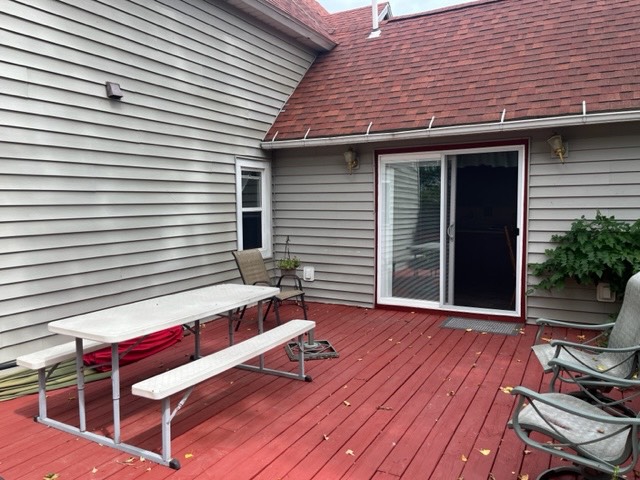 ;
;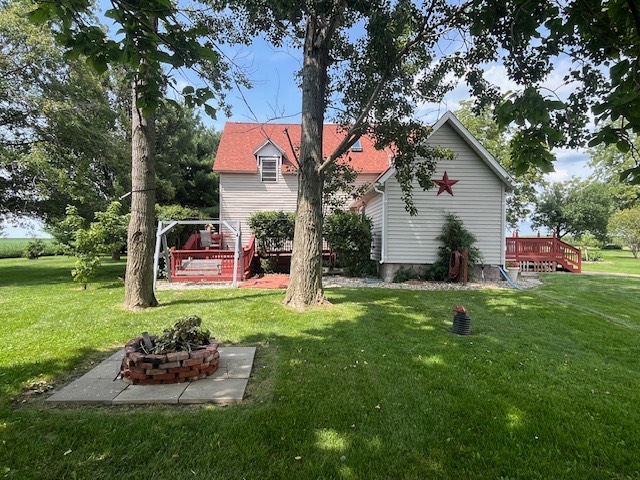 ;
;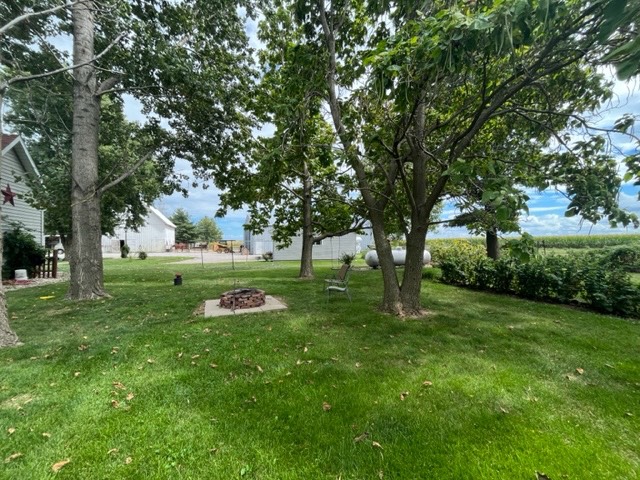 ;
; ;
;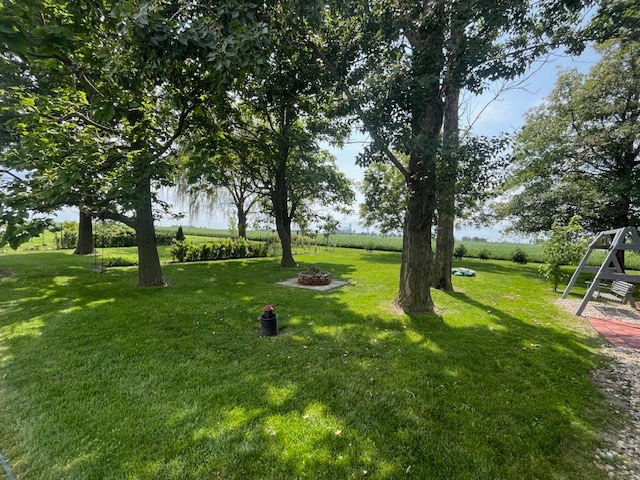 ;
; ;
; ;
; ;
; ;
; ;
; ;
;