Gorgeous, Brick, Ranch Style Home on 3 Acres in Town
This gorgeous house that sits on 3.0 acres in town is a MUST SEE! It offers a prime location with picturesque, country lifestyle scenery, zero-entry, 3 bedrooms, 2 bathrooms and was built top not sparing any expense on quality or amenities. There is an over-sized 3 car attached garage, 40×30 detached garage, abundance of storage, storm shelter, large laundry room and so much more. Don't miss your opportunity to own this dream property. Main Level: Entry Foyer, Formal Dining room, Living room, Eat-In Kitchen, Laundry room, Storage room, Master Bedroom with En Suite Bathroom and 2 Walk-In Closets, 2-Bedrooms, 1-Bathroom, 3-Car Attached Garage Basement: Storm Shelter room with access in attached garage Property Features: Patio, Large Yard, Covered Front Porch, Abundance of Storage, Ceiling Fans, Gas Fireplace, Carpet and Heated Tile Floors, Solid Surface Counter-top, Stainless Steel Sink, Alder Wood Cabinets from Custom Wood Products, Refrigerator, Range, Oven, Dishwasher, and Microwave Included, Garbage Disposal, Double Pane Windows, Water Softener, Reverse Osmosis, 40×30 Detached Garage, Sprinkler System, Driveway, Security System, Generator Property Specifications: 3.0 Acres, Ranch Style, Built in 2003, 2,701 Sq. Ft., Slab Foundation, Brick, Asphalt Shingles, Electric On-Demand Water Heater, Geo-Thermal Heat & Air, City Water & Sewer, Breaker Box, Builder: Dick Argo 2021 Property Taxes: $5,690.18



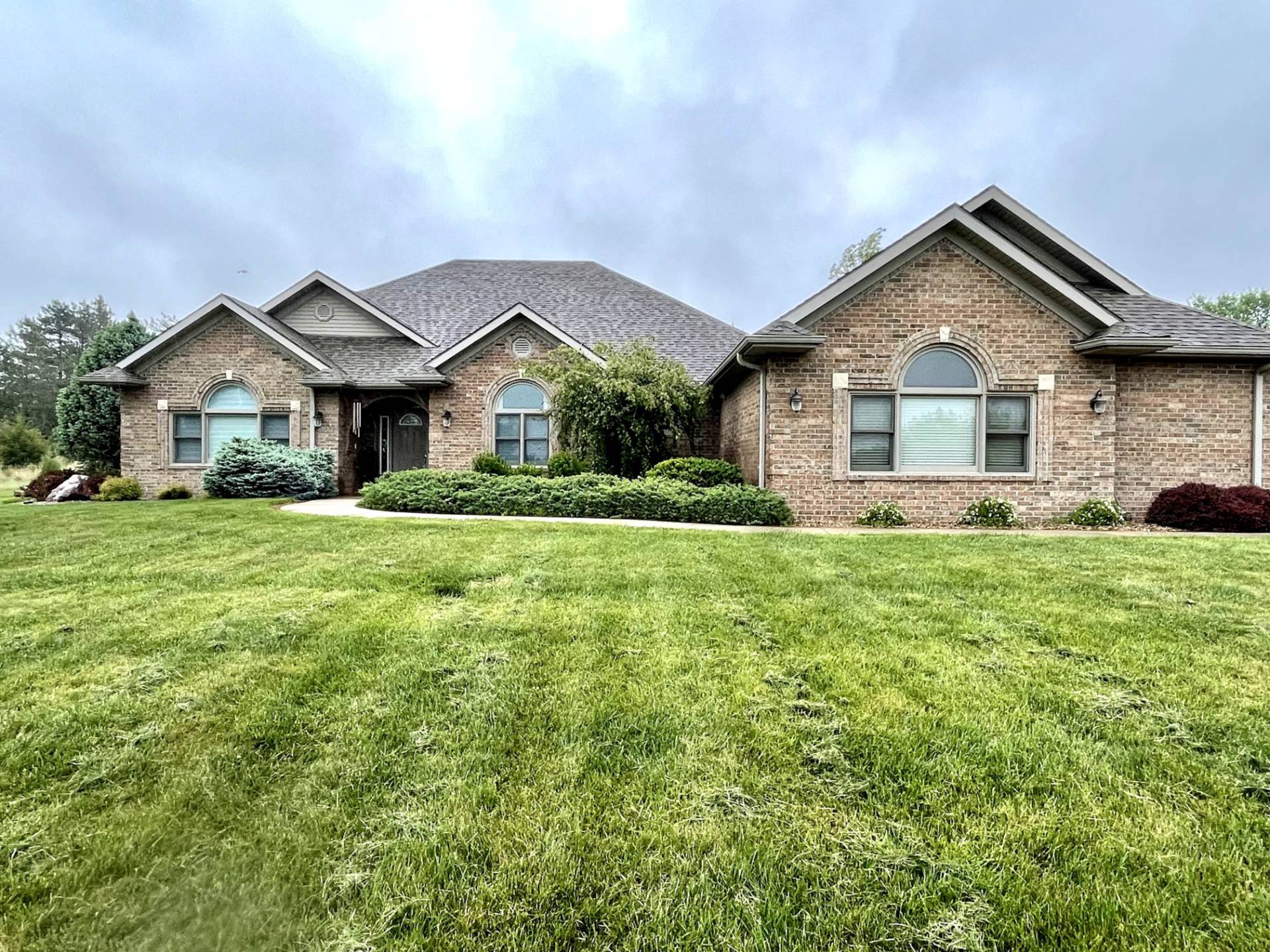

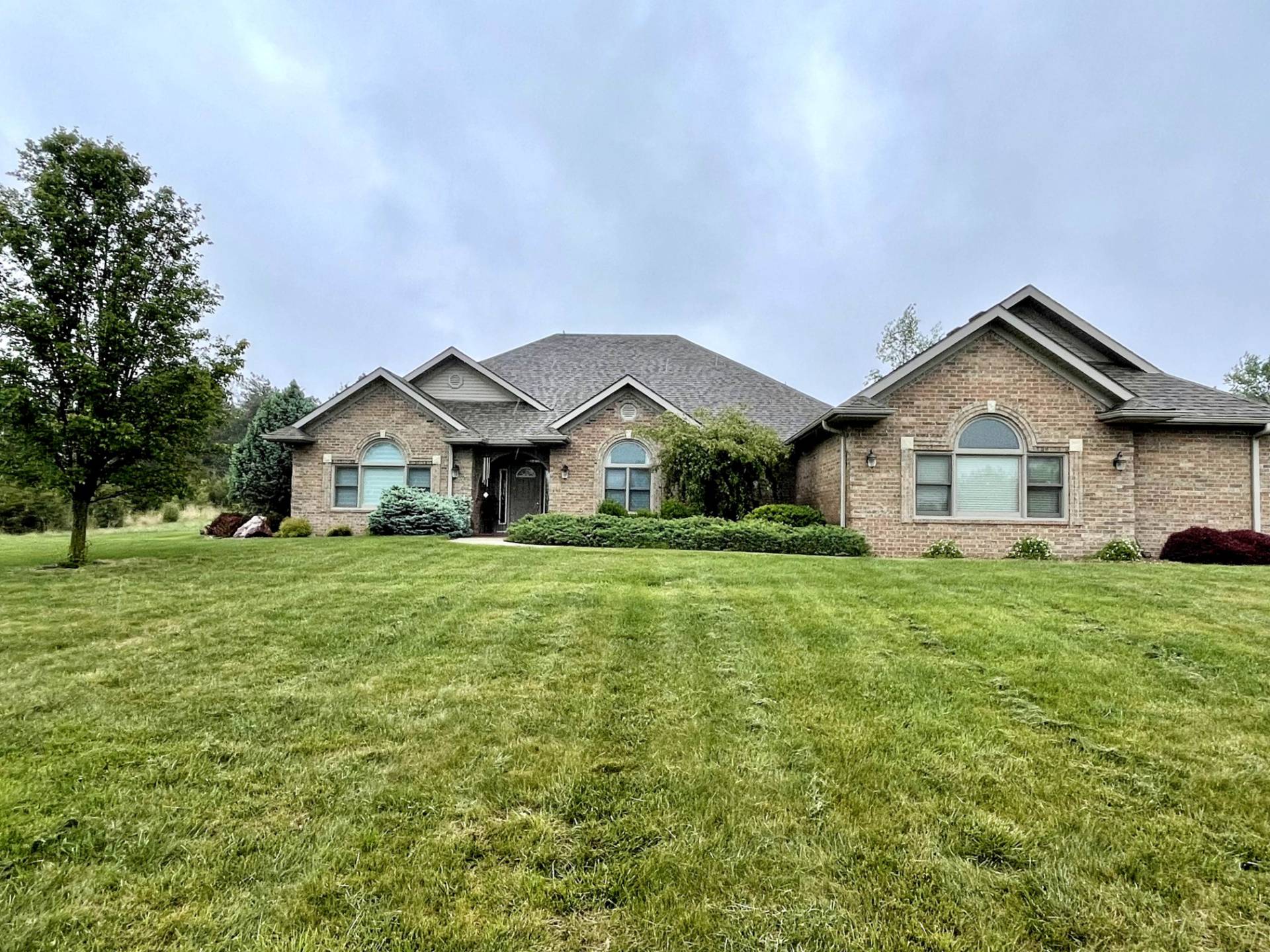 ;
;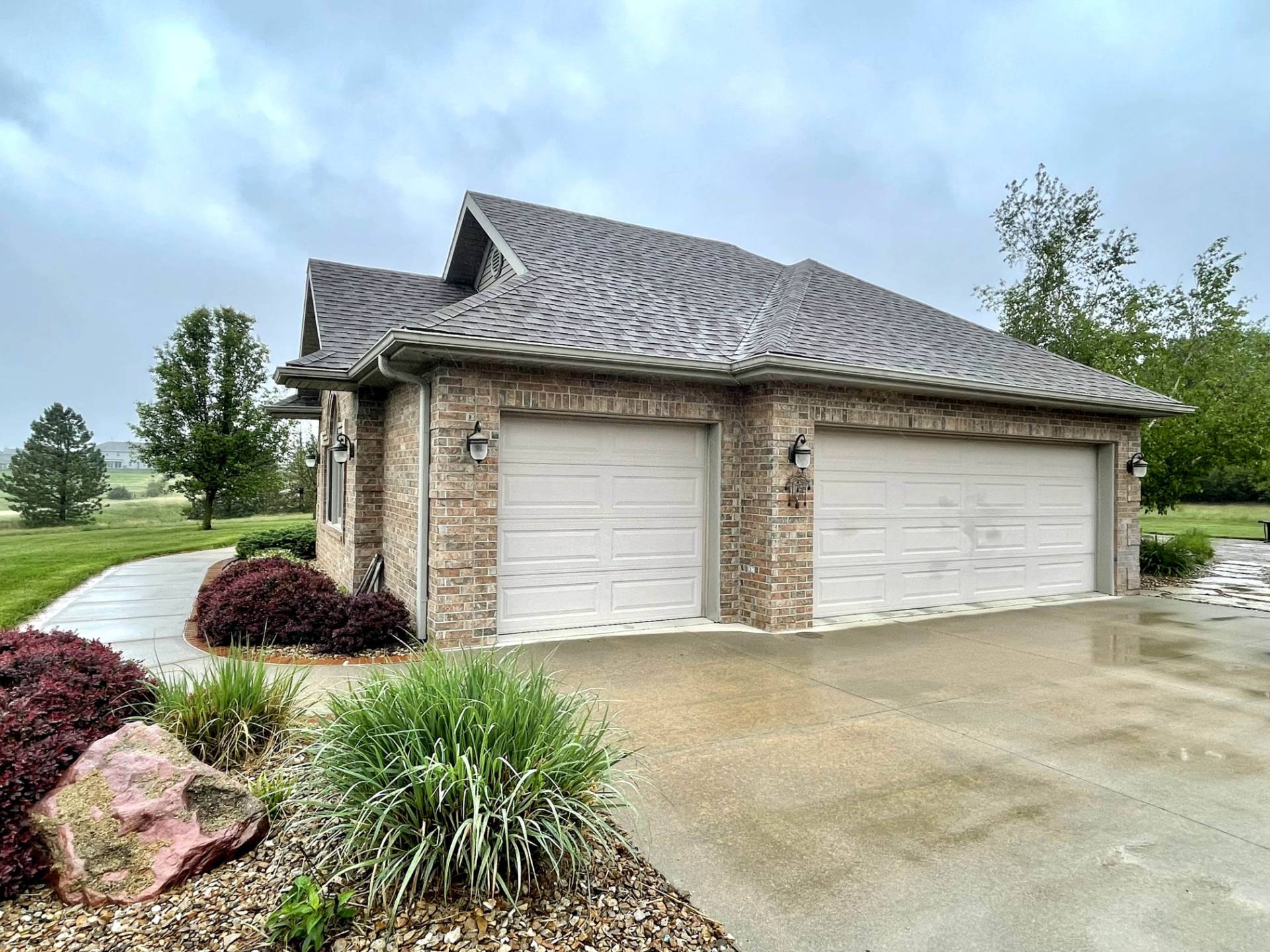 ;
;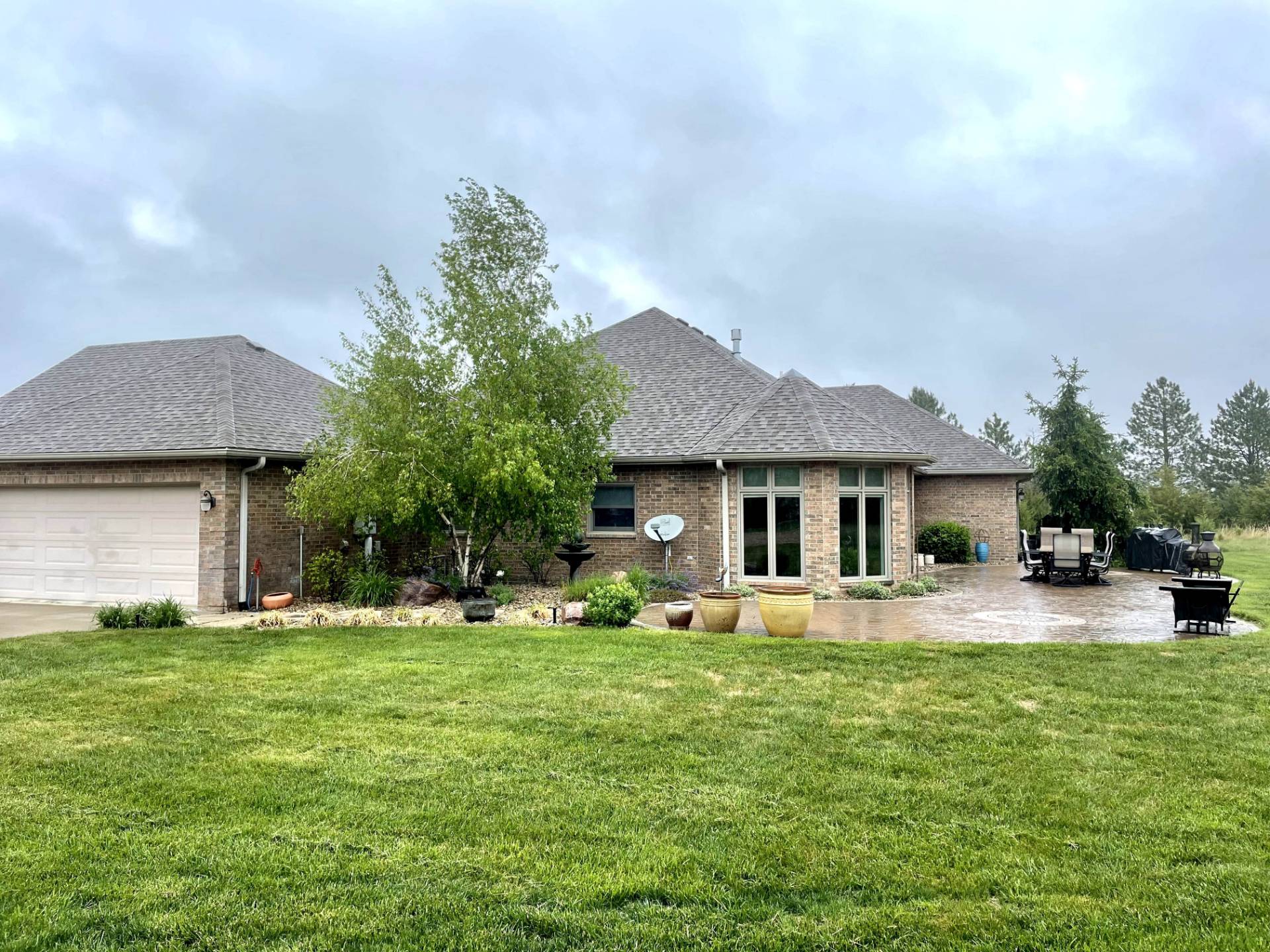 ;
;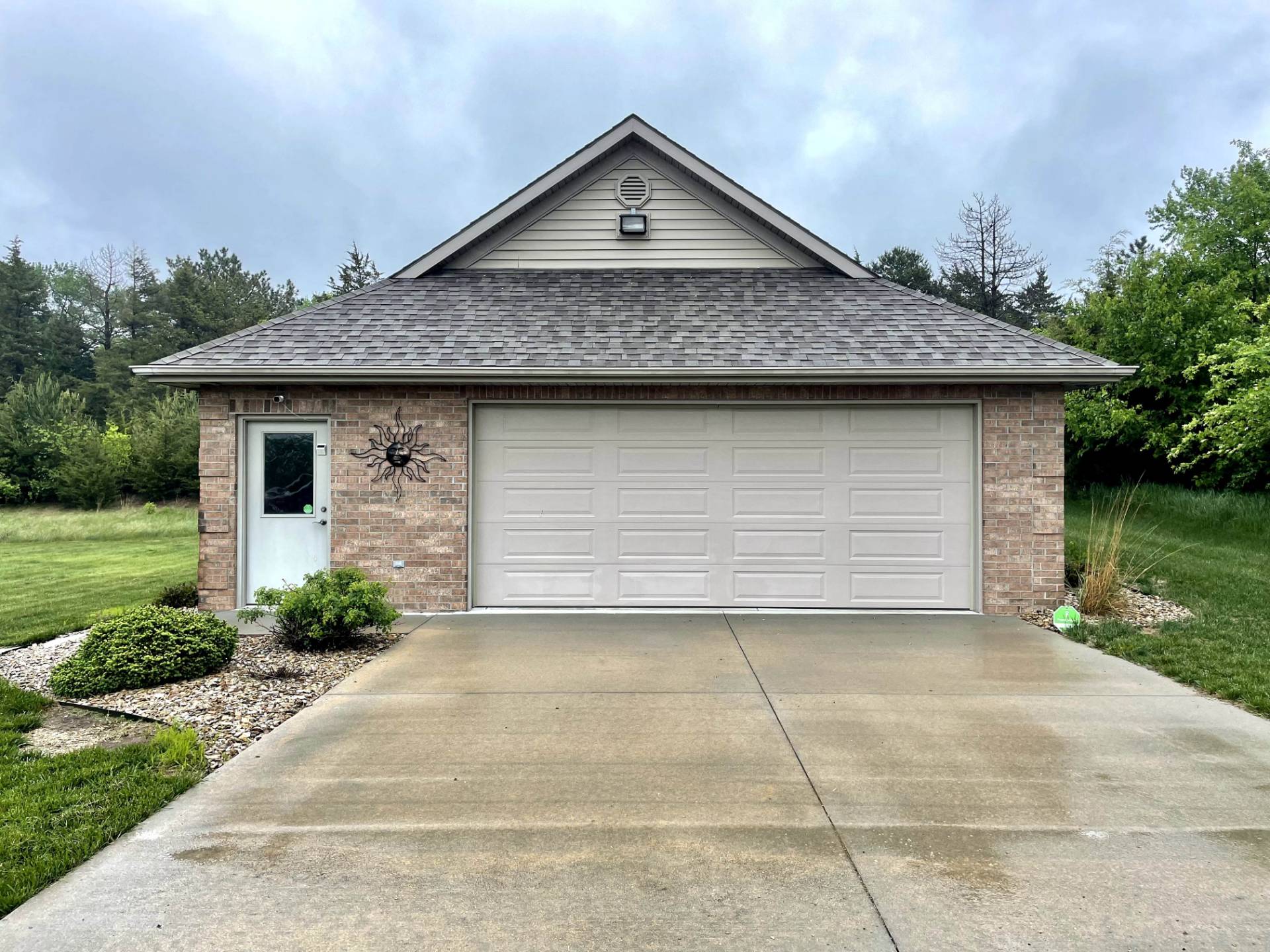 ;
;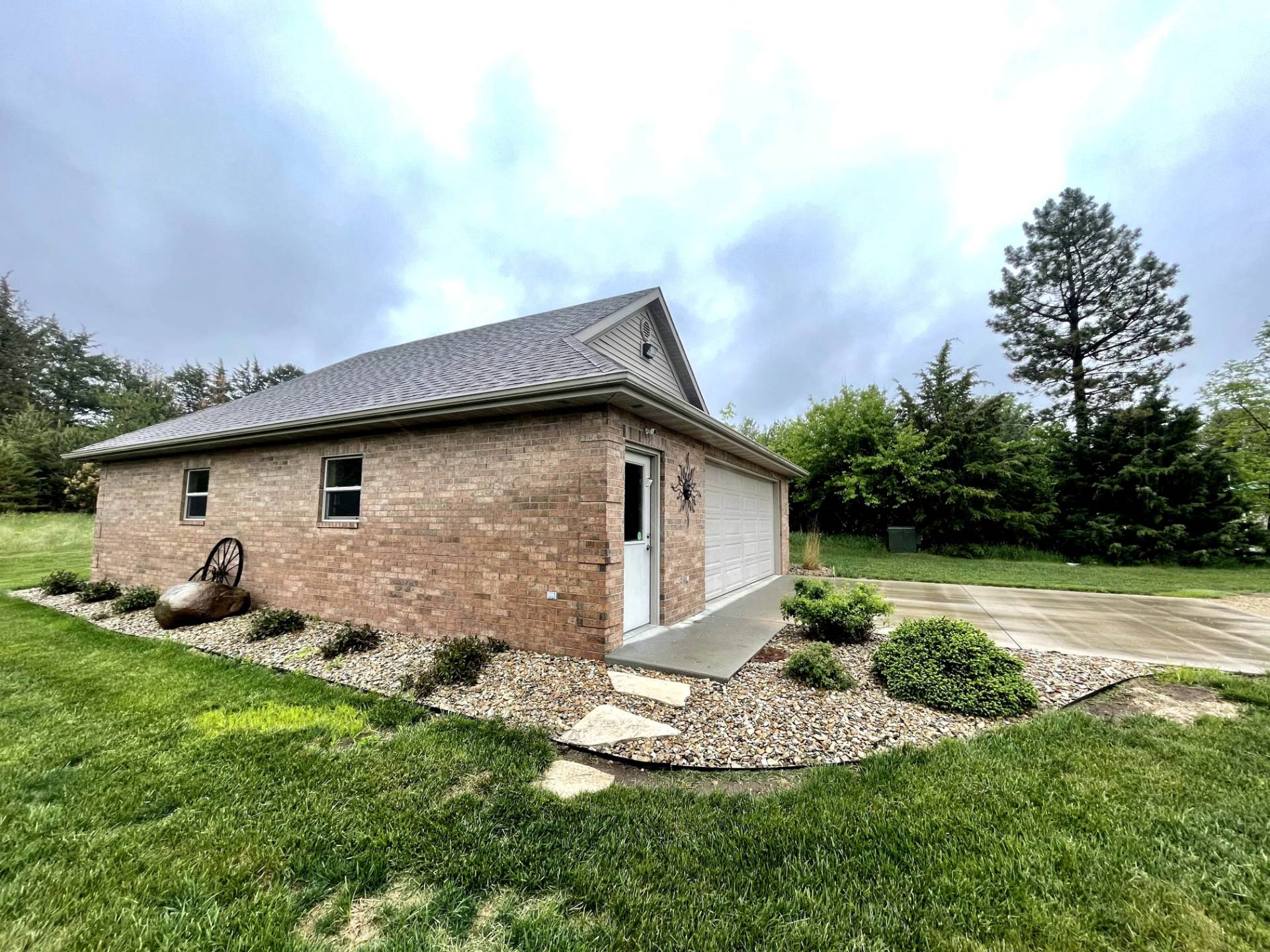 ;
;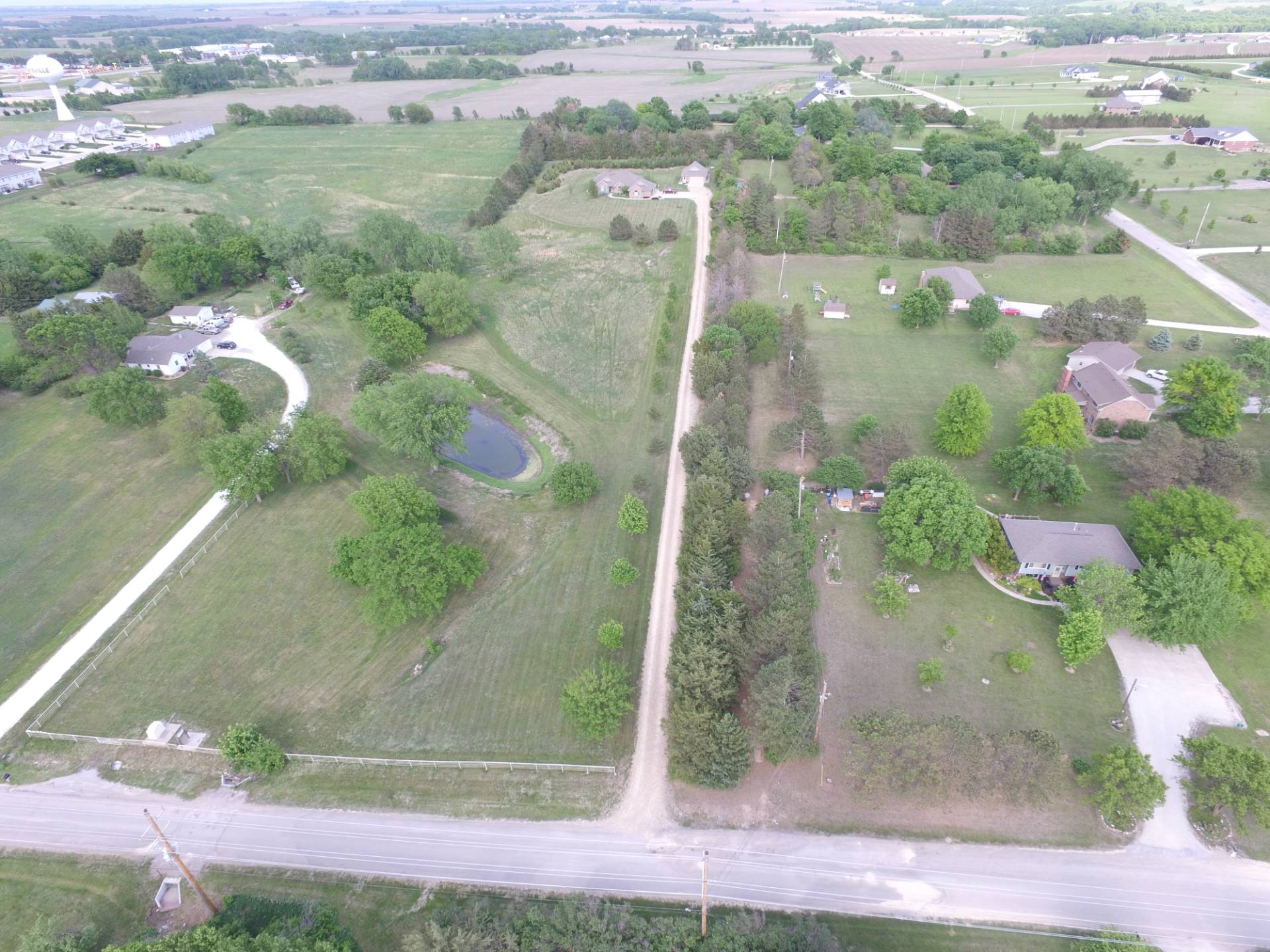 ;
;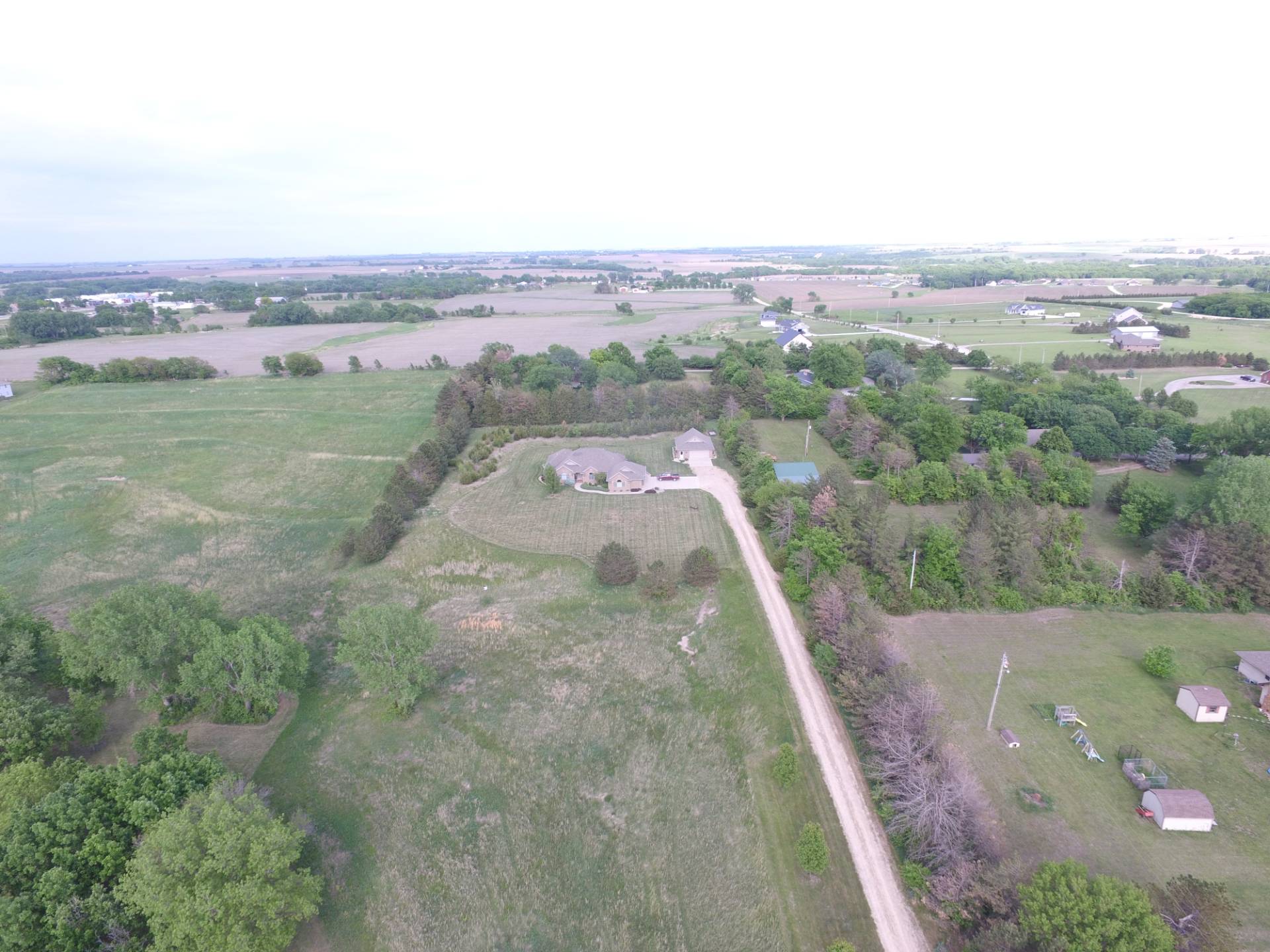 ;
;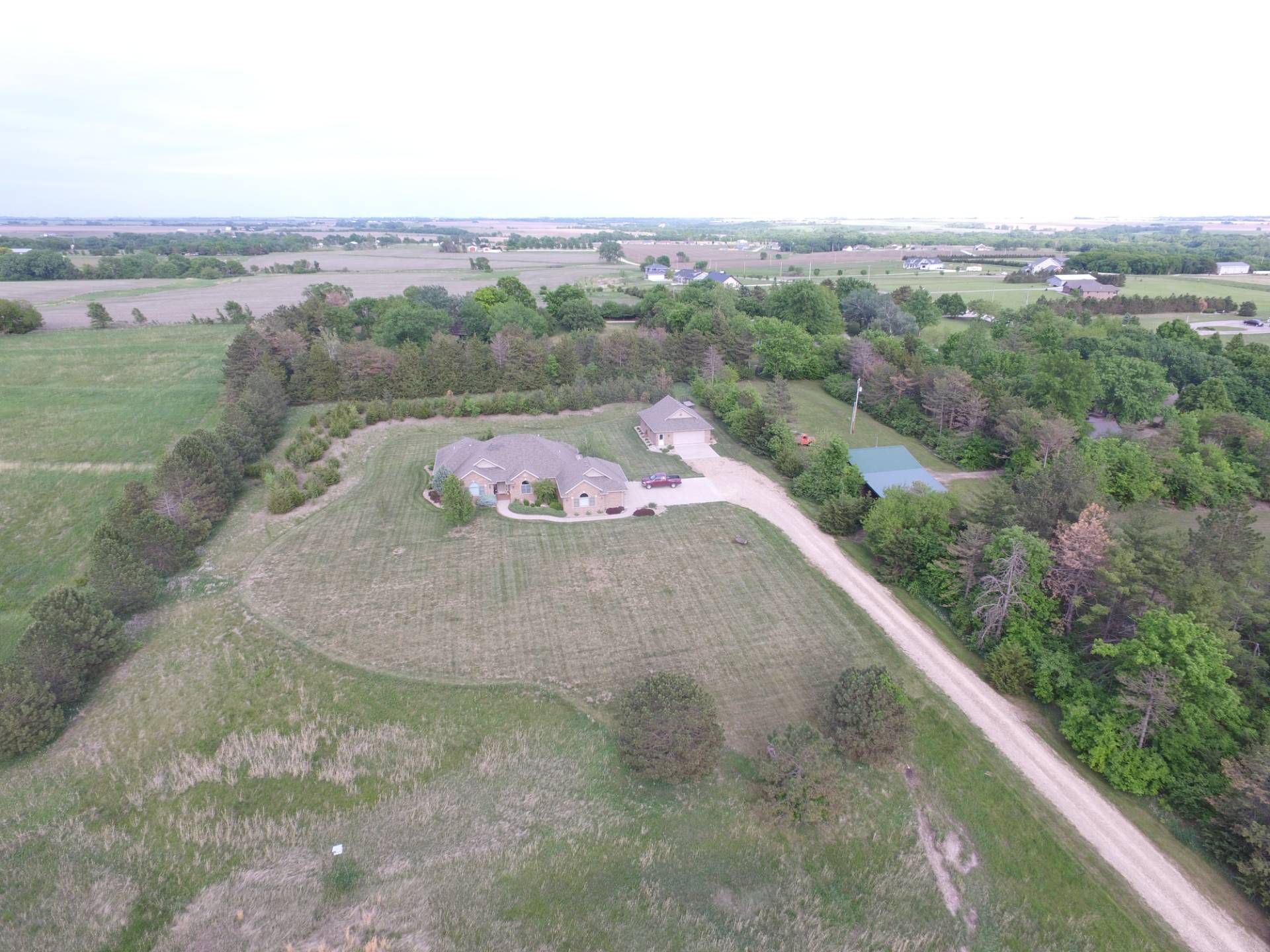 ;
;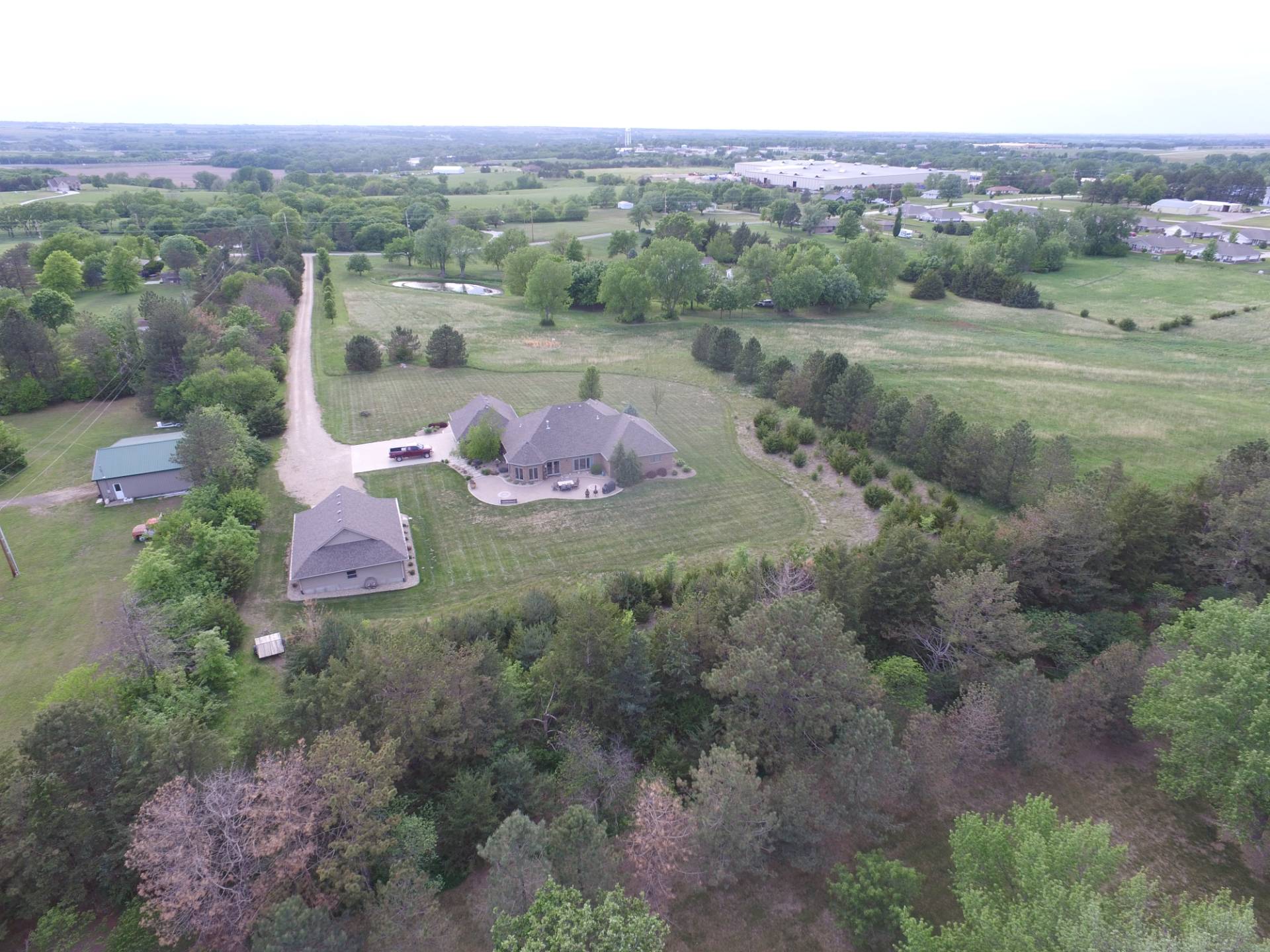 ;
;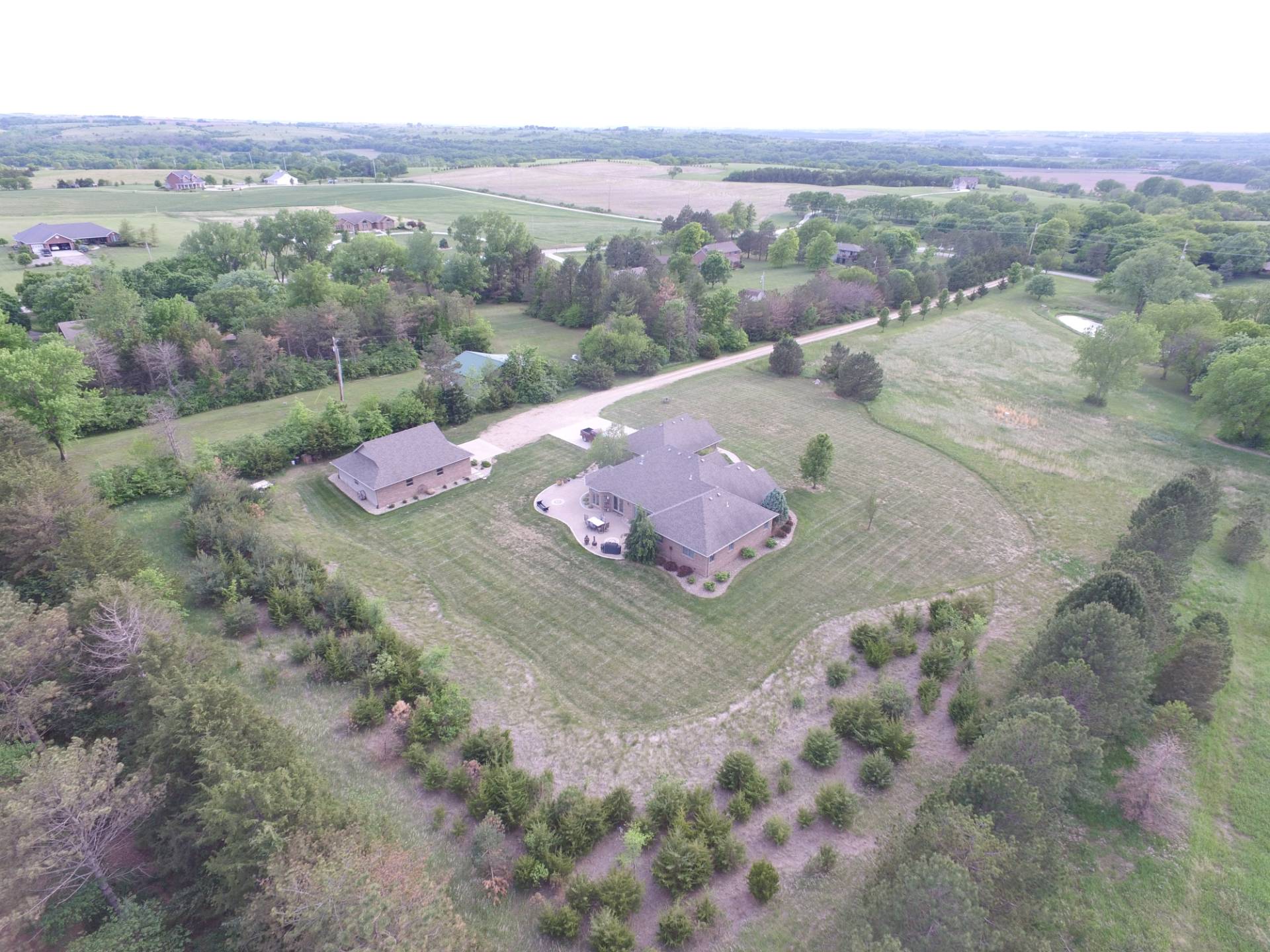 ;
;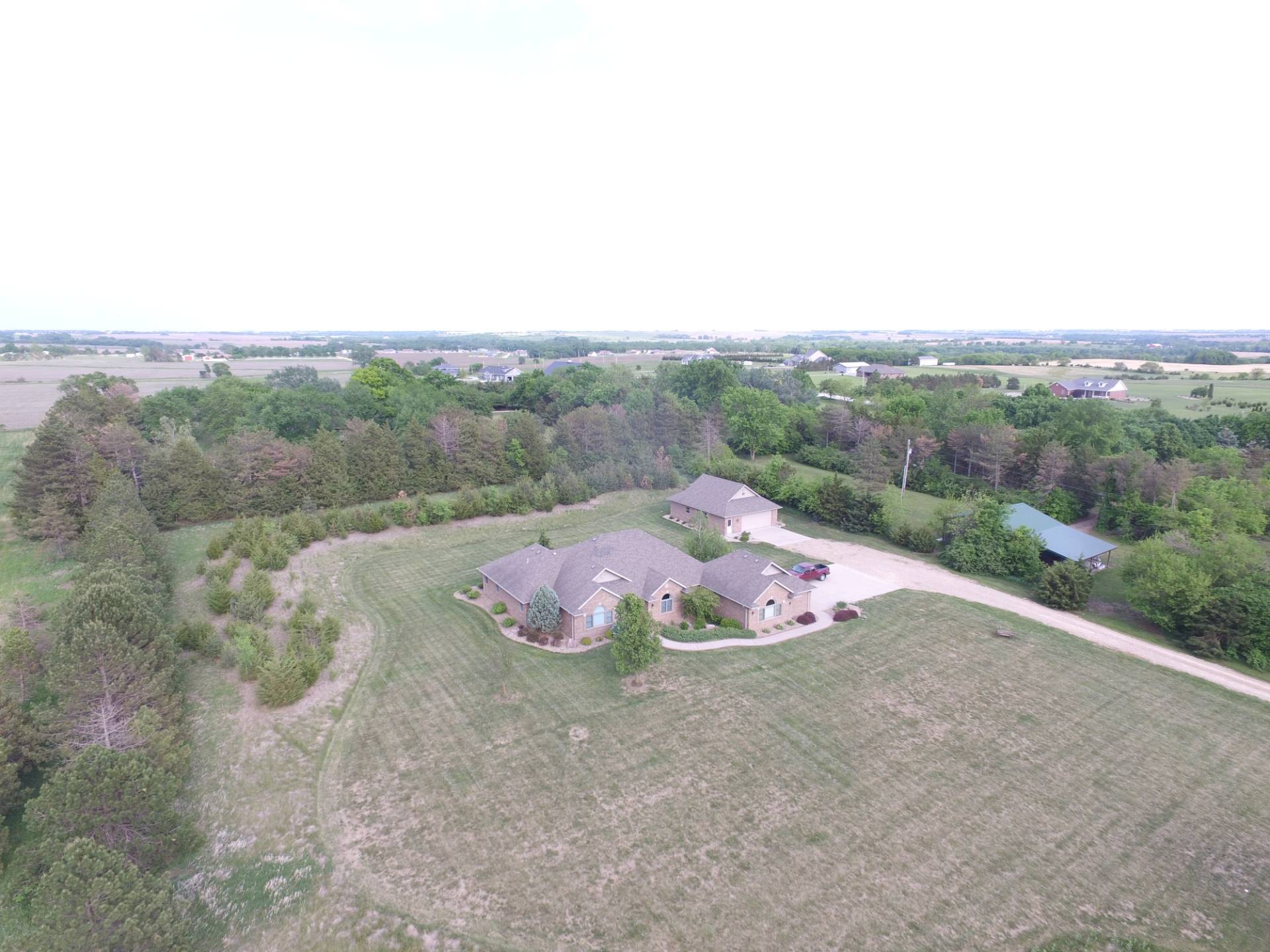 ;
;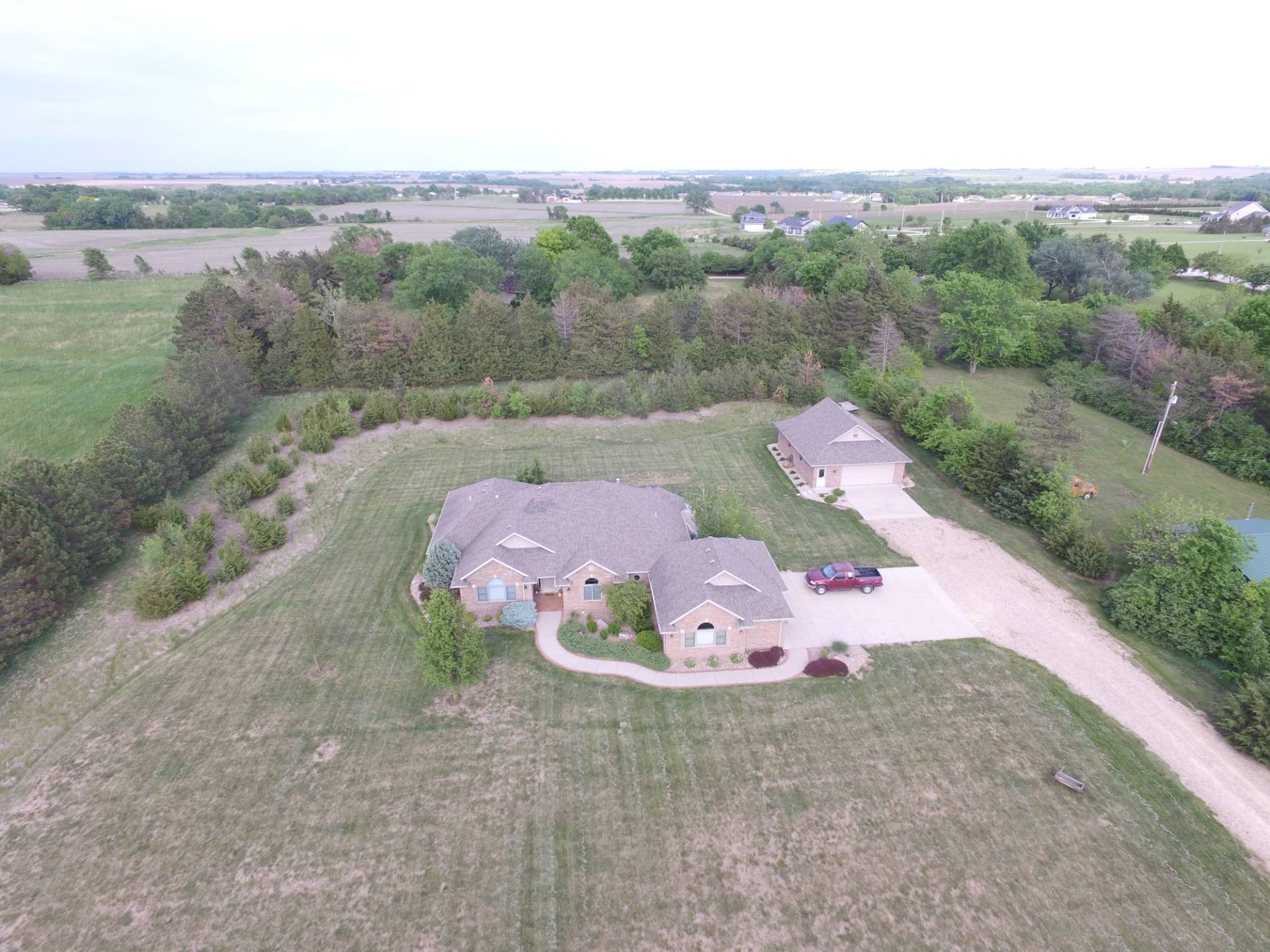 ;
;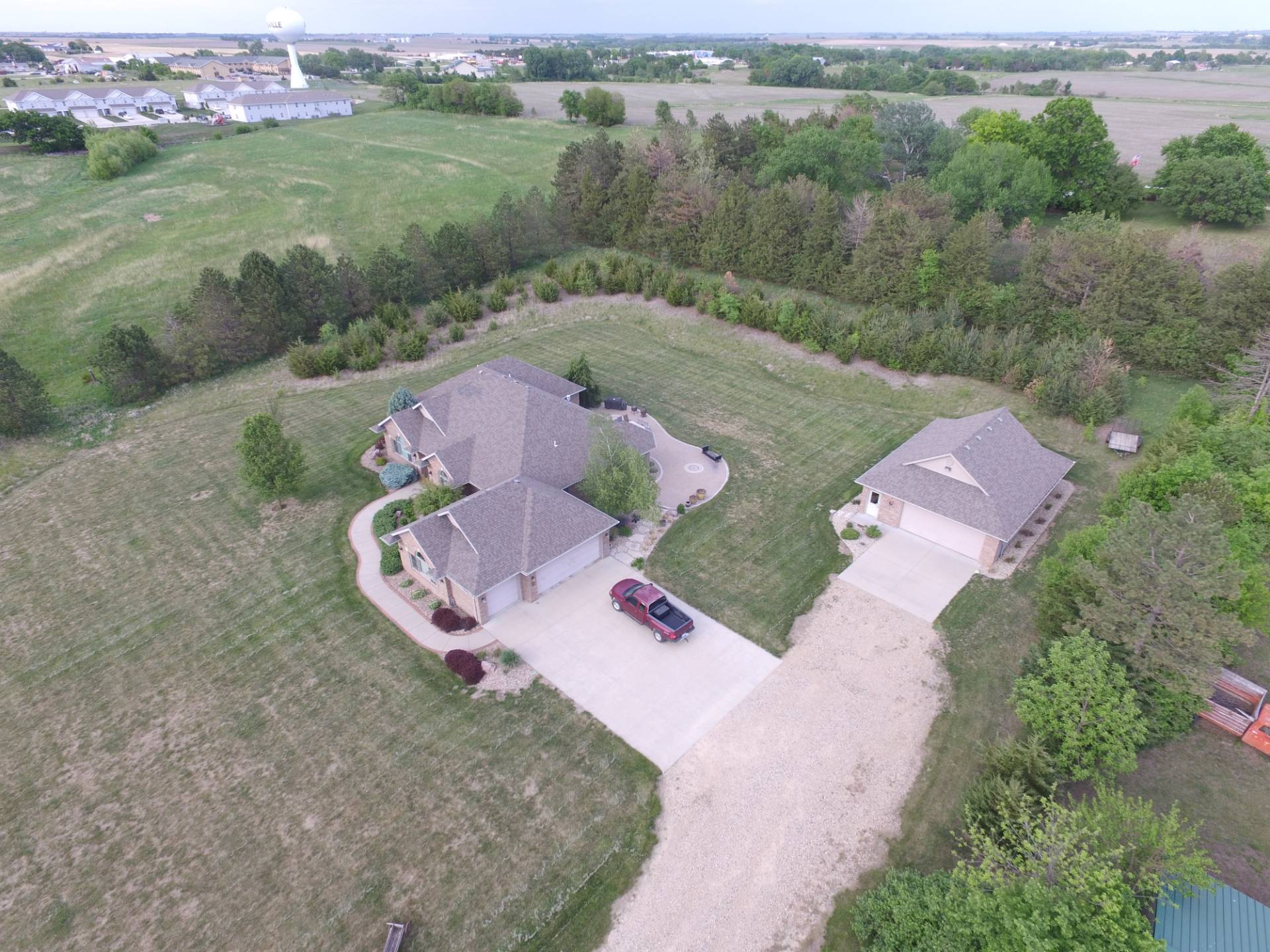 ;
;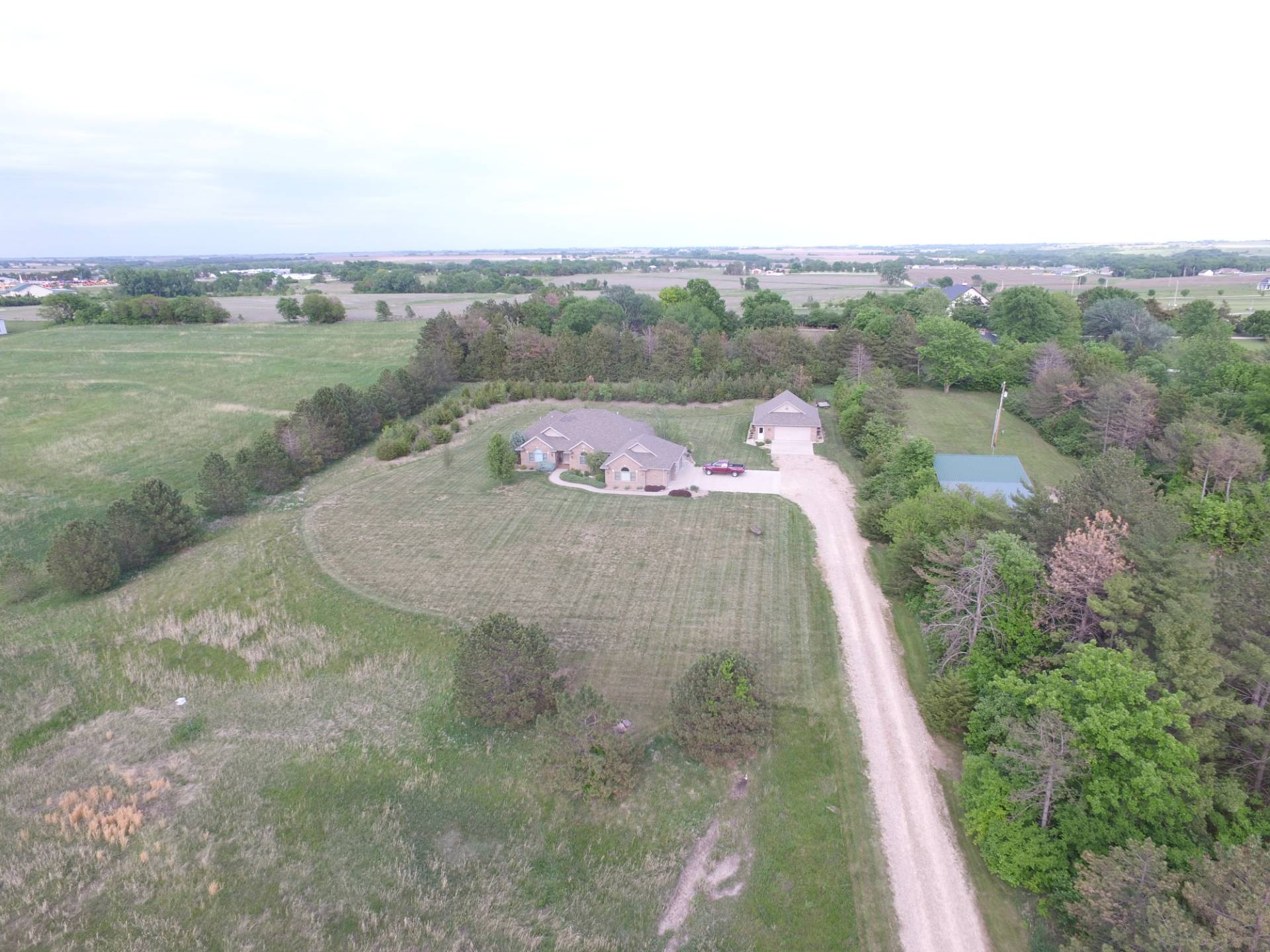 ;
;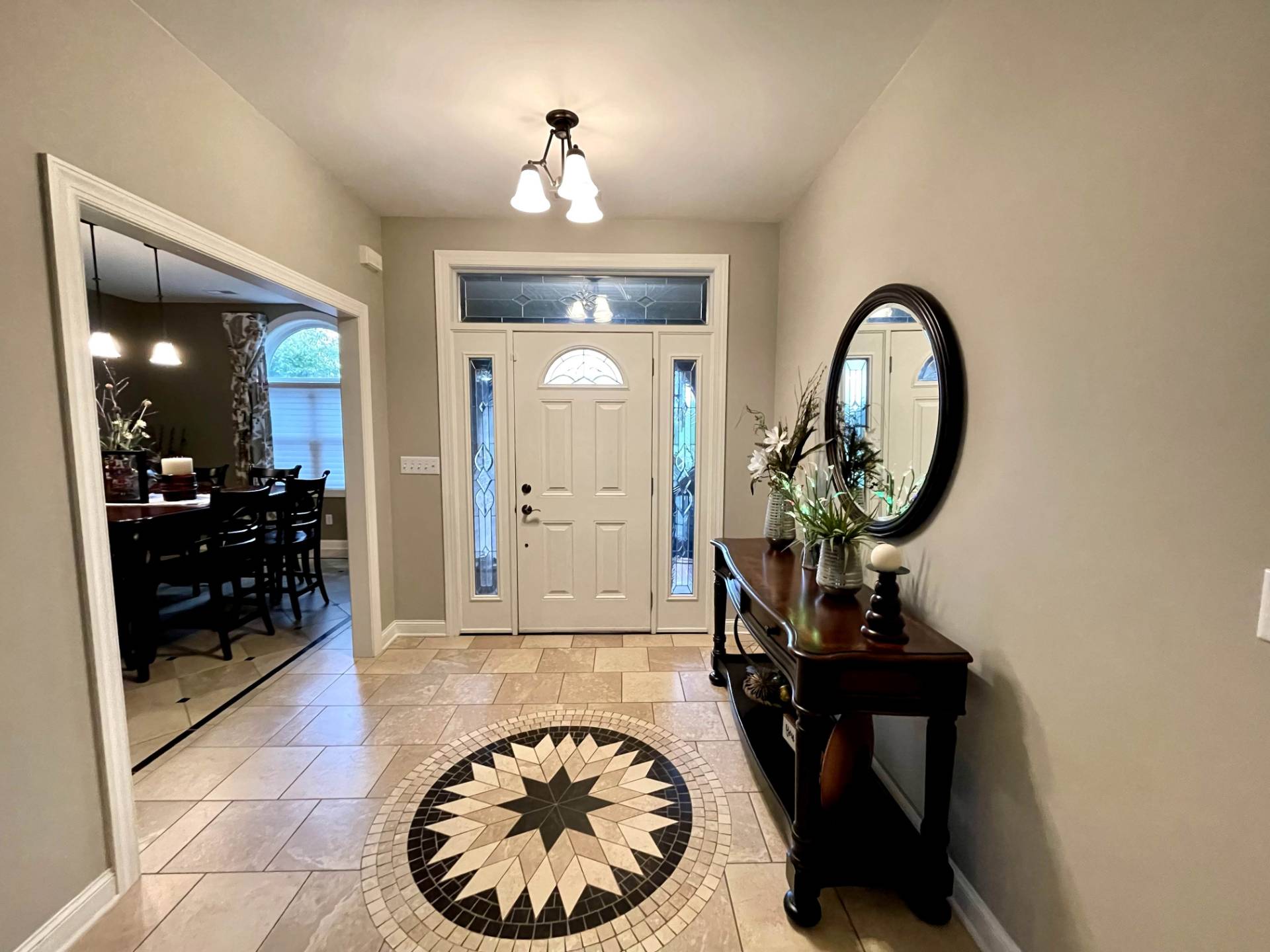 ;
;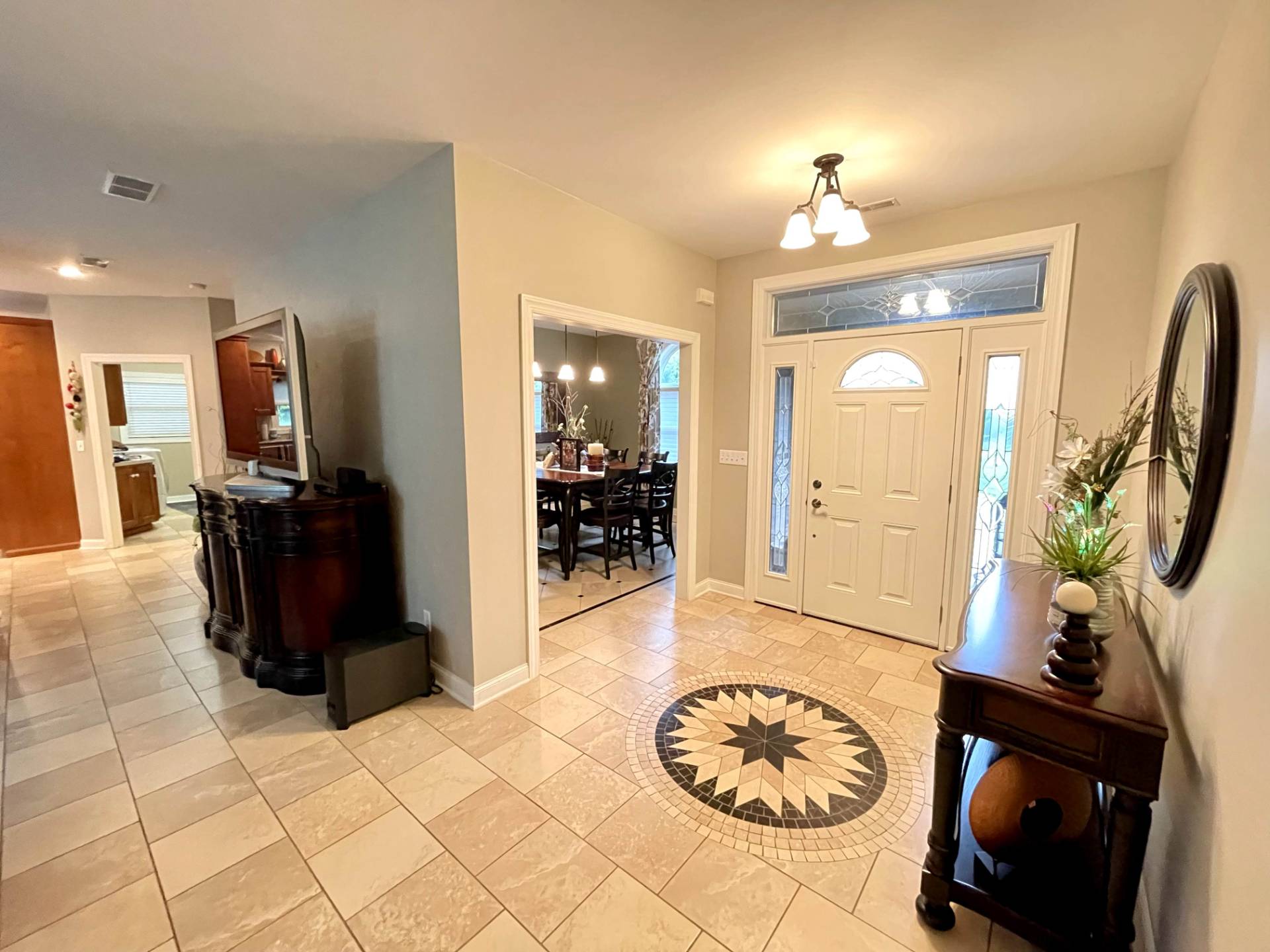 ;
;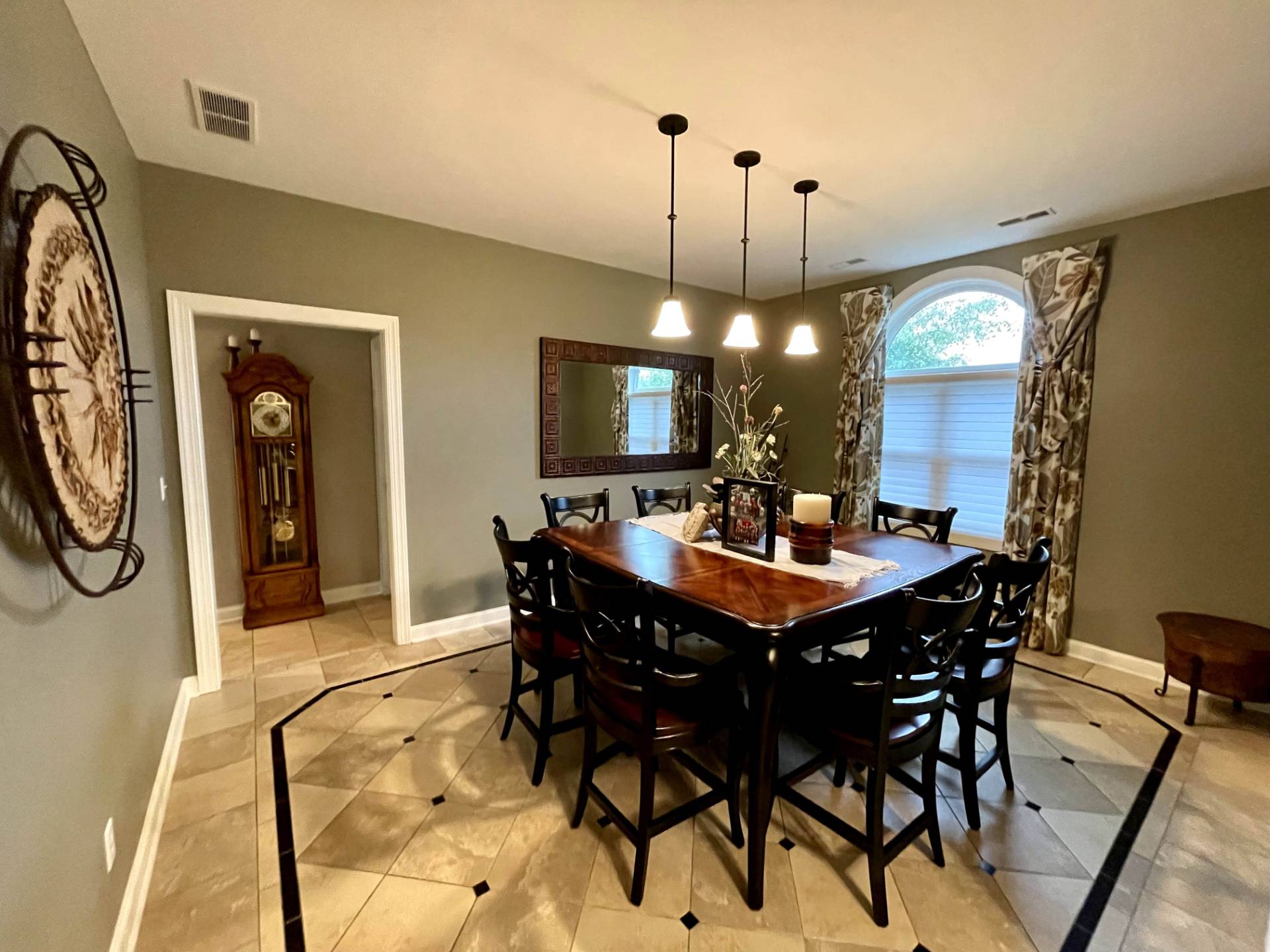 ;
;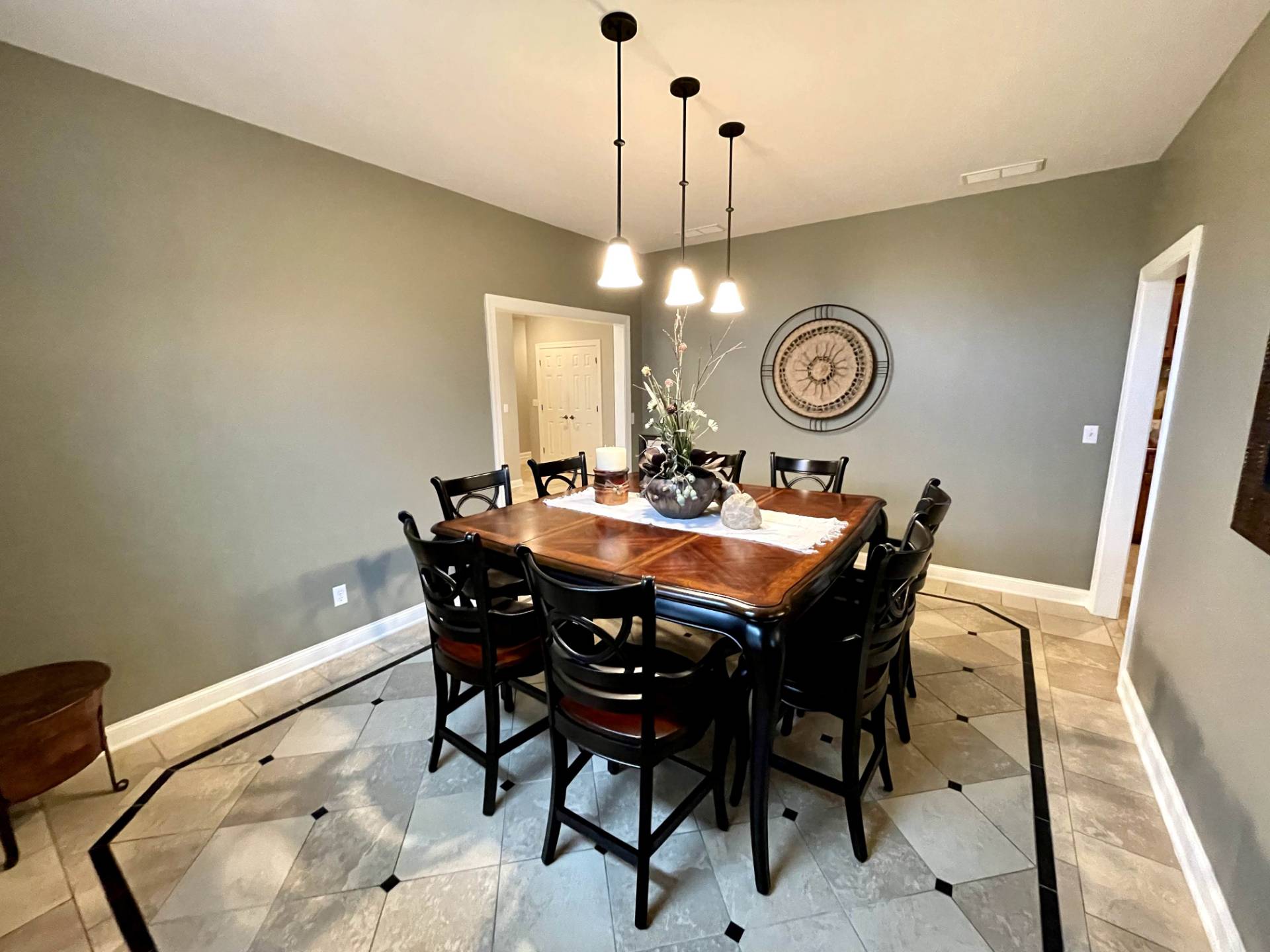 ;
;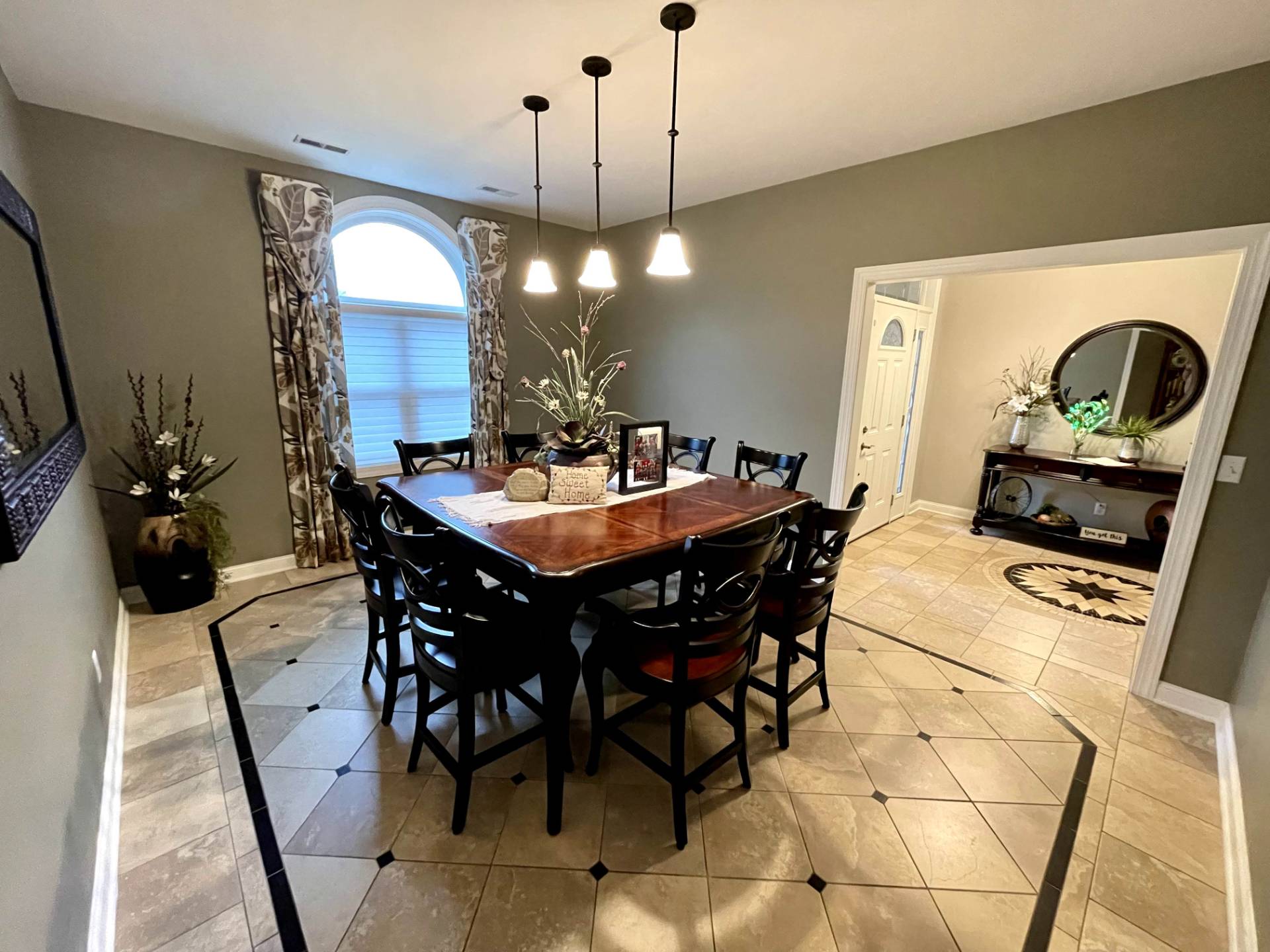 ;
;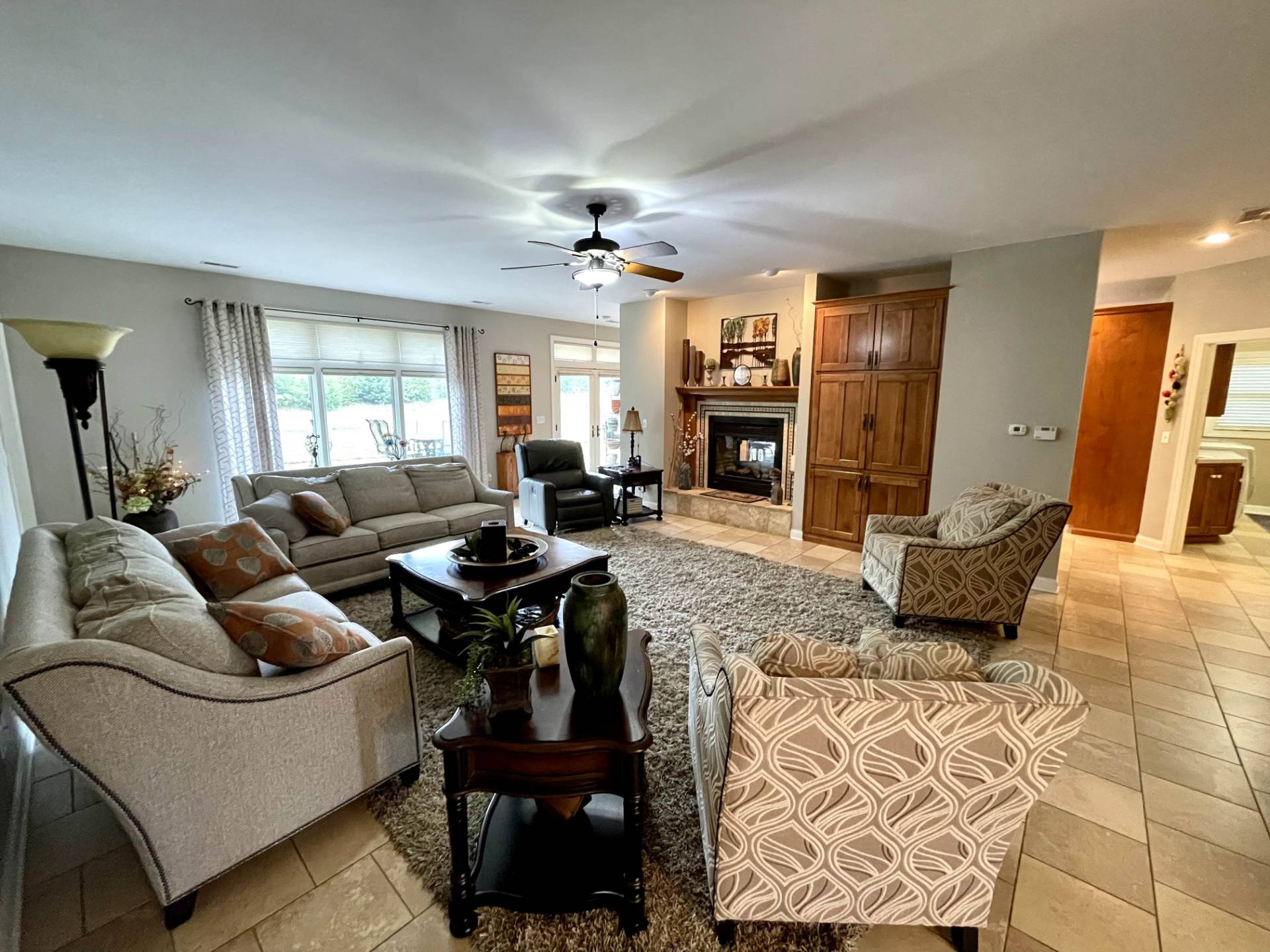 ;
;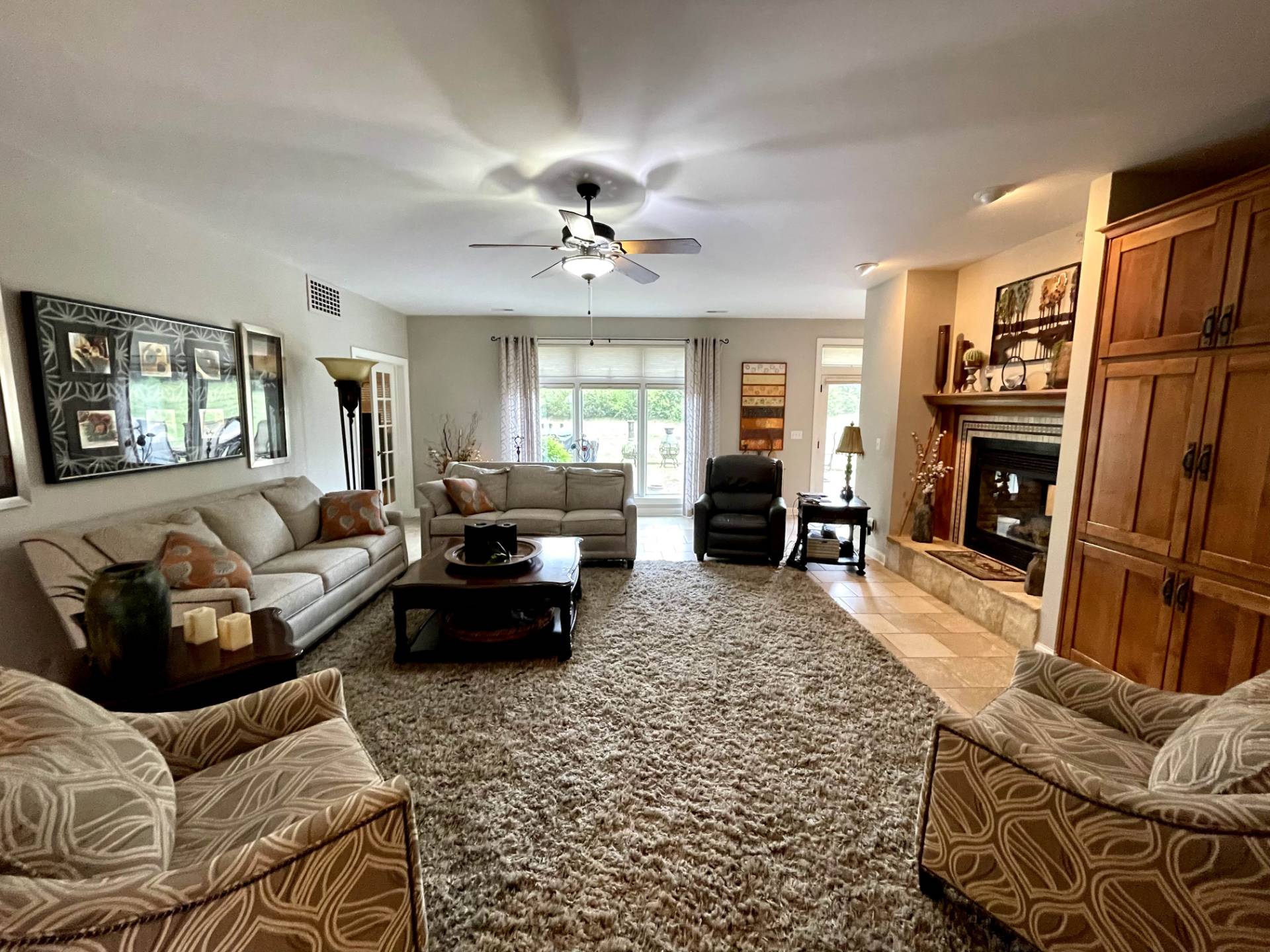 ;
;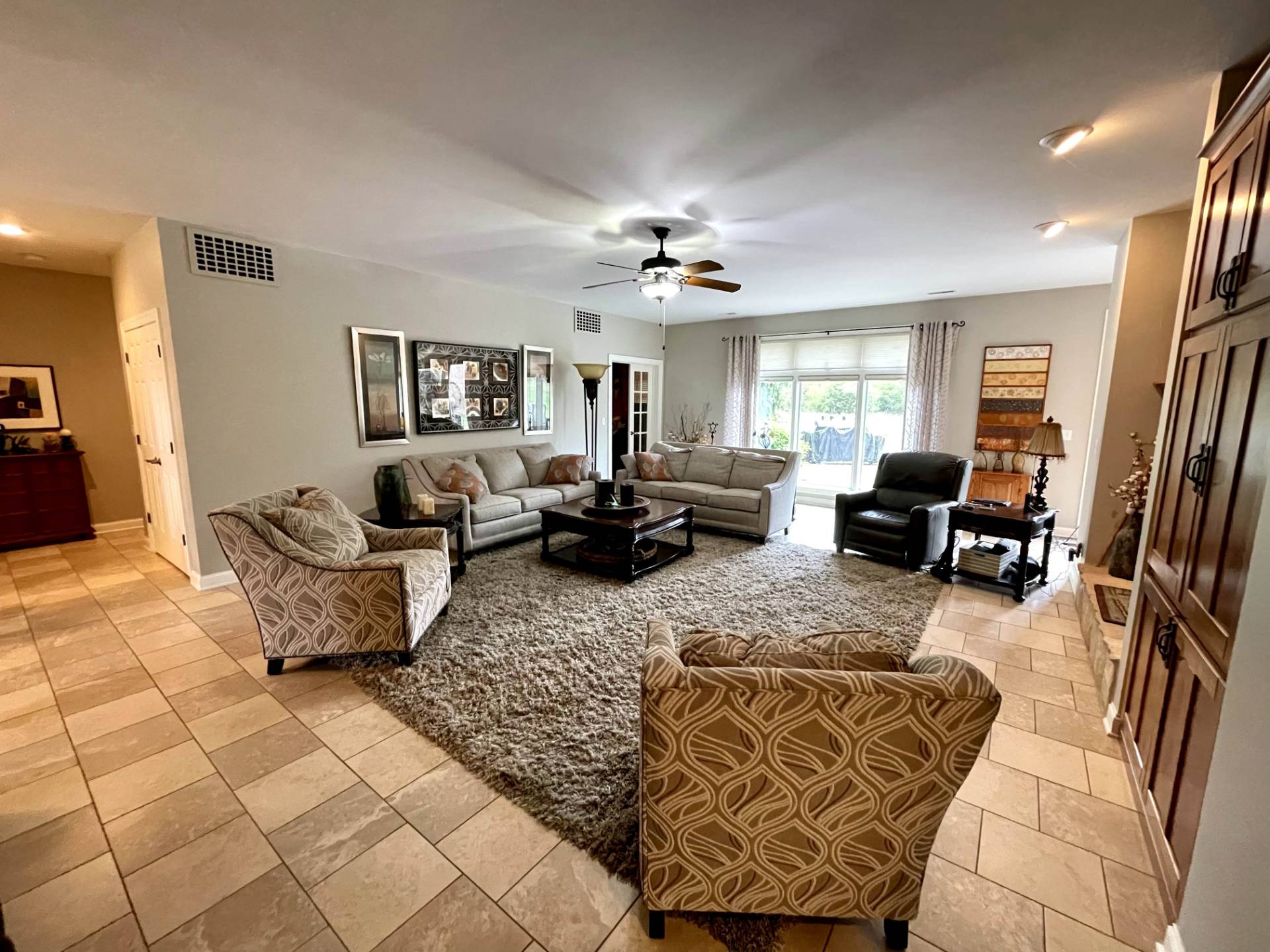 ;
;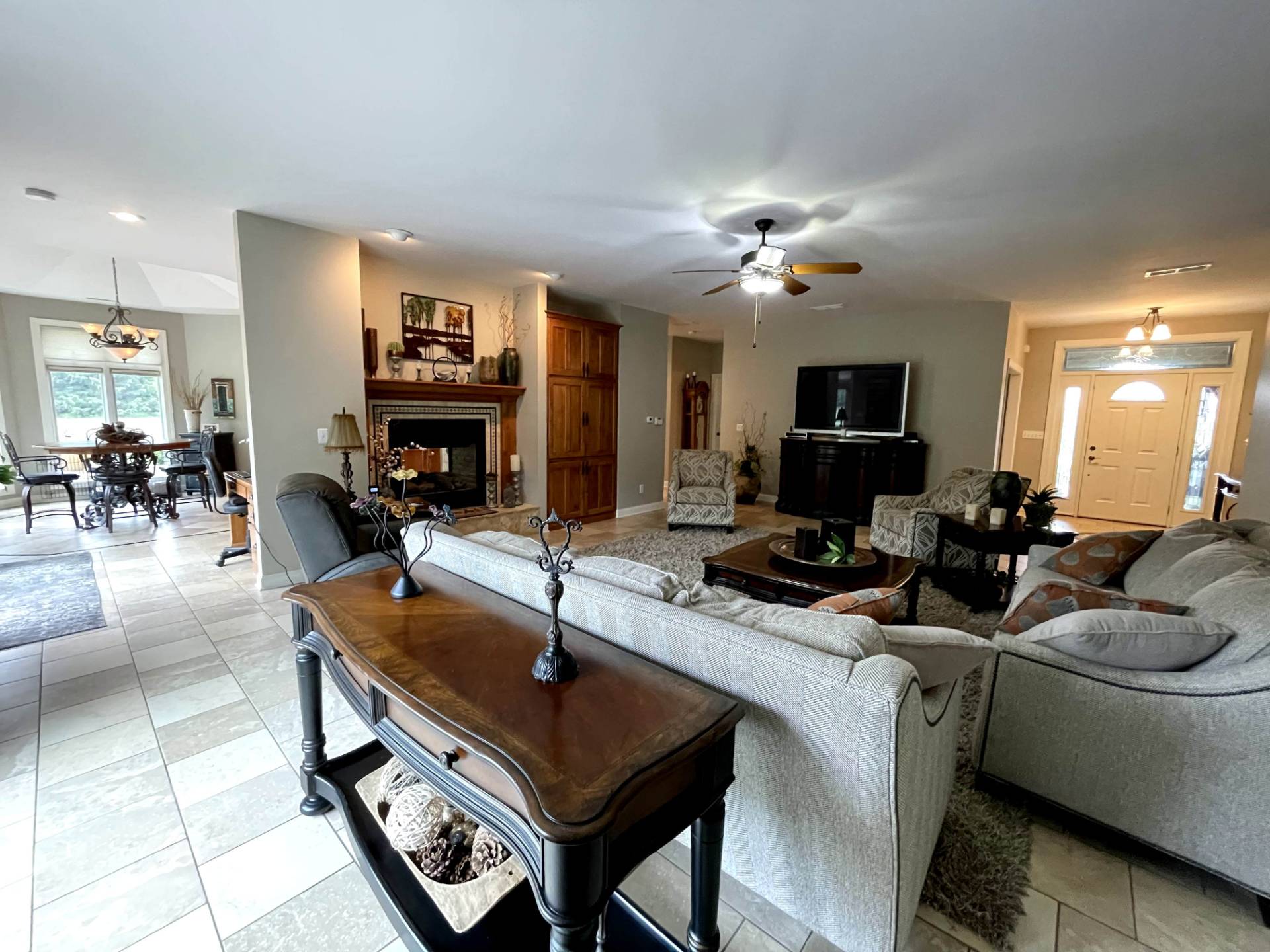 ;
;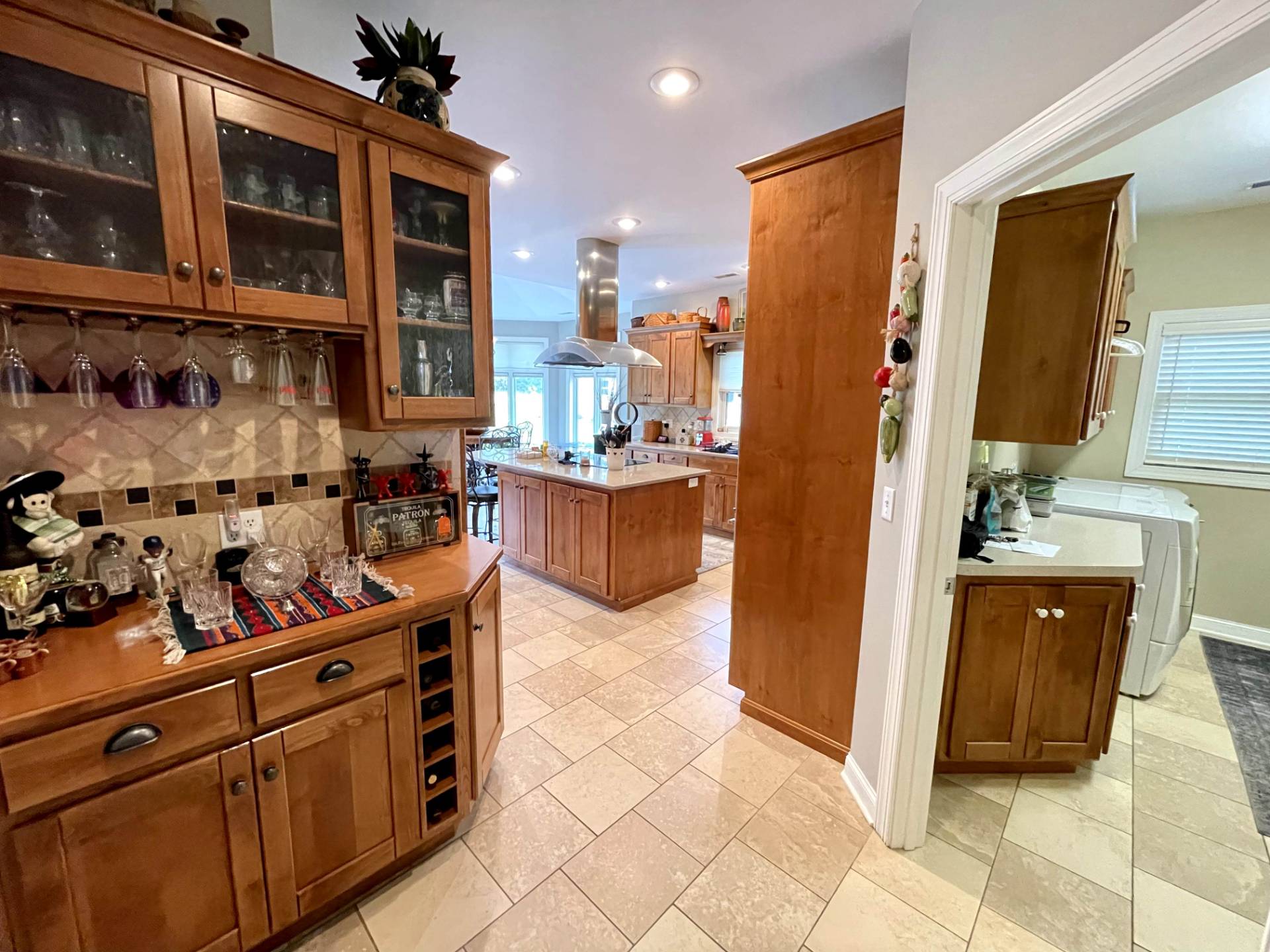 ;
;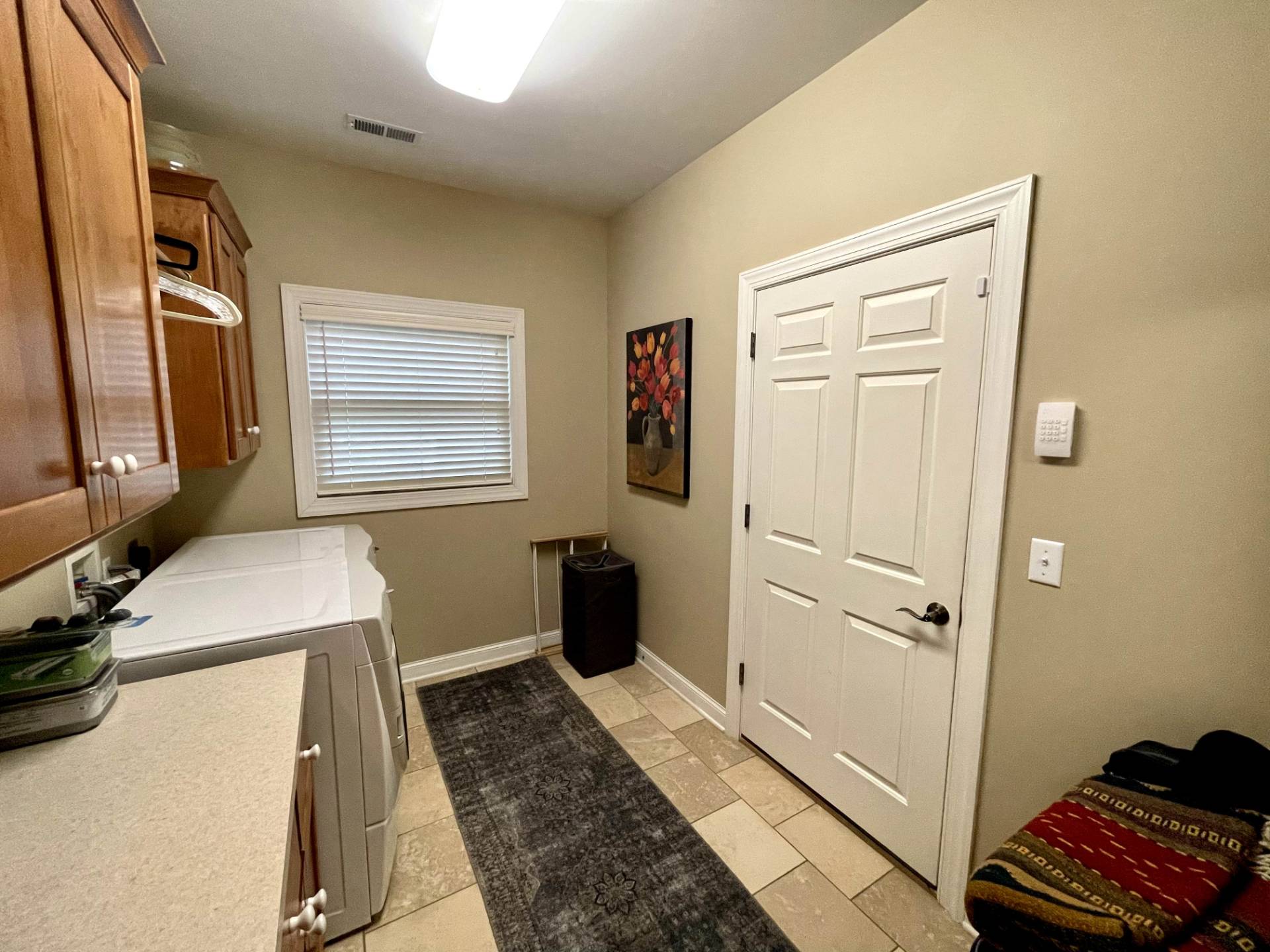 ;
;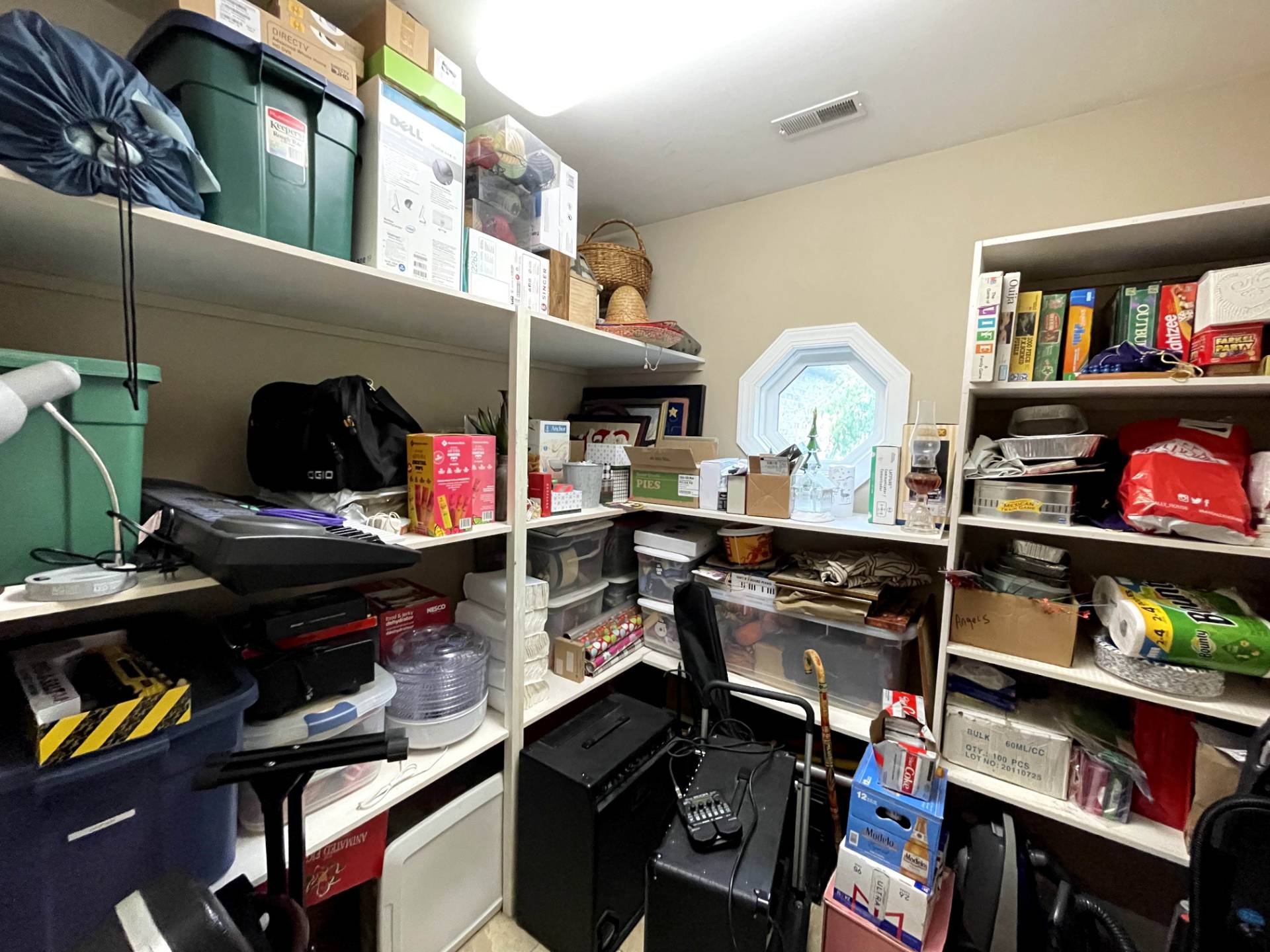 ;
;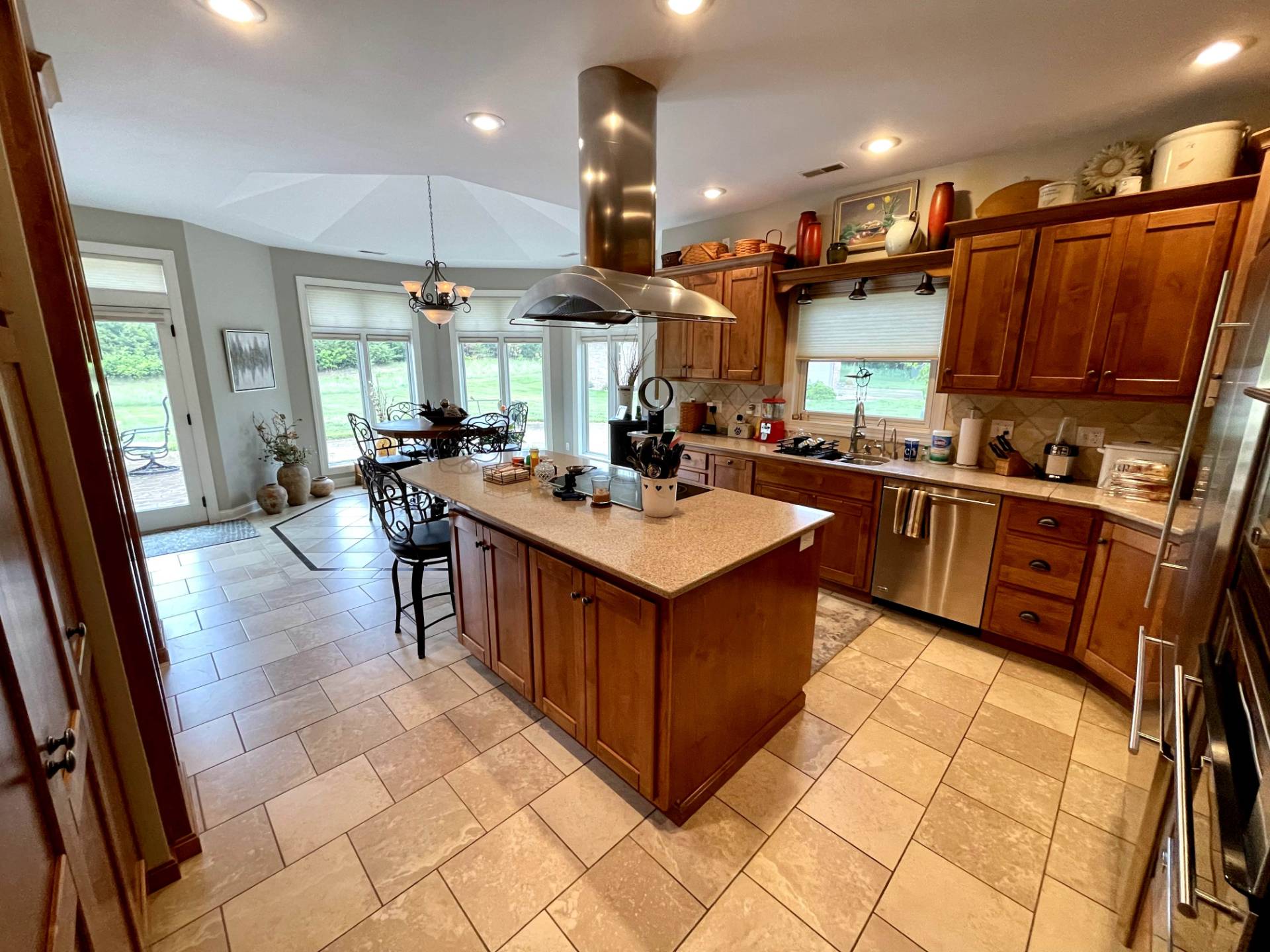 ;
;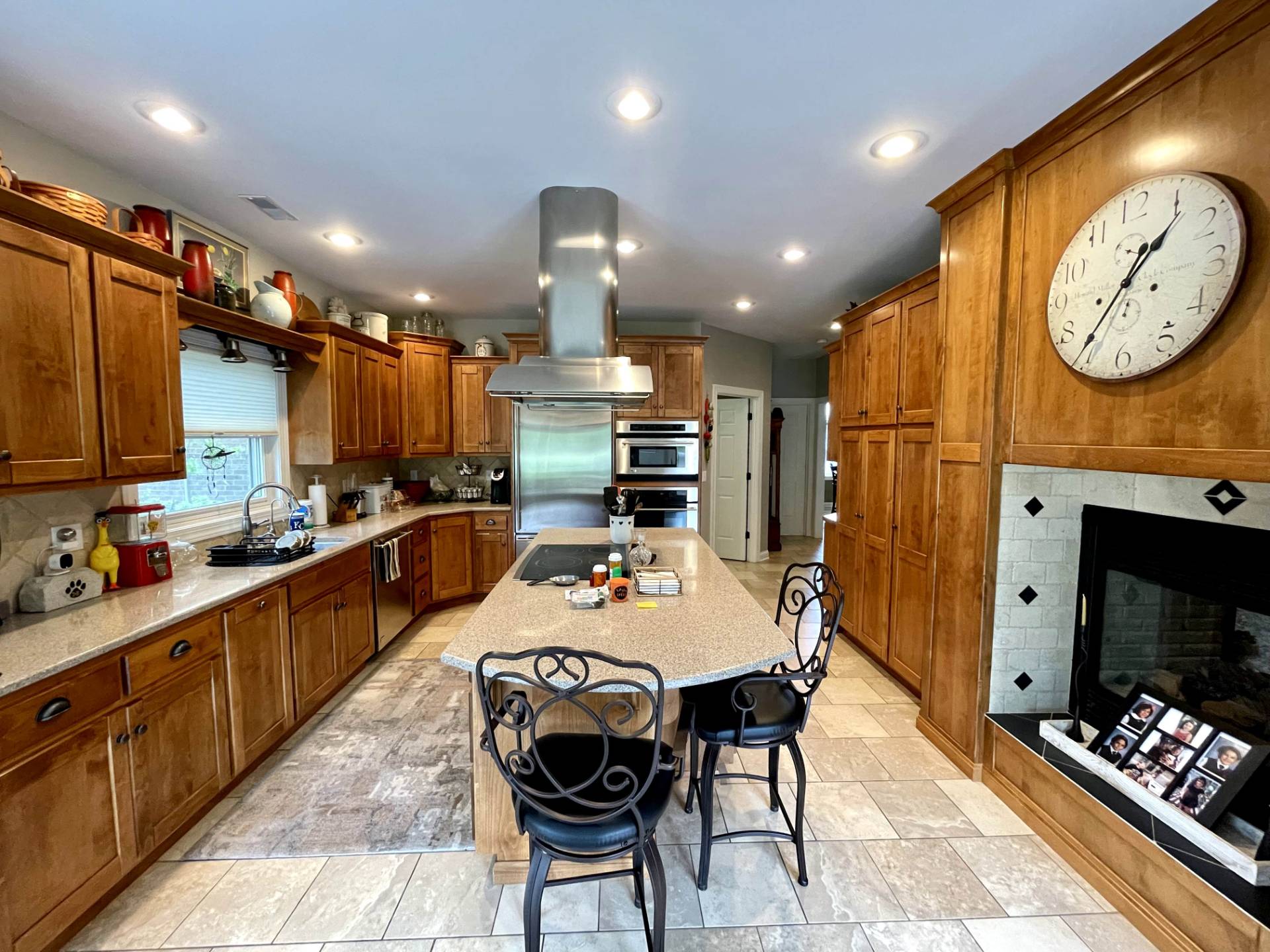 ;
;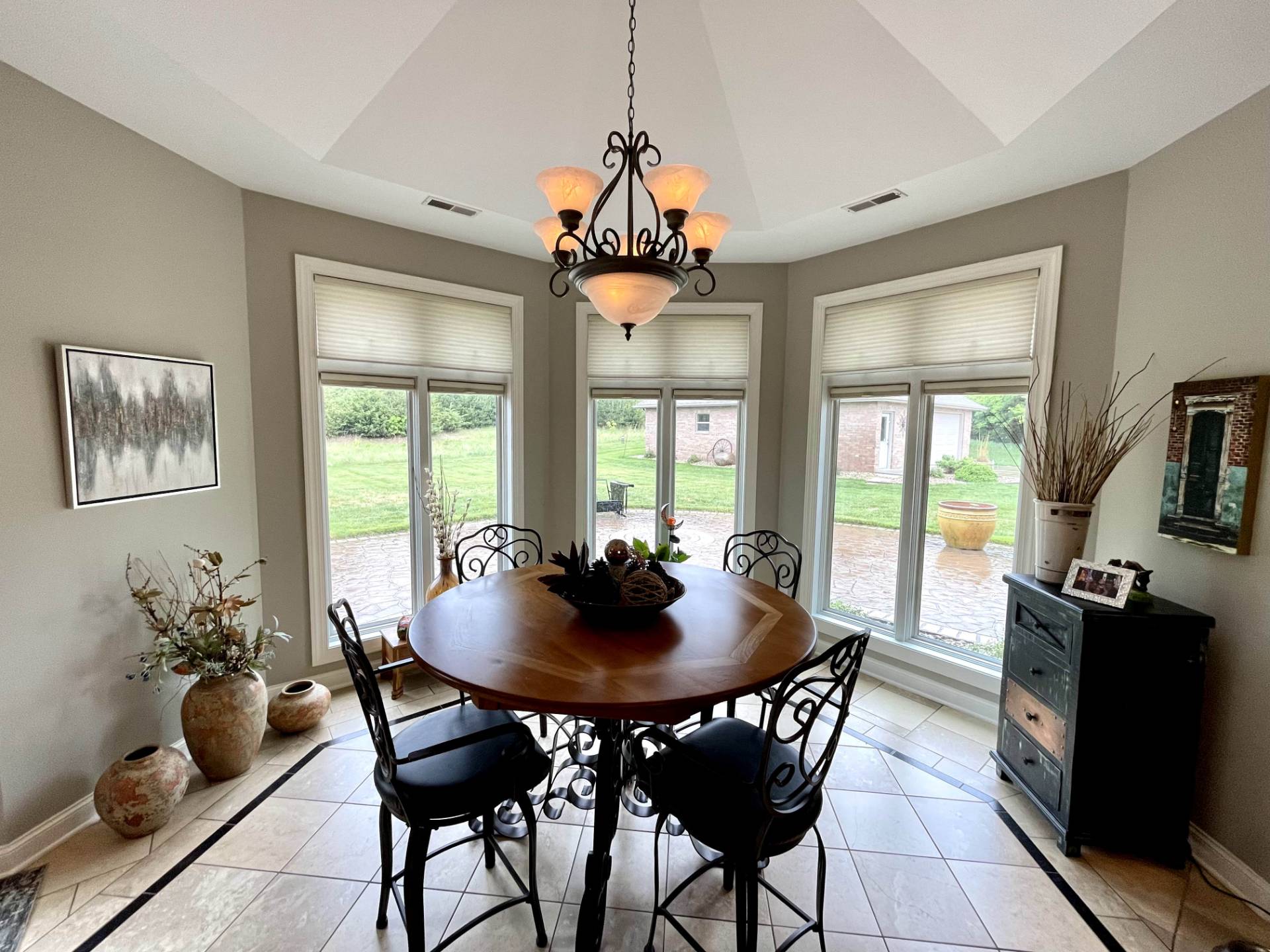 ;
;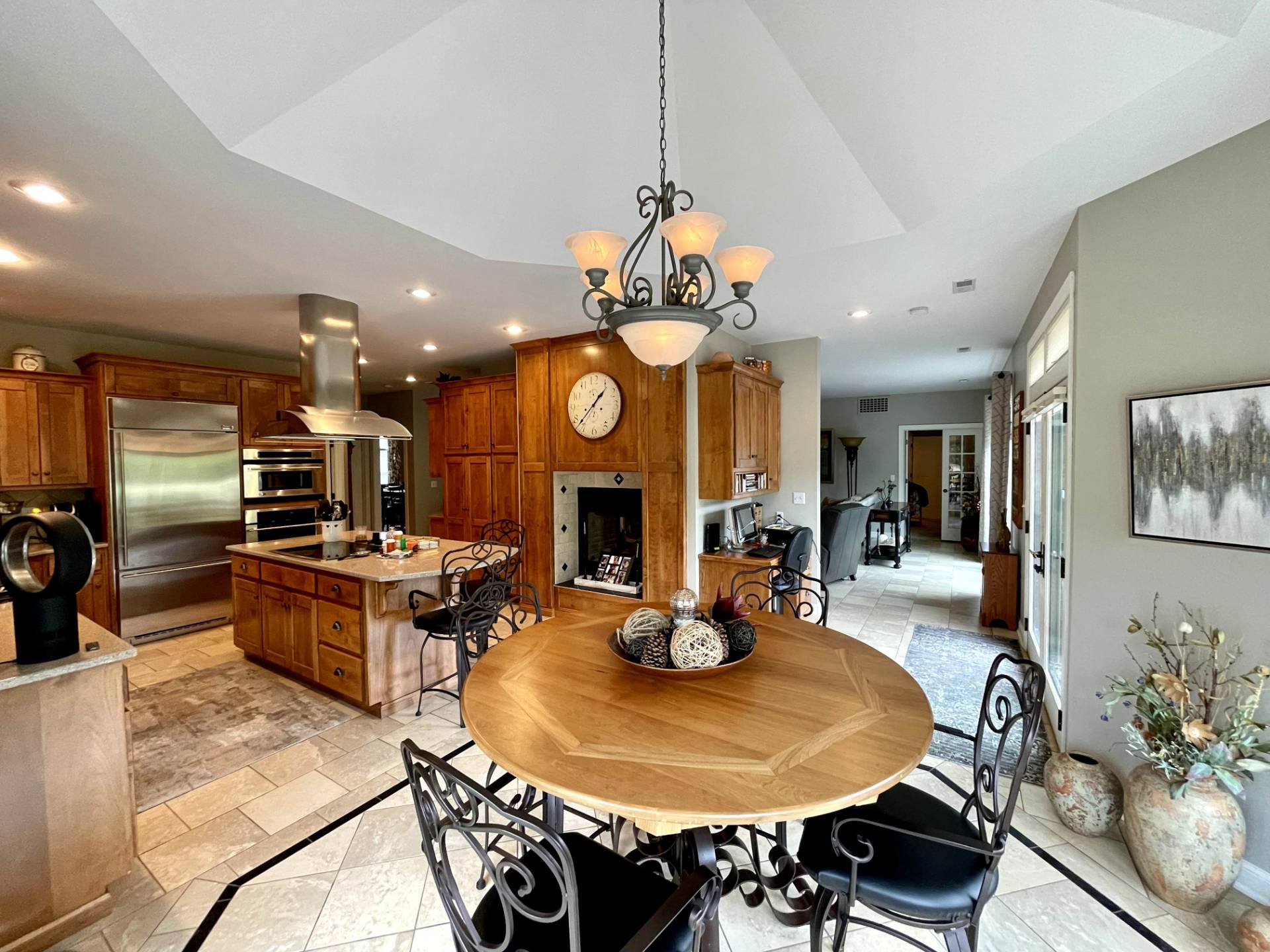 ;
;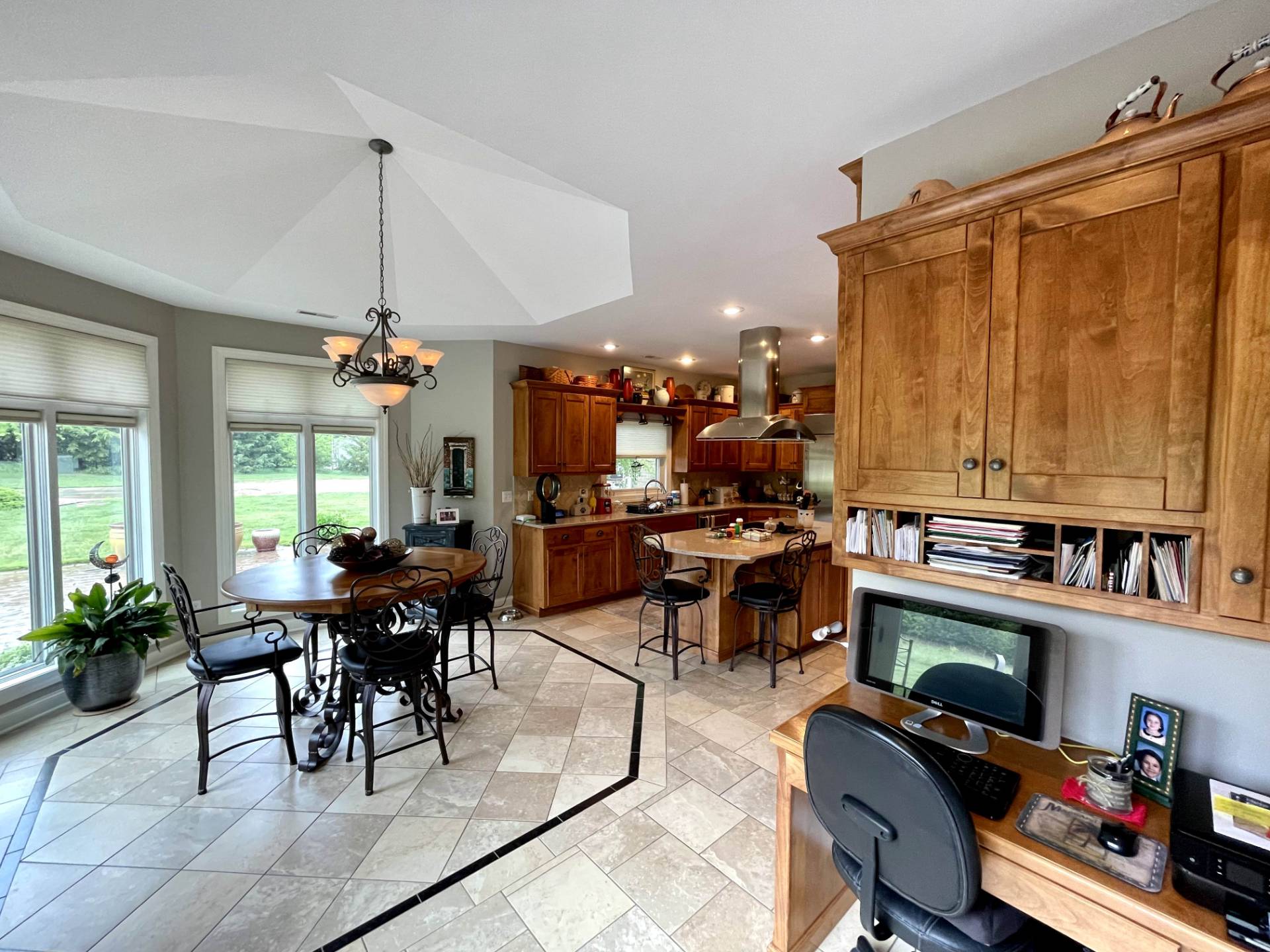 ;
;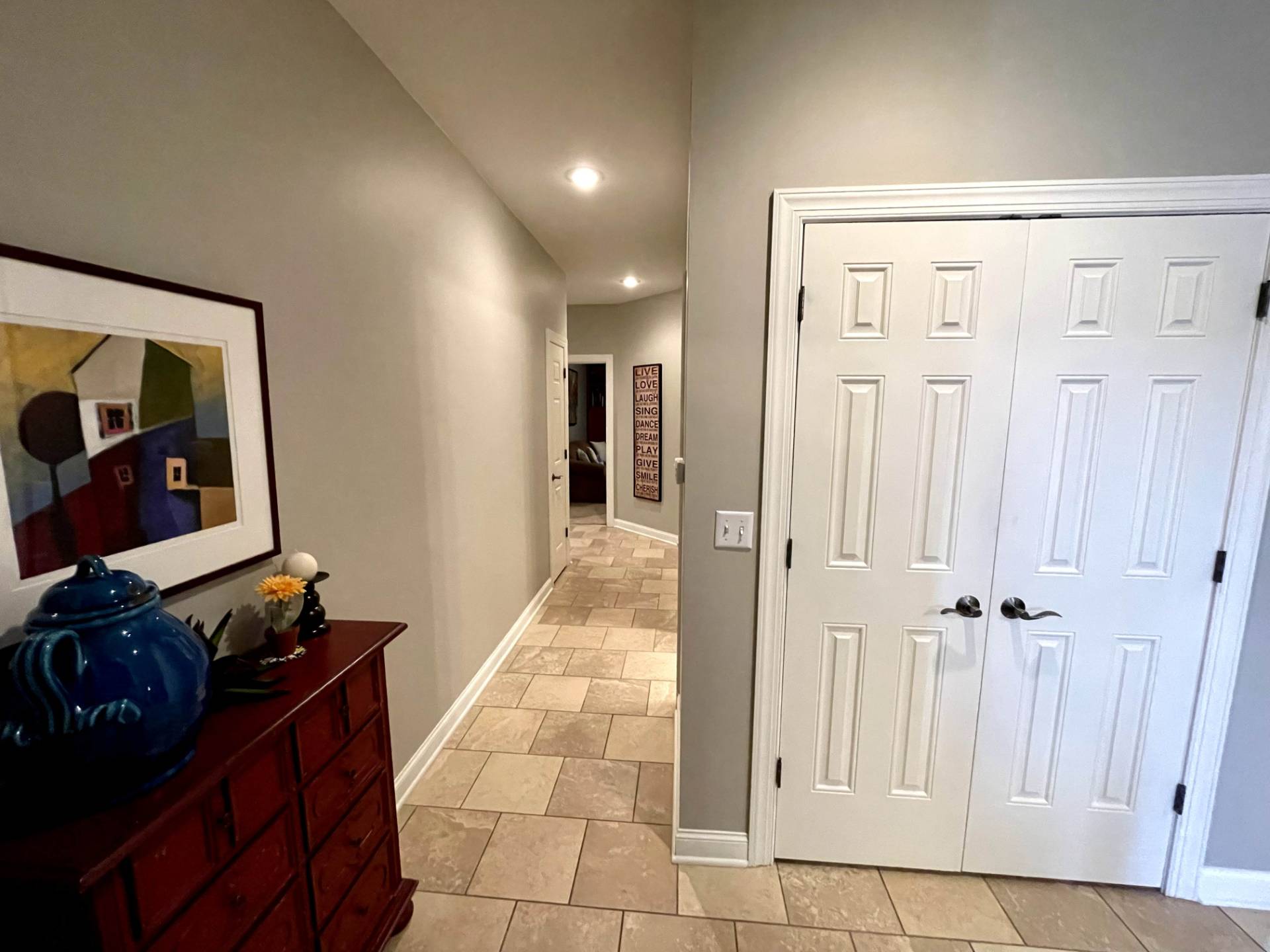 ;
;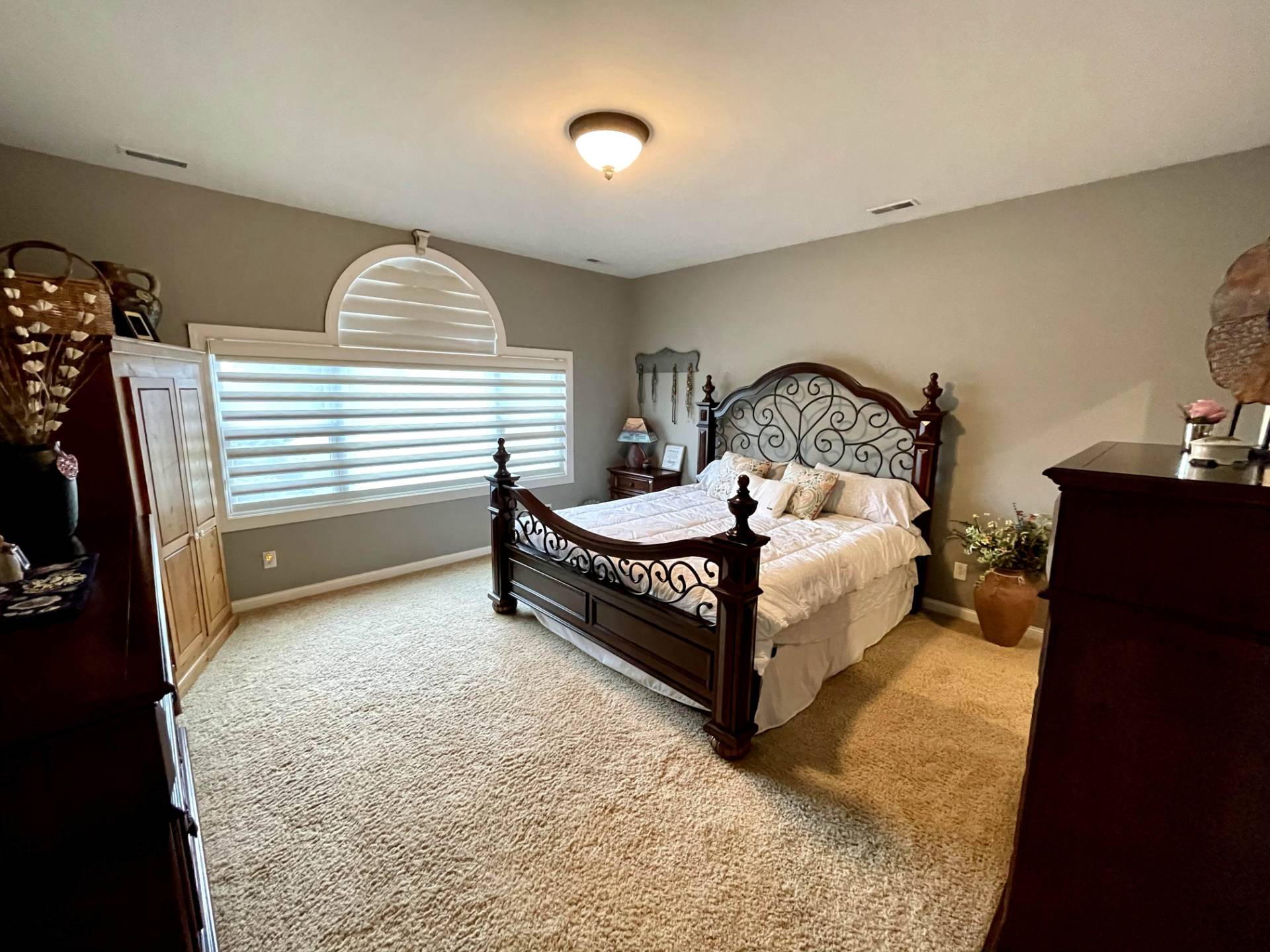 ;
;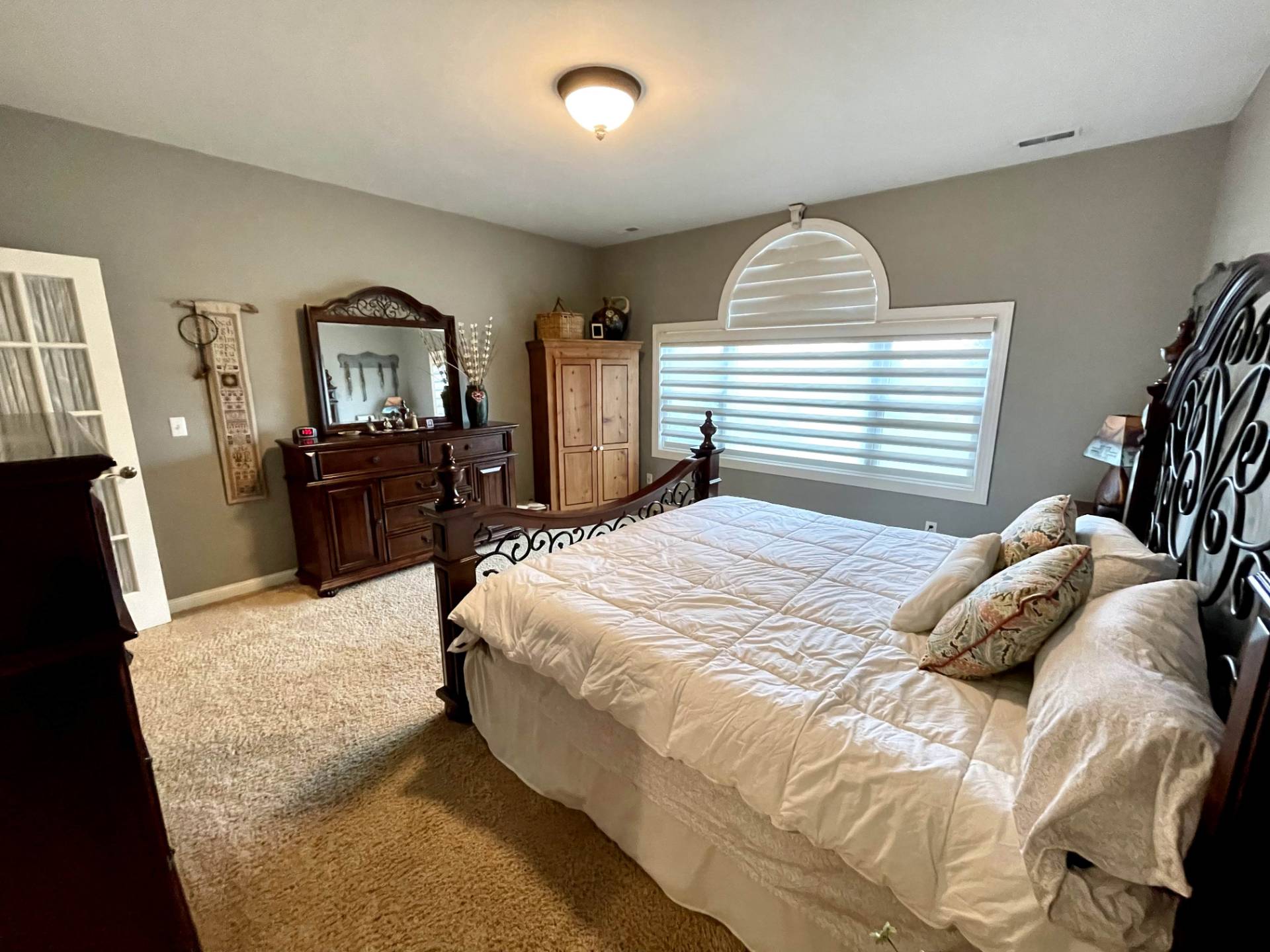 ;
;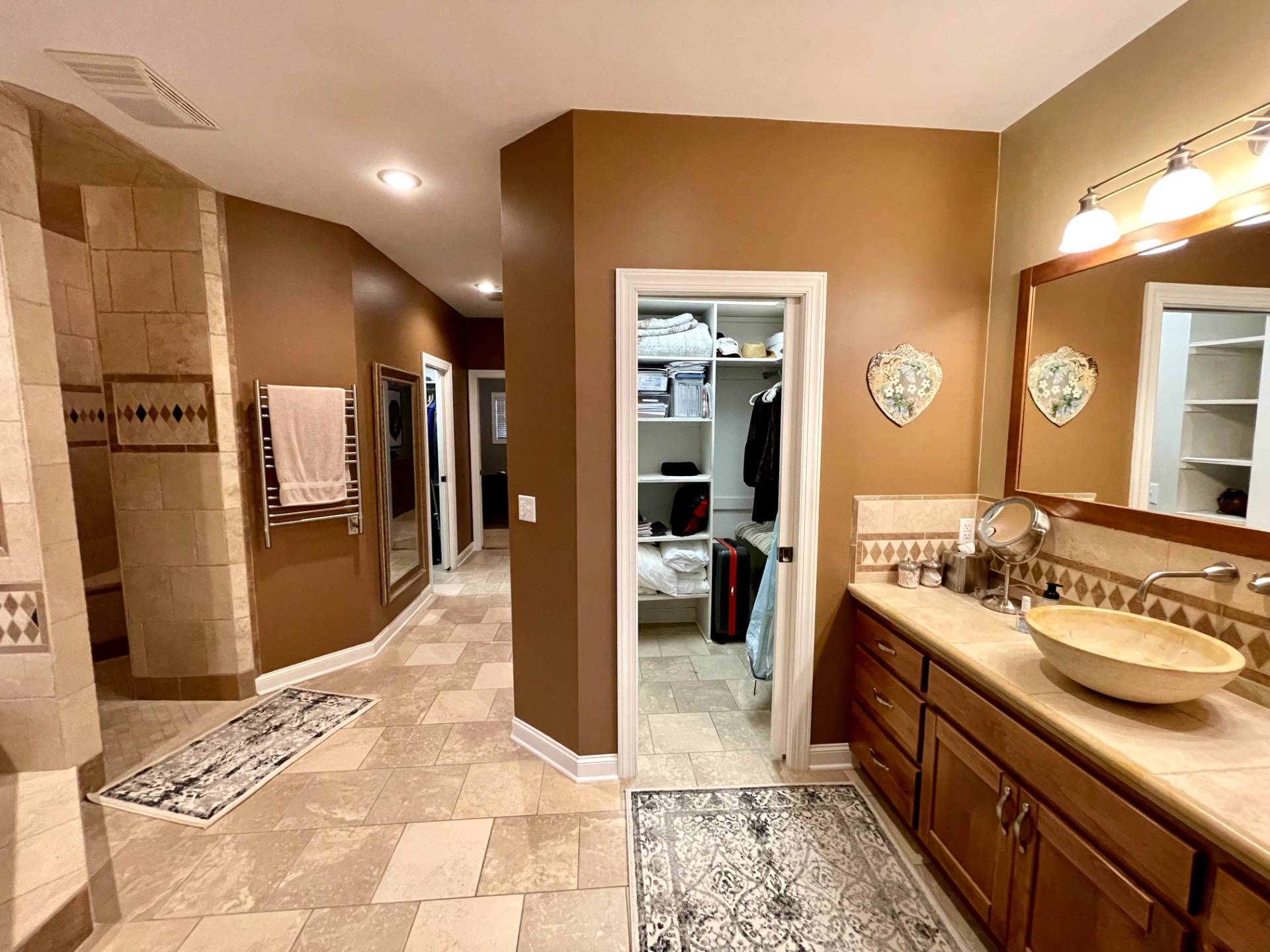 ;
;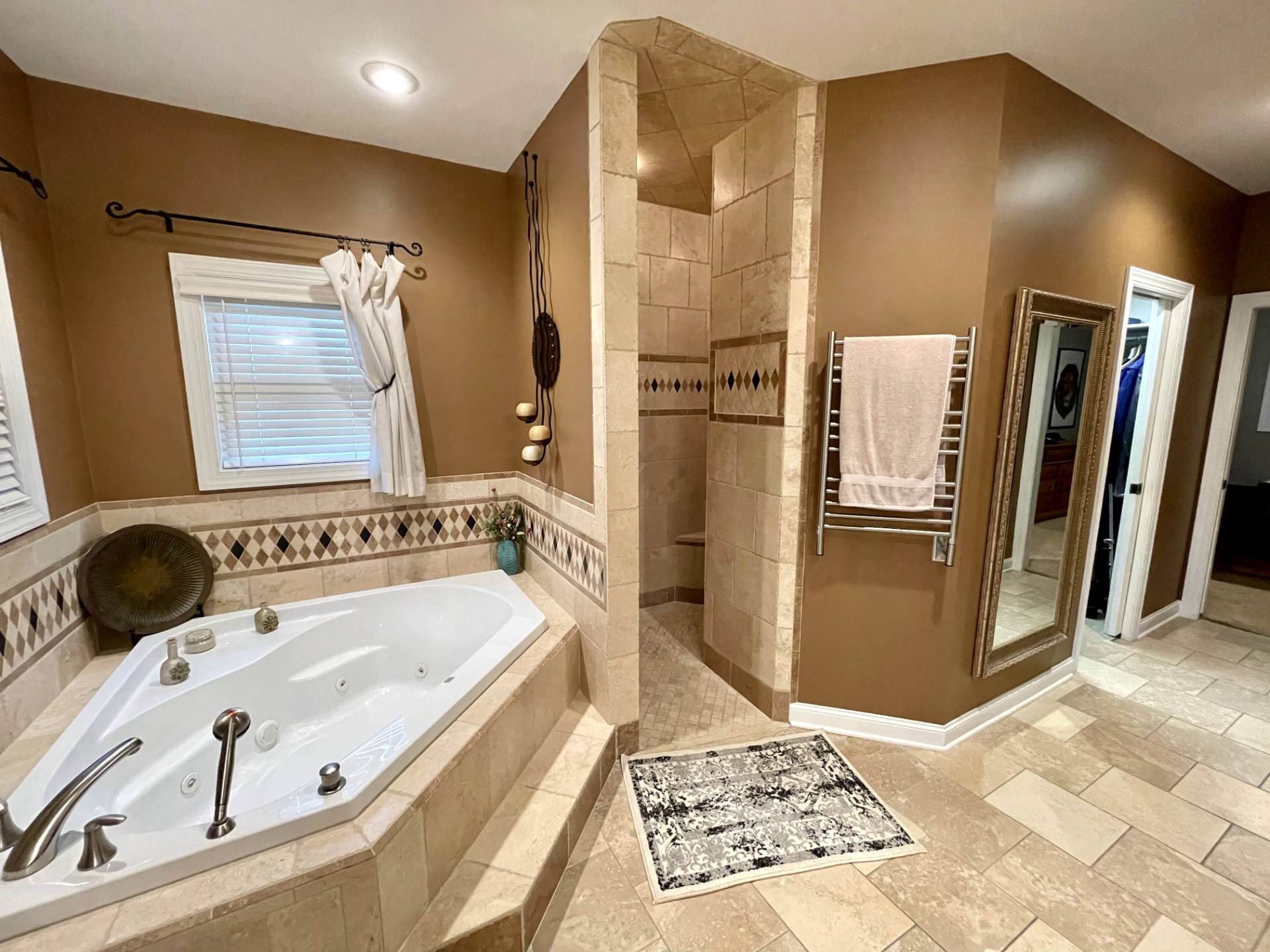 ;
;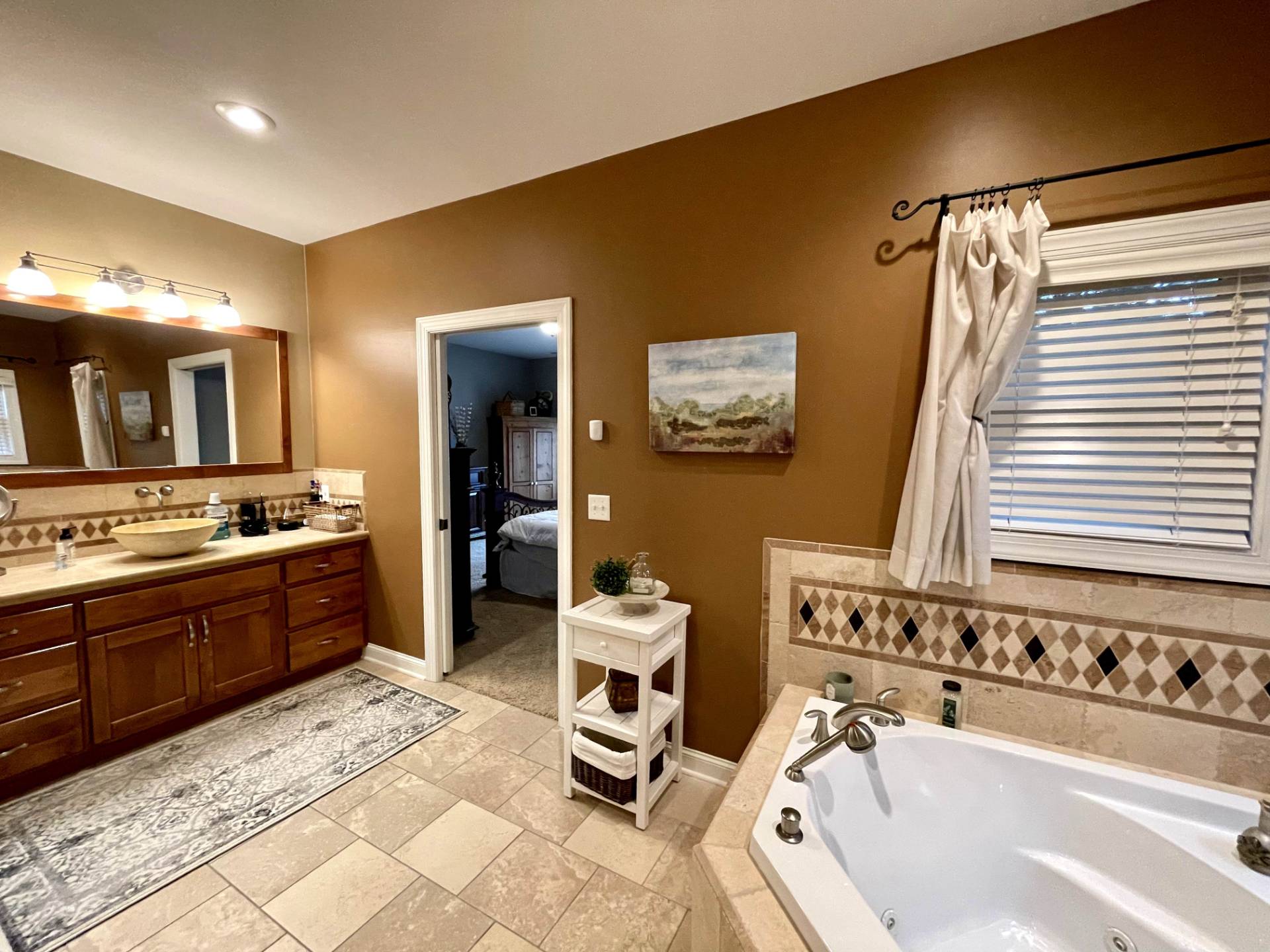 ;
;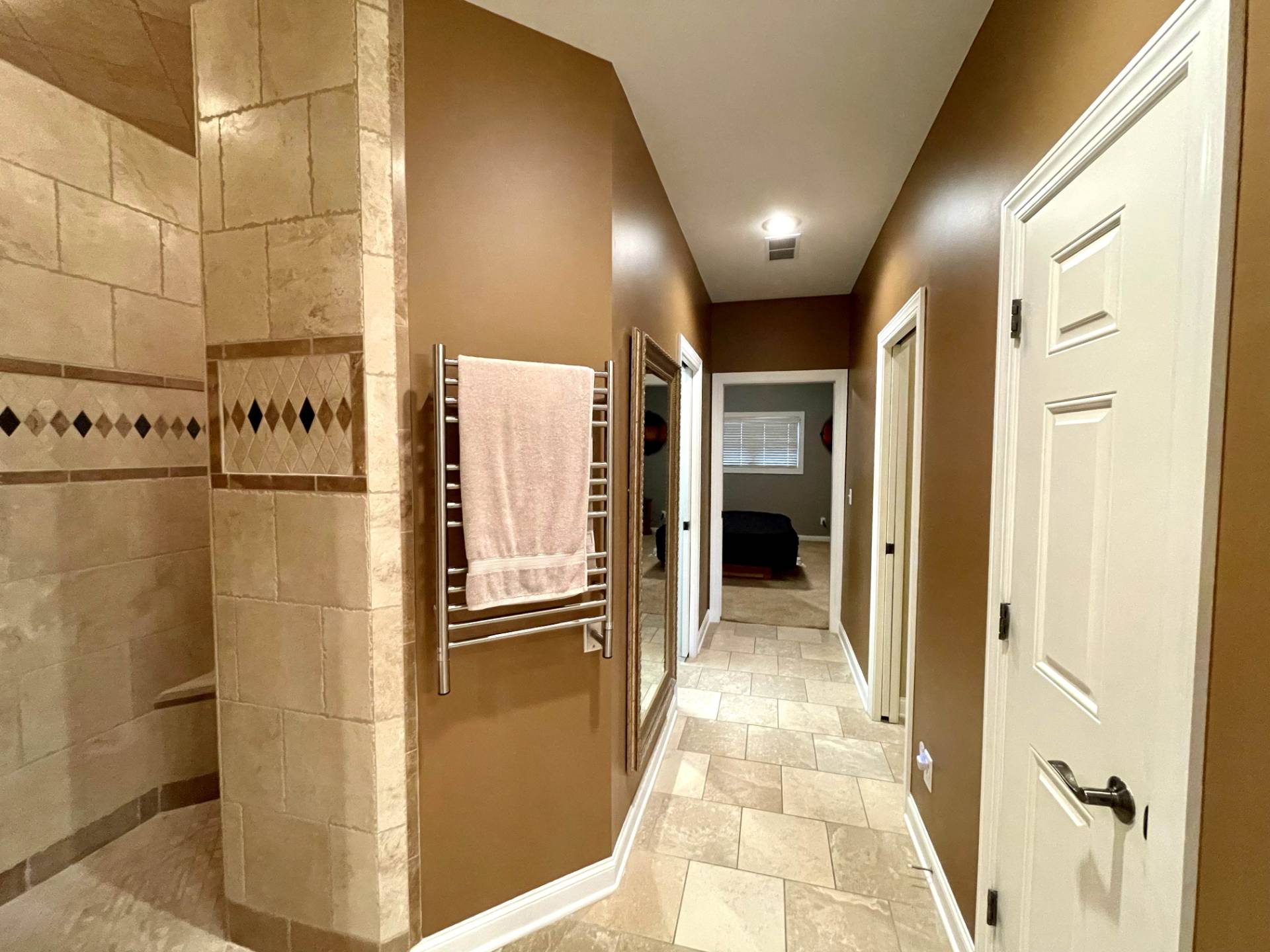 ;
;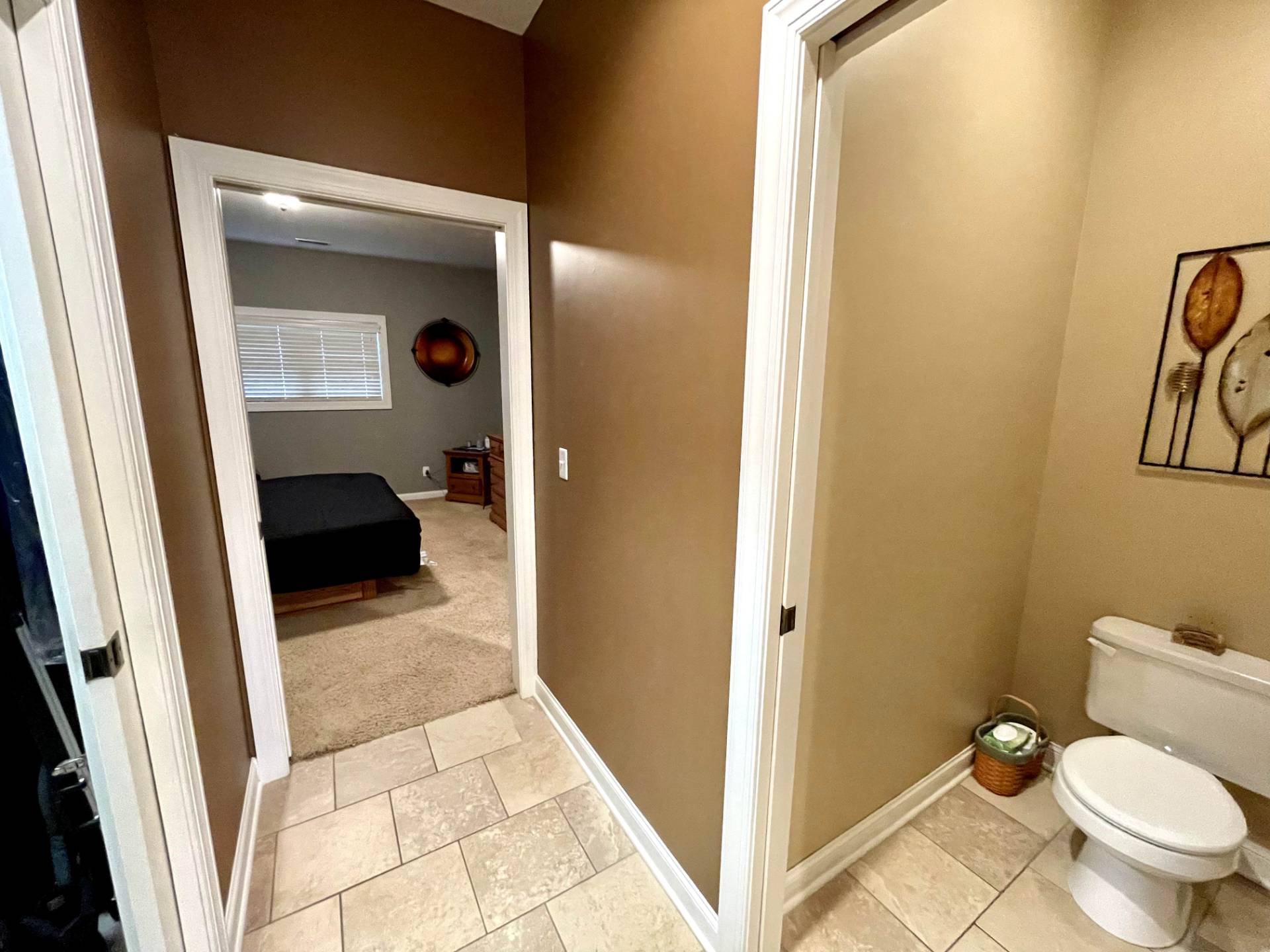 ;
;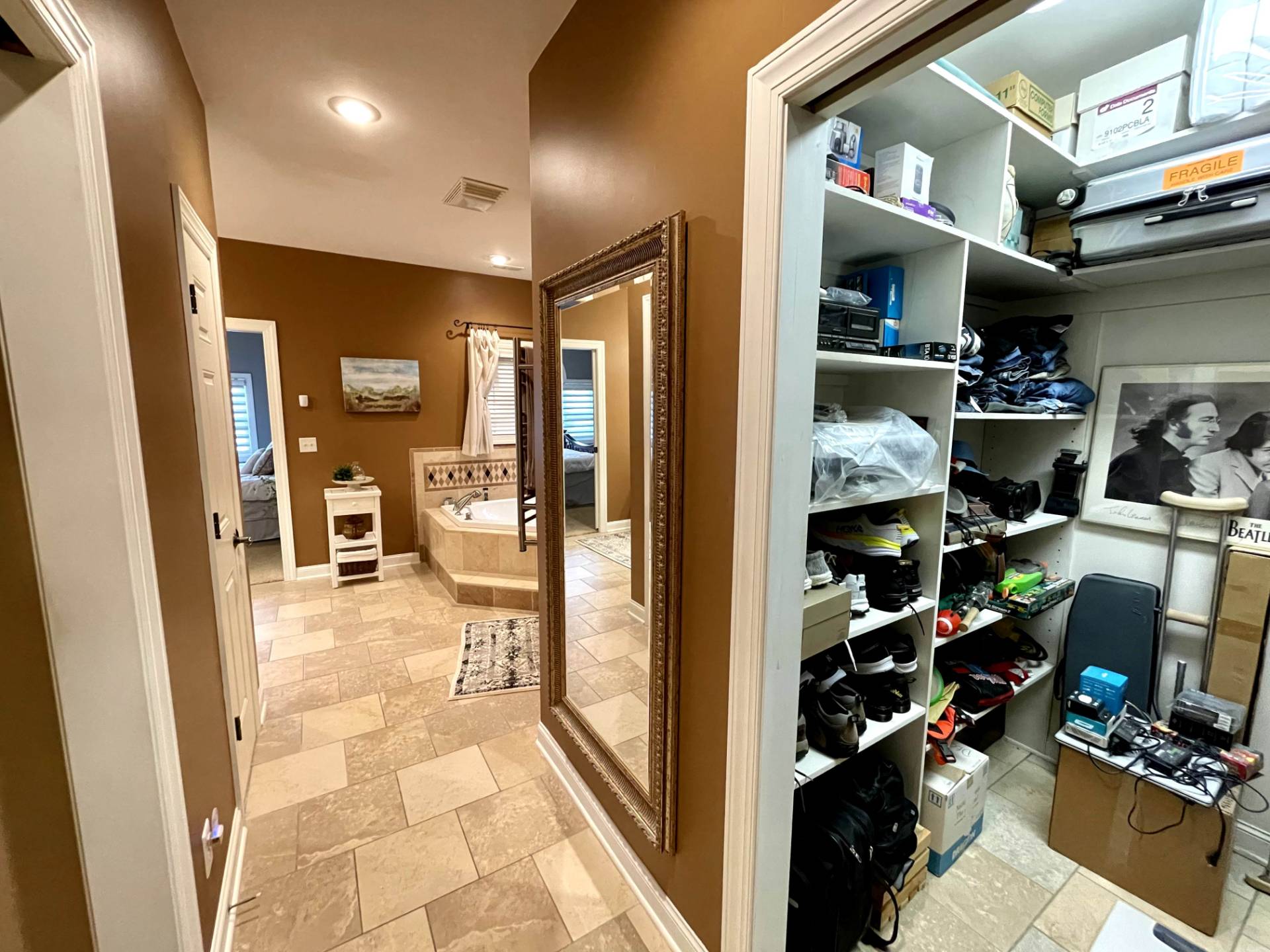 ;
;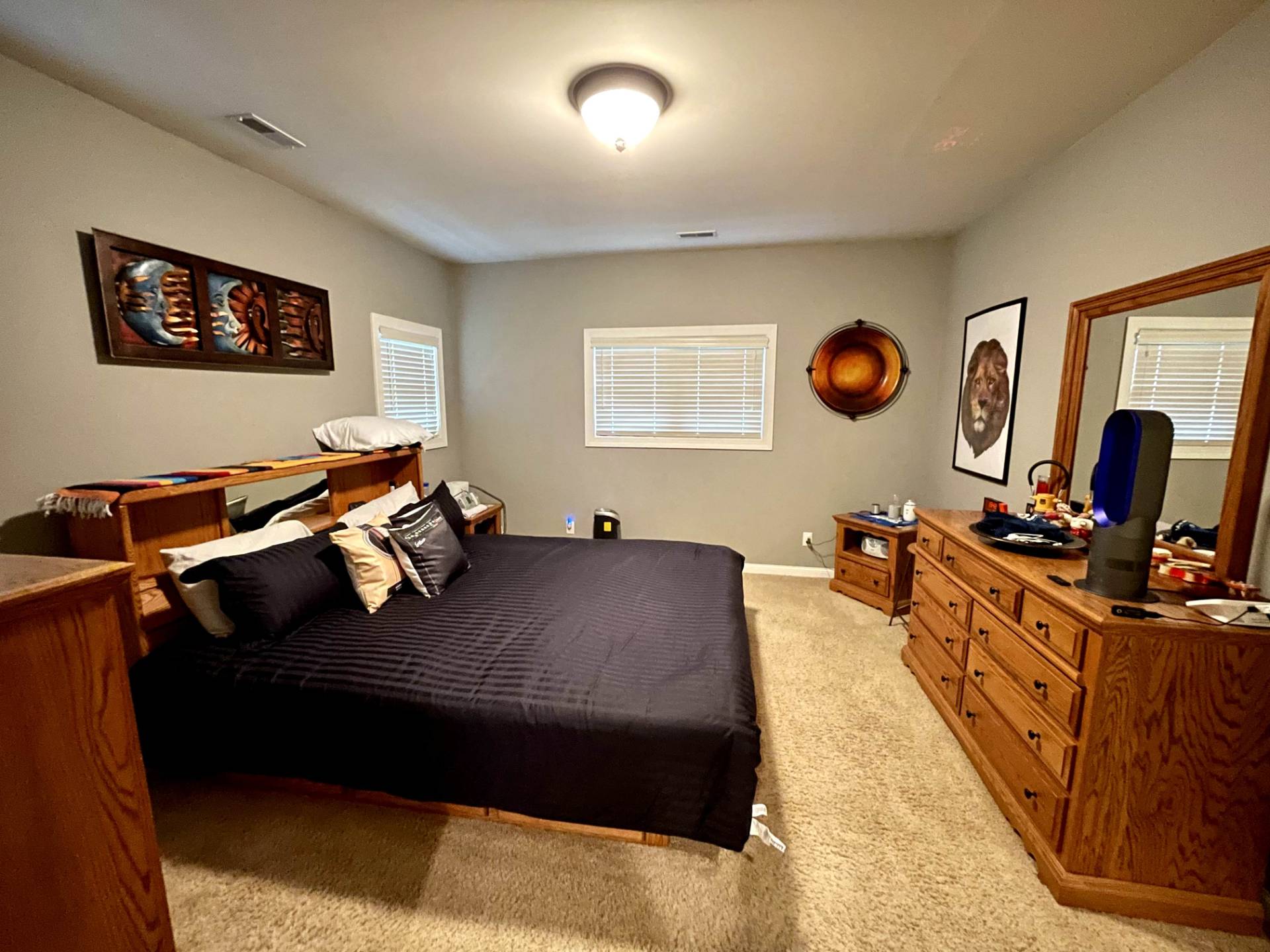 ;
;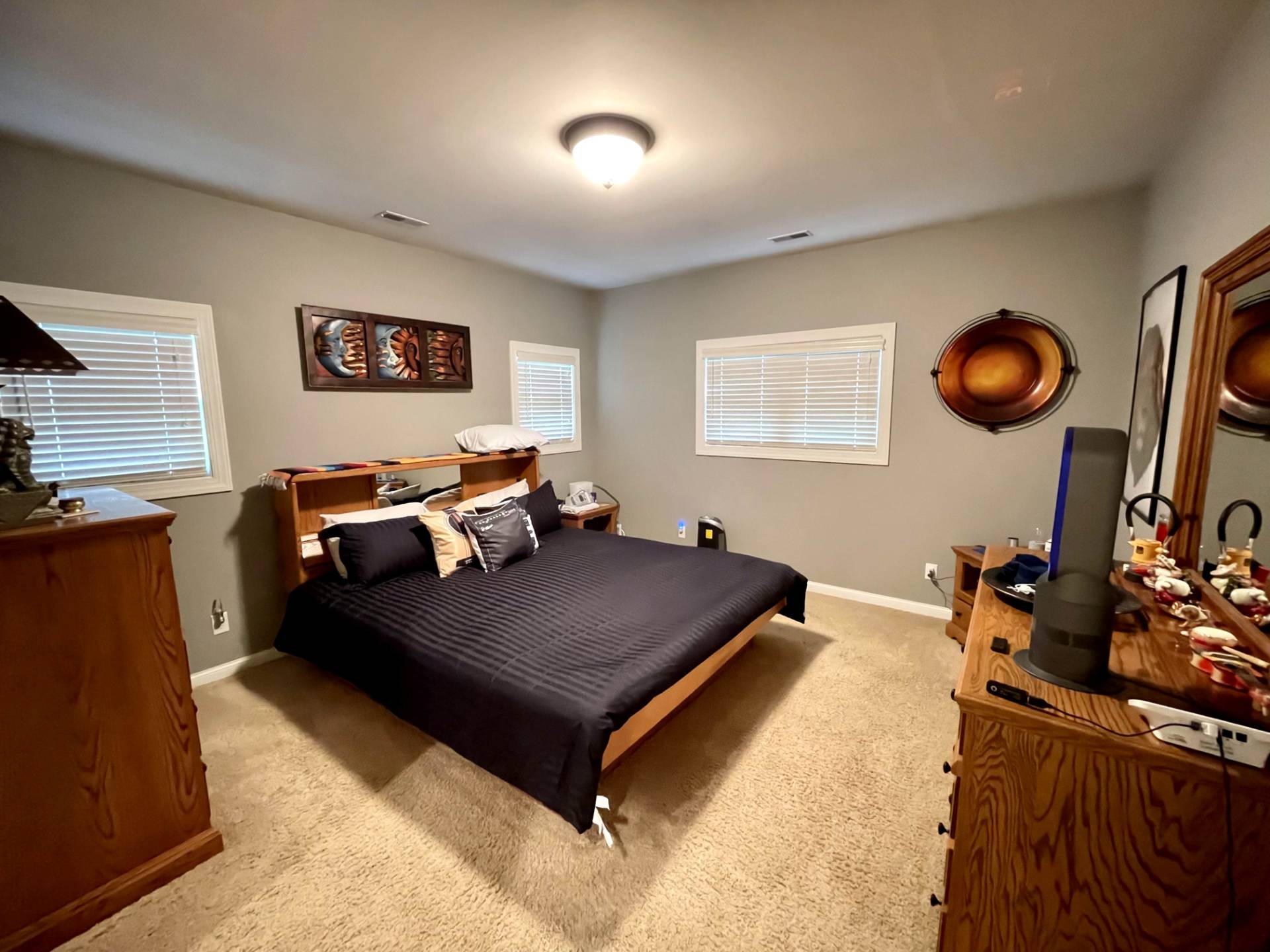 ;
;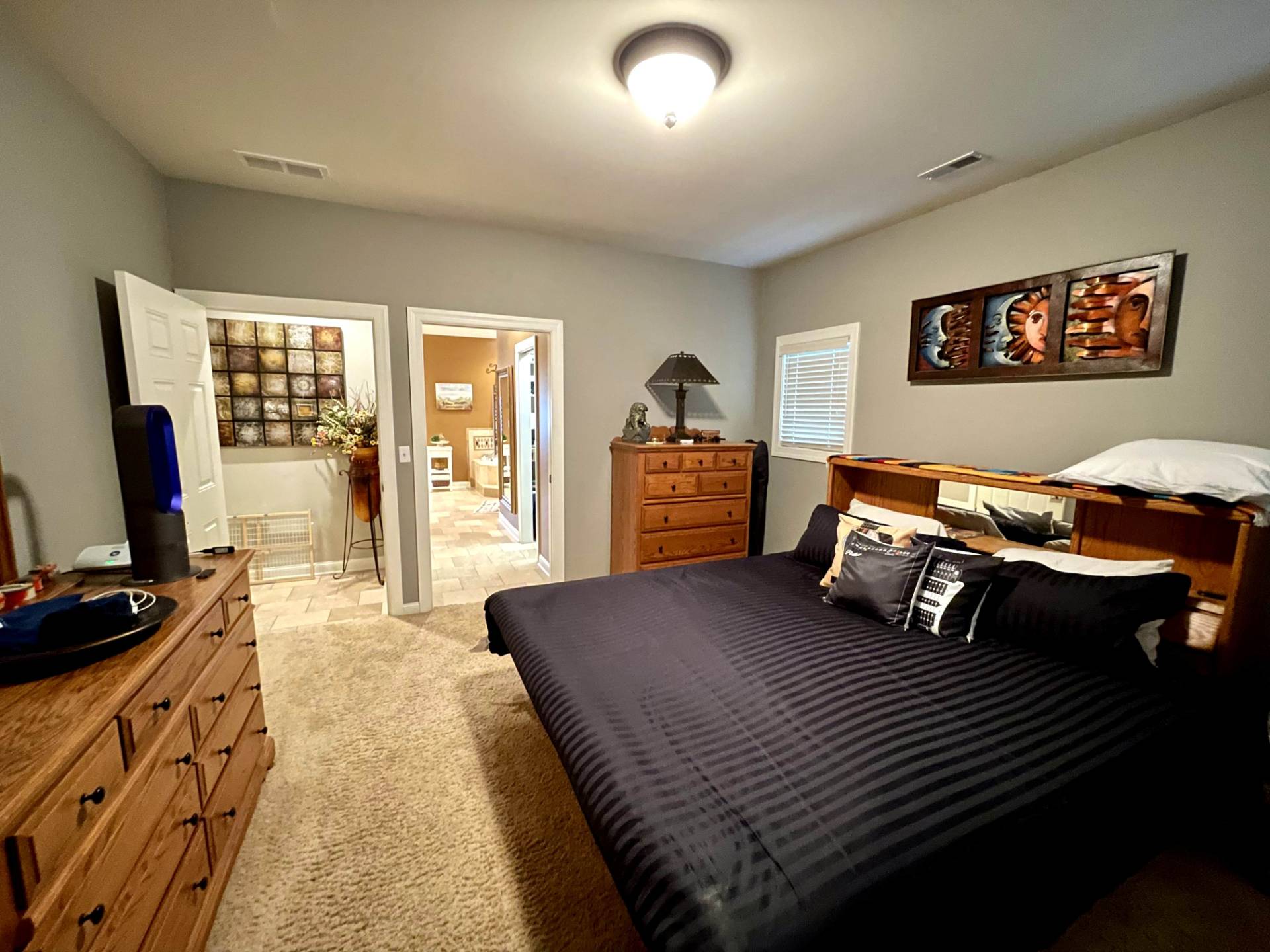 ;
;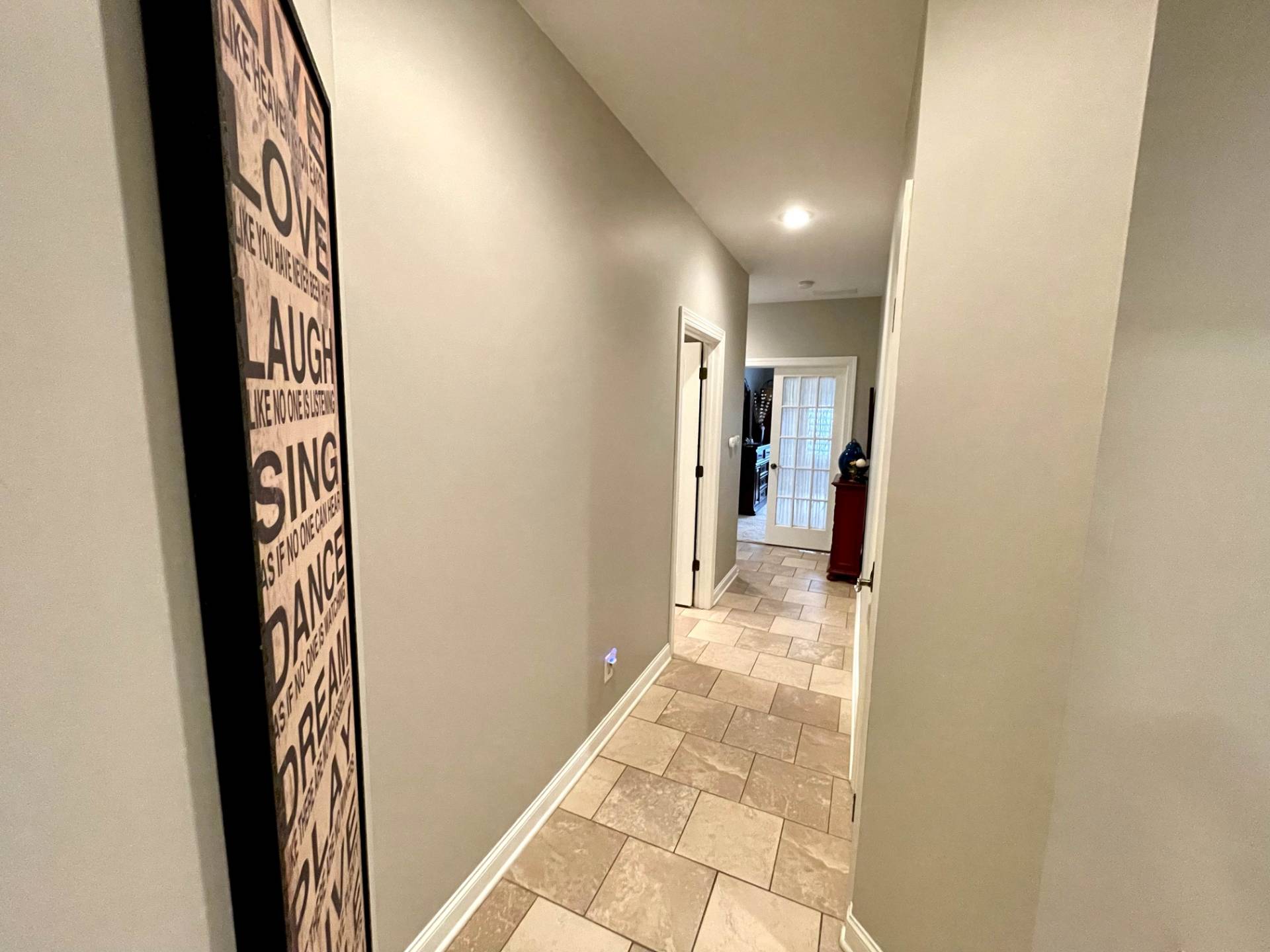 ;
;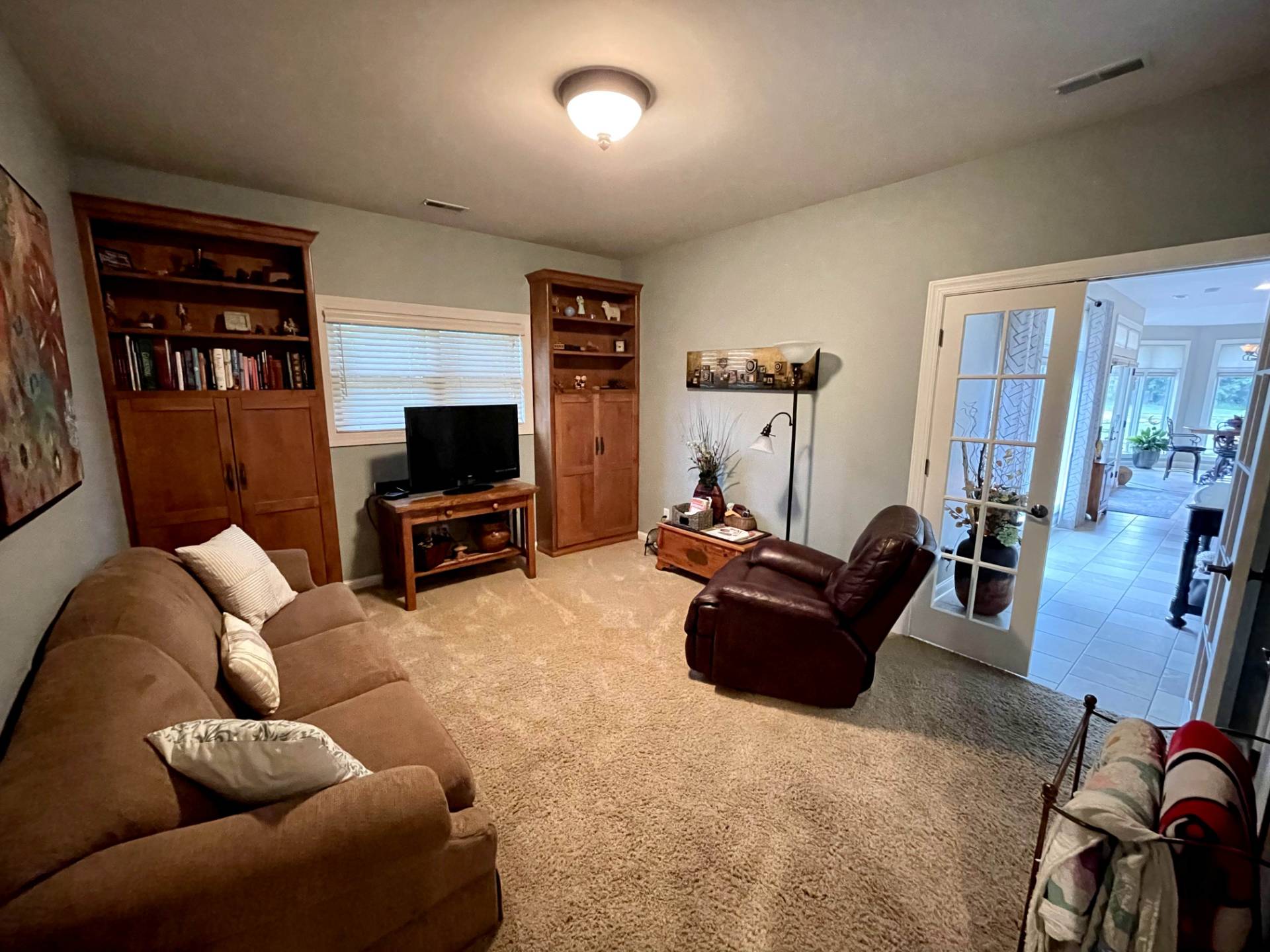 ;
;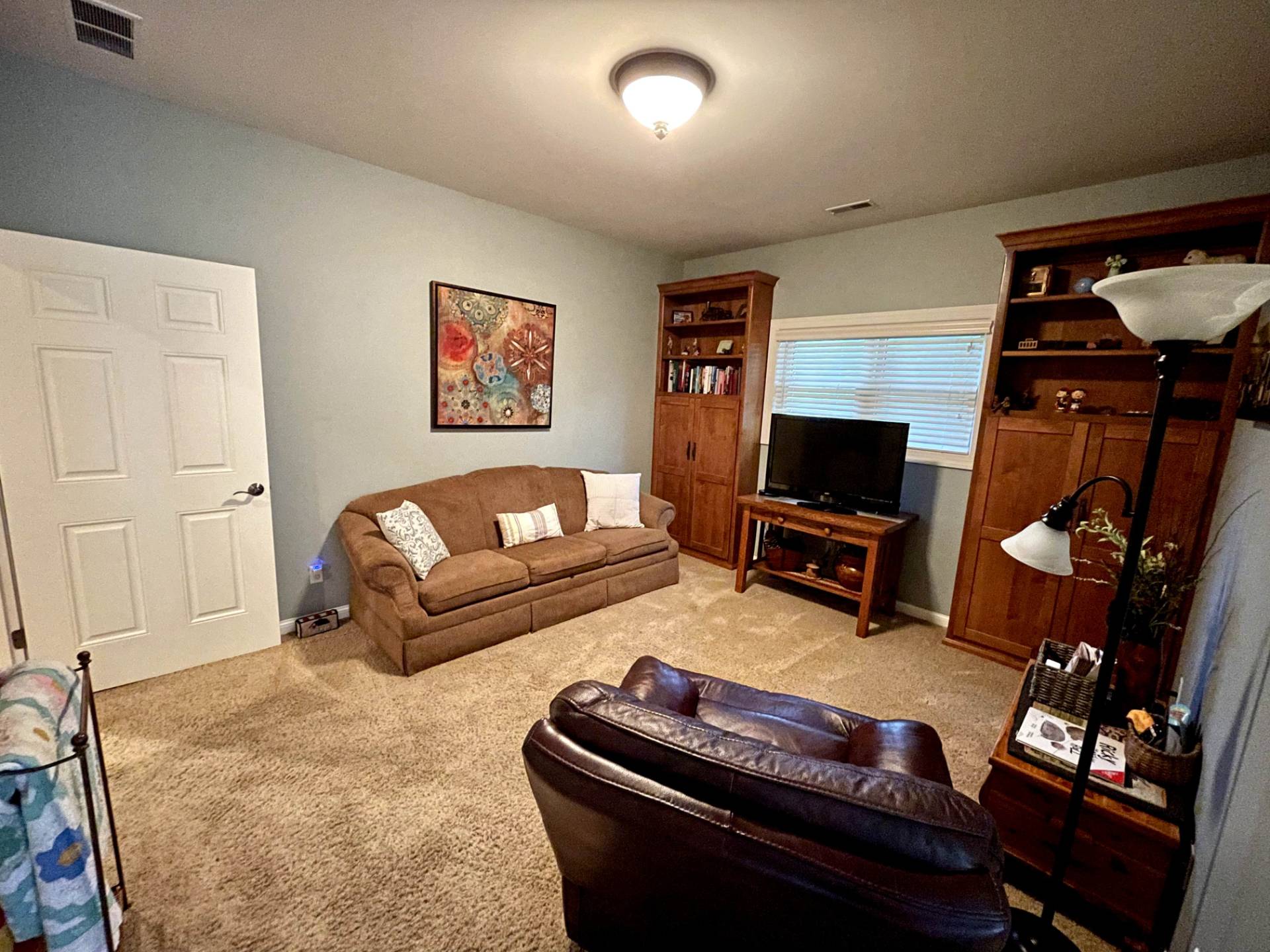 ;
;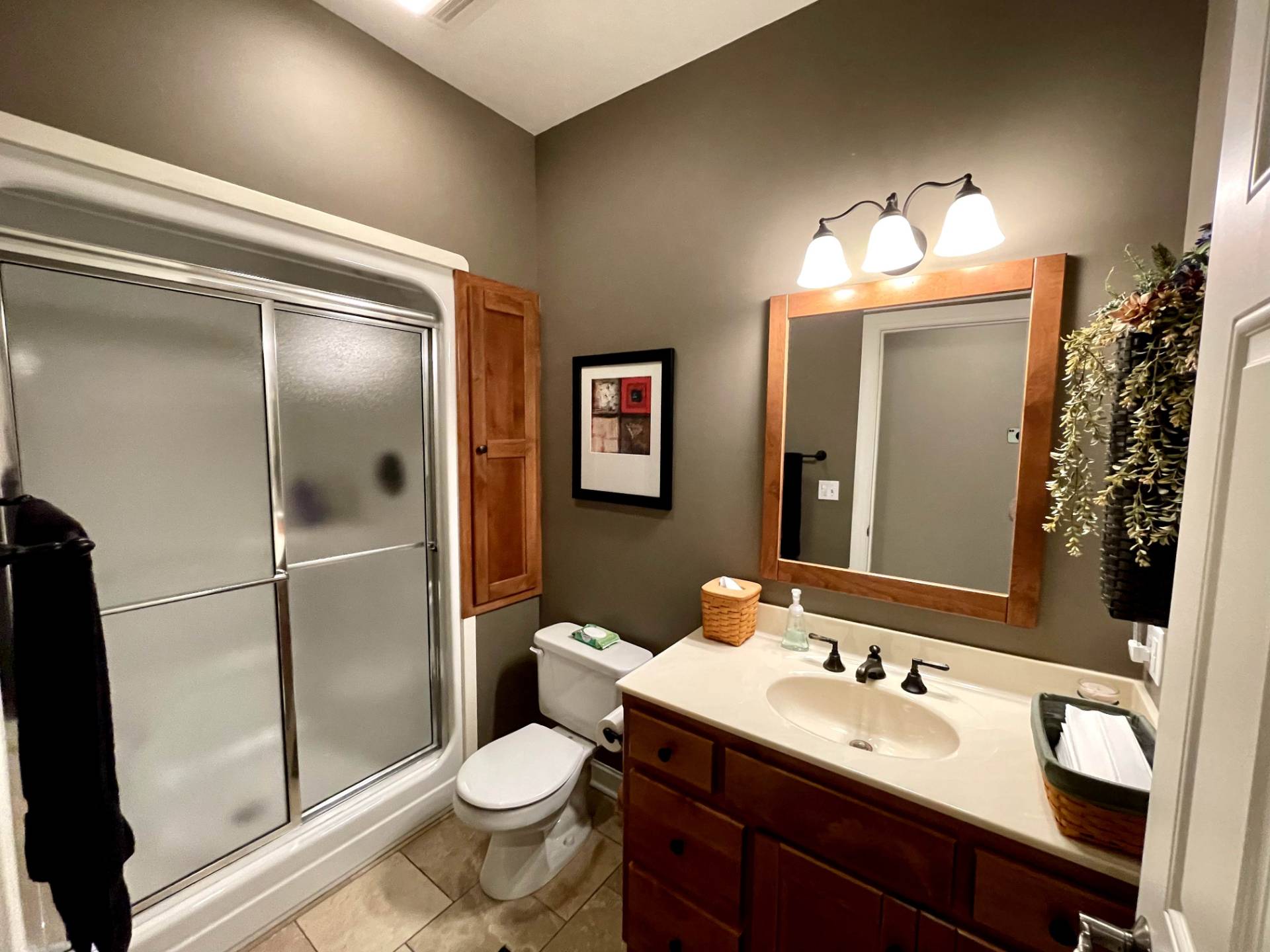 ;
;