125 Hahns Way, Wadsworth, OH 44281
| Listing ID |
11366399 |
|
|
|
| Property Type |
Residential |
|
|
|
| County |
Medina |
|
|
|
| Township |
Wadsworth |
|
|
|
|
| Total Tax |
$9,014 |
|
|
|
| Tax ID |
038-17B-05-021 |
|
|
|
| FEMA Flood Map |
fema.gov/portal |
|
|
|
| Year Built |
1998 |
|
|
|
|
Stunning 6 Bedroom, 5.5 Bath Home with completely remodeled First Floor Master Suite in Wadsworth's sought after neighborhood of Townes End. The residence offers the ideal blend of modern elegance and comfort. Perfect for multigenerational living, offering a FF Master suite, Second Floor Master Suite and a separate living area featuring, living room, Bedroom, full bath, and office located on its own private second floor. Key Features: New Primary Suite: Experience ultimate convenience and privacy in the expansive first floor master bedroom, featuring en-suite bath with dual vanities, rain shower, large walk-in closet with premium lighting & steam closet. Completed October 2024 Open Concept Living: The heart of the home is an inviting open layout that seamlessly connects the living room (with coffered white beam ceilings and fireplace,) dining, and kitchen areas, perfect for entertaining and family gatherings. Gourmet Kitchen: Enjoy cooking in the stunning kitchen equipped with high-end stainless-steel appliances, Thermador range, huge walk-in pantry, along with a large island for casual dining. First Floor Gym: No longer banished to the basement, the spacious gym has a wall of windows, high ceilings and access to the outdoors via double French Doors. Outdoor Oasis: Step outside to a beautifully landscaped backyard, perfect for relaxing or hosting summer barbecues. The covered patio area is great for outdoor dining and entertainment. Accessed from Living room, kitchen, and Gym. The second floor boasts 4 bedrooms and 3 full baths, including a Master Bedroom with soaking tub and dual walk-in closets. 3 additional nice sized bedrooms all with LVT flooring. Palatial attached heated garage space offers 1,185 square feet with epoxy floors, workshop, and storage. Discrete concrete pad next to 3rd bay for RV or Boat. This home is a true gem, offering ample space, luxurious amenities, and a stylish design. Don't miss your chance to make it yours!
|
- 6 Total Bedrooms
- 5 Full Baths
- 1 Half Bath
- 6072 SF
- 2.29 Acres
- Built in 1998
- Colonial Style
- Owner Occupancy
- Full Basement
- Lower Level: Partly Finished
- Lot Size Source: Assessor
- Property Condition: UpdatedRemodeled
- Total SqFt: 6872
- Oven/Range
- Refrigerator
- Dishwasher
- Microwave
- Garbage Disposal
- Washer
- Dryer
- 10 Rooms
- Walk-in Closet
- 1 Fireplace
- Gas Fuel
- Central A/C
- Laundry Features: LaundryChute
- Main Level Bathrooms: 2
- Main Level Bedrooms: 1
- Below Grade Finished Area: 800
- Interior Features: Bookcases, BuiltInFeatures, CeilingFans, CrownMolding, CofferedCeilings, DoubleVanity, EatInKitchen, HisAndHersClosets, InLawFloorplan, KitchenIsland, MultipleClosets, Pantry, RecessedLighting, Storage, SoakingTub, Bar
- Masonry - Brick Construction
- Vinyl Siding
- Asphalt Shingles Roof
- Has Garage
- 3 Garage Spaces
- Private Well Water
- Private Septic
- Fence
- Subdivision: Townes End
- $9,014 Total Tax
- Tax Year 2023
Listing data is deemed reliable but is NOT guaranteed accurate.
|



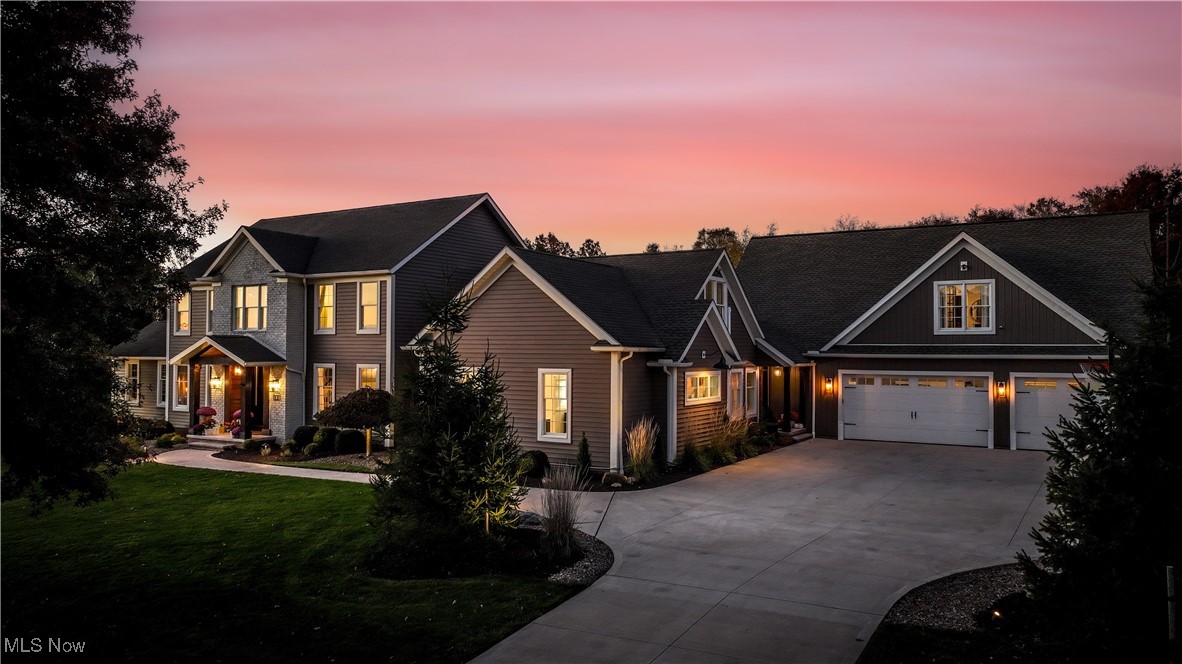

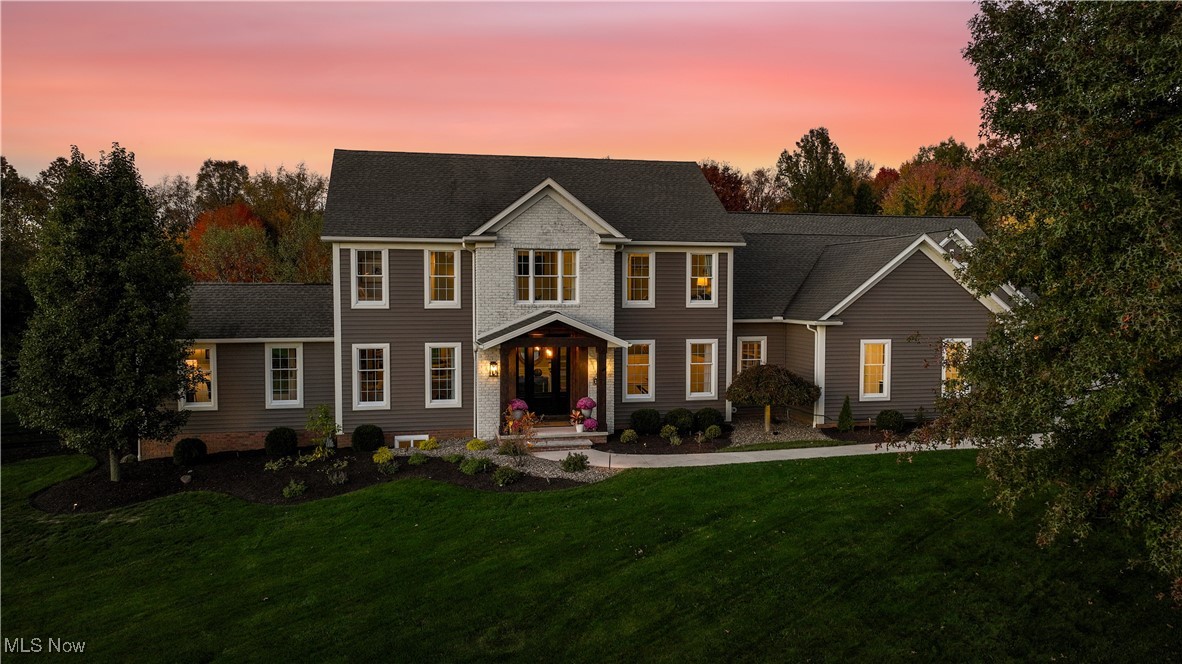 ;
;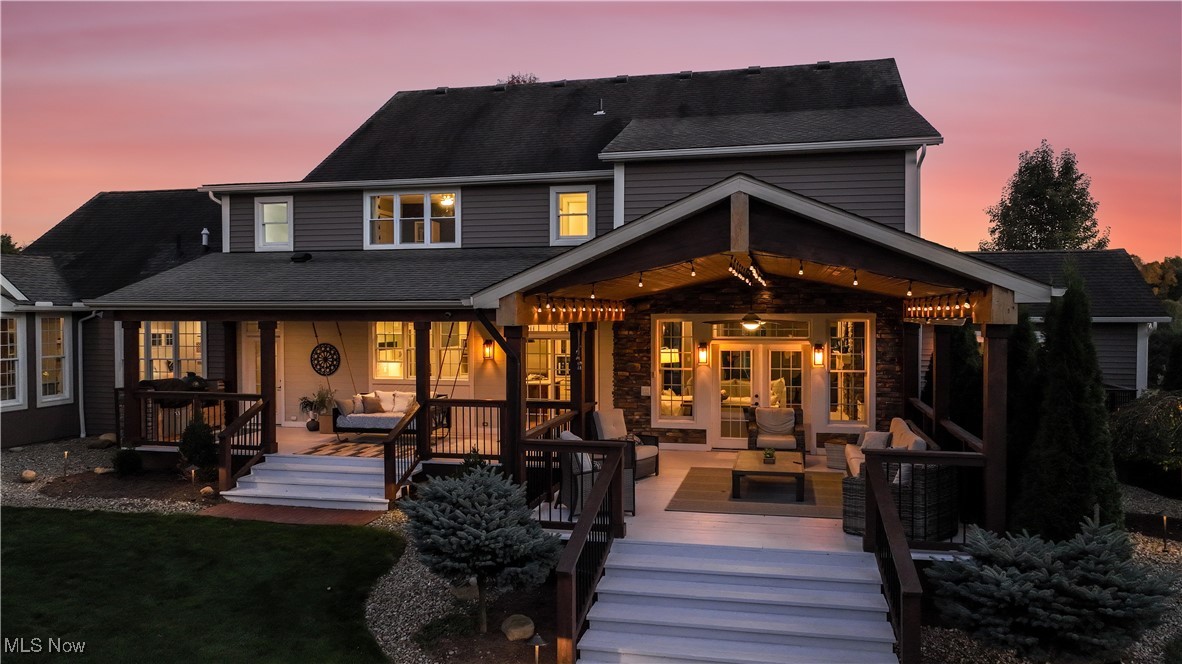 ;
;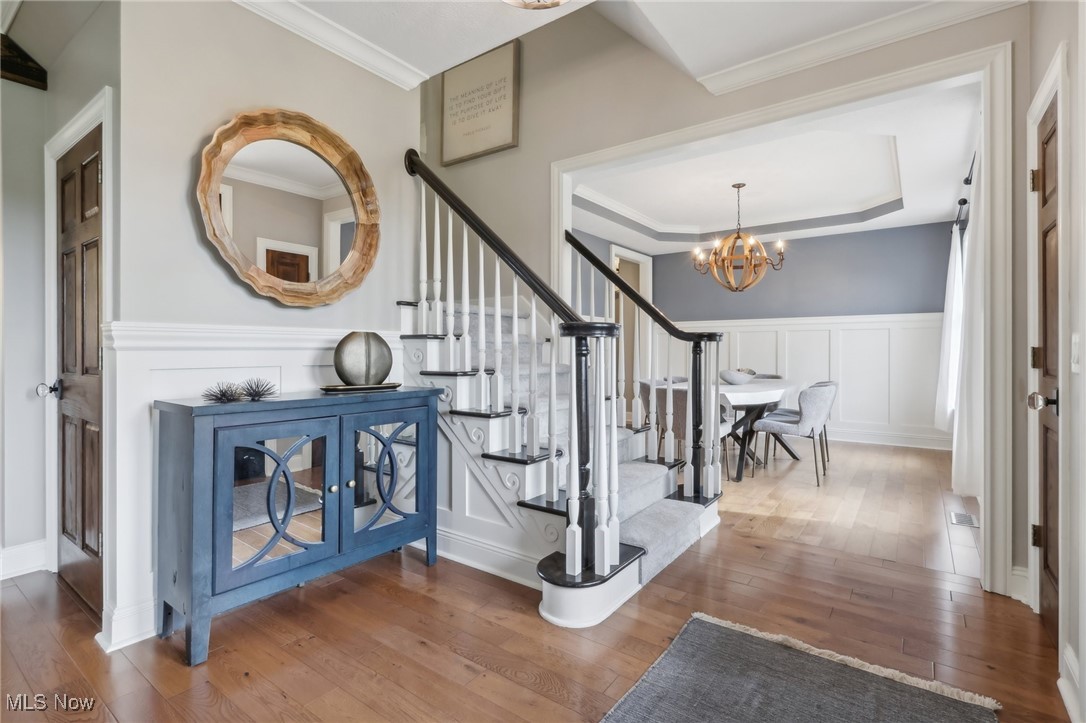 ;
;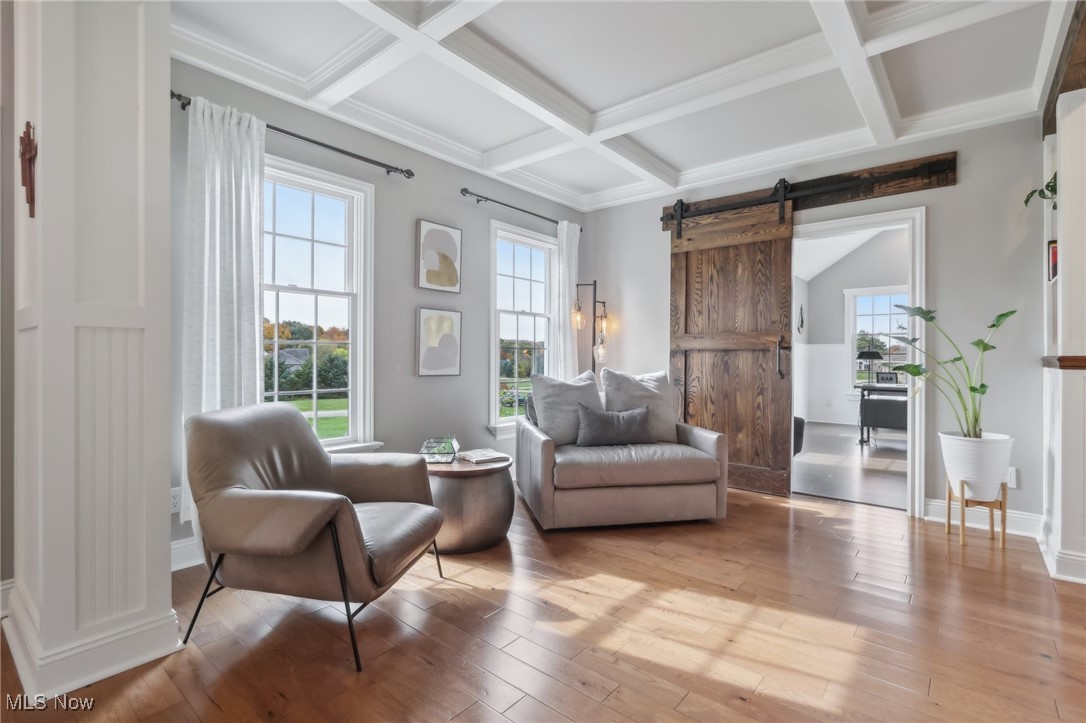 ;
;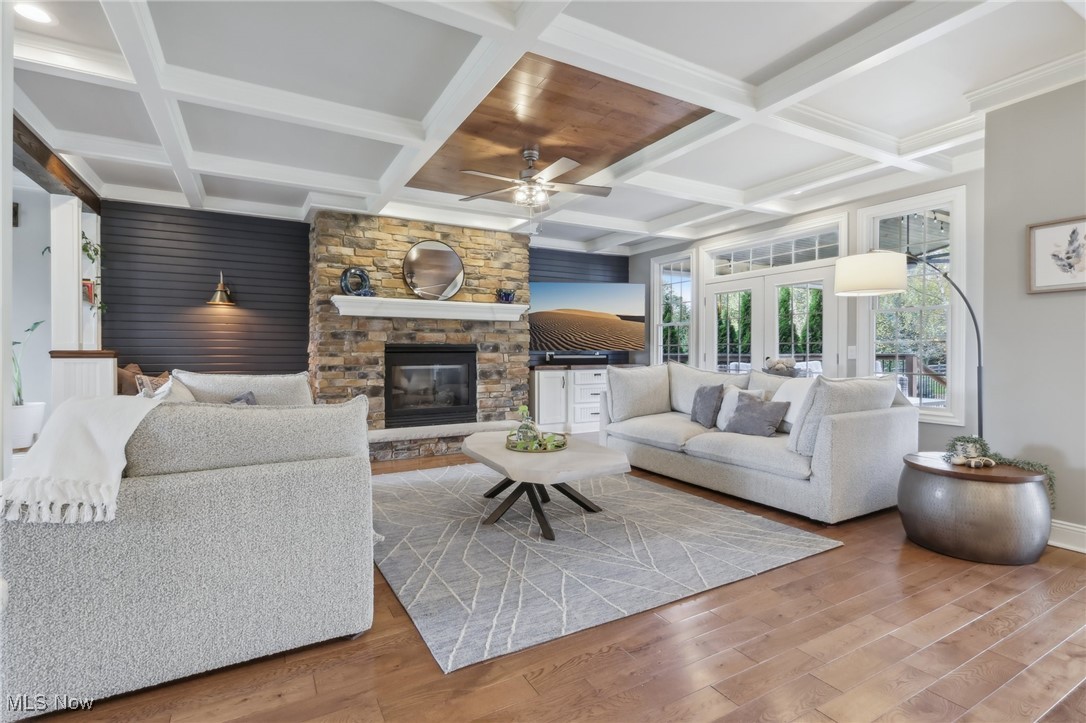 ;
;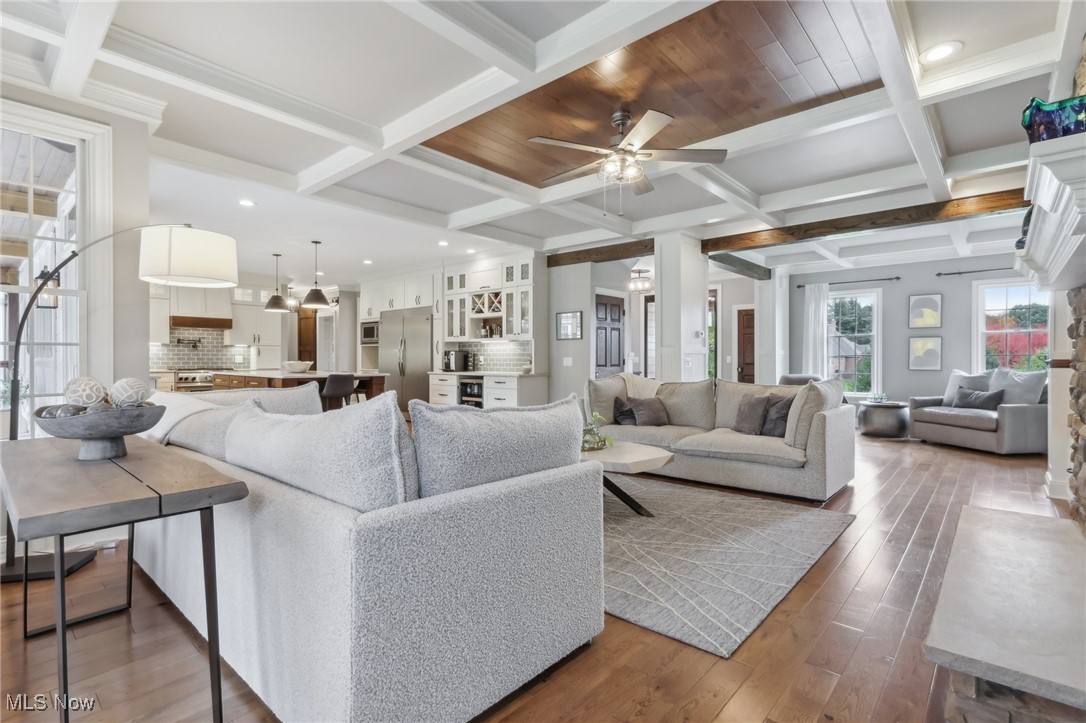 ;
;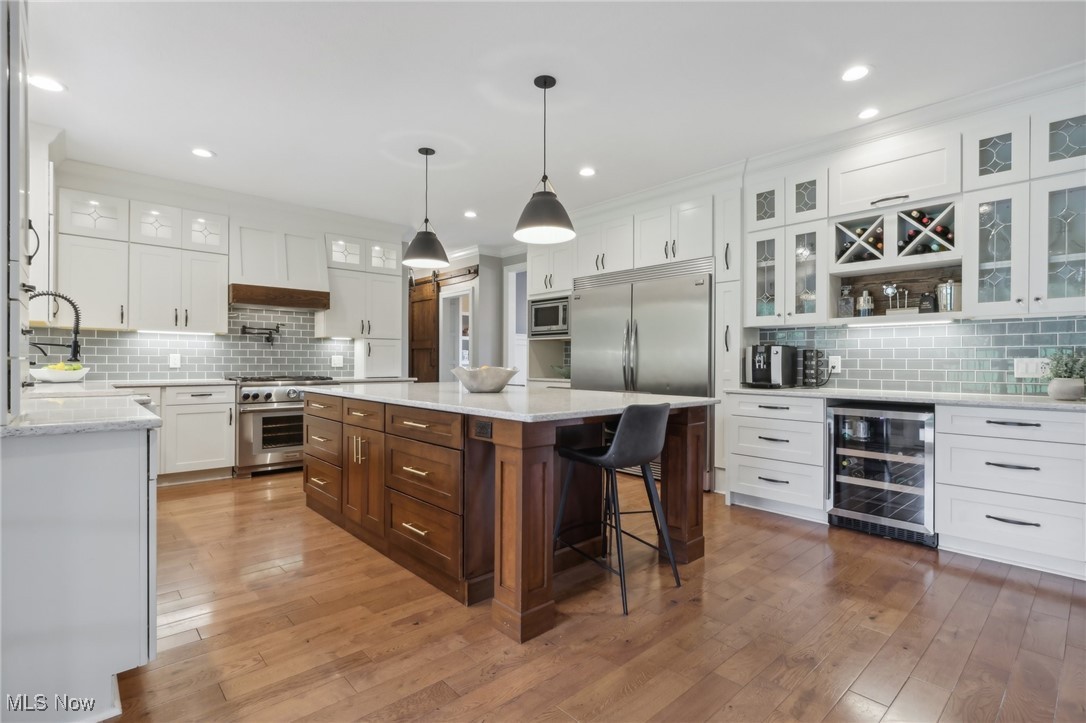 ;
;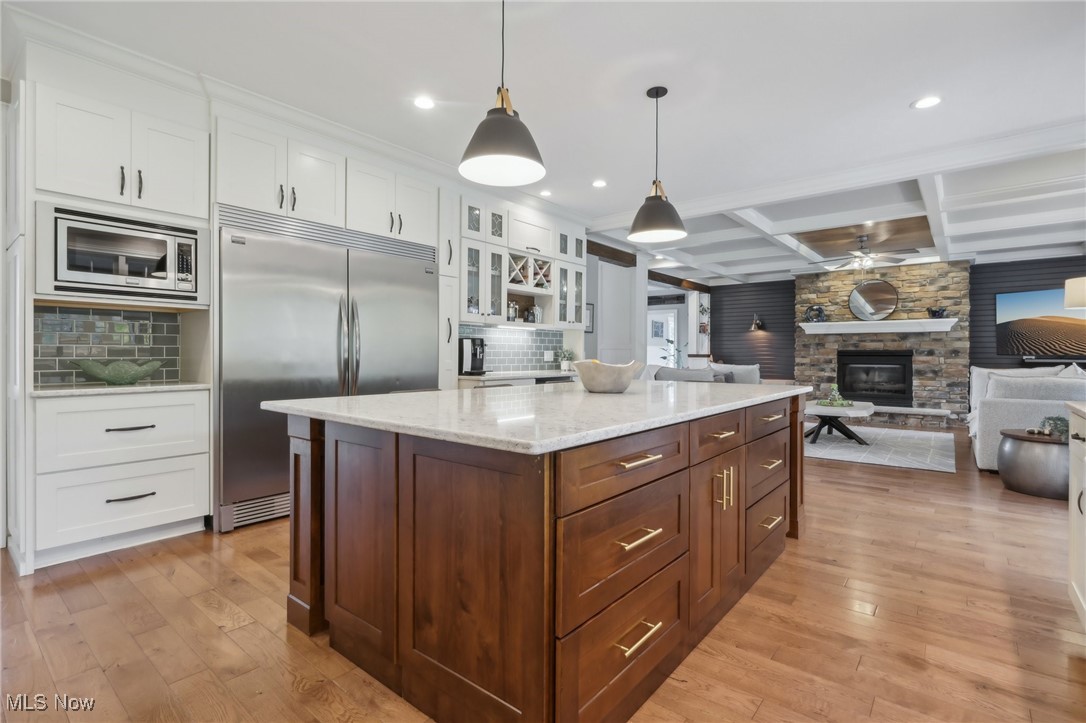 ;
;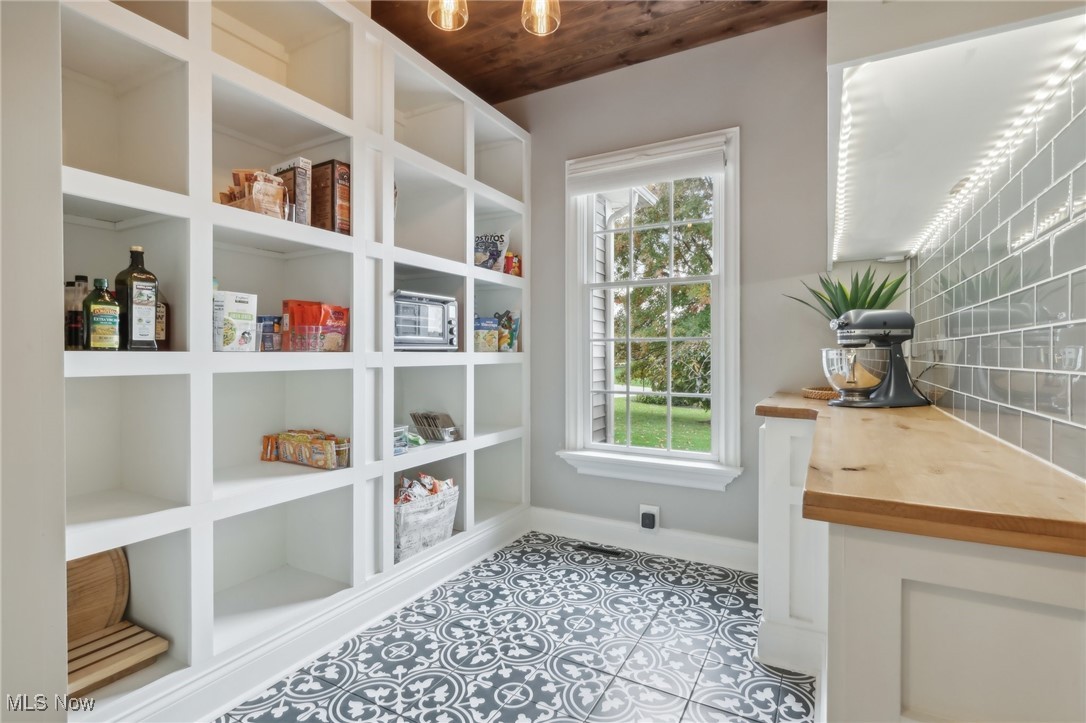 ;
;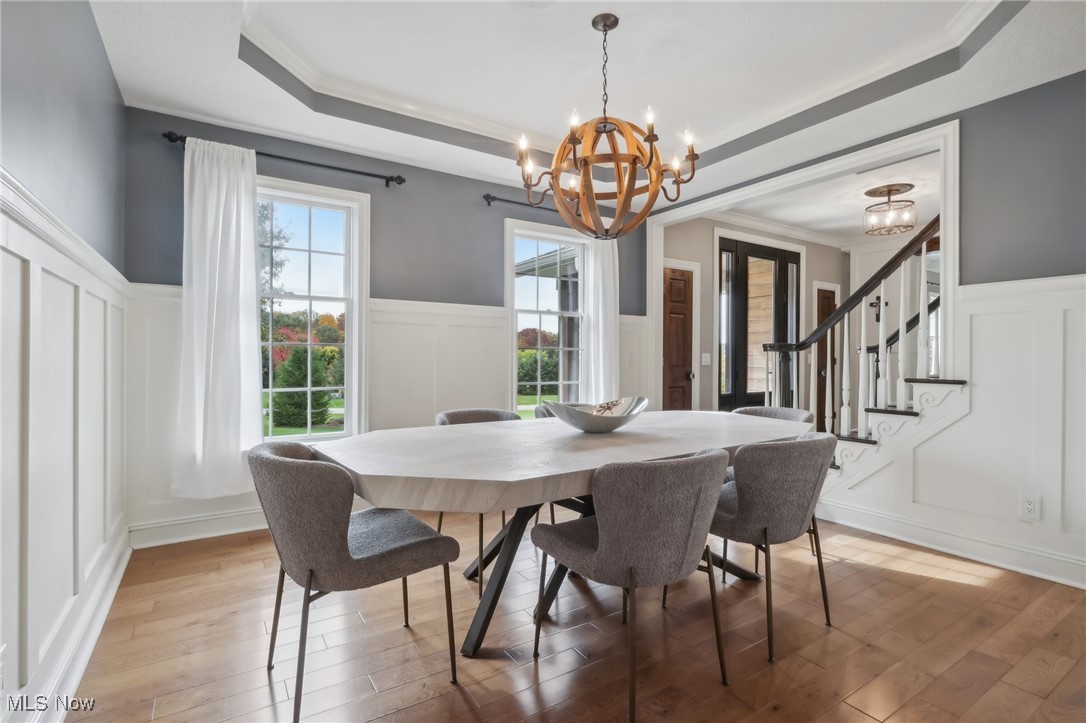 ;
;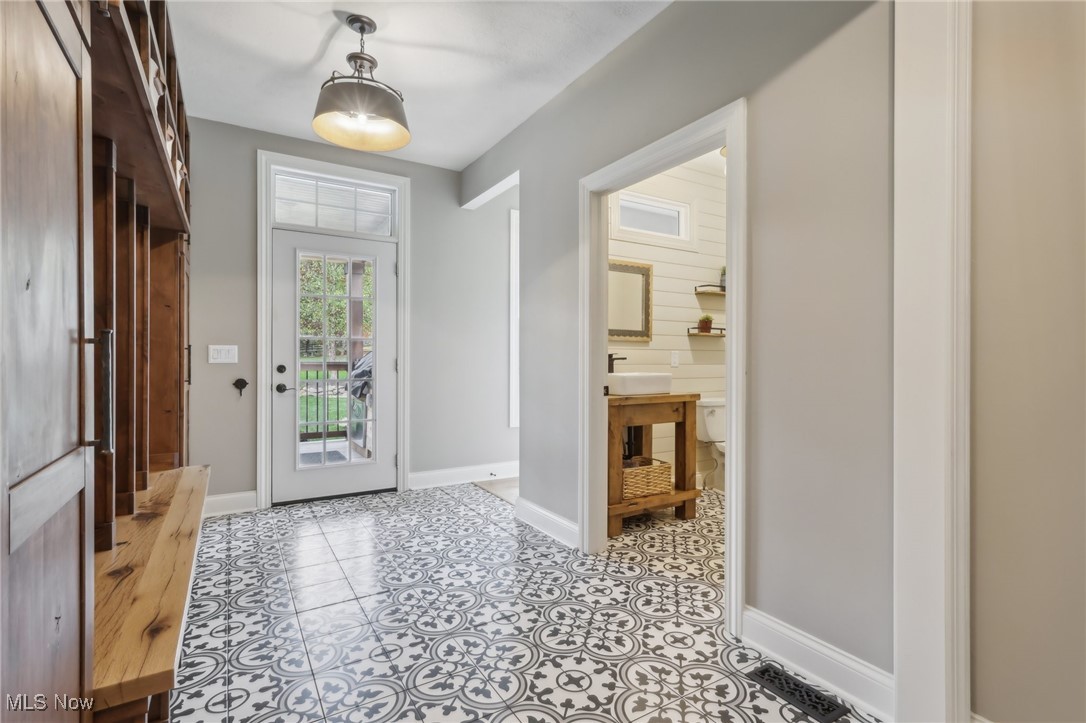 ;
;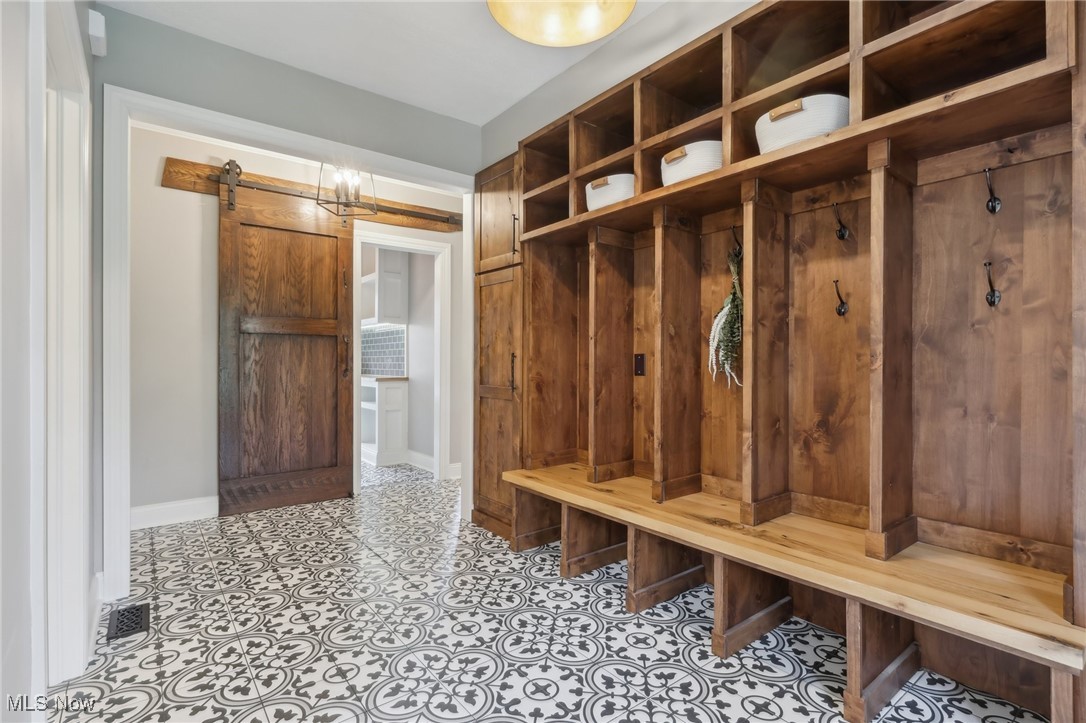 ;
;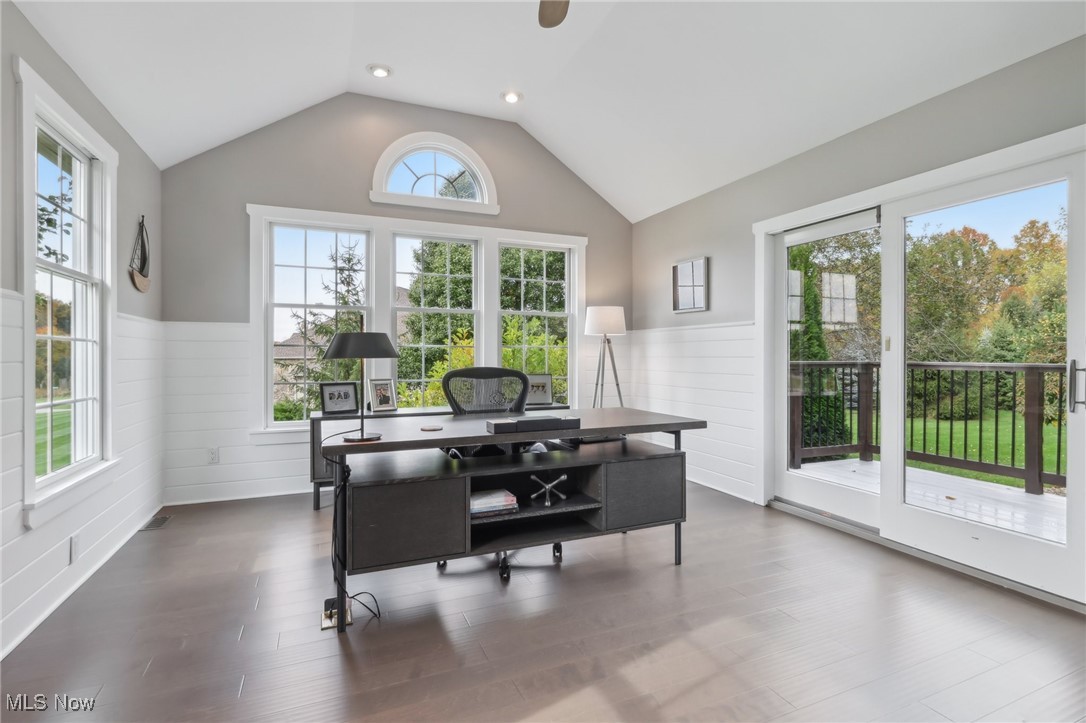 ;
;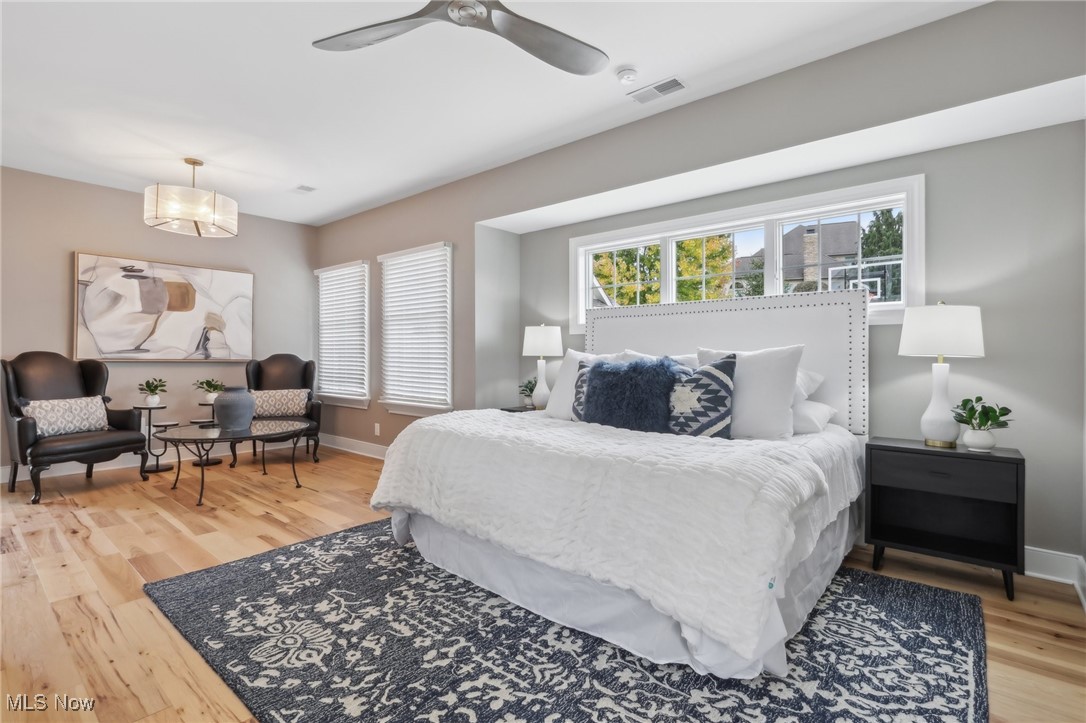 ;
;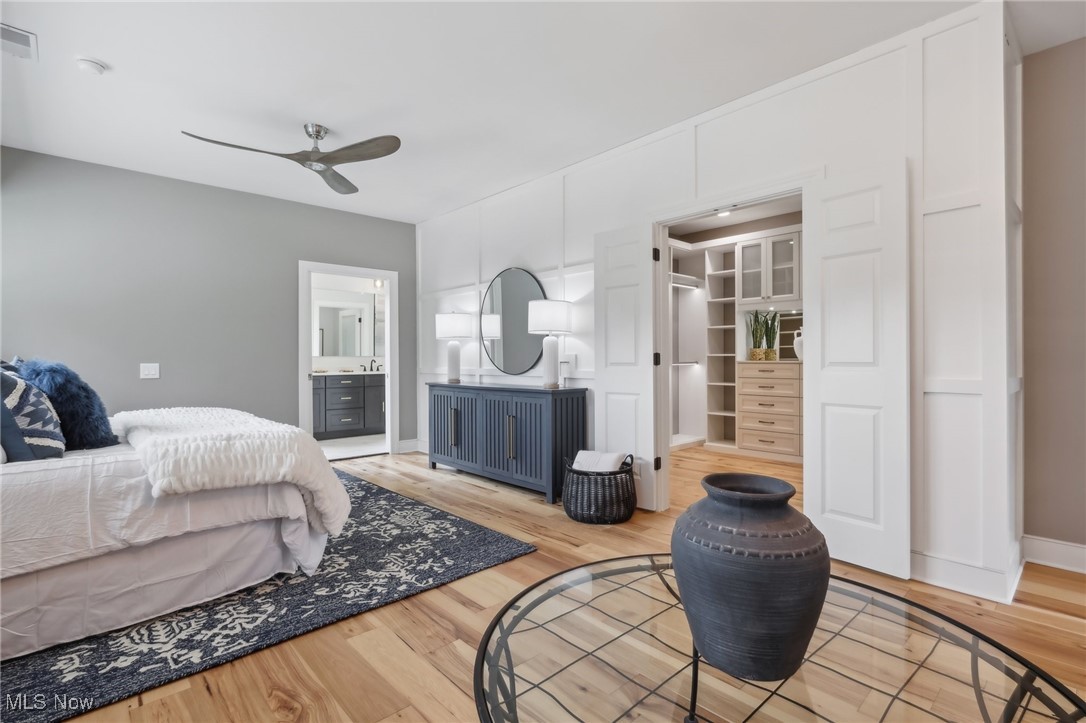 ;
;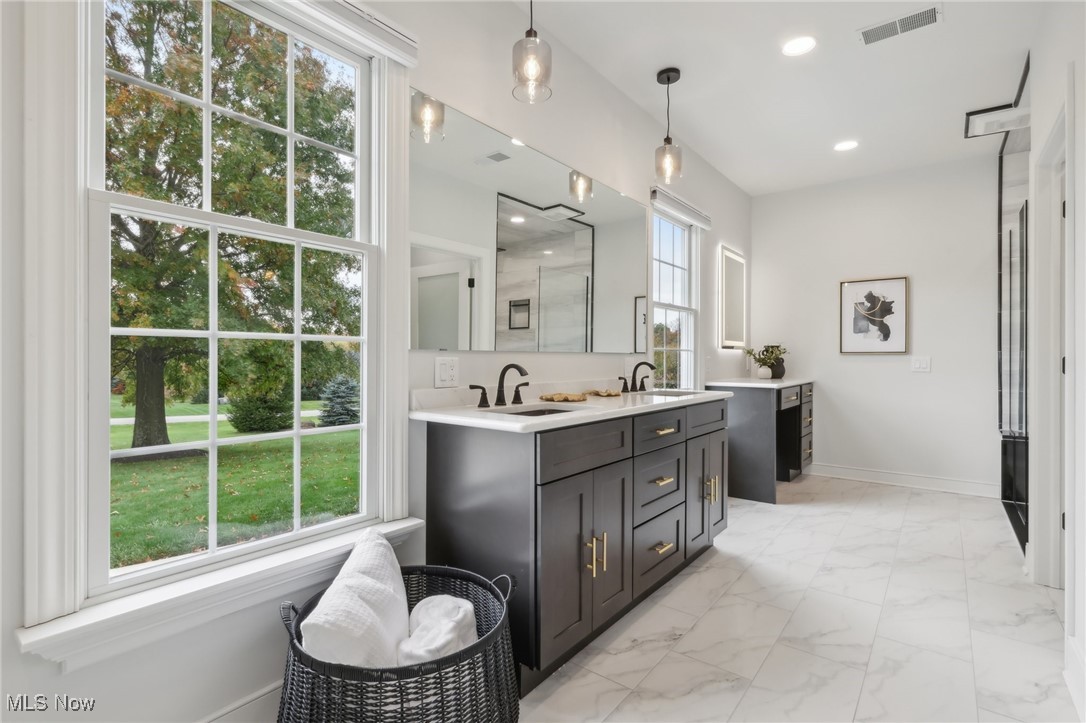 ;
;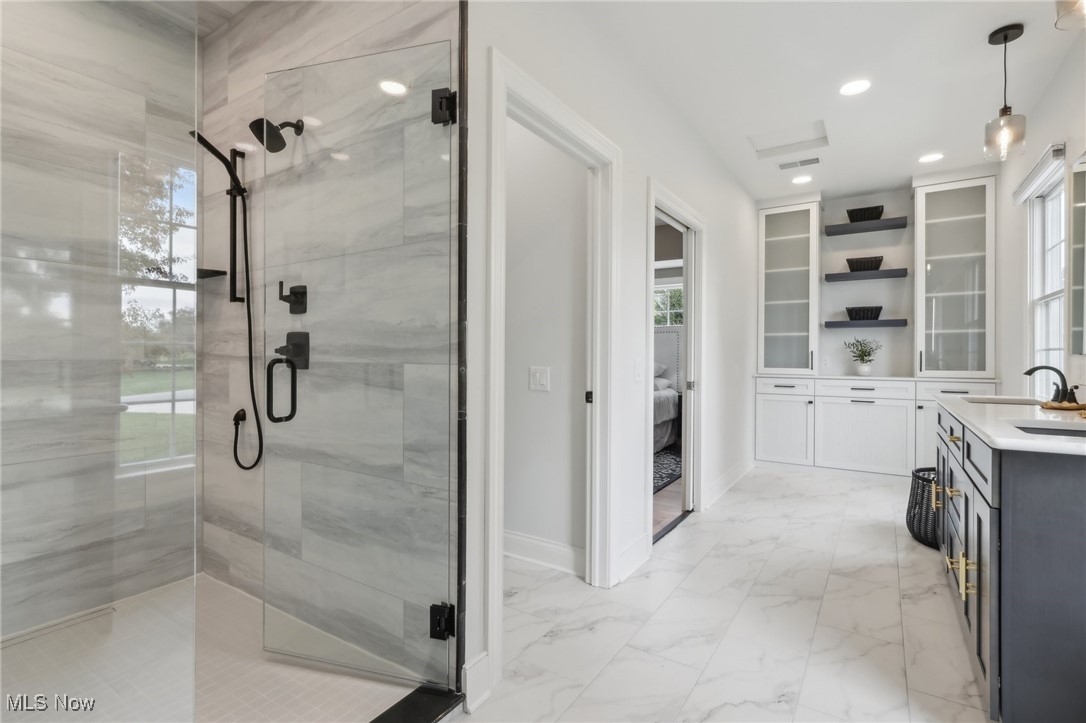 ;
;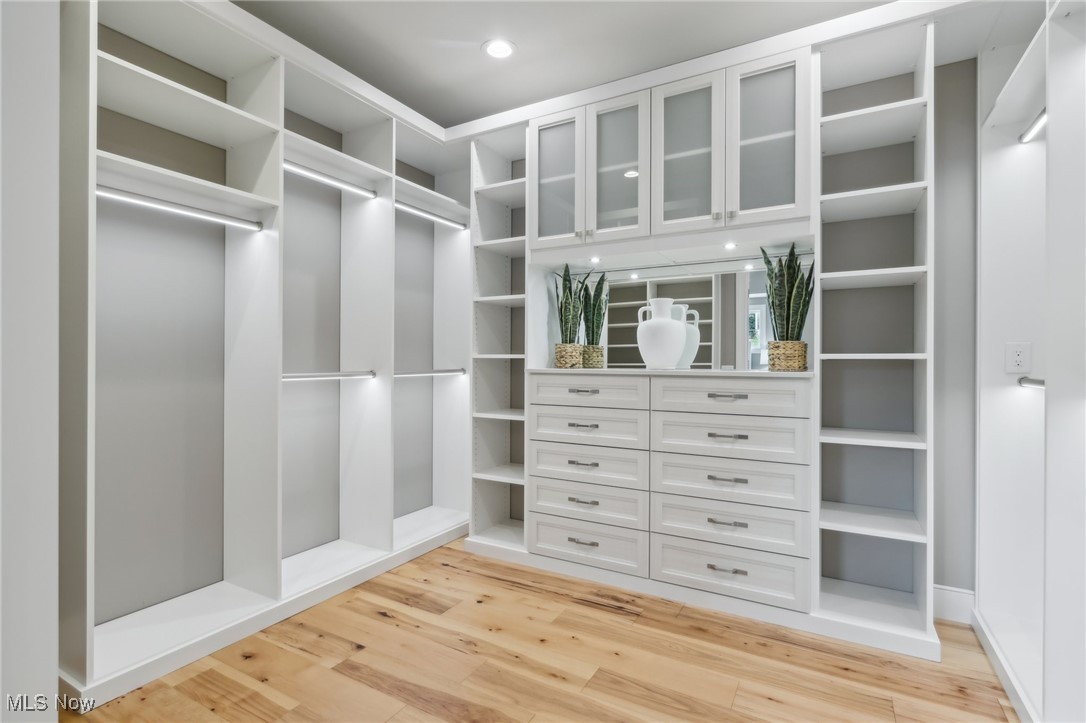 ;
; ;
;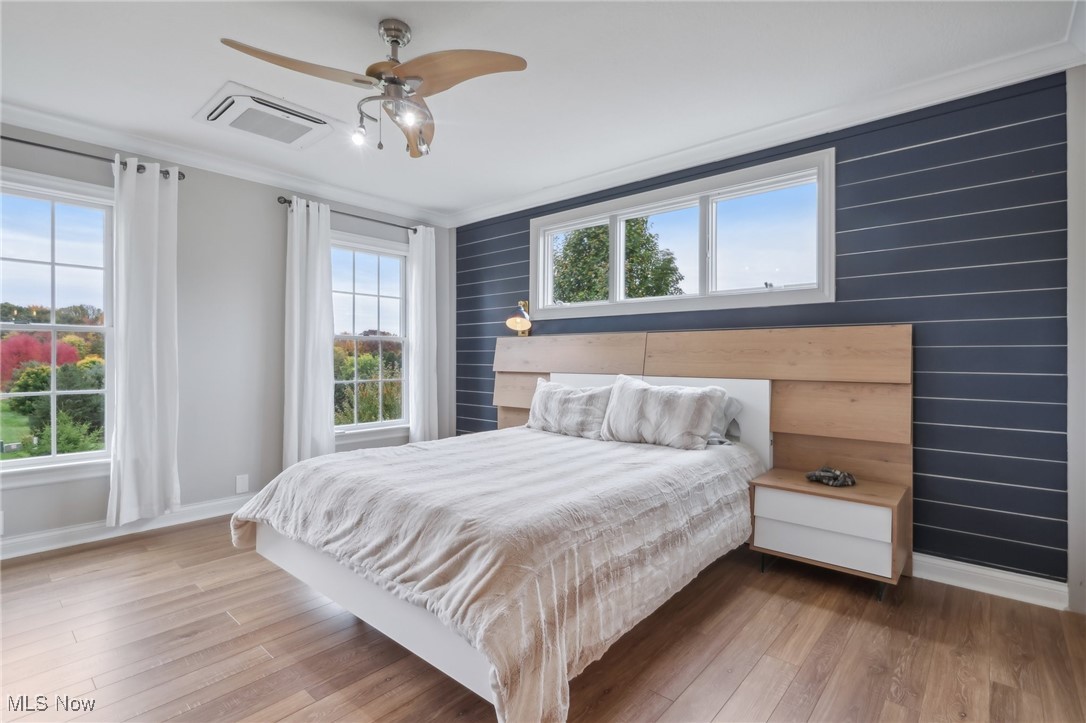 ;
;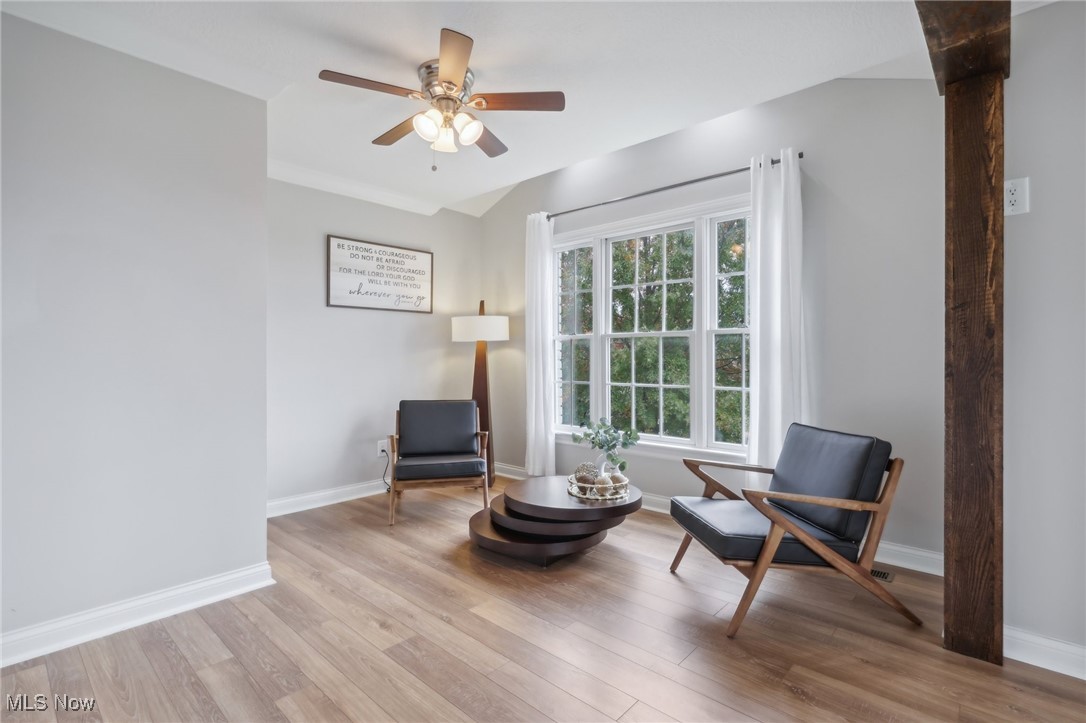 ;
;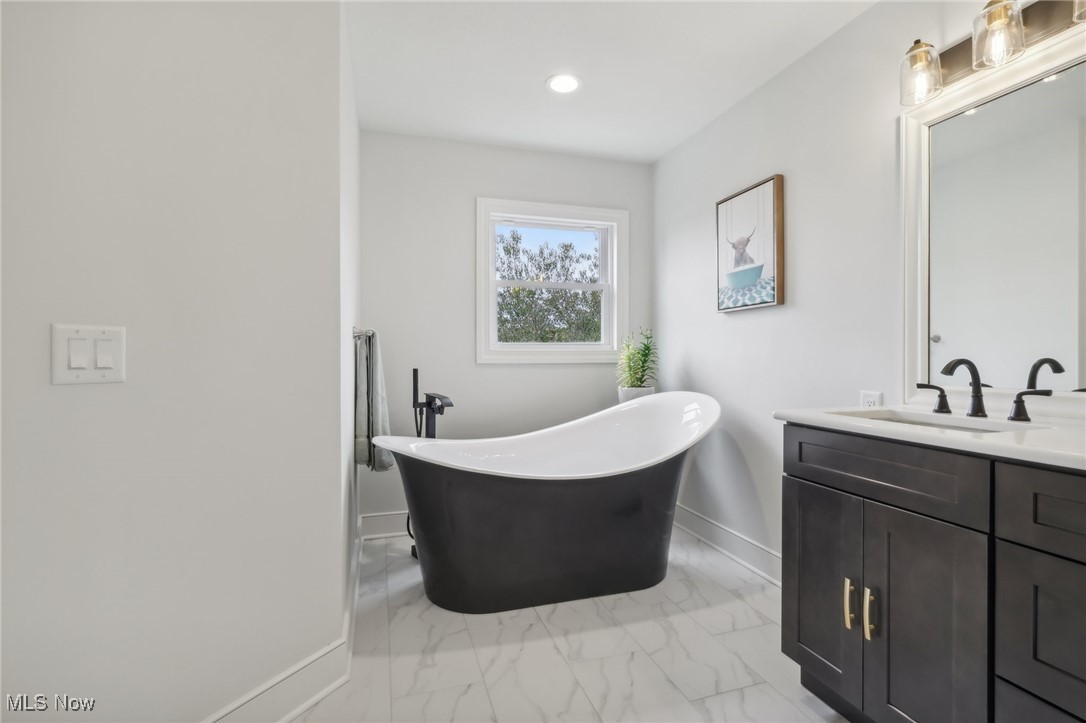 ;
;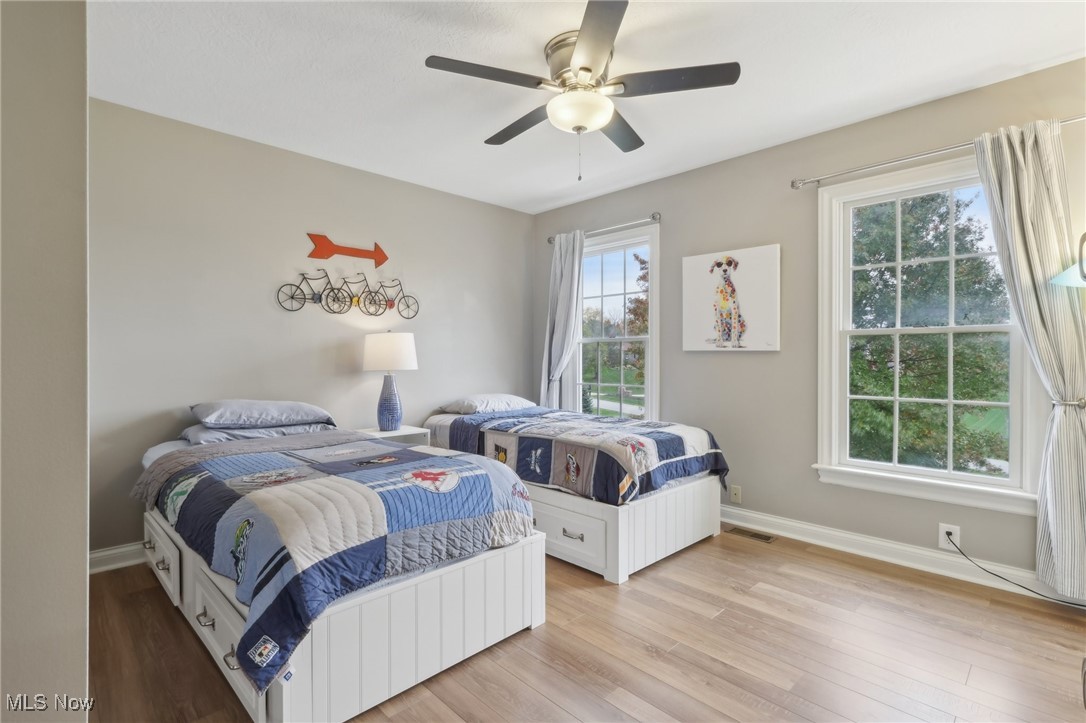 ;
;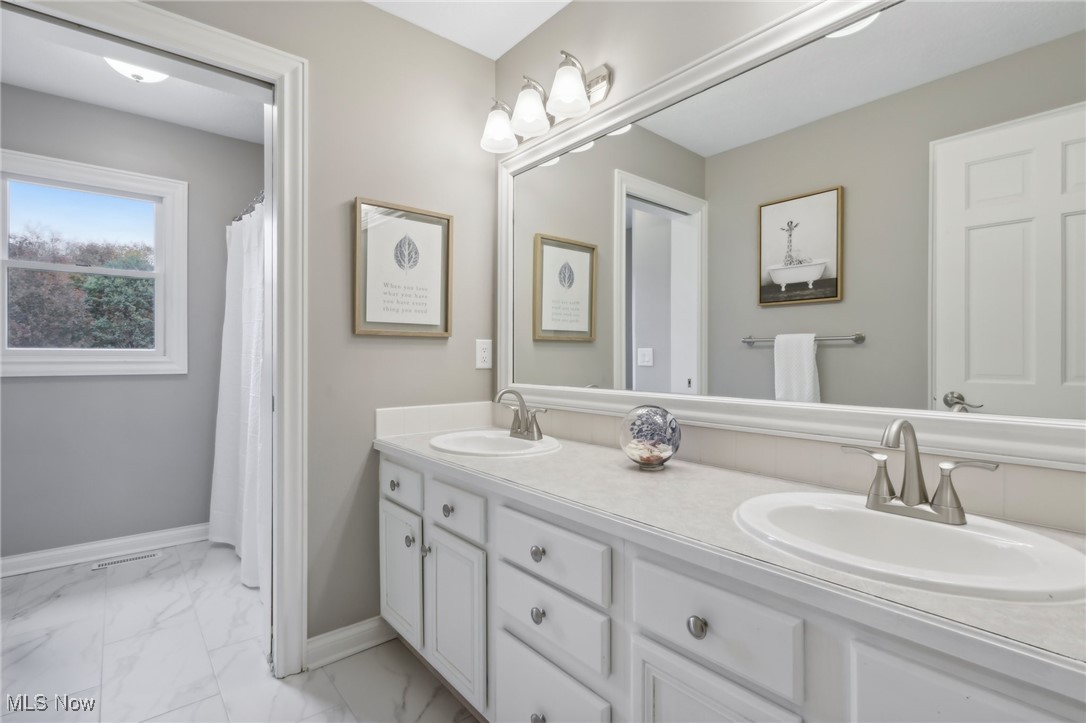 ;
;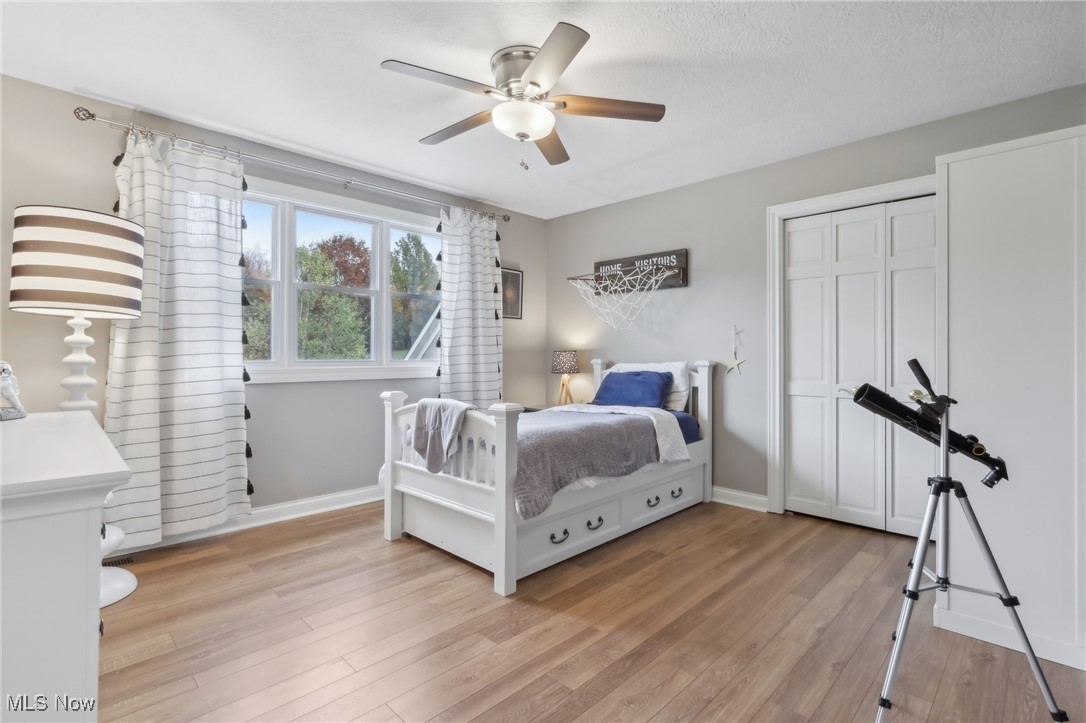 ;
;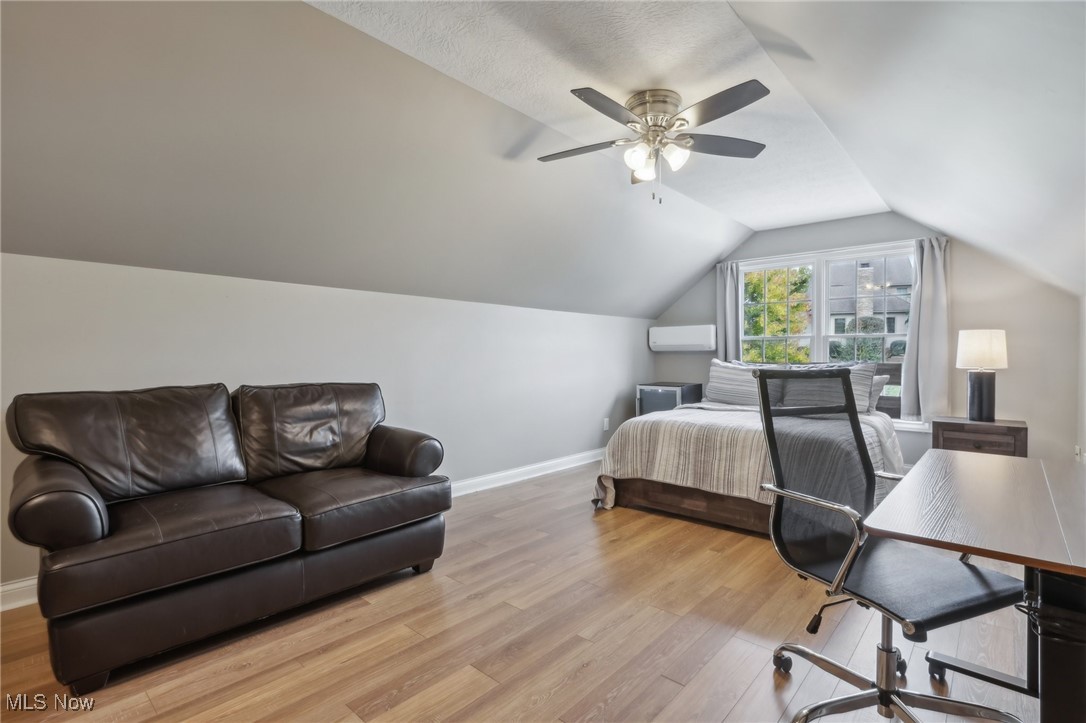 ;
;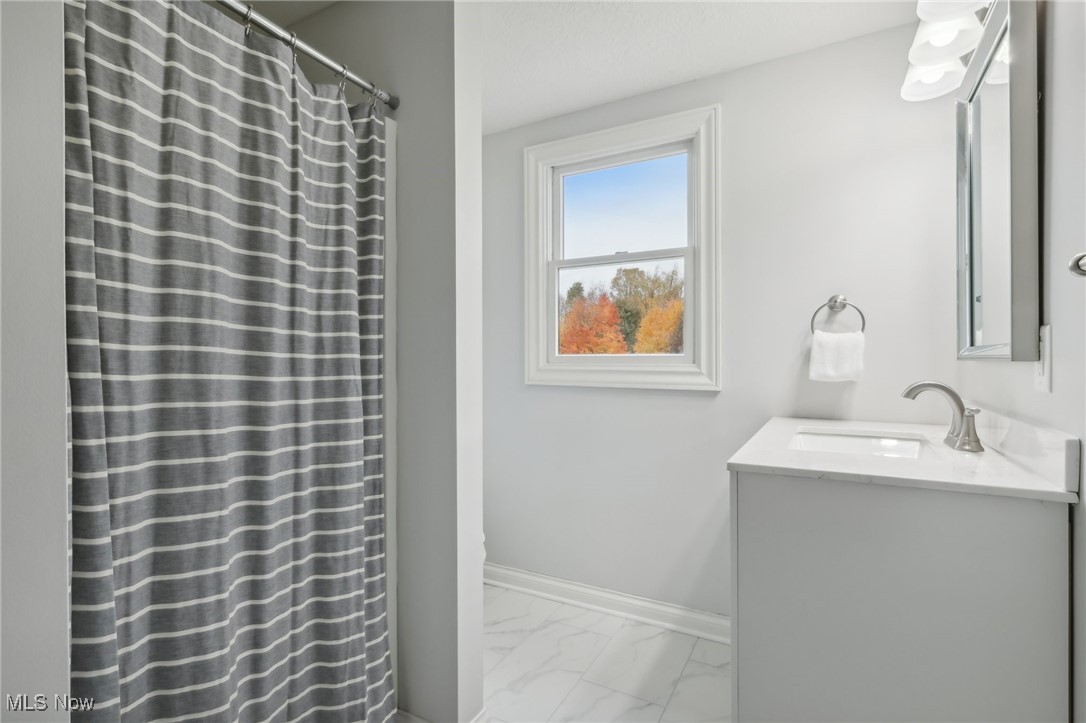 ;
;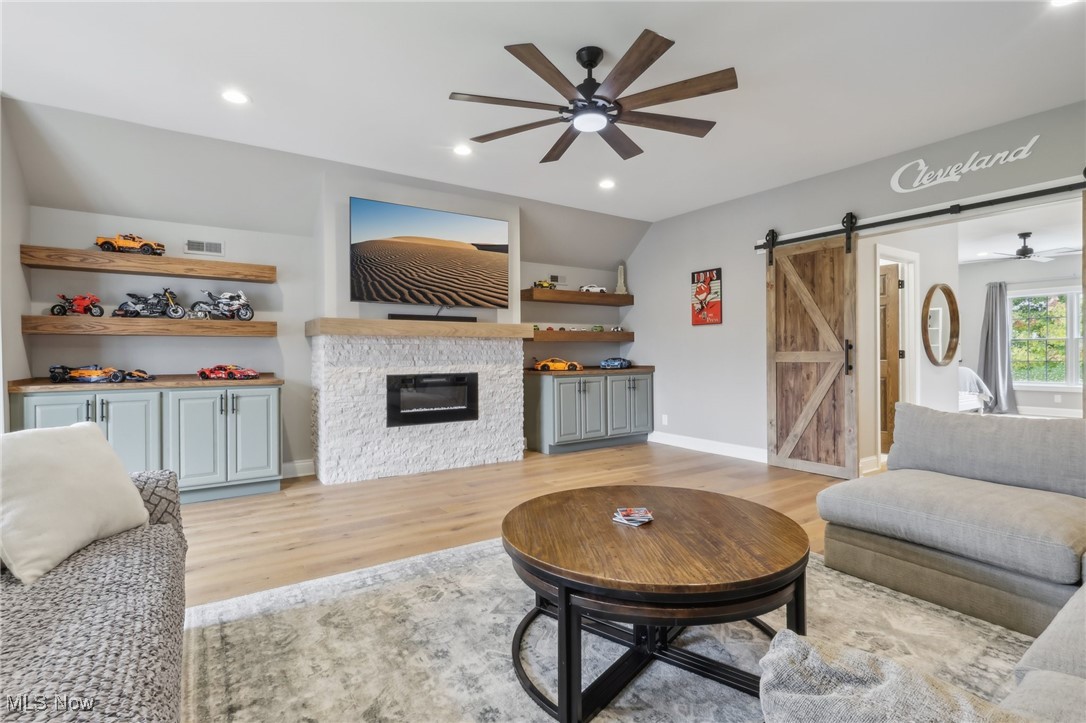 ;
;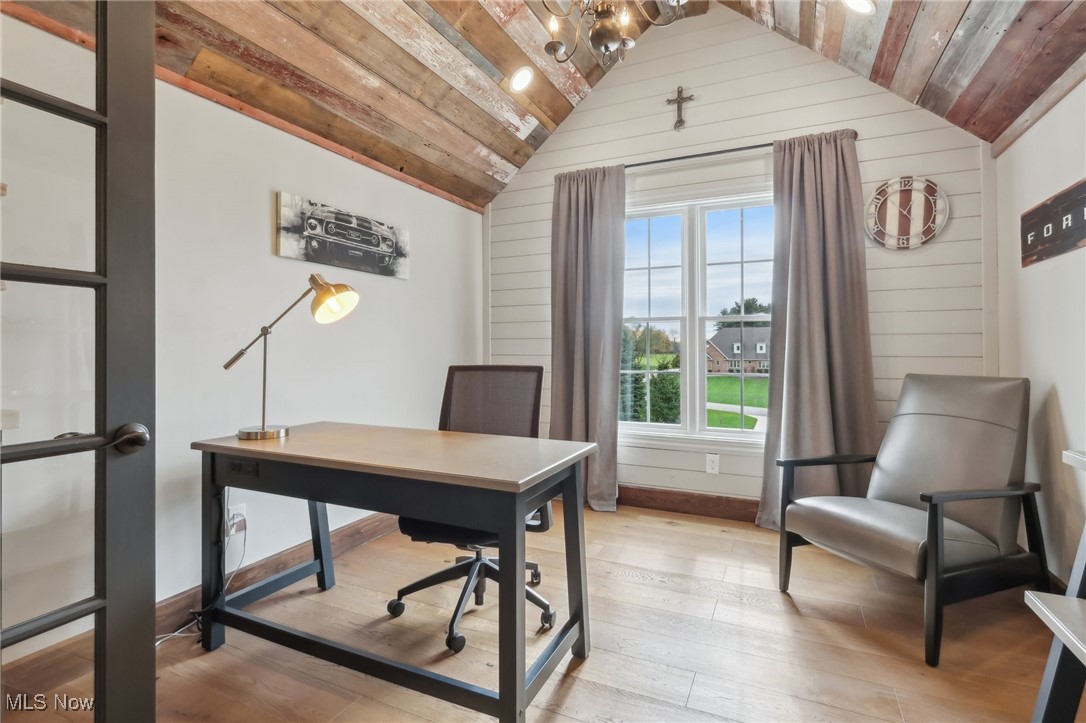 ;
;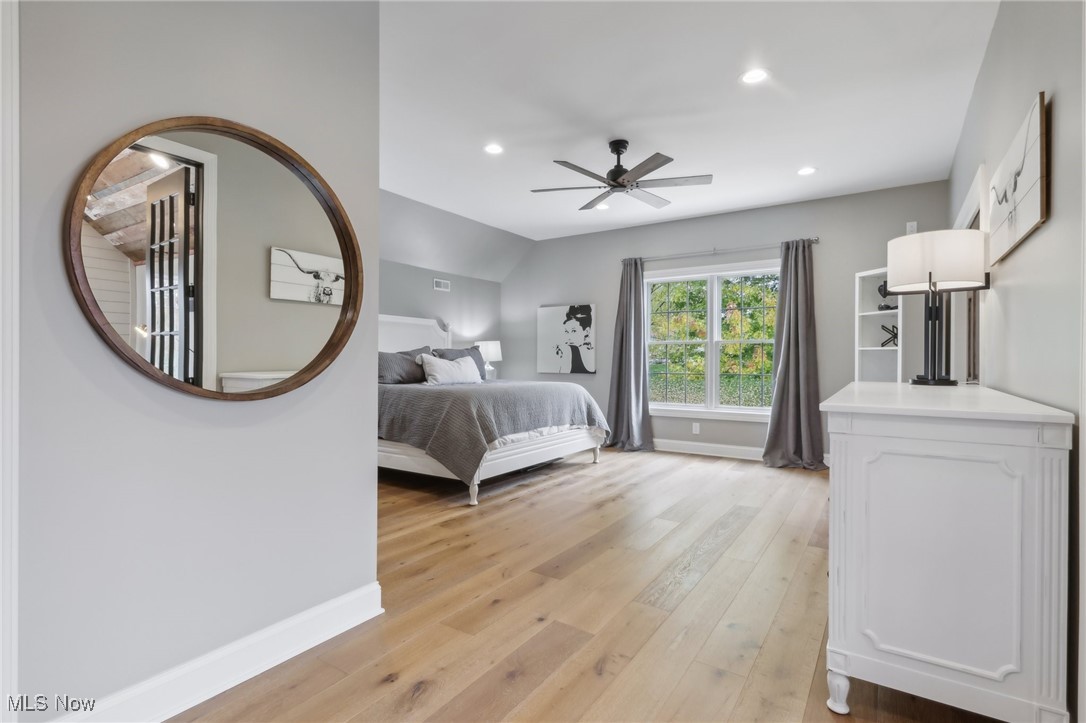 ;
;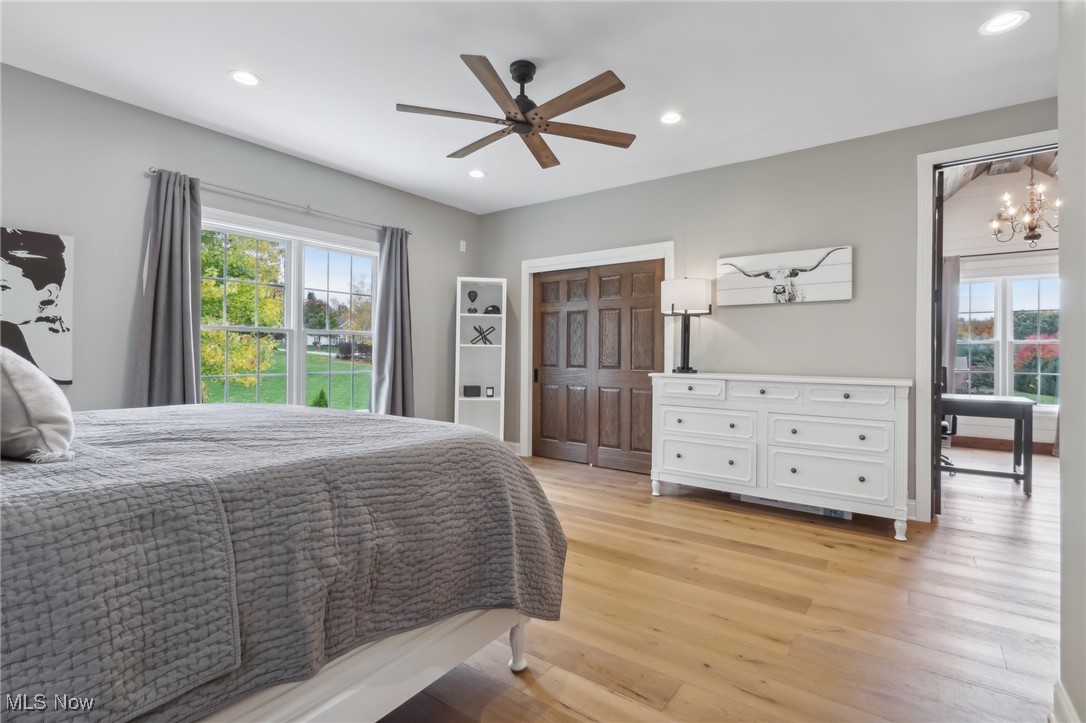 ;
;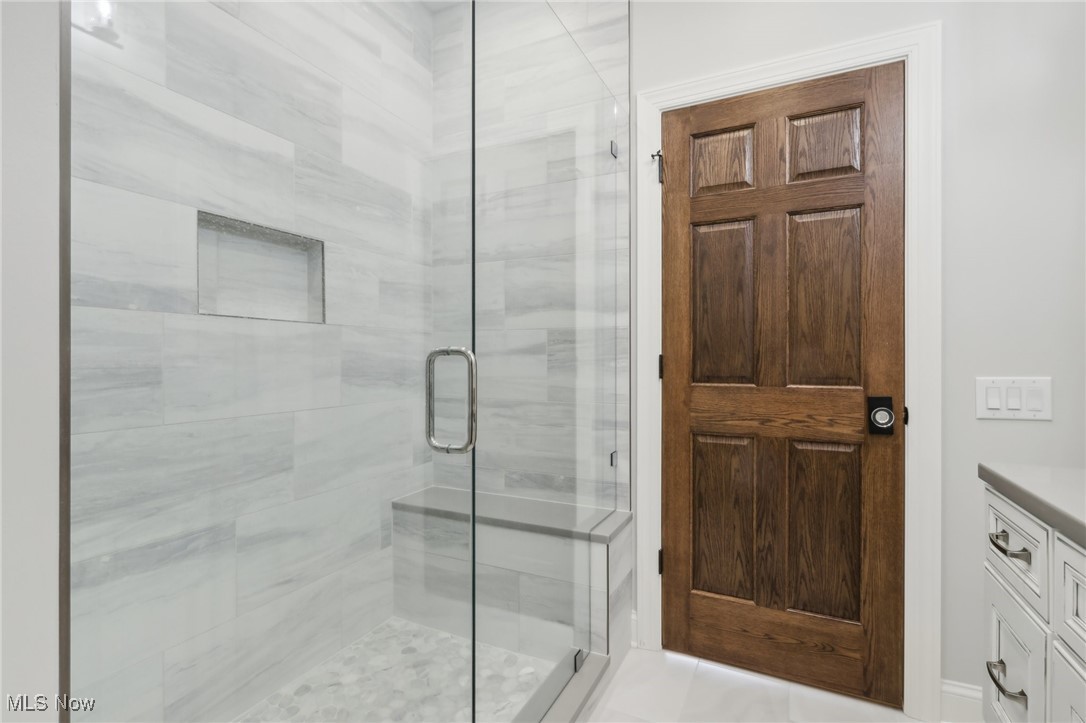 ;
;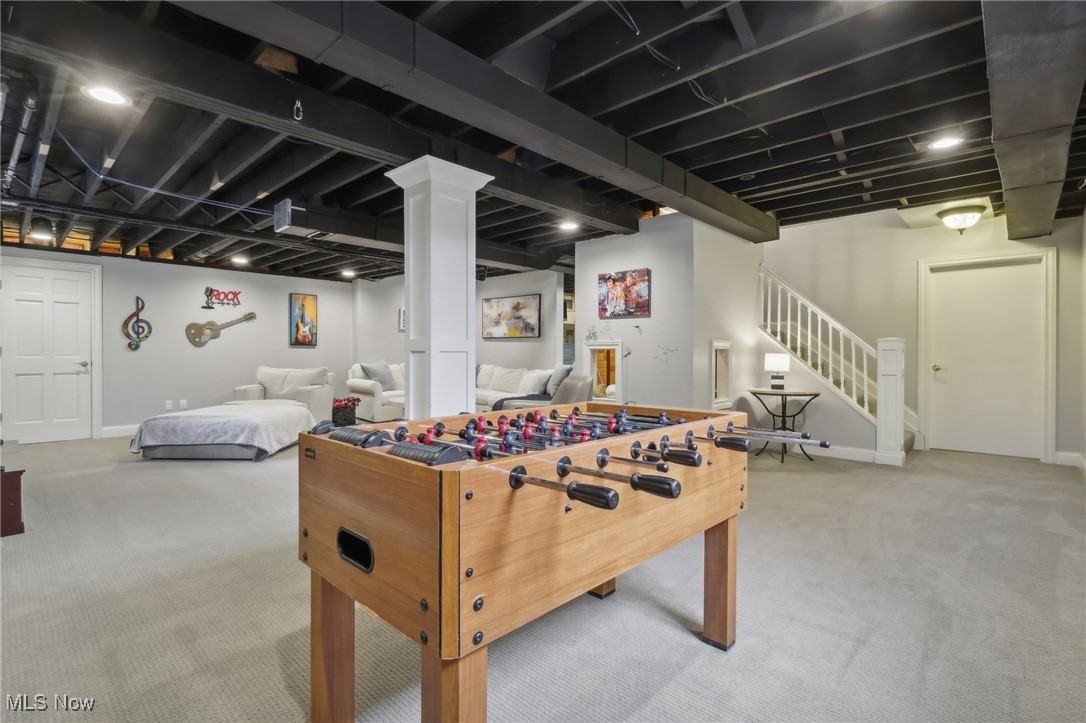 ;
;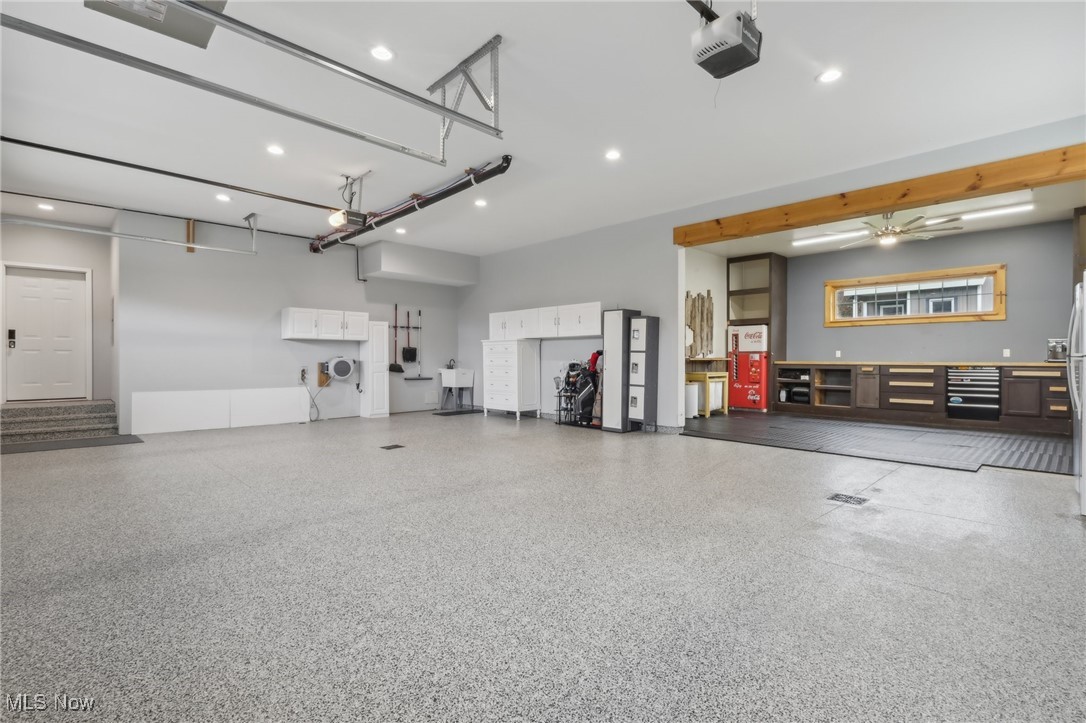 ;
;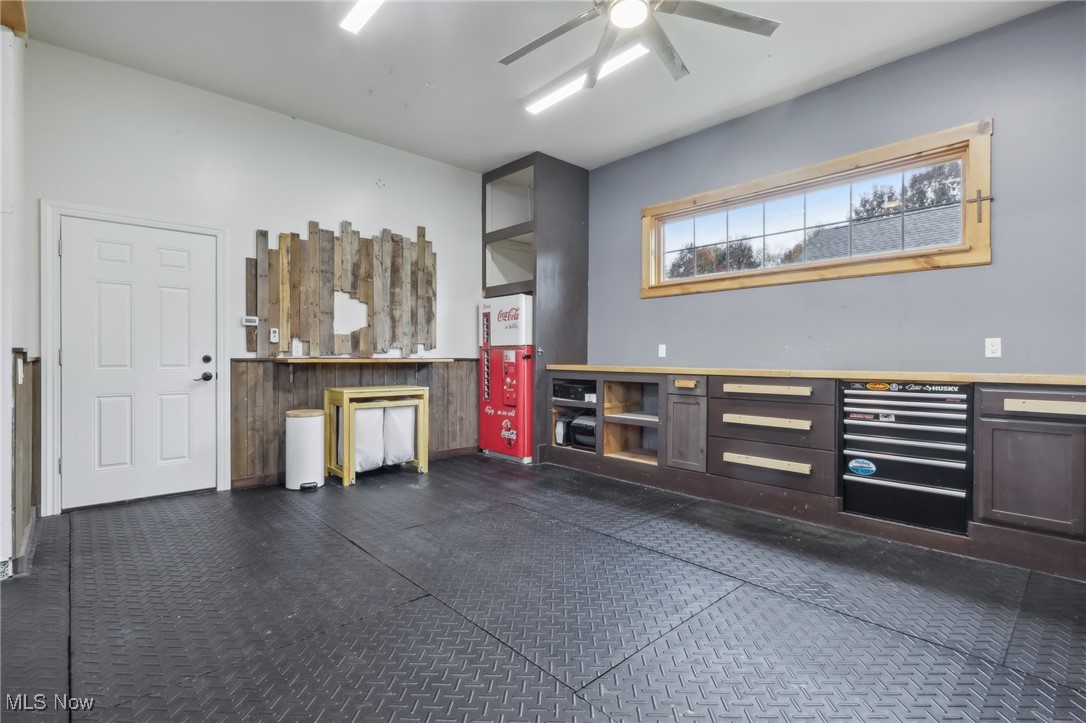 ;
;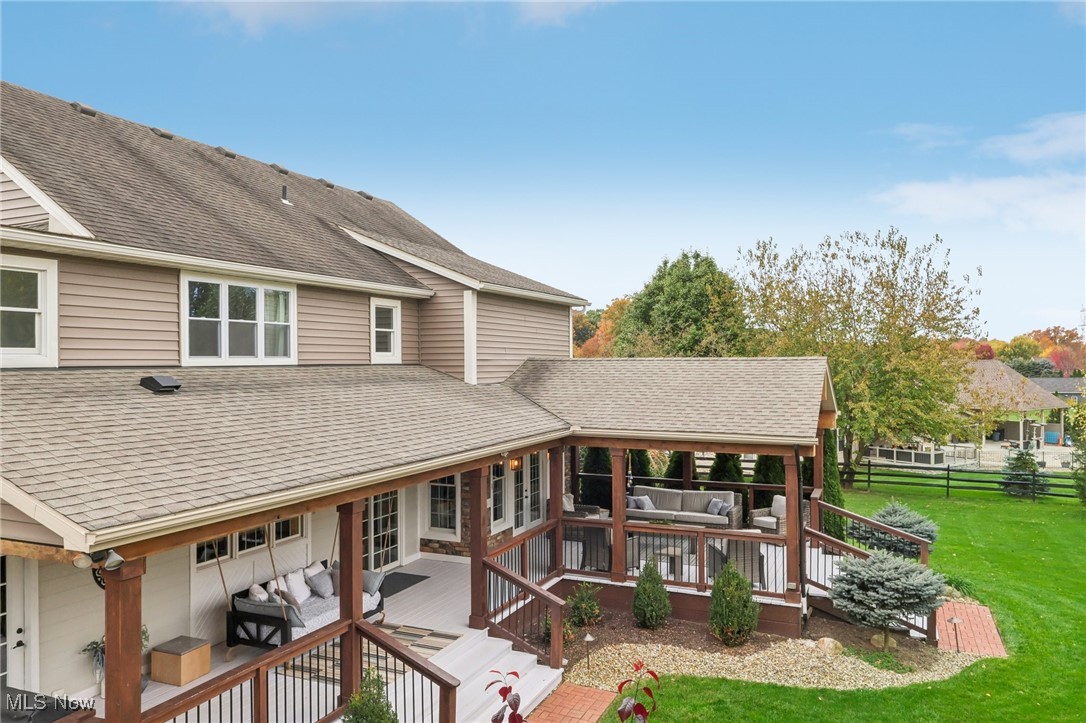 ;
;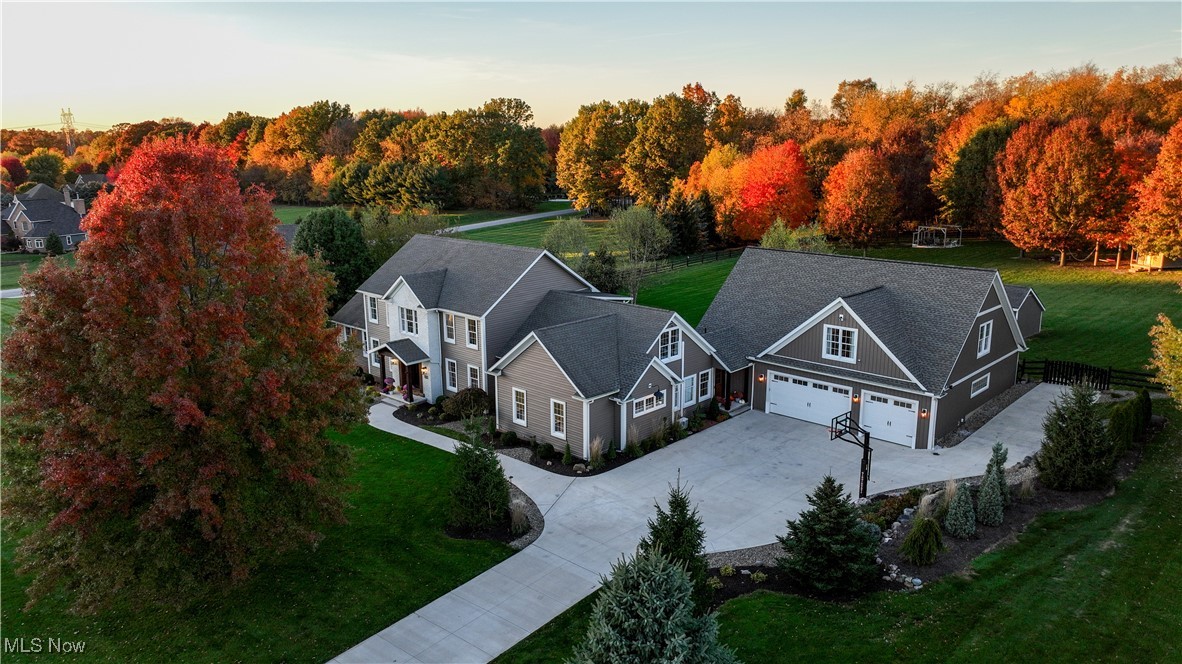 ;
;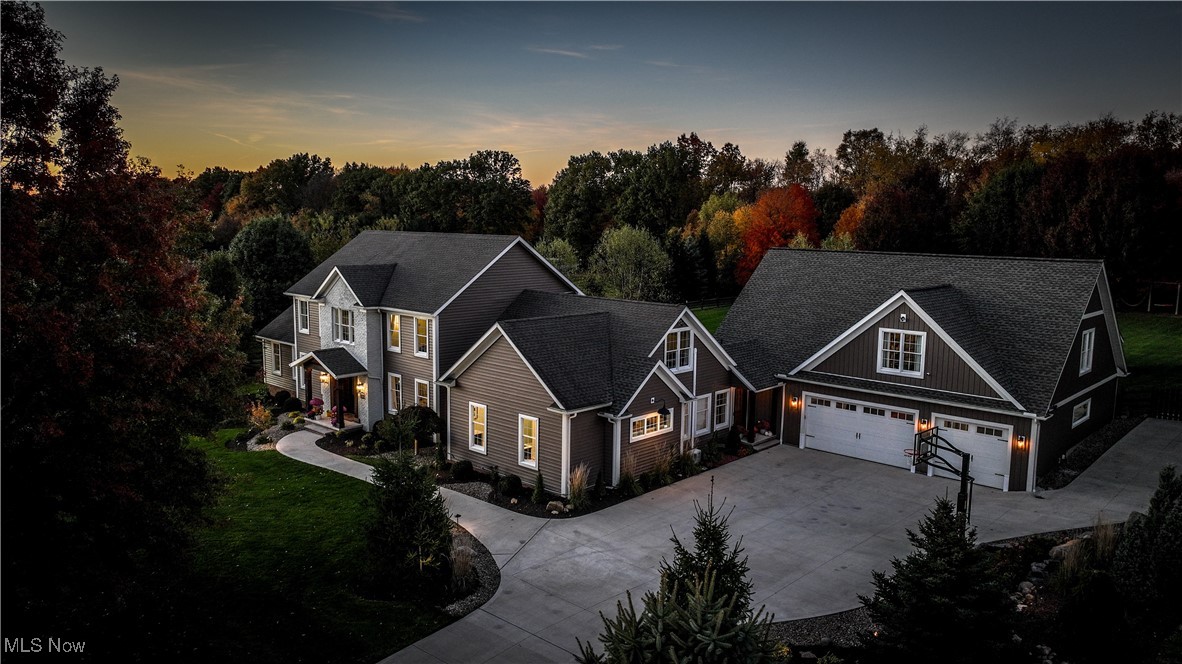 ;
;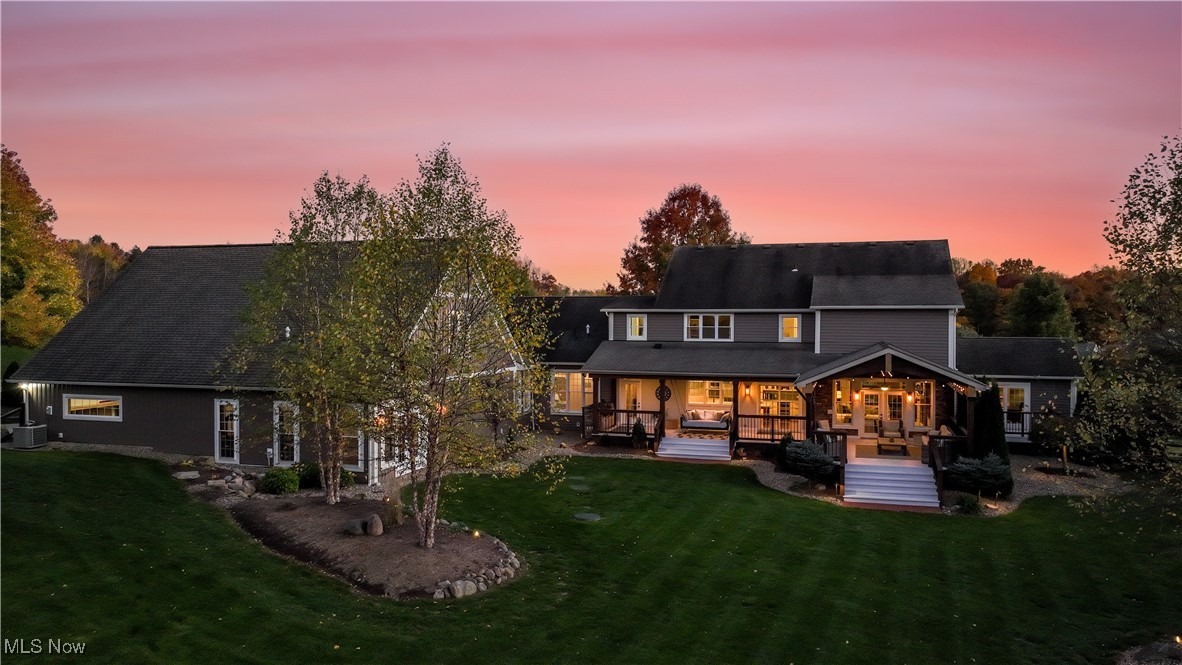 ;
;