125 Post Hill Rd, Mountaindale, NY 12763
| Listing ID |
10553879 |
|
|
|
| Property Type |
House |
|
|
|
| County |
Sullivan |
|
|
|
| Township |
Fallsburg |
|
|
|
| School |
FALLSBURG CENTRAL SCHOOL DISTRICT |
|
|
|
|
| Total Tax |
$21,068 |
|
|
|
| Tax ID |
482889.044.000-0001-015.03/0000 |
|
|
|
| FEMA Flood Map |
fema.gov/portal |
|
|
|
| Year Built |
1978 |
|
|
|
| |
|
|
|
|
|
Executive English Tudor w/ cut stone & stucco exterior, very large home w/ 11 rooms. Main floor, large central hall foyer w/ 2 coat closets, huge bright & sunny living room w/ bumpout of typical Tudor style windows. Eat in kitchen w/ arched brick hearth indoor propane grill, glass cooktop, wall oven. Beamed ceiling, walk in pantry & French doors to blue stone patio. Beautiful formal dining room for entertaining, large family rm w/ stone fireplace. 1/2 bath & a den/office. Laundry rm & entrance to oversized 2 car garage. From the central foyer, up the grand staircase to 2nd story to private area. 2 generous bedrooms w/ walk in closets. 1 full bath. Master suite w/ sitting area. Hallway w/ sink & dressing table. Master bath w/ sunken tub, ceramic tile shower. Finished basement w/ lg pool table/game rm. Another family room & exercise rm w/ mirrored walls & ballet bar. Sauna & full bath. Mechanical room. Stable/barn area w/ tack room, 4 stables, hay storage & fenced paddock.
|
- 3 Total Bedrooms
- 3 Full Baths
- 1 Half Bath
- 3808 SF
- 10.65 Acres
- Built in 1978
- 2 Stories
- Available 11/08/2018
- Tudor Style
- Full Basement
- Lower Level: Finished
- 1 Lower Level Bathroom
- Eat-In Kitchen
- Oven/Range
- Refrigerator
- Dishwasher
- Microwave
- Garbage Disposal
- Washer
- Dryer
- Carpet Flooring
- Ceramic Tile Flooring
- 11 Rooms
- Entry Foyer
- Living Room
- Dining Room
- Family Room
- Formal Room
- Den/Office
- Primary Bedroom
- en Suite Bathroom
- Walk-in Closet
- Laundry
- First Floor Bathroom
- 1 Fireplace
- 7 Heat/AC Zones
- Oil Fuel
- Central A/C
- Frame Construction
- Stucco Siding
- Stone Siding
- Asphalt Shingles Roof
- Detached Garage
- 2 Garage Spaces
- Municipal Water
- Municipal Sewer
- Patio
- Driveway
- Barn
- Shed
- Stable
- Wooded View
- $11,814 School Tax
- $9,254 County Tax
- $21,068 Total Tax
- Tax Year 2018
Listing data is deemed reliable but is NOT guaranteed accurate.
|



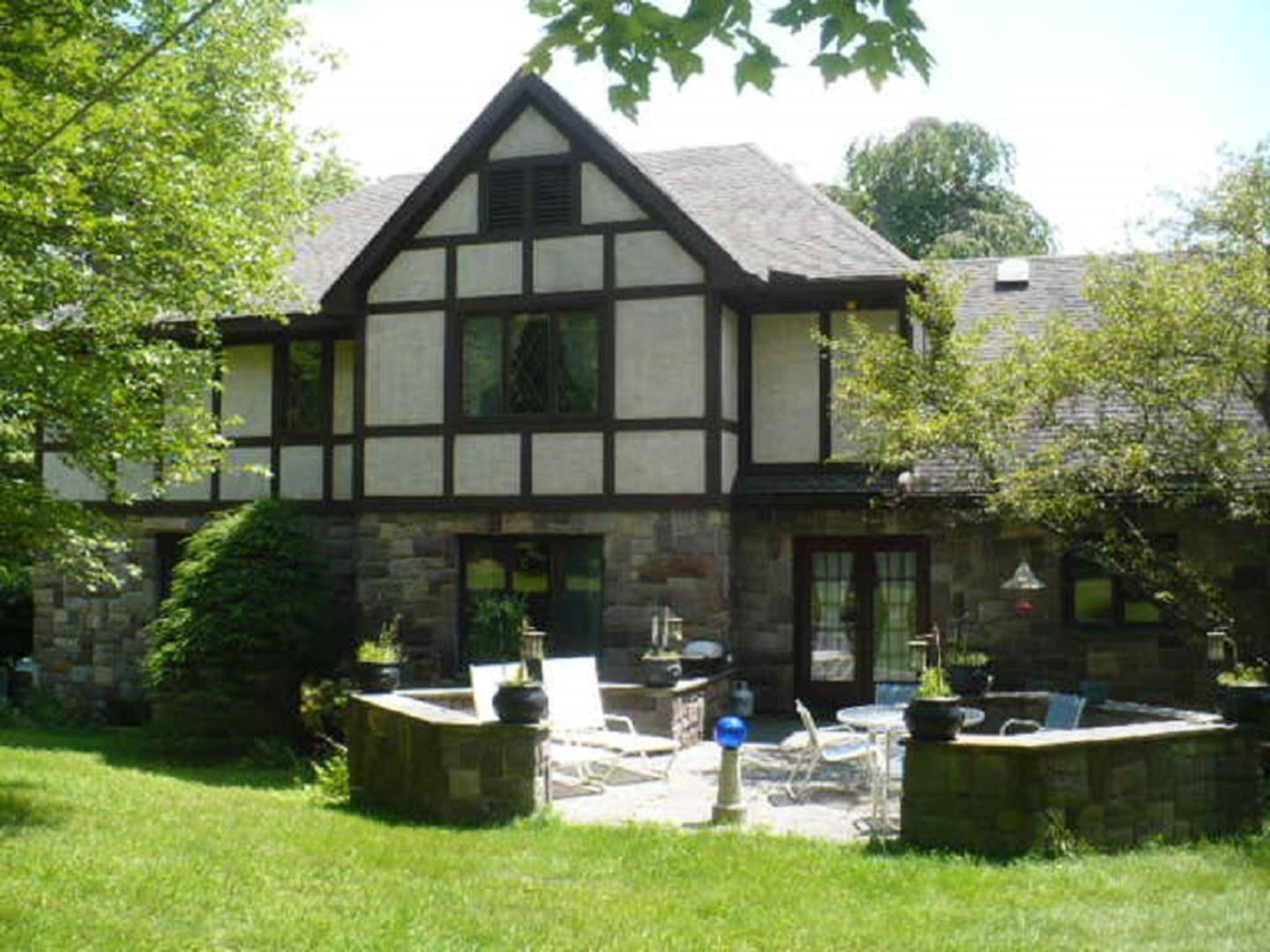

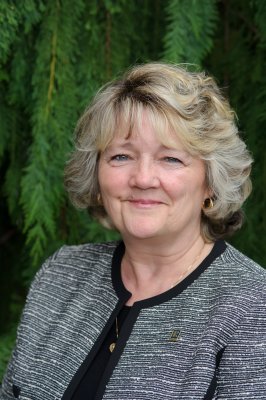
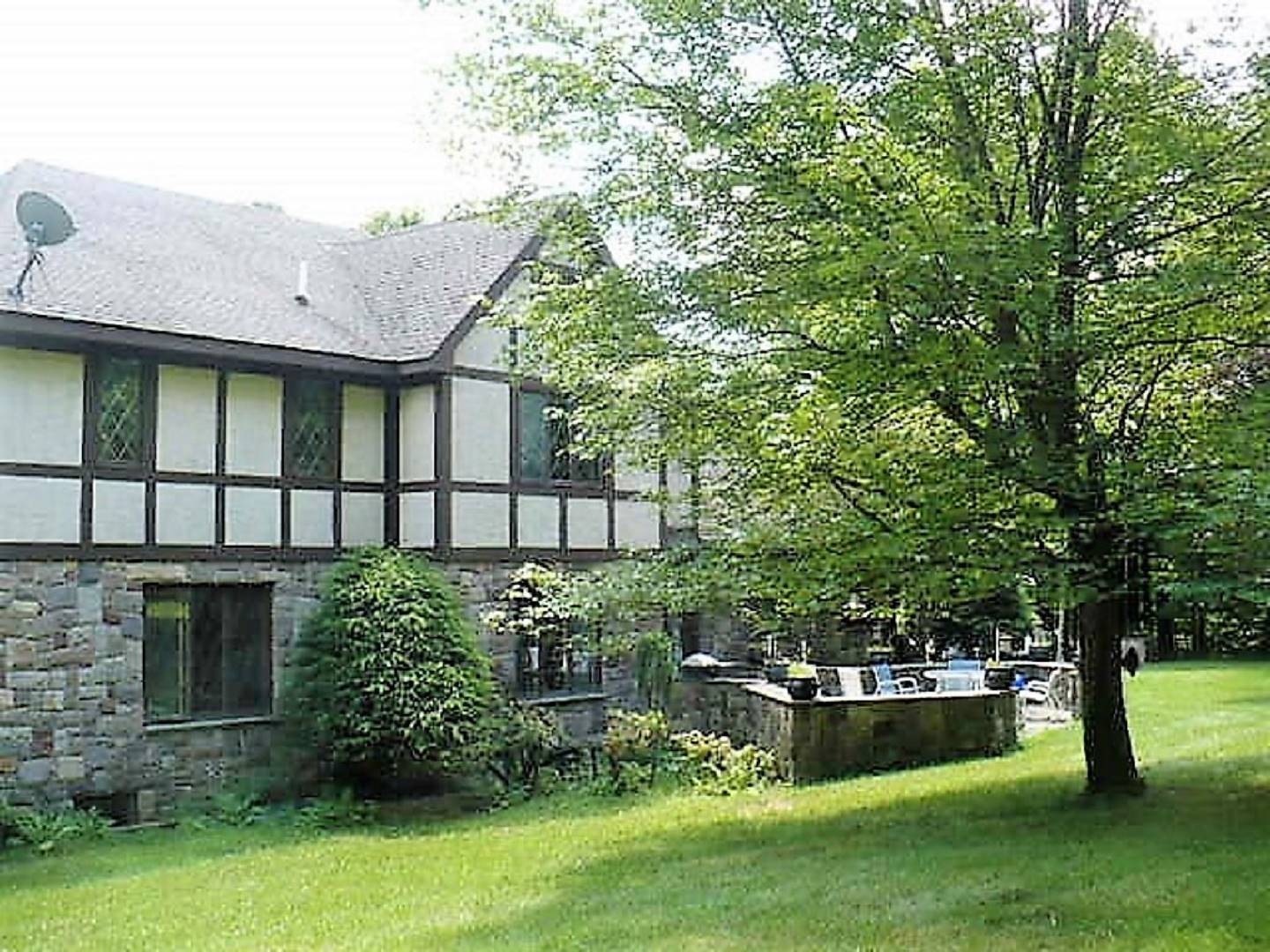 ;
;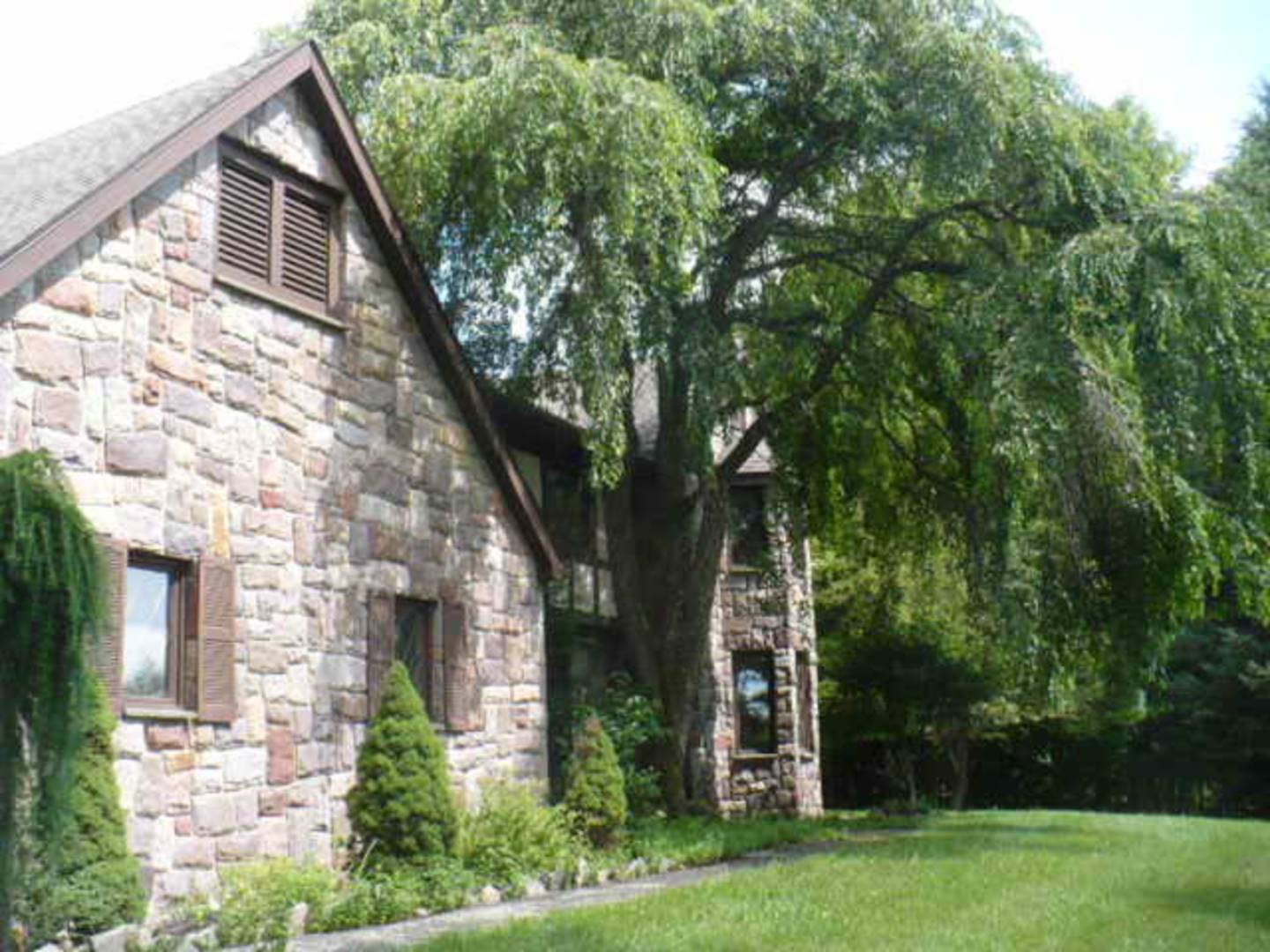 ;
;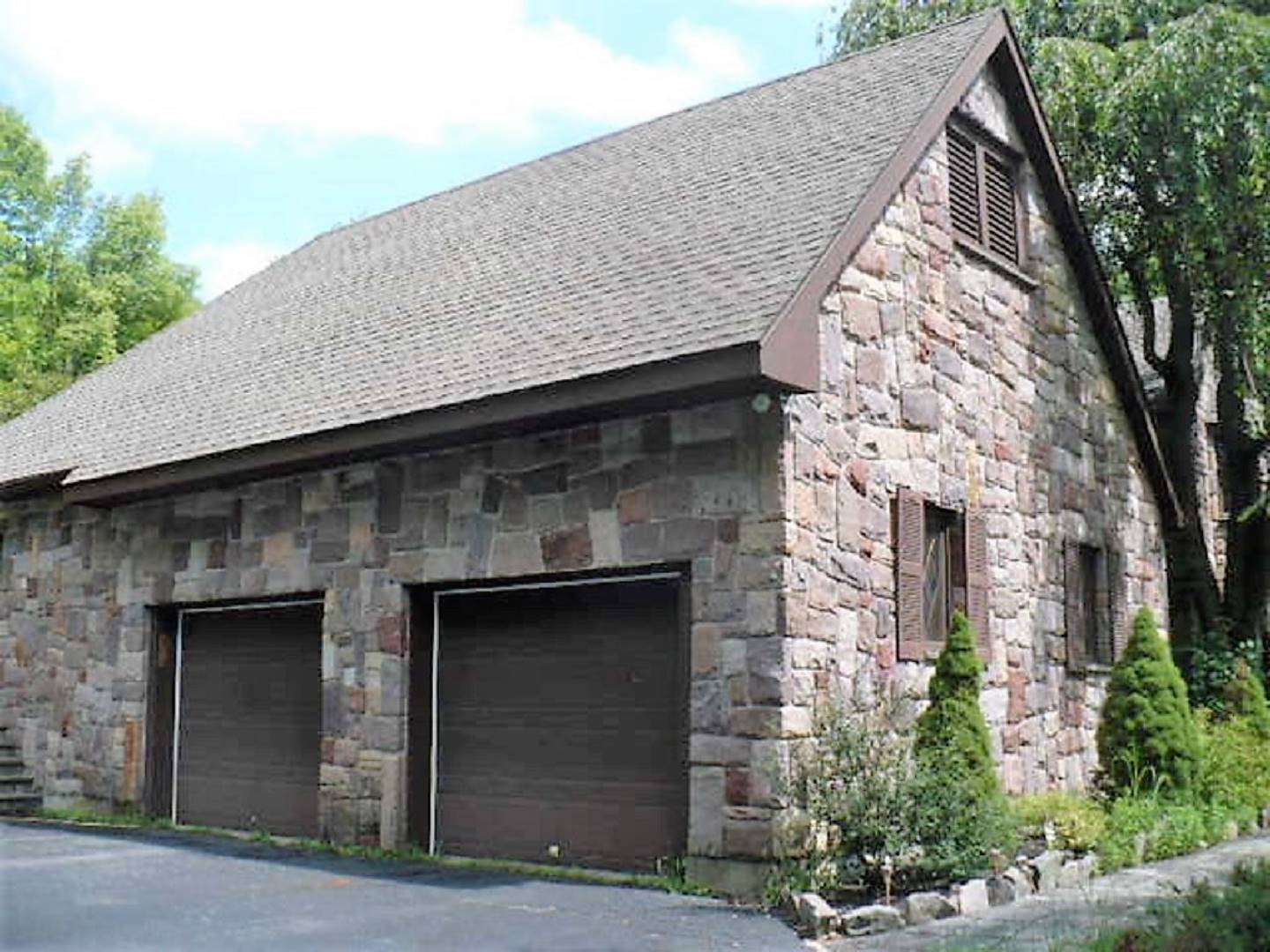 ;
;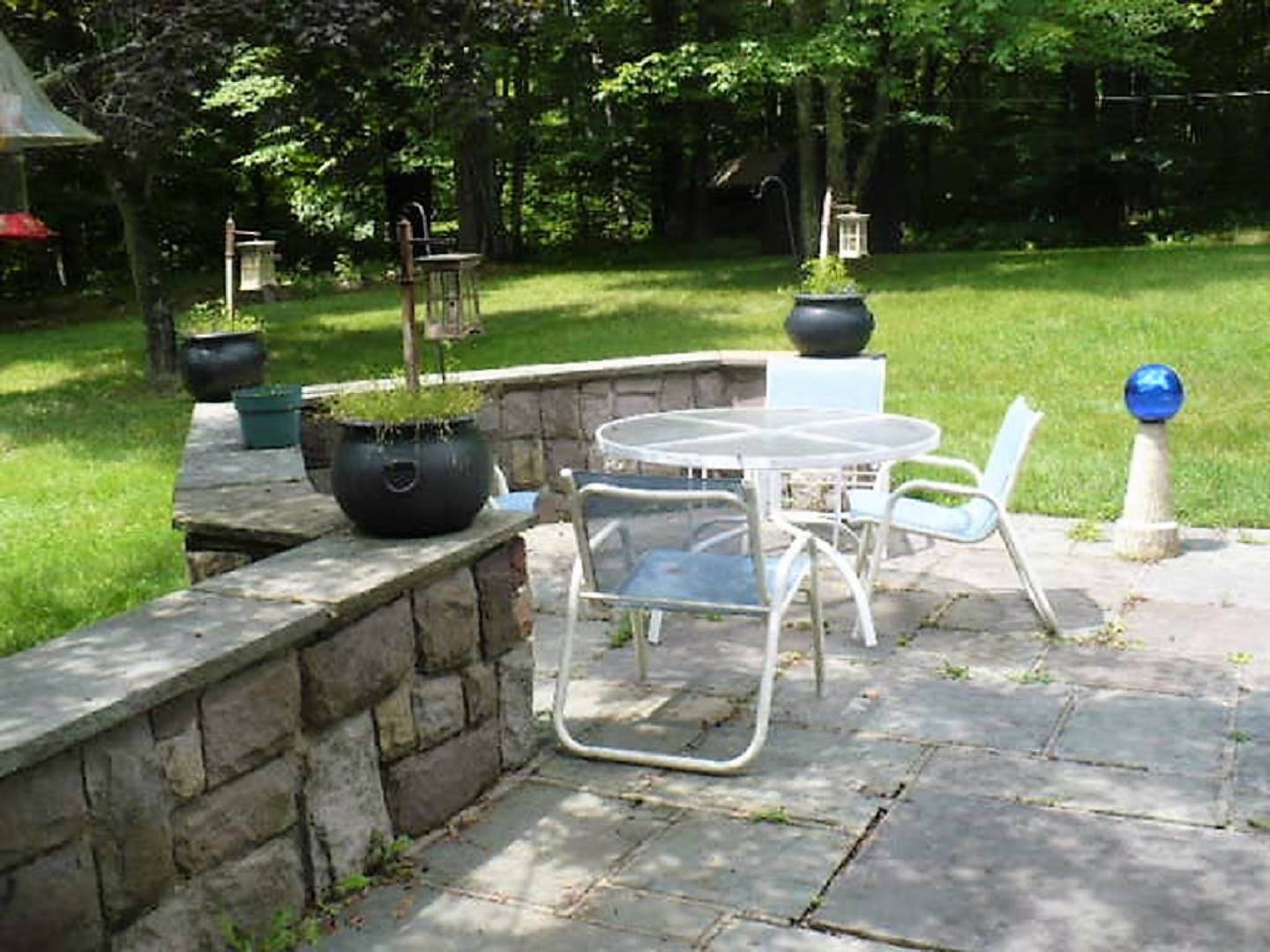 ;
;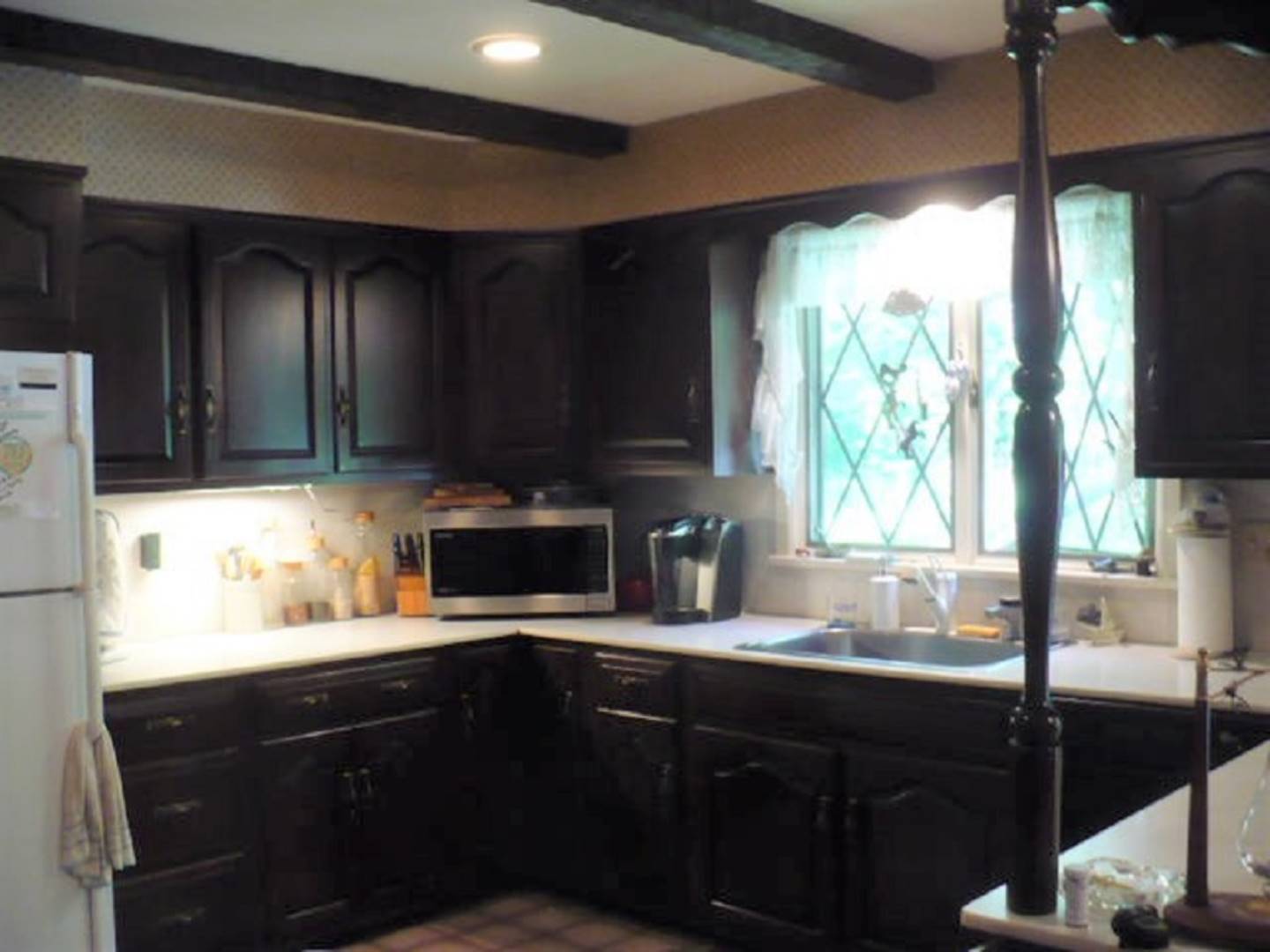 ;
;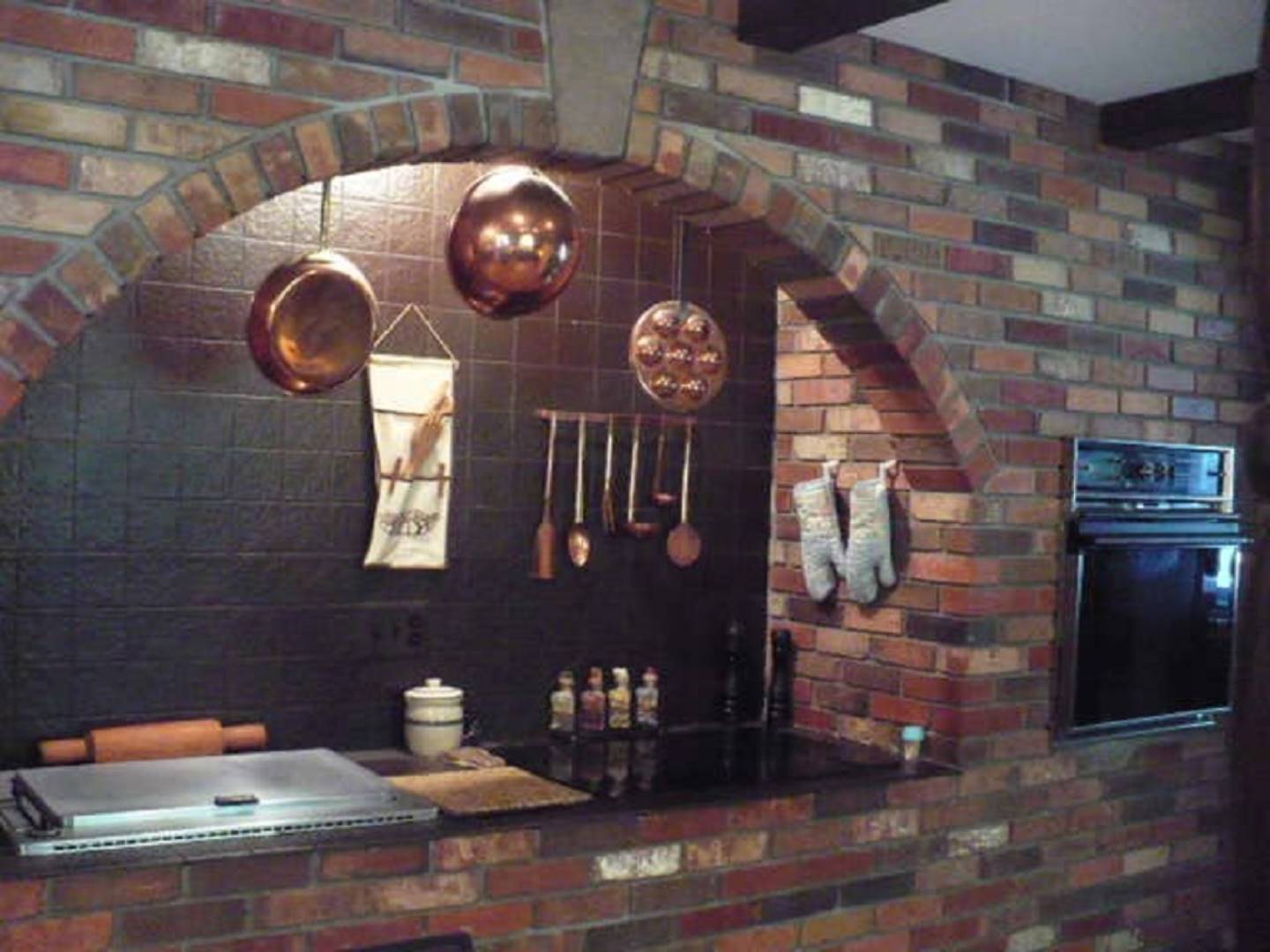 ;
;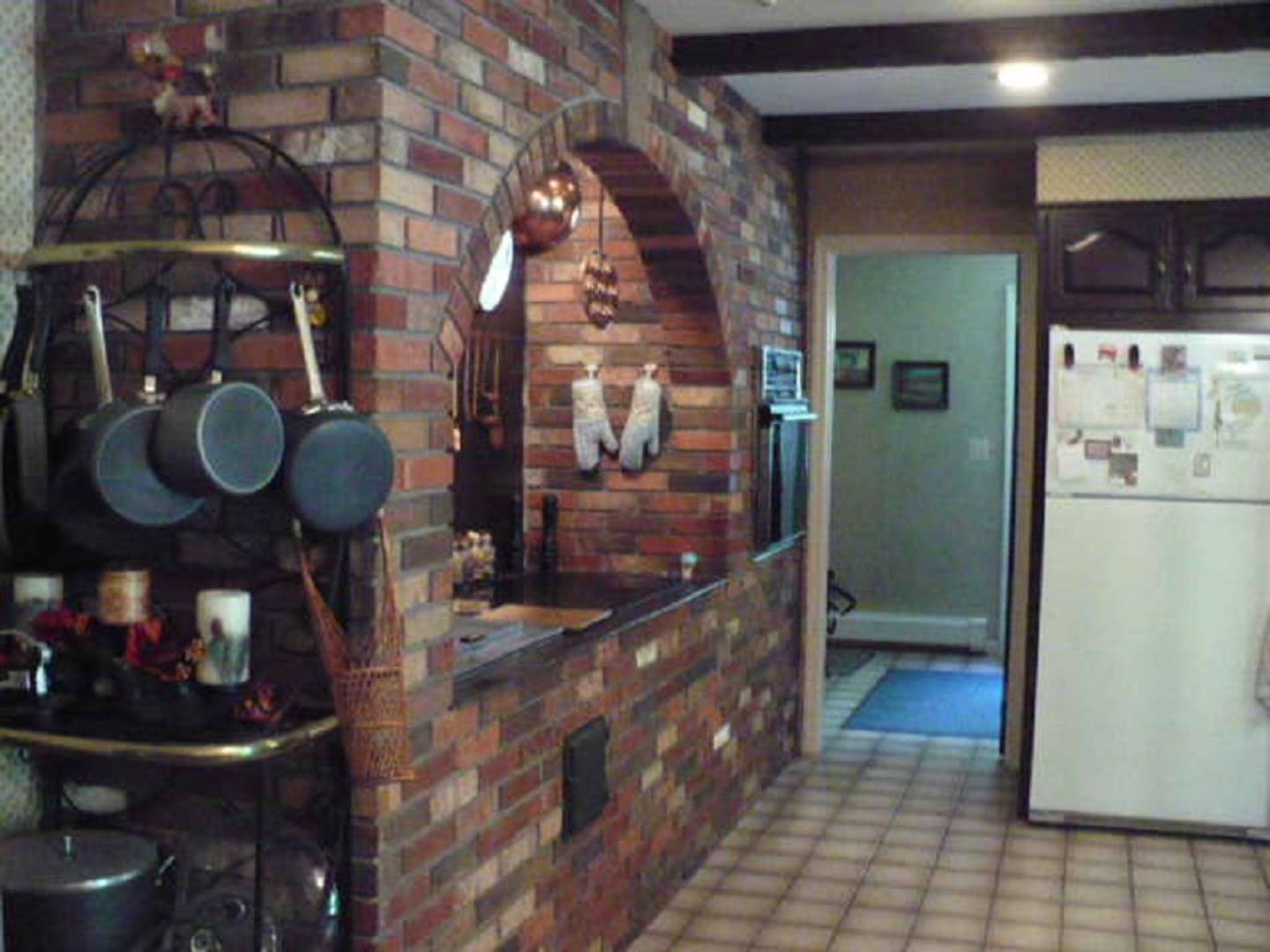 ;
; ;
;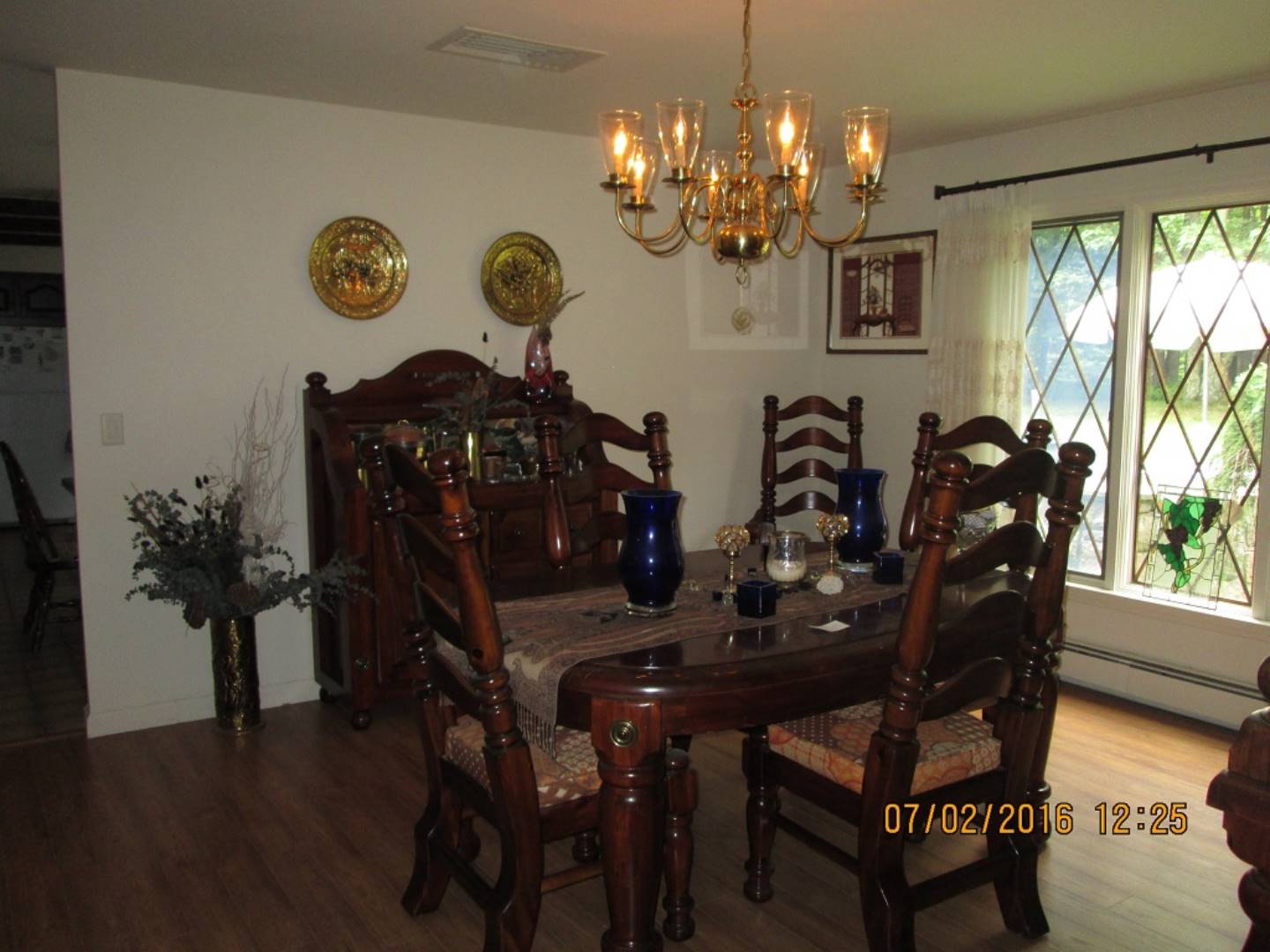 ;
;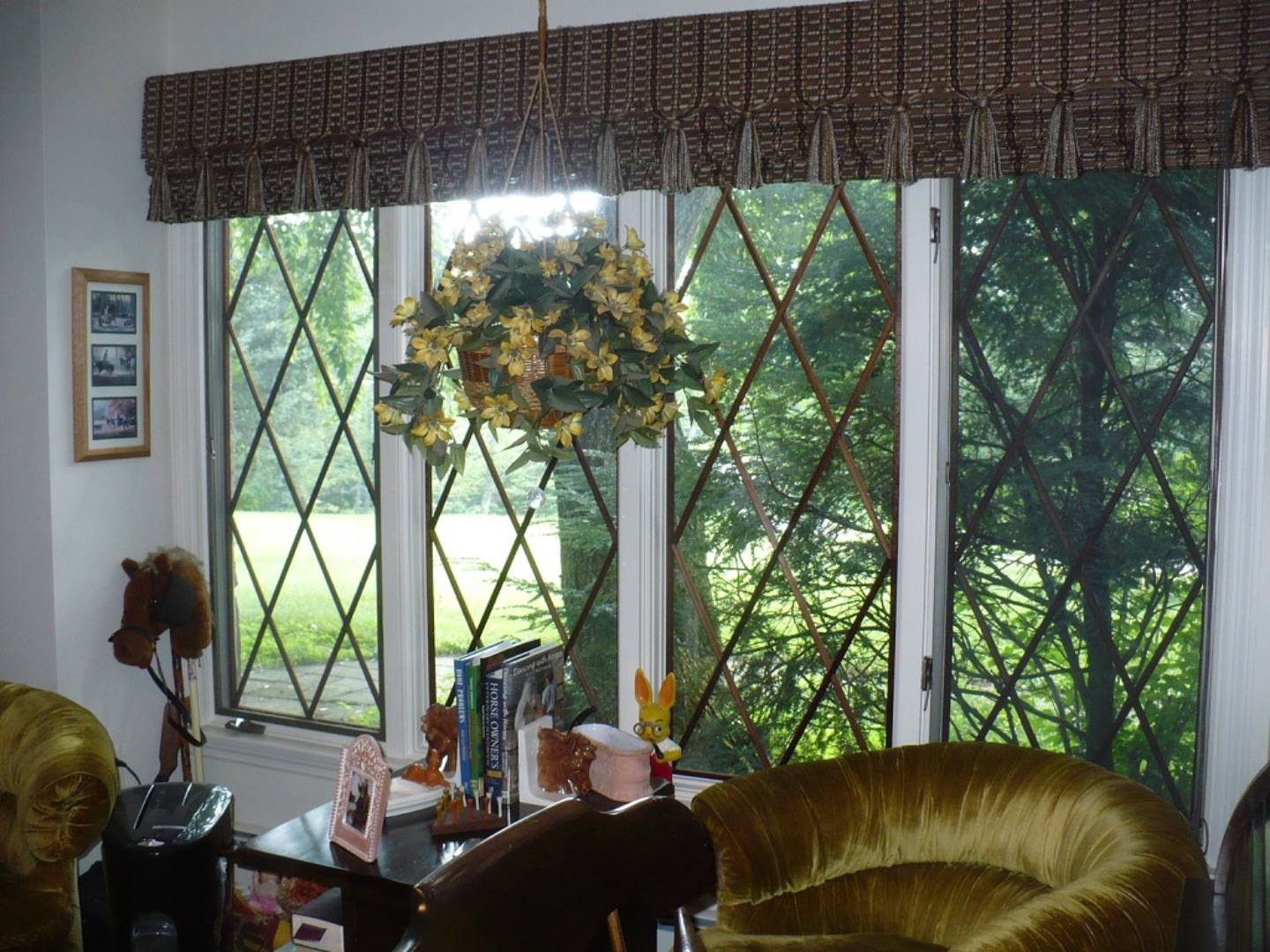 ;
;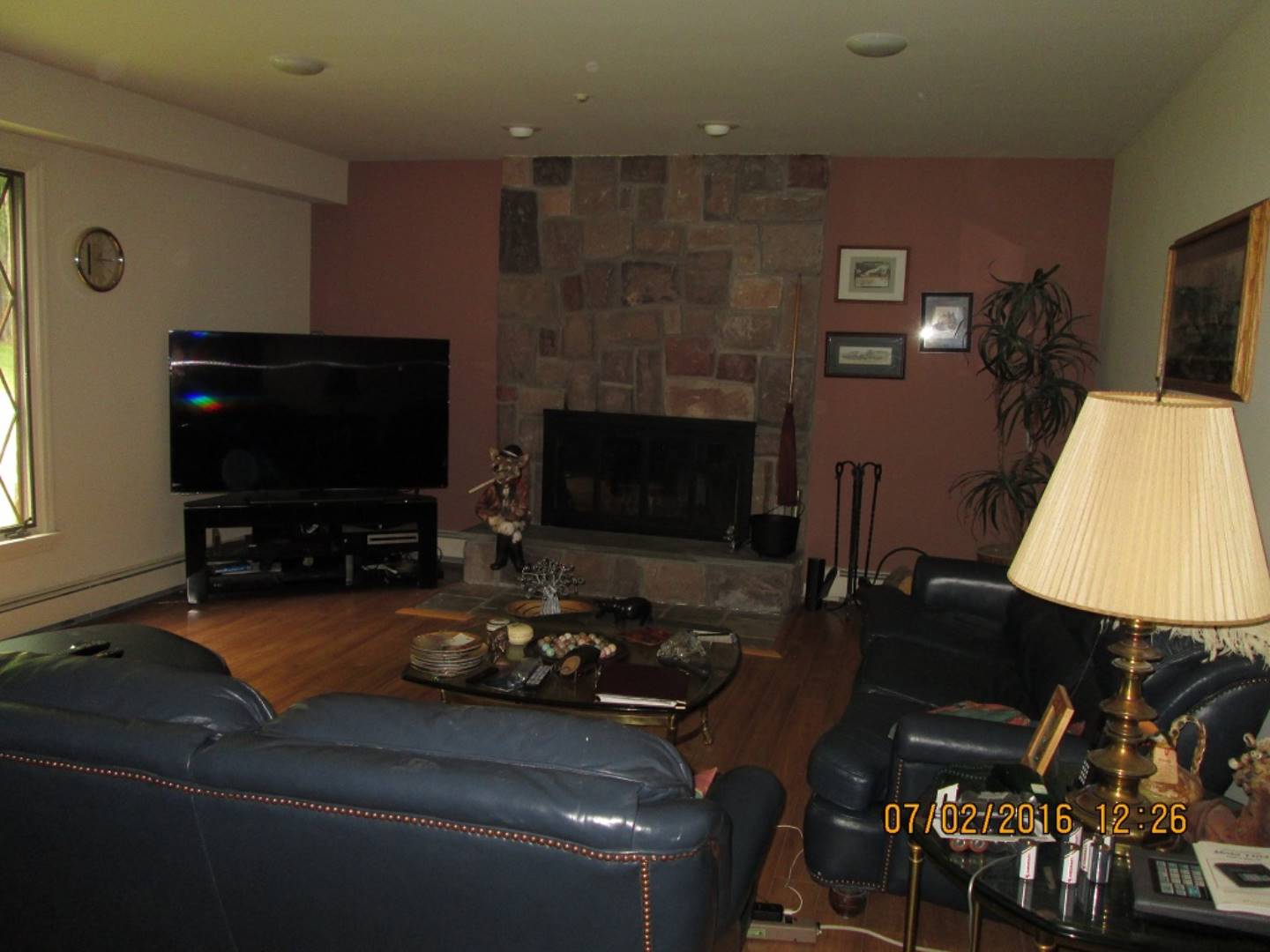 ;
;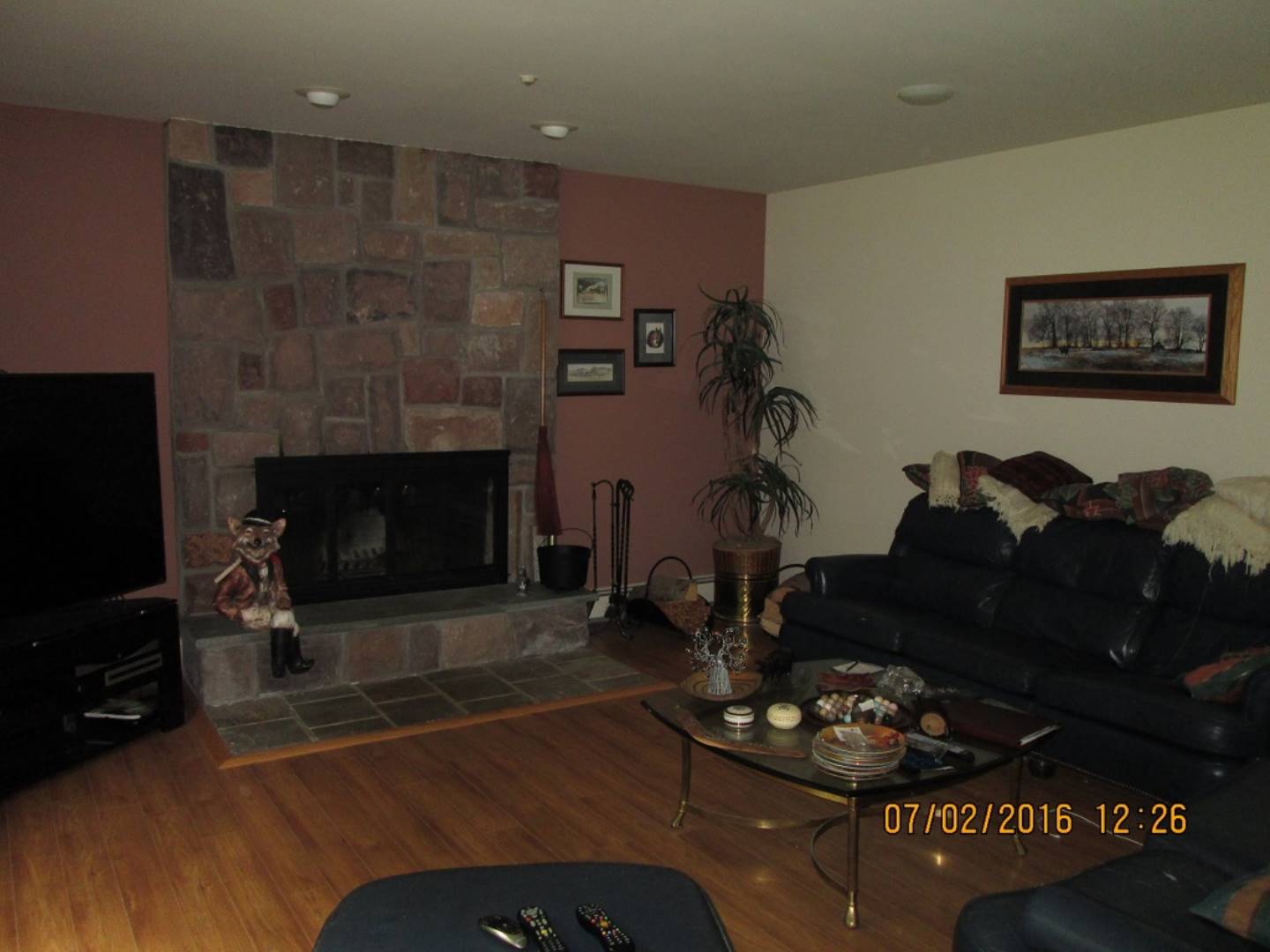 ;
;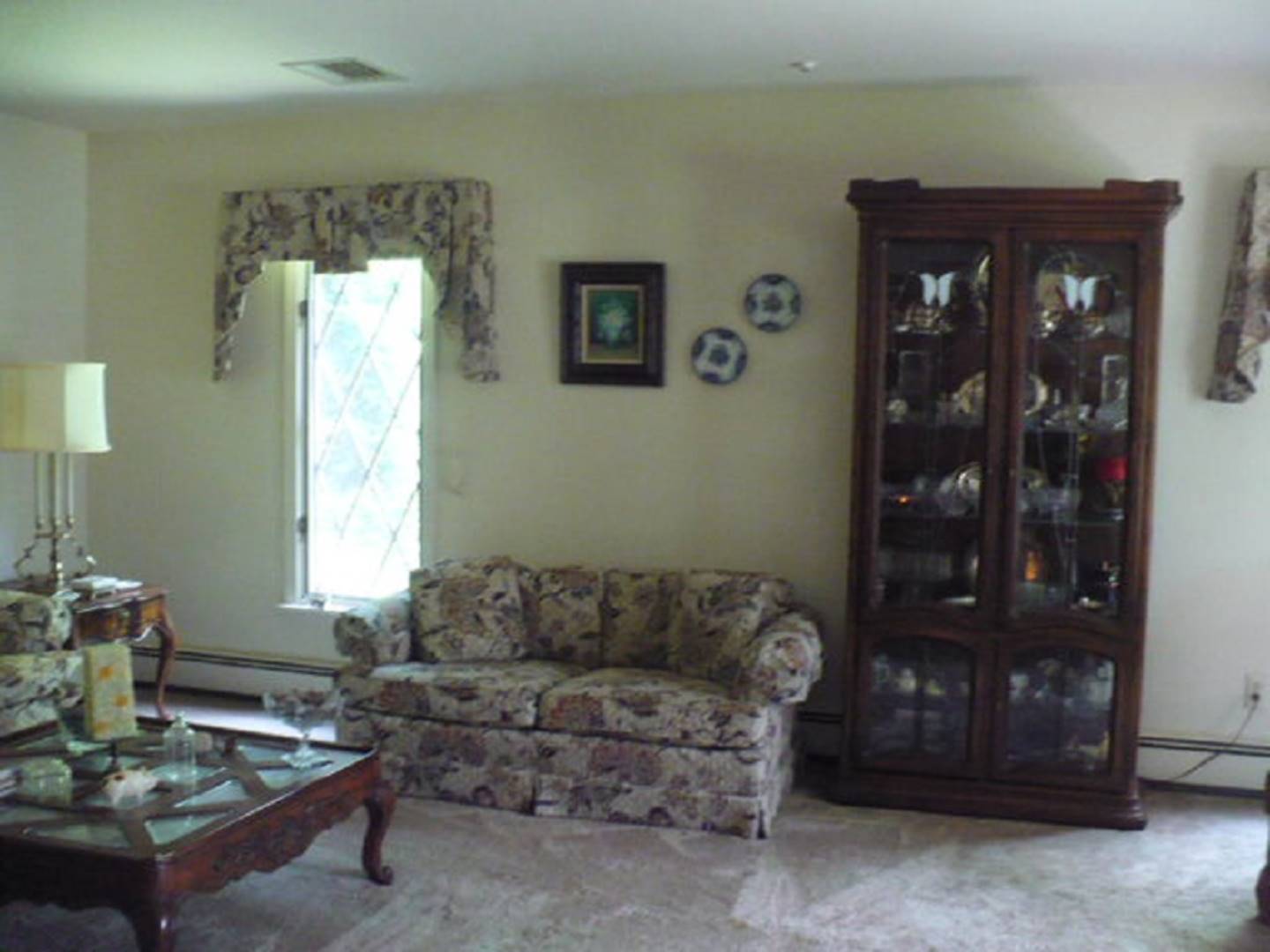 ;
;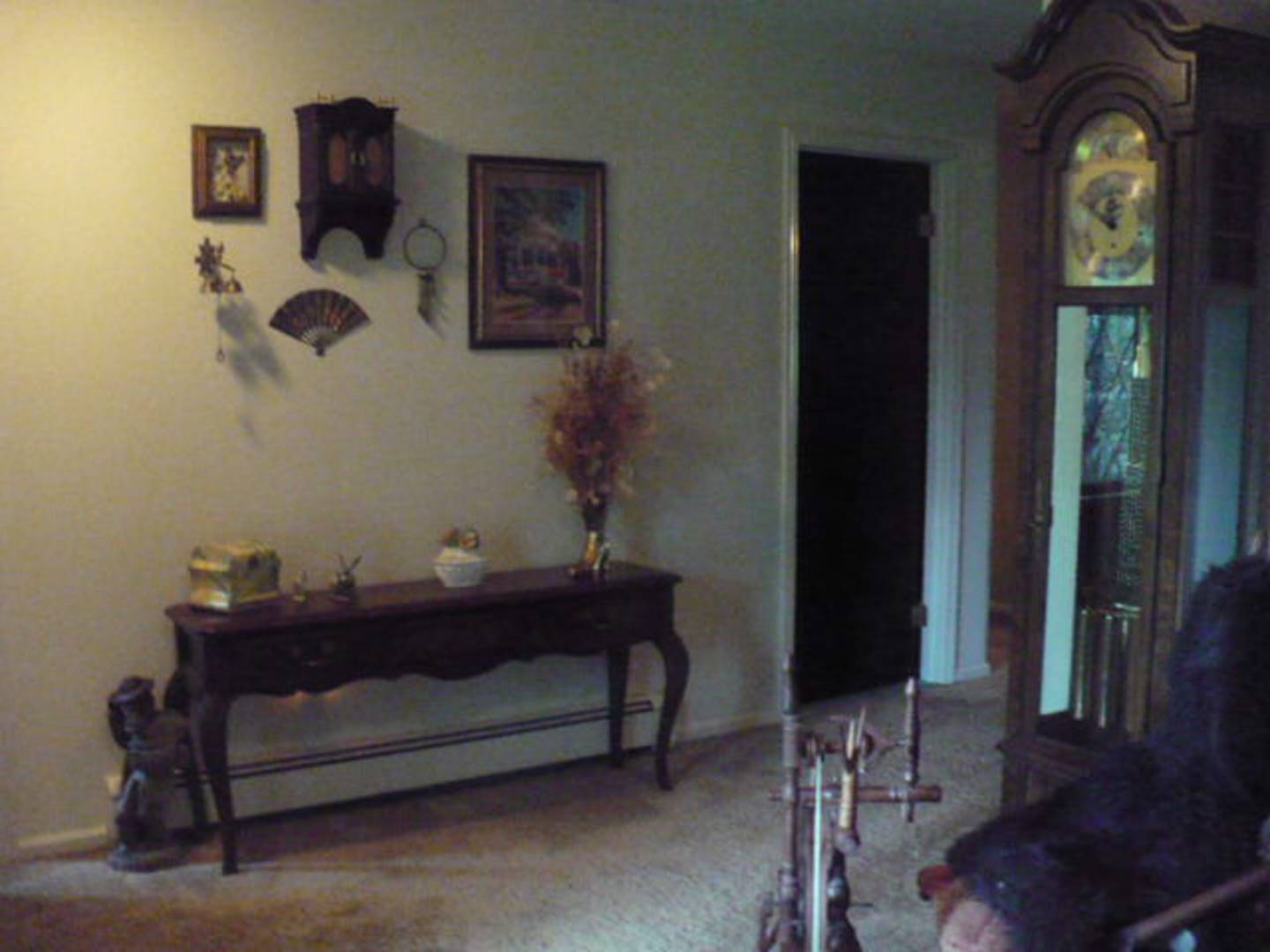 ;
;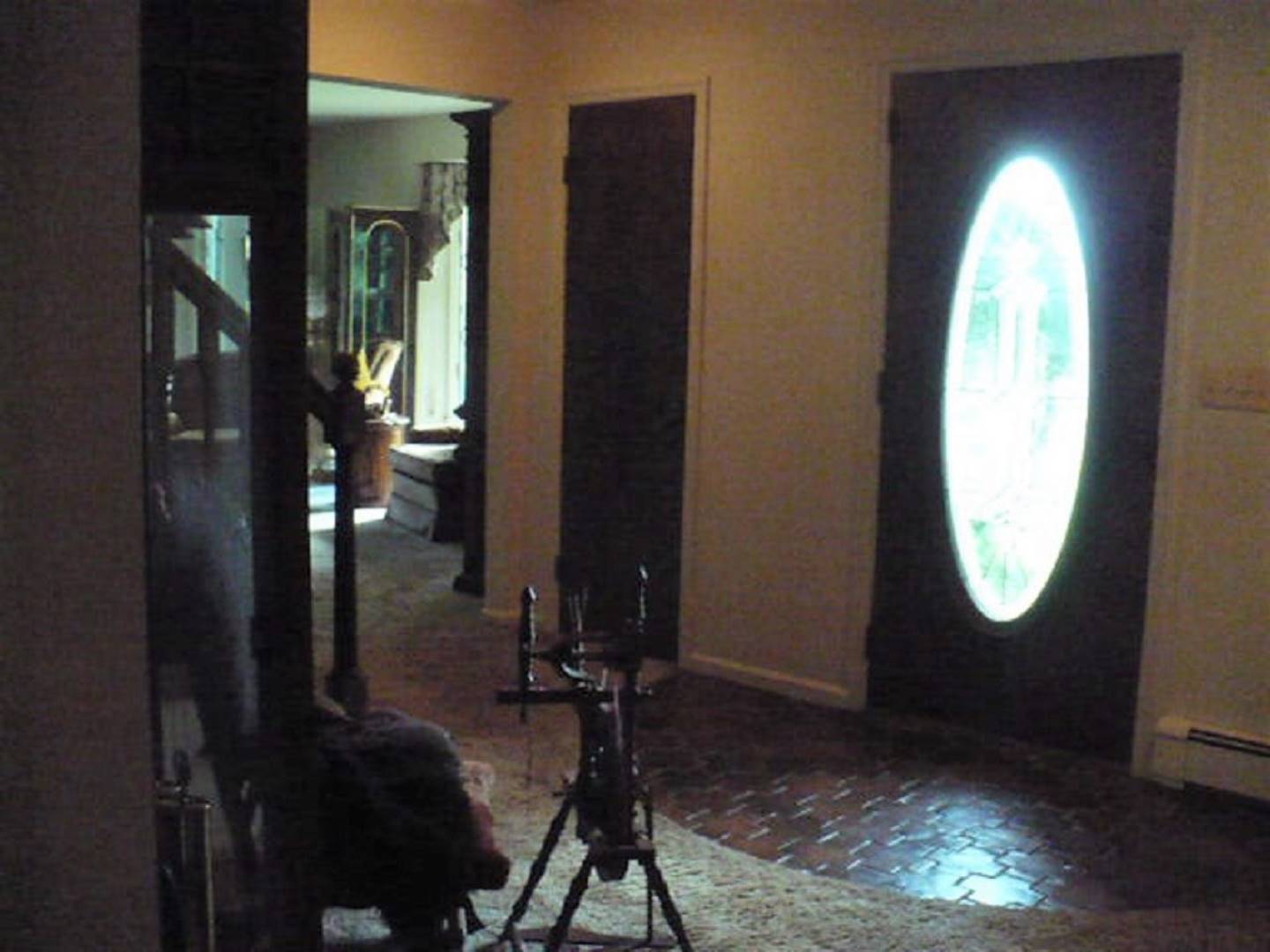 ;
;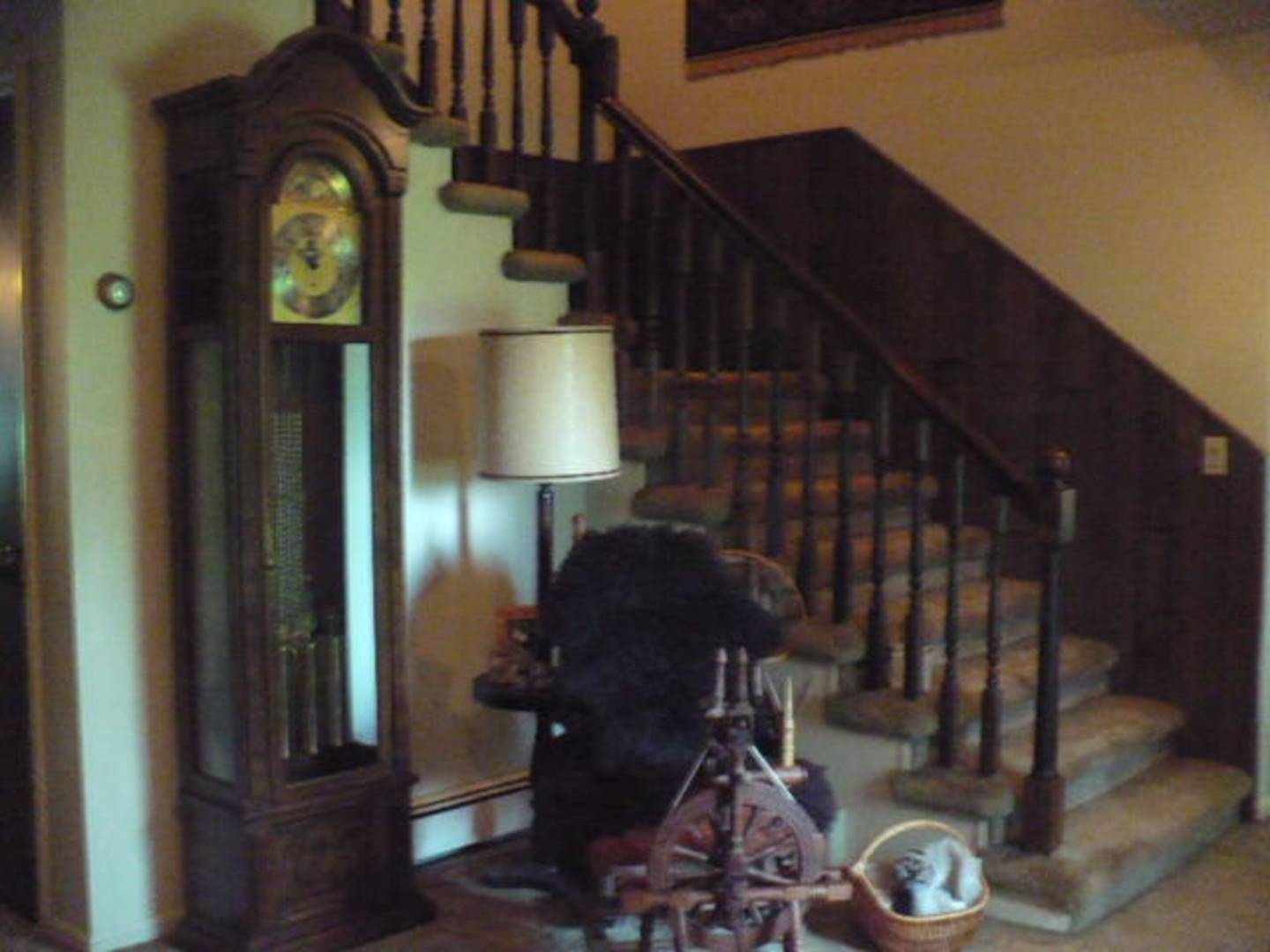 ;
;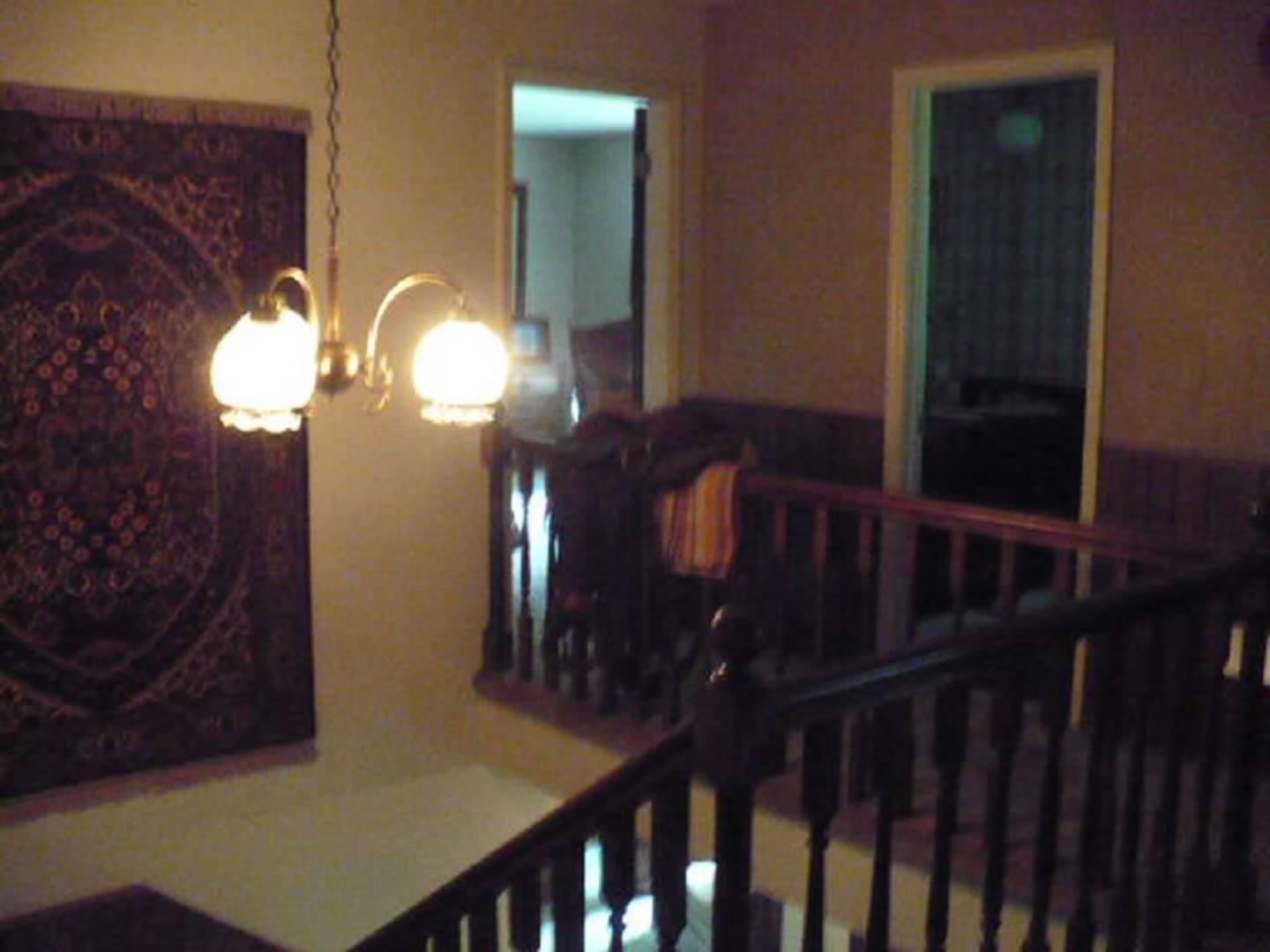 ;
;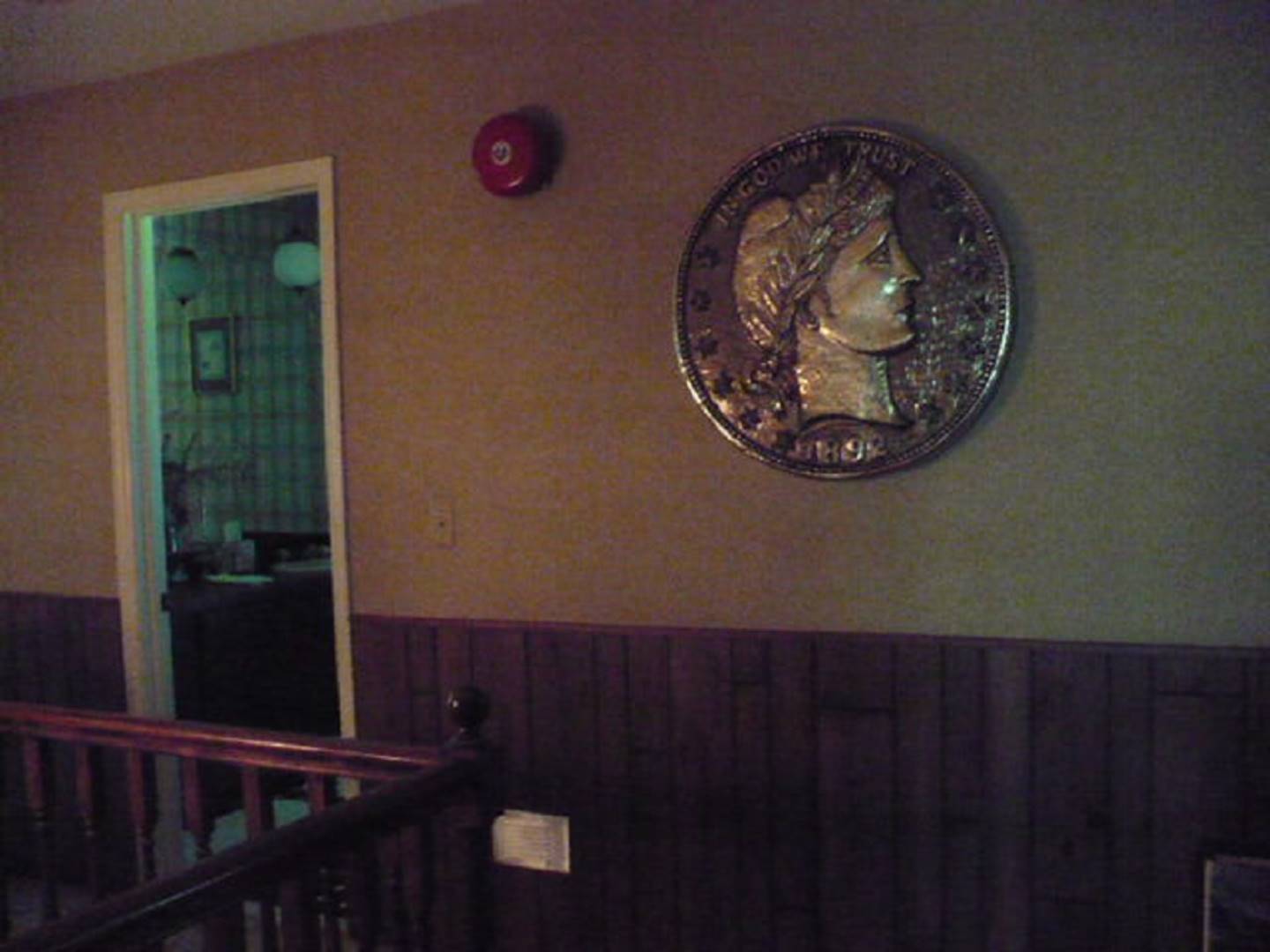 ;
;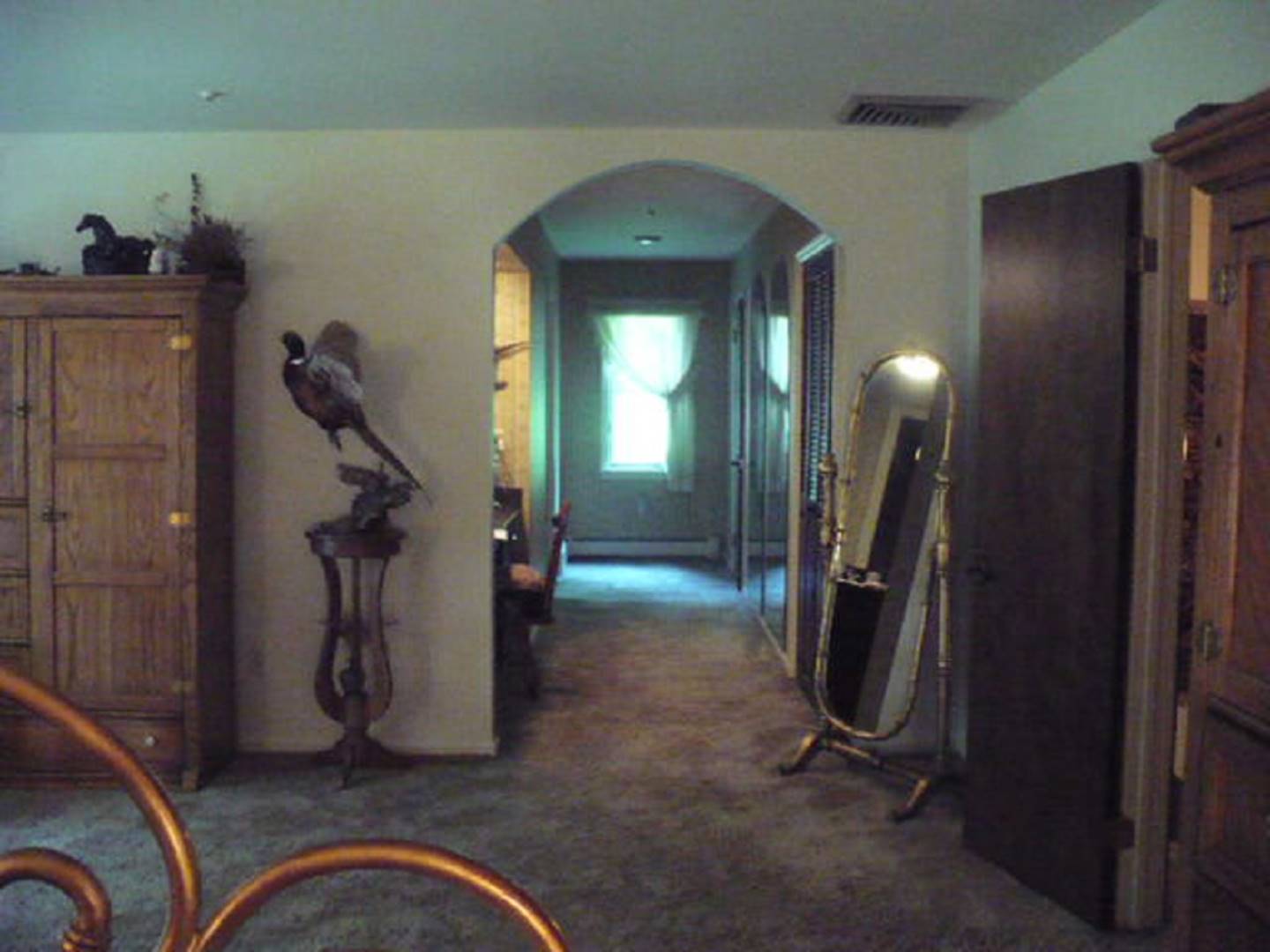 ;
;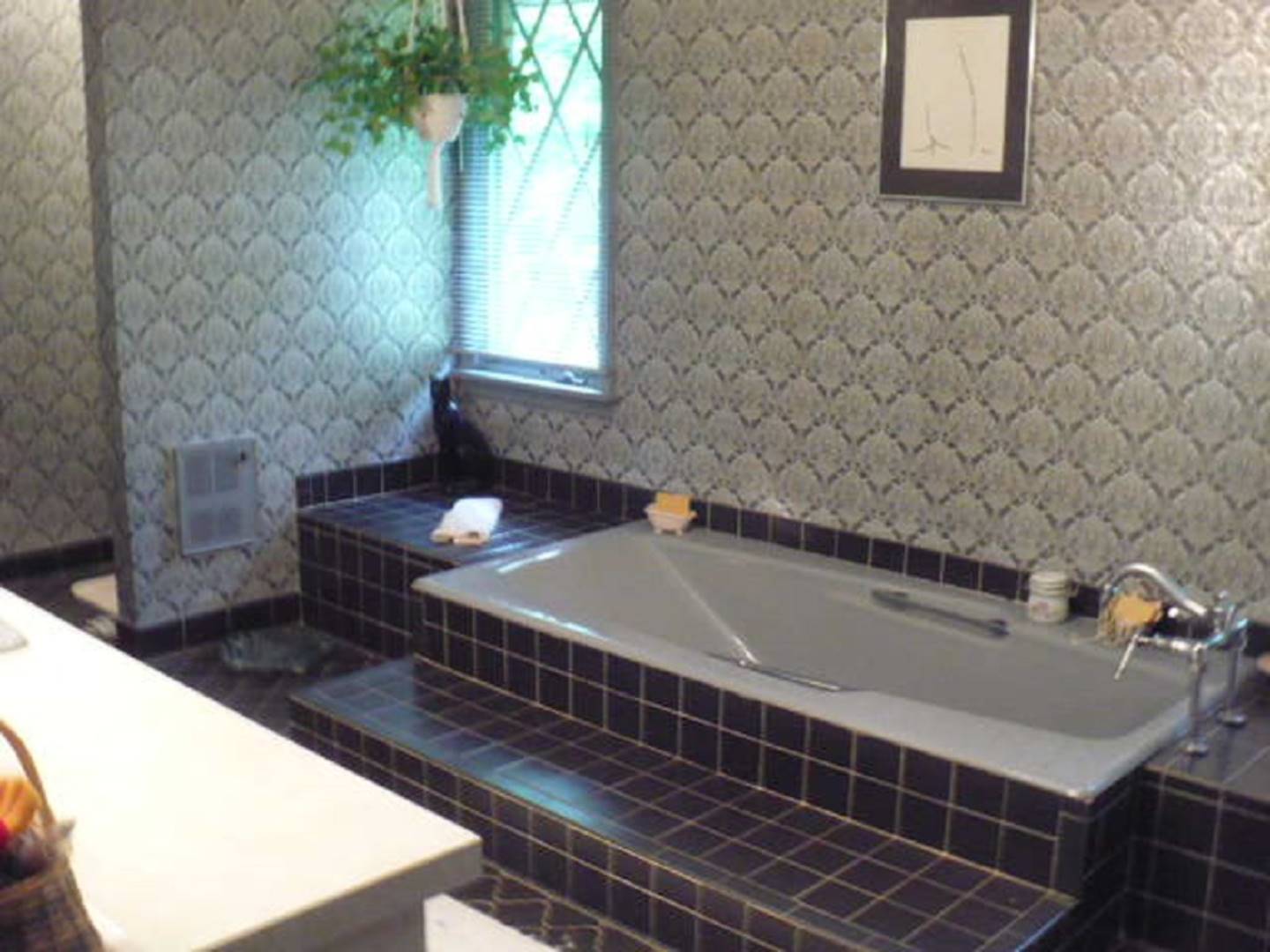 ;
;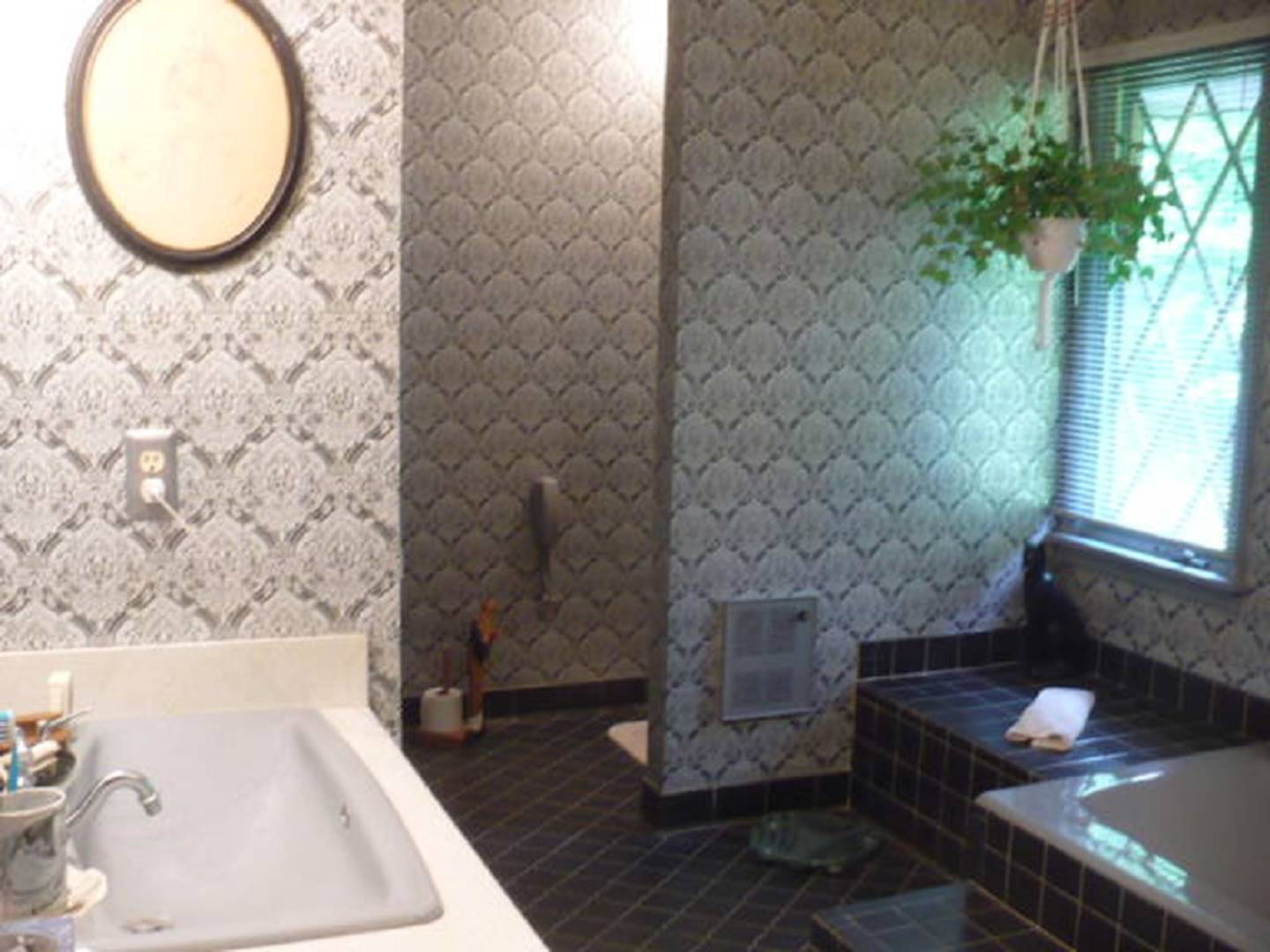 ;
;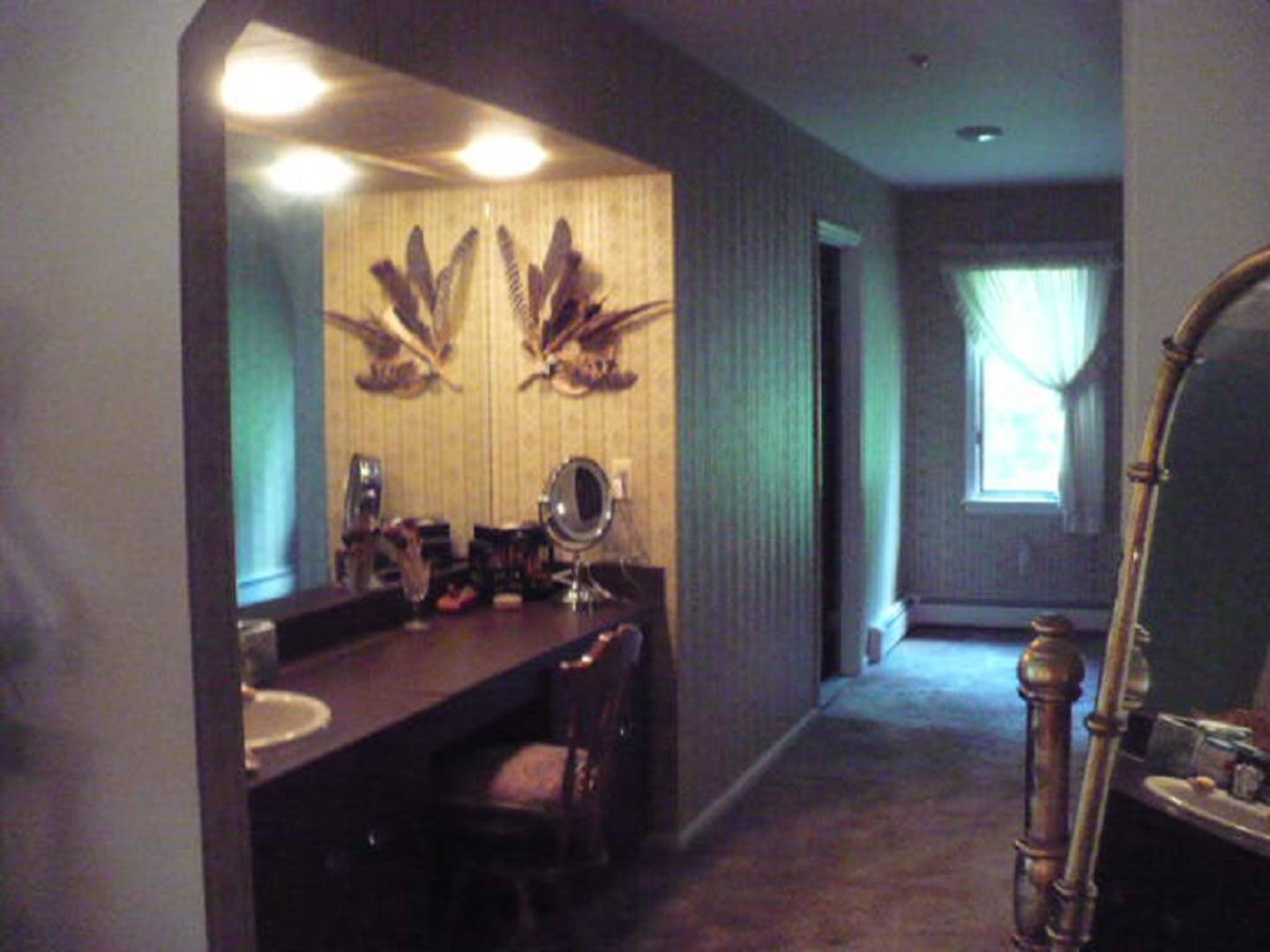 ;
;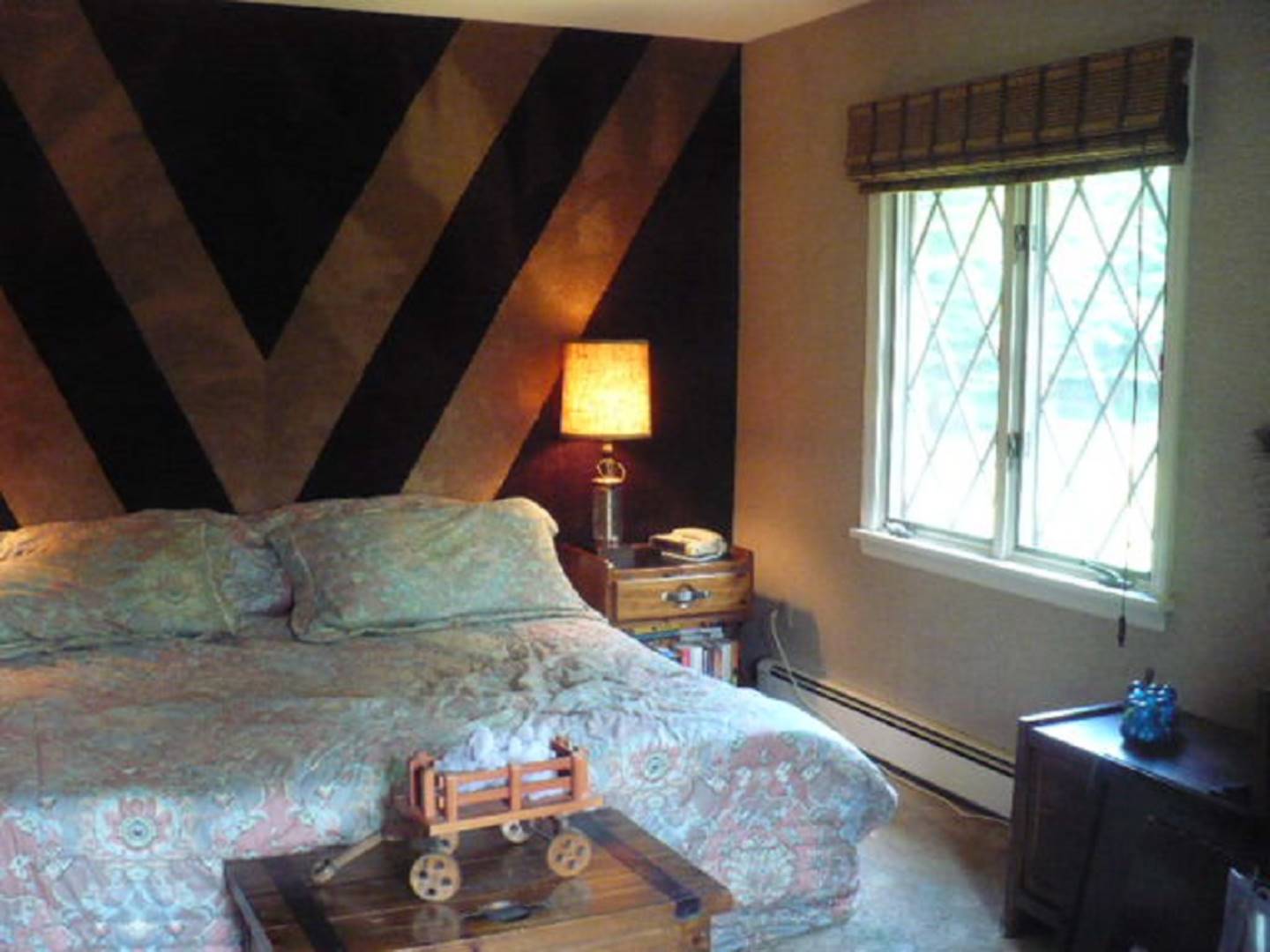 ;
;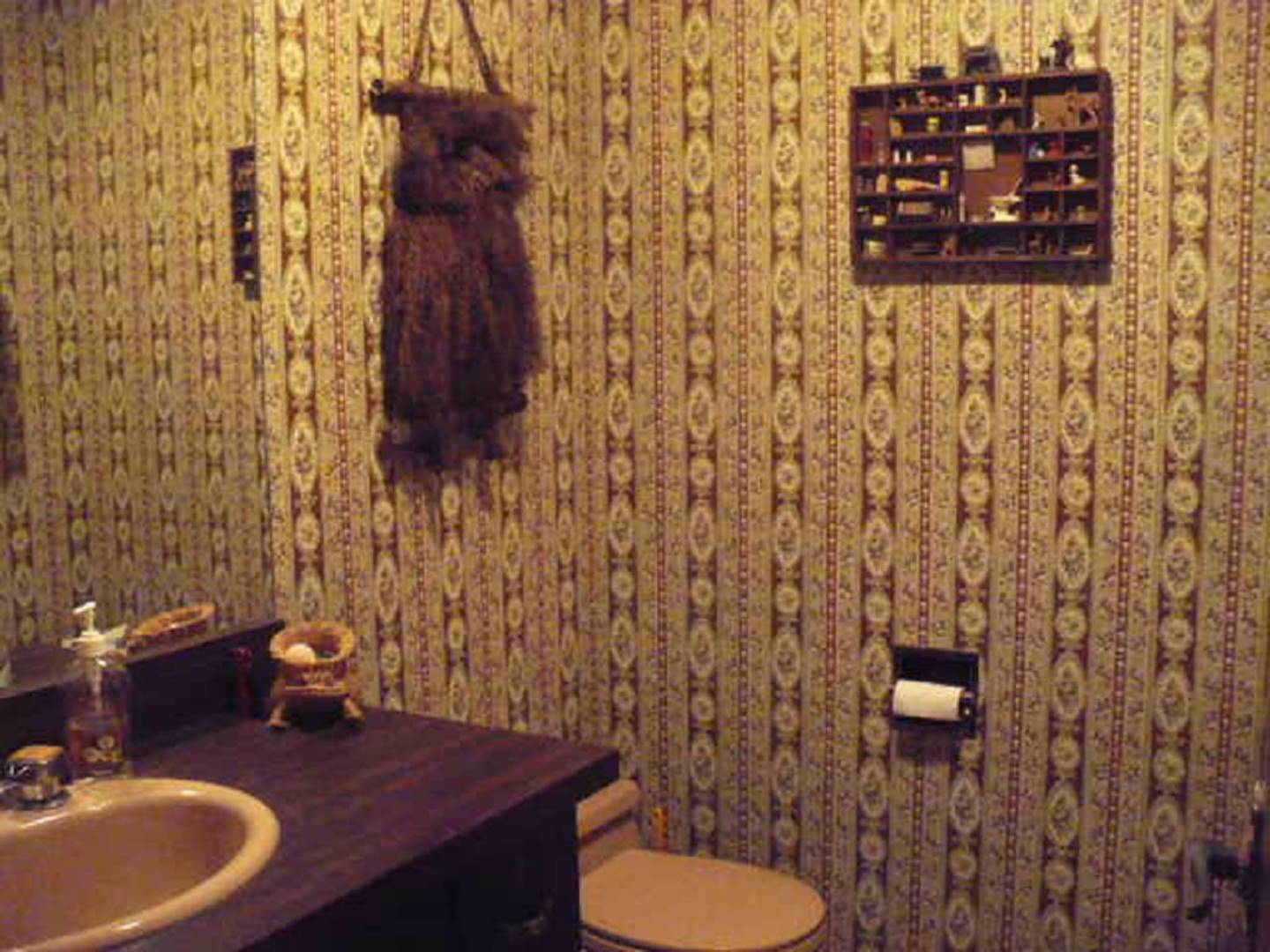 ;
;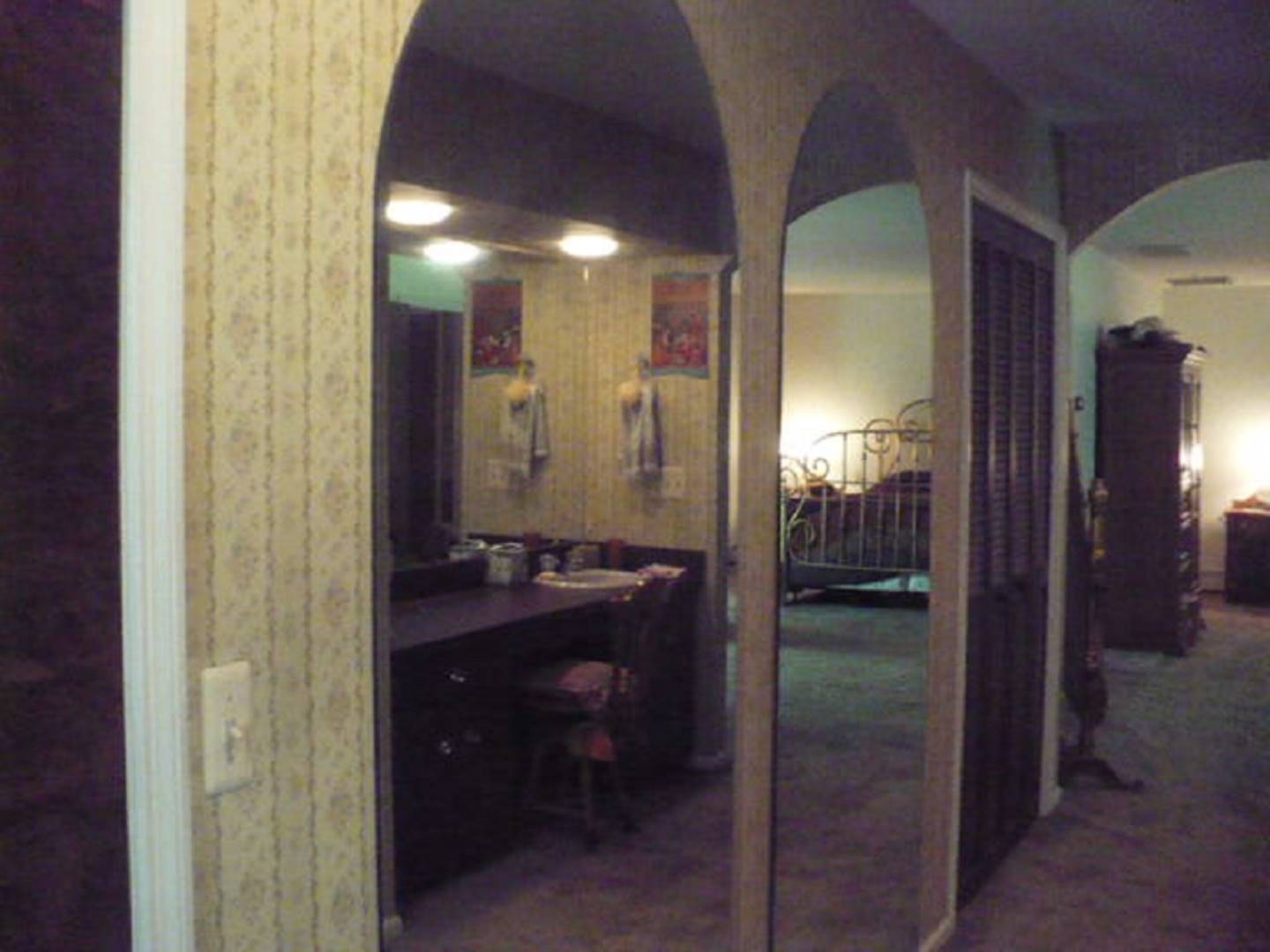 ;
;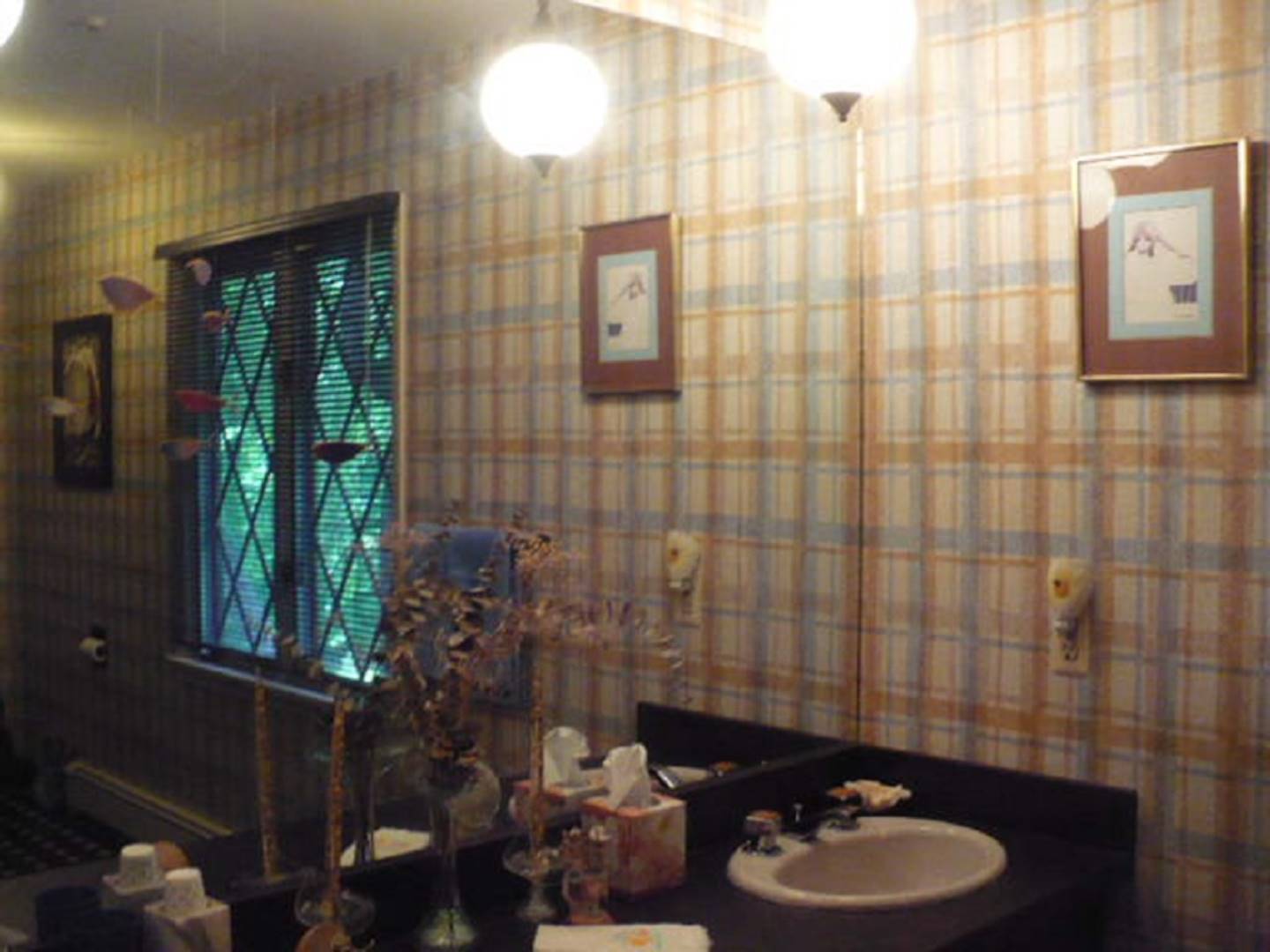 ;
;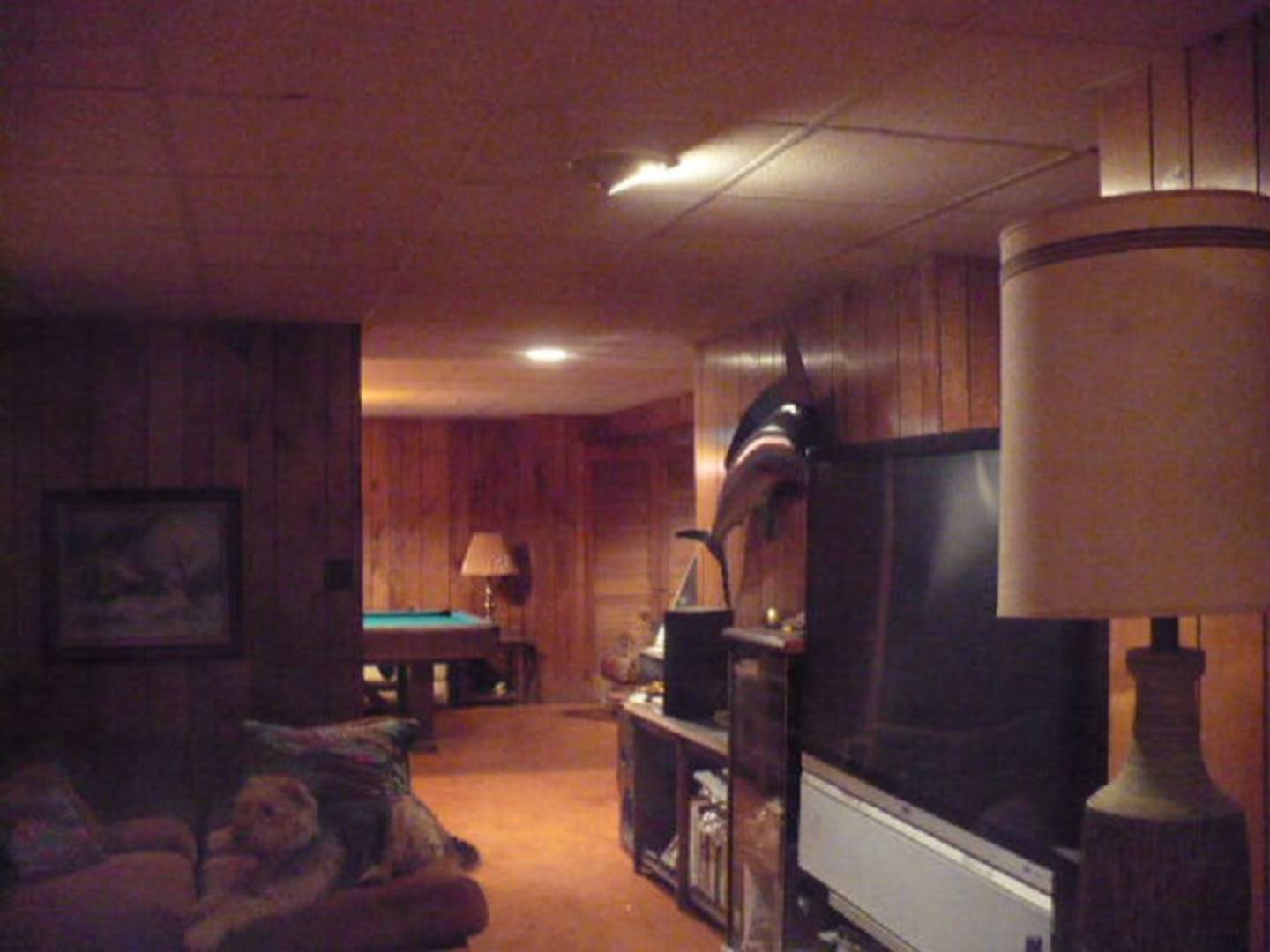 ;
;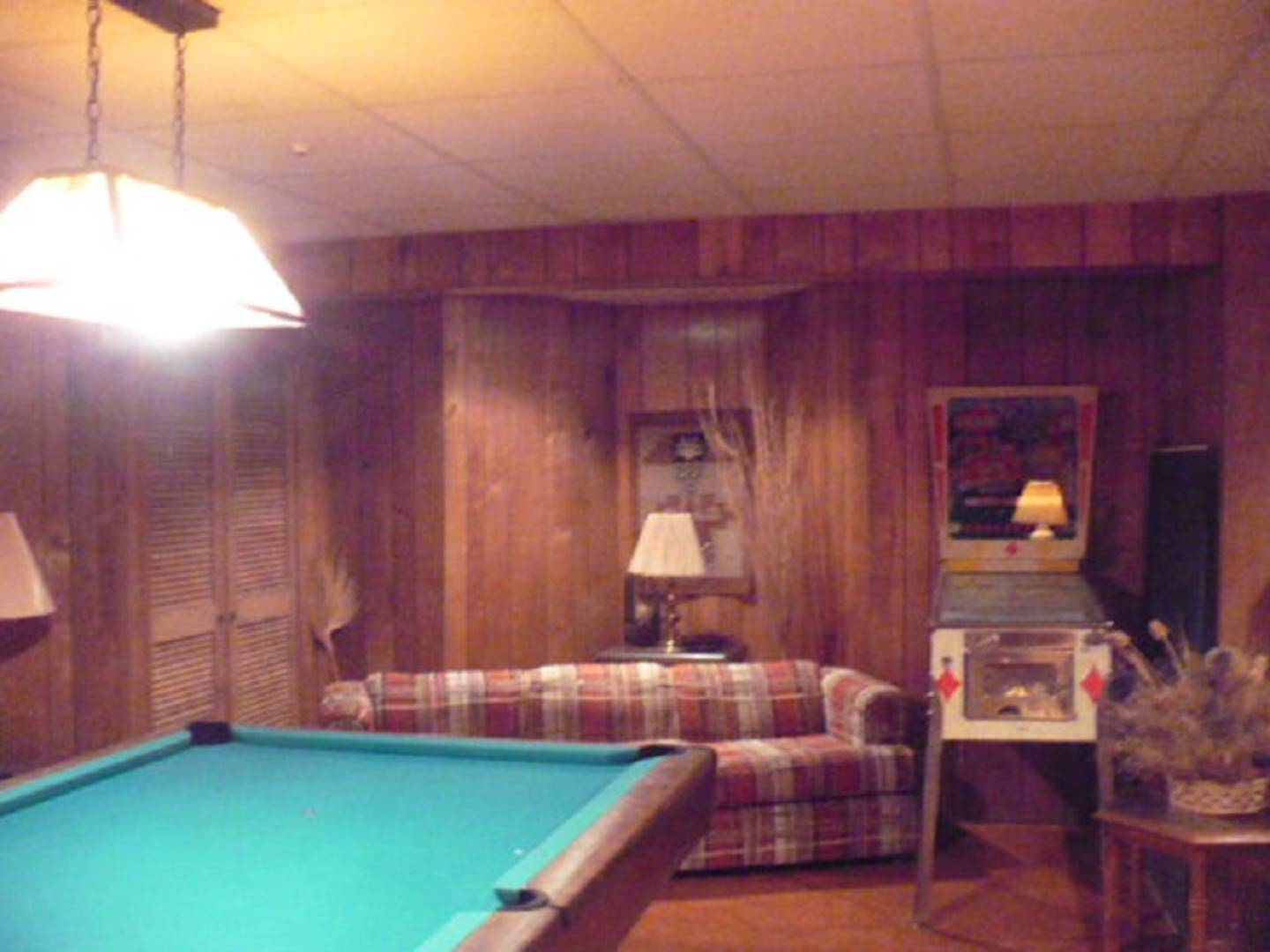 ;
;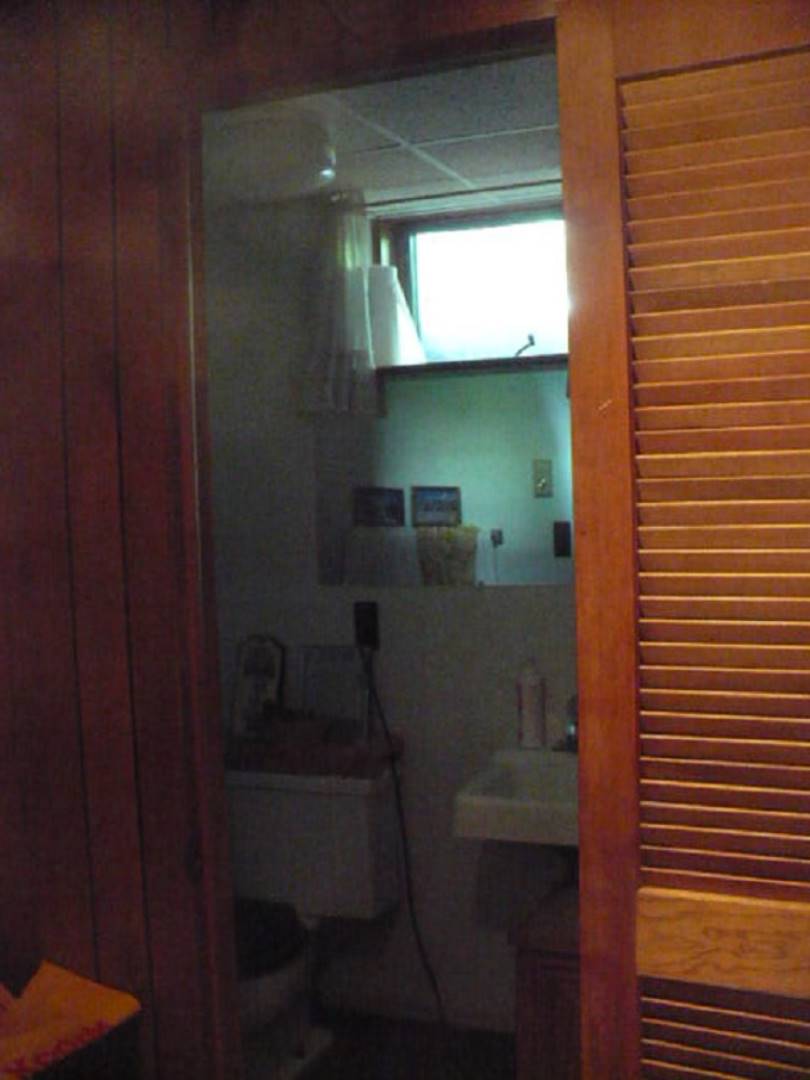 ;
;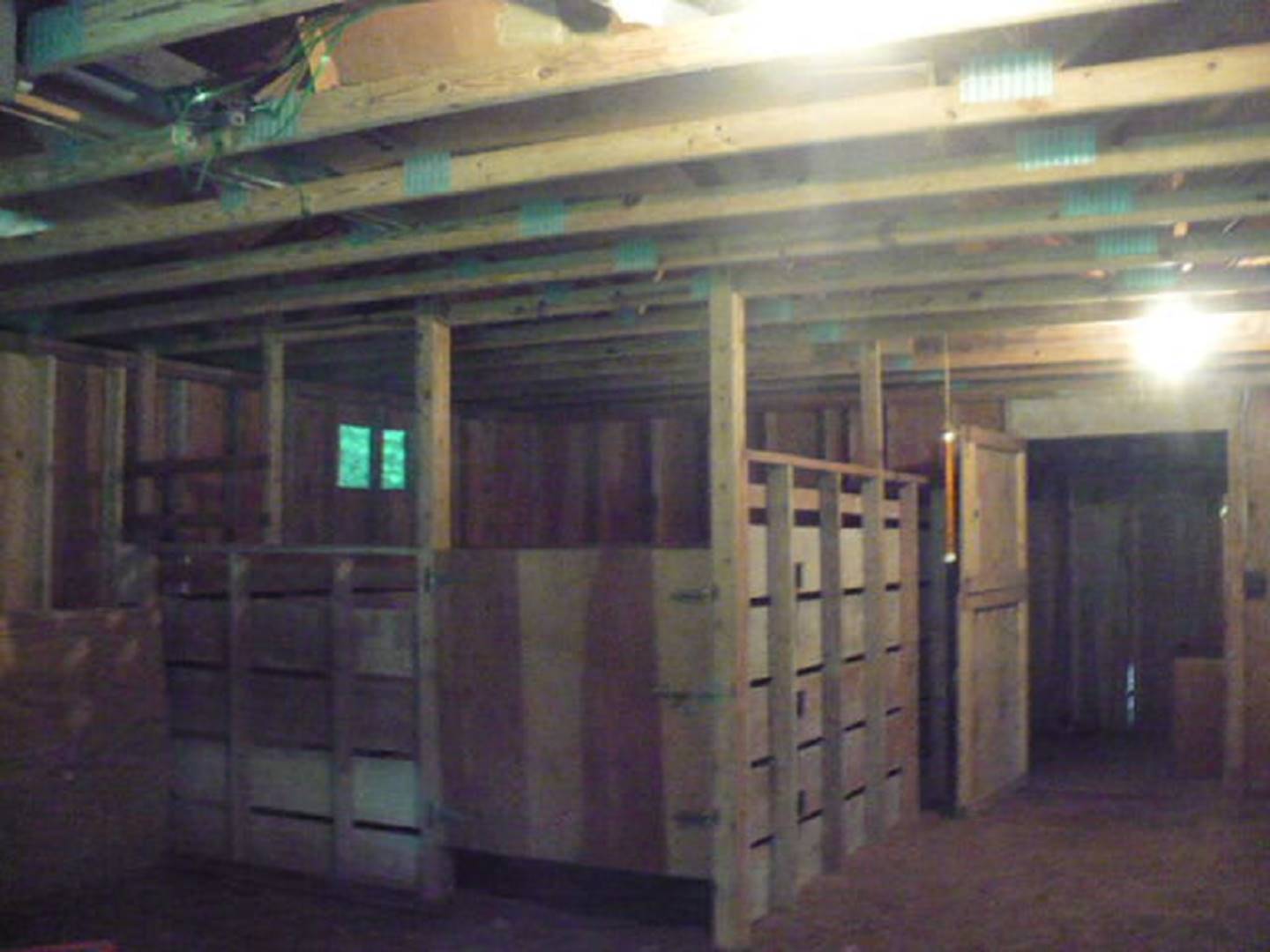 ;
;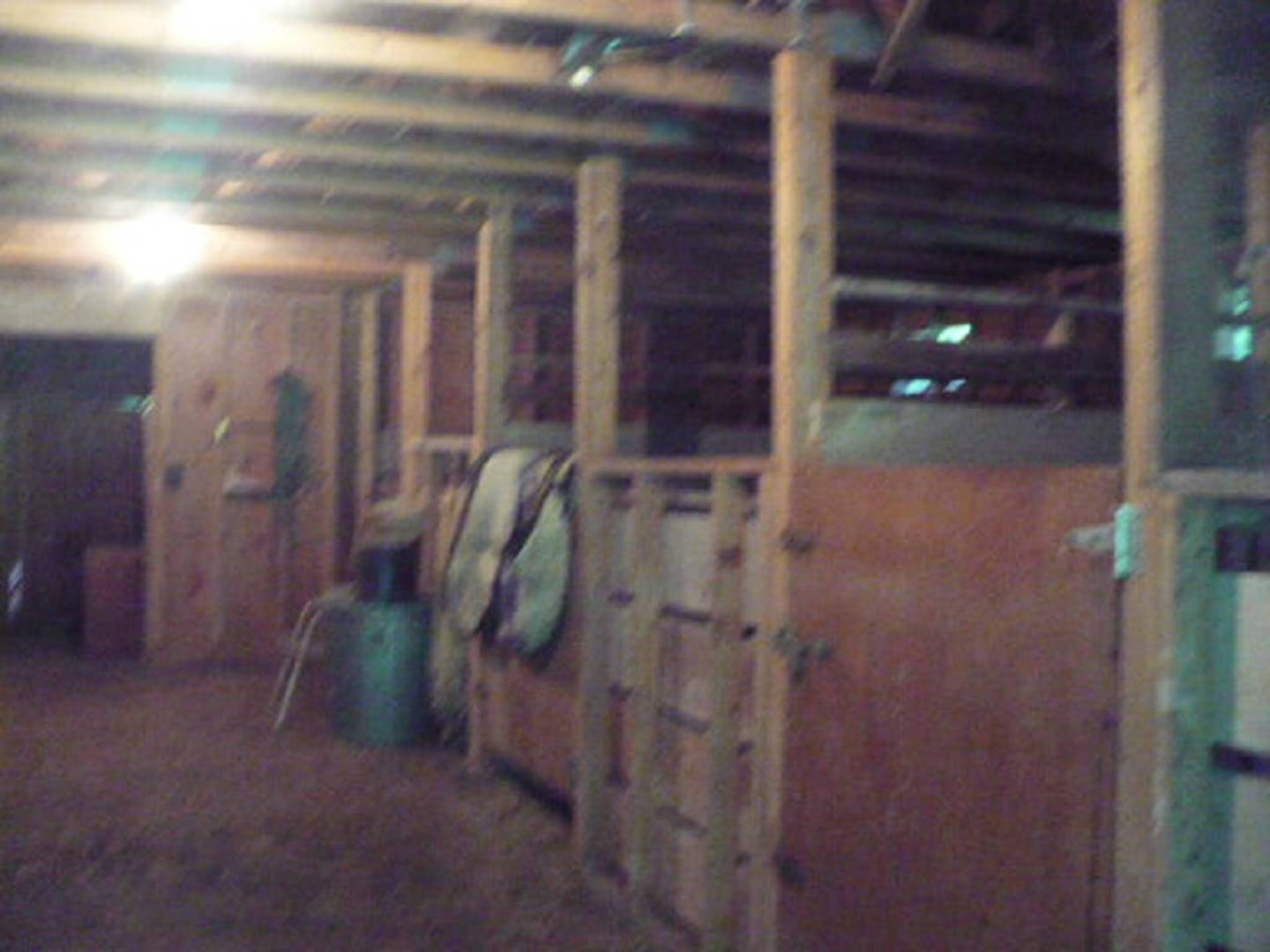 ;
;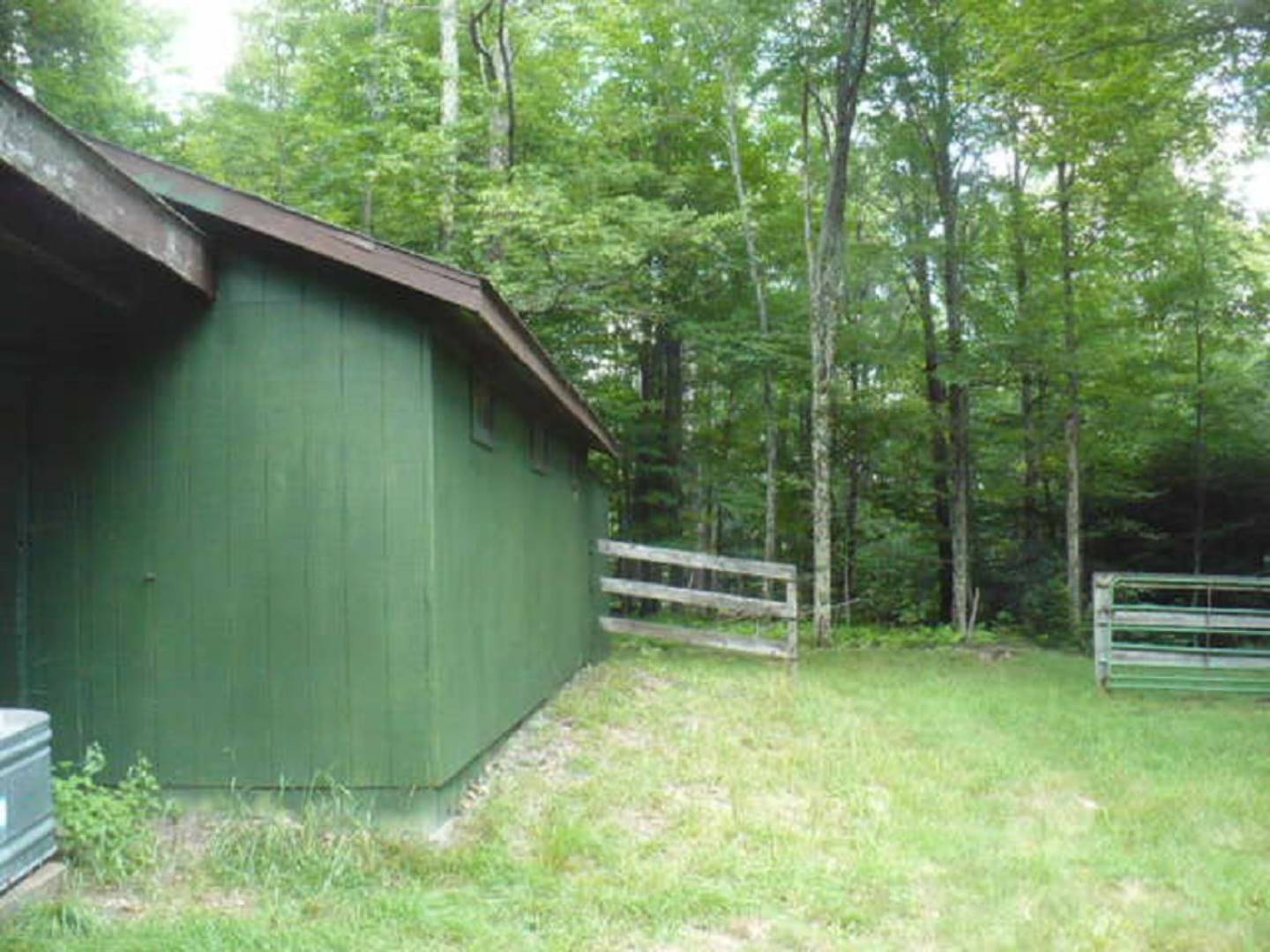 ;
;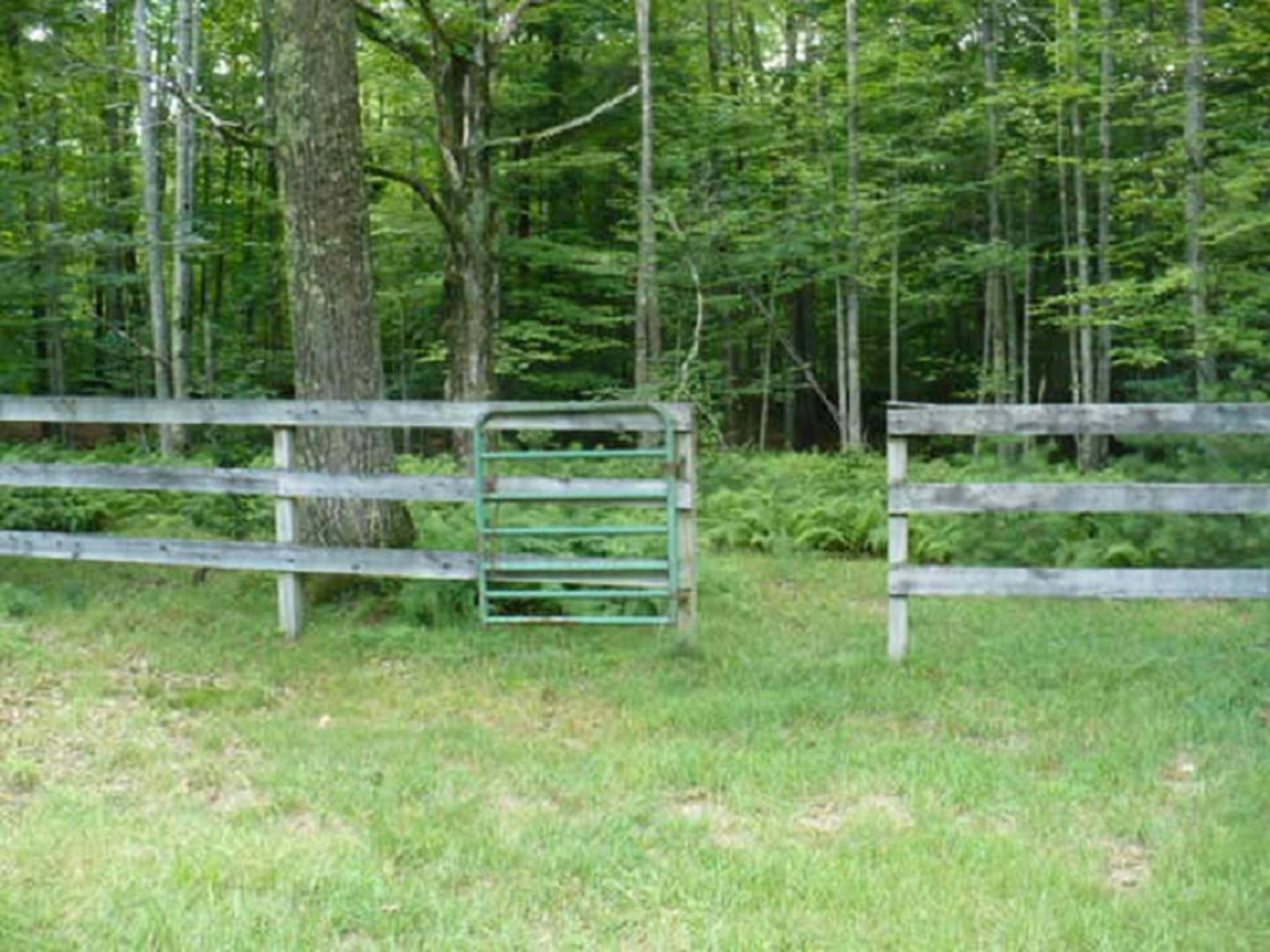 ;
;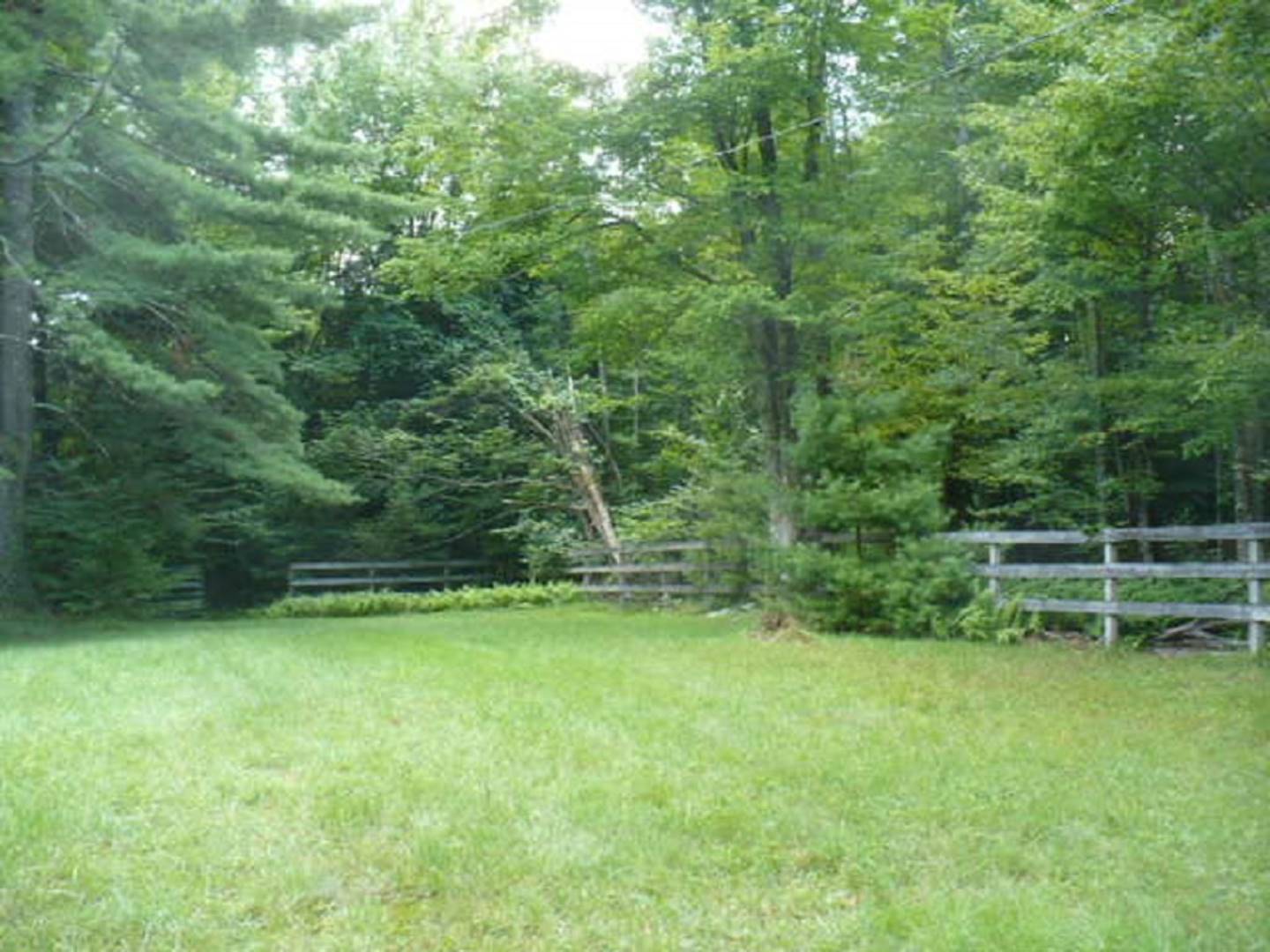 ;
;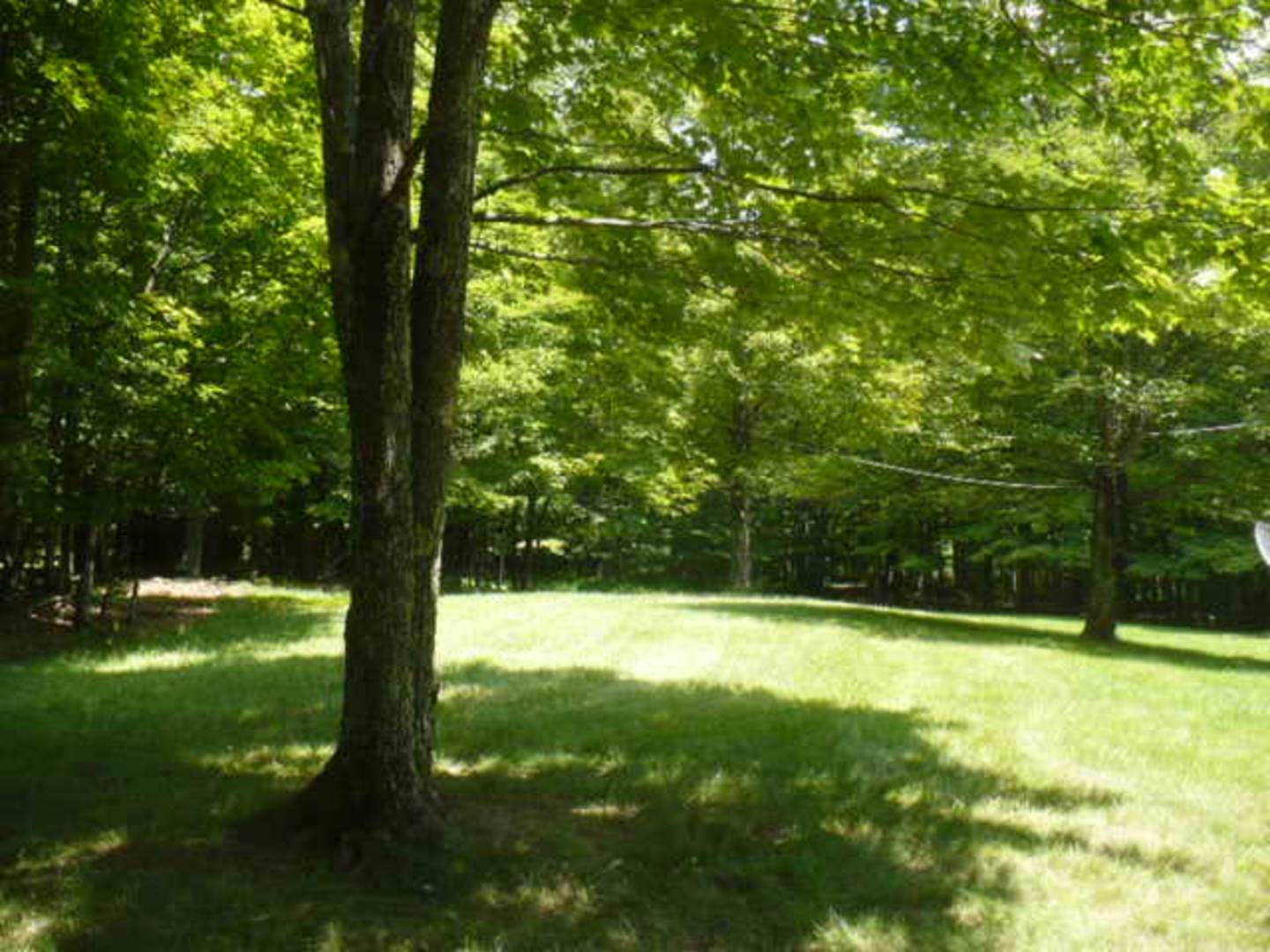 ;
;