126 Seguine Avenue, Staten Island, NY 10309
| Listing ID |
10458677 |
|
|
|
| Property Type |
House |
|
|
|
| County |
New York |
|
|
|
| Township |
New York |
|
|
|
| Neighborhood |
Prince's Bay |
|
|
|
|
| Total Tax |
$5,026 |
|
|
|
| Tax ID |
06712 |
|
|
|
| FEMA Flood Map |
fema.gov/portal |
|
|
|
| Year Built |
1935 |
|
|
|
| |
|
|
|
|
|
PARK-LIKE BACKYARD!
Gorgeous, fully renovated Side-hall colonial in the heart of Princes Bay offers 3+ bedroom, 3 baths, an open floor plan, high end finishes and huge backyard. Enter from your front porch to a lovely foyer featuring oak steps with wrought iron rails. Custom 52'' maple soft close, kitchen cabinets with island, quartz counter tops, glass tile backsplash, stainless steel appliances, Kohler faucet, LED high hats, and under counter lighting. Eat-in-kitchen with door to patio and oversized backyard offering views of natural area. No neighbors behind you! Oak flooring and lots of natural light in living and dining room. Full bath and 9.5' ceilings on the first floor. King size Master Bedroom, plus 2 more bedrooms all with oak flooring. Main bath features vanity with quartz, porcelain tile,rain head and body spray shower! Beautifully finished attic with new stairs and Berber rug. Finished walk-out basement, with back and side doors, and 3/4 bath is great for entertaining! 3 car driveway with new, sealed pavers. New 6 zone heat with radiant in kitchen and baths. Pre-wired for cable. All this and more, conveniently located near shopping and transportation.
|
- 3 Total Bedrooms
- 3 Full Baths
- 2000 SF
- 6000 SF Lot
- Built in 1935
- Renovated 2017
- 3 Stories
- Available 2/10/2018
- Colonial Style
- Full Basement
- 560 Lower Level SF
- Lower Level: Finished, Walk Out
- Eat-In Kitchen
- Oven/Range
- Refrigerator
- Dishwasher
- Microwave
- Garbage Disposal
- Stainless Steel
- Carpet Flooring
- Ceramic Tile Flooring
- Hardwood Flooring
- 7 Rooms
- Entry Foyer
- Living Room
- Dining Room
- Family Room
- Den/Office
- Primary Bedroom
- Kitchen
- Breakfast
- Laundry
- First Floor Bathroom
- Baseboard
- Radiant
- 6 Heat/AC Zones
- Natural Gas Fuel
- Natural Gas Avail
- Central A/C
- Frame Construction
- Vinyl Siding
- Asphalt Shingles Roof
- Municipal Water
- Municipal Sewer
- Deck
- Patio
- Open Porch
- Room For Pool
- Driveway
- Near Bus
- Near Train
- $5,026 City Tax
- $5,026 Total Tax
|
|
ROBERT DEFALCO REALTY INC
|
Listing data is deemed reliable but is NOT guaranteed accurate.
|



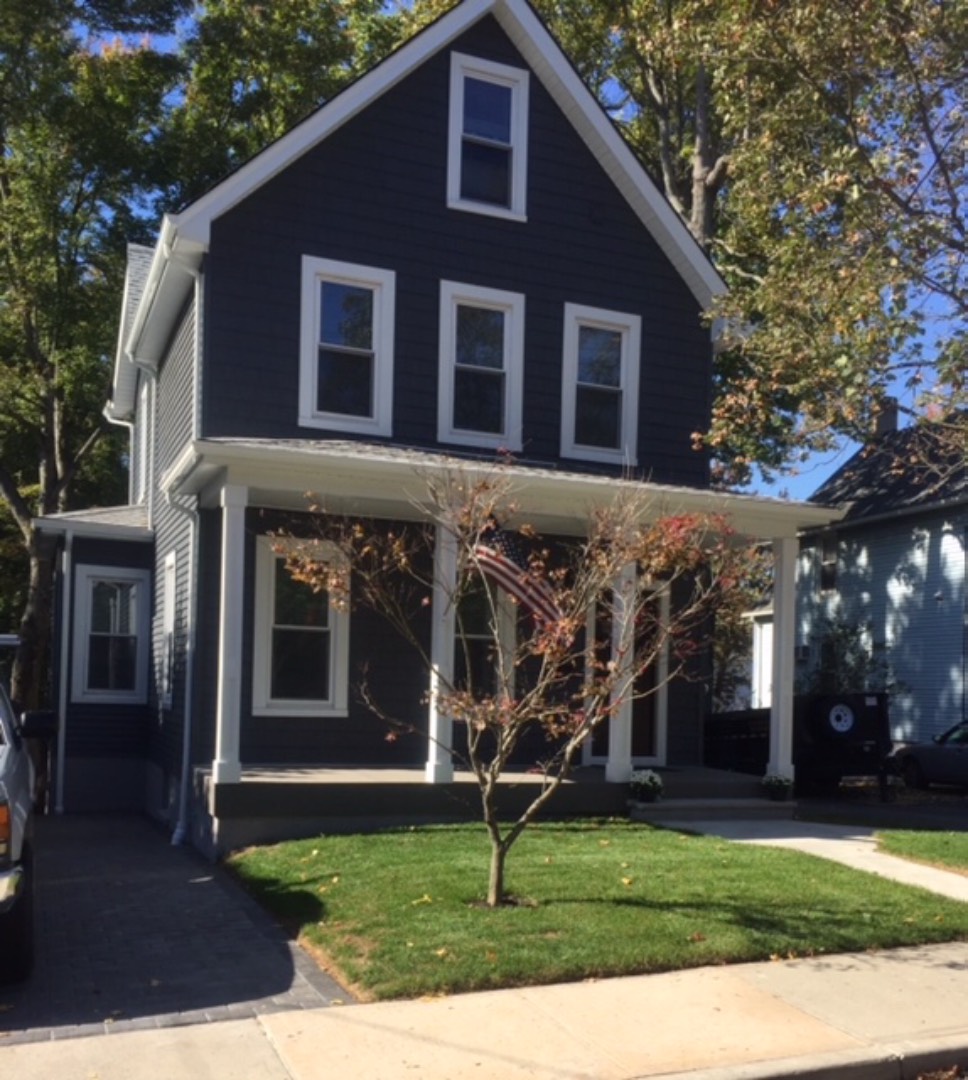


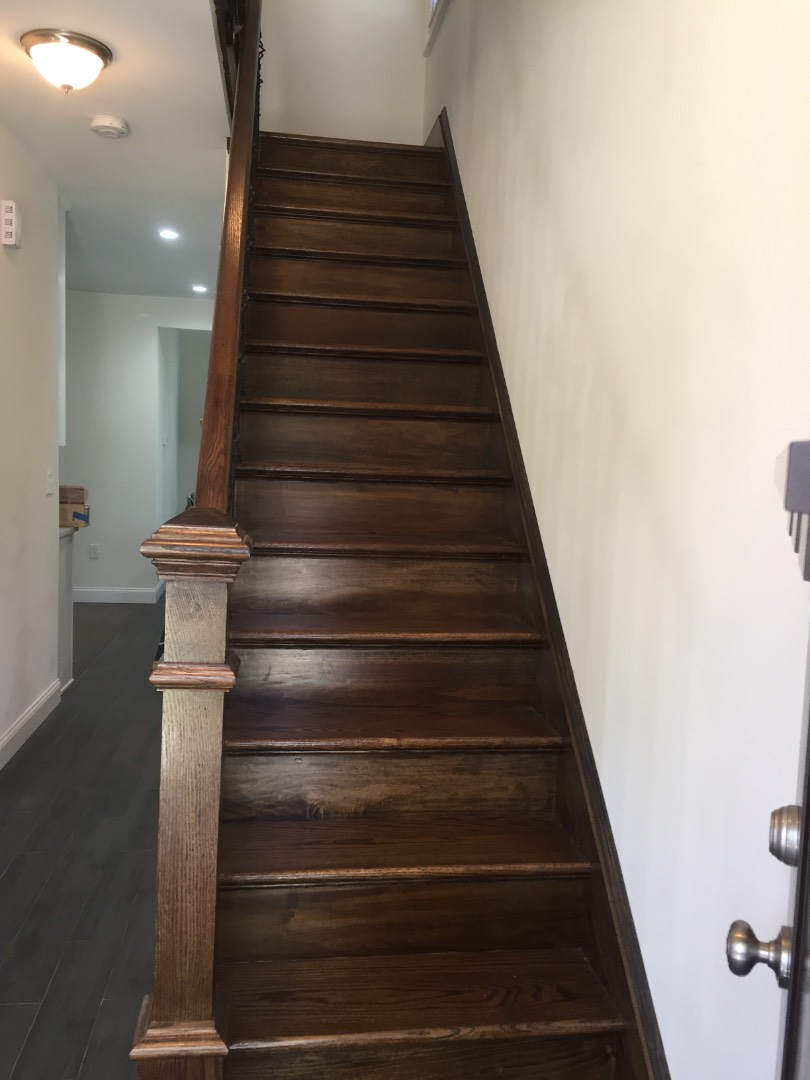 ;
;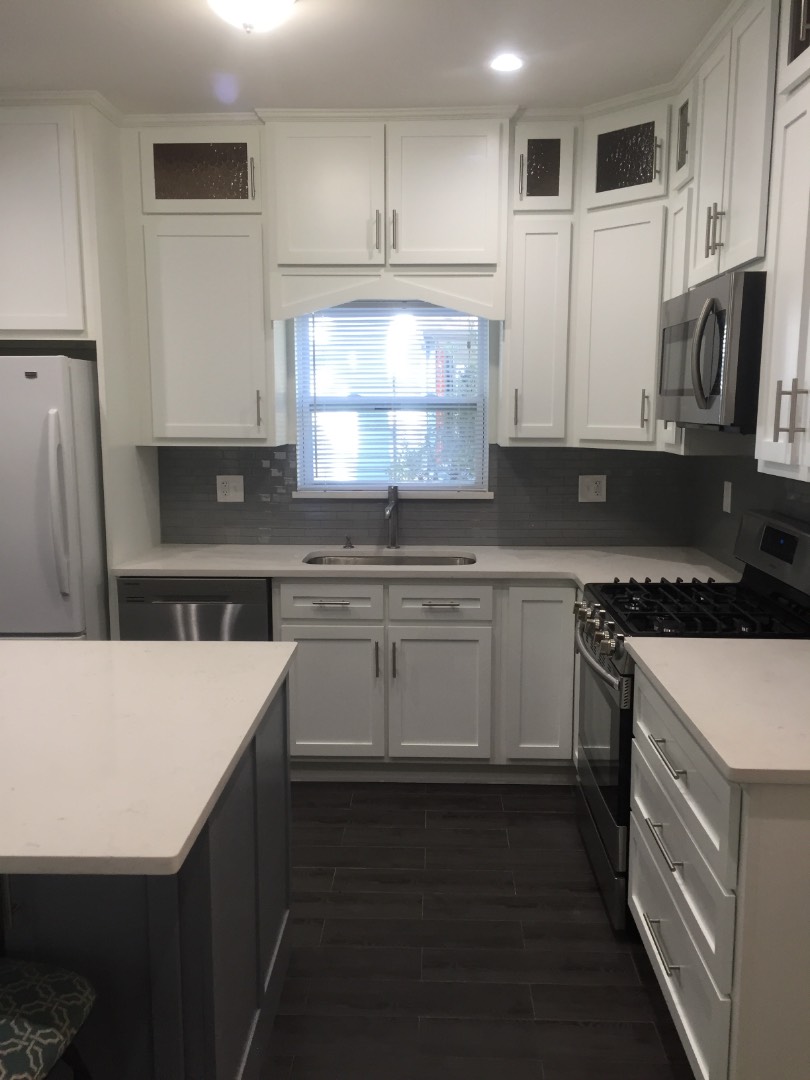 ;
;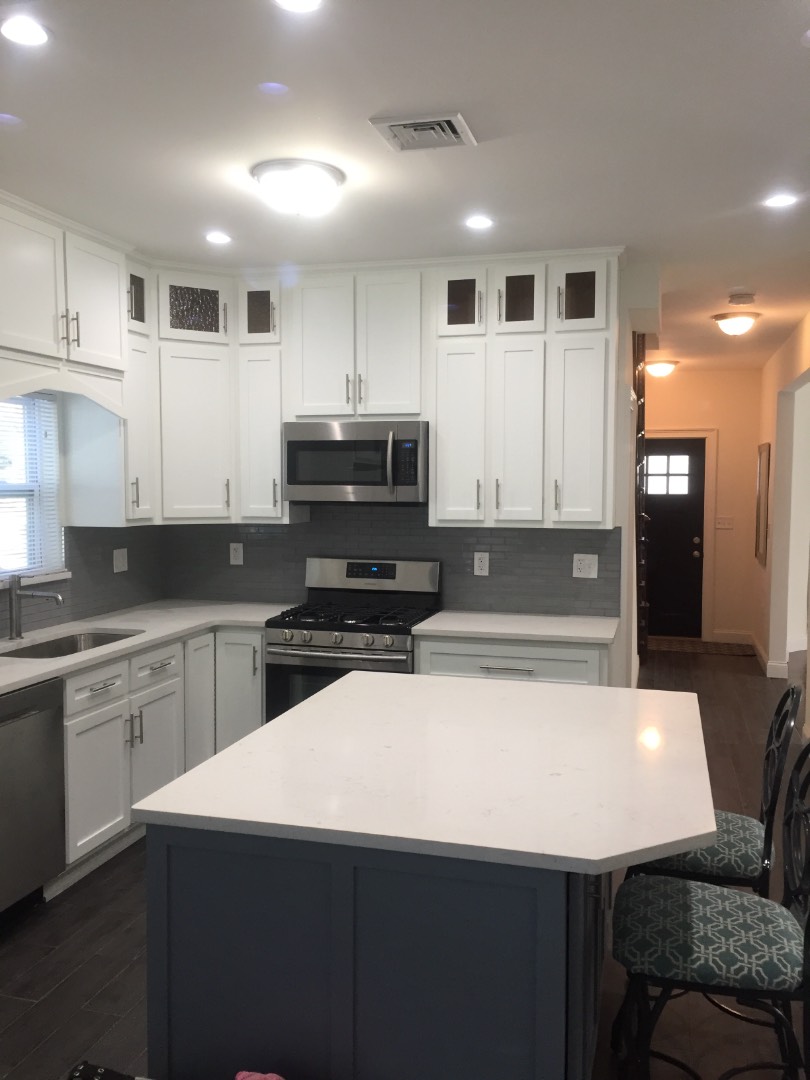 ;
;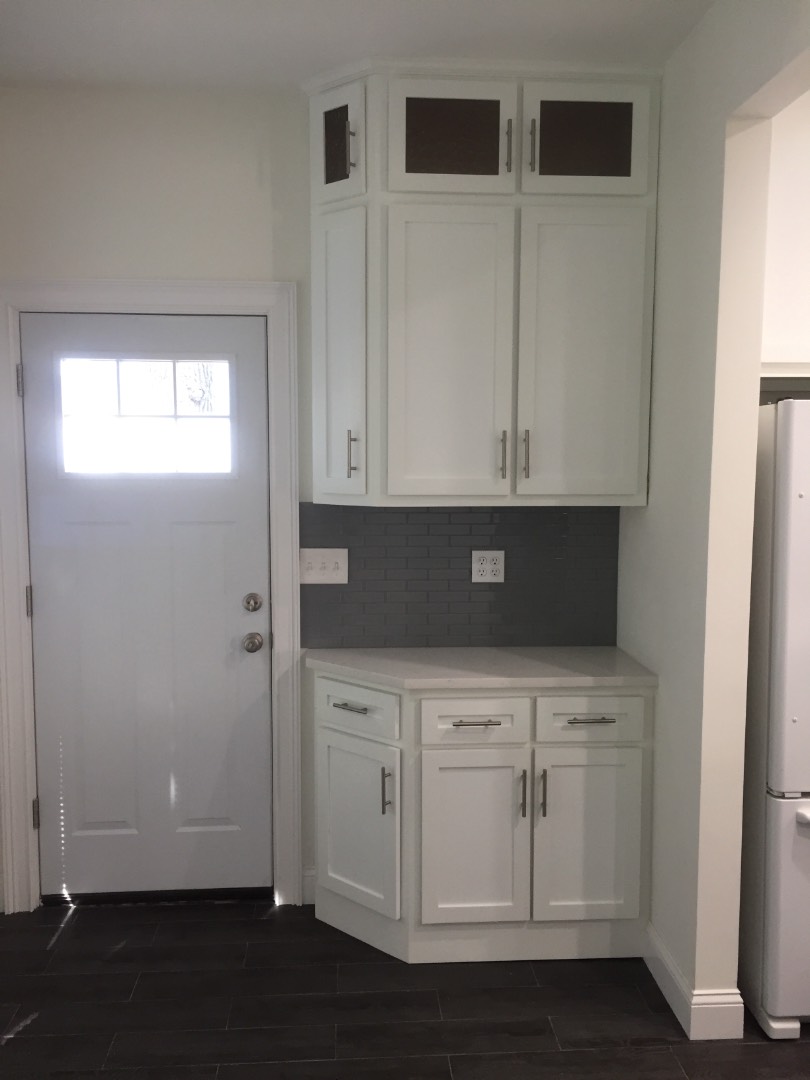 ;
;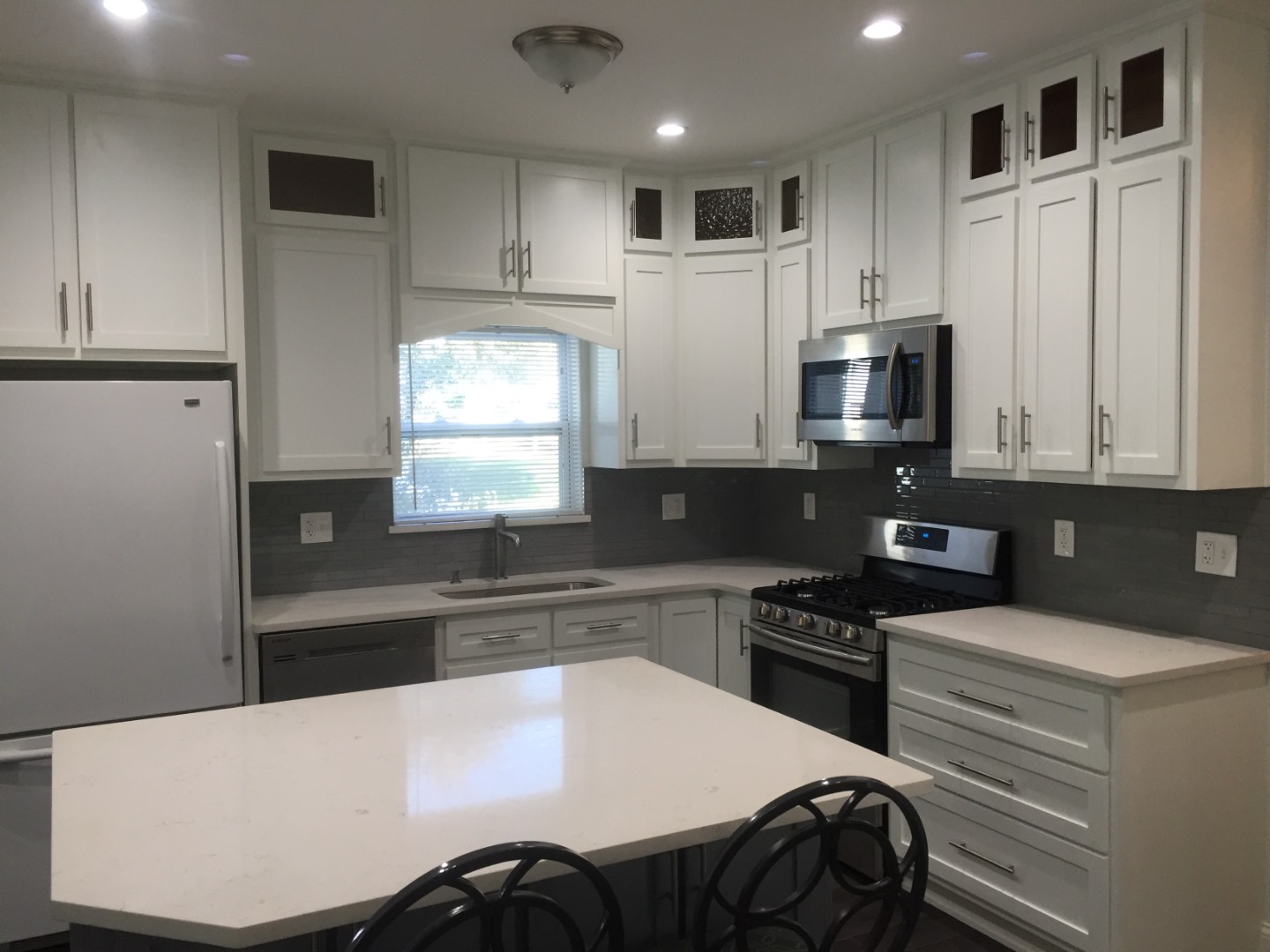 ;
;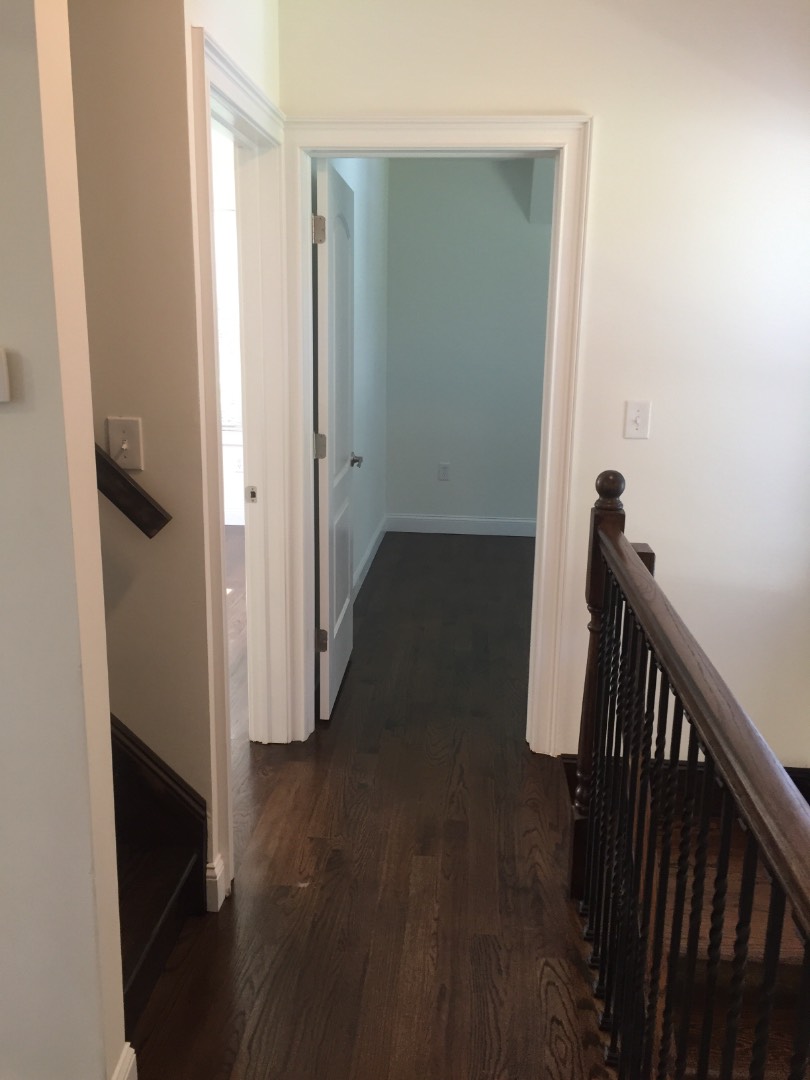 ;
;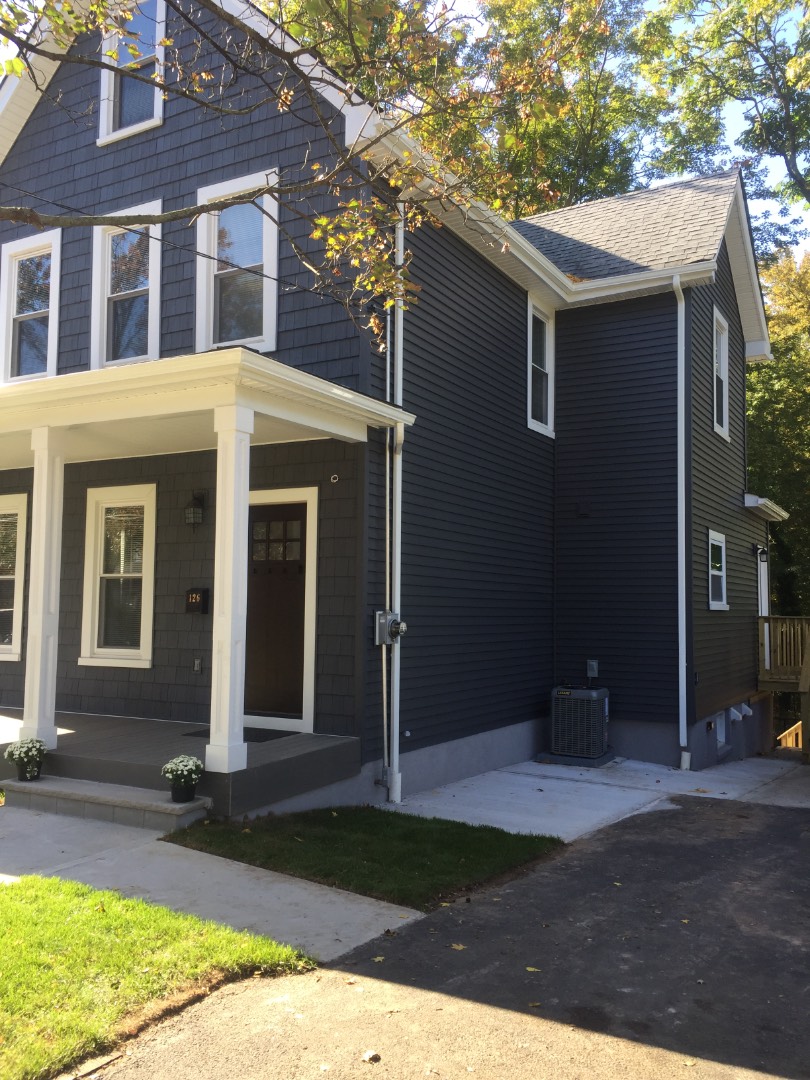 ;
;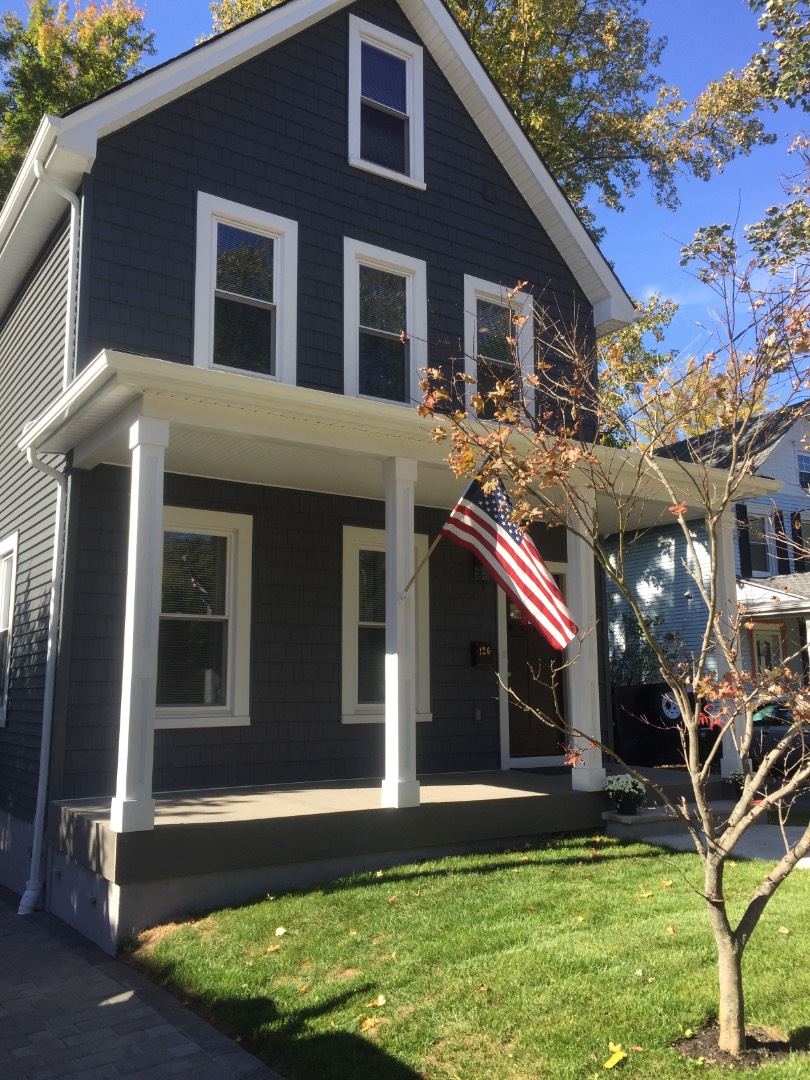 ;
;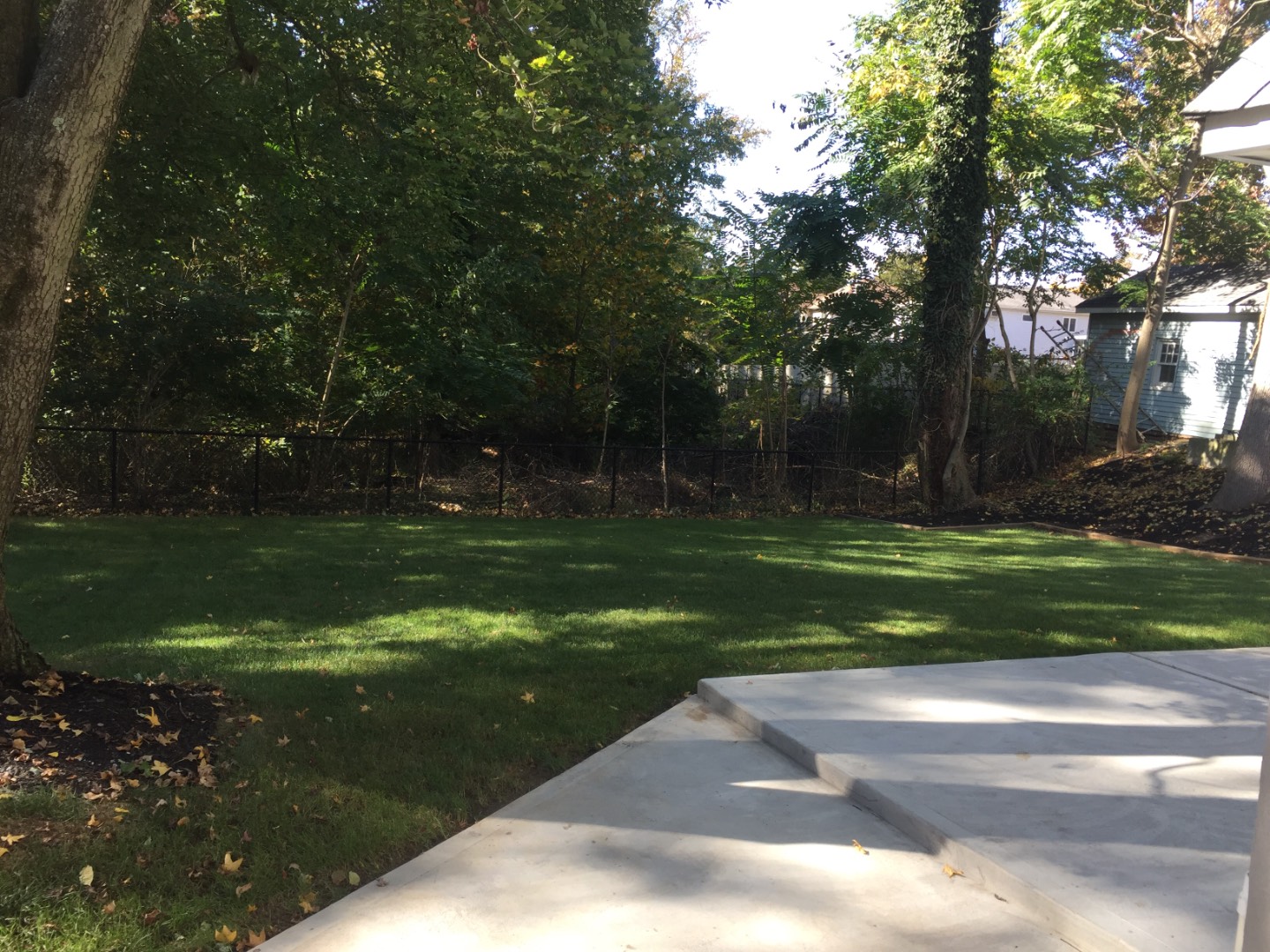 ;
;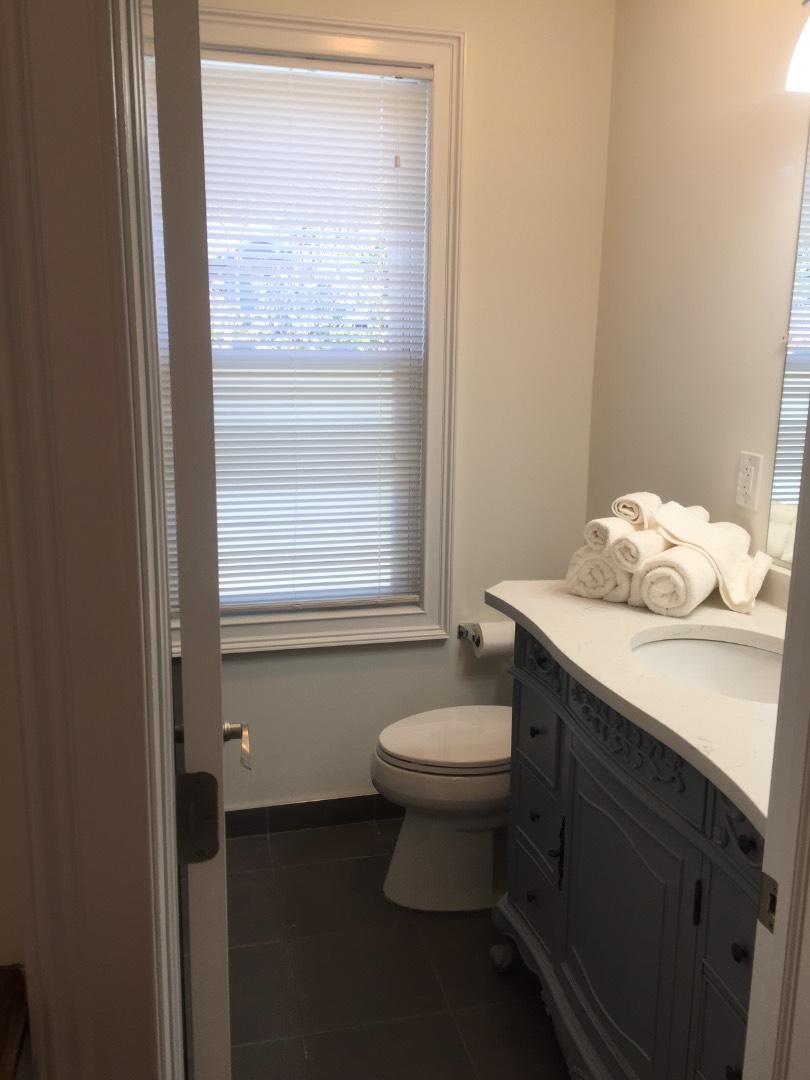 ;
;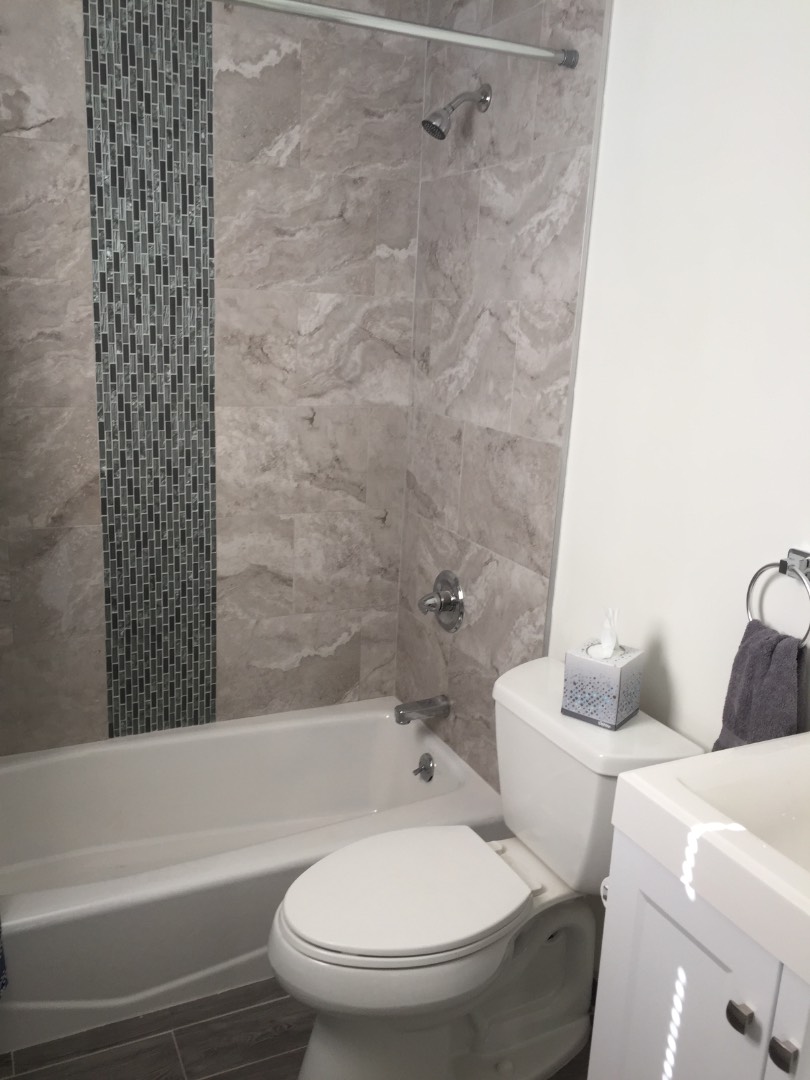 ;
;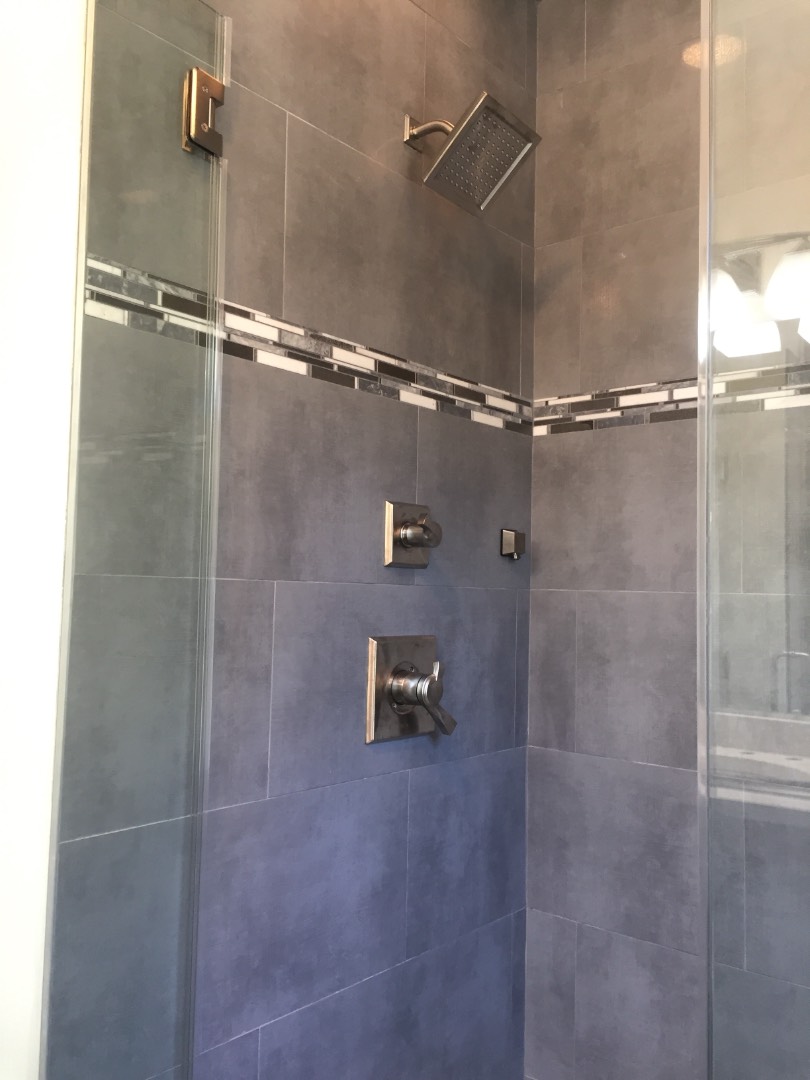 ;
;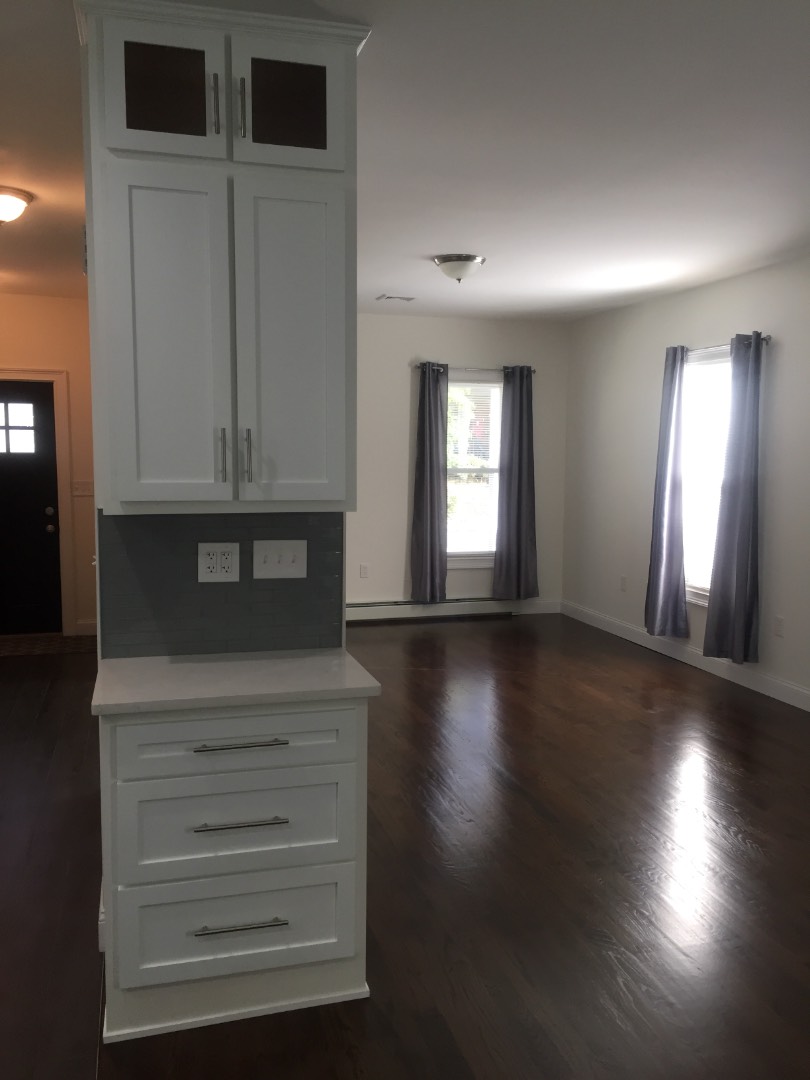 ;
;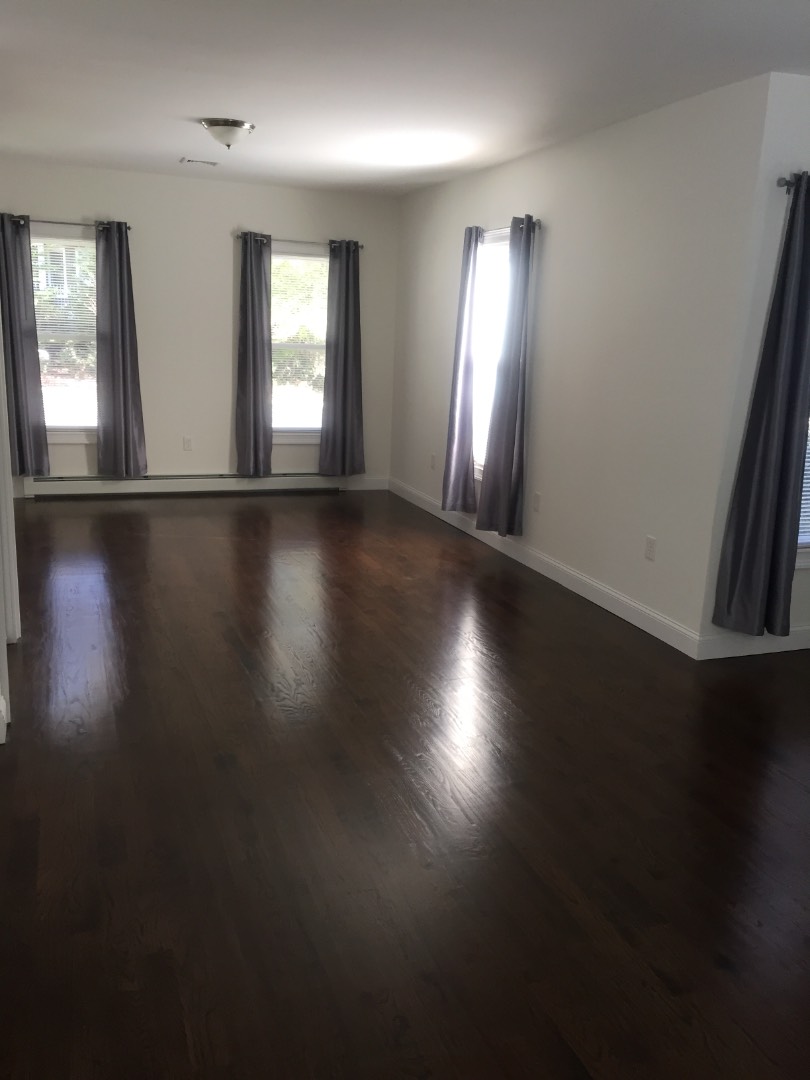 ;
;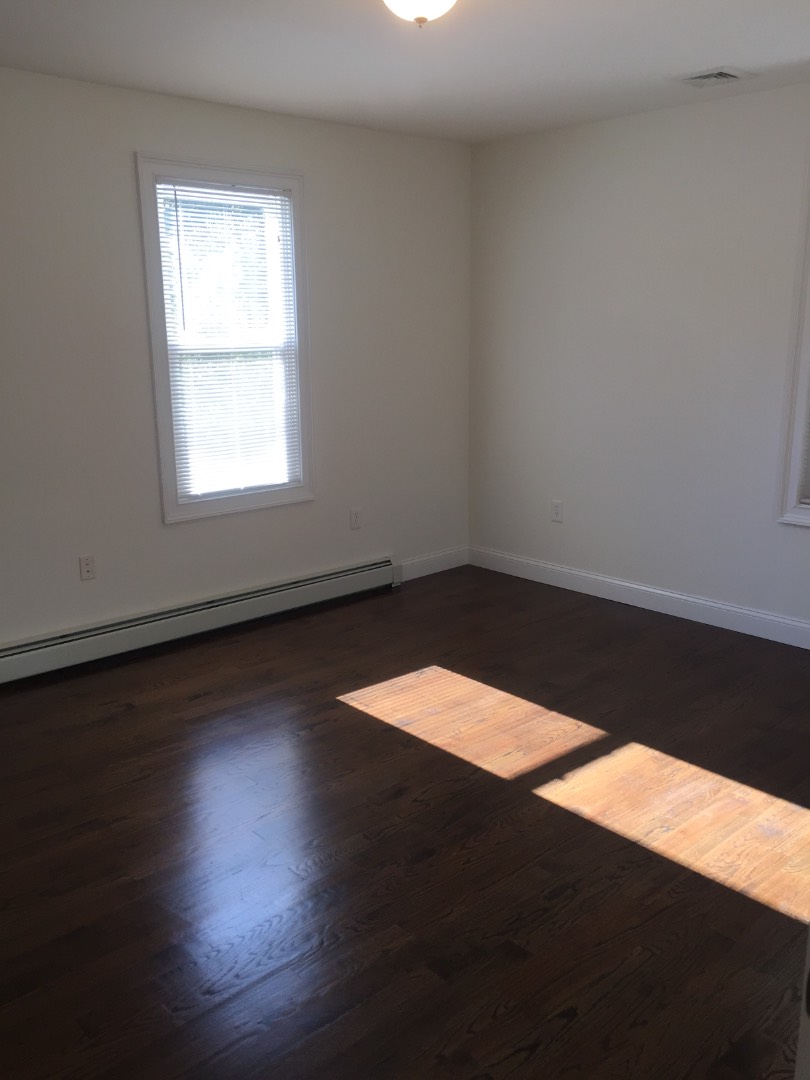 ;
;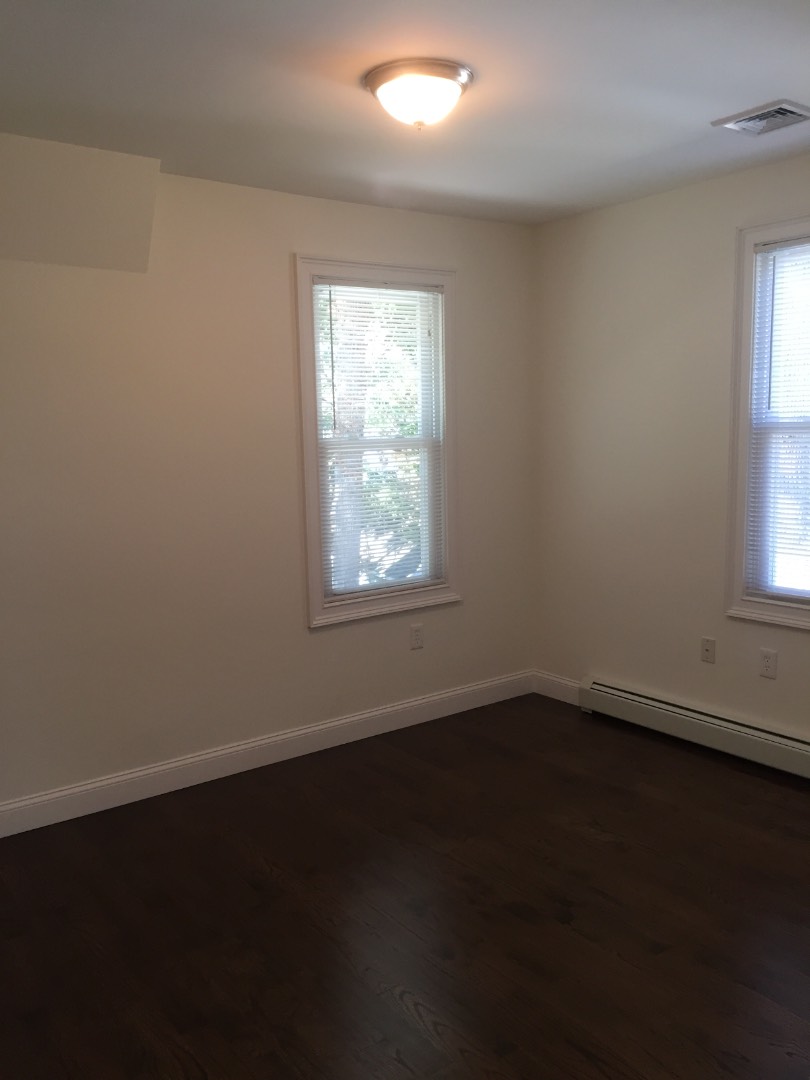 ;
;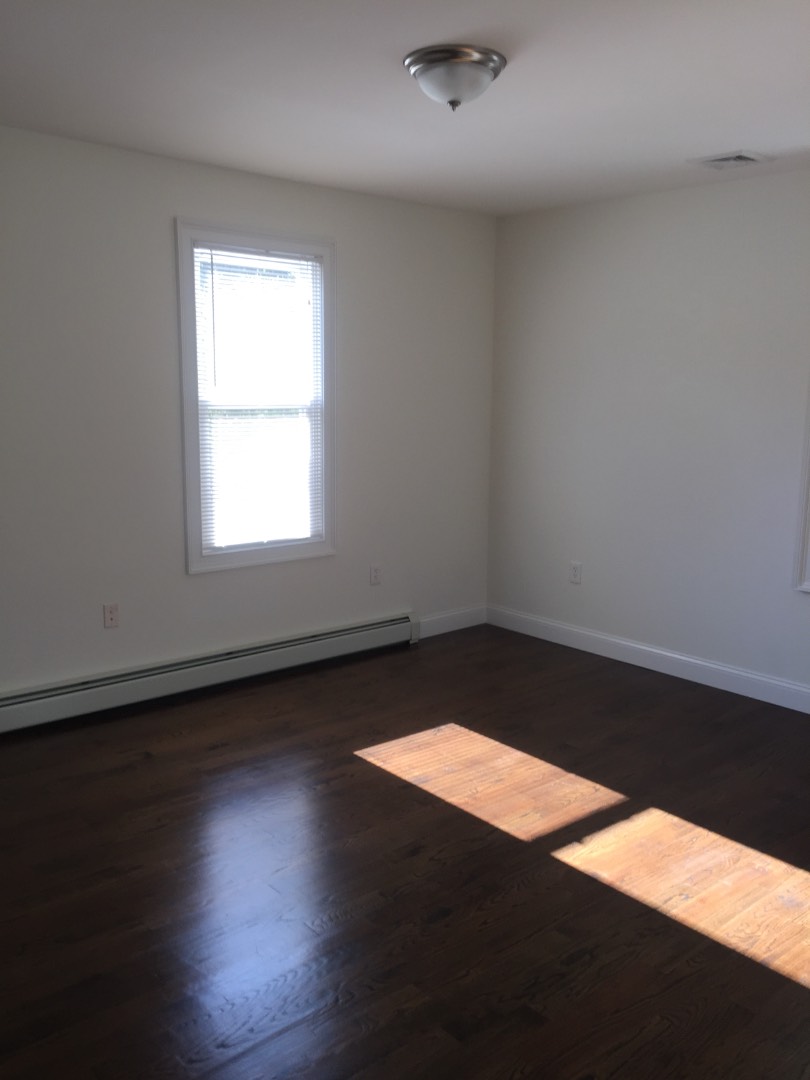 ;
;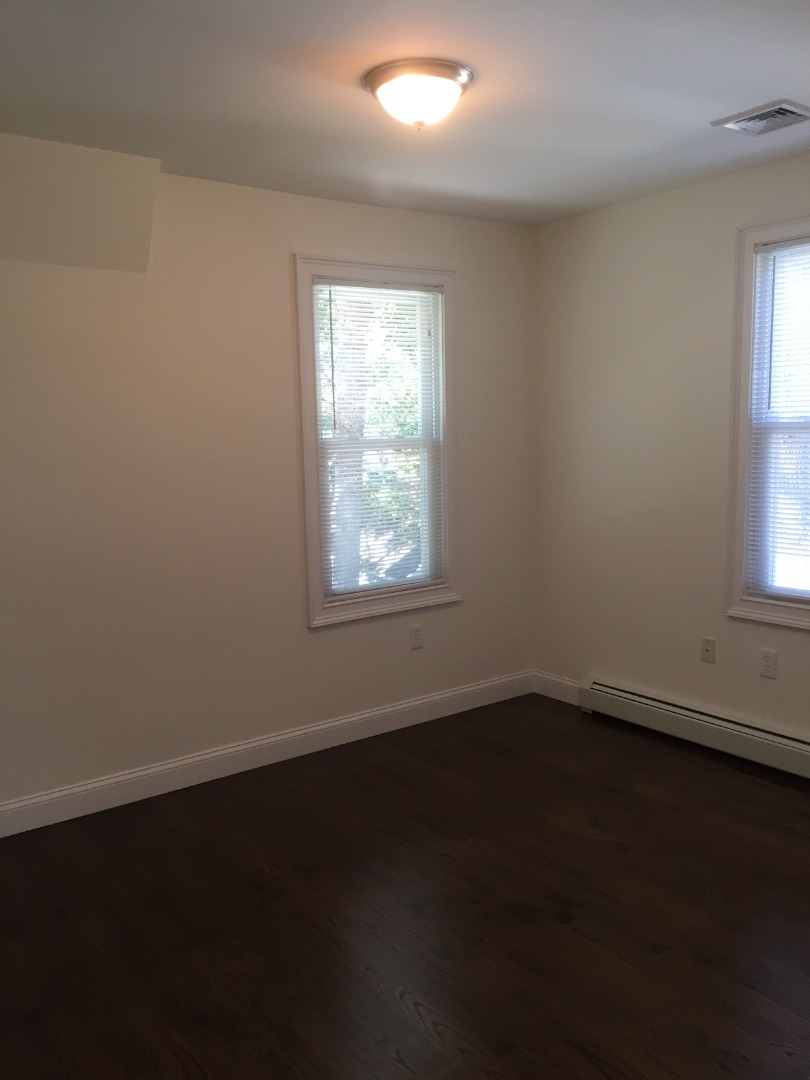 ;
;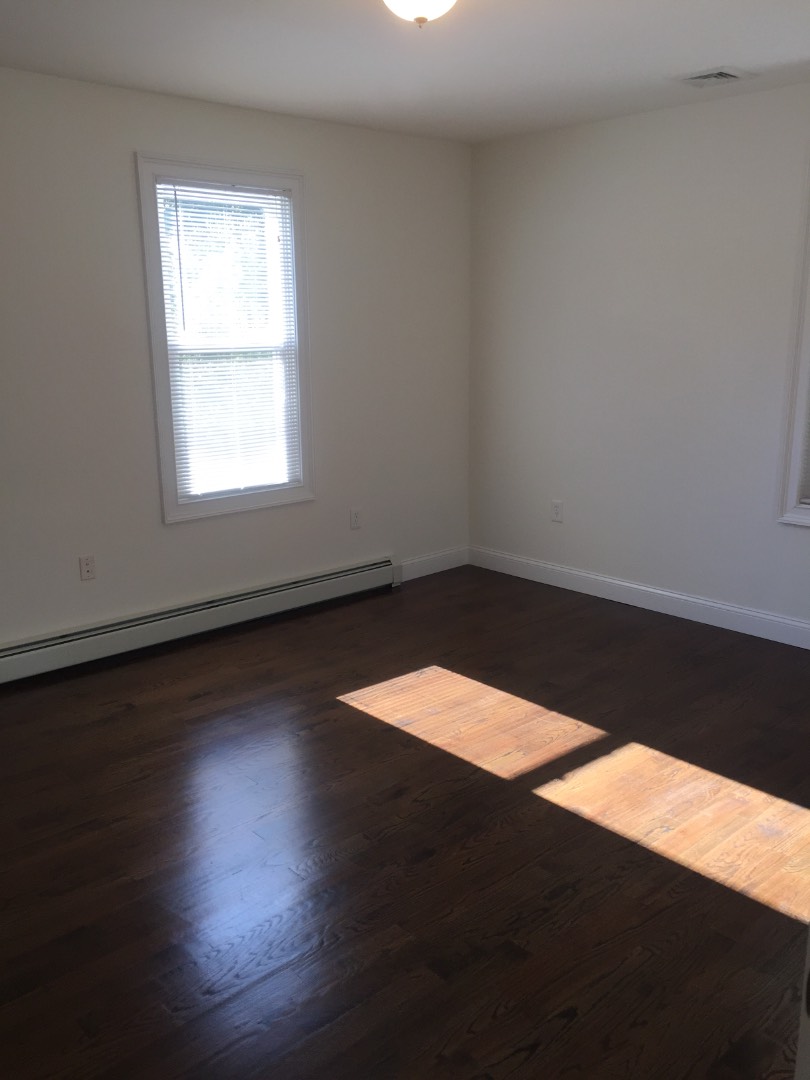 ;
;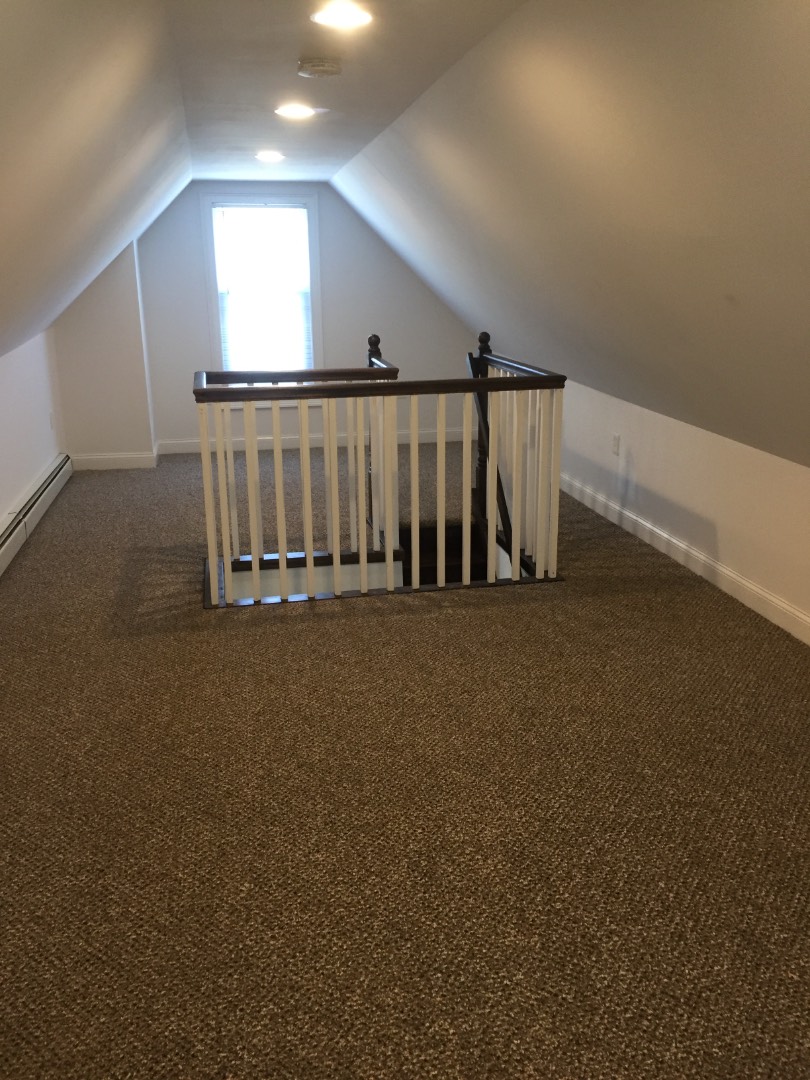 ;
;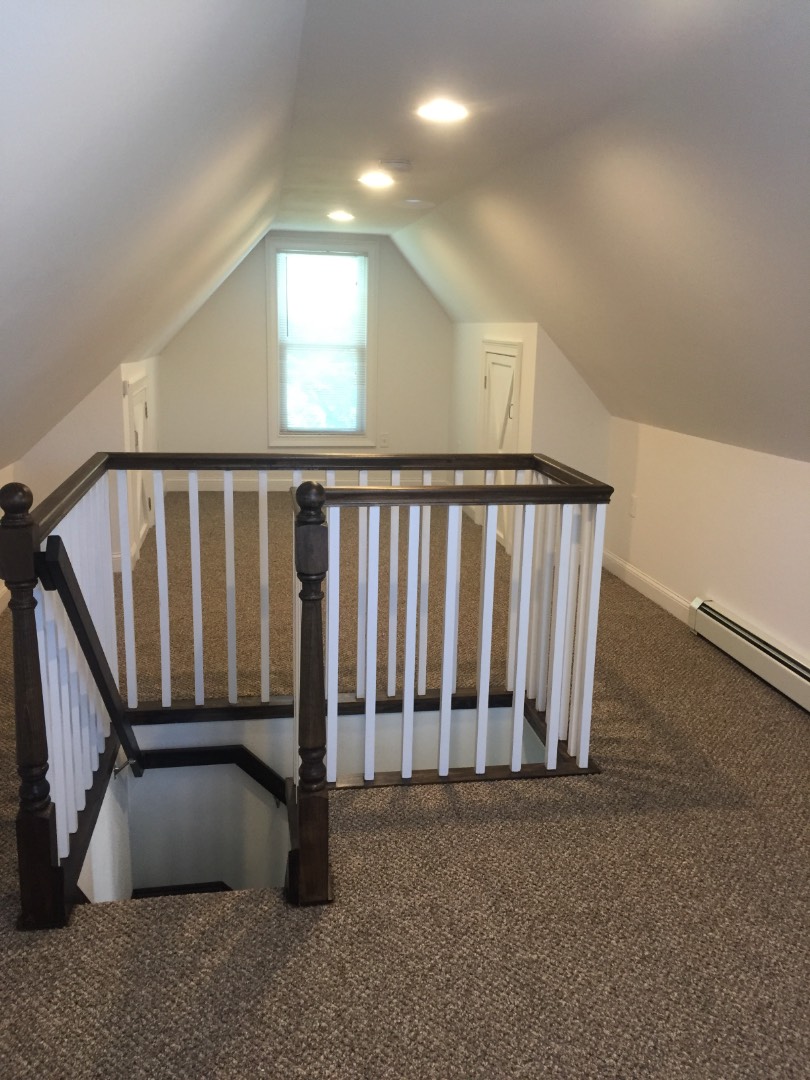 ;
;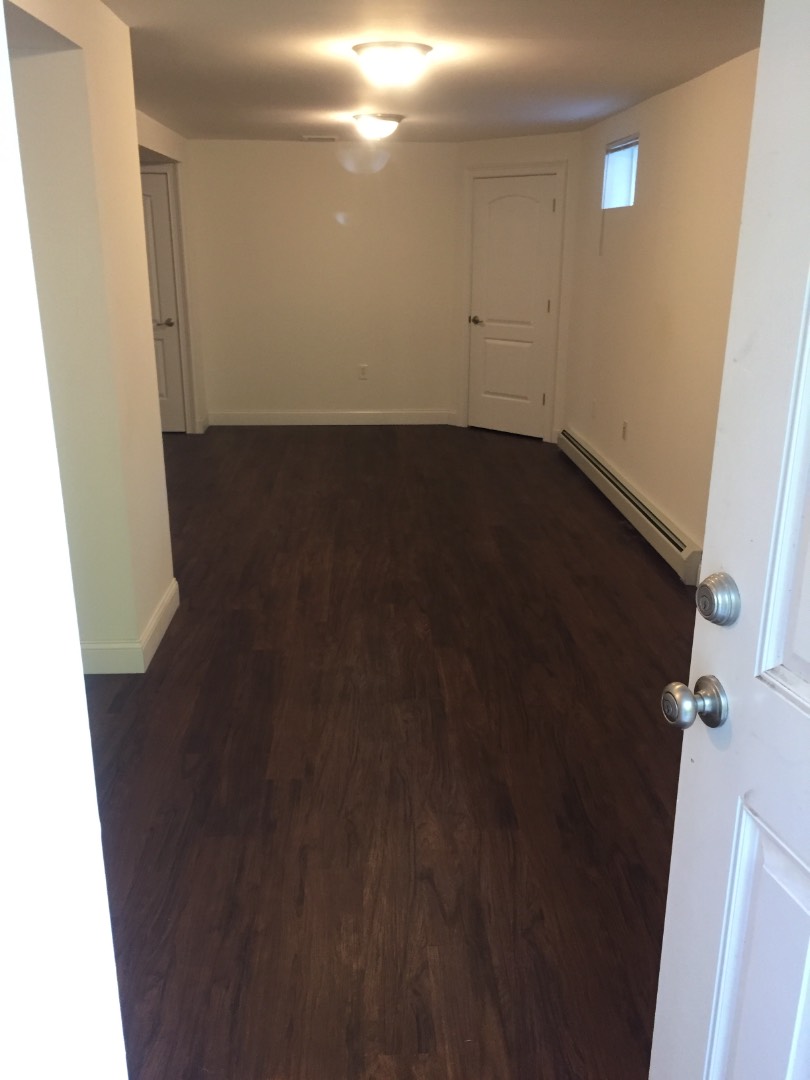 ;
;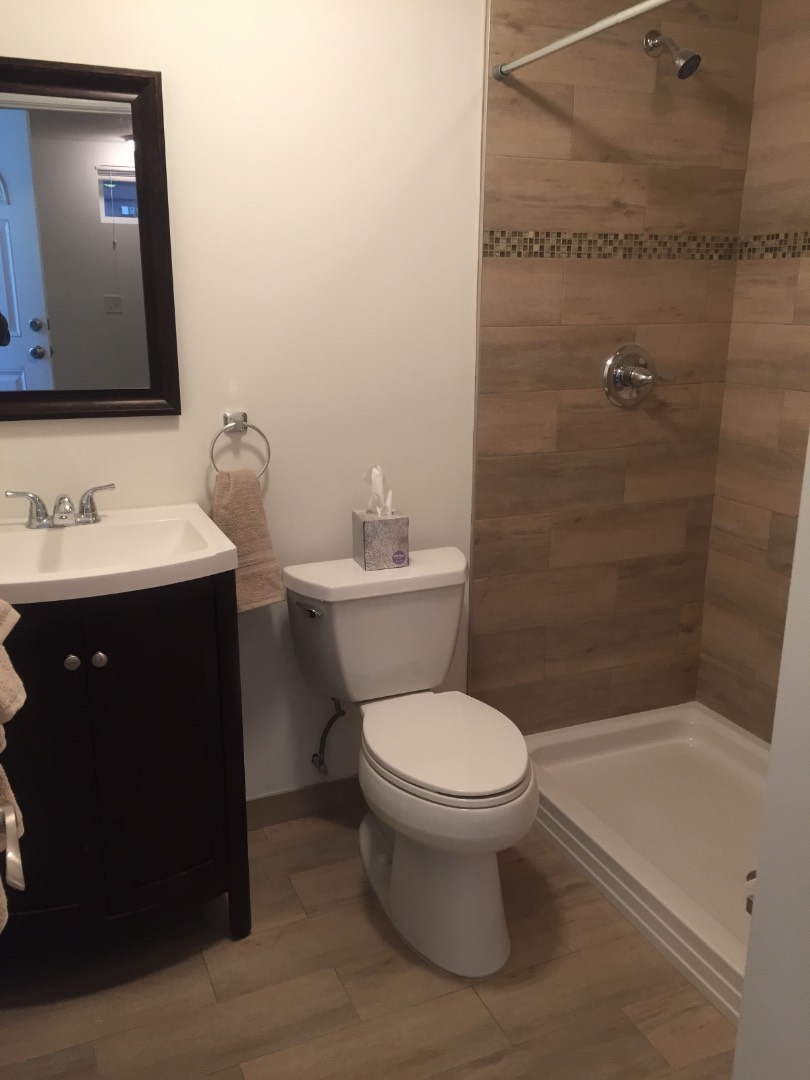 ;
;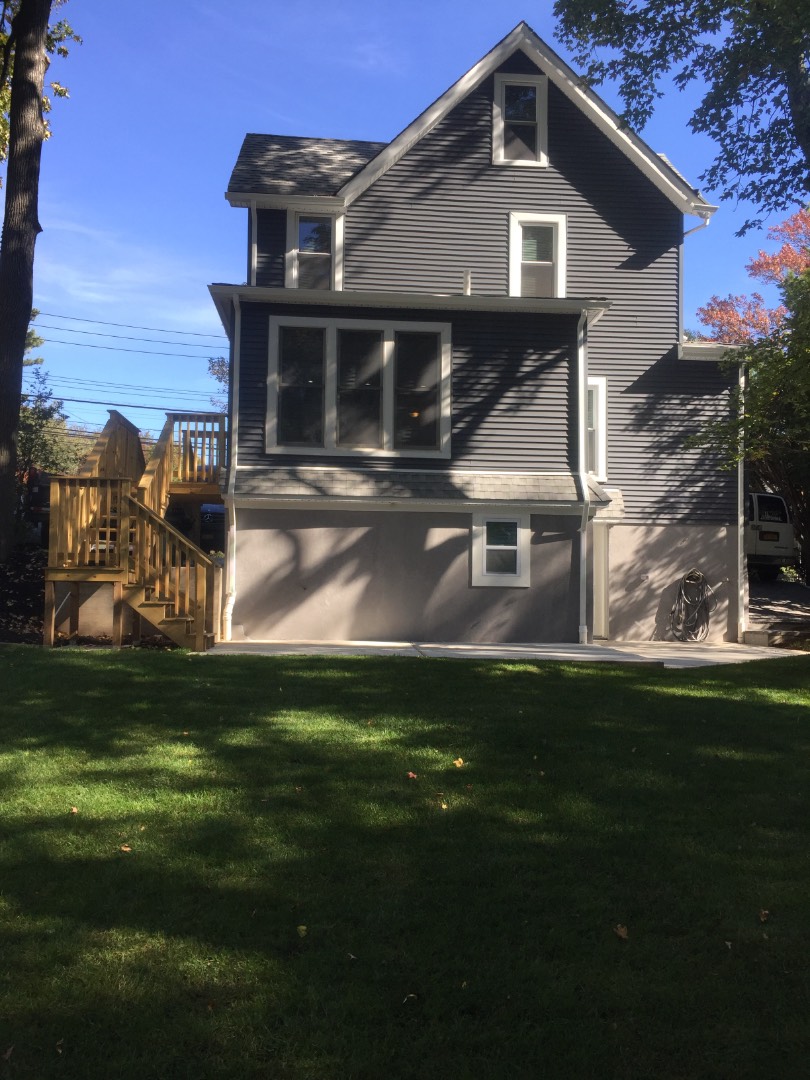 ;
;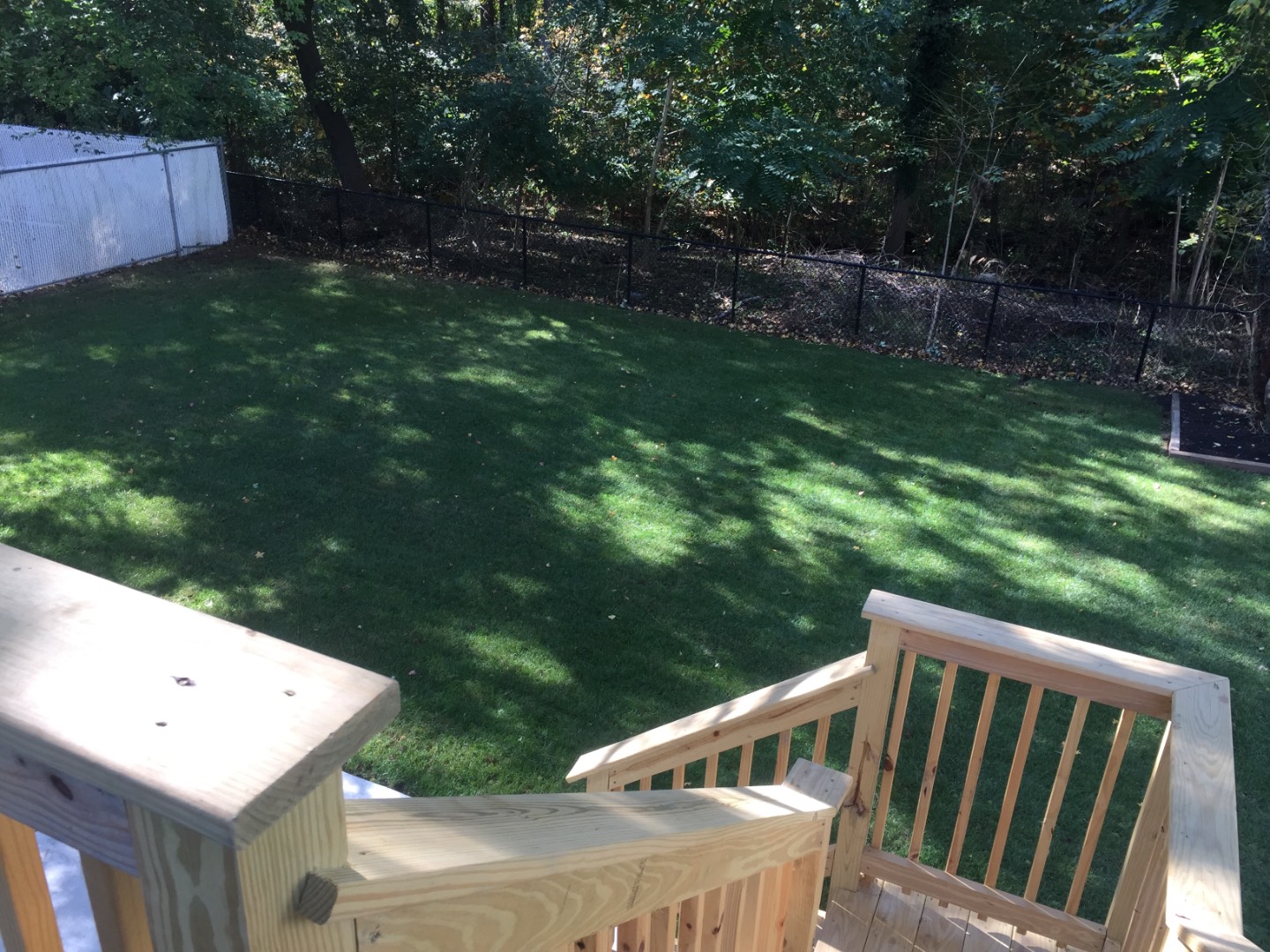 ;
;