1285 N Brookside, Colby, KS 67701
| Listing ID |
11010017 |
|
|
|
| Property Type |
House |
|
|
|
| County |
Thomas |
|
|
|
|
|
Not just a HOUSE...A HOME!
Call or text Molly today to make your appointment to view this newly listed, lovely home. This brick ranch style home is in a great area and you will love the large lot, which is an exception to the standard lot. The home offers an attractive south front, and you will have less snow removal in the winter months and lots of sunshine to drift into the bay window and allow the sunlight to dance across the floor. The large living room will allow easy placement of furniture pieces . The inviting kitchen is full of attractive cabinetry and an eating bar. The kitchen has easy access to the bump out family room, which can also have placement for a formal dining area. The open staircase leads to a finished basement with family room, bedroom, office, laundry, bath and storage. This area is a great area for kids and teens to gather, family movie night, or for guest to stay. The well-maintained yard has sprinklers and the lush green grass. There is a large deck just steps from the bump out family area. The deck will allow you to enjoy cookouts and visiting with family and friends in the privacy of your fenced rear yard. The accessory building is a huge bonus. The building is insulated and there are security cameras. This large building can house many toys and be a wonderful hobby area. This is a home, you are sure to fall in love with. A home where you will create and cherish many, family memories. Call or text Molly today and schedule your private viewing.
|
- 4 Total Bedrooms
- 3 Full Baths
- 2808 SF
- 10875 SF Lot
- Built in 1975
- Available 7/20/2021
- Ranch Style
- Full Basement
- 1170 Lower Level SF
- Lower Level: Finished
- 1 Lower Level Bedroom
- 1 Lower Level Bathroom
- Oven/Range
- Refrigerator
- Dishwasher
- Microwave
- Living Room
- Family Room
- Den/Office
- Primary Bedroom
- en Suite Bathroom
- Kitchen
- Laundry
- First Floor Primary Bedroom
- First Floor Bathroom
- 1 Fireplace
- Fire Sprinklers
- Forced Air
- Gas Fuel
- Natural Gas Avail
- Central A/C
- Masonry - Brick Construction
- Brick Siding
- Asphalt Shingles Roof
- Attached Garage
- 2 Garage Spaces
- Community Water
- Community Septic
- Deck
- Fence
- Irrigation System
- Outbuilding
- $3,948 County Tax
- $3,948 Total Tax
Listing data is deemed reliable but is NOT guaranteed accurate.
|



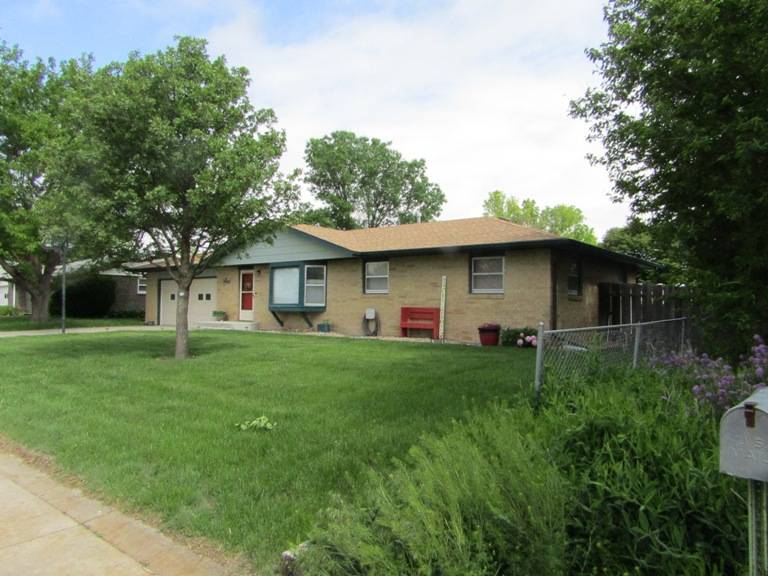


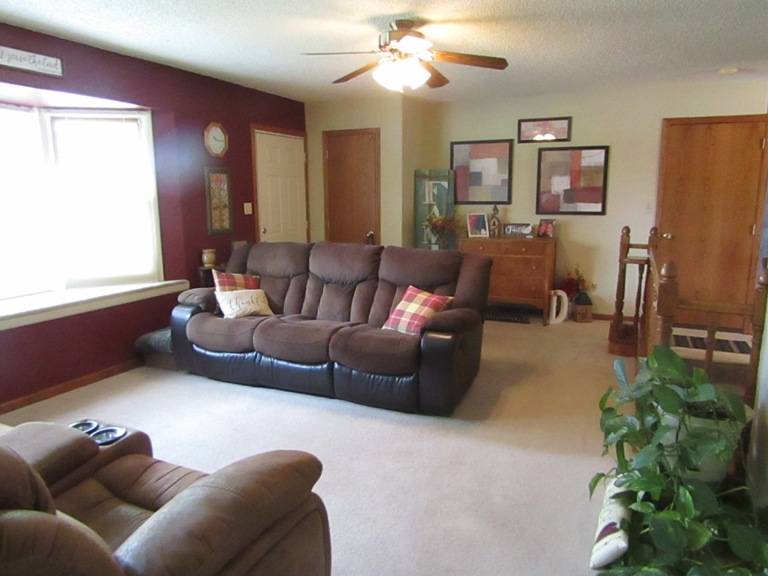 ;
;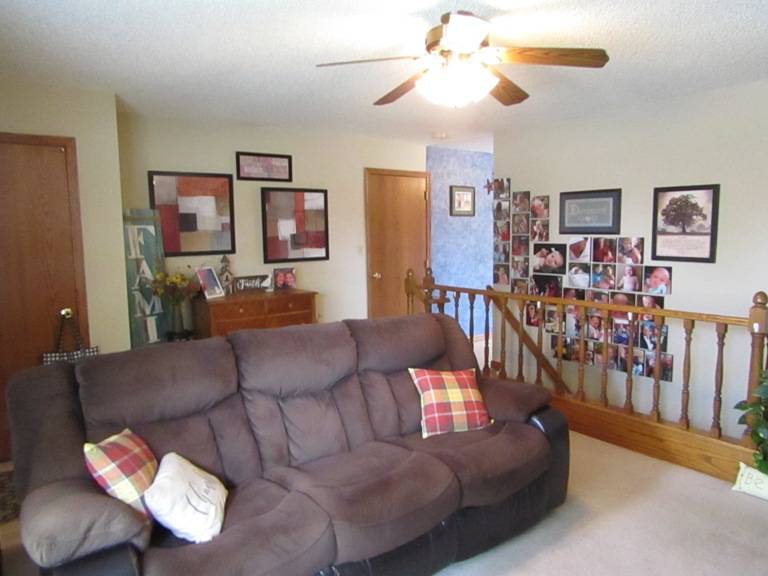 ;
;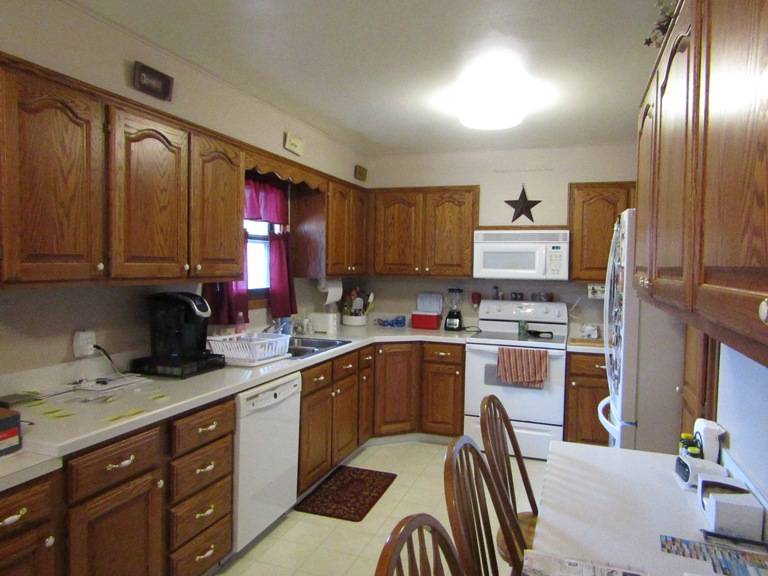 ;
;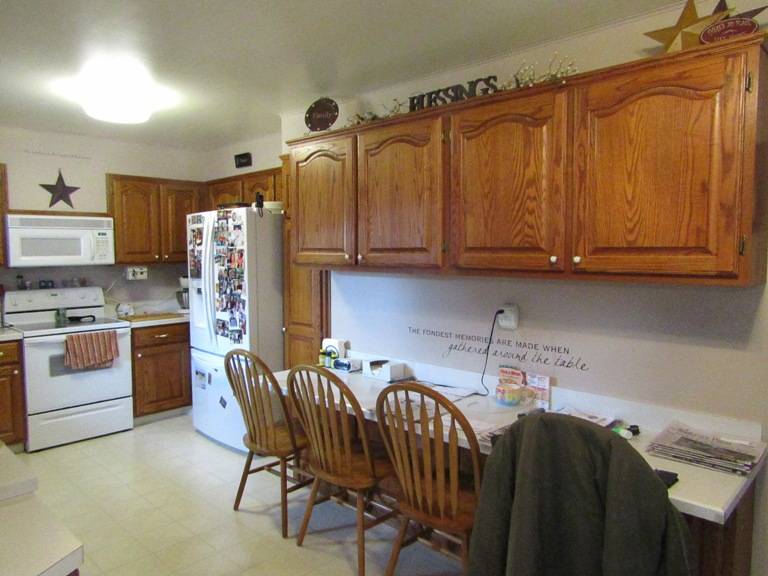 ;
;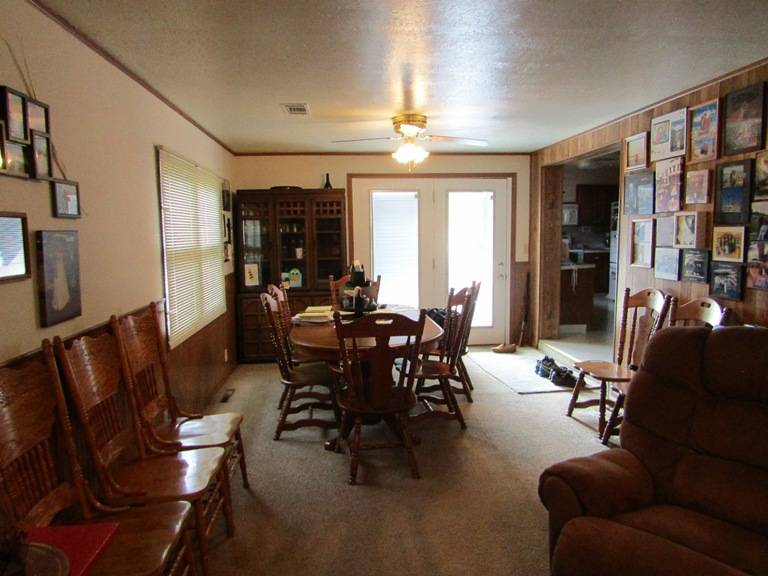 ;
;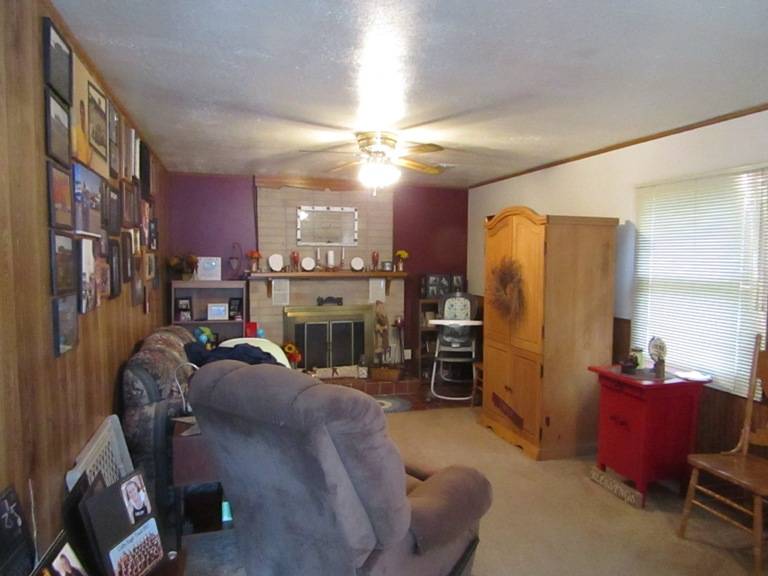 ;
; ;
;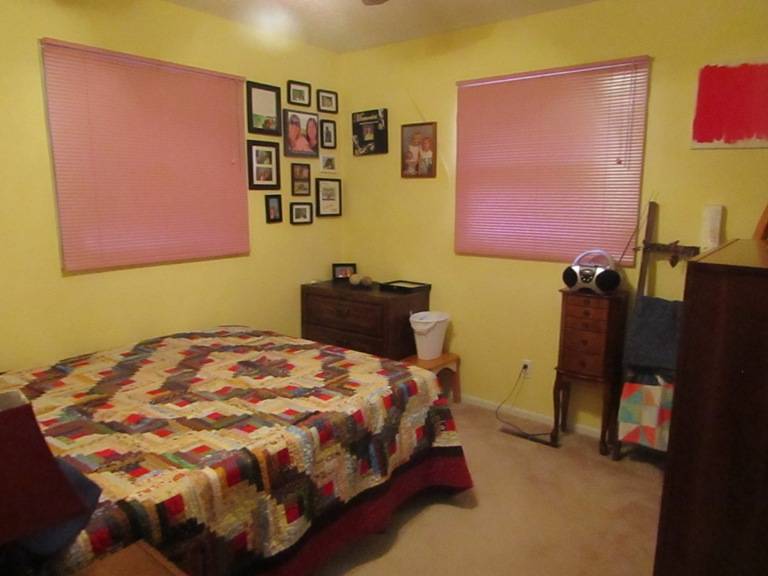 ;
;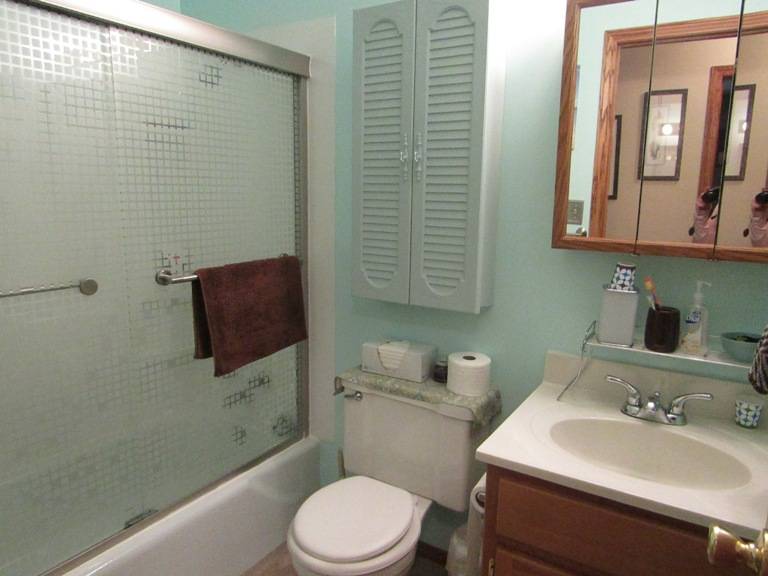 ;
;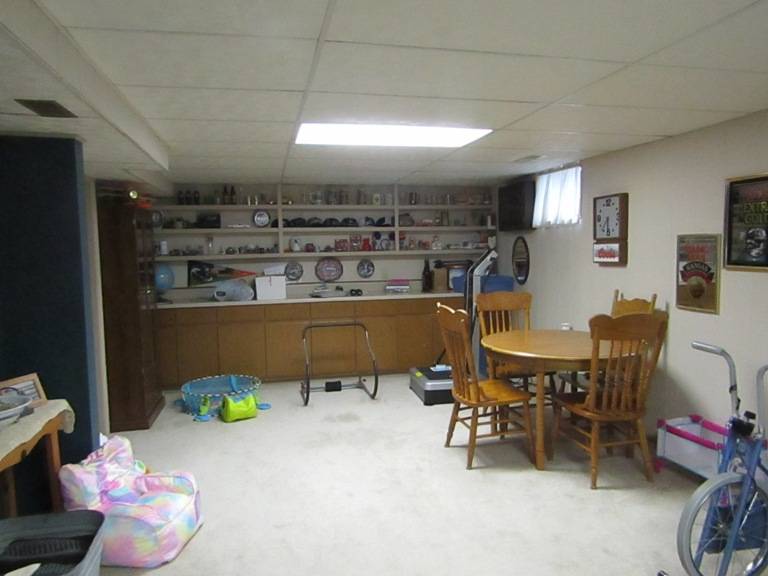 ;
;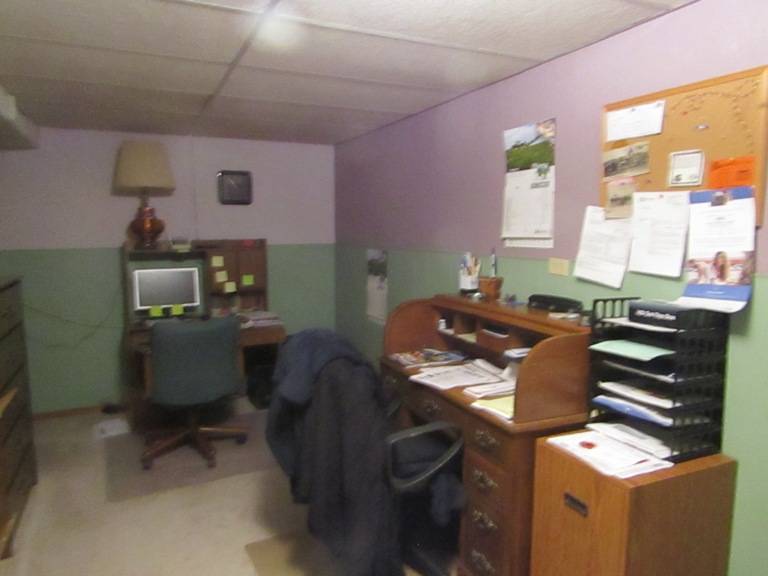 ;
;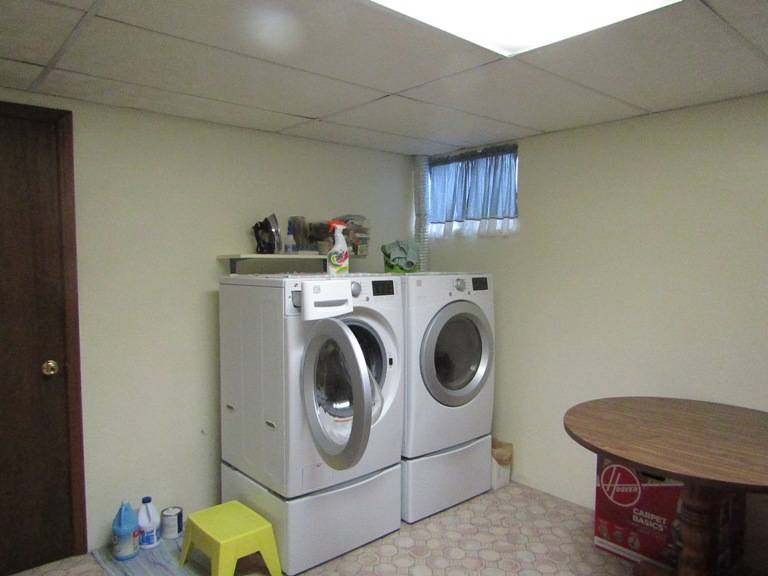 ;
;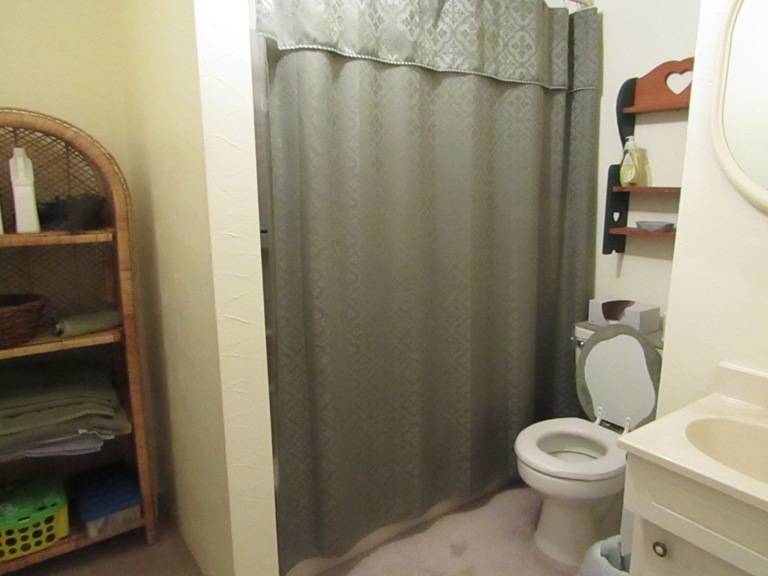 ;
;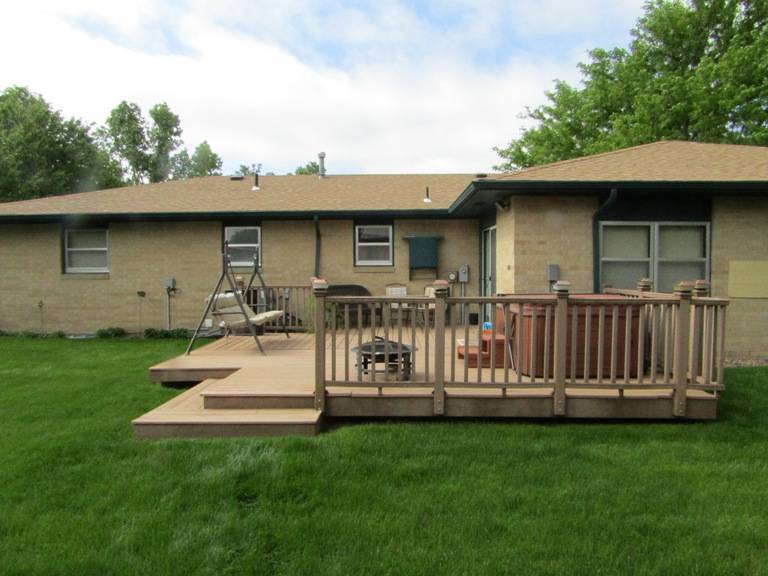 ;
;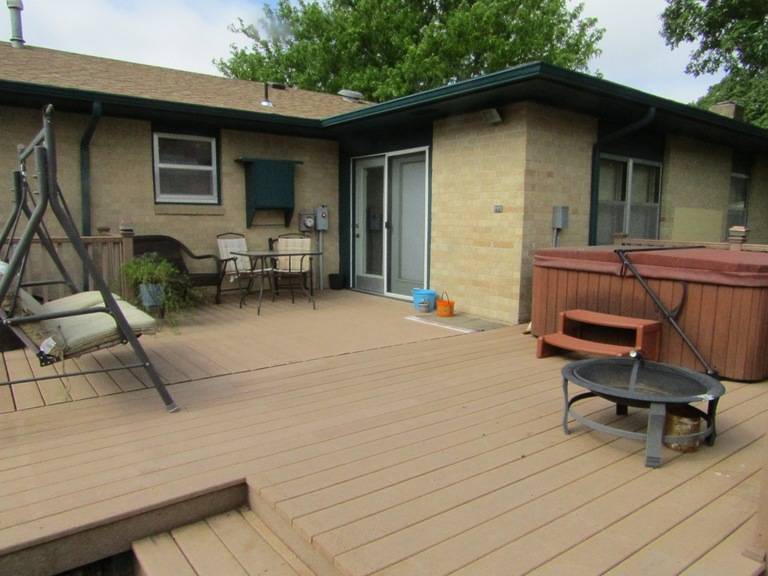 ;
;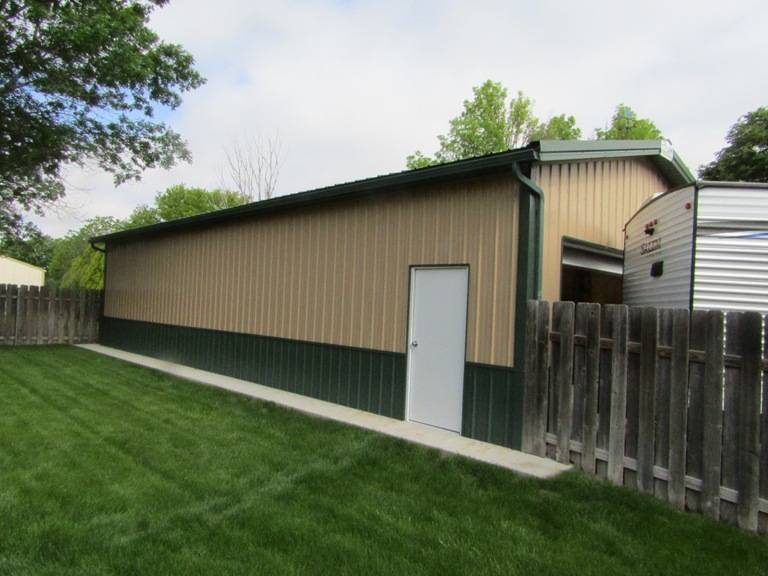 ;
;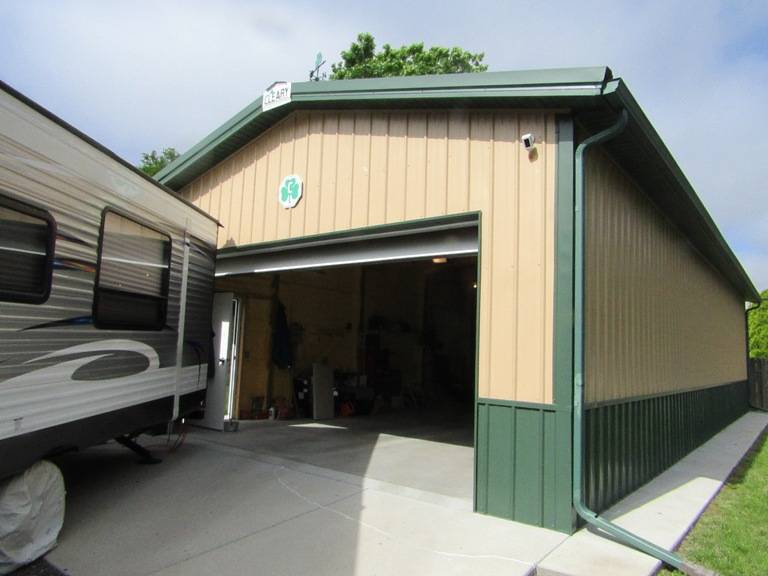 ;
;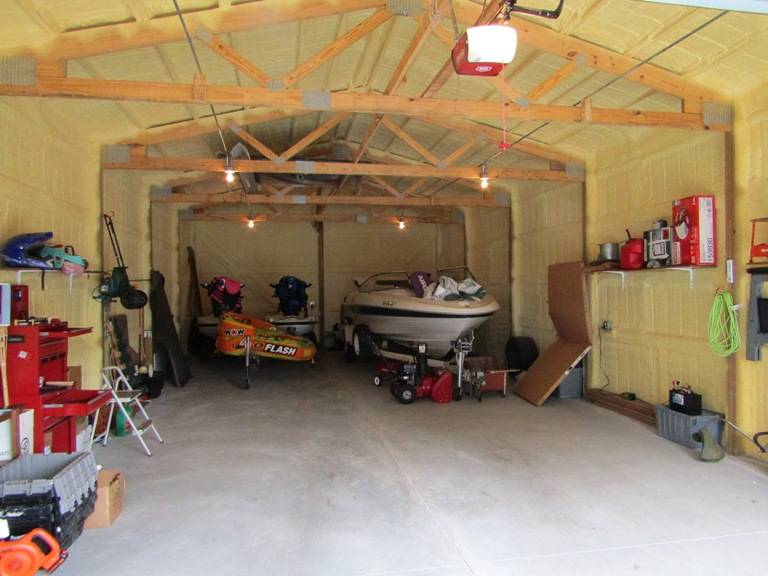 ;
;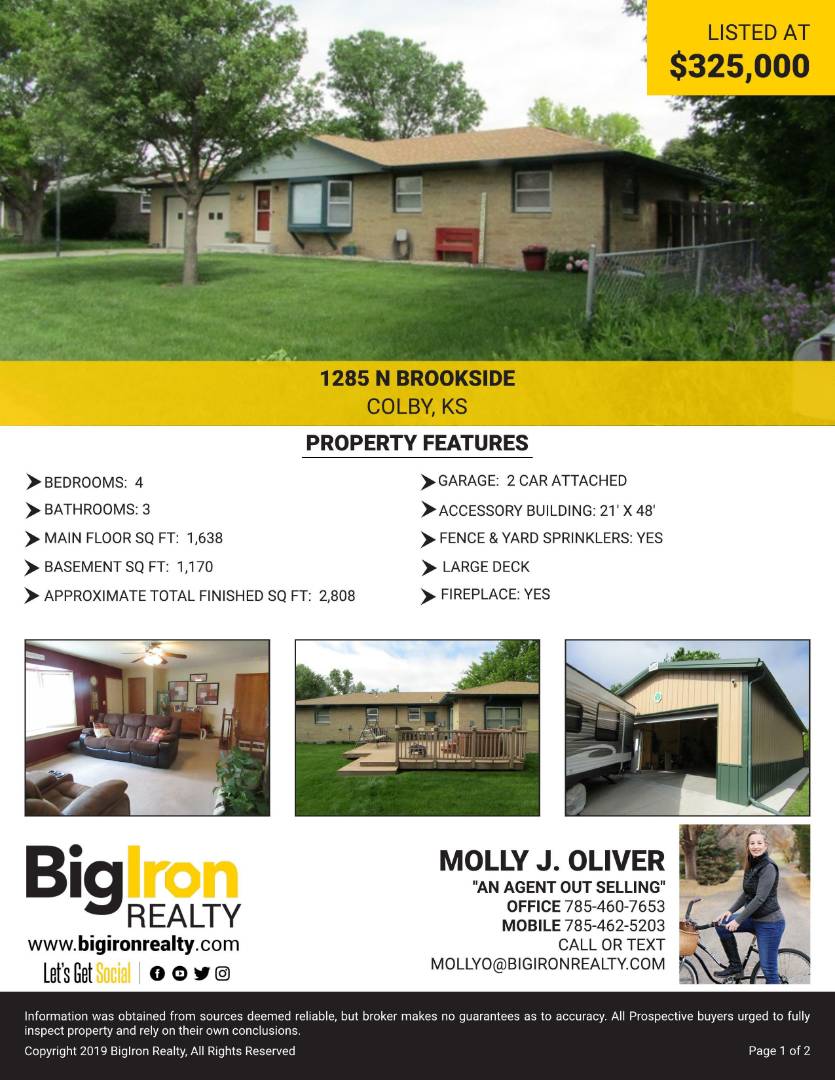 ;
; ;
;