Live & Work in Style
Property (zoned Mix-Use), in Liberty, KY, located just off Wallace Wilkinson Blvd., very close to doctor's offices, banks, car washes, restaurants, convenience stores, gas stations, etc. This is not located in a Flood Zone! Live where you work! Put a business in this home and live there too- there is plenty of space. Or build a business in front of the home-plenty of room for building and parking-then live in the beautiful home behind your new business! So many options. Beautiful, spacious, Bedford stone home with four bedrooms, two and a half bathrooms, large living room with a pretty view from a large picture window, kitchen with like new appliances, an office, den, and an additional living room/great room with laundry area and small kitchenette. There are two fireplaces in the home and lots of character. The property includes 4.07 acres. There is a large area behind the house where a garage could be built, there is also a small concrete block house/shed and a small garage on this property. Behind the home is also a concrete patio where you can sit and enjoy the beautiful views of the hills and trees. In front of the house is a large area in which someone could build a business or just enjoy the vast front yard. This property really needs to be seen to appreciate all of the opportunities available.



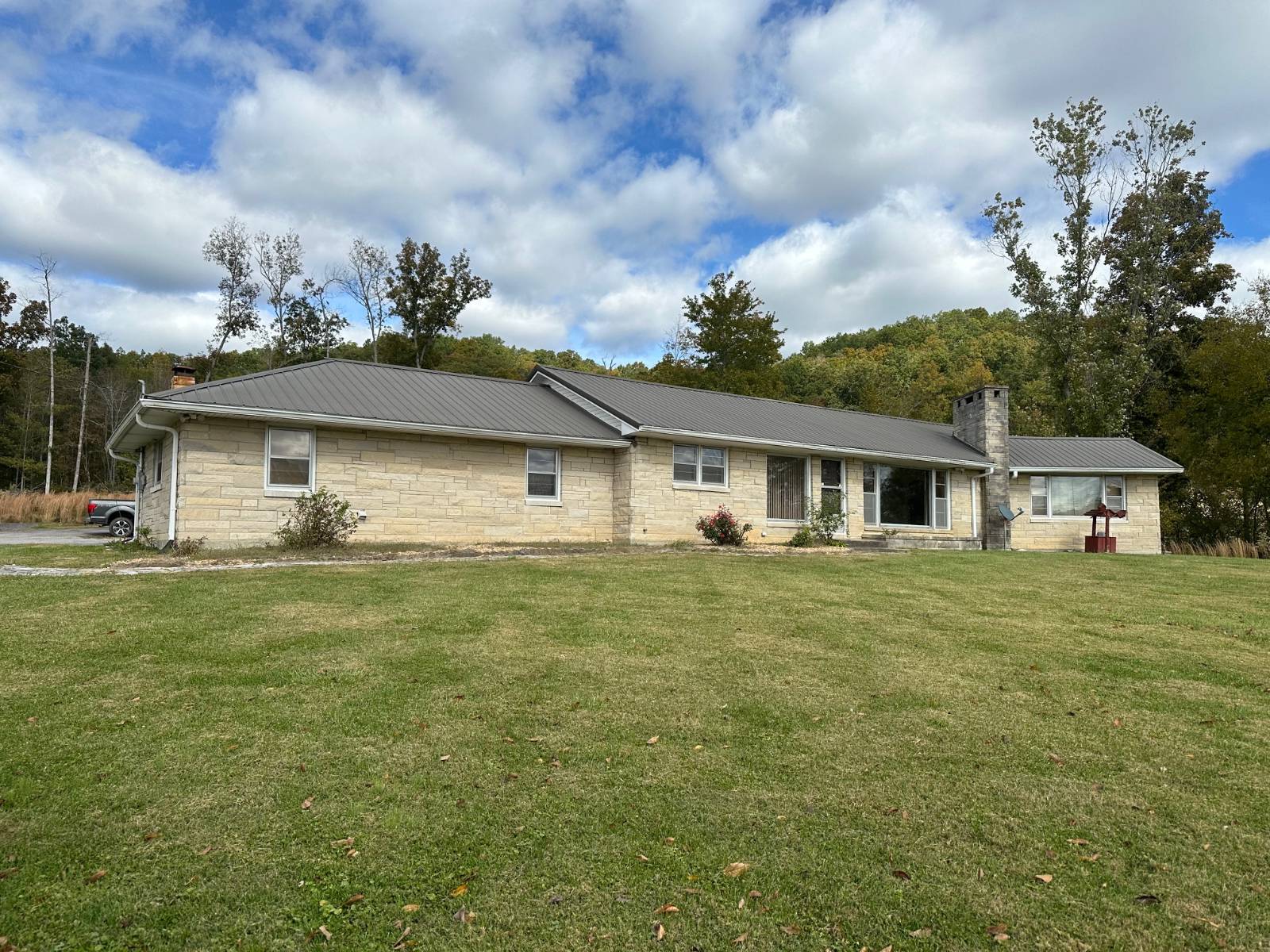


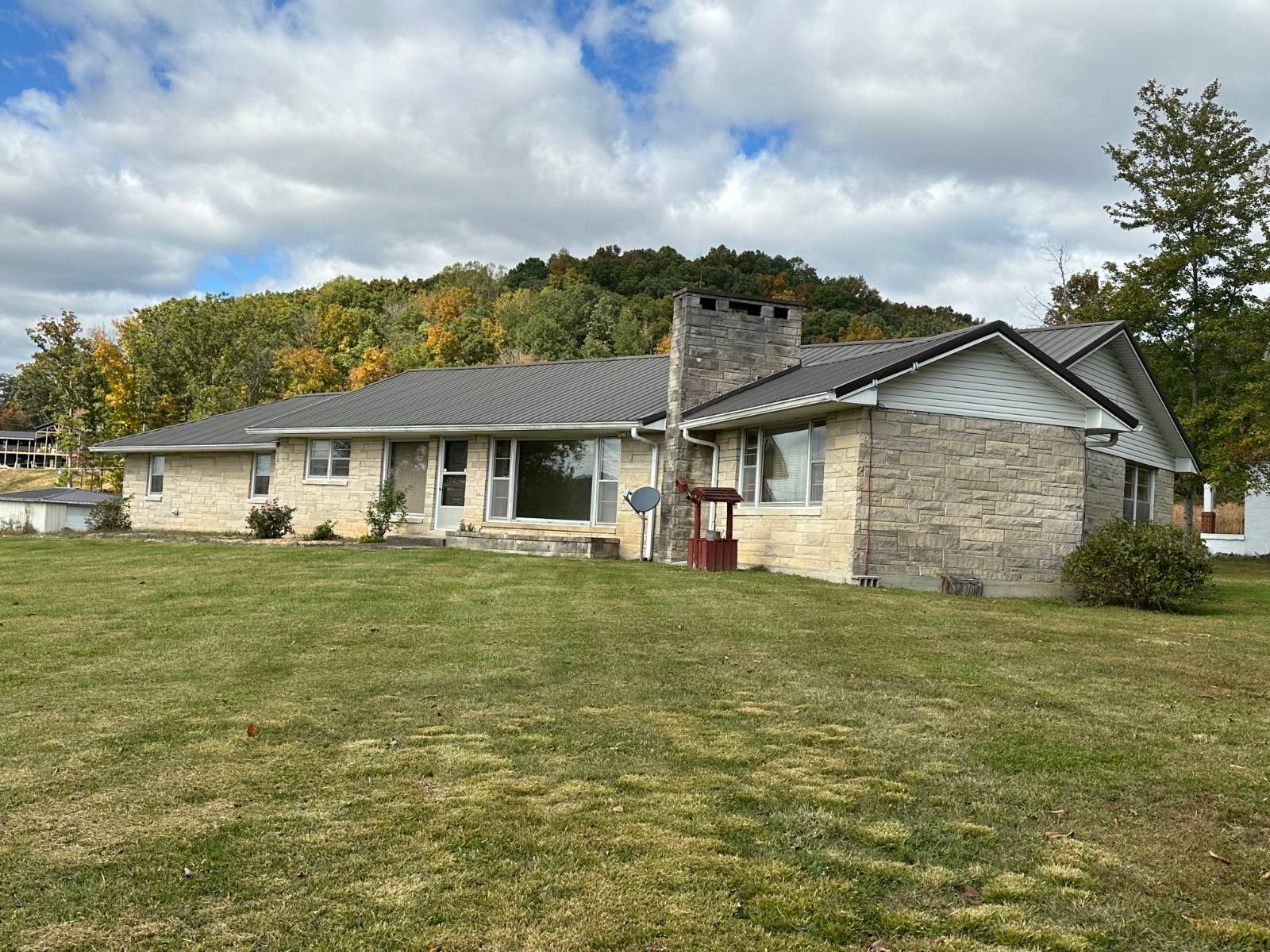 ;
;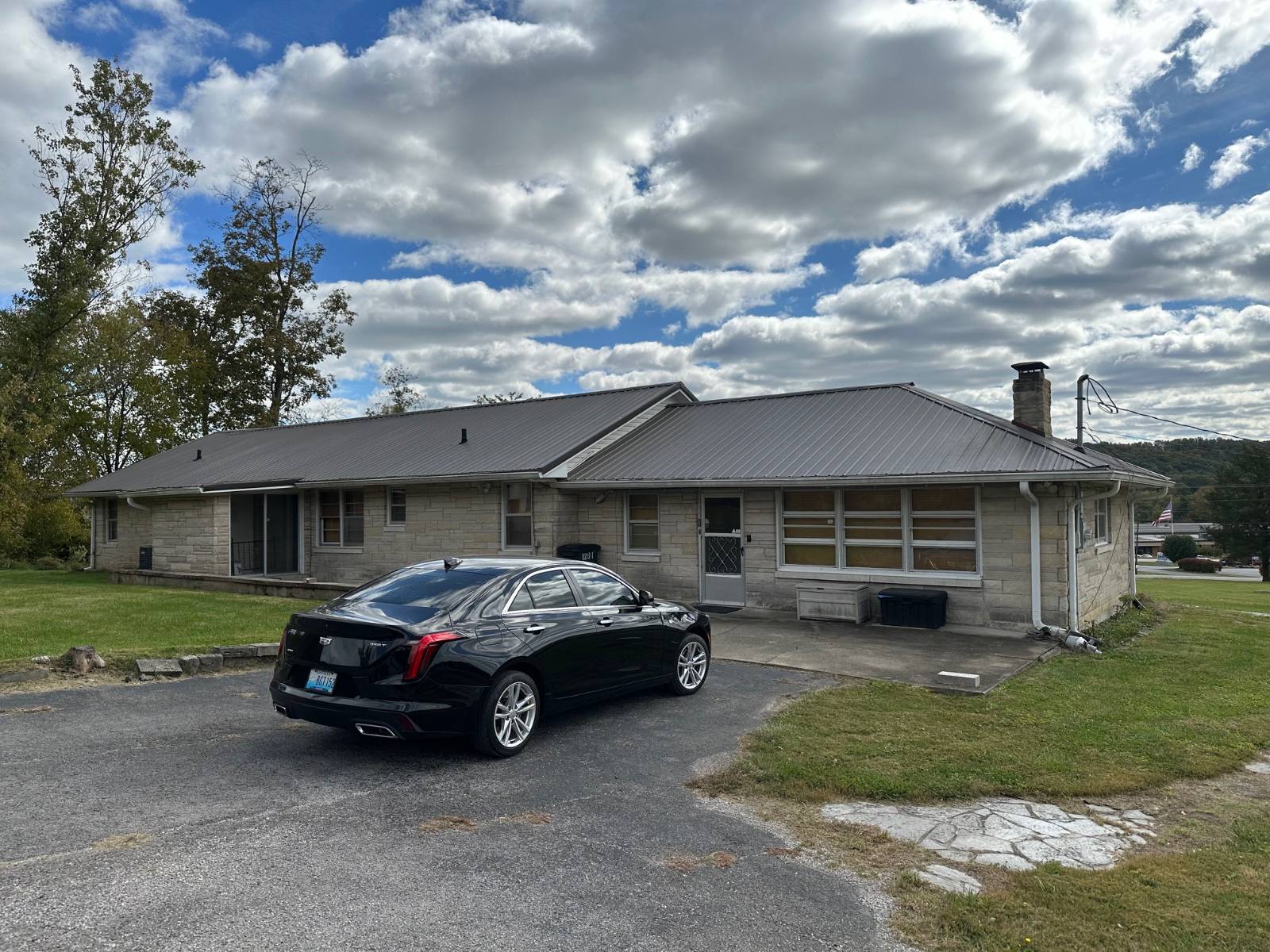 ;
;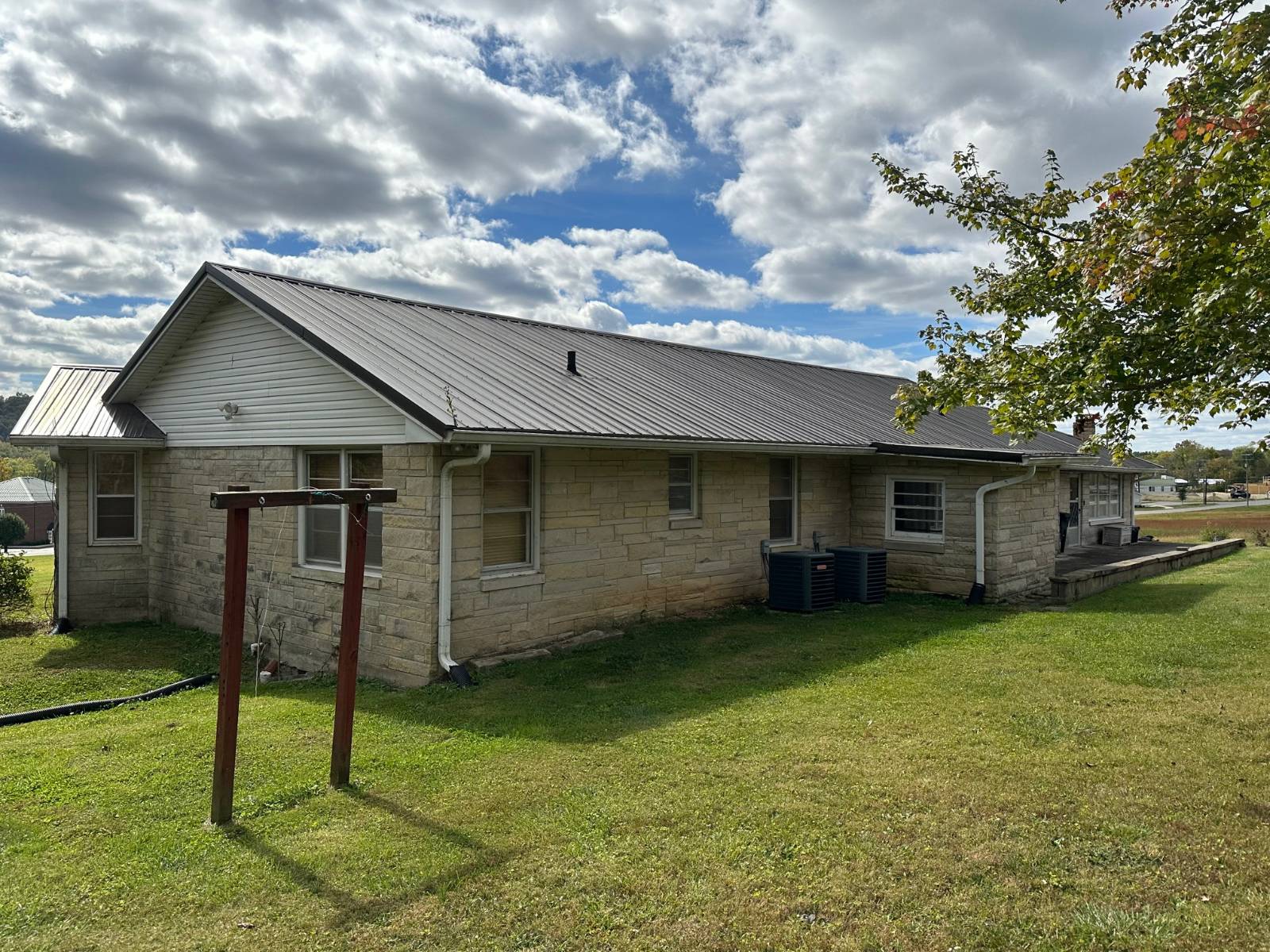 ;
;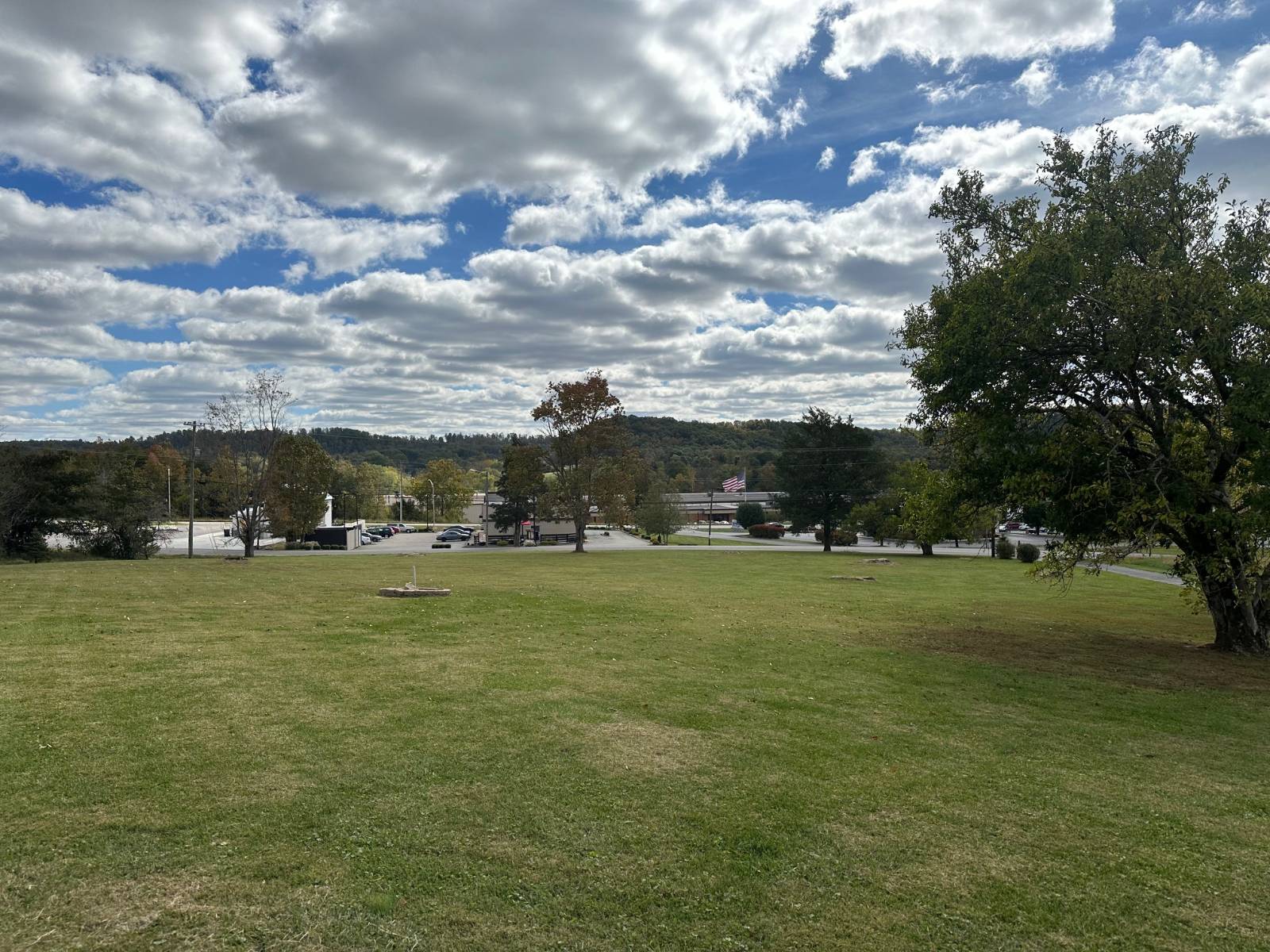 ;
;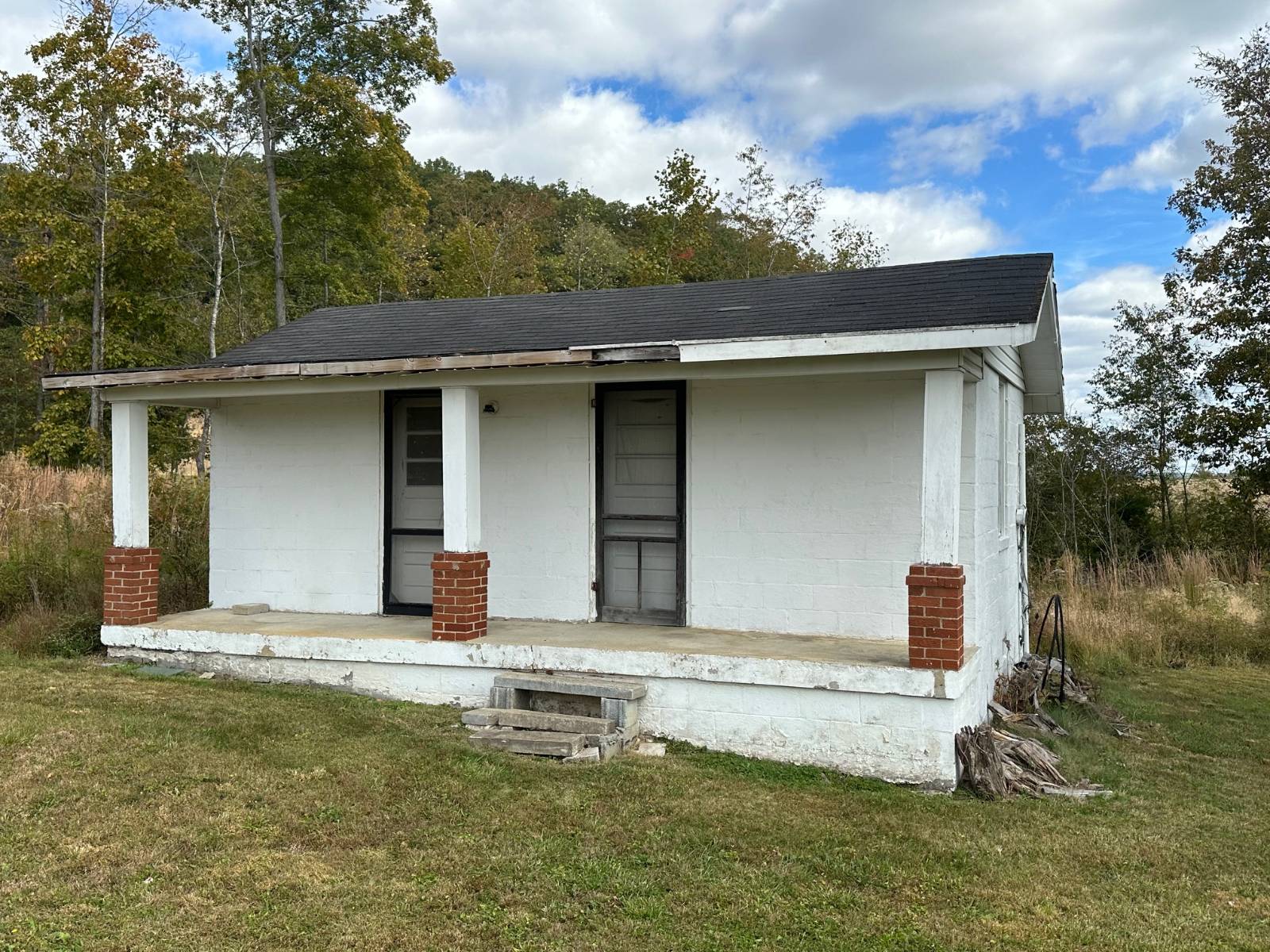 ;
; ;
;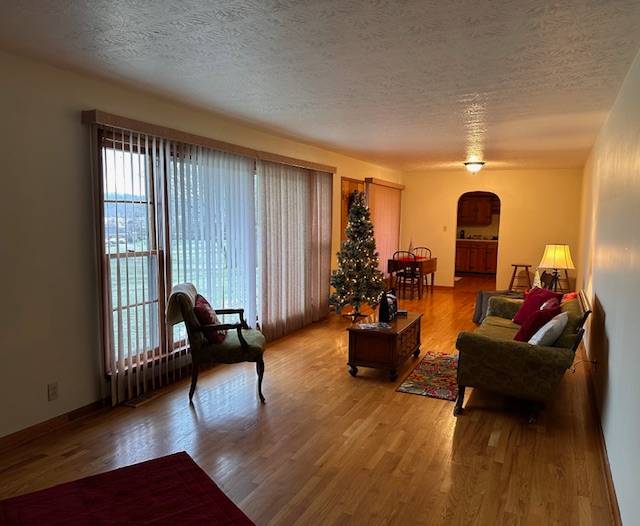 ;
;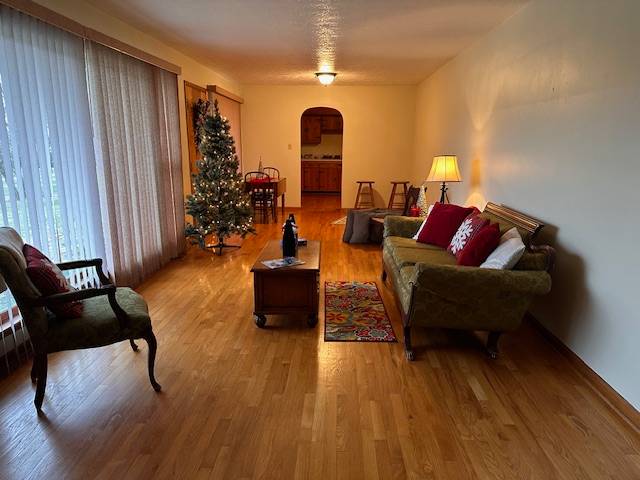 ;
;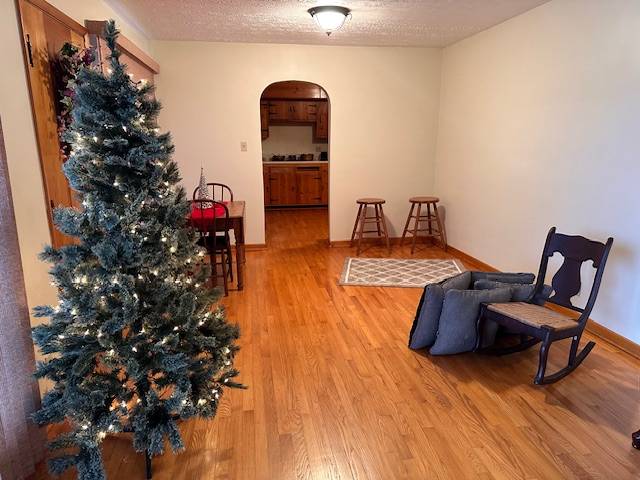 ;
;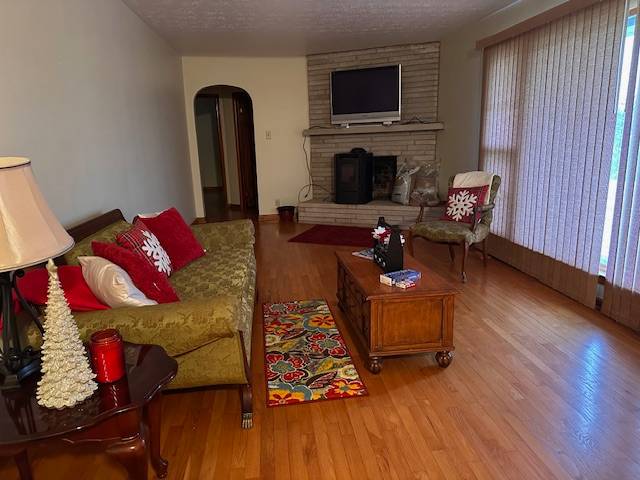 ;
;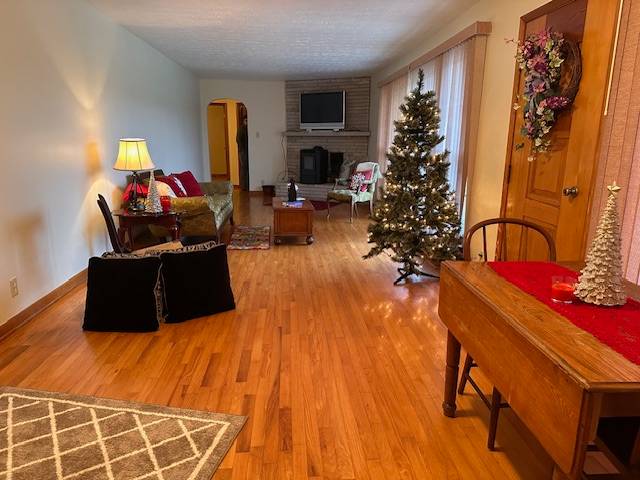 ;
;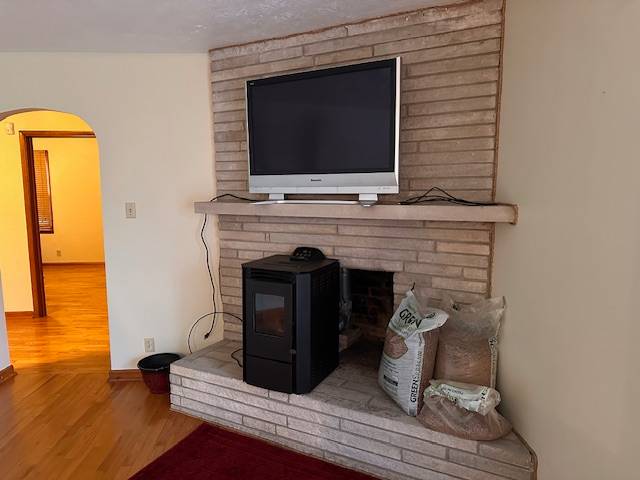 ;
;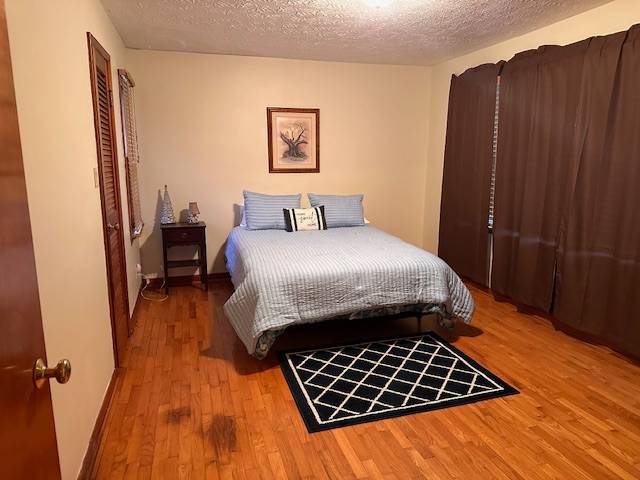 ;
;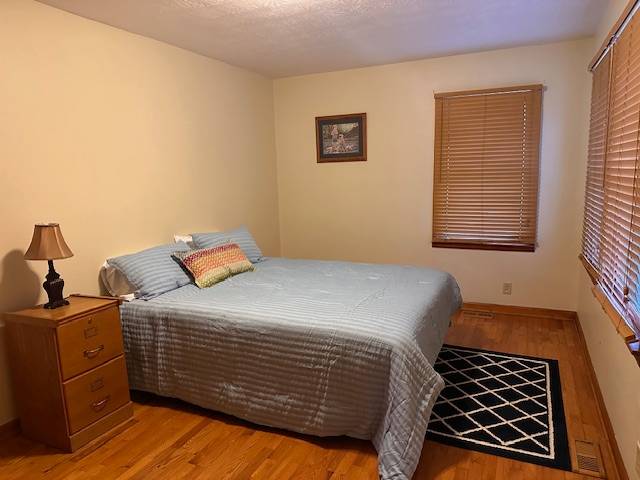 ;
;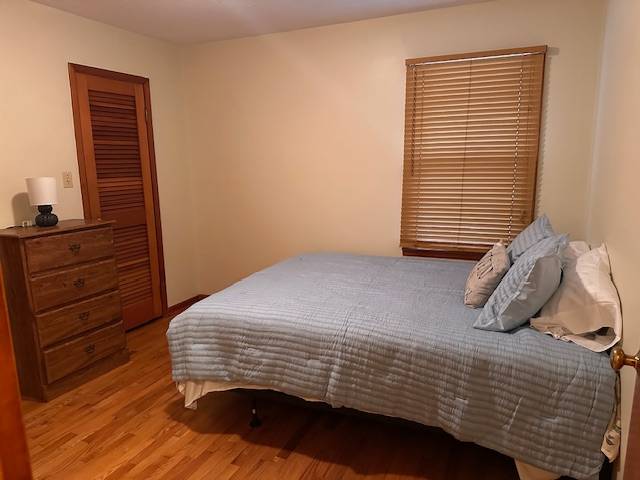 ;
; ;
;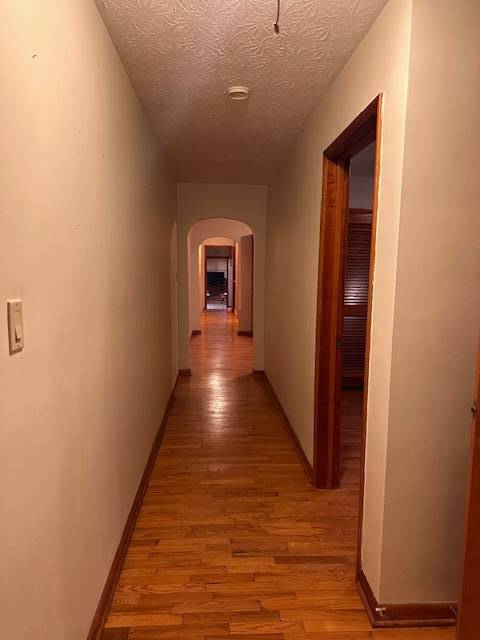 ;
;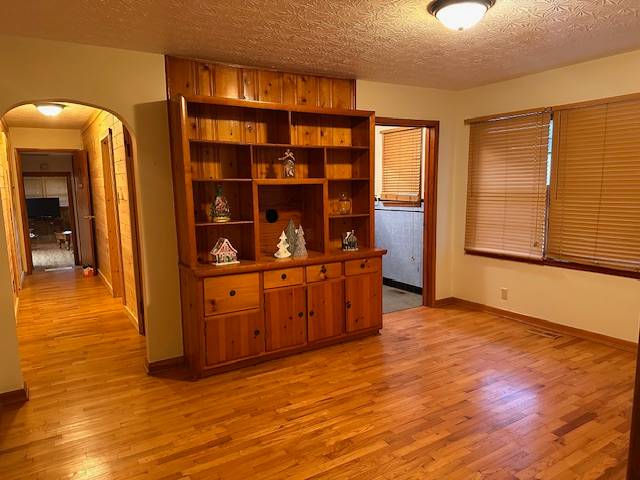 ;
;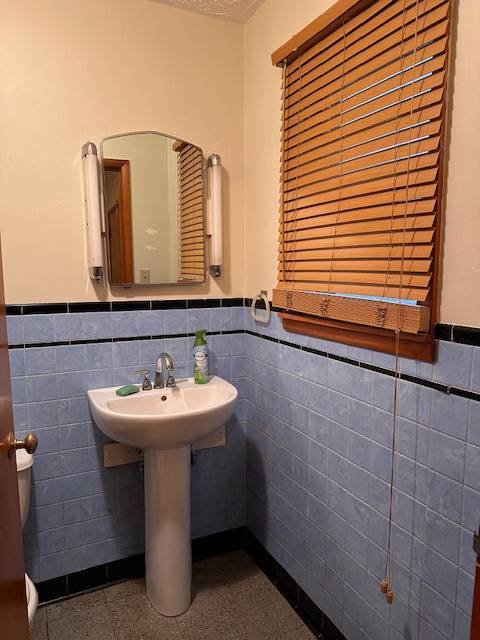 ;
;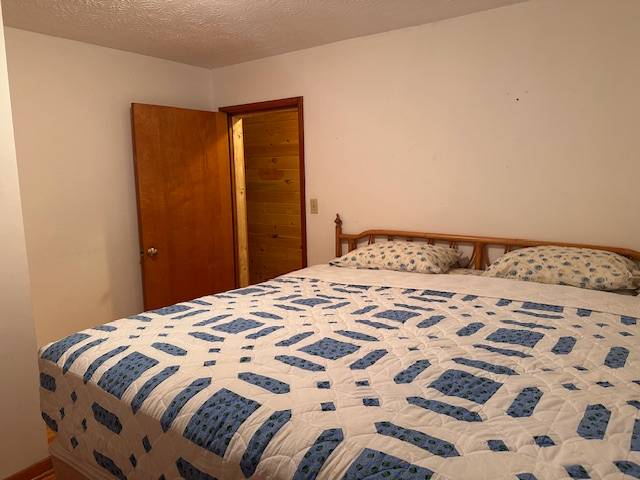 ;
;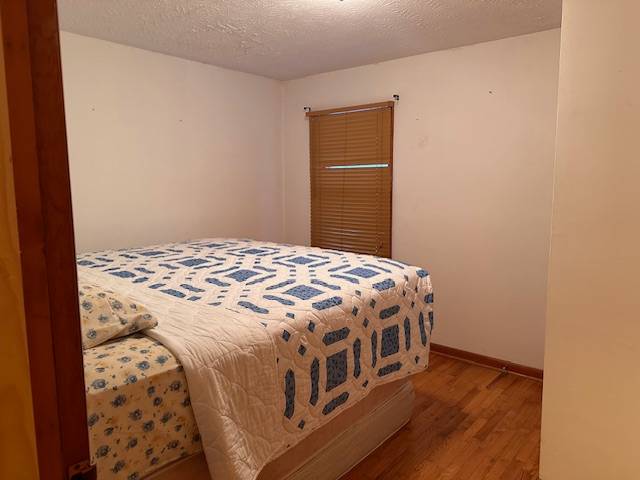 ;
;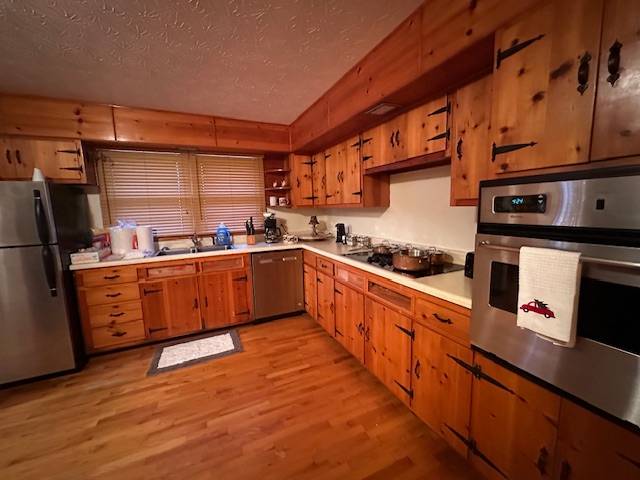 ;
;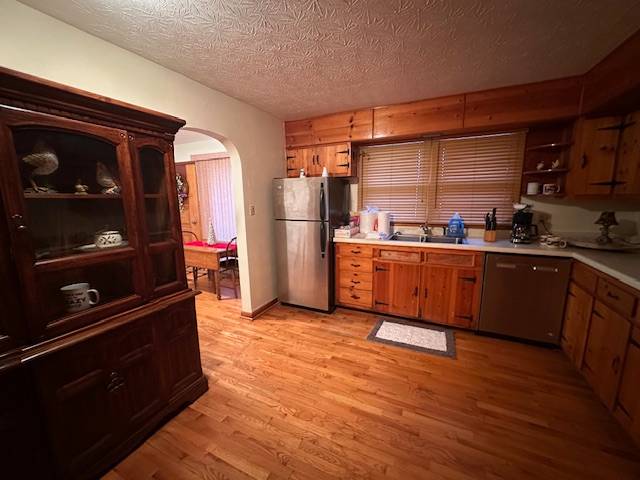 ;
;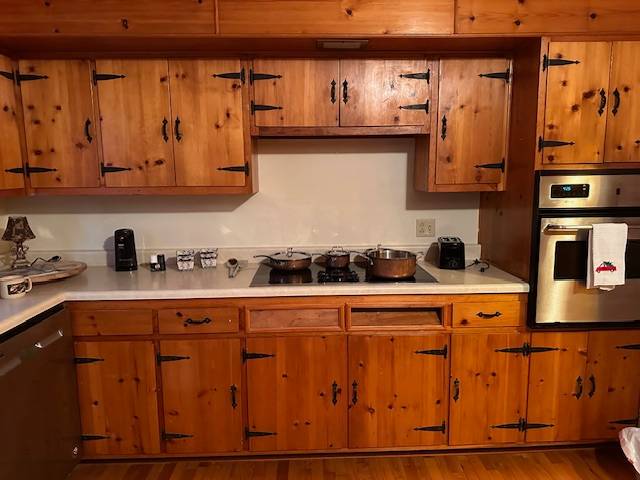 ;
;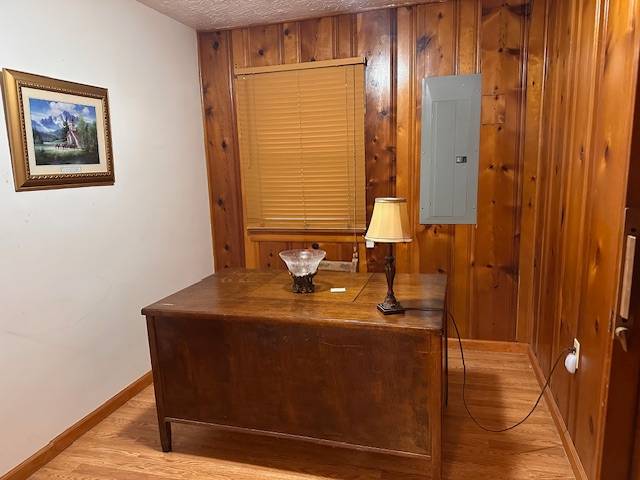 ;
;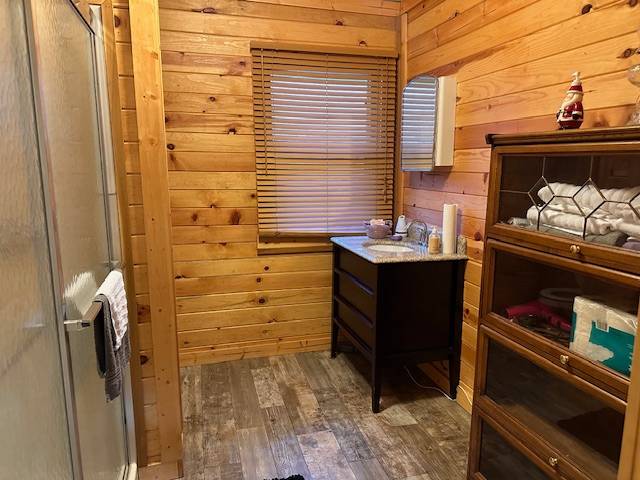 ;
;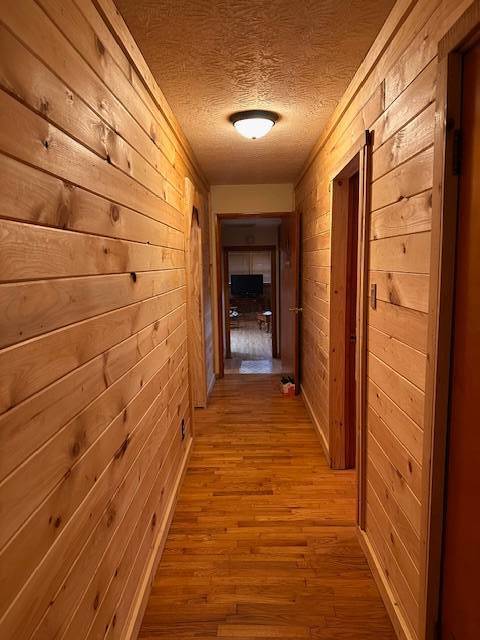 ;
;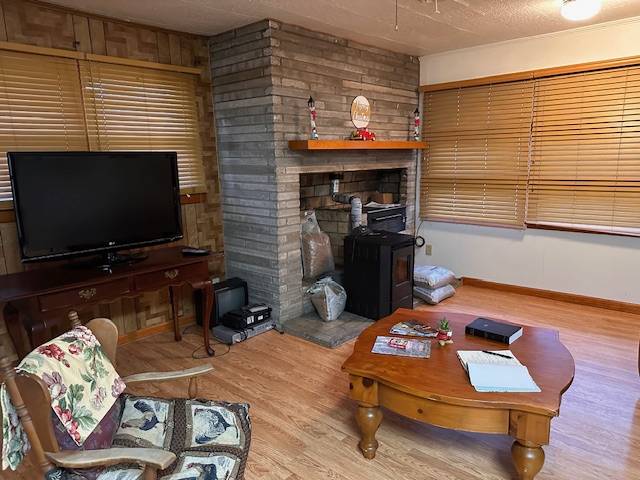 ;
;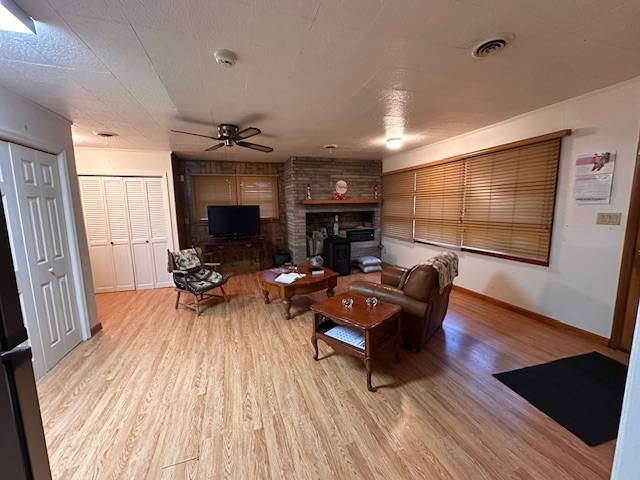 ;
;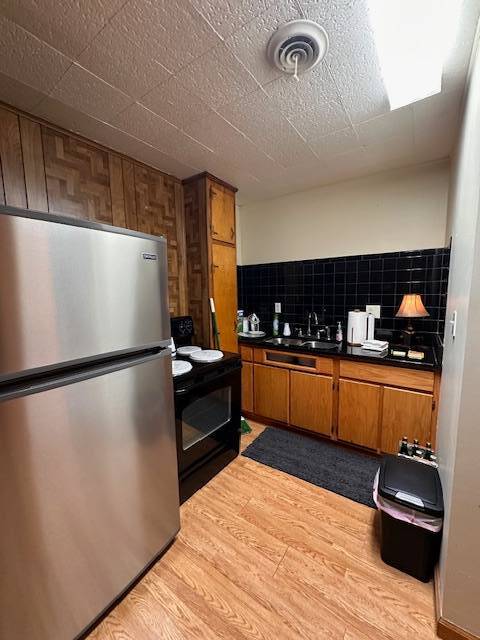 ;
;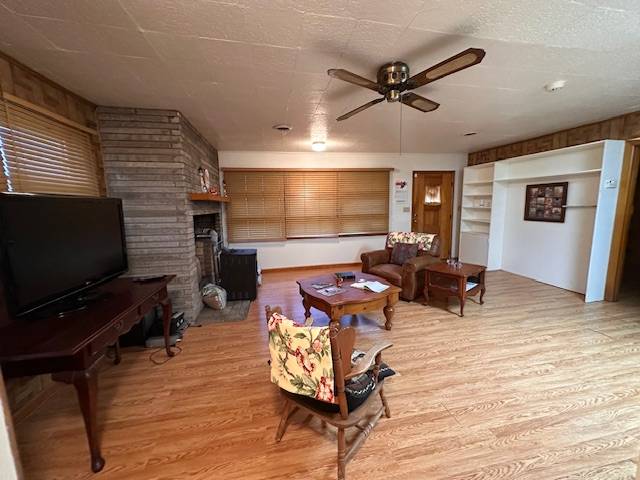 ;
;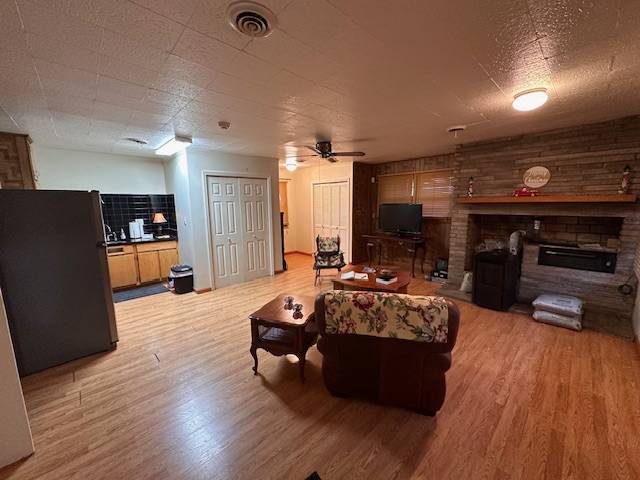 ;
;