12930 Pinecrest Dr , #92, Pinehurst, TX 77362
| Listing ID |
11142919 |
|
|
|
| Property Type |
Mobile/Manufactured |
|
|
|
| County |
Montgomery |
|
|
|
|
|
What a Great and Unique Value! This custom ordered Clayton Home has been completely Improved, Remodeled, updated with an extra outside covered roomy entertaining room. Included in the total 1,553 square feet of living space are 3 Bedrooms - 2 Baths, an attached secondary living area with a wood burning fireplace plus an additional add on room providing covered outside entertaining. The very long list of Improvements total to be over $100,000! An easy location to get to and from, this Home is situated on 2 roomy lots with lots of elbow room and privacy and has 2 concrete pads with steel covered parking for 4 cars, all in a very nice community where your monthly lot rent includes water-trash-sewer services, use of the nice outside pool, athletic court and picnic area. A brief bullet point list of improvements to include; remodeled kitchen, new roof, new 5-ton Bosch A/C-Heat, new underside ductwork and insulation, new hardwood and vinyl plank flooring, 2 extra-large carports, new entrance ramp and skirting with all-weather treks, a very nice roomy bonus room add on, ( fantastic for covered, private outside enjoyment), both bathrooms remodeled, new electrical for the home and the outside shed, new water heater, new underside plumbing, new large outbuilding with electricity, and ramp for easy load and unloading, Wow! that's just the bullet points. You will appreciate all this and more when you have your personal showing!! Please call the featured listing agent for your time to see, in person. There are special options and stipulations for the sale of this Unique Home and all the setups in place!!
|
- 3 Total Bedrooms
- 2 Full Baths
- 1553 SF
- Built in 1997
- Renovated 2020
- 1 Story
- Unit 92
- Available 12/17/2022
- Mobile Home Style
- Model: Southern Star
- Renovation: Completely Improved, remodeled, and updated and more!
- Open Kitchen
- Laminate Kitchen Counter
- Oven/Range
- Refrigerator
- Dishwasher
- Microwave
- Washer
- Dryer
- Appliance Hot Water Heater
- Carpet Flooring
- Hardwood Flooring
- Laminate Flooring
- Vinyl Flooring
- 9 Rooms
- Entry Foyer
- Living Room
- Dining Room
- Family Room
- Formal Room
- Den/Office
- Primary Bedroom
- en Suite Bathroom
- Walk-in Closet
- Media Room
- Bonus Room
- Great Room
- Library
- Kitchen
- Laundry
- First Floor Primary Bedroom
- First Floor Bathroom
- 1 Fireplace
- Alarm System
- Forced Air
- Electric Fuel
- Central A/C
- Manufactured (Multi-Section) Construction
- Land Lease Fee $1,325
- Vinyl Siding
- T1-11 Siding
- Asphalt Shingles Roof
- Detached Garage
- 4 Garage Spaces
- Community Water
- Community Septic
- Pool: Above Ground
- Deck
- Patio
- Open Porch
- Covered Porch
- Driveway
- Corner
- Trees
- Tennis Surface: Workout-Basketball court
- Shed
- Outbuilding
- Walk-up (Bldg. Style)
- Community: Pinedale
- Pool
- Pets Allowed
- Playground
|
|
Hill Country Manufactured Home Resale Specialists
|
Listing data is deemed reliable but is NOT guaranteed accurate.
|



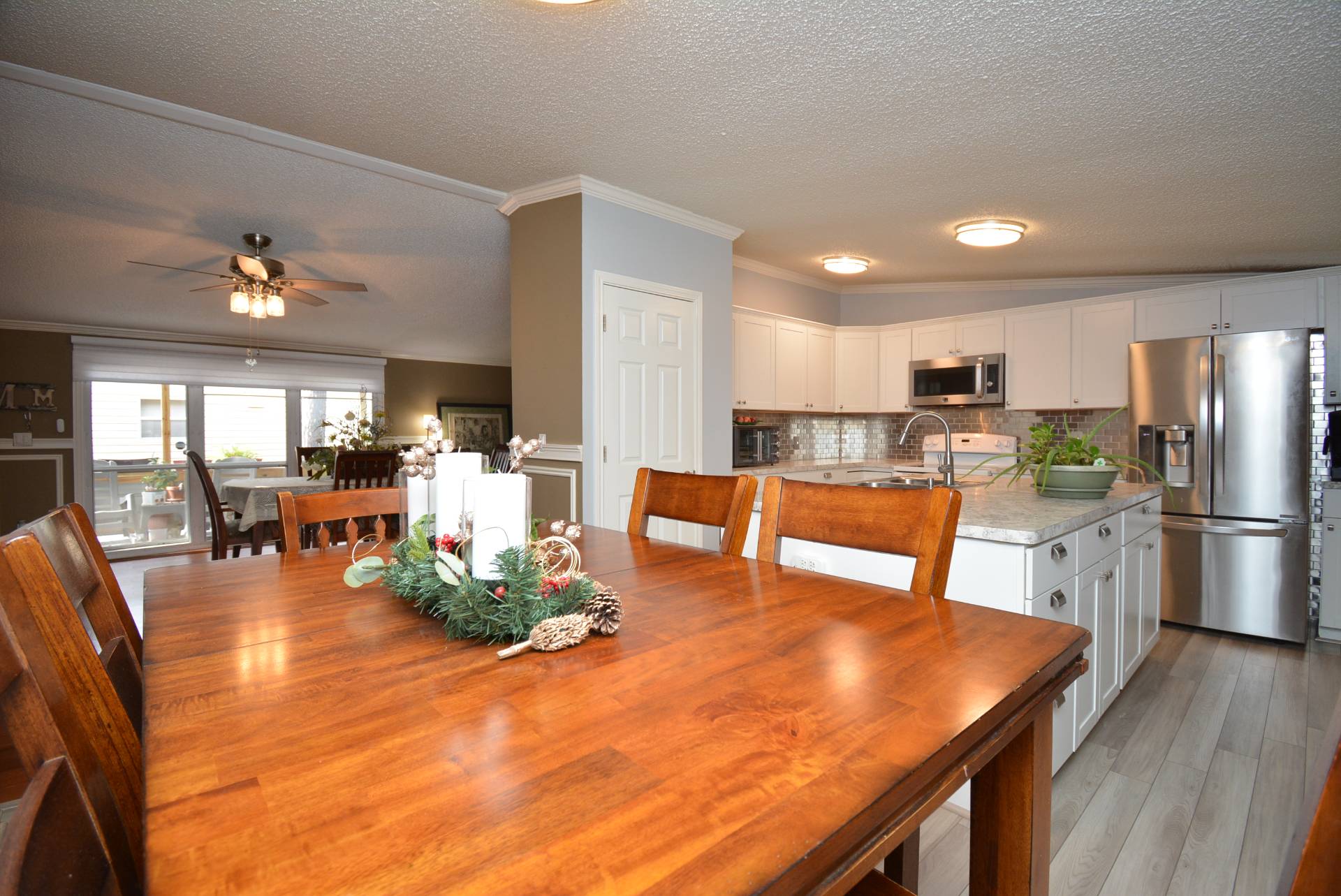


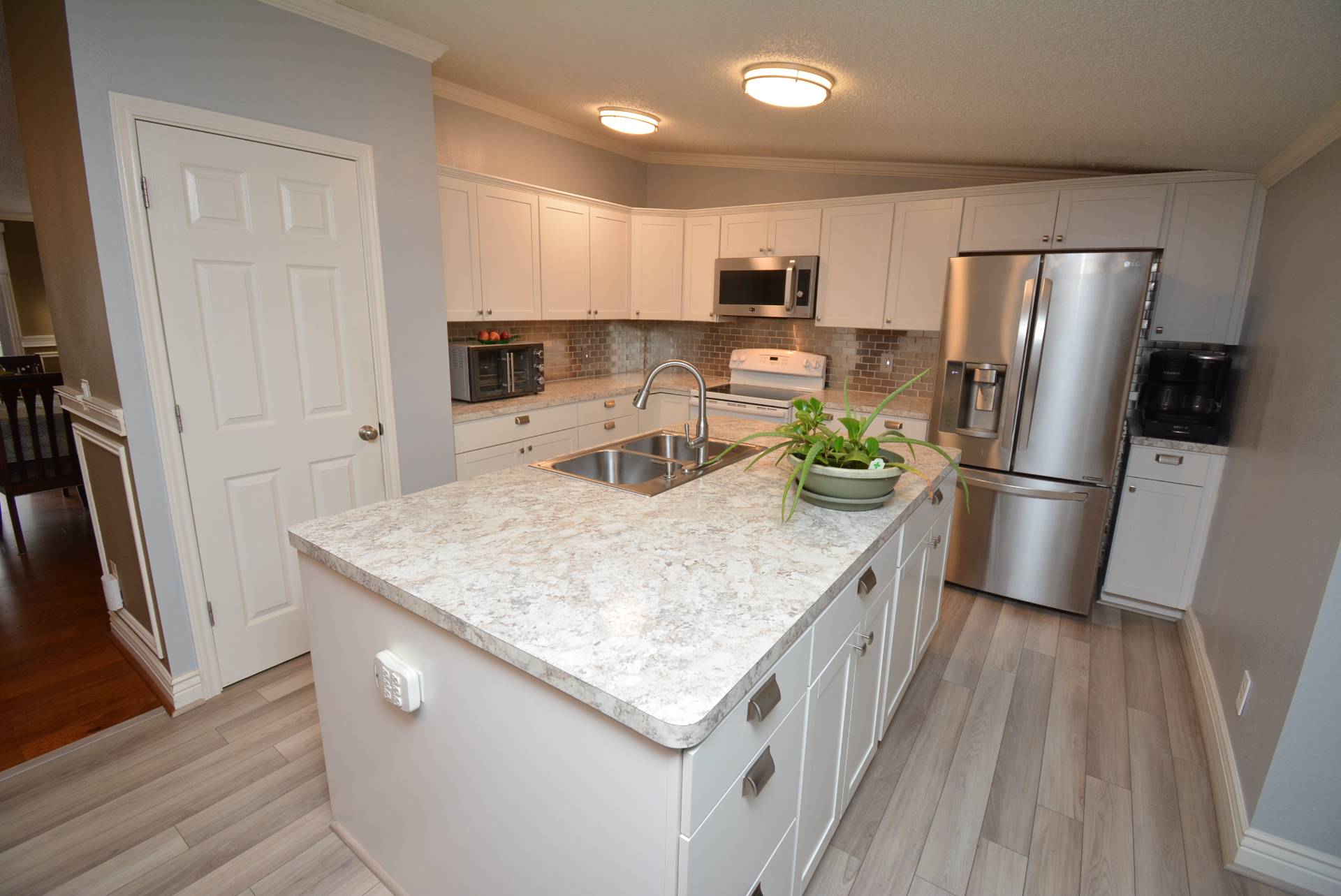 ;
;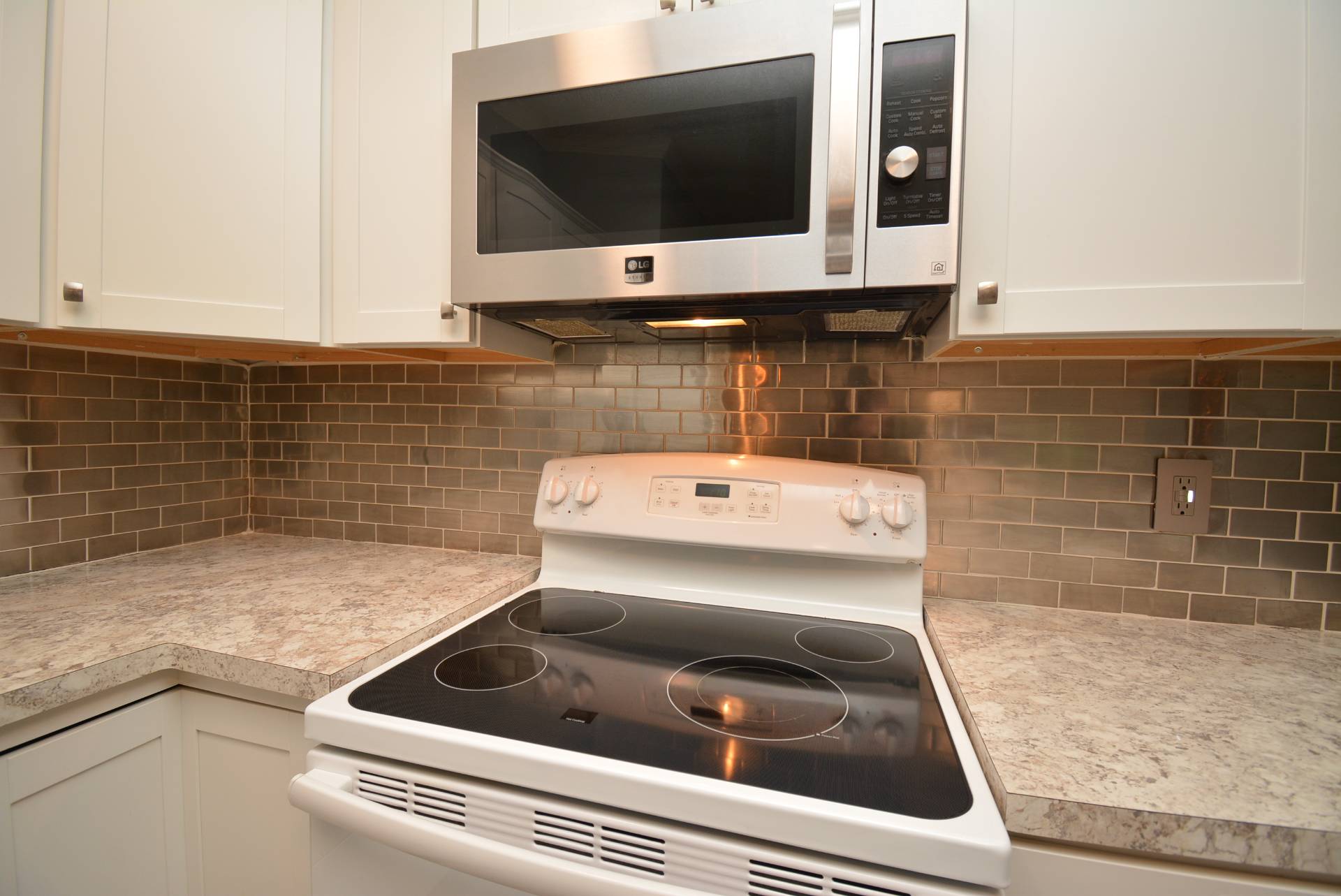 ;
;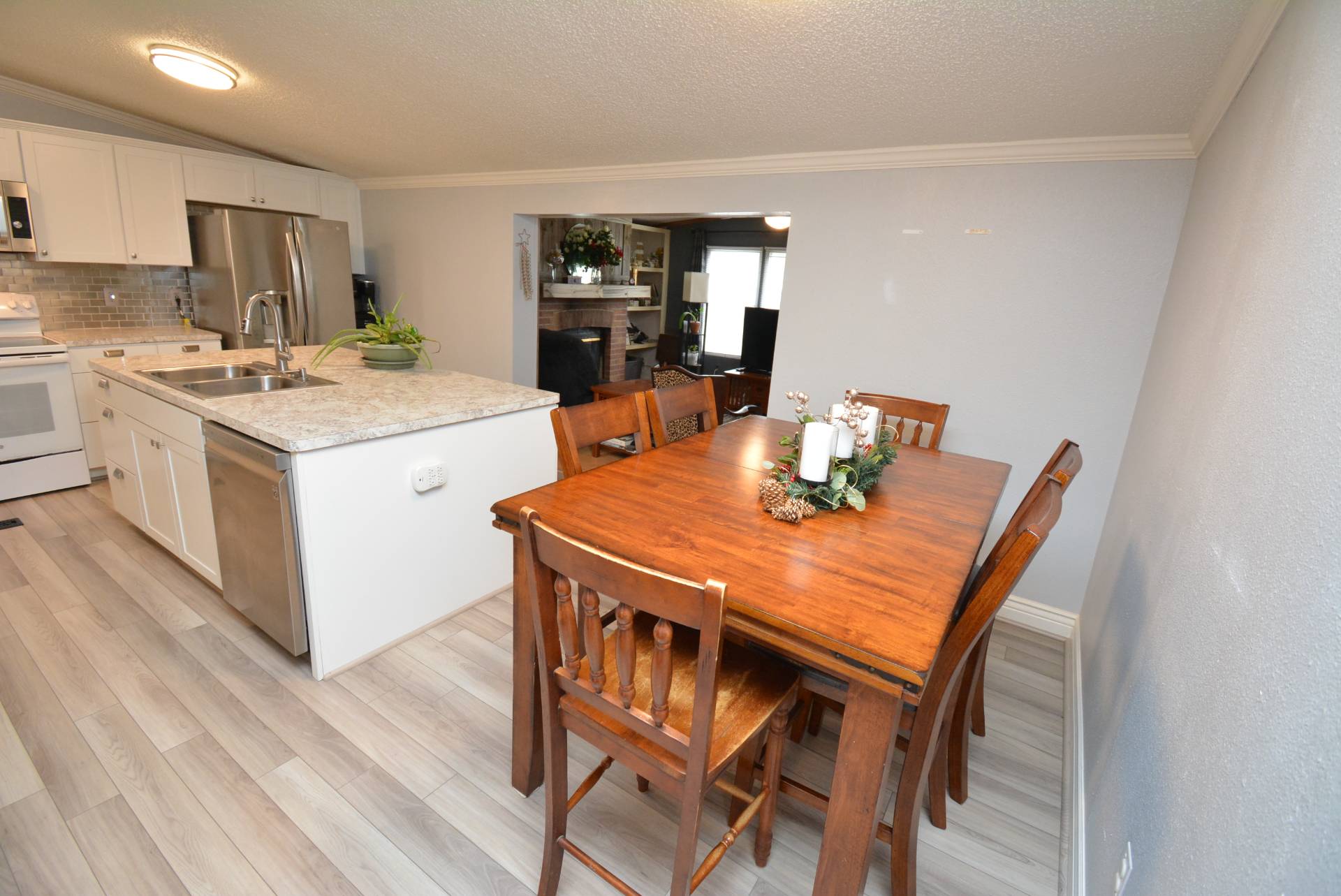 ;
;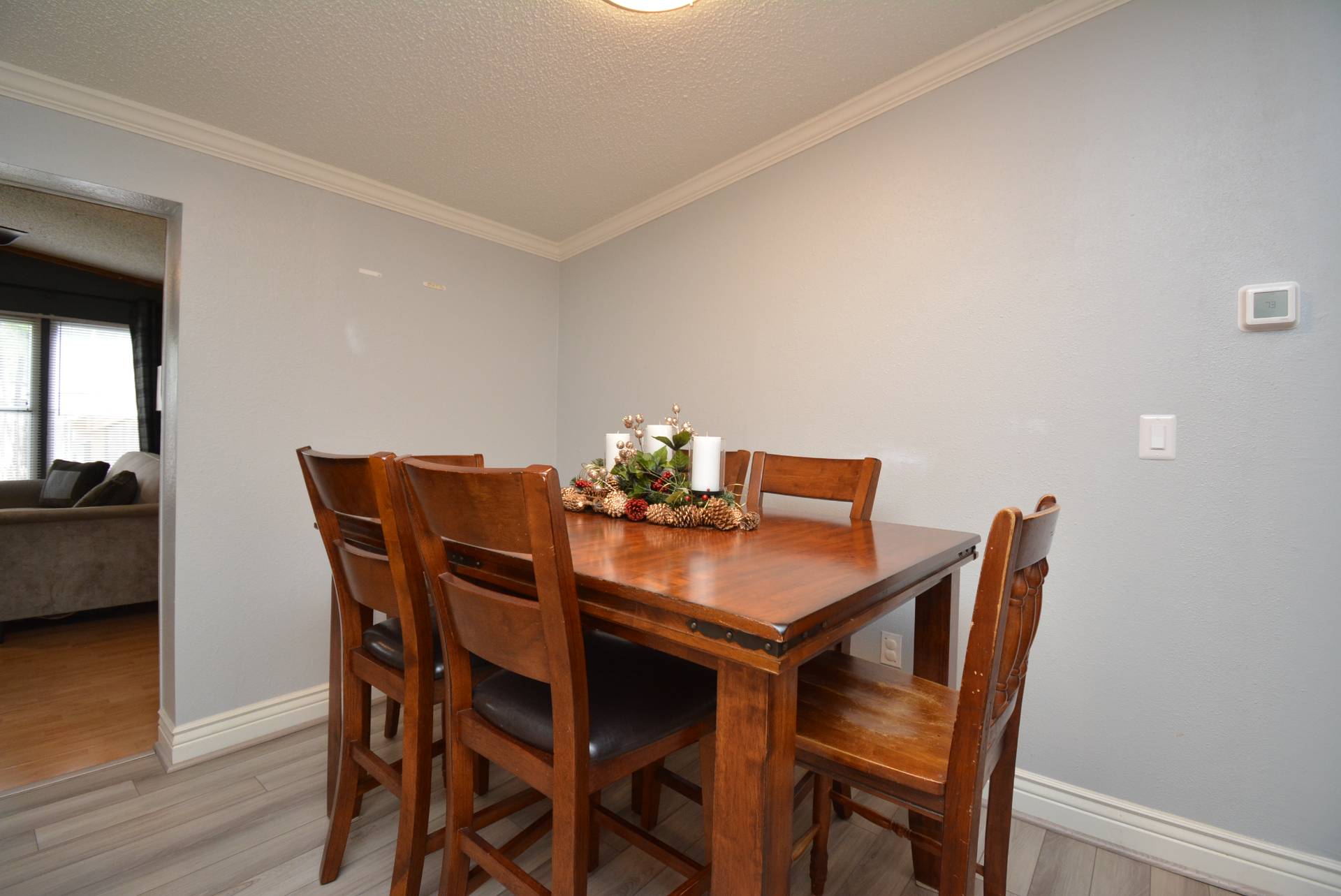 ;
;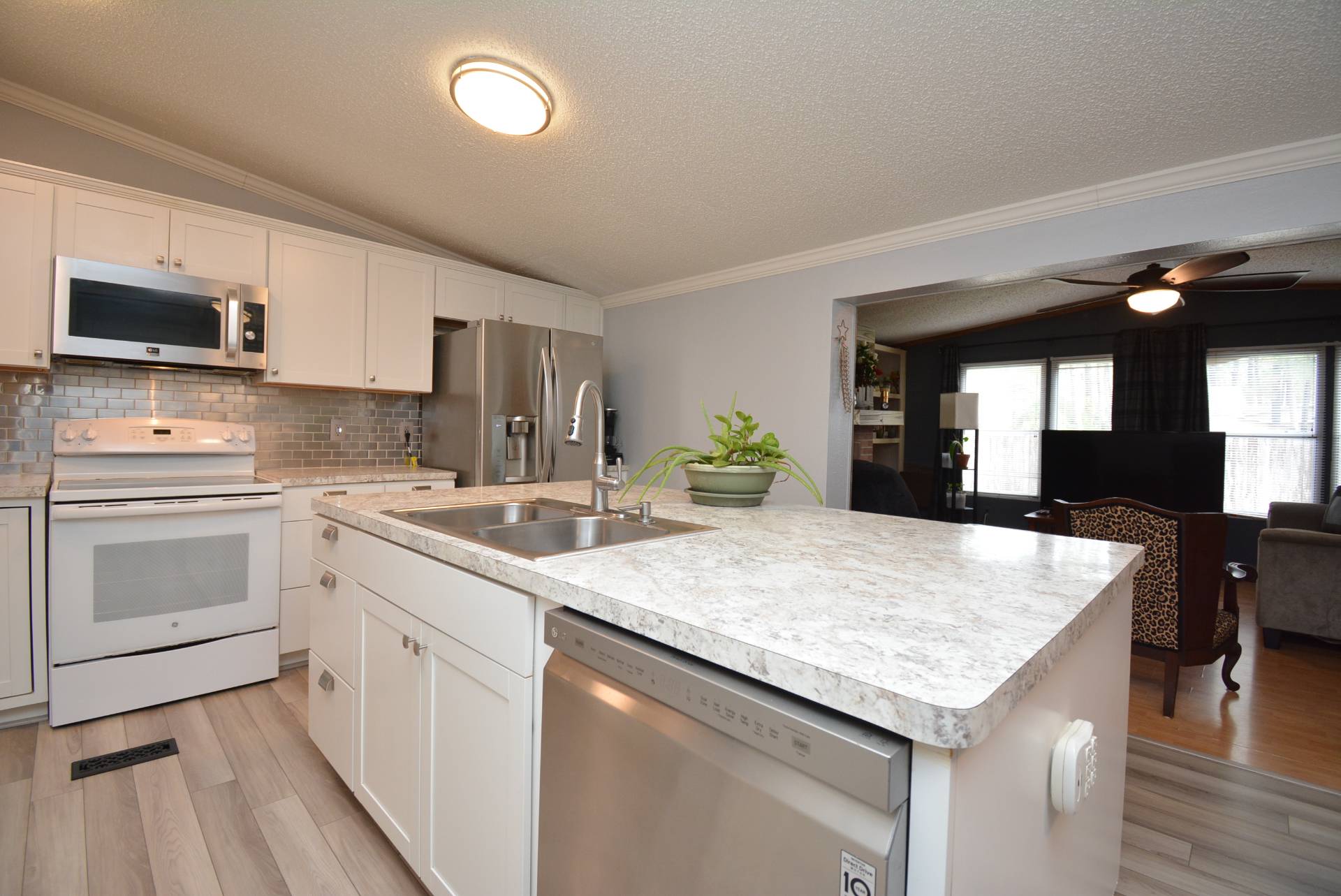 ;
;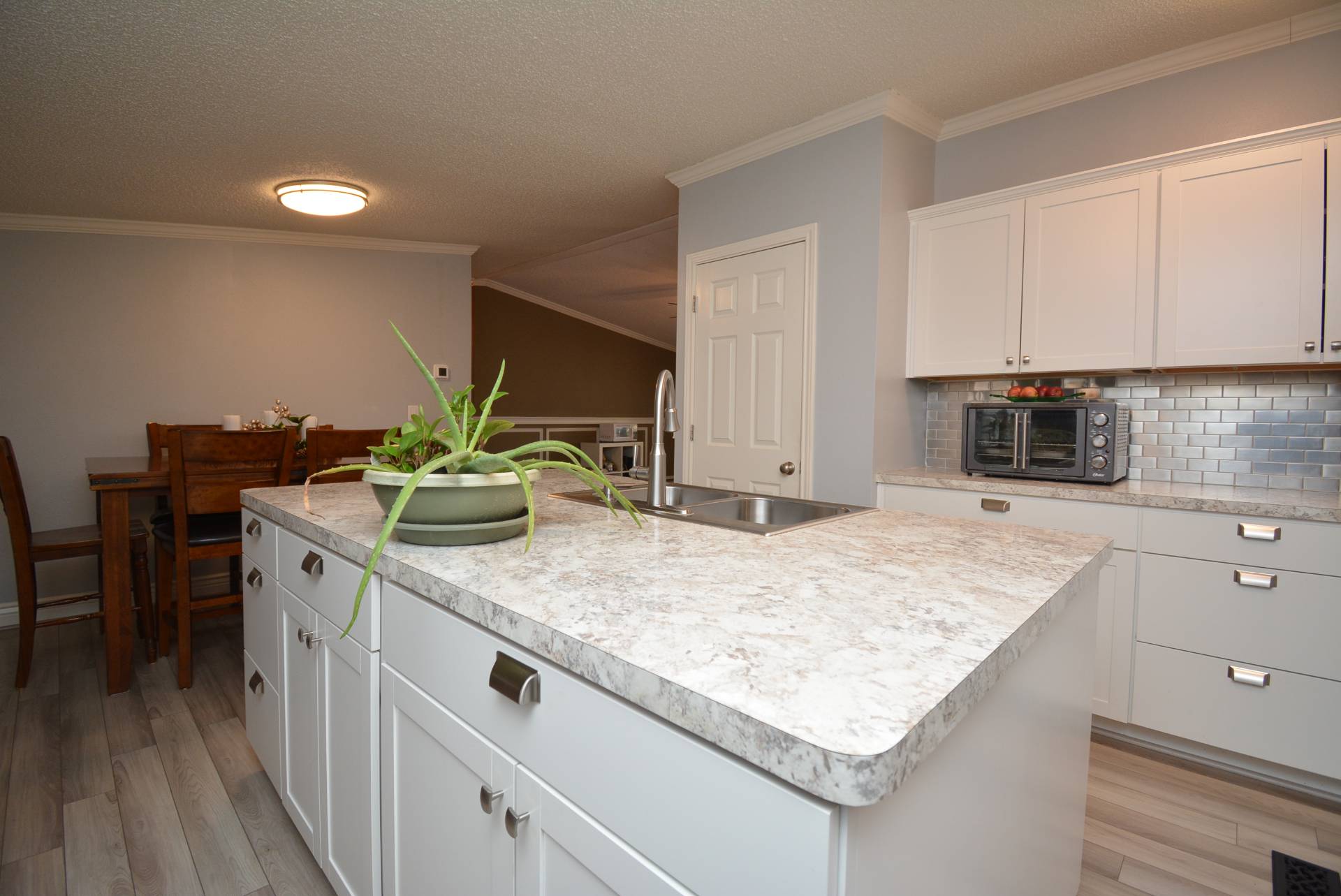 ;
;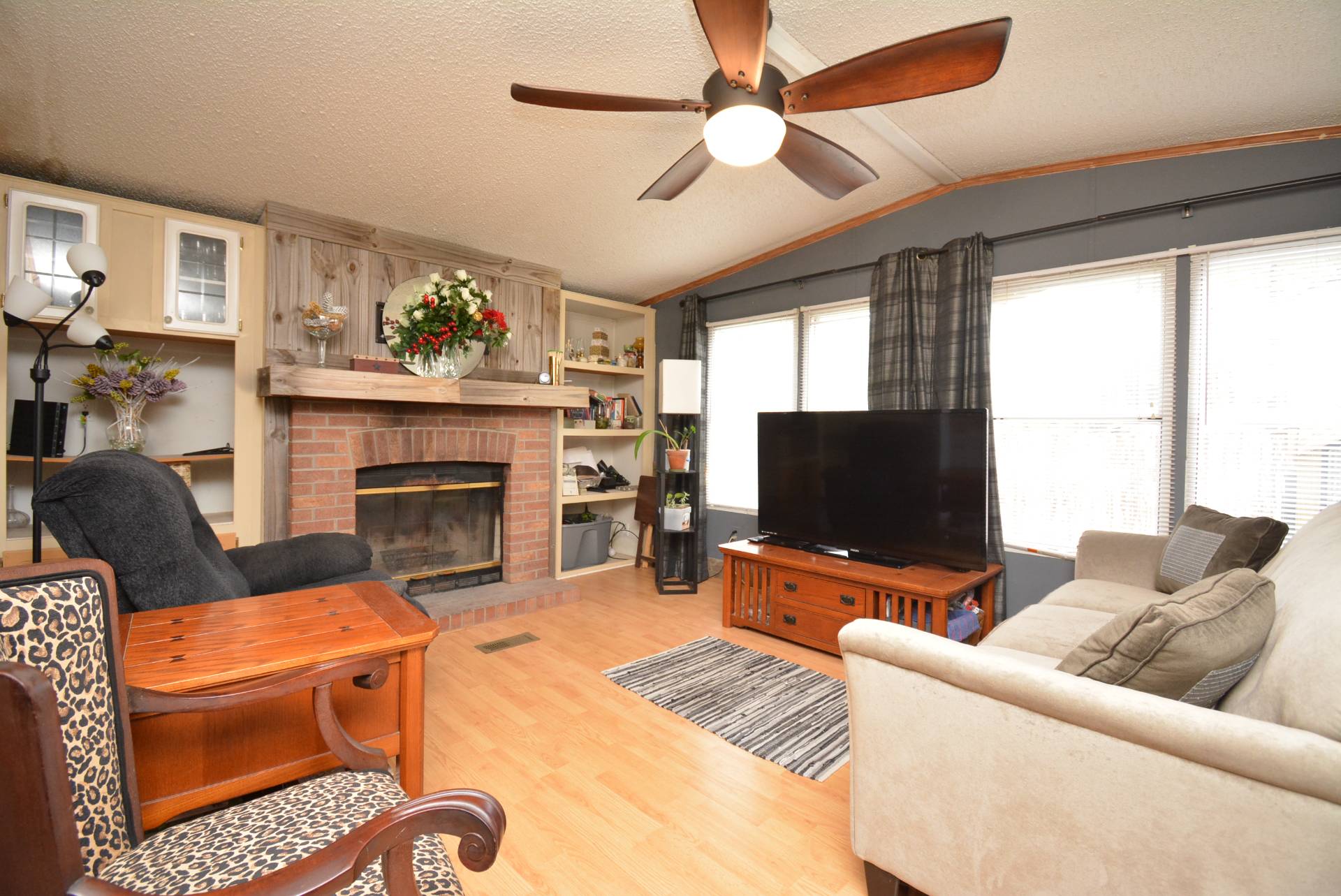 ;
;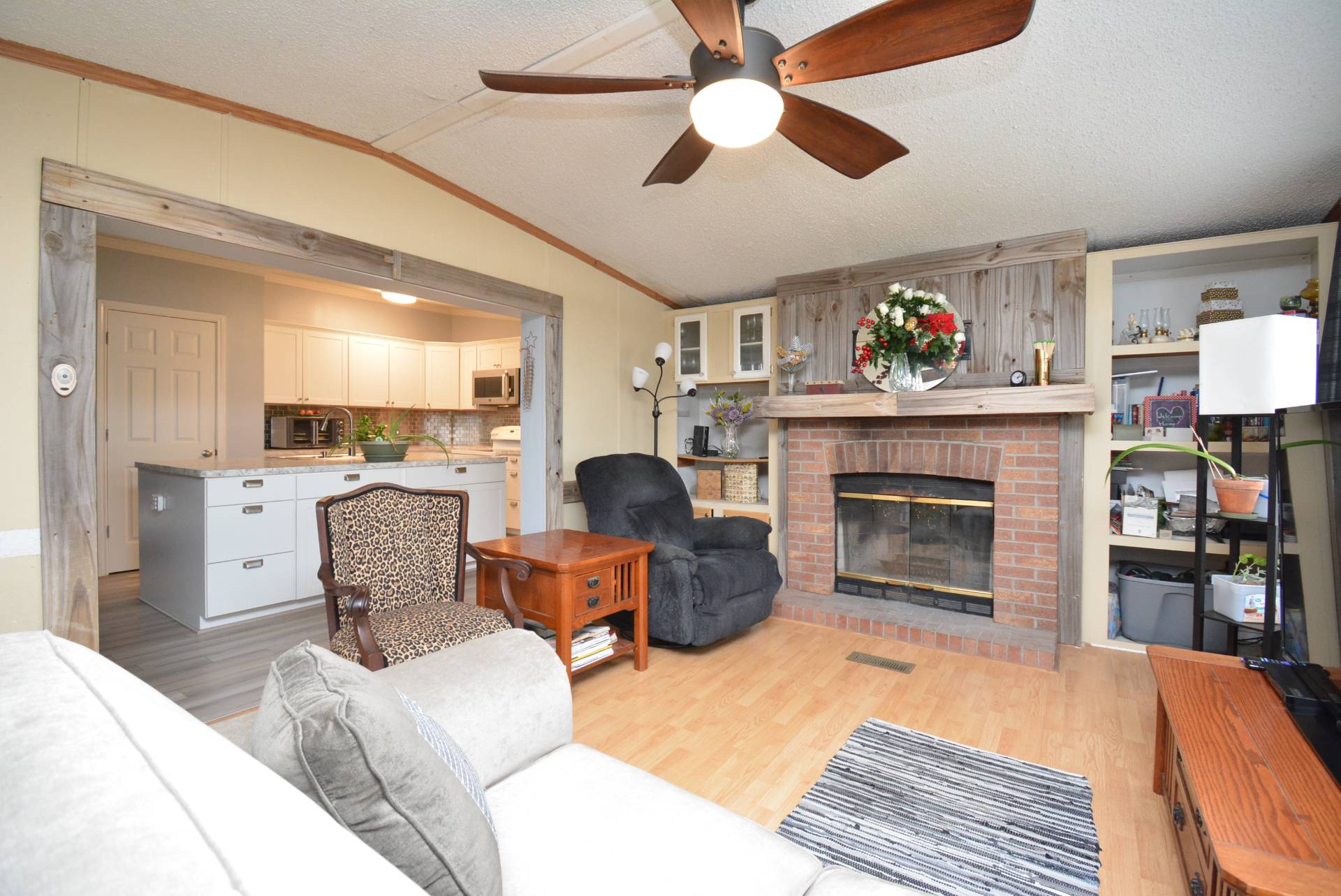 ;
;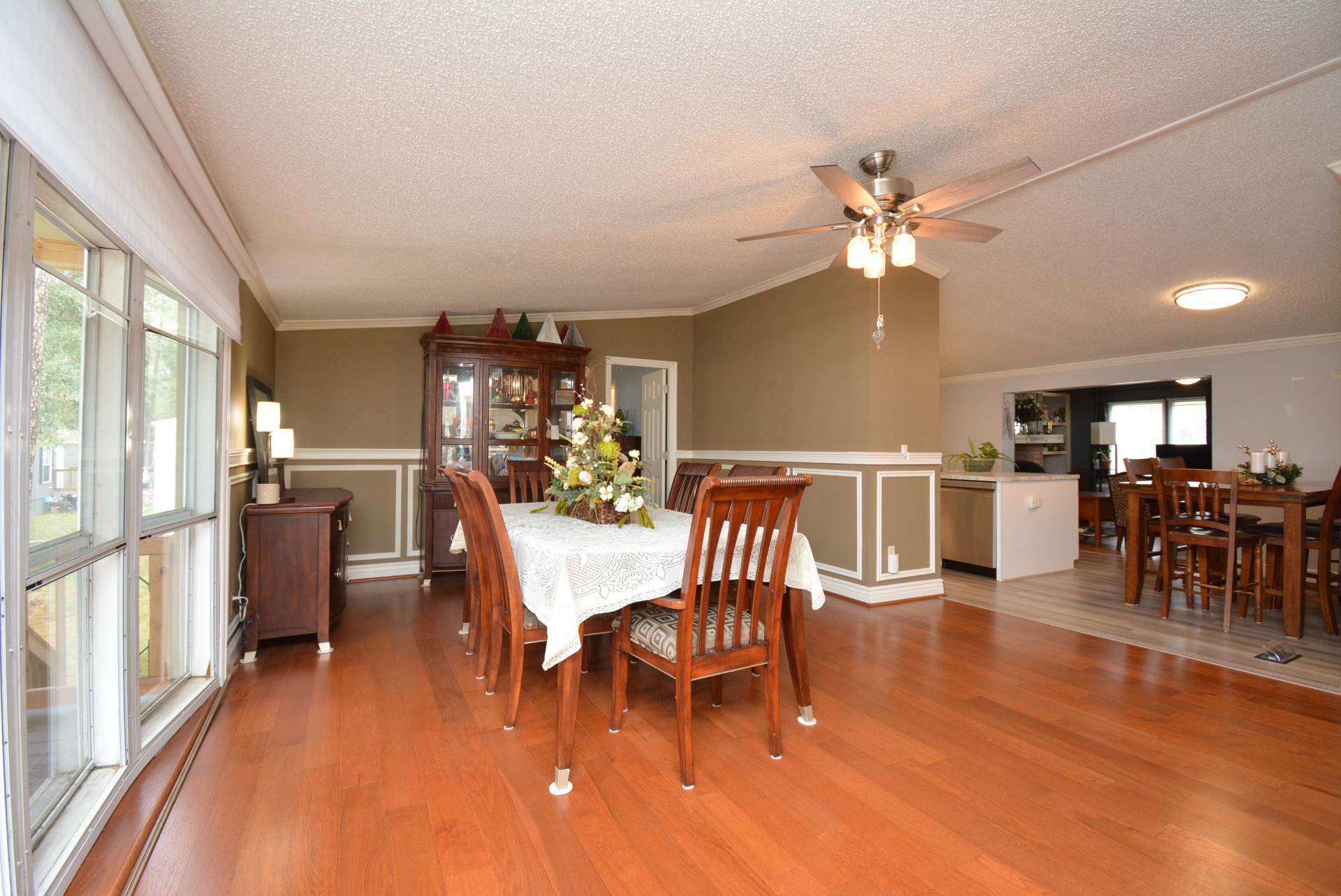 ;
;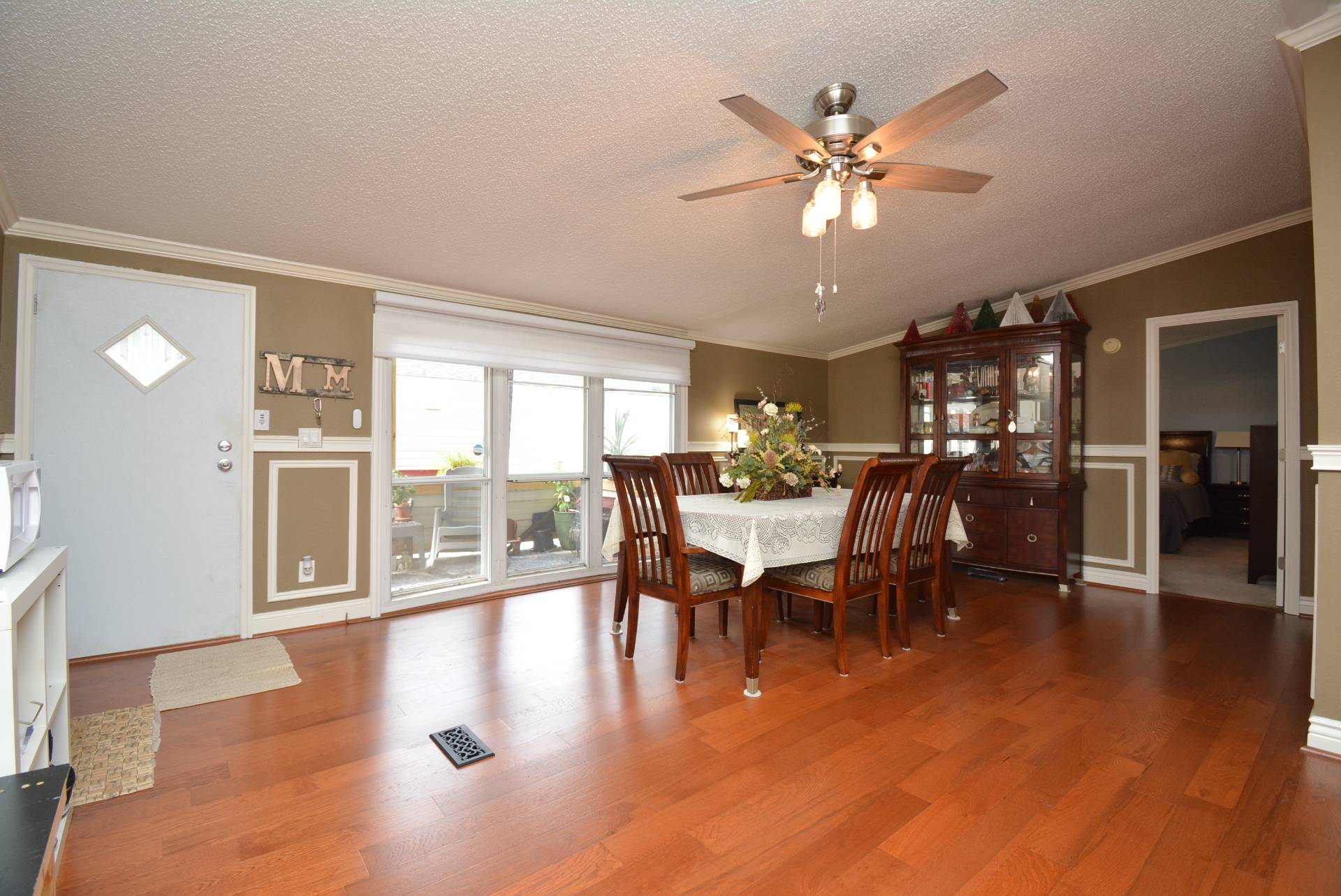 ;
;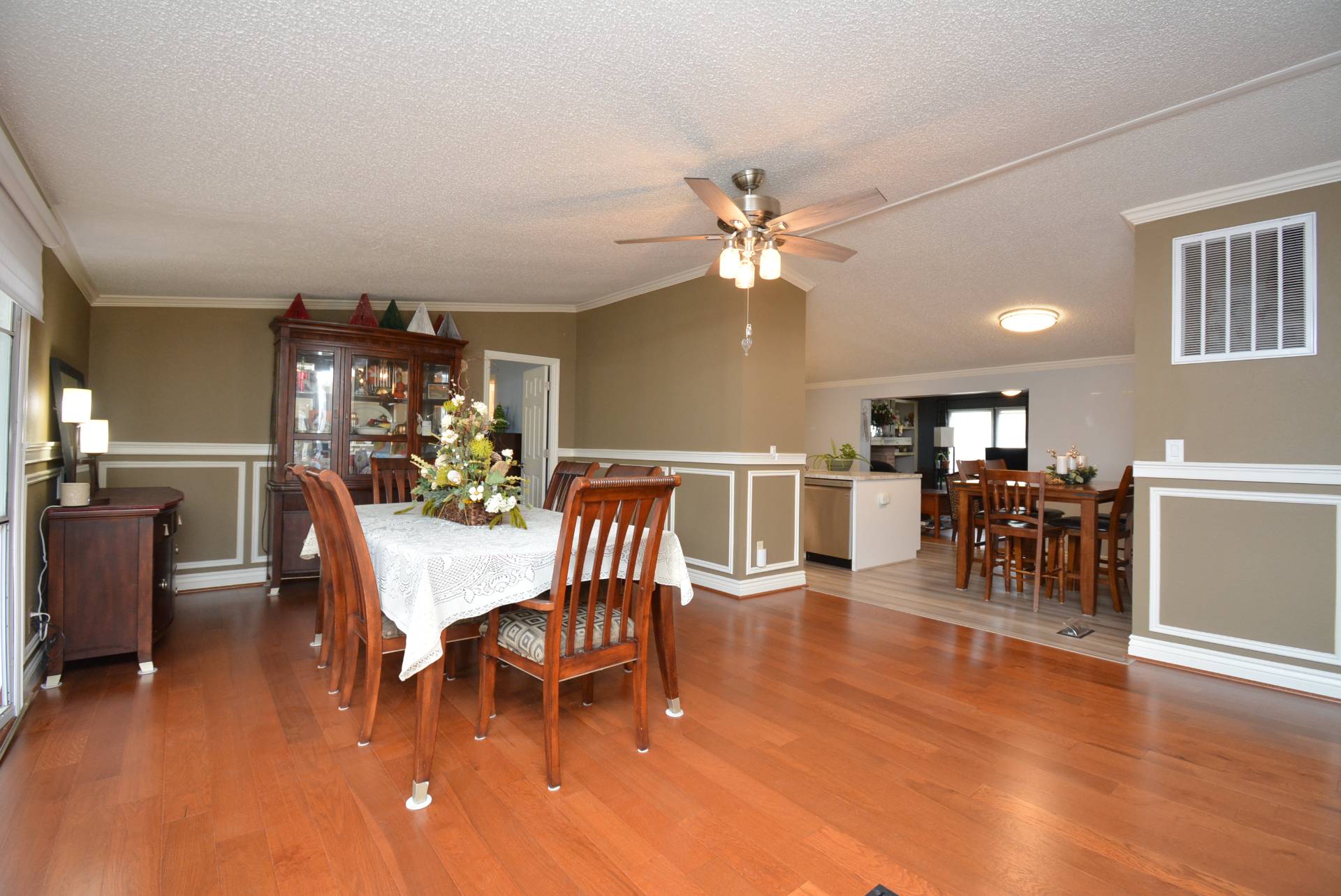 ;
;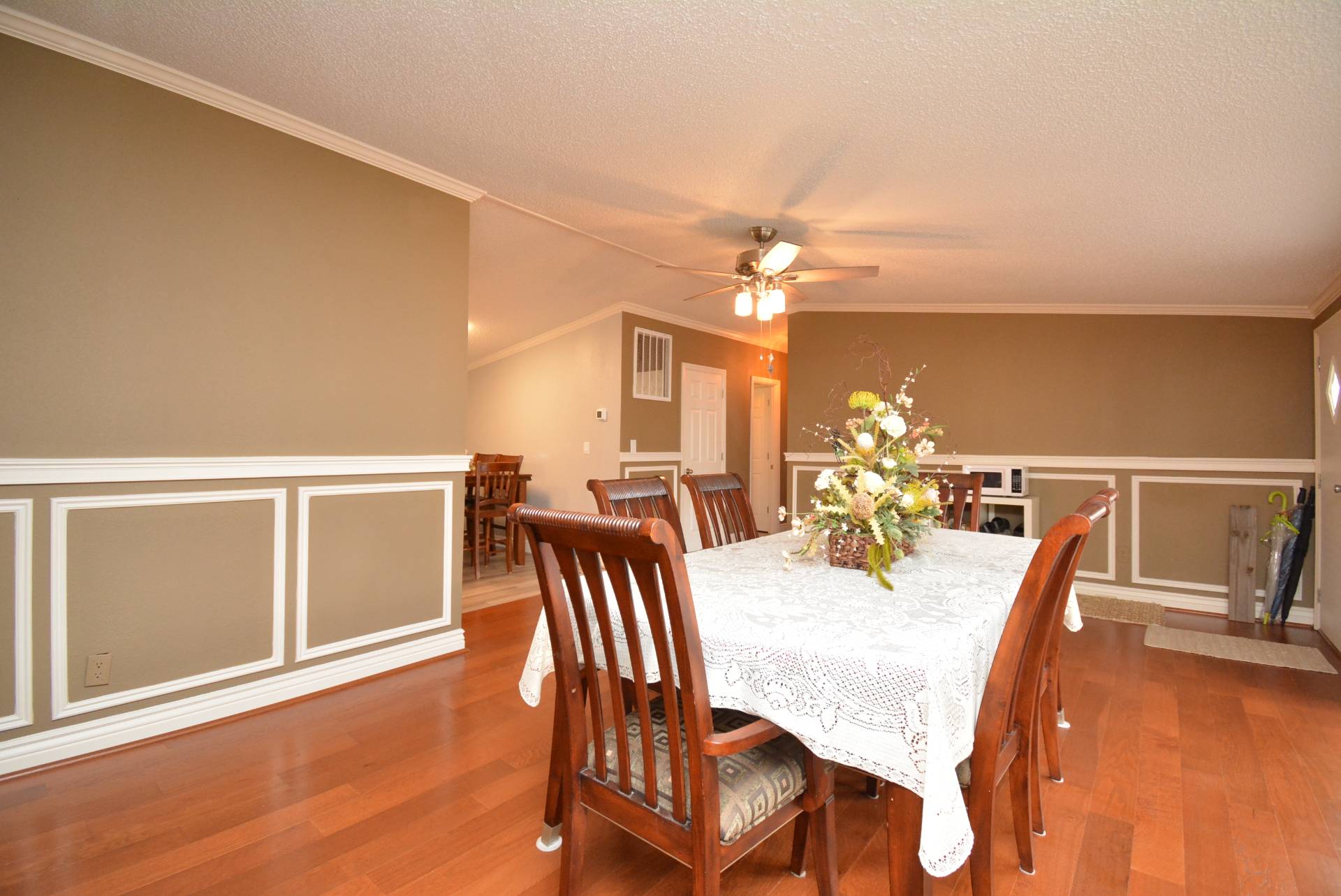 ;
;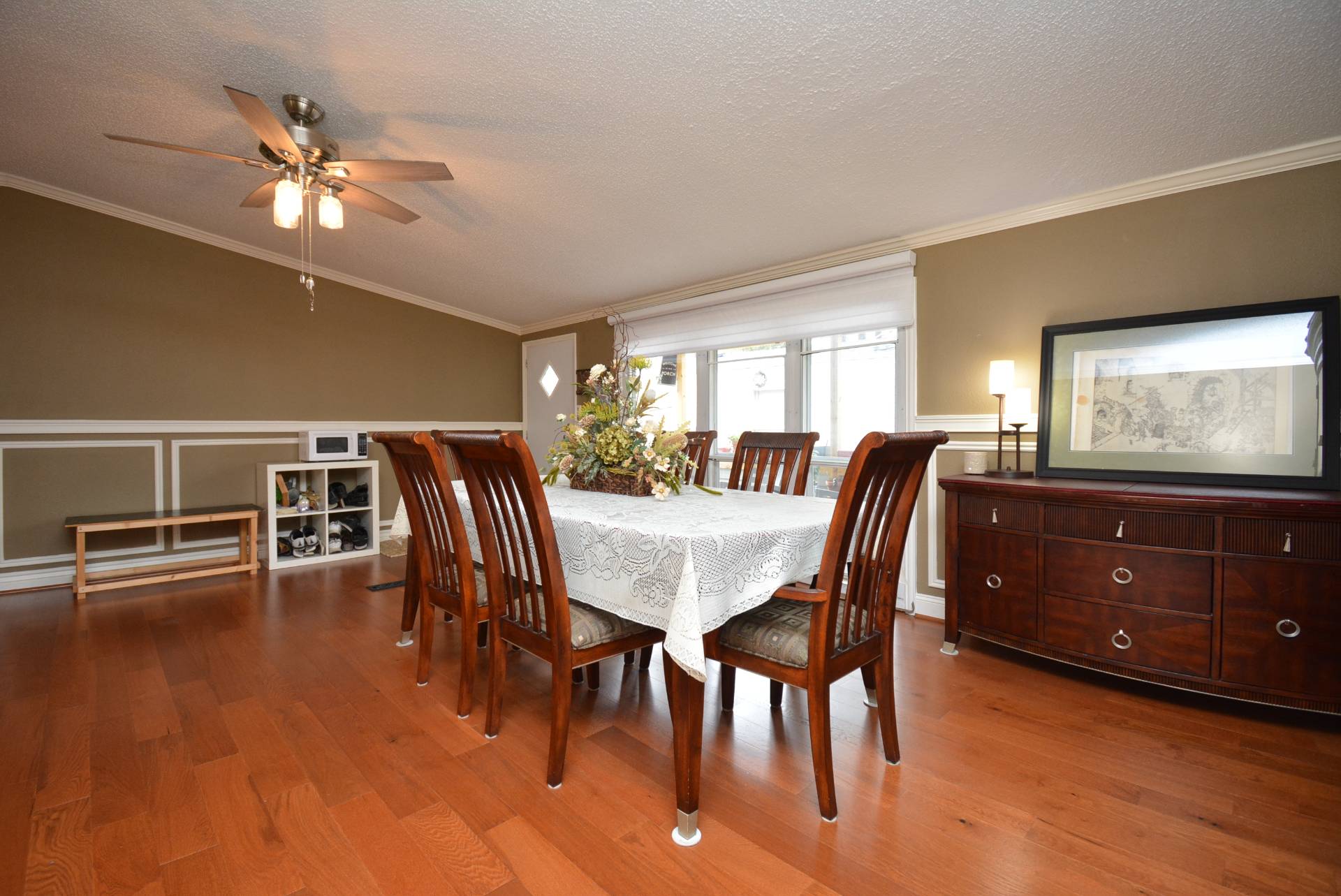 ;
;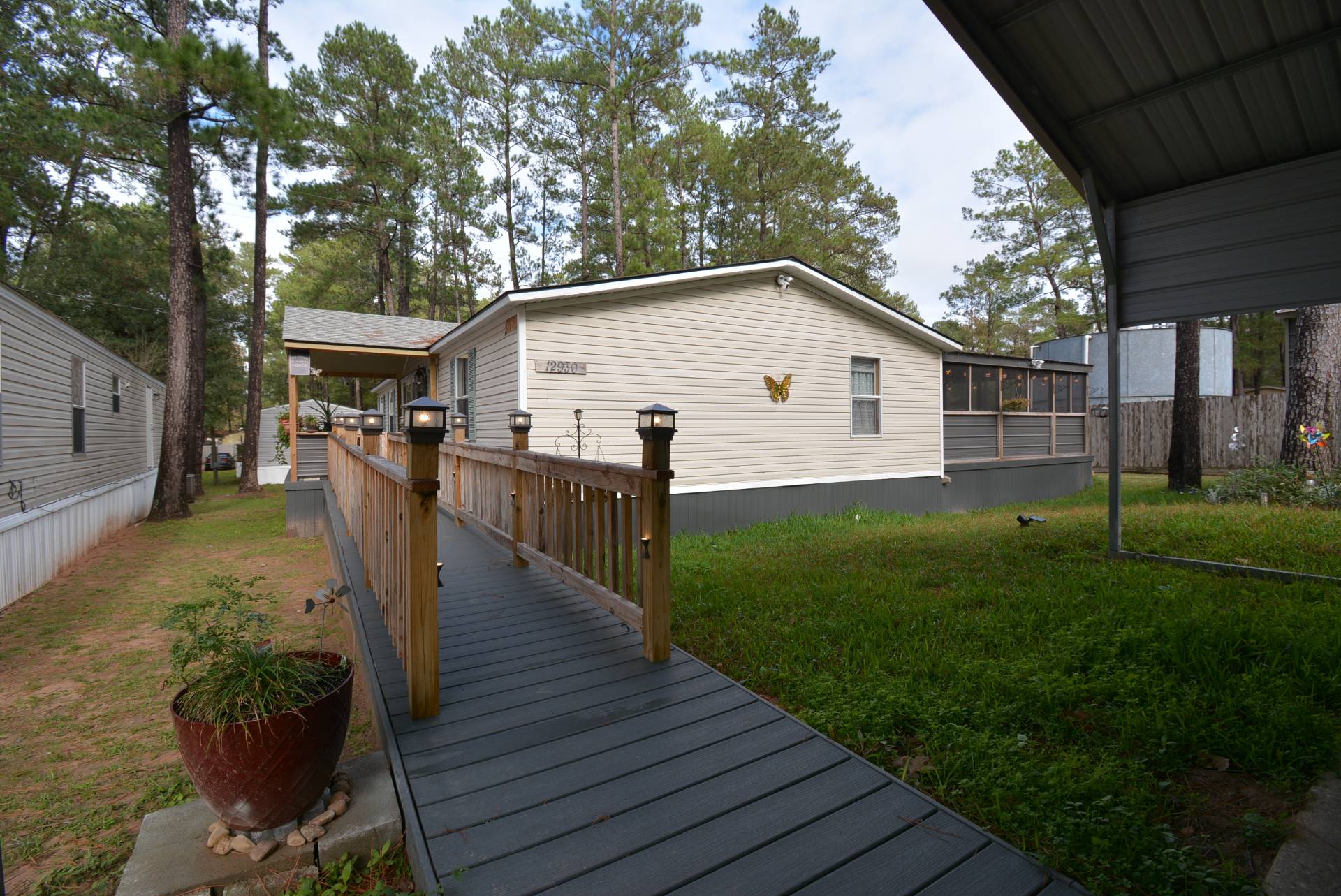 ;
;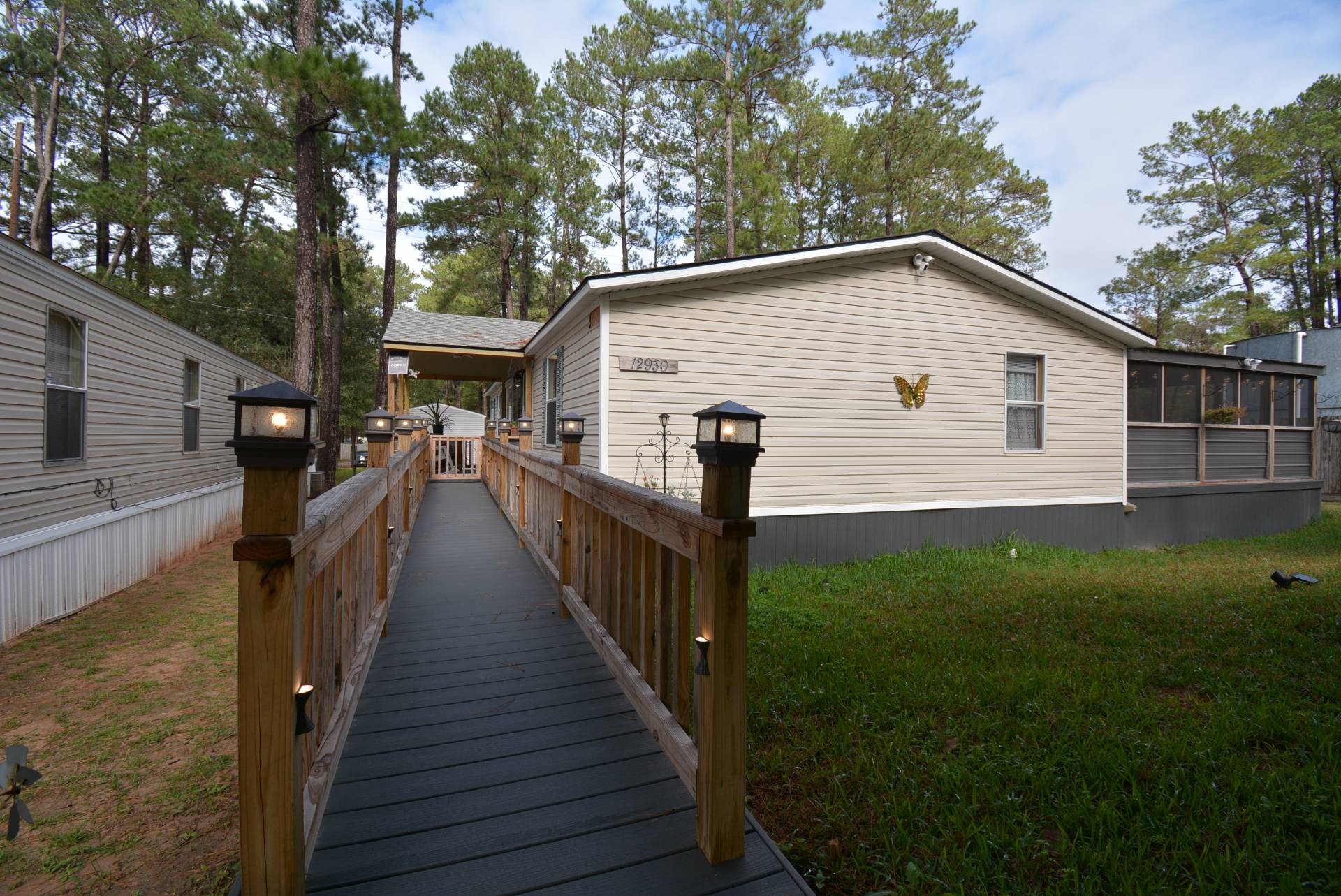 ;
;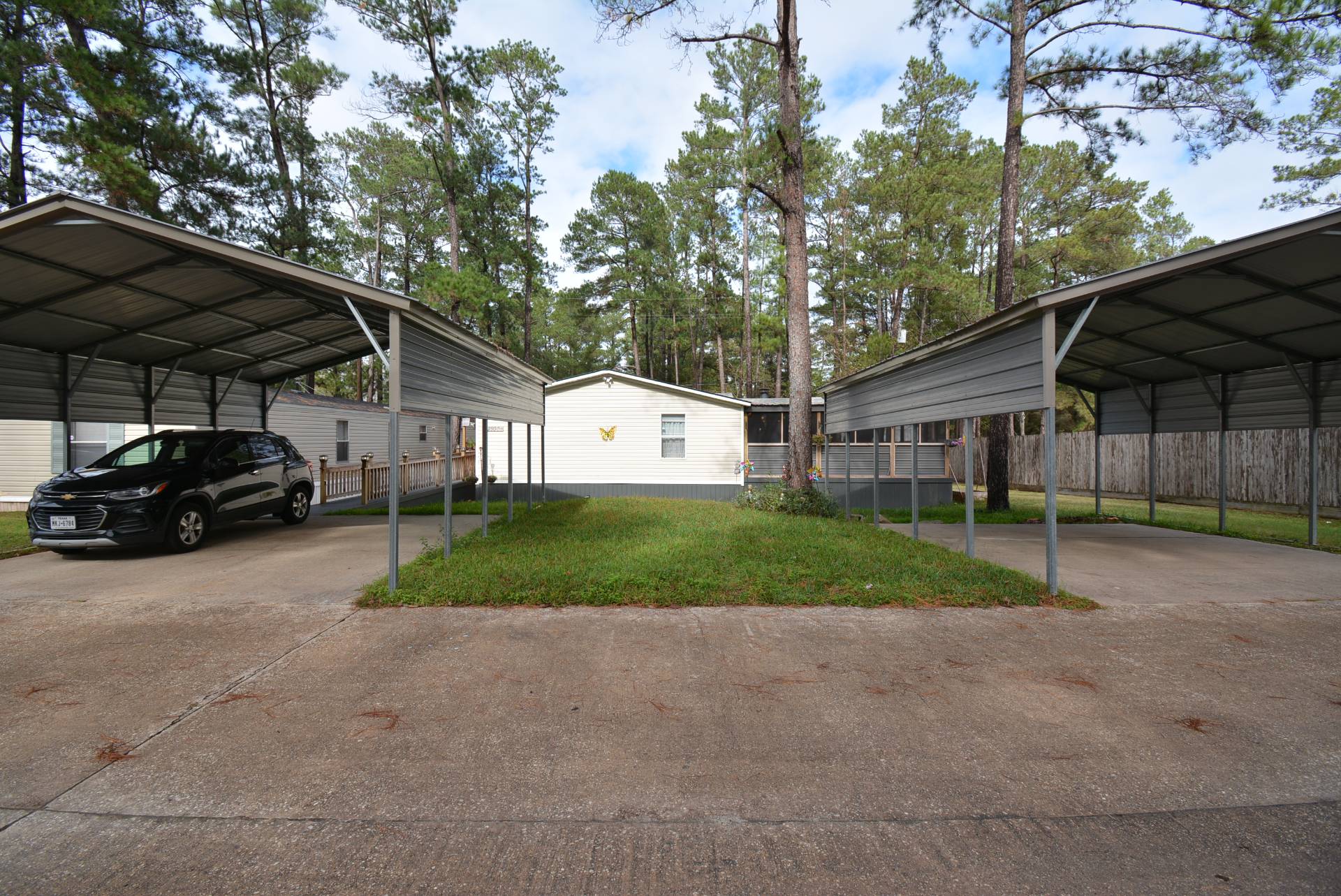 ;
;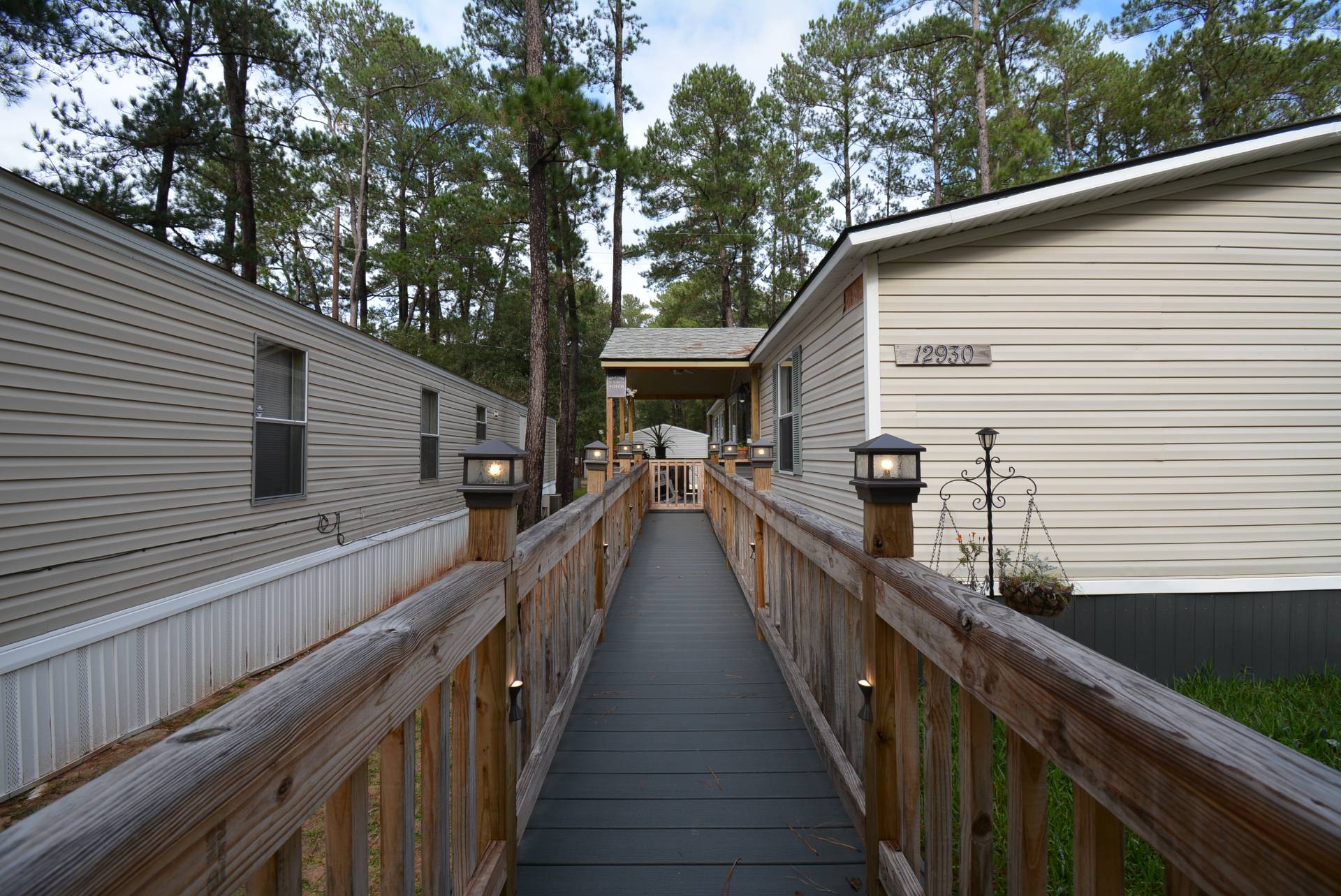 ;
;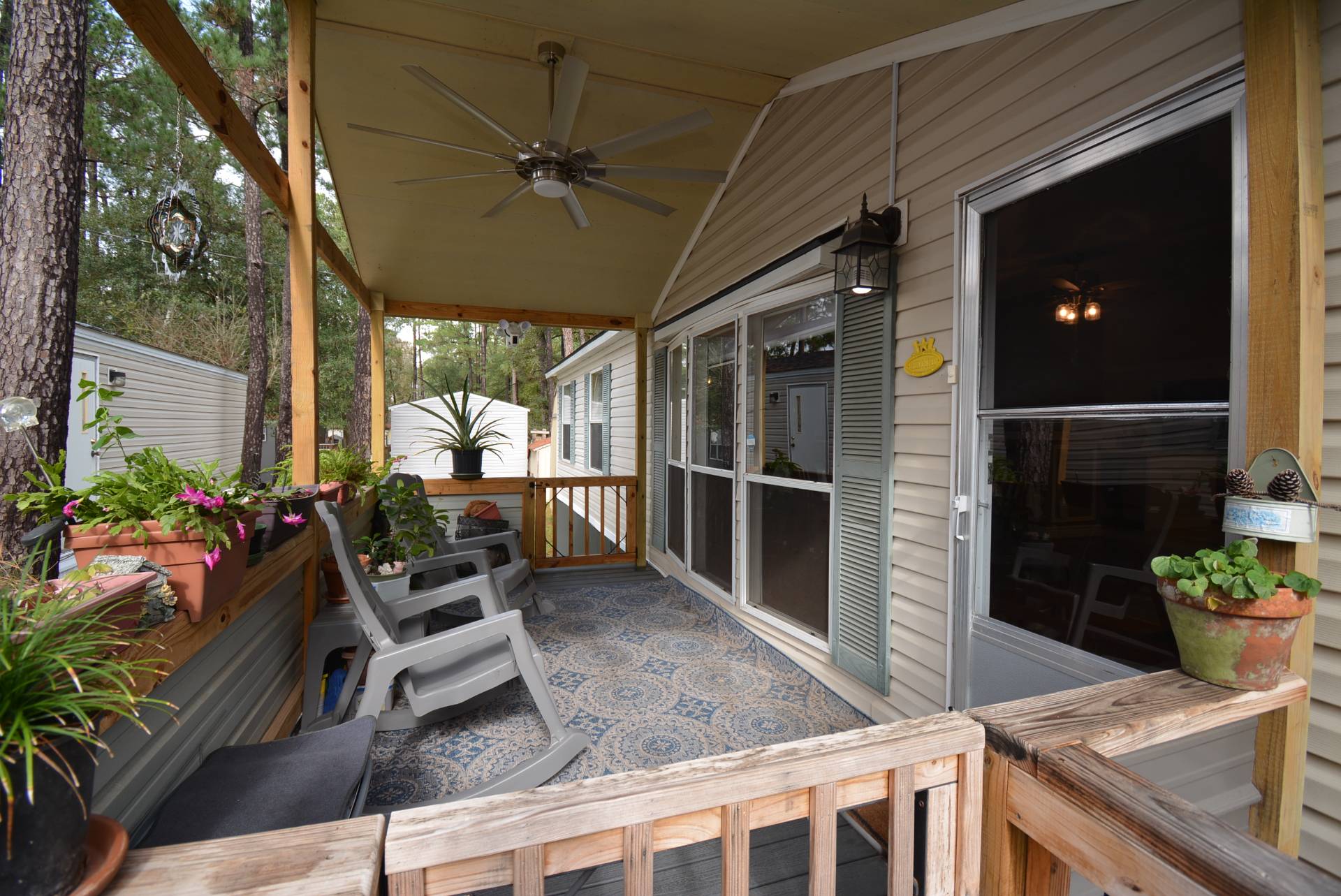 ;
;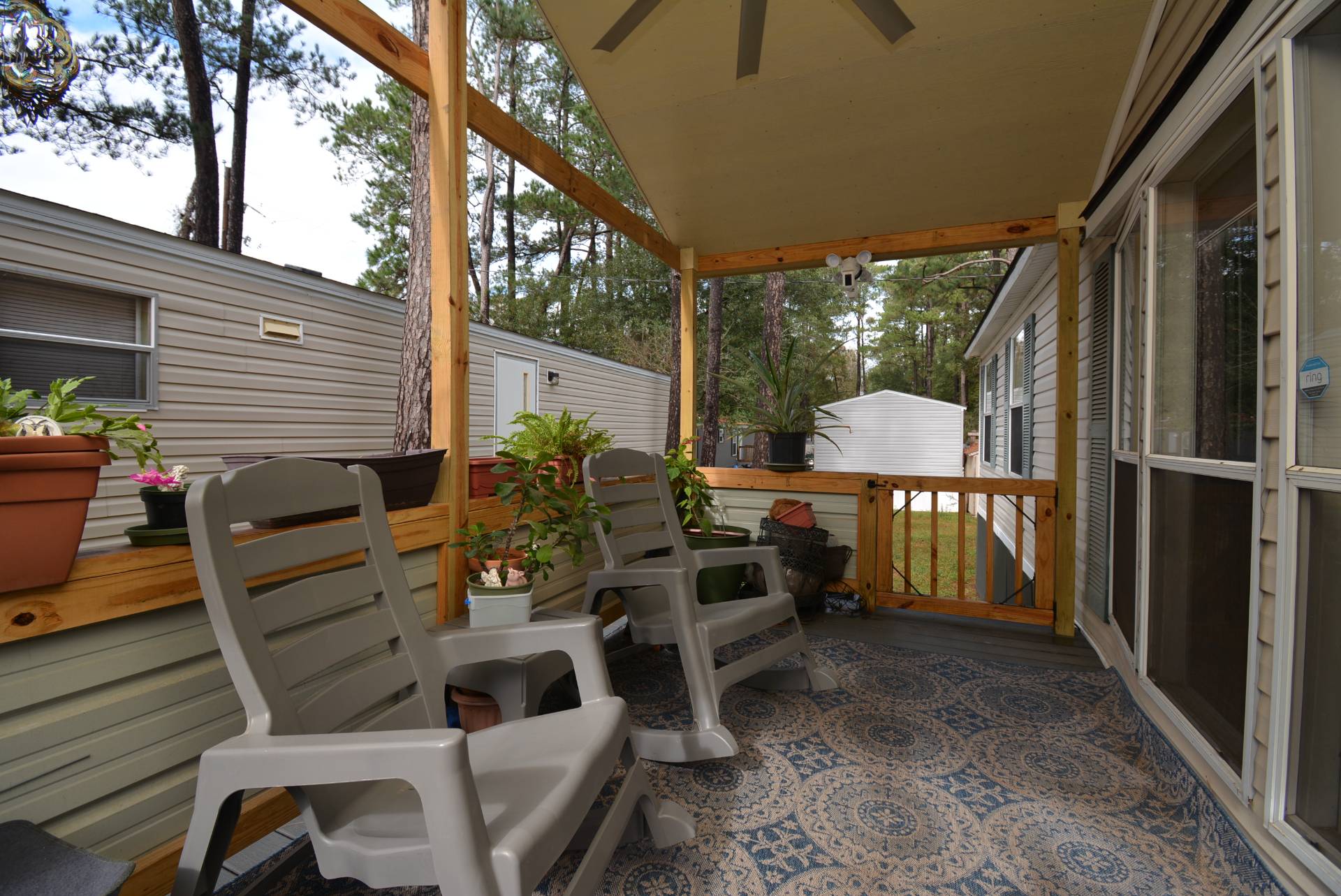 ;
;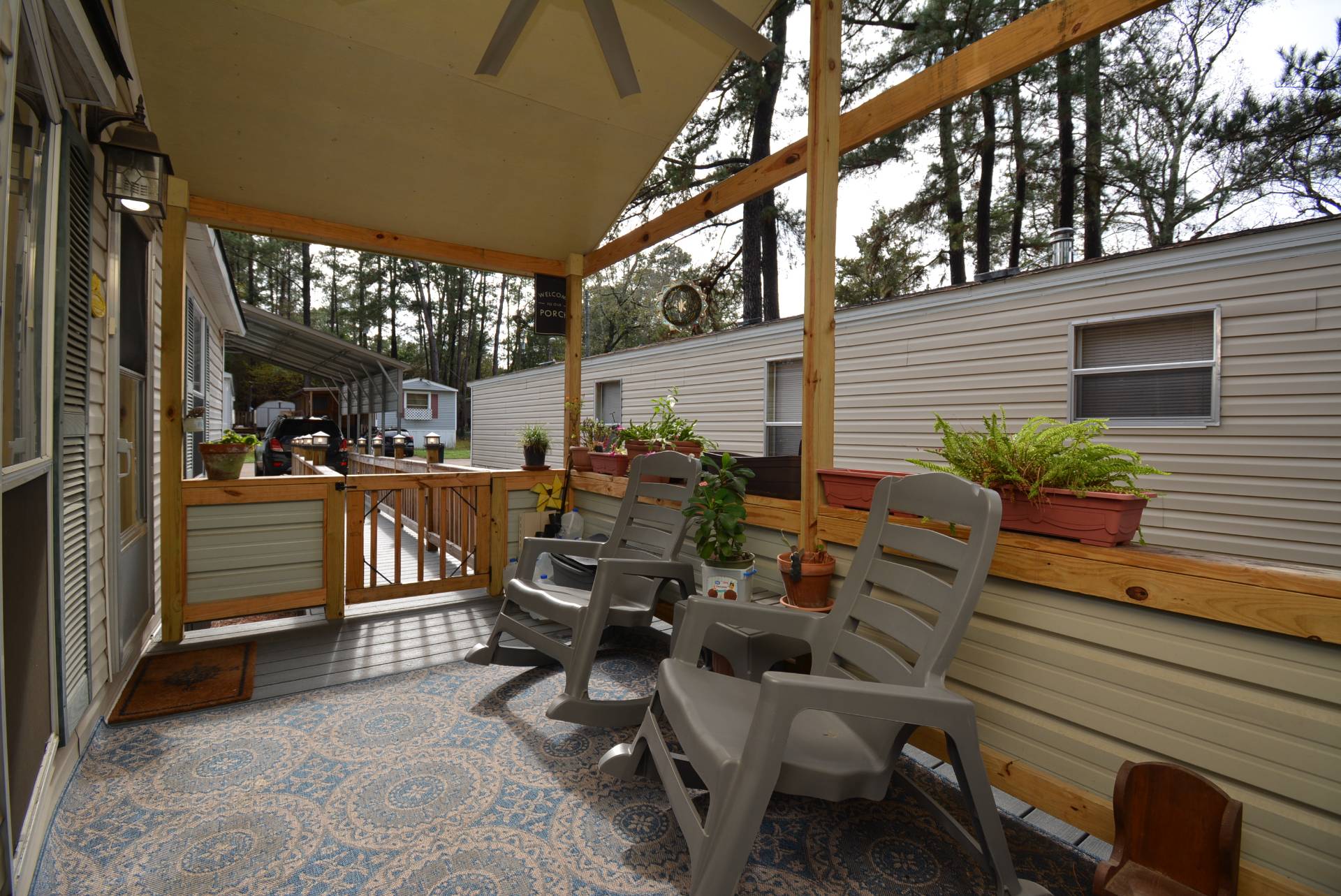 ;
;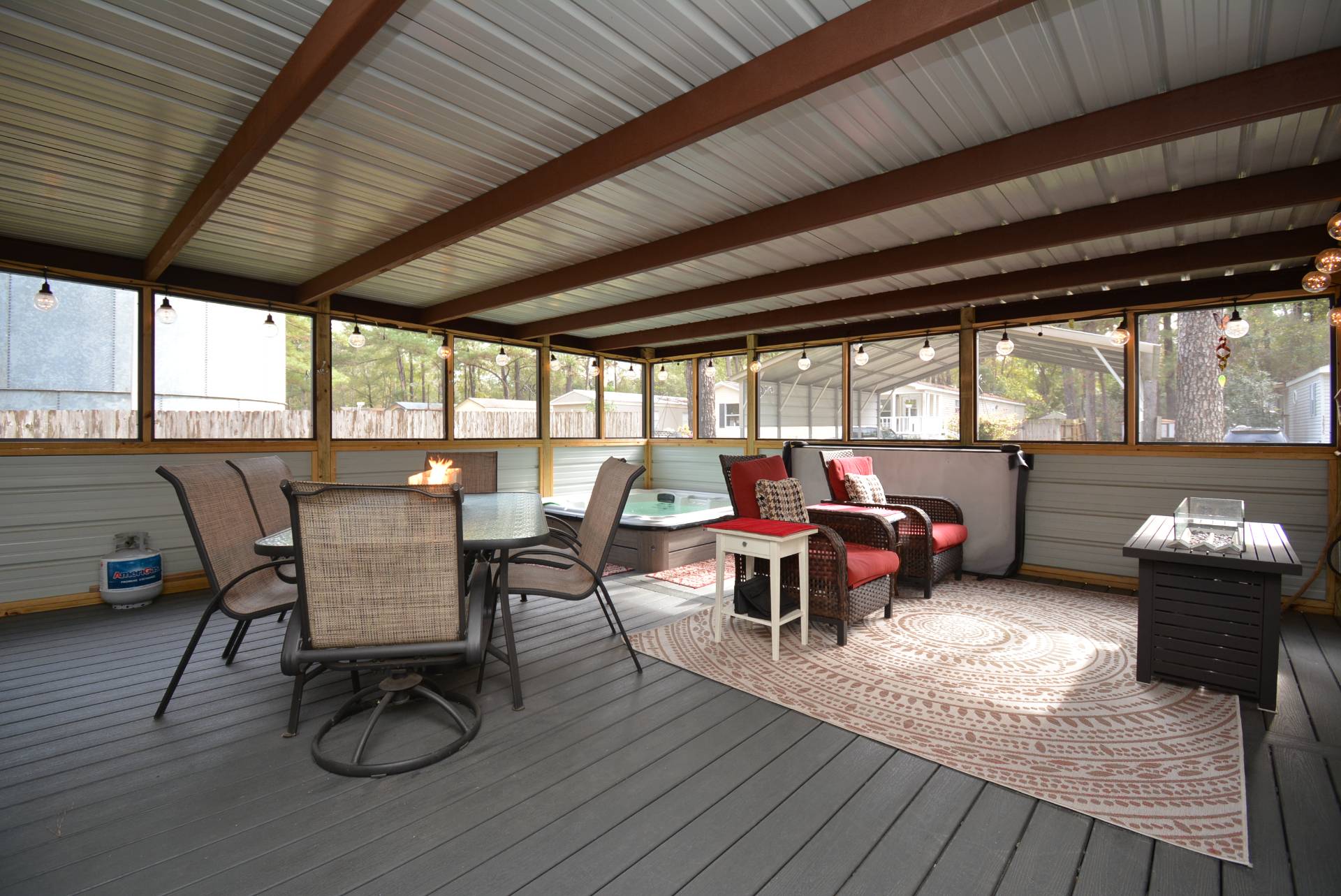 ;
;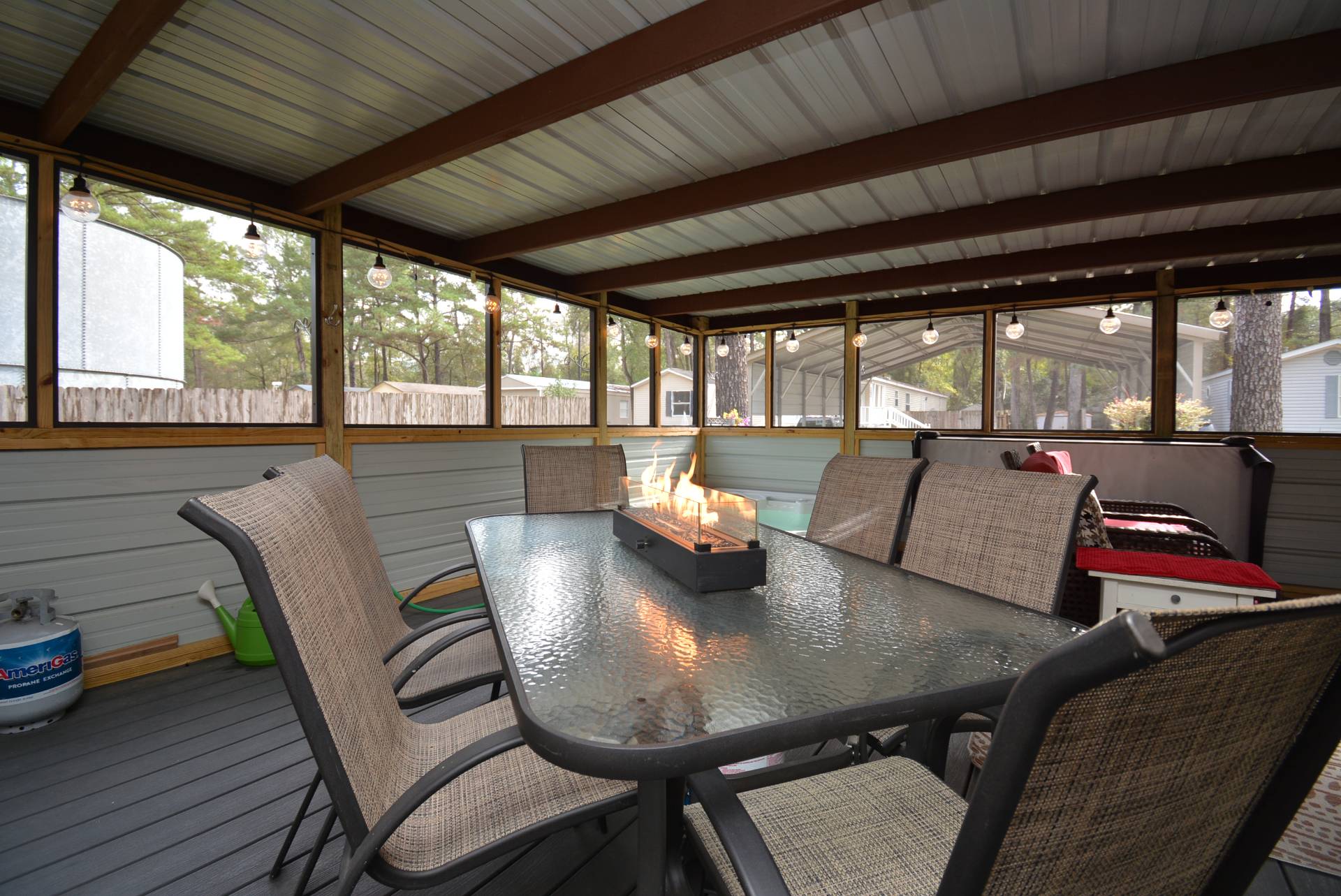 ;
;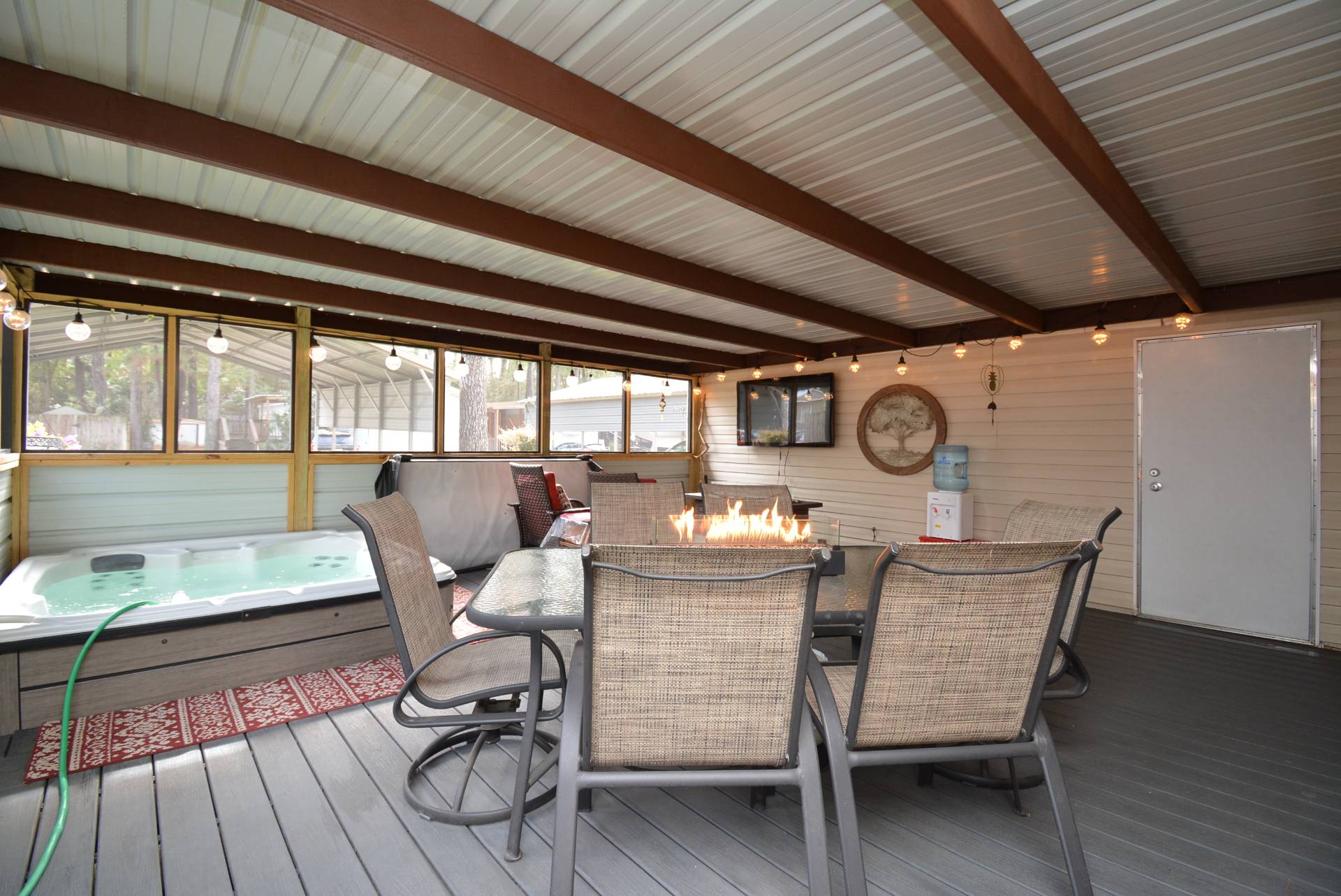 ;
;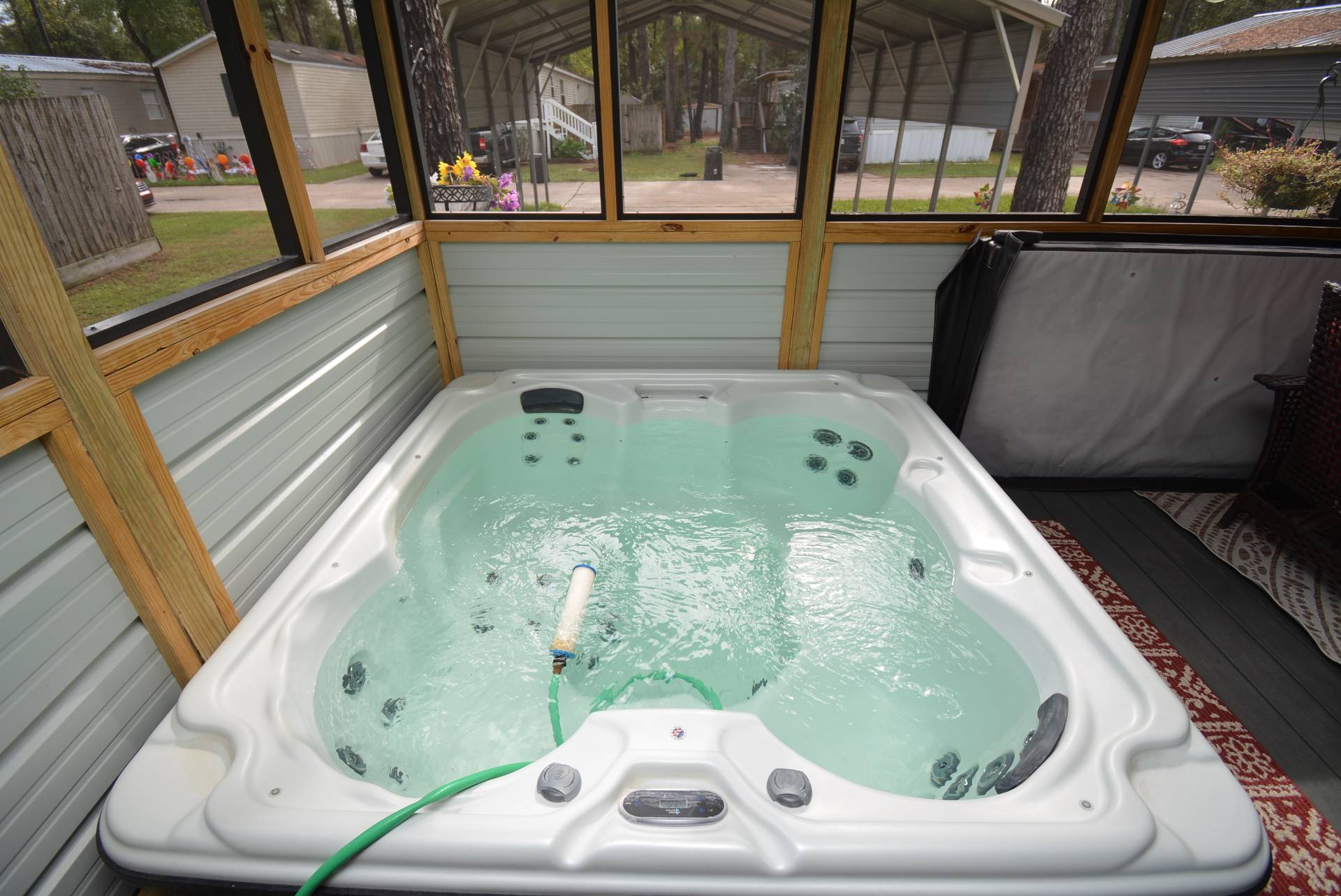 ;
;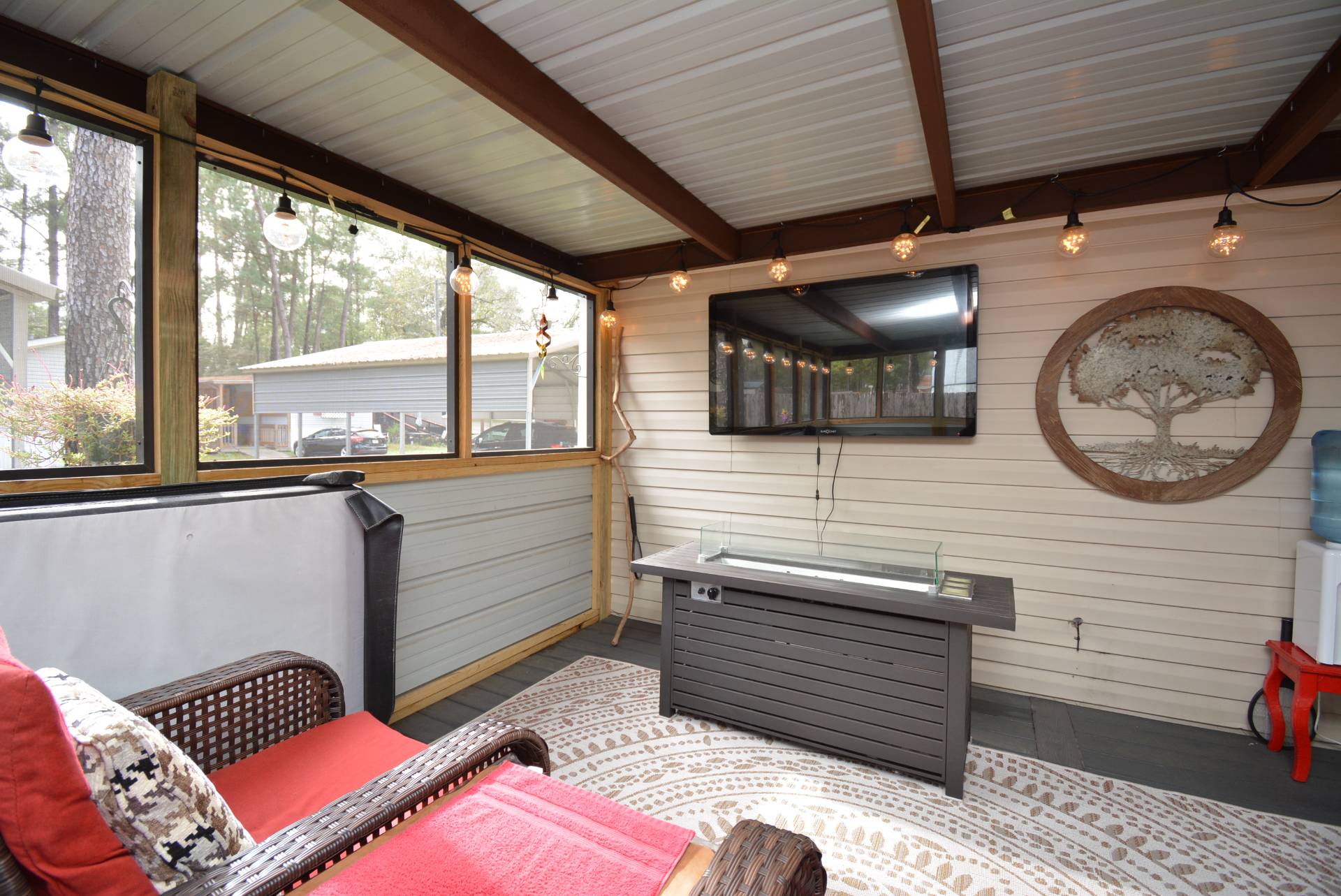 ;
;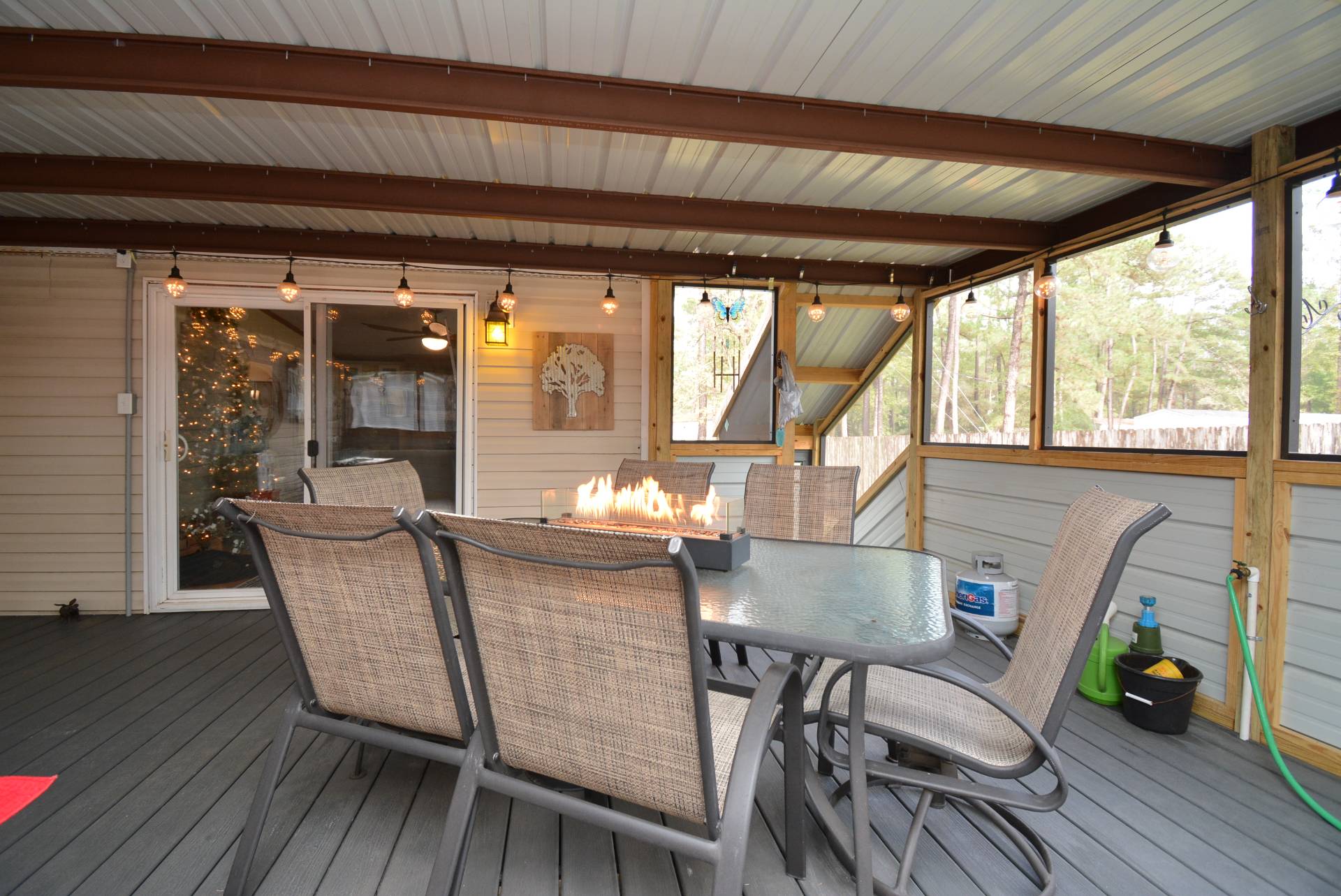 ;
;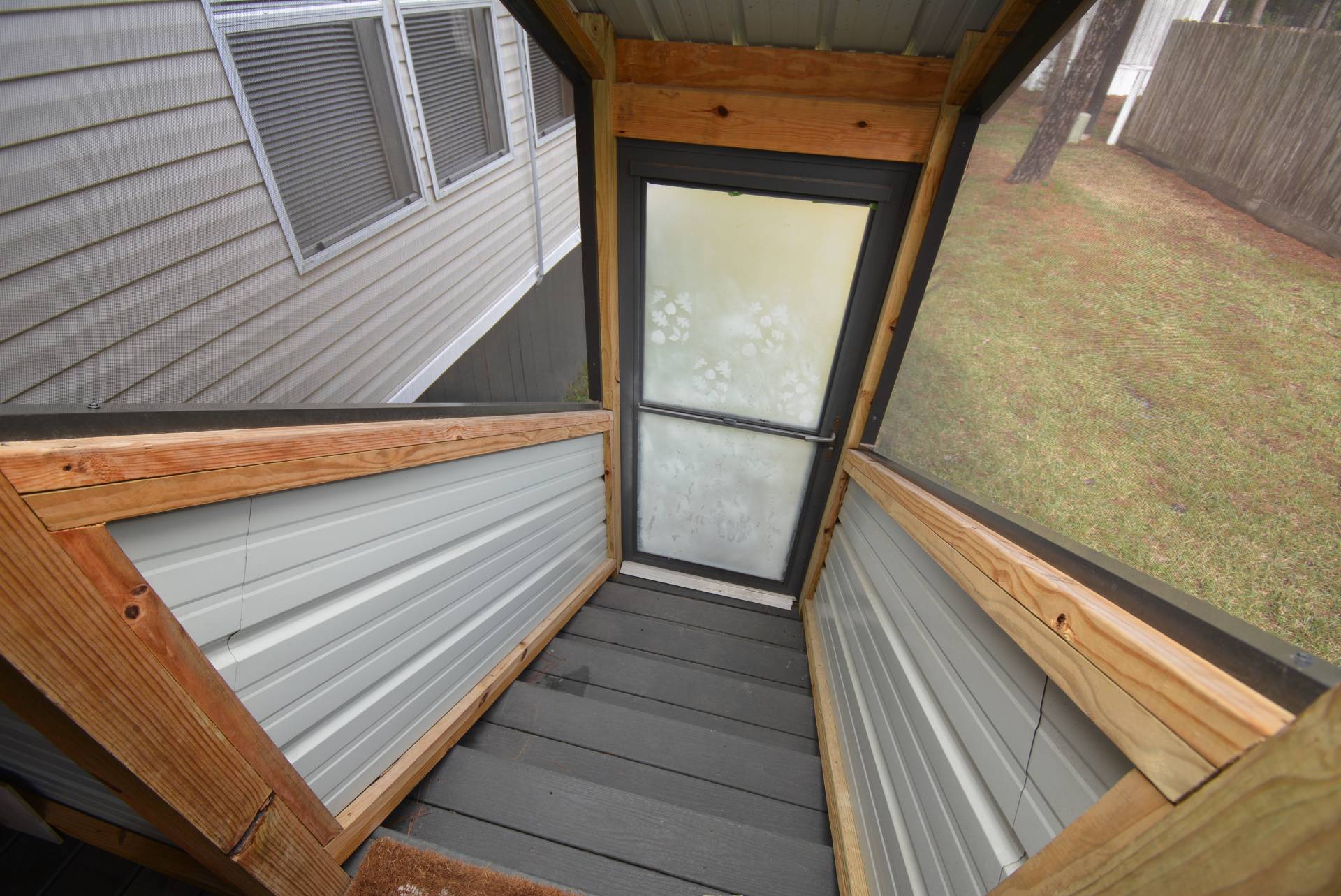 ;
;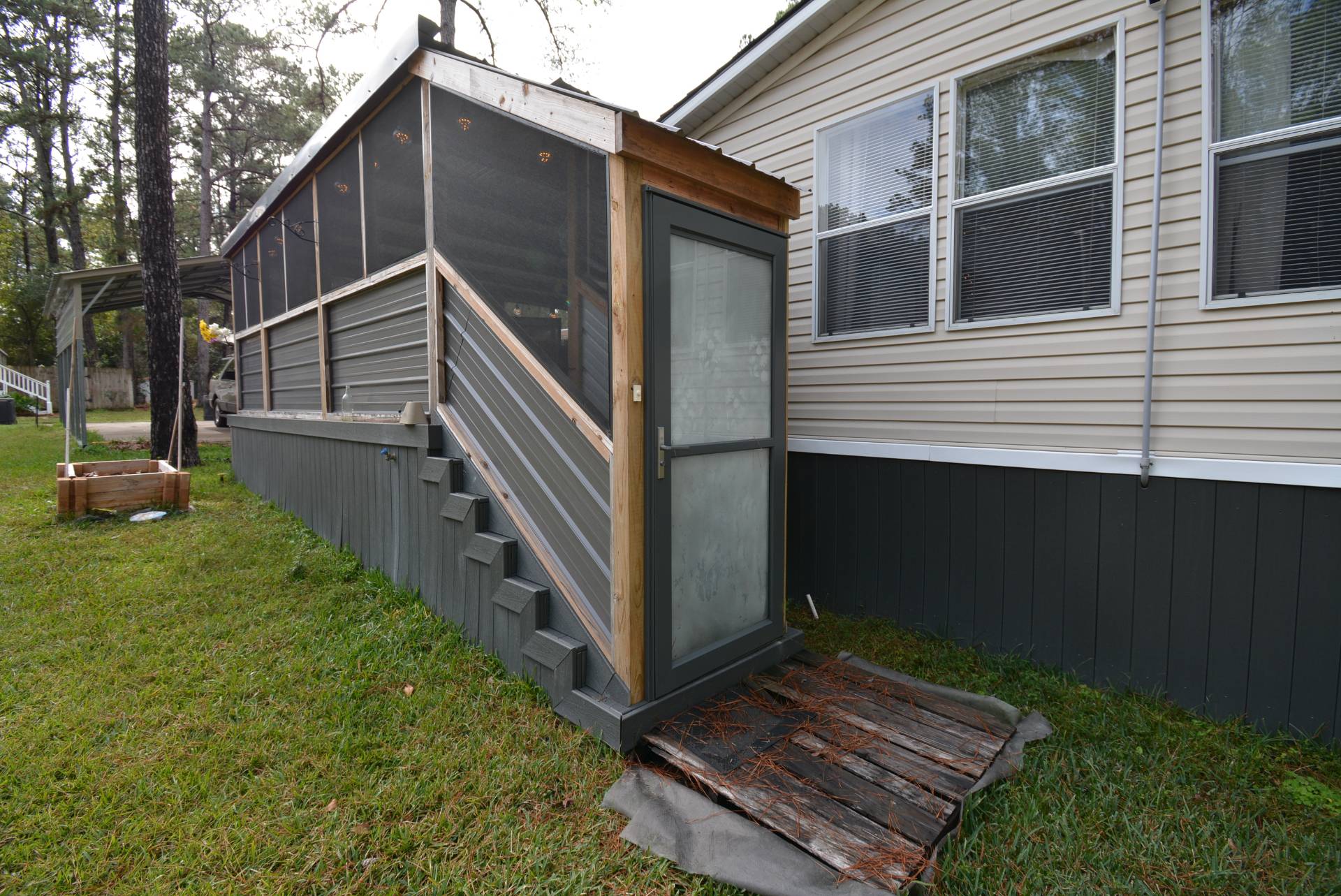 ;
;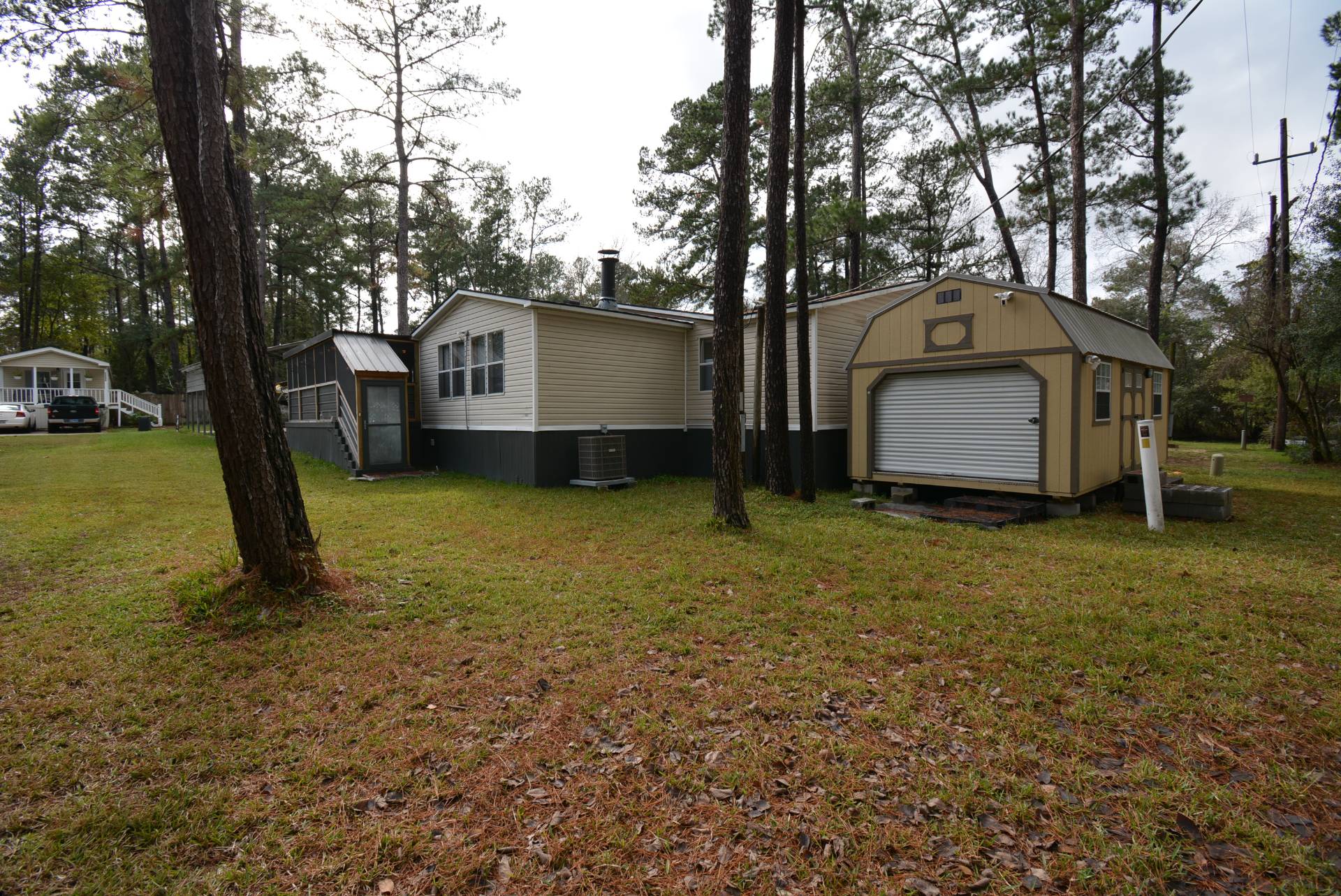 ;
;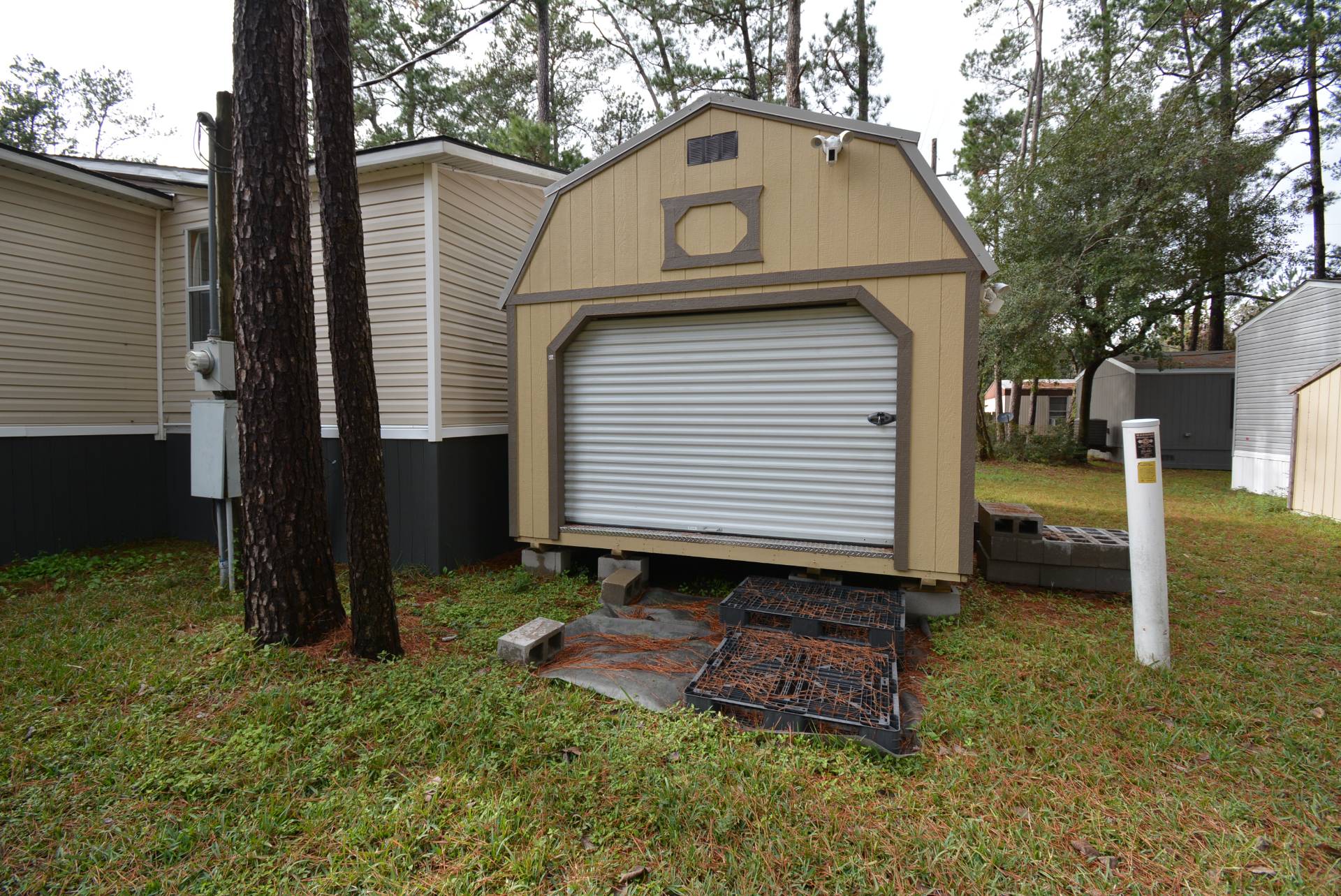 ;
;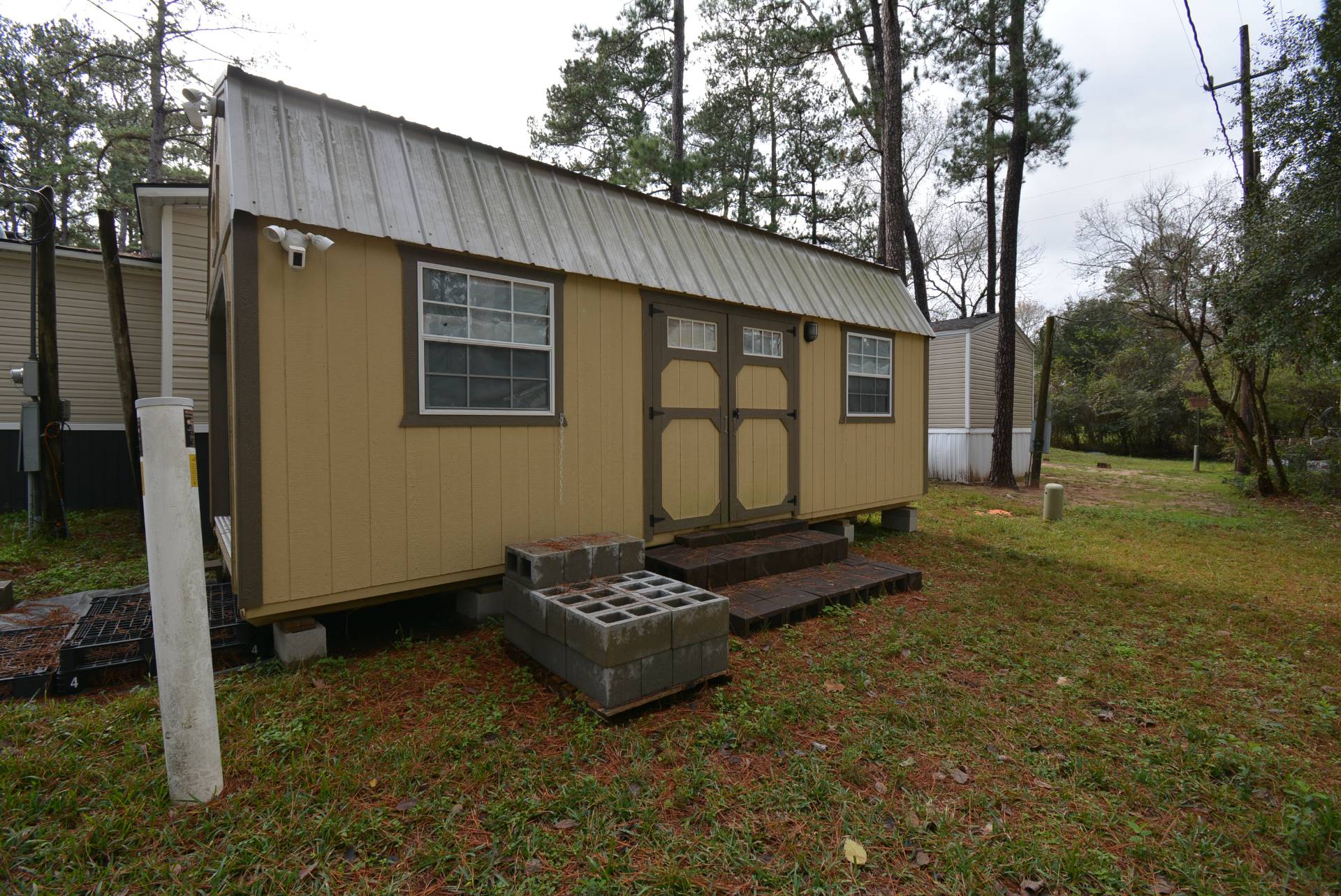 ;
;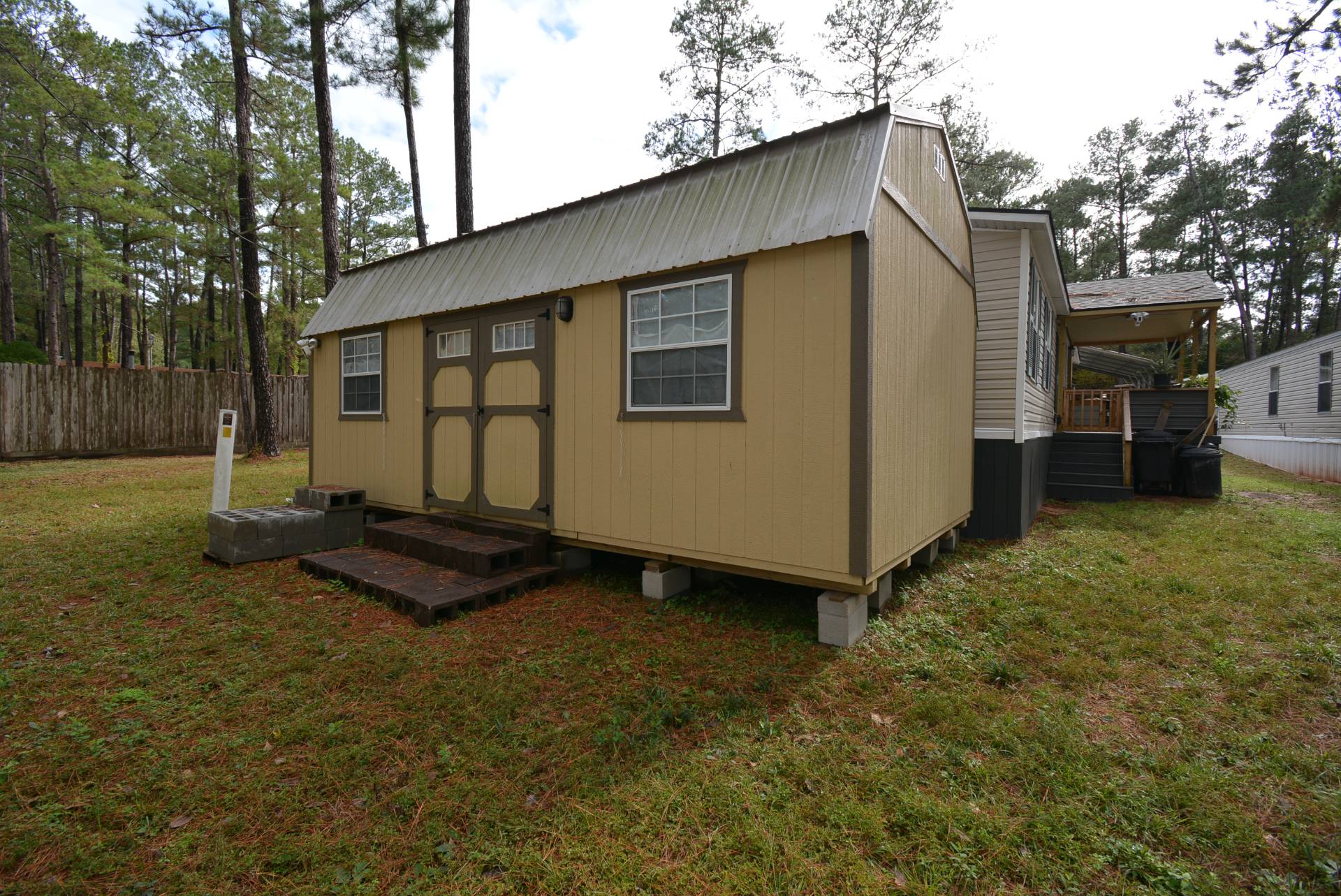 ;
;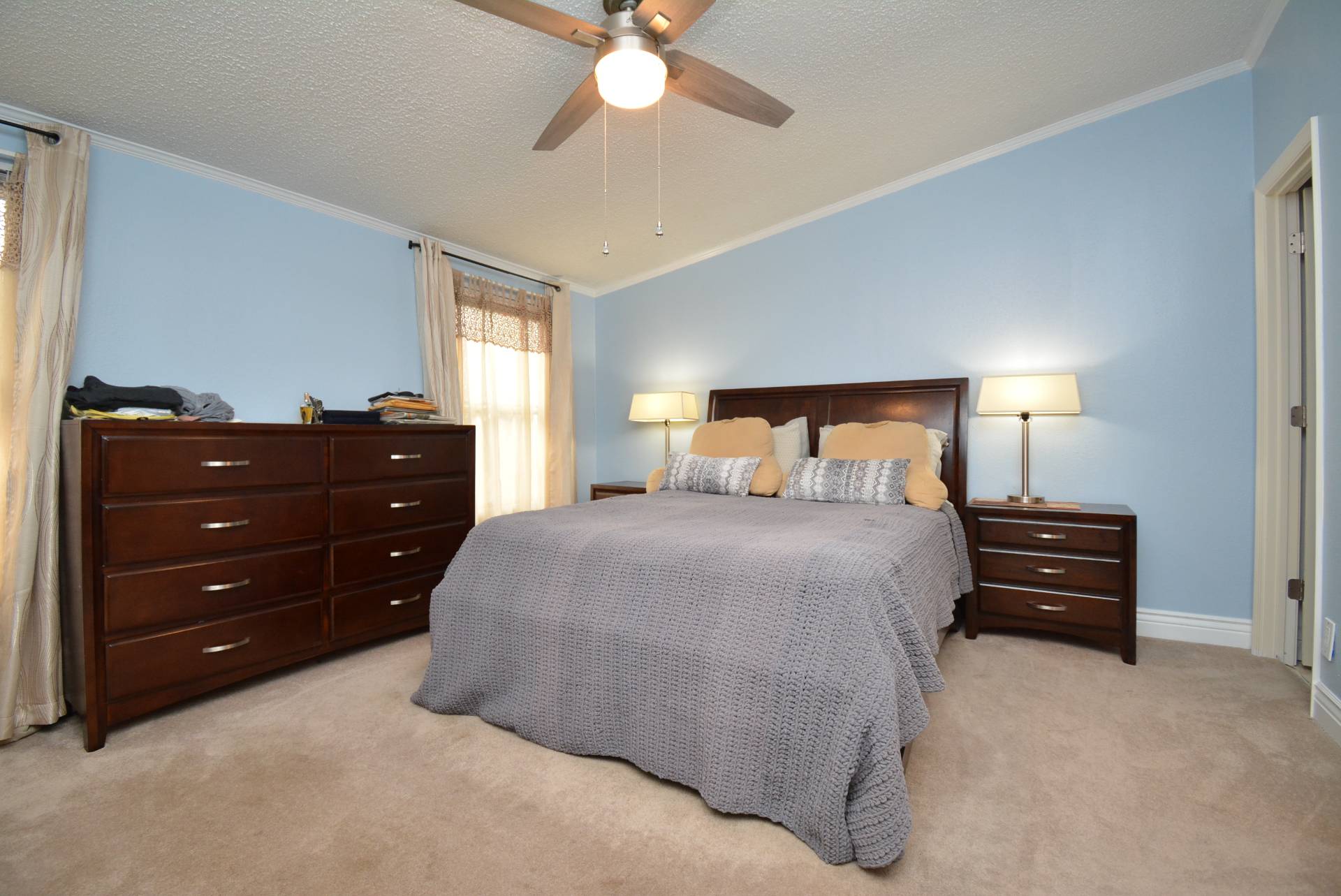 ;
;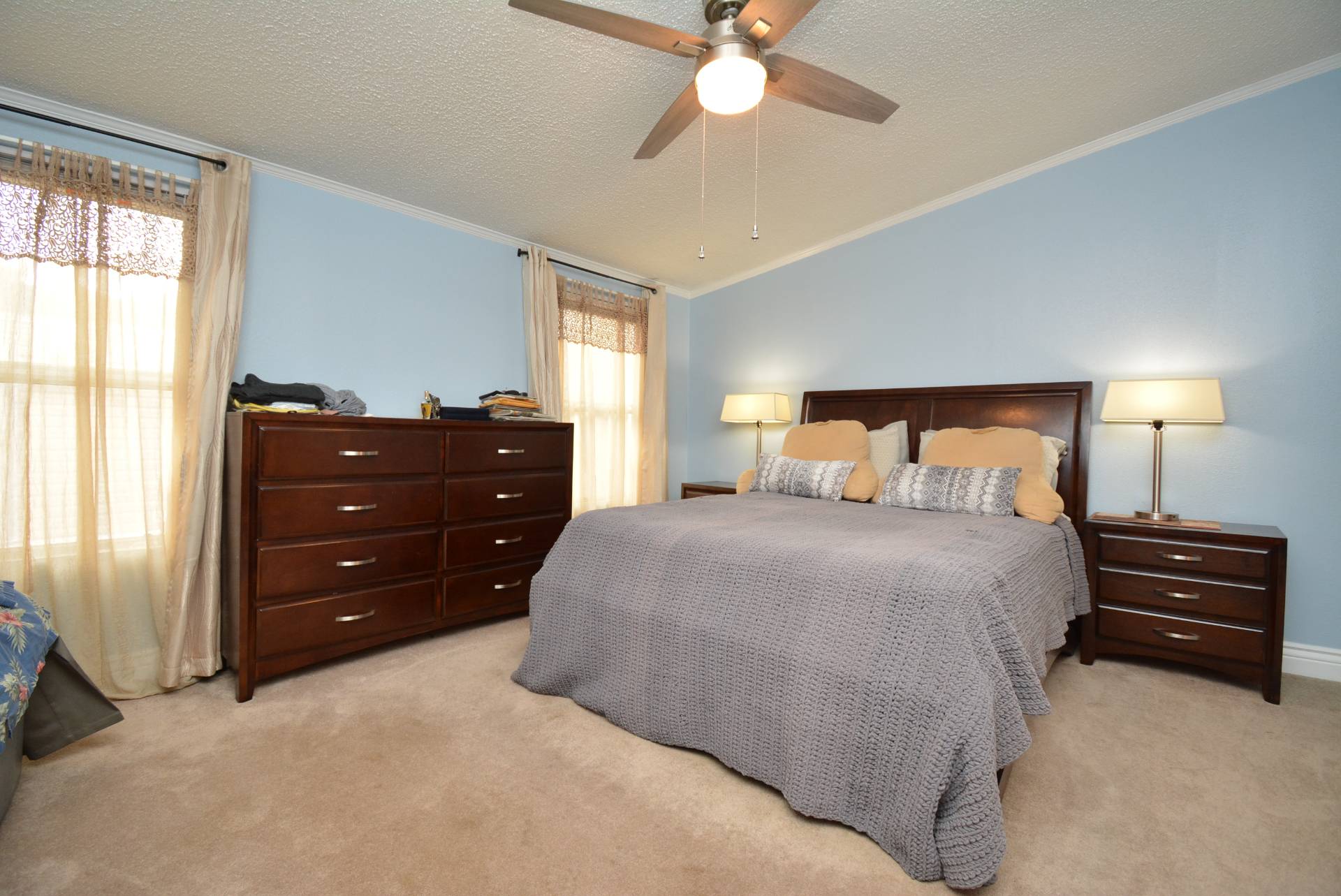 ;
;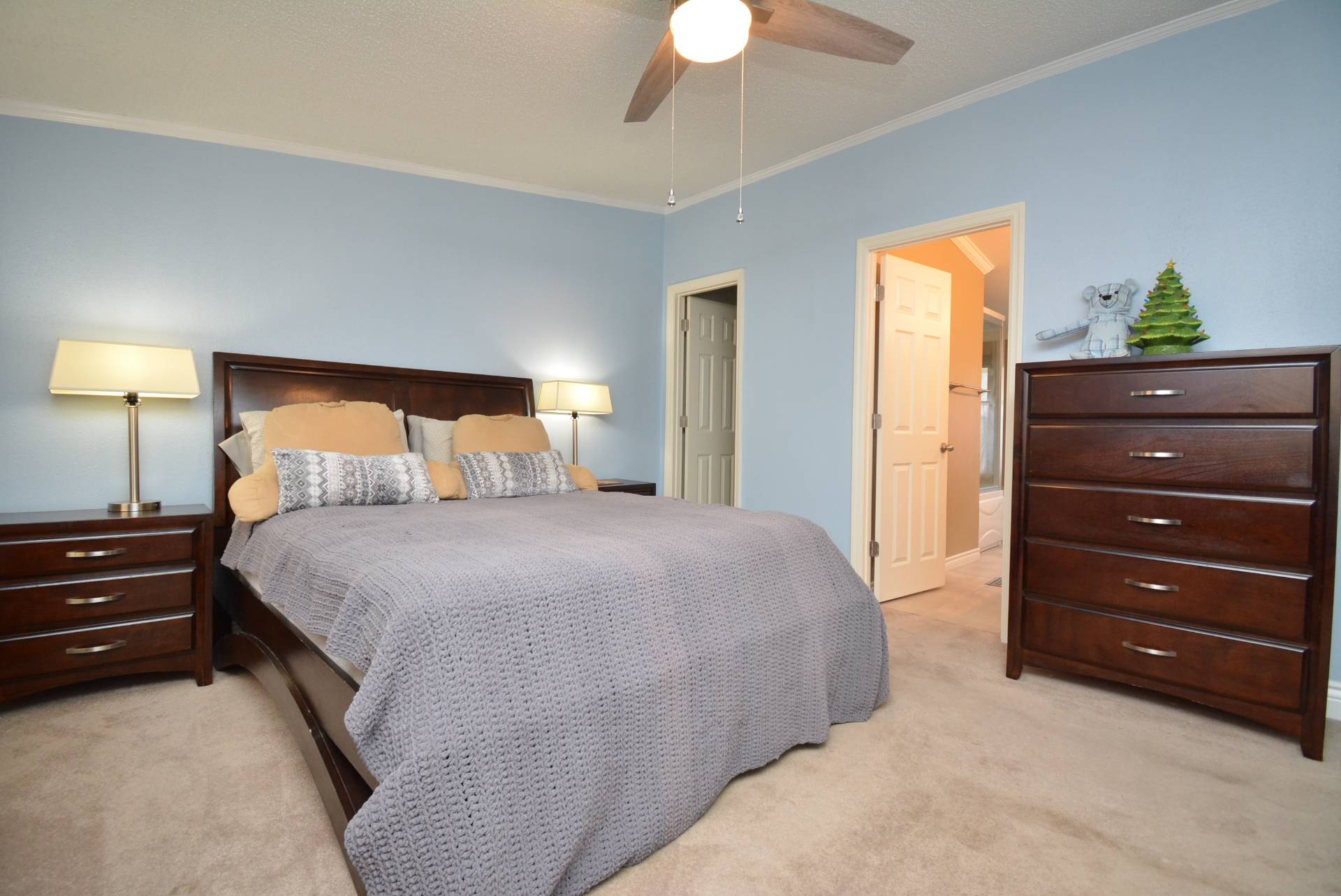 ;
;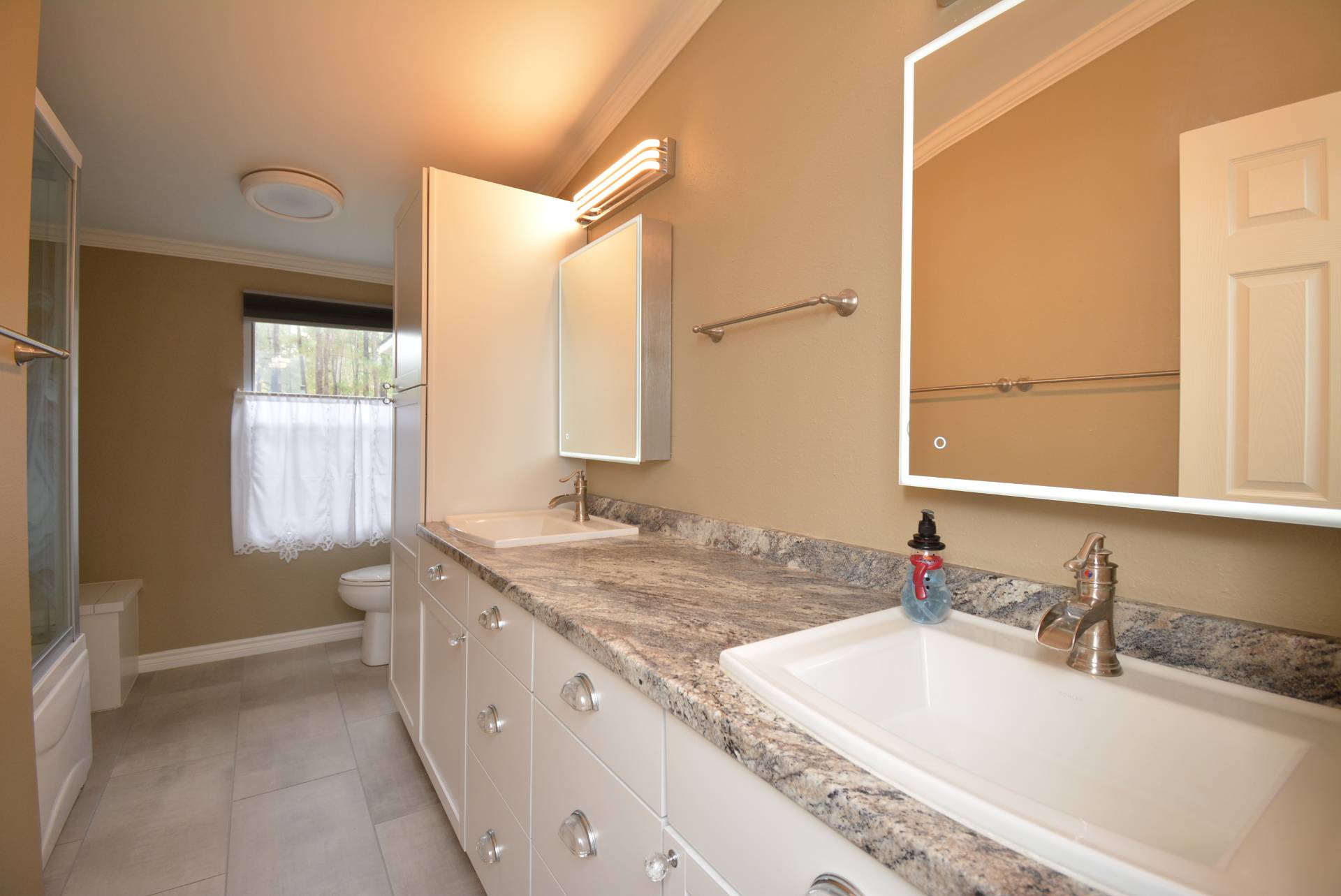 ;
;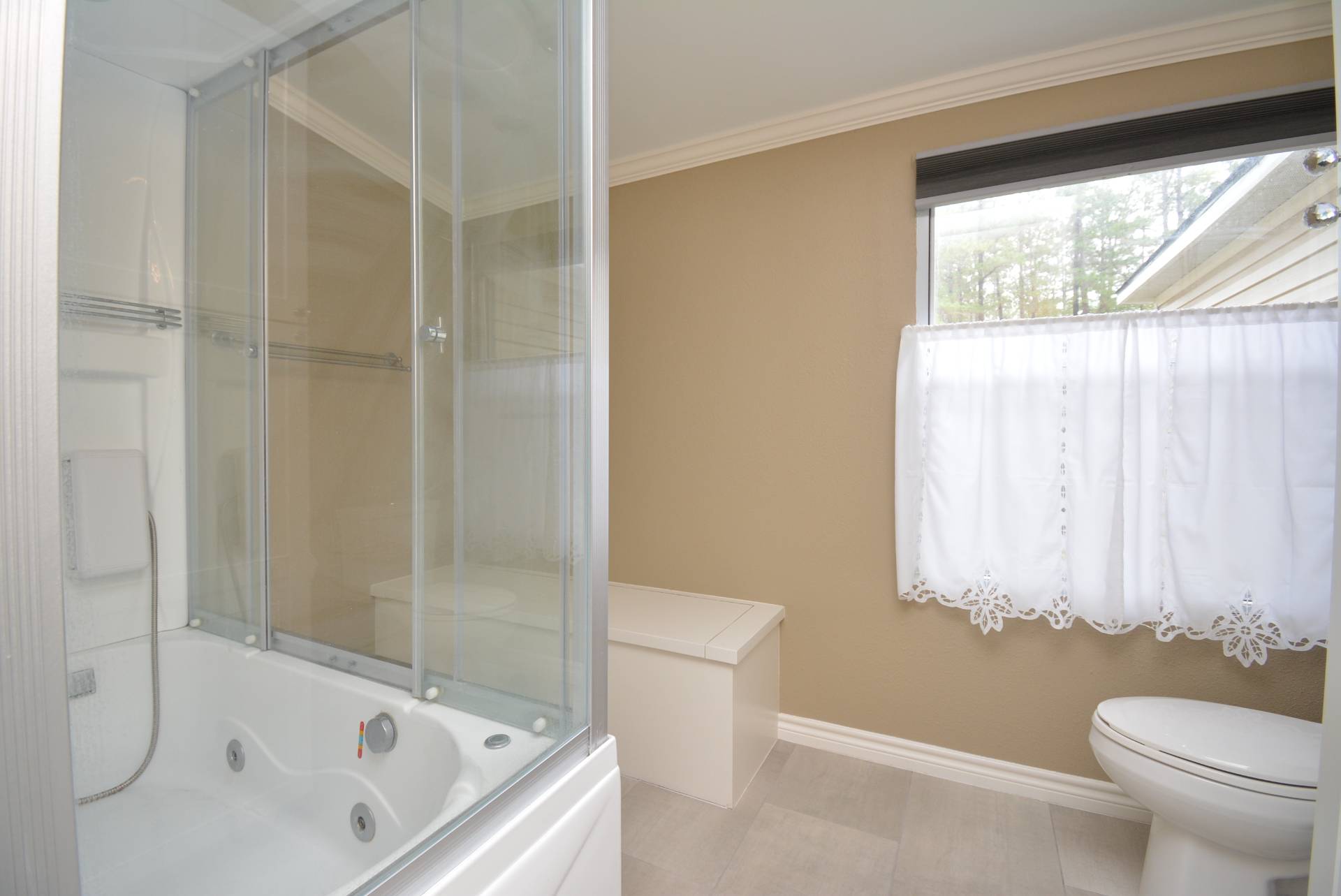 ;
;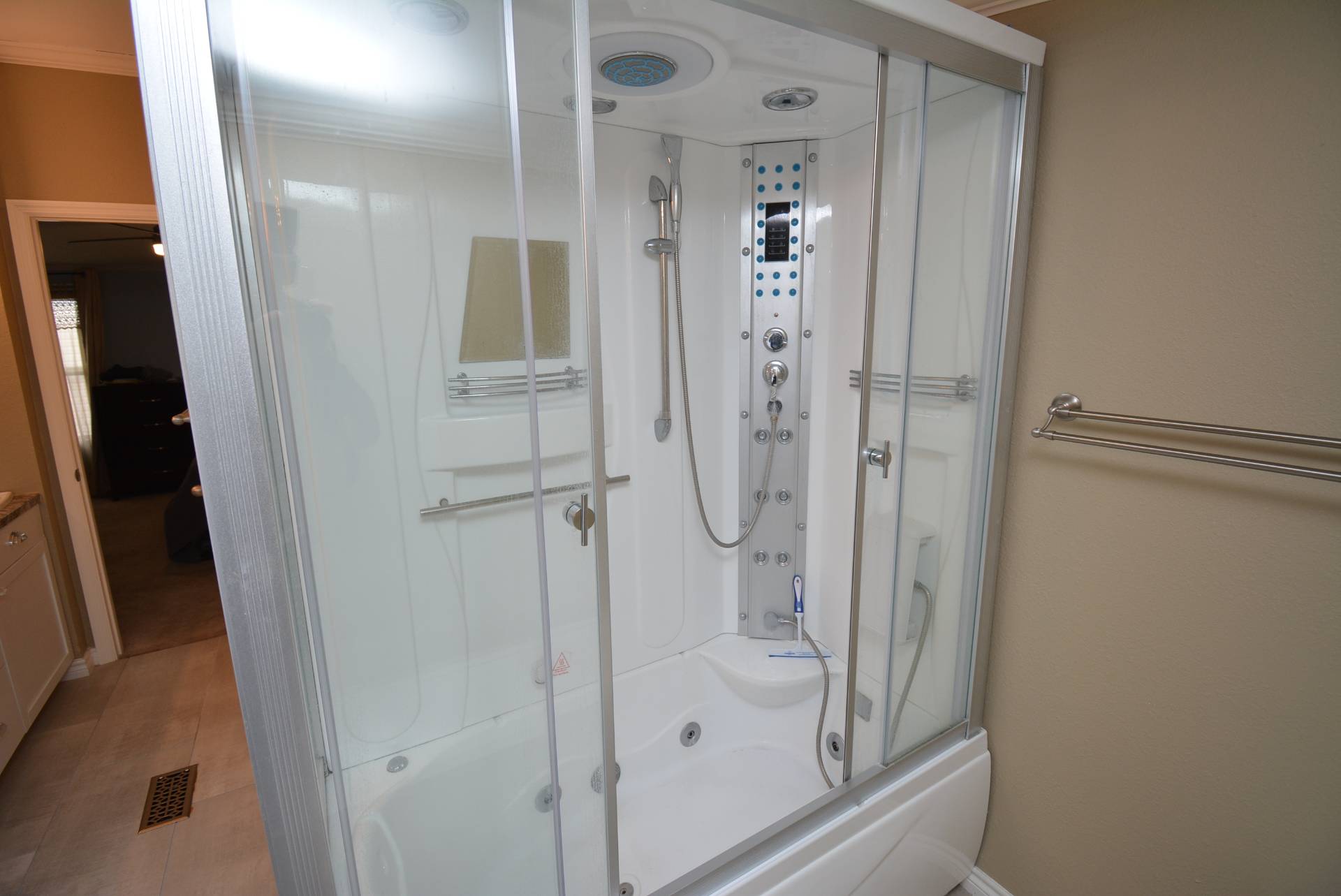 ;
;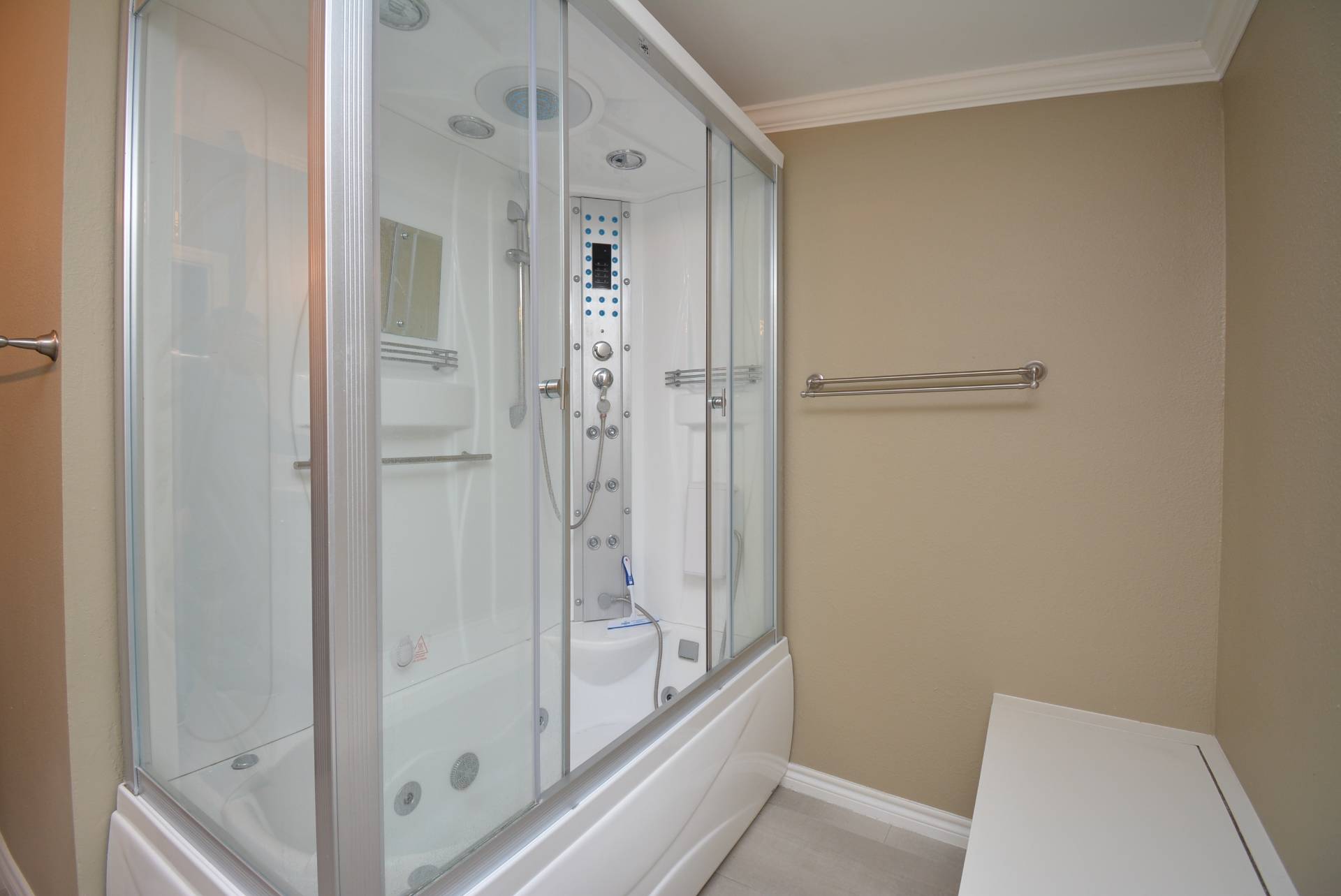 ;
;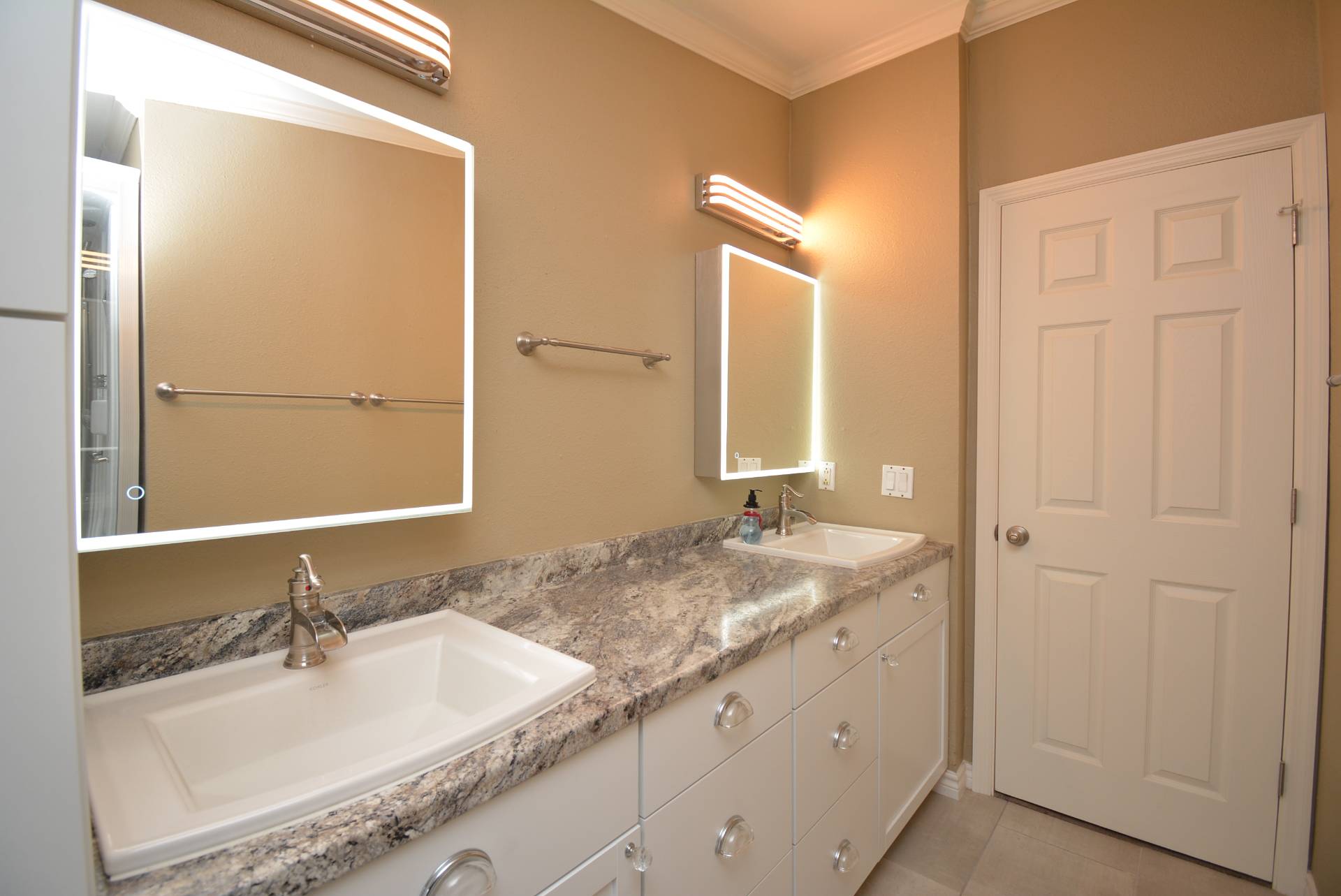 ;
;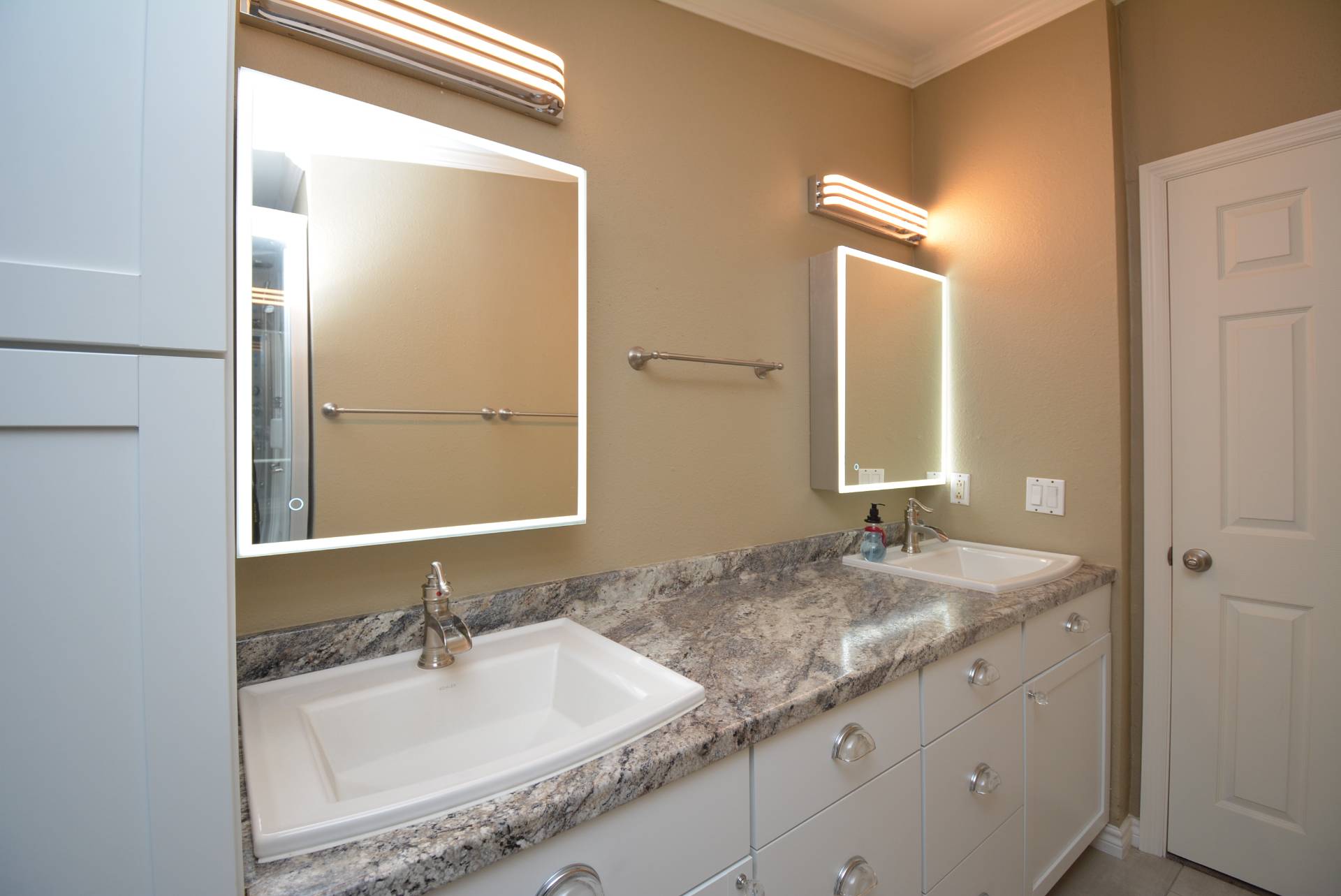 ;
;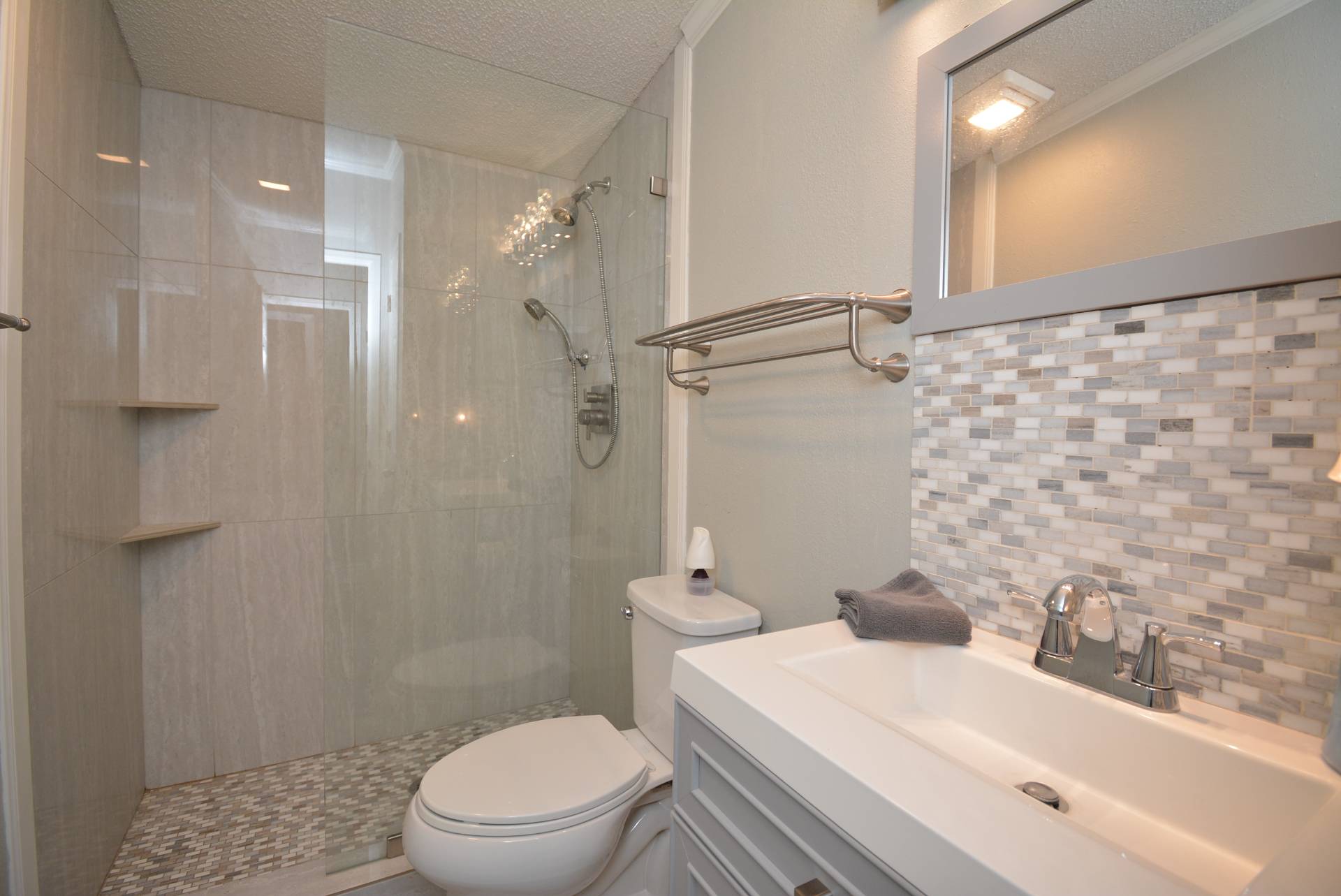 ;
;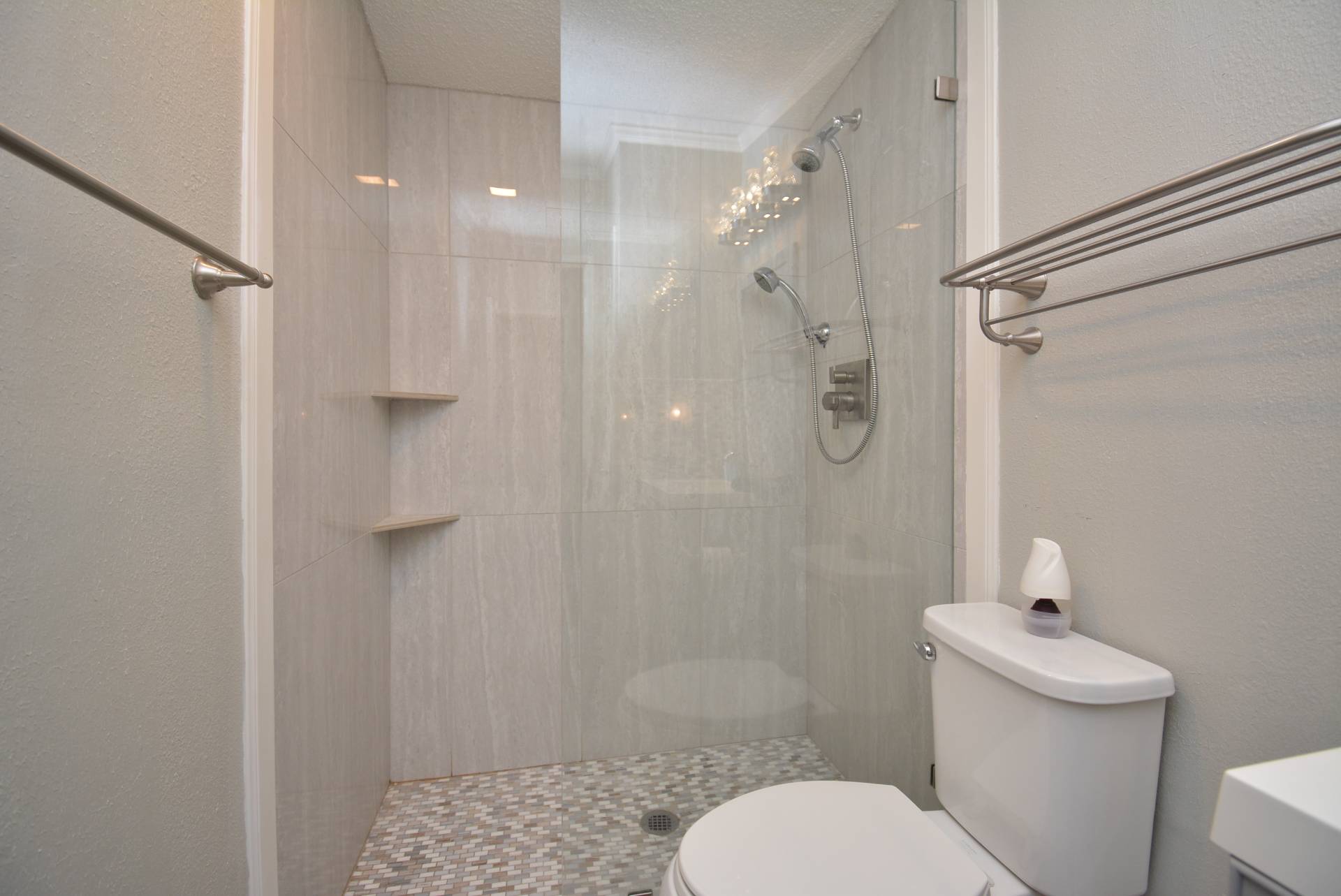 ;
;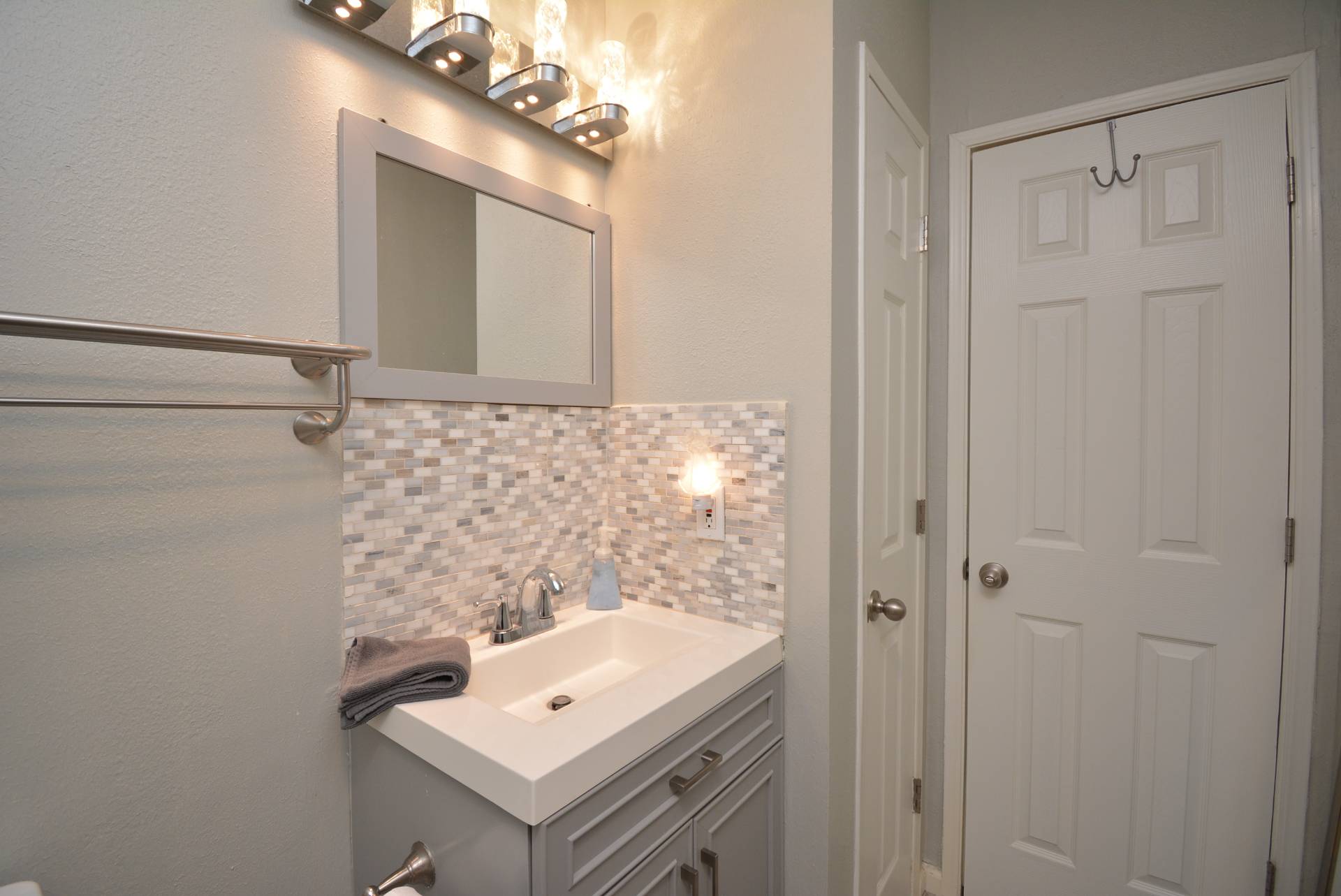 ;
;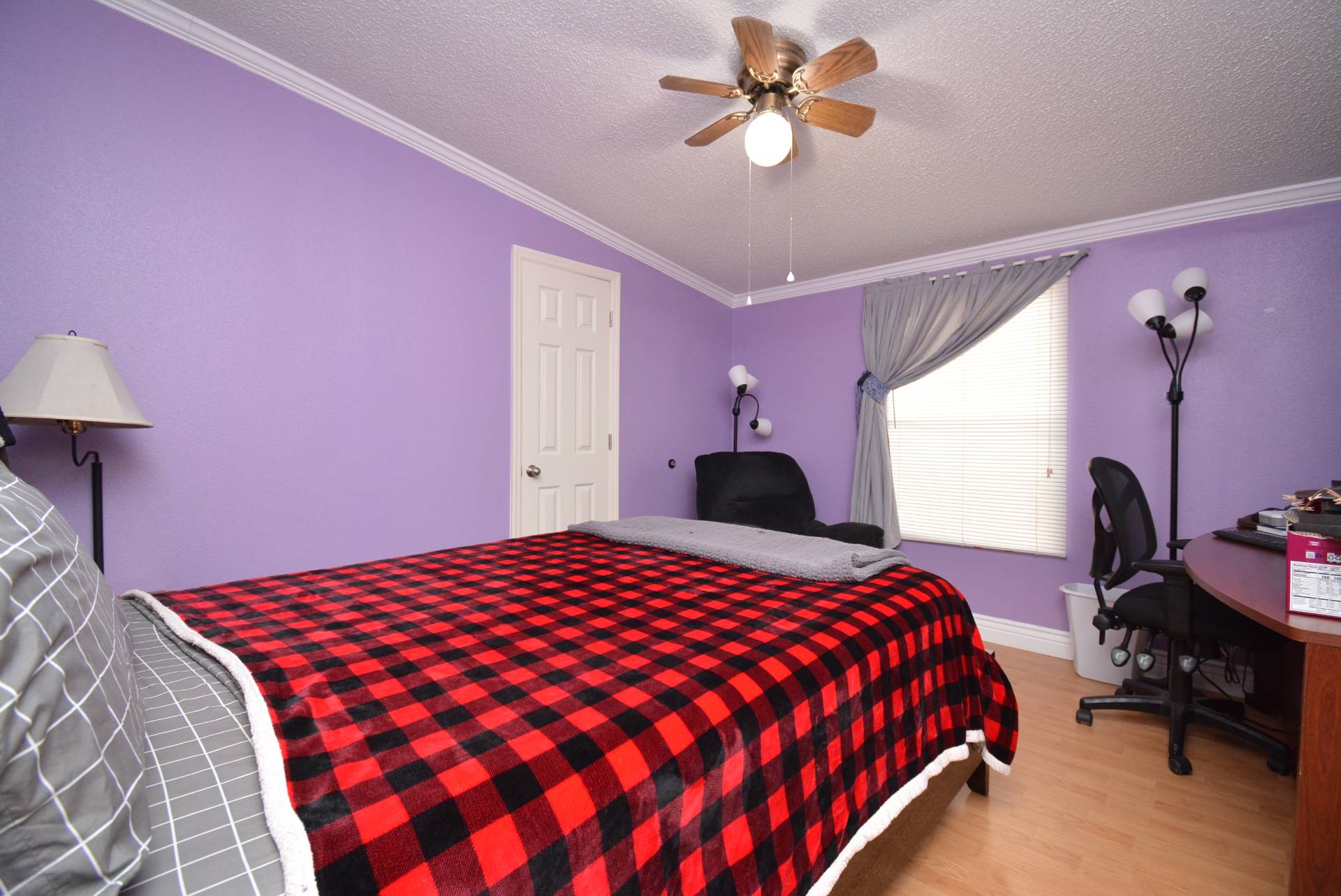 ;
;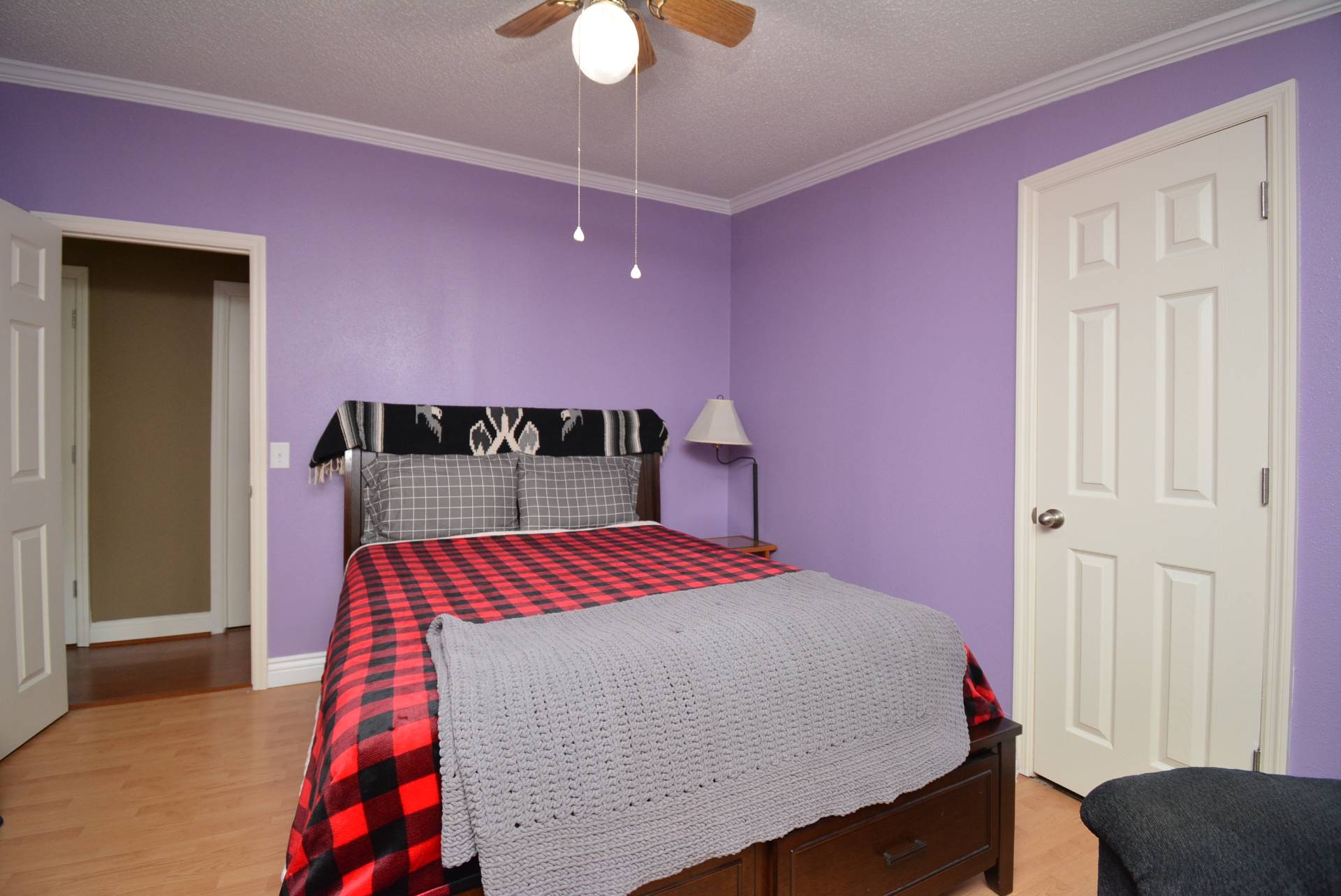 ;
;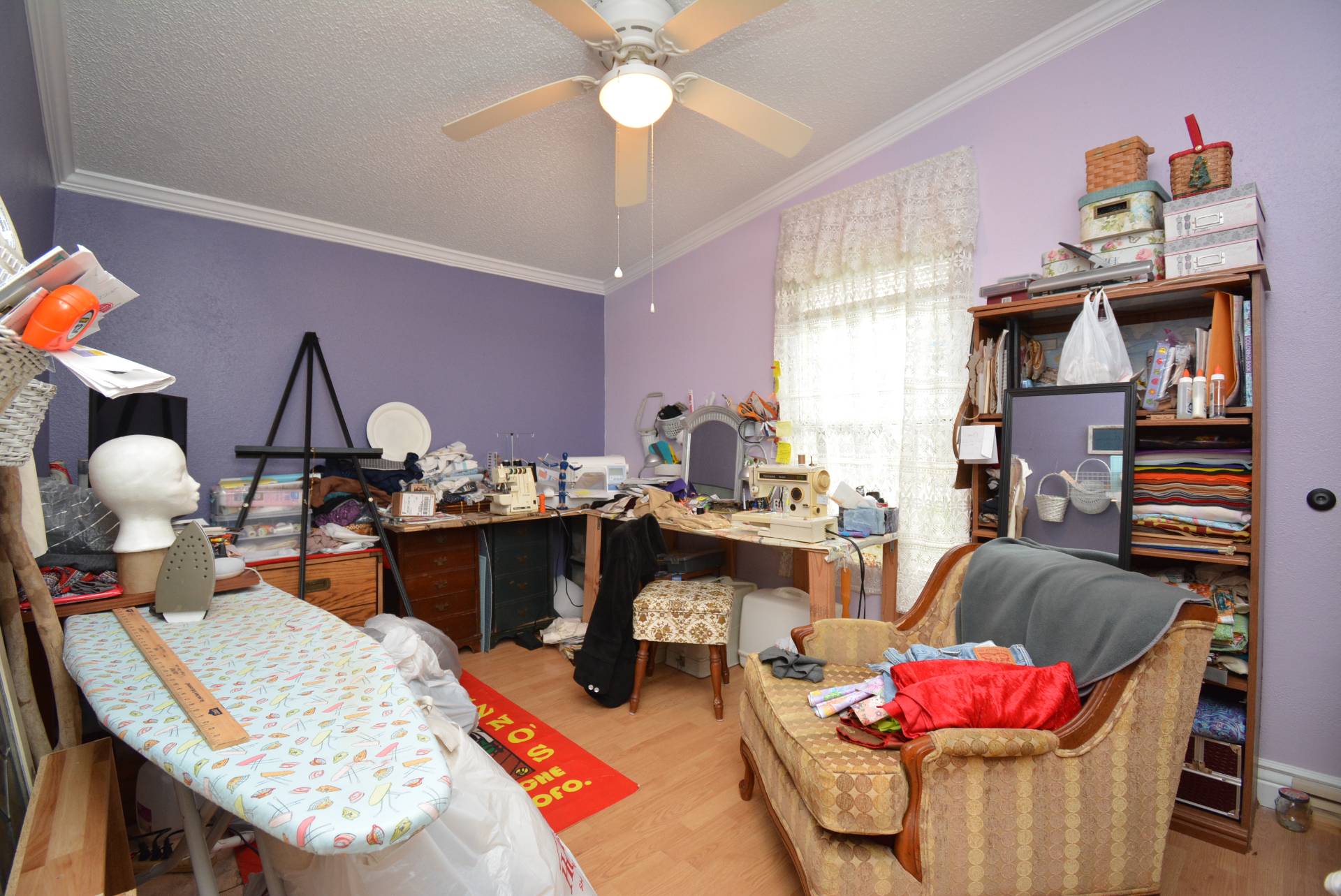 ;
;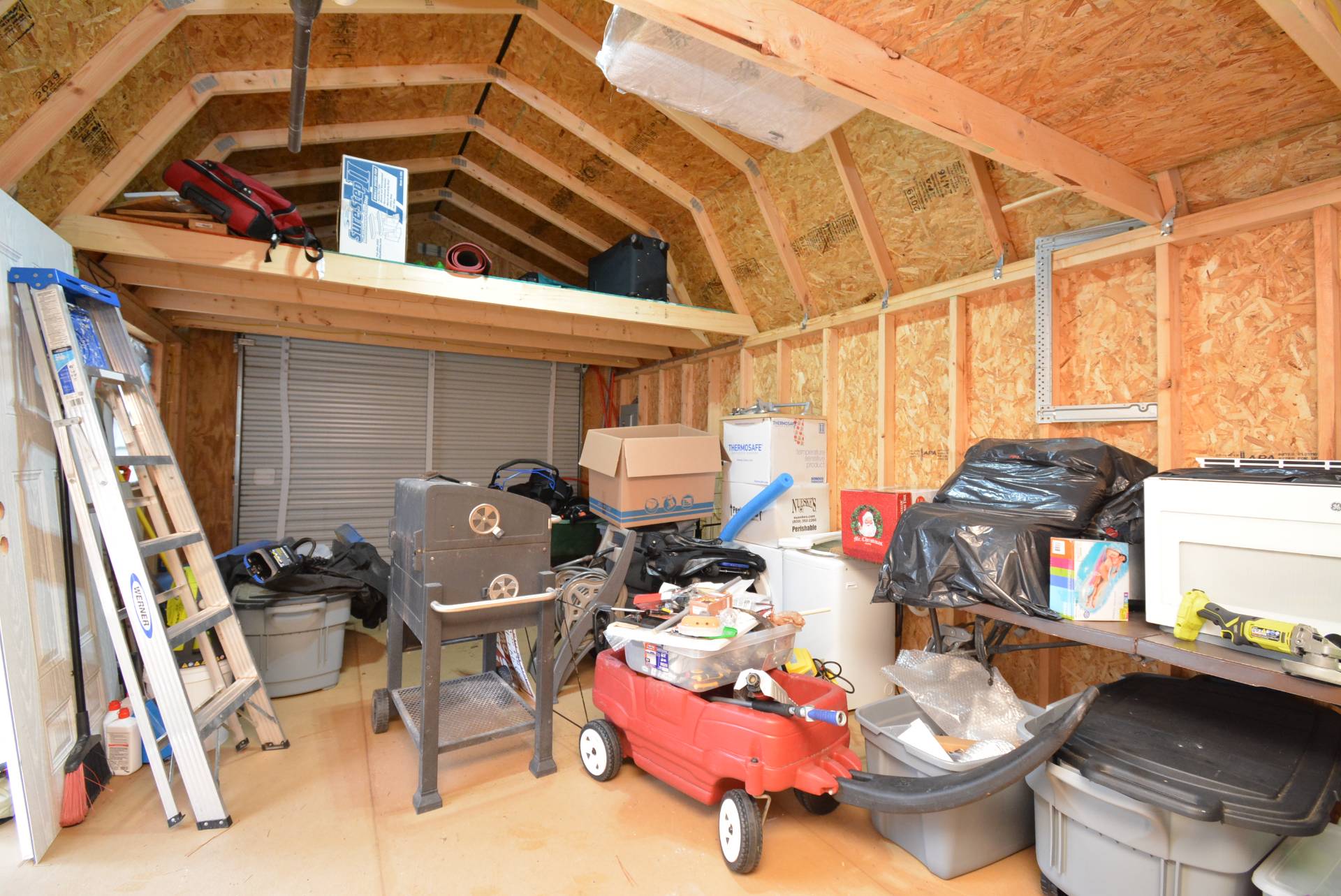 ;
;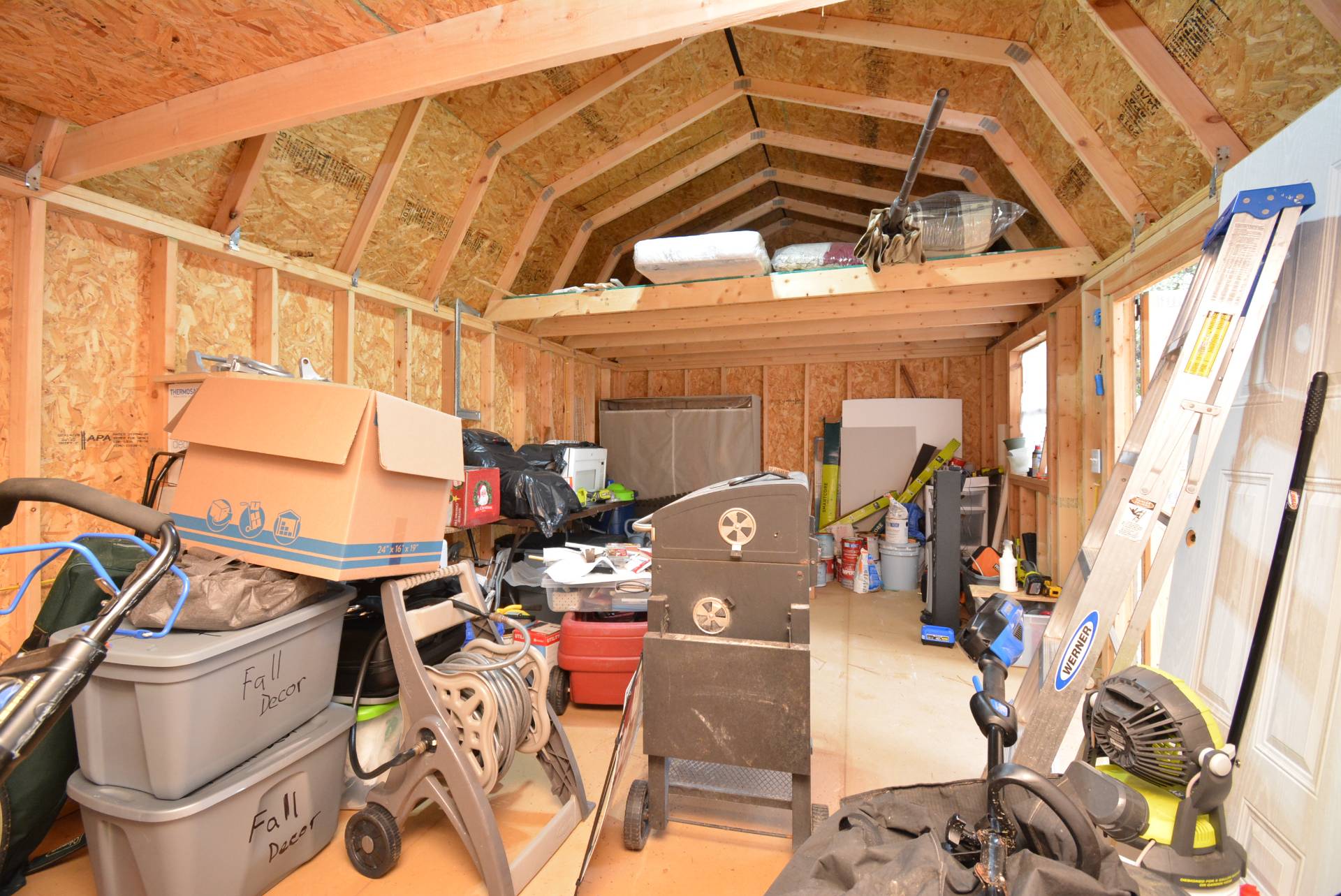 ;
;