Spacious 3-Bedroom Home in Naples Estates
Spacious 3-Bedroom Home in Naples Estates Discover the epitome of Florida living with this rare, spacious manufactured home in the serene Naples Estates community. This 3-bedroom, 2-bathroom residence offers a perfect blend of comfort and style, designed for those who appreciate the finer things in life. The master bedroom is a private retreat with a walk-in closet and an en-suite bathroom, providing a luxurious space to unwind. The guest bedrooms offer ample space and comfort, perfect for family or visitors. Outside, the adorable front porch overlooks meticulously maintained landscaping, setting the stage for tranquil mornings or sunset gatherings. The home includes multiple outdoor seating areas under a spacious carport, ideal for entertaining and enjoying the Florida breeze. Naples Estates is not just a place to live; it's a lifestyle. The 55+ age-qualified pet-friendly community boasts a resort-style clubhouse, complete with a grand ballroom, arts and crafts rooms, and a fitness center to foster new friendships and hobbies. The activity center features a new swimming pool, therapy spa, and mini-golf course, ensuring there's always something exciting to do. This home is more than just a living space; it's a chance to join a vibrant community and experience the best of Naples living. Don't miss out on this incredible opportunity.



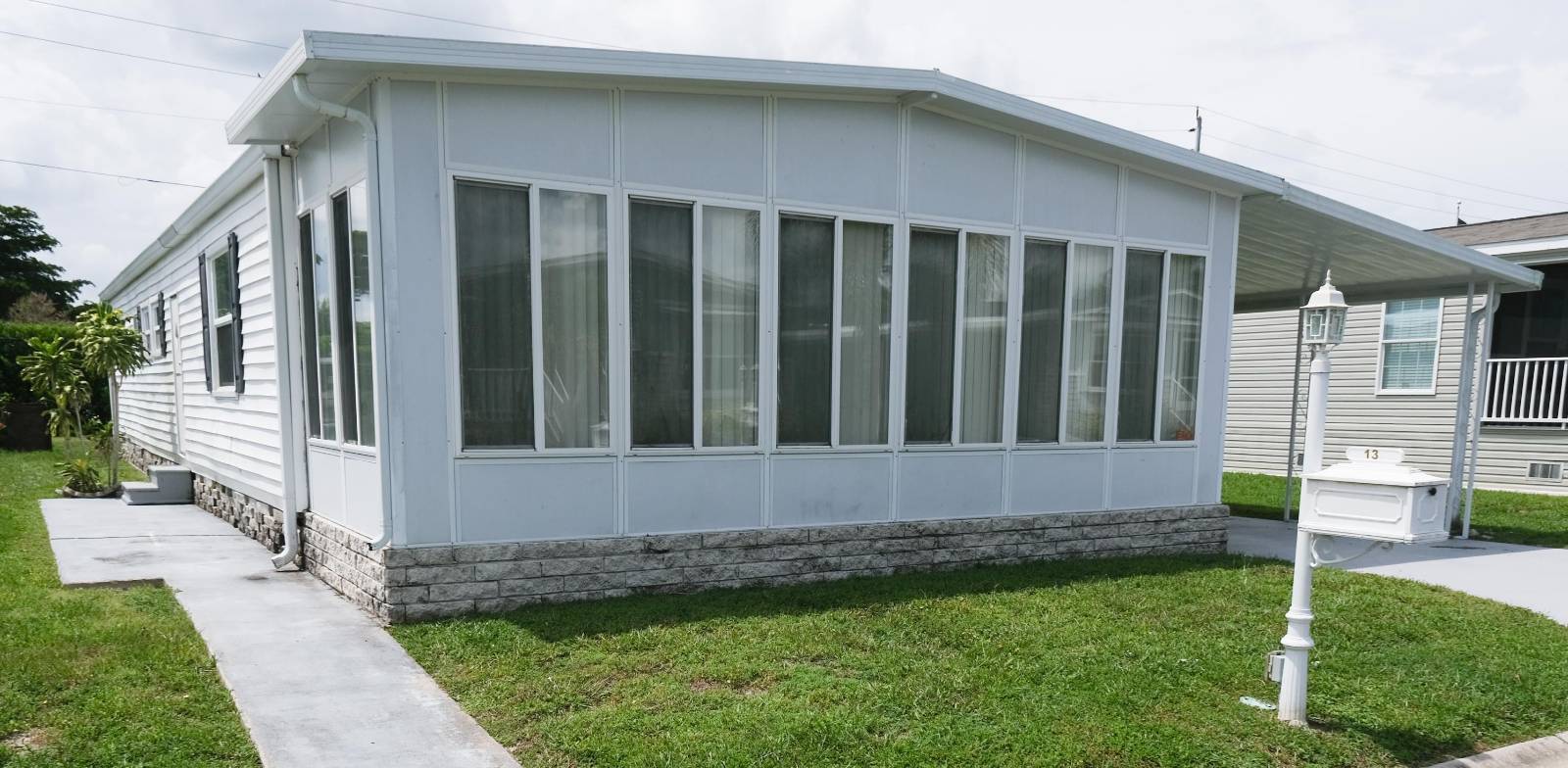


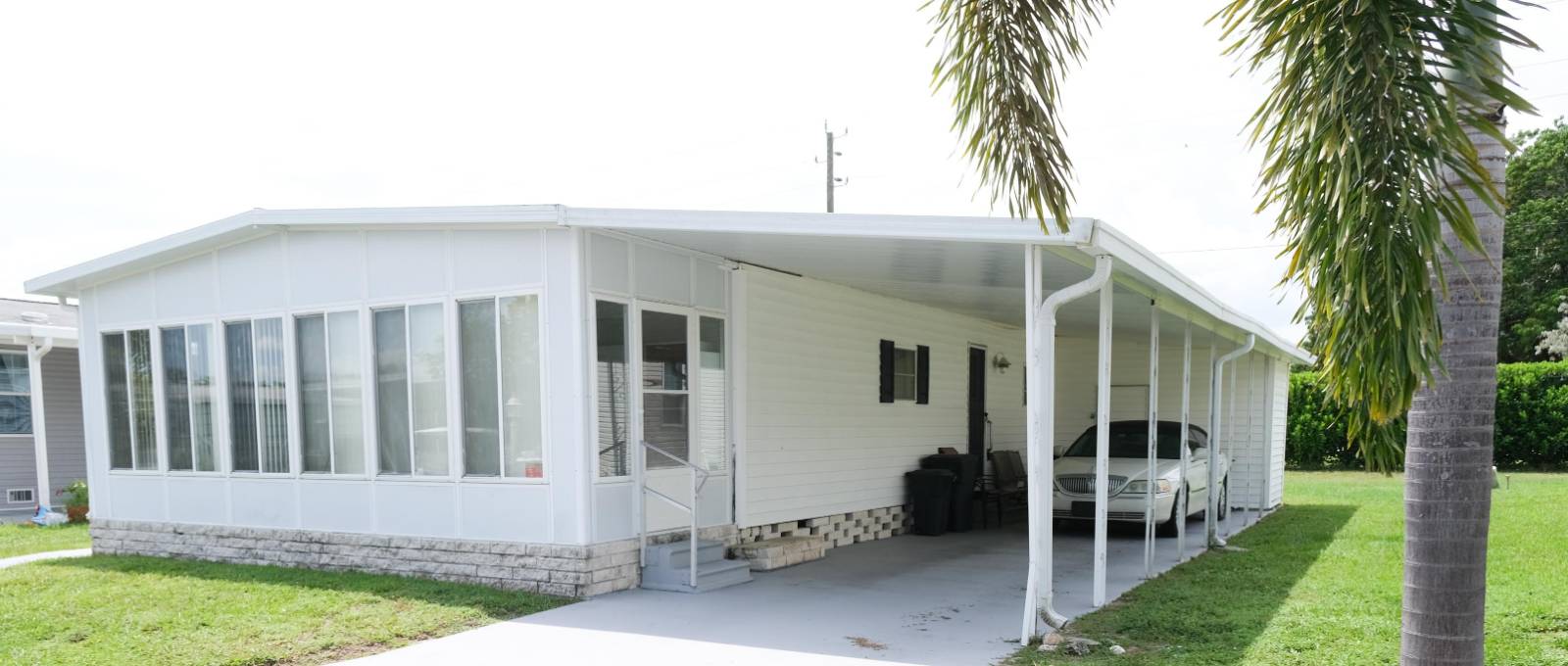 ;
;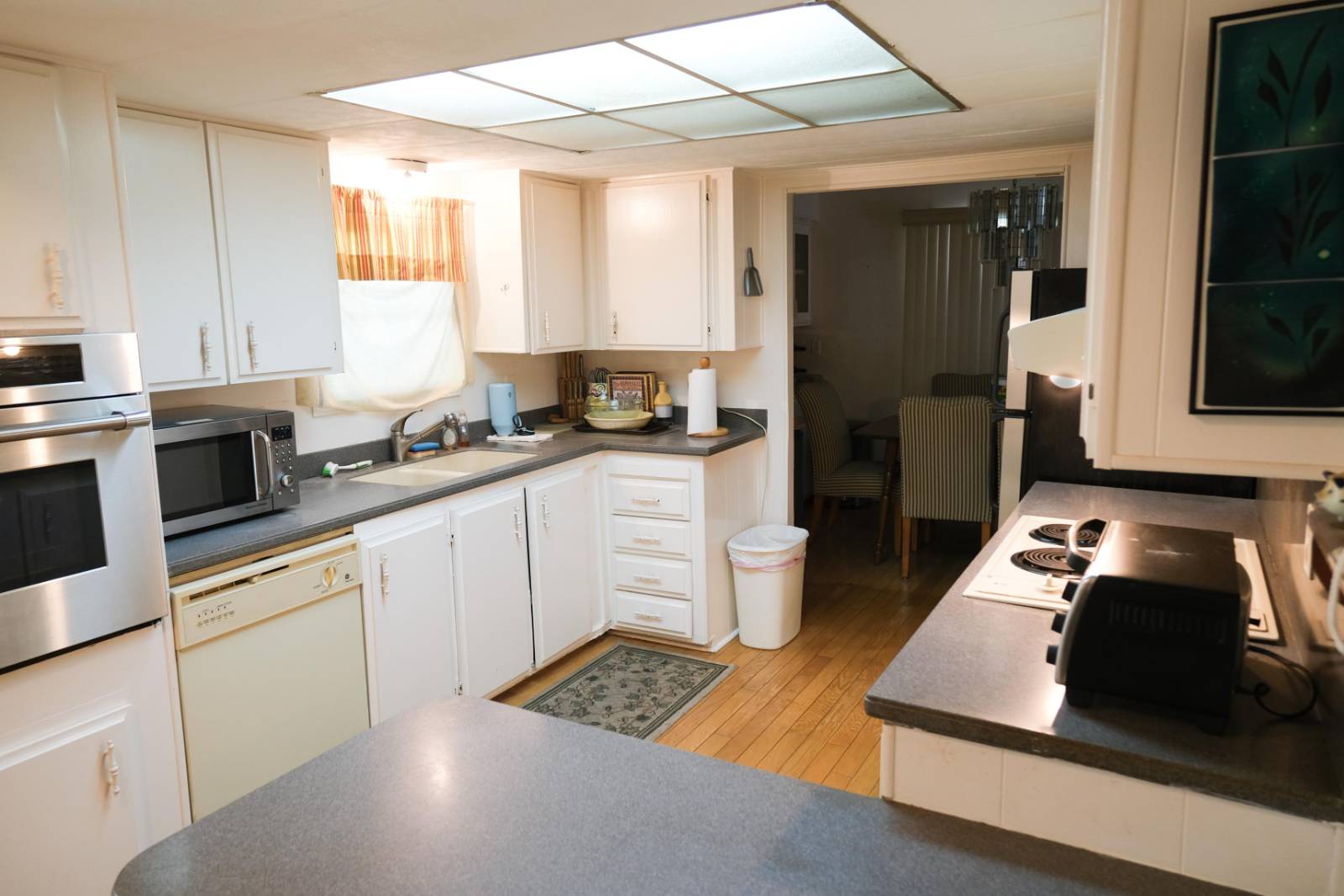 ;
;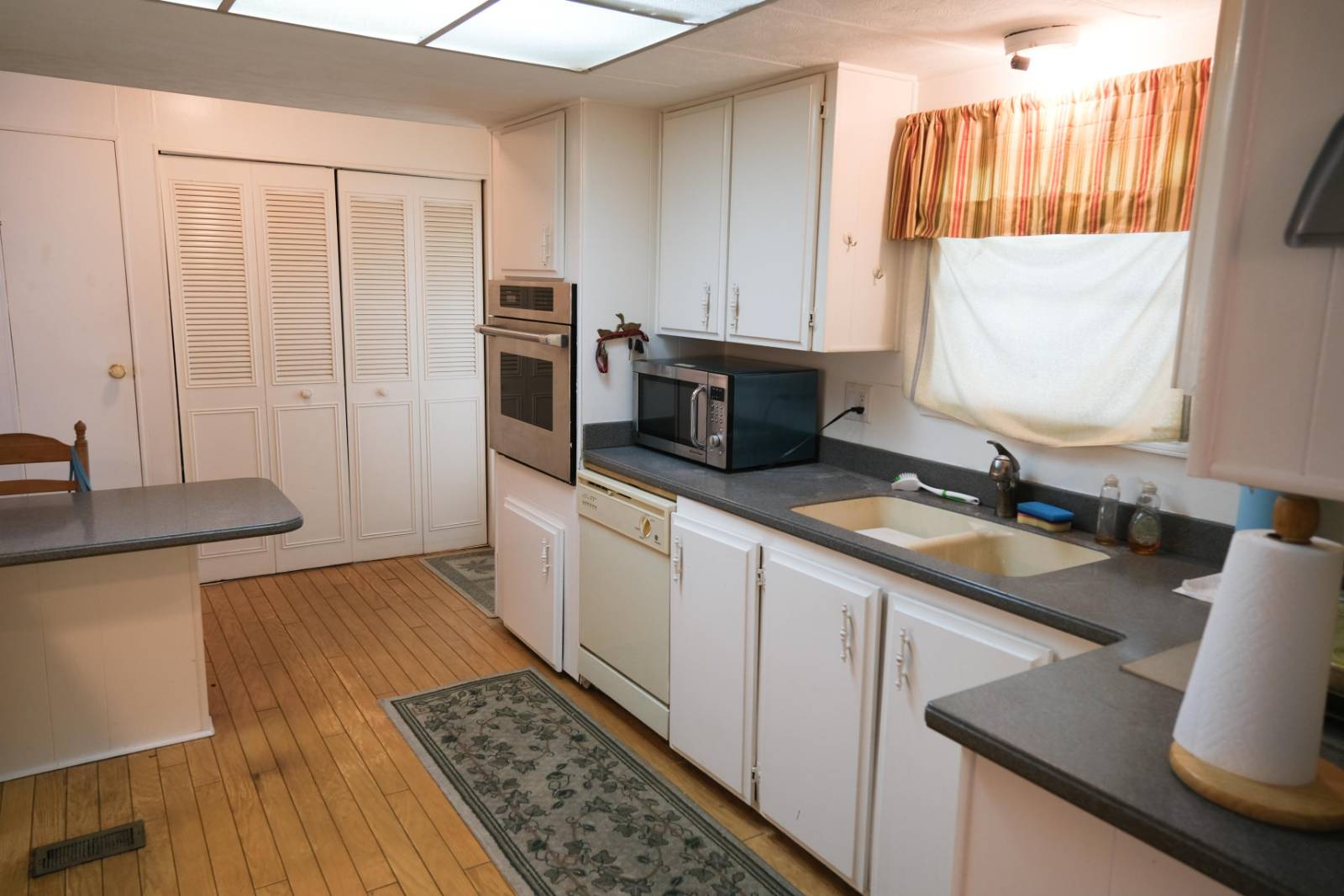 ;
;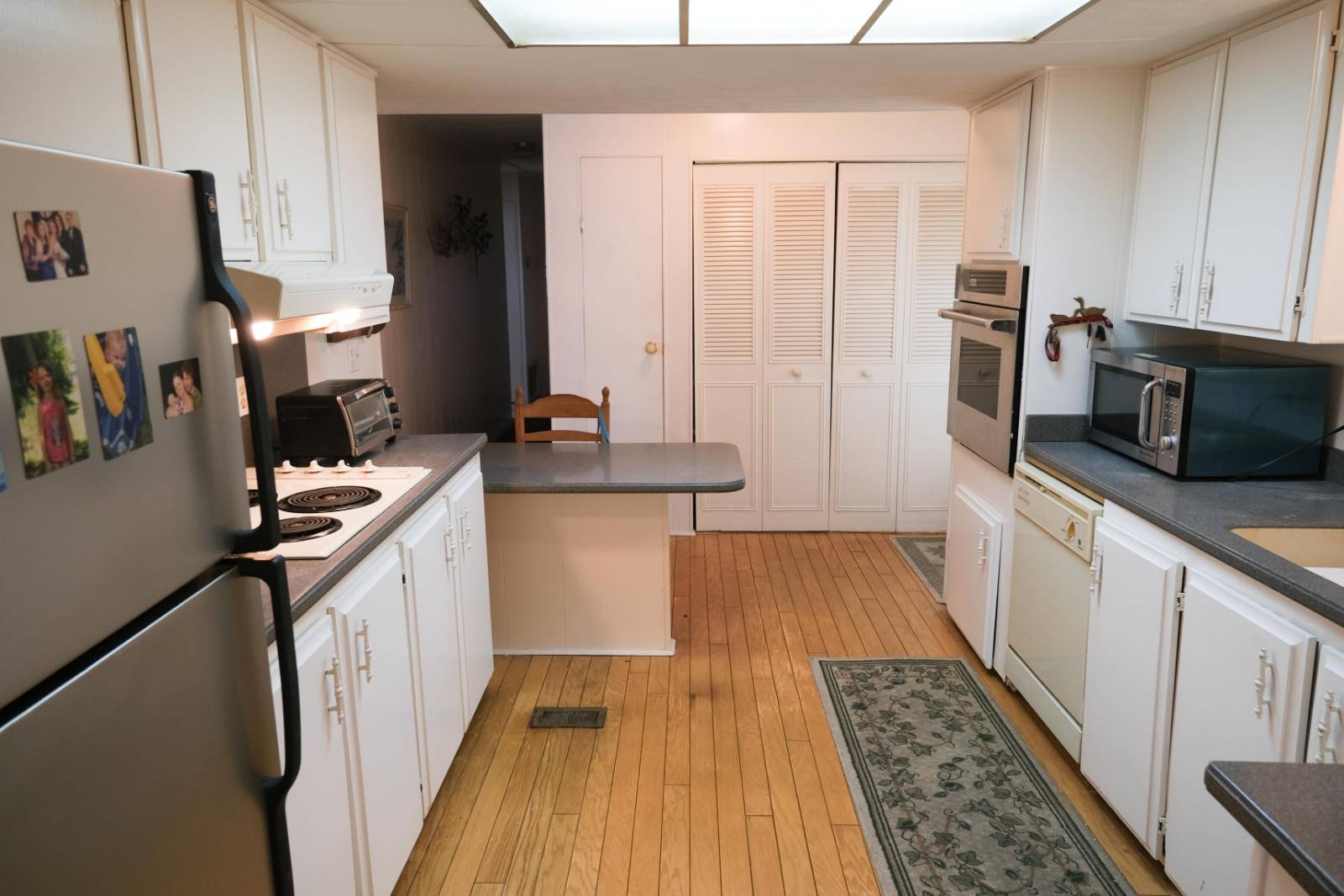 ;
;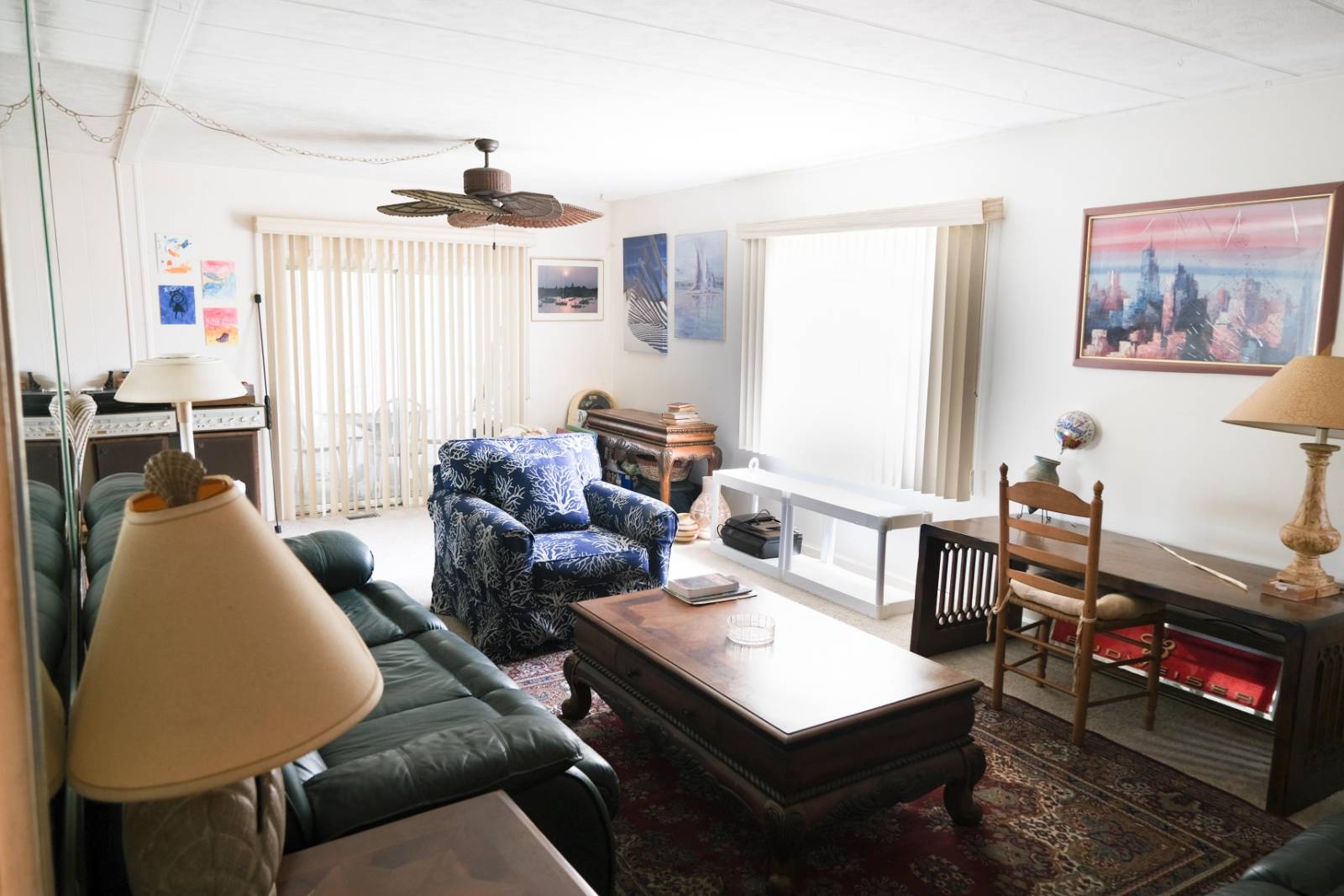 ;
;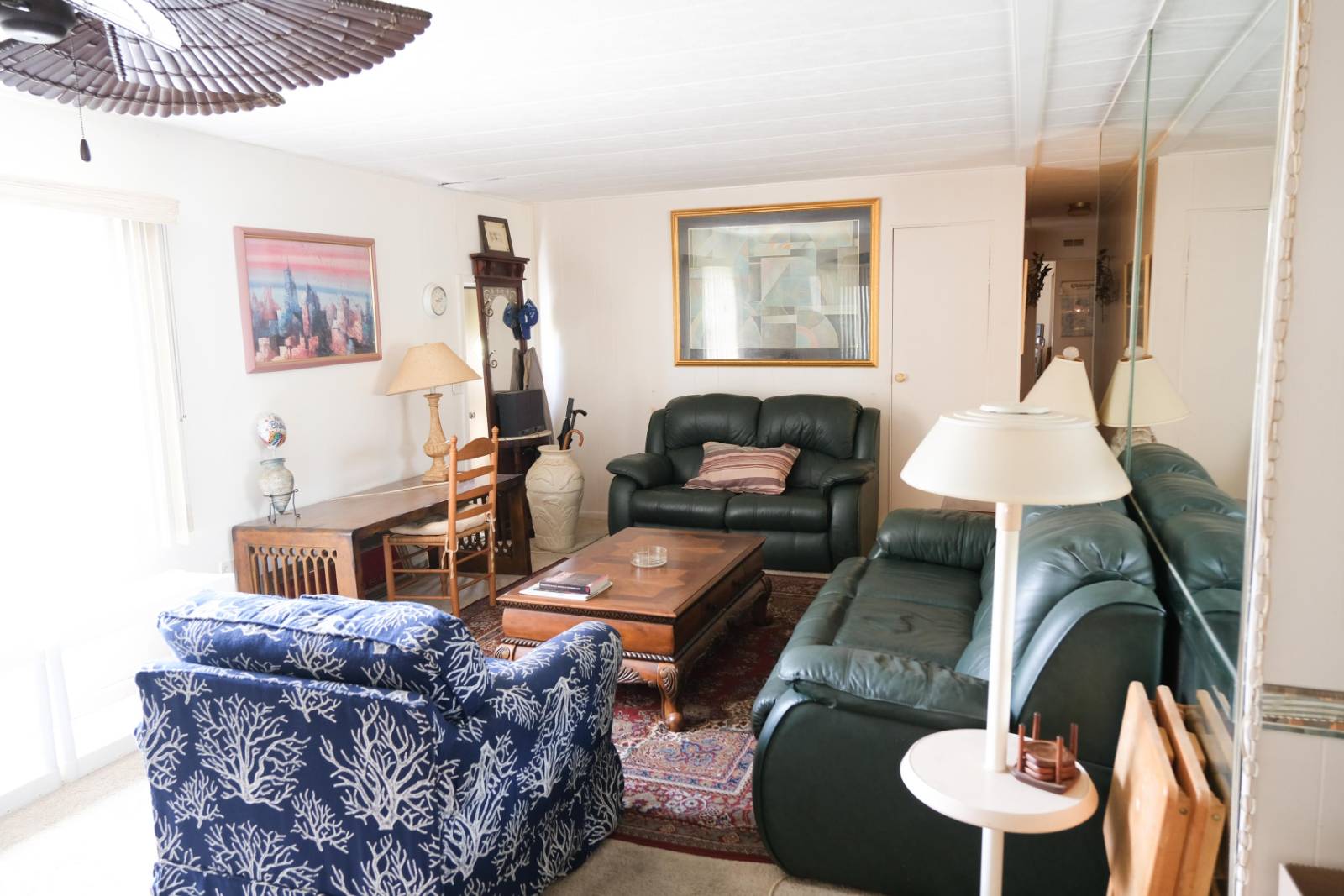 ;
;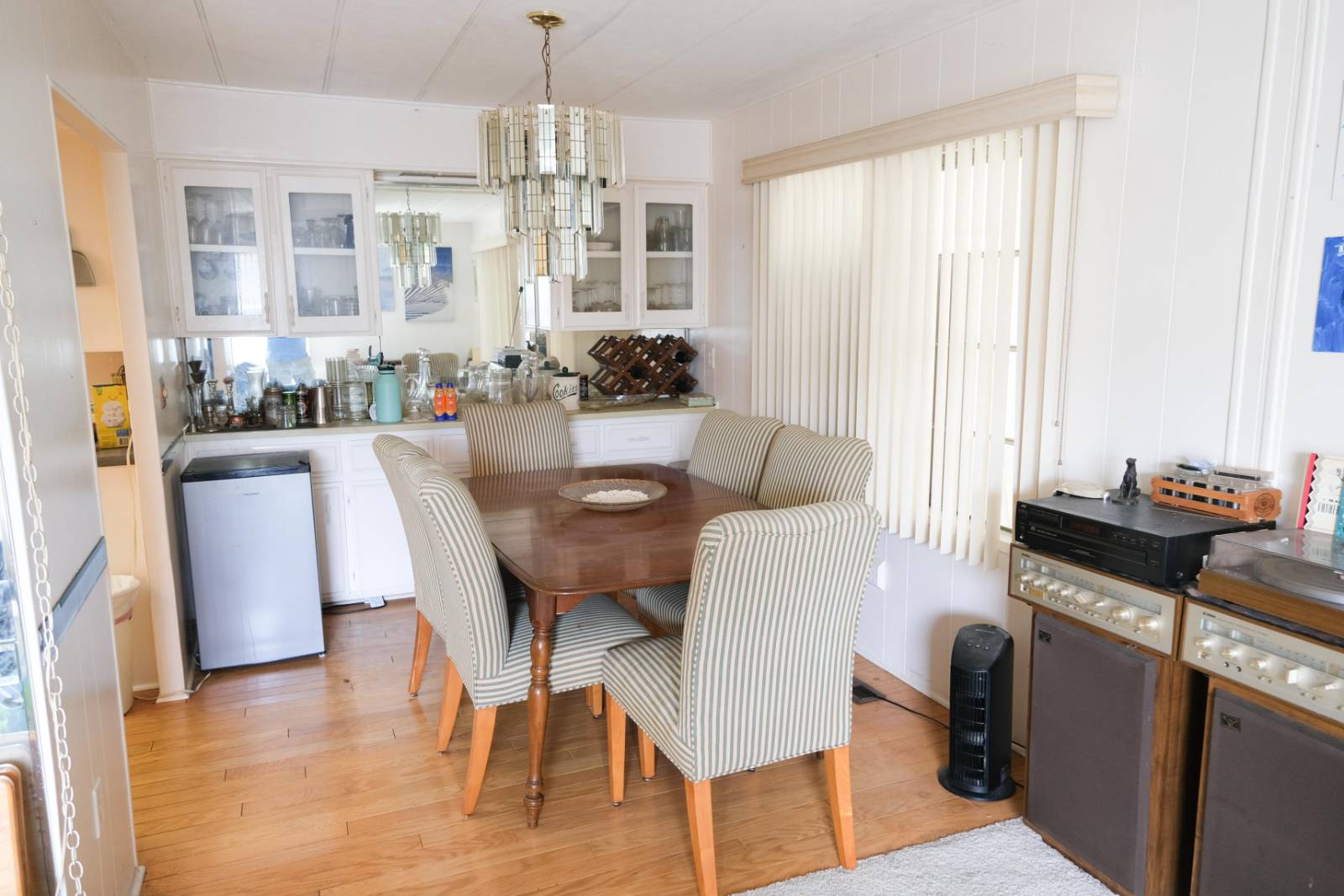 ;
;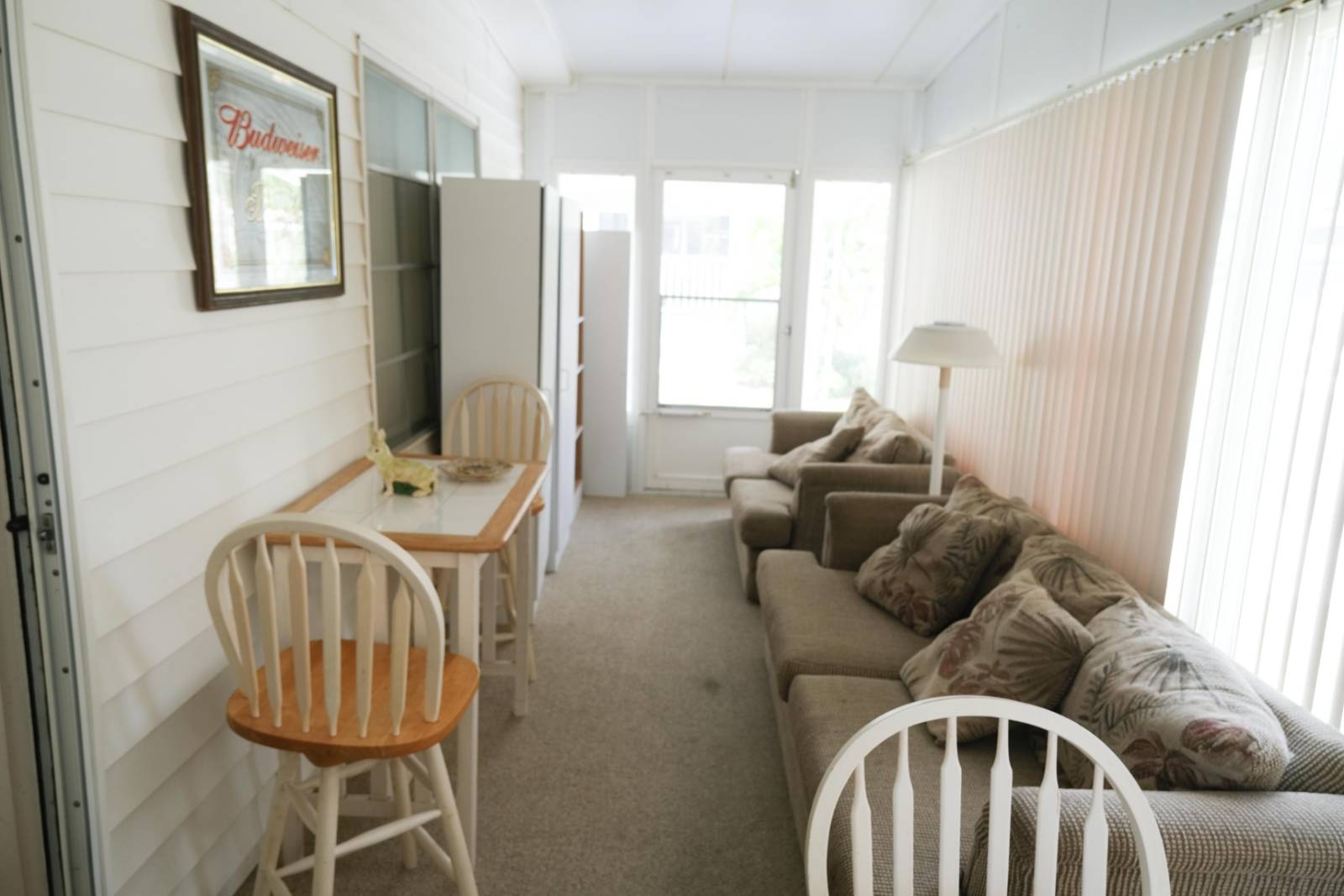 ;
;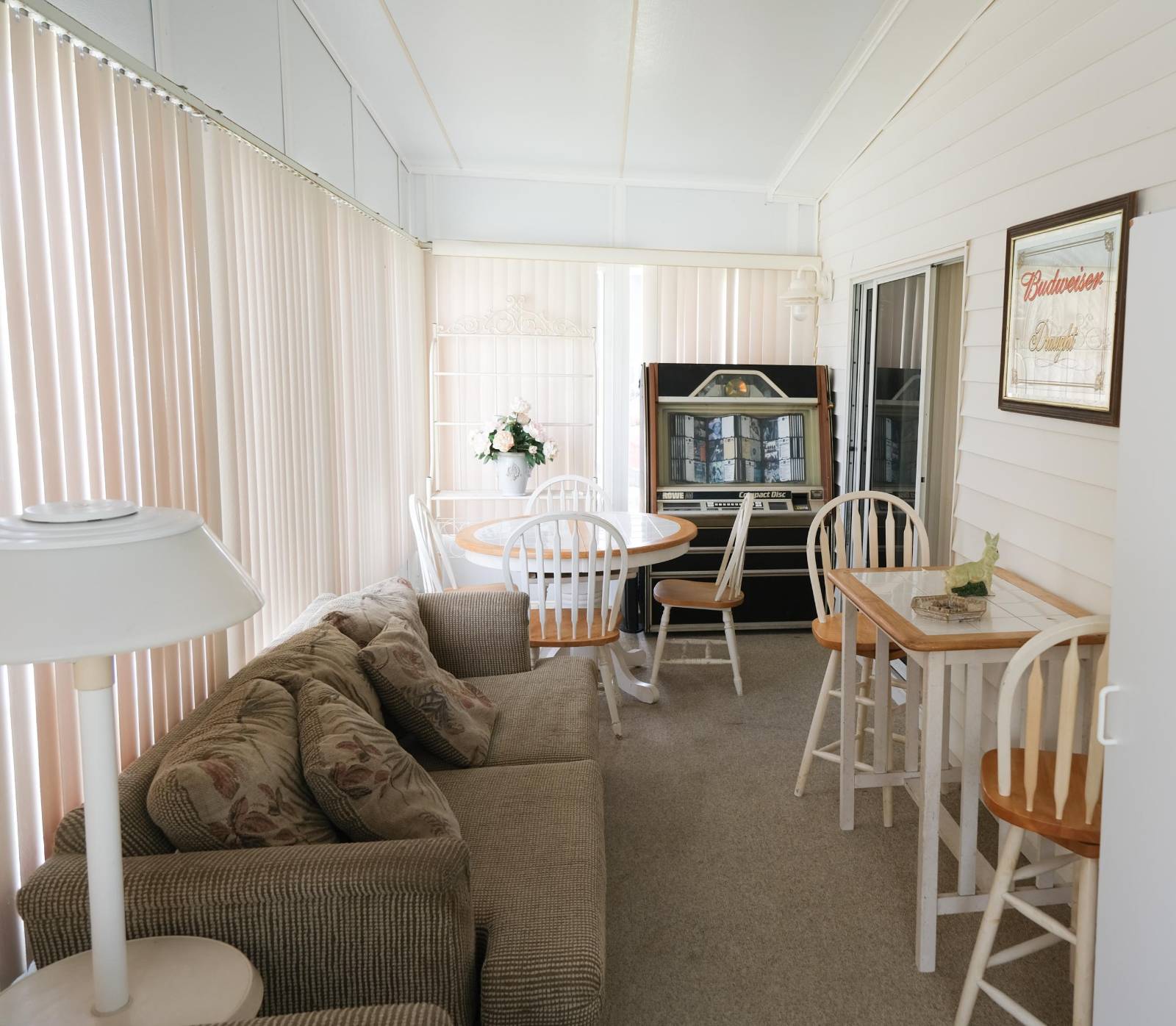 ;
;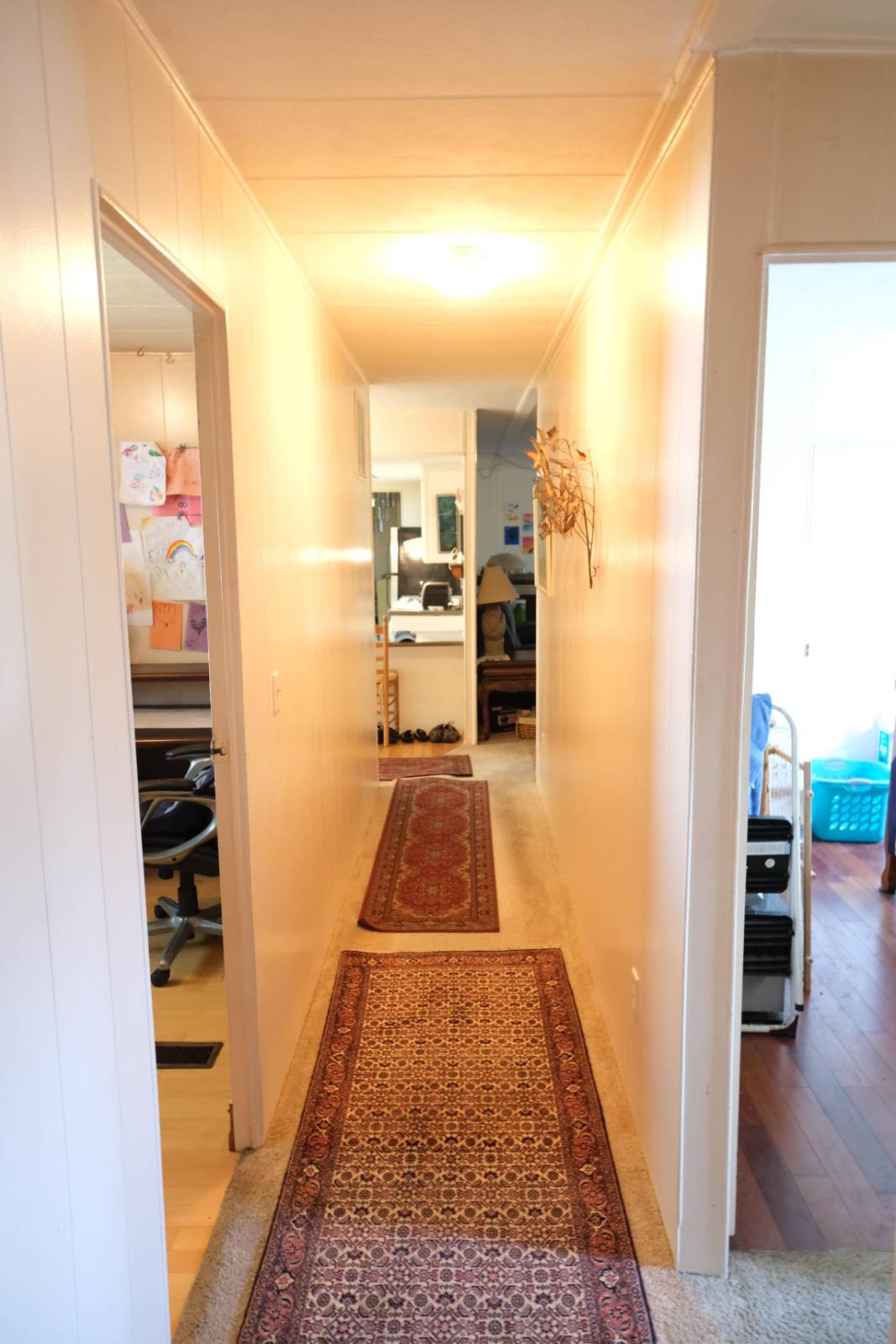 ;
;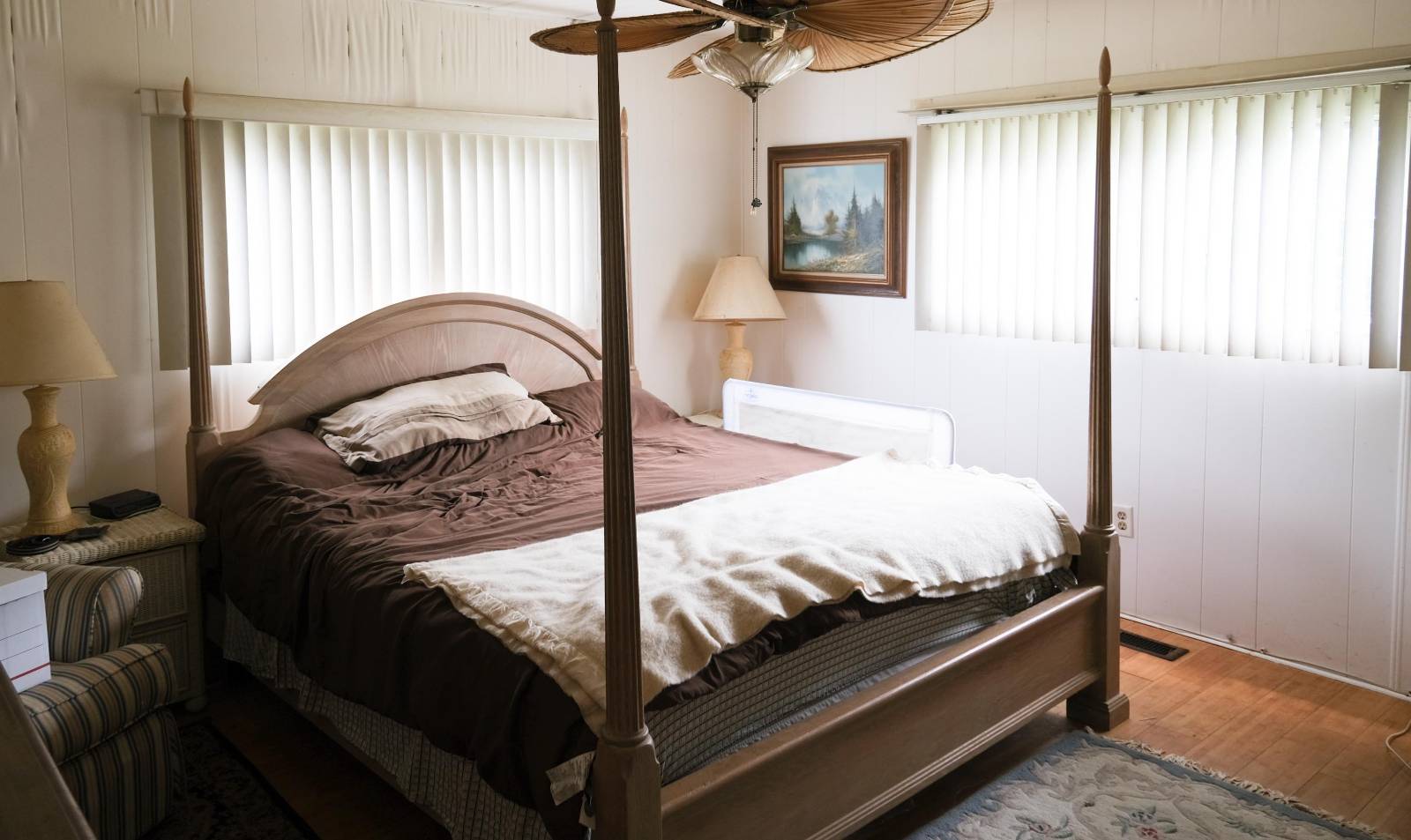 ;
;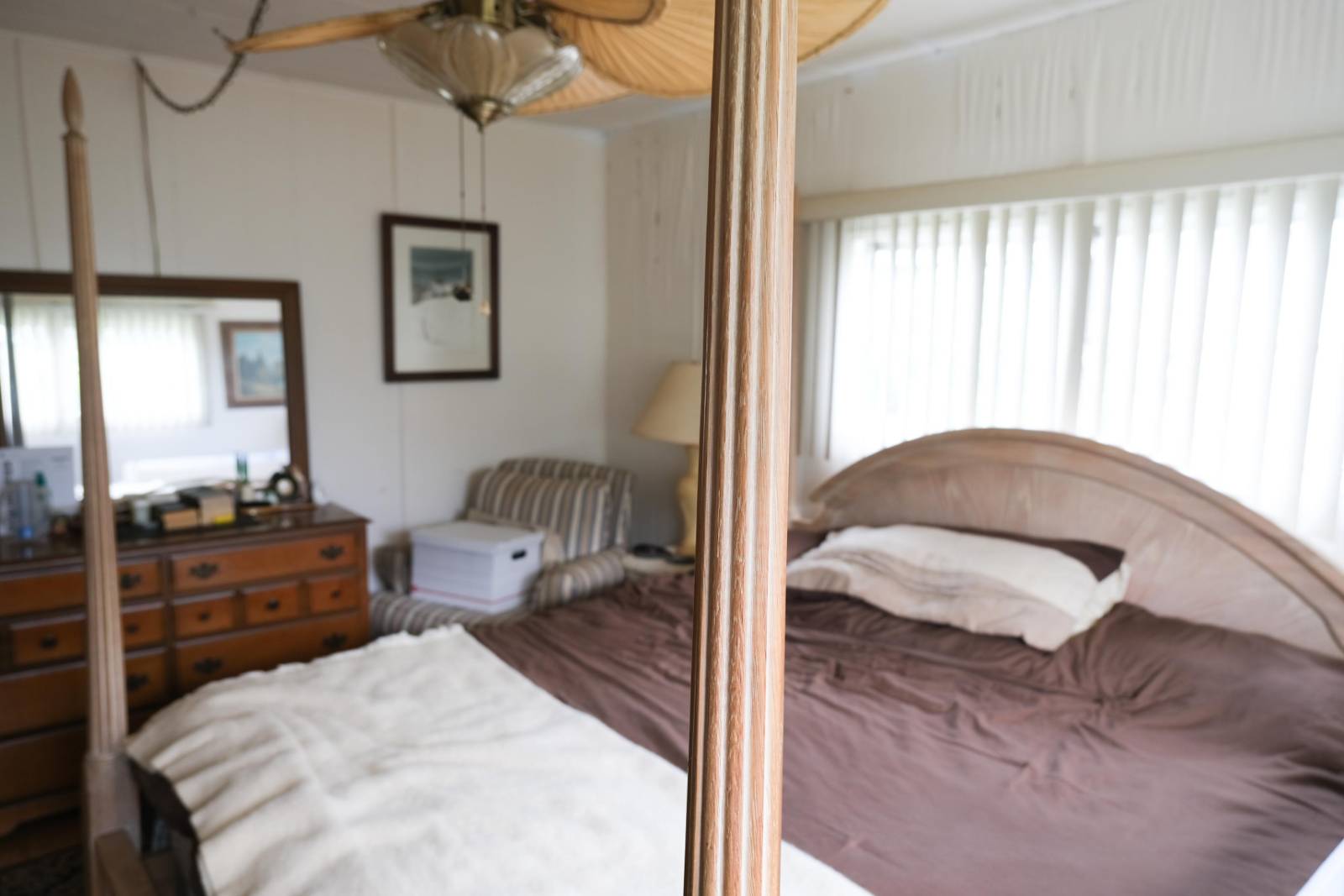 ;
;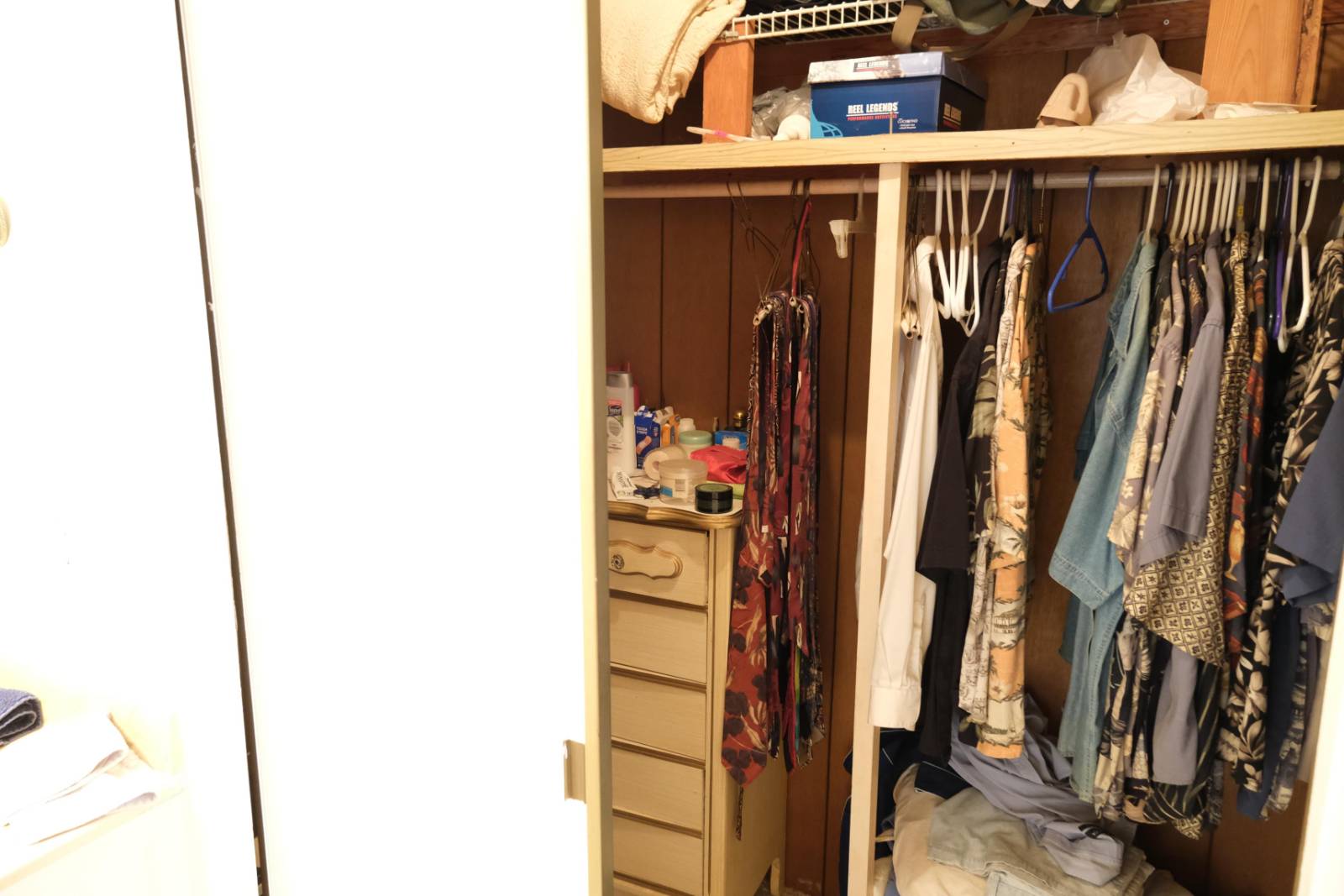 ;
;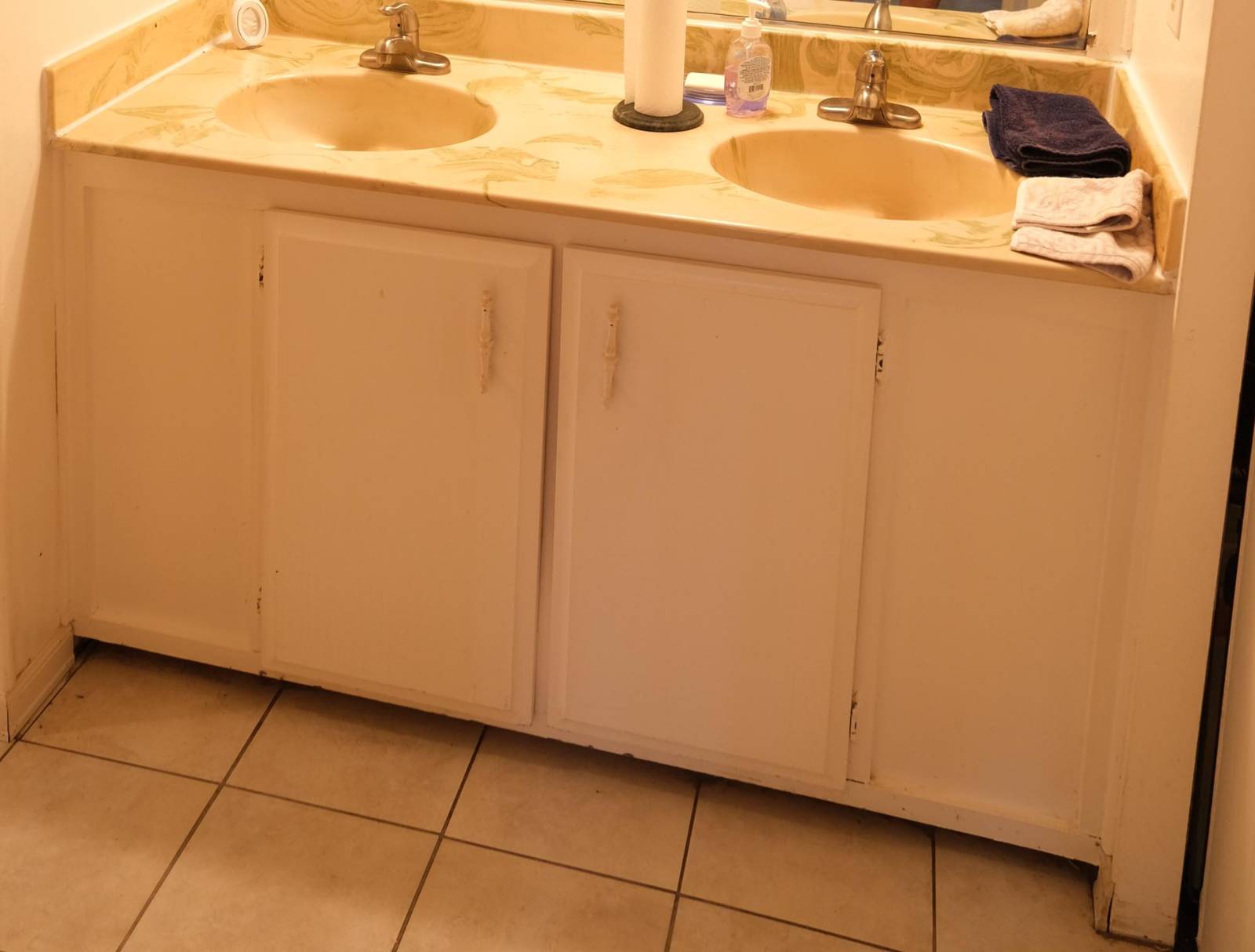 ;
;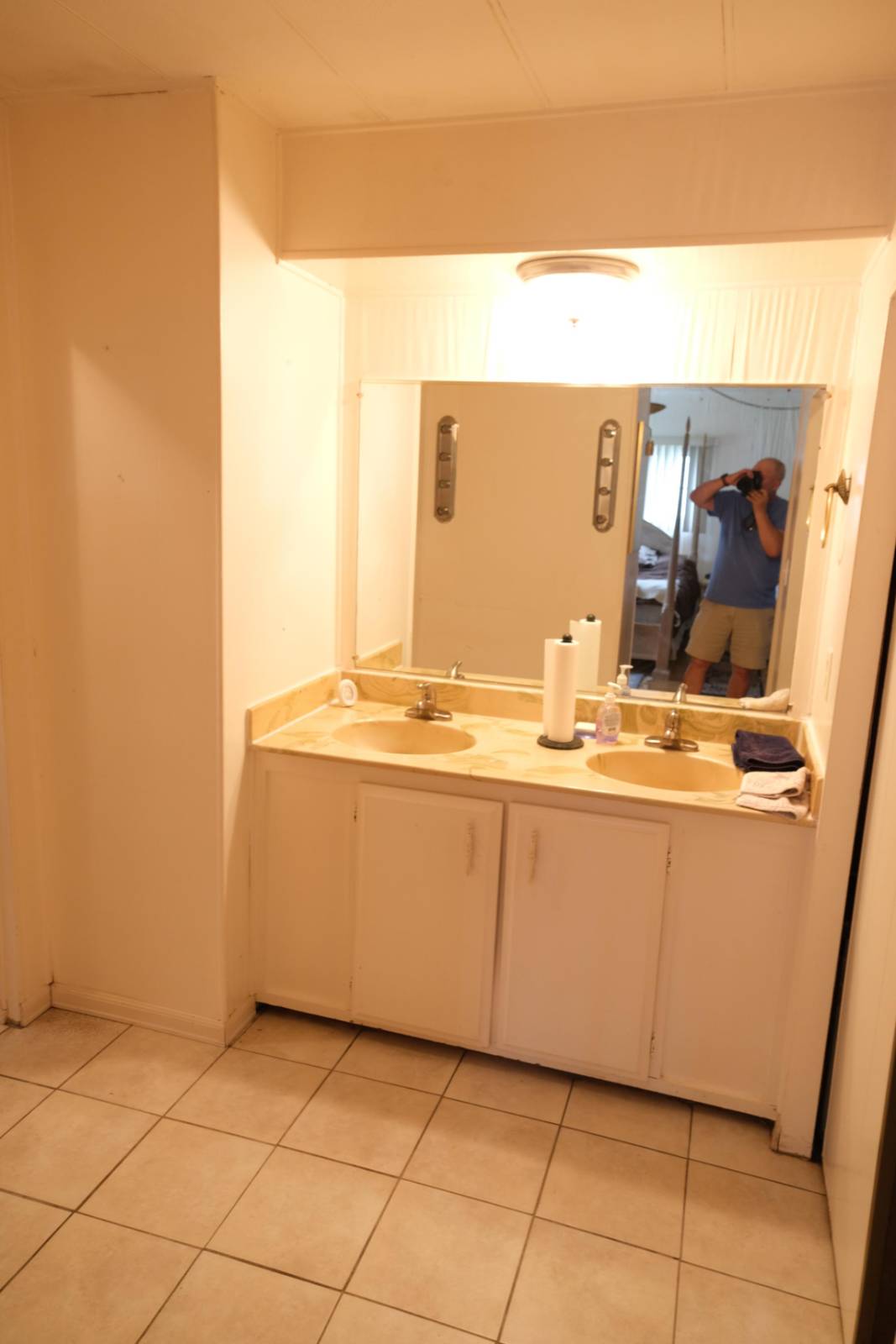 ;
;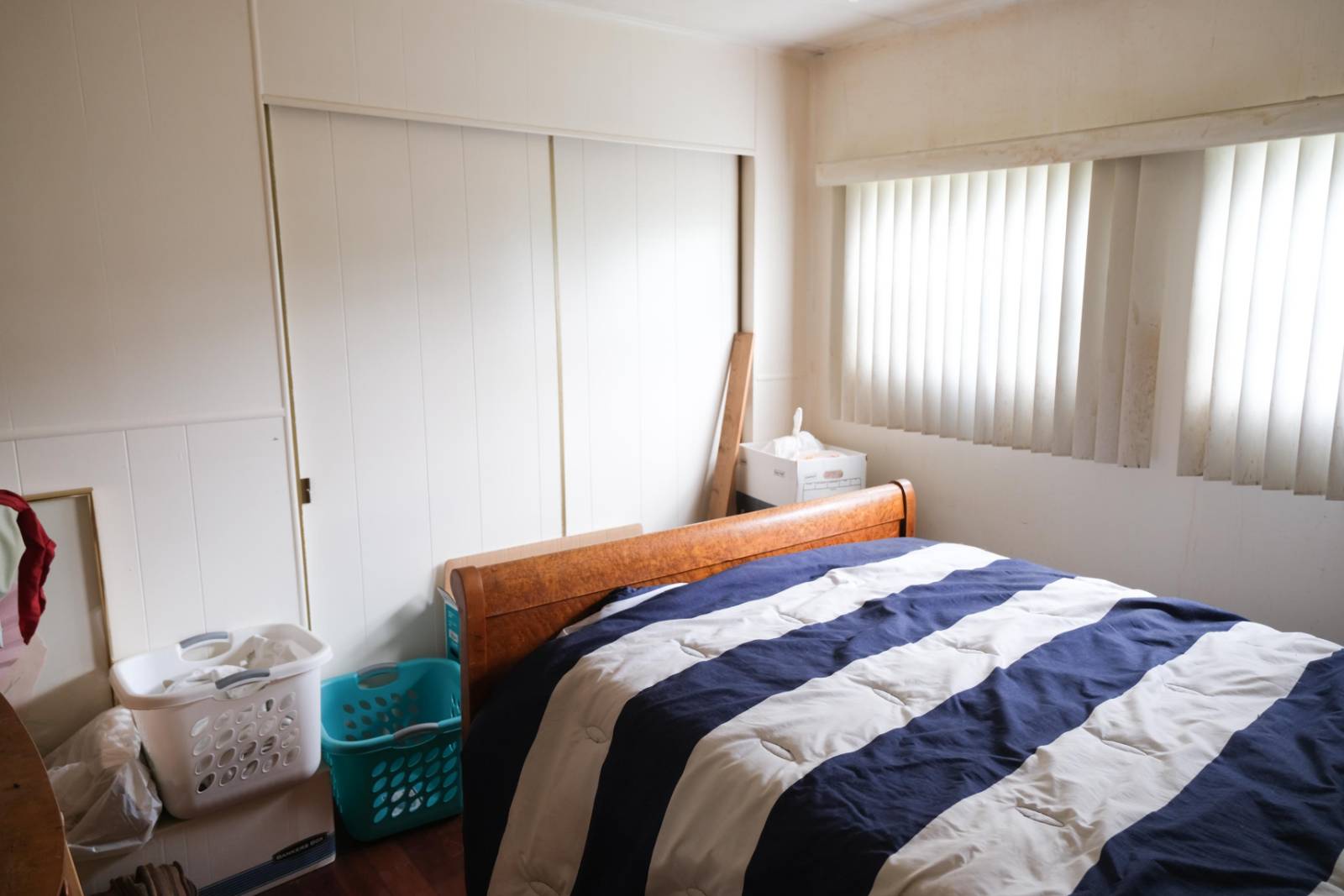 ;
;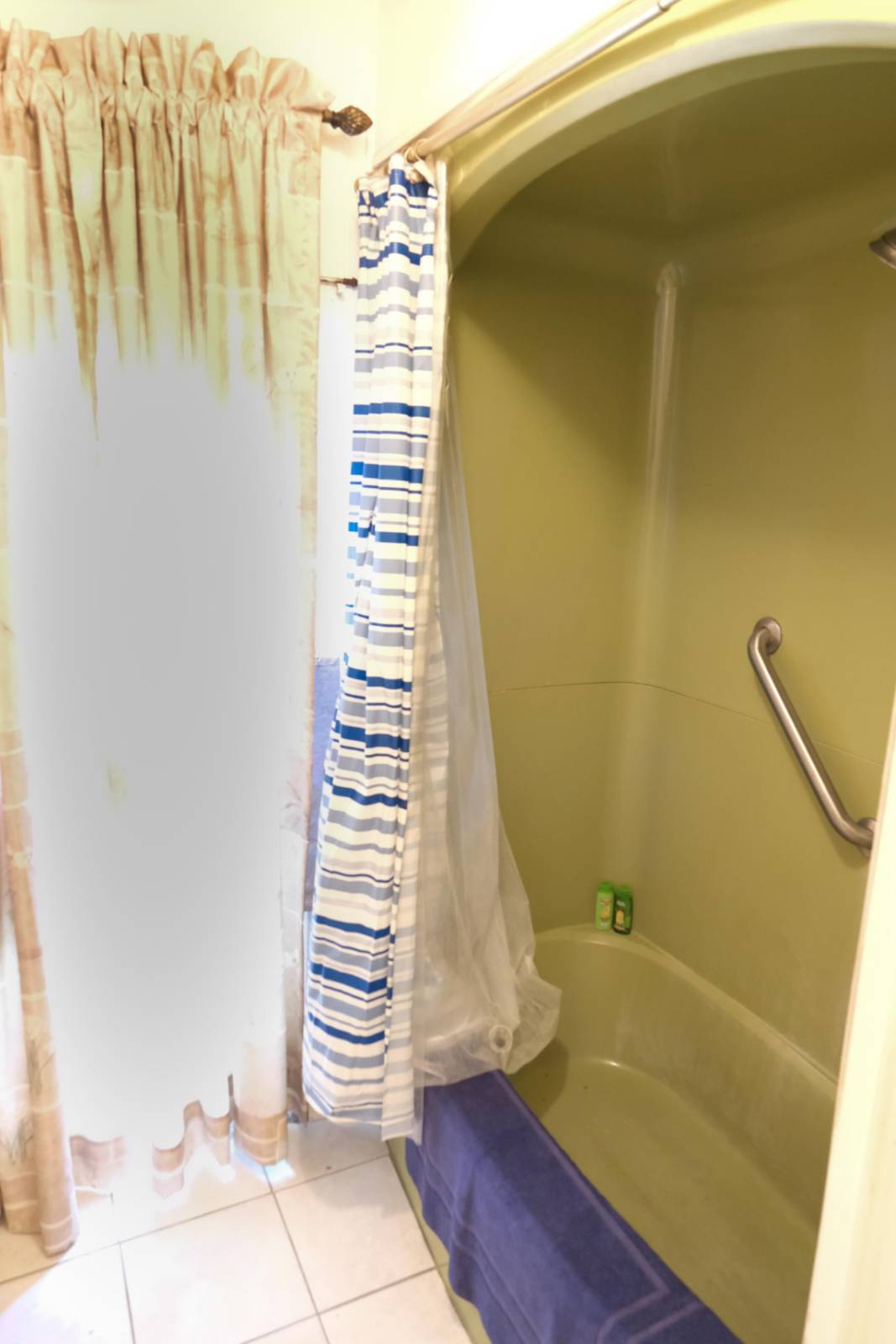 ;
;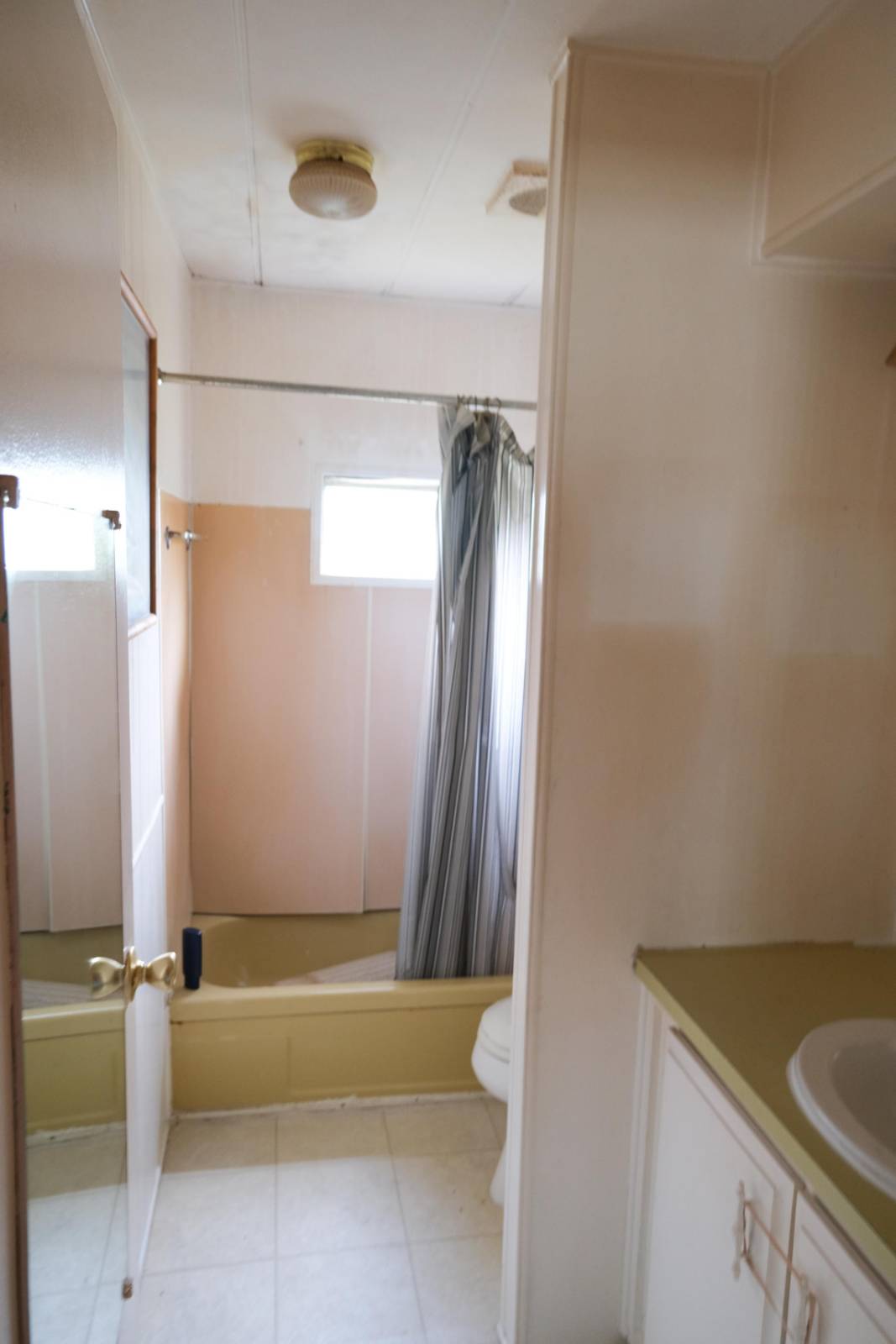 ;
;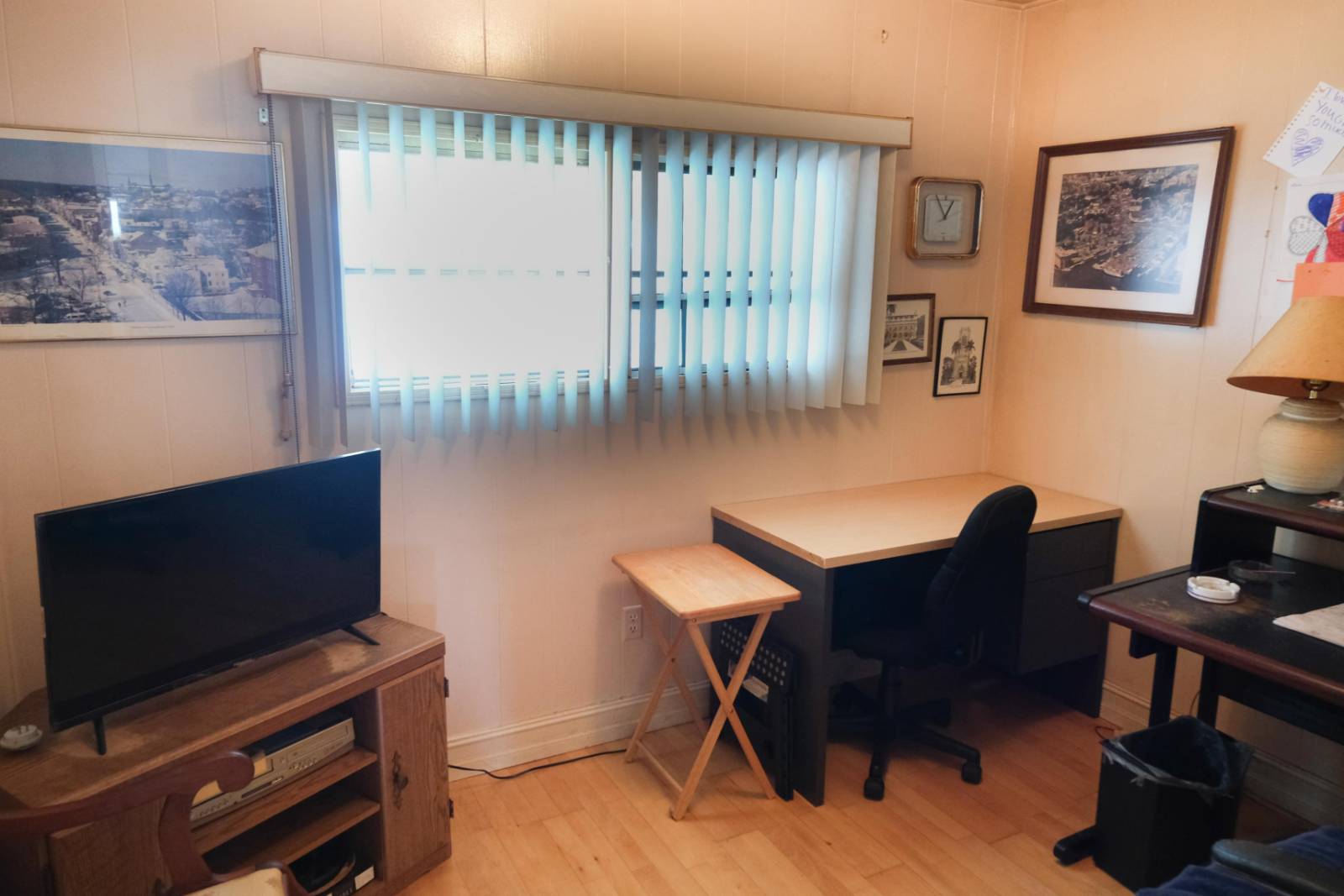 ;
;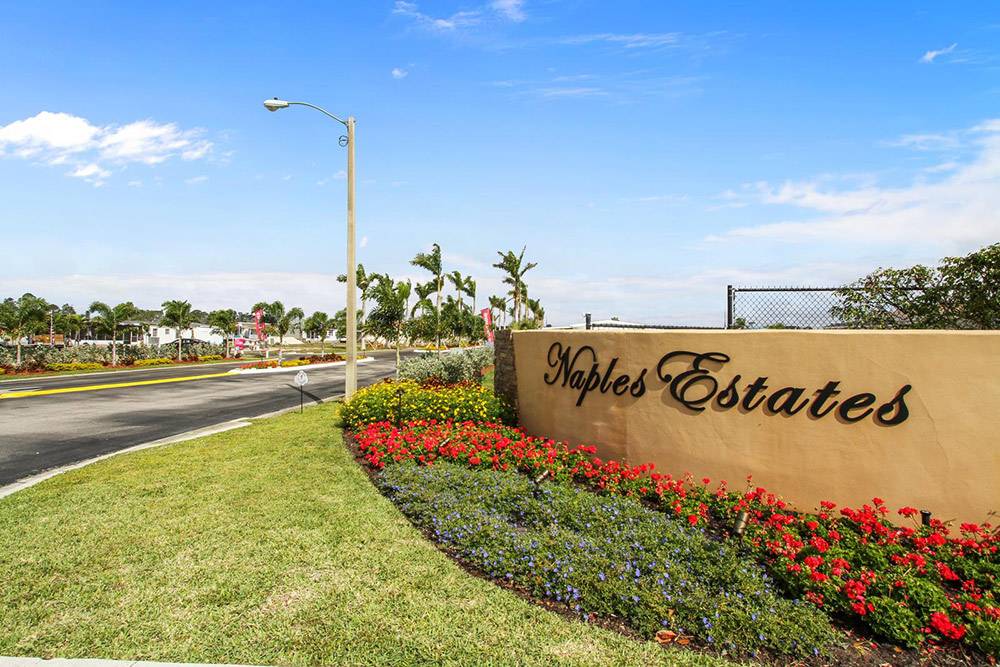 ;
;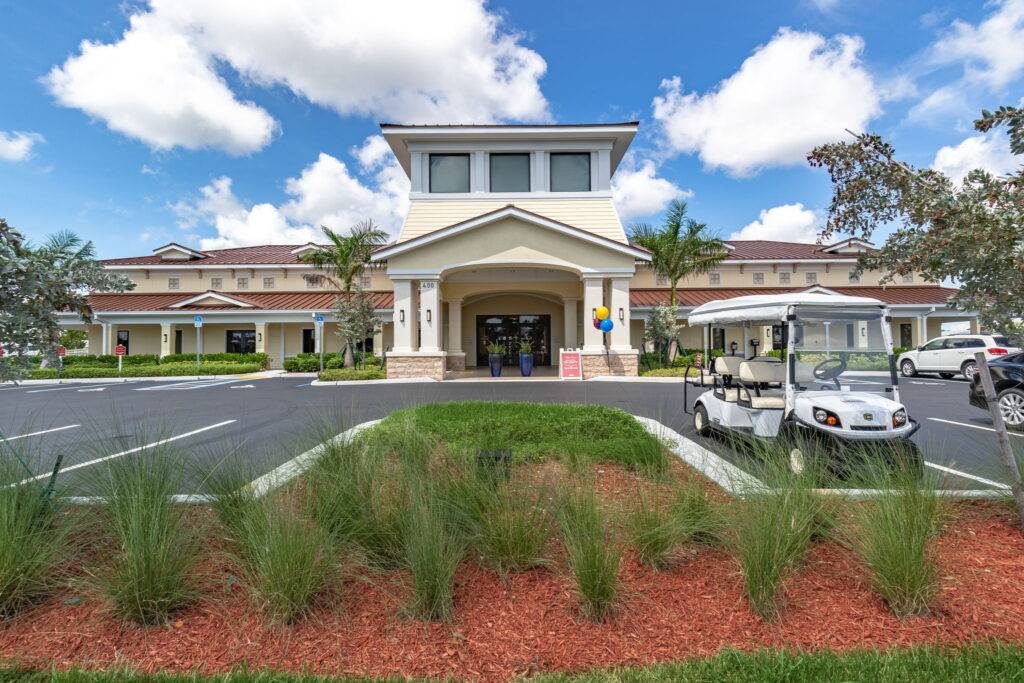 ;
;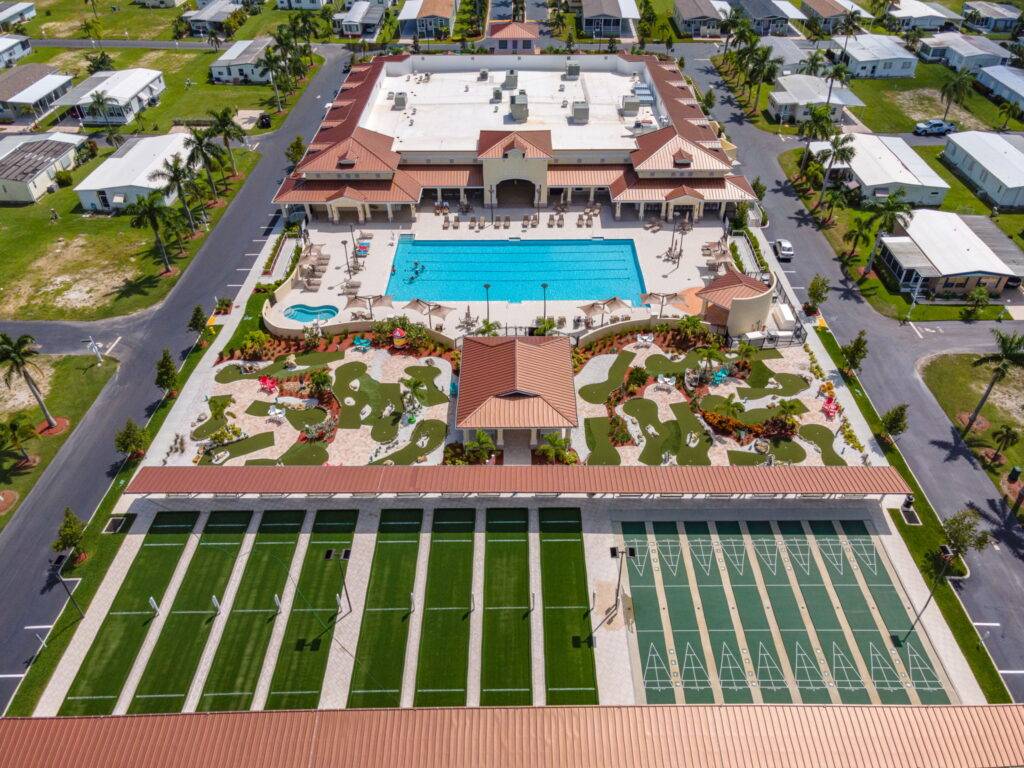 ;
;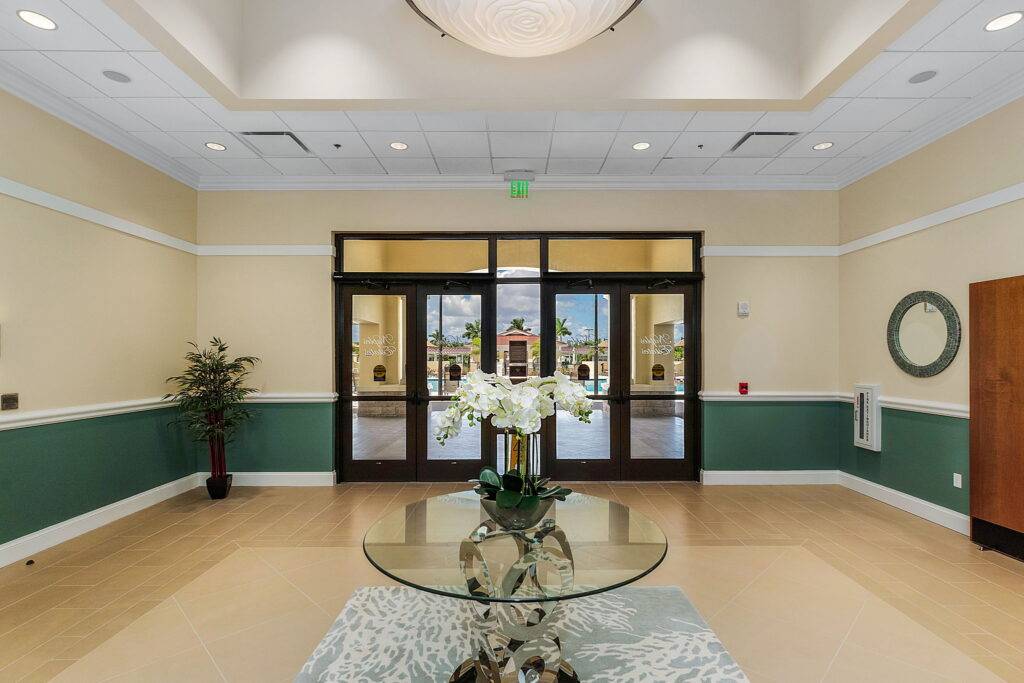 ;
;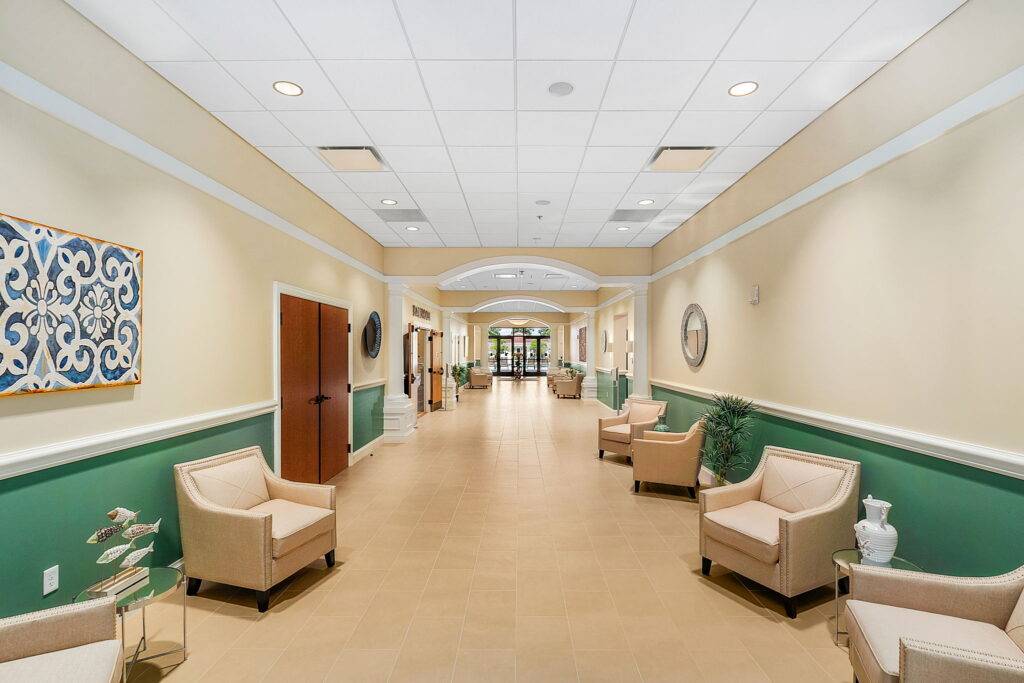 ;
;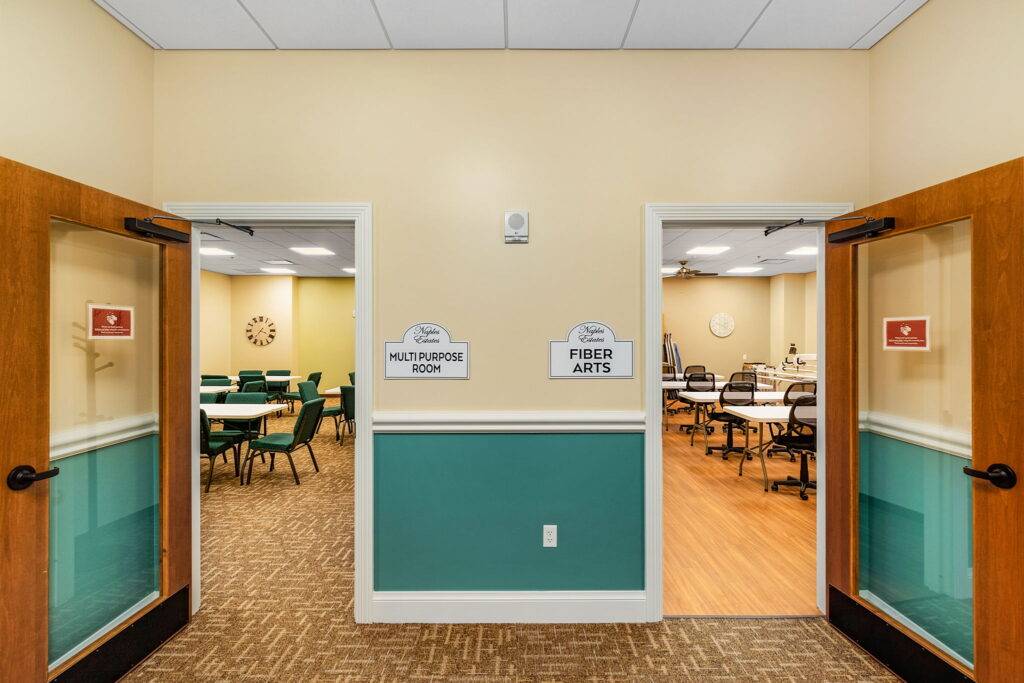 ;
;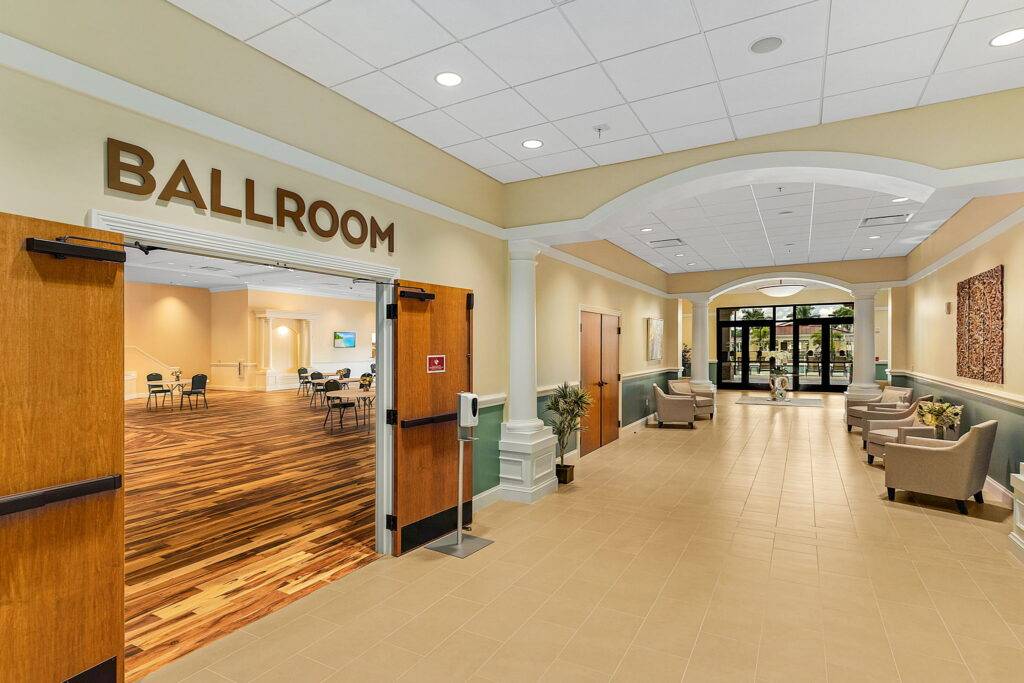 ;
;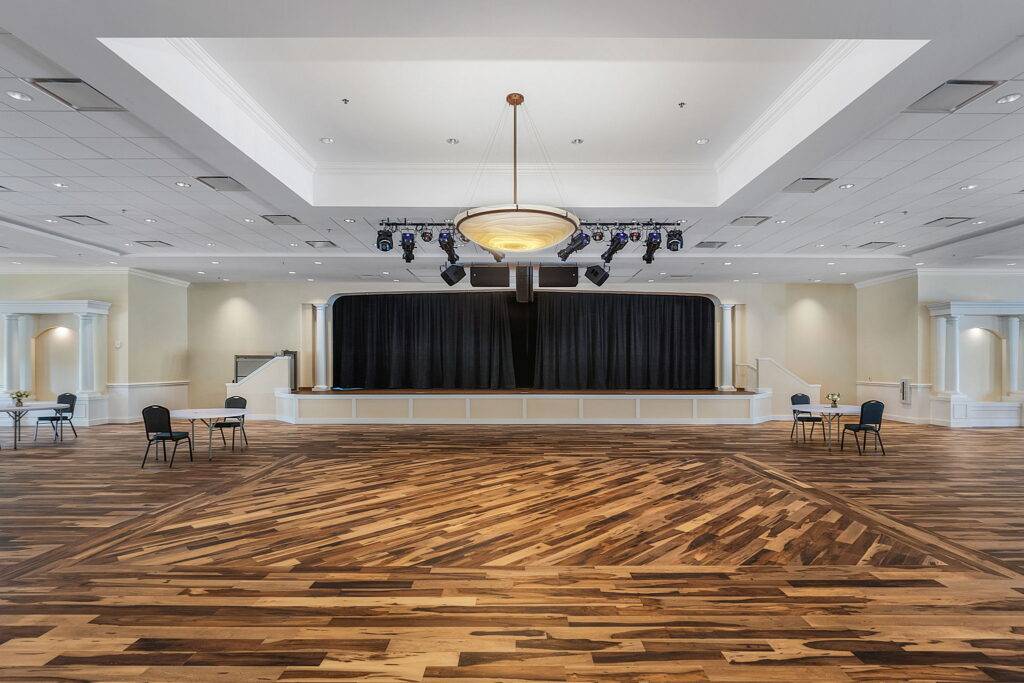 ;
;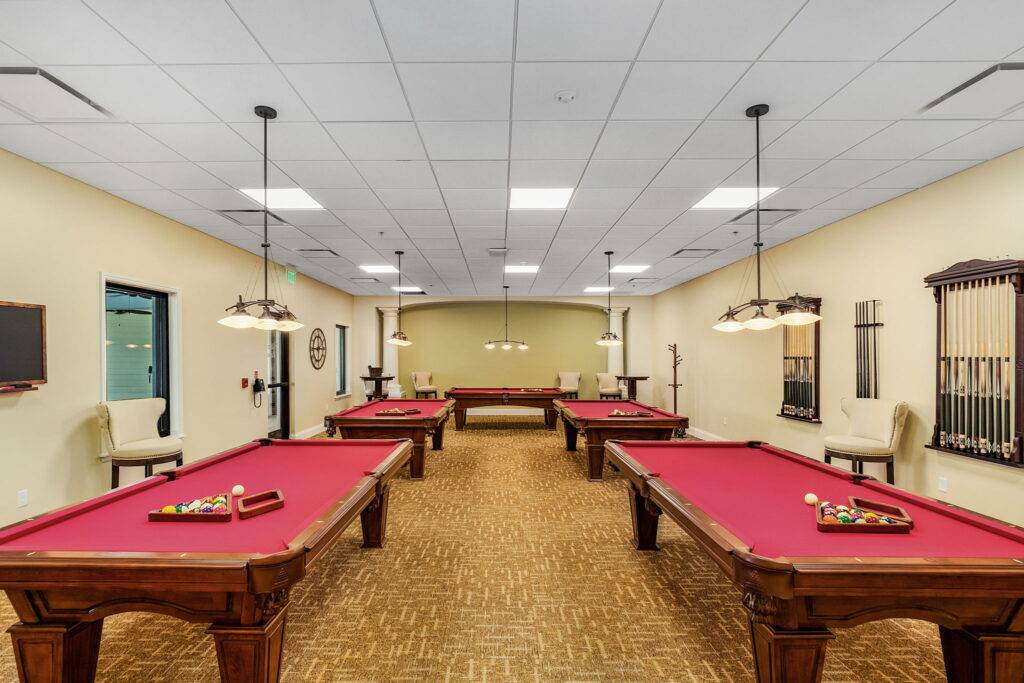 ;
;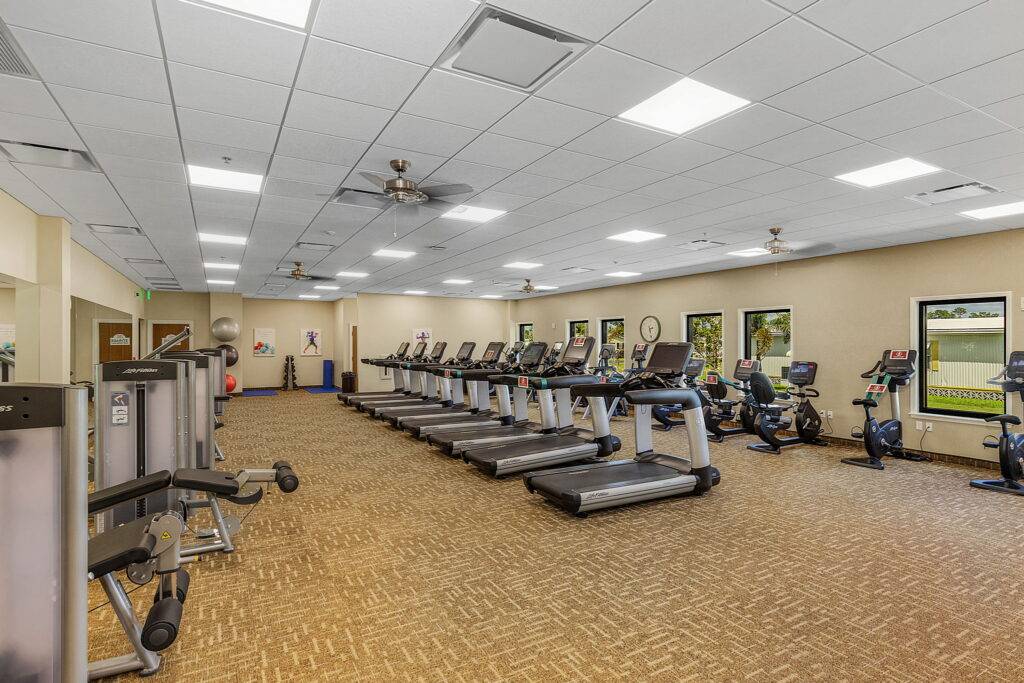 ;
;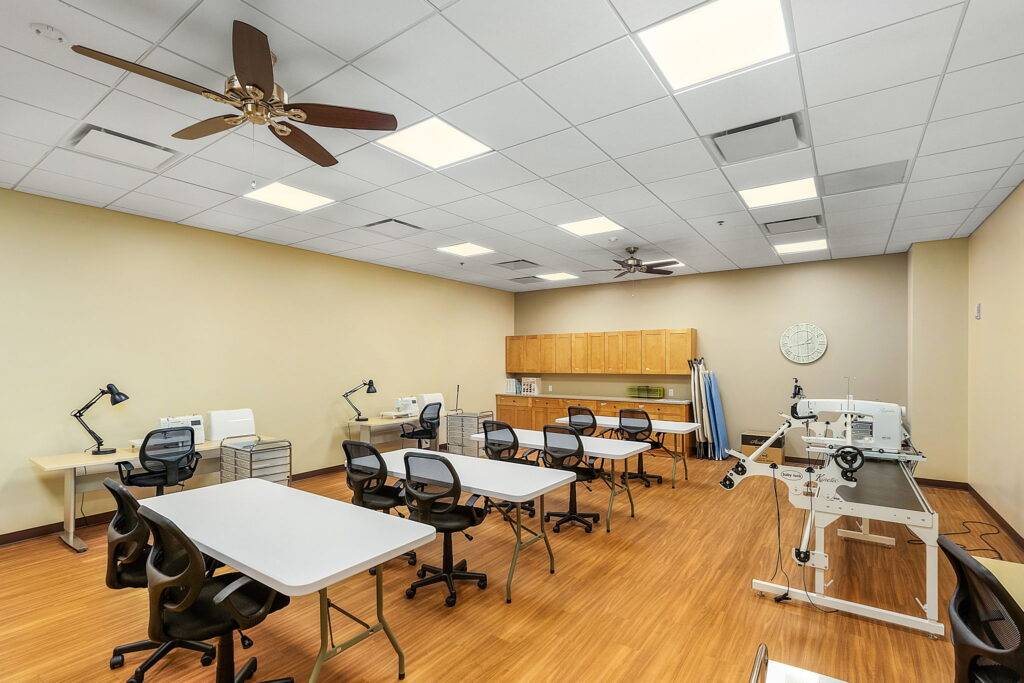 ;
;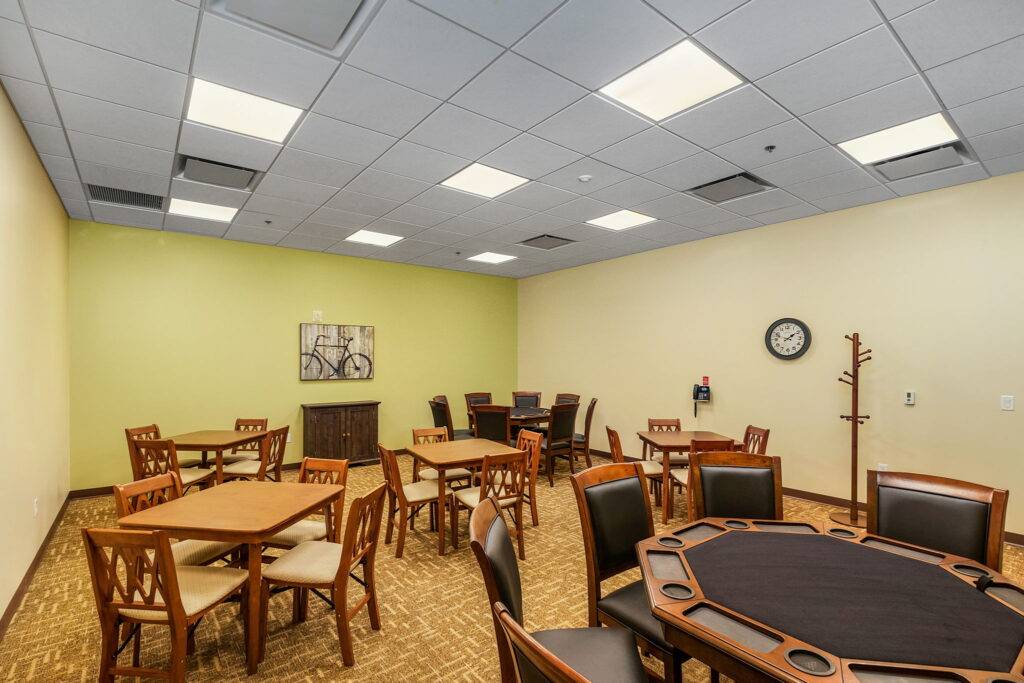 ;
;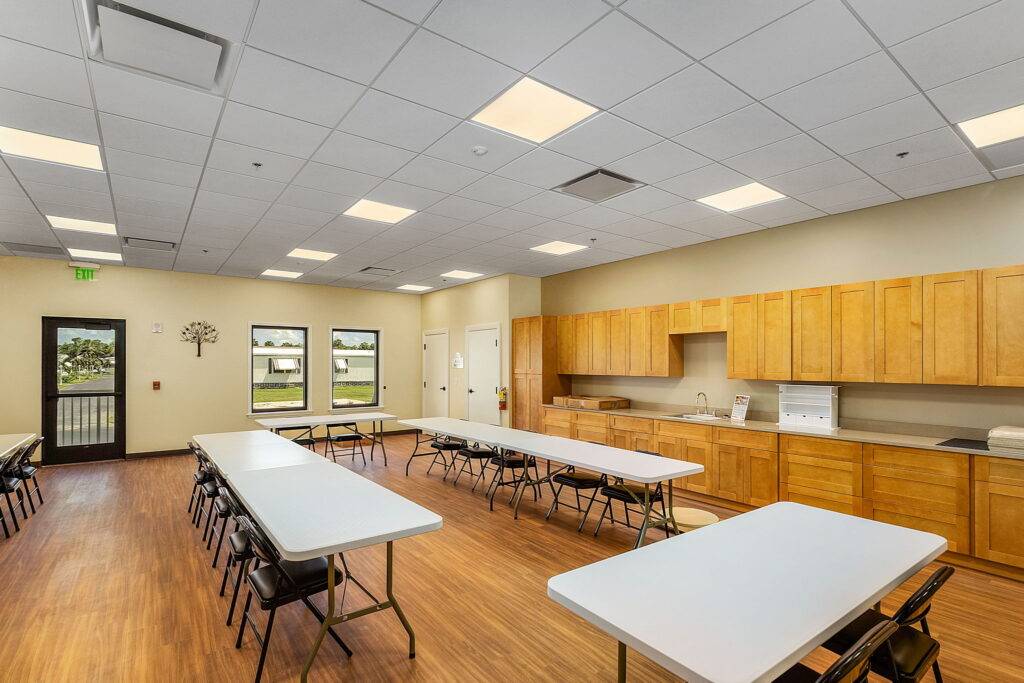 ;
;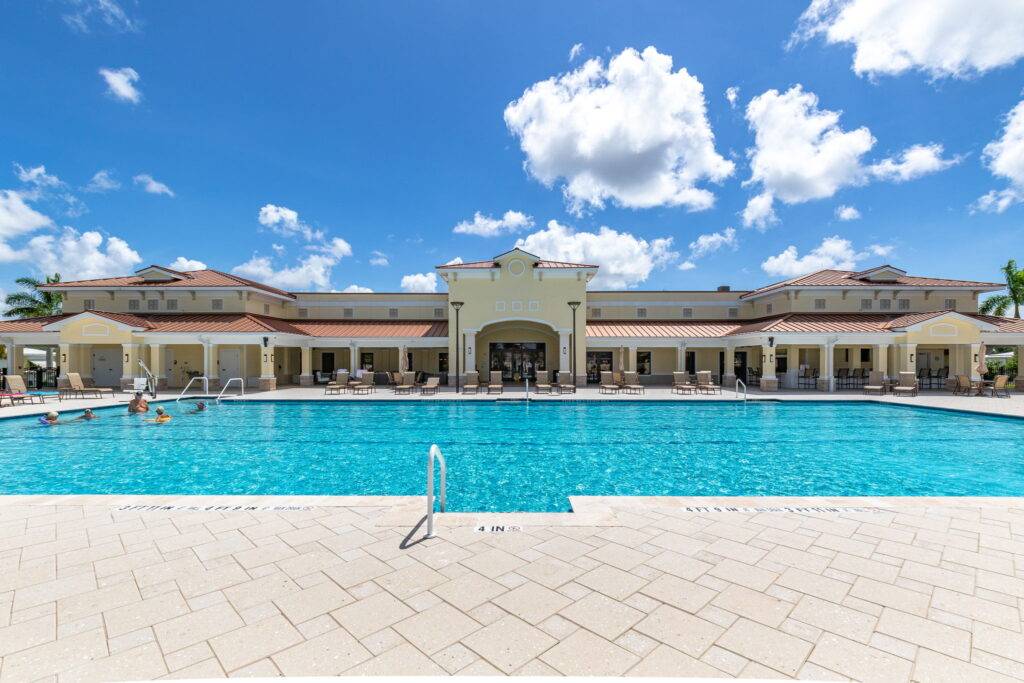 ;
;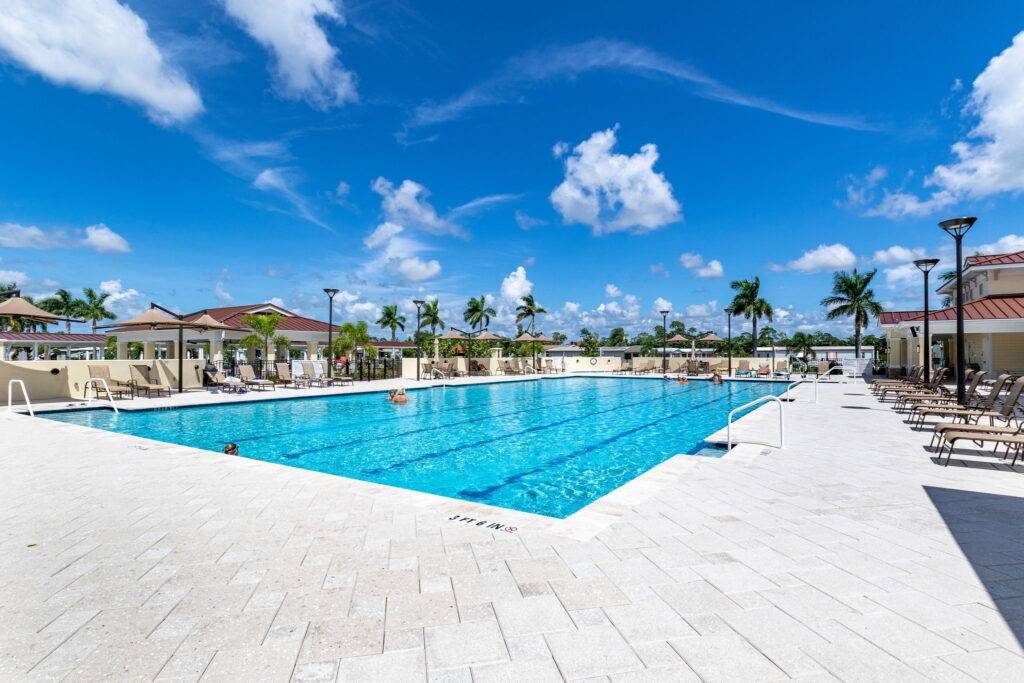 ;
;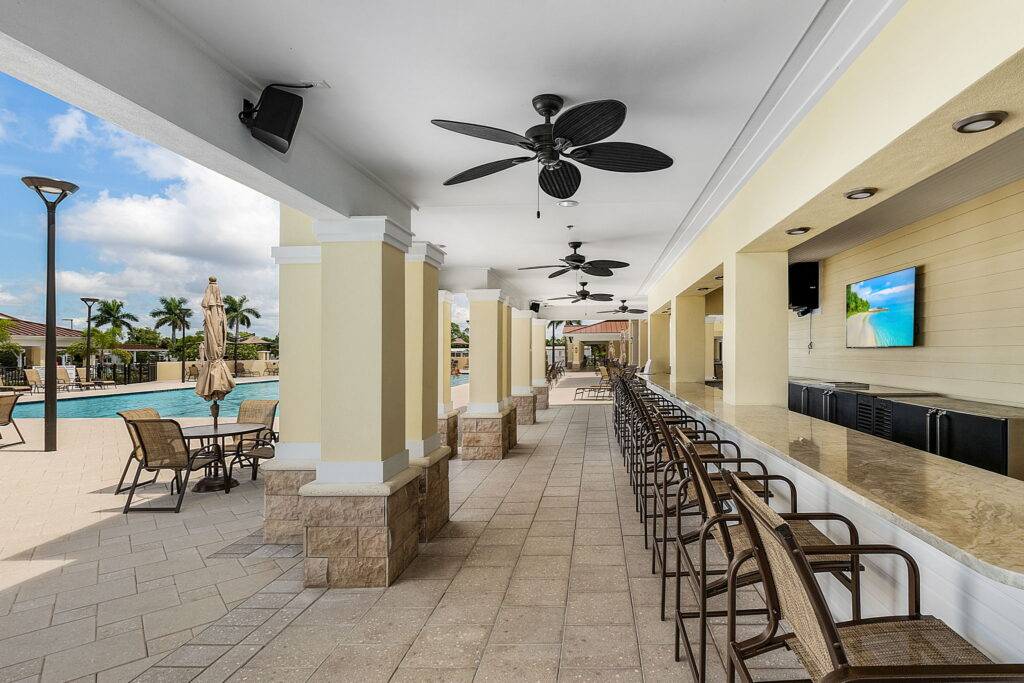 ;
;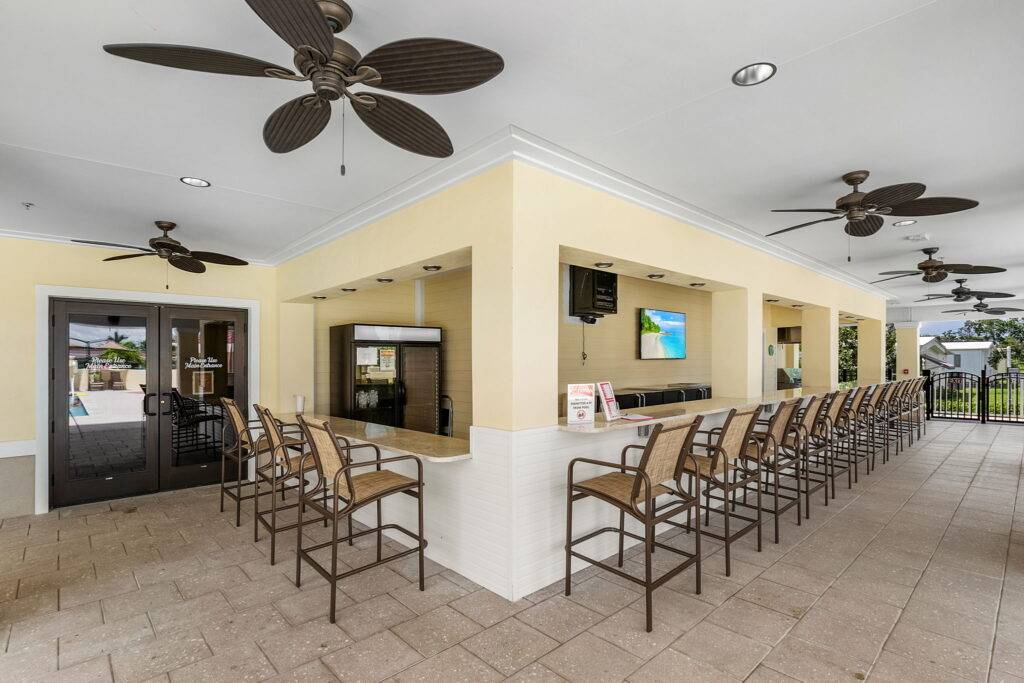 ;
;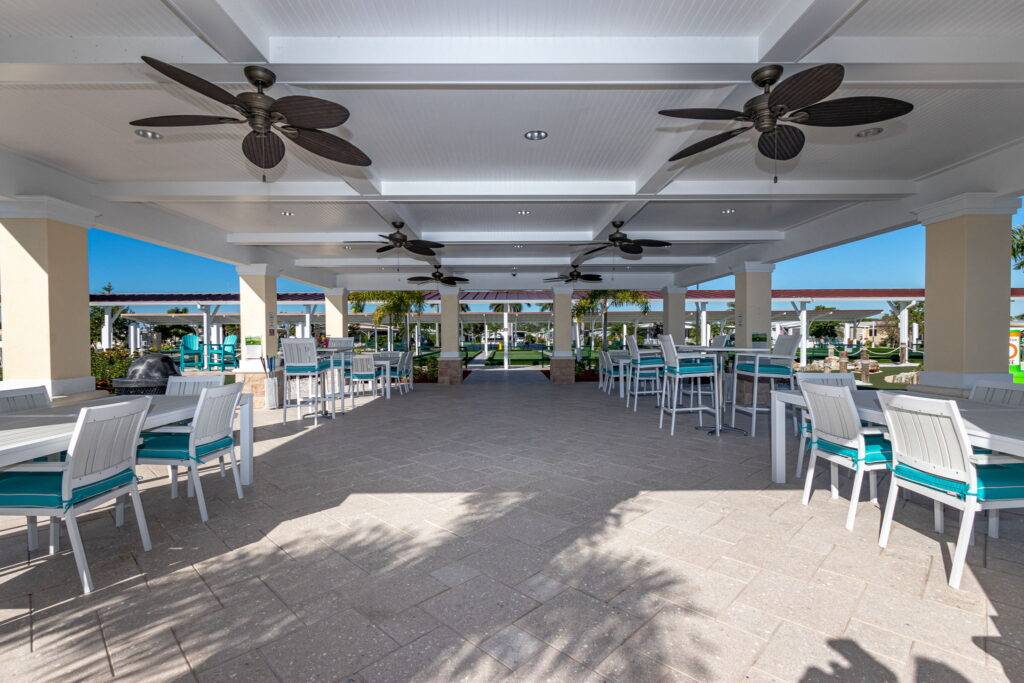 ;
;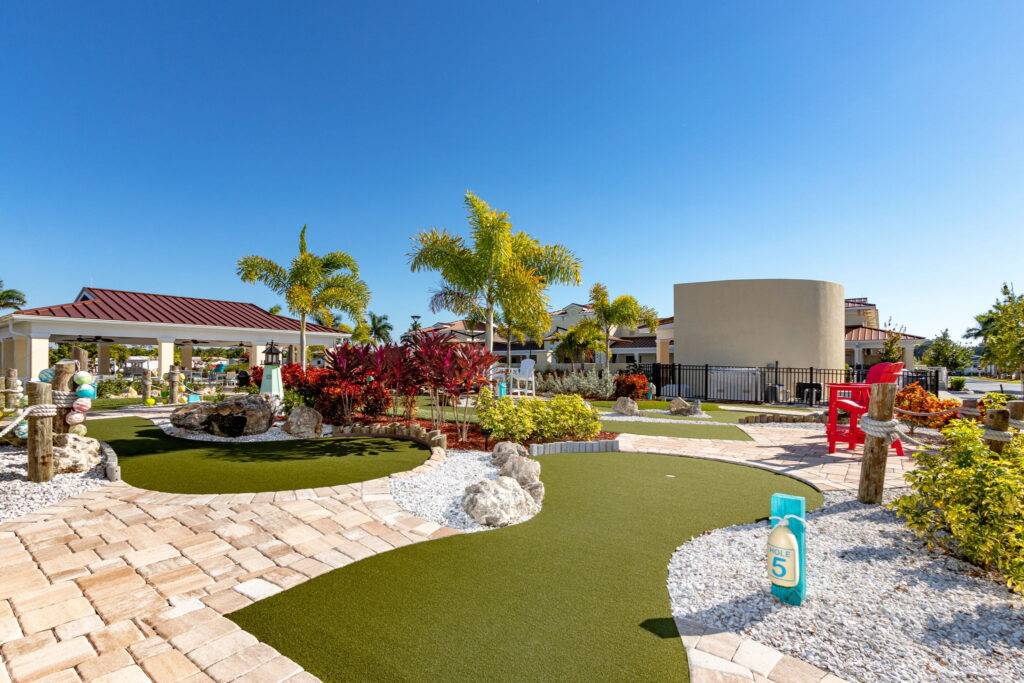 ;
;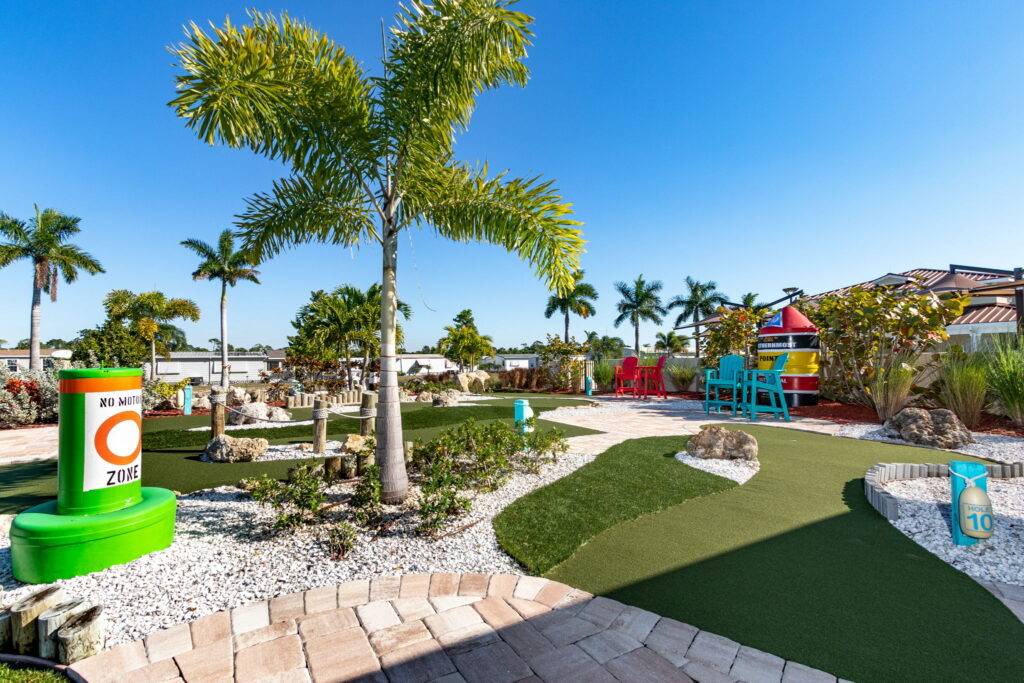 ;
;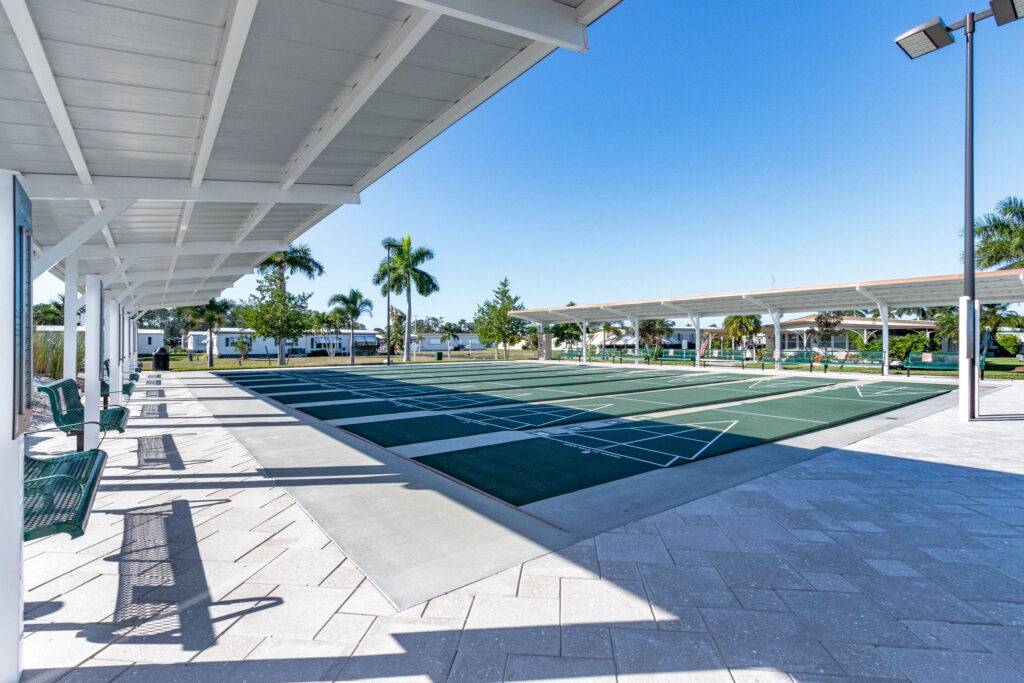 ;
;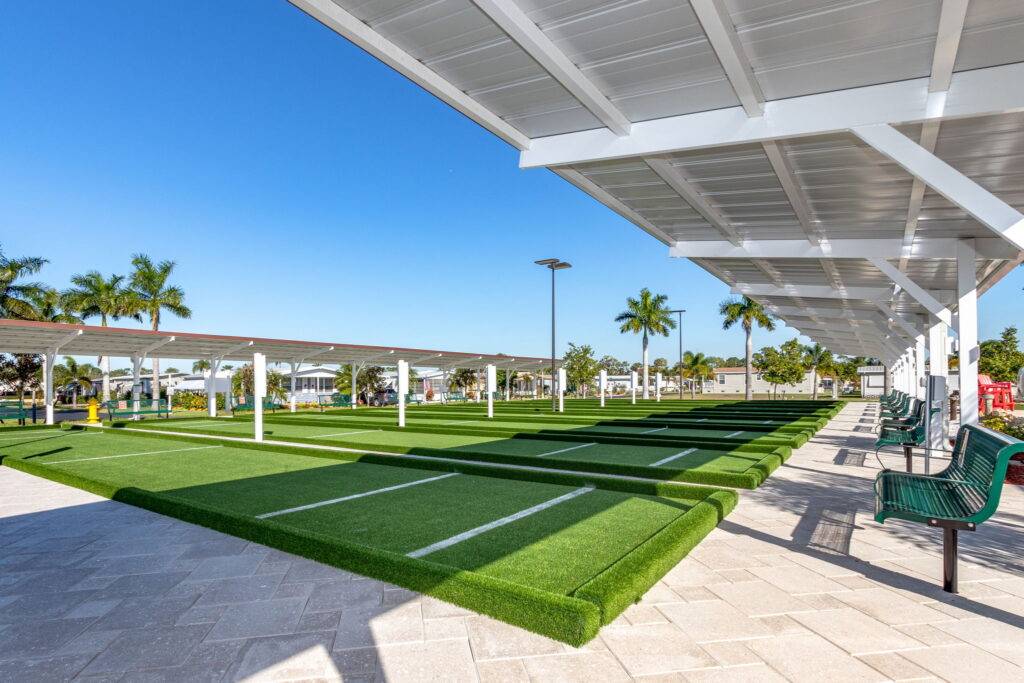 ;
;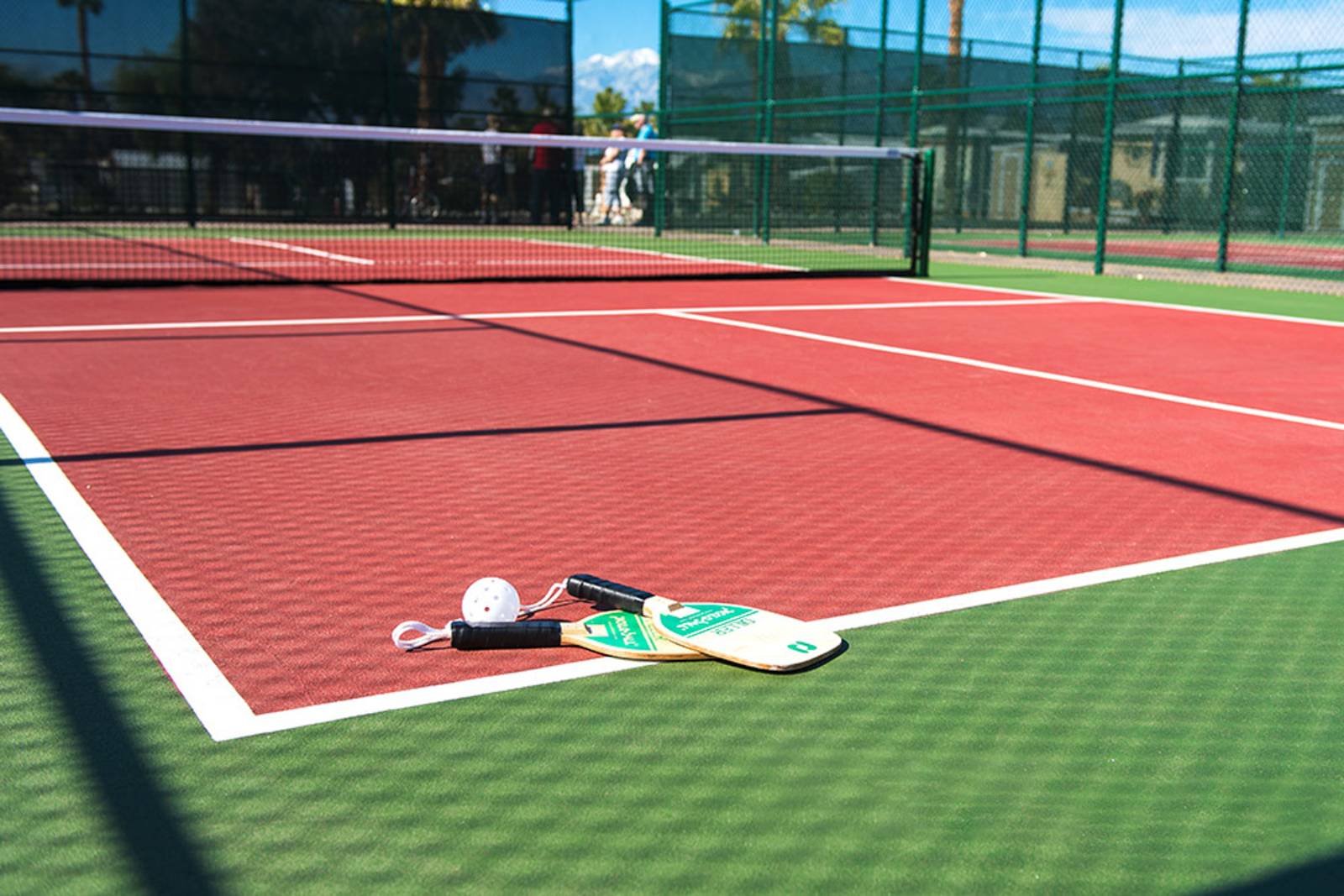 ;
;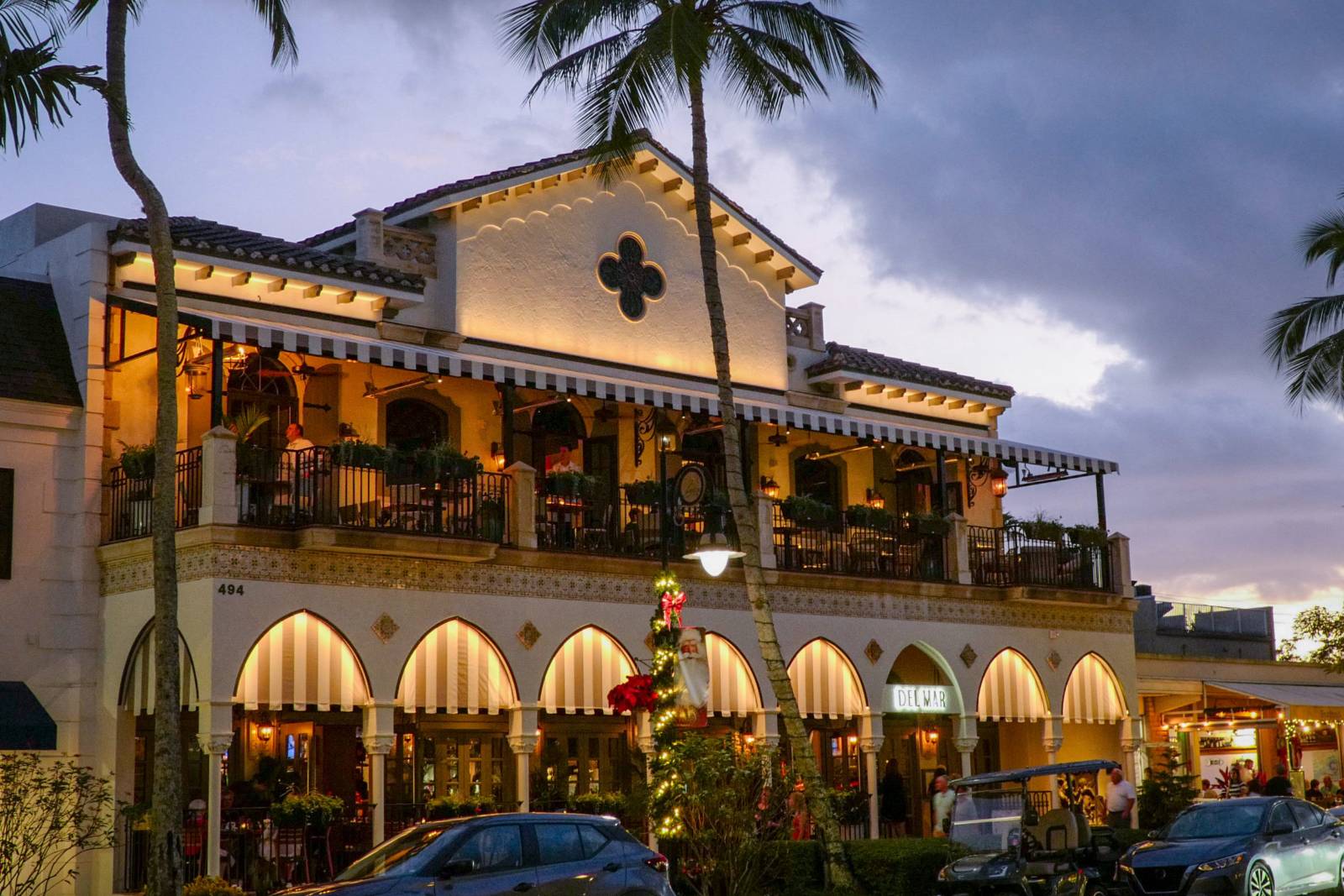 ;
;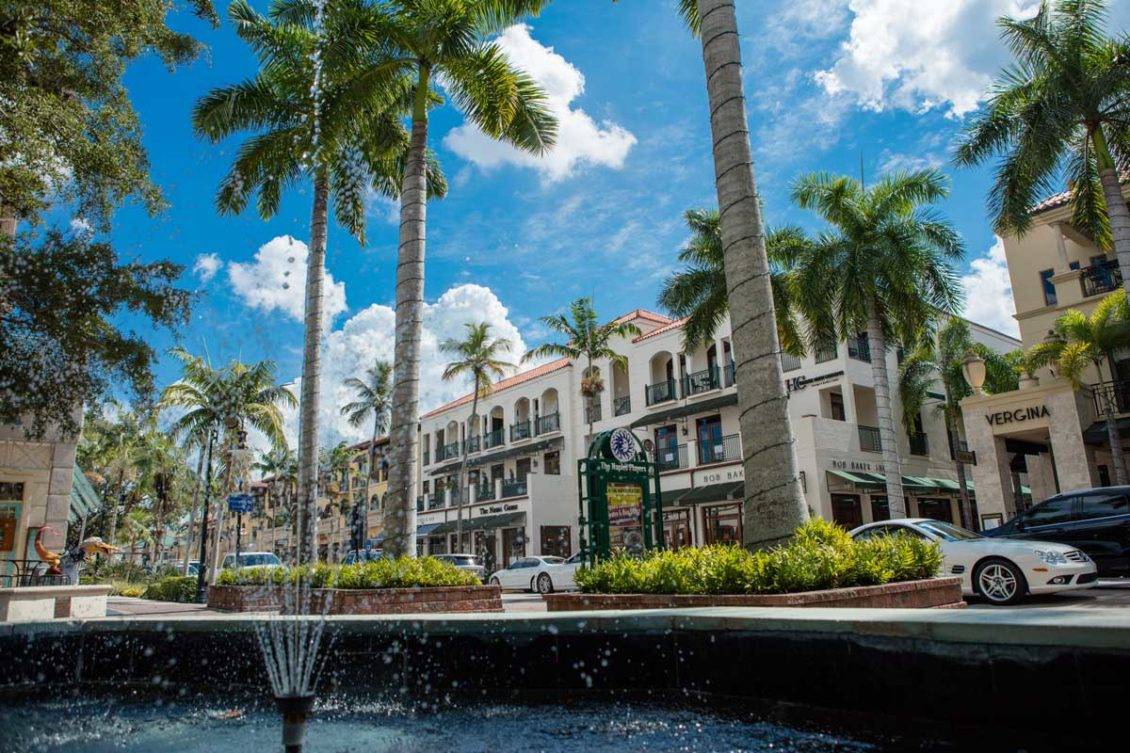 ;
;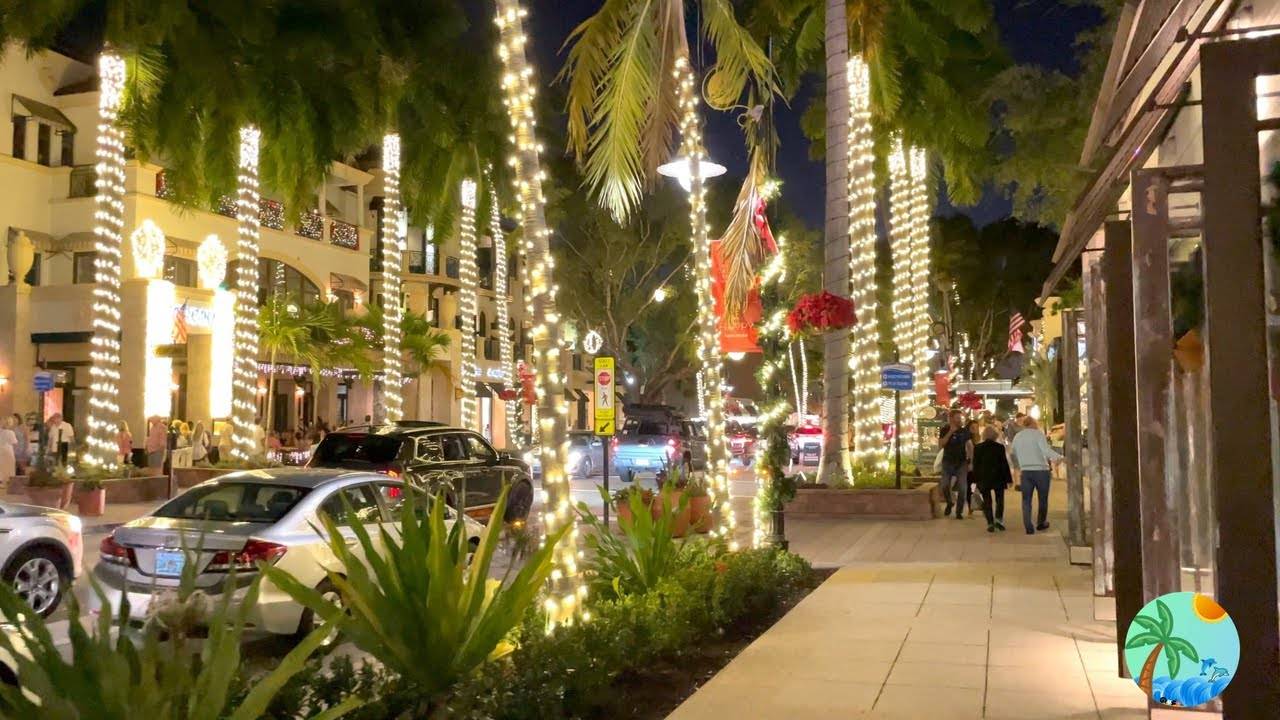 ;
;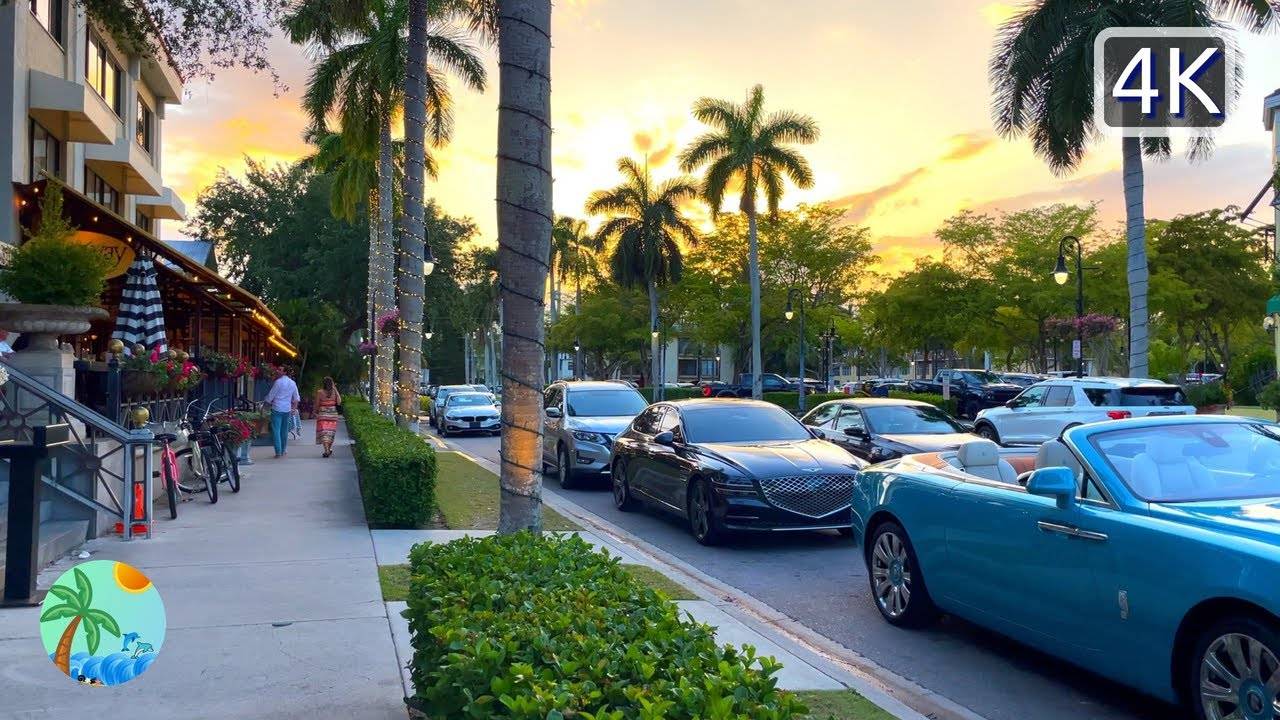 ;
;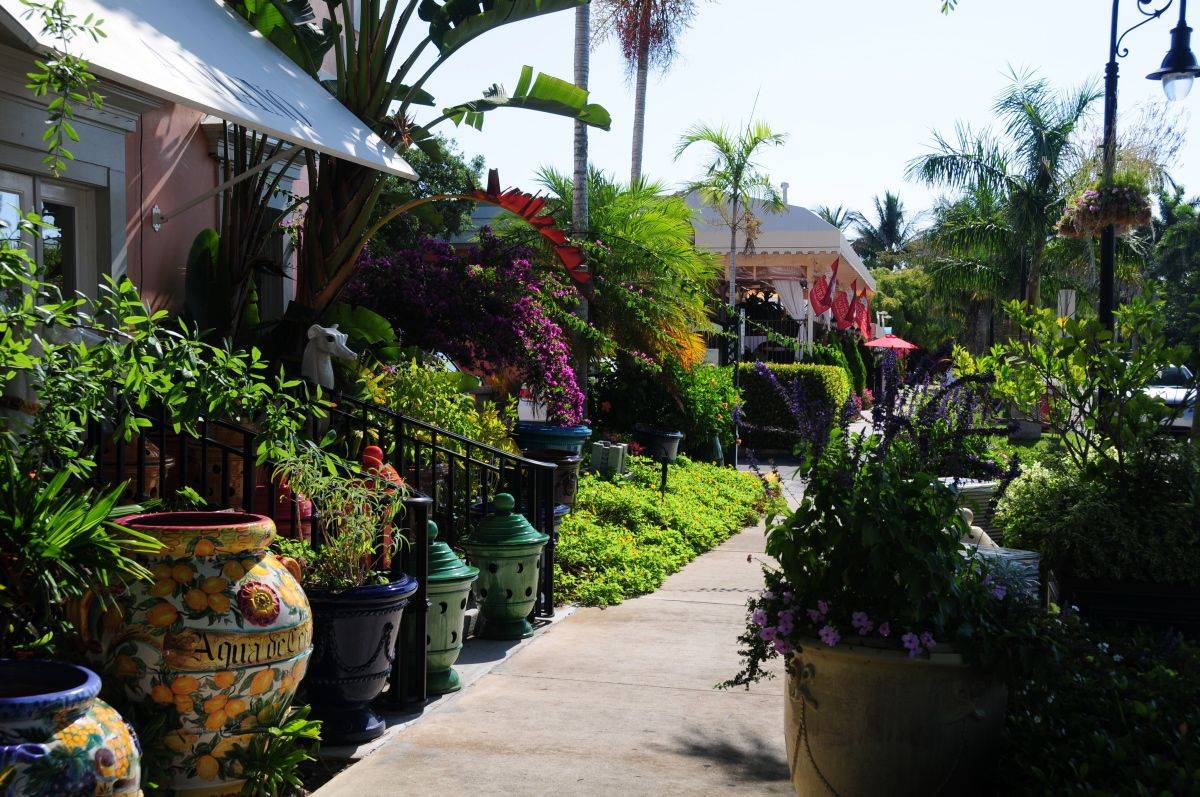 ;
;