13 Heatherwood Lane, Quogue, NY 11959
| Listing ID |
11197219 |
|
|
|
| Property Type |
Residential |
|
|
|
| County |
Suffolk |
|
|
|
| Township |
Southampton |
|
|
|
| School |
Quogue |
|
|
|
|
| Total Tax |
$12,000 |
|
|
|
| Tax ID |
0902-006.000-0003-008.000 |
|
|
|
| FEMA Flood Map |
fema.gov/portal |
|
|
|
| Year Built |
1997 |
|
|
|
| |
|
|
|
|
|
This picturesque 2 acre property and home is located at the end of a cul de sac on a country lane in the Village of Quogue. The long stone driveway leads you to the meticulously maintained mature property. The private back yard has an overly large heated gunite pool, a har tru tennis court, and a koi pond with a waterfall. There are stone pavers surrounding the pool and a large deck for entertaining. As you enter the 4,000 +/-sq. ft. one level home you will be in the great room with soaring ceilings and a large wood burning fireplace. From the front entry you can look out the 4 glass doors and see your secluded back yard. The kitchen has floor to ceiling cabinets, 2 stoves, 2 dishwashers, a large counter that seats six, a wet bar, and a large dining area. The principal bedroom suite is on its own side of the house with a large walk-in closet, sauna and an extra large bathroom, and the bedroom has glass doors that lead out to the deck. The den room with doors to the back yard can also be a bedroom, with a bathroom en-suite. There are 3 other large bedrooms with one en-suite and another full bath to accommodate the other 2 bedrooms. There is also a 2 car detached garage. This well maintained home is on the market for the first time in over 30 years, with a motivated seller, low taxes and convenient location. This should be your ideal all season luxury retreat.
|
- 5 Total Bedrooms
- 5 Full Baths
- 1 Half Bath
- 3731 SF
- 2.00 Acres
- Built in 1997
- 1 Story
- Other Style
- Partial Basement
- Lower Level: Unfinished
- Open Kitchen
- Laminate Kitchen Counter
- Oven/Range
- Refrigerator
- Dishwasher
- Microwave
- Washer
- Dryer
- Hardwood Flooring
- 10 Rooms
- Dining Room
- Family Room
- Walk-in Closet
- 2 Fireplaces
- Forced Air
- Oil Fuel
- Central A/C
- Frame Construction
- Wood Siding
- Cedar Roof
- Detached Garage
- 2 Garage Spaces
- Municipal Water
- Private Septic
- Pool: In Ground, Gunite
- Deck
- Fence
- Sold on 5/20/2024
- Sold for $3,250,000
- Buyer's Agent: Bruce Davidson
- Company: Corcoran Group (Westhampton Beach)
|
|
Corcoran Group (Westhampton Beach)
|
Listing data is deemed reliable but is NOT guaranteed accurate.
|



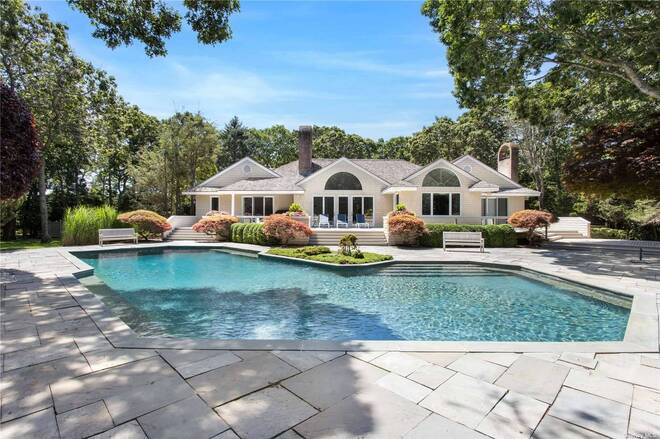


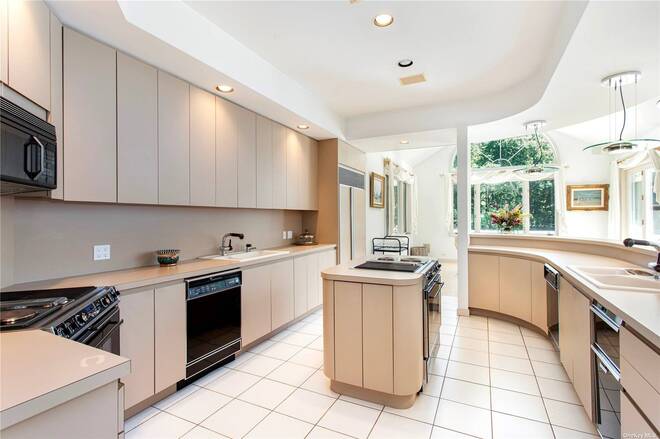 ;
;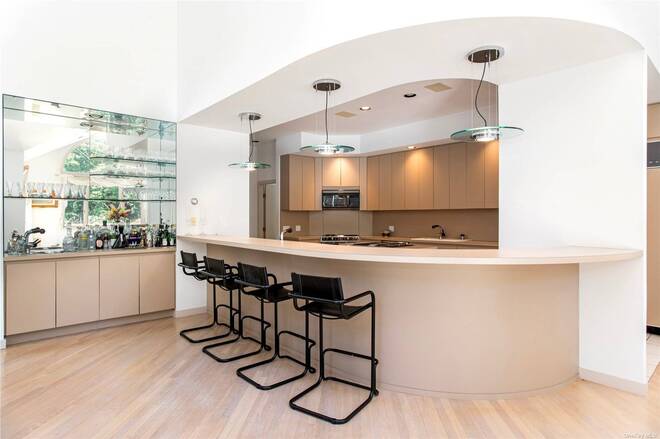 ;
;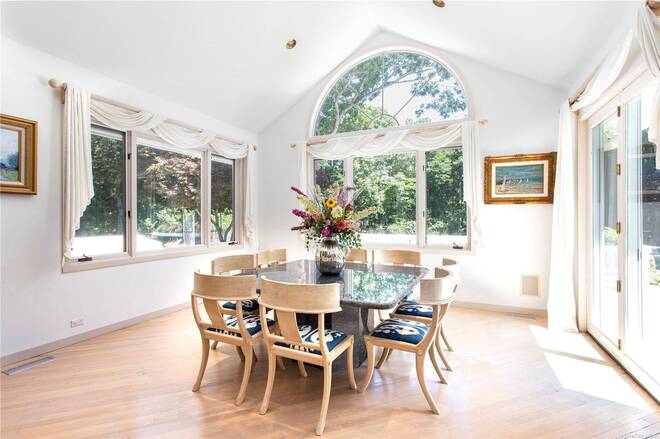 ;
;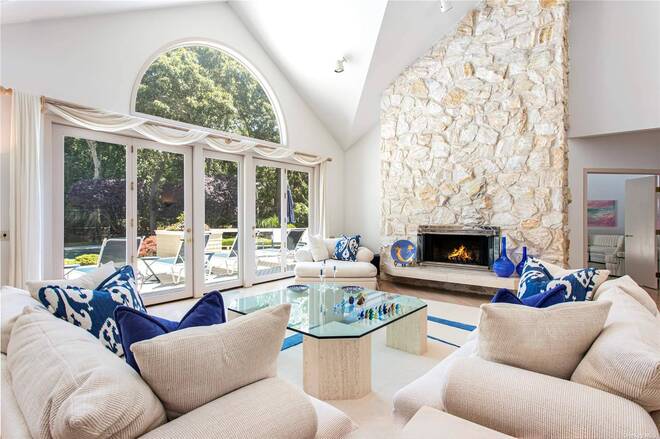 ;
;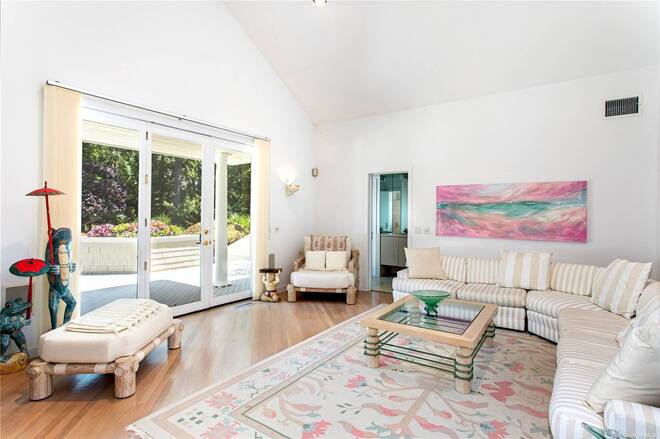 ;
;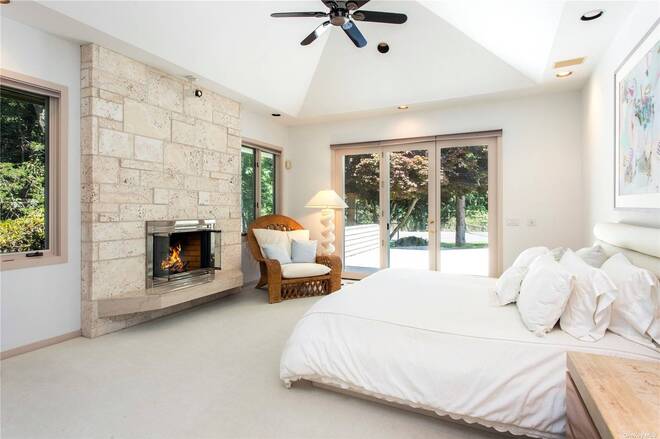 ;
;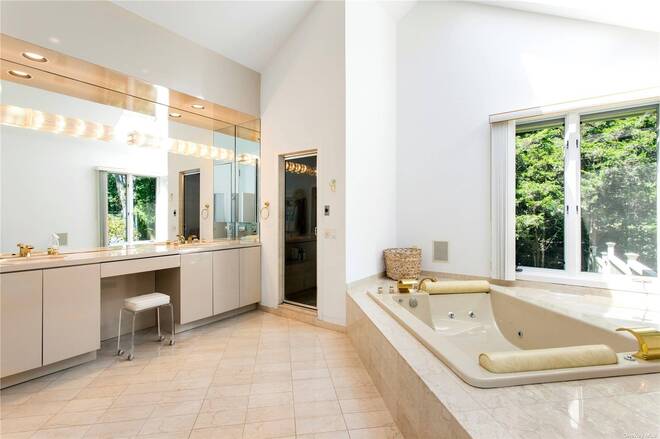 ;
;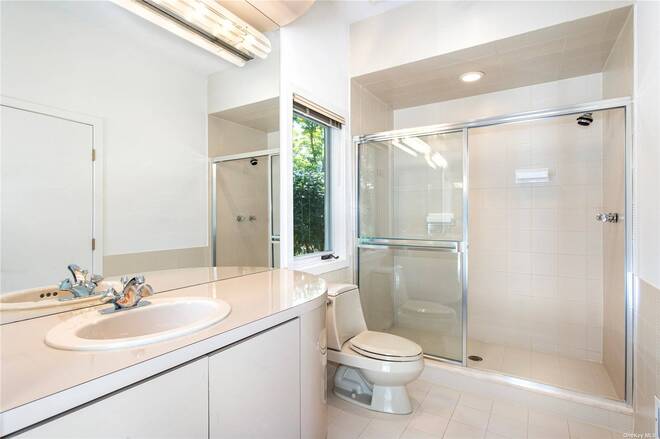 ;
;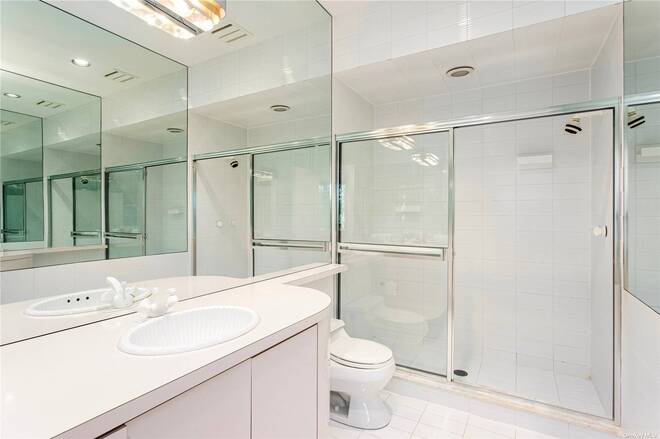 ;
;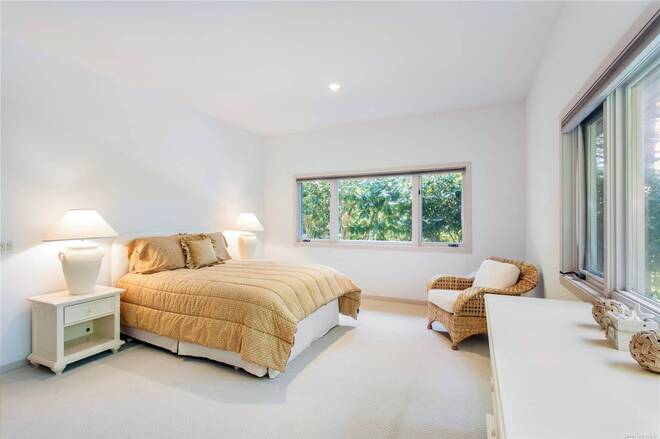 ;
;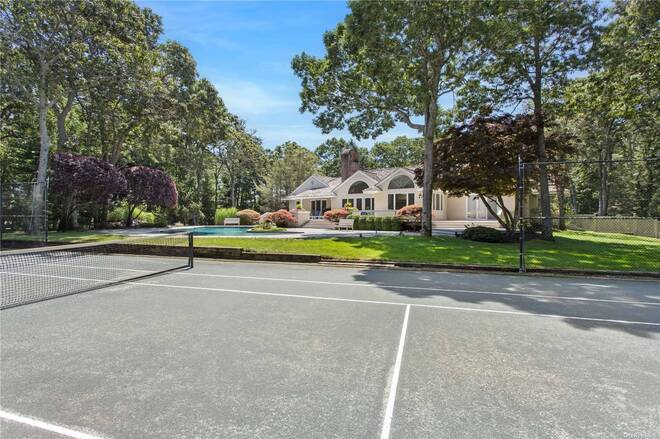 ;
;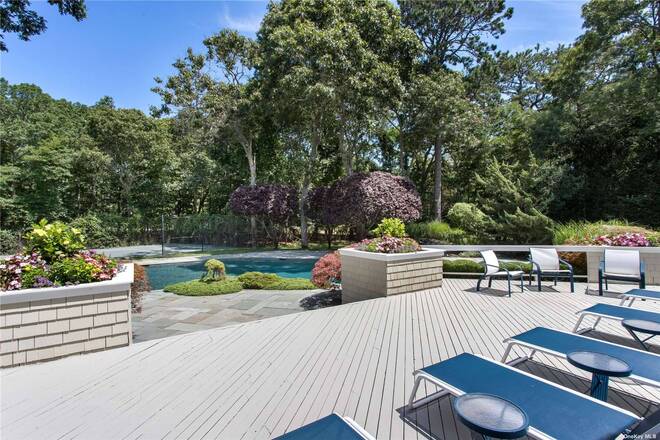 ;
;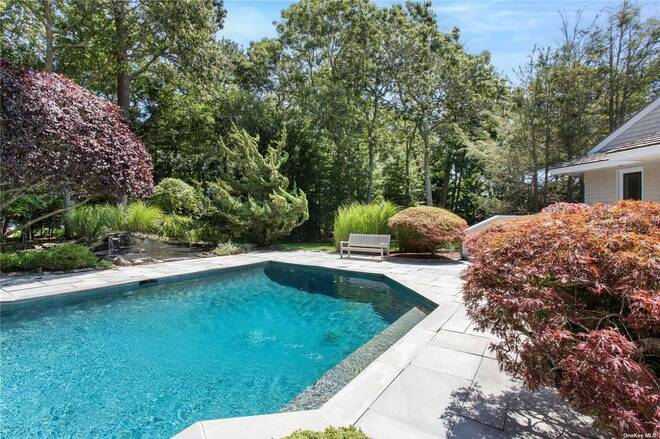 ;
;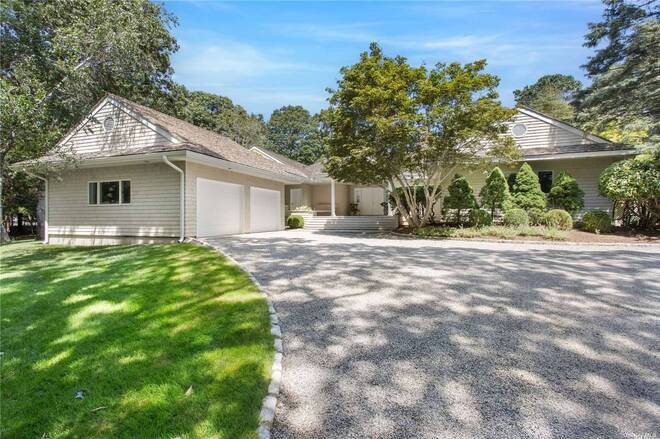 ;
;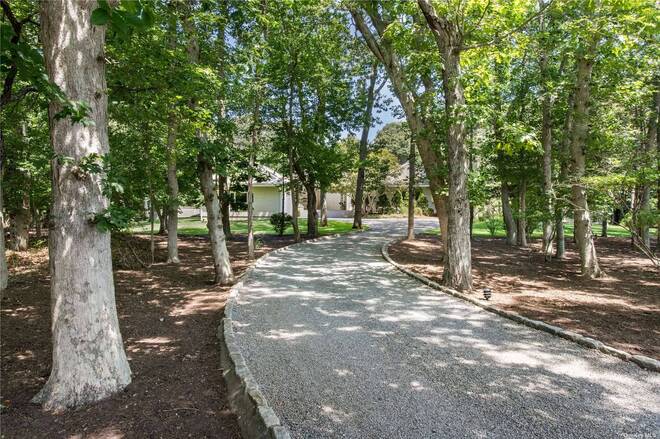 ;
;