130 Mary Ave, Utica, KS 67584
| Listing ID |
11259633 |
|
|
|
| Property Type |
House |
|
|
|
| County |
Ness |
|
|
|
| School |
Western Plains |
|
|
|
|
|
The perfect package for the perfect price!
This two bedroom charmer is completely remodeled head to toe with too many features to list and move-in ready! Well-maintained and designed for easy care and maintenance, the home has stucco exterior walls, a metal roof, vinyl windows, and metal clad trim, A generator offers replacement power when needed and the mature trees to the north block off cold winter winds! The single 11x28 garage is extra deep with room to work and the 20x20 garage is ideal for the hobbyist. A lovely fenced backyard with covered deck faces east for quiet relaxing evenings and early morning coffee. Inside, beautiful wood floors show off the ample light and well proportioned rooms. The large kitchen is a cook's paradise with a wall oven and microwave, counter range, dishwasher, break bar and modern white cabinetry. An adjacent utility room with access to the deck includes a washer/dryer, pantry shelving and water softener. Two bedrooms share a renovated bath with walk-in shower. The cherry on the cake? The owners just replaced the heating and cooling system with brand new efficient equipment! The perfect home in the perfect Kansas town!
|
- 2 Total Bedrooms
- 1 Full Bath
- 936 SF
- 0.41 Acres
- Built in 1930
- 1 Story
- Available 3/15/2024
- Ranch Style
- Crawl Basement
- Open Kitchen
- Laminate Kitchen Counter
- Oven/Range
- Refrigerator
- Dishwasher
- Microwave
- Garbage Disposal
- Washer
- Dryer
- Hardwood Flooring
- Vinyl Flooring
- 5 Rooms
- Living Room
- Primary Bedroom
- Kitchen
- Laundry
- Forced Air
- 1 Heat/AC Zones
- Propane Fuel
- Central A/C
- Frame Construction
- Vinyl Siding
- Wood Siding
- Aluminum Siding
- Stucco Siding
- Cedar Clapboard Siding
- Metal Roof
- Detached Garage
- 3 Garage Spaces
- Municipal Water
- Municipal Sewer
- Deck
- Fence
- Open Porch
- Covered Porch
- Driveway
- Corner
- Trees
- Utilities
- Generator
- Outbuilding
- Street View
- $1,107 County Tax
- $1,107 Total Tax
- Tax Year 2023
- Sold on 4/29/2024
- Sold for $55,000
- Buyer's Agent: Owen Freiburger
- Company: Pro Realty Inc
Listing data is deemed reliable but is NOT guaranteed accurate.
|



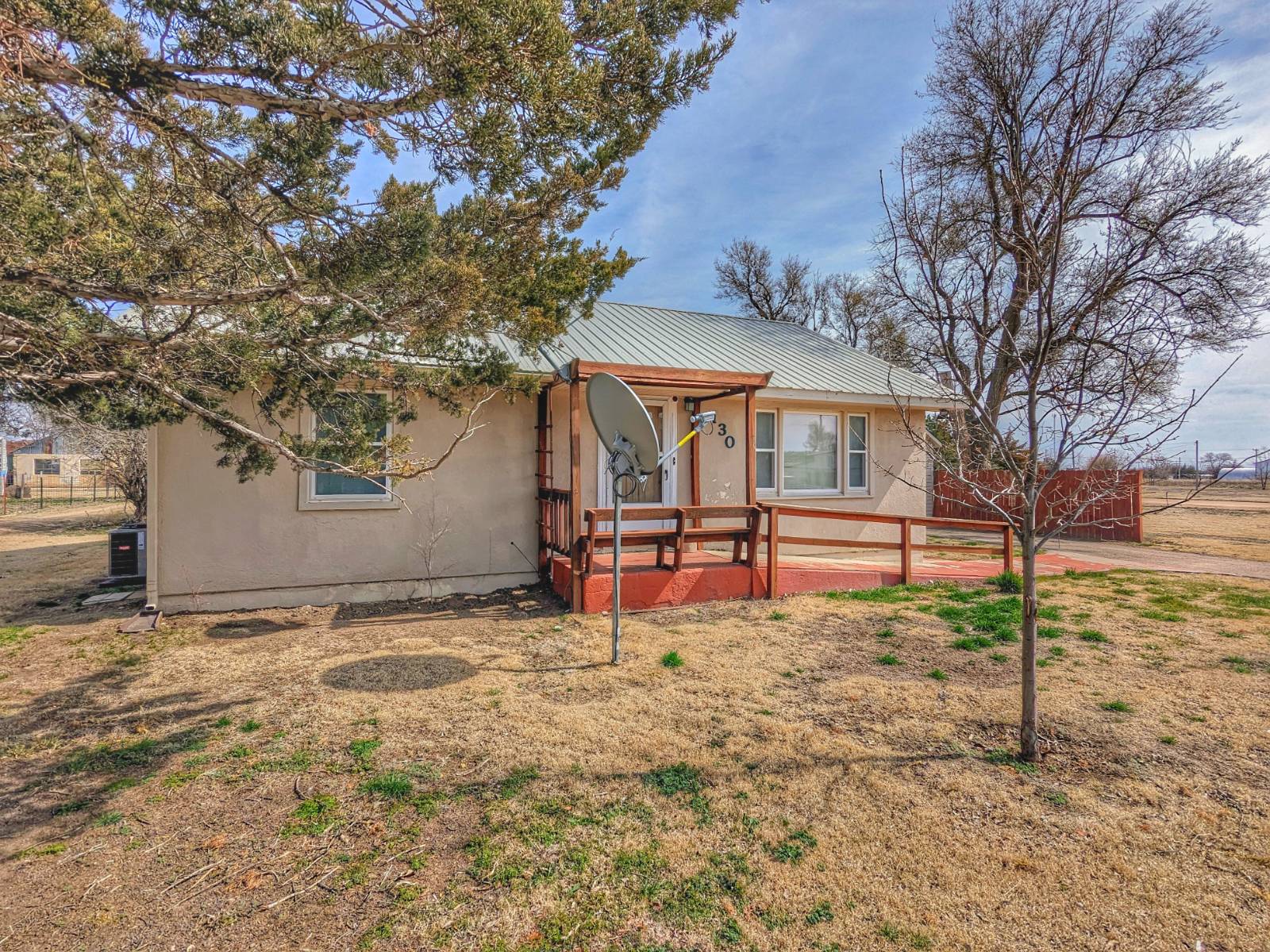


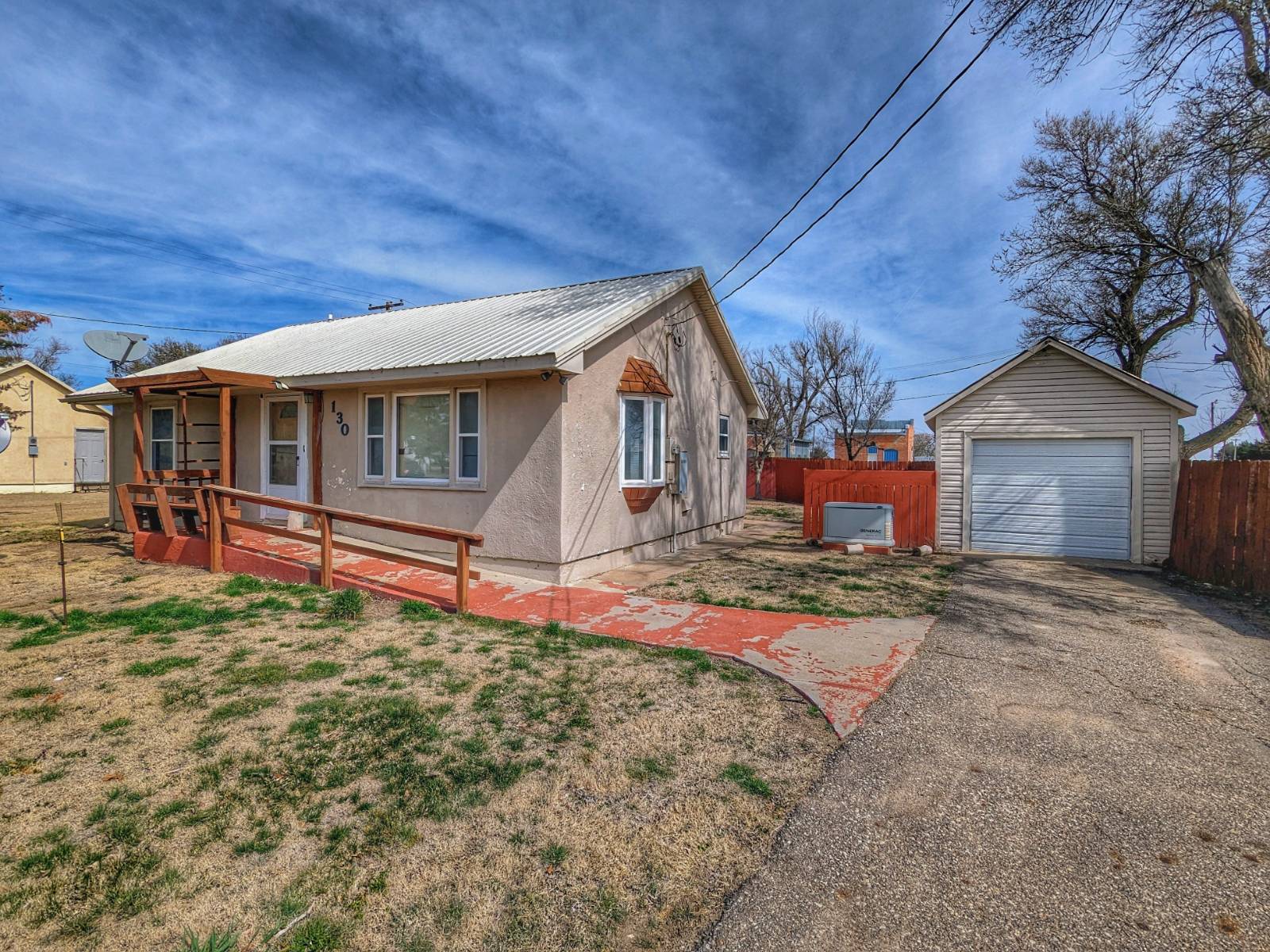 ;
;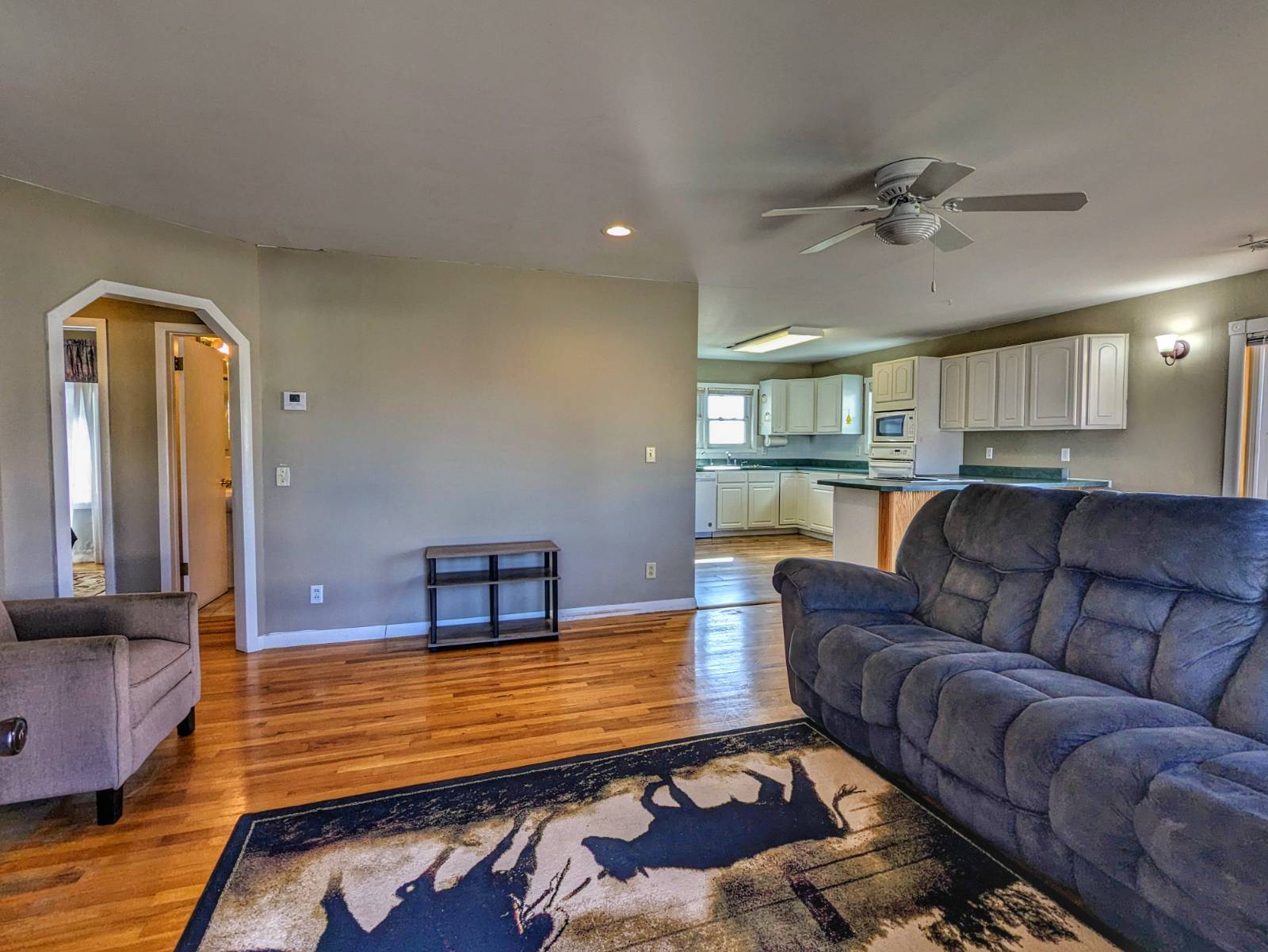 ;
;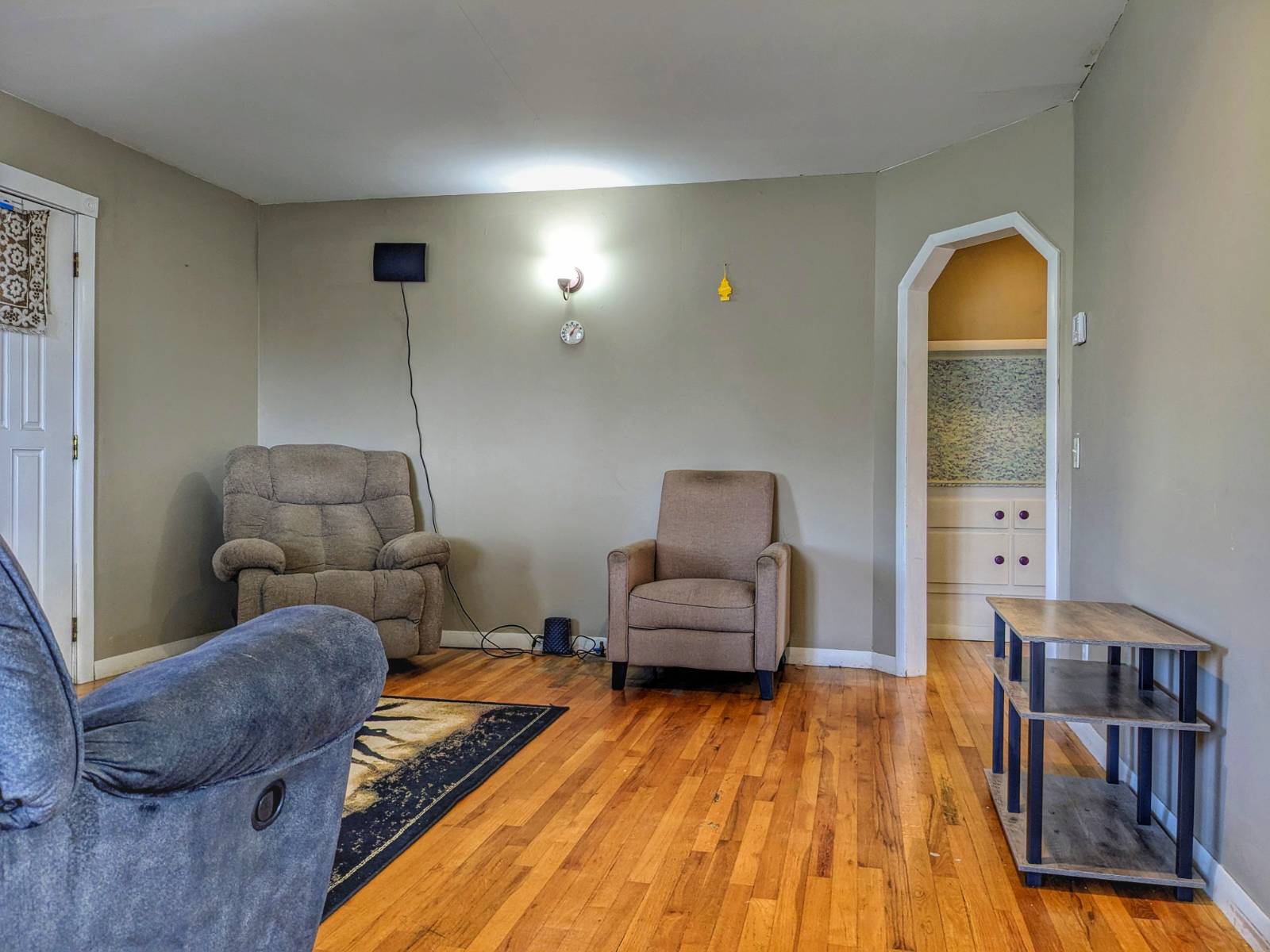 ;
;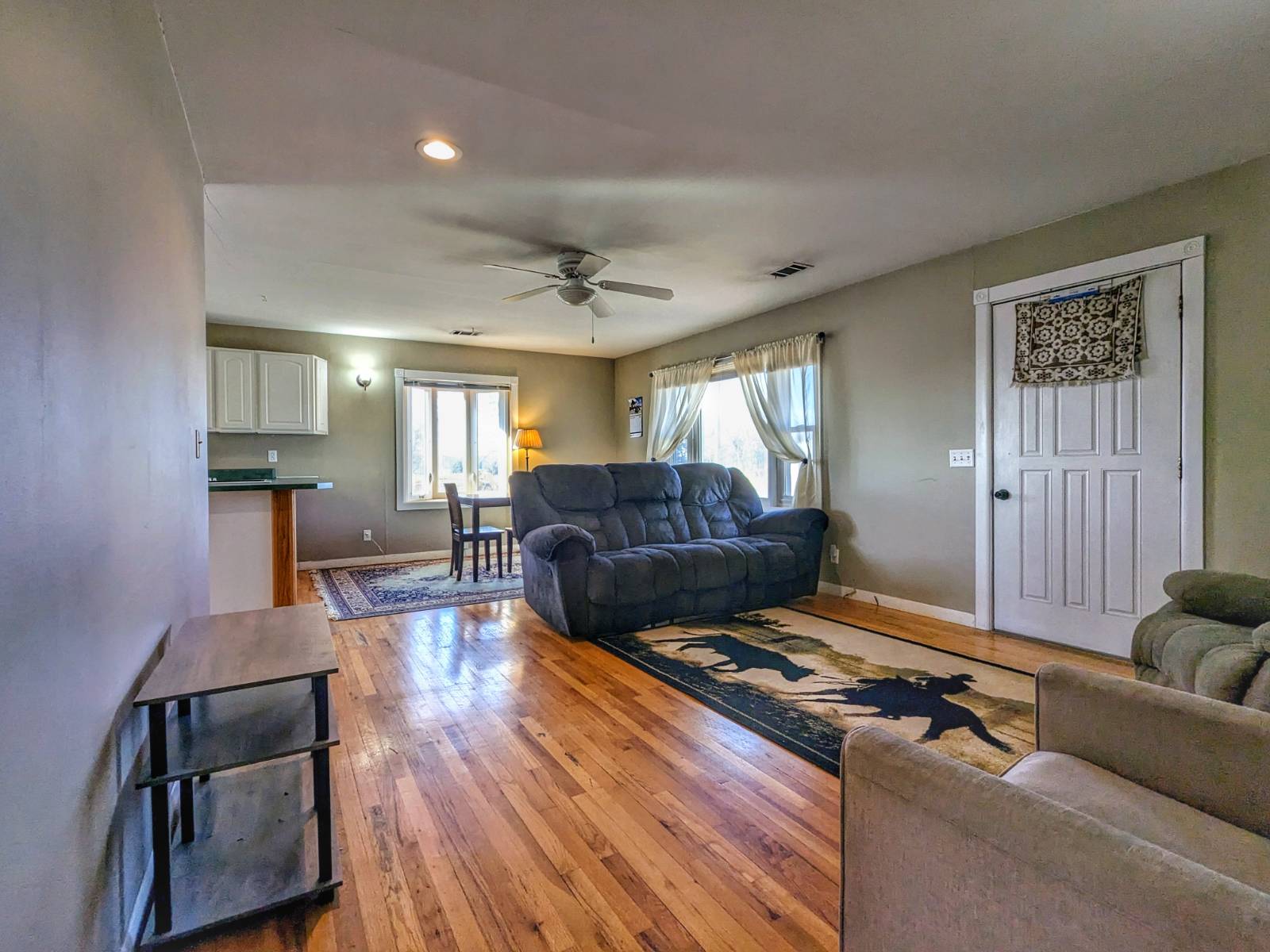 ;
;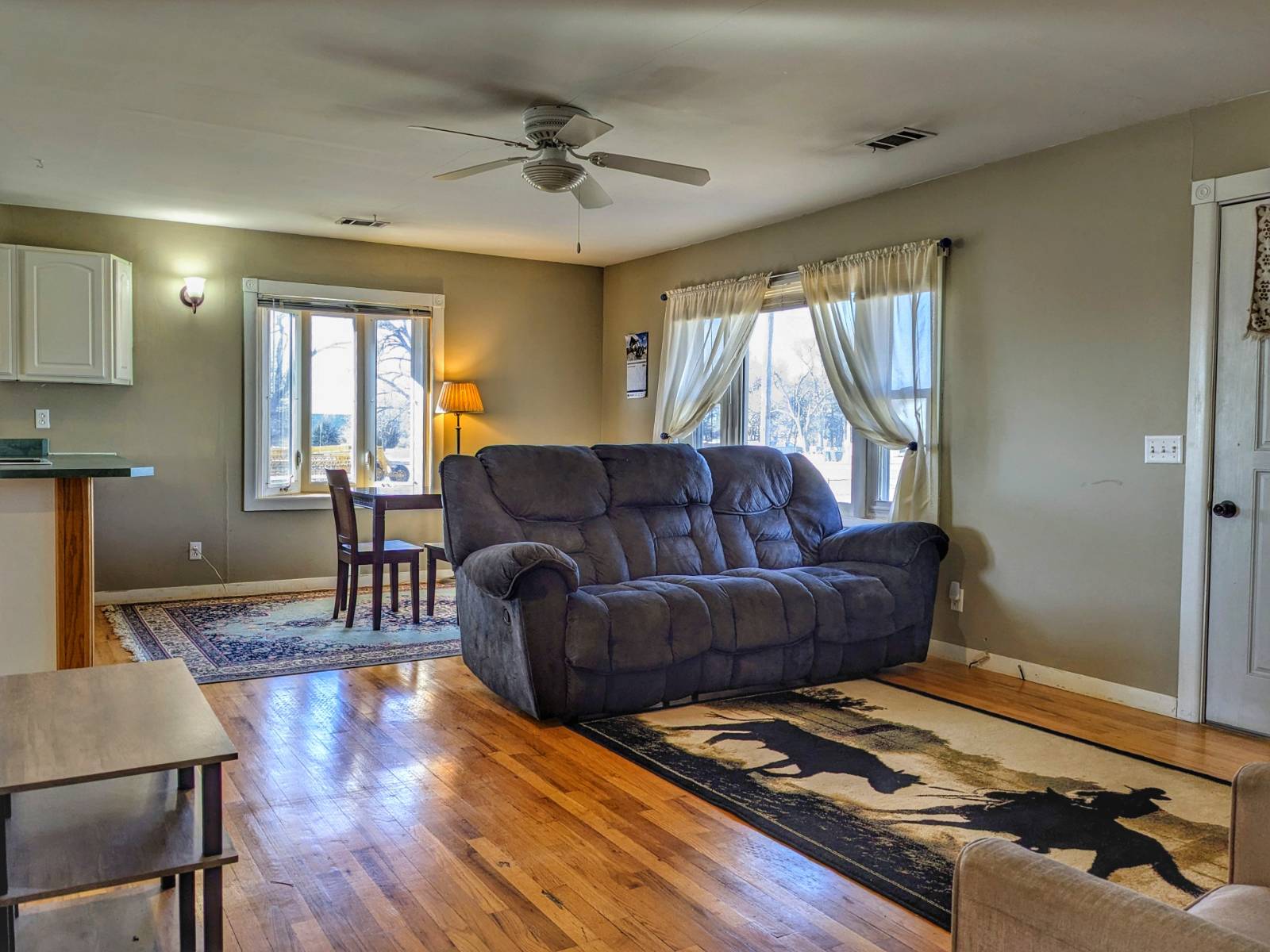 ;
;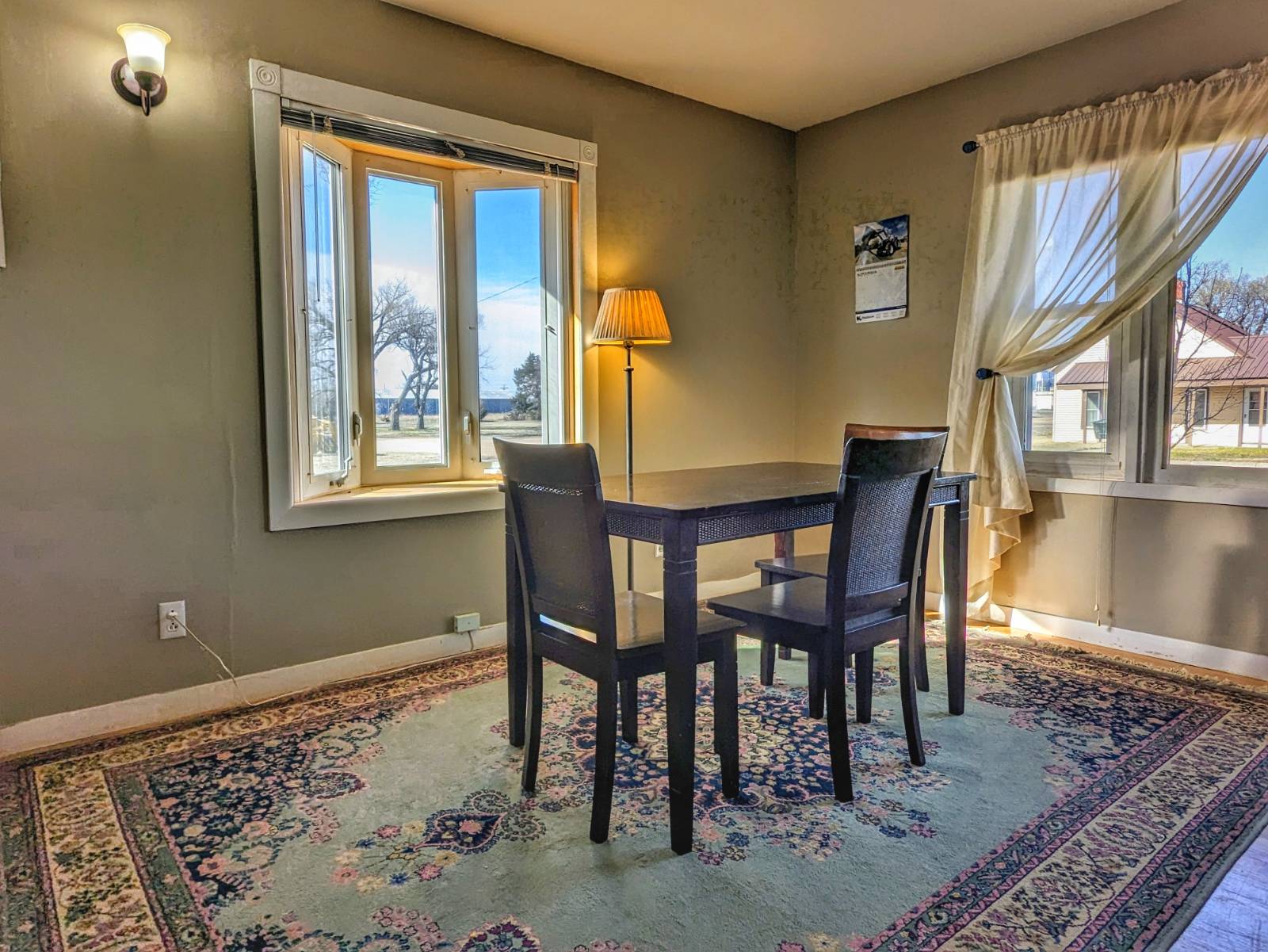 ;
;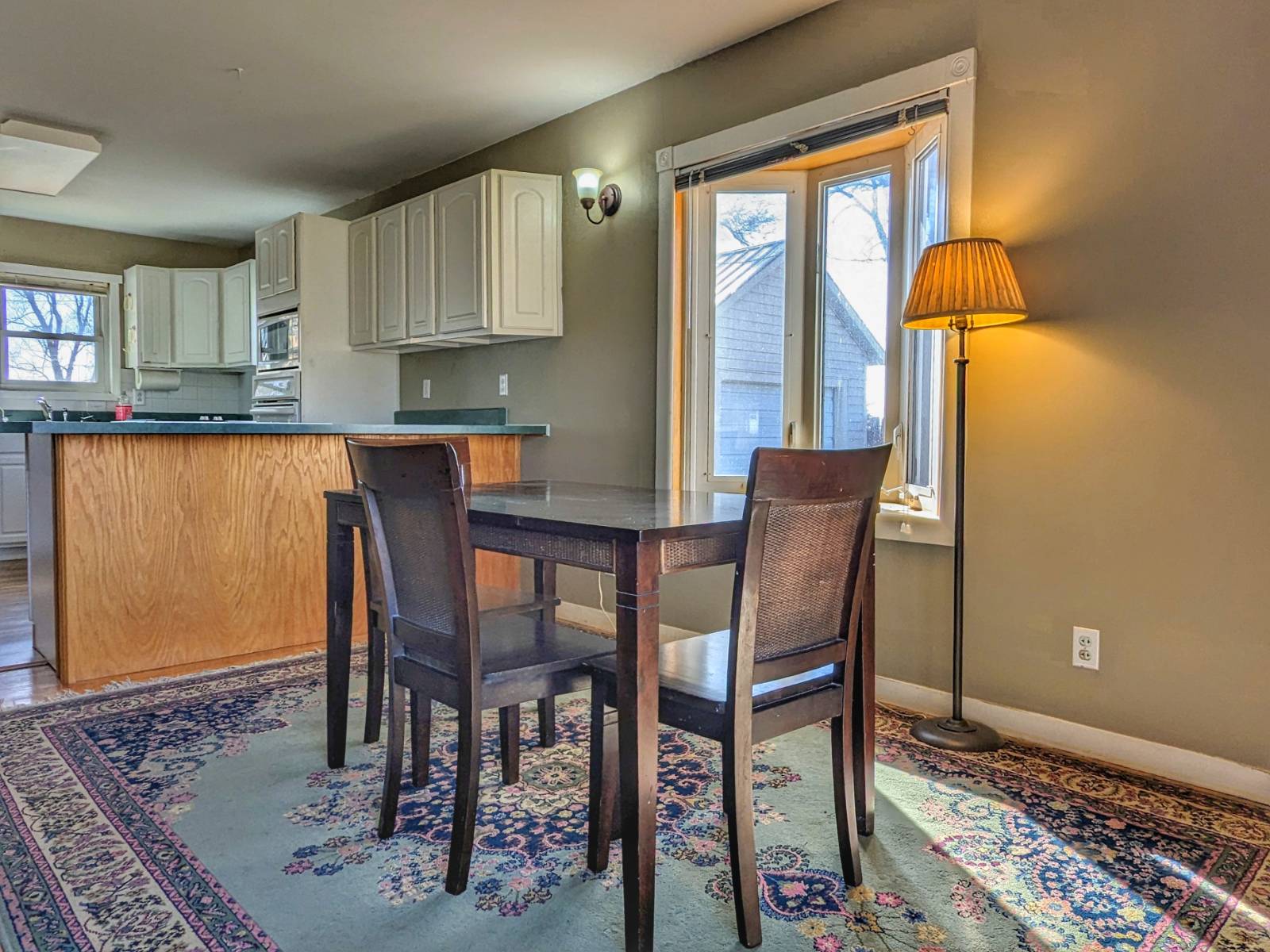 ;
;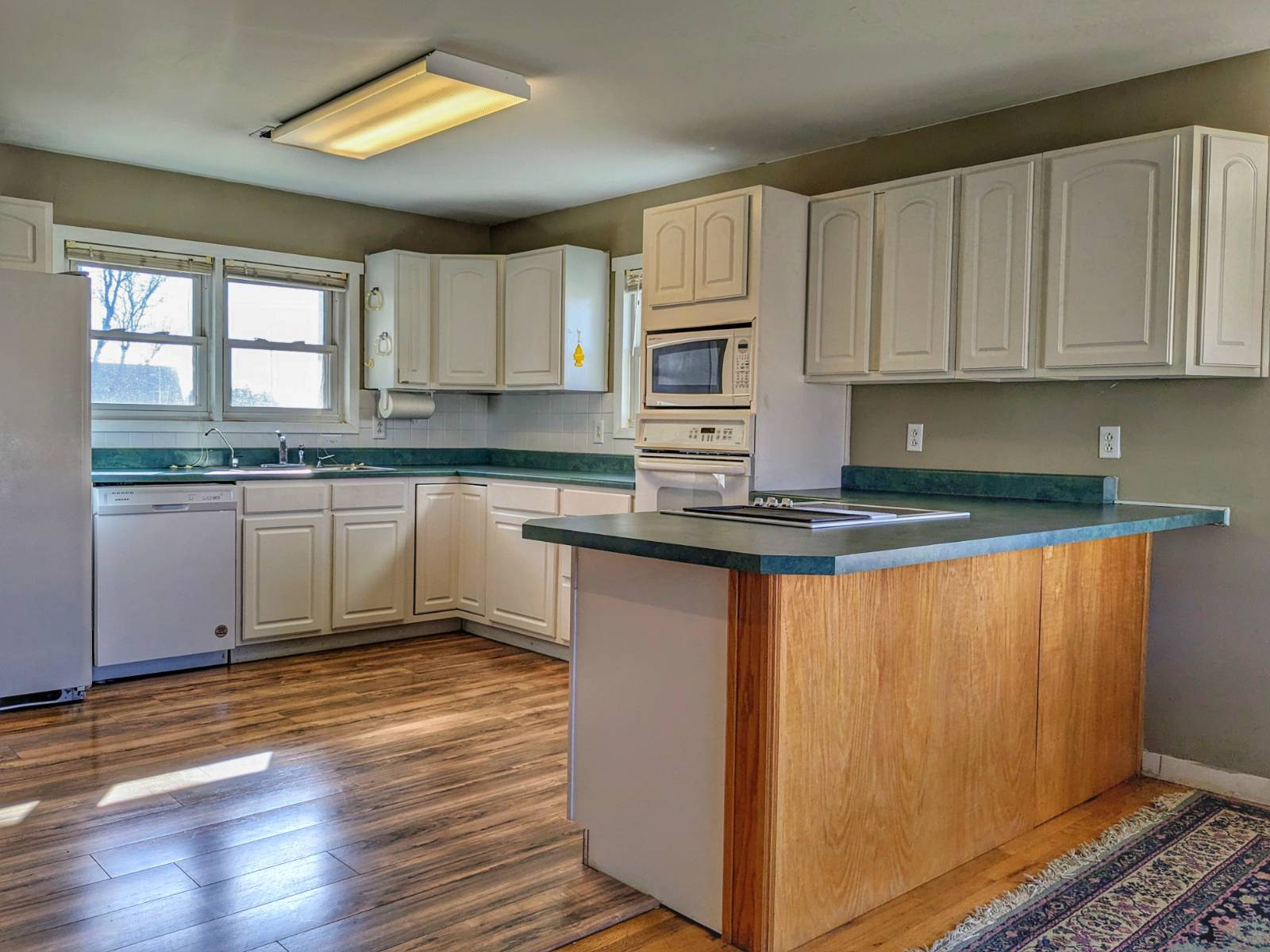 ;
;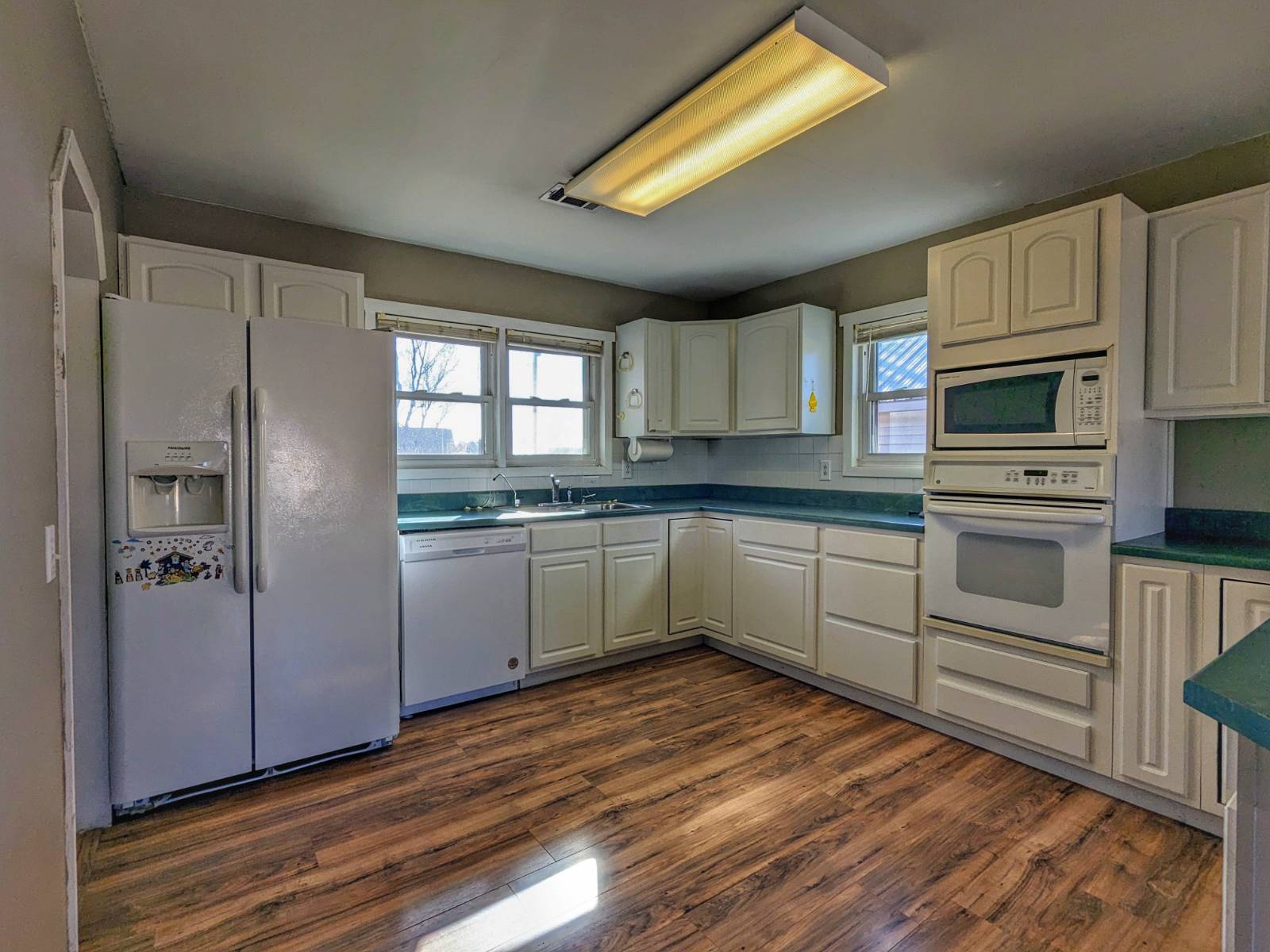 ;
;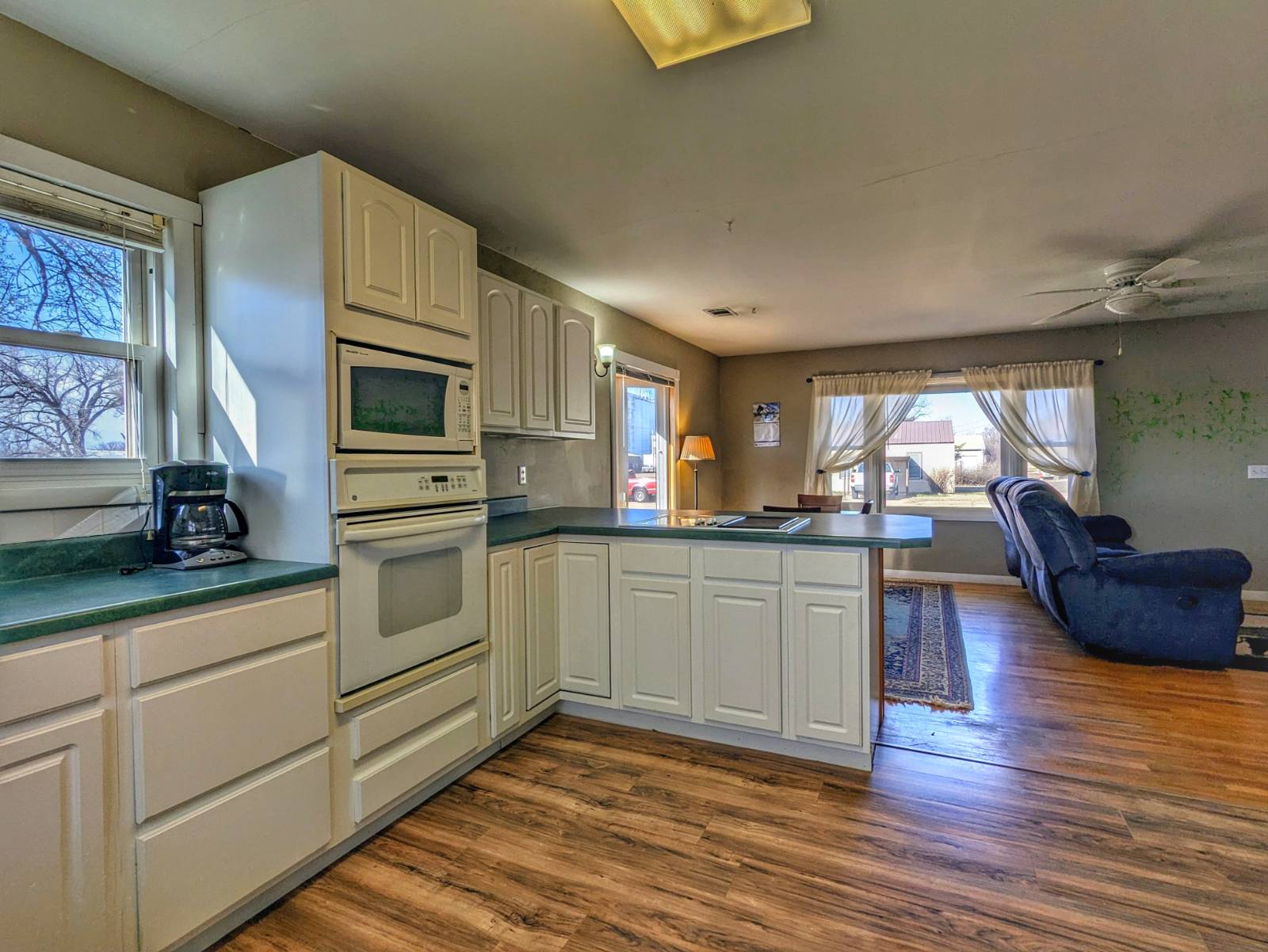 ;
;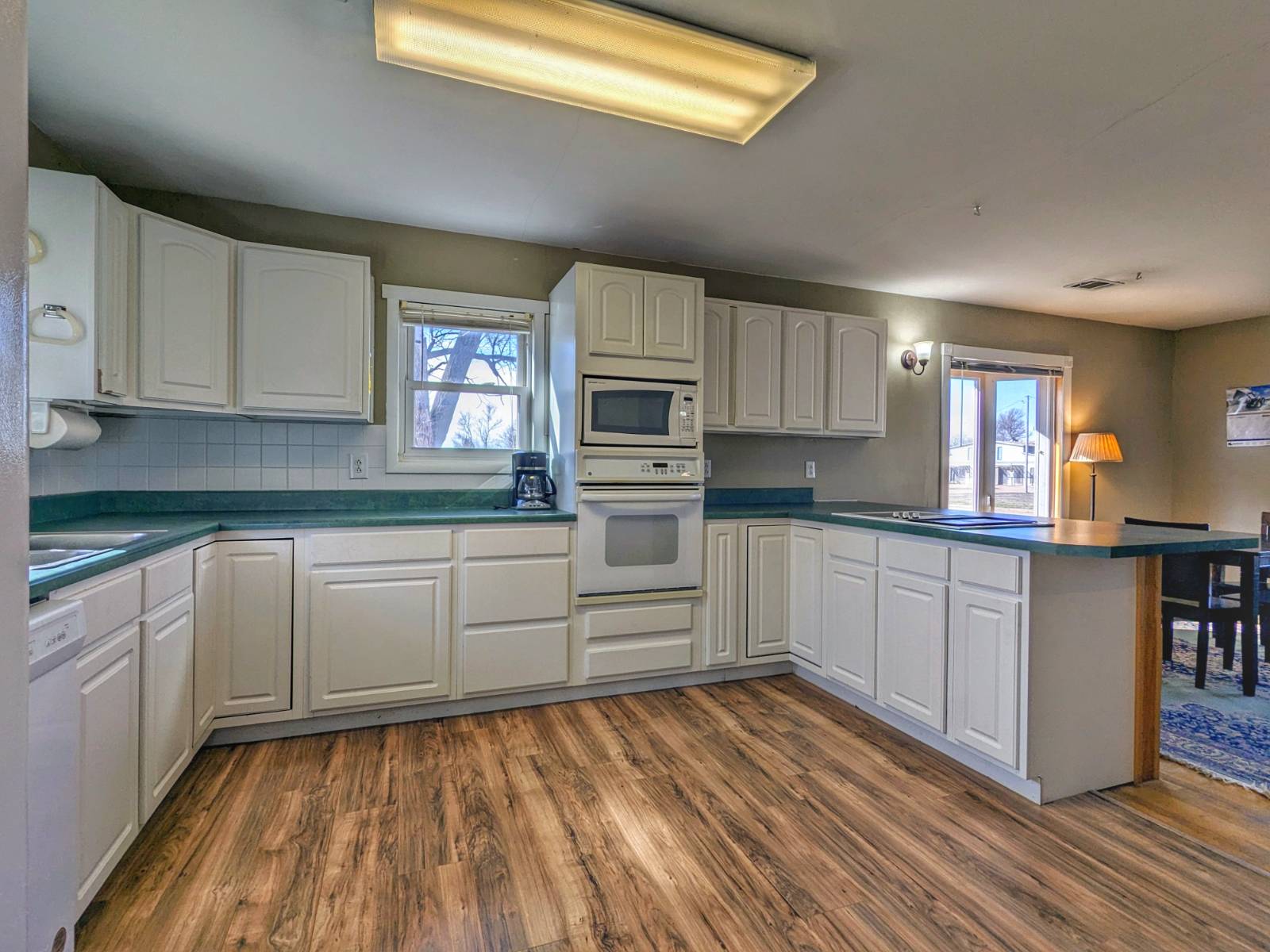 ;
;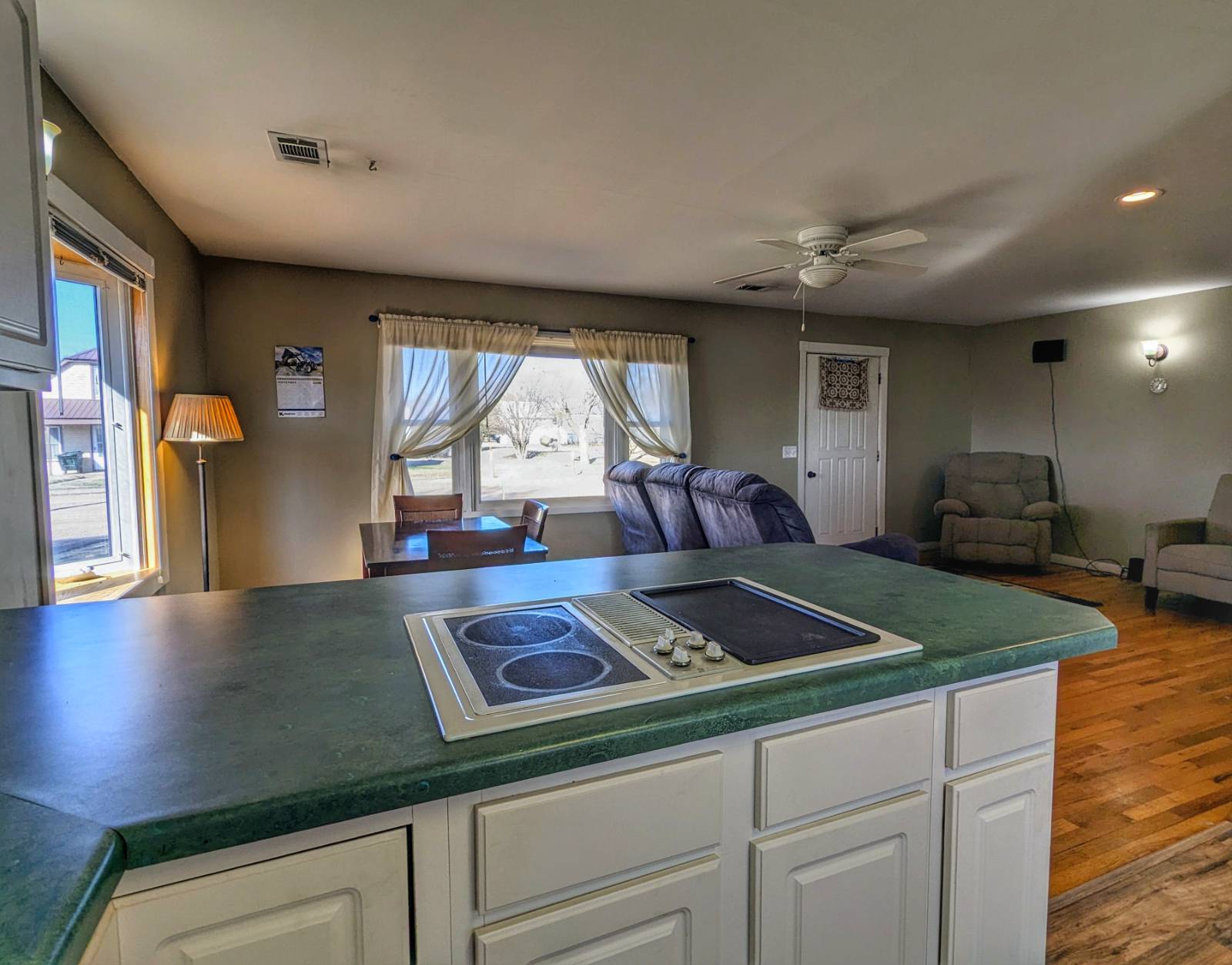 ;
;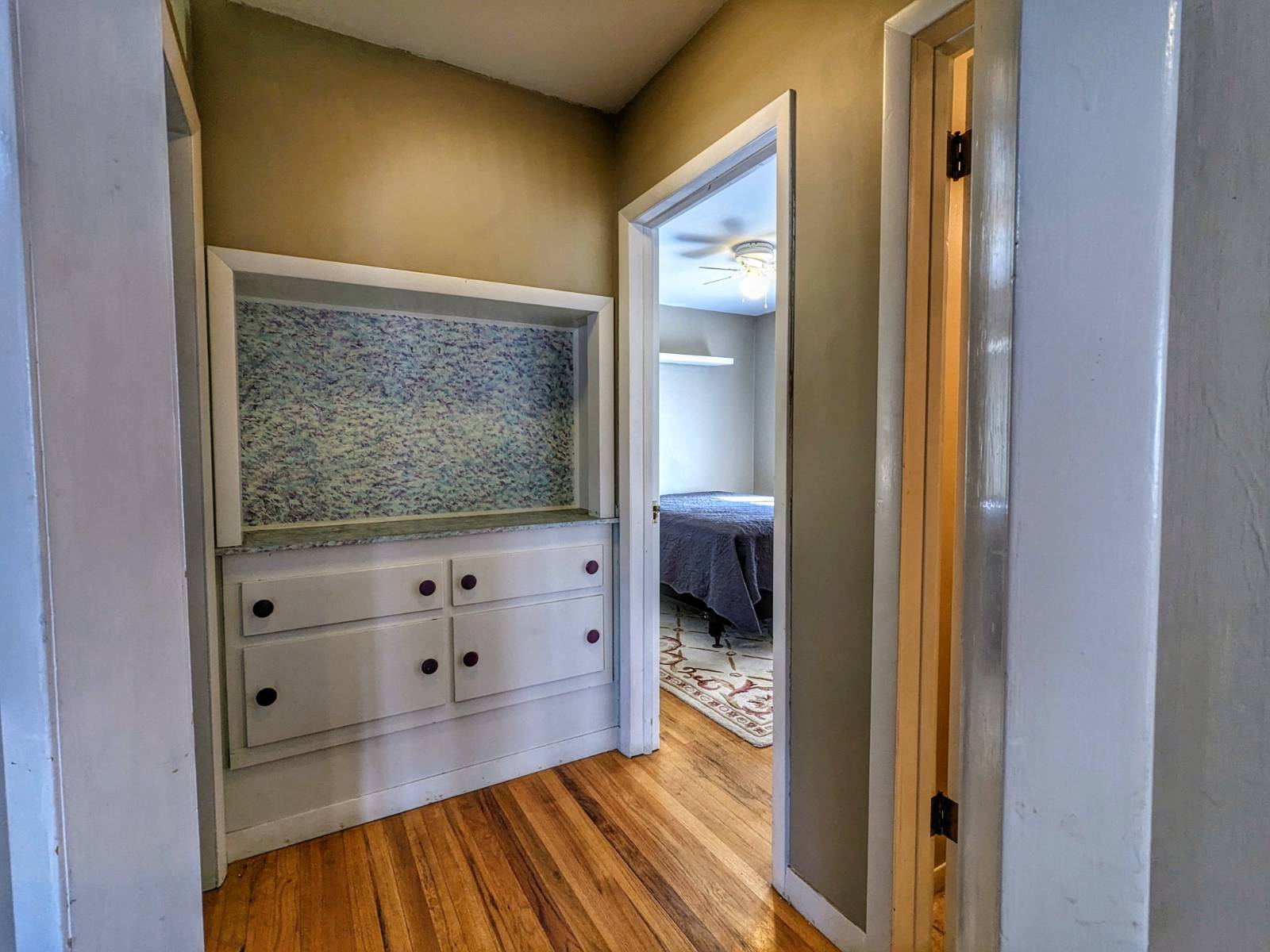 ;
;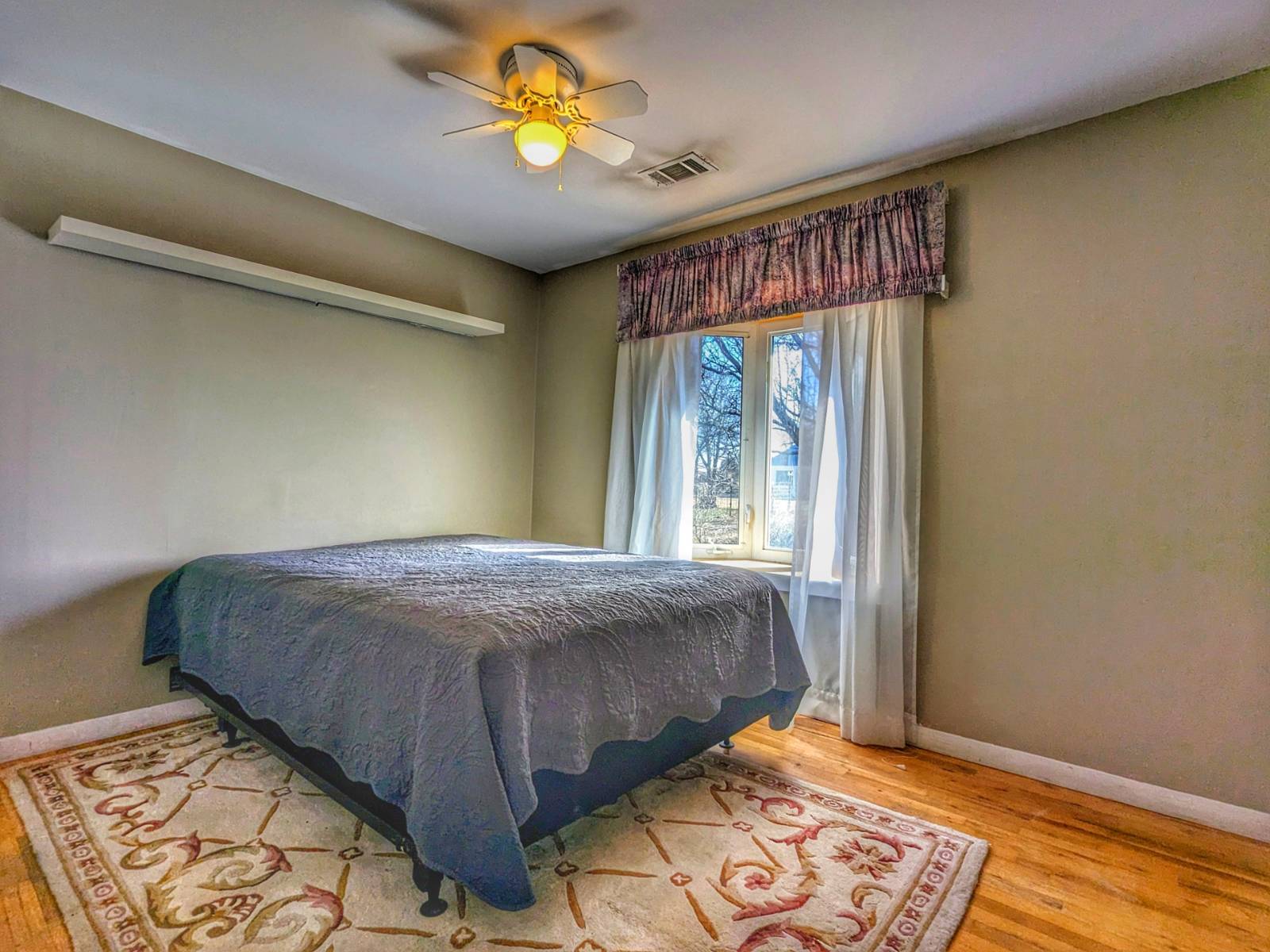 ;
;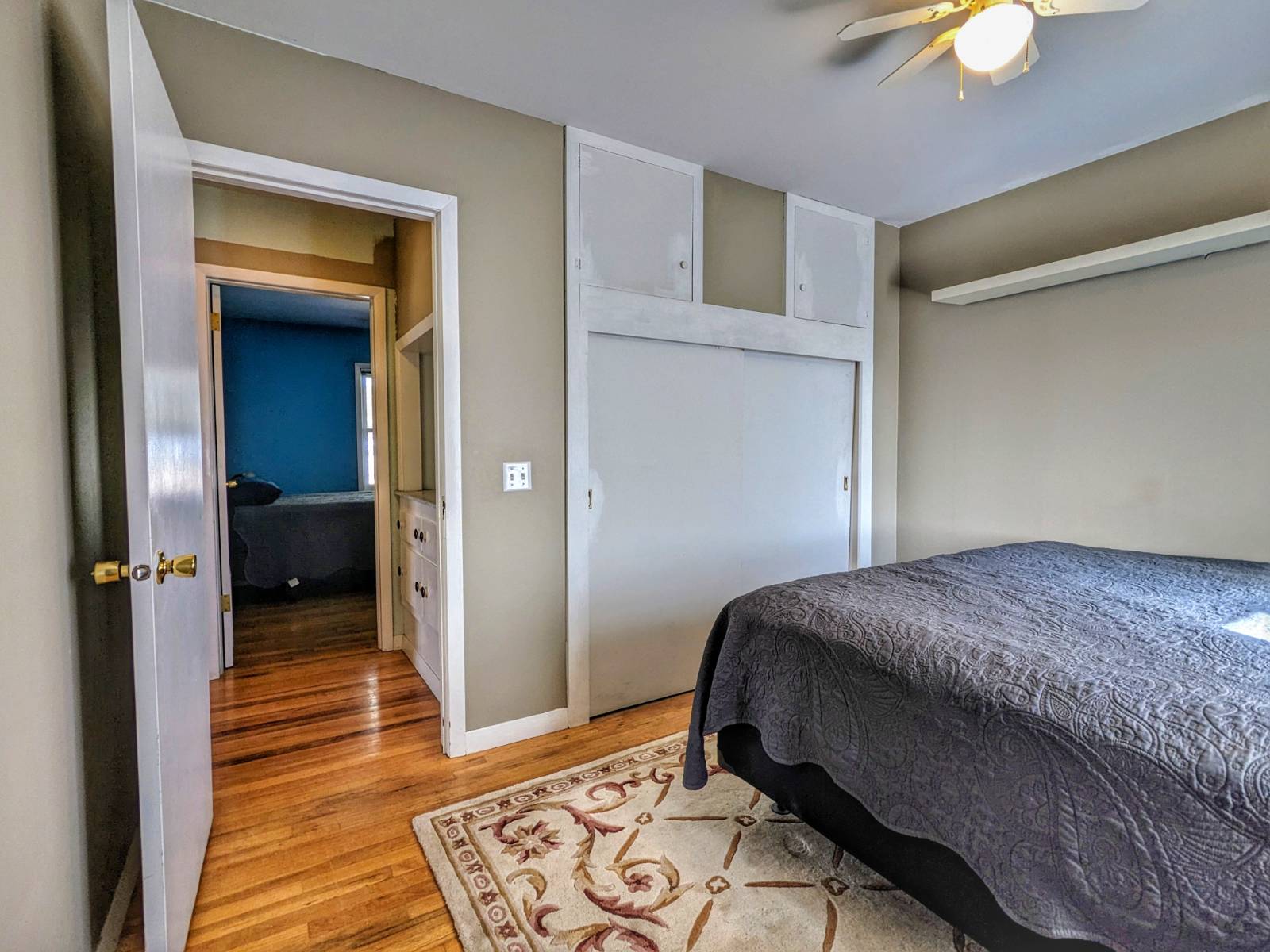 ;
;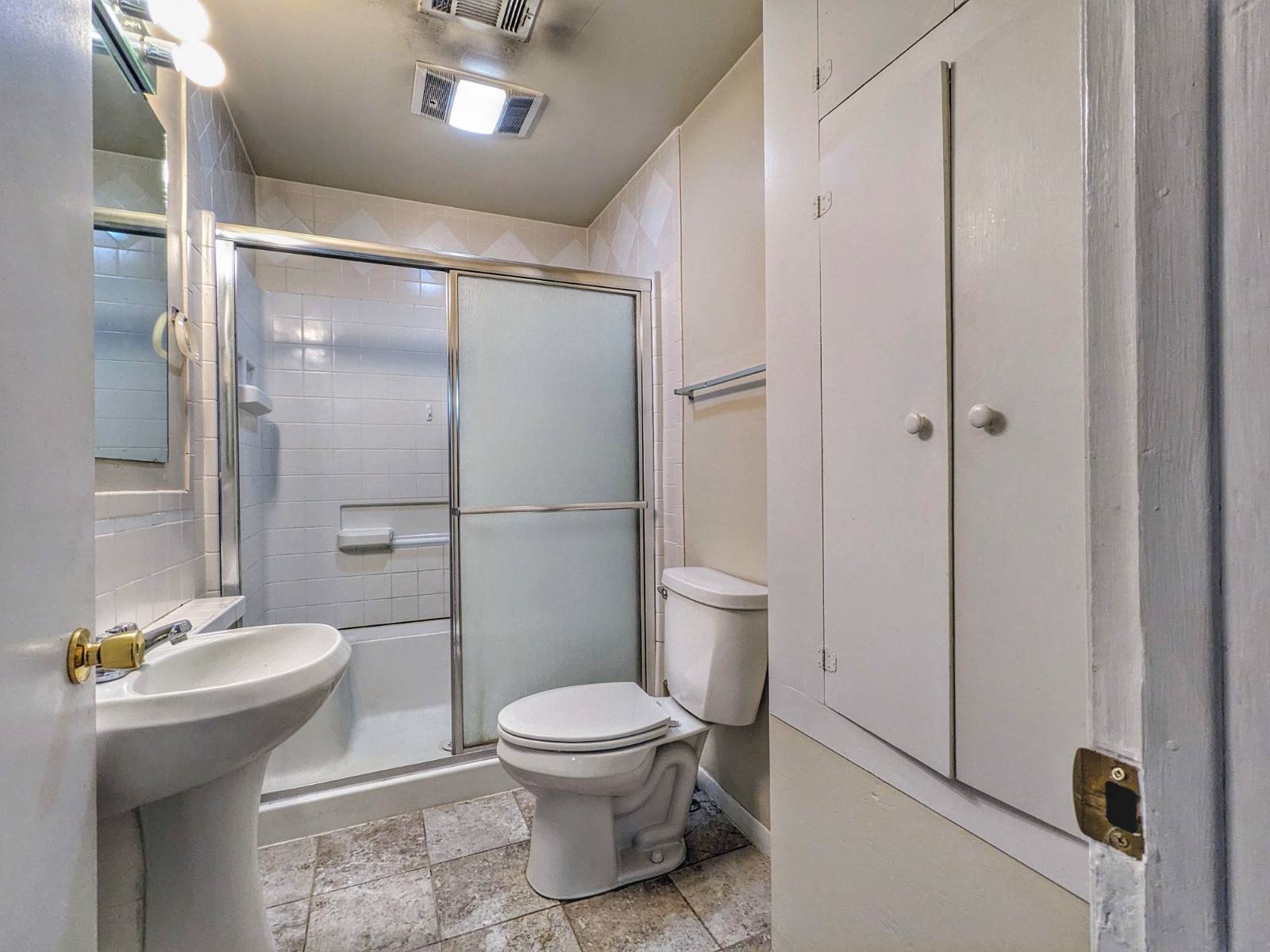 ;
;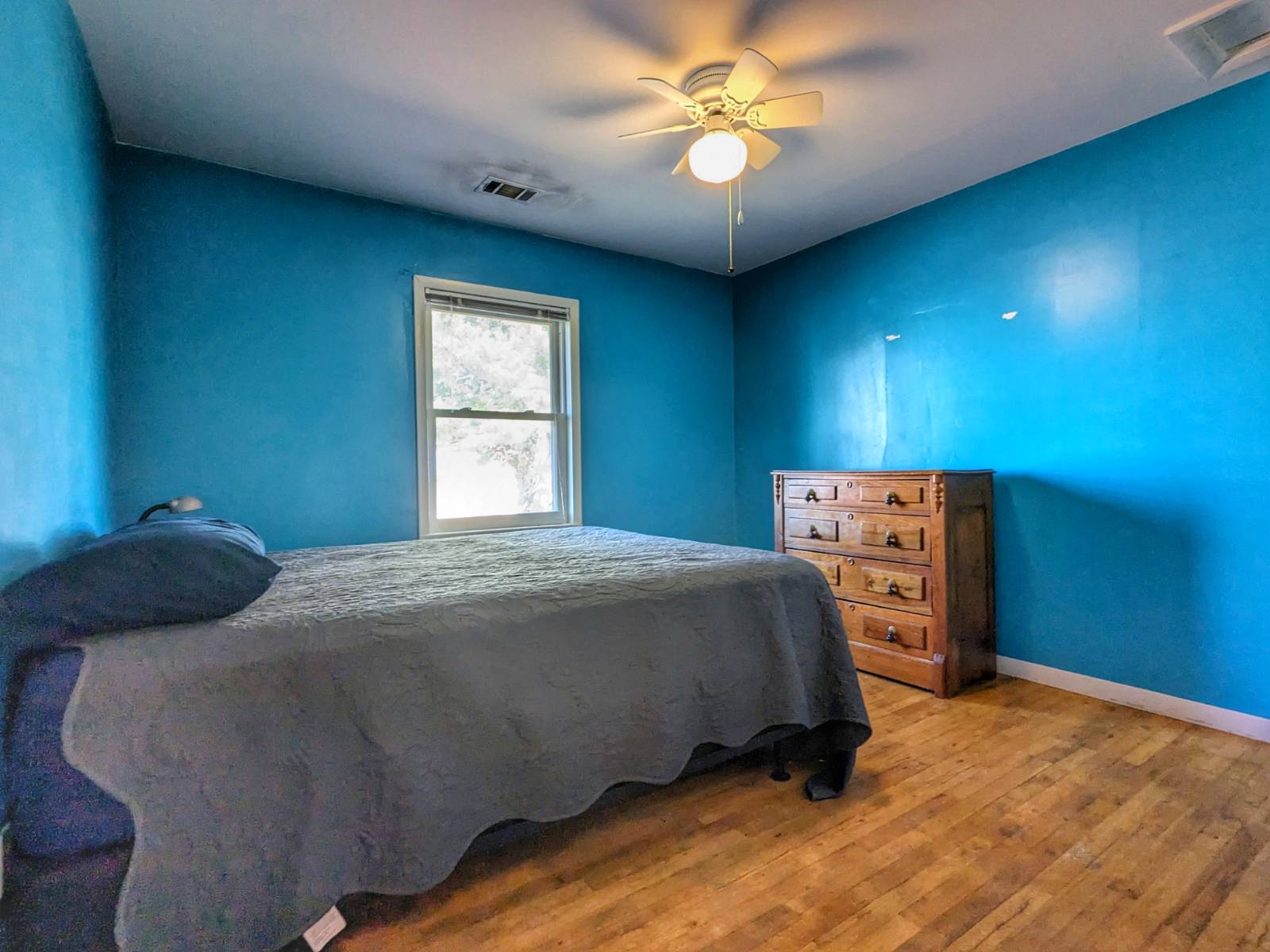 ;
;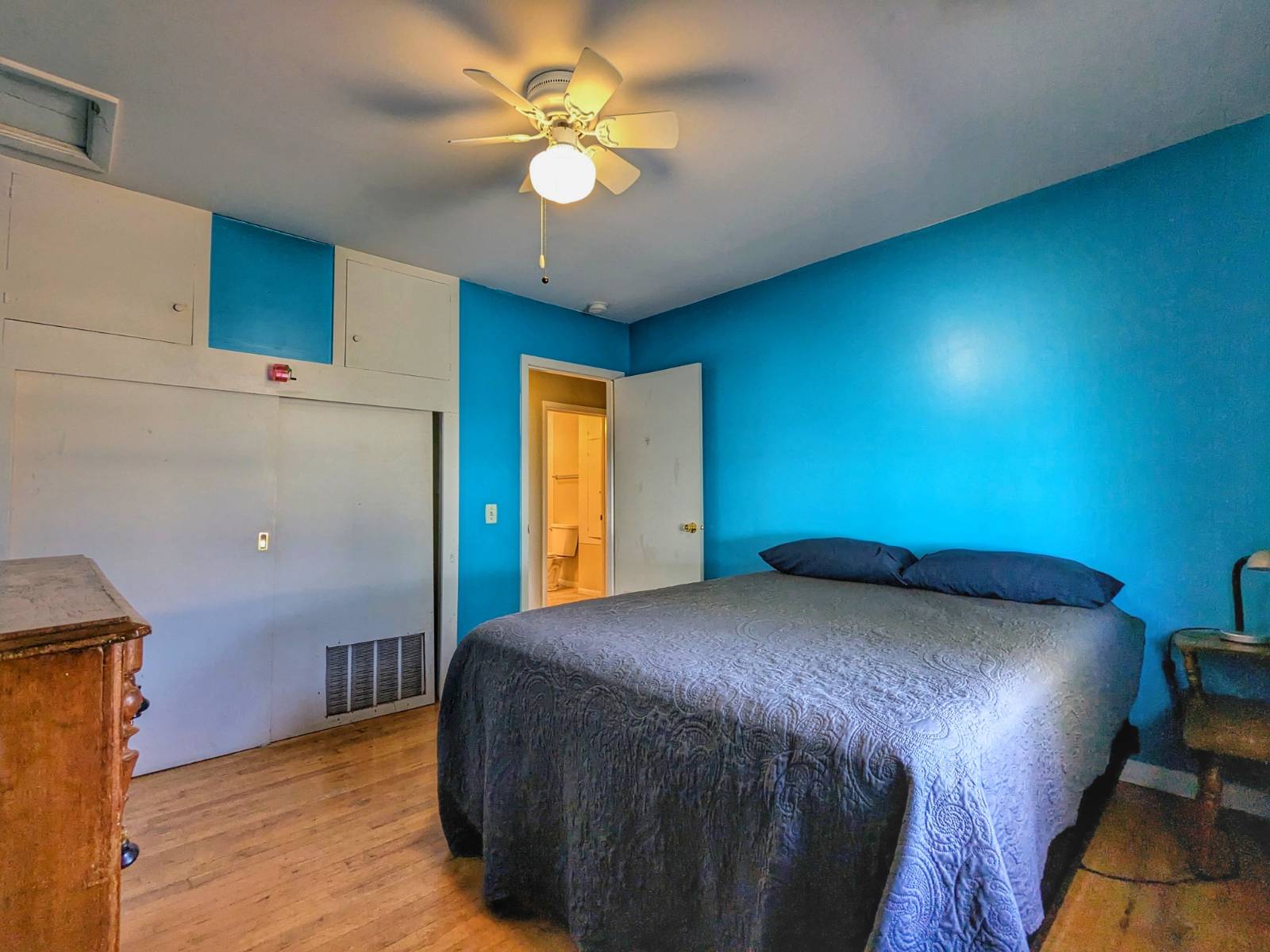 ;
;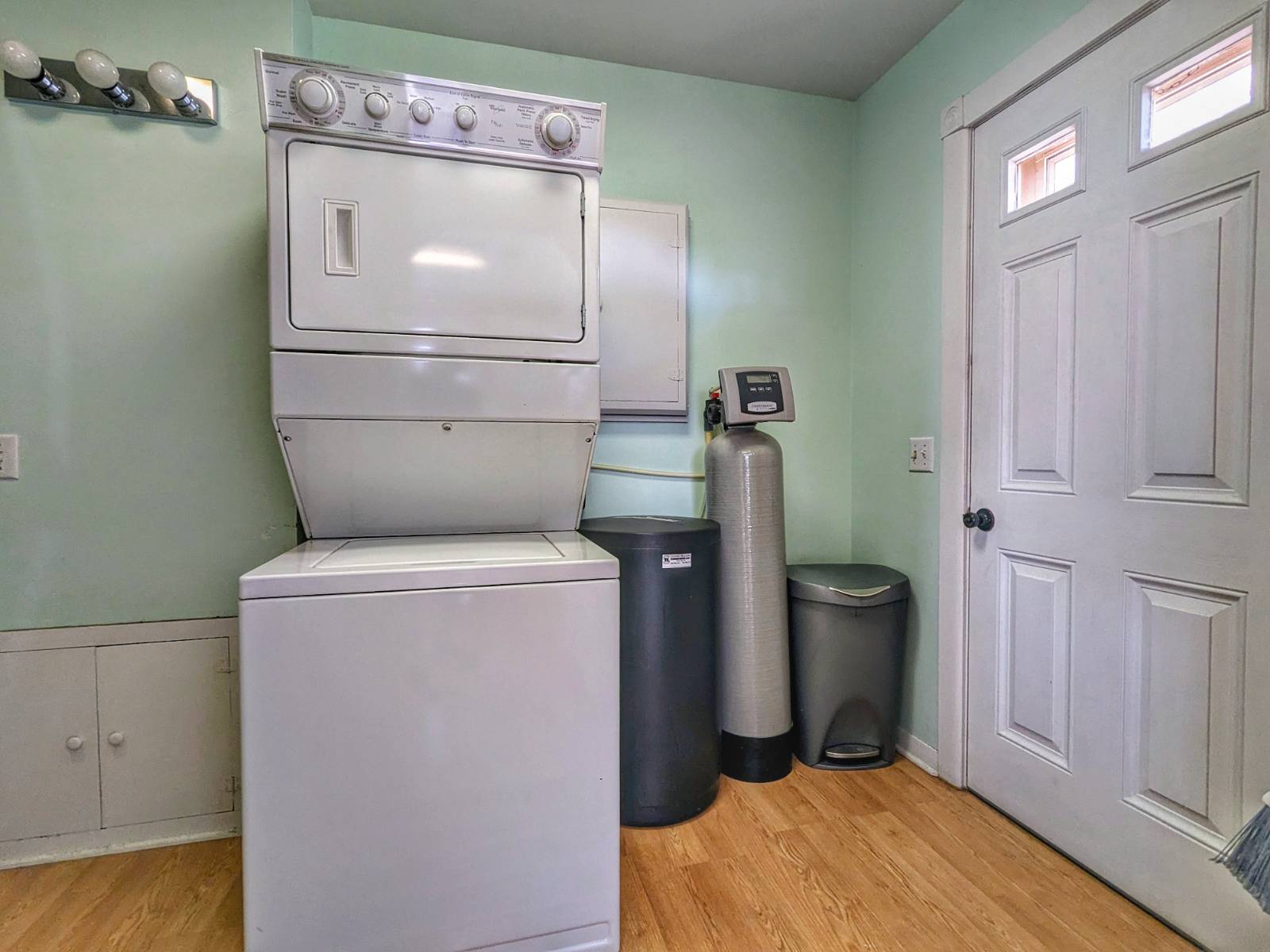 ;
;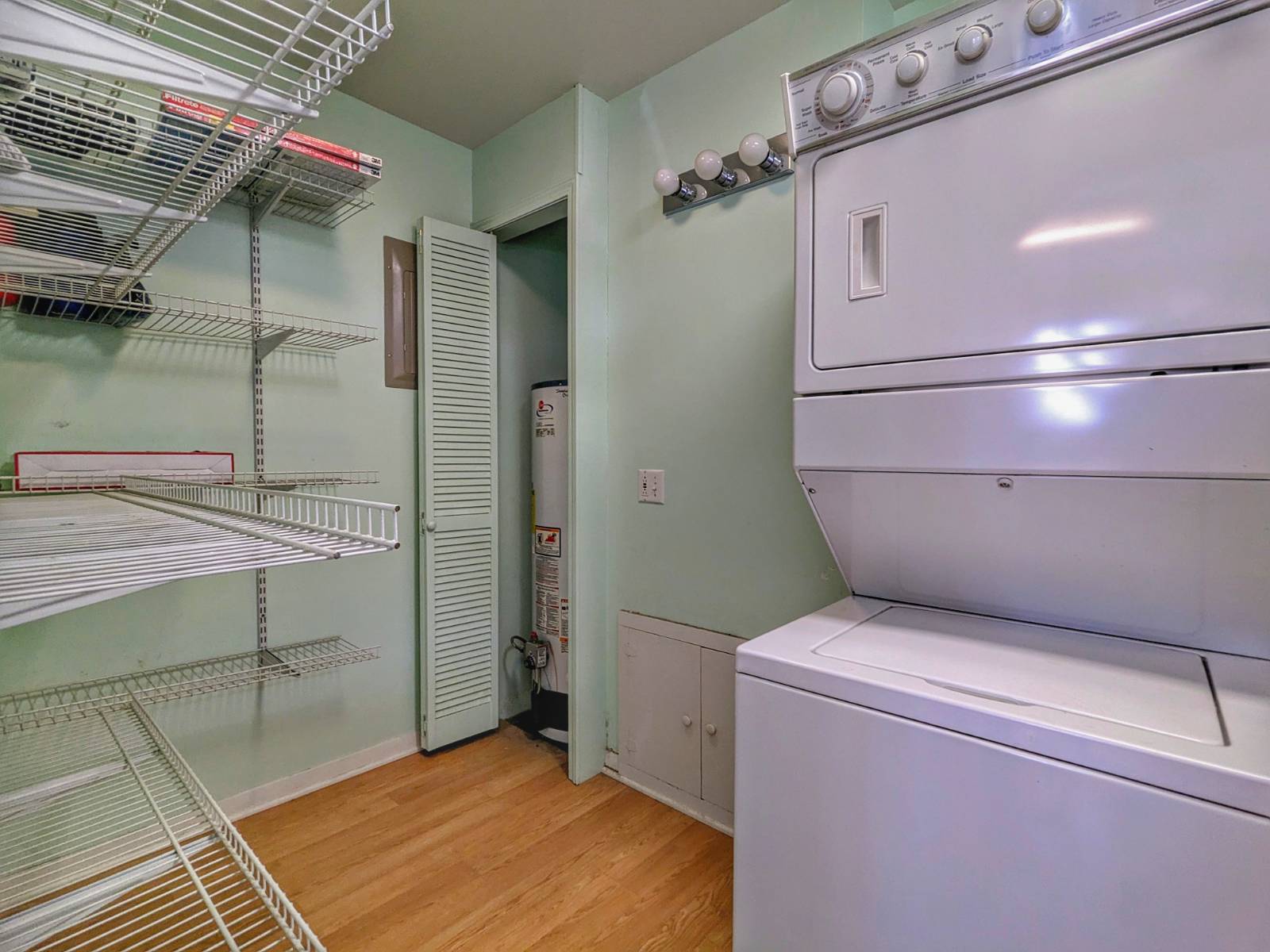 ;
;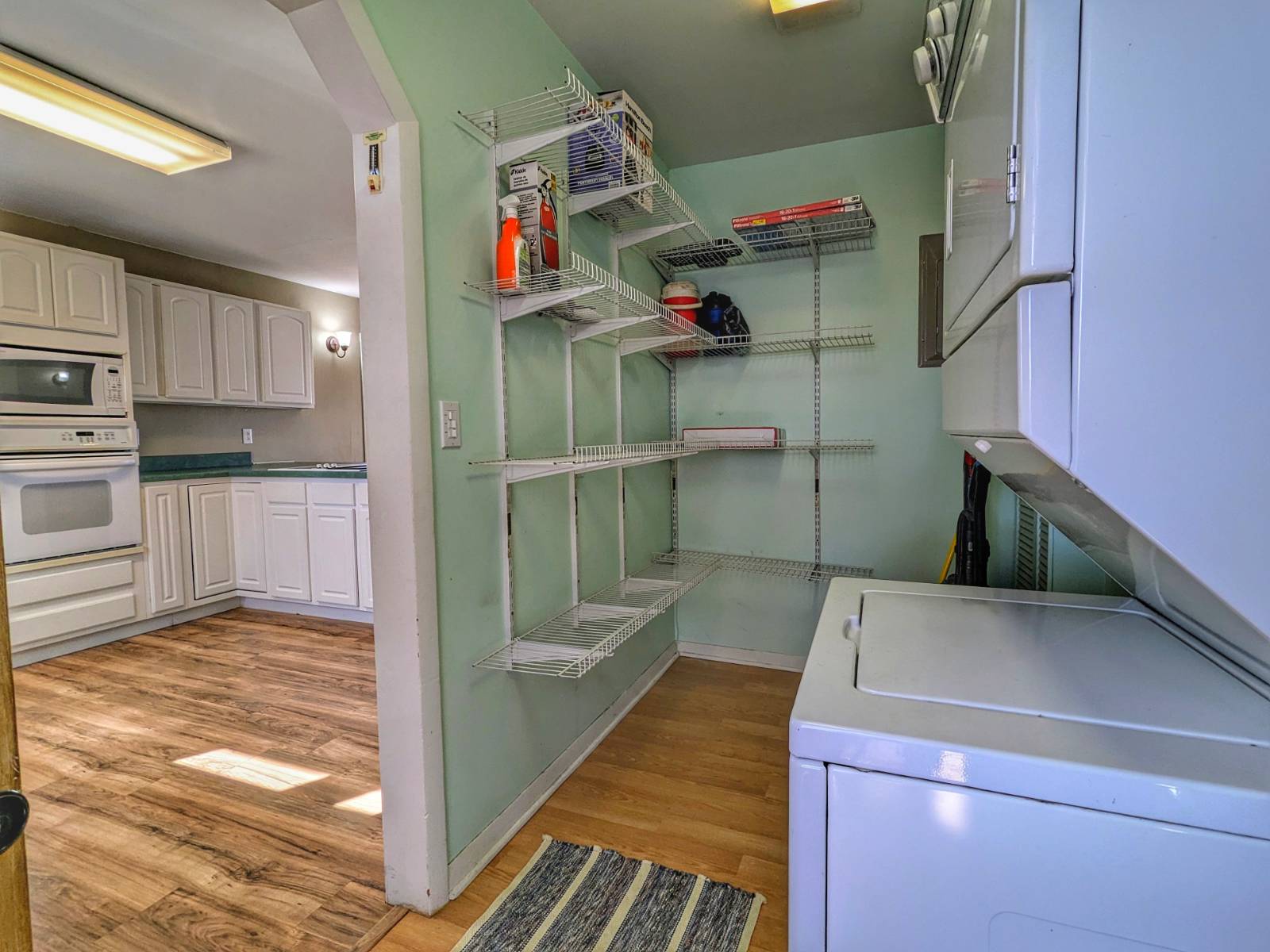 ;
;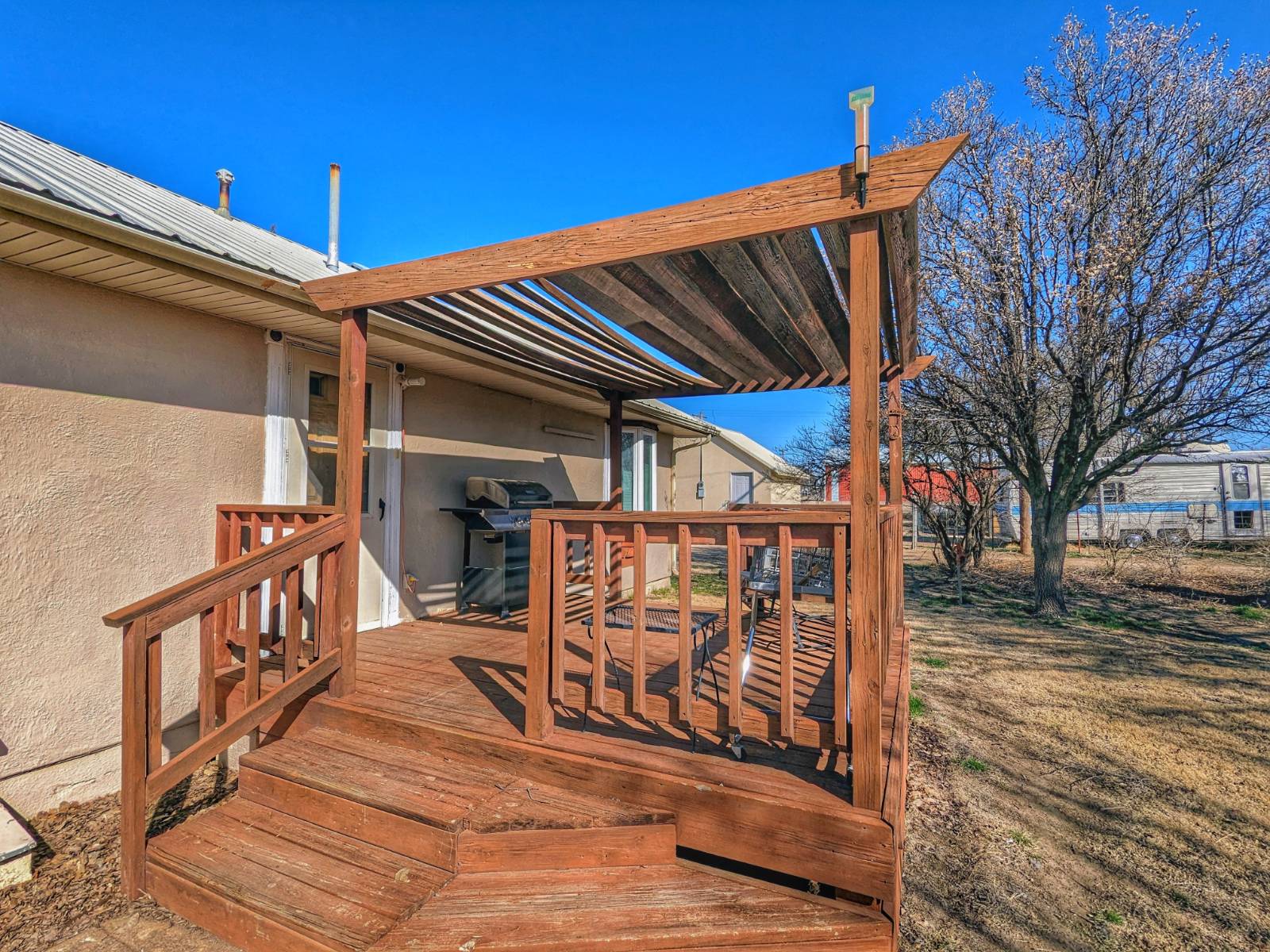 ;
;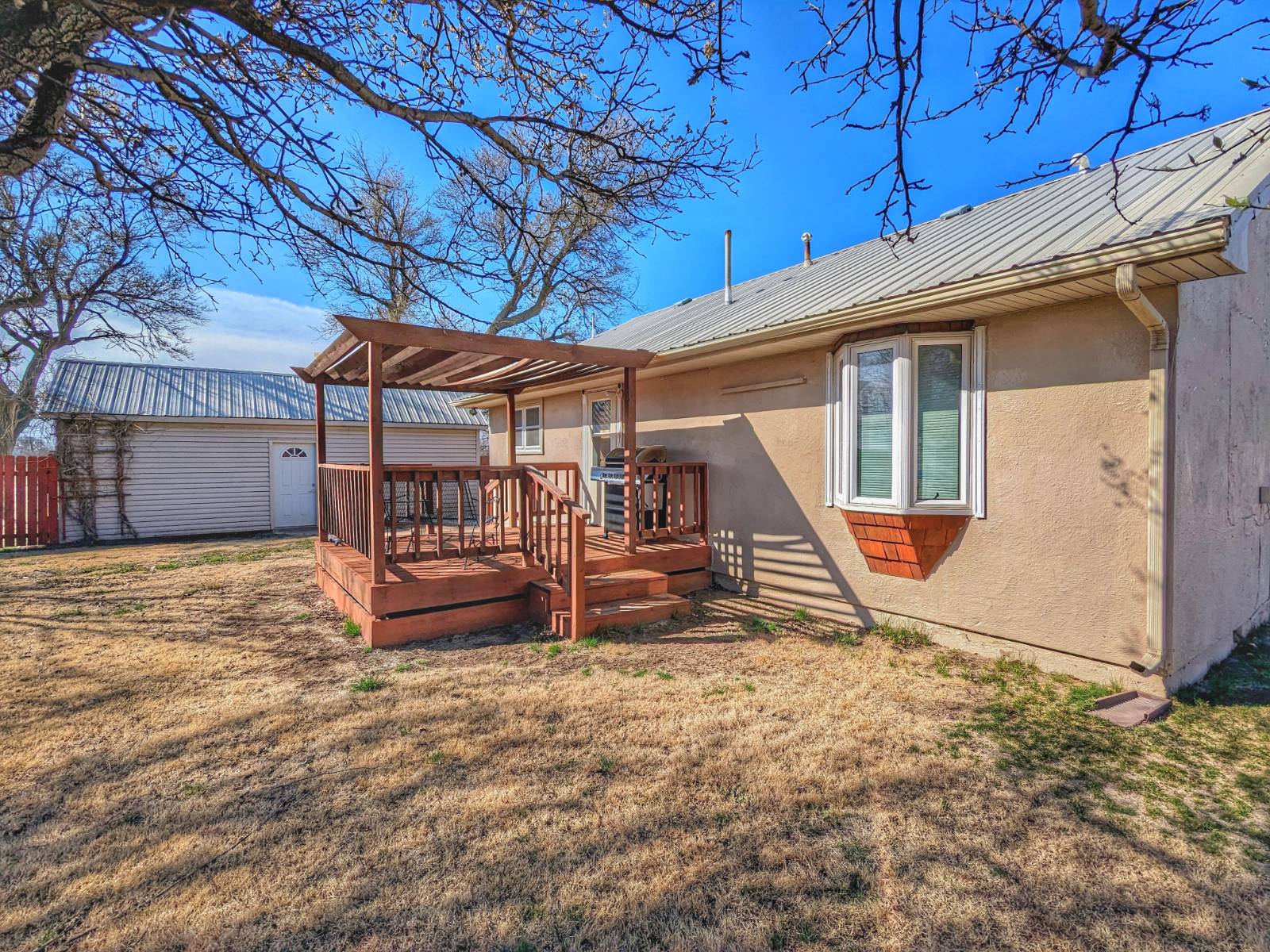 ;
;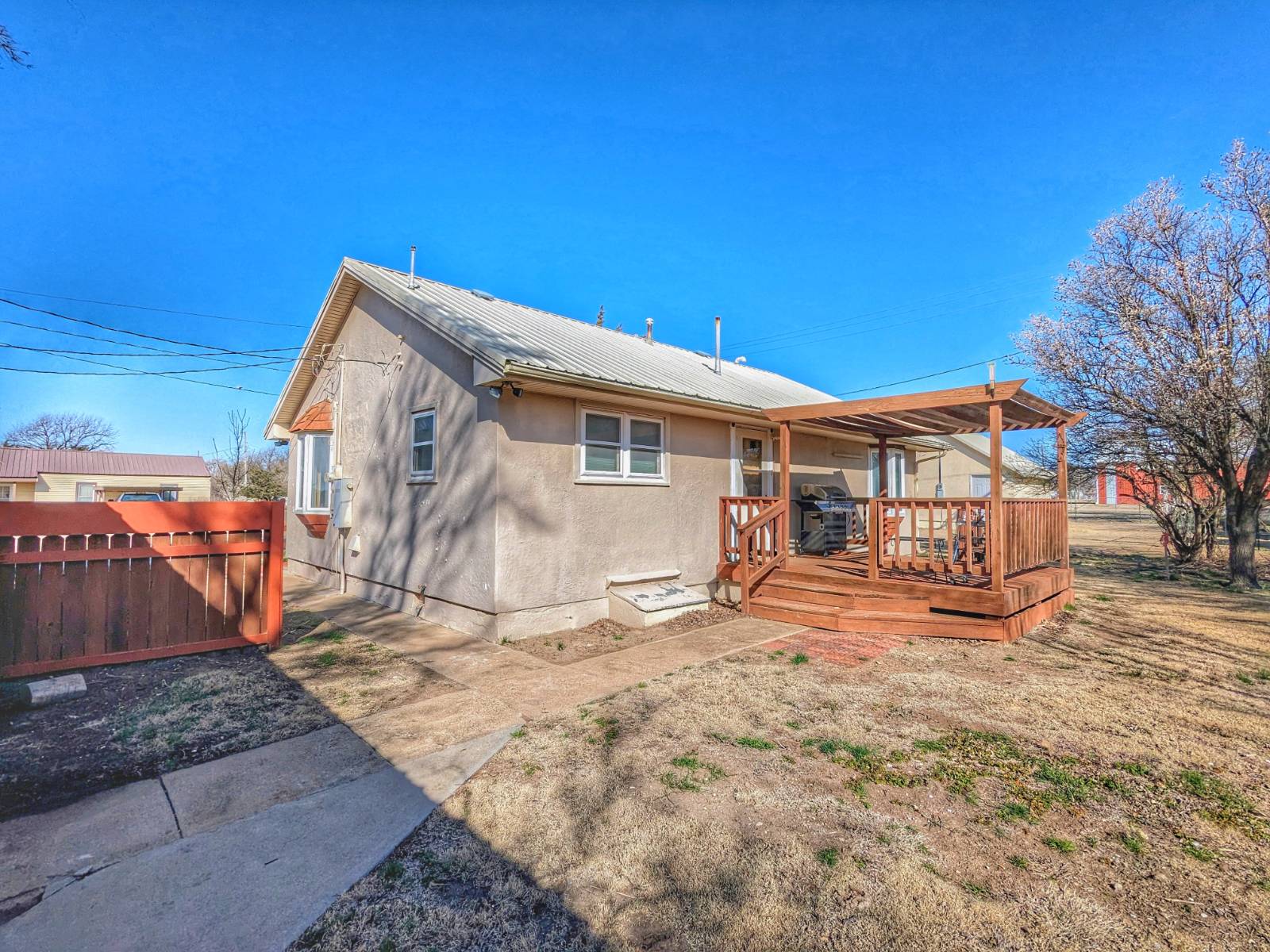 ;
;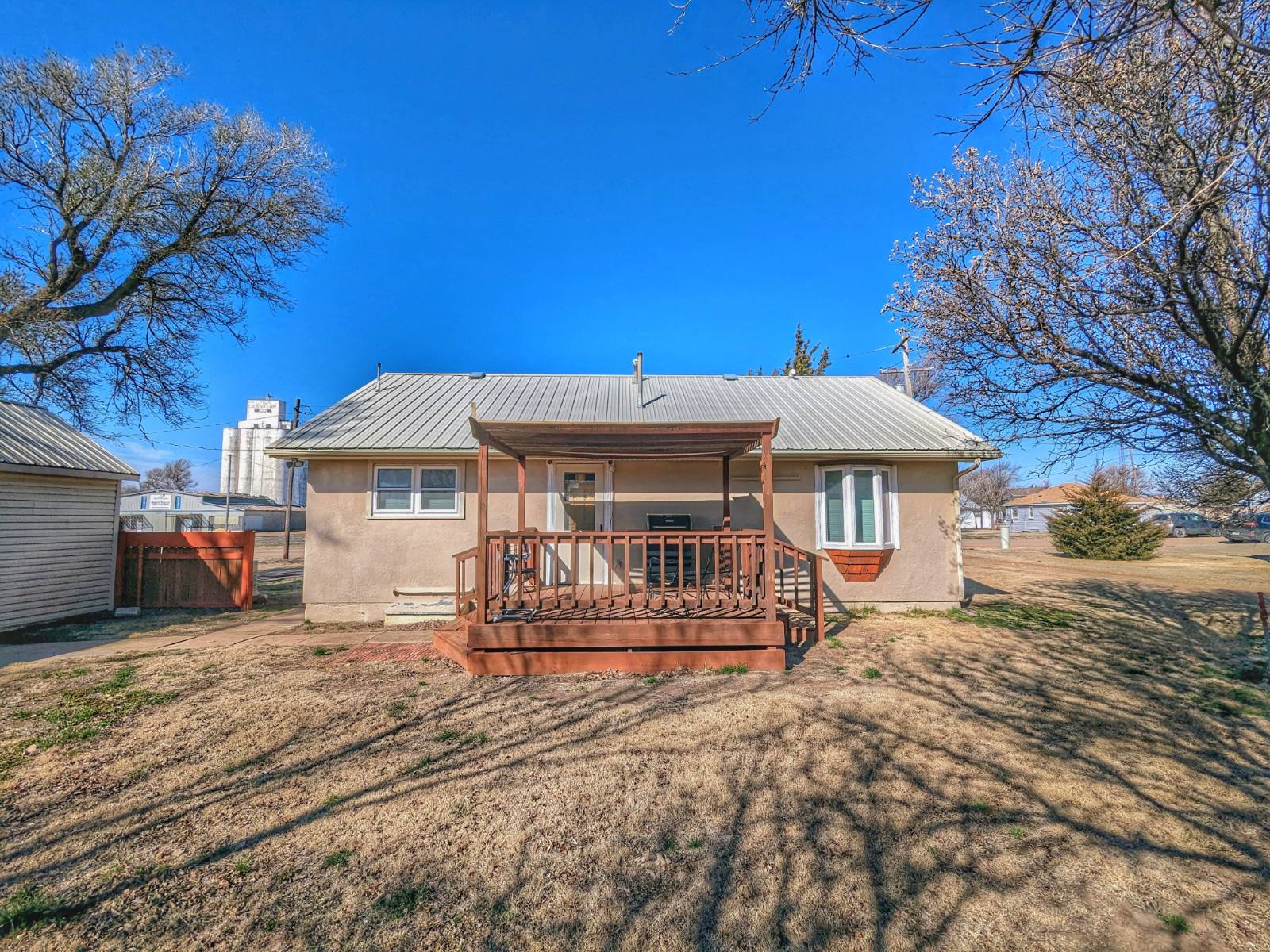 ;
;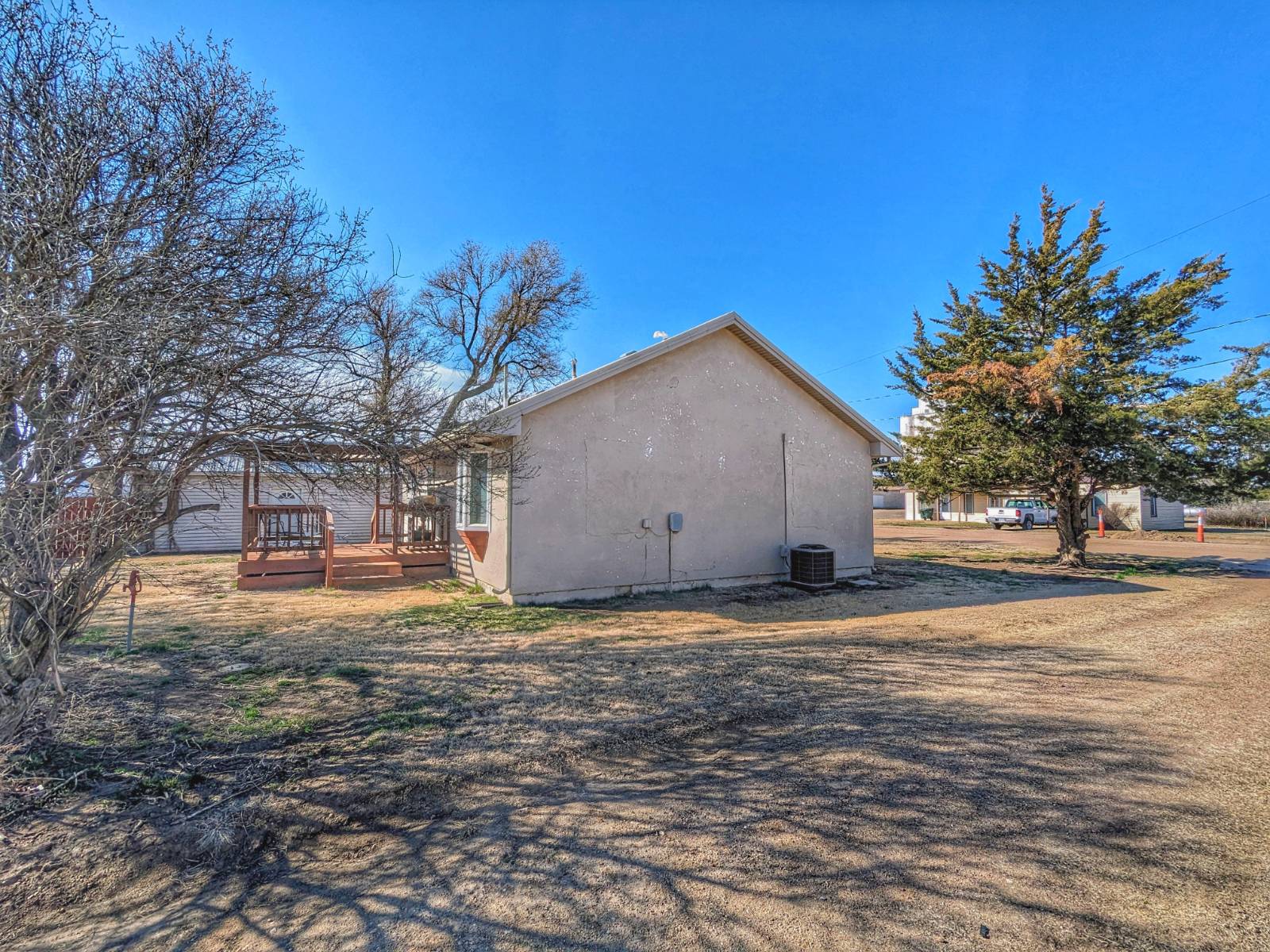 ;
;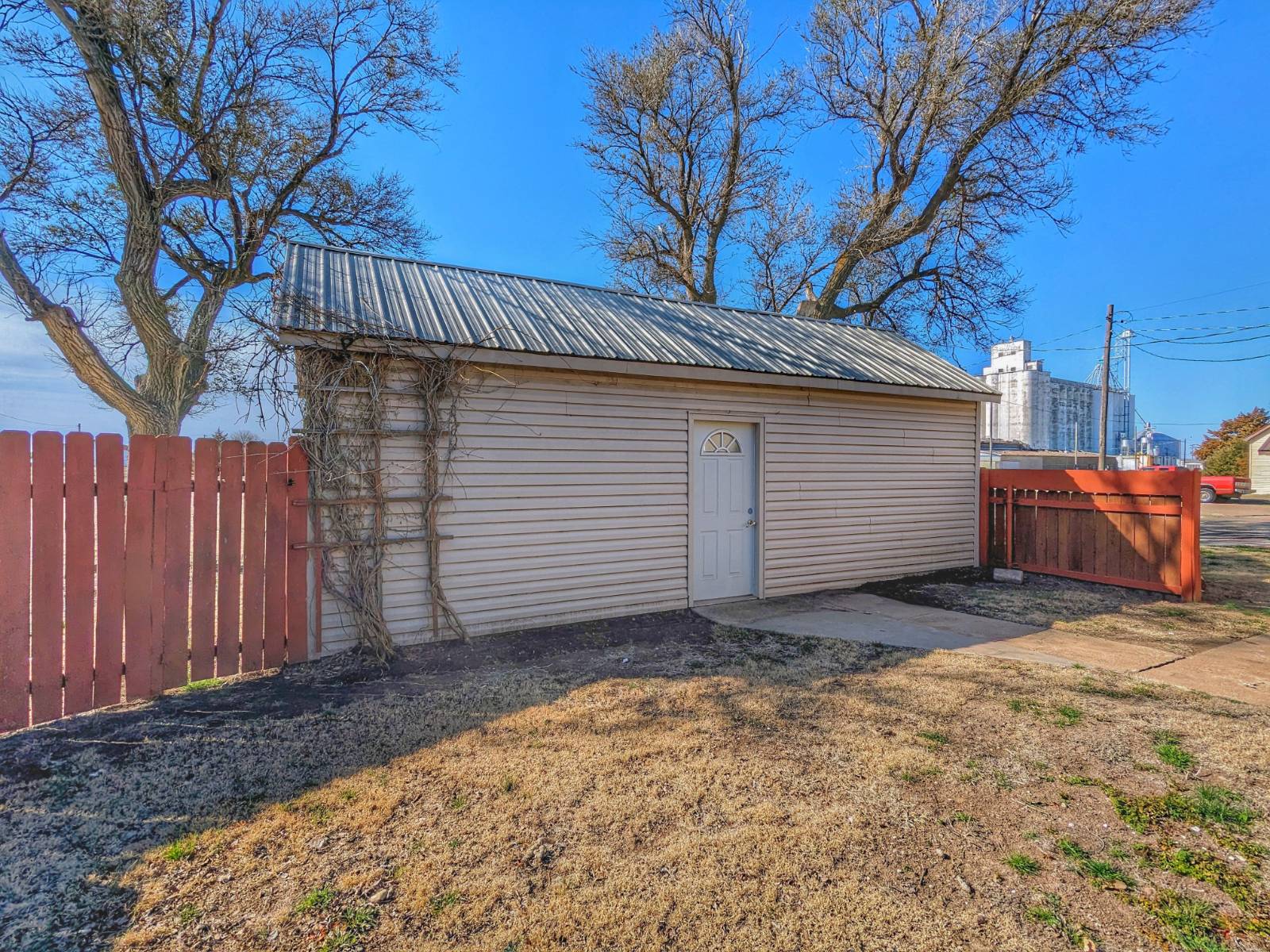 ;
;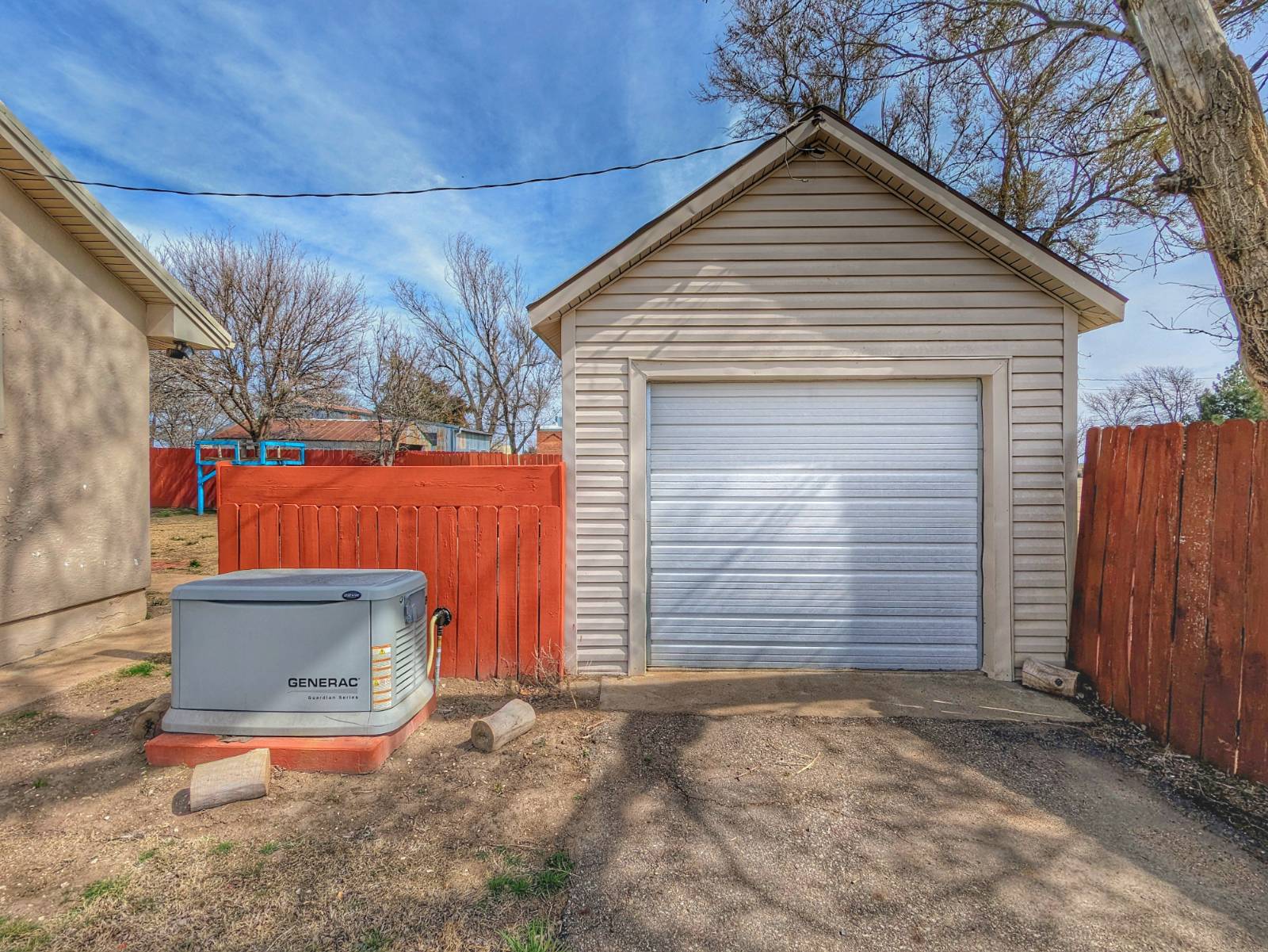 ;
;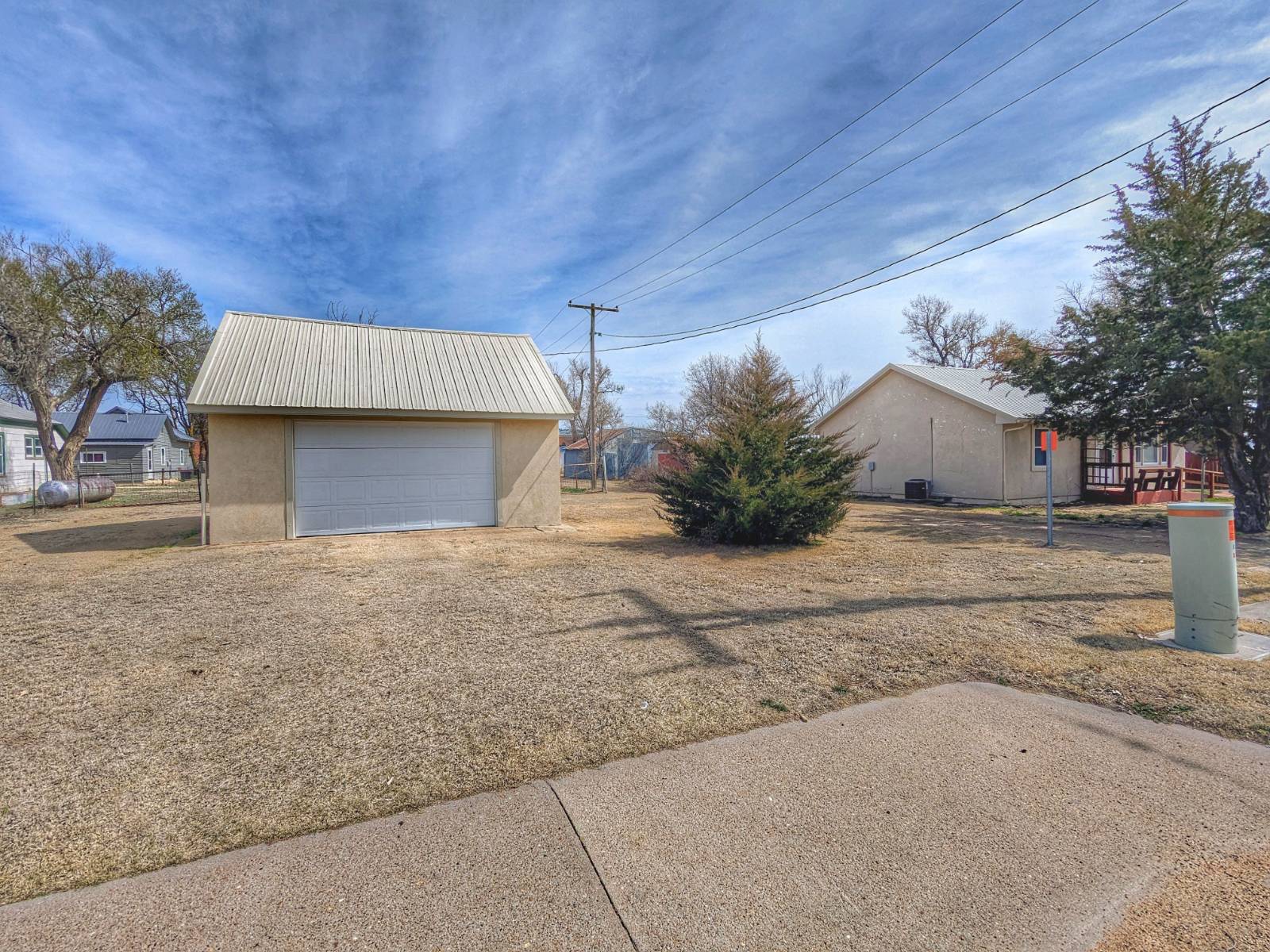 ;
;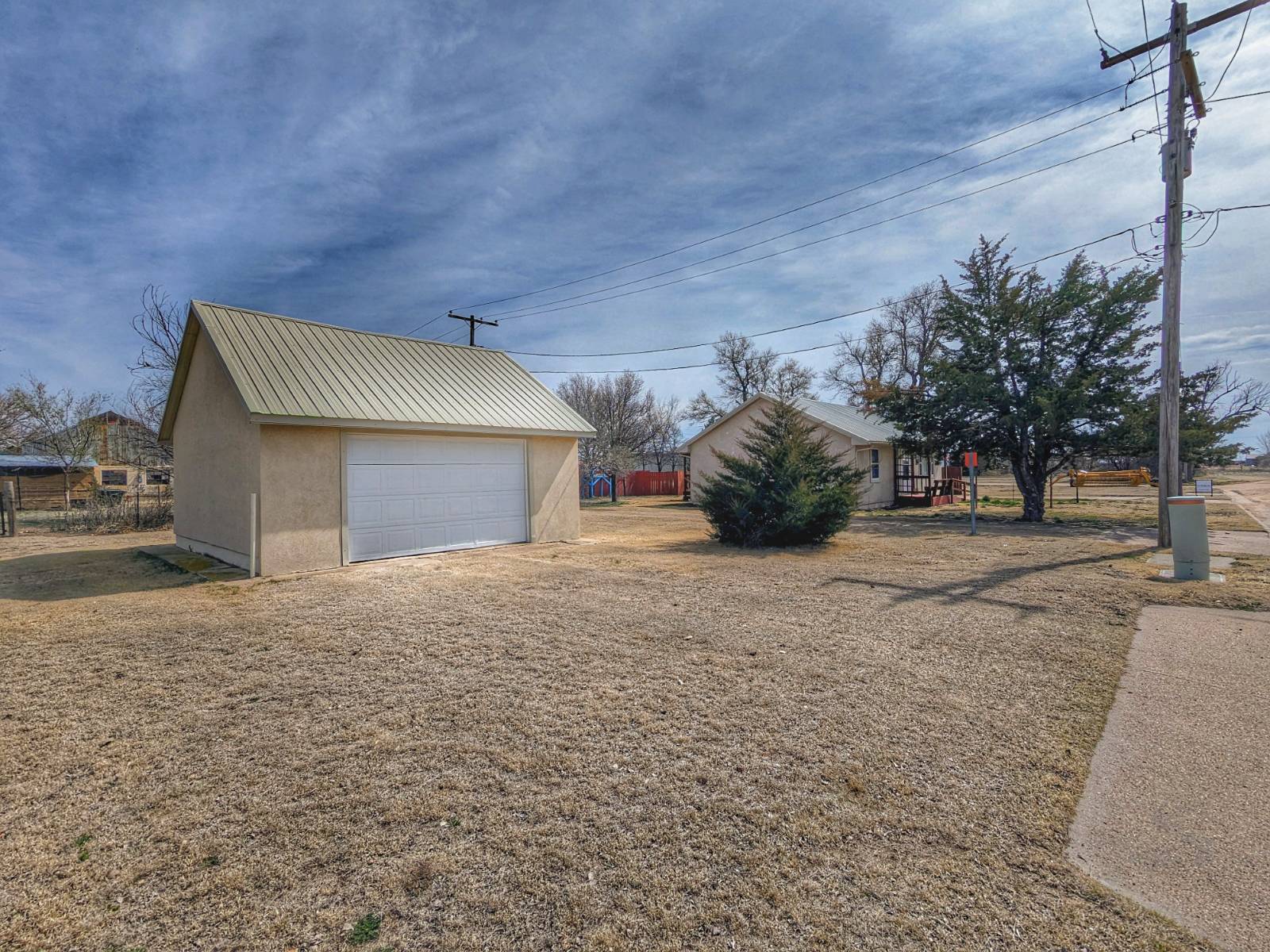 ;
;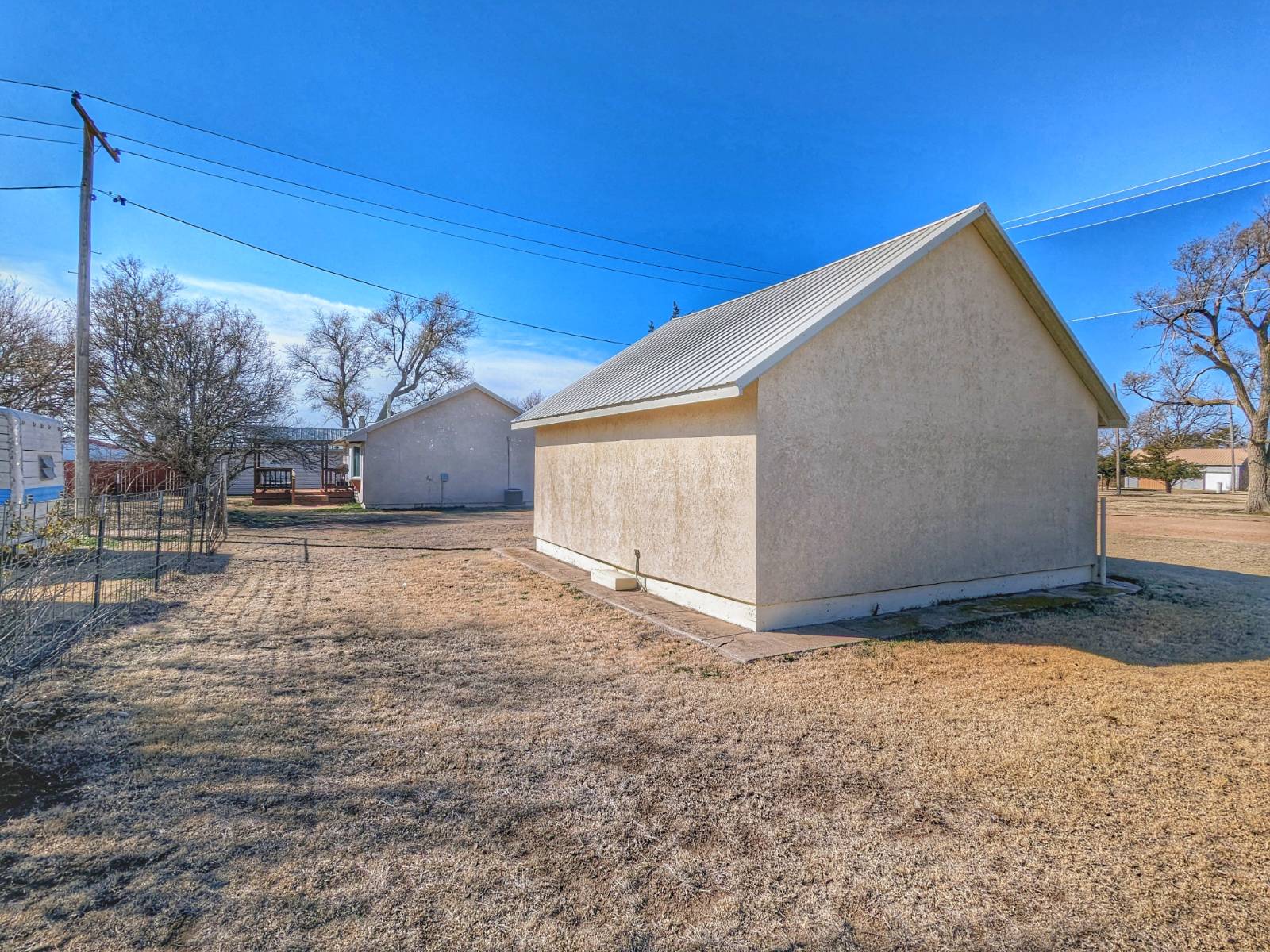 ;
;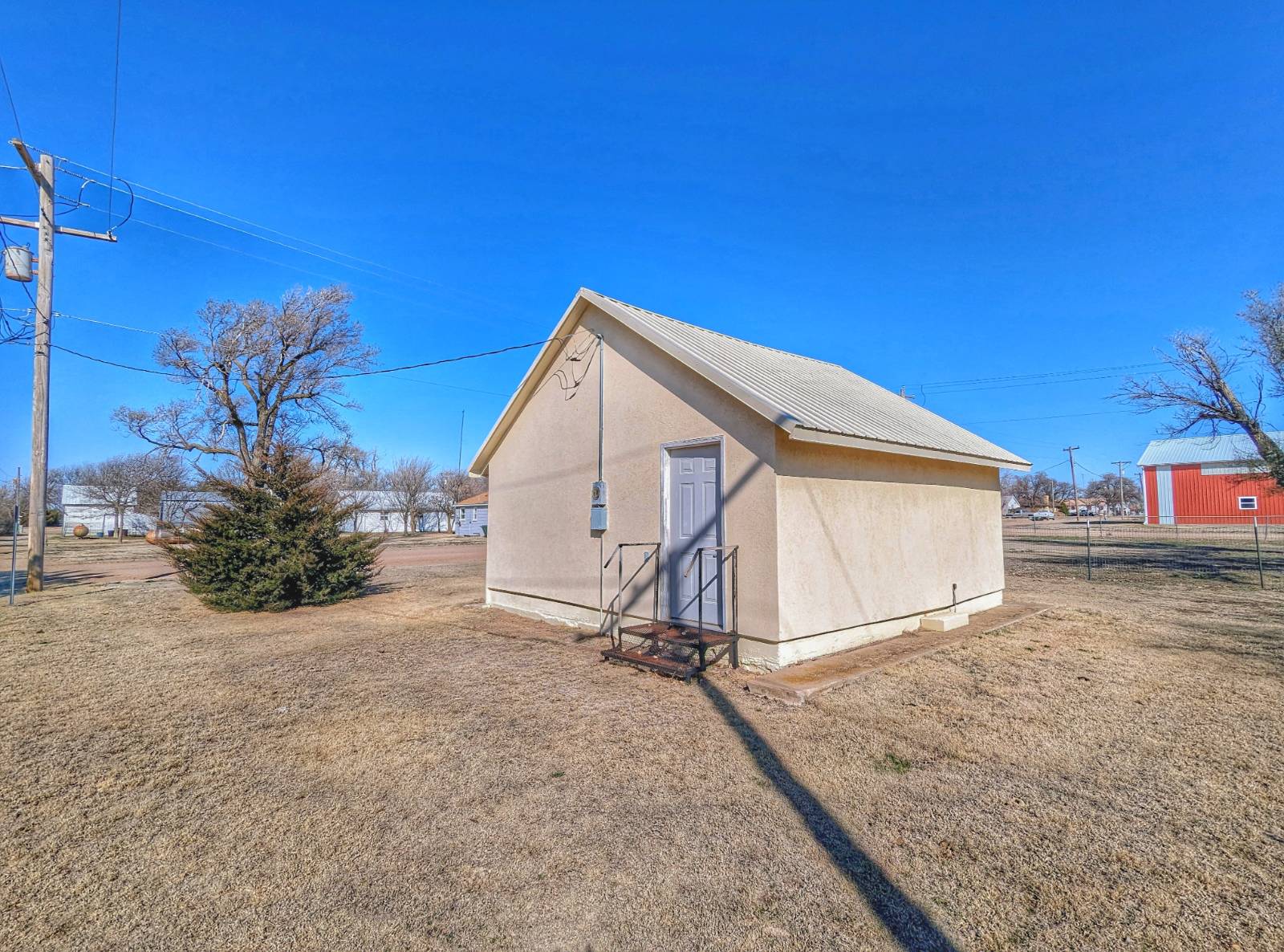 ;
;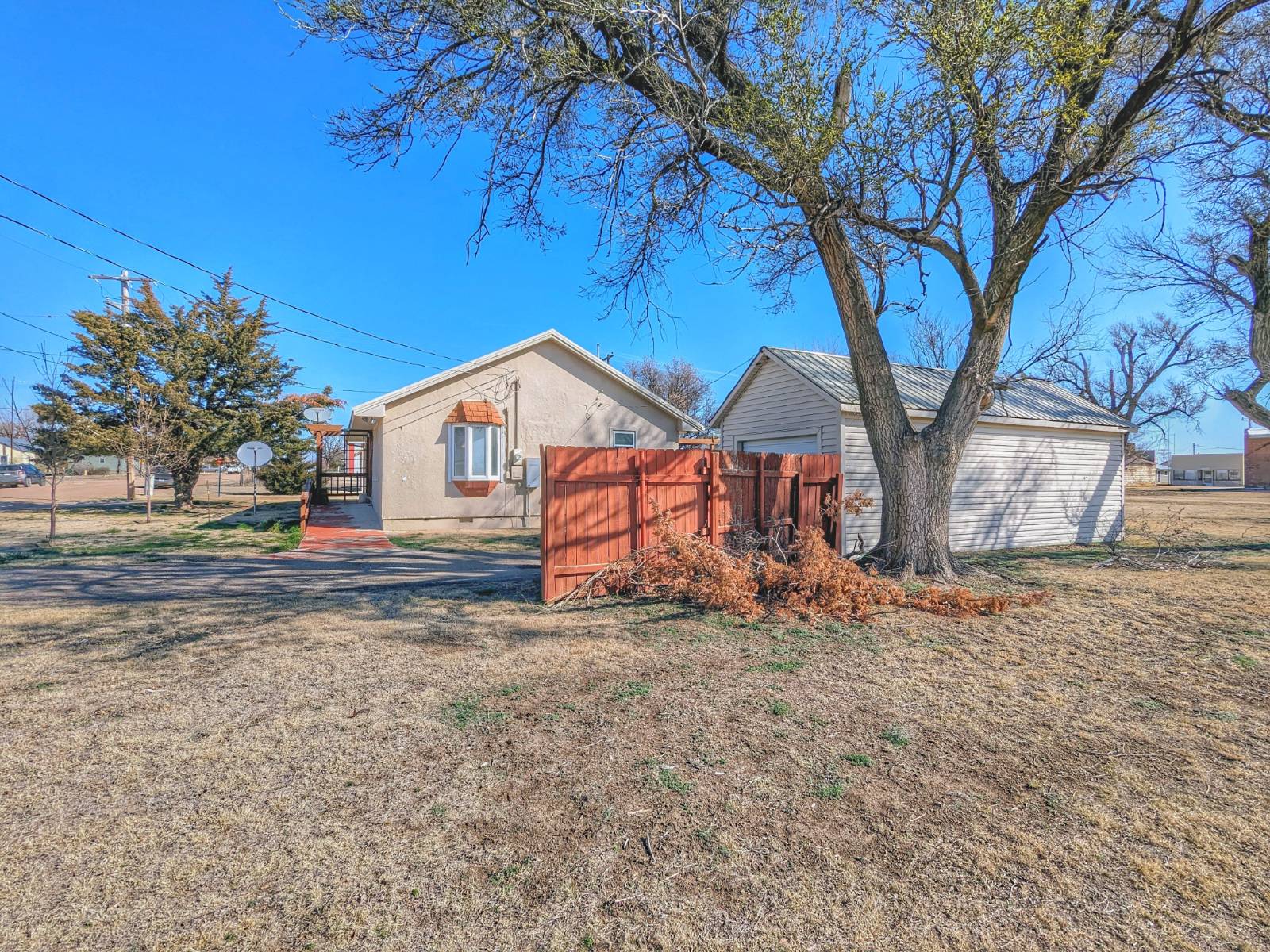 ;
;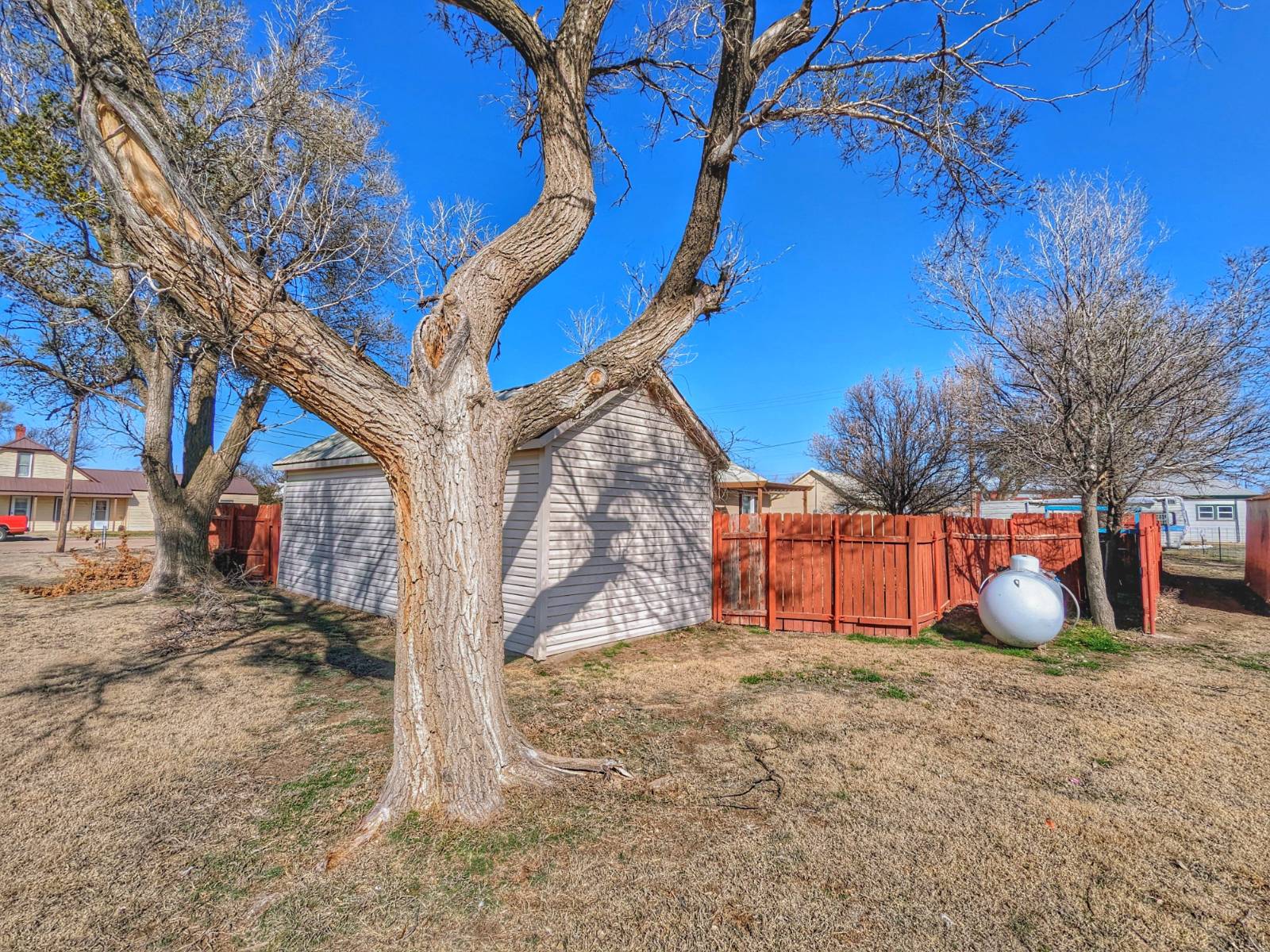 ;
;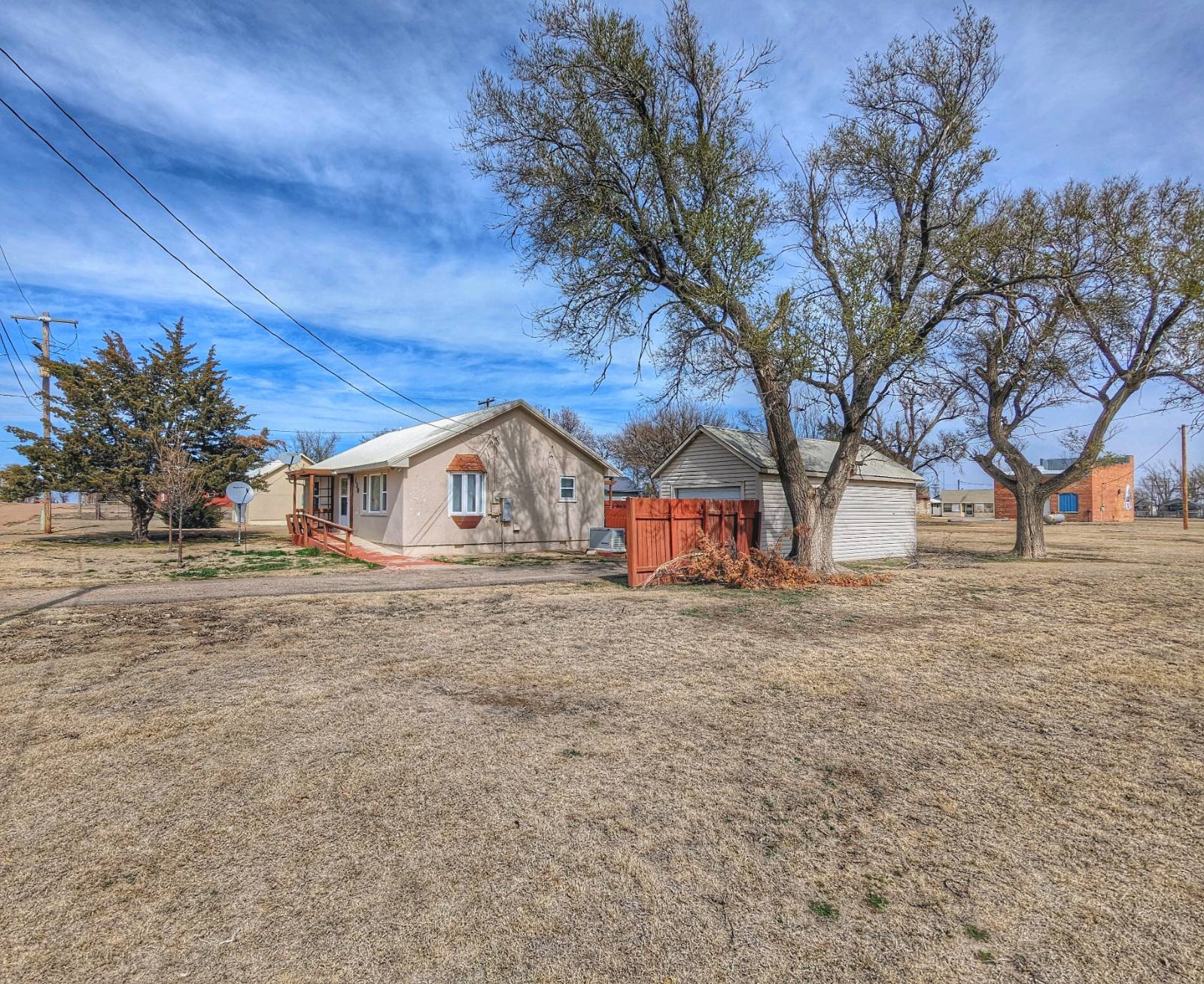 ;
;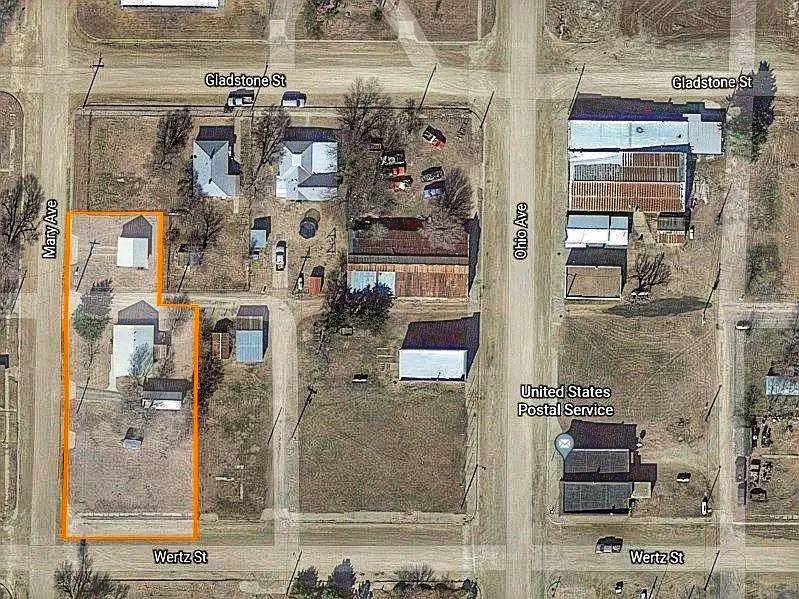 ;
;