1302 Hwy 606, St. Joseph, LA 71366
| Listing ID |
11332919 |
|
|
|
| Property Type |
House (Attached) |
|
|
|
| Parish |
Tensas |
|
|
|
| Total Tax |
$5,861 |
|
|
|
|
|
Recently renovated Lake Home
Recently renovated to accommodate 2 master-suites with lake views, this 6 bedroom, 3.5 bath home is perfect for 2 families, and entertaining guests. Newly installed double front glass doors provide a view through the house to the solid glass floor to ceiling windows on the lake side. Master ensuite number one, is lakeside with views, and is large enough for a sitting and TV area, and has a huge walk in closet. A bonus downstairs bunk room has glass french doors that lead to the open patio. The Kitchen has plenty of cabinets and storage space, and with the huge in kitchen farm table it becomes a perfect gathering place for family and friends. Master ensuite number two is uniquely designed with private access, its own washer & dryer, beautiful floor to ceiling glass windows with black out shades, modern wall fireplace, high ceilings, and a gorgeous black soaker tub, walk in shower and his and her very modern vanities, all in keeping with the unique decor of the suite. A favorite of all guests, is the downstairs bedroom ensuite which is designed with privacy in mind, and is hidden behind a moving book shelve door at the bottom of the staircase. Upstairs you find an additional bedroom and custom built children's bunk-room and another full bath. From the huge patio down the paved walkway to the newly constructed pier, made of trek wood, and treated lumber, its just a short distance to deep water. This pier is a must see, with a covered sitting area that has a big ass fan, large open sunning deck to a re-tractable screened bar area with rough pine walls, and rustic tin ceilings. Two slips, one with a pontoon lift and a lockable storage room large enough to store all your lake toys. Tucked away in the corner of the pier is a large swing for napping on those cooler summer days. Located just off the paved drive is an unfinished guest house, with a kitchen, 2 bedrooms and 1 bath. A view of the lake can be seen from the glass door of the kitchen and covered back porch. Black fence on the lakeside, with a concrete boat launch. Deep water at the end of this pier. This updated lake house and modern pier is a must see.
|
- 6 Total Bedrooms
- 3 Full Baths
- 1 Half Bath
- 4000 SF
- 30000 SF Lot
- Built in 1999
- Renovated 2023
- 2 Stories
- Available 8/15/2024
- Custom Style
- Renovation: New pier, added master suite, replaced front door, back door and windows, added gas stove,
- Open Kitchen
- Granite Kitchen Counter
- Oven/Range
- Refrigerator
- Dishwasher
- Microwave
- Garbage Disposal
- Washer
- Dryer
- Stainless Steel
- Ceramic Tile Flooring
- 1 Fireplace
- Forced Air
- 2 Heat/AC Zones
- Electric Fuel
- Wood Fuel
- Central A/C
- Frame Construction
- Hardi-Board Siding
- Metal Roof
- Attached Garage
- 2 Garage Spaces
- Community Water
- Private Septic
- Patio
- Fence
- Covered Porch
- Driveway
- Trees
- Subdivision: yelverton SD #3
- Lake View
- Lake Waterfront
- Deep Water Dock Waterfront
- Water Frontage: 100' of Lake Frontage
- Community: Yelverton Subdivision No. 3
- $5,861 Total Tax
- Tax Year 2023
|
|
Jane Netterville Broker & Associates
|
Listing data is deemed reliable but is NOT guaranteed accurate.
|



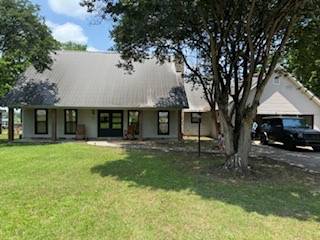


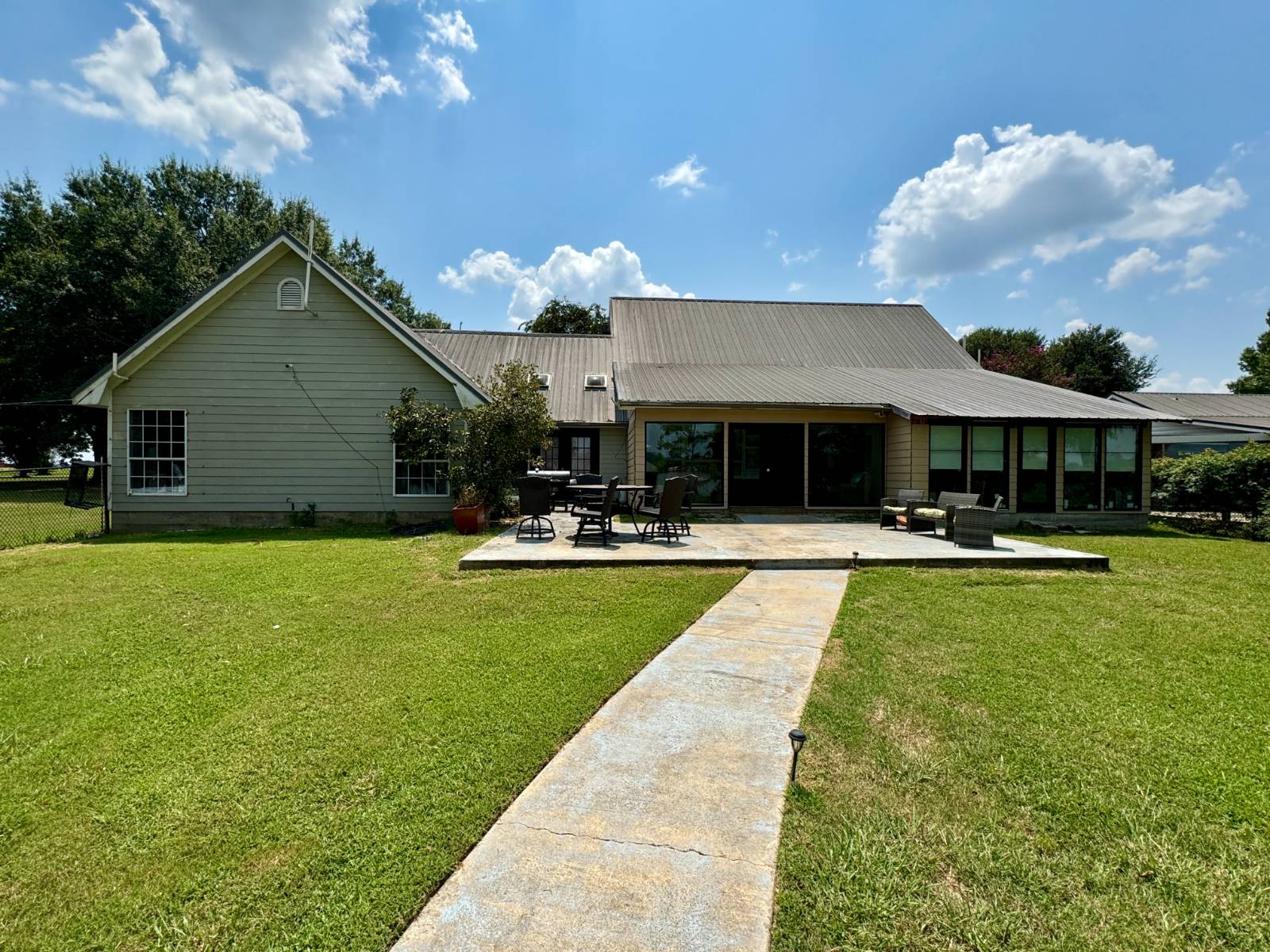 ;
;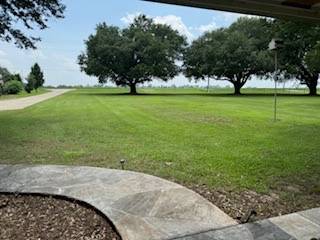 ;
;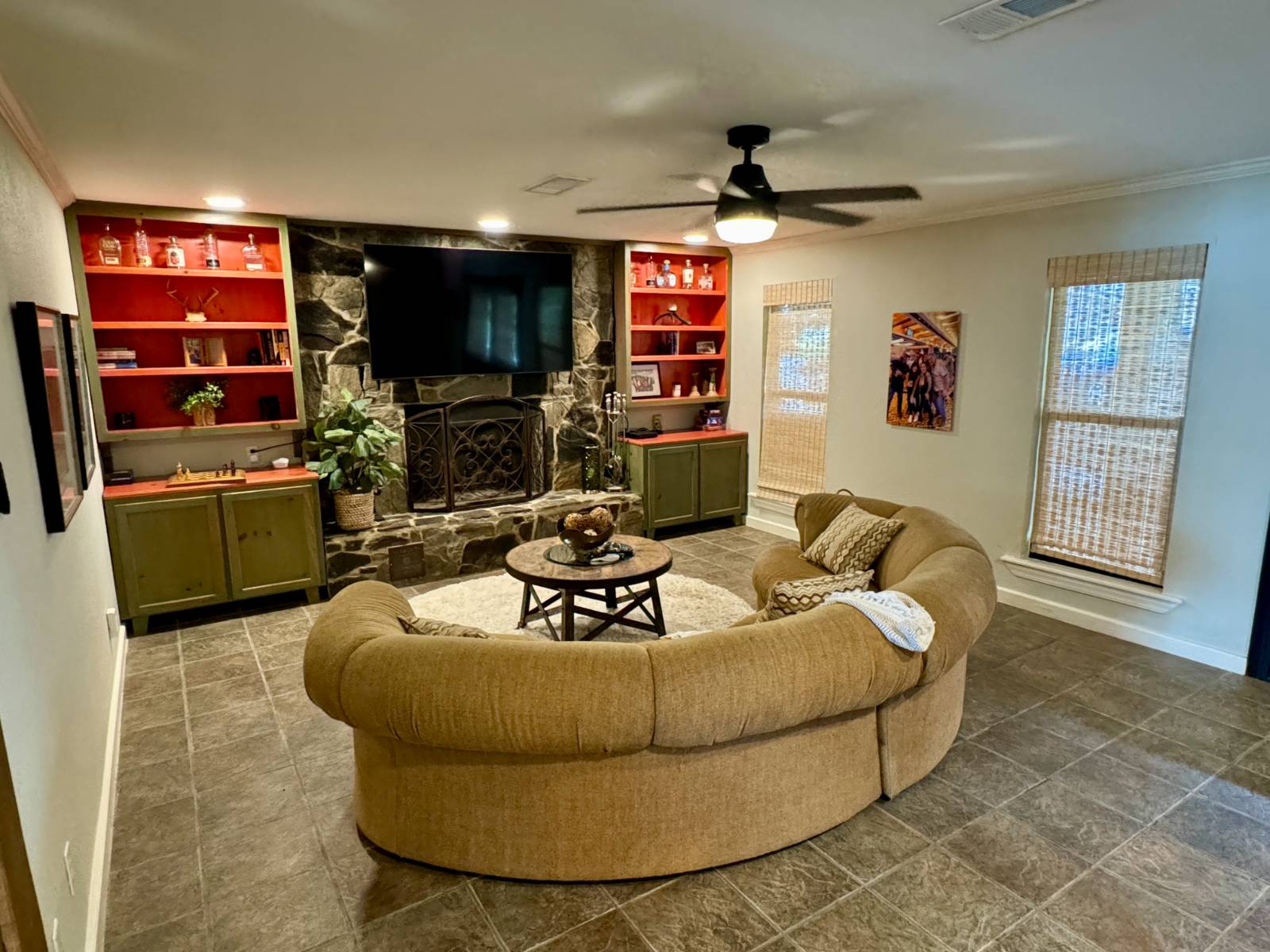 ;
;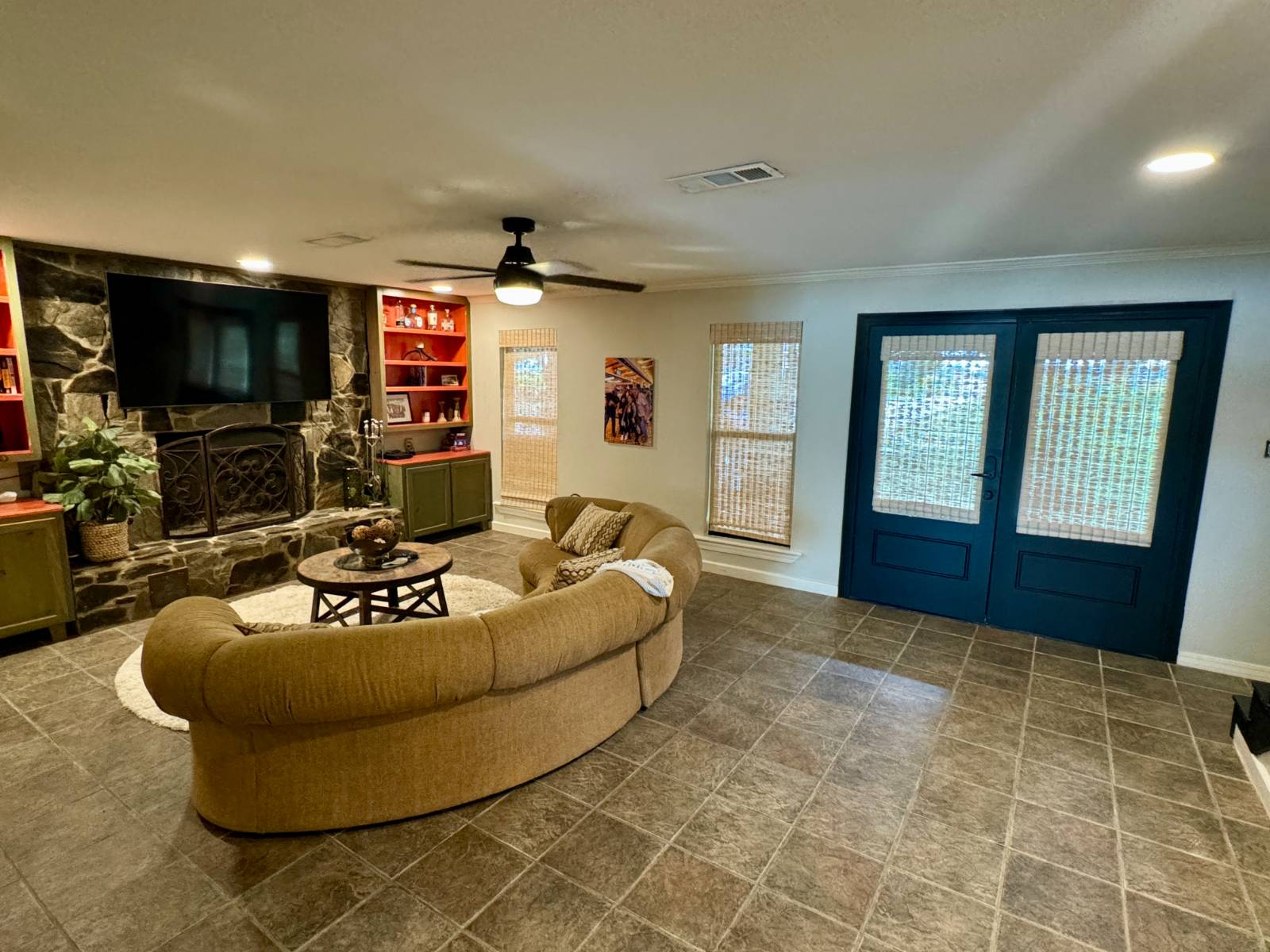 ;
;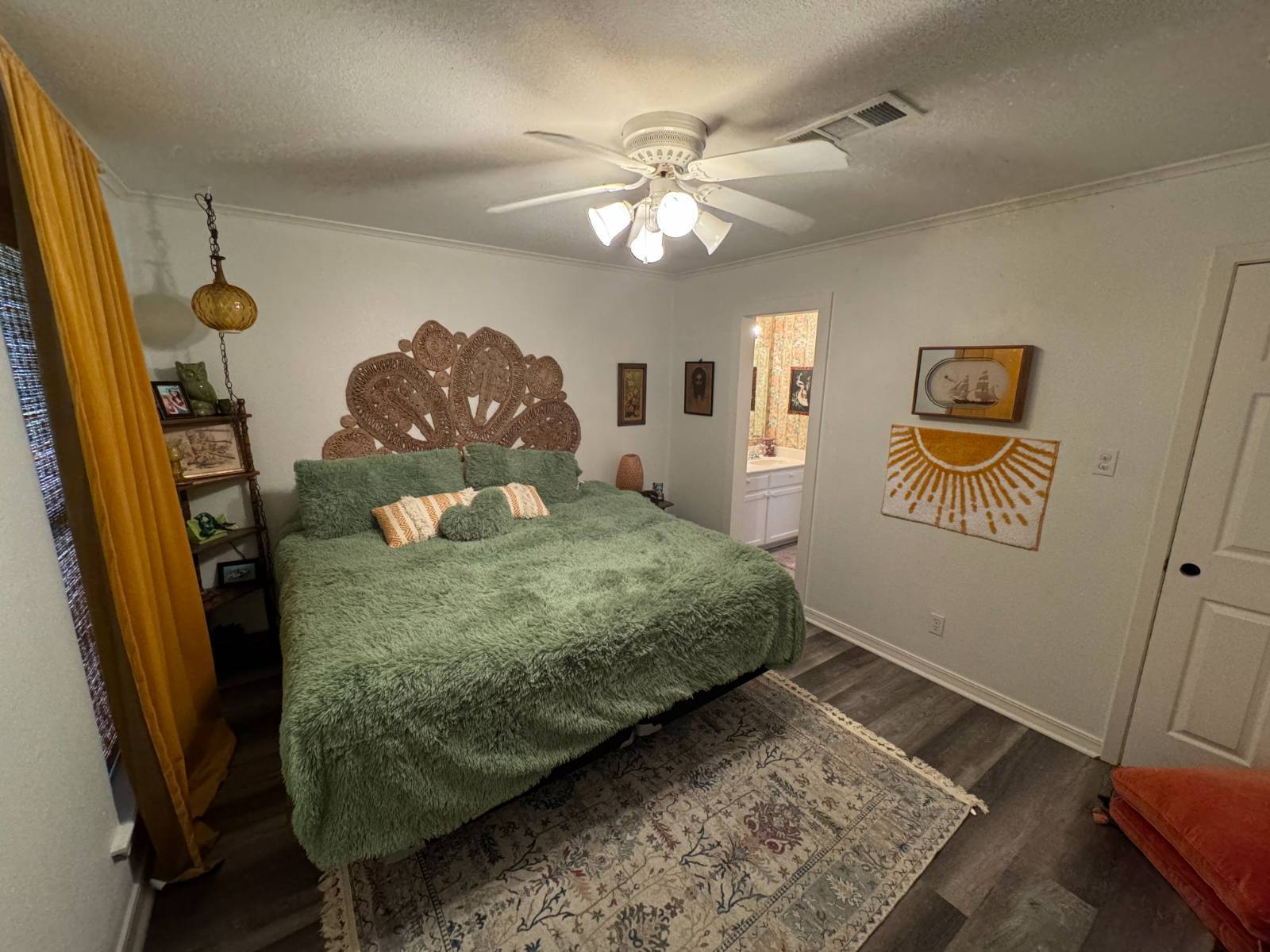 ;
;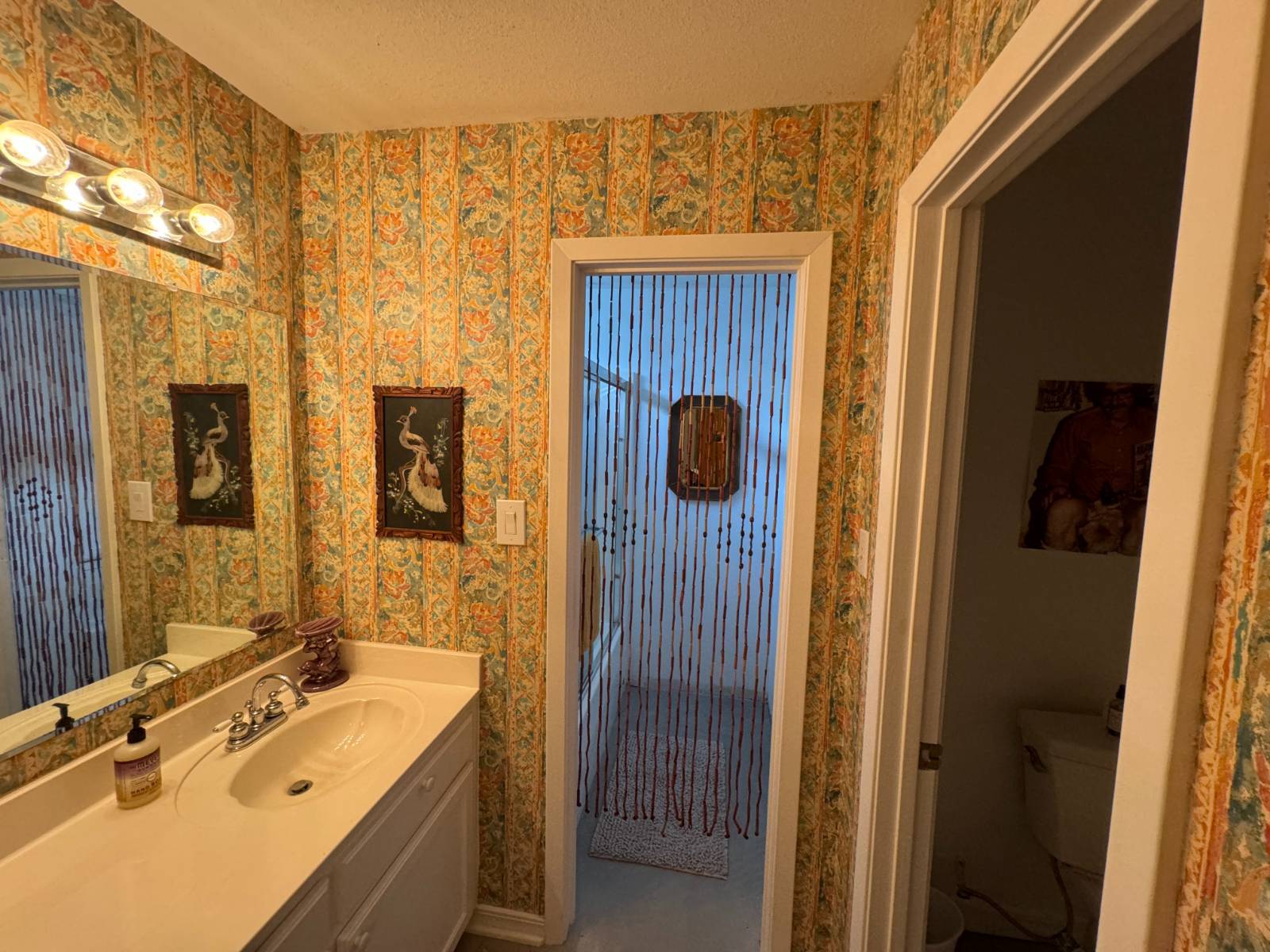 ;
;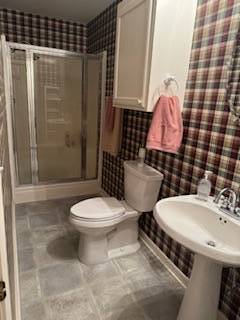 ;
;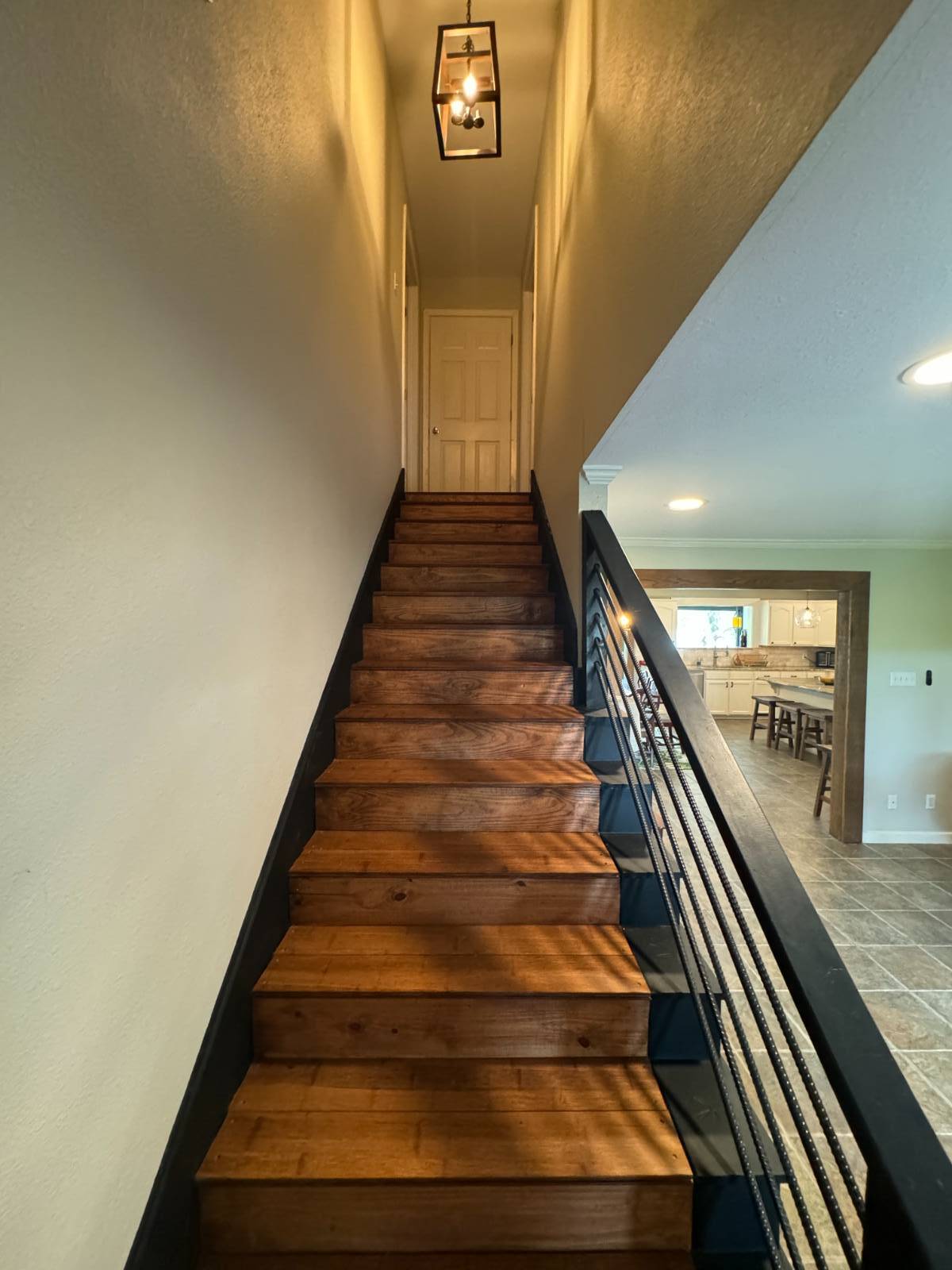 ;
;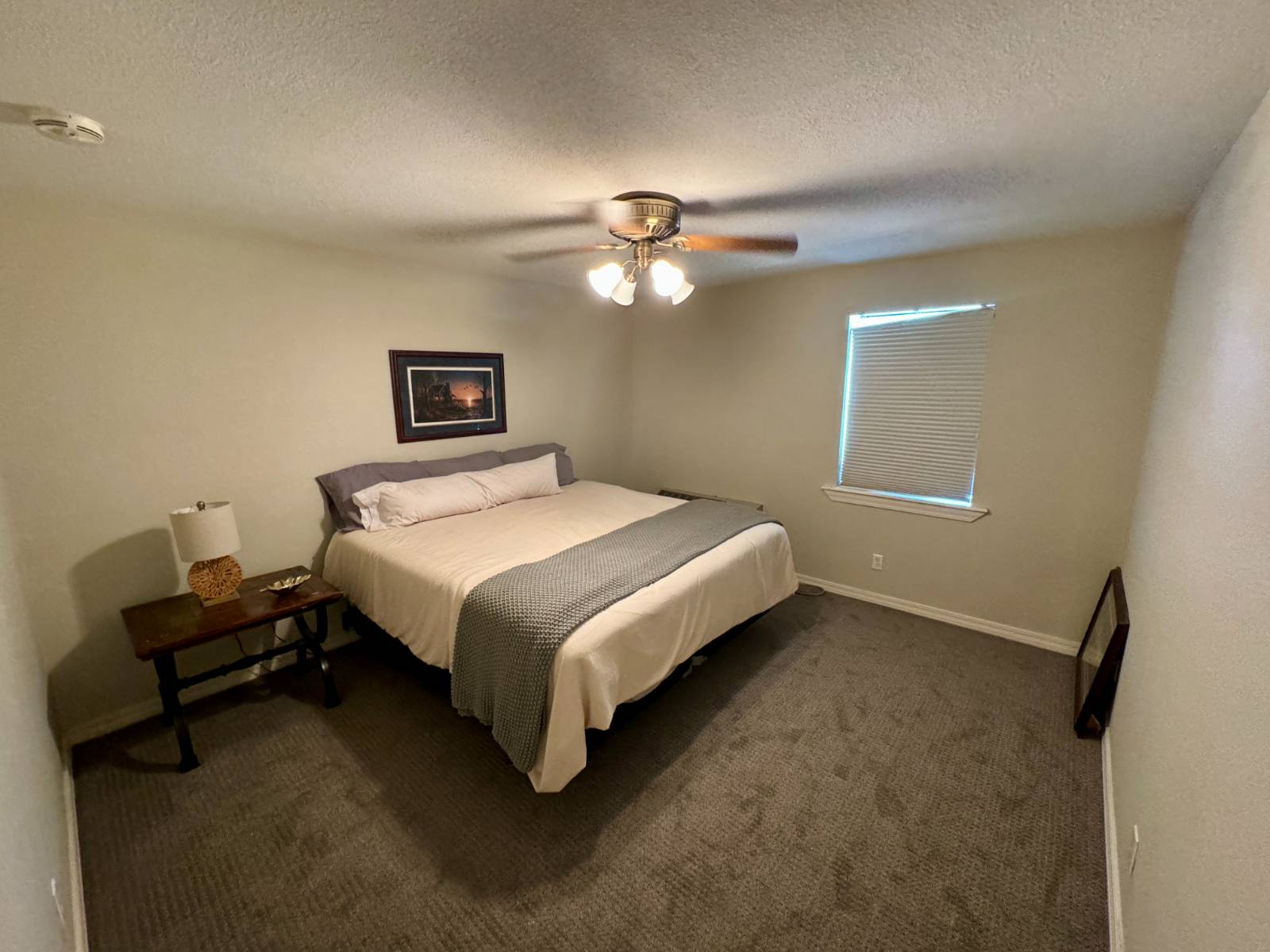 ;
;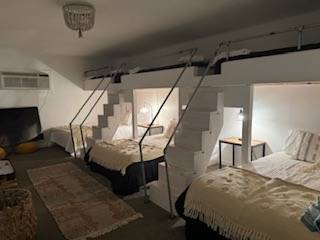 ;
;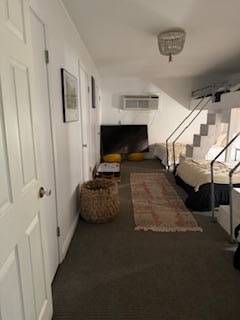 ;
;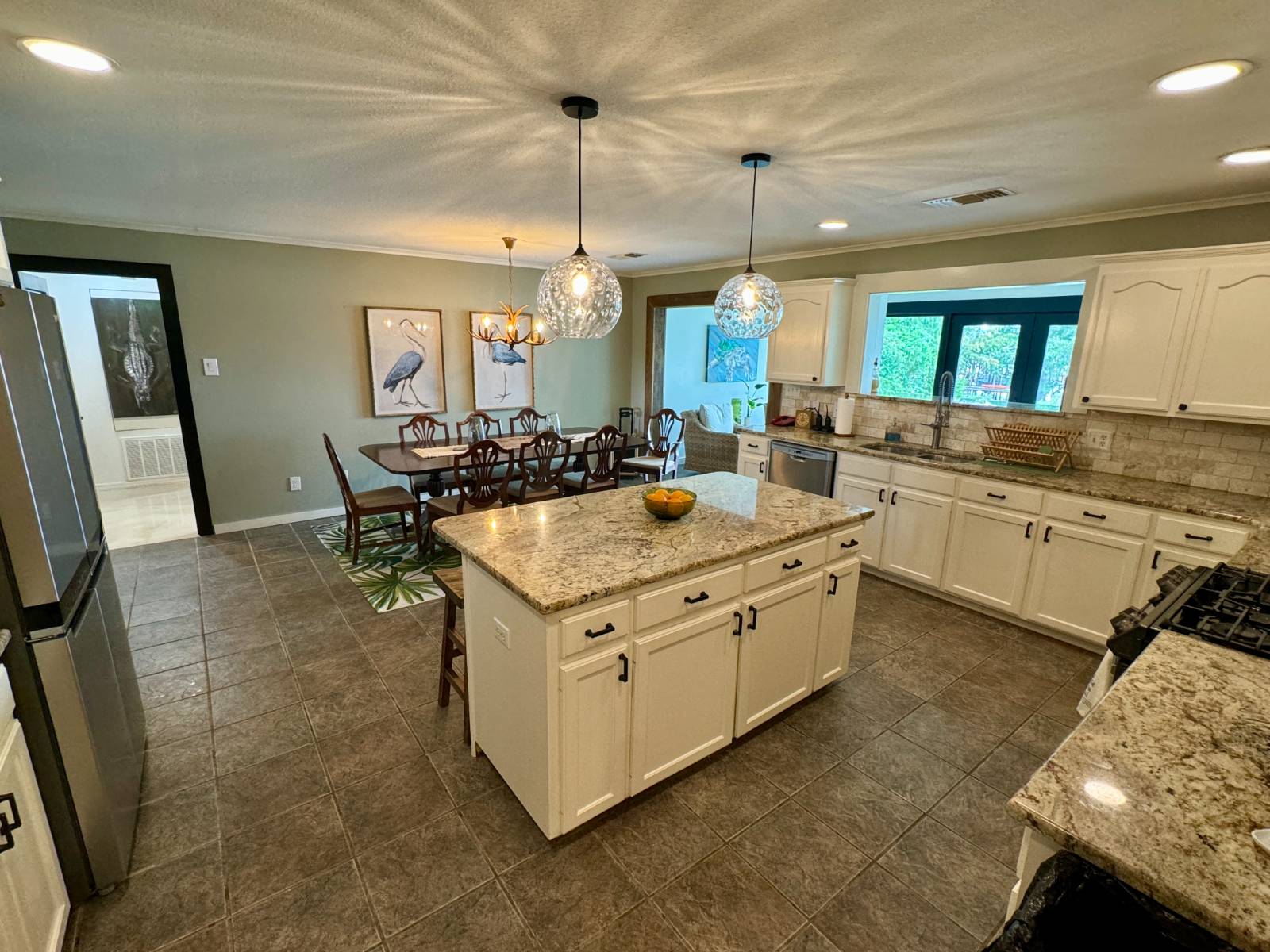 ;
;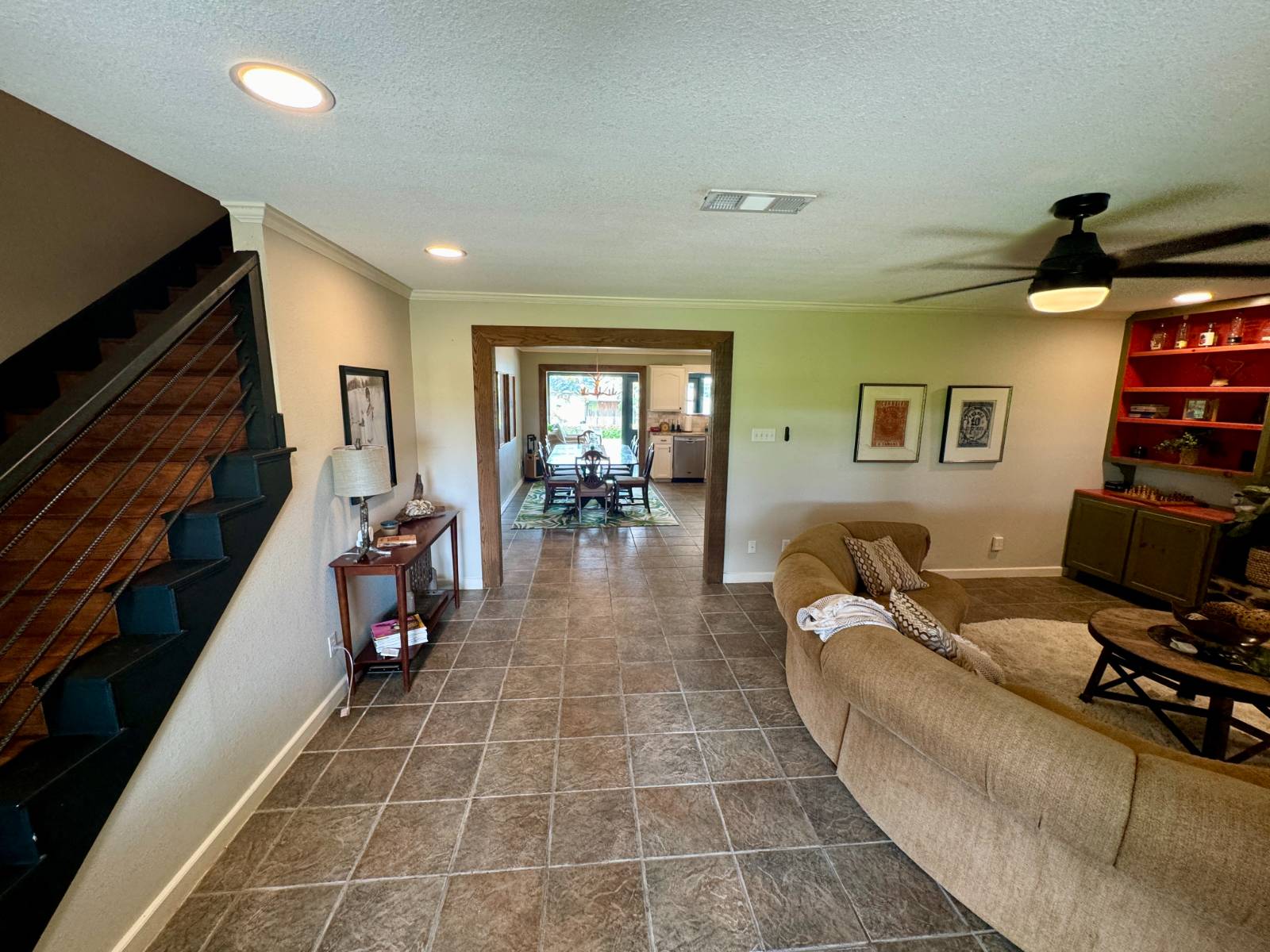 ;
;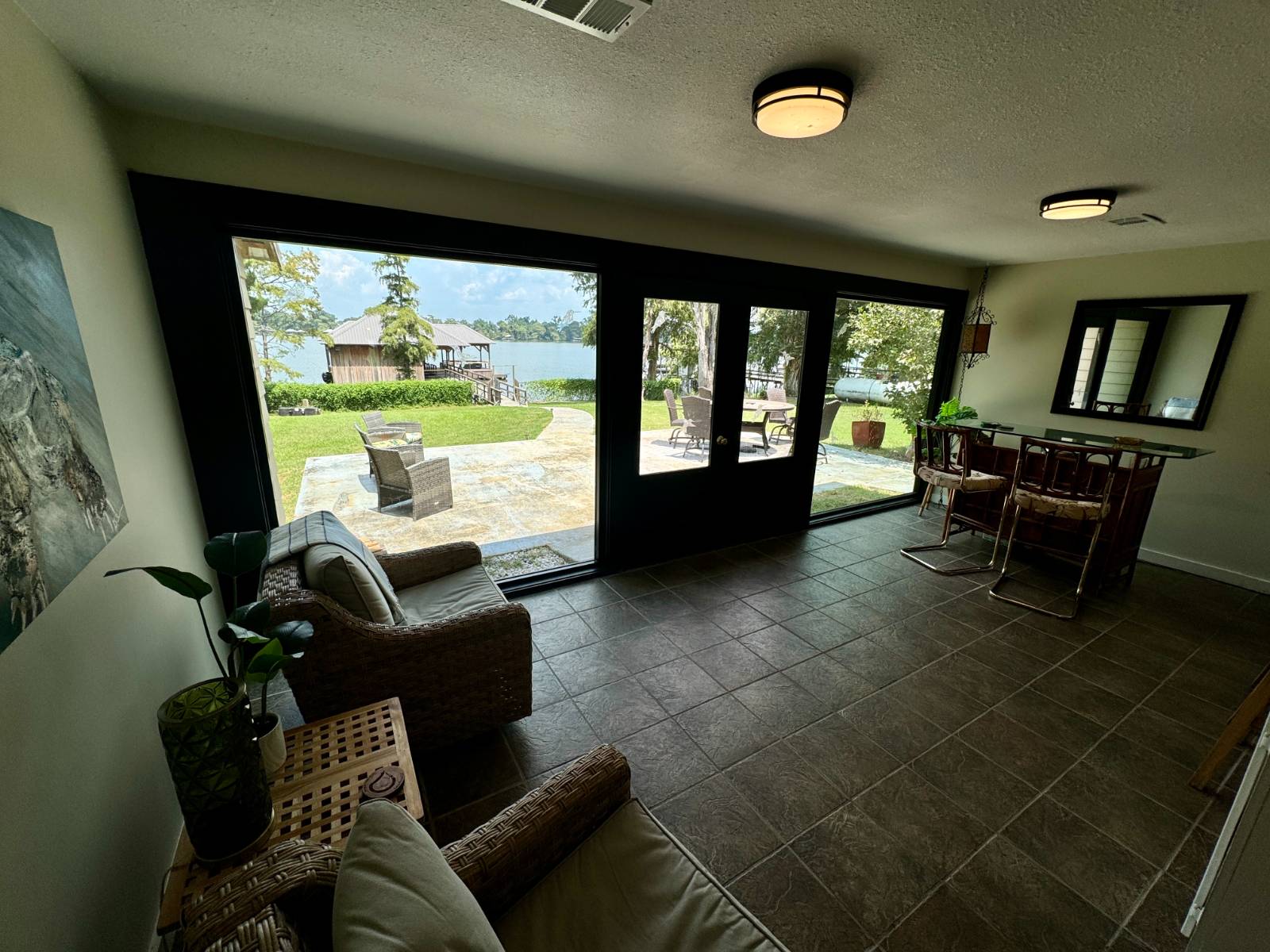 ;
;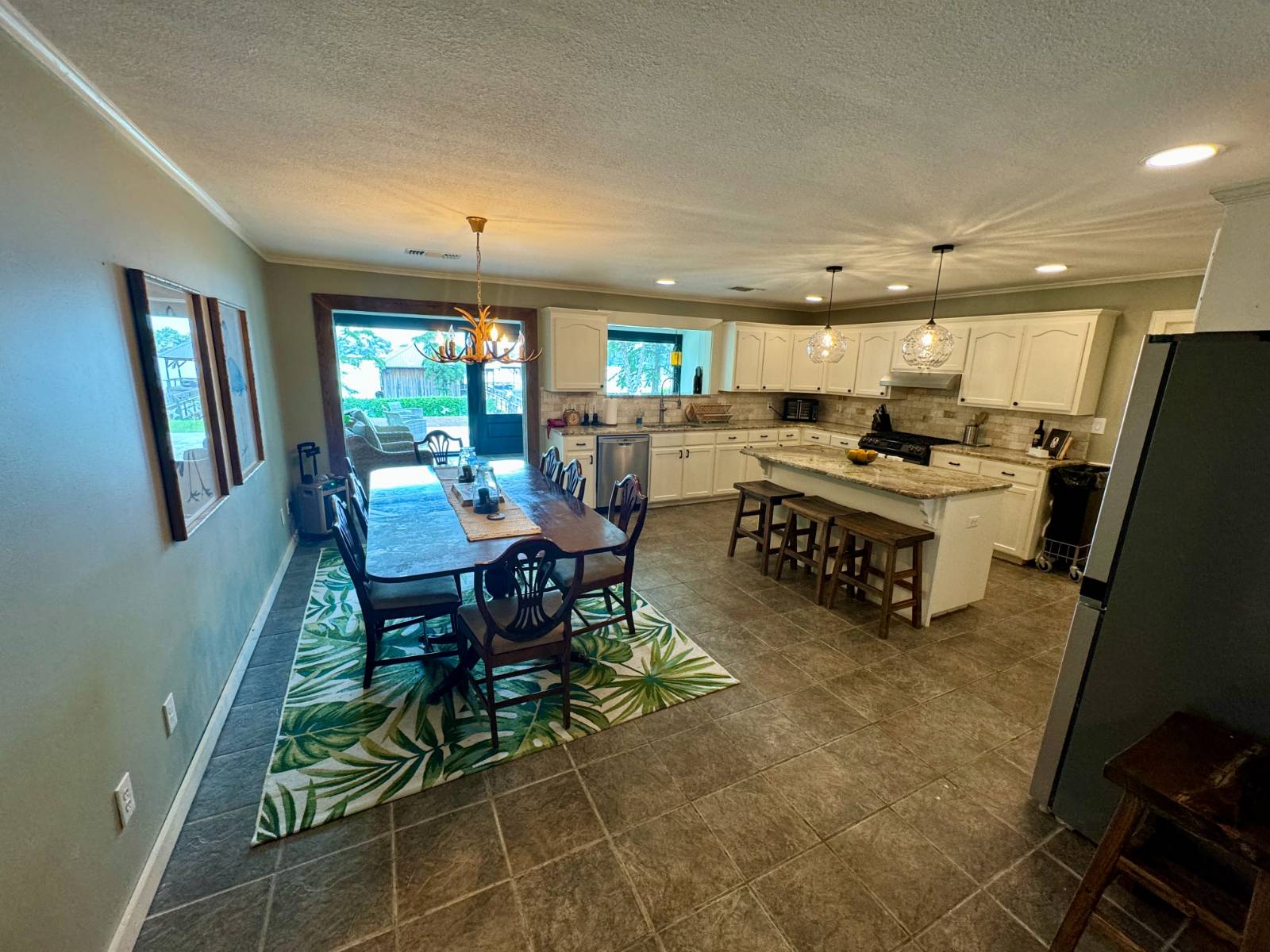 ;
;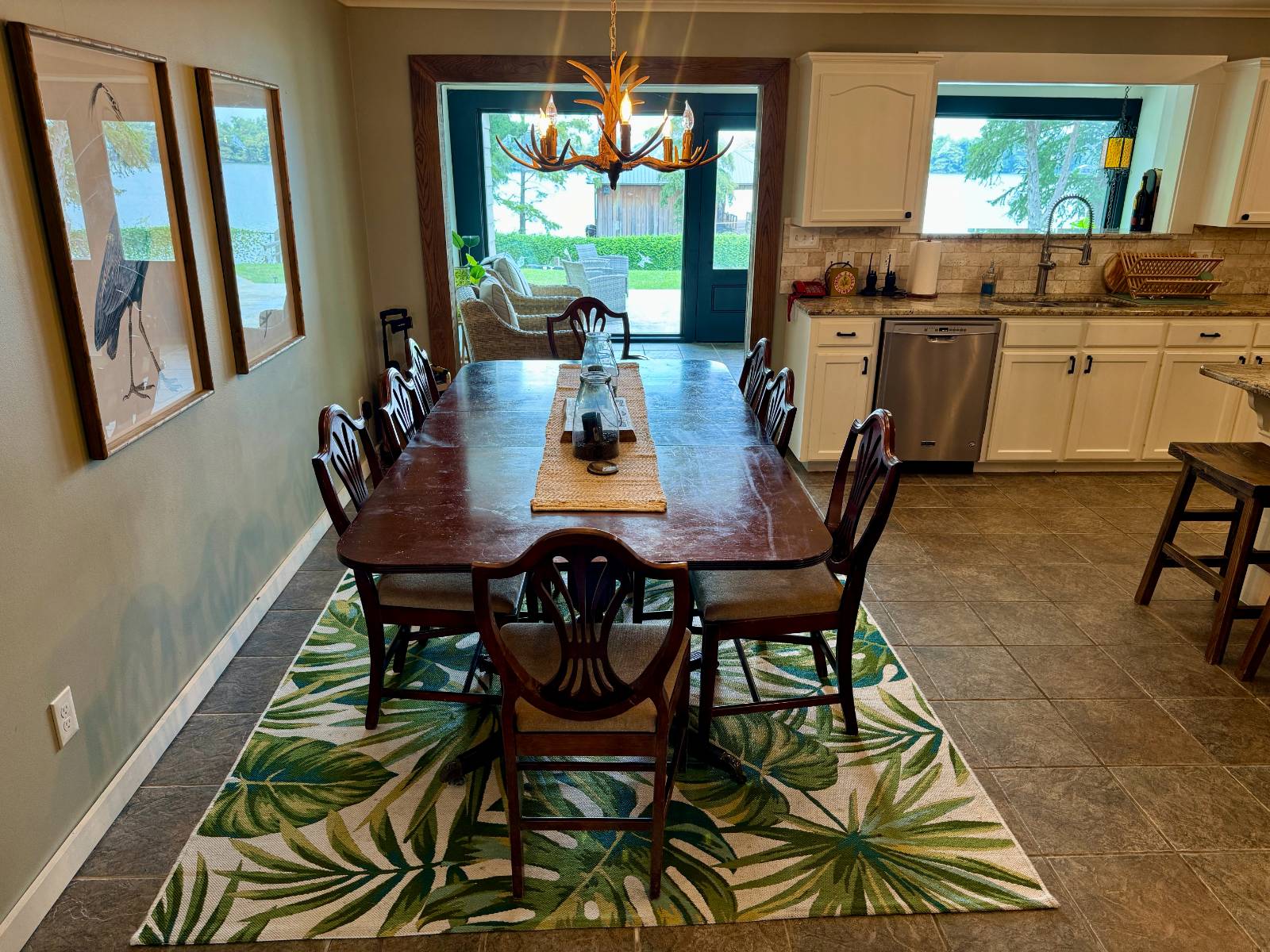 ;
;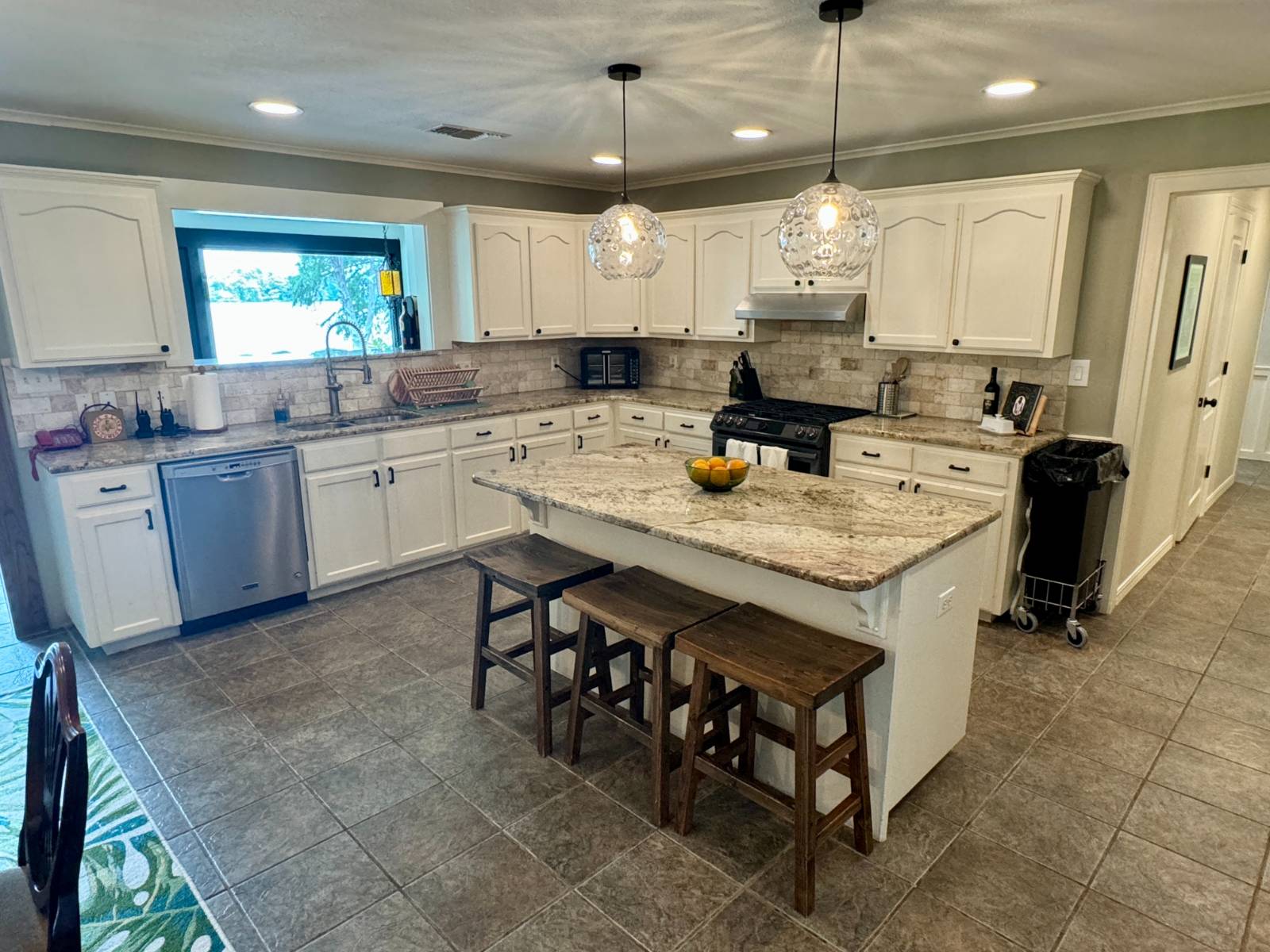 ;
;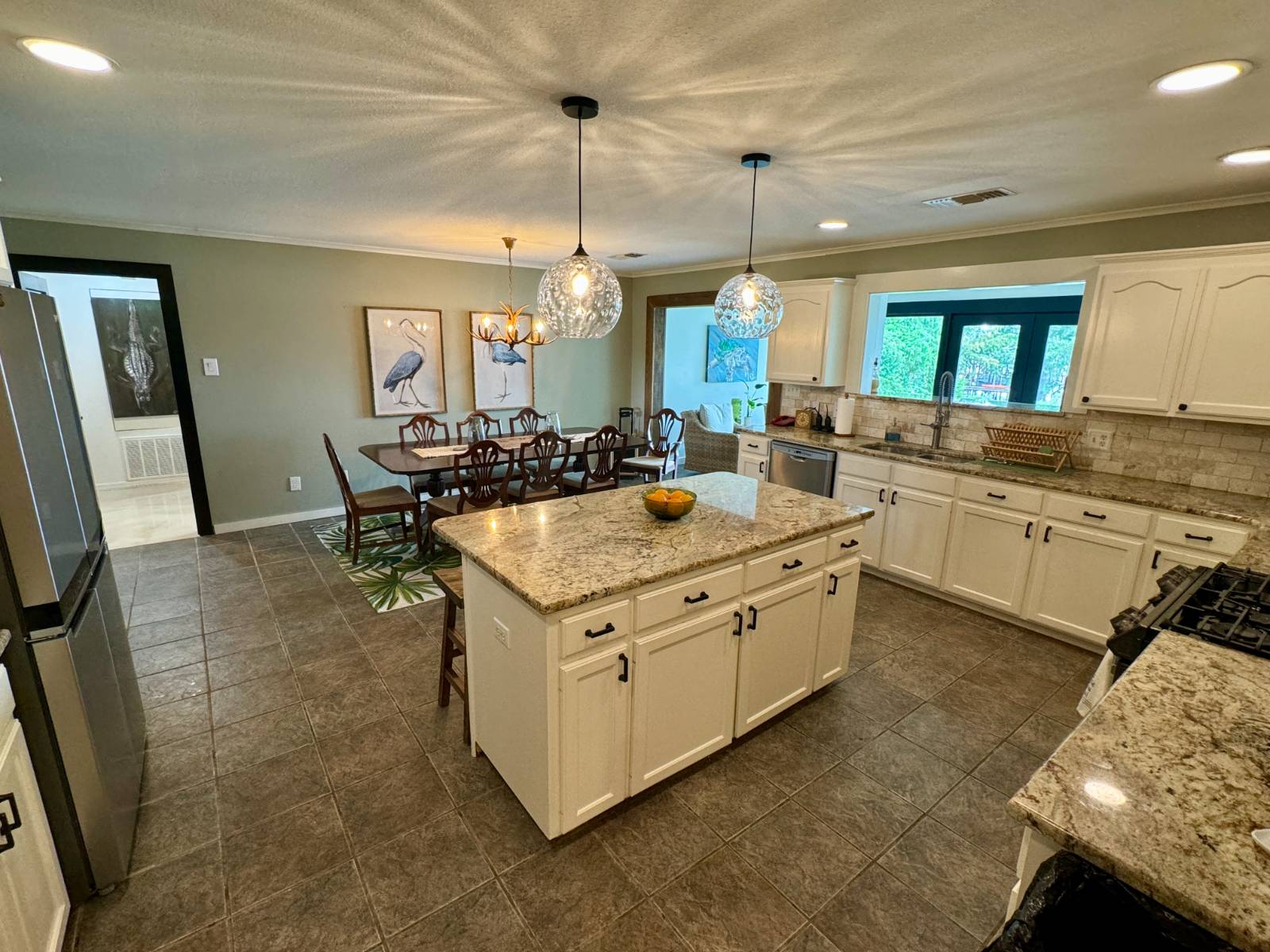 ;
;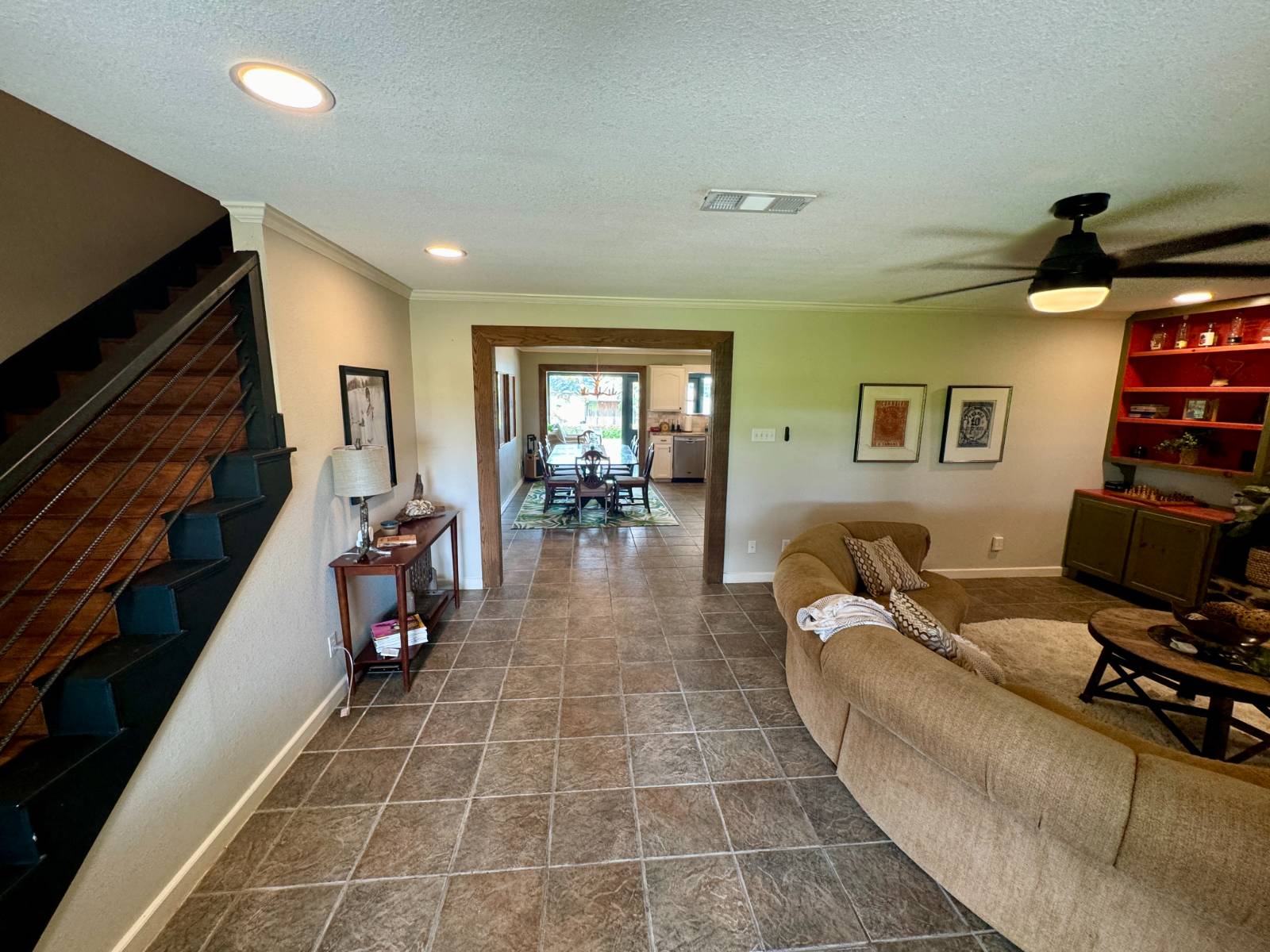 ;
;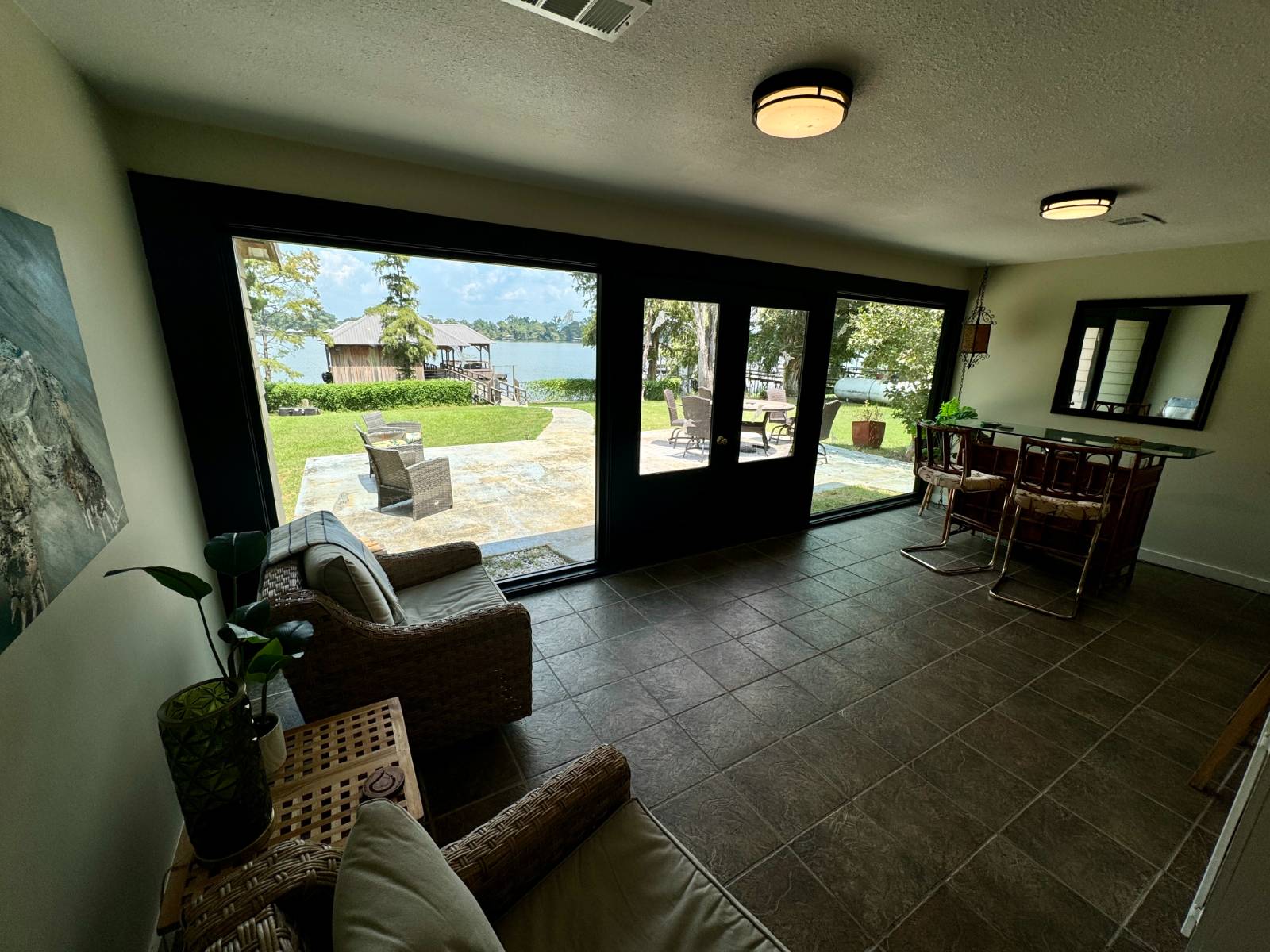 ;
;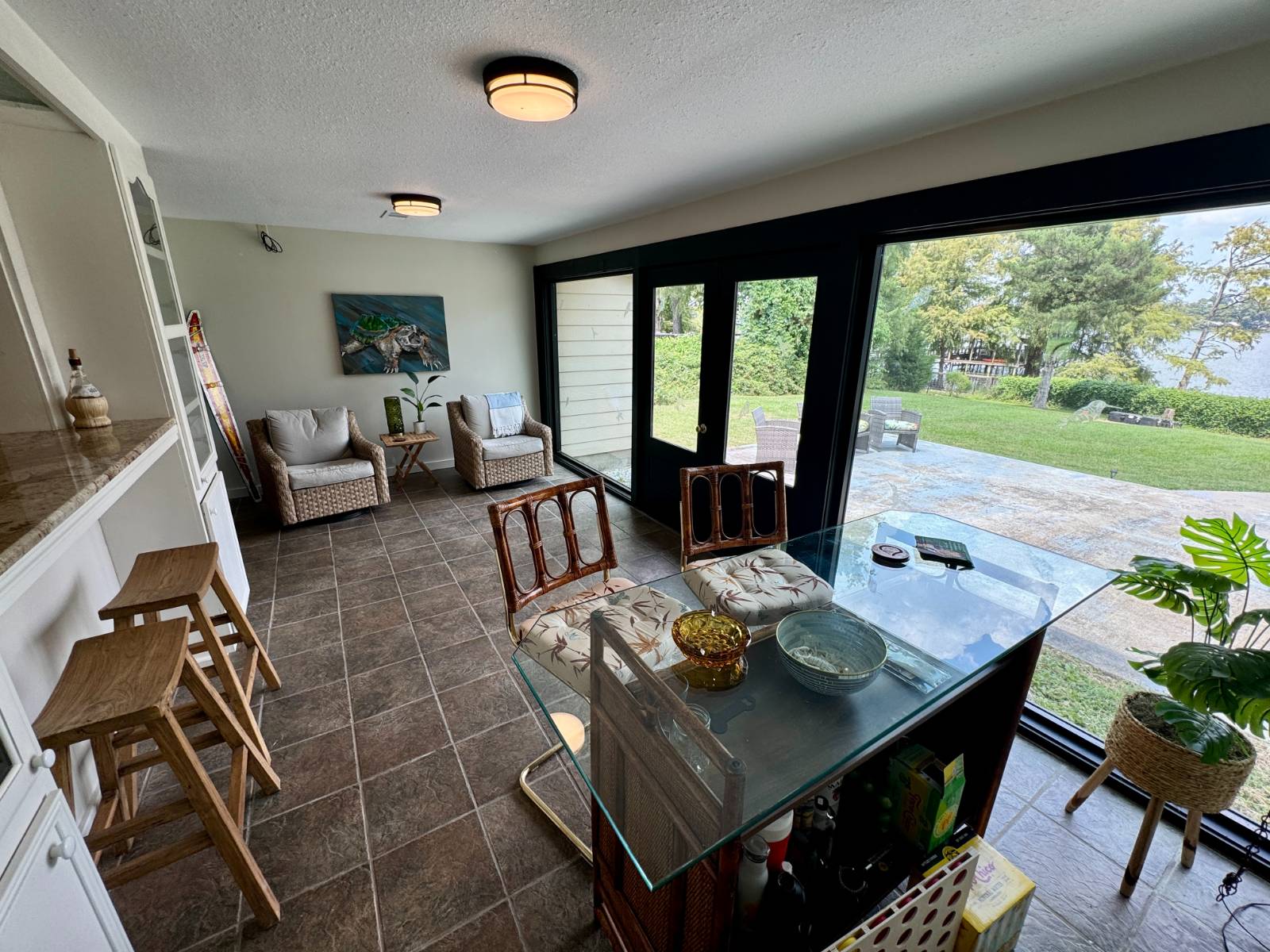 ;
;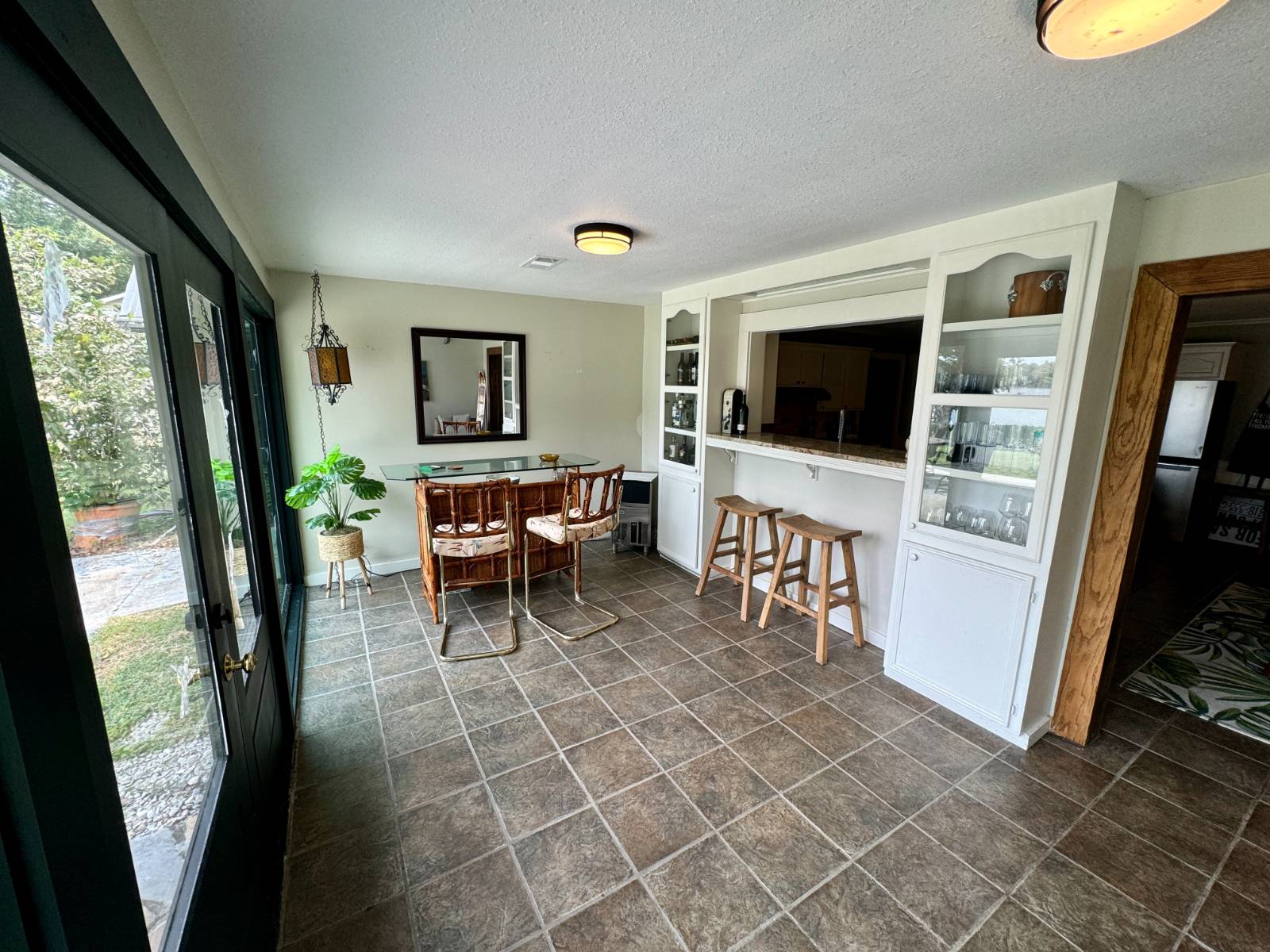 ;
;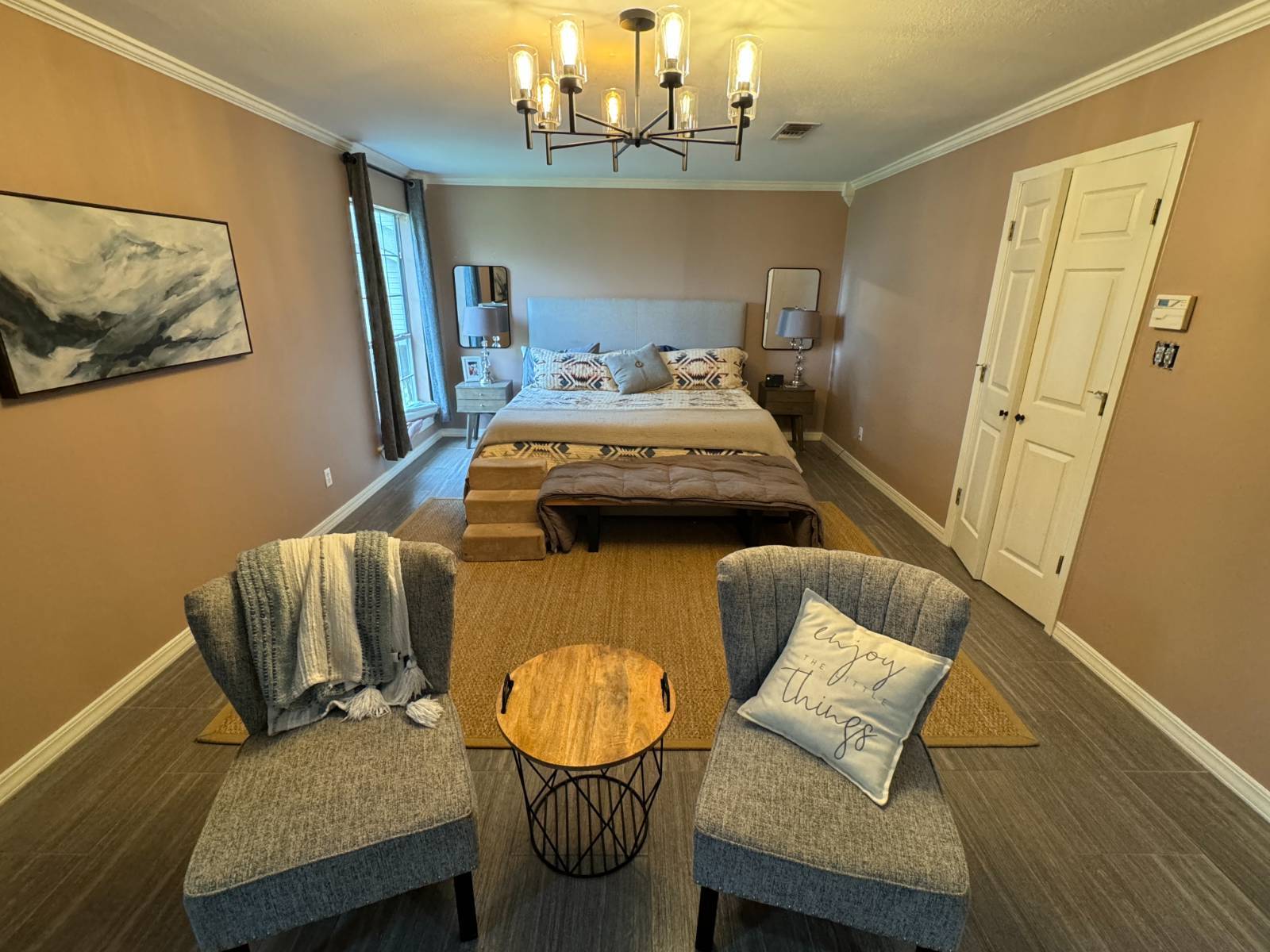 ;
;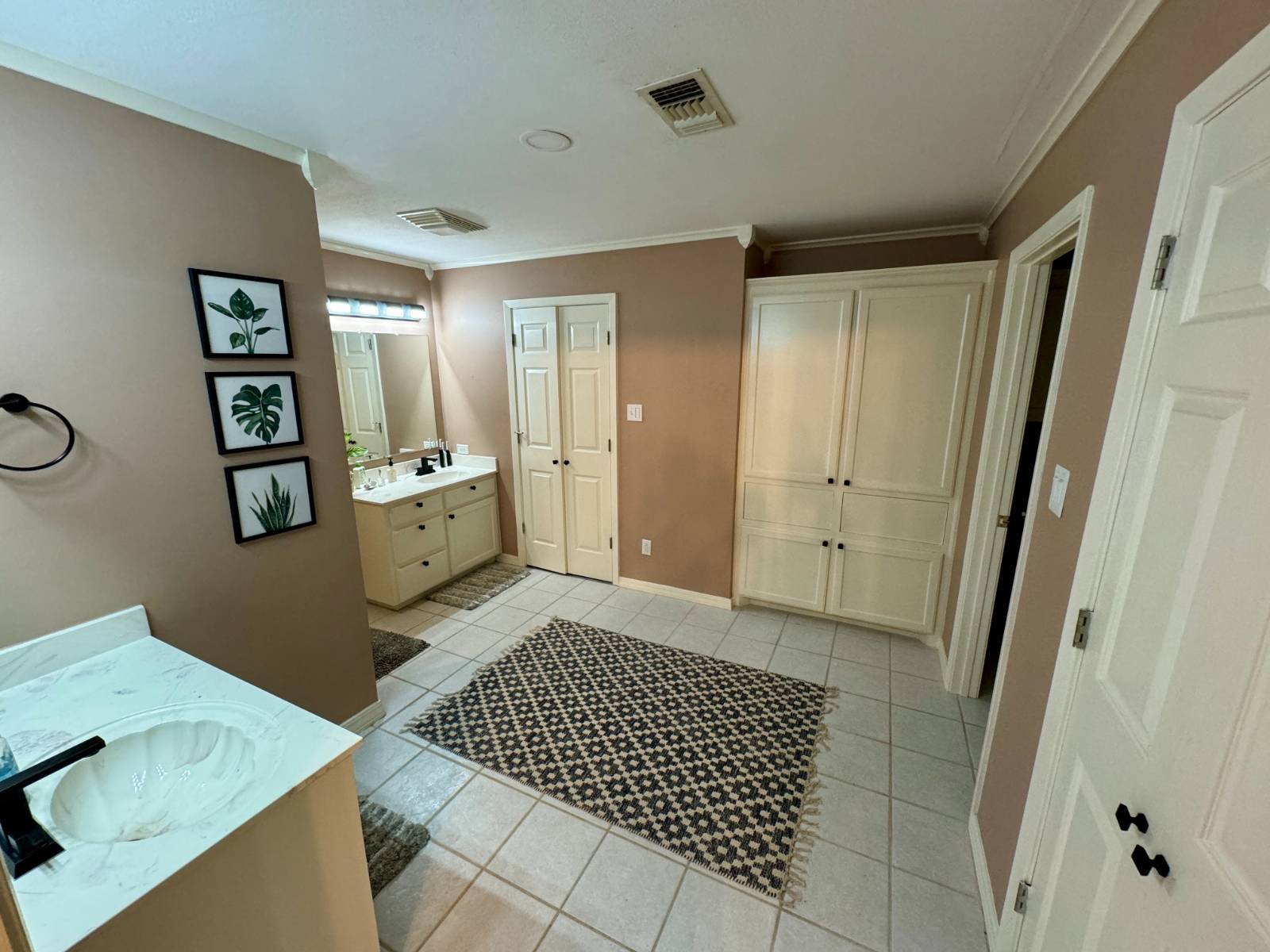 ;
;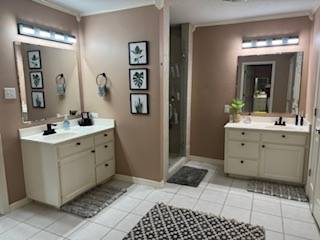 ;
;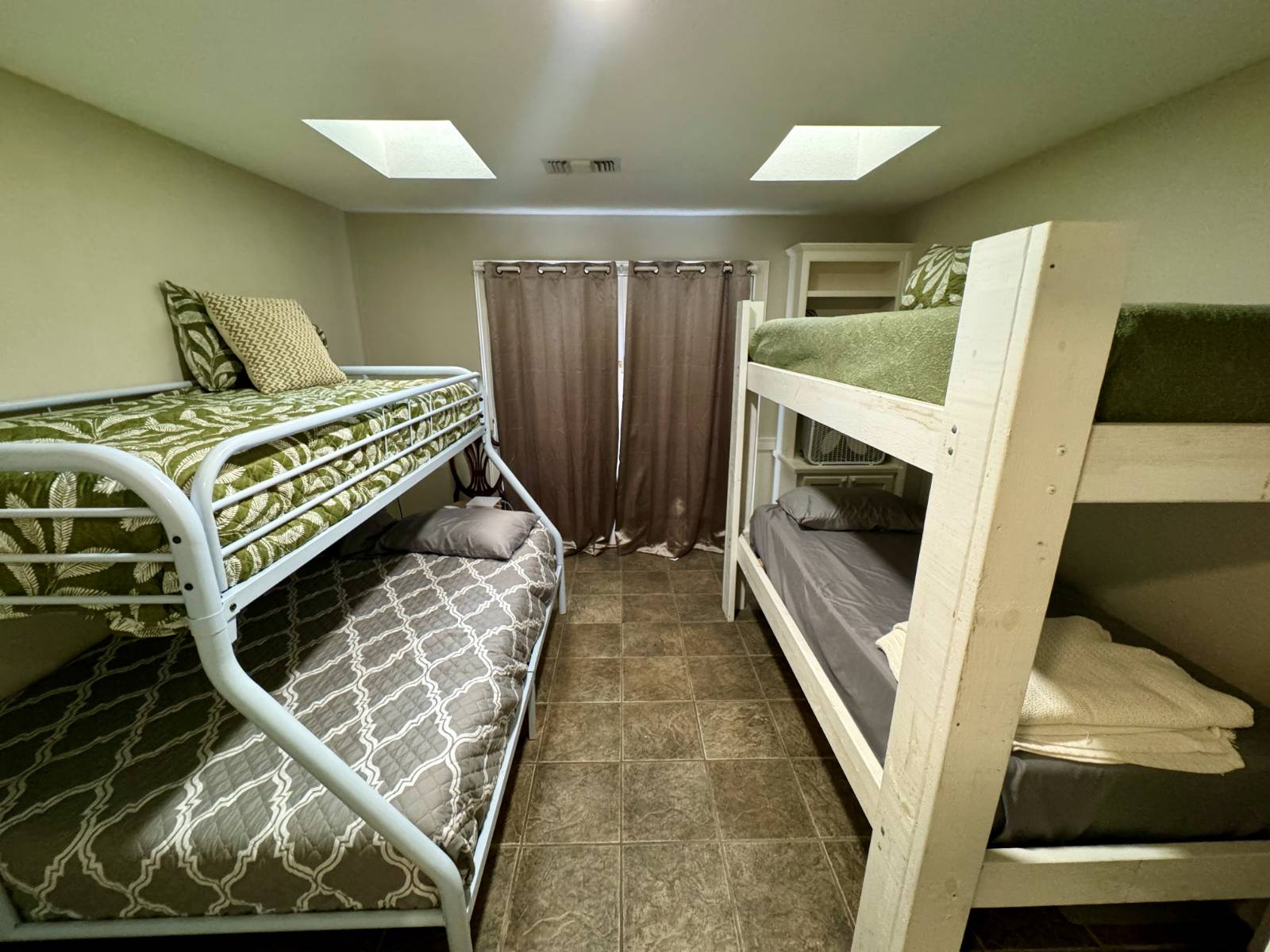 ;
;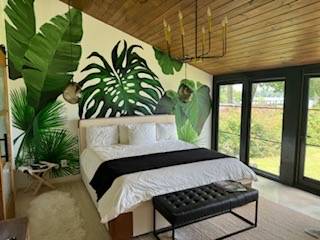 ;
;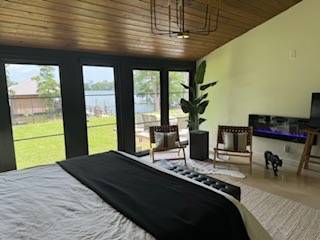 ;
;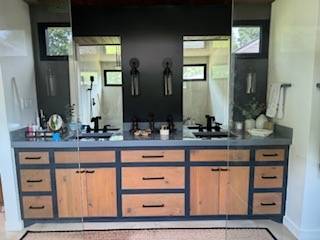 ;
;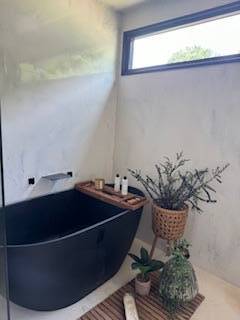 ;
;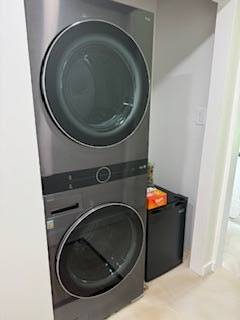 ;
;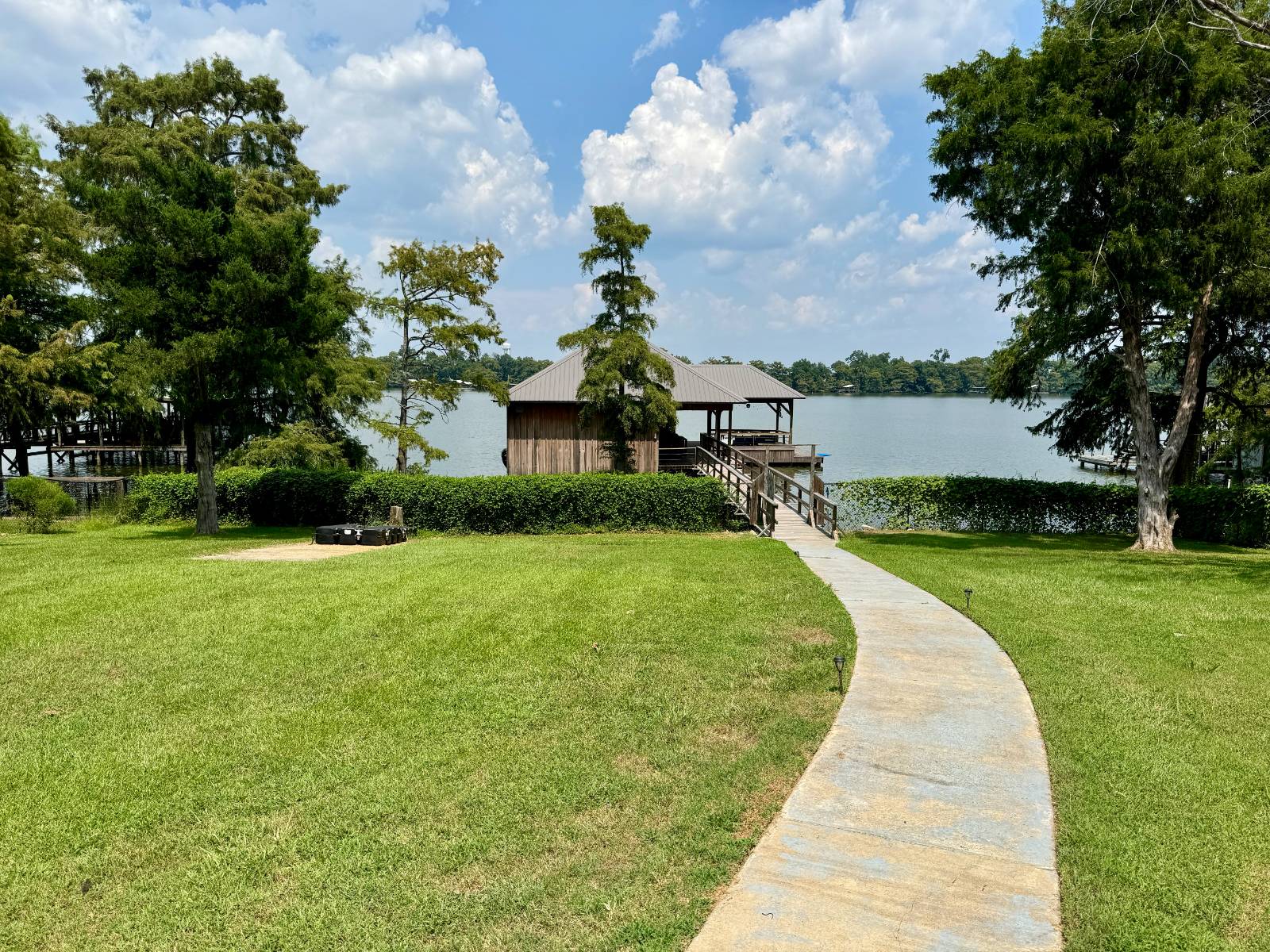 ;
;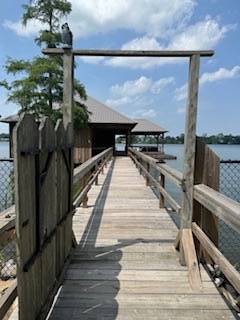 ;
;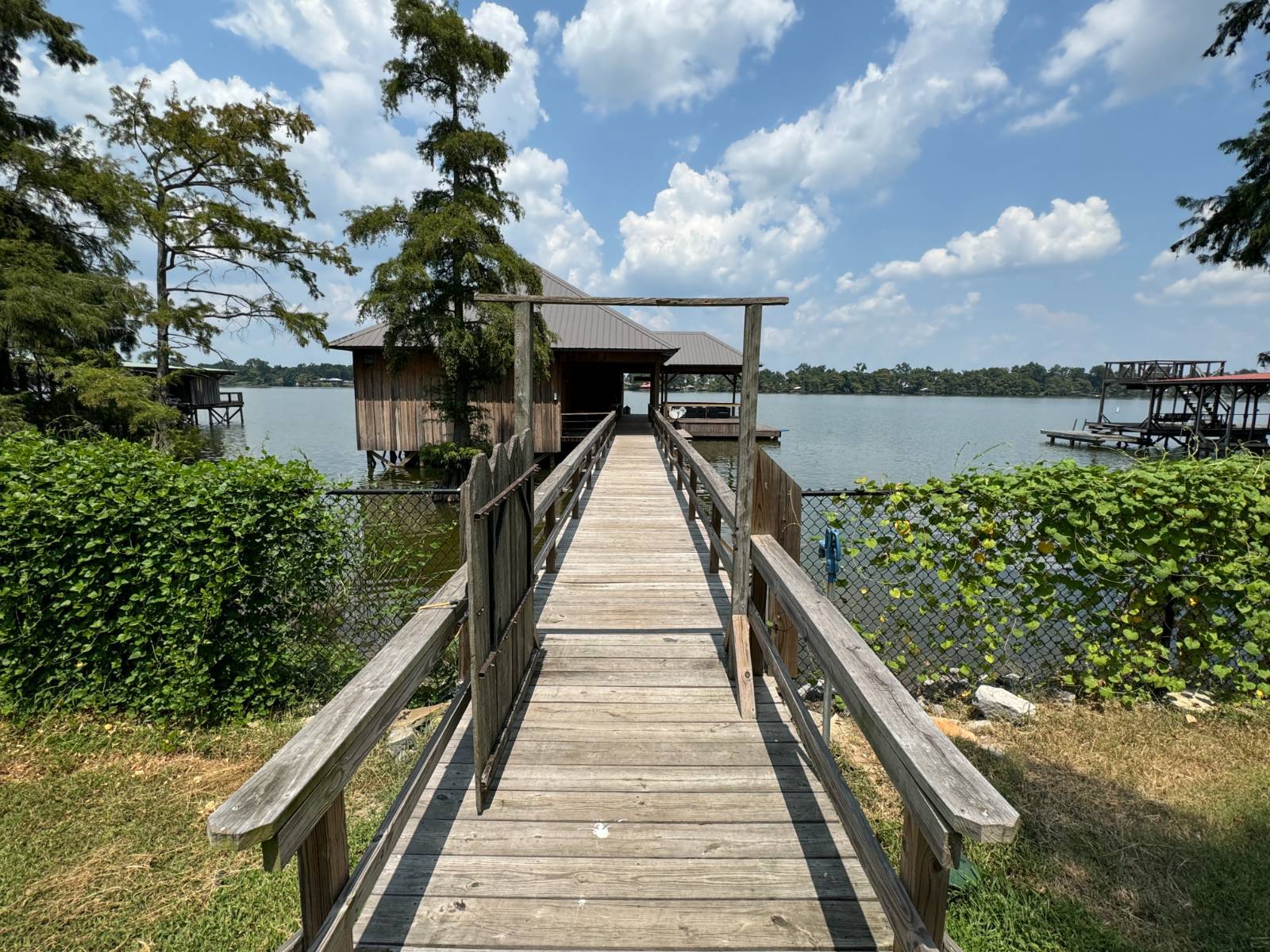 ;
;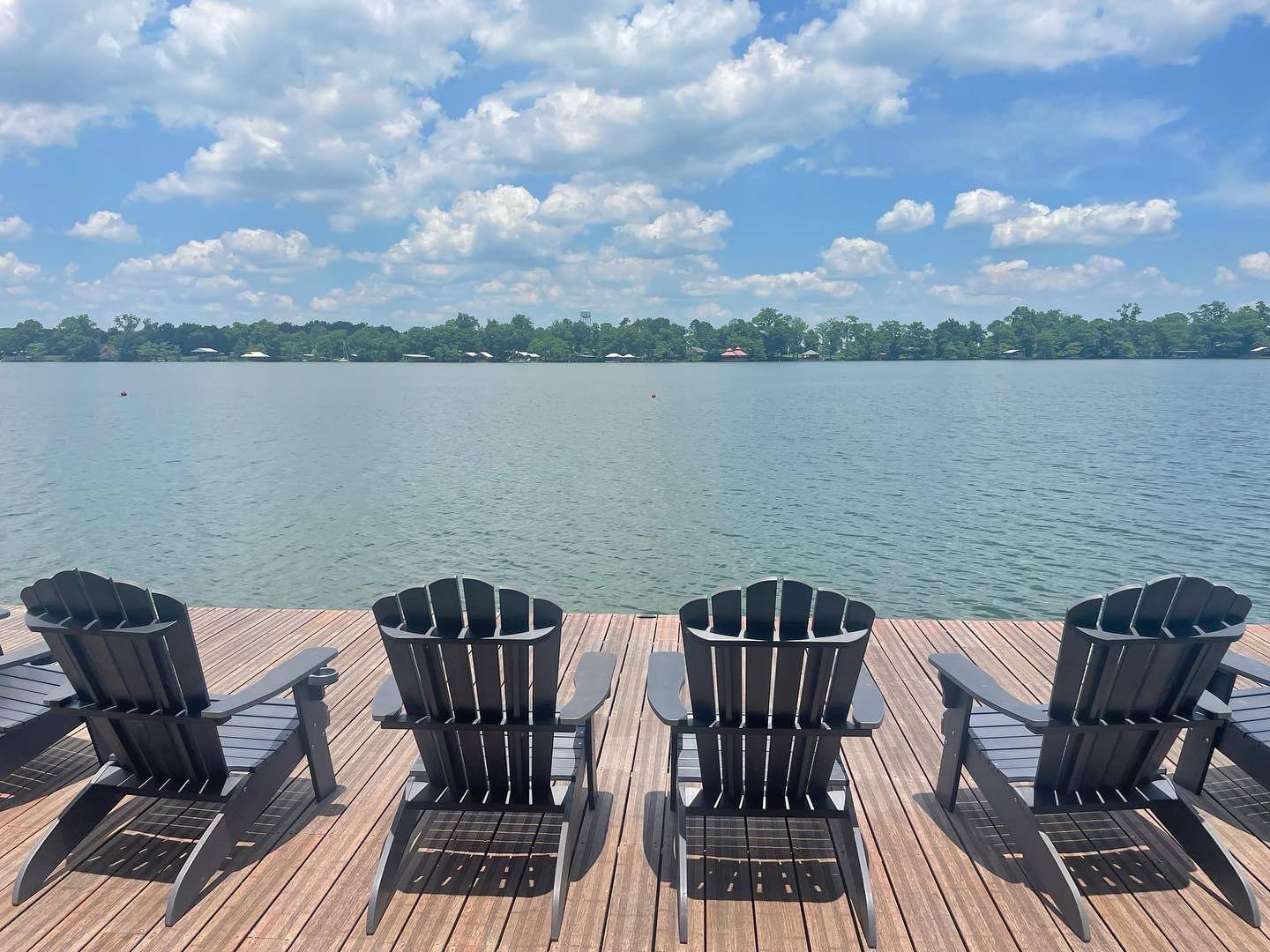 ;
;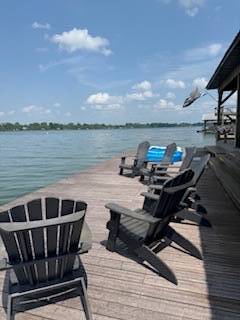 ;
;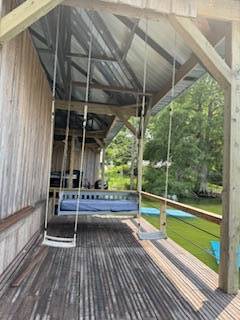 ;
;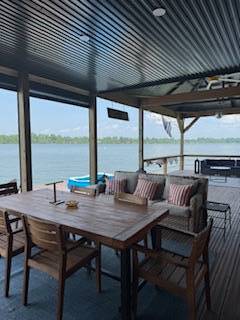 ;
;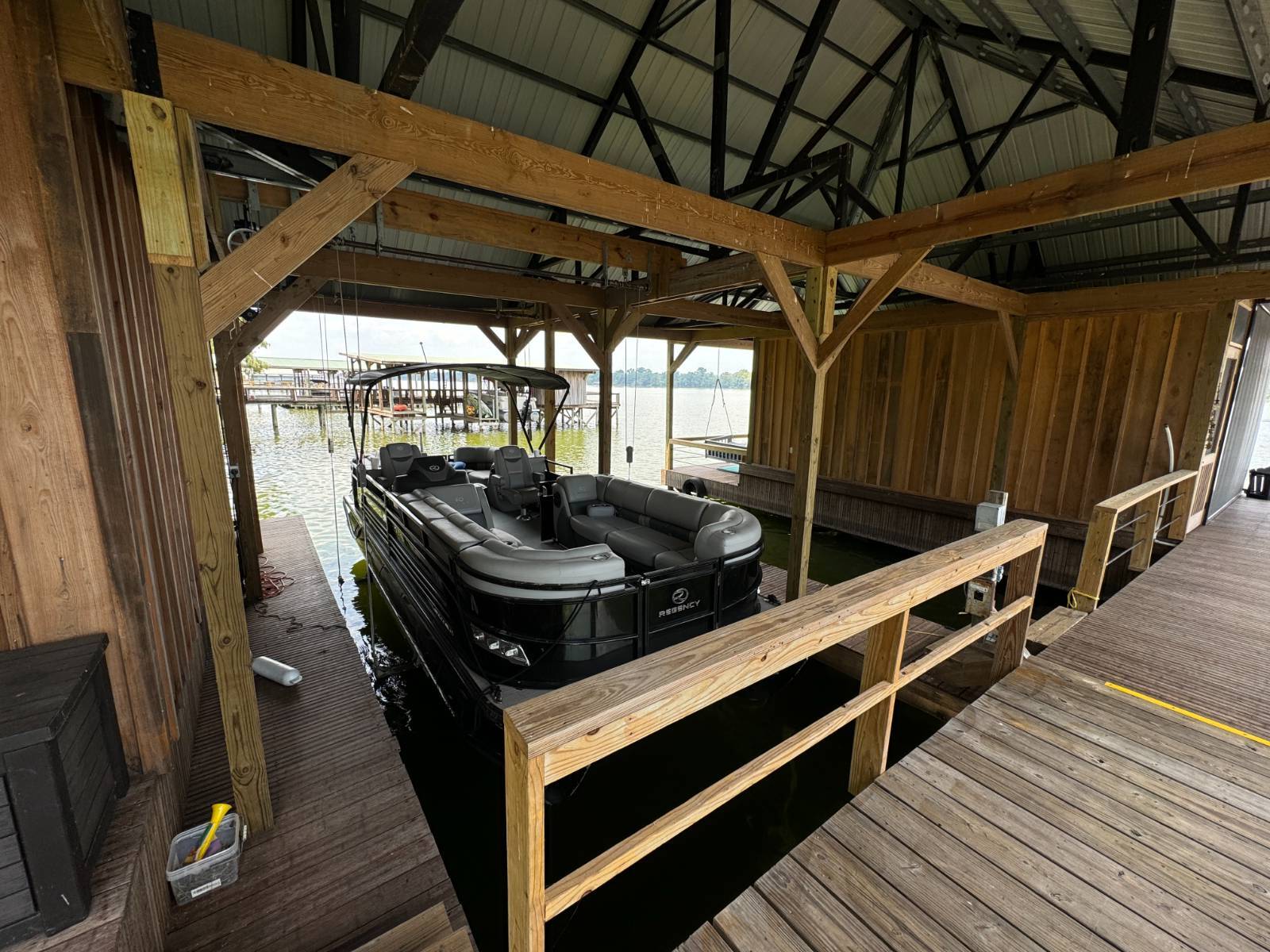 ;
;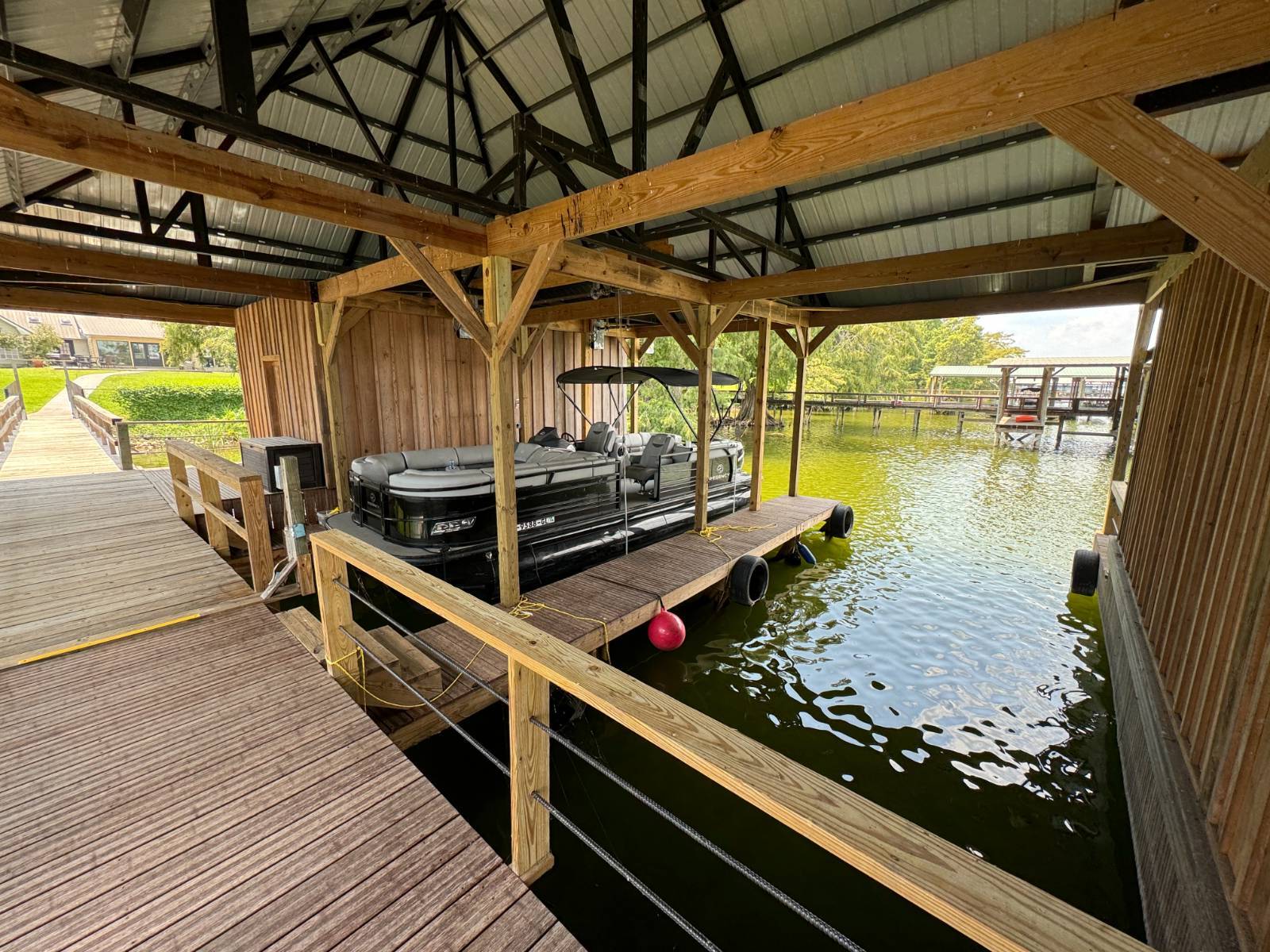 ;
;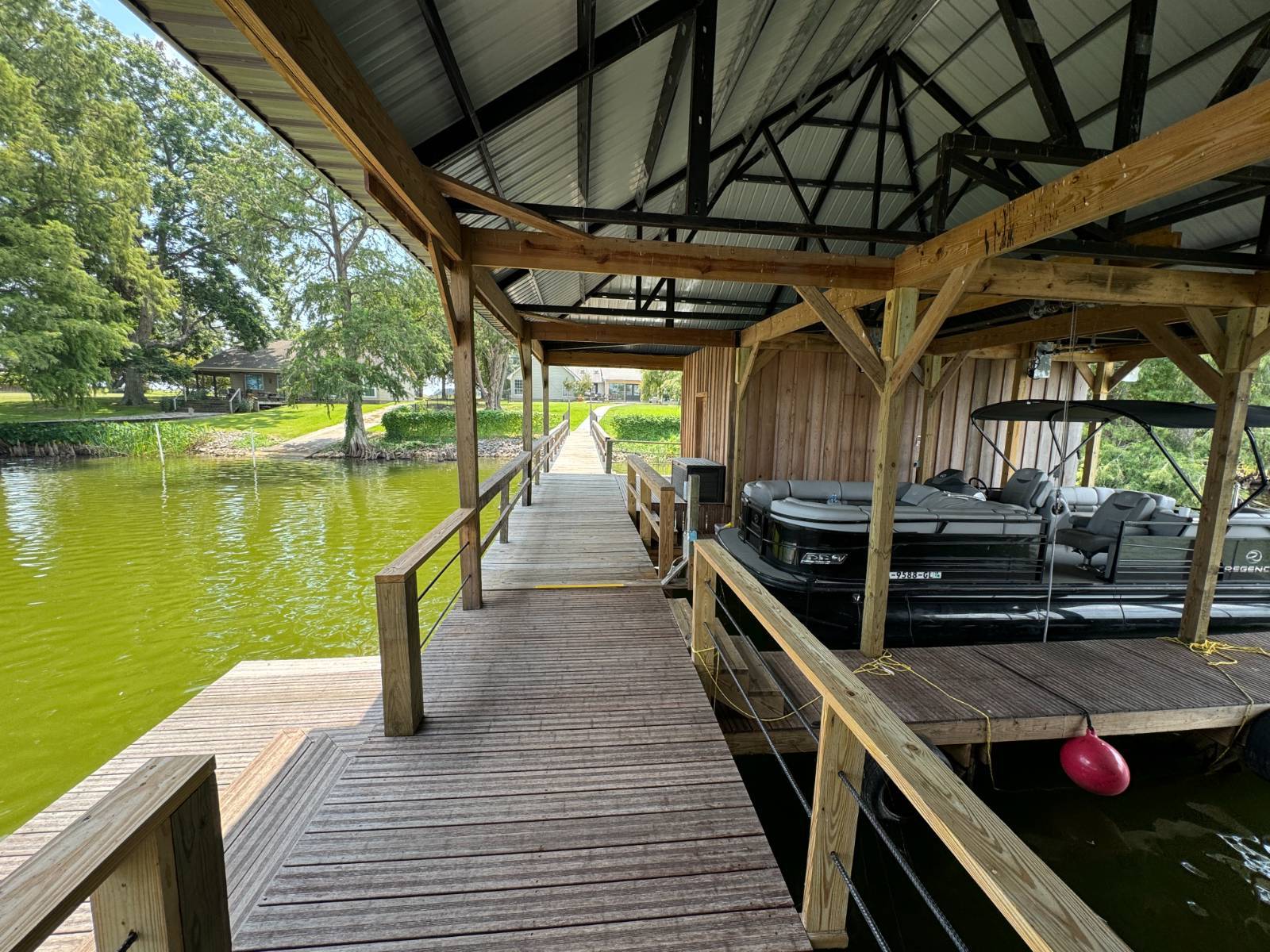 ;
;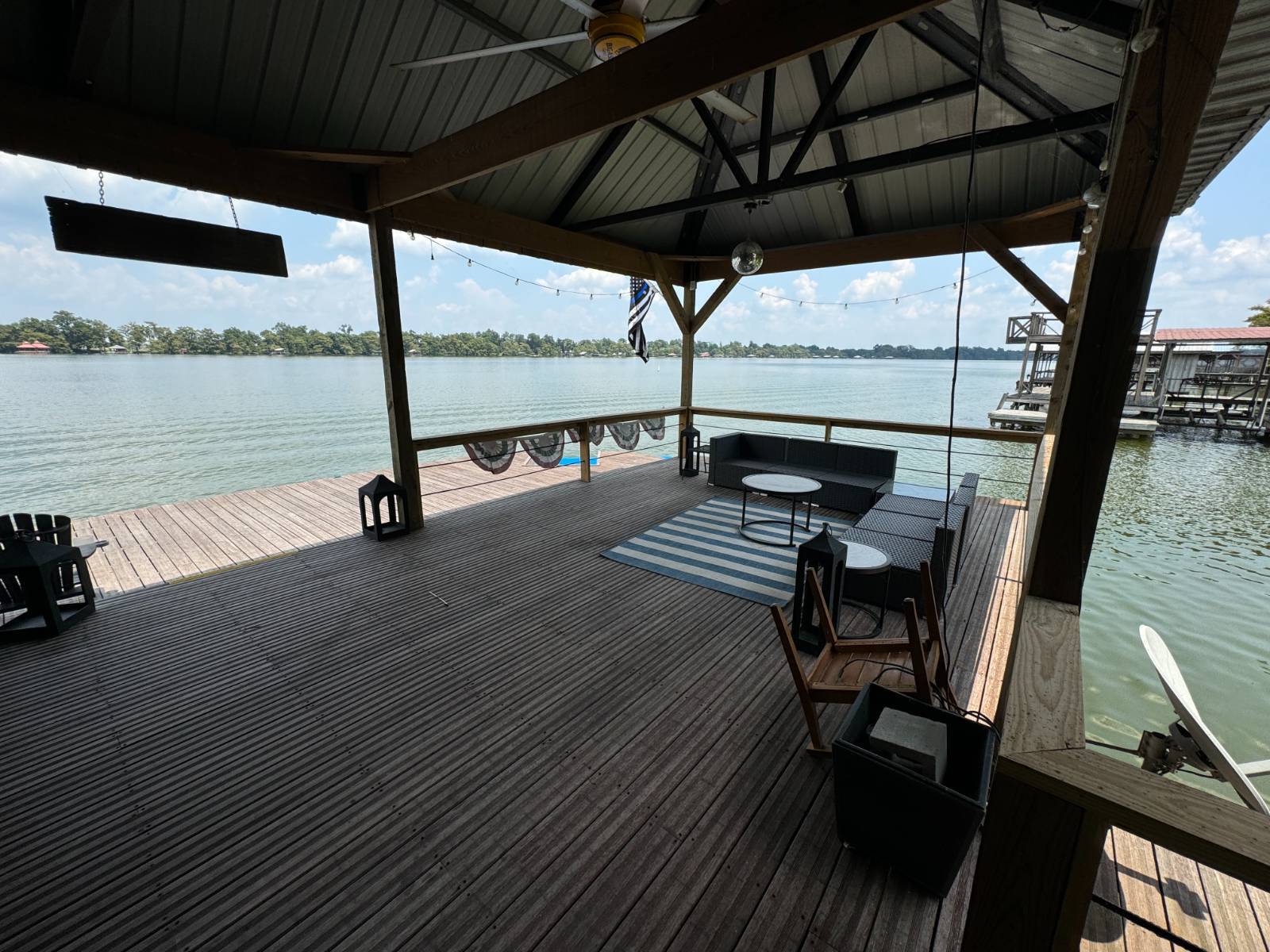 ;
;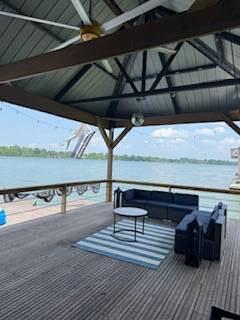 ;
;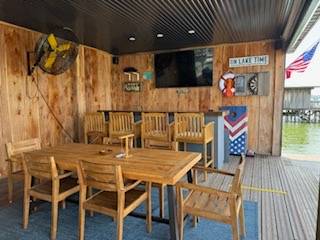 ;
;