1304 Center Street, Hansford, WV 25103

|
8 Photos
Front View of Home
|

|
|
|
| Listing ID |
10551723 |
|
|
|
| Property Type |
House |
|
|
|
| County |
Kanawha |
|
|
|
| Township |
Cabin Creek District |
|
|
|
| Neighborhood |
Residential |
|
|
|
|
| Total Tax |
$129 |
|
|
|
| Tax ID |
36 C / 154, 155 |
|
|
|
| FEMA Flood Map |
fema.gov/portal |
|
|
|
| Year Built |
1949 |
|
|
|
| |
|
|
|
|
|
Ideal as a "starter home" for a young couple or for those needing to "down-size".... Cozy two bedroom all electric cottage with a bonus room adjacent to the 21 foot long living/dining room. The "bonus" room could be your own office or computer room. Don't miss all the shelving in the "bonus room" for your books or special collection. Check out the kitchen which is lined with beautiful Cabinet Pack Cabinets. A small table suited for two is located in the kitchen. An electric range and refrigerator are in place. Adjacent to the kitchen is the utility room for you to install your washer and dryer. The water heater is also in the utility room. A unique feature is the built-in ironing board located on the partition wall between the kitchen and utility room. Also, there is a disappearing stairway which leads to the attic area of the house. Within the attic area is ample space for seasonal storage and "Santa" hideaway. It appears that underneath the carpeting there are the original hardwood floors. The carpeting is in very good condition. In the bedrooms the beauty of the hardwood floors can be seen. So why not give us a call and set up an appointment at your convenience to see this quality built and well maintained home.
|
- 2 Total Bedrooms
- 1 Full Bath
- 984 SF
- 0.06 Acres
- 7500 SF Lot
- Built in 1949
- 1 Story
- Available 11/21/2017
- Cottage Style
- Crawl Basement
- Eat-In Kitchen
- Laminate Kitchen Counter
- Oven/Range
- Refrigerator
- Carpet Flooring
- Hardwood Flooring
- Linoleum Flooring
- 6 Rooms
- Entry Foyer
- Living Room
- Dining Room
- Primary Bedroom
- Library
- Kitchen
- Laundry
- Forced Air
- Electric Fuel
- Central A/C
- Masonry - Brick Construction
- Brick Siding
- Asphalt Shingles Roof
- Municipal Water
- Municipal Sewer
- Fence
- Open Porch
- Trees
- Street View
- Tax Exemptions
- $129 Total Tax
- Tax Year 2018
- Sold on 4/02/2019
- Sold for $55,000
- Buyer's Agent: Ford
- Company: Ford
Listing data is deemed reliable but is NOT guaranteed accurate.
|



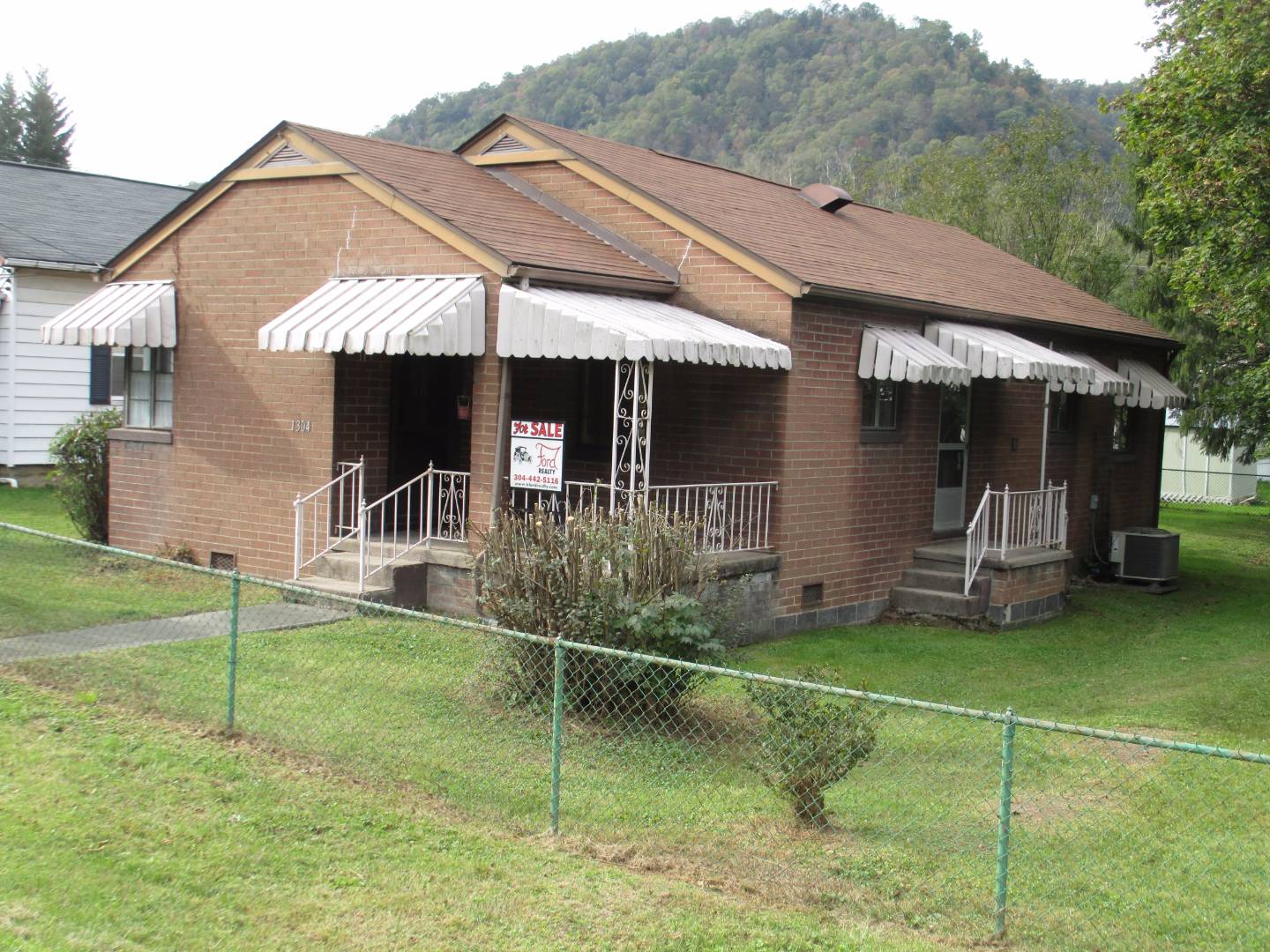

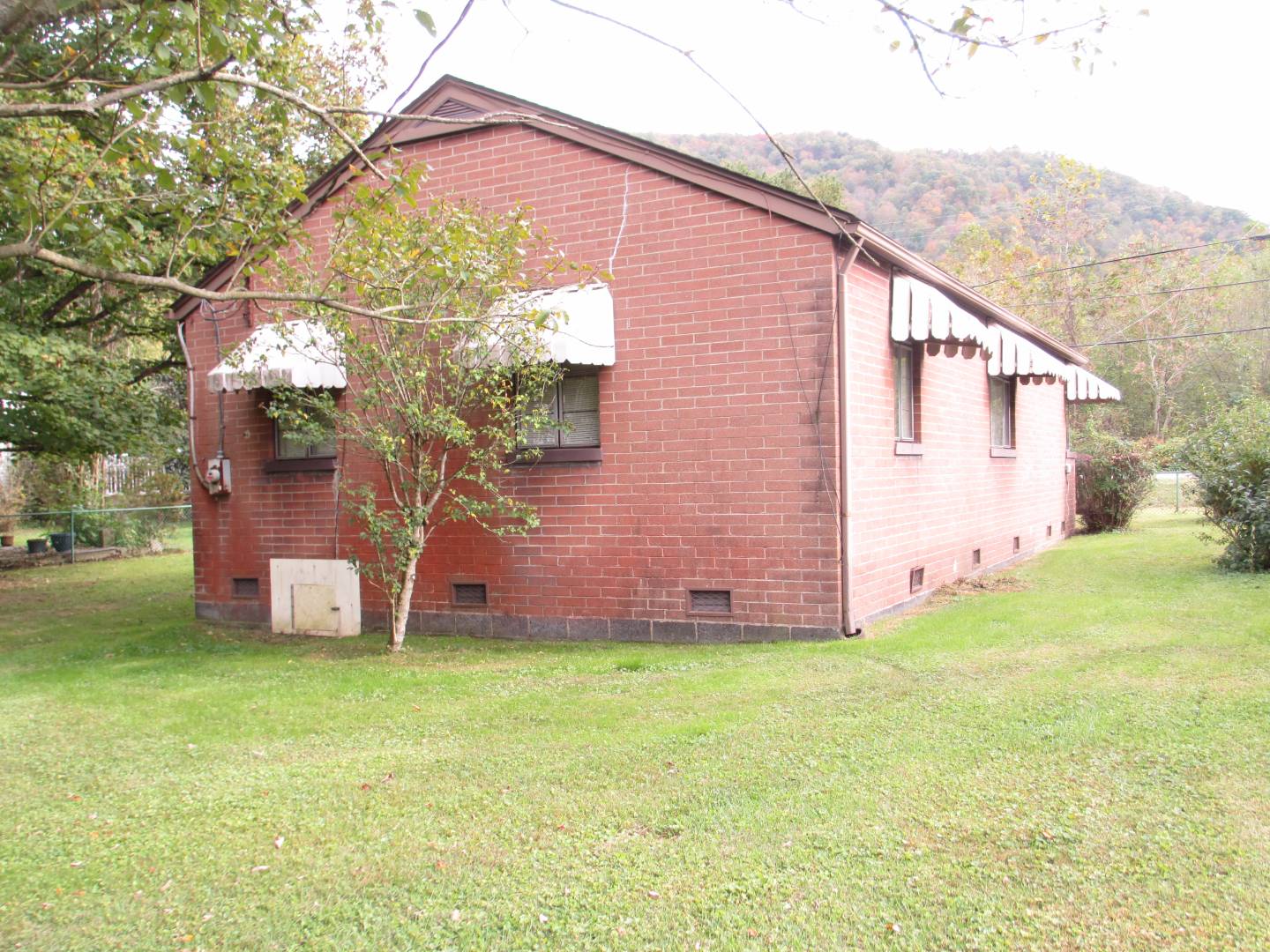 ;
;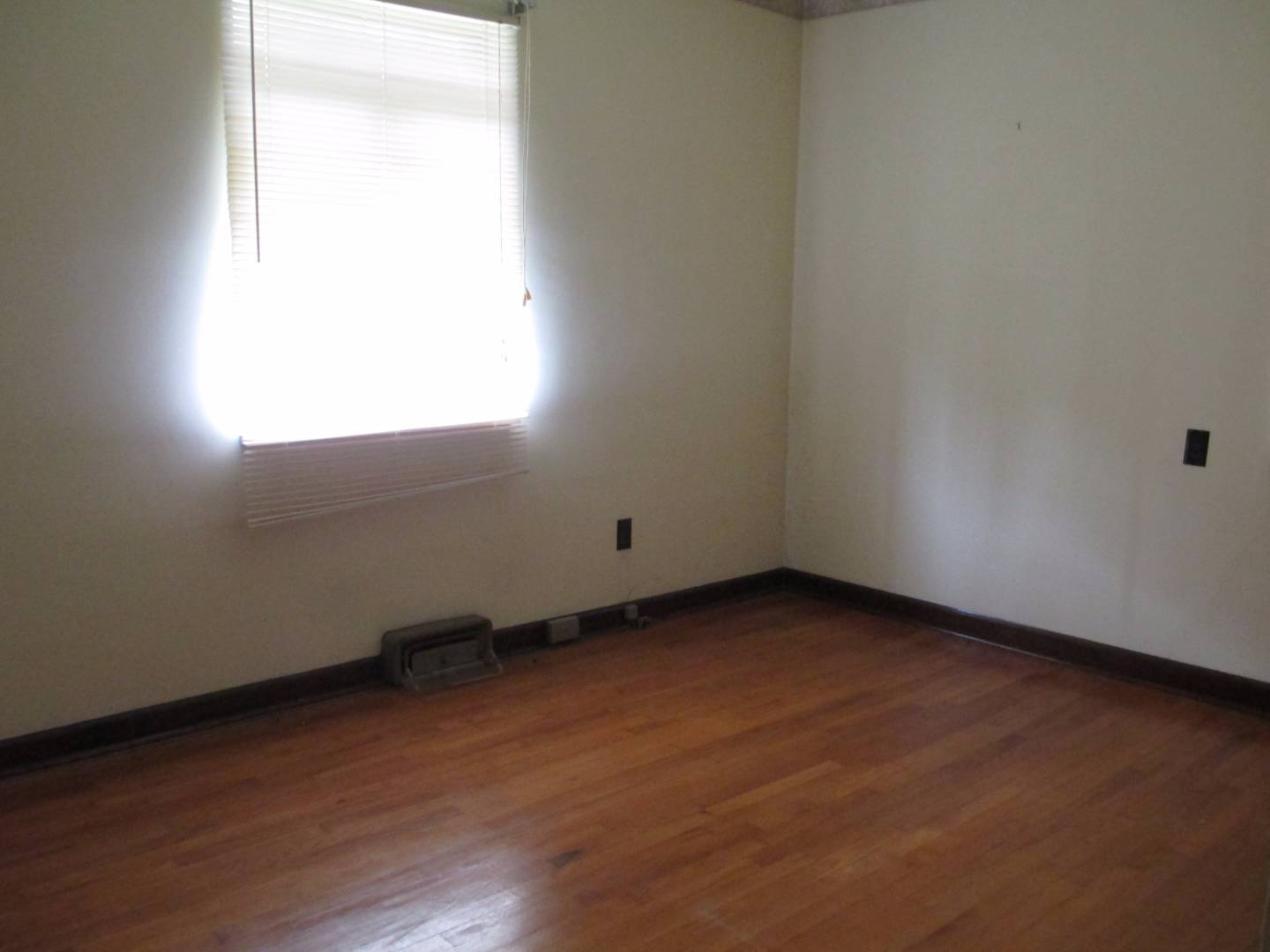 ;
;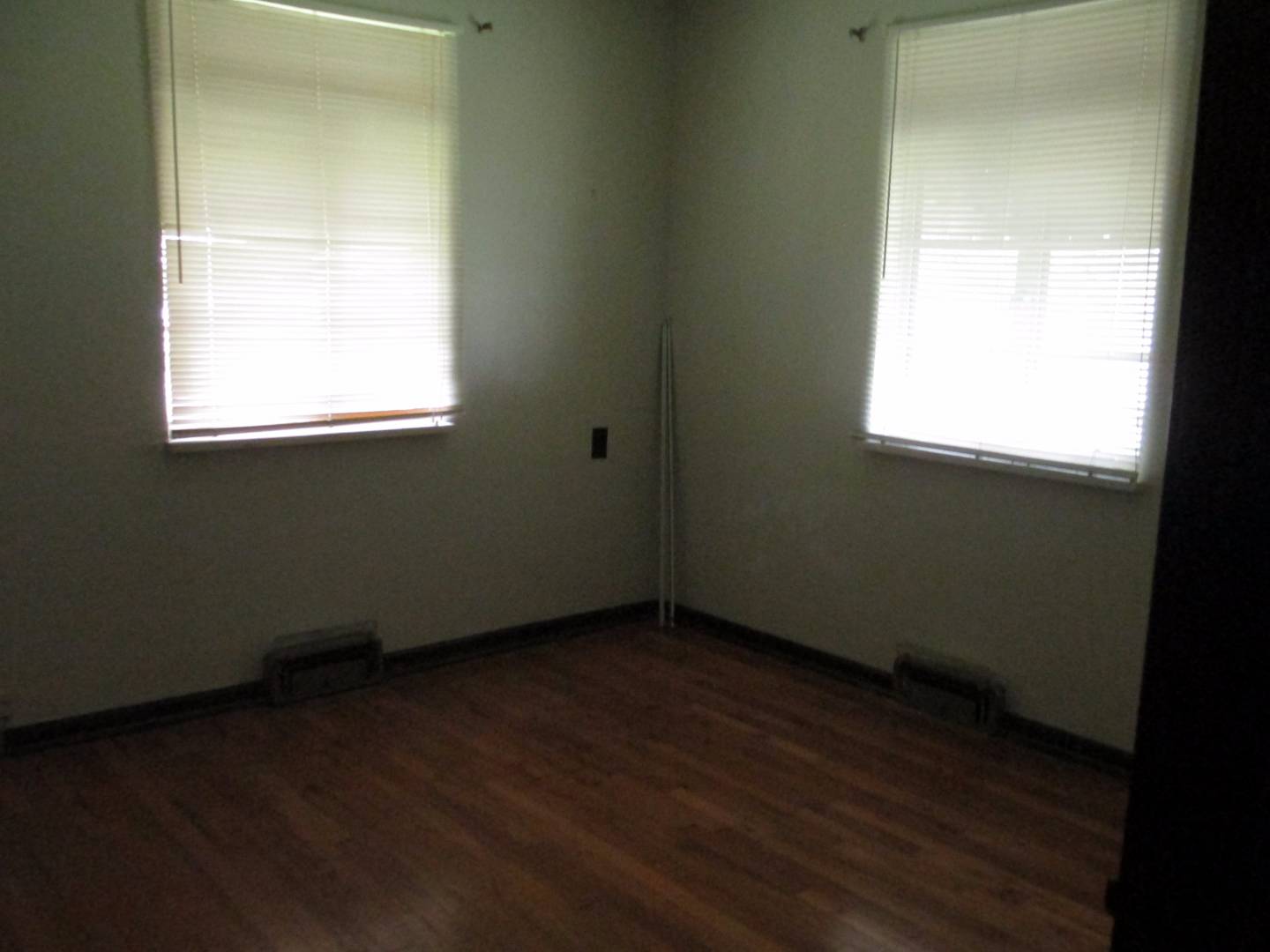 ;
;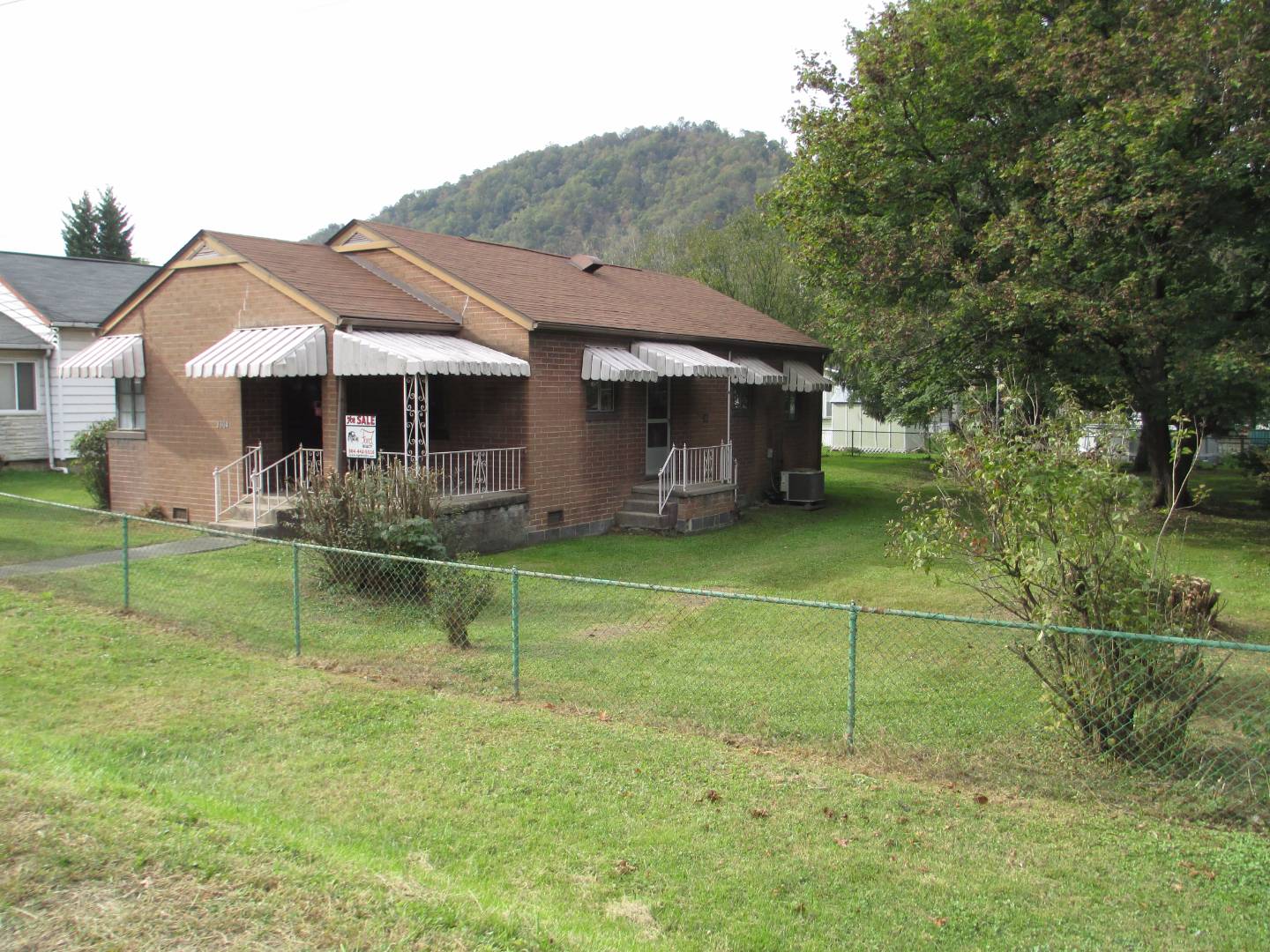 ;
;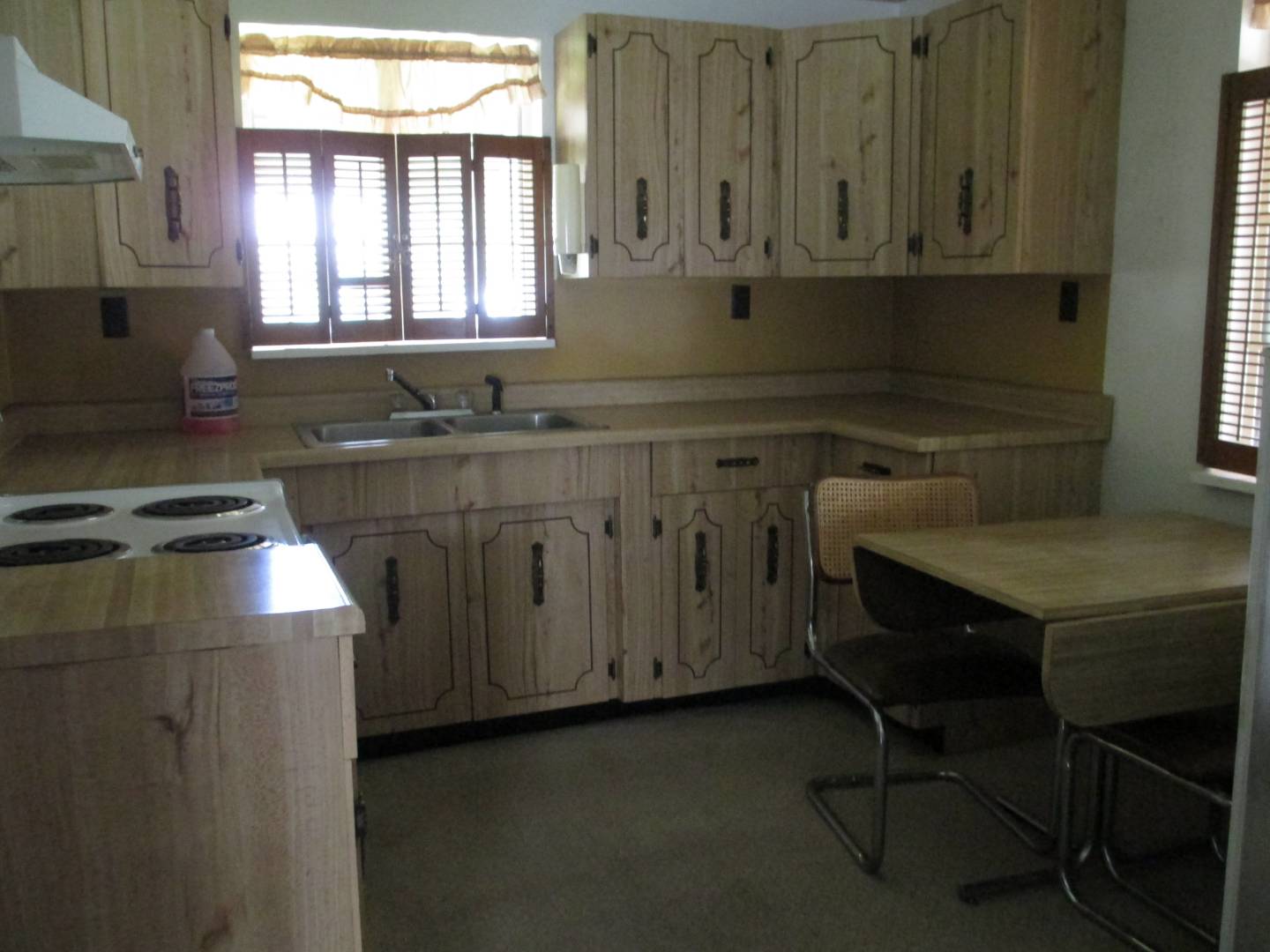 ;
;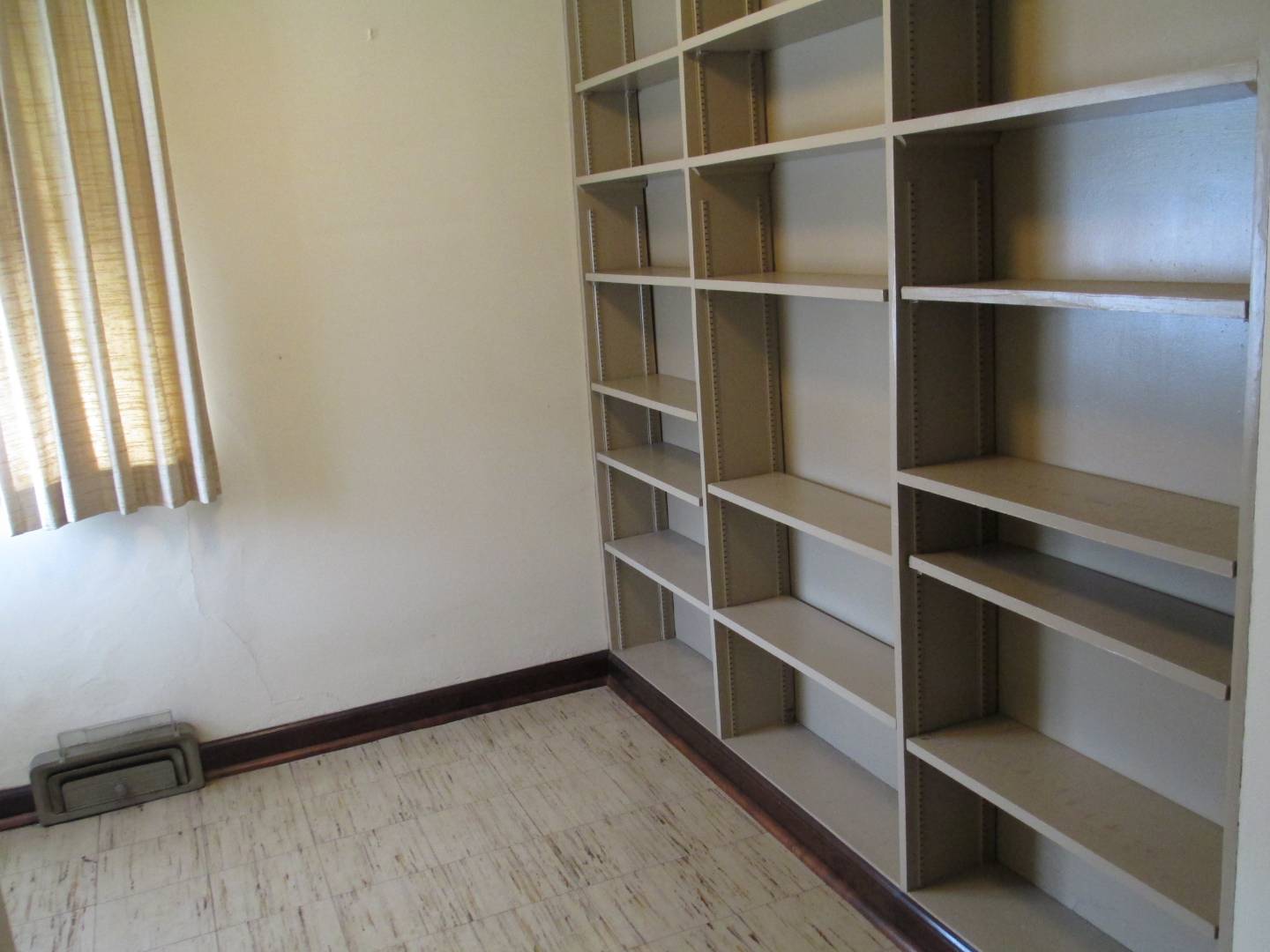 ;
;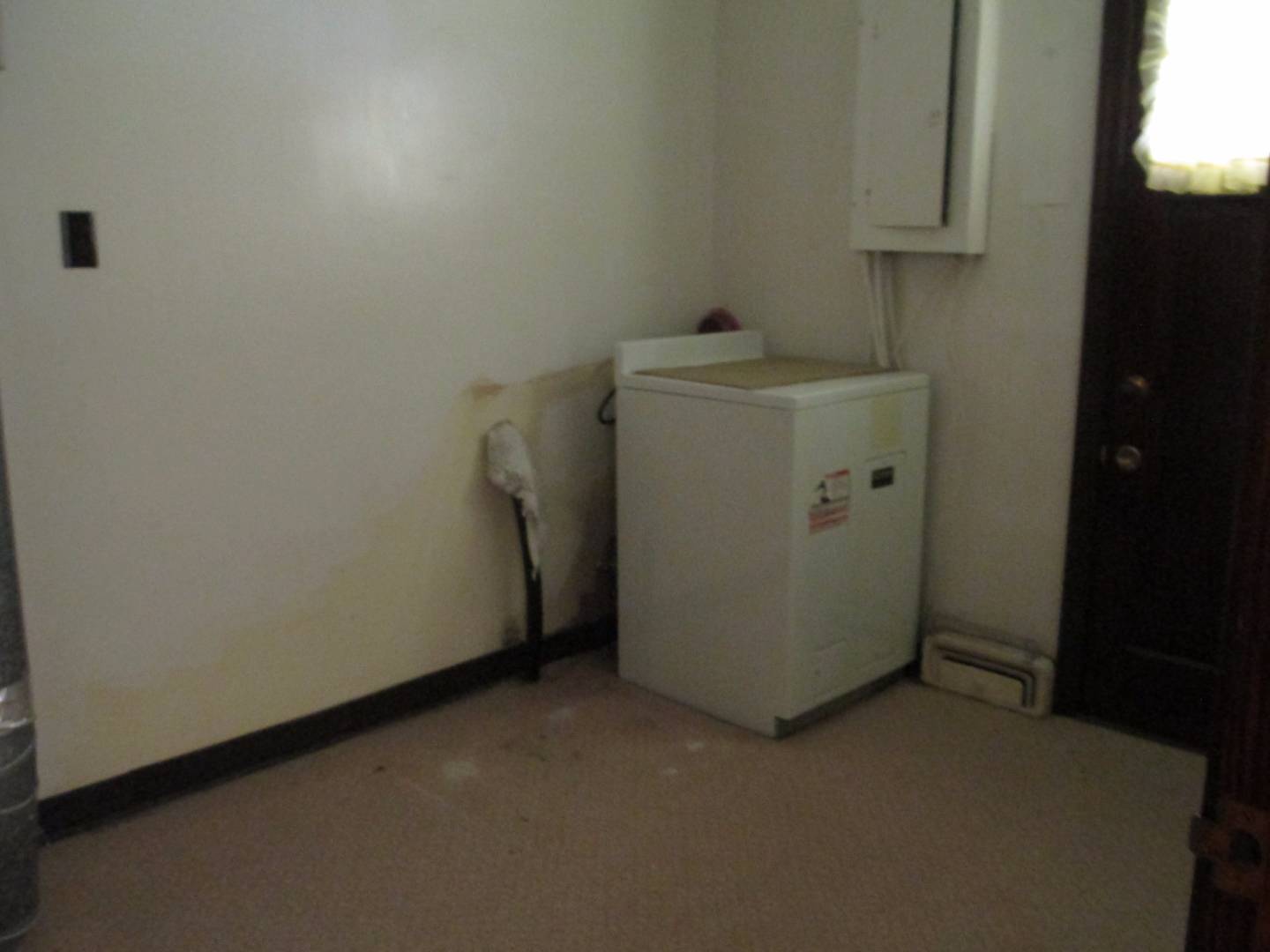 ;
;