1310 Pronghorn Path, Texas Creek, CO 81223
|
|||||||||||||||||||||||||||||||||||||||||||||||||||||||||||||||||||||||||||||||||
|
|
||||||||||||||||||||||||||||||||||||||||||||||||||||||||||||||||
Associated Documents
| DOCUMENT | Assessor Info-Includes Legal Description | |
| DOCUMENT | Building and Septic Permits | |
| DOCUMENT | Plat Map | |
| DOCUMENT | Well Document |
Virtual Tours
Virtual Tour
Stunning 3 Bedroom Home on 39 Mountain Acres with HUGE WorkshopA MUST SEE is this stunning 3-bedroom, 2-bathroom mountain home, nestled amidst the pines that was lovingly designed by two artists. Your experience starts with the winding drive, leading to this secluded residence, which is a masterpiece of unique accents and artistic touches, making it truly one-of-a-kind. The home is perfect for entertaining, whether in the living room with its gorgeous hardwood floors and breathtaking views of the Sangre de Cristo mountains or on the large deck that overlooks the valley floor and mountains. The attached garage has a 10x12 roll up door, with direct access to inside the home. The detached oversized heated garage/workshop has 220 amp electric and T-8 lighting, making it a great space for hobbyists, DIY enthusiasts, or anyone who needs extra space to work on projects. A new metal roof and siding was installed for ease of maintenance, energy efficiency, and fire resistance. You'll never run out of things to do, with hiking, fishing, hunting, white-water rafting, ATVing, and more. Plus, the towns of Westcliffe and Canon City are less than an hour away and offer access to shopping, dining, and quality healthcare, making this property the perfect place to call home. If you have a dream of quiet mountain living, call and schedule a tour of this stunning mountain property! |
Property Details
- 3 Total Bedrooms
- 2 Full Baths
- 2928 SF
- 39.00 Acres
- Built in 2003
- 2 Stories
- Available 6/25/2024
- Two Story Style
- Slab Basement
Interior Features
- Open Kitchen
- Oven/Range
- Refrigerator
- Microwave
- Washer
- Dryer
- Appliance Hot Water Heater
- Ceramic Tile Flooring
- Hardwood Flooring
- 9 Rooms
- Living Room
- Dining Room
- Primary Bedroom
- Kitchen
- Laundry
- First Floor Bathroom
- Pellet Stove
- Forced Air
- Radiant
- Propane Fuel
- 220 Amps
Exterior Features
- Frame Construction
- Steel Siding
- Metal Roof
- Attached Garage
- 1 Garage Space
- Private Well Water
- Private Septic
- Deck
- Patio
- Fence
- Covered Porch
- Driveway
- Trees
- Utilities
- Permits
- Subdivision: Ross Springs Ranch
- Workshop
- Mountain View
- Wooded View
- Private View
- Scenic View
Community Details
- Community: Ross Springs Ranch
Taxes and Fees
- $1,877 Total Tax
- $25 per month Maintenance
- HOA: Ross Springs Ranch
- HOA Contact: 719-371-0058
Listed By

|
HomeSmart Preferred Realty
Office: 719-783-0095 Cell: 719-600-7684 |
Listing data is deemed reliable but is NOT guaranteed accurate.
Contact Us
Who Would You Like to Contact Today?
I want to contact an agent about this property!
I wish to provide feedback about the website functionality
Contact Agent



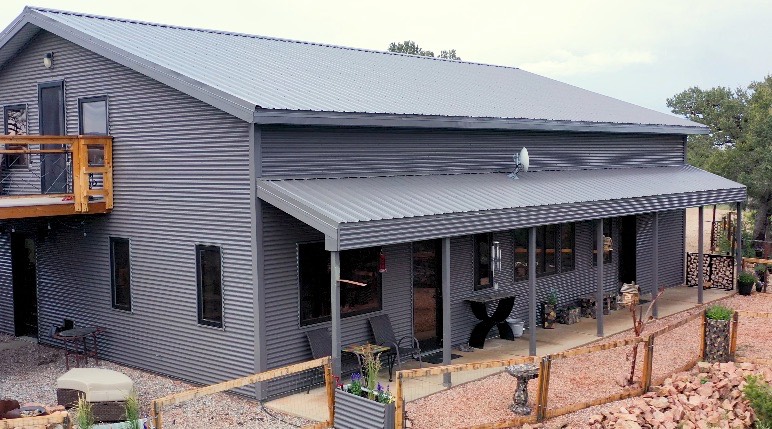

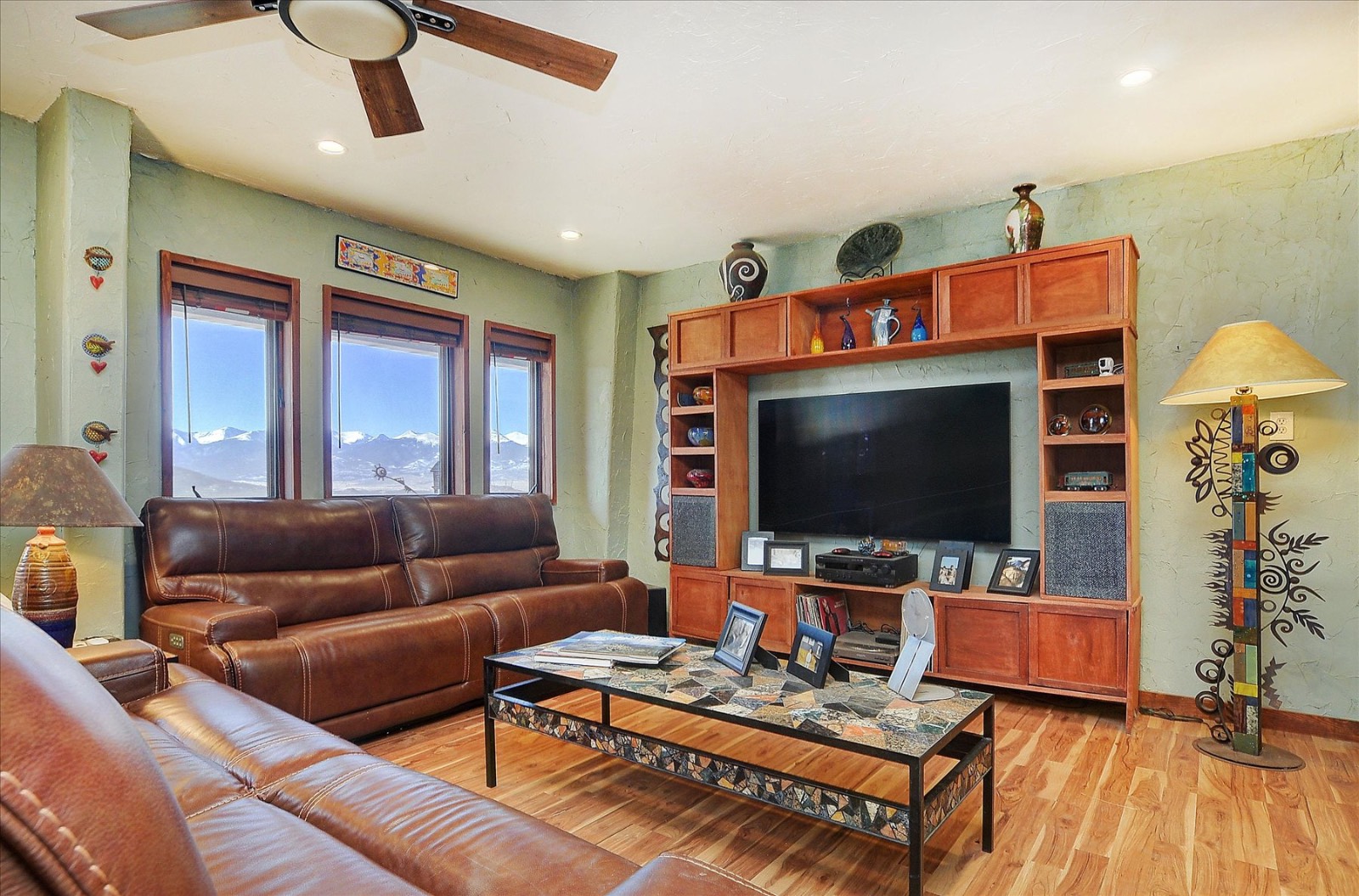 ;
;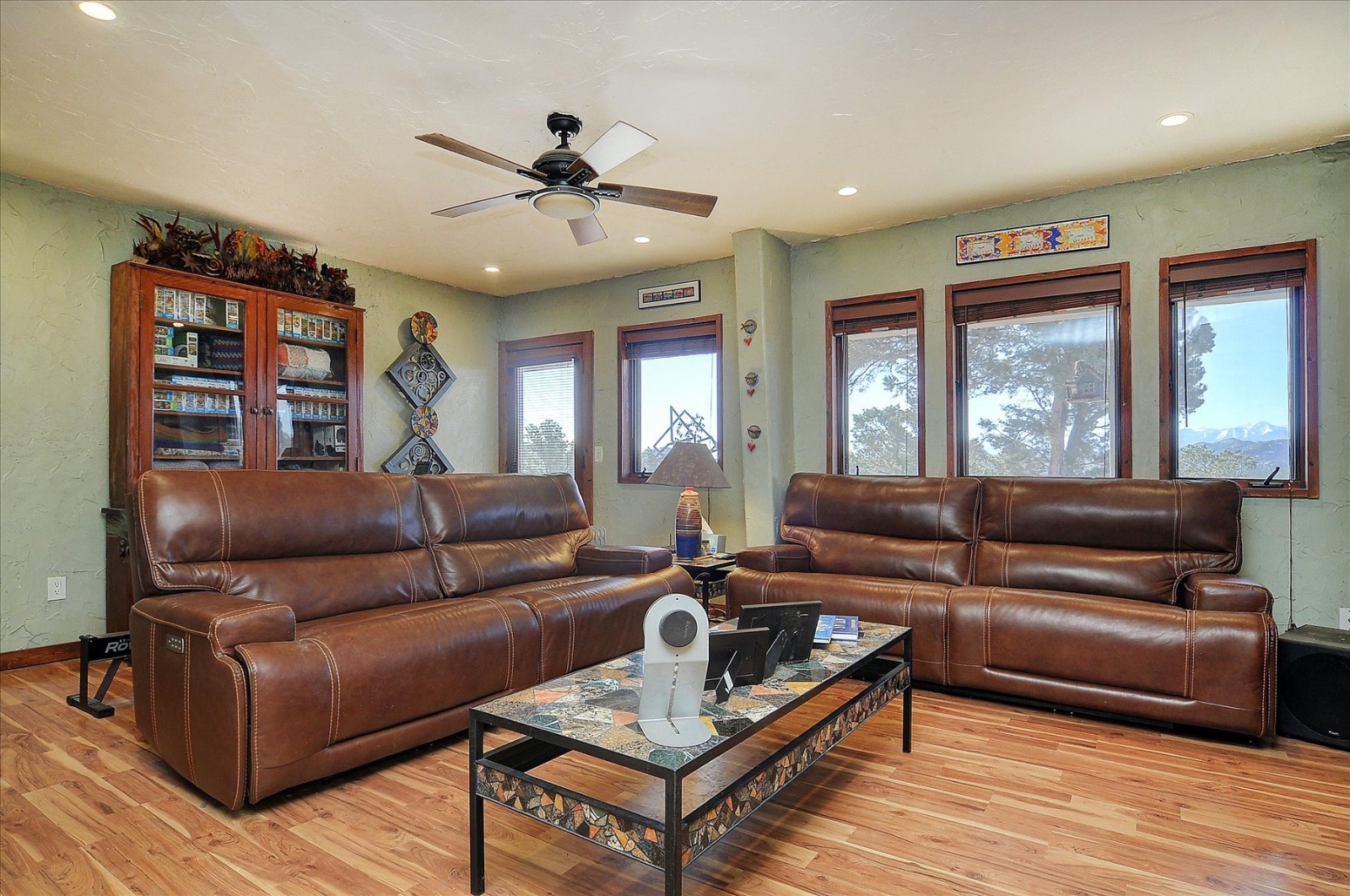 ;
;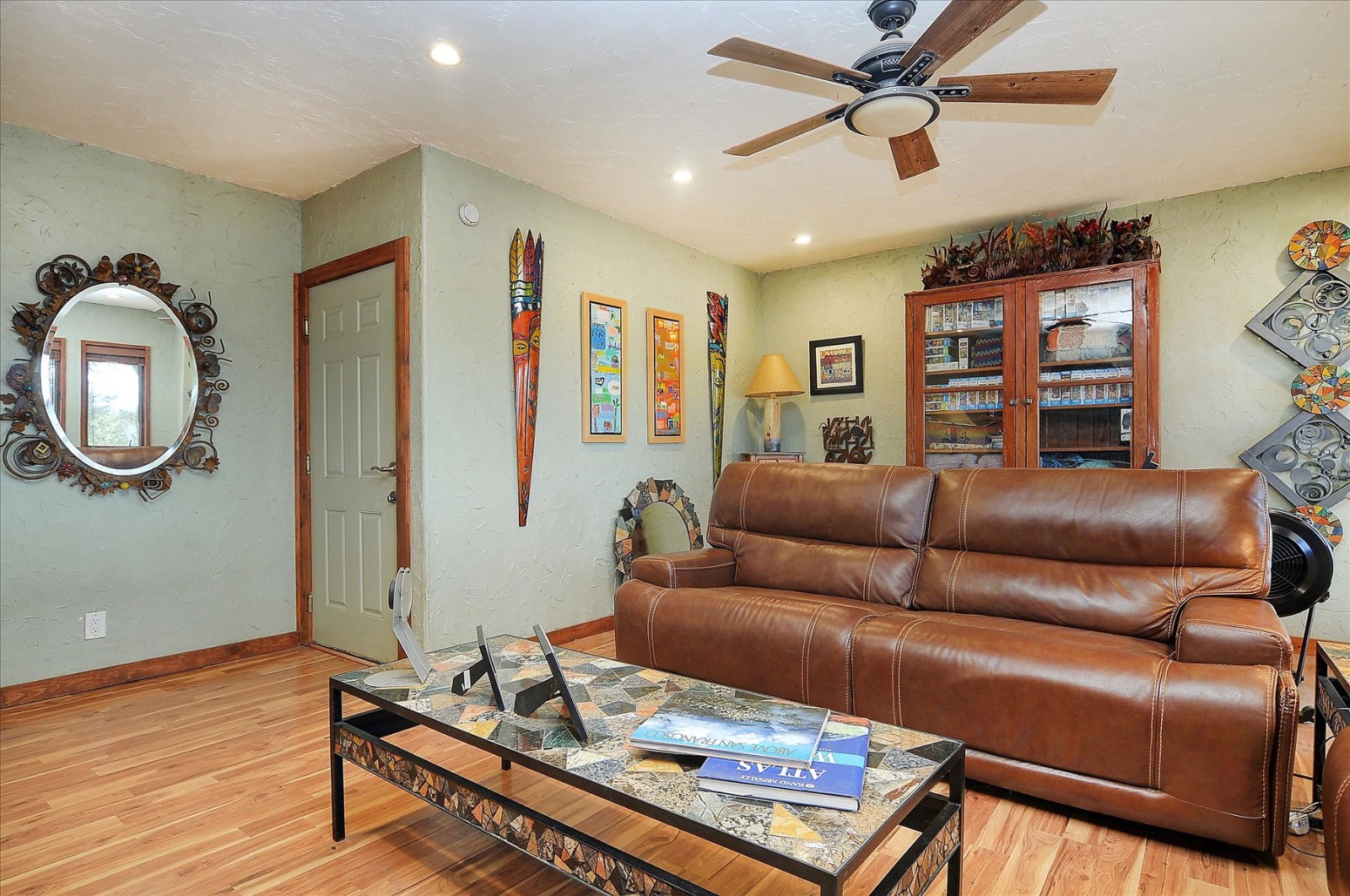 ;
;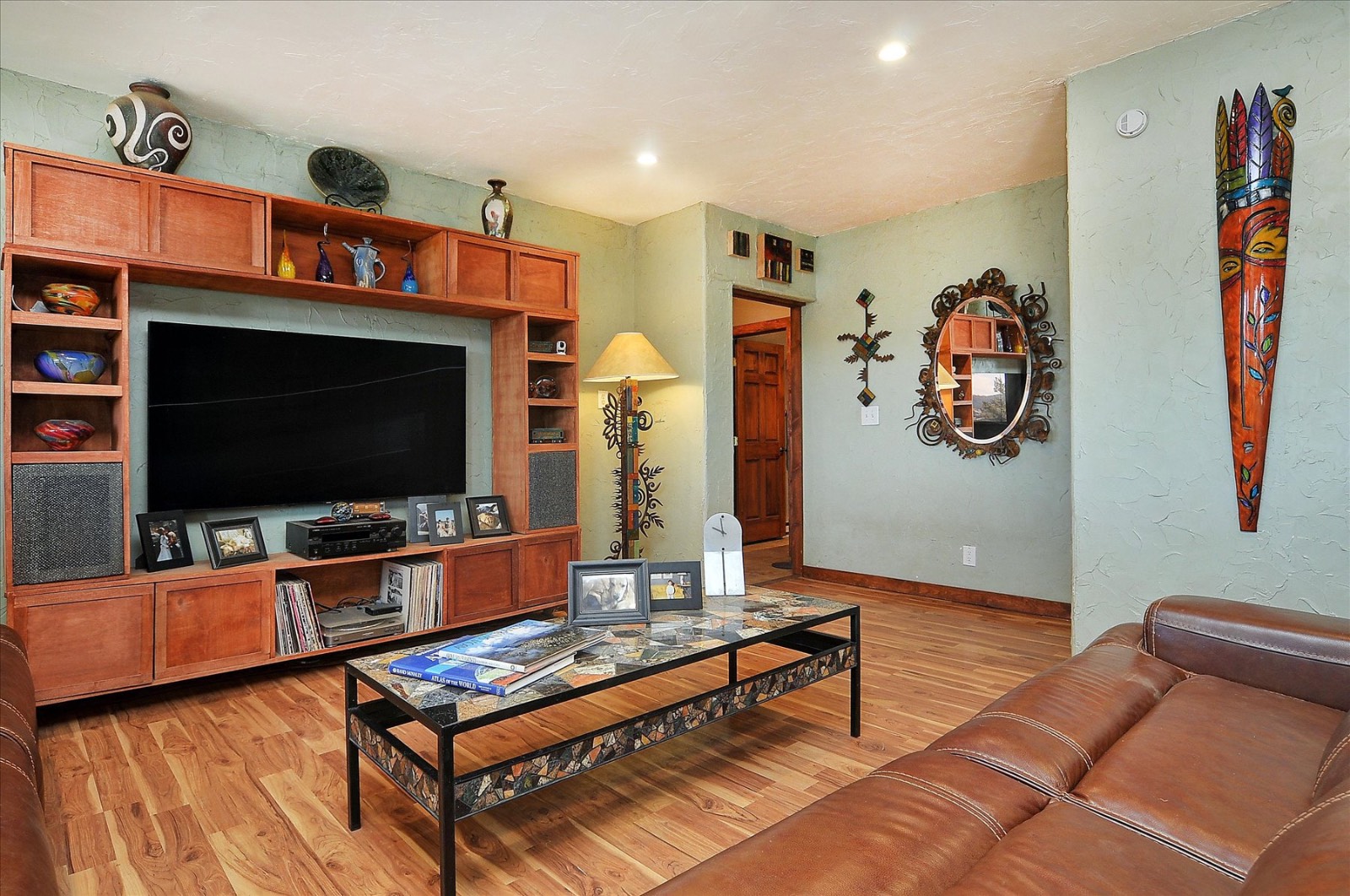 ;
;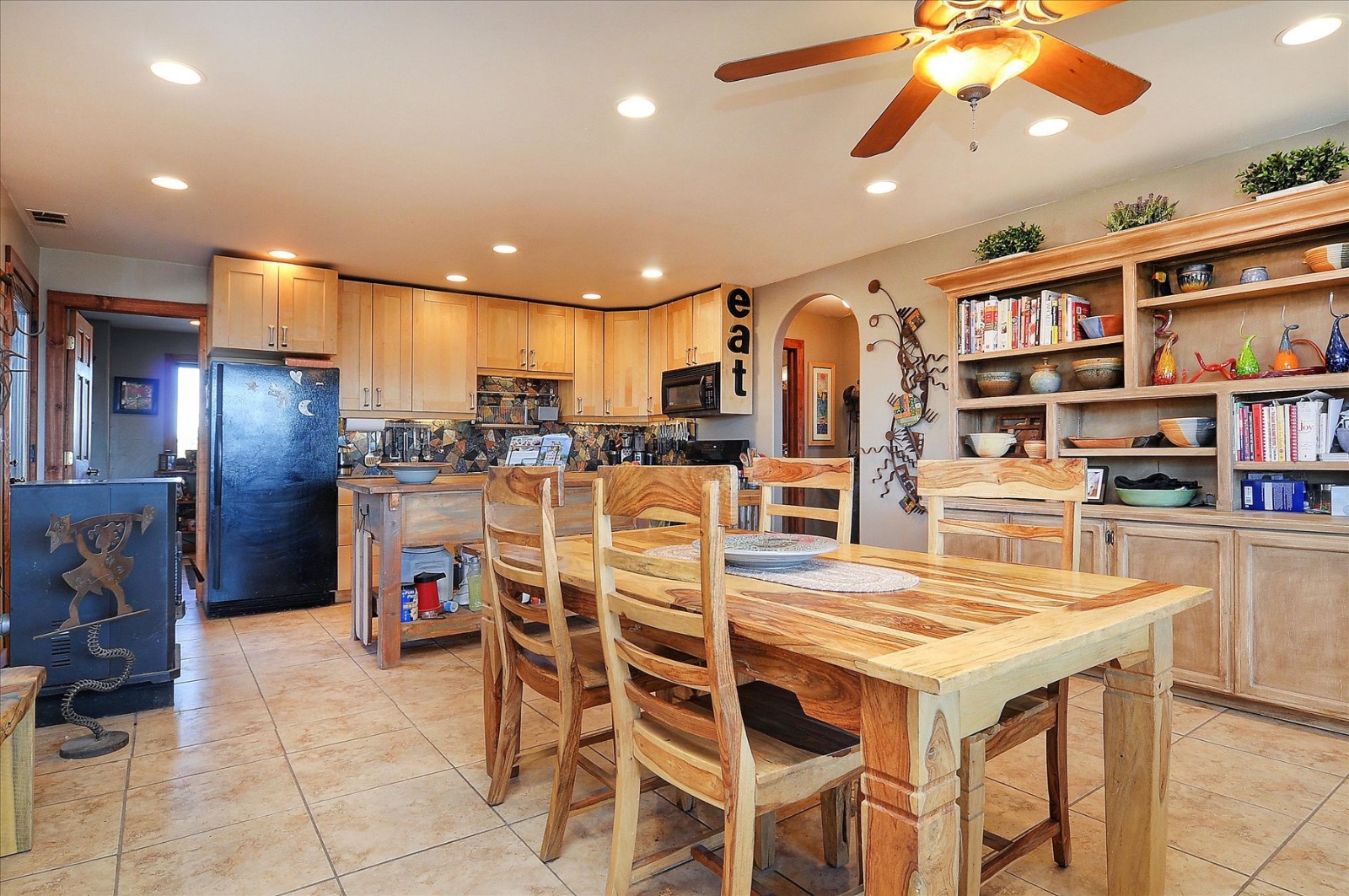 ;
;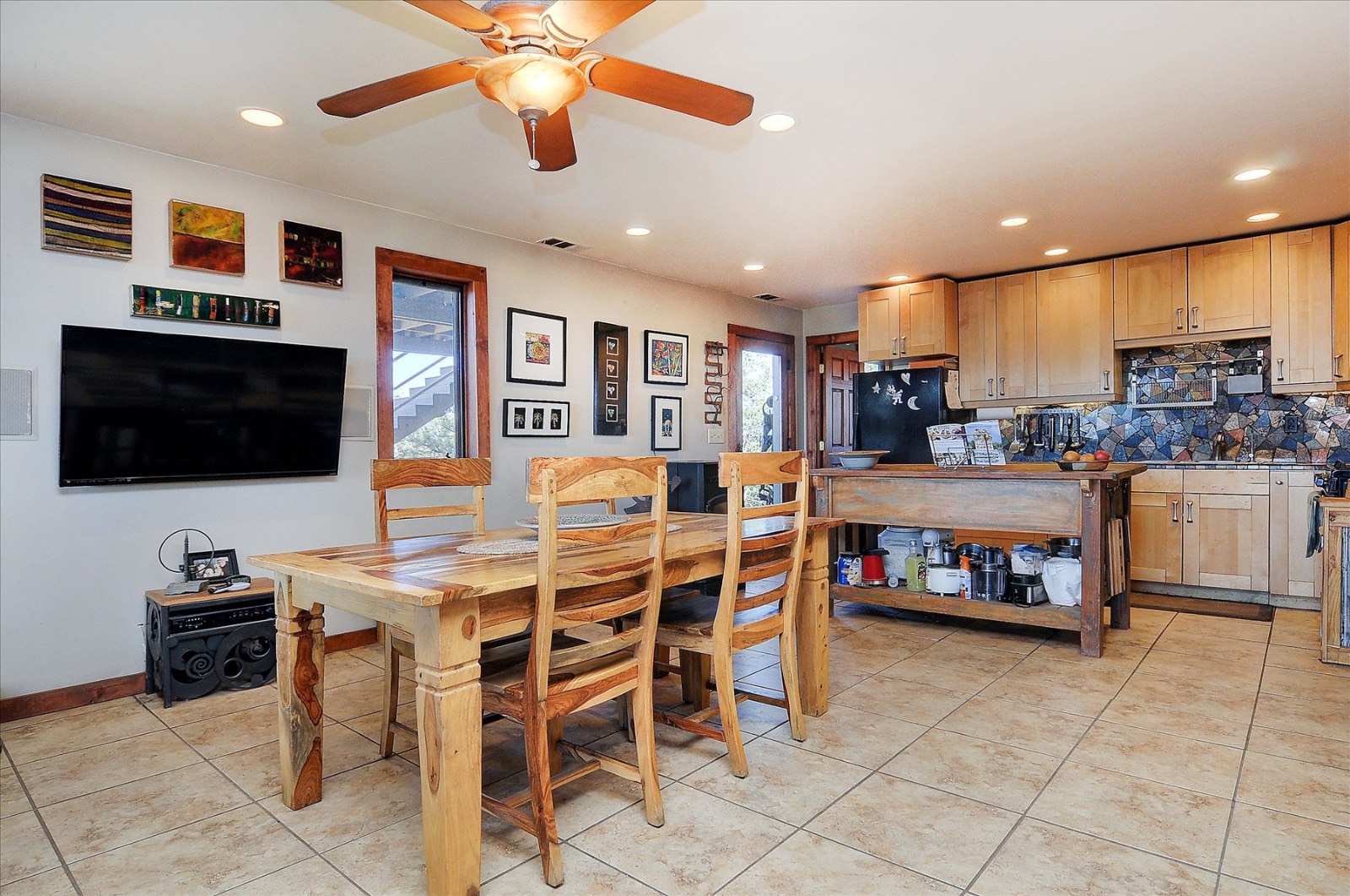 ;
;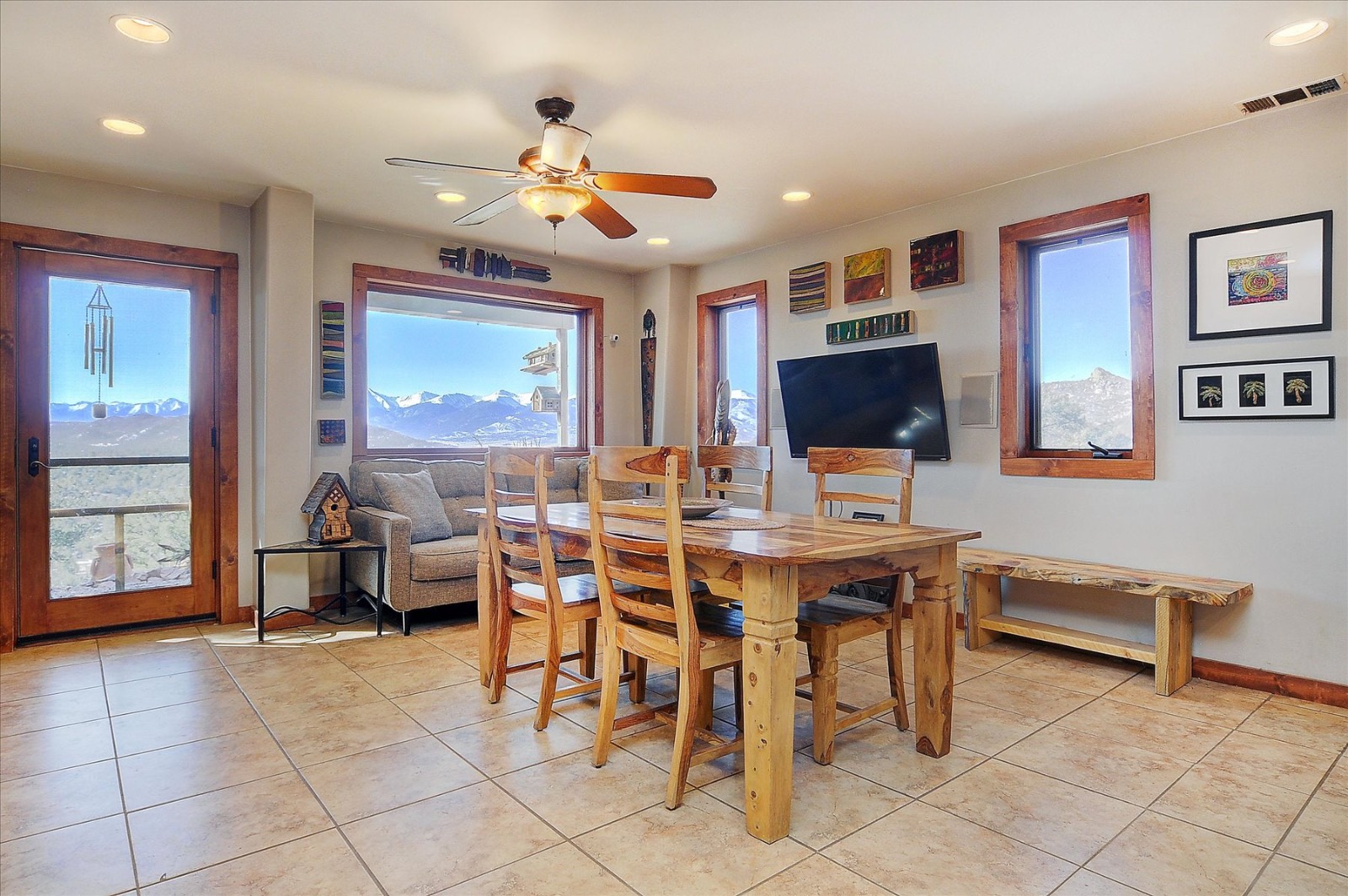 ;
;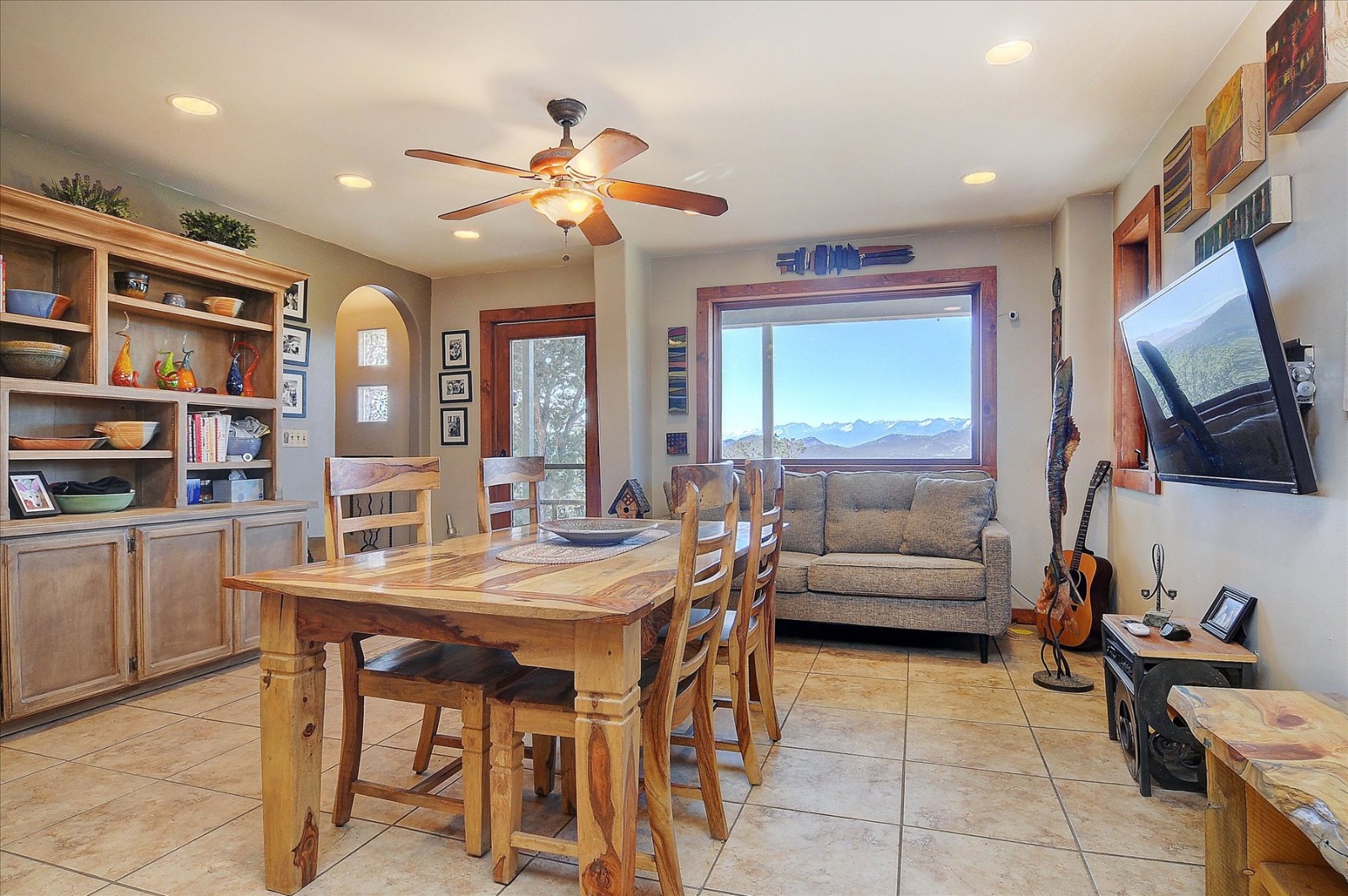 ;
;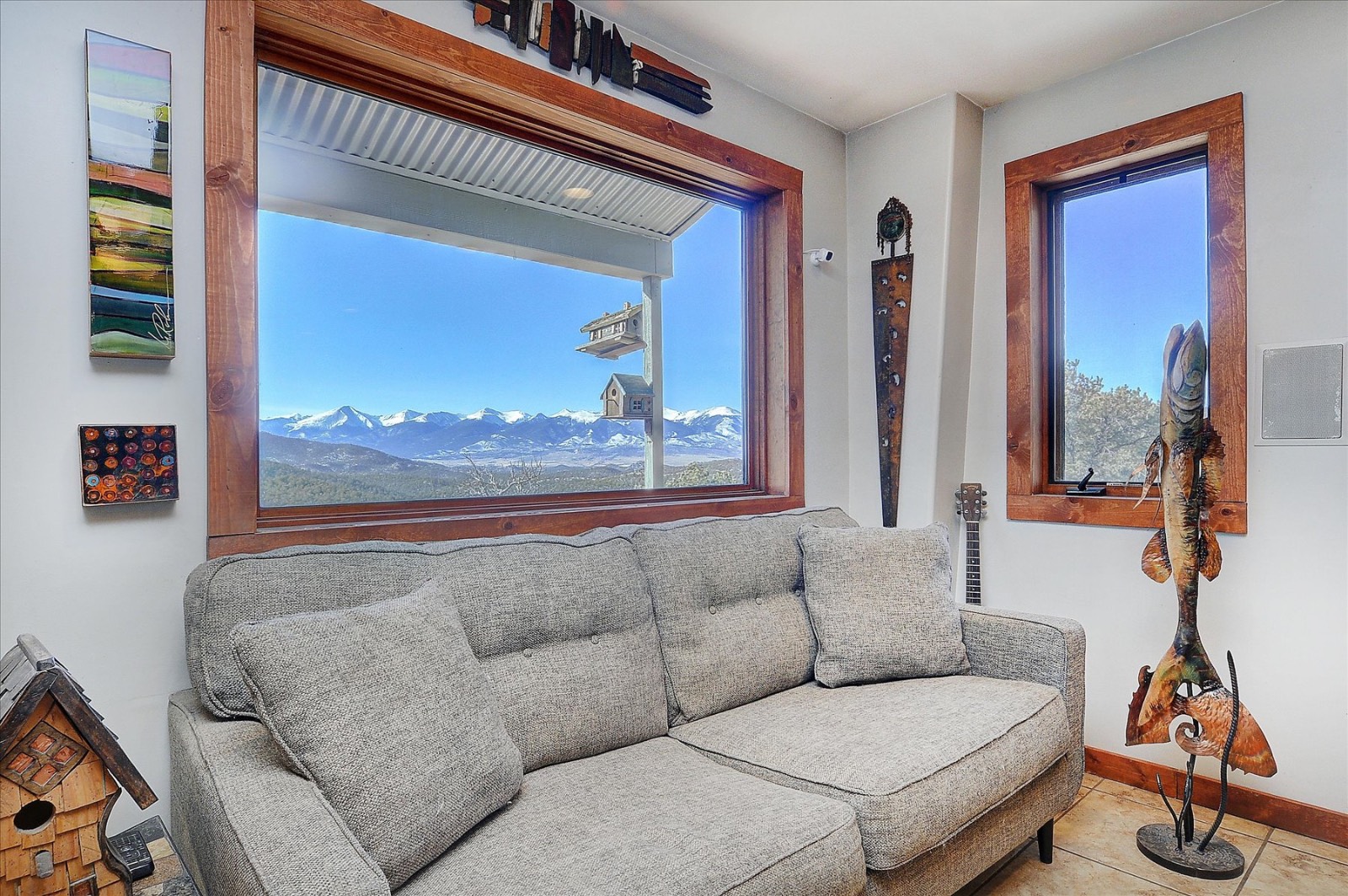 ;
;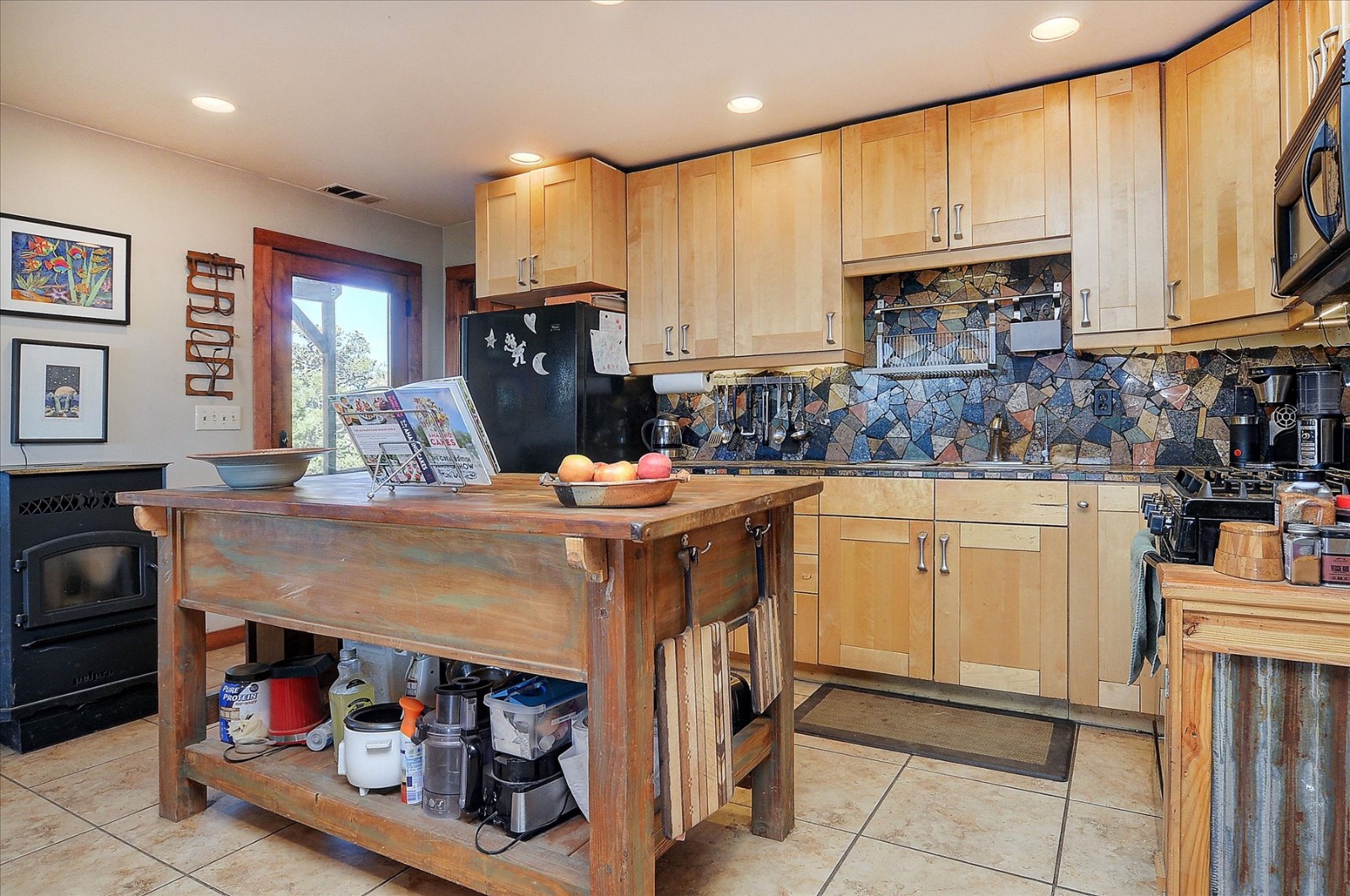 ;
;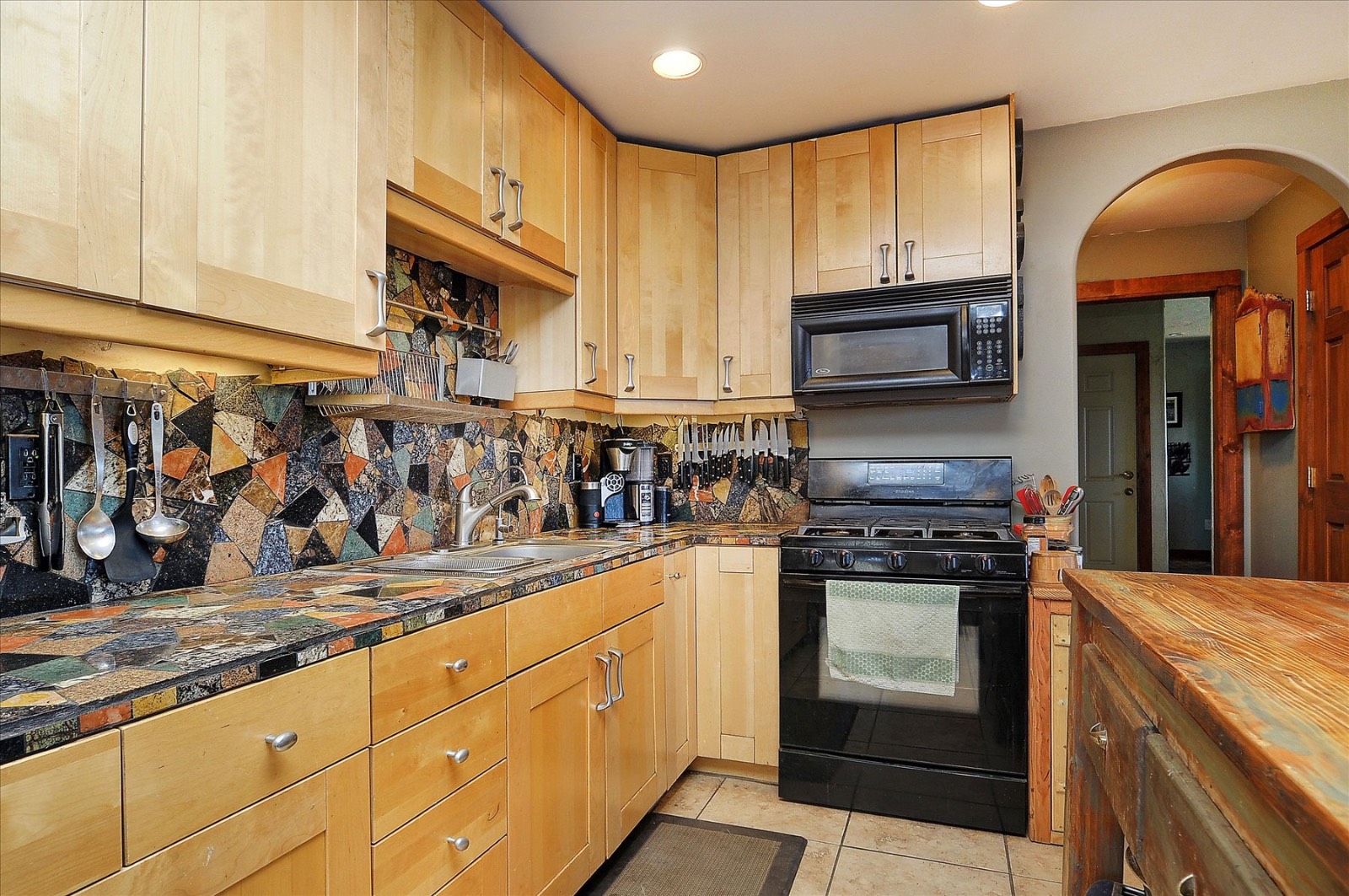 ;
;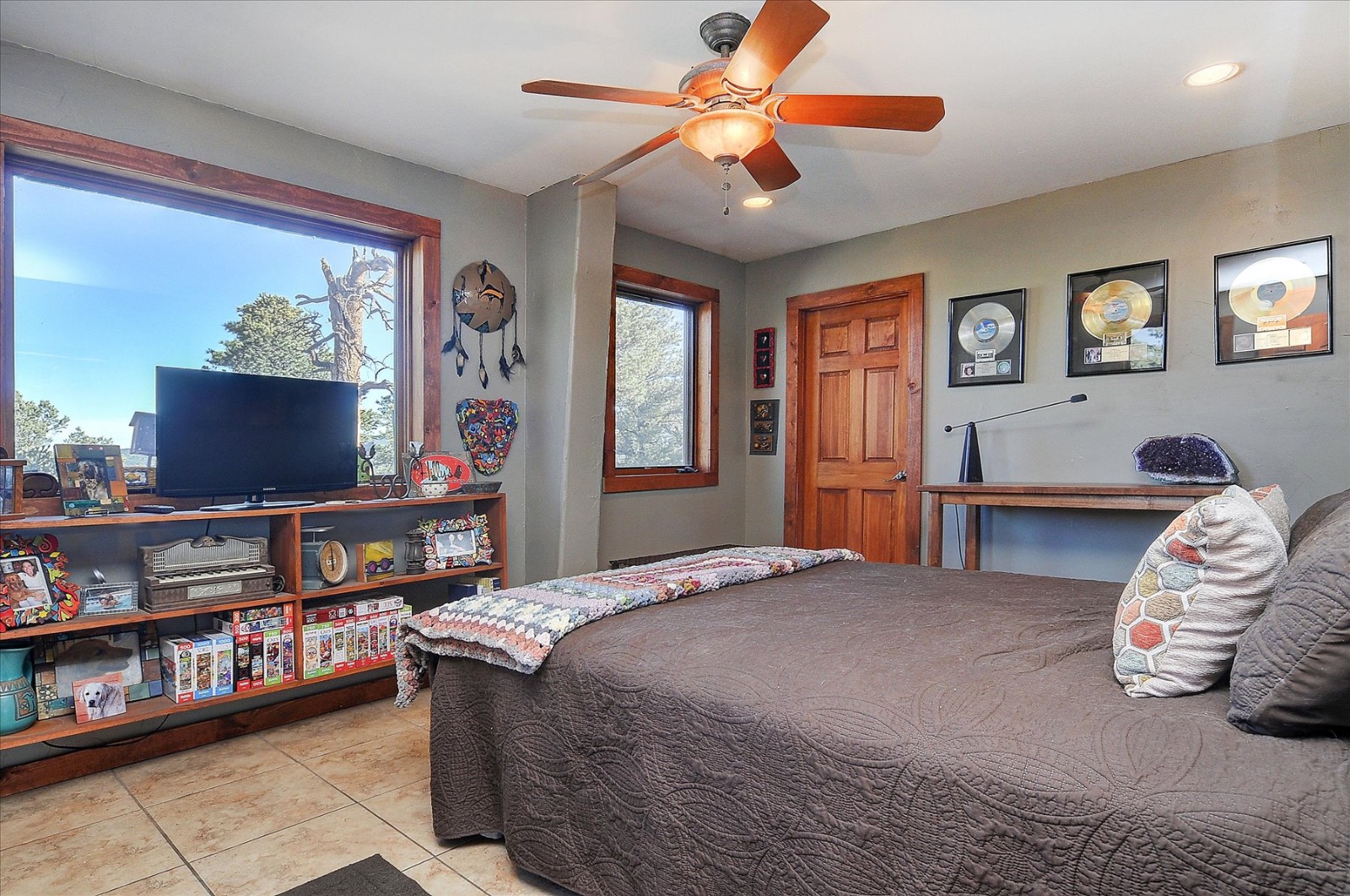 ;
;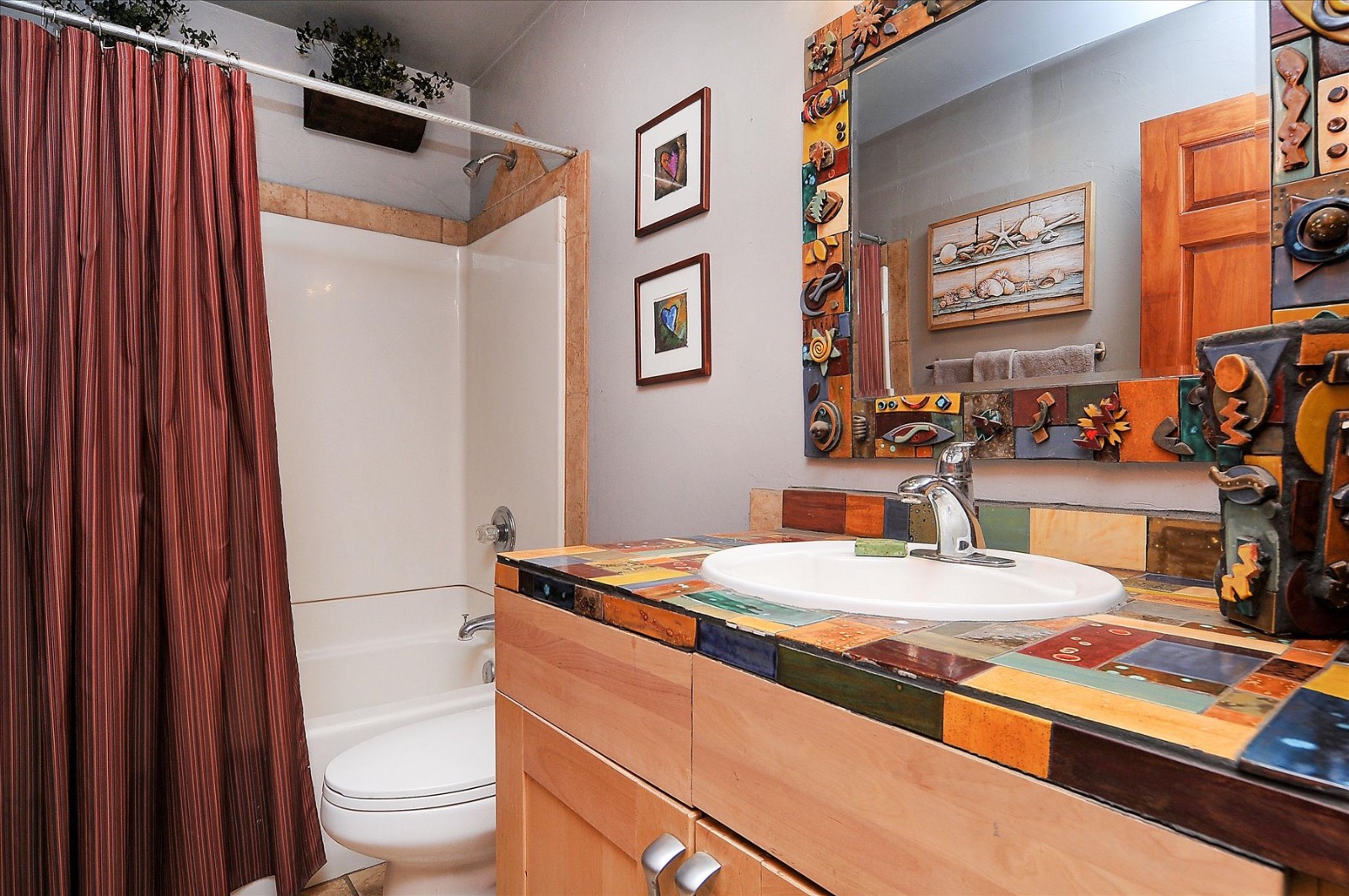 ;
;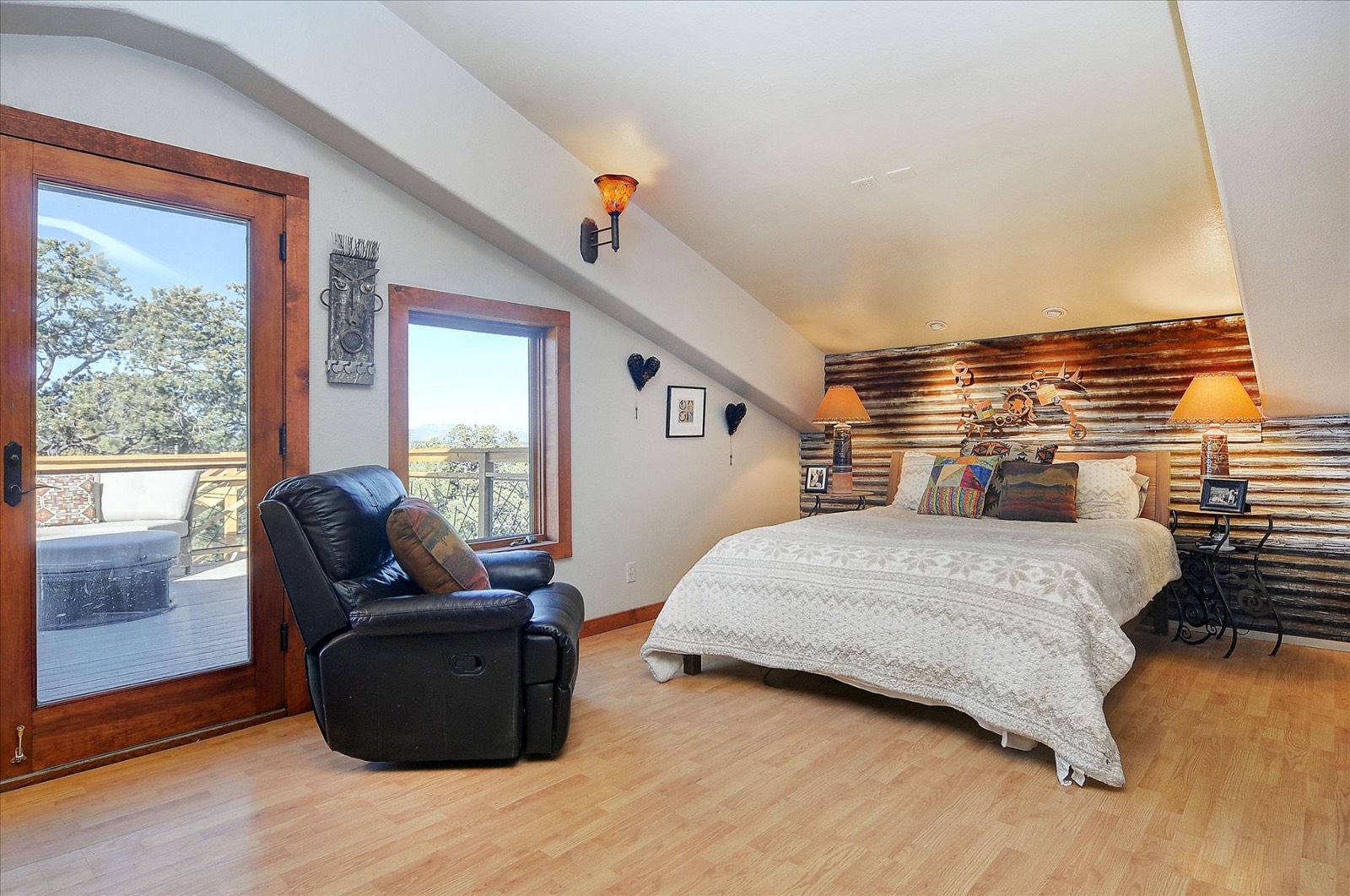 ;
;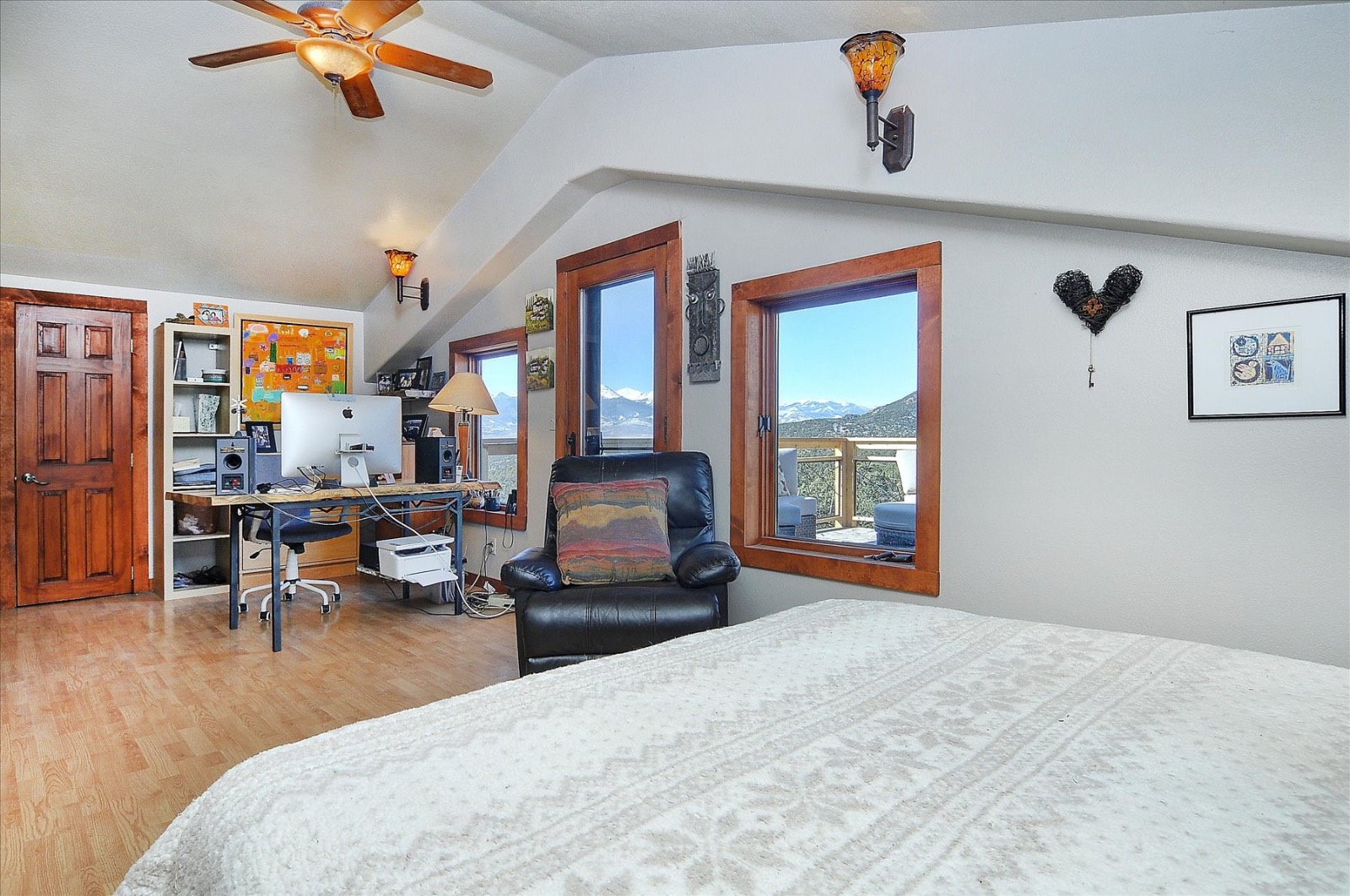 ;
;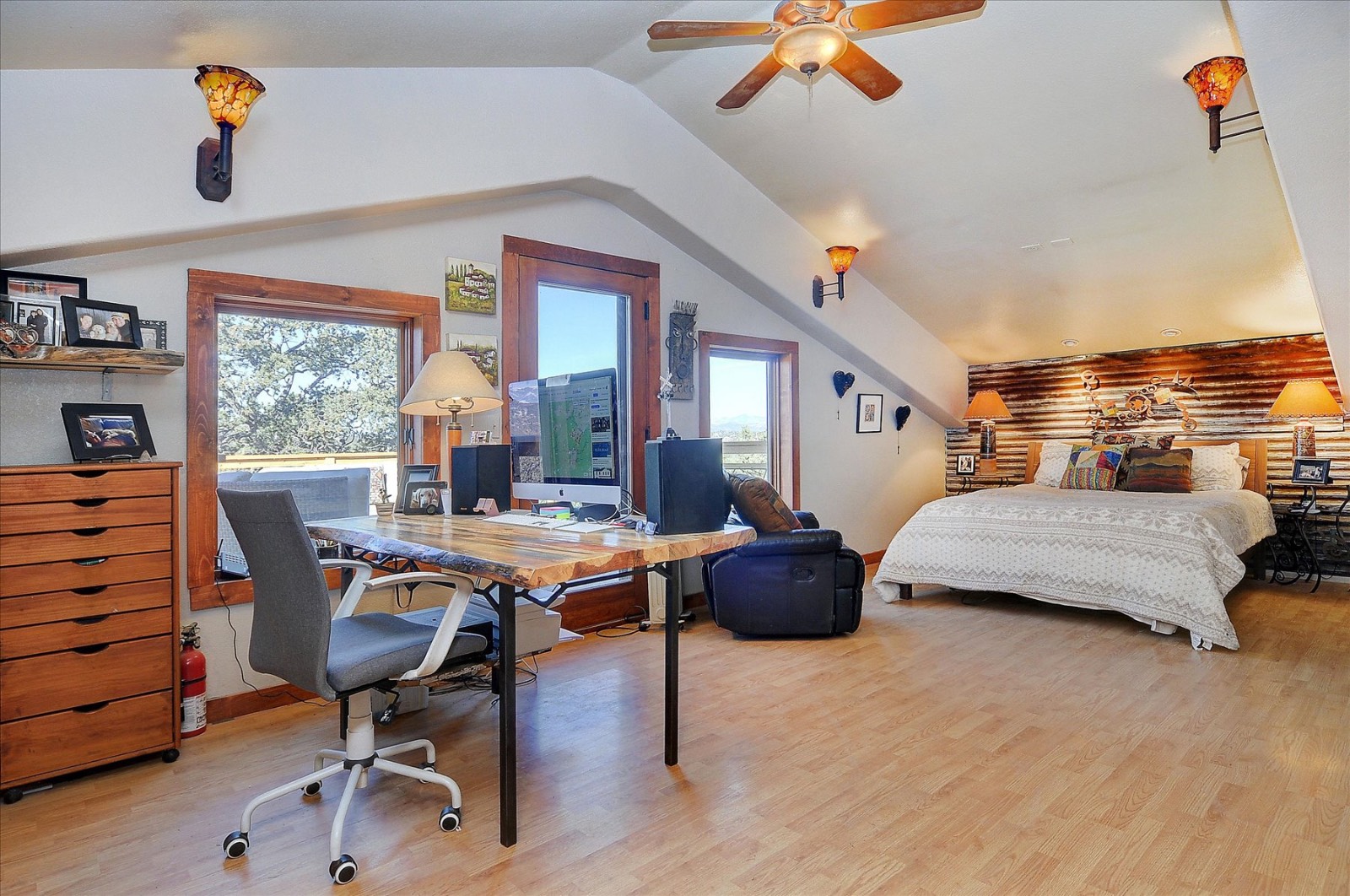 ;
;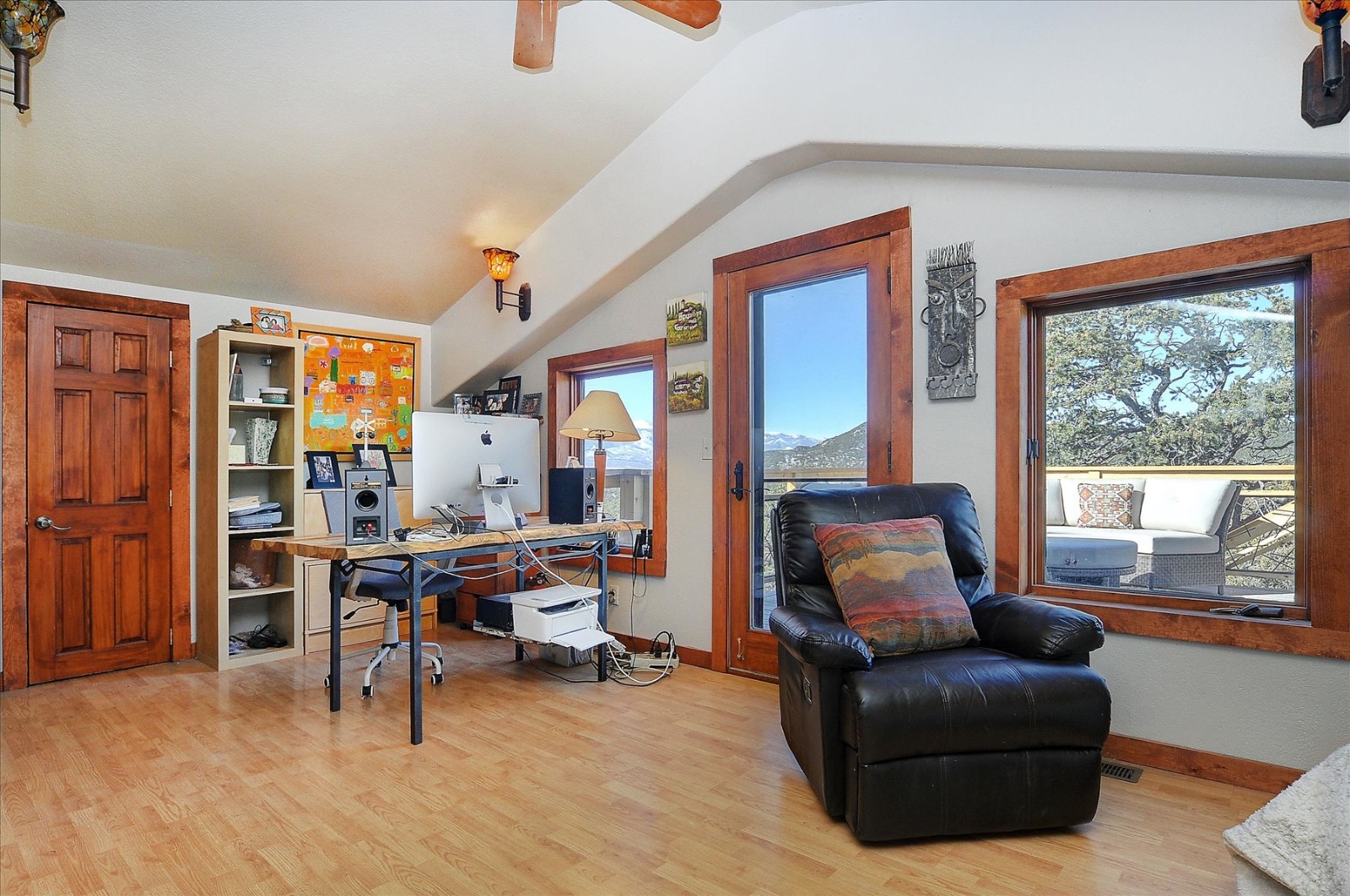 ;
;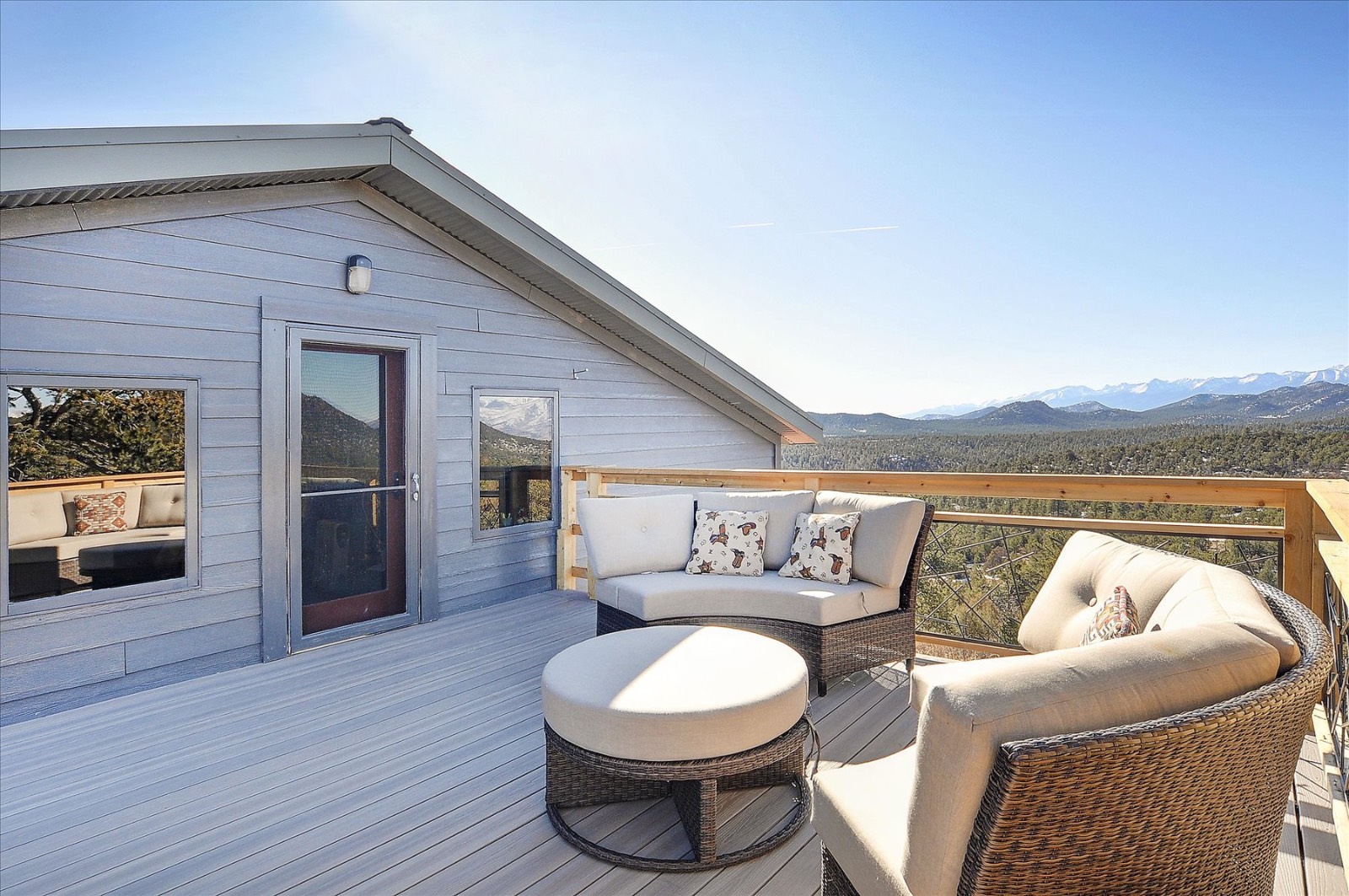 ;
;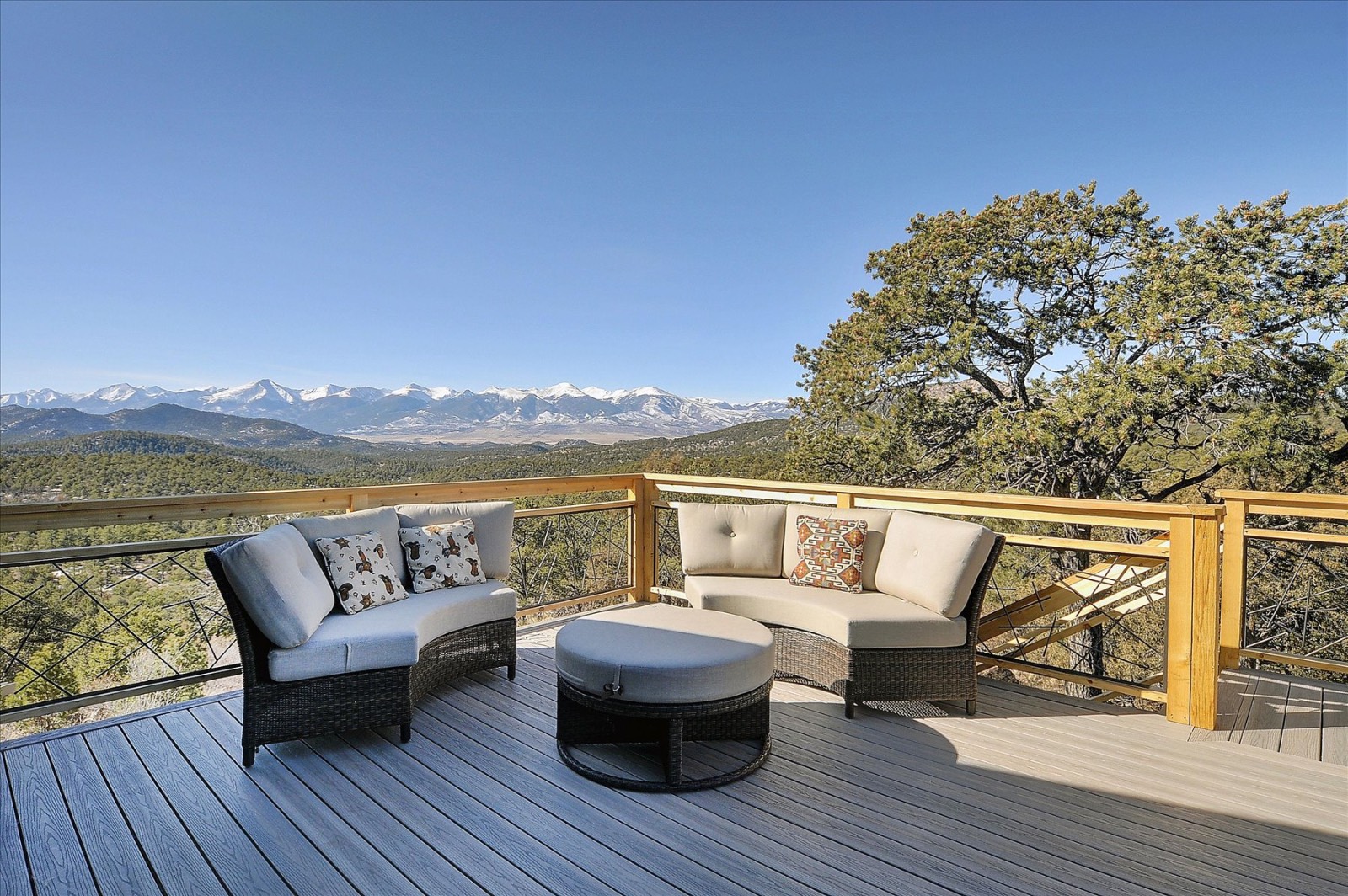 ;
;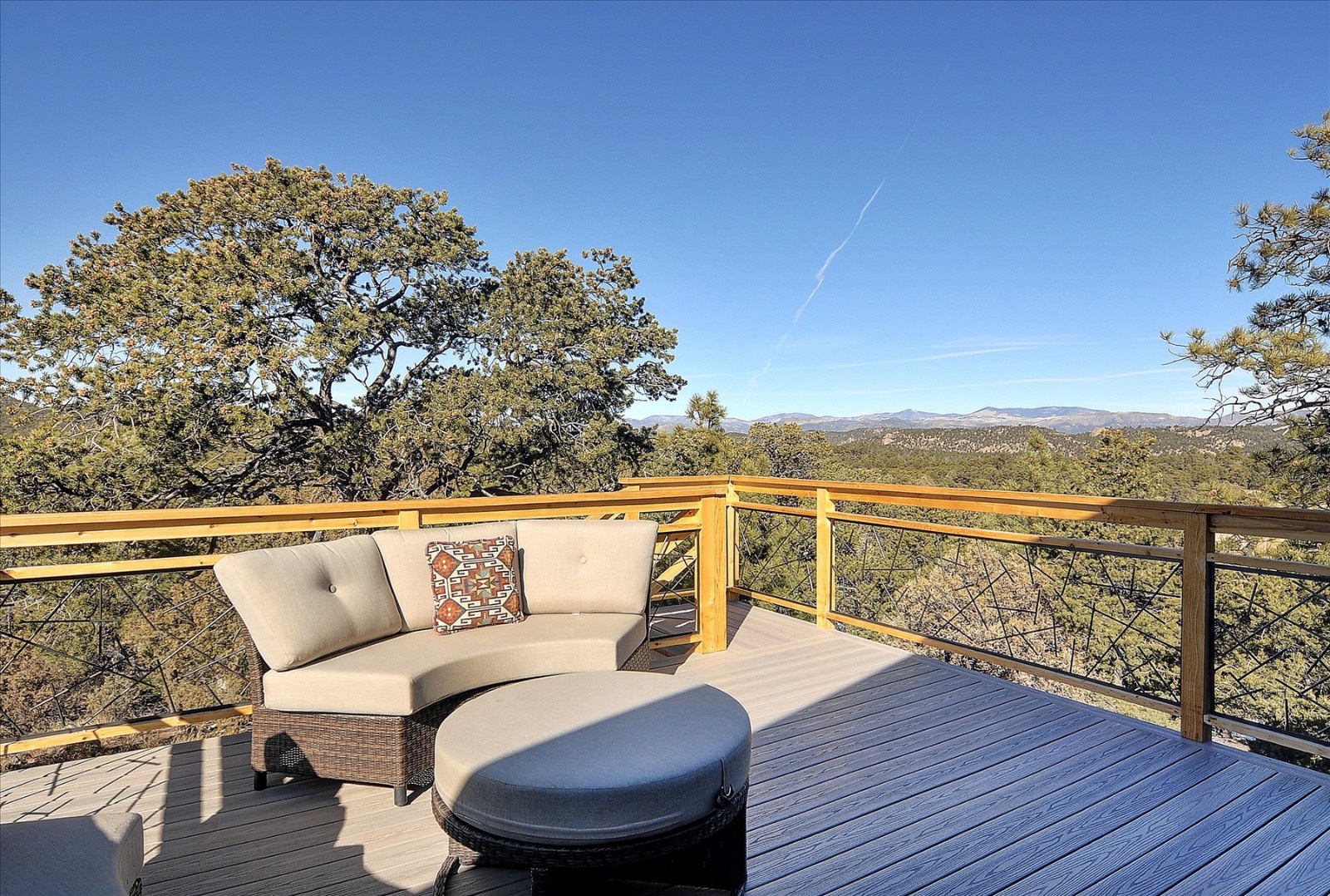 ;
;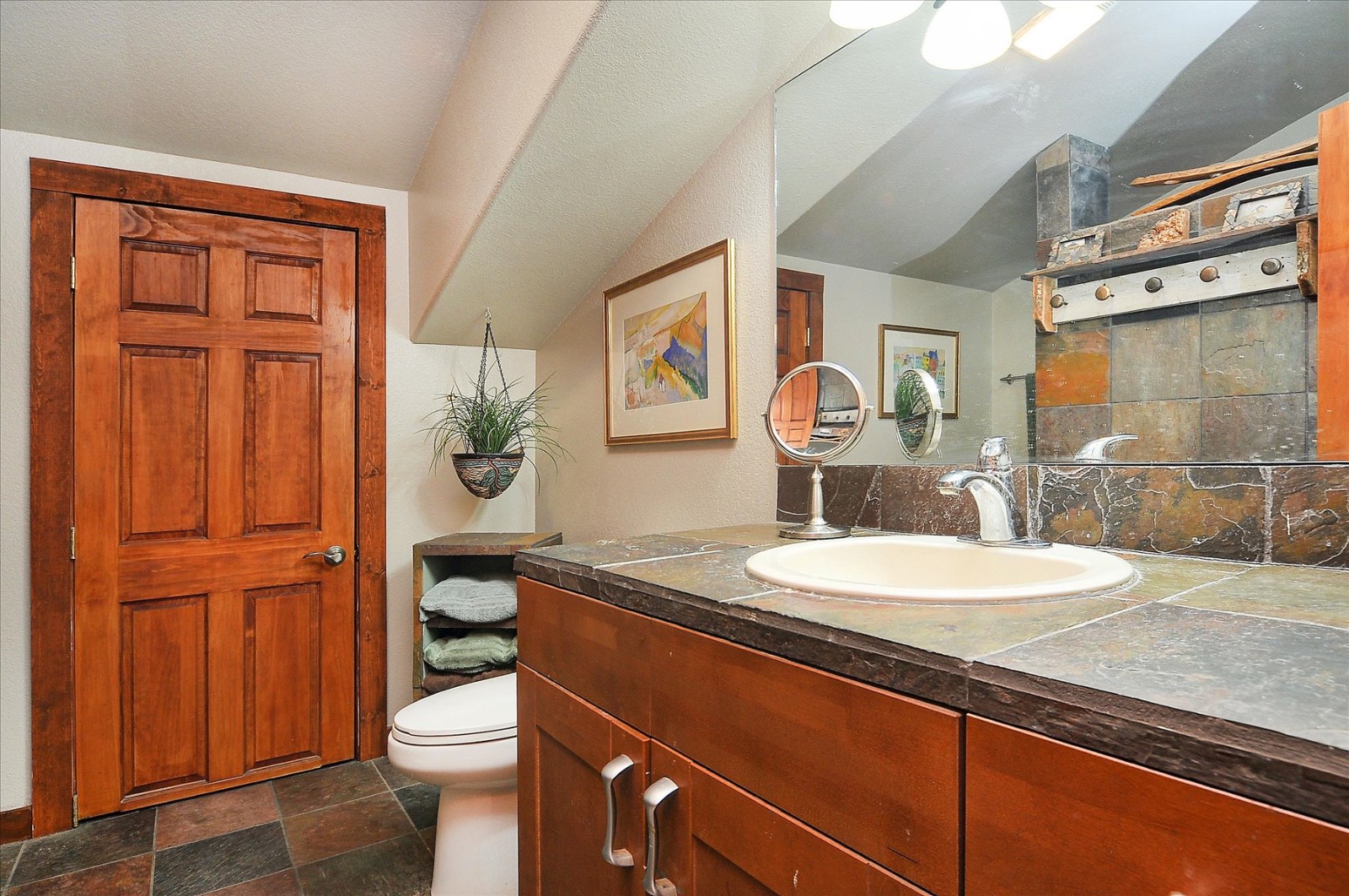 ;
;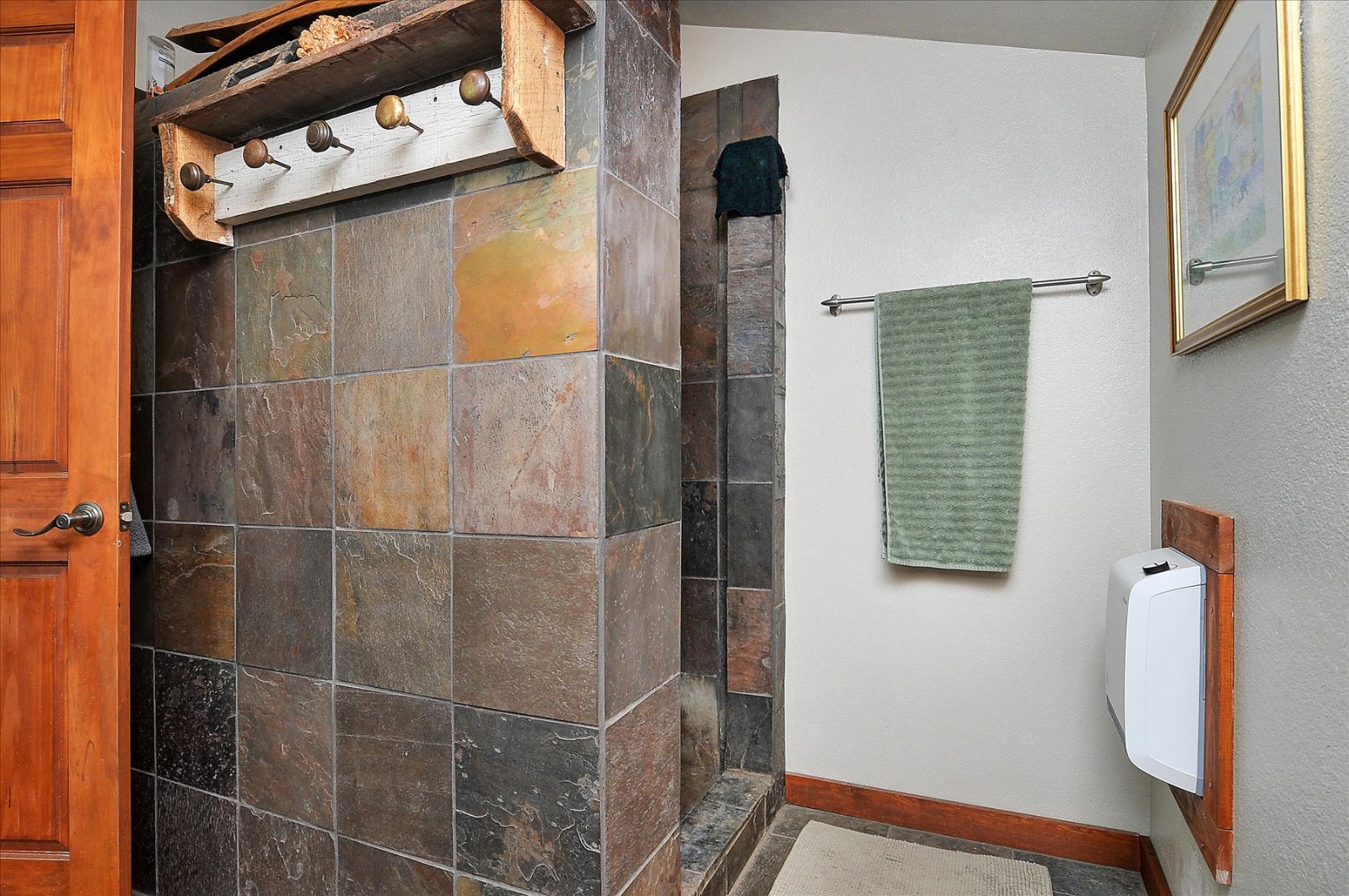 ;
;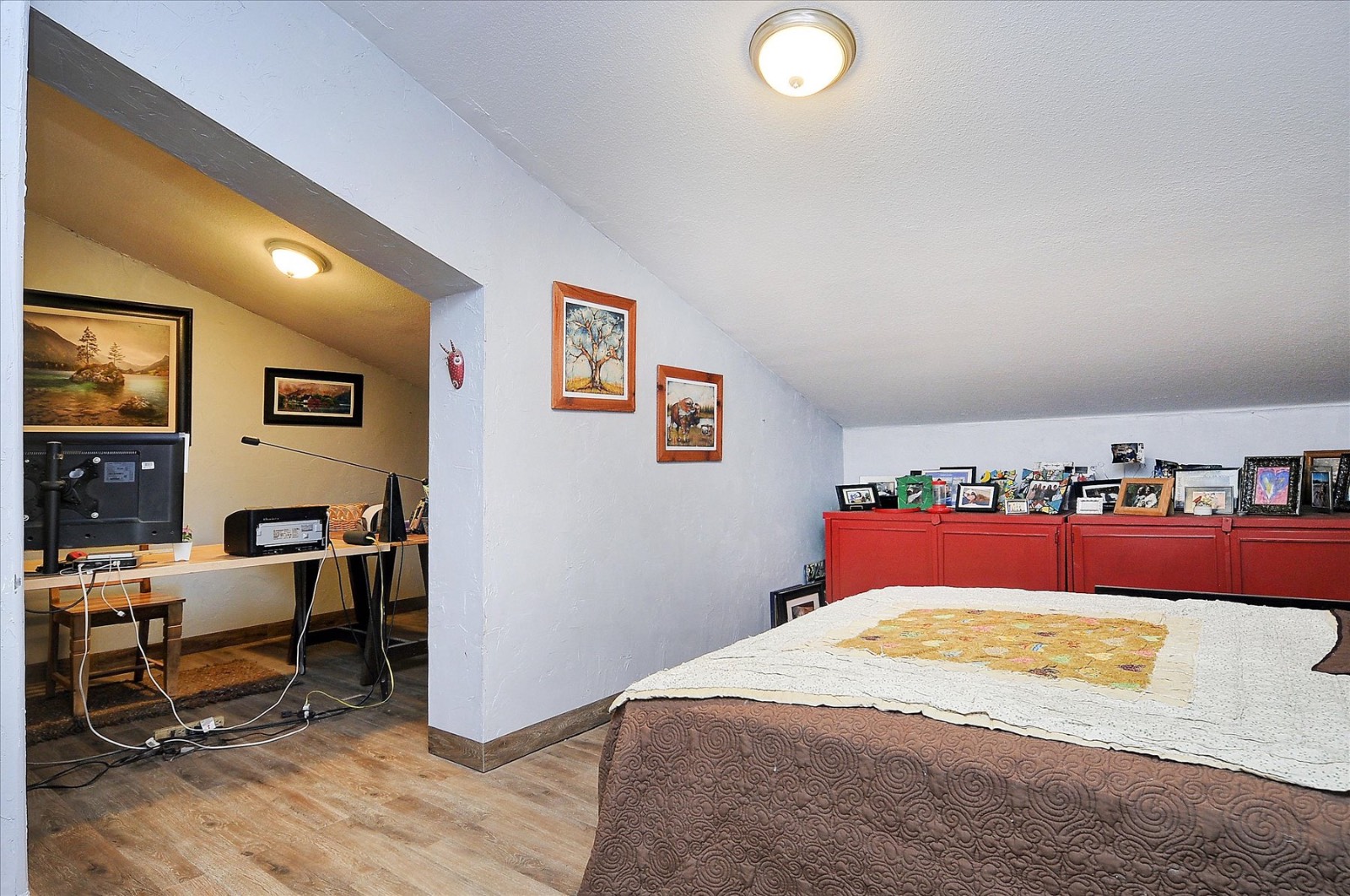 ;
;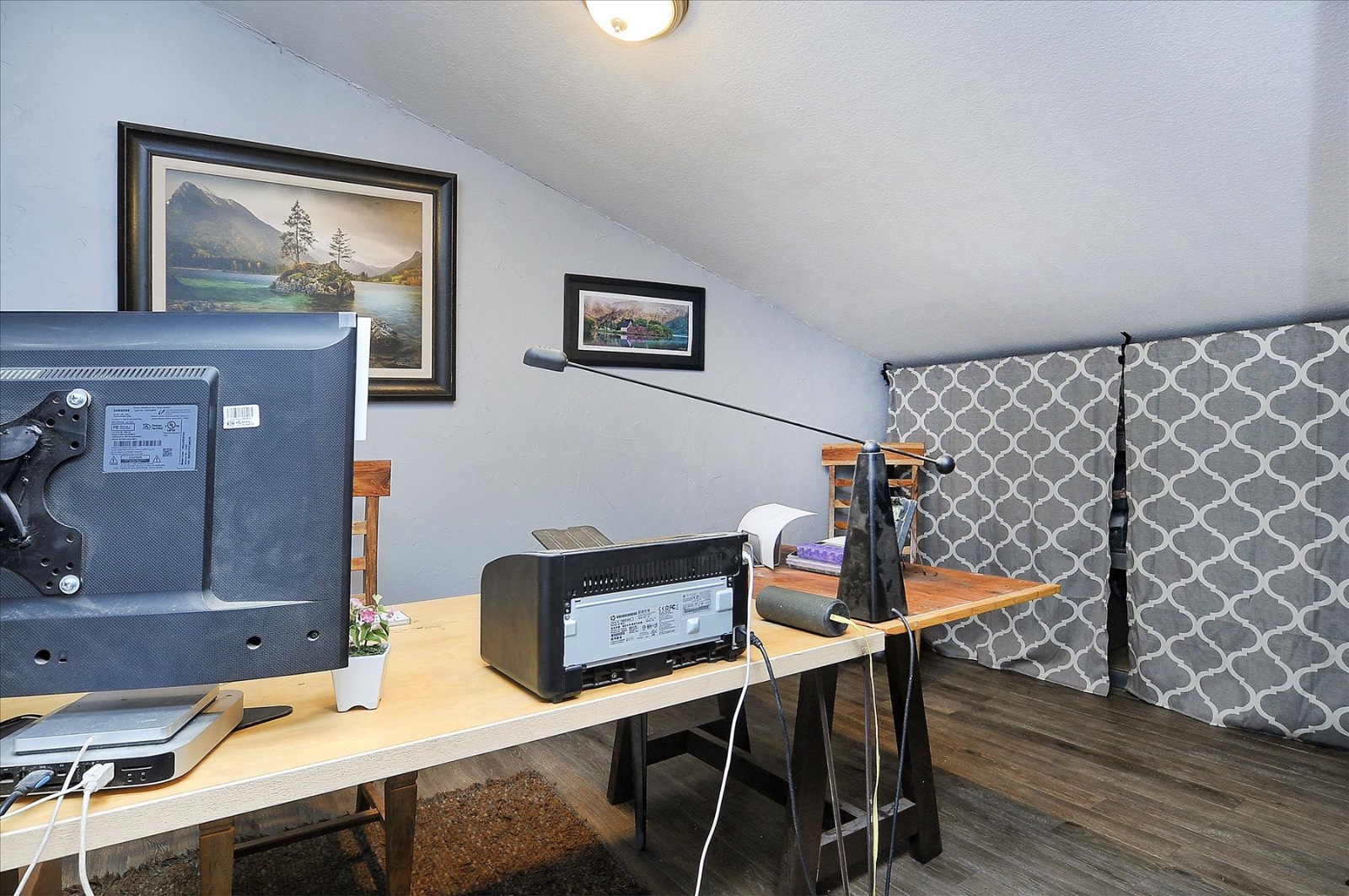 ;
;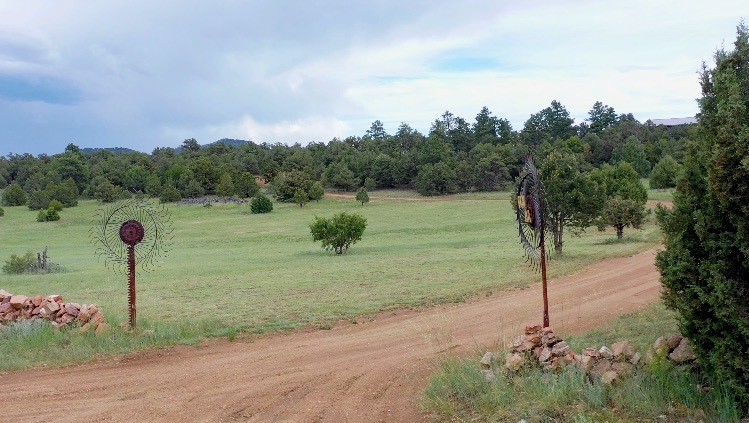 ;
;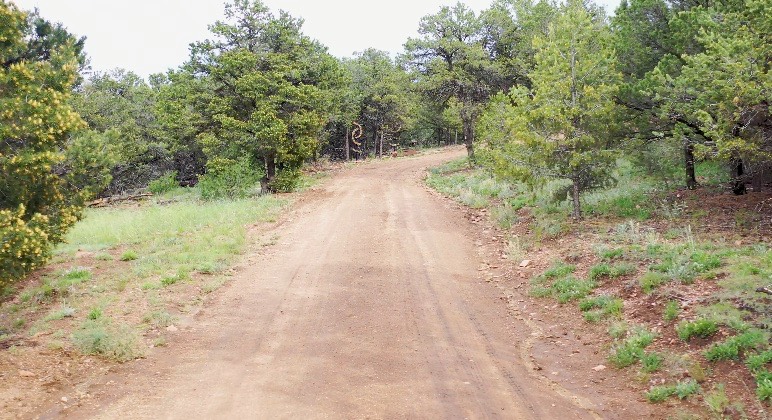 ;
;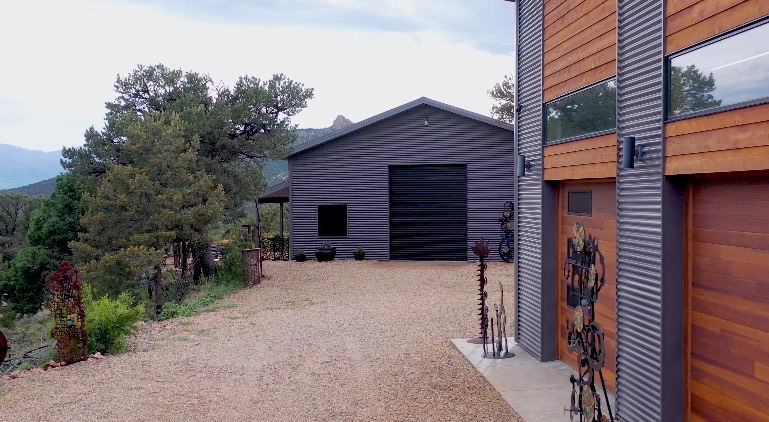 ;
;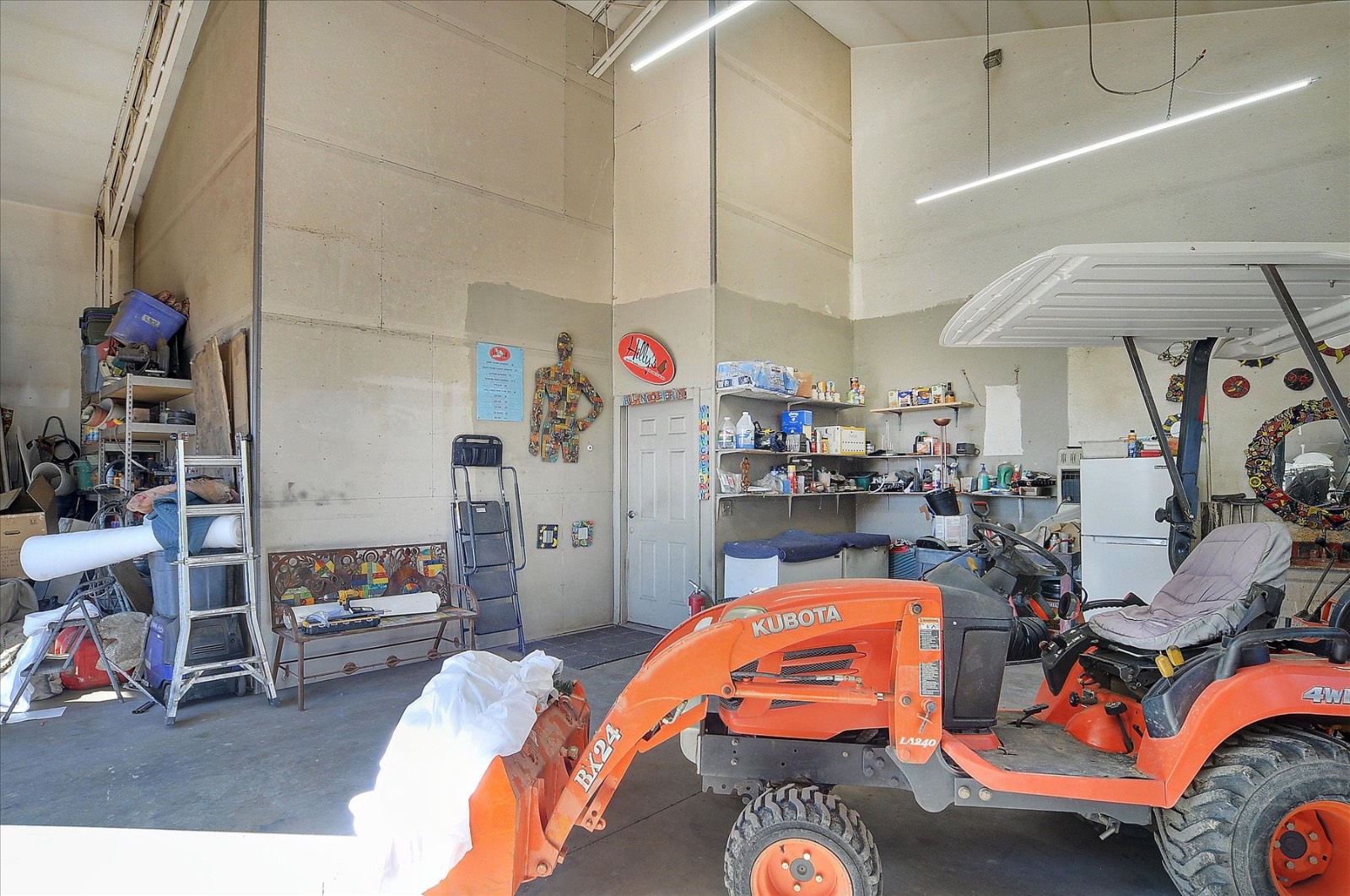 ;
;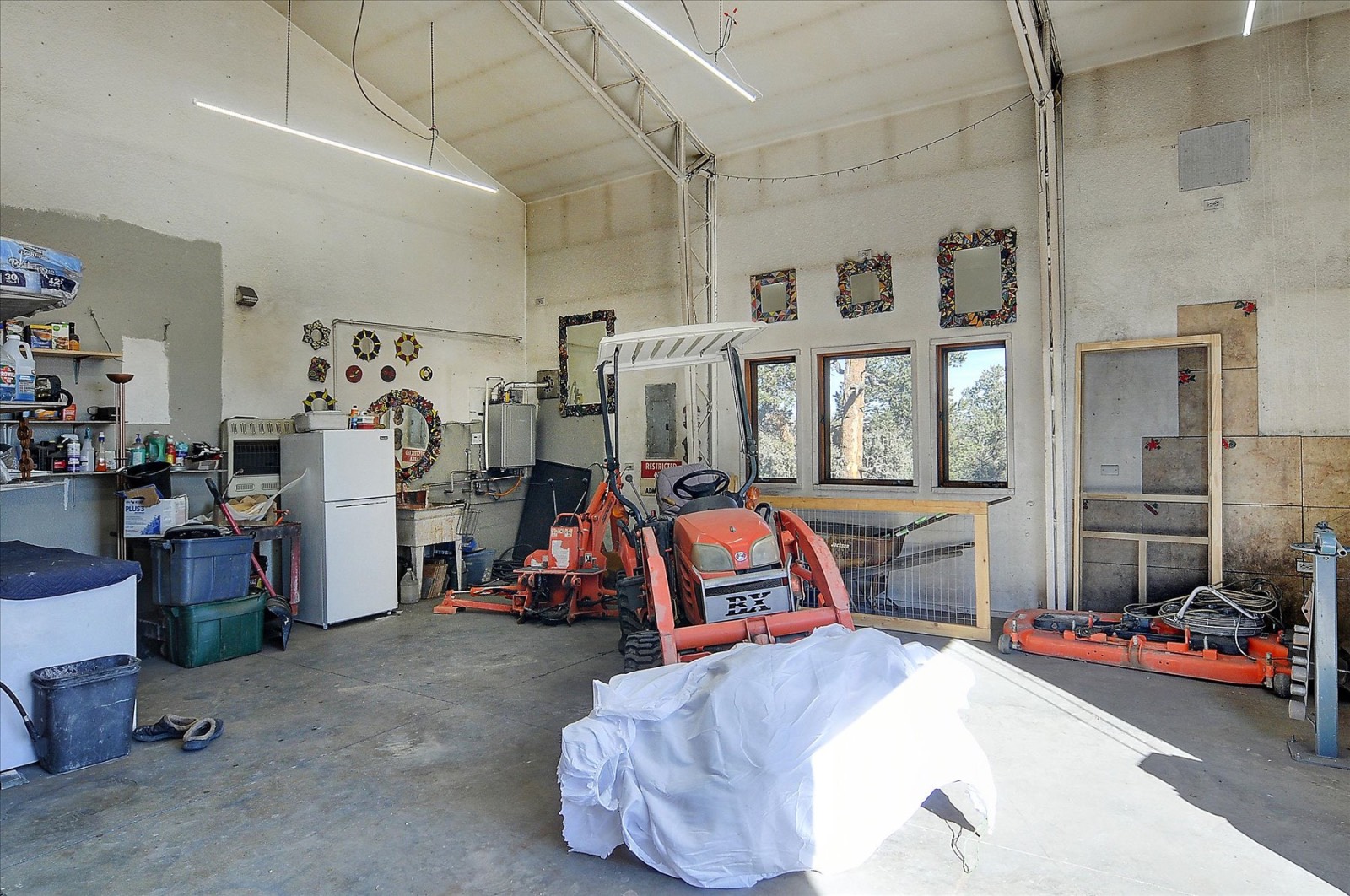 ;
;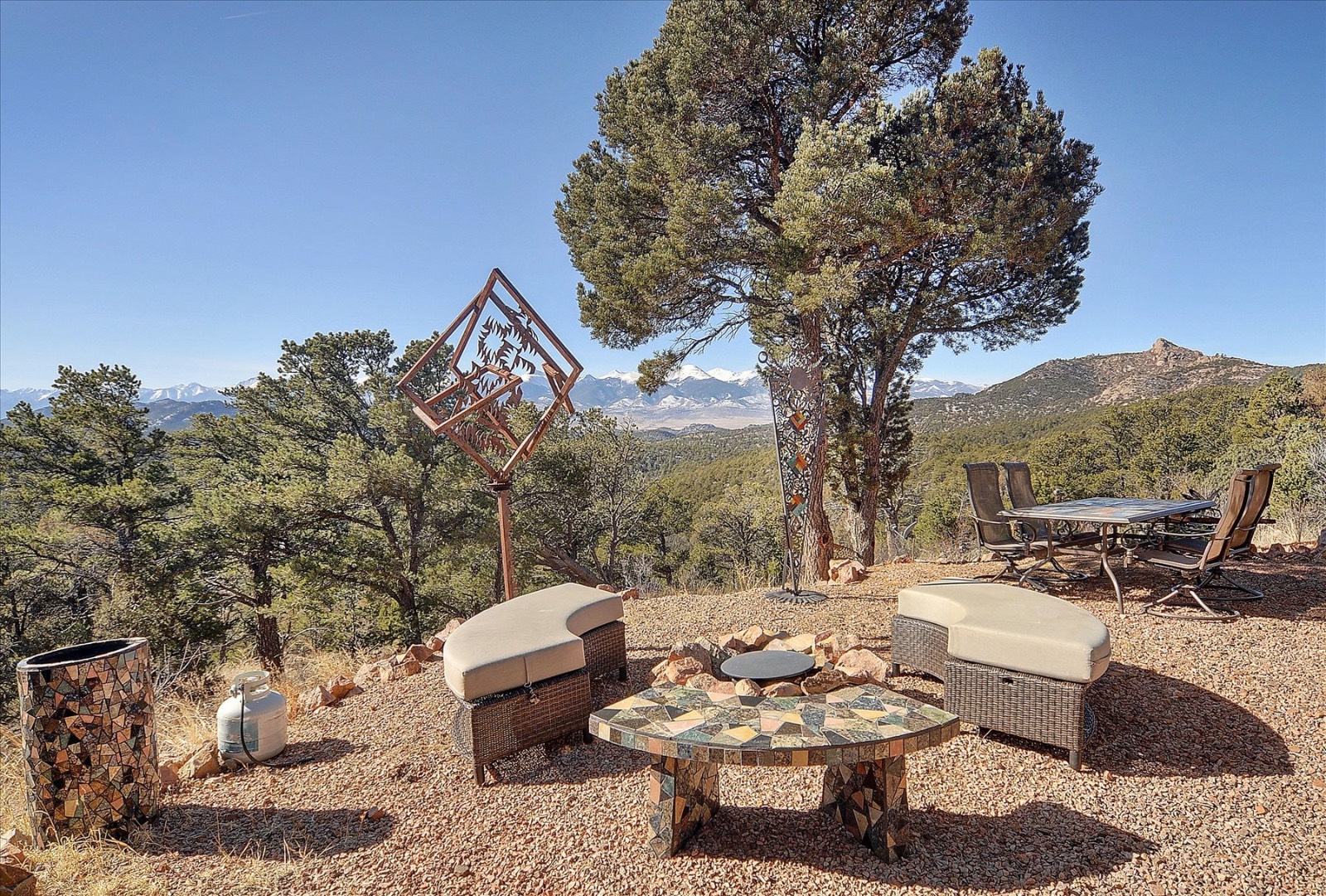 ;
;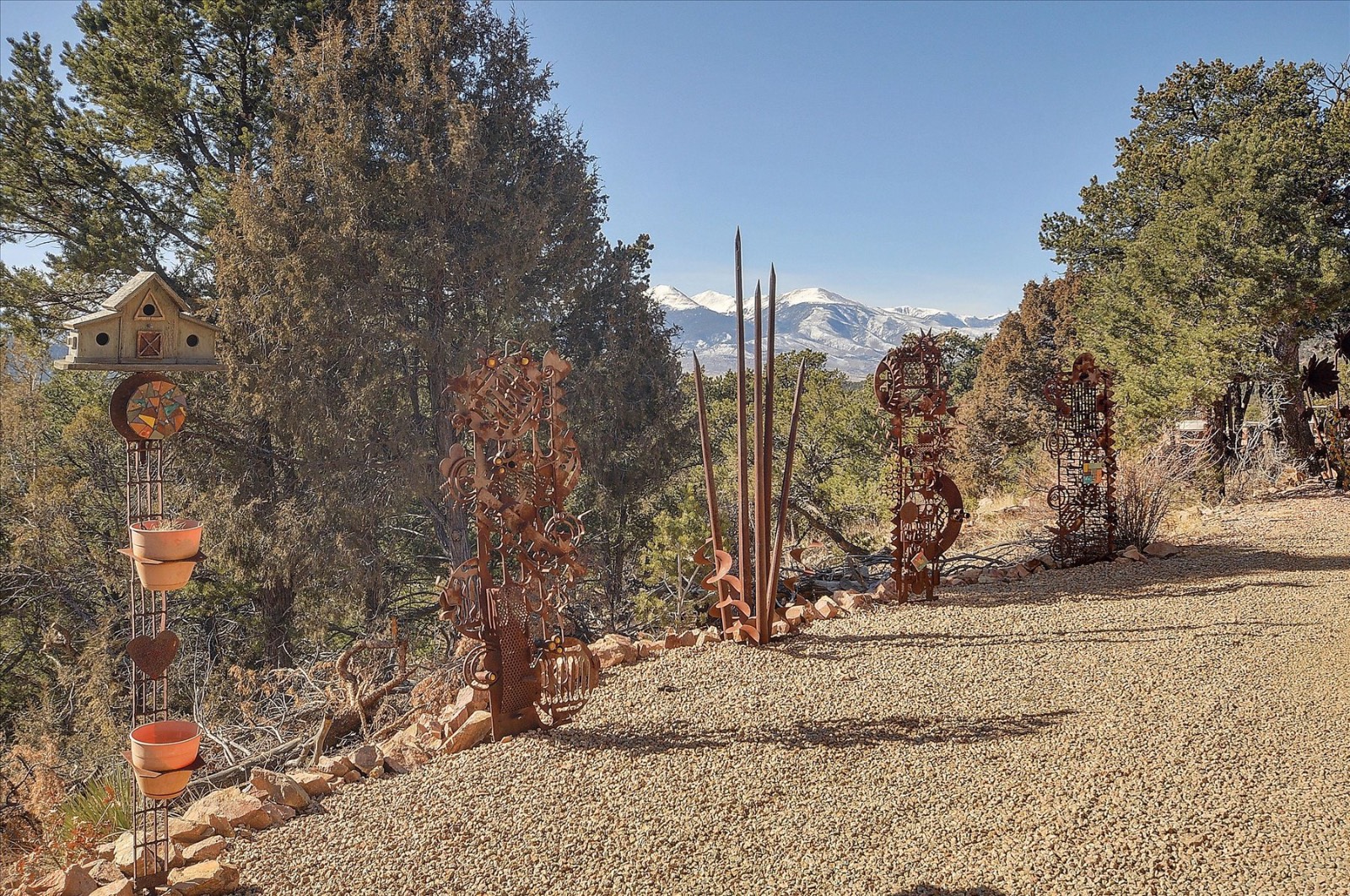 ;
;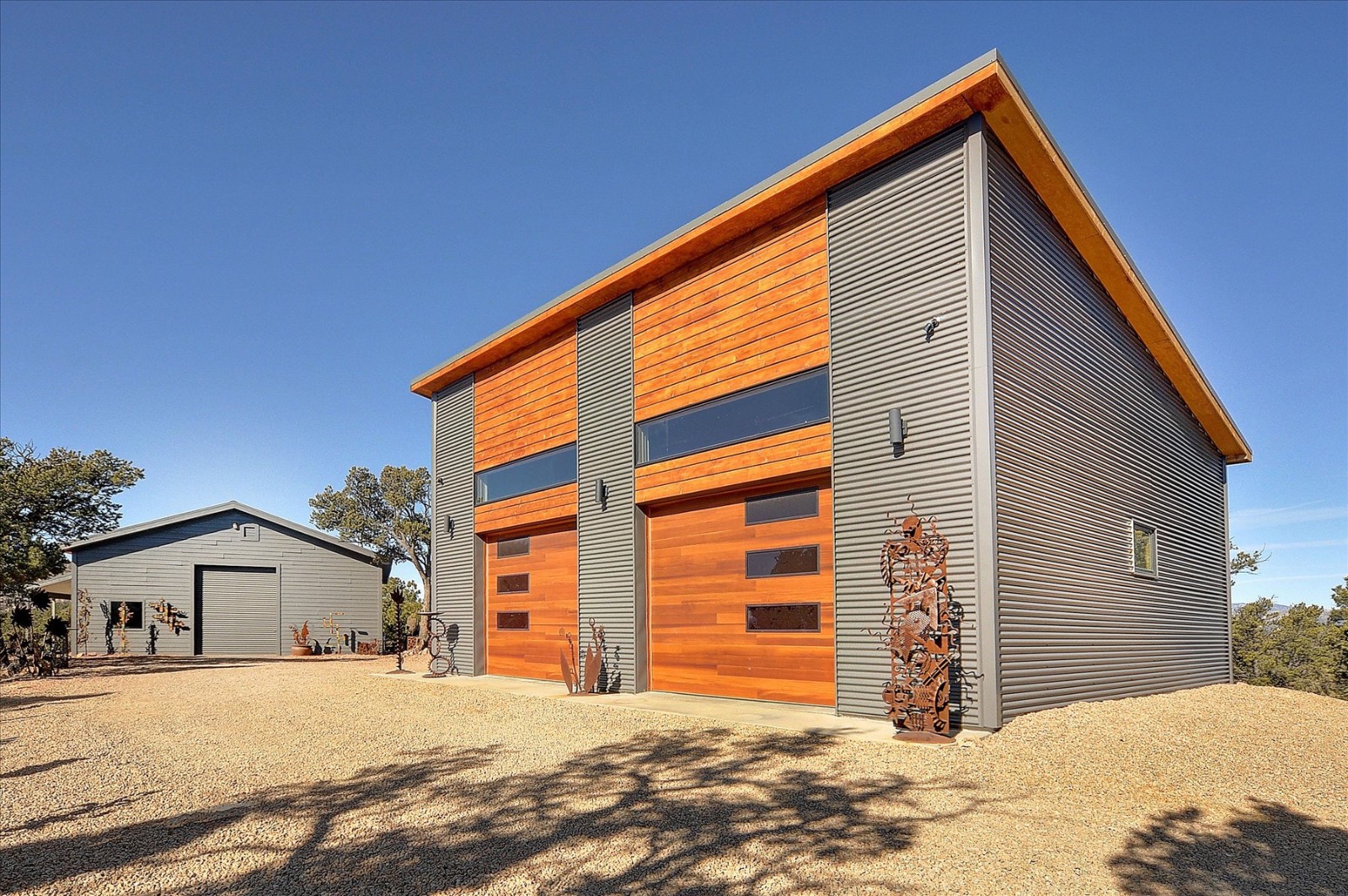 ;
;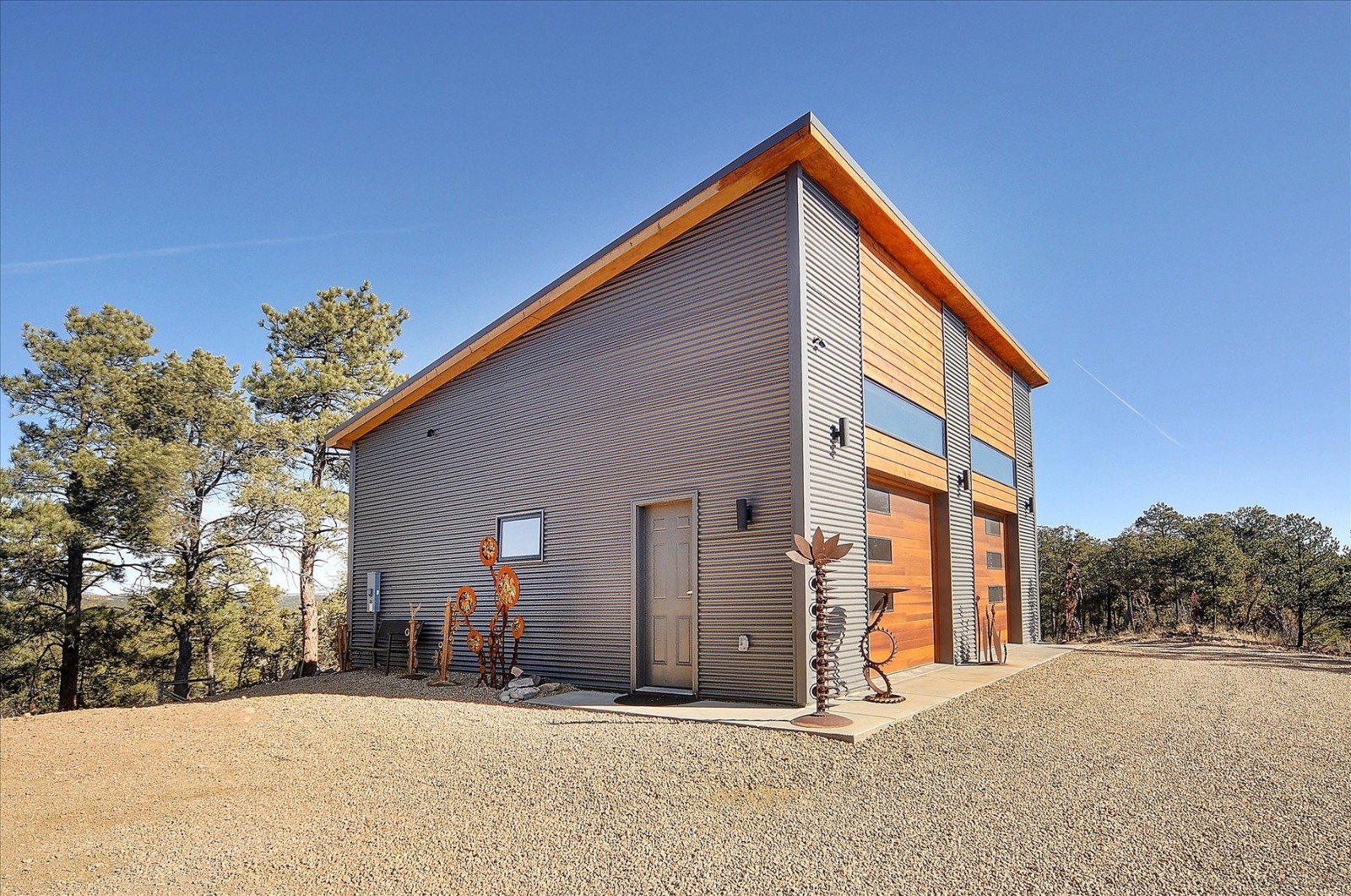 ;
;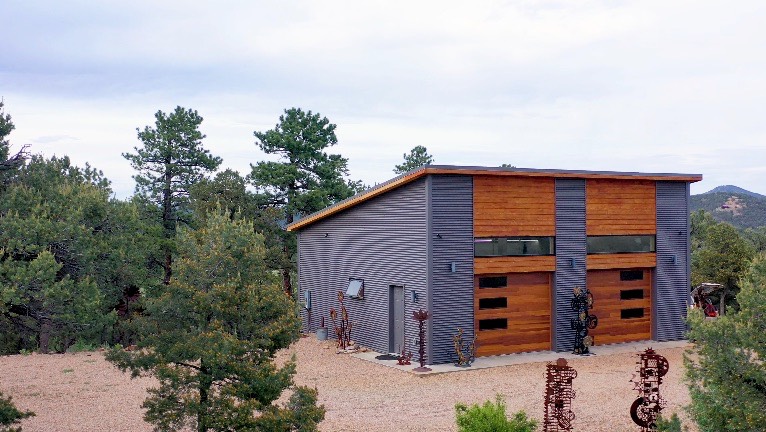 ;
;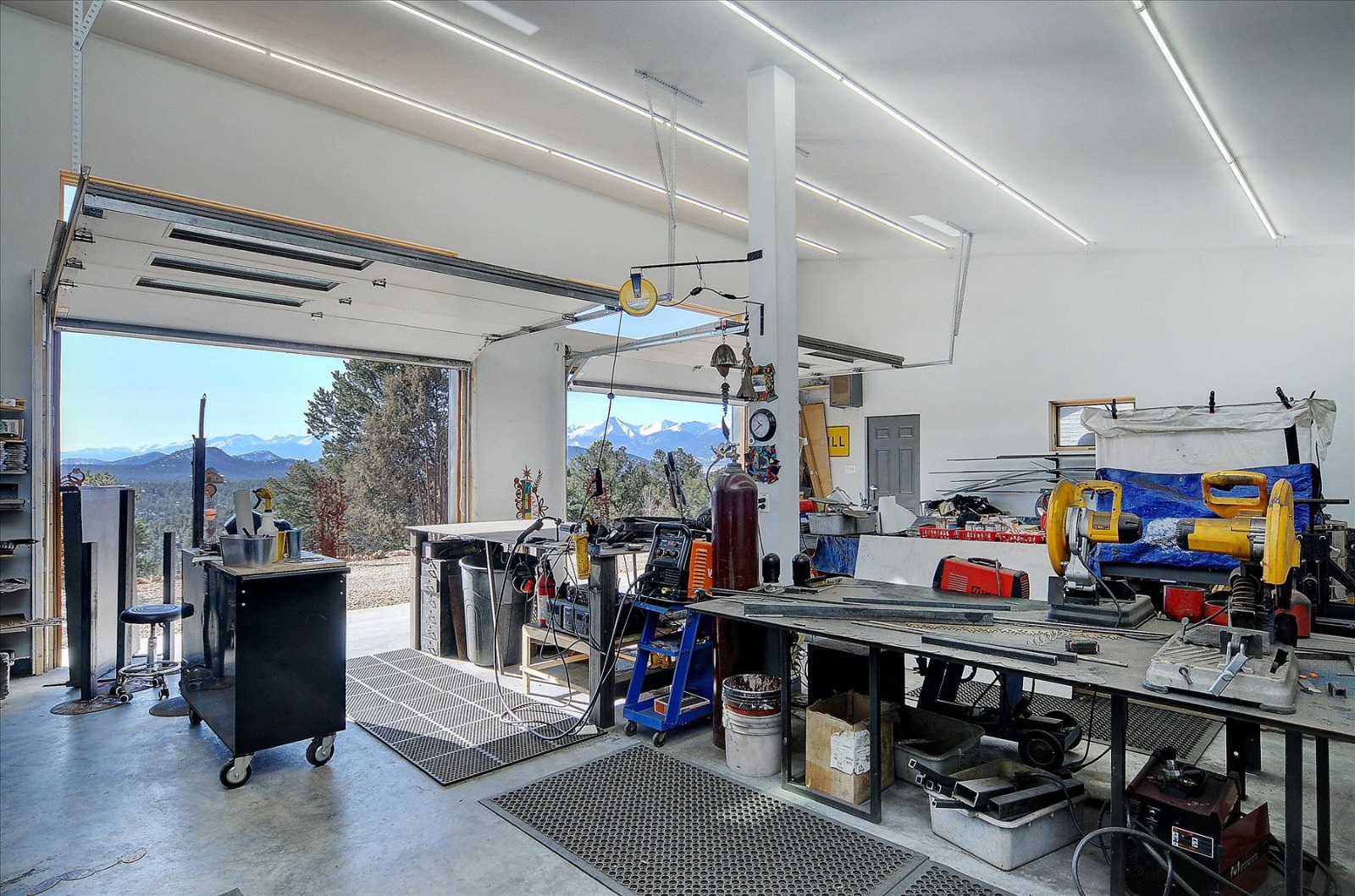 ;
;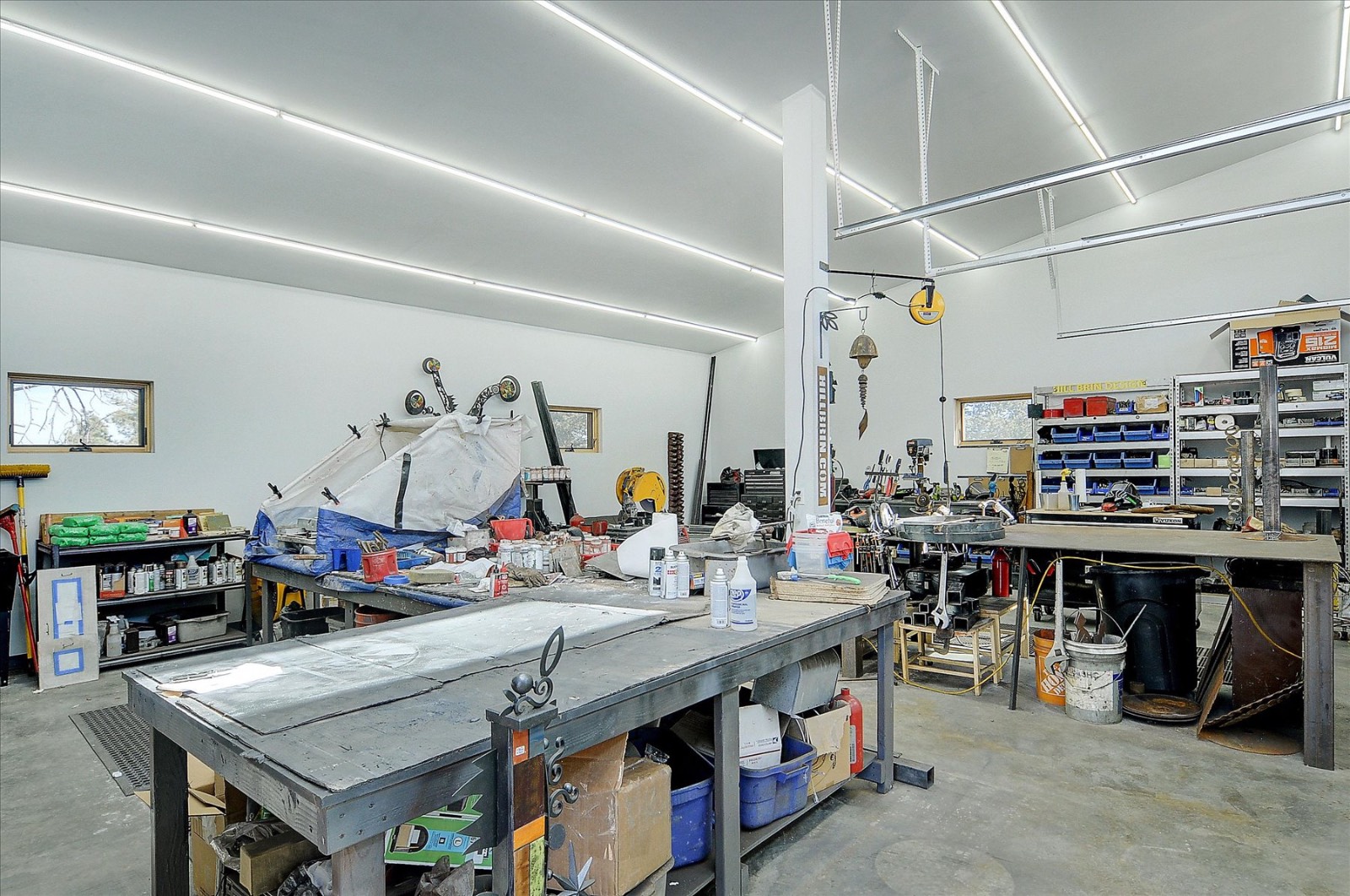 ;
;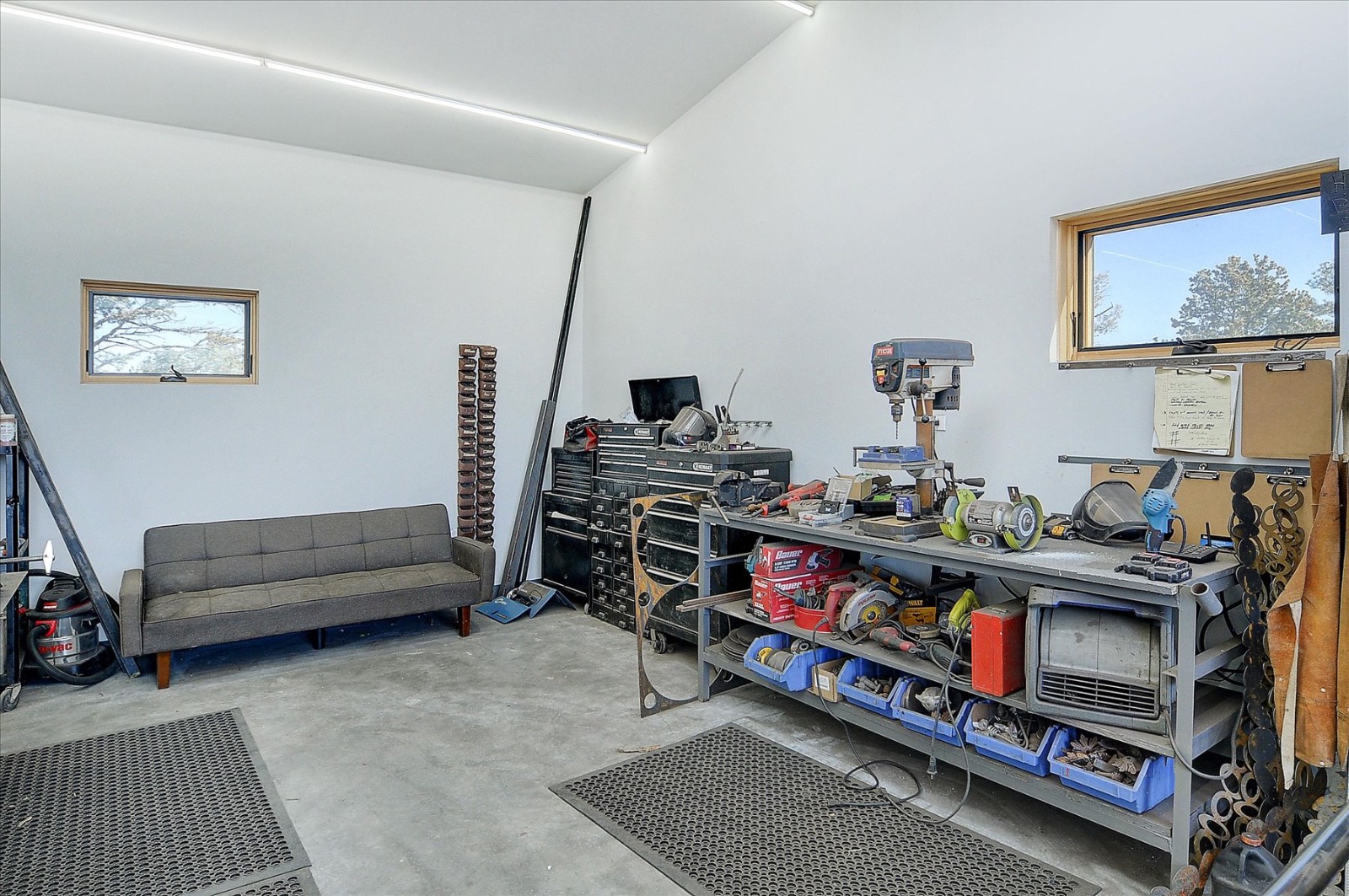 ;
;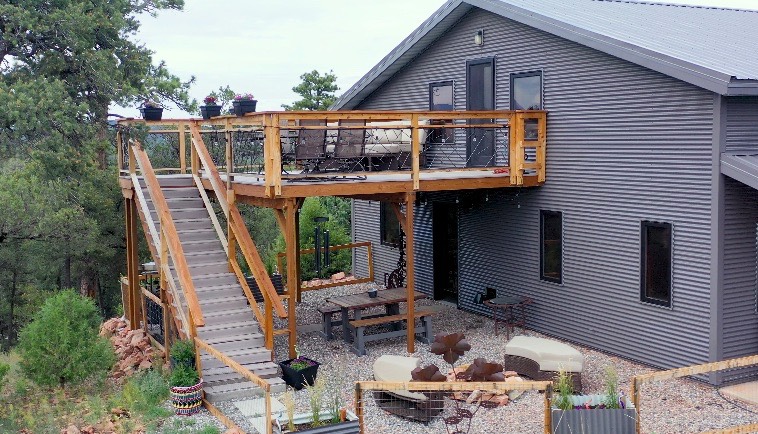 ;
;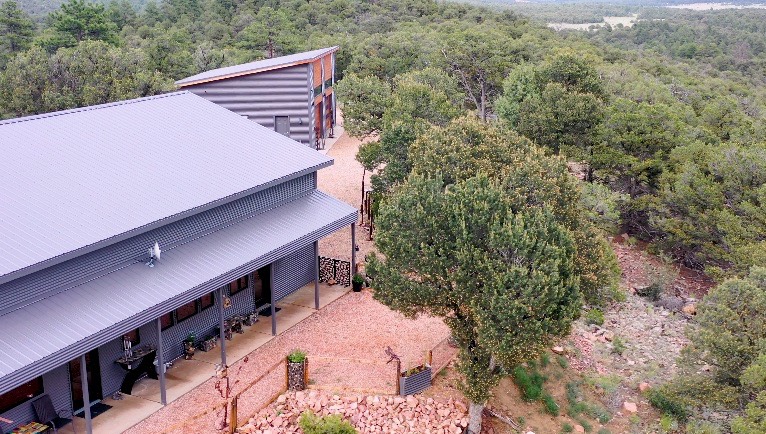 ;
;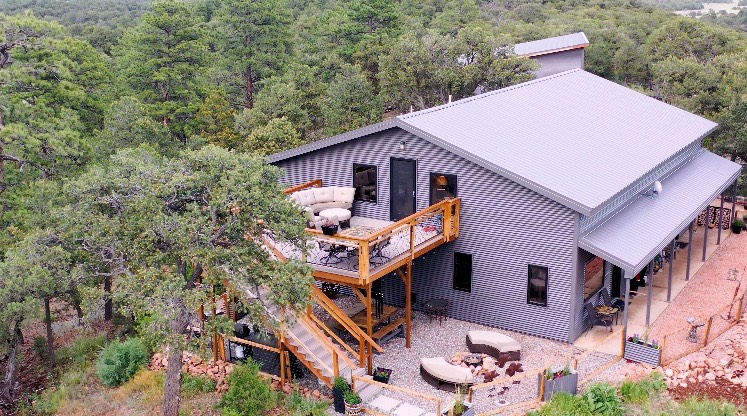 ;
;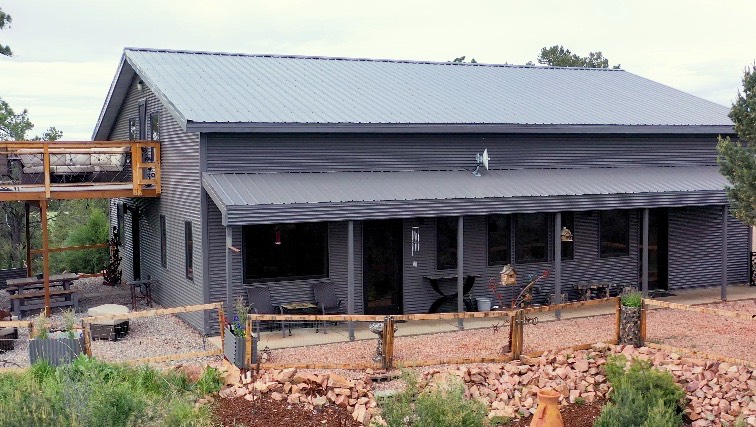 ;
;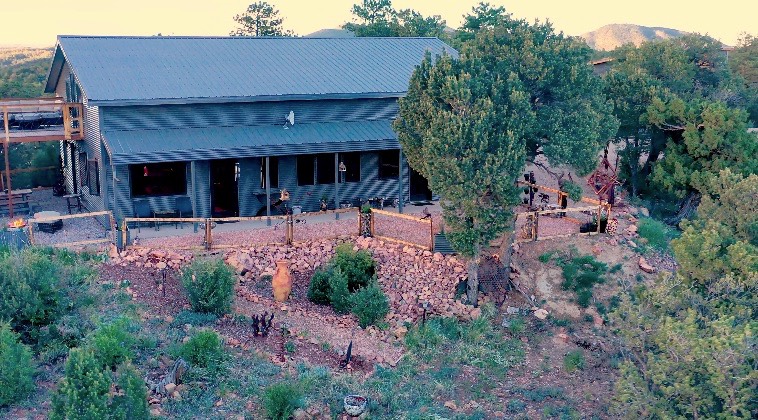 ;
;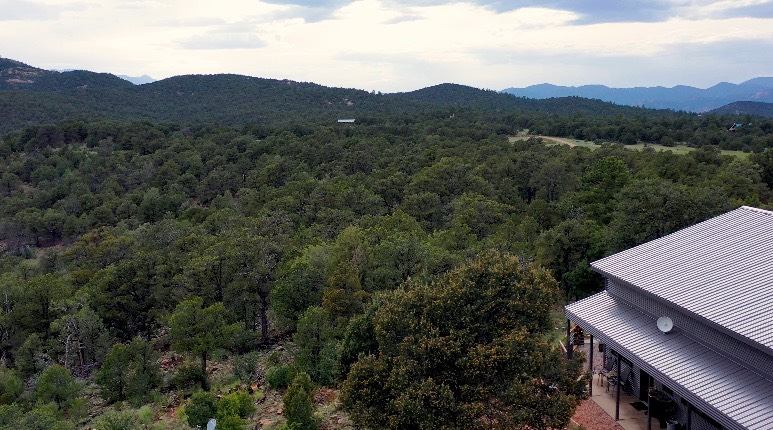 ;
;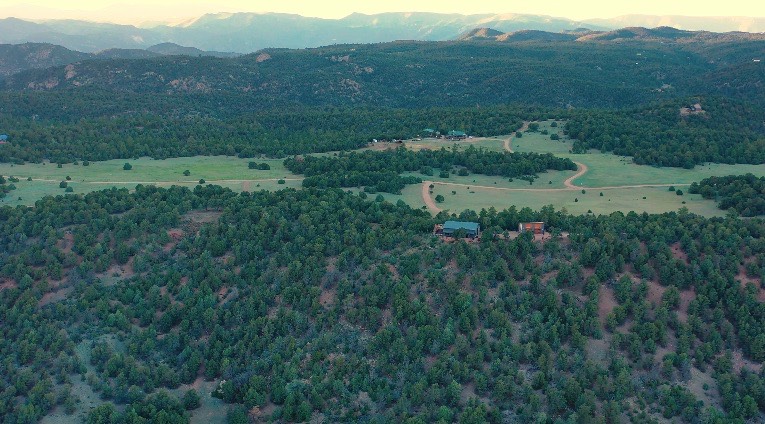 ;
;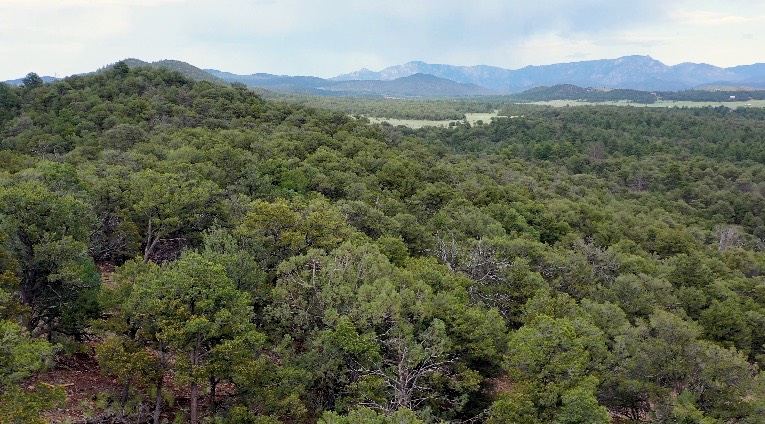 ;
;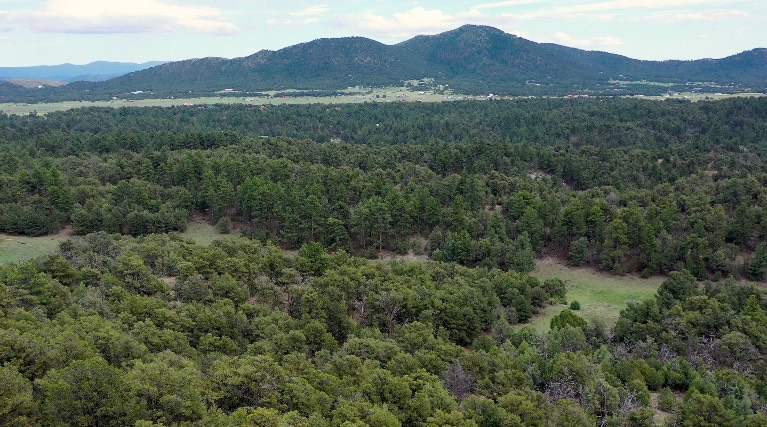 ;
;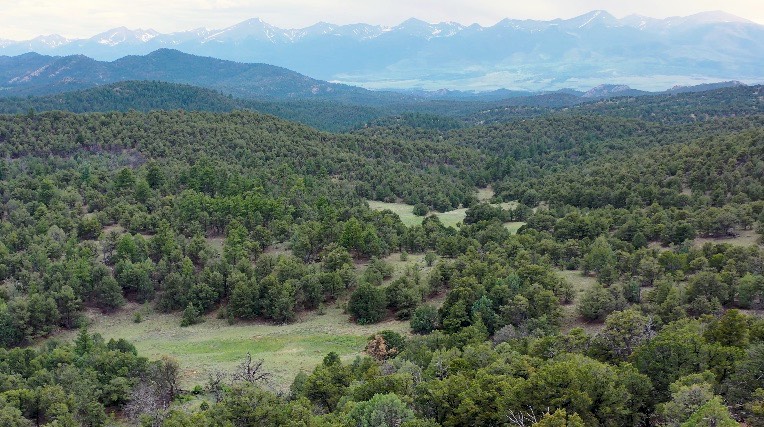 ;
;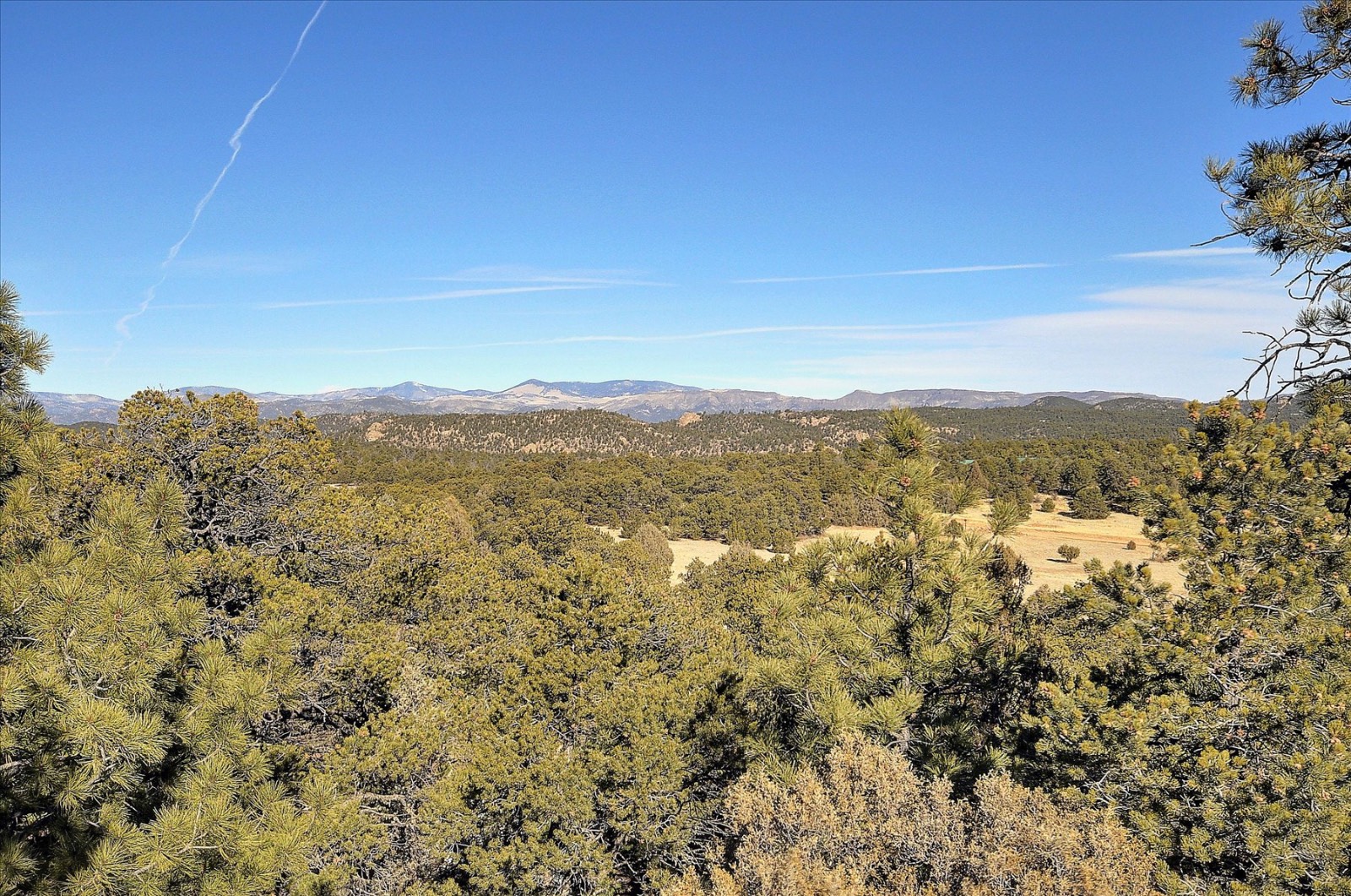 ;
;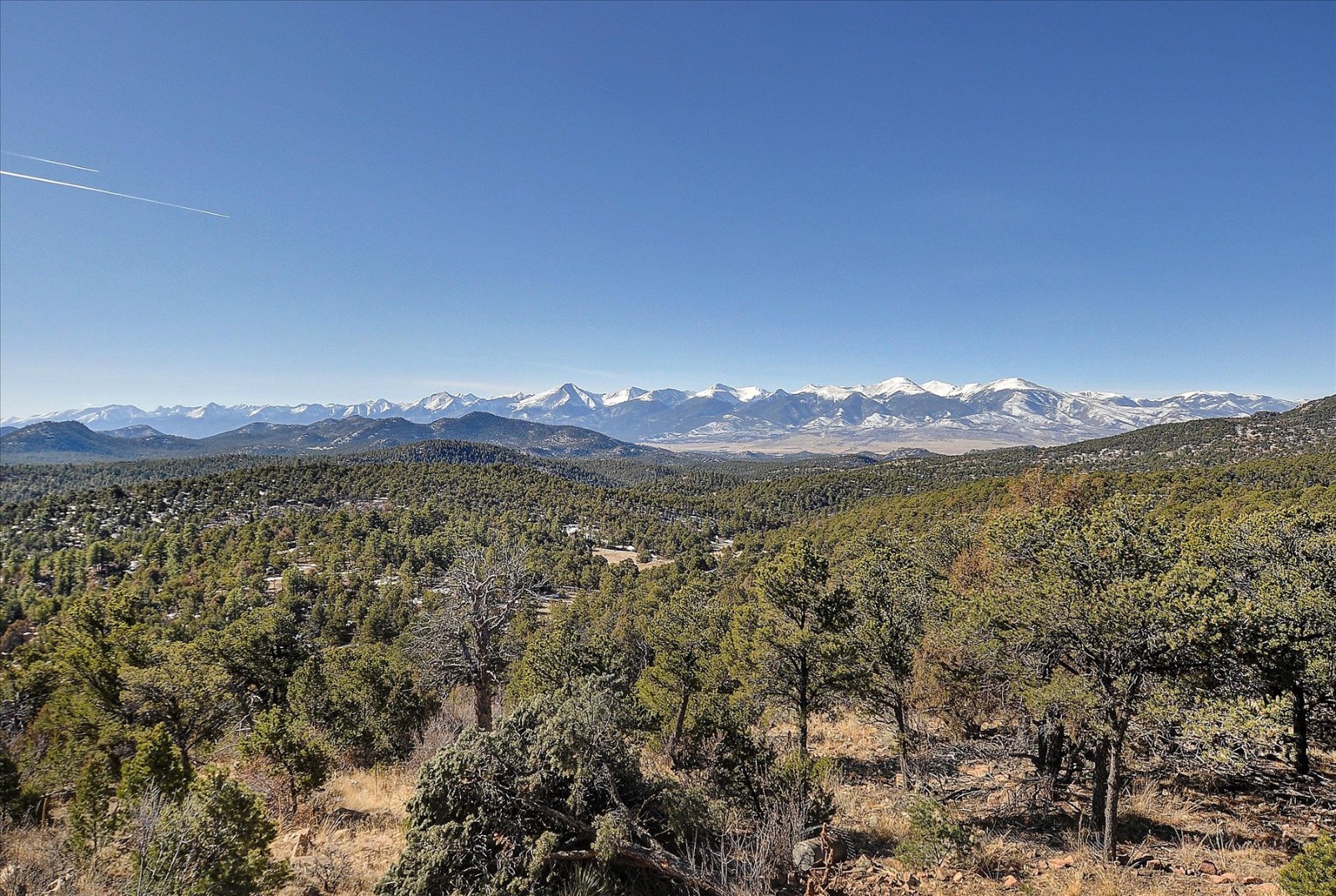 ;
;