1311 Ogallala Beach Road, Ogallala, NE 69153
| Listing ID |
10437905 |
|
|
|
| Property Type |
House |
|
|
|
| County |
Keith |
|
|
|
|
|
Located on the South side of Lake McConaughy sits a one of a kind home perfect for entertaining and peaceful country living. Just a little over a mile to the Ogallala Beach boat ramp this home has ample storage for your "toys" as well as plenty of room for the family to relax at the end of the day. No need to even take your vehicle off of the pavement to reach this home! As you walk into the home you are greeted with a first class foyer customized with accent lighting and a sitting area. Just around the corner you will find the dining room table that will guide you along to the spacious open kitchen area. Custom made Maple cabinet with custom stain to accent the doors and fireplace. Within the kitchen are the stainless steel monogram appliances- refrigerator-dishwasher-trash compactor-built in oven and microwave oven as well as a refrigerated drawer in the large island. Included is a prep sink and faucet & pot filler over the stove. Counter tops throughout the house are done in quartz stone for easy care and also is a "cabinet blended" walk in pantry. This home is loaded with natural stone in both the kitchen and the showers. All of the drapes are custom made in both the house and the swimming pool area. Just past the great room is the comfortable large sunroom that lets you feel as though you're actually sitting outside. A big commercial size grill & vent system makes it great for cooking for the family and friends, surrounded by elder wood cabinets. The office and sitting room are finished with beautiful teakwood floor in Tourmaline tile through the majority of the house in a nice blend of tans and browns. As you venture into the basement you are greeted to a large carpeted entertainment area featuring a large custom bar area and 9 foot ceilings. Plenty of entertainment space with pool table area. Just off of the great room is the enclosed swimming pool and hot tub area making for year round water fun. There is a slide for the kids. The floor has a built in drain system for easy maintenance and cleaning. Included in the pool area is a shower off station and half bathroom. The decking and ceiling are done in beautiful redwood If the pool isn't your thing, located just beside the pool room, sits a "man cave" that is perfect for storing your "toys". Featured is the man's own personal urinal with a curtain for privacy! This area is perfect for having card night with the guys where you can be away from the house yet still available for when those "honey do" items need taken care of! The master bedroom area is very roomy and relaxing. Large walk in closet with plenty of storage as well as a separate linen closet. Sunken tub with view of privacy garden. Duel sinks with custom cabinets and a large shower with double shower heads. There is no lack of care on the exterior of this home either. As you pull into the property you will see the well-groomed yard and long driveway lined with trees and scattered flower beds. Large fenced in yard makes for a safe haven for the children yet plenty of room for a backyard football game! Miscellaneous items: Surround system throughout the house including the pool area. Solid wood doors throughout as well as custom made bench and table for corner kitchen sitting. The home is also equipped with a hot water on demand system and Culligan water filter at the kitchen sink. The garage includes soft water hookups which is great for washing your vehicle. Don't miss your opportunity at purchasing a well thought out and beautiful home close to lake Mac.
|
- 3 Total Bedrooms
- 3 Full Baths
- 2 Half Baths
- 4904 SF
- 7.50 Acres
- Built in 2009
- 2 Stories
- Available 11/13/2017
- Custom Style
- Full Basement
- 4904 Lower Level SF
- Lower Level: Finished
- Granite Kitchen Counter
- Carpet Flooring
- Ceramic Tile Flooring
- Heat Pump
- Propane Fuel
- Central A/C
- 5 Garage Spaces
- Pool: Heated
- Sold on 6/15/2020
- Sold for $1,200,000
- Buyer's Agent: Jordan Maassen
- Company: Lashley Land and Recreational Brokers, Inc.
|
|
Jordan Maassen
Lashley Land and Recreational Brokers, Inc.
|
Listing data is deemed reliable but is NOT guaranteed accurate.
|



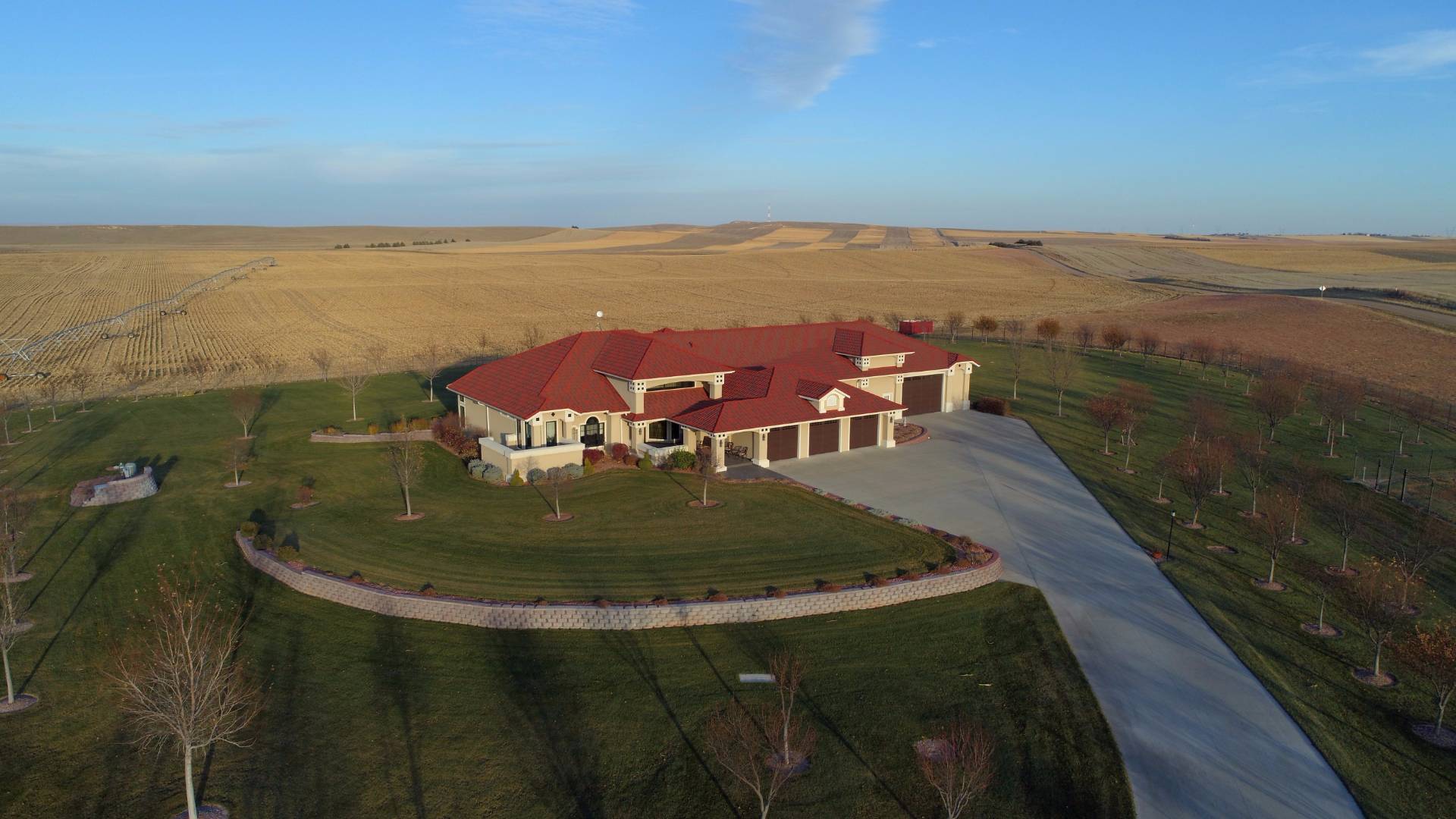

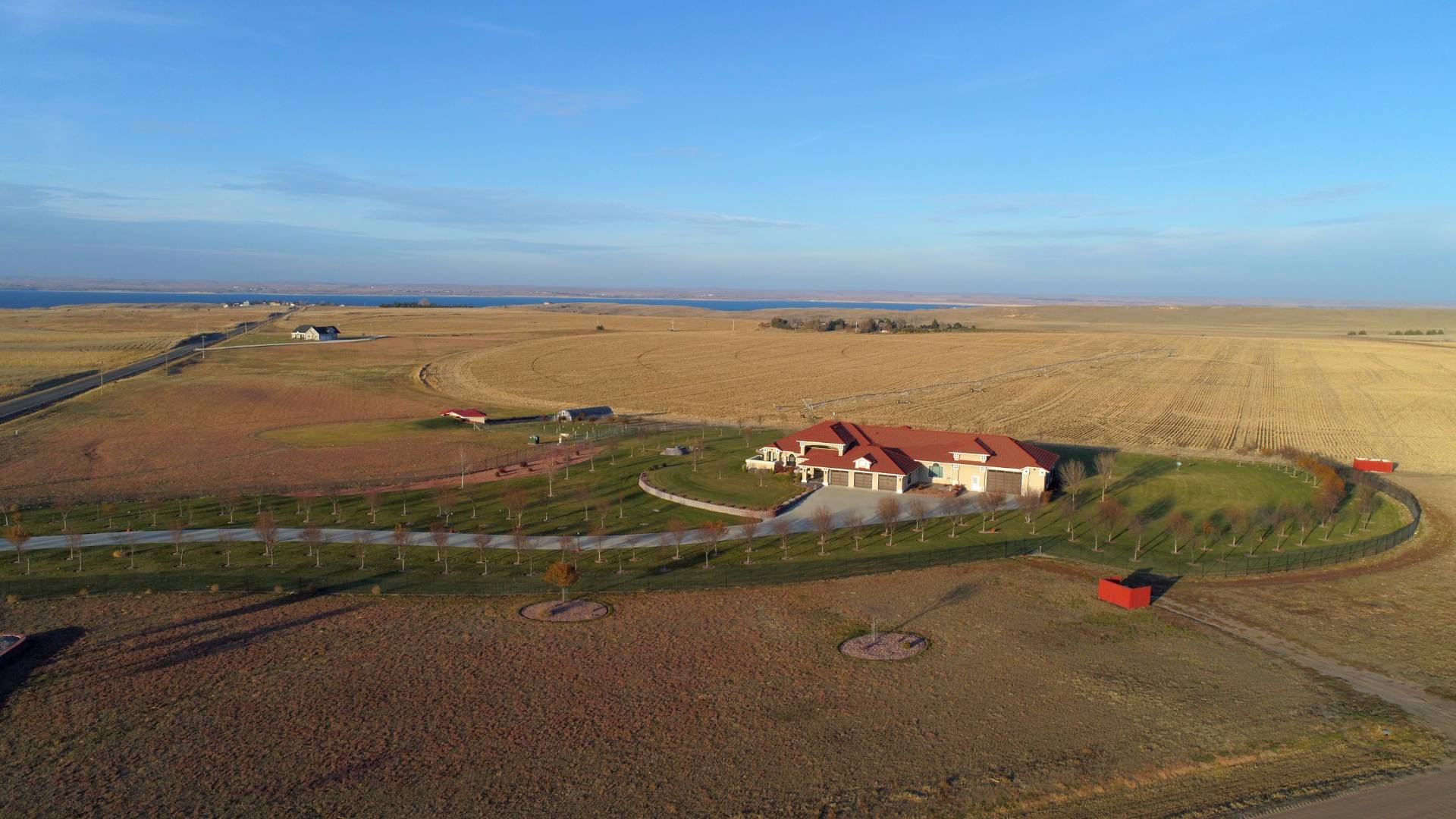 ;
;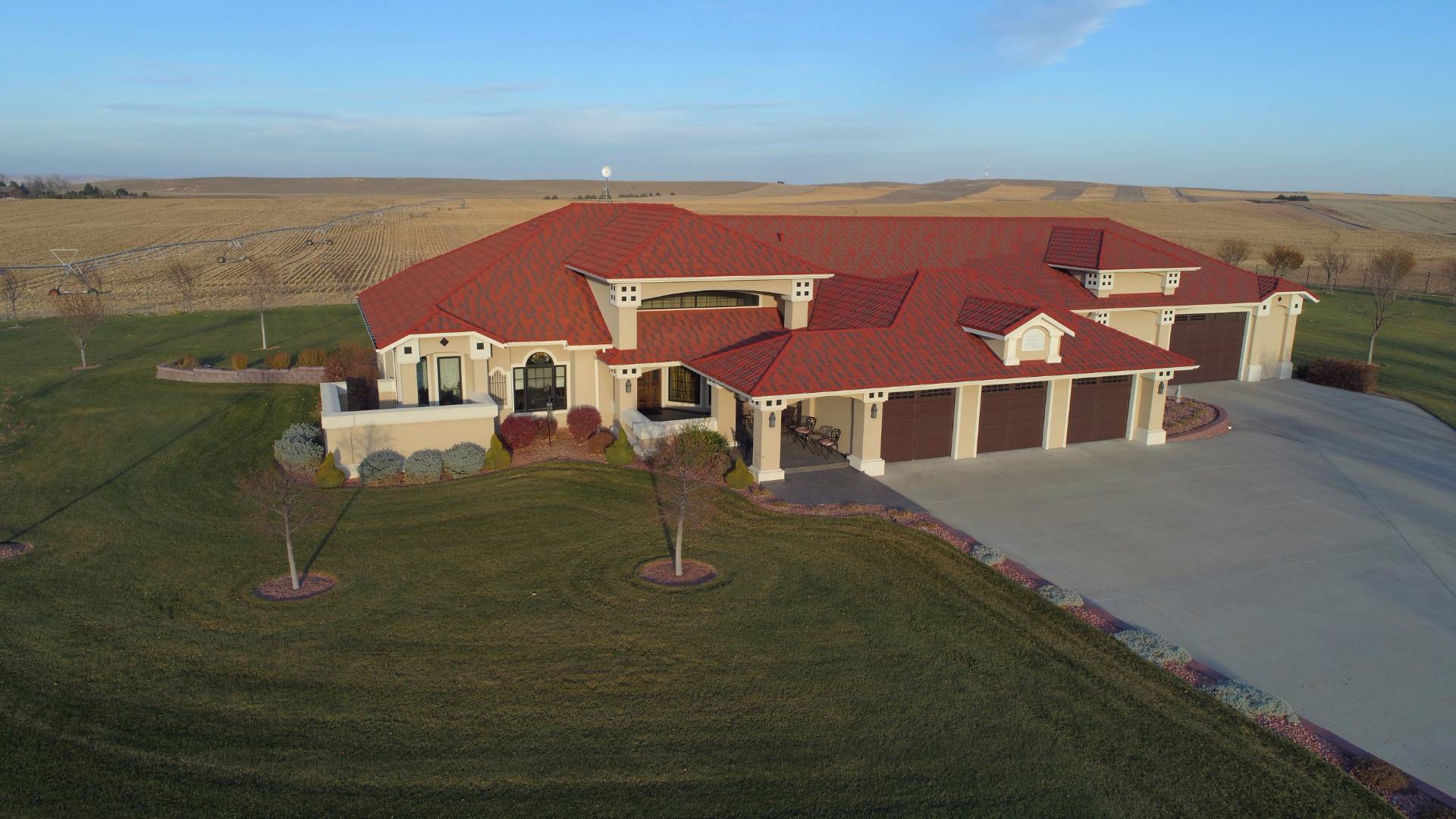 ;
;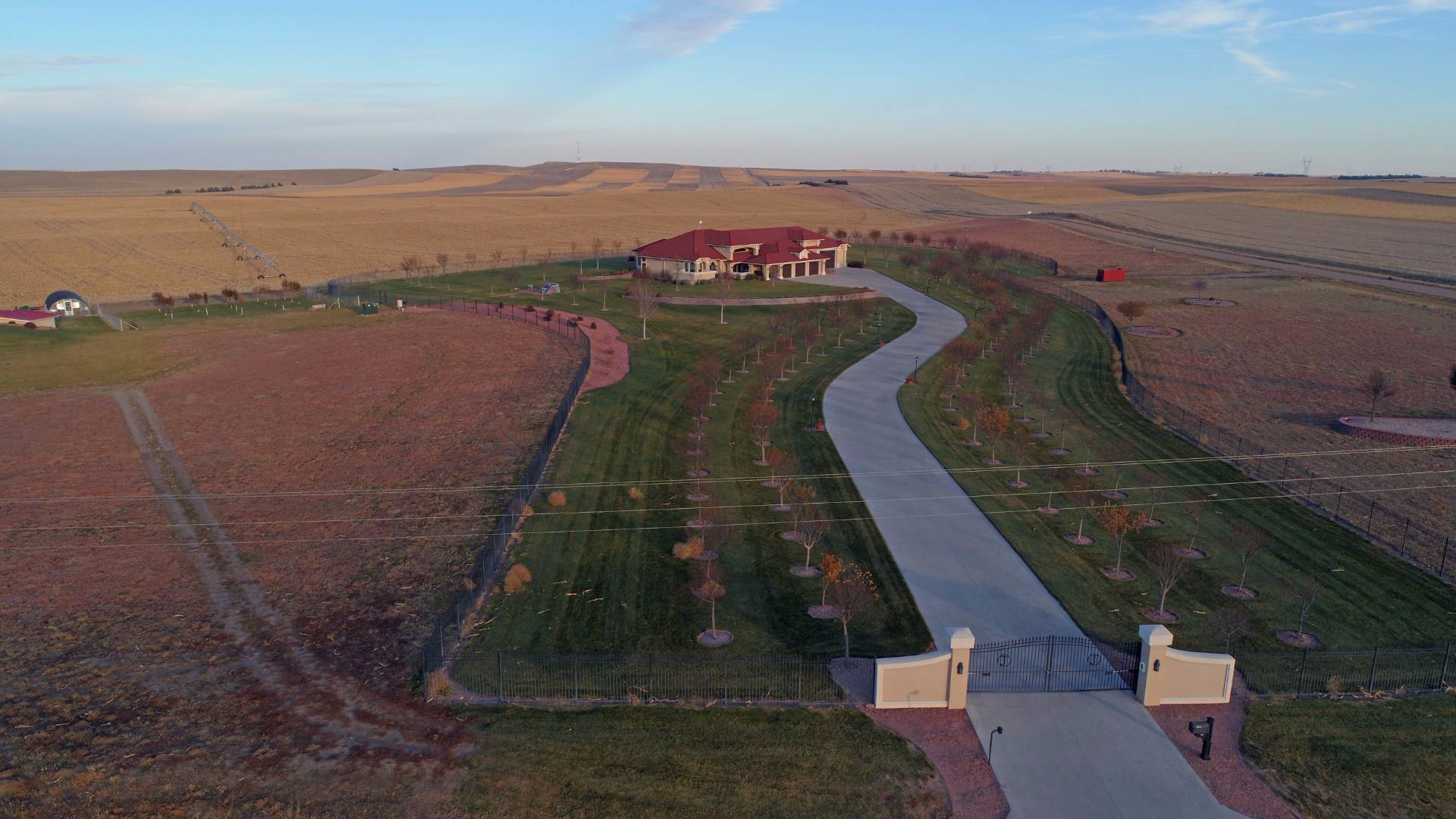 ;
;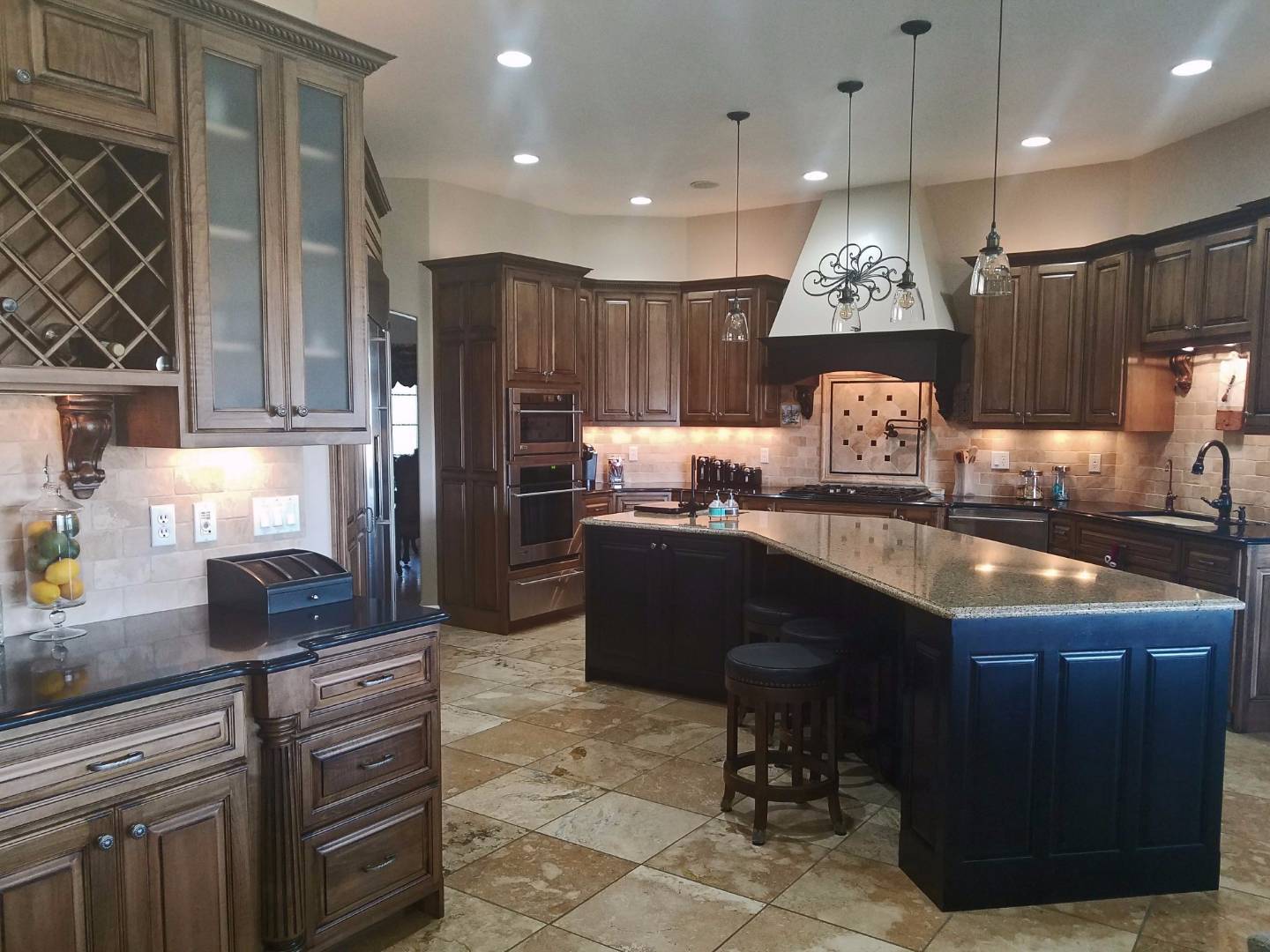 ;
;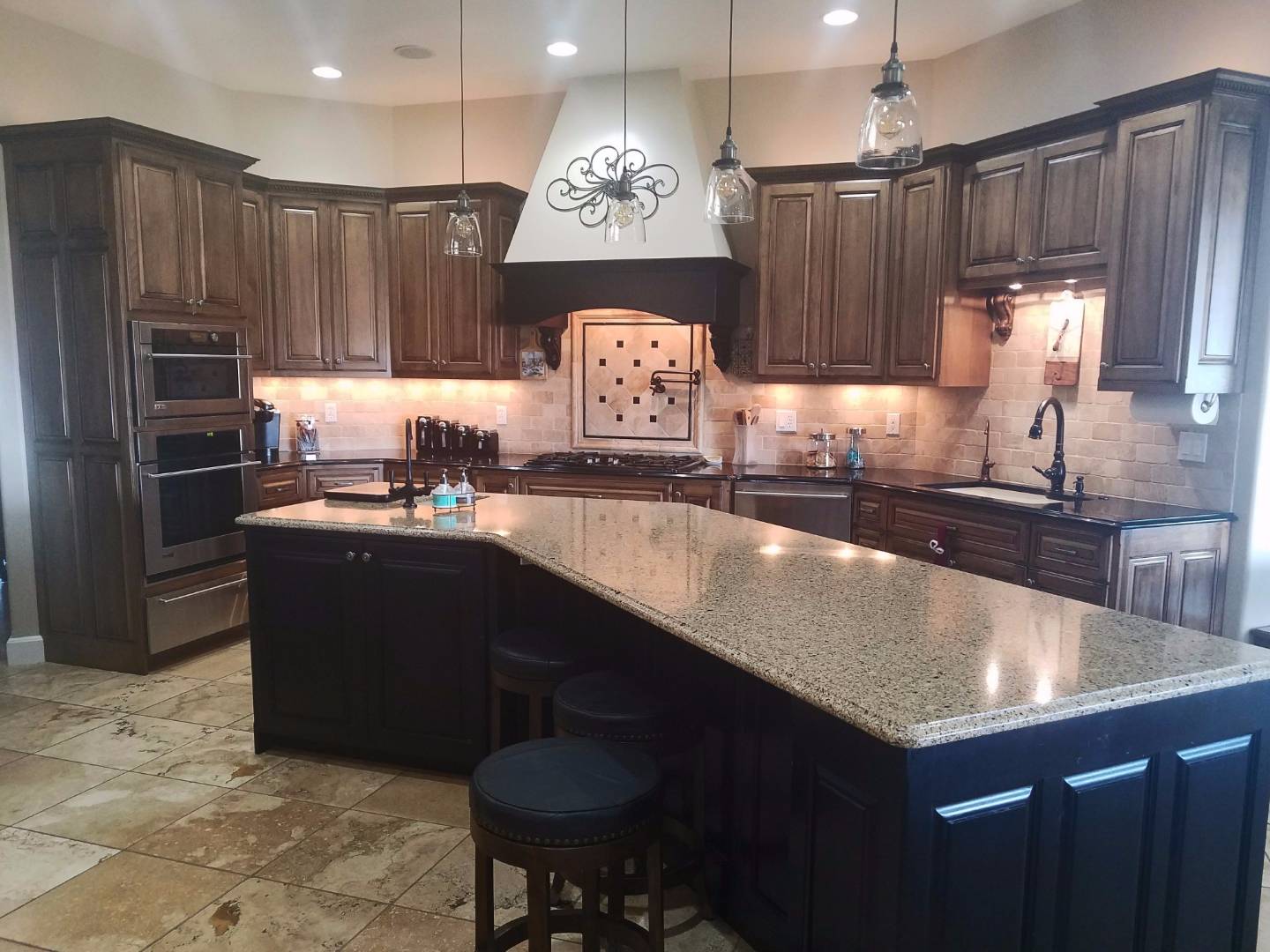 ;
;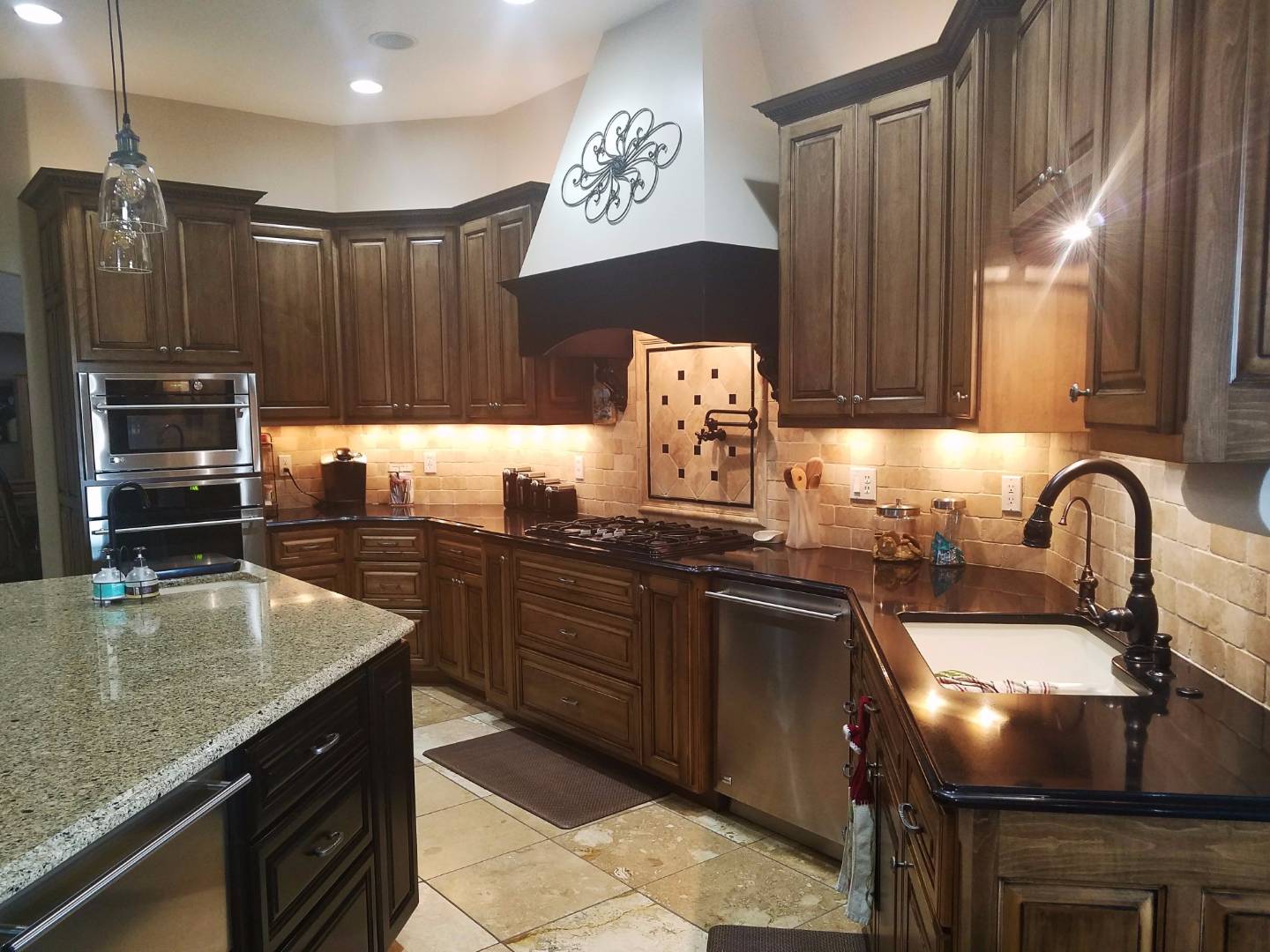 ;
;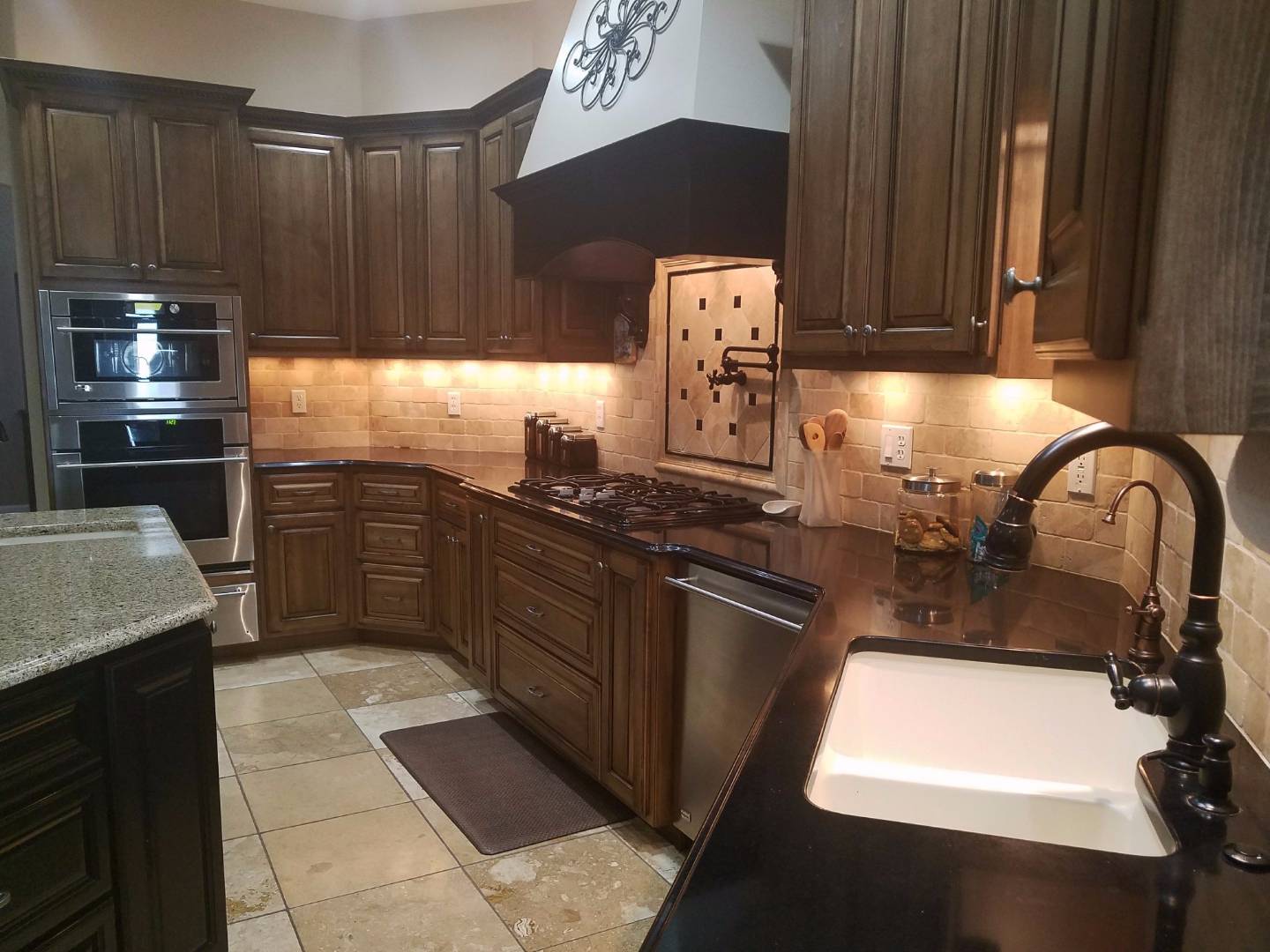 ;
;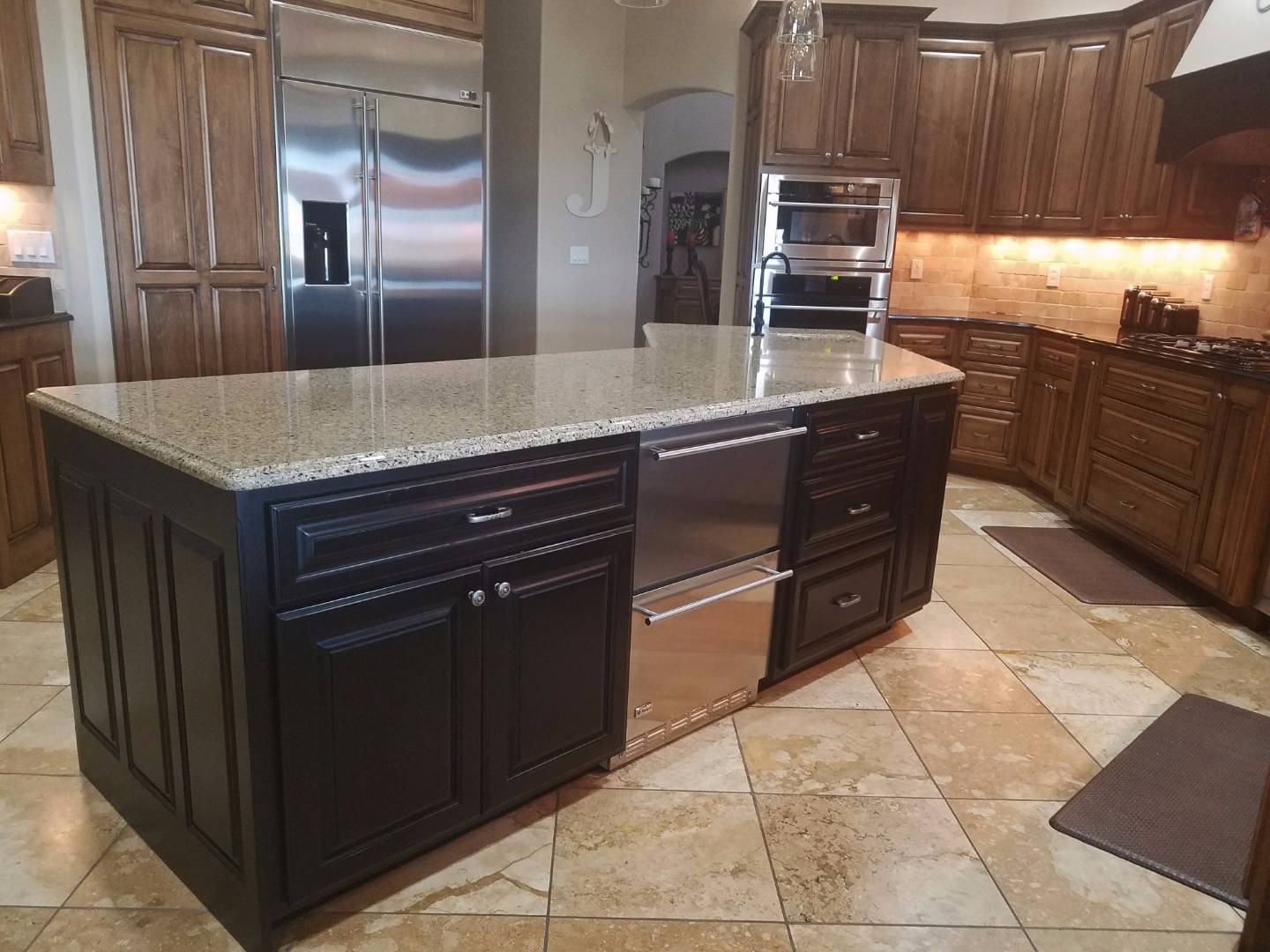 ;
;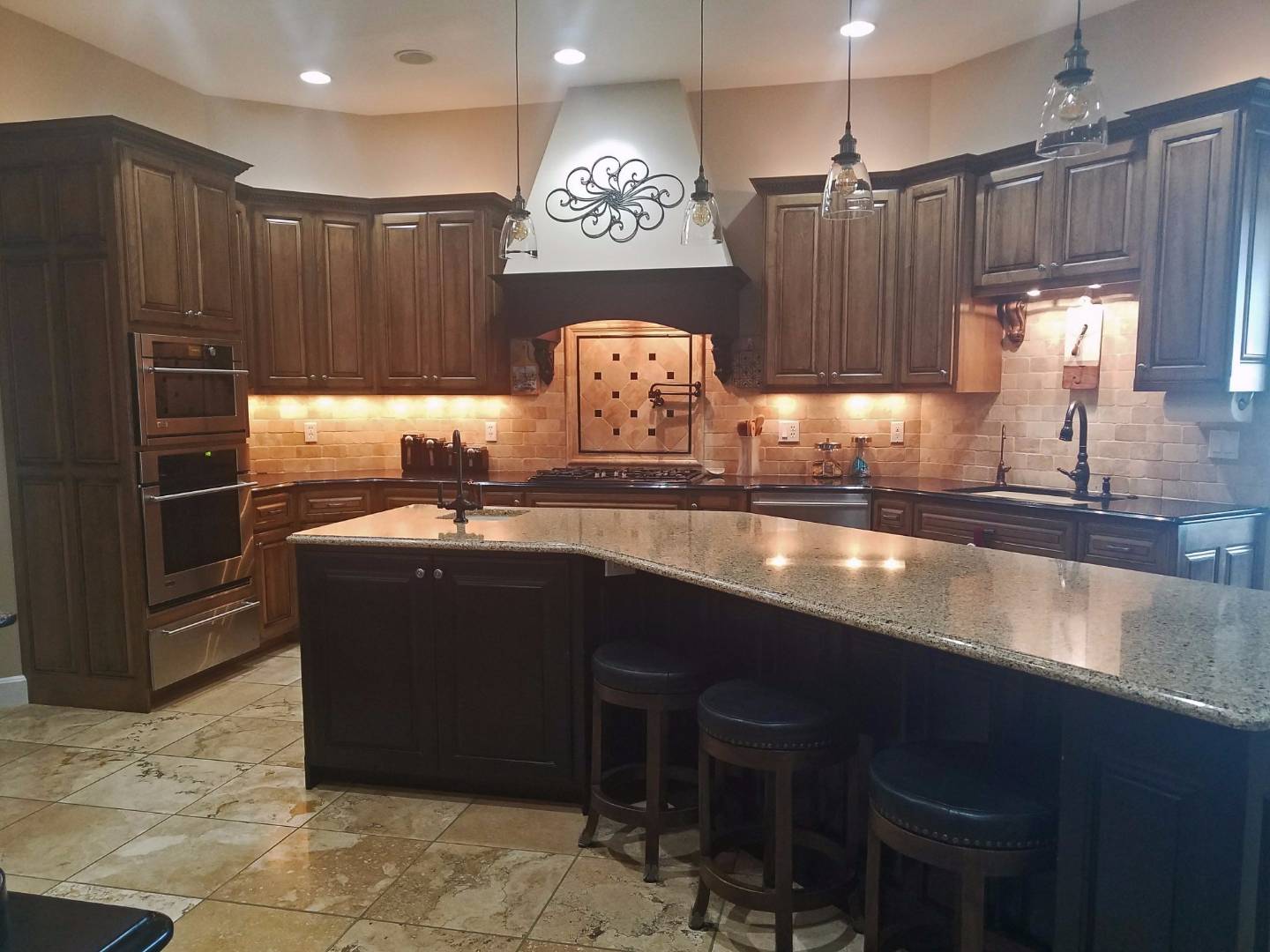 ;
;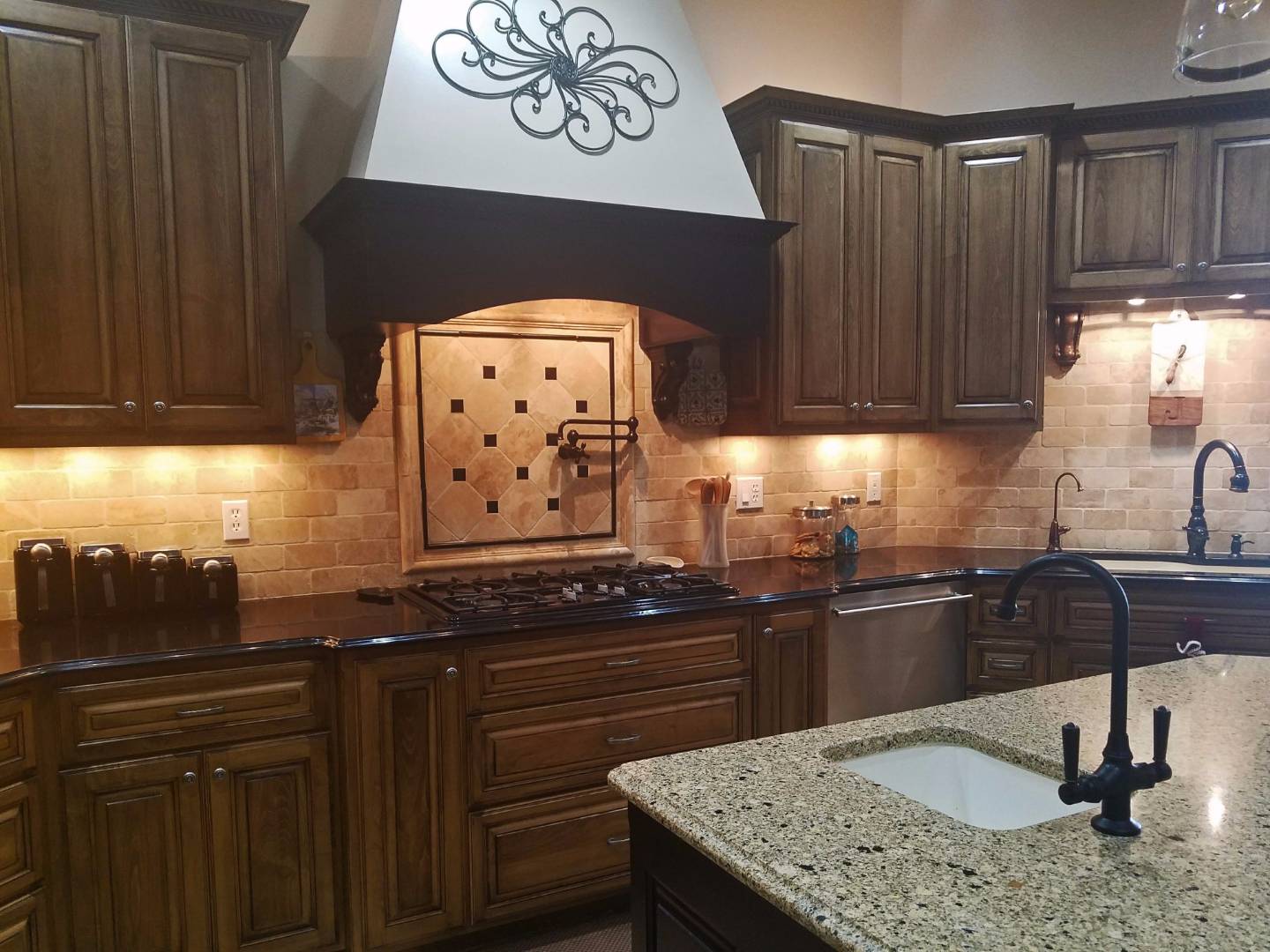 ;
;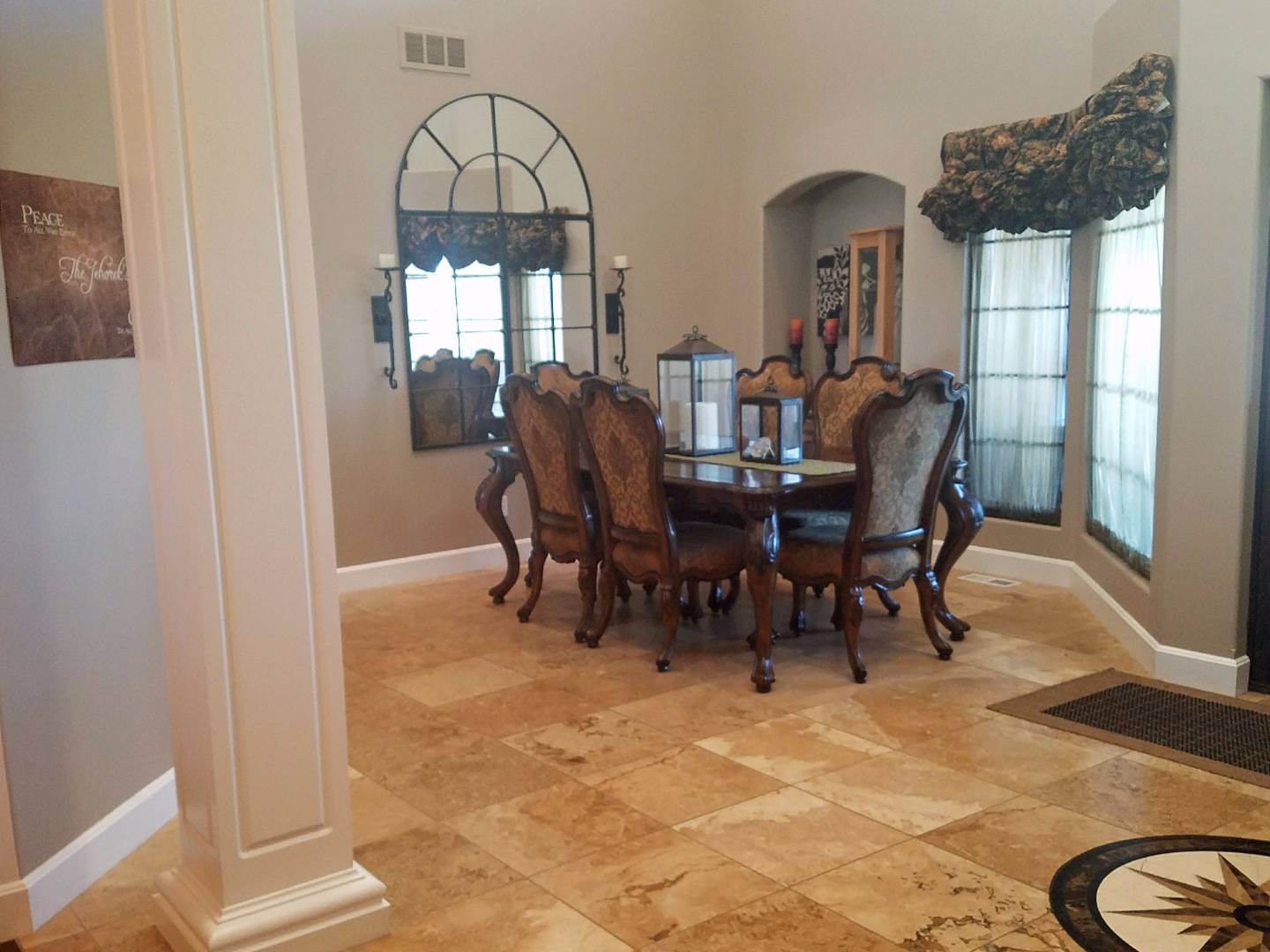 ;
;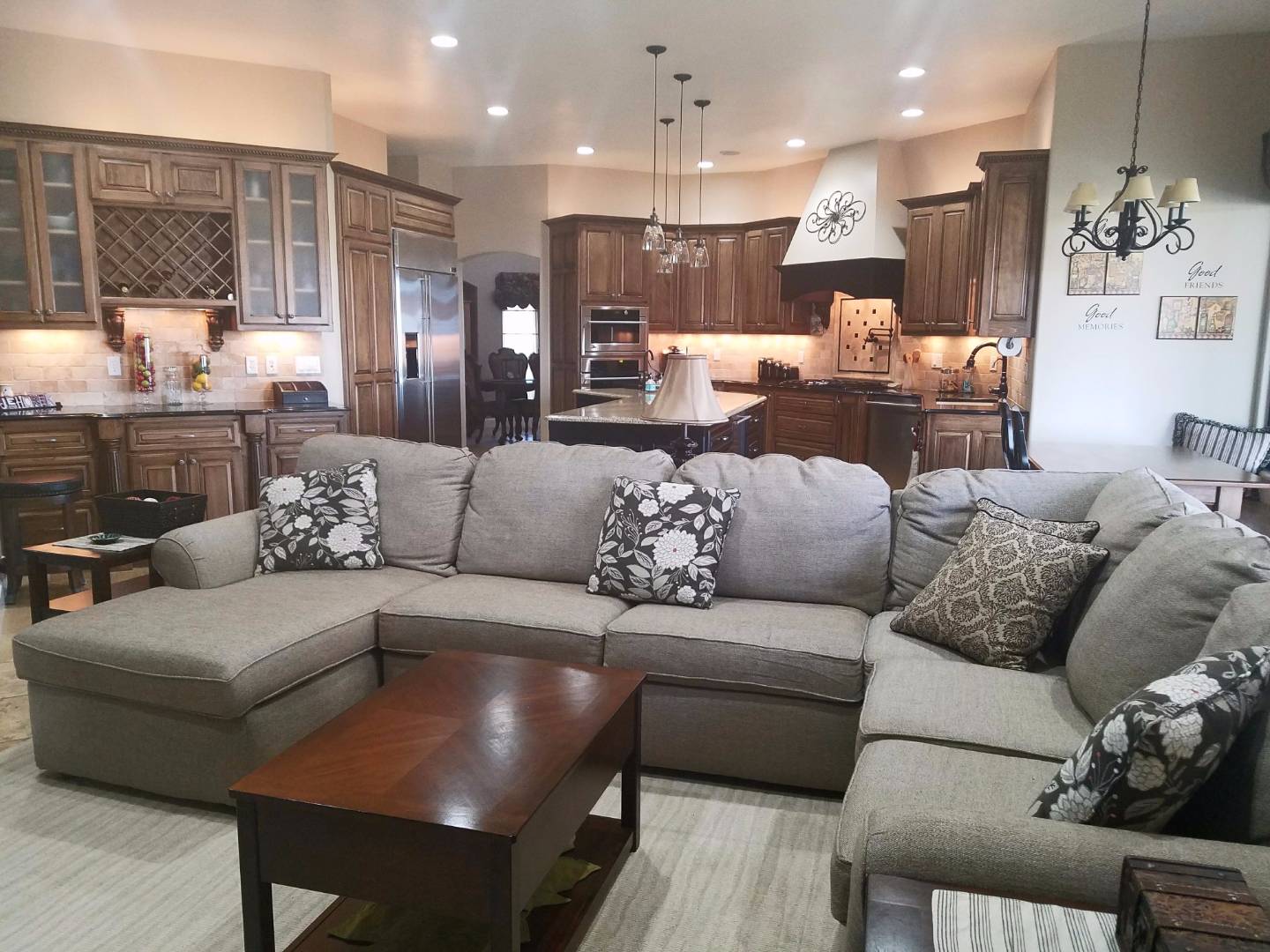 ;
;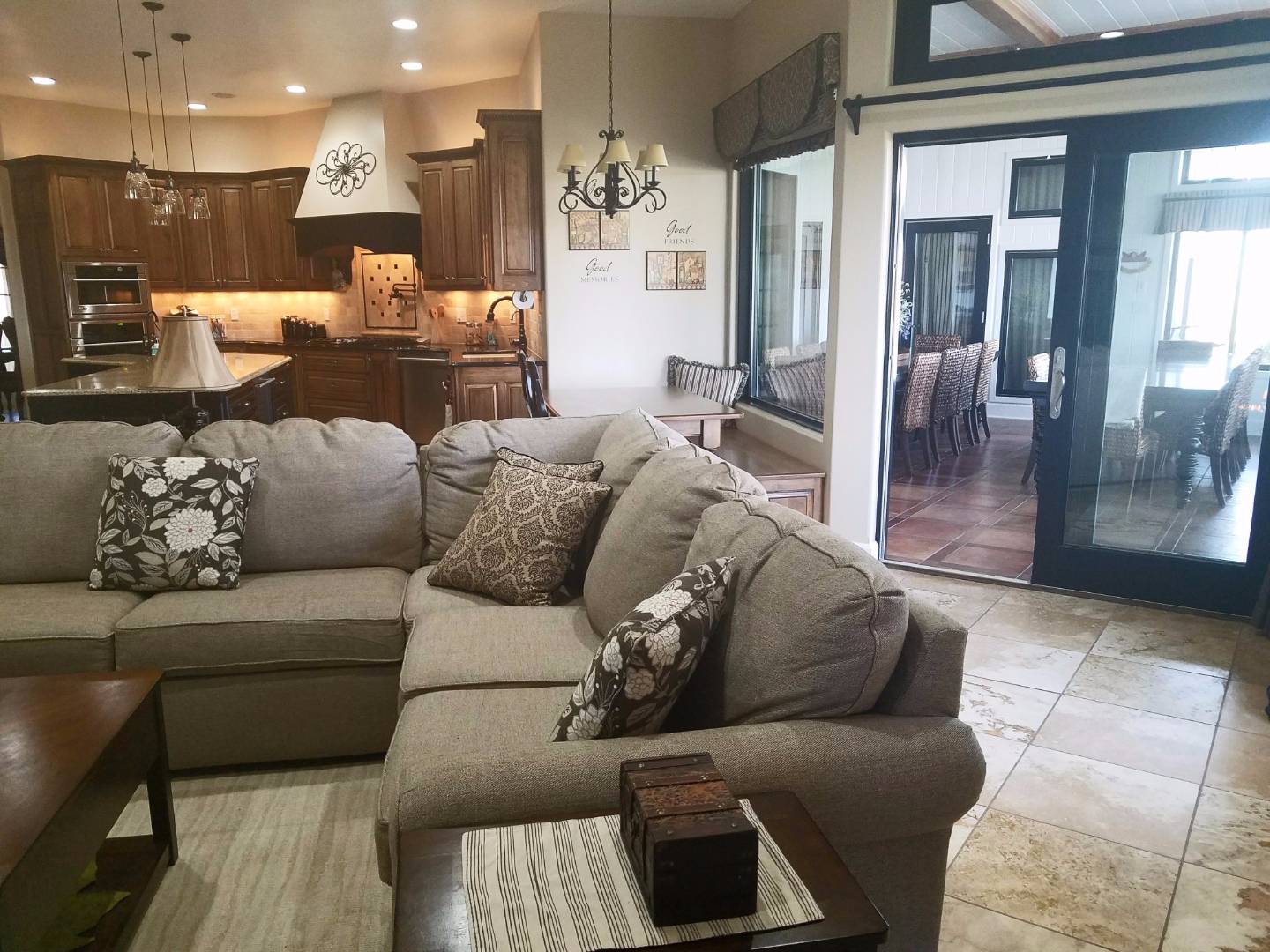 ;
;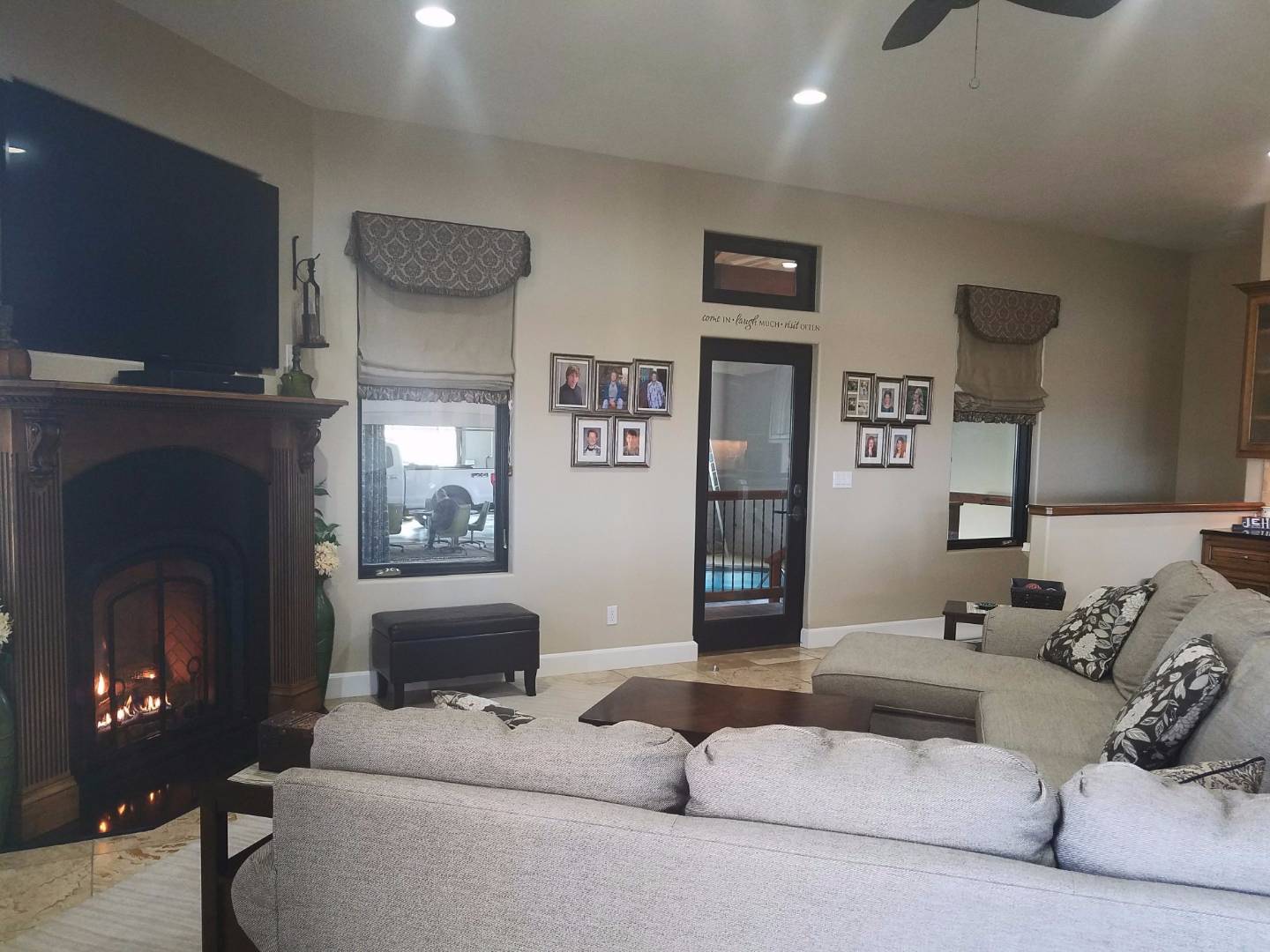 ;
;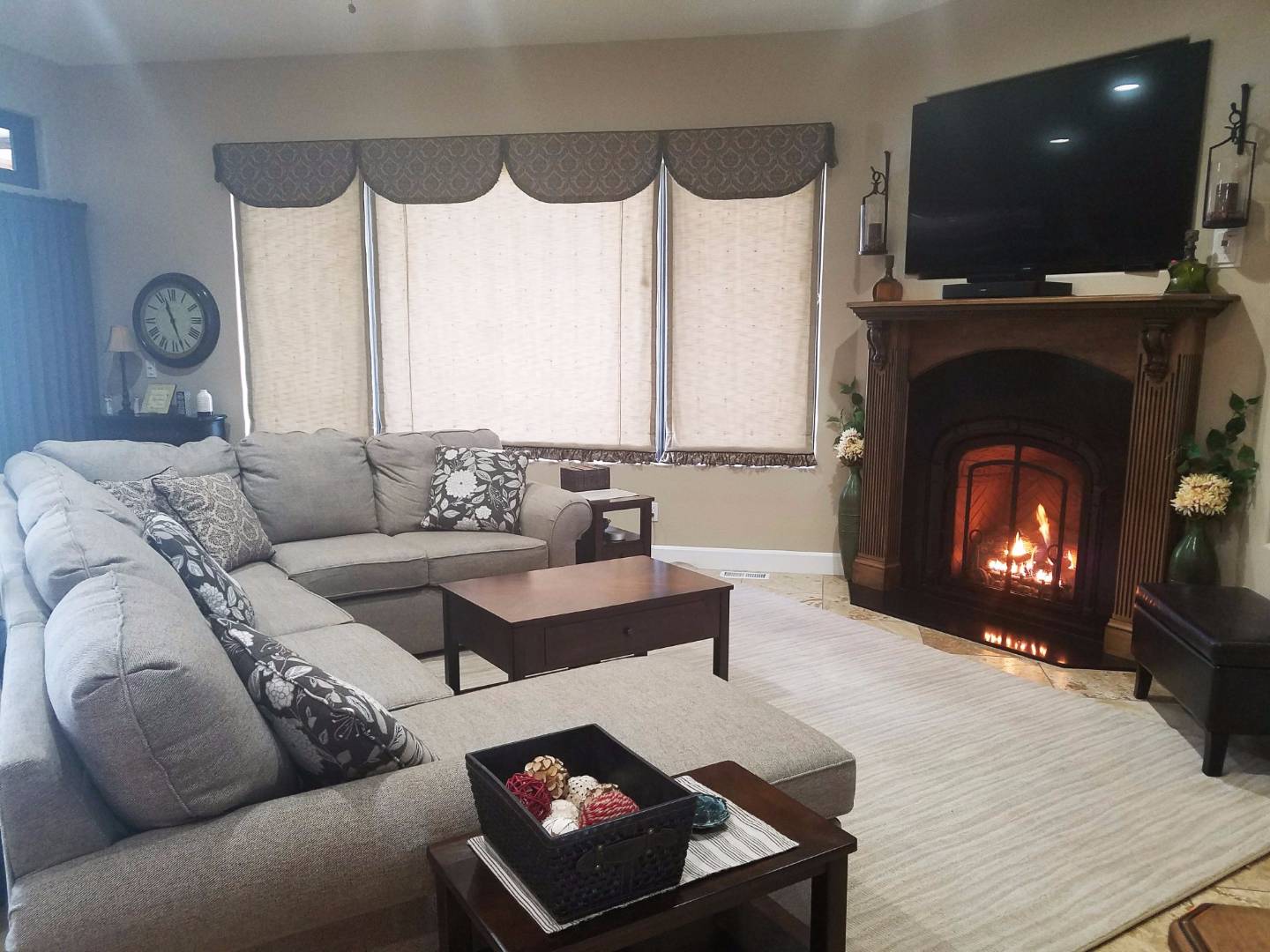 ;
;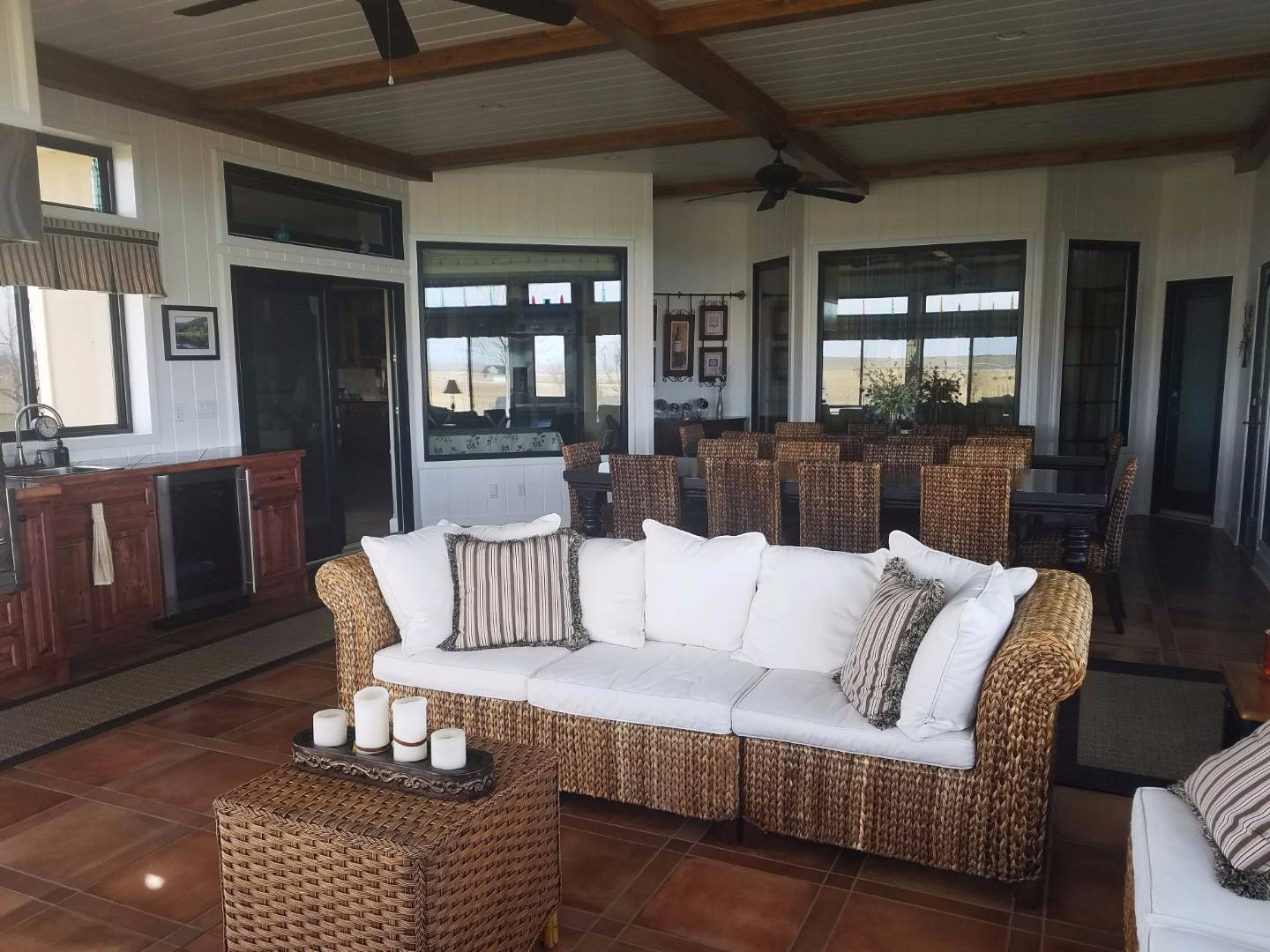 ;
;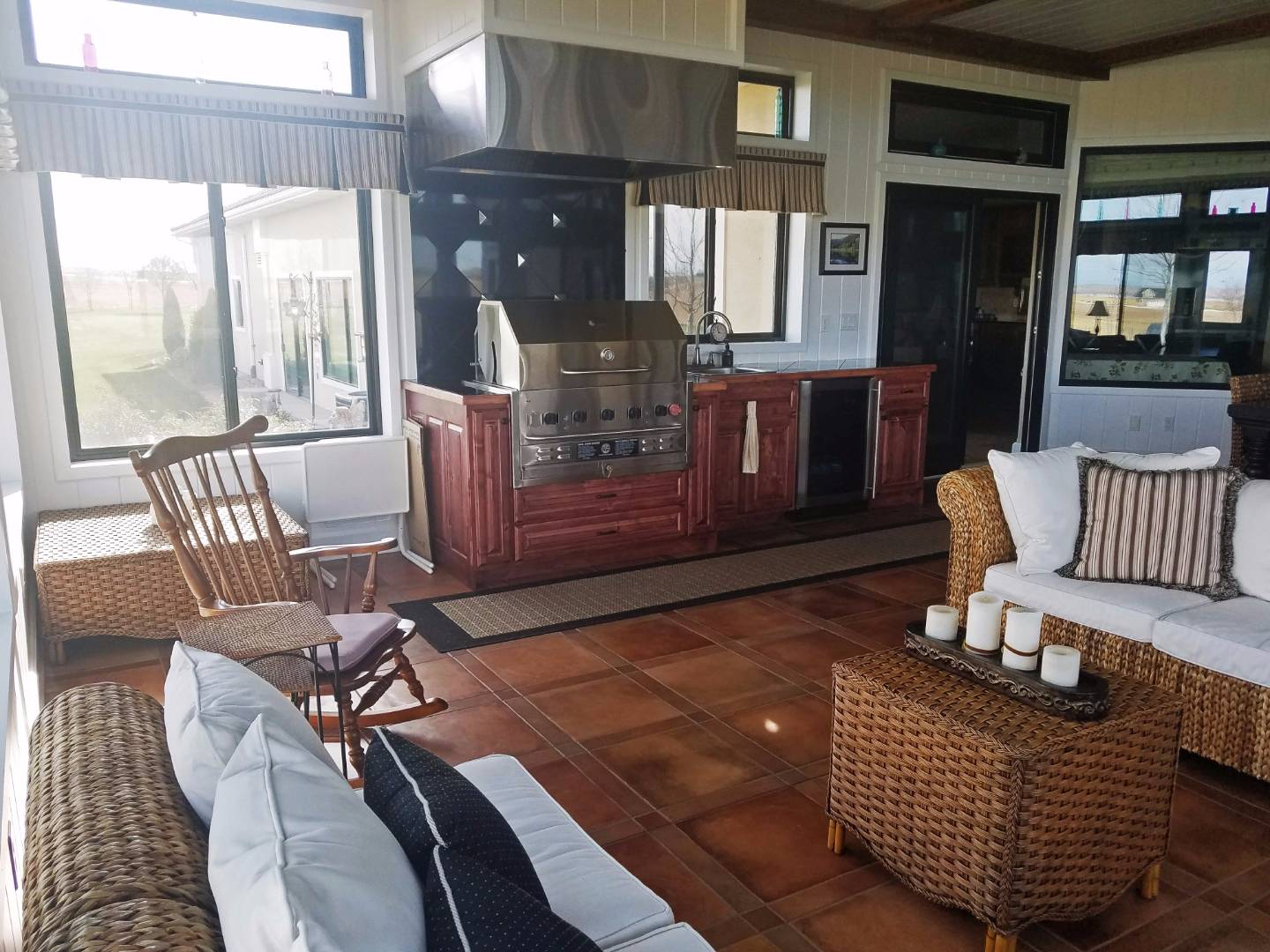 ;
;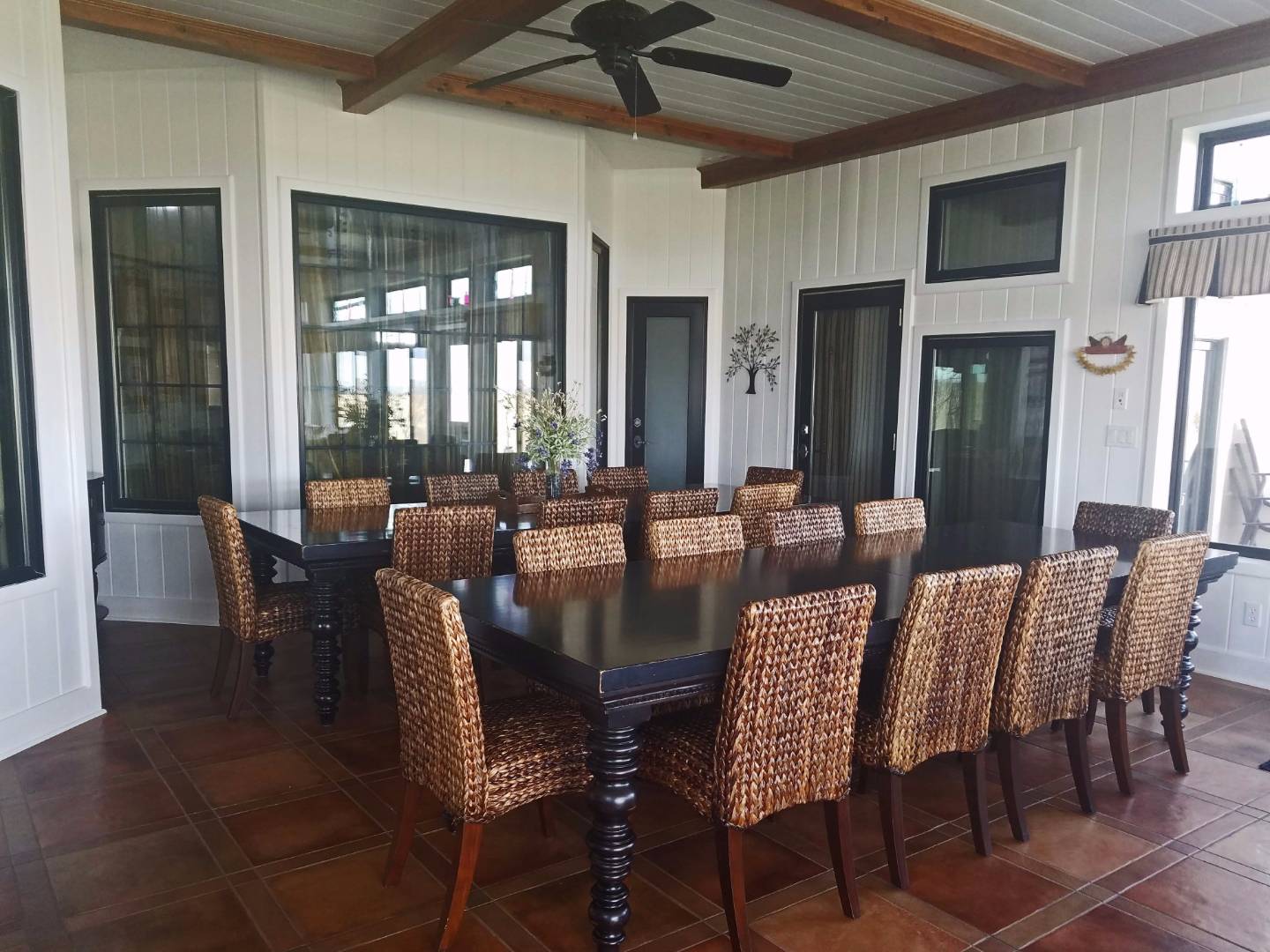 ;
;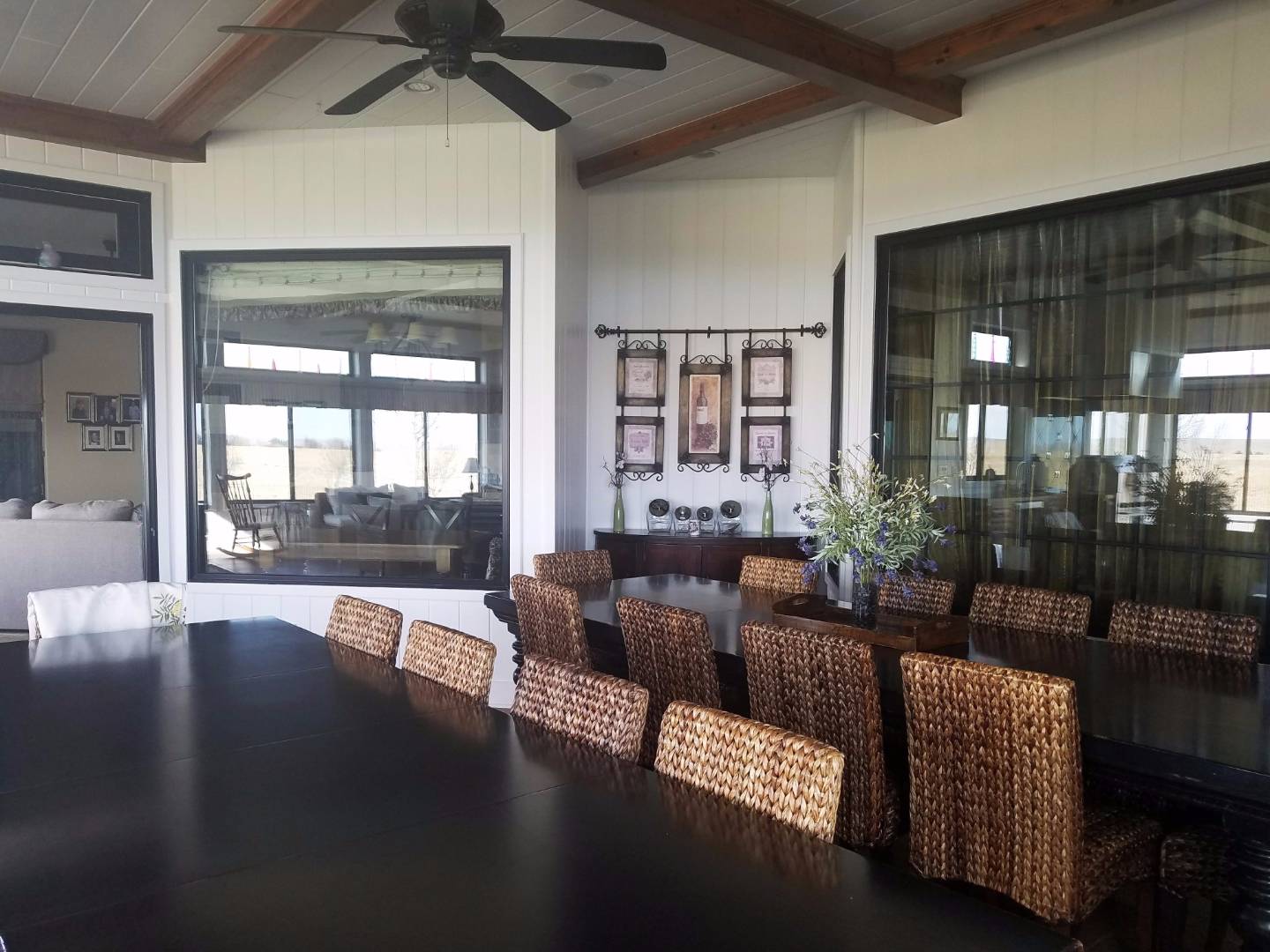 ;
;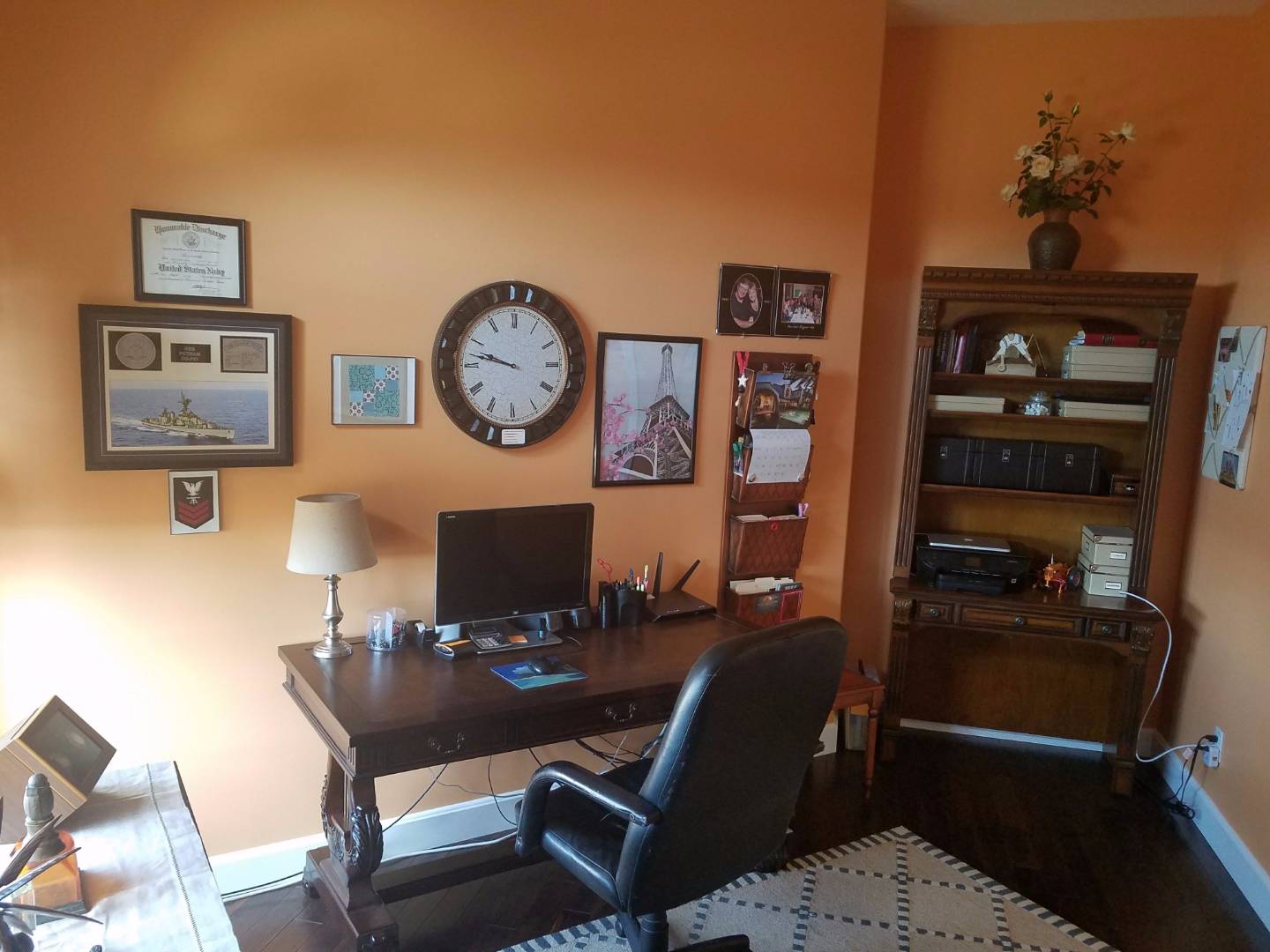 ;
;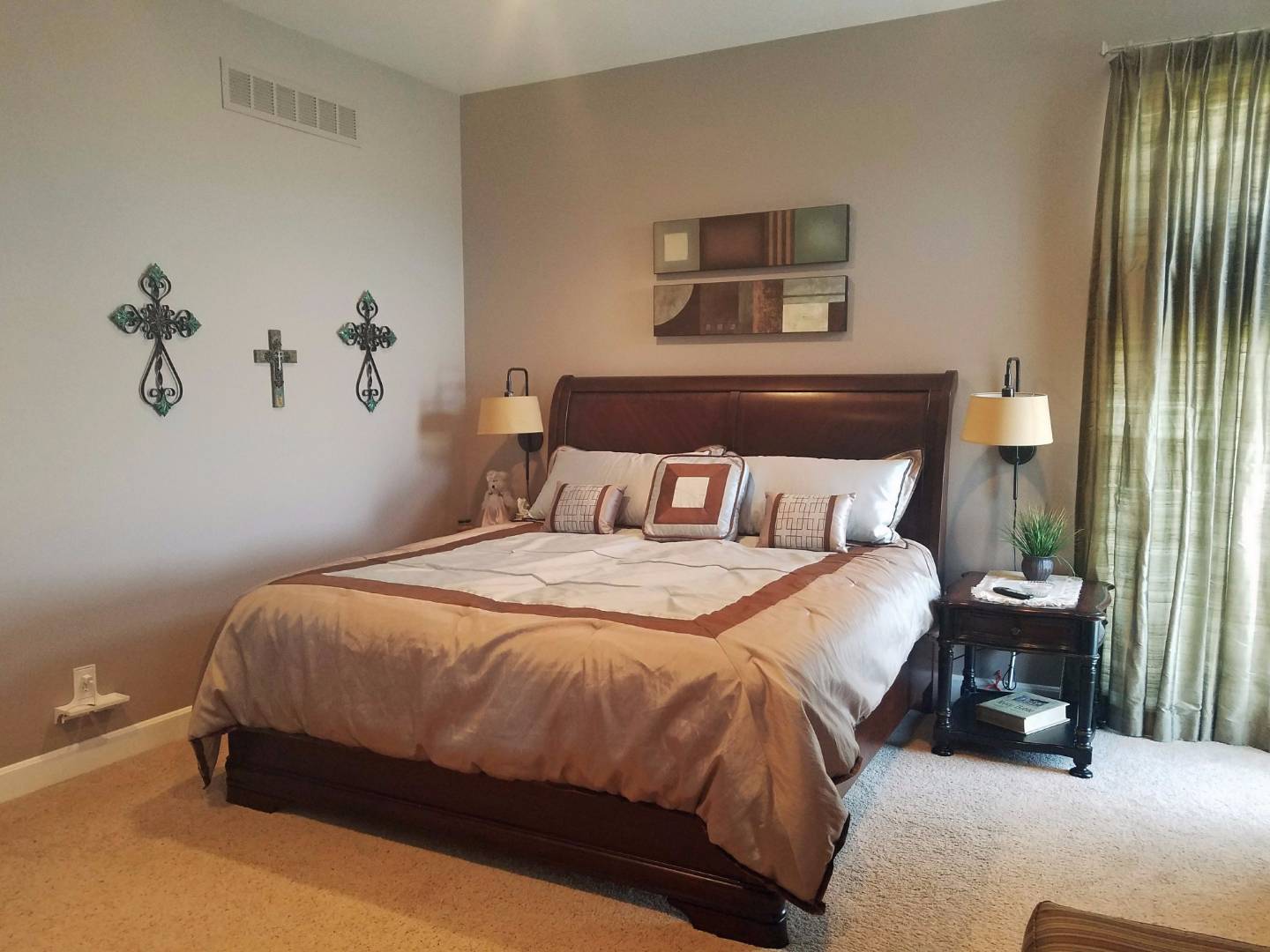 ;
;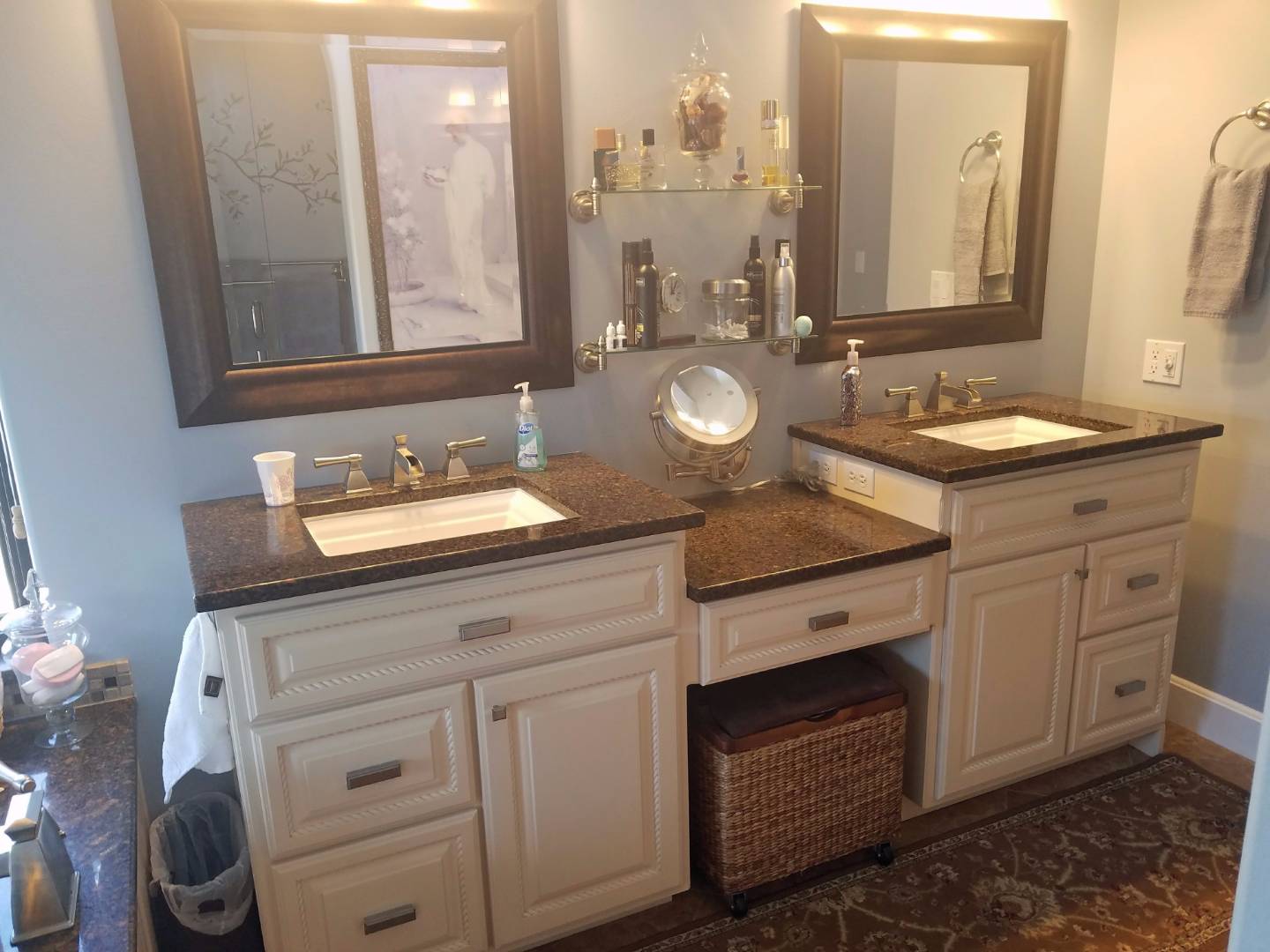 ;
;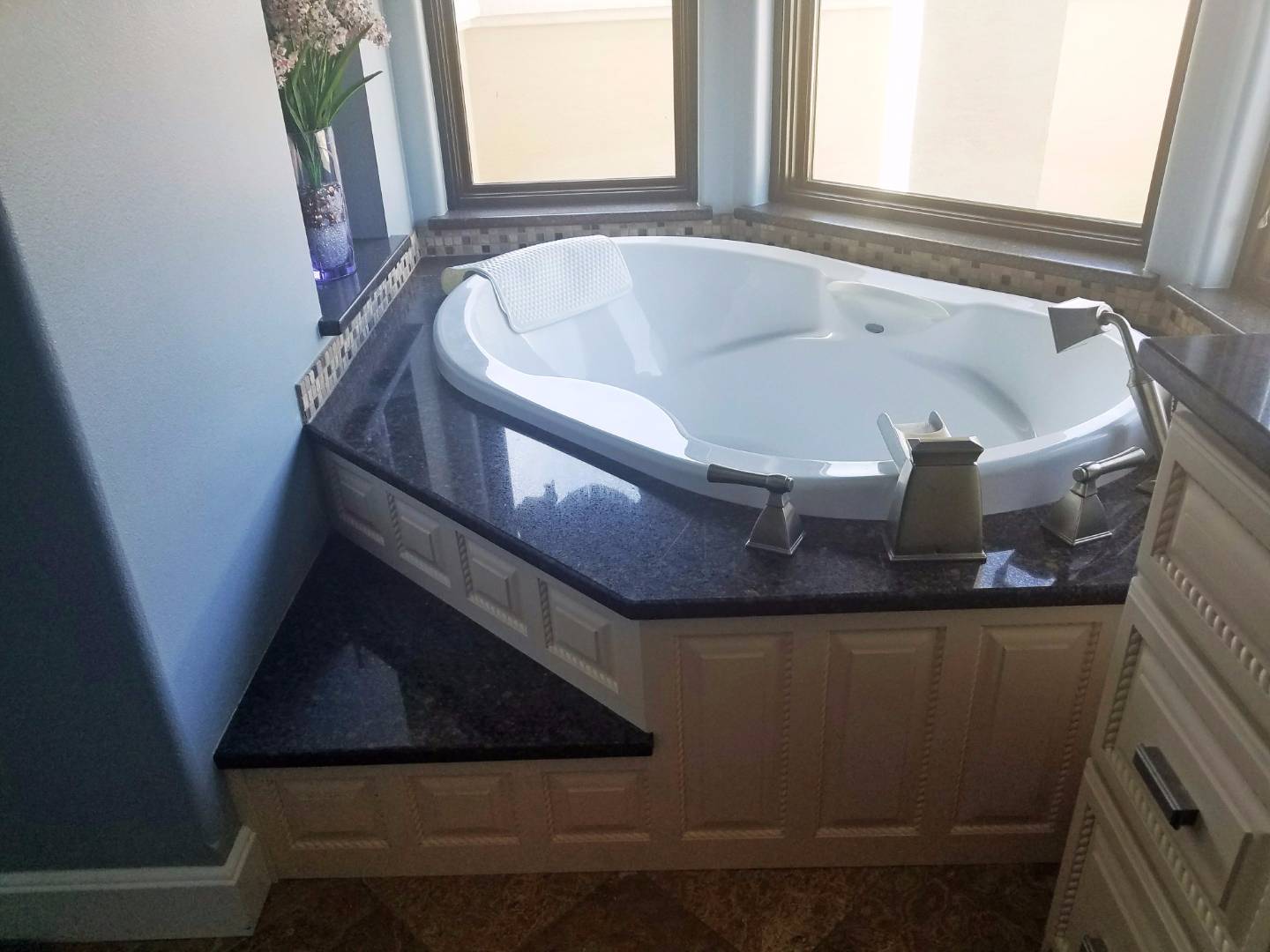 ;
;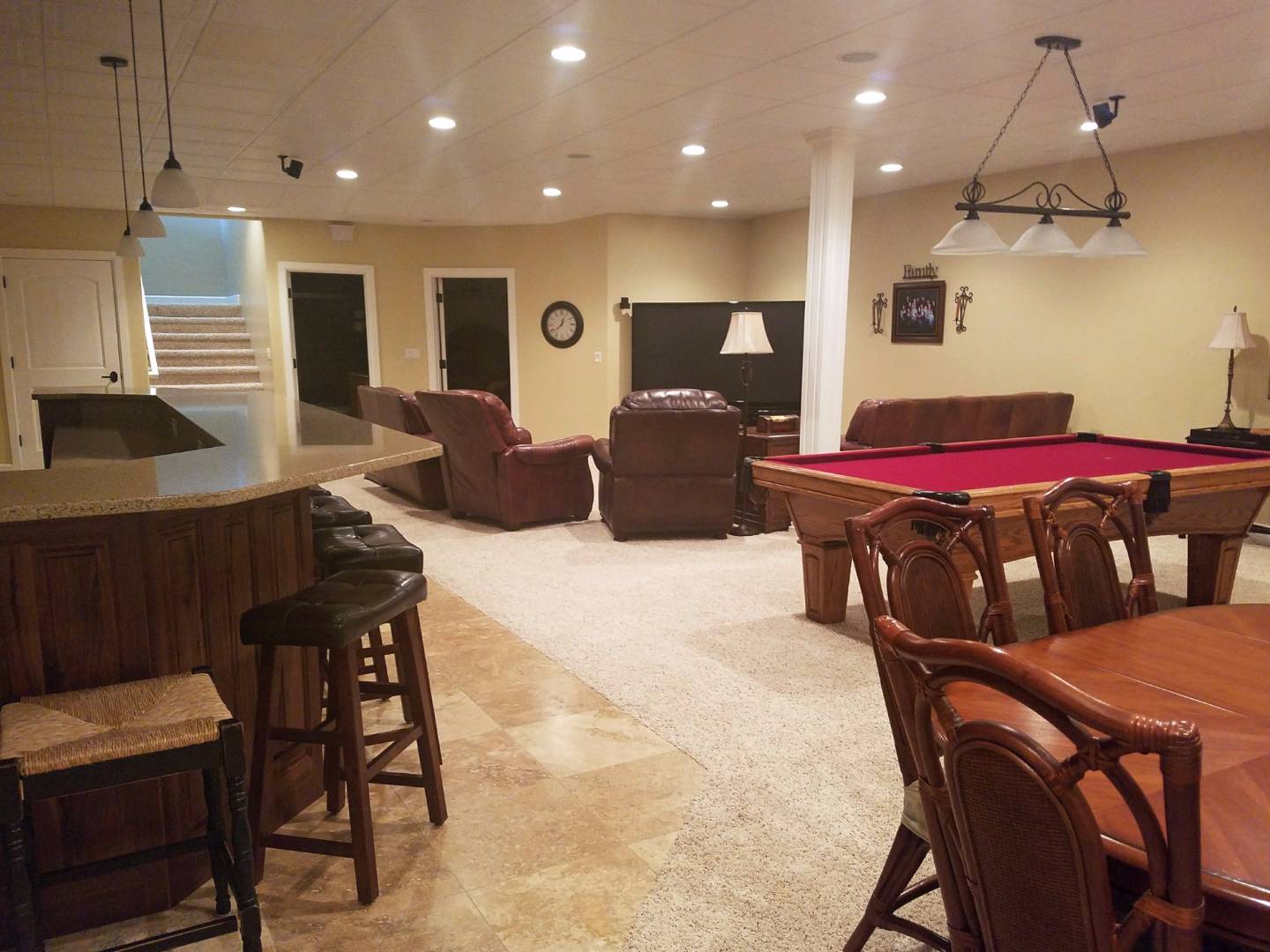 ;
;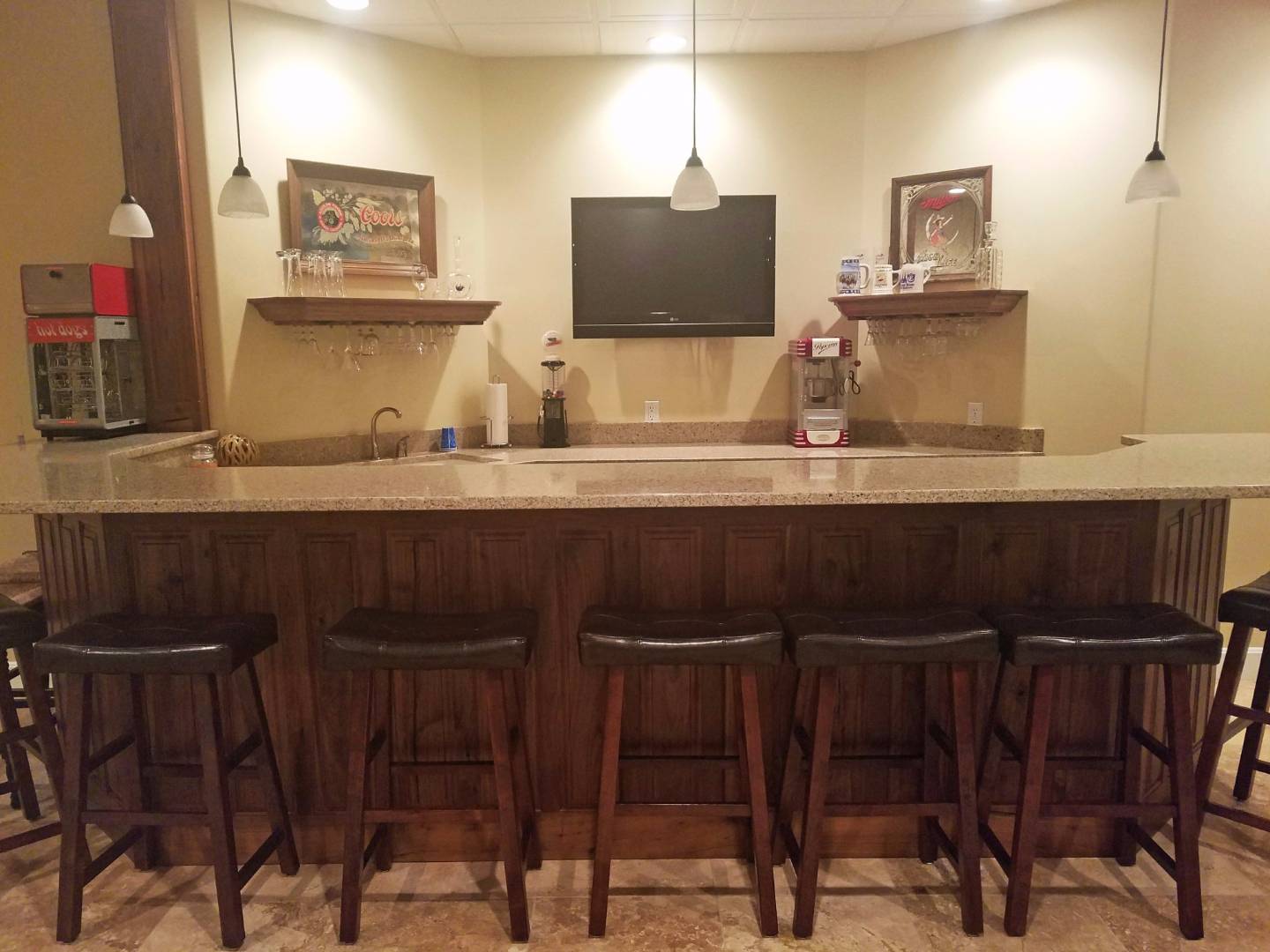 ;
;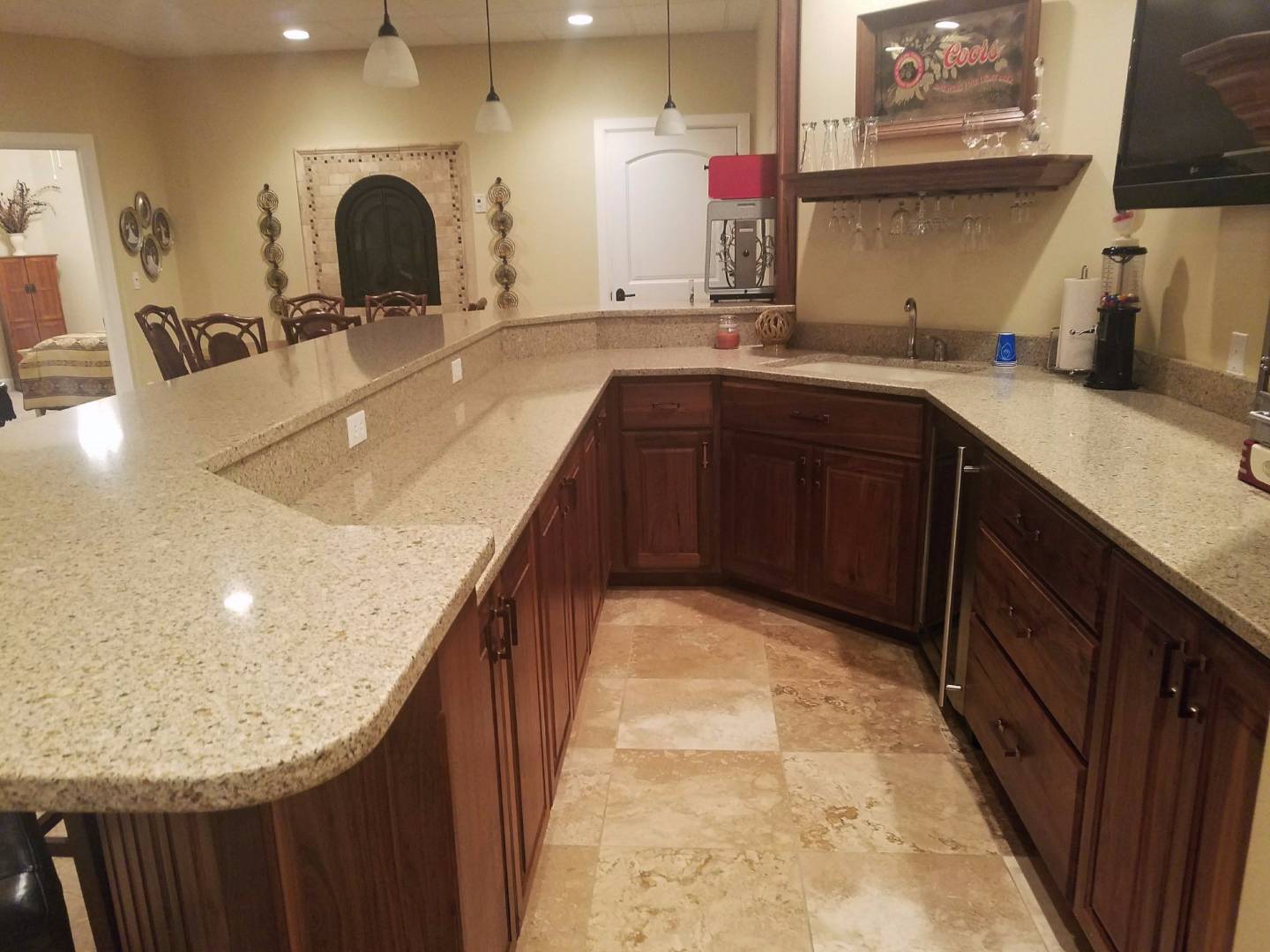 ;
;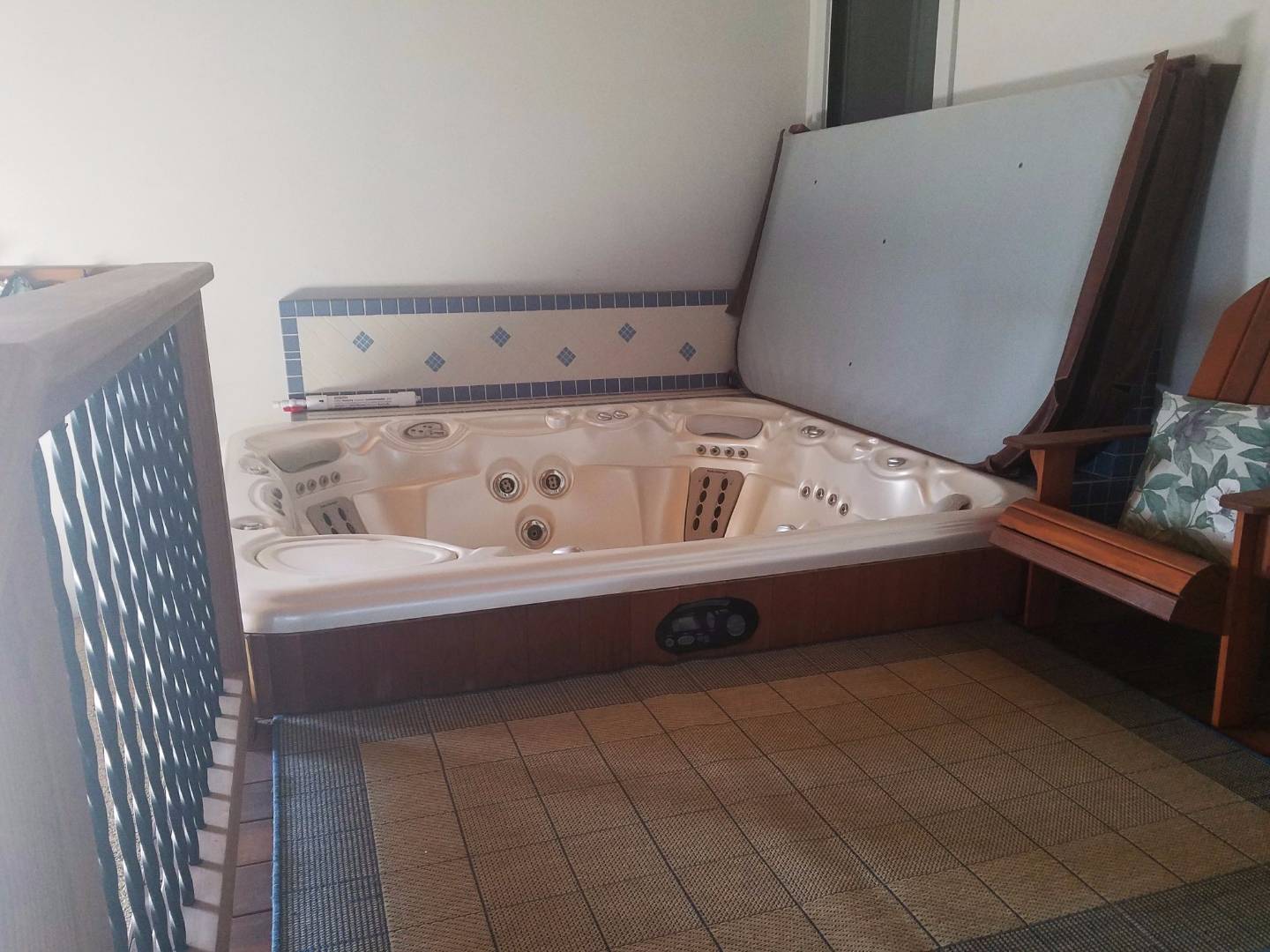 ;
;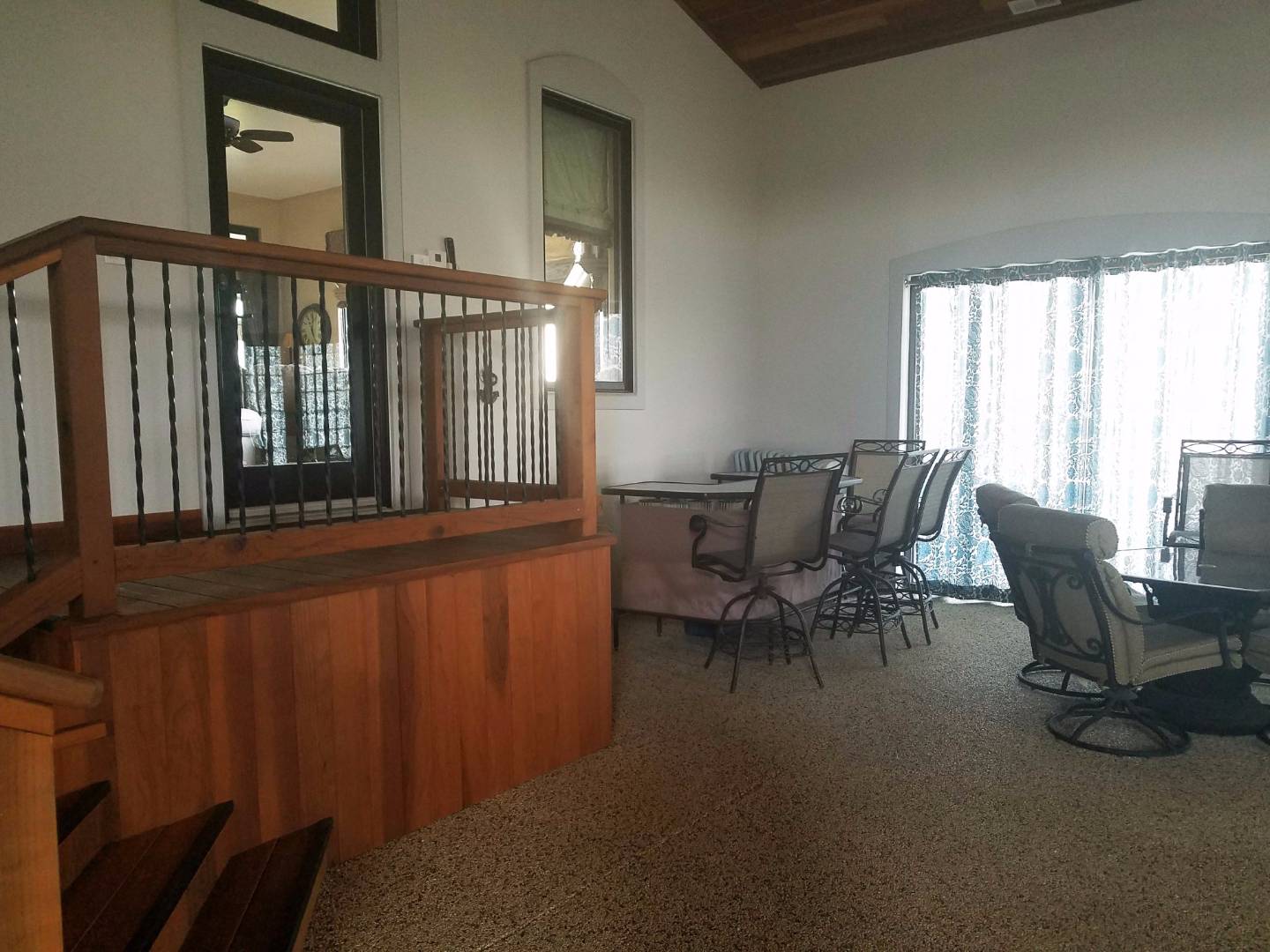 ;
;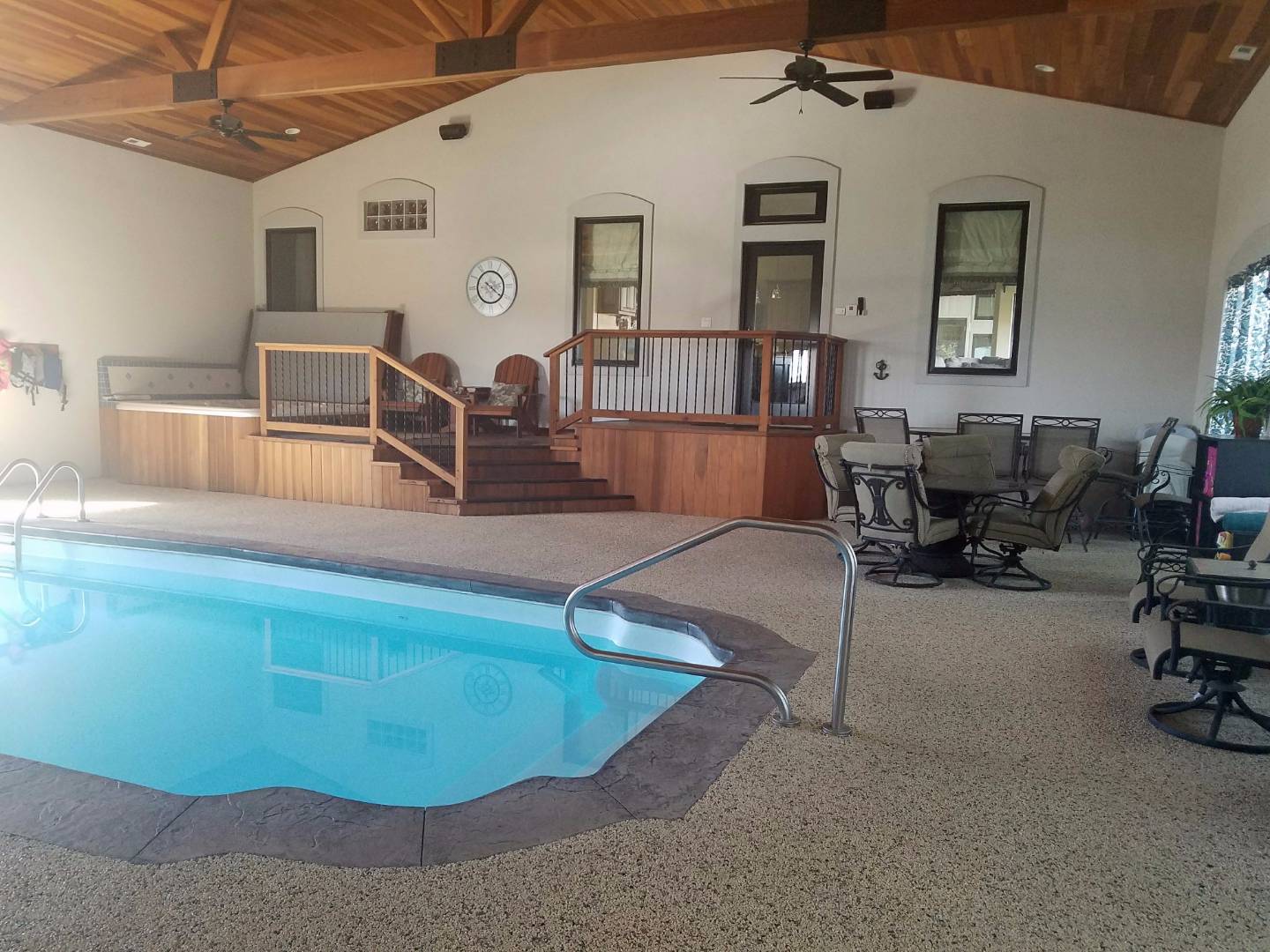 ;
;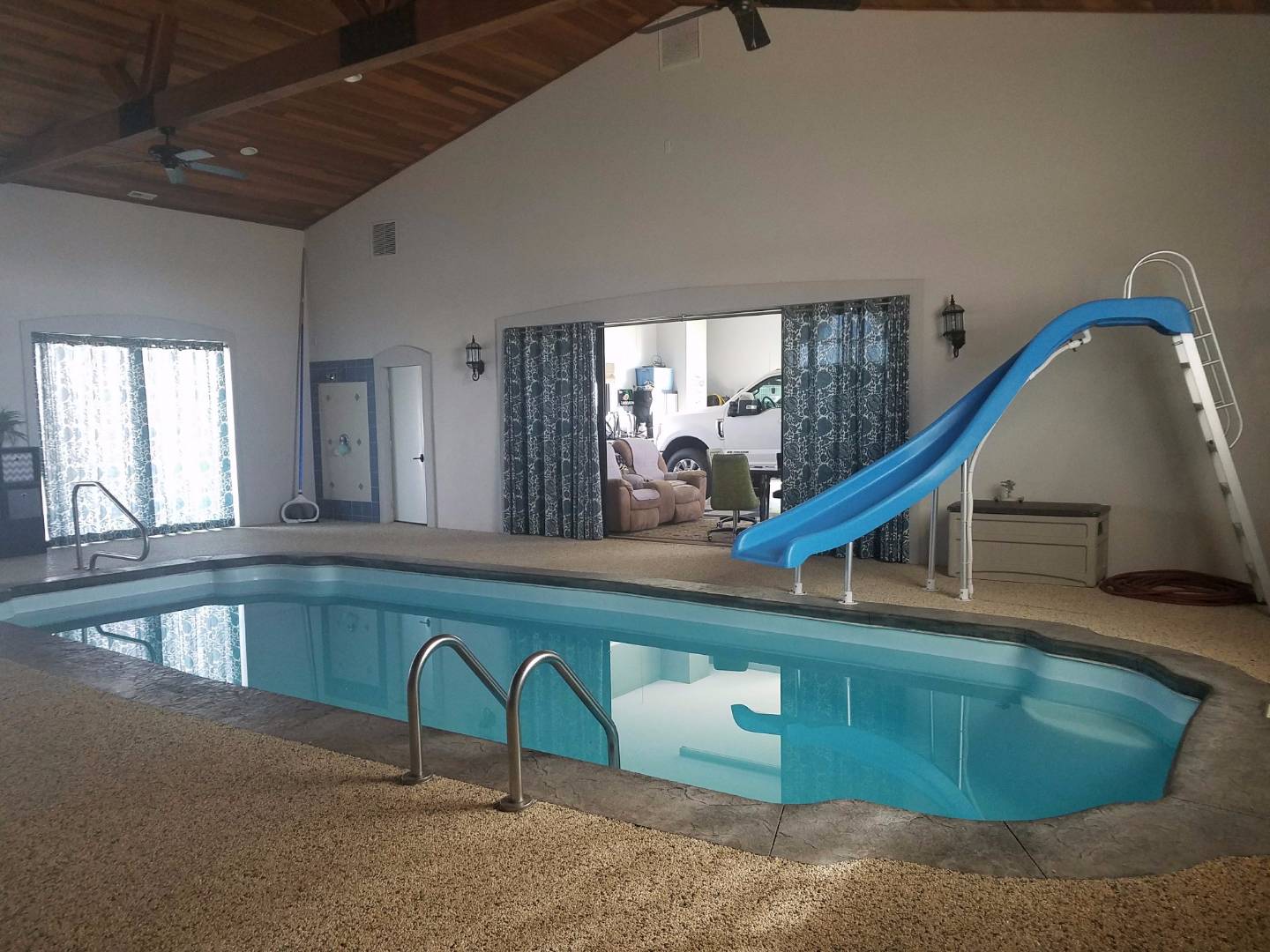 ;
;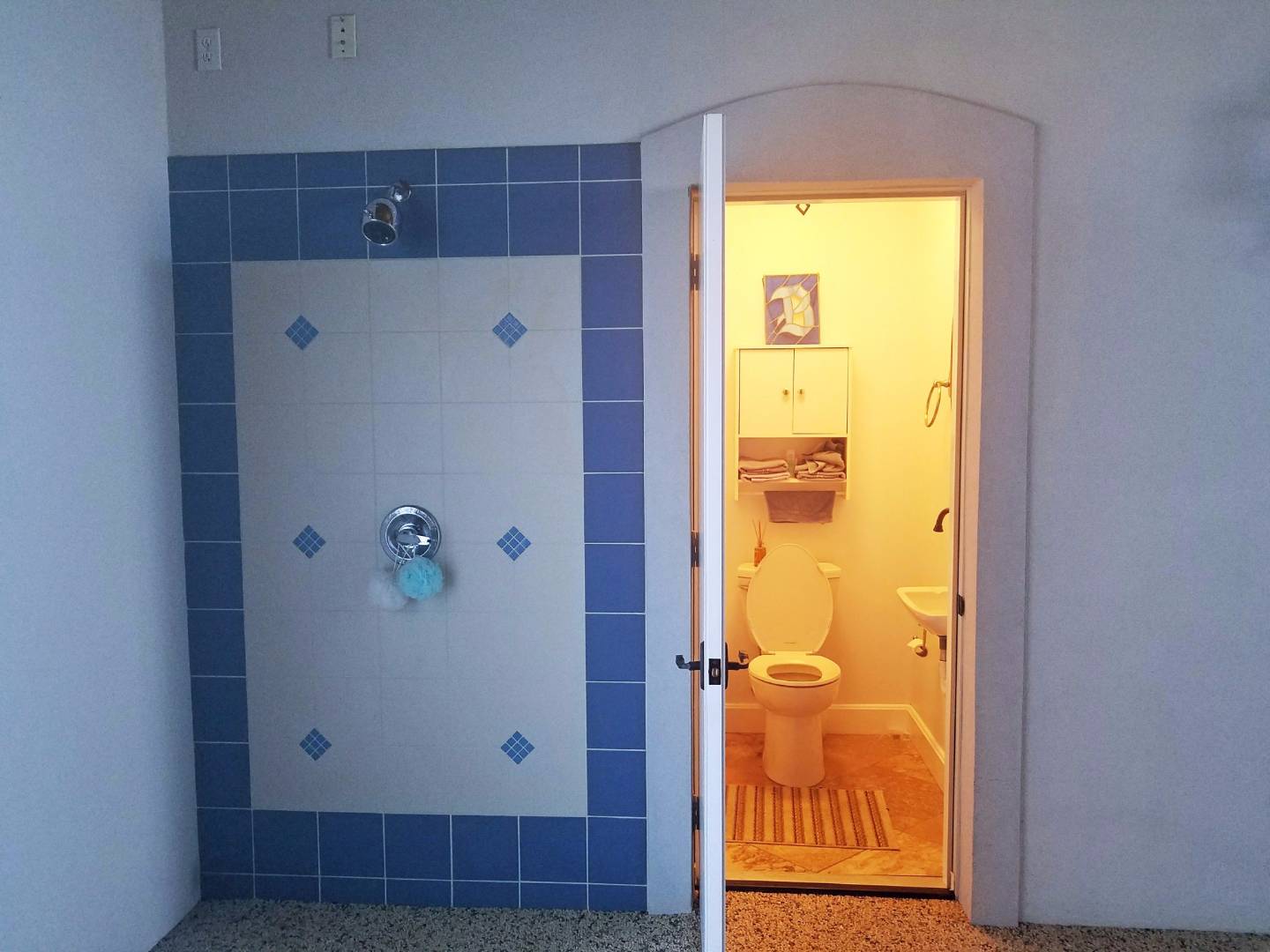 ;
;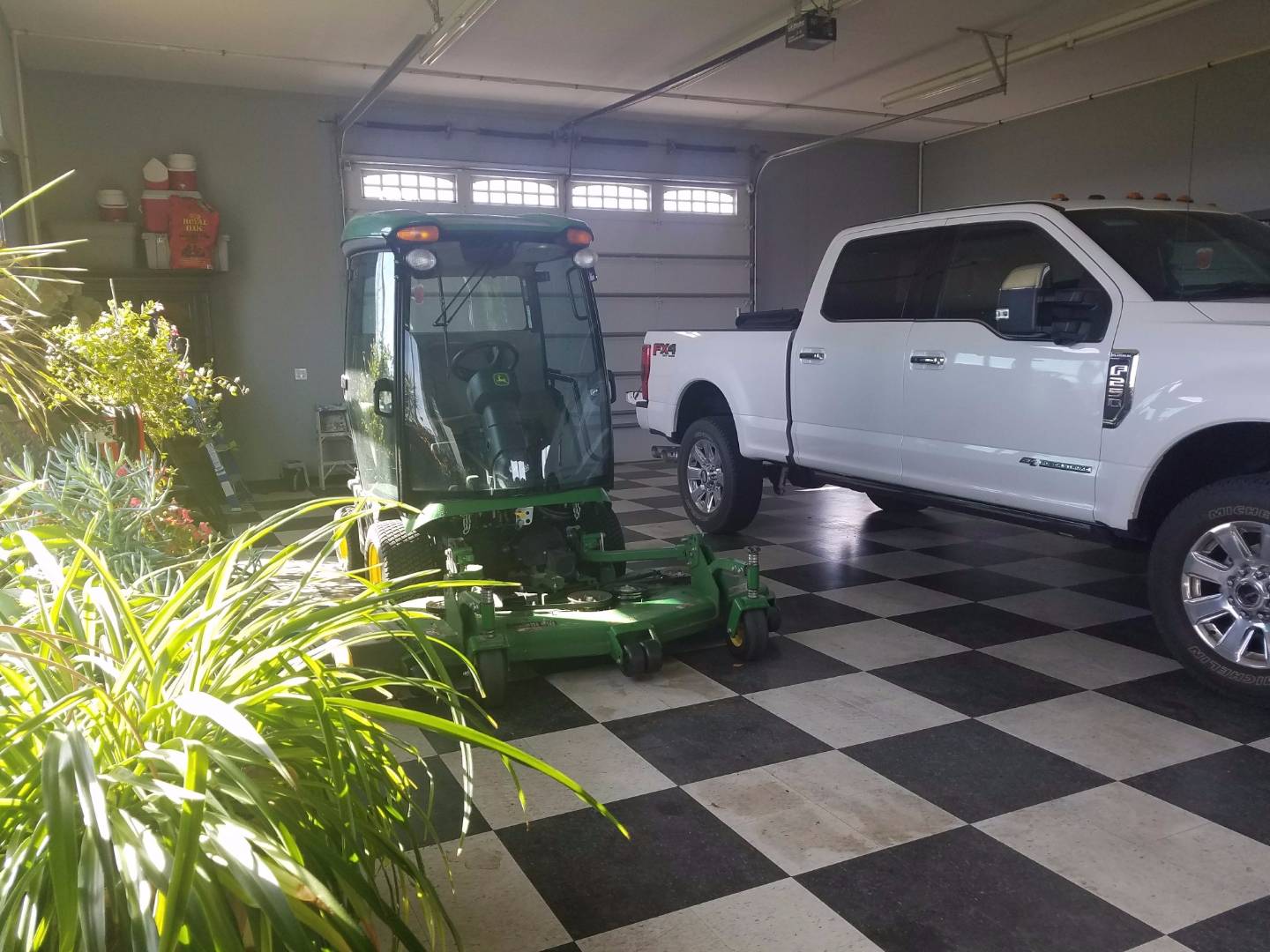 ;
;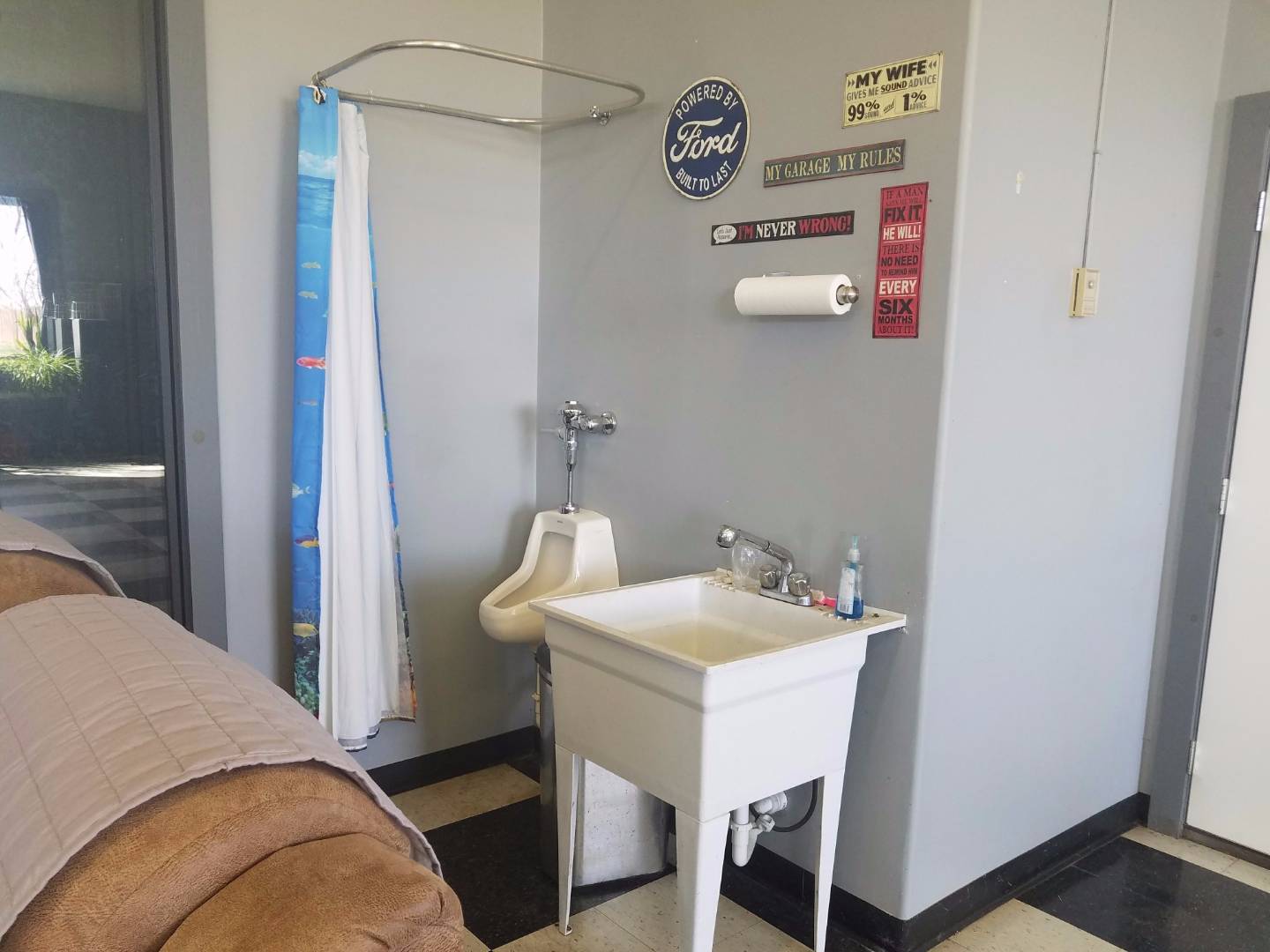 ;
;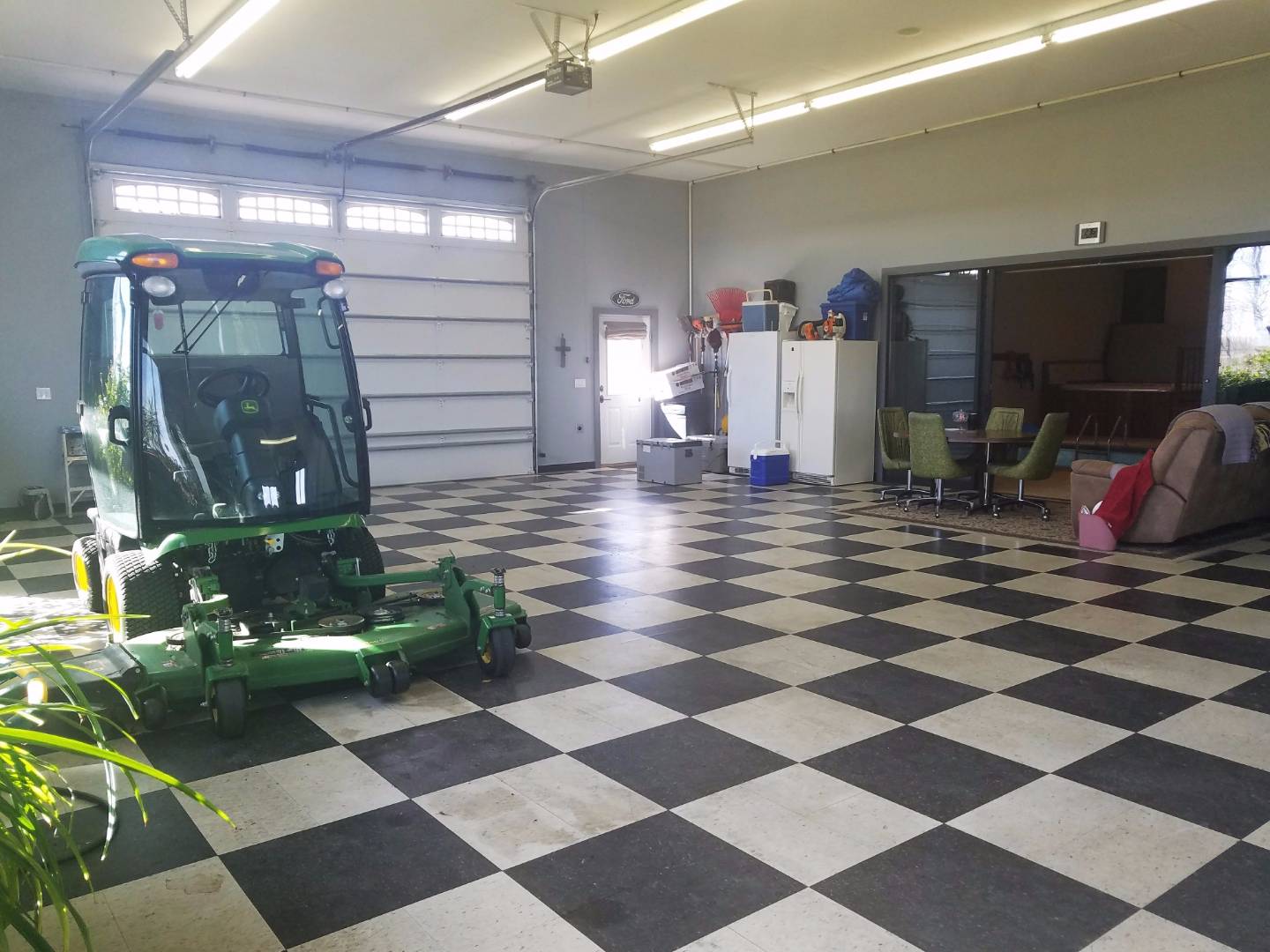 ;
;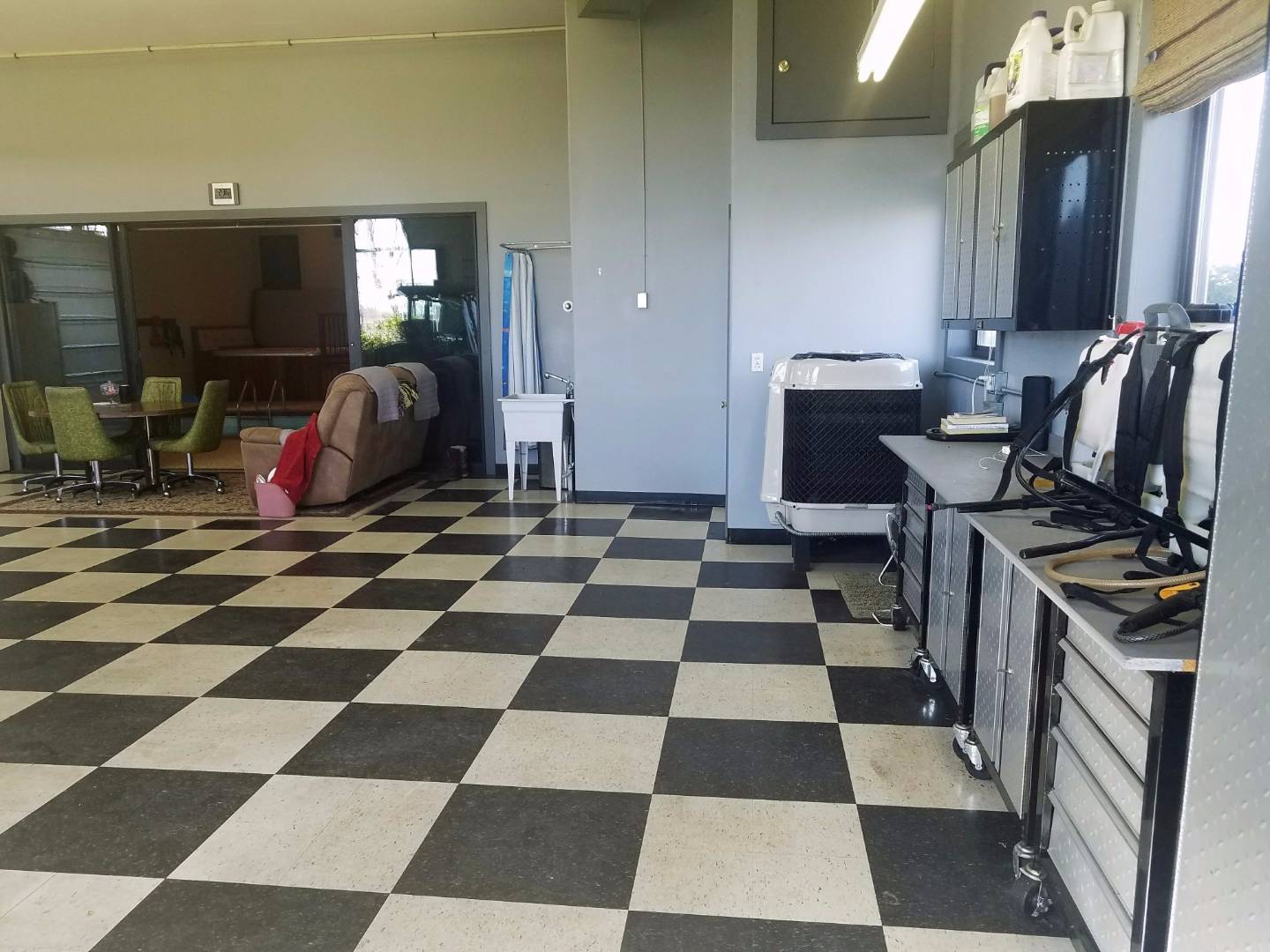 ;
;