1312 Dutch Hill Rd, East Meredith, NY 13757
| Listing ID |
11321091 |
|
|
|
| Property Type |
Residential |
|
|
|
| County |
Delaware |
|
|
|
| Township |
DAVENPORT |
|
|
|
| School |
CHARLOTTE VALLEY CENTRAL SCHOOL DISTRICT |
|
|
|
|
| Total Tax |
$2,320 |
|
|
|
| Tax ID |
000000-024.000-0002-036.000 |
|
|
|
| FEMA Flood Map |
fema.gov/portal |
|
|
|
| Year Built |
2002 |
|
|
|
| |
|
|
|
|
|
Updated Ranch, fully furnished, beautifully landscaped location
Plenty of room to spread out and enjoy both the outdoors and the indoors in this fully furnished updated ranch home close to Oneonta. This home, originally built in 2002 and updated in 2022, offers 3 bedrooms and 2 full baths, a bright and airy eat-in kitchen, and comfortable family room featuring a like-new Vermont Casting wood stove for extra coziness of a real wood fire in the colder months. The one floor living offers the convenience of a laundry room off the kitchen, central air conditioning, propane forced air heat, and a two car extra tall, attached garage which was added in 2022. Outside you can enjoy the covered composite deck overlooking a beautifully landscaped yard. New siding, new roof and new skirting were also installed in 2022. The property is 5 acres, including both the large open land around the house as well as a woodlot behind and is accessed by a shared driveway. There is an additional garage/storage building also located by the house. An additional 5 acres which adjoins this property is also available to purchase. This home is located in the Charlotte Valley School District and only 2.7 miles from Davenport Center, Oneonta is a quick commute in 11 miles and Cooperstown is just over a half hour away. Don't miss this great opportunity for a move-in ready home, updated and low maintenance in a lovely setting.
|
- 3 Total Bedrooms
- 2 Full Baths
- 1456 SF
- 5.00 Acres
- Built in 2002
- Renovated 2022
- 1 Story
- Available 7/15/2024
- Ranch Style
- Slab Basement
- Renovation: New siding, roof, skirting and new 2 car attached tall Garage
- Eat-In Kitchen
- Laminate Kitchen Counter
- Oven/Range
- Refrigerator
- Dishwasher
- Washer
- Dryer
- Carpet Flooring
- Ceramic Tile Flooring
- Laminate Flooring
- Furnished
- 7 Rooms
- Entry Foyer
- Living Room
- Dining Room
- Kitchen
- Laundry
- First Floor Primary Bedroom
- First Floor Bathroom
- 1 Fireplace
- Wood Stove
- Forced Air
- Propane Fuel
- Wood Fuel
- Central A/C
- Manufactured (Multi-Section) Construction
- Vinyl Siding
- Asphalt Shingles Roof
- Attached Garage
- 2 Garage Spaces
- Private Well Water
- Private Septic
- Deck
- Covered Porch
- Driveway
- Trees
- Utilities
- Outbuilding
- $2,320 Total Tax
- Tax Year 2023
|
|
WHITETAIL PROPERTIES REAL ESTATE LLC (NY)
|
Listing data is deemed reliable but is NOT guaranteed accurate.
|



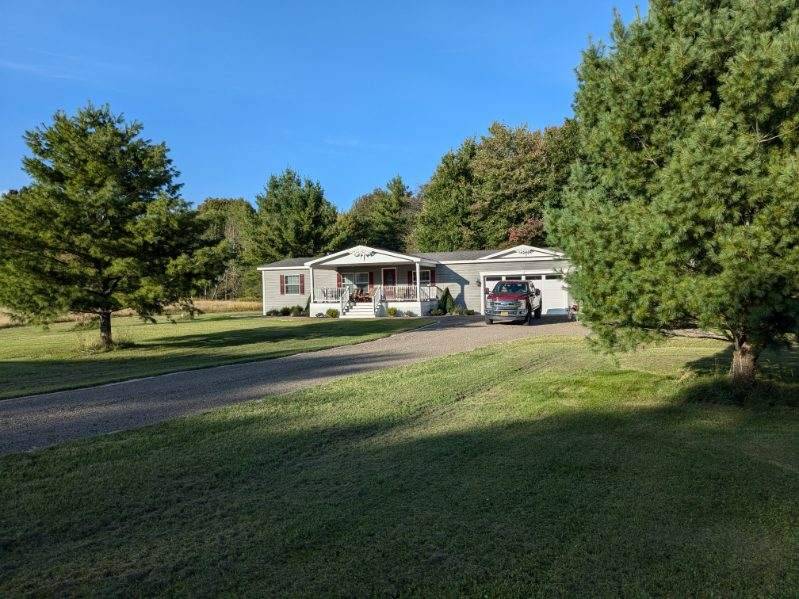


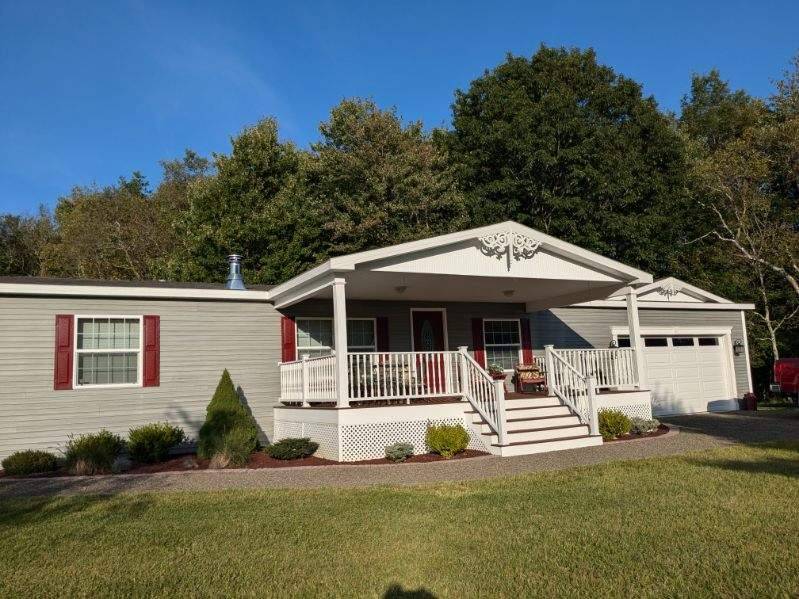 ;
;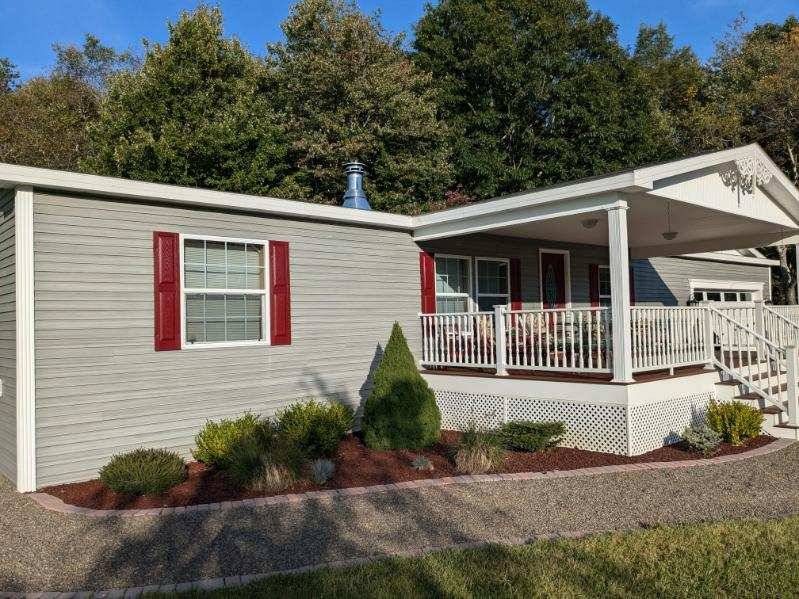 ;
;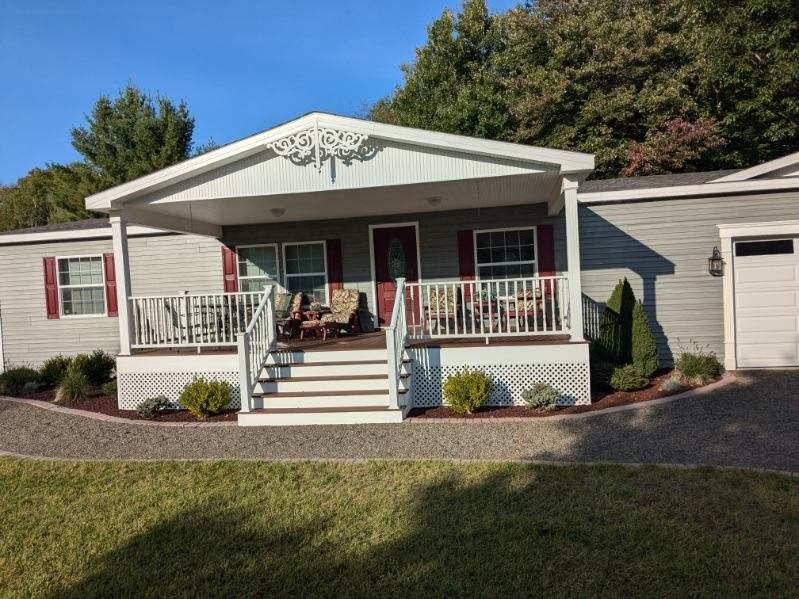 ;
;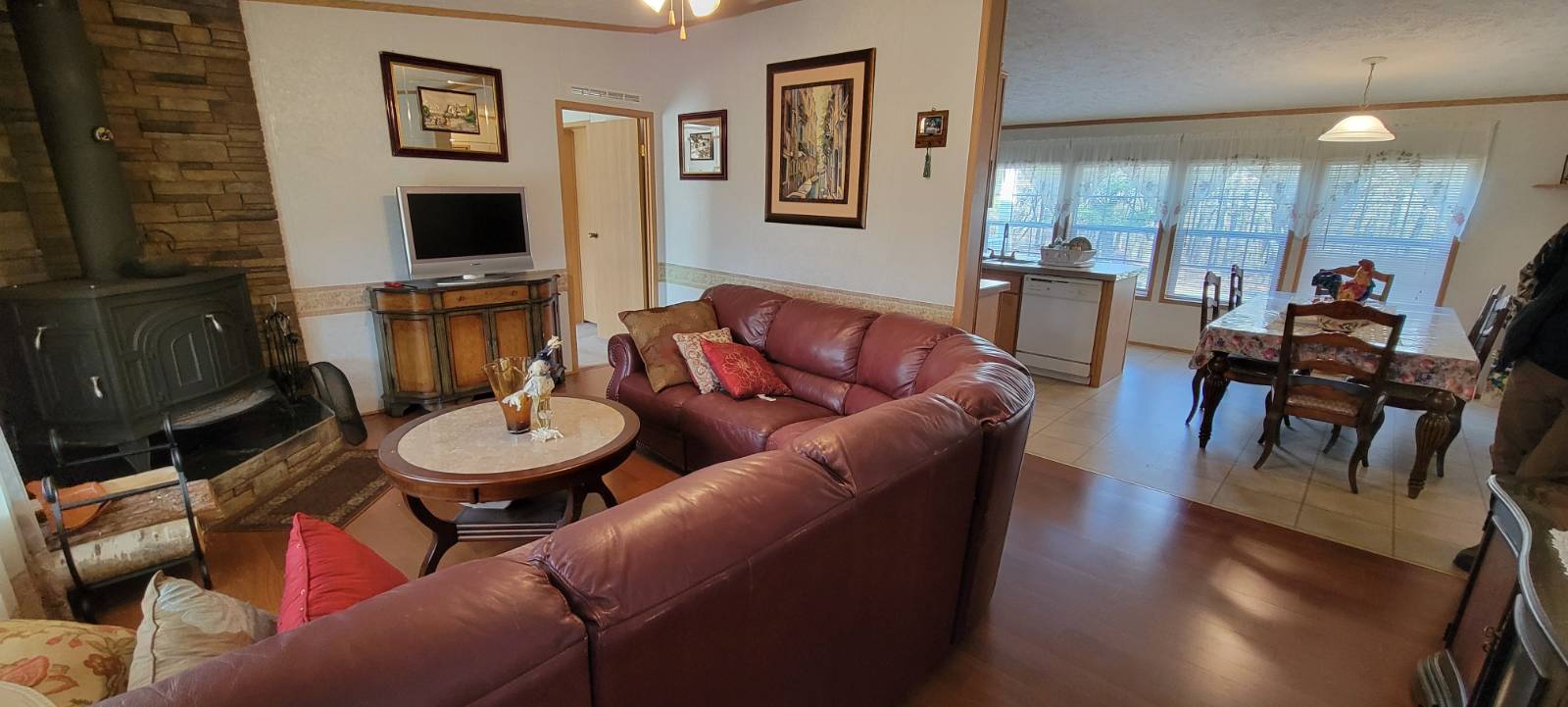 ;
;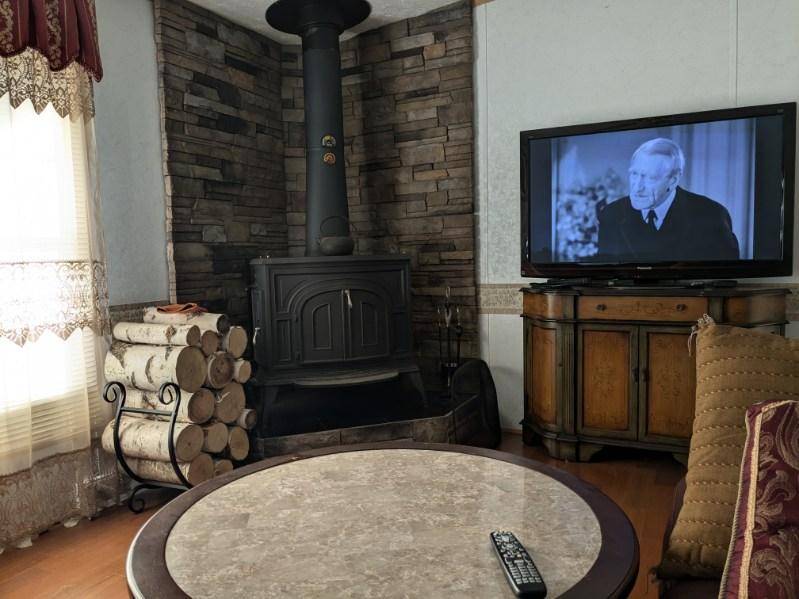 ;
;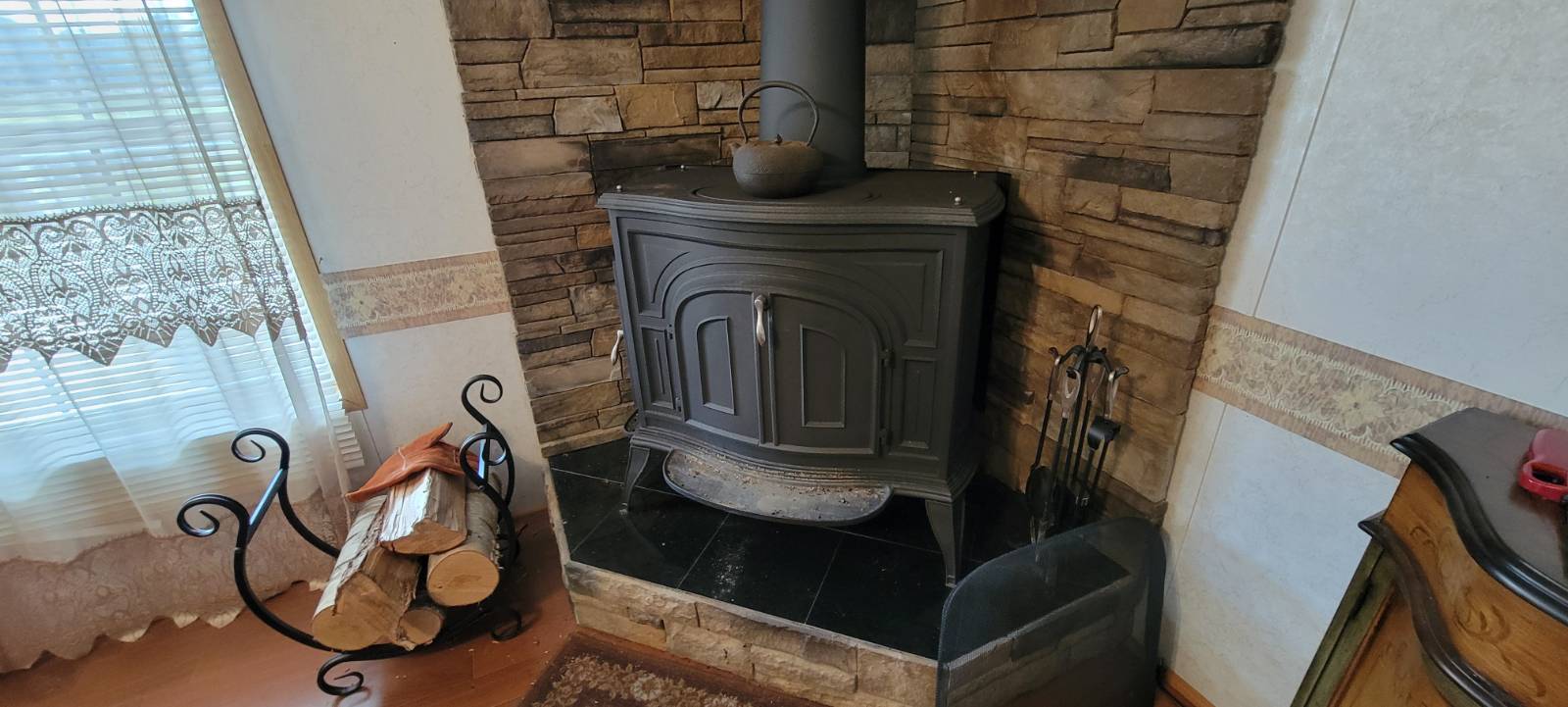 ;
;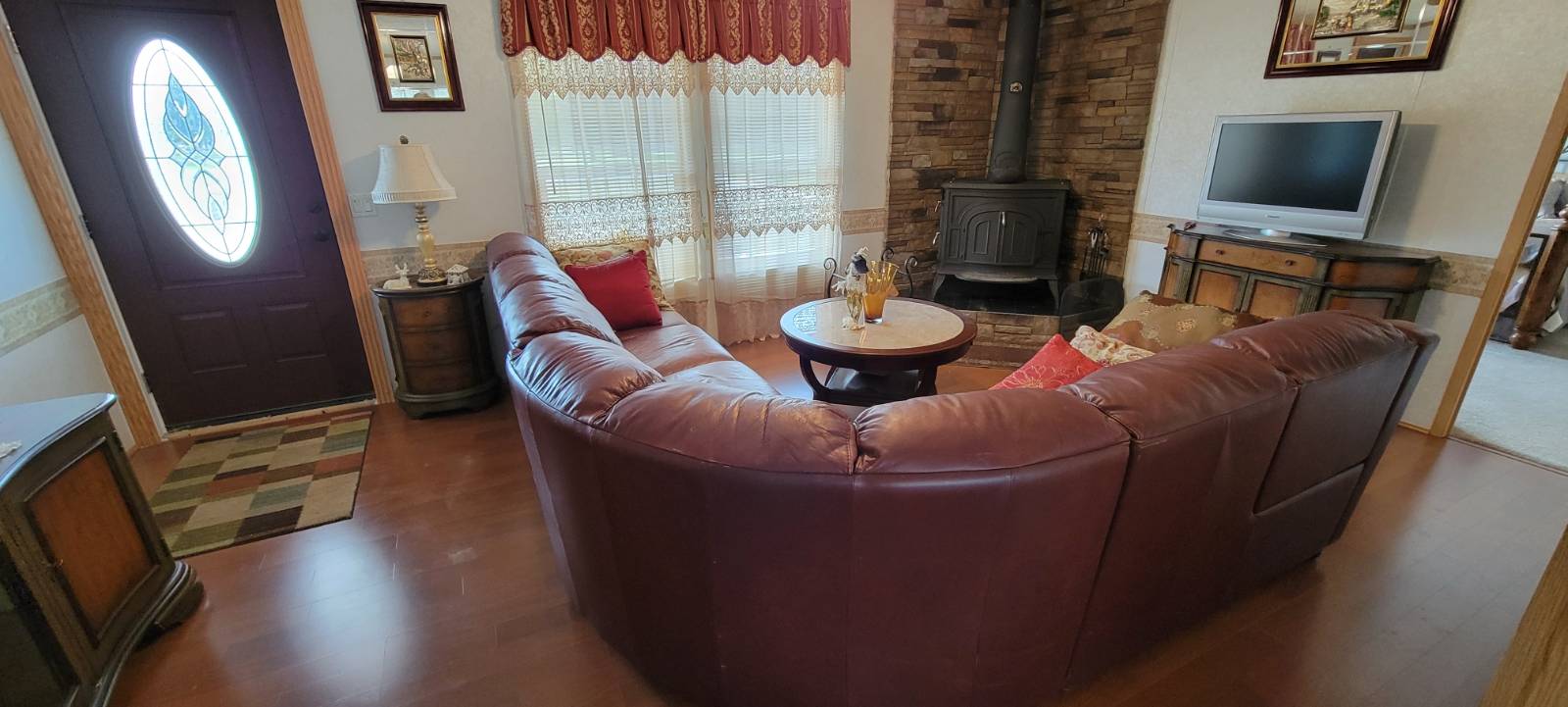 ;
;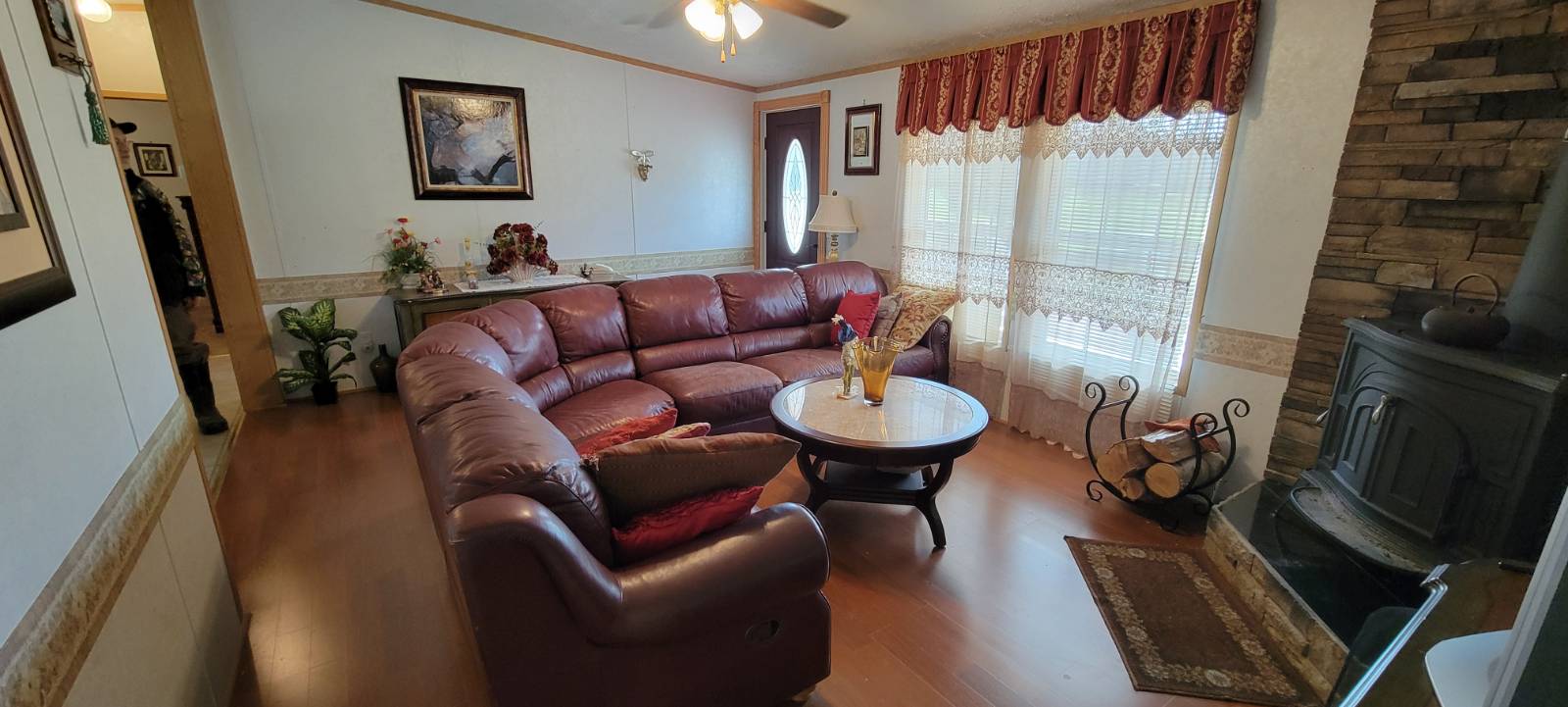 ;
;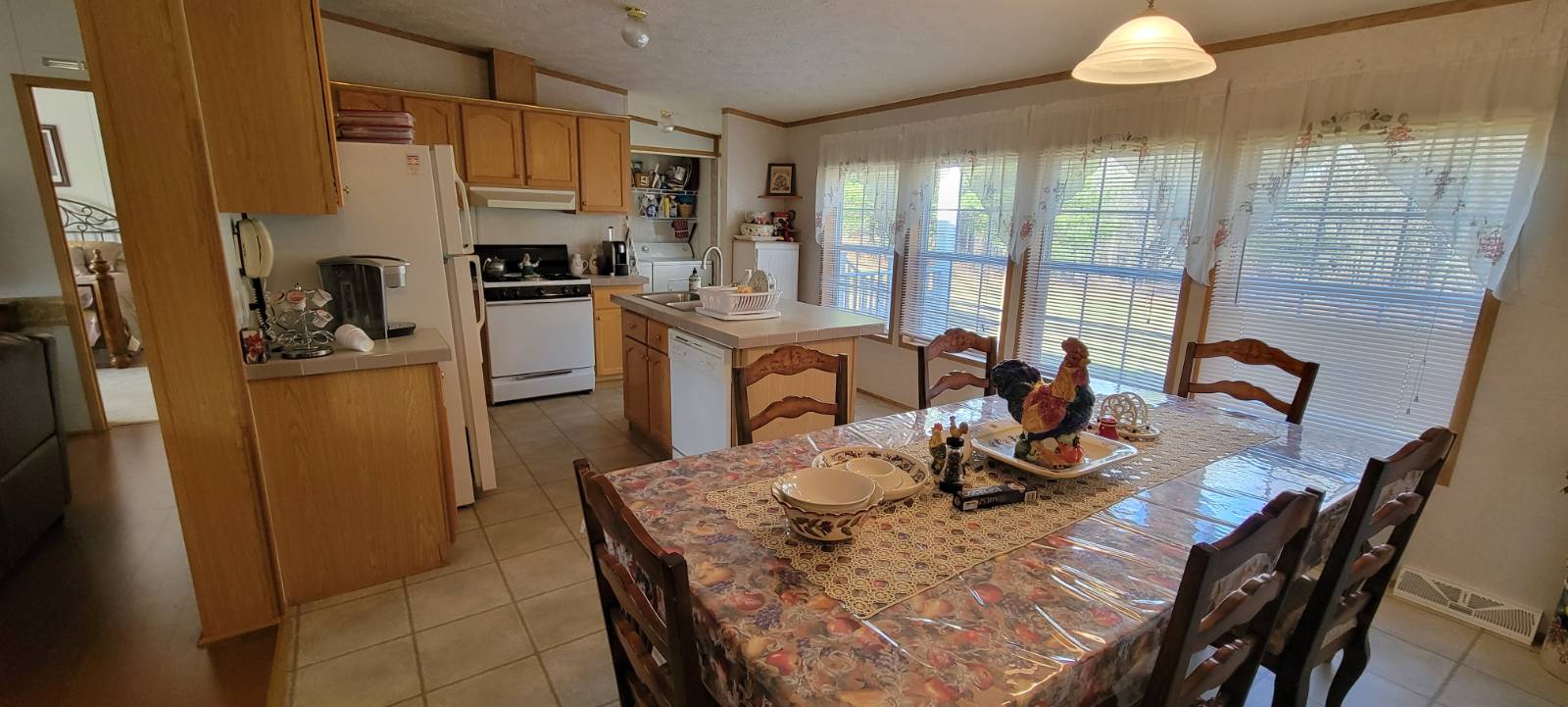 ;
;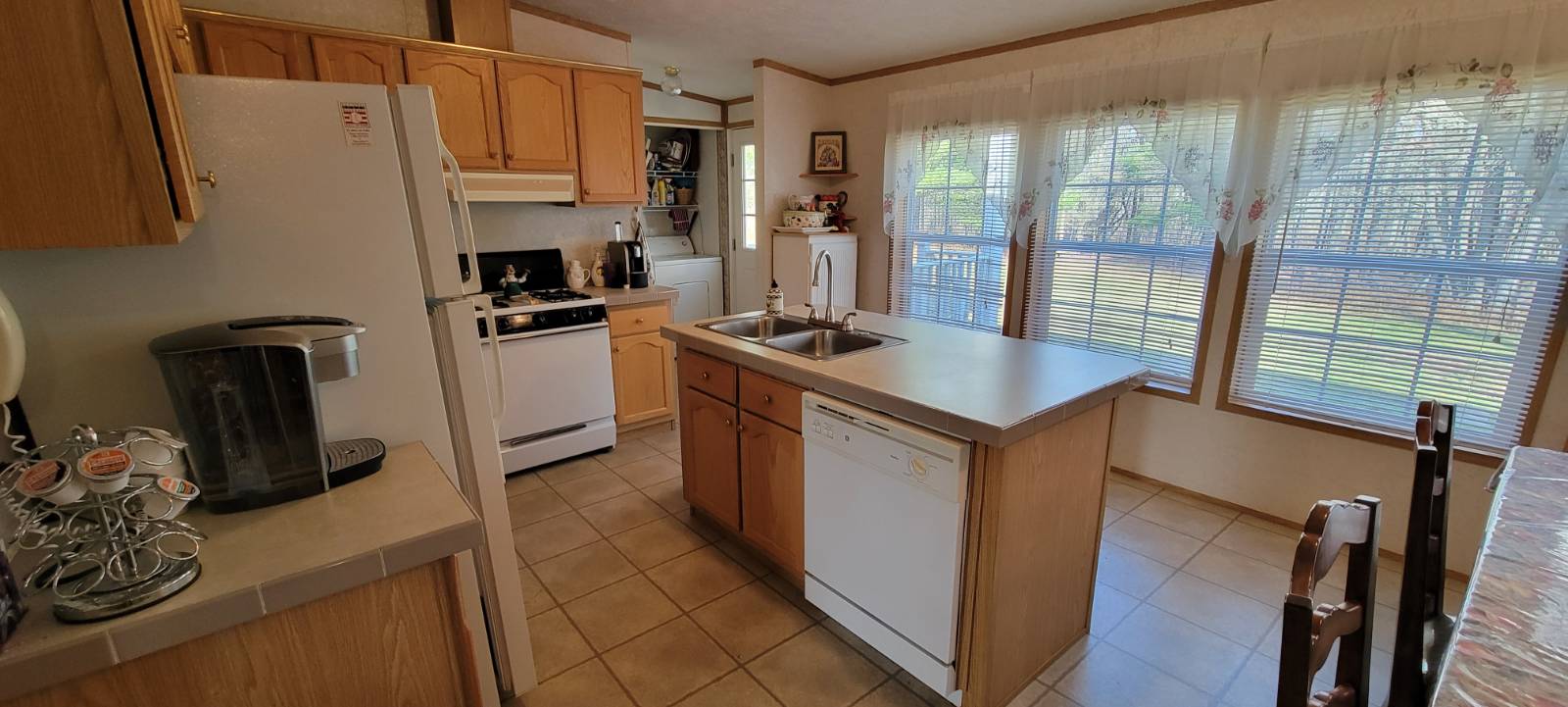 ;
;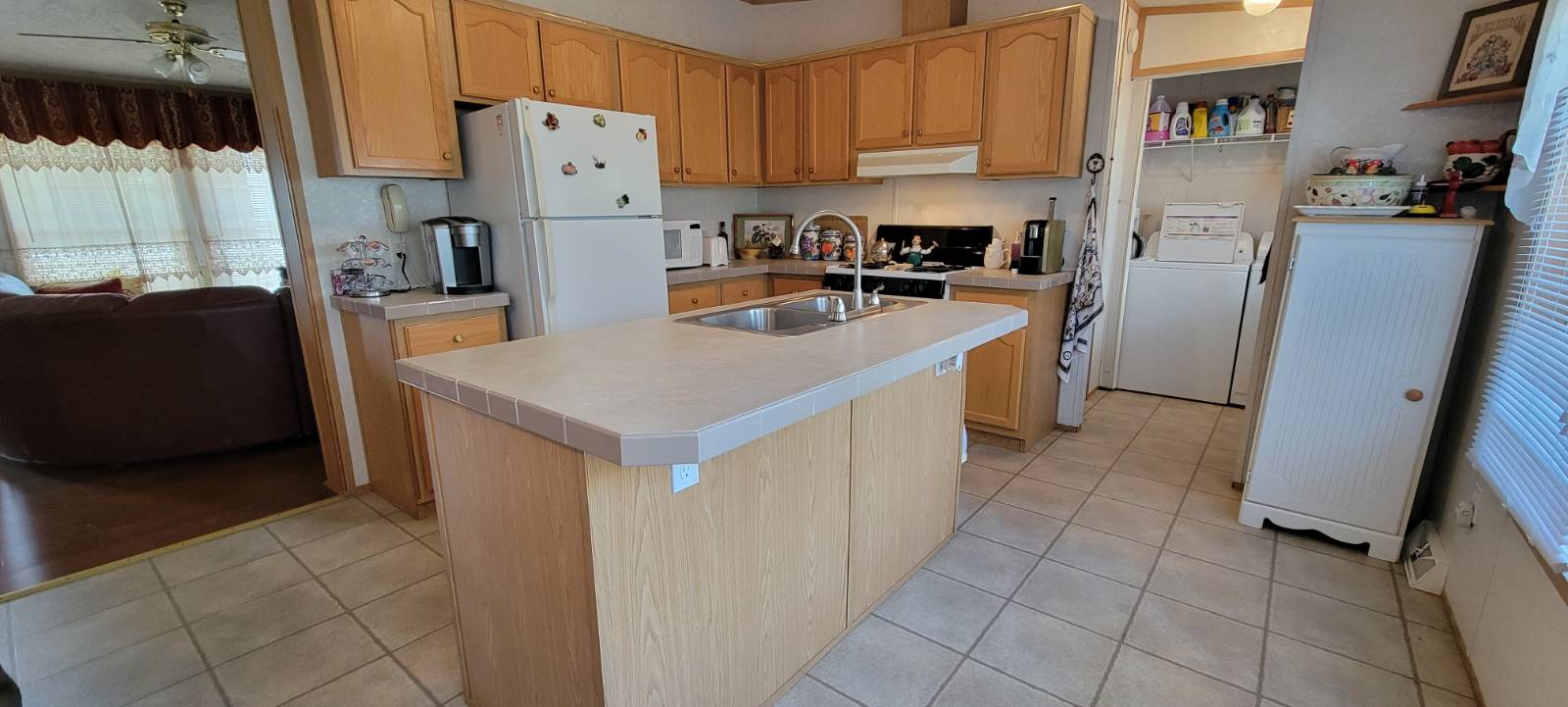 ;
;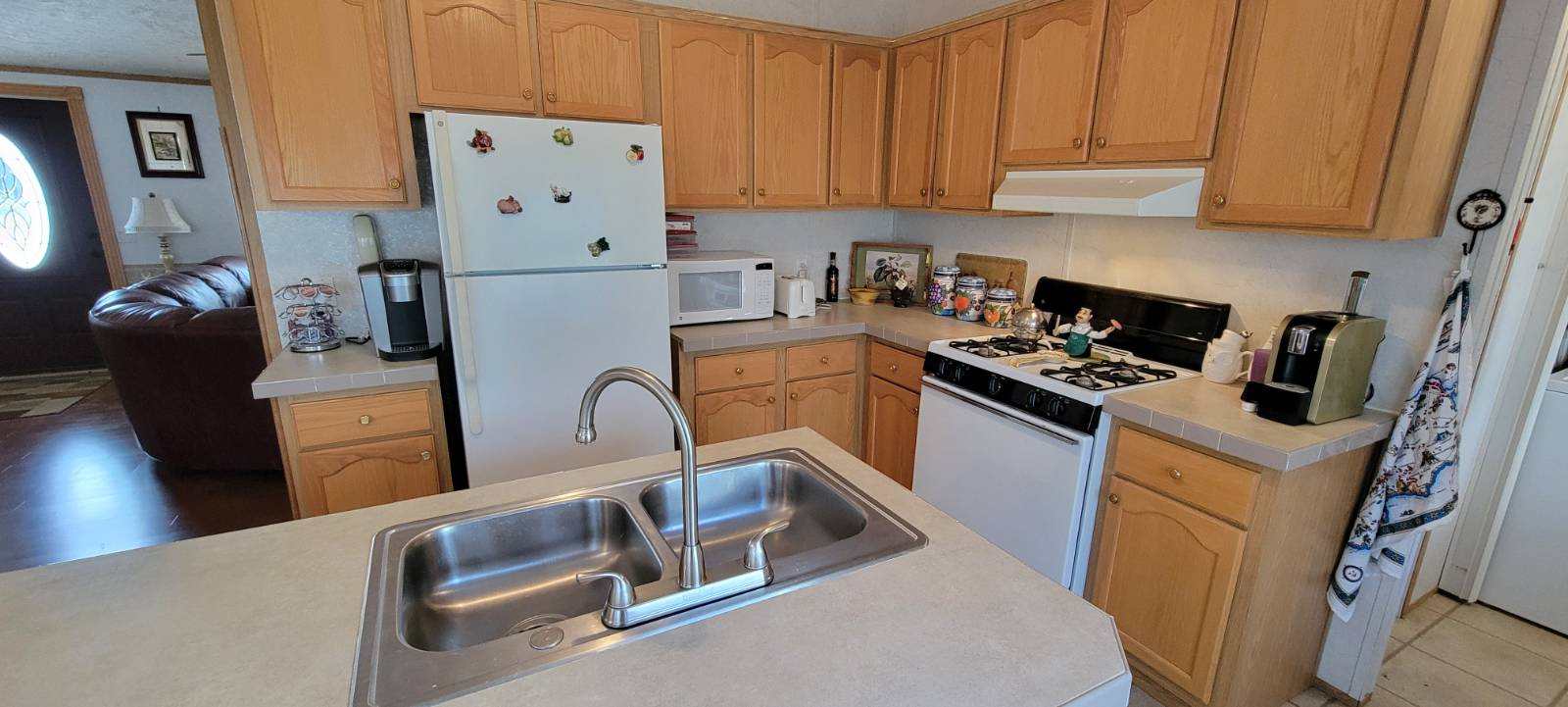 ;
;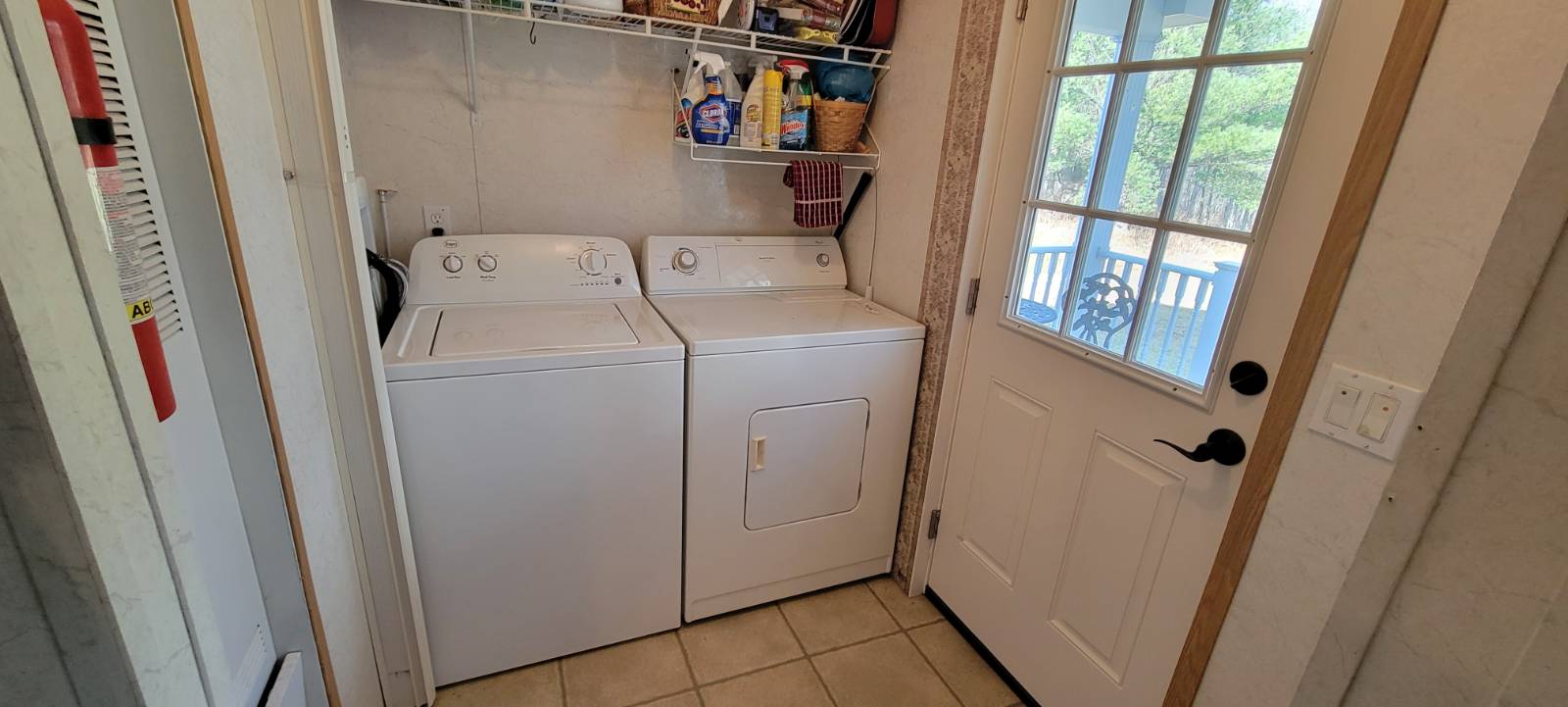 ;
;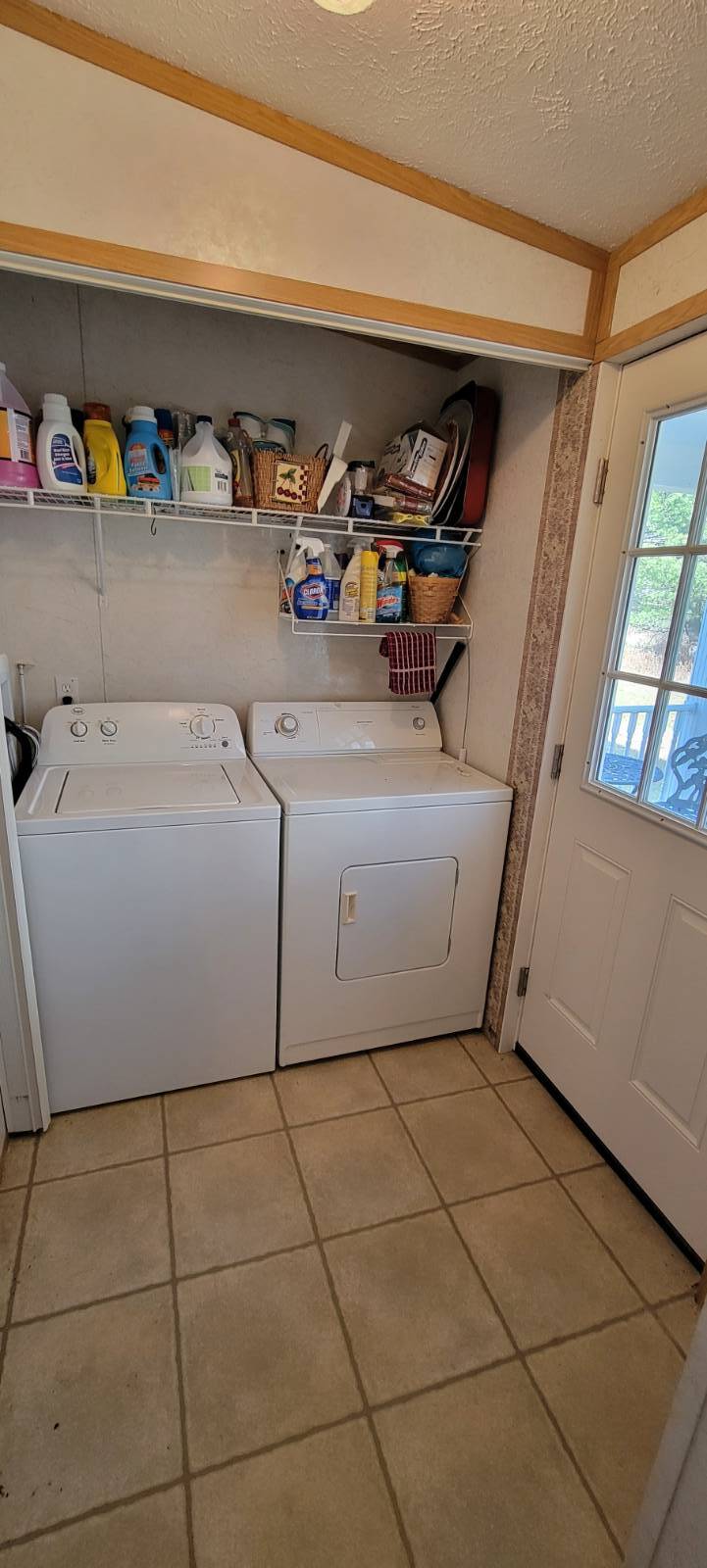 ;
;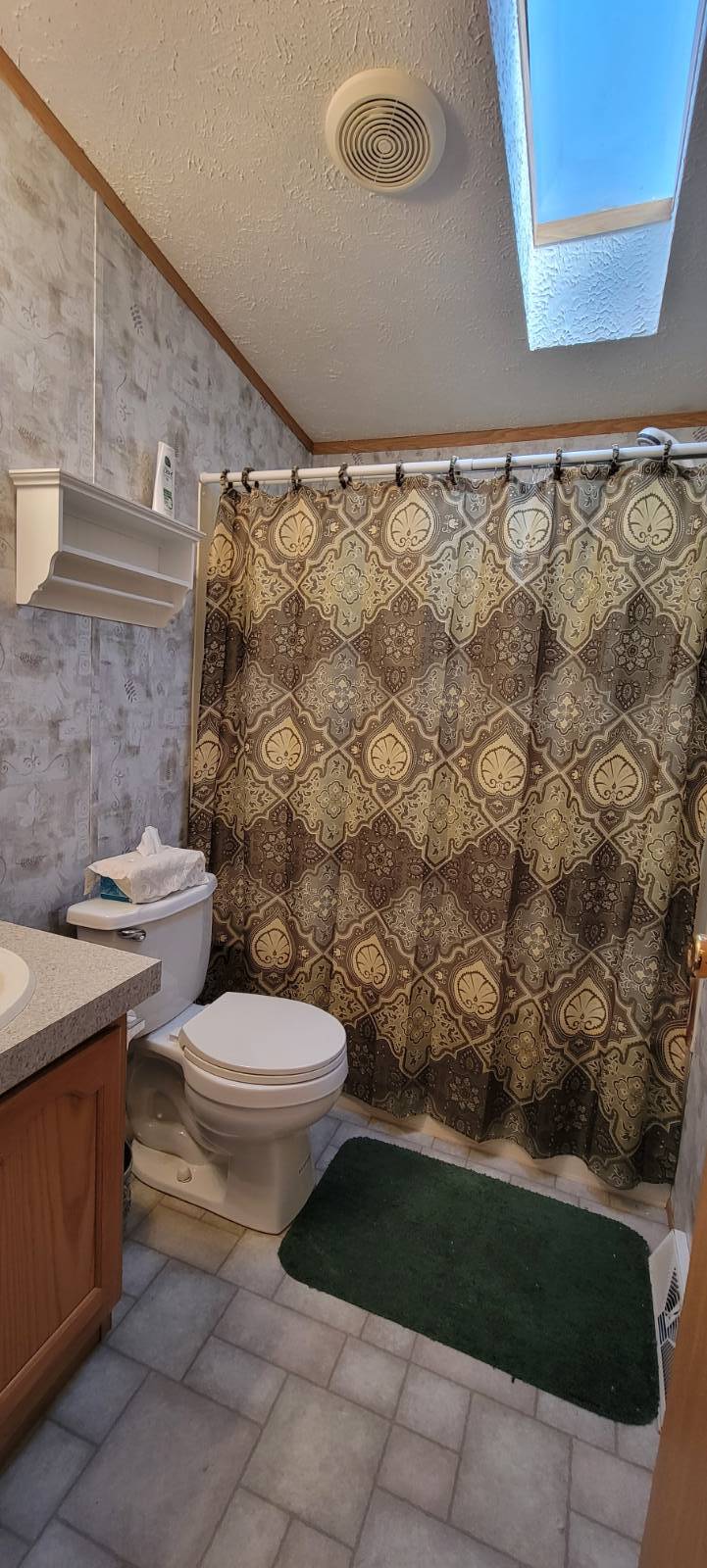 ;
;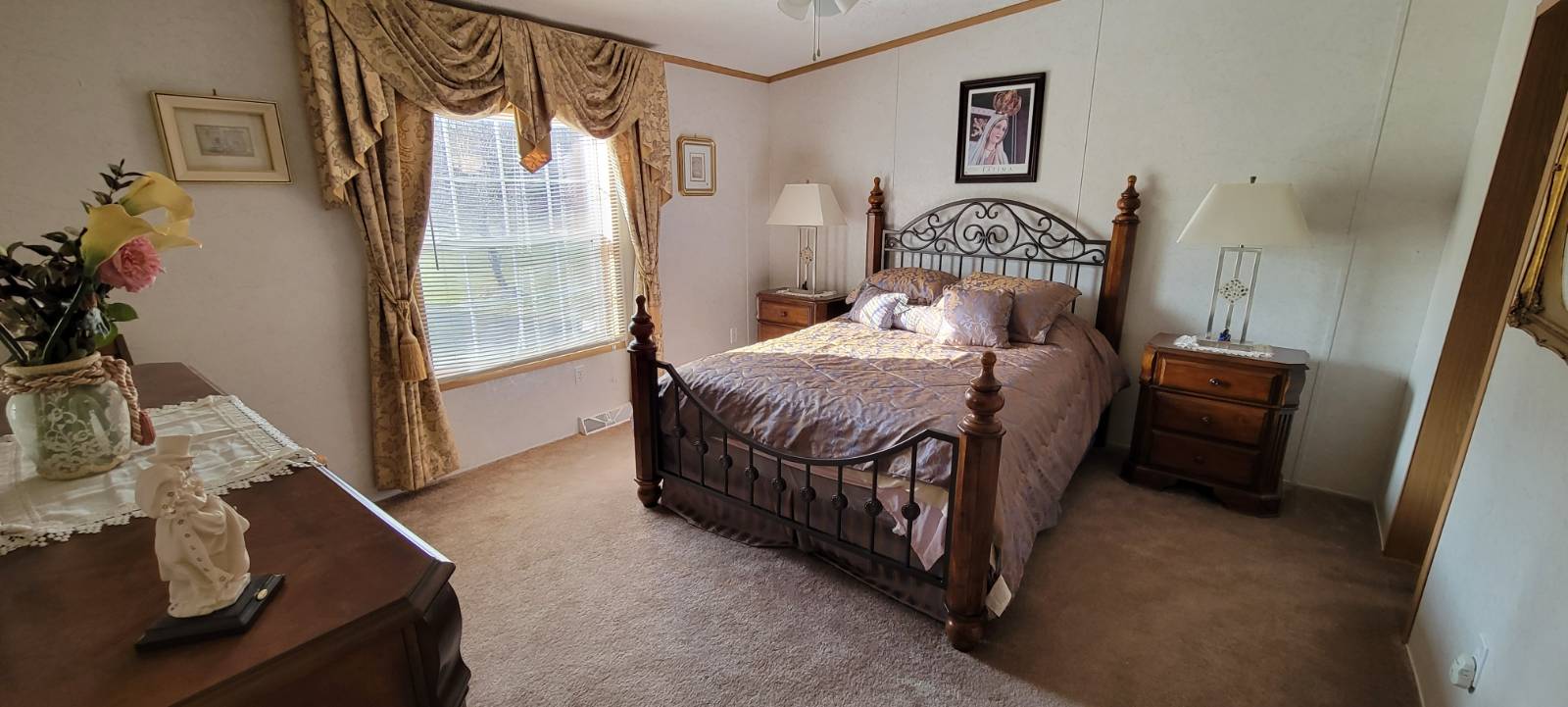 ;
;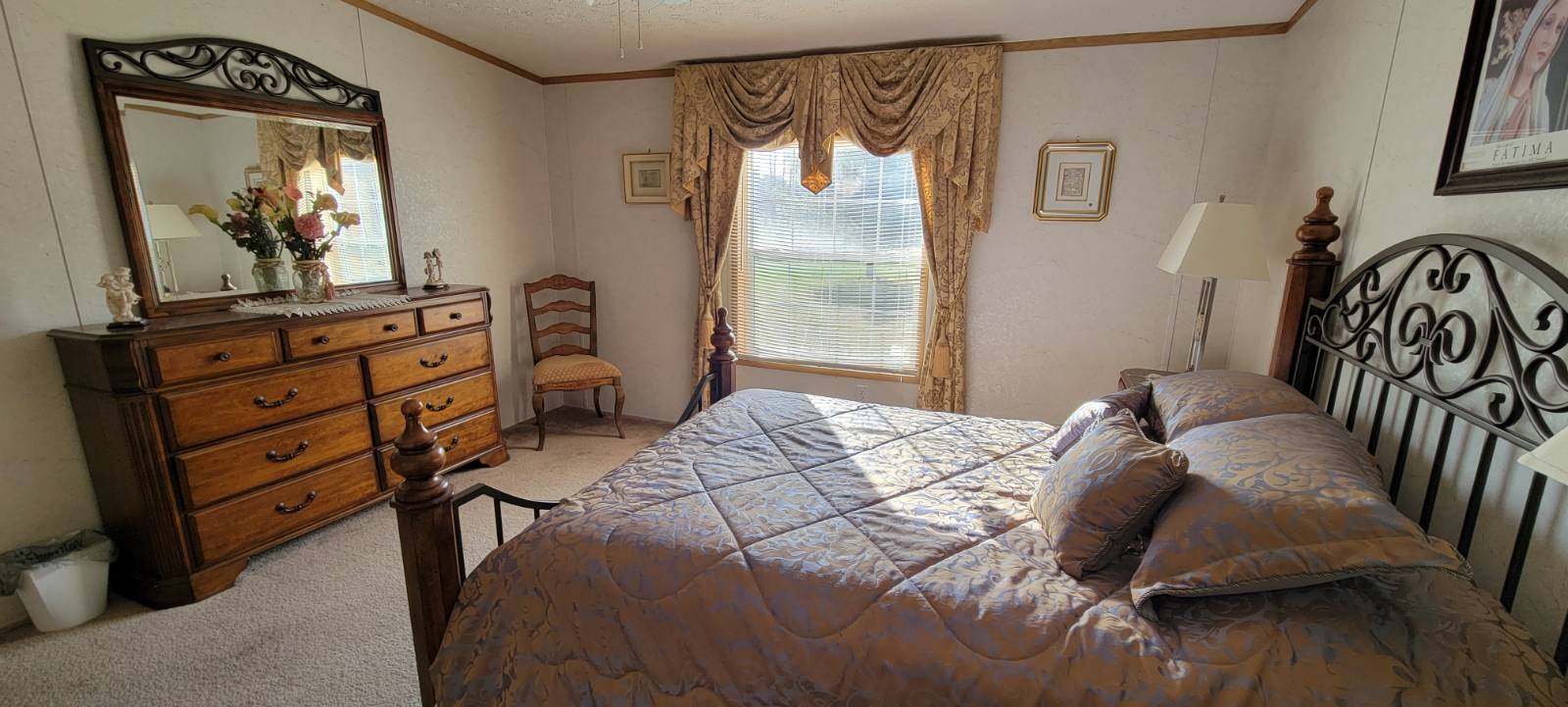 ;
;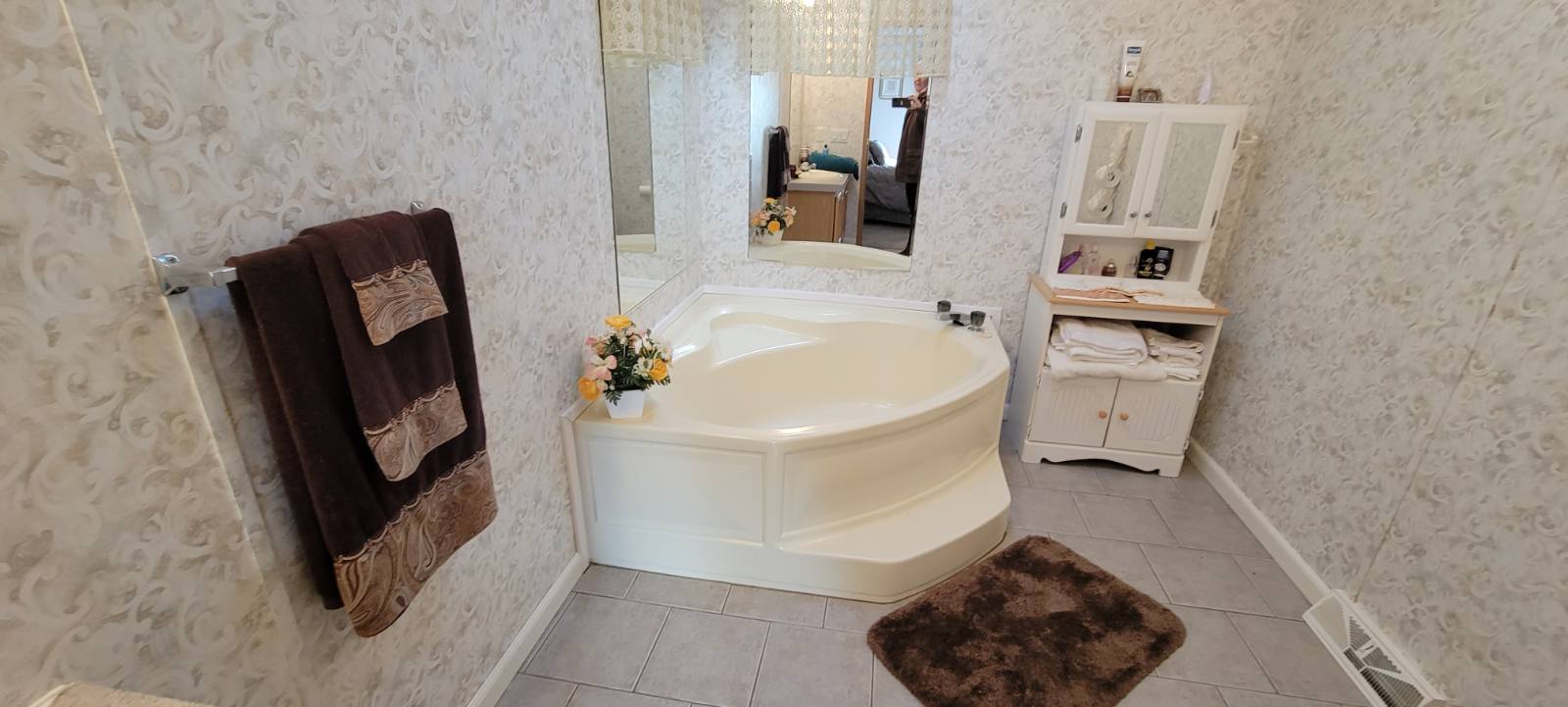 ;
;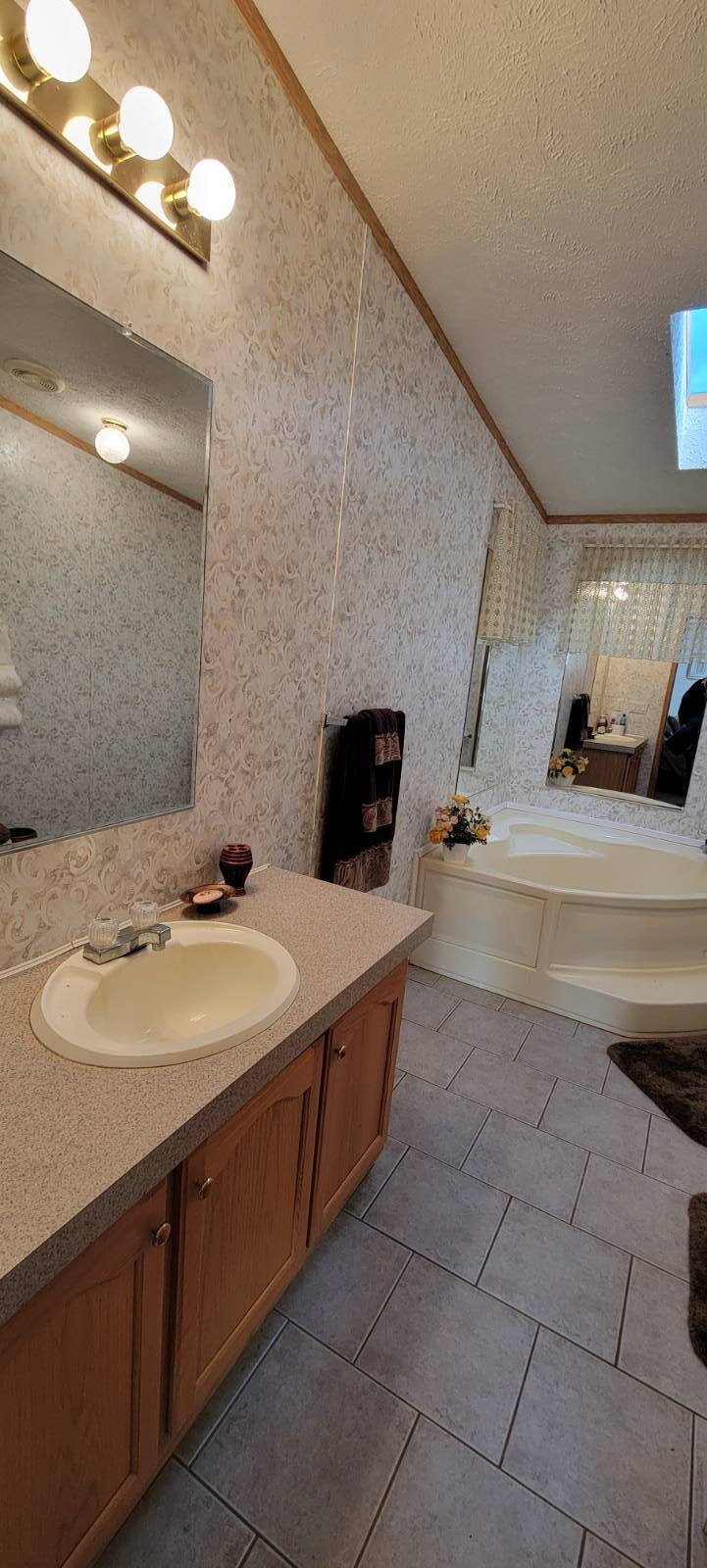 ;
;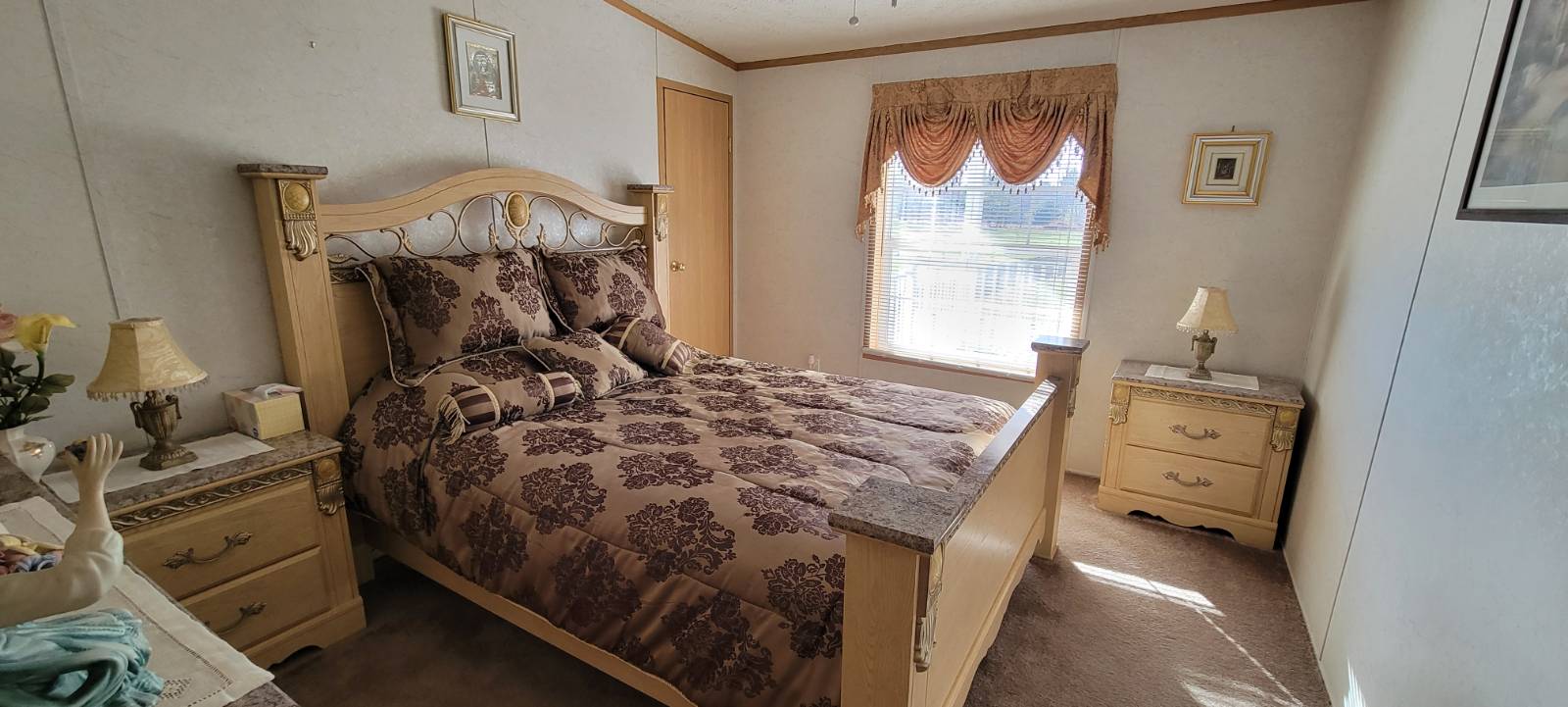 ;
;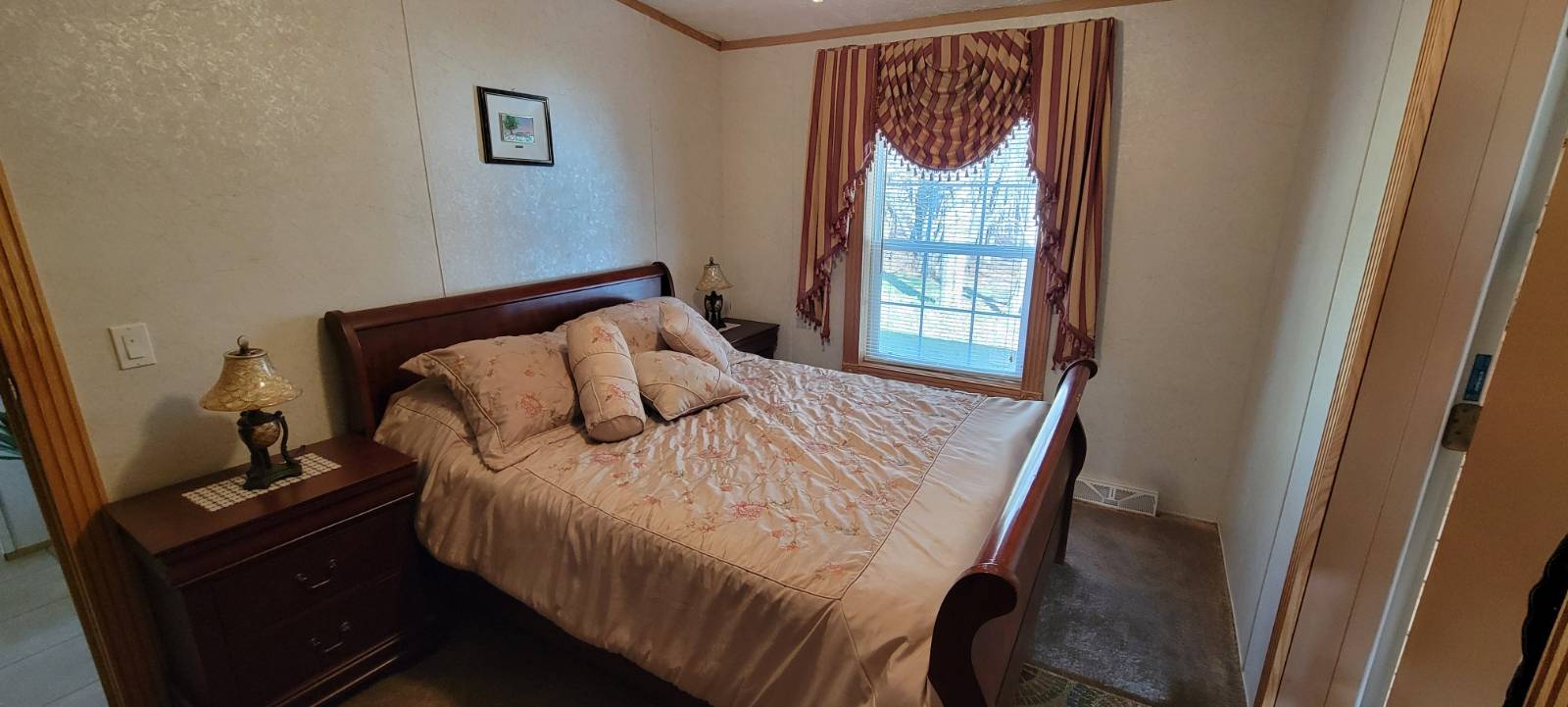 ;
;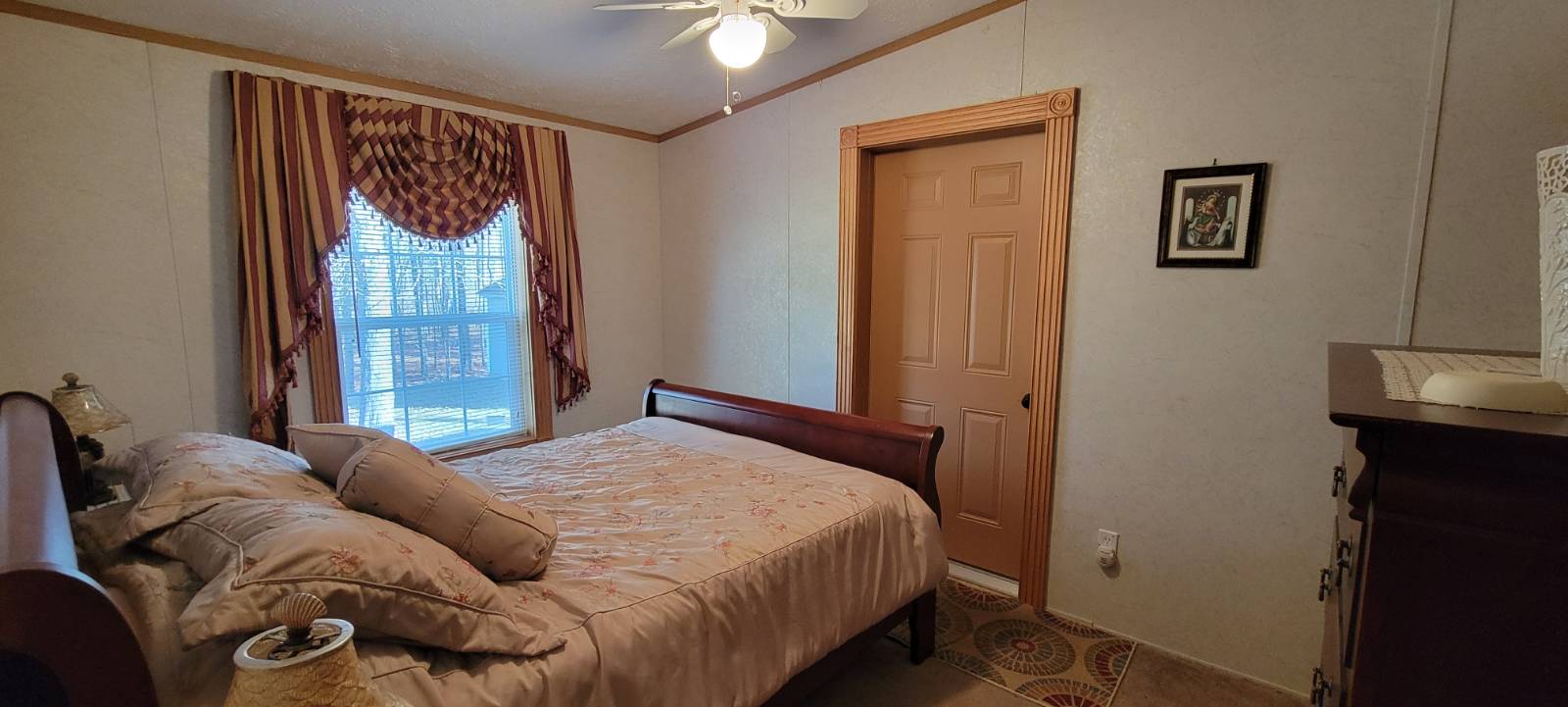 ;
;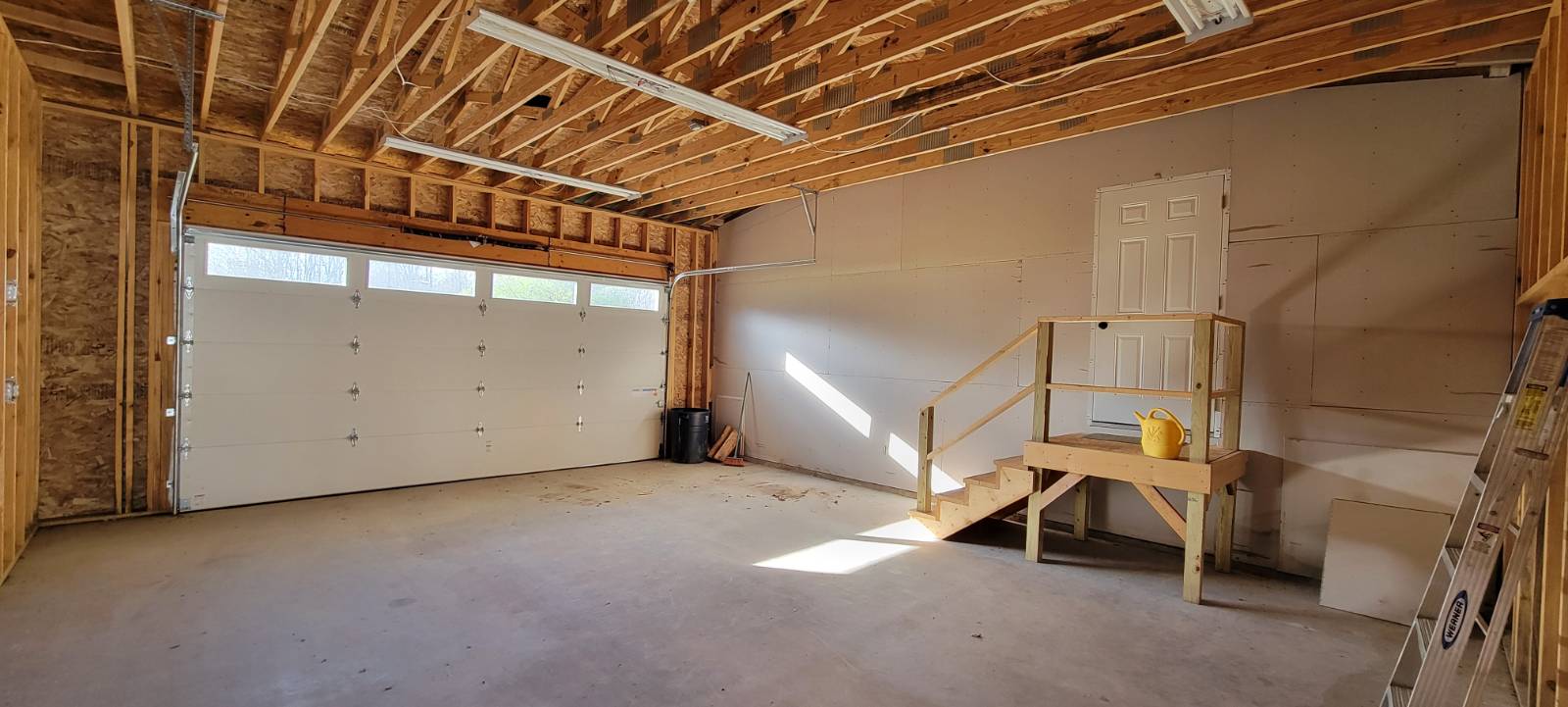 ;
;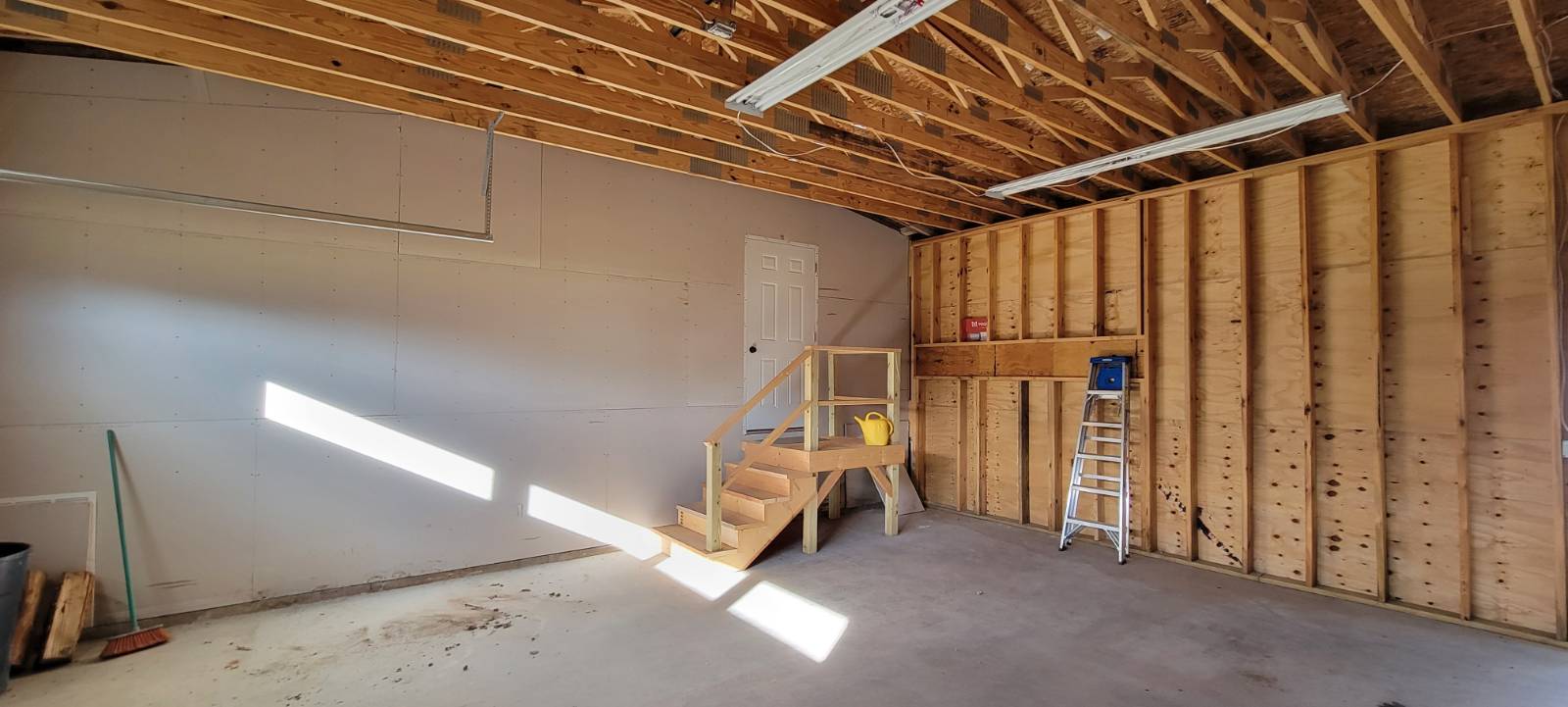 ;
;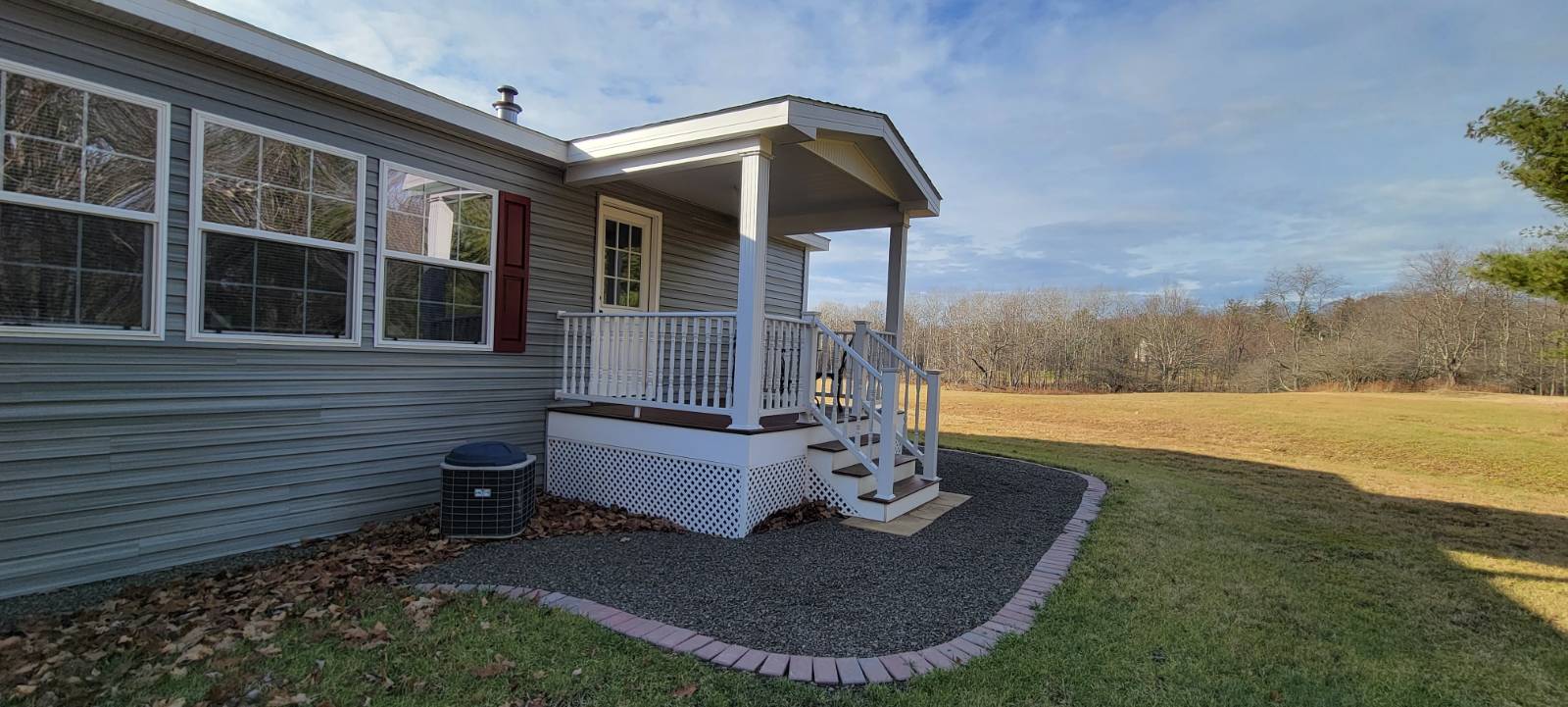 ;
;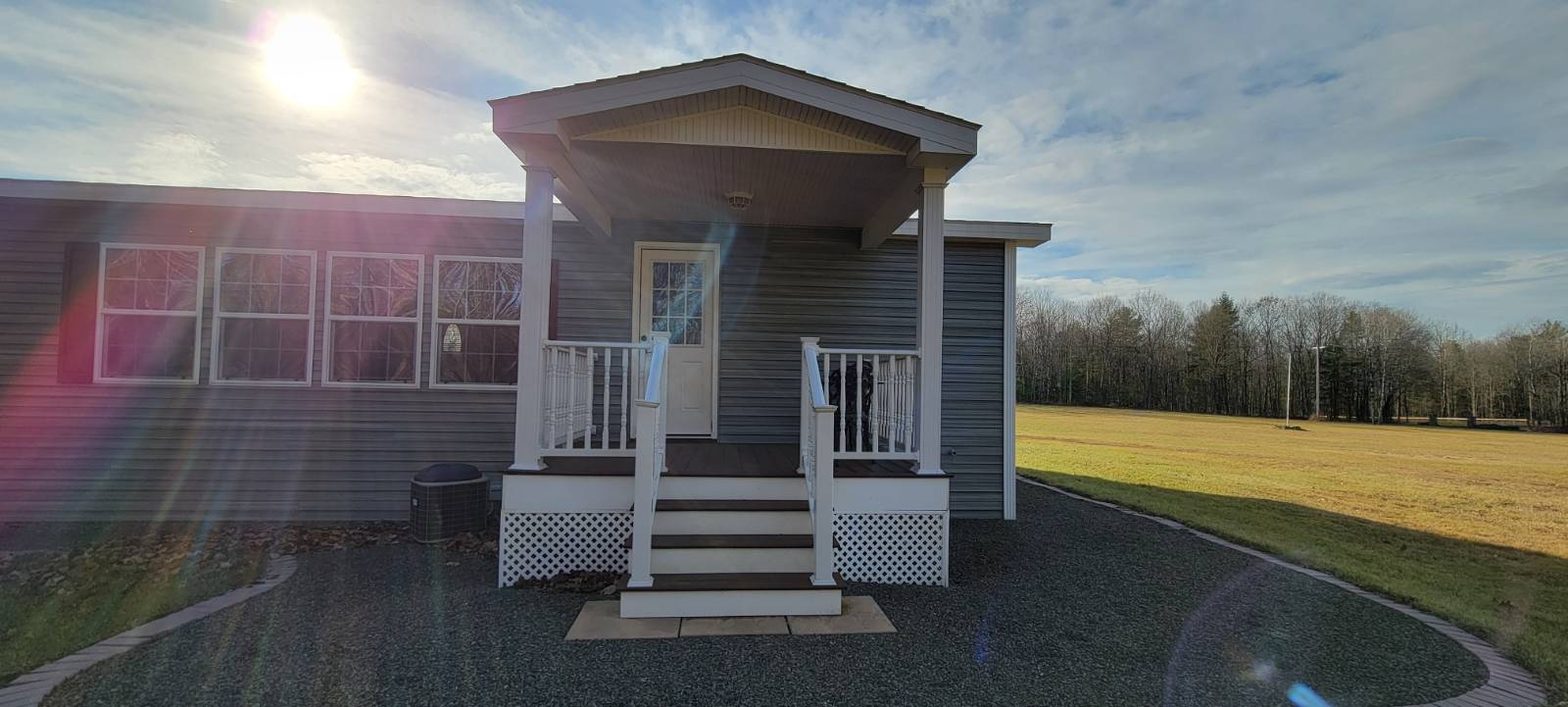 ;
;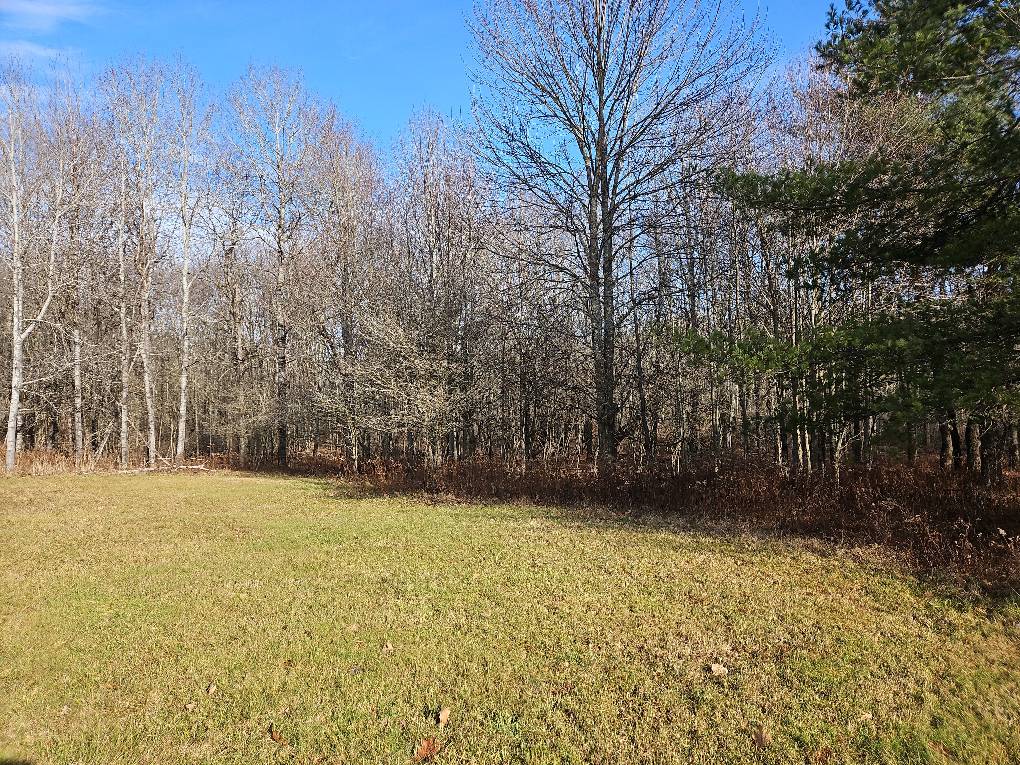 ;
;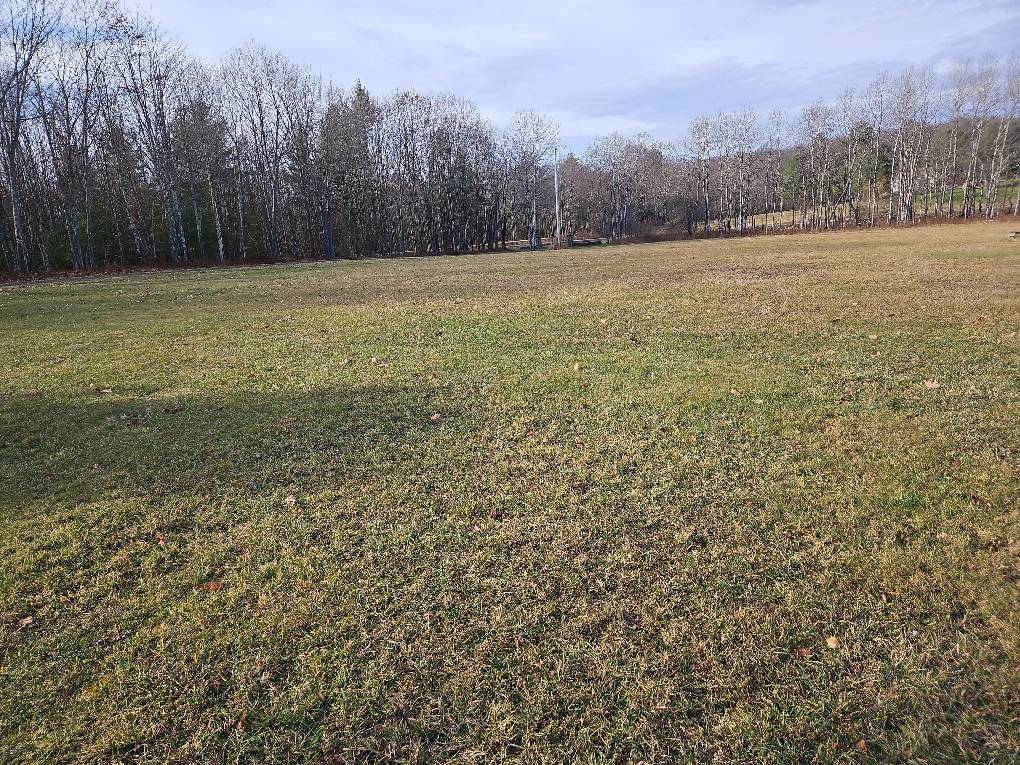 ;
;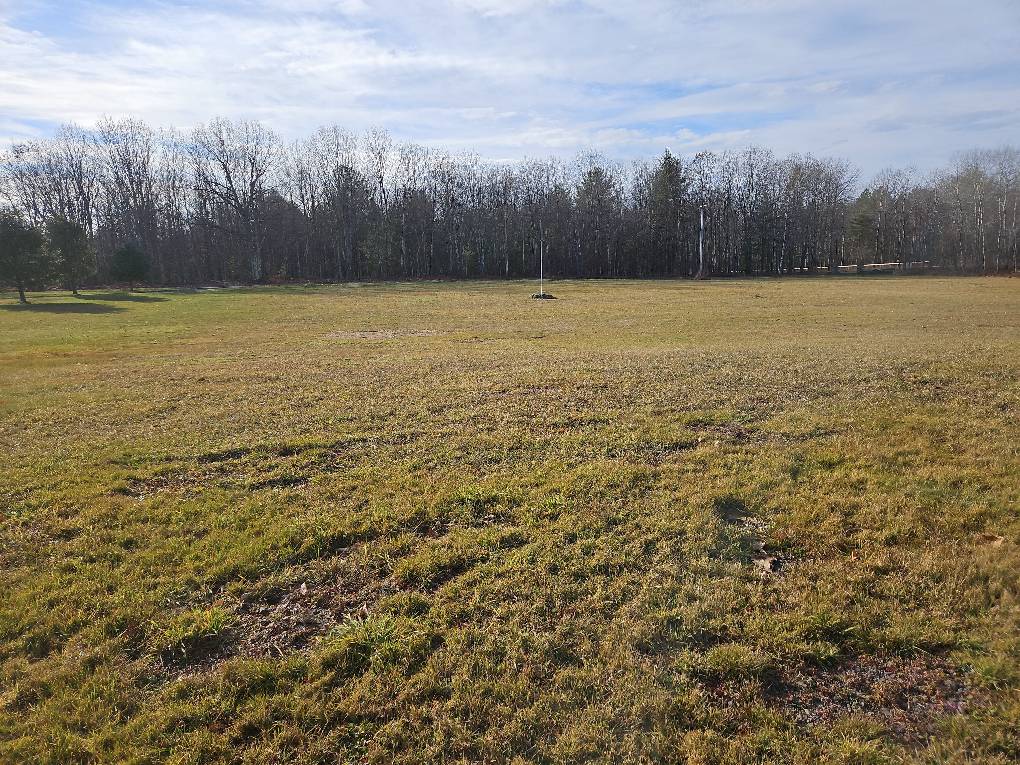 ;
;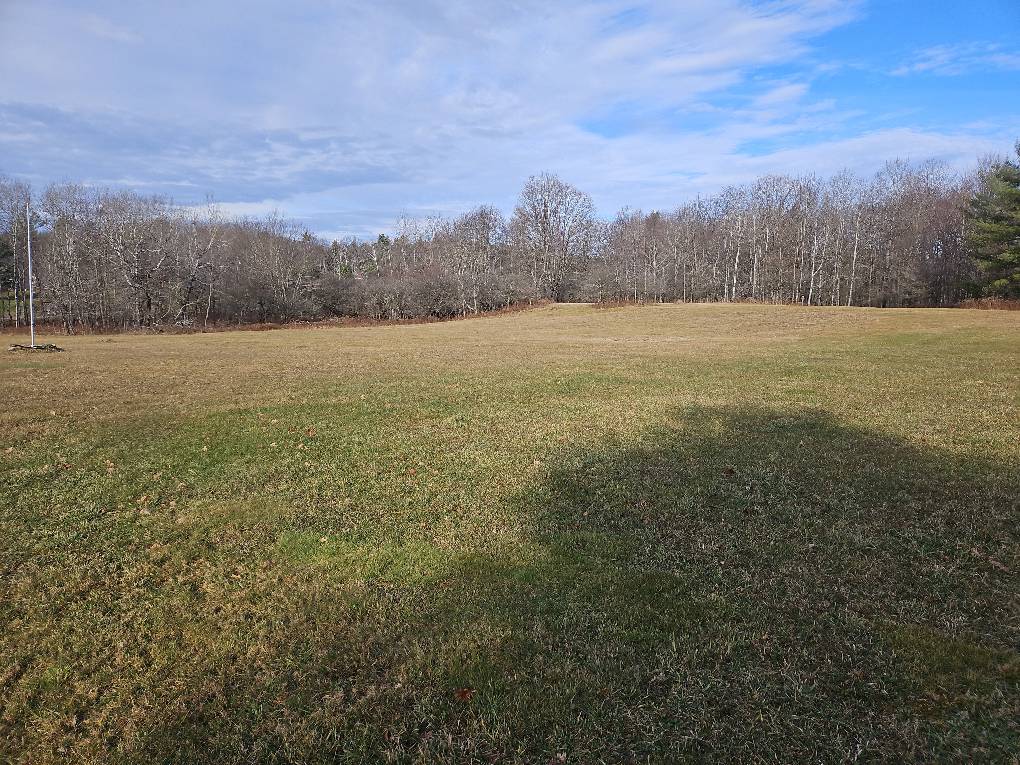 ;
;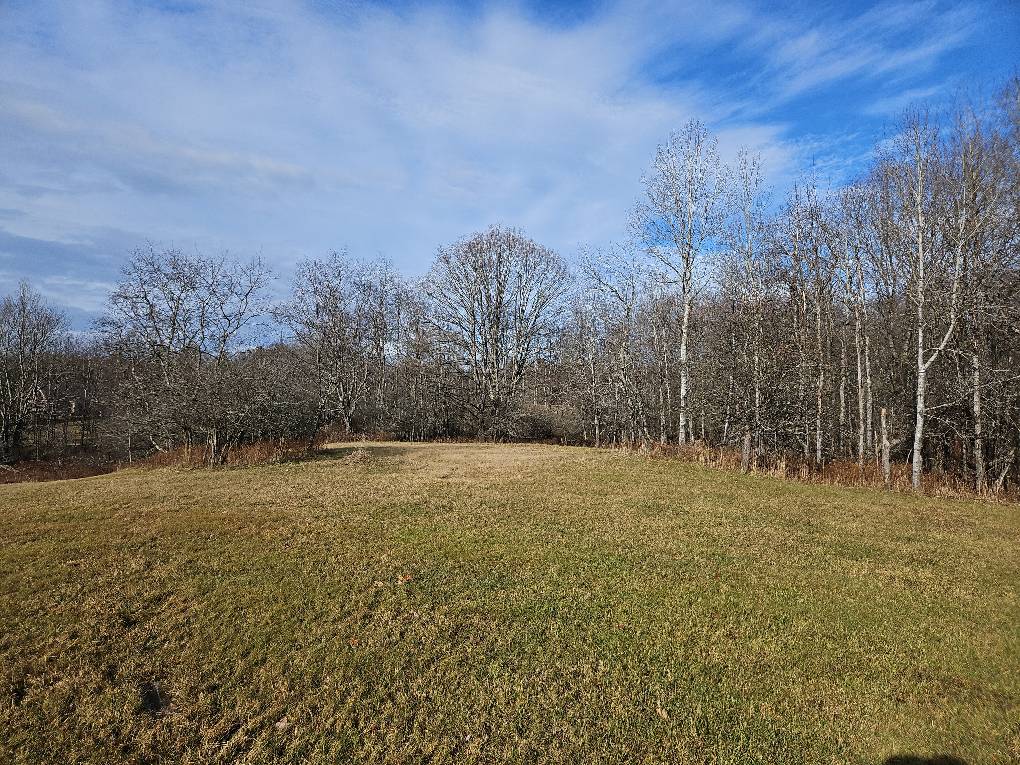 ;
;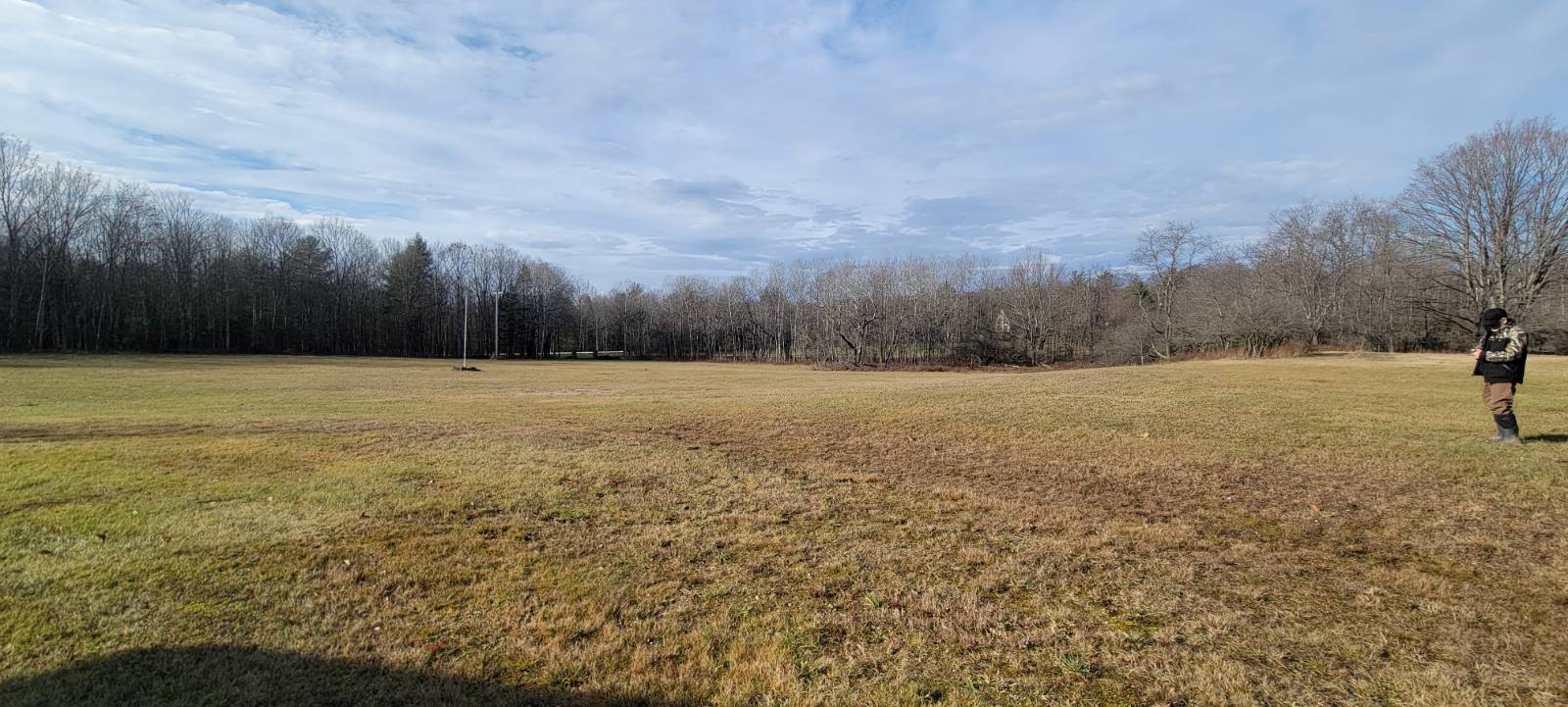 ;
;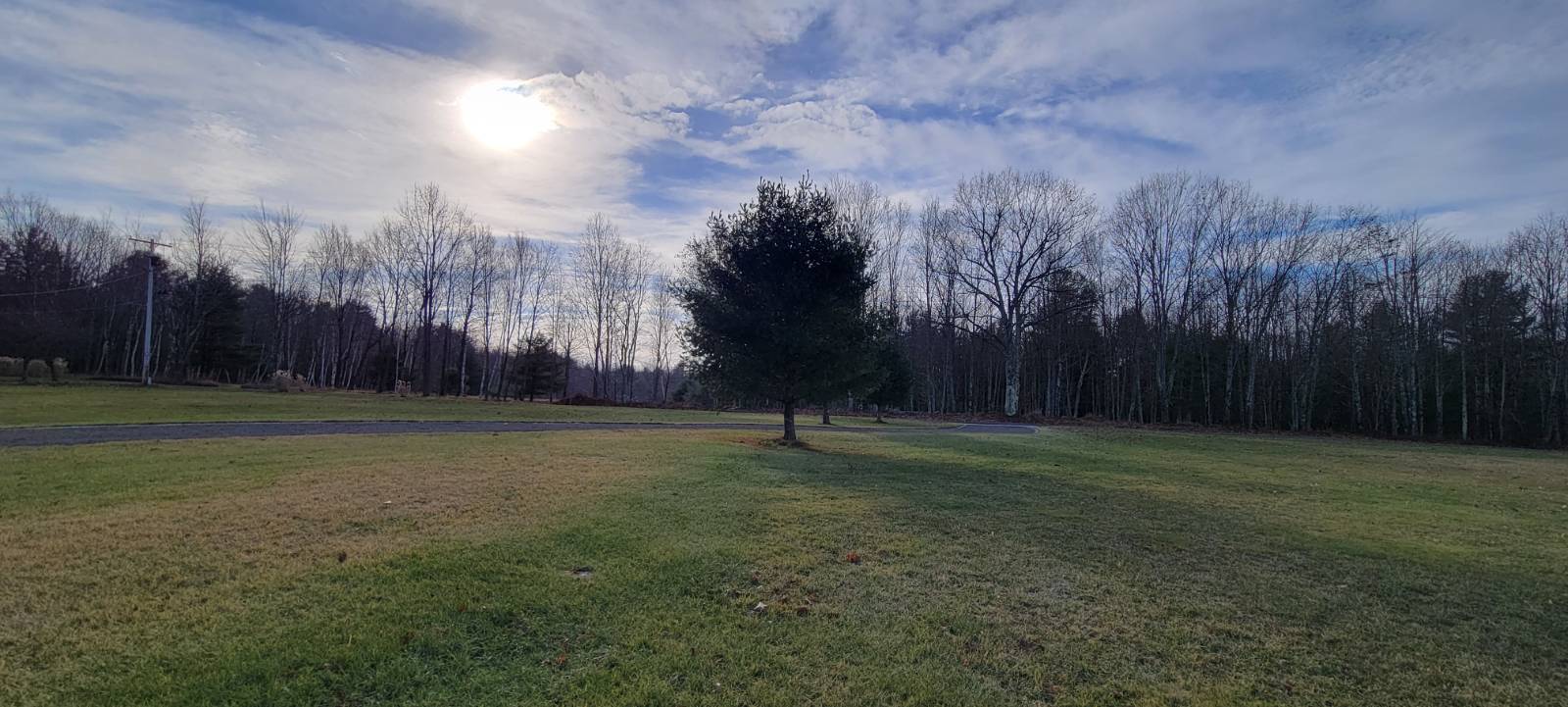 ;
;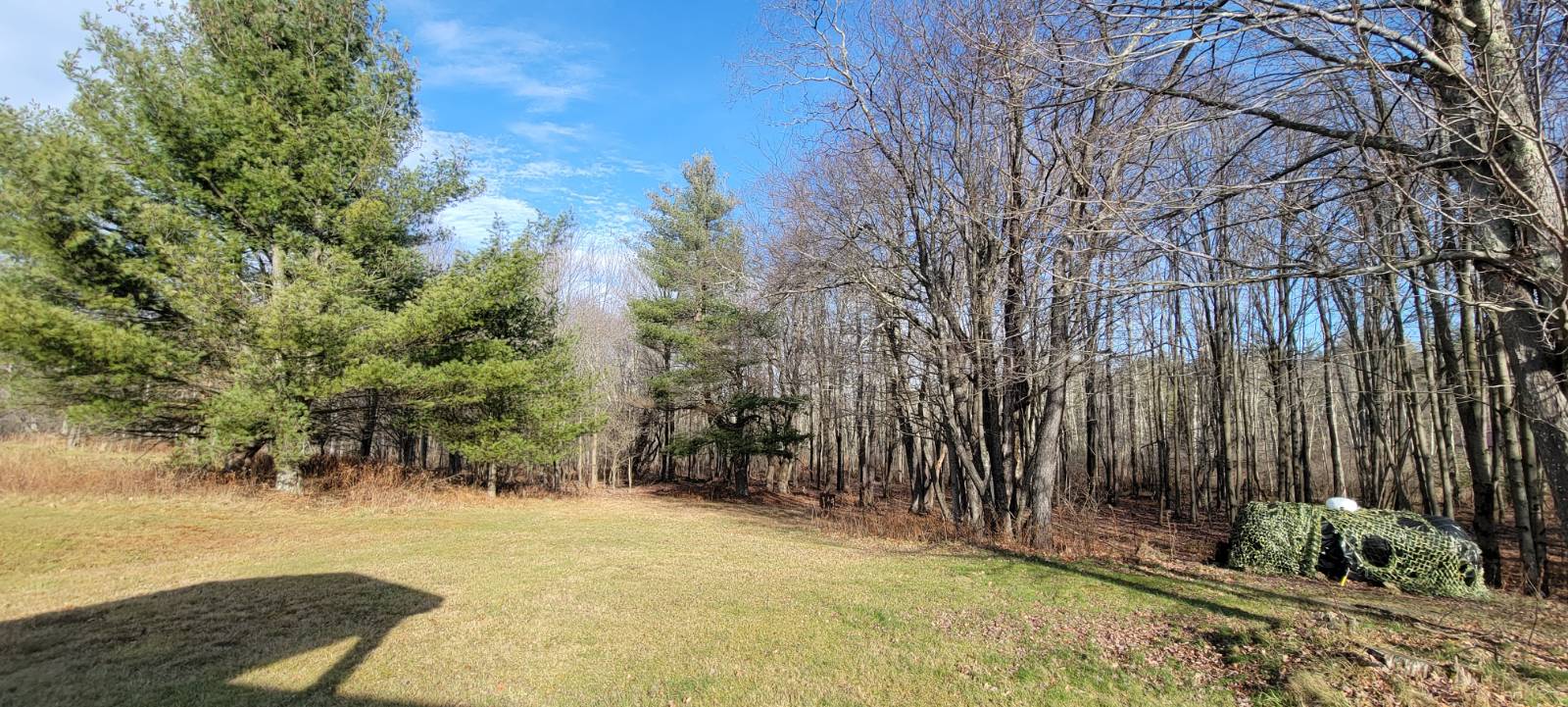 ;
;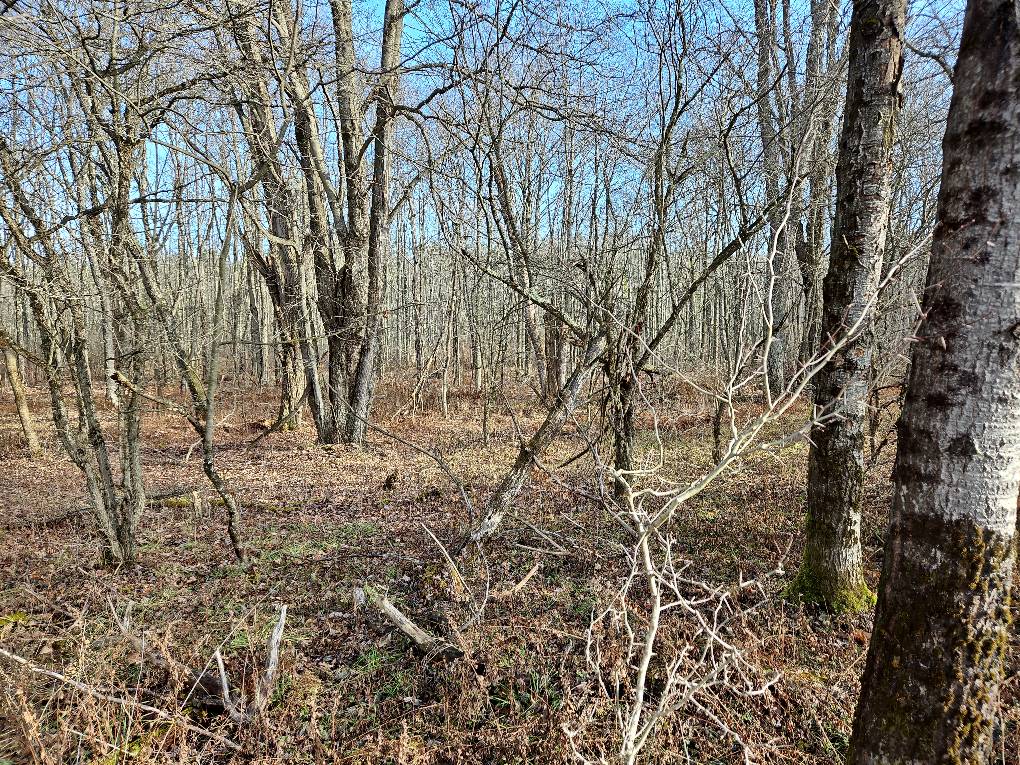 ;
;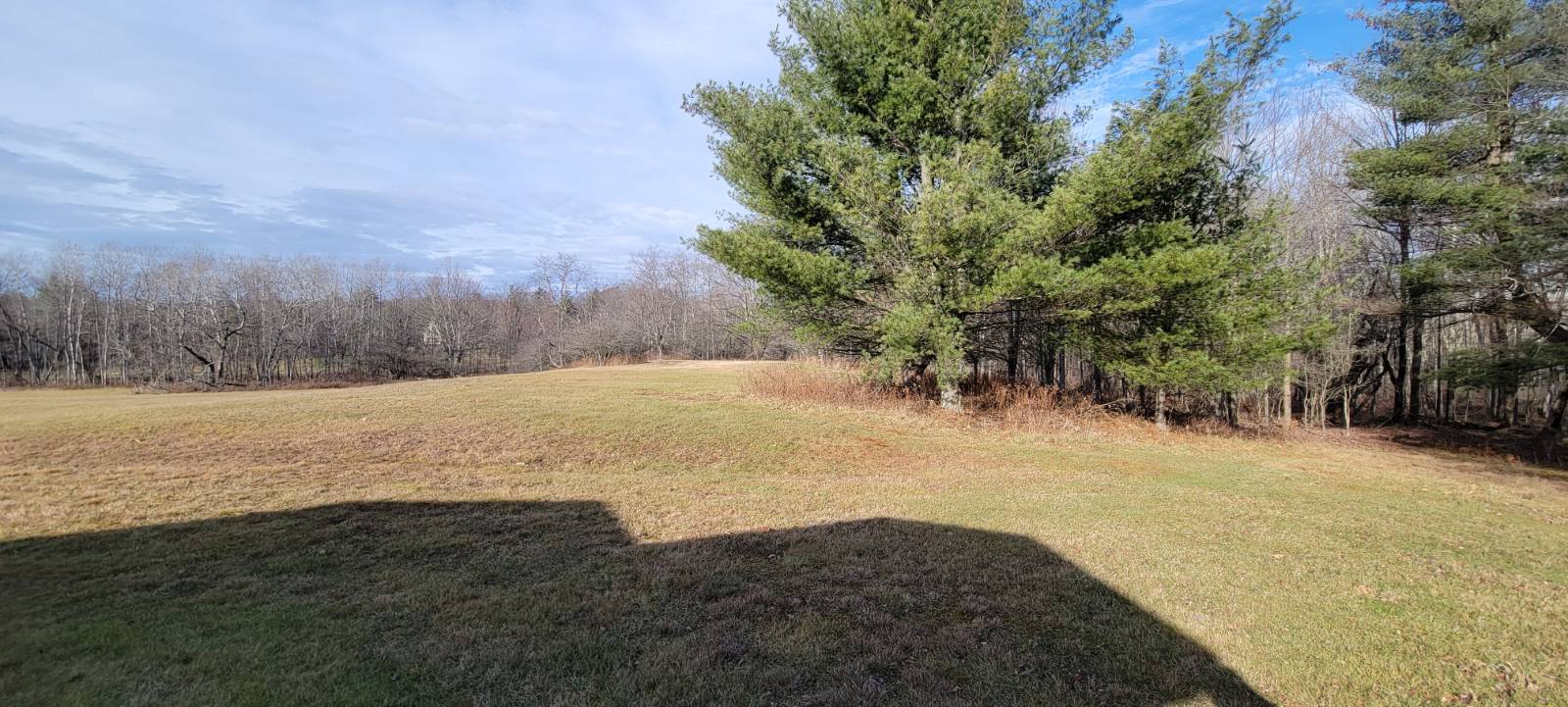 ;
;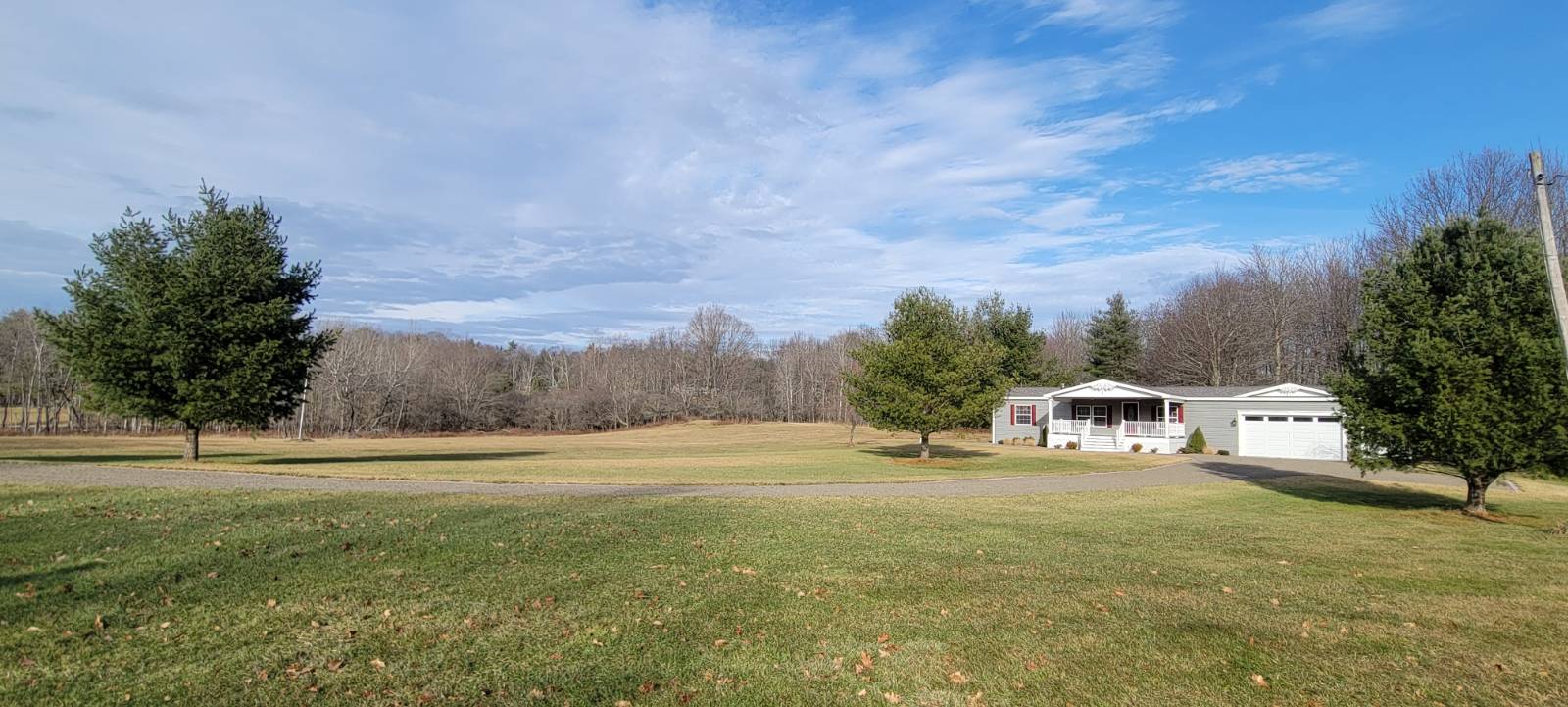 ;
;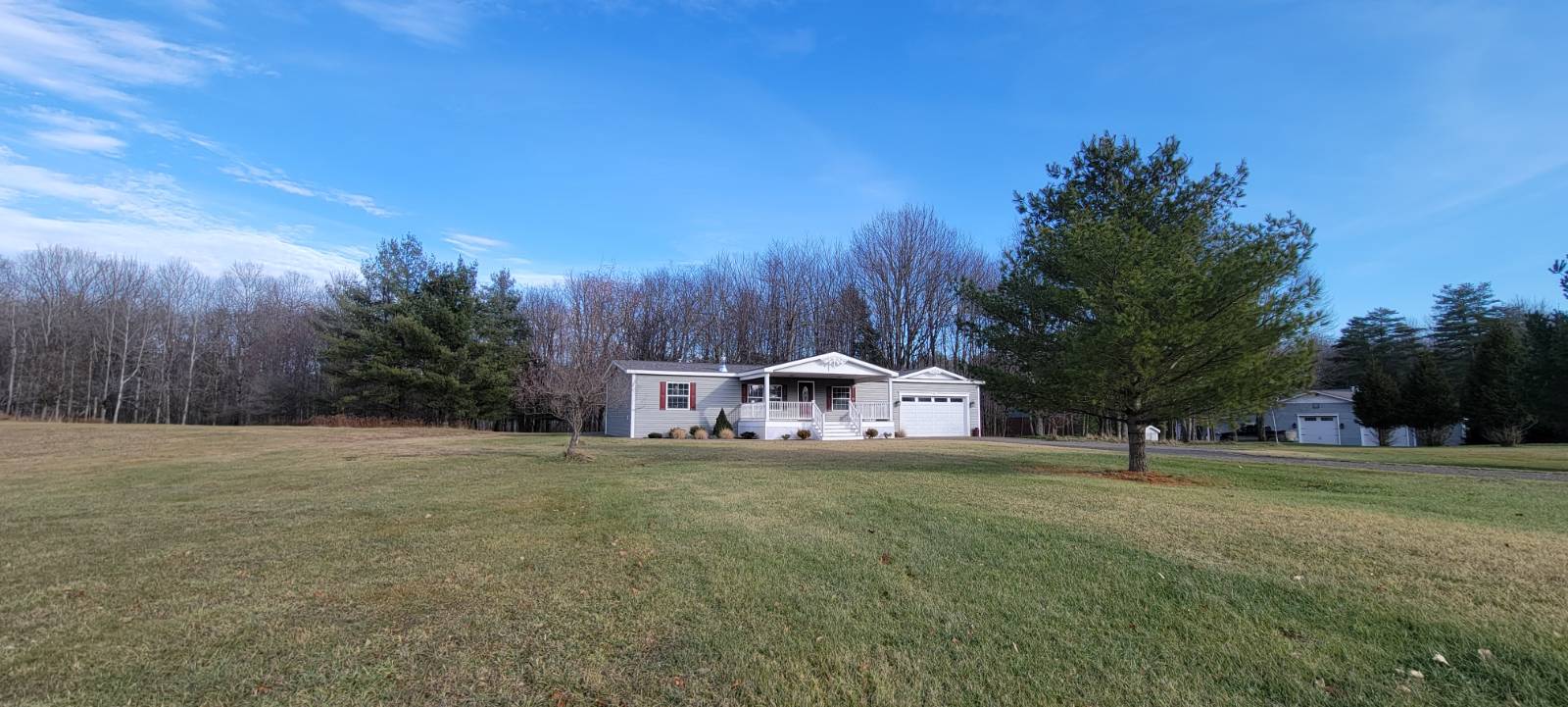 ;
;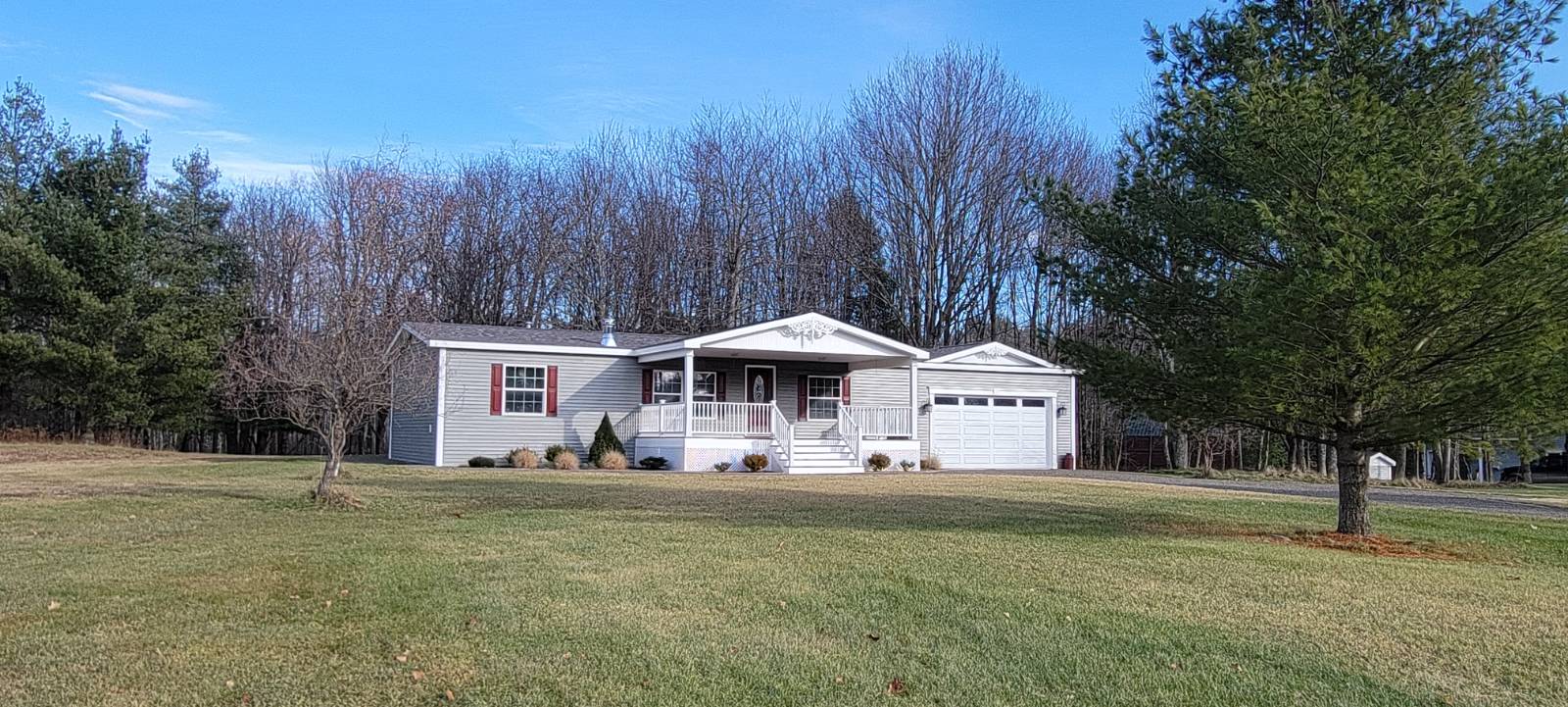 ;
;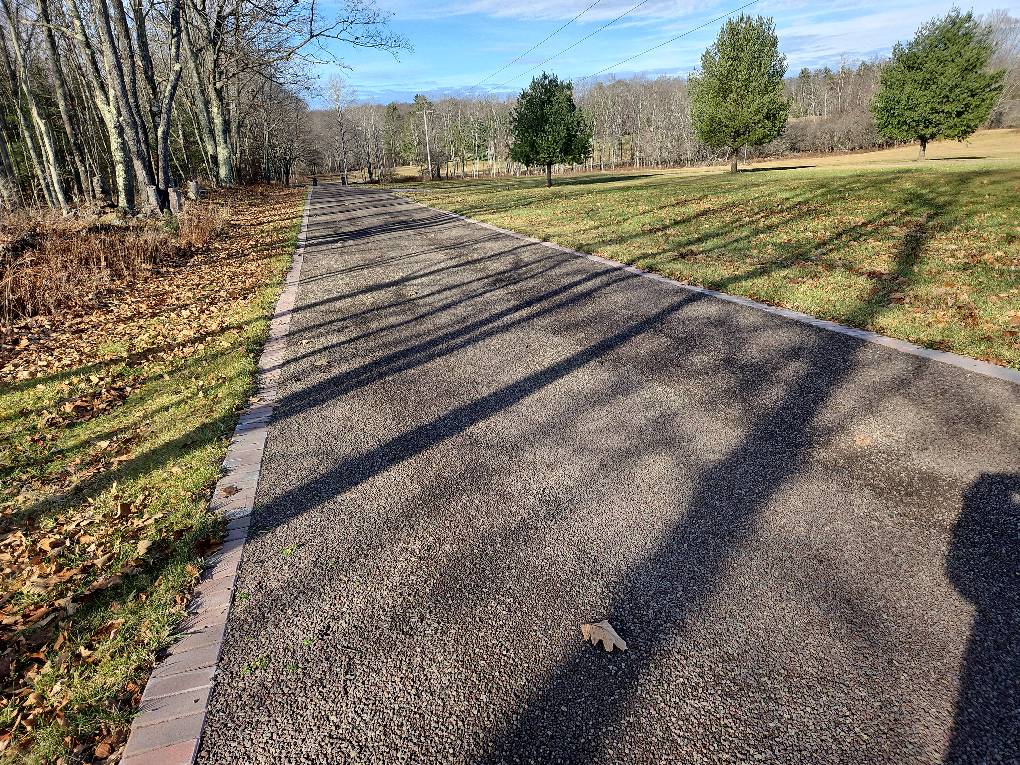 ;
;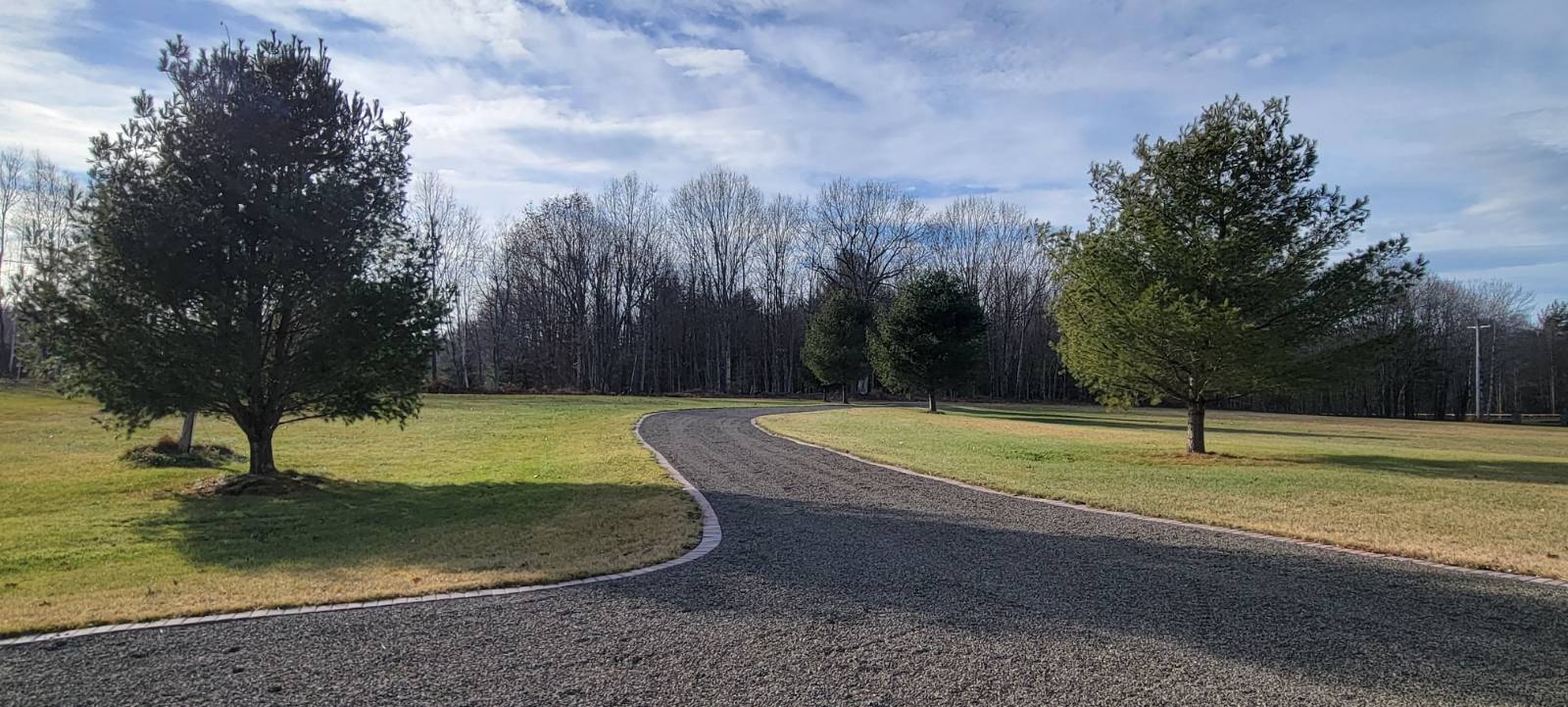 ;
;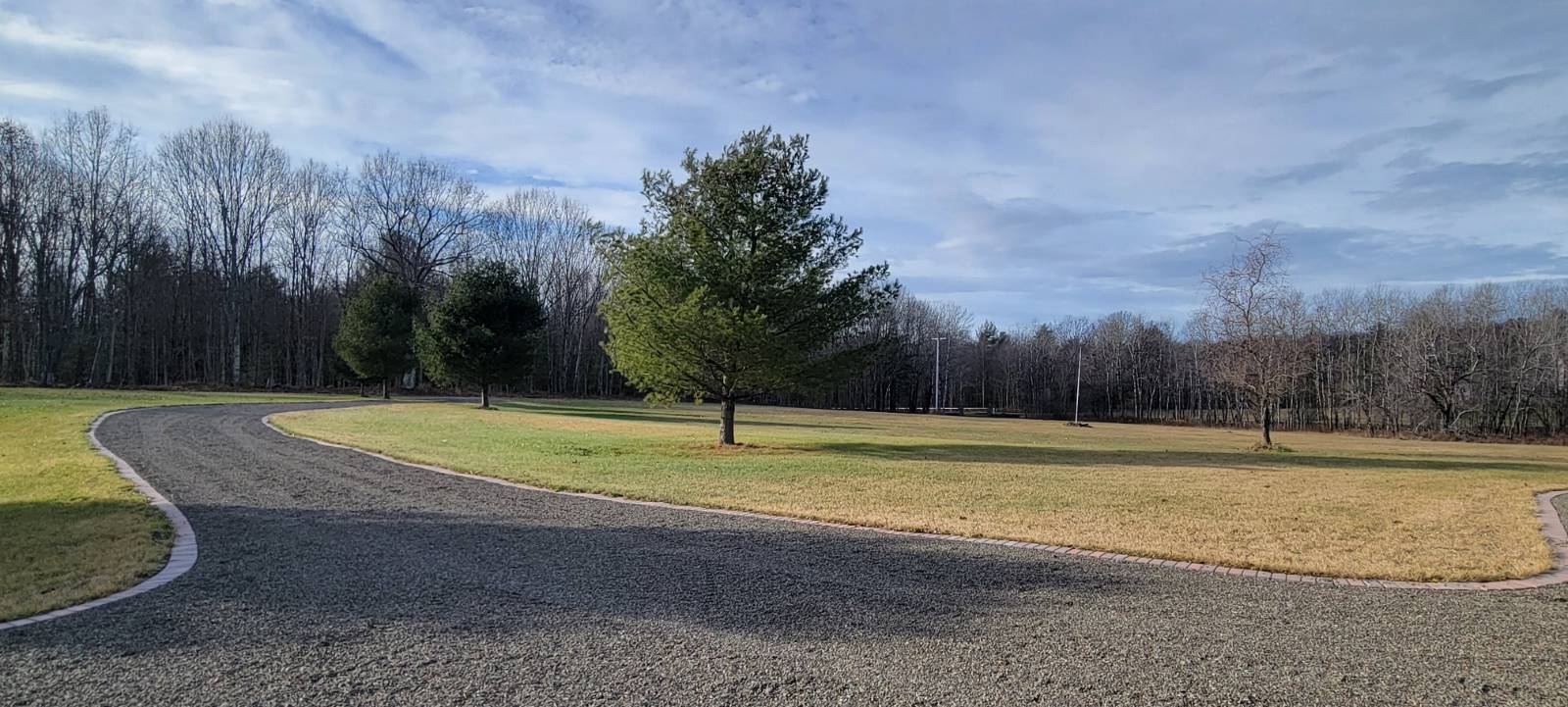 ;
;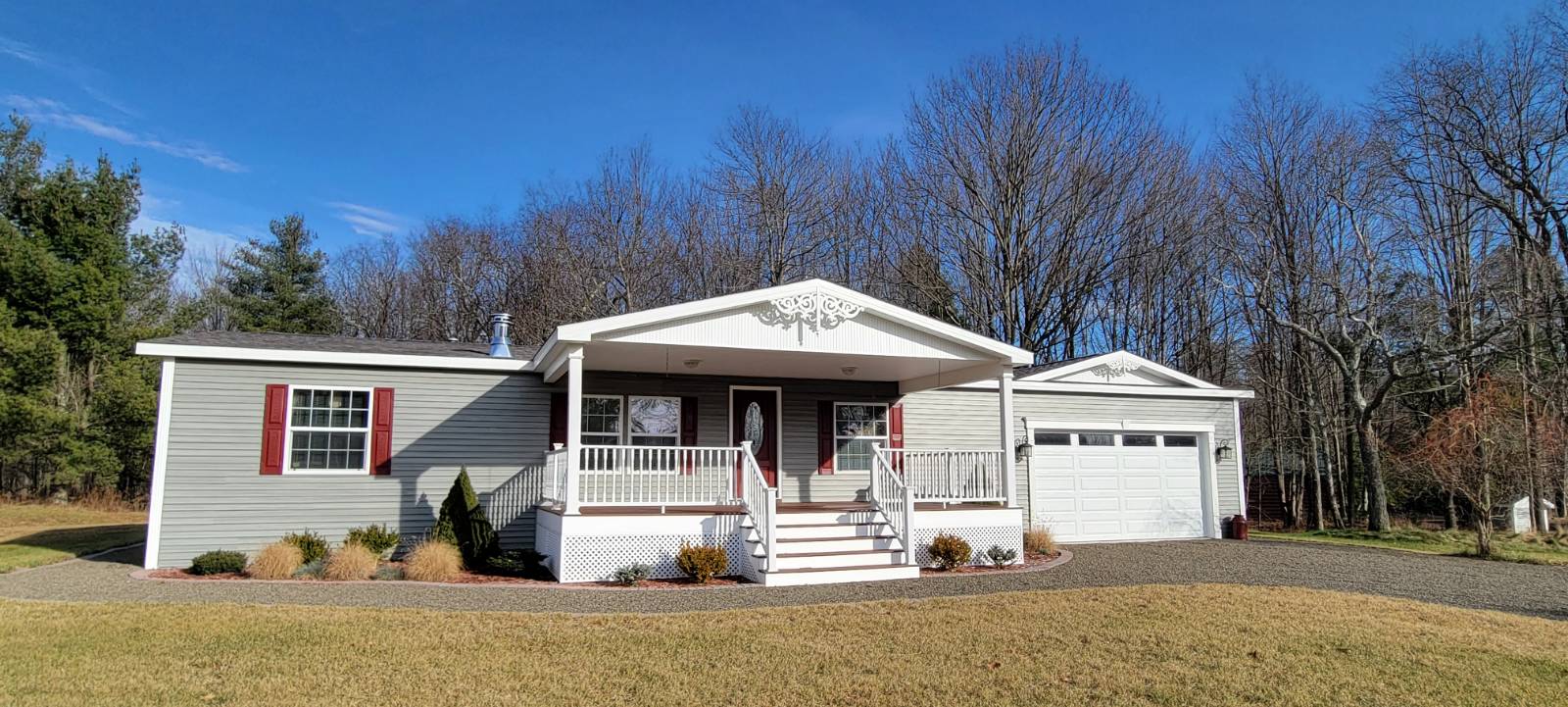 ;
;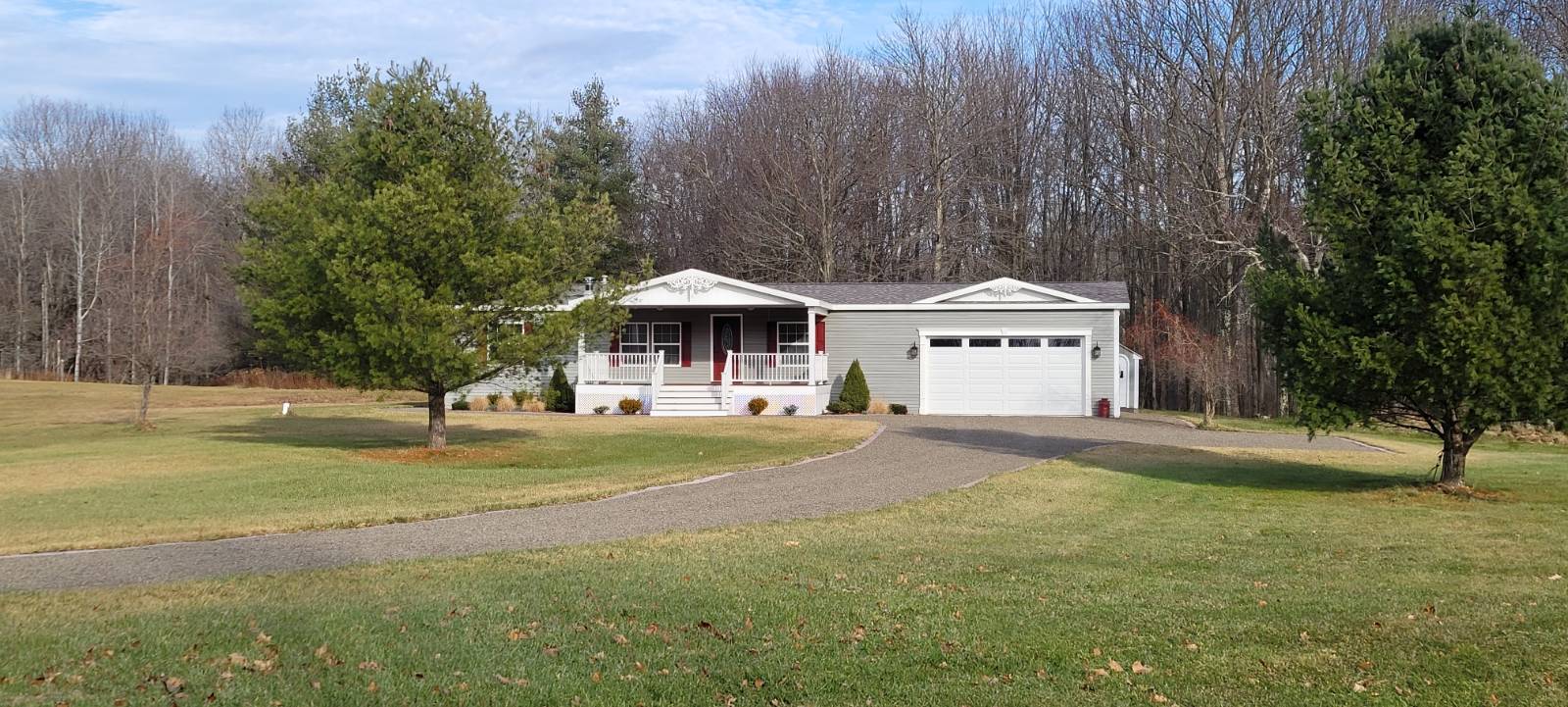 ;
;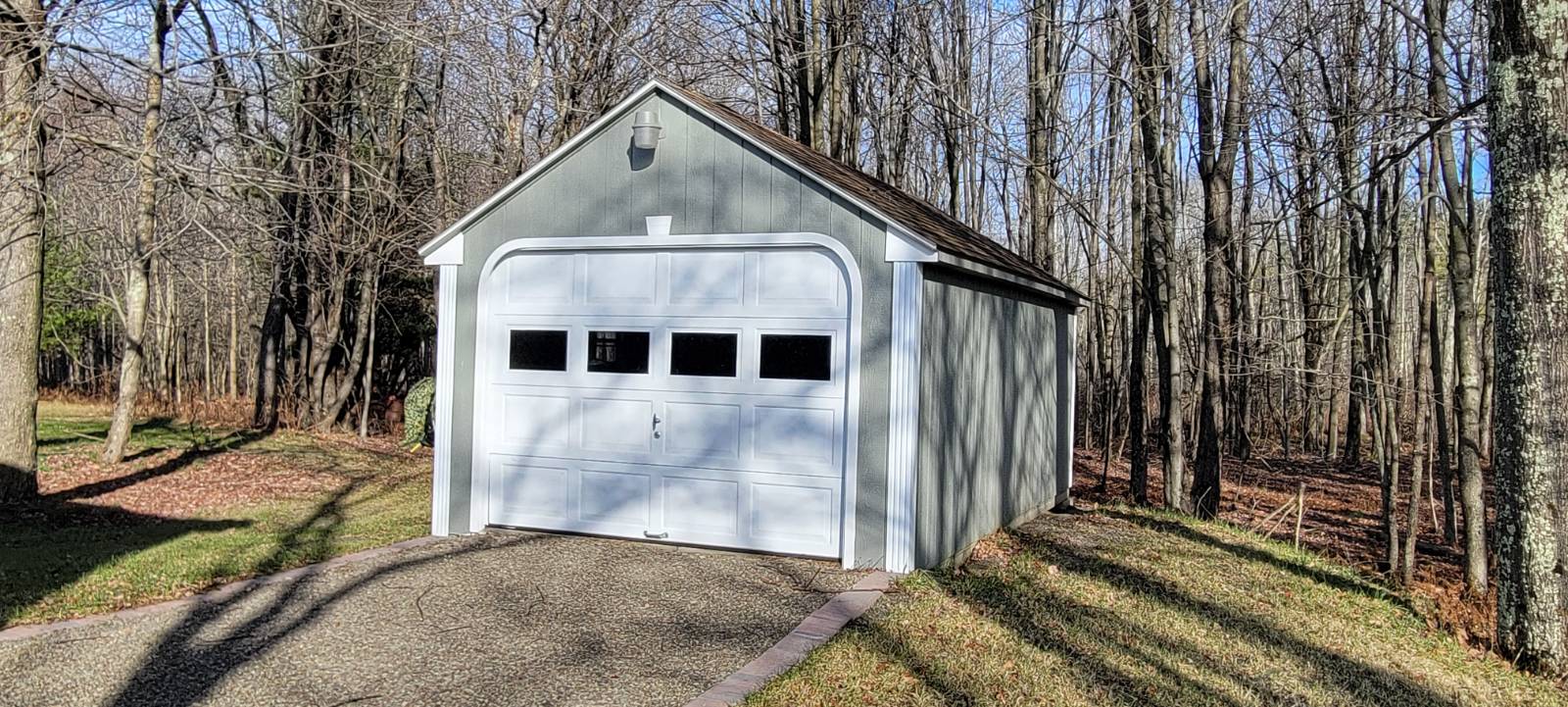 ;
;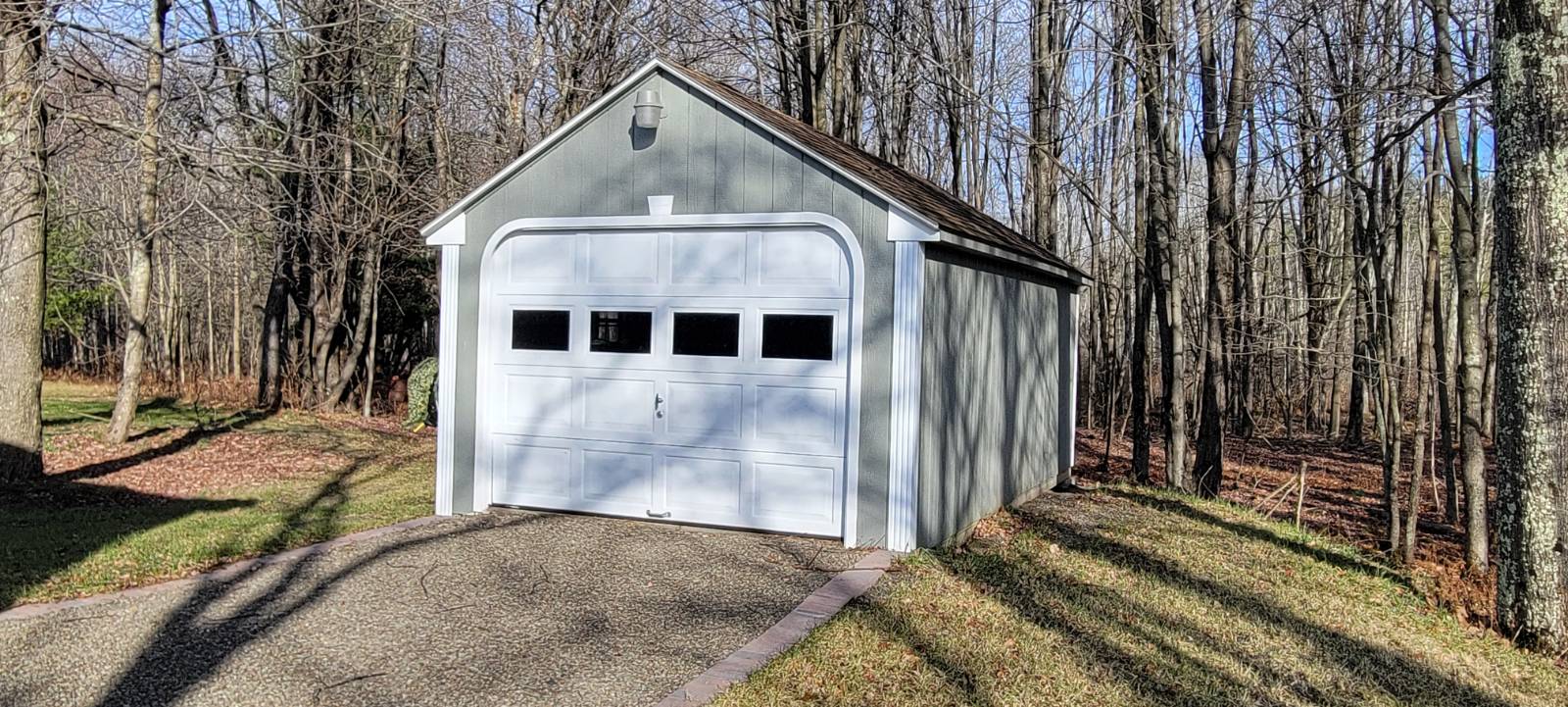 ;
;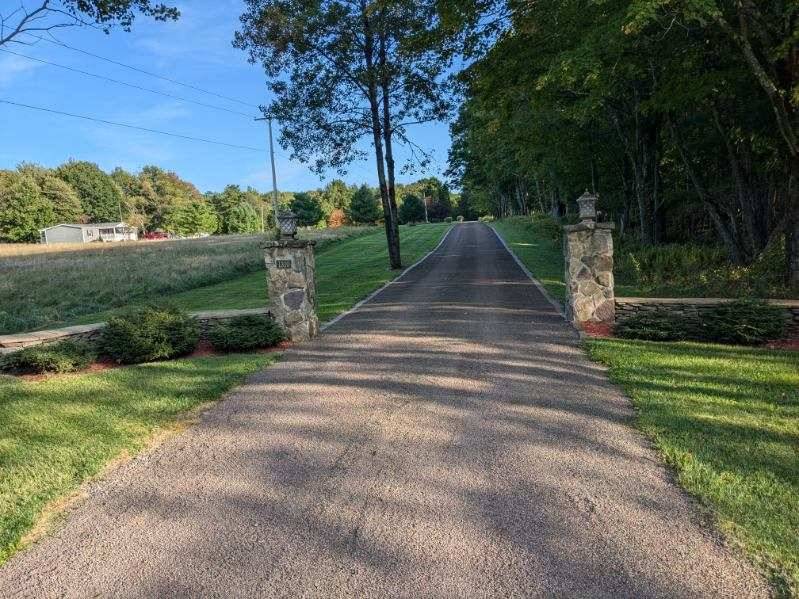 ;
;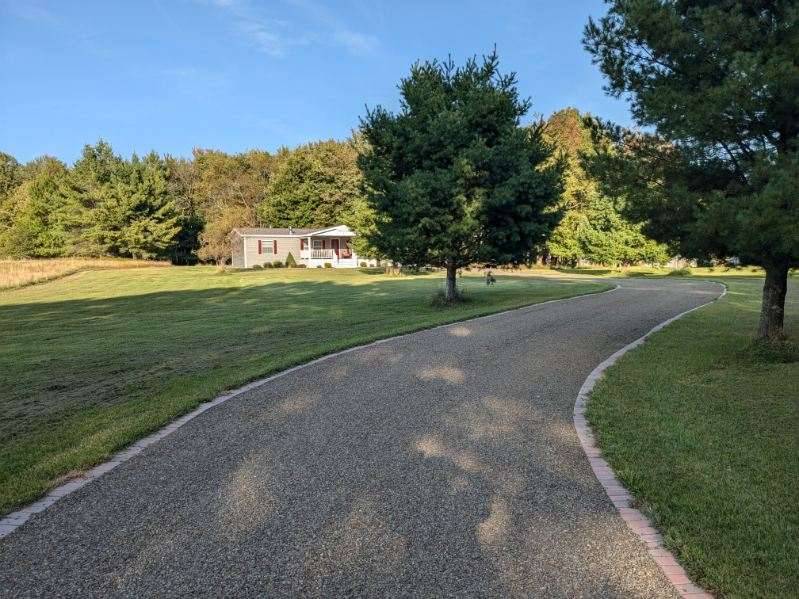 ;
;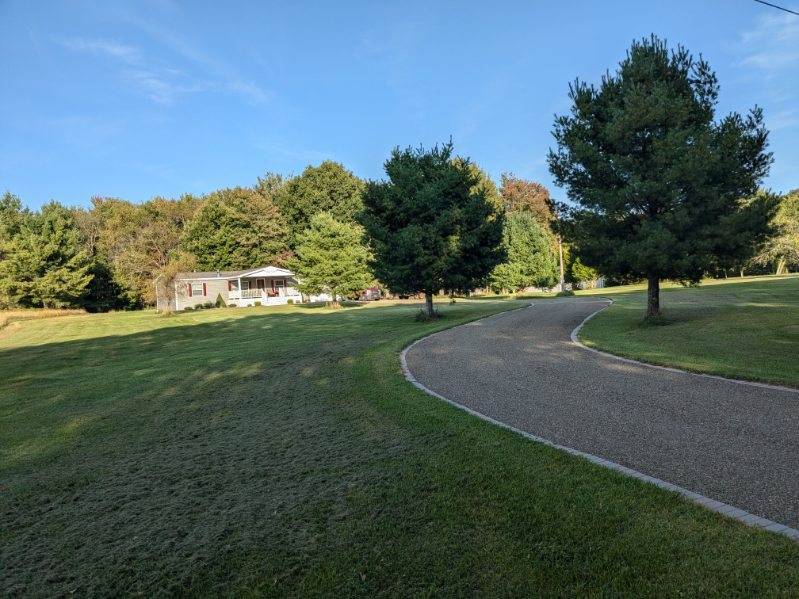 ;
;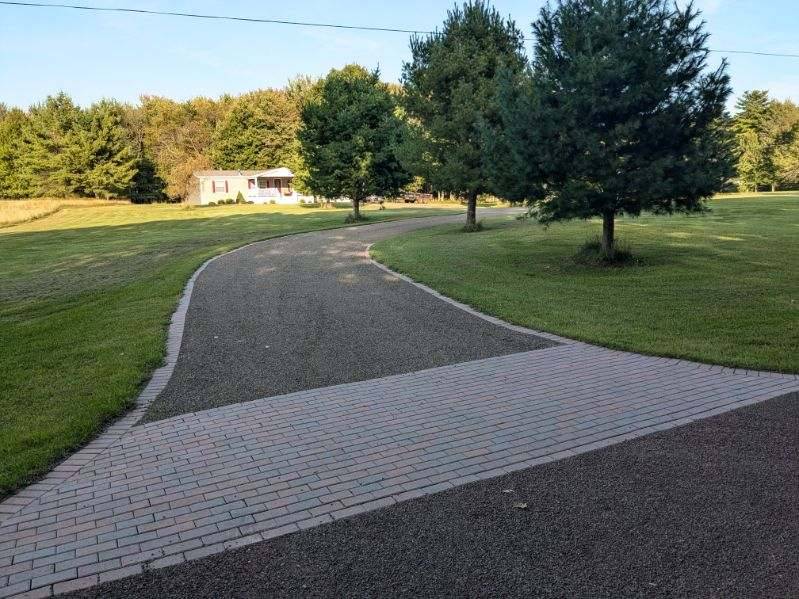 ;
;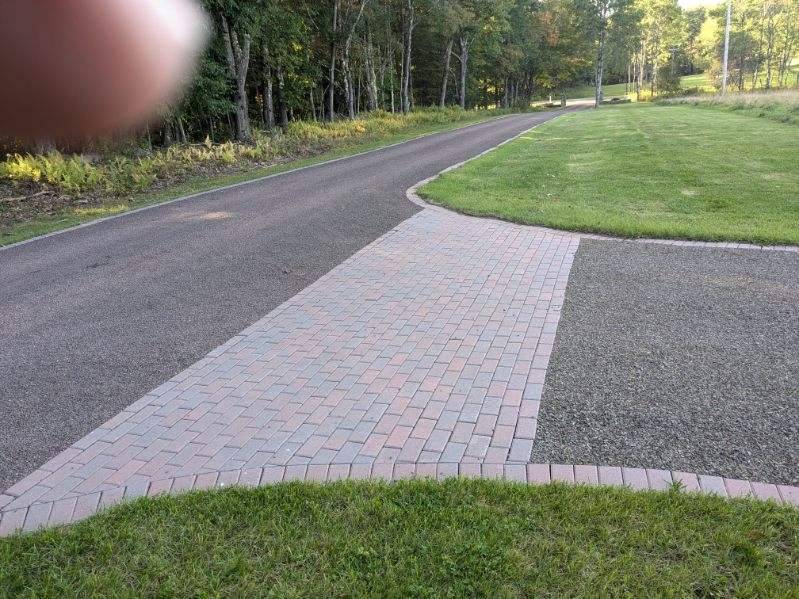 ;
;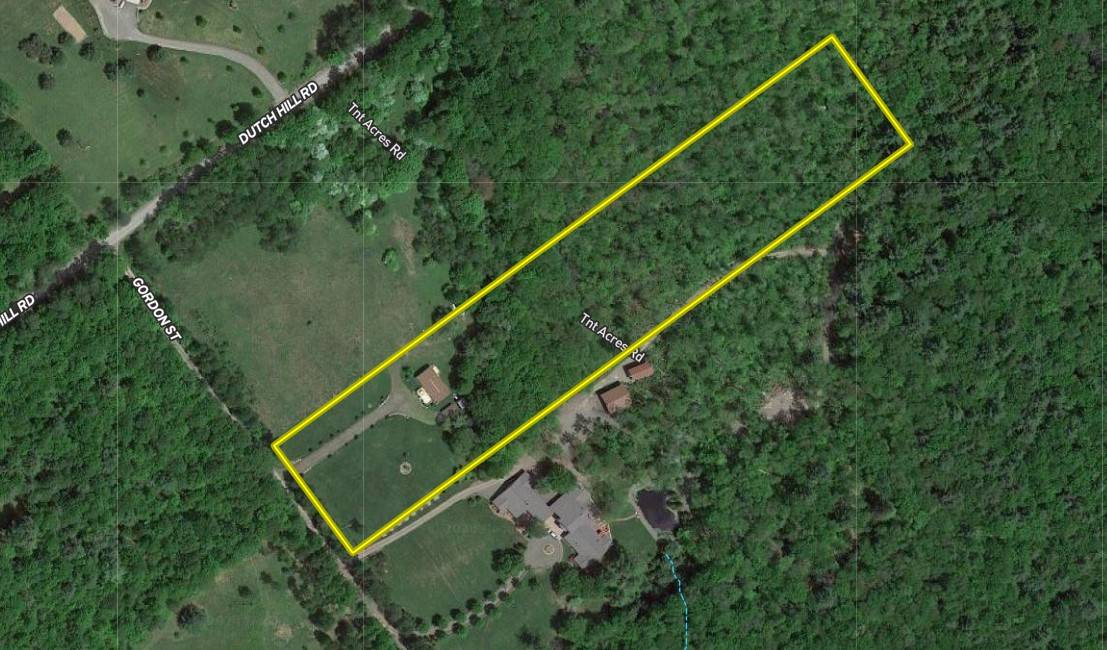 ;
;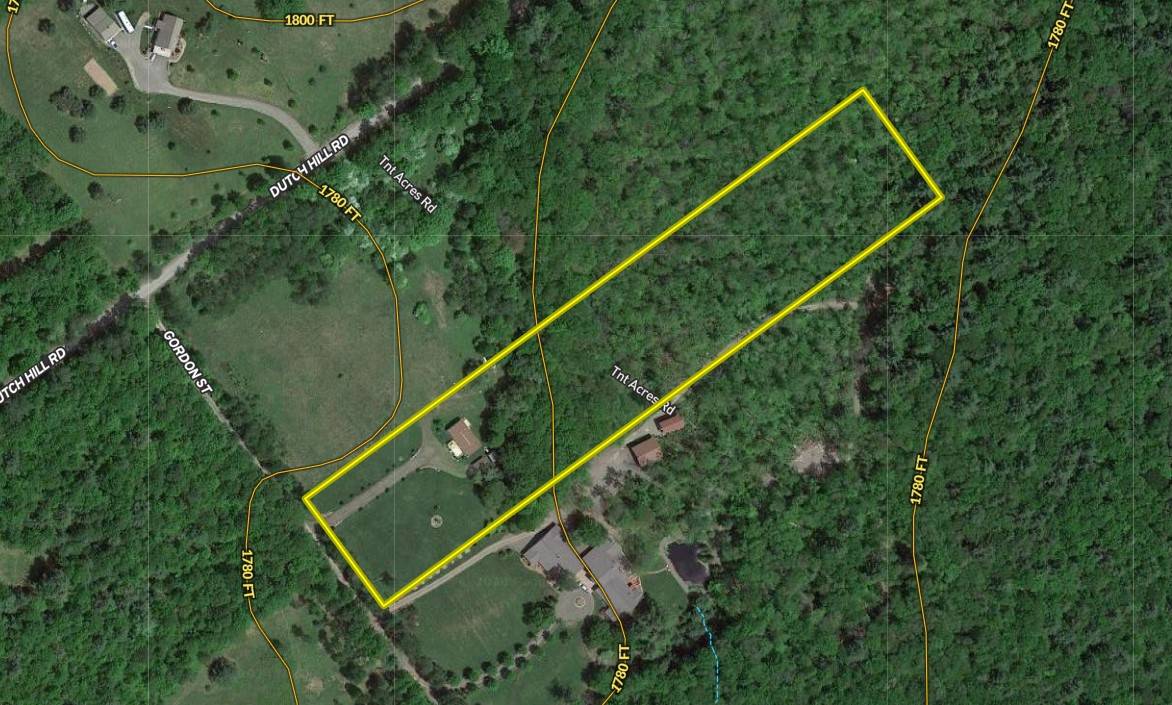 ;
;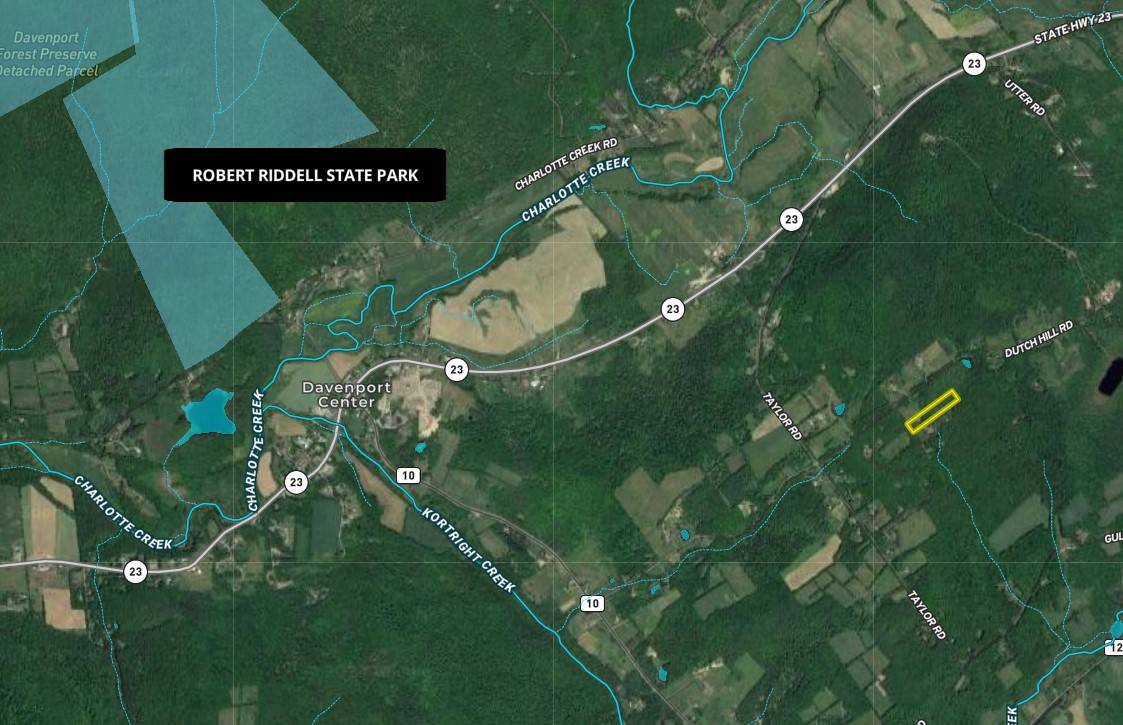 ;
;