1313 Custer Street, St Paul, NE 68873

|
23 Photos
Call Brenda 308-750-7967
|

|
|
|
| Listing ID |
11126356 |
|
|
|
| Property Type |
House (Attached) |
|
|
|
| County |
Howard |
|
|
|
| School |
ST PAUL PUBLIC SCHOOLS |
|
|
|
|
|
Main floor living in a beautifully remodeled home!
This beautiful home is ready to be yours! If you are looking for main floor living that has been recently updated....look no further. This 2 bedroom, 2 bathroom home has a large open kitchen with lots of white cabinets and a modern look. The remodeled kitchen has new vinyl flooring and a gorgeous glass backsplash. Main bedroom includes its own bathroom with a large walk-in shower. Guest bathroom has new tub/shower, a large vanity and modern lighting. Laundry room provides lots of storage space and shelving. Also included is a newer water heater and softener. Nearly all new windows allow a lot of natural lighting throughout the home. Kitchen doors lead out to a covered patio and a large fenced in back yard. Not one....but two sheds provide space for yard tools, a workshop, or even additional space for another vehicle. One shed has an air conditioner and wood burning stove. A new well and under ground sprinklers were added in 2020. This home was resided and a new roof was put on within the last few years. A double car garage allows even more space for your vehicles and storage items. NO BASEMENT!
|
- 2 Total Bedrooms
- 2 Full Baths
- 1352 SF
- 11880 SF Lot
- Built in 1979
- Renovated 2019
- 1 Story
- Available 3/01/2023
- Ranch Style
- Renovation: Almost a total remodel in 2019 - kitchen, both bathrooms, flooring in kitchen, covered patio, new siding and roof. New yard well and underground sprinklers in 2020. Nearly all new windows in 2022.
- Open Kitchen
- Laminate Kitchen Counter
- Dishwasher
- Microwave
- Garbage Disposal
- Carpet Flooring
- Vinyl Flooring
- Entry Foyer
- Living Room
- Dining Room
- Primary Bedroom
- en Suite Bathroom
- Kitchen
- Breakfast
- Laundry
- First Floor Primary Bedroom
- First Floor Bathroom
- Forced Air
- 1 Heat/AC Zones
- Electric Fuel
- Natural Gas Fuel
- Natural Gas Avail
- Central A/C
- Frame Construction
- Brick Siding
- Vinyl Siding
- Asphalt Shingles Roof
- Attached Garage
- 2 Garage Spaces
- Municipal Water
- Municipal Sewer
- Patio
- Covered Porch
- Trees
- Utilities
- Shed
- Workshop
- Outbuilding
- Street View
- Sold on 4/24/2023
- Sold for $215,000
- Buyer's Agent: Chris Schwieger
- Company: Woods Brothers
Listing data is deemed reliable but is NOT guaranteed accurate.
|






 ;
;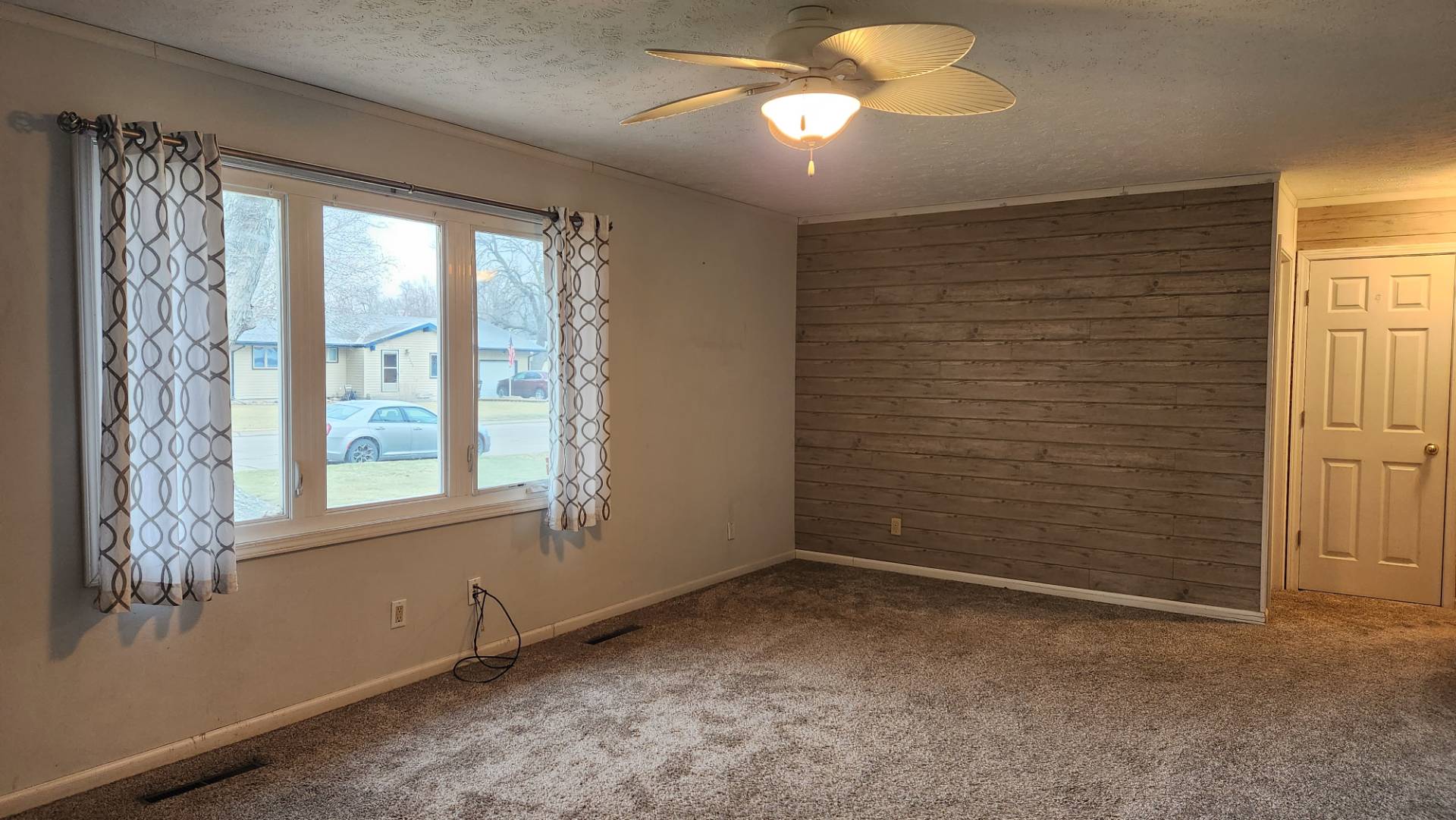 ;
;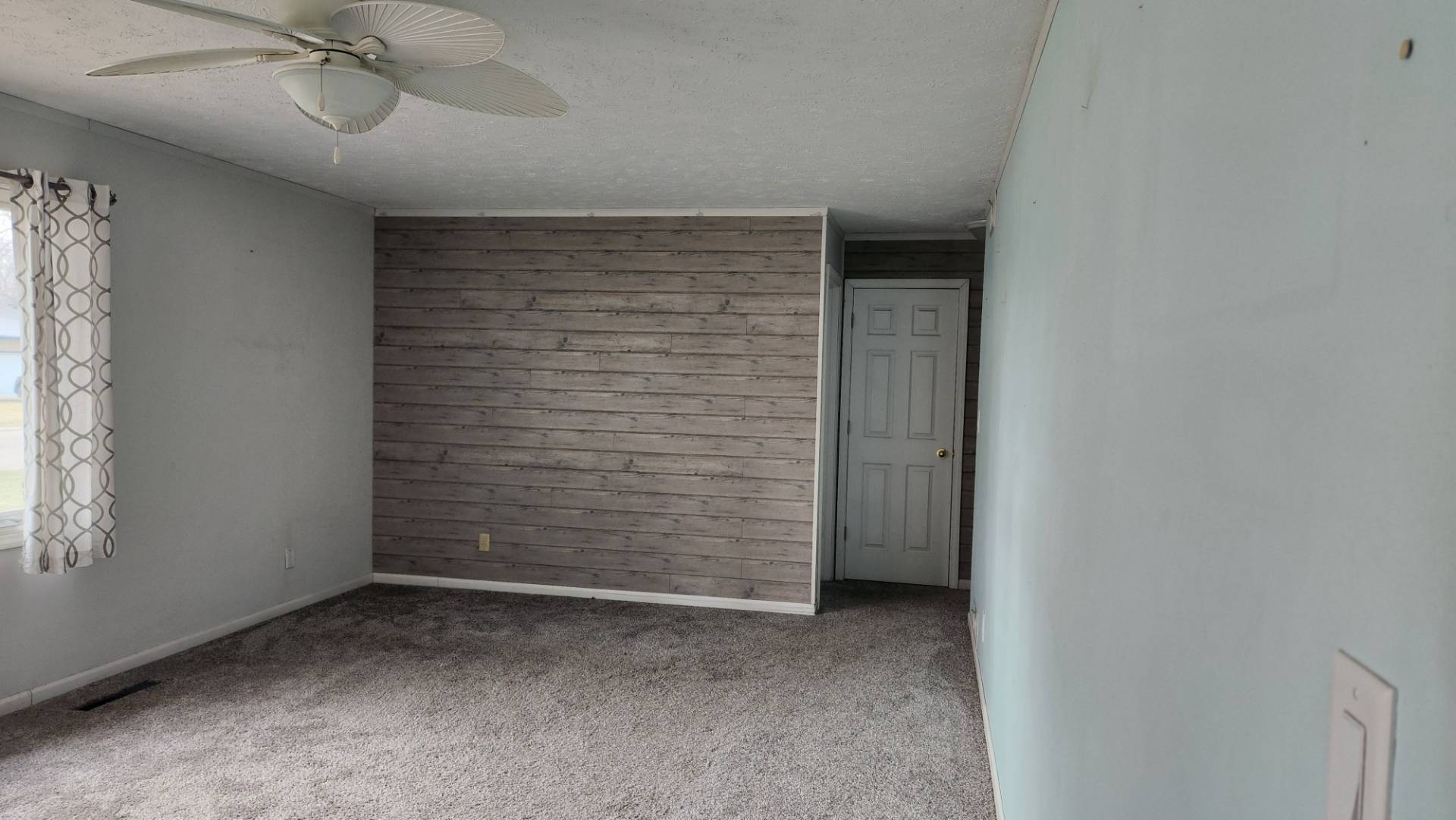 ;
;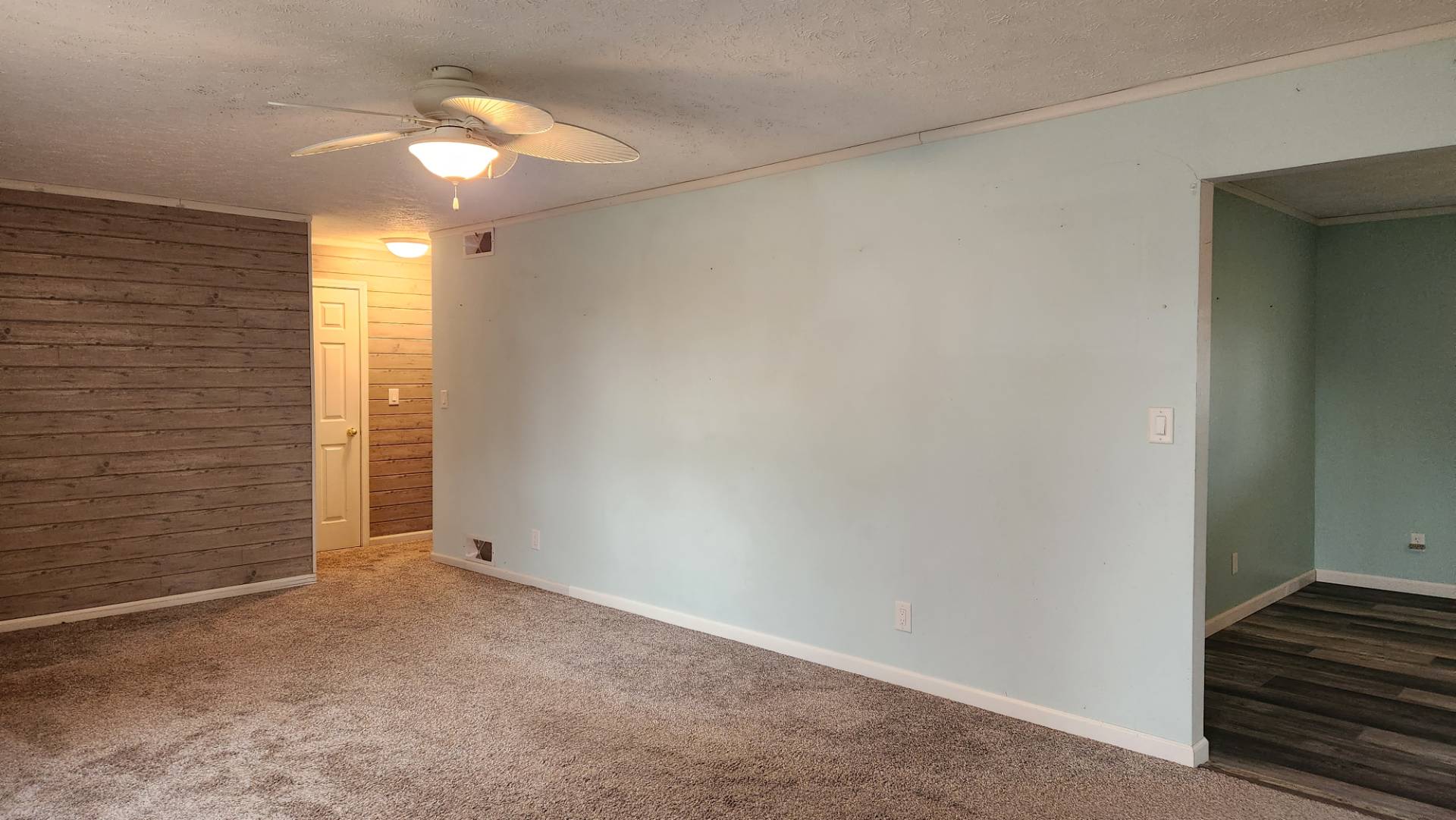 ;
;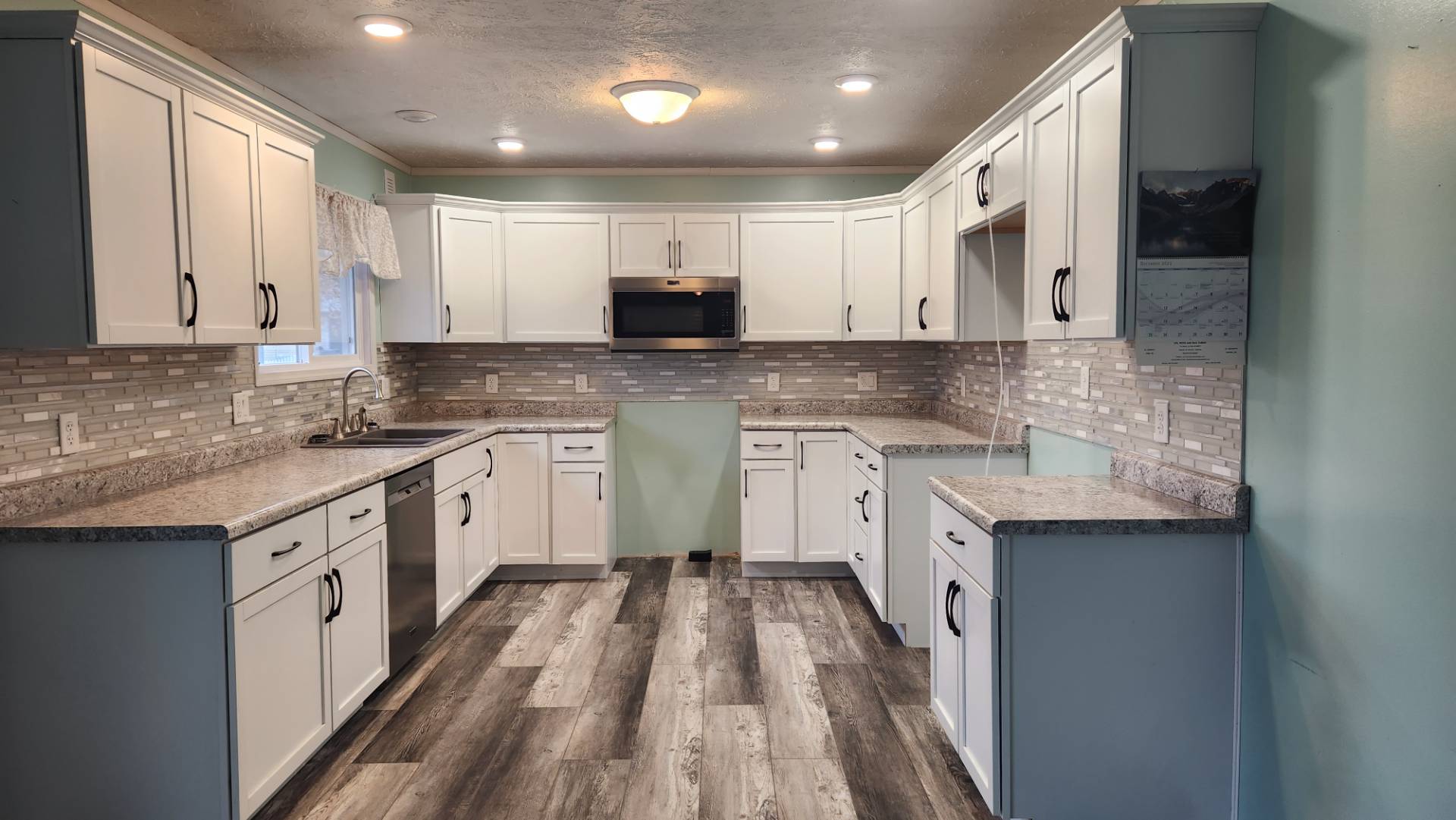 ;
; ;
;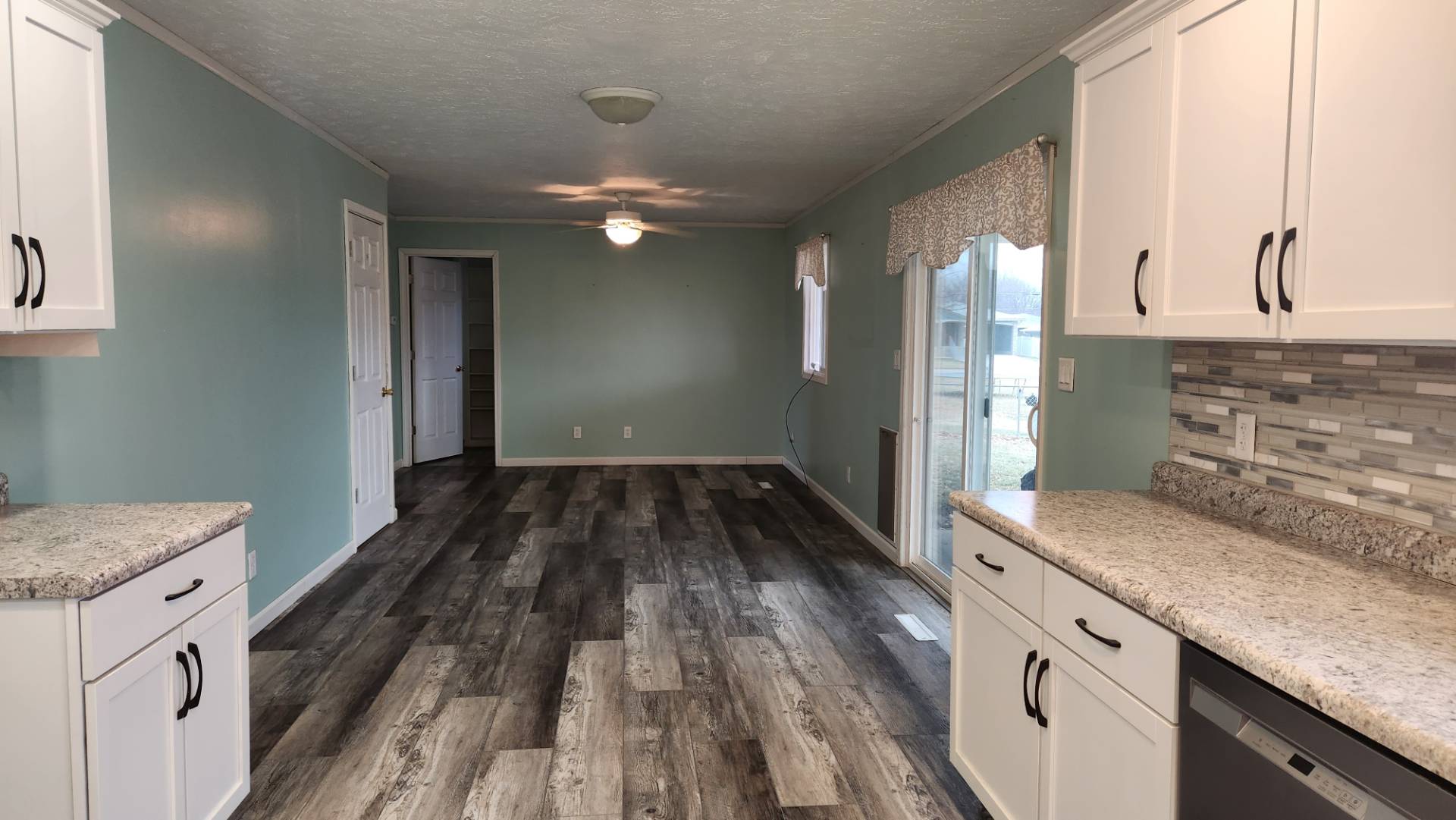 ;
;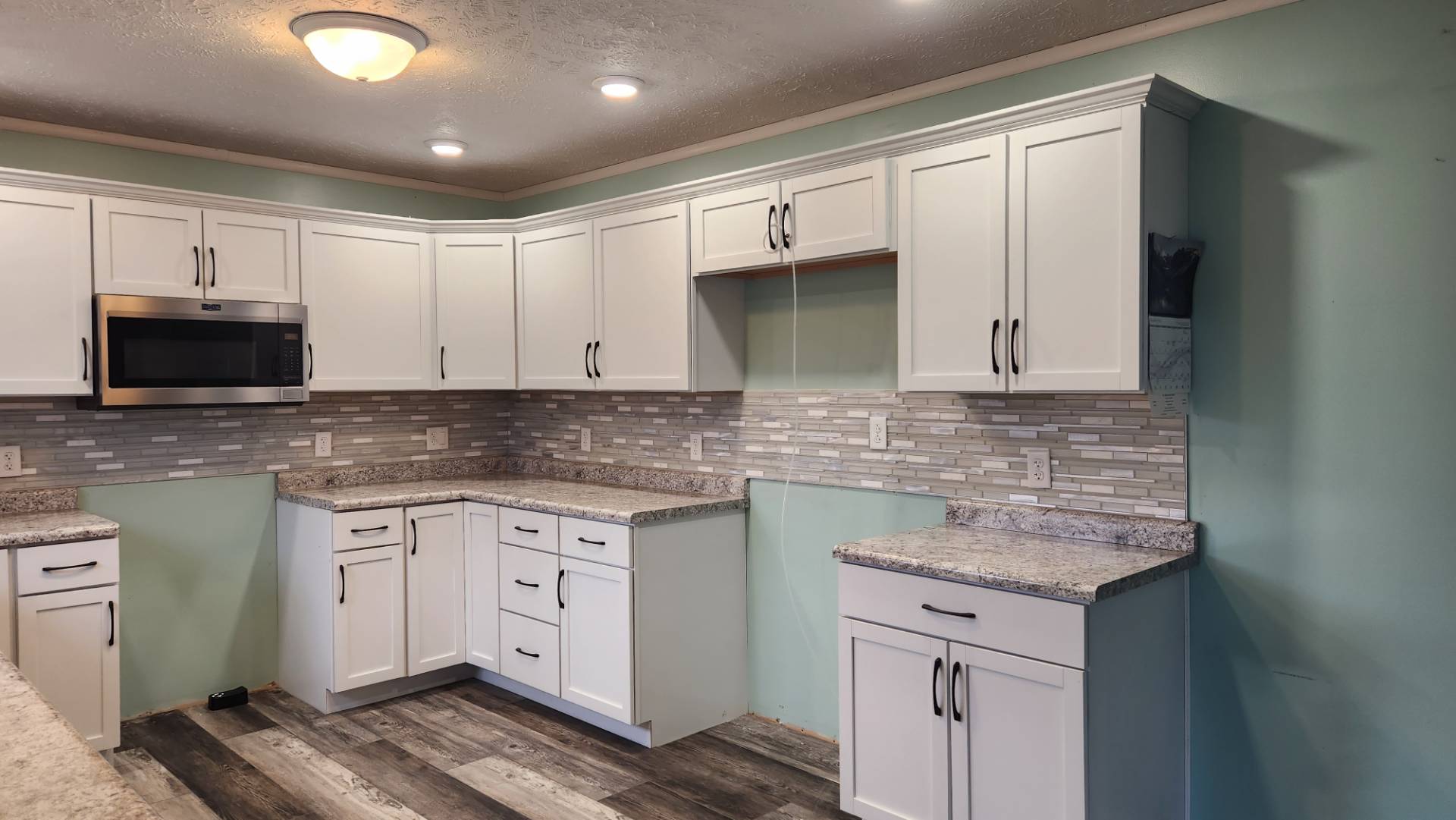 ;
;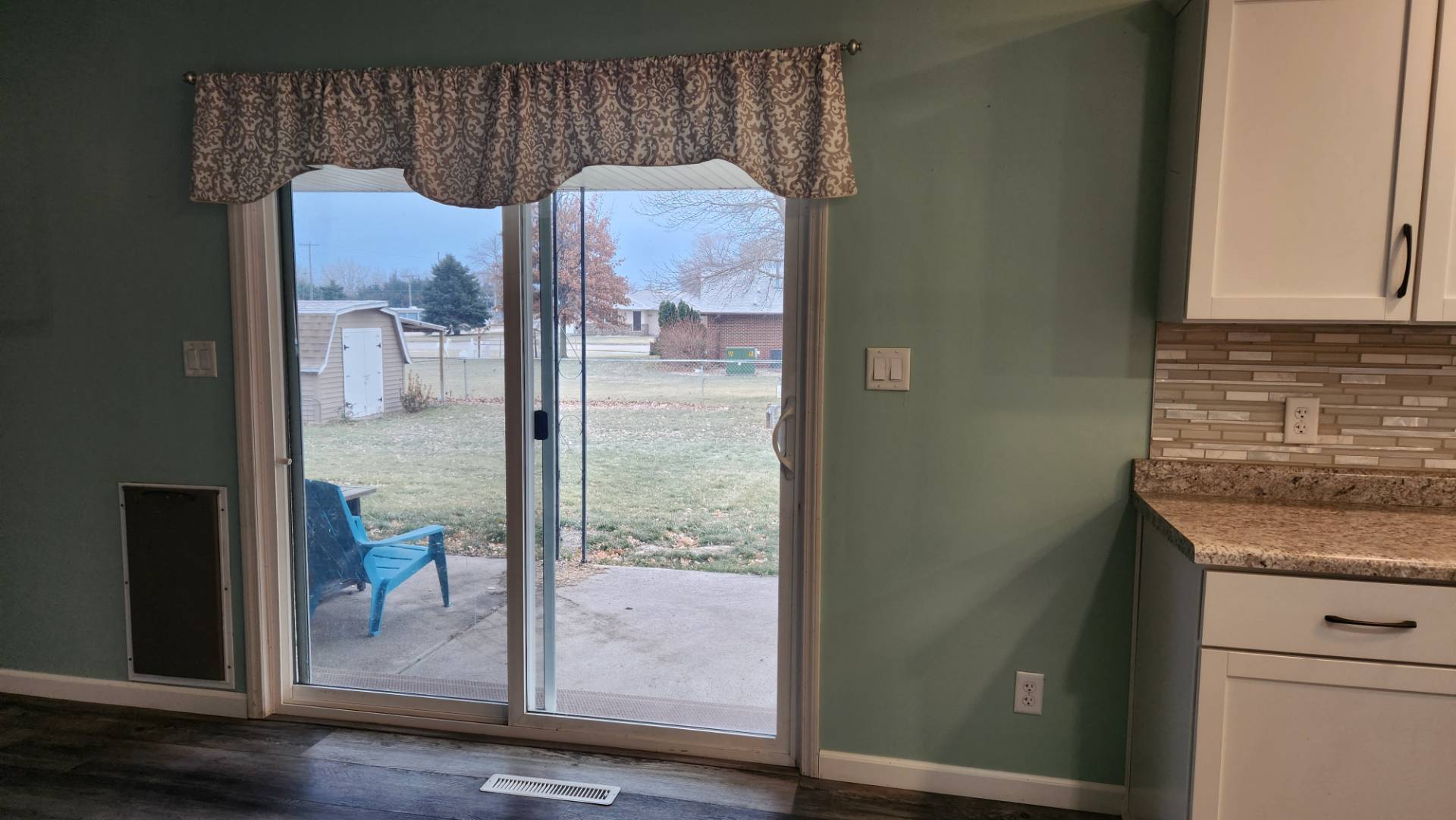 ;
;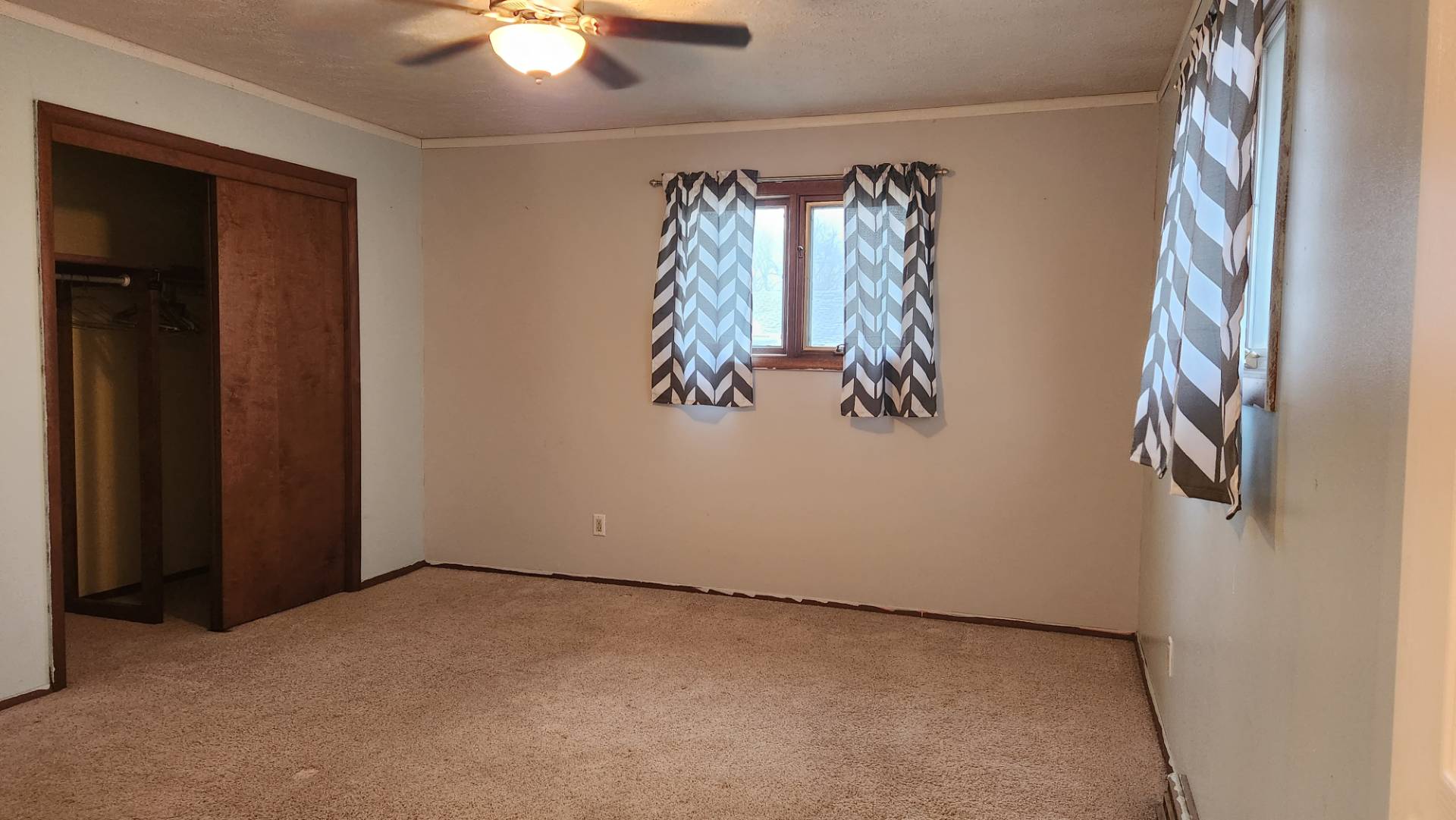 ;
;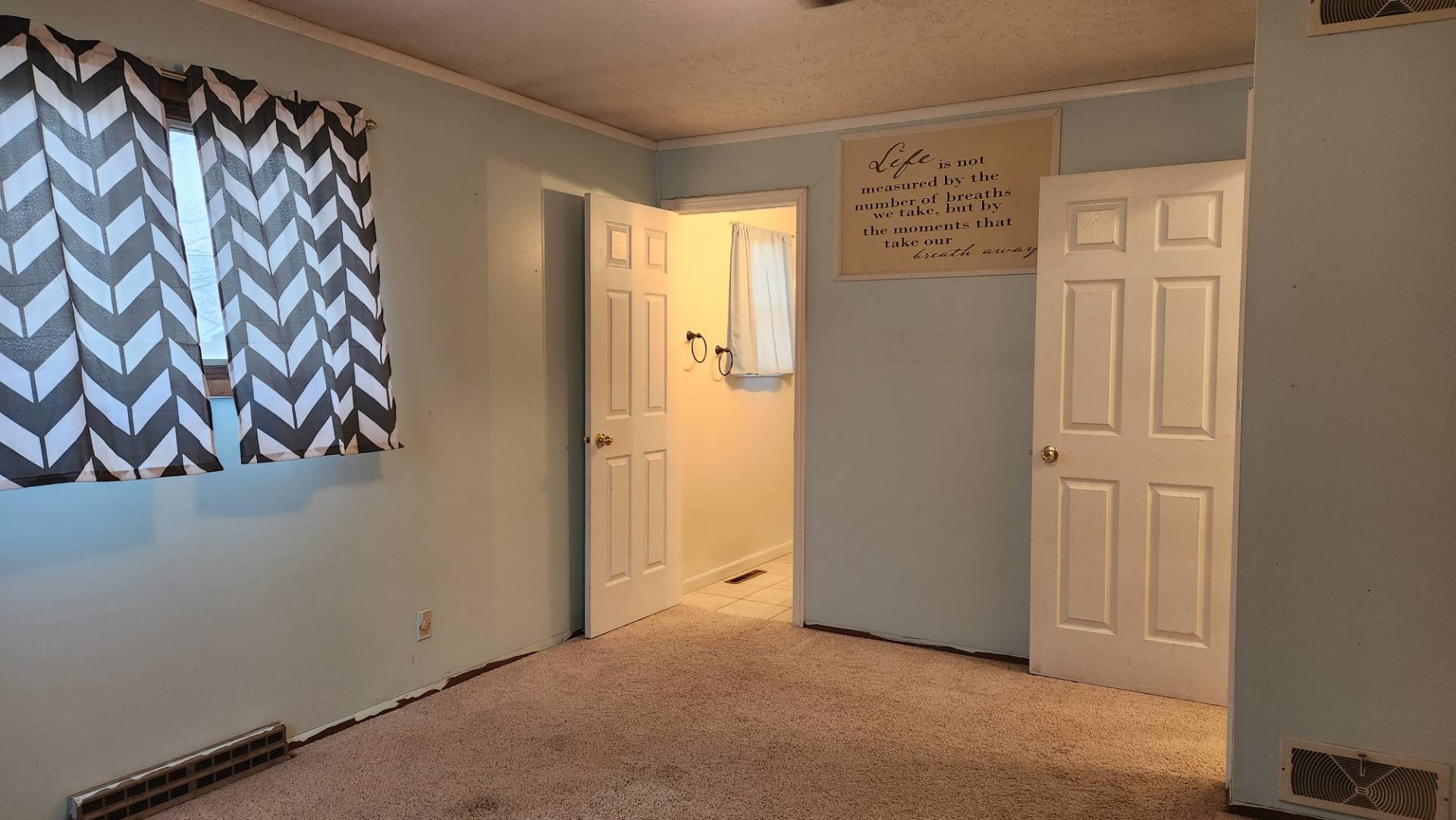 ;
;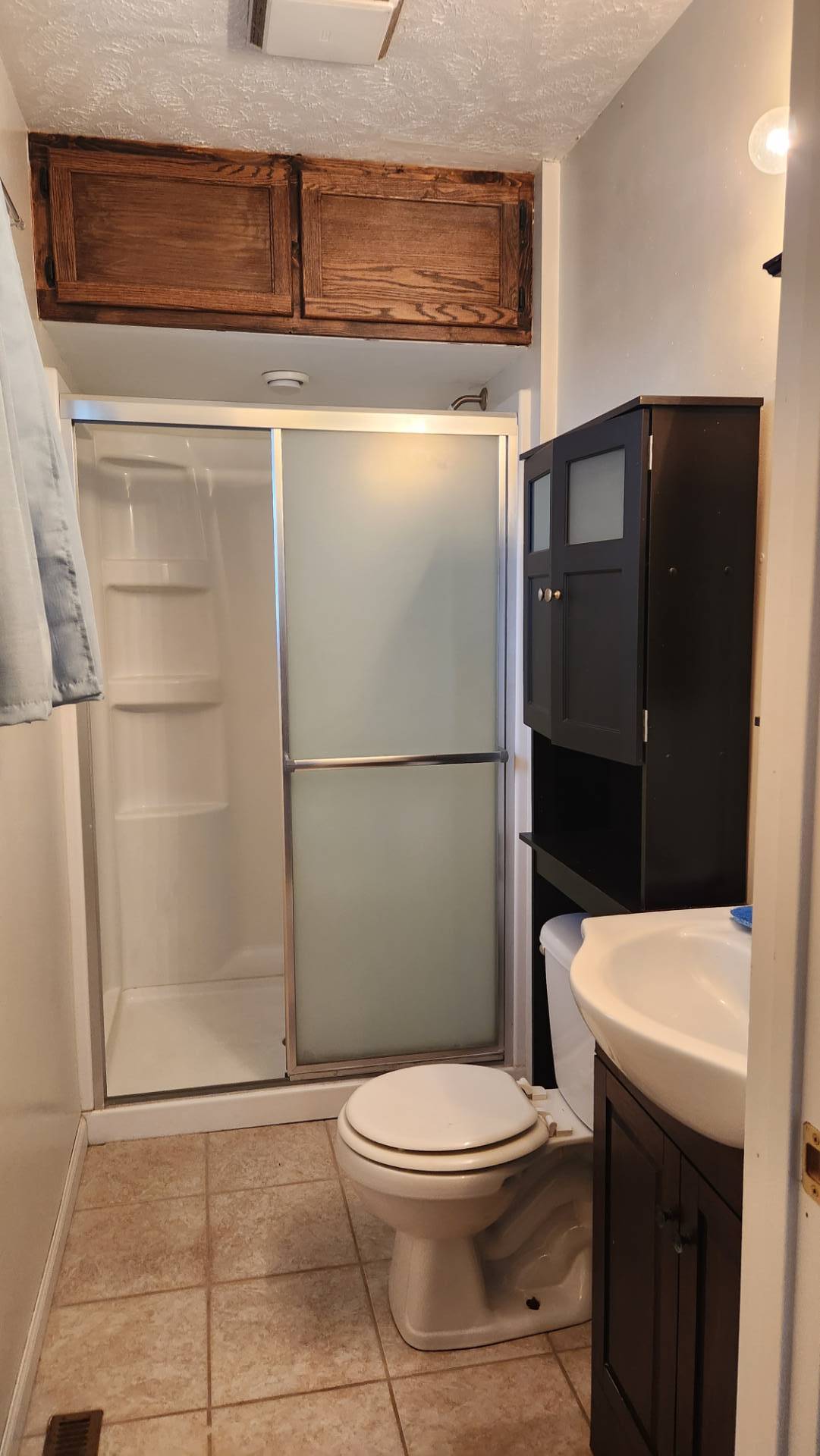 ;
;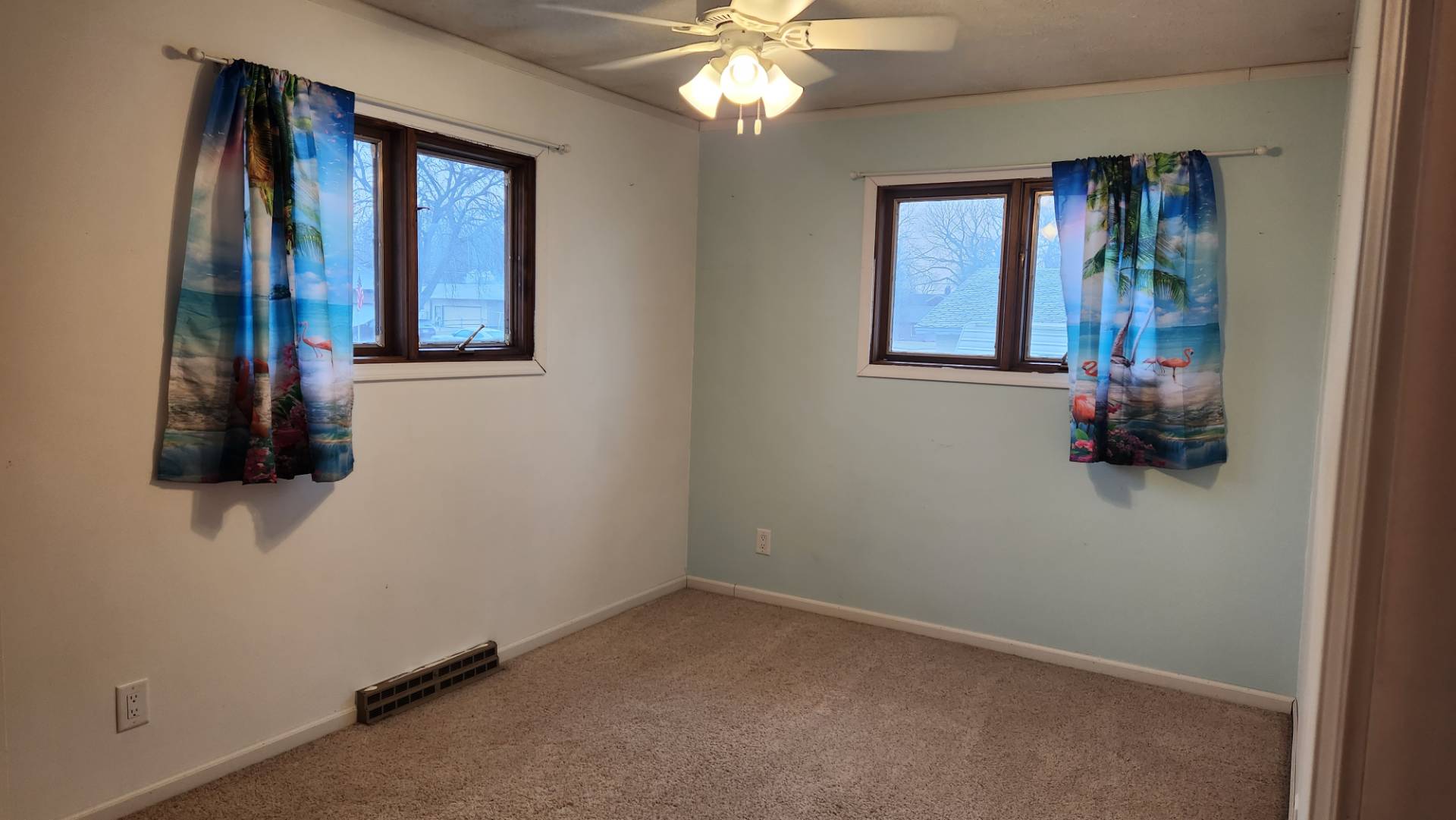 ;
;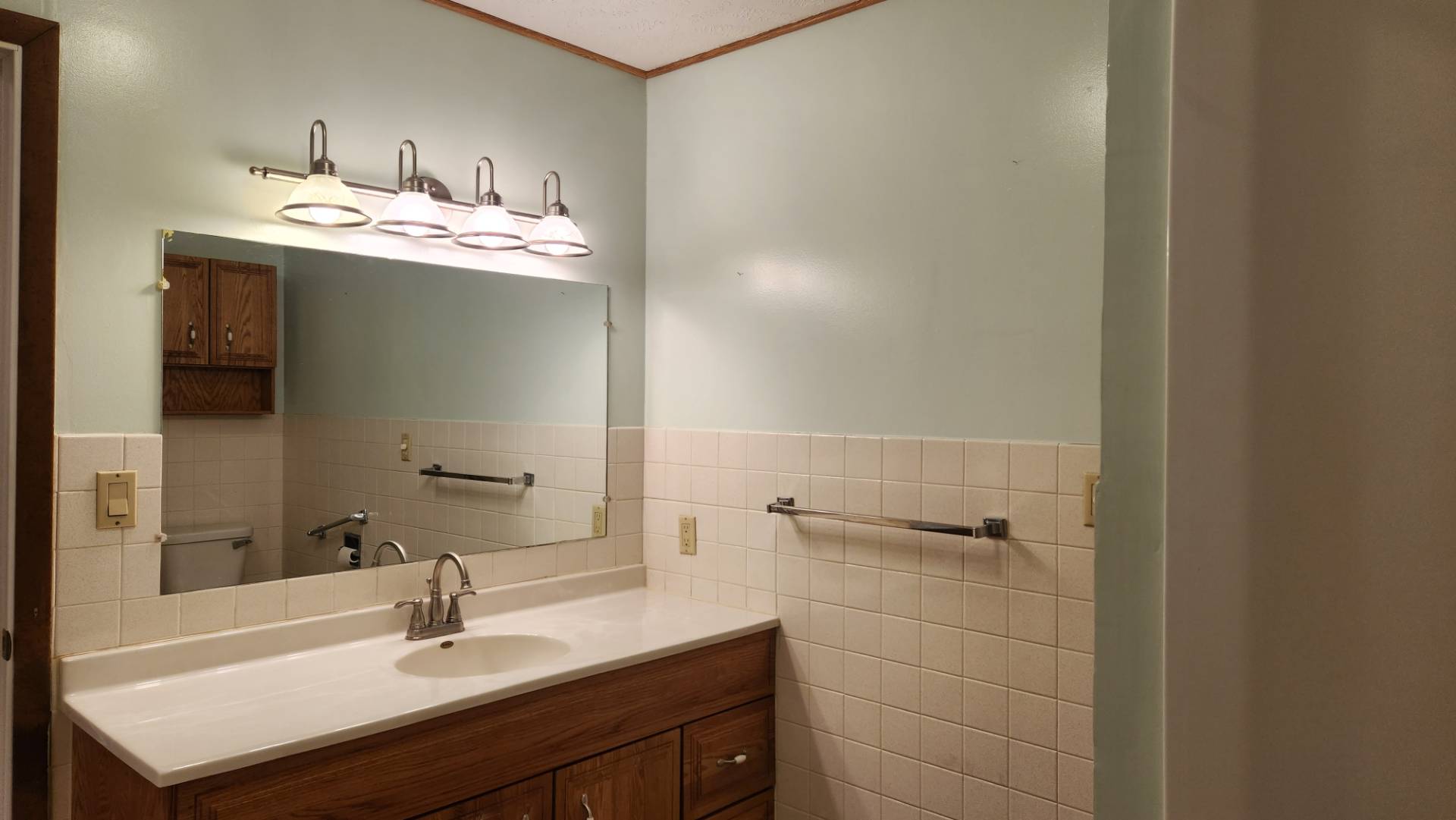 ;
;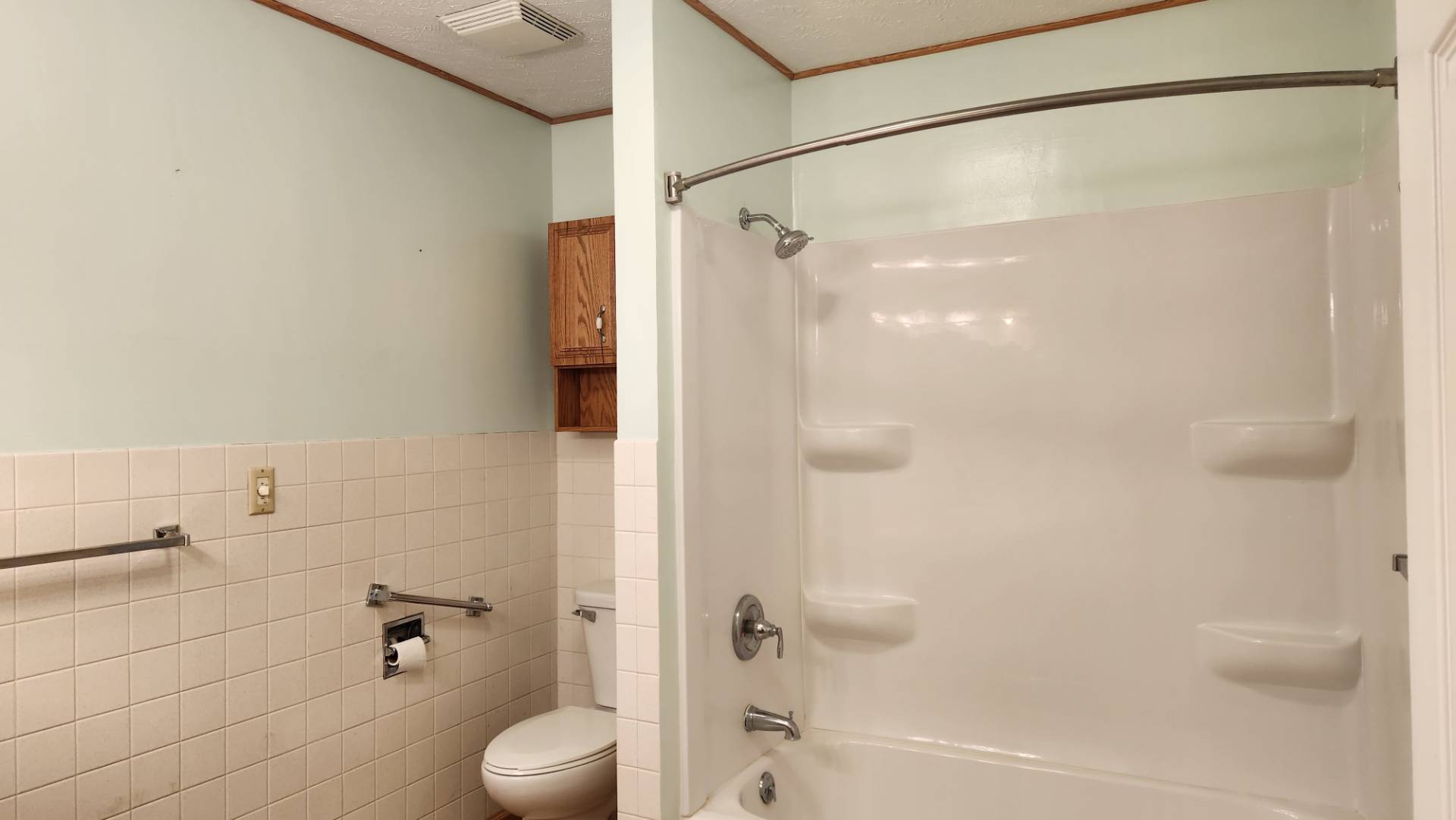 ;
;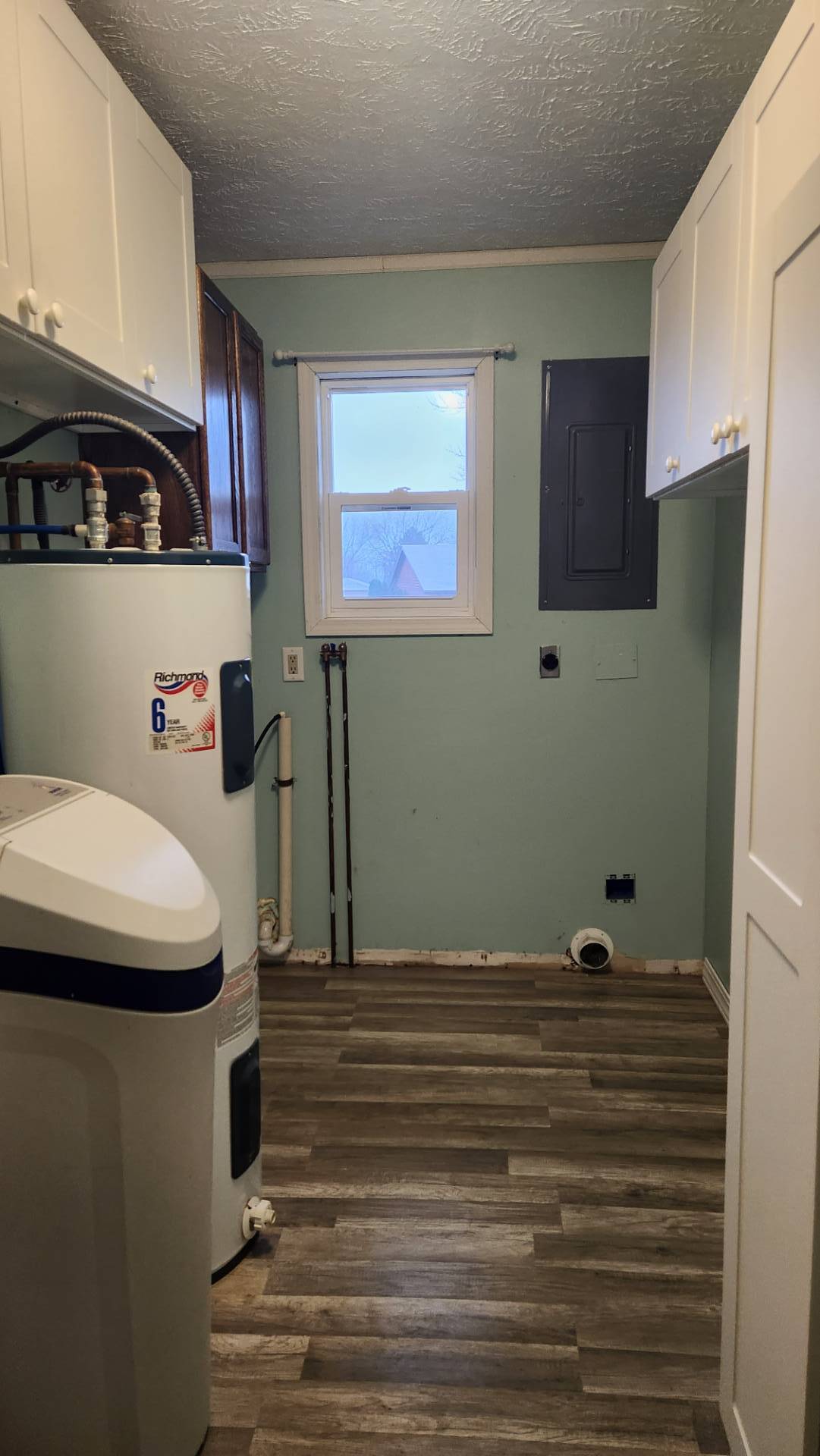 ;
; ;
;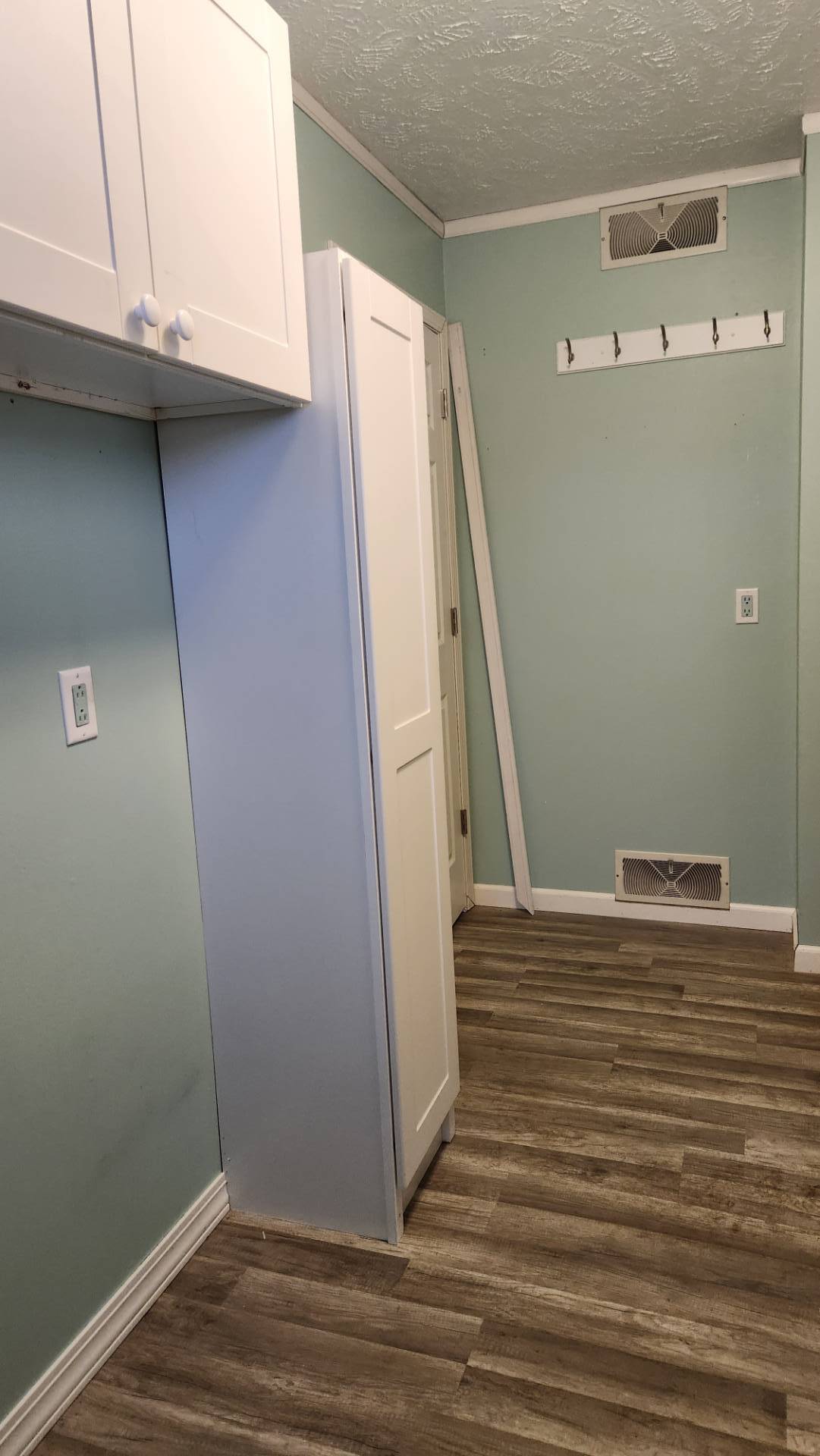 ;
;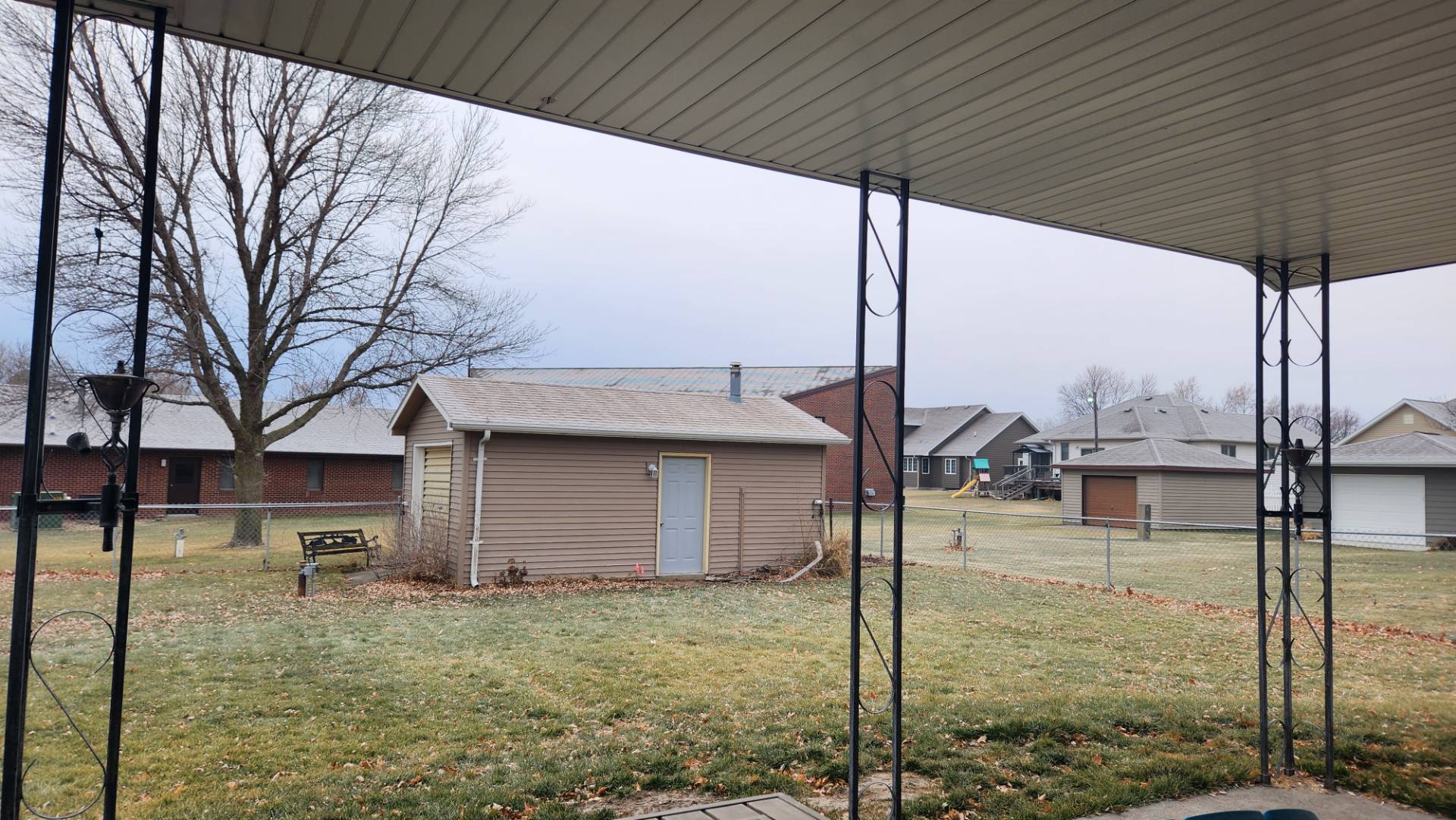 ;
;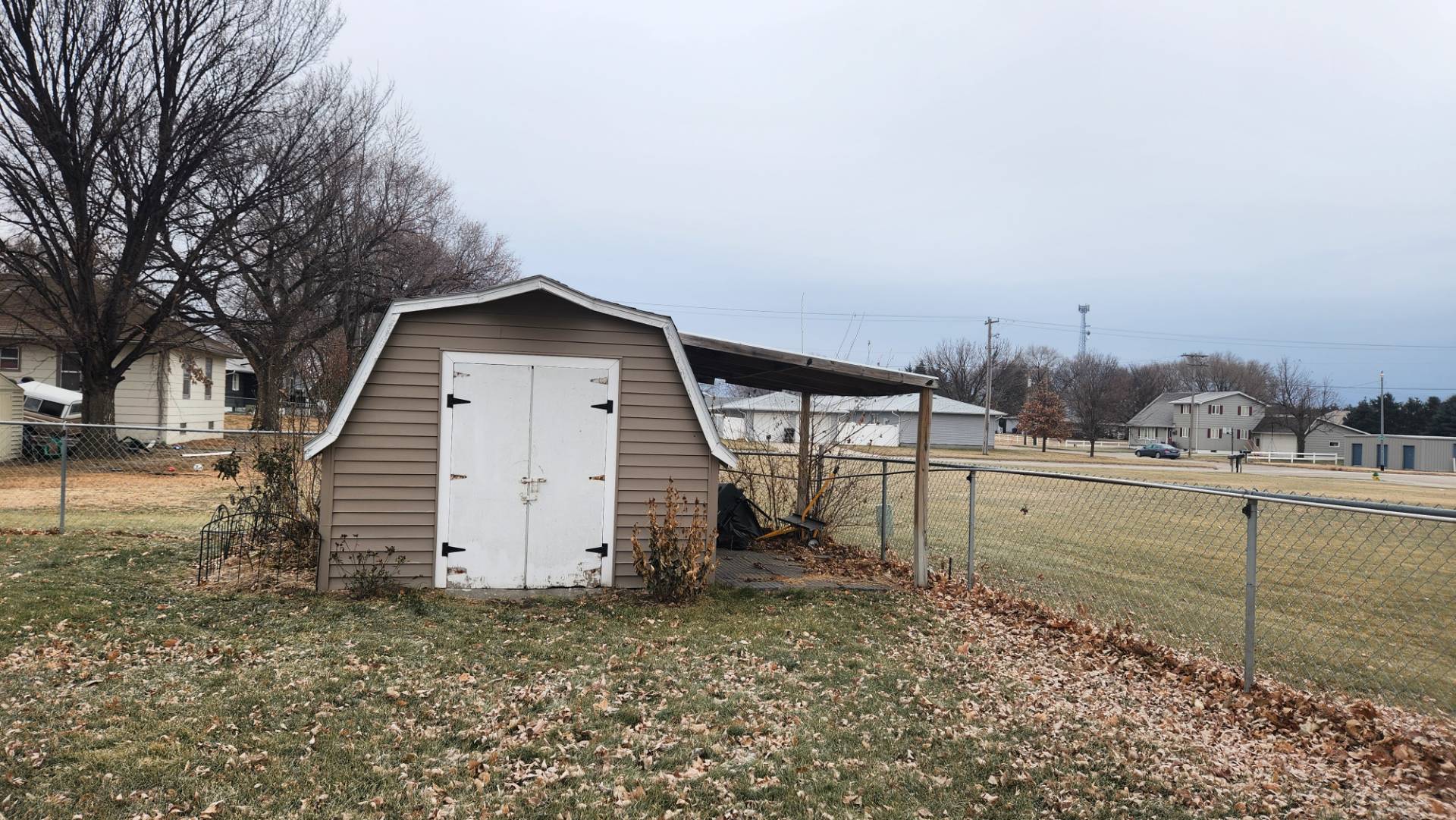 ;
;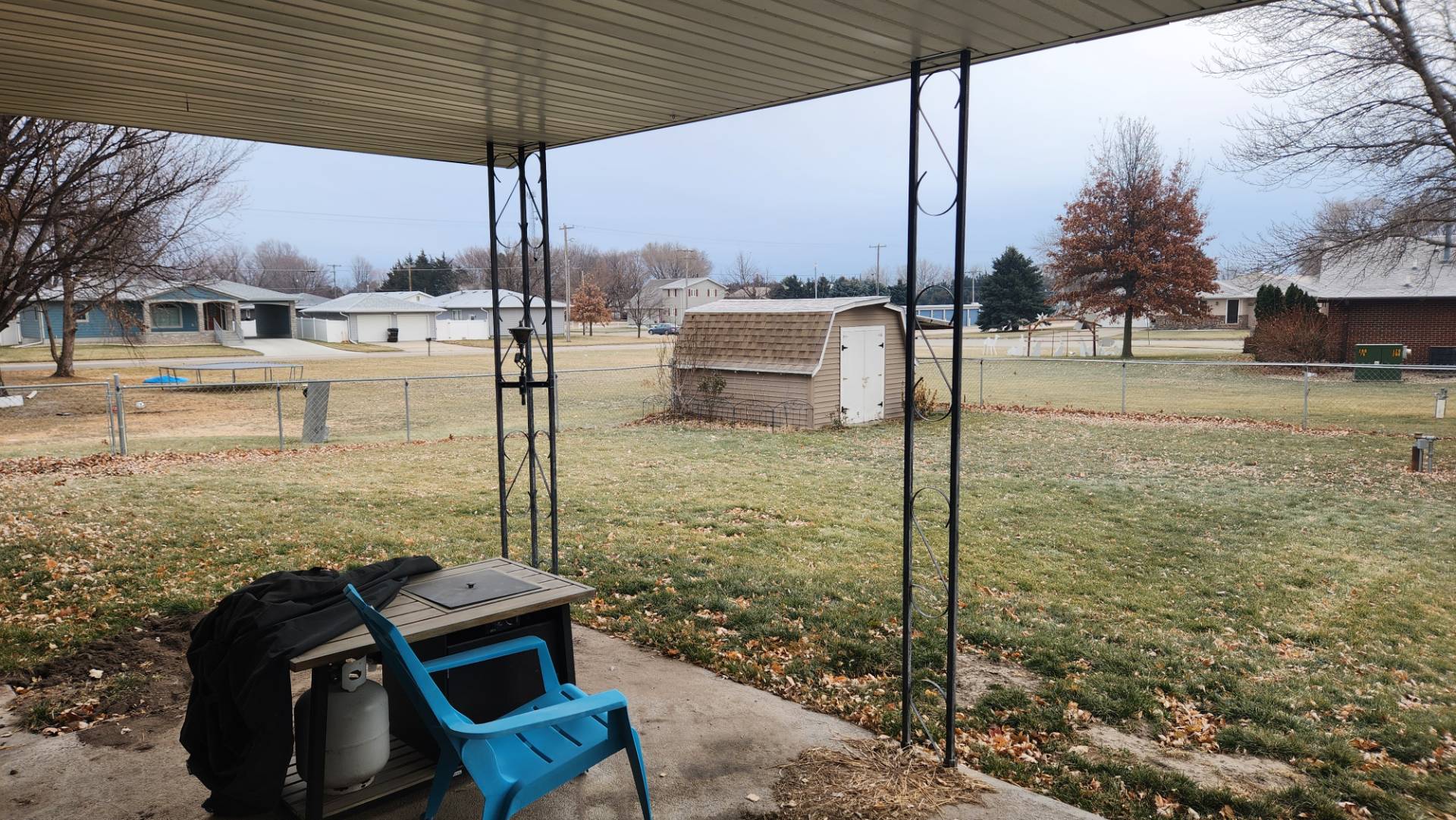 ;
;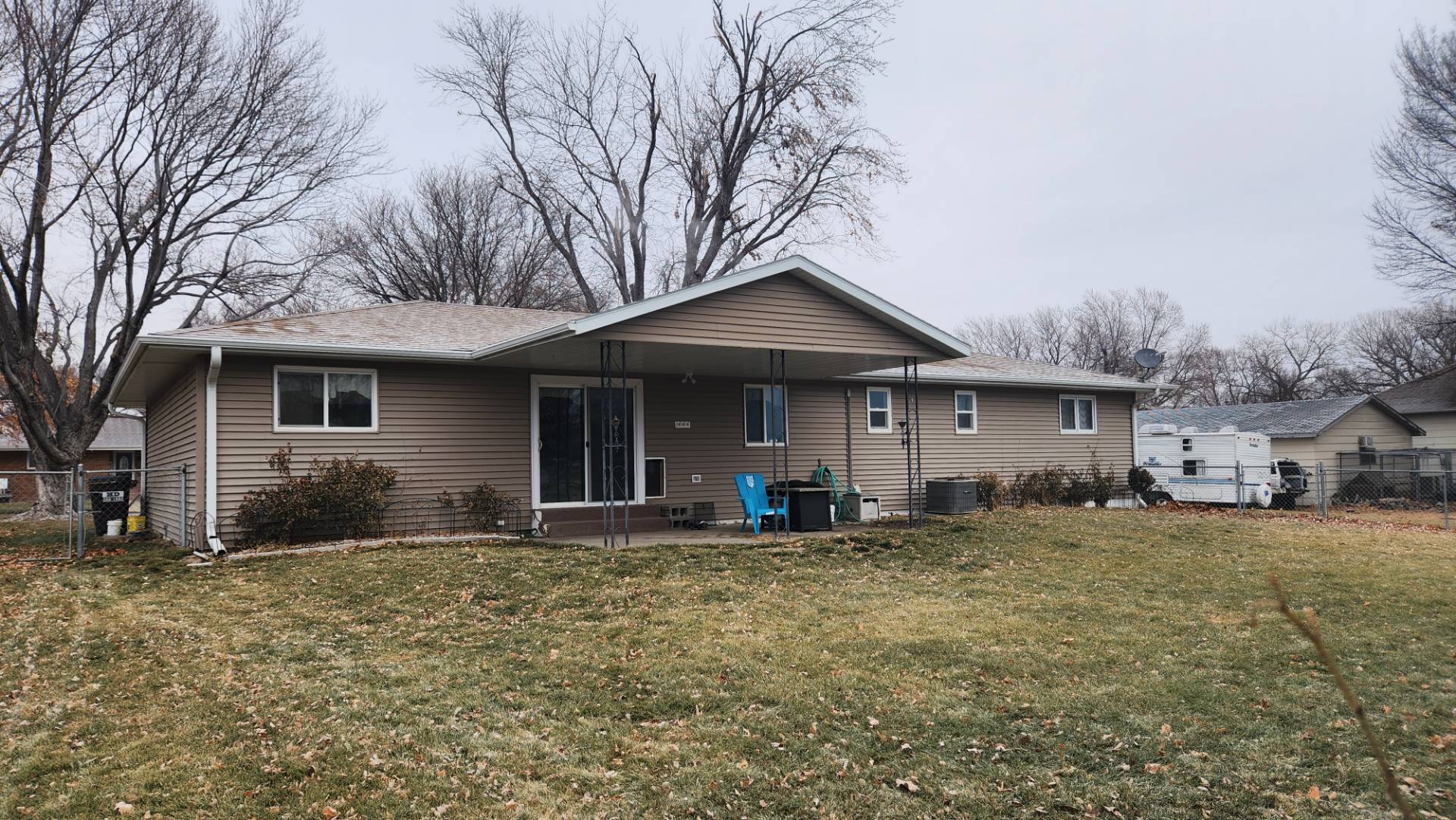 ;
;