Lovely, Spacious,Well Appointed .5 Acre on Peaceful Country Road
PRICE REDUCED!! Nestled on a peaceful country road, this lovely traditional home with masonry trim sits on .5 acres. Enter the large living room, and formal dining room, with 9' ceilings, laminate floors and large picture windows which let the outdoors in. Room for large dining table and space for hutch/buffet for your family gatherings. Enter the kitchen which has lovely maple cabinets, black granite counters, center aisle, lots of counter space, separate pantry, and kitchen dining nook. Family room will fit the largest pieces of furniture with room to spare, wired for surround sound, and has ceiling fan. Separate bonus room off of family room, with sliders that open to the rear patio. Perfect for den, play room, or anything else you need an extra room for. Upstairs you will find 4 spacious bedrooms, each with ceiling fans and walk in closets. Master suite is over sized with coffered ceiling and tons of natural light. Five piece master bath with large walk in closet and soaking tub to take your cares away. Stamped concrete patio in backyard and lots of room to run and play on this flat, level, well manicured lot with garden and mature landscaping. There is also a large spot for your boat, RV, or any of your other additional vehicles through the wrought iron gates. Nice garden shed which matches the home. Backyard is completely fenced with brick masonry wall. Front entry way is tiled, with two story sweeping space, a nice traffic flow leads to, a 3/4 bath, separate laundry room with utility sink which leads to two car garage. Third garage bay has been converted to a work bench, with tons of shelves for storage and pantry and a great place to store all your outdoor items indoors in the winter. This is a beautiful, elegant, well built home. You will be proud to call it your own. Call for your private showing, or your favorite Realtor now!



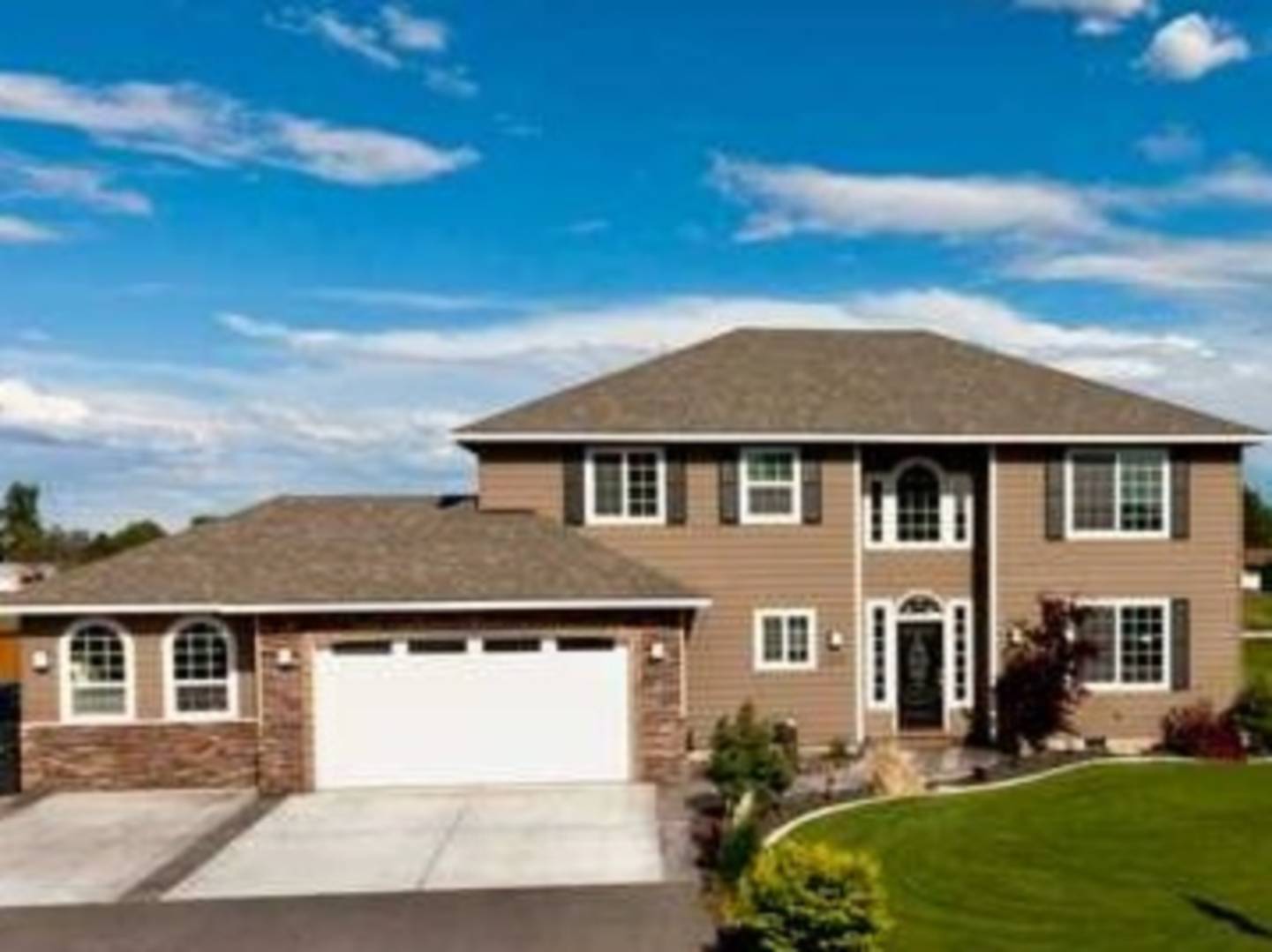

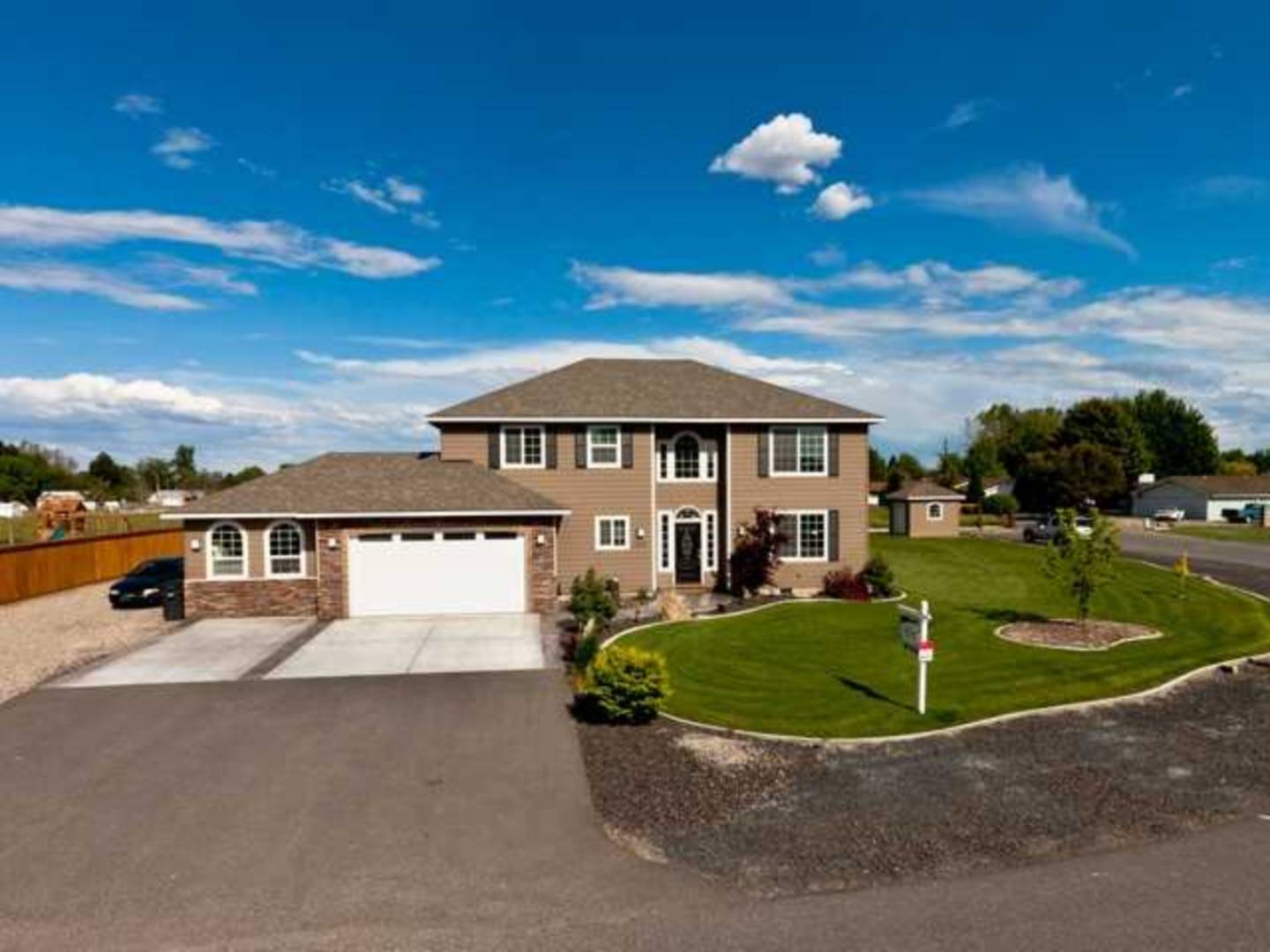 ;
;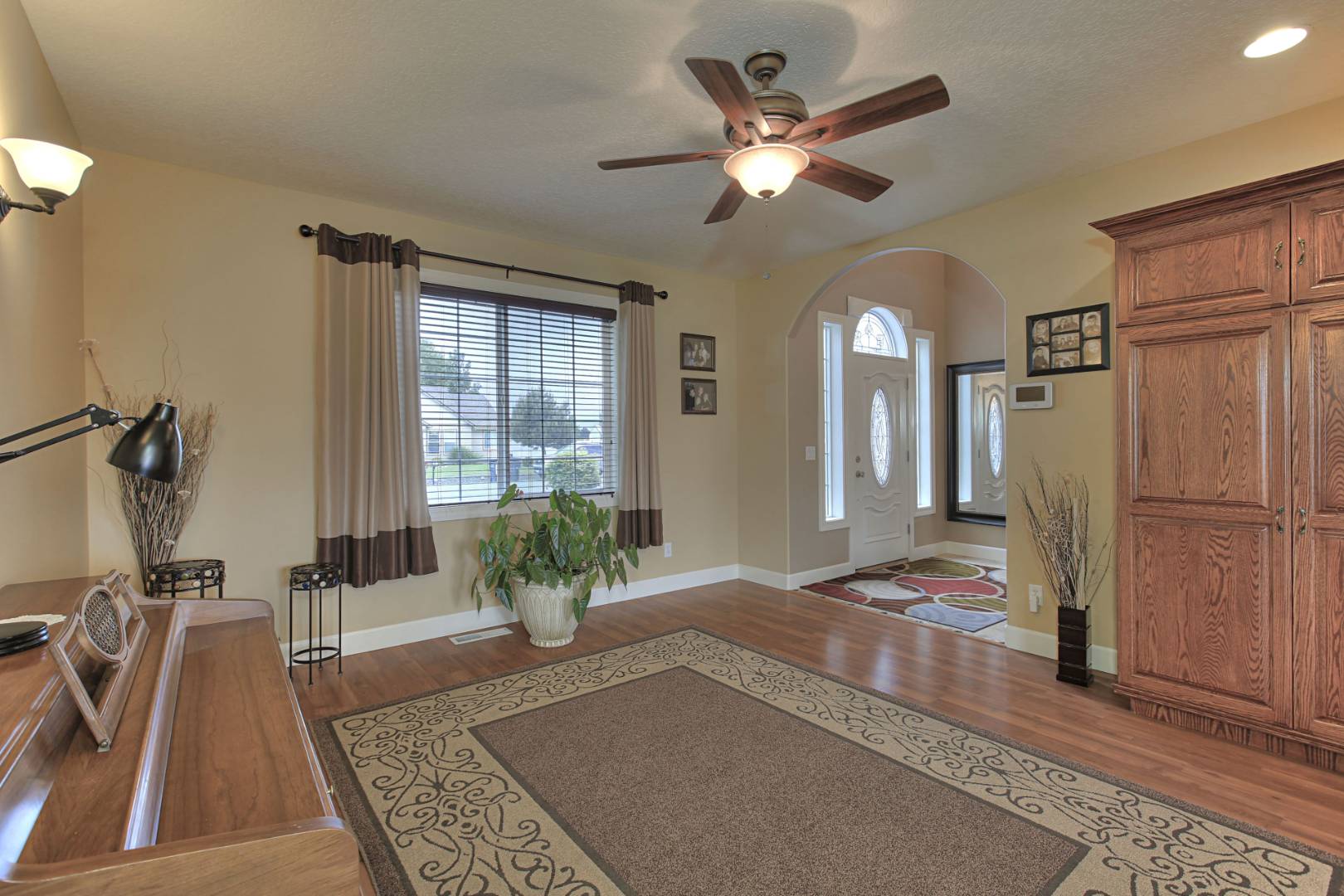 ;
;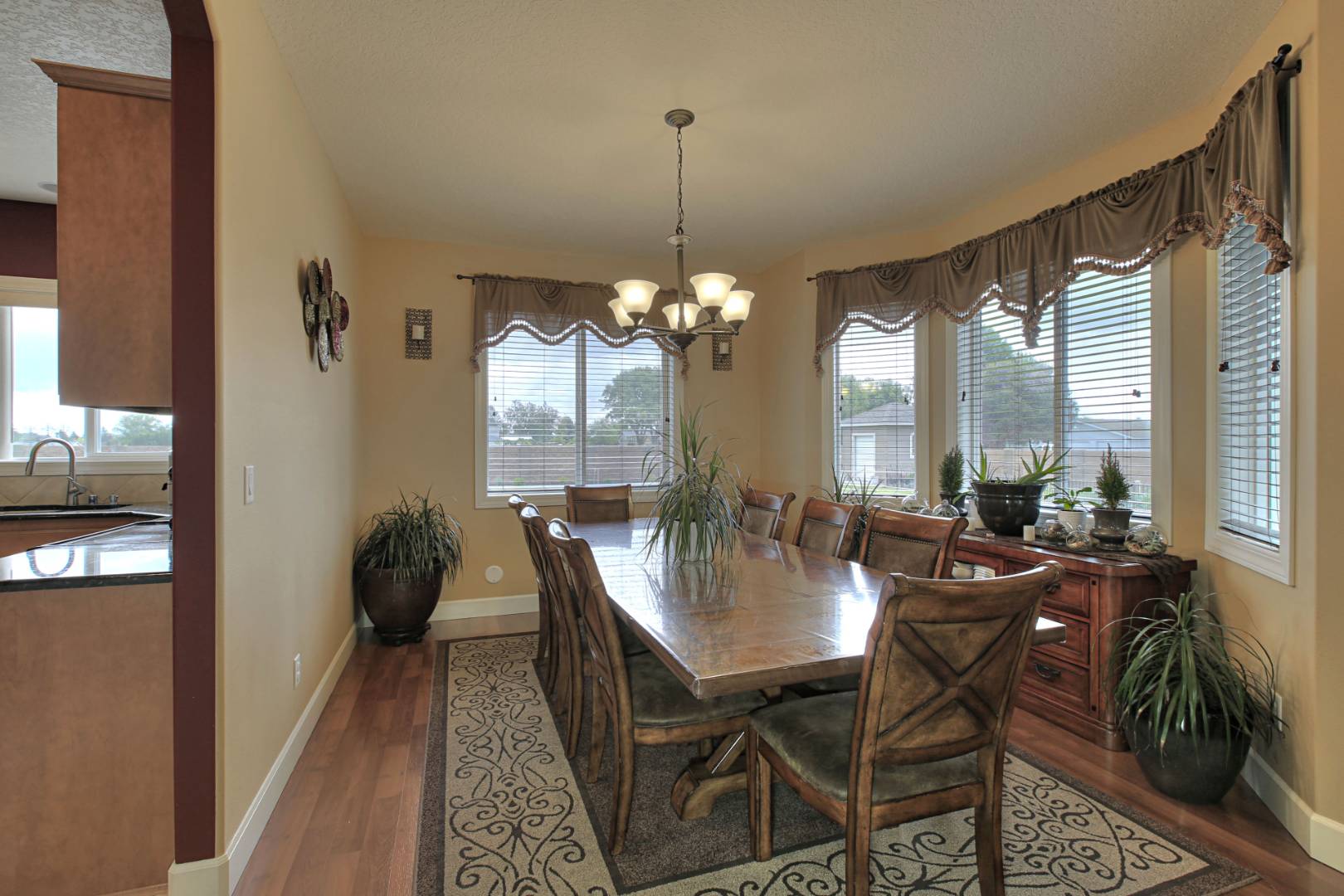 ;
;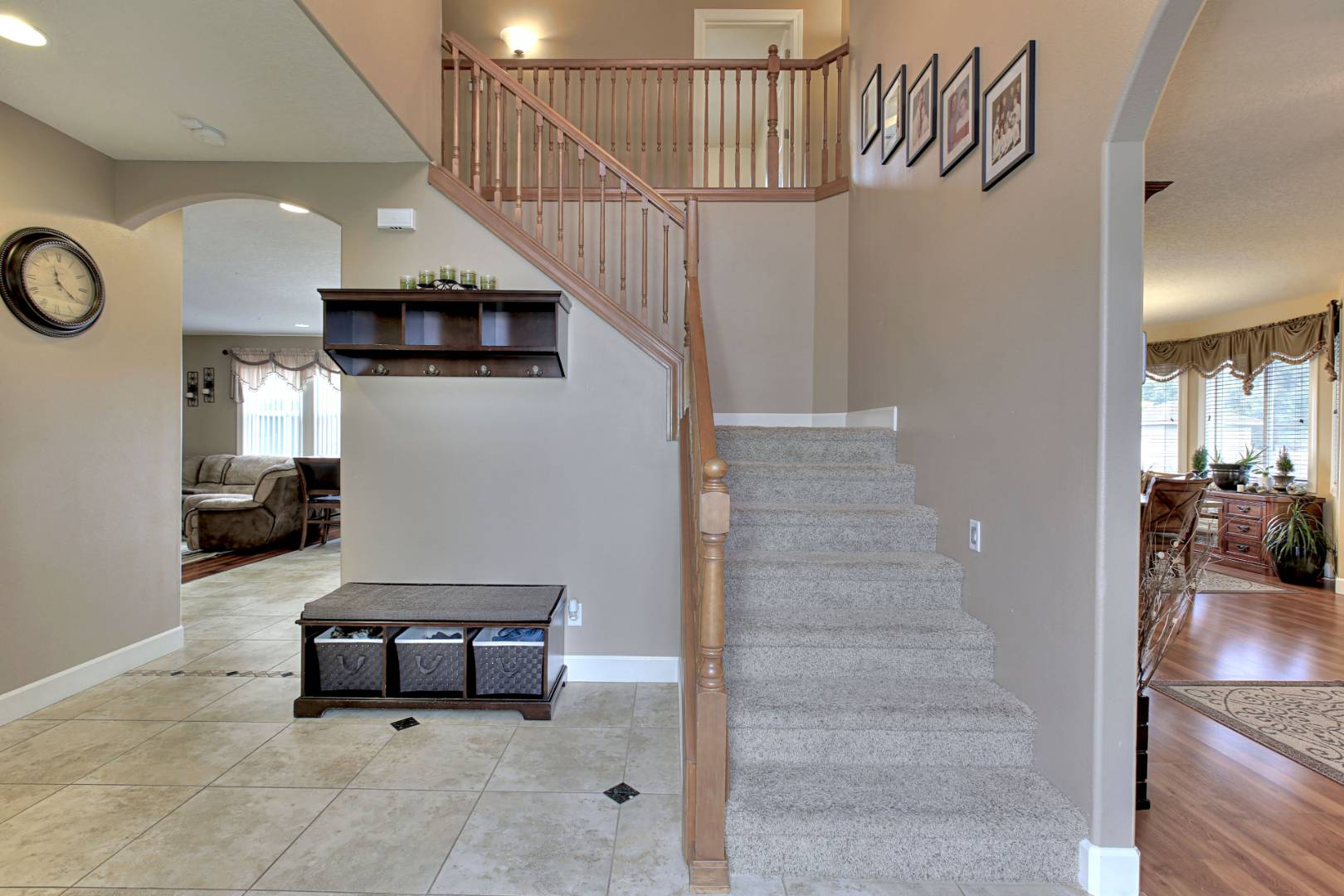 ;
;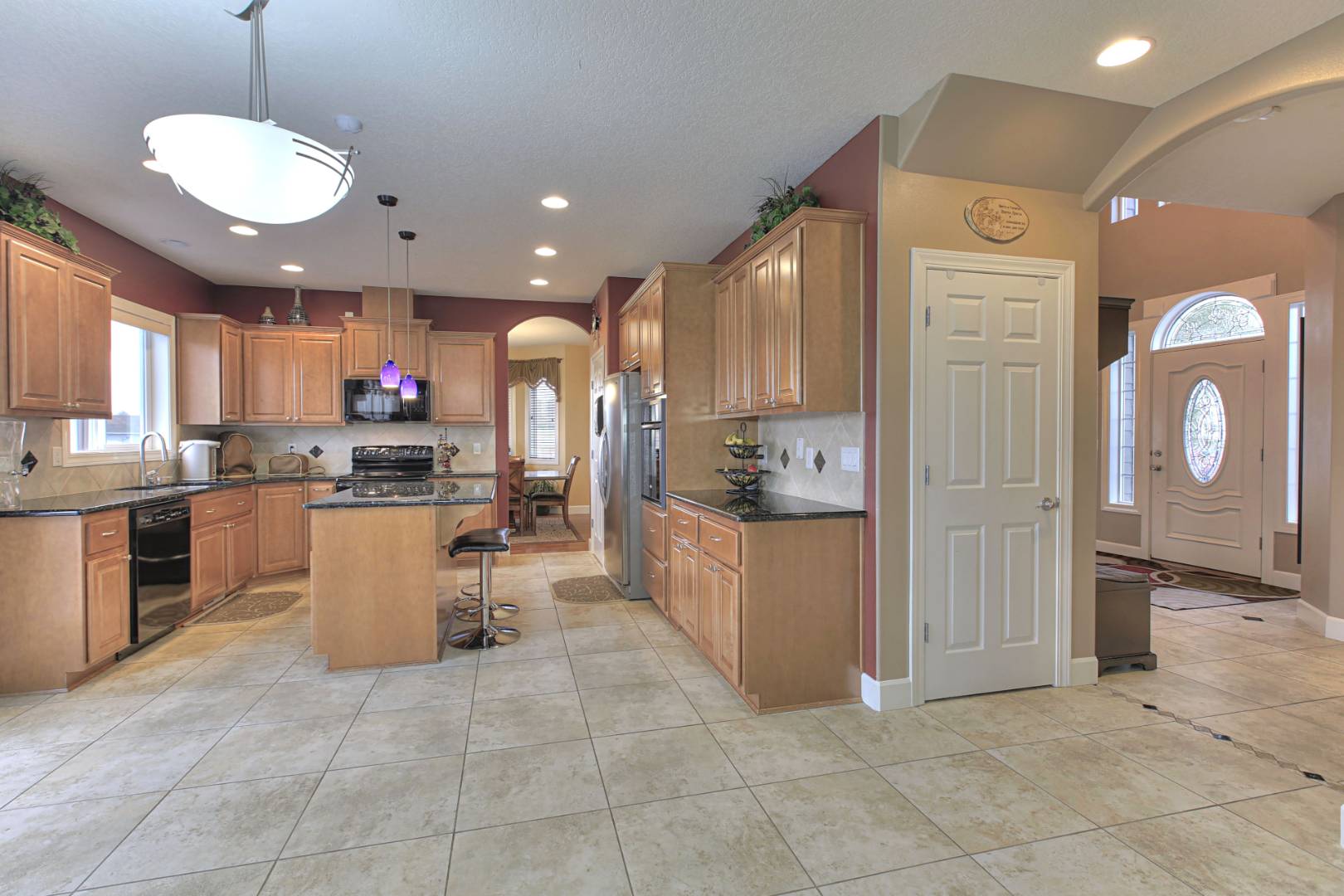 ;
;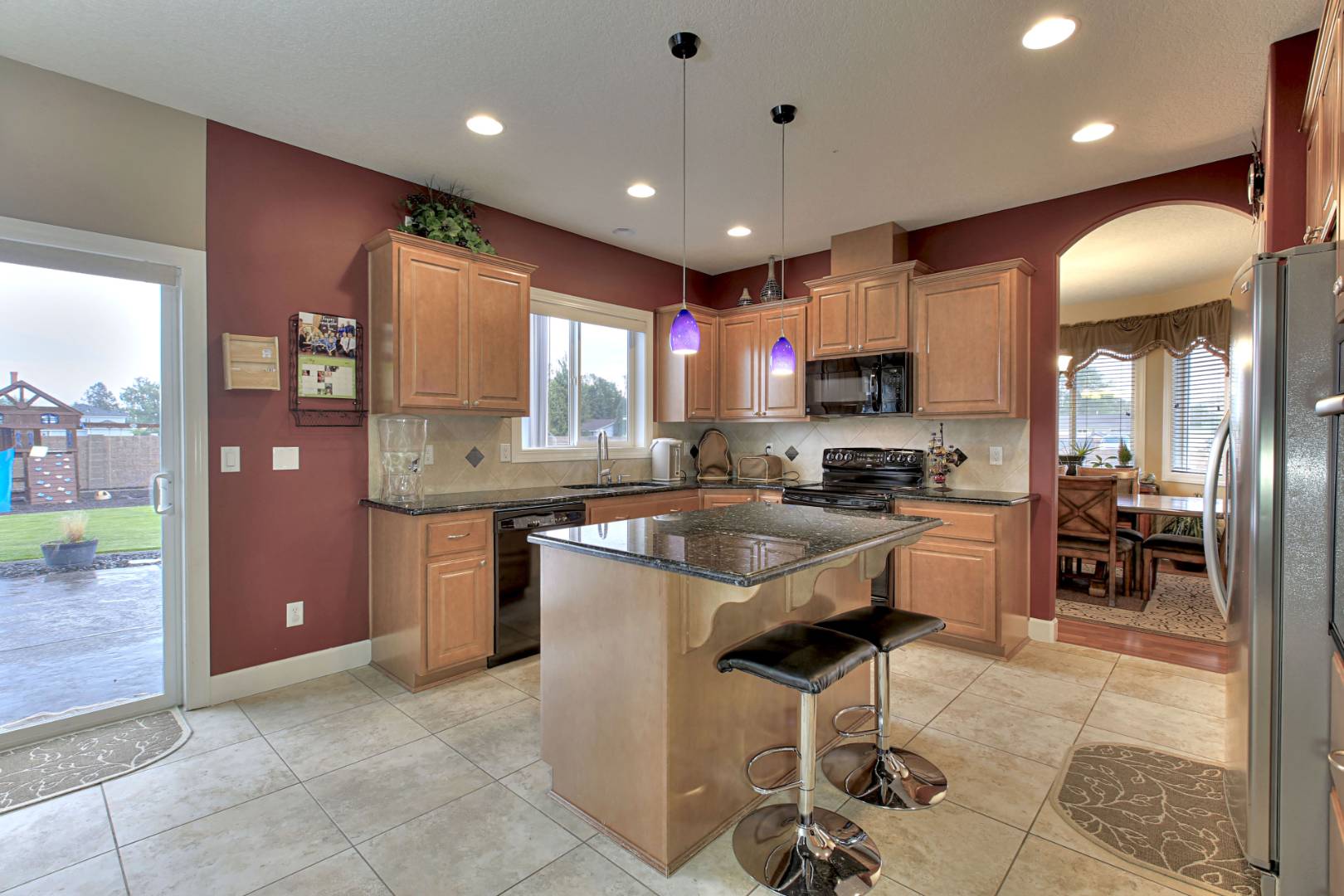 ;
;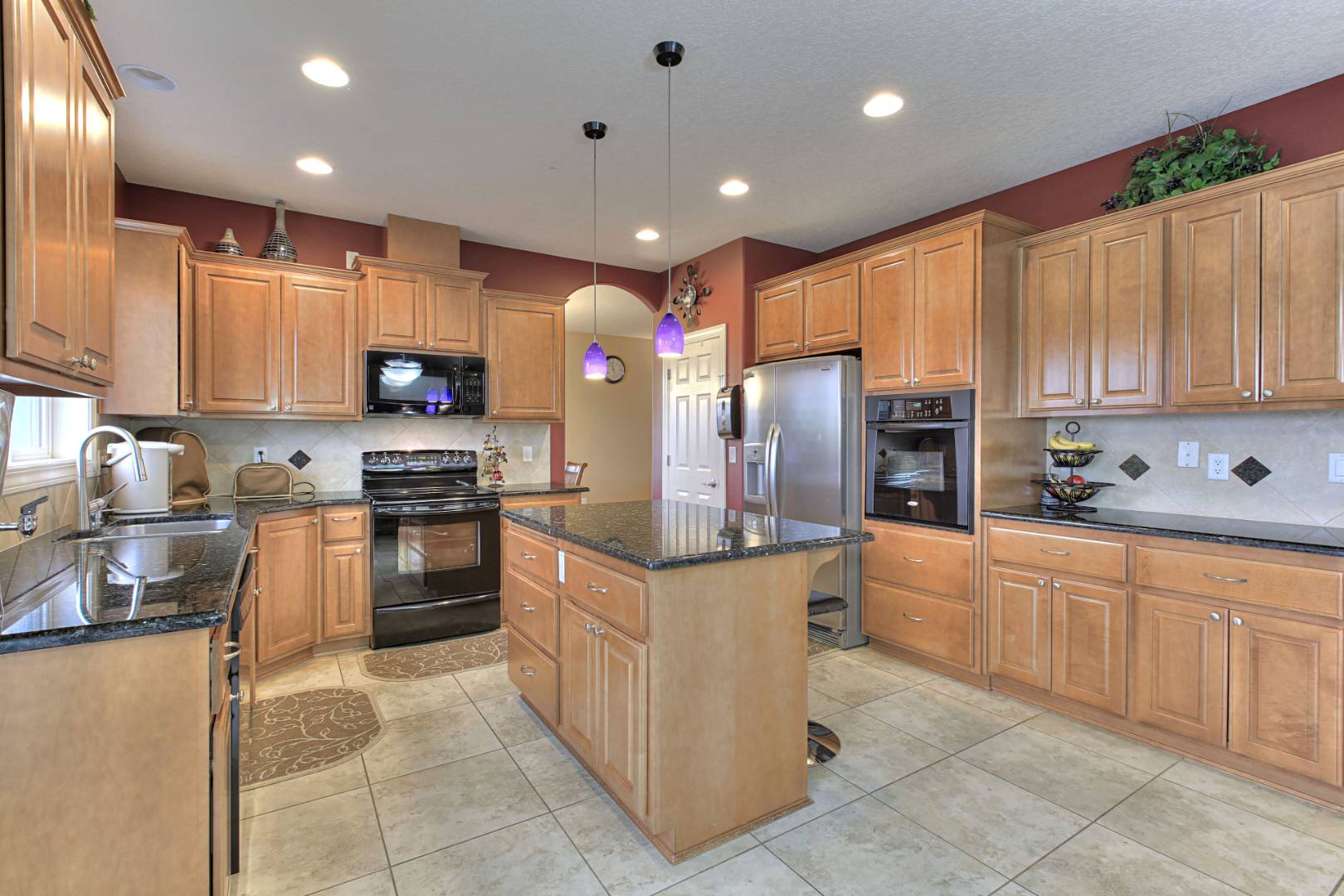 ;
;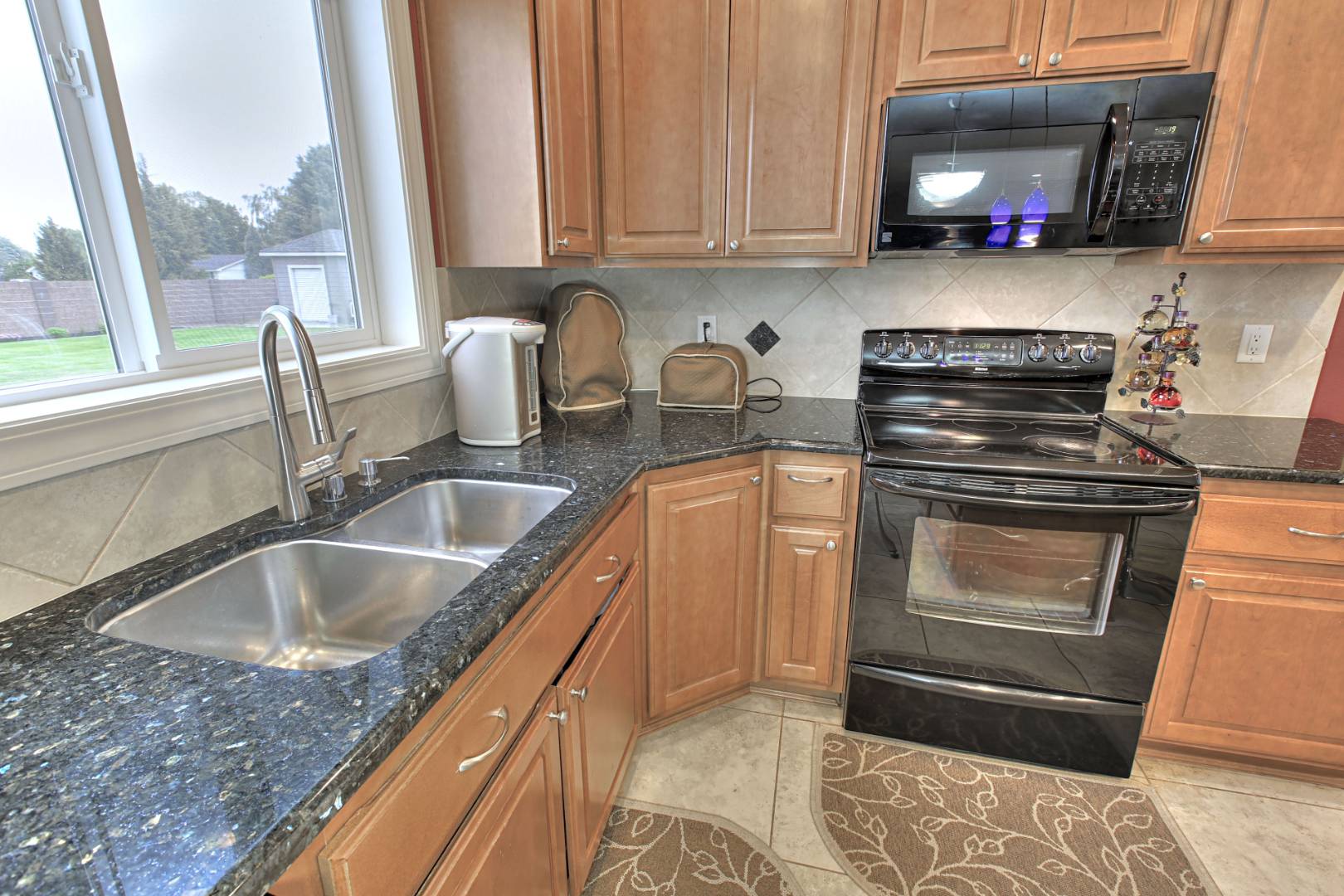 ;
;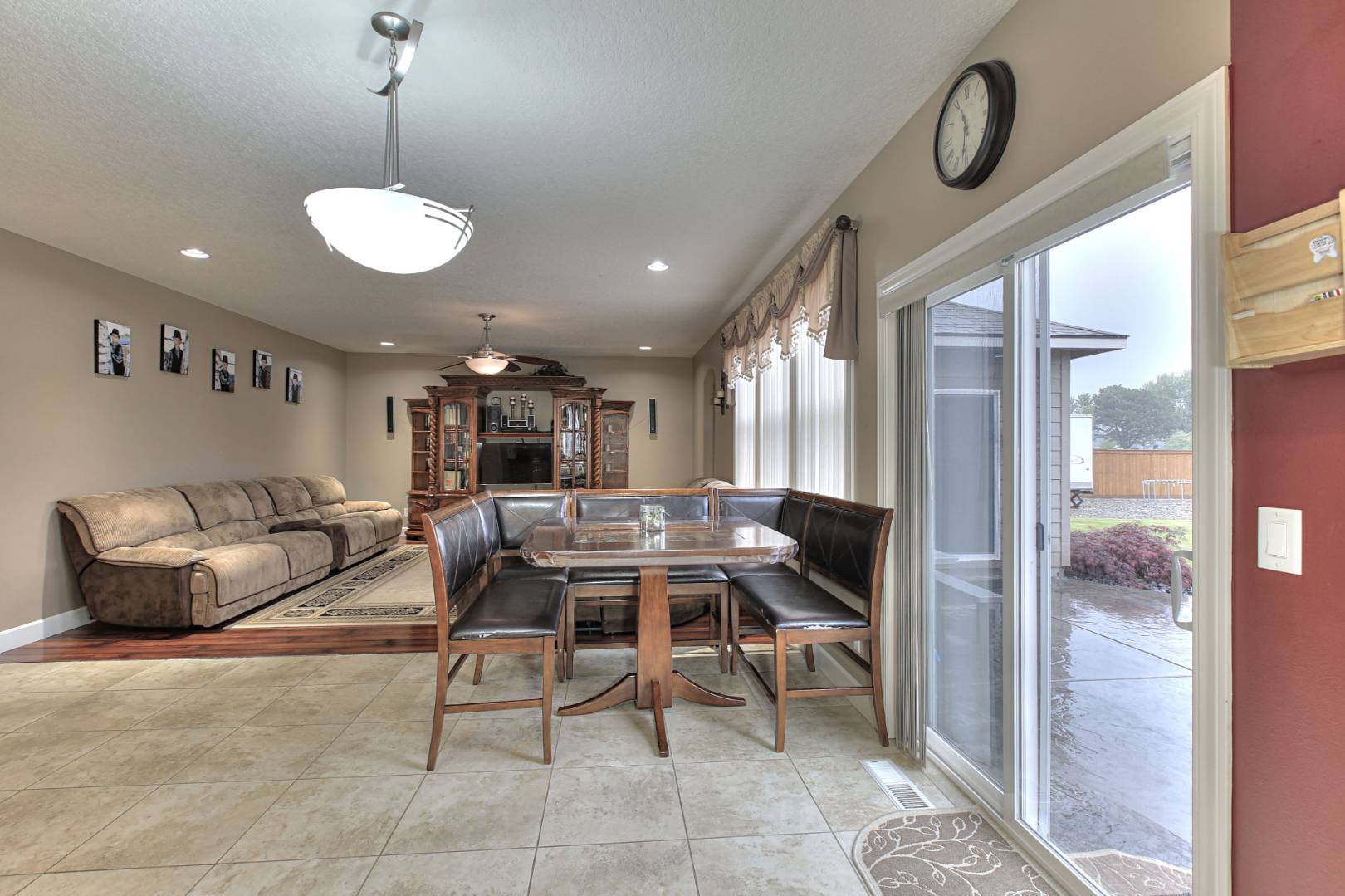 ;
;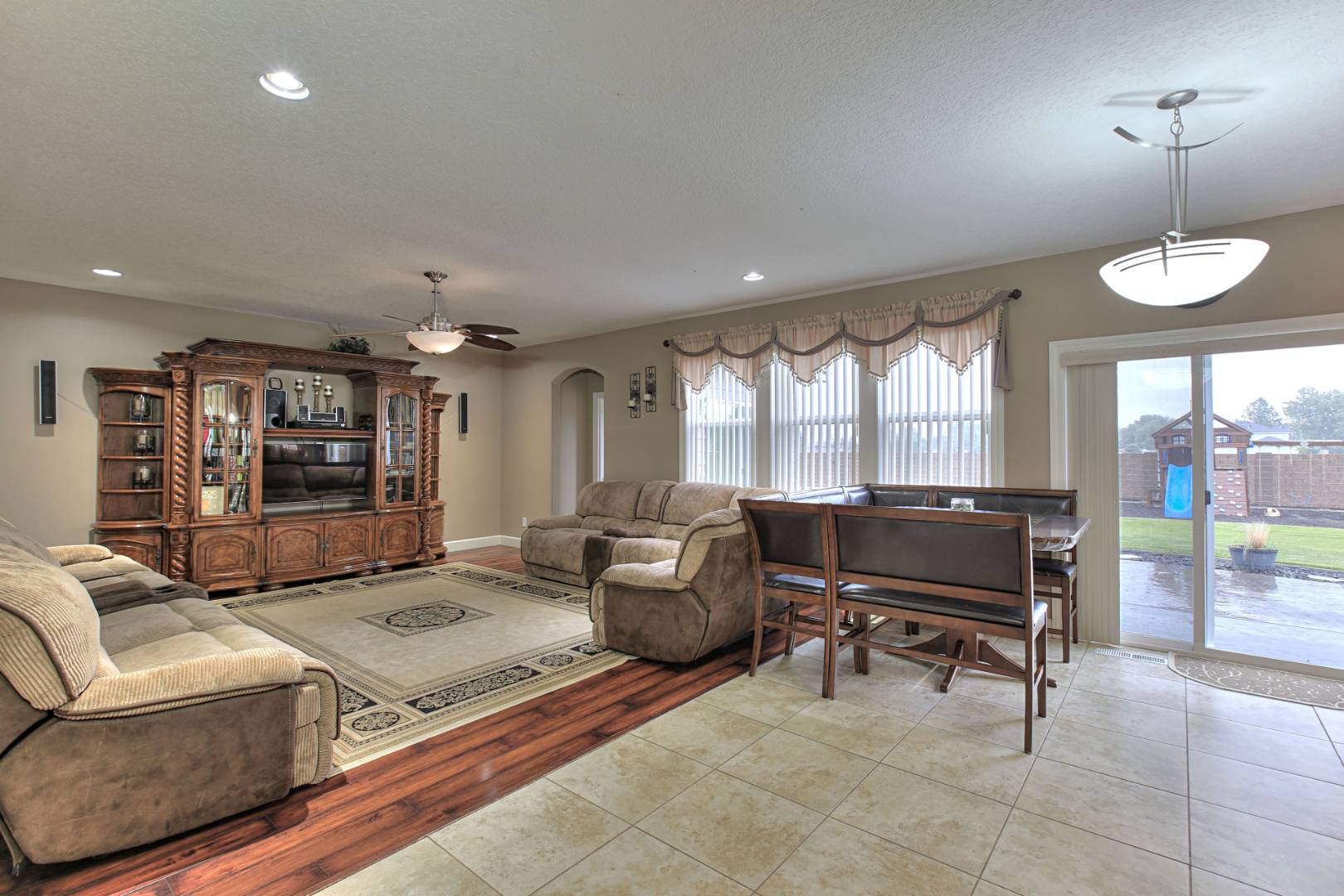 ;
;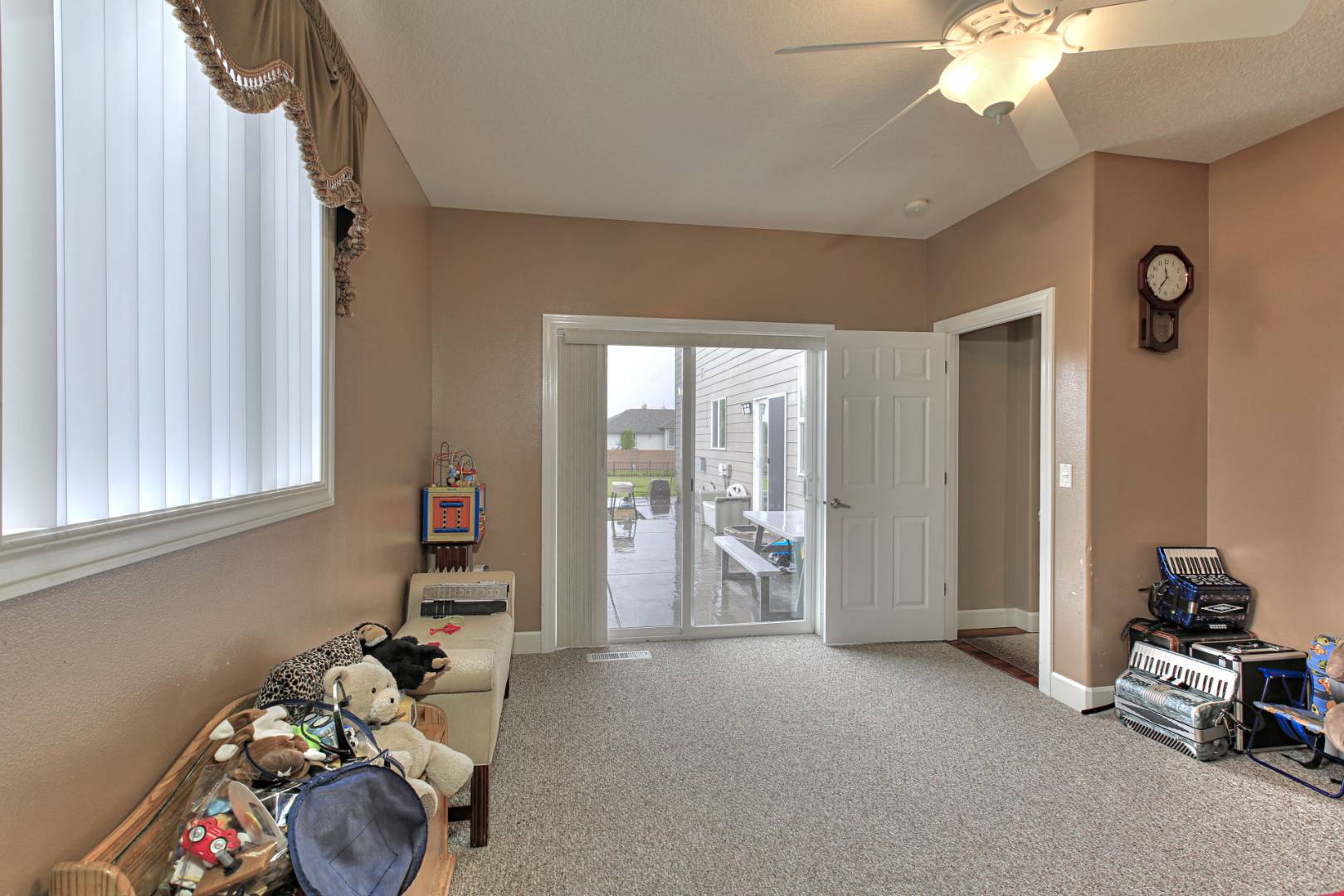 ;
;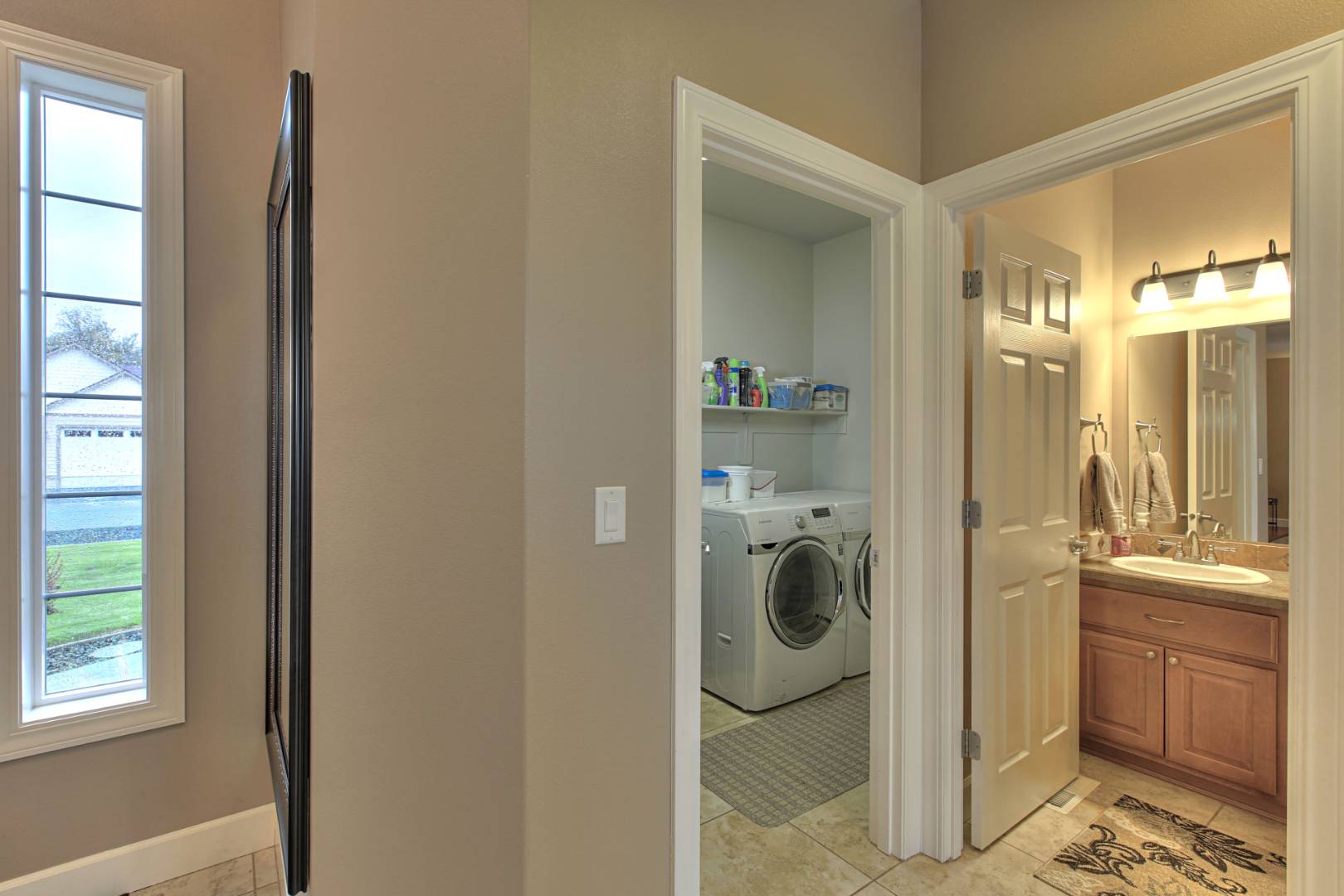 ;
;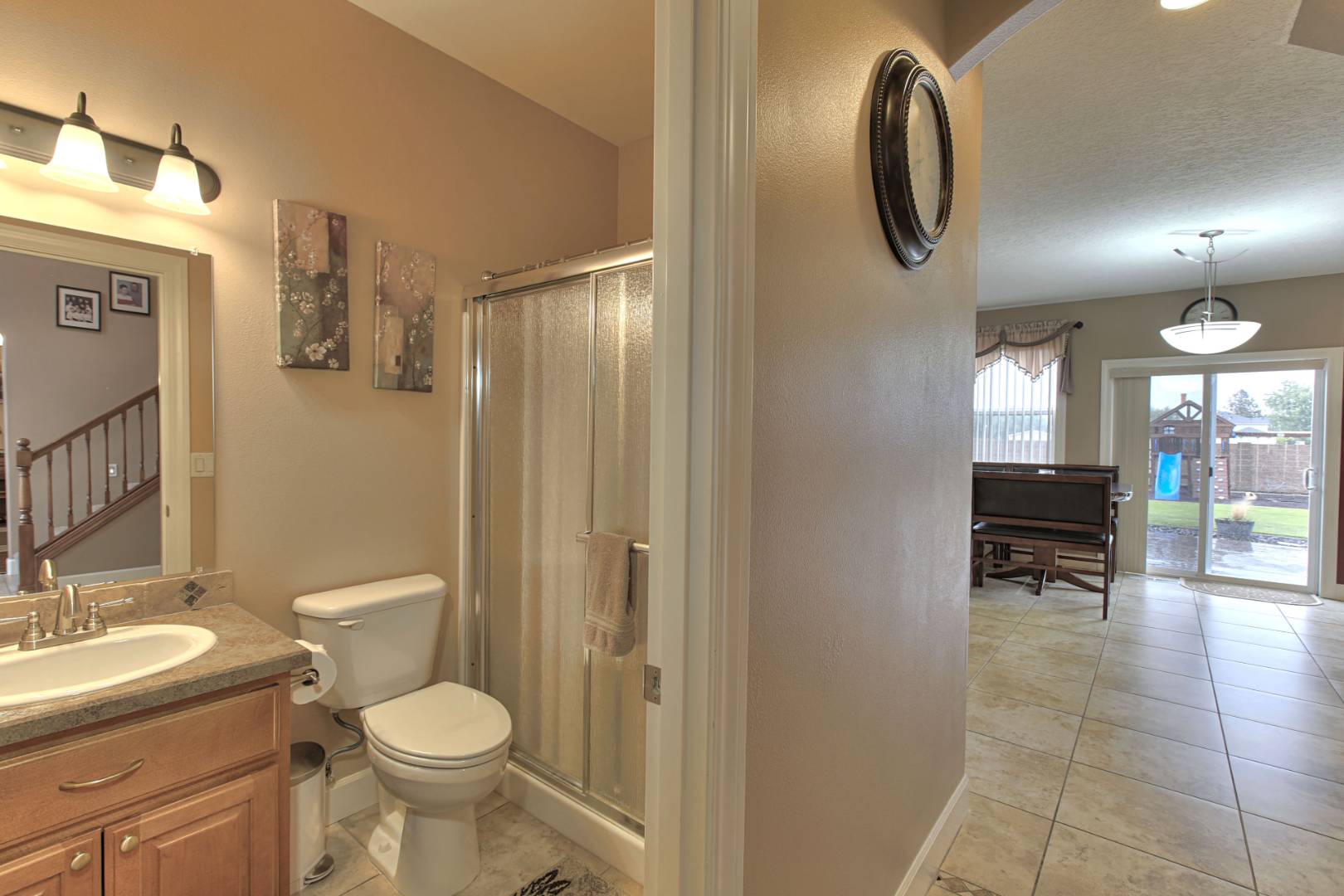 ;
;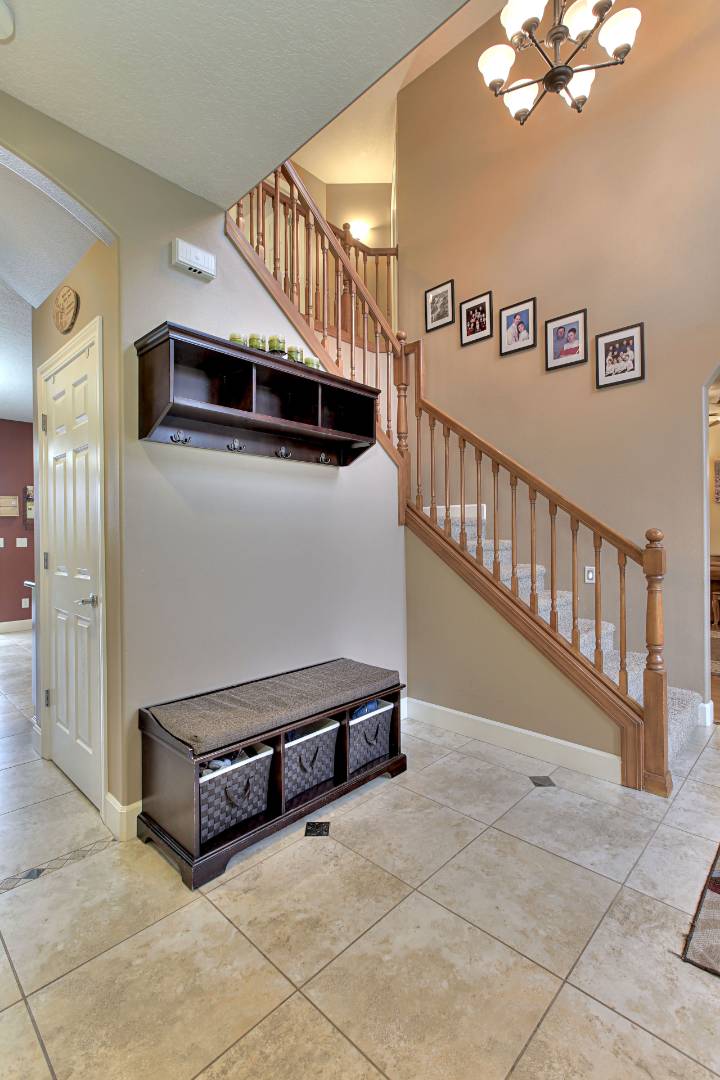 ;
;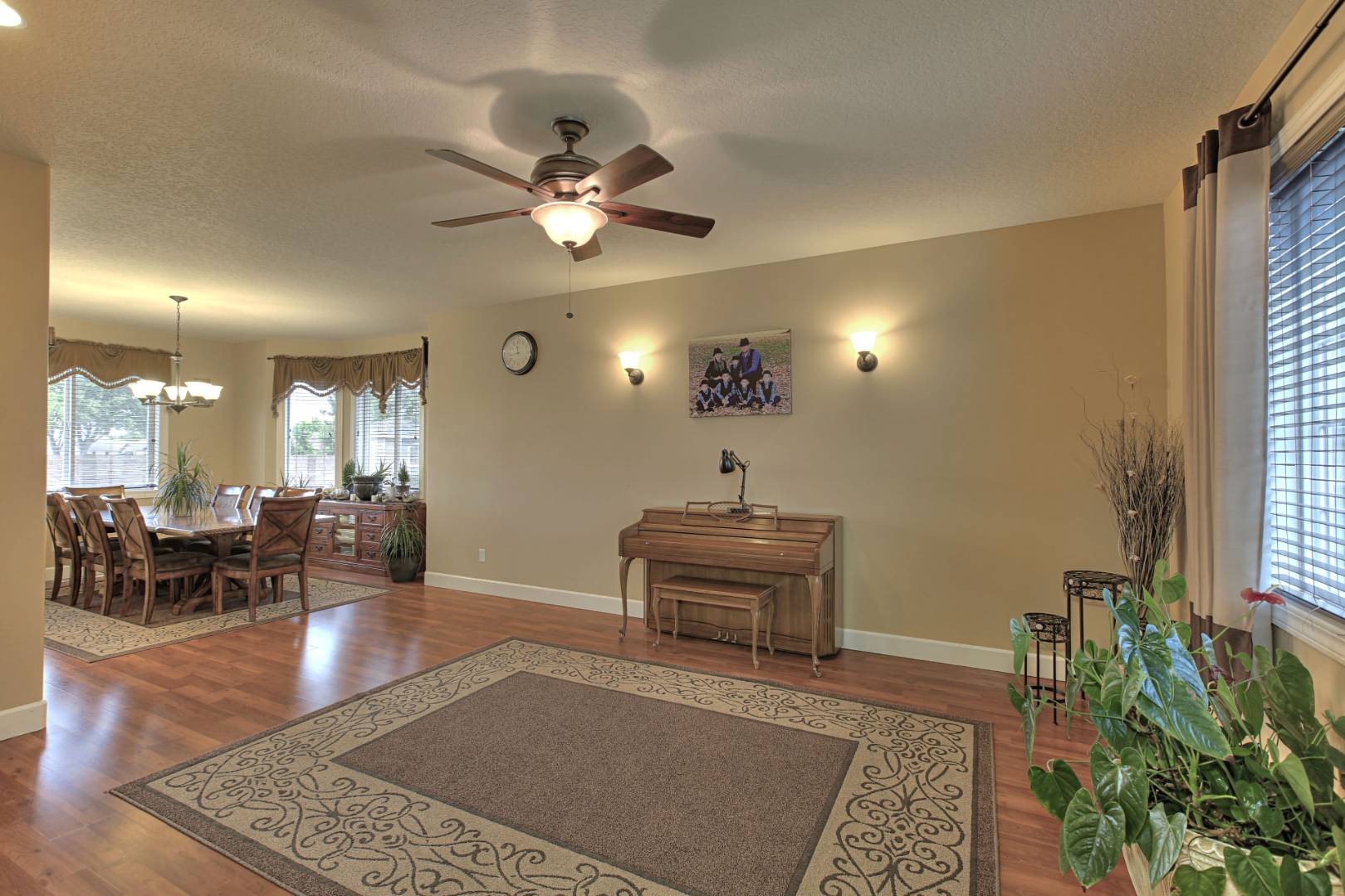 ;
;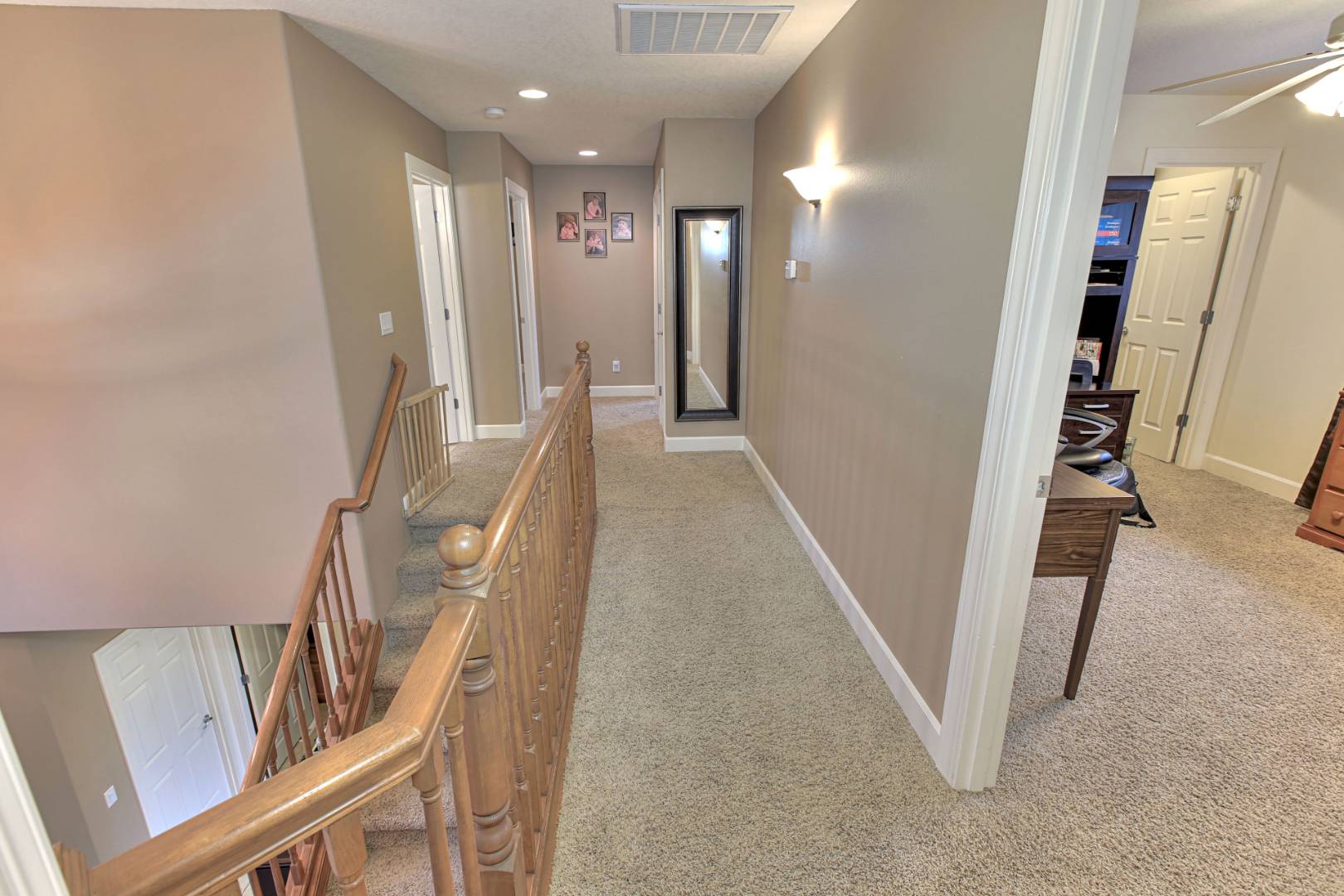 ;
;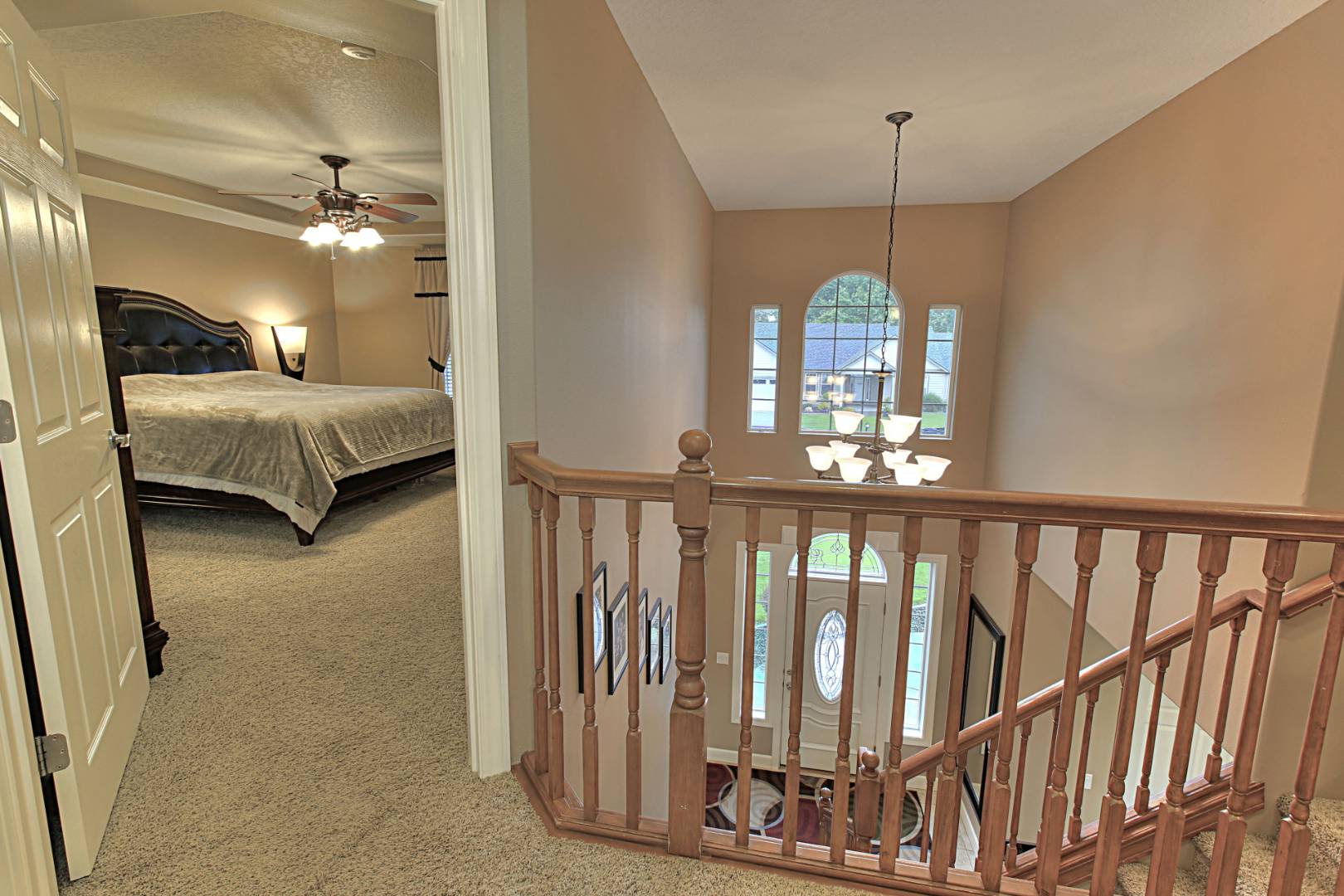 ;
;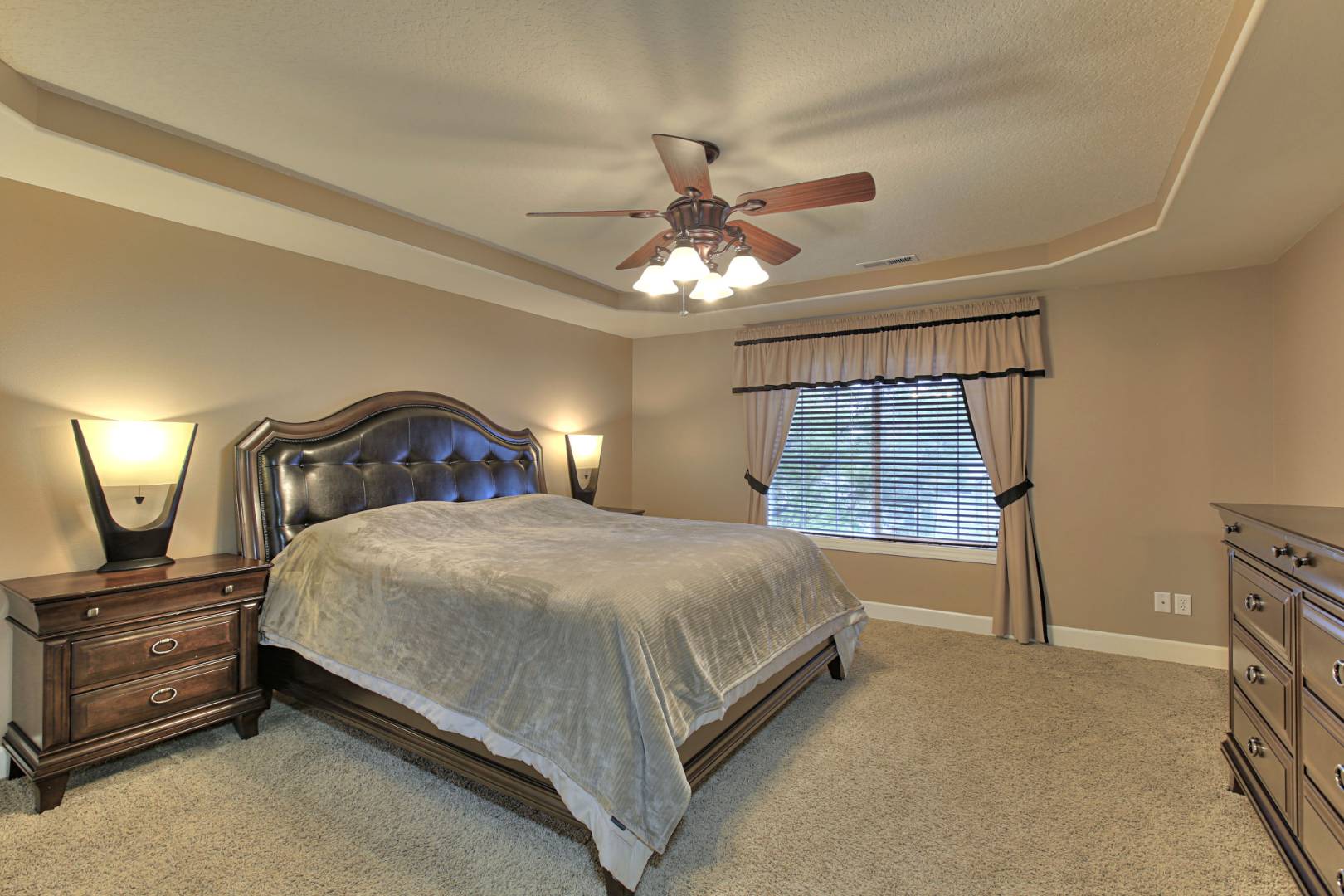 ;
;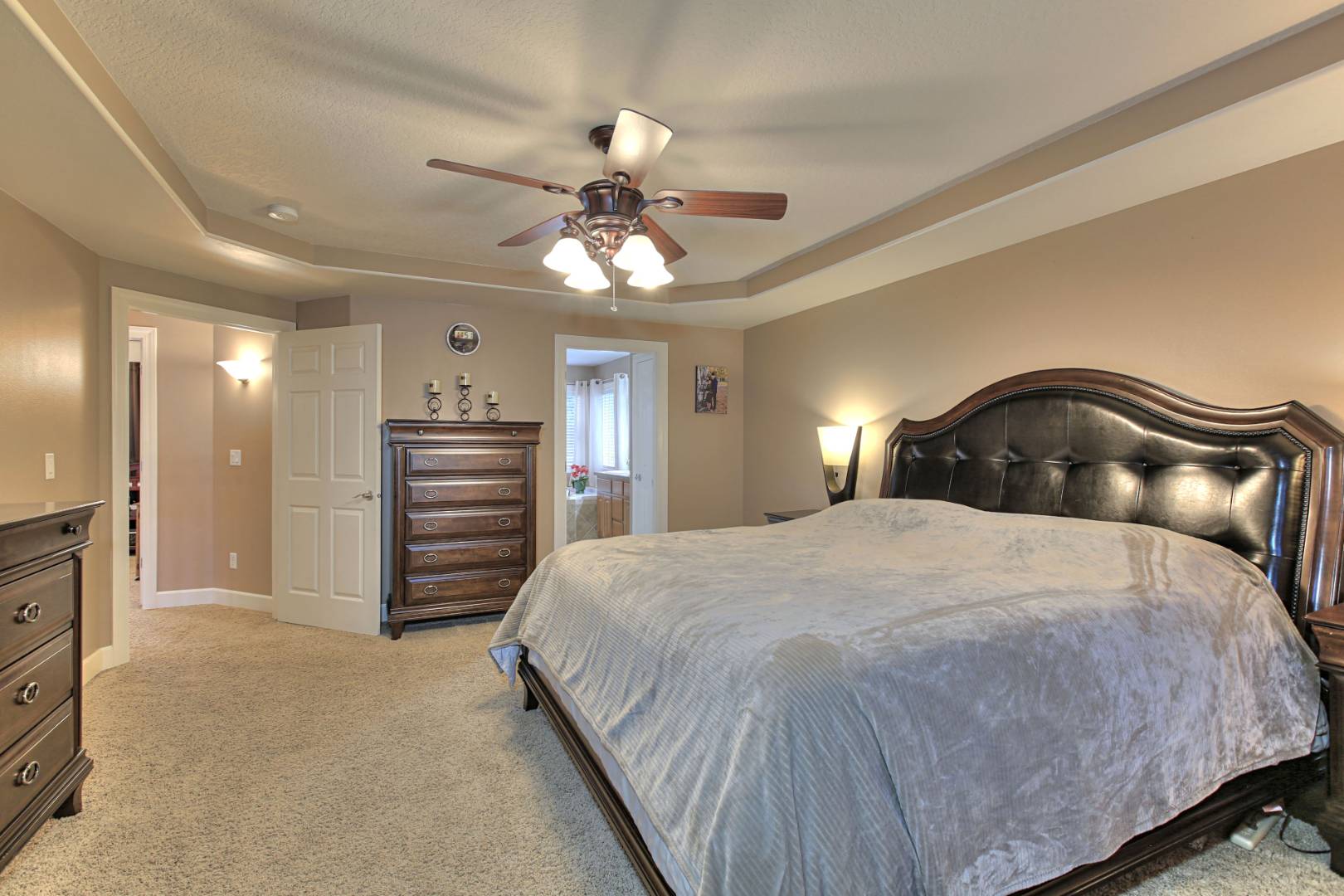 ;
;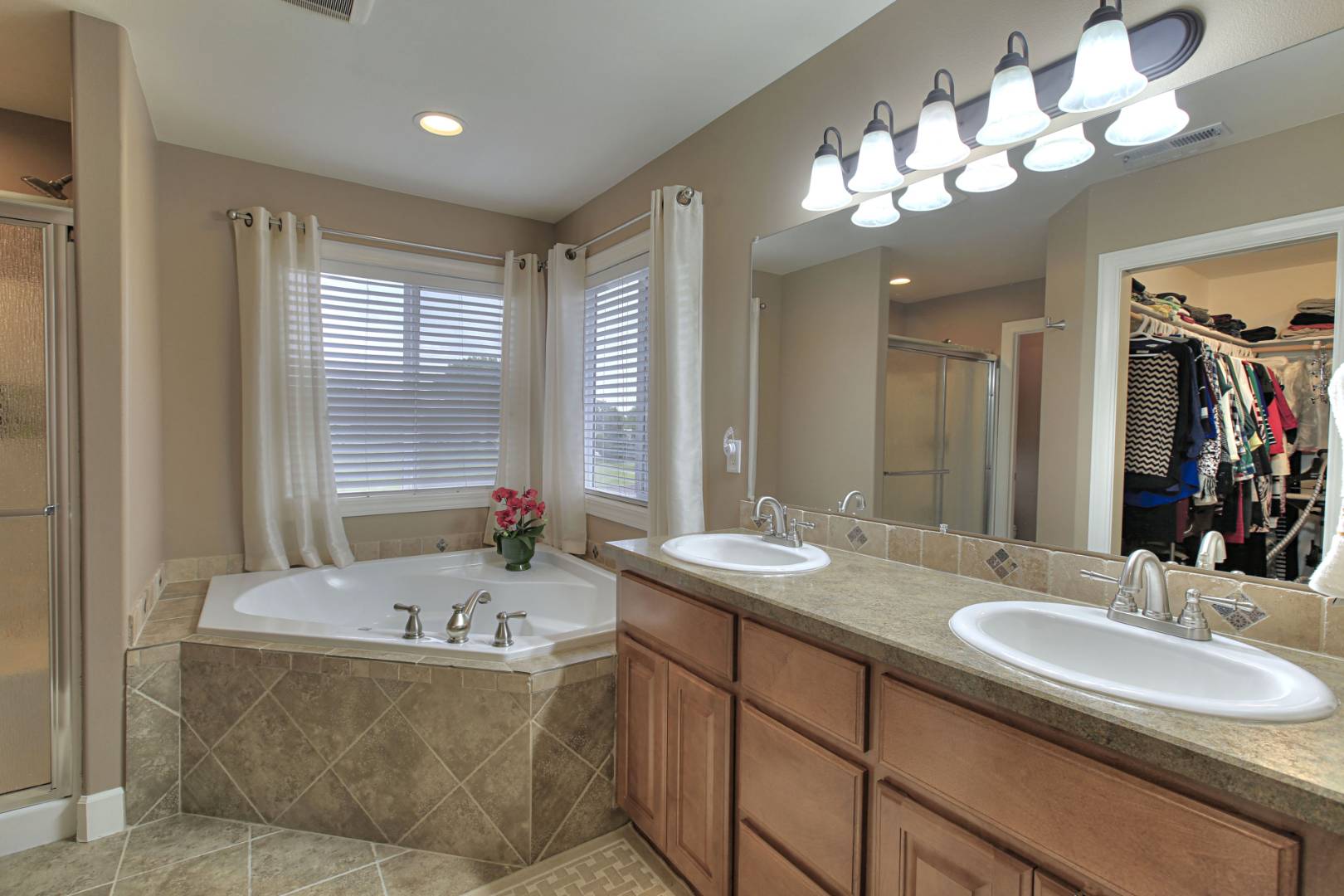 ;
;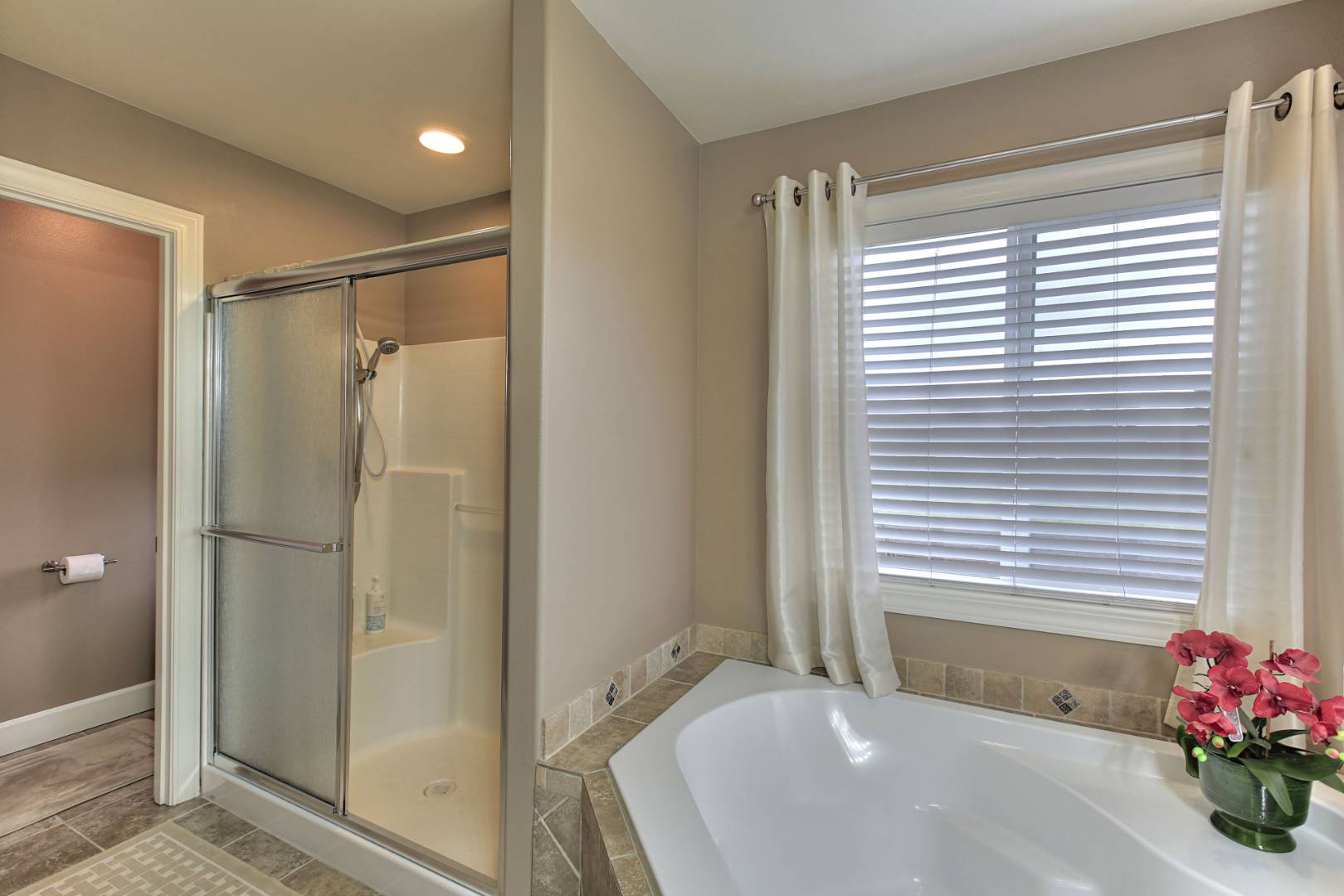 ;
;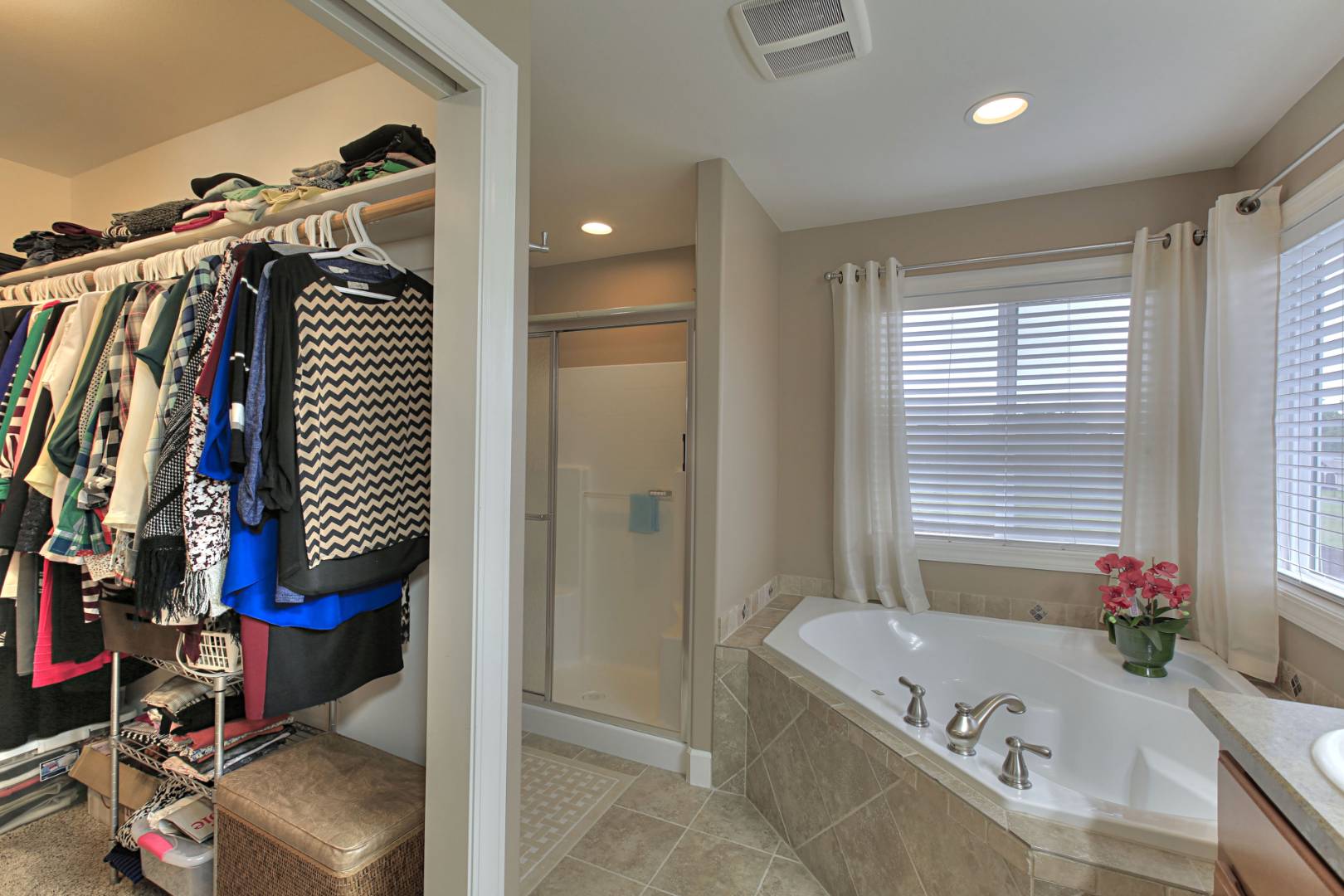 ;
;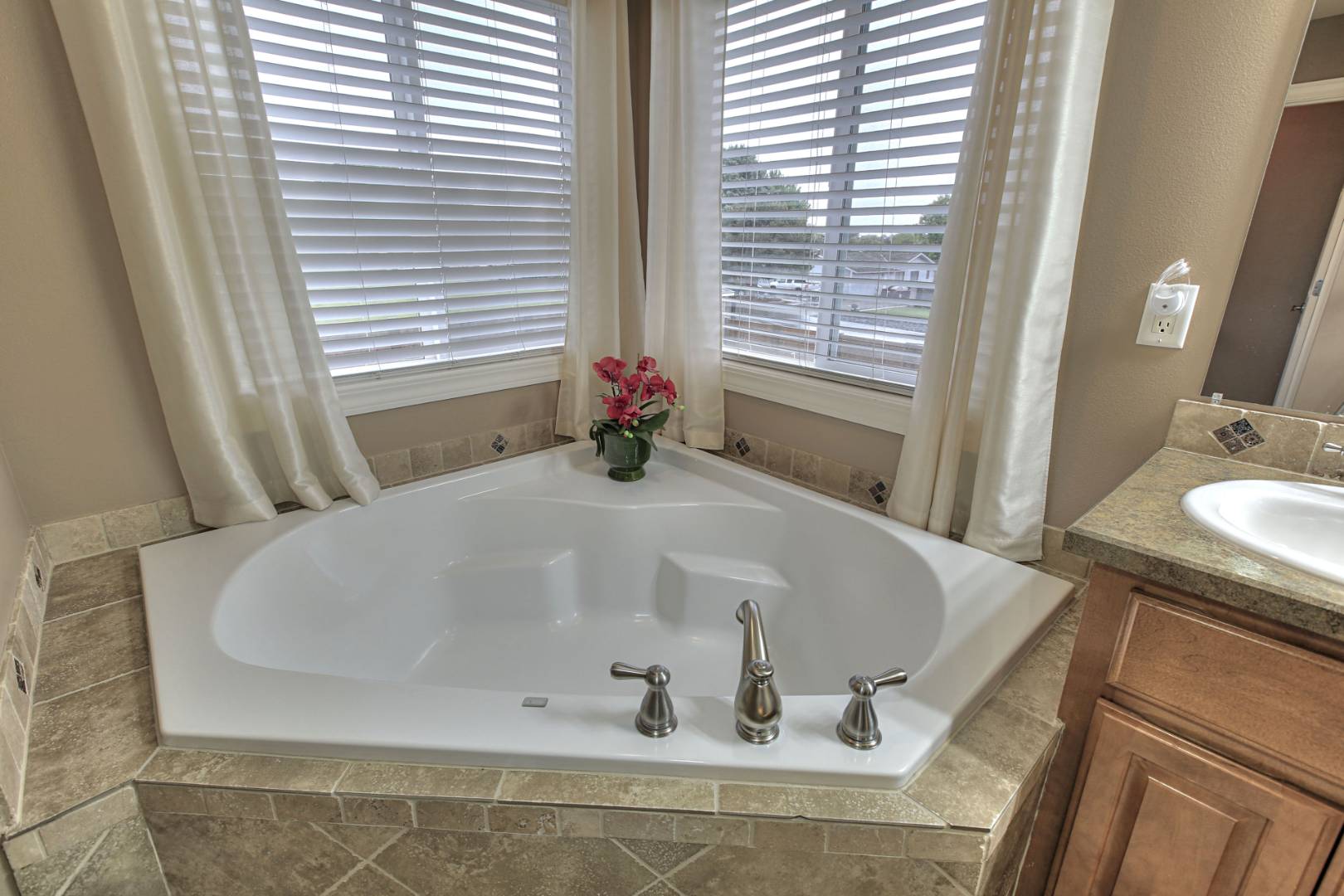 ;
;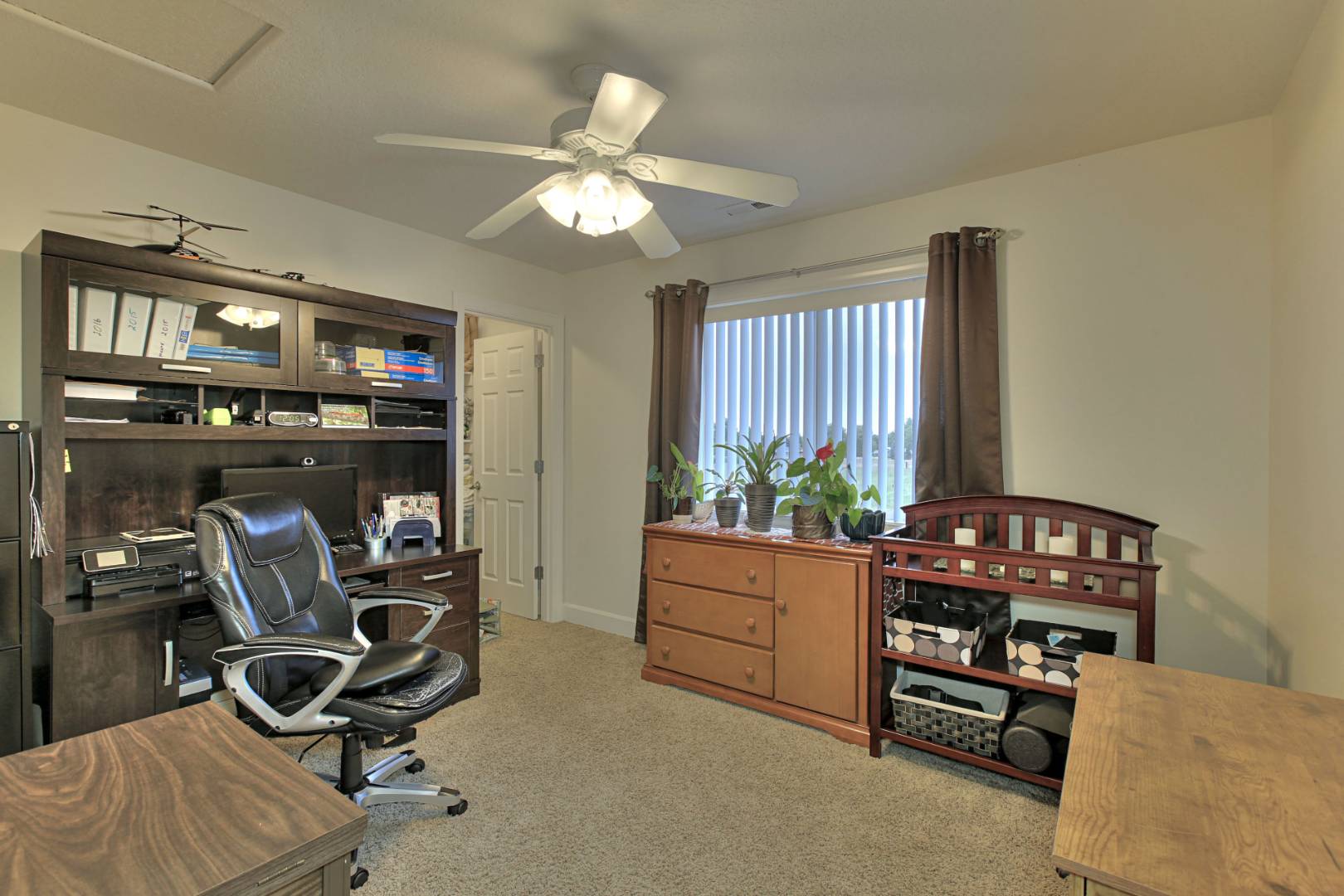 ;
;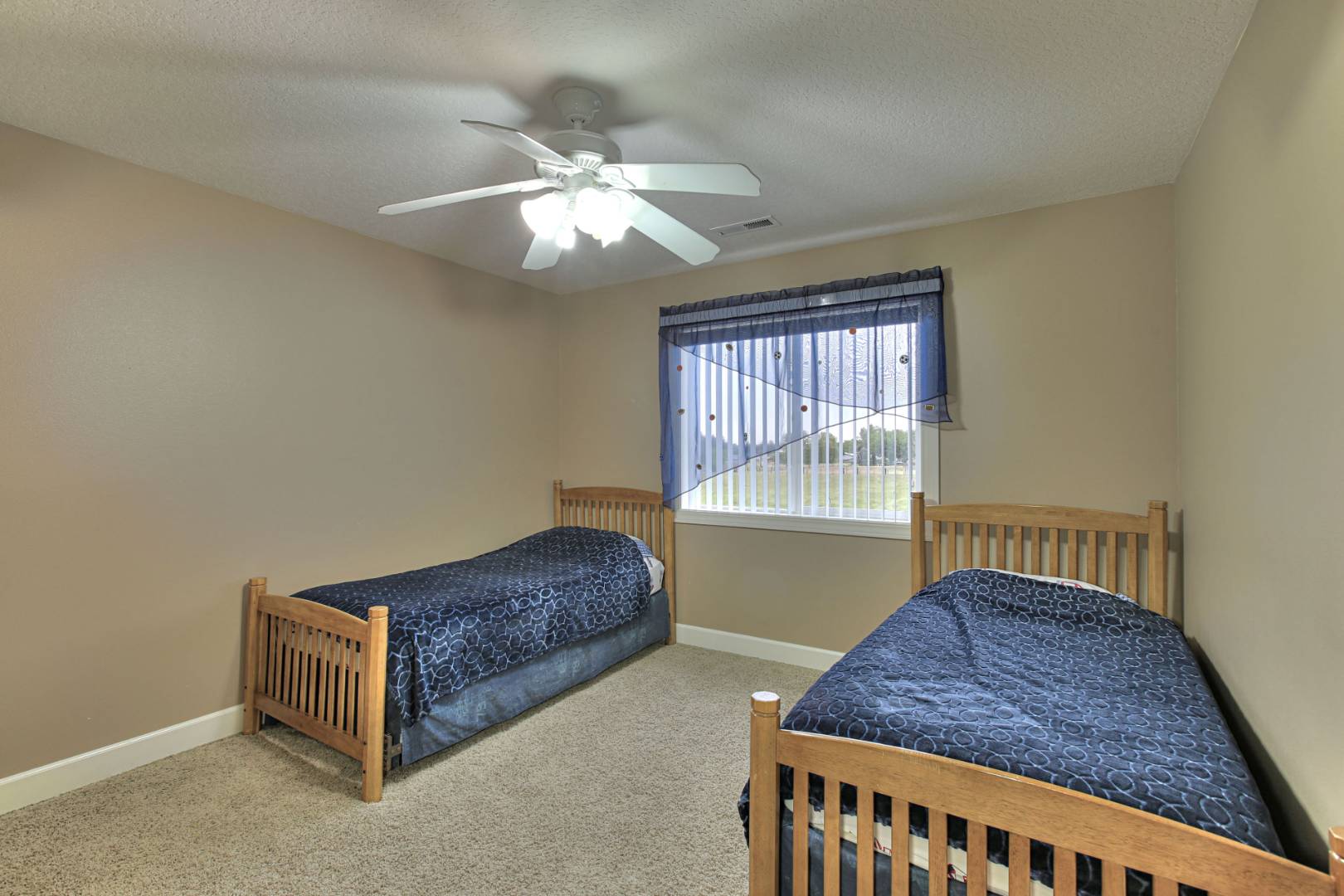 ;
;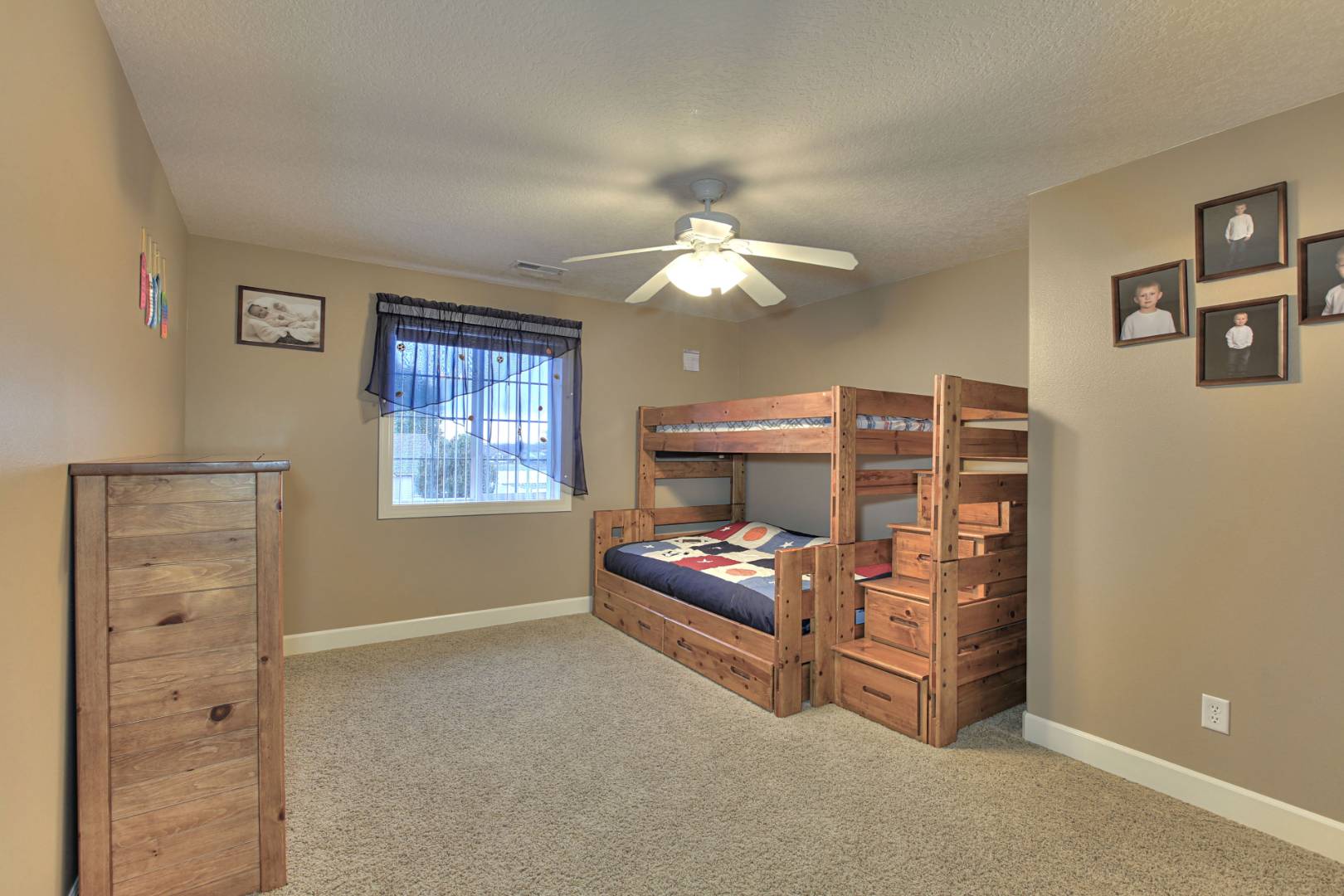 ;
;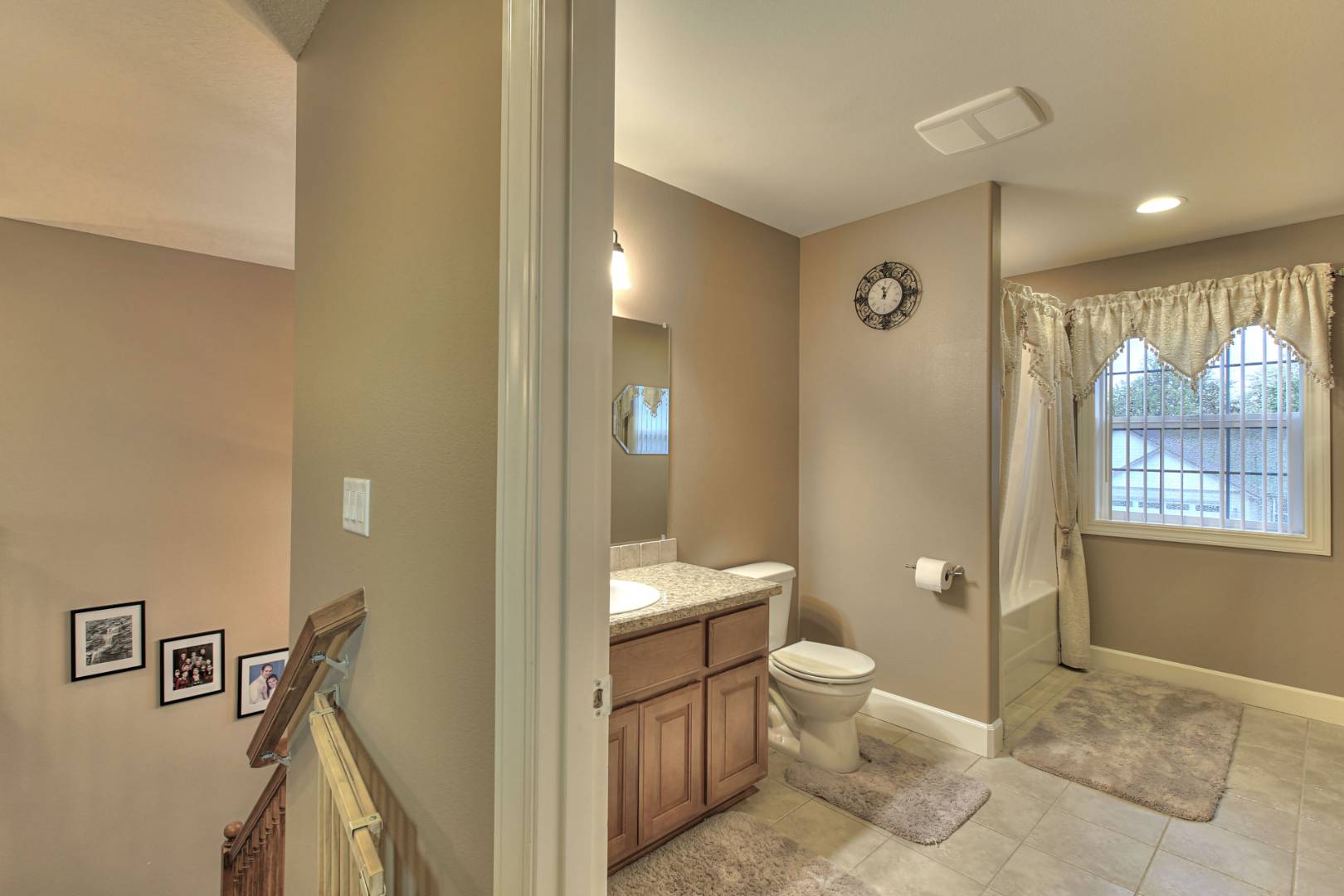 ;
;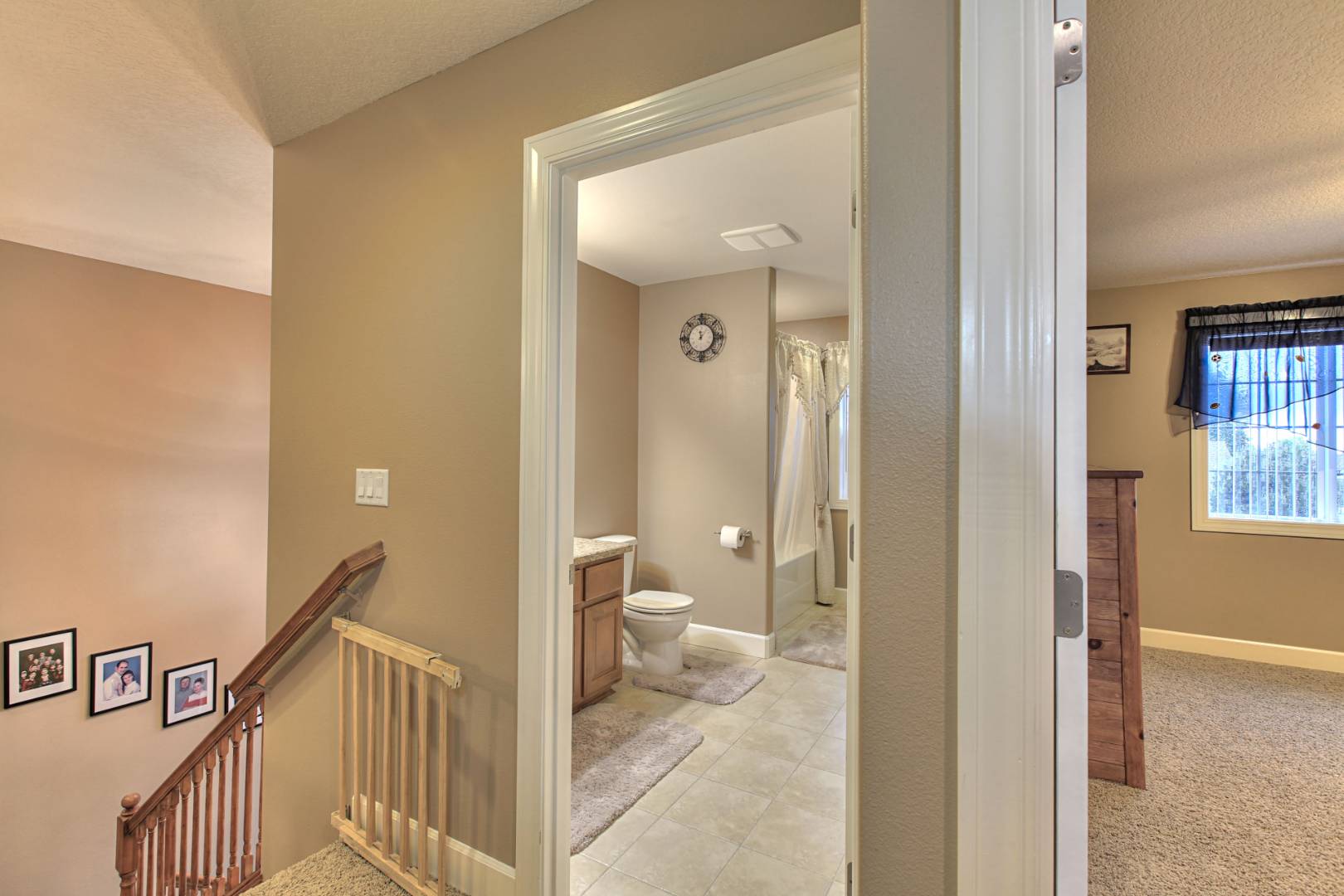 ;
;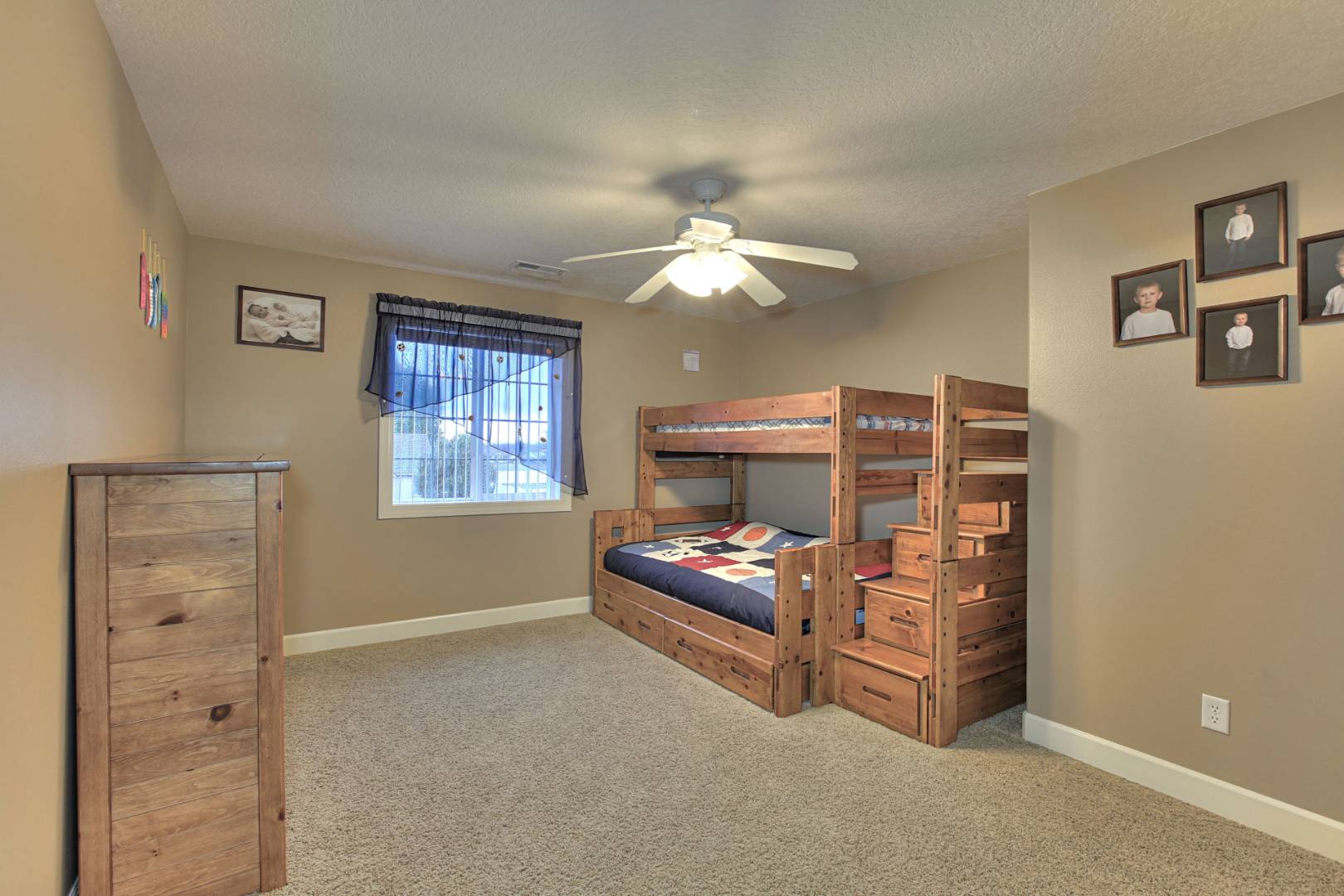 ;
;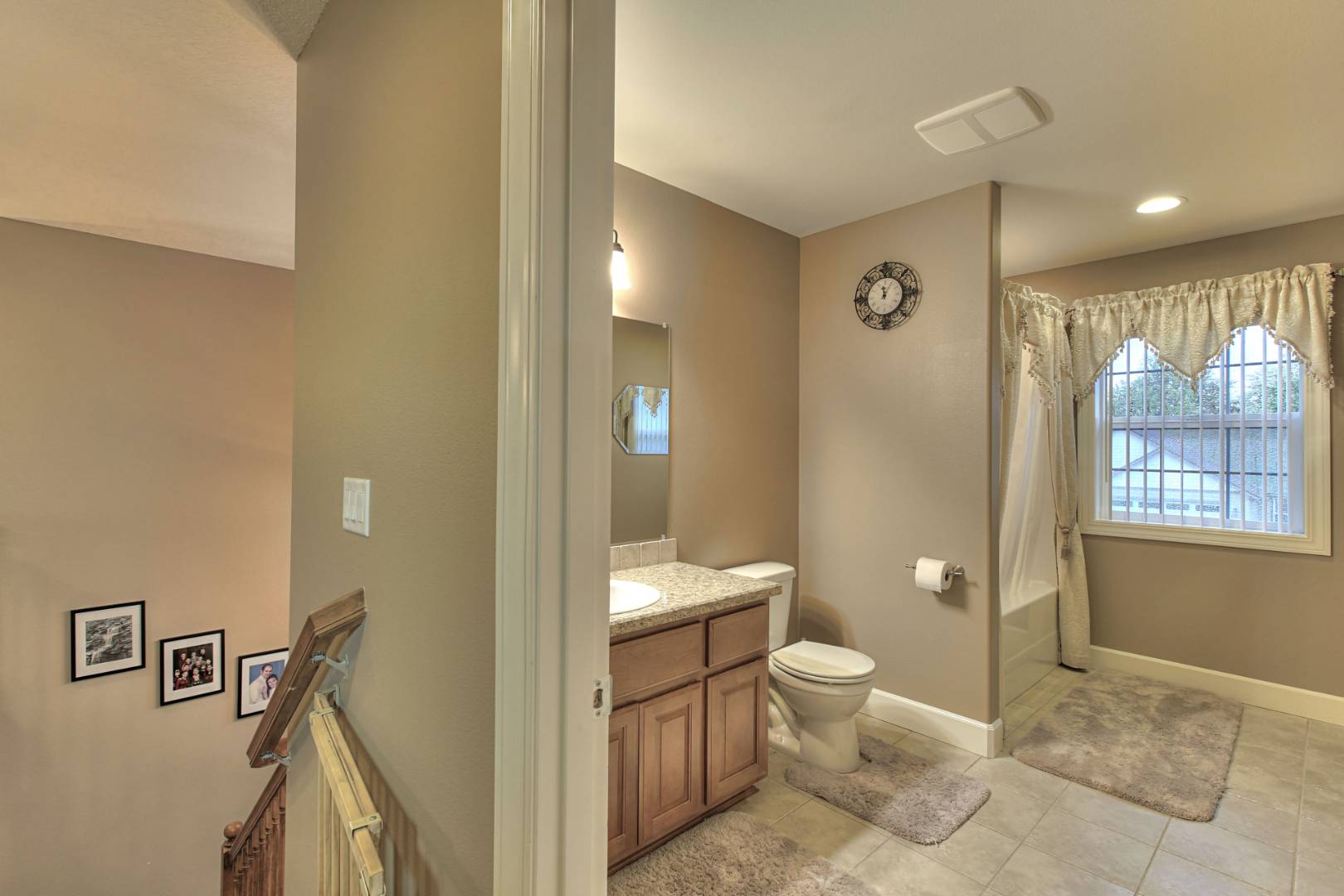 ;
;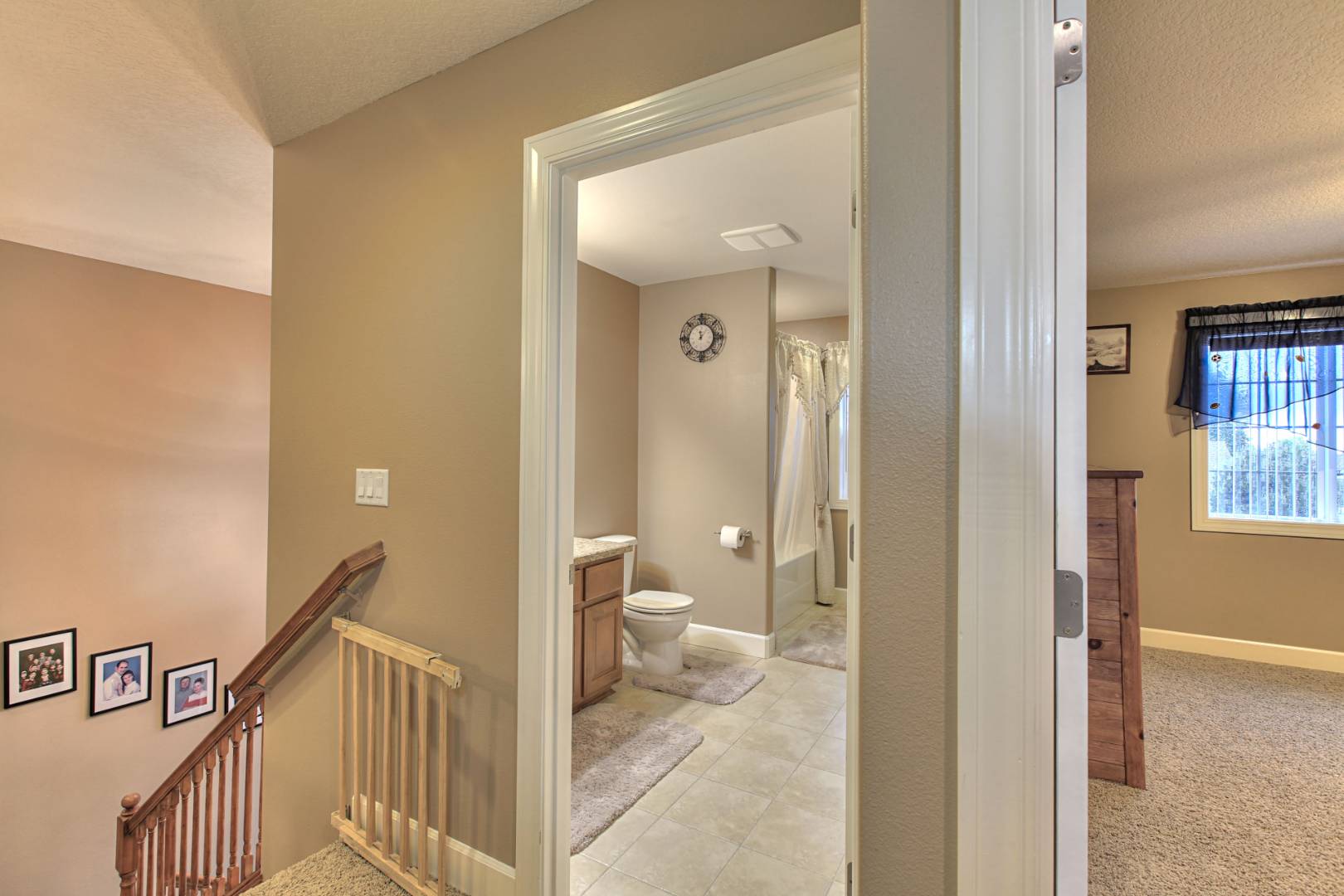 ;
;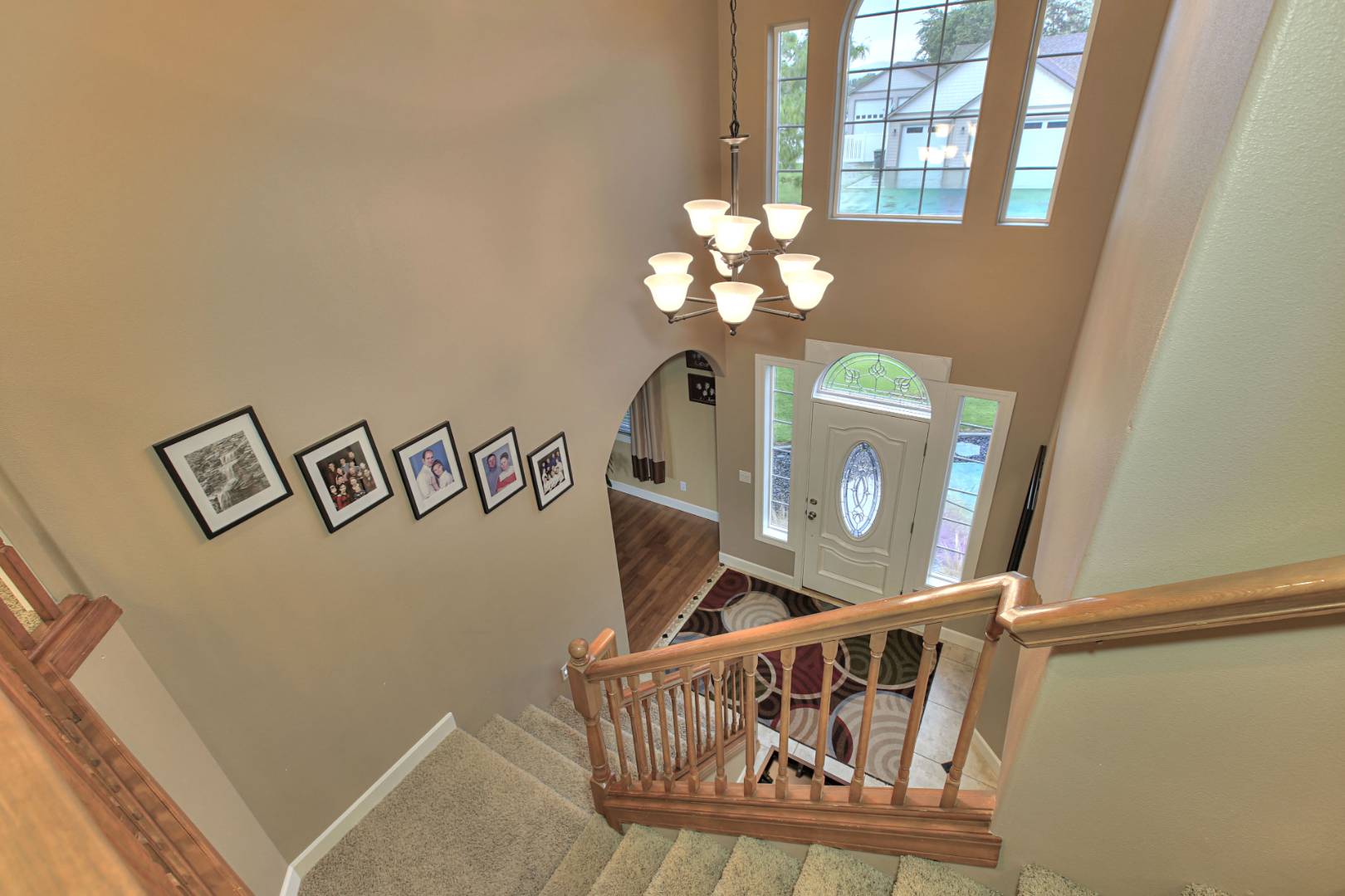 ;
;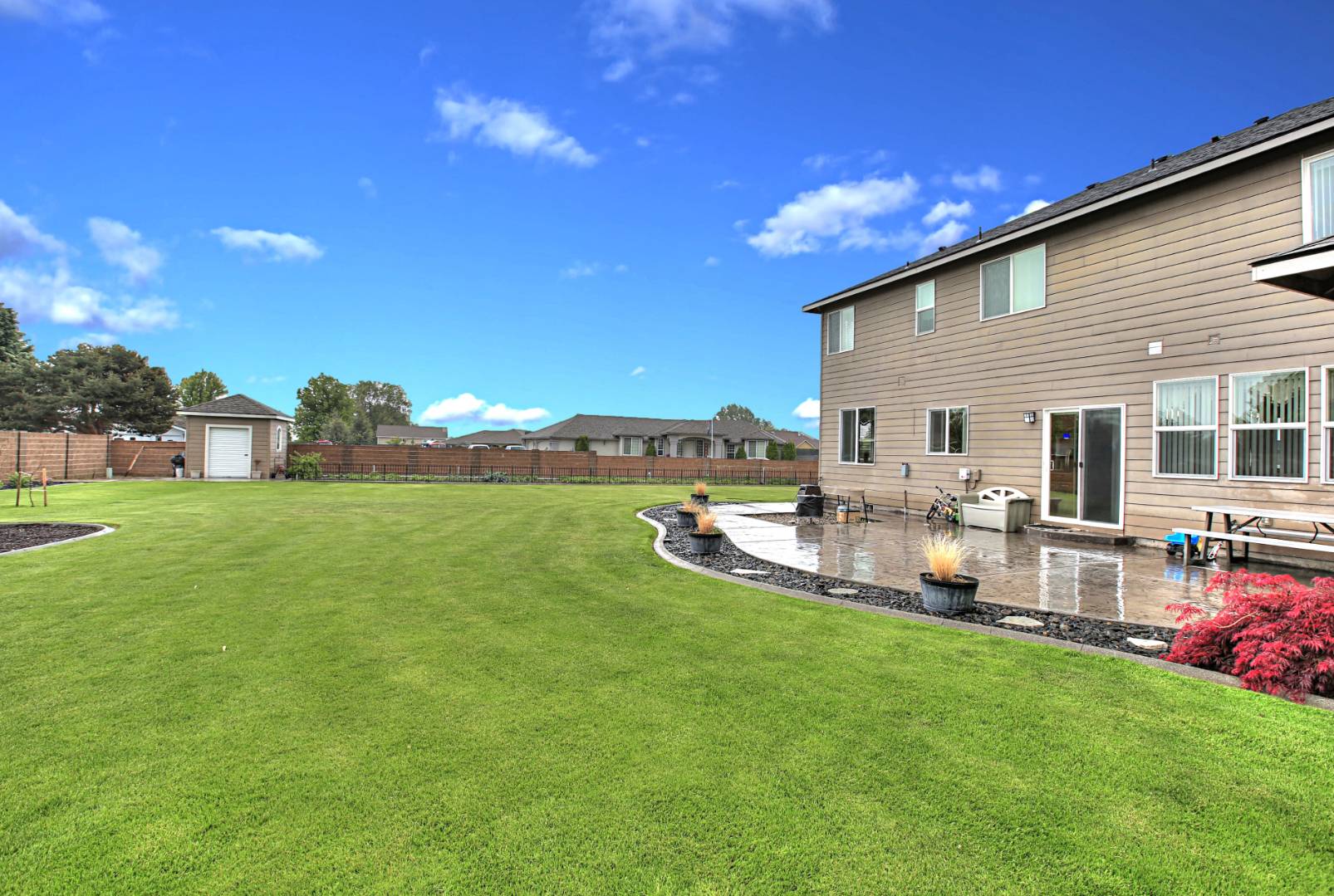 ;
;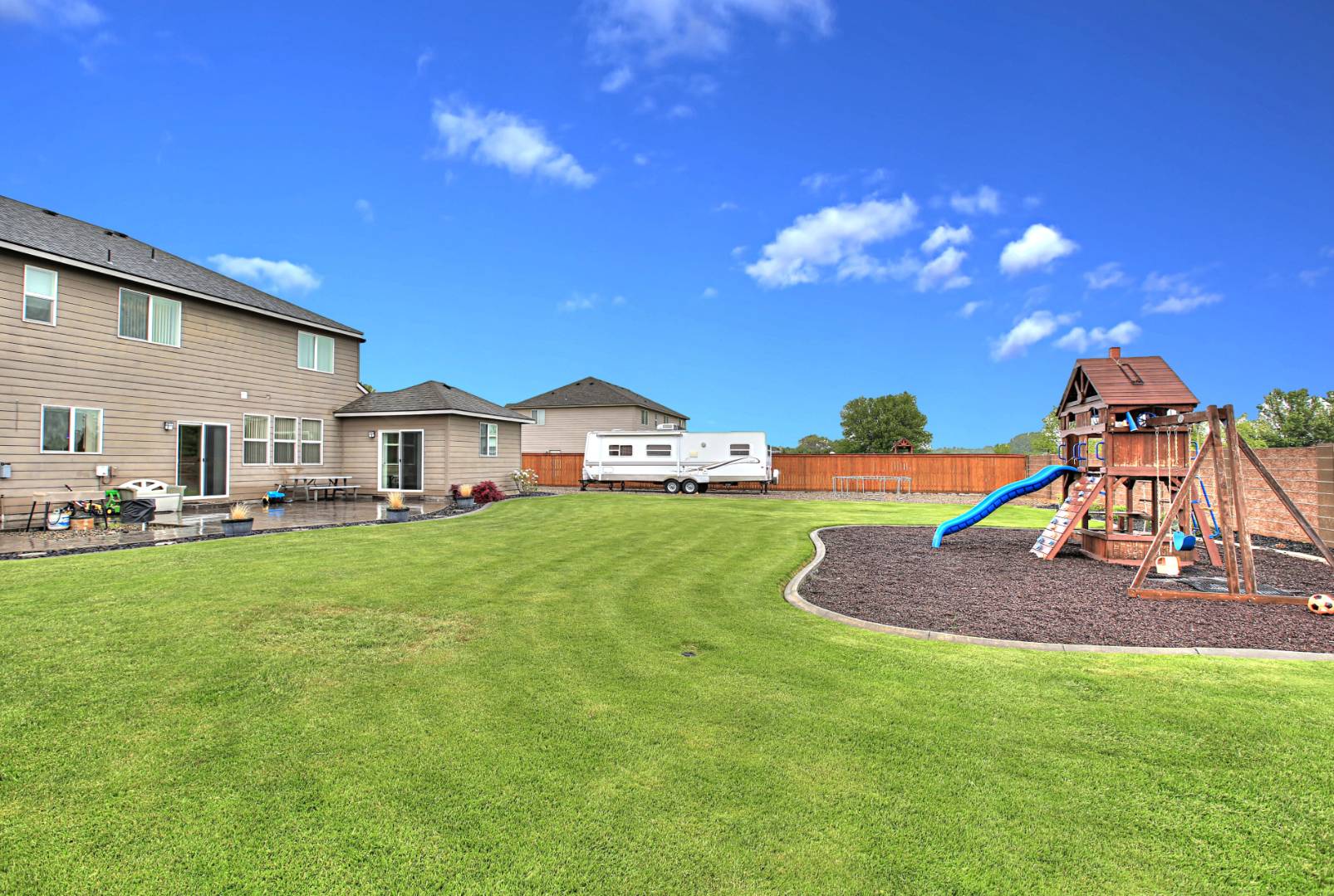 ;
;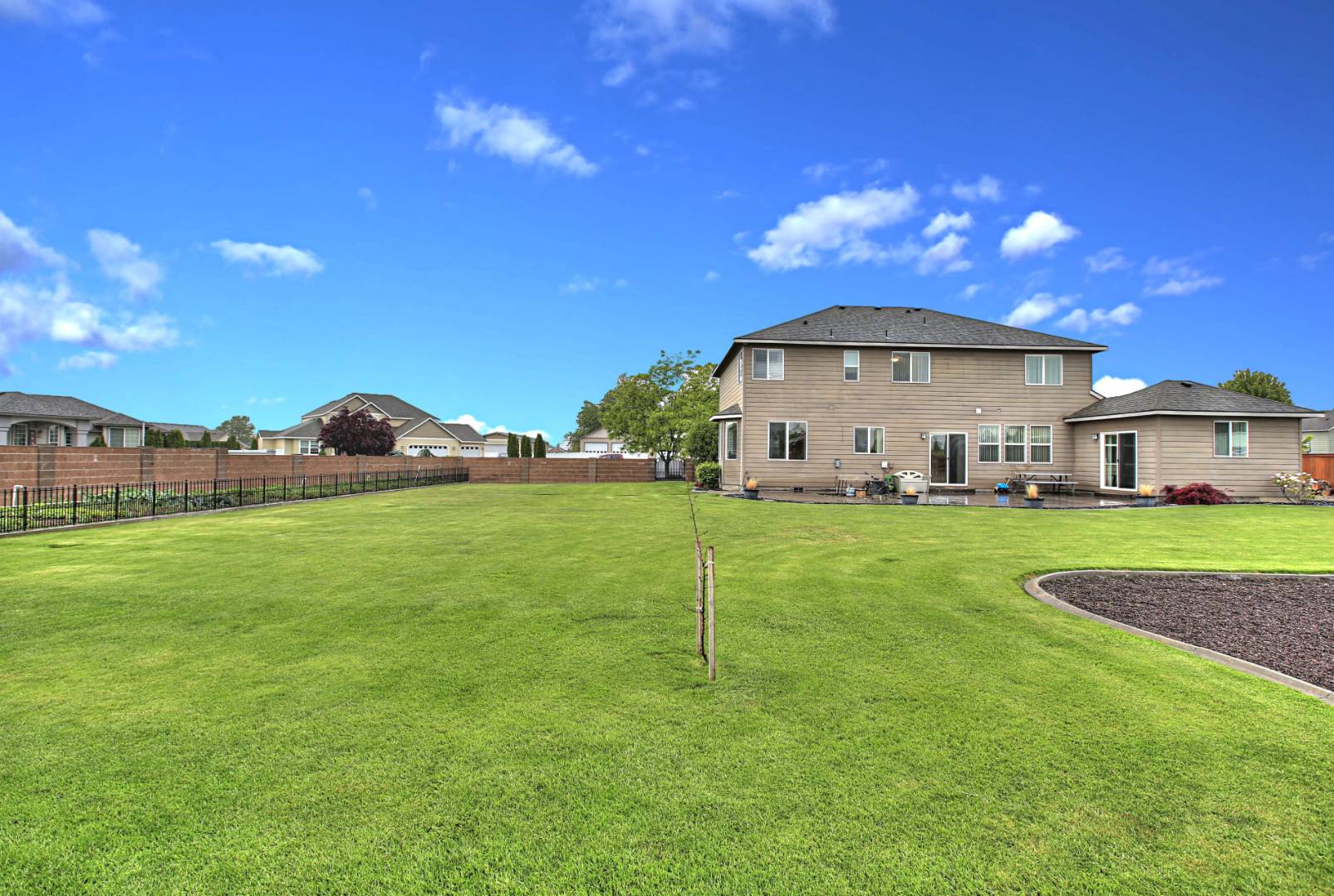 ;
;