1315 Lynnwood, Elk City, OK 73644
| Listing ID |
11260096 |
|
|
|
| Property Type |
House |
|
|
|
| County |
Beckham |
|
|
|
| Neighborhood |
Walters Addition |
|
|
|
|
|
PRICE REDUCED! Get Ready for the Holidays in this Beautiful Home
Looking for a new state? City? Home? Elk City is the place to come! Welcome to Western Oklahoma located on I-40 halfway between OKC and Amarillo. Lakes, rodeos, Christmas in the park, hunting and fishing paradise! This home is Custom Built. Beautiful Woodwork. Quality Construction. A+ Area! Established neighborhood on quiet street just blocks from school, church and shopping. Mother-in-law floor plan with master suite. Large living area open to kitchen and adjoining formal dining room for the holidays and lots of family. Custom built-ins constructed with pride and integrity all through out the home. Exterior siding covers all wood. NO PAINTING low maintenance home. Solid surface cabinet tops. Easy care plank flooring compliments the custom wood built ins. Central gas heat with gas log fireplace. High fiber optic internet installed. Insulated energy efficient home. Natural lighting in every room. New roof (3/15/24). Ground Zero above ground storm shelter in garage. Room for a garden, shop or pool in the back. Perennial landscaping. Fur baby friendly and an absolute MUST SEE! Co brokerage welcome.
|
- 3 Total Bedrooms
- 2 Full Baths
- 2293 SF
- 12799 SF Lot
- Built in 1980
- Renovated 2024
- 1 Story
- Available 3/17/2024
- Ranch Style
- Renovation: All new cabinet tops, remodeled master bath. Home shows like new construction. Doggie access! plank flooring. Updated light fixtures. Coffee bar, above ground safe room. Updated in March 2024 includes new roof.
- Open Kitchen
- Solid Surface Kitchen Counter
- Oven/Range
- Dishwasher
- Microwave
- Garbage Disposal
- Appliance Hot Water Heater
- Carpet Flooring
- Laminate Flooring
- 9 Rooms
- Entry Foyer
- Dining Room
- Primary Bedroom
- en Suite Bathroom
- Walk-in Closet
- Great Room
- Kitchen
- Breakfast
- Laundry
- First Floor Primary Bedroom
- First Floor Bathroom
- 1 Fireplace
- Forced Air
- Heat Pump
- 1 Heat/AC Zones
- Natural Gas Fuel
- Natural Gas Avail
- Masonry - Brick Construction
- Brick Siding
- Vinyl Siding
- Asphalt Shingles Roof
- Attached Garage
- 2 Garage Spaces
- Municipal Water
- Municipal Sewer
- Room For Pool
- Driveway
- Trees
- Utilities
- Subdivision: Walters
- Greenhouse
- Street View
|
|
Agency 1 Real Estate, Inc
|
Listing data is deemed reliable but is NOT guaranteed accurate.
|



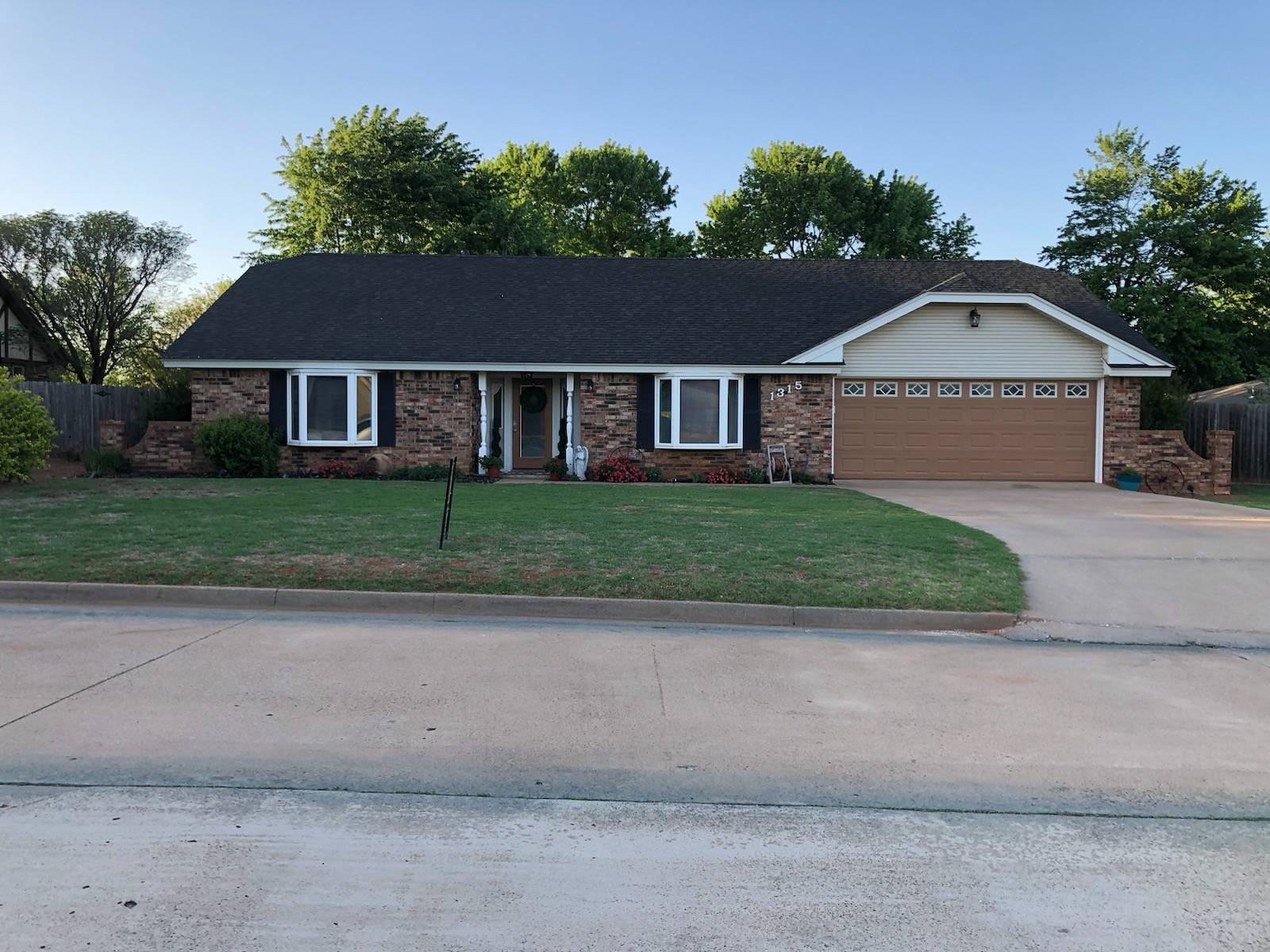


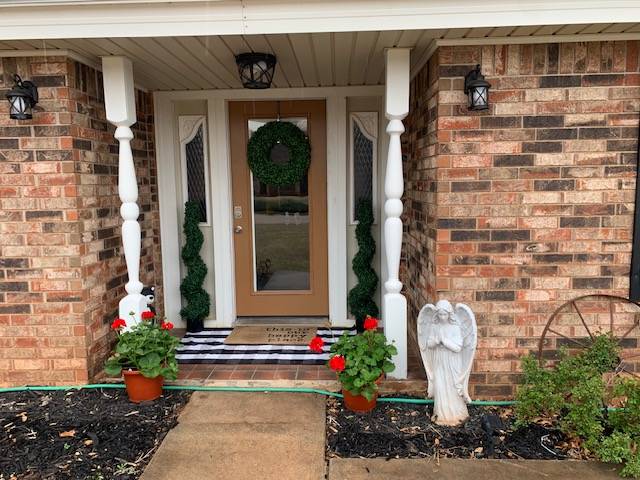 ;
;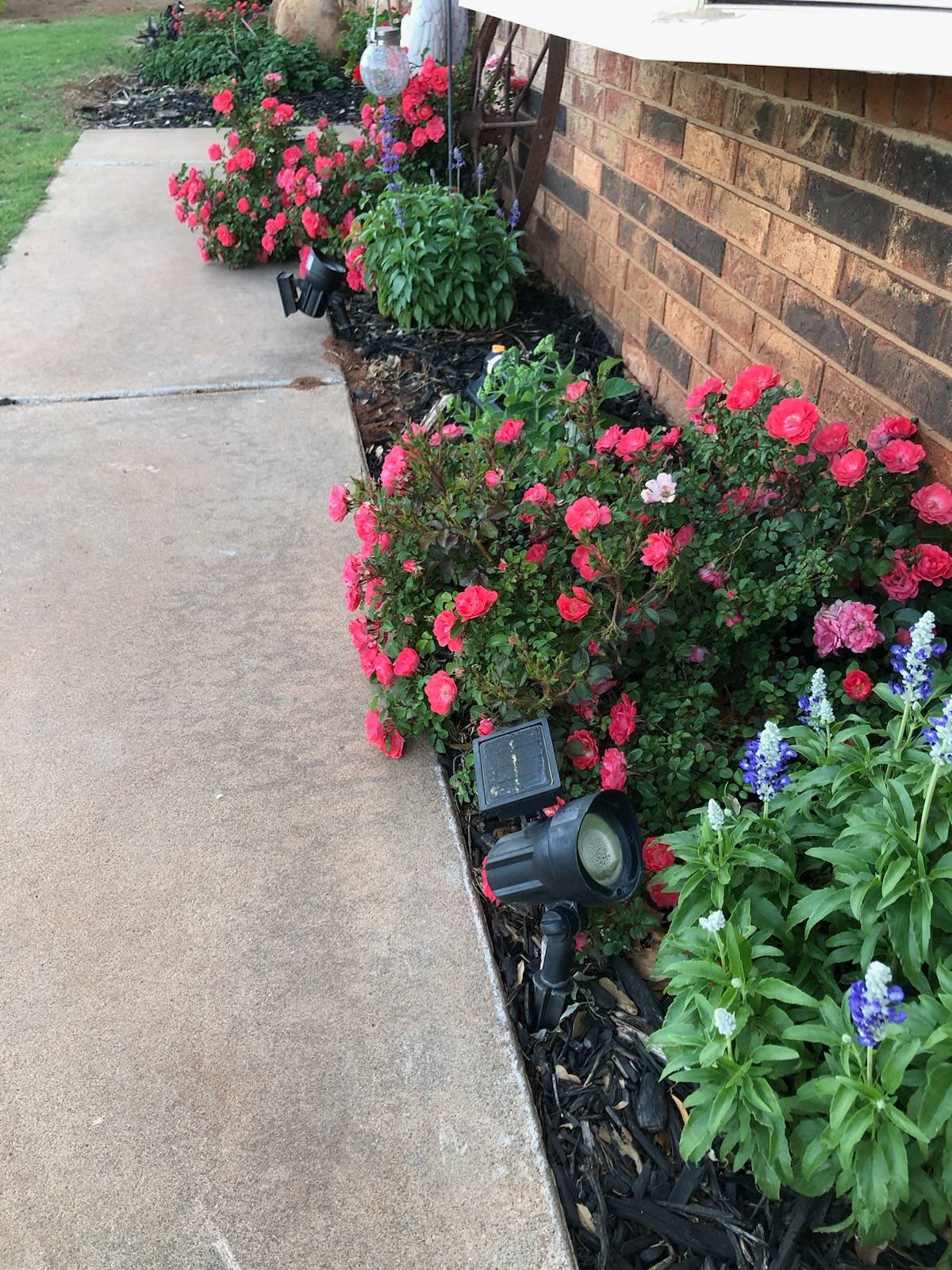 ;
;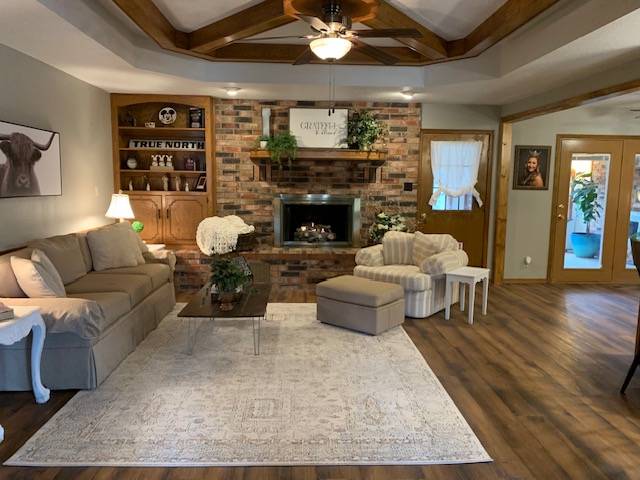 ;
;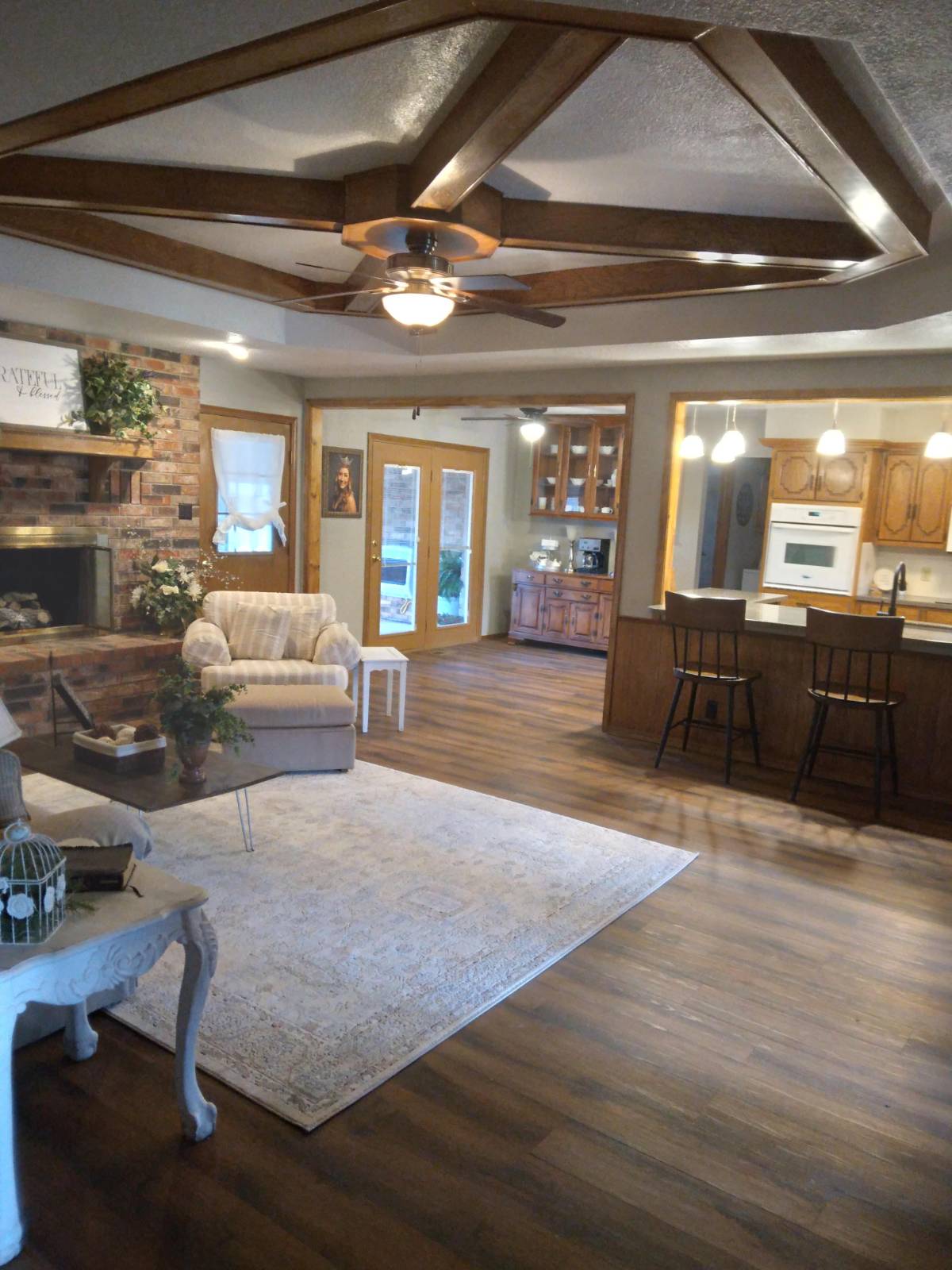 ;
;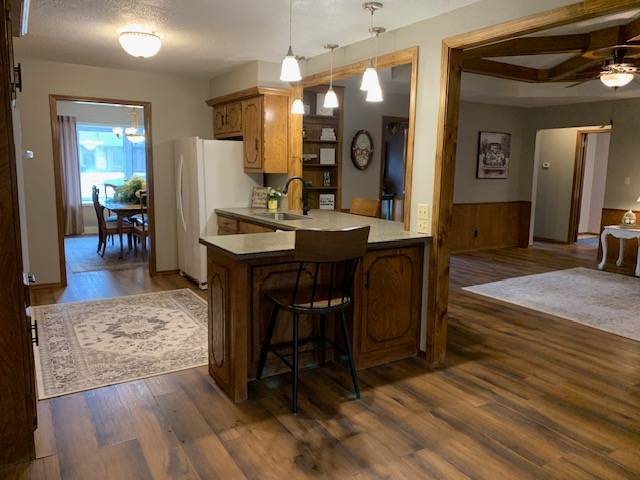 ;
;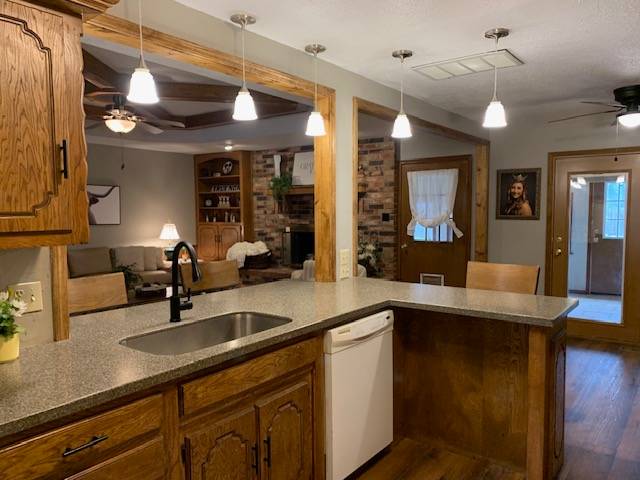 ;
;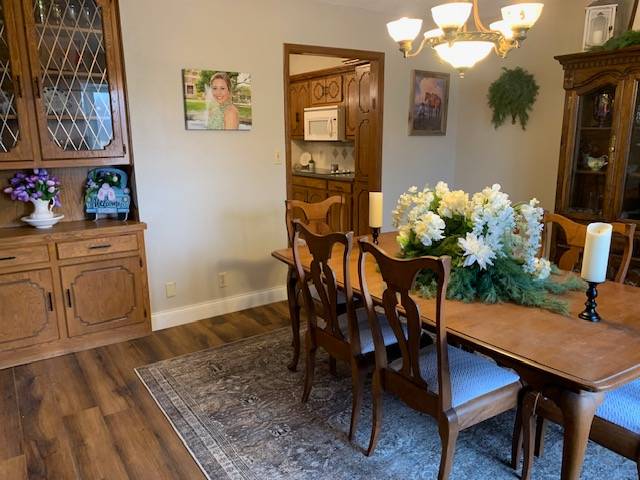 ;
;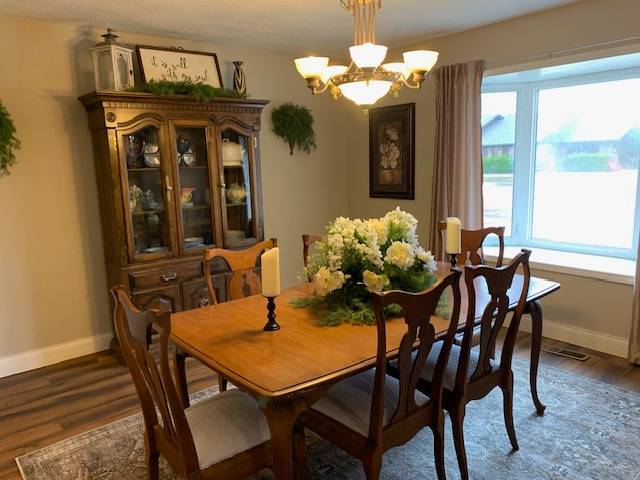 ;
;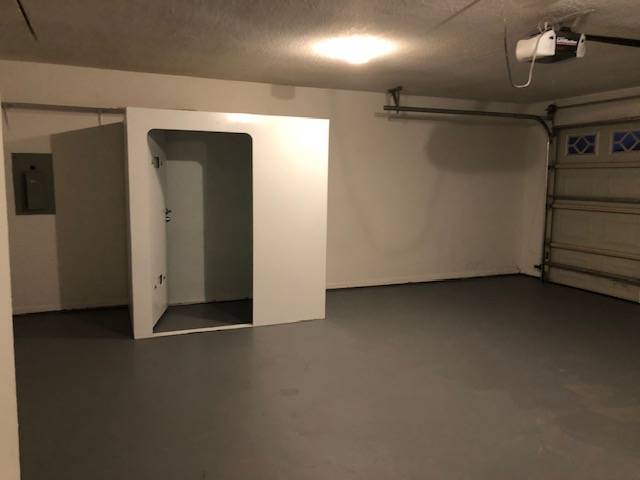 ;
;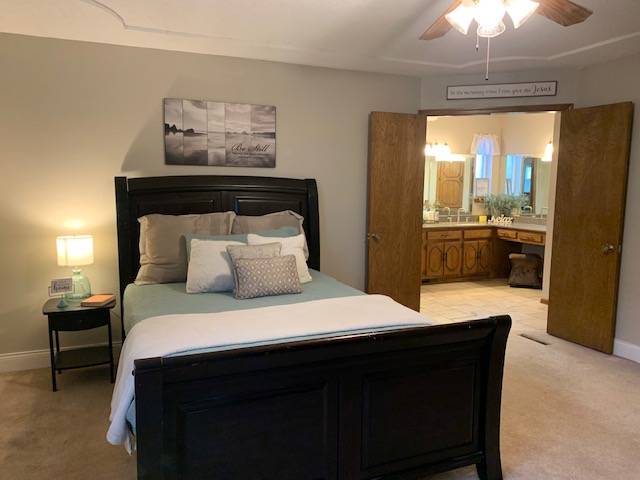 ;
;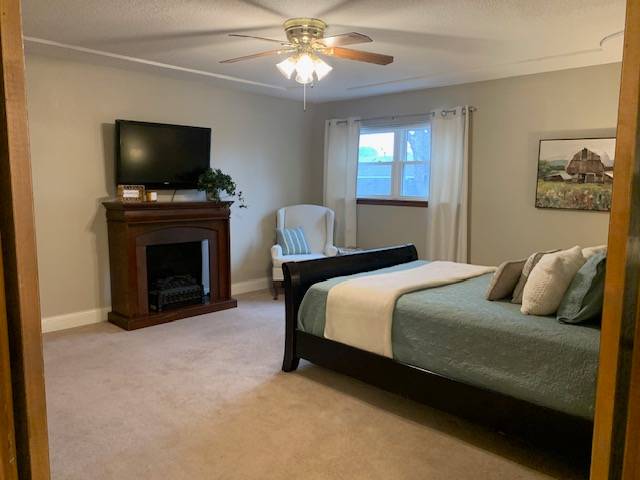 ;
;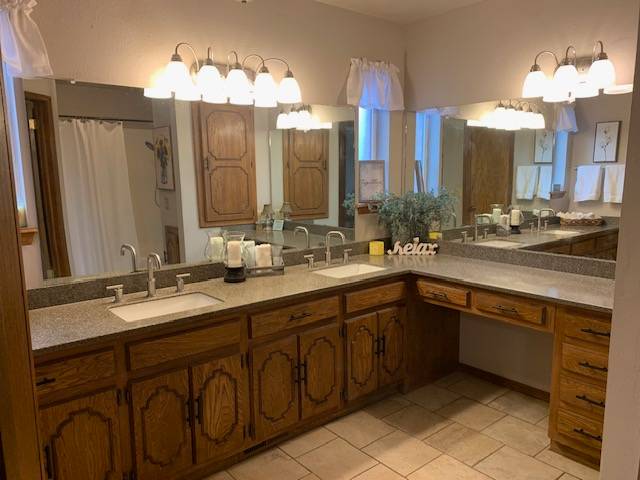 ;
;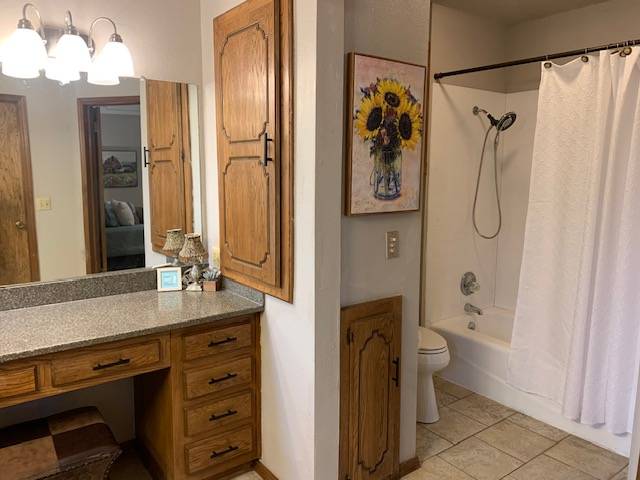 ;
;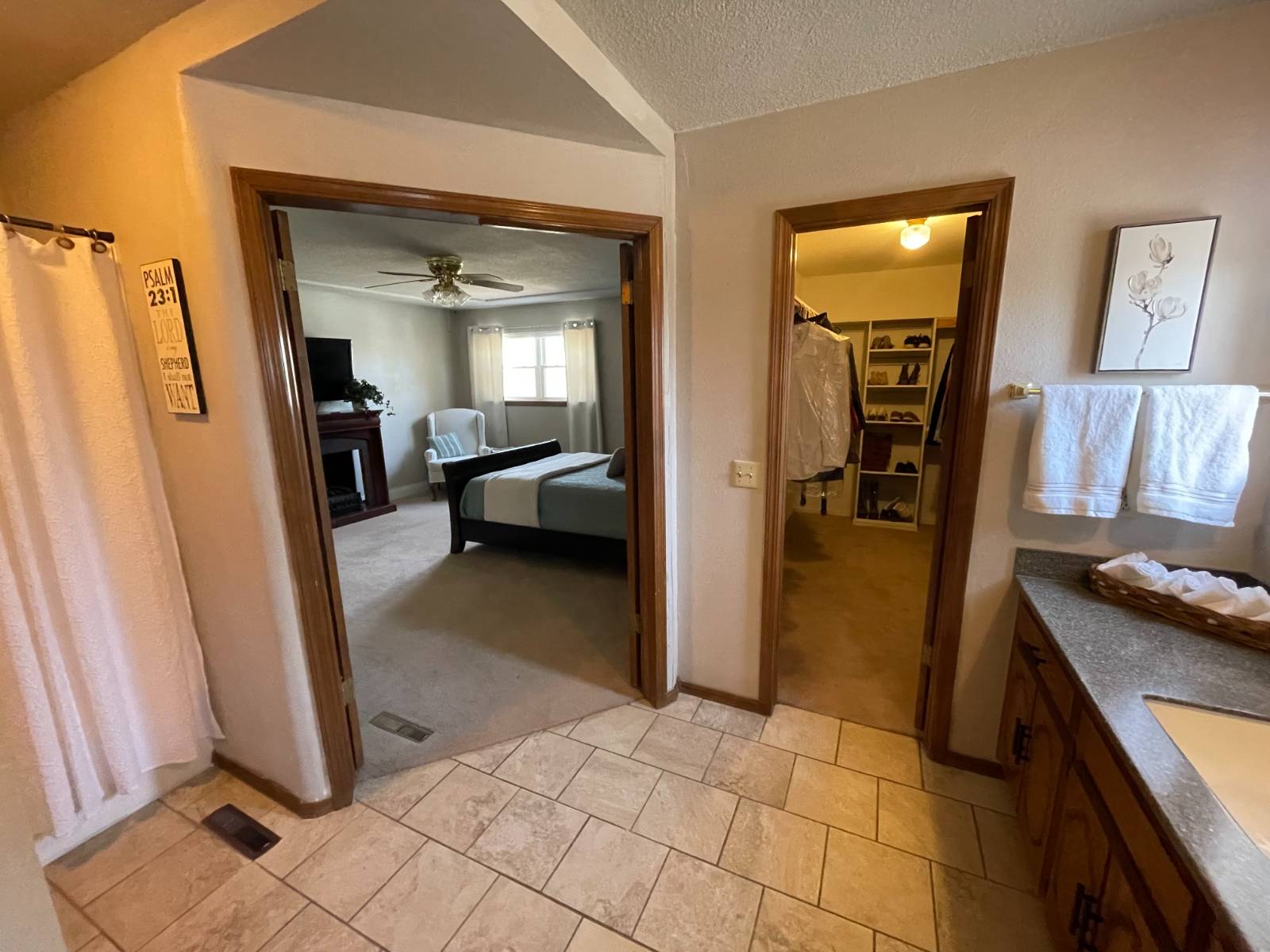 ;
;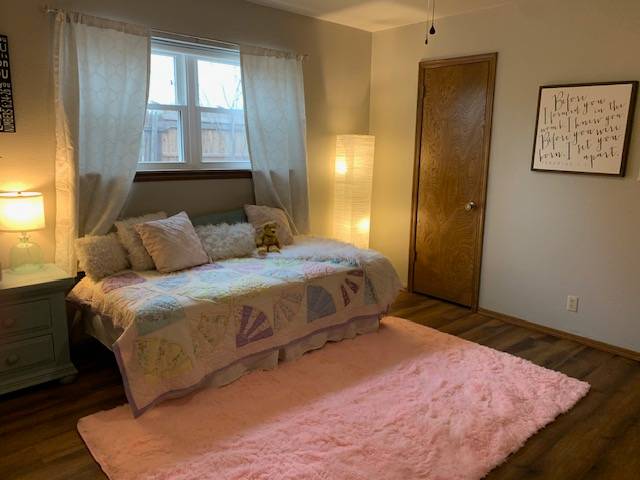 ;
;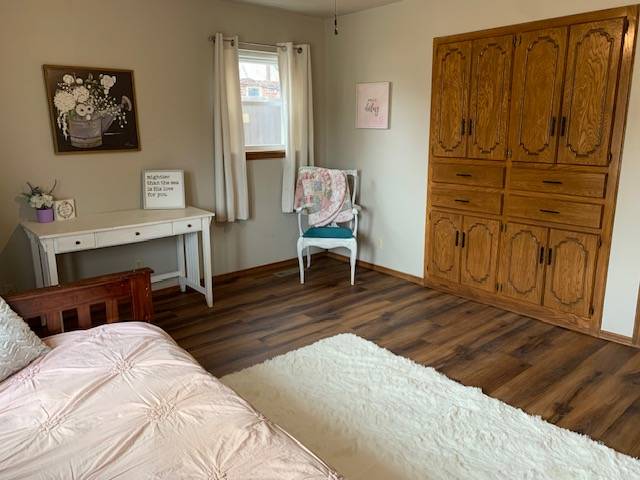 ;
;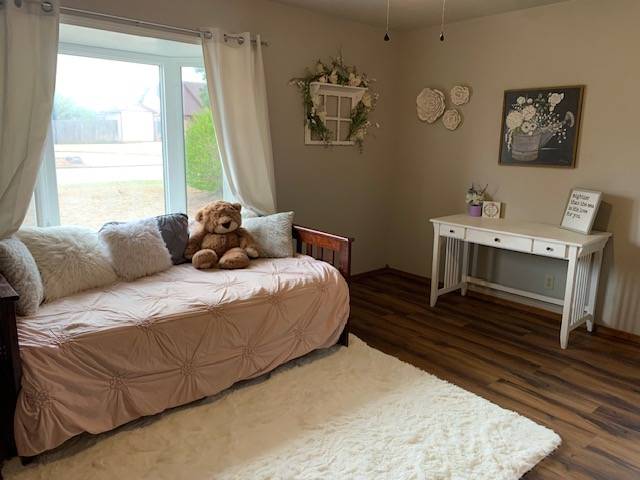 ;
;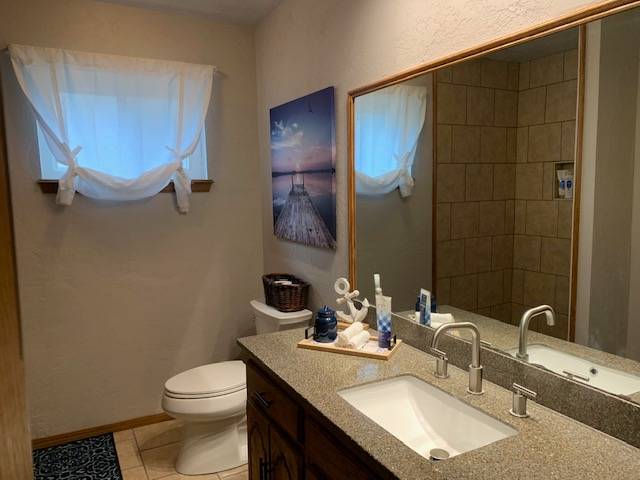 ;
;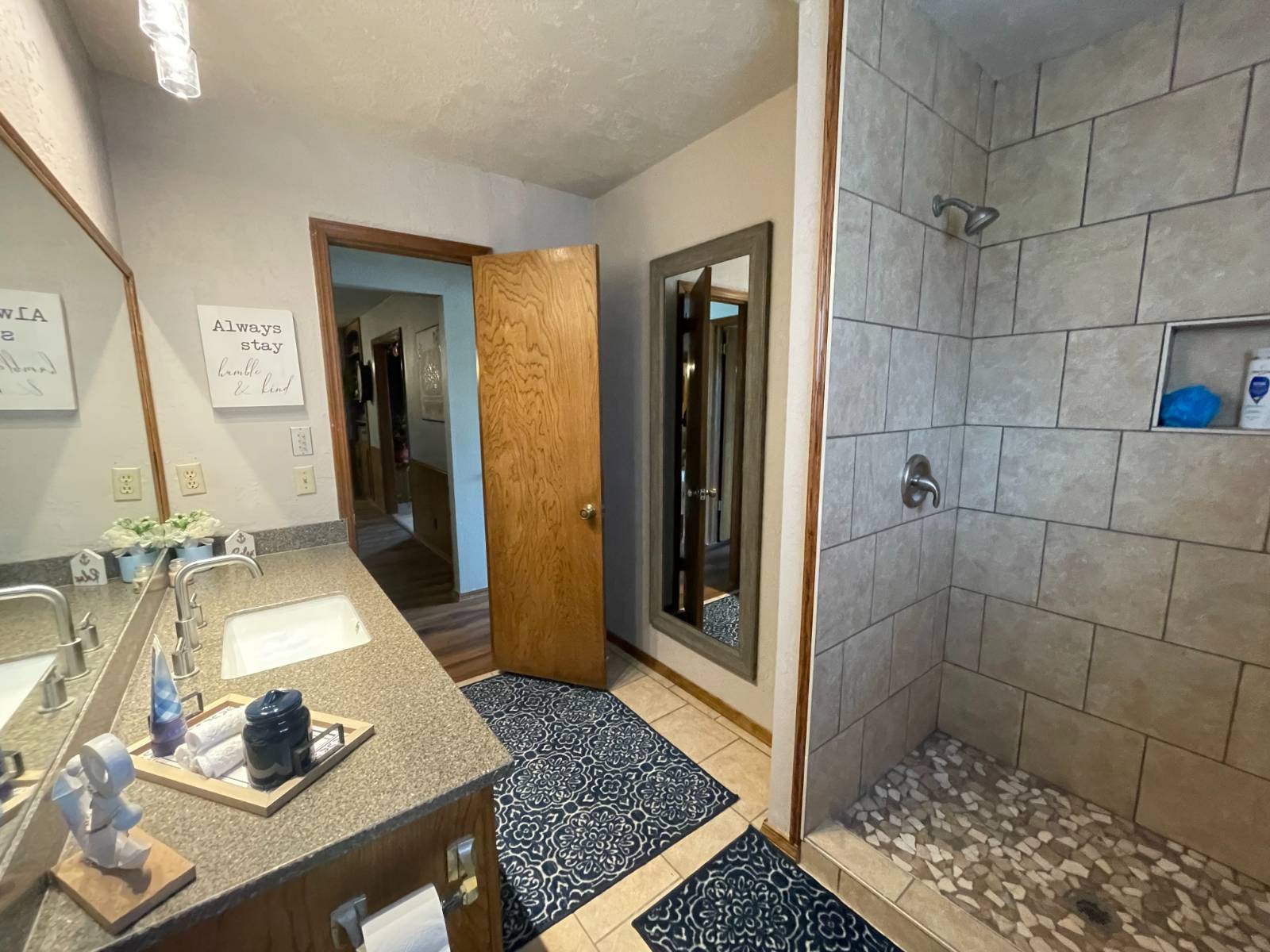 ;
;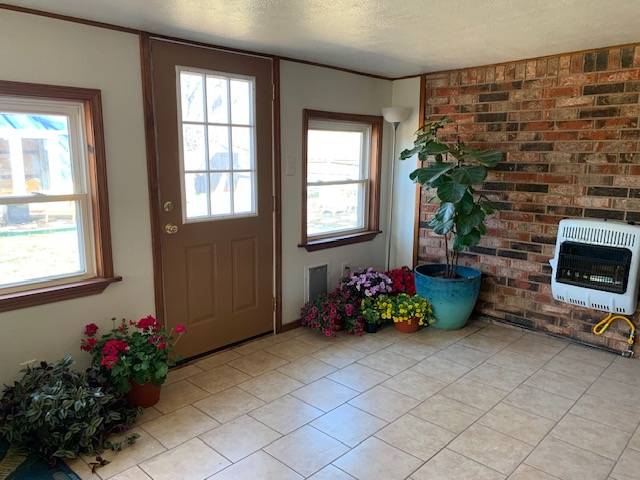 ;
;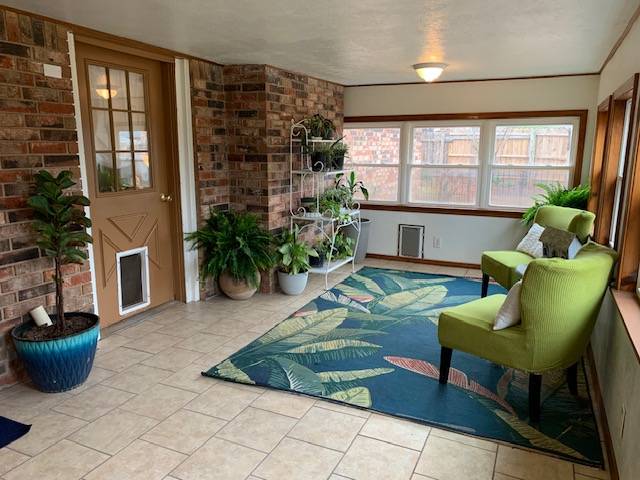 ;
;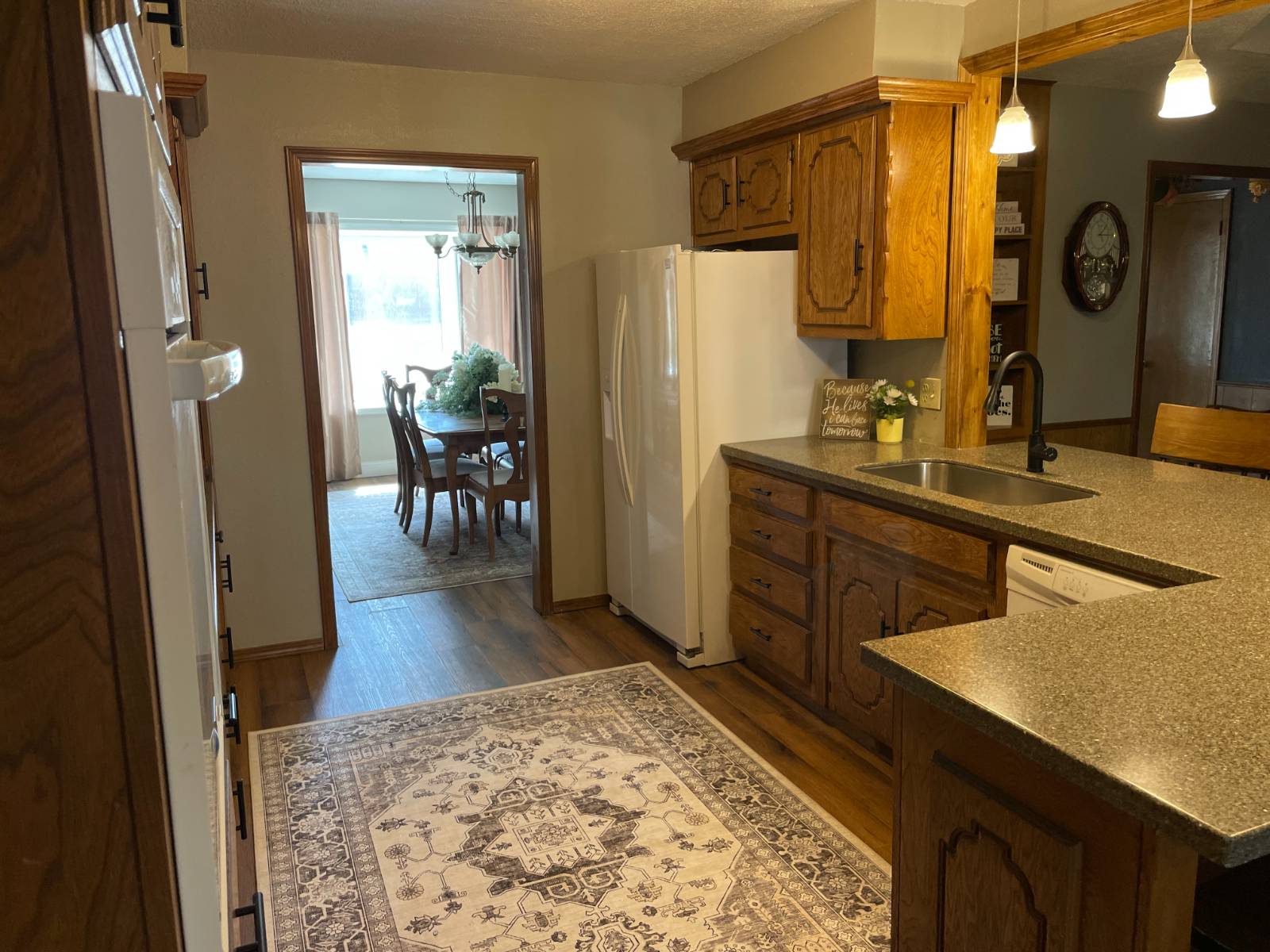 ;
;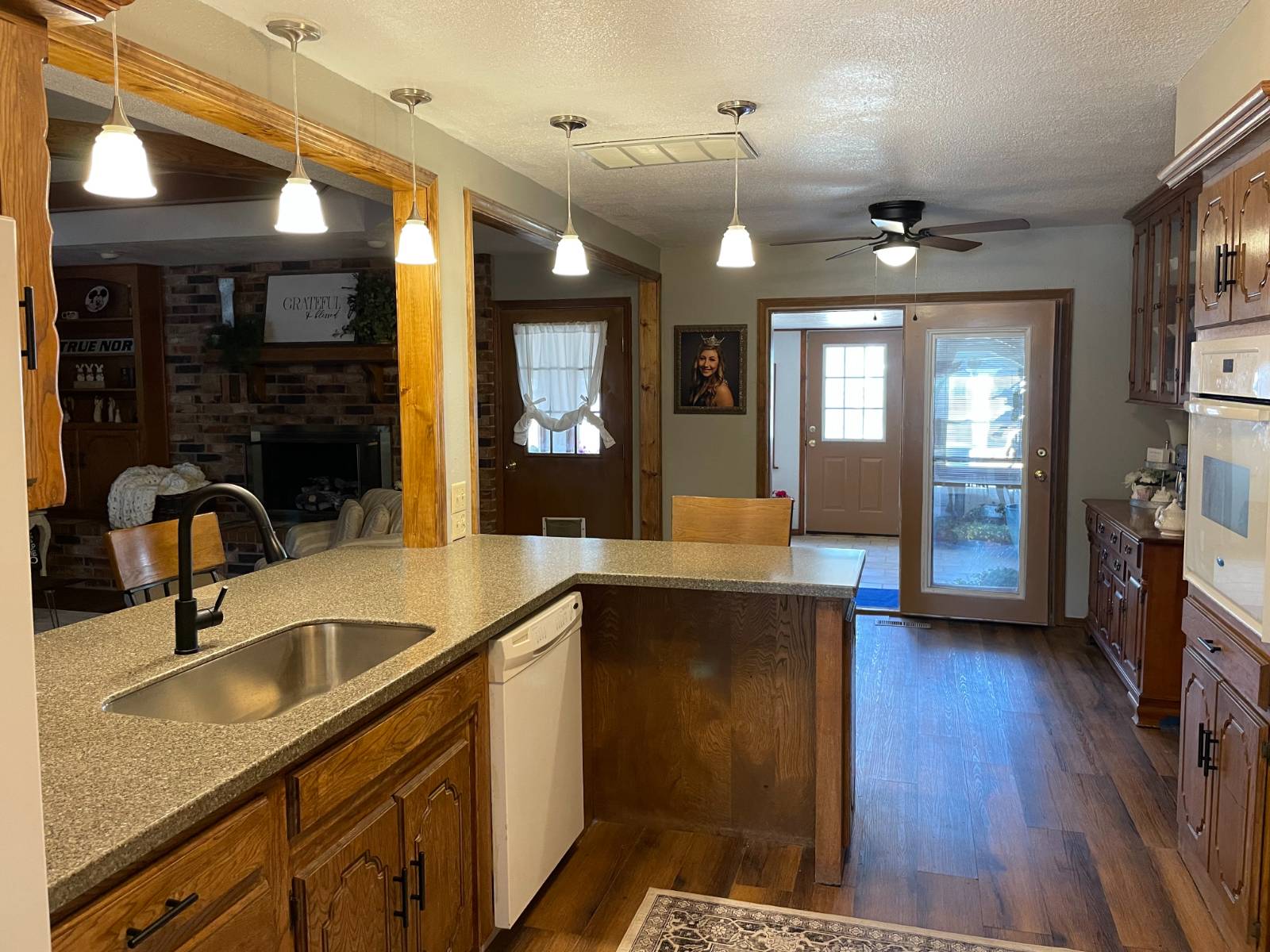 ;
;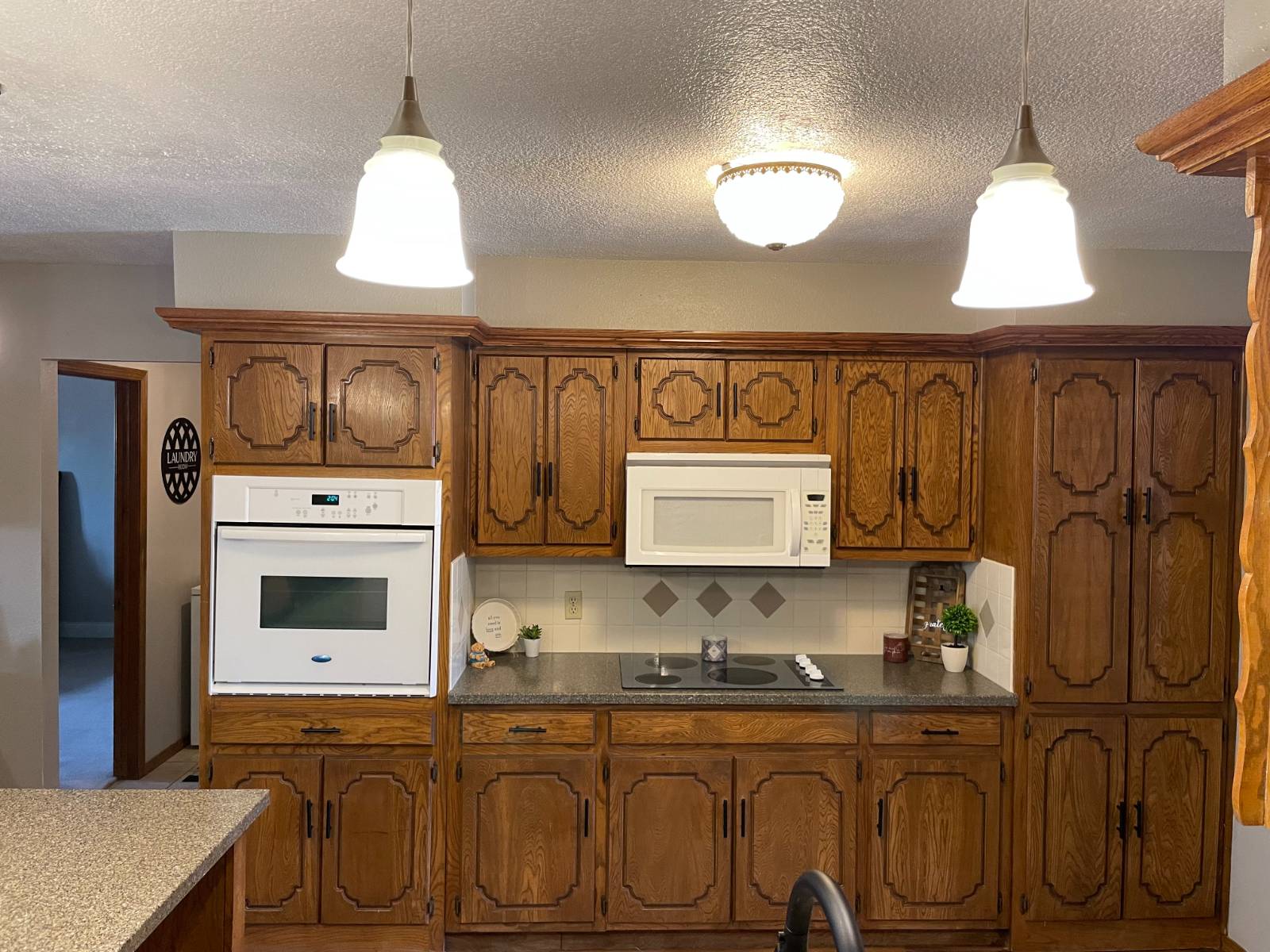 ;
;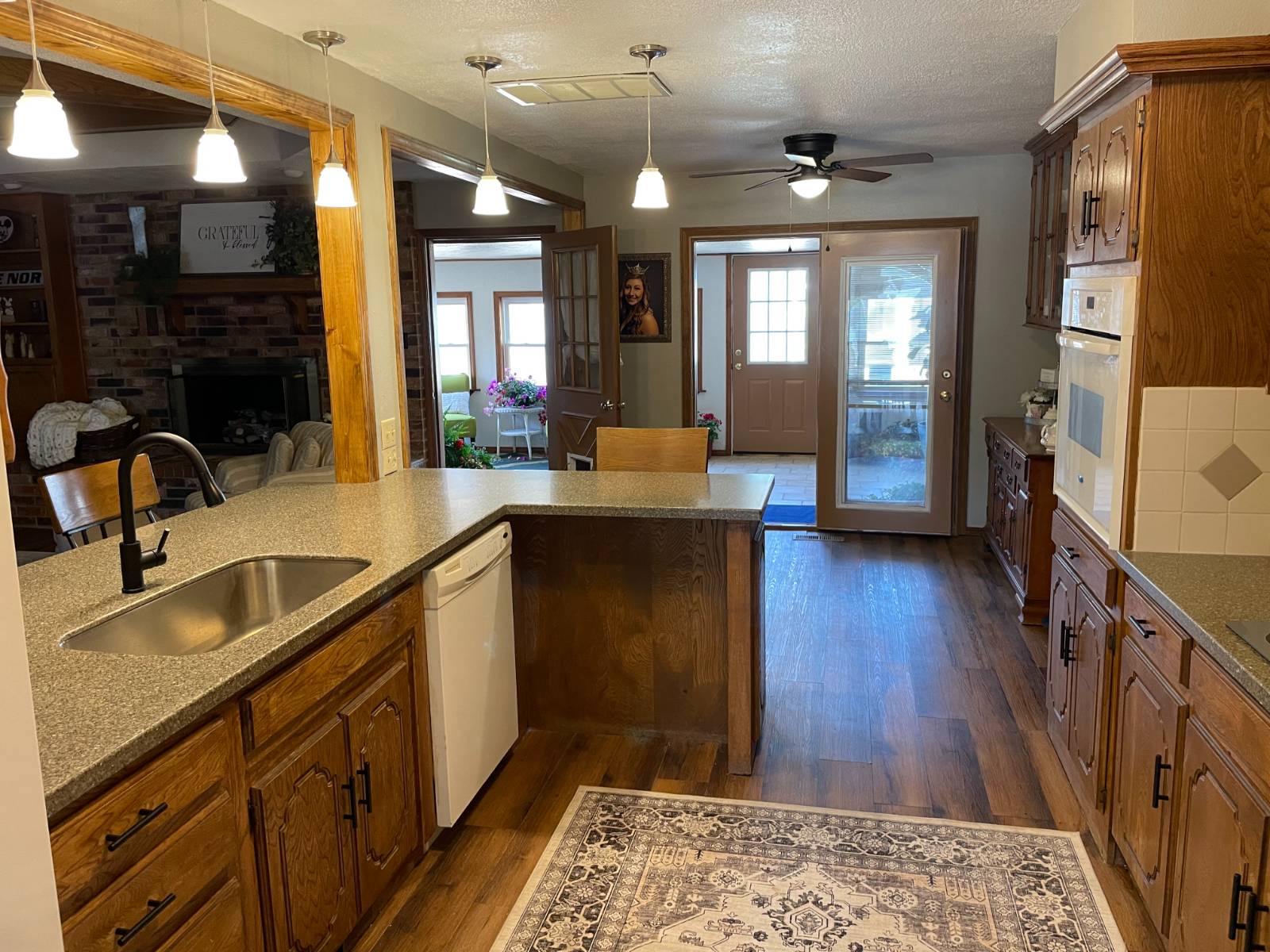 ;
;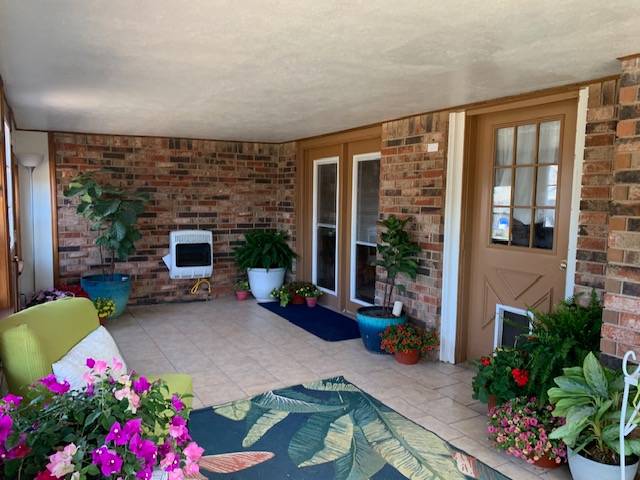 ;
;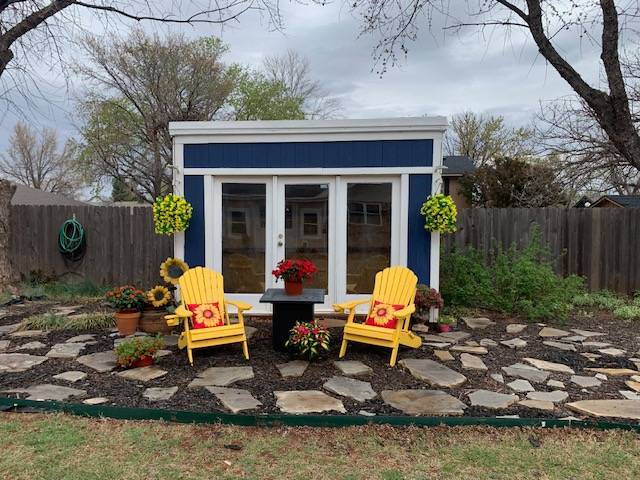 ;
;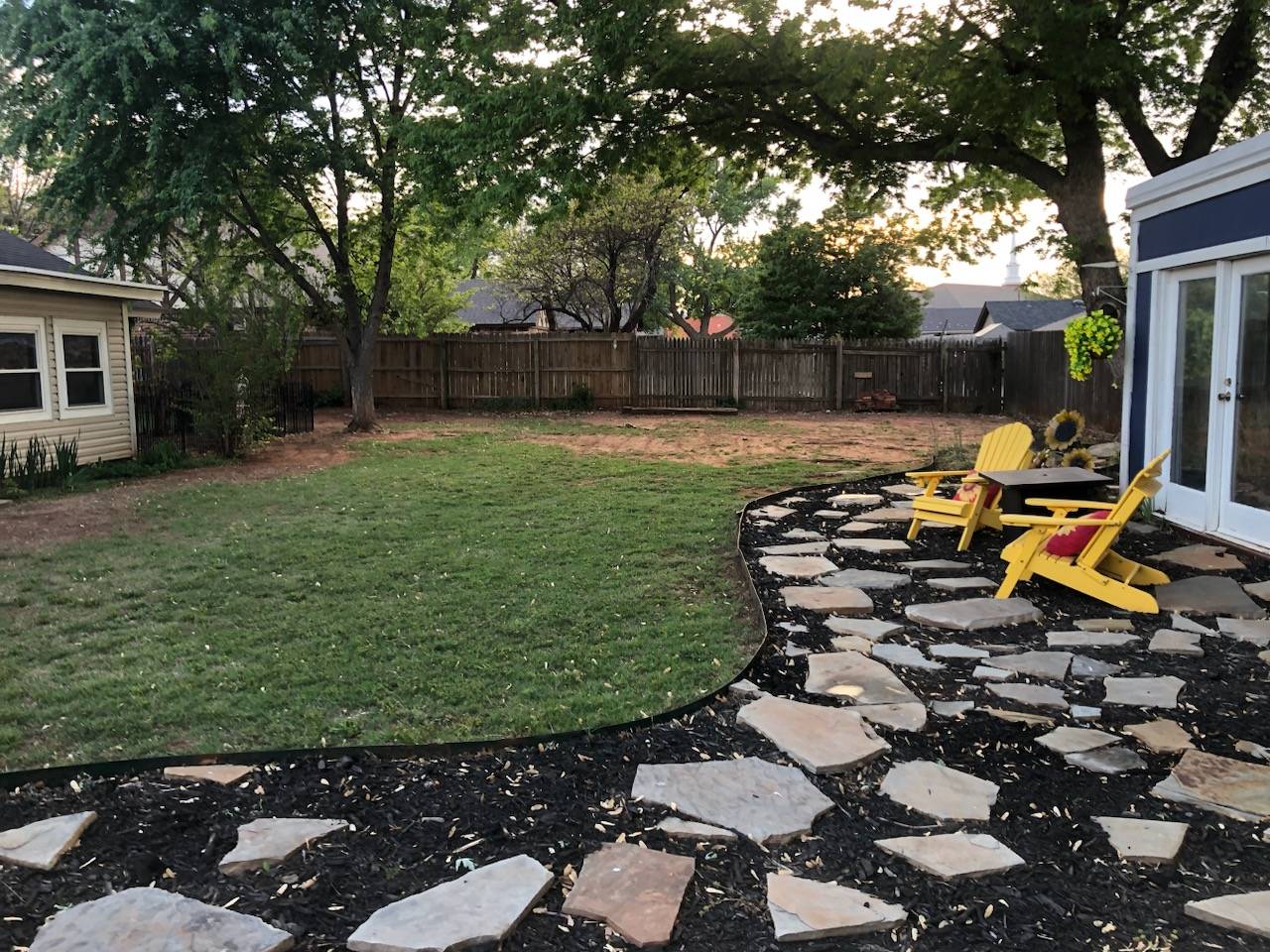 ;
;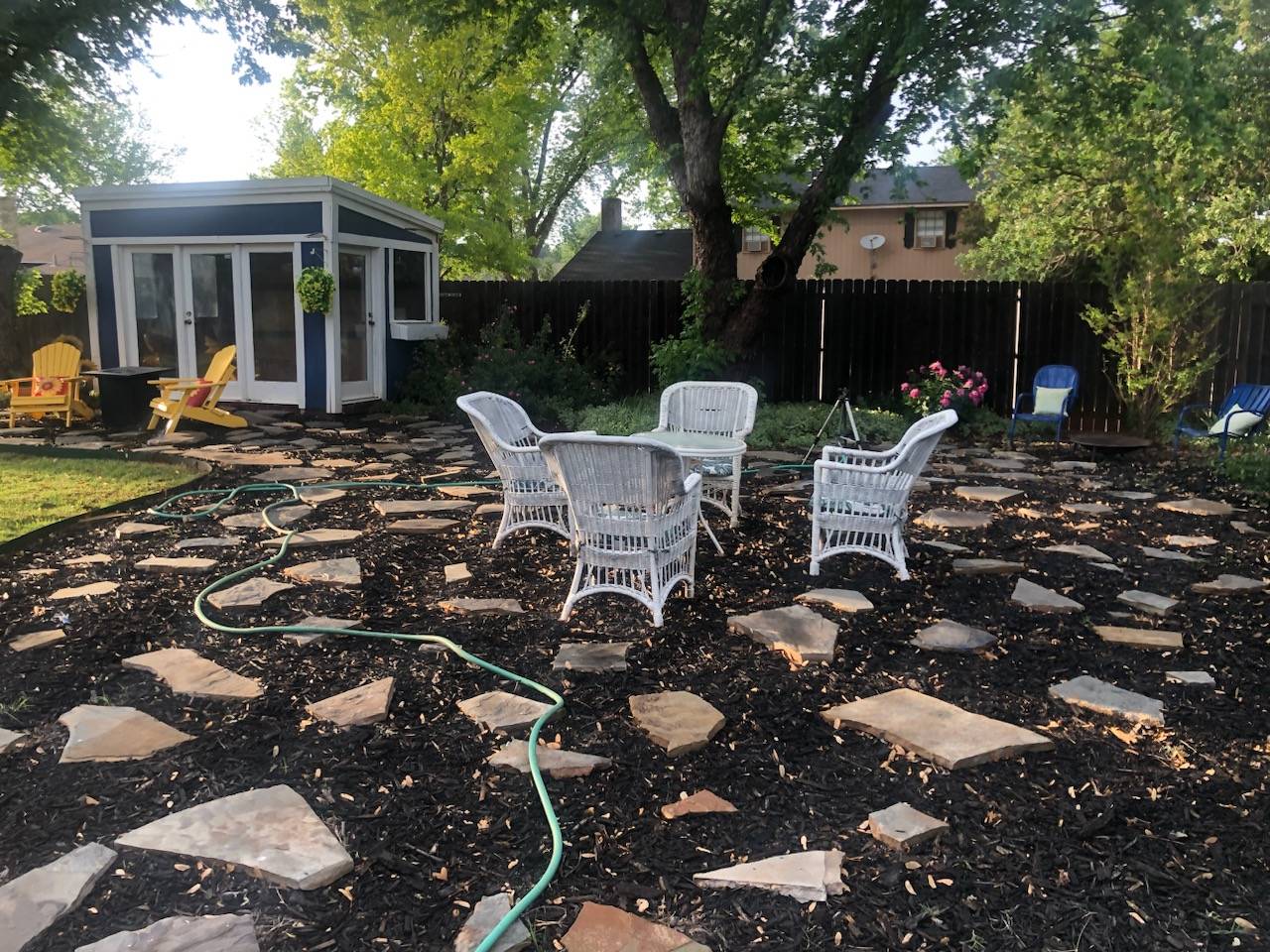 ;
;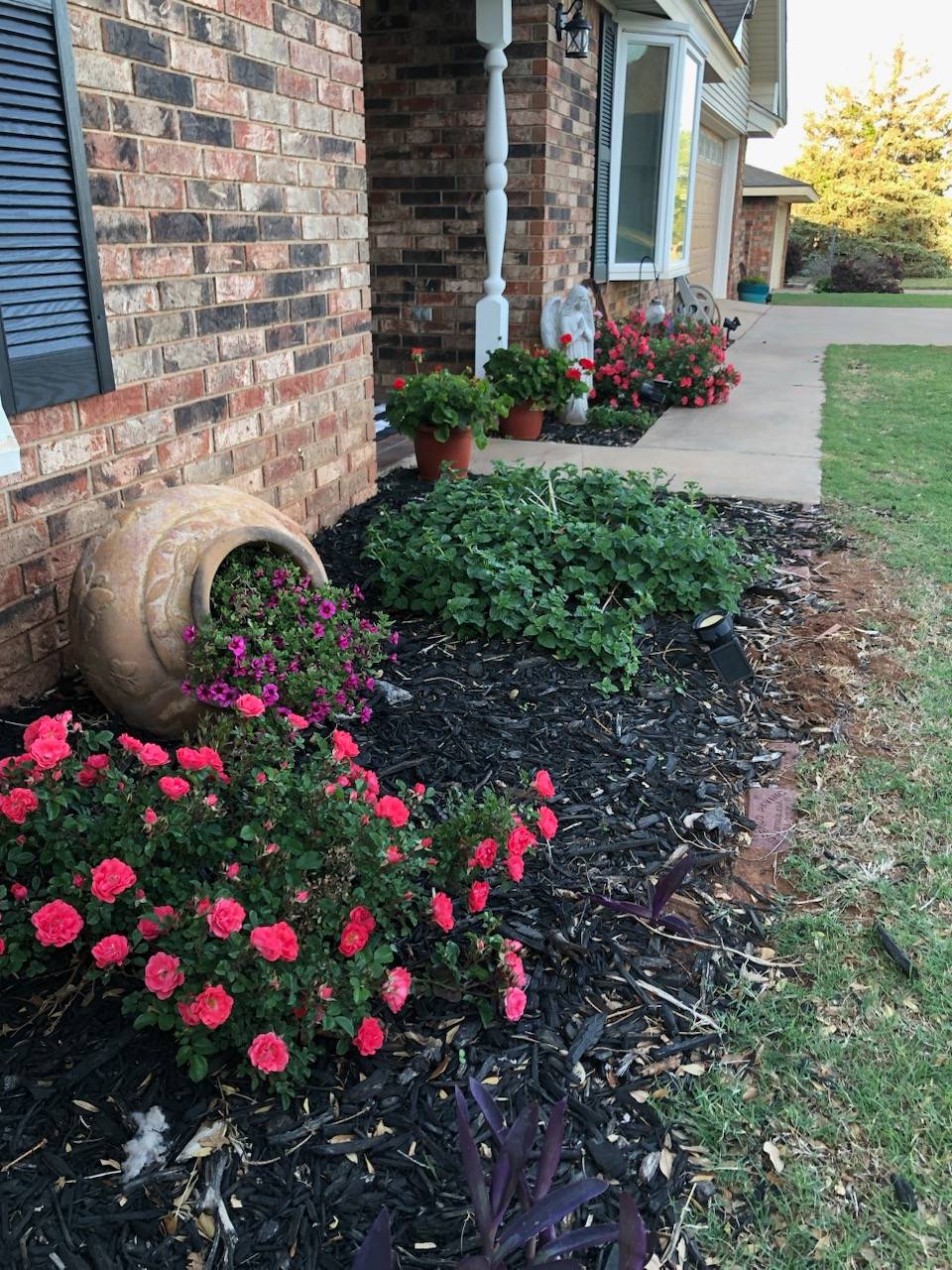 ;
;