13200 COUNTY LINE ROAD, HUNTING VALLEY, OH 44022
Auction, Foreclosure
$616,975
Estimated Value
Off Market
 3
Beds
3
Beds
 3
Baths
3
Baths
 6750
SF
6750
SF
 Built In
1995
Built In
1995
| Listing ID |
10455264 |
|
|
|
| Property Type |
House (Attached) |
|
|
|
| County |
Cuyahoga |
|
|
|
|
|
RUSTIC CUSTOM-BUILT HUNTING VALLEY MANSION
Nestled on a secluded five acre parcel in Hunting Valley, this custom built home overlooks natural woodlands that slope to the Chagrin River, complete with a year round running brook. To access the property, one passes through a stand of mature maples, birches and oaks which stand guard over the house and cloak it in privacy. The setting is truly a nature lover's dream. The high peak rooflines and rustic exposed beam exterior, combined with the leaded glass windows throughout the structure, make one feel like they have stumbled upon a fabled cottage in the woods. Hand-built by local craftsmen, construction on the residence began in 1995. It was designed to the exacting tastes of the matriarch of a prominent, long-time Hunting Valley/Gates Mills family. The interior includes numerous historical and unique elements, many of which were salvaged from iconic Cleveland landmarks for incorporation into this special home. The interior will need minor build-out, finish and remodeling work but, with a little TLC, this home will be truly spectacular. Structurally, the home is built to last using first-class materials and, as with any luxury home, the new owners will want to bring their own charm and style to the property to bring out its full potential. The Chagrin River Valley is one of the most sought-after areas for exclusive living in Cuyahoga County. A number of stately homes currently are listed for sale nearby, at prices beginning at $400 per square foot of finished living area, with some much higher. A bid of $1,000,000 at this auction would be equivalent to only about $150 per square foot for the home's 6,750 square feet of finished area -- a bargain price that would more than justify an incremental additional investment to restore this home to its original rustic elegance. The property was last listed for sale at $1,400,000 in 2005. The property is in the Orange City School District.
|
- 3 Total Bedrooms
- 3 Full Baths
- 6750 SF
- 5.00 Acres
- 6750 SF Lot
- Built in 1995
- 2 Stories
- Available 4/04/2018
- English Country Style
- Full Basement
- 1299 Lower Level SF
- Open Kitchen
- Oven/Range
- Refrigerator
- Dishwasher
- Garbage Disposal
- Washer
- Dryer
- Hardwood Flooring
- 8 Rooms
- Living Room
- Dining Room
- Family Room
- Formal Room
- Den/Office
- Primary Bedroom
- Library
- First Floor Bathroom
- 1 Fireplace
- Forced Air
- Natural Gas Fuel
- Natural Gas Avail
- Central A/C
- Masonry - Brick Construction
- Brick Siding
- Slate Roof
- Attached Garage
- 3 Garage Spaces
- Municipal Water
- Municipal Sewer
- $32,294 Total Tax
- Tax Year 2017
|
|
JOHN FROELICH, CAI AARE
Ohio Real Estate Auctions
|
Listing data is deemed reliable but is NOT guaranteed accurate.
|



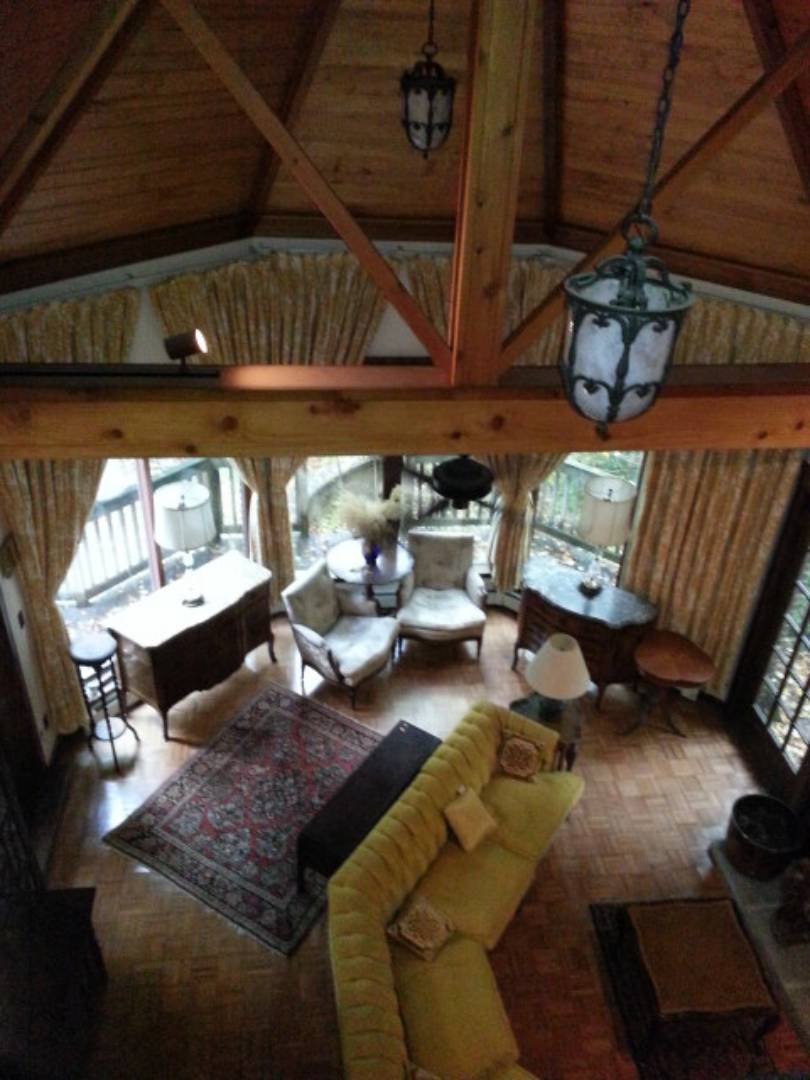


 ;
;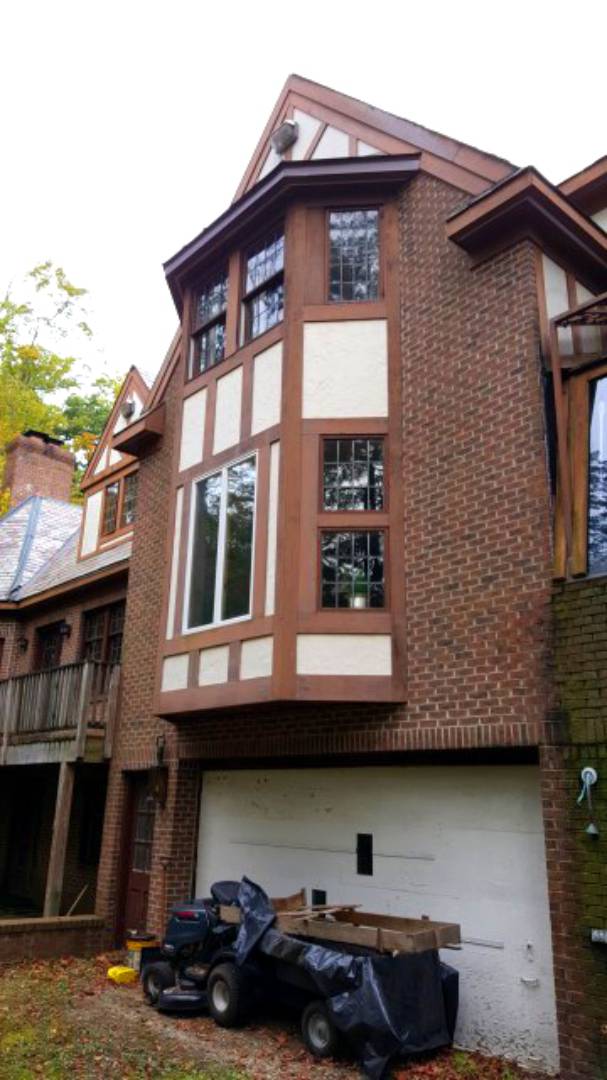 ;
;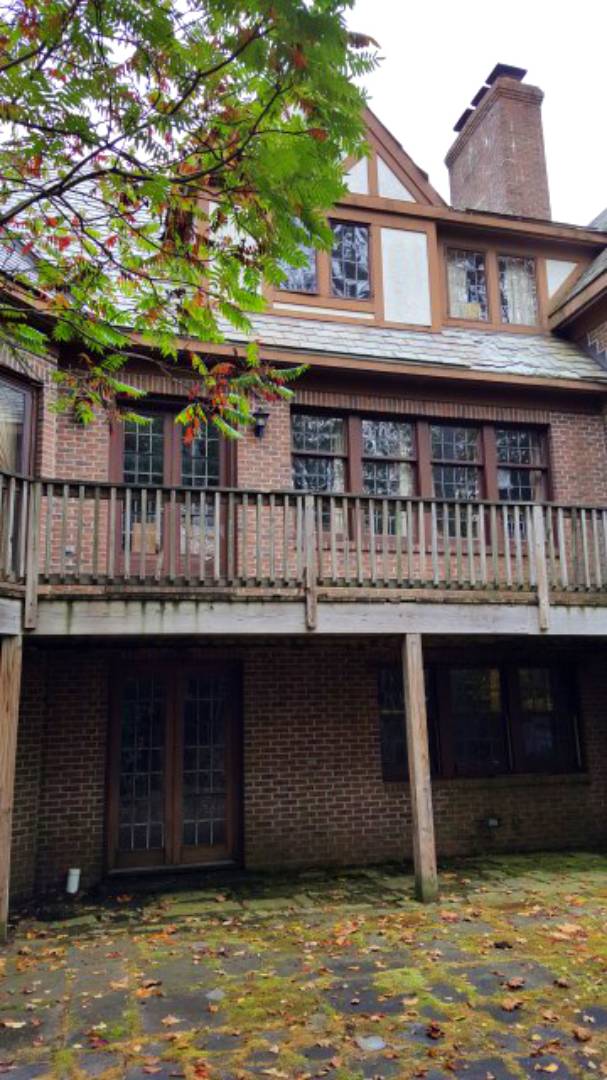 ;
;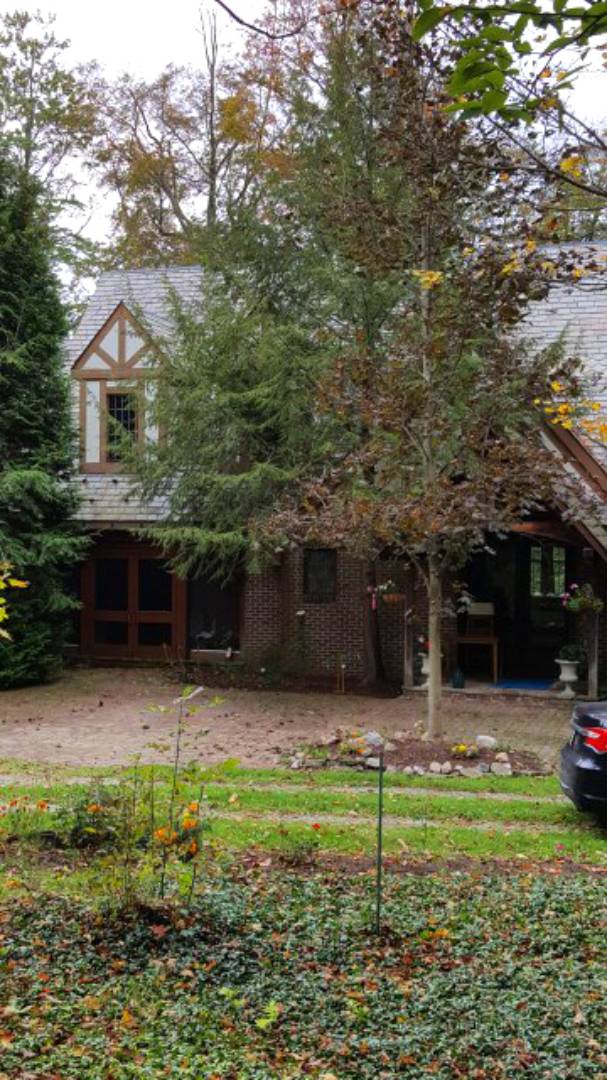 ;
;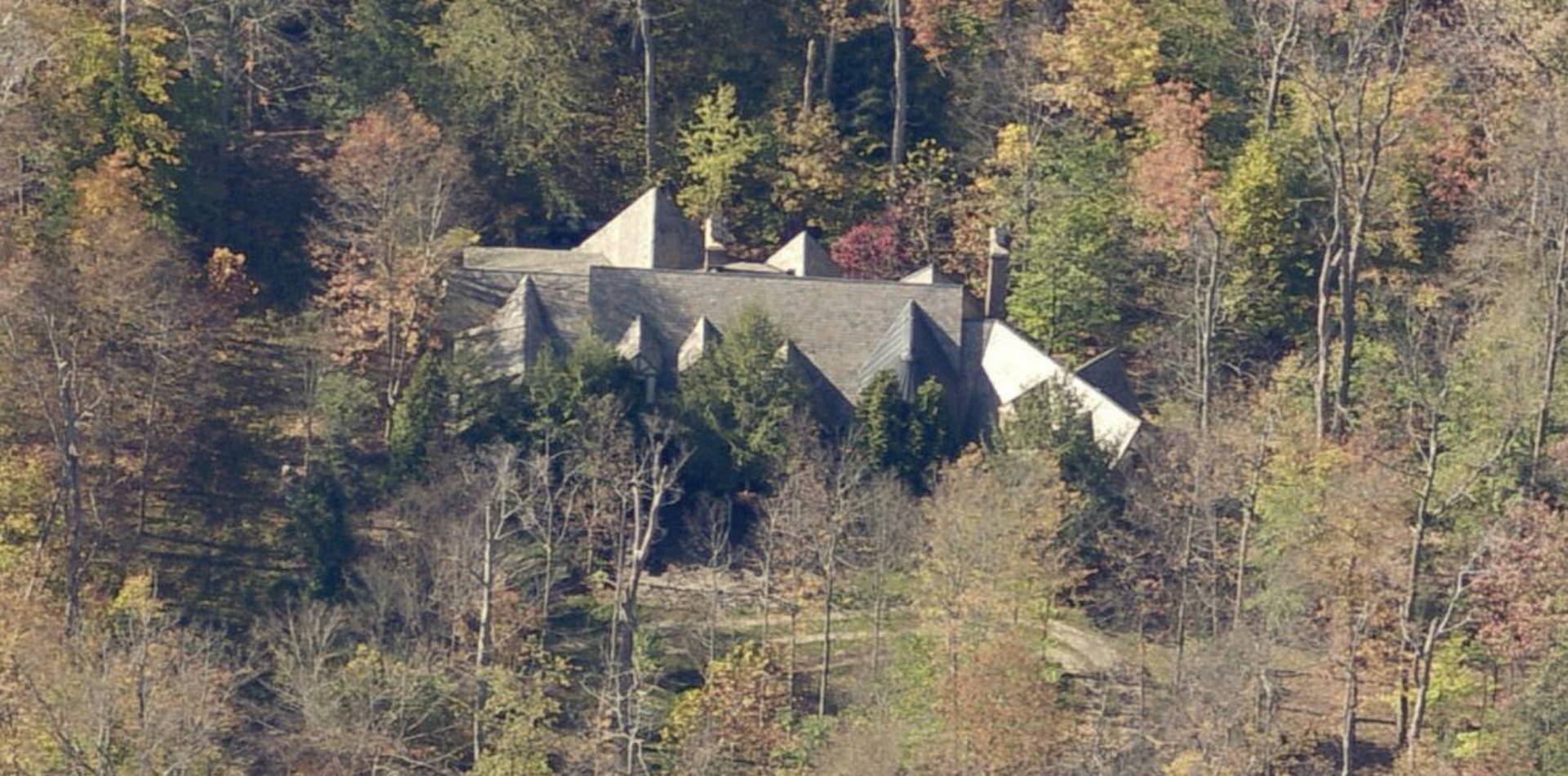 ;
;