1324 Lancaster St., Lots # 9 and #10, Marietta, OH 45750
| Listing ID |
10425240 |
|
|
|
| Property Type |
House |
|
|
|
| County |
Washington |
|
|
|
| Neighborhood |
Indian Hills Subdivision |
|
|
|
|
| Unit |
Lots # 9 and #10 |
|
|
|
| School |
Marietta City Schools |
|
|
|
| FEMA Flood Map |
fema.gov/portal |
|
|
|
| Year Built |
1976 |
|
|
|
|
Country setting with city amenities.
Must see to appreciate this move-in ready family size house! Renovations will make you feel like you have entered a new build. New roof 2010, new furnace-air conditioner-hot water heater in 2016, new wood laminate on main floor, new carpet lower level, fresh paint throughout, new garage door, varying degrees of remodeling in all 3 bathrooms Total finished square footage is approx. 2557. No outbuilding, but this house features outside-entry storage room under the garage. Don't forget that extra lot (100x200)! What a great opportunity to continue using this space for family outdoor activities or view it as an investment for future builds.
|
- 4 Total Bedrooms
- 3 Full Baths
- 2557 SF
- 0.92 Acres
- 40000 SF Lot
- Built in 1976
- Renovated 2017
- 1 Story
- Unit Lots # 9 and #10
- Ranch Style
- Full Basement
- 1502 Lower Level SF
- Lower Level: Partly Finished, Walk Out
- 1 Lower Level Bedroom
- 1 Lower Level Bathroom
- Renovation: new roof 2010, new furnace,air conditioner, and hot water heater in 2016, new wood laminate on main floor, new carpet lower level, fresh paint throughout, new garage door, varying degrees of remodeling in all 3 bathrooms
- Open Kitchen
- Laminate Kitchen Counter
- Oven/Range
- Refrigerator
- Dishwasher
- Garbage Disposal
- Washer
- Dryer
- Carpet Flooring
- Laminate Flooring
- Vinyl Flooring
- 8 Rooms
- Entry Foyer
- Living Room
- Dining Room
- Family Room
- Primary Bedroom
- en Suite Bathroom
- Kitchen
- Laundry
- First Floor Primary Bedroom
- First Floor Bathroom
- 1 Fireplace
- Forced Air
- 1 Heat/AC Zones
- Gas Fuel
- Natural Gas Avail
- Central A/C
- Masonry - Brick Construction
- Brick Siding
- Aluminum Siding
- Asphalt Shingles Roof
- Attached Garage
- 1 Garage Space
- Municipal Water
- Municipal Sewer
- Open Porch
- Room For Pool
- Driveway
- Trees
- Subdivision: Indian Hills
- Street View
- Wooded View
Listing data is deemed reliable but is NOT guaranteed accurate.
|



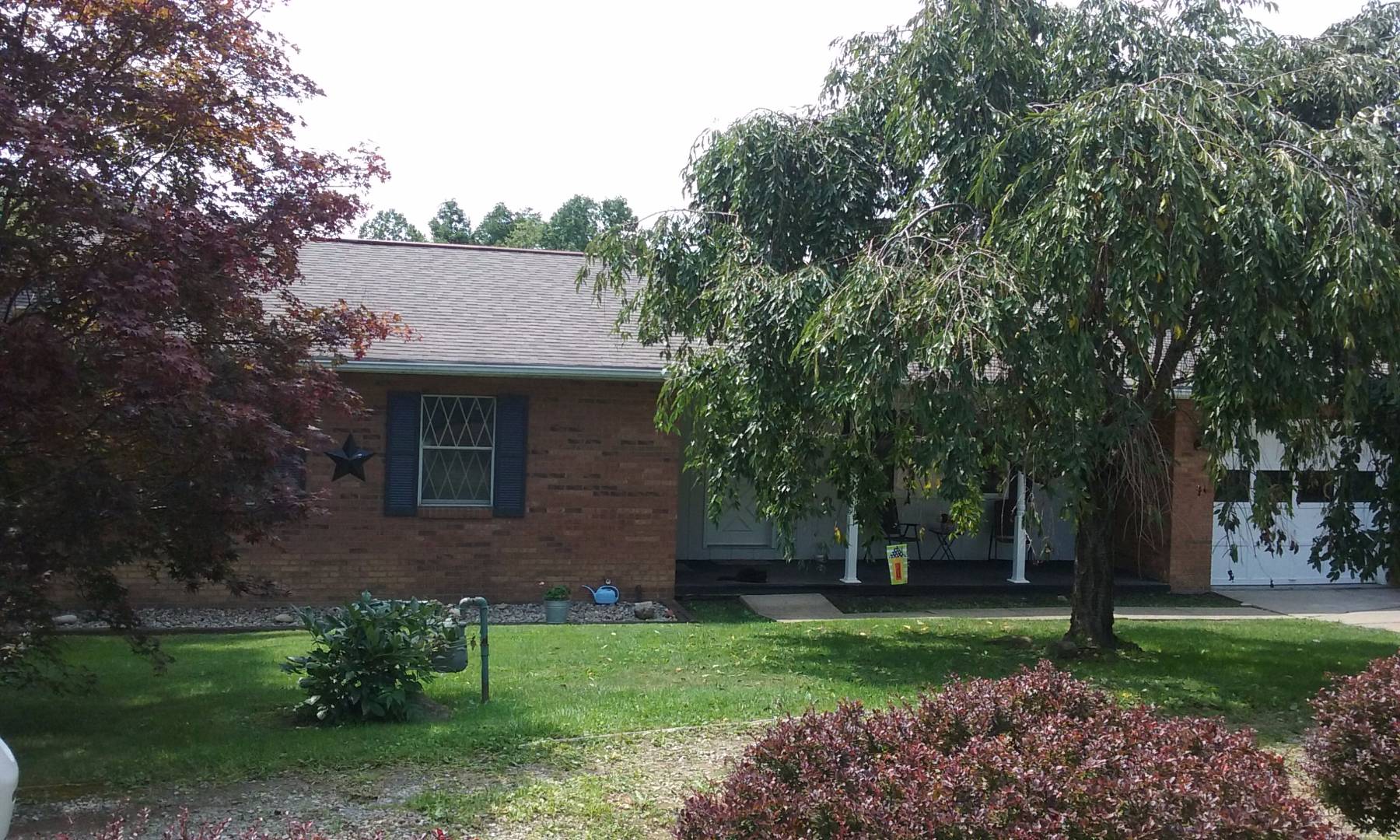


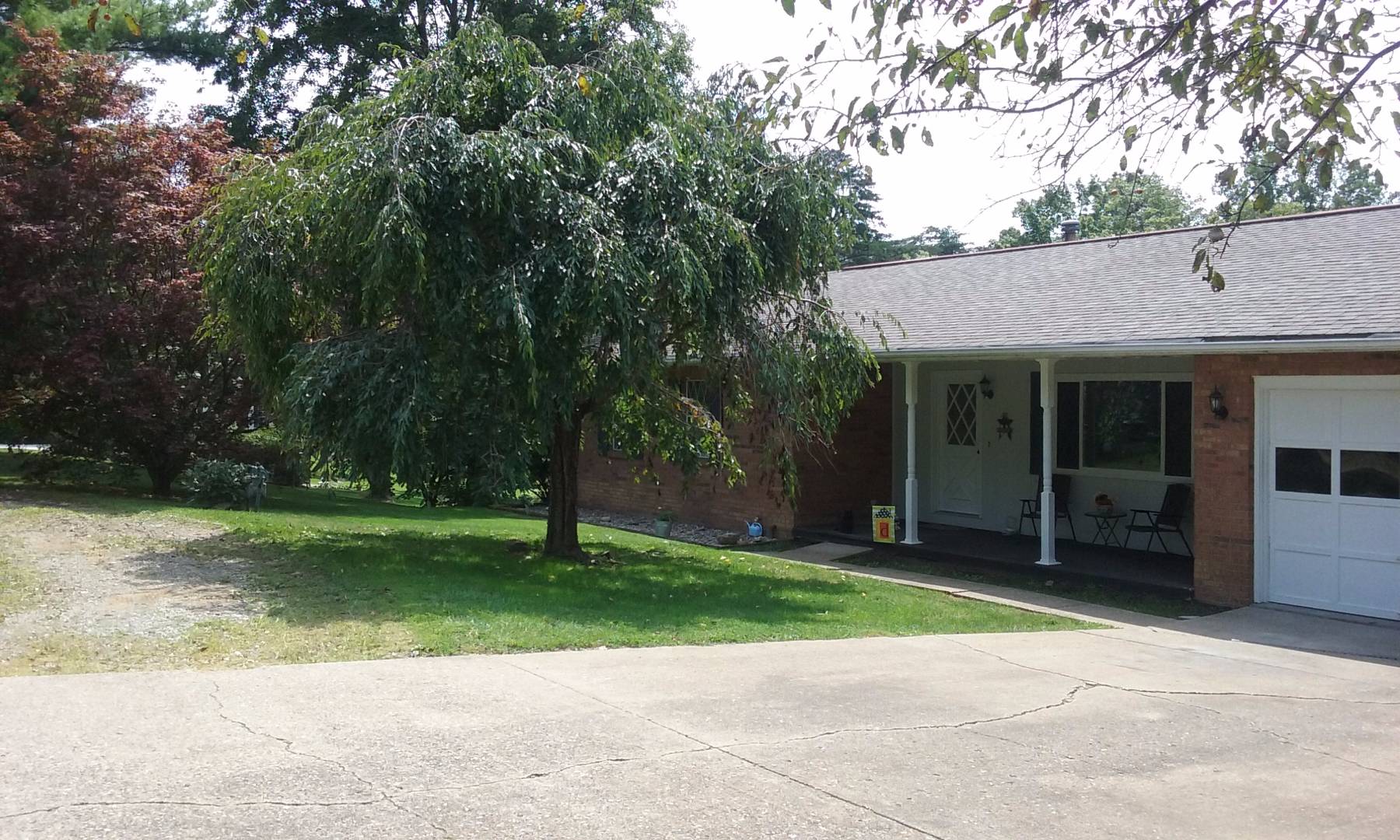 ;
;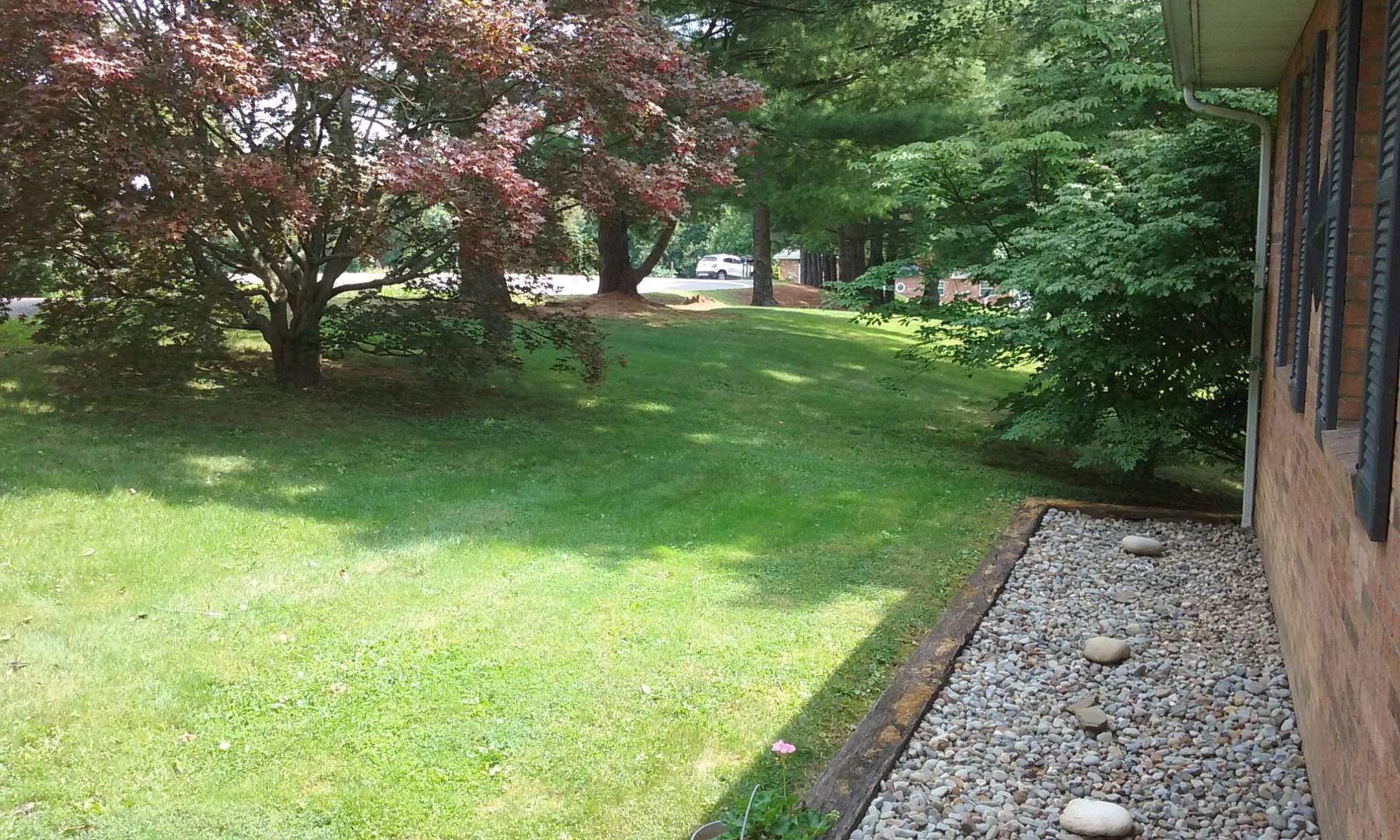 ;
;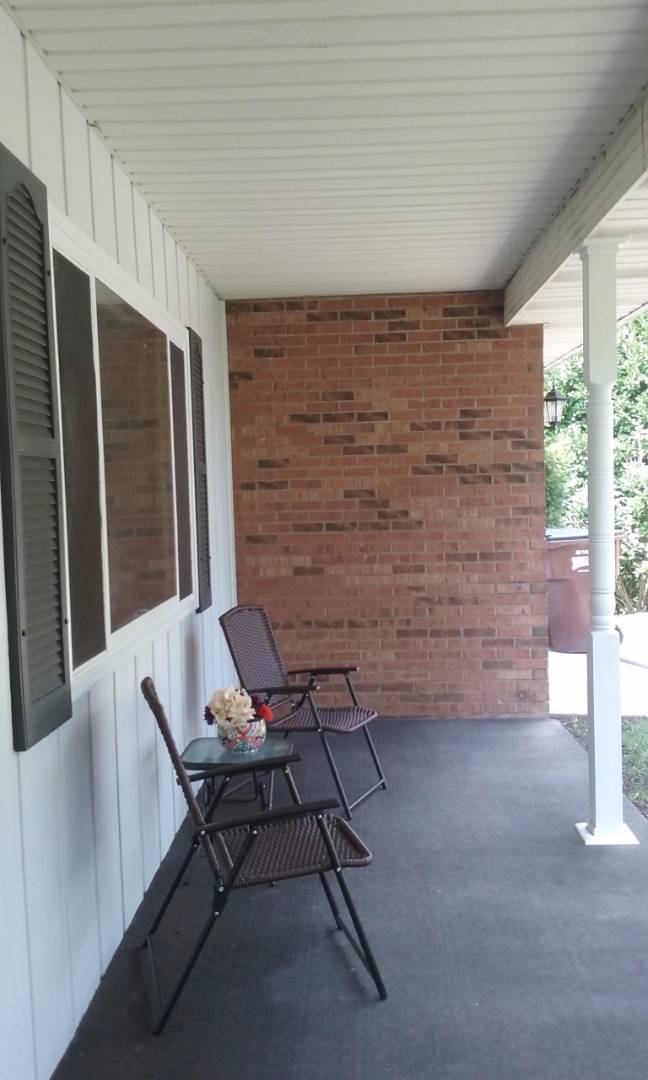 ;
;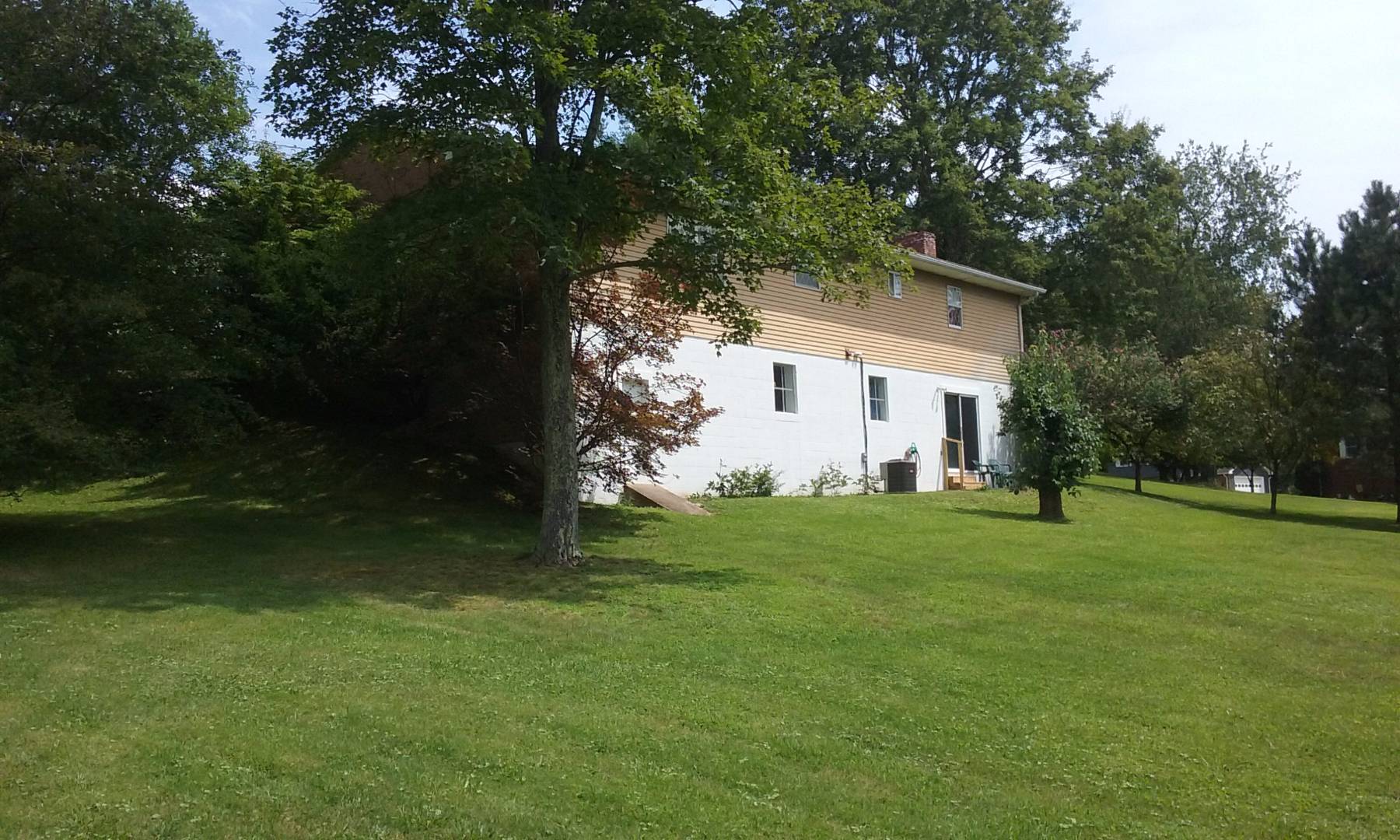 ;
;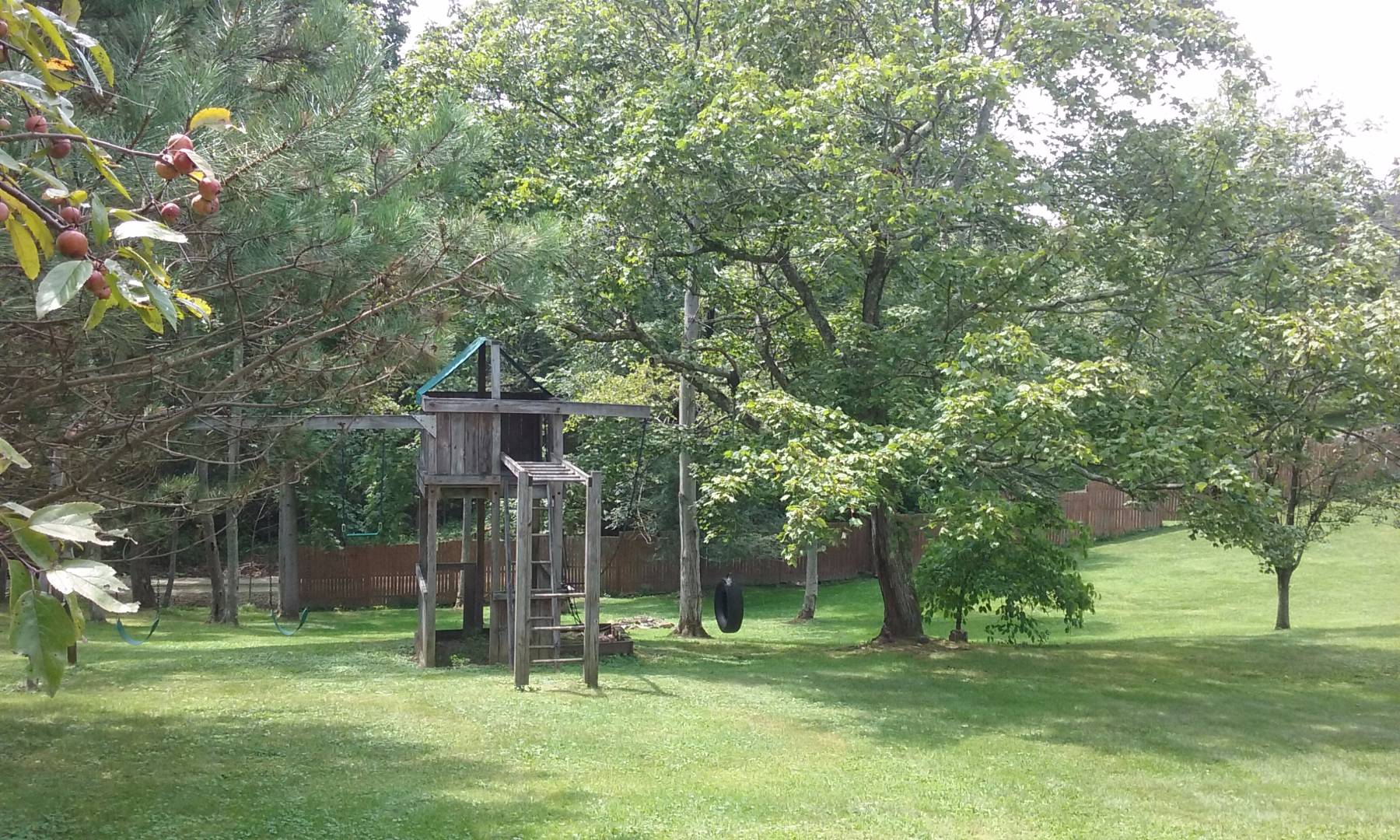 ;
;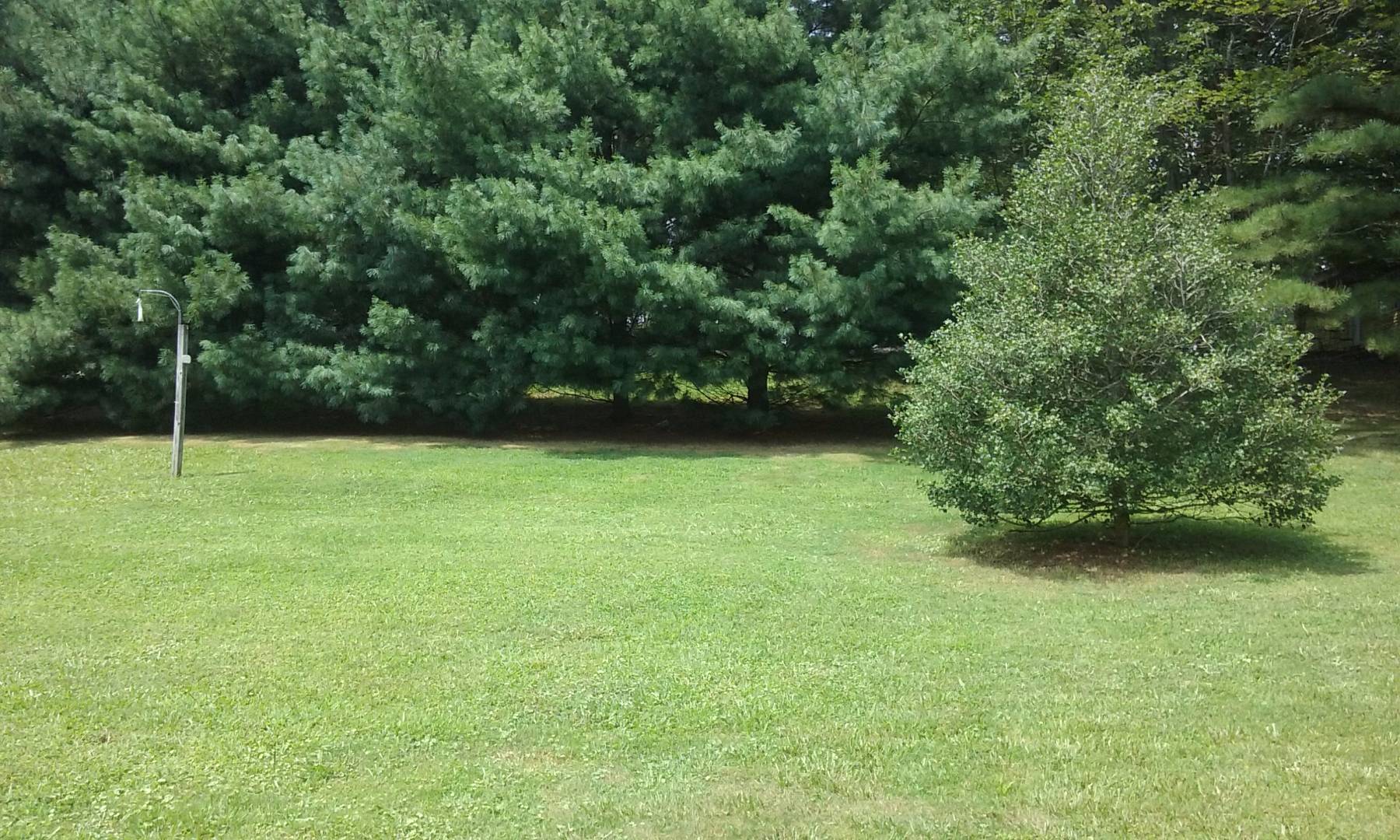 ;
;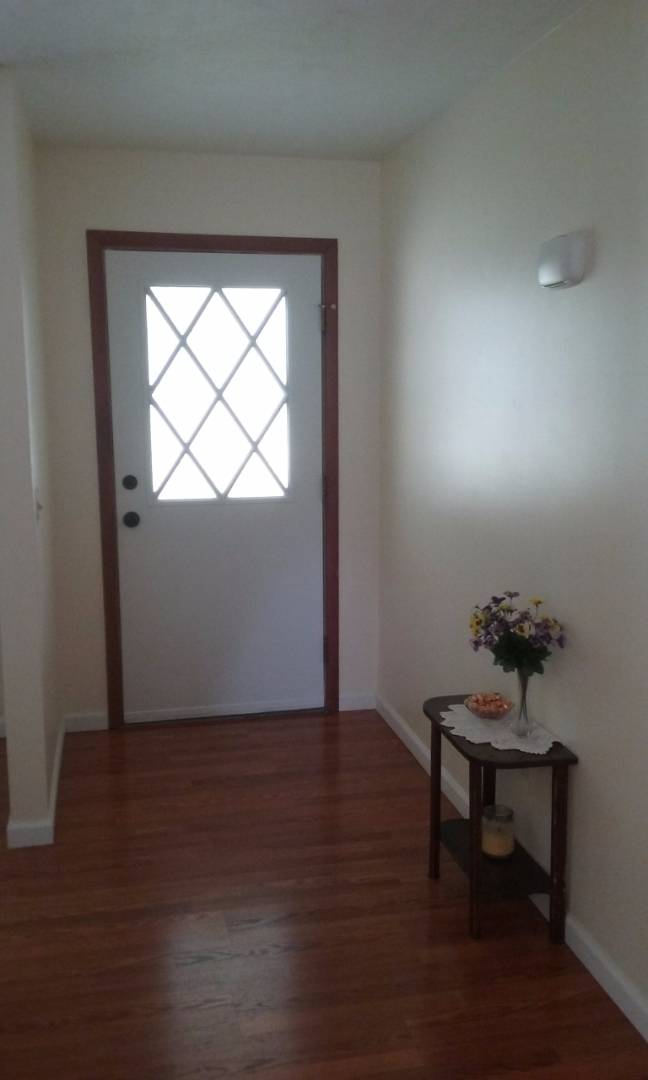 ;
;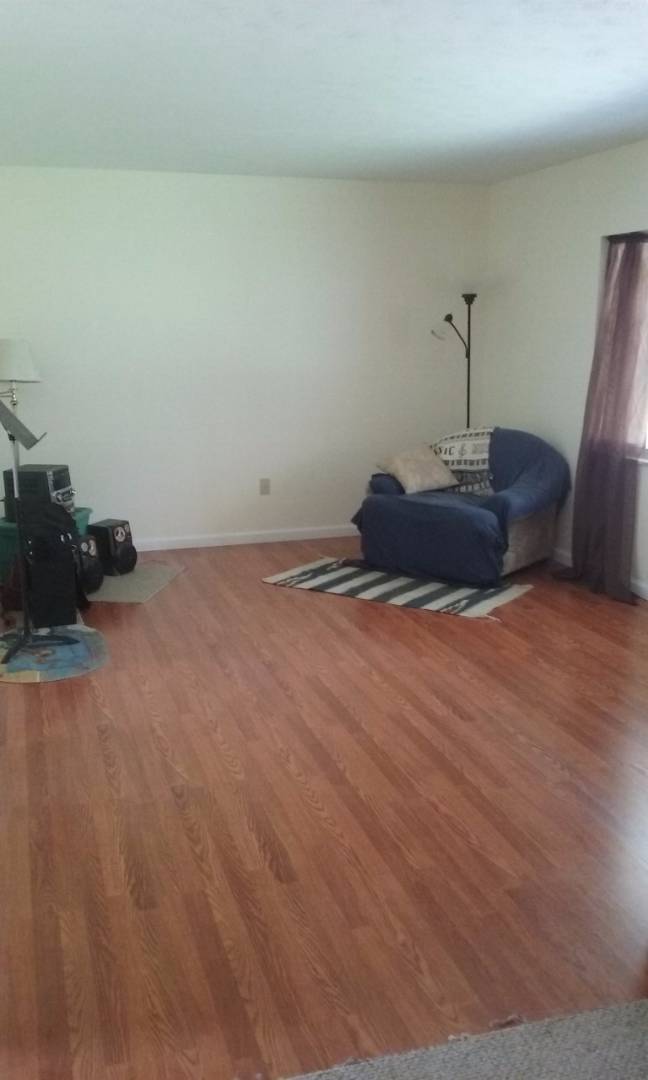 ;
;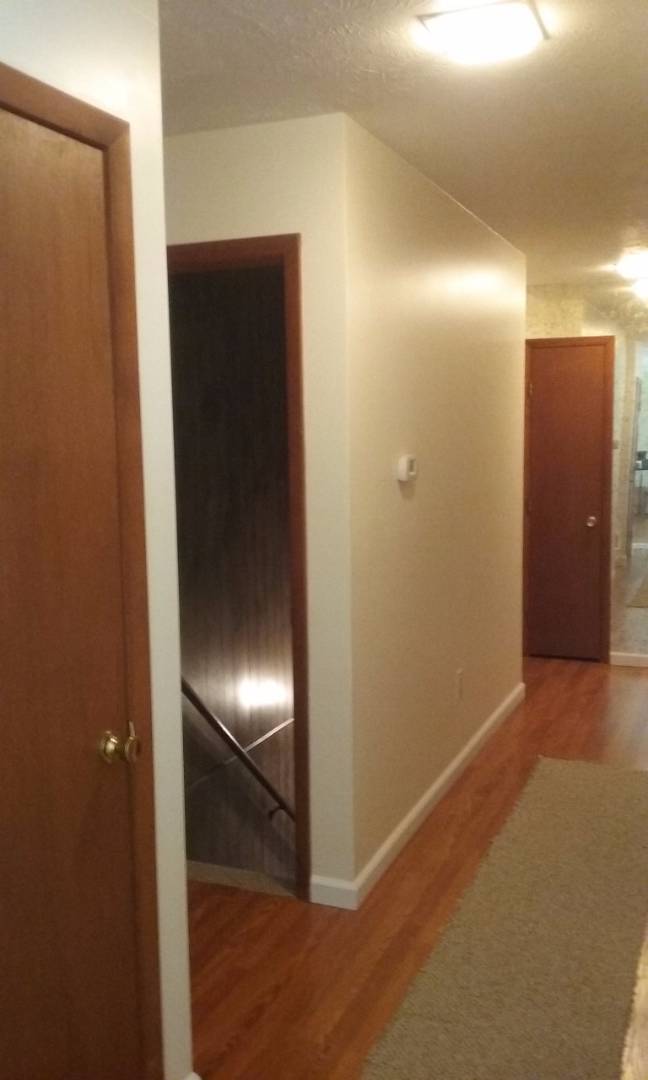 ;
;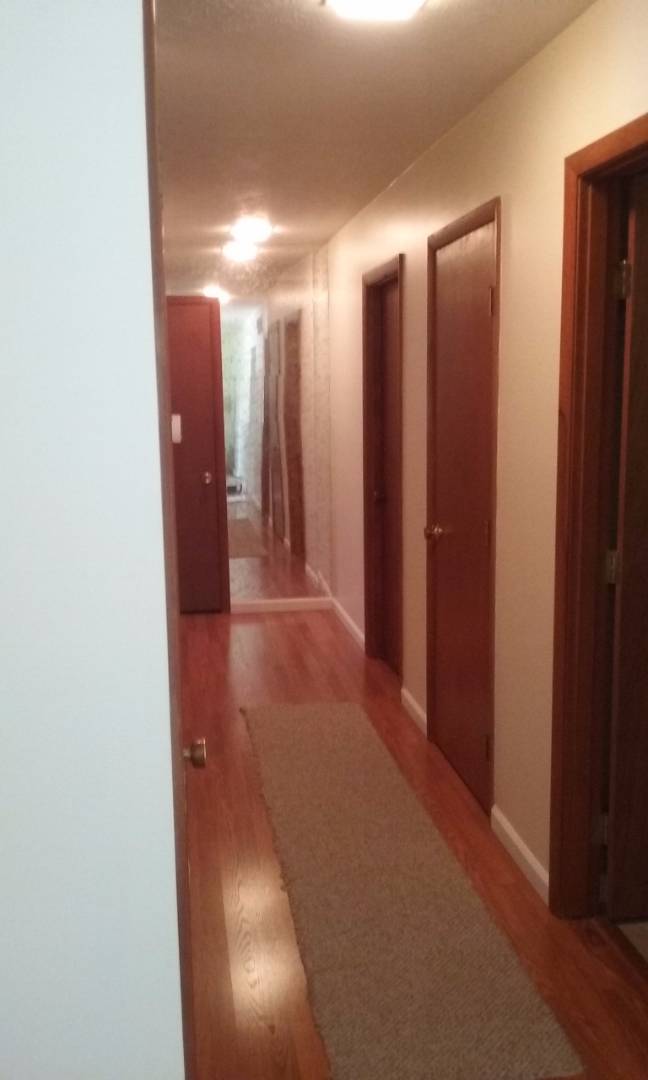 ;
;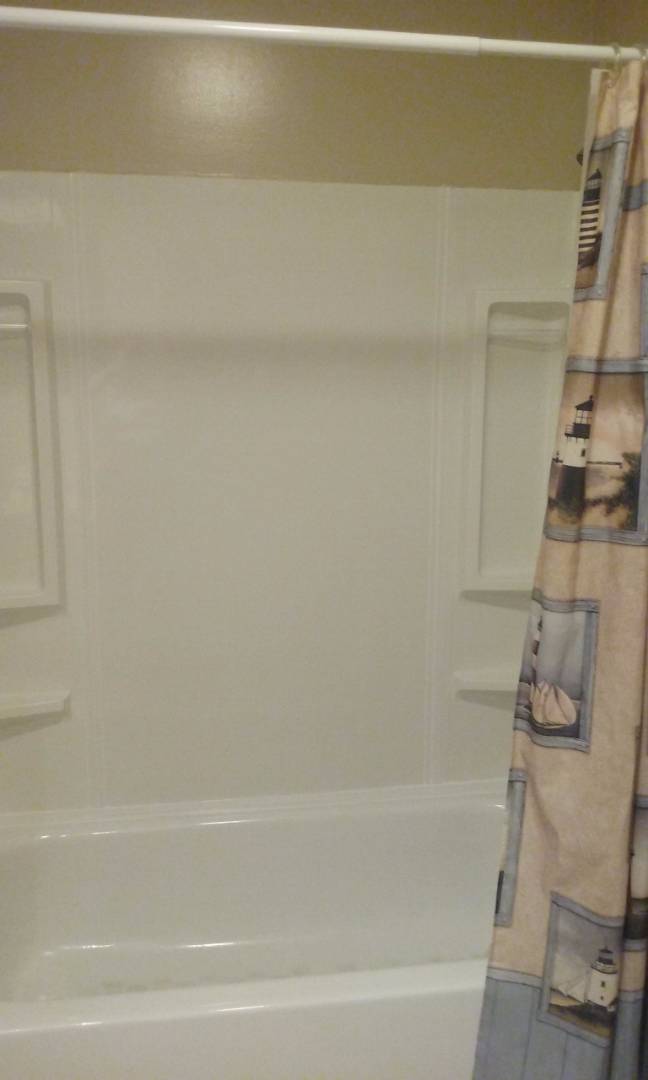 ;
;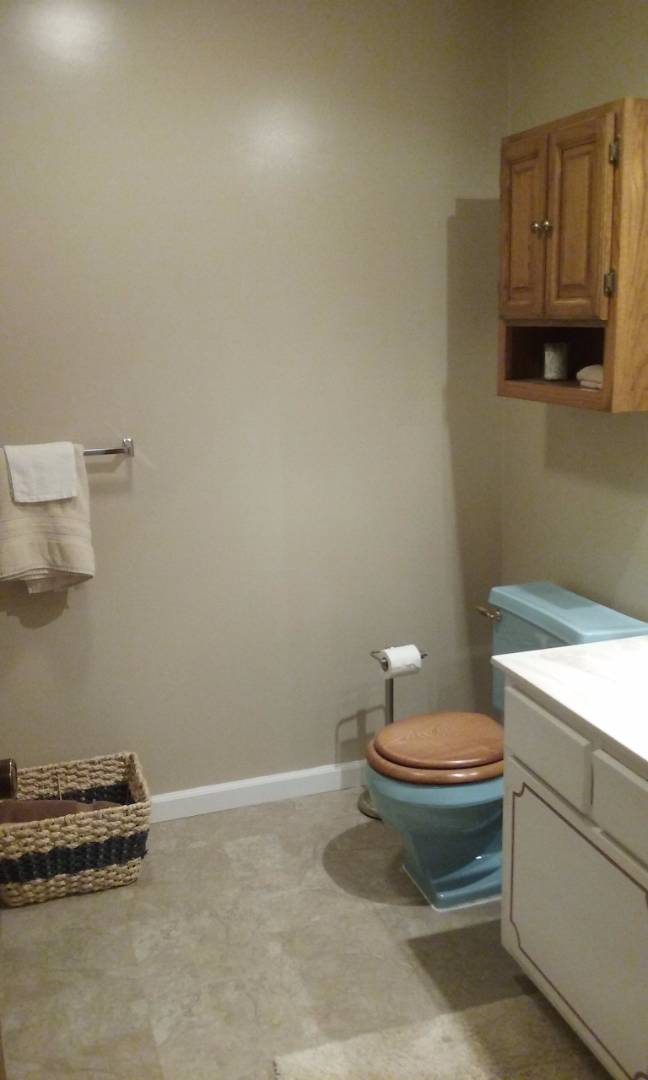 ;
;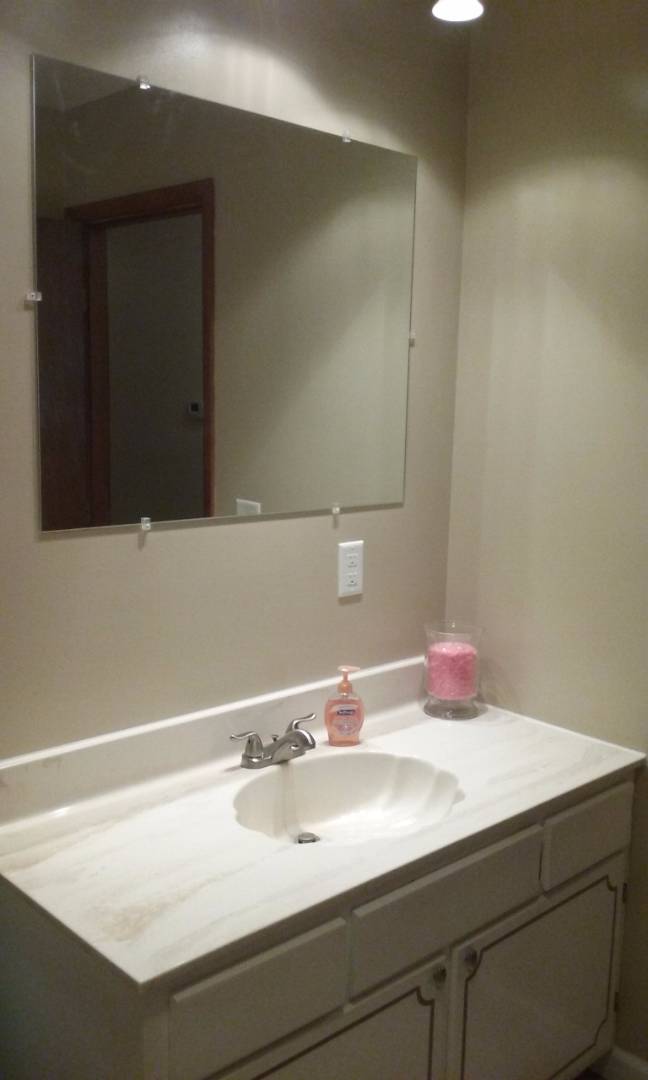 ;
;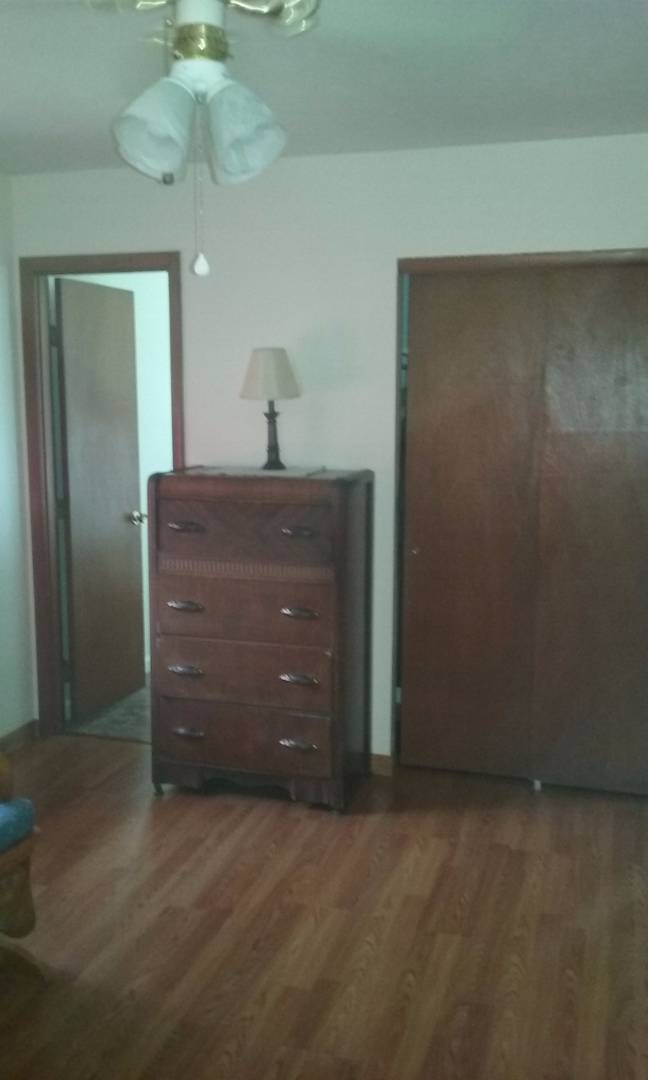 ;
;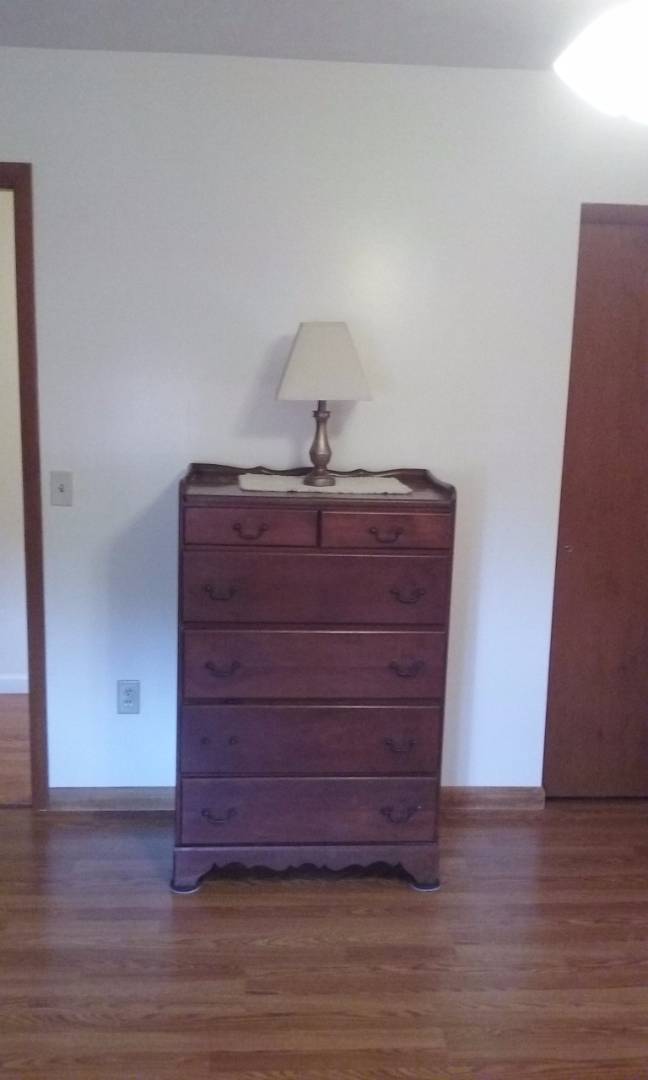 ;
;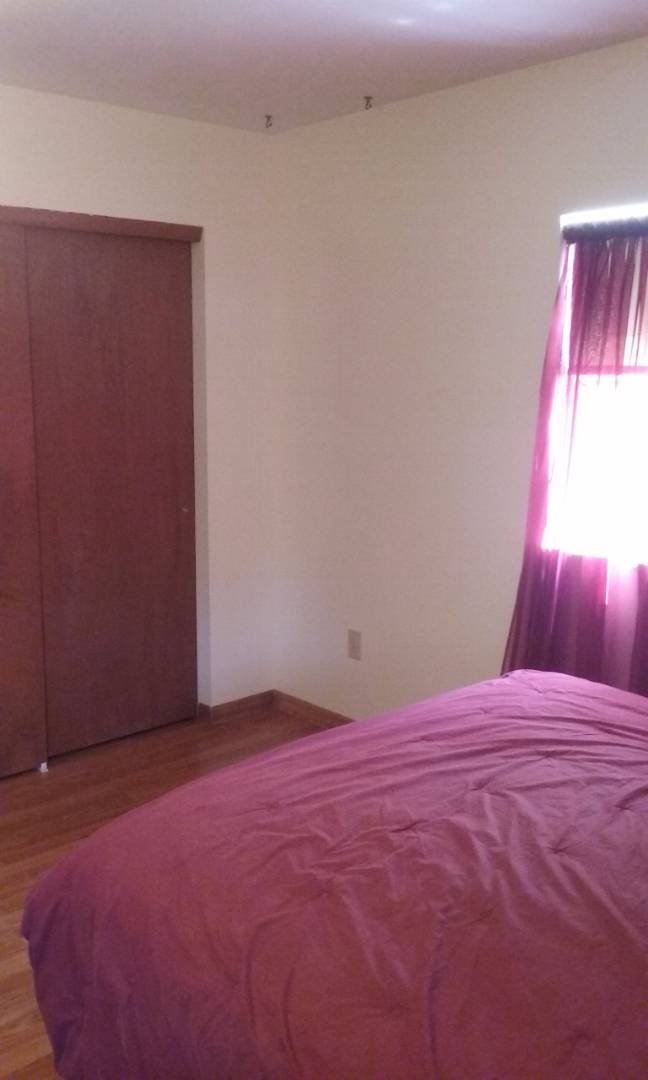 ;
;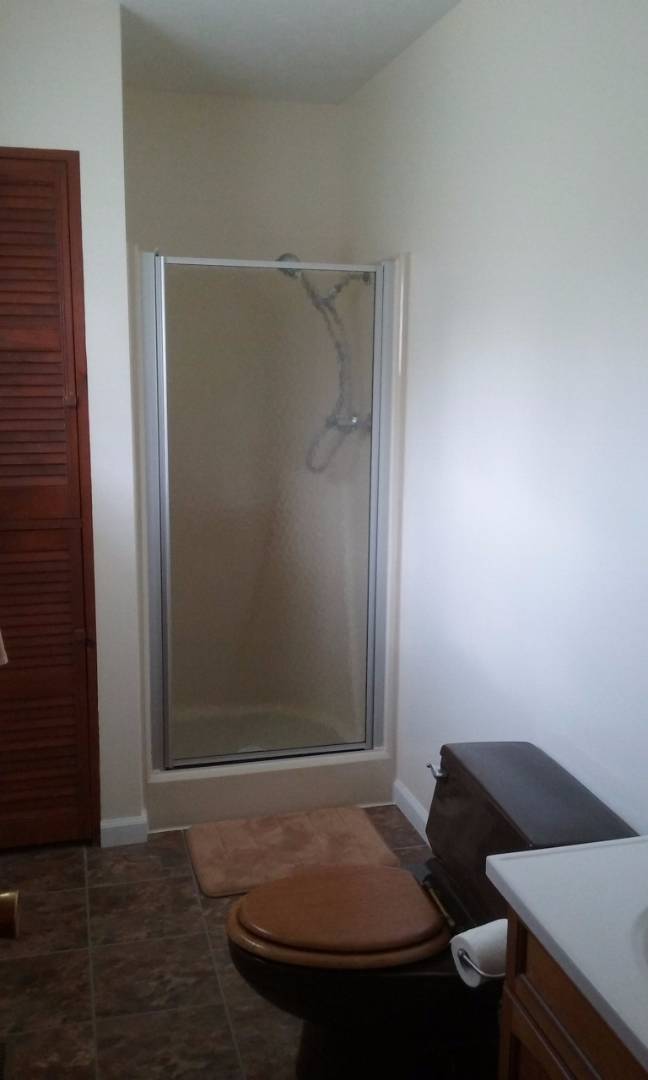 ;
;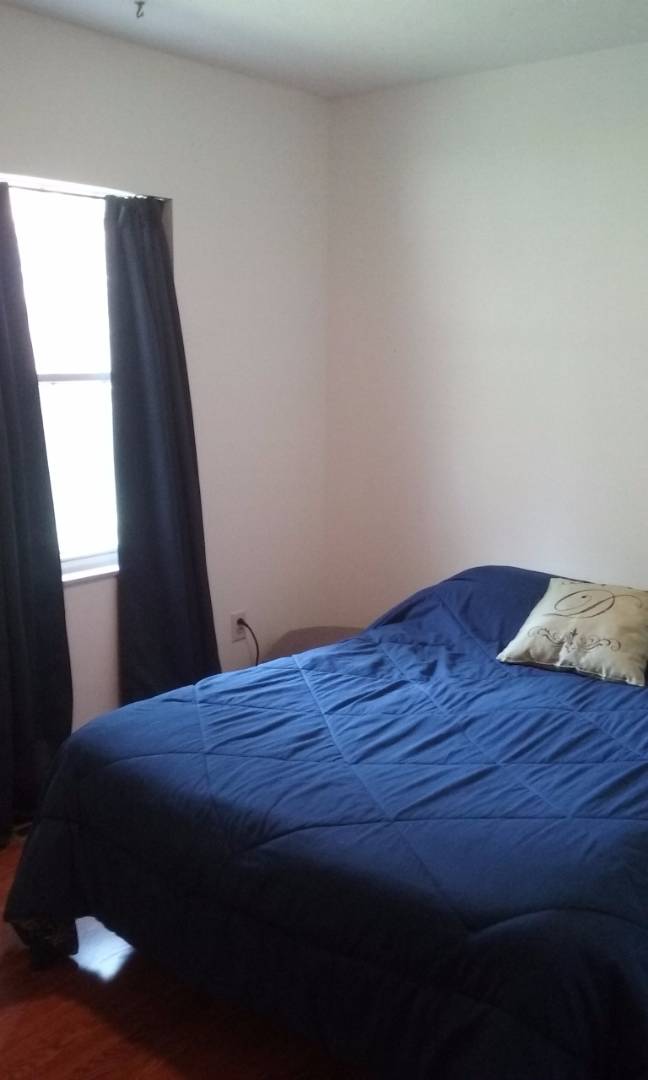 ;
;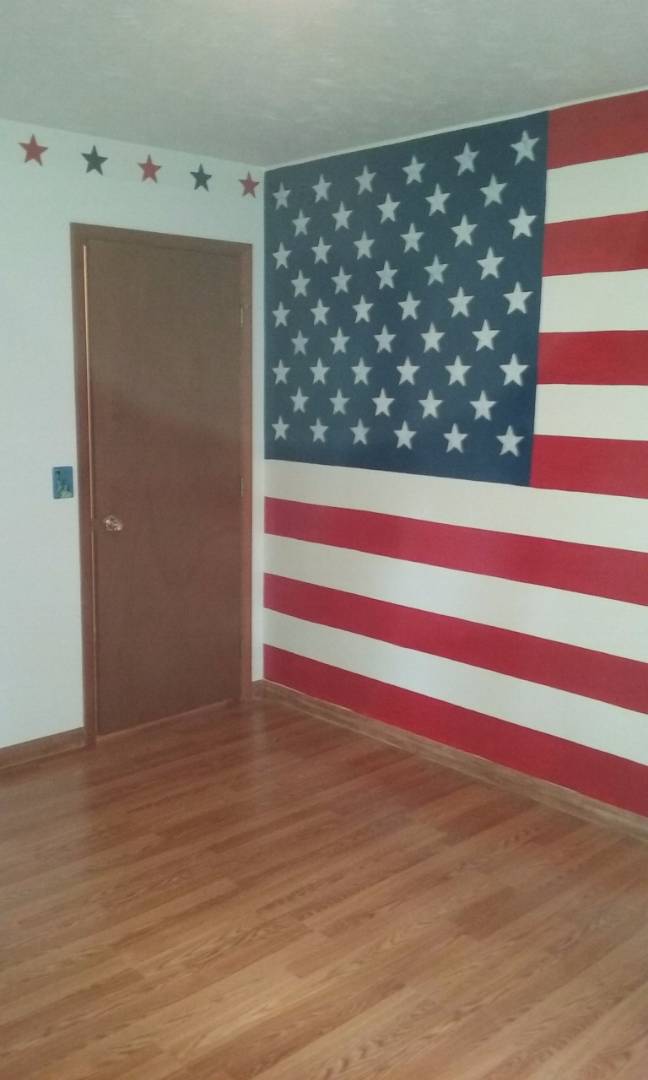 ;
;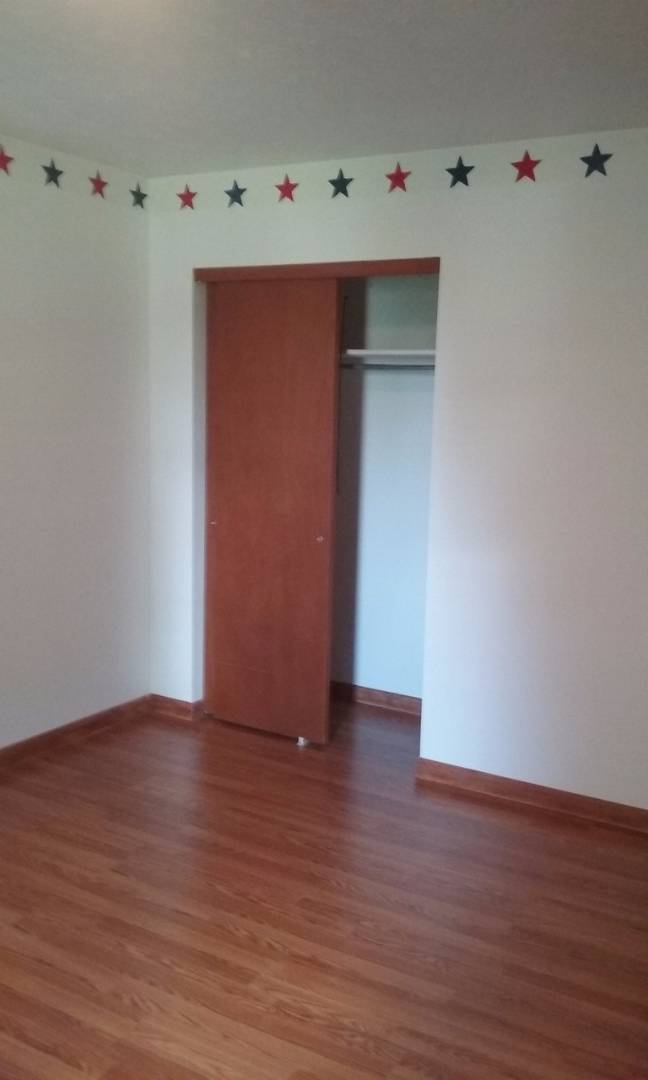 ;
;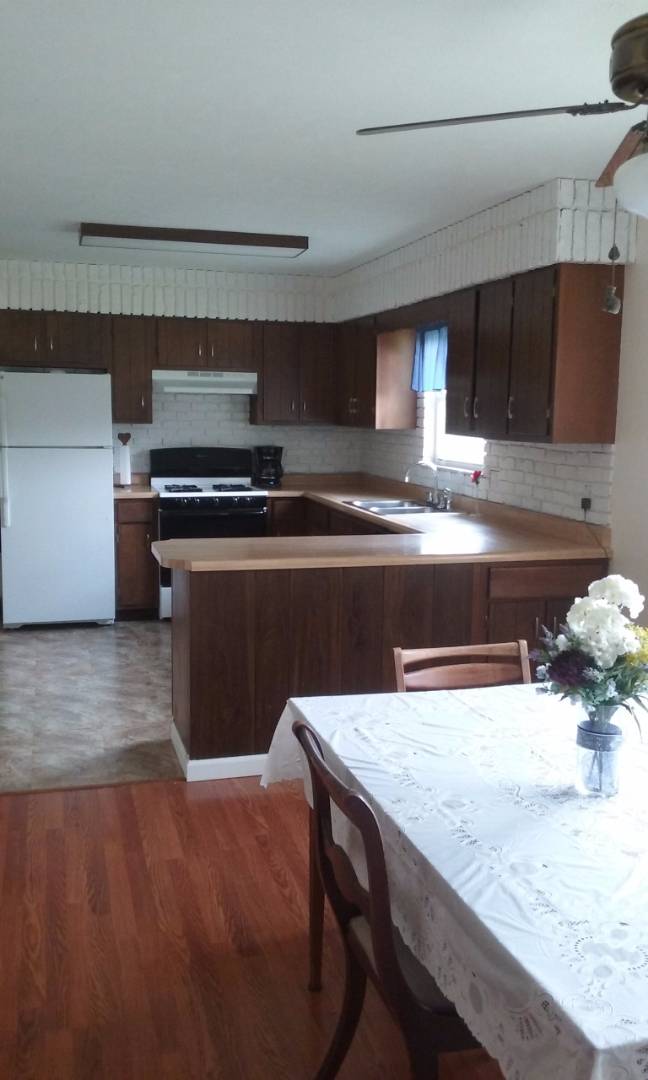 ;
;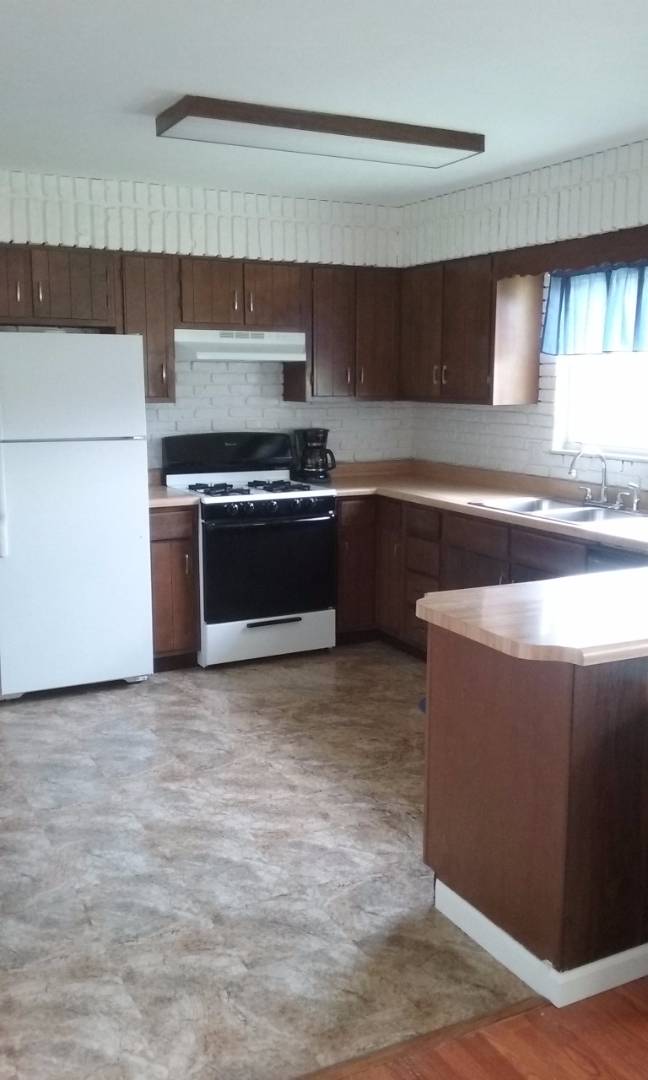 ;
;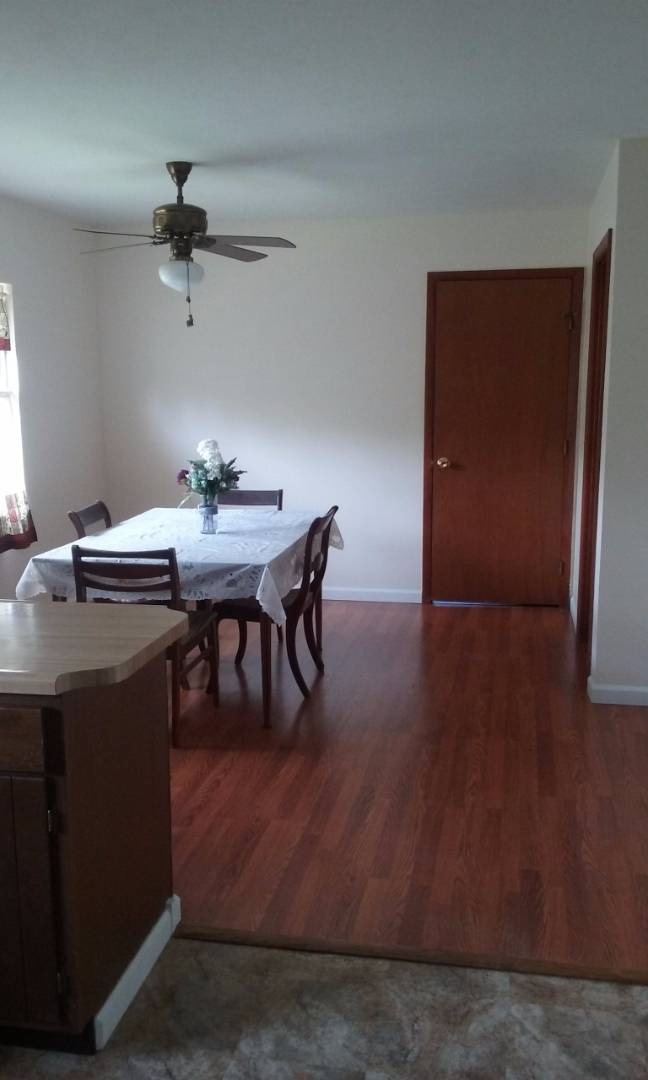 ;
;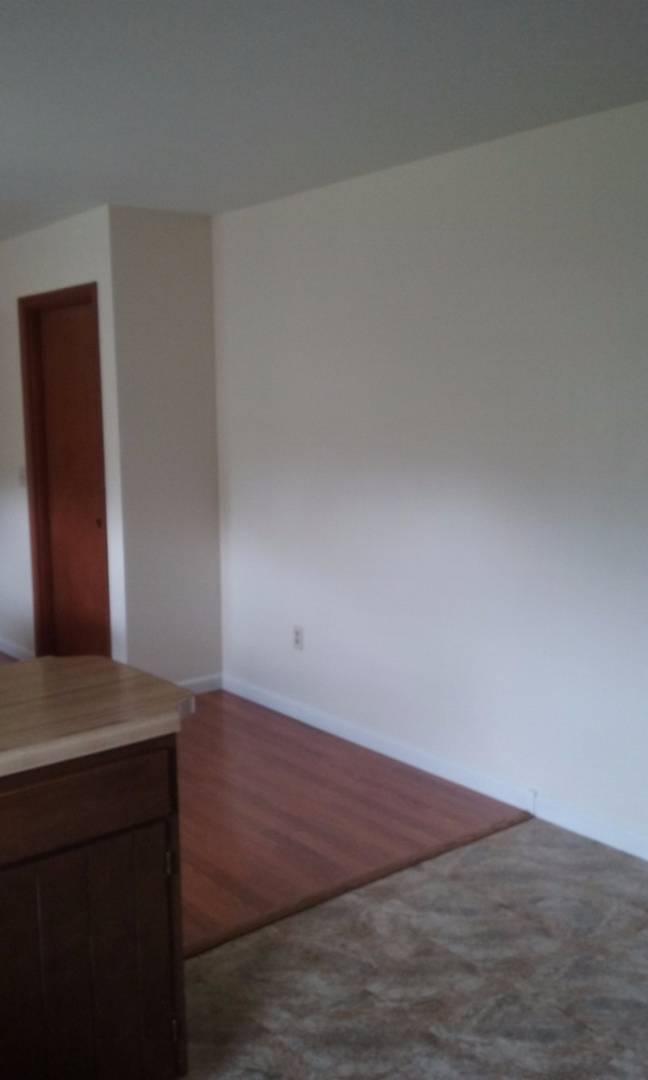 ;
;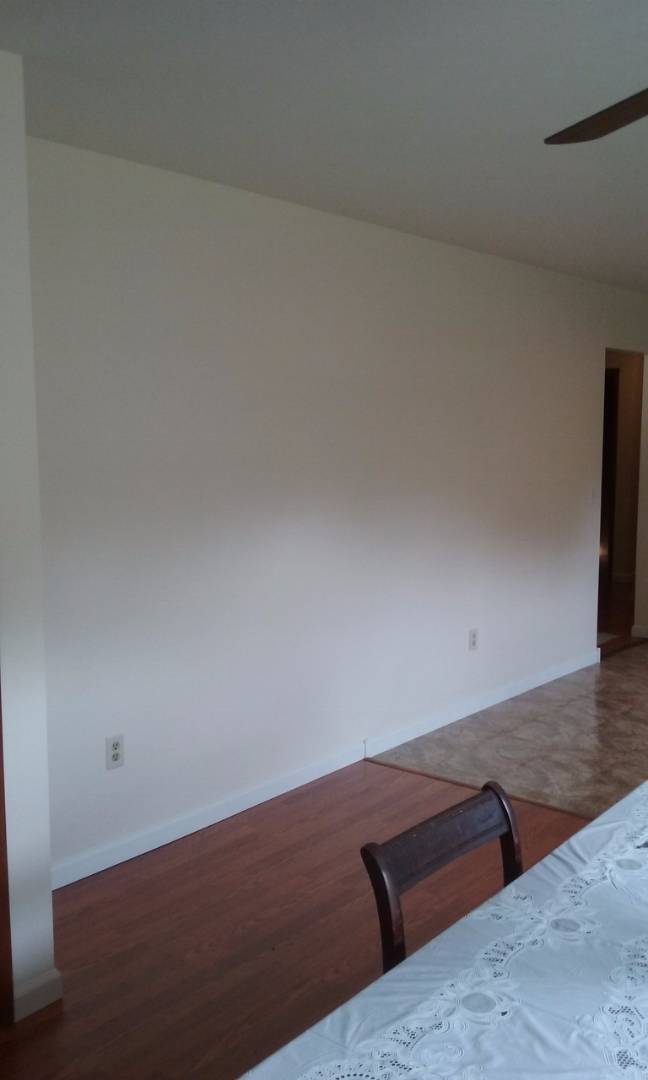 ;
;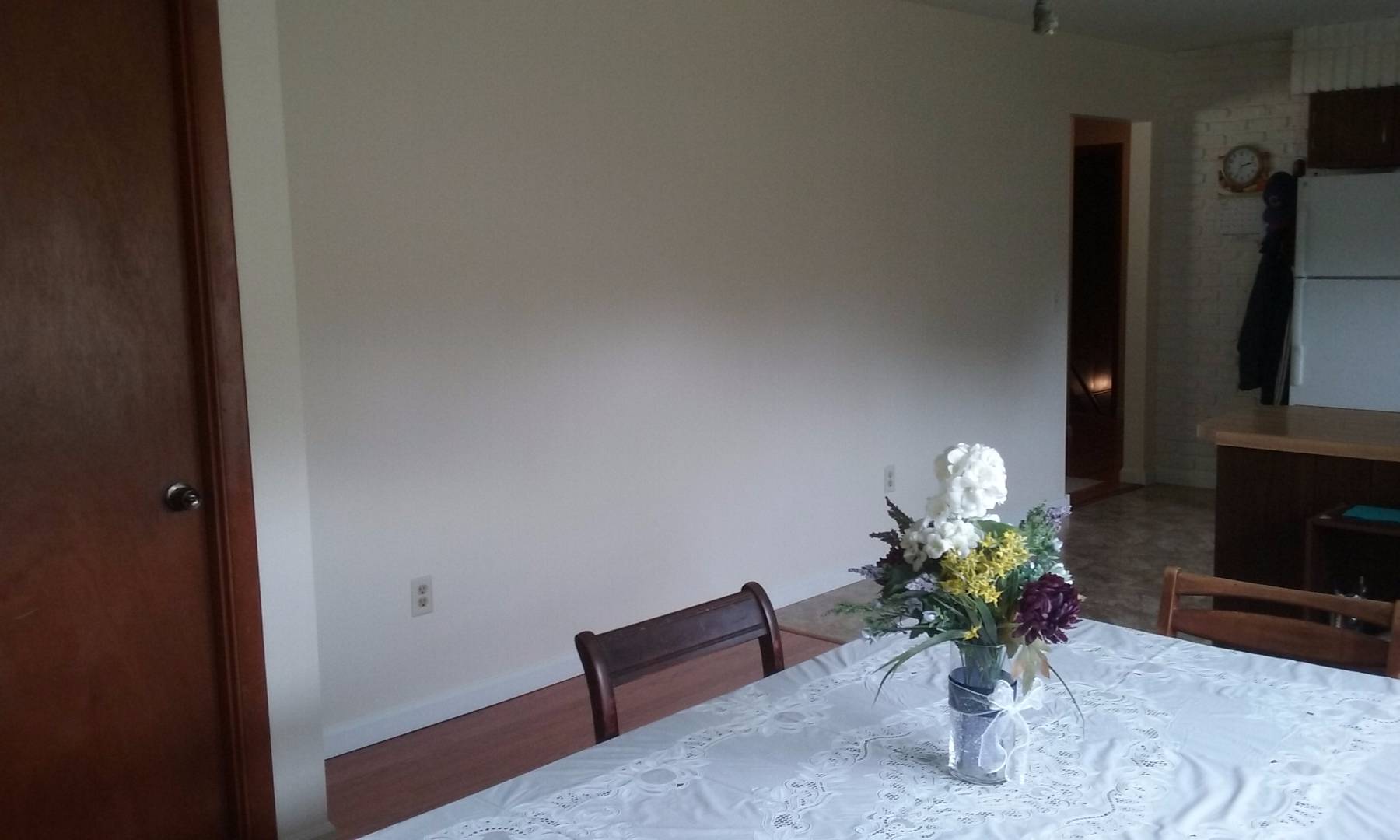 ;
;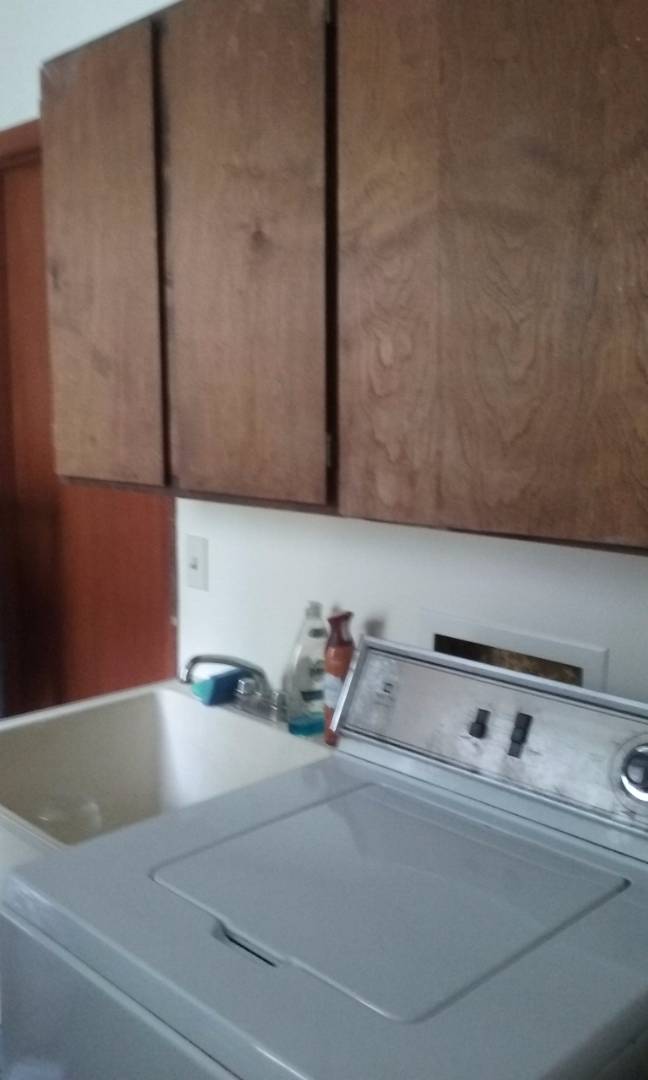 ;
;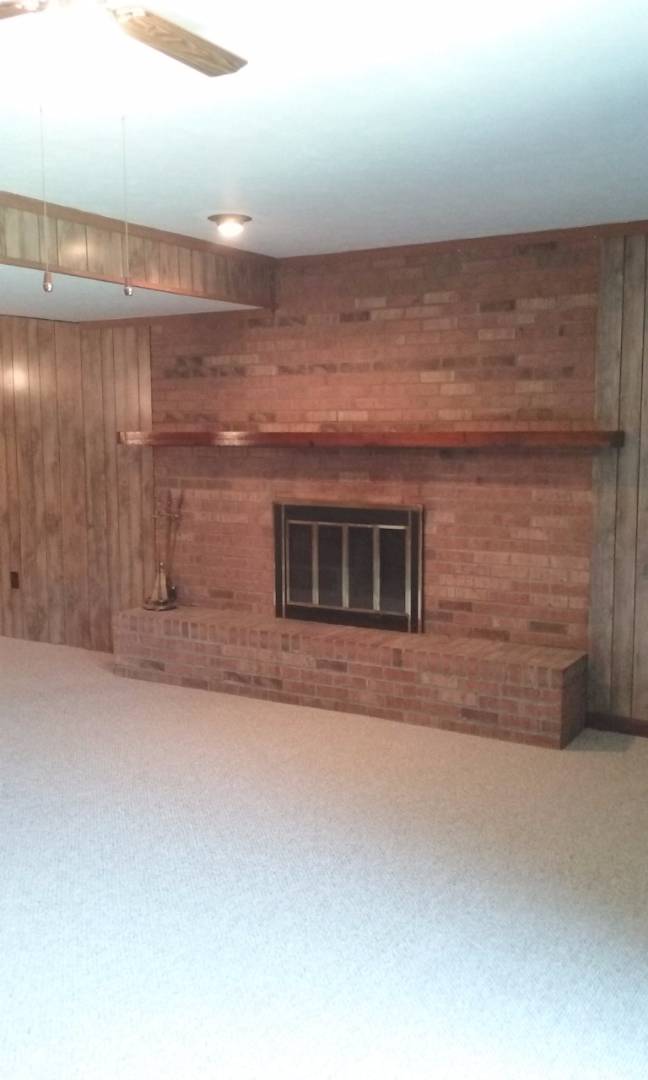 ;
;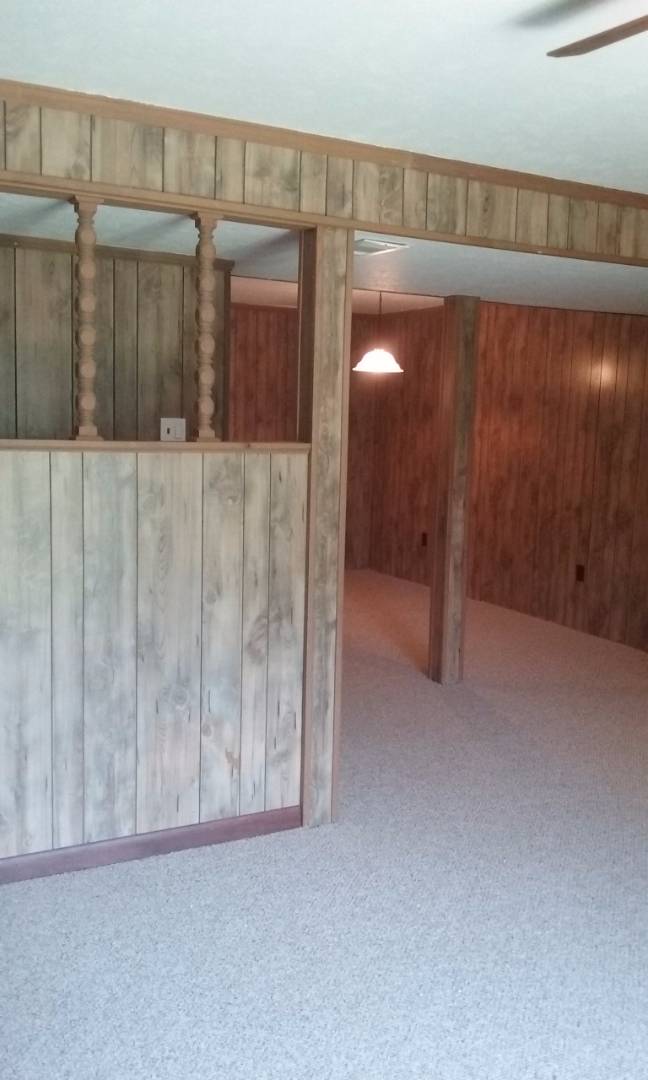 ;
;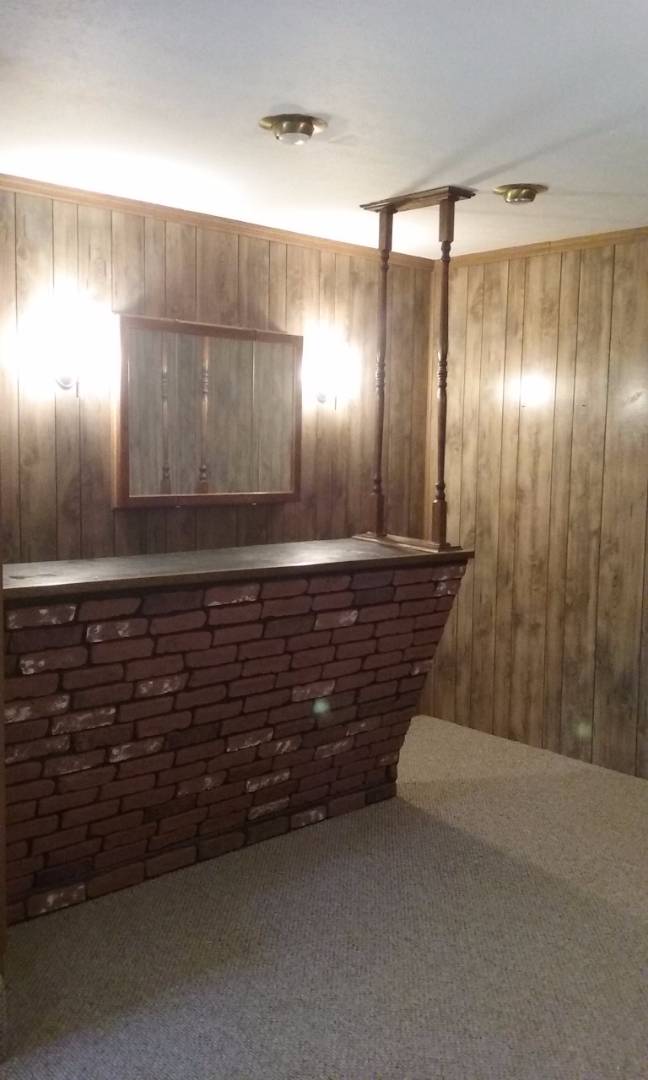 ;
;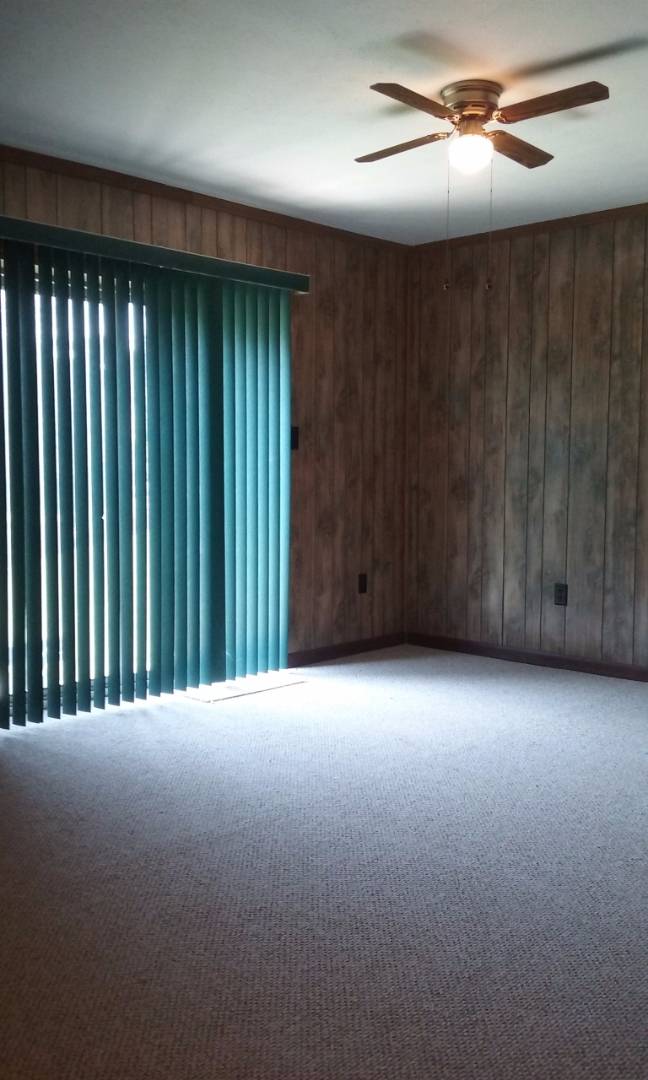 ;
;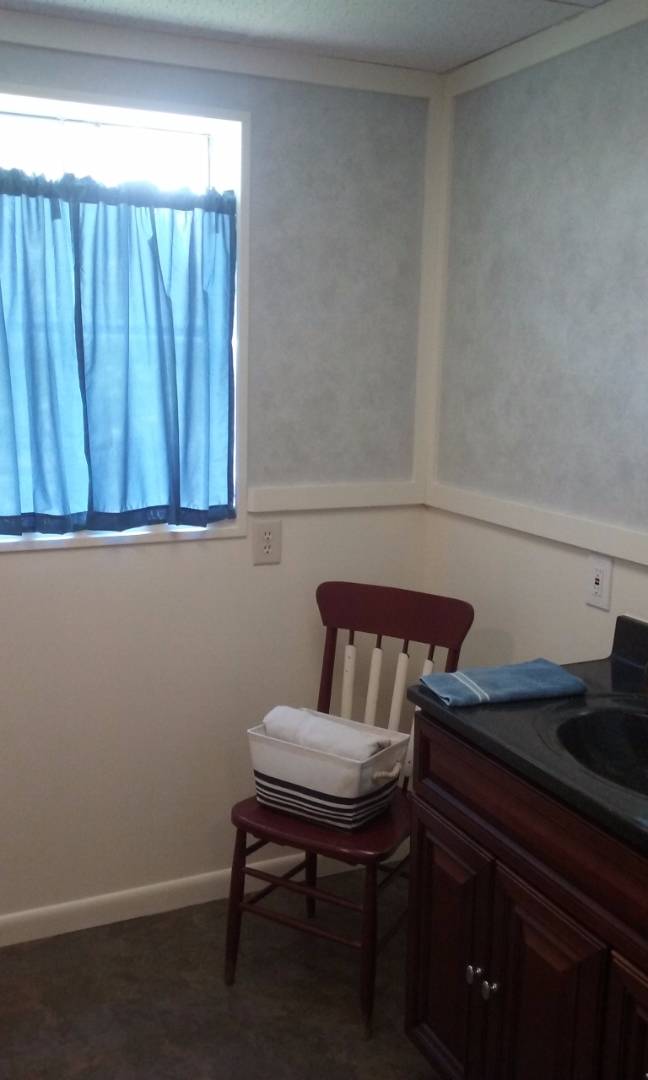 ;
;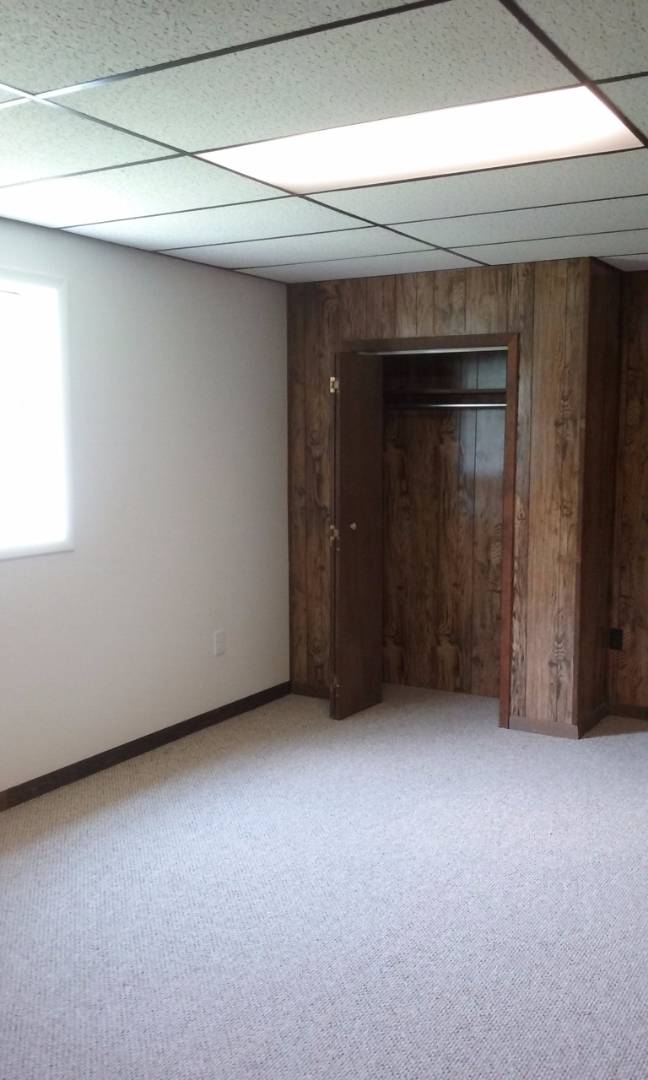 ;
;